
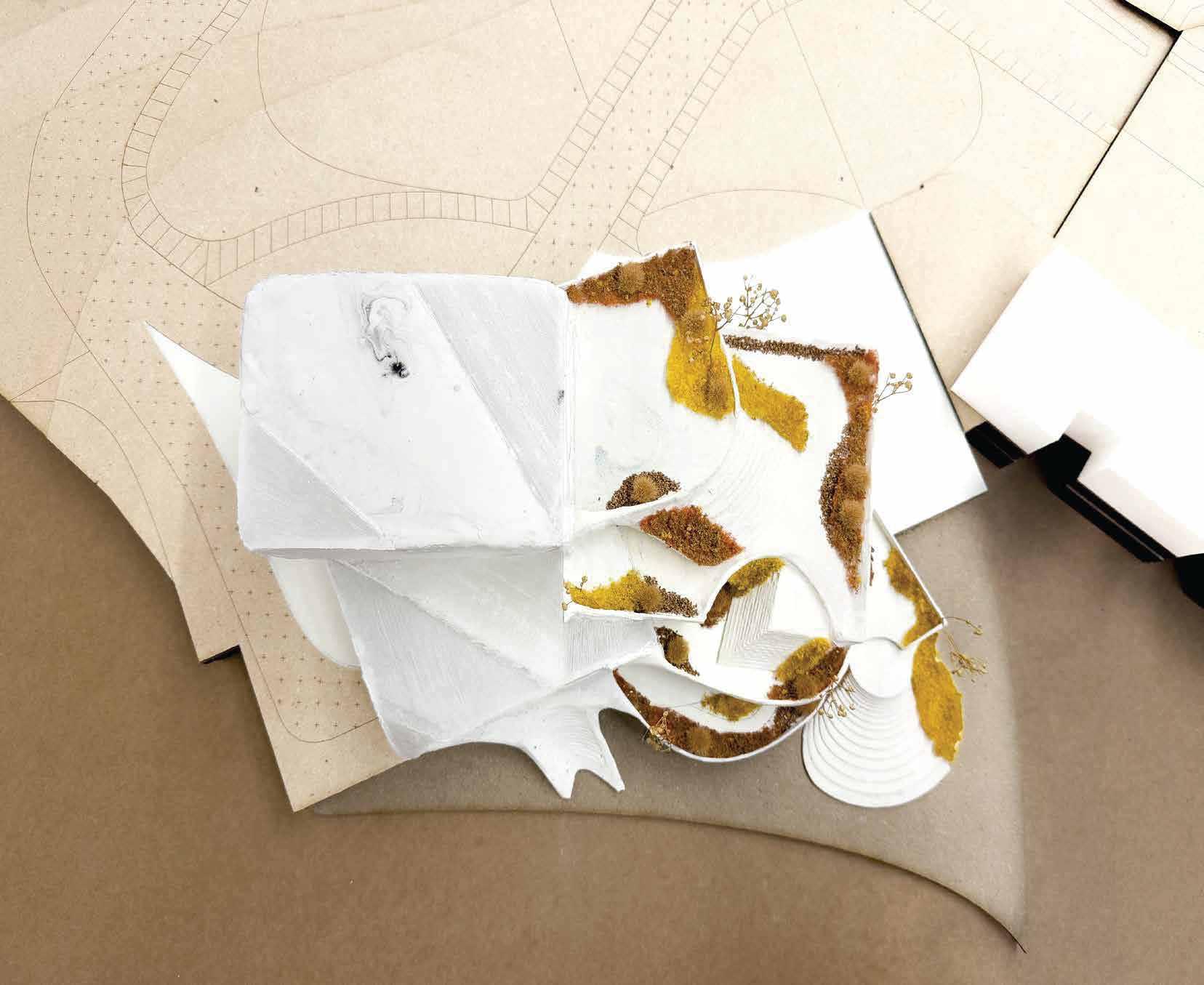
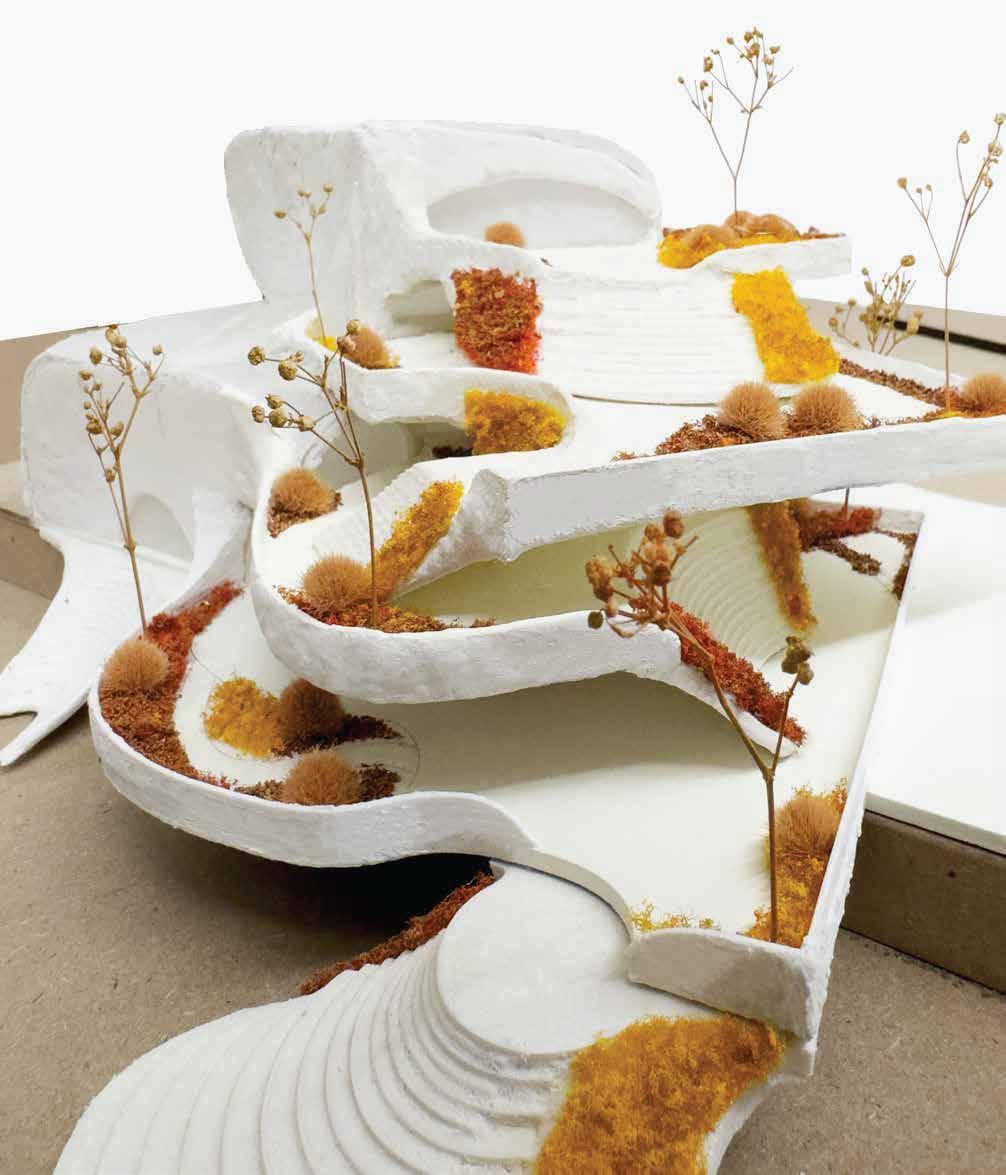




BARNACLE COVE 1
Research Facility
Instructor: Richard Garber
WITHIN THE FISSURES 10
Recycle, Energy, Urban Farming, Community Center Complex Instructor: Winka Dubbeldam
17
Residential and Commercial Complex Instructor: Ben Krone
DEGENTRIFICATION: ASSISTANCE FOR IMMIGRANT COMMUNITY 21
Community Design Including Education, Housing, Career Instructor: Eduardo Rega
THE THRESHOLD 26
Student Residence
Instructor: Dina Sarhane
REVIT RITTENHOUSE PROJECT 29
O ce
Instructor: Franca Trubiano
PAN-ASIA PET RESIN CO 30
Industrial Park Including Research Lab, O ce, Residential, Commercial Internship at Shenzhen Architectural Design and Research Institute
Completed on: May 10th, 2024
Created within course ARCH602 at University of Pennsylvania
Instruc tor: Richard Garber

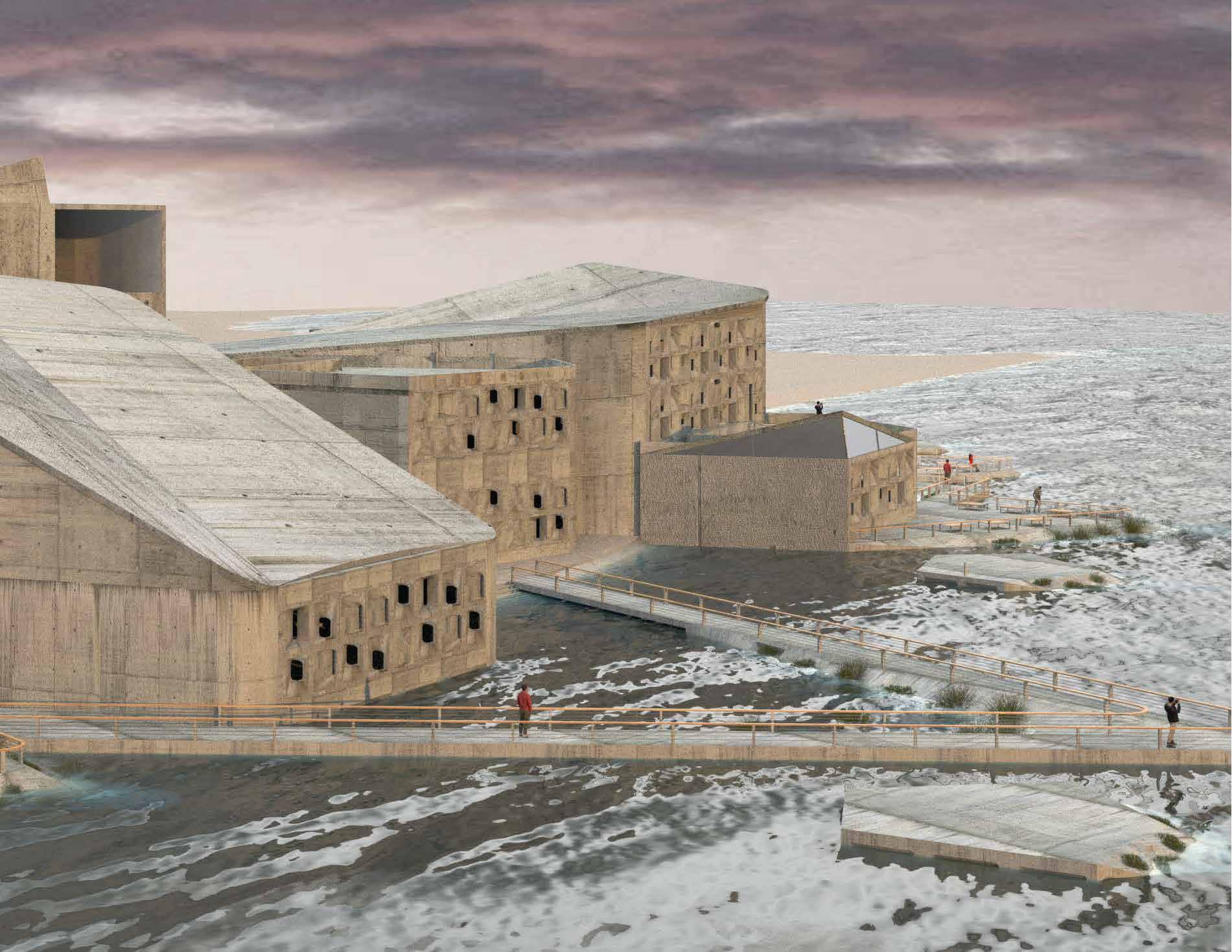


In this design of a marine research center, we are de ning a few systems in axis crossing together in a gradient transition.
The site is located at Sandy Hook New Jersey We aim to create an environment where the boundaries of human systems and nature systems are integrated together. From the front entrance on the inner shore side to the edge of the harbor, the building forms become more complicated as the function of the building moves from human de ned to animal inhabited.
Within the human side systems, there are two functioning sub systems: the visitor and researcher components that are arranged in a ow of programming. The two sub systems share some of the programming within the centre of the building.
This is a two-people group project Jing Yan is responsible in designing the form of the building’s massing, designing the serge wall, creating the digital model, creating renderings, constructing most of the physical model.
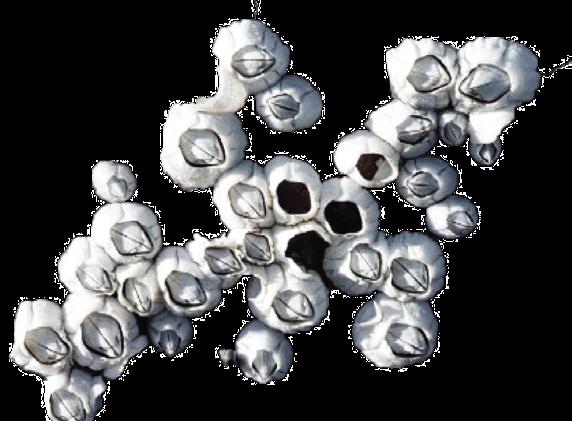
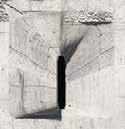





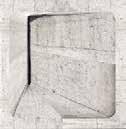
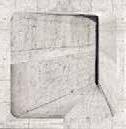



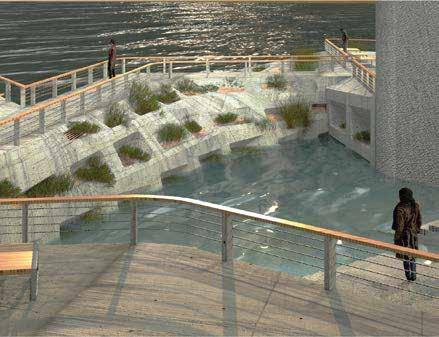


Throughout our design, we have chosen the animal: Barnacle as our inspiration that guides us in the design of the building spatial arrangement and form. We are envisioning that barnacles would grow on the sea walls and par ts of the building that is under water, and eventually become a par t of the building.


tion Cut at Museum/Aquarium




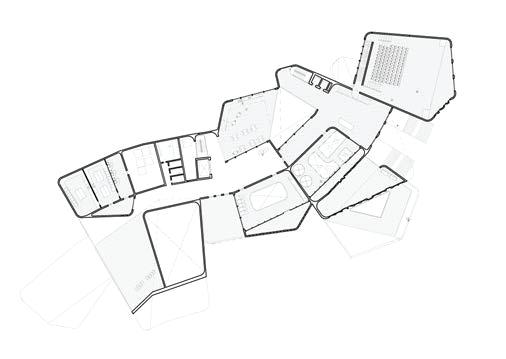

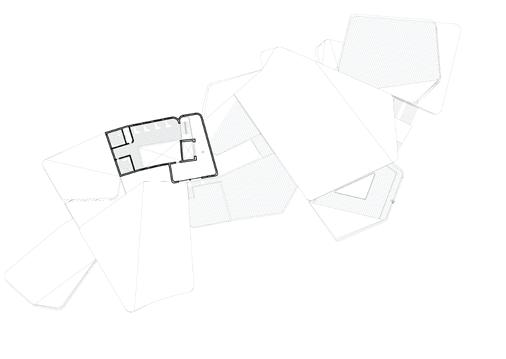



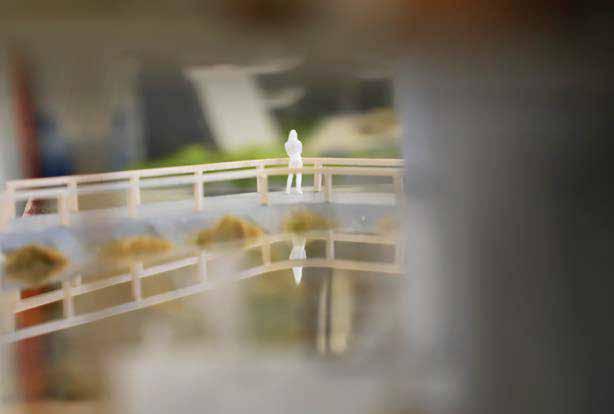
Completed on: January 3rd, 2025
Cre ted within course ARCH701 at University of Pennsylvania
Instruc tor: Winka


The site we are looking at is Barrio Padre Carlos Mugica, located along the east coast of Buenos Aires, Argentina. The Barrio is home to around 50,000 residents. After the initial research, we decided to guide our design strategies towards bringing further the possibilities of garbage reuse. Our design proposal is to create a recycle and energy infrastructure that would support community and educational facilities for the barrio residents. This project is created by a three-people group. Jing Yan is responsible of concept development, Rhino 3D model building, material exploration, and physical model creation.
This
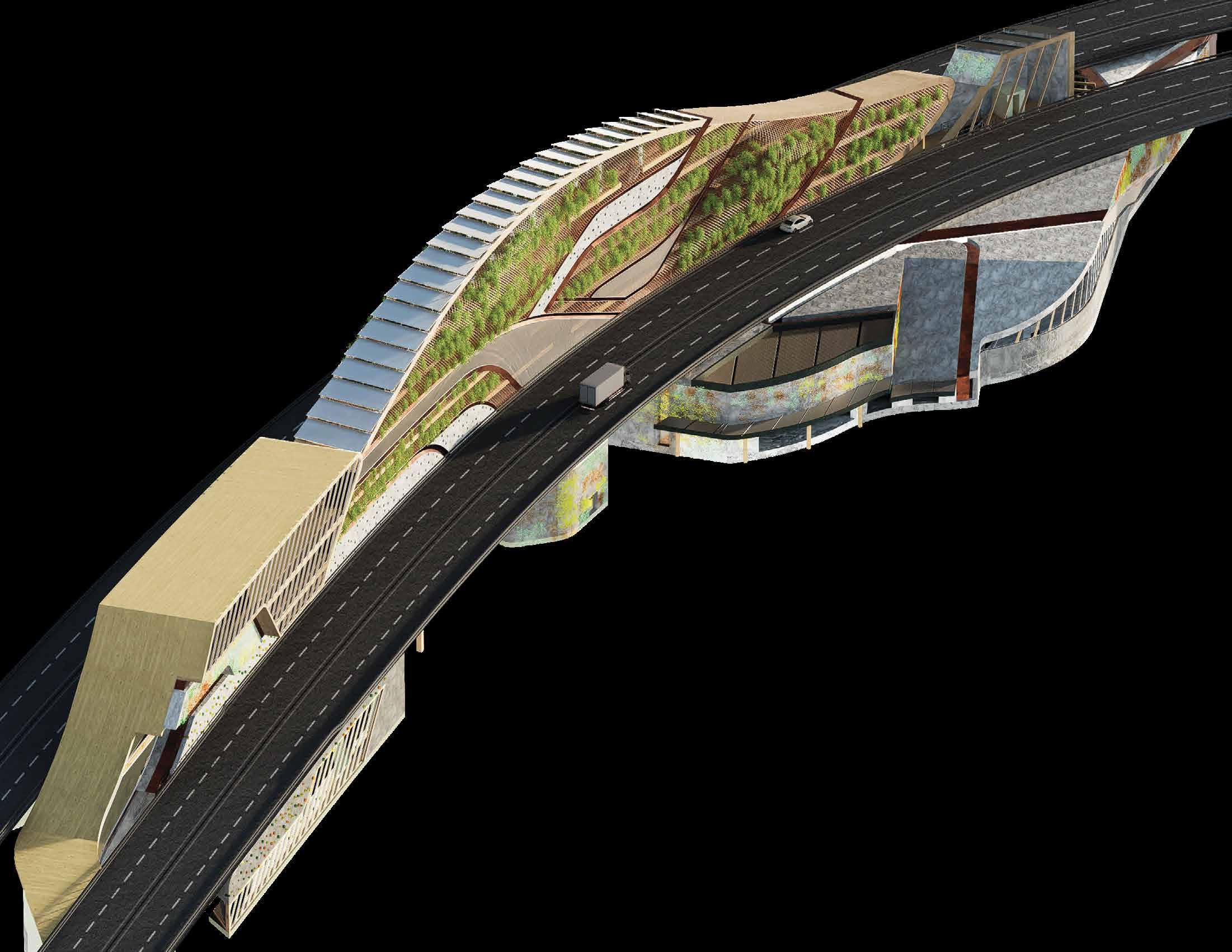
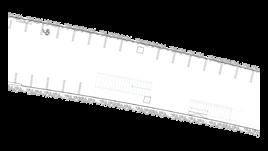






The project includes a recycling center, a community center, an energy facility, and an urban farm. After the collected garbage is gathered in the waste collection area, the recycling facility will provide sorted out organic garbage as input into the energy facility to produce energy as well as compost. The compost will then be fed into the urban farm that harvests food for the dining hall that is part of the community center. Other types of garbage generated by the recycling facility, such as plastic and glass blocks will be sold to external groups to provide income that supports the entire building complex.




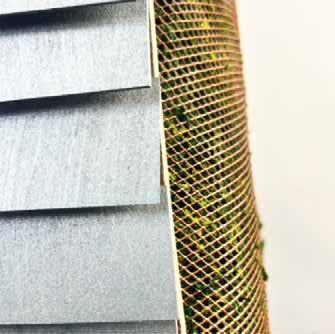

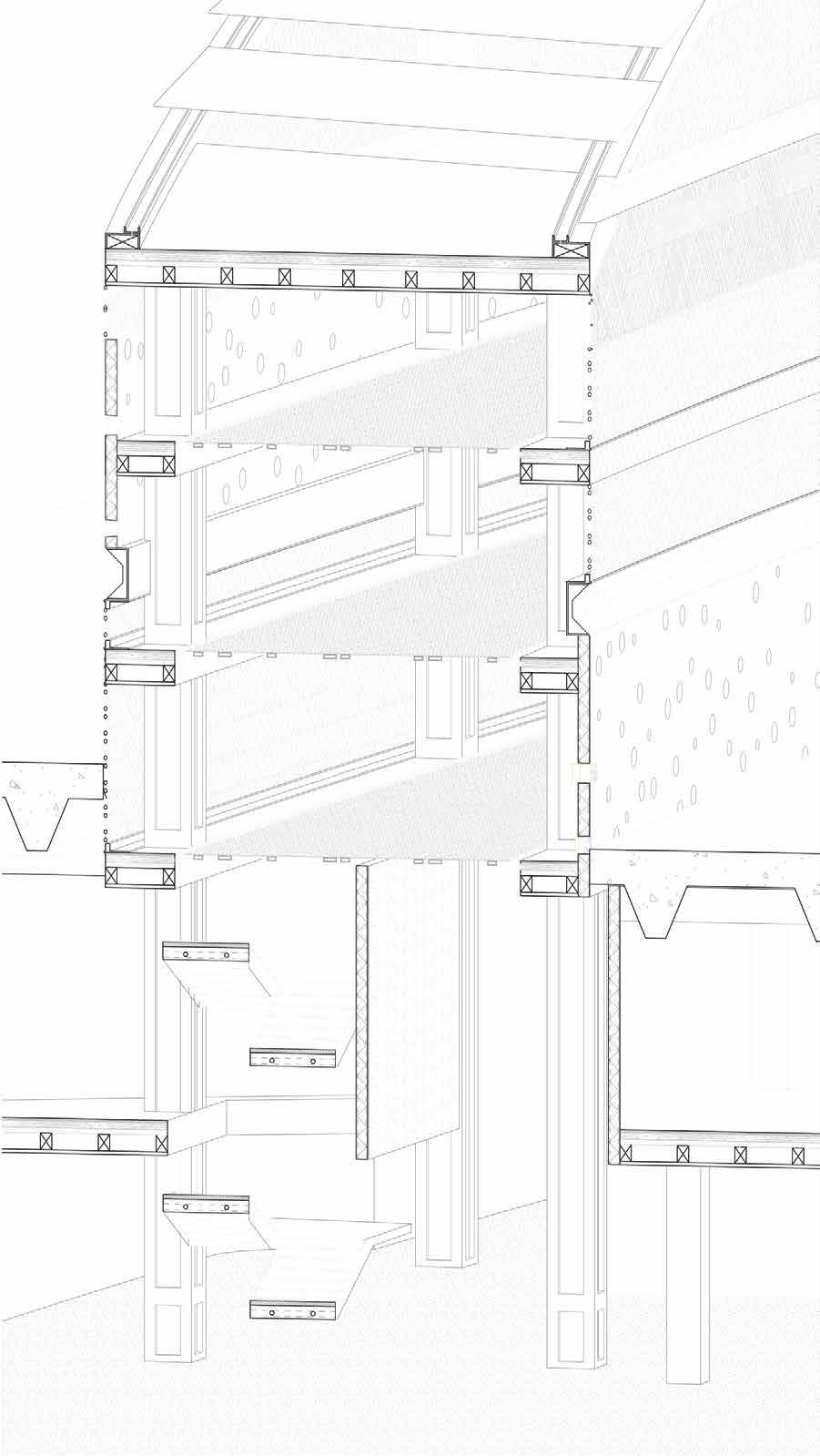



The urban farm is occupying space above the highway, and it is integrated with the library space. The education and library section features a wooden frame facade to create a more inviting environment. This part of the project aims to expand the existing community center to accommodate educational spaces, allowing individuals to be trained in skills for work at the building complex, or learn about the process of repurposing waste.



Completed on: December 12th, 2023
Created within course ARCH601 at University of Pennsylvania
Instructor: Ben Krone
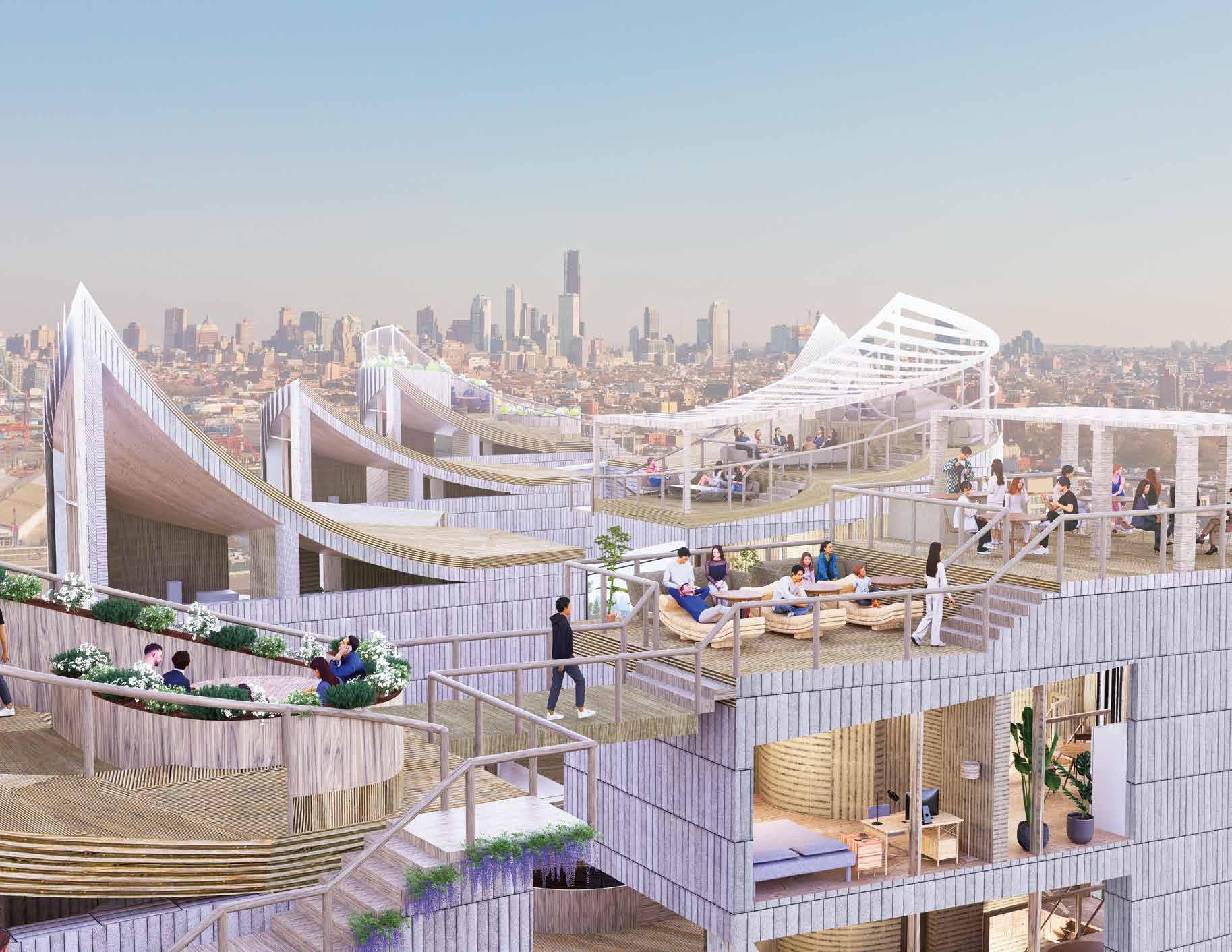
“Vessel of capturing and enclosing on moments of interaction and communication.”
Red Hook community has its unique twist of artistry and composure, it is the home and place of gathering for a variety of groups of individuals coming from di erent backgrounds. Red Hook also has the potential in bringing in more diverse population to settle or simply enjoy time. This project cherishes these moments of interactions at Red Hook. Using this as the drive and objective for inspiration, the project aims to create a Vessel of capturing and enclosing on moments of interaction and communication.



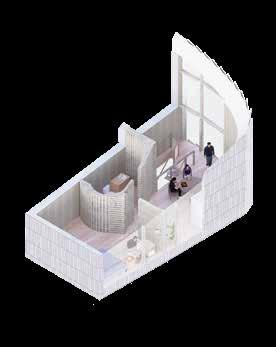


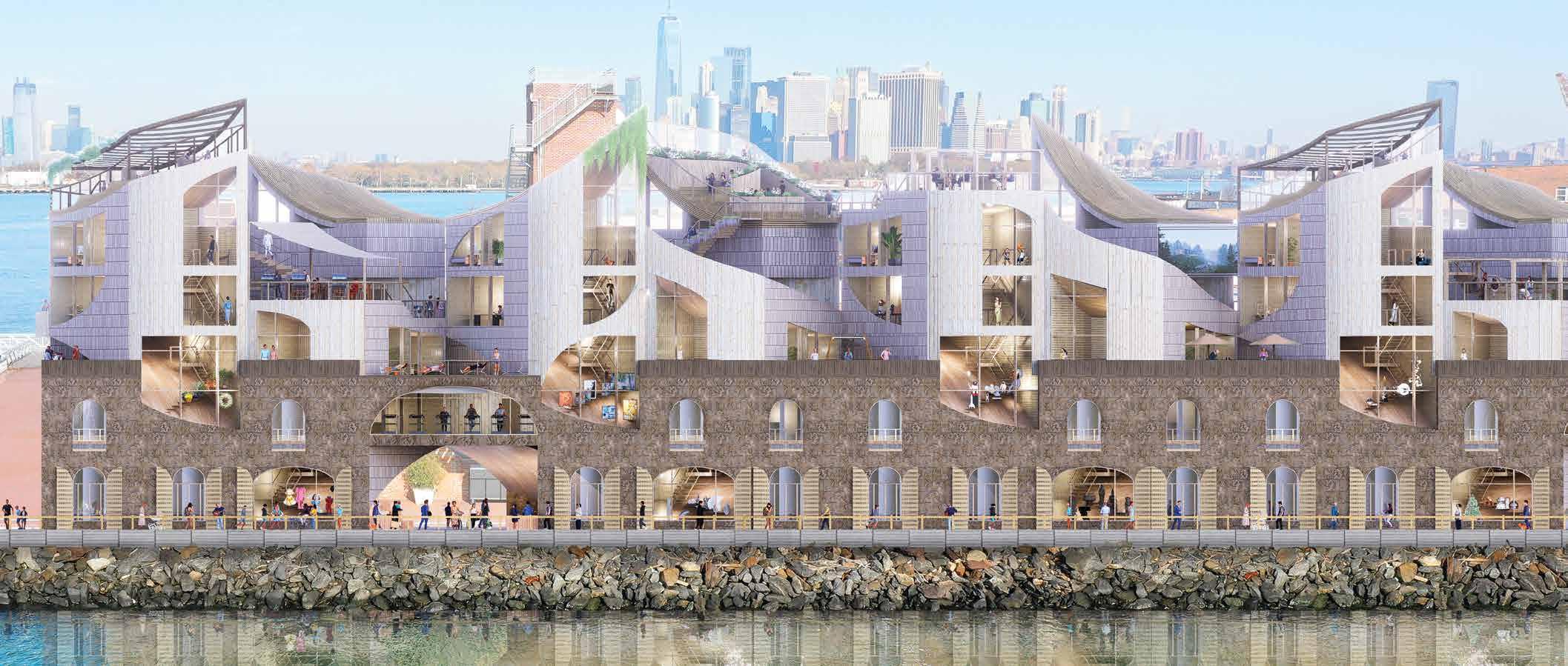
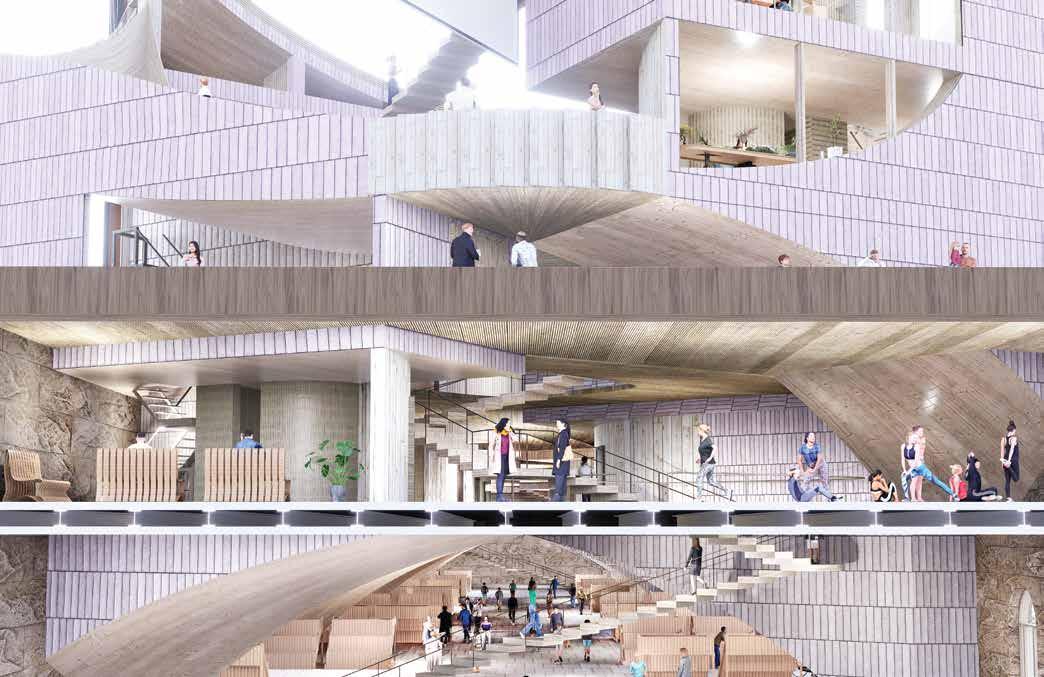



Completed on: May 1st, 2023
Created within course ARCH502 at University of Pennsylvania
Instructor: Eduardo Rega
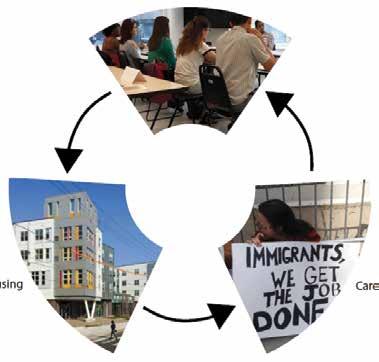
After new immigrant residents manage to settle down and have a degree of familiarity to living in Philadelphia. They face the need in nding a stable job that could better suppor t their lives more than just the basics.
The community o ers a housing to education to job cycle. This cycle is provided for residents that are willing to settle down in the community, but is also open to residents that are only wishing to gain from one par t of the cycle. Residents (adults) living in permanent housing have the choice to be trained in school that would assist them in nding work in the commercial zone. The commercial zone consists of merchandise selling, restaurants, craftsman shops, and a public garden. The commercial zone and education facilities are also physically connected.


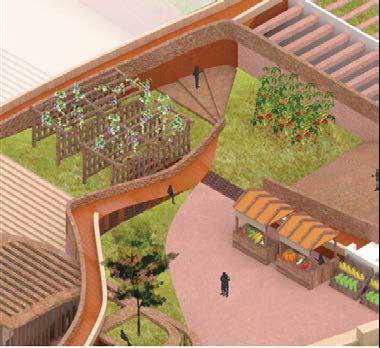
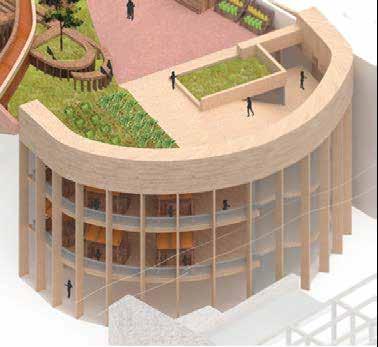




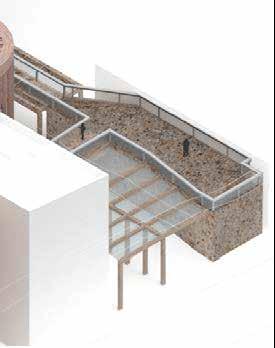



The cycle prepares new immigrants to work in the commercial zone right after studying in the education facilities They may also use the knowledge and skills learned to nd residency beyond the site. These commercial/ working zones have the potential in continuous expansion and building more housing units to provide more working oppor tunities. Residences are o ered to the people that are willing to stay in the area. The resident housing will be conver ted from existing buildings on the site


Group gathering space for adults and children are scattered across the site These areas act as additional leisure spaces that allow residents to have a place of relaxation beyond work and learning. The healing facilities include cultural art centers that will continuously promote the immigrant and refugees’ homeland to ensure their sense of welcoming and helping them in adapting to the local environment. The leisure spaces include open plazas and a small stage that are used to hold public events that could facilitate cultural promotion.







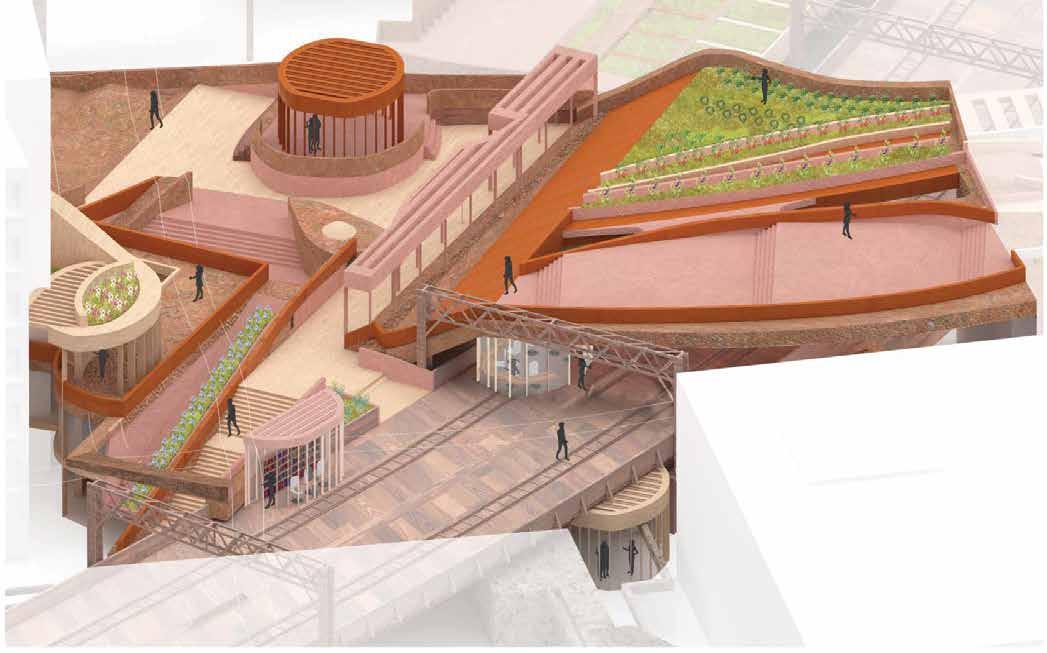

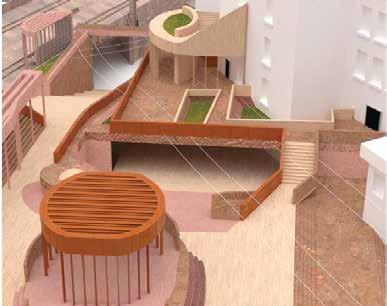
Completed on: April 21st, 2021
Created within course ARC362 at University of Toronto
Instructor: Dina Sarhane

This project is a student residence for 350 students. Spaces throughout the building are equipped with "Threshold Zones."
The Threshold Zones act as barriers between the chaotic city and the interior of the residence which is a space for students to relax and study after spending a busy day in the city. Some are green rooms and some are programs located on the lower levels. The residence attempts to create an environment where students can refresh both their body and mind.
Students share threshold green rooms that are connected to their bedroom units. These spaces may be used for dining, studying, and small gatherings purposes.



There are multiple types of Threshold Zones, some of them are bands of greenery that circulate and wrap around the residence. Others would be di erent programs that wrap around the building creating in-between spaces that allow residences to transition into the building before entering the space of relaxation.



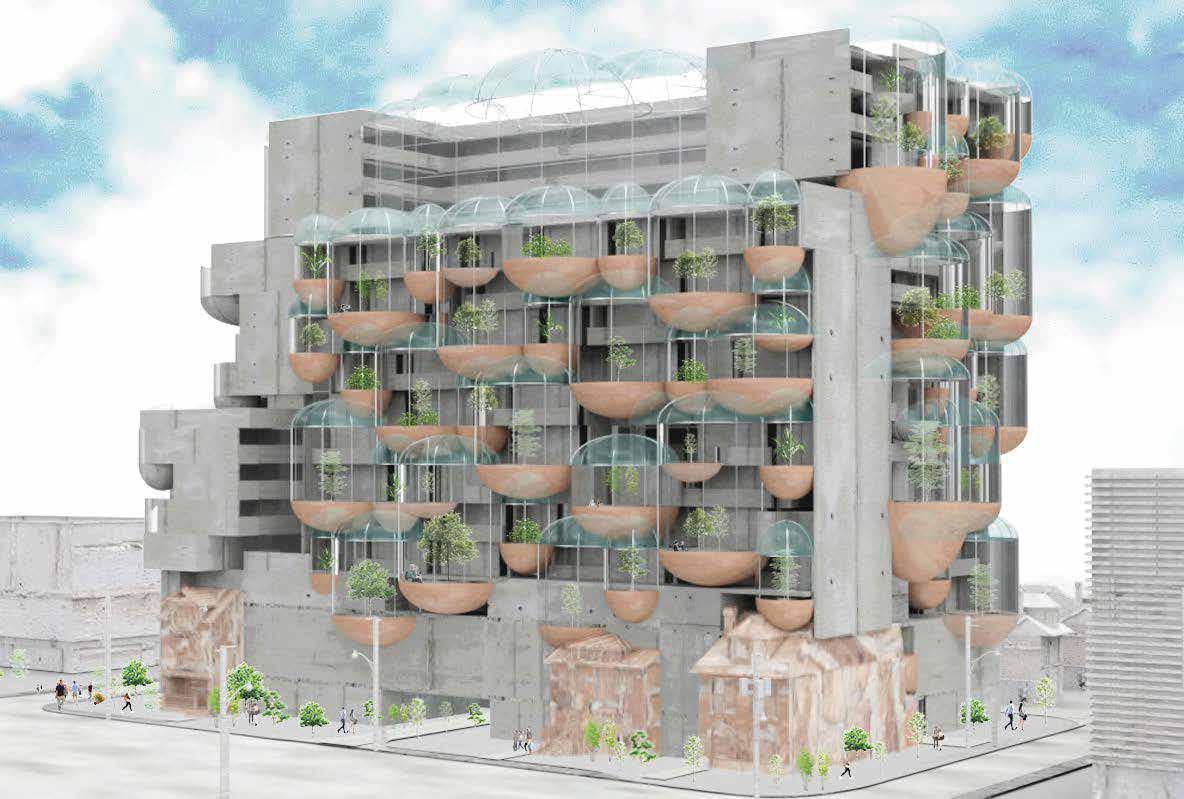



Completed on: May 5th, 2023
Instructor: Franca Trubiano Created within course ARCH532 at University





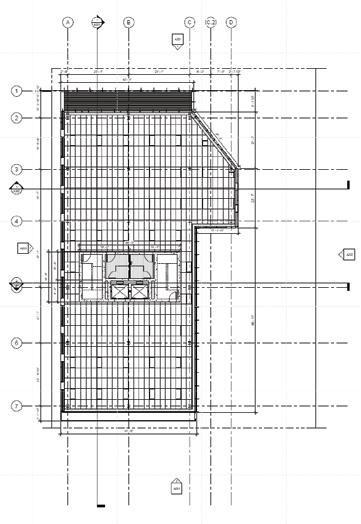

Completed on: July, 2021
Created during Internship at Shenzhen Architectural Design and Research Institute










