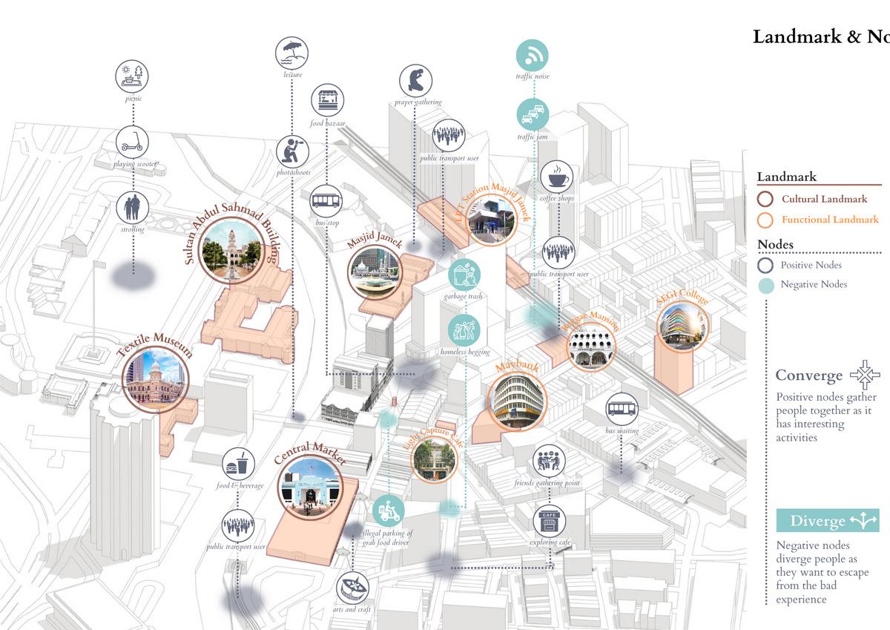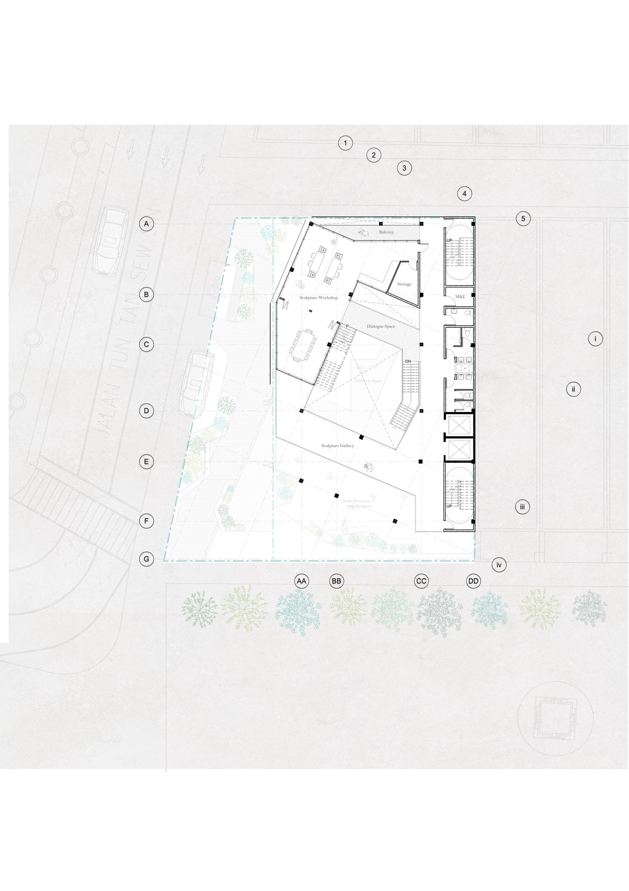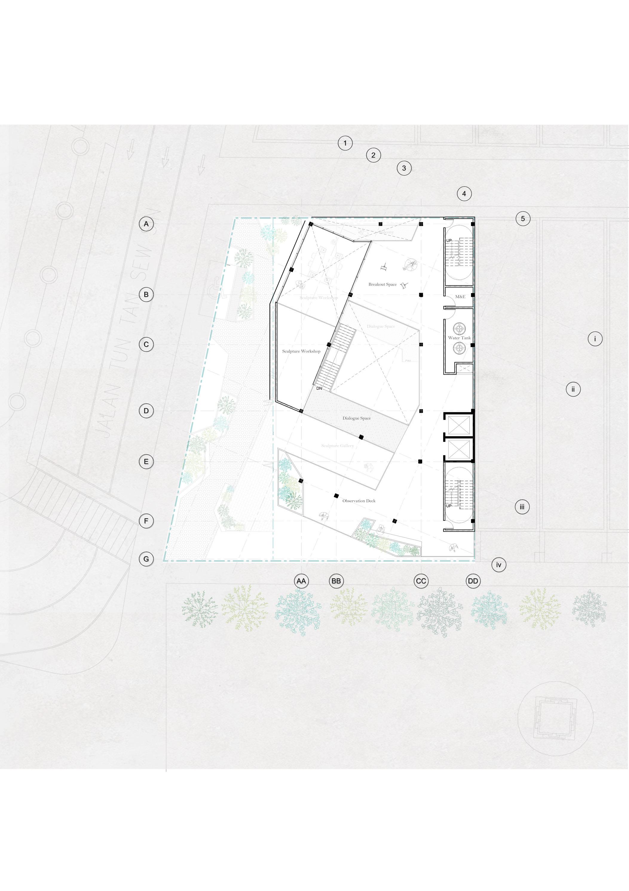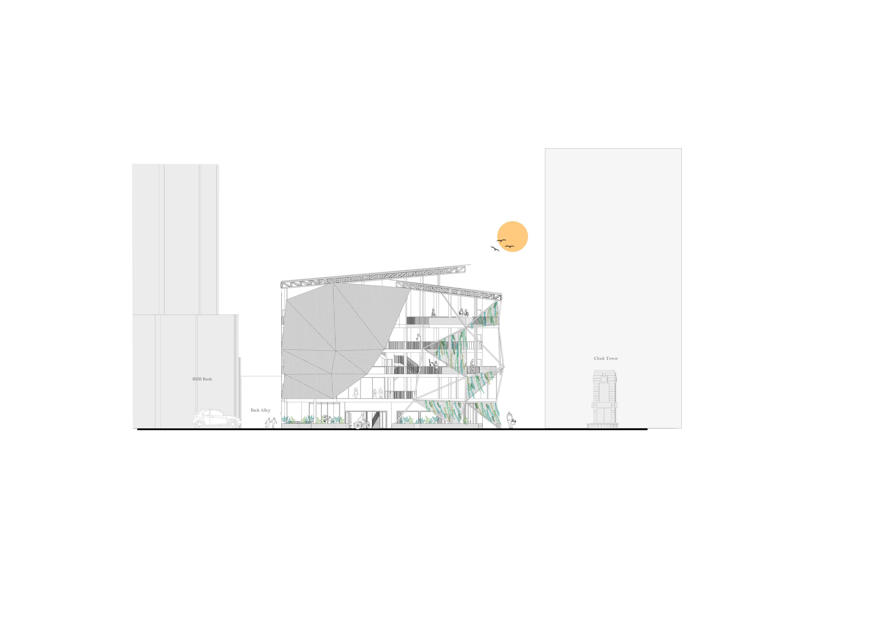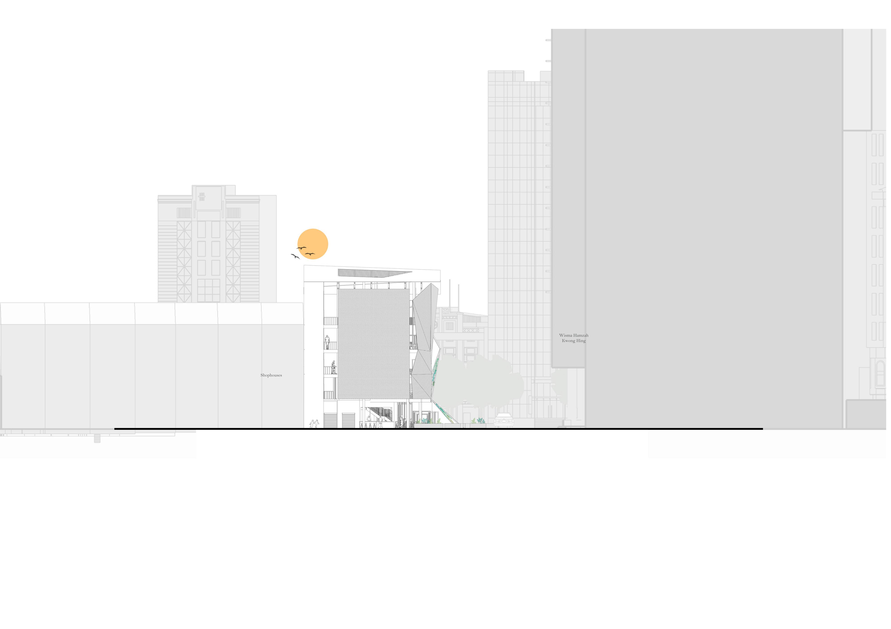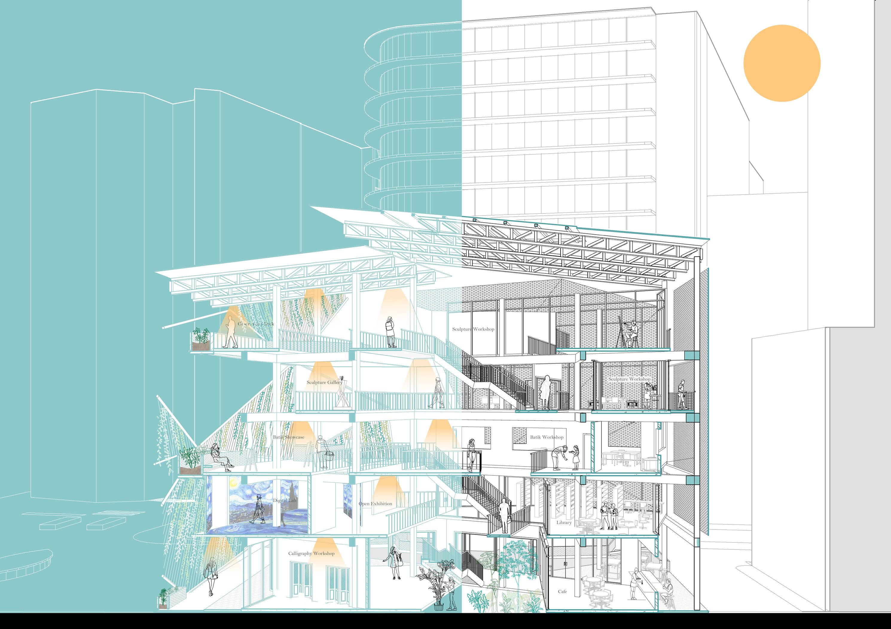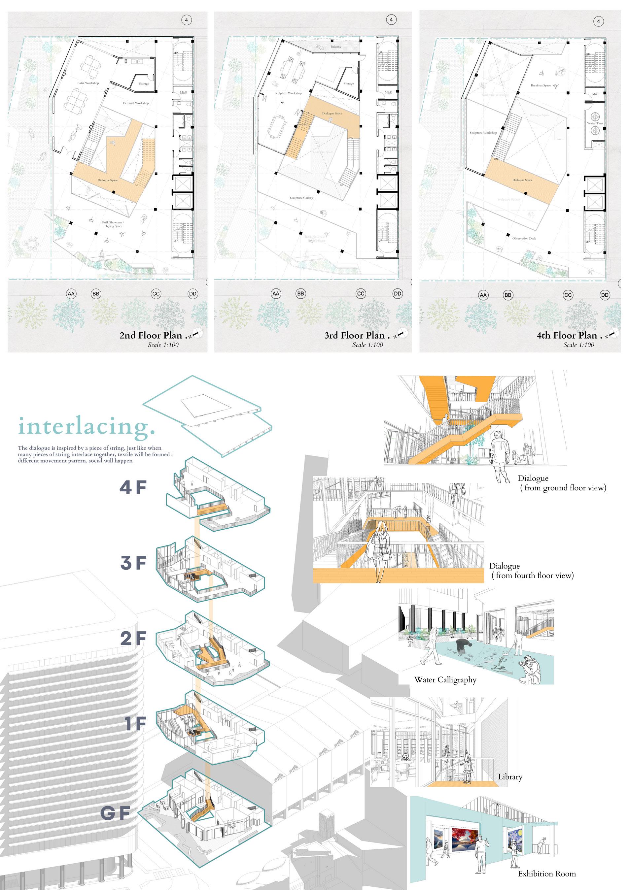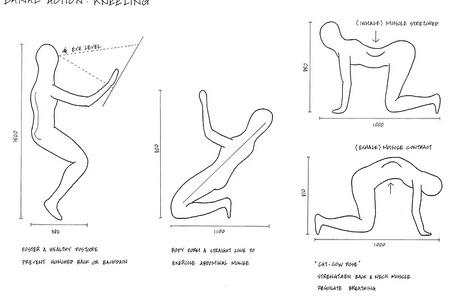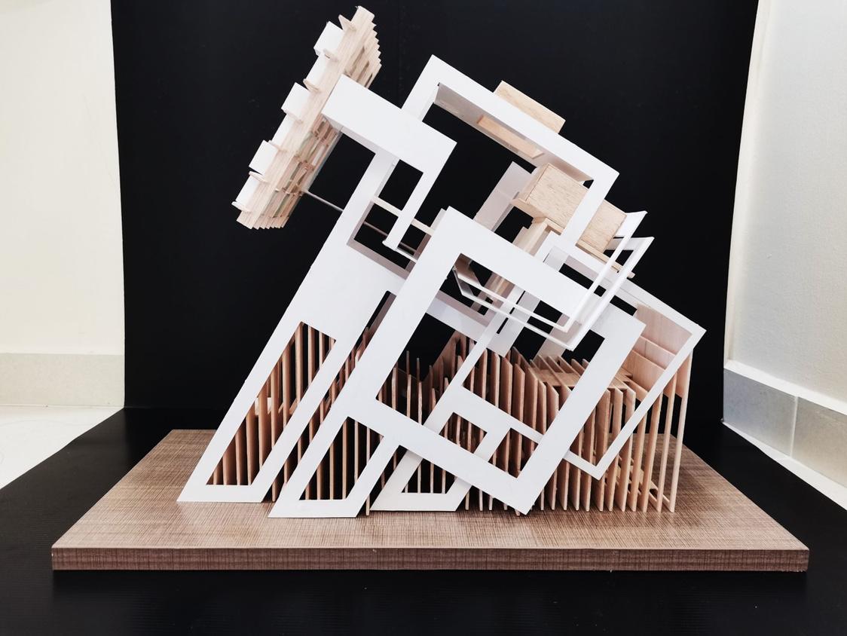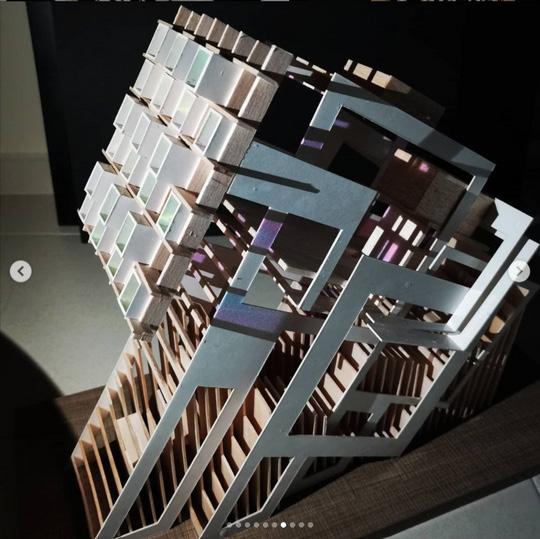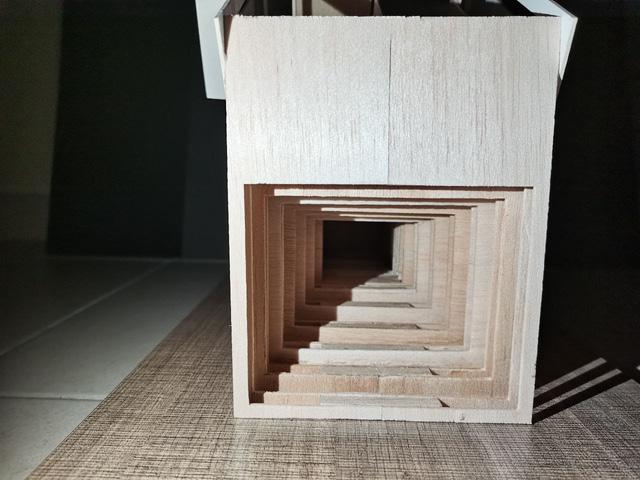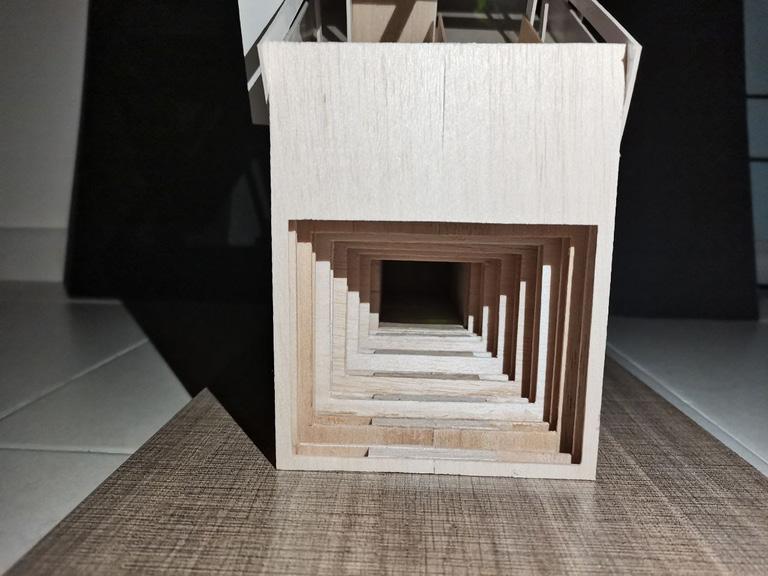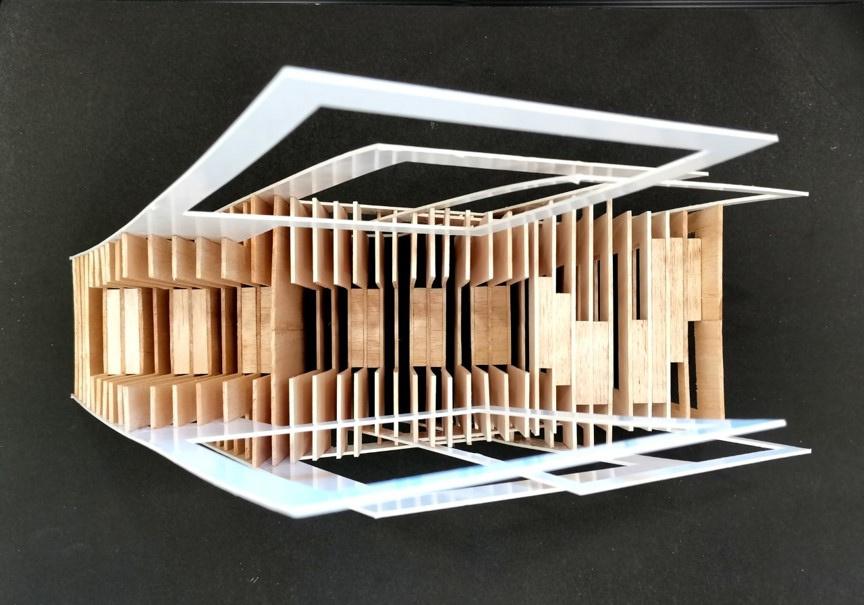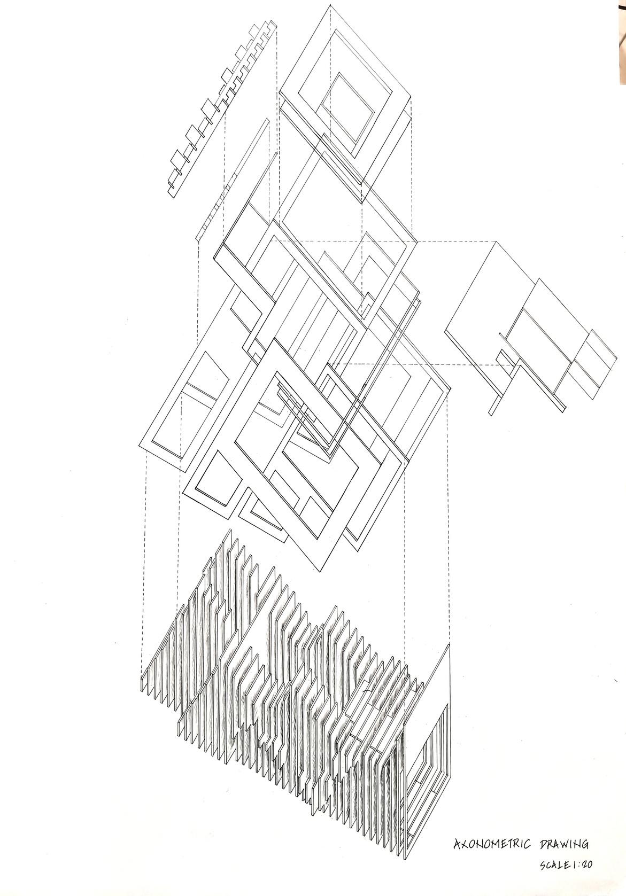ArchitecturePortfolio



TeohJingRou
2020 - 2023




Education
Sijil Pelajaran Malaysia (SPM) 2018 SMJKChioMin,12A*/A
Monash University Foundation Year (MUFY) 2020
MonashCollege,97.25outof100%
Bachelor of Science(Hons) in Architecture 2023
Taylor’sUniversity,CGPA3.64
Teoh Jing Rou
05.11.2001
cello,swim,video-shooting
Email teohjingrou@gmail.com
Phone Number
+6018-3574883
Linked In linkedin.com/in/jing-rou-teoh-7776b3287
Instagram @jingrou_01 @archi.rou
TeohJingRouisaJPAscholargraduatedfrom Taylor’s University. Active participation in architecturecompetitions,workshopsandstudent clubs equips her with good leadership and teamworkskills.
Shehasastrongpassionofartssinceyoungand alwaysstriveforthebestoutcomes.Shefirmly believes that architecture is not just about buildings,itstartsfromlittleinspirationinourlife andturnsouttobeaspacethatbringsmotivation tomorepeople.
Language
English,Chinese,Malay
Working Experience
Laurence Loh Architects Jan2023-Mar2023
Internship-3Dmodelling,siteinspection
Erik Yek Architect Aug2023-Nov2023
Internship-submissiondrawings,renderings, 3Dmodelling,measureddrawings
PAM Little Architects Aug2021-Jan2022
SocialMediaManager-instagrampost templates,managesocialmedia’saccounts
JS Music Education 2019 Pianoteacher&Clerk
Skills
Revit,Sketchup,AutoCAD,Enscape,Photoshop,Procreate, MicrosoftOffice,Videography

Memento
01 BachelorsSemester6
Duality 02
BachelorsSemester5


03 The Ergonomic Workstation BachelorsSemester1













CommunityCulturalCenter/JalanTunMutahir,Melaka

Memento, inspired by time capsule concept to preserve the heritage culture of Melaka. This beautifullandislocatedbesidestheMelakaRiver, whichthetourists’rivercruisewillpassbyconstantly. Being famous for its historical value, Melaka has attractedmanytouriststotheheritagecorezone. However,historicalsignificanceatthesiteisbeing neglectedbysurroundinglocalsasitisoutofthecore zone. Hence, memento is designed for cultural exchangebetweentouristsandlocals,bringingback thememoriesofthepast.Eachoftheclusteredblocks serveaseriesoftraditionalprogramswhichdifferent elementswillbebottledupinacapsuletoreminisce thepastthroughthefivesenses. Thebuildingisselfsustainable by having upcycle events such as the donatedclothesareprocessedintobatiktobesoldin artisanal market, the food bank will provides ingredientstocommunalkitchenforthehomeless.
Kampung Morten Kampung Pangkalan Rama Taman Rempah Jetty MalayKampung Ahistoricalvillagewhichis knownas‘livingmusuem’ Oneoftherivercruisestopfor tourists’sightseeing







Why Kampung Morten?


Contact







Memento/BachelorsSemester6
Jonker Street Elevation
AstherivercruiseflowsalongtheMalaccaRiverfrom Jonker Street to the site, the brightly-colored facade portraystheinspirationtakenfromshophousesinJonker Street, as a continuation of the heritage architectural elementstocatchtourists’attraction.
Characters of Form Making


KampungMortenroof form which brings significant historical value


Kampung Kling Mosquewhichisone oftheoldestmosquein Malaysia



Malacca Nyonya transport before rickshaw

NorthElevation
WestElevation
SouthElevation
Batik Workshop - visual wonderfulrangeofcolordye areputinbottleasafacade.
Artisanal Market
Artisanal Cafe - taste authenticflavoroftraditional foodbeingserved.
Lift Services
Exhibition Booth

Performing Workshop - sound traditionalrhythmsbeingplayed withancientmusicalinstruments
Memory Lane
placewherethelocalsandthetourists meet,theycanhangmemoriesbottle attherailinginfillasaninteraction
Terrarium Workshop - touch feelthetextureofdifferentsoiland leavesthatwerebeingstoredin bottles
Communal Kitchen - aroma variousherbsandspicesare bottleduptoremindpeopleof thetraditionalNyonyataste.










Converge between the Locals & Tourists

Thememorylaneiscurvedbasedontheshapeofthesiteandallowseachblocktobelooselyconnectedtoeachotherwithout beingisolated.Alleysinbetweeneachblockallowsvisualconnectionbetweenthelocalsandtourists.





How
to create memories between Locals & Tourists ?
 River Cruise from Jonker Street
Perbadanan Pembangunan Sungai Kampung Morten
Taman Rempah Jetty
Kolej Tun Mutahir
River Cruise from Jonker Street
Perbadanan Pembangunan Sungai Kampung Morten
Taman Rempah Jetty
Kolej Tun Mutahir





ArtCenter/MedanPasar,KL


Med

Medan Pasar is located in the middlesiteofcreativedistrictand commercialized district, therefore the art center need to be a gathering point that bridge the dualityandlivenuptheplace
Spatiallayoutisdividedintotwoparts, the formal activitiessuchasservicesare placednearonurbanwallandina straightlayoutwhile informal activities suchasartprogrammeisinamore interestingdiagonallayout
Theleftbottomcornerissetbackinevery floortocreatea focal point towards RiverofLifewhichremindspeopleofthe pastandprovideintellectualmeans

[ExtrovertvsIntrovert] [StraightvsDiagonal] [LifevsDeadth] [Dialogue]
Extrovert-‘peopleattractpeople’asthefacade oftheartcentreisopenedandunique,spaced framestructureisused

th
Introvert-covertheunwantedviewsnoise fromtheroad,usingperforatedmetalpanel
Expressivewoodenplatforms(highlighted asyellow)serveasconnectorstobridgethe dualitybyconnectingdifferentfloorlevels andbuildingvolume.Itcomesindifferent shapesineachfloortocreate different movement patterns.Theyformgrounded spaces and create physical and visual connections thatnaturallystimulatethe artistfromeachfloortocollaborate.
MedanPasaritselfisadistrictbeinglossnow.ThemissingpartofmemorythatcausedsuchabigdualityinMedanPasarcouldbe someoftheissues.Wecanseelocalworkers,touristsvisitthesiteforgoodfoodandcraftsshop,butthereisalsosomepityhomeless thatoccupyingthefive-footwalkwaylivingintheirownworld,theyareneglectedbythecommunity.Therearemanymodern skyscraperscreatingabeautifulskyline,butthefacadesdonothavemuchdecorativeelementswhichdiscouragingpeopletovisitthe site.Theartcenterisdesignedtocreateanurbanspacethatbridgespeoplefromallwalksoflife,preservingthetraditionalartsandthe placeidentity.




