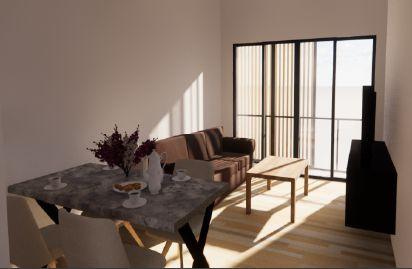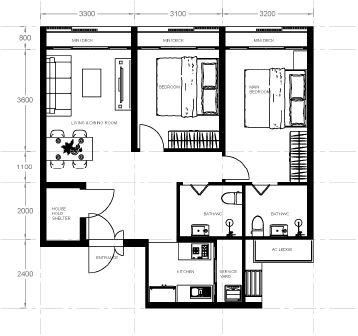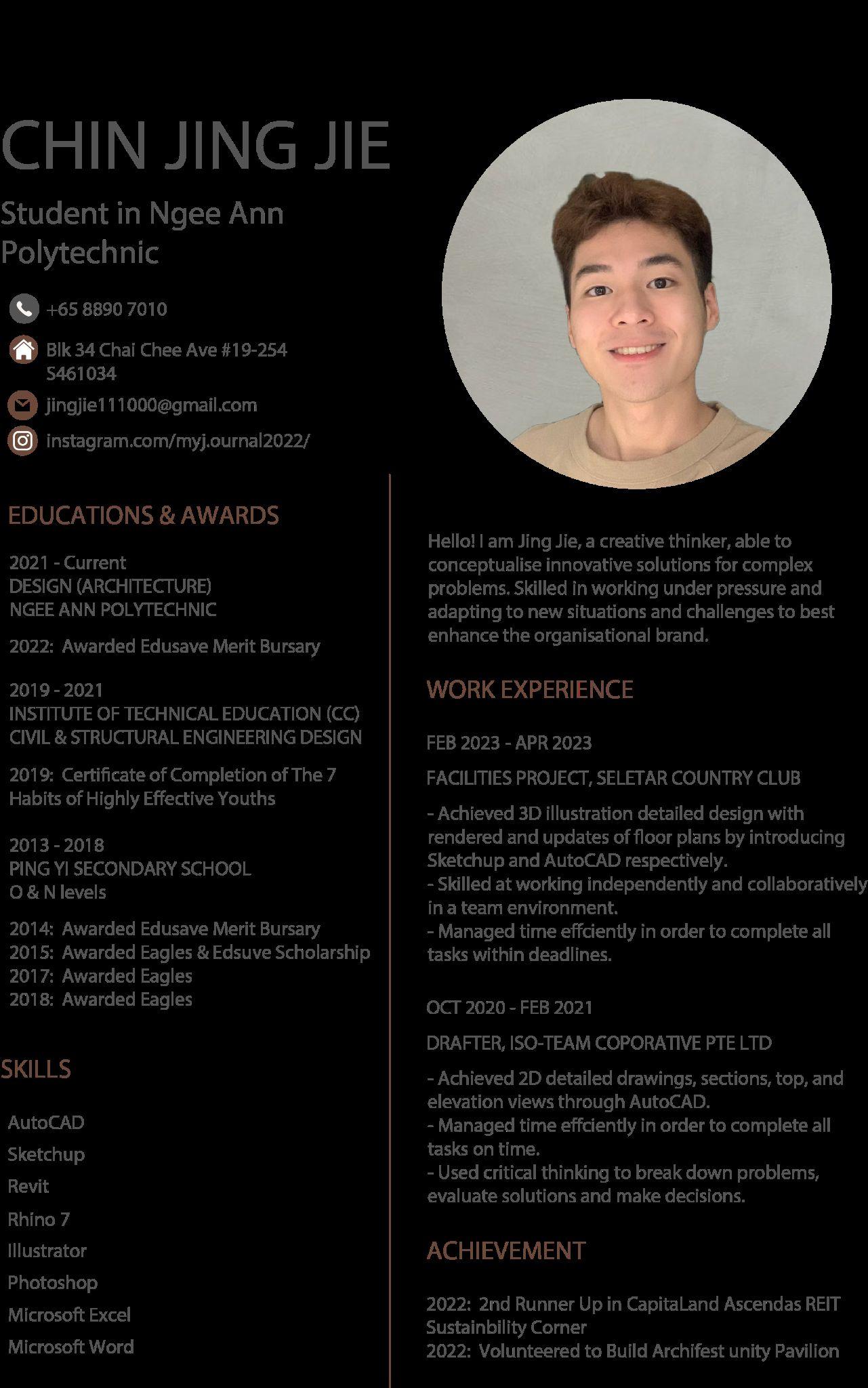
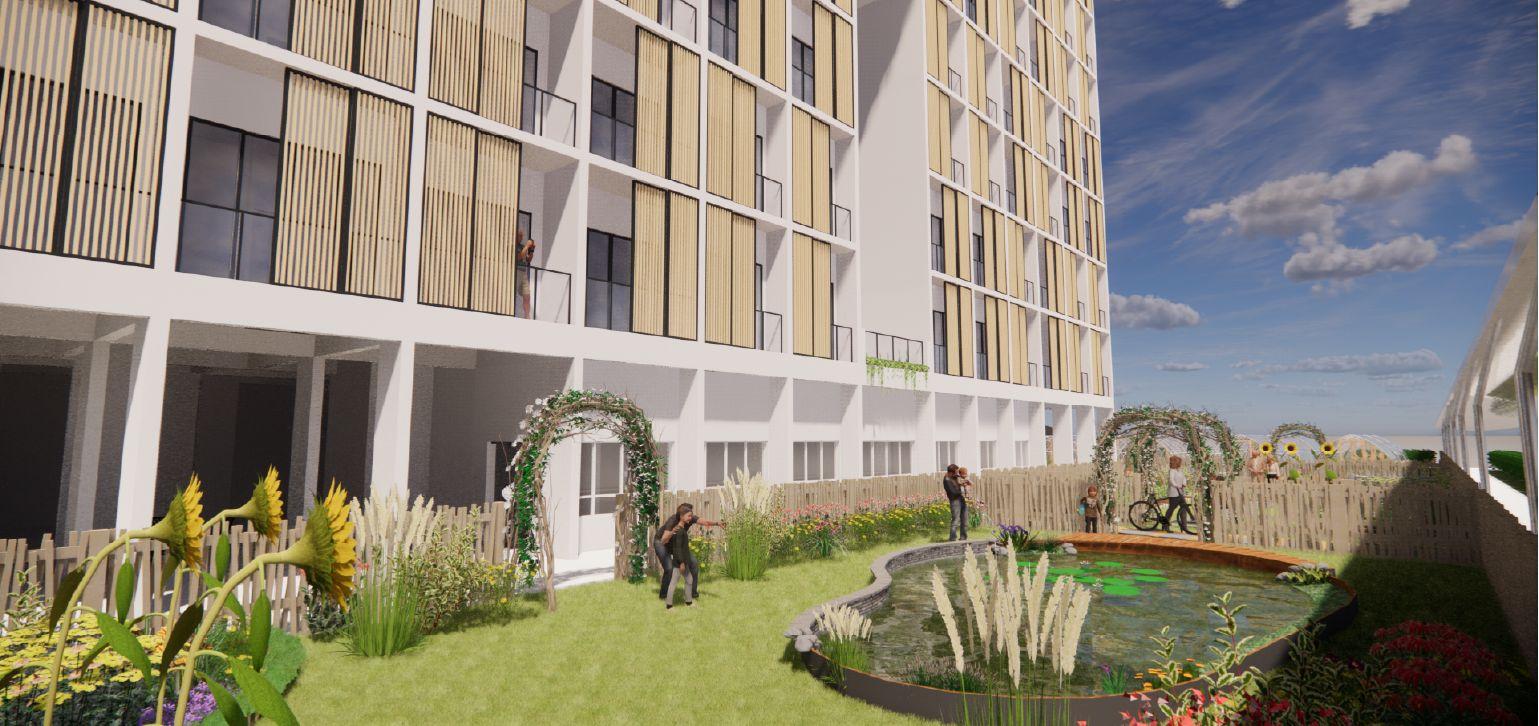

 Ngee Ann Polytechnic
Ngee Ann Polytechnic




 Ngee Ann Polytechnic
Ngee Ann Polytechnic
Concept DFMA
The development concept will be community-centered, with intelligently designed public places and amenities to fulfill the requirements of both the local community and the general public.
The development will combine new urban solutions and design aspects with the goal of becoming a model sustainable and low-carbon residential precinct.
Rochor Lea
Site plan, Front, and Side Elevations

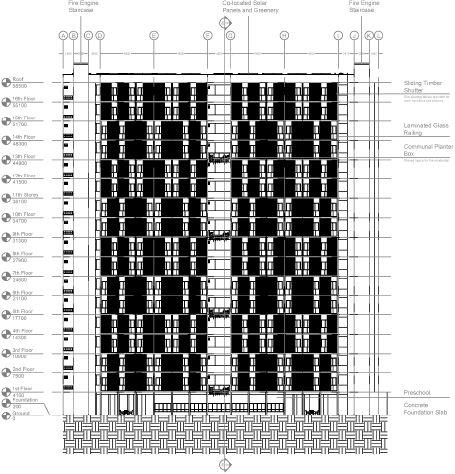

Leges:
1. Parapet Wall
2. Parapet Coping

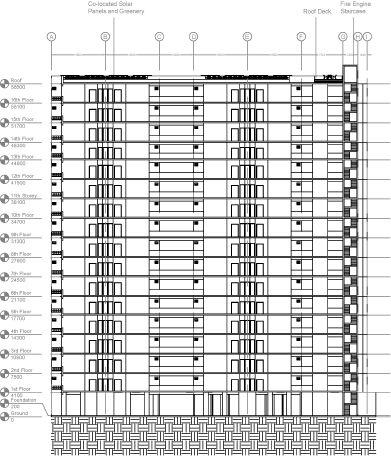
3. Light Vegetation
4. Retention trim
5. Growing Medium
6. Smooth Gravel Edge Channel
7. Filter Fleece
8. Drainage Element, Water Reservoir, and Root Barrier


9. Waterproof Membrane
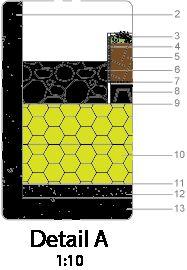
10. Rigid Insulation 140mm each
11. Vapour Control Layer
12. Screed to Falls 50mm
13. Concrete Slab
14. Screw
15. Rail Carriage
16. Sliding Wheel

17. Wooden Frame
18. Wooden Panel
