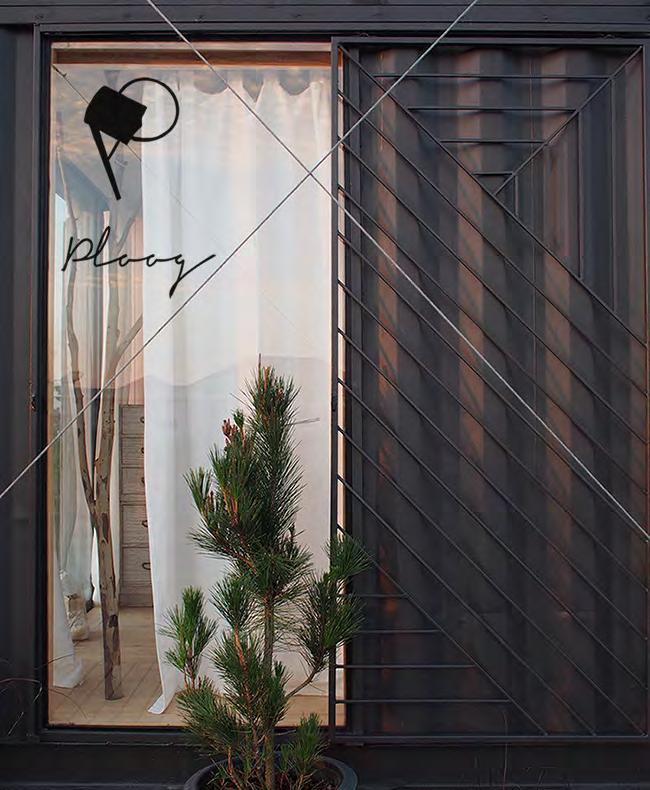
»ÅÙ¡
TheSelected Works // 2014 – 2022
We are a small team of detail-oriented architect and interior designer who possess the design and development flair needed to plan. Creating Simple and valuable meanings of each work. We believe that good designing work creates conversation between designers and designing work. In the end, designing work tell details of living to users not just living.

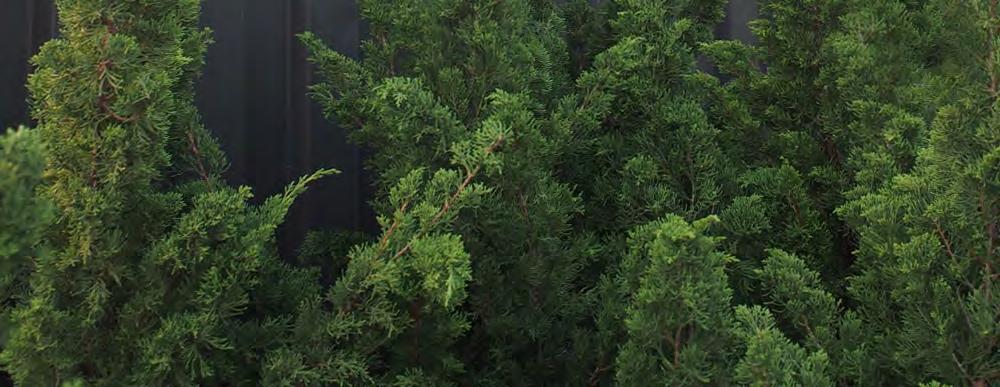
“ “ »ÅÙ¡
Living / design / studio
Baan Bang Kem
Scopeofwork :
Inspiration, Conceptual Design ,Graphic Design, Interior Design, Architectural Design, Prop Styling, Construction Management.
Location : 97/ 5 Village No. 8 , MuangDistrict, NakornPathom, Thailand.

Area : 320 Sq.M
Period : Started Construction in 2014
Completed in 2016
/ 1.
ºŒÒ¹ºÒ§á¢Á


1st Floor Plan 2nd Floor Plan Floor Plan 01 / 02

3DPerspective 01
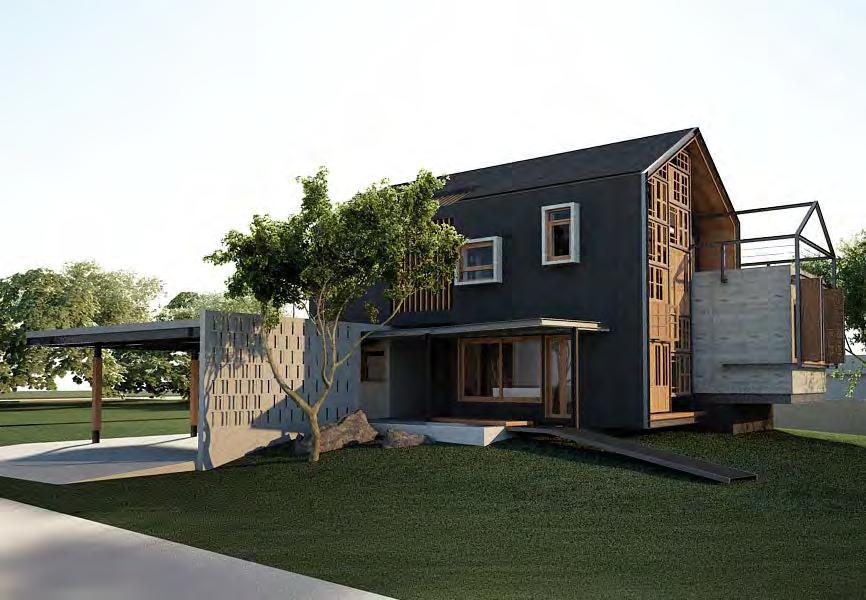
3DPerspective 02

3DInteriorPerspective WC.01
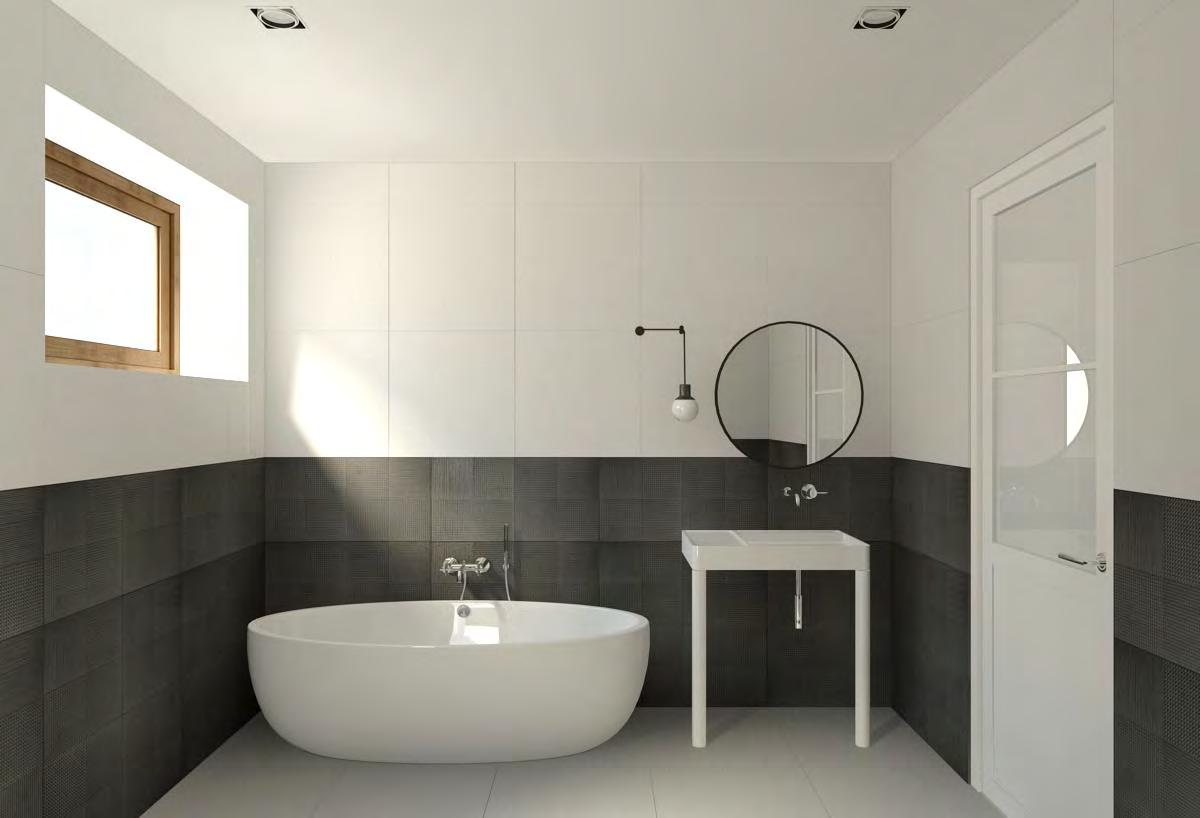
3DInteriorPerspective WC.02


ExteriorPerspective Drone View 09 10 2016 09 10 2016


ExteriorPerspective

ExteriorPerspective

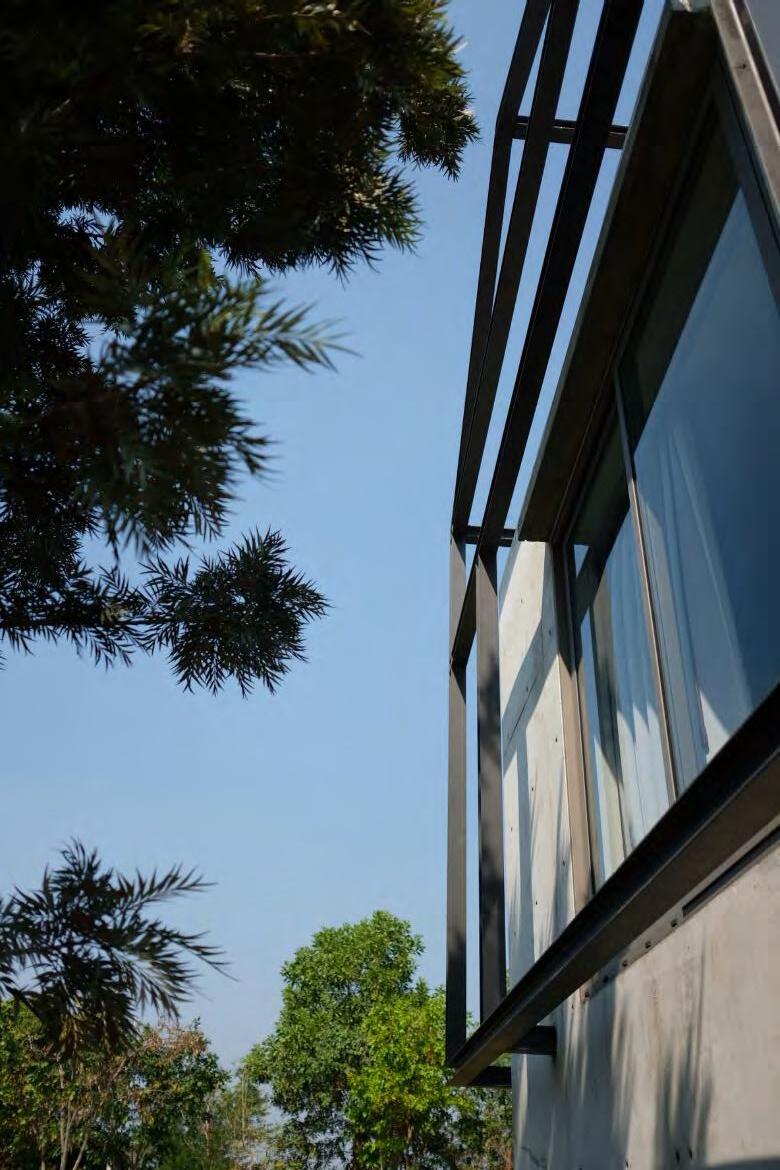
ExteriorPerspective
Materials / Details



ExteriorPerspective

ExteriorPerspective


InteriorPerspective

InteriorPerspective


InteriorPerspective

InteriorPerspective
Scopeofwork :
Inspiration,,ConceptualDesign, Architectural Design , Interior Design, Graphic Design, Prop Styling,Construction Management.
Location : 97/ 5 Village No. 8 ,
MuangDistrict, NakornPathom, Thailand.
Area : 30 Sq.M
Period : Completed in 2014

/ 2.
Ploog Container µÙŒ»ÅÙ¡
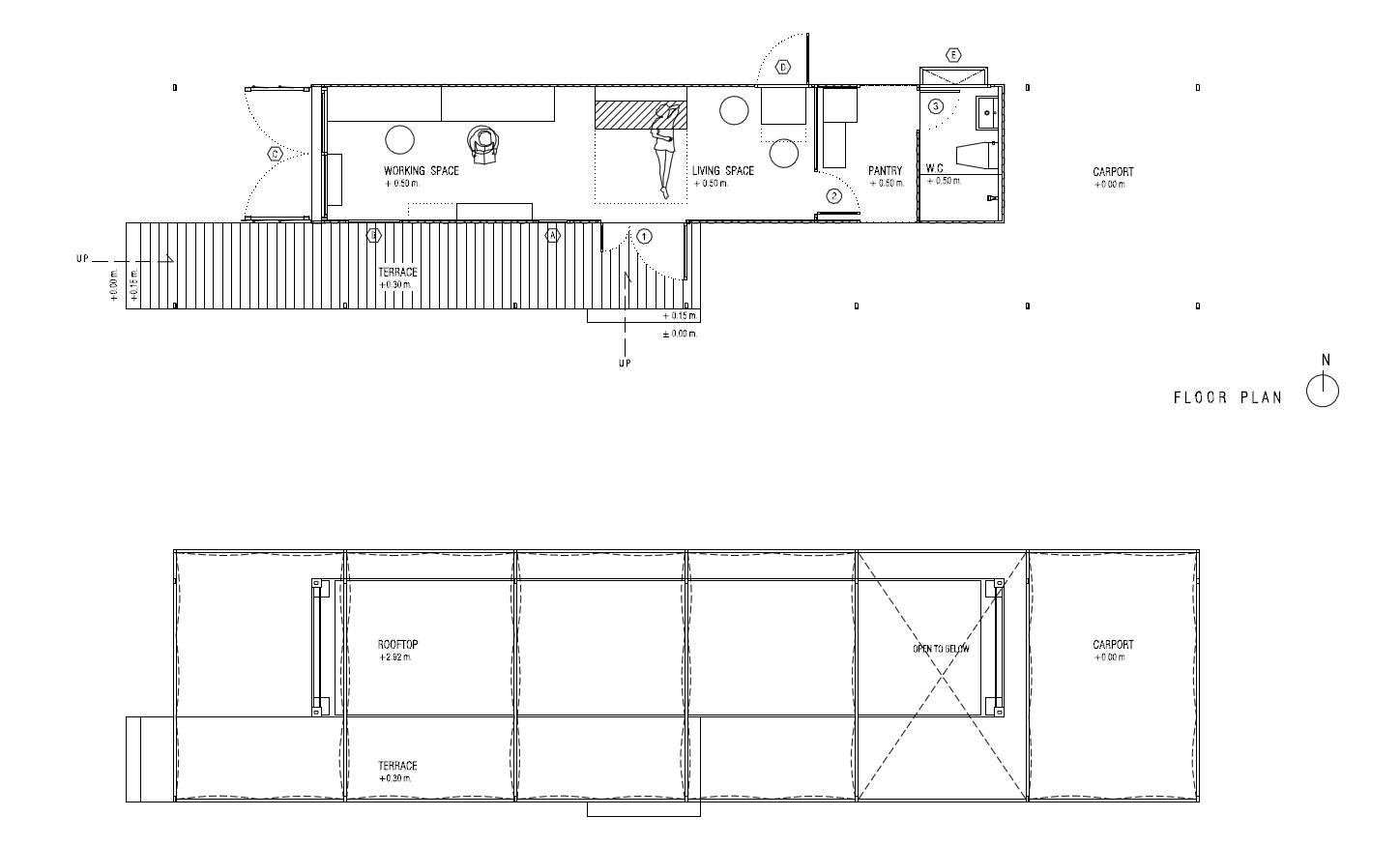
Floor Plan / Roof Plan 01 / 02 01 02




Elevation 01 / 02 / 03 / 04


3DExteriorPerspective 01 / 02 01 02

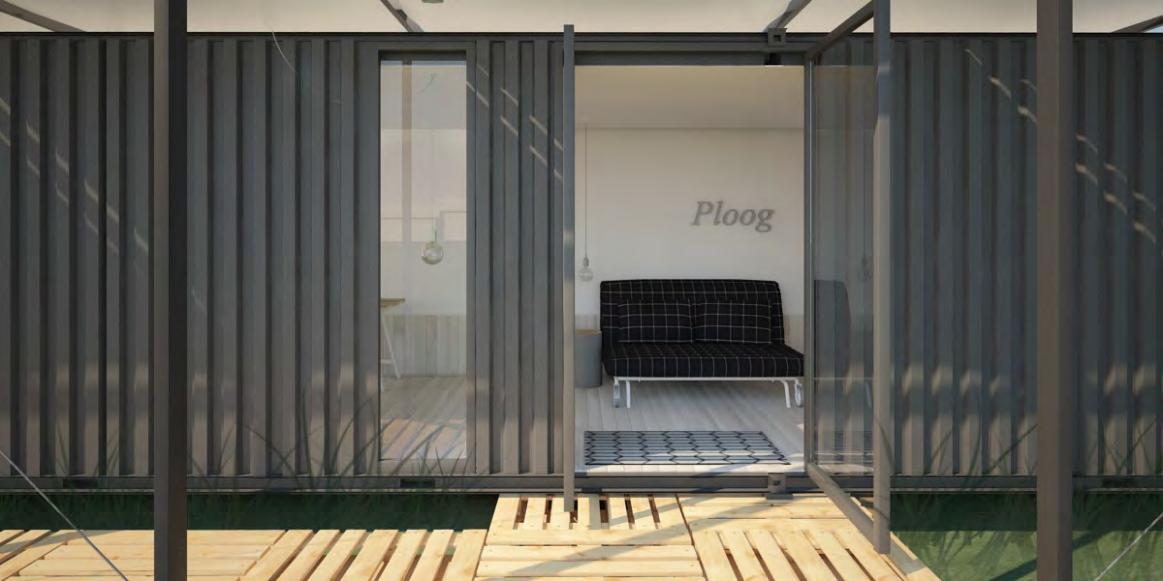
3DPerspective 03 / 04 03 04

ExteriorPerspective 01

ExteriorPerspective 02

InteriorPerspective 01

InteriorPerspective 02

ExteriorPerspective 03
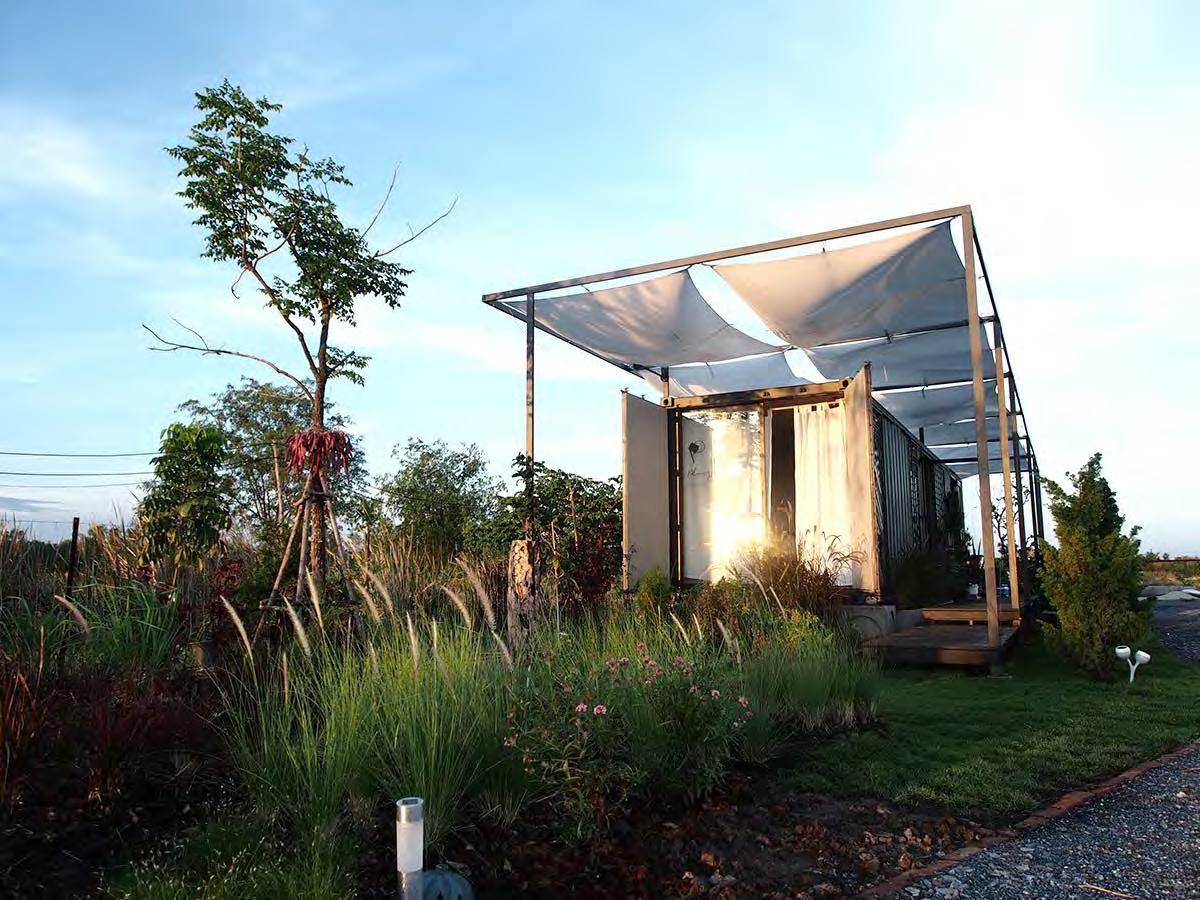
ExteriorPerspective 04
S. Barn
Scopeofwork :
Inspiration, Conceptual Design
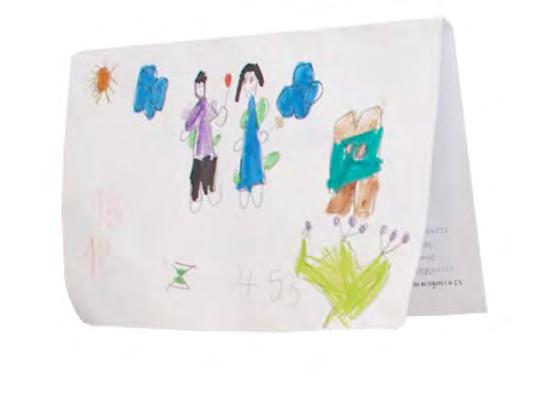
Architectural Design,
Location : 220 Village No. 1 , NakornChaisriDistrict, NakornPathom, Thailand.
Area : 329 Sq.M
Period : During Construction 2017
/ 3.
ºŒÒ¹¹¤ÃªÑÂÈÃÕ

ExistingValue Characteristic
Light
Natural
Orientation
Sketch Ideas
Conceptual Planning




Lay Out New Orientation A,B : Existings C : New House
Flooring Materials

1st Floor Plan

2nd Floor Plan Optional / A

2nd Floor Plan Optional / B

3DPerspective 01
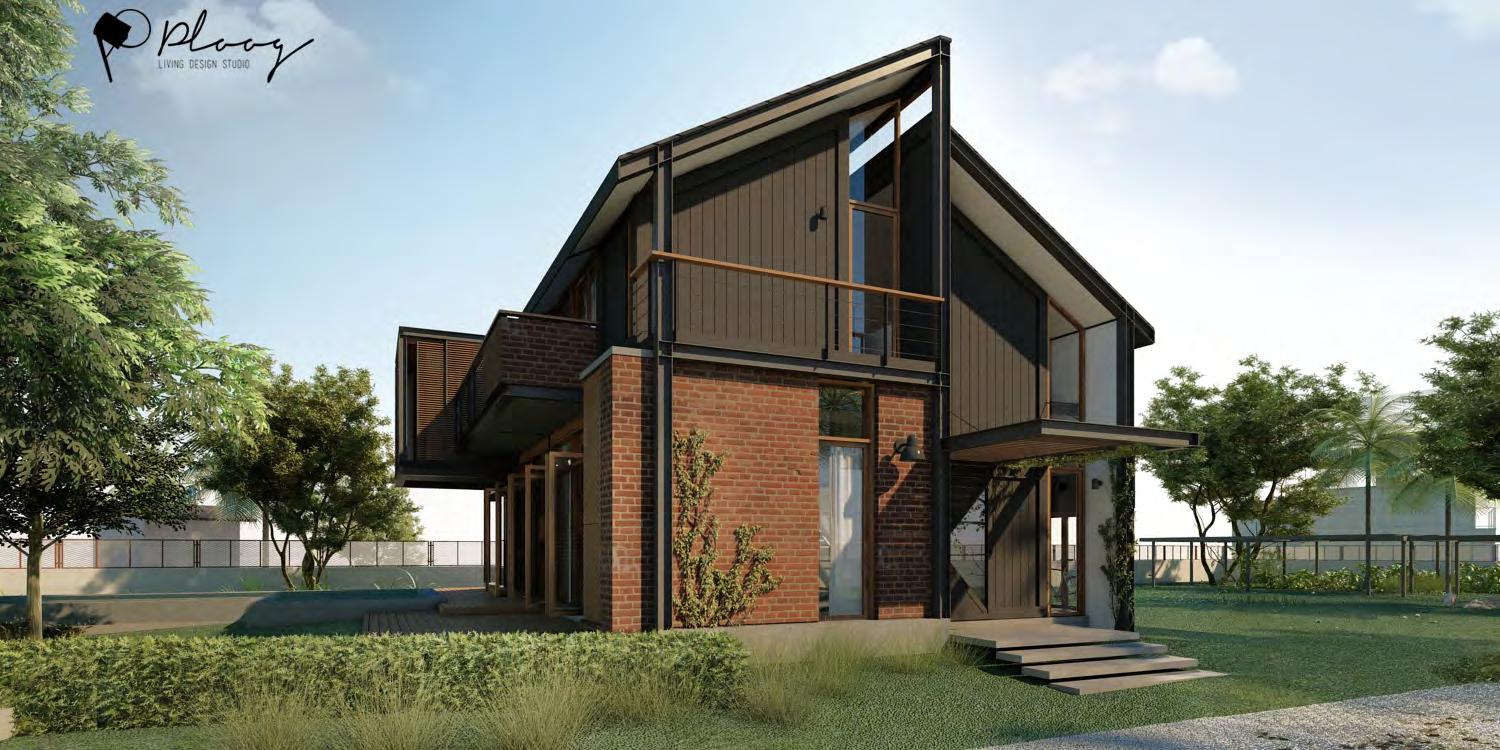
3DPerspective 02

3DPerspective 03

3DPerspective 04
Exterior Perspective
During Construction 2018 - 2020

Exterior Perspective
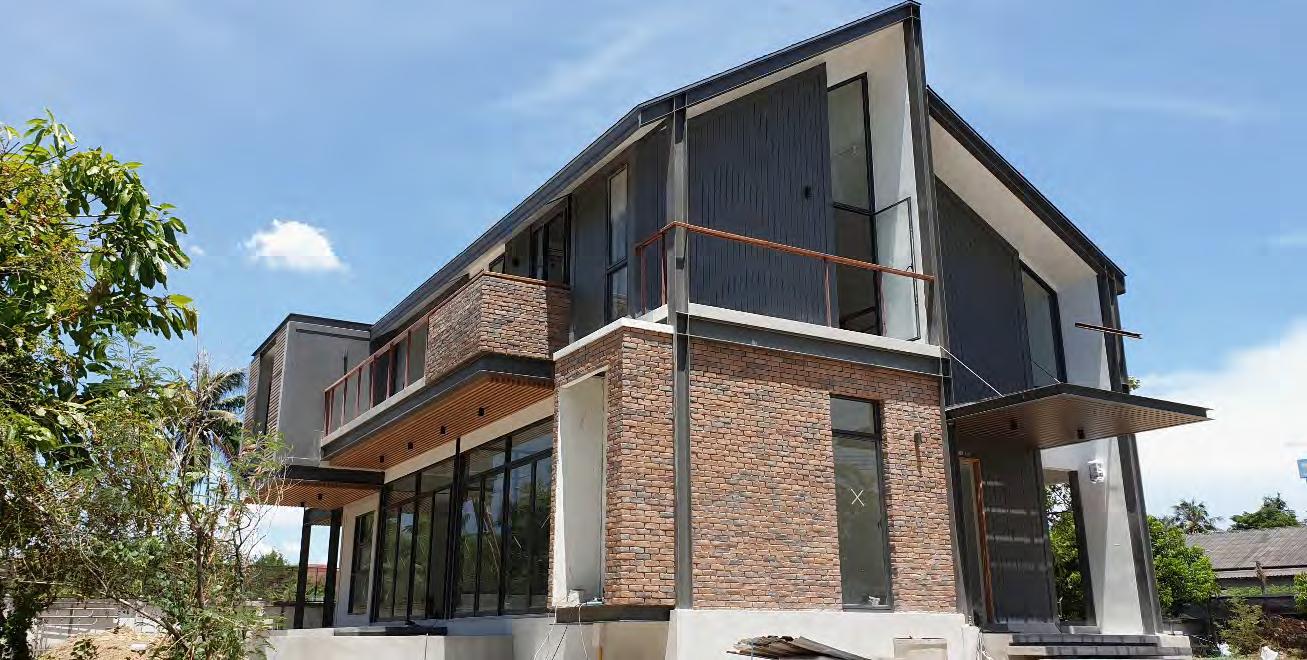
During Construction 2018 - 2021

Exterior Perspective
During Construction 2018 - 2021


Palm’s LivingSpace
Scopeofwork :
Inspiration, Conceptual Design
Interior Design, Prop Stylist, Construction Management.

Location : 20/4 Kumphin Road, HuayChrakhe, Muang, NakornPathom, Thailand.
Area : 35 Sq.M
Period : Completed in 2014
/ 4.
ˌͧ»ÒÅÁ
{ Renovation }

Floor Plan Loose - Furniture
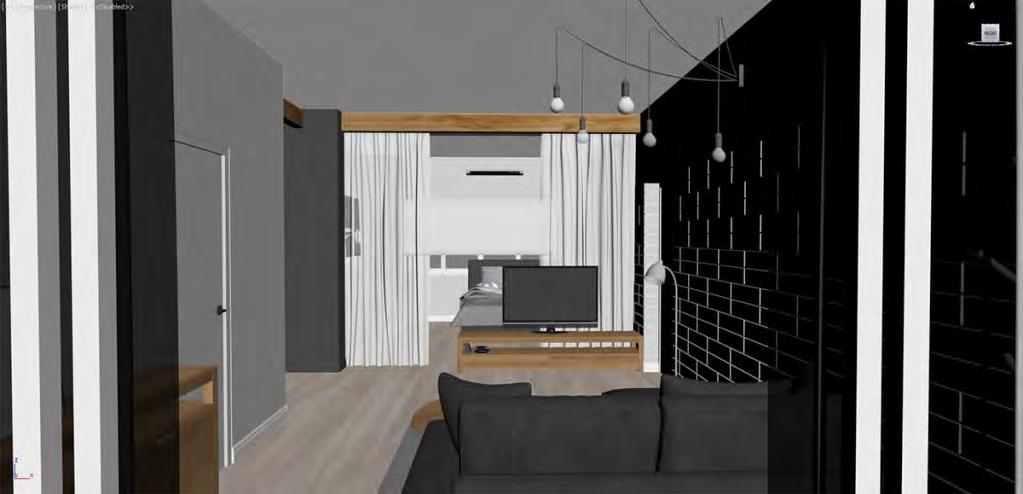


01 02 03
3DPerspective Design Solution
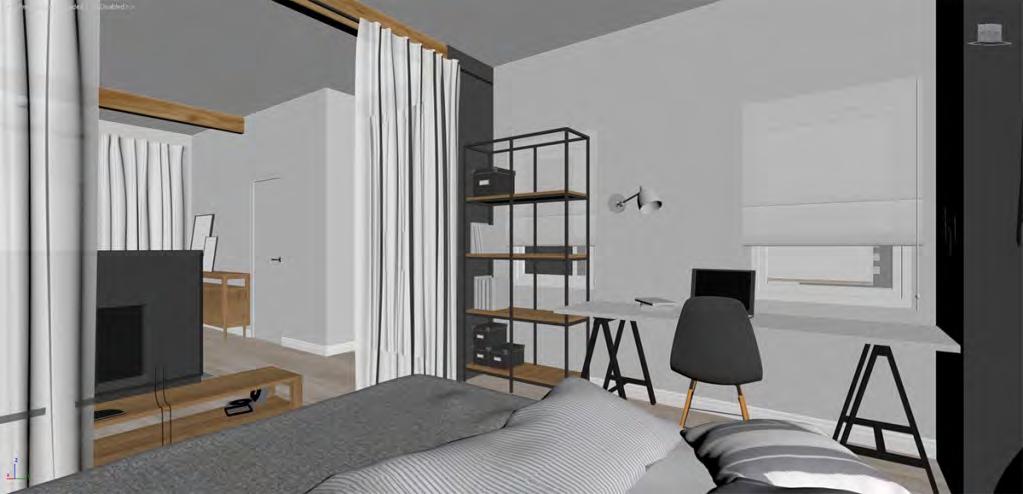

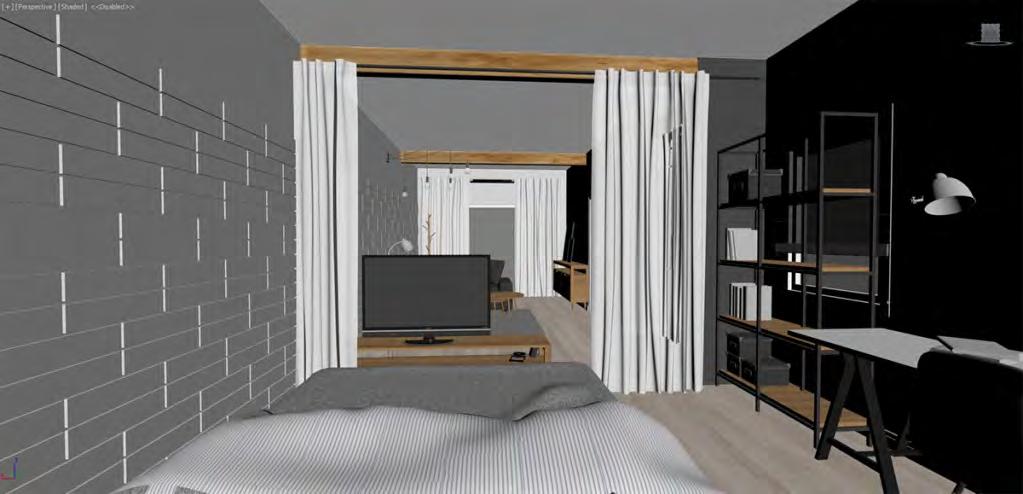
04 05 06

InteriorPerspective 01
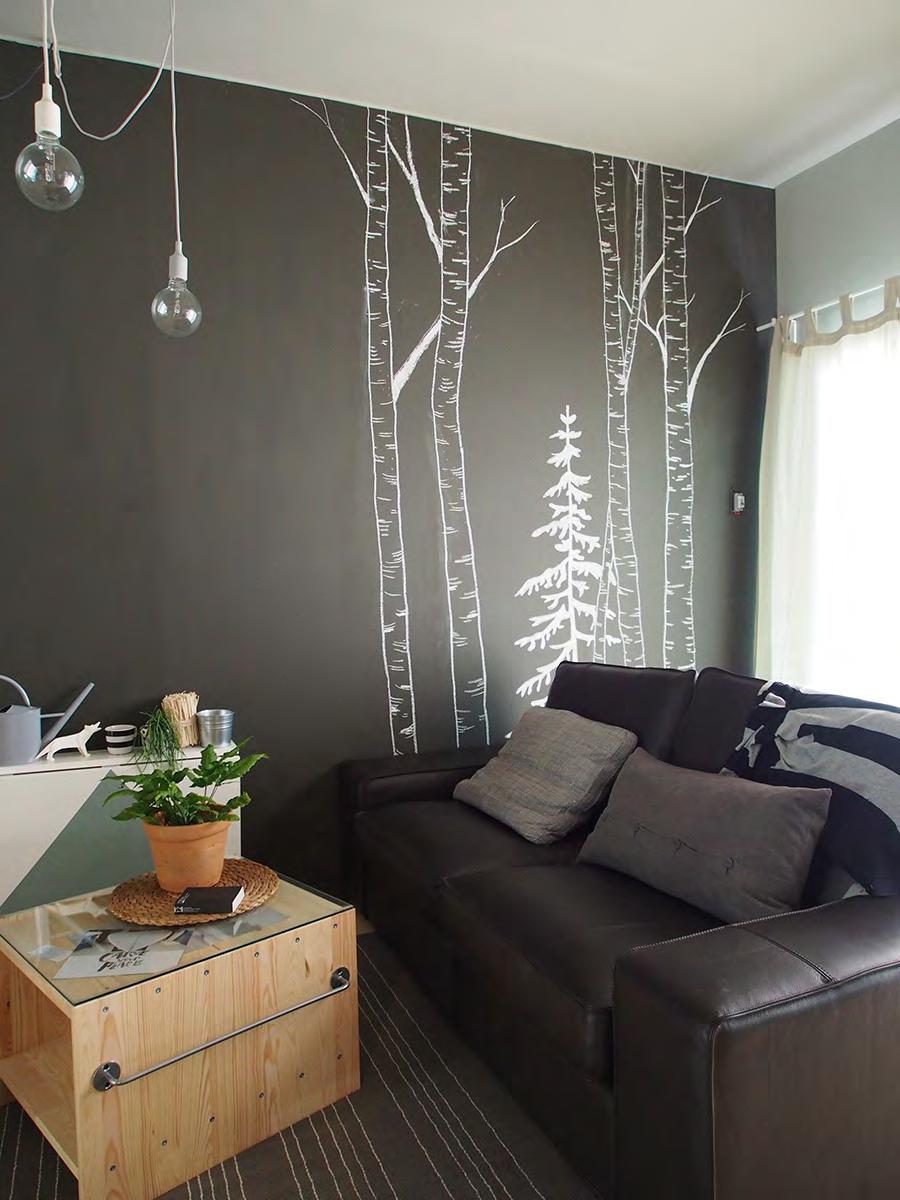
InteriorPerspective 02

InteriorPerspective 03

InteriorPerspective 04

InteriorPerspective 05
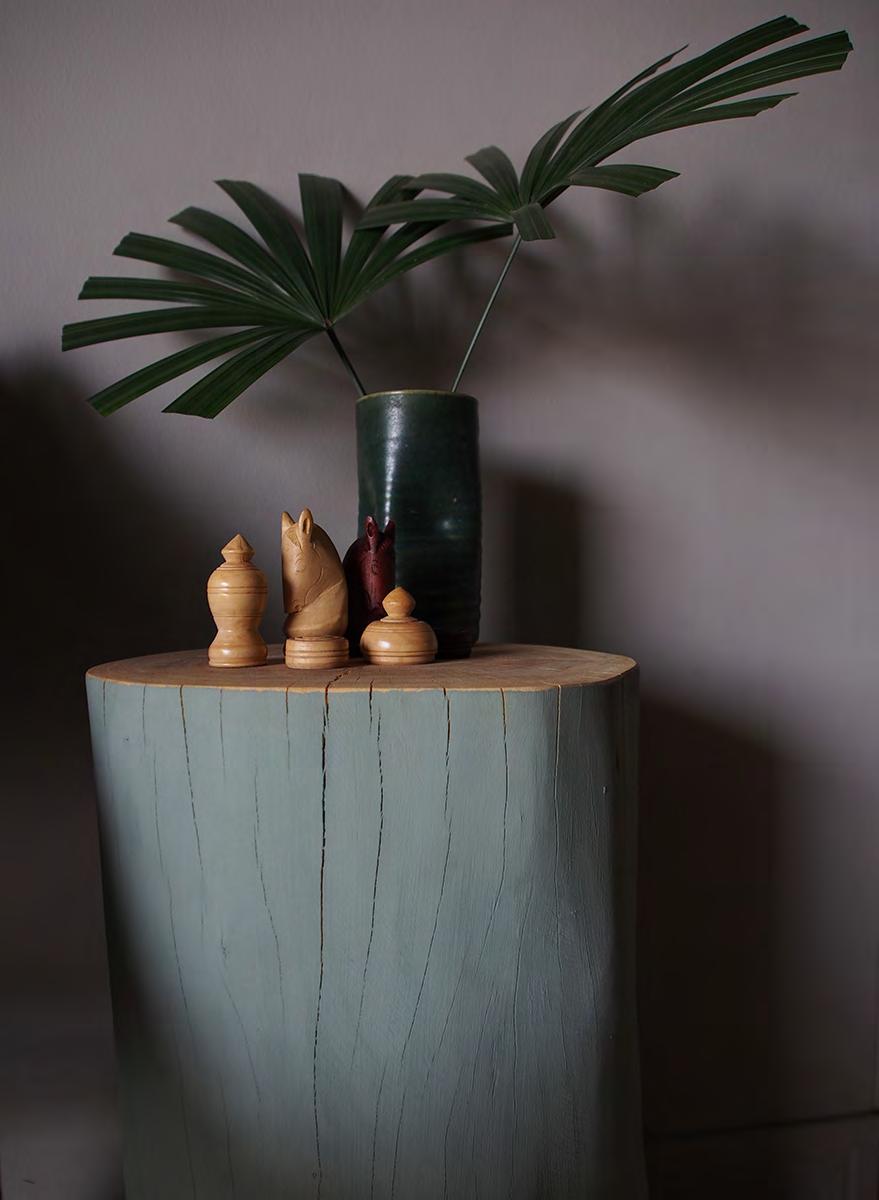
InteriorPerspective 06

InteriorPerspective 07
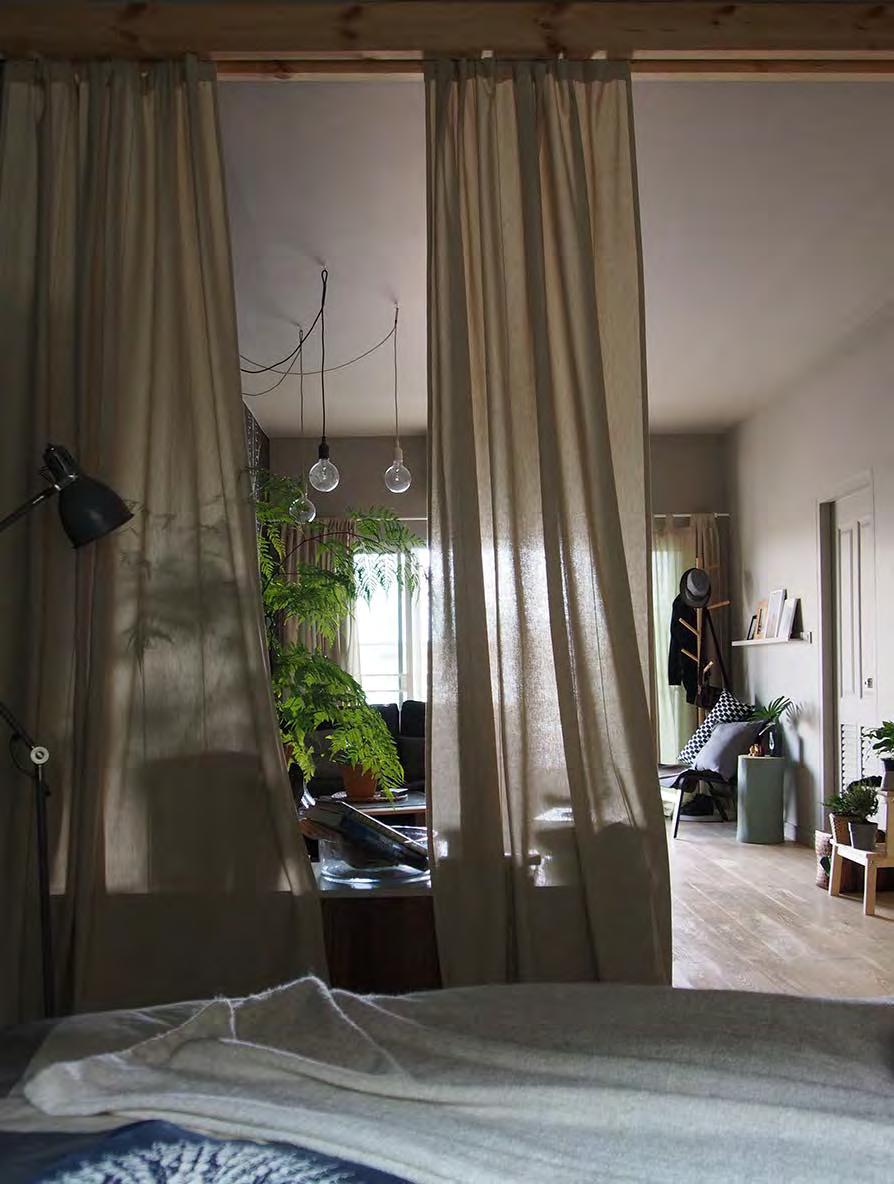
InteriorPerspective 08
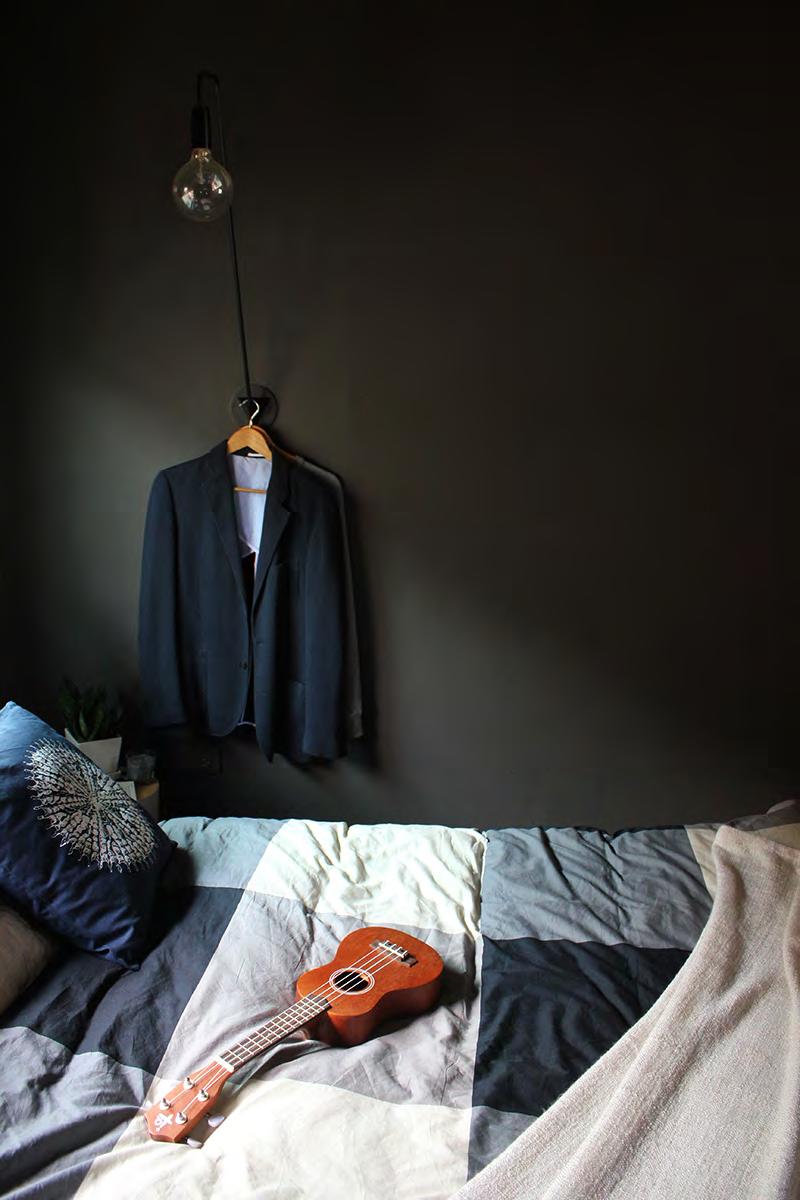
InteriorPerspective 09
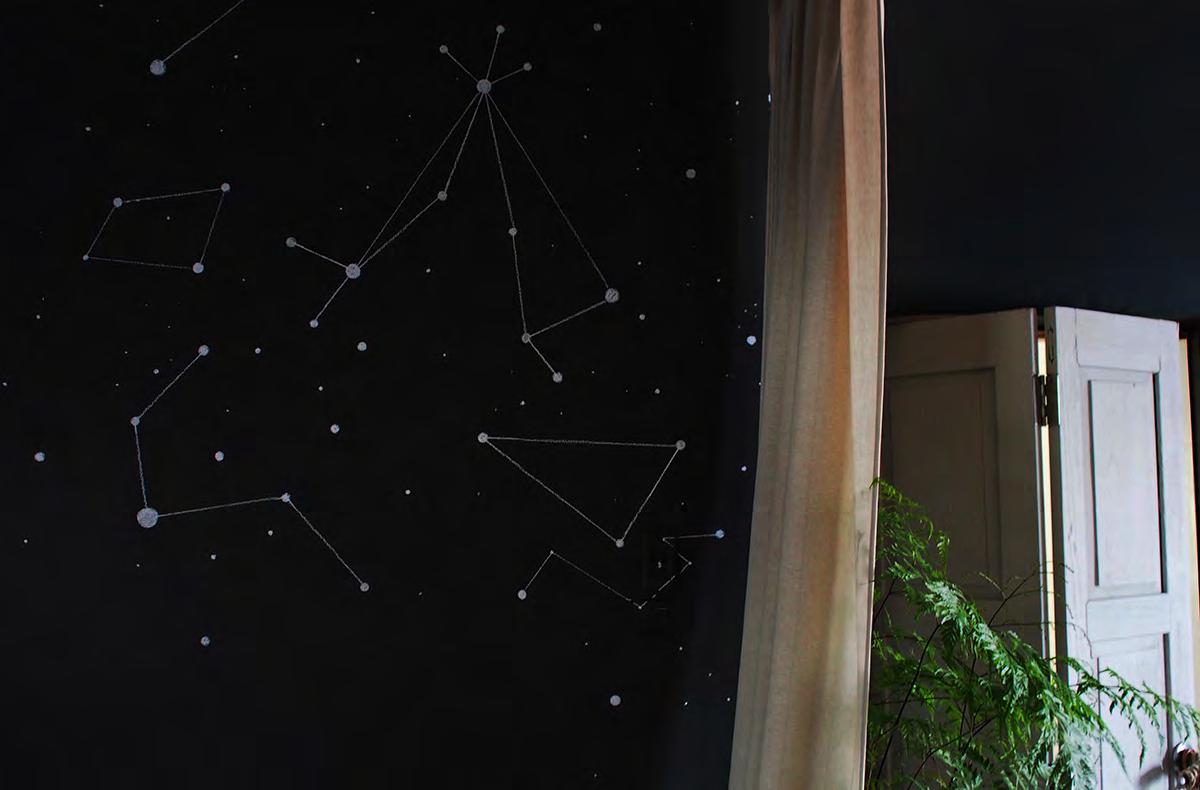
InteriorPerspective 10

InteriorPerspective 11


Before After
Scopeofwork : Inspiration, Conceptual Design , Architectural Design, Construction Management.
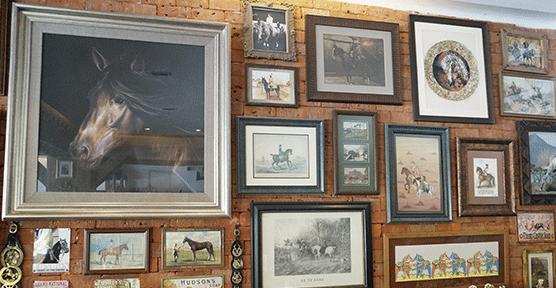
Location : 66/118 Petchakasem Rd.
Hua-Hin, PrachuapKhiri Khan 77110 Thailand.
Area : 42 Sq.M
Period : Completed in 2015
/ 5.
PonyCafe â¾¹Õè ¤Ò࿆ ËÑÇËÔ¹

Floor Plan Cafe

3DPerspective 01

3DPerspective 02
ExteriorPerspective

Scopeofwork :

Inspiration, Conceptual Design Interior Design, Architectural Design.
Location : The East Square Hua-Hin76, Hua-Hin, 77110 Thailand.
Area : 50 Sq.M
Period : Completed in 2015
/ 6.
â¾¹Õè ¤ÍÃà¹Íà ËÑÇËÔ¹
PonyCorner
DesignSolution
Keywords

Mood Board Materials


Out
Design
Lay
Preliminary
Floor Plan
Preliminary Design

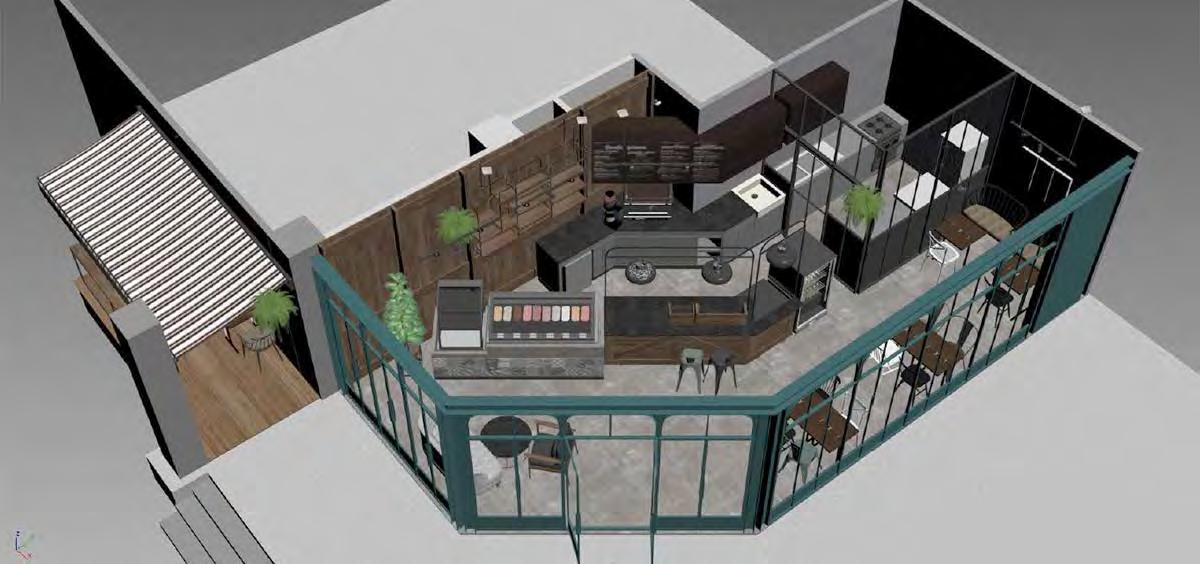
3DPerspective 01 01


3DPerspective 02 / 03 02 03

3DInteriorPerspective

3DExteriorPerspective
A room in House 38
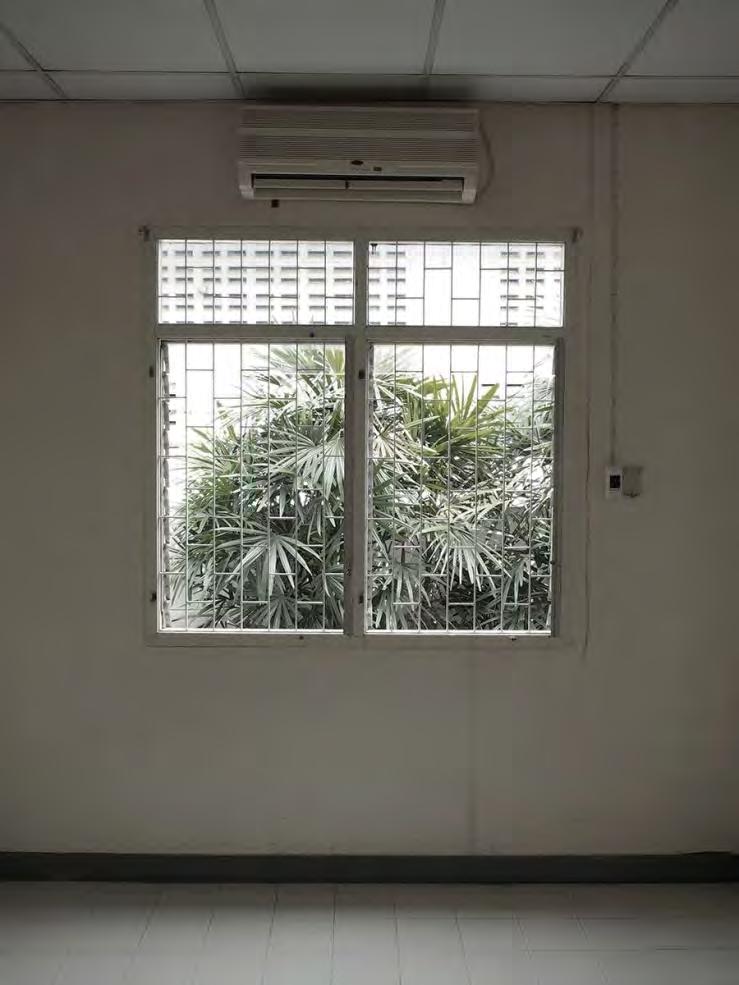
Scopeofwork :
Inspiration, Conceptual Design Interior Design, Prop Stylist, Construction Management.
Location : 38 Kumphin Road, HuayChrakhe, Muang, NakornPathom, Thailand.
Area : 25 Sq.M
Period : Completed in 2015
/ 7.
{ Renovation }
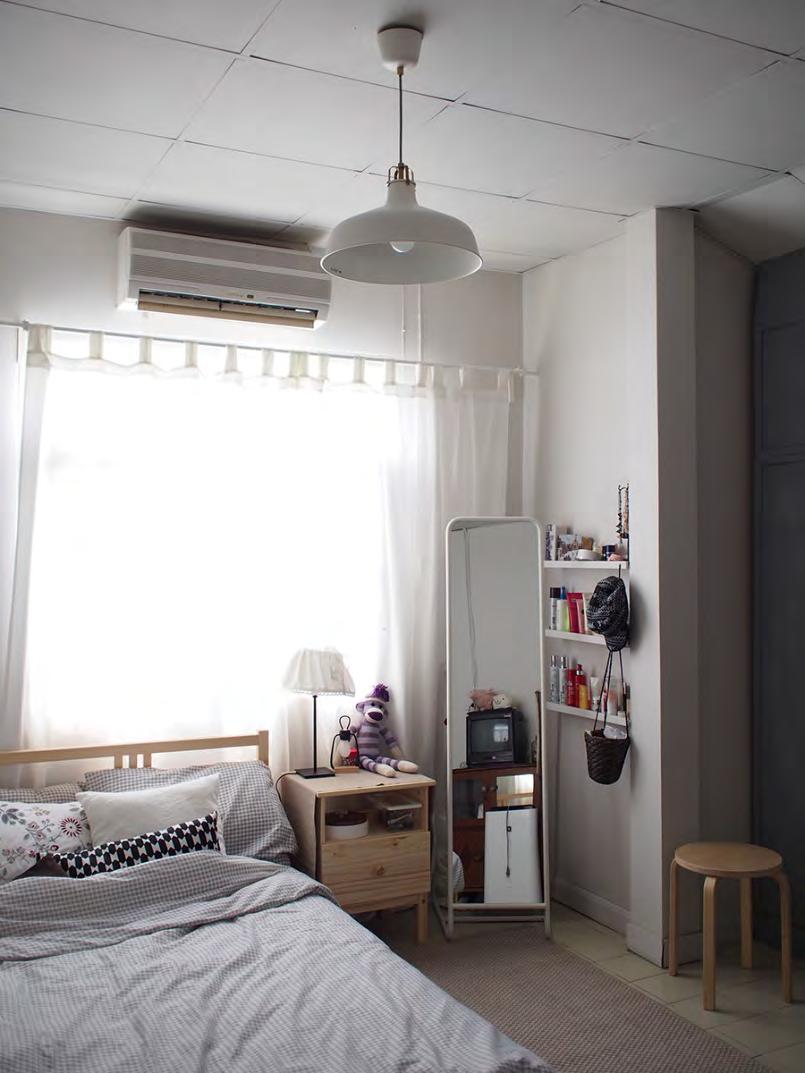

Perspective 01

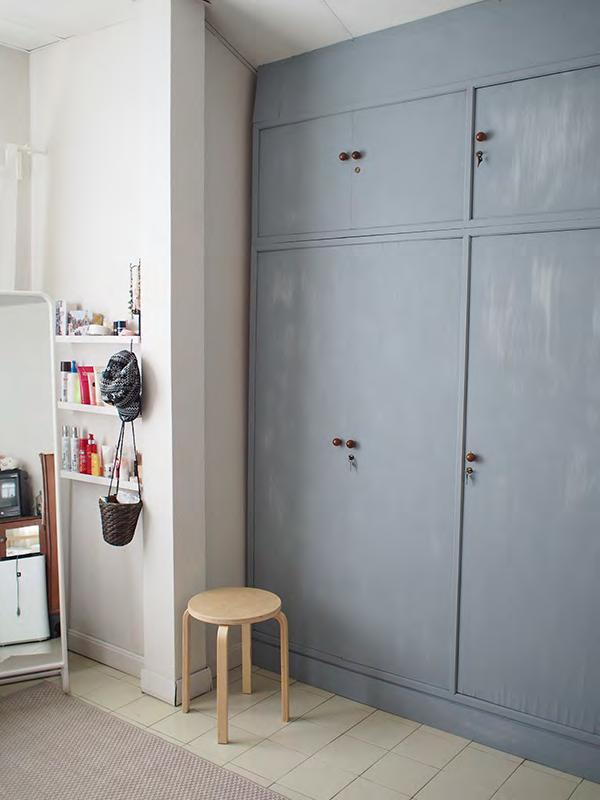
Perspective 02
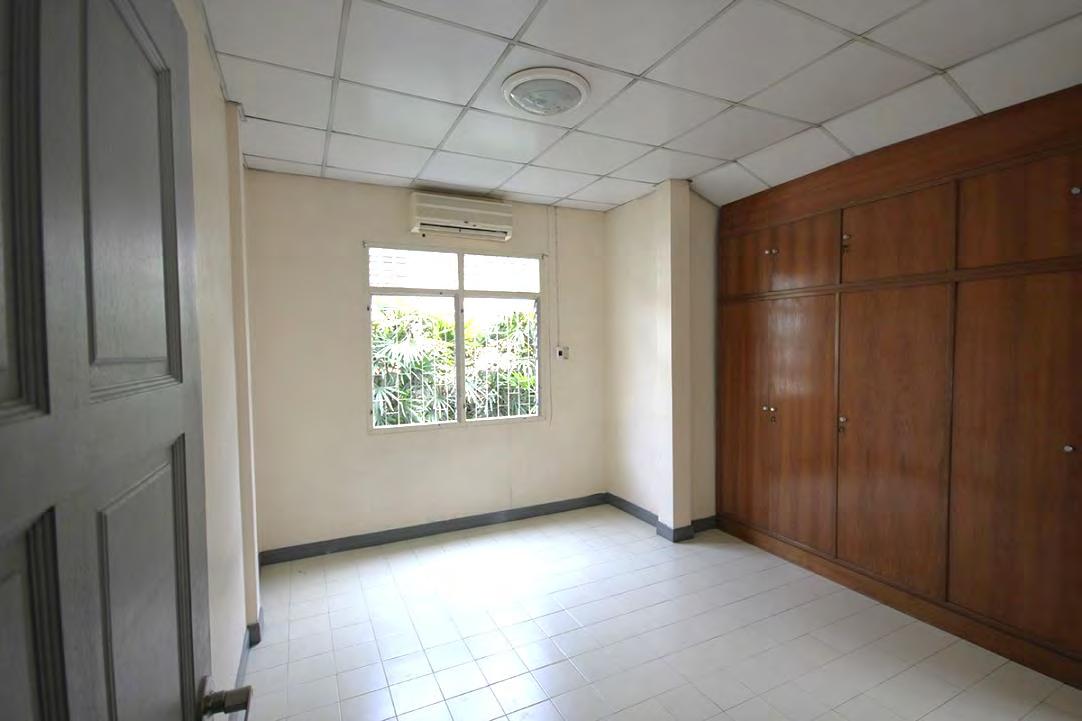
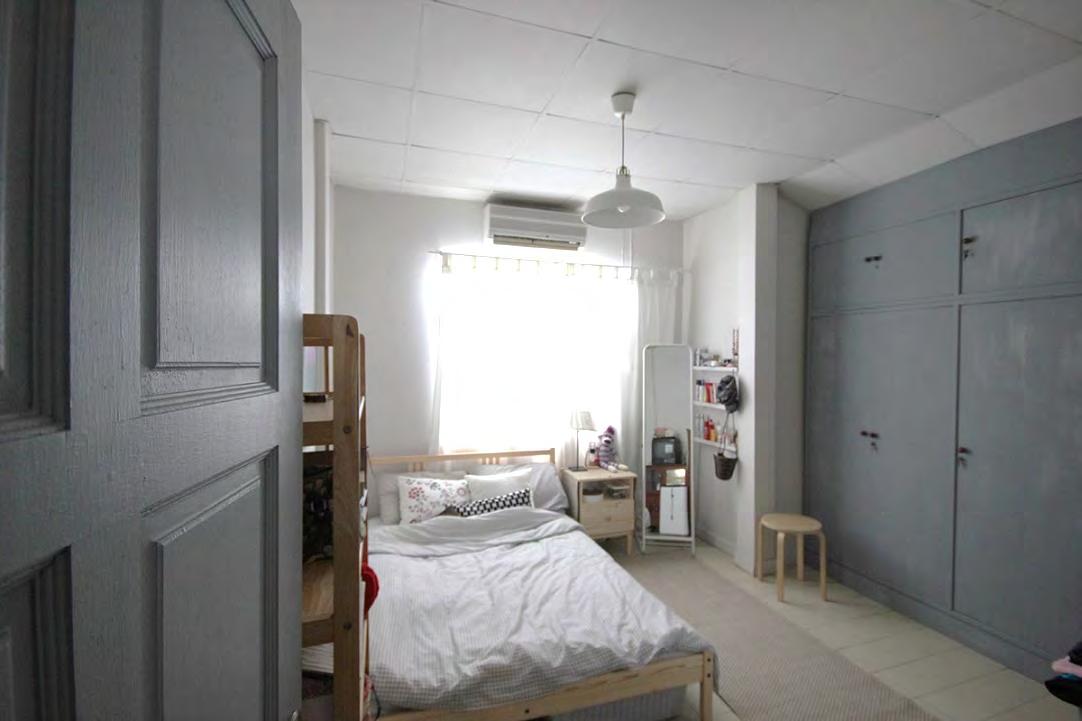
Before After
Scopeofwork :
Inspiration, Conceptual Design
Interior Design, Architectural Design, Prop Strylist
Location : 129/183 PerfectPlace Village, Bangrak-noi, Meung, Nonthaburi, Thailand.

Area : 56.4 Sq.M. / 110 Sq.M
Period : Completed in 2019
/ 8.
NPD. House { Extension }
ExistingValue Characteristic


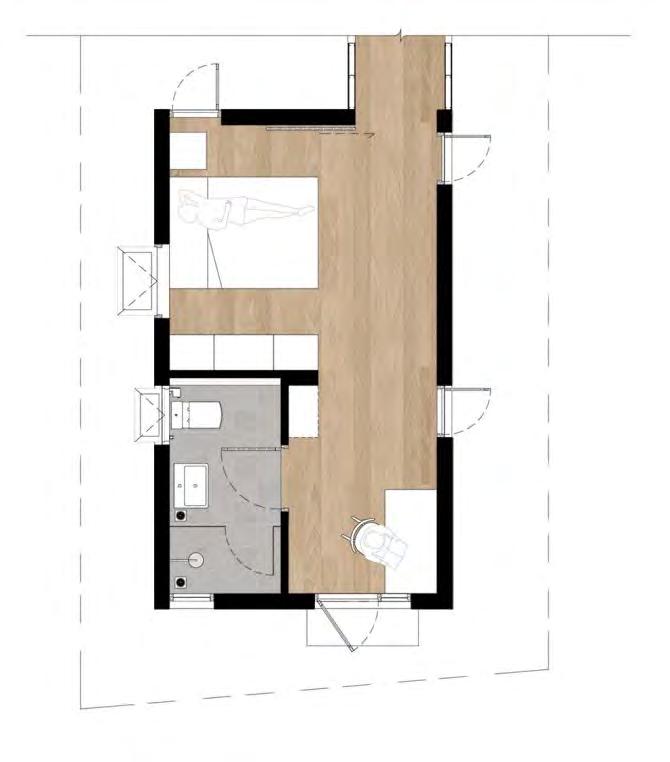
01 / 02
Schematic 1 / Floor Plan
1st Floor Plan
2nd Floor Plan
3DExterior Perspective
Day time

3DExterior Perspective
Night time

1st Floor Plan

3DInterior Perspective
2nd Floor Plan

Perspective
3DInterior
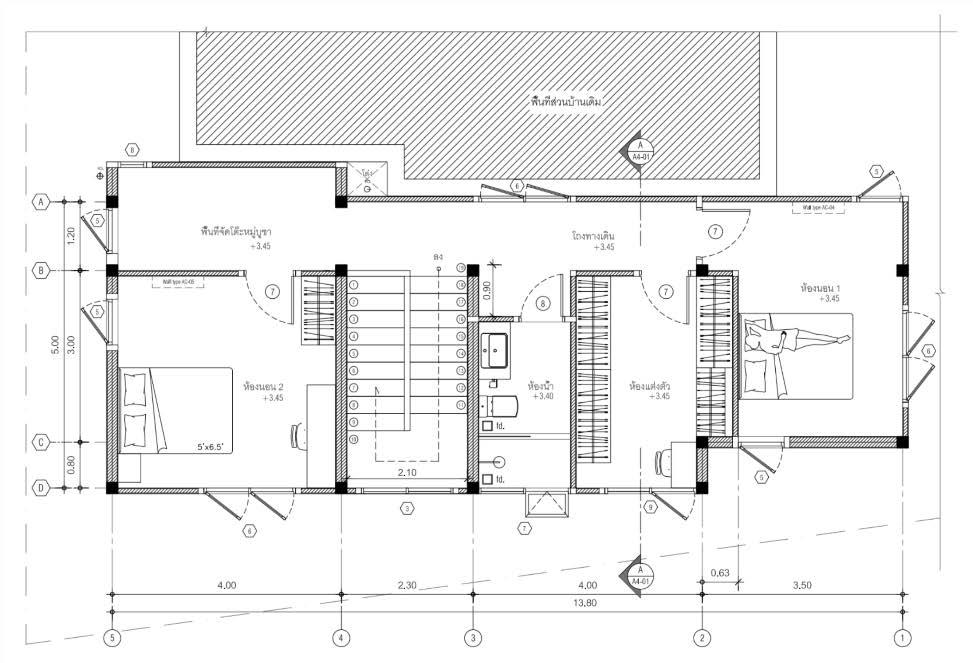
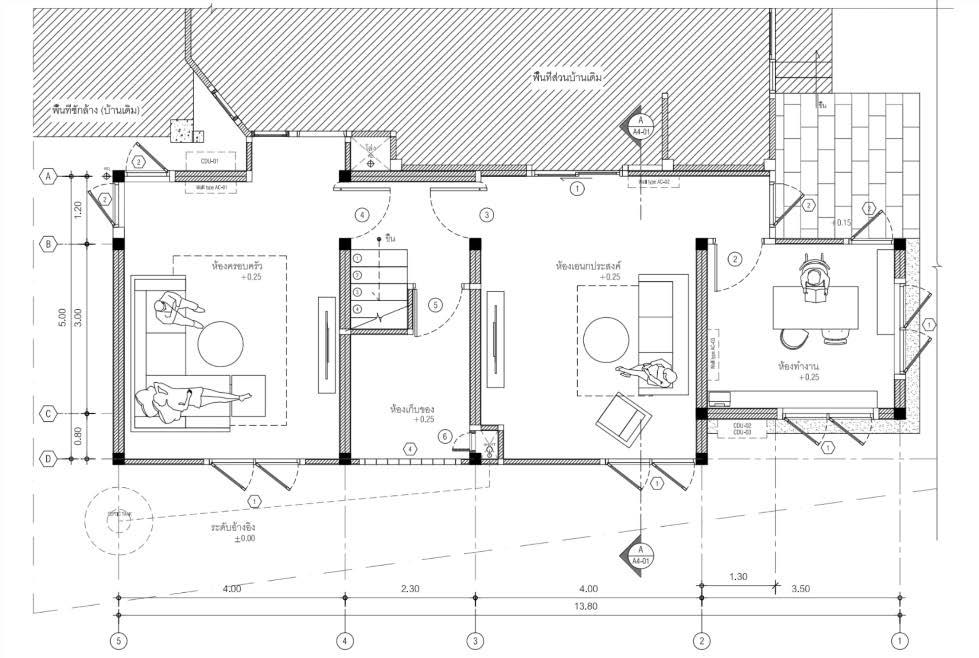

01 / 02
Schematic 2 / Floor Plan
1st Floor Plan
2nd Floor Plan

3DExterior Perspective 01
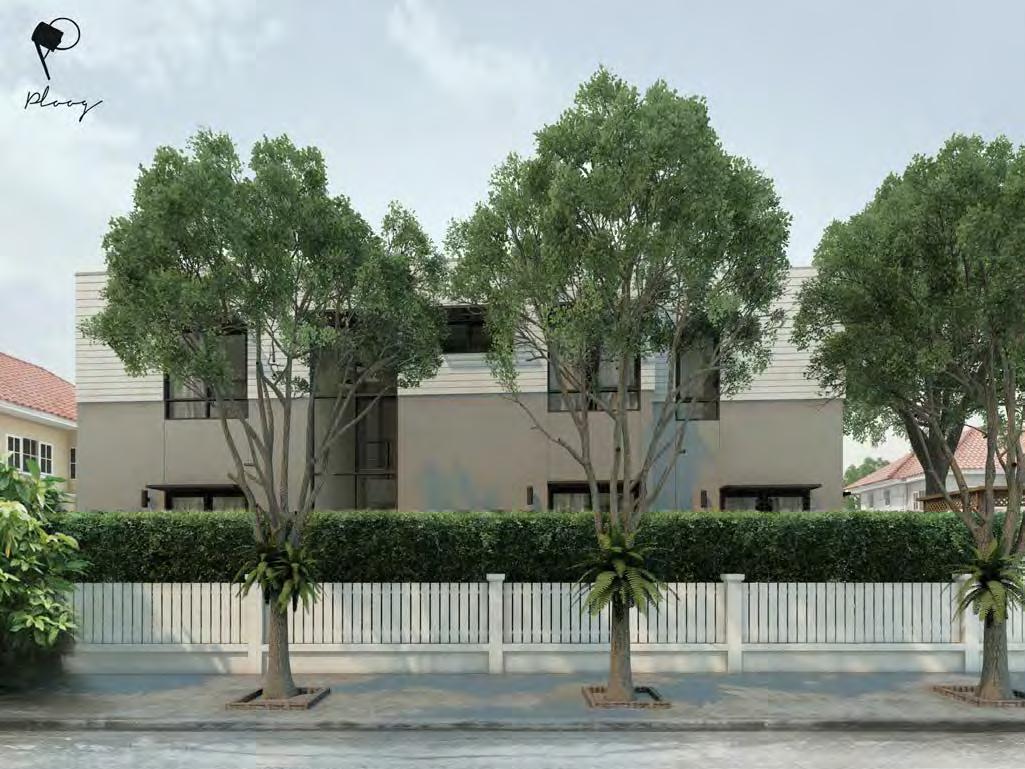
3DExterior Perspective 02
Exterior Perspective

Chinnakhet House
Scopeofwork :
Inspiration, Conceptual Design , Architectural Design

Location : 219/24 Chai PitakVillage, Ngam Wong Wan 47, Ngam Wong Wan Rd., Thung Song Hong, Lak si, Bangkok, Thailand.
Area : 681 Sq.M
Period : Construction in 2019-2020
/ 9.
ºŒÒ¹ªÔ¹à¢µ { Renovation }
Site Analysis

Dimension
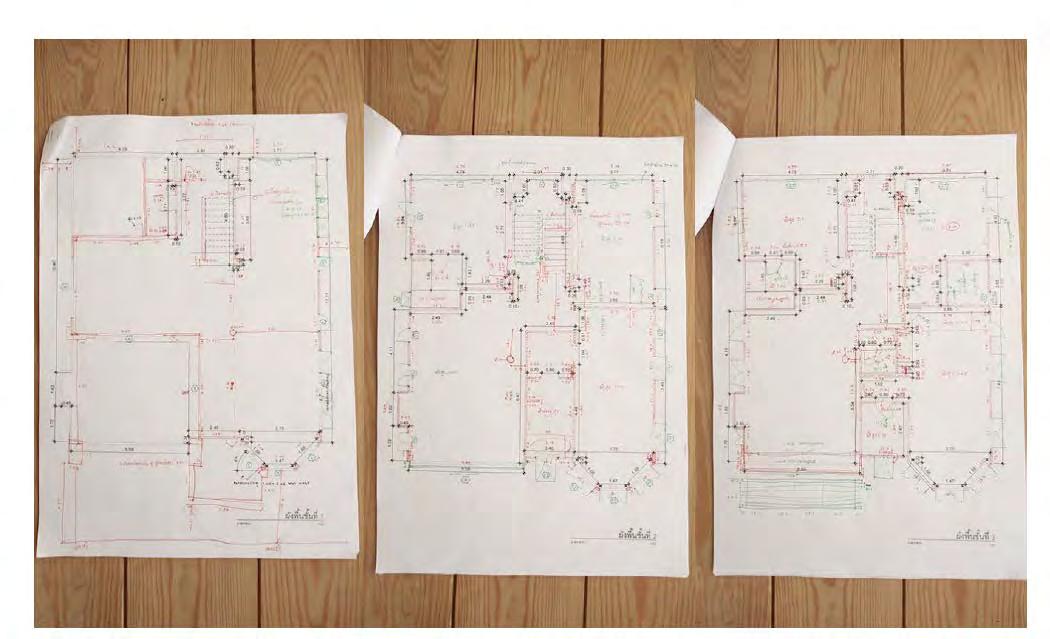
1st Floor Plan
Preliminary Design

2nd Floor Plan
Preliminary Design
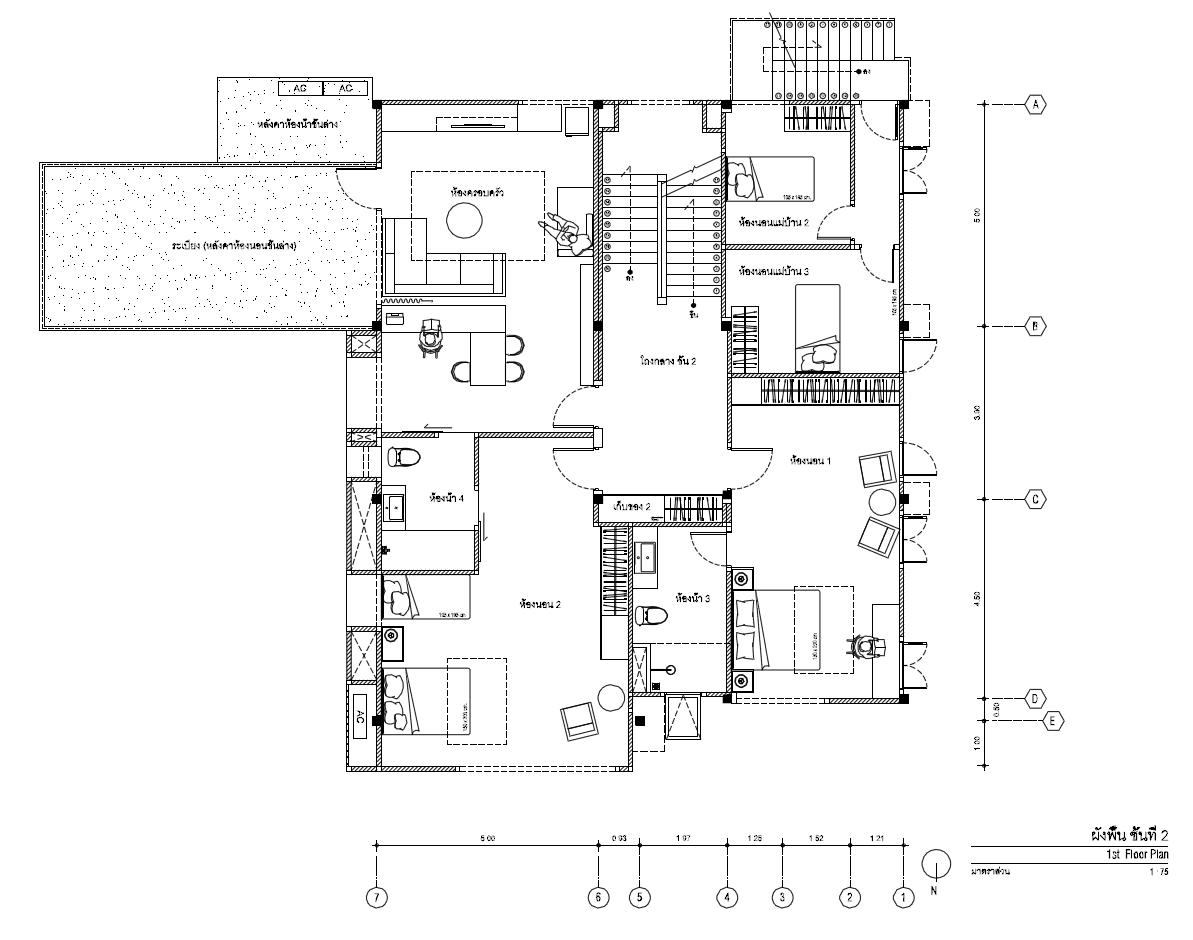
3rd Floor Plan
Preliminary Design


3DExterior Perspective 01

3DExterior Perspective 02
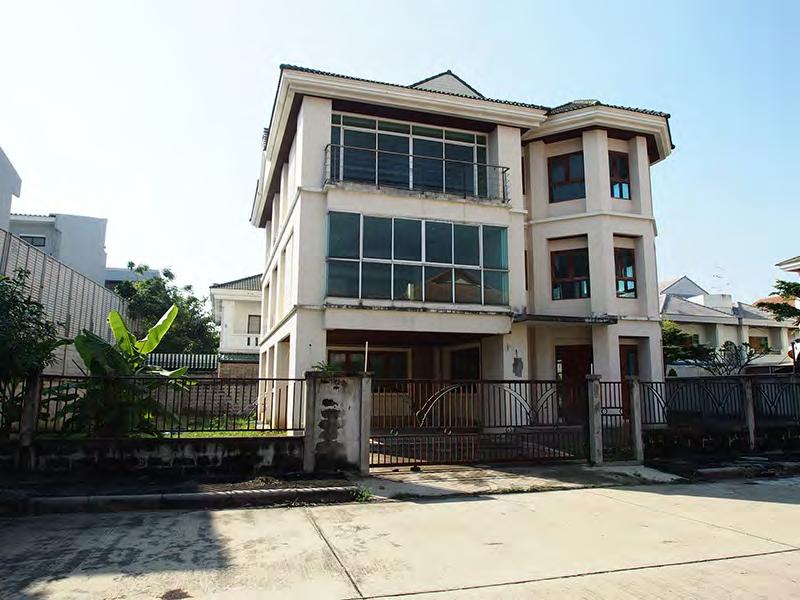
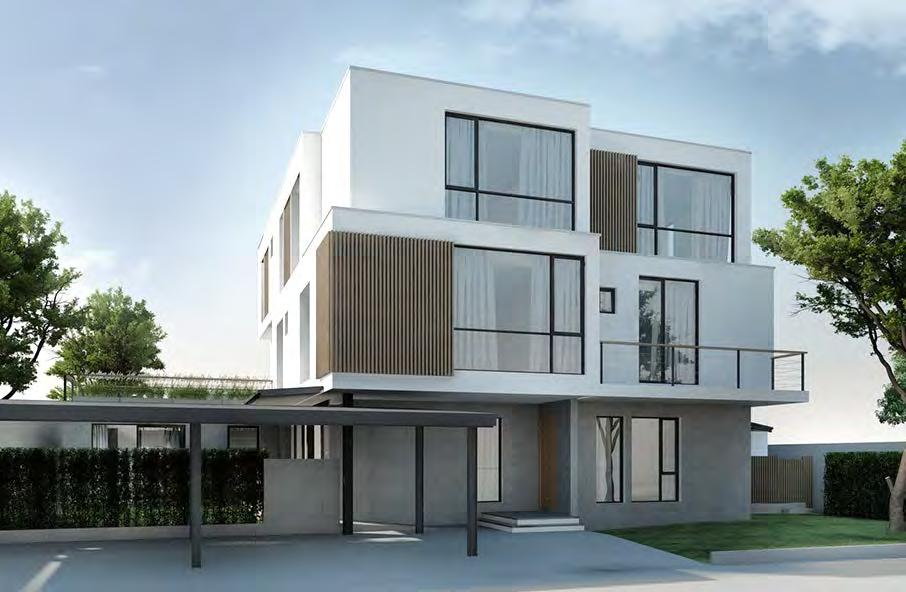
After
Before
Por House
Scopeofwork :
Inspiration, Conceptual Design
Interior Design, Architectural Design,
Location : 169 Village No.24, DonSlab, HuayKajao, Kanchanaburi Thailand.
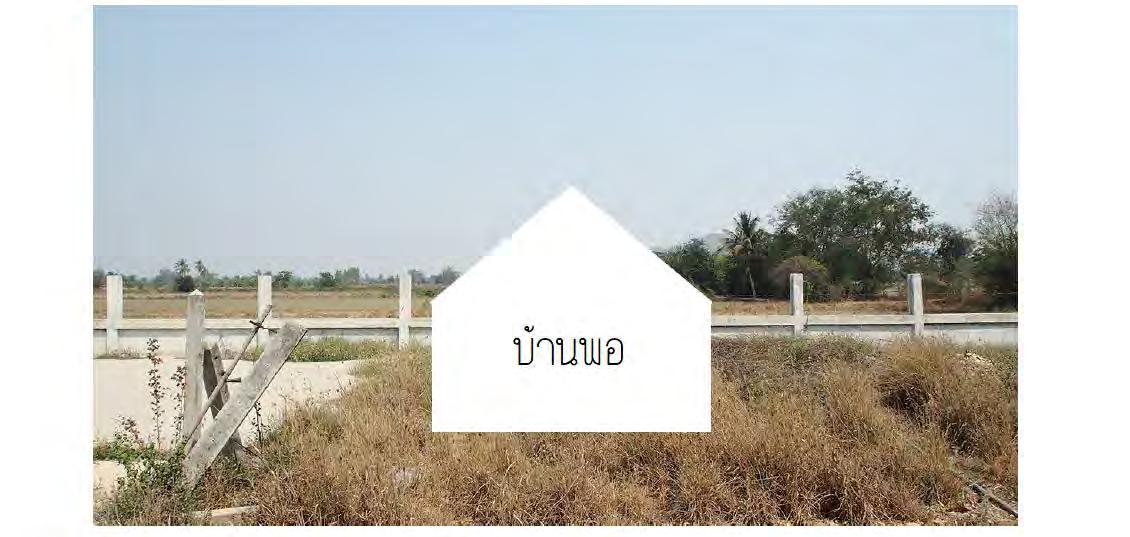
Area : 204 Sq.M
Period : Construction in 2019-2020
/ 10.
ºŒÒ¹¾Í
Ground Floor Plan
Floor / Materials
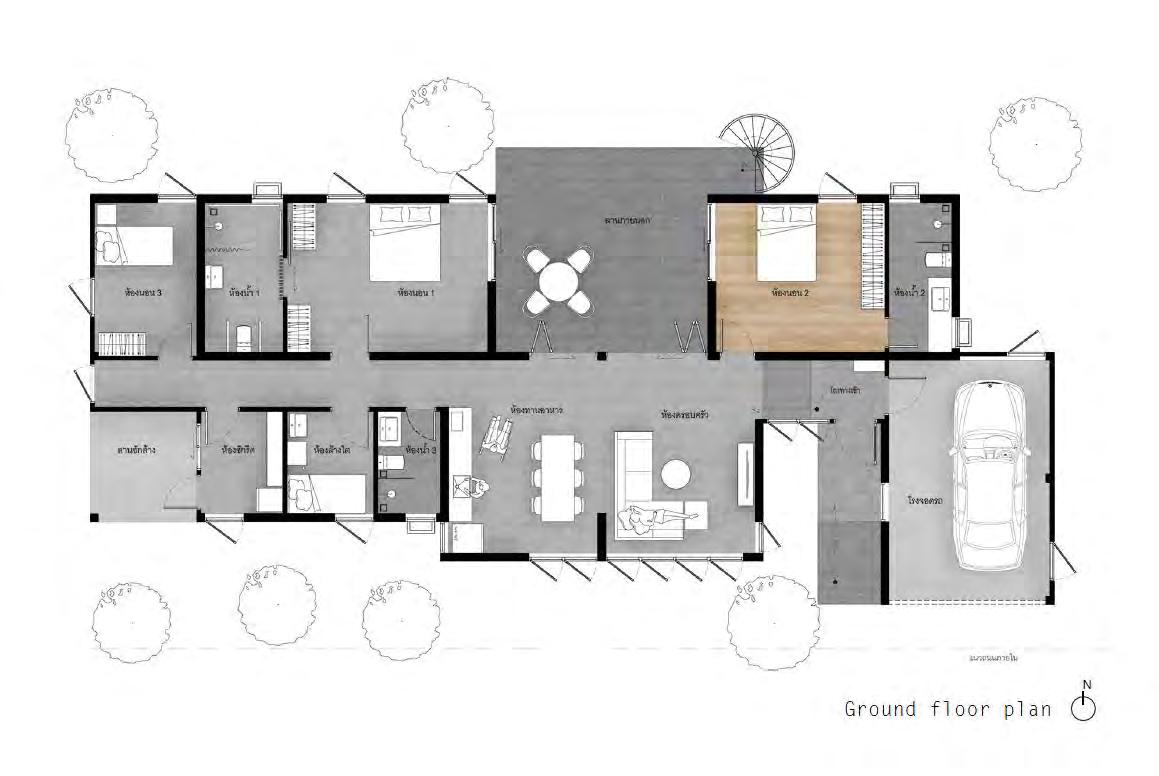

3DExterior Perspective 01
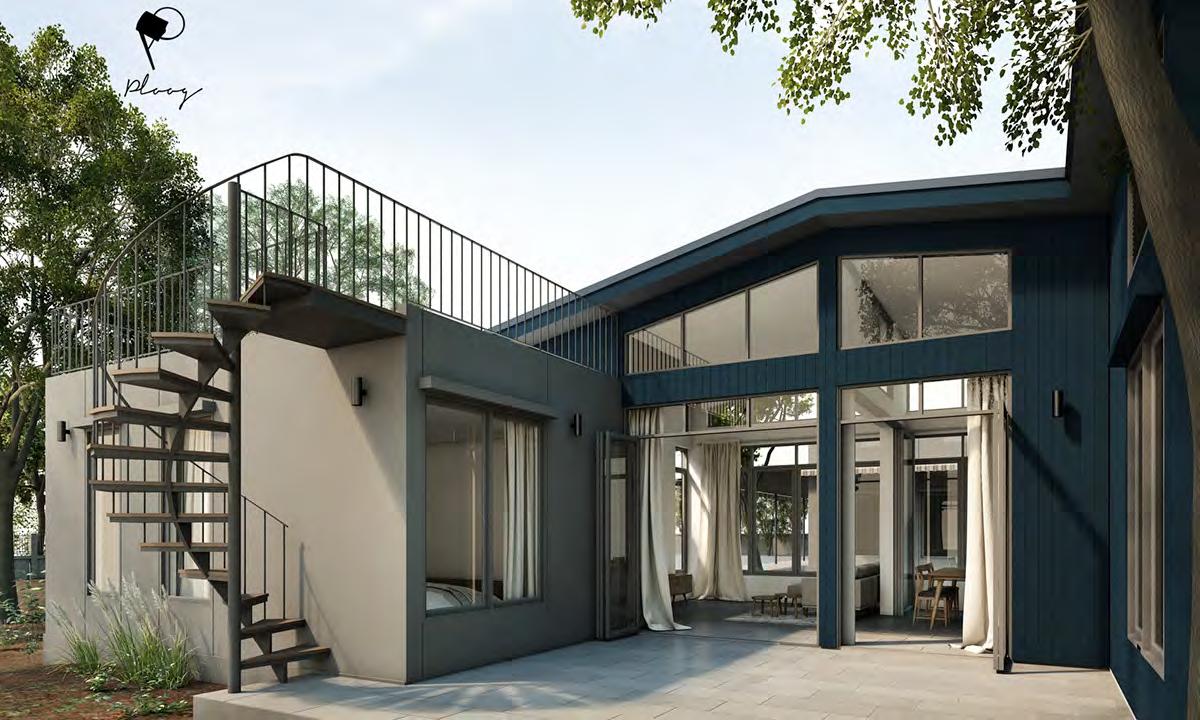
3DExterior Perspective 02
3D Model

Exterior Perspective
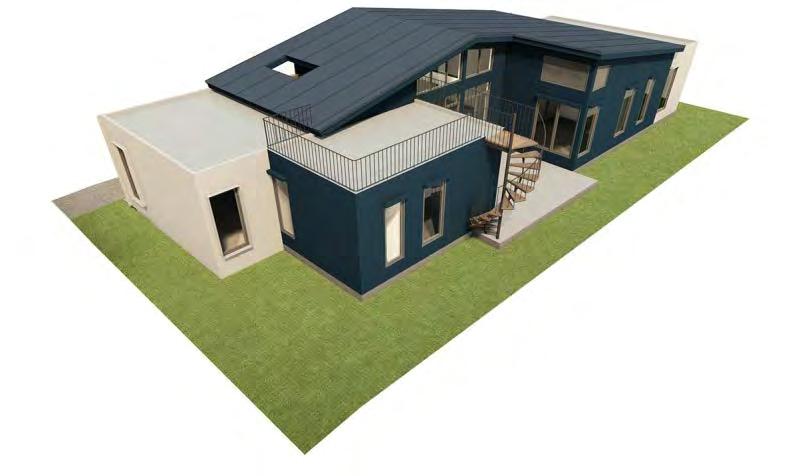



/ 11.
Ìҹ¹éíÒ¾ÃÔ¡áÁ‹ÈÃÕ Groceries Store & Restaurant ÊÒ¢Ò¸ÃÃÁÈÒÅÒ { } Scopeofwork : Inspiration, Conceptual Design Interior Design, Architectural Design, Prop Strylist., Renovation Location : 245 Thammasala Rd., Meung, NakhonPathom, Thailand. Area : Shop 225 Sq.M. / Restaurant 78 Sq.M. Wc. 76 Sq.M. Period : Completed in 2018
Mae Sri


Philosophy / Character BrandAnalysis
Ground Floor Plan
Furniture Lay - Out

Mood Board

Groceries Store & Restaurant


Groceries Store / 01 3DInteriorPerspective
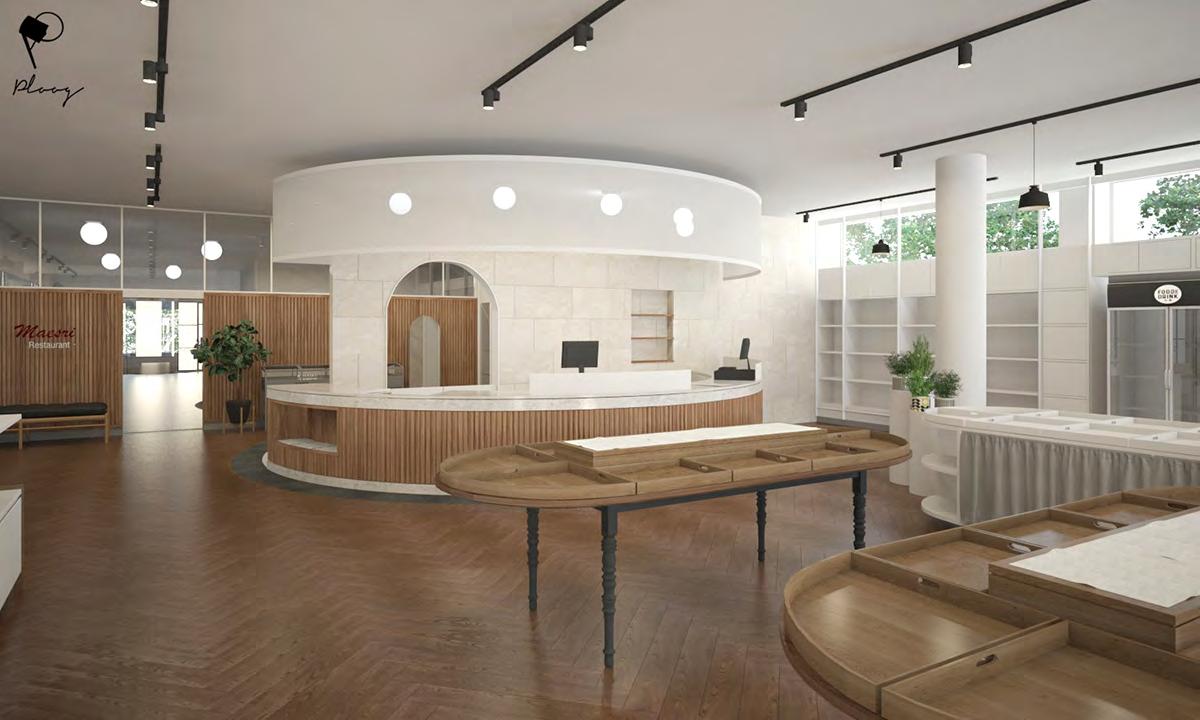
Groceries Store / 02 3DInteriorPerspective

Groceries Store / 03 3DInteriorPerspective

Restaurant / 01 3DInteriorPerspective
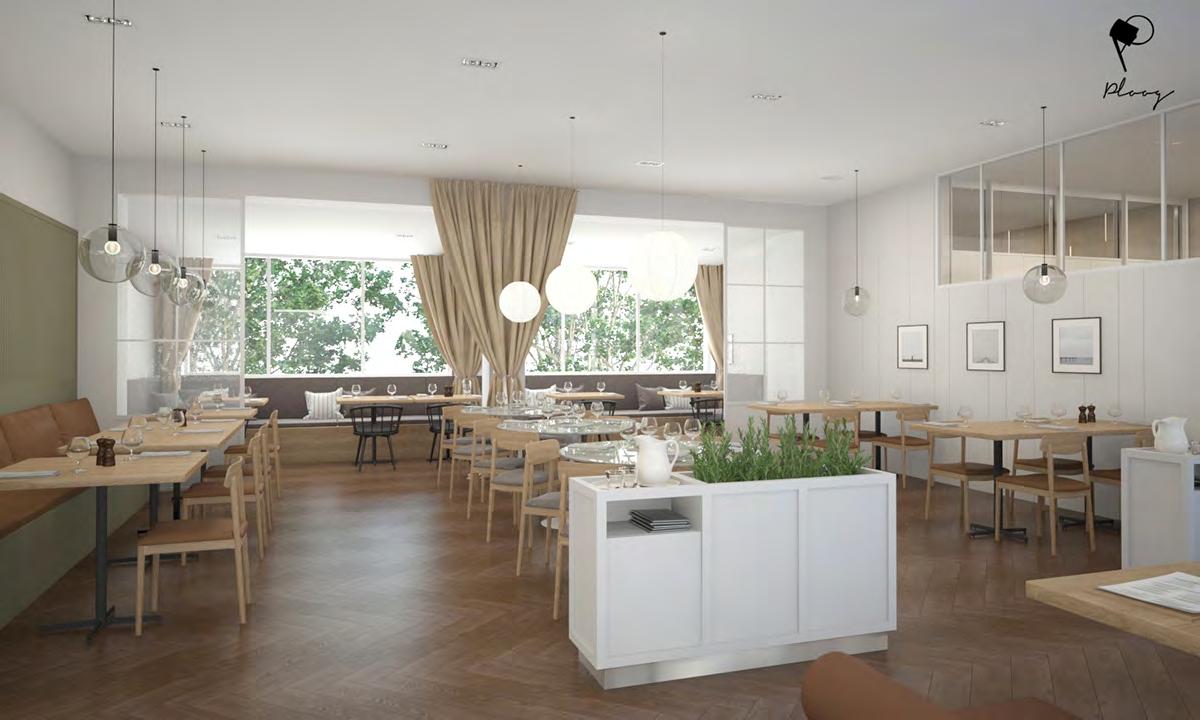
3DInteriorPerspective Restaurant / 02


WC. Mood Board

3DInteriorPerspective WC. / Women

3DInteriorPerspective WC. / Men
InteriorPerspective



Before After InteriorPerspective


Before After InteriorPerspective
Mae Sri

Groceries Store
Scopeofwork : Inspiration, Conceptual Design Interior Design, Architectural Design, Location : 132 / 10 Rajavithi Rd., Meung, NakhonPathom, Thailand.
Area : Shop 82 Sq.M.
Period : During Construction 2018
/ 12.
Ìҹ¹éíÒ¾ÃÔ¡áÁ‹ÈÃÕ
ÊÒ¢ÒÃÒ¢ÇÔ¶Õ { }
Ground Floor Plan
Furniture Lay - Out



01 / 02 Elevation 01 02

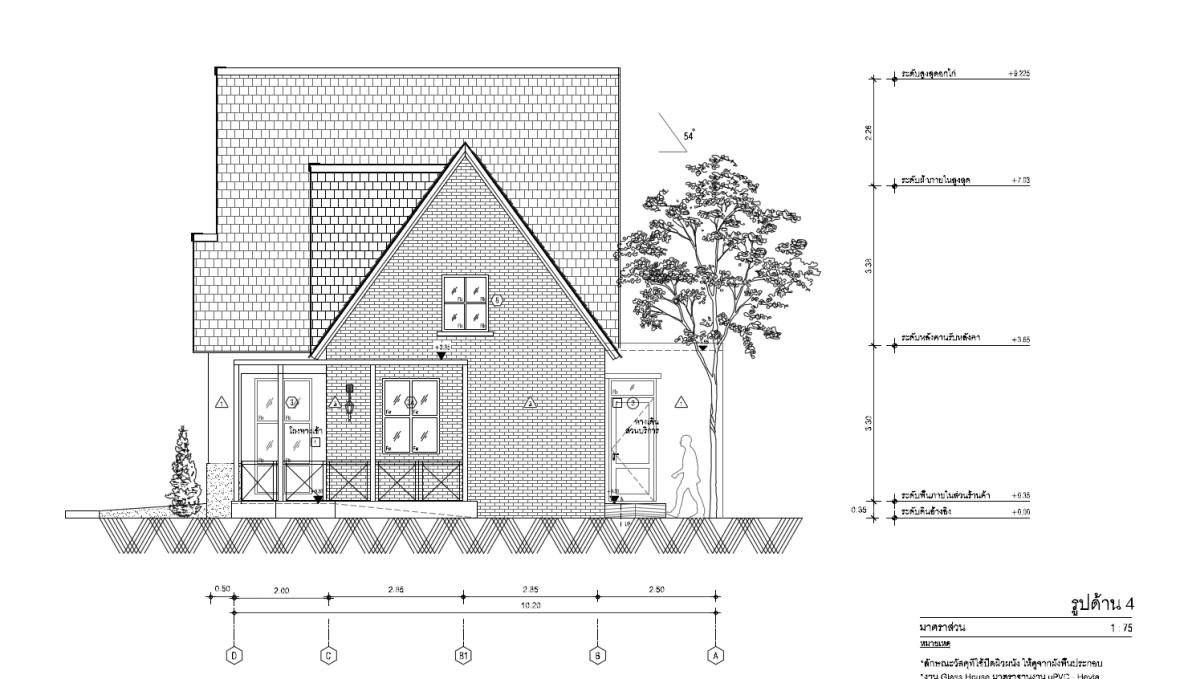
03 / 04 Elevation 03 04
Mood Board
Groceries Store

3DExterior Perspective
Materials


During Construction 2018 - 1019
Exterior Perspective

- 1019
Exterior
Perspective During Construction 2018
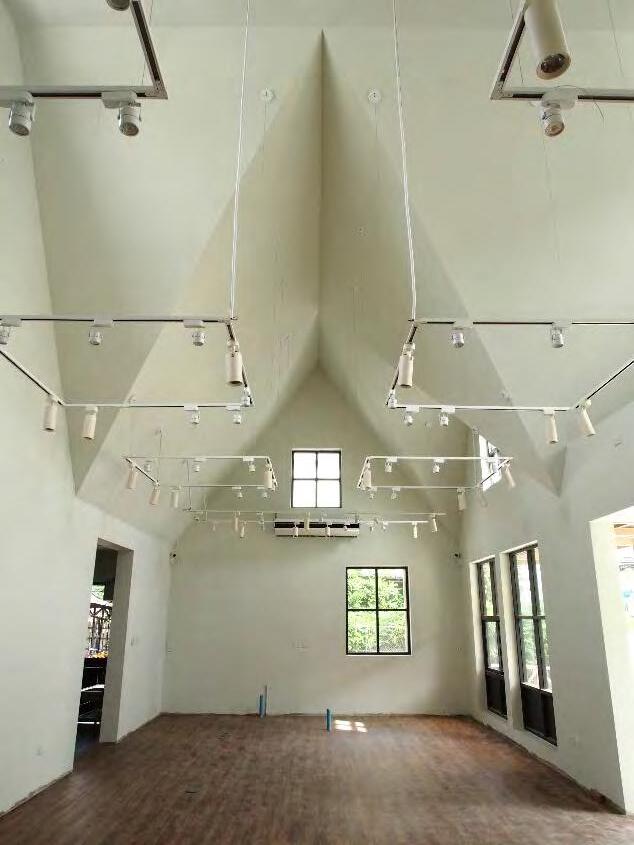

Perspective During Construction 2018 - 1019
Interior
Sala House
ºŒÒ¹ÊǹÃÔÁ¤Åͧ
Scopeofwork :
Inspiration, Conceptual Design, Architectural Design,

Location : 55 Ngam Wong Wan 34, Ngam Wong Wan Rd., Thung Song Hong, Lak si, Bangkok, Thailand.
Area : 167 Sq.M
Period : During Construction 2017 - 2020
/ 13.


ExistingValue Characteristic
Ground Floor Plan
Furniture Lay - Out

3D Model

Exterior Perspective

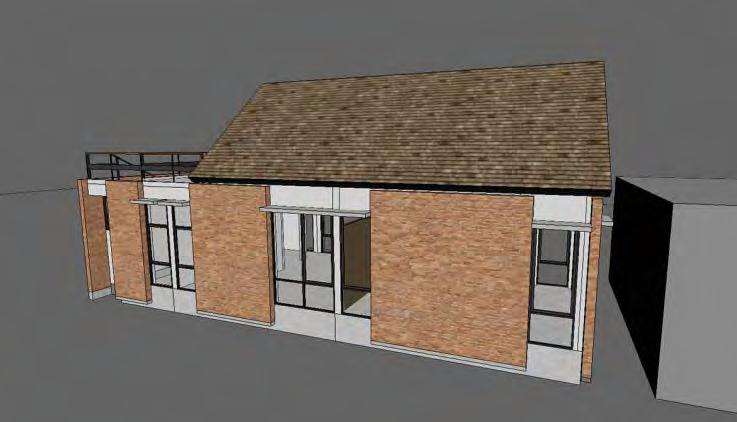
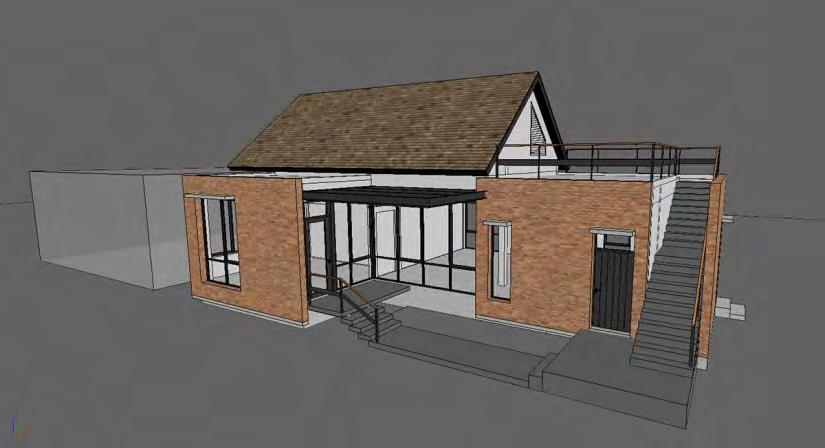
3DExteriorPerspective
Materials
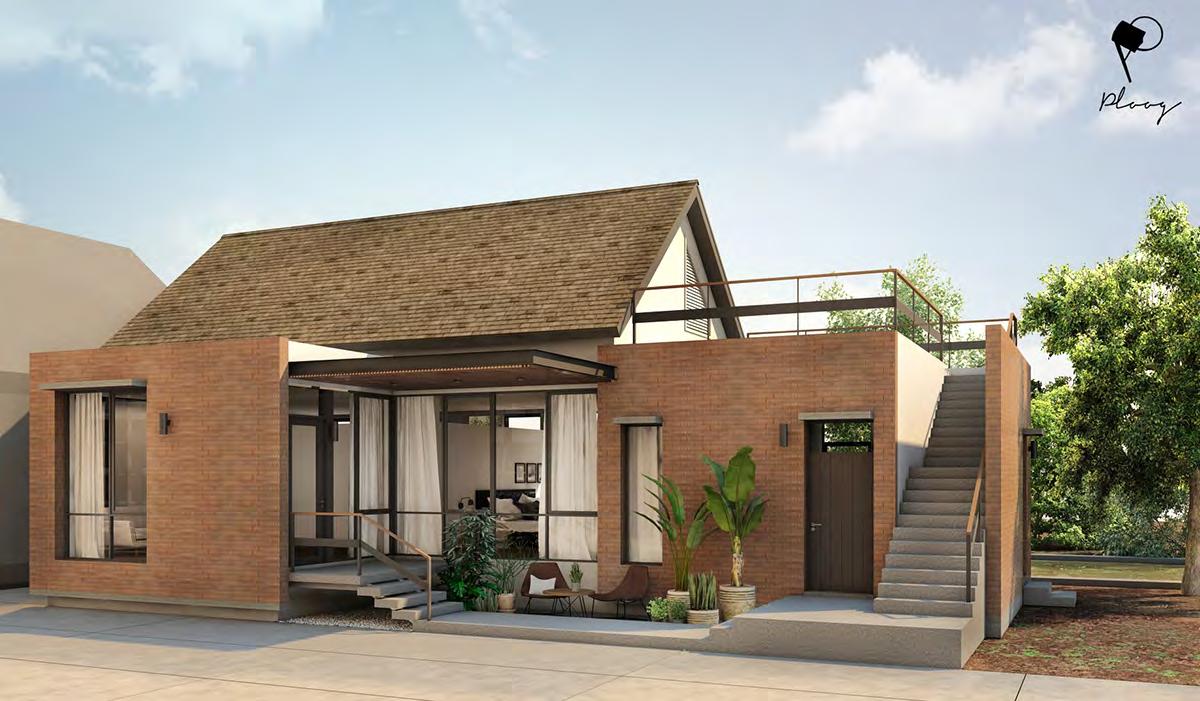
Exterior Perspective
During Construction 2018 - 2020
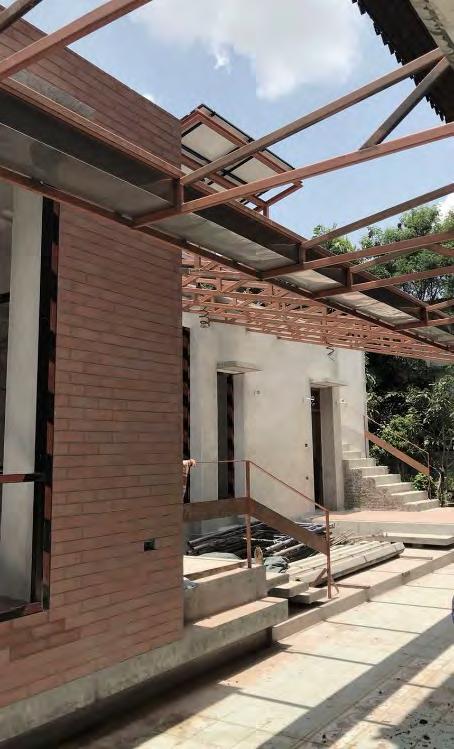
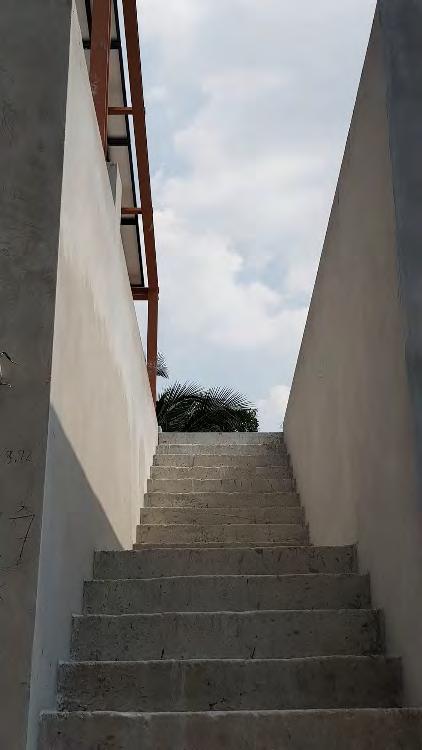

On an ounce
Patisserie_Café _ Soundscape
Scopeofwork :

Inspiration, Conceptual Design, Interior Design, Renovation
Location : 36/1 Jantrakram Rd., Sanamchandra , Mueang, NakornPathom , Thailand.
Area : 160 Sq.M
Period : During Construction 2018-2020
/ 14.
}
{


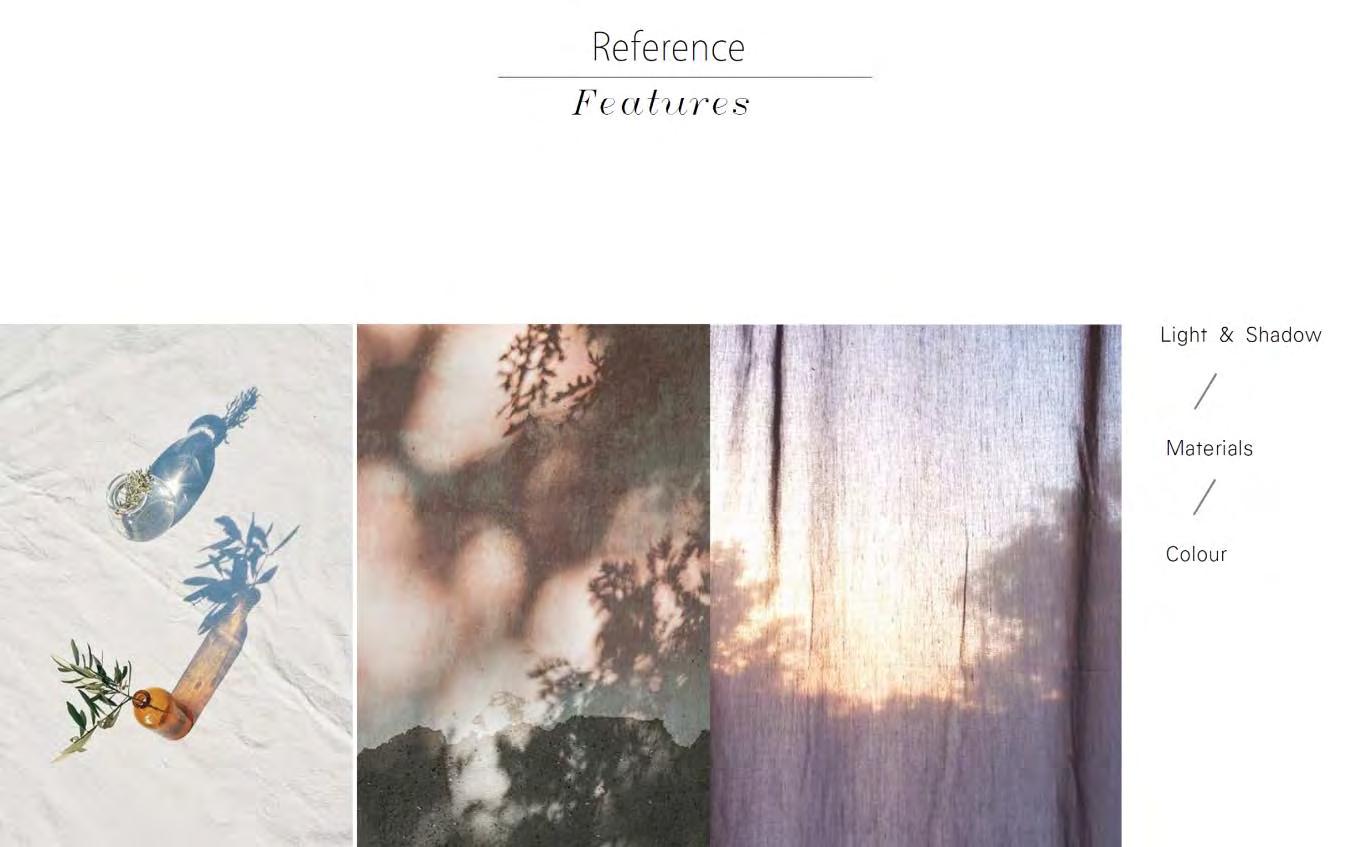

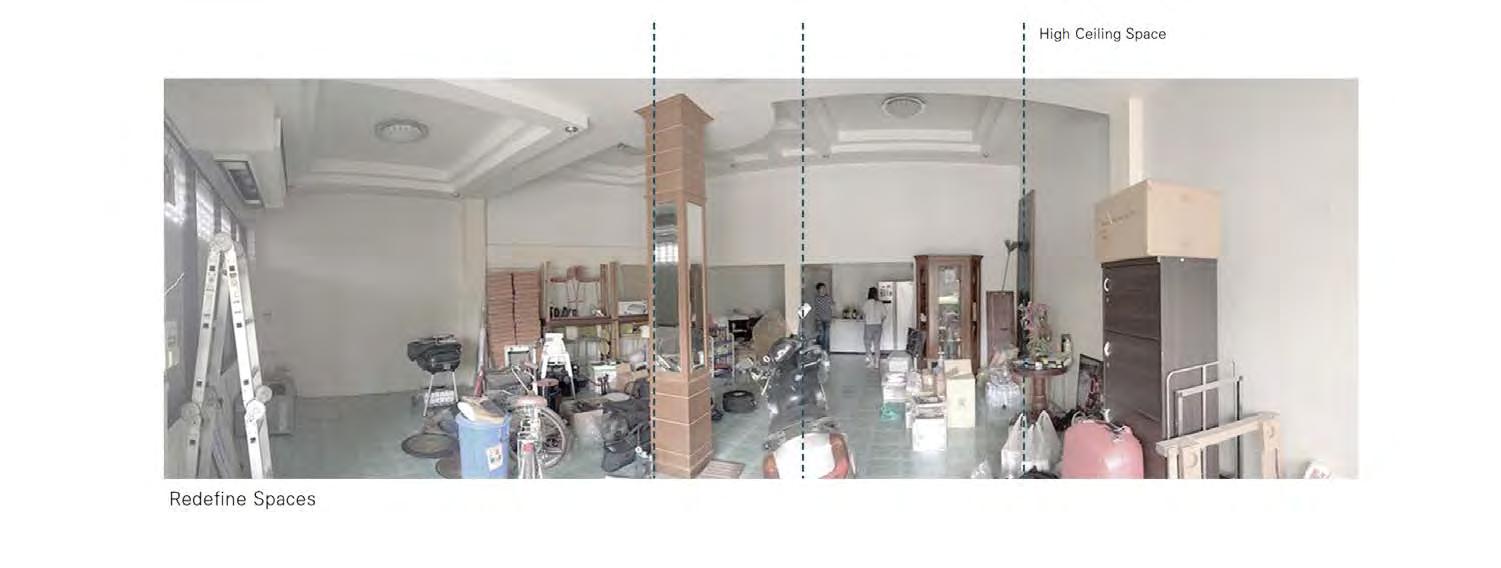
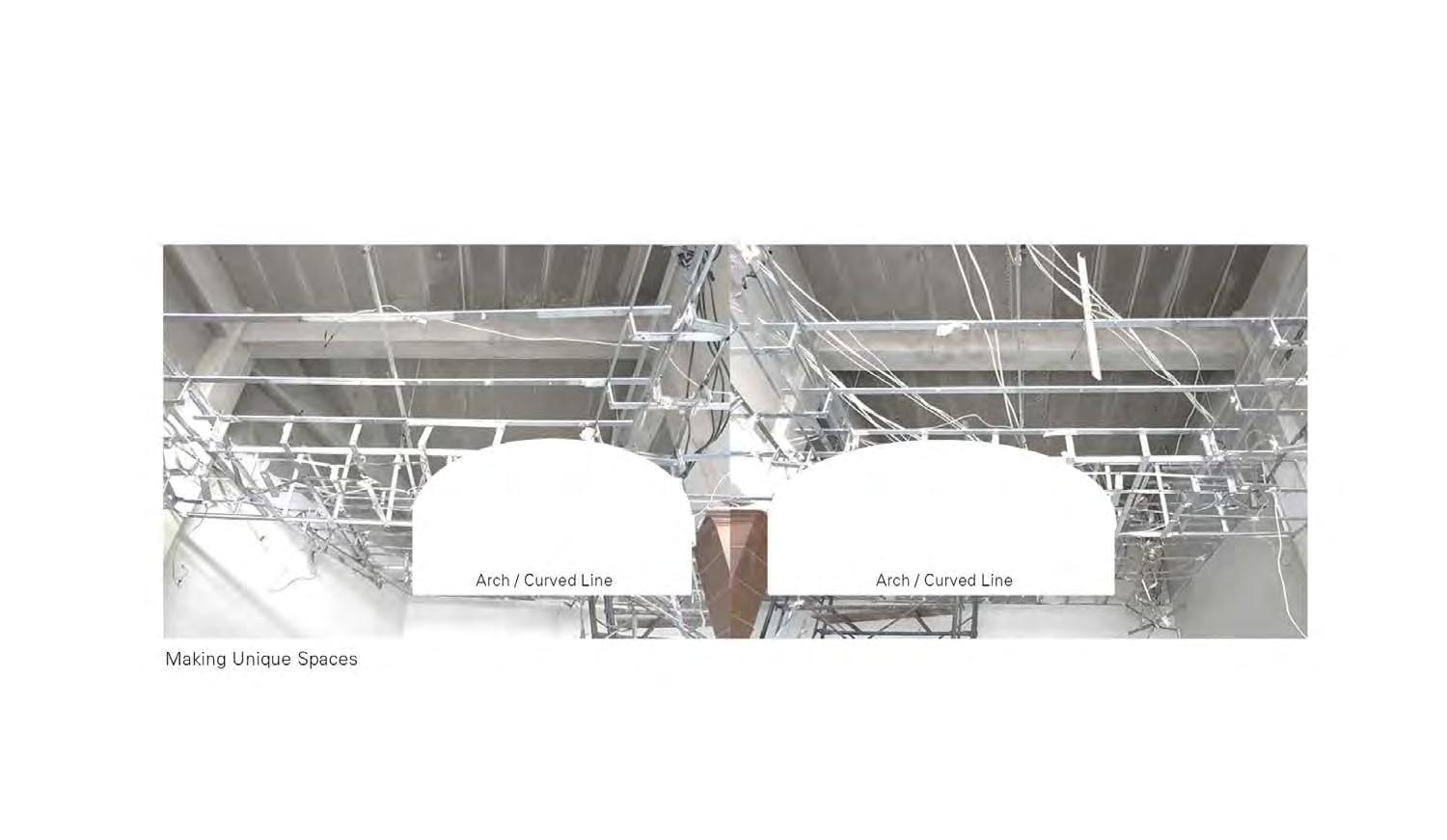


Existing Plan New Plan

01 3DInteriorPerspective

02 3DInteriorPerspective
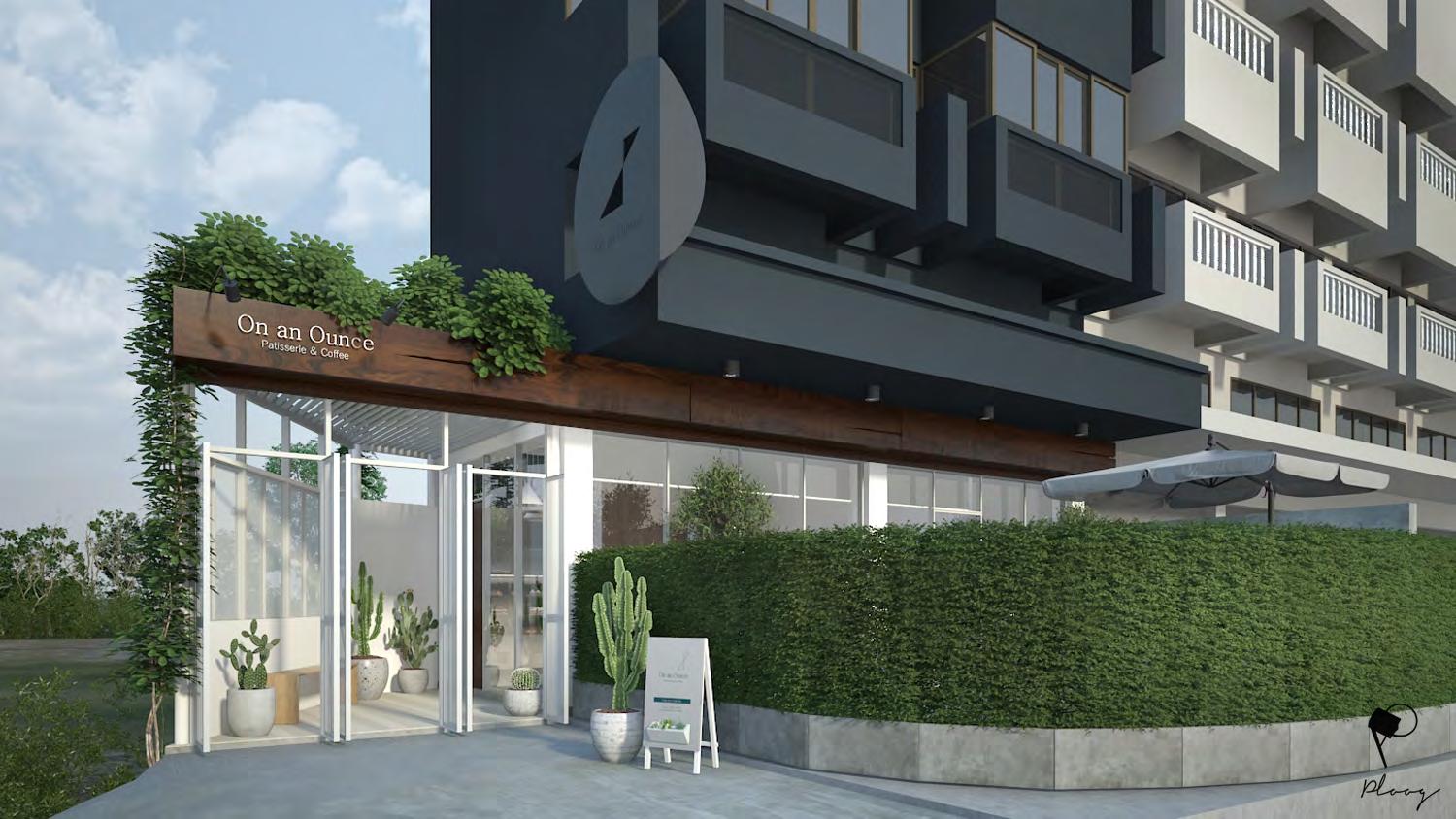
3DExteriorPerspective
Interior Perspective
During Construction 2018 - 2020

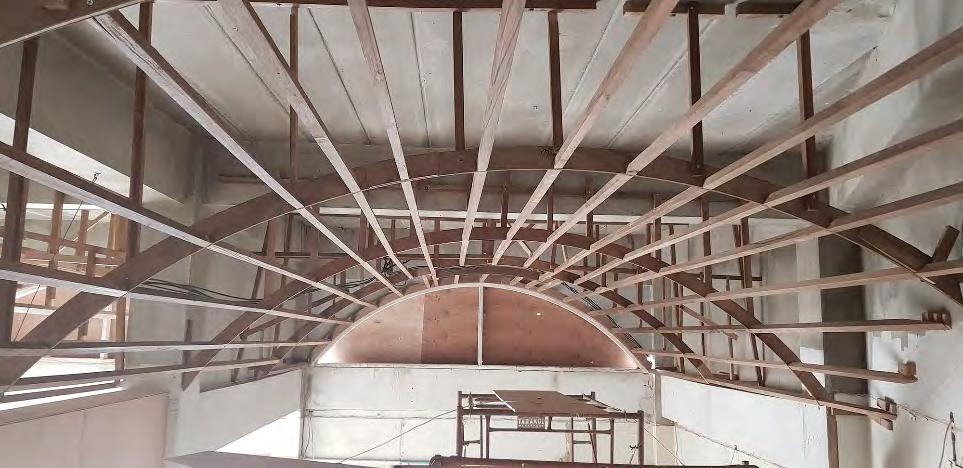

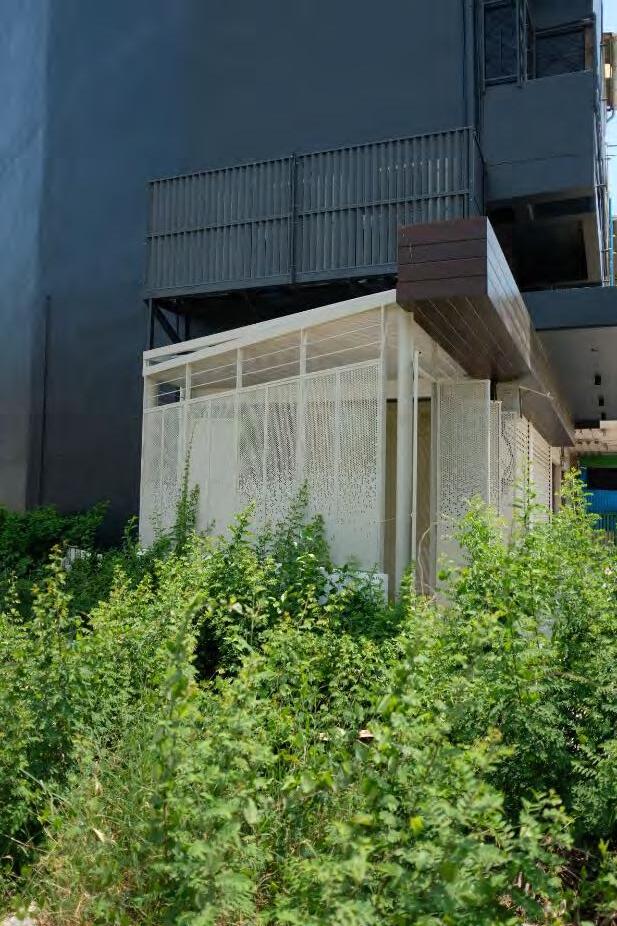
During Construction 2018 - 2020
Scopeofwork :
Inspiration, Conceptual Design, Interior Design, Architectural Design

Location : Village No.8, Mueang, NakornPathom , Thailand.
Area : 505 Sq.M
Period : Construction / October 2018 - 2020
15.
/
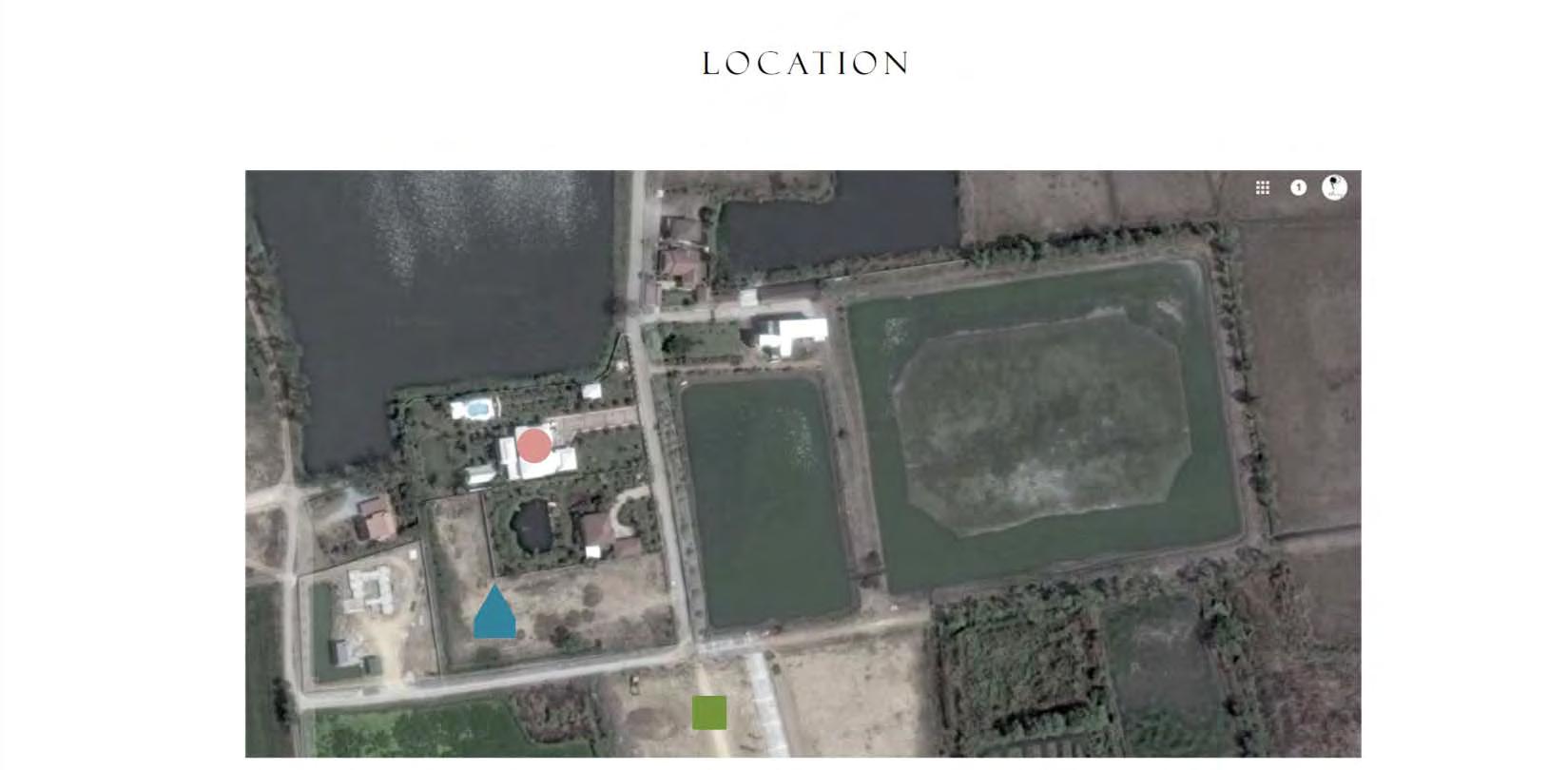

Site
PERSONALITY
Characteristic / GABLE

Mass & Materials
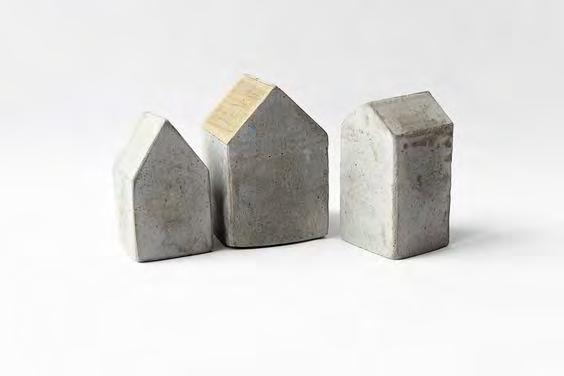
PERSONALITY
Characteristic / GABLE


Solid & Void
Spaces / Smaller & Big one
PERSONALITY
Characteristic / Liveliness
Craft with kids /
Visual Connection

PERSONALITY
Characteristic / Exploration

Experiences


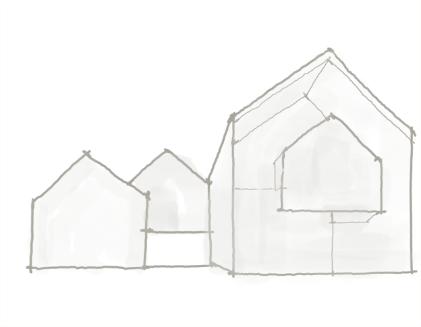
Gable
2 3 4 1 1 2 3 4 Different levels Left / right Form iconic Structure
Quality of Space /
Design process
Design process

Quality of Space /
4 Gables and more…. Exploration :
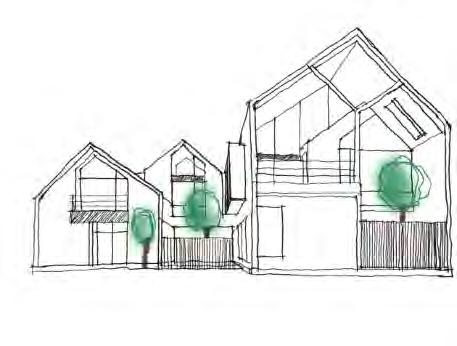

Green
Visual Connection
Design process
Materials / Exterior



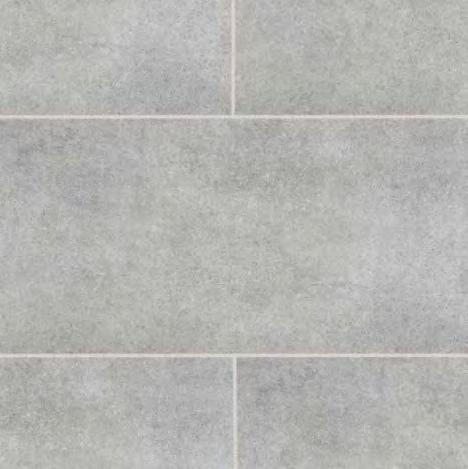



{ Simple / Intimate / Blissful / Authentic / Plant }

SPACE ORGANIZATION
CREATING SPACE +
Zoning Diagram MASS 1. 2. 3.
GREEN
SPACE ORGANIZATION
1 st Floor Plan

SPACE ORGANIZATION
2 nd Floor Plan

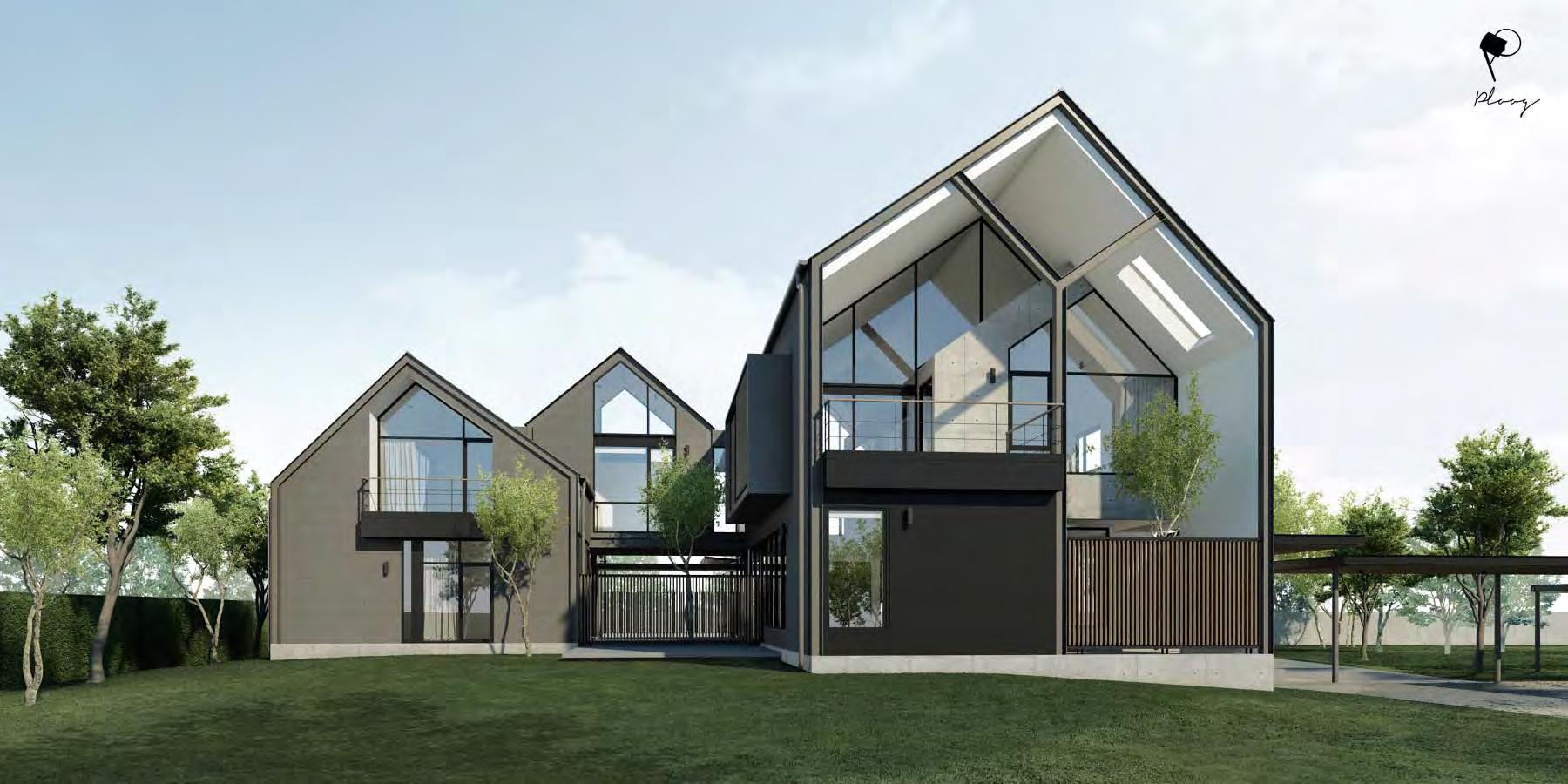
P e r s p e c t i v e

P e r s p e c t i v e

P e r s p e c t i v e

P e r s p e c t i v e
Design process

Materials /


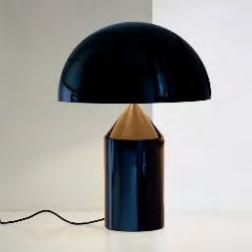



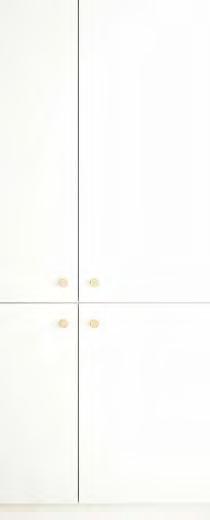
{ Simple / Intimate / Blissful / Authentic / Plant }

Interior

P e r s p e c t i v e
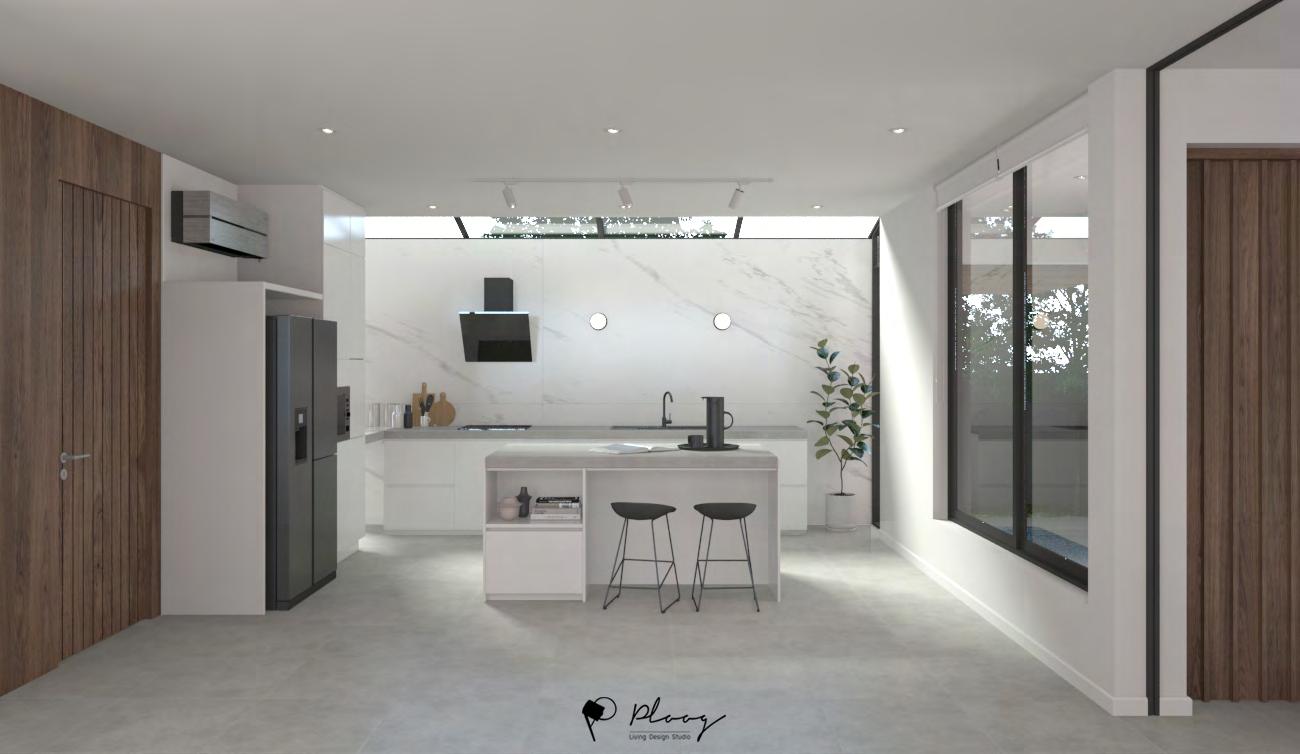
P e r s p e c t i v e

P e r s p e c t i v e

P e r s p e c t i v e
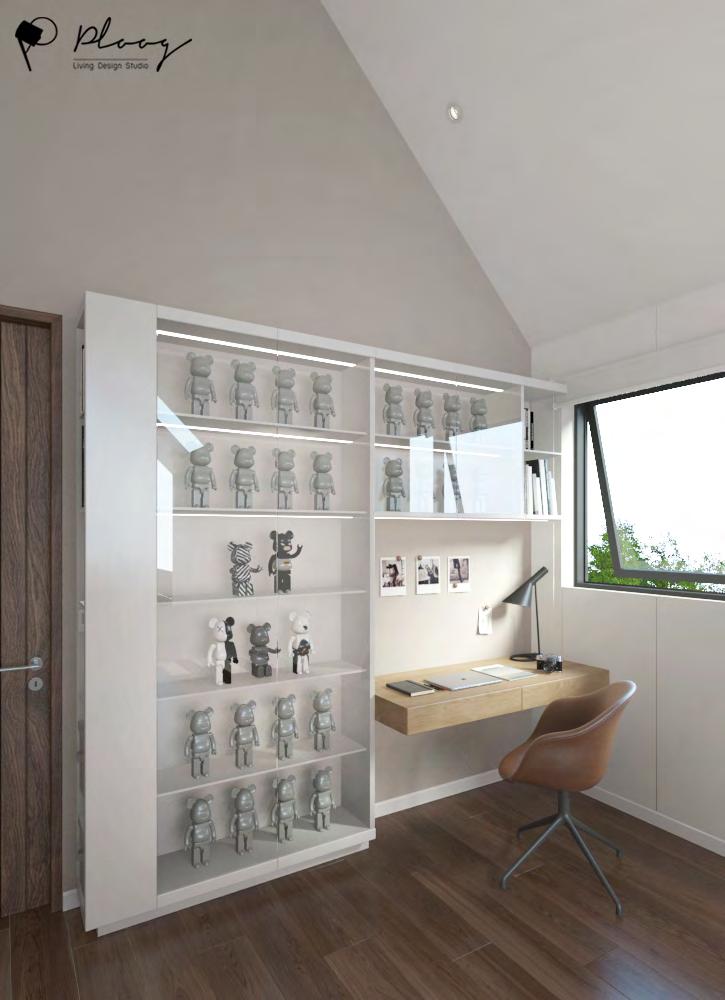
P e r s p e c t i v e

P e r s p e c t i v e

P e r s p e c t i v e
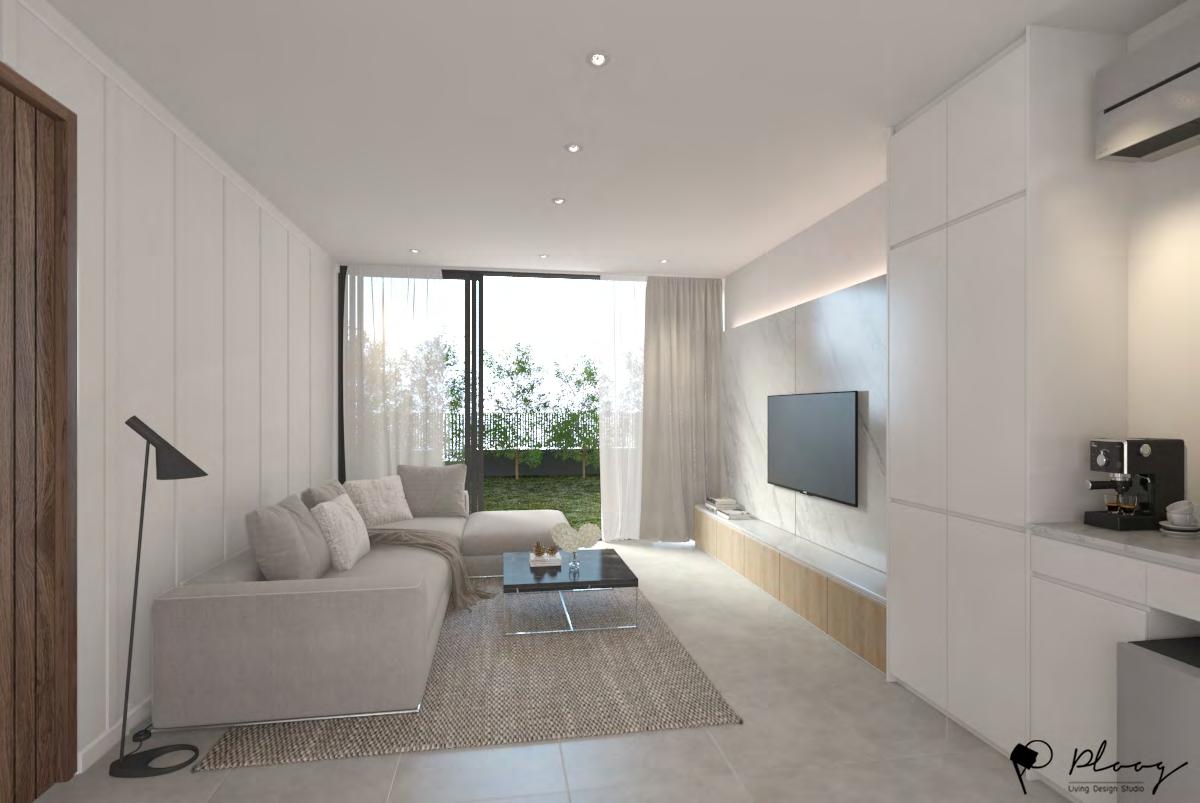
P e r s p e c t i v e

P e r s p e c t i v e

P e r s p e c t i v e WC. 01

P e r s p e c t i v e WC. 02
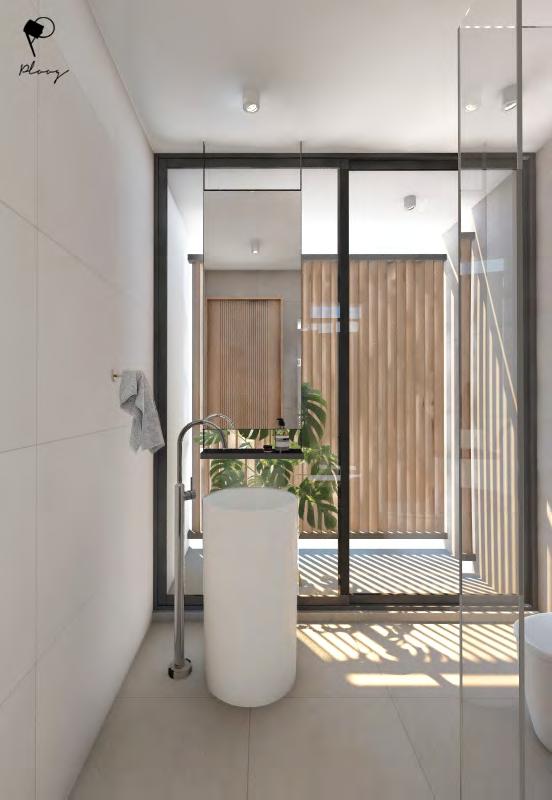
P e r s p e c t i v e WC. 03
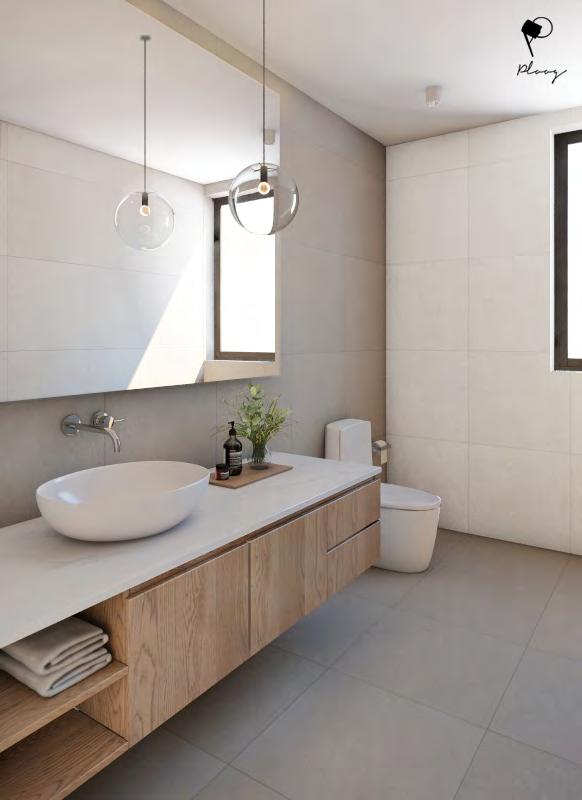
P e r s p e c t i v e WC. 04
PARKING DESIGN


F l o o r P l a n

P e r s p e c t i v e
GLASS HOUSE
KITCHEN : DESIGN

D e s i g n P r o c e s s

P e r s p e c t i v e
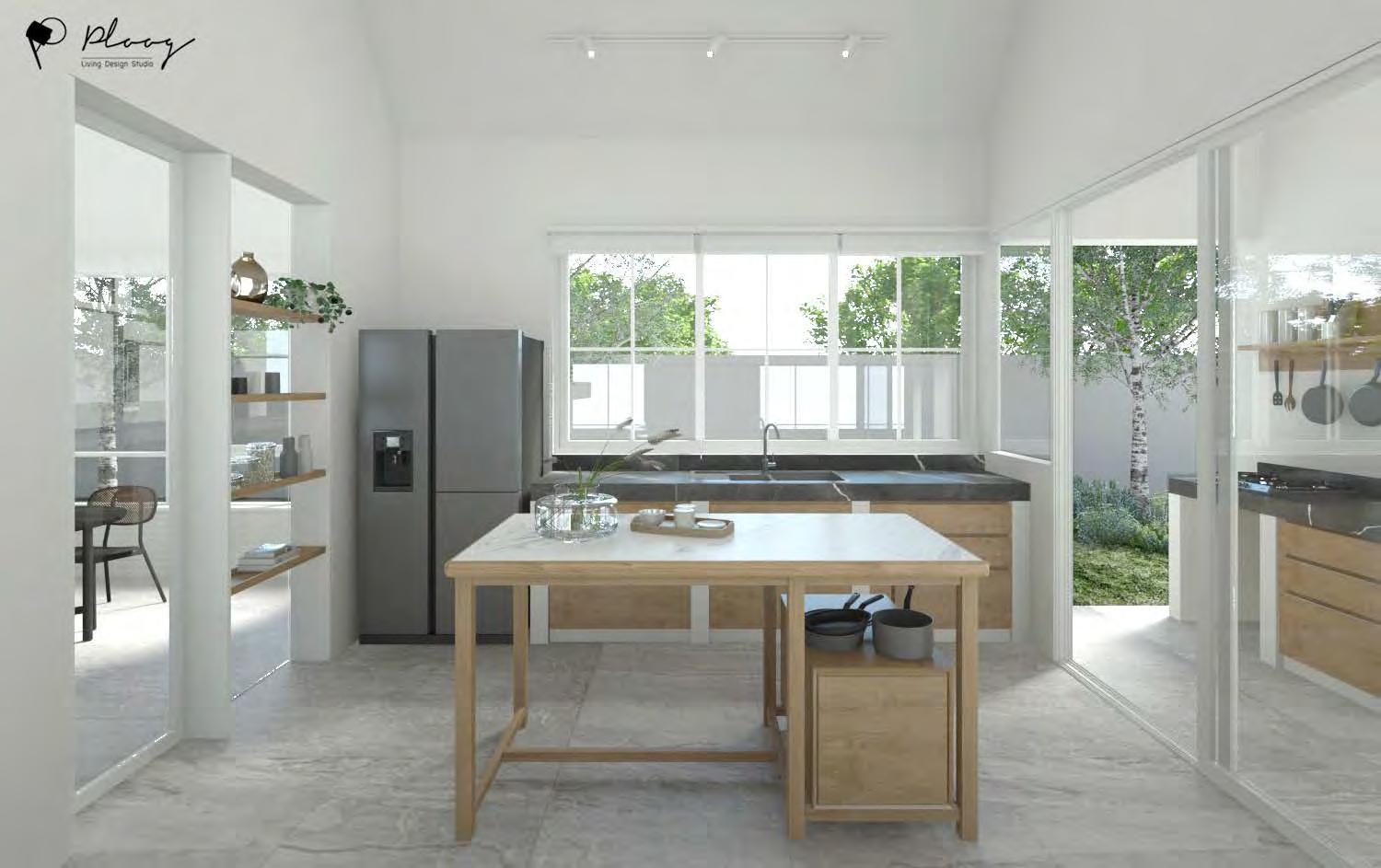
P e r s p e c t i v e
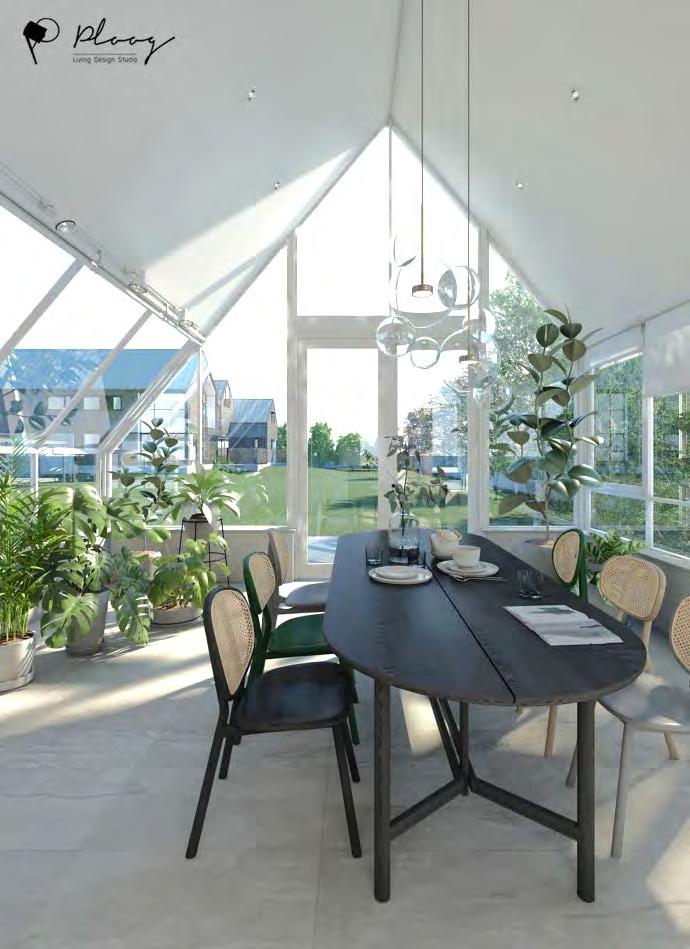
P e r s p e c t i v e
Perspective
During Construction 2018 - 2022

Scopeofwork : Inspiration, Conceptual Design, Interior Design, Architectural Design
Location : 184/2 Soi Yenakart 2,Chong Nonsi, YanNawa, Bangkok, Thailand.

Area : 513.8 Sq.M
Period : Construction / October 2018 - 2020
/ 16.






01 3DExteriorPerspective

02 3DExteriorPerspective

03 3DExteriorPerspective

04 3DExteriorPerspective
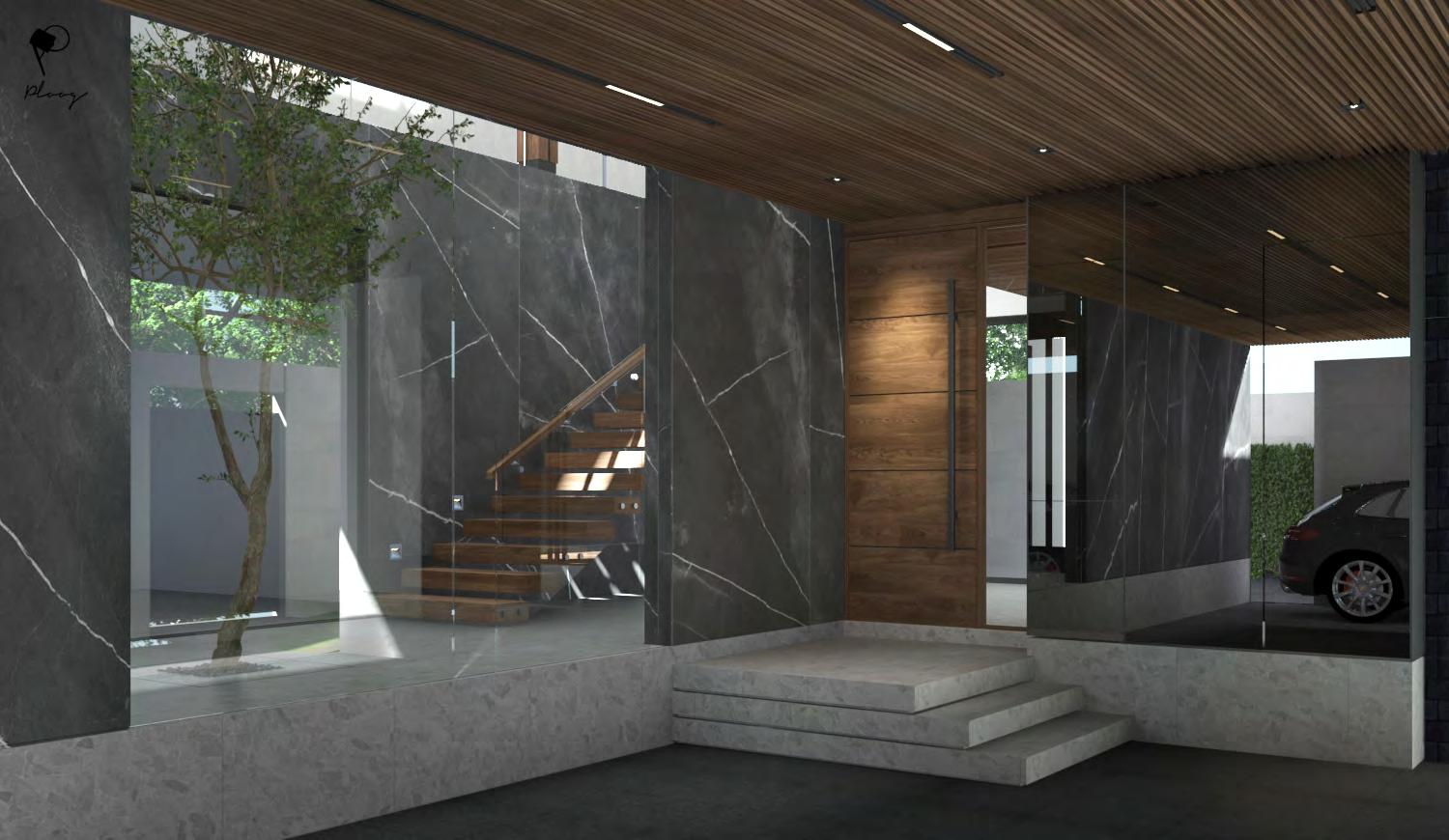
Carport
3DInteriorPerspective
3DInteriorPerspective
Living Room

3DInteriorPerspective
Dining Room

3DInteriorPerspective
Kitchen

3DInteriorPerspective
Bedroom 04


3DInteriorPerspective
In front of WC.05
3DInteriorPerspective
Corridor

3DInteriorPerspective
Bedroom 03
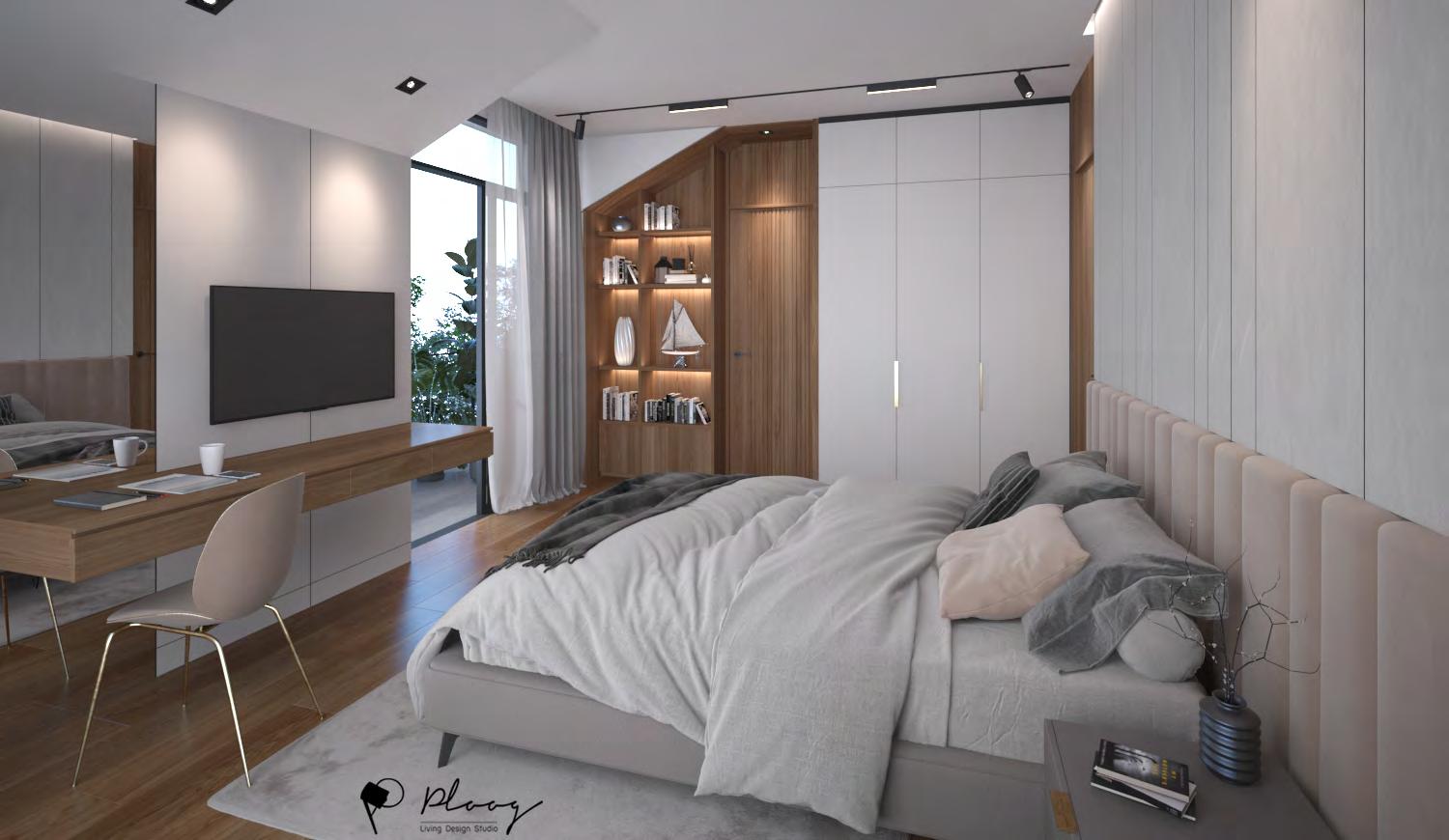
3DInteriorPerspective
Bedroom 02

3DInteriorPerspective
Master Bedroom

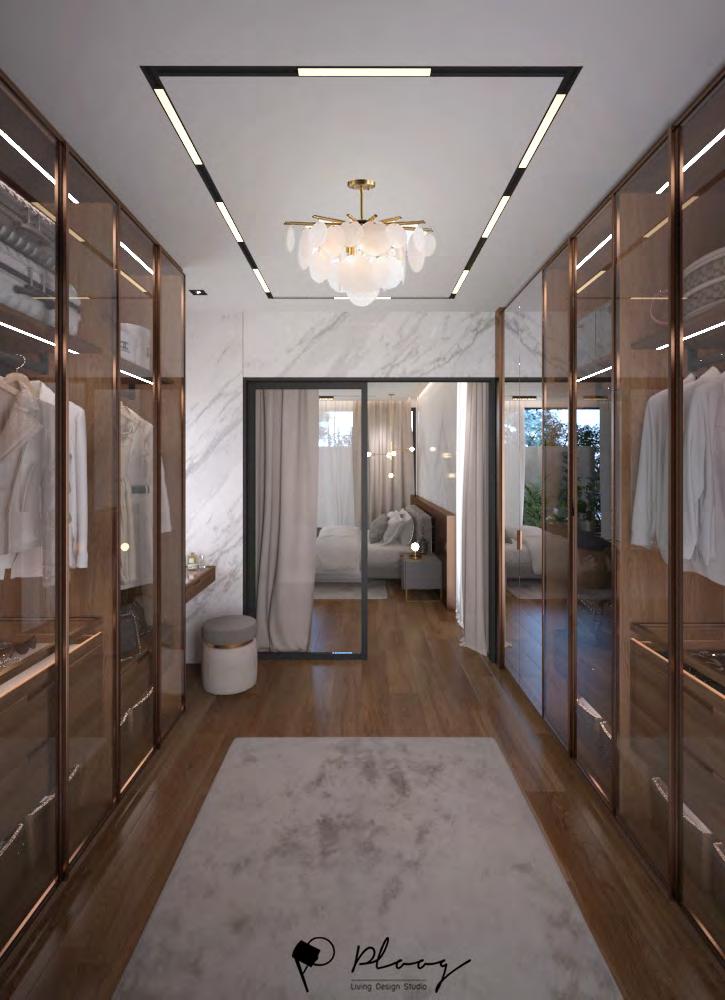
Walk in Closet 3DInteriorPerspective

WC. 01 3DInteriorPerspective
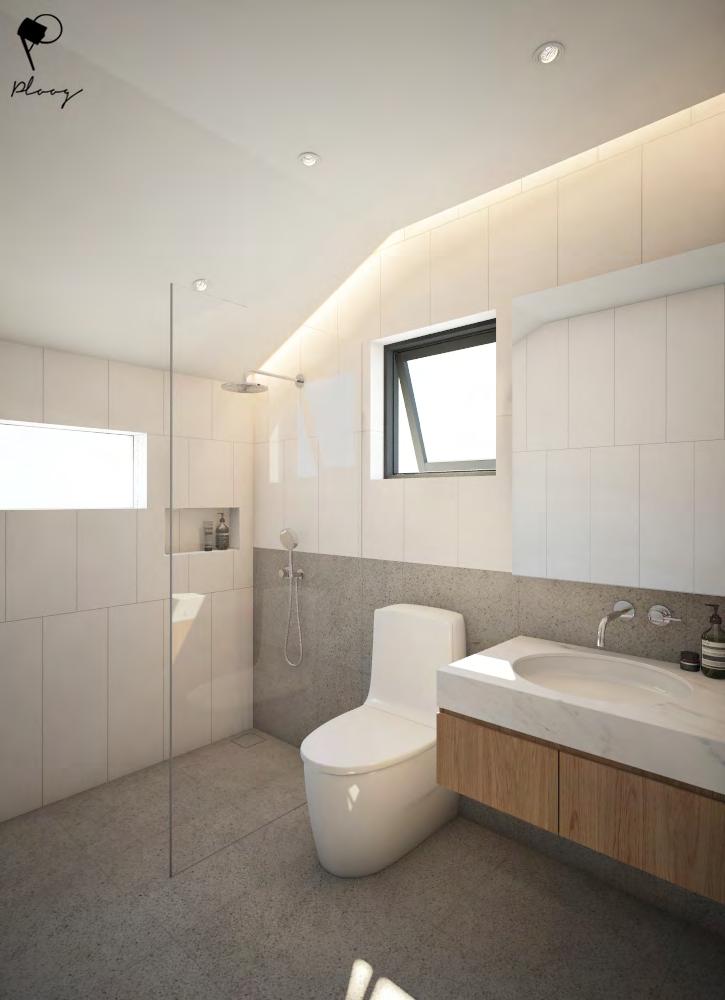
WC. 02 3DInteriorPerspective

WC. 03 3DInteriorPerspective
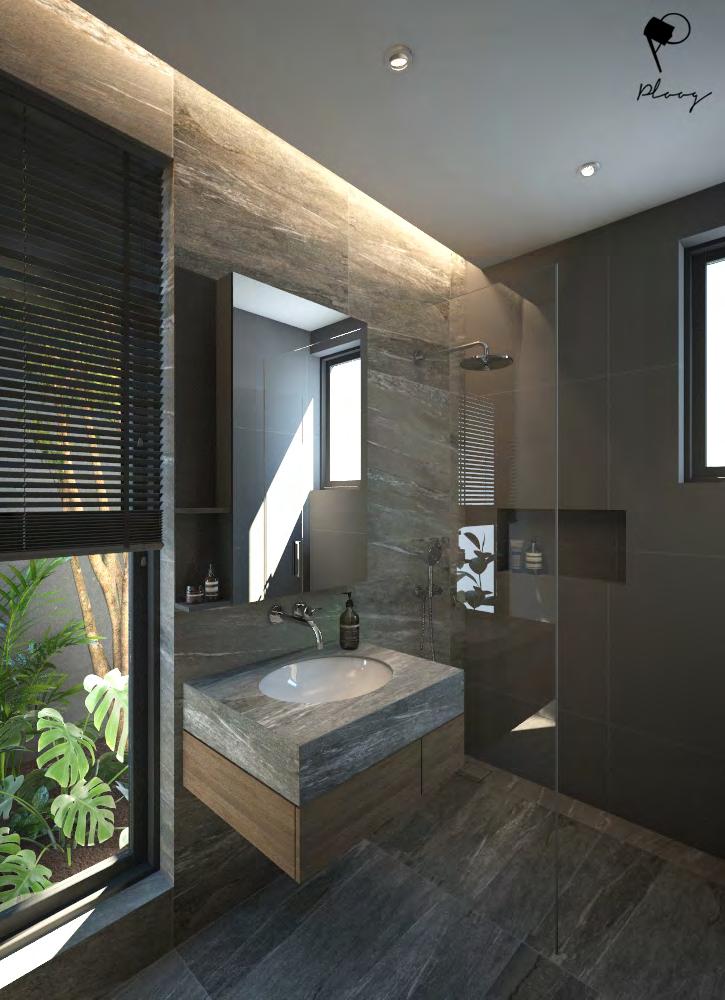
WC. 04 3DInteriorPerspective

WC. 05 3DInteriorPerspective
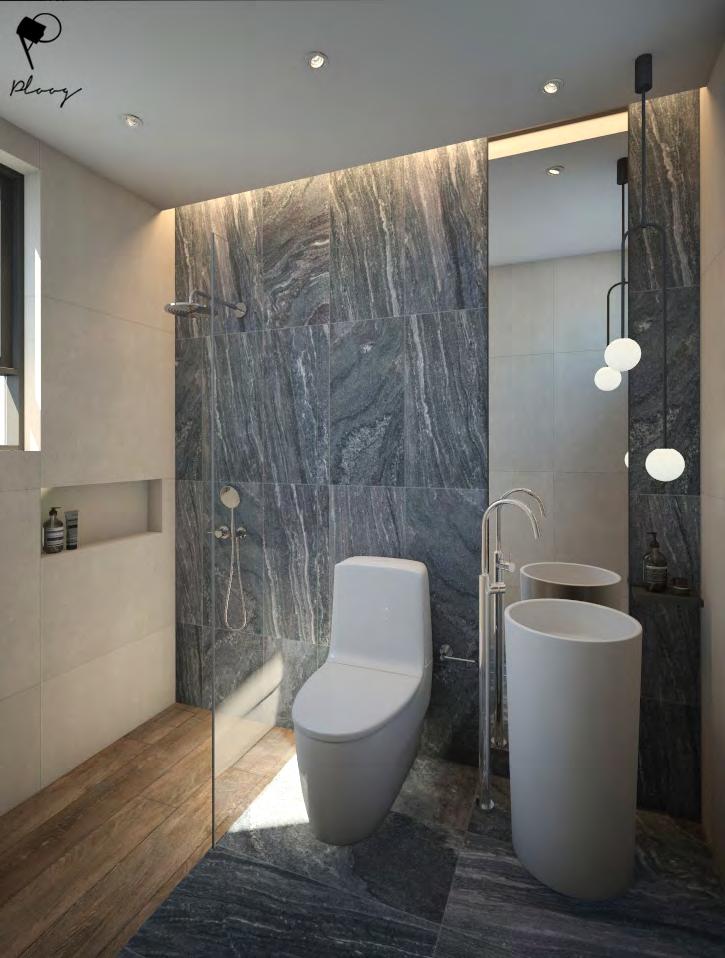
WC. 06 3DInteriorPerspective

WC. 07 3DInteriorPerspective

WC. 08 3DInteriorPerspective

WC. 09 3DInteriorPerspective
Perspective
During Construction 2018 - 2022
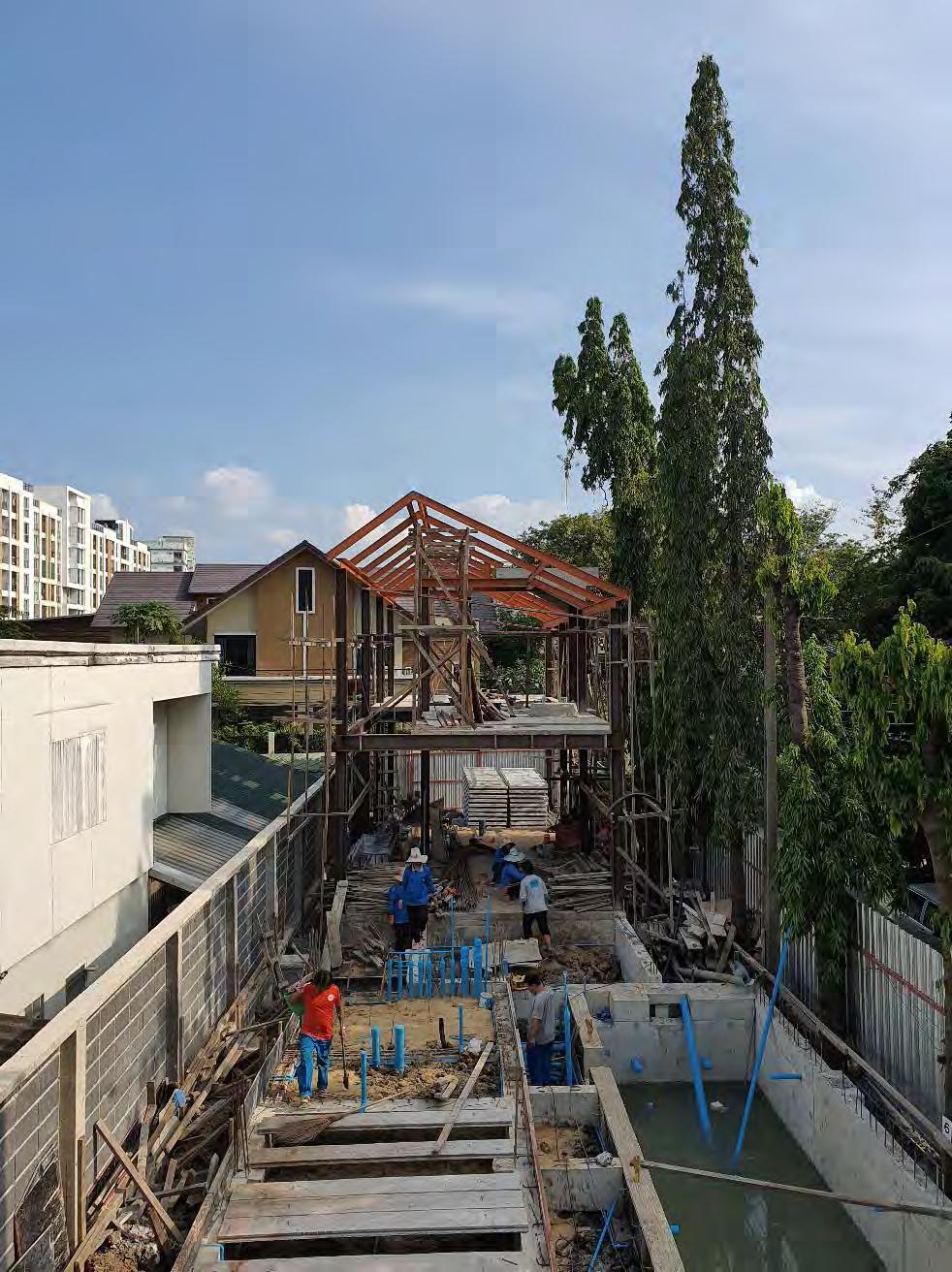
Renovation { }
Scopeofwork : Inspiration, Conceptual Design, Interior Design, Renovation
Location : 96 RatchamukkraRd., , Mueang, NakornPathom , Thailand.

Area : 45 Sq.M
Period : Completed in 2018
/
17. AOFFICE
Ground Floor Plan

Furniture Lay - Out


01A 3DInteriorPerspective

01B 3DInteriorPerspective

02 3DInteriorPerspective
InteriorPerspective During Decoration

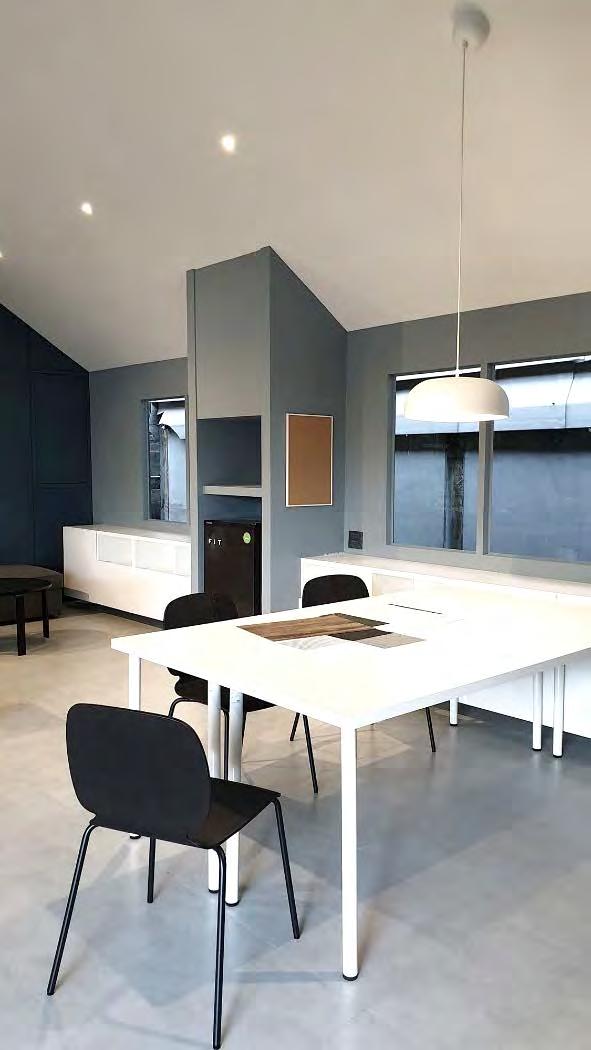


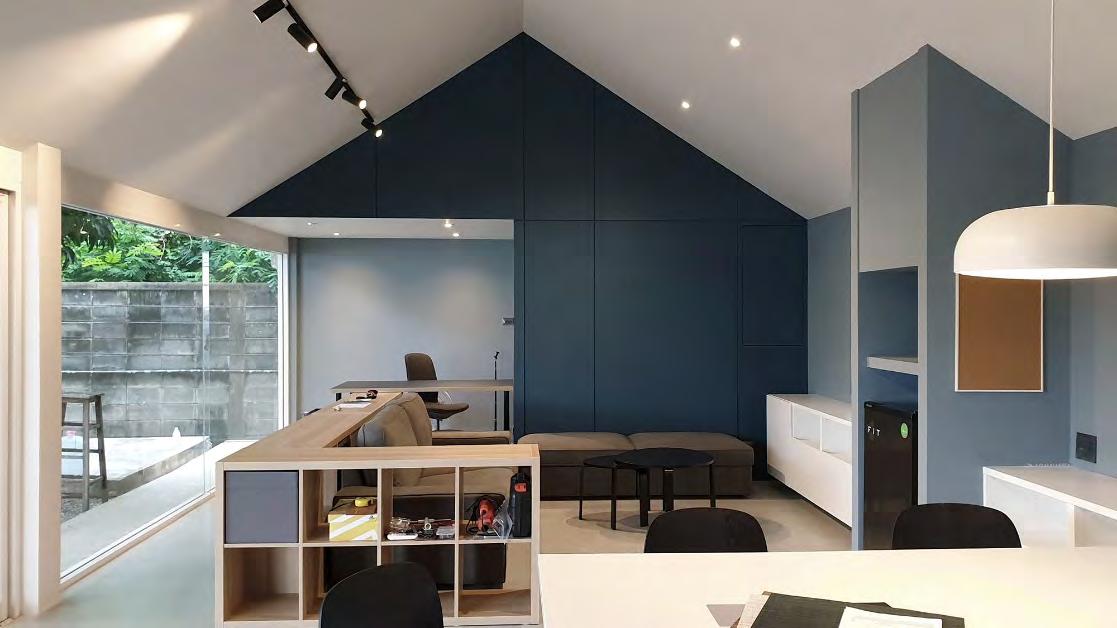
Before After InteriorPerspective
SU House
Scopeofwork : Inspiration, Conceptual Design, Interior Design, Architectural Design Location : Kamphaeng Saen, NakornPathom , Thailand.
Area : 50 Sq.M
Period : Completed in November 2019

/ 18.
ºŒÒ¹¡íÒᾧáʹ
Orientation

ExistingValue Characteristic

Ground Floor Plan

Lay - Out

01 / Open 3DExteriorPerspective

01 / Close 3DExteriorPerspective
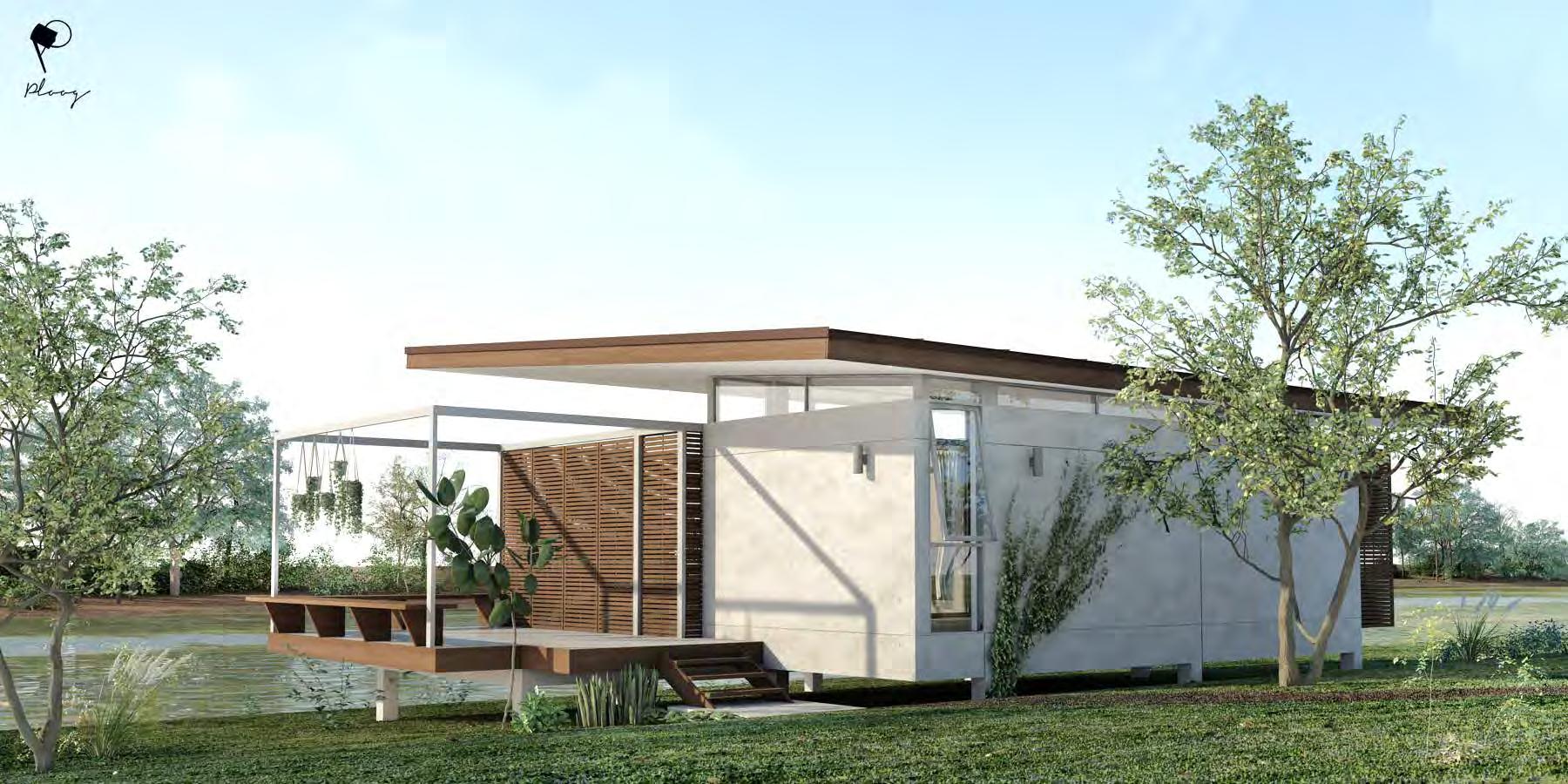
02 3DExteriorPerspective
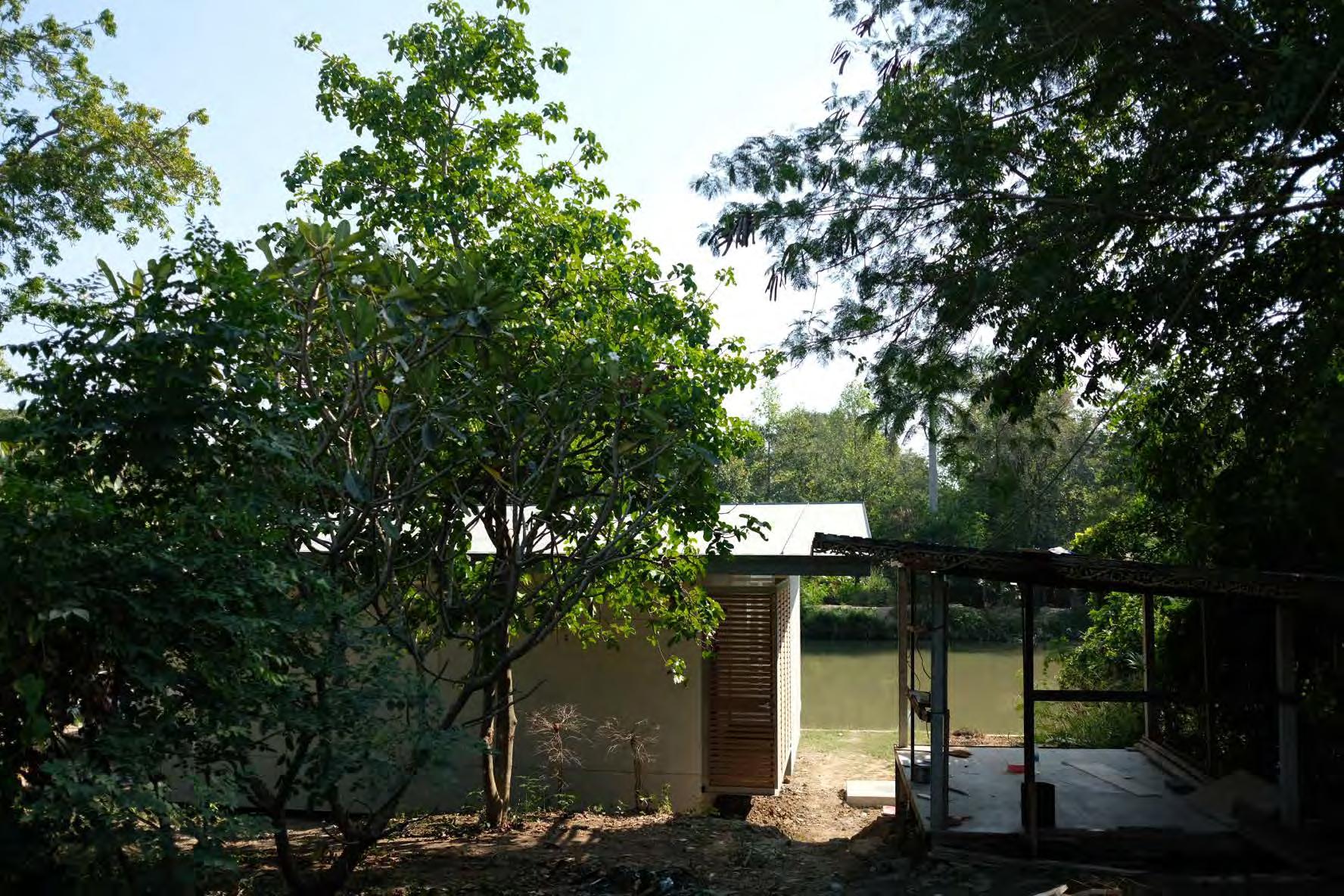
ExteriorPerspective 01

ExteriorPerspective 02


Perspective 03


04 Perspective
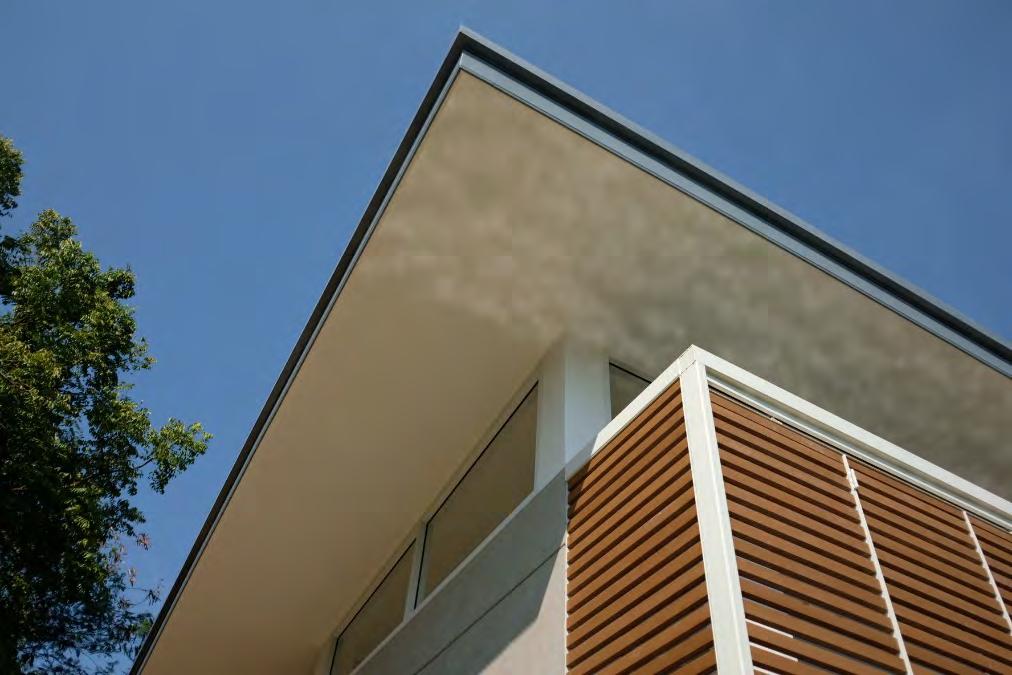

05 Perspective


06 Perspective

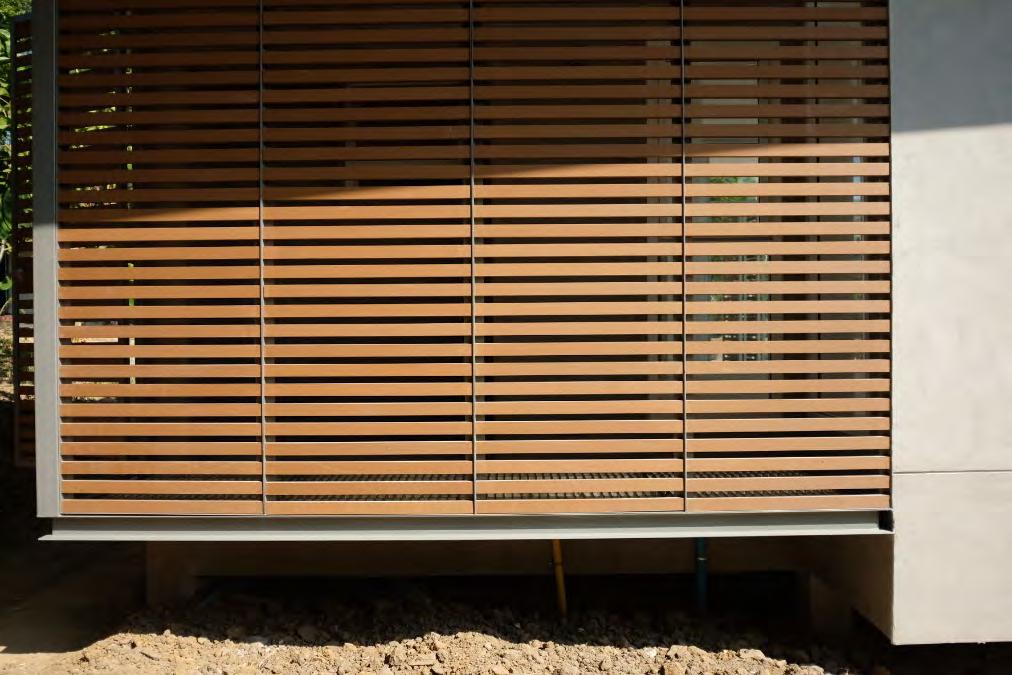
Details 07

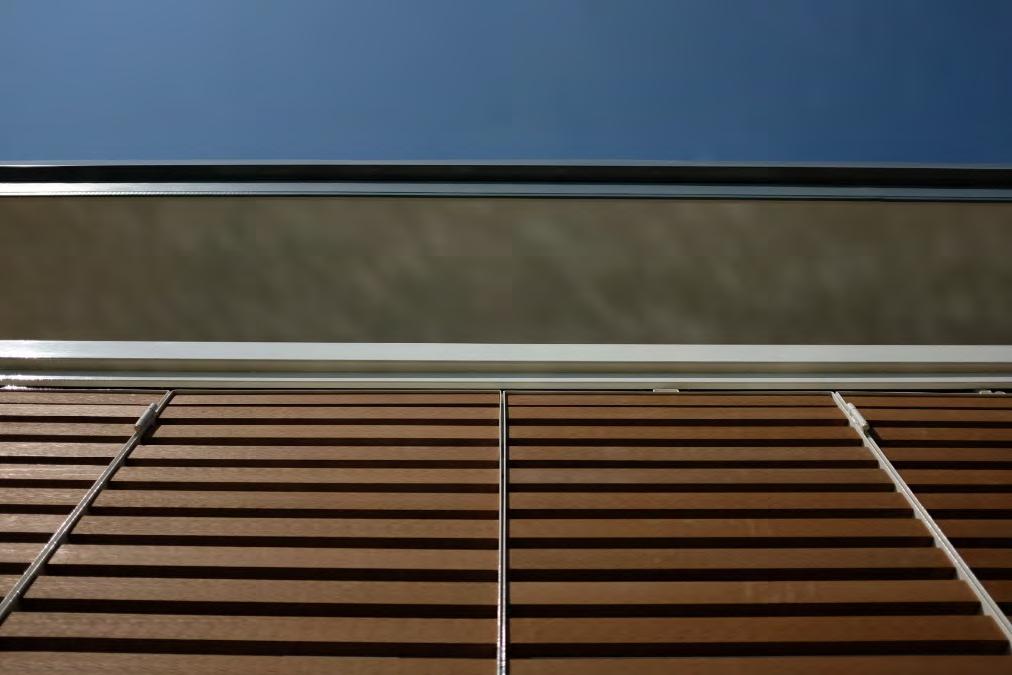
08 Details
ThongSala House
Scopeofwork :
Inspiration, Conceptual Design, Architectural Design
Location : Ngam Wong Wan 34, Ngam Wong Wan Rd., Thung Song Hong, Lak si, Bangkok, Thailand.

Area : 300 Sq.M
Period : During Construction 2018 - 2020
/ 19.
ºŒÒ¹·Í§ÈÒÅÒ
Ground Floor Plan


Lay - Out

01 3DExteriorPerspective
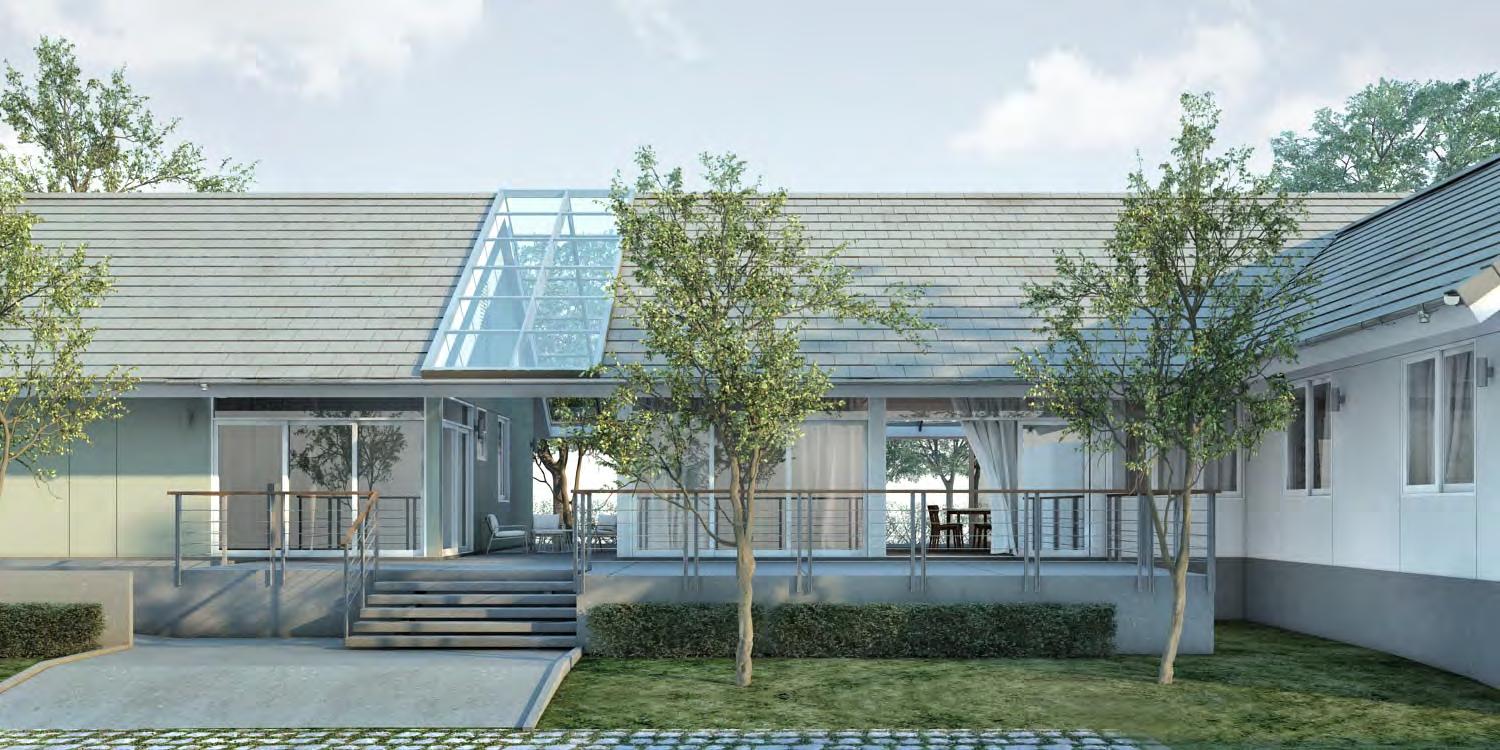
02 3DExteriorPerspective
3D Model
Exterior Perspective


Baan Por+Jao

Scopeofwork : Inspiration, Conceptual Design, Interior Design, Renovation
Location : 5/182, PassornPride
Rama5 – Sirindhorn, Nonthaburi, Thailand.
Area : 30 Sq.M
Period : Completed in 2019
/ 20.
Renovation }
{
Ground Floor Plan
Furniture Lay - Out

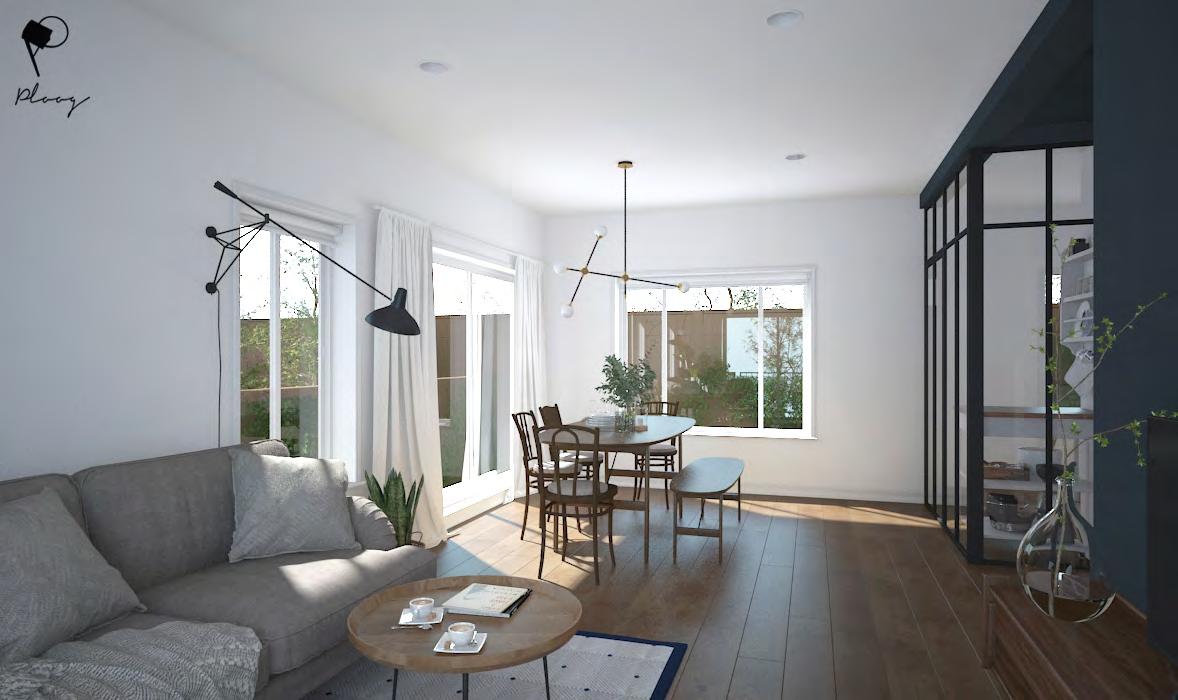
01 3DInteriorPerspective

02 3DInteriorPerspective

03 3DInteriorPerspective

04 3DInteriorPerspective

05 3DInteriorPerspective
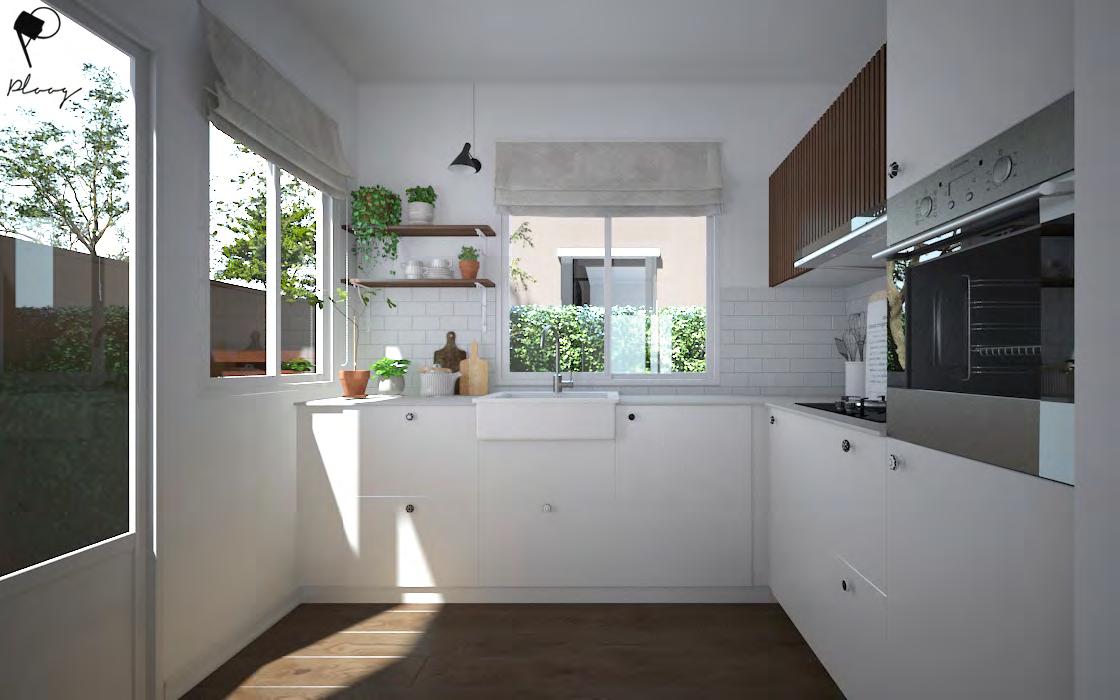
06 3DInteriorPerspective
Café 214
Scopeofwork :
Inspiration, Conceptual Design, Interior Design, Renovation
Location : 2/14 Naebkhehars Road, Hua Hin Prachuabkhirikhan77110

Area : 20 Sq.M
Period : Completed in 2019
/ 21.
{ Renovation }

L o c a t i o n Café 214 2/14 Naebkhehars Road,
C a k e . D r I n k s . F o o d . G r a b & G o
Hua Hin Prachuabkhirikhan 77110
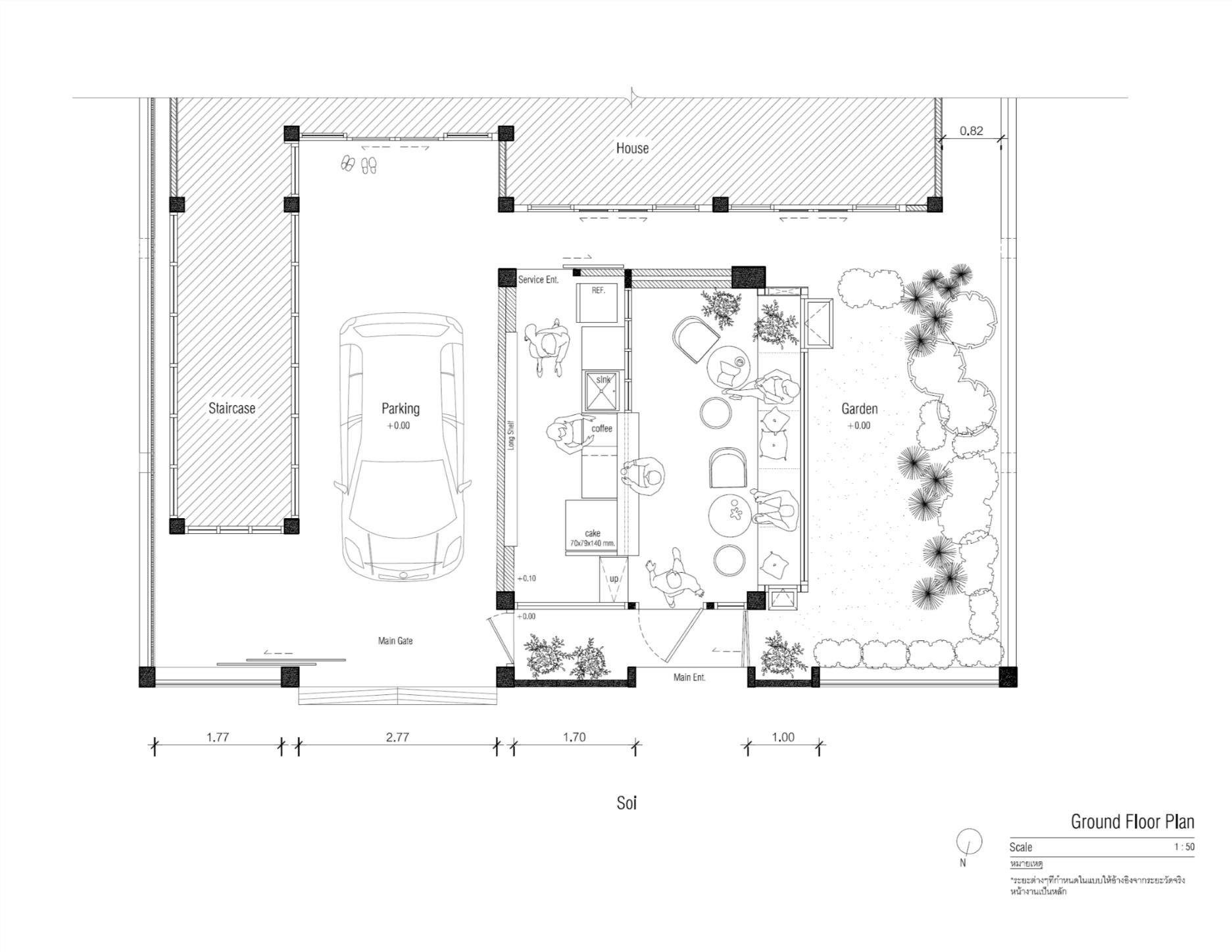
Floor Plan
Mood & Materials








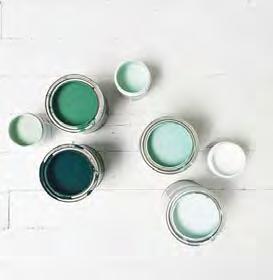



01 3DExteriorPerspective

01A 3DExteriorPerspective
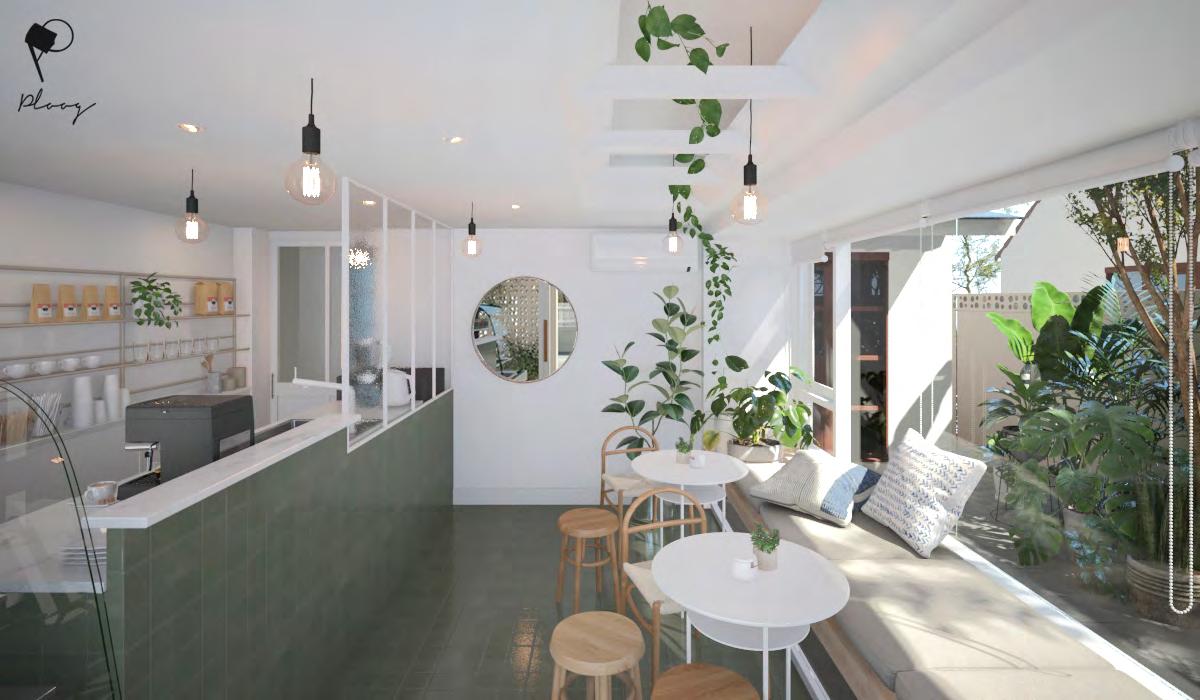
01 3DinteriorPerspective

02 3DinteriorPerspective

03 3DinteriorPerspective

Perspective 01

Perspective 02
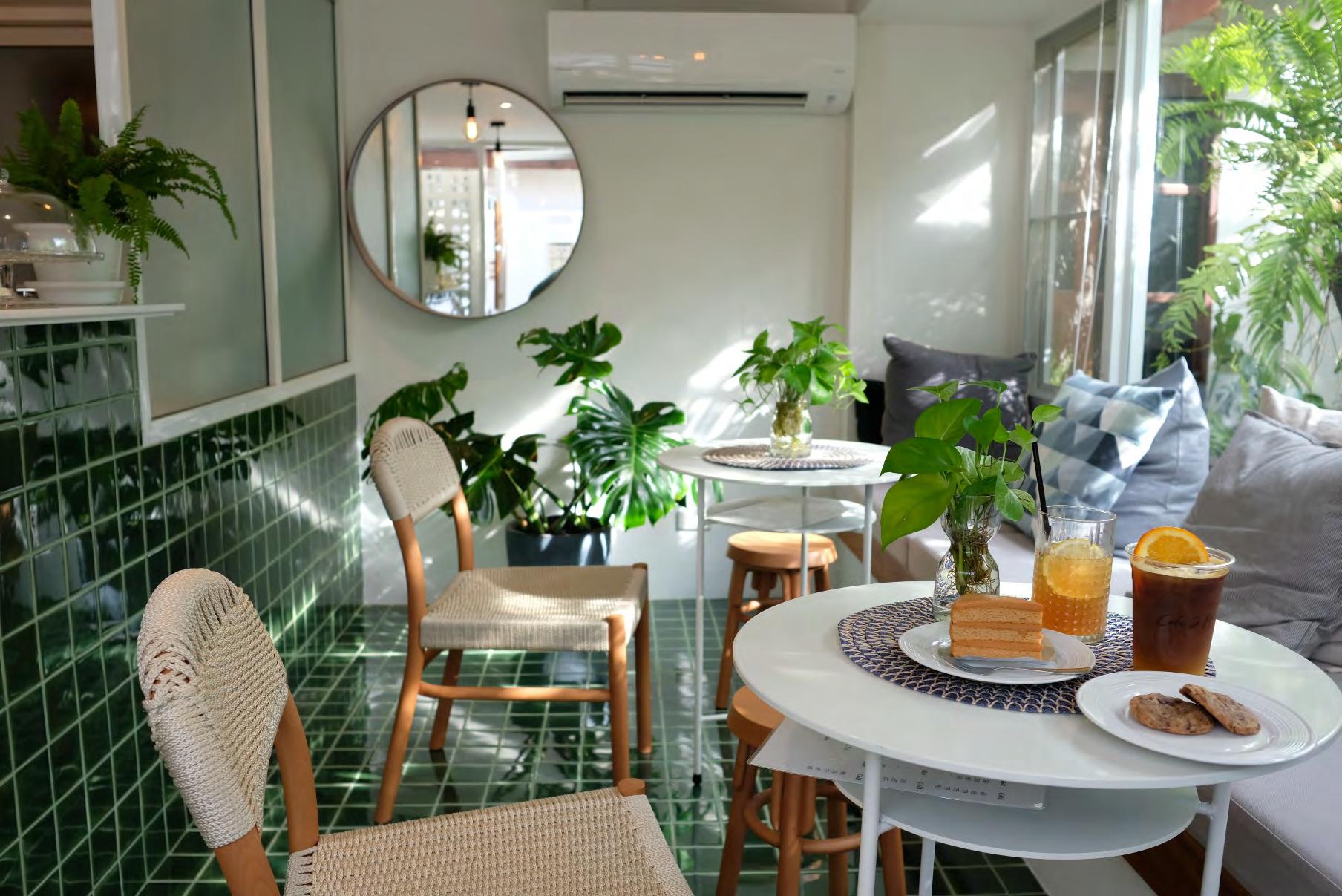
Perspective 03
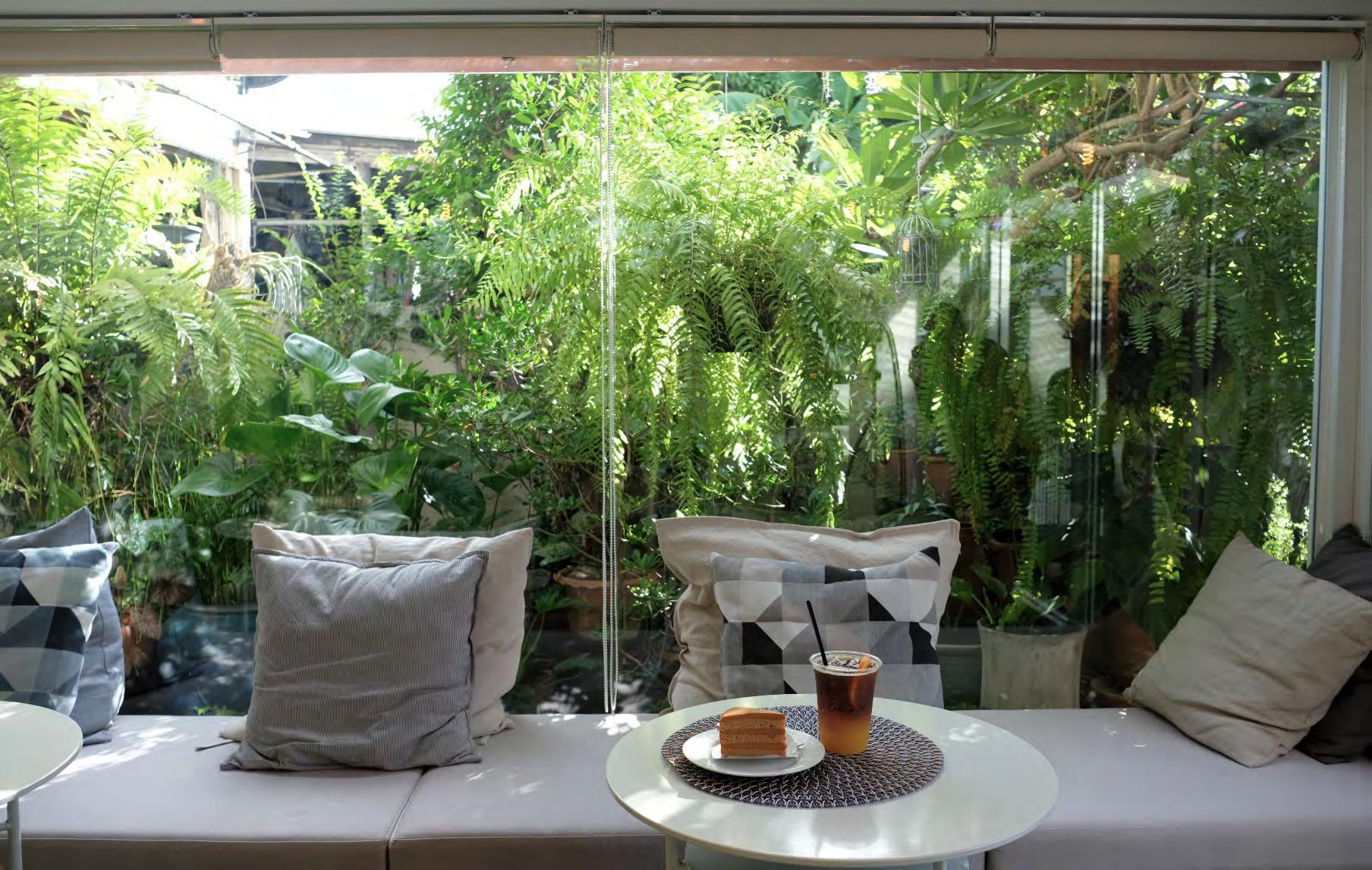
Perspective 04

Perspective 05

Perspective 06

Perspective 07
A House in between :
Khwao House

{ Renovation }
Inspiration, Conceptual Design, Architectural Design, Renovation
Location : 178 Village No.4 LumlumcheeSubDistrict, Baan Khwao, Chaiyaphum36170
Area : 296 Sq.M
Period : Construction 2020
/
22.

LOCATION N ºŒÒ¹àÅ¢·Õè 178 ËÁÙ‹ 4 µ.ÅØ‹ÁÅíÒªÕ Í ºŒÒ¹à¢ÇŒÒ ¨ ªÑÂÀÙÁÔ


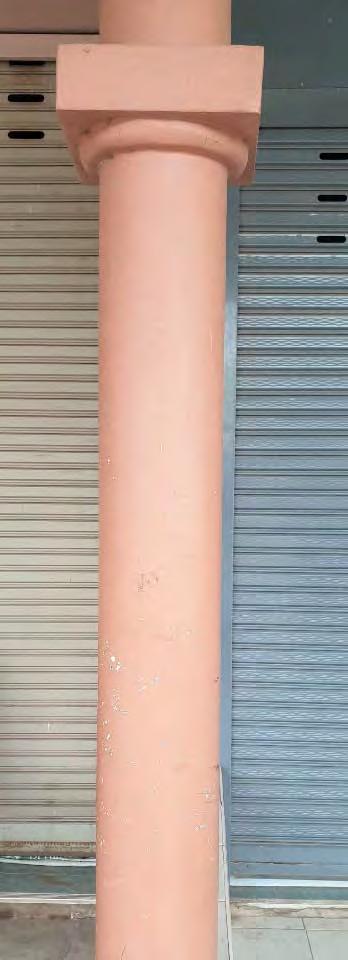

S E N S A T I O N S I T E A N A L Y S I S J o i n t s A House
in between :

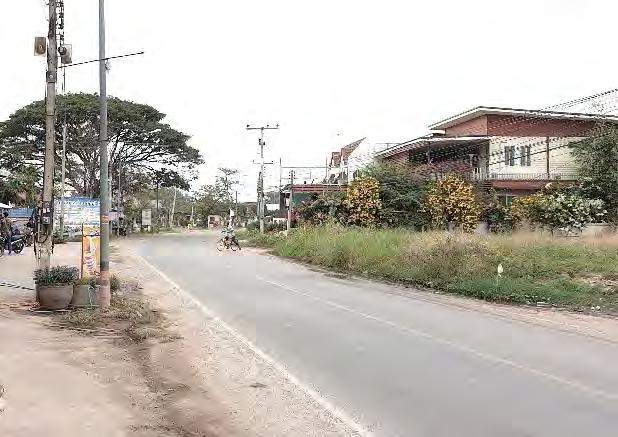


S u r r o u n d i n g A House in between : S E N S A T I O N S I T E A N A L Y S I S


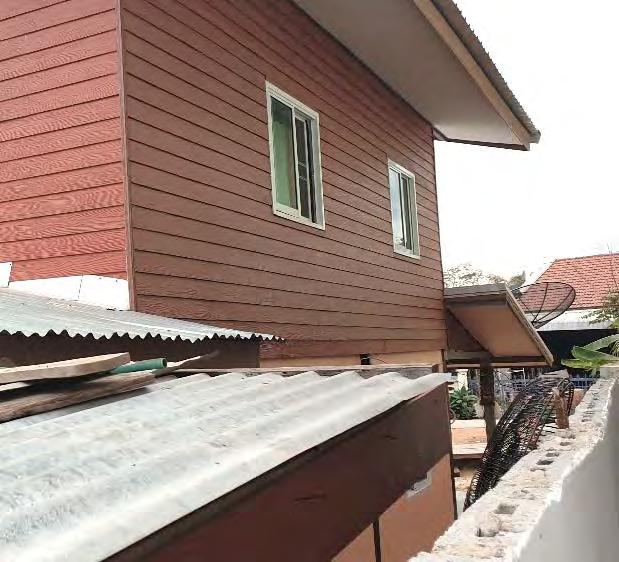
A House in between : S E N S A T I O N S I T E A N A L Y S I S S u r r o u n d i n g
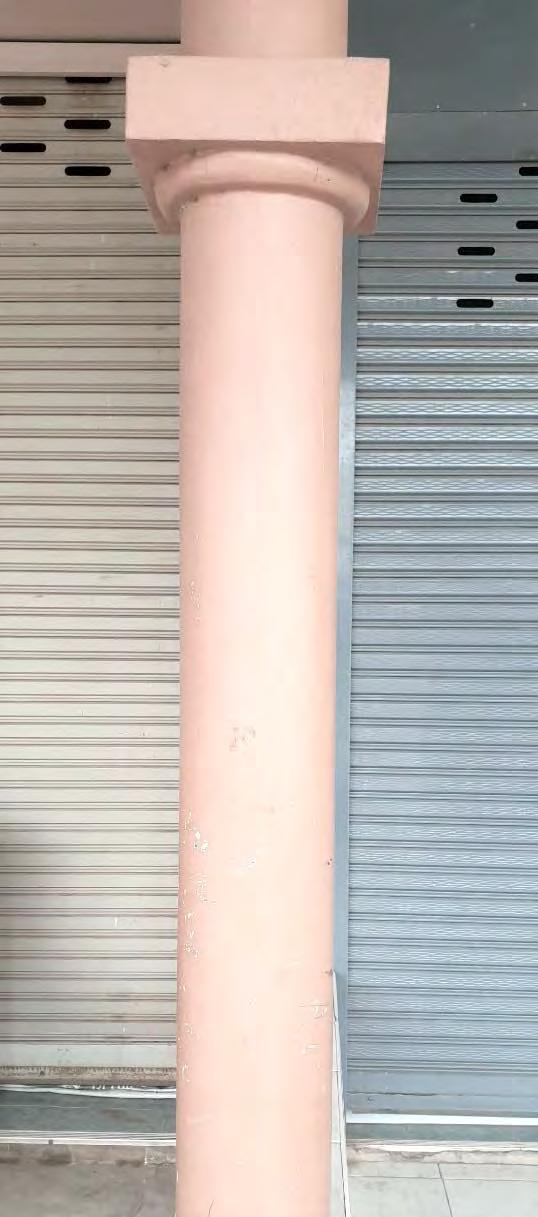
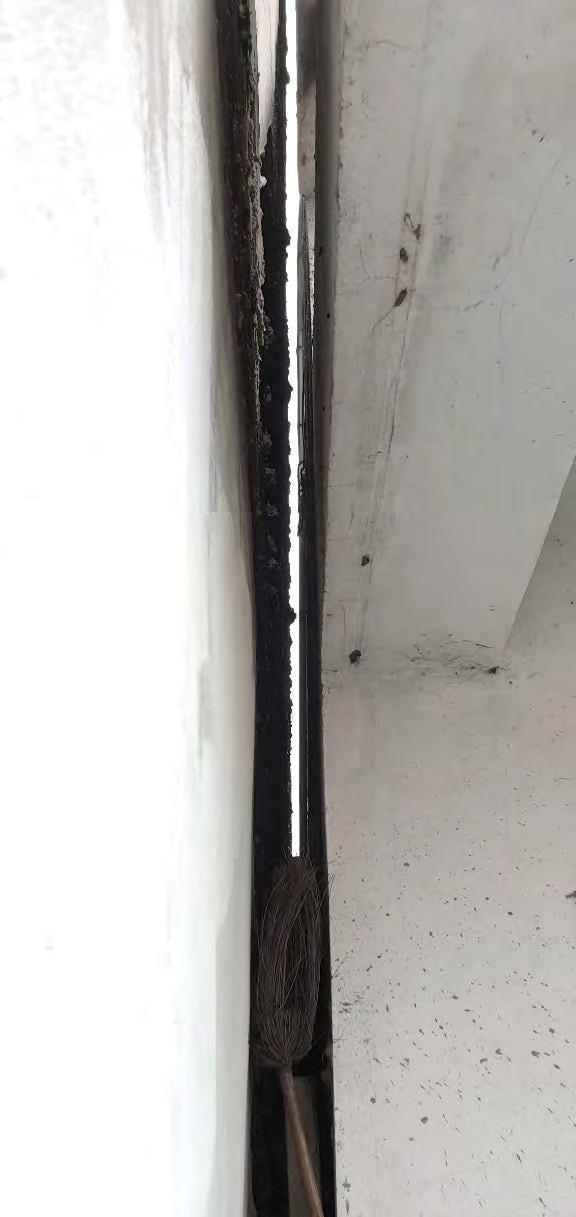
A House in between : C h a r a c t e r i s t i c






01 D E S I G N D E L O P M E N T 3 D Z o n i n g

P l a n n i n g









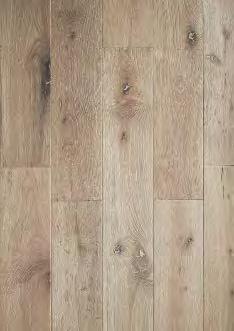
A
: M a t e r i a l s
House in between
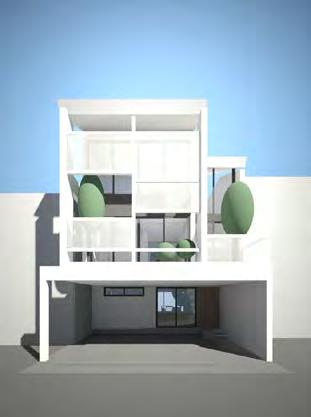

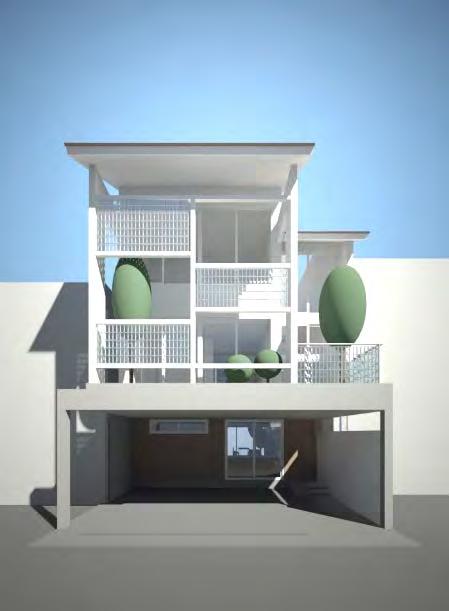
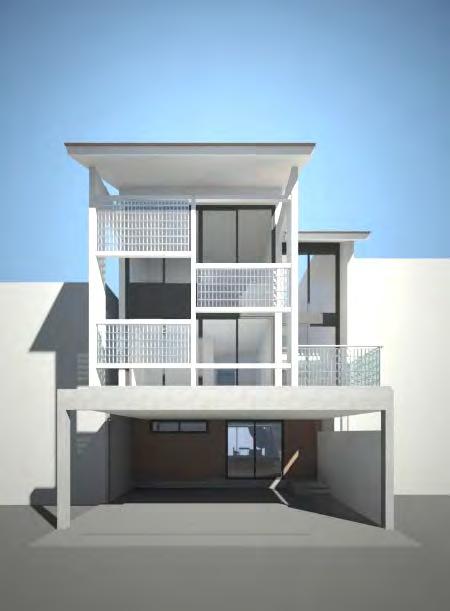

01 D E S I G N D E L O P M E N T M a s s . F o r m . D e t a i l s
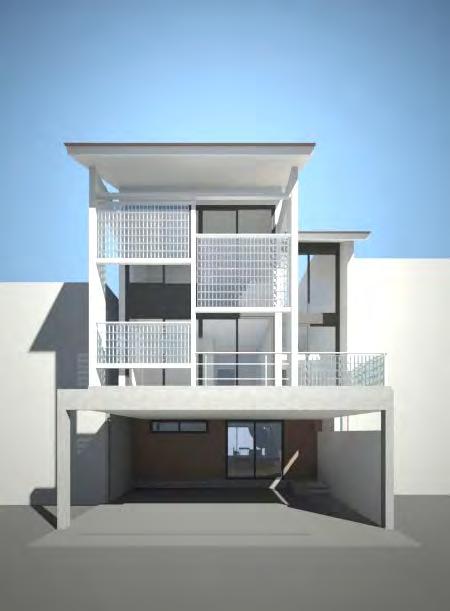




02 D E S I G N D E L O P M E N T M a s s . F o r m . D e t a i l s
F I N A L P E R S P E C T I V E A House in between :
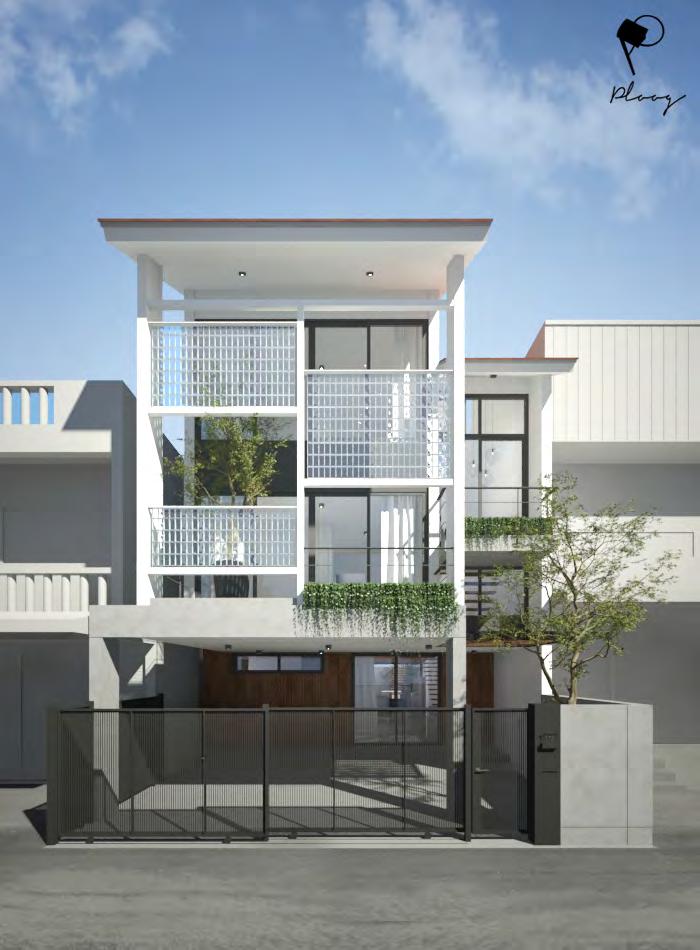
01 P e r s p e c t i v e
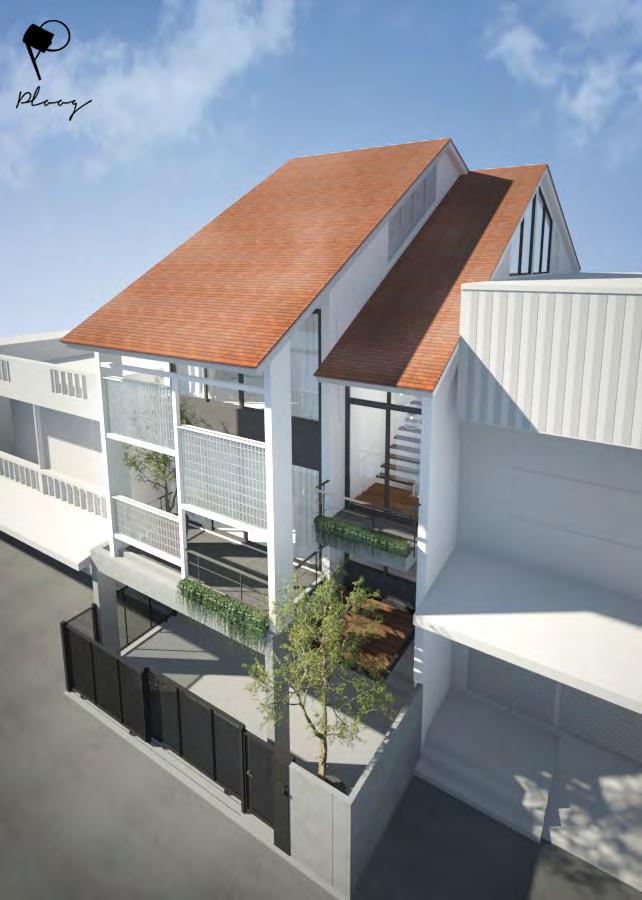
02 P e r s p e c t i v e

03 P e r s p e c t i v e
PS. HOUSE
Scopeofwork : Inspiration, Conceptual Design, Interion Design, Renovation
Location : 87/53 LadawanVillage, Ratchaphruek-Sathon, Bangkok
Area : 132 Sq.M.
Period : Construction 2020
M I N D F U L N E S S R o o m s f o r / 23.
{ Renovation }
“The way we feel inside will always reflect the way we live, and influence behavior on the outside.”
“ Wherever you are, be there totally.”
– Eckhart Tolle
M I N D F U L N E S S





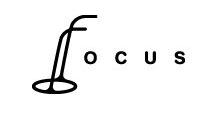




{ a unit }
OBJECTS & SPACES
Sensory Details ORGANIZATION
M I N D F U L N E S S D e s i g n i n g f o r

LIVING TODAY with A taste of THE PAST


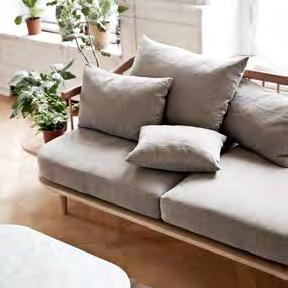







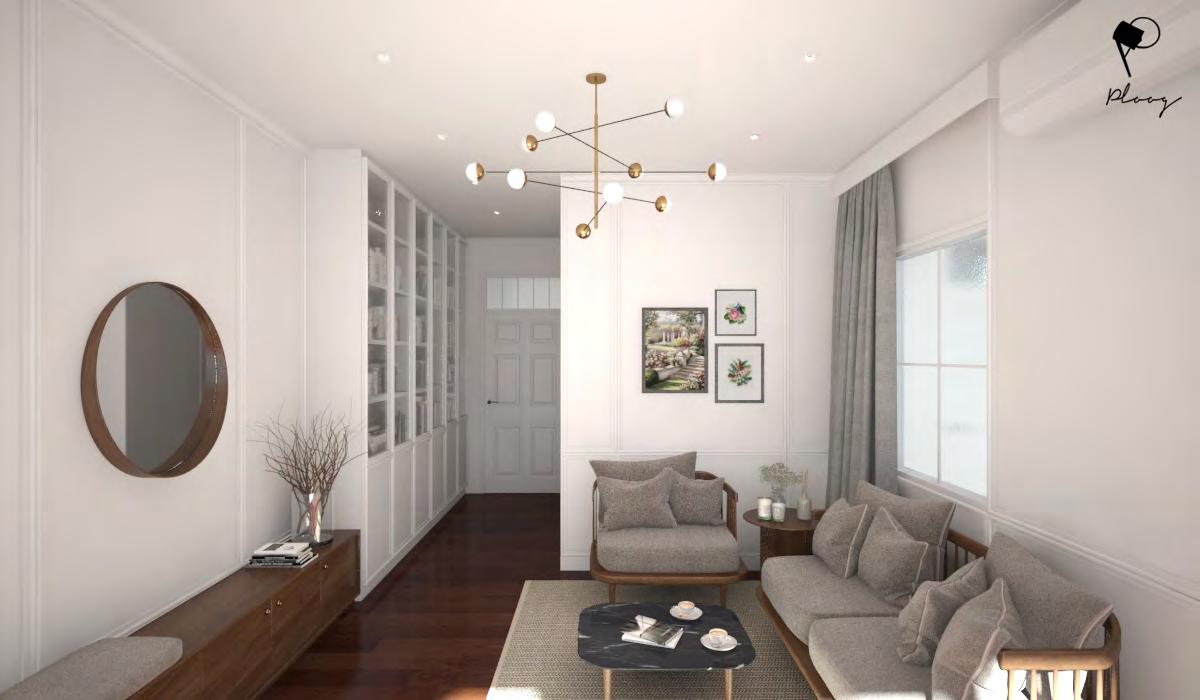
P e r s p e c t i v e Parlour


P e r s p e c t i v e Family Room
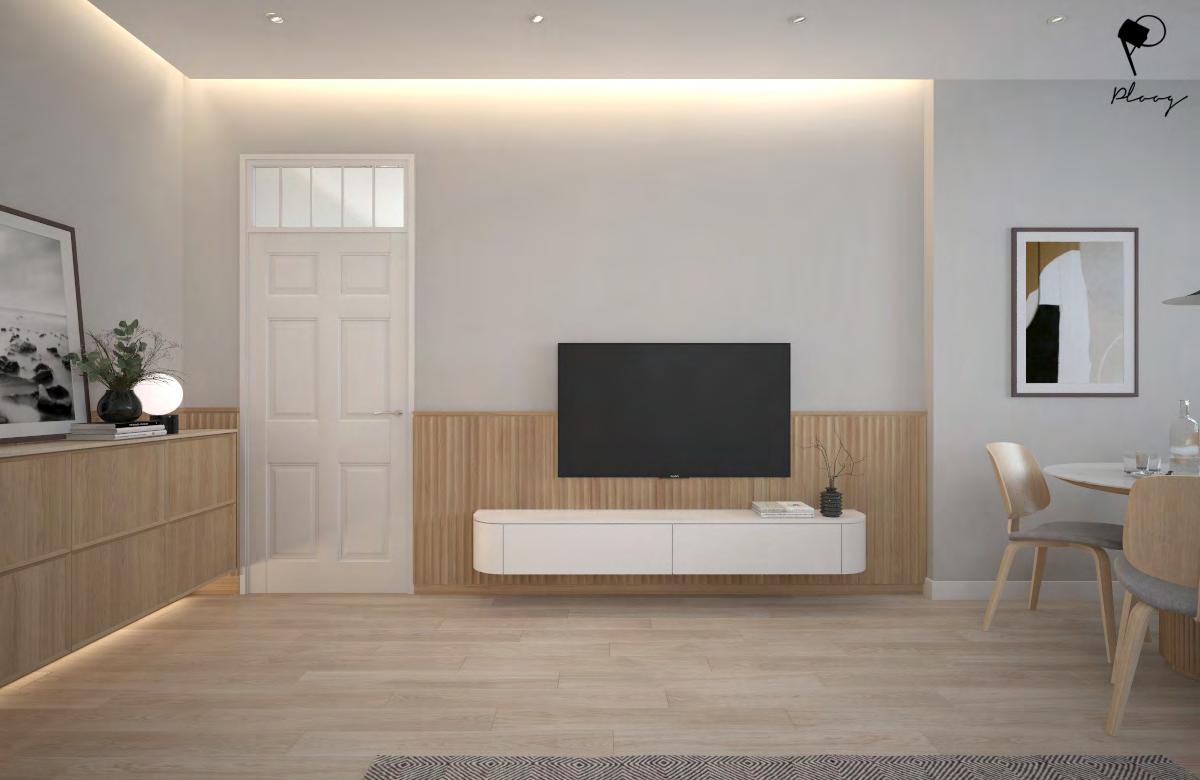
P e r s p e c t i v e Family Room

P e r s p e c t i v e Family Room

P e r s p e c t i v e Working Area

P e r s p e c t i v e Bedroom No.01

P e r s p e c t i v e Bedroom No.02

P e r s p e c t i v e Bedroom No.02
Planning :
Visual Direction
Bedroom No.03

SIMPLICITY : being present


Bedroom No.03



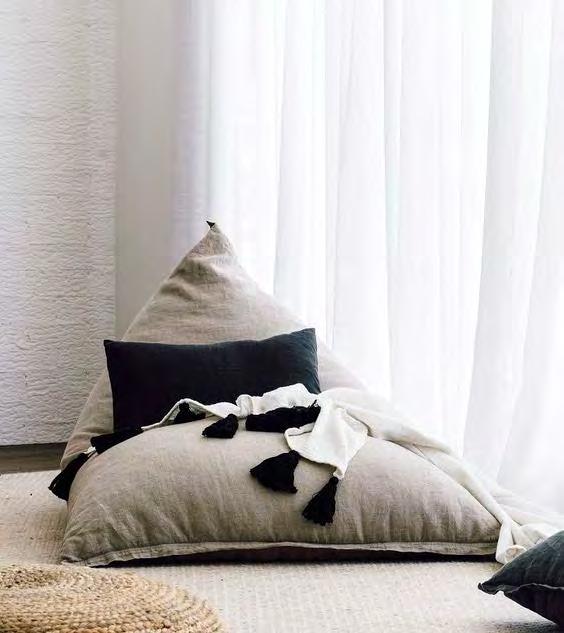
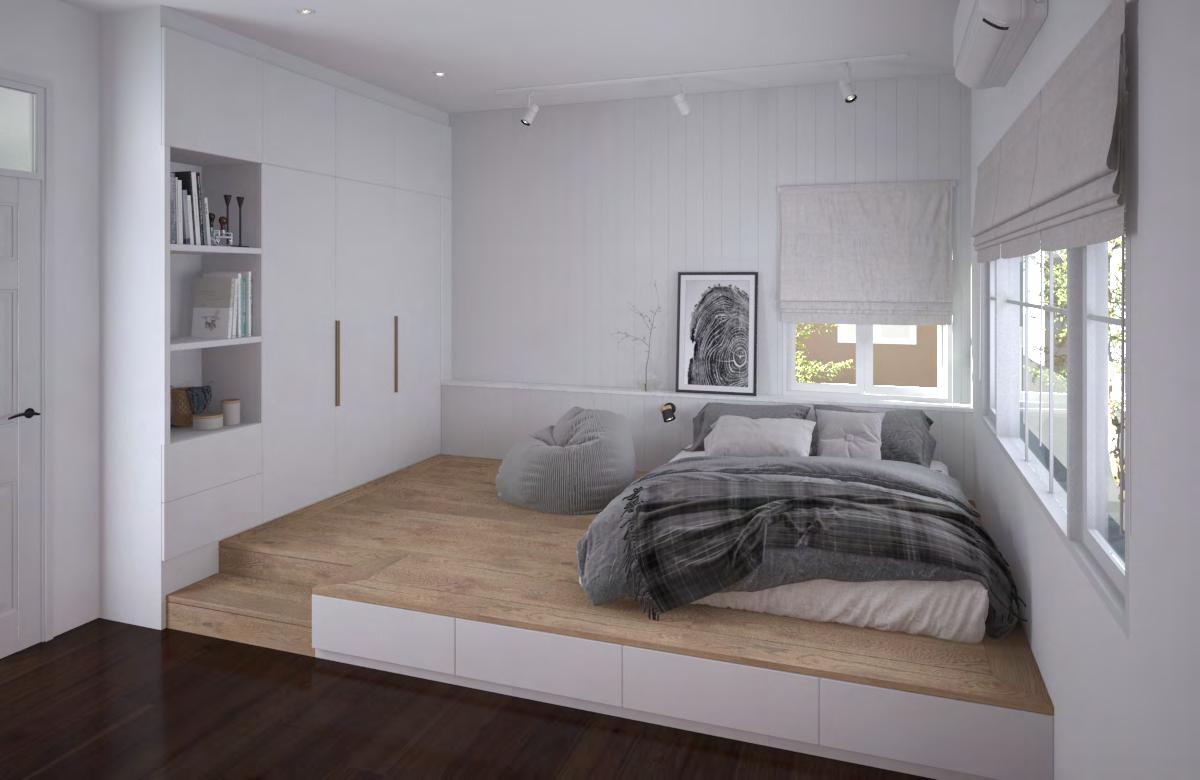
P e r s p e c t i v e Bedroom No.03

P e r s p e c t i v e Bedroom No.03
BP Homemade
{ One Storey-House }

Scopeofwork : Inspiration, Conceptual Design, Architectural Design
Location : 75 Village No.5, Thap Luang, Nakhon Pathom, Thailand
Area : 200 Sq.M

Period : Construction 2020

/
24.

LOCATION
75 Village No.5 , ThapLuang, Nakhon Pathom, Thailand
Sense of place

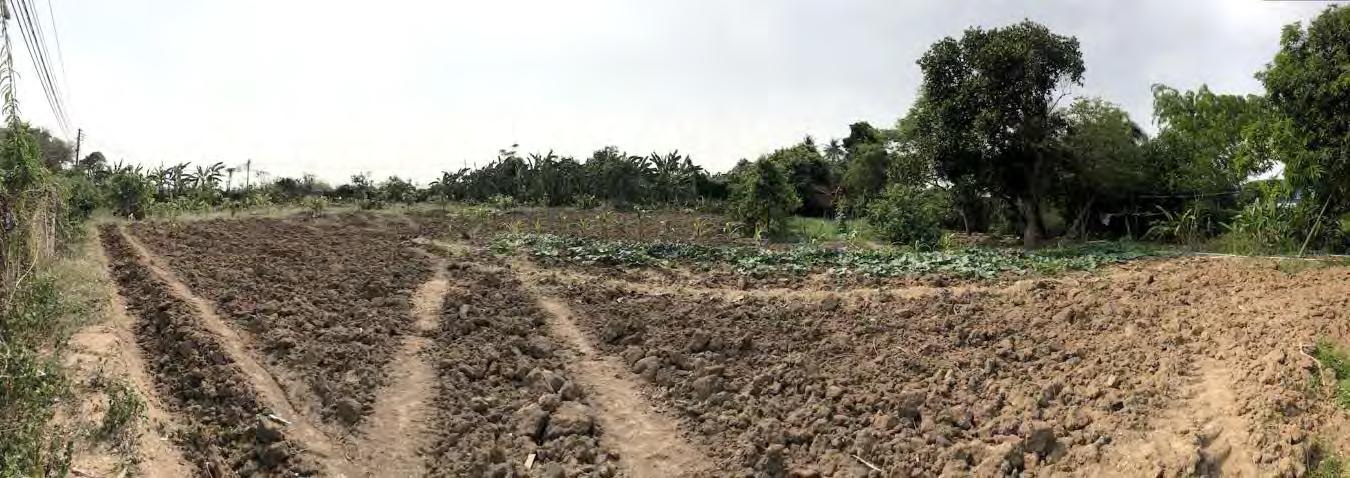 Nature / Openness / Surrounding with Brown & green / Rural / Existing
Nature / Openness / Surrounding with Brown & green / Rural / Existing
USER ANALYSIS
Requirements / Sequence / Connection / Sharing

Design Process
Connection / New & Existing

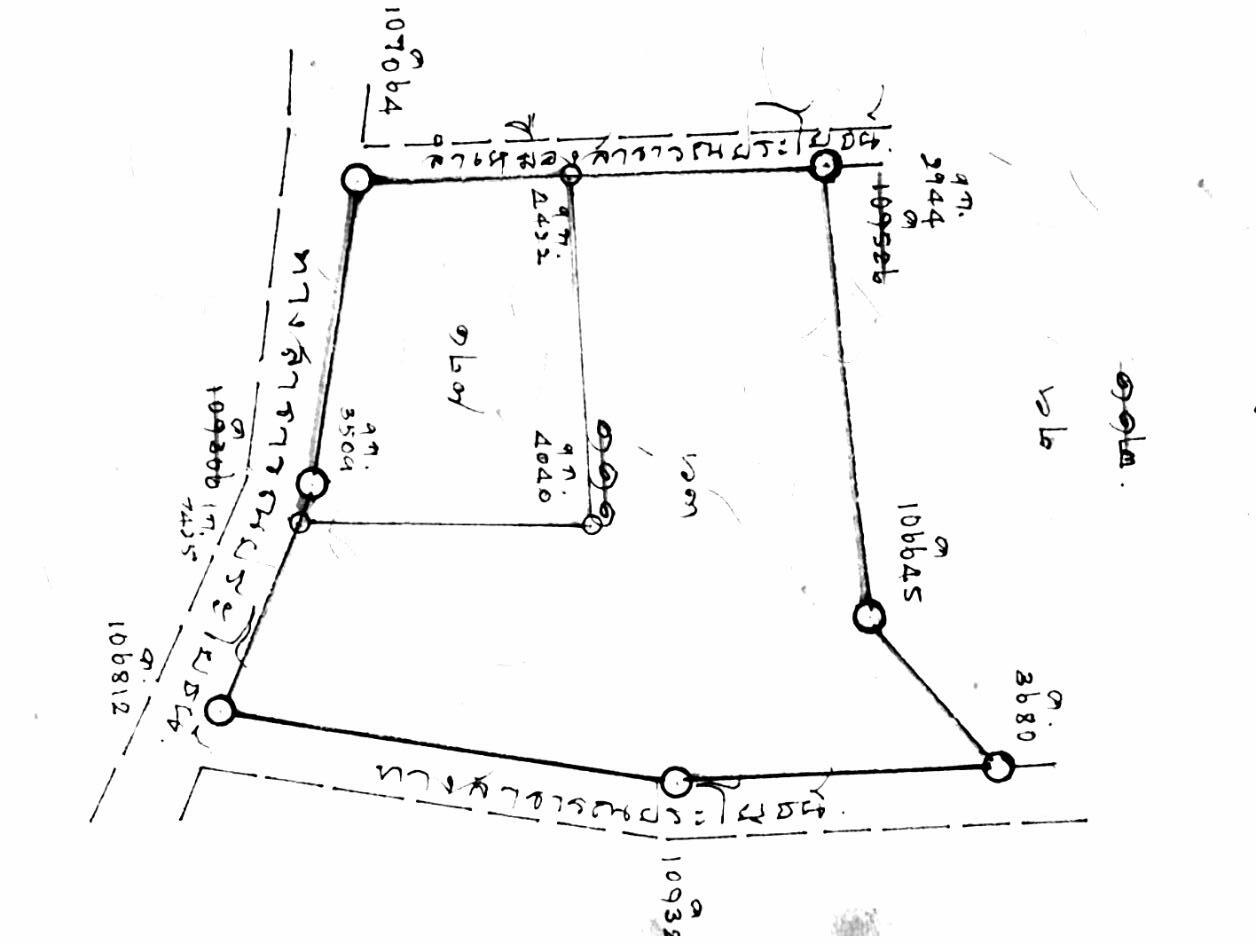
New Existing


Close & Open outside outside Close Open Existing Private & Public Connection /
Design Process
KEYWORDs
Design Approach
Feel
Home Made
identity
Protection
SENSE OF { FEEL SAFE }
at home..
Drawing on Papers!!


FLOOR PLAN
N
Design Process



Intention / 2 Main Functions create House Character Compact plan / Circulation 1 2 Circulation 1 Storey House N 01 02
Design Process



Intention / Private Garden Space inside the wall Creating Sense of Close / Openness Boundary / Wall N 03 04
Design Process



Intention / Observatory Ramp Locate Service Area in the west for screening heat N 05 06

3 d perspective F I N A L 01

3 d perspective F I N A L 02
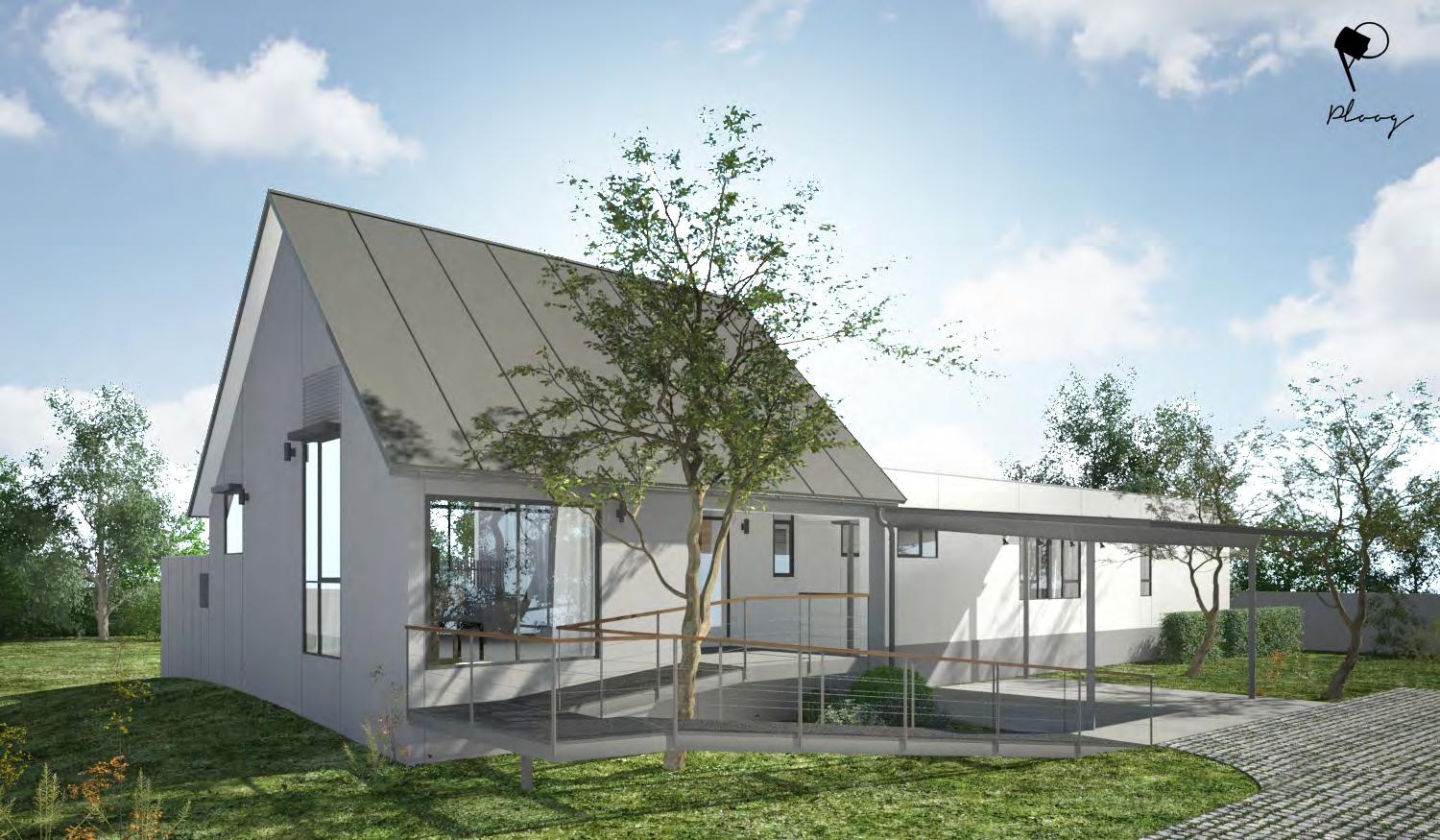
3 d perspective F I N A L 03

3 d perspective F I N A L 04

3 d perspective F I N A L 05
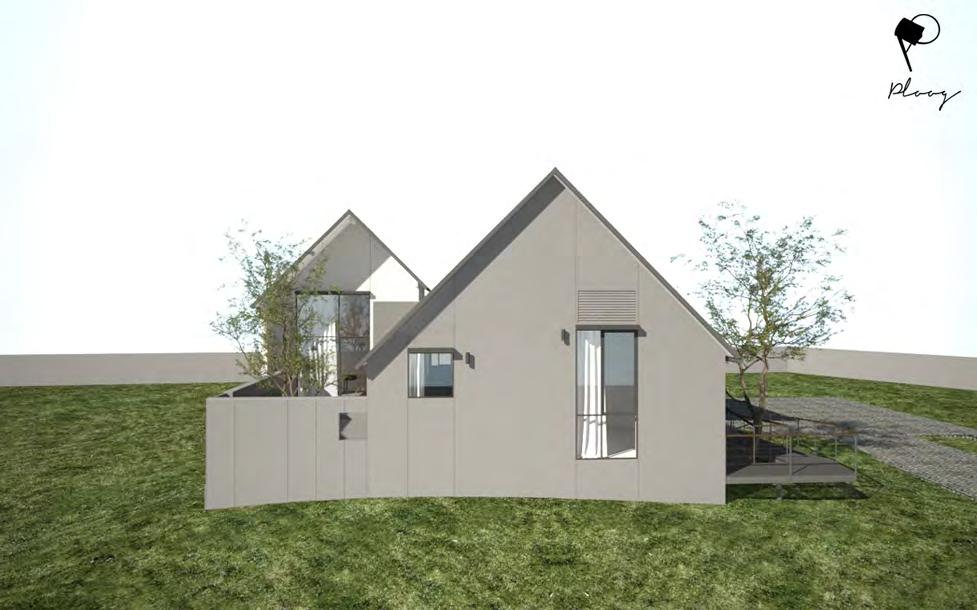
3 d perspective F I N A L 06

3 d perspective F I N A L 07

3 d perspective F I N A L 08
Villa J
Scopeofwork :
Inspiration, Conceptual Design, Architectural Design, Interior Design
Location : 36 Moo 6, Tumbon Huayduan, Amphur Dontoom, Nakhon Pathom73150, Thailand



Area : 800 Sq.M Period : Construction 2021
A House for JHL FAMILY
/
2nd
25. {
Storey-House }

S E N S A T I O N S I T E A N A L Y S I S
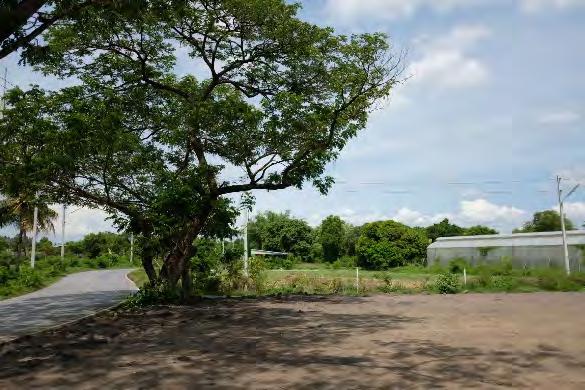
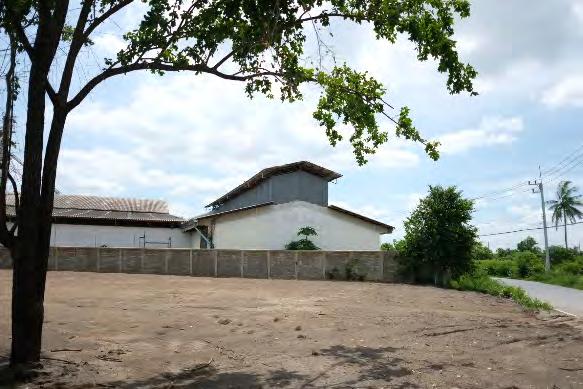



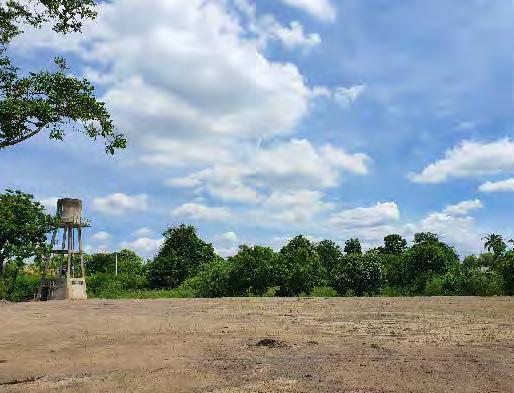
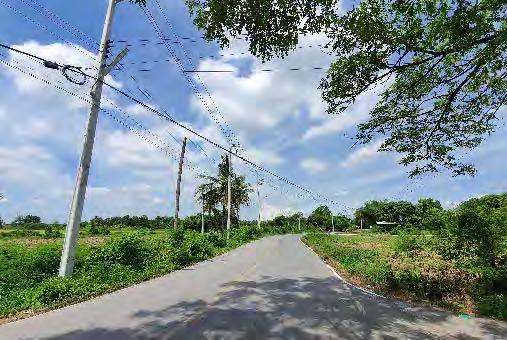


S E N S A T I O N S I T E A N A L Y S I S
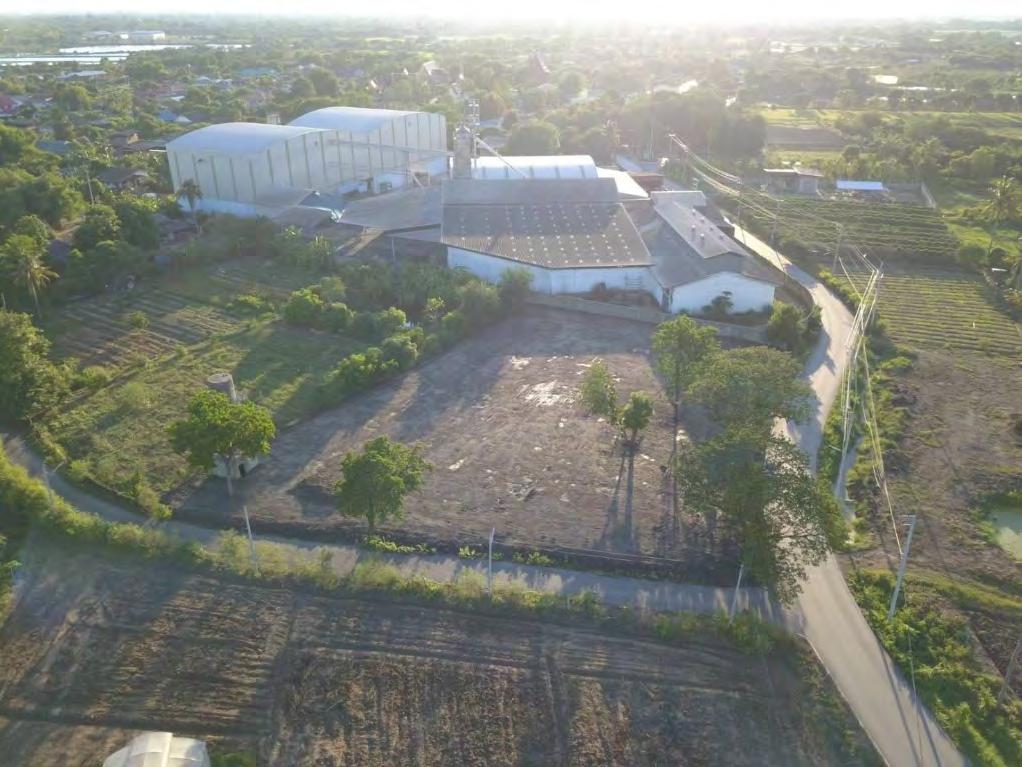

S E N S A T I O N S I T E A N A L Y S I S
The boundaries of environment / Combines bright / Ventilation / Orientation / Openness / Sense of Togetherness / Rural

S E N S A T I O N S I T E A N A L Y S I S
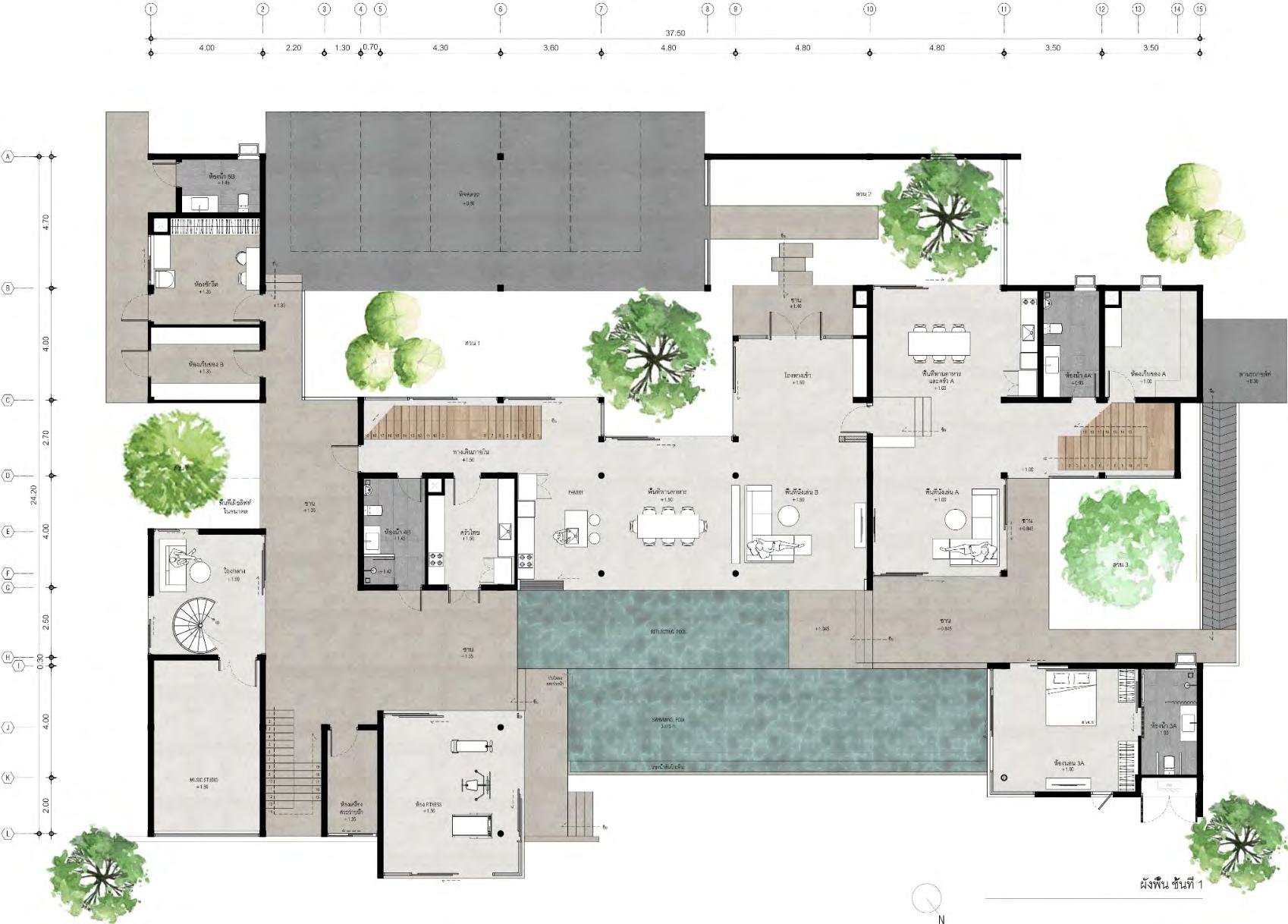
1 st FLOOR PLAN

2 nd FLOOR PLAN

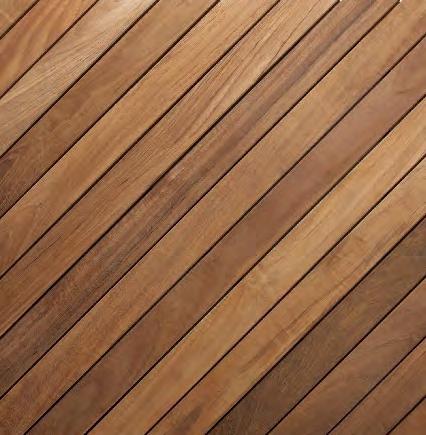




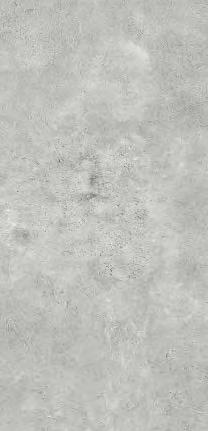




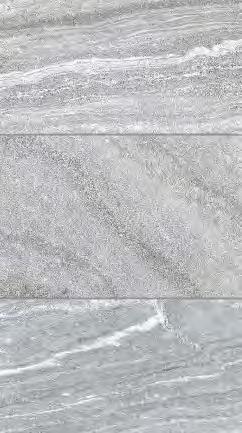
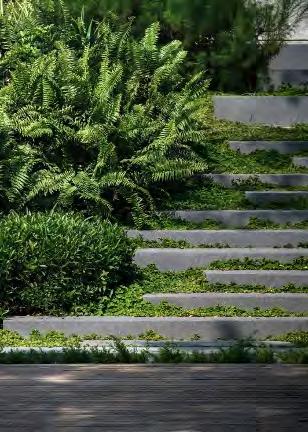

M A T E R I A L S
& Mood tone

P E R S P E C T I V E 01

P E R S P E C T I V E 02

E L E V A T I O N 01
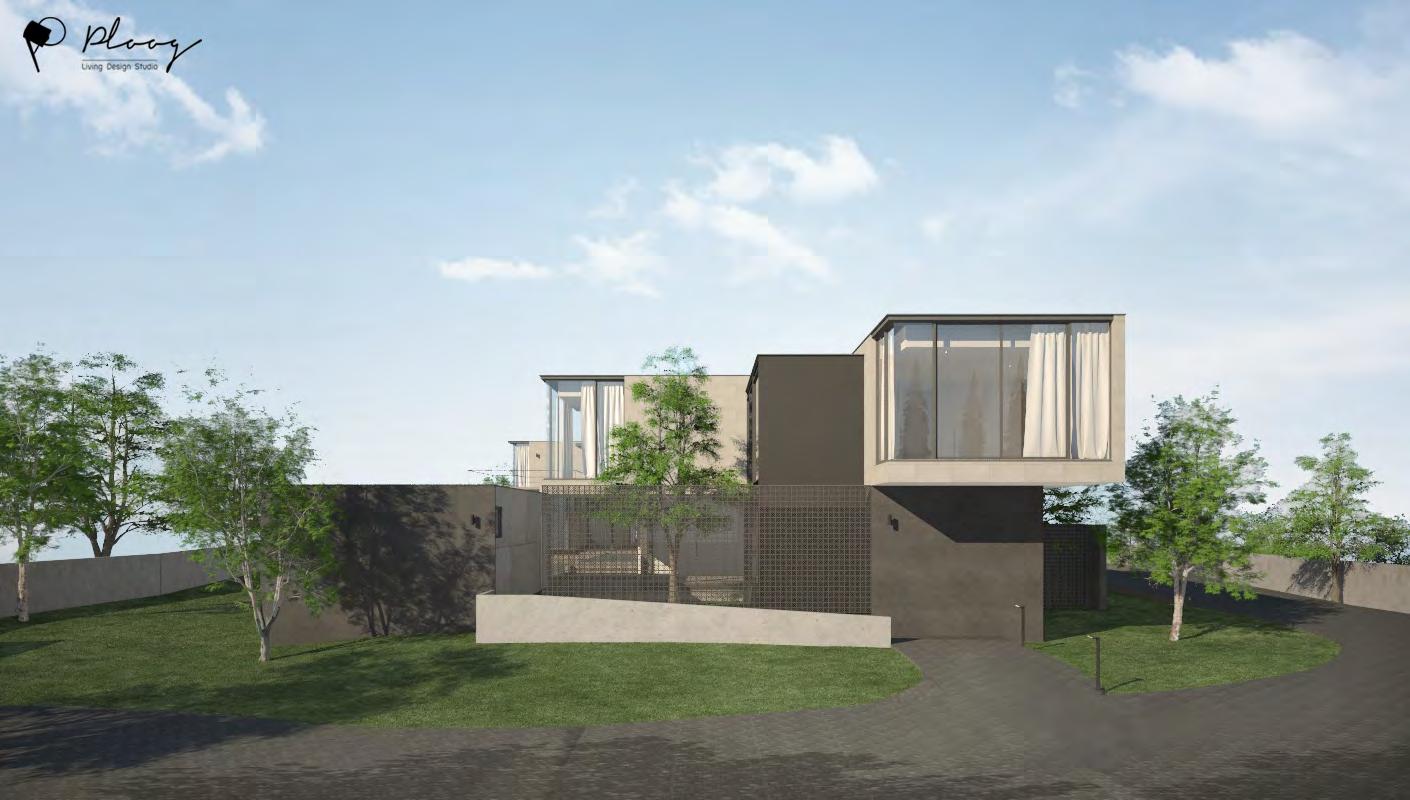
E L E V A T I O N 02
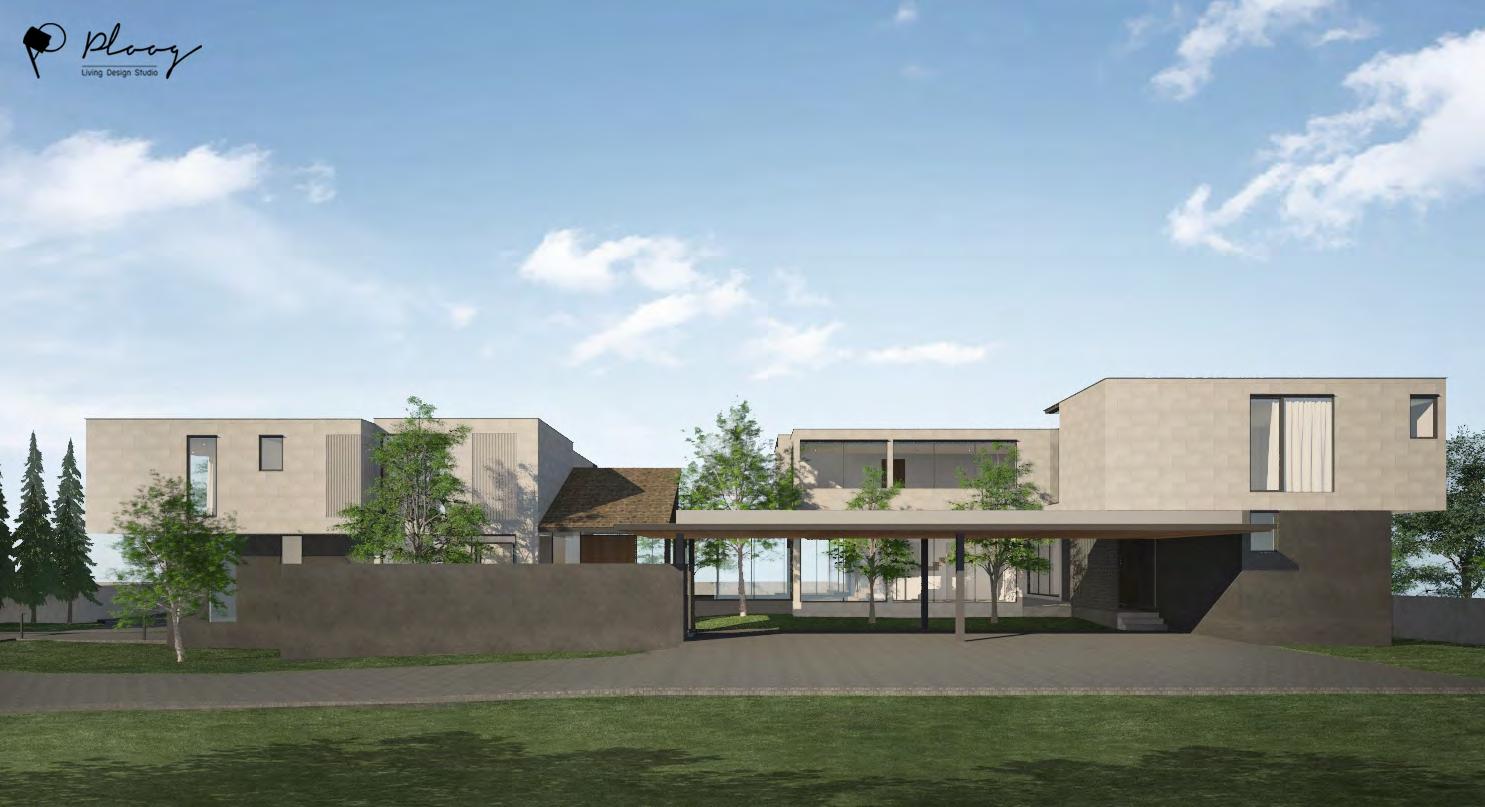
E L E V A T I O N 03
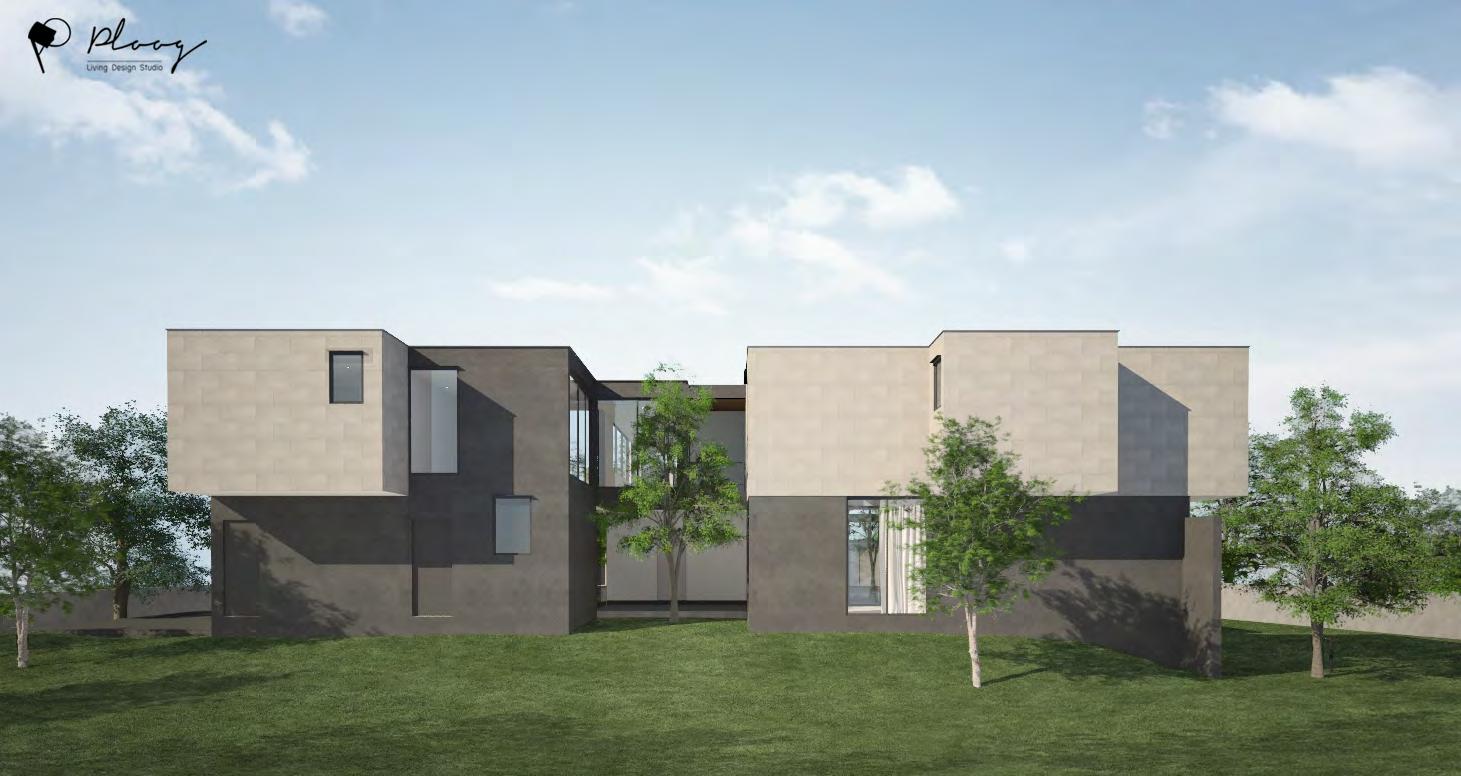
E L E V A T I O N 04

Main Hall 3DInteriorPerspective
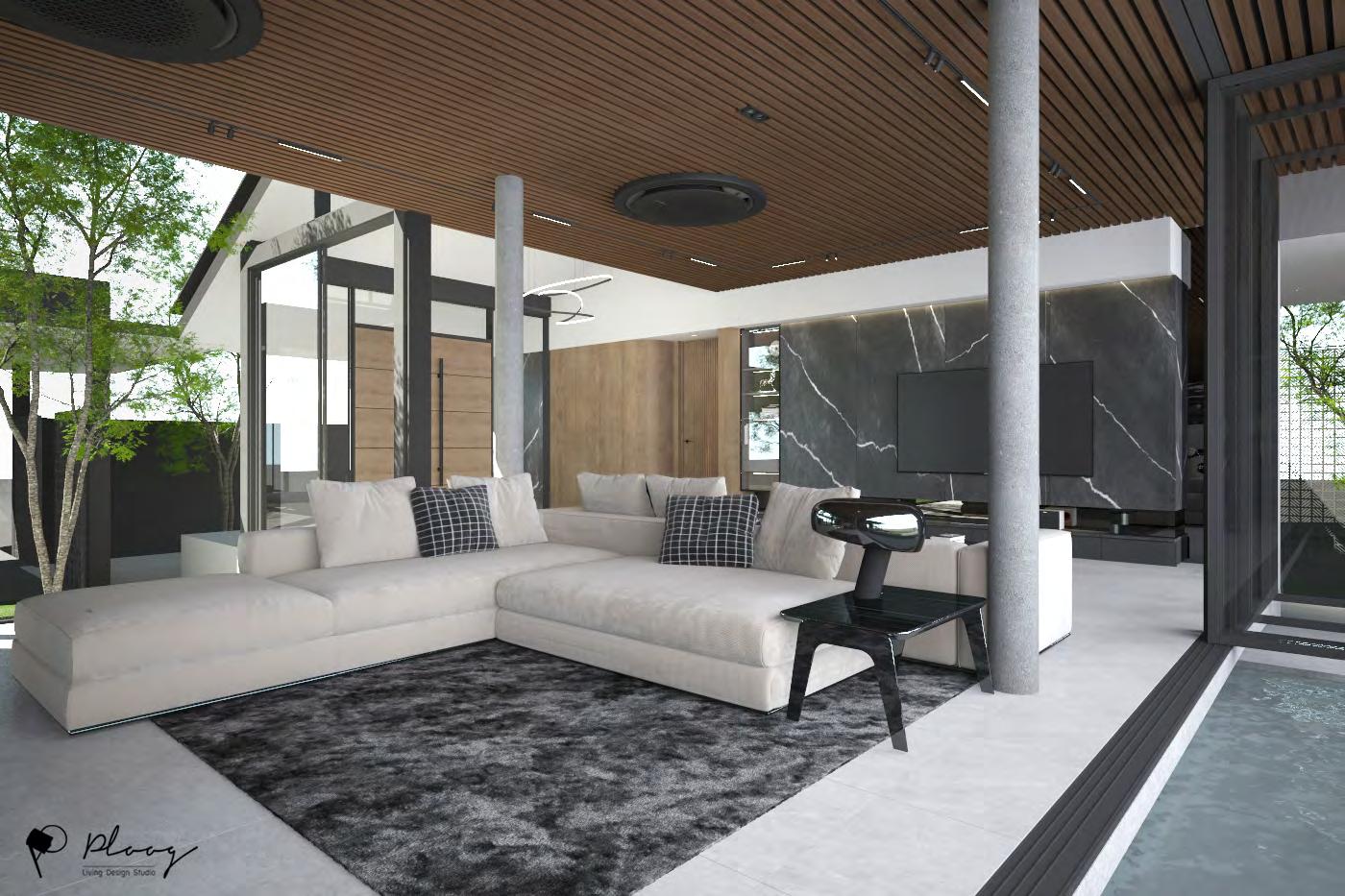
Living Room B 3DInteriorPerspective

Living Room B 3DInteriorPerspective
Dining Room B

3DInteriorPerspective
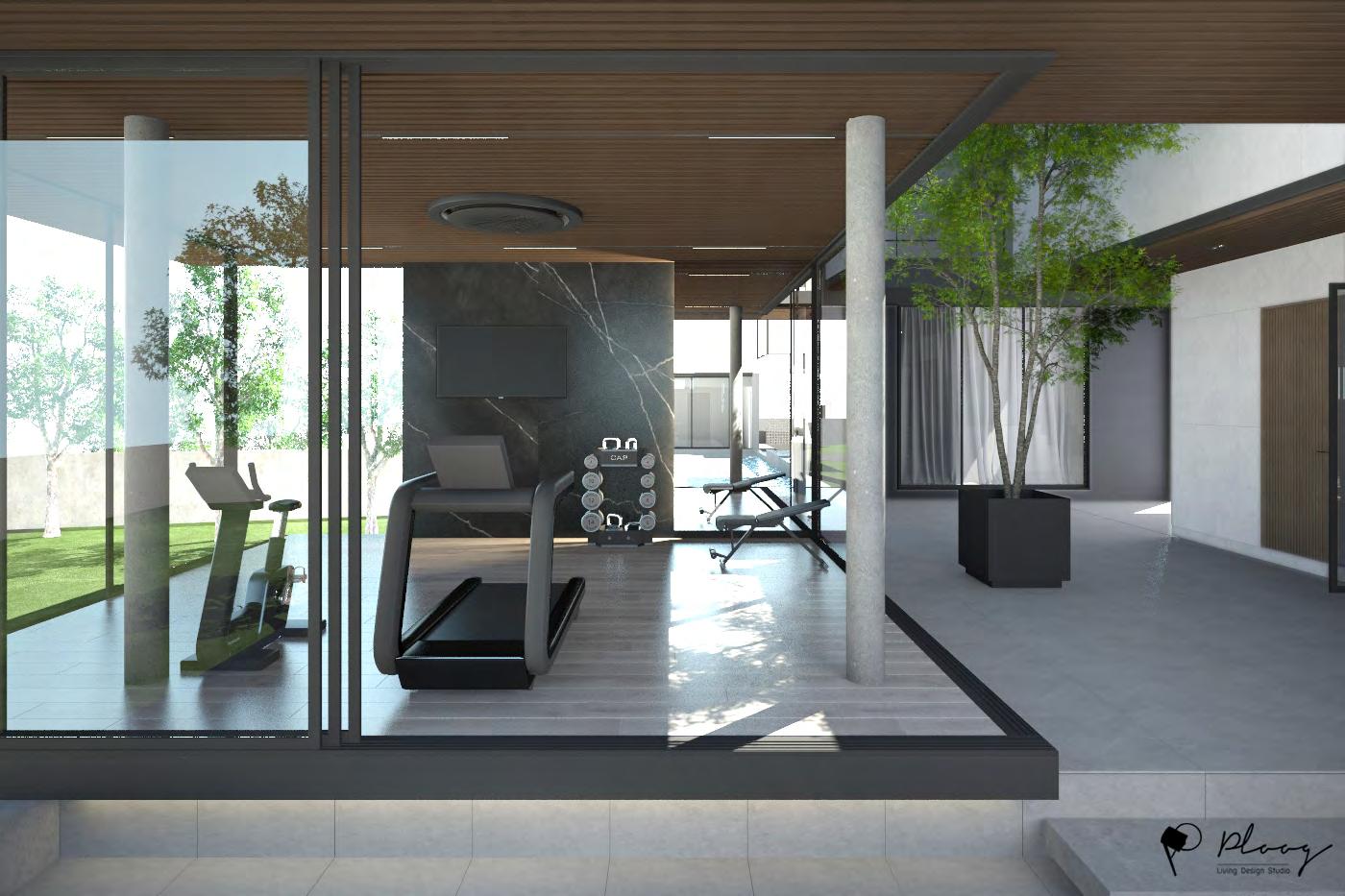
Fitness 3DInteriorPerspective


WC. 4B 3DInteriorPerspective
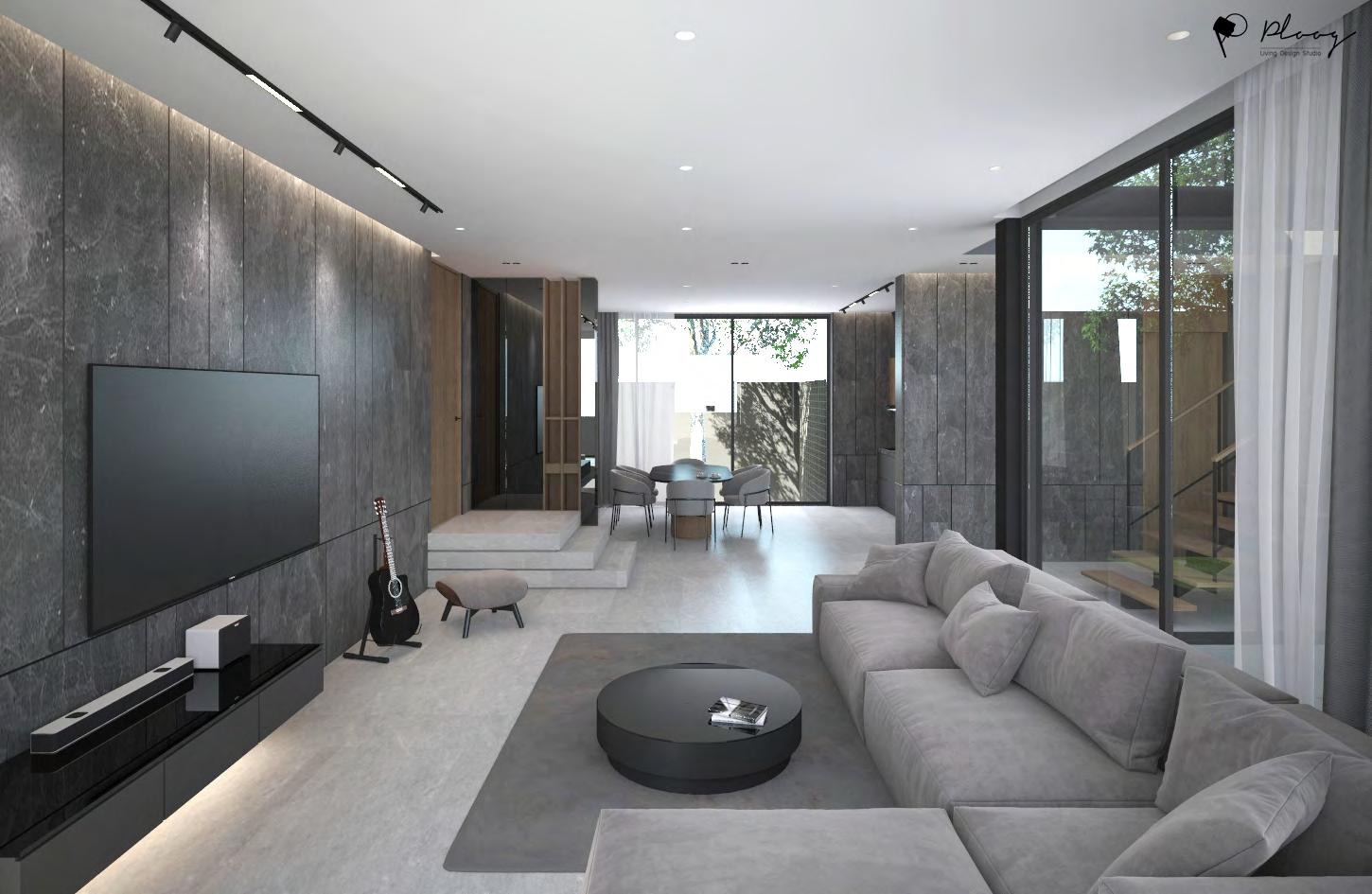
Living Room A 3DInteriorPerspective

3DInteriorPerspective
Dining Room A

WC. 4A 3DInteriorPerspective

Bedroom 1B 3DInteriorPerspective

Bedroom 1B 3DInteriorPerspective

Walk in Closet B 3DInteriorPerspective
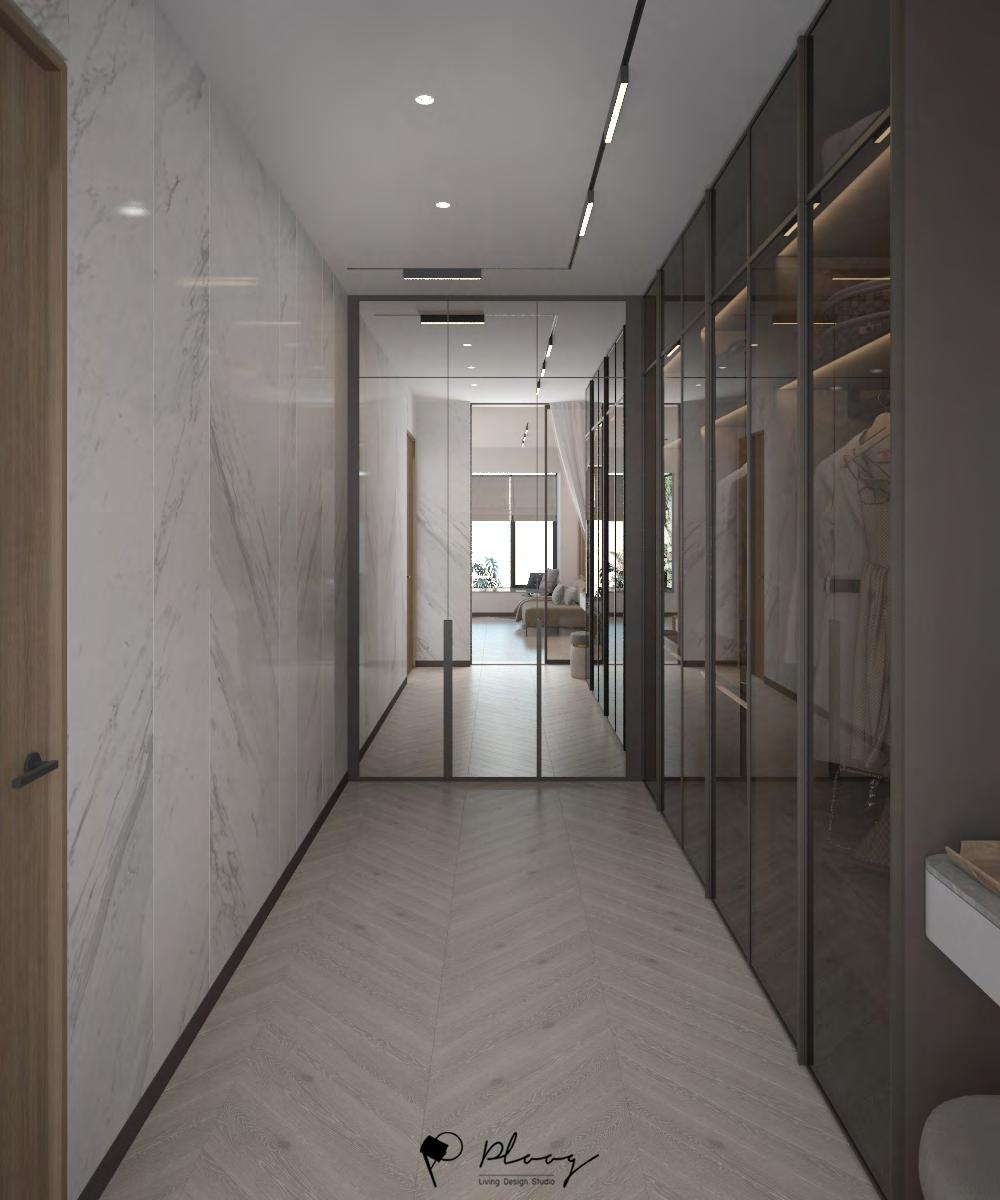
Walk in Closet B 3DInteriorPerspective

WC. 1B 3DInteriorPerspective

HALL 3DInteriorPerspective

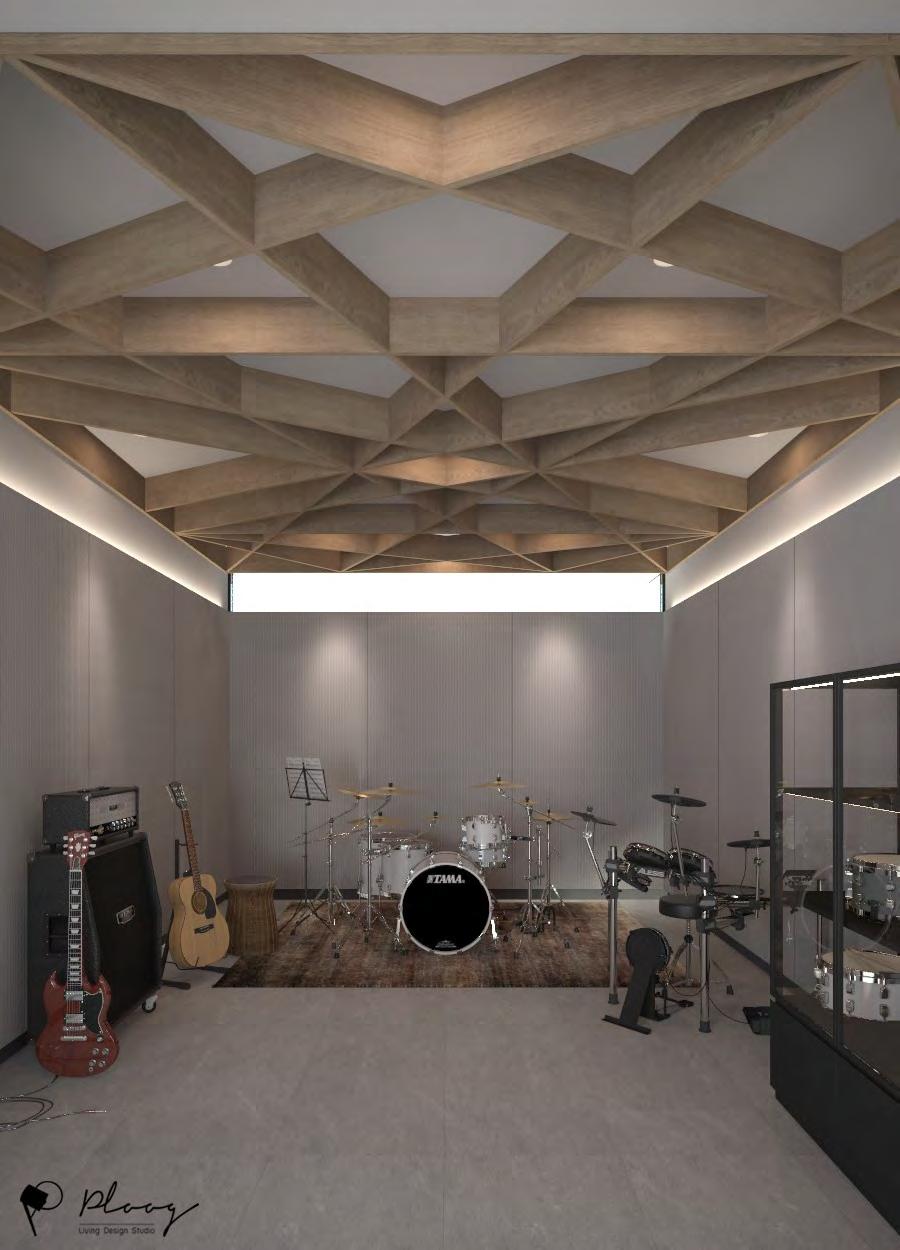 Music Studio
Music Studio
3DInteriorPerspective
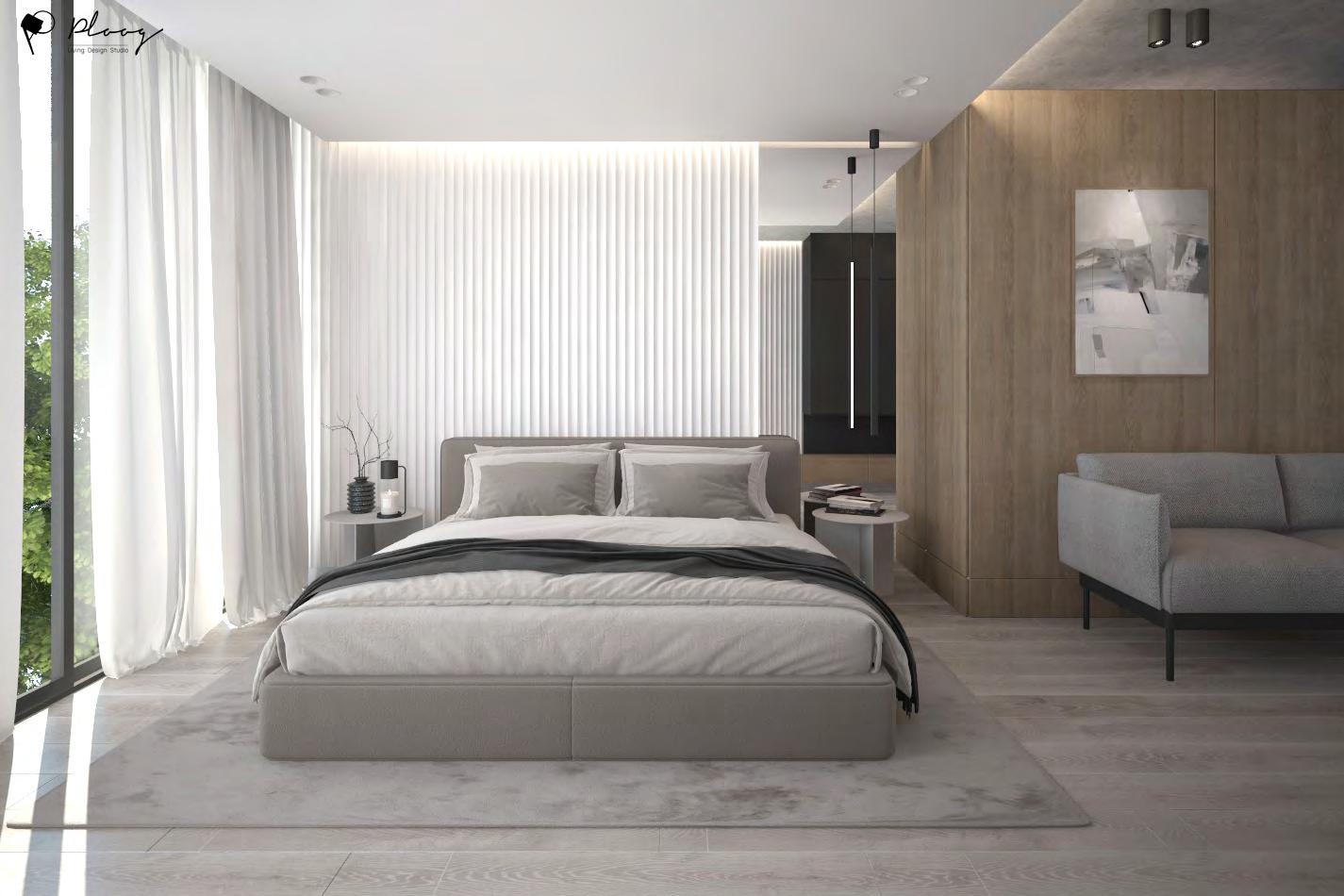
Bedroom 2B 3DInteriorPerspective

Bedroom 2B 3DInteriorPerspective

Bedroom 2B 3DInteriorPerspective

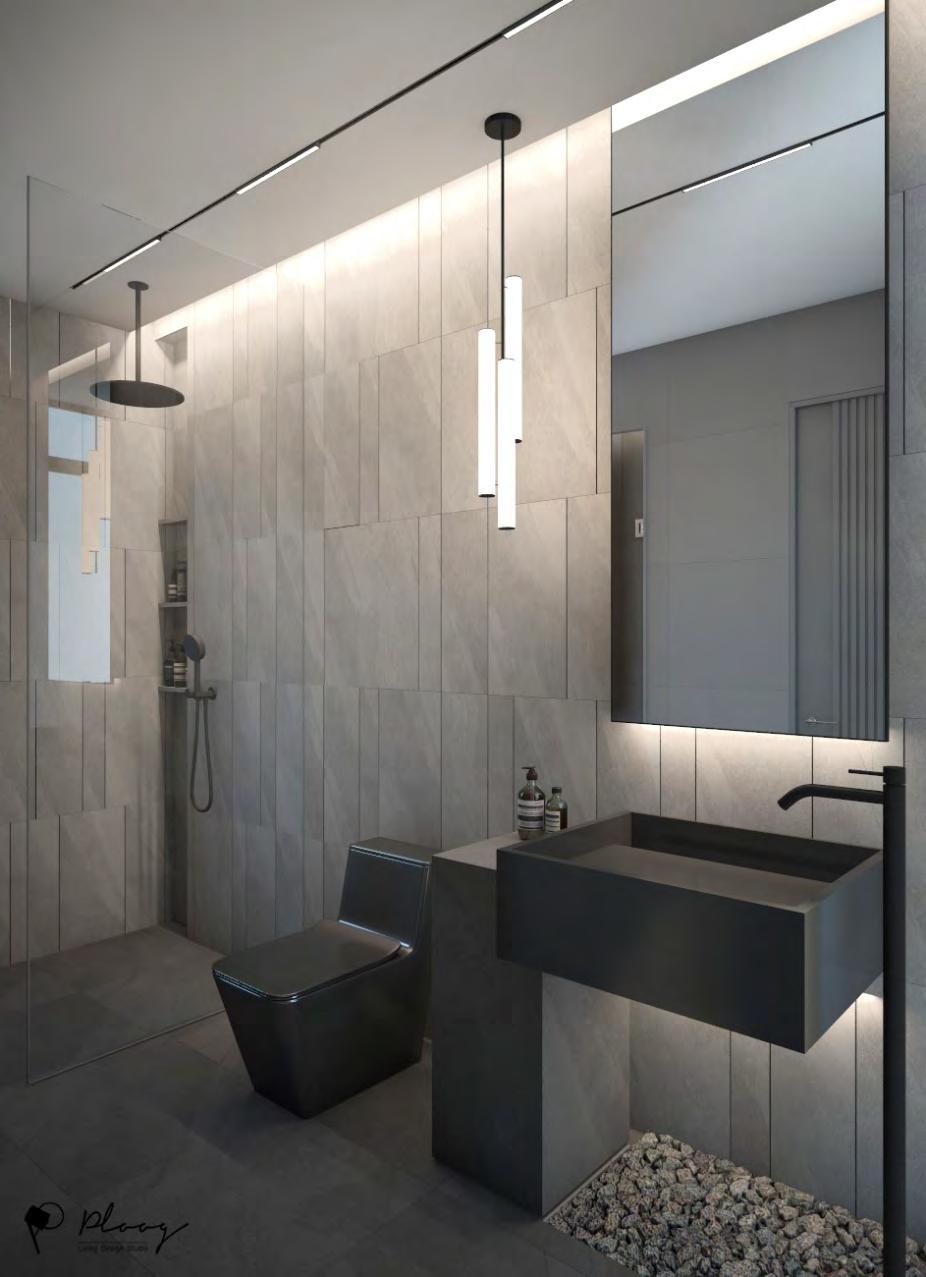
WC. 2B 3DInteriorPerspective
Perspective
During Construction


A House for S. FAMILY
{ 2nd Storey-House }
Scopeofwork : Inspiration, Conceptual Design, Architectural Design
Location : 5 / 8, Salaya, Amphur Phuthamonthon, Nakhon Pathom73170, Thailand
Area : 250 Sq.M Period : Construction 2023

/ 26.

LOCATION

1 st Floor Plan

2 nd Floor Plan
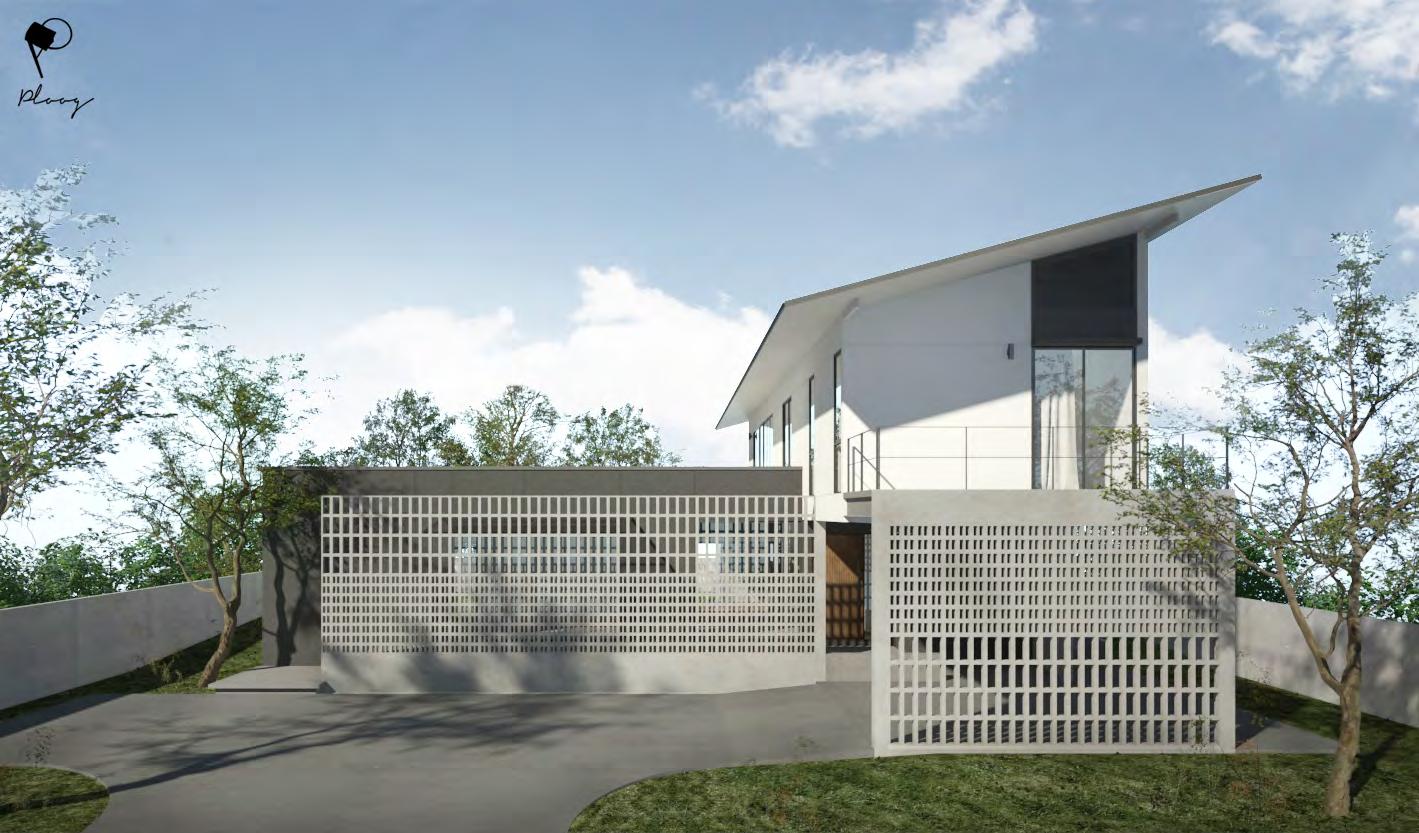
P E R S P E C T I V E 01

P E R S P E C T I V E 02

P E R S P E C T I V E 03
27.
/
A House for N.FAMILY
Scopeofwork : Inspiration, Conceptual Design, Architectural Design
Location : Village No.8, Bang Khaem, Nakhon Pathom 73000, Thailand
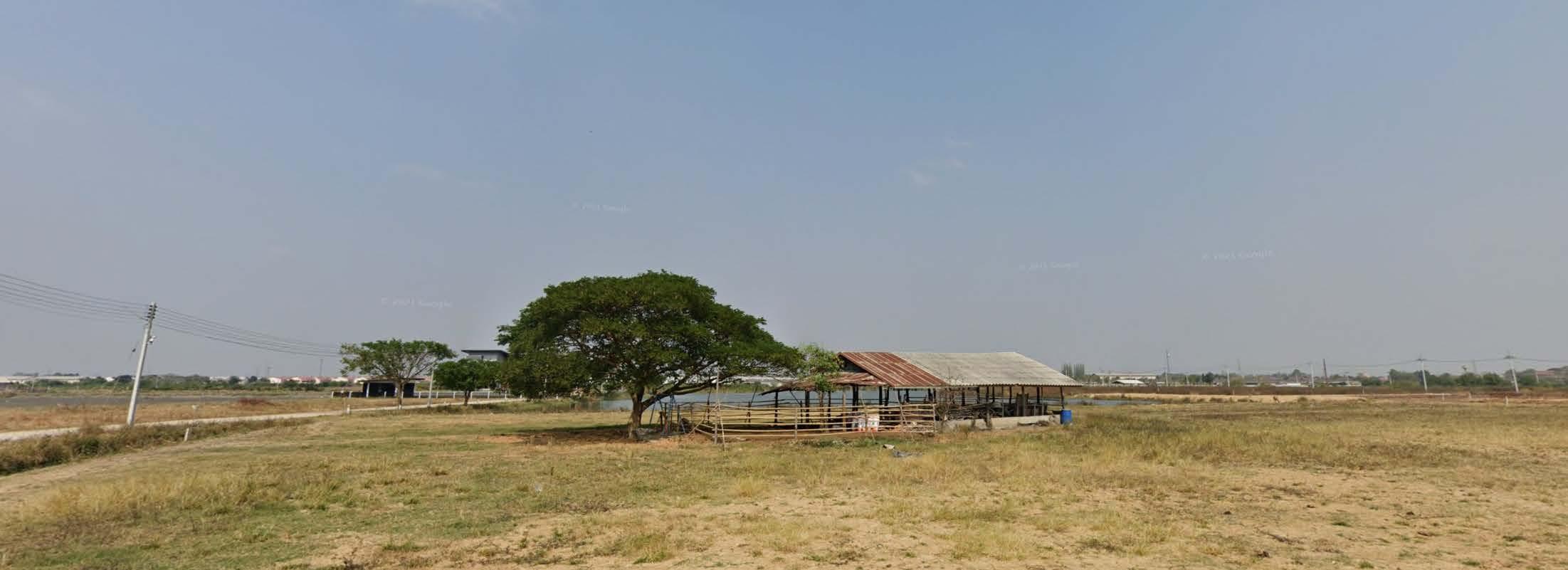
Area : 320 Sq.M.
Period : Construction 2023
{ One Storey-House }

Floor plan

P E R S P E C T I V E 01

P E R S P E C T I V E 02

P E R S P E C T I V E 03
House K
Scopeofwork :
Inspiration, Conceptual Design, Architectural Design
Location : KrathumBaenDistrict, Samut Sakhon 74110, Thailand
Area : 180 Sq.M.
Period : Construction 2023
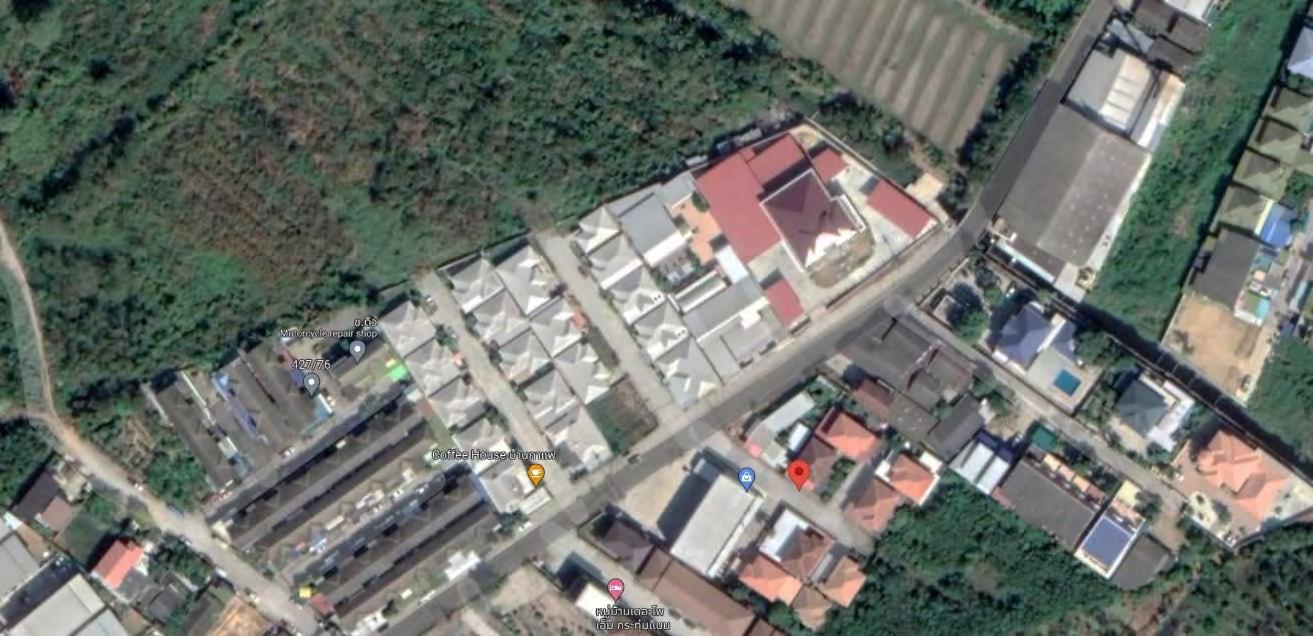
/ 28.
{ One Storey-House }
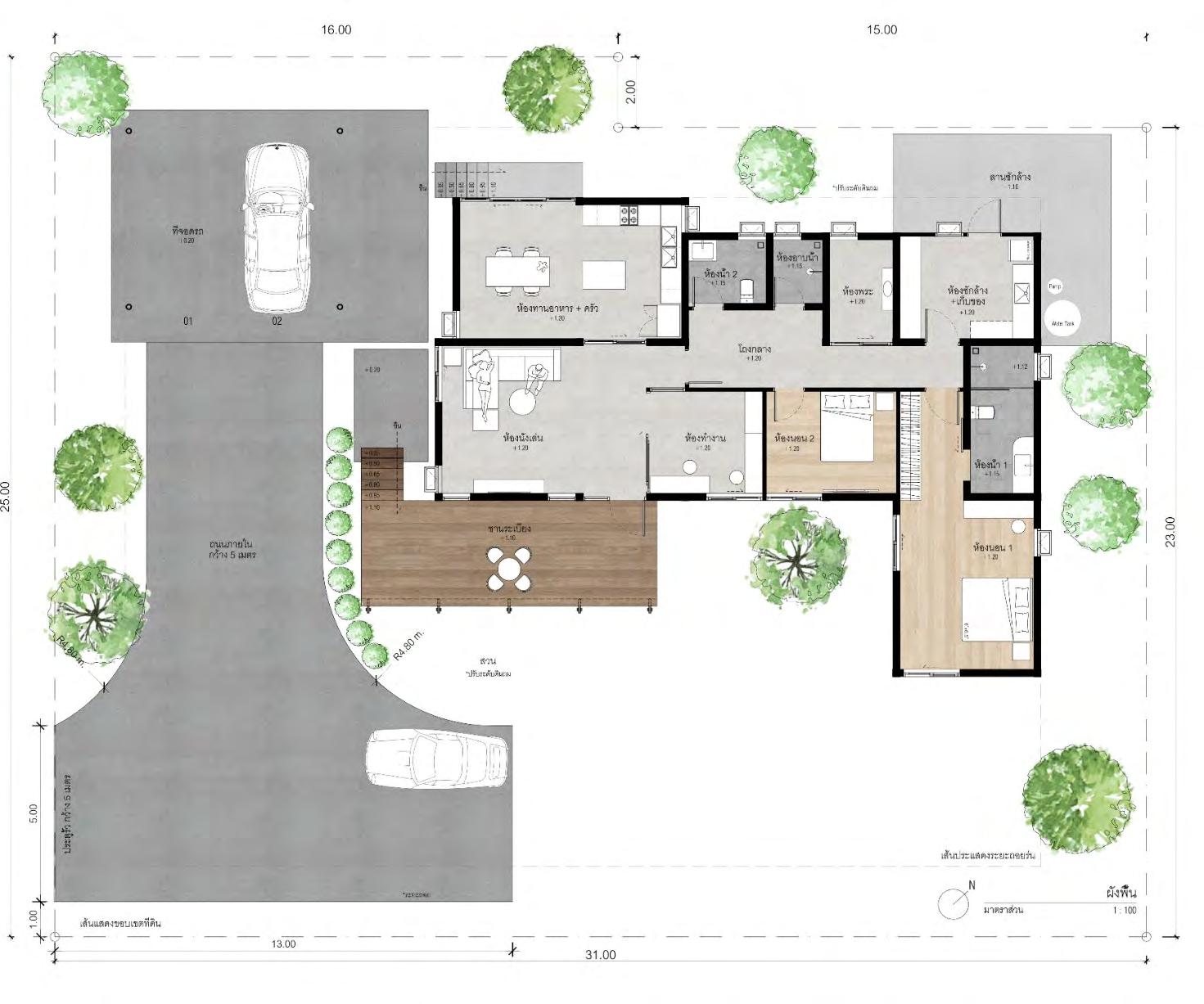
Floor plan

Perspective


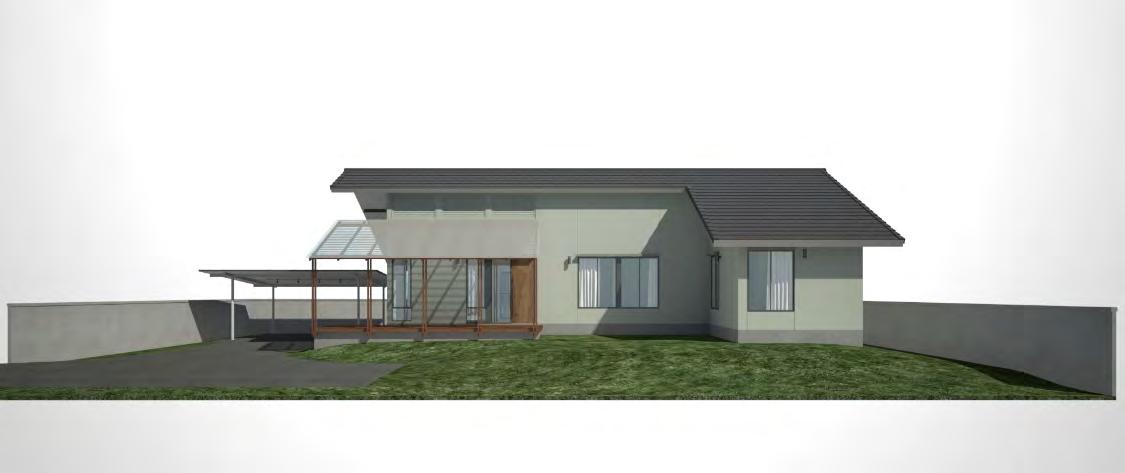
Elevation


Grow your own Home. “ “ Living Design Studio { »ÅÙ¡ } designploog@gmail.com / Tel. 061 3322 122, 086 1239 456
































































































































































































































































































































































































































































 Nature / Openness / Surrounding with Brown & green / Rural / Existing
Nature / Openness / Surrounding with Brown & green / Rural / Existing






































































 Music Studio
Music Studio


























