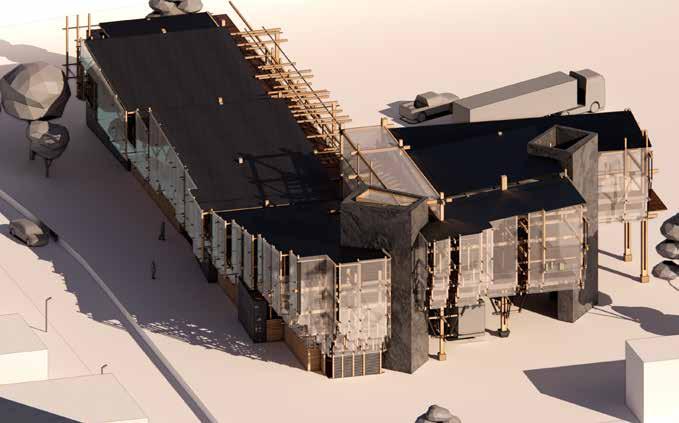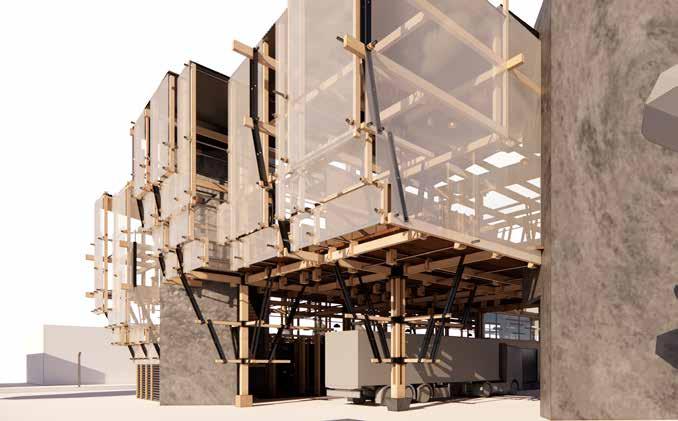ARCHITECTURE
ARTISANAL TINKERING
SELECTED WORK 2O25
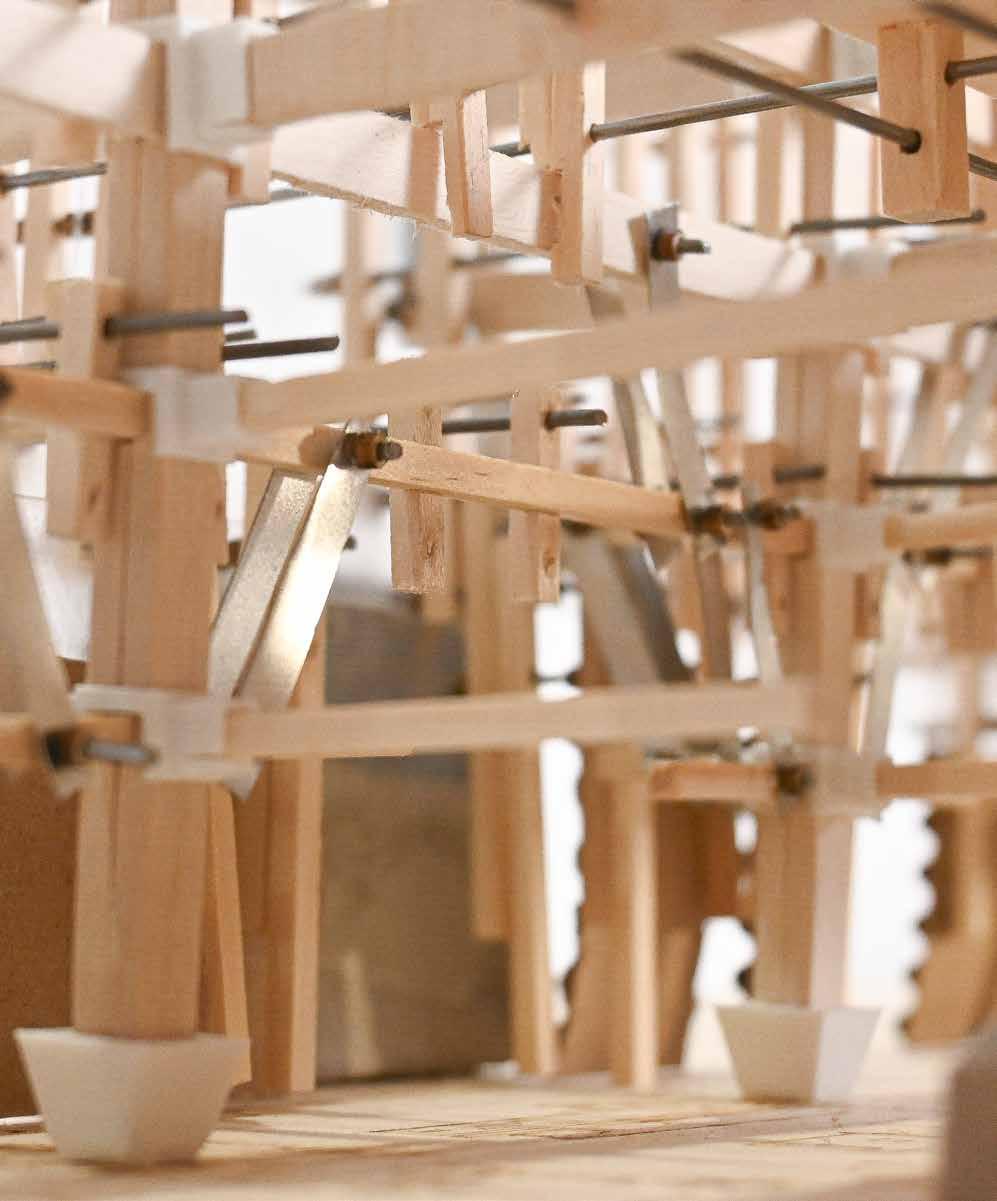
JIMMY J. (SEONGMIN) KWEON
ARCHITECTURAL DESIGNER



(412)-377-2826
WORK EXPERIENCE
KWANGSHIN MACHINERY CO., LTD.
GEO Branch - Mechanical Technician
Haman City, South Gyeongsang - Oct. 2021 – Dec. 2021
REPUBLIC OF KOREA ARMY, MILITARY
Sergeant
Changwon City, South Gyeongsang - Dec. 2021 – May. 2023
CHILDREN’S BOOK GRAPHIC ILLUSTRATOR
Freelance
Remote - Aug. 2023 - Jan. 2024
SKILLS & INTERESTS
TECHNICAL:
jimmykweon@gmail.com
5032 Forbes Ave, 4645 Pittsburgh, PA 15289
EDUCATION
CARNEGIE MELLON UNIVERSITY
Bachelors of Architecture. Cumulative GPA 3.89
Pittsburgh, PA - Graduation Date: May, 2028
WOODBERRY FOREST SCHOOL
Highschool Diploma. Cumulative GPA 4.06
Culpeper, VA - Graduation Date: May, 2021
RHINO CAD, ADOBE PHOTOSHOP, ADOBE ILLUSTRATOR, ADOBE INDESIGN, ENSCAPE
LANGUAGE:
ENGLISH, KOREAN
INTERESTS:
GRAPHICAL DESIGN, GRAPHICAL ILLUSTRATIONS, ILLUSTRATION, ARTS & CRAFTS, DIORAMA CRAFTING, FIELD WORKING
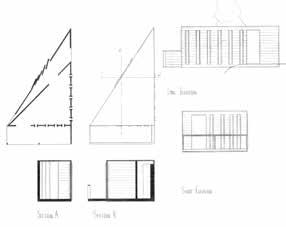

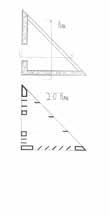
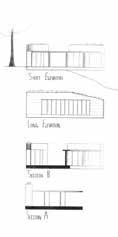
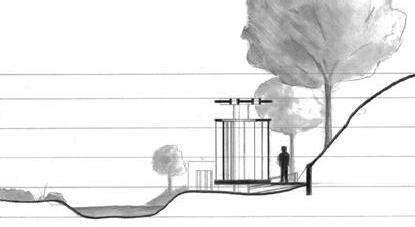
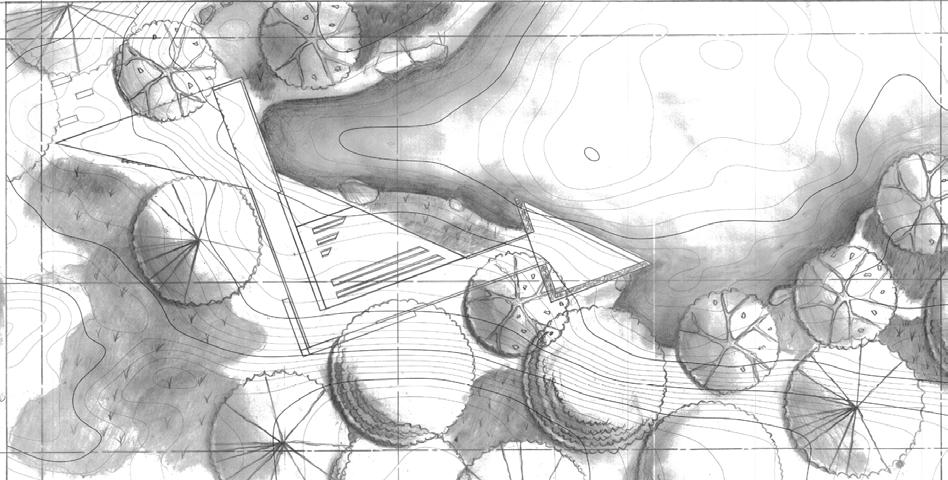
ORTHOGRAPHICS LONG SECTION


SHORT SECTION
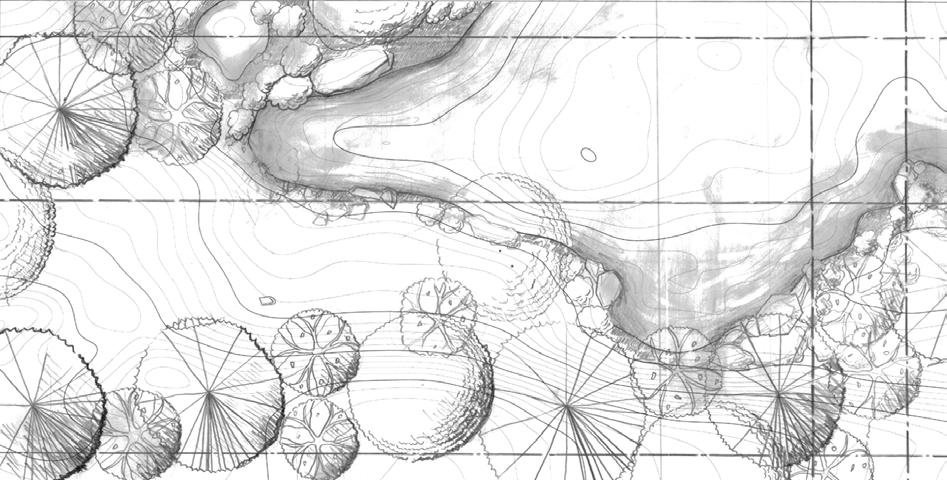
SITE PLAN
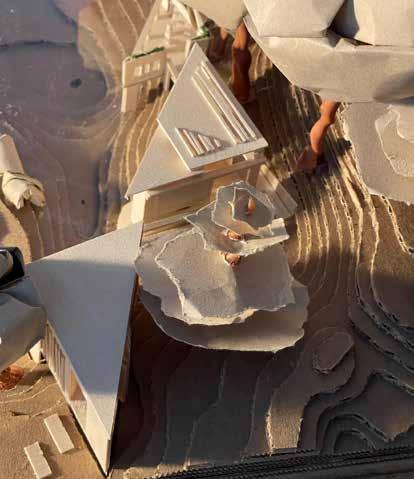


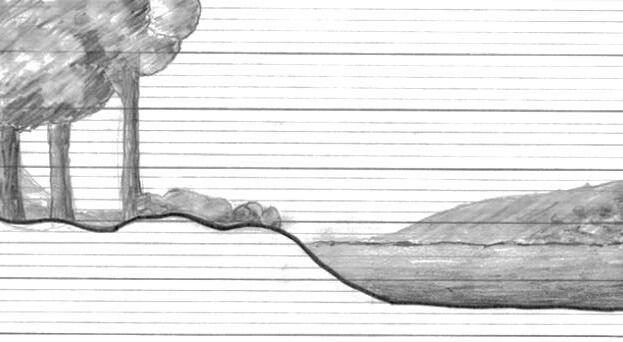


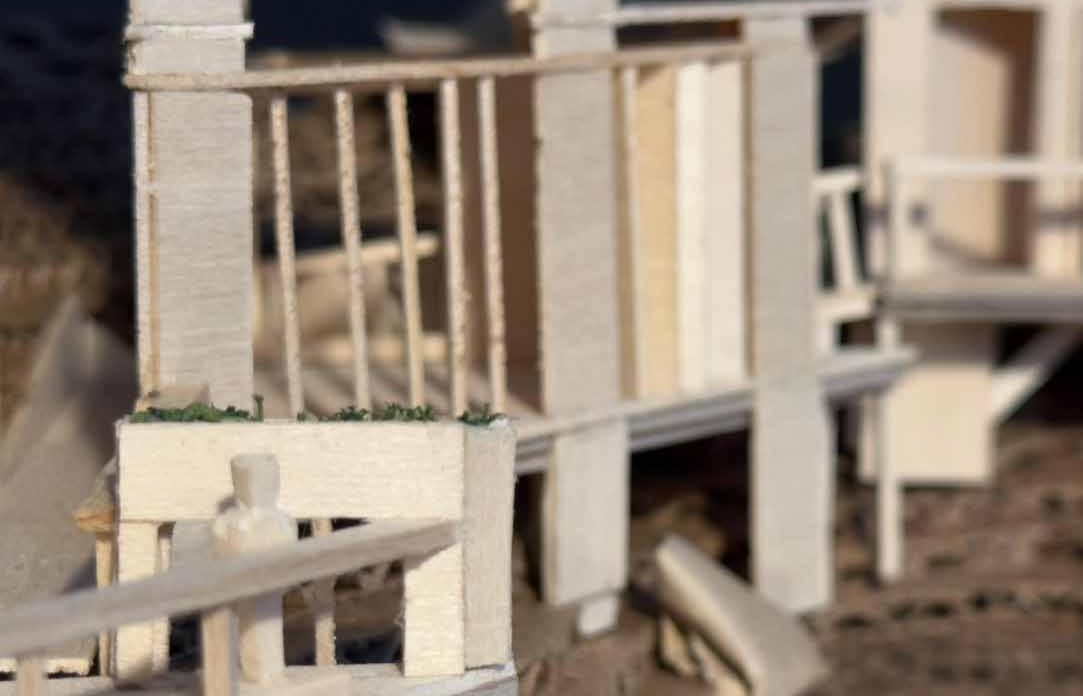
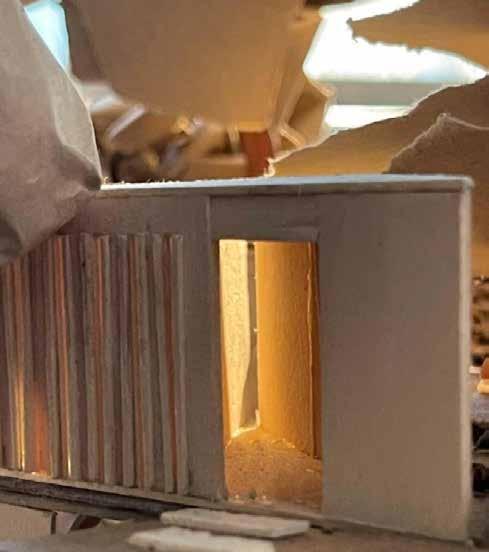

MODEL VIEWS
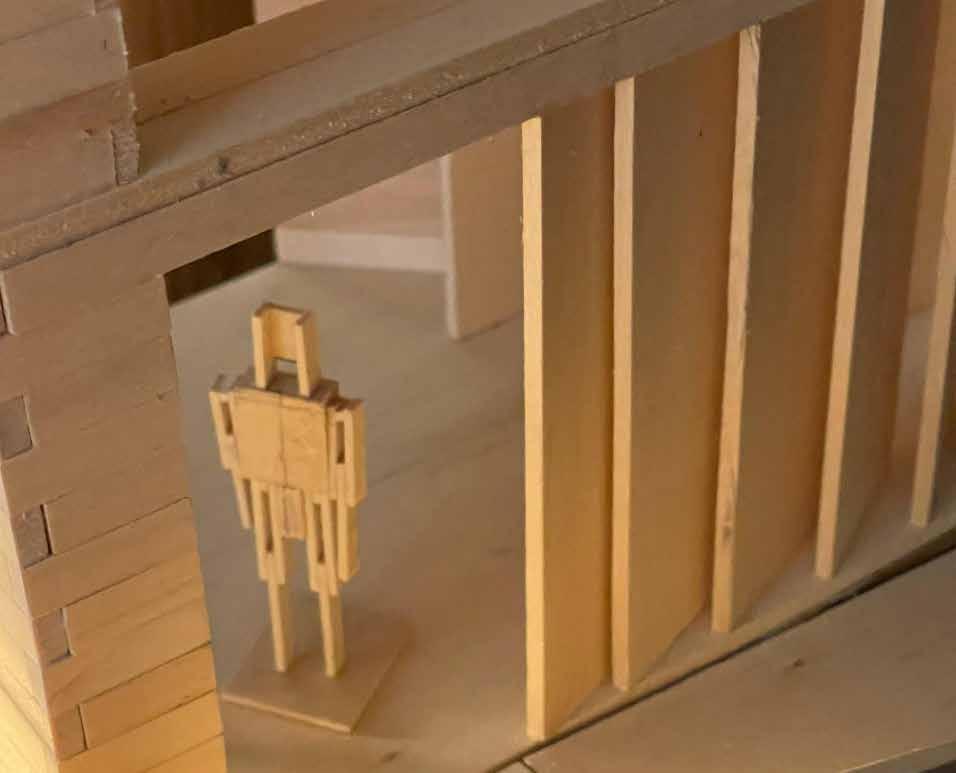
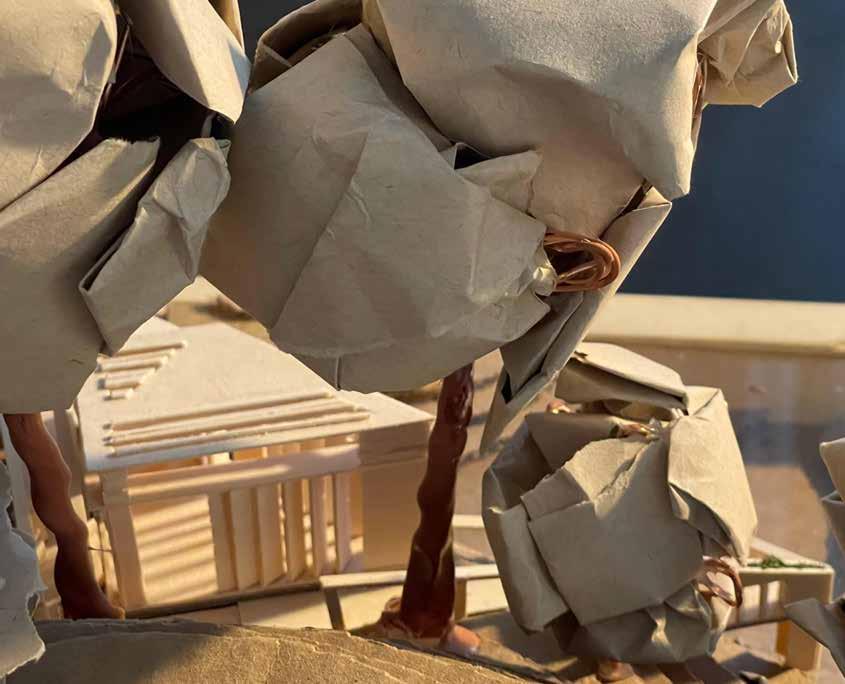
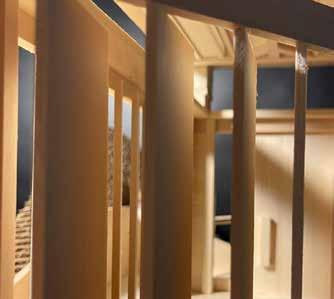
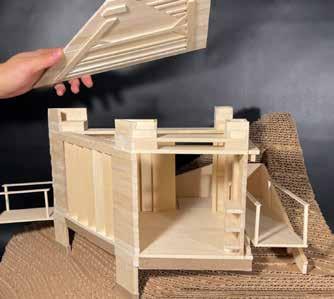
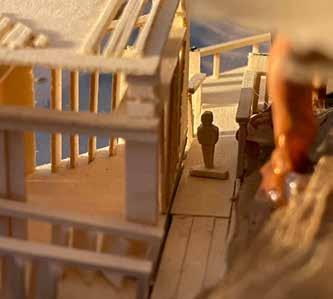
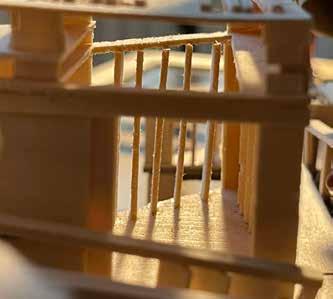
24SS | POIESIS II
PROGRAM : RESIDENTIAL/GROCERY
COORDINATOR : TOMMY YANG
INSTRUCTOR ELIZABETH SALEH
TEACHING FELLOW : ANSHUKA ASNANI
INTRODUCTION
This project addresses the challenge of limited site space by seamlessly integrating a residential and grocery shop hybrid, with a communal public space situated in between. The design balances the need for both residential living and a local grocery shop by creating a shared area that fosters inter action and connection among residents and visitors. The public space acts as a buffer, providing a social gathering point that enhances the neighborhood’s sense of community, while also ensuring privacy and separation between the living and commercial functions. The hybrid structure aims to promote a sustainable urban lifestyle, blending convenience, communal engagement, and a vibrant, interactive environment.
The communal space was generated by splitting the residential in half, and rotating the two masses.
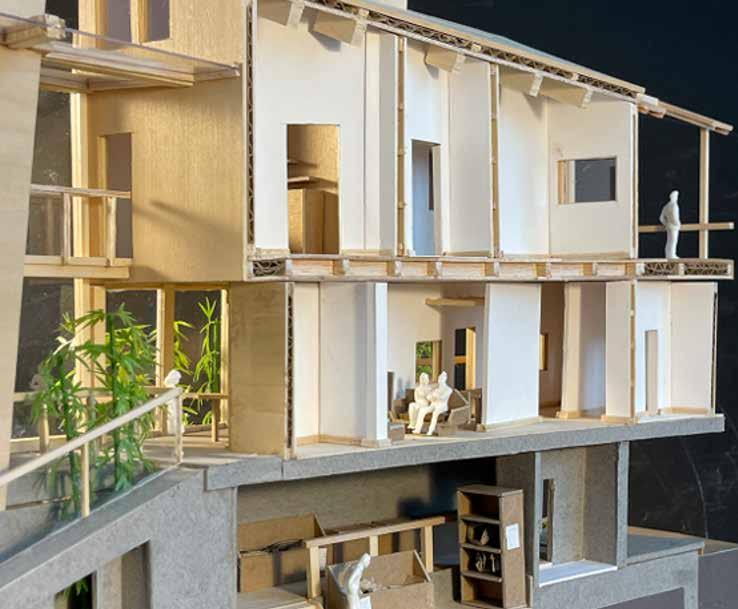
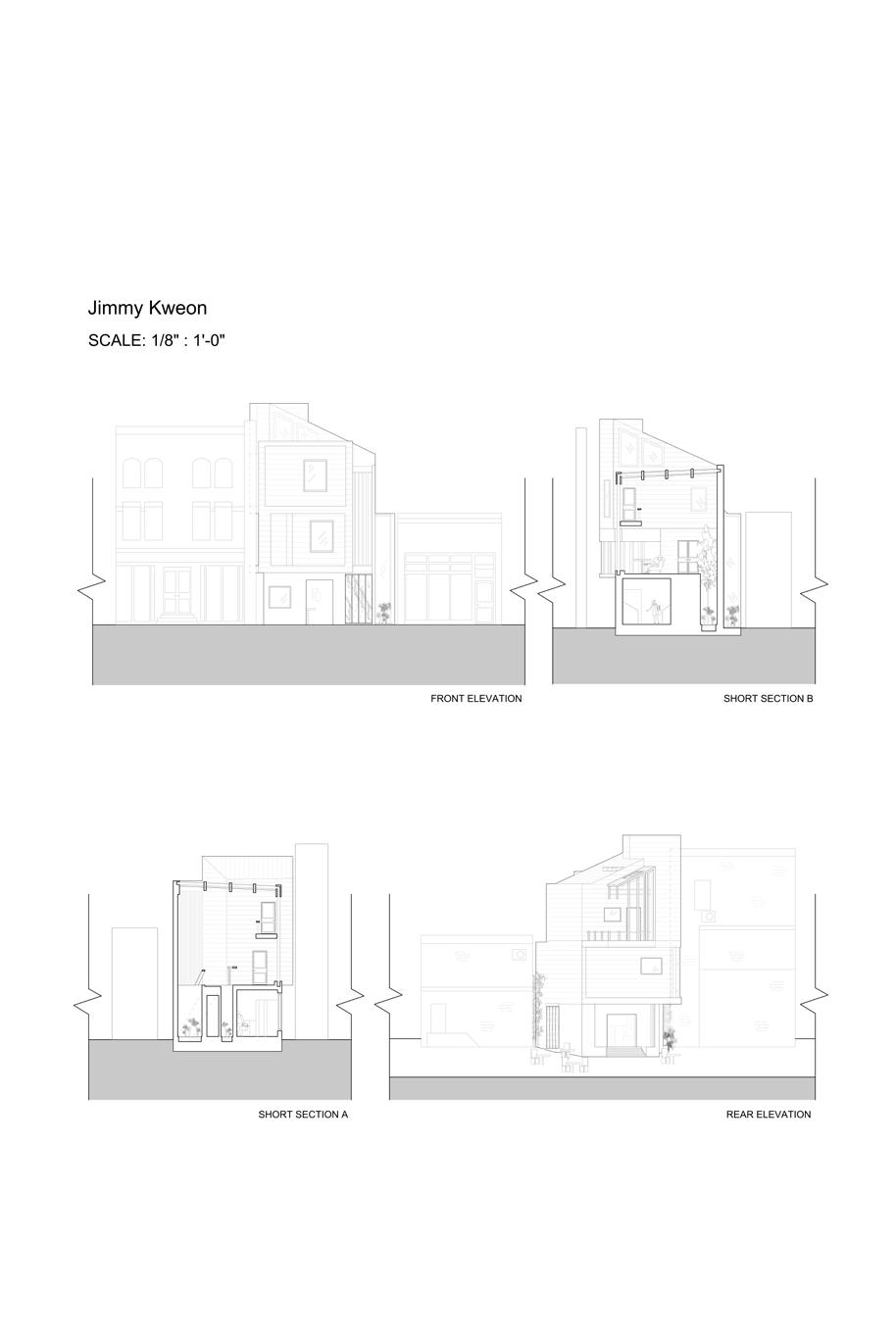
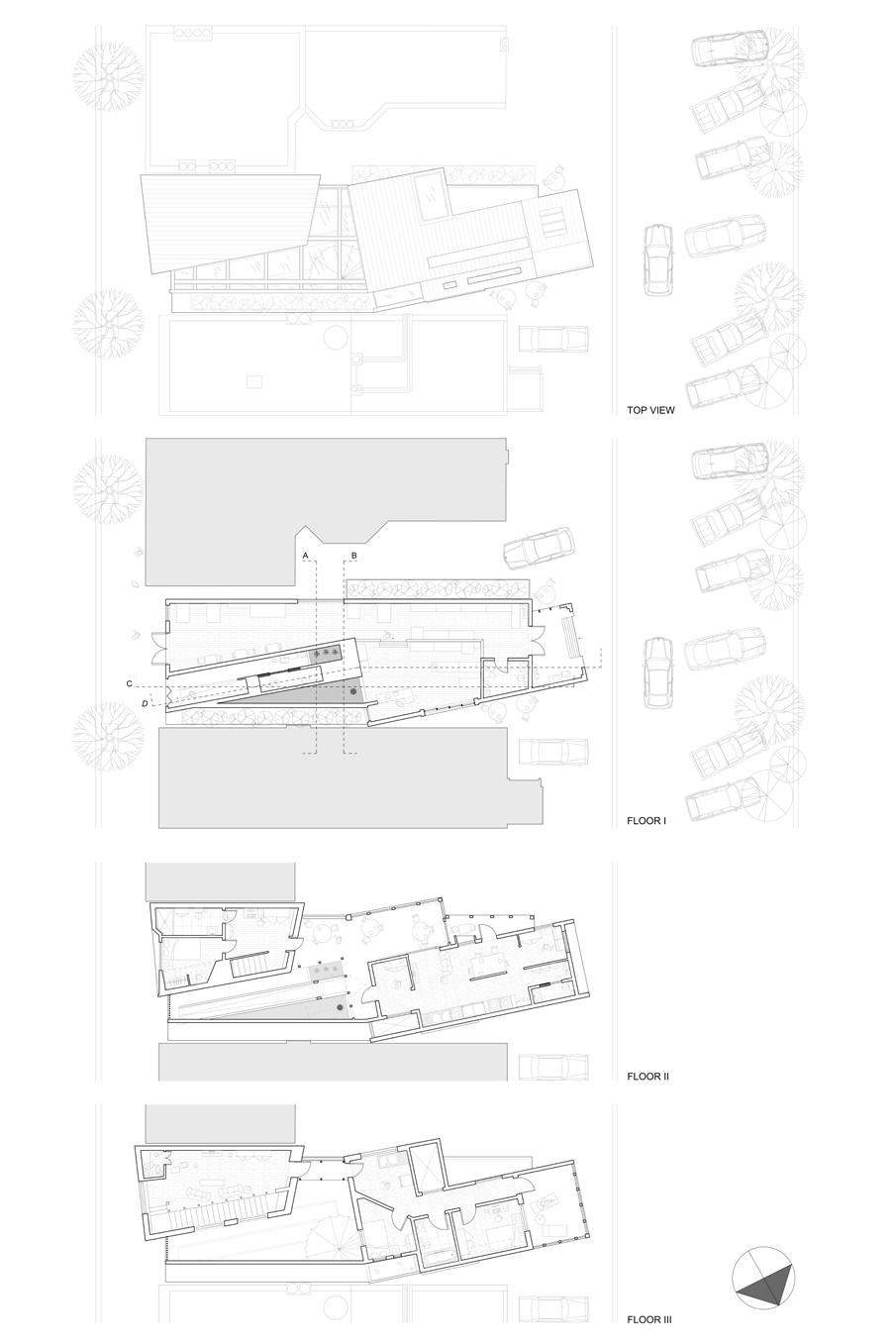

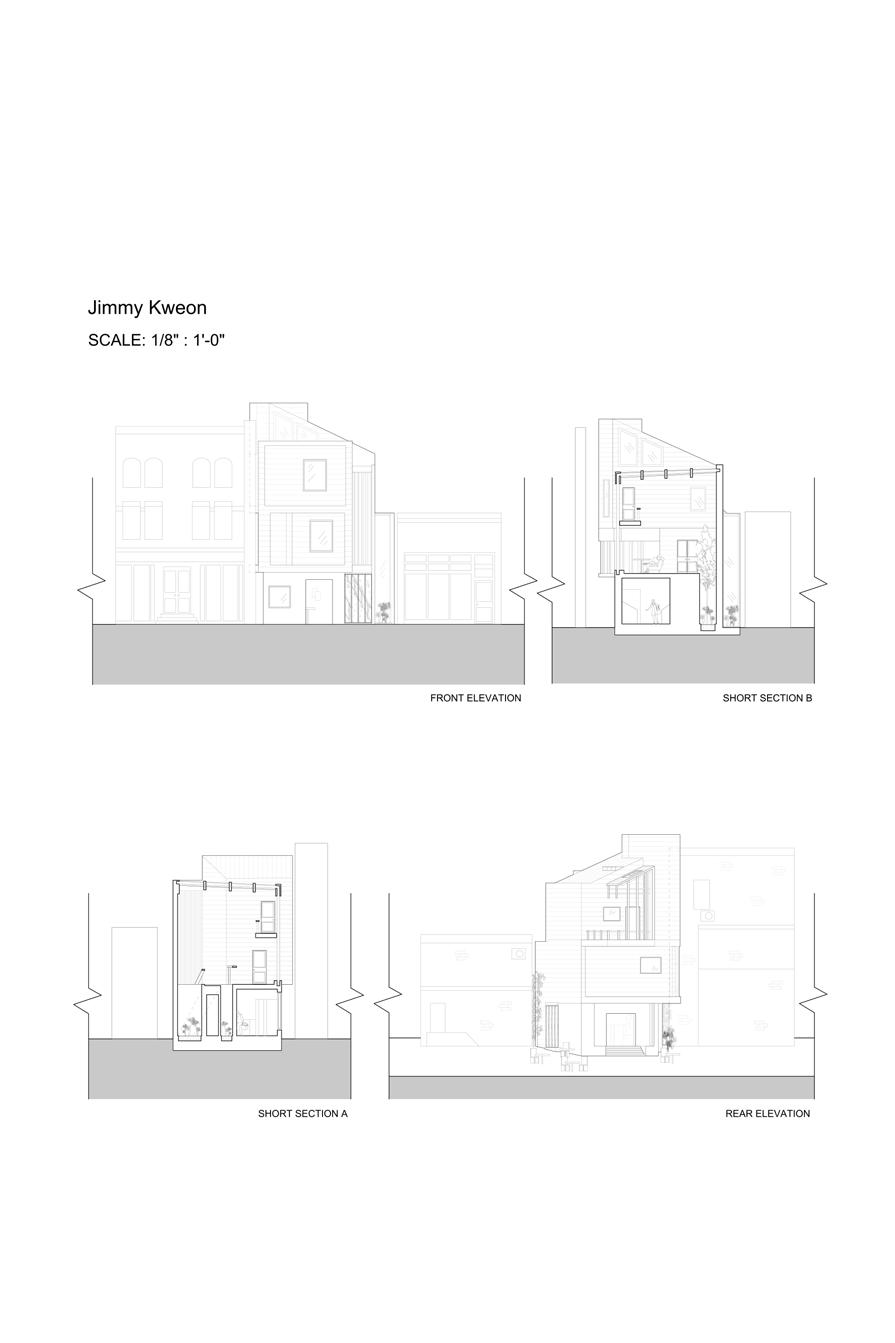






TWO-POINT PERSPECTIVE
JOGGED SECTION D
SCALE: 1/4" 1'-0" Jimmy Kweon
TWO-POINT PERSPECTIVE JOGGED SECTION D
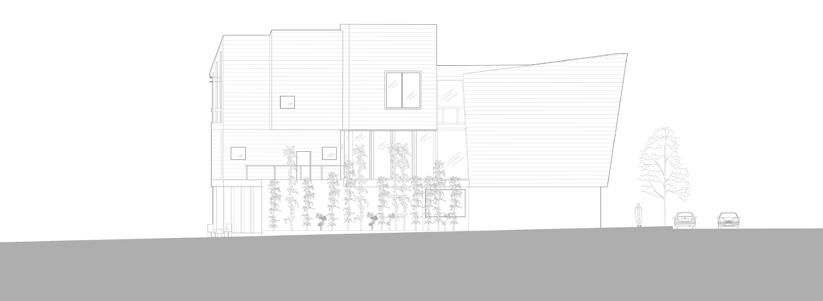
SIDE ELEVATION
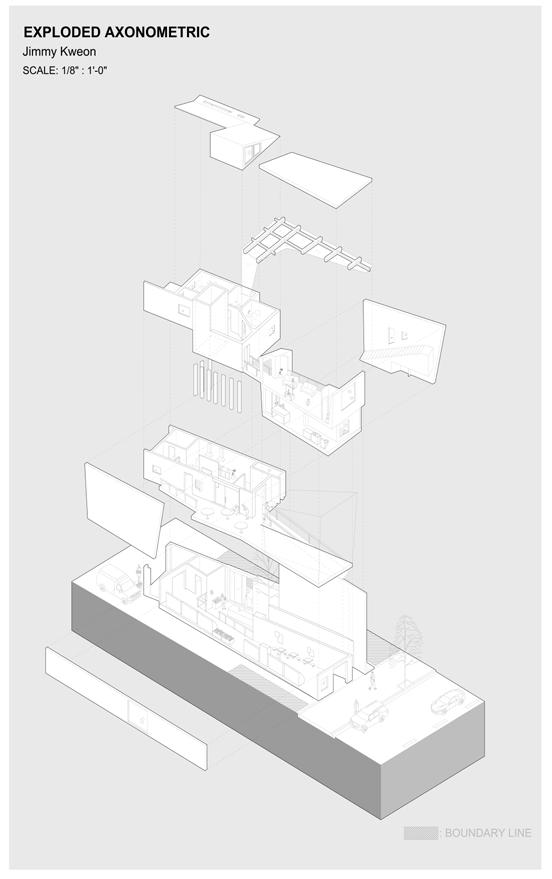
EXPLODED AXONOMETRIC

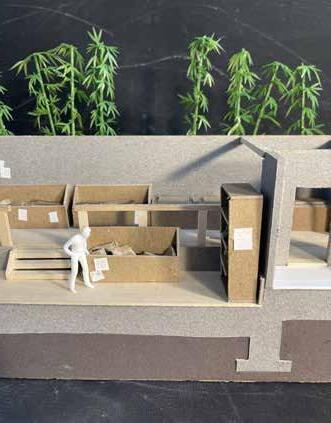
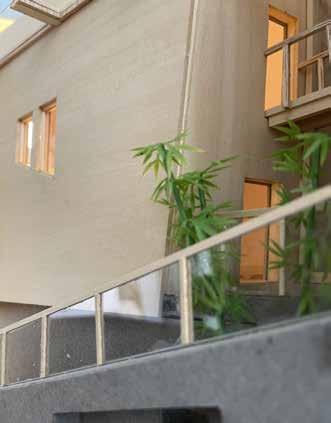
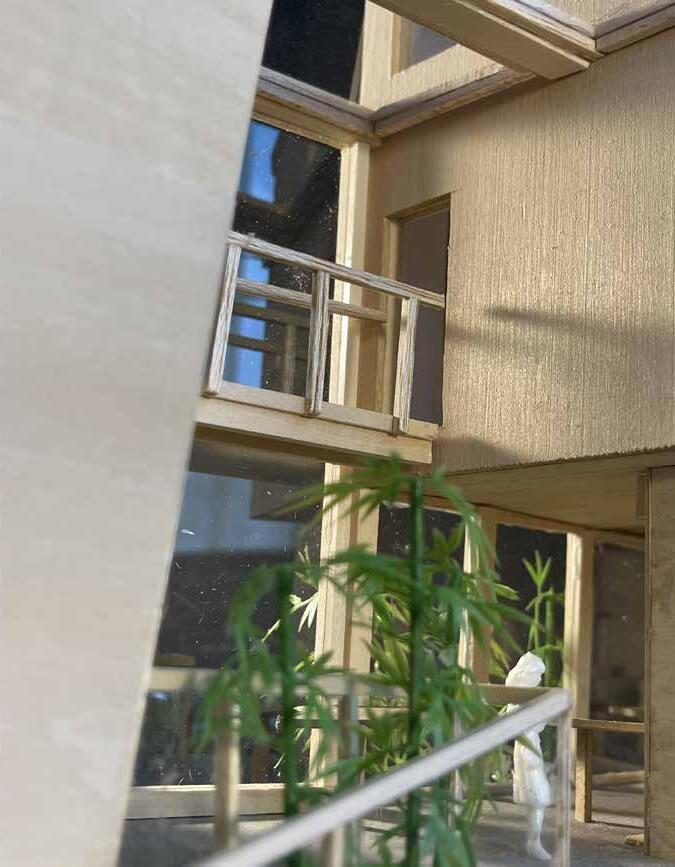
24FW | POIESIS III
PROGRAM : MIDDLESCHOOL
COORDINATOR : LAURA GAROFLO
INSTRUCTOR MISRI PATEL
TEACHING FELLOW : ANGELA YANG
GROUP MEMBERS ALI SADI, TIANYI HUANG
INTRODUCTION
This environmental middle school is designed using geometric rule sets that emphasize the importance of spaces in between, celebrating the small transitional moments in both the building and daily life. The layout encourages fluid movement and interaction, with carefully crafted areas that allow students and staff to experience the subtle, yet meaningful pauses as they navigate the space. A key feature of the design is the integration of outdoor classrooms that utilize microclimates created through strategically placed vegetation, offering dynamic learning environments that adapt to seasonal changes. These outdoor spaces provide both educational and sensory experiences, fostering a deep connection to nature while supporting the school’s commitment to sustainability and environmental awareness.
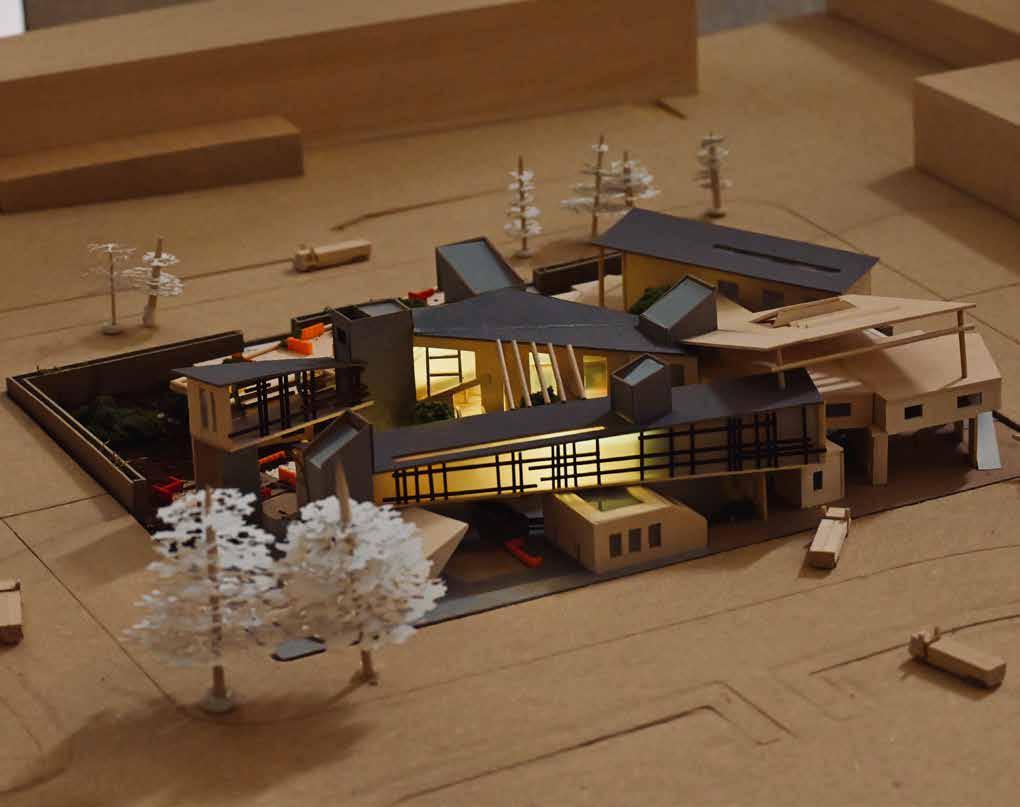
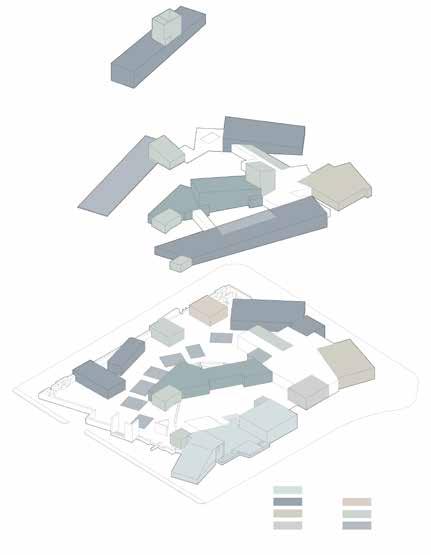

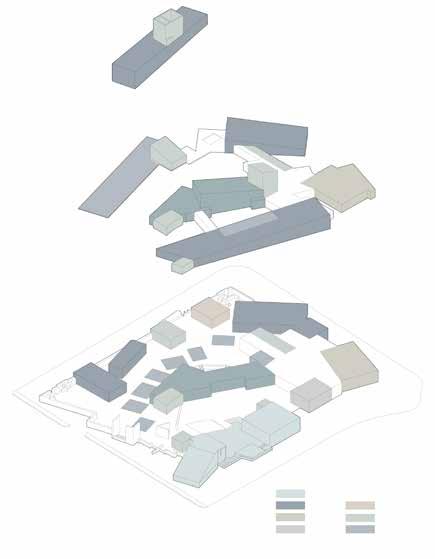
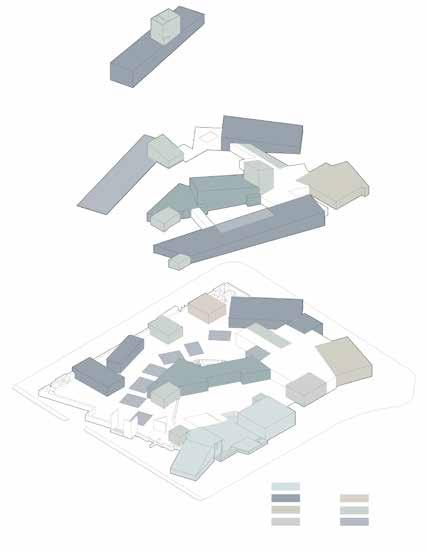

SITE PLAN
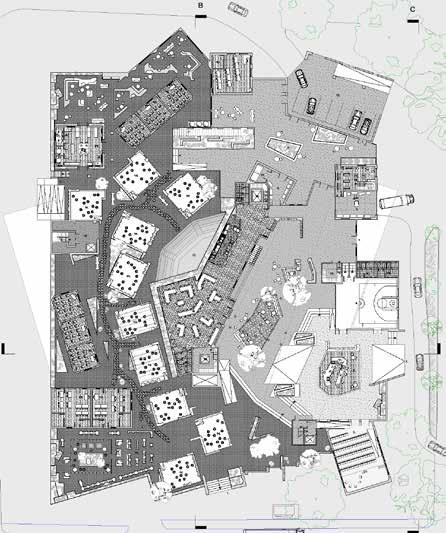
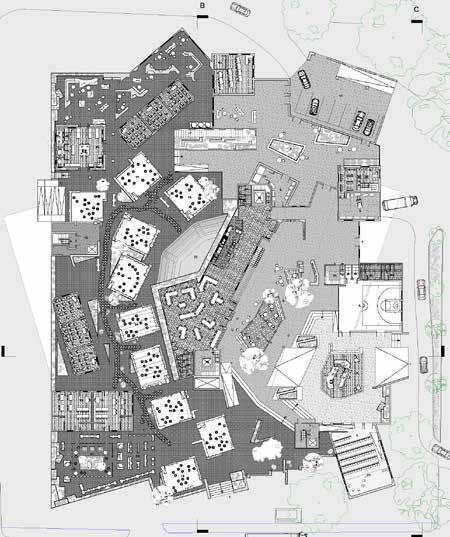

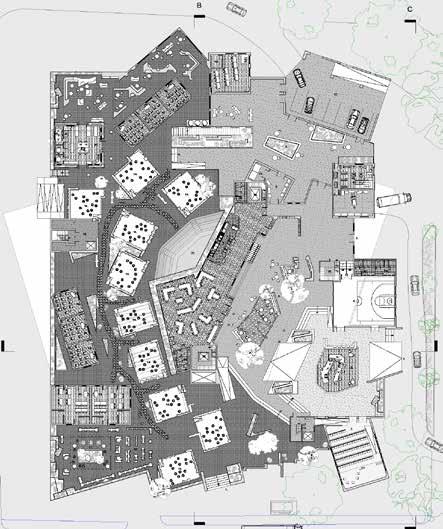
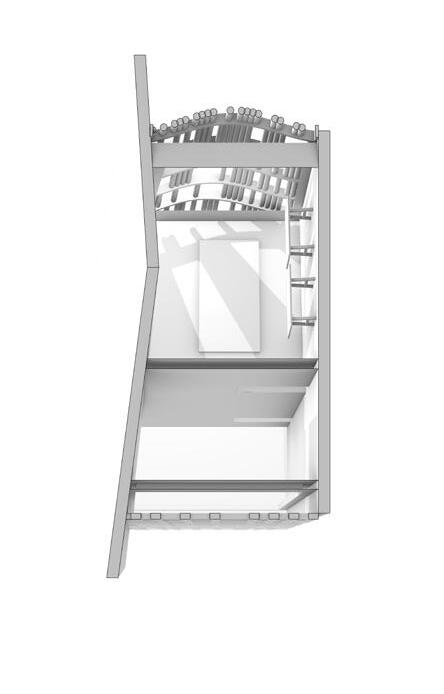

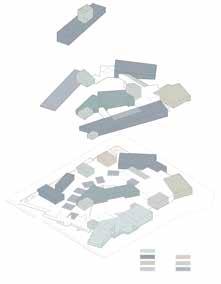


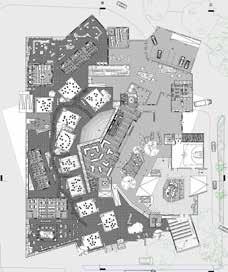


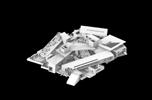


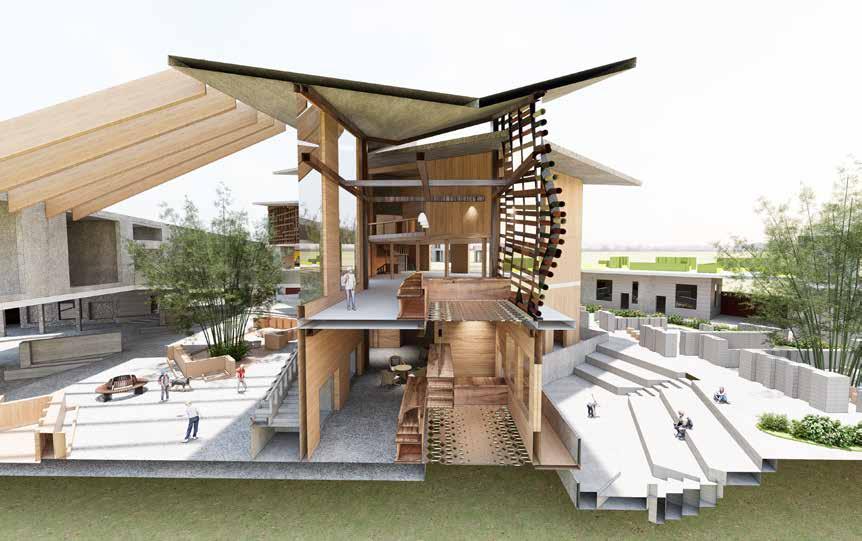
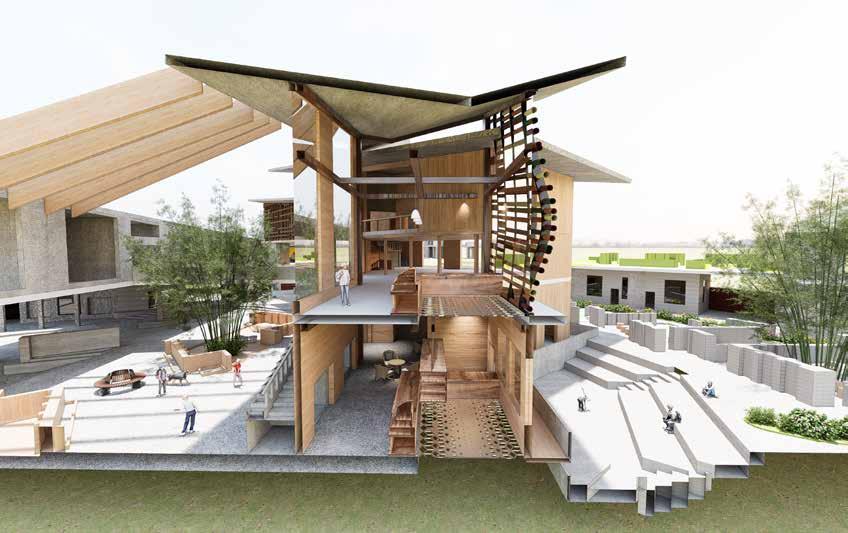
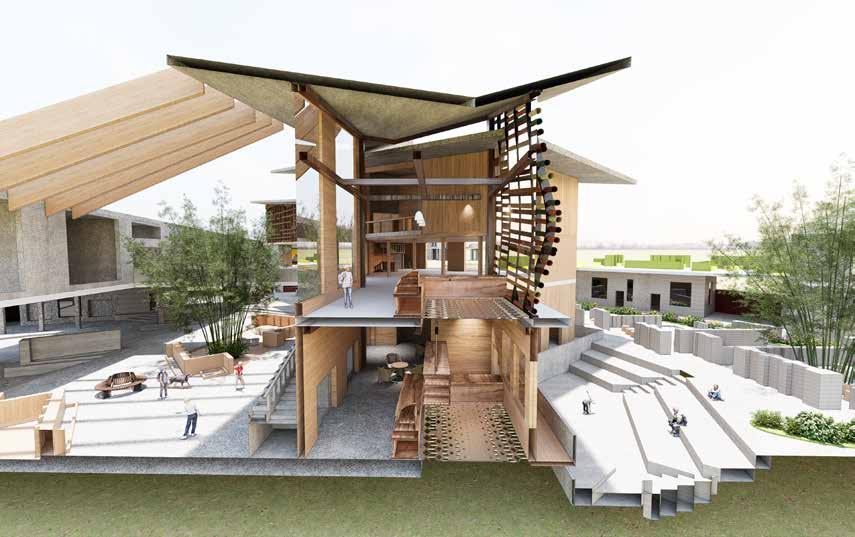

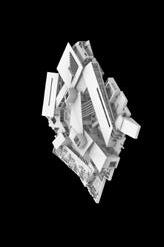
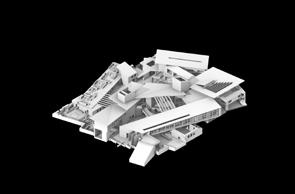
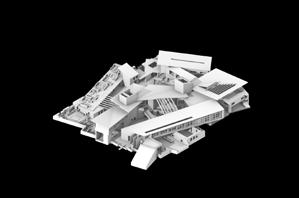
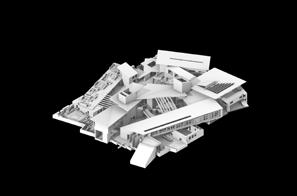

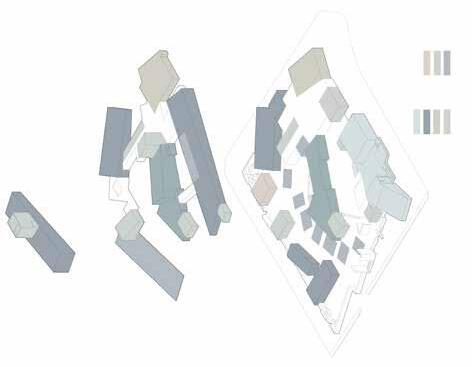
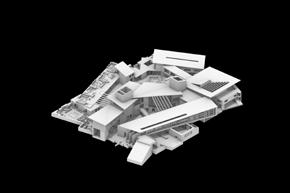
RAIN GARDEN, WIND, SUN
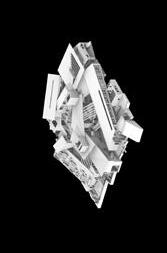
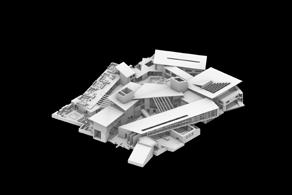

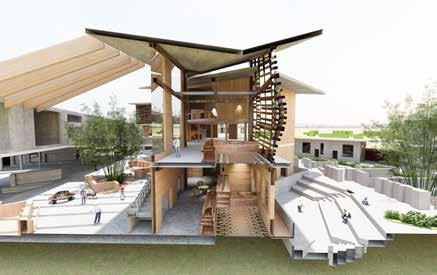


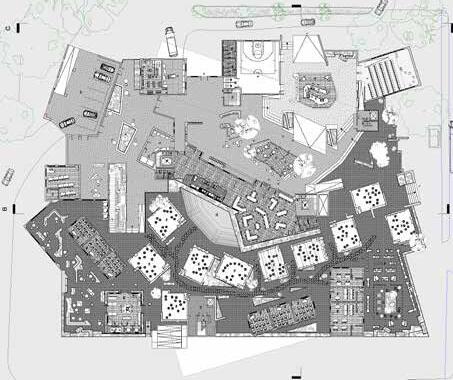
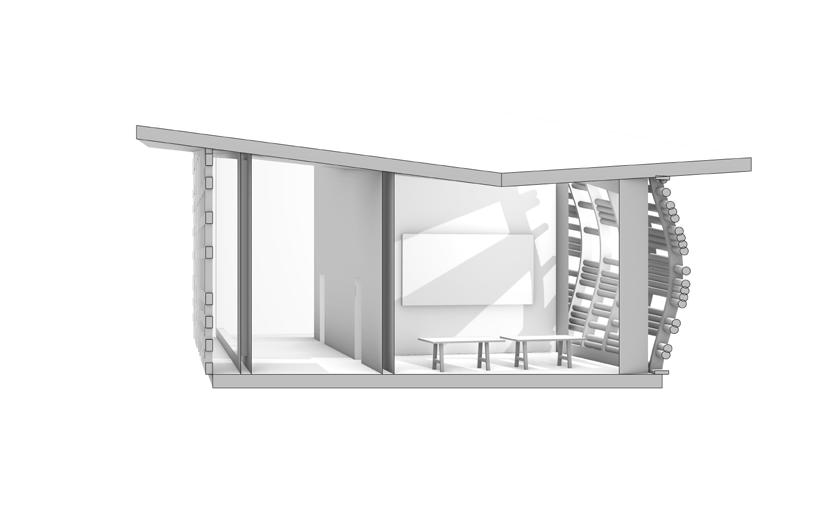
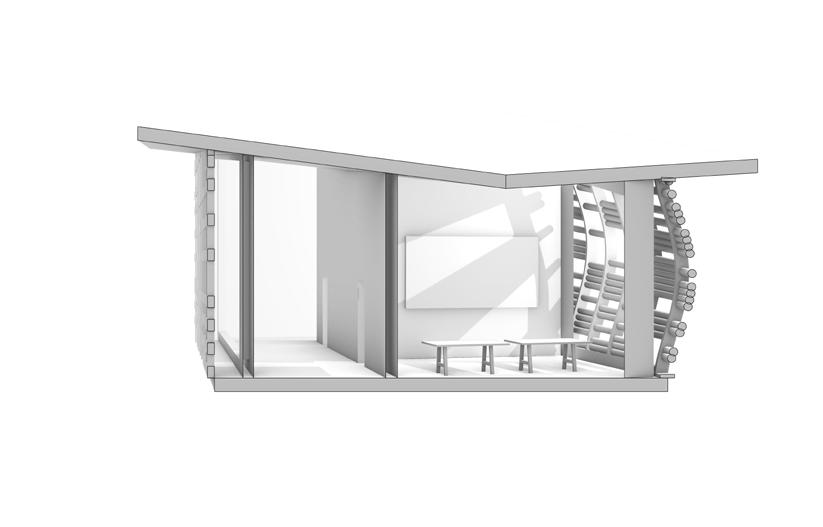



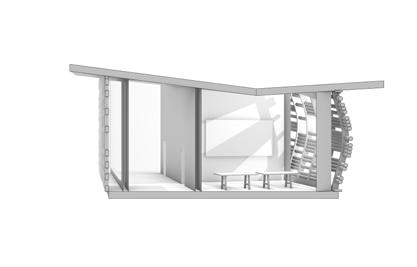



GROUND FLOOR PLAN

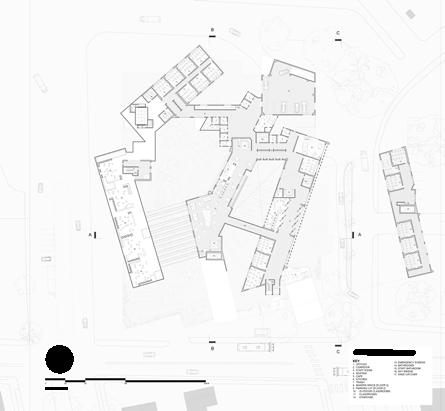
SECOND + MEZZANINE FLOOR PLAN

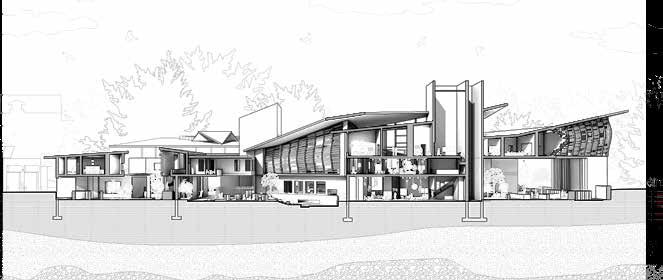
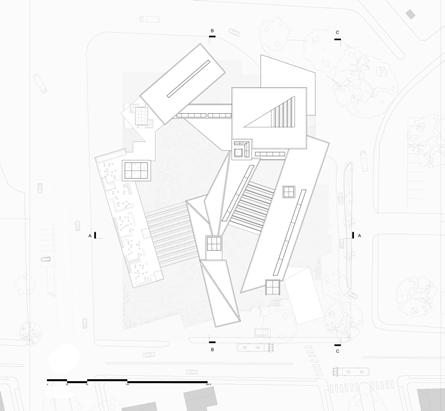
ROOF PLAN

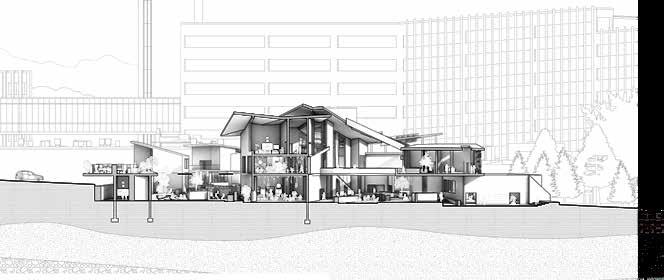
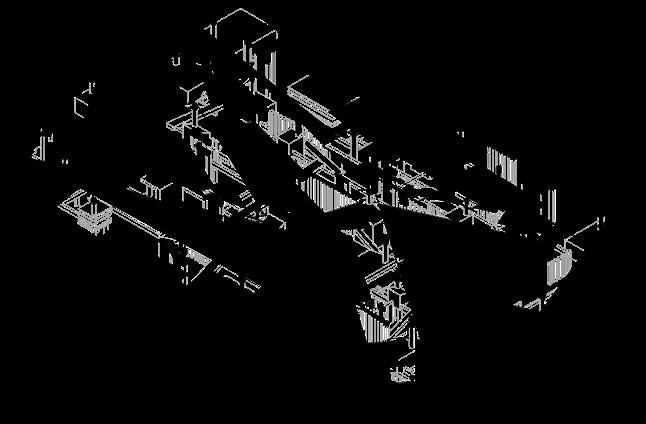
AXONOMETRIC VIEW (IDEATION FIELD)
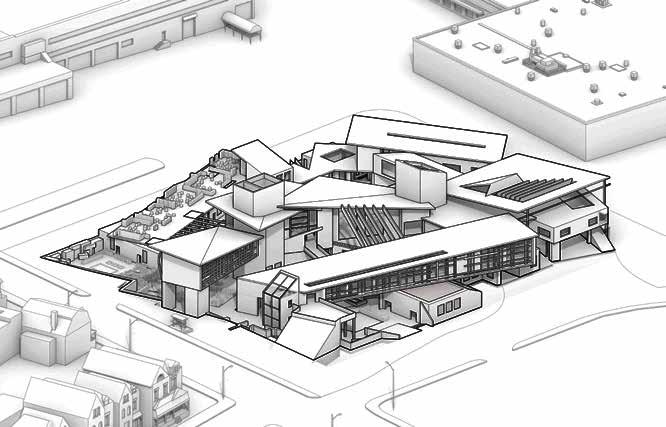
AXONOMETRIC VIEW

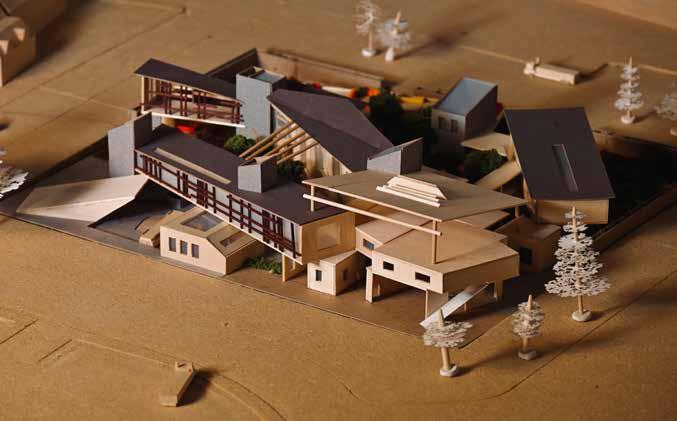
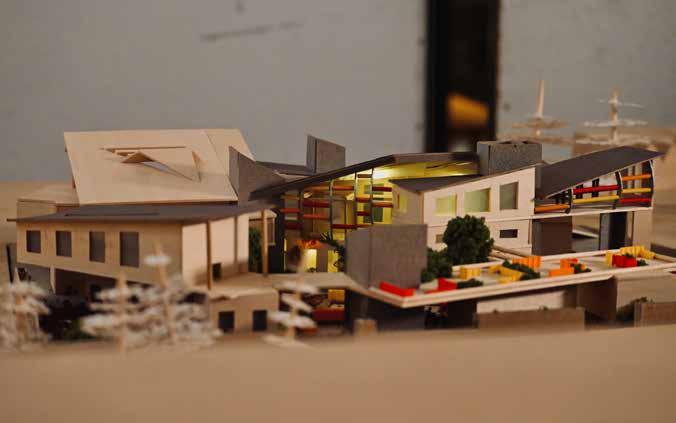
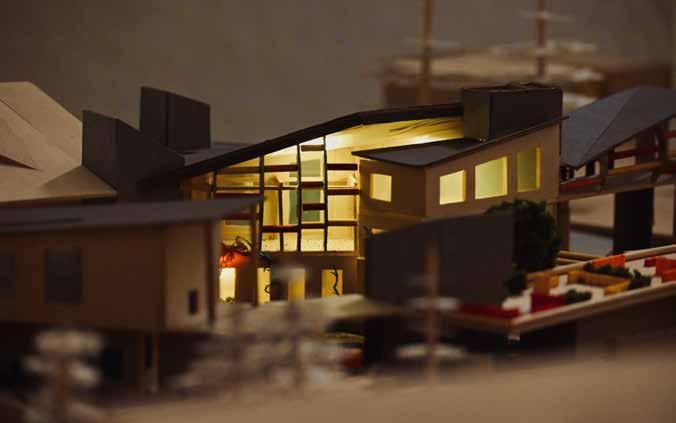

MODEL VIEWS
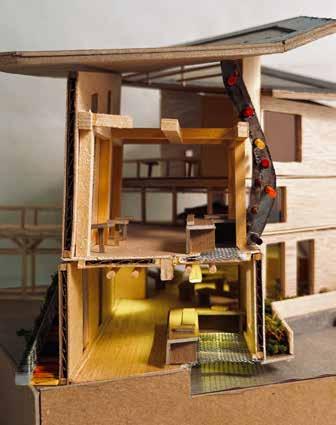
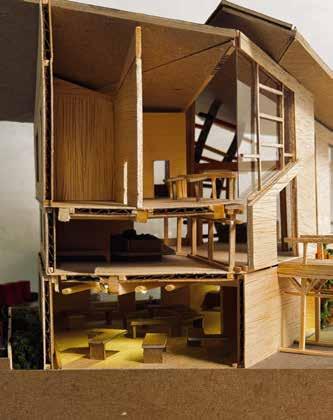
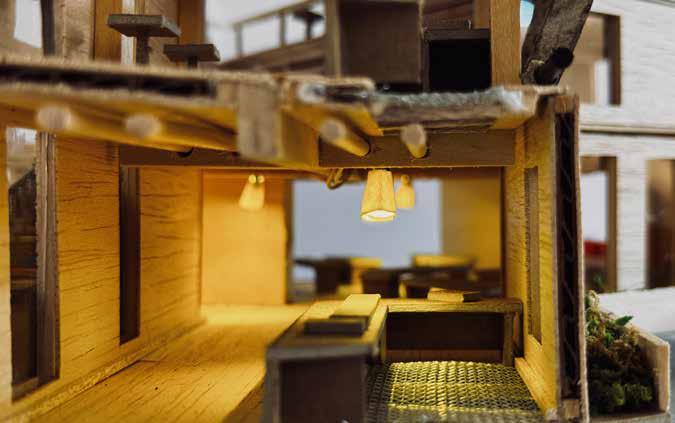
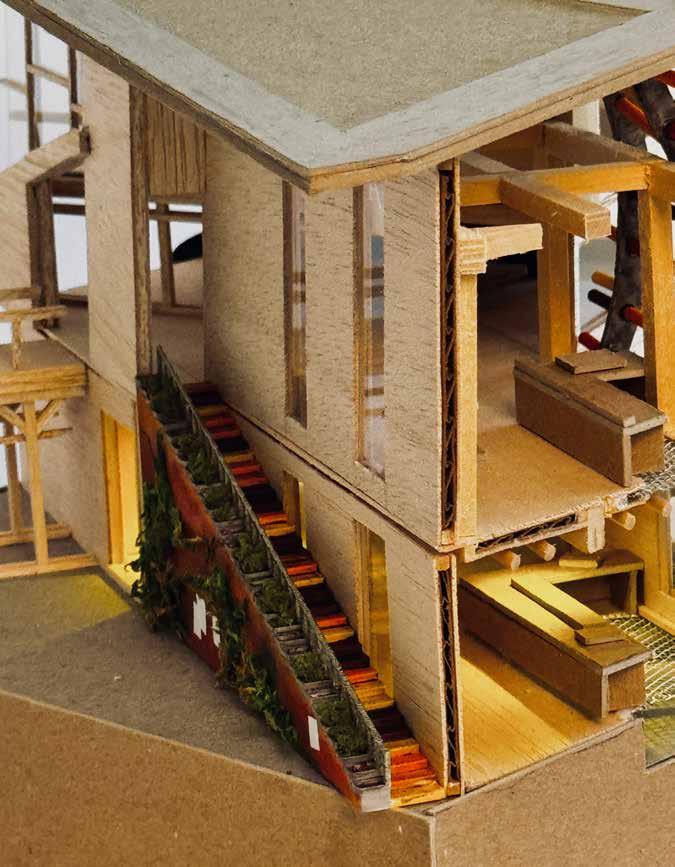
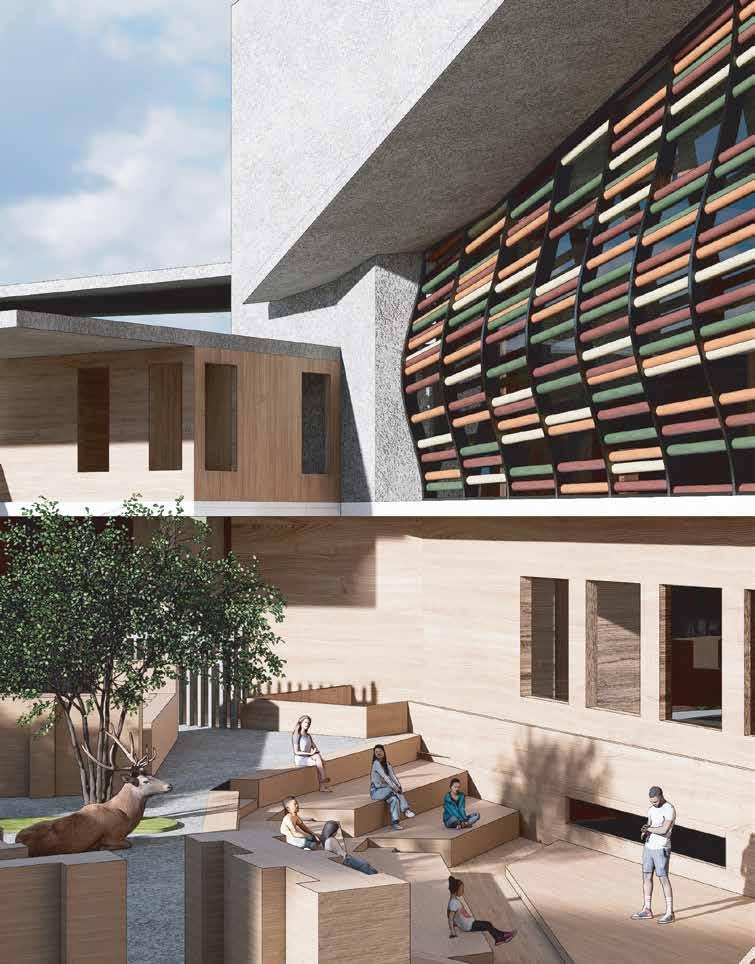

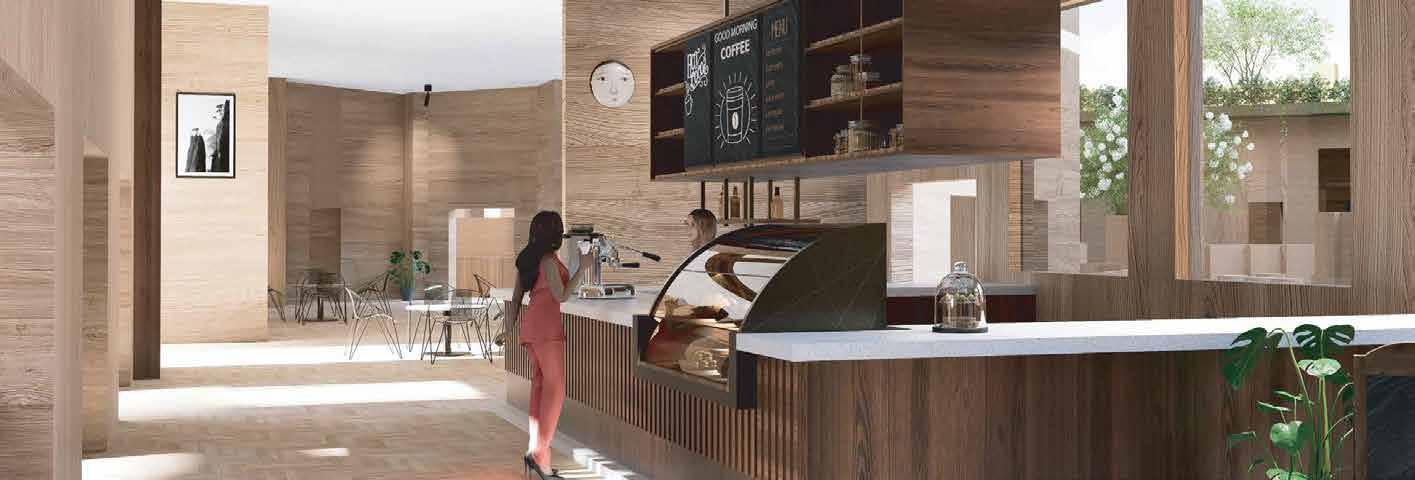
RENDER VIEWS
25SS | ARTICULATING FORCES
PROGRAM : MATERIAL BANK
COORDINATOR : VICKY ACHNANI
INSTRUCTOR : VICKY ACHNANI
TEACHING FELLOW : CLOVER CHAU
GROUP MEMBER : ORLANDO SALINAS
INTRODUCTION
This architectural project draws inspiration from the fractal patterns of broccoli, creating a flexible, evolving construction yard. Using modular components, the design adapts to environmental factors, material availability, and changing needs. The system optimizes space, resources, and operational flow as construction progresses. With no adhesives used in assembly, the project focuses on sustainability and adaptability. Set to be completed in Spring 2025, it reimagines traditional construction by evolving dynamically, inspired by nature’s growth patterns.
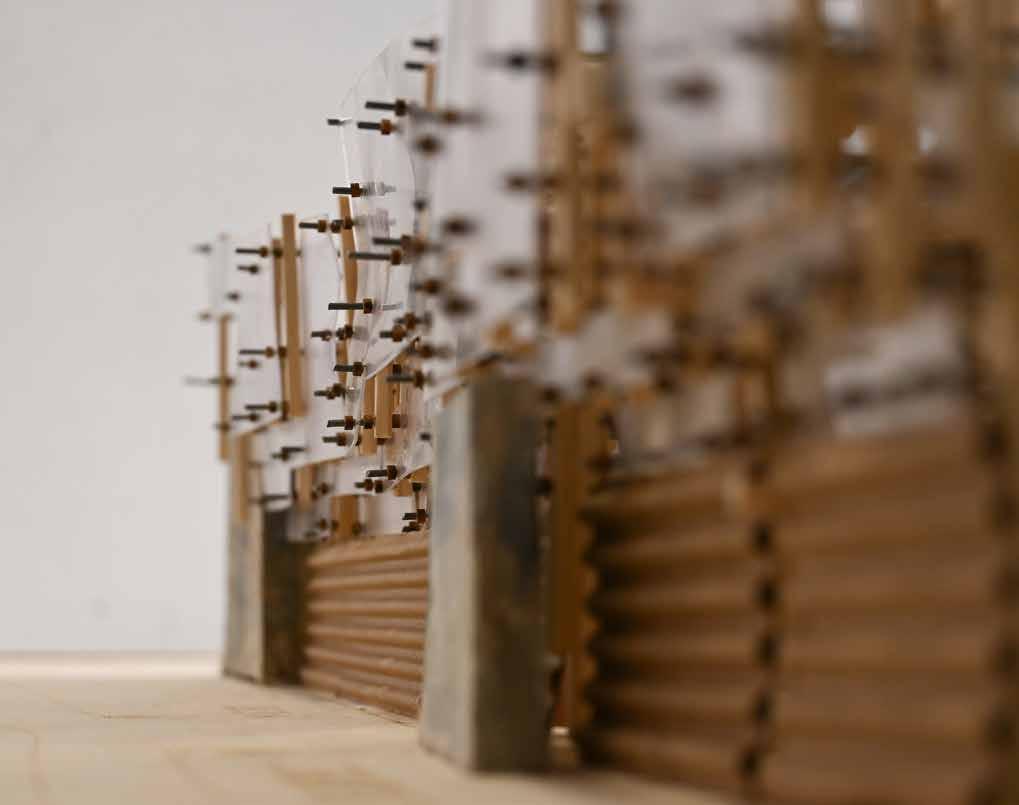
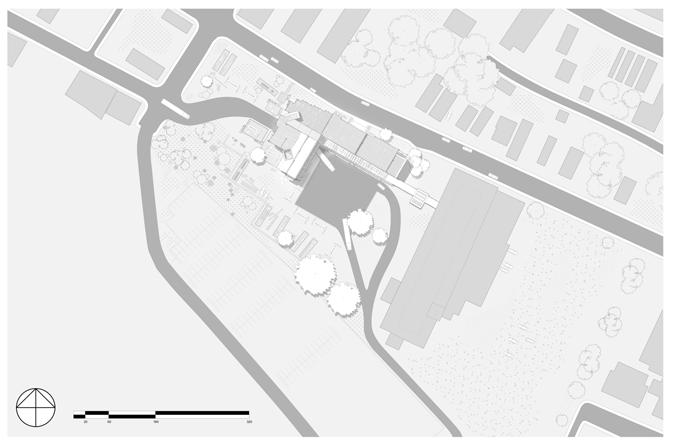
SITE PLAN

SUNPATH
1st Floor/Heavy Load (Material Bank)
Circulation/Stereotonic Driveway
SYSTEM GROWTH & CIRCULATION
2nd Floor/Light Load (Community Area)
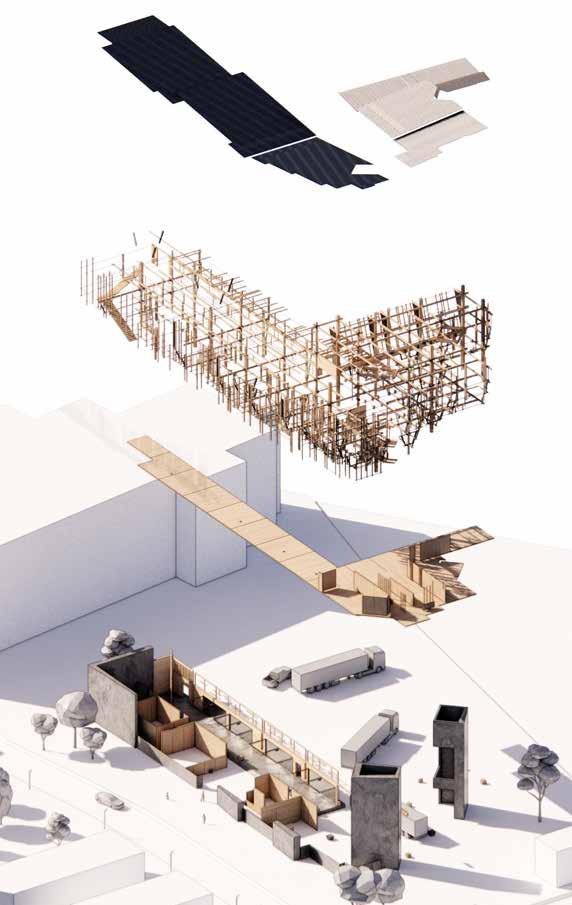
ZONING & CIRCULATION EXPLODED AXONOMETRIC VIEW

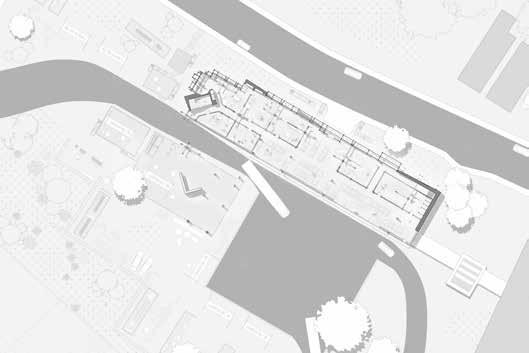


1ST FLOOR PLAN
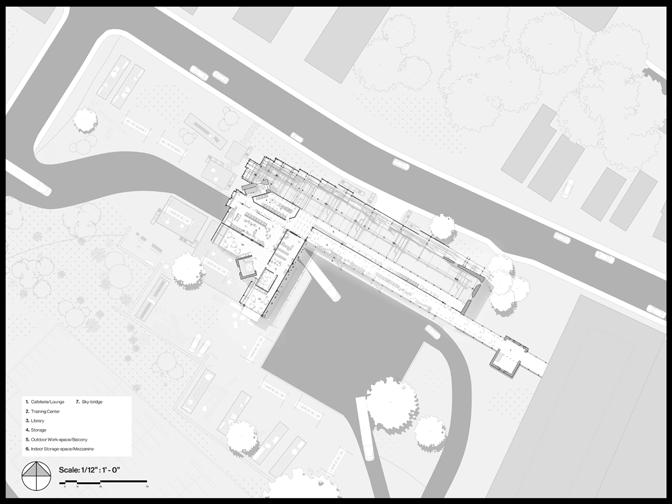
2ND FLOOR PLAN
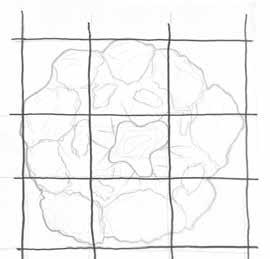

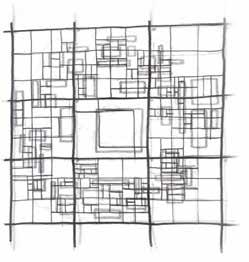
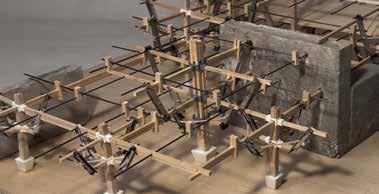
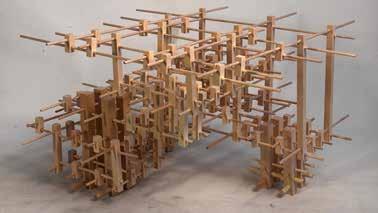
PARTI (SYSTEM) MODELS
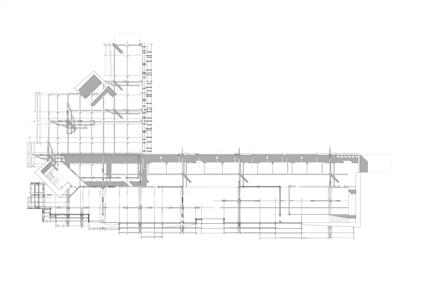
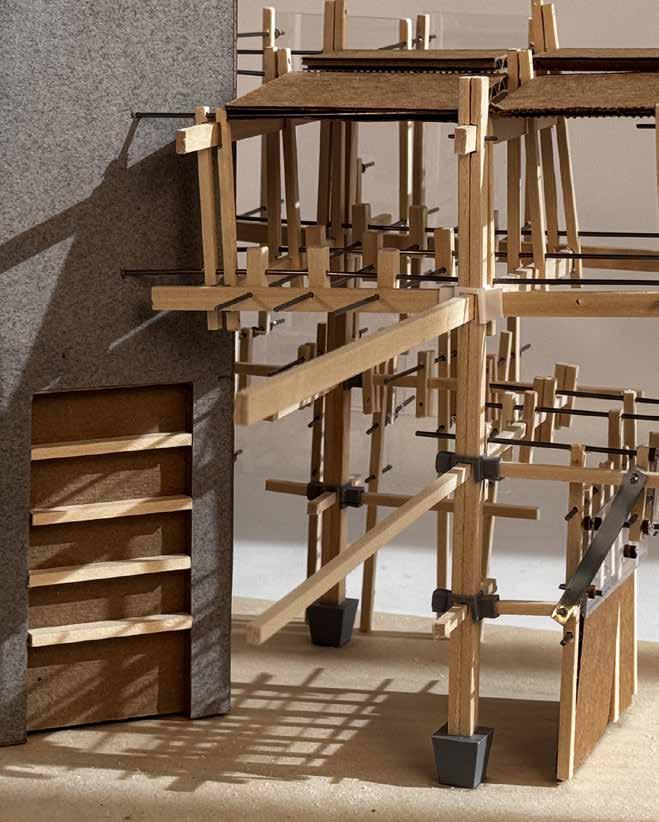
DETAILED SECTION MODEL
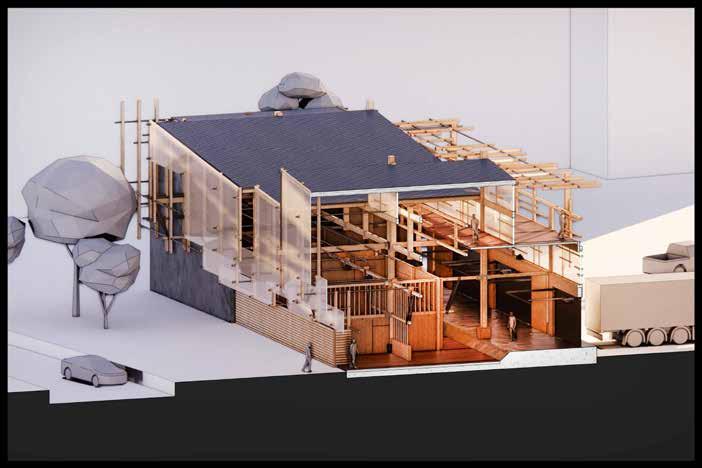
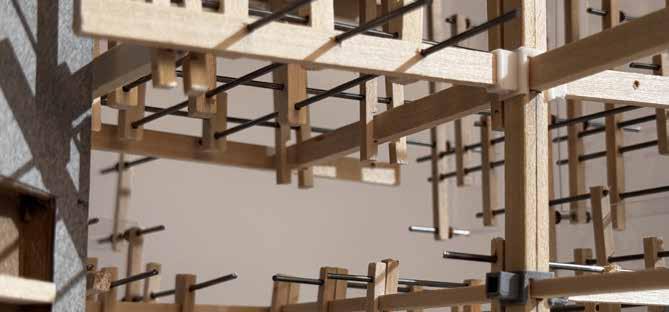
DETAILED SECTION MODEL

HYBRID EXPLODED AXON SECTION
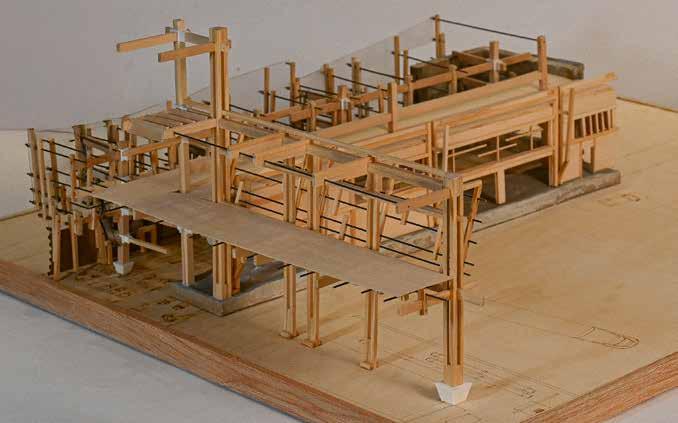
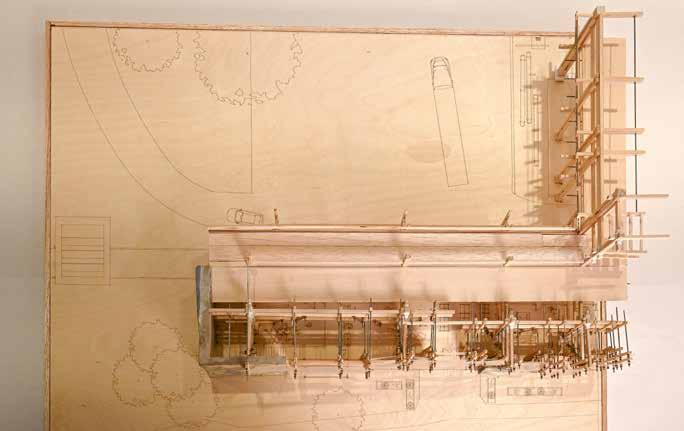
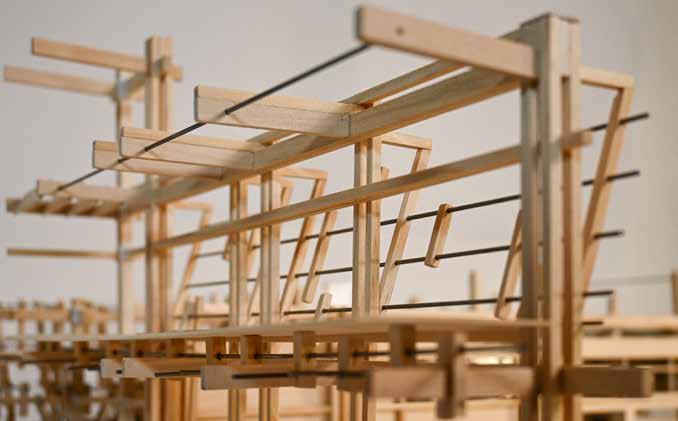
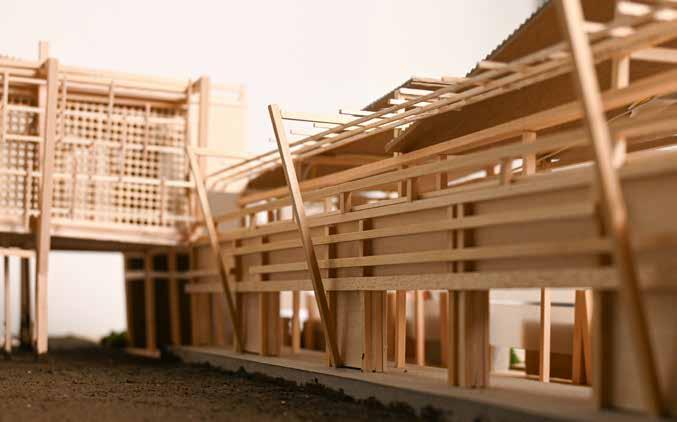
MODEL VIEWS
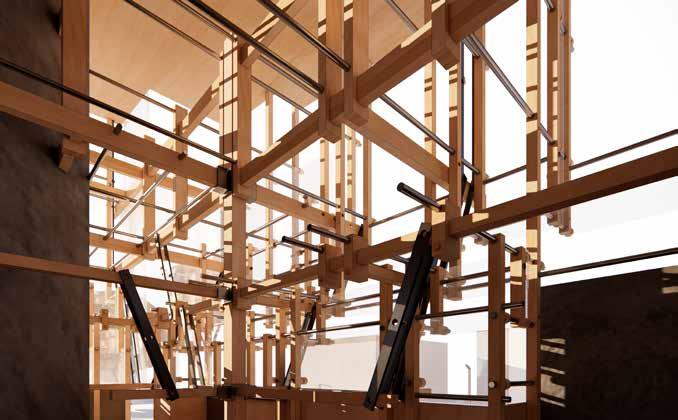
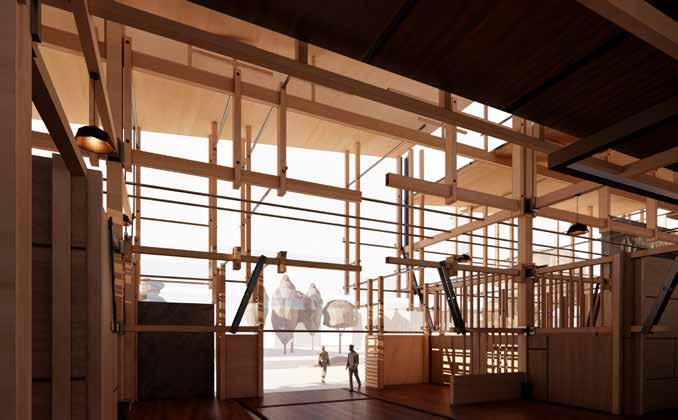

RENDER VIEWS
