JIMENA DORADOR PORTFOLIO

JIMENA DORADOR
ARCHITECTURE STUDENT
University of Kansas M.Arch
CONTACT
HOME: 1317 Vermont St. Lawrence, KS
EMAIL: doradorjimena@ku.edu
PHONE: 812.390.7101
SOFTWARE & SKILLS
PROFICIENT:
Sketchup
Revit
Lumion
Enscape
Teams
InDesign
Illustrator
Photoshop
FAMILIAR:
Rhino
3Ds Max
ACHIEVEMENTS
PERSONAL:
Problem Solving
Motivated
Extroverted
Team-oriented
Communication
Organized
Eager to learn
Optimistic Patient
Networking
Innovative
Andy Warhol Silver Key Award
Scholastic Award for Photoshop & Photography
EDUCATION
HIGH SCHOOL: V.J. & Angela Skutt Catholic class of 2019

INVOLVEMENT: Student Council, Soccer, Track, Bowling
THE UNIVERSITY OF KANSAS
- M. Arch Program - fourth year student, class of 2024
INVOLVEMENT: Alpha Chi Omega Sorority 2019-2021 & Nomas
- London & Paris Study Abroad - Summer 2022
COURSES: ARCH 690 & ARCH 692
WORK EXPERIENCE
Lifetime Fitness Child Center - Omaha, NE
April 2021- July 2021 & May 2022-August 2022
Refrence: Starla Fleming (402. 312. 4506)
Lifetime Fitness Summer Camp Counselor
May 2021- July 2022 & May 2022-August 2022
Refrence: Jennifer Alexander (402. 980. 3761)
Nanny - Omaha, NE
Summer of 2020, 2021, & 2022
Refrence: Stephanie Roob (402. 681. 7104)
REFERENCES
Professor Nils Gore
KU School of Architecture and Design
(785.766.7480)
Professor Steve Padget
KU School of Architecture and Design
(785.864.3069)
contents



02 DE LOS SANTOS DISTILLERY pg. 19- 32 01 REFLECT TOWER pg. 1-18 03 THE COMMA-NS SCHOOL pg. 33- 44
REFLECT TOWER

Oklahoma City, OK
Fall 2022 - Professor Andrew
Moddrell
The Reflect Tower is a mixed-use building located in Oklahoma City, OK. Reflect is west adjacent to Oklahoma City’s newest park, Scissortail Park. This mixeduse building offers both entertainment and residential programmatic elements. In collaboration with Eddy Tavio’s 608 studio, we were able to create a framework plan for the future of Oklahoma City. Within the plan there are districts that are categorized according to their location and surroundings. Within my district, we established the entertainment district to be along the east side of the district, and the residential along the west.
Reflect offers a two story bar along the east side with a rooftop lounge and a nightclub located on the second floor. The Reflect Tower on the west side of the site has a retail gallery and art studio space on the first and second floor. The third floor through the 21st floor is residential space including amenities for the residents such as community space, gym, outdoor patio, and other lounge areas throughout. The apartment complex offers more than 180 one or two person units with a full kitchen, bath, living space, and every unit has their own private balcony. The geometry of the reflected forms allows for full views of Oklahoma City along the perimeter of the building. The project offers a central community space with a sculpture garden to connect the residential districts to the entertainment and park area and to work on creating a community within the city from district to district.
01 1
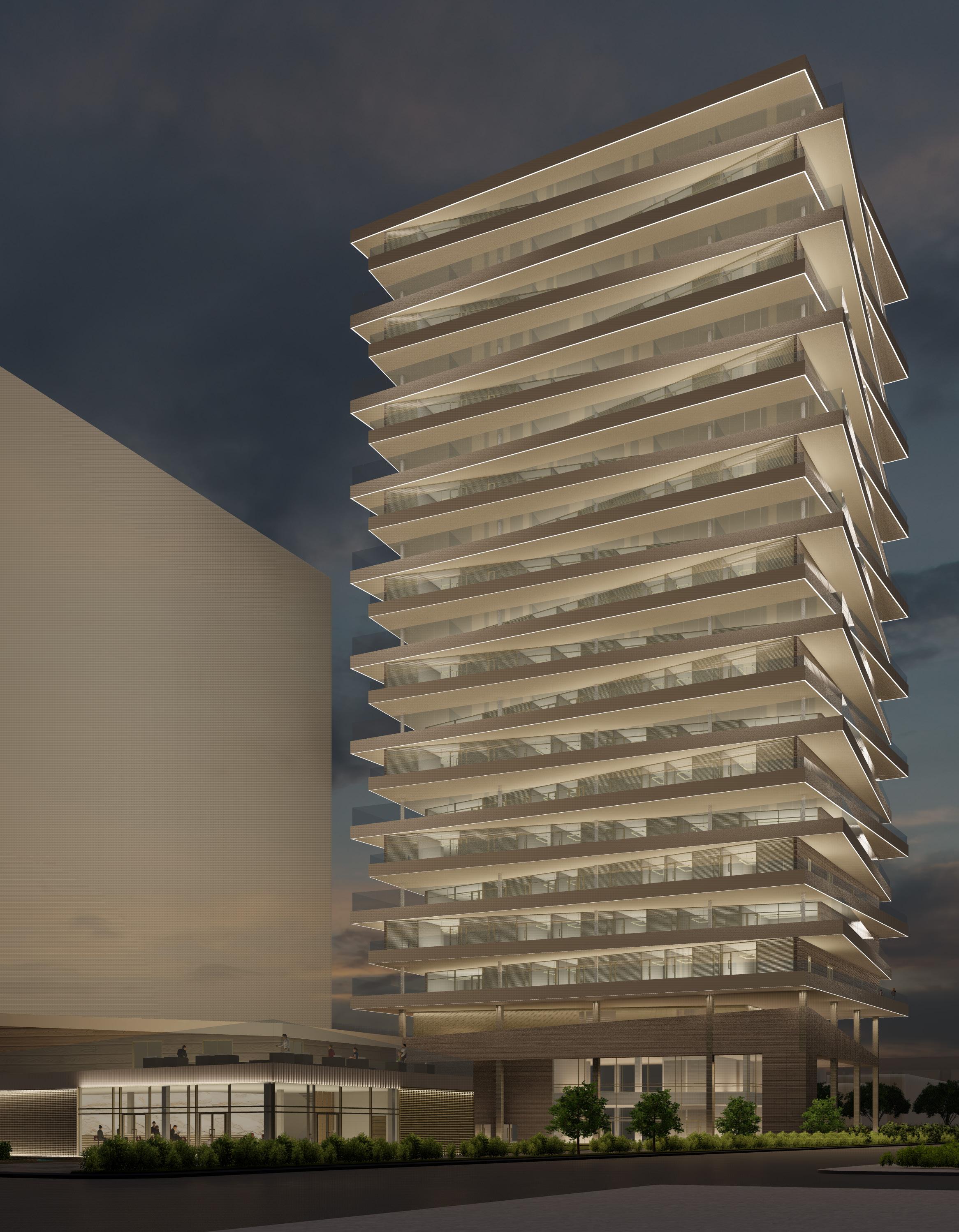
FRAMEWORK SITE PLAN

This semester my 608 Urban Dwelling Studio, led by Professor Andrew Moddrell, collaborated with Prof. Eddy Tavio’s studio to create a plan for the future of Oklahoma City. A total of 32 students worked together to create a framework plan that addresses urban problems and solution of the city as well as to create opportunities to build a stronger community. The main goal is to connect the city which is currently being divided by a highway. The southern part of our site is very neglected. So the framework plan wants to enhance the opportunities and attractions on the north side and establish a connection between the two.
The site plan illustrates the framework proposal. Districts on the southern part of the site focused on creating interactive residential spaces with lots of trails and paths to interconnect the spaces such as affordable housing, townhomes, educational facilities, and markets/retail. The Northern part of the site offers higher density residential spaces with apartments, hotels, sports facilities, and smaller residential spaces like the south. The framework plan addresses pedestrian circulation paths as well as a complete streets module to ensure that the city accommodates all and is interconnected.
3
NORTH PARK DISTRICT

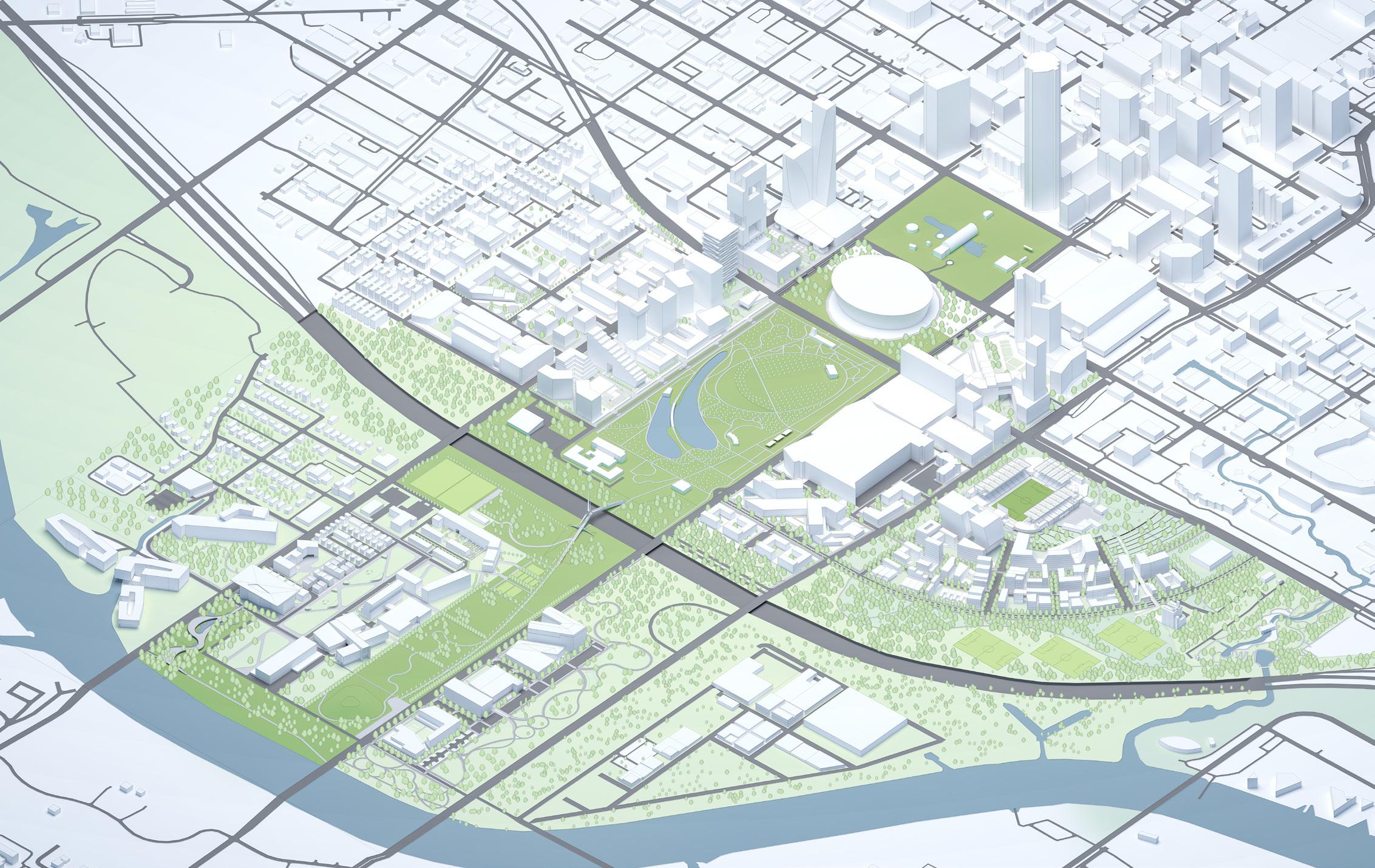
4 FRAMEWORK
AXON
The Reflect Tower is part of the North Park District located along Scissortail Park. The project is the first building on the north side of the district, which is organized by high density to low – north being the highest.
The project acknowledges the opportunities of the site and its ability to connect the st and vice versa.













































The district’s plan to enhance the entertainment side along the park establishes the location of the program as well as a boundary between the residential and entertain
The building is on a corner site so the idea is to utilize the edges by pushing in the ge ometry to ensure that the building in integrated into the site.
The concept is a repeating geometric shape that reflects, which gives the form dimen












































PUBLIC PUBLIC PUBLIC COMMUNAL PRIVATE 01 02 0 05
The project’s main goal is to create a community within the districts of the city, there fore, walkable and welcoming paths are created throughout the site which leads peo
































































REPEAT - BUILD UP
The planes repeat and their reflection alterantes on each floor and creates negative space between each floor & ceiling. This space produces the opportunity for each level to have both public and private balconies.
UTILIZE THE SPACES CREATED BY THE CHANGE IN GEOMETRY

6
NARRATIVE
CONCEPT
PUBLIC PUBLIC
03 06
01 TOWER
LEVEL 1
LEVEL 2
7 2 3 4 5 6 7 8 9 10 1 11 2 3 4 5 6 7 8 9 10 1 11
02 TOWER
1. RESIDENTIAL LOBBY
2. MAIL ROOM
3. TRASH ROOM
4. ELECTRICAL
5. HVAC
6. GALLERY ENTRANCE
7. GALLERY EXHIBITION
8. CAFE KITCHEN
9. CAFE DINING
10. BAR LOUNGE
11. MAIN BAR
12. BAR STORAGE
13. GALLERY LOUNGE
14. ART STUDIO
15. STORAGE
1 2 3 4 5 6 7 6 8 9 17 18 13 14 15 16
16. TRASH ROOM 17. ELECTRICAL 18. HVAC 19. BAR VIP ROOM 20. ROOFTOP SEATING 21. NIGHT CLUB
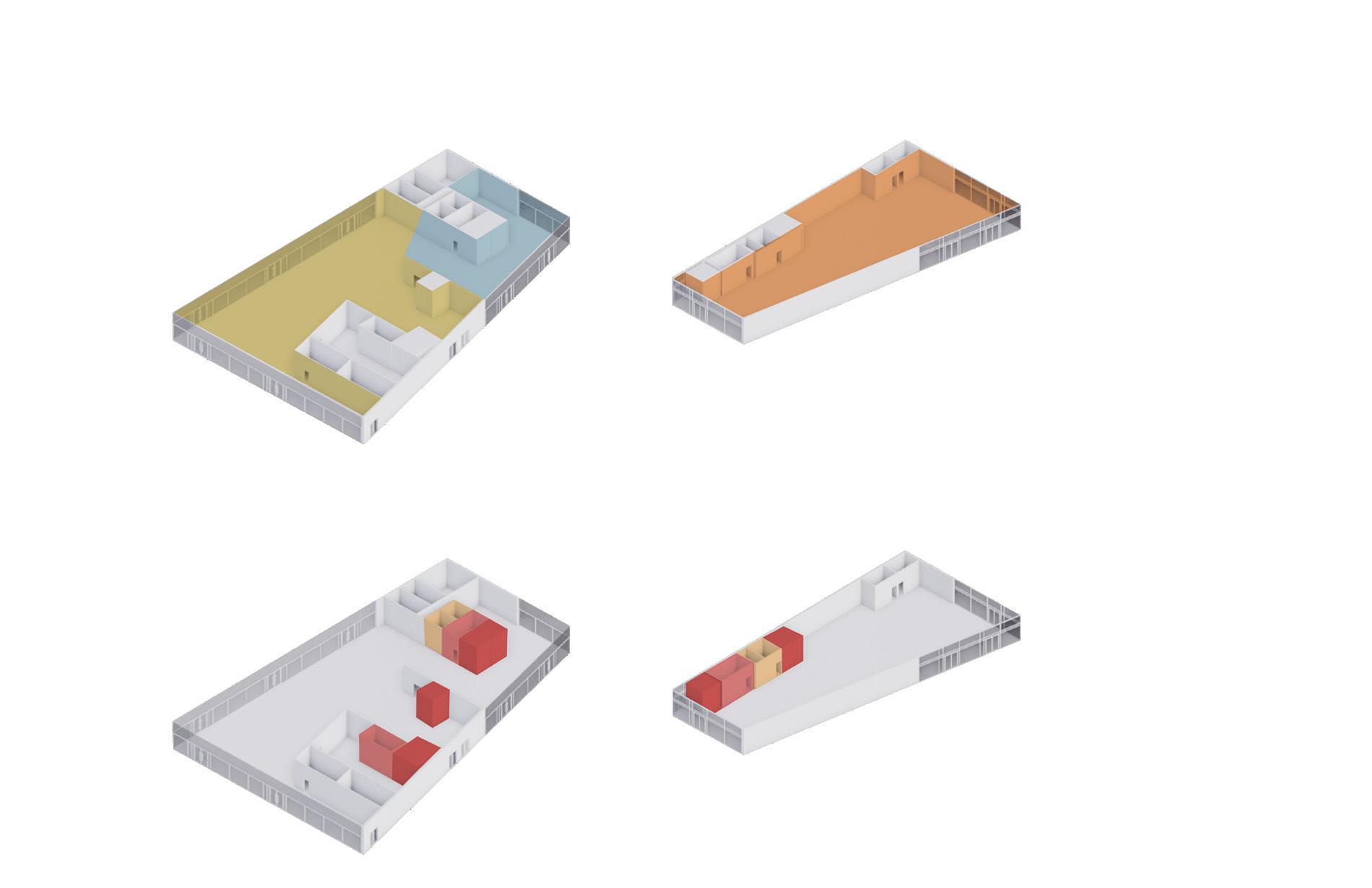

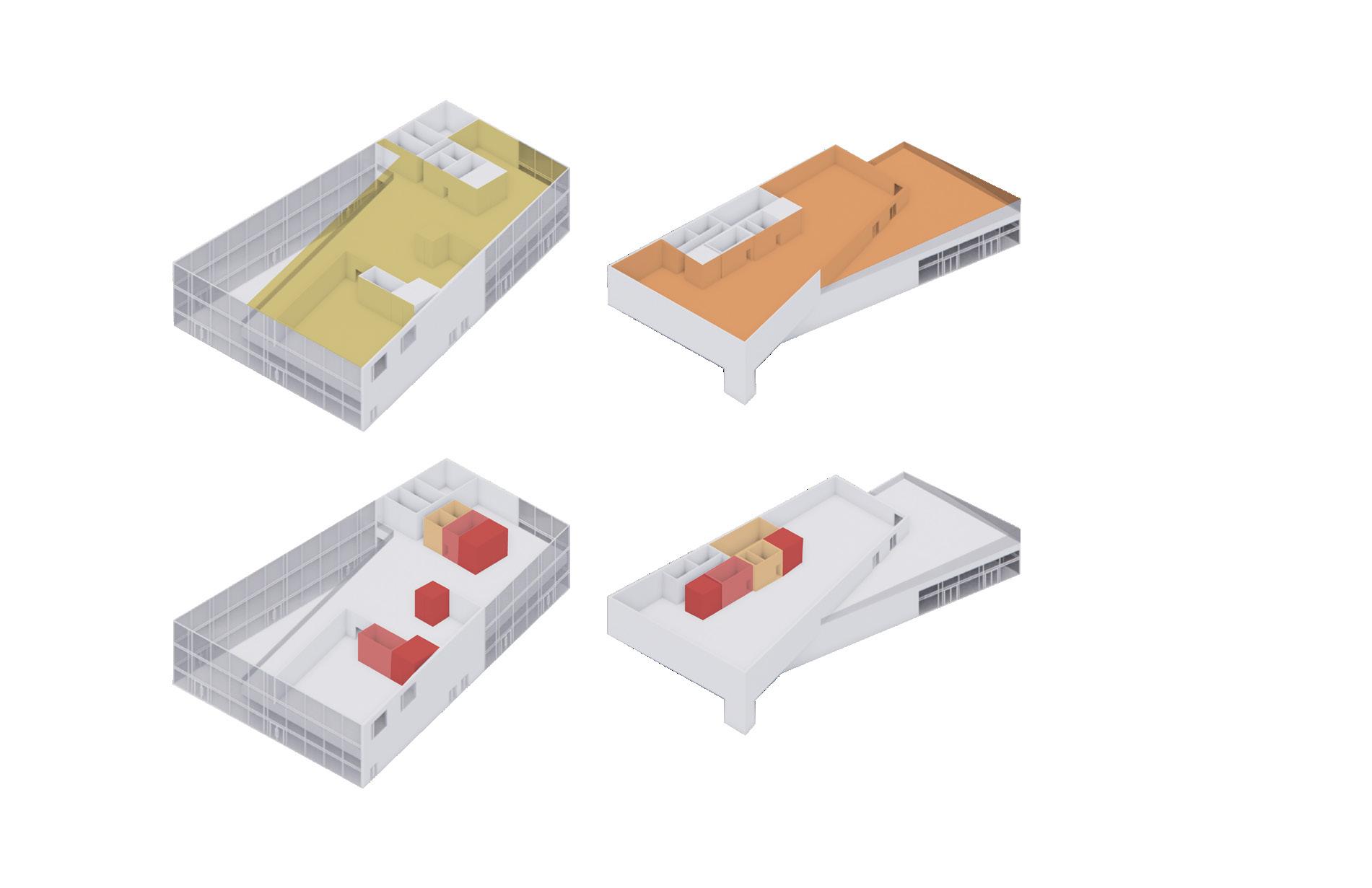

8 1 2 3 4 5 6 7 8 9 10 1 2 3 4 5 6 7 8 9 10 01 BAR 02 BAR HVAC/ELECTRICAL CIRCULATION/SERVICE EL. 10 11 12 4 5 19 20 21 LEVEL 1 SERVICE CORE & EGRESS CIRCULATION/SERVICE EL. LEVEL 2 SERVICE CORE & EGRESS
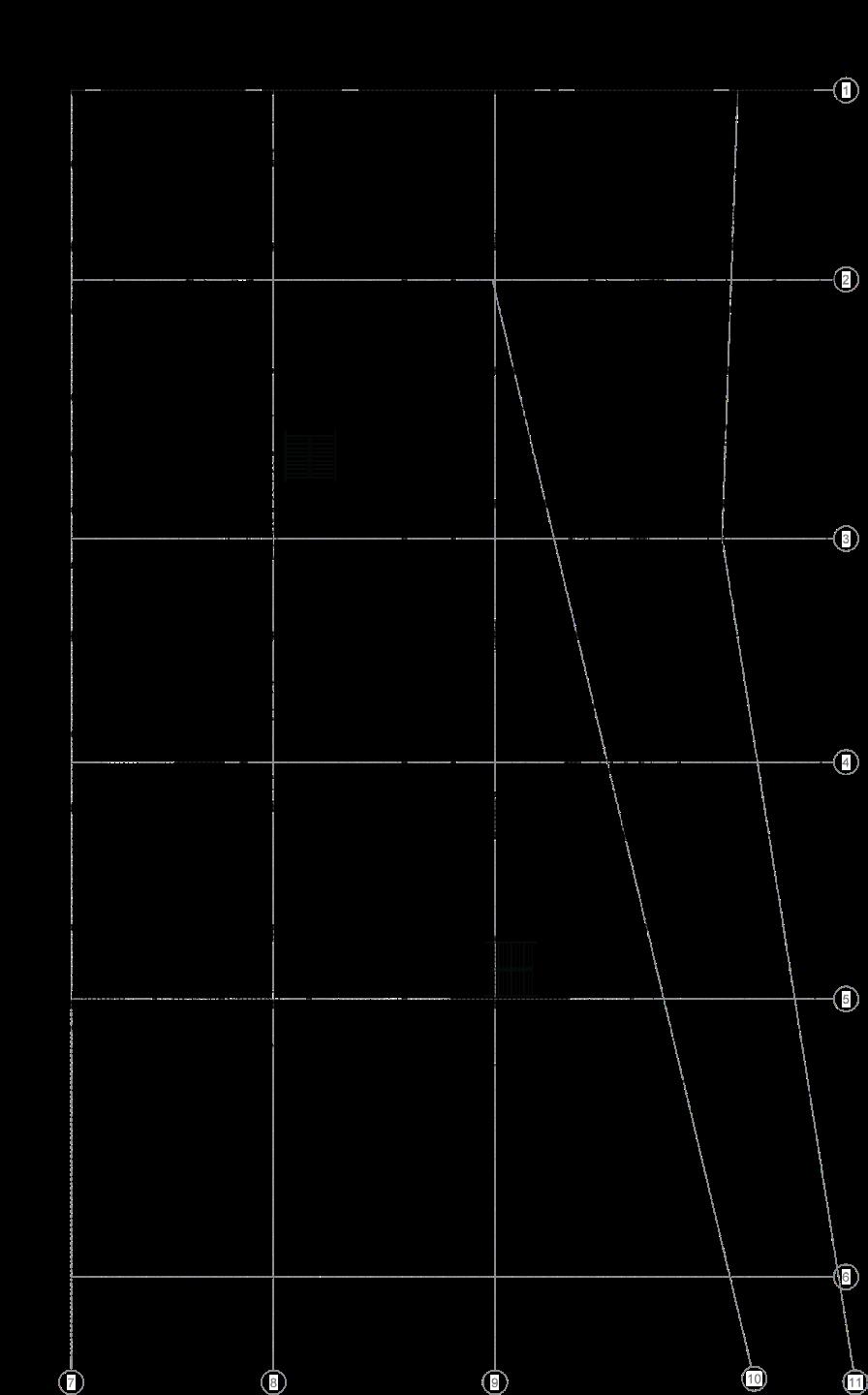




9 2 3 4 5 6 7 8 9 10 1 11 03 22 23 24 25 26 27 28 29 30 23 24 25 26 LEVEL 3 SERVICE CORE & EGRESS LEVEL 4 SERVICE CORE & EGRESS
LEVEL 3, 4, & 5
22. STUDY ROOM
23. STORAGE
24. TRASH ROOM
25. ELECTRICAL


26. HVAC
27. GYM
28. OUTDOOR PATIO
29. RESIDENTIAL LOUNGE
30. RESIDENTIAL COMMUNITY TERRACE
10 2 3 4 5 6 7 8 9 10 1 11 05
23 24 25 26 30 LEVEL 5 SERVICE CORE & EGRESS
SOUTH ELEVATION







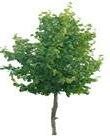






















11



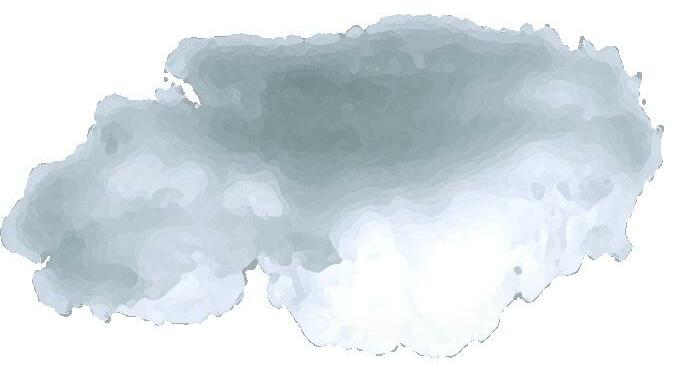





12
EAST ELEVATION

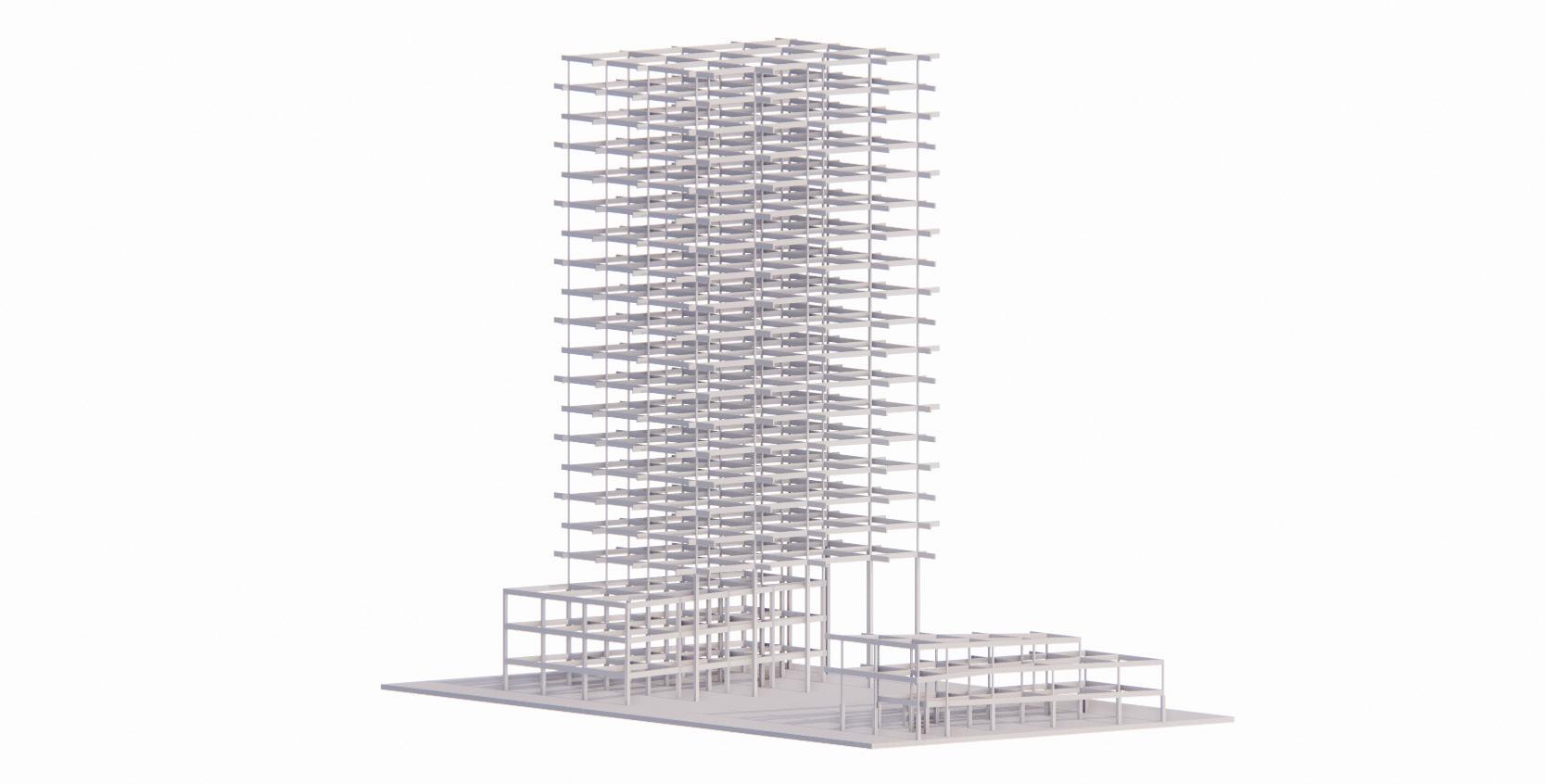

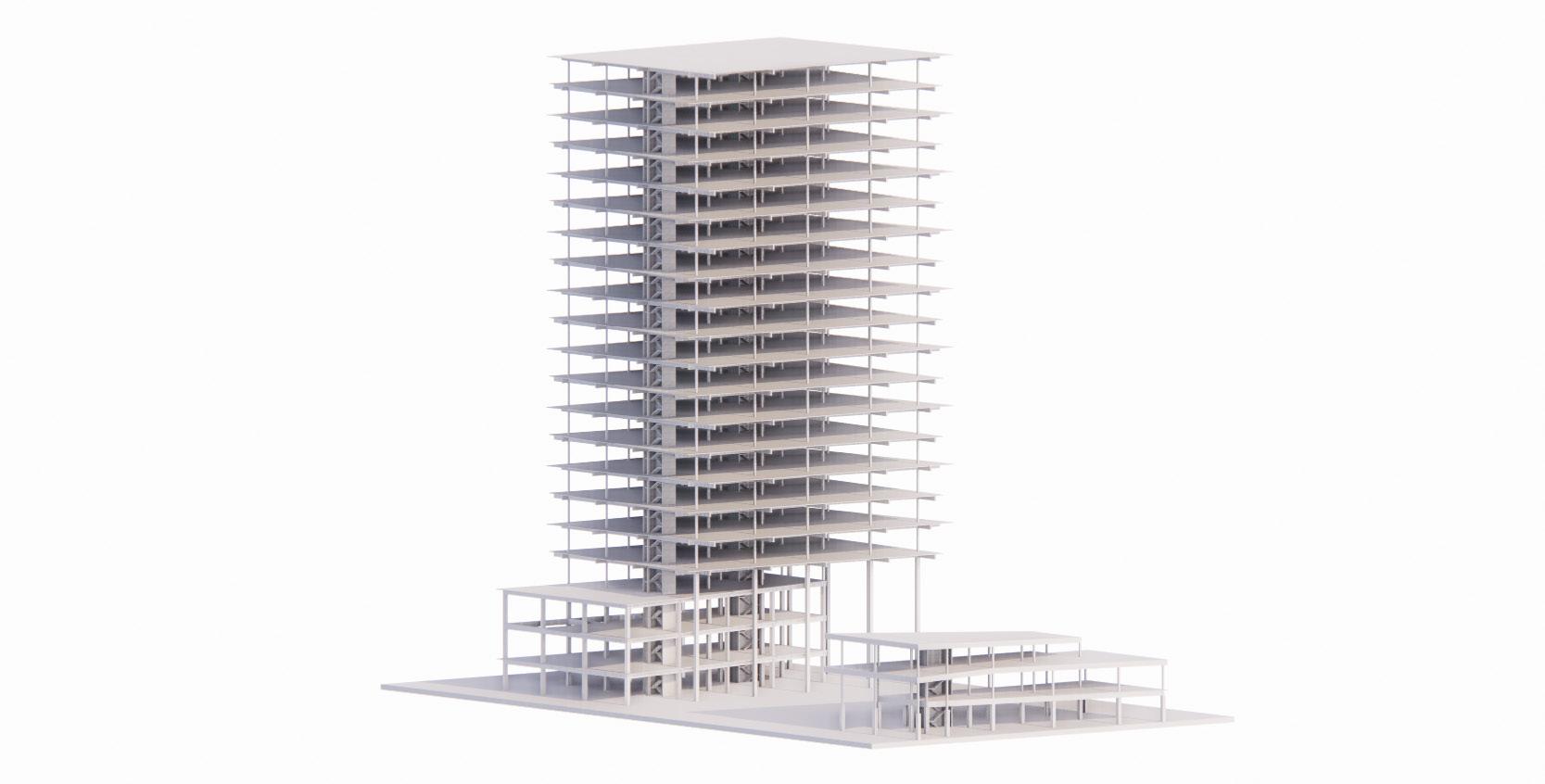
13 STRUCURAL DIAGRAM PERSPECTIVE SECTION

14 SECTION
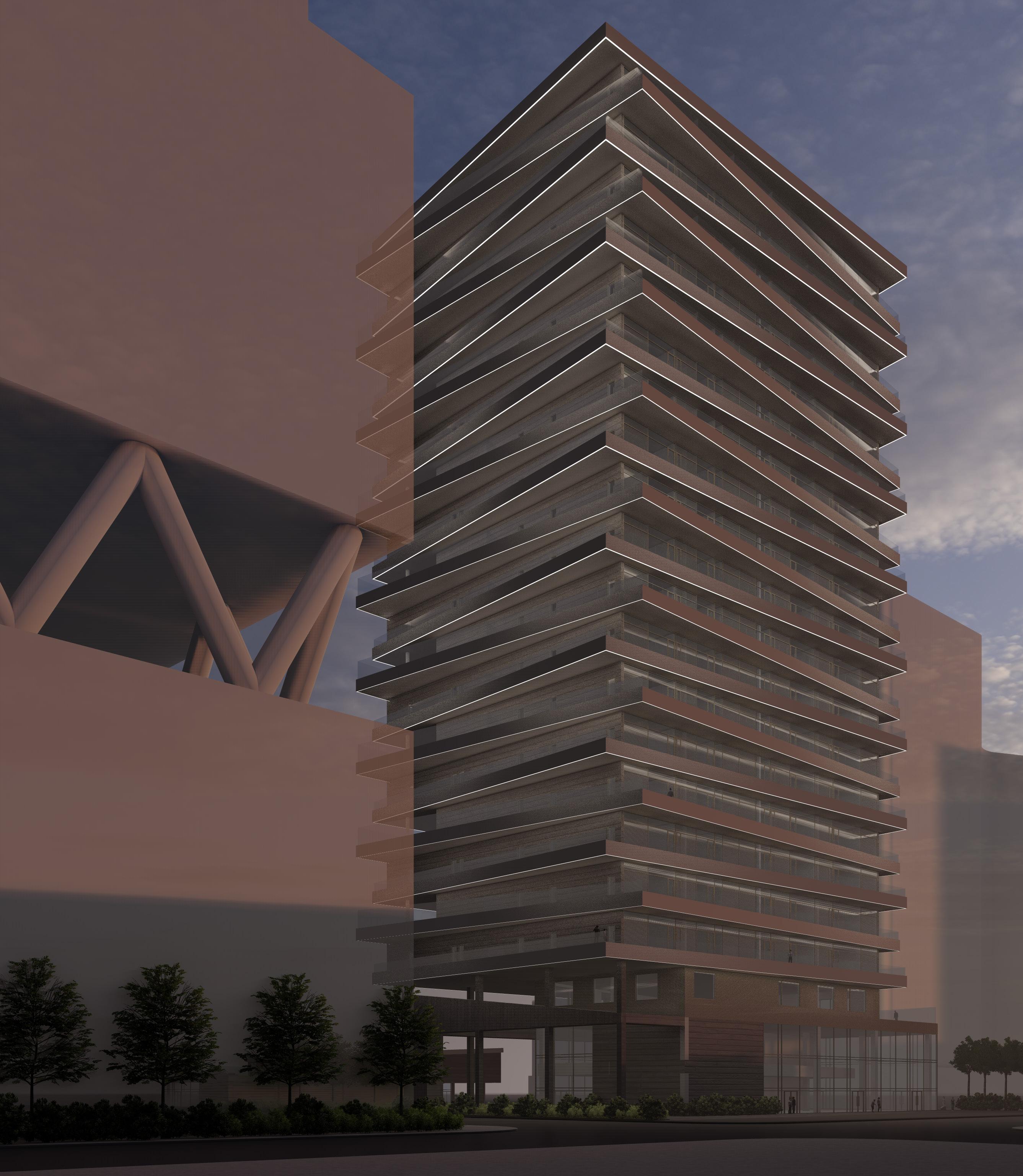
15
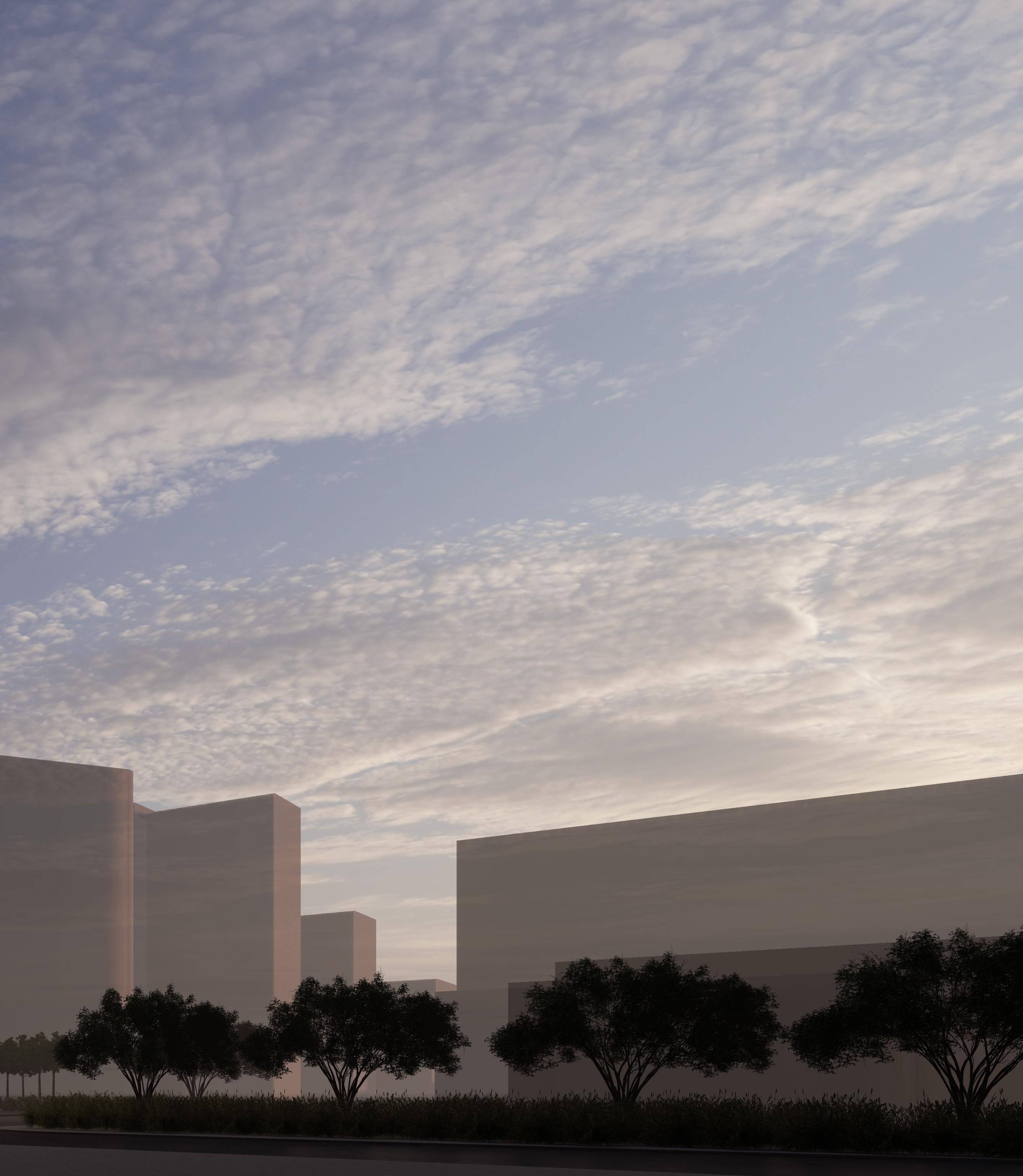
16


DE LOS SANTOS DISTILLERY
Kansas City, MO
Spring 2022 - Professor Todd Achelpohl
The De los Santos Distillery is a Hispanic inspired distillery located in Kansas City, MO. The long and narrow site deals with a topographic slant from north to south. This location is surrounded by entertainment spaces and is close to the heart of the city. The distillery has a diverse program, including: distillery operations, warehouse, event bar, retail bar, venue space, and office spaces for staff. The building illustrates and abstract and flowing form with open spaces and fenestration that offers dynamic views.

02
19

20
CONCEPT NARRATIVE


The narrative behind the abstract form of the building is my last name and my Hispanic heritage. My full name is Jimena Dorador de los Santos, it is customary in Mexico to take both your parent’s last names. De los Santos translates to – of the saints. Therefore, the main idea of the distillery is the shape of wings that are intersecting or rotating. This element can be seen in the shape of the floor plans. Additionally, I wanted to implement more of the Mexican culture into the design. The roof represents the flow and dance of the traditional Mexican dress, huipiles. Specifically, the dresses that are worn during traditional Mexican dances. The dresses move like waves and create a flowy and continuous pattern. The structural space frame of the roof allows for the continuous curves of the form. These two specific elements are interconnected to create a Hispanic inspired distillery located in Kansas City.

21
SITECONTEXT
MCGEEST.
OAKSTREET E19THSTREET
E18THSTREET
22
23
1
LEVEL
BASEMENT 1” = 30’ 1 2 3 4 5 7 6 4 5 19 16
1” = 30’
LEVEL 3
LEGEND
LEVEL 2
10.
11.
12.
13.
14.
15.
16.
17.
24
1” = 30’
1” = 30’
1. BARREL STORAGE
2. DISTILLERY OPERATIONS
3. MAIN LOBBY
4. RETAIL BAR
5. STAFF LOCKERS
6. STAFF LOUNGE
7. EXCERSICE ROOM
8. CATERING KITCHEN
9. STORAGE
VENUE SPACE
EVENT BAR
OUTDOOR SEATING & DINING
CONFERENCE ROOM
STAFF MEETING ROOM
OFFICES
TASTING ROOM
8 9 10 11 12 17 13 14 15
OPEN OFFICE SPACE
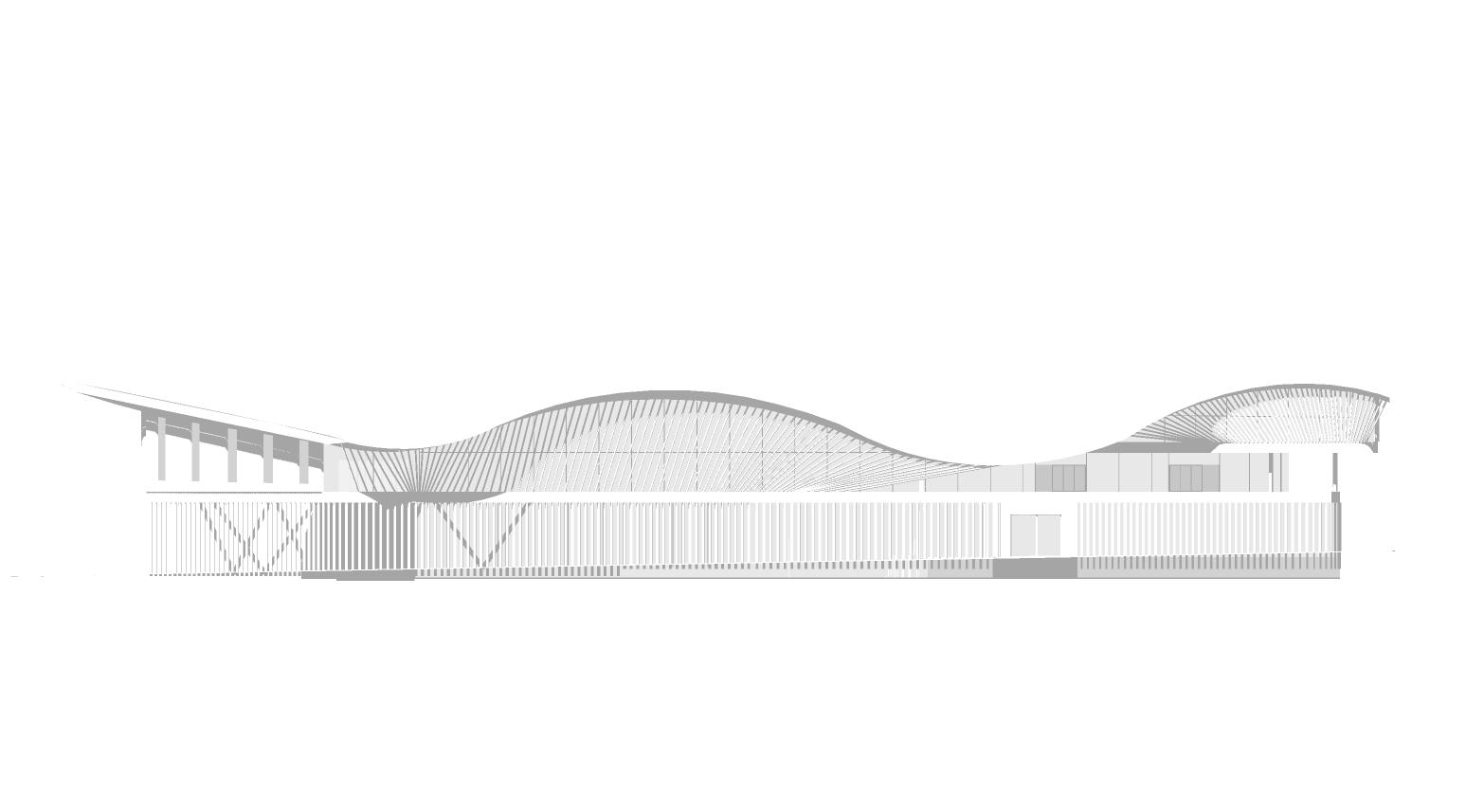










25
EAST ELEVATION
0 10 20 30 40
NORTH ELEVATION

















SPACE FRAME & NODE SUPPORT
1. ROOF PANELING SYSTEM
2. ROOF INSULATION
3. CEILING TO INSULATION FITTINGS
4. DOUBLE-PANE GLASS
5. GLASS SPIDER FITTING HARDWARE
6. INTERIOR WOOD FLOOR
7. CONCRETE POUR
8. COMPOSITE CORRUGATED STEEL DECK
9. WALL INSULATION
10. EXTERIOR CLADDING
11. STEEL BEAM & CLIP ANGLE
ROOF, CURTAIN WALL, & FLOOR SYSTEM
DECK STRUCTURE AND DRAINAGE SYSTEM
EAST STRUCTURAL SECTION
27
1 2 3 4 5 6 7 8 9 10 11
B A C
22. DECK DECKING
23. SLOPING SYSTEM FOR DRAINAGE
24. SPRAY FOAM INSULATION
25. CONCRETE POUR
NORTH STRUCTURAL SECTION DETAILS
28 B A C 12 13 14 15 16 17 18 19 20 21 22 23 24 25 26 27 12. BOLT 13. SLEEVE 14. DOWEL PIN 15. END CONE 16. NODE 17. THREADED ROD 18. EMBED PLATE 19. NODE & COLUMN CONNECTION 20. COLUMN PLATE 21. COLUMN
26. CORRUGATED STEEL DECK
SUPPORT SYSTEM
27. STEEL BEAM
STRUCTURAL DIAGRAM
1. SECONDARY STEEL BEAMS
2. PRIMARY STEEL BEAMS
3. STRUCTURAL COLUMNS
4. CANTILEVER BEAMS
5. STRUCTURAL ROOF SPACE FRAME
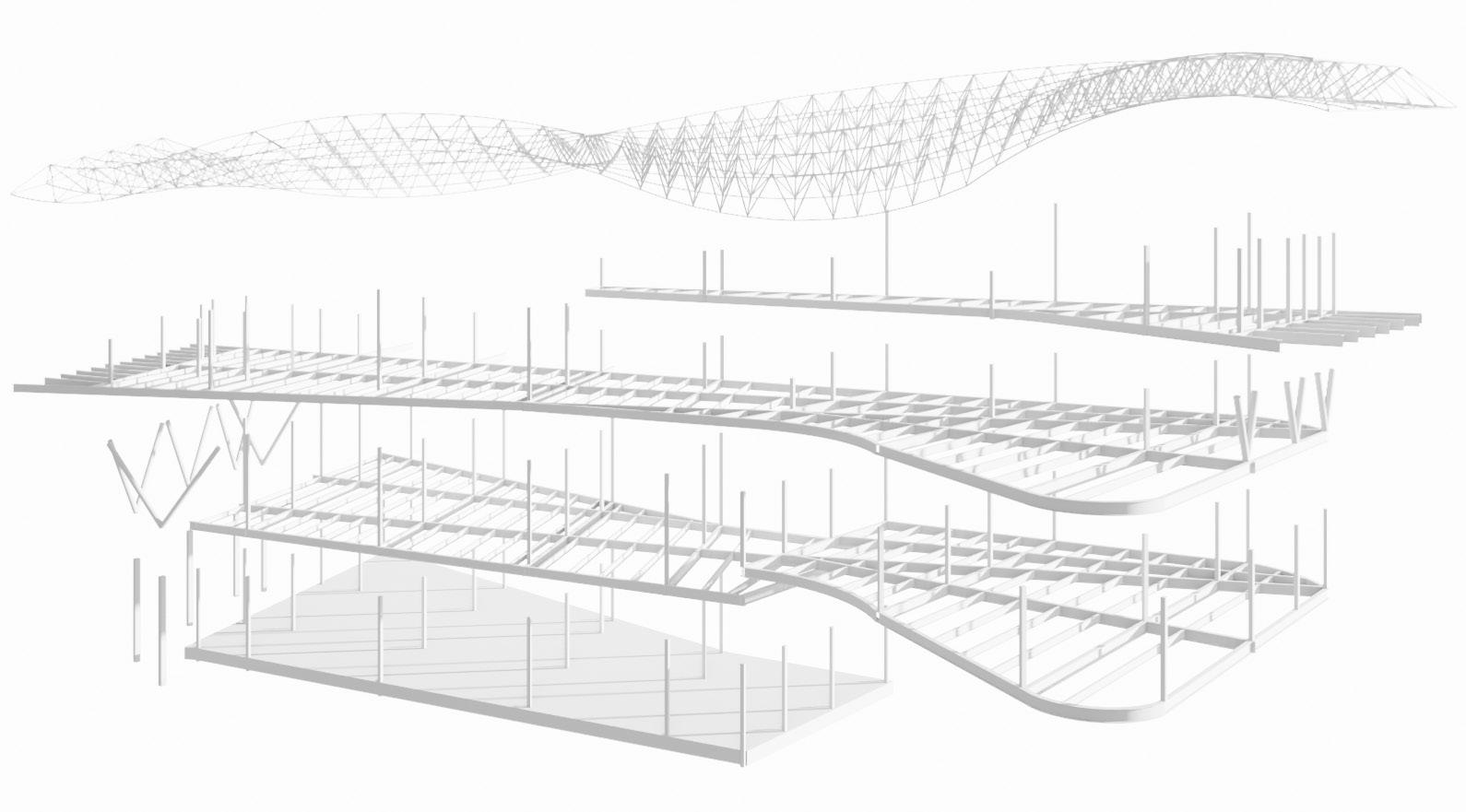
29
1 2 3 4 5
FIRE RATED EGRESS STAIR 1
FIRE RATED EGRESS STAIR 3
POINTS OF EXIT
FIRE RATED EGRESS STAIR 2
EGRESS DIAGRAM
RETURN AIR
SUPPLY AIR
STACKED ELECTRICAL ROOMS
30
HVAC & MEP DIAGRAM
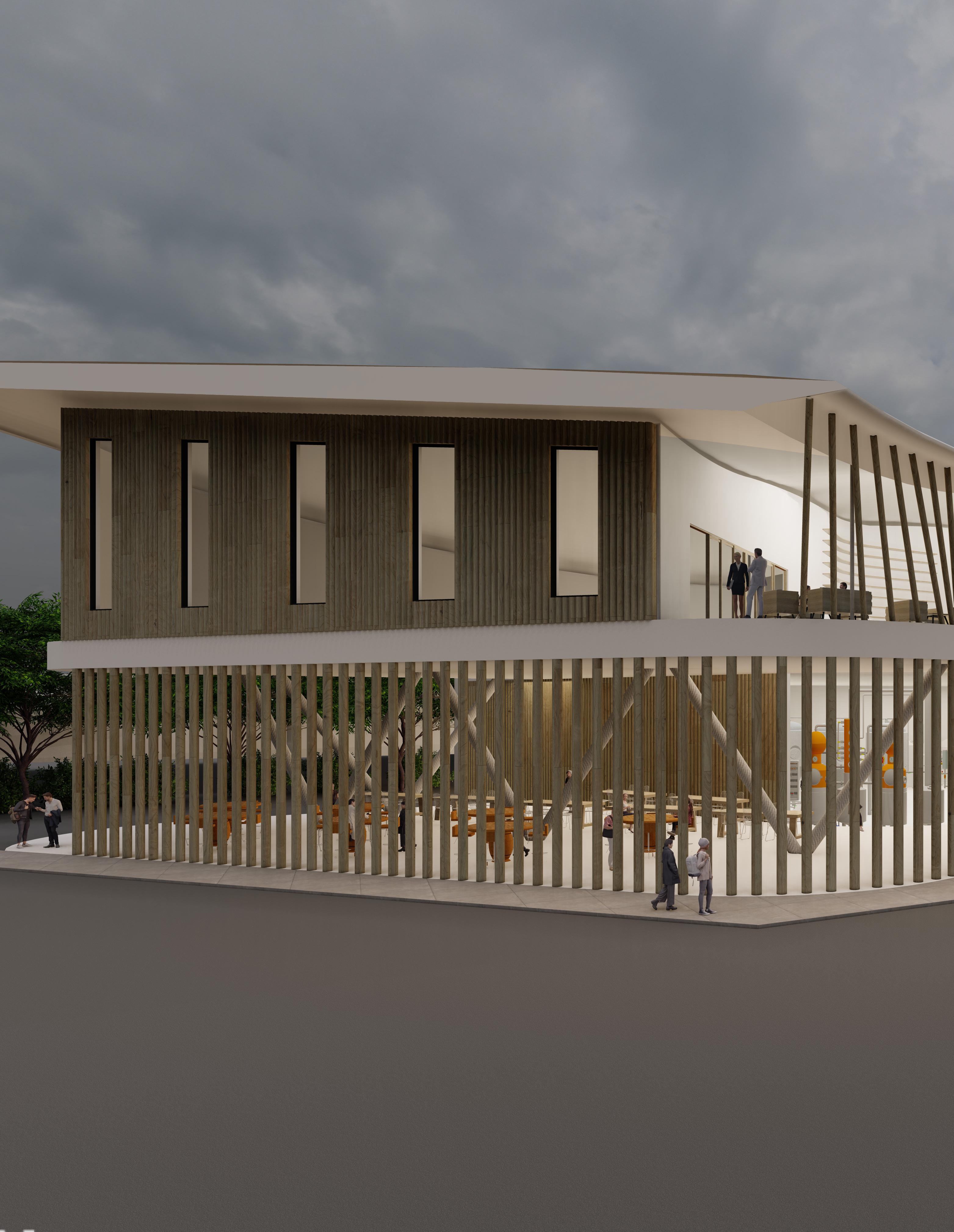

03
THE COMMA-NS CLASSROOM
Lawrence, KS
Fall 2020 - Professor Thom Allen
The Comma-ns classroom is an interactive small school which emphasizes the outdoor learning experience. The school has two classrooms along with to learning labs. The main central outdoor gathering space invites students and staff to interact with nature and create a welcoming learning environment.
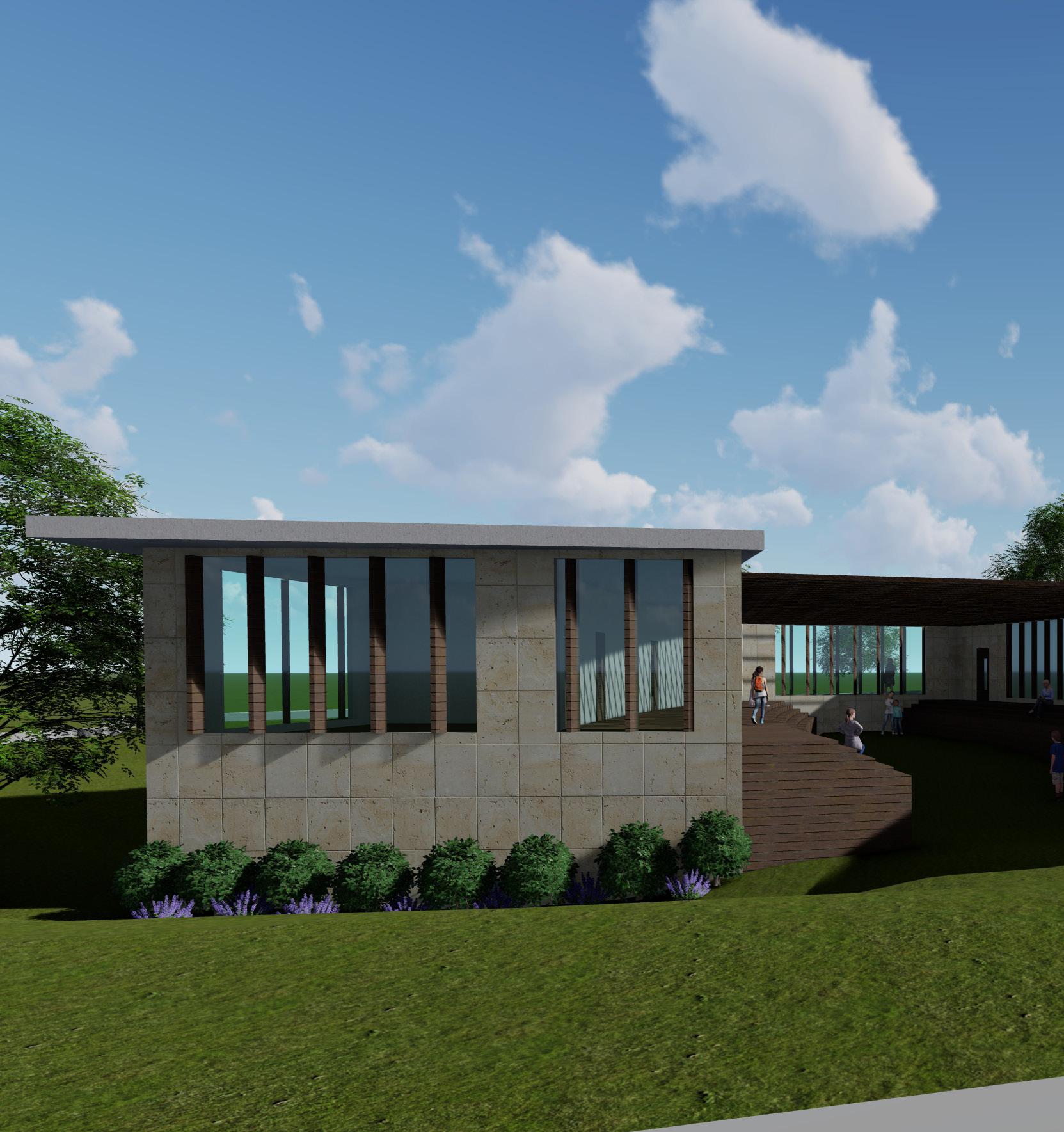
33
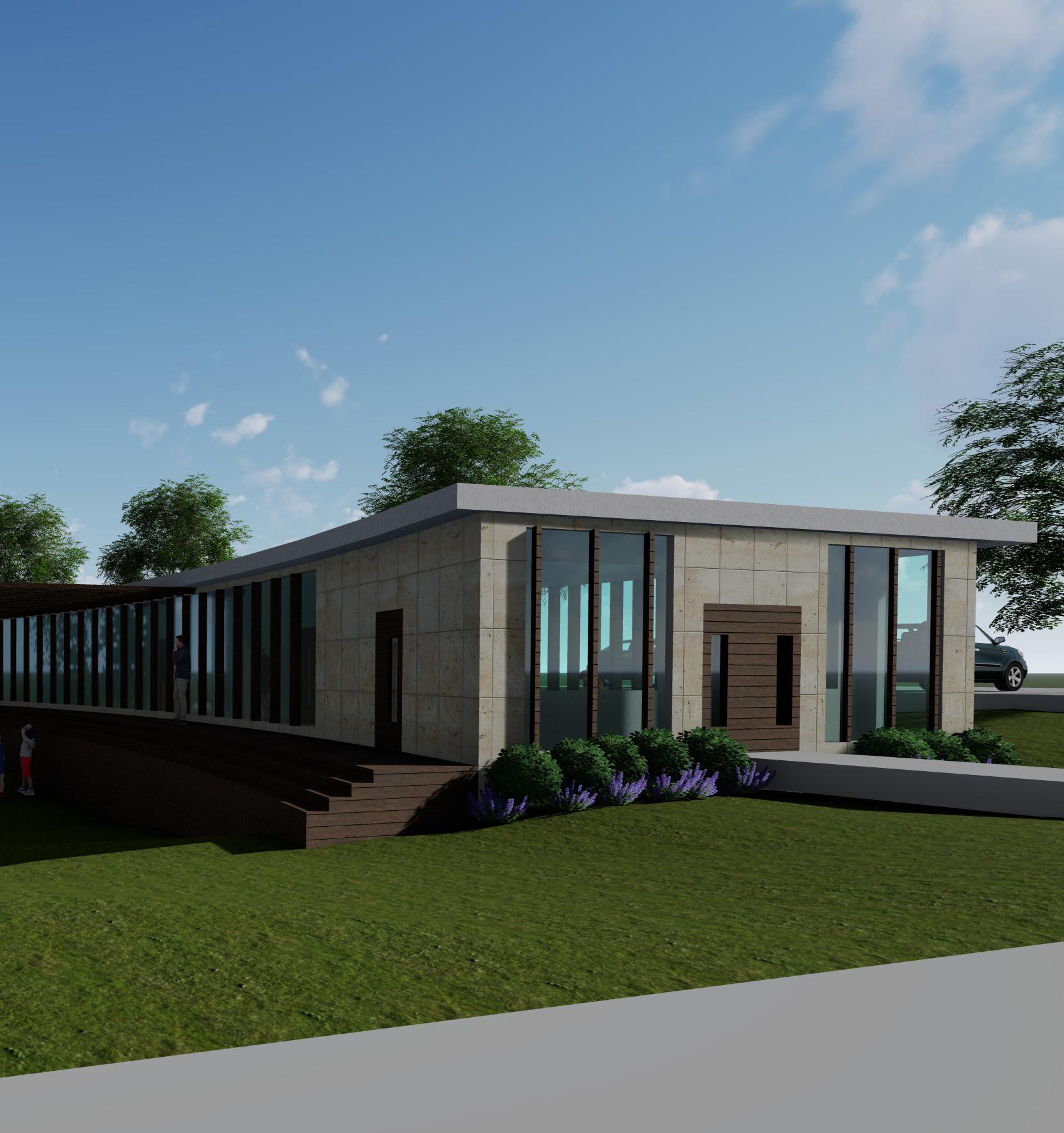
34
CONCEPT DEVELOPMENT
The central outdoor gathering space, created by the connected c omma-like forms creates an interactive learning space for both the studen ts and staff. The form also has full interior and exterior circulation corrid ors along the central space making the school accessable and connected.
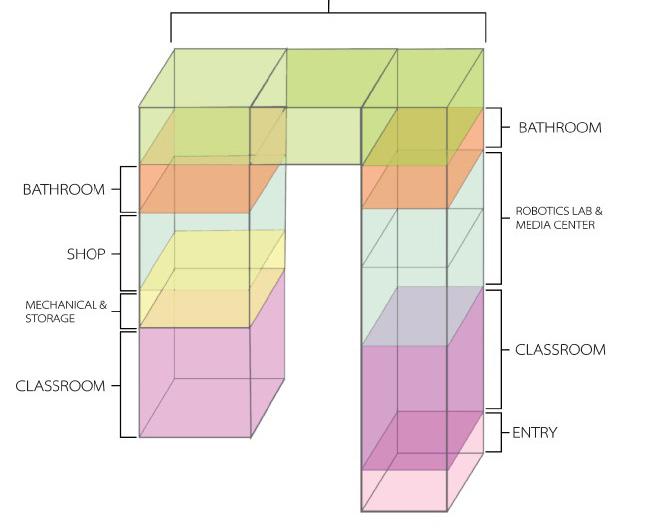


35

36 SITE CONTEXT BURCHAM PARK INDIANA ST. W THIRD STREET
LEVEL 1
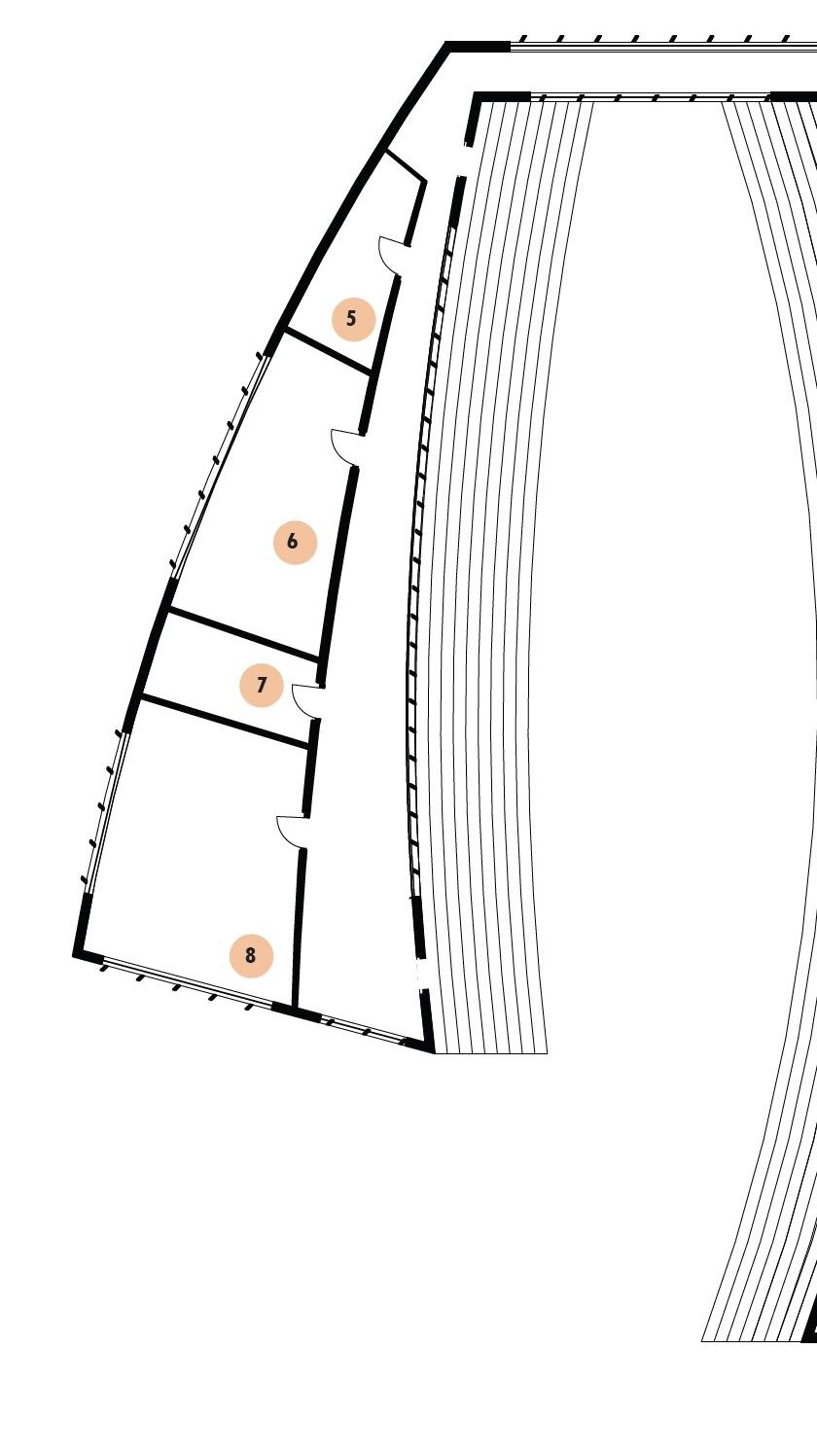
37

38
WEST ELEVATION
WEST PERSPECTIVE SECTION

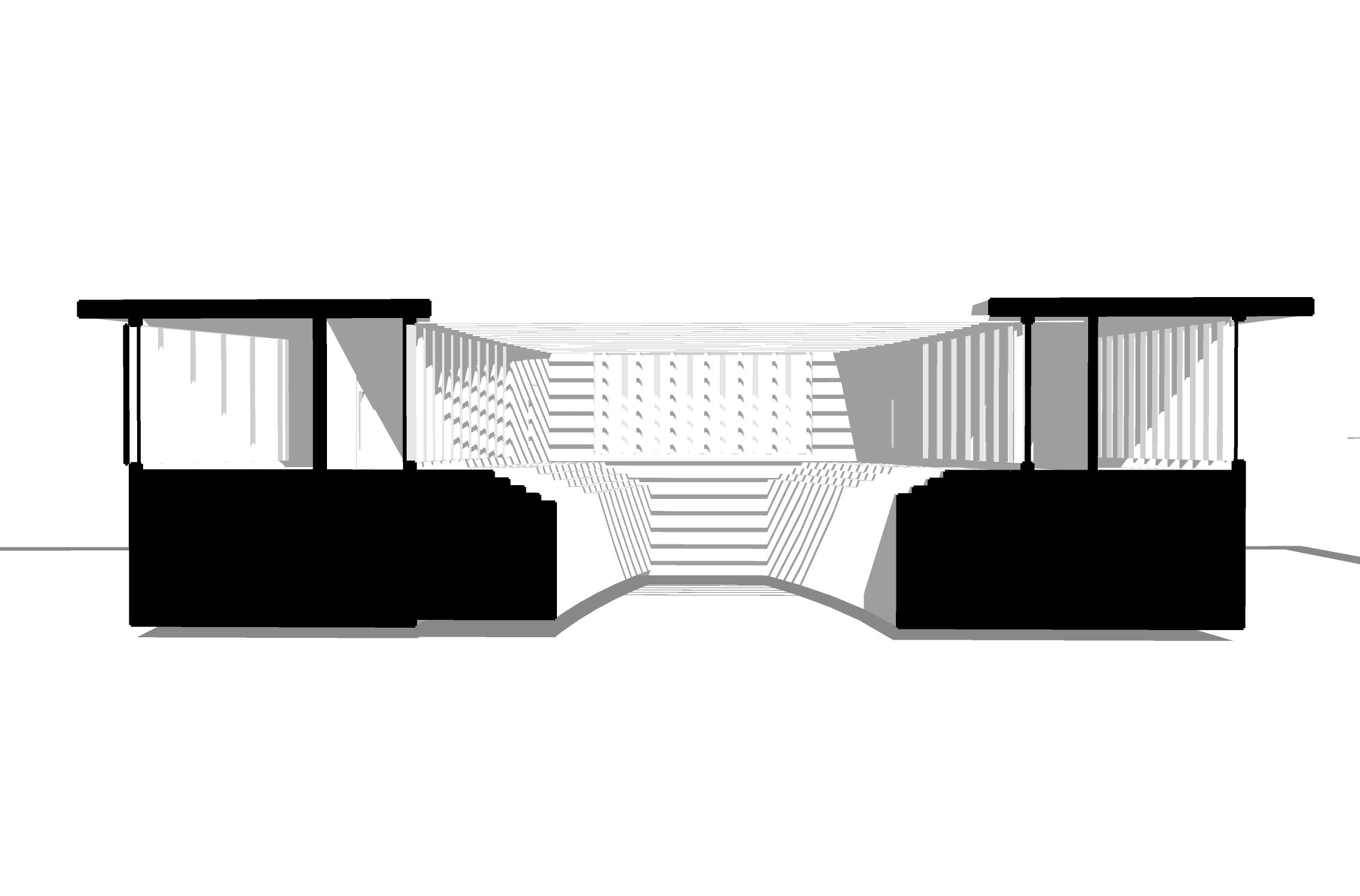

39
SOUTH PERSPECTIVE SECTION






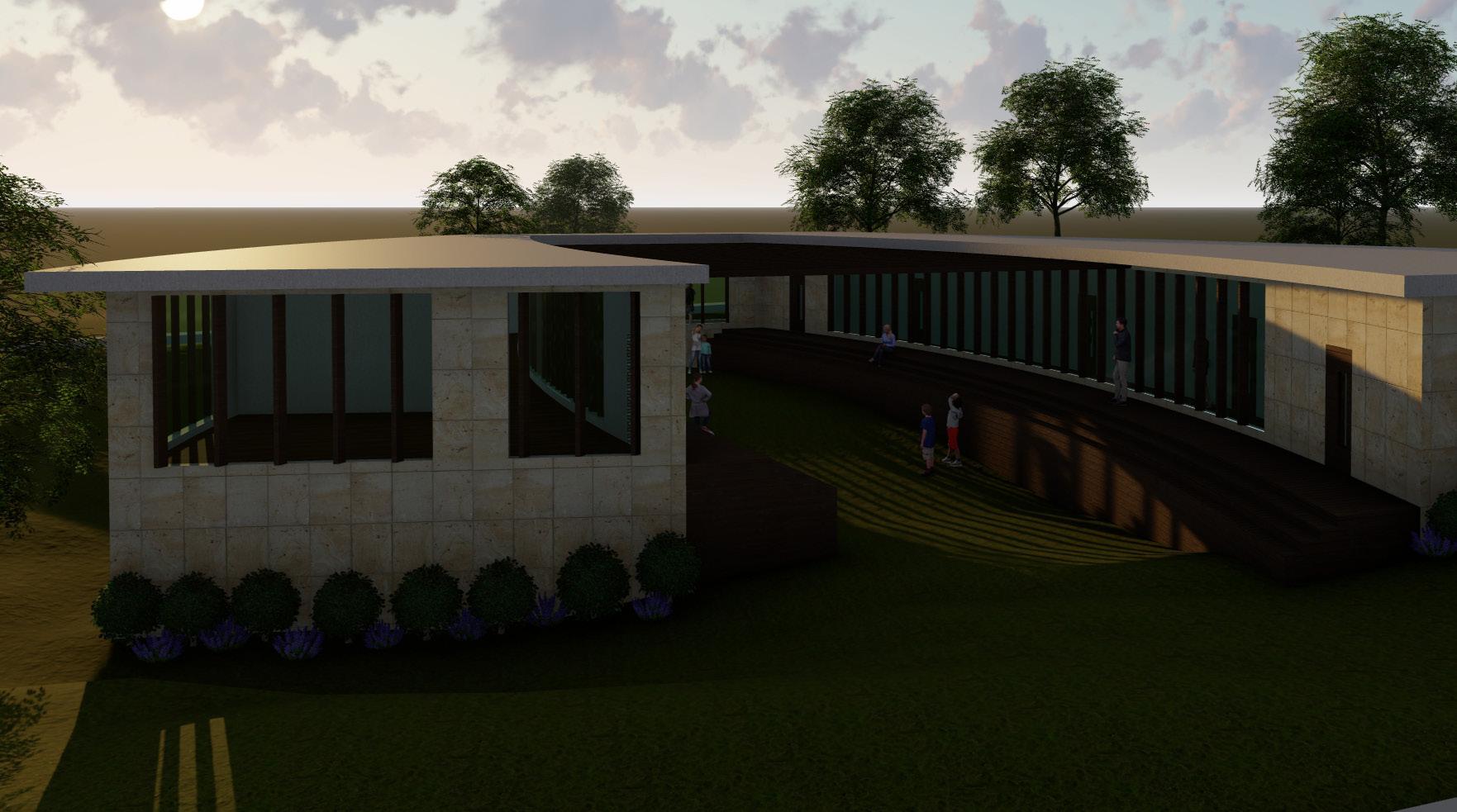
41


42

43

44





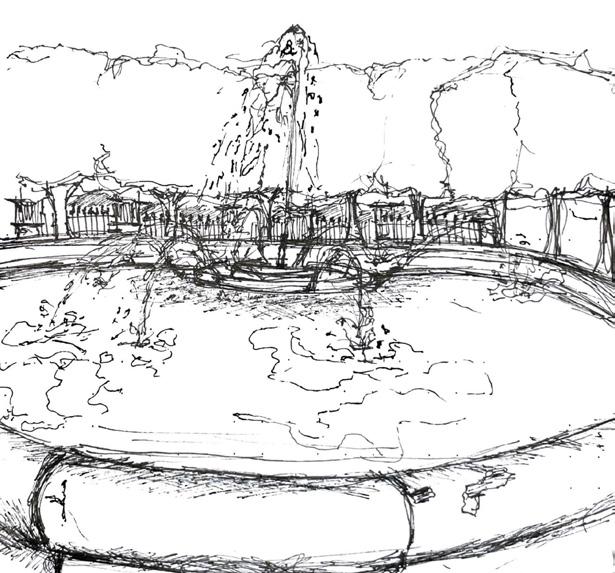
THANK YOU






















































































