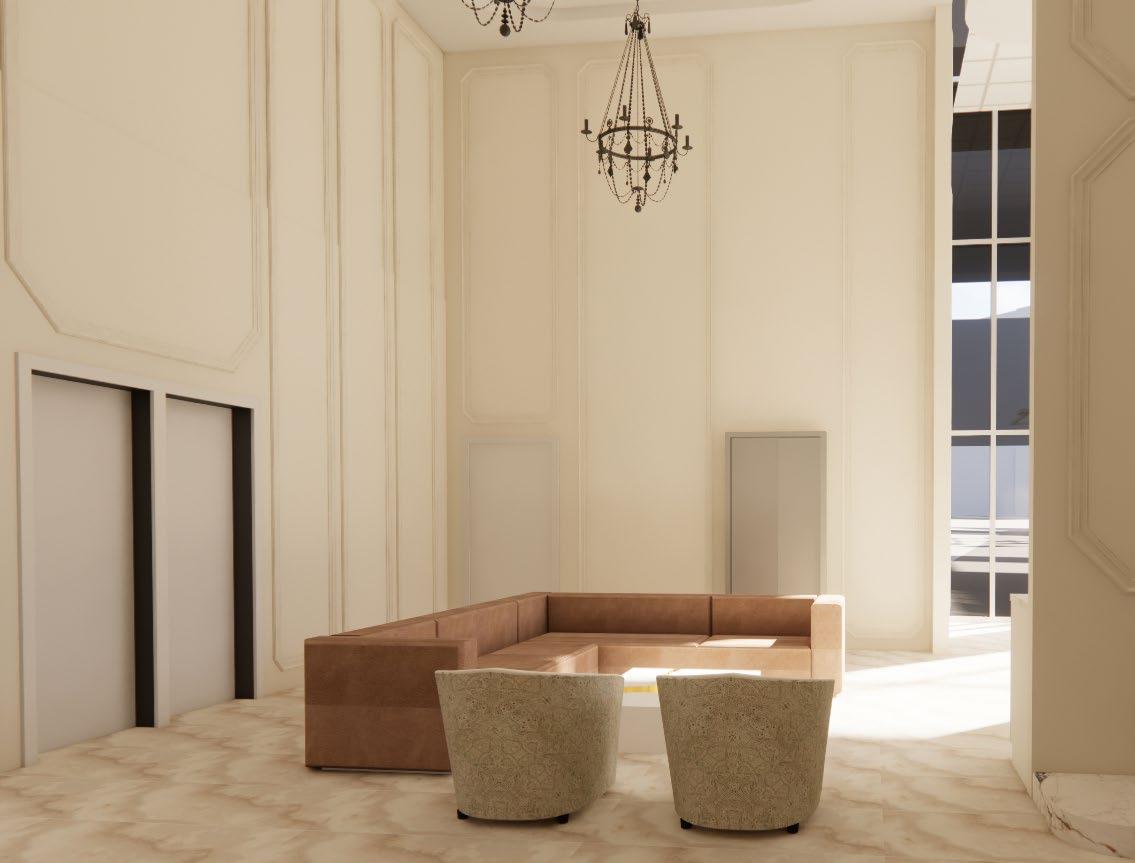
I N T E R I O
SELECTED ACADEMIC WORKS

O R T F O L I O 2 0 2 1 - 2 0 2 4
R D E S I G N P
BY JILLIAN YOUNG
Hello! My name is Jillian Young, and I am a fourth-year interior design student at the University of Oklahoma, graduating in May 2024. I have enjoyed the challenge of design work and hope to put forth my skills to benefit all people.
I fell in love with the interior design field for its necessity and universal applications. Because people inherently desire safety, security, and shelter, I see design as a necessary step towards achieving human belonging. Though design is a large concept, its significance is also tailored individually. Design is human personality formed into a material and emotional experience that conveys certain personal, cultural, and societal traits. The design of an interior speaks volumes of what is considered valuable, beautiful, and functional. As a result, I believe interior design promotes open-mindedness and a global perspective.
I especially love the combination logic and creativity in the field of design. Because critical thinking and problem solving are some of my strengths, I find my design strengths in analyzing and applying user functionality, space planning, technical drawings, and code requirements. Devising creative ways to establish meaning throughout interiors allows me to consistently design for the good of others.
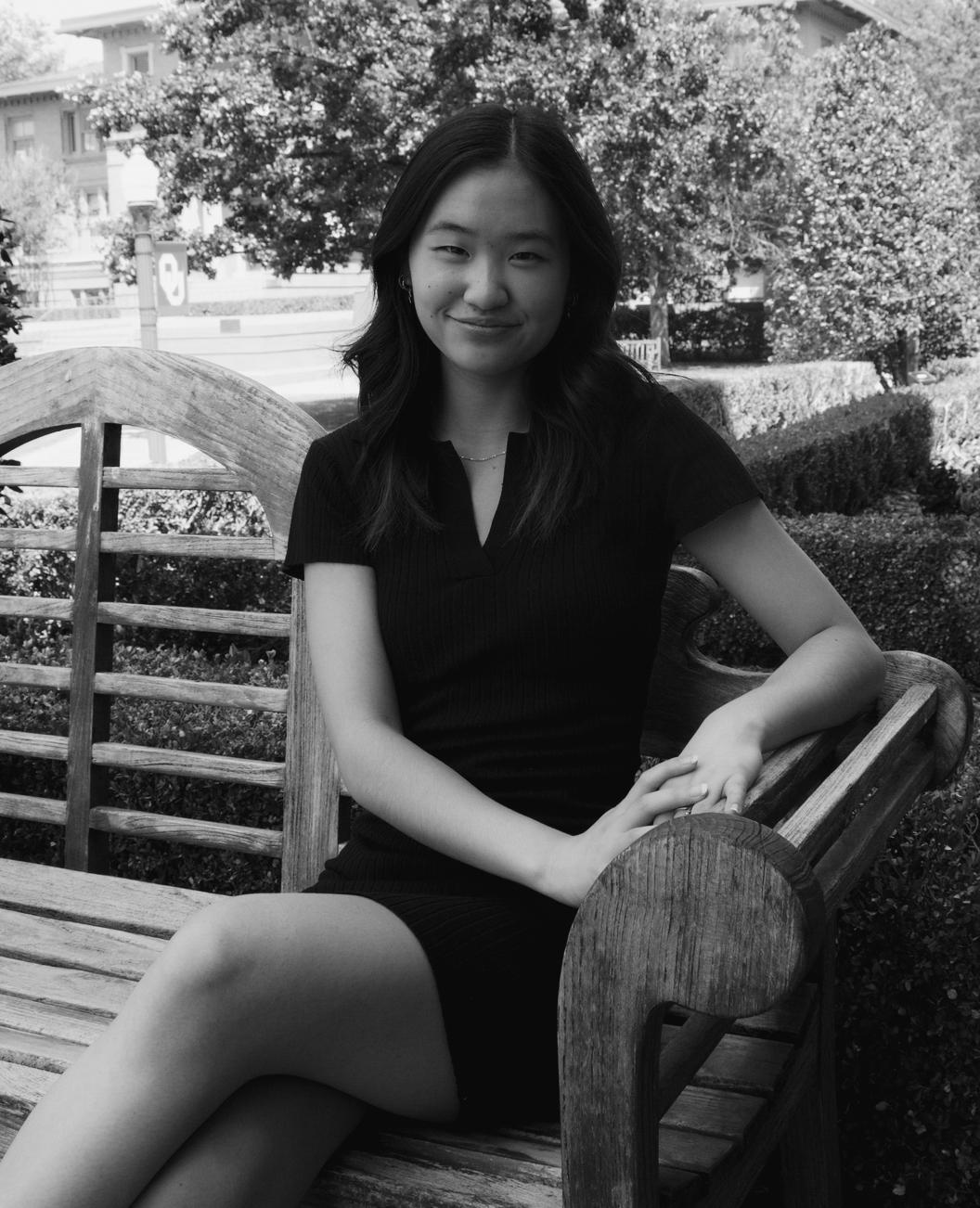
(817)-513-4453
jillian.l.young-1@ou.edu
ABOUT
TABLE OF CONTENTS
Corporate Office
Hospitality 04.
Hospitality
Residential
Mixed-Use:
02. NEXT Development Hub
03. Orangeblossom Hotel
National African American Jazz Museum
05. OU Health Science Center Accessible Apartment
01.
Senior Capstone
Multifamily, Hospitality, Retail
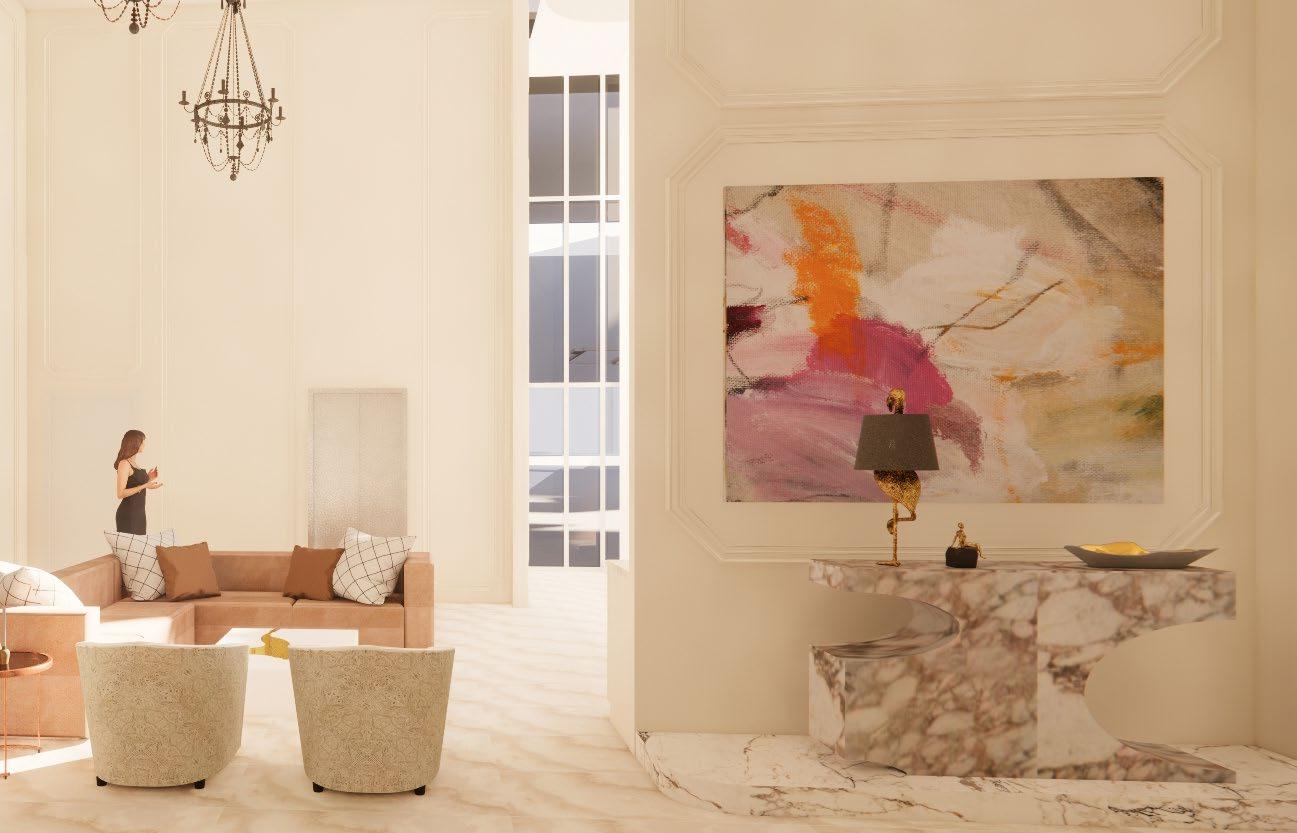
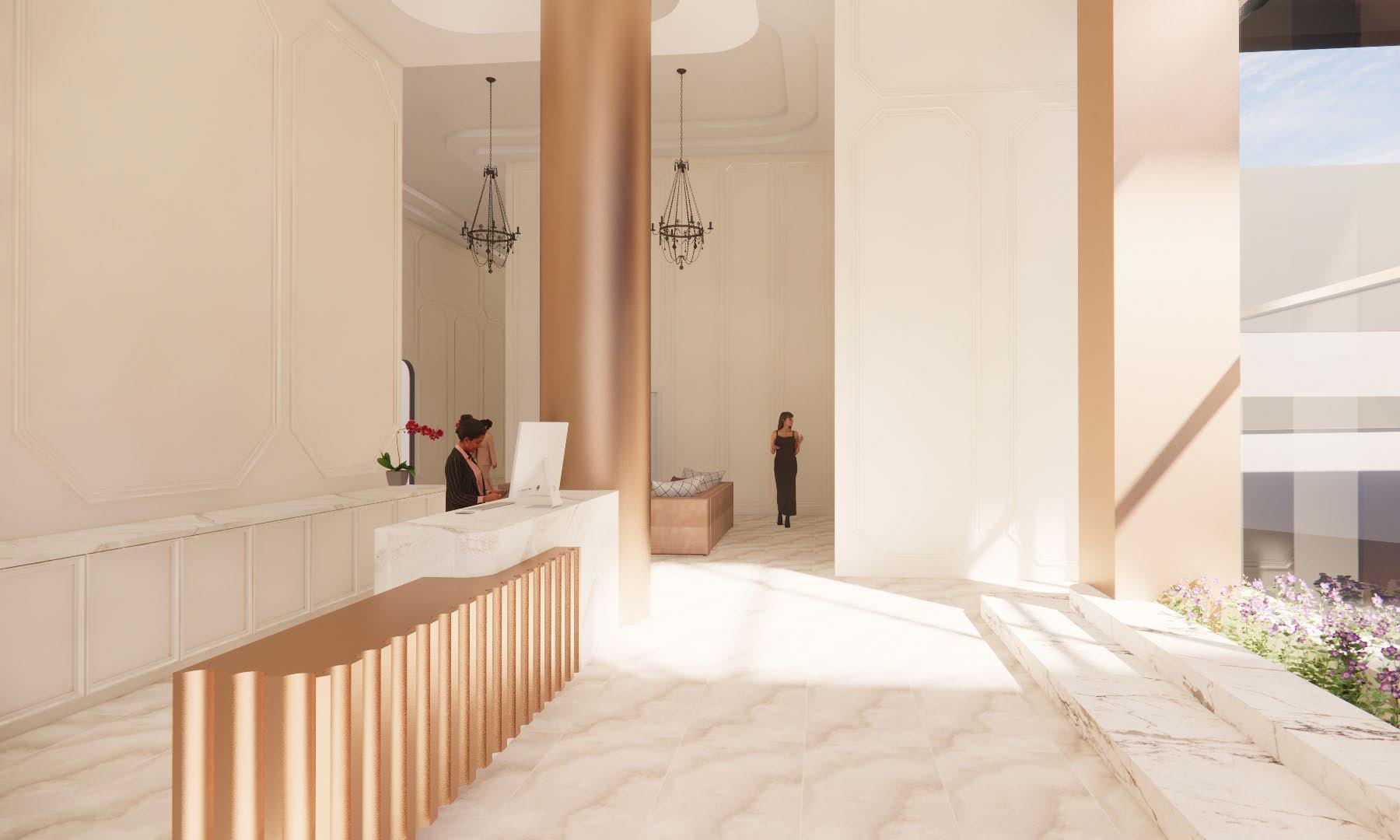
Senior Capstone
Year: Fall-Spring 2024
Location: Dallas, Texas
Scope: High Rise Apartments, Asian Fusion Restaurant, Tesla Showroom
The three project types are located within the Park District mixed-use development within a scope of 25,000 square feet. This project is currently in the schematic/design development phase with focuses on refined millwork, further developed concept integration, lighting, and volumetric analysis through perspectives.
Each conceptual design pertains to aspects of biophilic design as presented through color, pattern, texture, light, and elements of mystery. The interior environments range from the soft earth tones of the apartments to the deep tones of the restaurant, and the dramatic lighting effects of the Tesla showroom.
The overall design intent in the space planning portion strives to create layers of experience, like a flower blooming. The restaurant offers vertical tiers for a layered experience, the apartment reception has various thresholds of experiences, and the showroom’s glass core invites curious guests.
01.
Apartment Waiting: rendered with Enscape
Apartment Lobby: rendered with Enscape
Blossom Lane Apartments
 Apartment Leasing Office: rendered with Enscape
Apartment Leasing Office: rendered with Enscape
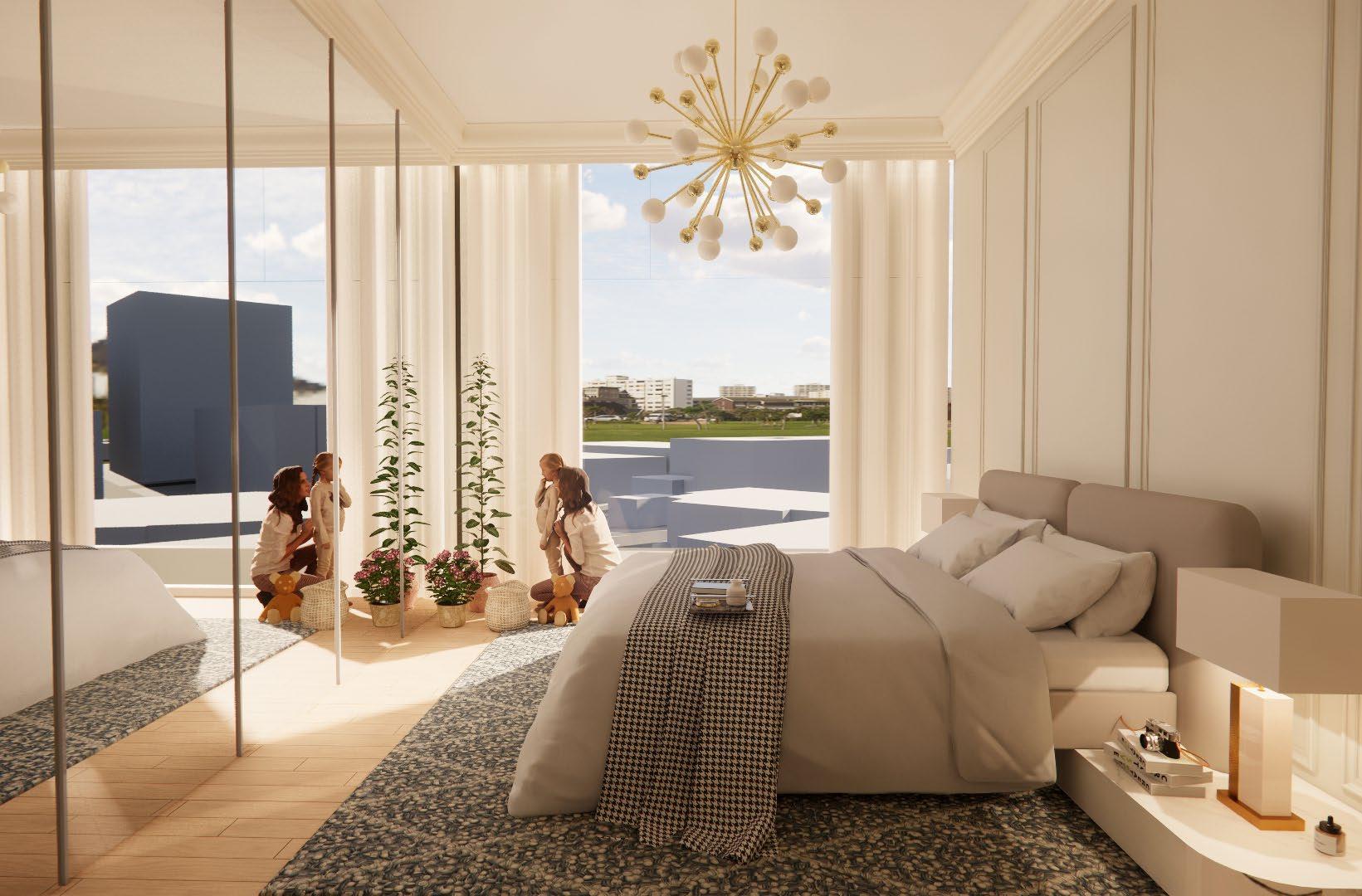
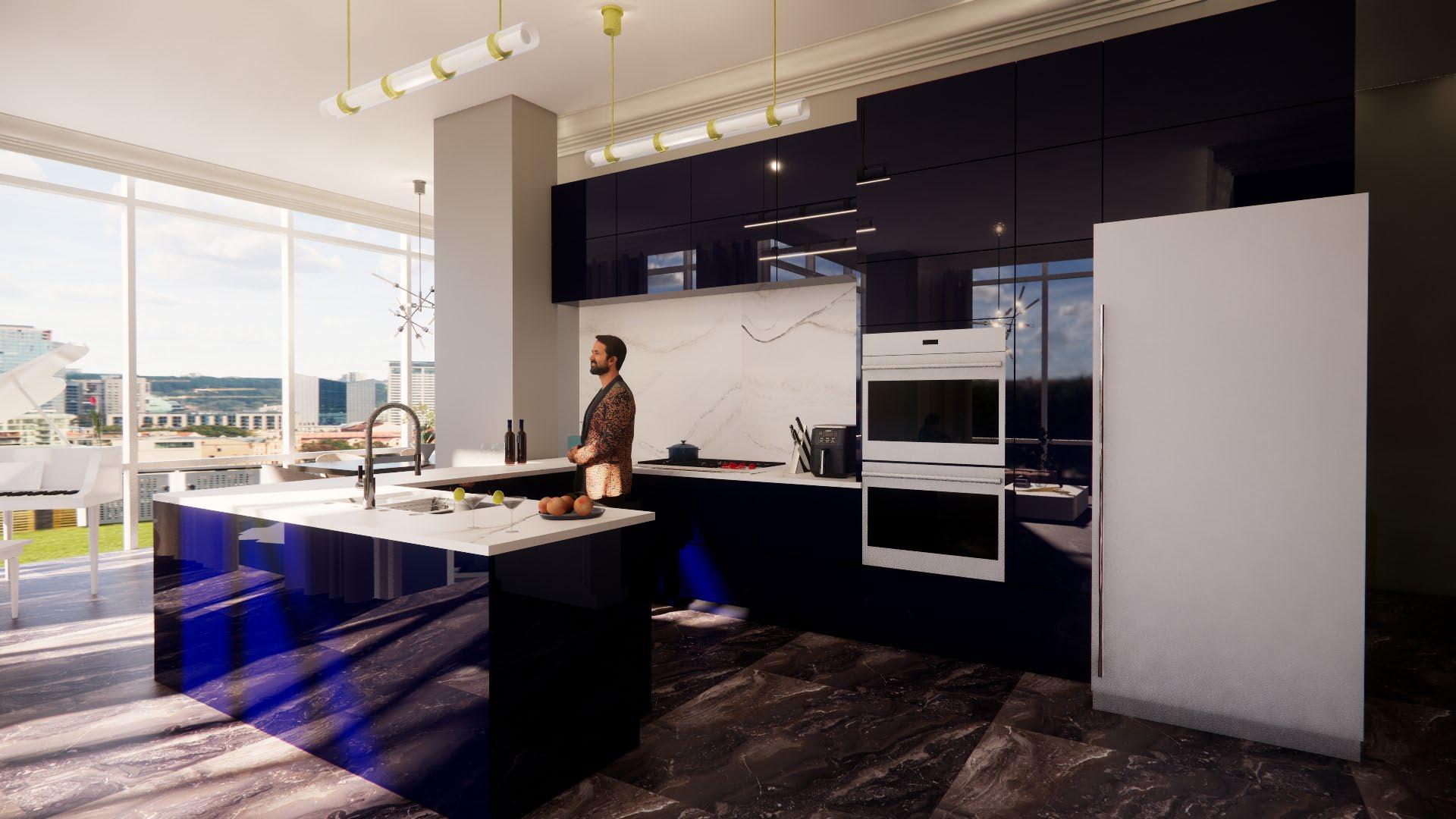
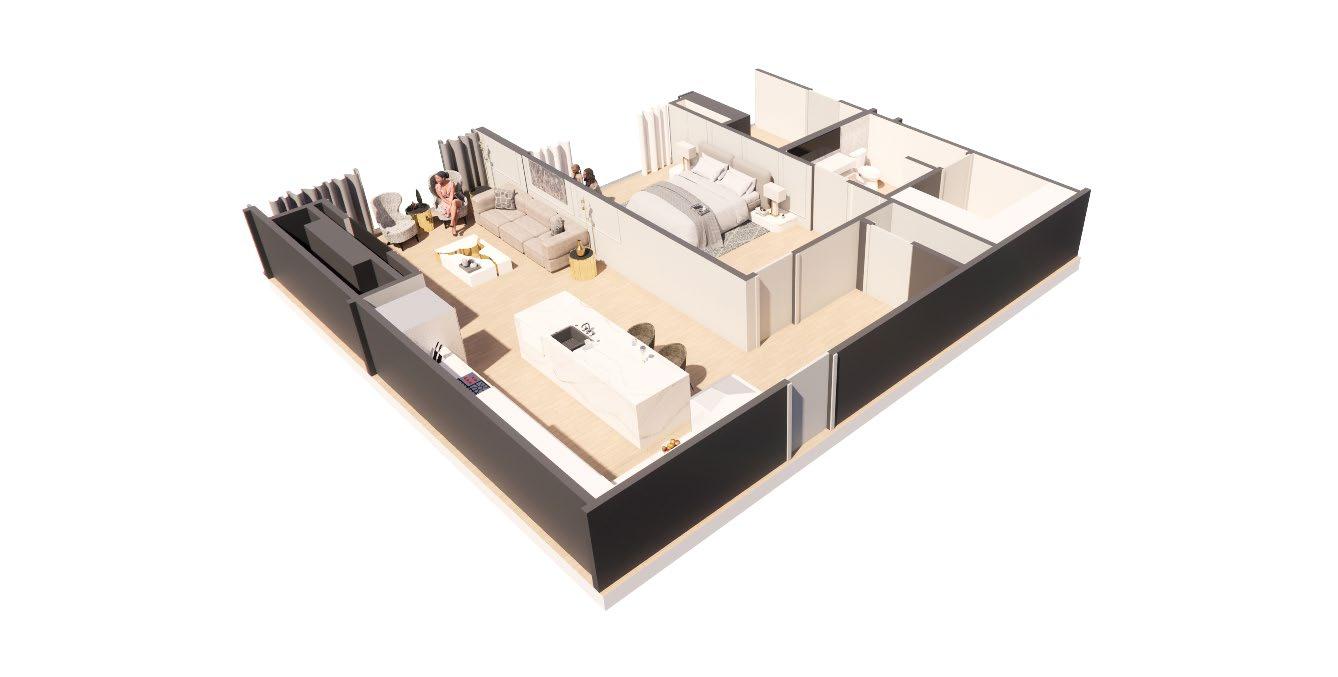
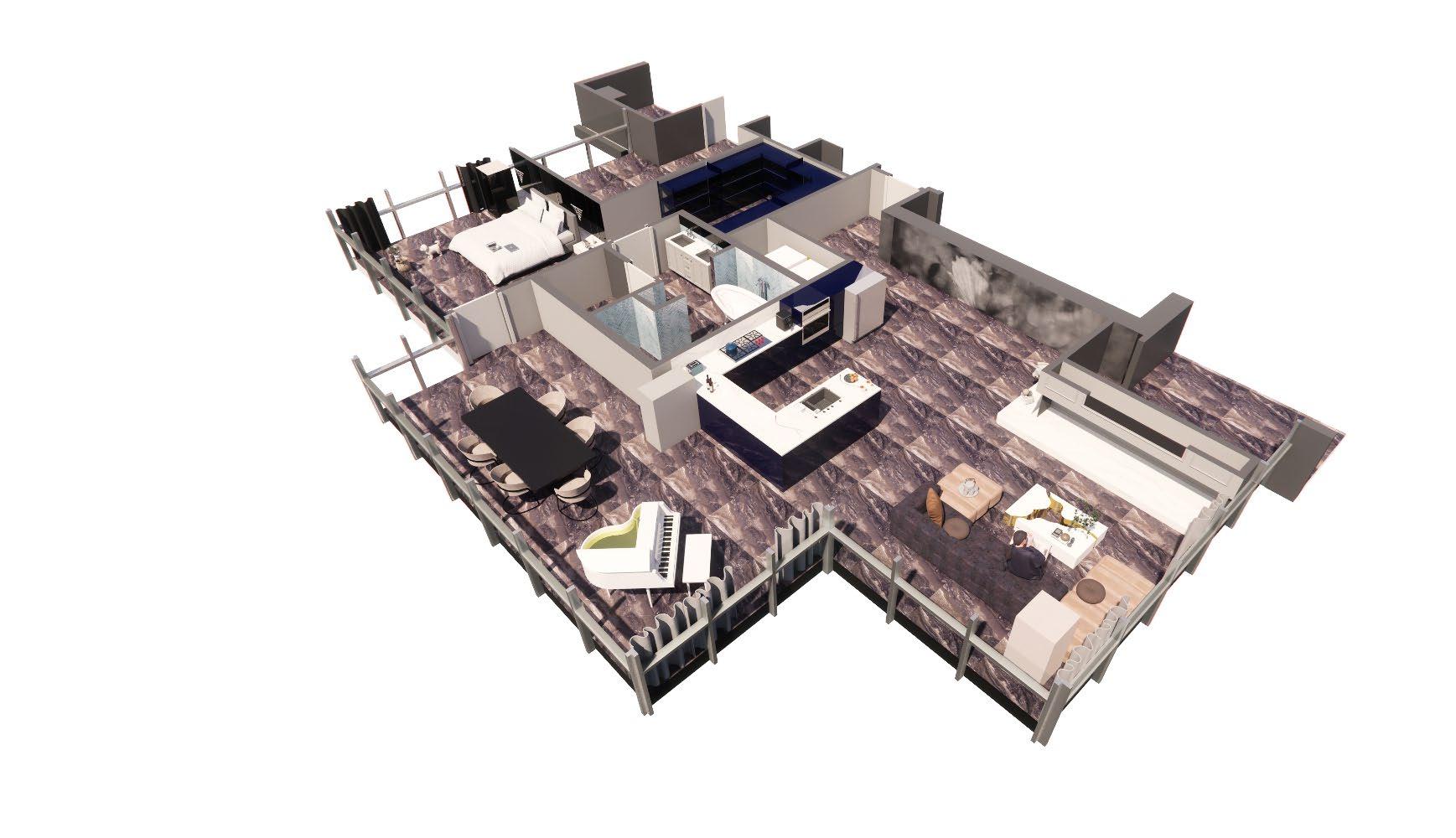 Unit Type Bedroom: rendered with Enscape
Penthouse Kitchen: rendered with Enscape
Unit Type Bedroom: rendered with Enscape
Penthouse Kitchen: rendered with Enscape
Ambrosia Restaurant


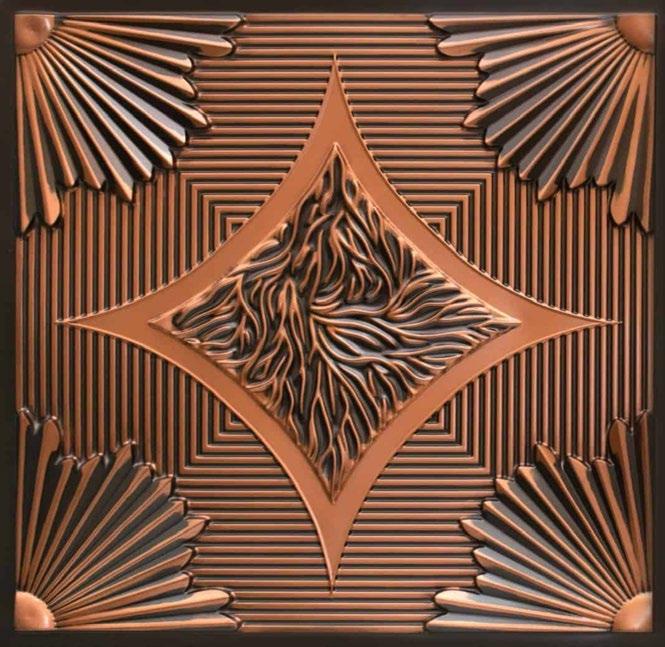
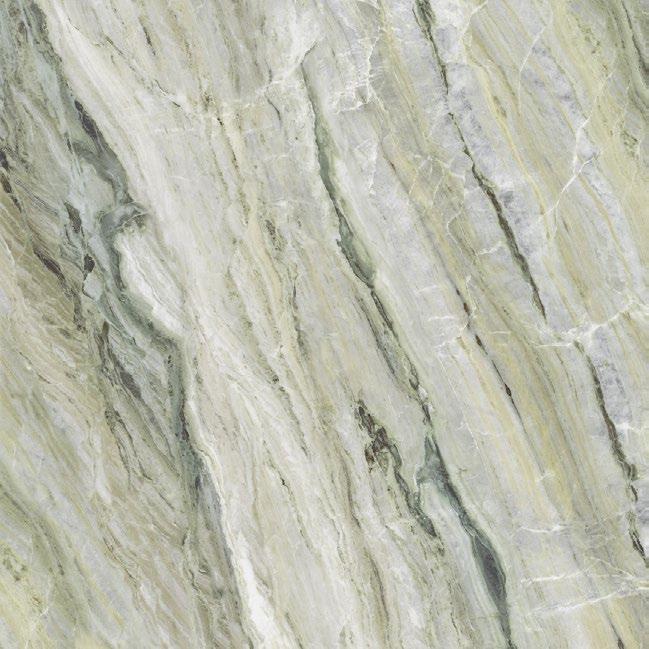
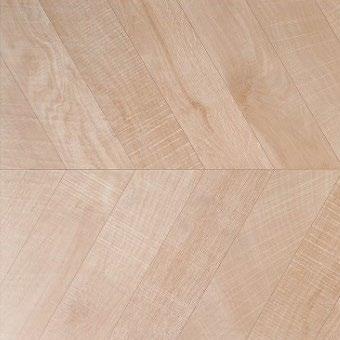


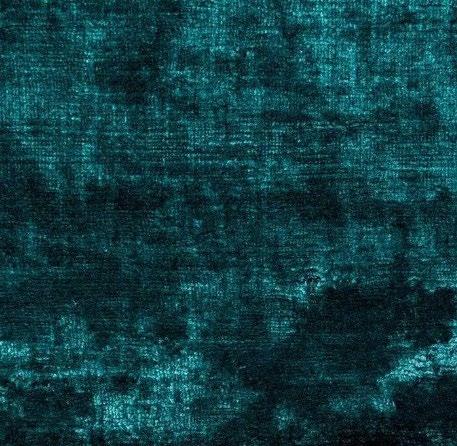
 Platform Dining: rendered with Enscape
Mezzanine Bar: rendered with Enscape
Platform Dining: rendered with Enscape
Mezzanine Bar: rendered with Enscape
Tesla Showroom
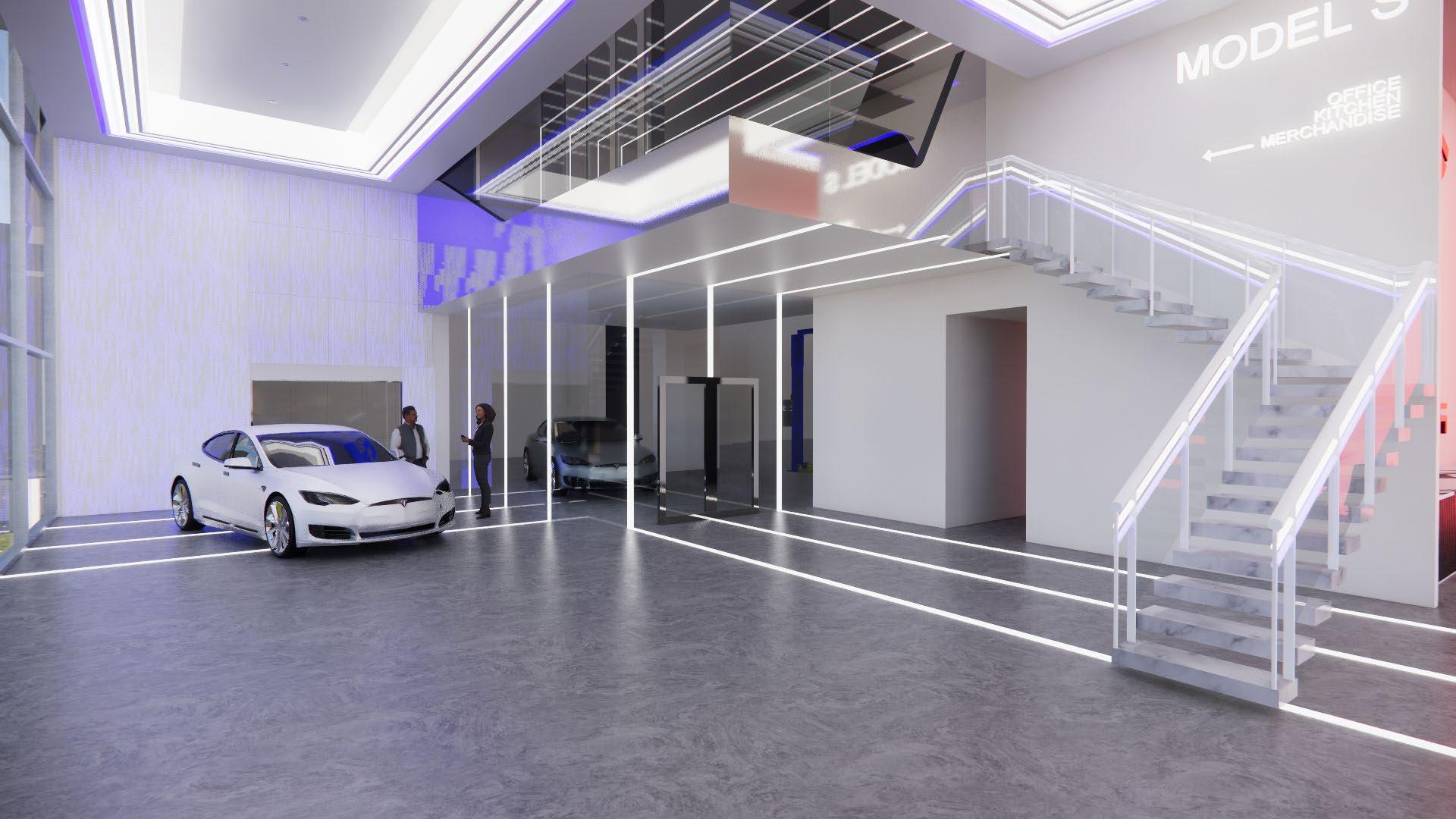

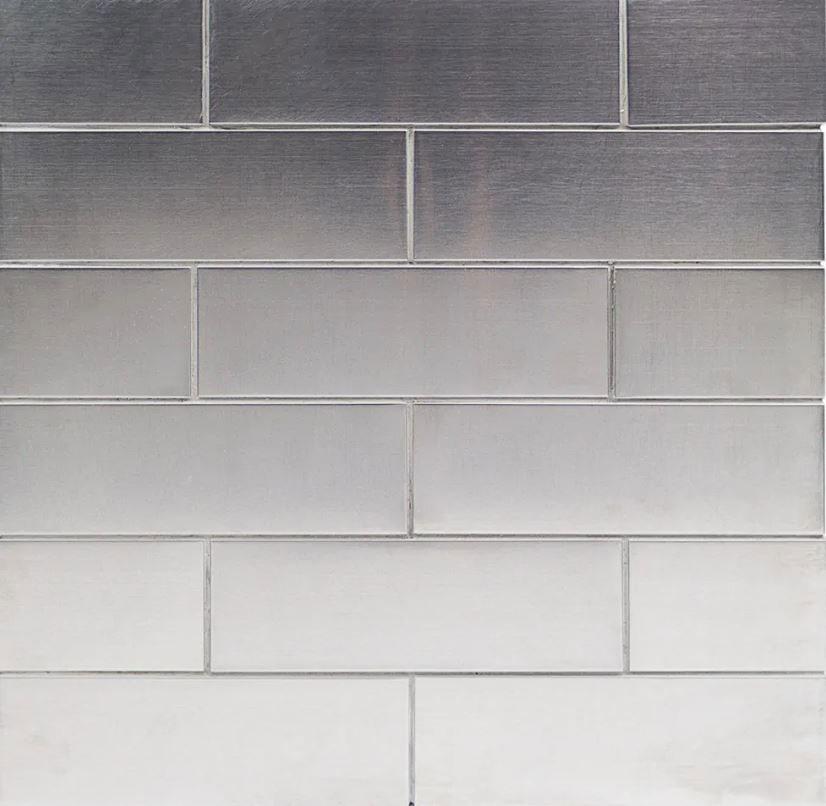
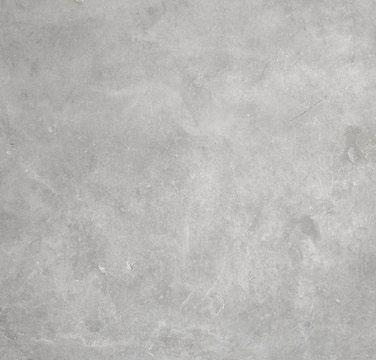
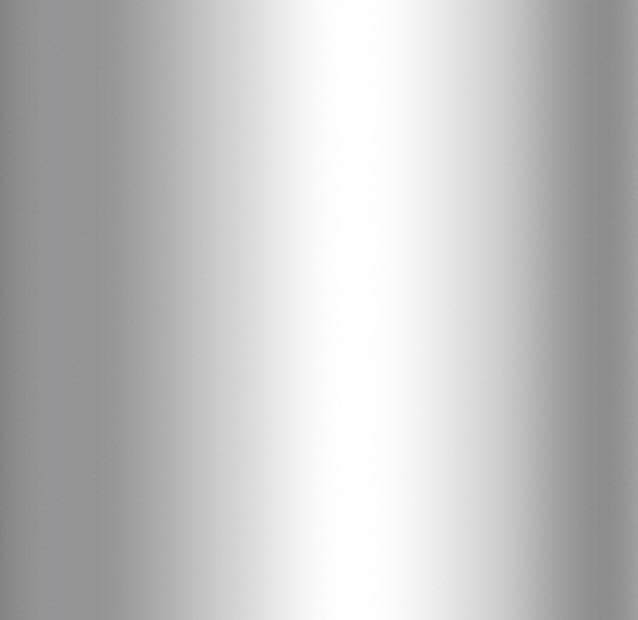
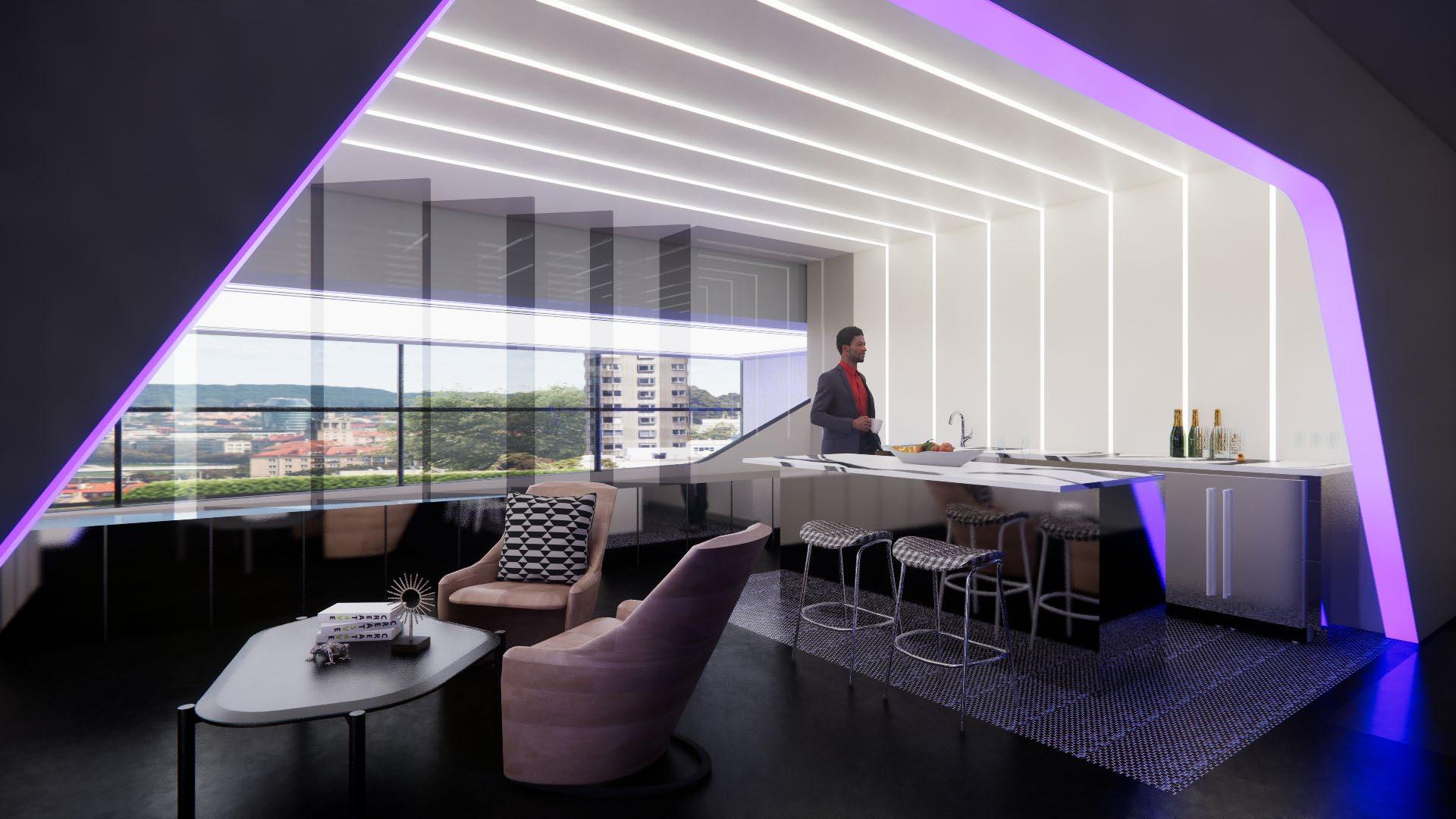
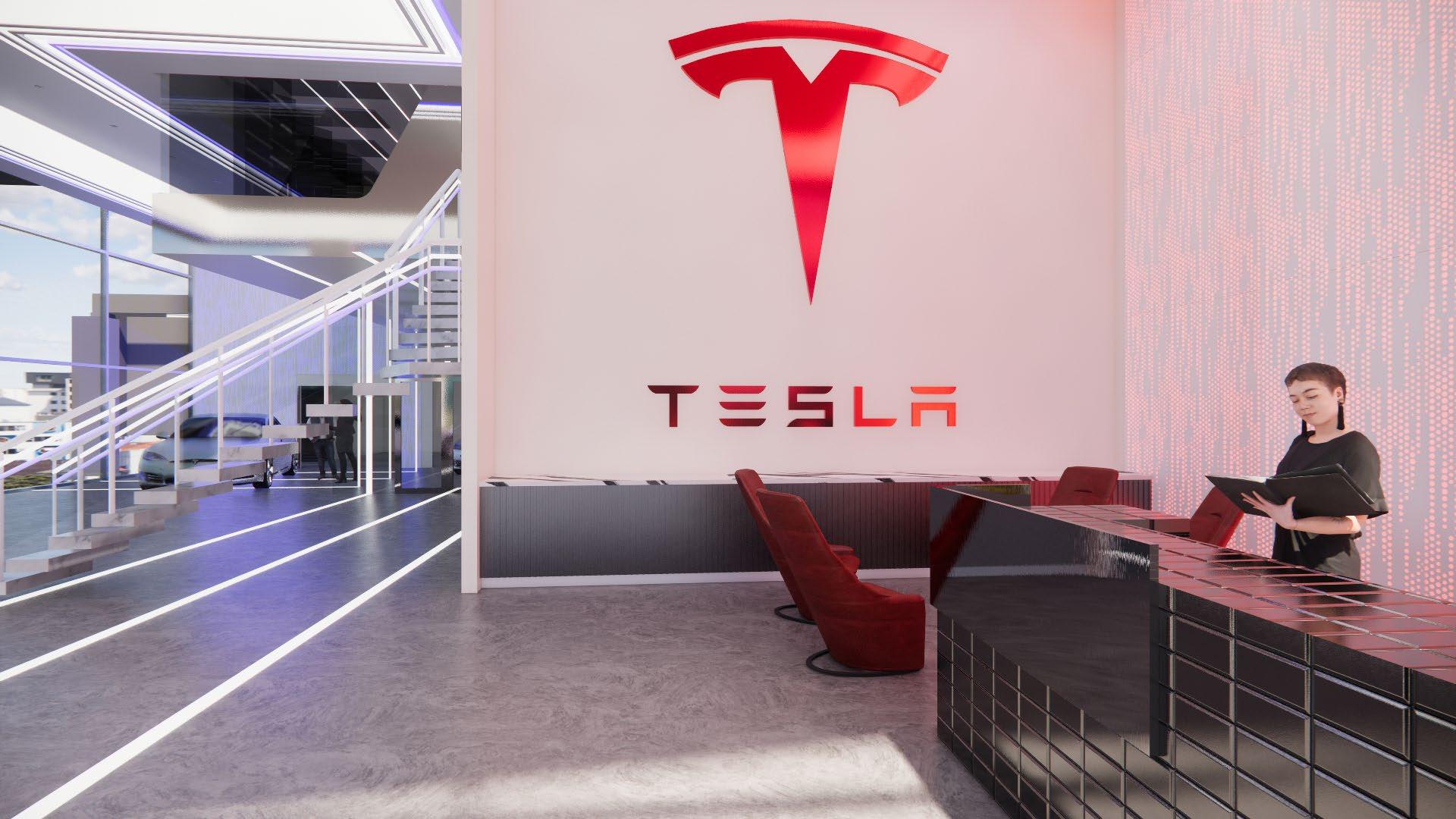 Showroom: rendered with Enscape
Merchandise/Kitchen: rendered with Enscape
Entry/Lounge: rendered with Enscape
Showroom: rendered with Enscape
Merchandise/Kitchen: rendered with Enscape
Entry/Lounge: rendered with Enscape
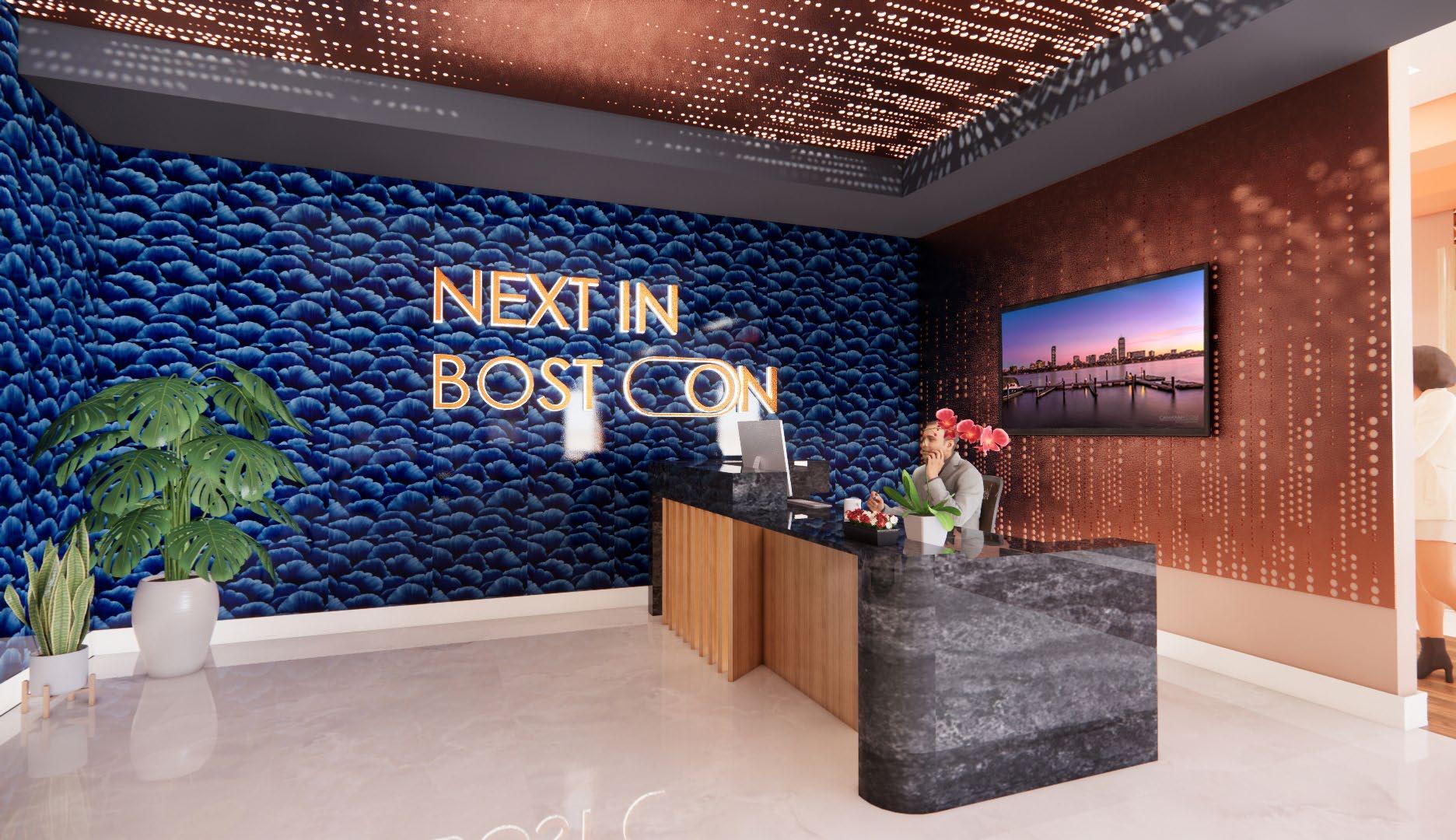
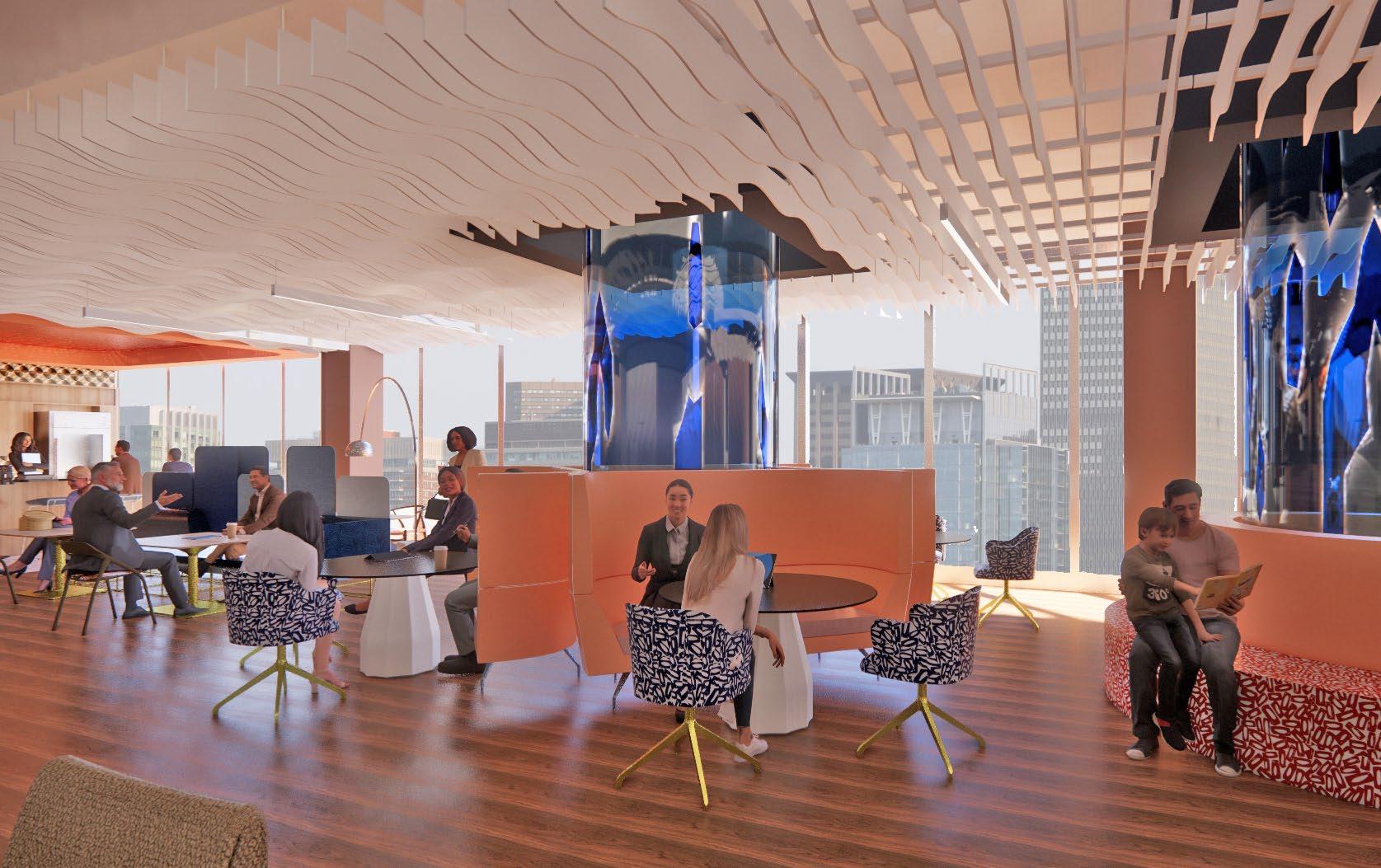
NEXT Development Hub
Year: Spring 2023
Location: Boston, Massachusetts
Scope: Reception, Private Offices, Work Stations, Phone Rooms, Work Cafe, Dedicated Team Spaces, Large Meeting Room, Retail Mock-up, Product Storage, Project Rooms, Inclusive Design Lab, Home Office Lab, Mother’s Room, Wellness Room, Resource Center
This corporate office is located in Boston, MA by the nearby seaport with the intent of incorporating the colors and lights of city evenings into the interior.
This office serves to enhance technology in the workplace, increase productivity, and promote collaboration, hybrid working, and wellness. Open workstations, transparent design solutions, and mutli-functional spaces help create a collaborative and exciting environment.
The design of this office is based on the colors of the sunset such as navy, orange, copper, and pink to create a moody yet vibrant environment.
02.
Reception: rendered with Enscape
Work Cafe: rendered with Enscape
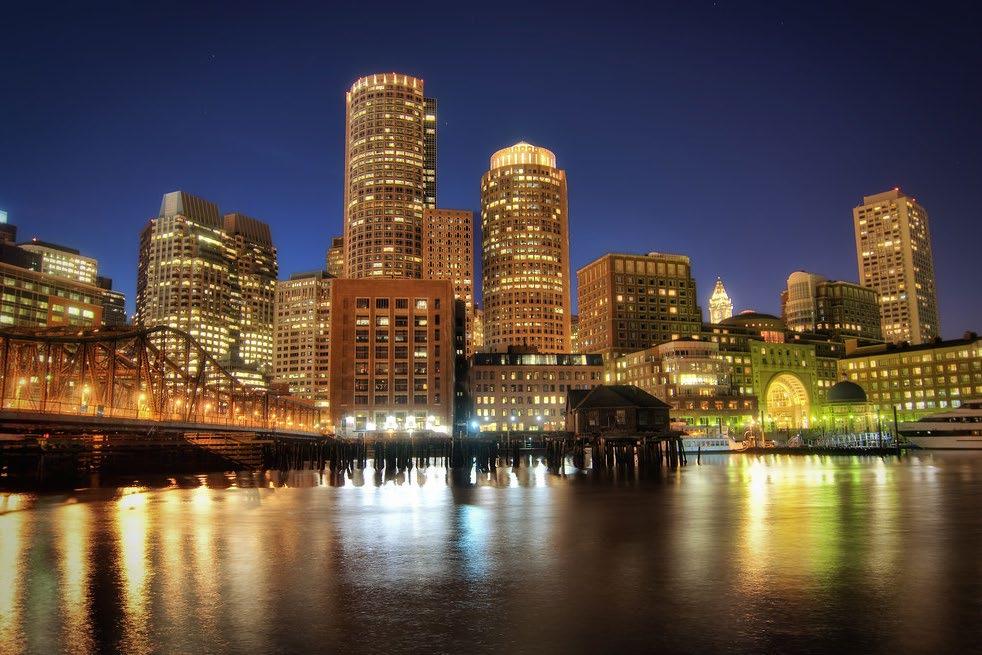

Concept: Evenings in Boston
“Evenings in Boston” describes the experiences of the Boston Seaport where city lights reflect off of the ocean creating sparkling reflections. Sunset colors of dark blue, orange, pink, and copper tones reflect off the ocean as the sun sets and the city glows. The sound of water and waves echoes with the noise of nightlife and activity.
The NEXT Development Hub takes inspiration from the colors, texture, and lighting of the Boston Seaport to create an immersive experience. This collaborative environment draws on both the dark/moody and light/playful aspect of the city to encourage productivity, human interaction, and individual comfort.
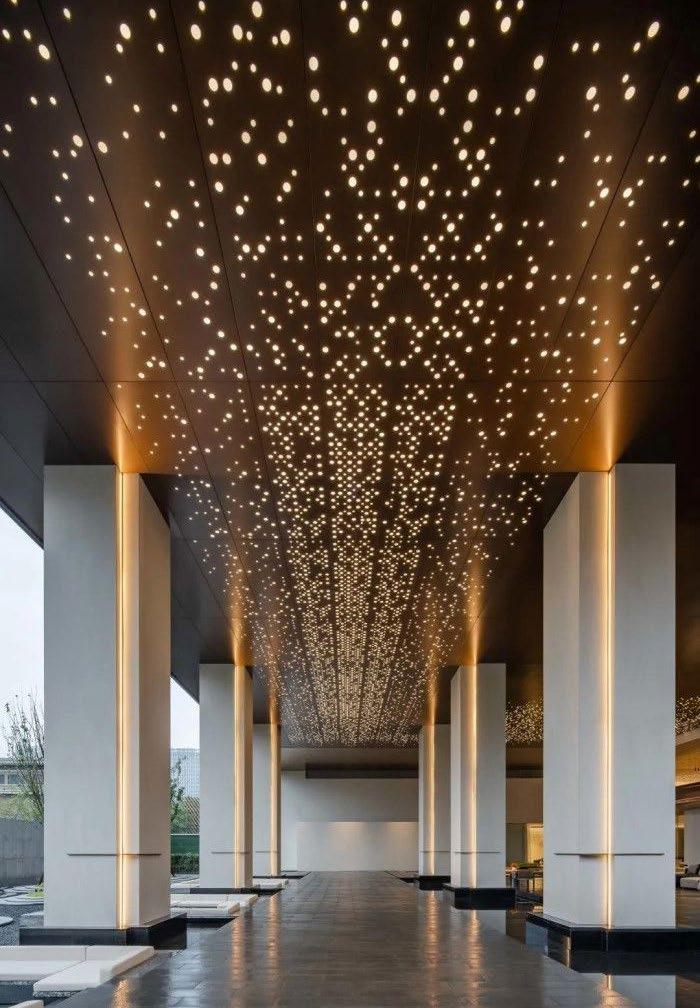
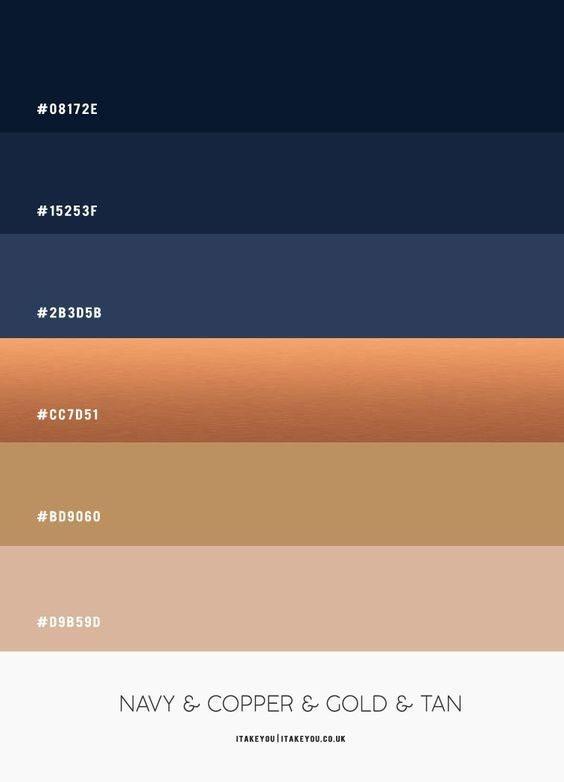
Furniture Plan
Reception
a. Design
b. Engineering
c. Product Management and Development
d. Text/Prototype/Design lab
e. Materials Innovation
f. Retail g. Visitor 4. Phone Booths 5. Work Cafe 6. Team Spaces
a. Team Space 1
b. Team Space 2
c. Team Space 3
7. Meeting Room 8. Retail Display 9. Resource Room
Rooms
a. Project Room 1 b. Project Room 2
Inclusive Lab
Key 1.
2.
Private Office a. Office 1 b. Office 2 c. Office 3 3. Workstations
10.Project
11.
12.
13.
14.
15.
1 2a 2b 2c 3a 3b 3c 3d 3e 3f 3g 4 4 4 5 6a 6b 6c 7 8 9 10a 10b 11 12 13 14 15 Public/social Public/focus Private/focus
Home Office
Mother’s Room
Wellness Room
Storage
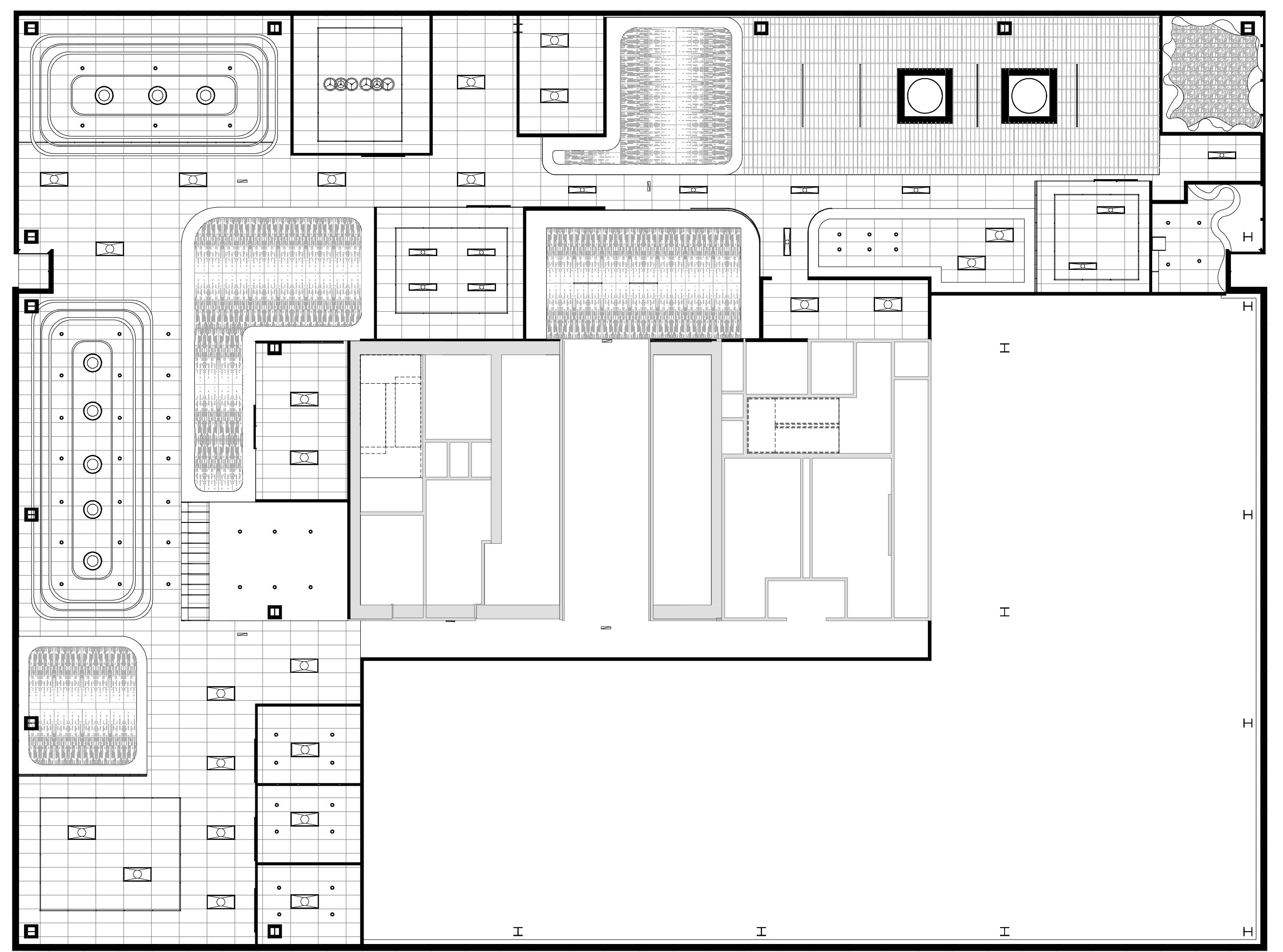
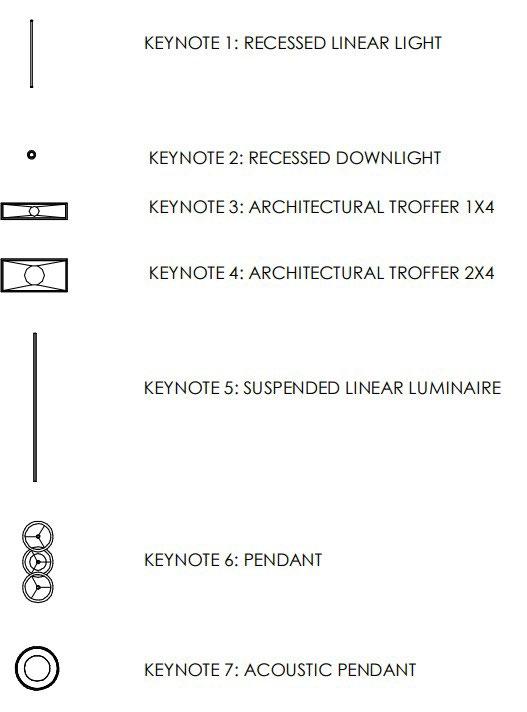
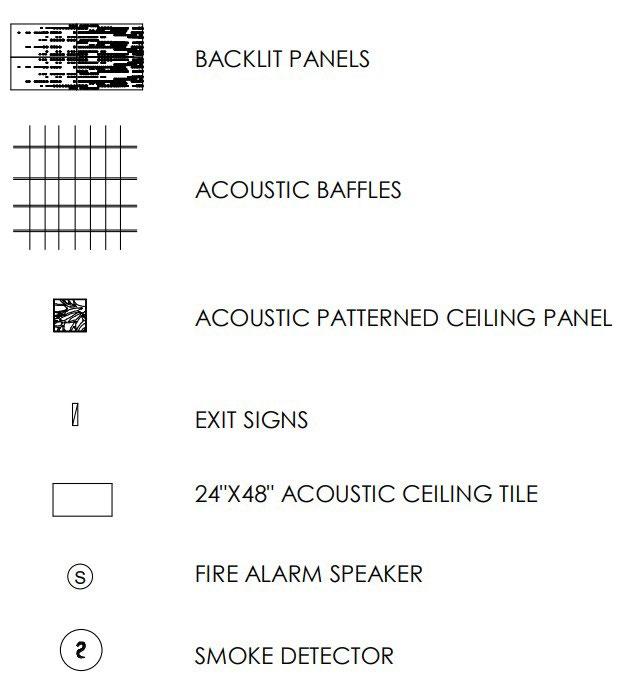
Key
Reflected Ceiling Plan

The refreshment/coffee bar comes with amenities such as a bar sink, microwaves, refrigerator, and espresso machine to welcome guests as they exit the reception area. The large work island provides a landing place for casual work, client meetings, and social events.

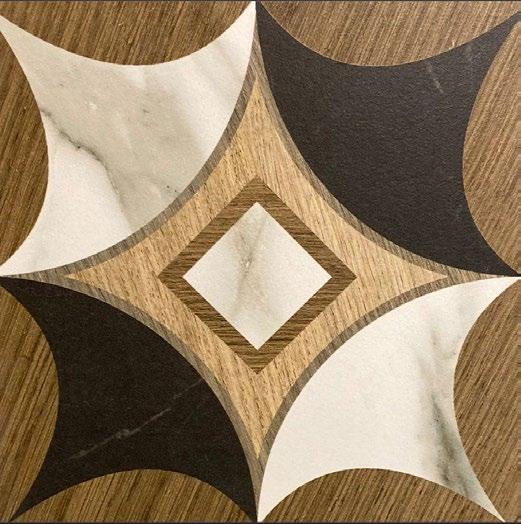
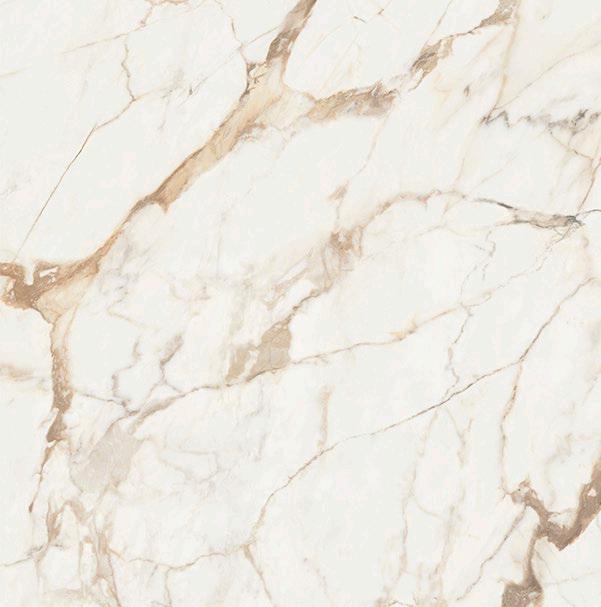
 Work Cafe
Material Palette
Work Cafe
Material Palette
Workstations
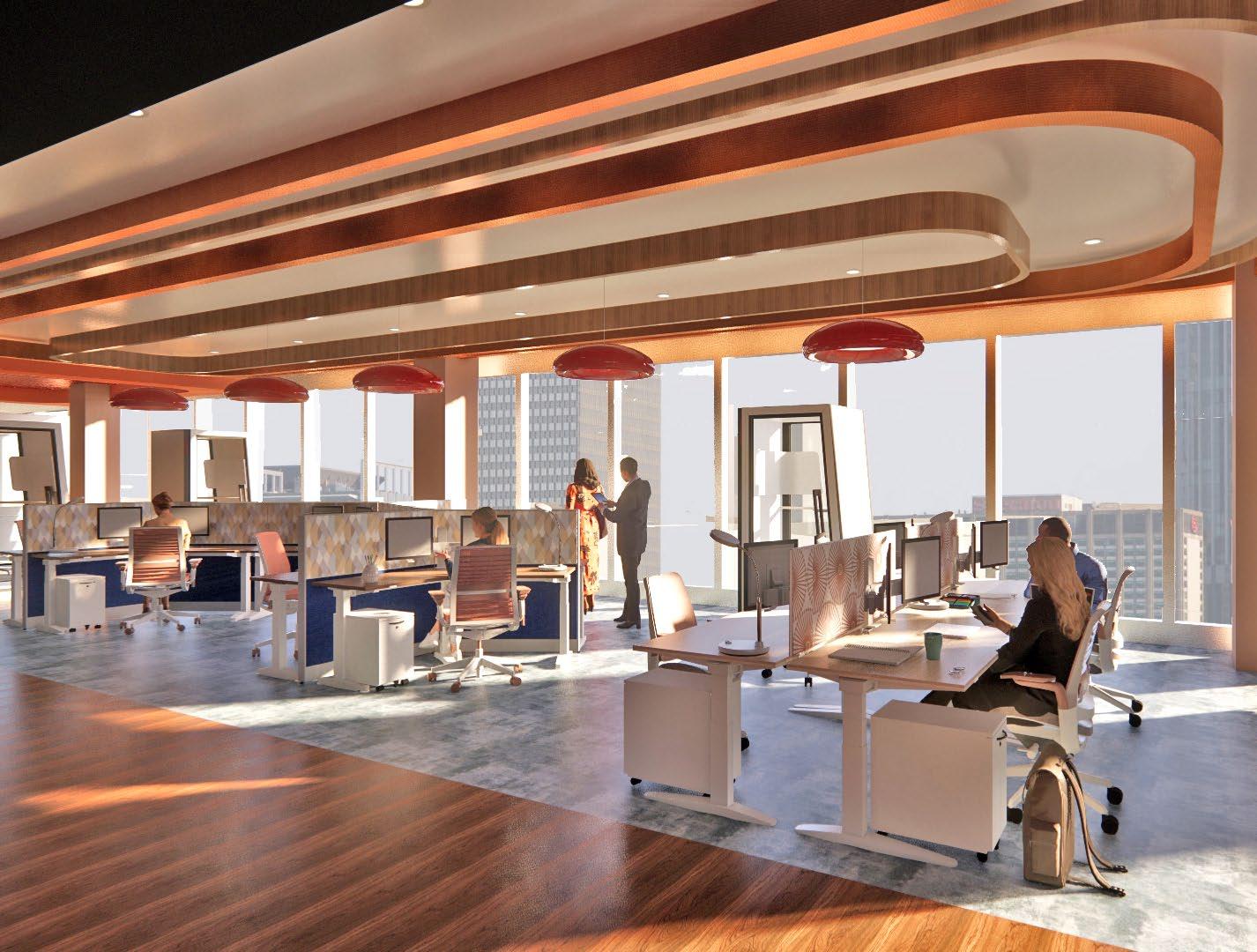
The open workstations allow employees to pick their workstation for the day to suit the day’s work. Tile carpet provides a softer surface for standing at the sit-to-stand desks. Privacy panels help with visual privacy and acoustics. The interesting ceiling element adds vibrancy and energy to the space.
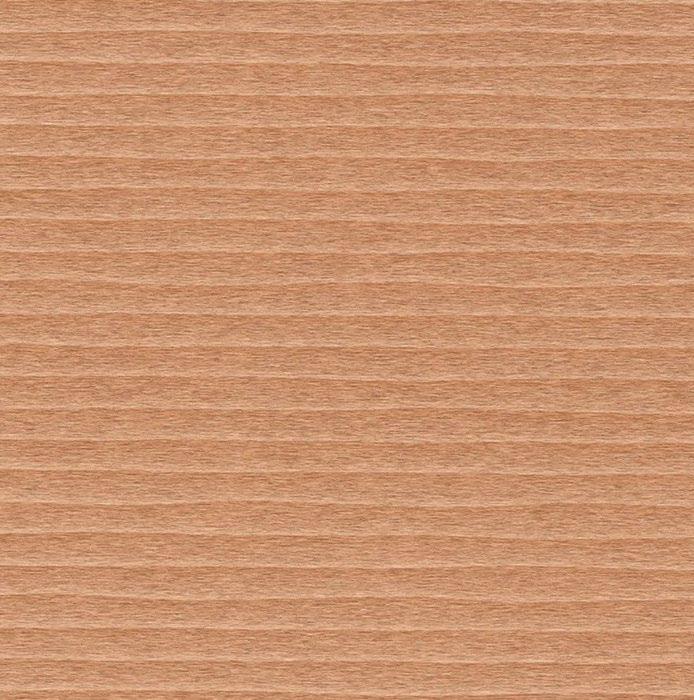
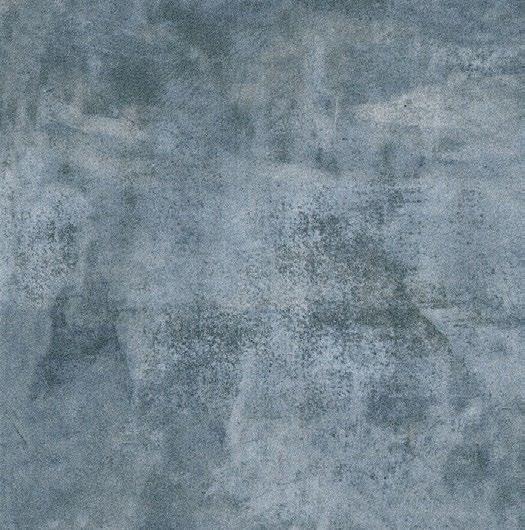

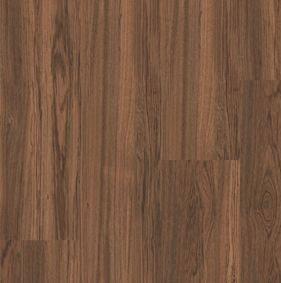 Material Palette
Material Palette
Team Spaces
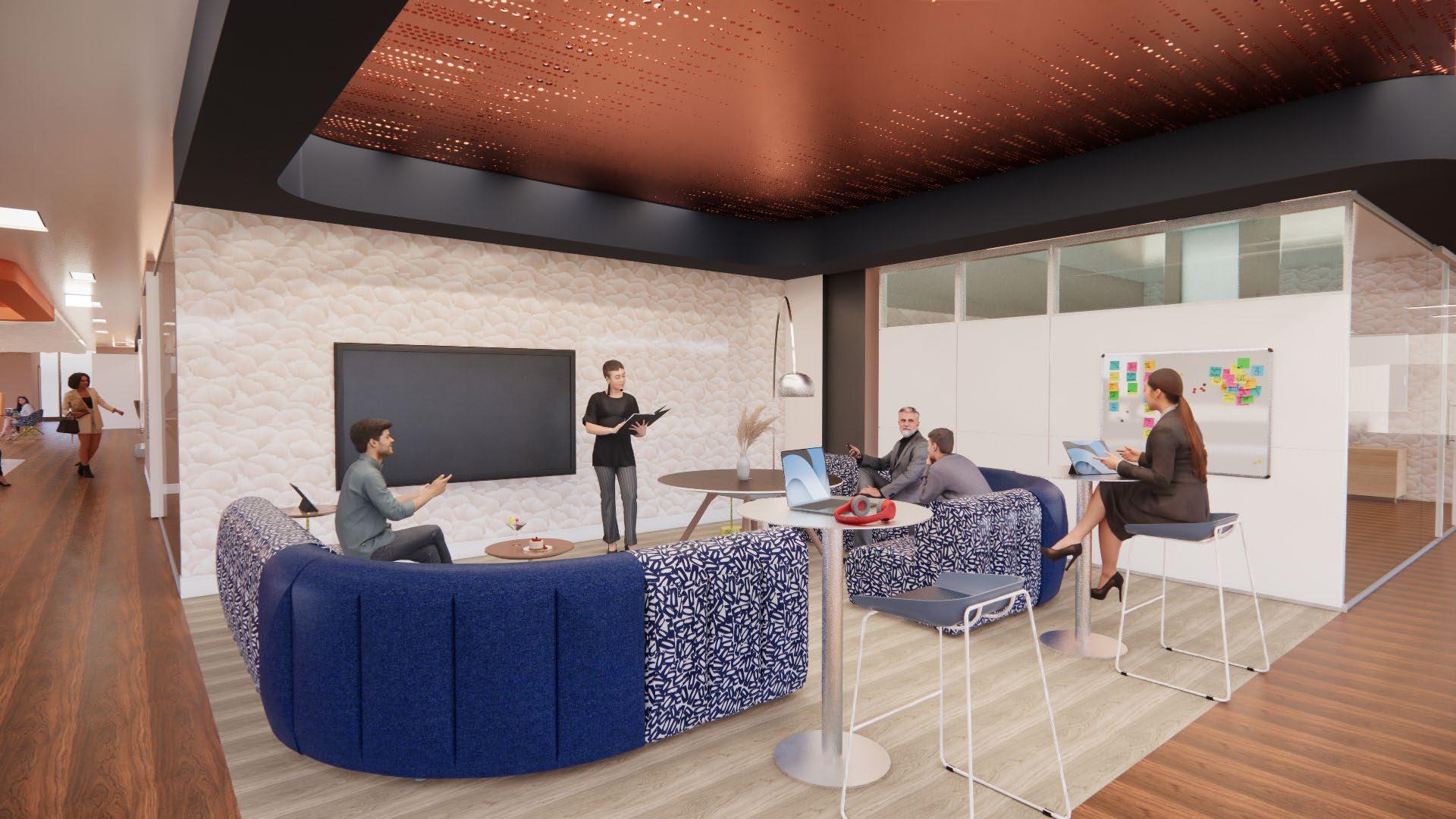
Team spaces act as nodes where different sectors of the office collaborate. The open area defined by changes in flooring and ceiling design creates a nook for people to exchange ideas, conduct presentations, or have a change of environment from their workstations.
Display
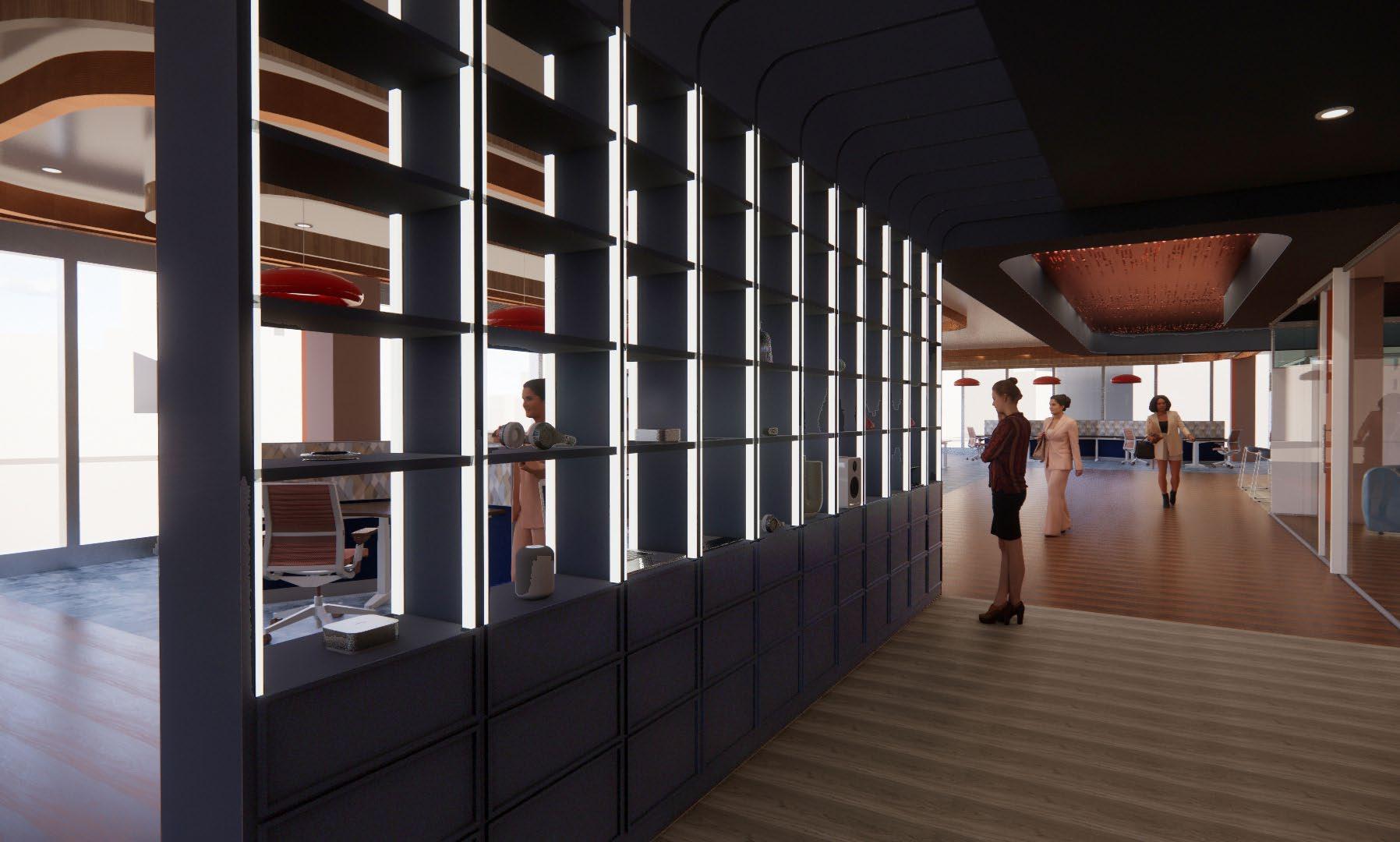
A moody display switches up the bright office atmosphere to showcase tech products. Integrated lighting spotlights each product and the display becomes a sculptural highlight of the office for employees and visitors to walk through.
Retail
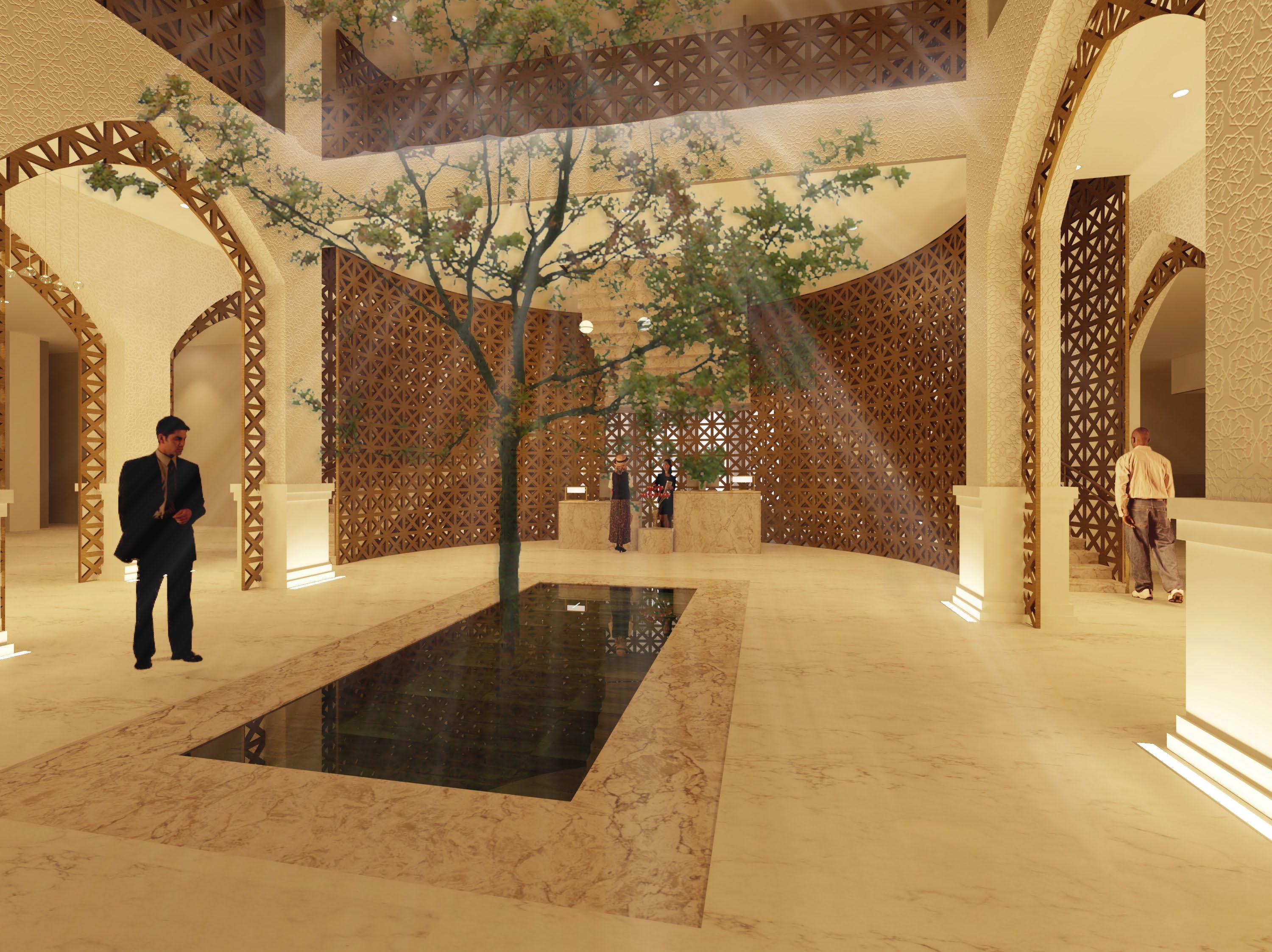

Year: Fall 2022
Location: Tripoli, Lebanon
Scope: Lobby, Restaurant, Indoor Retail Market, Spa, Adeline Suite, Kitana Suite, and Ayman Suite
“Orangeblossom’s” intent includes incorporating local biophilic design elements to create a renewing and culturally immersive experience, both for locals and tourists.
“Orangeblossom” serves to attract its local and international guests to expreience the authentic Tripoli culture, cuisine, and crafts by synthesizing Mediterranean, Arabic, and Islamic architectural influences. The hotel’s design is based on material connections with the native surroundings and creating layers of “mystery” for users to discover.
Orangeblossom Hotel
02.
Lobby
Retail Shop
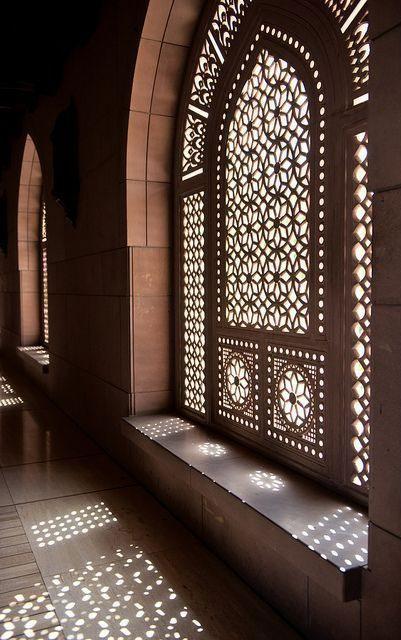
Concept: Reveal
The act of revealing means making something known or creating a moment of revelation. To showcase Tripoli’s historical and cultural heritage, local cuisine, colors, and natural materials reveal Tripoli’s beauty and local surroundings. The design embodies elements of light, patterns, texture, emphasis, and symmetry. Perforated materials reveal what is ahead with light and shadow and create visual emphasis. Emphasis created with interesting patterns and centralized features marks the moment of revelation and supports feelings of awe and wonder. Symmetry found in the lobby and restaurant floor plan reveal paths for users to experience.

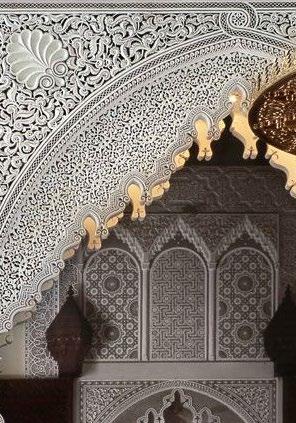
Design Process
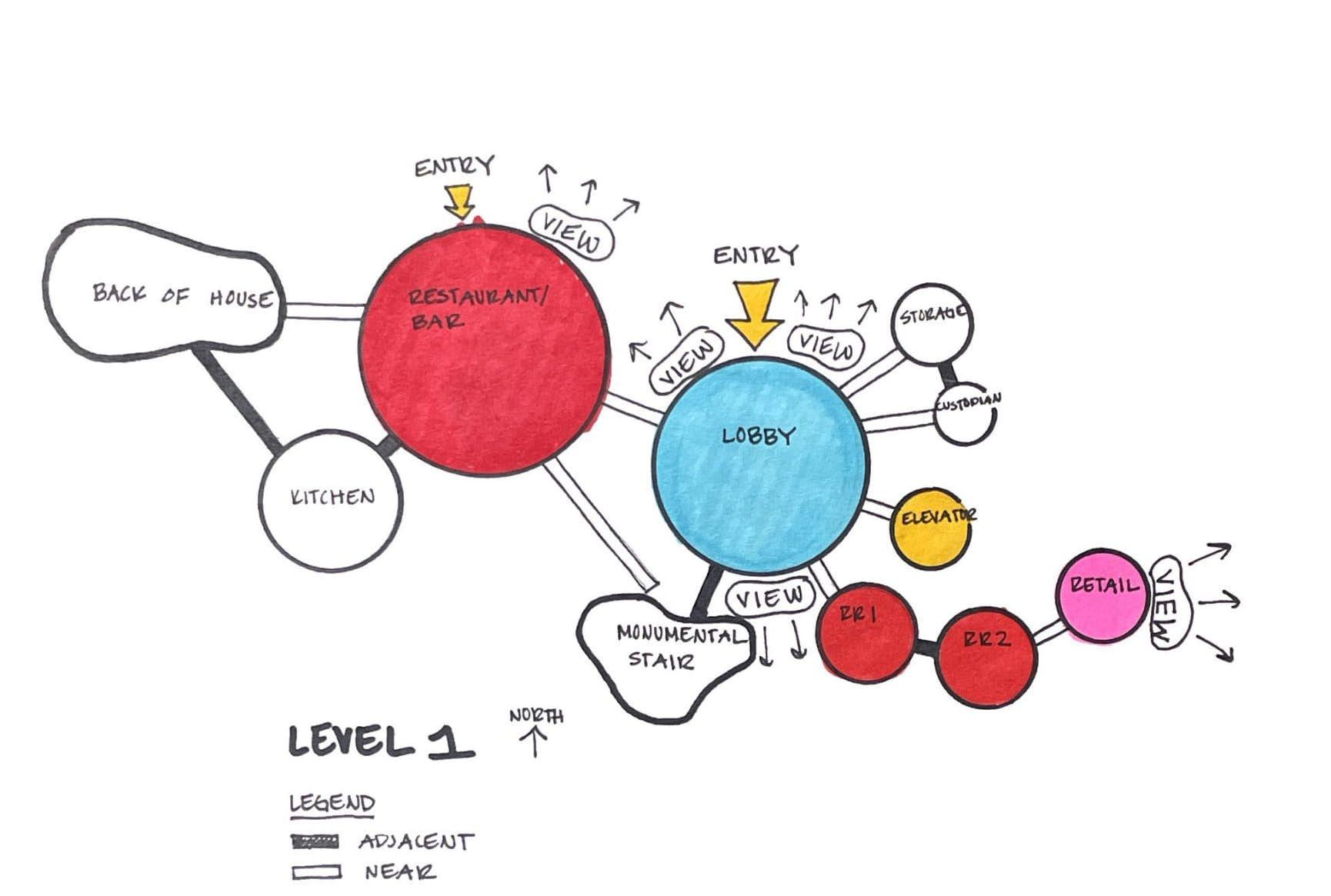
Relationship Diagram to Block Plan
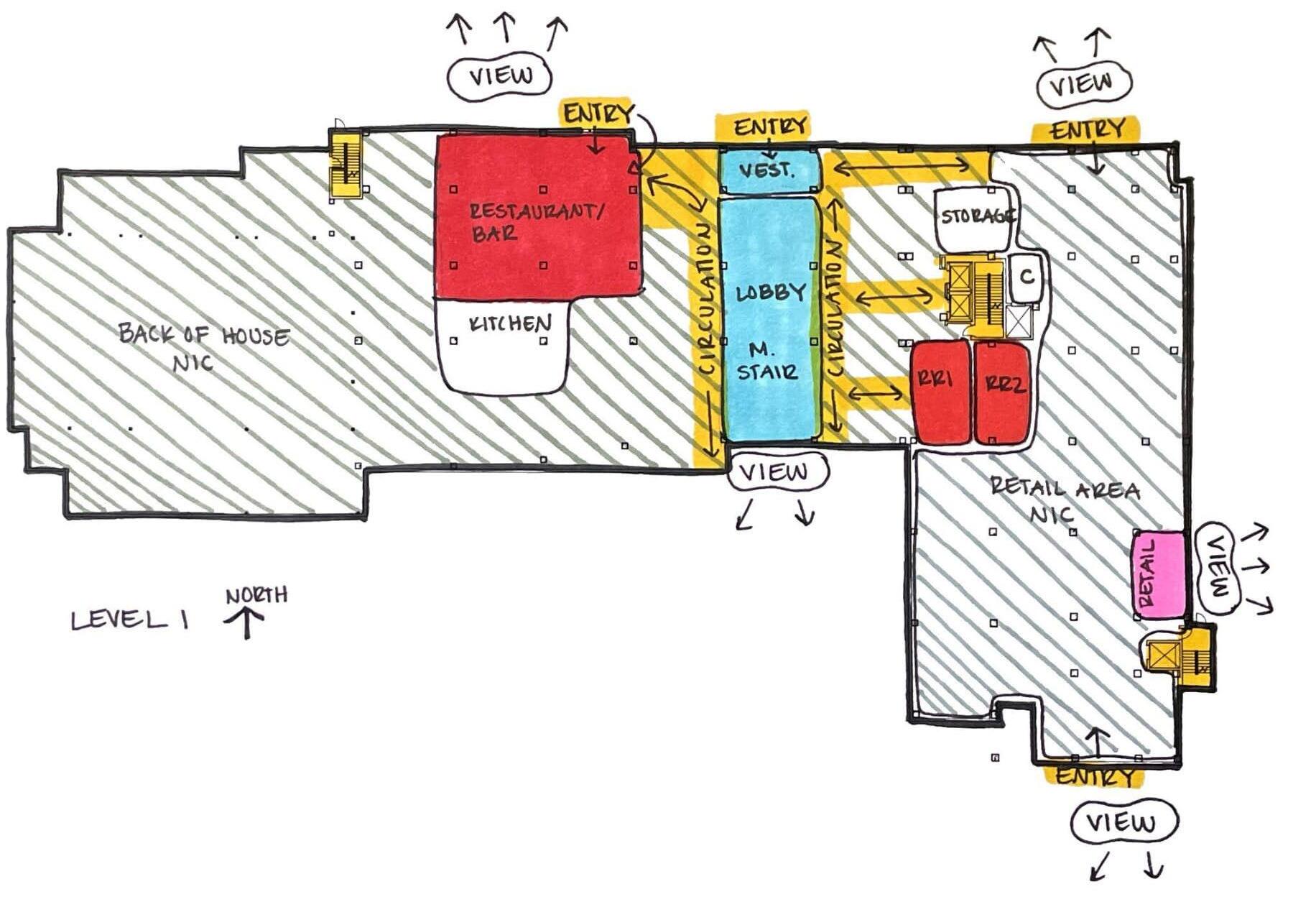
Schematic Renderings

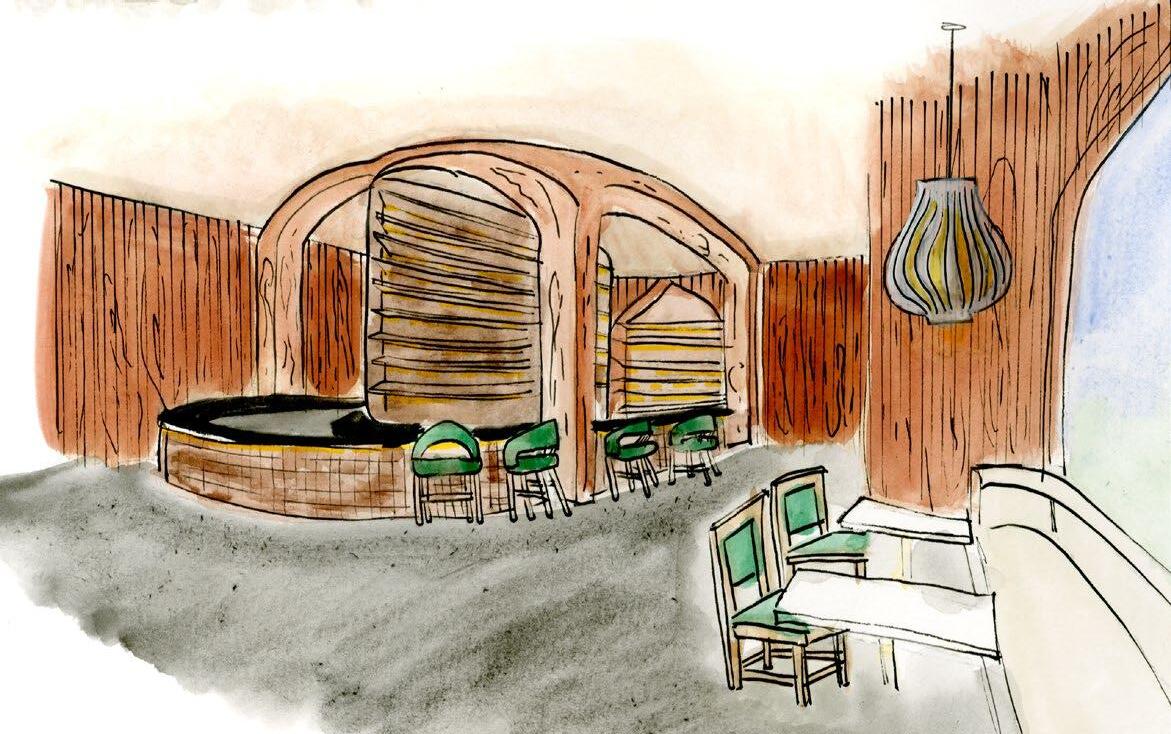
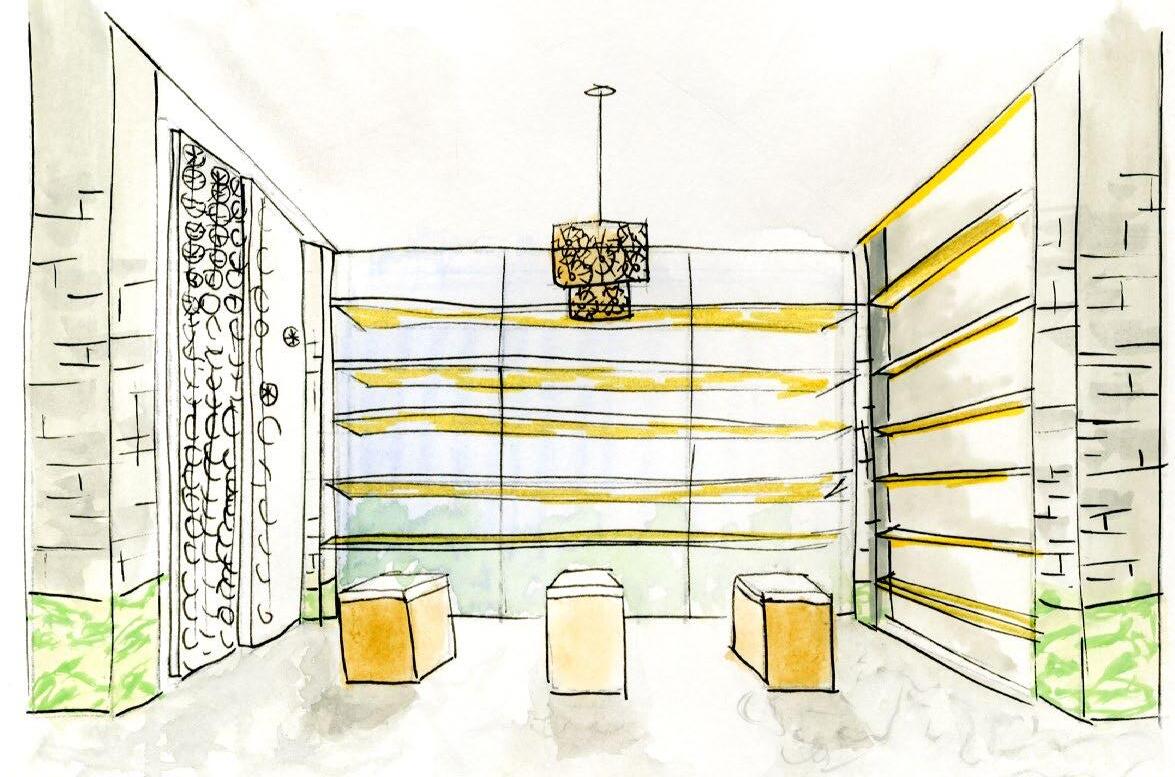
The schematic renderings to the left show initial thoughts pertaining to color palette, architectural style, major forms, circulation, and vertical space.
Watercolor and pen
Mediums:
Pictured top: Lobby
Pictured middle: Restaurant/bar
Pictured bottom: Retail shop
Working Drawings

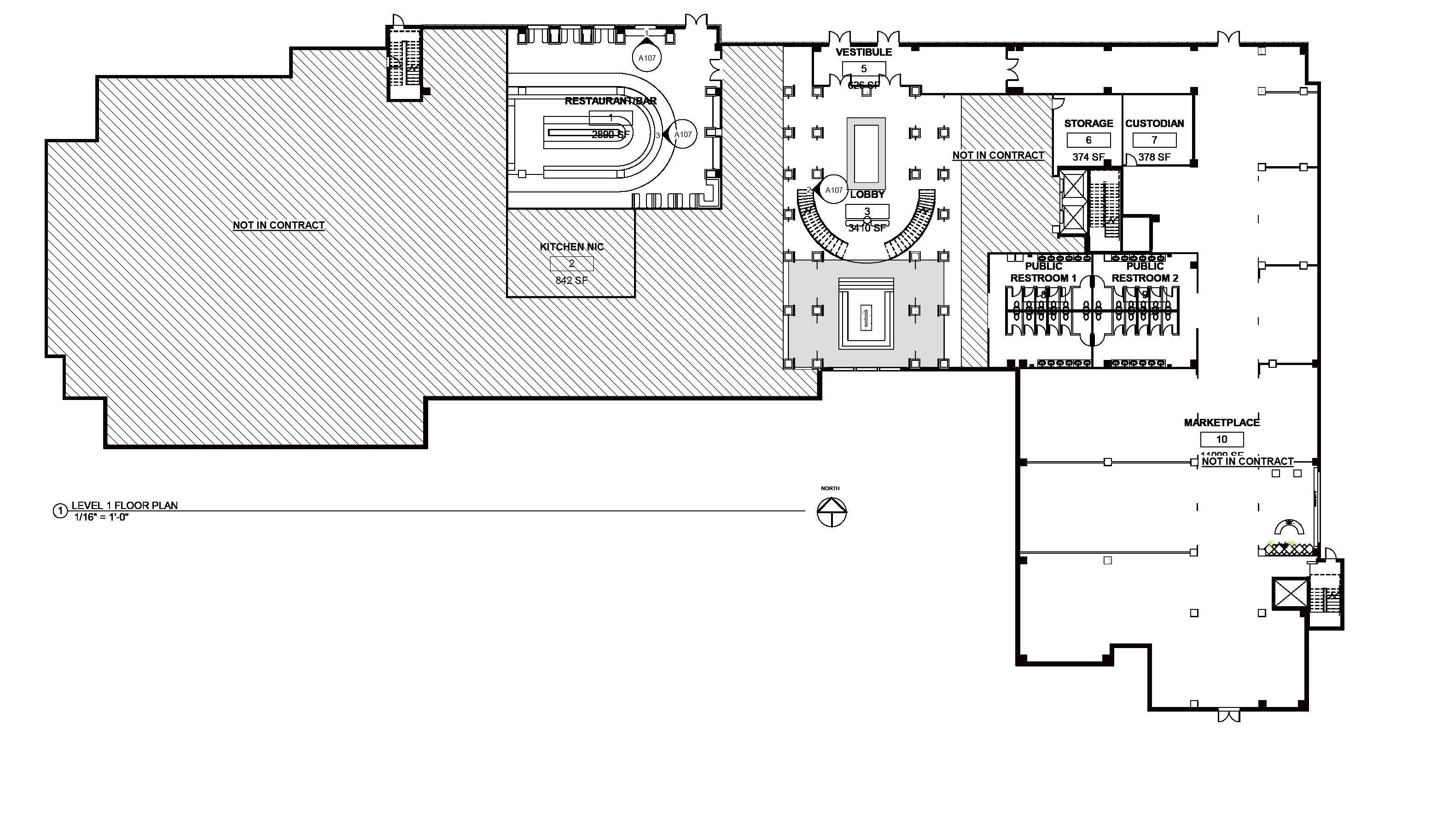
Enlarged Plans
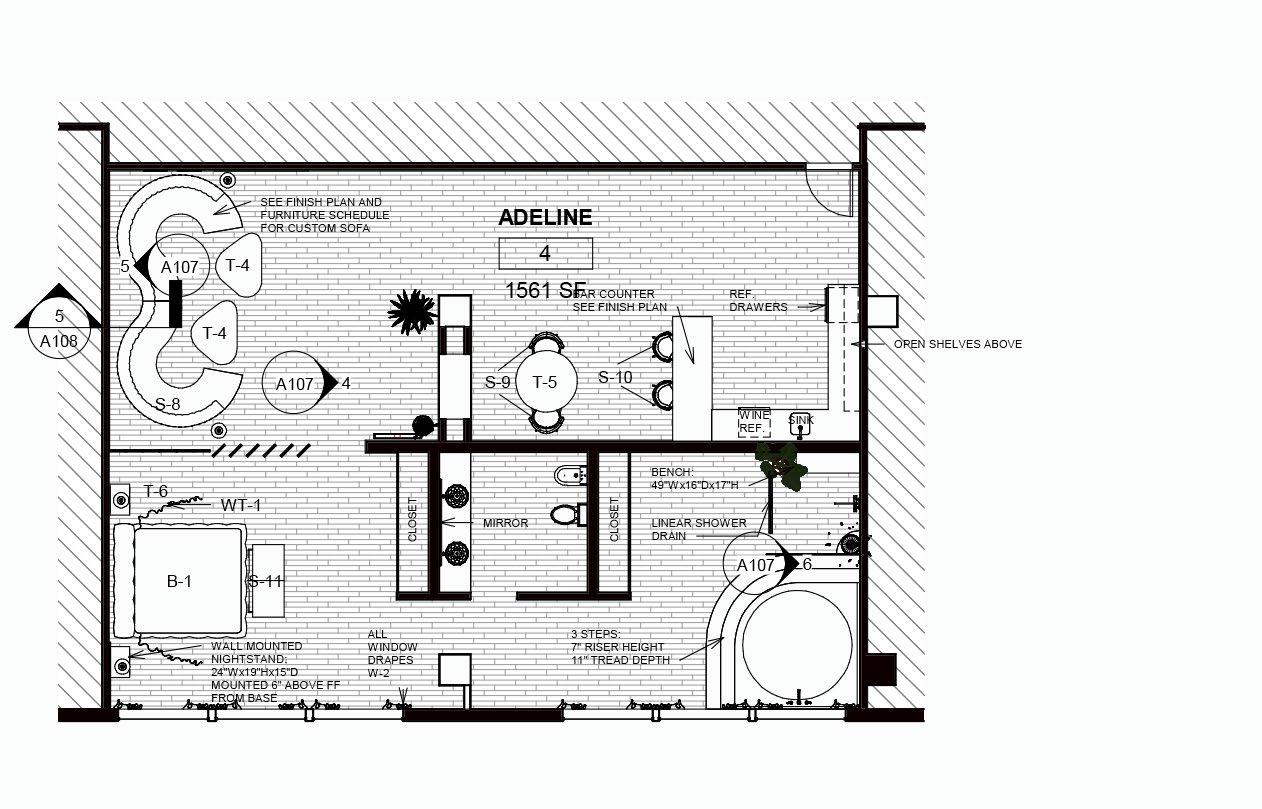
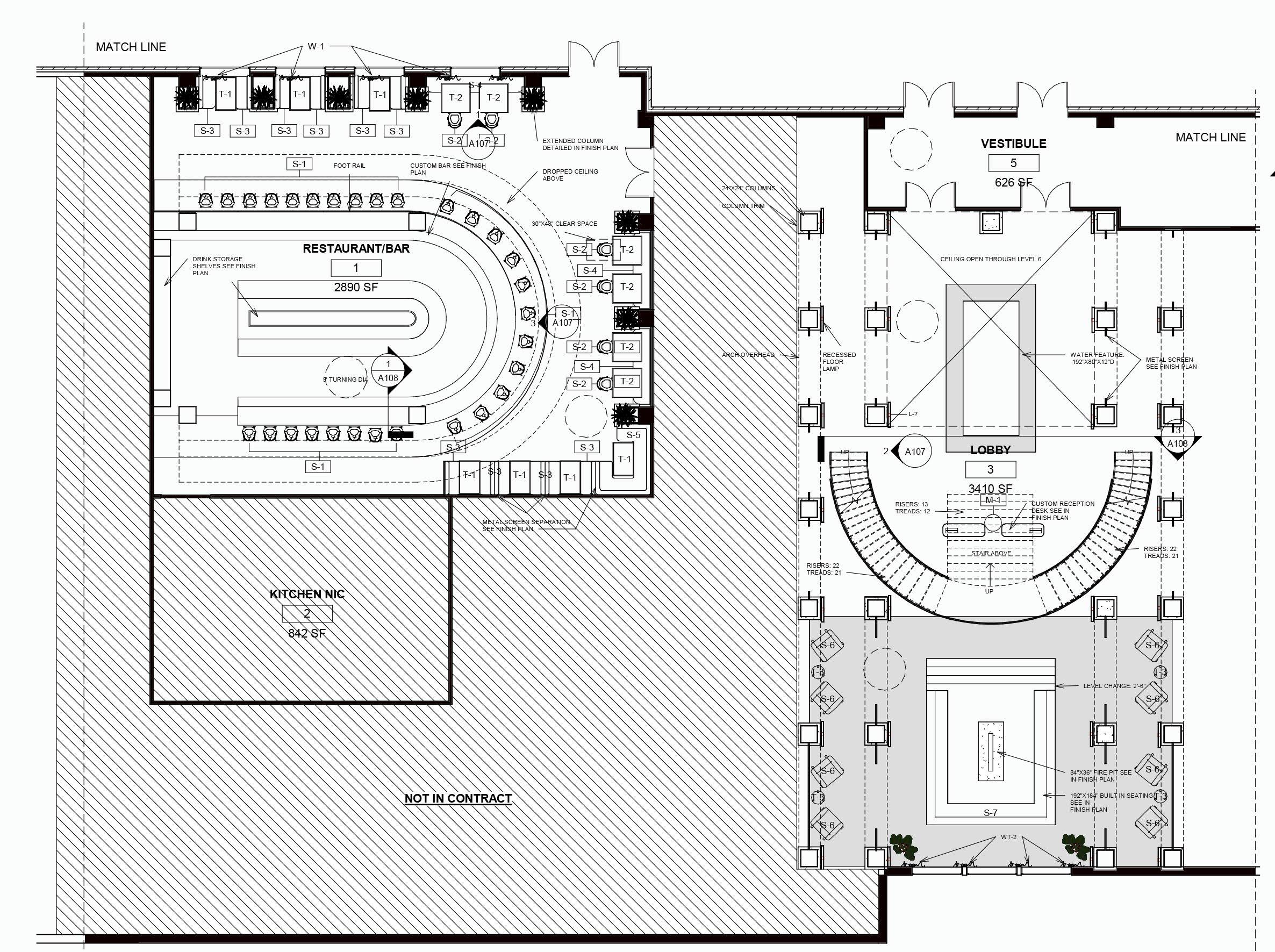 Adeline Luxury Suite
Restaurant and Lobby
Adeline Luxury Suite
Restaurant and Lobby
Back Lobby
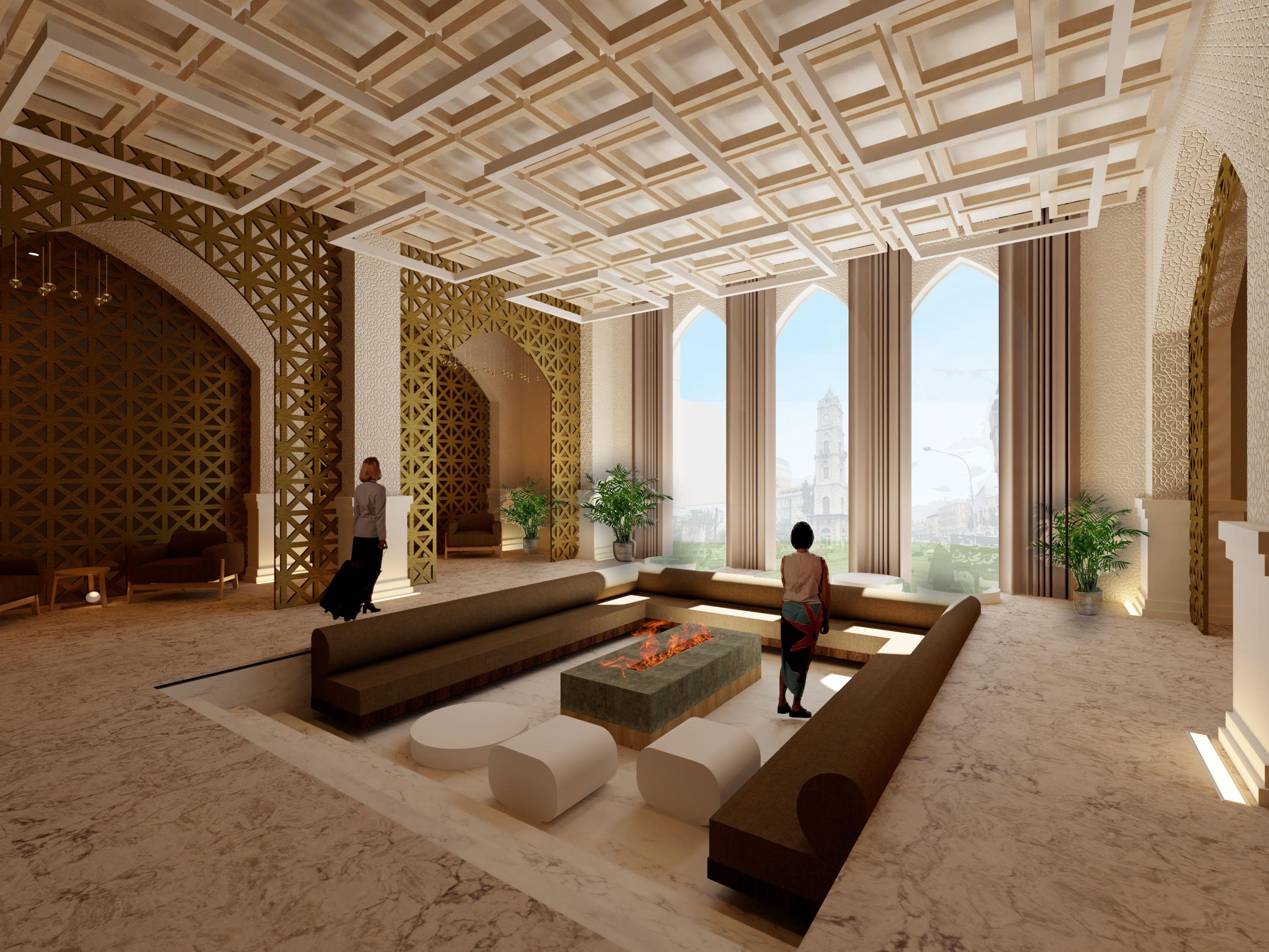
The back lobby functions as a secluded enclave for guests to rest or linger. The relief pattern on the wall and the gold screens allude to the Islamic influence to create an immersive cultural experience. This space is inviting with the abundant natural daylight and smaller niches for small groups to convene.
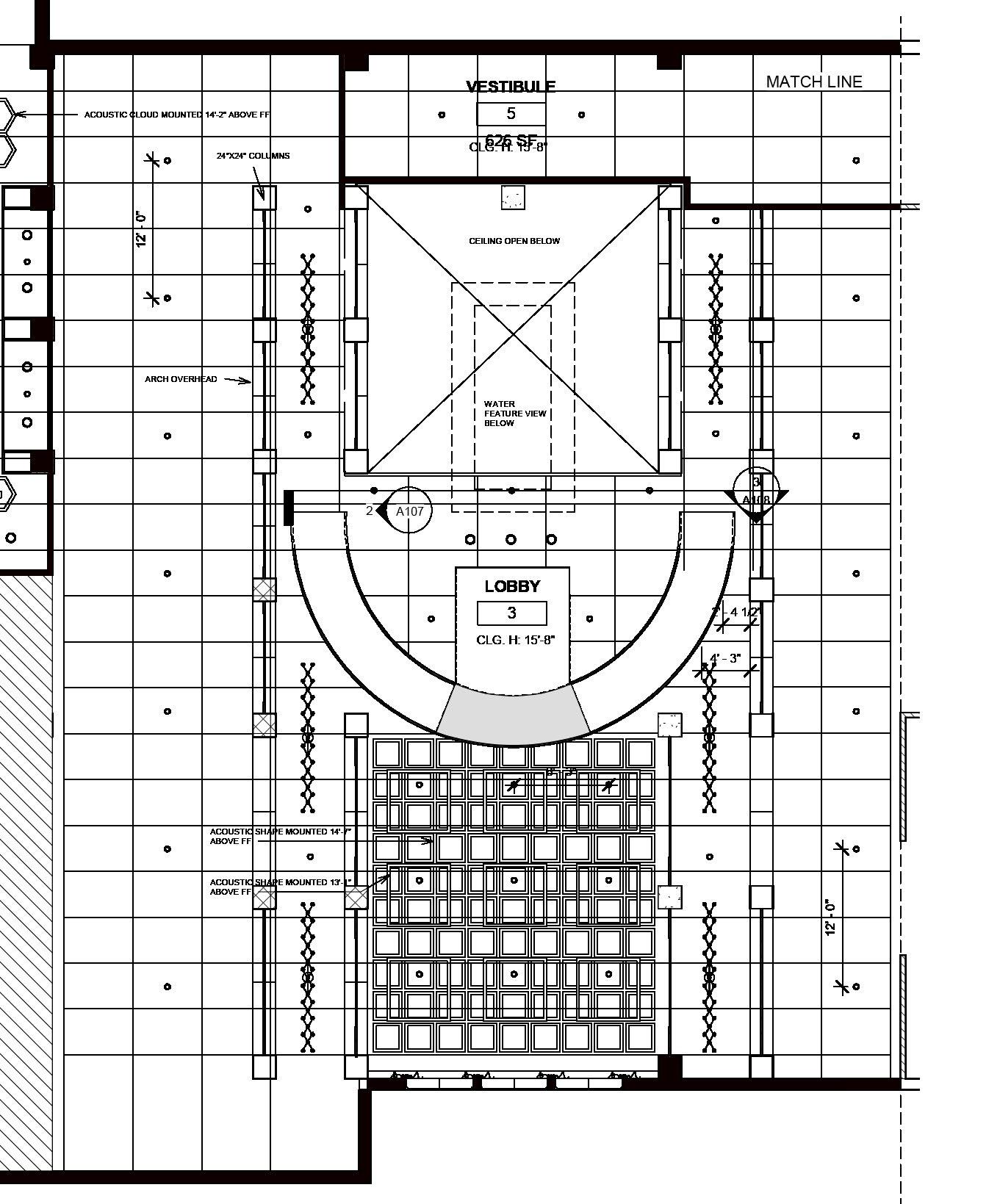 Reflected Ceiling Plan
Reflected Ceiling Plan
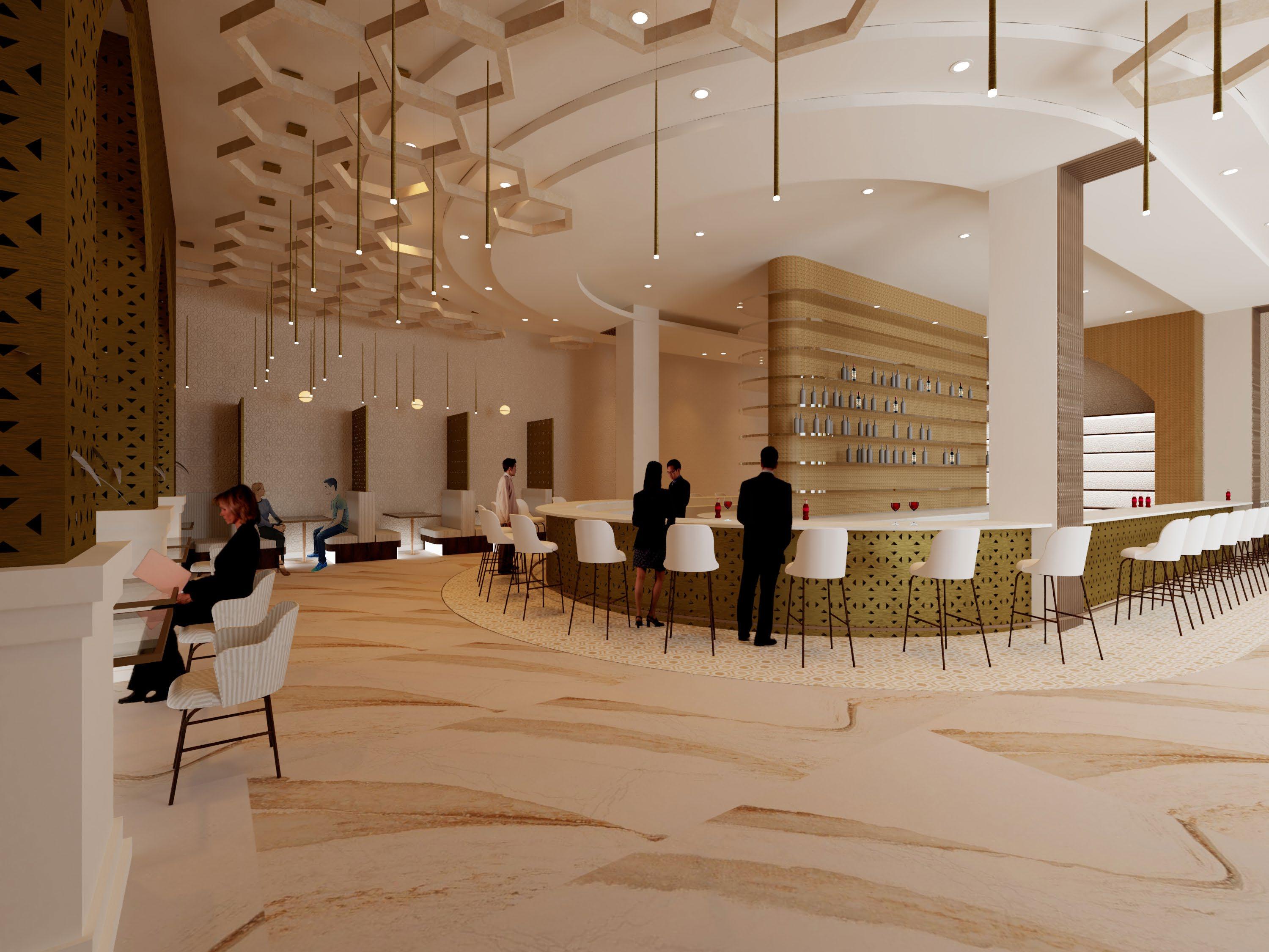
The large, central bar serves as an elegant focal point for evening dining. Hexagonal acoustic clouds add geometric patterns to the ceiling design, and the slim pendants mimic twinkling stars for gentle ambiance.
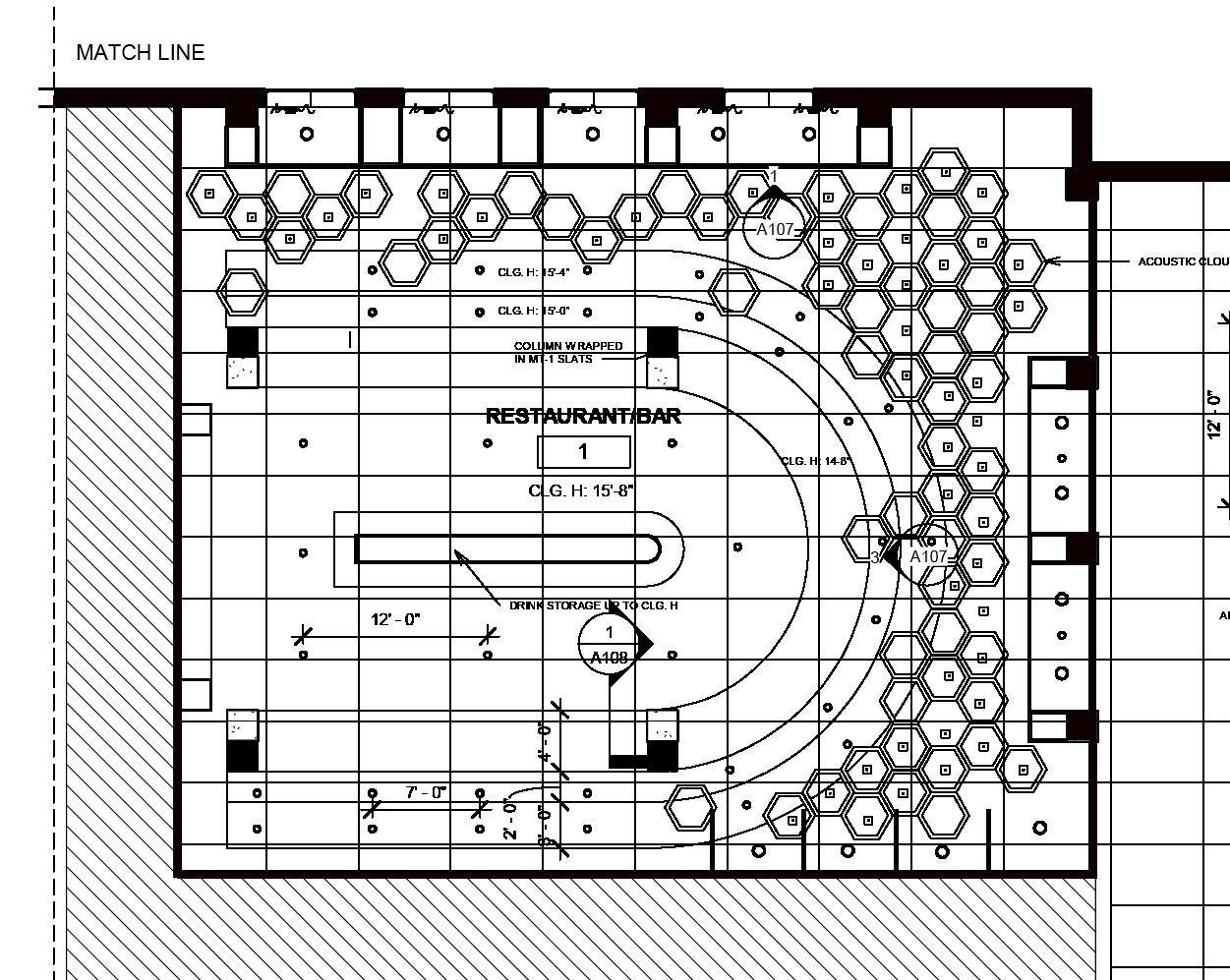
Ceiling Plan
Restaurant/Bar
Reflected
Adeline Luxury Suite

The Adeline exudes luxury with its spacious bedroom and connected bathroom to elongate the space and take advantage of the natural views. A canopy over the bed with delicate pendants creates a magical place of rest and increased privacy. Large louvers can open or close to the living room to connect or separate the spaces.

 Reflected Ceiling Plan
Reflected Ceiling Plan
National African American Jazz Museum
Year: Spring 2022
Location: Oklahoma City, Oklahoma
Scope: Portion of Group Project- Performance space, Pre-function, Public Restroom, Control Booth, Live Studio
This multipurpose museum breathes new life into a renovated church building. The jazz museum’s purpose is to welcome the general public, nearby schools, and jazz artists/performers to display, educate, and preserve stories from the “bellies of slaveships “ where jazz originated from. This overall design serves to create a strong community in the Deep Deuce district where jazz can be shared and appreciated for generations. Agreed upon by the design team and clients, the design is focused on the bright colors and textures of Africa, sociopetal layouts to encourage human interaction, and rhythm through repeated elements.
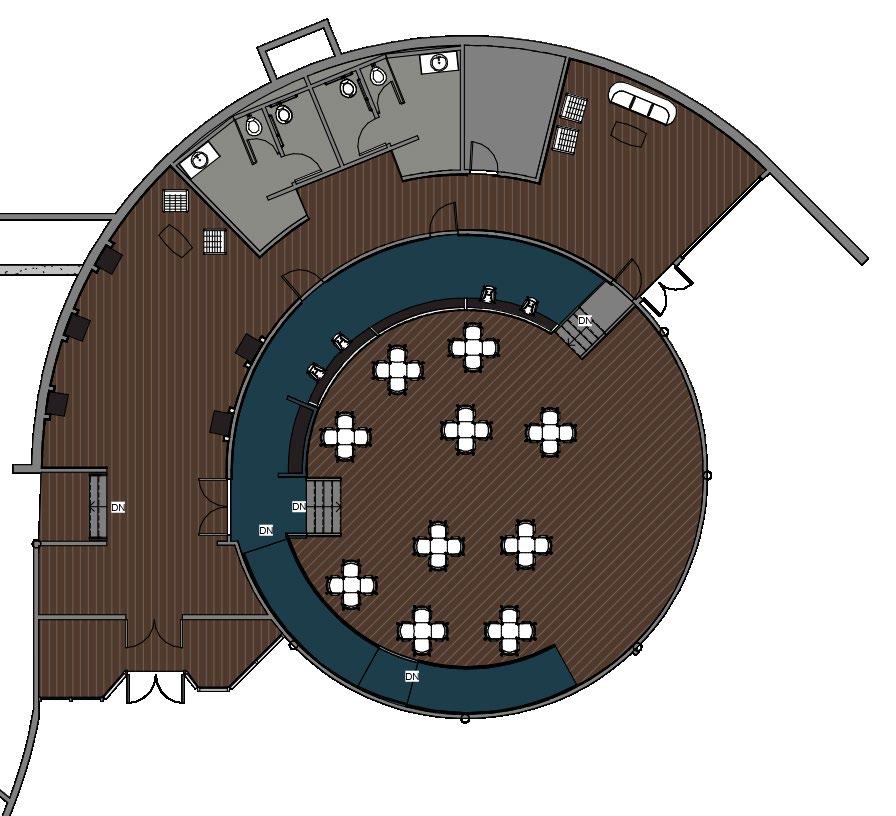

03.
Enlarged Furniture Plan
Rendered Furniture Plan
PERFORMANCE SPACE
PRE-FUNCTION
Pre-function
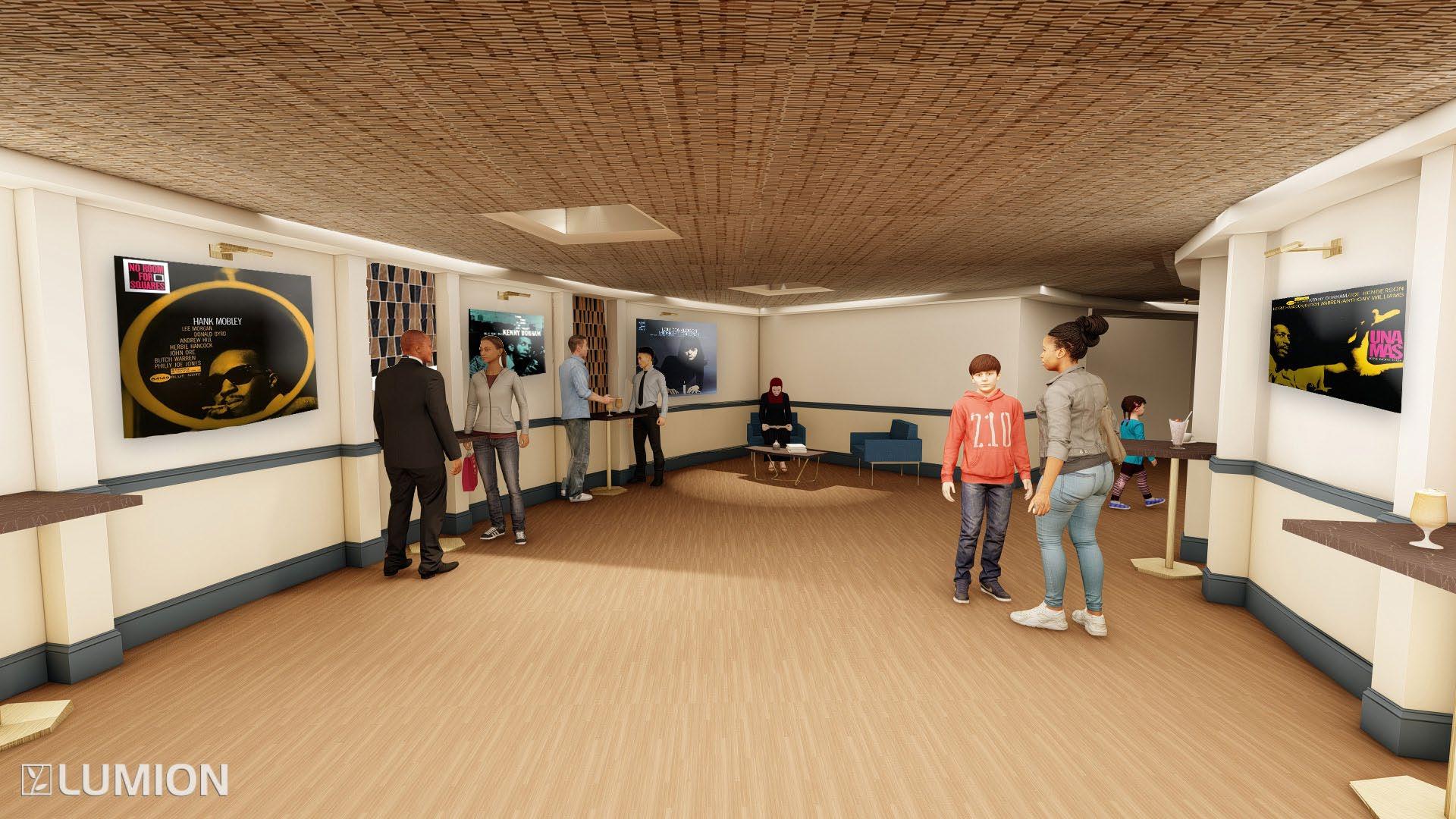
Engaged Column Section
The pre-function utilizes an open and flexible space to accompany the variety of events hosted in the adjacent performance space. The added engaged columns (detailed in section) create rhythm through the space which creates small niches for resting or conversation and assists in visual wayfinding. The ceiling material made of natural materials is backlit to softly illuminate the space and set the tone for entering the performance space.
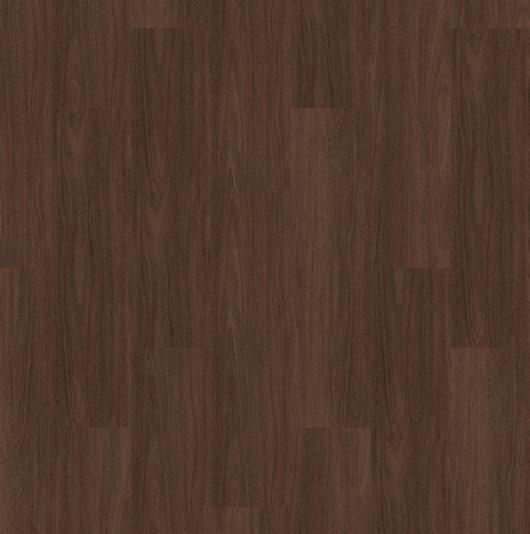


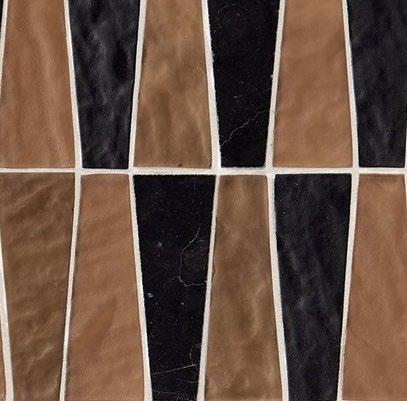

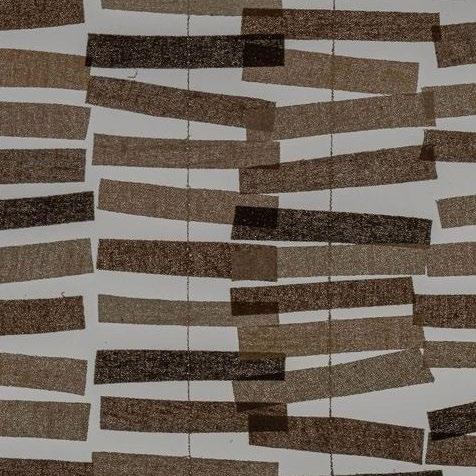
Wood tones and dark blue accents are symbolic of the wooden slaveships that brought jazz music over the ocean and to America.
1'0" 0'4" 2'4 3/4" 11'8 3/4" 0'4 1/2" 1'0" 1'0" 14'10" 1'0" 16'10" ROOF PAINTED CROWN MOLDING PAINTED COFFERED CEILING WALL SCONCE PANELS, MDF PAINTED SEE DETAIL DRAWING REVEAL CONCRETE SUBFLOOR LVT FLOORING RUBBER BASE EXISTING WALL 9" 5" 2" 2" 4" 2" 2"X4" FRAMING BEAM 3/4" 3/4" 1/2" MDF. MATERIAL PAINTED SURFACE 0' - 4" 0' - 1 1/2" 0'0 3/4" 0' - 0 1/2" METAL STUD IN EXISTING WALL GYP. BD. VERTICAL CLEAT WOOD TRIM TWO LAYERS 1/4" MDF WOOD COVERING ON 1/4" MDF 14'0" ROOF PLENUM CEILING WITH BACKLIGHT ARCHITECTURAL RESIN CEILING PAINTED SOFFIT LIGHT ENGAGED COLUMN EXISTING WALL TABLE WALL TRIM RUBBER BASE LVT FLOOR CONCRETE SUBFLOOR 1'0" 4 1/2"2'7 1/2" 4'6 1/4" 1 3/4" 4" 4'0" 1'0" 1/2" = 1'-0" 5 PANELED WALL SECTION 3" = 1'-0" 6 COFFERED CEILING DETAIL 3" = 1'-0" 7 PANEL REVEAL DETAIL 1/2" = 1'-0" 8 ENGAGED COLUMN SECTION
Performance Space
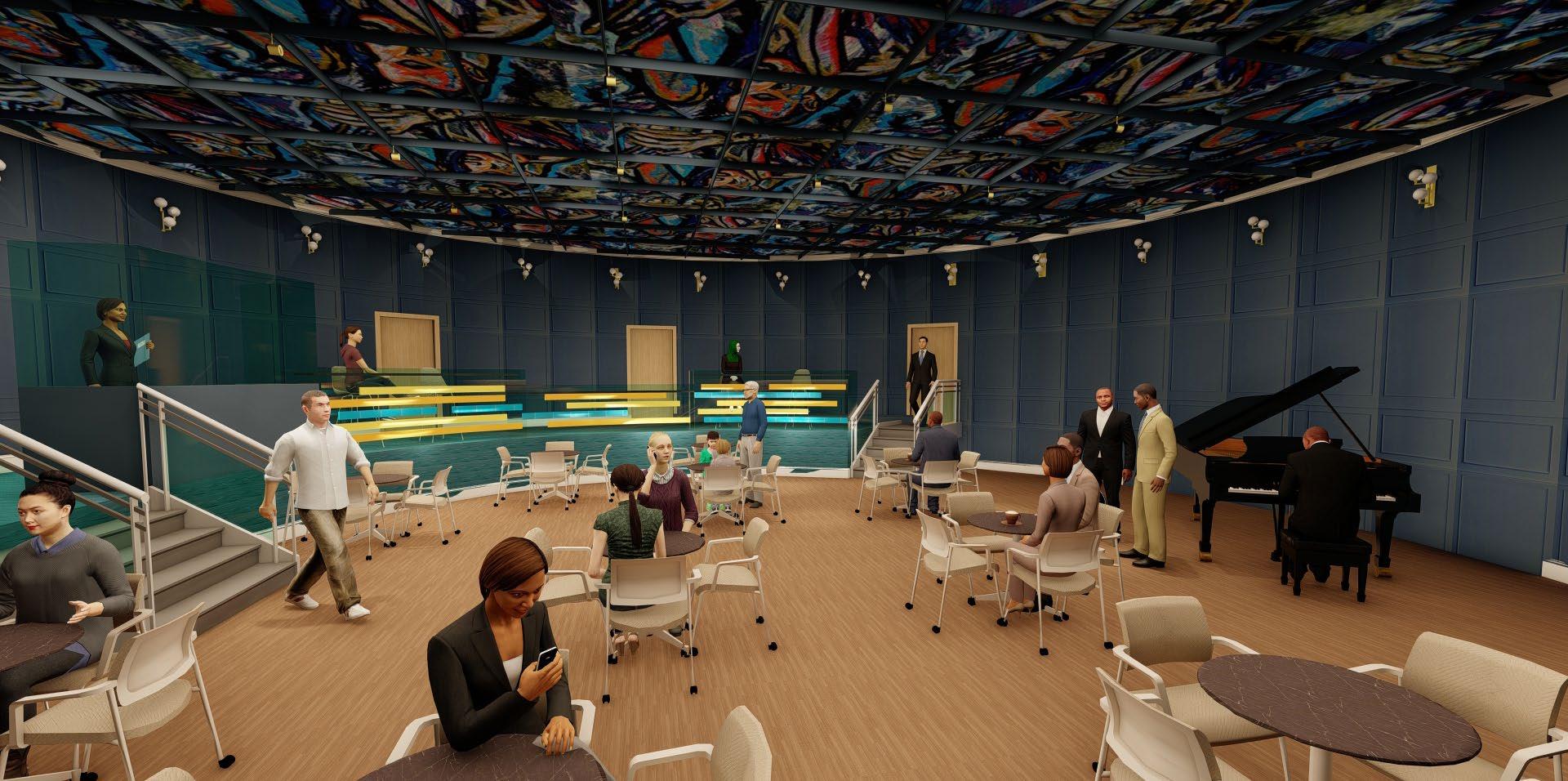
Rendered in Lumion
The Performance Space walls are adorned in navy, trimmed panels for a sense of tradition and grandeur. Its repetitive nature is accompanied with decorative sconces for visual emphasis and ambient glow.
The large-scaled coffered ceiling becomes many frames for African artwork and jazz references, creating a powerful scene of bold colors to gaze upon.
0'4" 14'1 1/2" 12' 1 1/4" 0'4 1/2" 14'10" WALL SCONCE PANELS MADE WITH MDF AND PAINTED RUBBER BASE PAINTED CROWN MOLDING PAINTED COFFERED CEILING 24" WIDE ACOUSTIC PANELS 0' 5" 3' 7" 0' 5" 3' 7" 0' 5" 3' 7" 0' - 5" 3' 7" 0' - 5" 3' 7" 0' - 5" 3' 7" 0' 5" 3' 7" 0' 5" 0' - 11 3/4" 0' 8 1/4" 0' 8" 0' 5" 0' - 8 1/2" 31' 10 3/4" PLACED EVERY OTHER PANEL, CENTERED CONTINUE PATTERN ACROSS ENTIRE WALL REVEAL PAINTED GYP. BD. 7'8" STRUCTURAL CEILING ARCHITECTURAL RESIN CEILING WALL SCONCE PAINTED TRIM PAINTED GYP. BOARD RUBBER BASE 5 A-6.1 DESIGNER: BLUE DEVILS SCALE: PROJECT #: 1 NAME: NAAJLM CONTACT: REVIEWED BY: R. SKAGGS, M. KILE DATE: 5.9.22 SHEET NAME: DRAWN BY: JILL YOUNG DATE: 5.9.22 As indicated A-5.1B LEVEL 1 ELEVATIONS B 1/2" = 1'-0" 1 PANELED WALL ELEVATION 1/2" = 1'-0" 2 ENGAGED COLUMN SECTION
Wall Elevation
Control Booth

The bright reds and warm colors are inviting and exciting for people to create and produce jazz music. Red symbolizes power and passion, both of which are important to the meaning of jazz music.
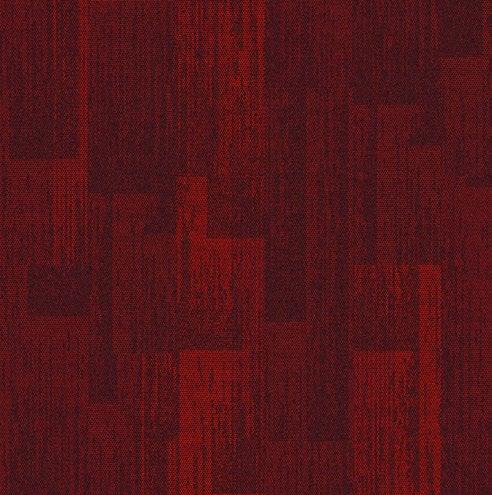
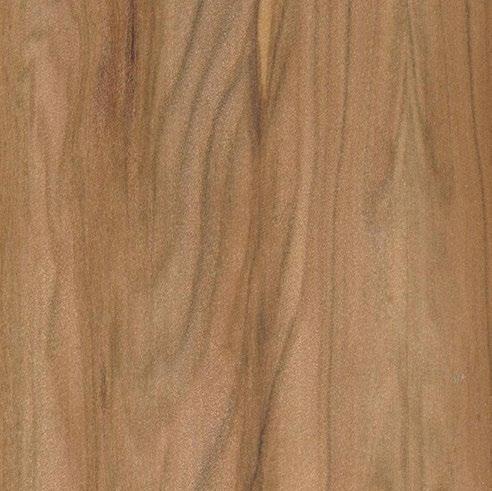


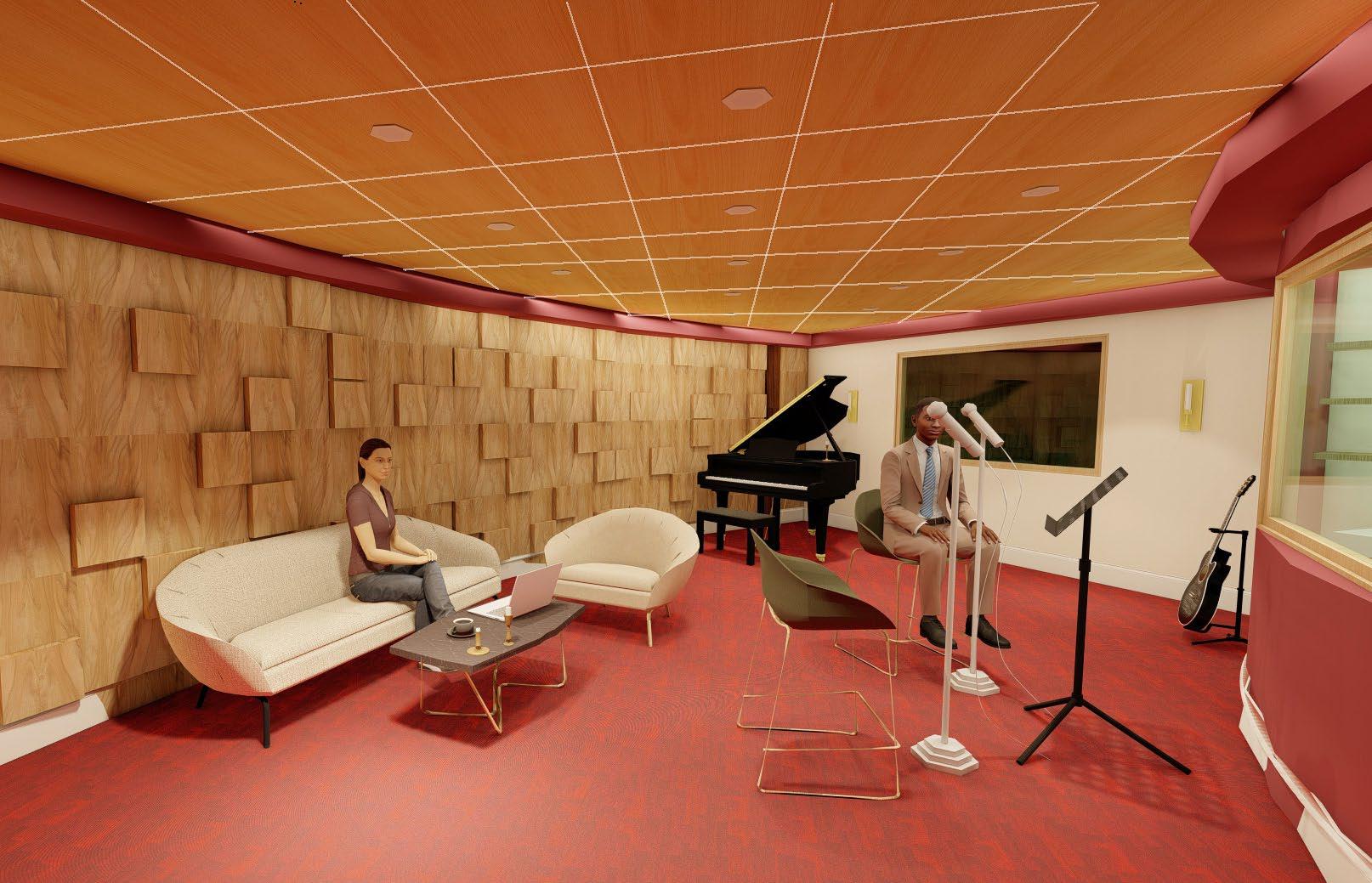
Carpet flooring provides sound absorption for recording, and the diffuser wall detailed on the left prevents sound from bouncing off of smooth, flat surfaces. Various lounge seating provides a more comfortable and collaborative space for both focused work and creative productivity.
Acoustic Wood Wall Section/Detail
1' 0" 0' 4 1/2" 4'0" RUBBER BASE ACOUSTIC CEILING GYP. SOFFIT PAINTED BUILT-OUT MDF CUBES WRAPPED IN WOOD WALLCOVERING 12"X12" SQUARES CONCRETE SUBFLOOR CARPET TILE LIGHT FIXTURE PLENUM GYP. BD WALL 7'1 1/2" 0'6" 1' 0" 8'0" 4'0" 13'0" 1'0" 0' - 0 3/4" MDF. THICKNESS VARIES WRAPPED IN WALNUT WALLCOVERING VERTICAL CLEAT-FIRE RETARDANT PLYWOOD SCREW THROUGH CLEAT INTO WALL GYP. BOARD 0'4" 3'4" 3'8" 1 1/4" THICK COUNTERTOP SEE FURNITURE SCHEDULE FOR DETAILS 0' 3" 1" THICK ARCHITECTURAL RESIN, BACKLIT SEE DETAIL DRAWING ARCHITECTURAL RESIN STRUCTURE 0' 1" 0' - 1" 0'4" LED PANEL STANDARD HARDWARE ARCHITECTURAL RESIN ACCENTS ARCHITECTURAL RESIN FRAME RECESSED SPACE DESIGNER: BLUE DEVILS CONTACT: REVIEWED BY: R. SKAGGS, M. KILE DATE: 5.9.22 1/2" = 1'-0" 1 ACOUSTIC WALL SECTION 1 1/2" = 1'-0" 2 ACOUSTIC WALL DETAIL 1" = 1'-0" 3 TALL COUNTER SECTION 3" = 1'-0" 4 COUNTER DETAIL

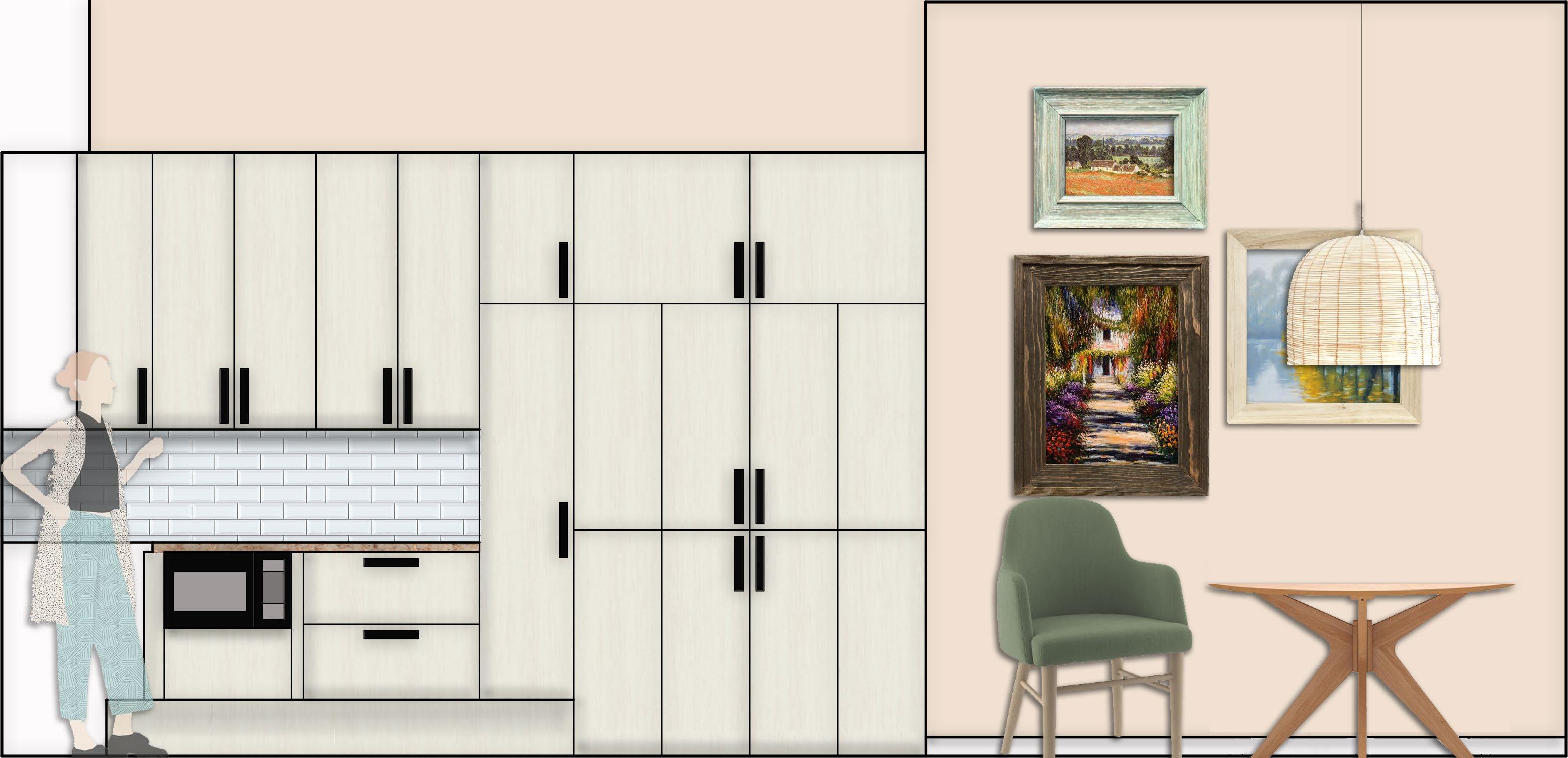
05.
OU Health Science Center Accessible Apartment
Year: Spring 2021
Location: Oklahoma City, Oklahoma
Scope: Bedroom, Bathroom, Living Room, Kitchen
This project, located at the OU College of Nursing in Oklahoma City, Oklahoma was actually built to train nurses in accessible spaces. The design intent is to create a welcoming and accessible space for people across ages with a variety of abilities. The design focuses on making a safe haven through a contrasting color scheme for increased visibility and balance between energy and calm, and an open floor concept for easy navigation and flexibility.
Prototypicals
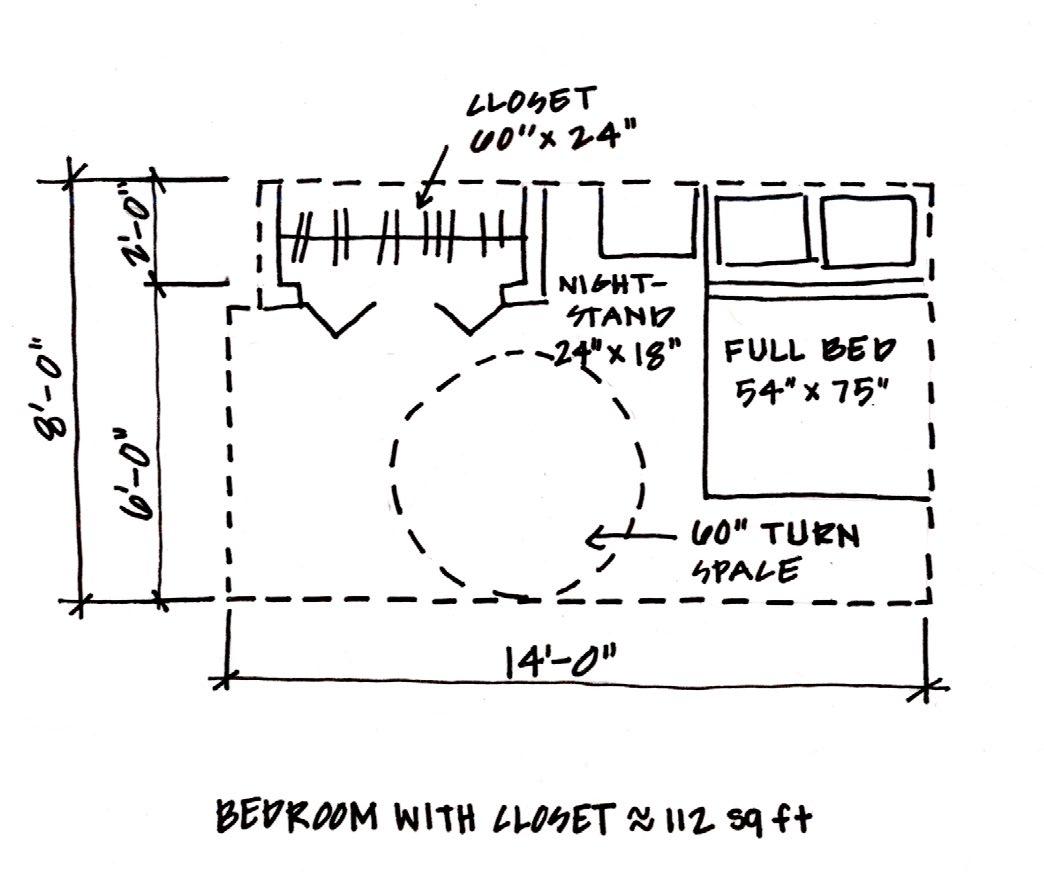
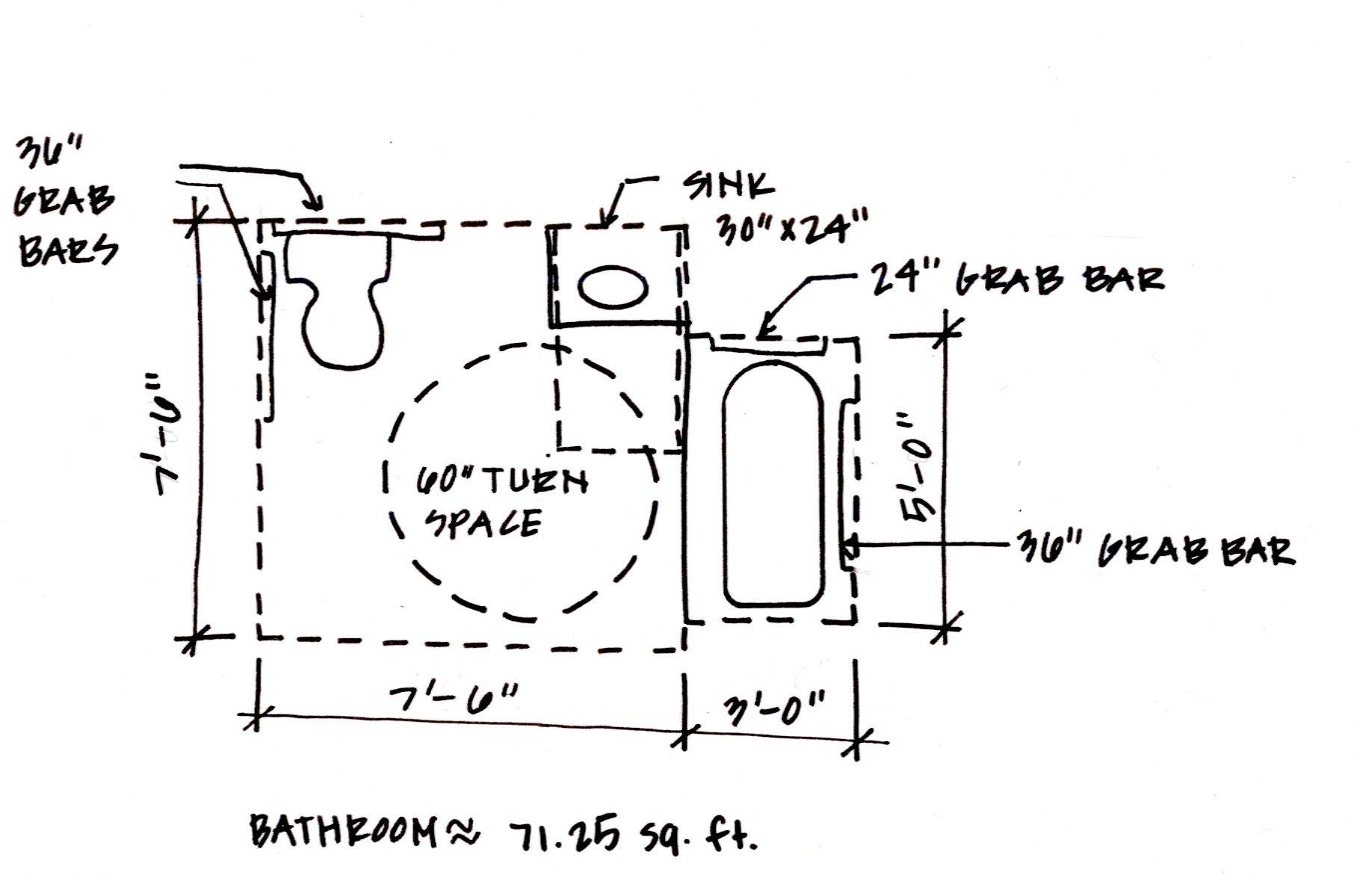
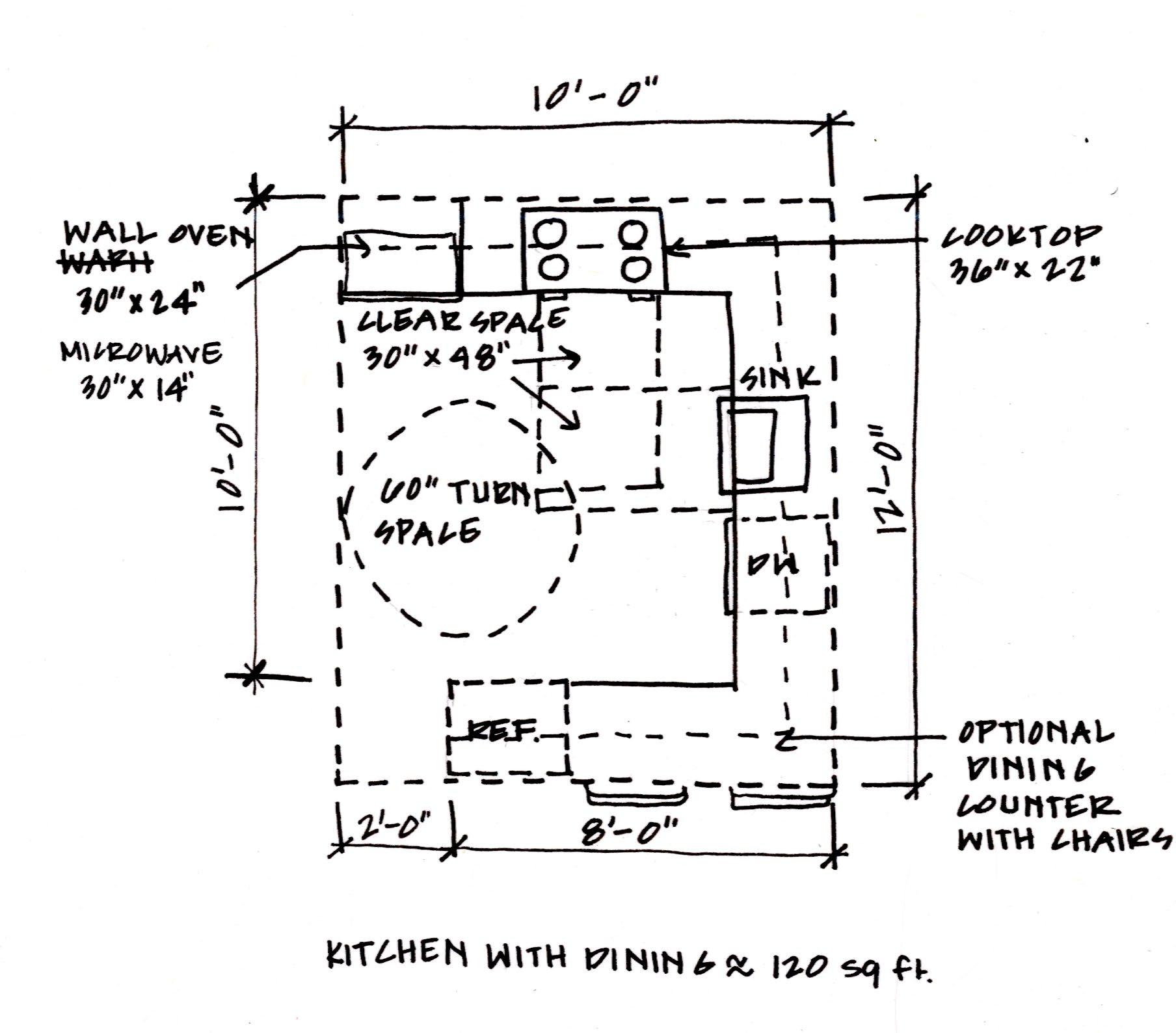
Floor Plan and Schedules
Furniture Plan and Schedules
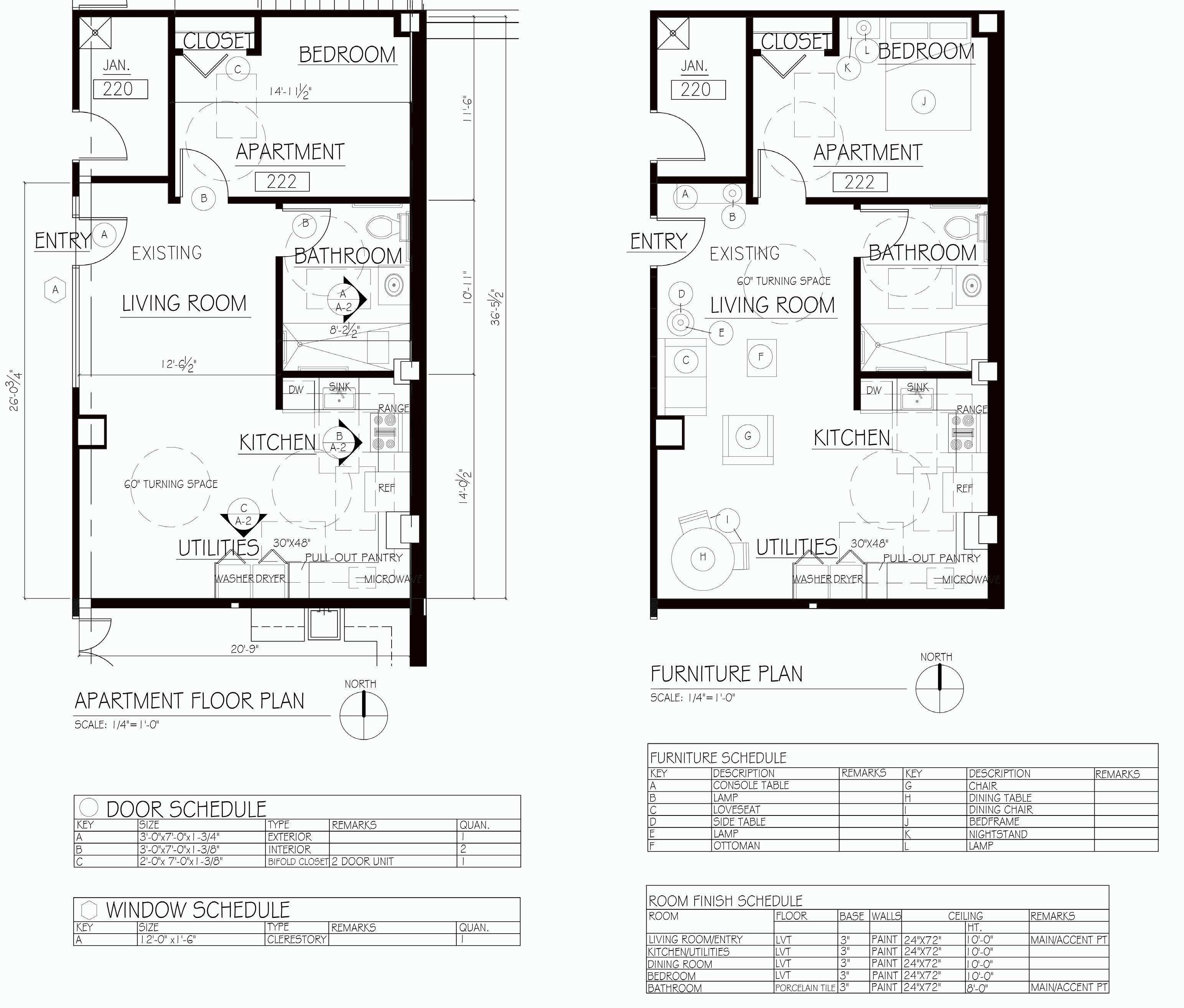
BATHROOM EAST ELEVATION
SCALE: 1/2"=1'-0"
Rendered Furniture Plan Kitchen Elevation

KITCHEN EAST ELEVATION
SCALE: 1/2"=1'-0"
PULL DOWN SHELVES
BIFOLD DOORS
UTILITIES BEHIND
PULL-OUT PANTRY
The kitchen elevation above demonstrates an accessible design that favors drawers and pull down shelves for easy access and minimal effort.
KITCHEN SOUTH ELEVATION
SCALE: 1/2"=1'-0"
The furniture plan to the left demonstrates an open concept that is easy to manuever for a wheelchair user and a nursing assistant. The open space increases visibility for users and their caretakers to ensure a safe environment.
2'-23 4 2'-514" 1'-3" 2'-6" 13'-10"
MICRO.
20'-9" 8'-6" 2'-4" 2'-4" 1'-3" 2'-4" 2'-0" 2'-0" 2'-10" 1'-6" 3'-8" 2'-0" 10'-0" SOFFIT FRAMELESS
CABINETS
B A
C A-2 A-2 A-2
Bedroom

The bedroom is tucked into the northeast corner of the apartment for privacy and easy access to the front entrance. The orange accent wall acts as a focal point for users to personalize and feel connected with the space. Drawing on a warm color scheme with wood tones promotes comfort, and mimicking natural elements creates familiarity for for all ages and abilities.
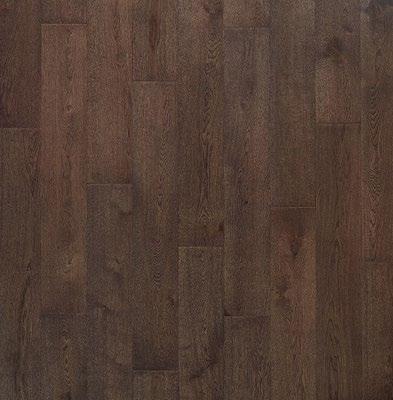

Living Room
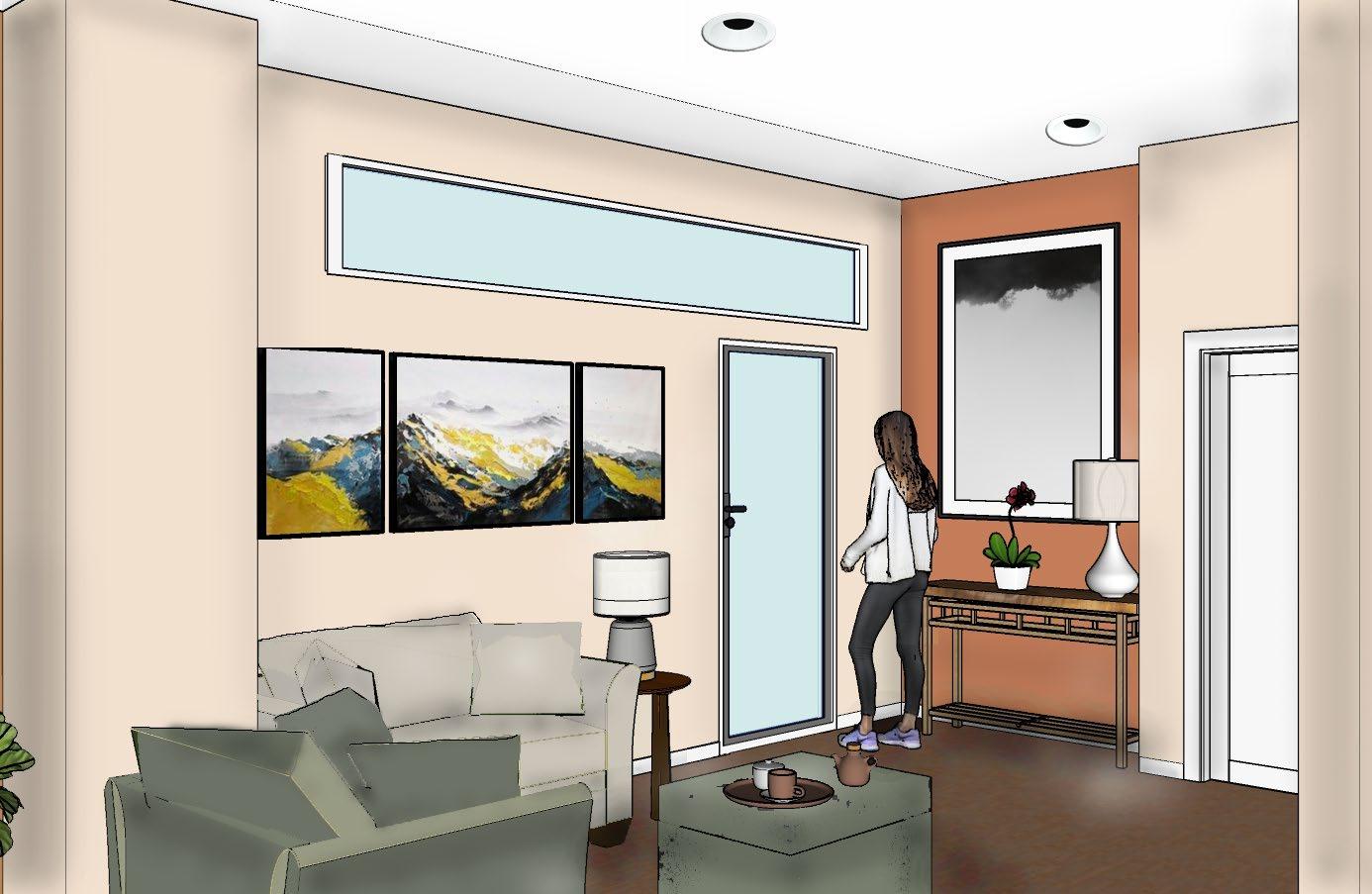
The purpose of the glass door and clerestory window is to provide observation views and extra lighting from the adjacent hallway. A similar orange accent wall emphasizes the entry point and a place to put belongings. Soft furnishings and an ottoman in lieu of a coffee table prevent hazards.

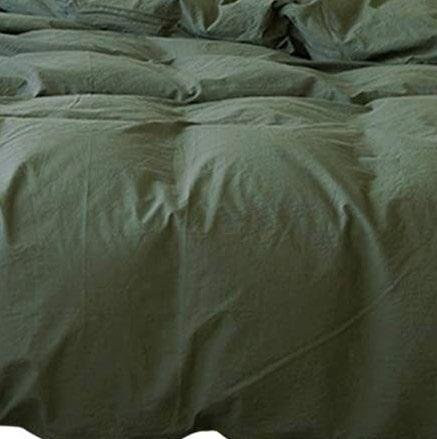
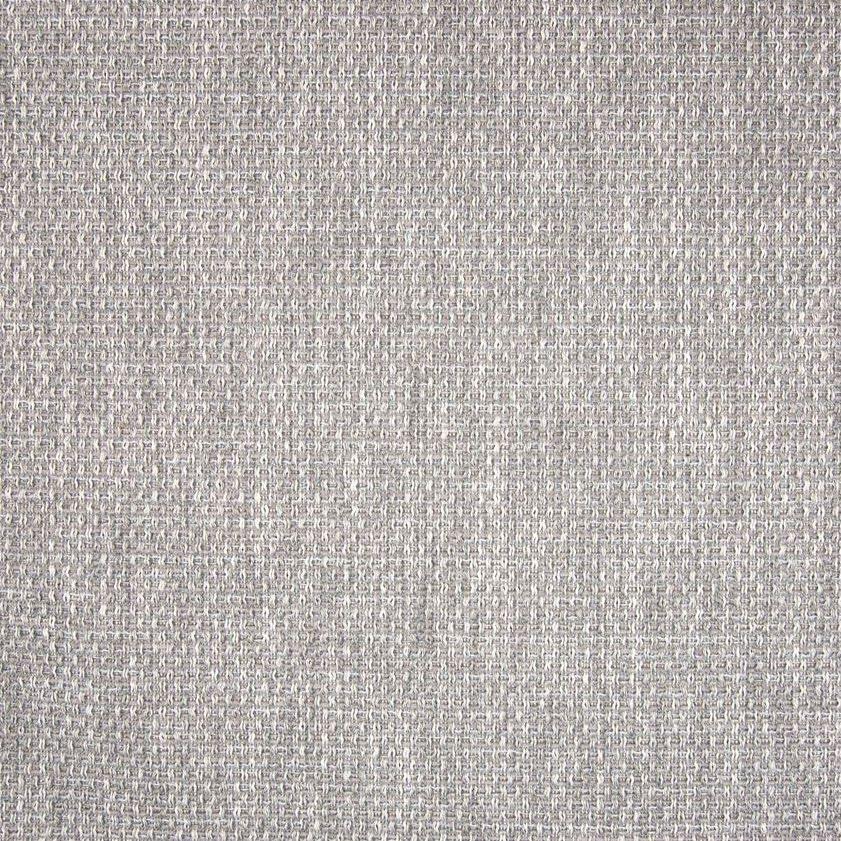
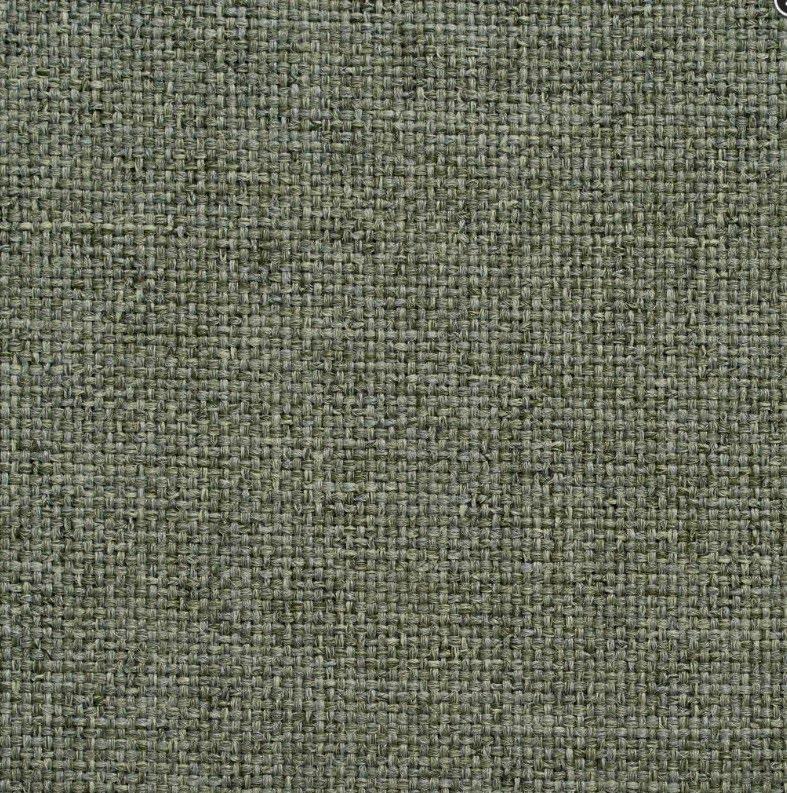
SELECTED ACADEMIC WORKS

2 0 2 1 - 2 0 2 4
BY JILLIAN YOUNG






 Apartment Leasing Office: rendered with Enscape
Apartment Leasing Office: rendered with Enscape



 Unit Type Bedroom: rendered with Enscape
Penthouse Kitchen: rendered with Enscape
Unit Type Bedroom: rendered with Enscape
Penthouse Kitchen: rendered with Enscape








 Platform Dining: rendered with Enscape
Mezzanine Bar: rendered with Enscape
Platform Dining: rendered with Enscape
Mezzanine Bar: rendered with Enscape






 Showroom: rendered with Enscape
Merchandise/Kitchen: rendered with Enscape
Entry/Lounge: rendered with Enscape
Showroom: rendered with Enscape
Merchandise/Kitchen: rendered with Enscape
Entry/Lounge: rendered with Enscape













 Work Cafe
Material Palette
Work Cafe
Material Palette




 Material Palette
Material Palette















 Adeline Luxury Suite
Restaurant and Lobby
Adeline Luxury Suite
Restaurant and Lobby

 Reflected Ceiling Plan
Reflected Ceiling Plan




 Reflected Ceiling Plan
Reflected Ceiling Plan






























