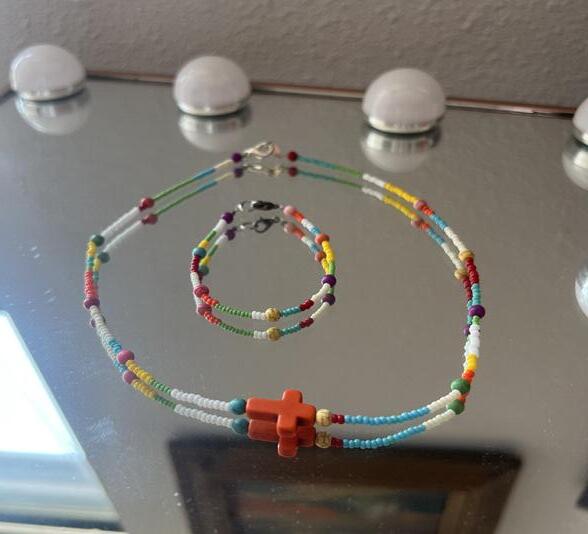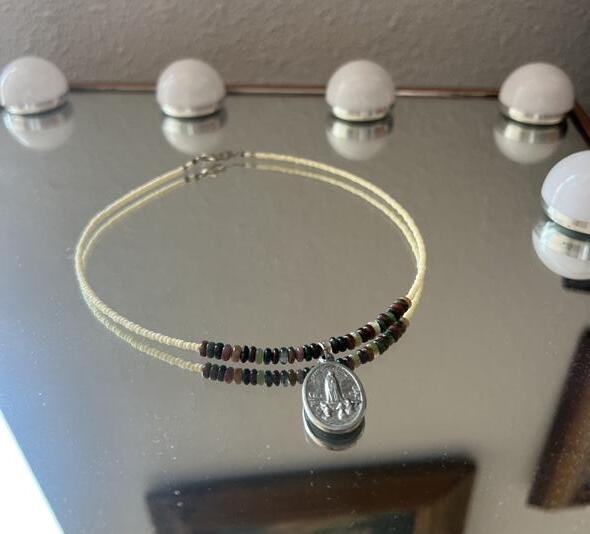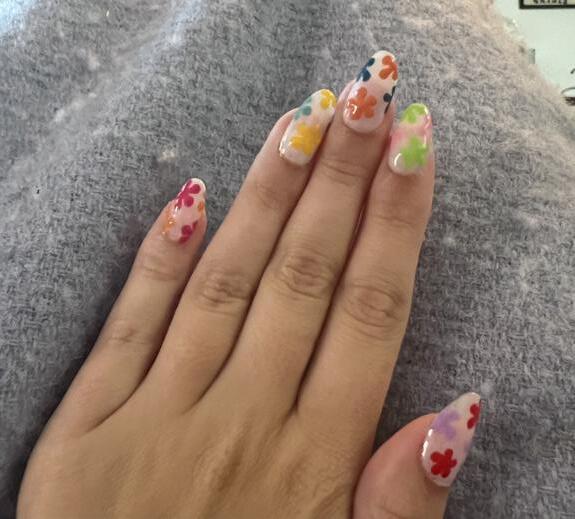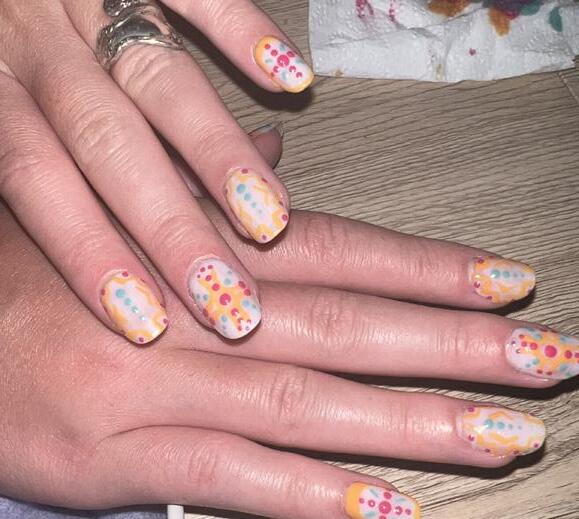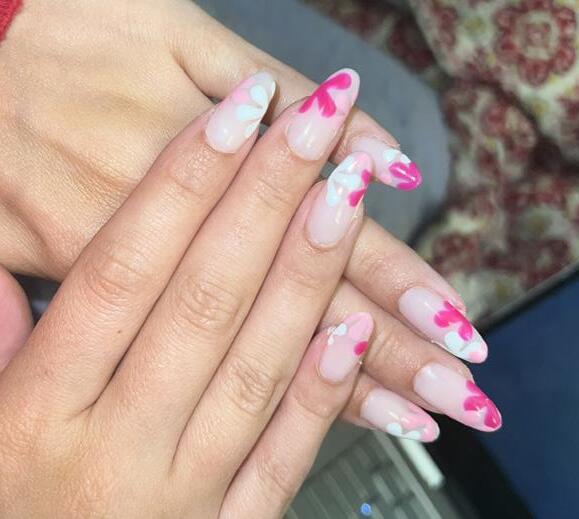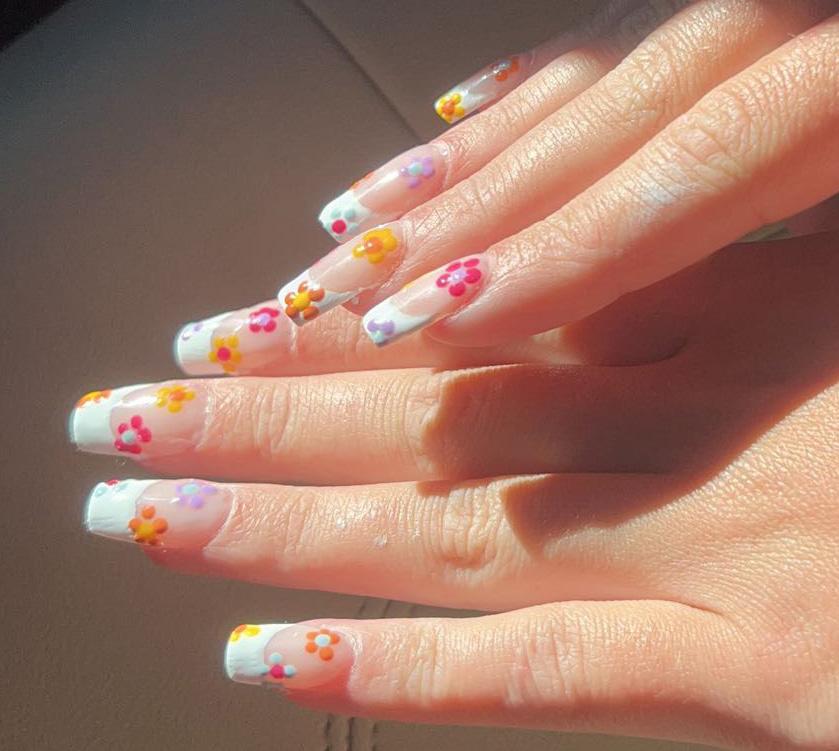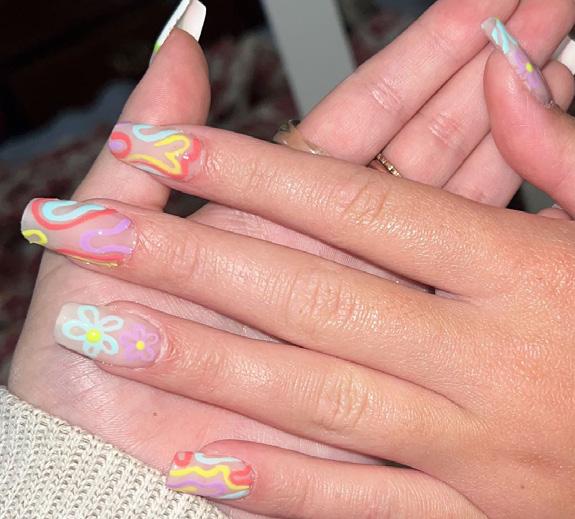

R E S U M E

INTERNSHIP EXPIERENCE
Ambler Architects: Bartlesville, Ok - Intern
May 2022 - August 2022
May 2023 - August 2023
TECHNICAL SKILLS
Revit: I have a good understanding of this software, as I have used it for a few studio projects as well as my internship. It is a great tool for construction documents and drawings.
Adobe Actobat: I use Indesign, Photoshop and Illustrator regularly.
Sketch Up: I have expierence using this software for multiple projects. It is a great way to conceptualize the design.
Lumion/ Enscape: I have utilized both rendering softwares.
SOFT SKILLS
Organized Leadership Communication
Punctual Time Management Multitasking
PART-TIME JOB EXPERIENCE
QuikTrip: Bartlesville, Ok - Part-Time Clerk
January 2021- August 2021
YMCA Pools: Bartlesville, Ok - Lifeguard
May 2020 - August 2020
May 2019 - August 2019
Creative Hardworking Team Work REFERENCES
Joey Evans: Ambler Architects
(918) 914 - 2698
jne@amblerarchitects.com
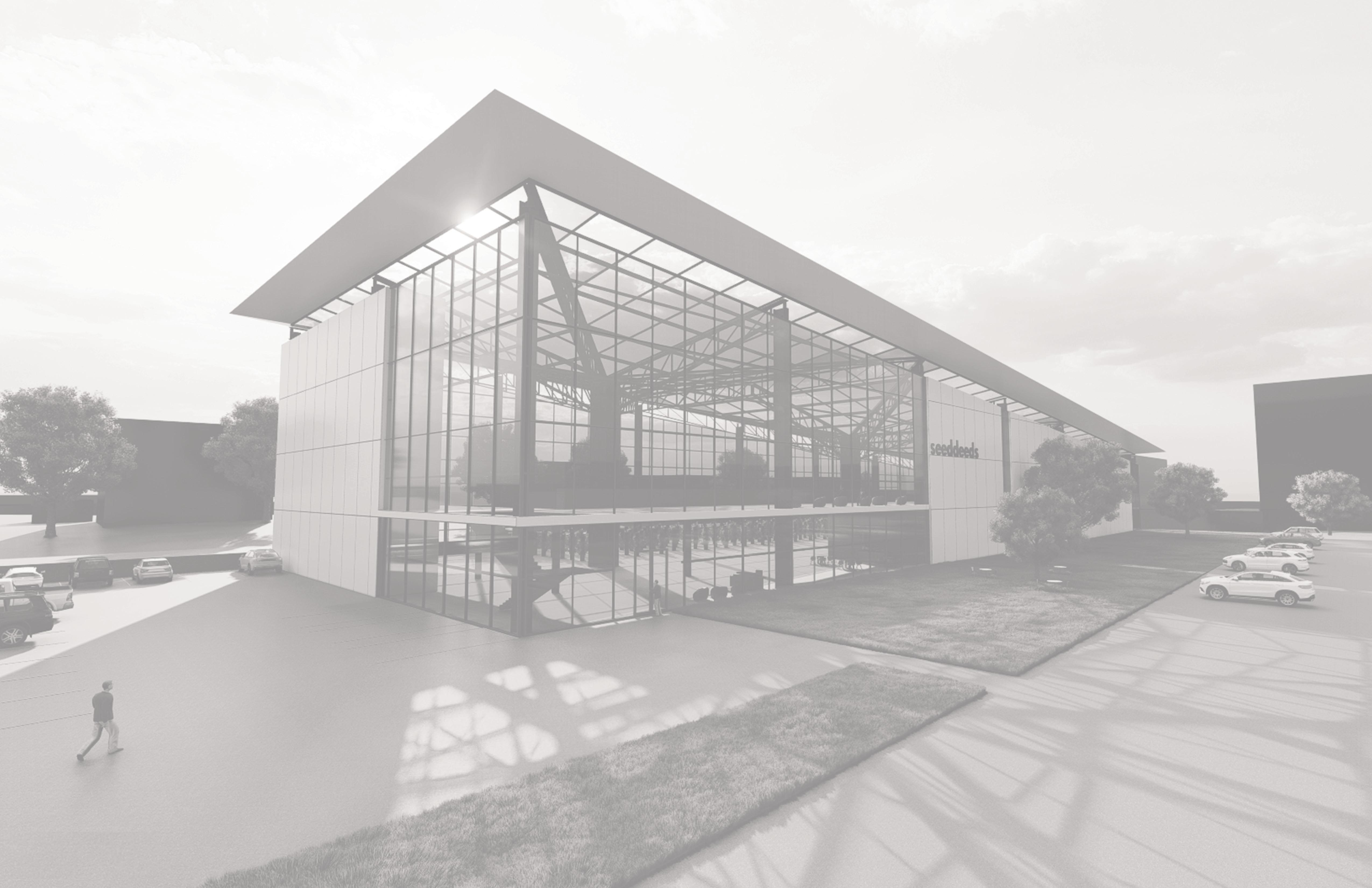
PROJECT BRIEF
Aeroponic Vertictal Urban Farm : 25,000 sqft
Professor J Todd Achelphol : Fall 2022
Indivudual Studio Project

Kansas City, KS
PROGRAMS USED
Sketch Up, Lumion, Photoshop, Illustrator
DESCRIPTION
This project had a program of 16 spaces to make up a aeroponic vertical urban farm. It is used to revitalize and help surrounding food deserts by effieciently growing plants from seeds using less of a footprint.
When on site facing north, it faces Minnisota Ave. which is a very trafficed area in Kansas City. To the east is 5th street, which is the let off for a lot of exits off the highway. After doing some research on the site it also happens to be a food desert area in Kansas City in need of a business such as this. This site easily influenced the best layout for external services of the program.

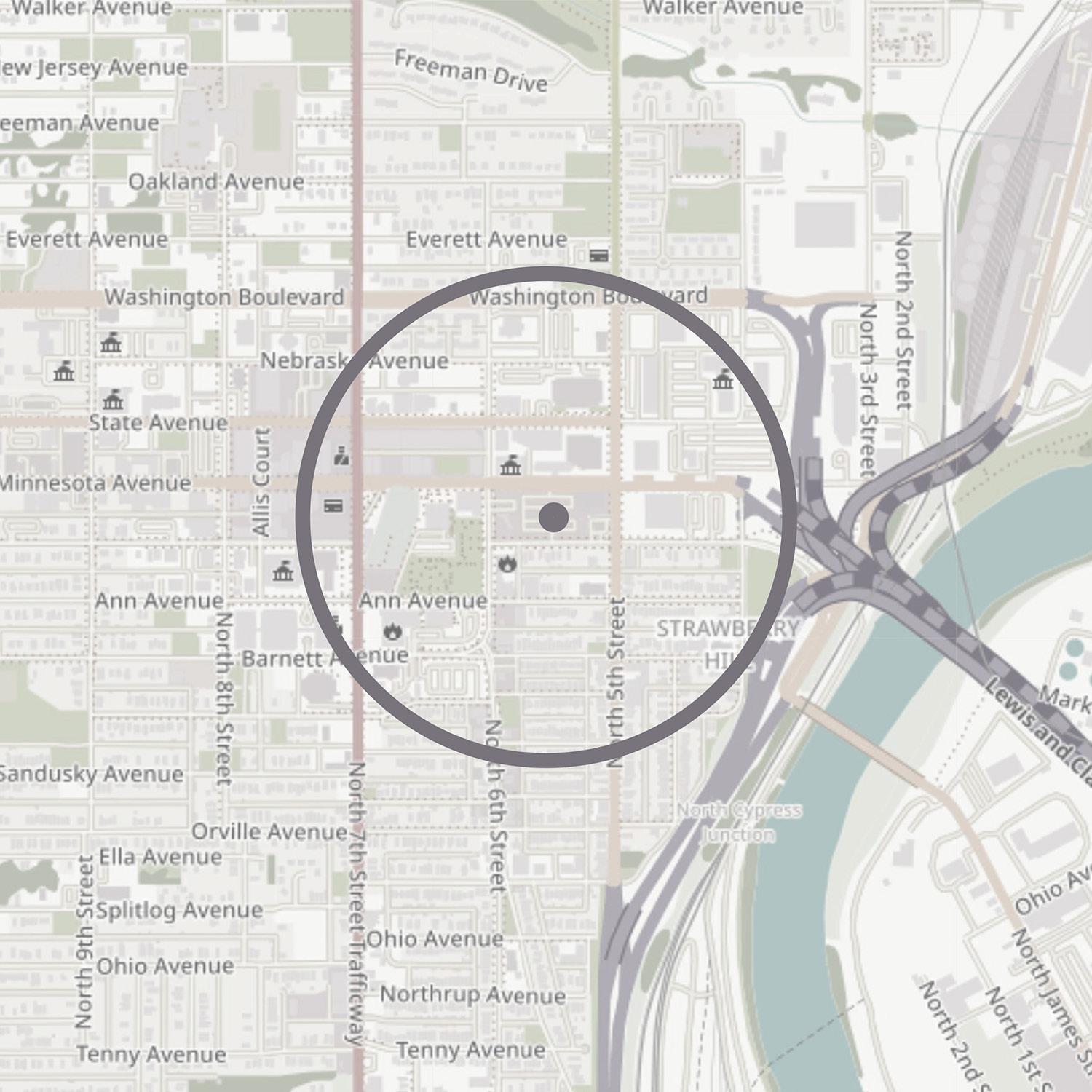
The parking lot existing in front of the site is very useful but in addition I added a small parking lot to the west of the building near the main enterance, located on the north west face of the building. I decided the best area for truck enterances with output and input of supplies is best on the east side and off of Armstrong Ave. to avoid unnessecary traffic. The elements of the sun and wind influenced the other parts of the projects program.

Natural ventalition is something that is useful in a greenhouse facility. To do so, along the top of the curtain walls, I created mechanical ventilation windows to use during the warmer seasons.


Since there was a large need for sunlight to grow the seeds, I used the sun path to my advantage and placed the growing area on the south side of the building with a complete glass facade. With the more private work areas and storage I placed on the north with a metal panneling facade to shade from sun.


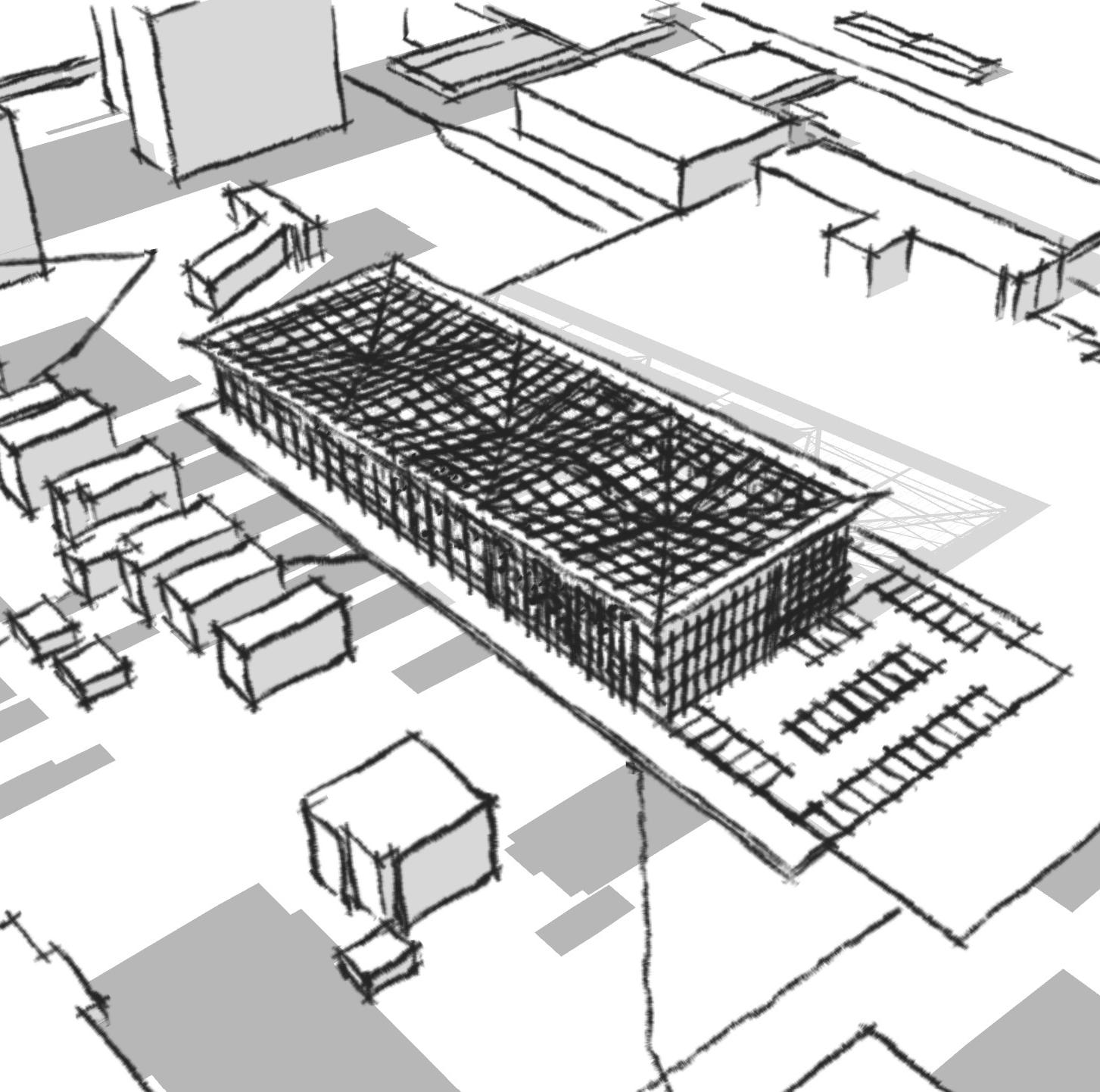

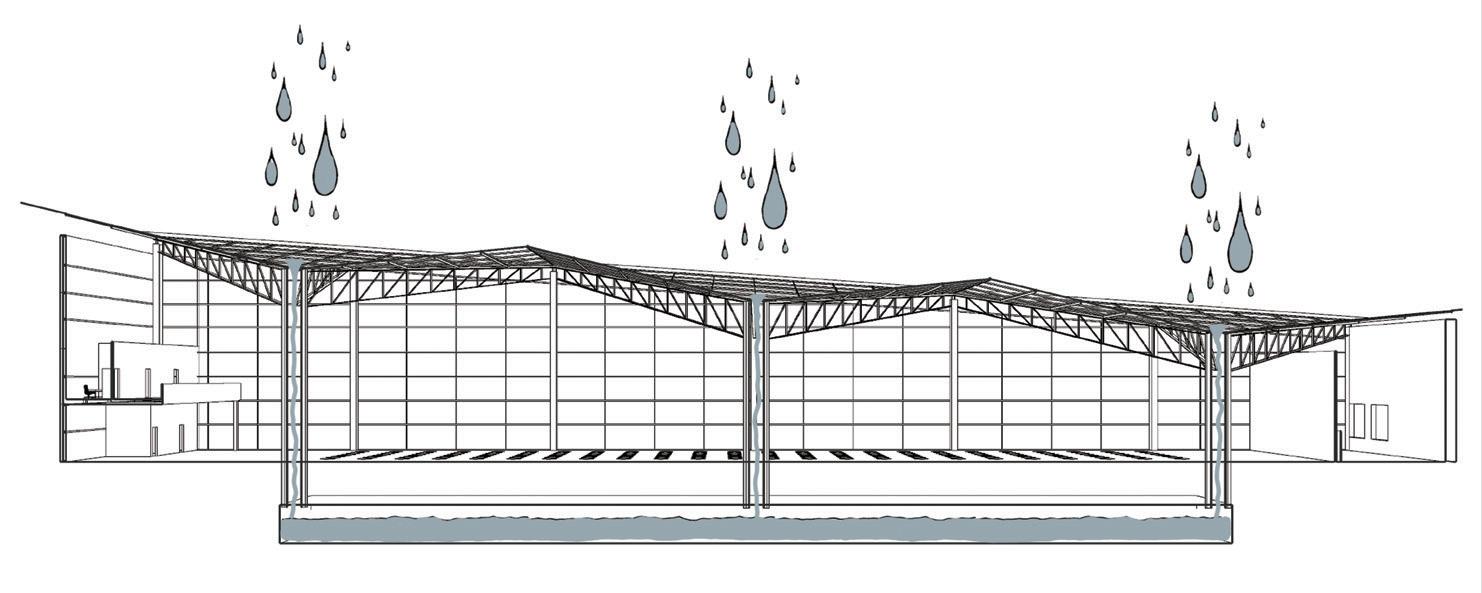
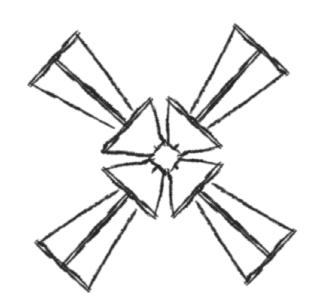

The concept that drove my design is water conservation. I created these water catching roof funnels that attach to the columns, that carry the water into a reservior underneath the building. The water can then be reused on the plants inside the facility.

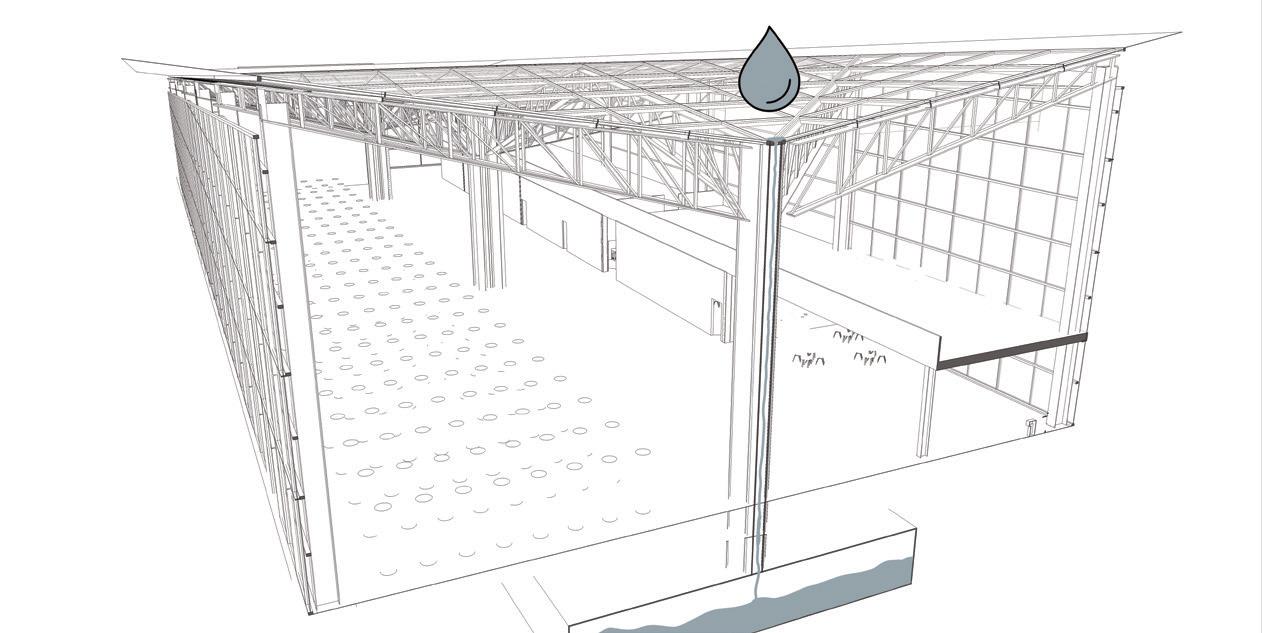


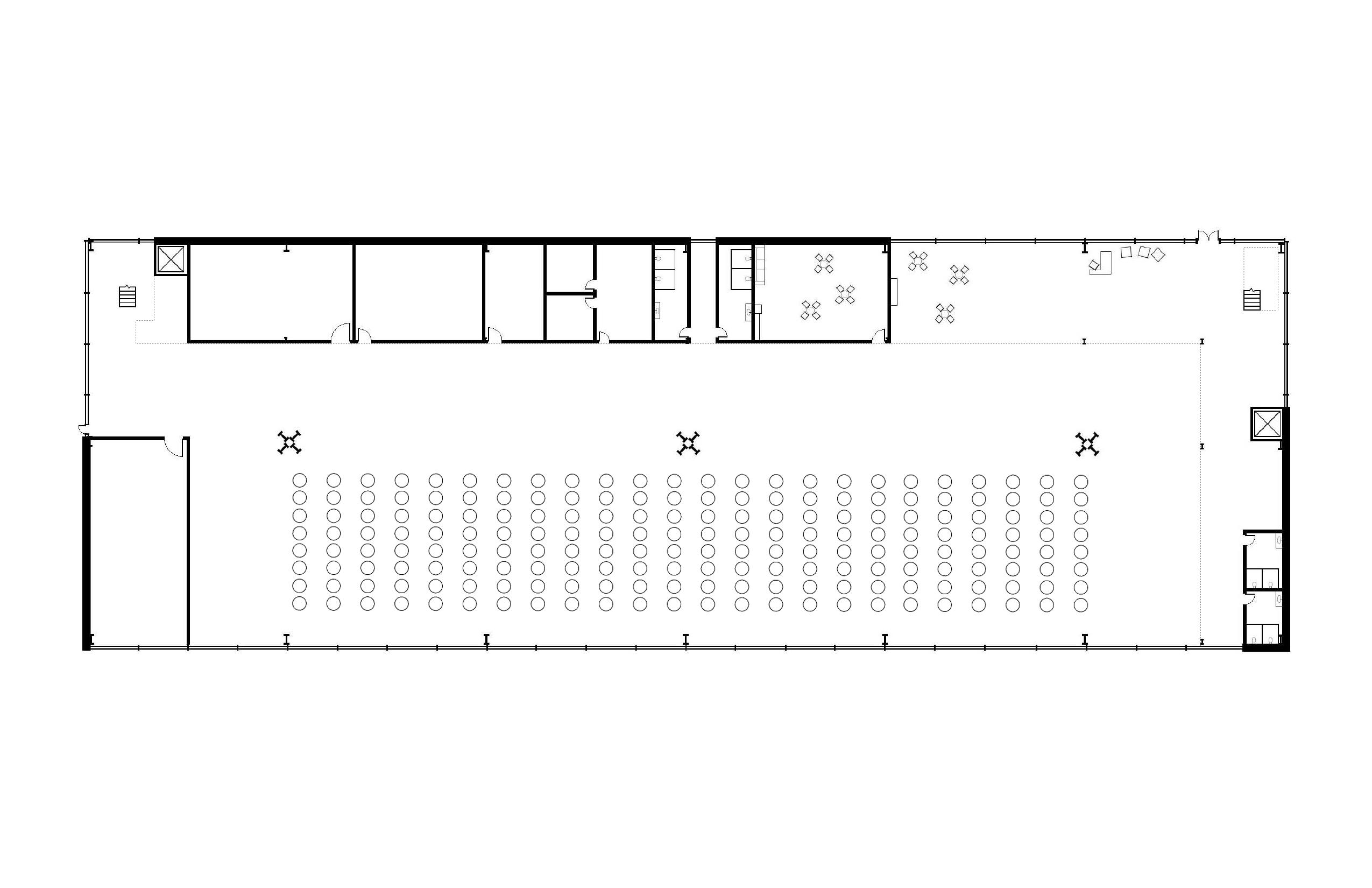










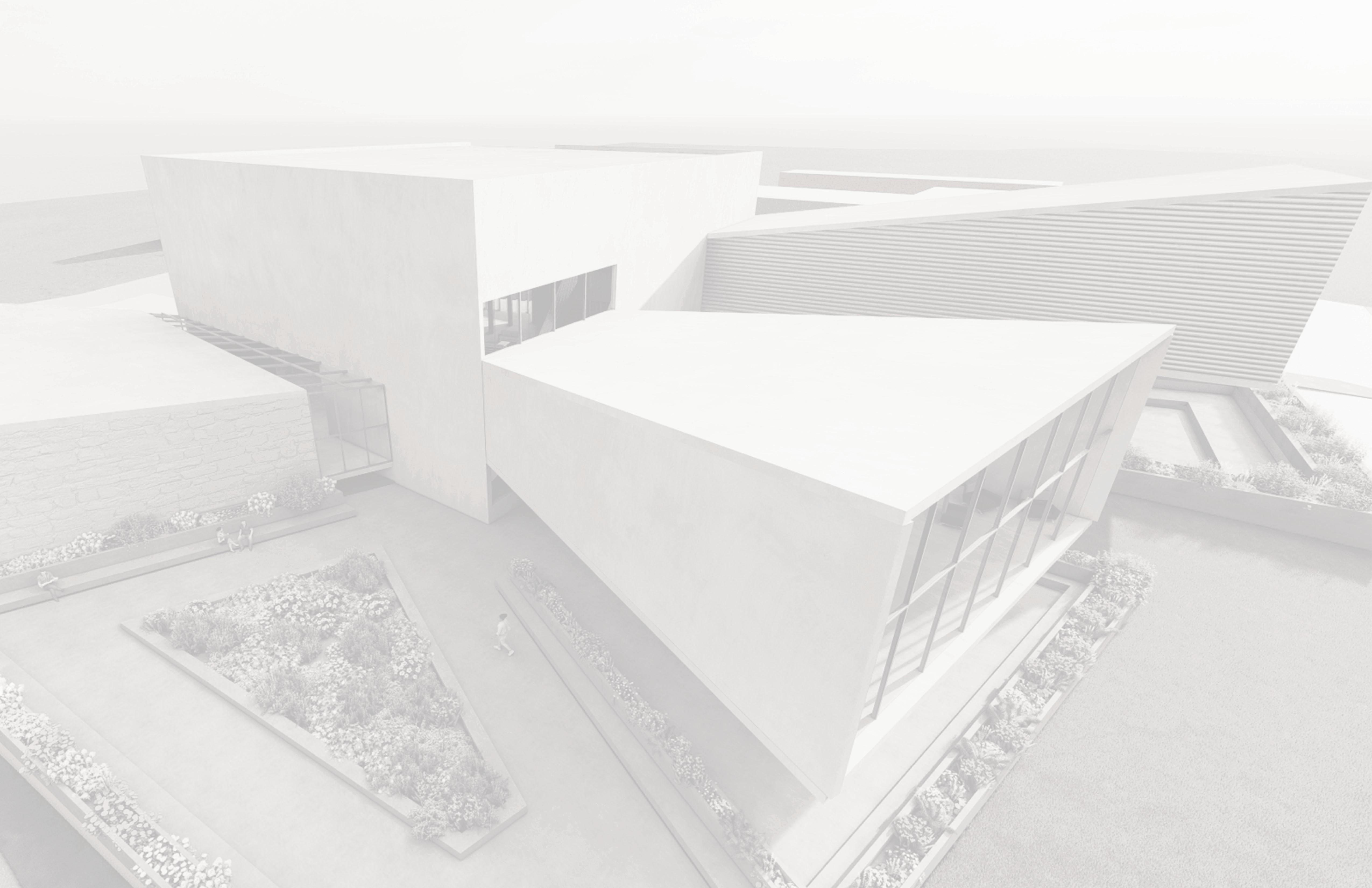
PROJECT BRIEF
KU Heritage and Welcome Center : 50,000 sqft
Professor Hugo Sheward : Spring 2023
Indivudual Studio Project
KU Campus
PROGRAMS USED
Revit, Lumion, Photoshop, Illustrator

DESCRIPTION
This project had a program of 14 spaces to make up the welcome center meant to display KU’s heritage. It is used to be a place for memories, college experience, and to look towards the future.
The three main rooms in this project were the Memory room, Present Room, and Future room. Using the geometry of the site location on the end of Jayhawk Blvd. where Chi Omega currently stands, It created ties to three corresponding views. The Memory room faces Allen Feildhouse to tie that large part of KU’s history to the experience. The Present room faces Jayhawk Blvd. do to being present in the college courses. And the Future room faces the Campinelle to show the experience of finishing college and walking under as the KU traditions pan out. The Memory room is on the lowest level, then up a few steps is the Present and the Future room is the highest level, to emphasize the climb of the journey through college.

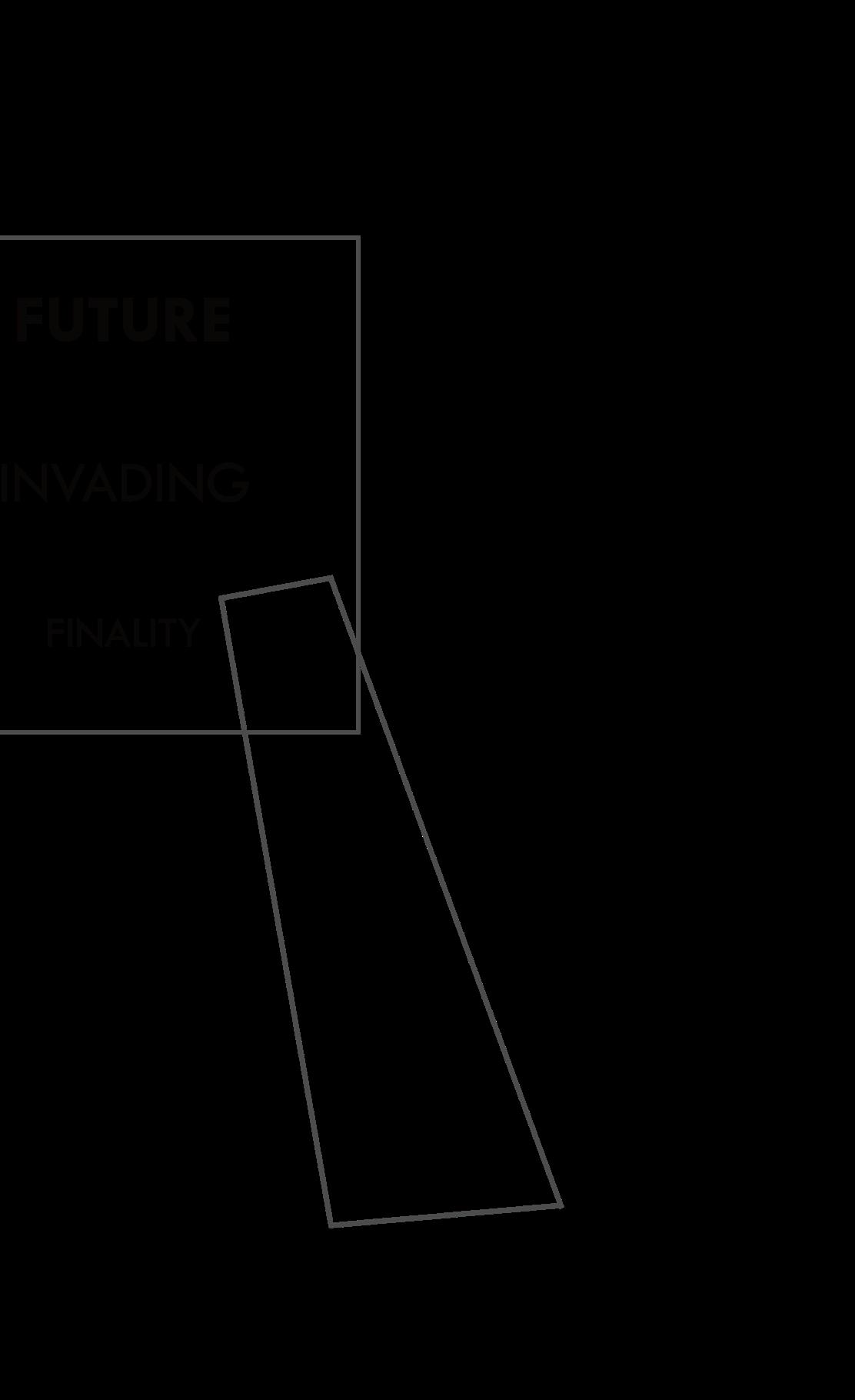




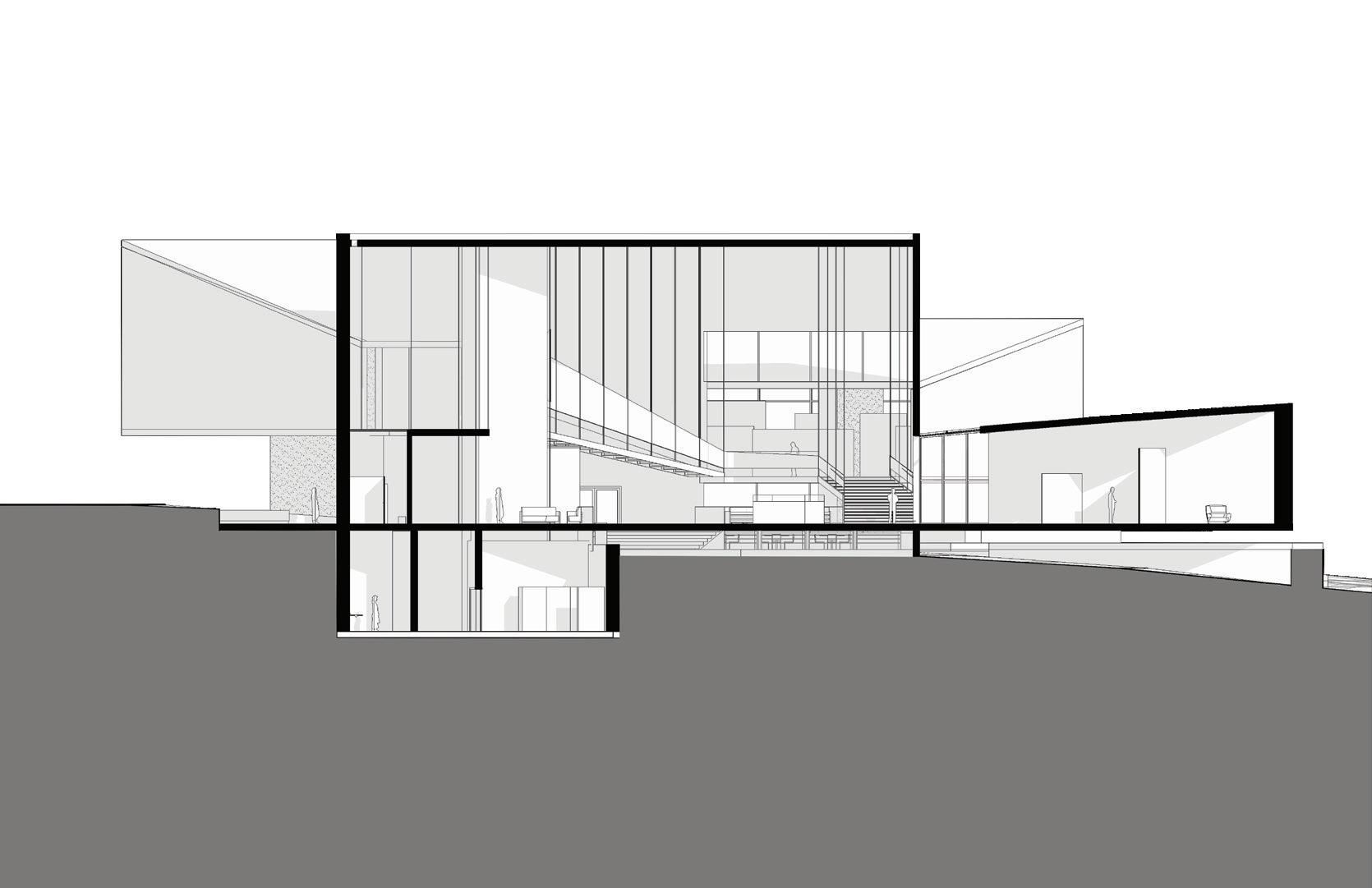

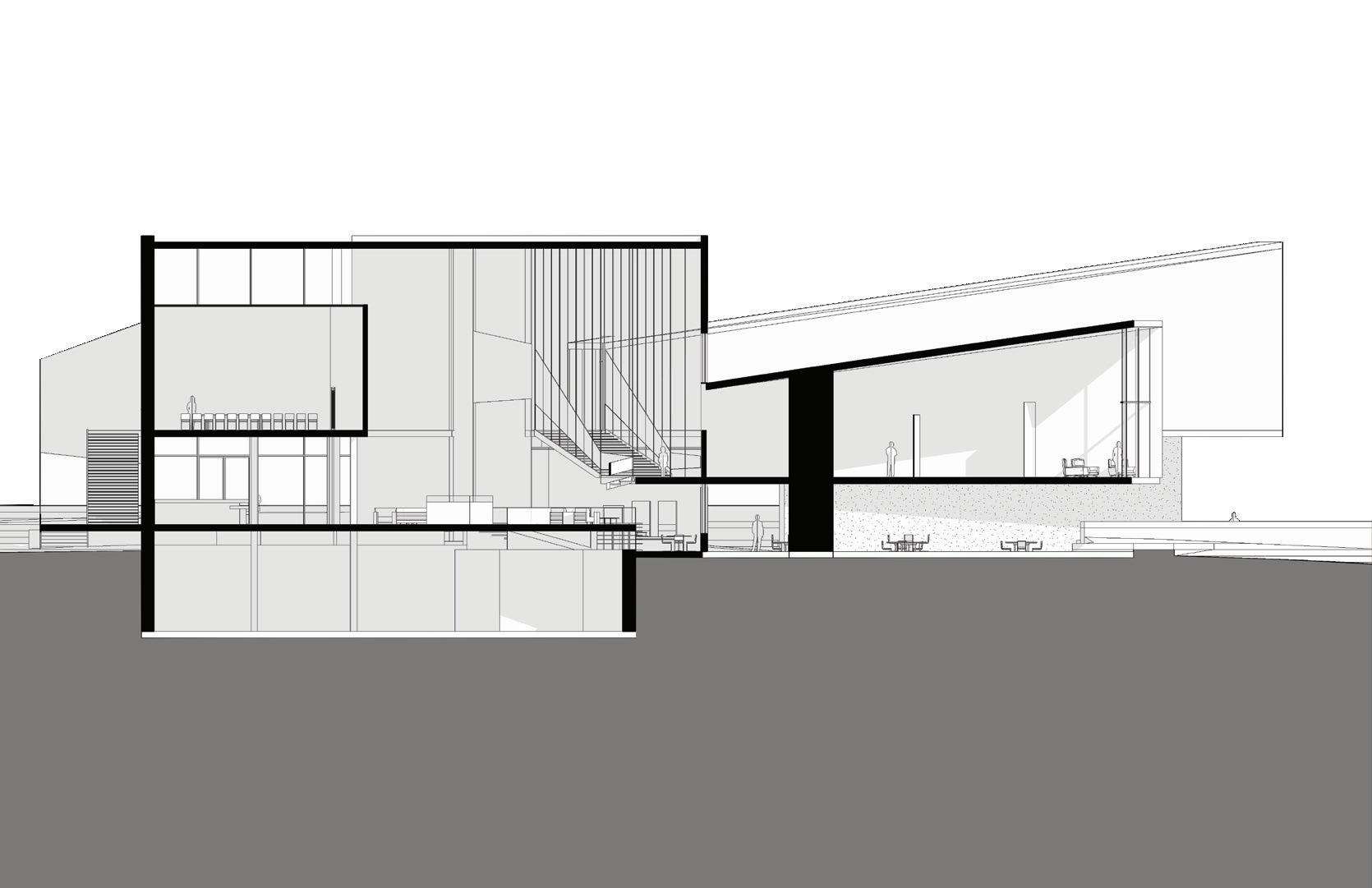

EAST ELEVATION
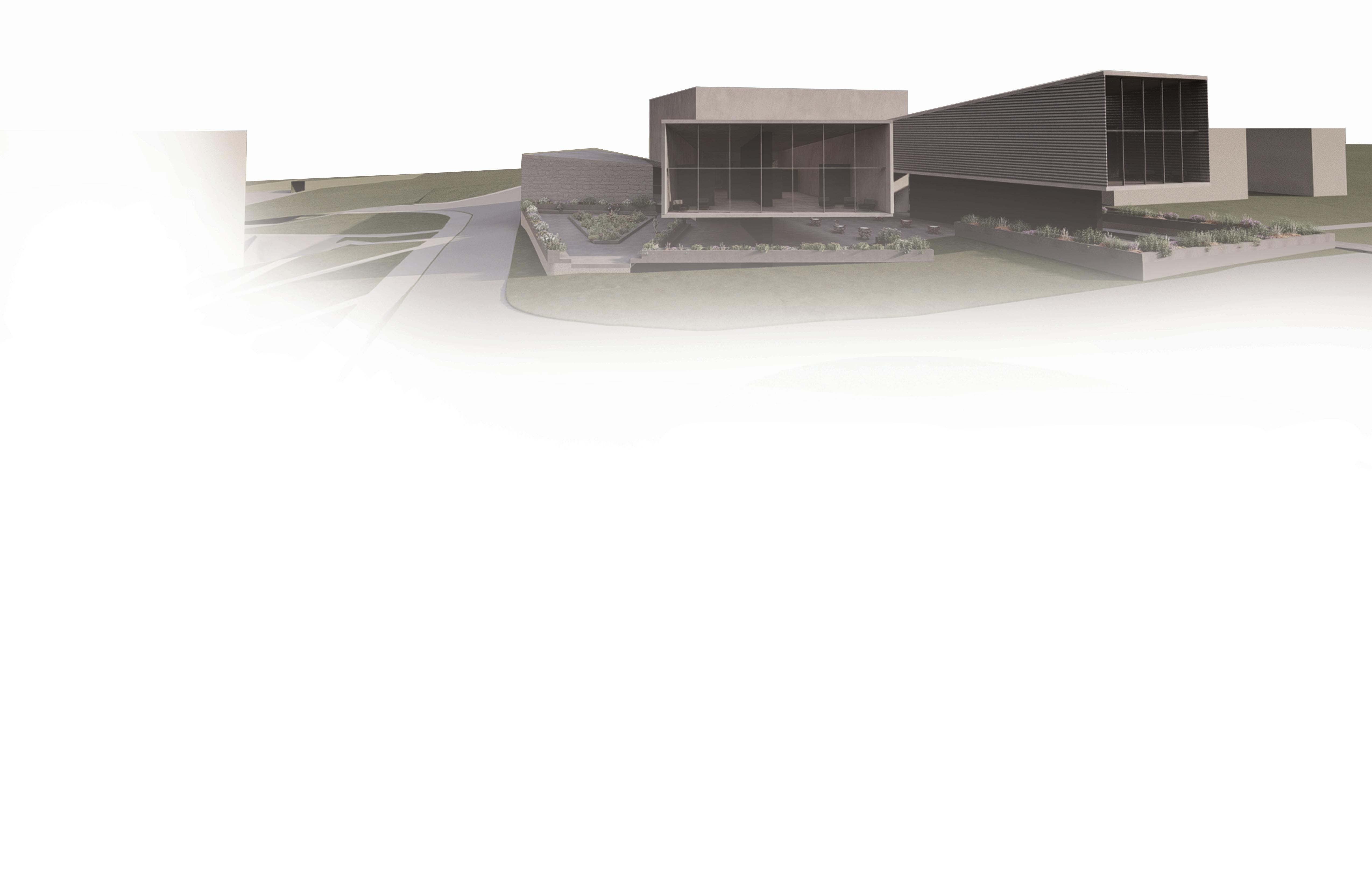
SOUTH ELEVATION
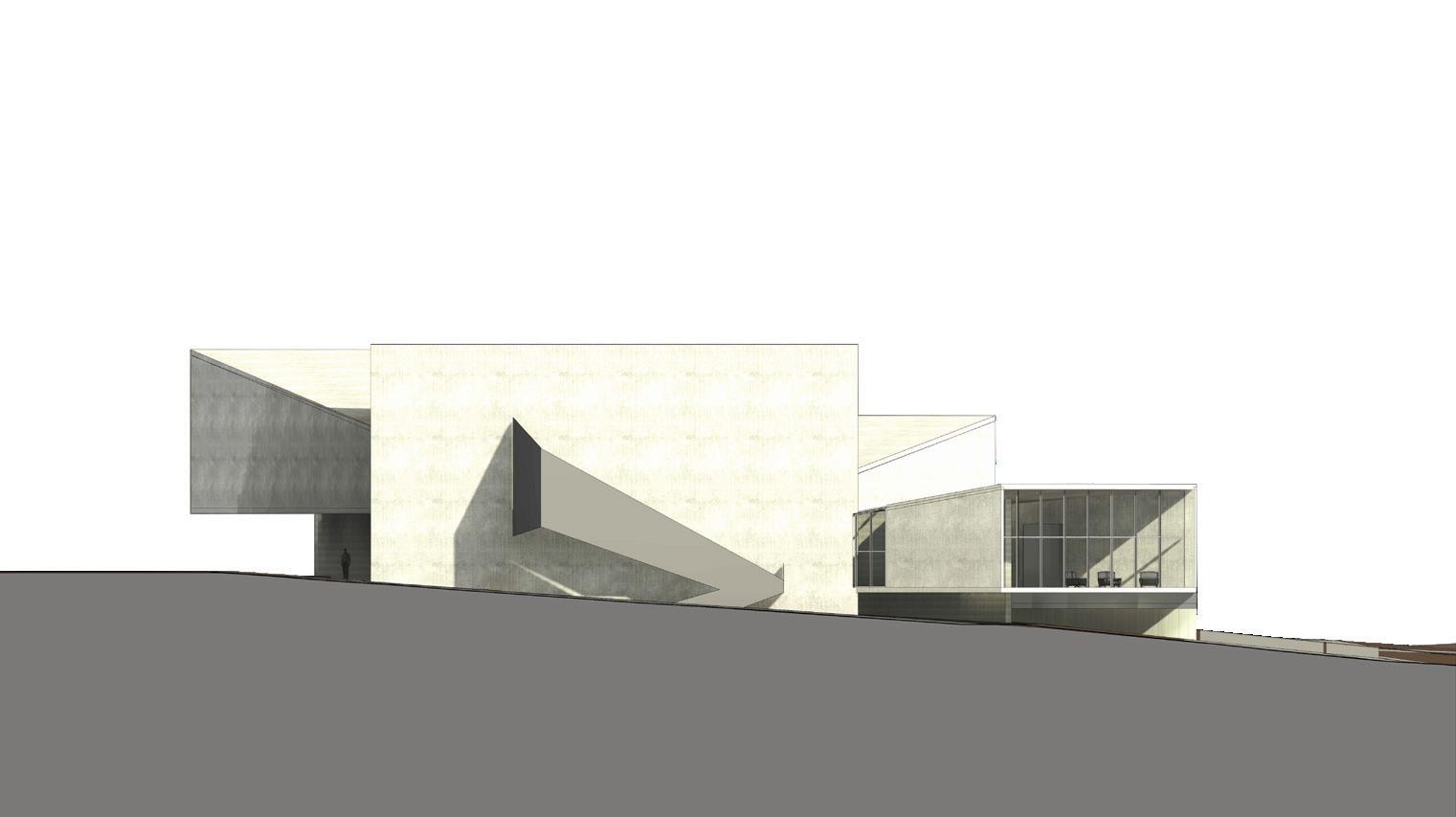
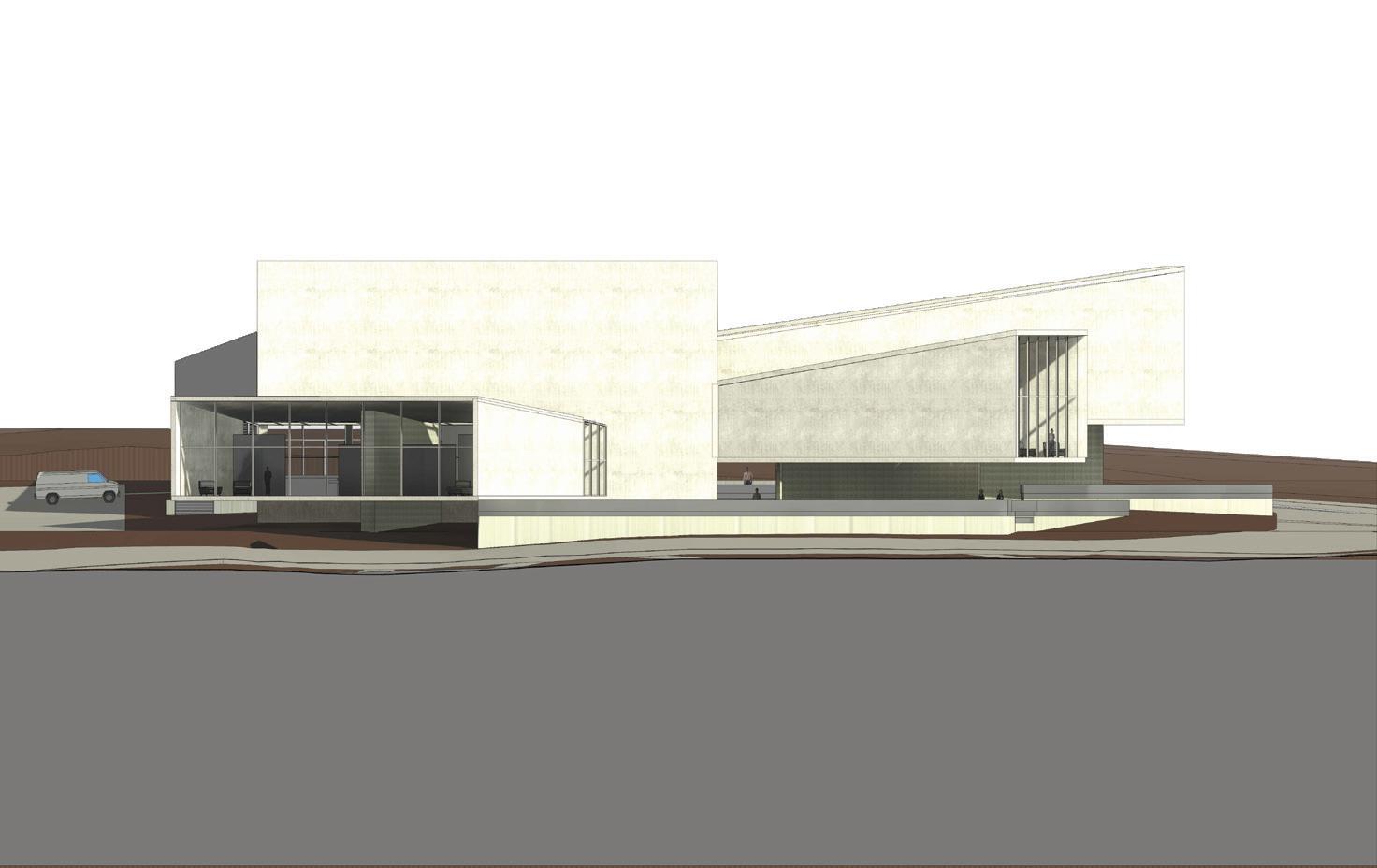
WEST ELEVATION


NORTH ELEVATION



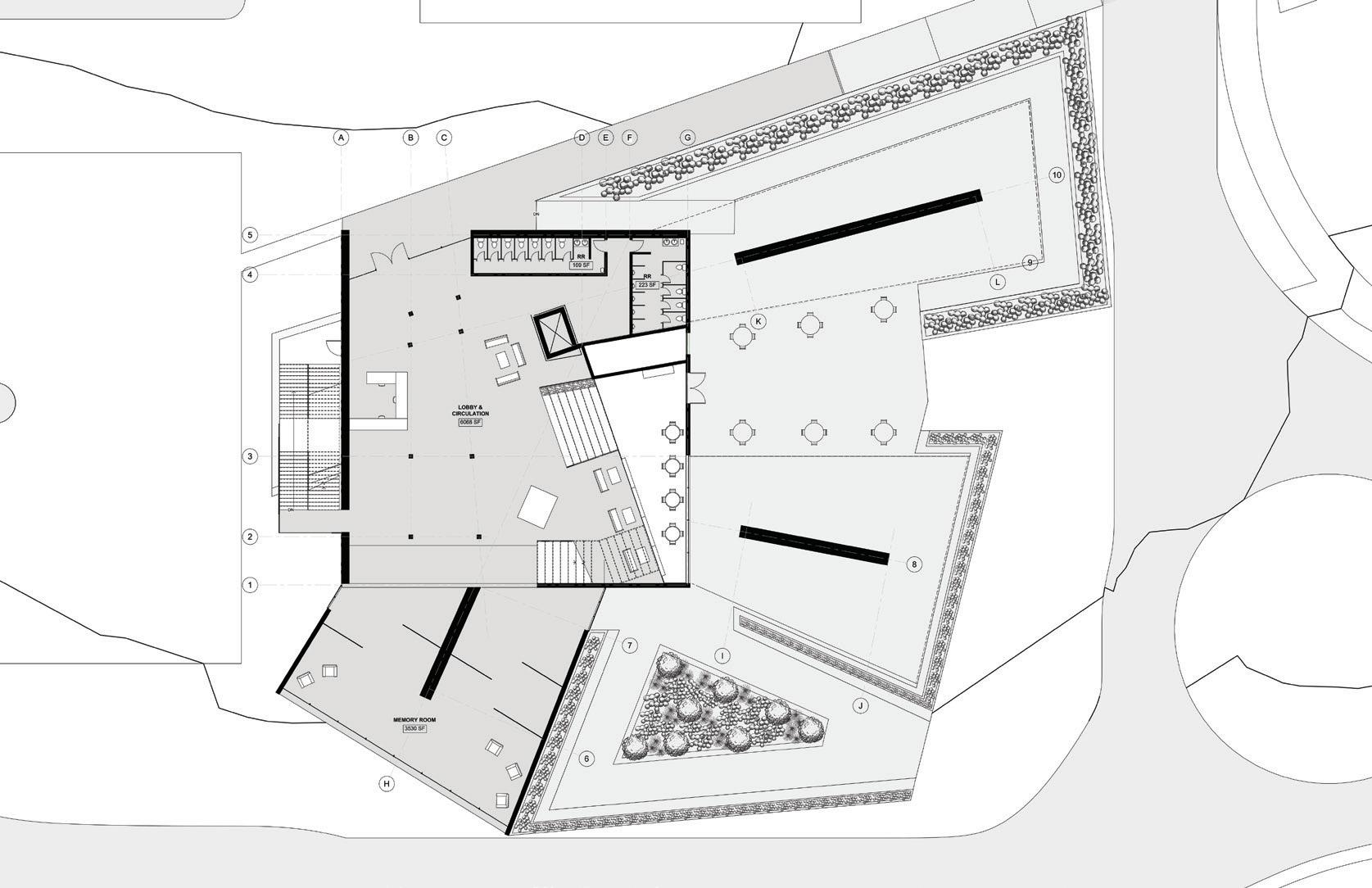



The experience of this building is to mimiic the college experience. You enter through a long pathway on the North wawlking next to a large solid wall to enforce the feeling of being small when beginning the college journey. When you enter it opens to the lobby and columns that hold up the above conference room lead you to the first room to experience, the Memory room. In that room and each of the three main rooms, there are partitionwalls to push you through the room and back. That leads you to the grand staircase that will lead up to the Present and Future room. There are two other stairs, one to take employees to the private basement for storage and office spaces, as well as a secondary from the top floor conference room. Through the lobby you can access the cafe and shop area to the other eneretance/exit on the west side of the building that leads you out to the outdoor seating areas meant to be used by students to gather or relax in between classes.


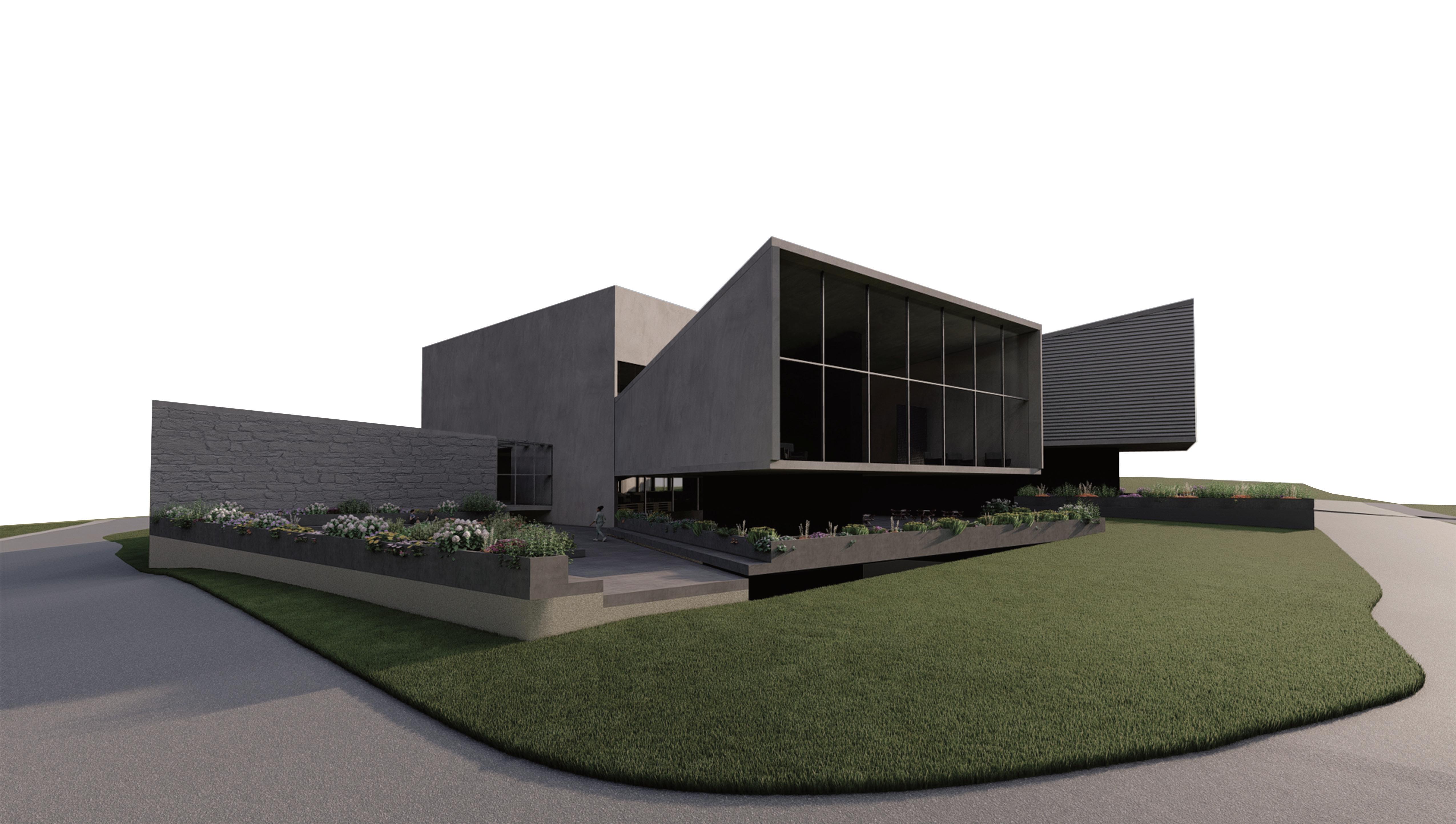
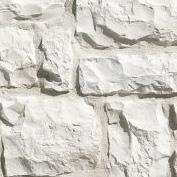 Limestone textured concrete to connect to the old architecture of KU’s campus
Limestone textured concrete to connect to the old architecture of KU’s campus
The cube itself is made of translucent concrete so that it acts as a pivot point of the 3 main spaces. At night the cube would be illuminated, while during the day it would light the interior of the space with some sunlight.
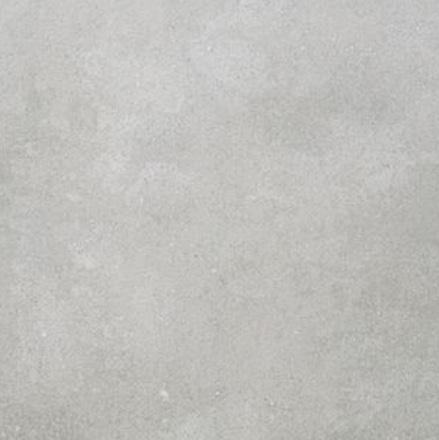
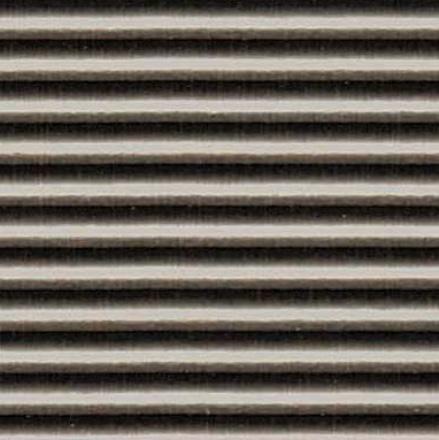
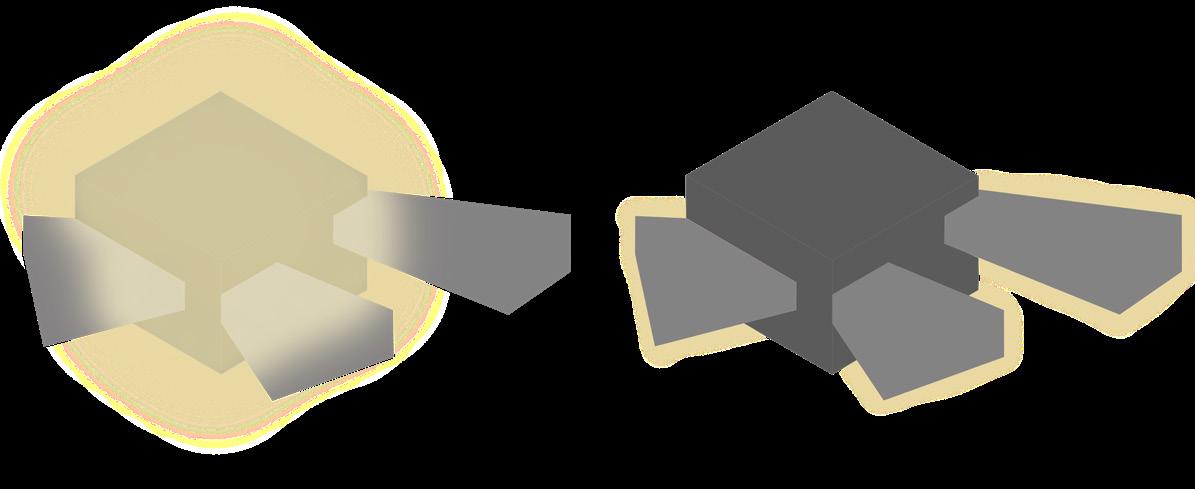

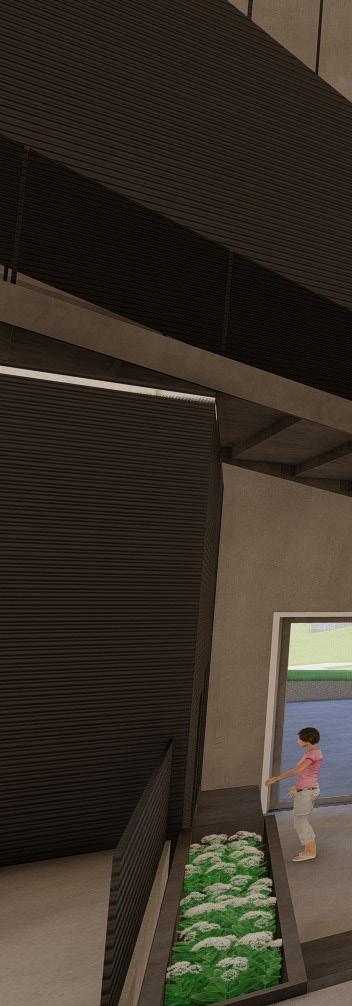






PROJECT BRIEF
Pioneer Chapel and Columnbarium
Professor J Todd Achelphol : Fall 2022
Indivudual Studio Project

Lawrence, KS
PROGRAMS USED
Sketch Up, Lumion, Photoshop
DESCRIPTION
This project had a program of 4 spaces to make up a Chapel and Columnbarium. It is used to reflect and gain peace in rememberance. It includes a gathering area, restrooms and storage, along with rows of columnbarium.


The site mainly surrounding the exsisting cemetary. I faced the chapel towards the cemetary as well as the enterance off of the main sidewalk for easy access. The columnbarium is meant to continue the cemetary creating halls and spaces to visit loved ones.






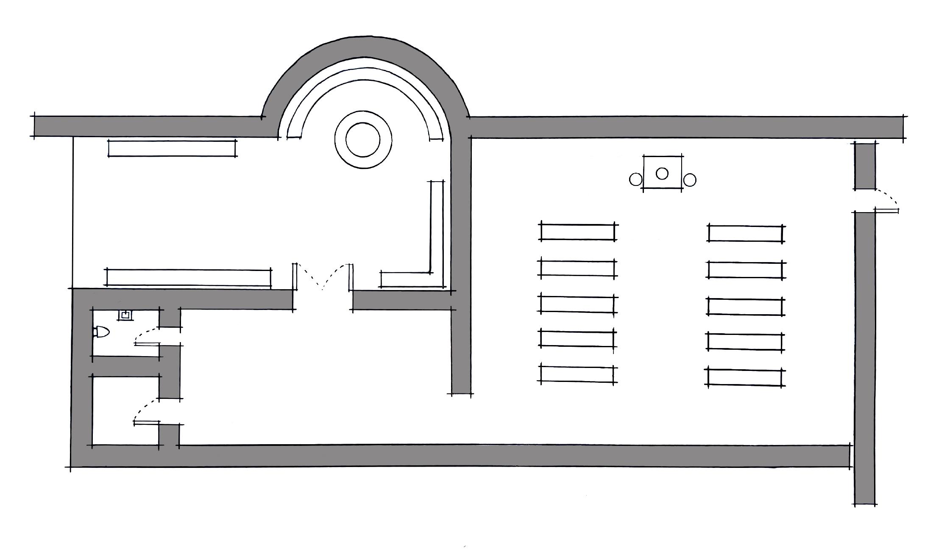
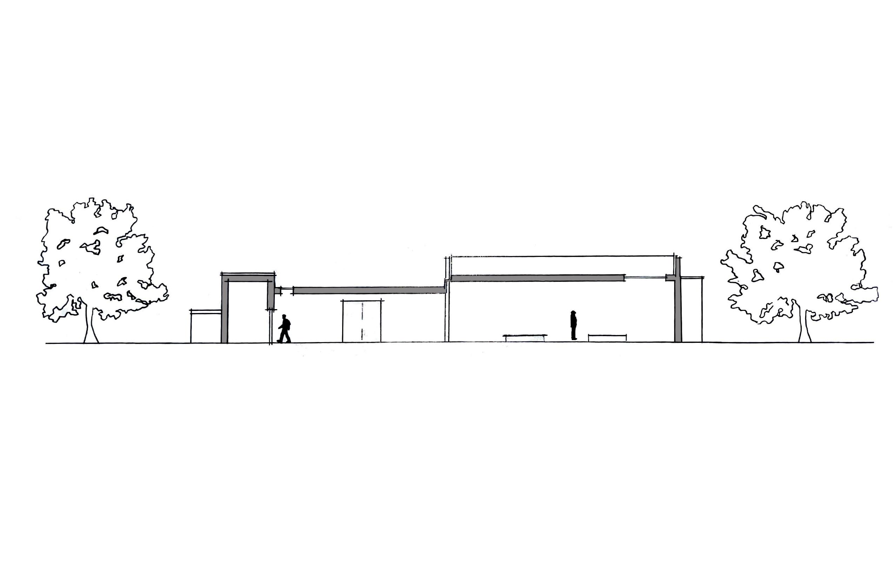
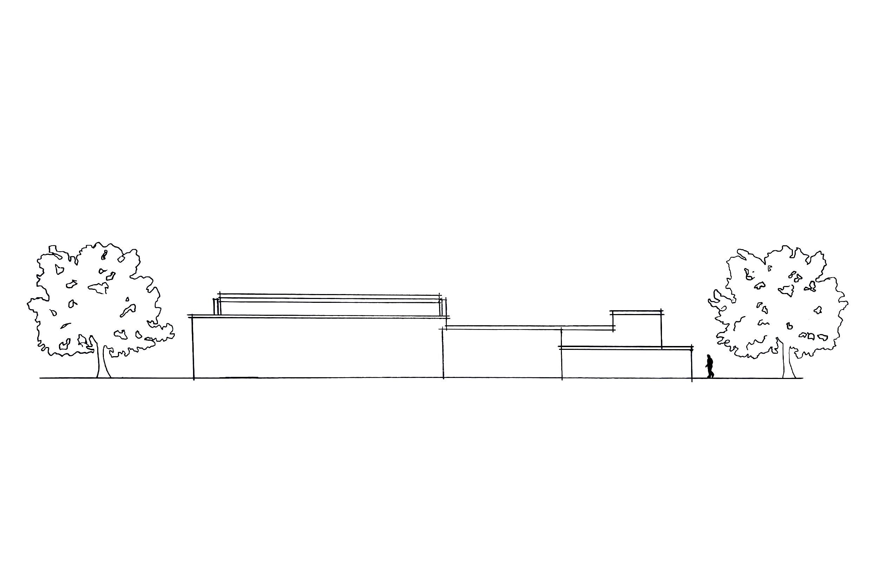
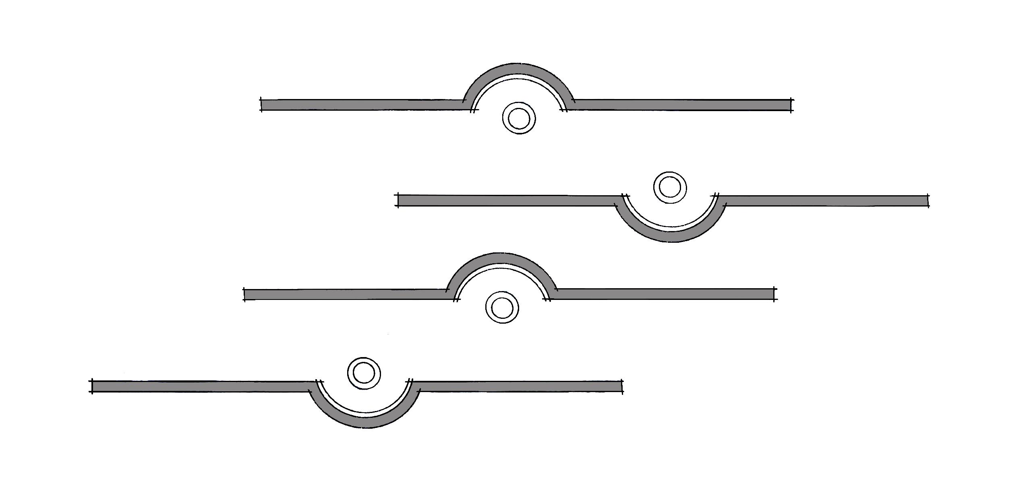


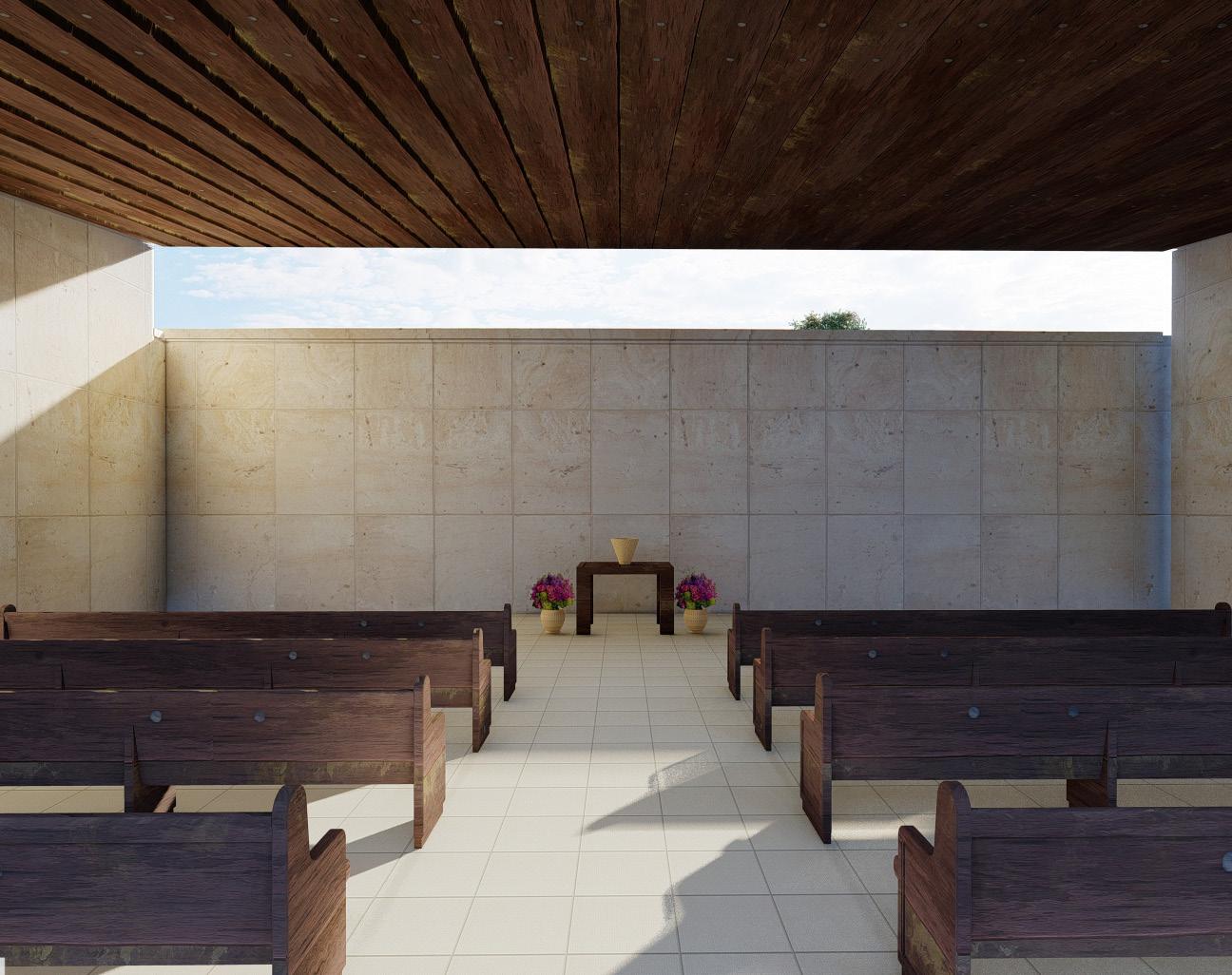






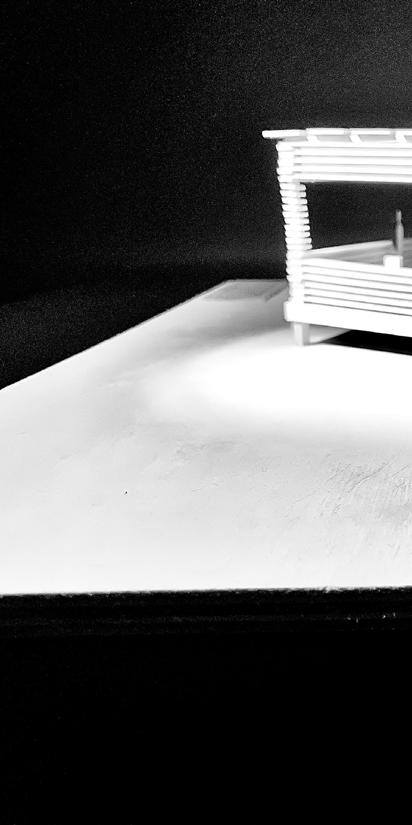

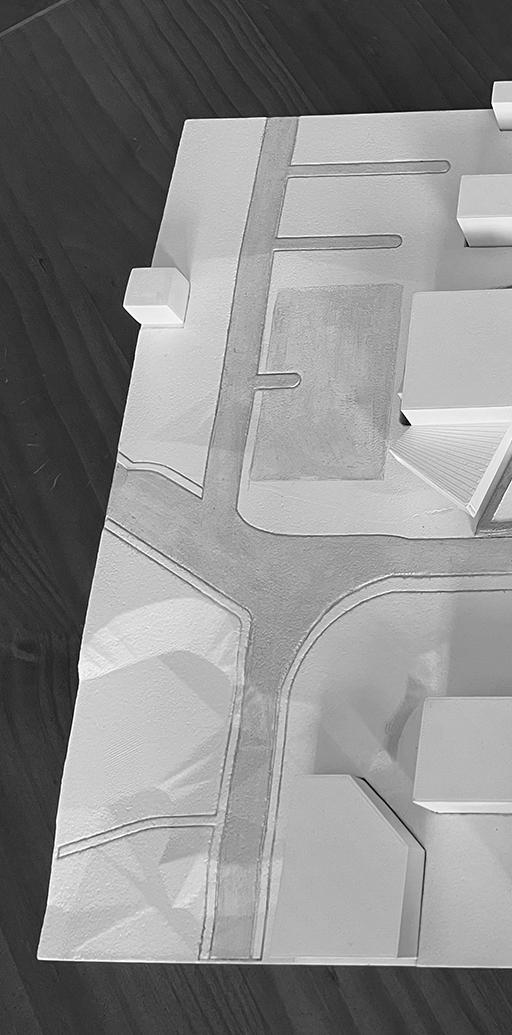

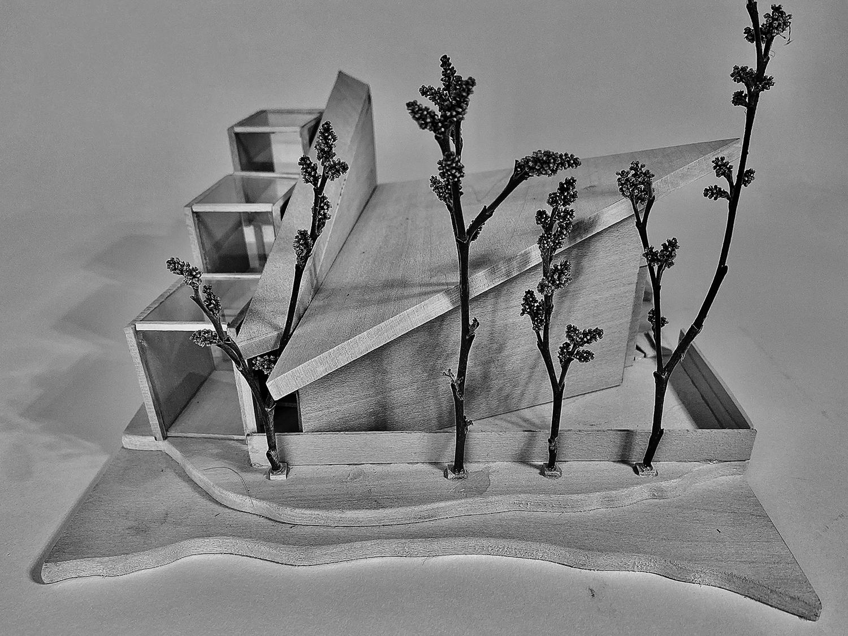
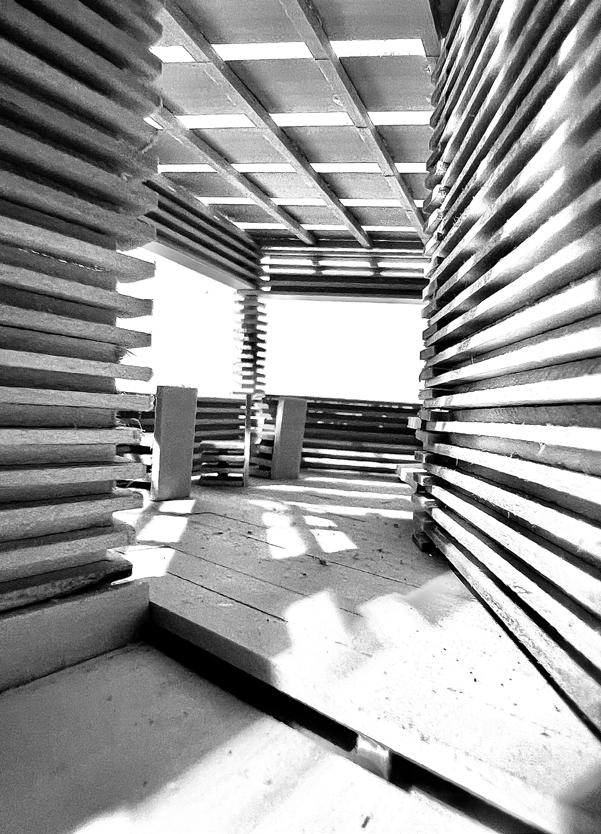
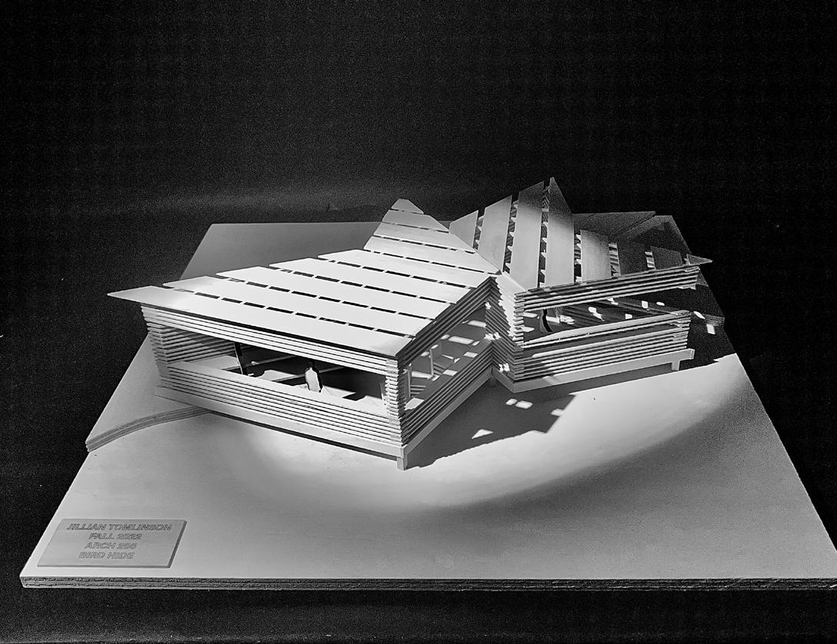
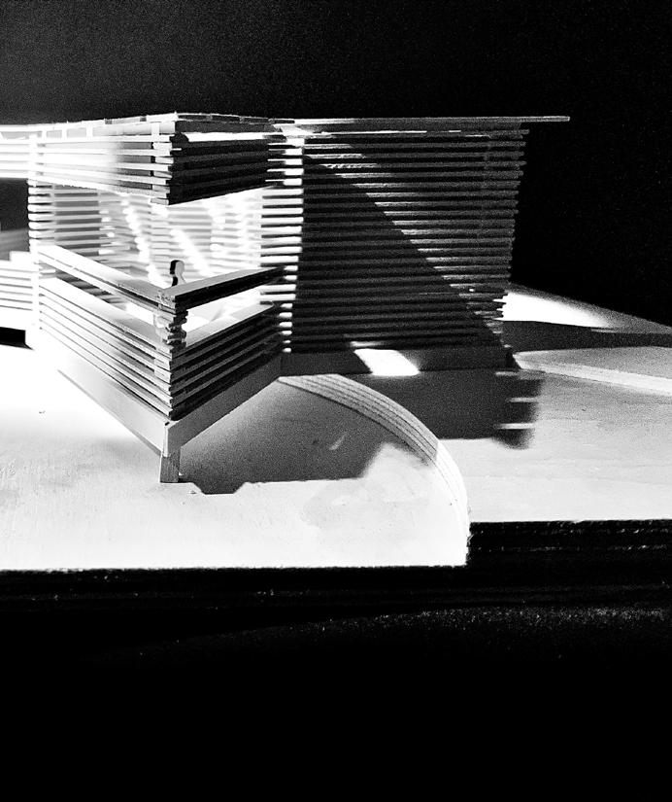
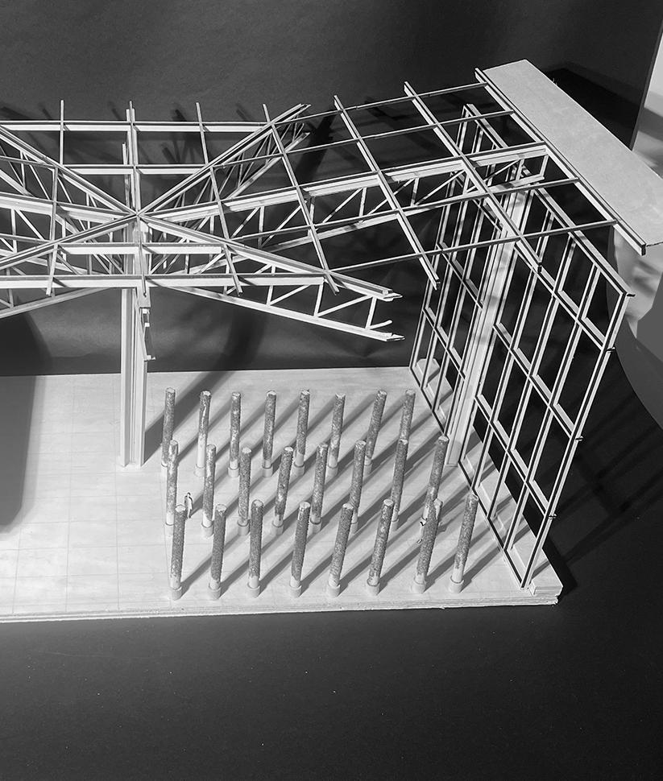


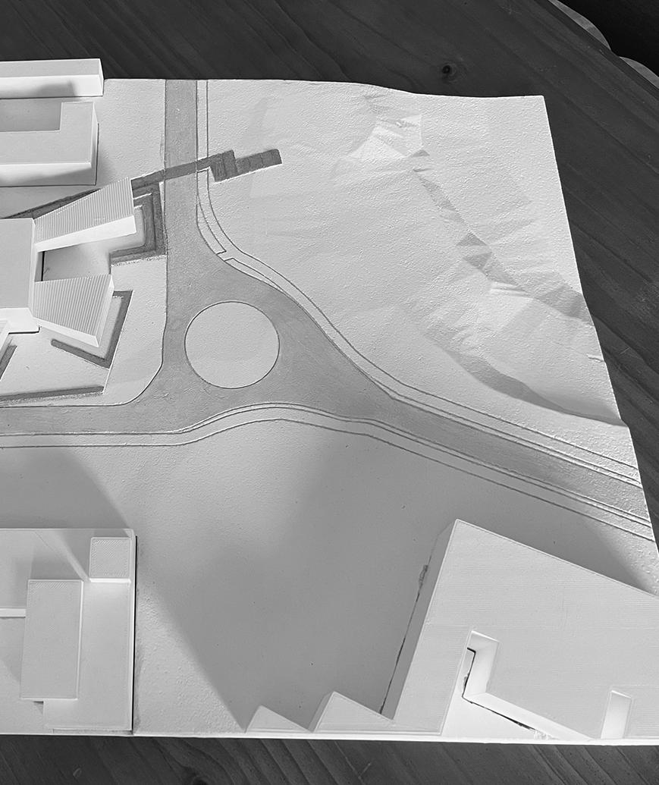
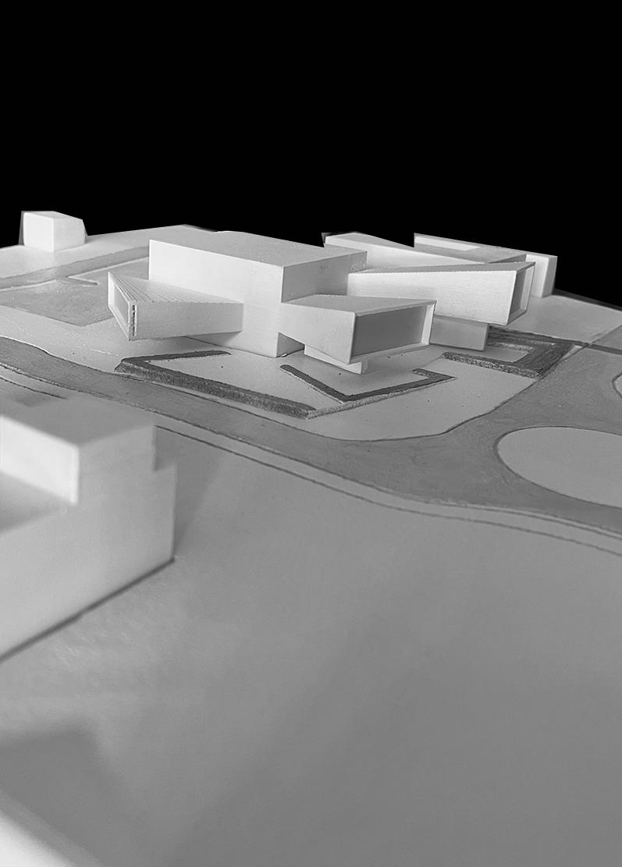

A R T W O R K S




Senior year watercolor of the Bartlesville Public Library published in the childrens book Goodnight Bartlesville

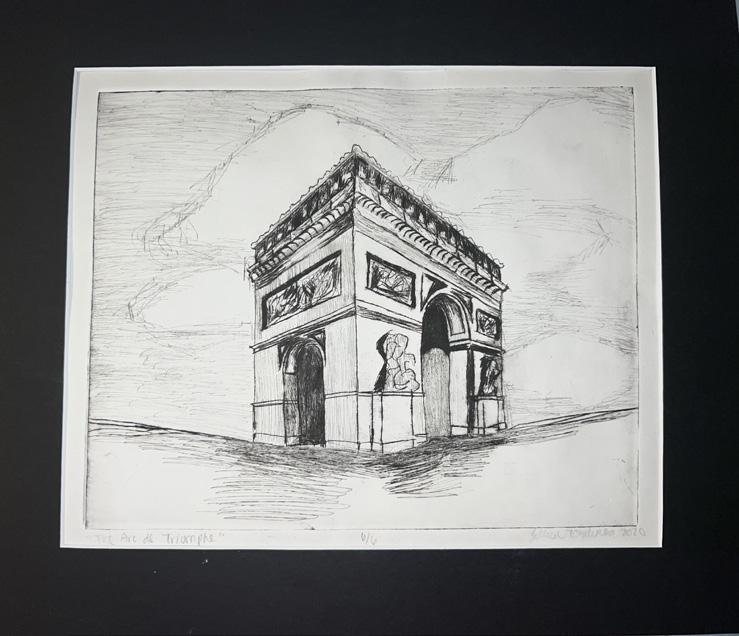
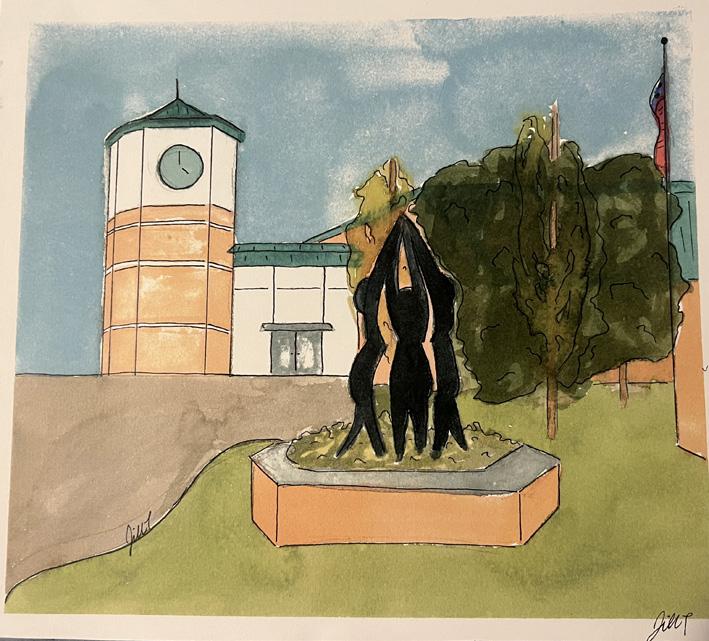
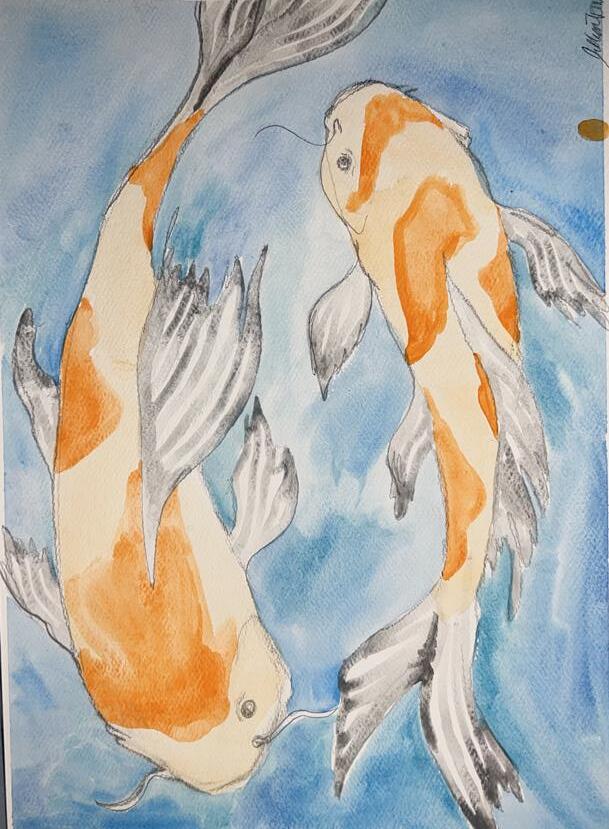
S K E T C H E S

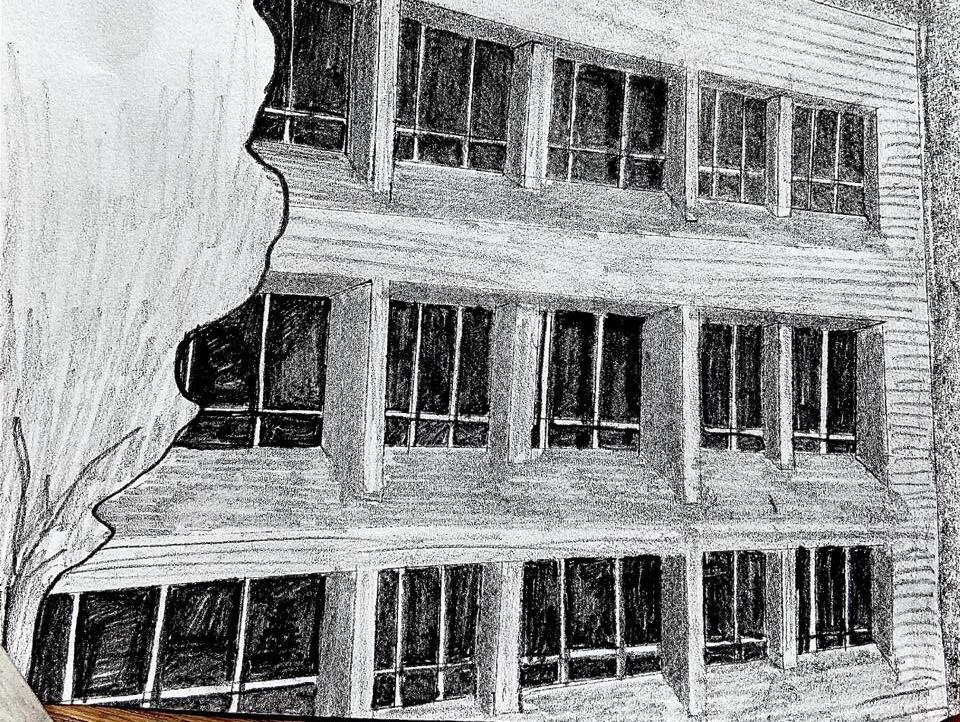

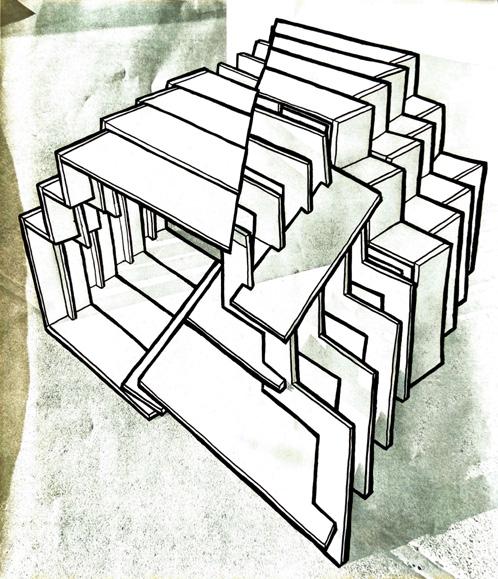



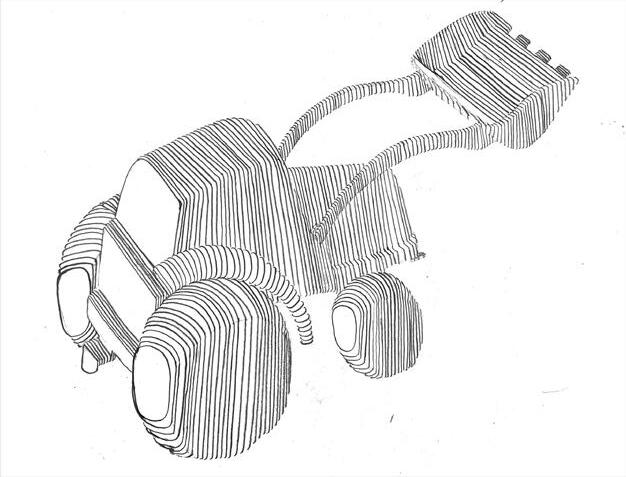
P E R S O N A L H O B B I E S


