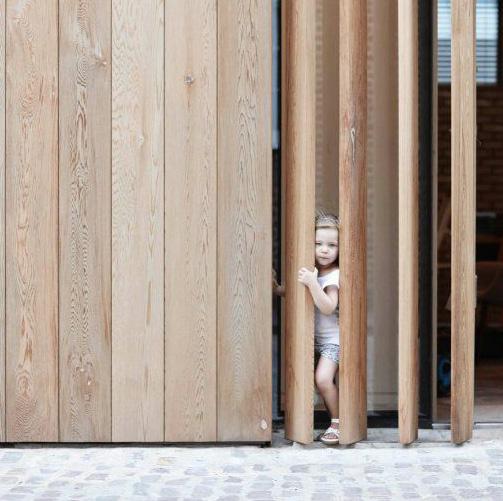ROGERS COMMUNICATION CENTRE
MAGAZINES FOR OBSERVATIONAL STUDIES



ROGERS COMMUNICATION CENTRE
NORR ARCHITECTS 1991
INDOOR SPACE: MAIN ENTRANCE
Three storey atrium space with floor to ceiling glazing and skylight.
• Who uses the space? And, how is it used?
• How can a transitional space act as a central hub for gathering?
• How can circulation be better managed to foster socialization?
• How can the space be more efficiently programmed, while still retaining flexibility and autonomy of use?
• How can observational findings aid in understanding the reality of spaces’ use, and not just simply the architect’s design intention?

• What is the pace of the space?
• Which entrance is used more frequently? North or south?
• What are the atmospheric conditions of the space?
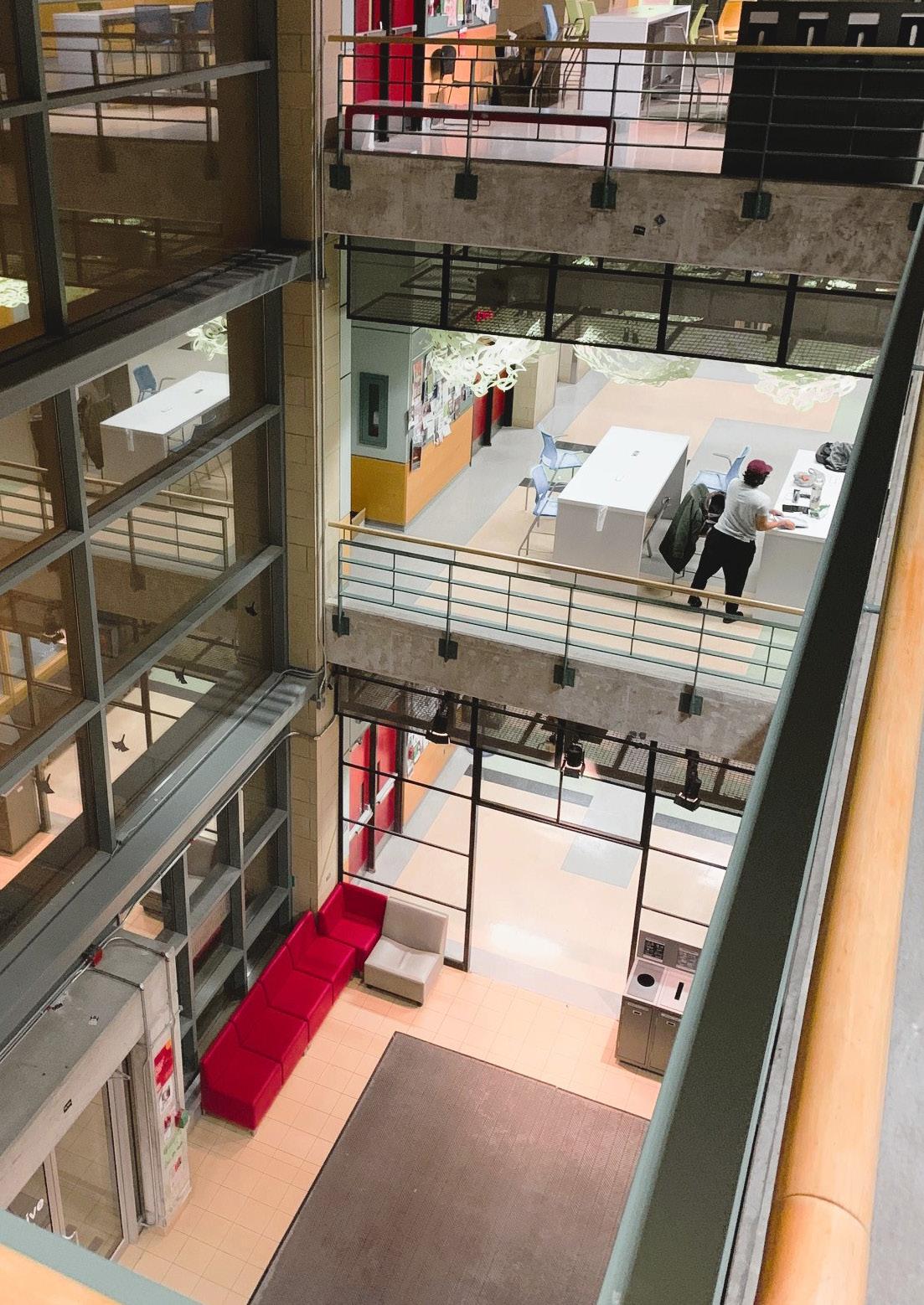
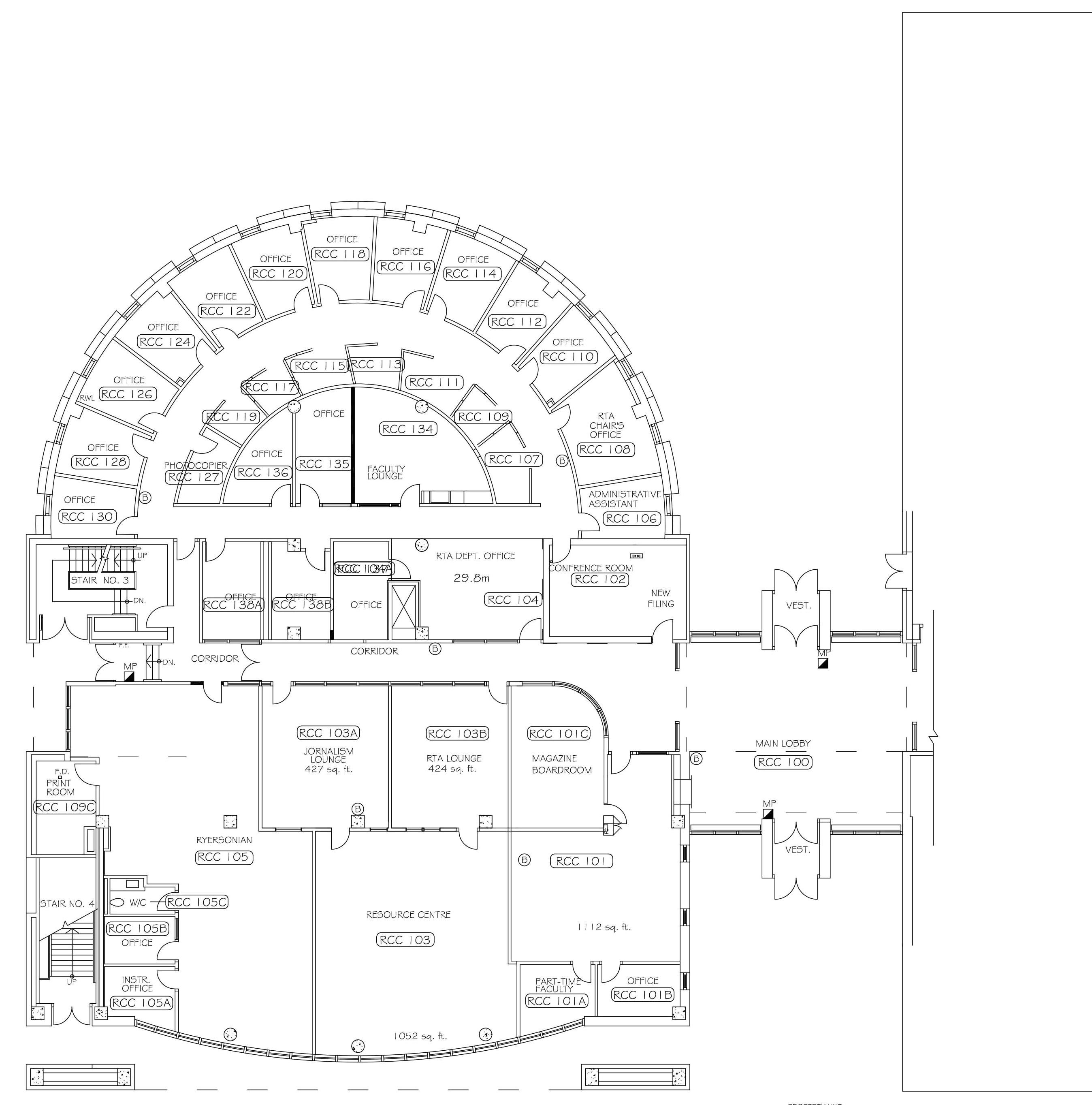
The Rogers Communication Centre on the TMU Campus is an educational building that facilitates work spaces and classrooms for students in the Creative Industries programs, Journalism programs and the RTA School of Media.
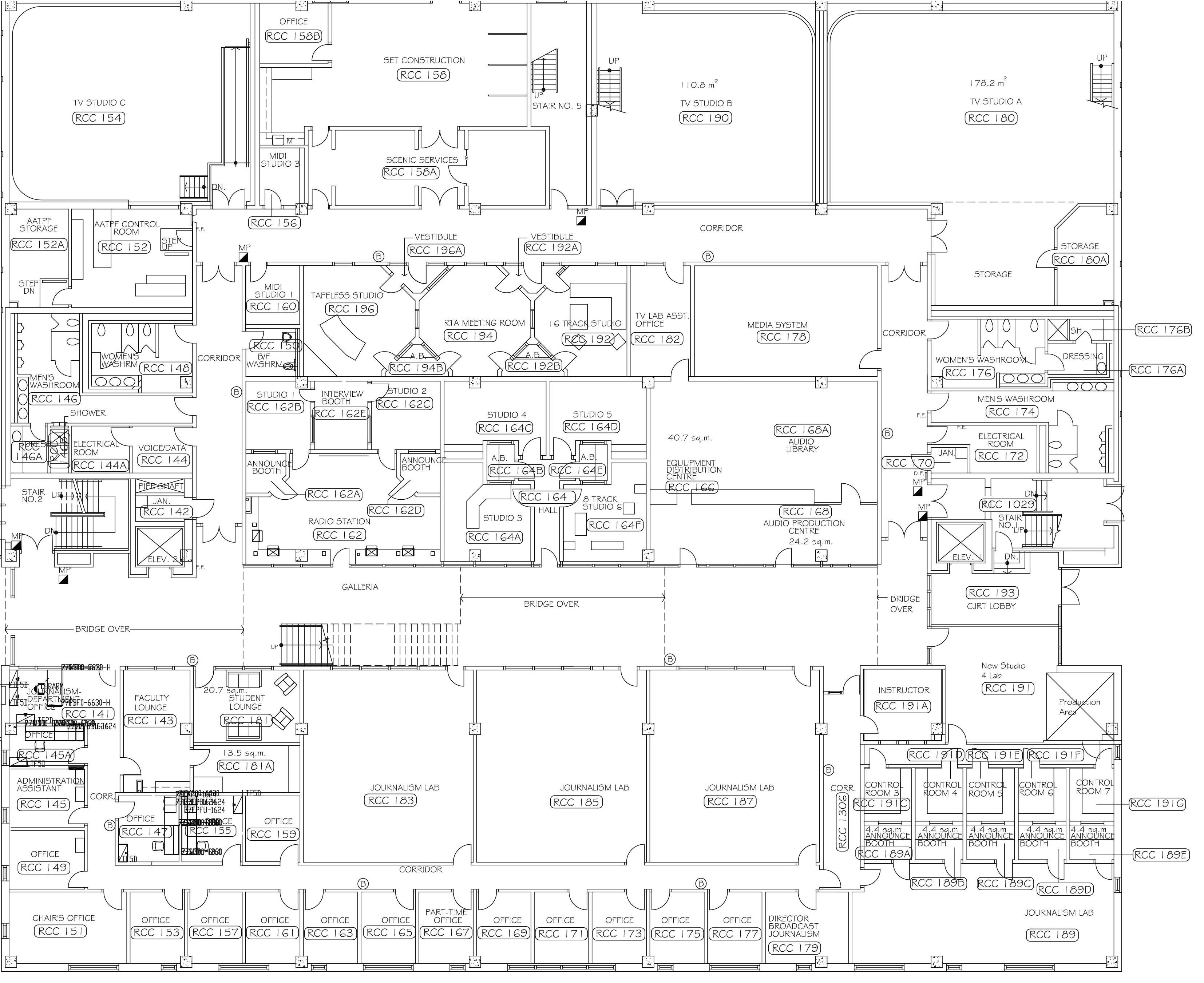
The Rogers Communication Centre is located along the south side of Gould Street, along the eastern border of the TMU campus. The RCC has two entrances allowing it to be apart of the main TMU courtyard/ outdoor space within the Church St., Gould St., Mutual Street and Gerrard St. city block. The building opens up on both sides having two activated facades with the TMU community.
The building was constructed in 1991 by the architecture firm of NORR. The building has three levels connected by a large atrium space running North-South through the building. The atrium has clerestory windows that provide ample light to the interior hallways and seating areas. The core of the building is the lobby that has two entrances and floor to ceiling glass windows along the courtyard and Gould Street.
THE RCC BUILDING IS IN AN IDEAL LOCATION AT CAMPUS, LOCATED AT THE INTERSECTION OF THE TWO MAIN STREETS OF STUDENT CIRCULATION AND TRAVEL ON CAMPUS. THE BUILDING ACTS AS A CENTRAL NODE OF MEETING AND PROCESSION.
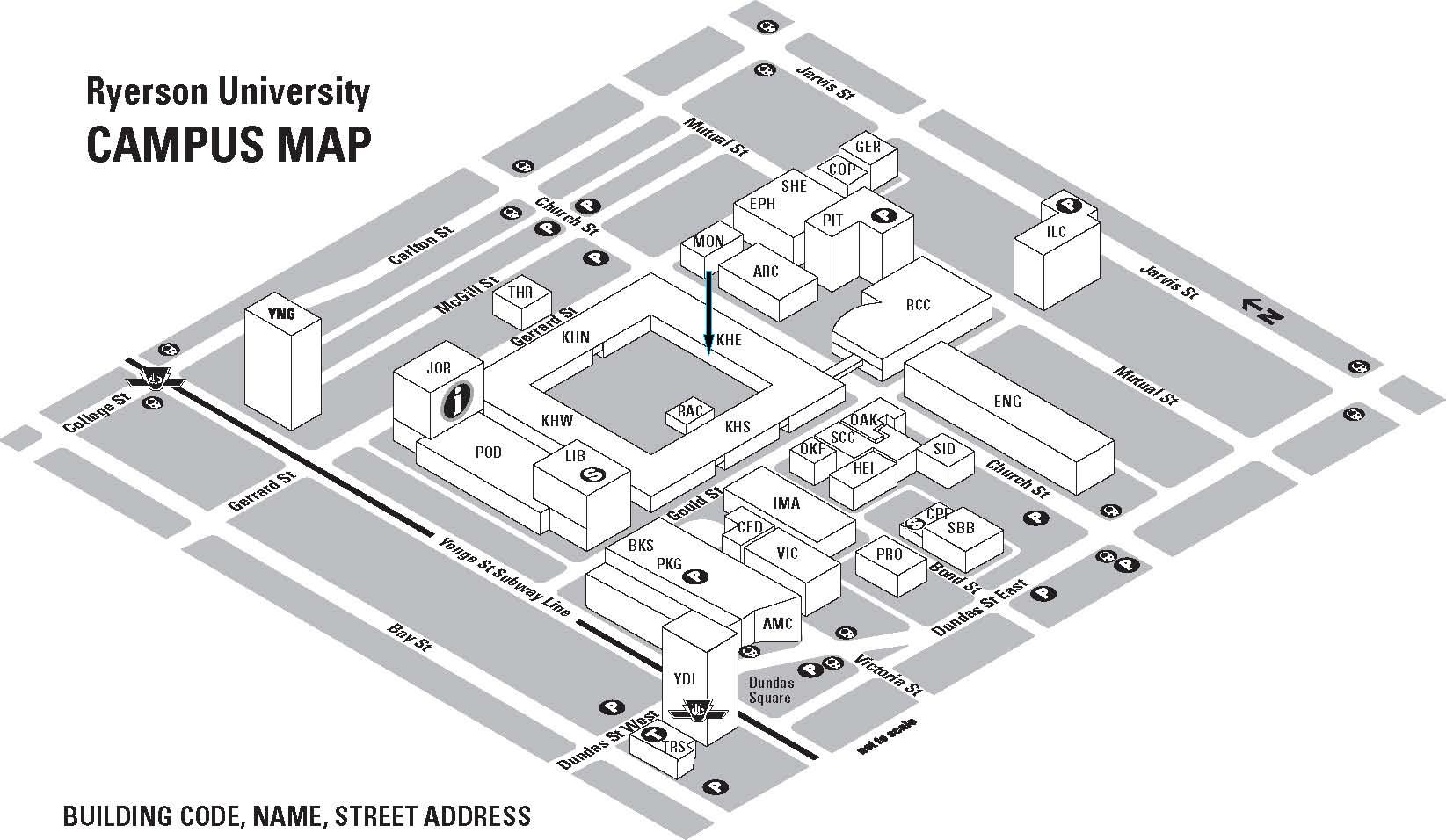
Located at the intersection of Church and Gould, the Rogers Communication Centre marks its presence adjacent one of the main courtyard’s found on campus. It’s connection to Kerr Hall, through a pedestrian bridge, along with the various points of entry, allow for the building’s users to easily travel to their destination.
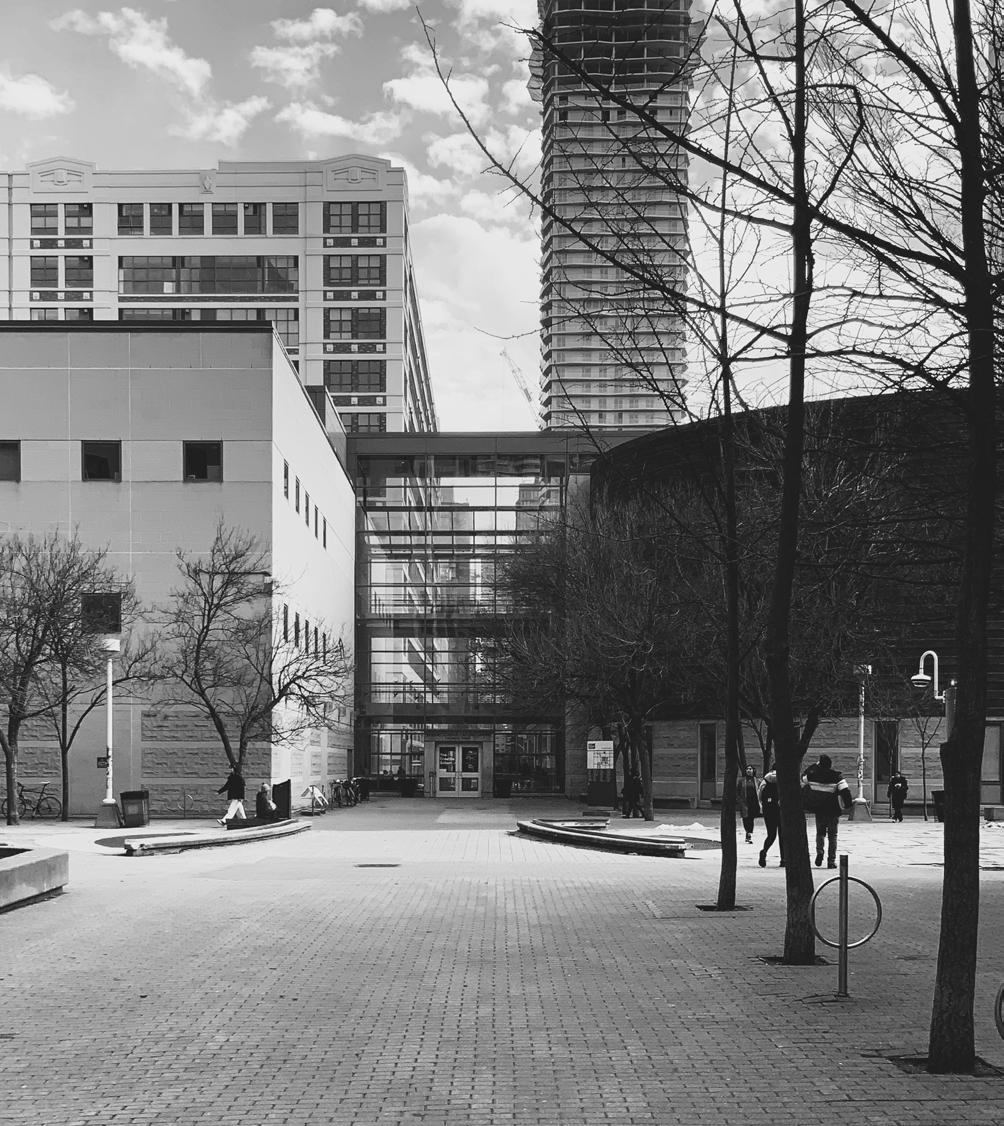
The interior atmosphere of the space is very much industrial and cold. The movement of people and hum of conversations gives life to the space, while the material palette follows an institutional expression. The lack of colour and creative expression goes against the use of the building and the creativity of students that go here daily.

The lighting throughout the day is mainly natural, coming through the ample glazing and clerestory windows above the atrium. During the daytime, artificial lighting is minimal and not very noticeable due to the abundance of daylight that comes through the floor to ceiling windows of the lobby’s atrium.
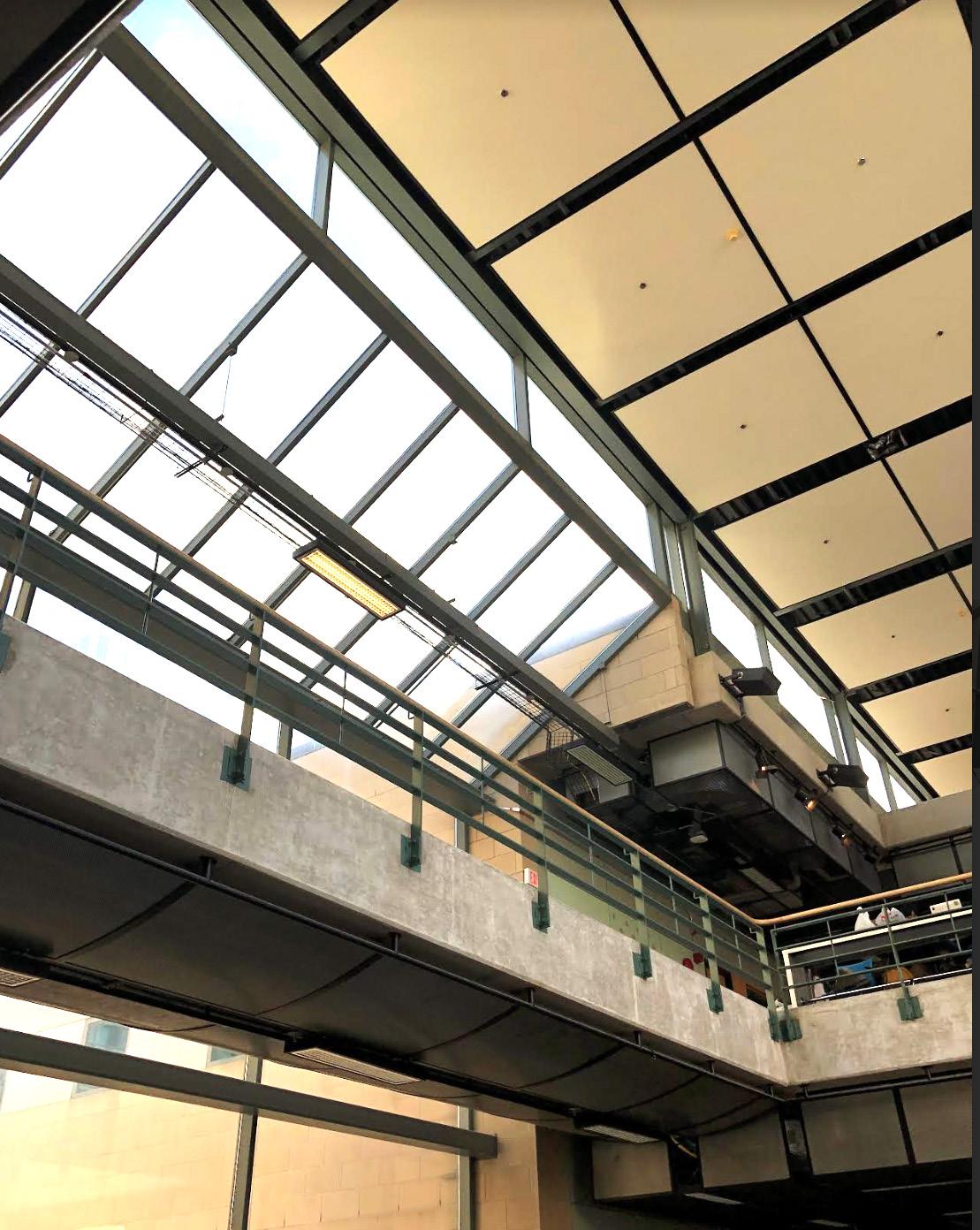
The interior materiality of the building is very industrial, including metal, glass, and concrete as the main material palette.
Bridges that pass through the central atrium above the lobby allow visual connections between students moving throughout the building as well as the light hum of students talking. The noise levels in the space are very muted, even when there is a high volume of students moving throughout the space. This allows the informal working spaces to remain productive and relatively quiet.
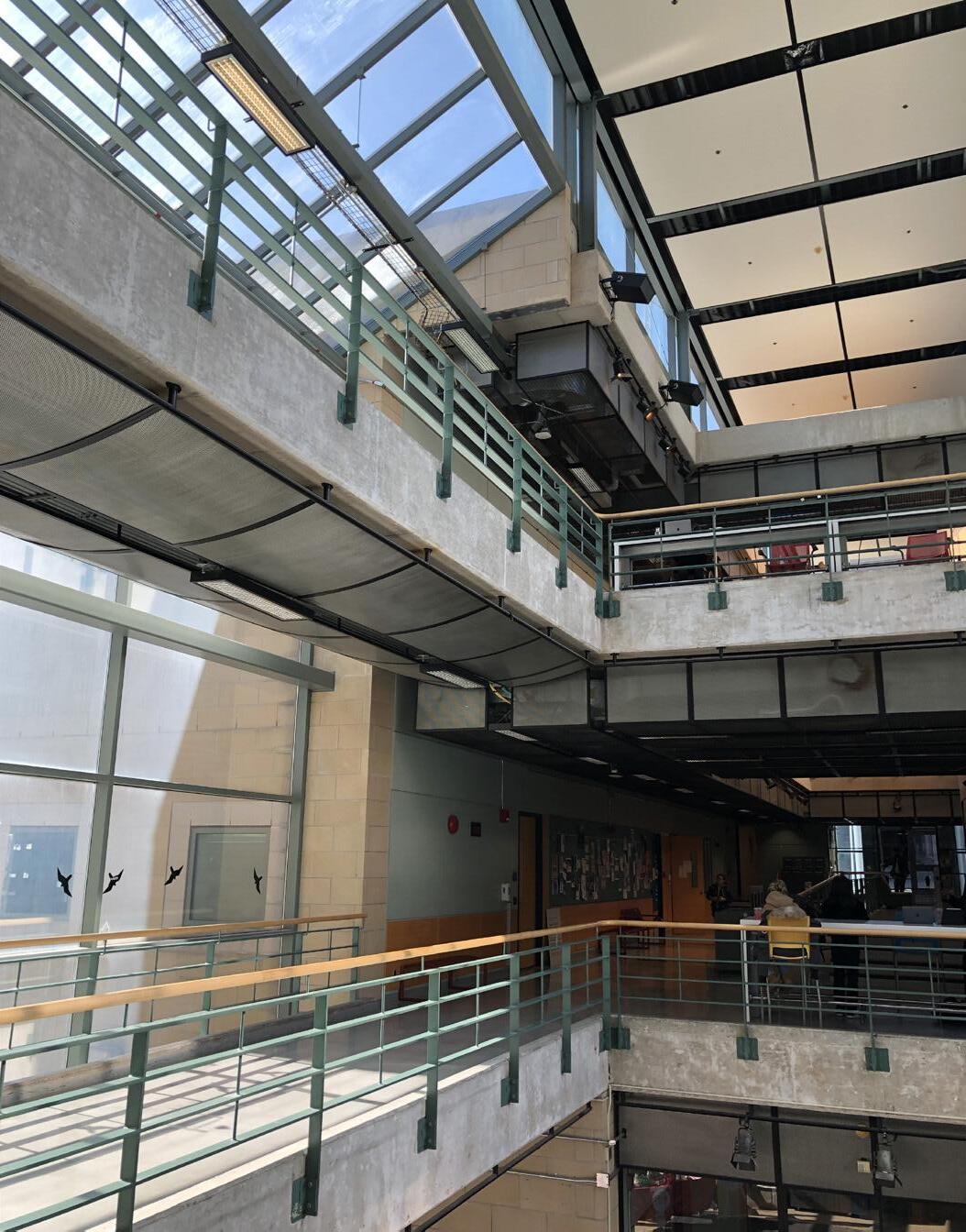

The wide corridors throughout the central atrium provide room for students to stop and meet or even sit as there are benches located along the walls. Lots of work spaces are also scattered throughout the atrium space where students can be observed to be working on their laptops or socializing.
The focus of this observation is the RCC (Rogers Communication Centre). Specifically the building’s central atrium and vestibule that splits the building’s two major wings. This space is a major through-way for the pedestrian foot traffic on the TMU campus as well as the main entrance to the RCC and The Creative School.
kerrhall(TMU)
We have noticed many ISSUES regarding the layout, flow, atmosphere, accessibility, as well as lack of way finding. The space FORCES the movement of people, and often times the user feels like they have NO CONTROL over their work environment.
- RYANThe reason our group choose this site for our observational studies is the high density of use it gets from a variety of students within the university. The lobby is not only a hub for students that have classes and professors in the building, but also a connection to Gould Street and the adjacent Metro supermarket. Many architecture students pass through this atrium to get food and come back to the building. Also, residents of Pitman Hall also pass through the space to get to Metro and other commercial spaces in the area.
We felt as though the this atrium space was UNDERUTILIZED and fell short of its POTENTIAL due to the environmental conditions of the space. We frequent this space often and have noticed many characteristics of the space regarding lighting, accessibility, flow of people and their behavior, allowing us to QUESTION THE SPACES’ PURPOSE.
- JILLIANThere is also a wide variety of pedestrian traffic that occurs through this space. There is a clear attempt to make the space a lounge, study space, as well as a main intersection and passthrough. It is evident that the space is not very successful in providing ideal study conditions or even a relaxing lounge space. Thought towards arrangement of furniture and movable partitions will better program the space and make it more useable for students.
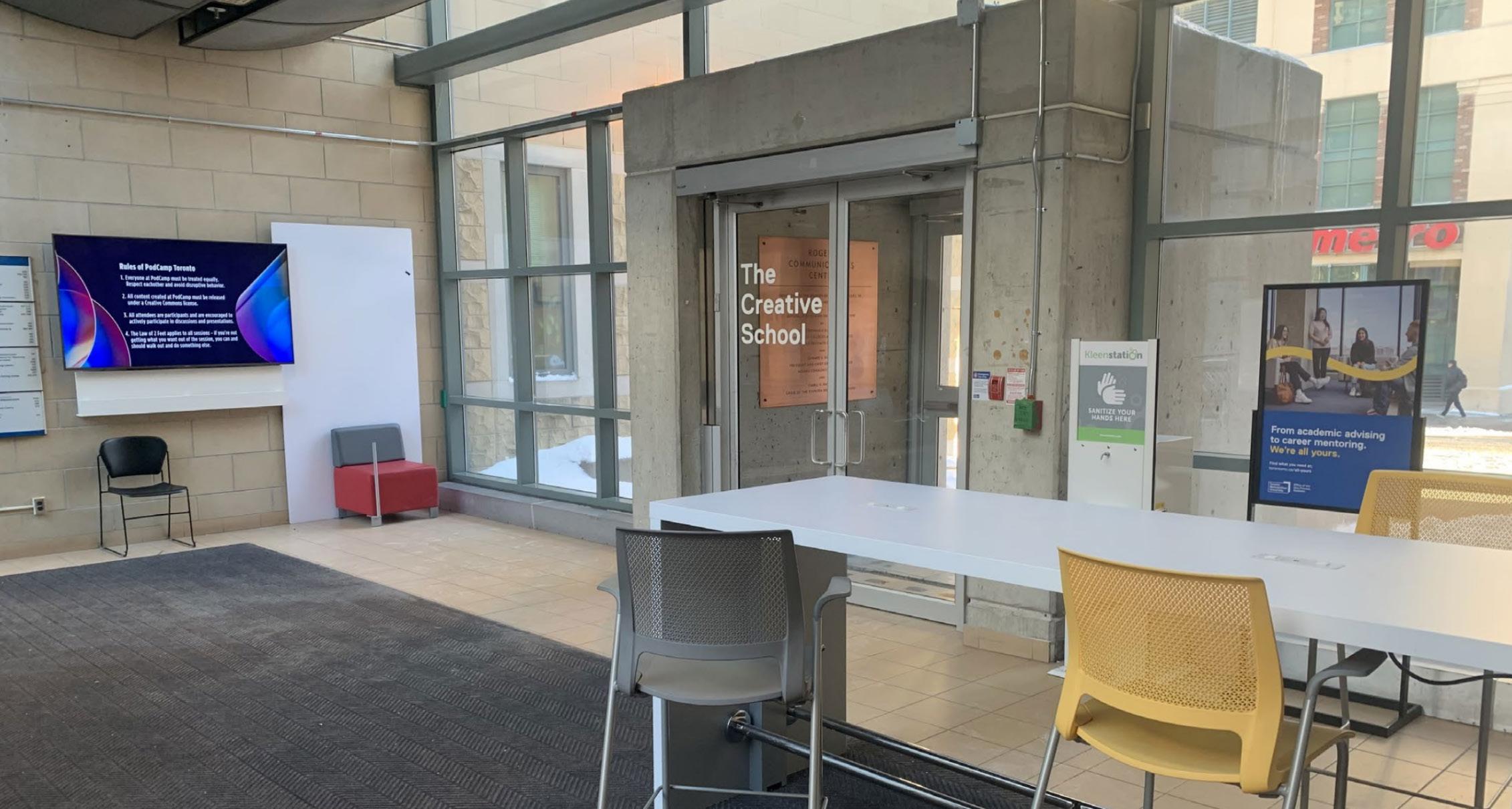
The immediate focus space housed two desks for students to sit at in both the northwest and southwest corners of the selected area and a small couch like seating area in the northeast corner. The interior space also houses the main vestibules of the building on the north and south facades. Seating is not used often by students or staff. Desks are often only inhabited by one person rather than four. The couches are the most utilized seating area. Cold breeze through the space can make the seating uncomfortable.
The use of industrial materials on the interior make it feel more like an institutional building. There is a lack of spaces that feel intimate and homely. Because of its adjacency to several large classrooms and lecture halls there is a constant flow of students either going to or from their classes, leading to an often very loud environment that is exacerbated by the large atrium and metal and glass material palette. The large space also has inconsistent seating programming which adds to the confusion of the space as some are for short term lounging some and some are for longer durations of work.
During the day, the curtain wall provides great natural light (seen in the image looking up in the space). During the afternoon/ night, artificial light powers the space. The bridges create relationships to the below workspace. There was four types of artificial light in space creating sensorial confusion. The fluorescent lighting, most evident in the evening when it gets dark also contributes to an industrial feel on the interior. More task lighting would help these working desk spaces to make it feel a little more intimate and productive during the later hours of the day.

The interior space holds a unique quality of being in an atrium which has two levels of bridges that span across the open space connecting the two programmatic areas of the building. The bridges located above the atrium on the second and third levels provide visual connections to movement throughout the buildings, noise transfer, and light to enter interior spaces that don’t have access to exterior windows.
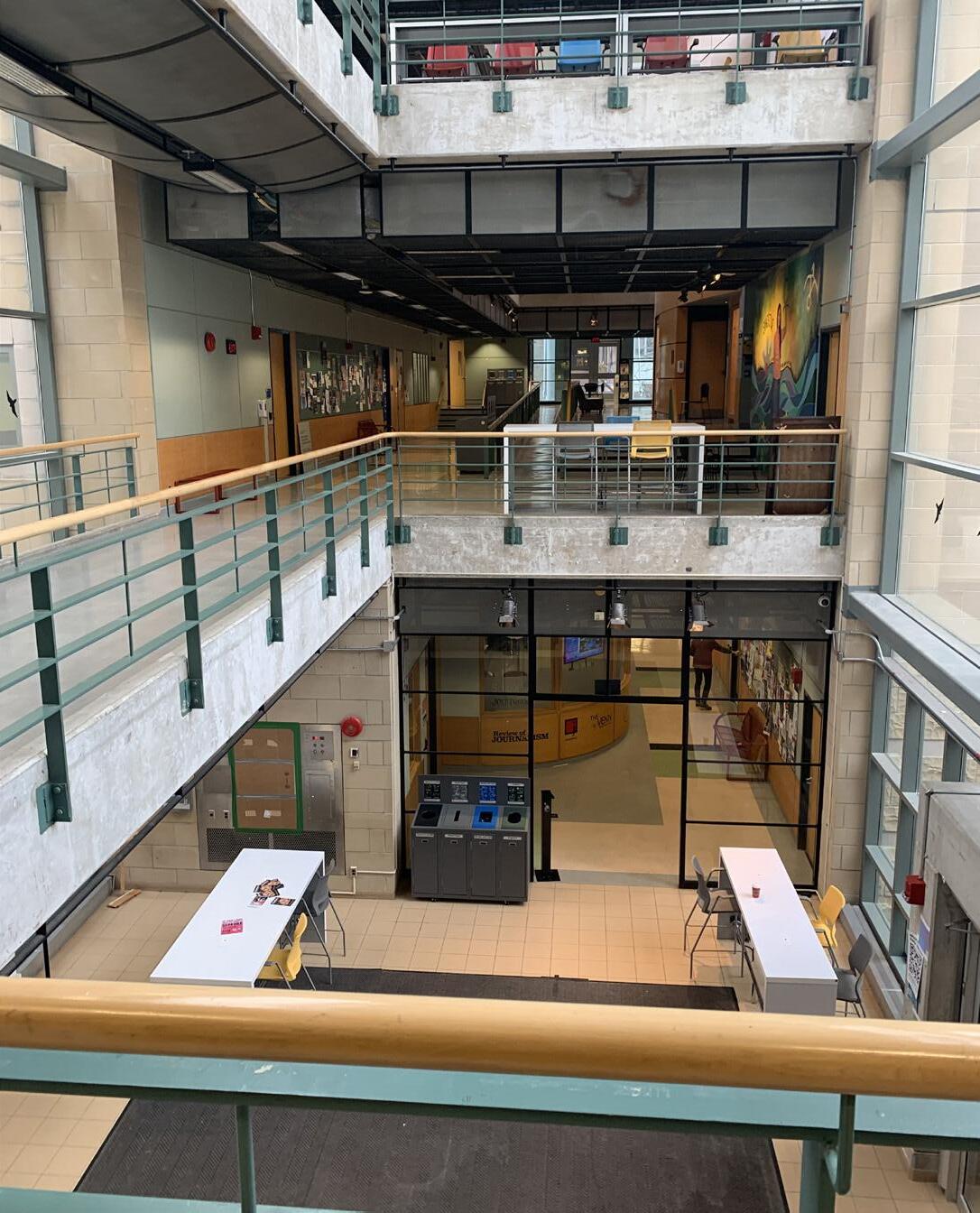
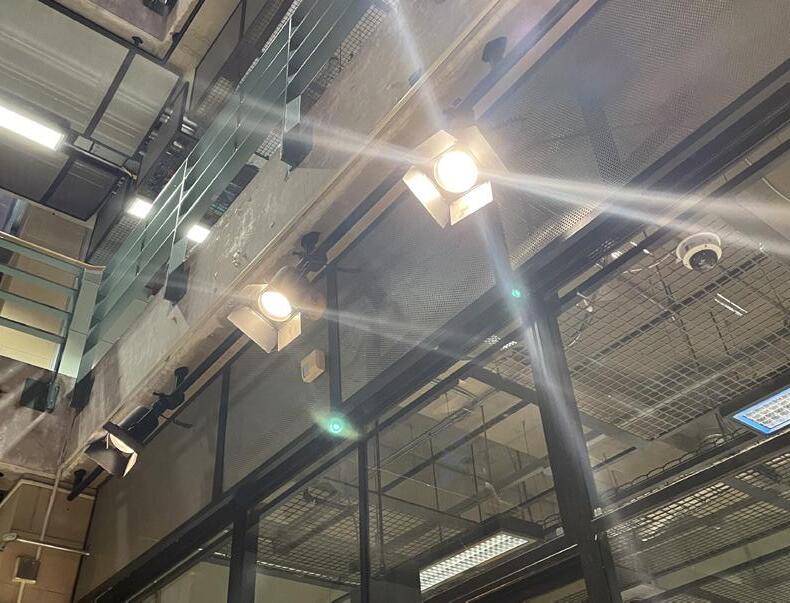
The lobby is very spacious to accommodate a high volume of movement throughout the day. Since the vestibule for both entrances is mainly on the exterior of the building, it provides more room to the interior space for programming and movement.
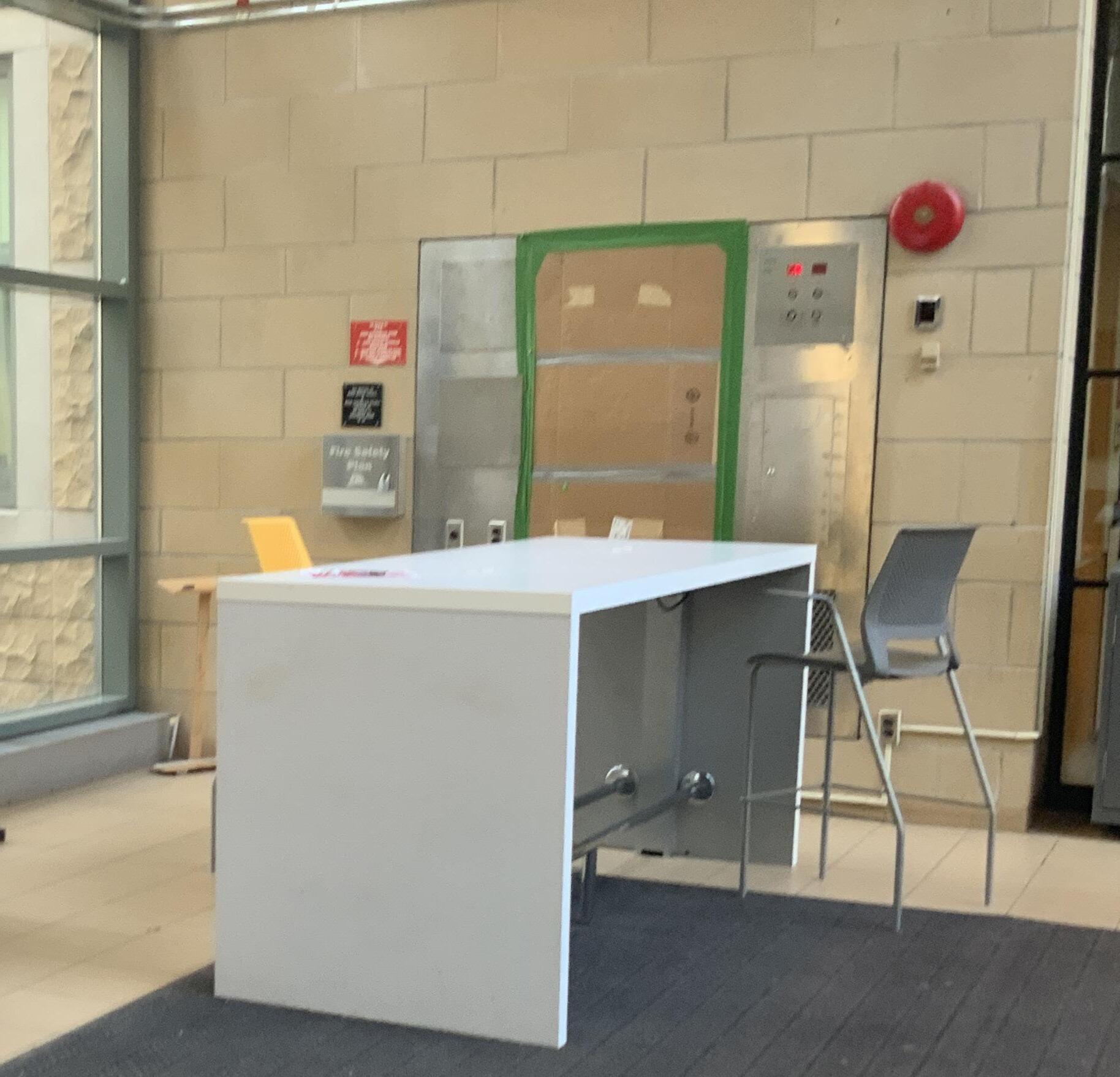

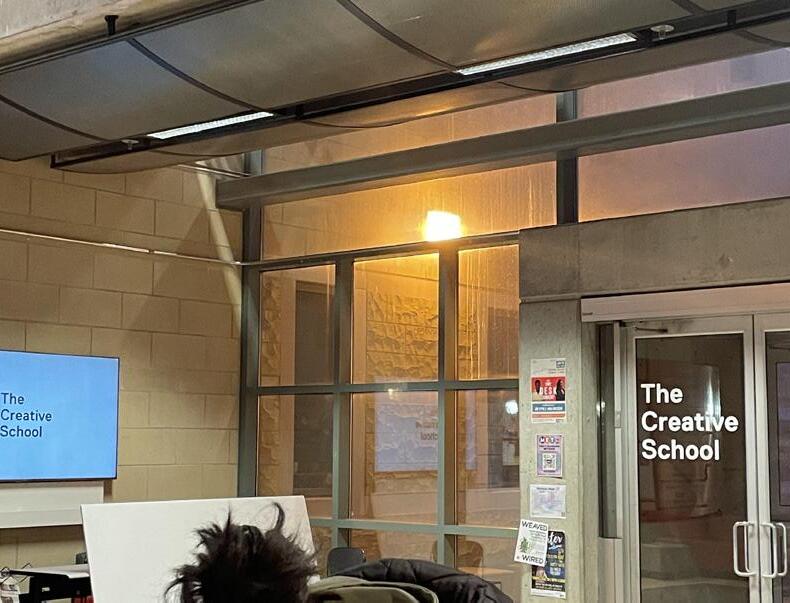
In terms of the adjacent outdoor spaces, they are limited in elements that improve the indoor health of the lobby. On each side of the indoor space, vestibules led to two very different outdoor spaces. As such traffic from each entrance differed as the surrounding buildings controlled the people entering the indoor space. The RCC acts as the southern border of the cluster of TMU buildings found in the eastern end of campus, thus a lot of foot traffic is coming from the southwest where many campus buildings are located..
There is no greenery visible directly outside the doors, however can be seen further into the courtyard near the architecture building. Considering the large space of the courtyard and entrance, it is a shame that it is all paved with no landscaping. There is lots of opportunity to increase planting around the entrance without impeding the space needed to enter the building, specifically evident by the entrance toward the courtyard. The images depict the barren landscape of the adjacent outdoor space. No landscaping can be seen around the entrance or building. Only trees from the courtyard between the RCC and the Architecture Building can be viewed from the interior space.

With the building’s location at the corner lot of Gould St. and Church, it is street facing on 3 of its 4 sides. With the focused observed space as the main entrance to the building, its presence or rather lack there of on the street scape is indicative how the unorganized the interior is. Furthermore, because of the deep set back of the entrances as well as the small signage, it is not clear what the building and space is actually utilized for other than an institutional space
Although the majority of the focus of the observation and documentation is of the interior space, there are some exterior characteristics that has been noted. Because the space is mainly a vestibule and through way space it is a transition space from exterior to interior and vice versa, but the entrances of the building does not feature any overhangs, and because of how small the vestibules are, people who want to collect themselves, or close their umbrellas, etc has to do so within the actual space, leading to people stopping in the middle of pedestrian traffic. Furthermore, there are some exterior seating programming, also without and overhang or cover, which leaves them to be essentially useless during the majority of the year.
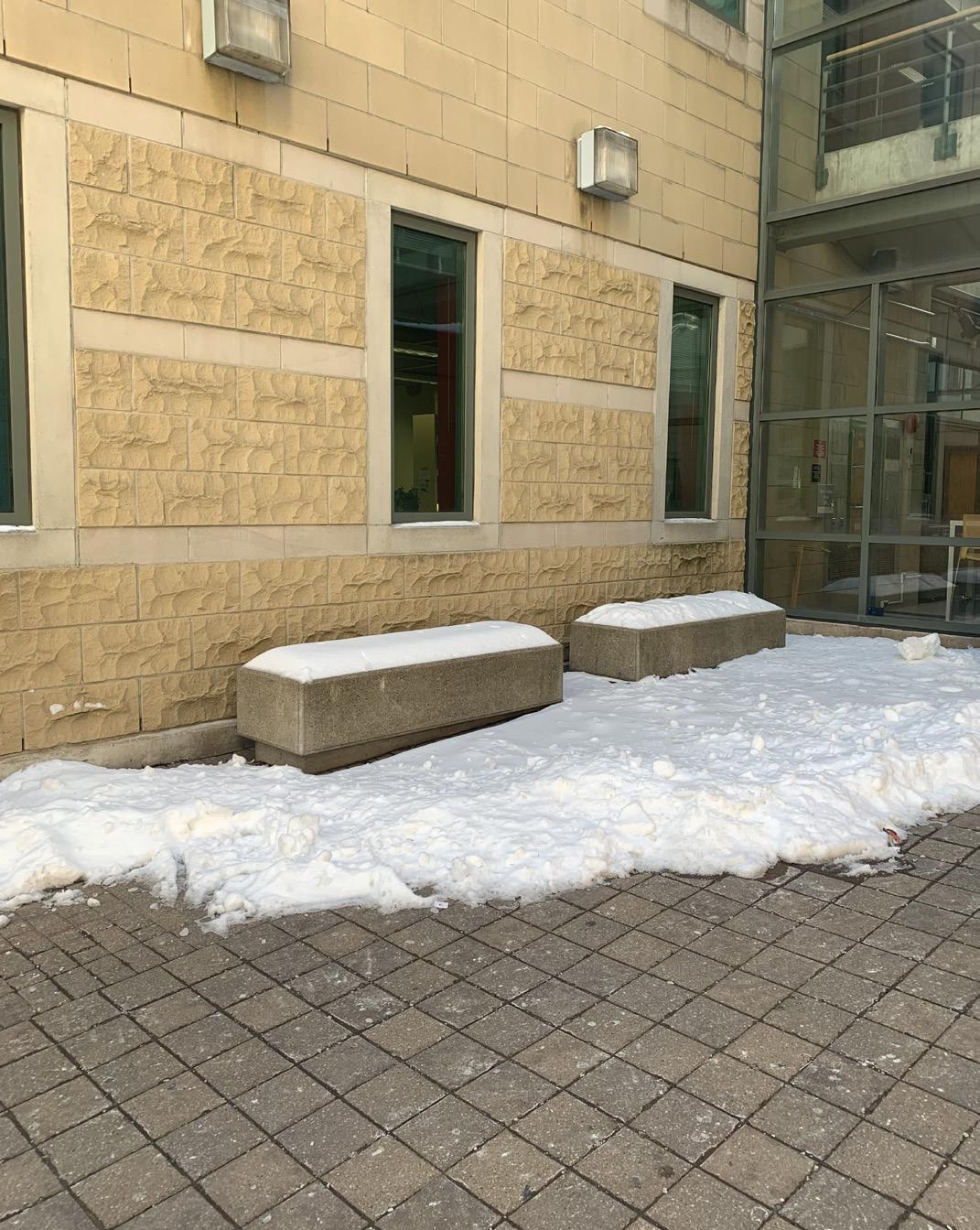

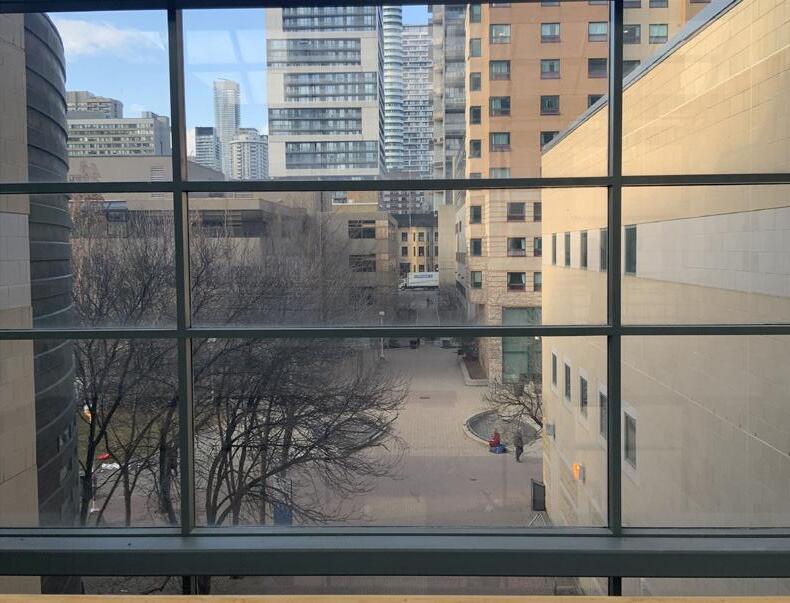


The focused indoor space divides the building in half. Directly connected to the observed space are the two wings of the RCC, which both contain plenty of different classrooms, workshops, labs, and lecture halls. This is a big contributing factor to the amount of foot traffic that is characteristic of the space To the west, offices and lecture halls are located with the Journalism department inhabiting many of the spaces. To the east, digital media classrooms and workspaces fill the wing. On the eastern side, another atrium occupies the main circulation creating connections to the focus space atrium. The eastern side also occupies workspaces in the hallways which many student utilize. Connecting these two sides on upper levels are brides that look over the atrium and create great views out of the curtain wall facades. These two sides create very dark atmospheres thus when looking back at the focus space atrium, a beam of light comes through illuminating the edges of the floor plan near the floor opening.
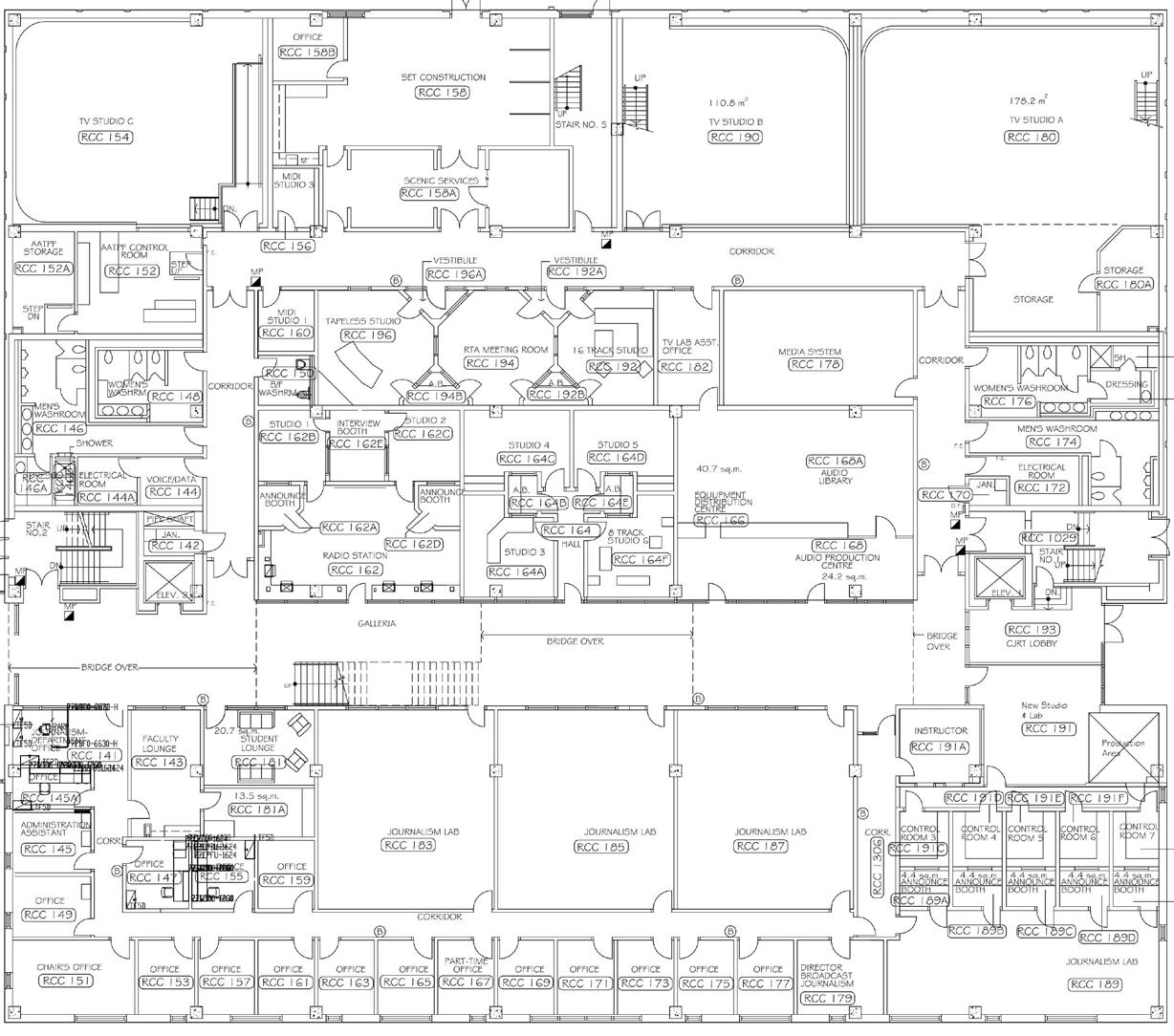

During peak times, there are people streaming into the circulation and atrium spaces from every single classroom, leading to a big mess and crowdedness within the building, The adjacent classrooms and workshops that house the creative industry programs also adds to the crowdedness because often there are interviews, or student made models, or art projects all happening within the same space. Because there is only a single lecture hall in the building, it creates an unbalanced flow of traffic causing more mayhem in the space.

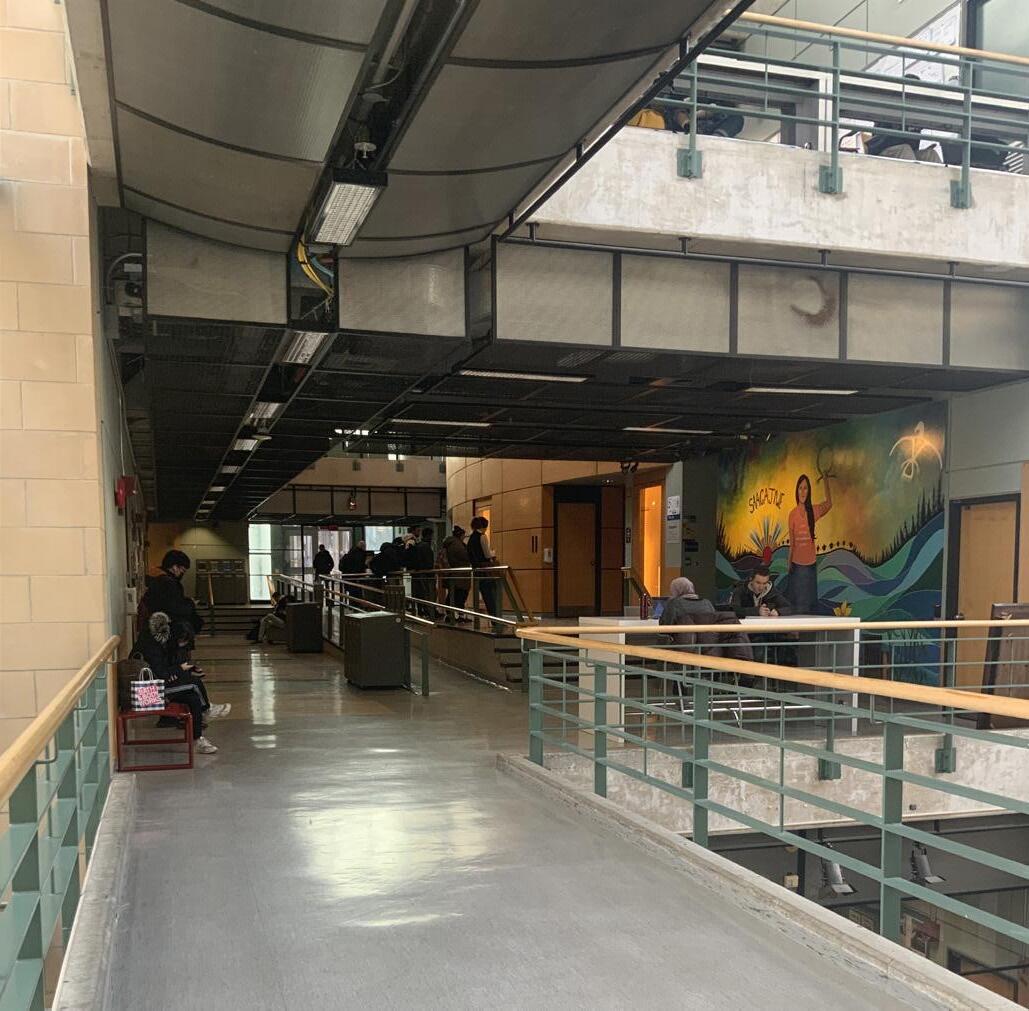
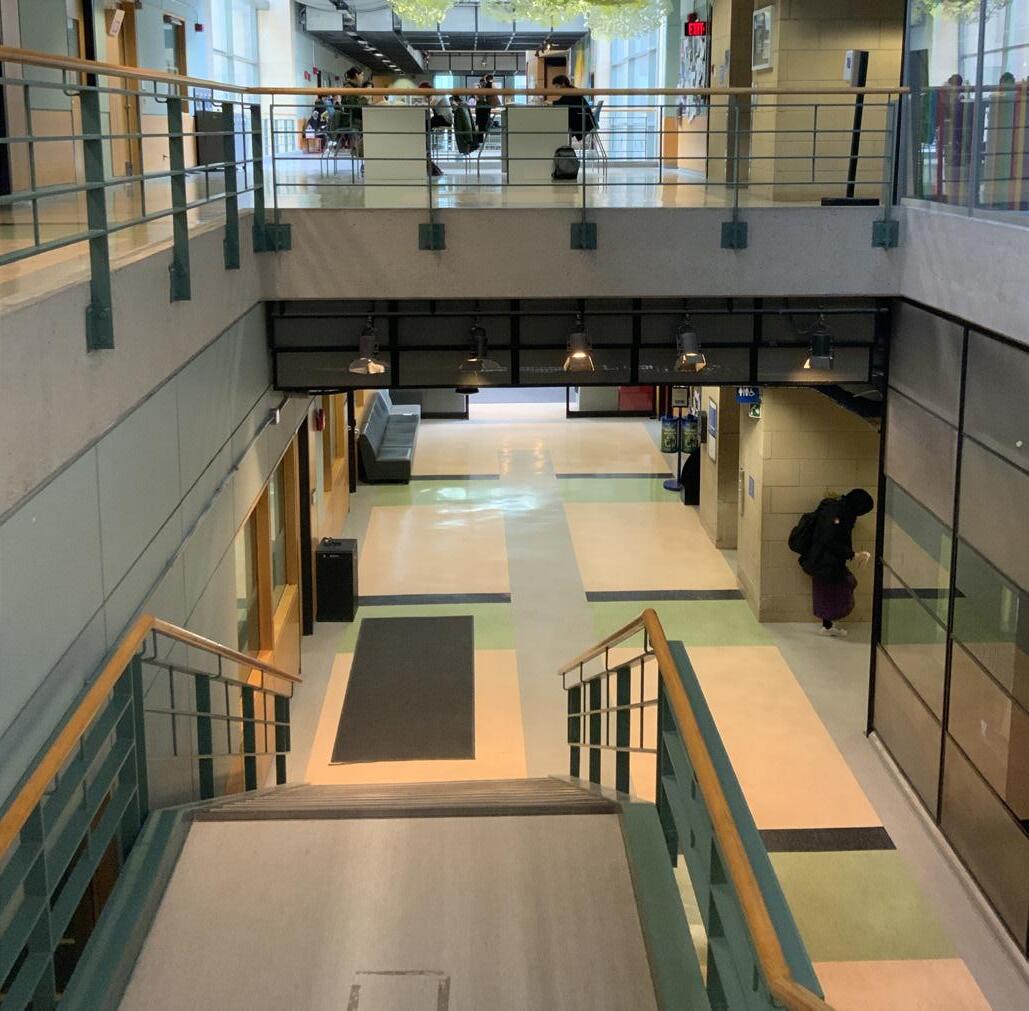
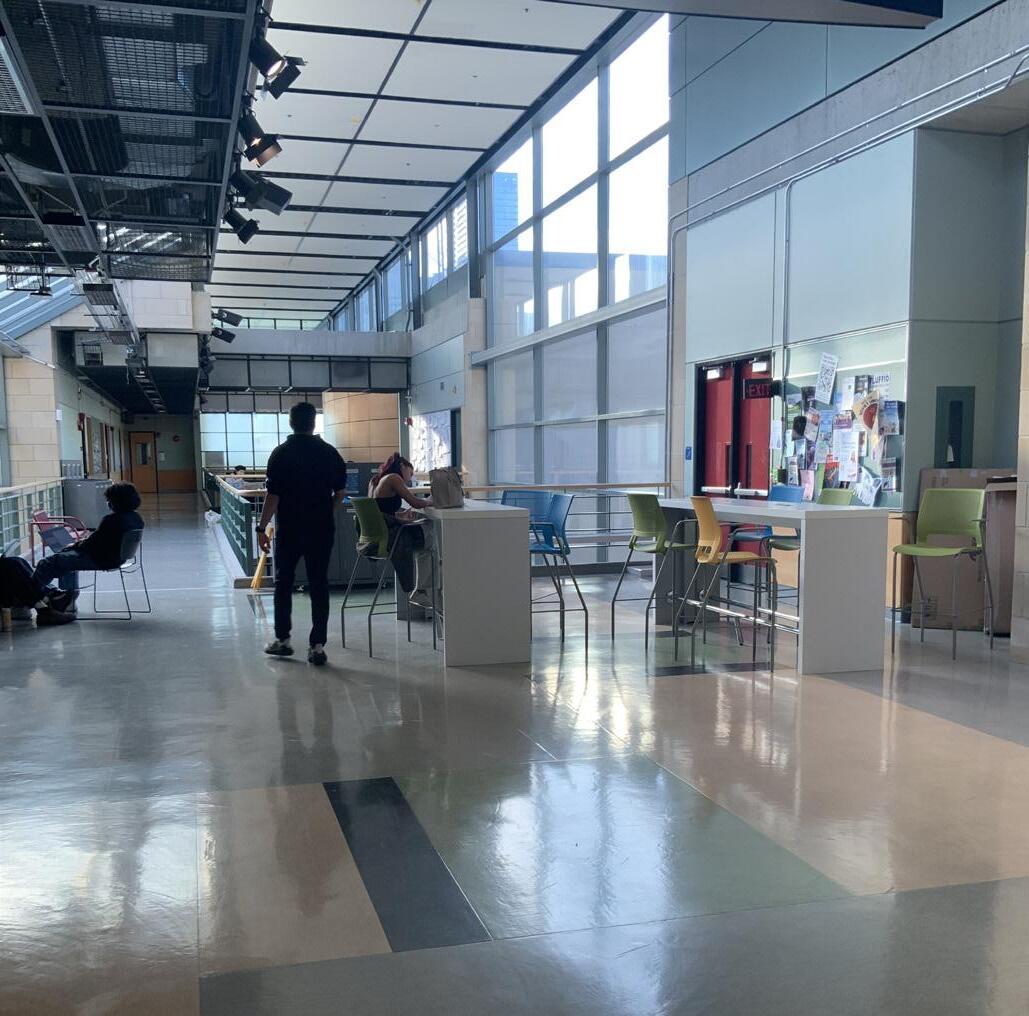
 Approach from East Wing
Second Floor Workspace
Approach from East Wing
Second Floor Workspace
ericpalinhall (TMU)
architecturebuilding (TMU)
residencepitmanhall(TMU)
residential building
rogerscommunication centre(TMU)
kerrhall(TMU)
gouldst
engineeringgeorgevaribuilding (TMU)
gouldst
metrogrocerystore& residentialunits
st
The
The RCC is located close to the major hub of campus buildings. When conducting the studies it was important to acknowledge the adjacencies both on the interior and the exterior of the building to understand the rationale of peoples behavior and paths of travel. Adjacencies in the outdoor environment consist of the TMU buildings and private organizations. The TMU buildings around the RCC are the Pitman Hall Residence, Architecture Building, ILC Residence, George Vari Engineering Building and Kerr Hall. In addition to these, a Metro grocery store and other residential buildings are present. Because of the unique location of the building on the TMU campus it is in the direct route of travel for several buildings and the space acts as a shortcut route. For example, it is directly between the Pitman Residences and the Engineering Building, meaning traveling through the vestibule is the fastest and most efficient way to get from A to B, a major contributing factor to the amount of foot traffic that is characteristic of the space.
The architects understood that this space was a transitional pass-through and thus designed it in a way to express it as transparent as possible. Creating a floor to ceiling curtain wall allows people to see through the building. It makes one feel as though they are just passing through doors and not moving from an exterior space, to an interior and then another exterior space. The symmetry of the two exits and the narrow width of the space, make it obvious that the architects understood it would act as a circulatory path from the main Gould Street to other buildings on the campus.
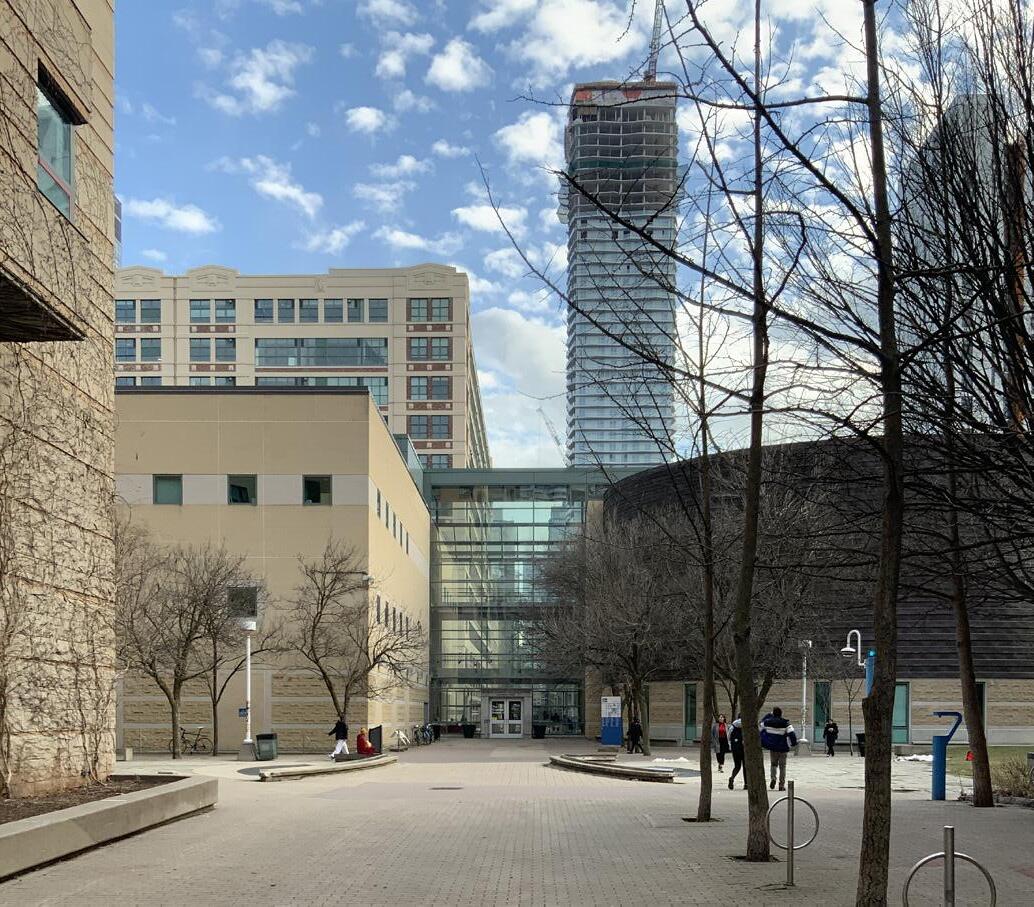
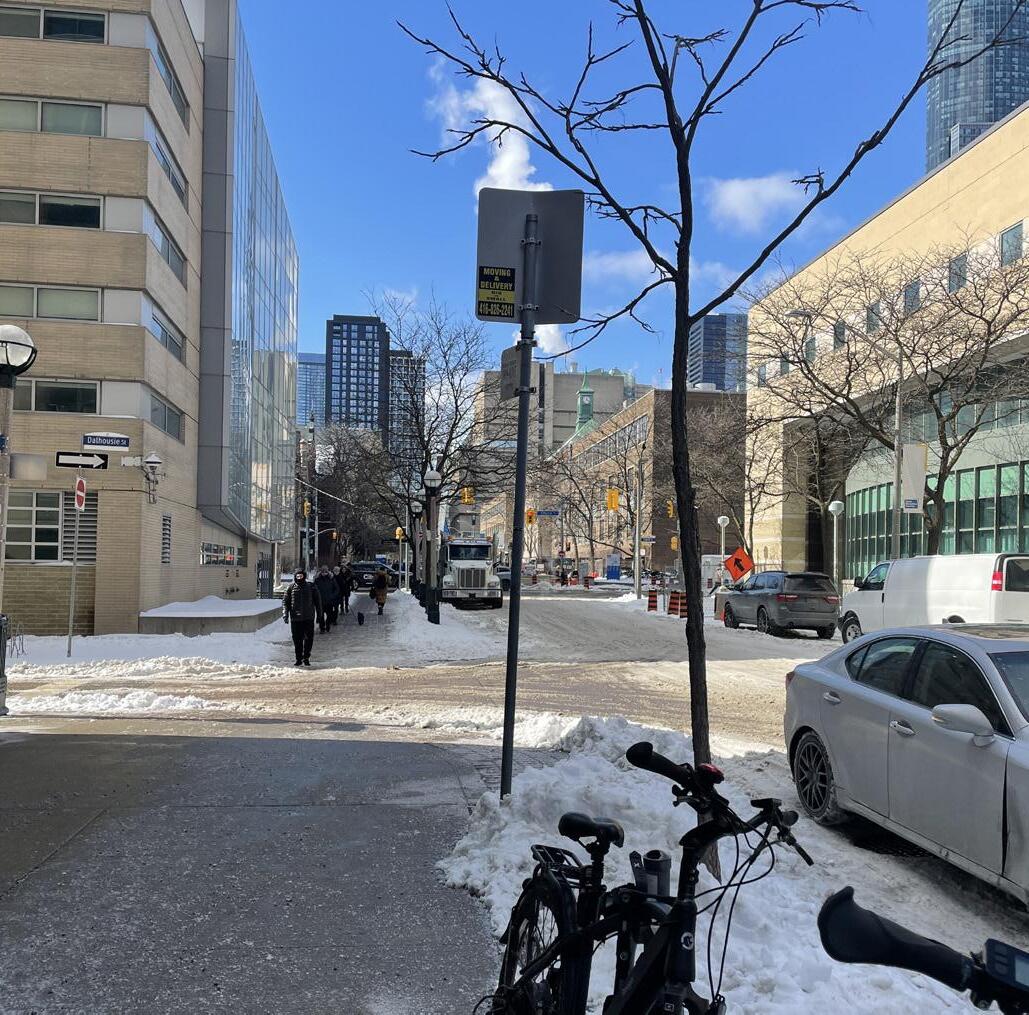


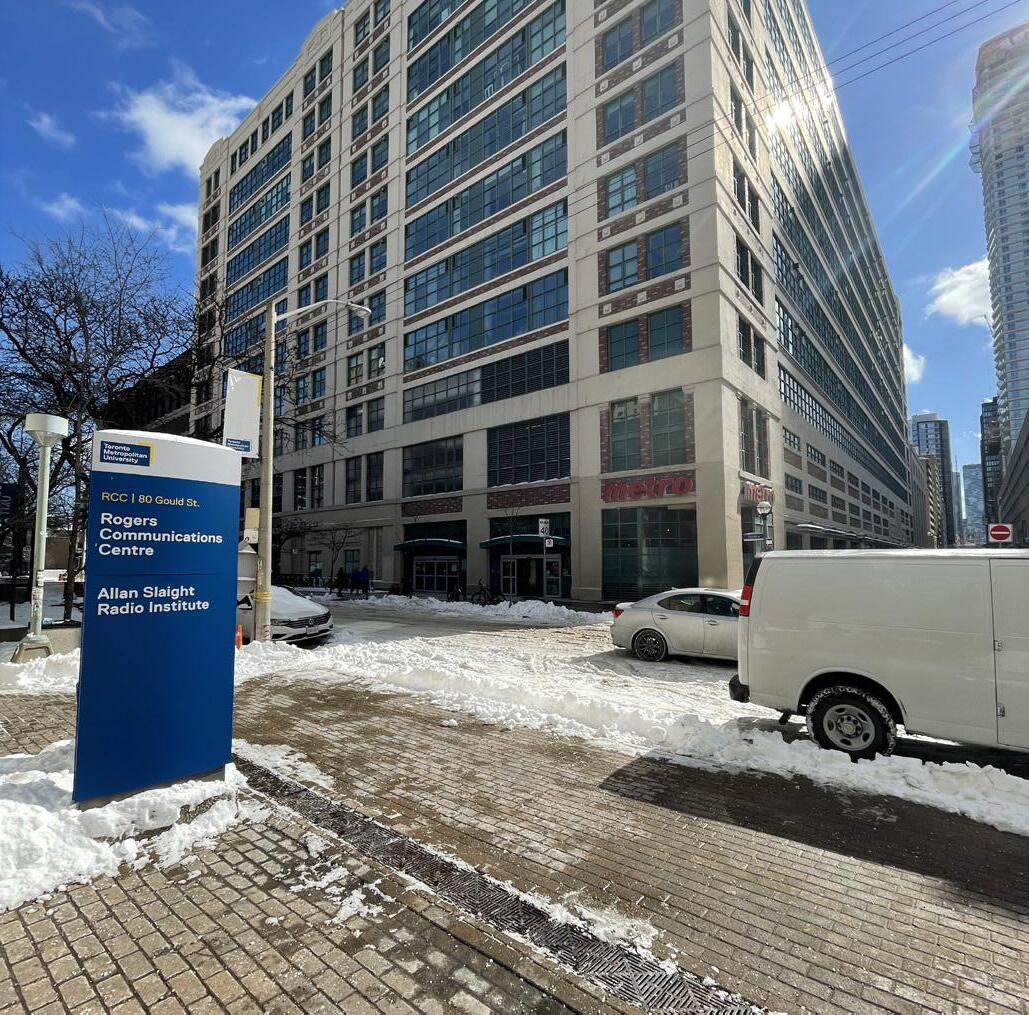 Metro Grocery Store
Dalhousie St. (Sherwood Print)
Metro Grocery Store
Dalhousie St. (Sherwood Print)
Primary Route (24)
• Most people moving between south entrance vestibule and eastern wing

• All dressed in winter wear, likely students late on their way to class
• Most students traveled this pathway due to accessibility to vertical circulation (elevators and staircase)
• Most were walking alone and had food or drinks in their hands
• Students walking briskly/ rushing to classes
Secondary Routes (12)
• Second most traveled path, much like the primary route, it was all students rushing to class
• Location of the building’s main circulation dictates a clear path that foot traffic follows

• Most were walking alone and had food or drinks
Minimal Traffic (1)
• Least frequent path only traveled by one person
• This student was observed coming in from the north entrance moving towards the west wing
Secondary Routes (6)
• Majority faculty and staff observed following this route
• People walking this was were going at a leisurely pace and wearing indoor clothes
• Makes sense as those traveling were likely leaving/ going to their offices
Minimal Traffic (4)
• Majority faculty and staff observed following this route
• People walking this was were going at a leisurely pace and wearing winter clothes
• People traveling were likely leaving/going to their offices
- 9:20am
Access to central campus Metro Grocery StoreSecondary Routes (5)
• Very few individuals used this path
• Students had to move around the crowds of people entering and leaving the Gould Street Entrance
• Students had their head down, walked alone
Minimal Traffic (7)
• Students use this path to get to another location (Metro, Engineering Building, Gould Street etc…)
• Many of student went to Metro, likely residents of Pitman Hall or students from other buildings
• Students had their head down, mostly traveled alone
• Walked at a quick pace
Secondary Routes (40)
• Students moving quickly, maneuvering those in lounge spaces
• Students mainly leaving the building as a class had likely finished at 12pm
• Many students came from the stairs to the second floor
• Some students walking in pairs, conversing in conversation
Minimal Traffic (6)
• Very few individuals traveled directly through the atrium to other half of the RCC, many students using the bridges above for travel within the building
• Professors can be seen using this path throughout the building


• Some students did not have winter attire on
Primary Route (174)
• Students quickly moving towards a destination (class, transit, lunch), they appear to know exactly where to go and have been in the building before
• Students are wearing coats and have backpacks on
• Many students holding warm beverages
• Many students have earbuds or headphones on
• Students traveling alone, in pairs and in groups
• 23 out of the 174 individuals counted went to Metro
12:00 - 12:20pm
Access to central campus Metro Grocery StoreAccess to central campus Metro Grocery Store

Primary Route (81)
• Students rushing into the building in outerwear with backpacks
• Individual or small groups
• They are not confused and know where they are going
• Heads are normally down
• Listening to music
Tertiary Route (14)
• In pairs or alone walking through to the other side.
• 75% returned to the side they came from
• No coats on (indoor apparel)
• Commonly in conversation
• Slower pace
• Looking around or up
• Wave to people passing by
4:00 - 4:20pm
Secondary Routes (20)
• Seemed to be used for leaving rather than entering the building
• All students with a normal pace, with backpacks and bags
• Small groups or pairs
• Shuffled feet on carpet to dry shoes
Minimal Traffic (5)
• Wearing outerwear
• Most did not have backpacks on
• Holding a Metro grocery bag
• Quick pace, almost in a rush
• Struggled with the door (push vs pull)
• Avoiding contact and collision with the other routes
Secondary Routes (18)

• Individual or pairs of students quickly rushing in
• Most were wearing a thin jacket or sweater (maybe from residence)
• In conversation or on their phone
• Took a sharp turn when they entered
• They knew where they were going
Minimal Traffic (4)
• Only used as an exit path
• Students with backpacks
• Seemed to be younger students
• In pairs
• Quickly left straight for the door
• In conversations with each other
• Holding projects/ papers in hand
Primary Route (20)
• Students were moving quickly with a clear destination (class, TTC, dinner)
• Students are wearing winter attire and have their backpacks
• Most students coming this way were in groups or pairs
• Likely using this path to get to their night classes

Tertiary Route (4)
• Majority university security and some other staff circulating this pathway and a few staff members
• A few students who were at the desks left with all their belongings and then came back to their seats, likely just went to the bathroom but didn’t leave their stuff
Secondary Routes (6)
• A big group took this pathway, all students were wearing winter attire
• These students could potentially be going to a professor’s office hours
Secondary Routes (7)
• Students moving quickly and most likely leaving classes at this time
• The majority of these students came down from the upper floors
• Students walking in pairs and groups
Minimal Traffic (3)
• Most of these students use this path as a shortcut to get to another location (Metro, Gould Street, Pitman Hall)

• These students were mostly alone or in a pair walking directly through the space (likely going back to their residence)
Minimal Traffic (2)
• These students had winter attire on
• No staff seen taking this route although this is wear the offices are located
Access to central campus Metro Grocery Store
FOCUS TIME!
Moment Diagram 1
Throughout the day, the allocated study spaces within the foyer are underutilized and seem to be dropped into this area without consideration for how one may feel studying within this space. The desks have no privacy and are exposed to the noise and busyness of the pedestrian foot traffic all day.
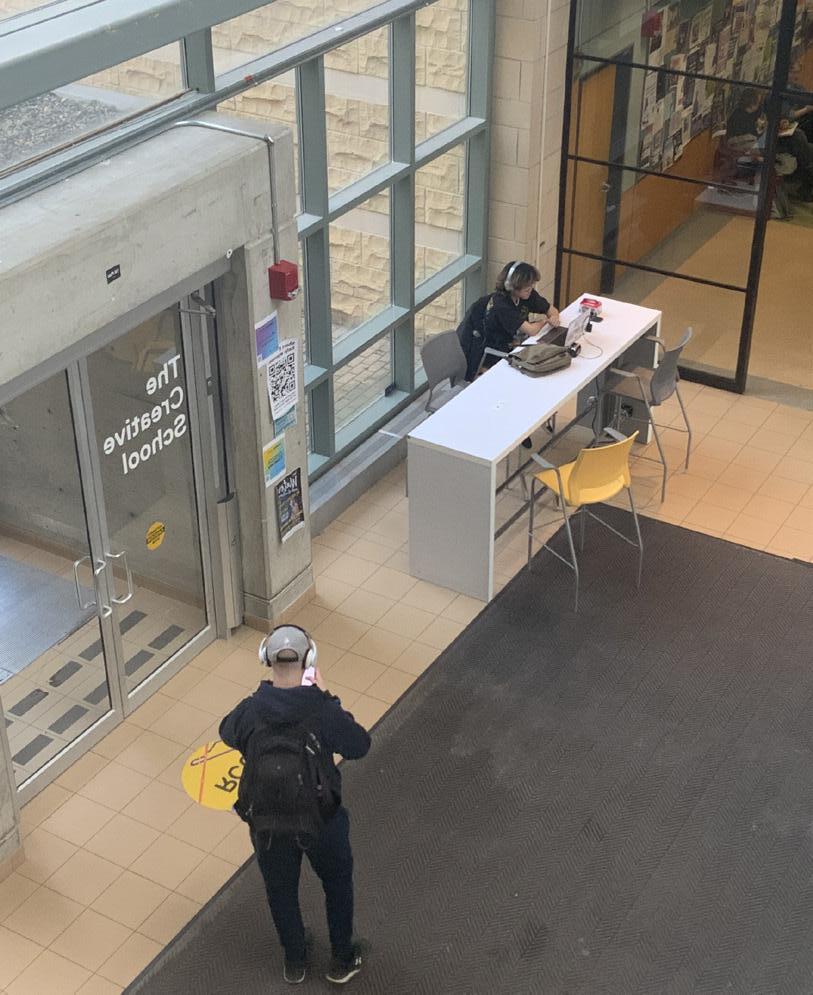
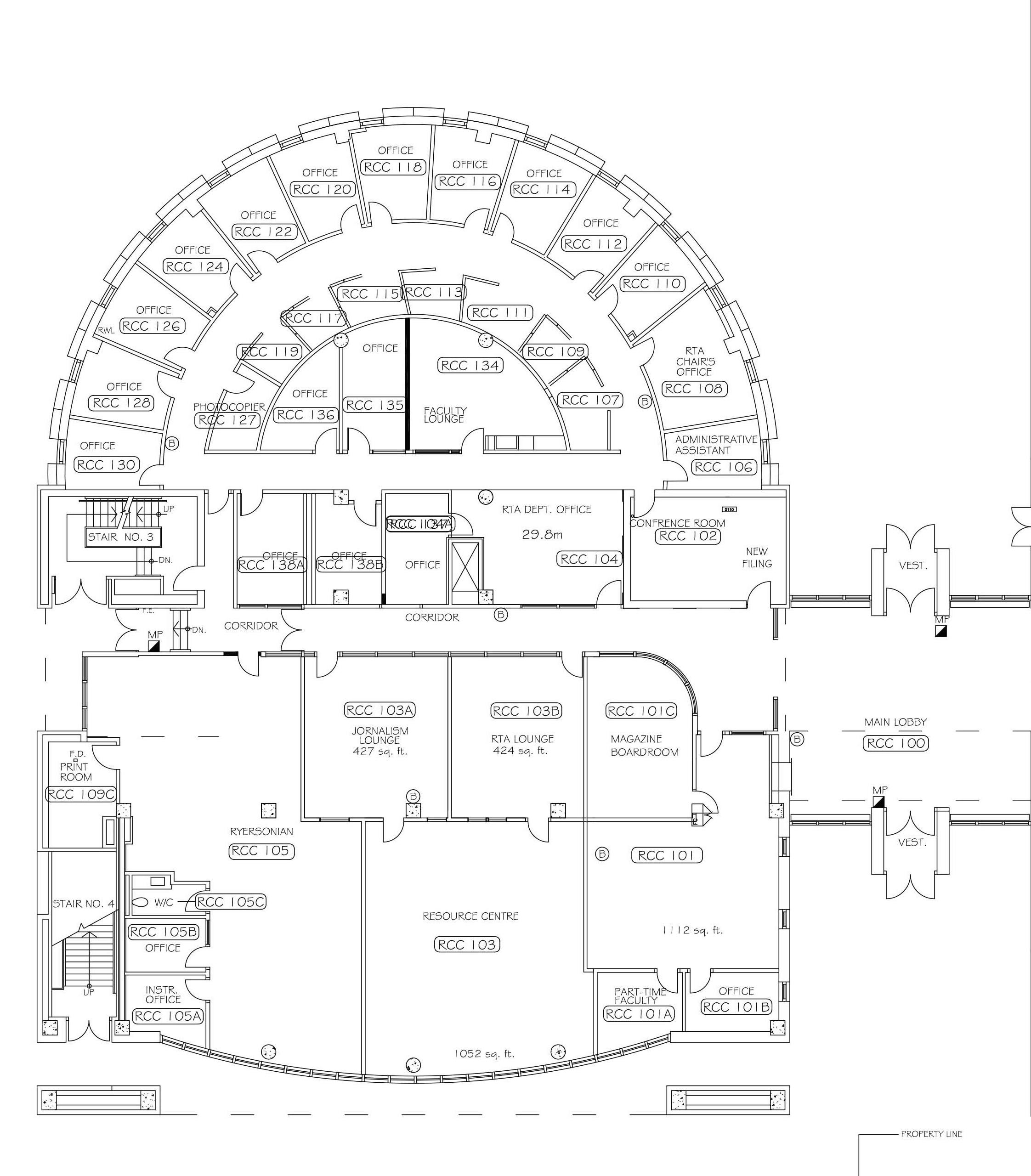
People oddly gather in the middle of the atrium to chat. This congests foot traffic and could be avoided if there was designated spaces for gathering within the space.

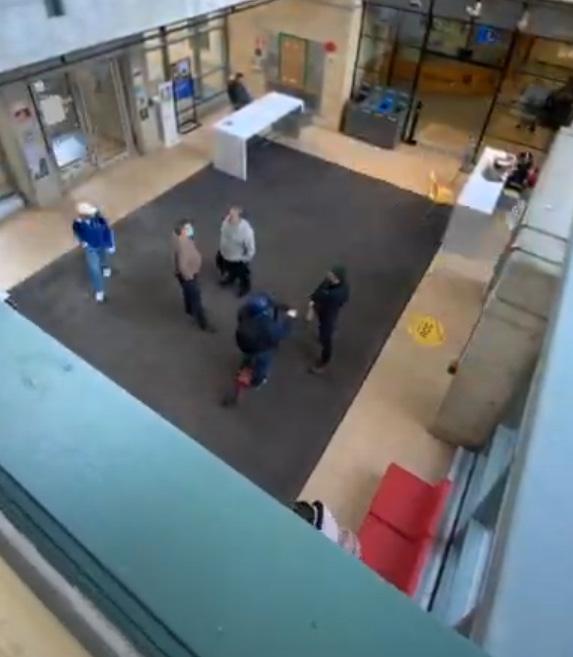




During certain days, events are hosted by student initiatives. When this occurs corners become congested with people and props interfering with ongoing circulation throughout the day.
Moment Diagram 2 Moment Diagram 3It was anticipated that the majority of users would be students. We presumed that there would be more staff or professionals coming to view work in the departments.
It was anticipated to see people gather on the edges of the room rather than the center which was seen in the studies.
At all times of the day, the prominent path of travel was a surprise. In all cases, the primary route of travel was entering from the south and heading east in the building, we anticipated otherwise.
It was shocking that the workspaces were so underutilized in the morning and the evening.
It was unanticipated how strong relationships between students and staff would be in a mixed department building.
It was unanticipated how much people kept to themselves and avoided contact with others.
Did not anticipate nice sunny work environments on other floors.
It was unanticipated how many people strolled in late to class.
It was unexpected how much people would struggle with way finding in the building.
It was shocking to see how fast paced the space would feel.
A variety of daily factors could and did affect the observations gathered during the study periods.
The traffic in the space was directly related to the class schedule of the second floor lecture hall dictating the number of students in the building and the noise level in workspaces.
Student events created more foot traffic and livened up the space skewing the perception of how the work and lounge spaces were used.
Mid term season brought more students into the professor offices affecting the circulation patterns of the building. Also, the usage of the space depended on the amount of natural light.
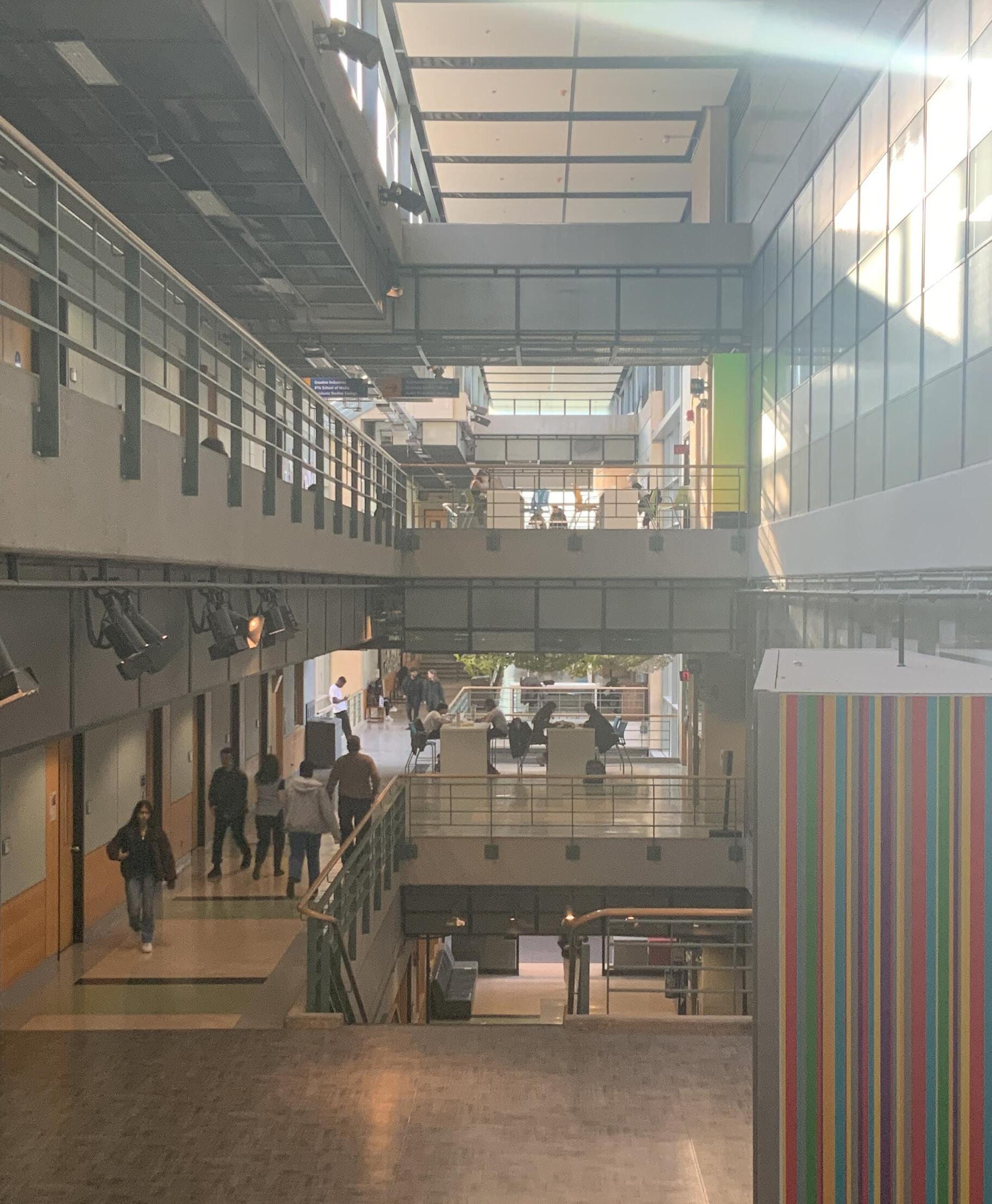
Once the level of students dropped off, it was assumed that many students or other members of the public did not cross through the building due to the OneCard requirement to enter.
RYAN
• It was difficult to inquire questions with the users as they were normally in a rush. It would have been good to ask questions about their preferences.
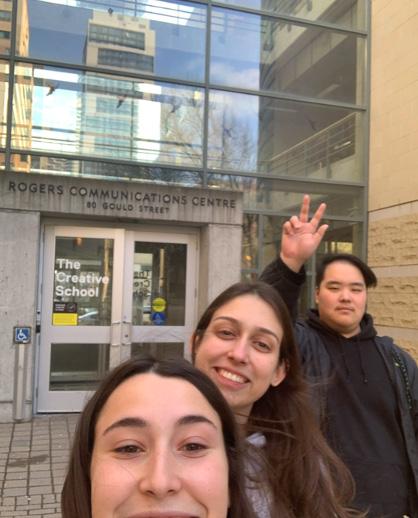
• Common to lose focus when the scene would get empty.
• All of the travel paths became confusing at peak hours.
• It was difficult to get good vantage points of documentation because you would lose ground level perspectives and moments became hidden.
It is difficult to take pictures of spaces to analyze how people use them while trying to avoid getting people in pictures.
- EmmaTRYING HARD TO GO UNNOTICED & MAINTAIN STEALTH -
• It is clear that the sole users of the space are students and staff of TMU, thus the focus group is quite simple.
• The space holds many atmospheric difficulties
• Materials are harsh
• Noise levels are affected immensely by traffic patterns
• Traffic patterns create a chaotic environment
• When natural light subsides, artificial light lacks good environmental conditions.
• Two different programs are conflicting (gather vs. movement)
• The space is undefined in its program, portraying a scattered atmosphere with additionally scattered furniture.
When synthesizing the analysis we can recognize that the space holds great potential due to the space it provides and the natural lighting conditions. As such, there are four key factors to consider for improvement.
1. Control and mitigate noise levels to create comfortable working spaces.
2. Acknowledge there will always be movement, but how do you work around that.
3. Create spaces that are comfortable and inviting to gather in.
4. Unify the space to create a visual consistency.

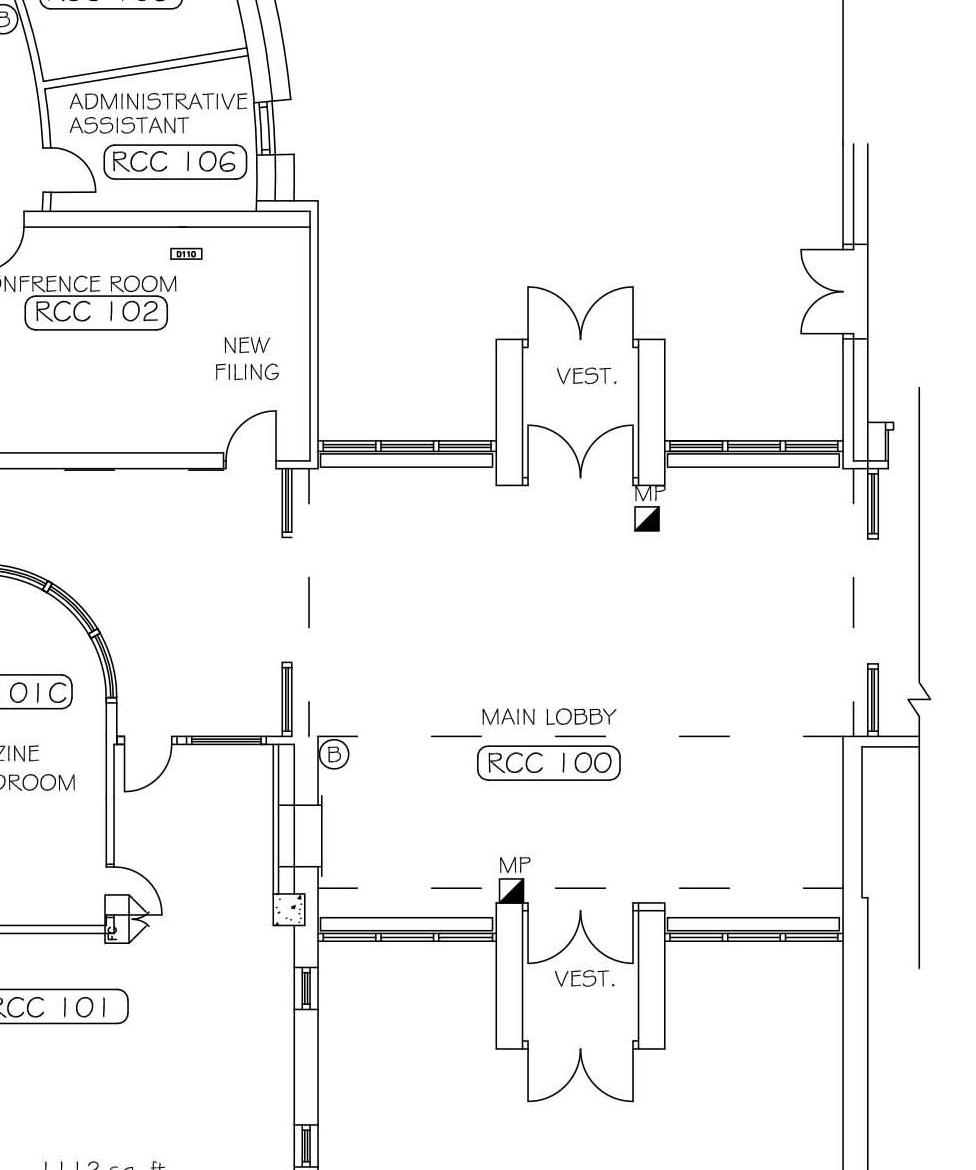






Since the space feels very scattered it is important to program the space accordingly allowing for flexibility and adaptability.
As such, it would be proposed to include a lounge space, working space and a event setup space for student initiatives.
The current material palette is quite harsh, thus we want to create healthy indoor environments that have focused views of the outdoors, indoor greenery, natural materials, easy way finding and comfortable environments.

This will create a more inviting space for students to gather and work in.
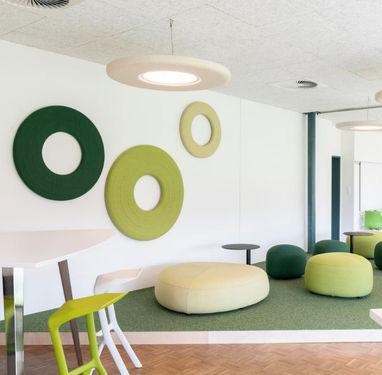
Understanding that the circulation and traffic flow of the space creates the largest boundaries it is important to design separations between the programed and circulation areas. Options to address this issue are redesigning the vestibule, creating screens or adapting the furniture to flow.
• The analysis of the RCC demonstrates that just because a building appears to function in plan, does not mean it will once built.
• As such it proves the importance of conducting site and program analysis.
• Understand the people that use the space
• What is the bare minimum the space will be used for
• What are the circulation patterns going to be
• It is important to consider the material properties of a space.
• This project shows hopeful design, despite normal people activities.
