

PORTFOLIO
JILLIAN HUMPHREYS
JILLIAN HUMPHREYS
Minneapolis, MN
JILLIANHUMPH15@GMAIL.COM (262) 865-8729
EXPERIENCE
PARTNER ENGINEERING & SCIENCE
Due Diligence Property Condition Assessments
Construction Progress Monitoring
NEPA Noise Assessment
EDUCATION
BACHELOR OF SCIENCE, ARCHITECTURE
French Studies Minor University of Minnesota - Twin Cities
SKILLS
Rhino, Revit, AutoCAD, Adobe Suite
RELEVANT COURSES
Architecture Studio (I-V), Adaptive Reuse, Design and Representation with BIM, Architectural Structures, Environmental Technology
Advanced
Program
MILL RUINS PARK INSTALLATIONS AND VISITOR
CENTER
Course: Studio V - Advanced Design, Spring 2024
Type: Site-specific Installations & Visitor Center
Site: Mill Ruins Park, Minneapolis MN
Media: Rhino 3D, Photoshop
The legacy of the milling industry of Minneapolis and its connection to the Mississippi River is ever-present at this site. This design is fundamentally a path through the milling history of the site, guiding you to notice existing special moments. This is accomplished through the techniques of elevation change, proximity to the water, curated views, and interactions with artifacts, including the Mill ruins and the Stone Arch Bridge.
Throughout this design project, it was important to not create installations that are overbearing or inauthentic to the site. My design of selective interventions make existing moments of the site special; artifacts are special, thresholds are special, and views from the site are special.
CONTEMPORARY CITY
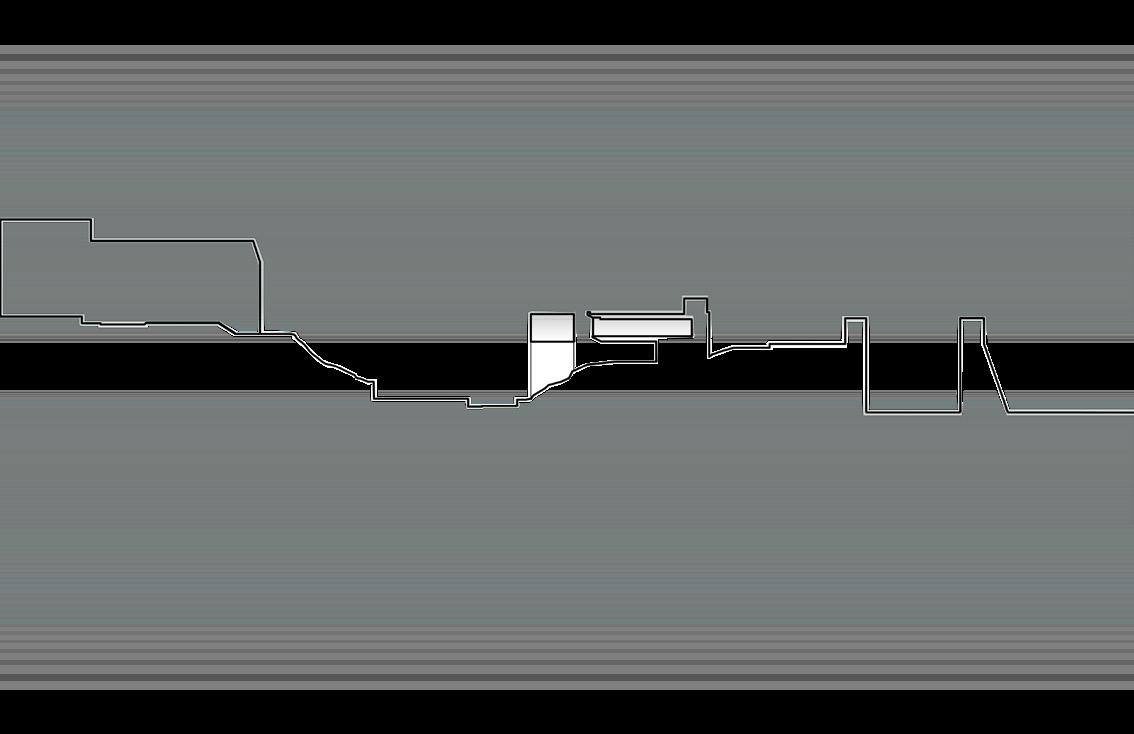
EVER-PRESENT RIVER

EXPLODED PATH AXON


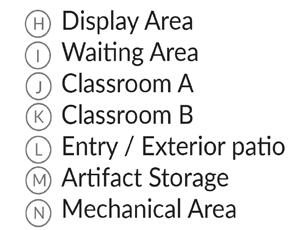

EAST ELEVATION COMPARISON TO ST ANTHONY FALLS EROSION PATTERN
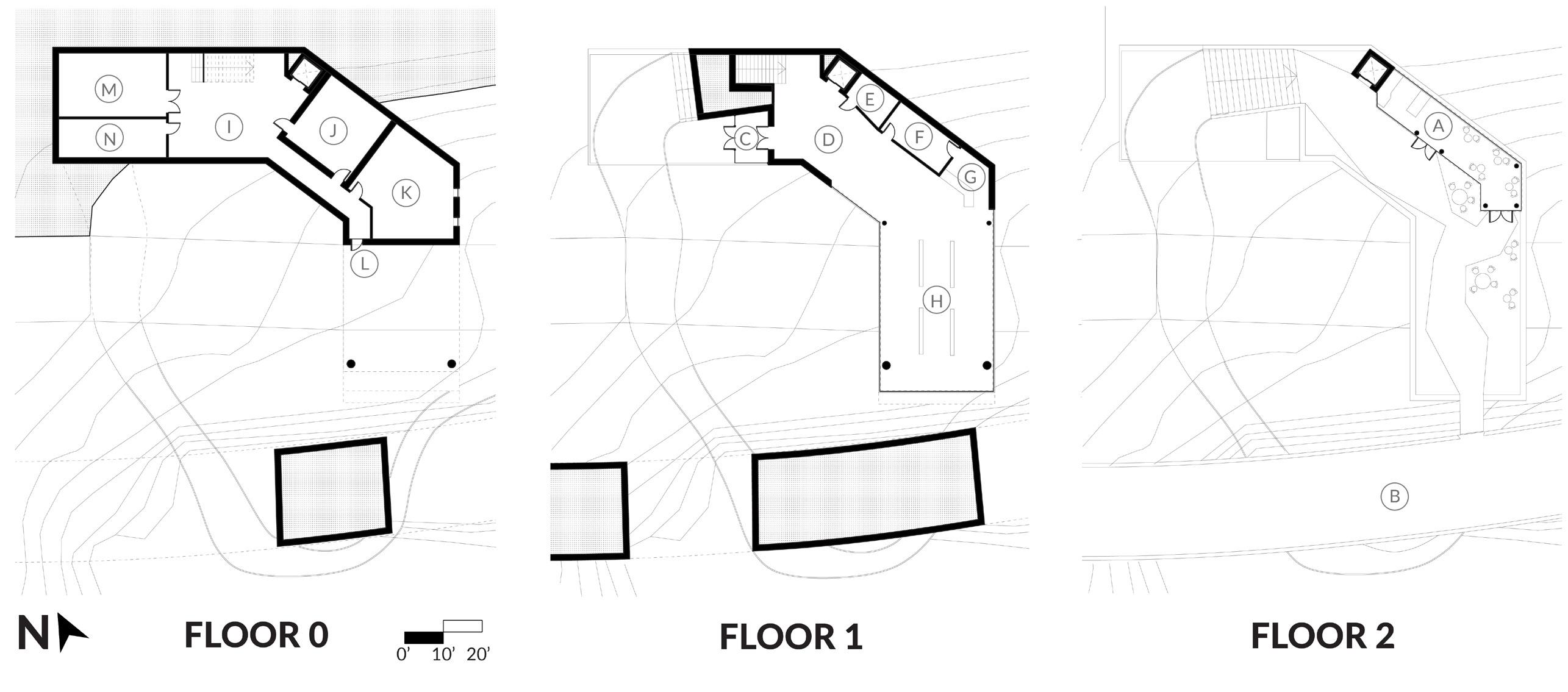
VISITOR CENTER FLOOR PLANS
THE PATHWAY PLACE
Course: Studio III - Program, Spring 2023
Type: Mixed Use Housing Development
Site: Nicollet Ave, Minneapolis, MN
Designed with: Nick Chloros
Media: Physical cardboard models, Rhino 3D, Photoshop, pencil drawings
The pathway place collaborative housing and community space encompasses community exploration and learning by acknowledging the impact of the project site on the community throughout history. This is realized through pathways and through-spaces, programs for community and resident engagement and exploration, and moments for learning, pause, or reflection.
Site analysis and understanding the existing community of the site were important parts of the design process, as well as finding new ways to solve a need for housing. One way we attempt to acknowledge the deep history of this site is through a site-specific museum on the Northwest side of the site which provides exhibition space for local art and exhibits as well as an elevated view towards downtown Minneapolis.

DIAGRAMS OF CAR, BIKE, AND PEDESTRIAN PATHS
SITE AXONOMETRIC *DETAILING OF DRAWING BY NICK CHLOROS


PATHWAY

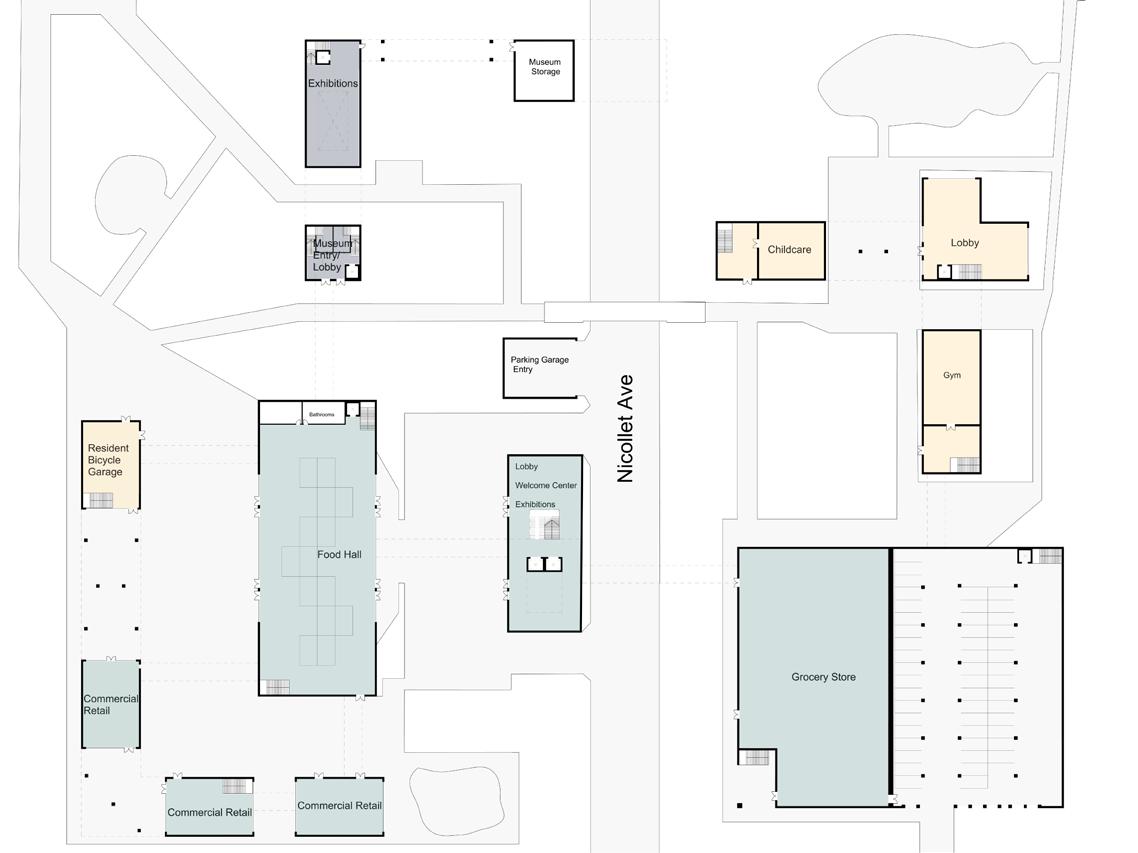
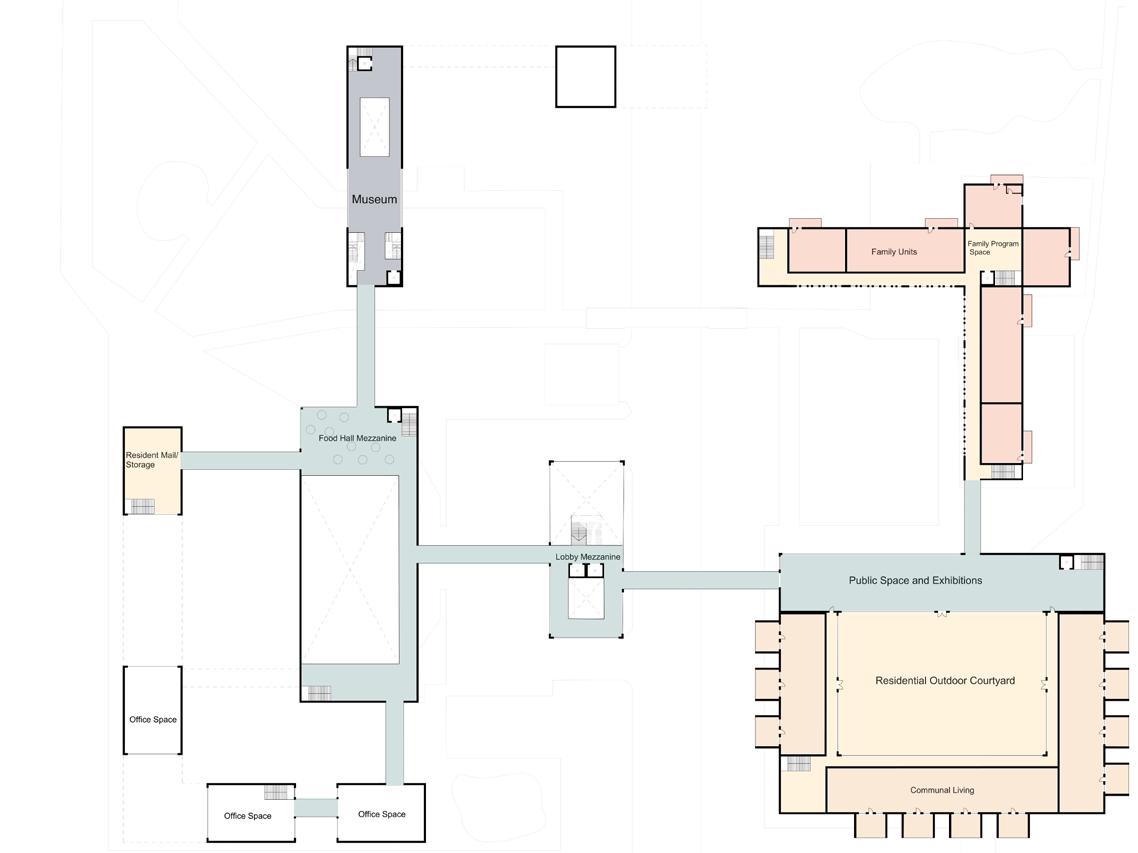

GROUND FLOOR PLAN


SECOND FLOOR PLAN


THIRD FLOOR PLAN
FOURTH FLOOR PLAN


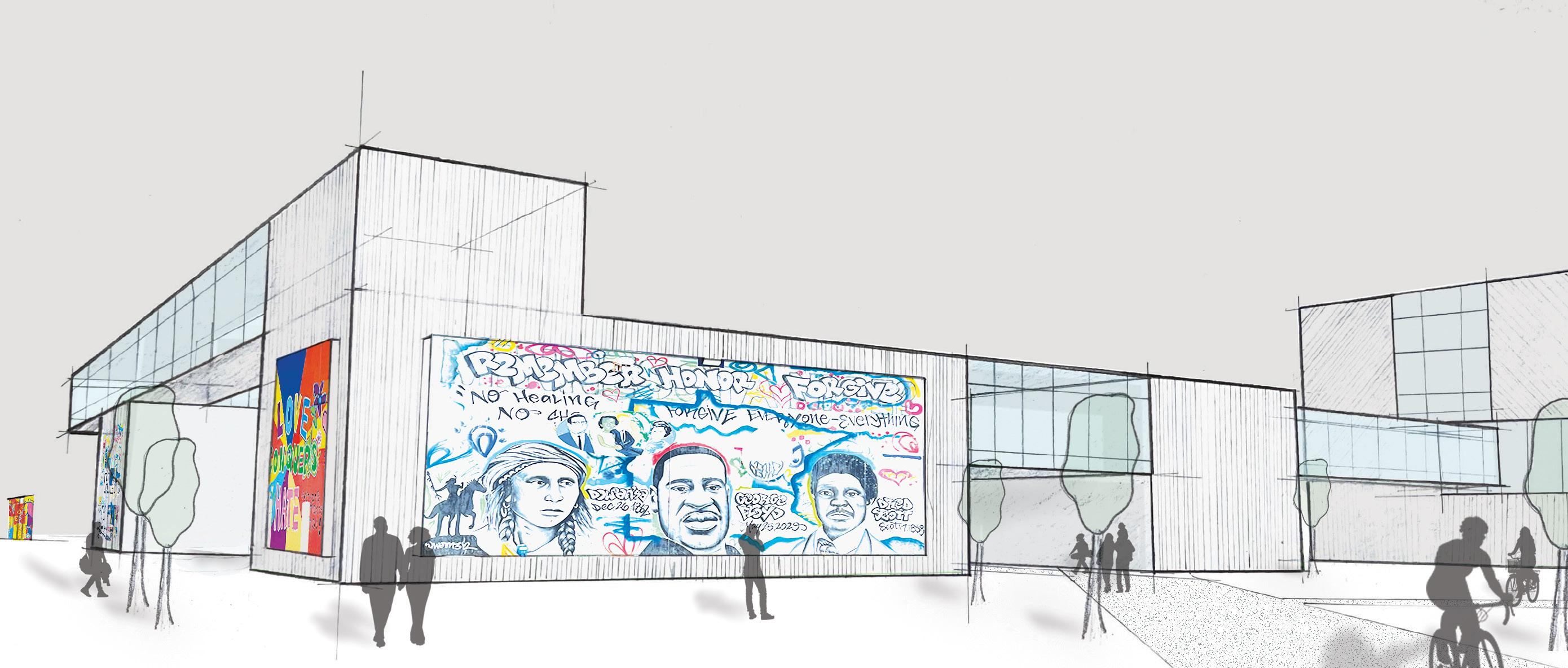
VIGNETTE APPROACHING THE MUSEUM FROM THE BIKE PATH, LOCAL ART AND THROUGH SPACES INVITE YOU TO EXPLORE THE REST OF THE SITE
WORLD’S
FAIR - MODEL
HOMES EXPLORATION AND EXHIBIT BOARD
Summer 2023 Research Team with Professor Dingliang Yang
Exhibition: World’s Fair - An American Tradition in Architecture and Urbanism
Media: Photoshop, InDesign, Rhino3D
During the Summer of 2023 I was part of Dingliang Yang’s research team working towards the curation of the exhibit “World’s Fair - An American Tradition in Architecture and Urbanism,” which was on display in Rapson Hall’s HGA Gallery at the University of Minnesota from AugustNovember 2023.
I took on the research, drawing, digital model-making, and board layout of the model homes portion of the exhibit, which explores the home innovations displayed at six American World’s Fairs through their model home exhibits. These homes displayed the most innovative building, layout, and home system techniques of the time.
Design of the board and layout was ultimately overseen by Dingliang Yang and in collaboration with the research team. The gradient and board layout is designed by Yang and match the rest of the exhibit.
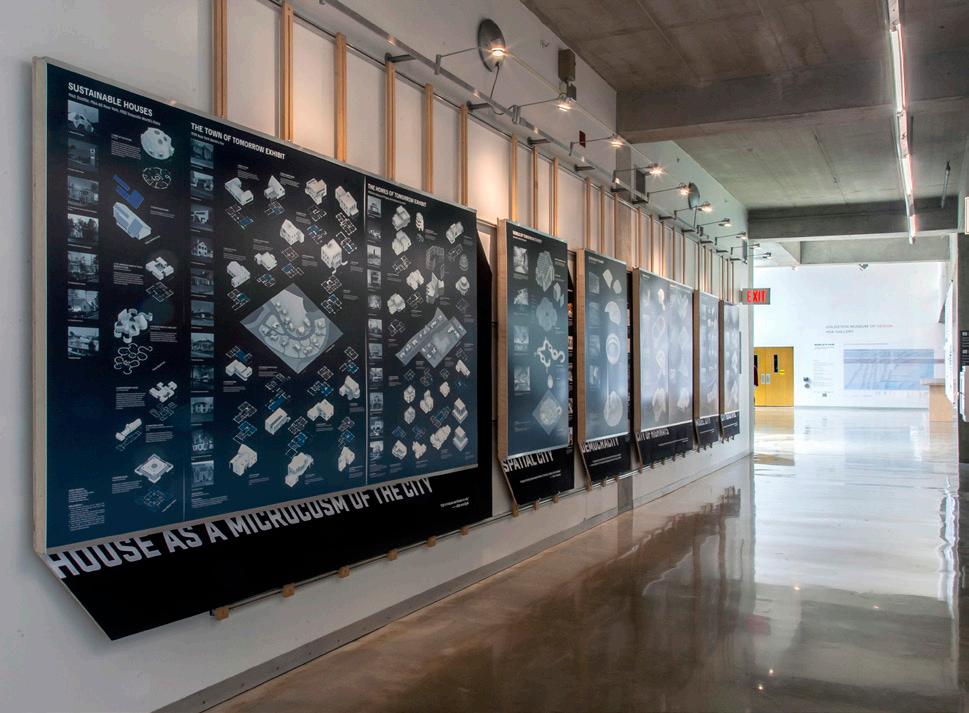
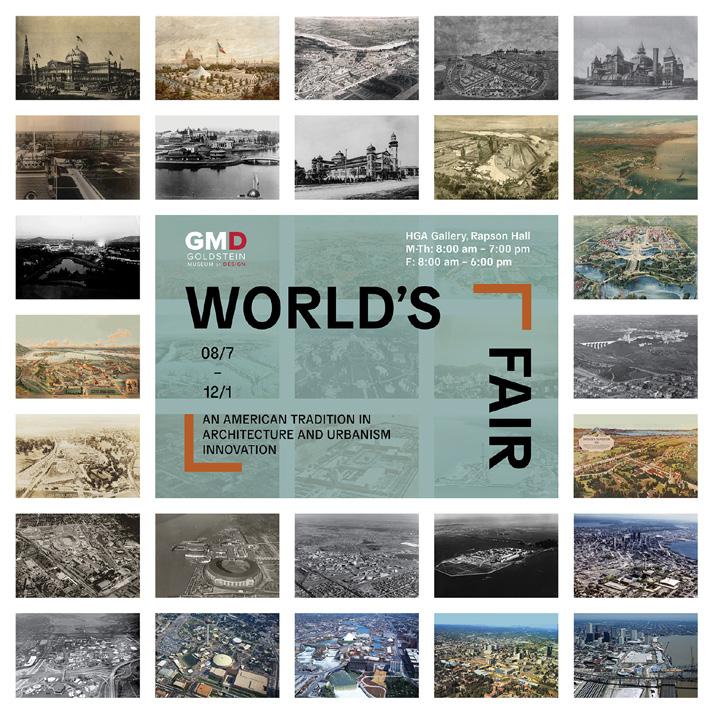
ANNOUNCEMENT AND INVITATION FOR THE EXHIBIT OPENING SEPTEMBER 2023

PHOTO OF THE EXHIBIT, AUGUST 2023

NORTH LOOP ARTISTRY
RETREAT
Course: Studio II: Site, Fall 2022
Type: Short-term Stay + Public Function
Site: North Loop, Minneapolis, MN
Media: Magazine collage, physical modeling, Rhino 3D, Photoshop

Creative spaces and activities are brought back to the North Loop with this artist space and retreat designed in my second studio, focused on site. The structure and organization of the retreat is reflective of the multitude of brick types and facades near the site, notably the contrast between a clean, orderly brick style of North Loop’s new professional identity, and the rich, extravagant, yet crumbling brick of North Loop’s artistry and industrial past. As the building moves back and up, the spaces begin to crumble out of orthogonal orientation, and become more private for the guests of the retreat.
The colors, materials, and massing of the retreat are derivative of the brick types and colors near the site, material selection done so the modular ‘bricks’ of the building appear as magnified bricks, sometimes turned on their sides.


SITE PHOTO - CONCEPT INSPIRATION

BUILDING AS A DISGUISE DILAPIDATED AND PRISTINE
COLLAGES INTERPRETING SITE CONDITIONS AFTER SITE VISITS AND RESEARCH
MATERIAL VS MATERIAL
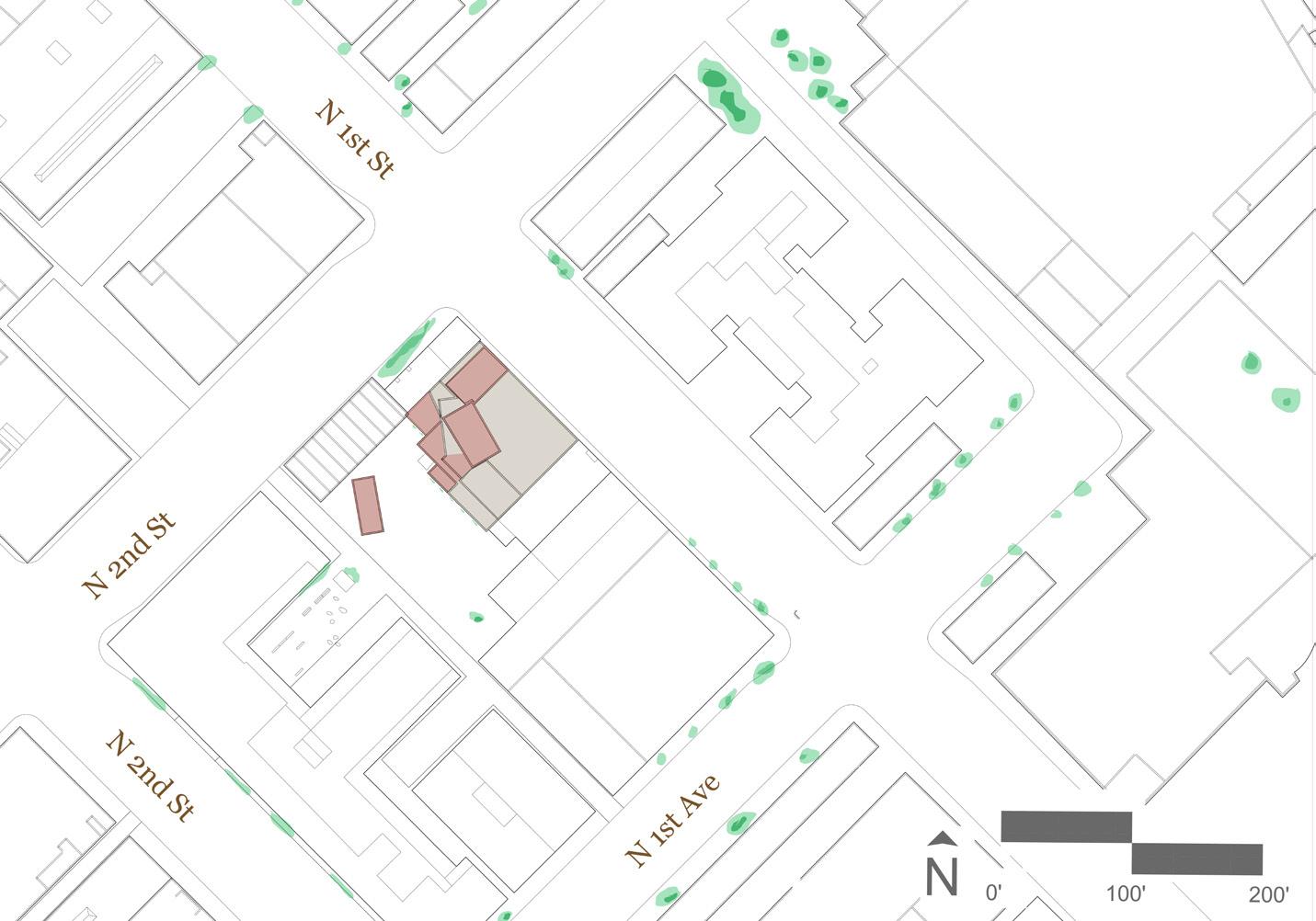
SITE PLAN
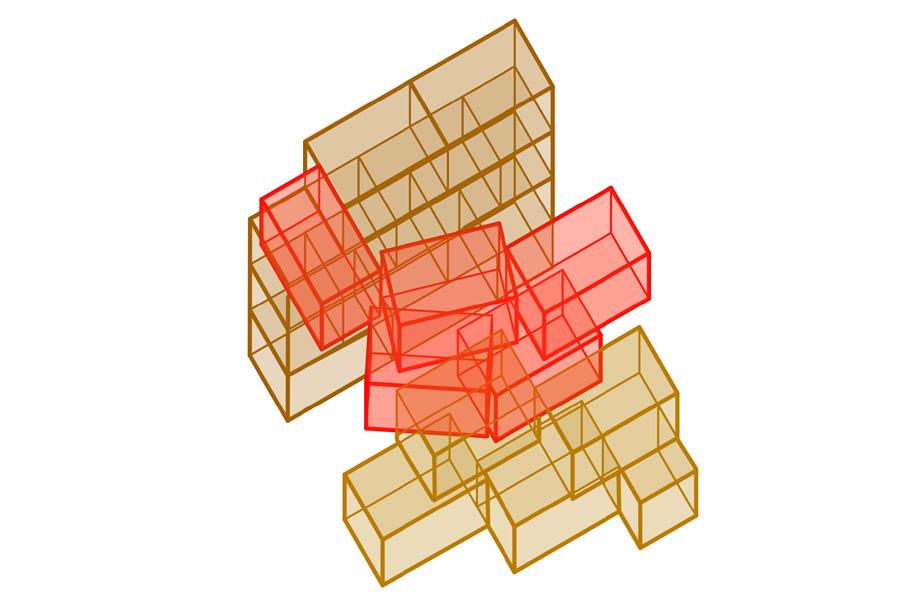
MASSING AXONOMETRIC DEPICTS HOW THE ‘BRICK’ MODULES START FLAT AND THEN CRUMBLE OUT OF ORDER
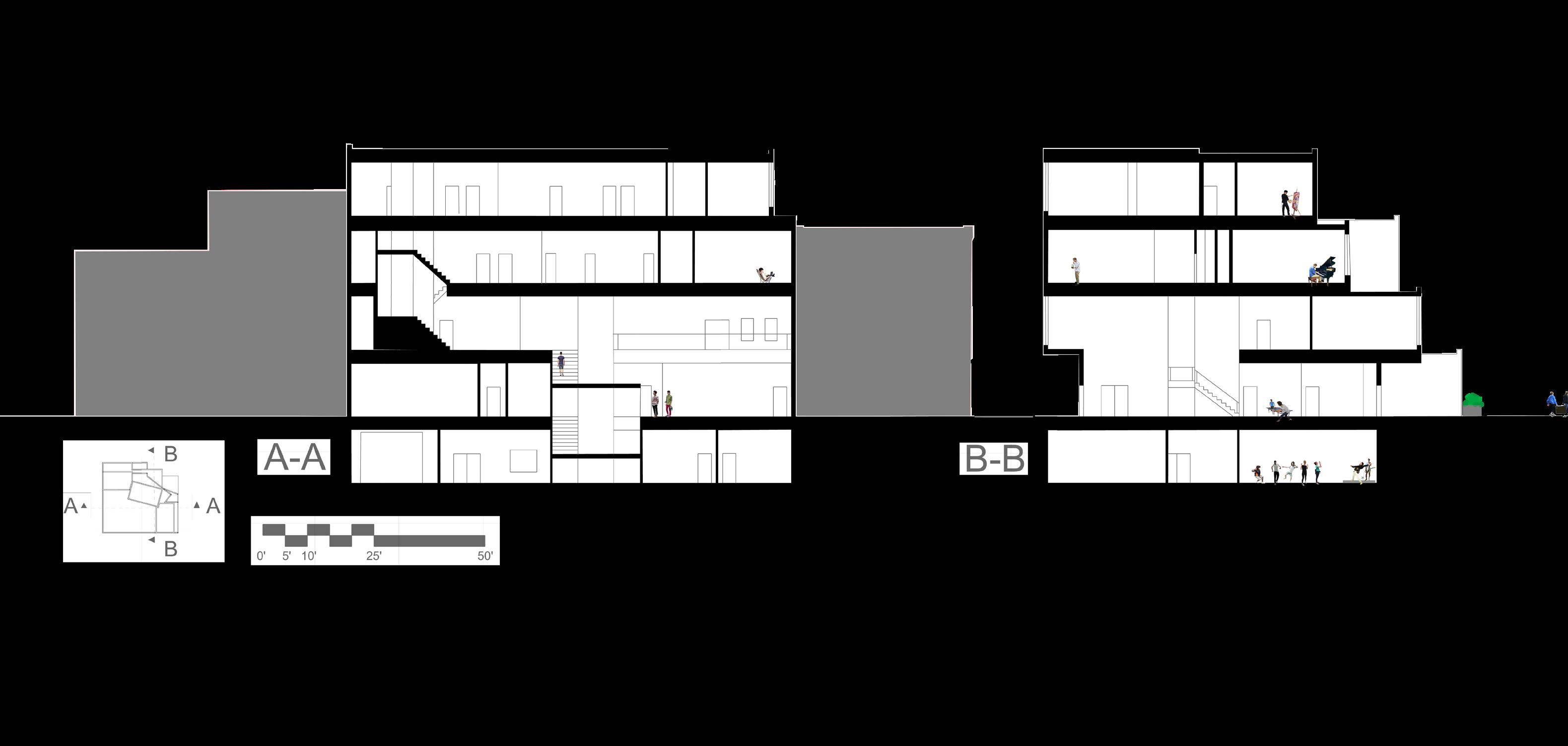


SECTIONS SHOW HOW THE FLAT NORTHEAST FACADE CONTRASTS WITH THE BACK, SOUTHWEST FACADE AND HOW THE NEW BUILDING FITS INTO ITS SURROUNDINGS

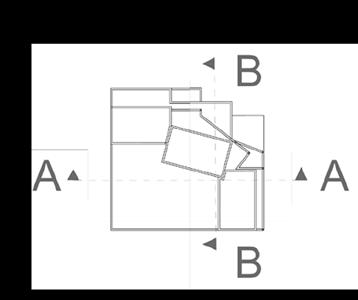

NORTHEAST ELEVATION PLANS
SOUTHWEST ELEVATION

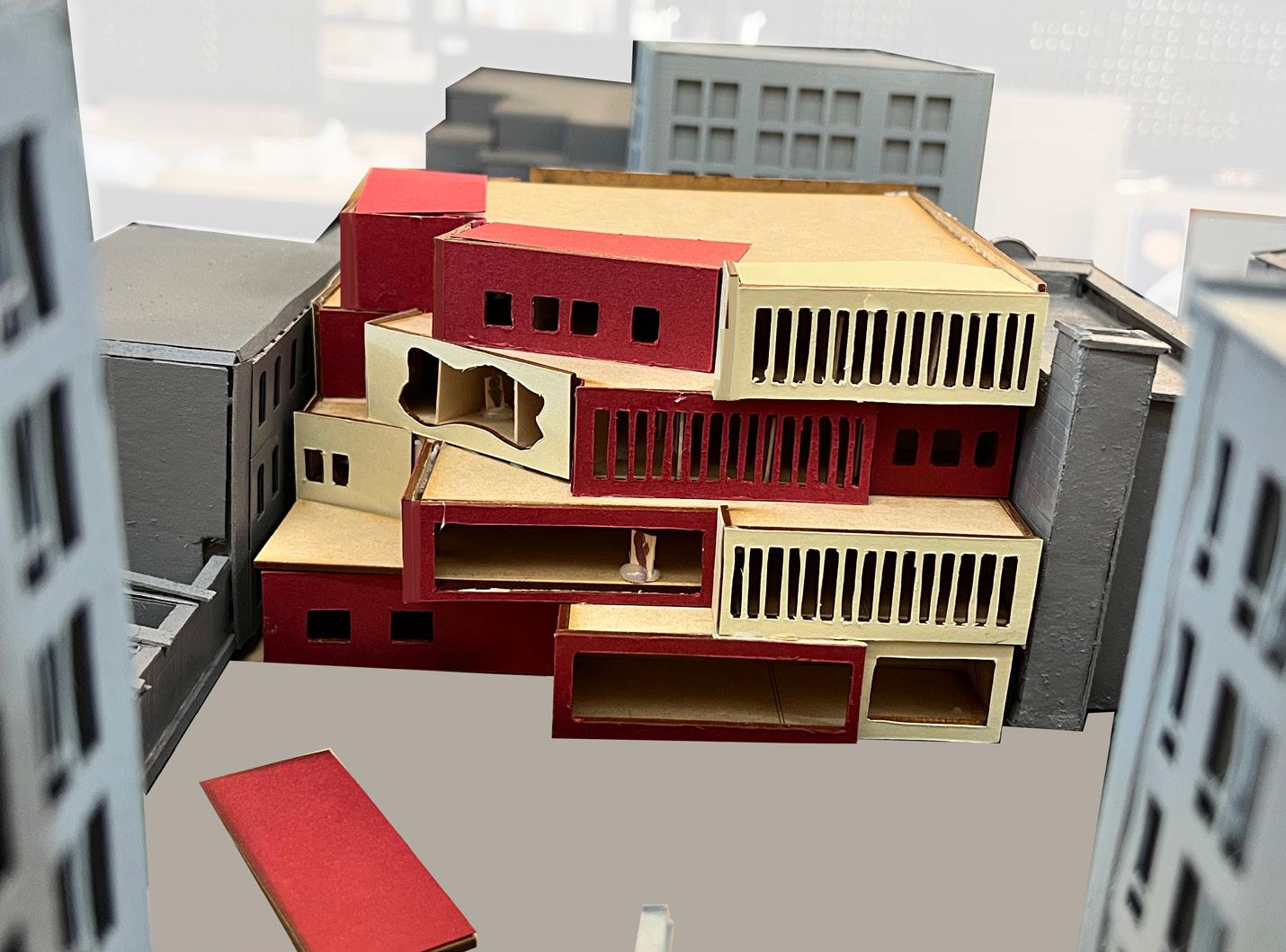


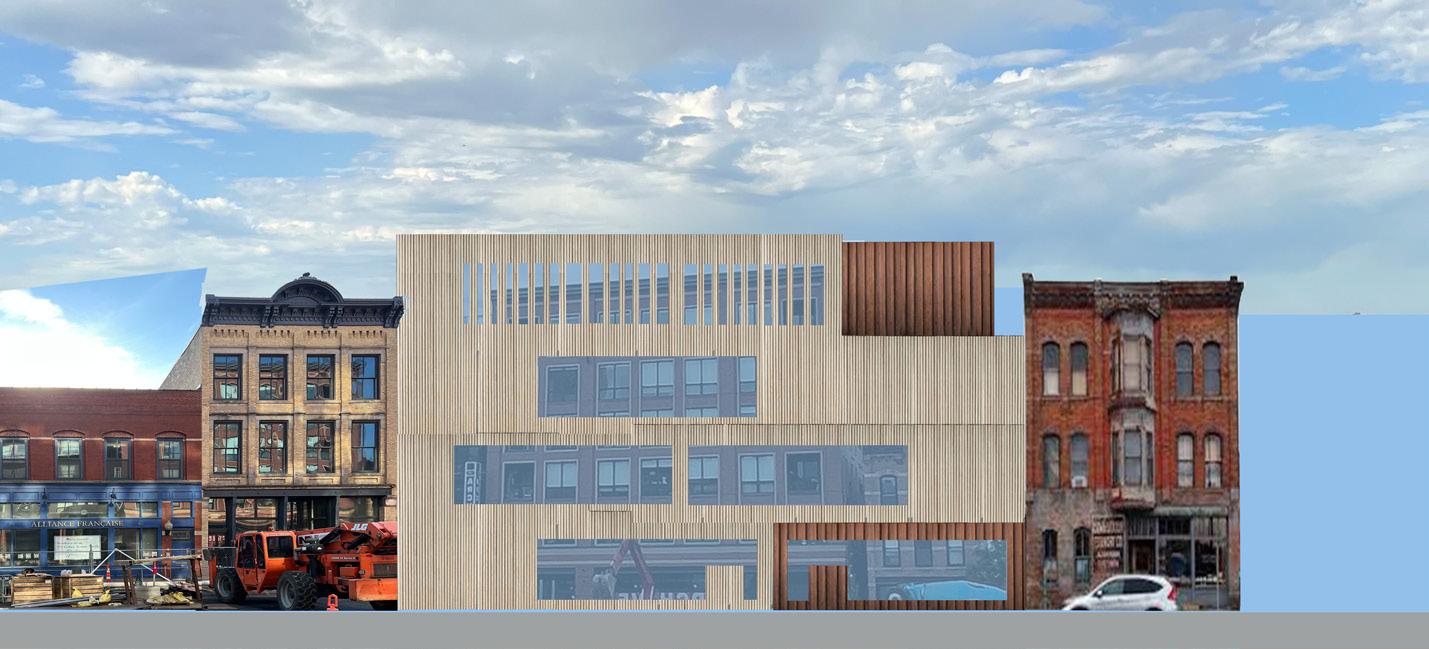
MODEL PHOTO FROM THE WEST
FRONT ELEVATION COLLAGE VIGNETTE
MODEL PHOTO FROM THE ROOFTOP OF A NEIGHBORING APARTMENT BUILDING
MODEL PHOTO OF THE STREET FACING FACADE
ROVSINGSGADE KVARTERET
ACTION PLAN
Course: Urban Design Studio, Fall 2023
Type: Master plan
Site: Norrebro, Copenhagen, Denmark
Designed with: Antonia Green
Media: Photoshop, Rhino 3D, Illustrator
Rovsingsgade Kvarteret action plan focuses on revamping the site by bringing the existing community and green spaces that are around the site onto and through the site. As of now, the site is a forgotten space, yet just up to it are a few of the greatest community green spaces in Copenhagen, Superkilen Park and Lerso Park. The site acts as an edge to these functions now, so our design physically connects these existing spaces through the site with elevated pedestrian and bike bridges and a large green hill connecting to Lerso park, which doubles as a large hidden parking structure for the area.
Community and site analysis led us to these conclusions as the site is huge and has so much more potential than it is being used for currently.


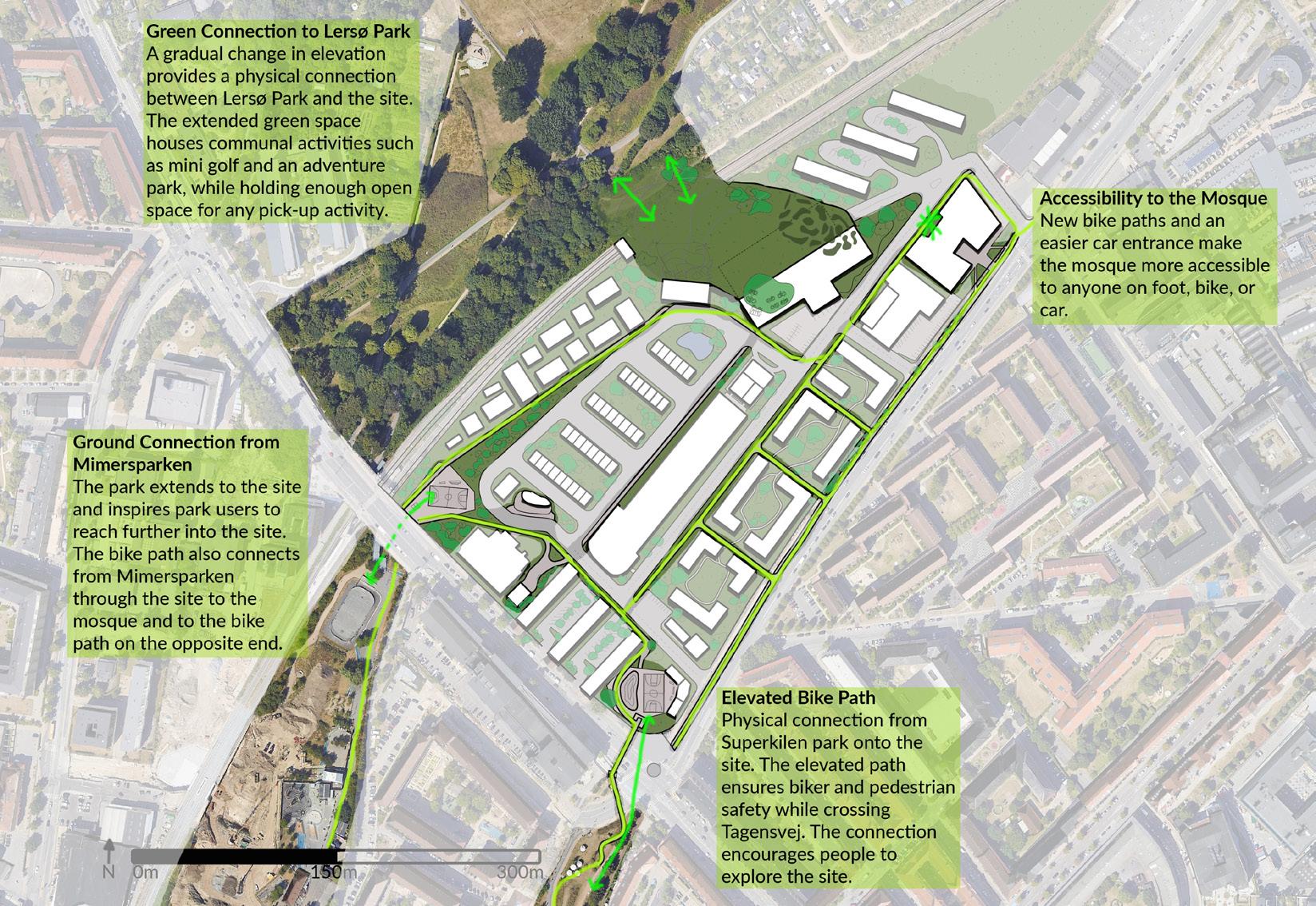
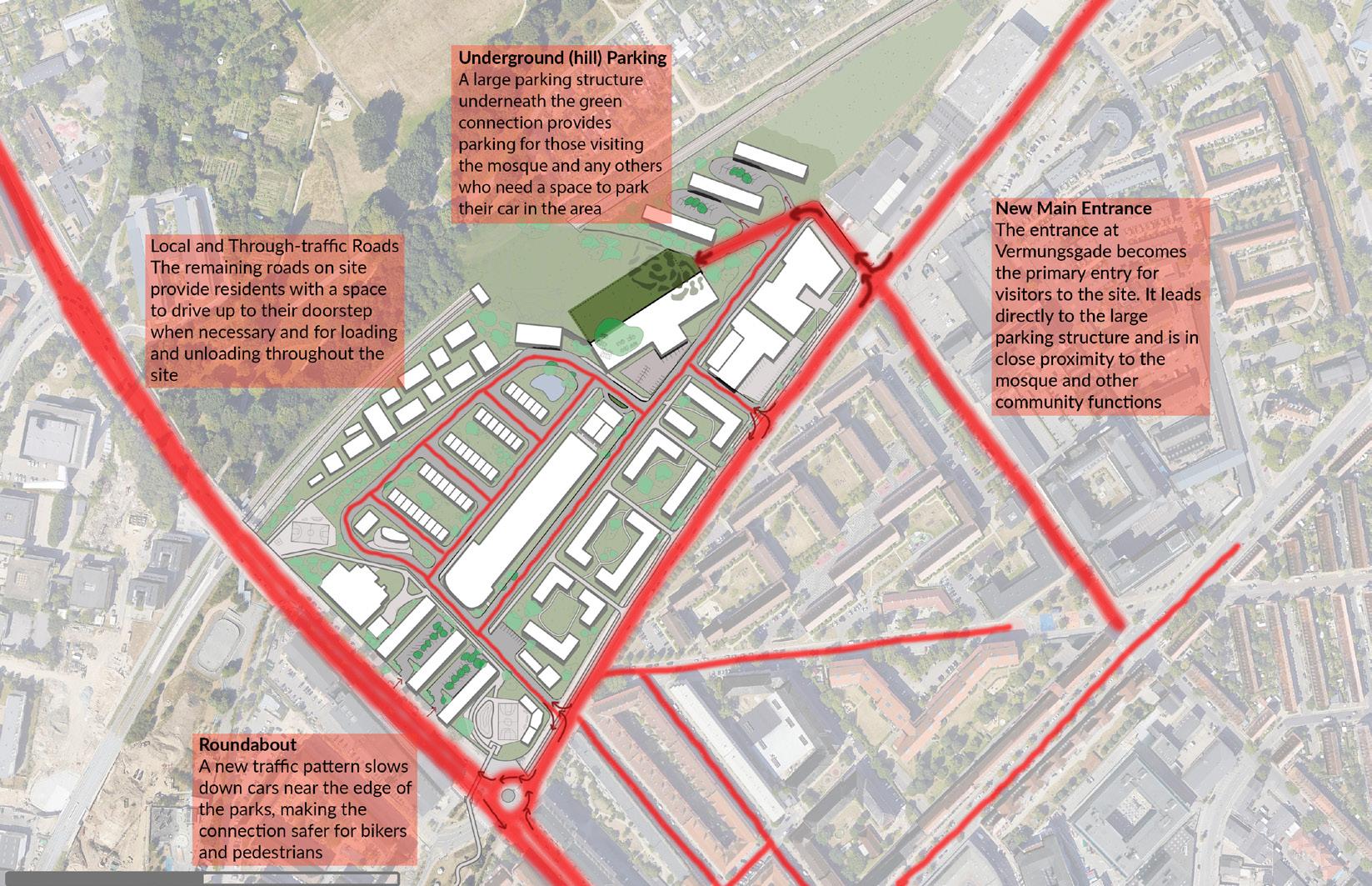
CONNECTION TO EXTERNAL COMMUNITY PARK AND GREEN EXTENSIONS INVITE VISITORS TO EXPLORE MORE OF THE SITE

FUNCTION AND ACTIVITY MORE SITE AREA IS DEDICATED TO MULTI-FUNCTIONAL COMMUNITY SPACE AND RESIDENCES
REDUCE CAR PRESENCE ON SITE CAR TRAFFIC IS REDUCED WITH A MAIN PARKING STRUCTURE AND SINGLE ENTRY
MISCELLANEOUS PROJECTS
A. Student Hub, Spring 2021, pencil drawing & cardboard model
B.Library Design, Spring 2023, Revit
C. Mapungubwe Interpretation Centre Precedent Study, Spring 2022, parti diagram & cardboard model
C. T3 Construction model, Fall 2021, scale mass timber construction model
E. Value drawing, Fall 2021, white pencil
F. Airplane Hangar, Spring 2022, Revit & Enscape

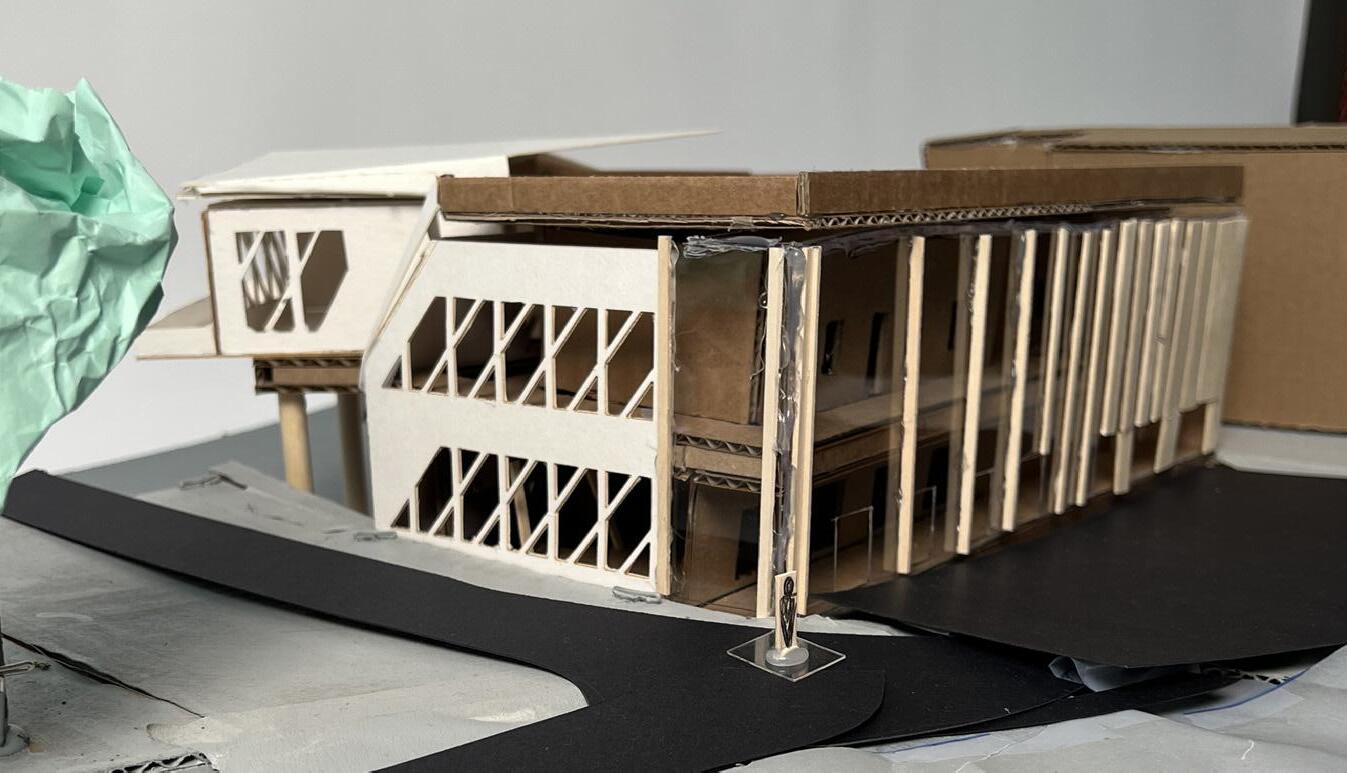
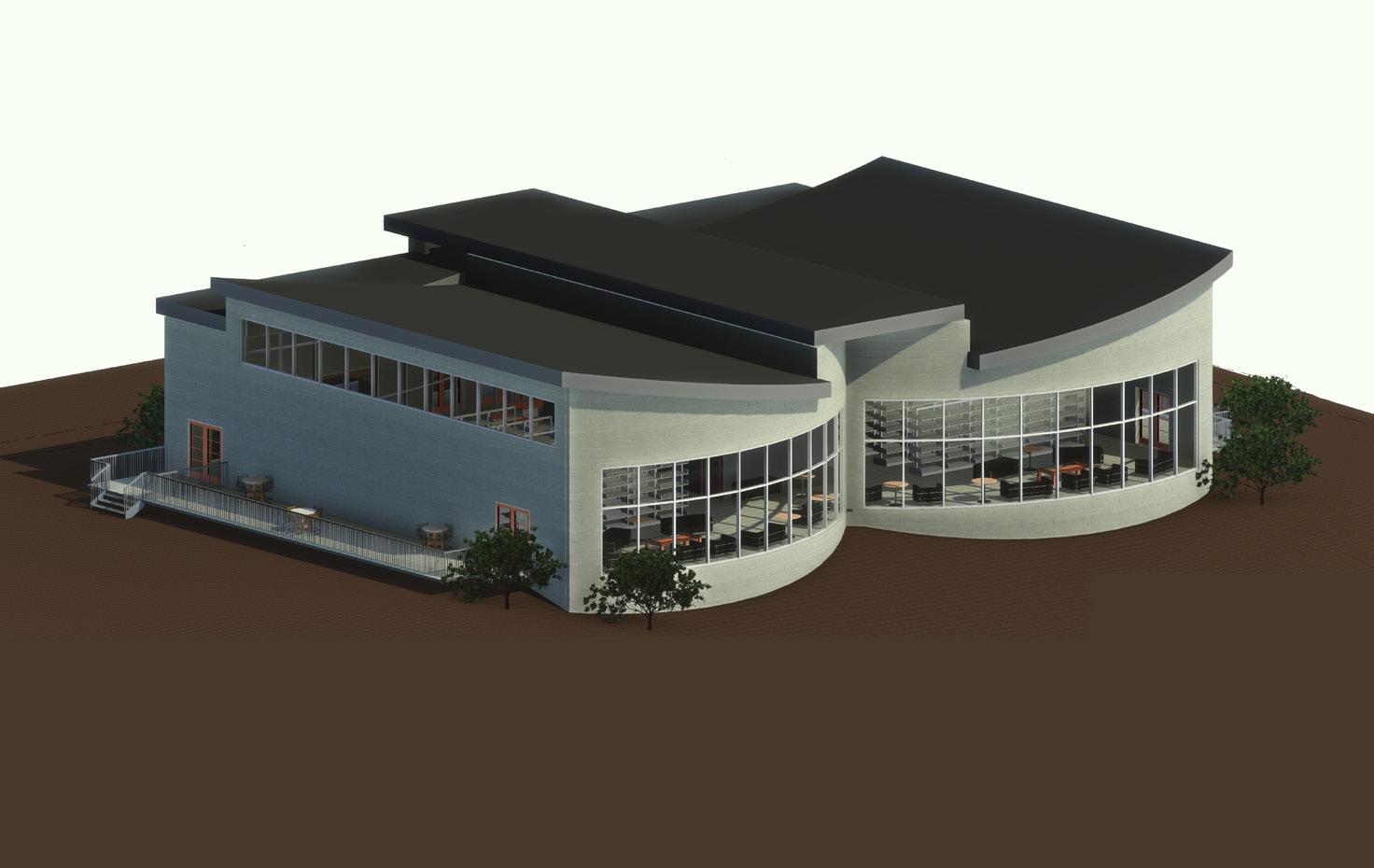

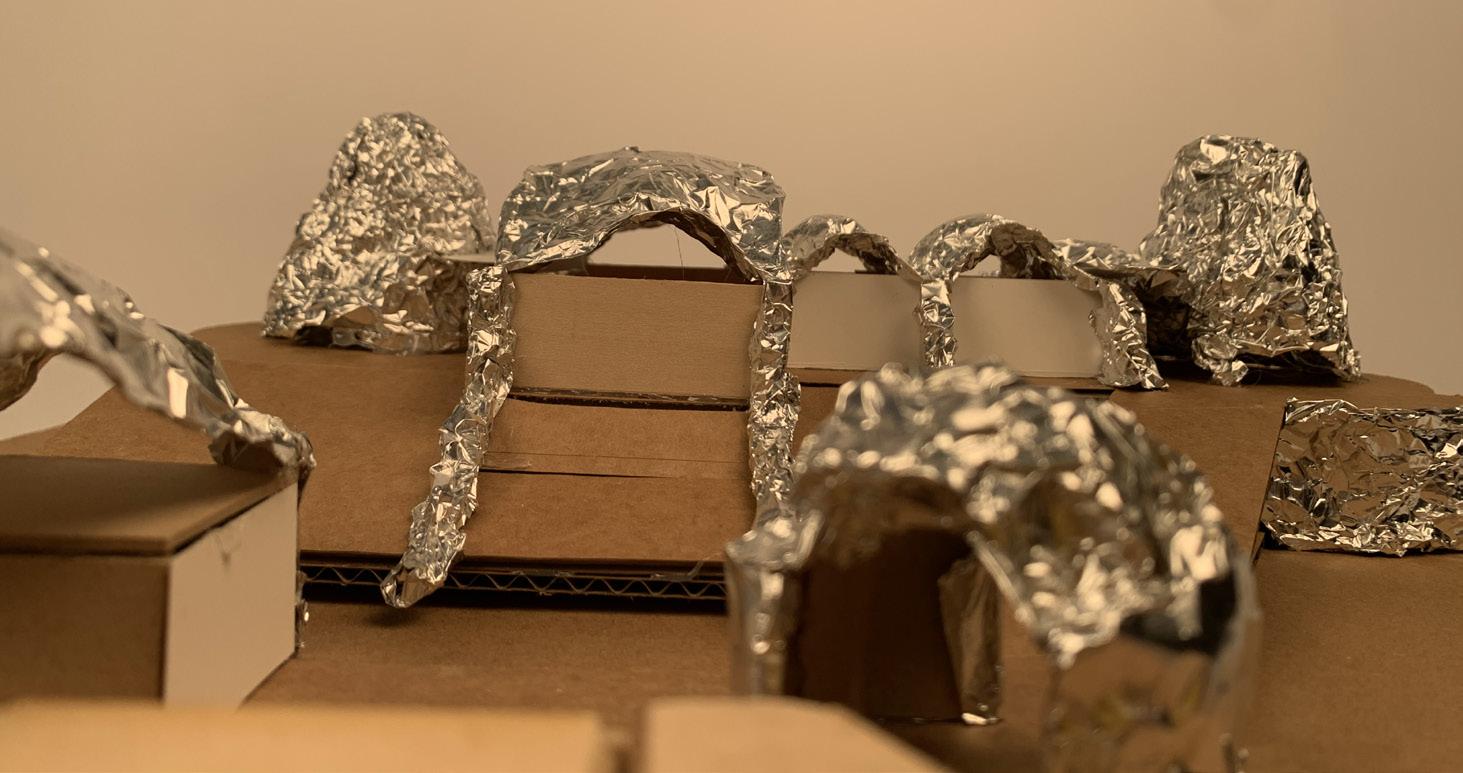
JILLIAN HUMPHREYS PORTFOLIO
