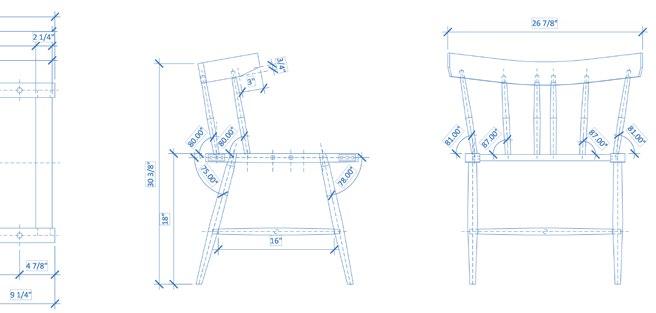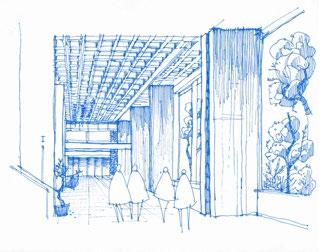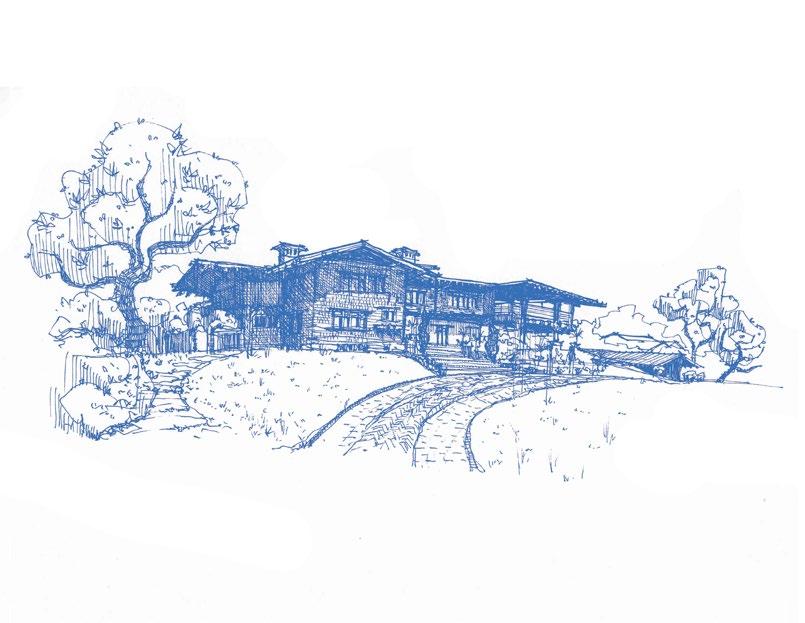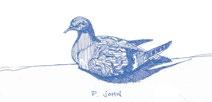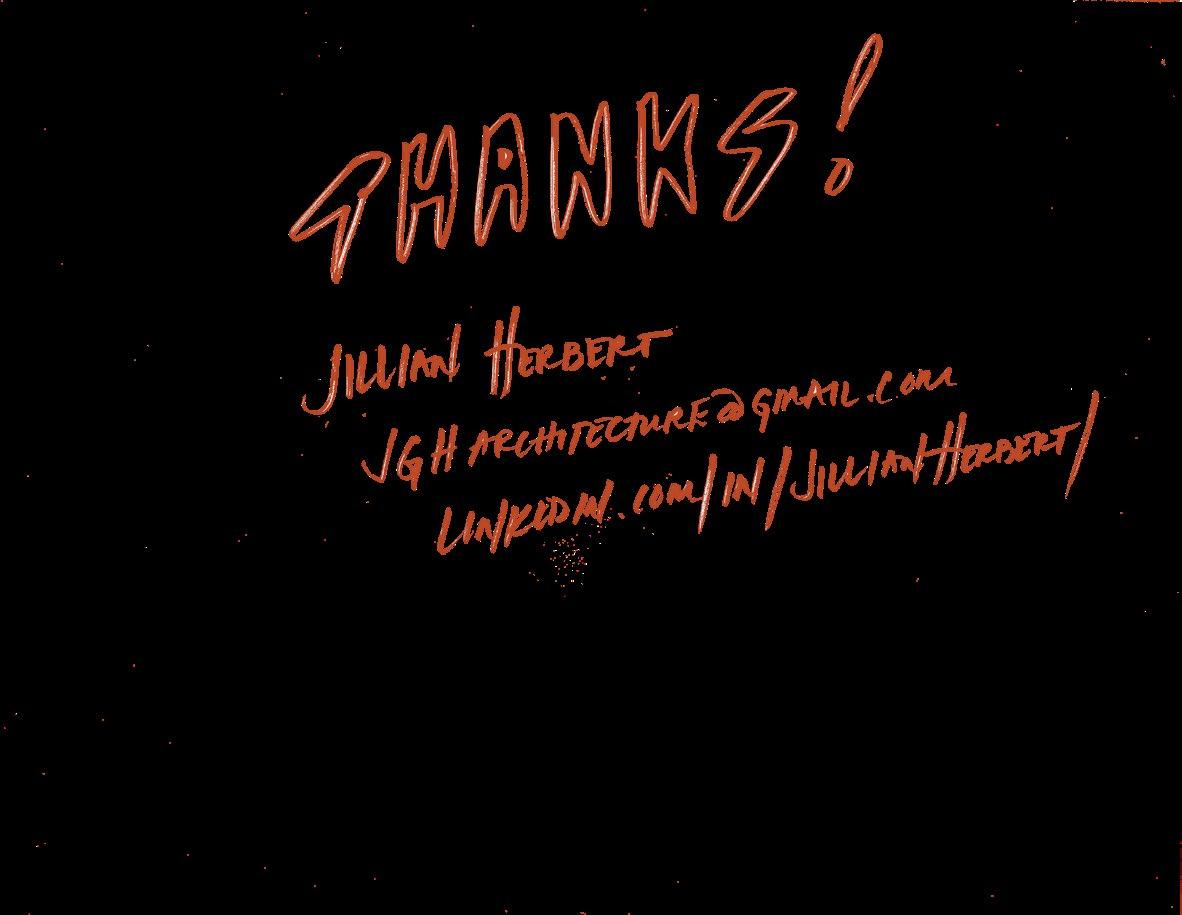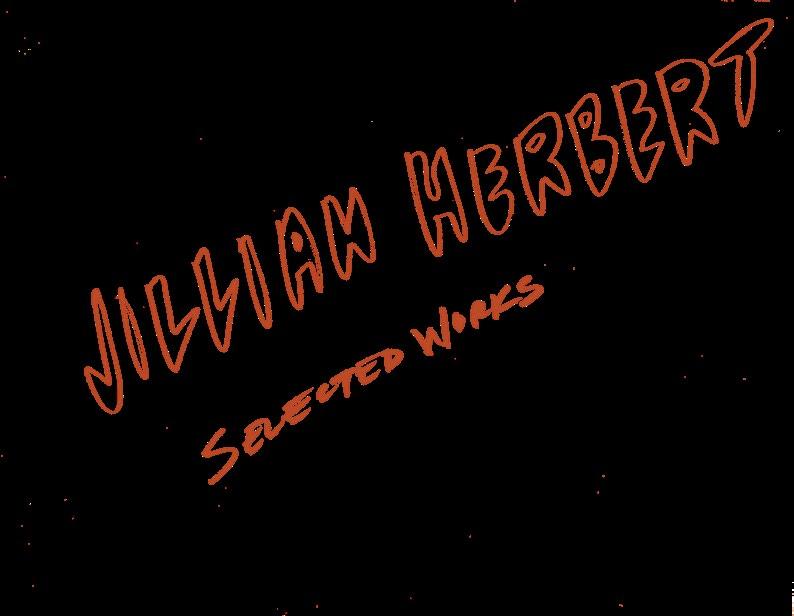
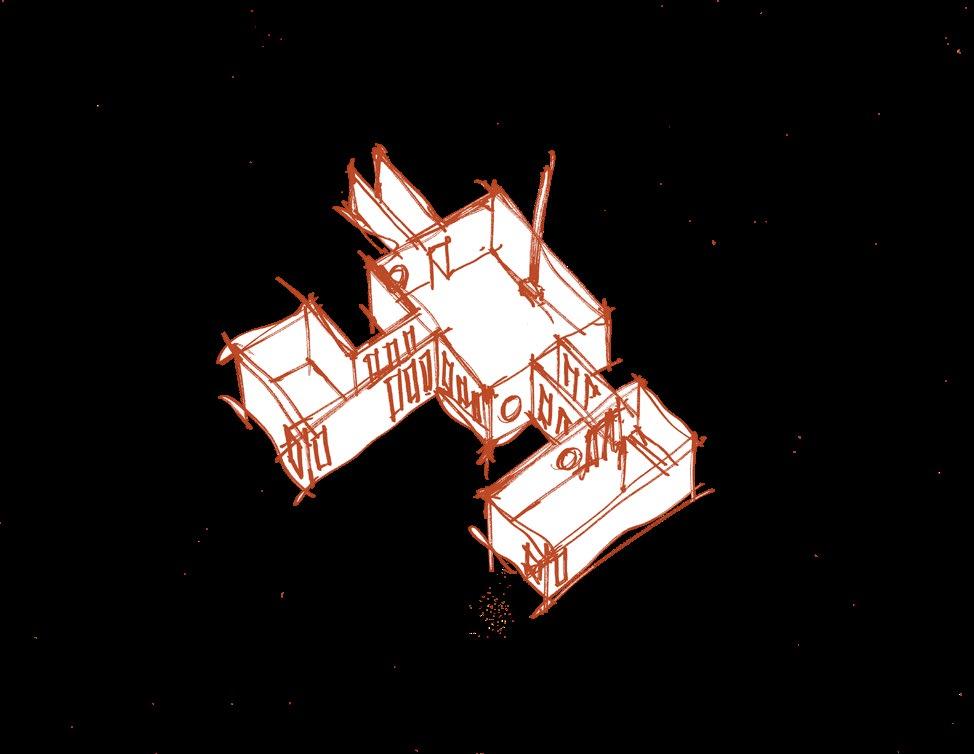

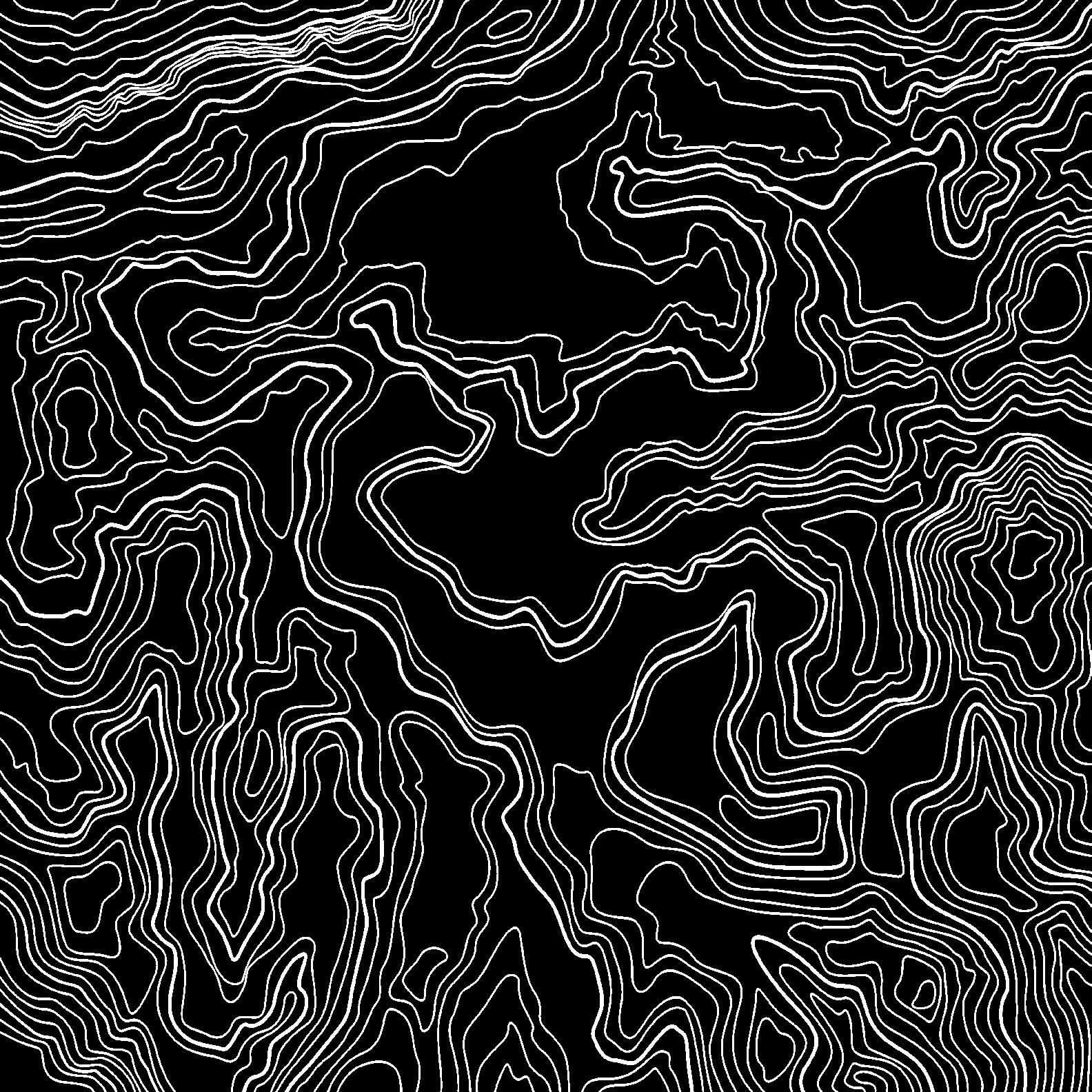



Master of Architecture 2024
Andrews University
Bachelor of Science in Architecture 2023
Andrews University

Work Program Architects 2023
Architectural Intern
Allegretti Architects 2023
Architectural Intern
SAID Freelance Projects 2023
Design Lead
Pocket Studio 2024
Design Lead

Alpha Rho Chi Medal Award 2024
Women’s Leadership Award 2024
Diversity Advancement Award 2023
Studio Recognition Awards 2021-2024
Architectural Designer jgharchitecture@gmail.com
Jillian Herbert on LinkedIn 757 831 8994

NOMAS Student Chapter Vice President
Professional Development Director
Tau Sigma Delta (Beta Upsilon) Vice President
AIAS Student Chapter Member
Lentsaba Farms Project Beyond Walls Project

Revit AutoCAD FormIt SketchUp Photoshop InDesign Lumion Enscape D5 Render Hand-Sketching
Hand-Drafting

Analytical Sketching
Woodworking
Adaptive Reuse
Tactical Urbanism
Traveling
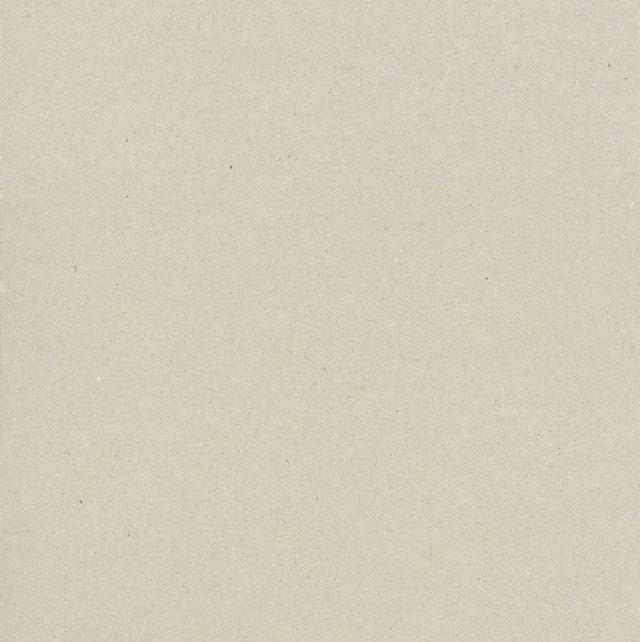




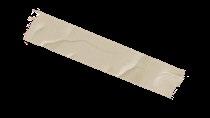





















Hlane, Burundi
Creating a vision for Burundi Adventist University.
Our studio worked on a campus Master Plan proposal for Burundi Adventist University, which is located in a rural area about a mile north of the capital city, Bujumbura. Inspired by the rich drumming tradition in Burundi, we based the project on “ingoma.” This word can mean “drum” or “kingdom.” We hope that the campus will act as the lead drummer to inspire future SDA universities in East Central Africa.



Master Plan
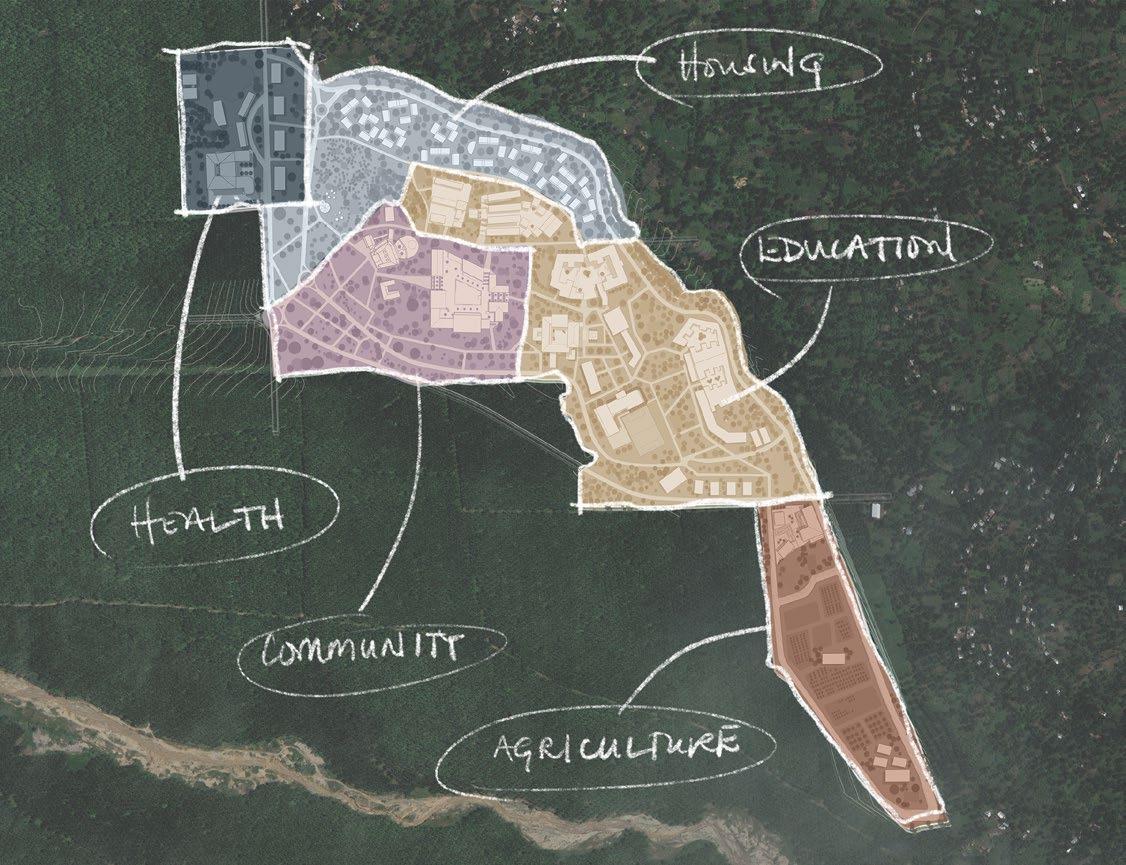

Multi-purpose classroom buildings could be built incrementally, over time, adapt to the University’s changing needs.
A sculpture of the Royal Drummers marks the center of the Education Zone and stands as a symbol of the University’s greater vision.

A central shared courtyard connects people to nature and to eachother.
Circulation Hallways allow for natural ventilation and free movement from classroom to classroom.
A variety of classroom types and study spaces facilitate new ways of learning and teaching.

Social hallways border the courtyard to enourage informal gatherings, host outdoor classes, and allow students to study surrounded by nature.
The central courtyard can host performances, cultural celebrations, and large gatherings.



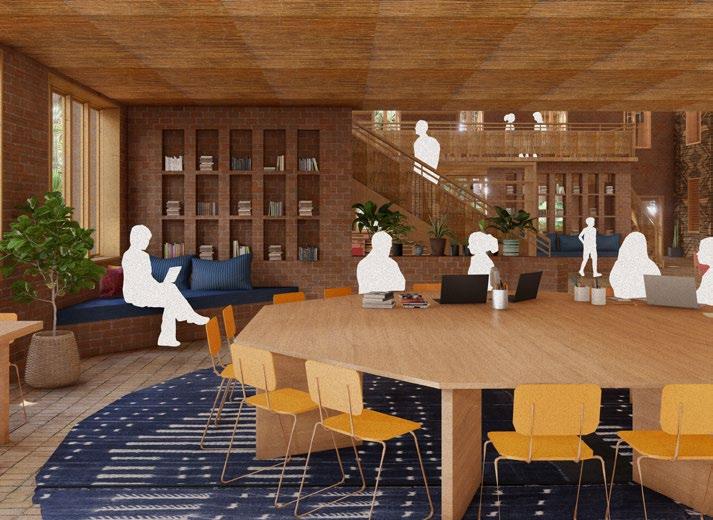
Library Study Spaces

Traditional Burundian Crafts, such as Indigo Dye Textiles, Tutsi Basket Weaving, and Batwa Pottery-Making helped inspire our material choices.


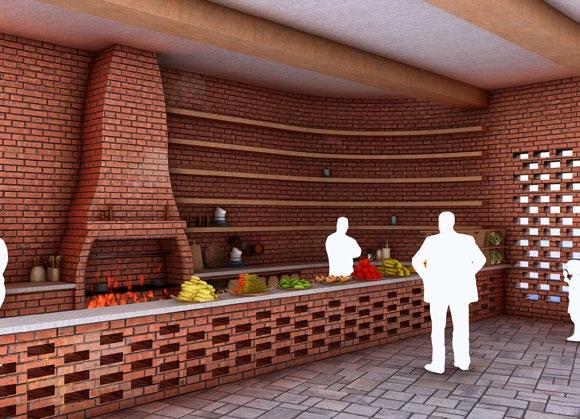

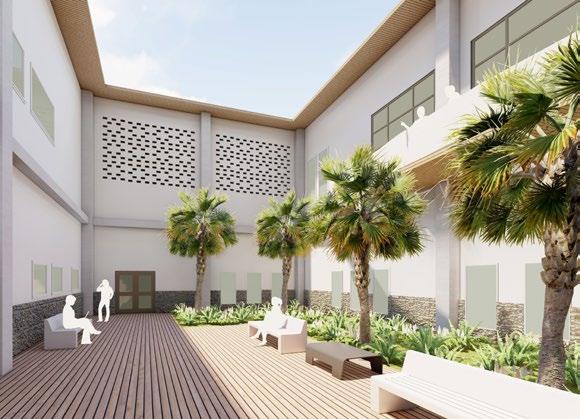


In collaboration with:
Julia Almeter
Barbara Bende
Matthew Merrill
Halim Im
Bobby Galovics
Rylen Huddy
Aaron Recalde
Doug McCarron
Josiah Redberg
Ale Avelar
Enrique Bernal




Chicago, Illinois
Navigating the ideation phase... What is perennial architecture?
This project is a mixed-used city block within Chicago’s Fulton Market neighborhood. The program consists of outdoor green space, retail, office, parking, and residential. I was largely interested in the meaning of “perenniality”timelessness, freshness, and the stories that can outlast physical places. The project was split into 2 semesters-the first being dedicated to conceptual ideation and the second semester to learning and translating ideas into Revit.
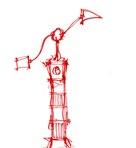


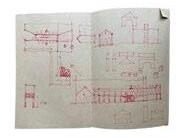
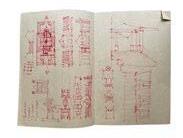
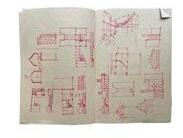
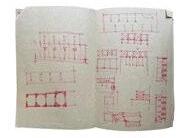
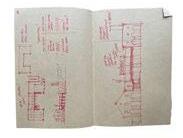


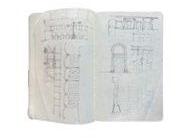

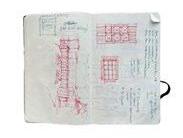
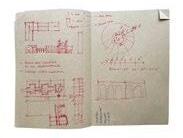


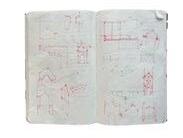


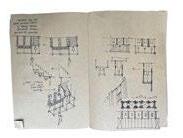
Pages from my sketchbook
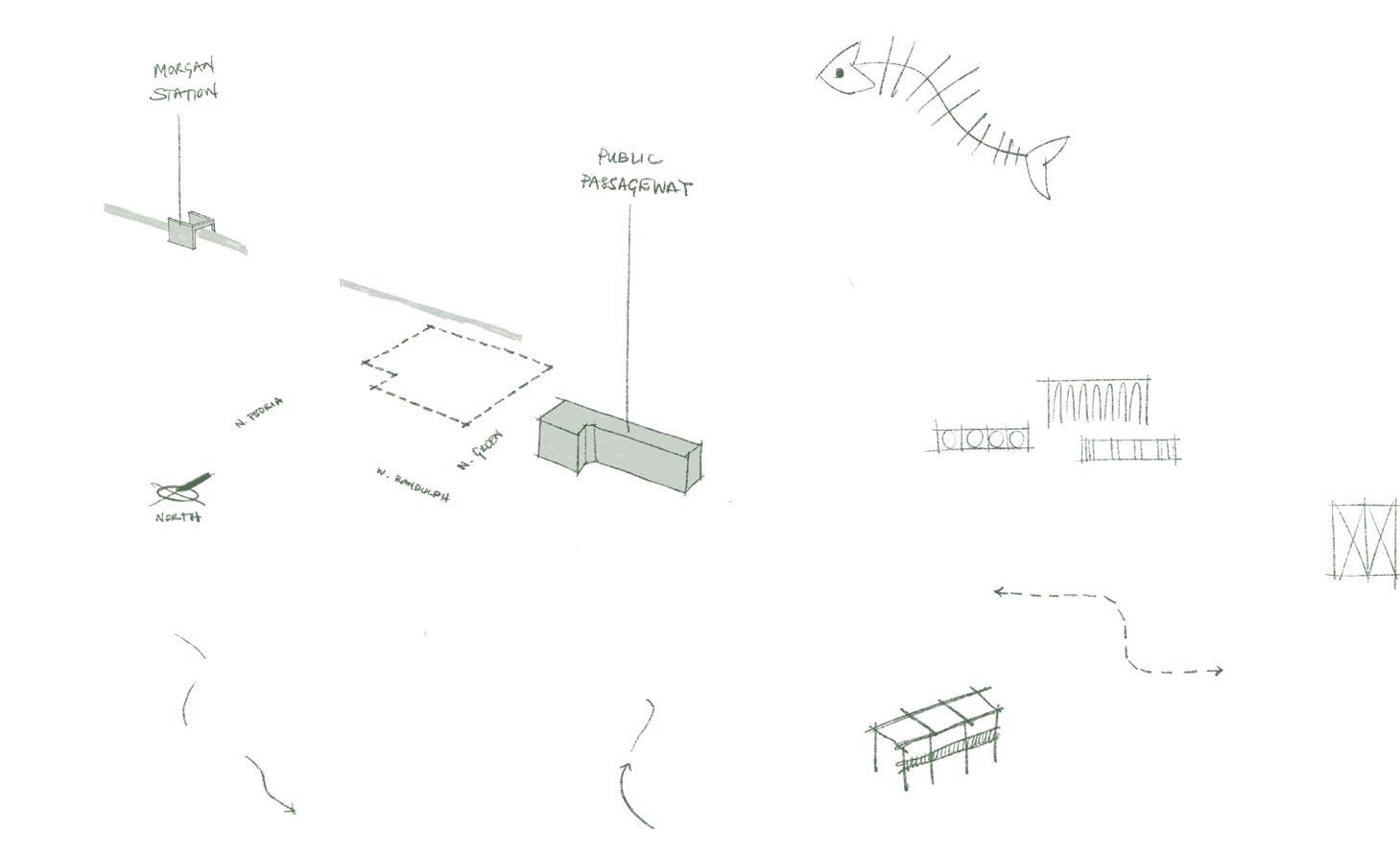
Site and Early Massing Diagrams

Process Sketches

Elevations, Sections, and Plans



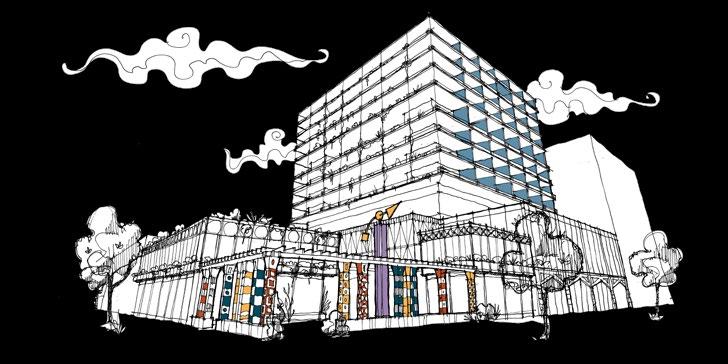
Early sketches
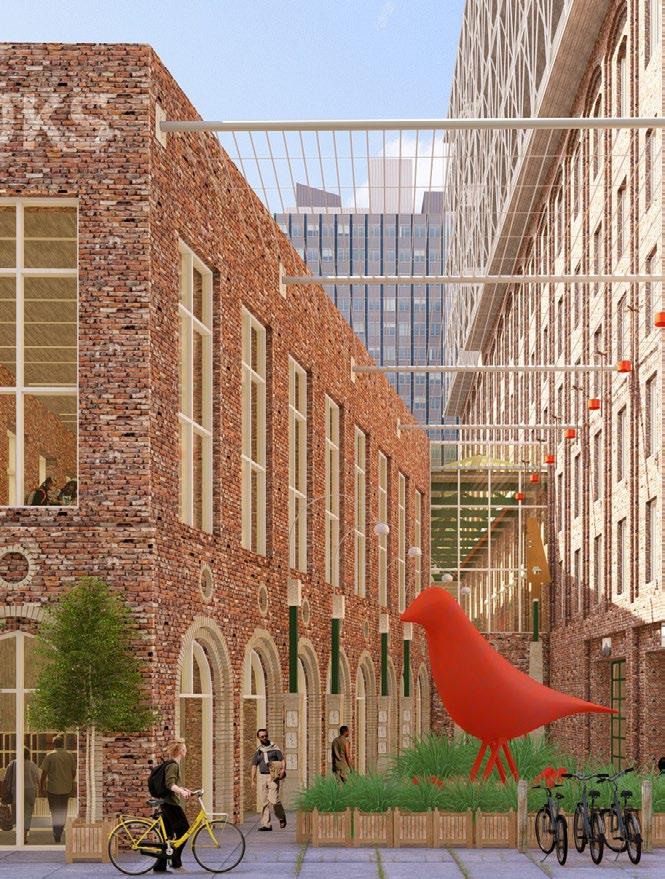

Northwest Entrance “Skeletal” Facade


Key
1 - Retail
2 - Green Space
3 - Parking
4 - Office/Co-Working
5 - Gym/Rec. Center
6 - Event Space
7 - Apartments
8 - Storage


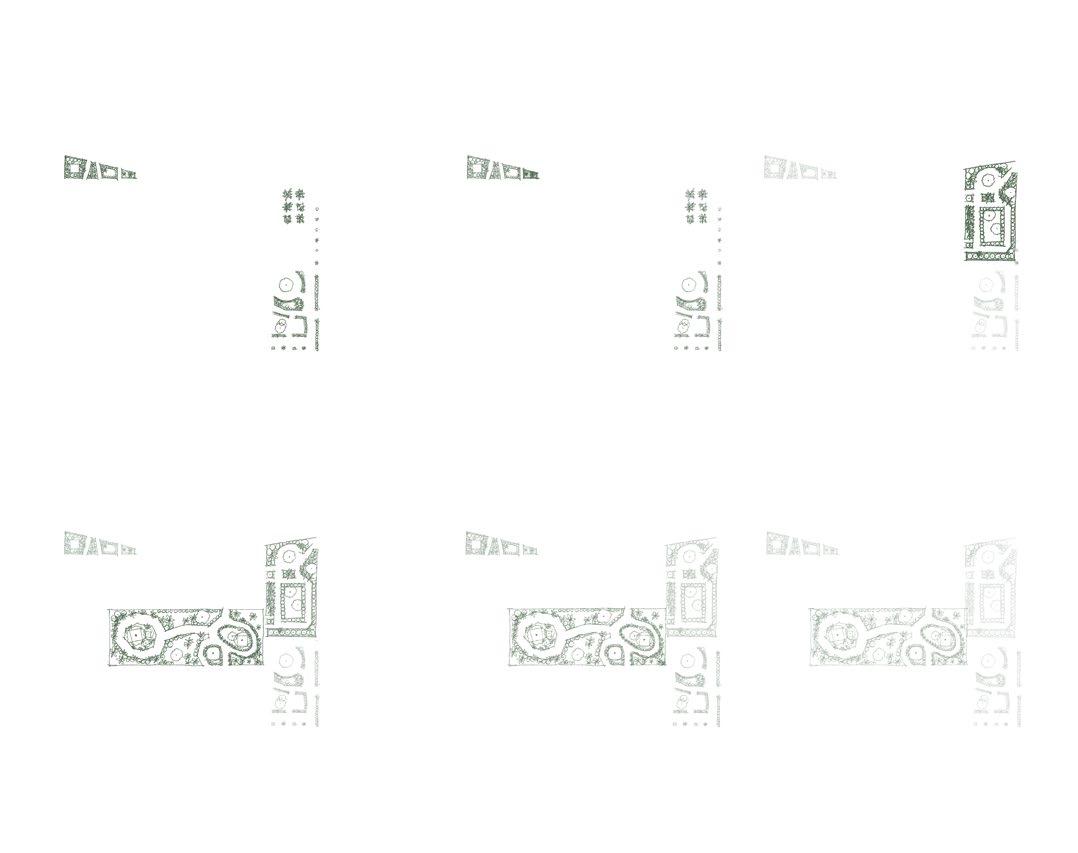






Benton Harbor, Michigan
Exploring the fun in placemaking through color, shape, and movement.
A proposal to develop a central block–the heart–of Benton Harbor’s Arts District. The historic post office is converted into an art museum with a modern addition and sculpture garden.For new buildings on the site, a learning workshop, co-op workspaces, artistsin-residence studios, small shops, and public gathering space are proposed.

Site Diagramming

Study Sketches

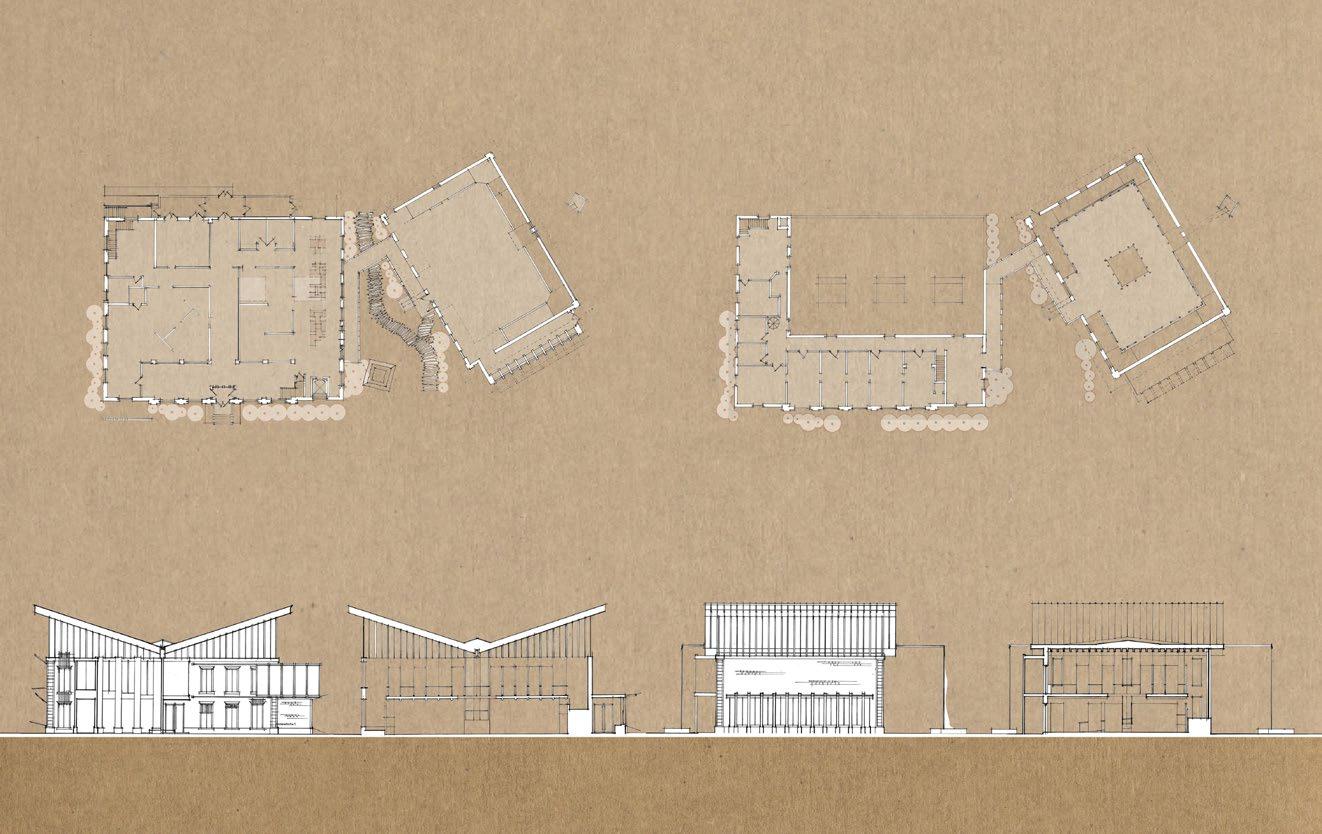
Plans, Sections, and Elevations


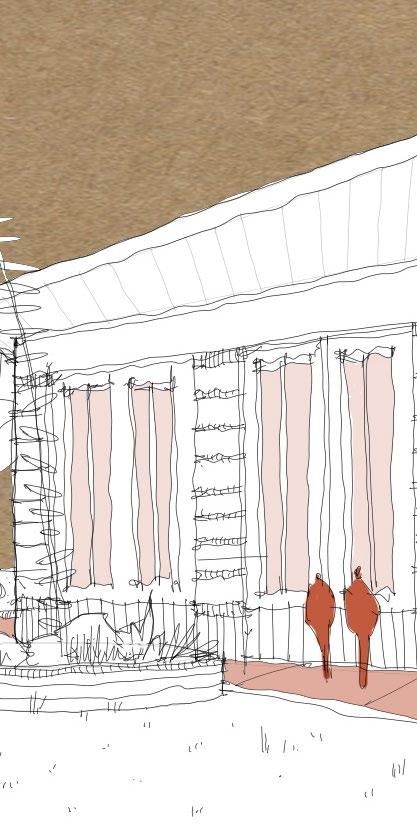

Learning Workshop




Norfolk, Virginia
Investigating the role of “background” and “foreground” within the context of my hometown.
The first project, GreenHouse, is a mixed-use building on a corner lot that faces a landscaped plaza. It includes a downstairs market for small scale vendors, a place of worship, an upstairs garden market, short-term living spaces, and a lightfilled space that hosts plants and small events.
The second project, Loft, is a long and narrow mixed-use building. There is a retail space on the first floor with a studio apartment and one-bedroom apartment on the second floor.

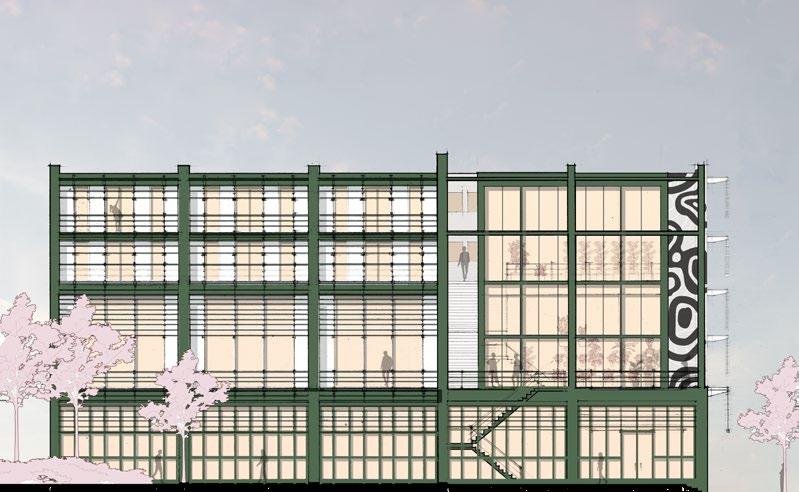

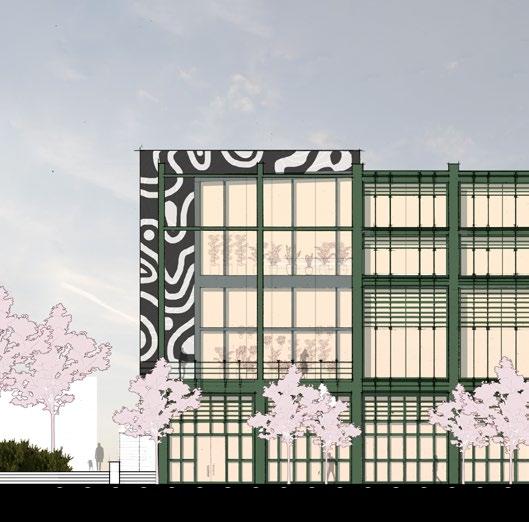



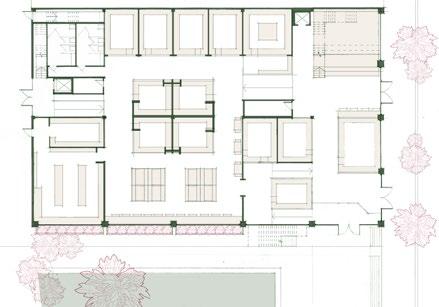
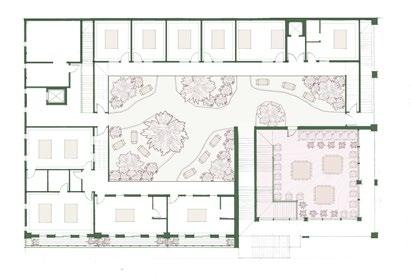



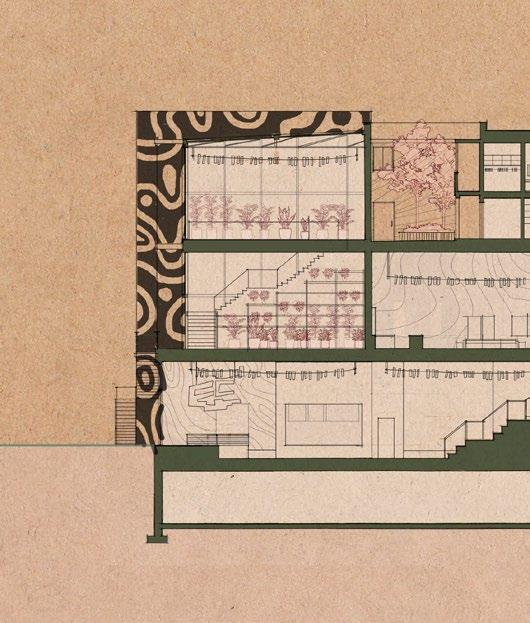

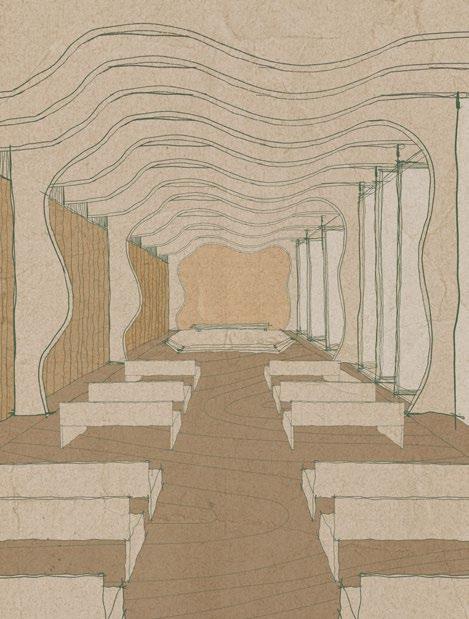

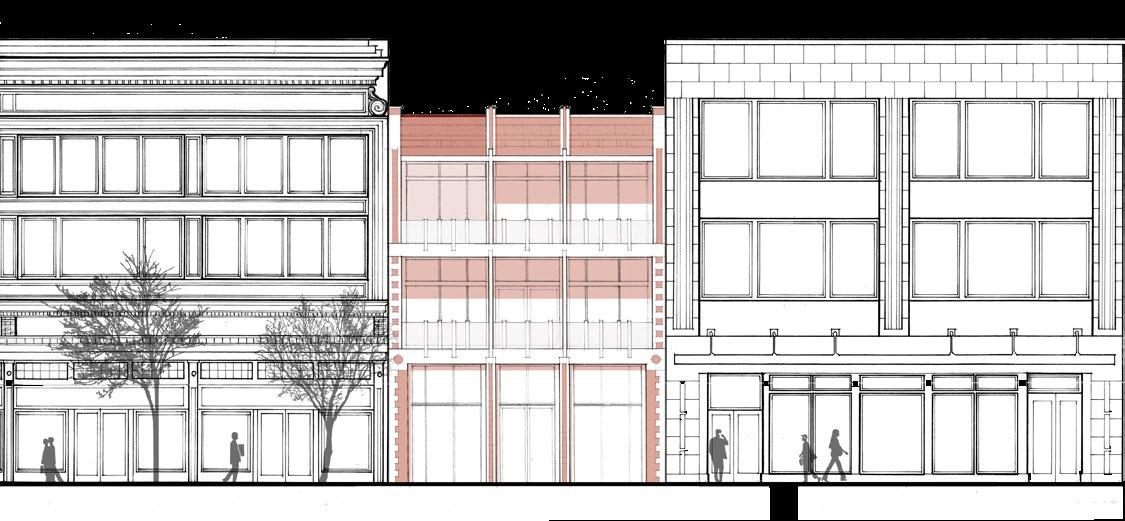

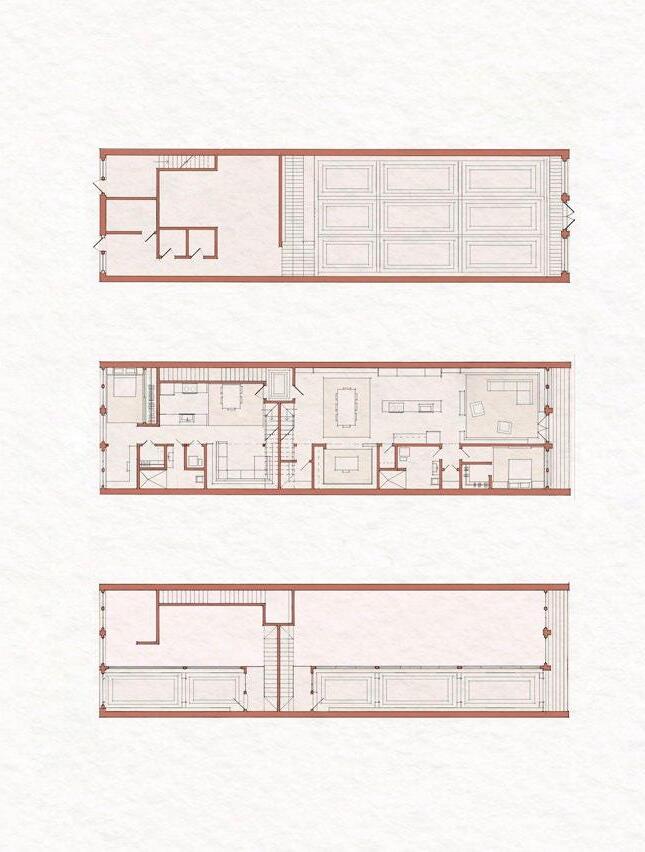
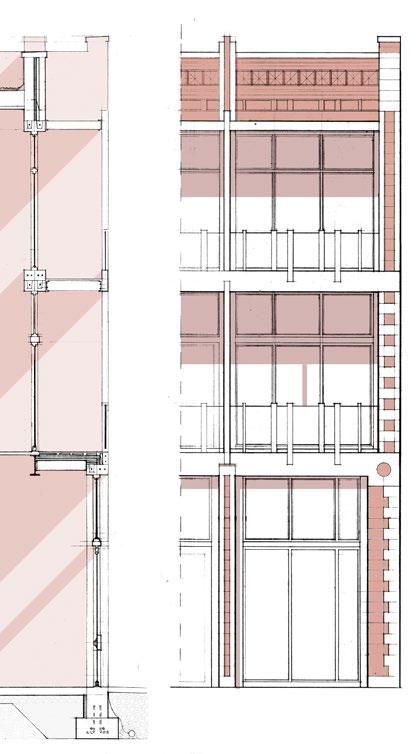

Building Sections



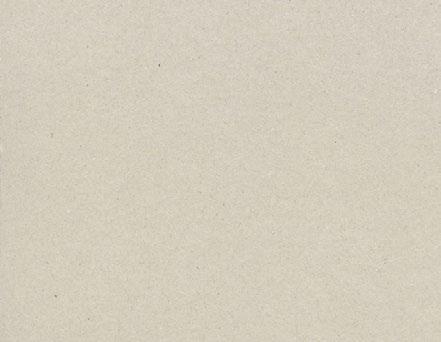

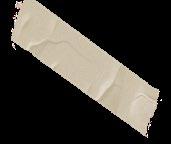





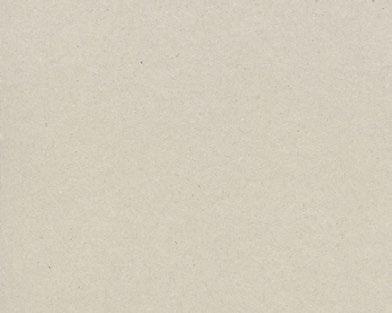

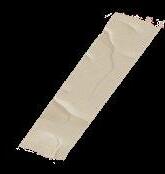


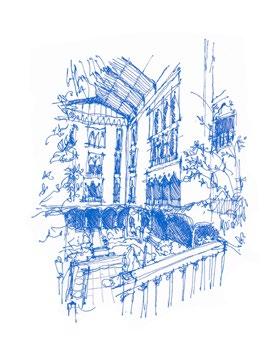
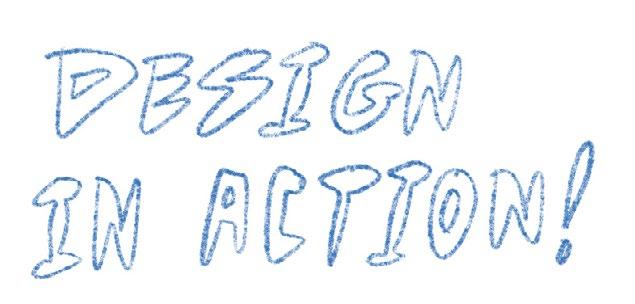
Lentsaba Children’s Housing in Hlatikulu, eSwatini
Beyond Walls Collaborative Wall Mural in Amman, Jordan
Nakashima Chair Furniture Studio
Travel Sketches from some of my travels



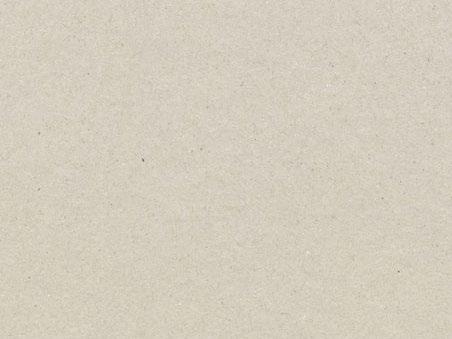
I traveled to Hlatikulu, eSwatini to help further the development of Lentsaba Farms’ Children’s Village, a project sponsored by SOHO (Saving Orphans through Healthcare and Outreach.)
We visited a local orphanage, church, Swazi cultural villages, and a children’s sanctuary.
We developed site plans and proposed designs to renovate exisiting buildings and to construct new ones. Among these were children’s houses, workers’ housing, a guard house, and guest rondavels.
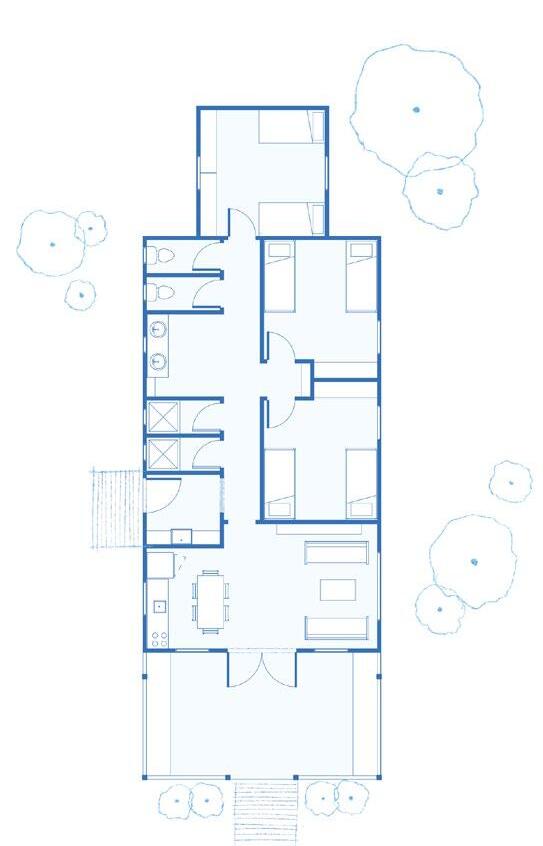
Our Children’s House




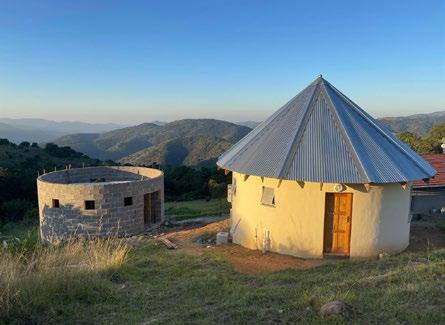


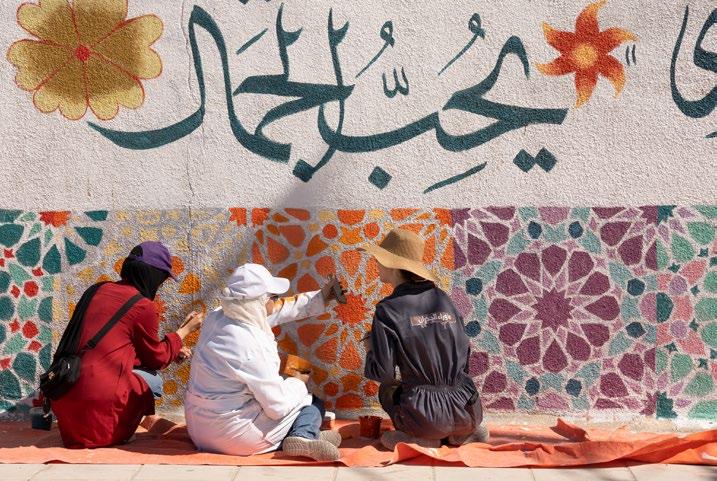

I traveled to Amman, Jordan to participate in a collaborative cultural project with MEU (Middle East University) and WISE (World Islamic Science and Education University.)
WISE University led a twoday workshop on Islamic Arts and Sacred Geometry. Then, based on what we learned, we all painted a 300 foot wall mural together!
(Photos by Dave Sherwin)
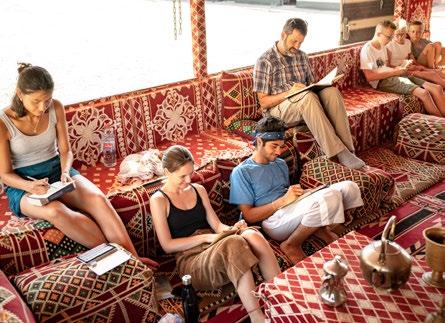







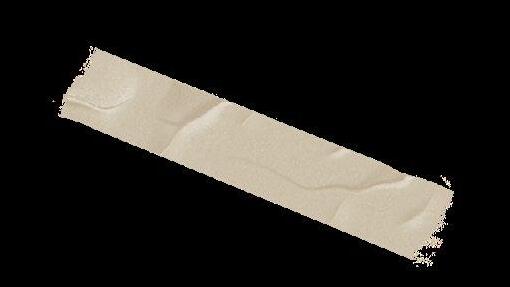


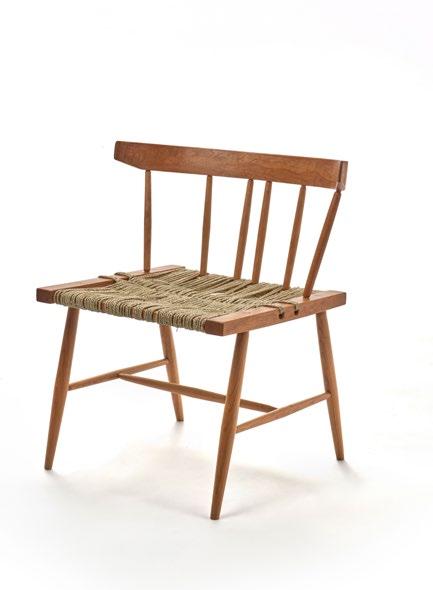


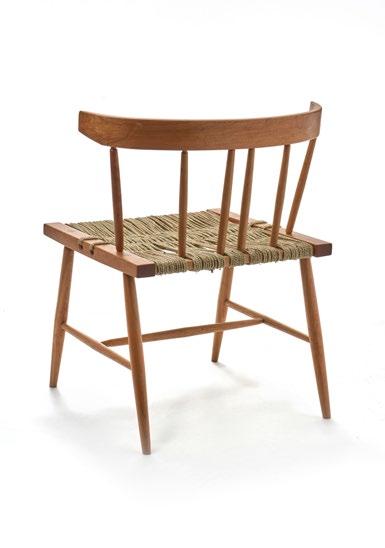
Inspired by the philosophy of George Nakashima, I built a version of his Grass-Seated Chair. I was also able to practice a variety of techniques such as wood-turning, steam-bending, mortise and tenon joinery, and weaving with sea-grass.




