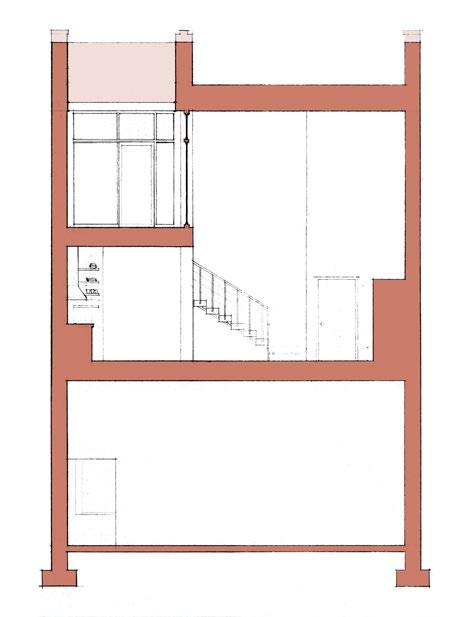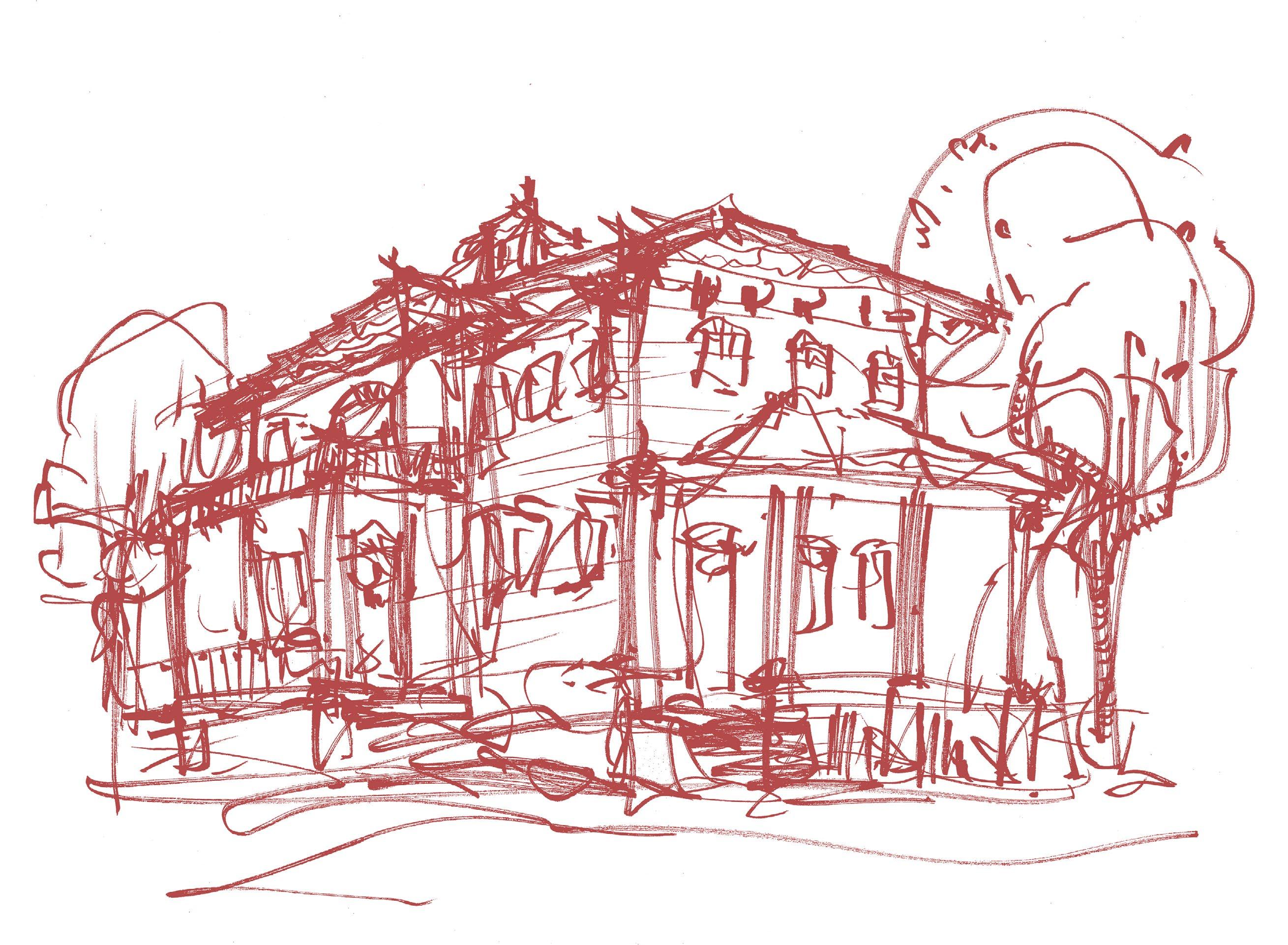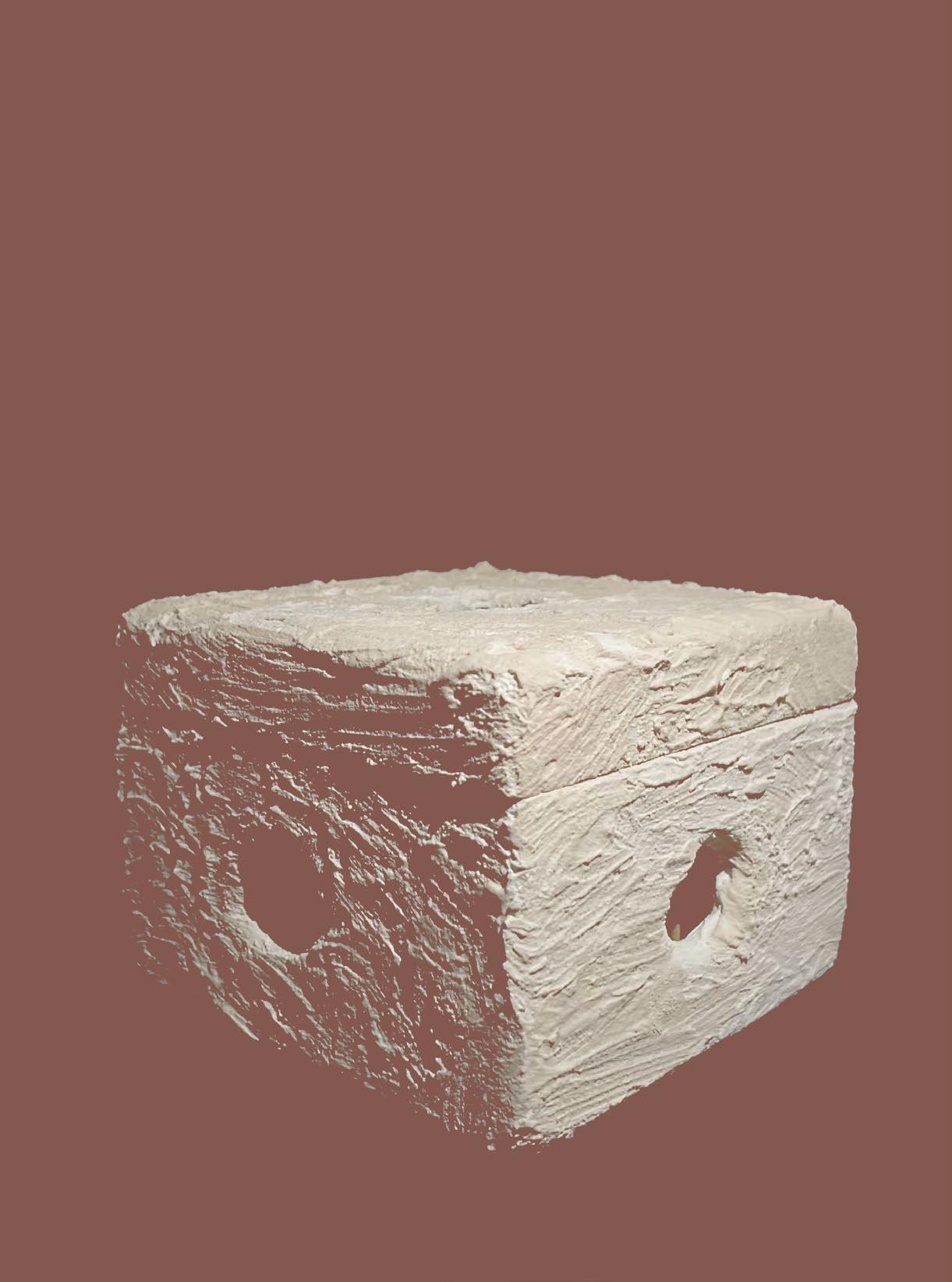



JILLIAN HERBERT
jgharchitecture@gmail.com linkedin.com/in/jillianherbert/



CONTENTS 01 BENTON HARBOR ARTS DISTRICT 02 GROW HOUSE MINISTRY CENTER 03 GRANBY STREET APARTMENTS 04 G’S STUDIO 05 DISPIRITO RESIDENCE 06 TRAVEL STUDIES 07 SIDE PROJECTS
Adaptive Reuse + Mixed Use
01 BENTON HARBOR ARTS DISTRICT
A development proposal for the Benton Harbor Arts District. A post office retro fit for an art museum with a modern wing addition. + Benton Harbor, Michigan


THE SITE


FLYWING ART GALLERY
An added “wing” off of the renovated post office museum. In Guggenheim behavior, a series of ramps leads to a central floating mezzanine. With its butterfly roof, sliding doors, and kinetic energy, Flywing Art Gallery acts as a symbol of the craftsmanship of the Benton Harbor Arts District can build tradition to uplift its community.
 1 Flywing Art Gallery
2 The Market
3 The Canvas
4 The Pavilion
5 The Alley
1 Flywing Art Gallery
2 The Market
3 The Canvas
4 The Pavilion
5 The Alley
2 5 3 4 1
GALLERY

renovated Guggenheim leads up mezzanine. sliding Flywing of how Benton build on community.

SW ELEVATION SECTION A



Sliding panel allows Flywing control of light coming in from the SW windows.
Butterfly roof ridge aligns with a framed view into The Canvas space directly behind.
A FLOOR 1
FLOOR 2


SE ELEVATION SECTION B

Butterfly roof drains on both West and East to form water features at the Flywing entrance and The Canvas.
Floating mezzanine creates spaces that allow visitors to both See and Be Seen.
B
THE MARKET
“Terraces to watch, meet, shop, and eat”
Vendors can “plug in” to market booths, visitors can stroll along the central walk way, and garage doors open during warmer months to let in fresh air.

Open concept for studio space above. Co-working areas facilitate conversation and intermingling between different areas.

Studio apartments for students, artists, shop owners, and those passing through.
THE CANVAS
“A canvas for non-artists”
Used as an open canvas for both artists and non-artists.

Encourages more people to make more art. The Welcome Pavilion sells art supplies, sidewalk chalk, spray paint, etc.
Can be used to house public art shows, demonstrations, and projects.
THE PAVILION

“A place to listen and learn”
Pecha Kucha Pavilion opens up to North West of site. Kinetic walls allow two configurations: summer gatherings and winter gatherings. An ivy trellis on southern wall of The Pavilion acts as a visual backdrop to the Flywing Gallery.


THE ALLEY
“A crevice for food and conversation”

Inspired by the sprouts of green in pavement cracks and ivy sprawl on brick facades. A celebration of the unnoticed. Intimate and hidden; must be stumbled upon and wondered into.
Glassworks studio to be commissioned for glass panels. Evening light from the west casts “light murals” on

Adaptive Reuse + Mixed Use

02 GROWHOUSE MINISTRY CENTER
A Seventh-Day Adventist ministry center bringing art and nature to Granby Street.
+ 8400 SF + Norfolk, Virginia




A B C D E F 1 2
ELEVATIONS + FLOOR PLANS




A Market/Event Space
B Restaurant Space
C Mini Art Gallery
D Workshop Space
E Sanctuary/Worship
F Green House Main Level
G Offices
H Residential
J Shared Courtyard
K Green House Mezzanine
G G G G H H H H K J H H H H H 3


BUILDING SECTIONS A Market/Event Space B Restaurant Space C Mini Art Gallery D Workshop Space E Sanctuary/Worship F Green House Main Level G Offices H Residential J Shared Courtyard K Green House Mezzanine A B C C D E F H H J J K K
Gravel Topping
Rigid Foam Insulation
Steel Substructure

Steel Girder
Insulated Glass Panel
Horizontal Louvre System

3” Concrete fill on 2” Metal Decking
Steel Girder
Overhead Garage Door System
Rigid Foam Insulation
Reinforced Concrete Footing
Drainage Tile
Coarse Aggregate Fill
Adaptive Reuse + Mixed Use
03 GRANBY STREET APARTMENTS
A small mixed use building: a single bedroom and studio apartment above retail space.
+ 1800 SF
+ Norfolk, Virginia




FLOOR PLANS A Retail Space B Studio Apartment C 1 Bedroom Apartment D Private Side Terrace A C D OPEN TO BELOW OPEN TO BELOW B D 1 2 T




BUILDING SECTIONS A Retail Space B Studio Apartment C 1 Bedroom Apartment D Private Side Terrace A A C B C D
Cant Strip
Gravel Topping
CMU Block
Rigid Foam Insulation
Trellis System
Glass Railing Panel
Precast Concrete Lintel
Reinforced Bond Beam
Aluminum Glazing System
Wood Decking System
Steel Girder
Aluminum Glazing System

Coarse Gravel Fill
Rigid Foam Insulation
Reinforced Concrete Footing Drain Tile
04 G’S STUDIO
A timber frame art studio, just for “G.” + 460 SF + St. Joseph, Michigan

Residential

ELEVATIONS + SECTIONS


5 6 1 2 3 4 FLOOR
6
B B A A
PLAN 1 Studio Space 2 Kitchenette 3 Patio 4 Lounge 5 Storage
Bath
1 West Elevation
2 East Elevation
3 South Elevation
4 North Elevation
5 Section A
6 Section B

1 3 5 2 4 6
05 DISPIRITO RESIDENCE

A home with spirited details. For two parents, their teenage kids, and their love to entertain.
+ 1250 SF
+ St. Joseph, Michigan
Residential


Living Dining Reading Lounge Mud Room Office Dining Kitchen Powder Room Master Bedroom Bedroom A Bedroom B Shared Bath Reading Lounge Office Master Bath Mud Room

Living Living Shared Bath Kitchen Bedroom A Bedroom B Shared Bath Dining Reading Lounge
MASTER BATH INTERIOR ELEVATIONS

WALL SECTION + PARTIAL ELEVATION
ELEVATION

Summer 2022 Study Tour 06 TRAVEL SKETCHES
Traveled through the USA during the summer of 2022 studying architecture and urban design.
Boston, MA
New York City, NY
San Francisco, CA
Pasadena, CA
Albuquerque, NM
Santa Fe, NM
See Analytic Studies HERE



1 PALEY PARK New York City 2 GAMBLE HOUSE Pasadena, CA 3 SHAKER VILLAGE Canterbury, NH 4 SMITH CAMPUS CENTER Boston, MA 1 3




4 2
Recent + In Development 07 SIDE PROJECTS

Things I have made recently.
Some 2D art and some 3D objects.

PIRANESI BOX 01

An exploration into the psychological mysteries in Susanna Clarke’s Piranesi and J.G. Ballard’s The Giocanda of the Twilight Noon.
I’m thinking about creating a larger version and adding legs.

CHESS SET 01

Inspired by the F. Lanier Graham chess set. Handpainted. Checker pieces included. Inclusion of a snack compartment suggested by my dad.

Inspired by Botticelli painting, The Birth of Venus. Prismacolor Pencils.


VENUS
ALDOUS

Inspired by novel, The Doors of Perception by Aldous Huxley. Acrylic on canvas.



STAGHORN WALL 02 Got into wall mounting platycerium. this to my mom, but it died because I forgot to tell it.
WALL MOUNT
G’S STUDIO

WALL MOUNT

Decided to display one of my smaller models on the wall instead of letting it collect dust on my shelf. I added pink painted trees.
platycerium. Gifted died shortly after her how to water
BEYOND WALLS PROJECT

A collaborative cultural project with Middle East University and World Islamic Sciences and Education (WISE) University.

Participated in a workshop on Sacred Geometry and painted a wall mural based off what we learned.
[Photos by Dave Sherwin]
Amman, Jordan 2022
























 1 Flywing Art Gallery
2 The Market
3 The Canvas
4 The Pavilion
5 The Alley
1 Flywing Art Gallery
2 The Market
3 The Canvas
4 The Pavilion
5 The Alley



























































