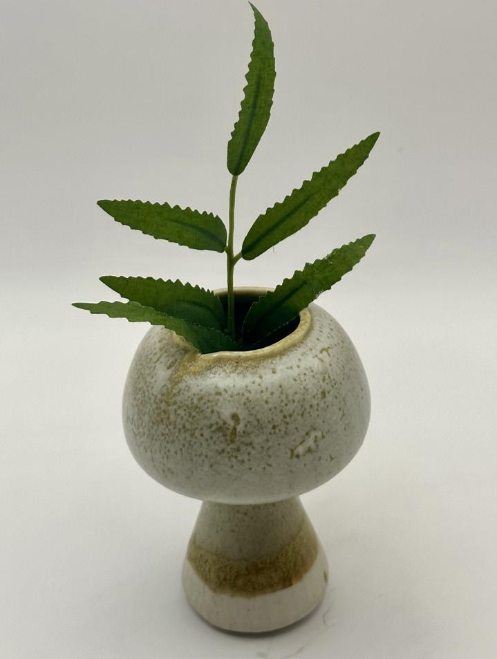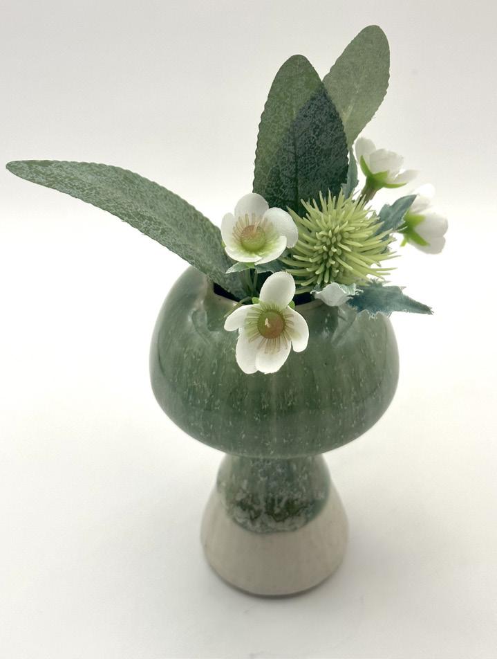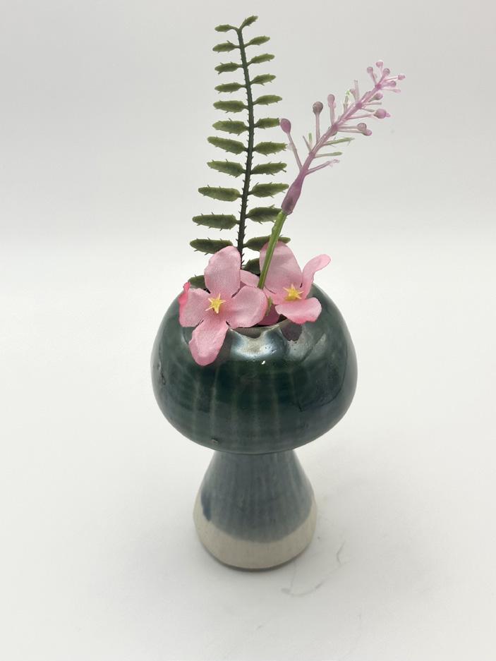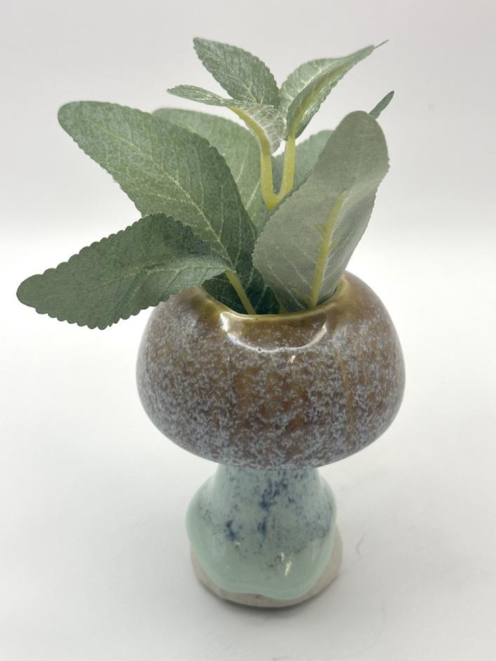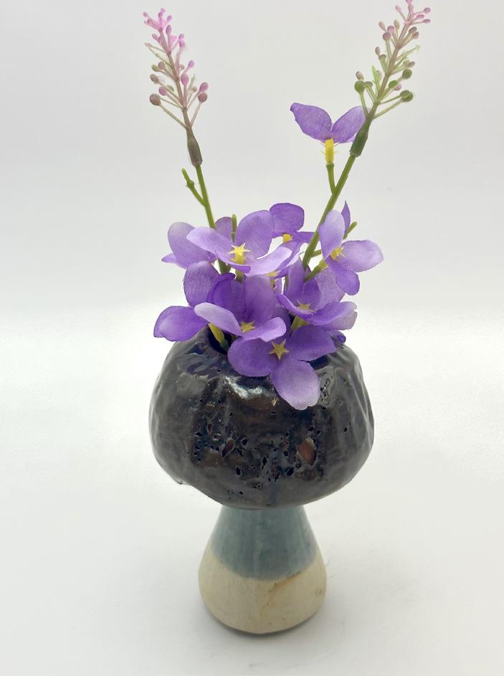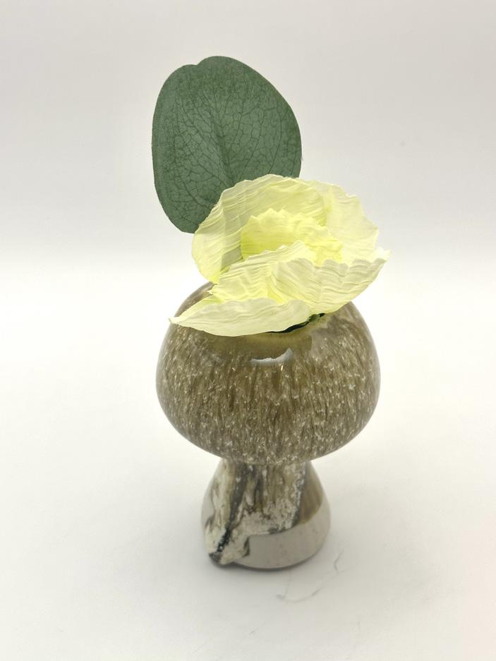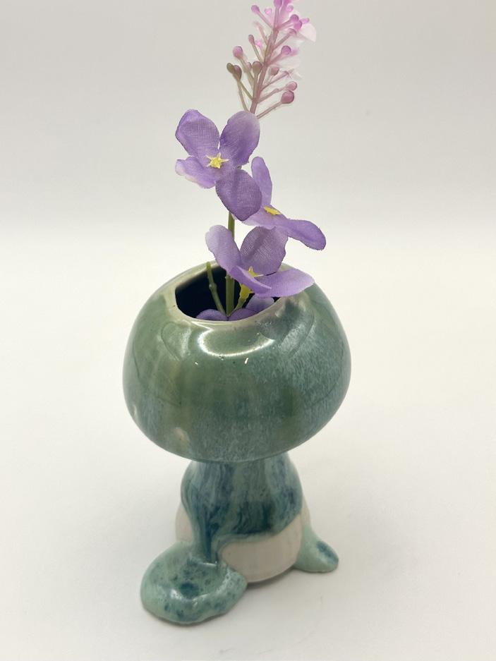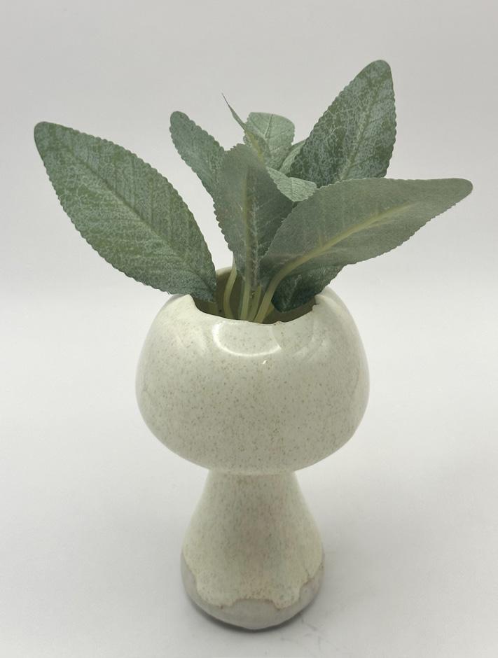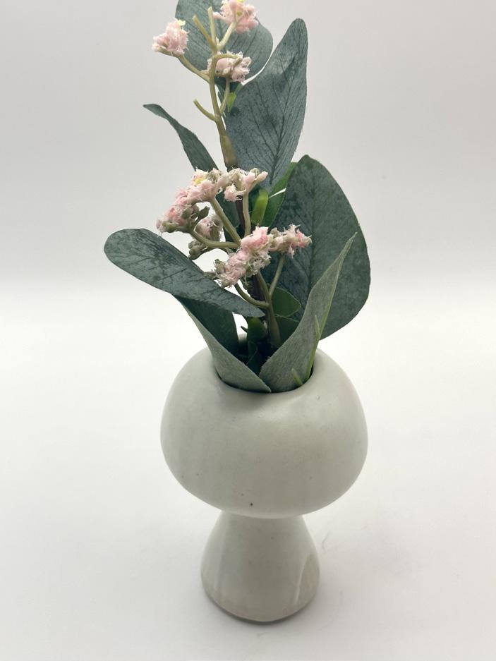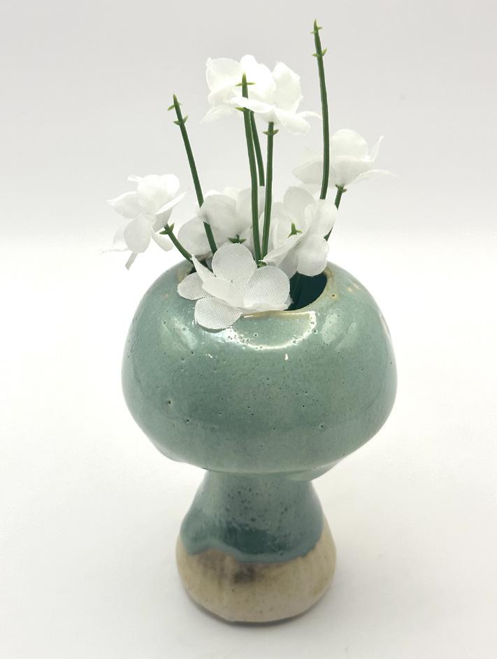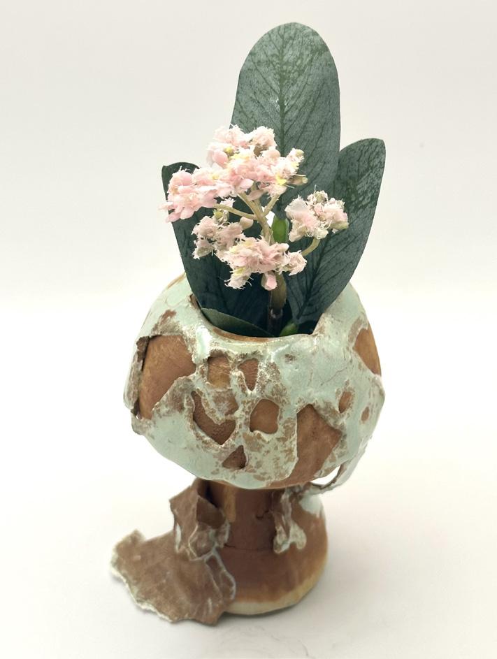JG JILLIAN GOODE
INTERIOR DESIGN UNDERGRADUATE ARTIST PORTFOLIO


INTERIOR DESIGN UNDERGRADUATE ARTIST PORTFOLIO

Hi, I’m Jillian! As a fourth-year interior design student at the University of North Texas, I’m passionate about creating thoughtful, functional, and beautiful spaces that enhance well-being and elevate daily experiences. Pursuing a Bachelor of Fine Arts in Interior Design, I focus on applying design theories to craft environments that are both inspiring and enriching, combining creativity with purpose in every project.
CONTACT INFORMATION
EMAIL: jbgoode177@gmail.com
LINKEDIN: Jillian-Goode
PHONE NUMBER: 817-609-6903
TECHNICAL SKILLS:
• Adobe Creative Suite
• Revit
• Rhino CAD
• Canva
• Mac Software
• PC Software
SOFT SKILLS:
• Ambitious Learner
• Leadership
• Verbal & Written Communication
• Adaptability
• Work Ethic
• Team Work
• Attention To Detail
• Customer service
ACTIVITIES:
• Corgan/ KAI Workshop
• A4LE - Association for Learning Environments
• IDEC - Evidence Based Design
• IIDA SHIFT Charrette
MEMBERSHIPS & AFFILIATIONS
• NEWH Member
• IIDA Member
• IDSA Member
• Clay Guild Member
• SHIFT Member
• NCECA Member
• IDSA Officer
EDUCATION:
University of North Texas
Interior Design - BFA
Ceramics - Minor
Art History - Minor 2021-Present
VOLUNTEER:
IDSA Officer
• Treasurer, managed and handled financial transactions
• Planned and executed events, overseeing all aspects of the setup process.
• Engaged with members
• Established connections and relationships with professionals and businesses, fostering networking opportunities, collaboration, and mutual support.
Pythian Children’s Home
• Organized a Christmas Event for the children.
• Procured donated gifts by strategizing and implementing outreach and engagement initiatives
• Set up engaging and encouraging activities
Ronald McDonald House
• Brought and prepared lunch for the families of the children that were staying at Cook Children’s Hospital
Habitat for Humanity
• Part of a team that painted homes for low income families in Fort Worth
WORK EXPERIENCE:
Intern 2024 Inclusive Wellness Design
• Inclusive Design Strategies: Developed accessible and functional wellness spaces.
• Conceptual Planning: Collaborated on research and design using universal design principles.
• Client Engagement: Contributed insights during meetings and presentations to tailor wellness environments.
Team Member 2017-2021 Target
• Department Leadership: Managed product stocking, pricing, and re-branding while overseeing financial transactions and compliance.
• Customer Experience: Streamlined checkout, returns, order fulfillment, and guest interactions to enhance service.
Shift Key 2021- Present
Rudy’s Country Store and BBQ
• Managed off-site catering events and customer service operations, including logistics, staff coordination, issue resolution, and ensuring client satisfaction.
• Performed administrative and financial tasks such as handling inquiries, managing calls, and ensuring accuracy in accounting procedures.
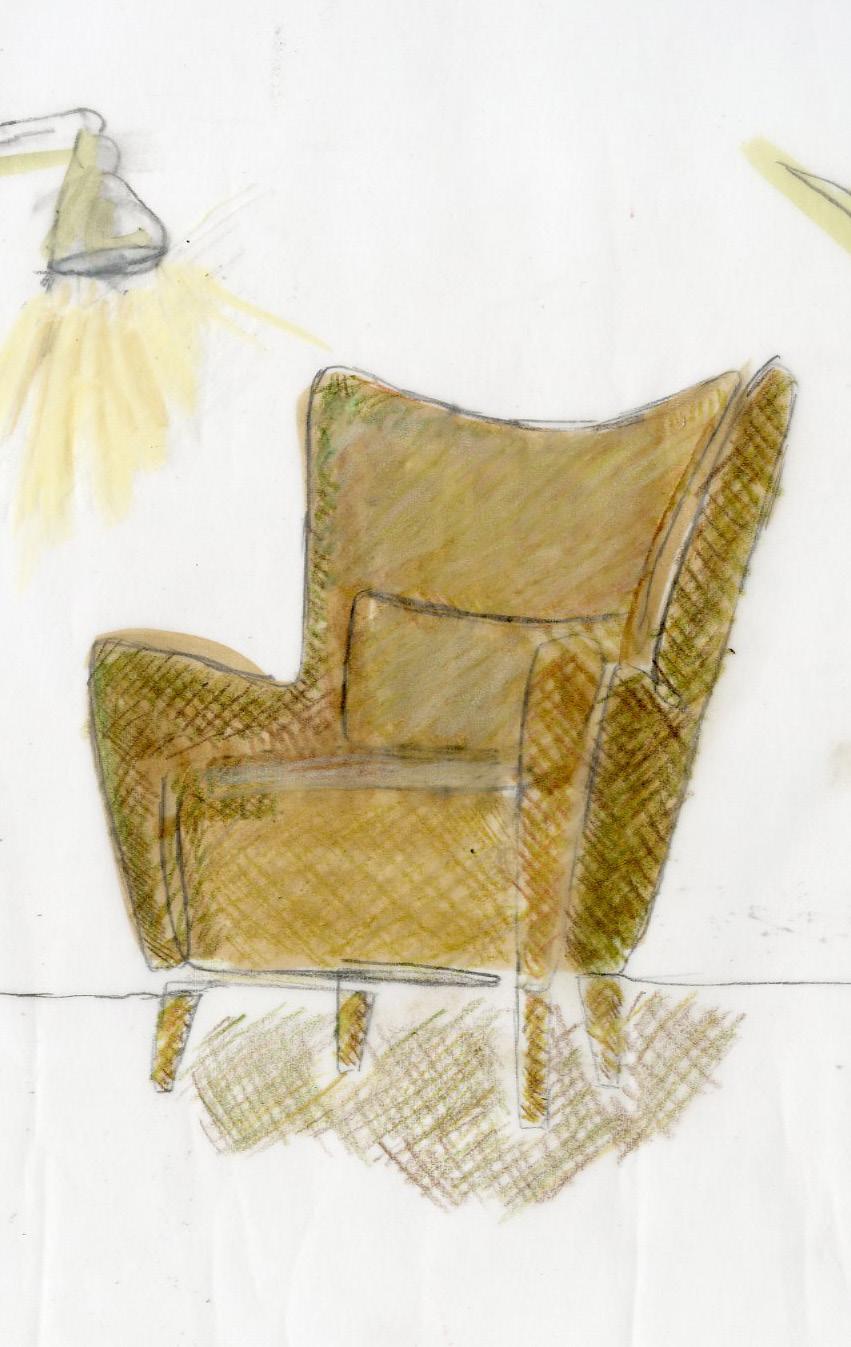
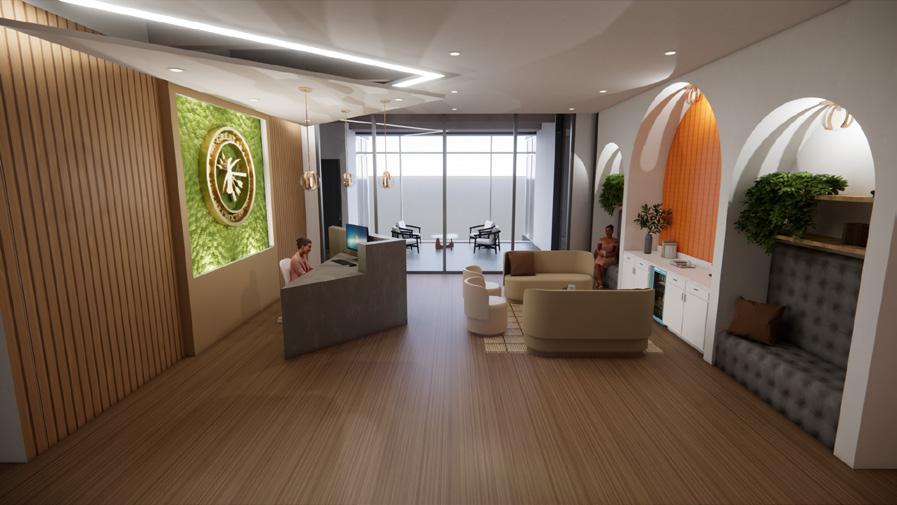
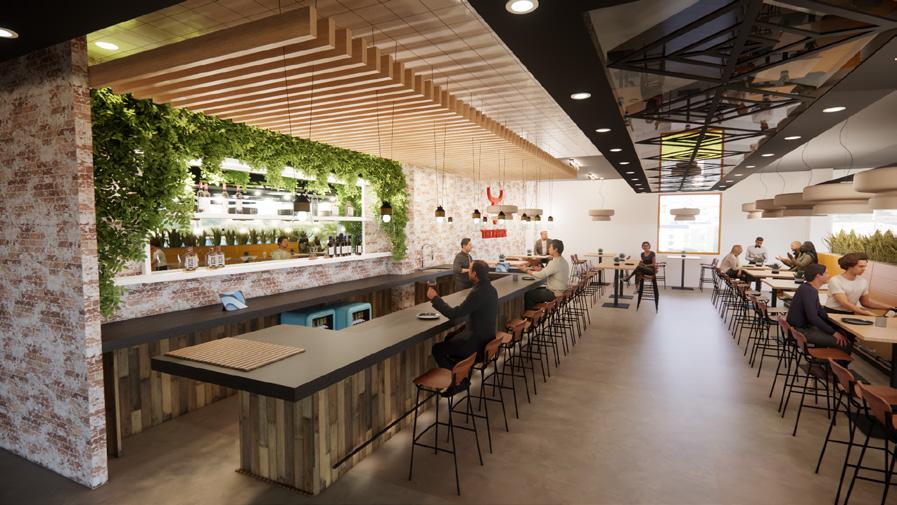
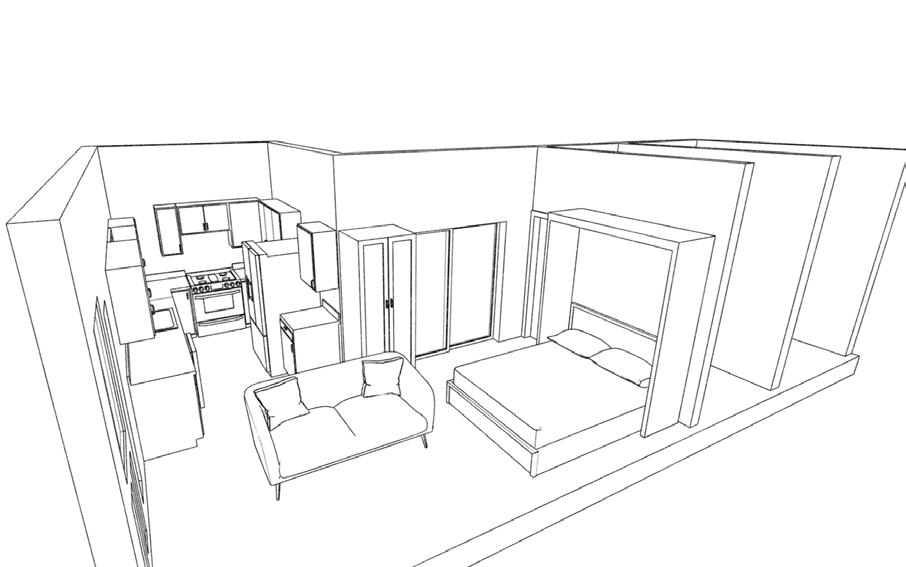
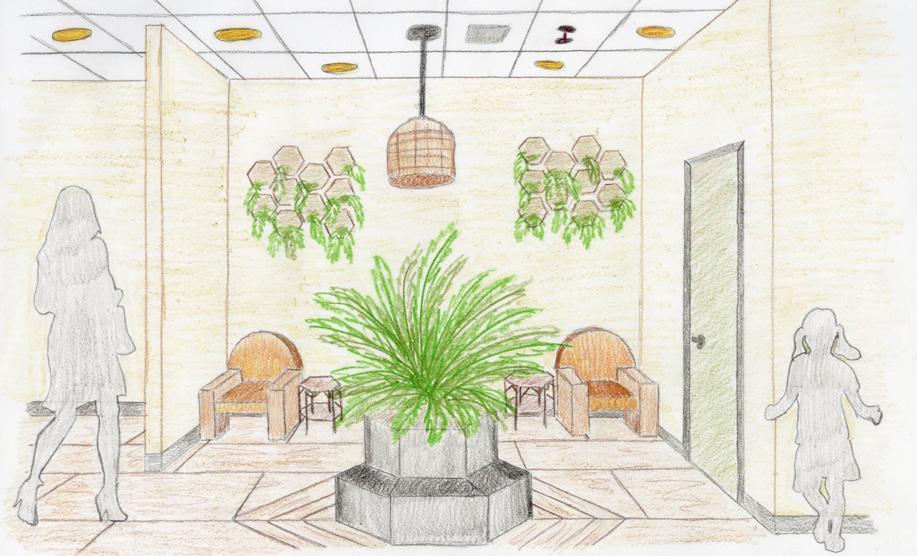
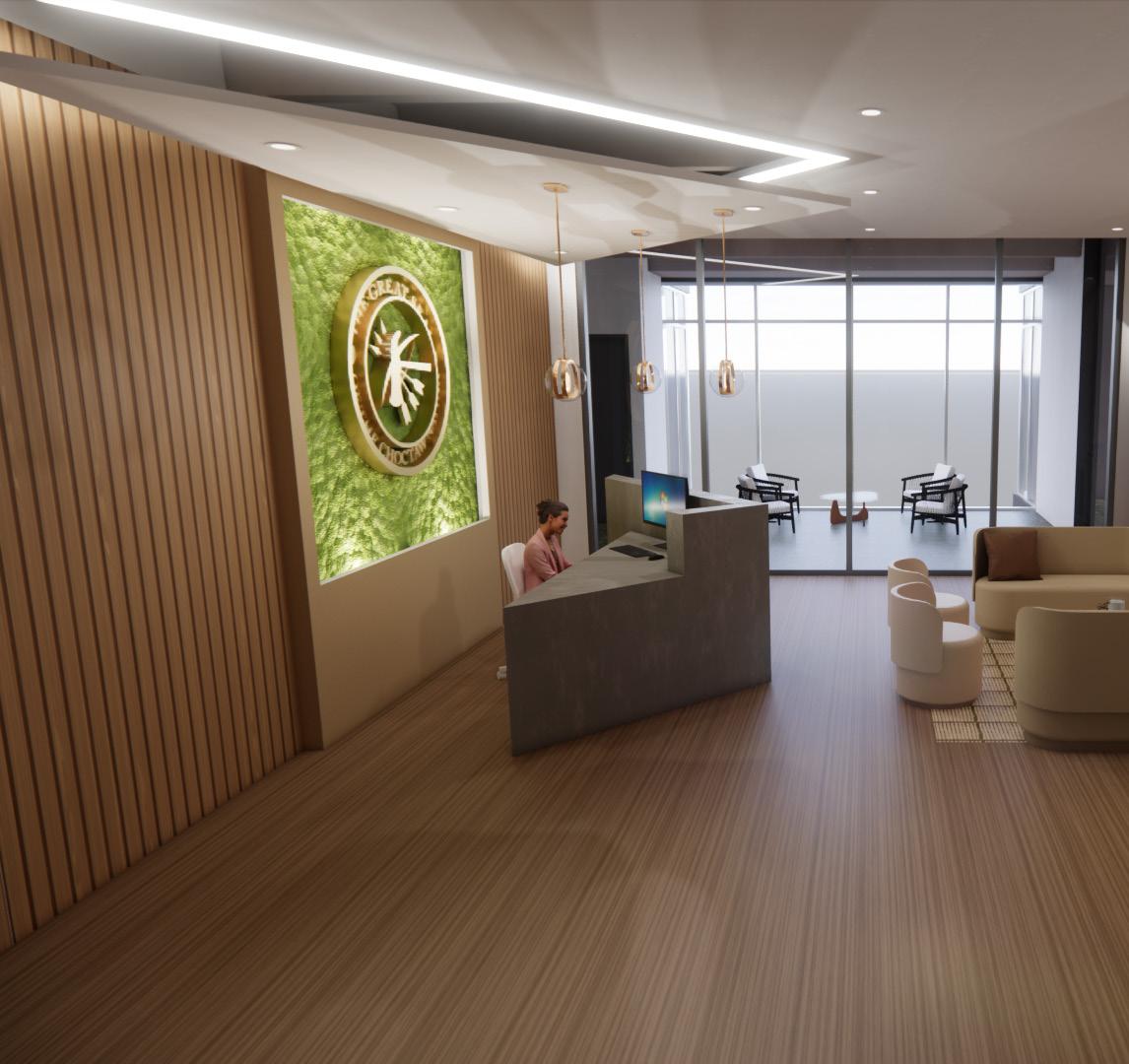
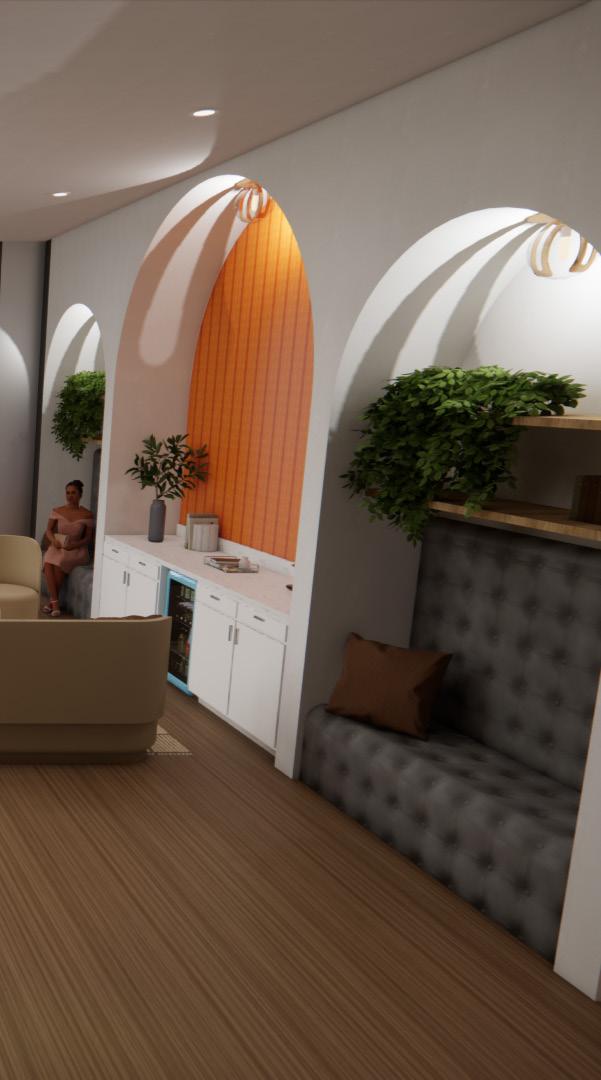
SECTOR: Commercial Office
PROGRAM: Revit | Enscape | Photoshop | InDesign
PROJECT LOCATION: Coppell, Texas
PROJECT DESCRIPTION:
The Choctaw Nation Corporate Office reflects the core values of faith, family, and culture by blending tradition with modern design. Natural elements and sacred geometry create serene spaces that embody faith, while open, collaborative areas promote family, teamwork, and well-being. Choctaw art, language, and history are integrated throughout, celebrating cultural heritage. This office design fosters productivity while serving as a living expression of the Choctaw Nation’s commitment to its values.
Rooted in the enduring Chahta spirit of faith, family, and culture. Committed to ensuring a proud and prosperous future for every Choctaw, the Nation upholds its sovereignty by creating meaningful opportunities for growth and success. Guided by these values, the Choctaw Nation inspires its people to honor their heritage while striving to be the best versions of themselves.

DESIGN GOALS
• Incorporate Natural and Sacred Elements
• Promote Well-Being and Balance
• Celebrate and Preserve Choctaw Culture
• Create Multi-functional Cultural Spaces
1. FLOORING
Interface - Moss
100% Recycled Nylon
2. FLOORING
Laminart - Amber
Bamboo Flooring
3. COUNTERTOP
Antolini - Cristallo Lumix
Natural Quartz
4. TILE
Tilebar - HexArt LEED Compliant
5. WALL COVERING GrowUp Greenwalls LEED Compliant
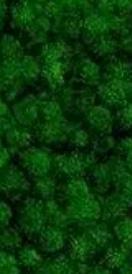
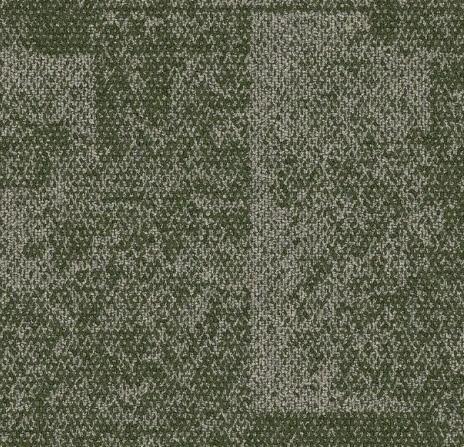
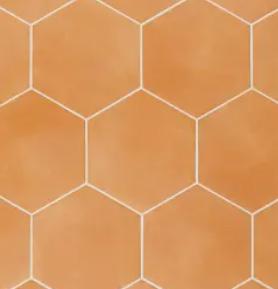
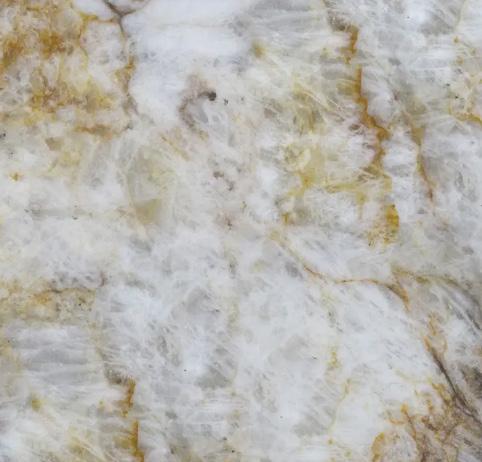
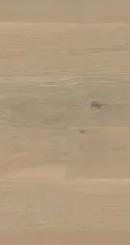
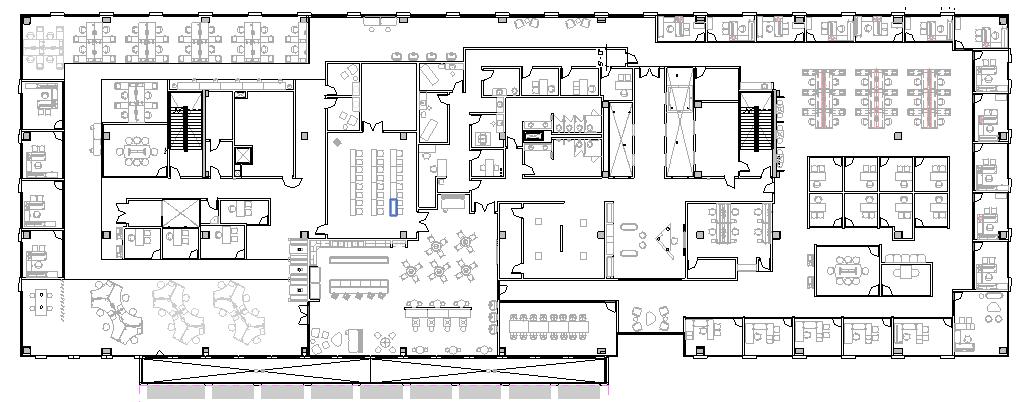
Reception/Gallery
Executive Offices
Services
Assembly IT
Wellness Rooms
Clinic
Breakroom/Cafe
Conference Rooms
Marketing
Ancillary
1. A dedicated gallery space designed to showcase and celebrate Choctaw artistry
2. Flexible hoteling and ancillary spaces are provided throughout to support a balanced work environment.
3. Conference rooms are designated in Choctaw, offering cultural significance and aiding wayfinding
4. Each department features a blend of open and private workstations to support diverse services
5. The assembly space adjacent to the café is designed to host cultural events and gatherings
6. A small clinic offering basic healthcare services is available for tribal members
7. Curved lighting in the main corridors reflects the important Choctaw snake motif, while also enhancing wayfinding throughout the space
The Choctaw Nation of Oklahoma office celebrates heritage through thoughtfully curated cultural elements. A dedicated gallery space highlights traditional and contemporary artwork, while a striking artist installation serves as a visual centerpiece. Unique snake-shaped lighting fixtures, inspired by a culturally significant symbol, seamlessly blend functionality with storytelling, creating an environment that honors Choctaw traditions and fosters a deeper connection to their identity.
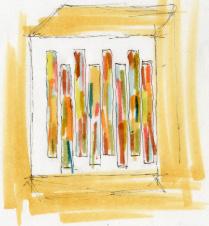
ART INSTALLATION
• Promotes cultural awareness
• Improve employee morale
• Encourages conversation & collaboration
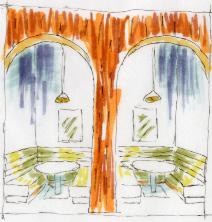
• Semi-private
• Flexible use
• Enhances comfort
• Increases productivity
• Fosters a relaxed work environment
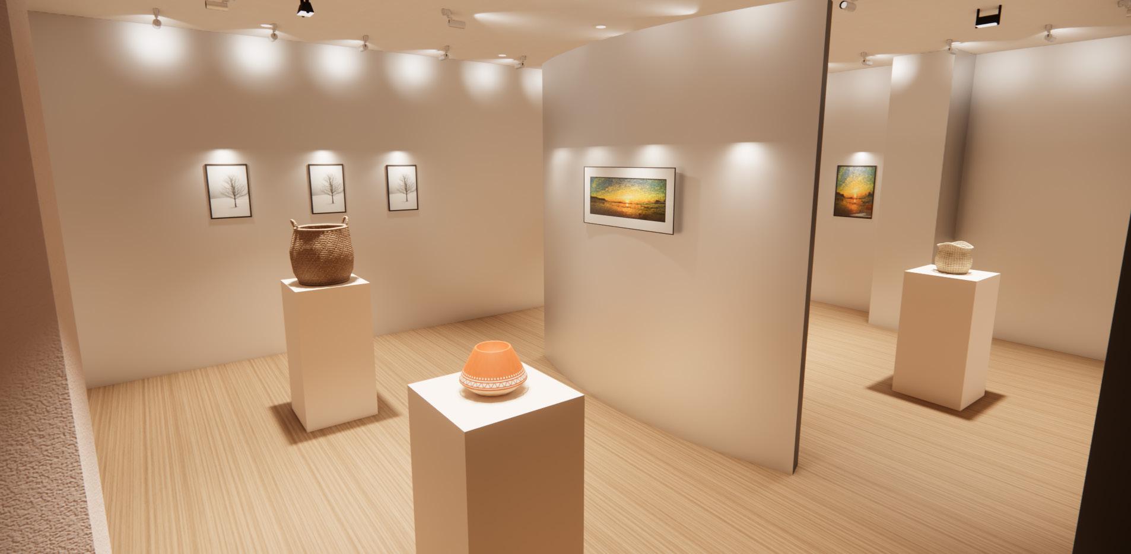
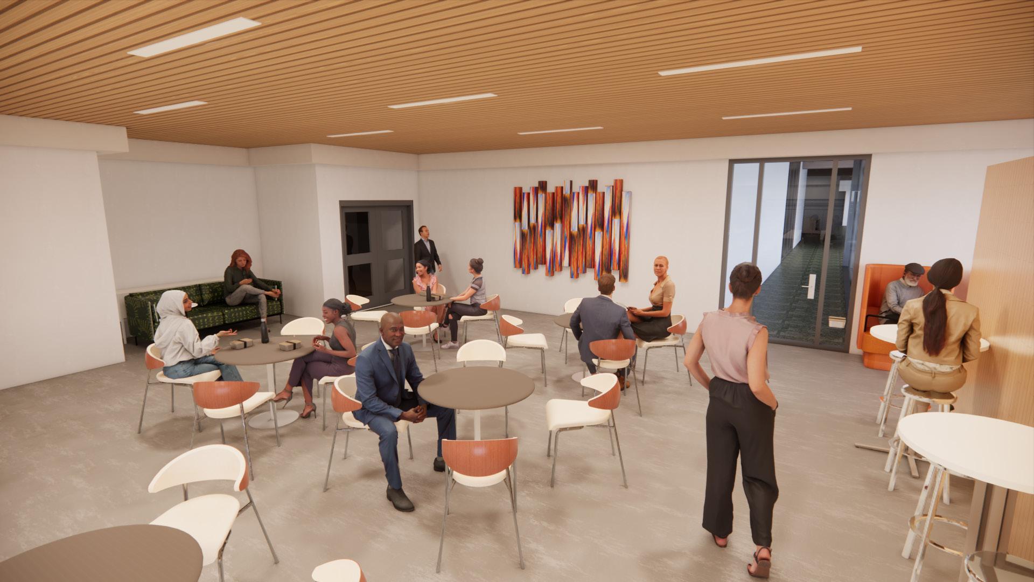
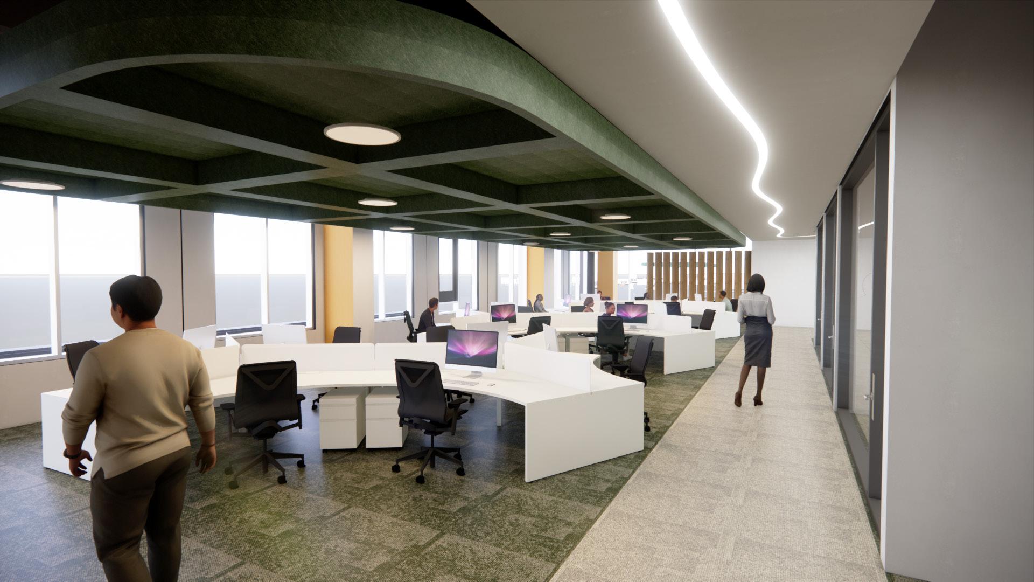
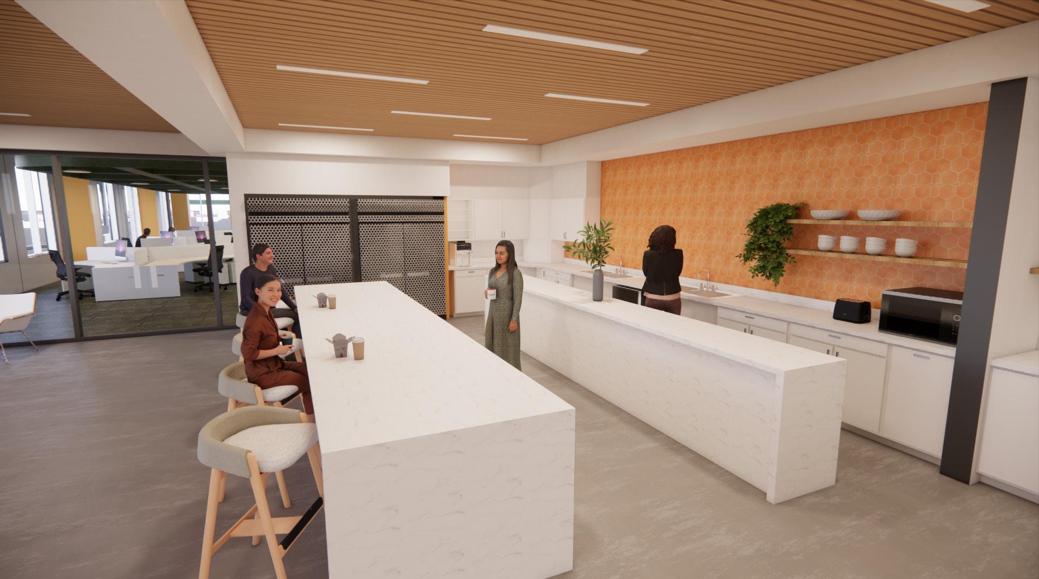
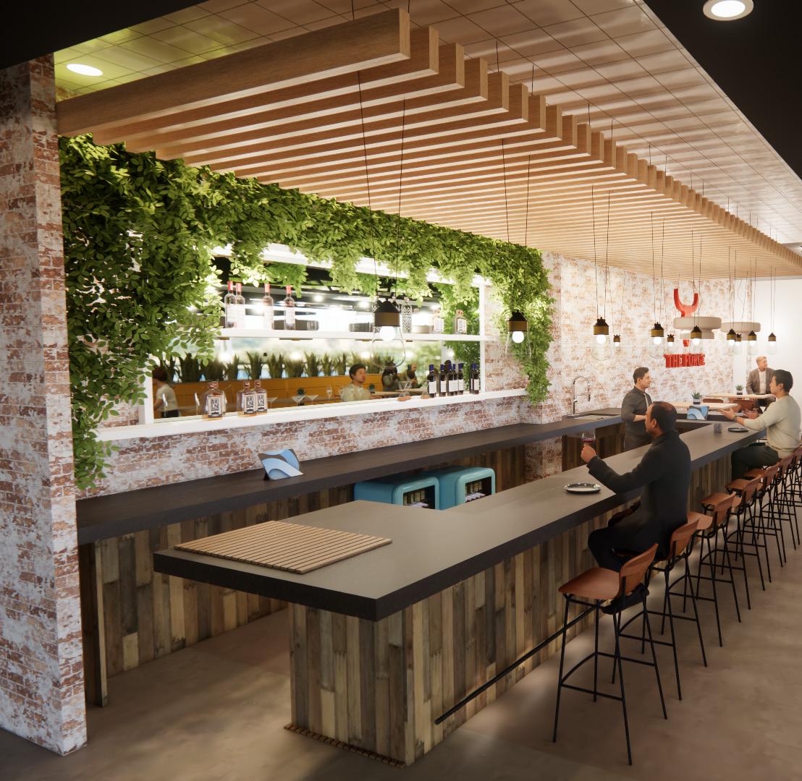
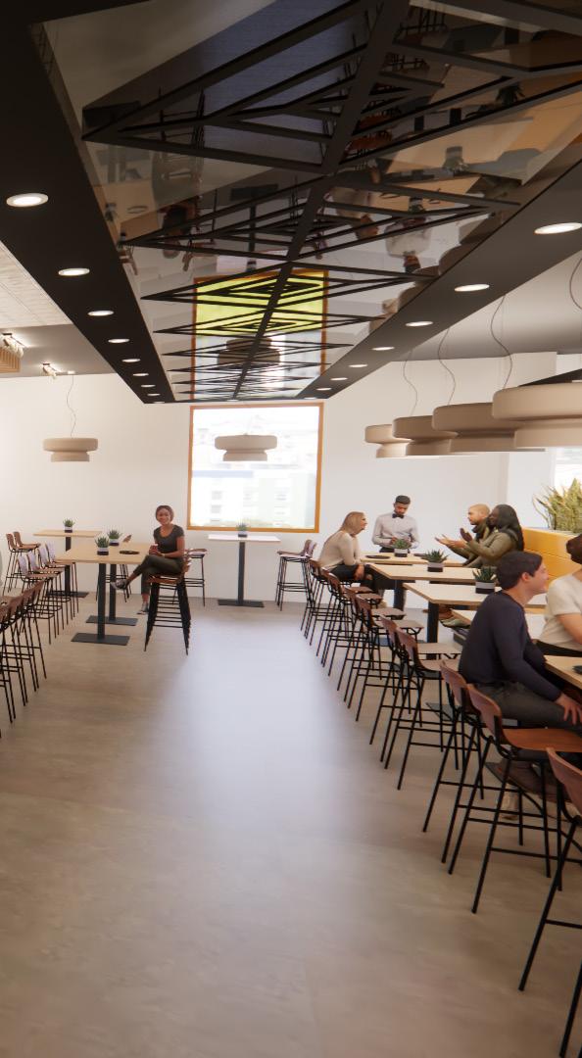
SECTOR: Hospitality
PROGRAM: Revit | Enscape | Photoshop | InDesign
PROJECT LOCATION: Dallas, Texas
PROJECT DESCRIPTION:
The Forge in Deep Ellum offers a vibrant dining experience with warm colors, electric design, and creative lighting to foster engagement and relaxation. Thoughtful layout elements prioritize comfort and privacy, transforming the space into a dynamic social hub.
At The Forge, we’re proud to be a lively cornerstone of Deep Ellum’s eclectic scene, welcoming guests to experience our unique blend of culinary innovation and spirited atmosphere. Our mission is to ignite the senses with our mouthwatering, unique burgers, handcrafted cocktails, and craft beers served in a casual yet energetic setting. We strive to forge connections and create memorable moments for our guests, embracing the diversity and dynamism that define our neighborhood. Join us at The Forge, where every visit promises an unforgettable journey through flavor and flair.
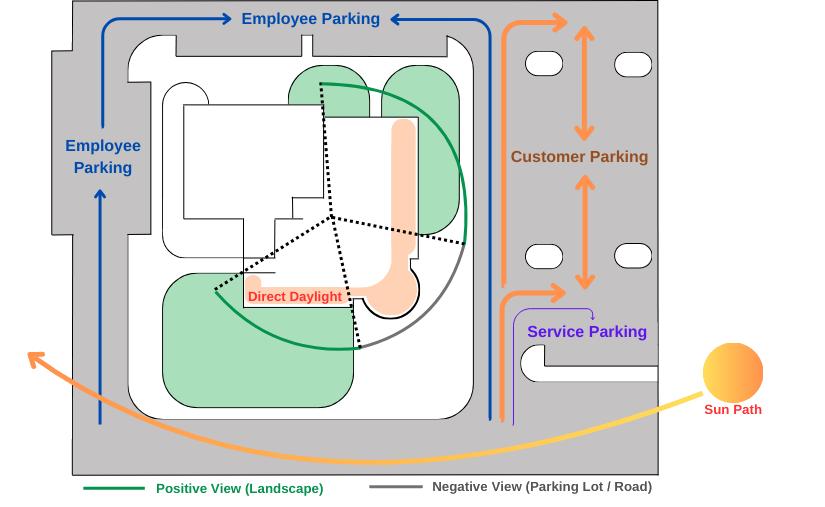
1. PAINT
• Benjamin Moore - White Ice
• Low VOC
2. Counter top
• Cosentino - Calypso
• Hybrid Technology
3. Wall Material
• Beldin Brick CompanyManchester Blend
• Eco-conscious construction
4. Flooring
• EF Contract - Limestone Stain
• Low VOC
5. Wall Mural
• Local Artist
• Cultural Significance
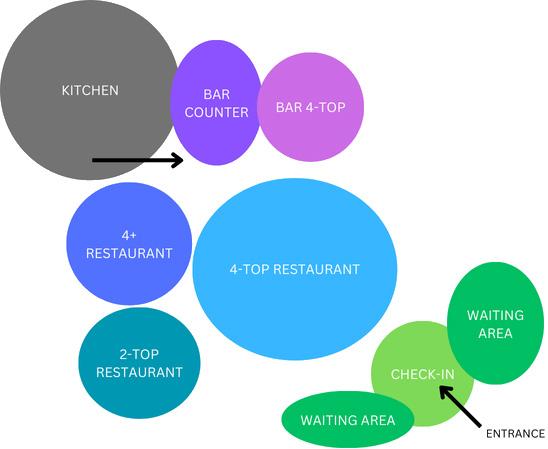
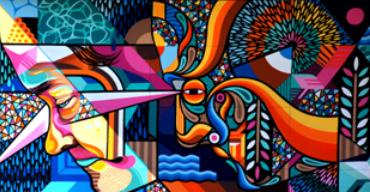
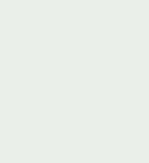
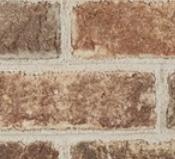
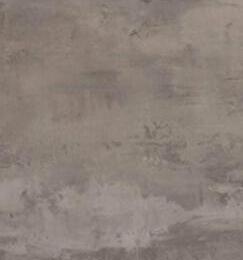

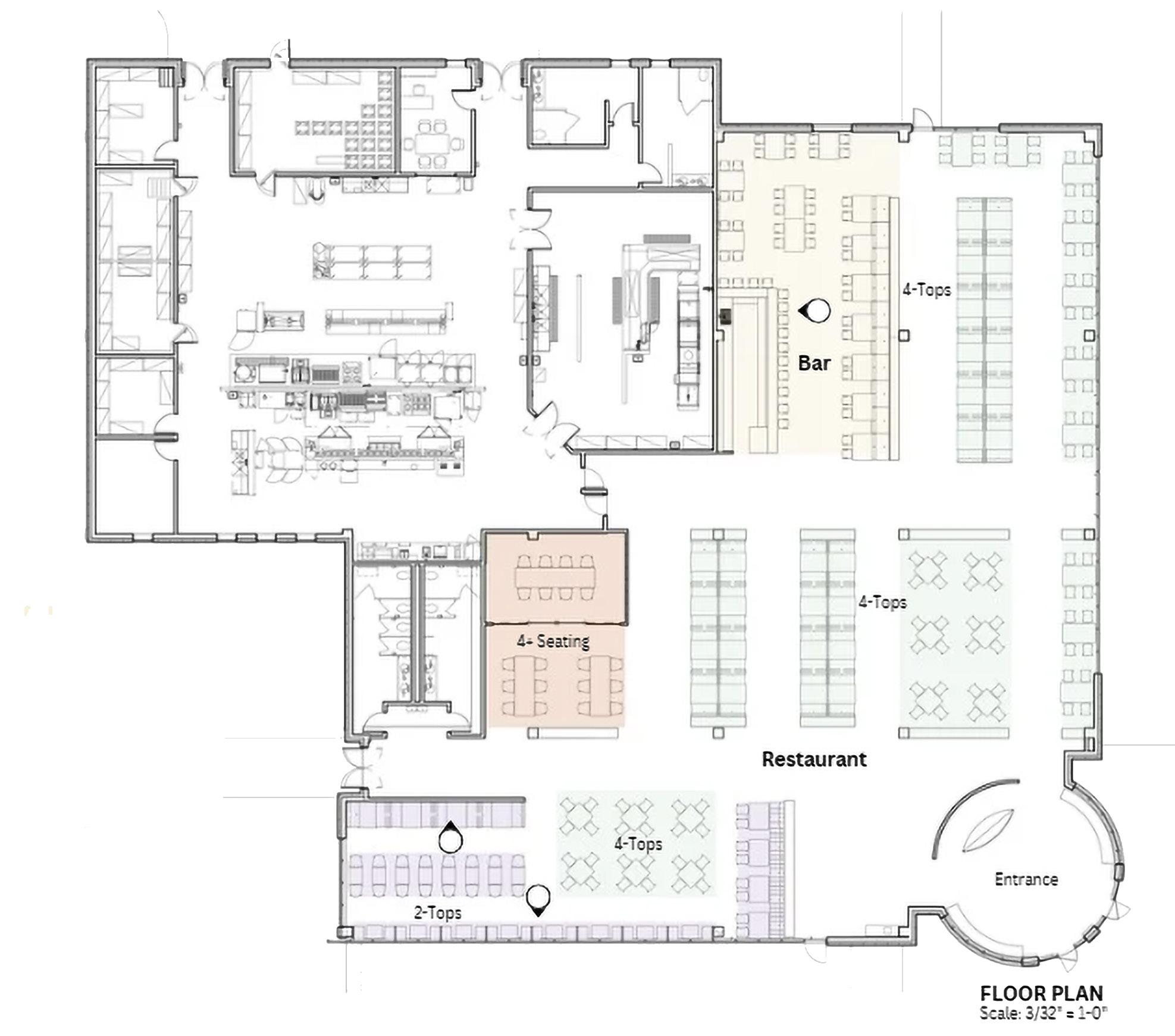
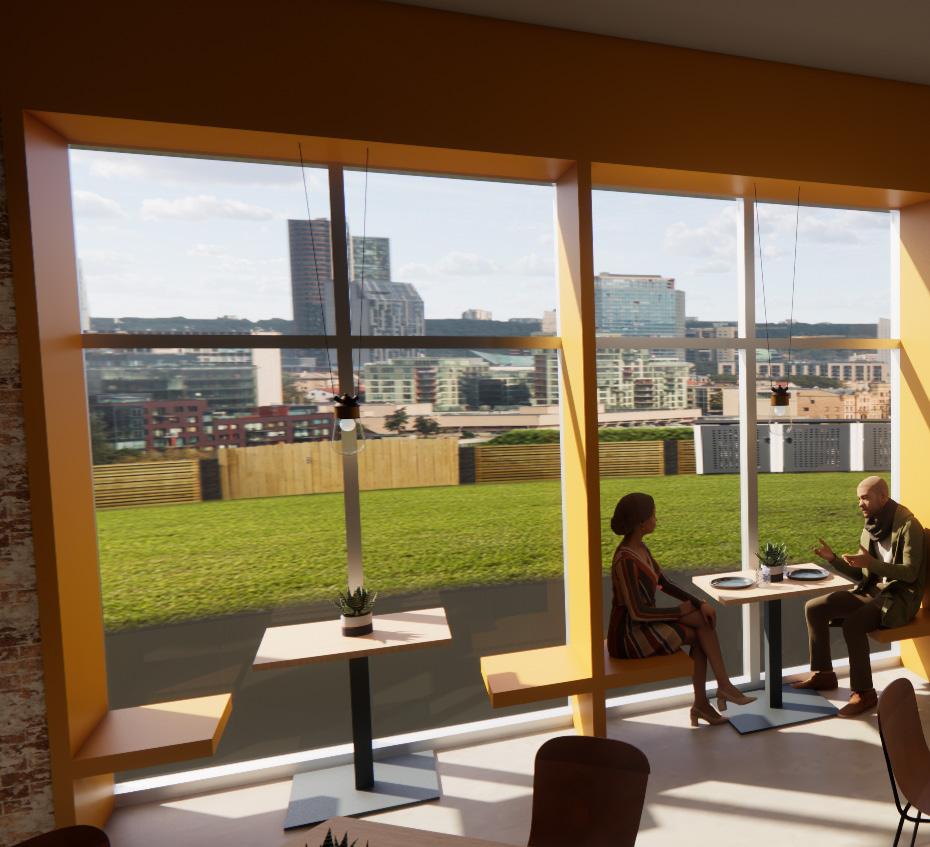
A preference for environments that offer clear, unobstructed views (prospects) combined with spaces for concealment and retreat (refuges), fostering the creation of areas where individuals can observe without being observed.
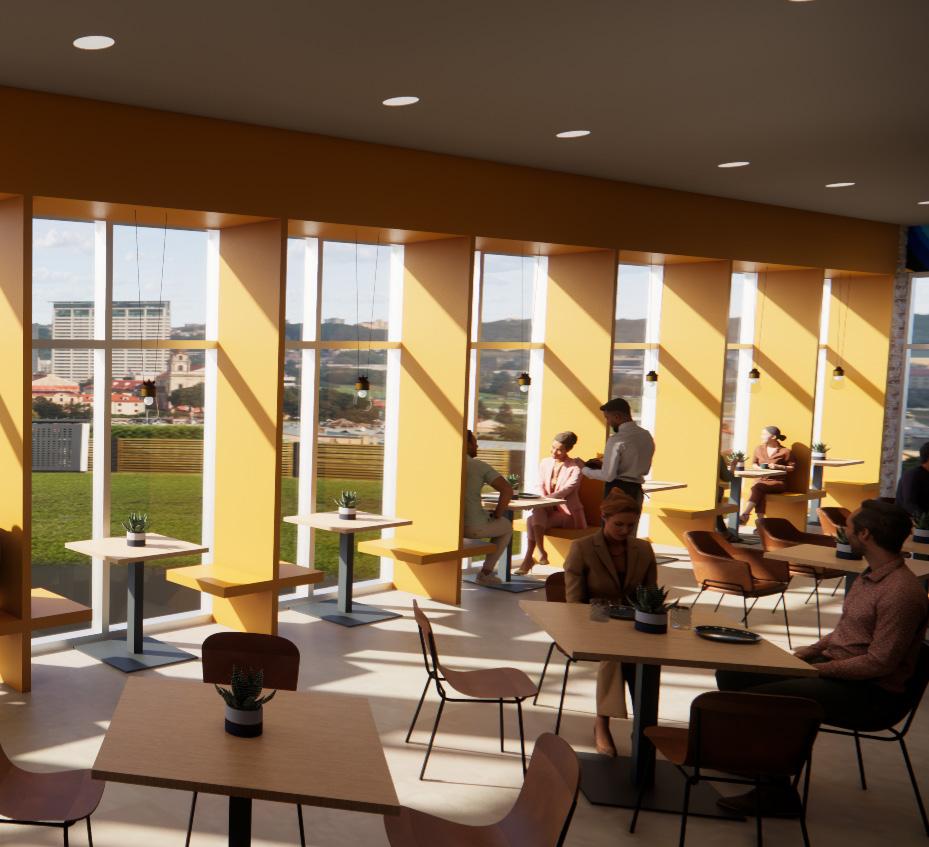
The south wall seating embodies Prospect and Refuge theory, with tall, high-back seating structures offering privacy and security while maintaining clear views of the surroundings. Murmur of the Noun Project-inspired lighting adds a creative and cohesive
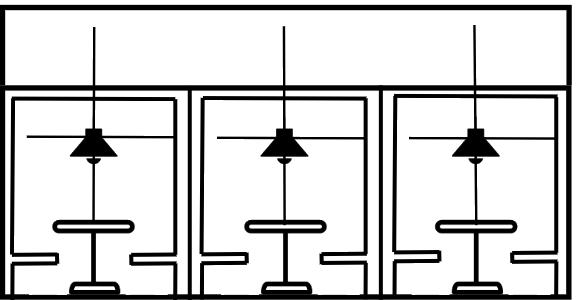
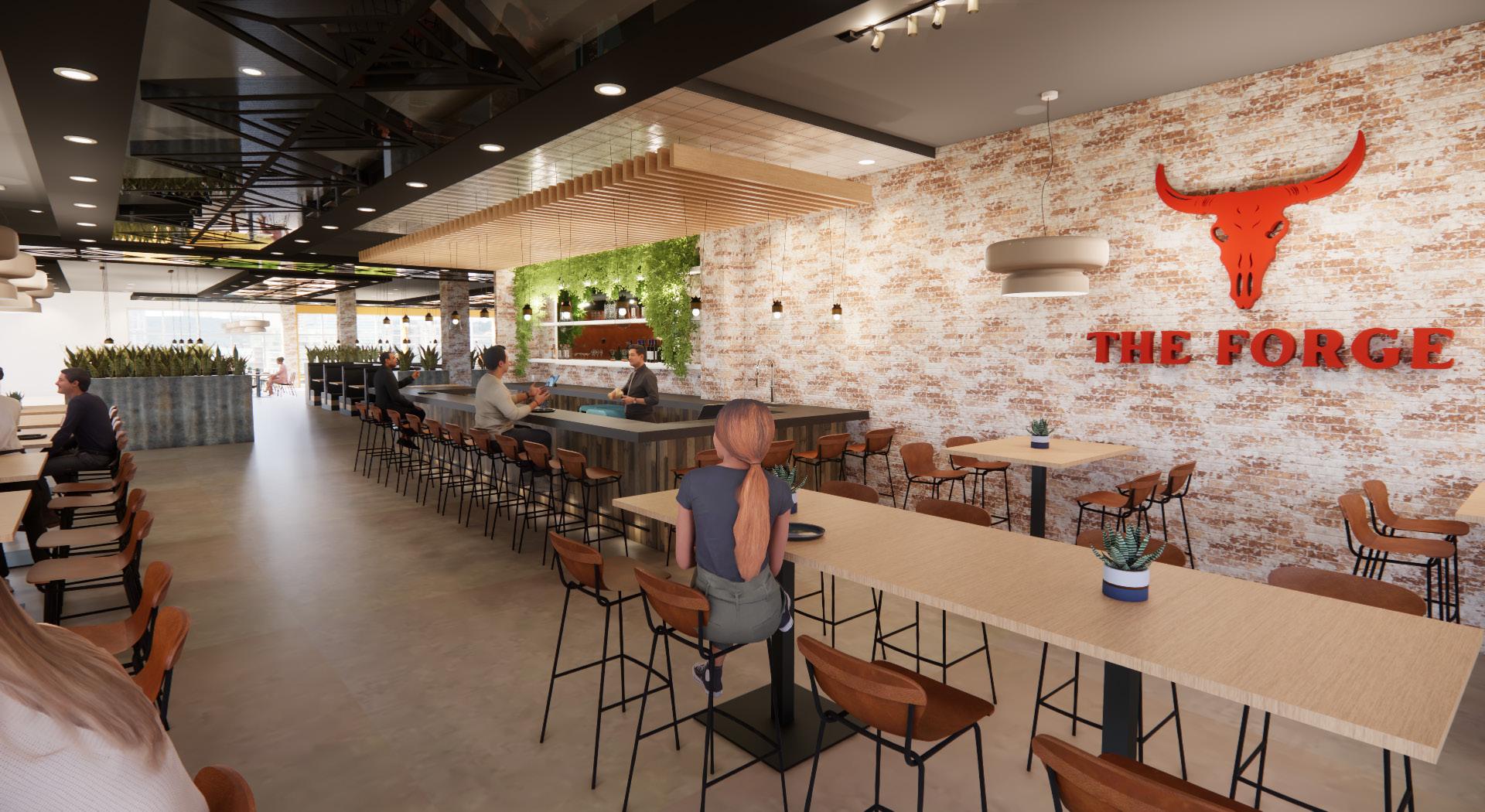
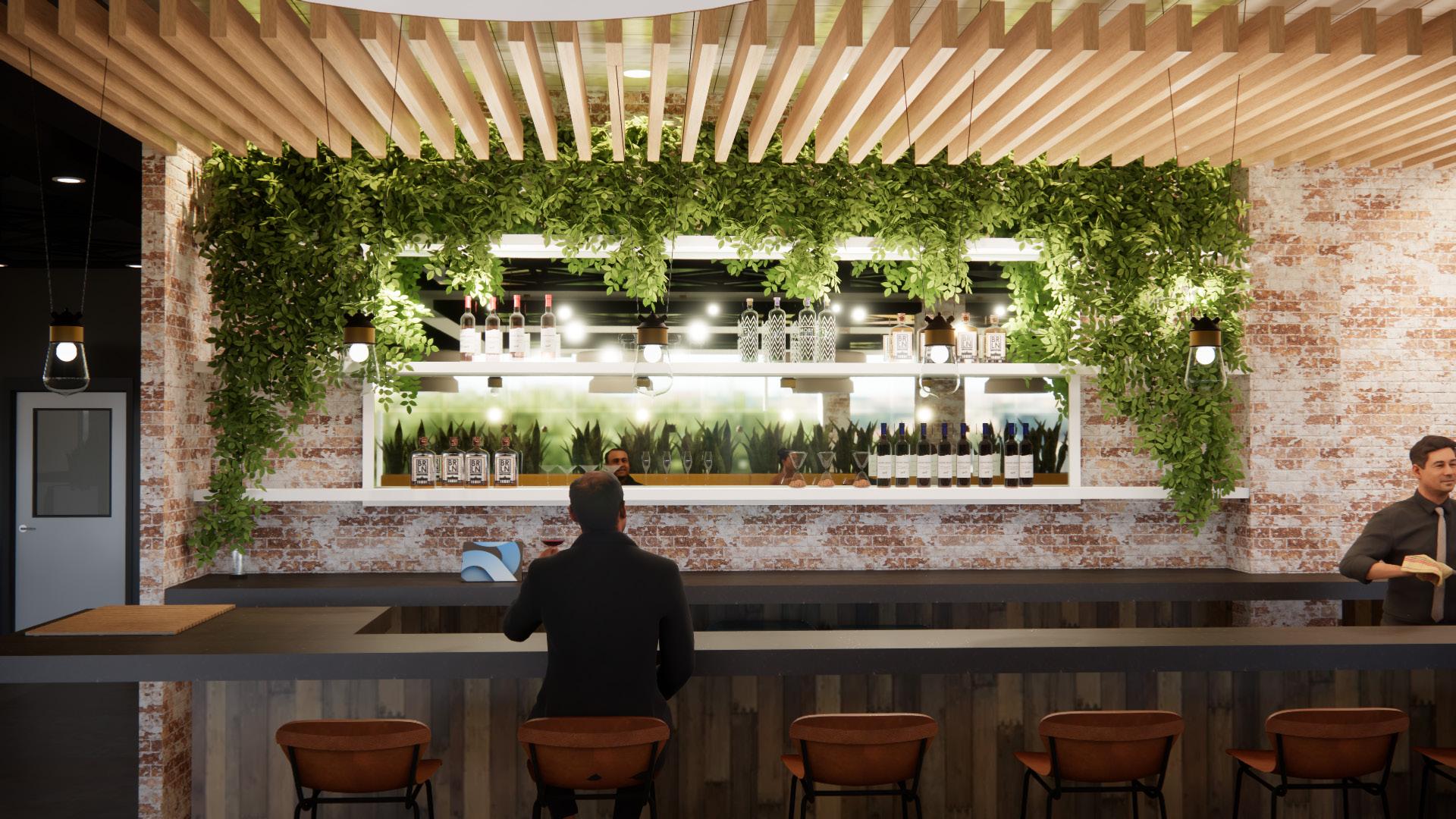
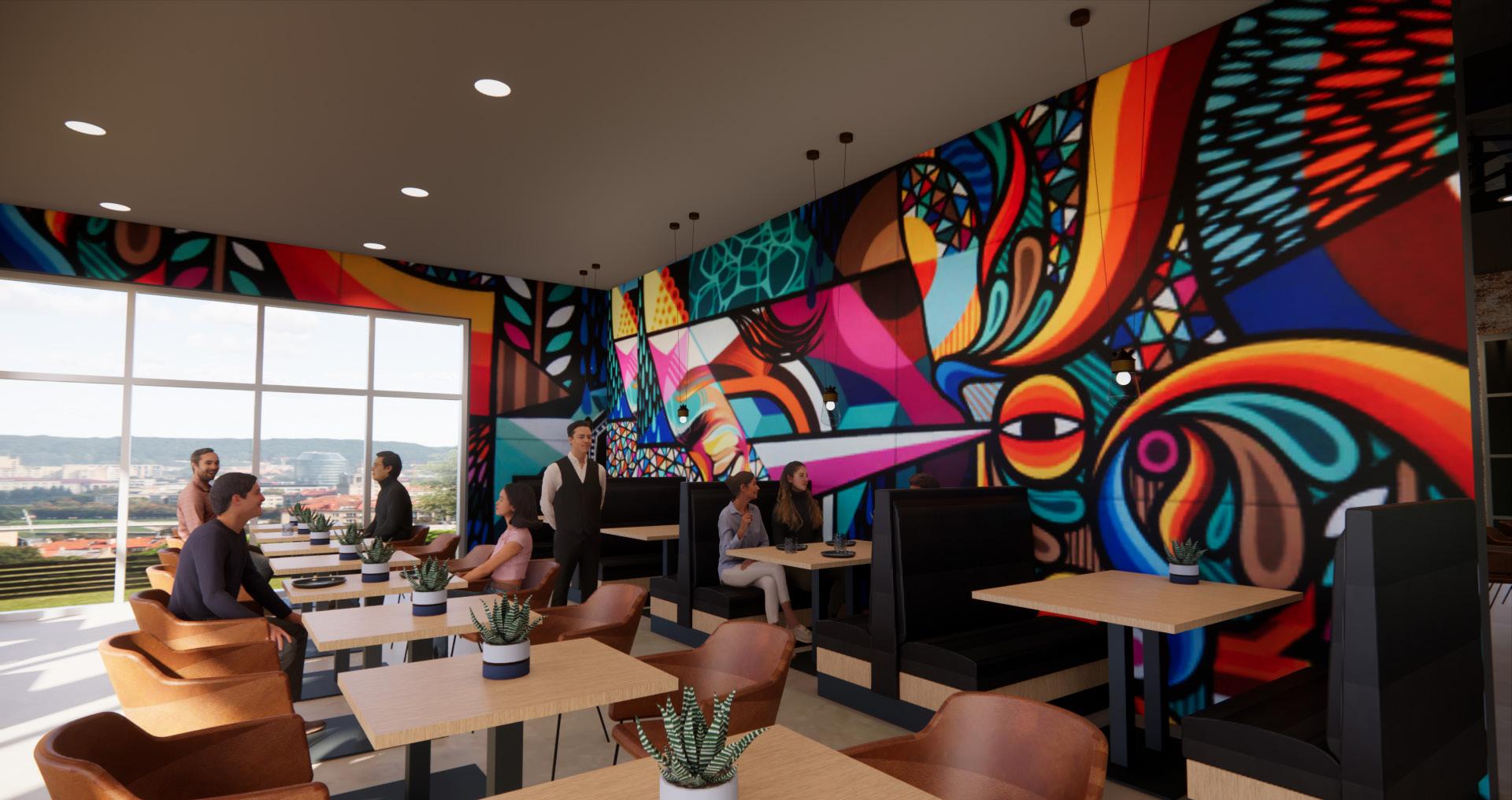
This vibrant restaurant in the heart of Deep Ellum celebrates the neighborhood’s creative spirit and urban charm. The design incorporates a stunning mural crafted by a local artist, adding a bold visual narrative to the space. Custom metal signage complements the industrial aesthetic while offering a distinctive branding element. Lush greenery thoughtfully placed throughout the interior brings warmth and balance to the setting, creating a lively yet welcoming atmosphere that reflects Deep Ellum’s artistic and dynamic character.
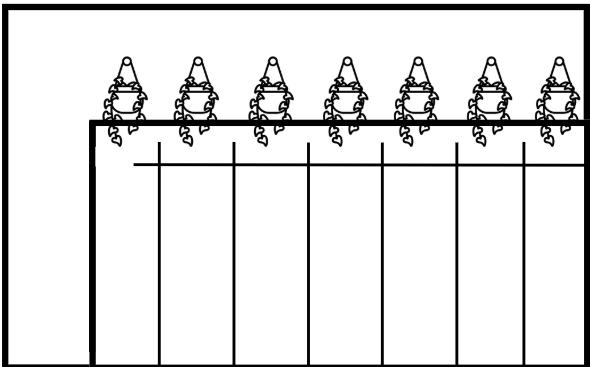
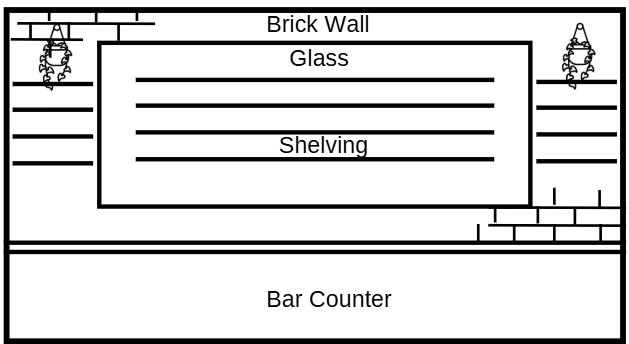
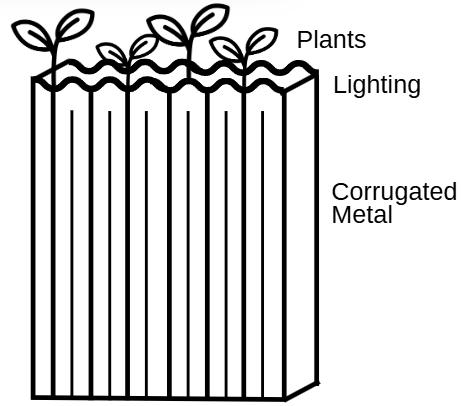
The design features plant icons inspired by Kise1ki of the Noun Project, adding a playful yet artistic touch to the space.
This thoughtful integration of design elements creates a dynamic environment that balances openness with moments of retreat.
Partial partitions made from corrugated metal planters double as seated-height privacy screens, seamlessly blending functionality with greenery.

Residential PROGRAM:
Hand drafting | Revit |
Enscape | Photoshop |
InDesign
PROJECT LOCATION:
Denton Texas
PROJECT DESCRIPTION:
This project addresses the North Texas housing crisis while meeting our client’s goal of downsizing for retirement. Designed as a 269-square-foot off-grid modular micro home, it prioritizes privacy, security, and comfort.
Key features include expansive windows for stunning views, a collapsible glass wall for seamless indooroutdoor living, and high ceilings to enhance openness. Efficient space planning and strategic circulation create the illusion of a larger environment.
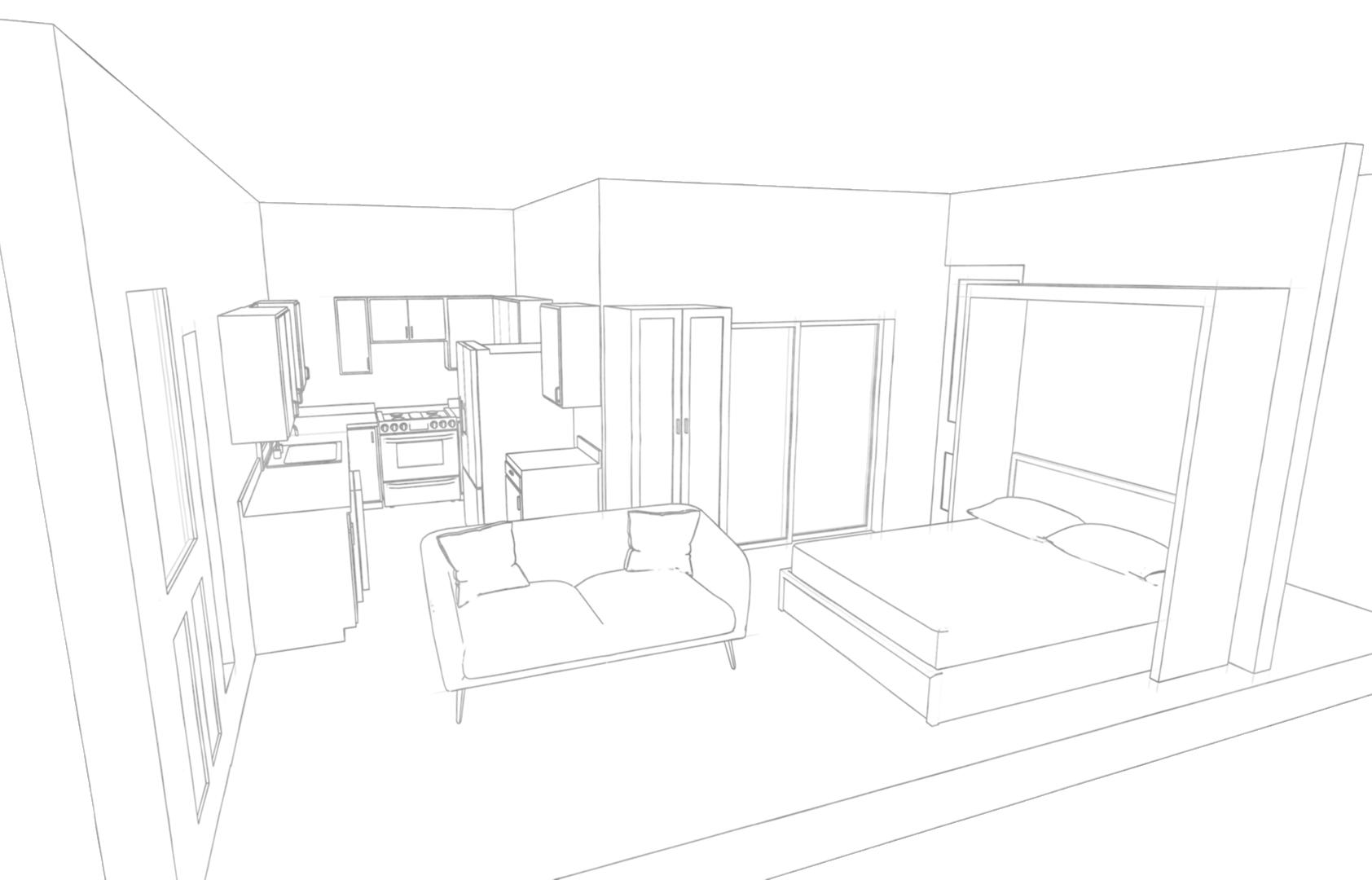
Balancing functionality, aesthetics, and connection to nature, this design offers a thoughtful solution for compact, sustainable living.
This micro-home is a space where functionality meets affordability . The design is centered around entertaining and living in a bijou home. An environment to express one's individuality while remaining ecologically responsible.
ADJACENCY
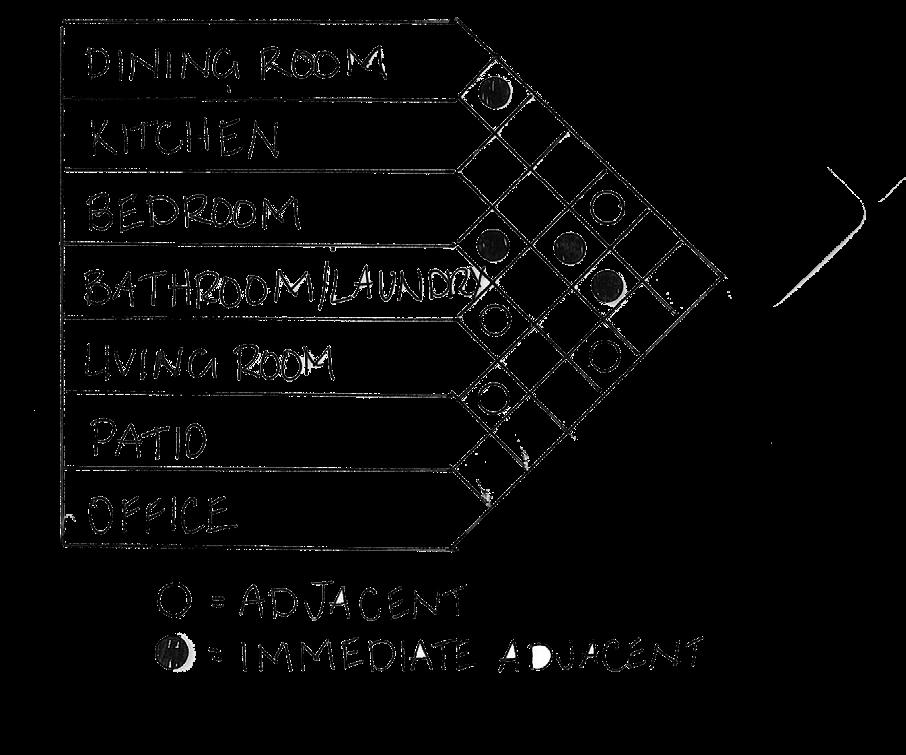
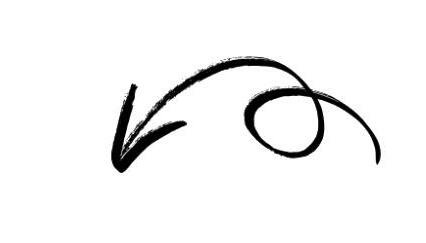
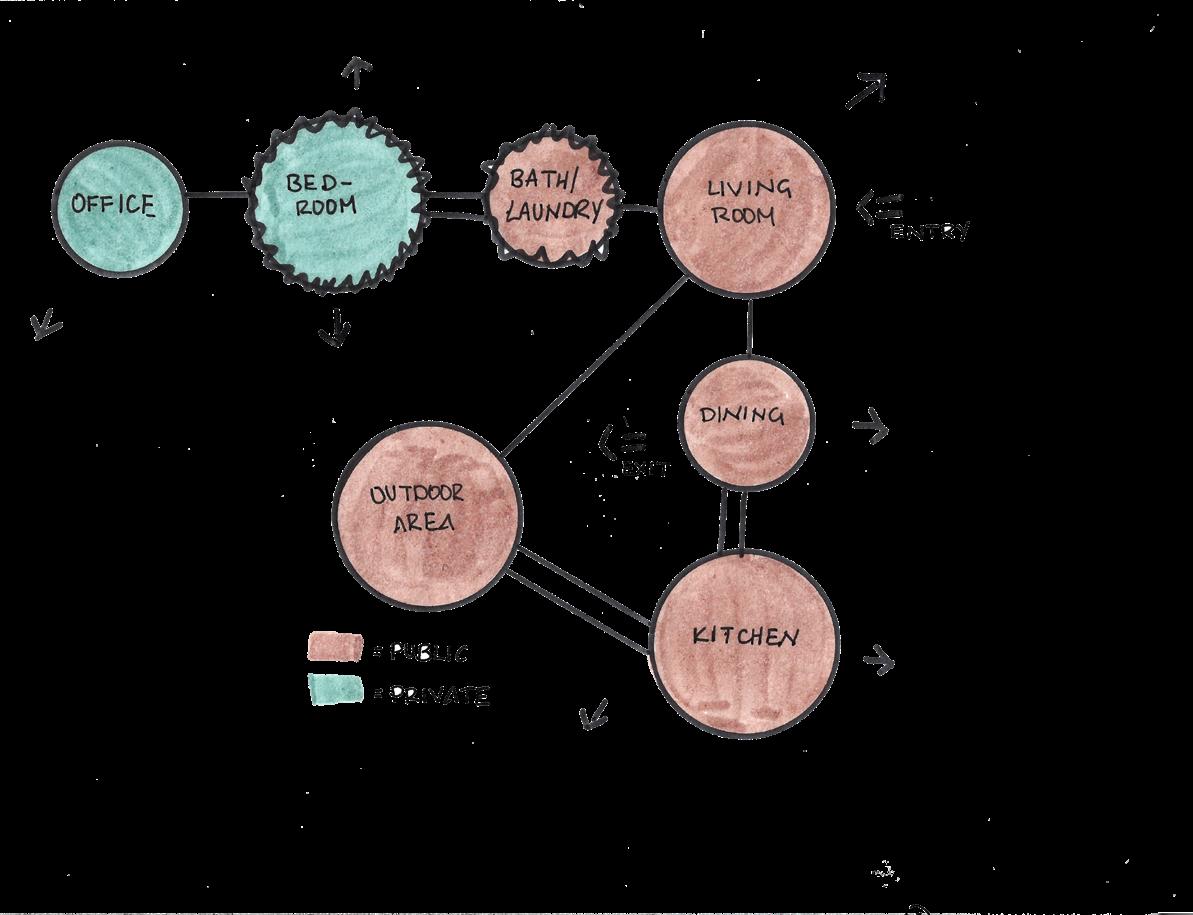
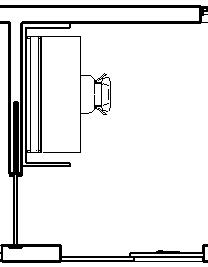
This design features a multi-functional Murphy bed integrated into a freestanding structure. When lowered, the bed provides a comfortable and easily accessible sleeping area. When raised, it reveals a fold-down desk, transforming the space into a functional workspace. This adaptable system maximizes efficiency, allowing seamless transitions between rest and productivity without requiring built-in wall modifications.
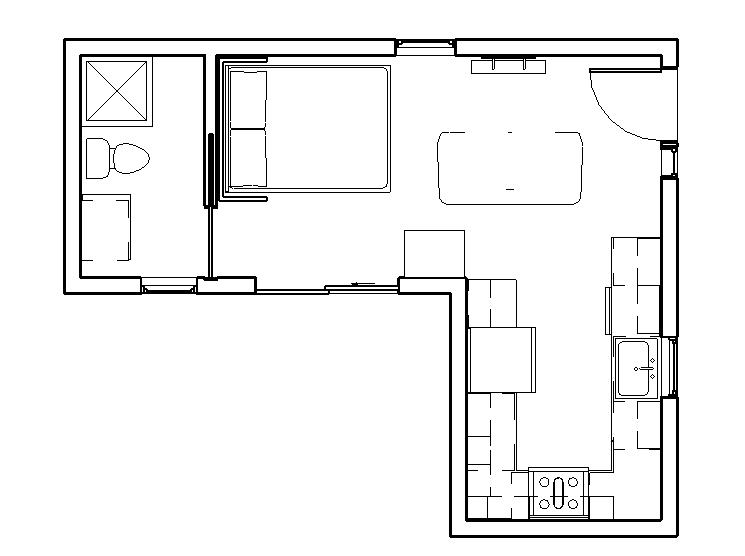
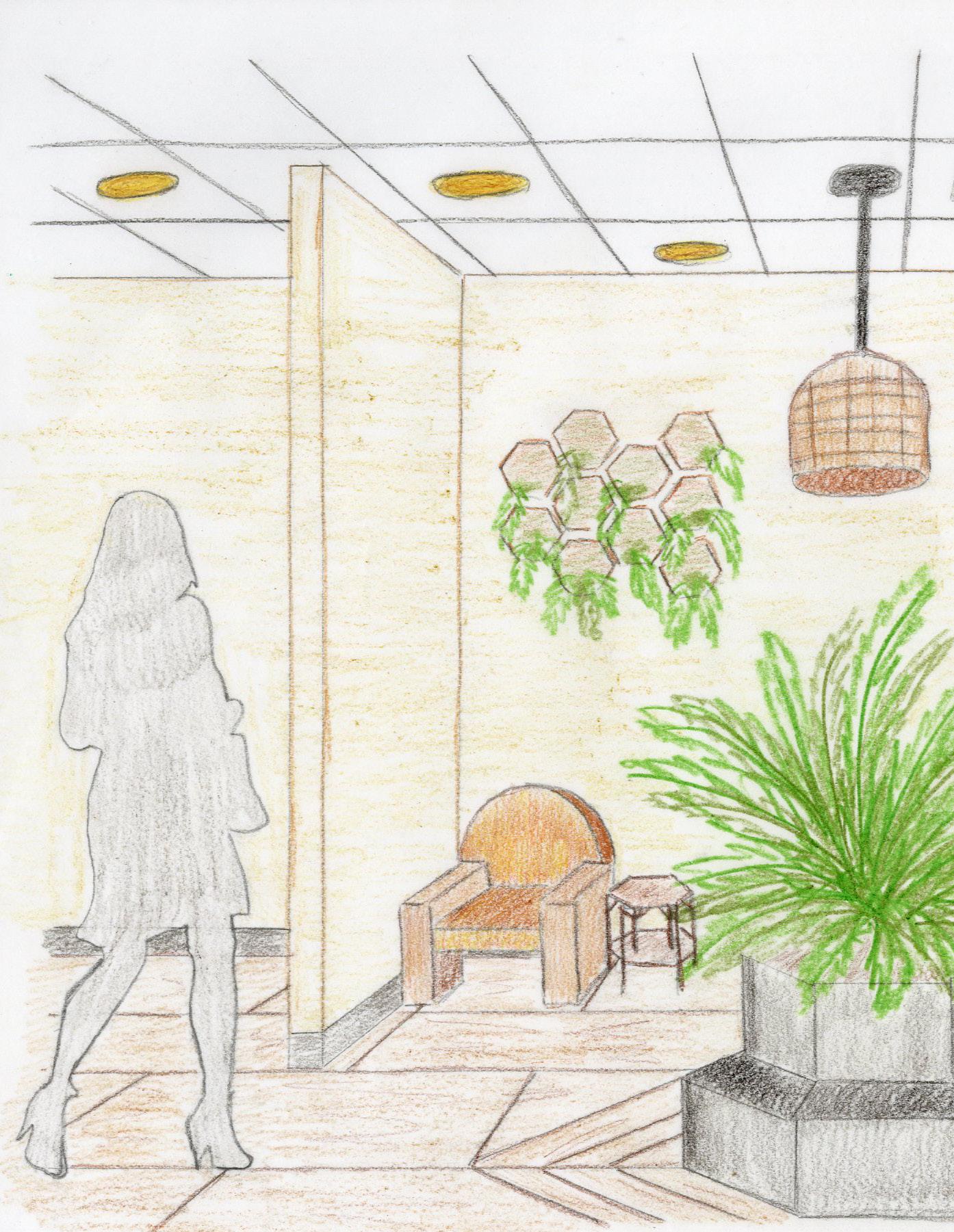
Beyond interior design, my creative work spans visual art and sculptural projects. I find inspiration in the interaction between materials and space, always seeking to craft pieces that evoke emotion and invite exploration.
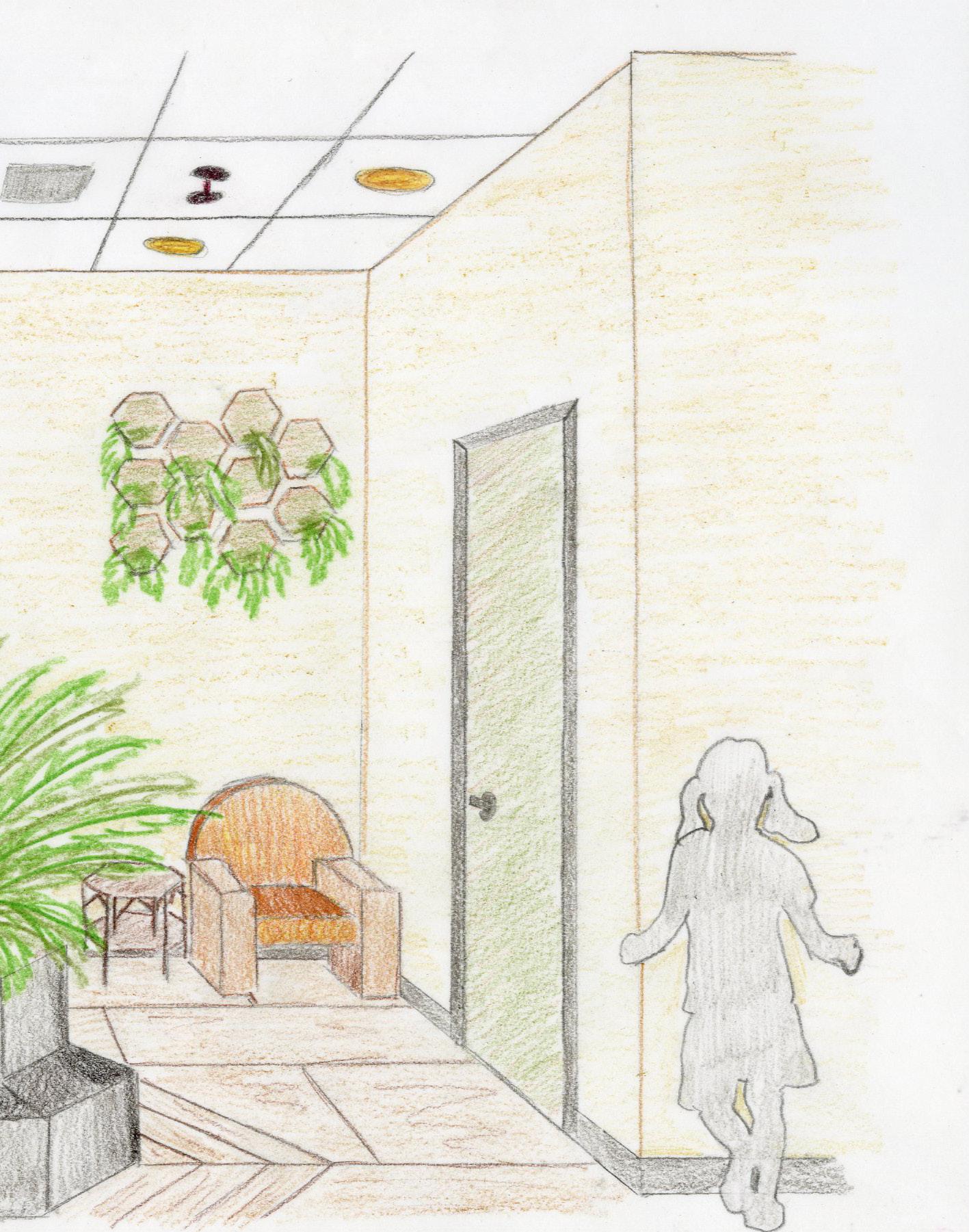
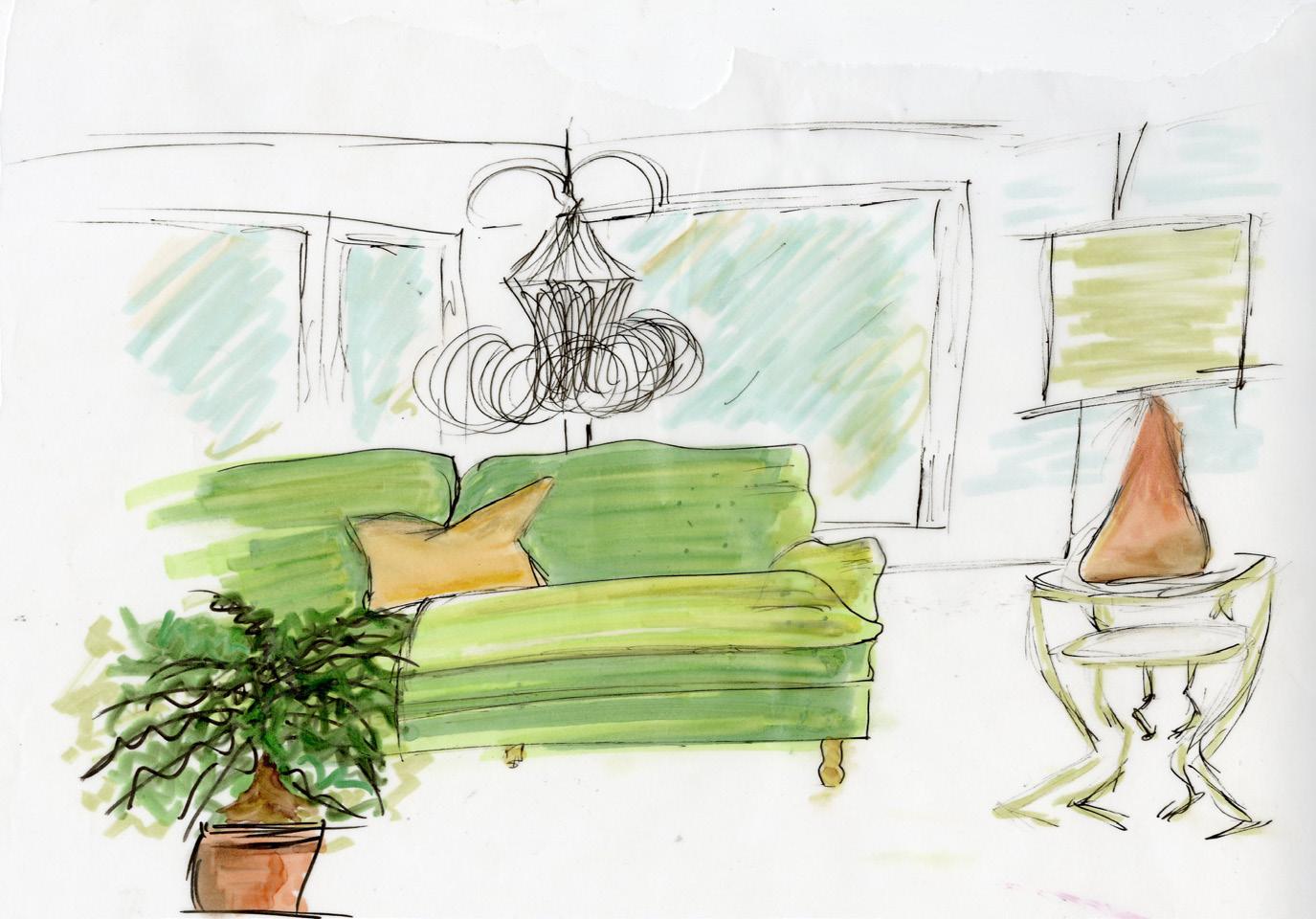
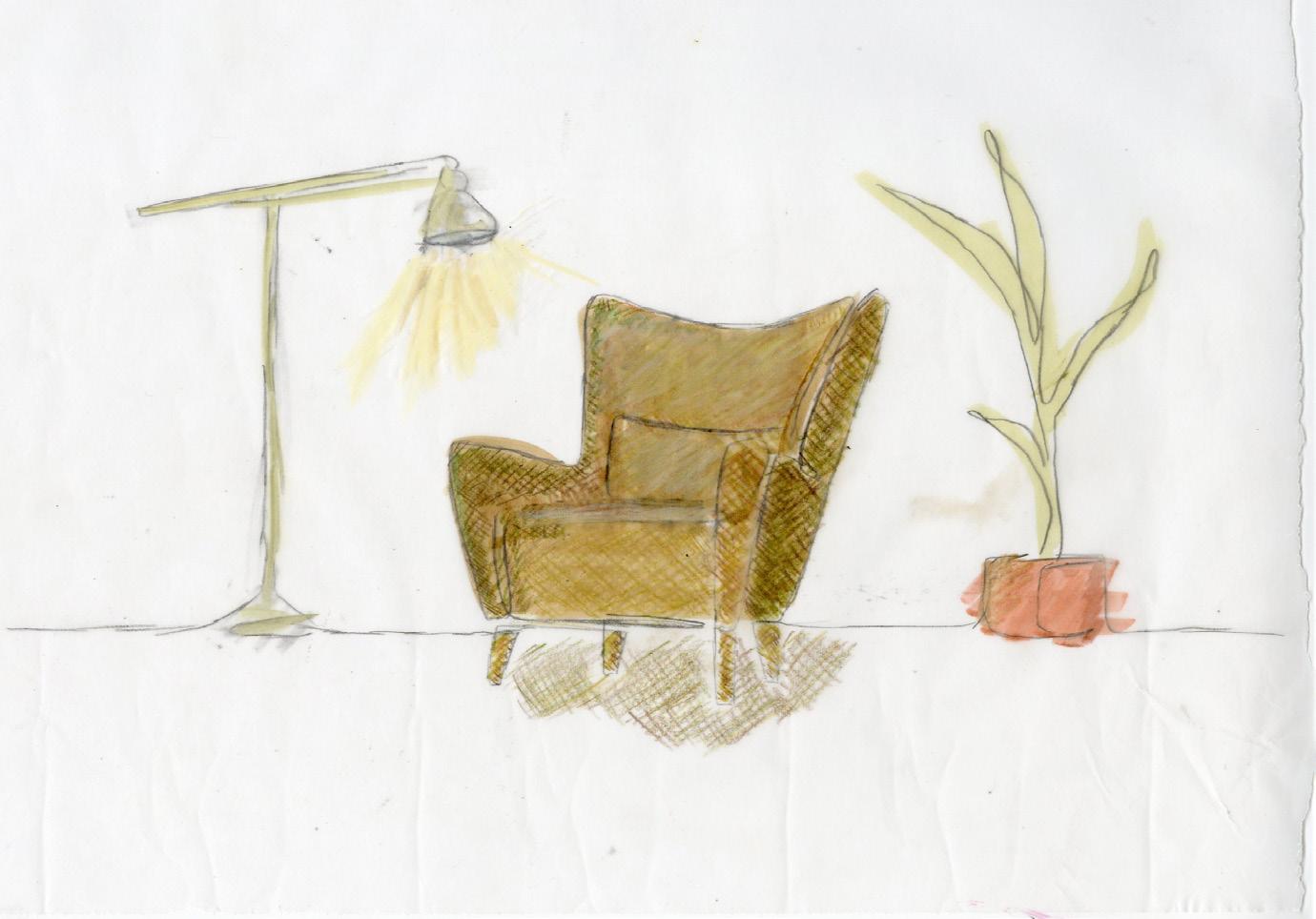
One-Point Perspective Sketch
Alcohol marker, pen, and color pencil on sketch paper
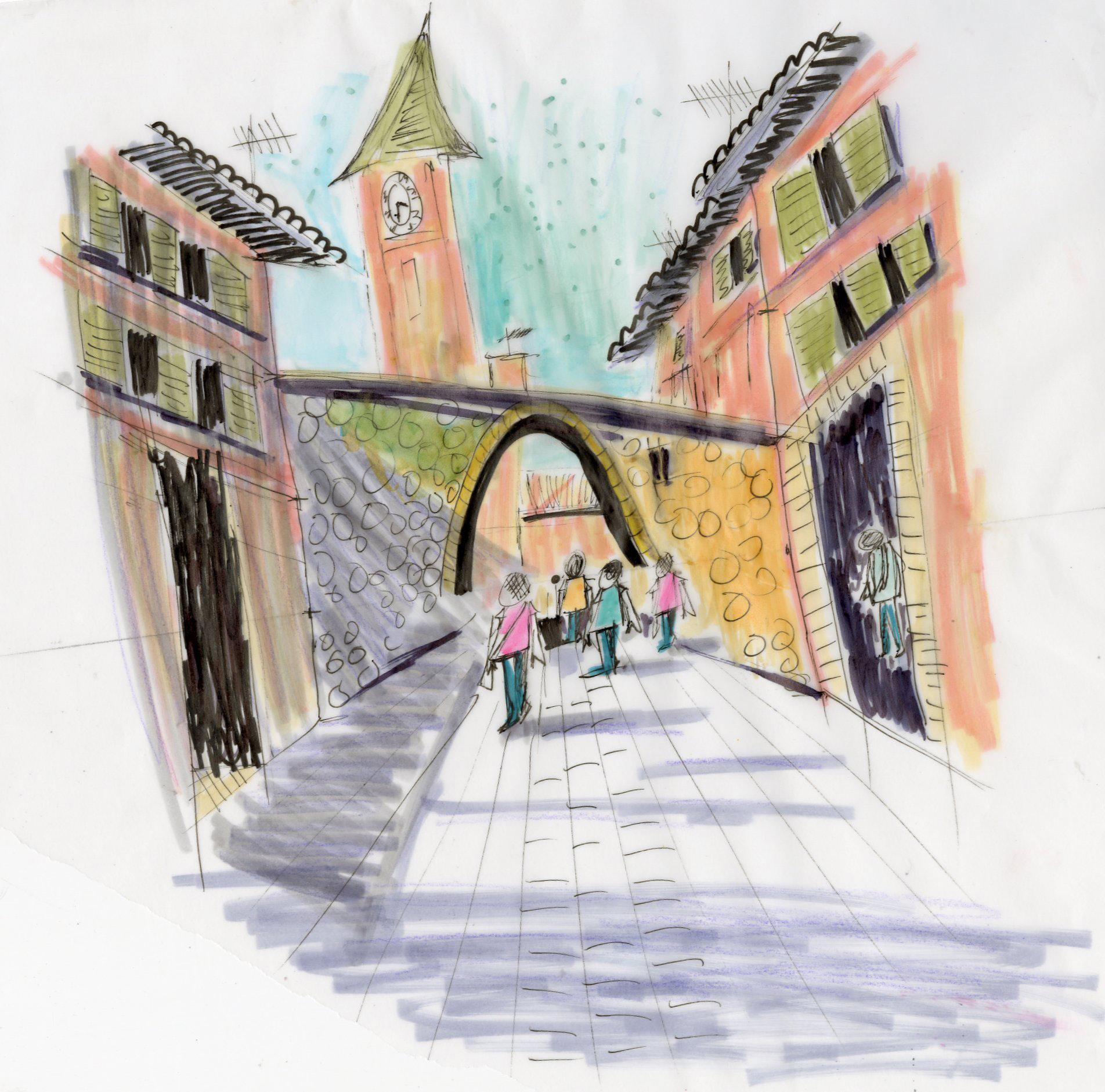
One-Point Perspective Sketch
Alcohol marker and pen on sketch paper
MEDIUM:
Multi-Media | Ceramics | Epoxy | Electrical | Plaster
PROGRAM:
Hand - Made
PROJECT
DESCRIPTION:
Through the use of the mold making process I was able to create a Mr. Potato Head inspired lamp. Creating a piece from start to finish allows me to see the process through. Having the skills to fabricate a functional piece and be able to see the piece from a 2-D sketch into a 3-D object will allow for me to create designs in the future.
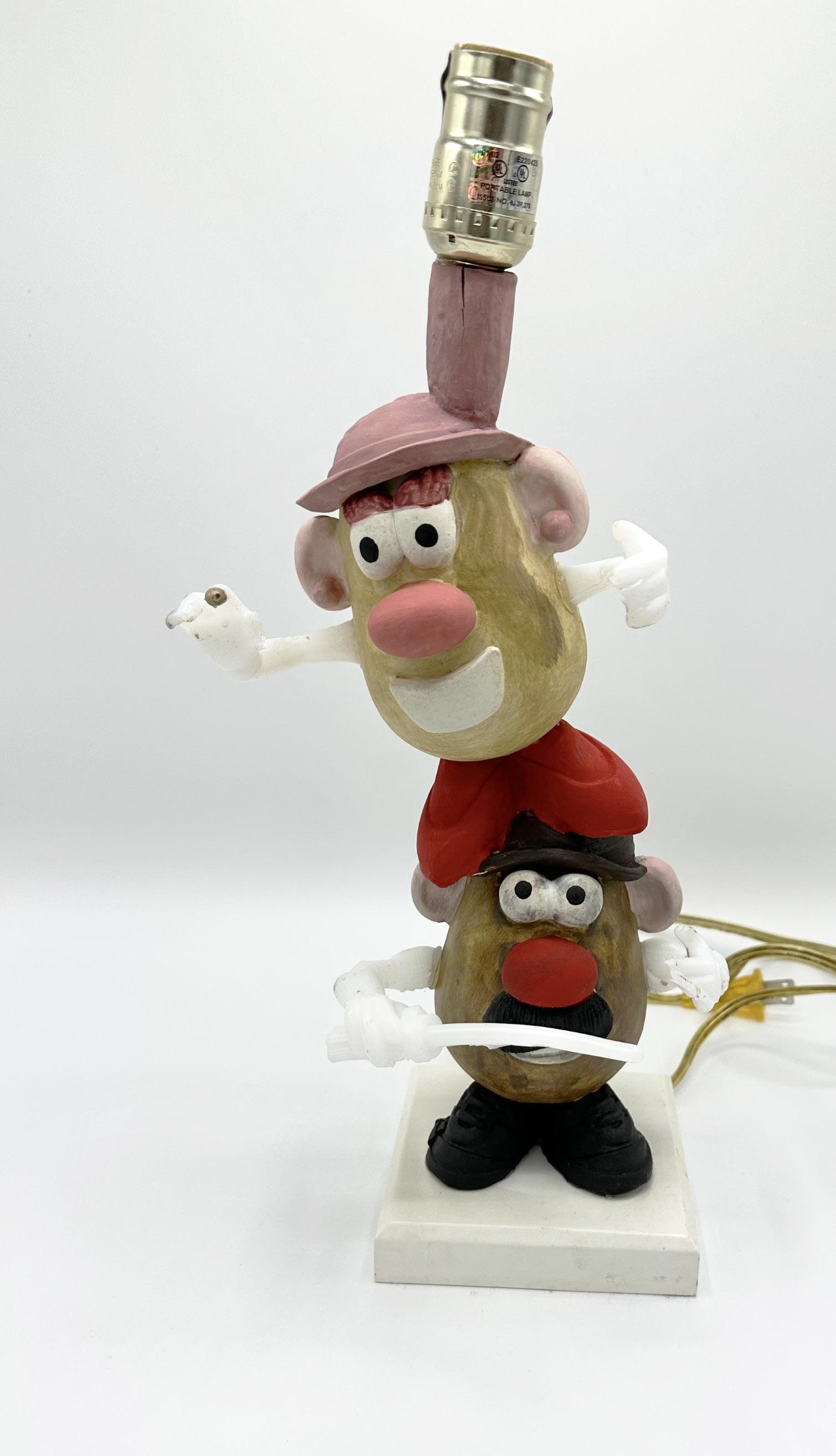
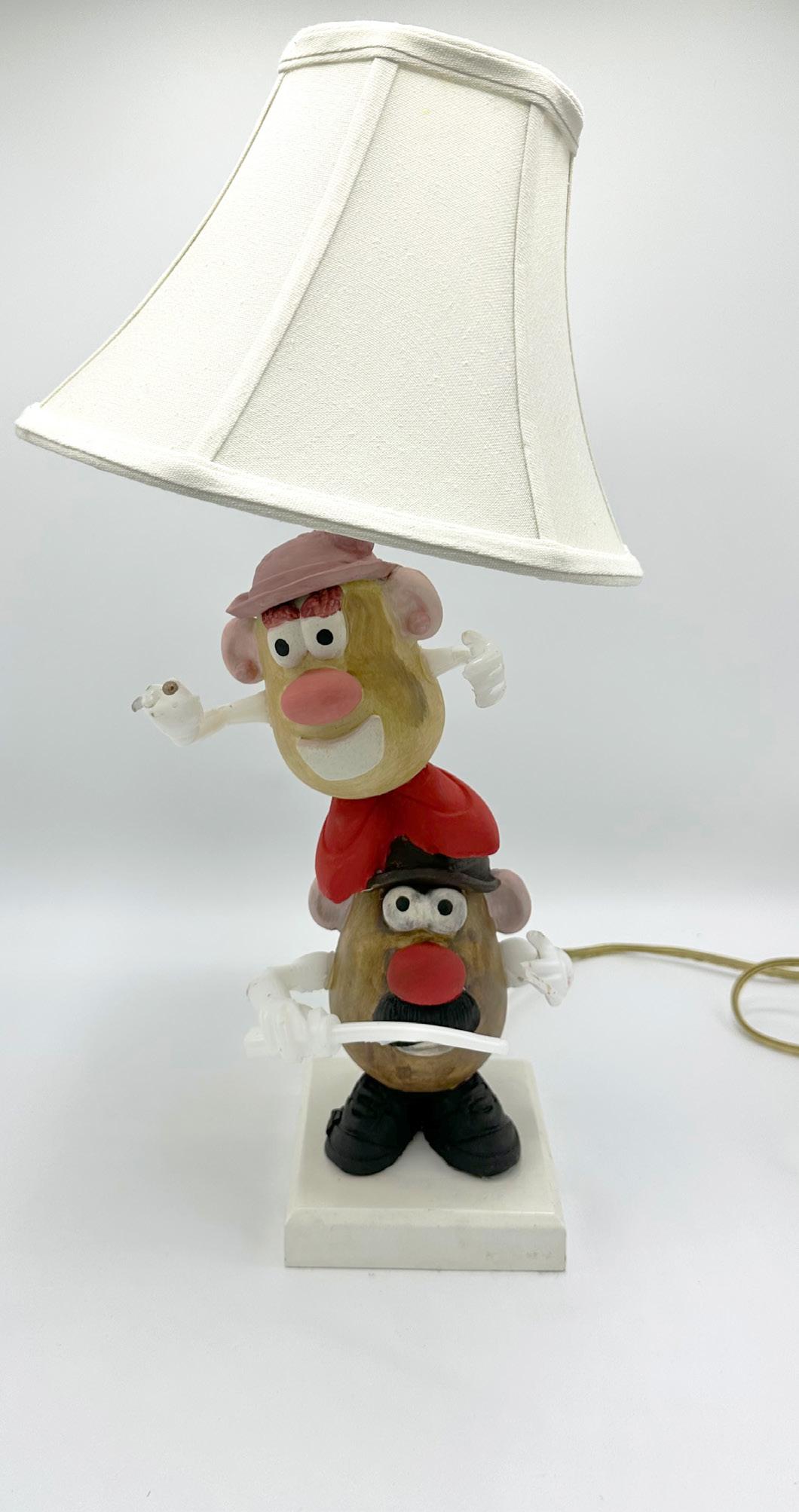
MEDIUM:
Multi-Media | Ceramics | Plaster | Faux Flowers
PROGRAM:
RhinoCAD | Hand - Made
PROJECT DESCRIPTION:
This project explores the transformation of organic forms into functional vessels through digital and traditional fabrication methods. Using RhinoCAD, I designed a 3D model of a mushroom and brought it to life through 3D printing. This print became the basis for a plaster mold, allowing me to replicate the form into a series of bud vases. Each piece retains the natural inspiration of the mushroom while embracing variations in texture and finish, blending precision technology with handcrafted processes to create sculptural yet functional vessels.
