PORTFOLIO
JILLIAN CISZEWSKI
Jillian Ciszewski is a sophomore student at the University of Detroit Mercy. She is currently enrolled in the School of Architecture and Community Development. As a transfer student, she is eager to pursue the world of architecture and ambitious to expand her talents. Currently, she anticipates receiving her B.Arch in 2026. In addition, Jillian plans to continue her education for a M.Arch and M.Cive.
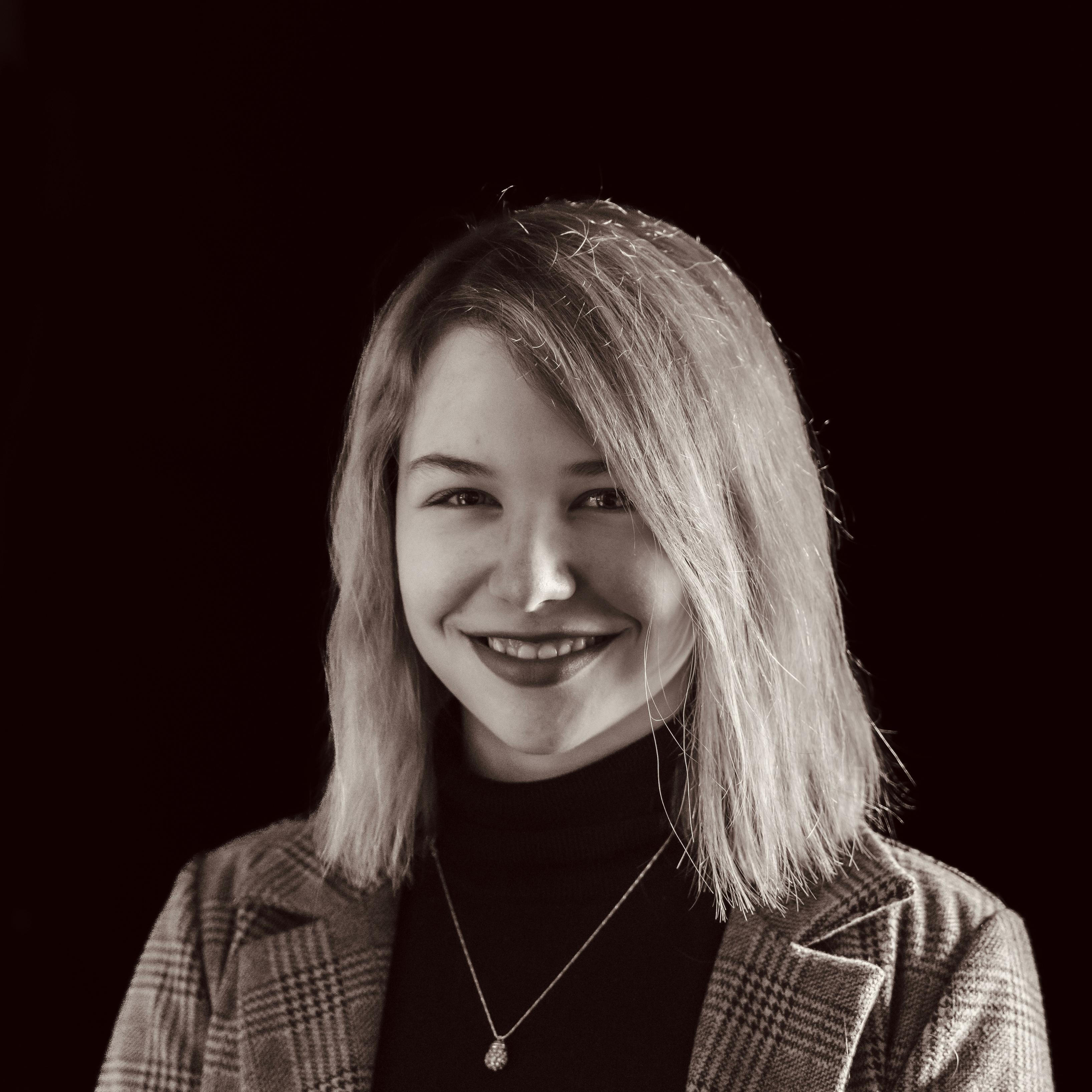
CONTENTS REVIT PROJECTED SPACE LIGHT VESSEL COURTYARD COURTYARD + PAVILION 3 17 23 33 39
REVIT
The following projects are products of multiple courses that focused on the study of REVIT. These projects furthered understanding of plans, elevations, sections, axonometric, and perspectives. Exploration of the software's tools and abilities increased understanding of the architectural drafting process. Over the span of these courses, projects and deliverables became more complex in nature. The initial projects are reproductions, while the final project [Wellness Center] was totally designed by the drafter.
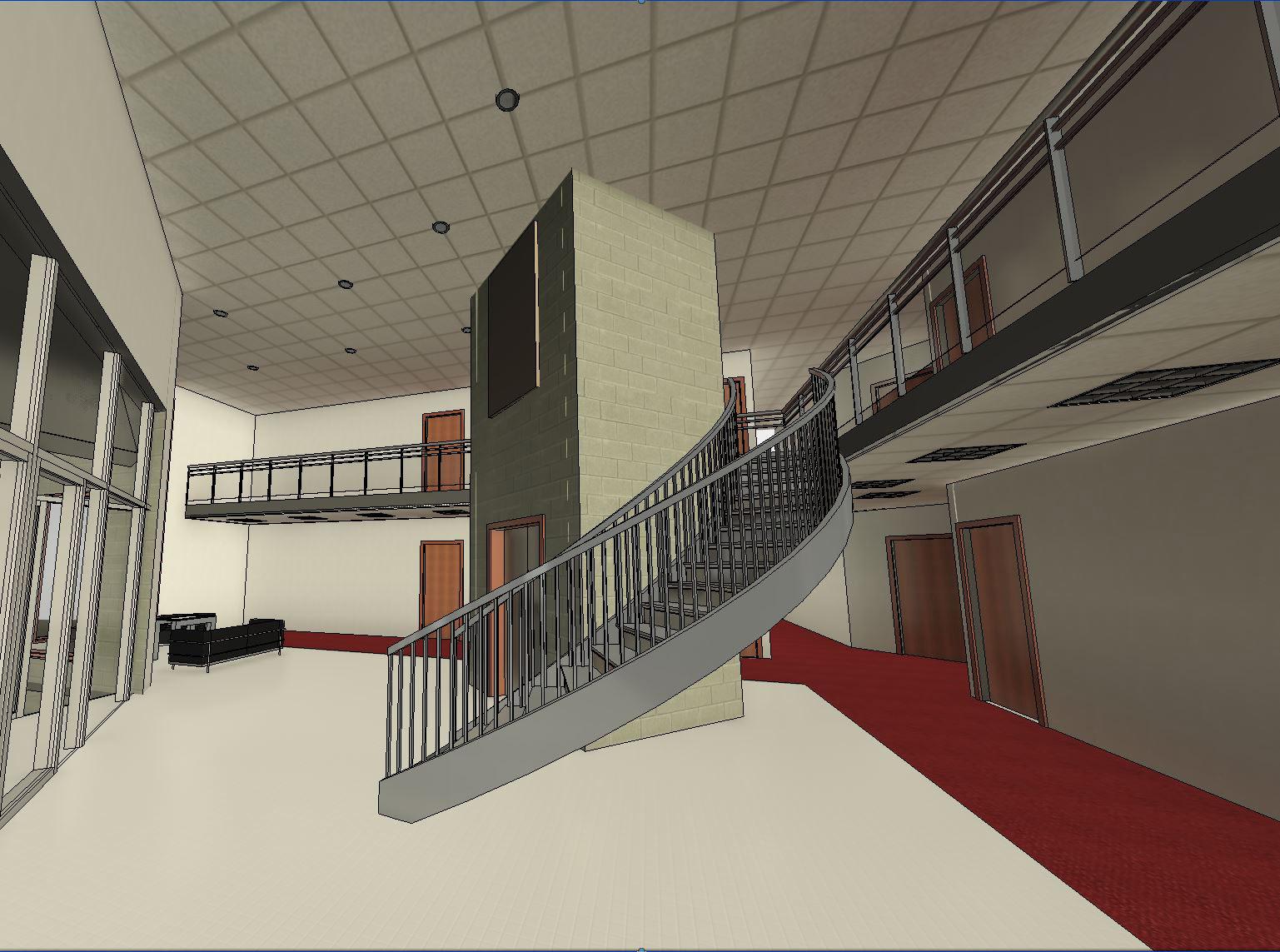
TWO STORY HOUSE
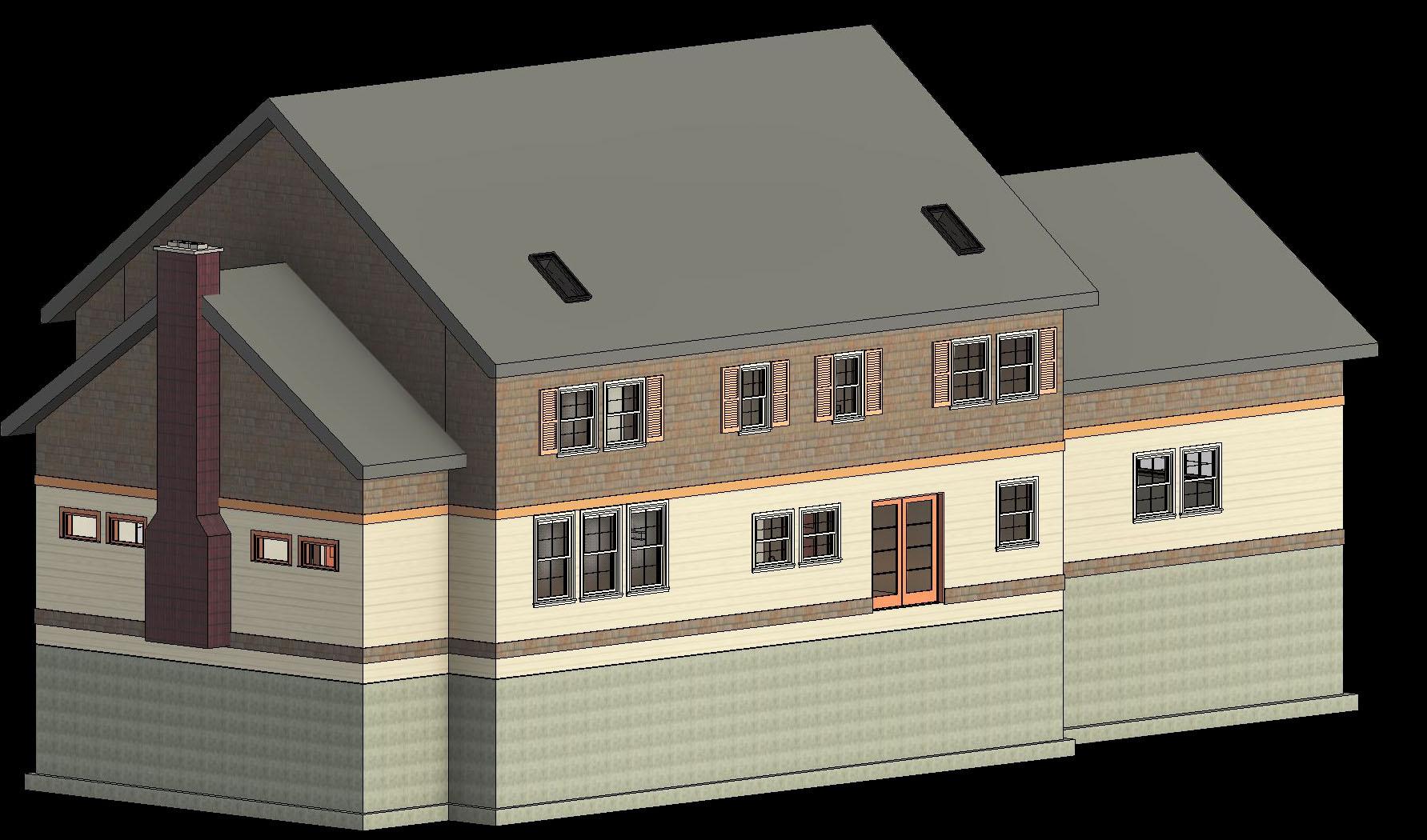


4
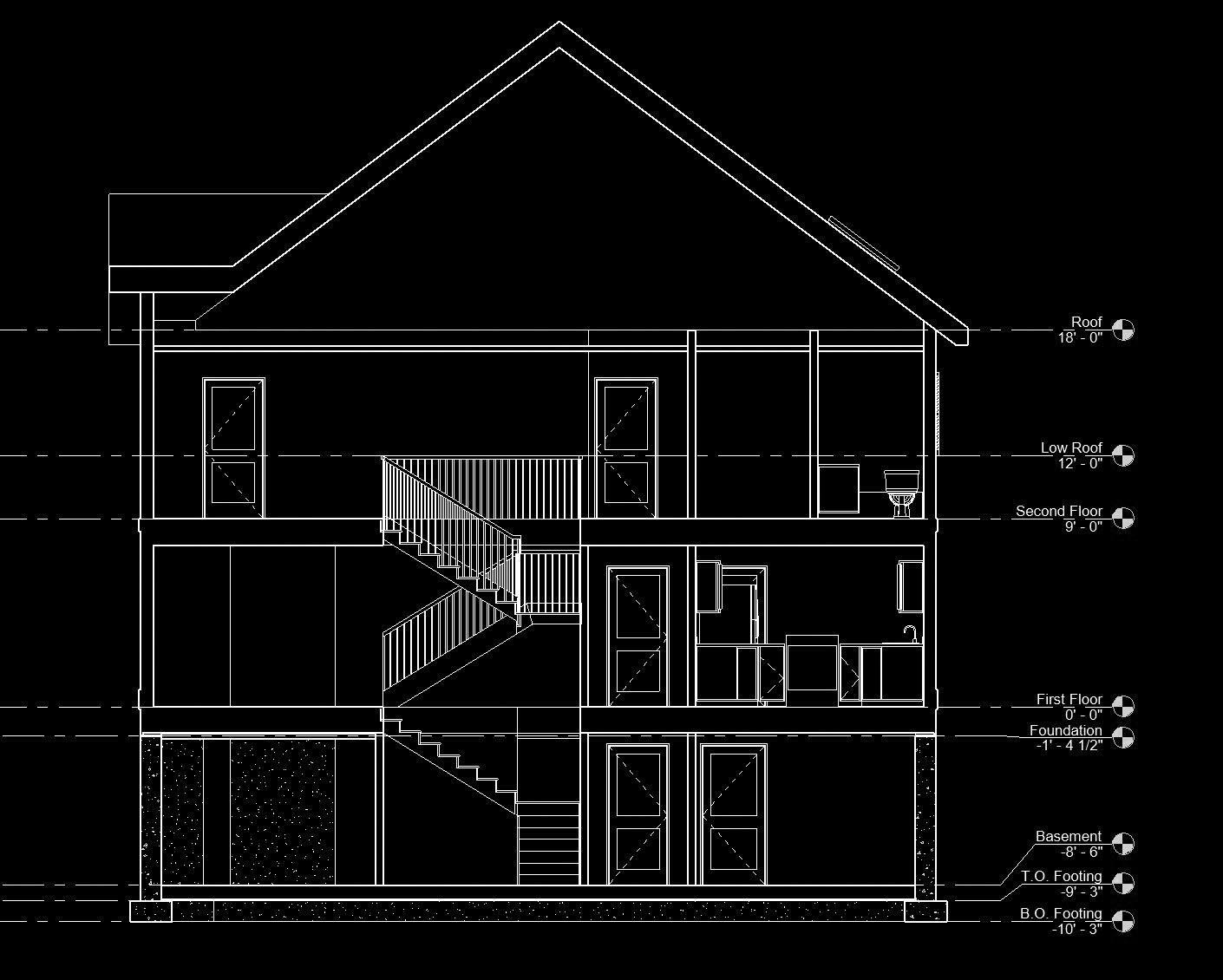
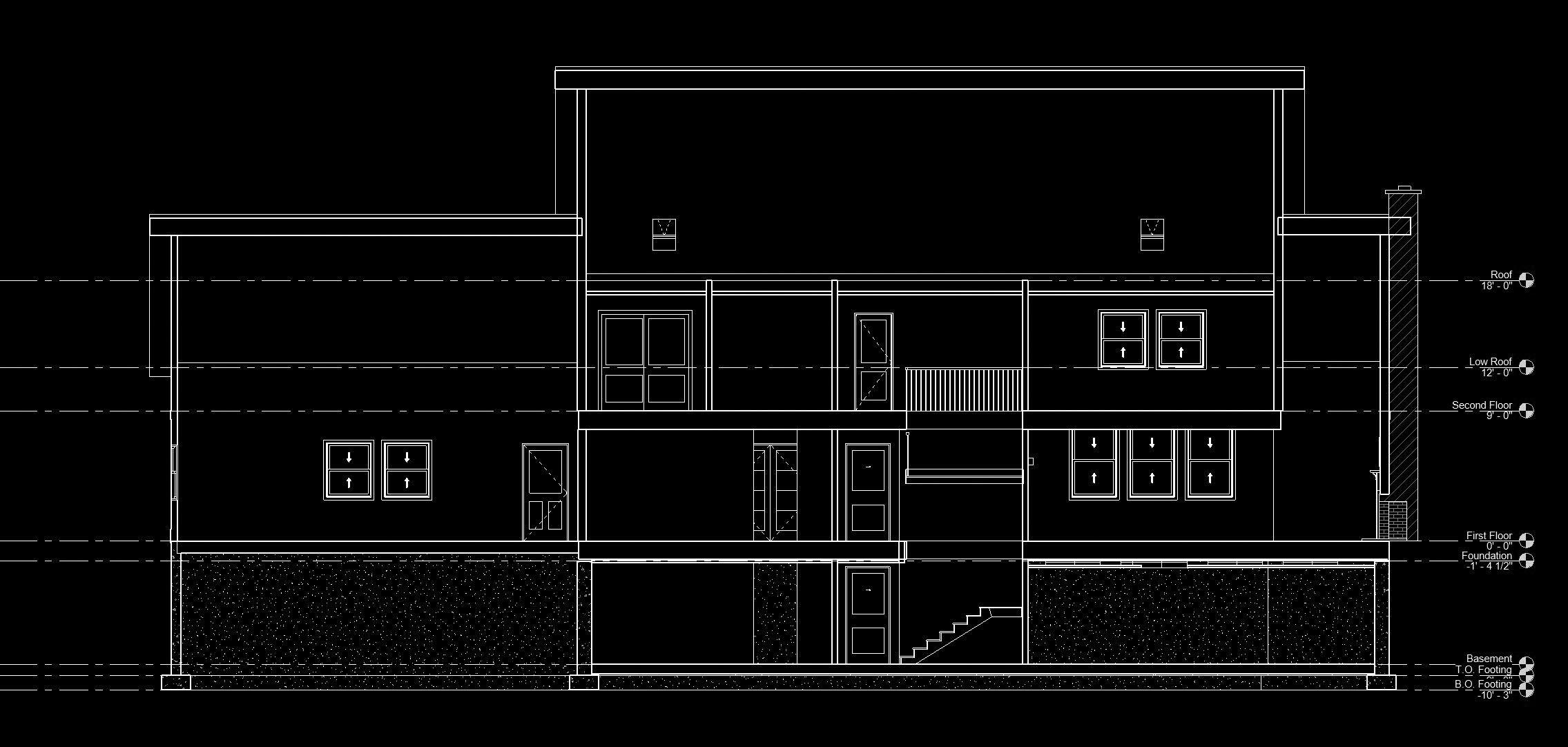
5

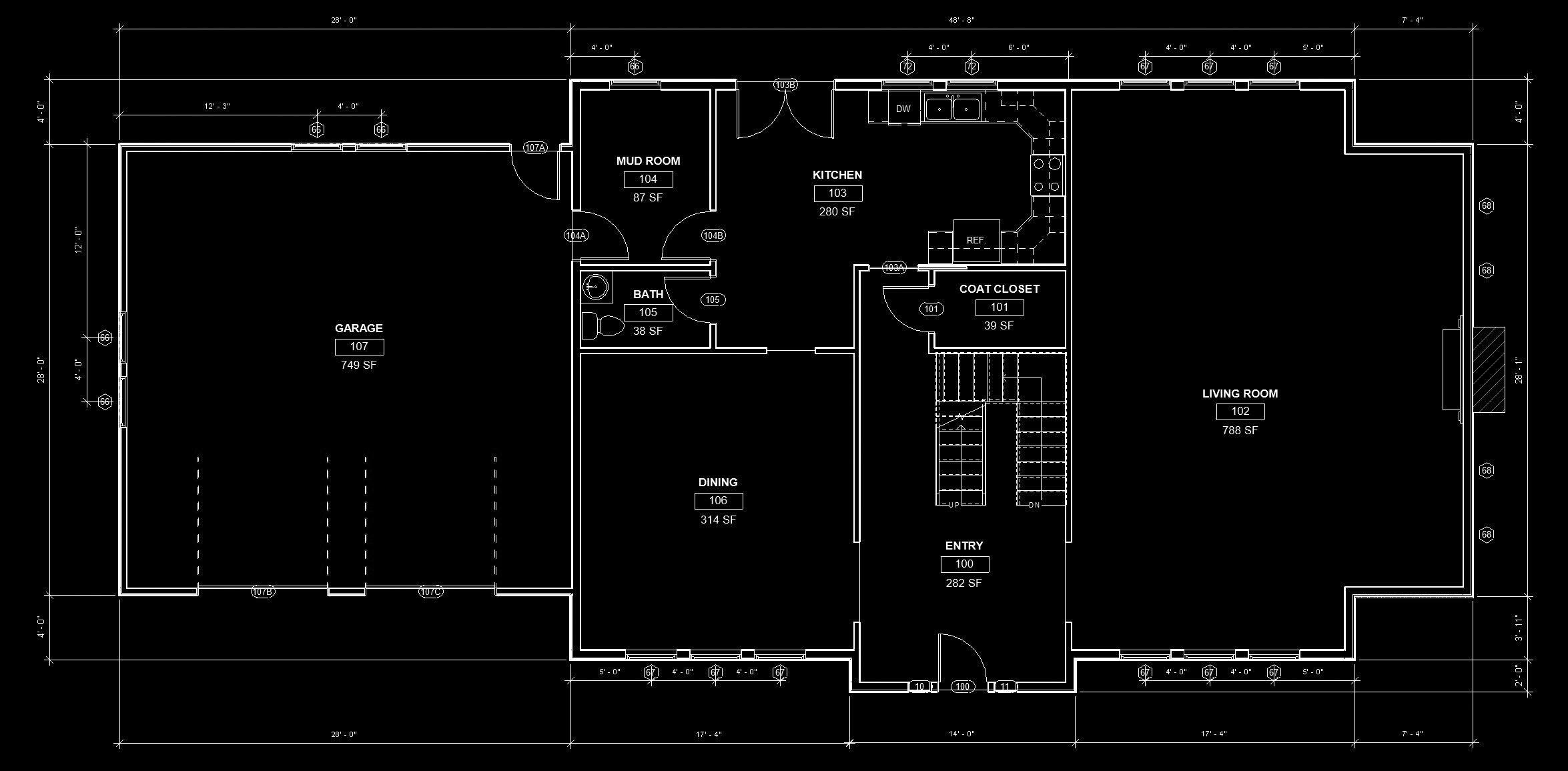
6

7
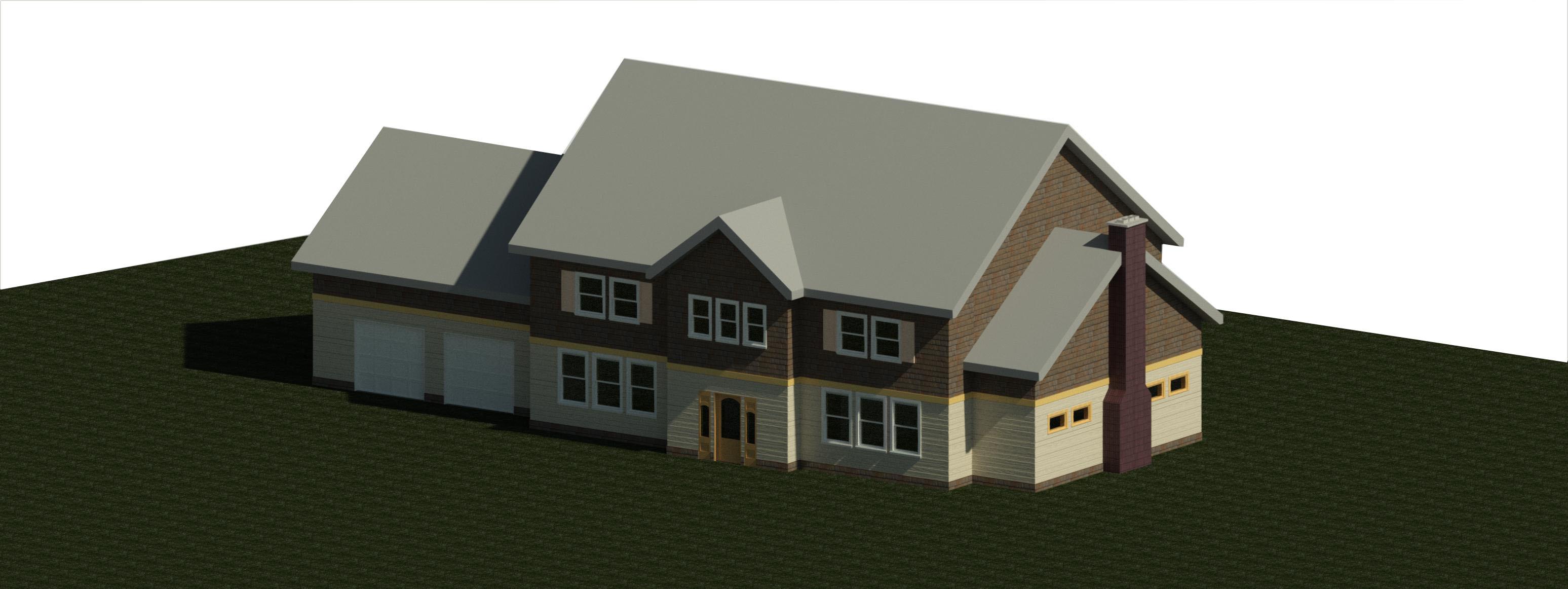
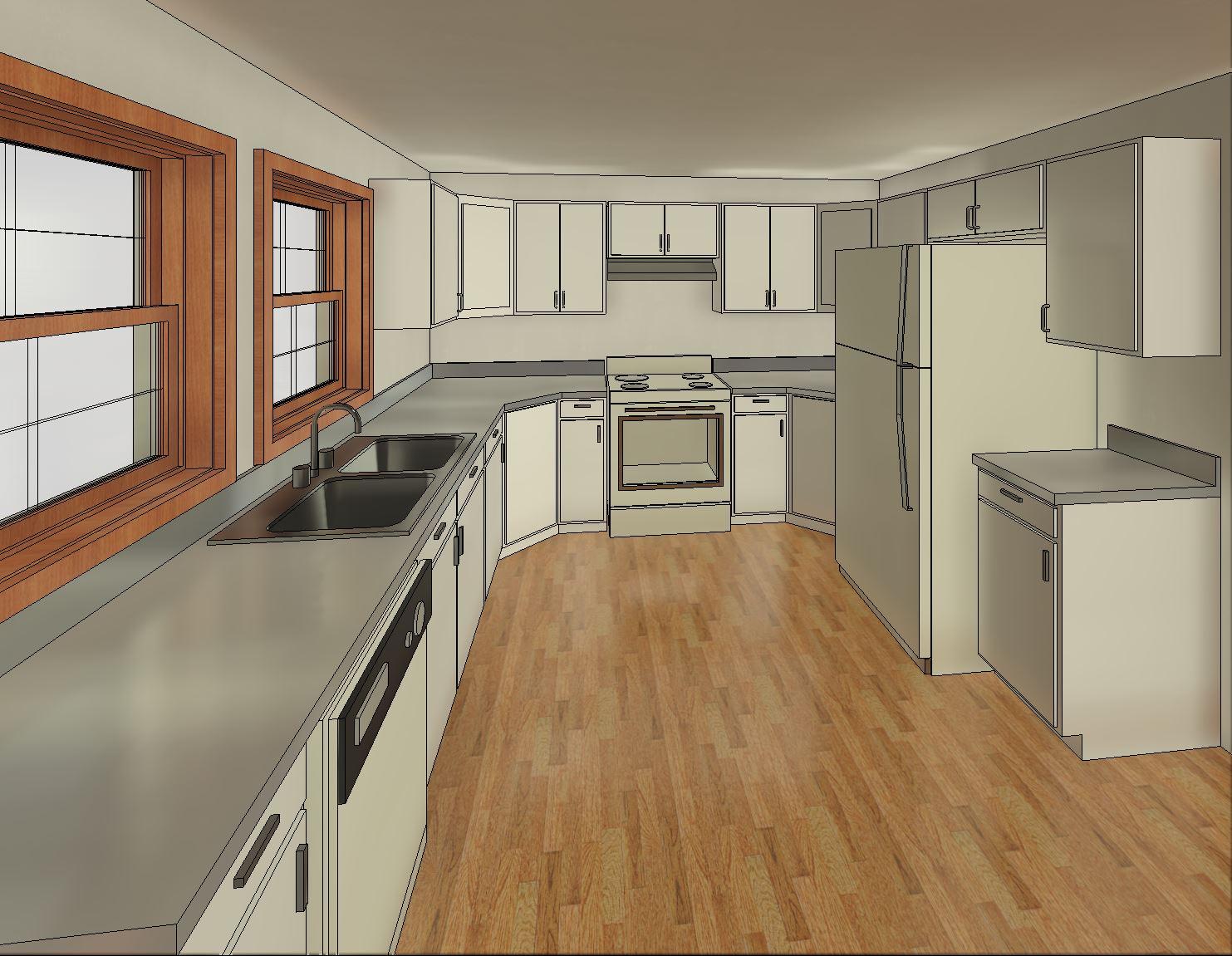
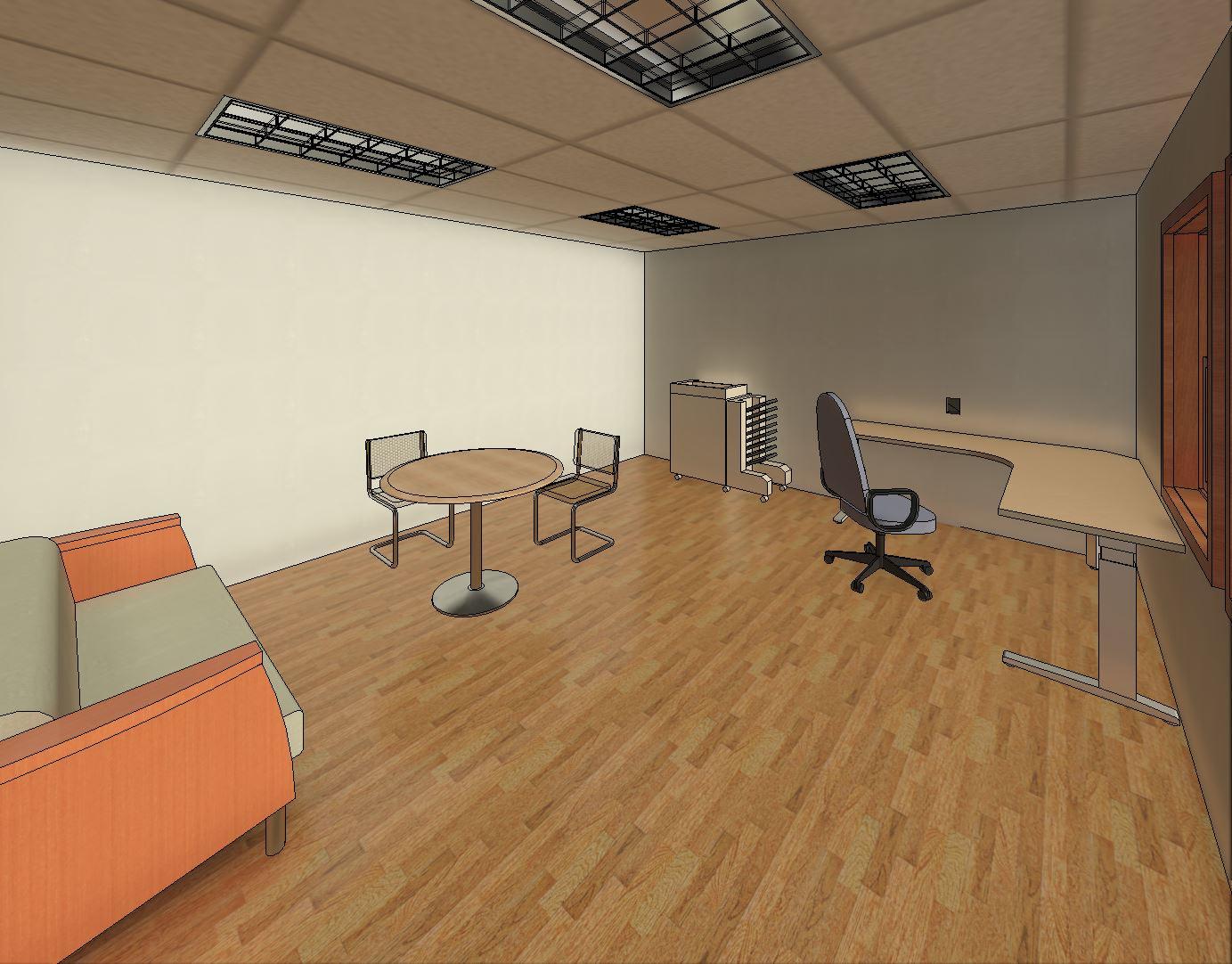

8

OFFICE BUILDING
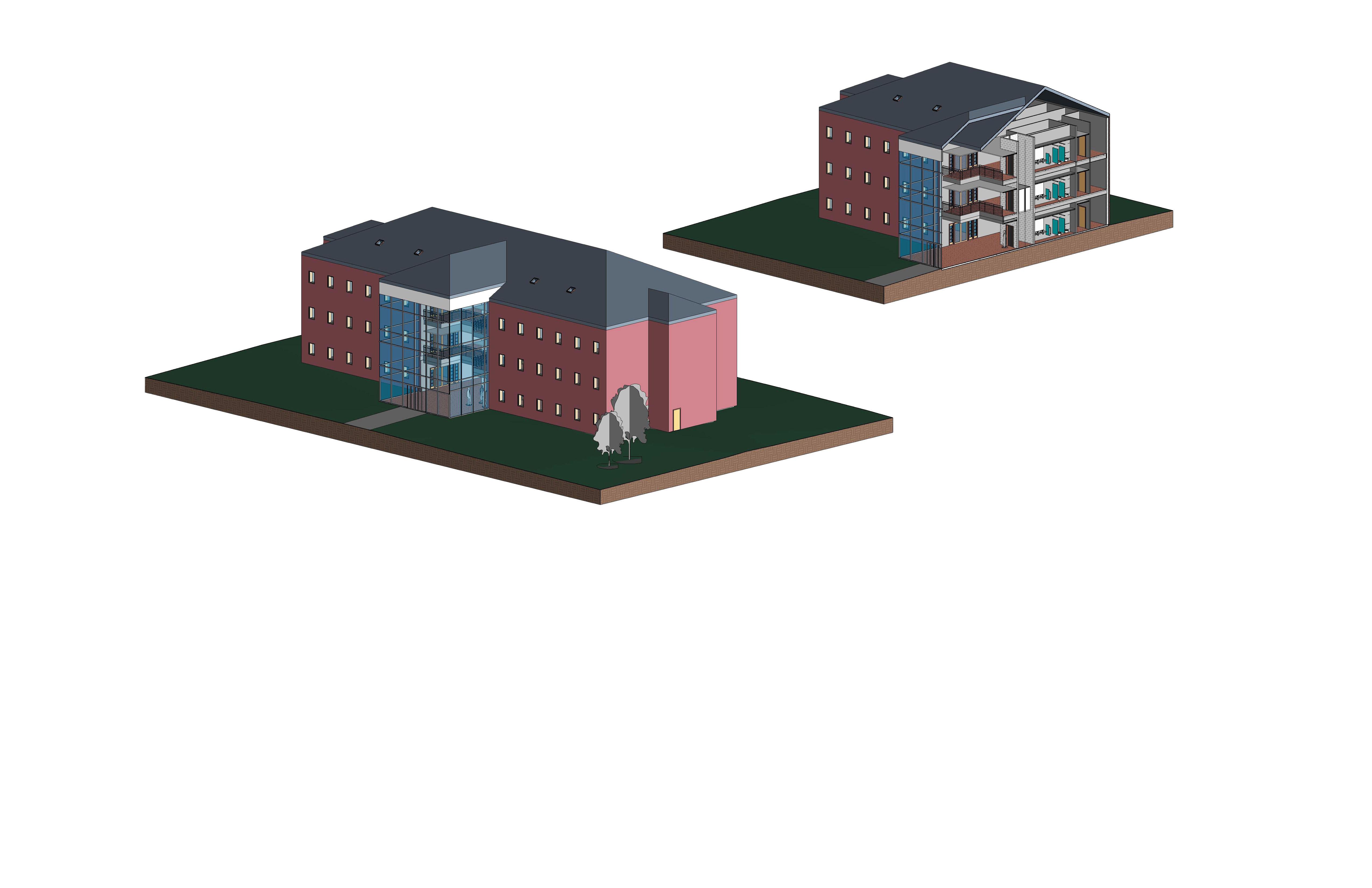
10
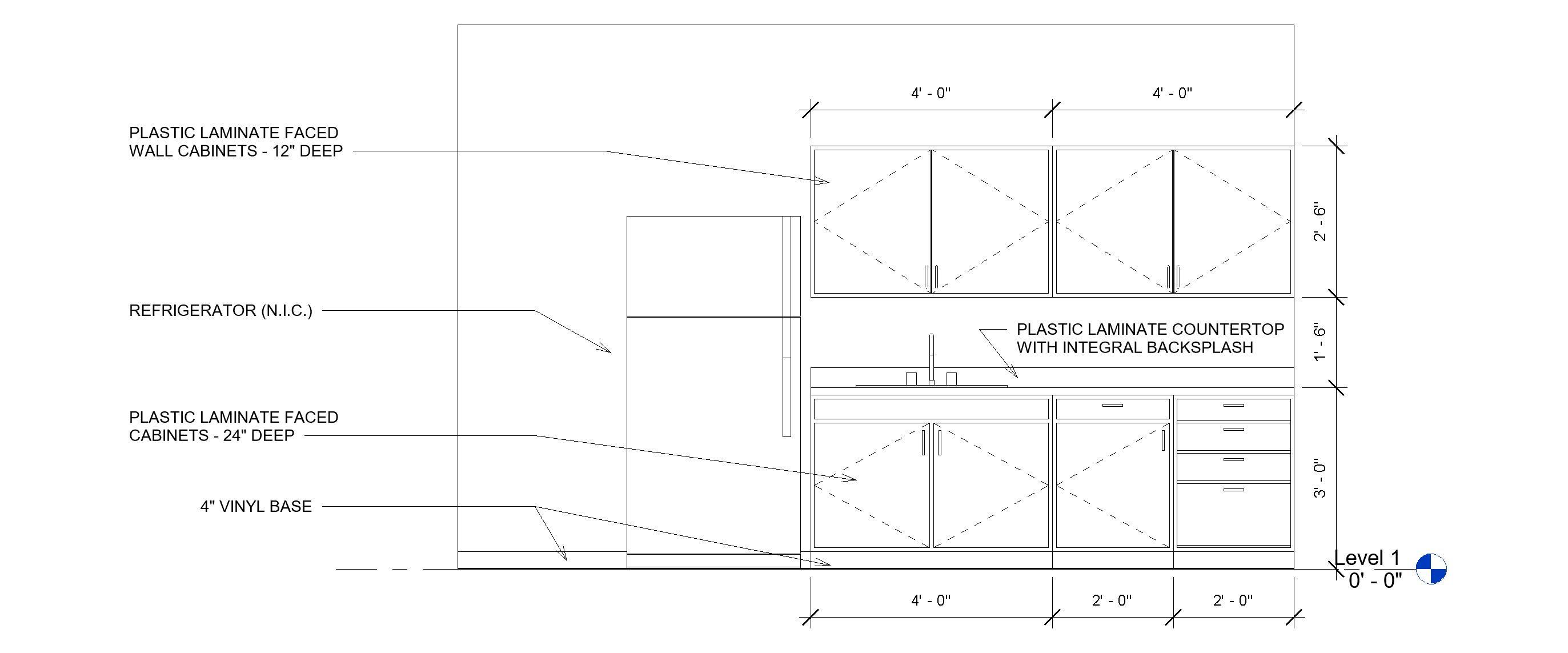
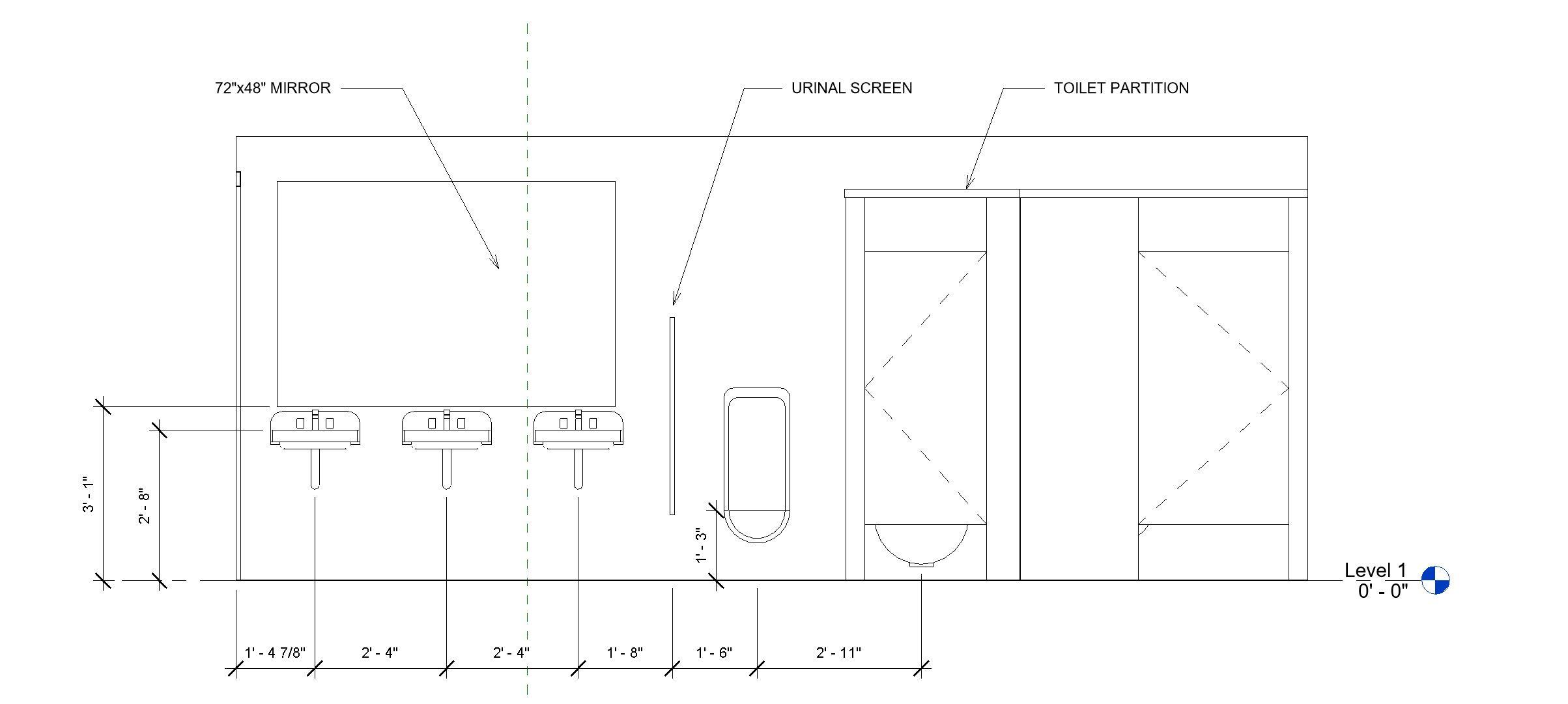
11
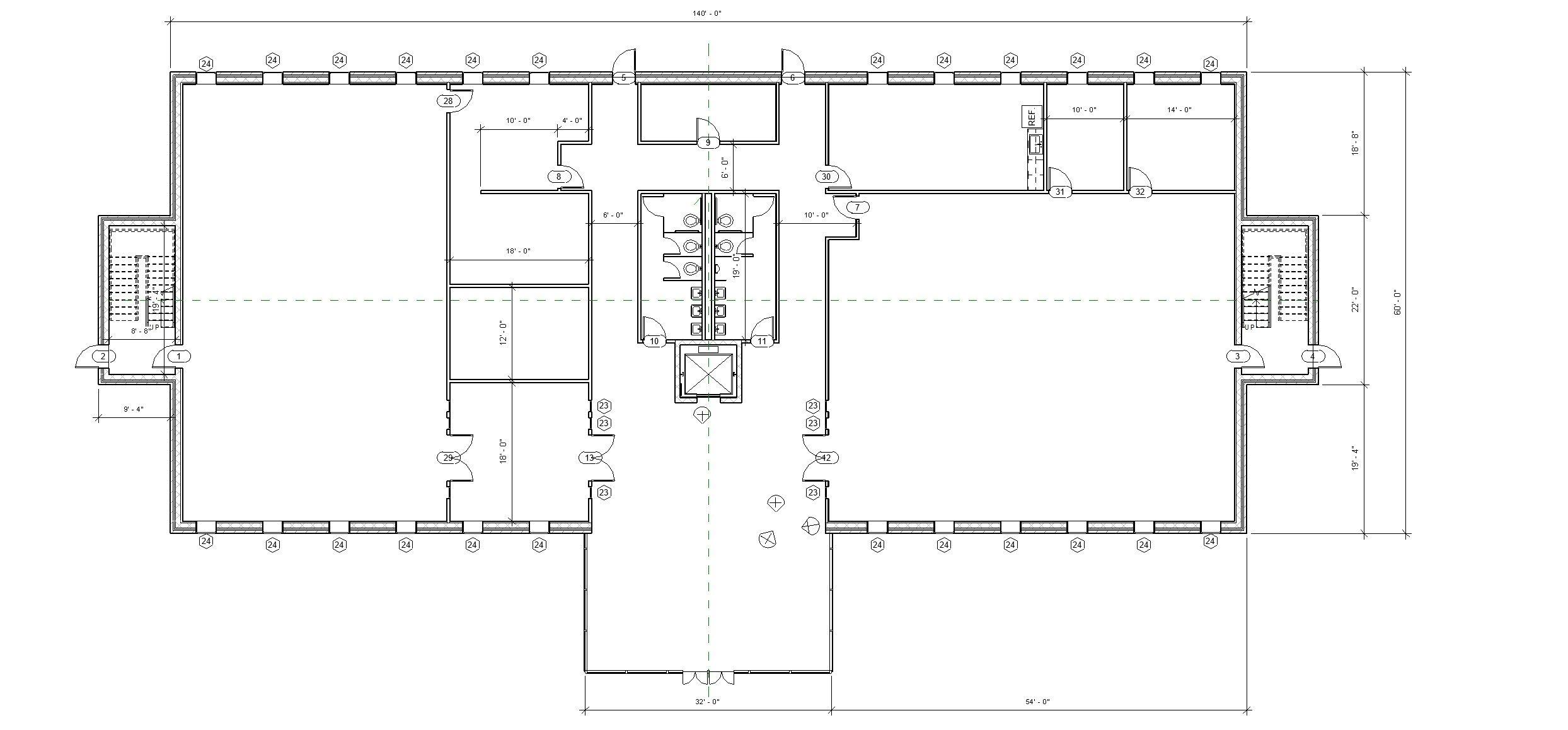

12
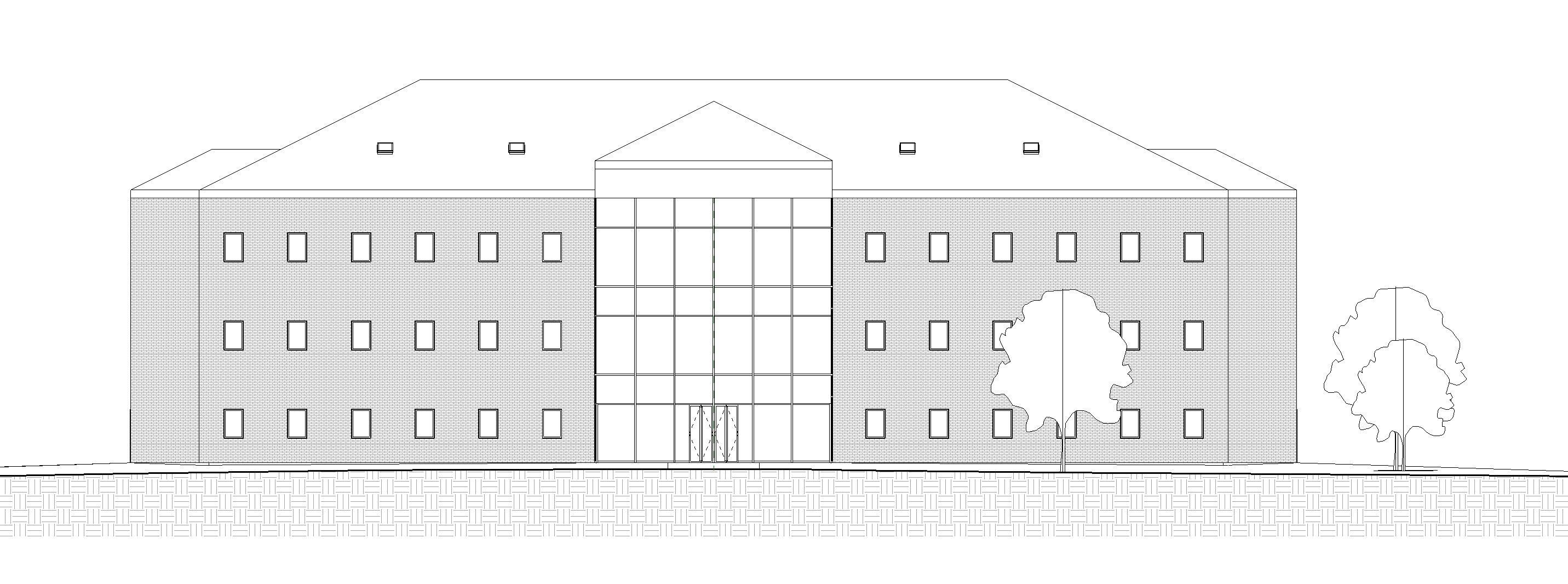
13
WELLNESS CENTER
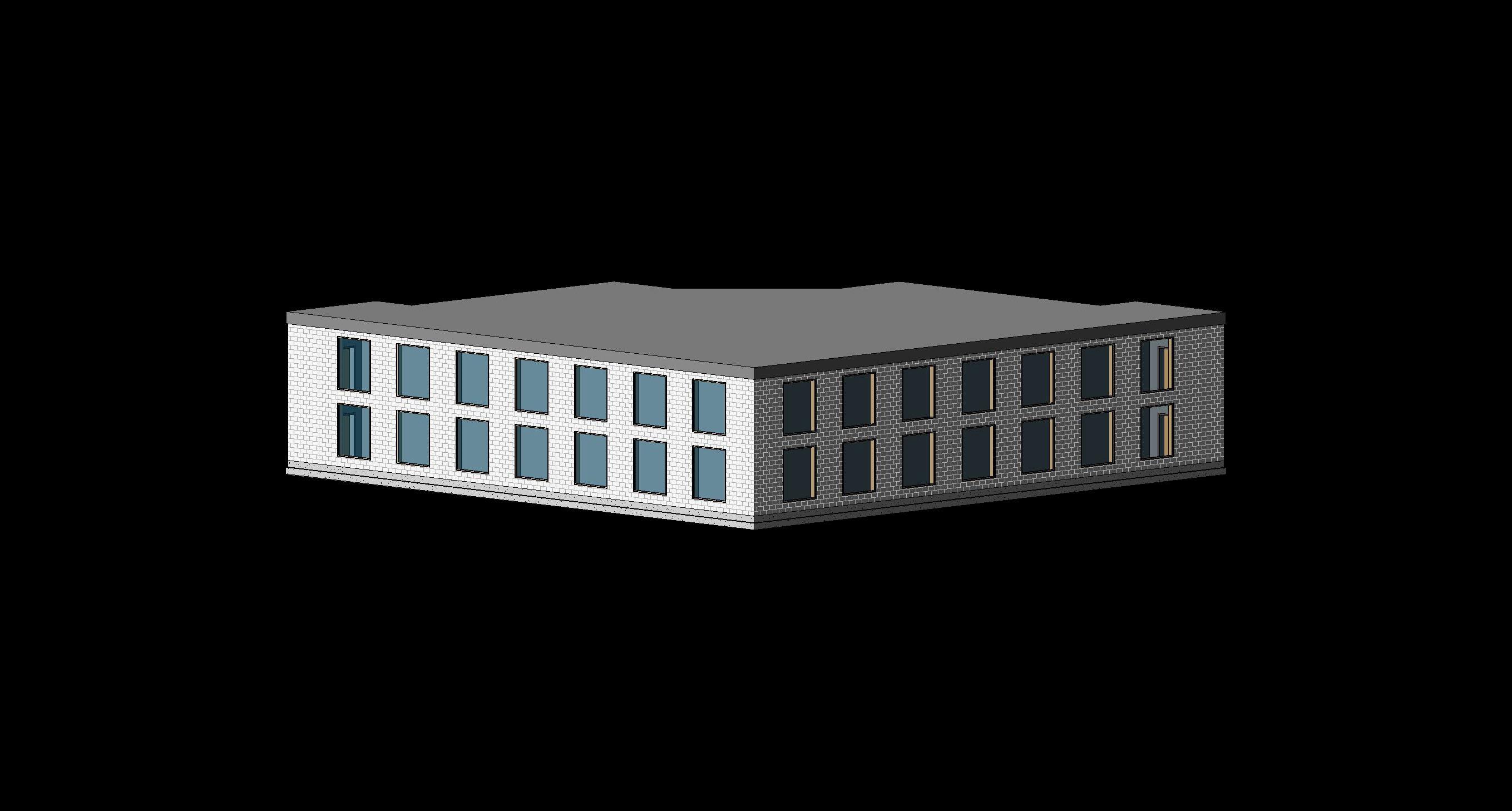
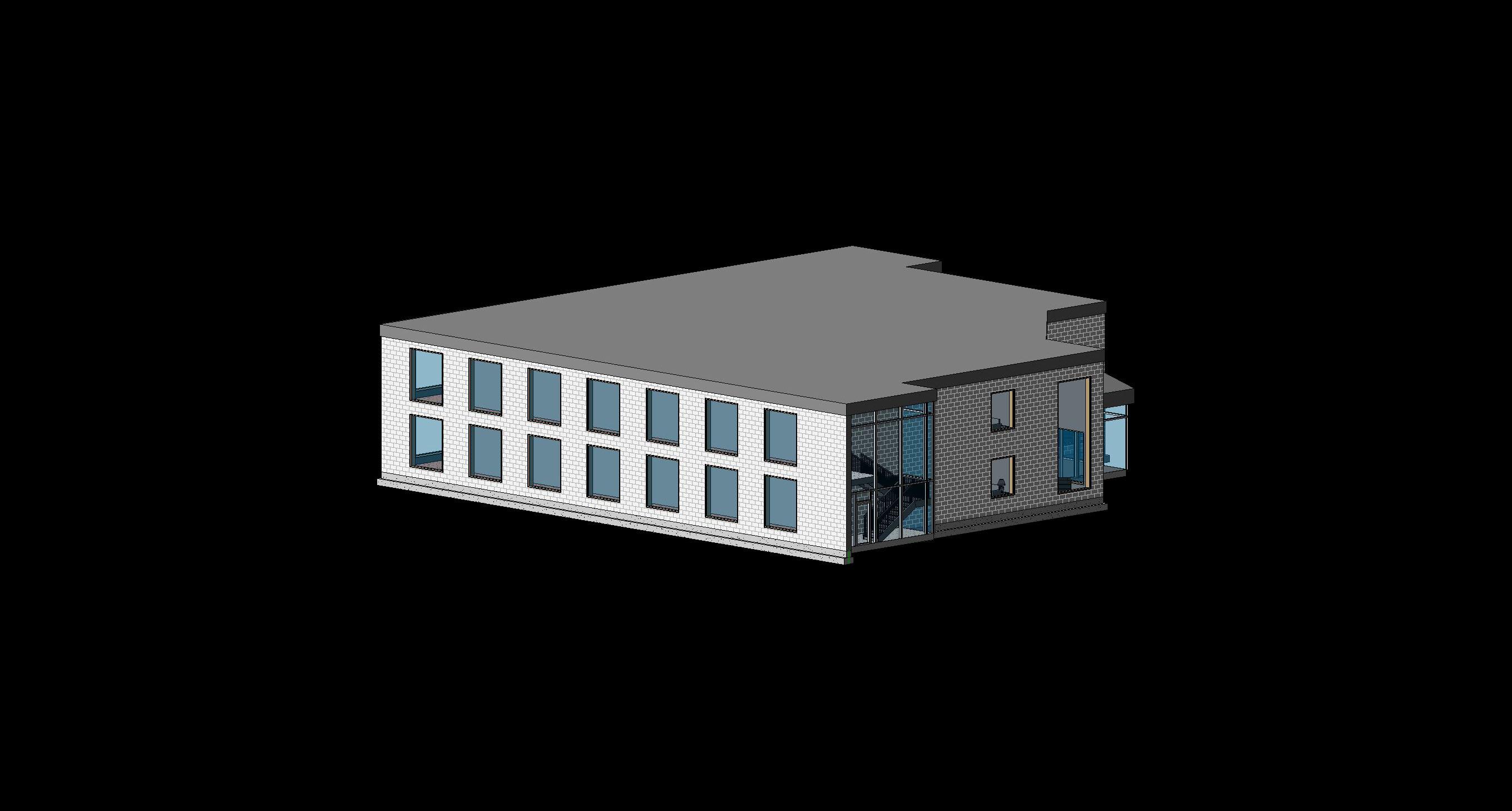
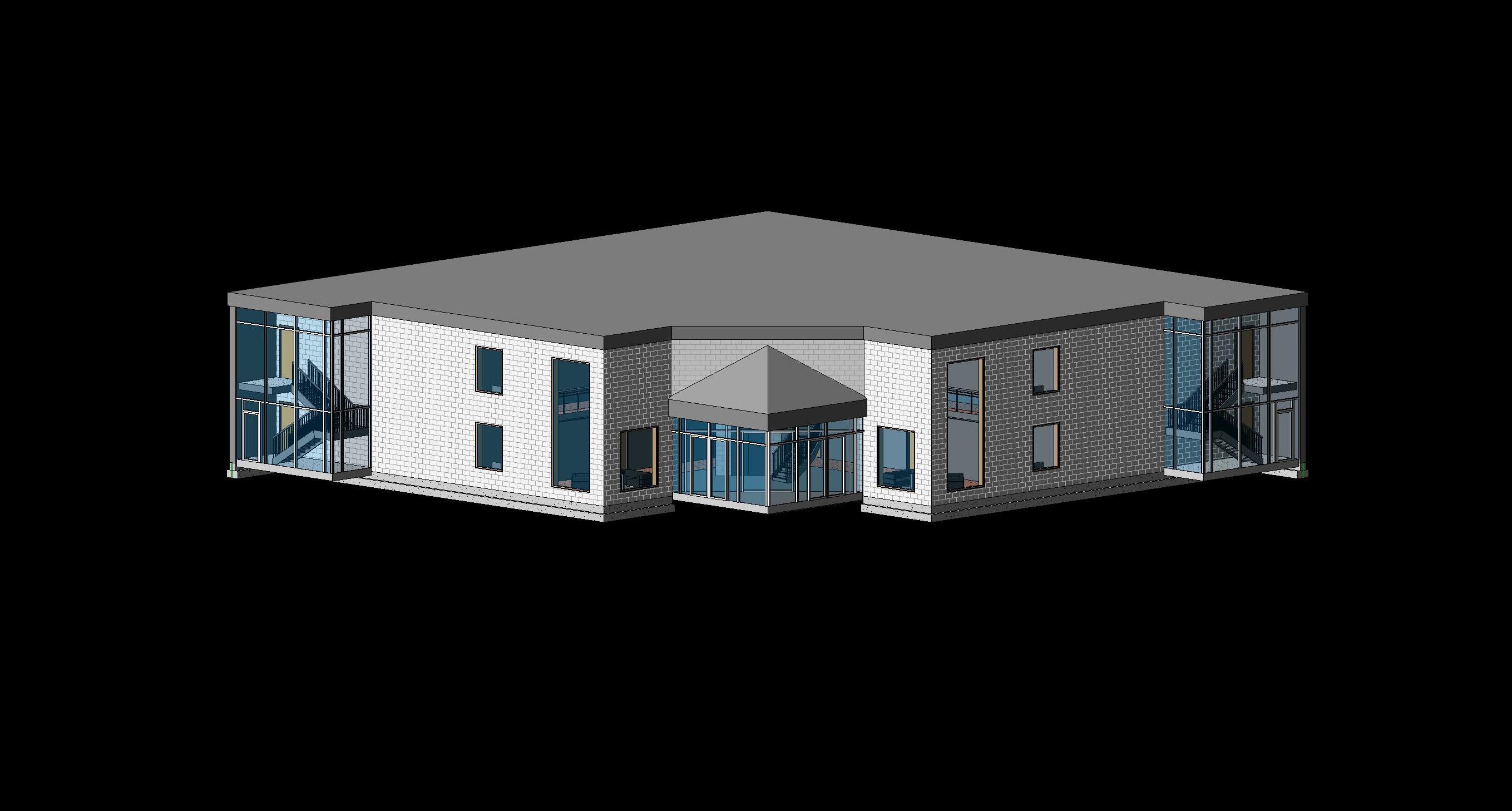
14
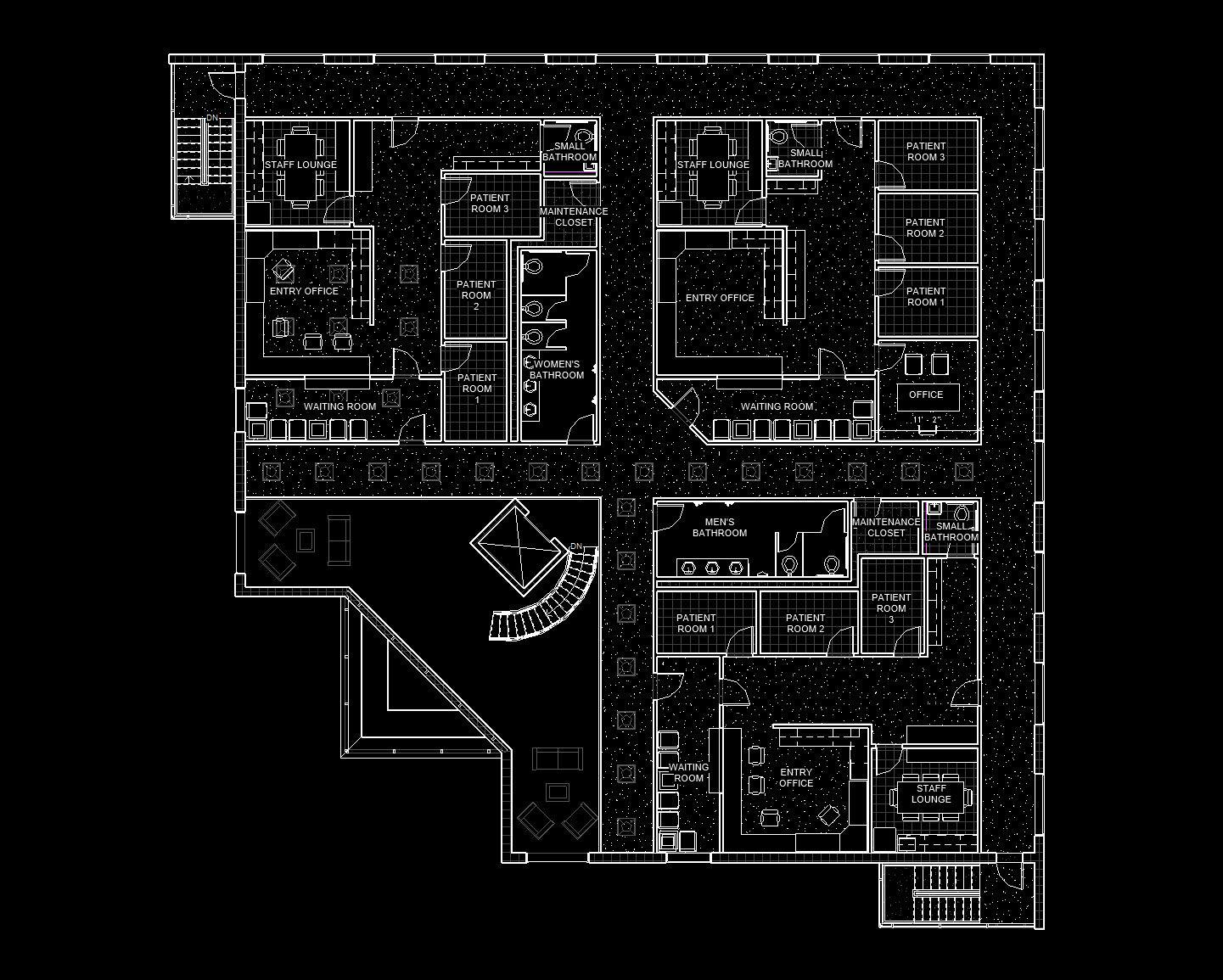
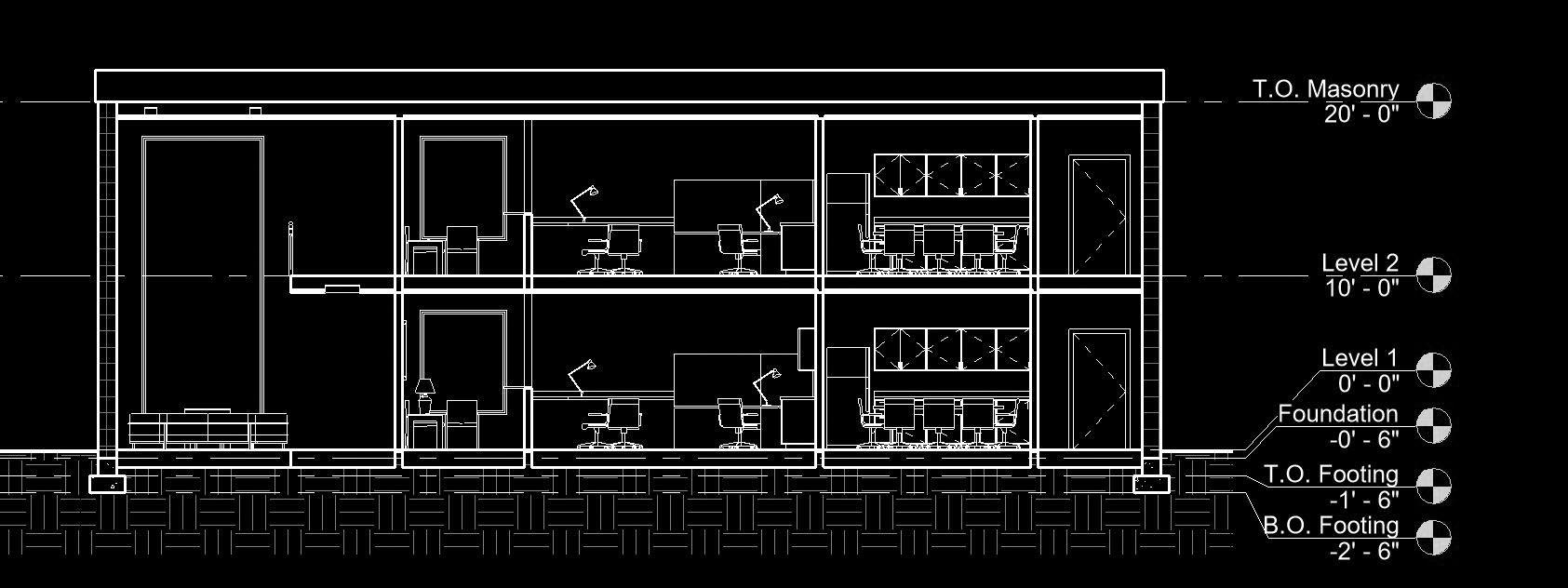
15

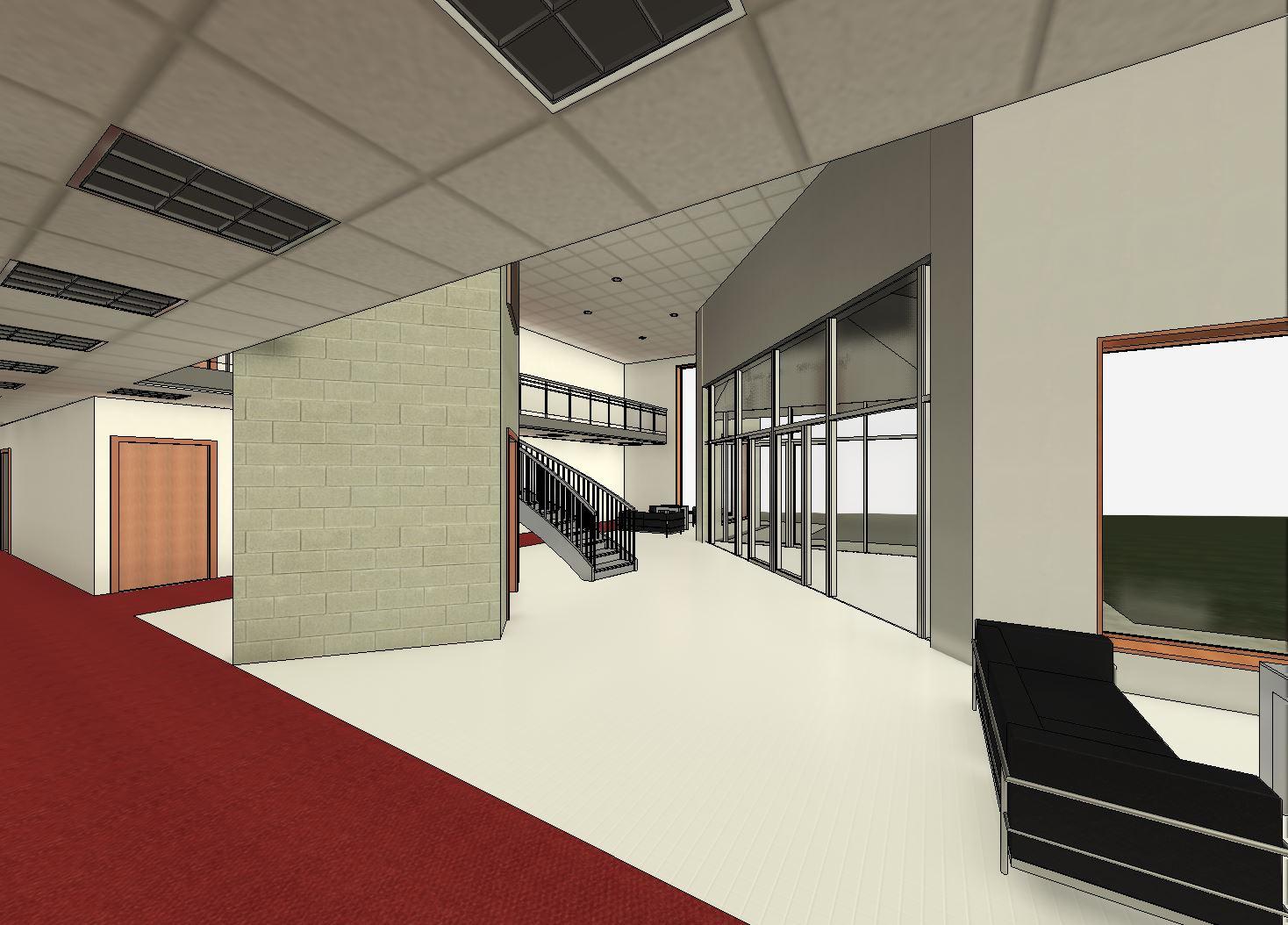
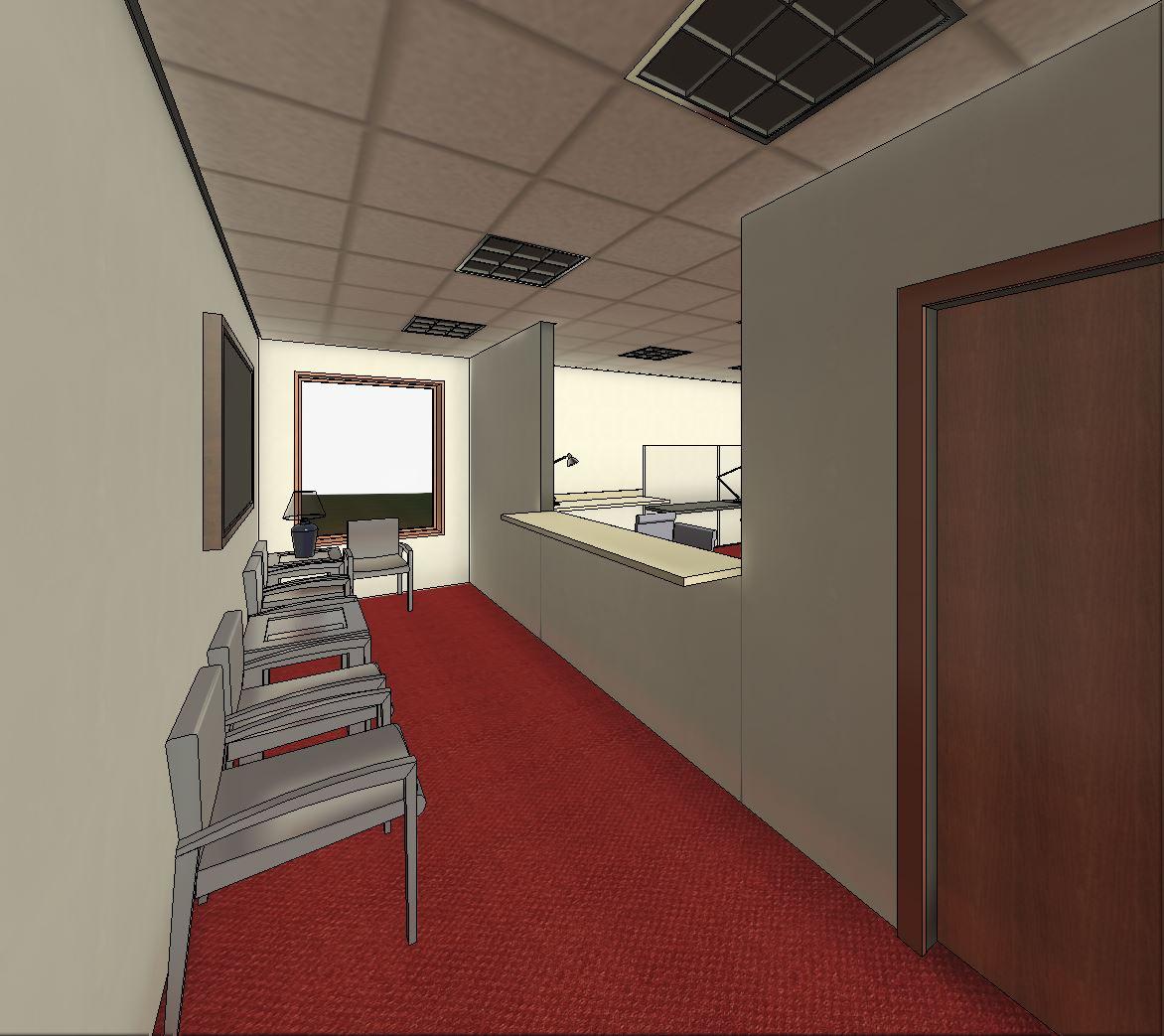
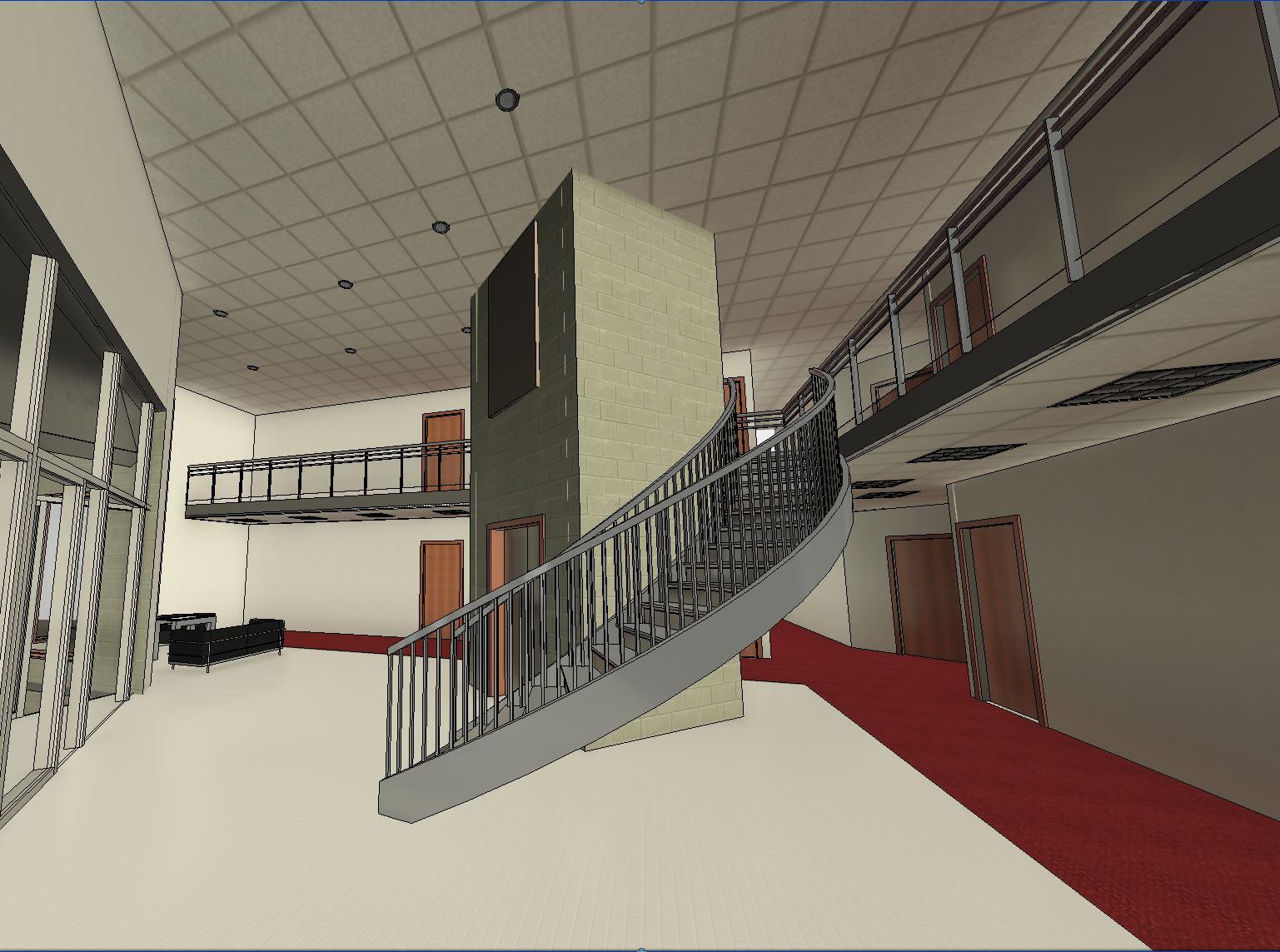
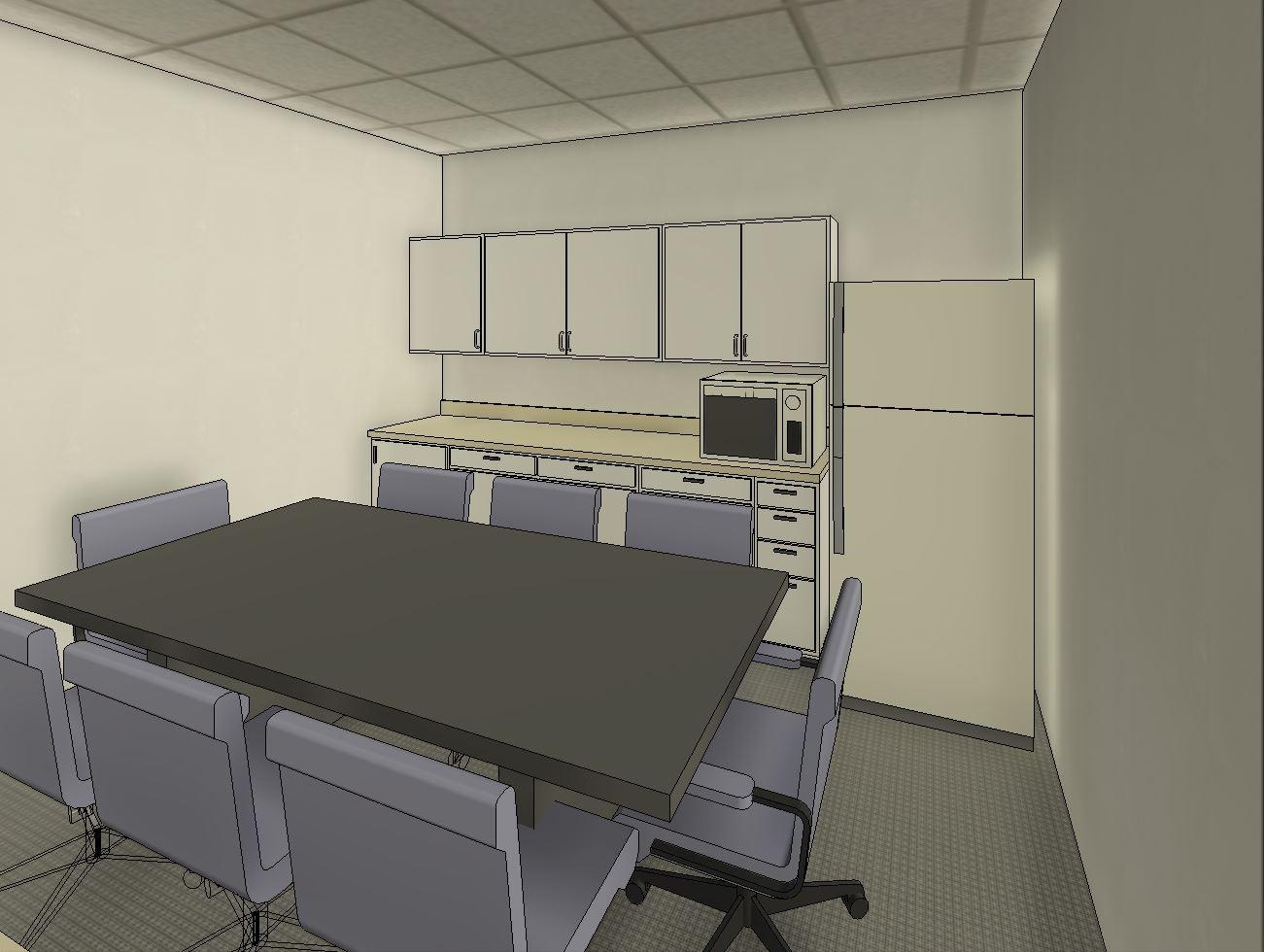
16
PROJECTED SPACE
This project aimed to make the leap from 2D to 3D. The foundation of this project was Mary Lee Bendolph's quilt "Alabama." Studies of the piece were done through reproductions and improvisations. The variations of the piece explored possible pathways for the project while still maintaining the bones of the quilt. The 3D models were to keep the same momentum during the inital stages. A strong theme of Bendolph's work is a sense of movement that inspired the framework for the final model.
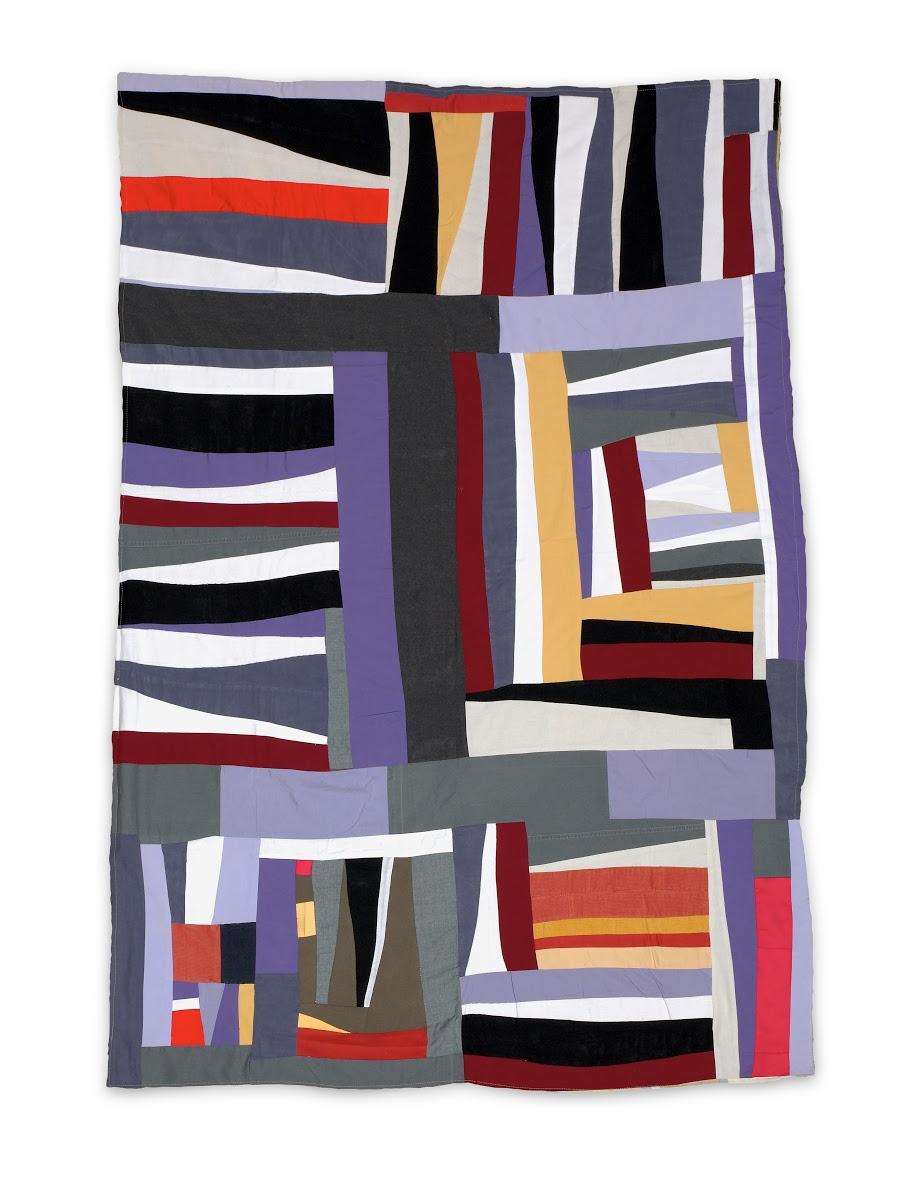
3

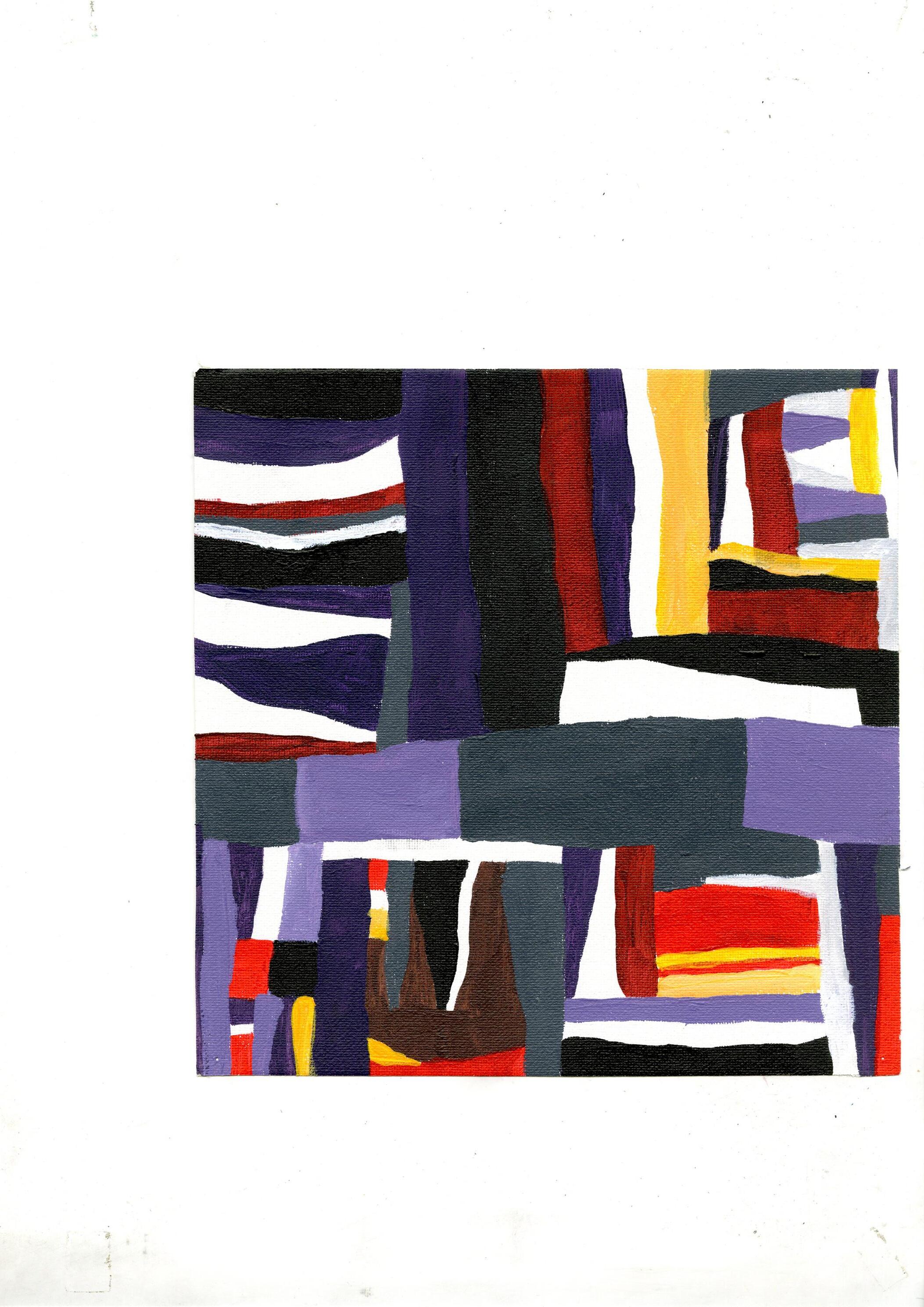

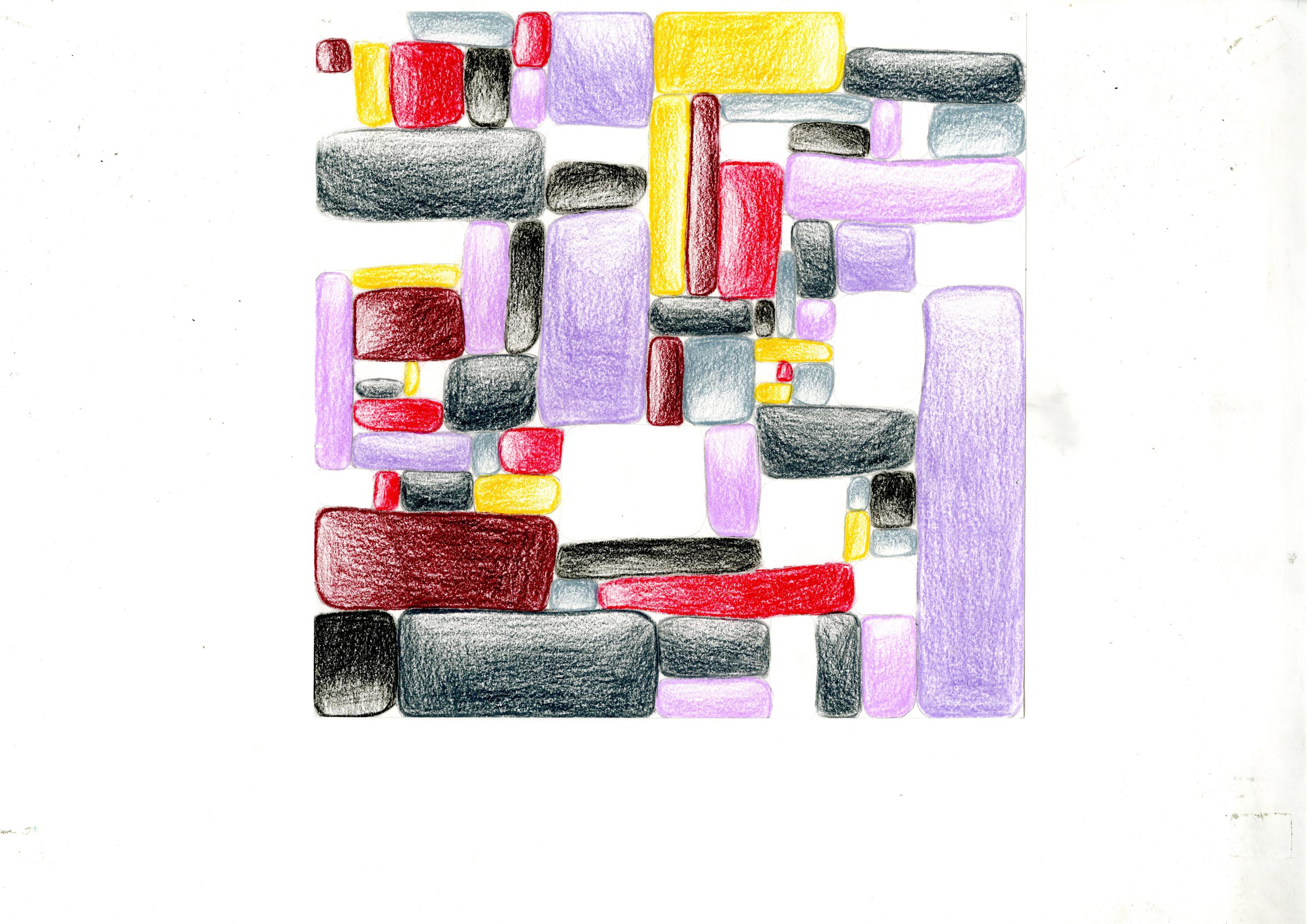
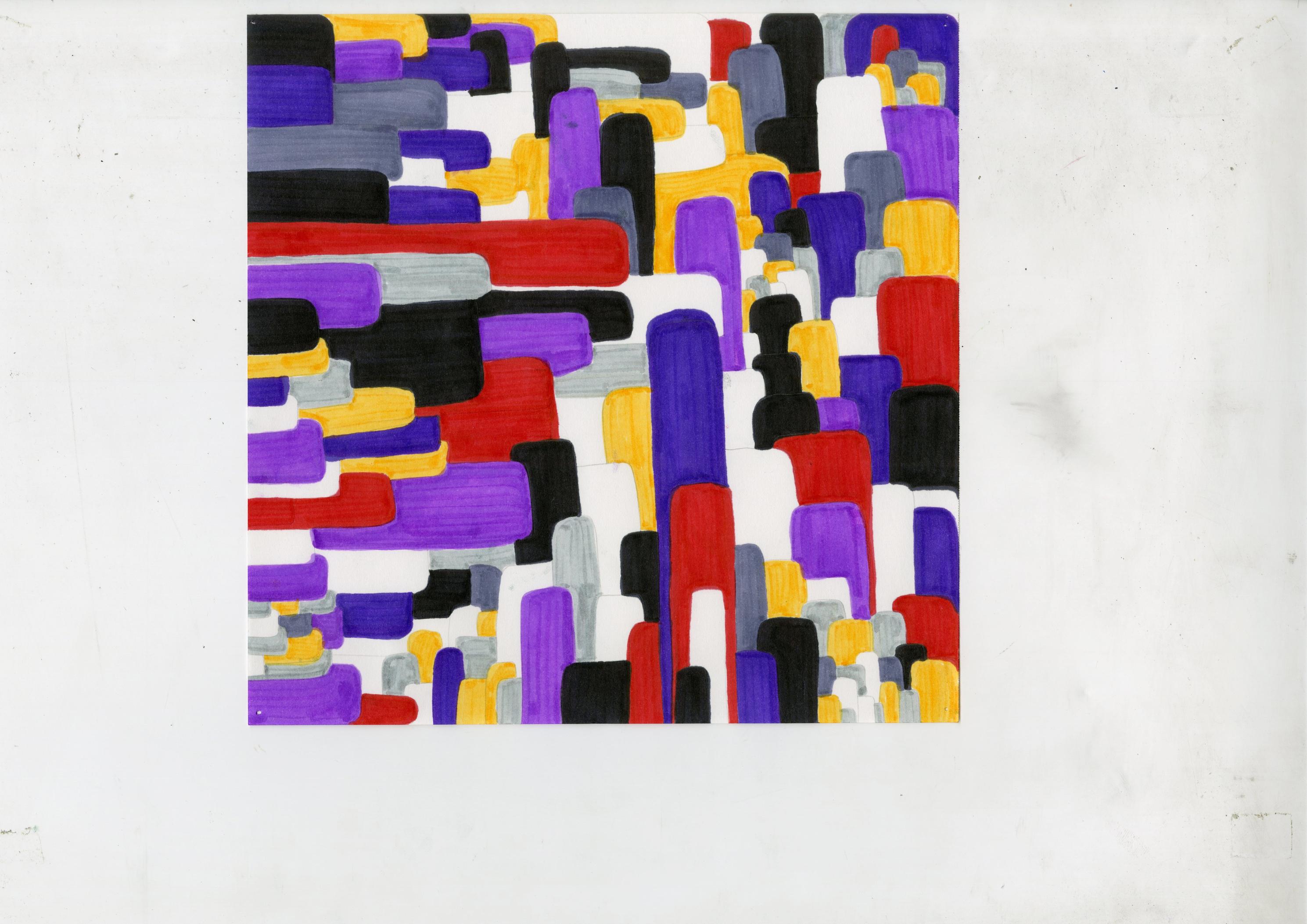
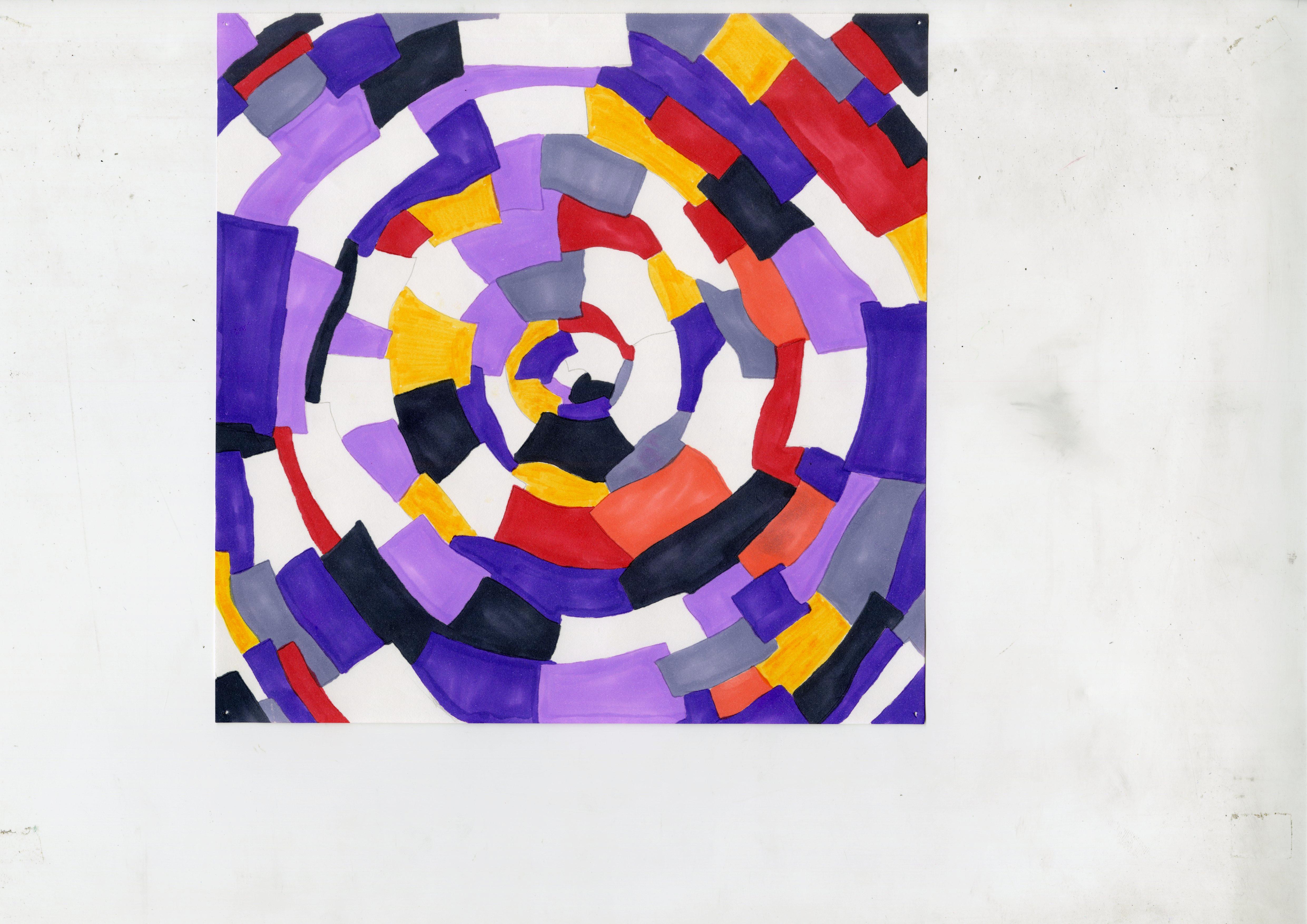
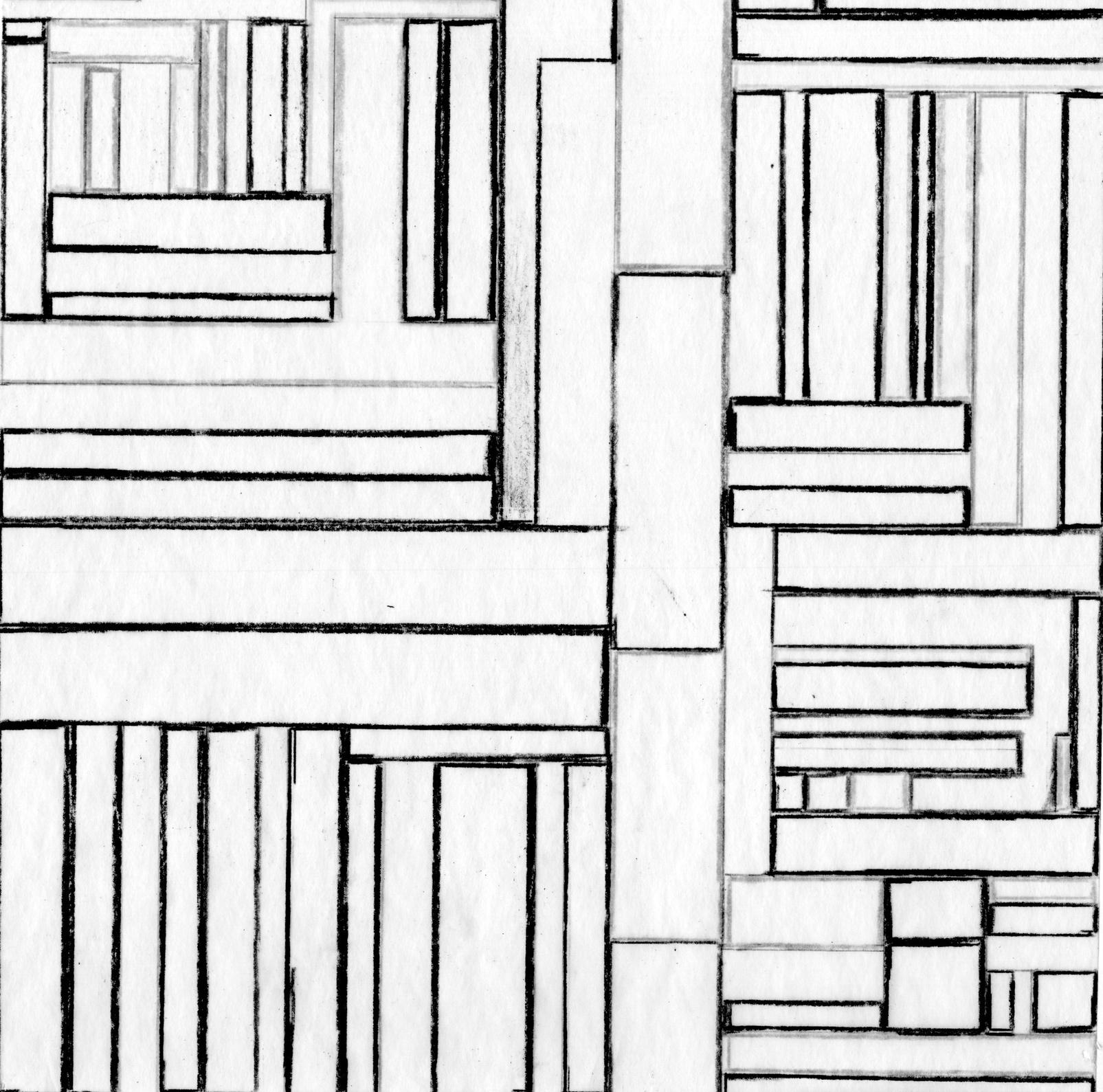
18

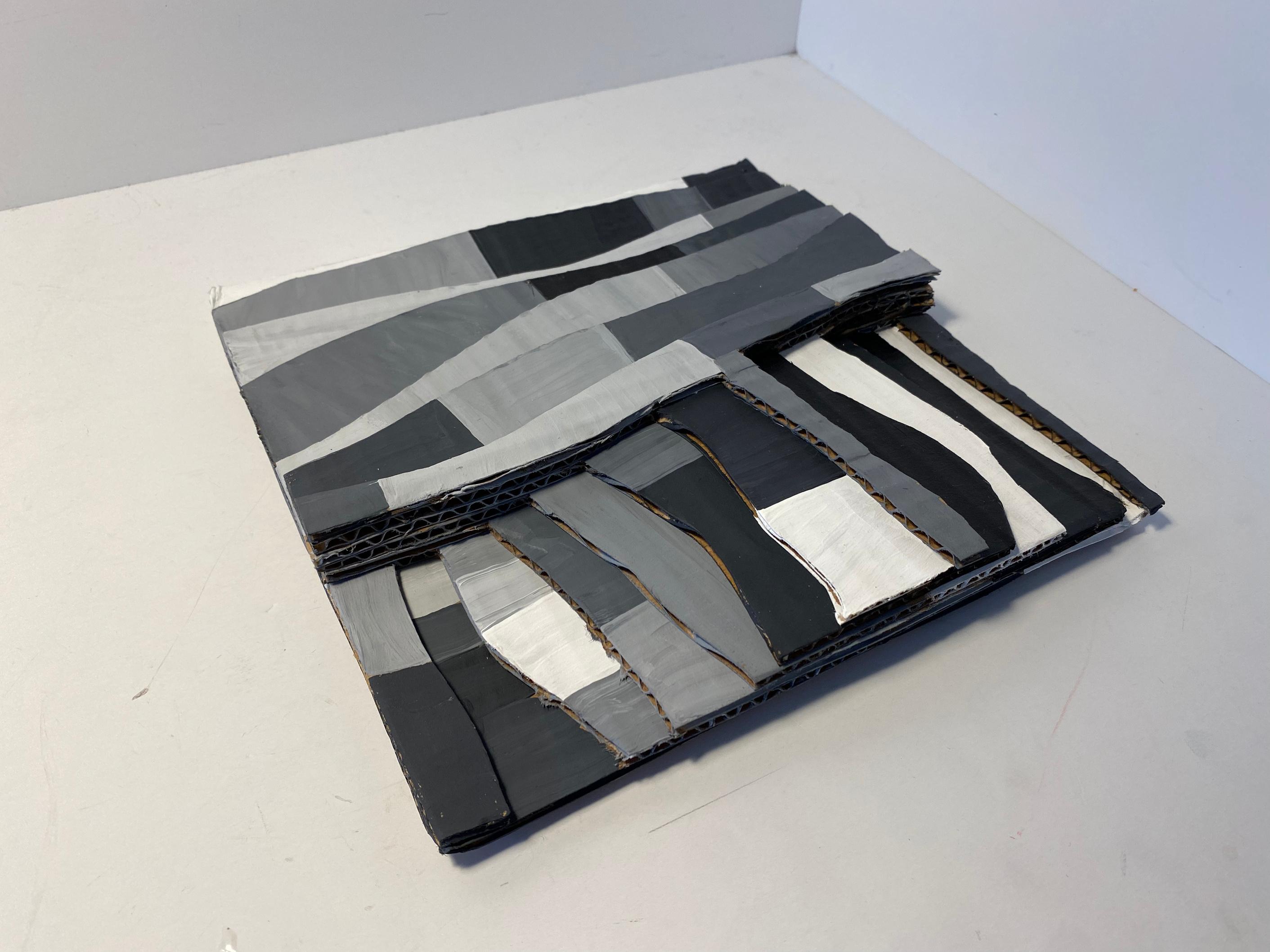
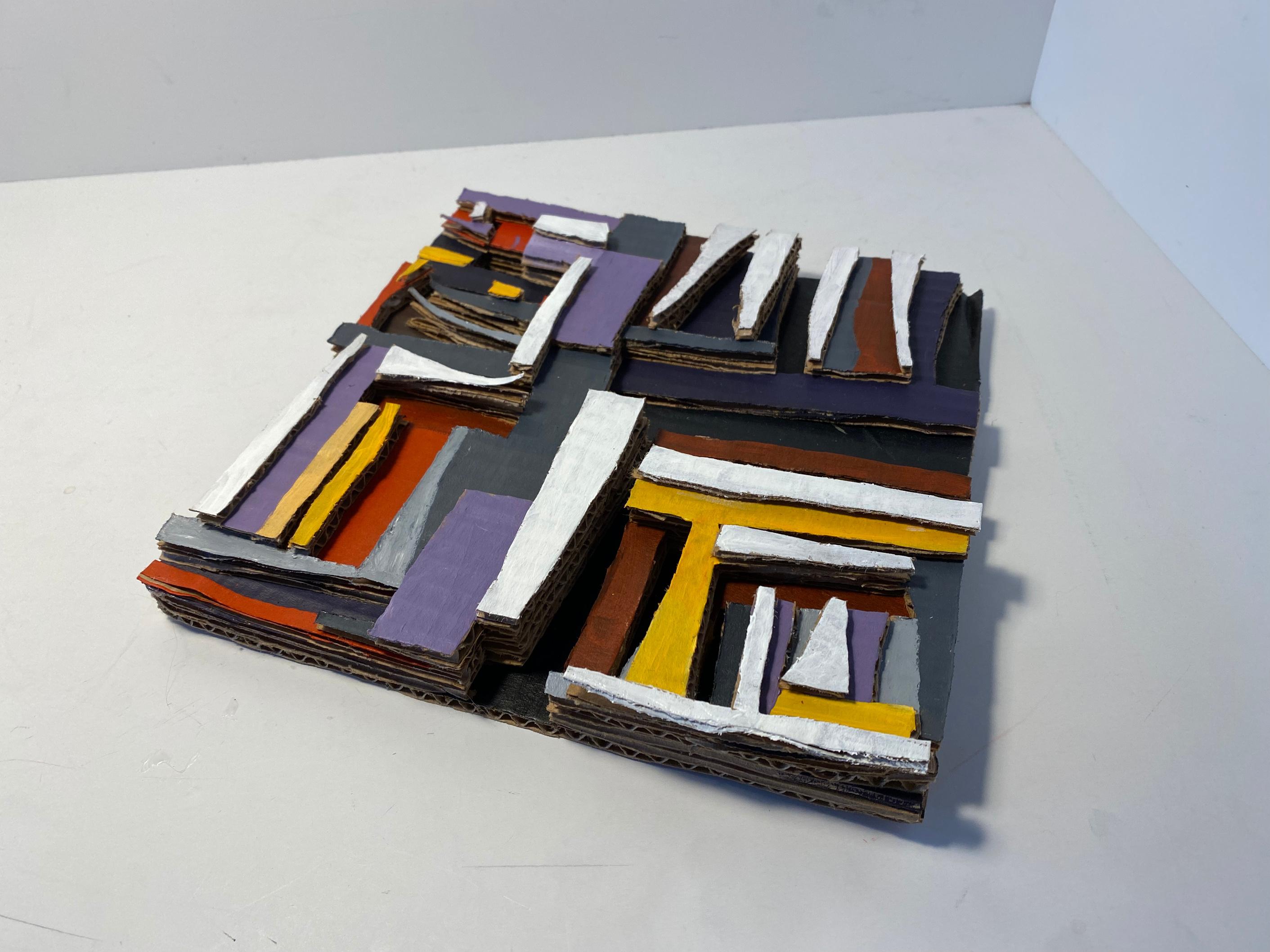
159


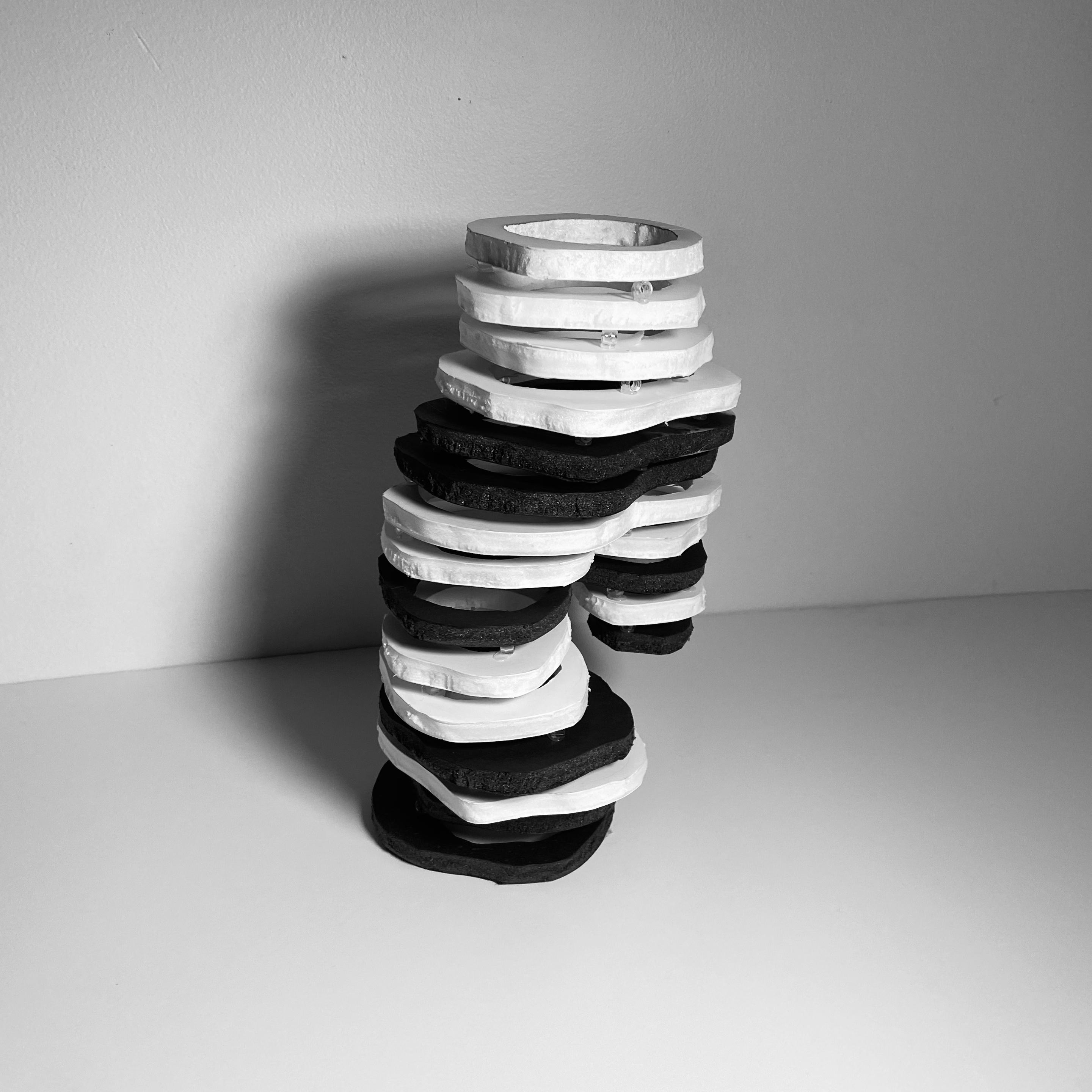

20
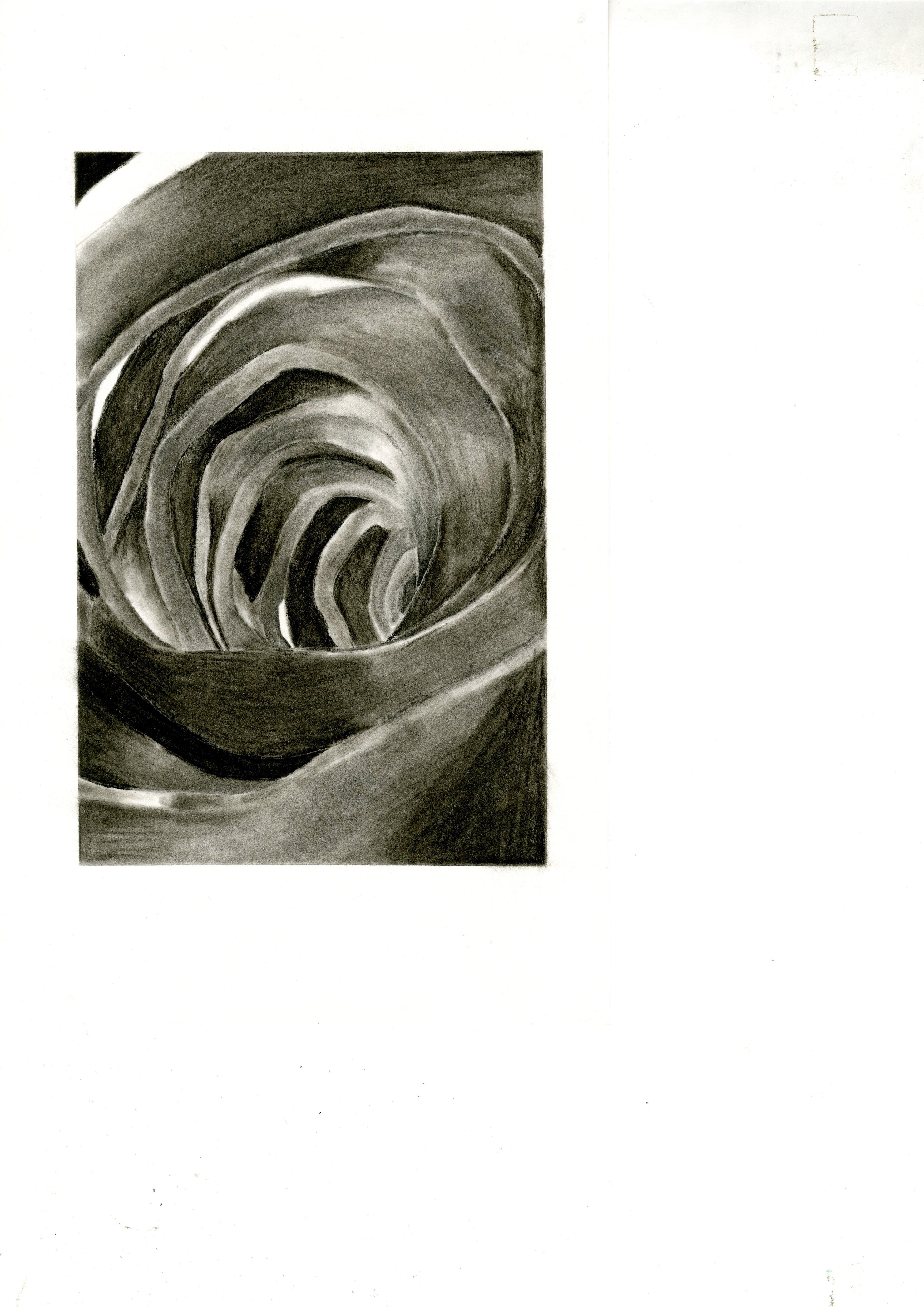
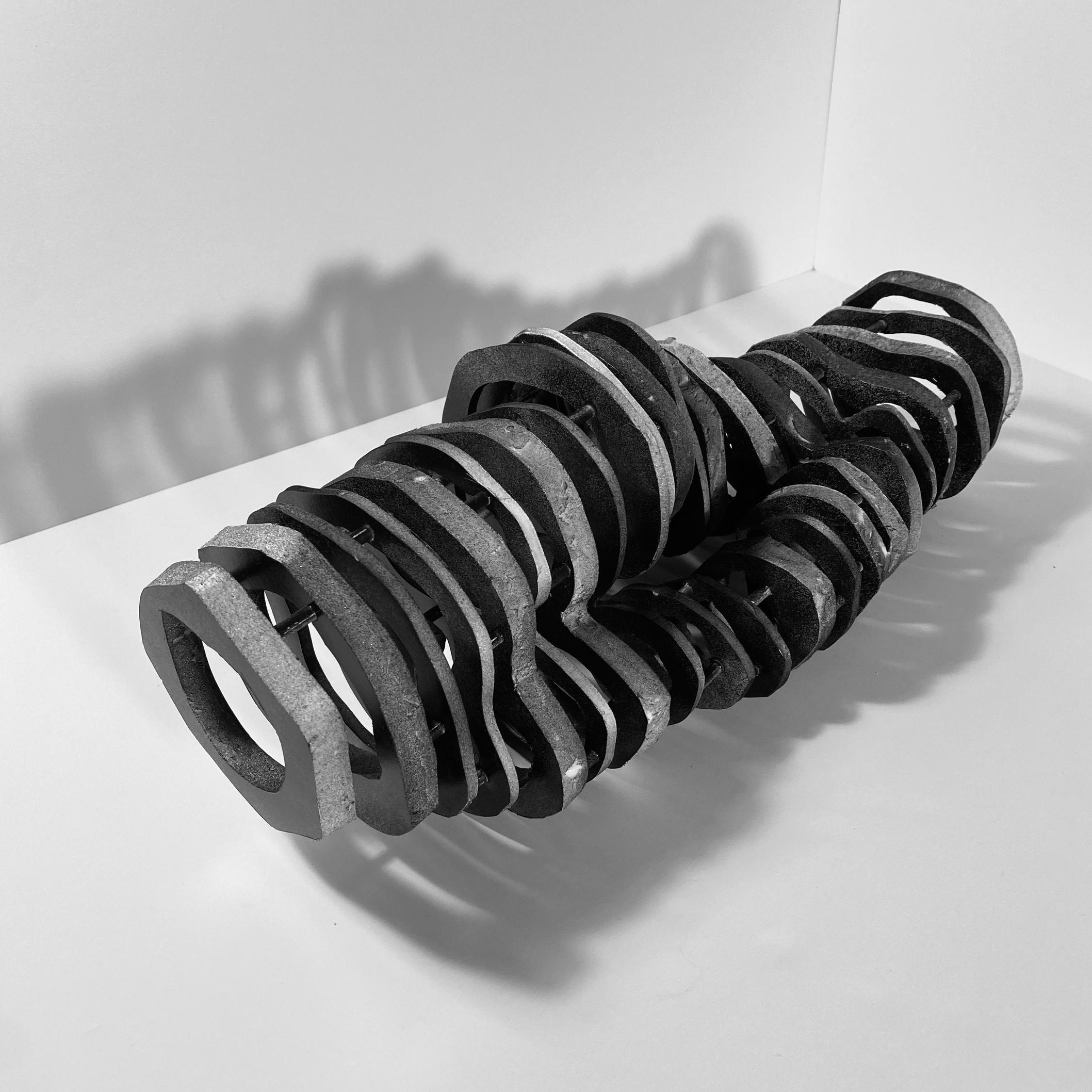

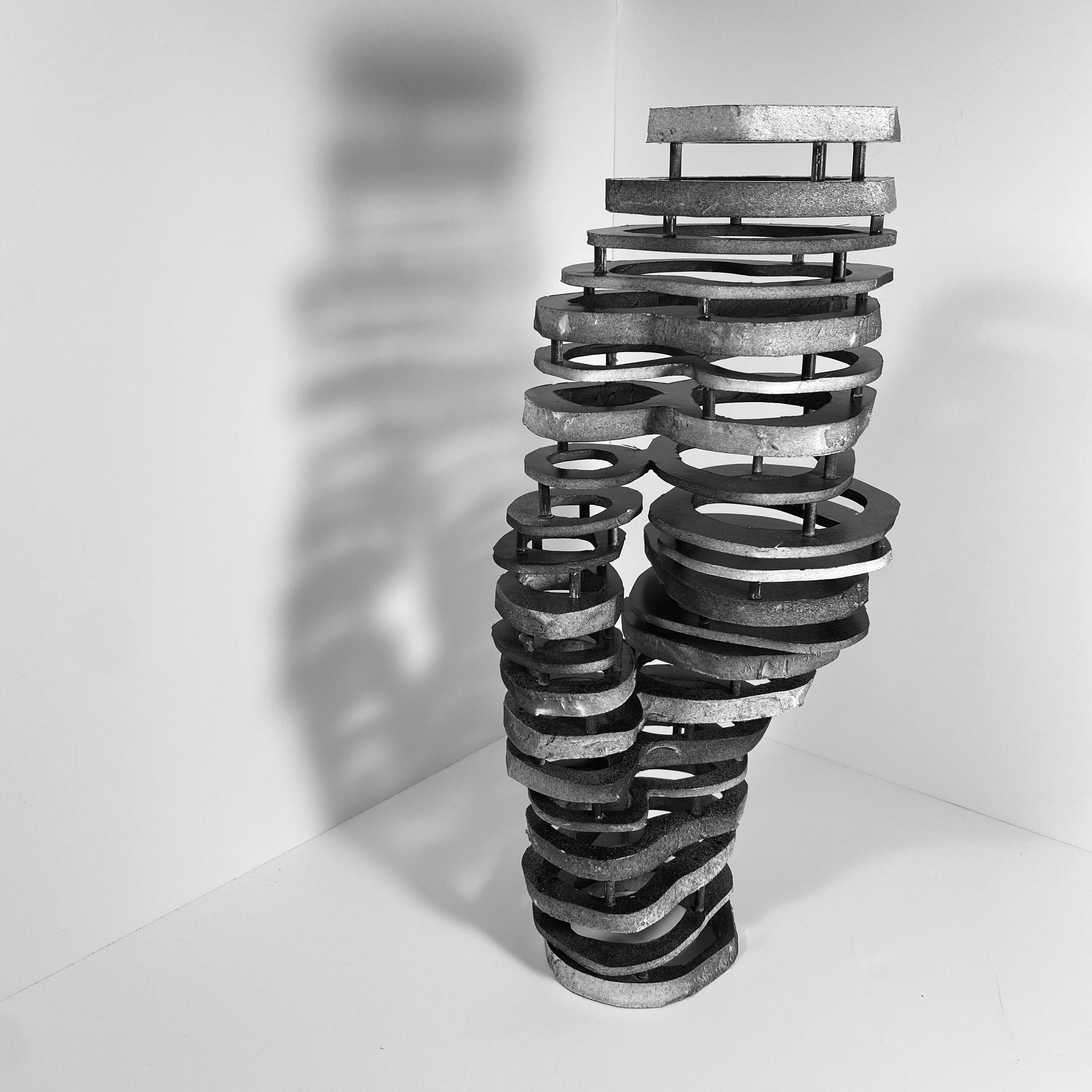
21
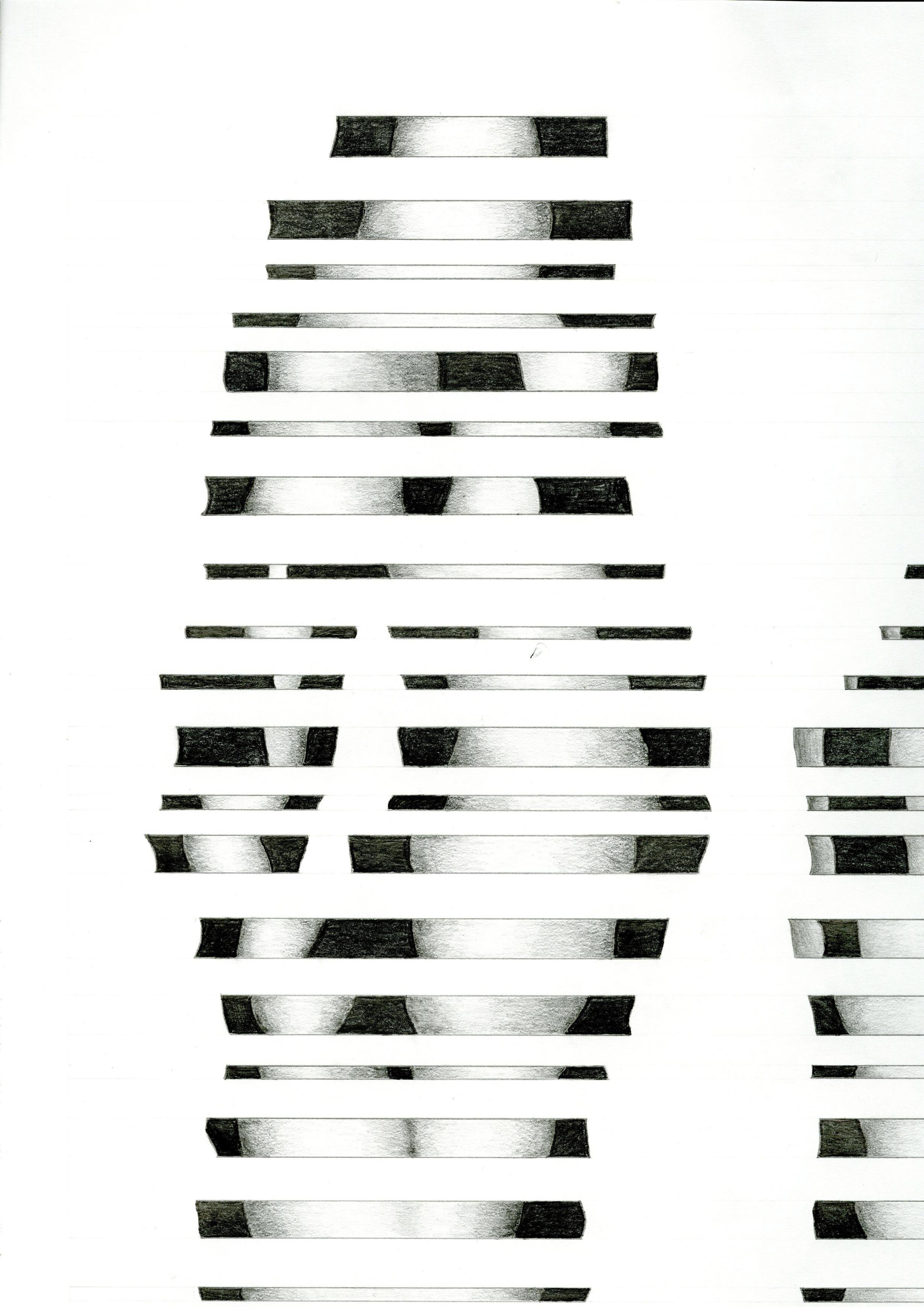


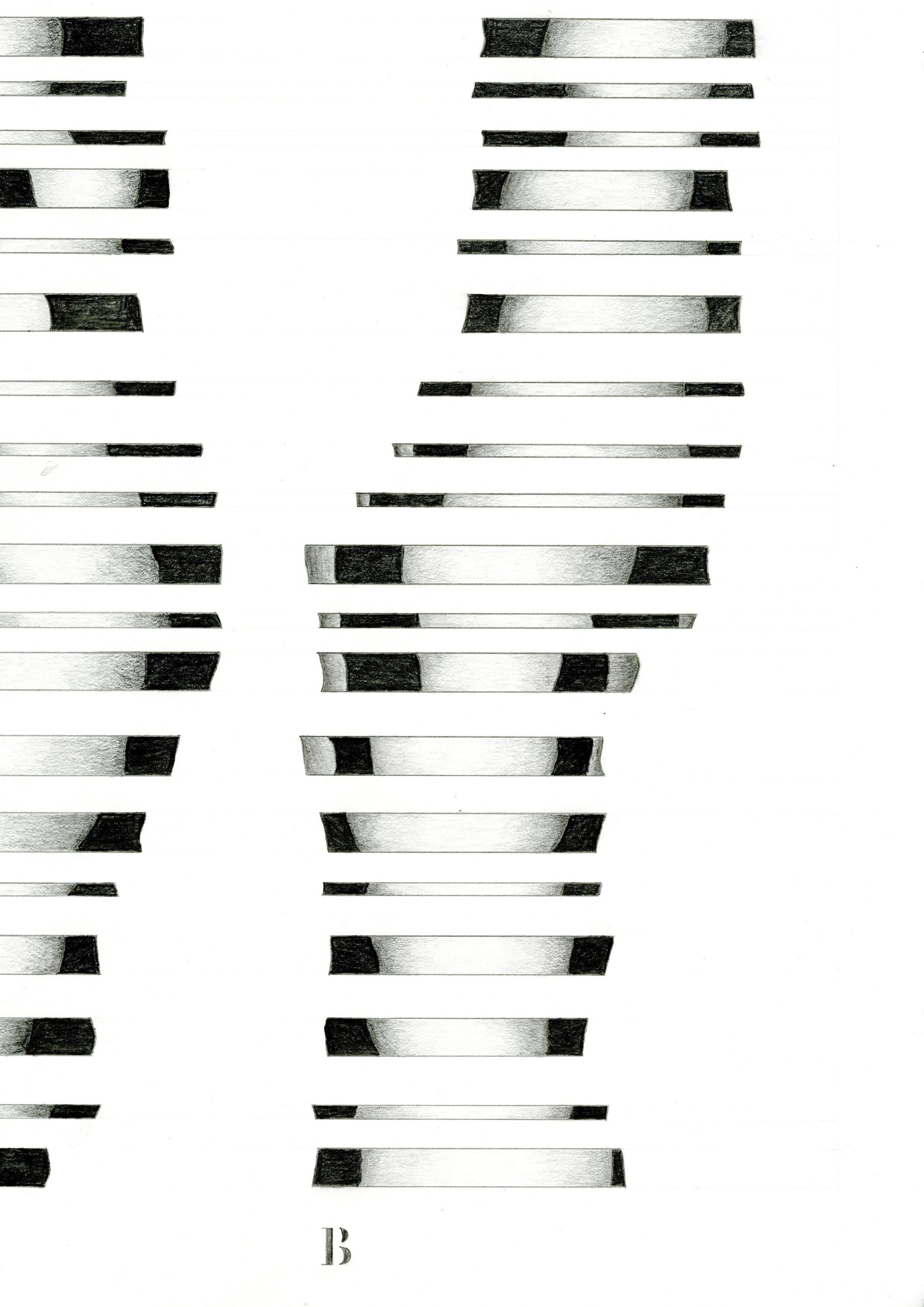
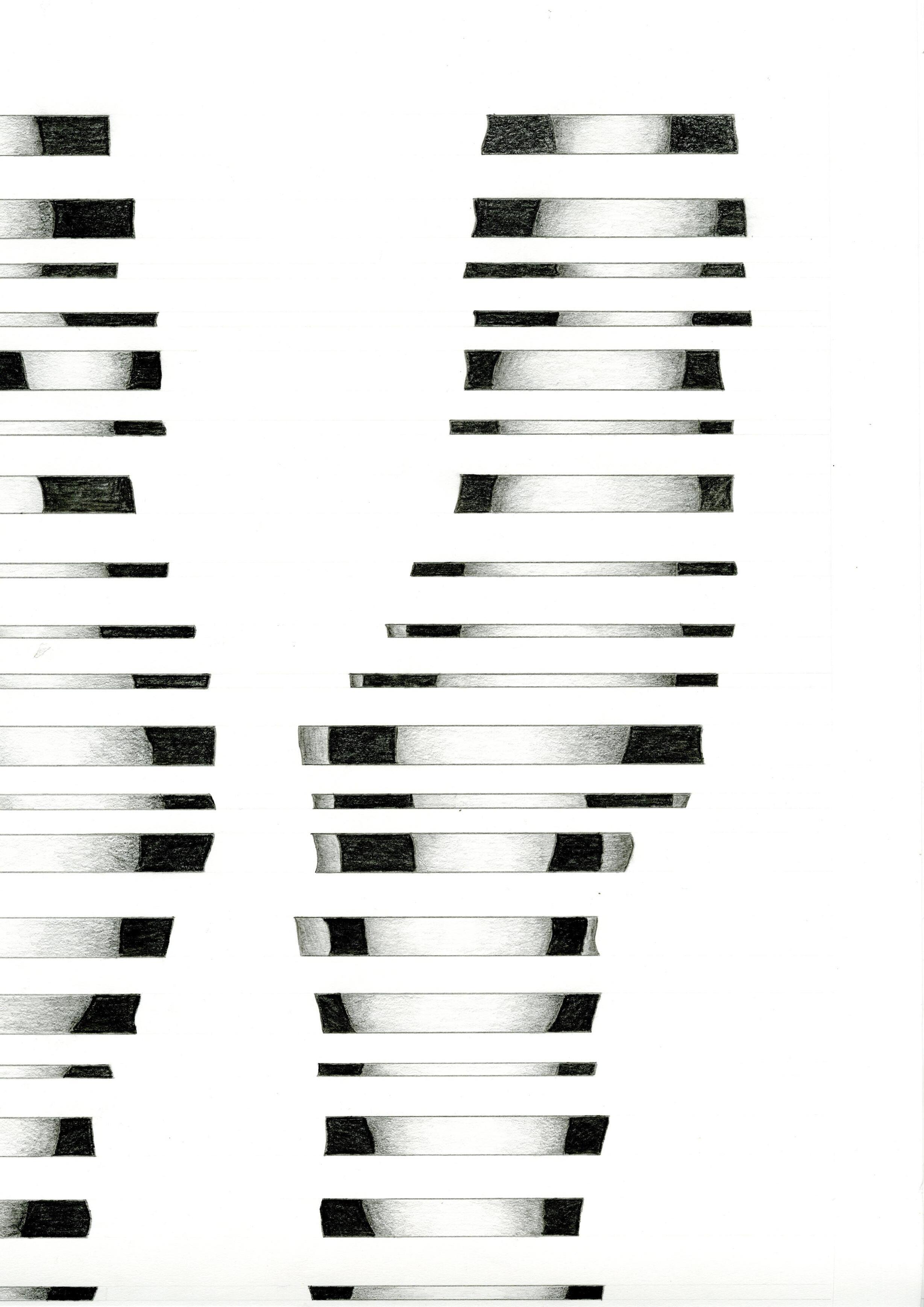
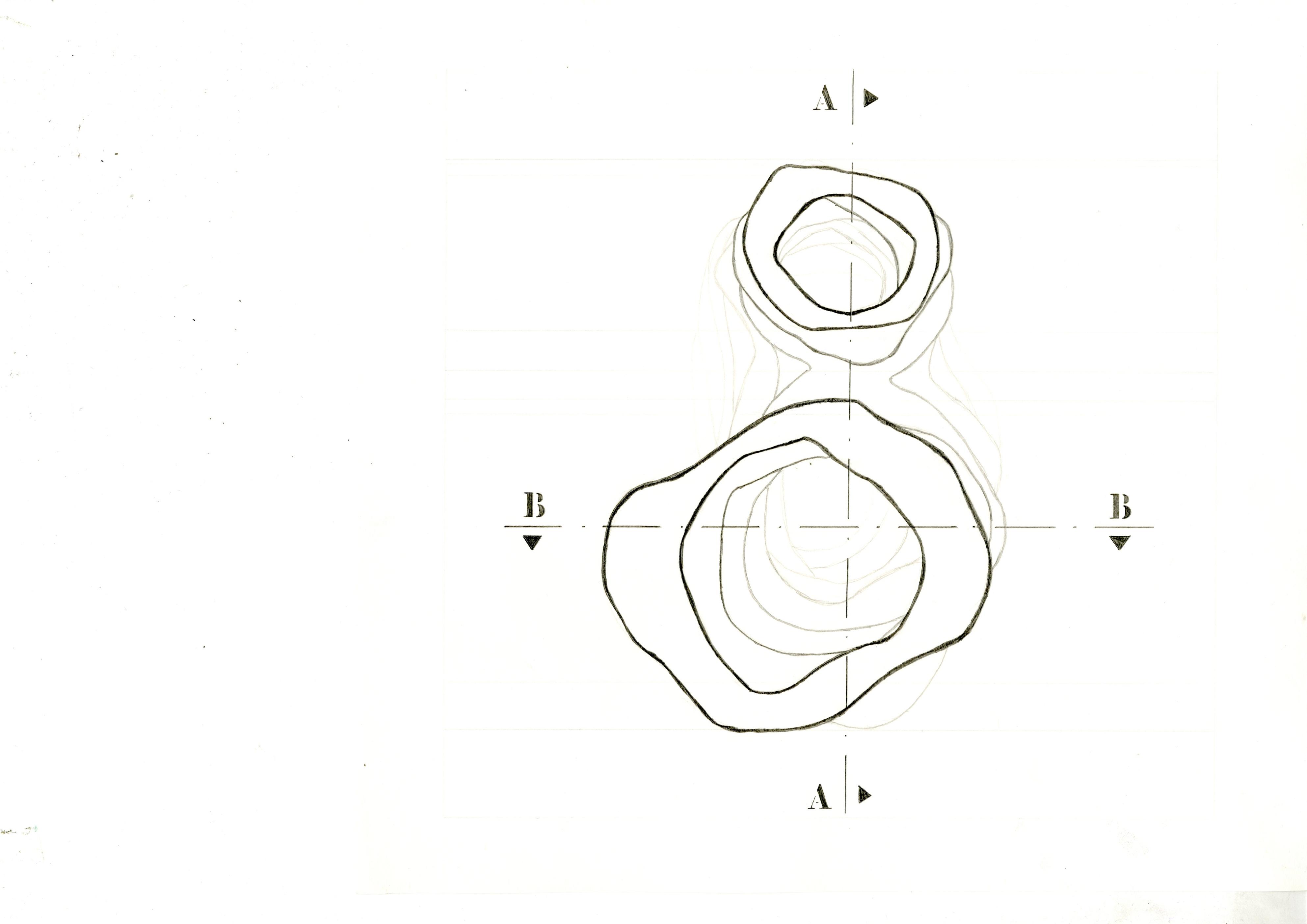

22
LIGHT VESSEL
Light is a fundamental element of many of our experiences, and it is an essential ingredient in architectural design. This chapter focused on the interplay of light within architectural spaces.
The project began with light precedents that explored different qualities of light. Inspired by negative space and angled planes, this vessel was born. The two walls create a tension that contains beams of light navigating through cavities. As a result, light is spilled ahout the "alleyway's" floor and walls to guide the viewer through the longitudinal space.
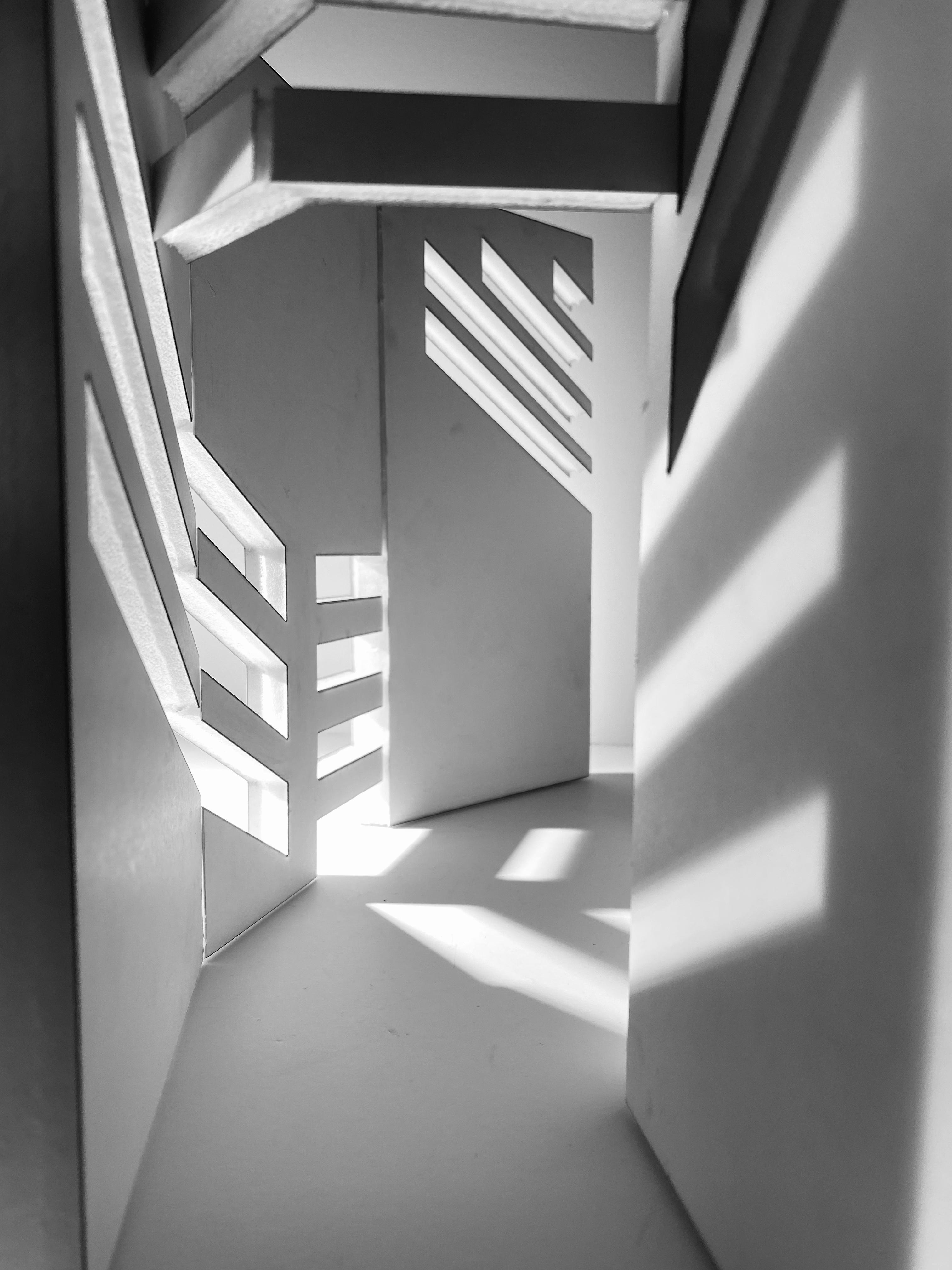
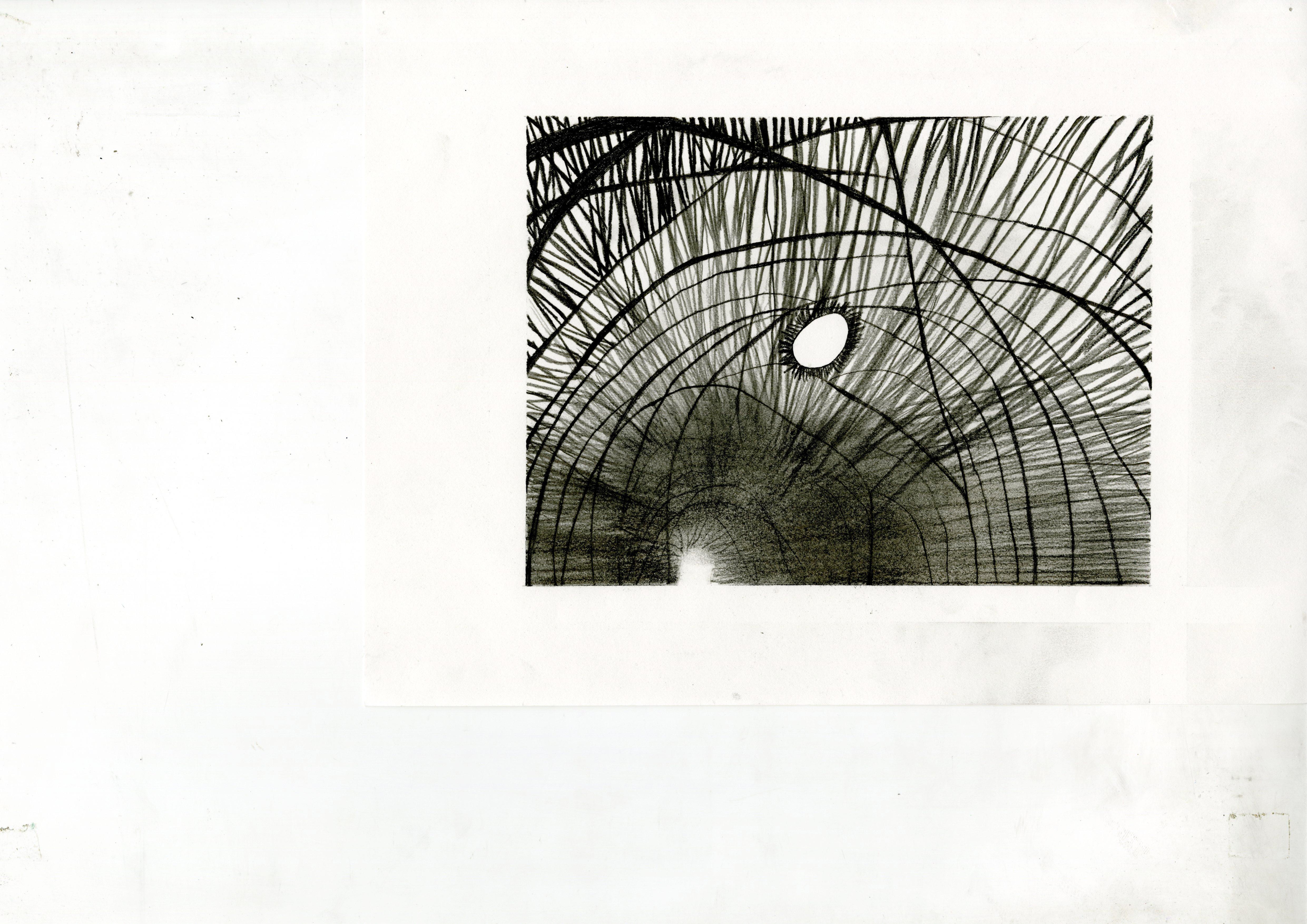


24
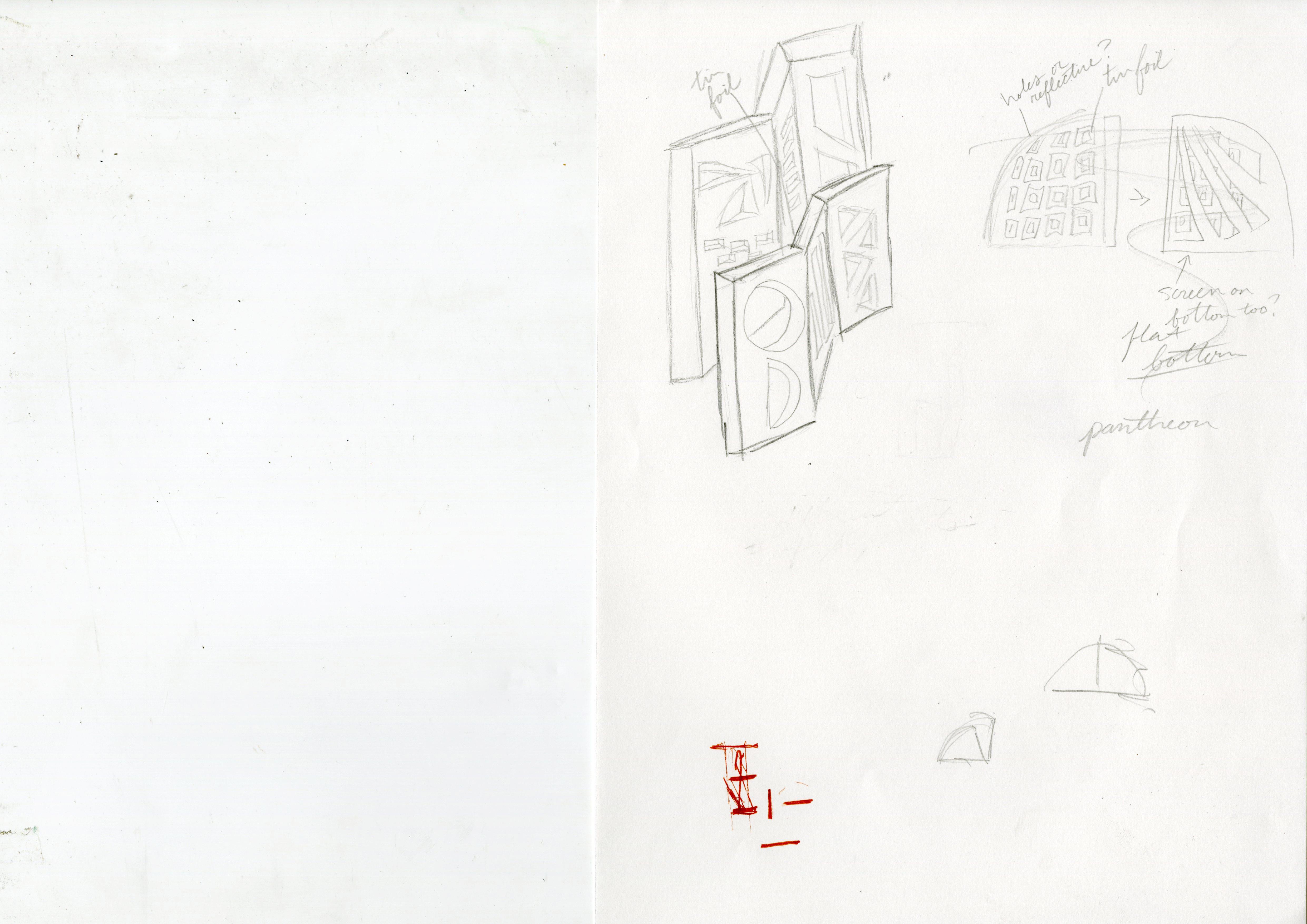
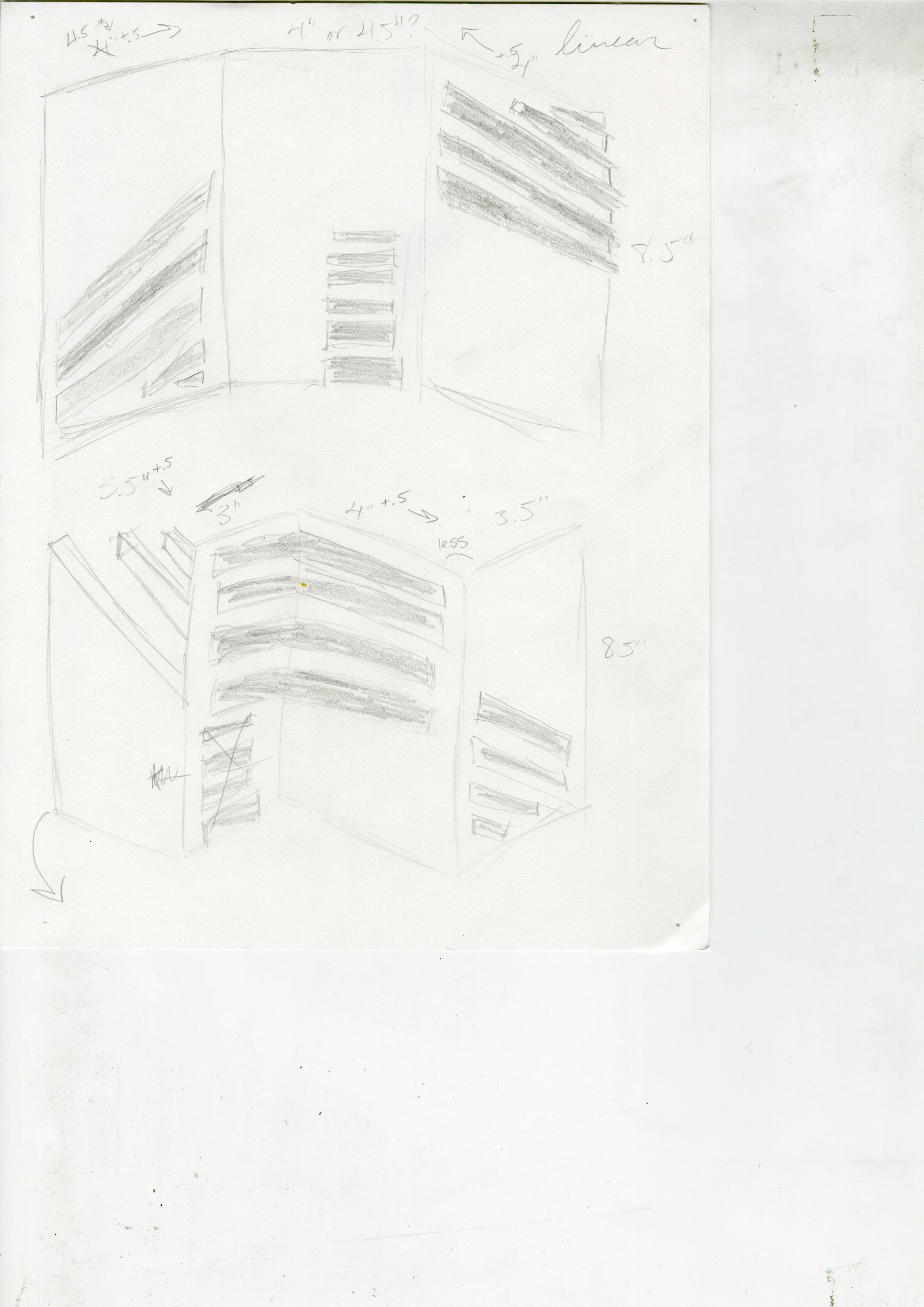
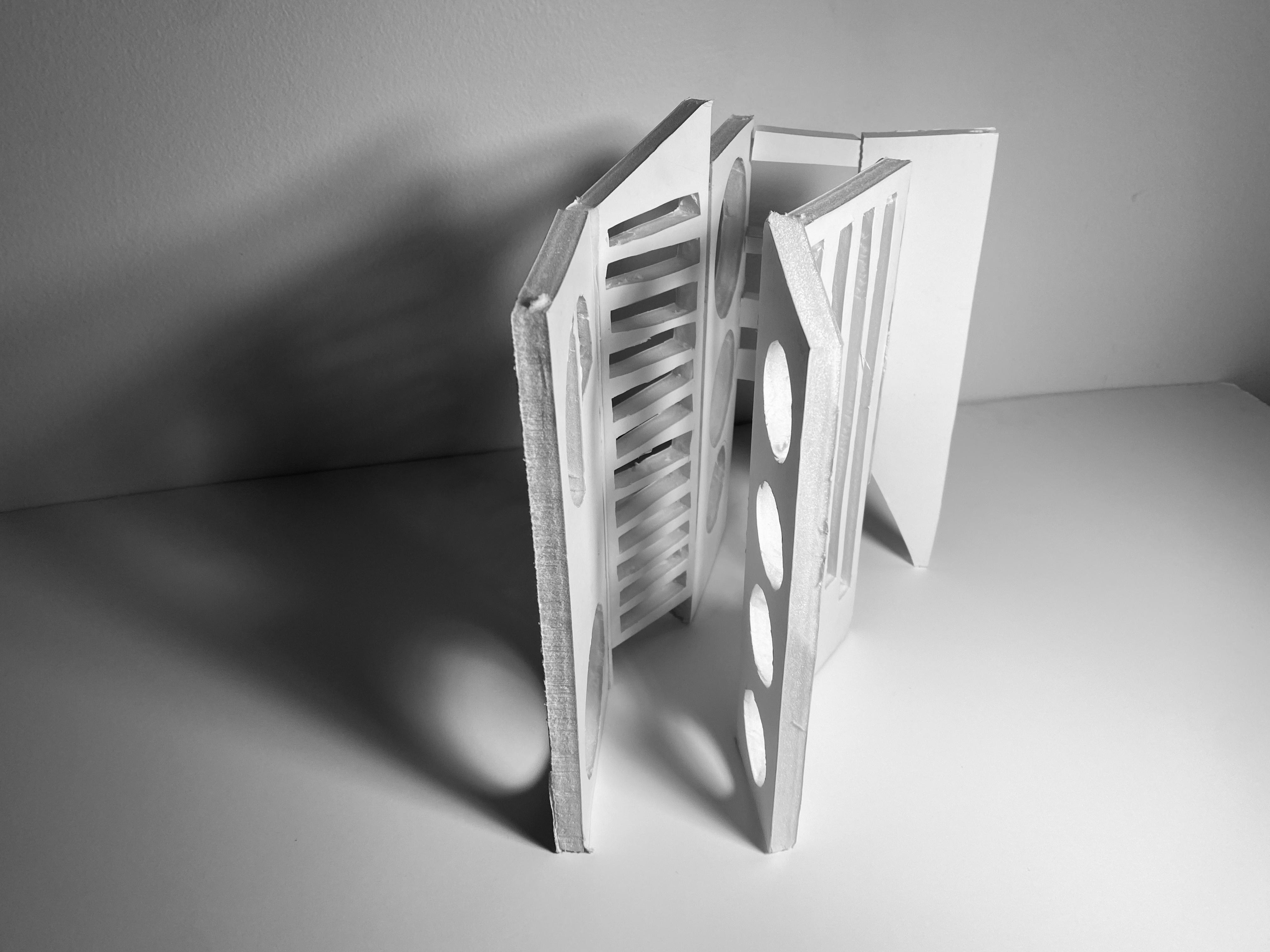
25
FIRST STUDY


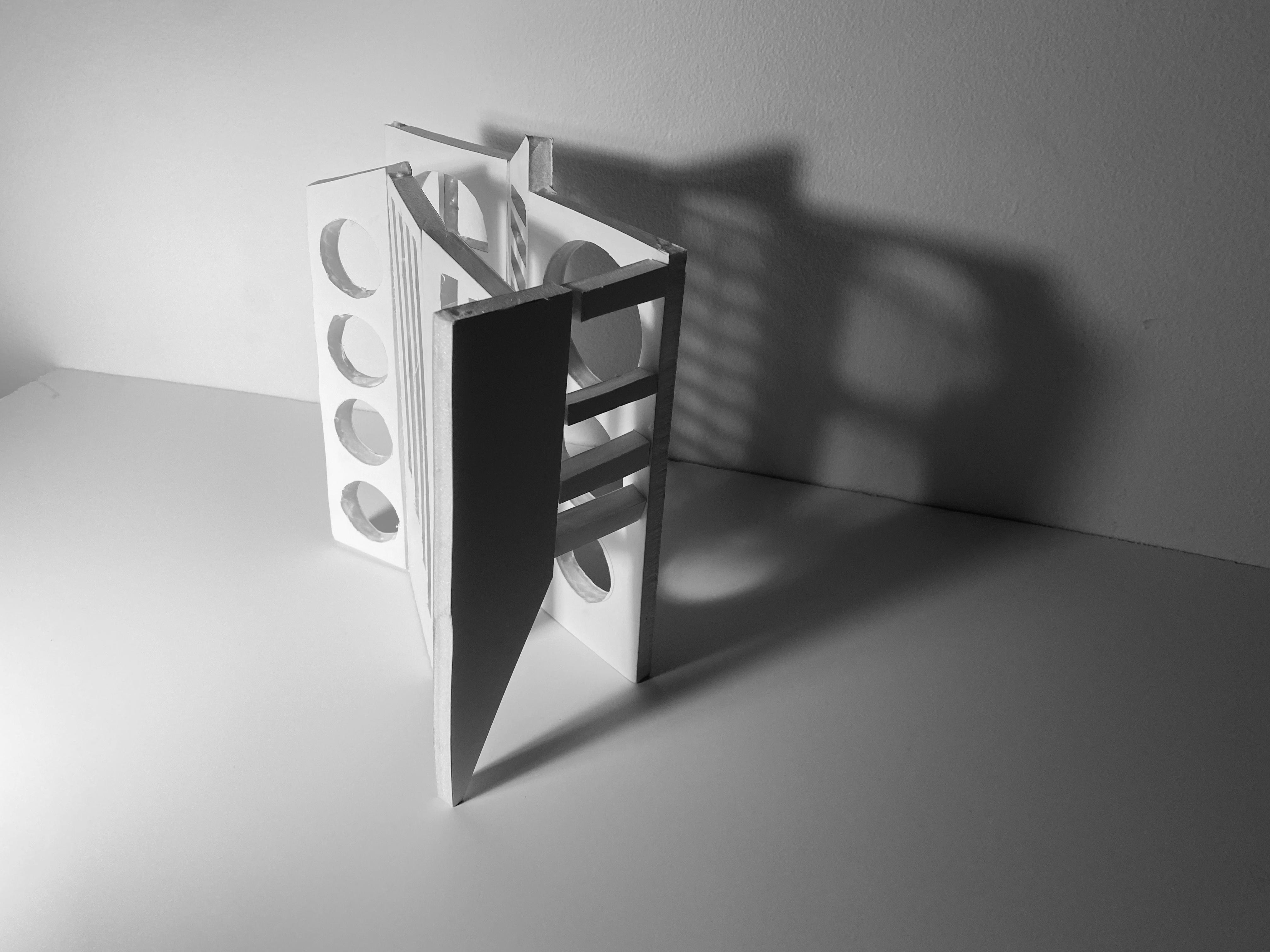

26
SECOND STUDY

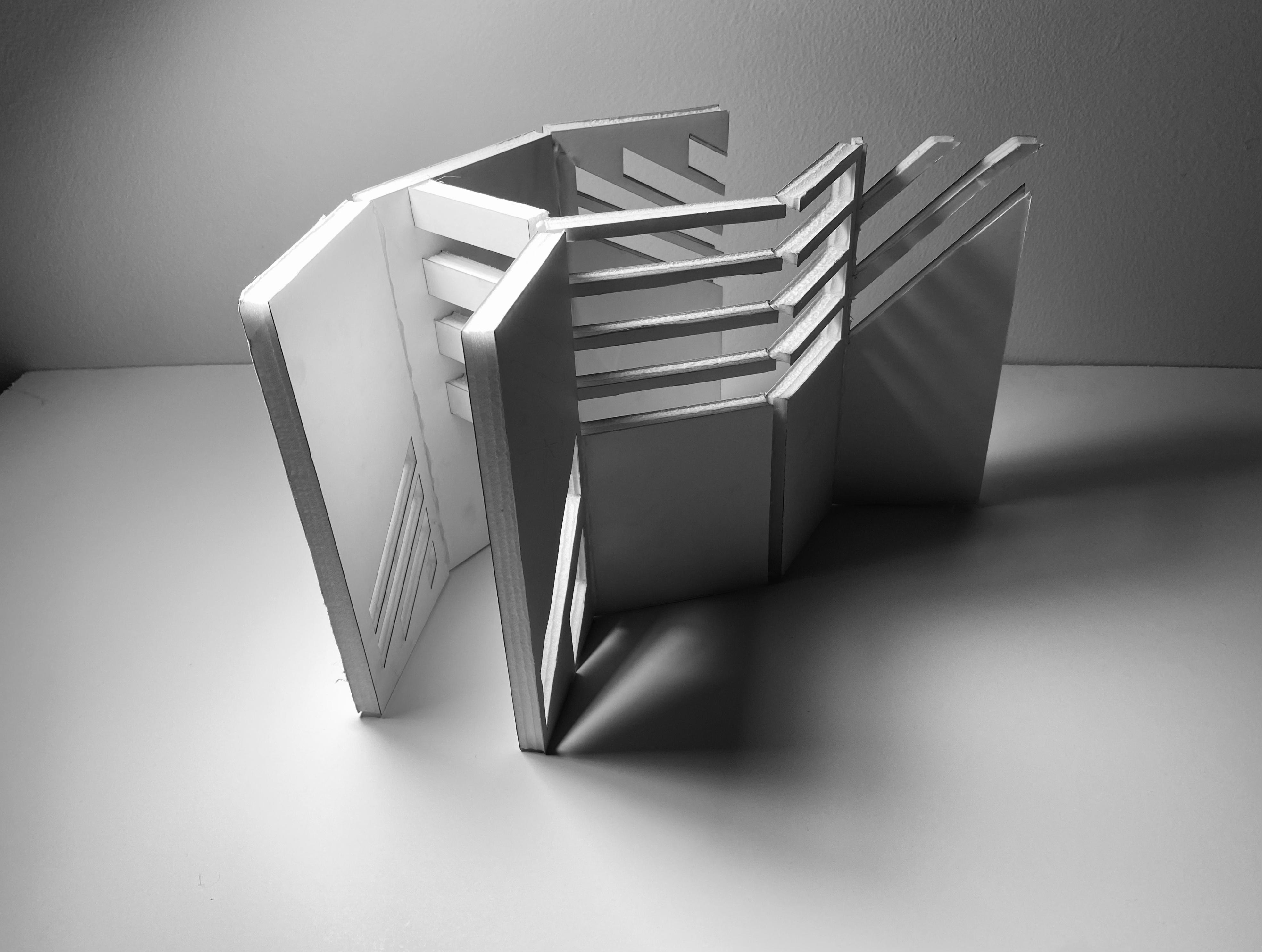
27
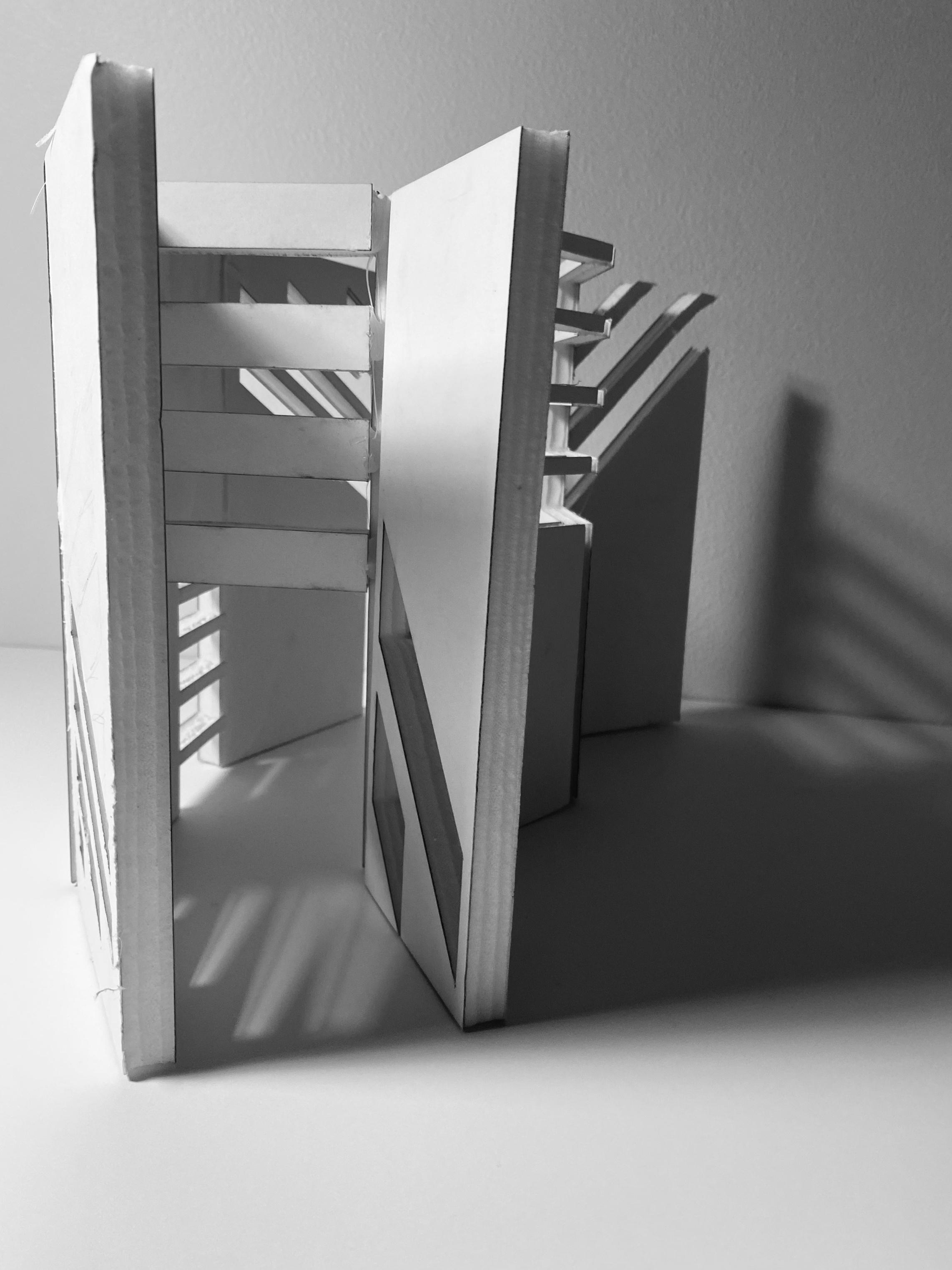
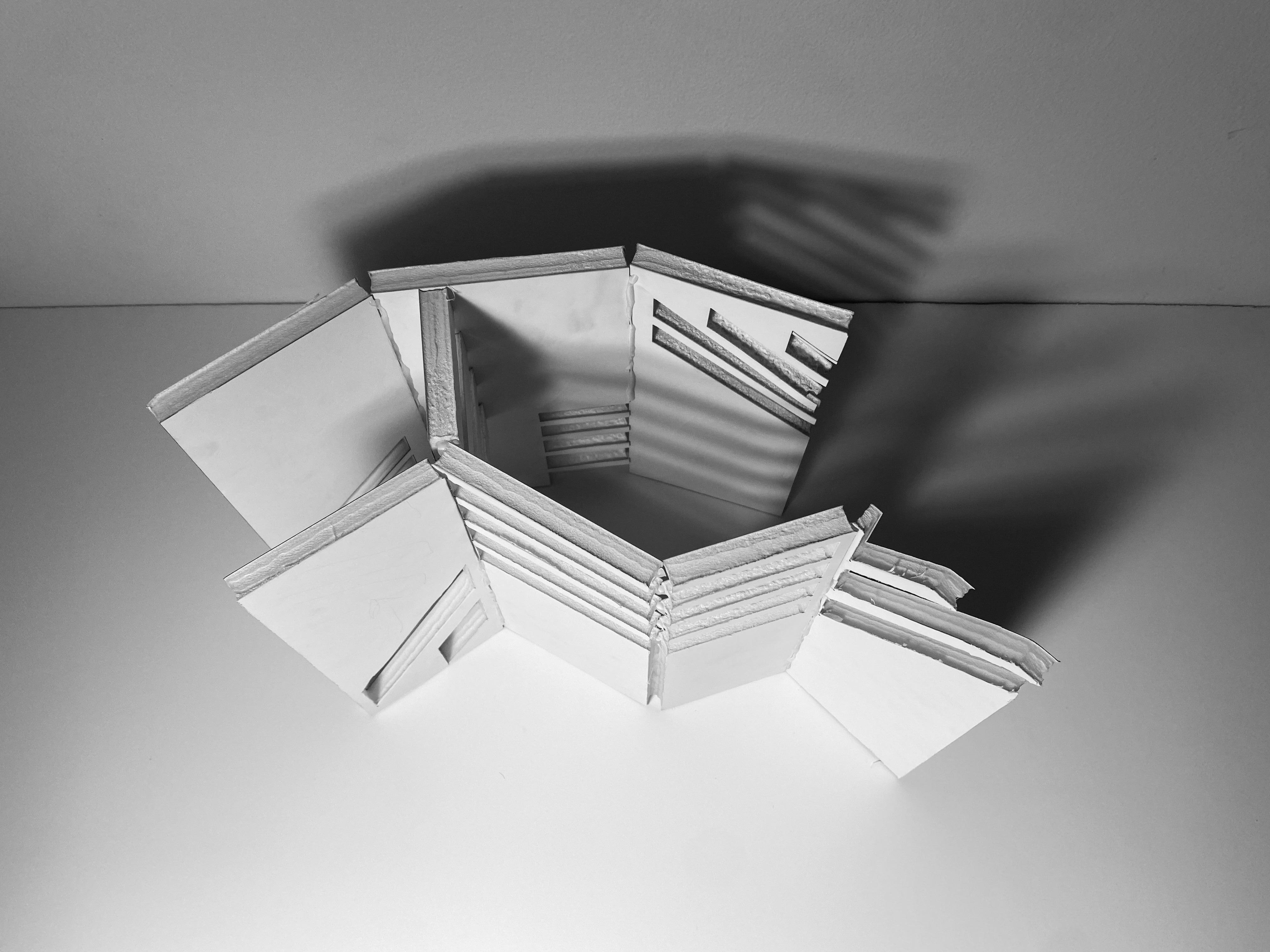

28
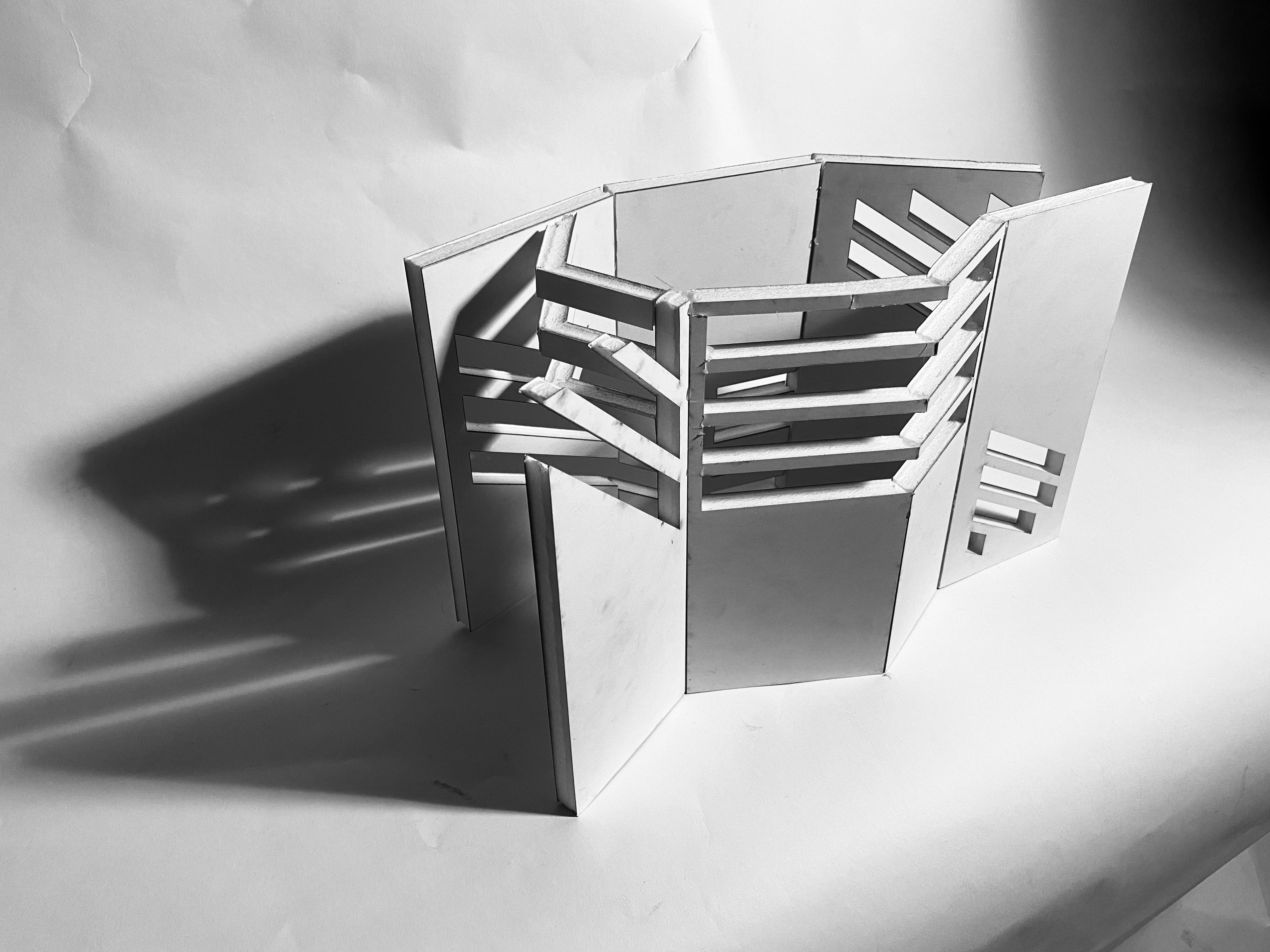
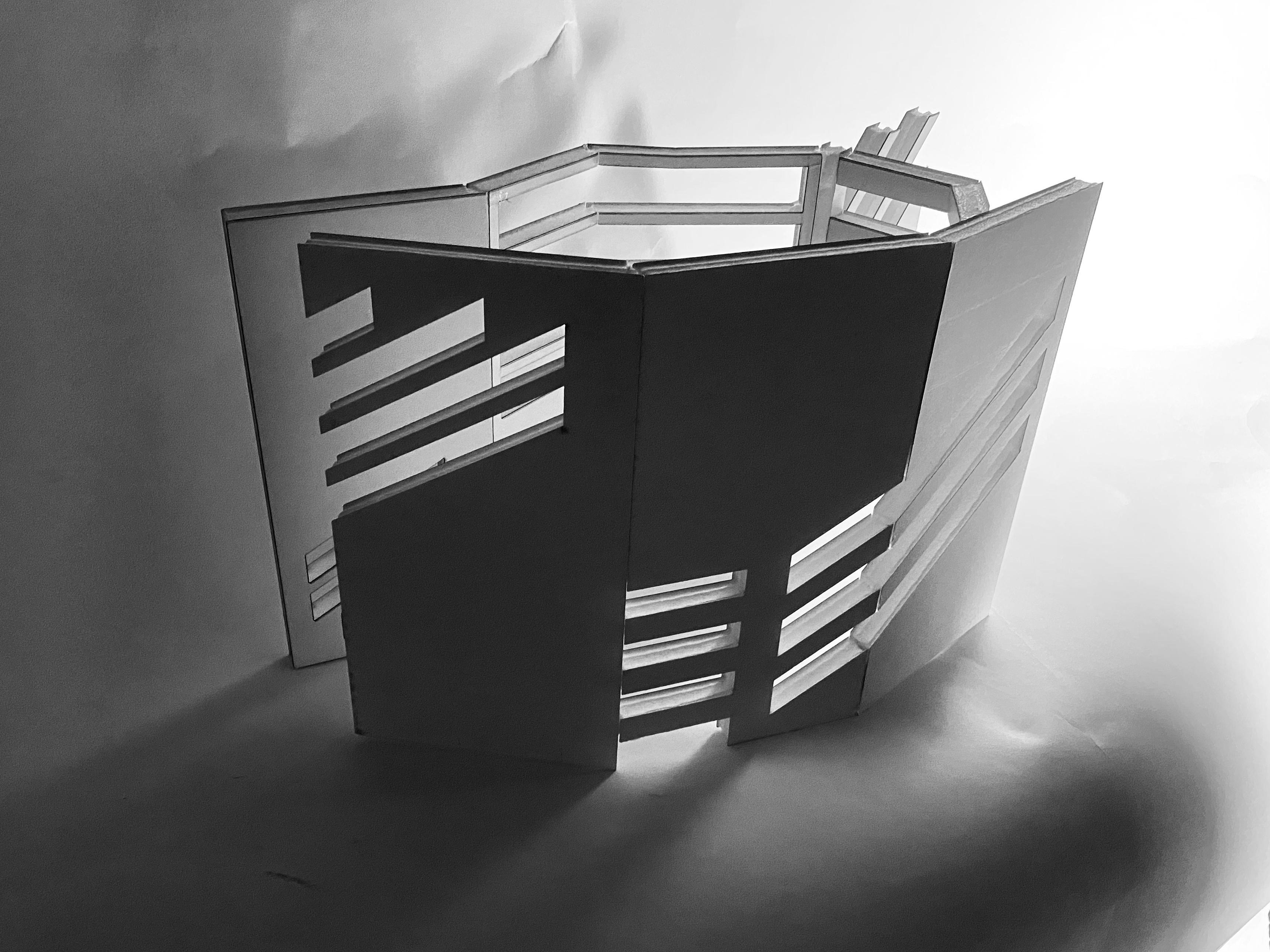
FINAL 29
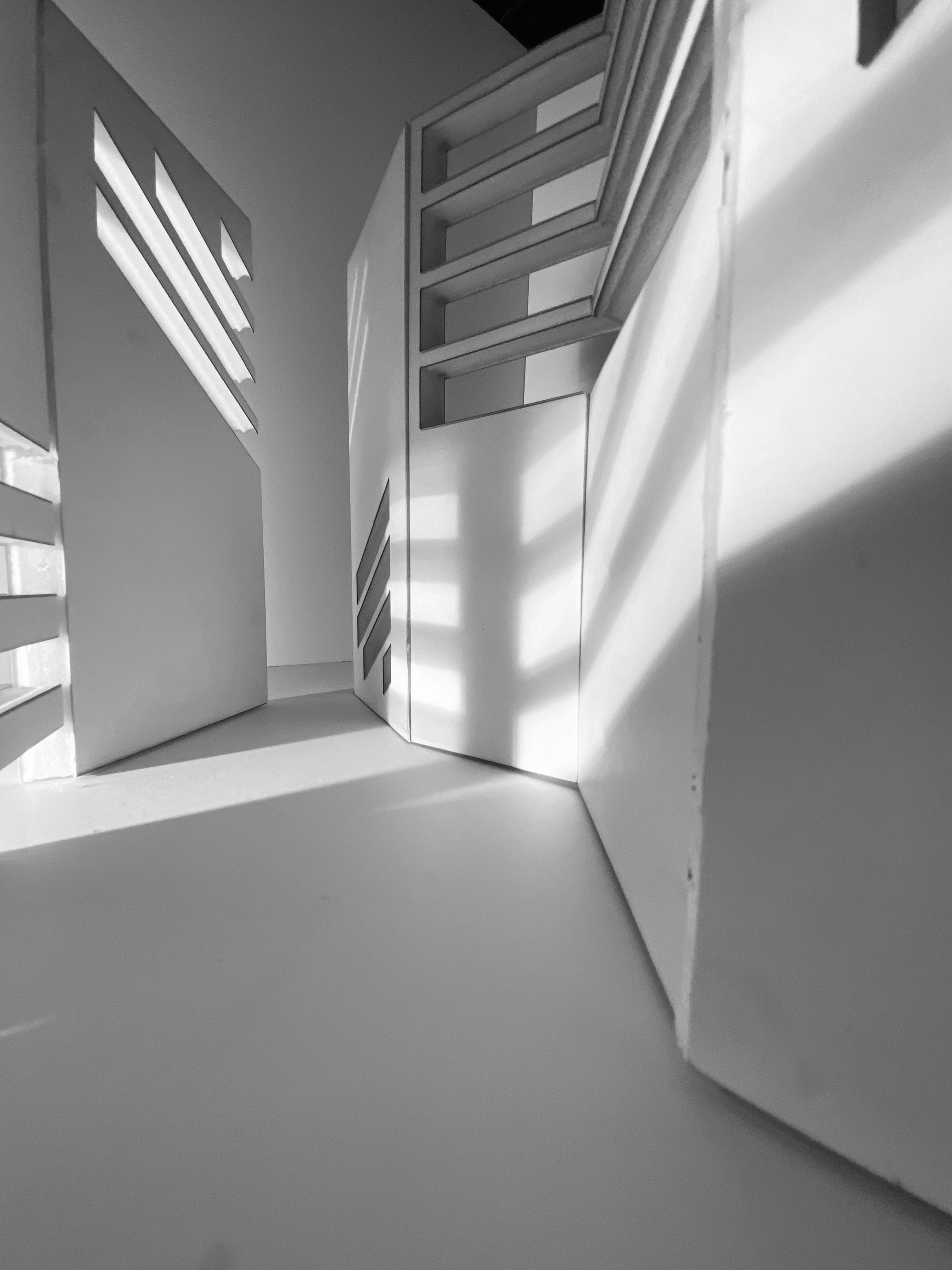

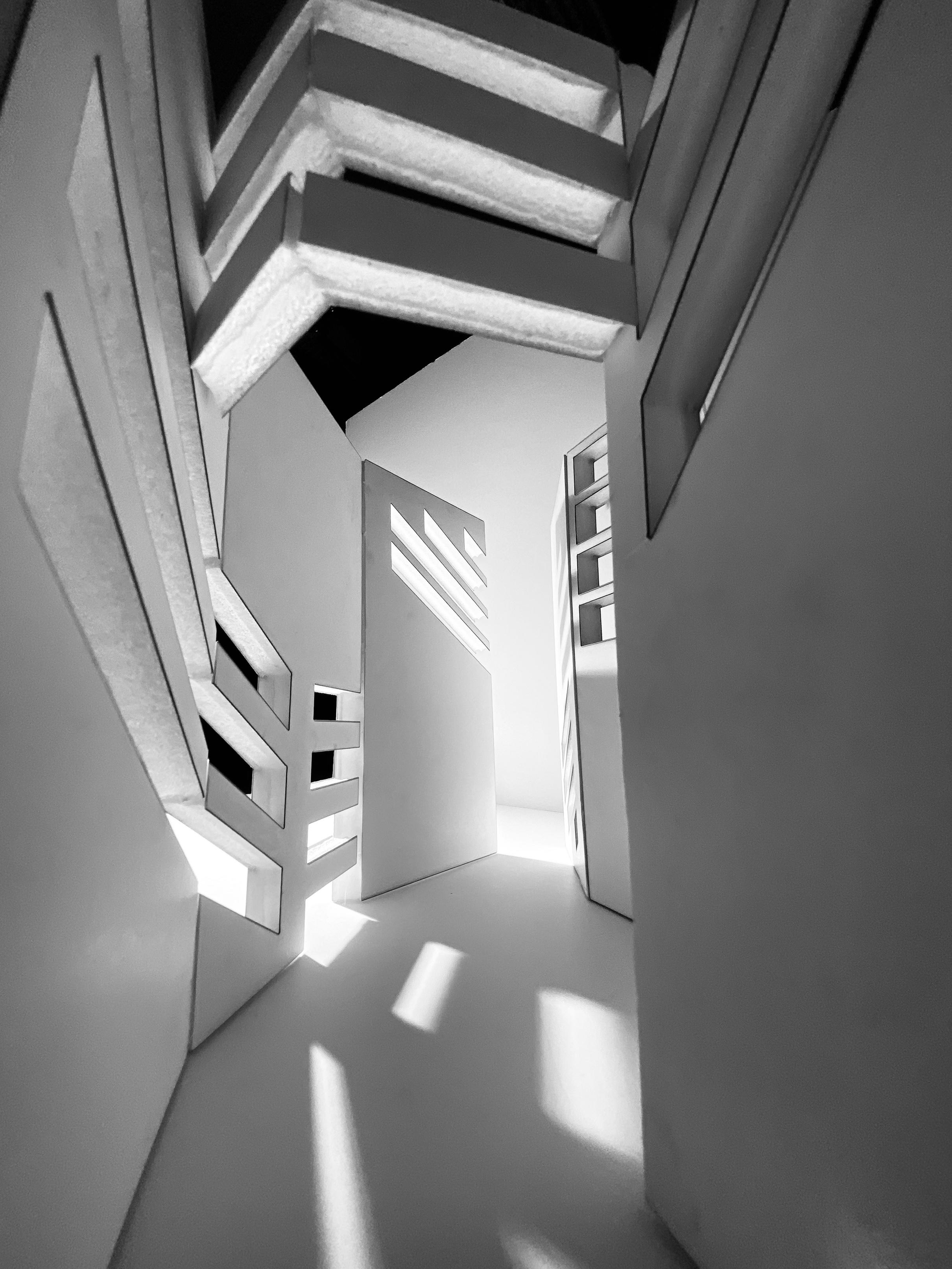

30

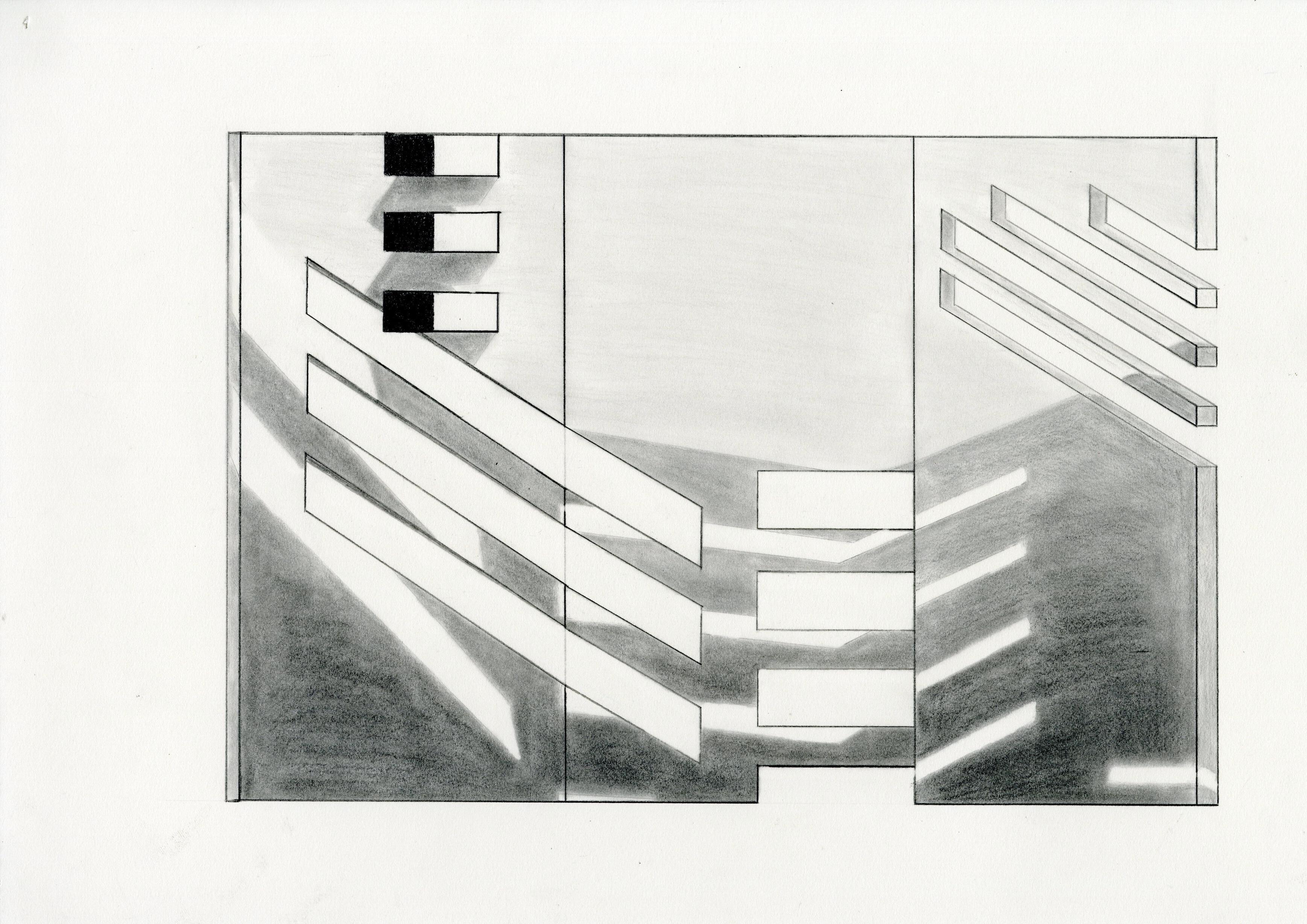
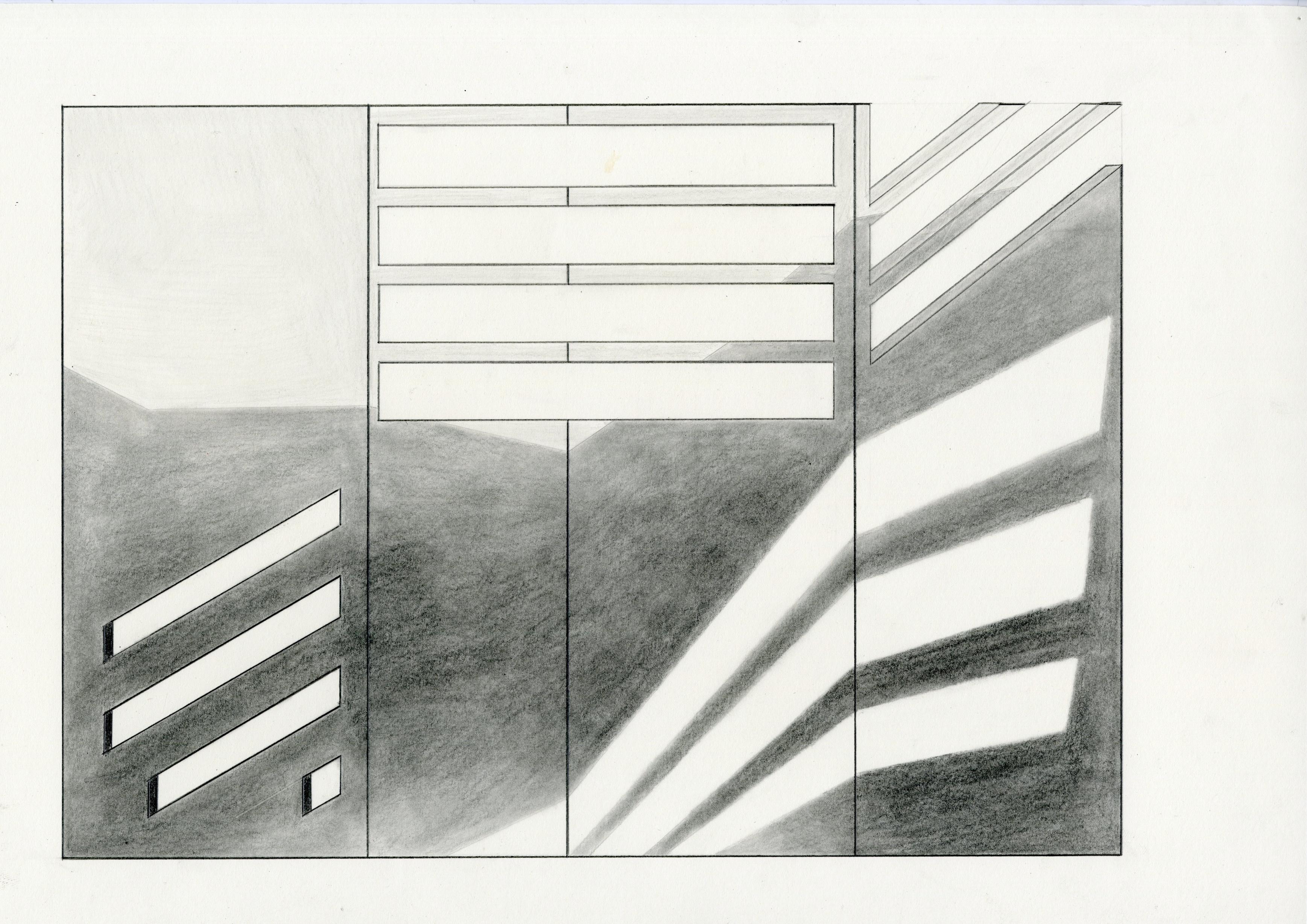
31

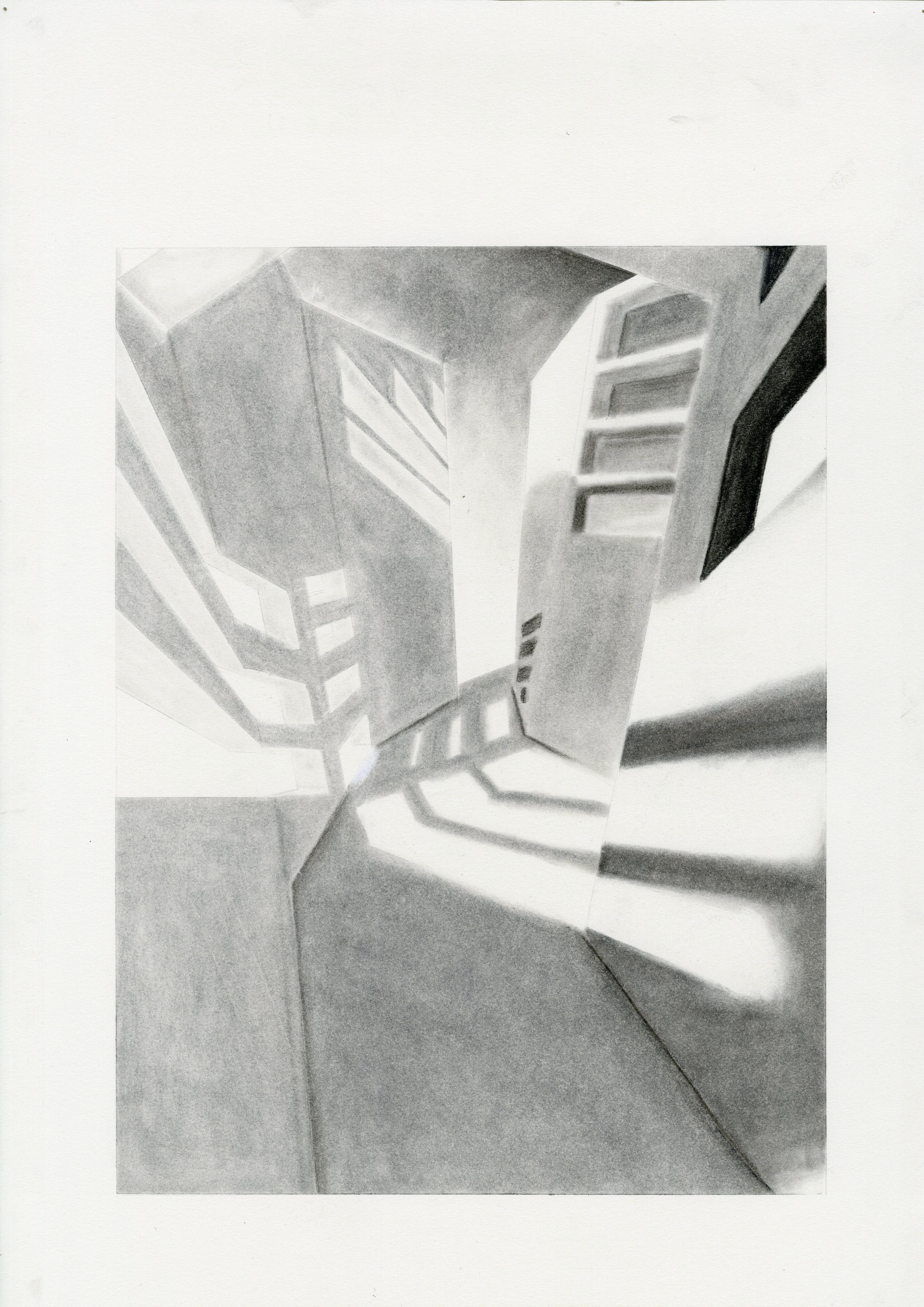
COURTYARD
The next chapter introduces architecture at a human scale. For the first time, there is a site of interest: on capmus between the Loranger Architecture building and the McNichols Library. Before the design process, research was crucial to understand how to approach the space and create an effective program. Precedents were also taken into consideration. The final plan seeks to accomodate multiple individauls and groups and serve as a multipurpose space and an extension of the library.
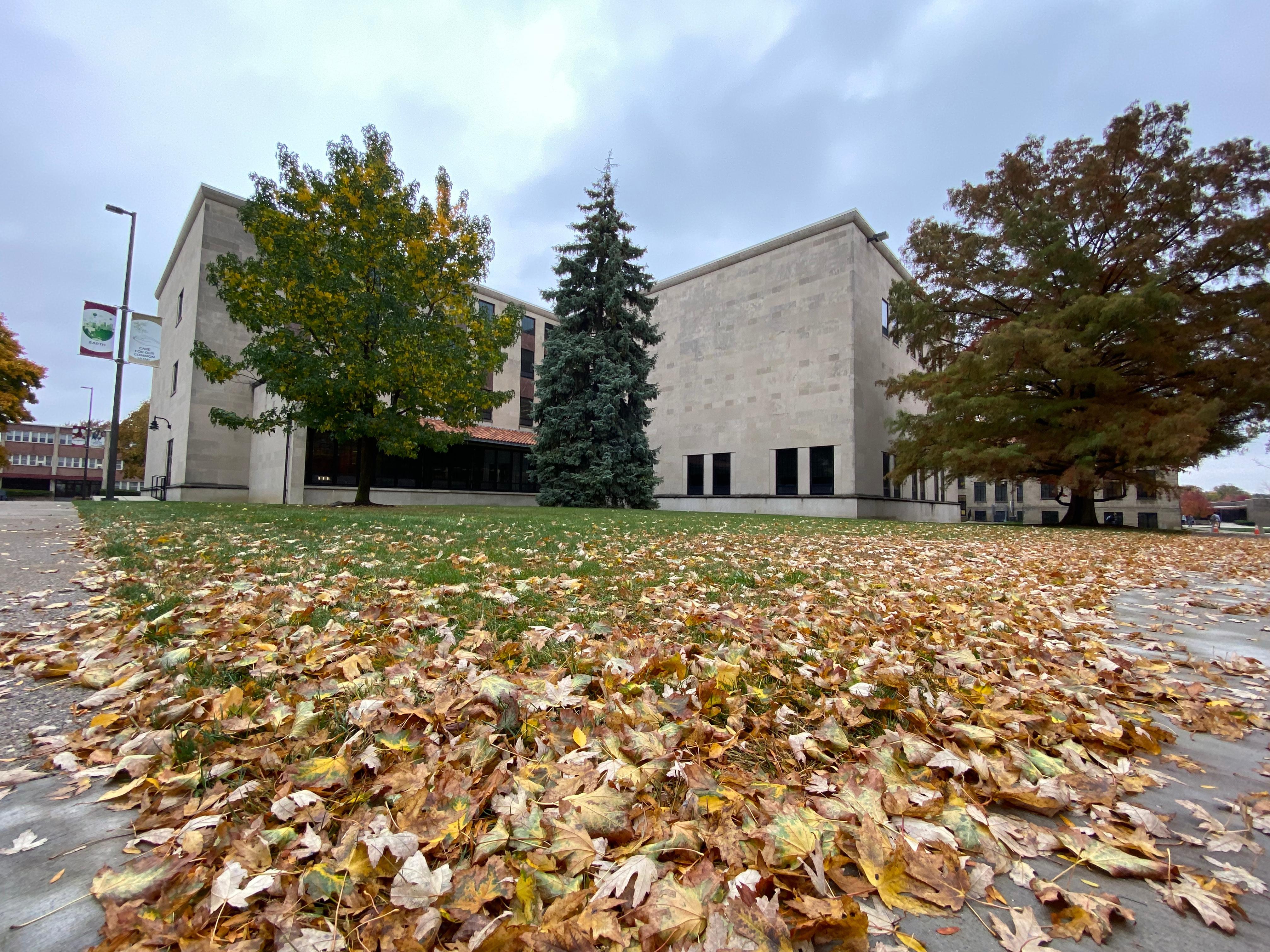
19
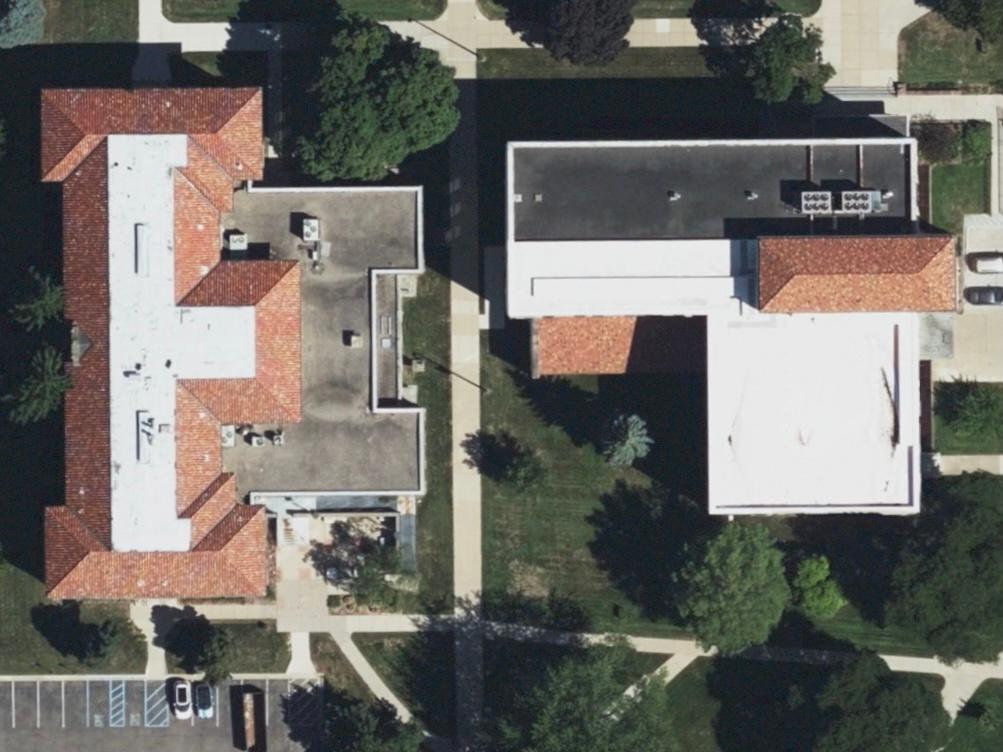
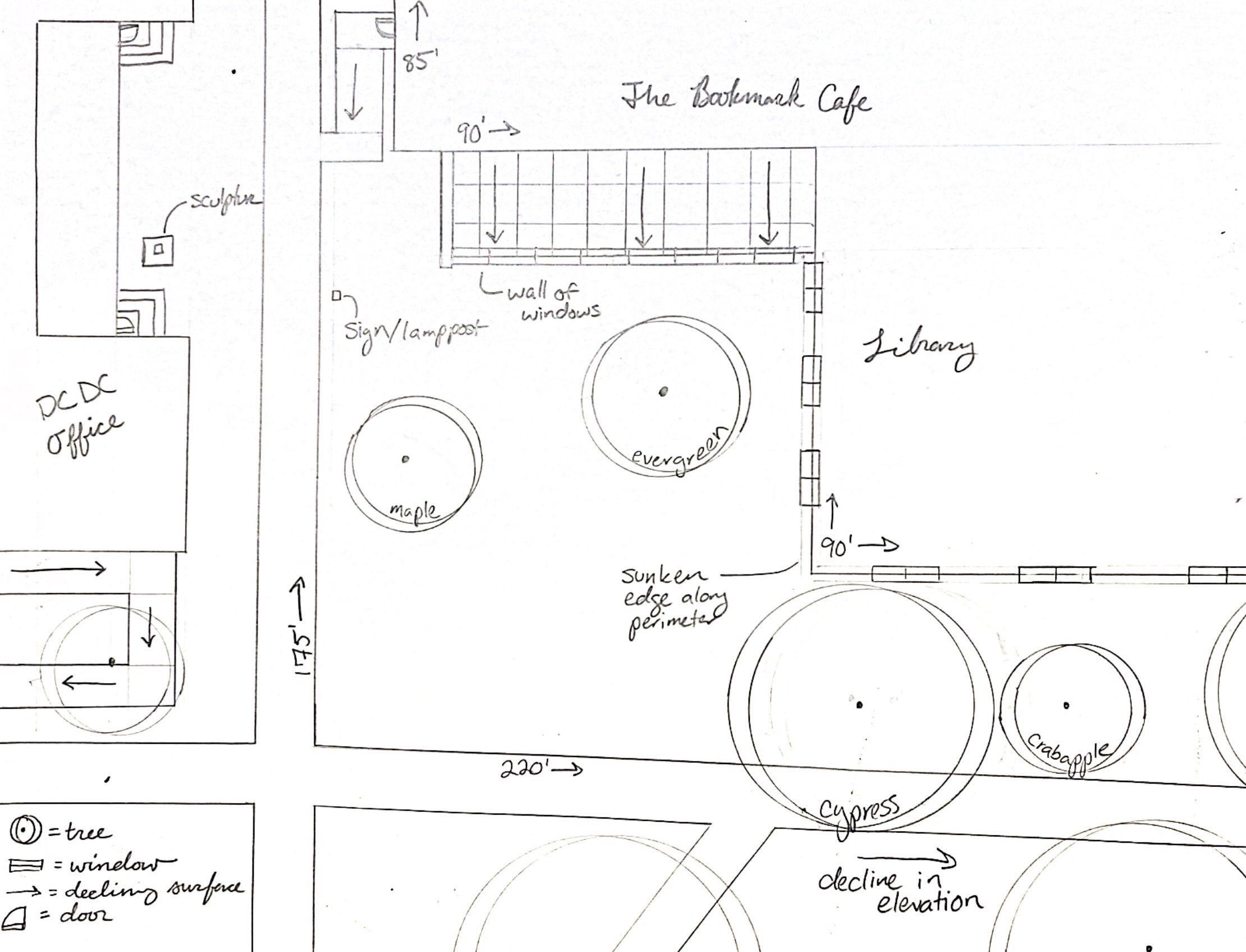
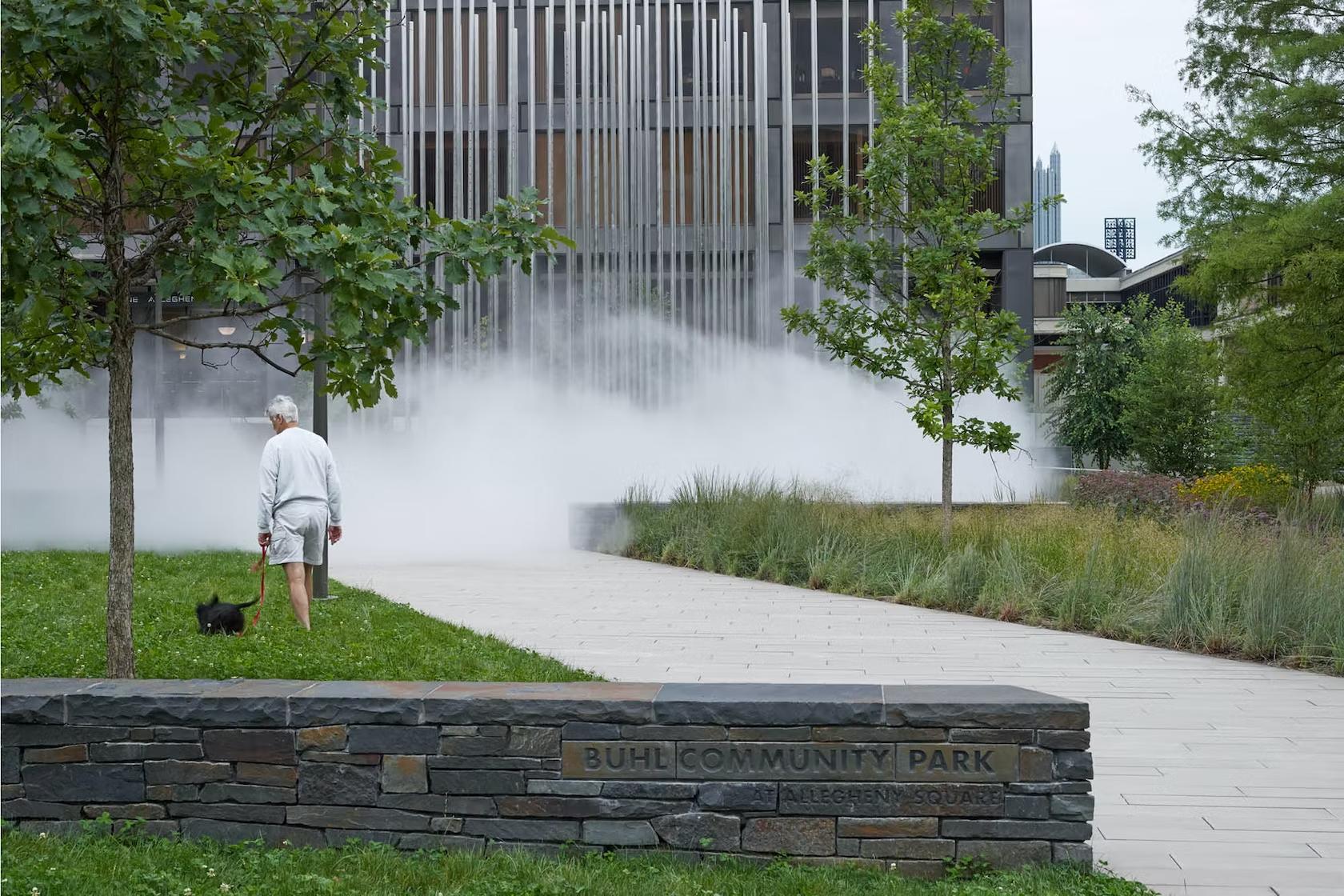
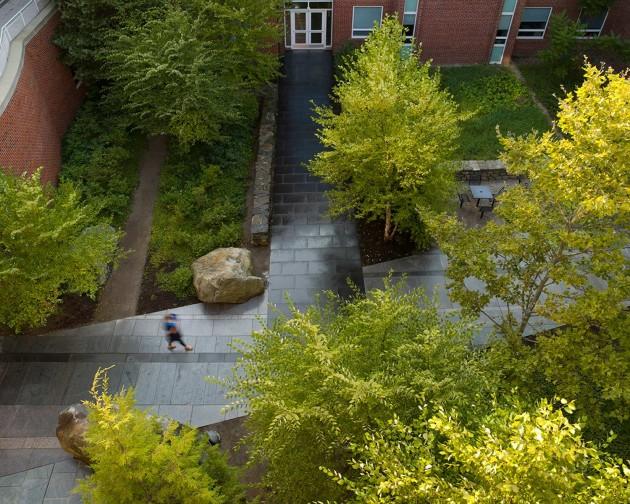 Buhl Community Park by Andrea Cochran
Landscape Architecture
Buhl Community Park by Andrea Cochran
Landscape Architecture
34
Keene State Science Center Courtyard by Dirtworks Lanscape Architecure
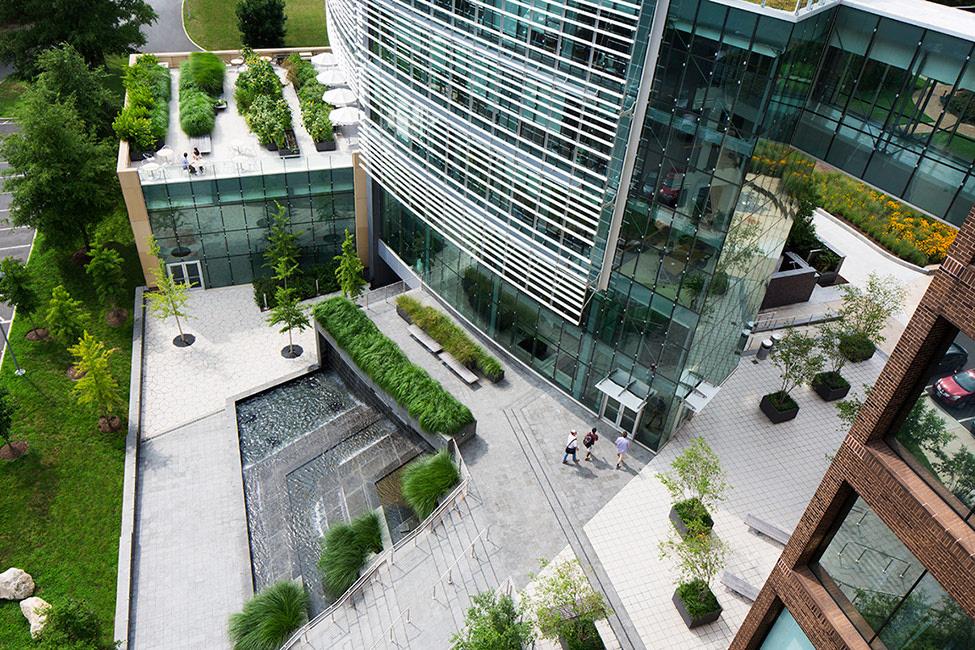
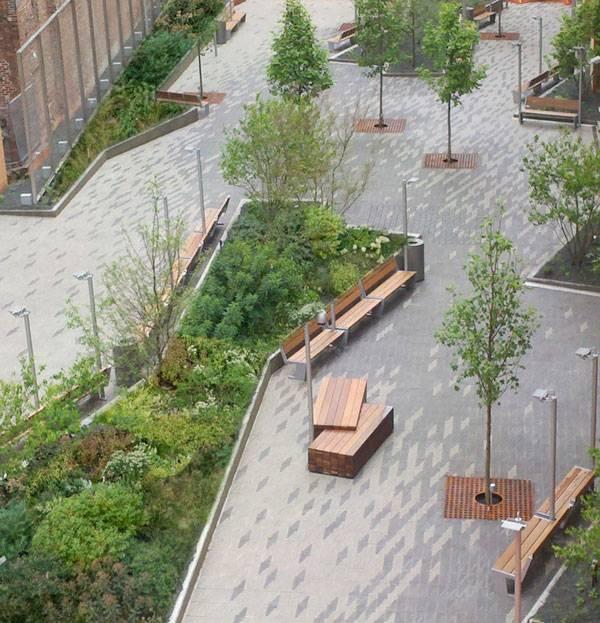 Simons Center for Geometry and Physics by Dirtworks Lanscape
Architecure
Beekman Plaza by Dirtworks Lanscape
Simons Center for Geometry and Physics by Dirtworks Lanscape
Architecure
Beekman Plaza by Dirtworks Lanscape
35
Architecure
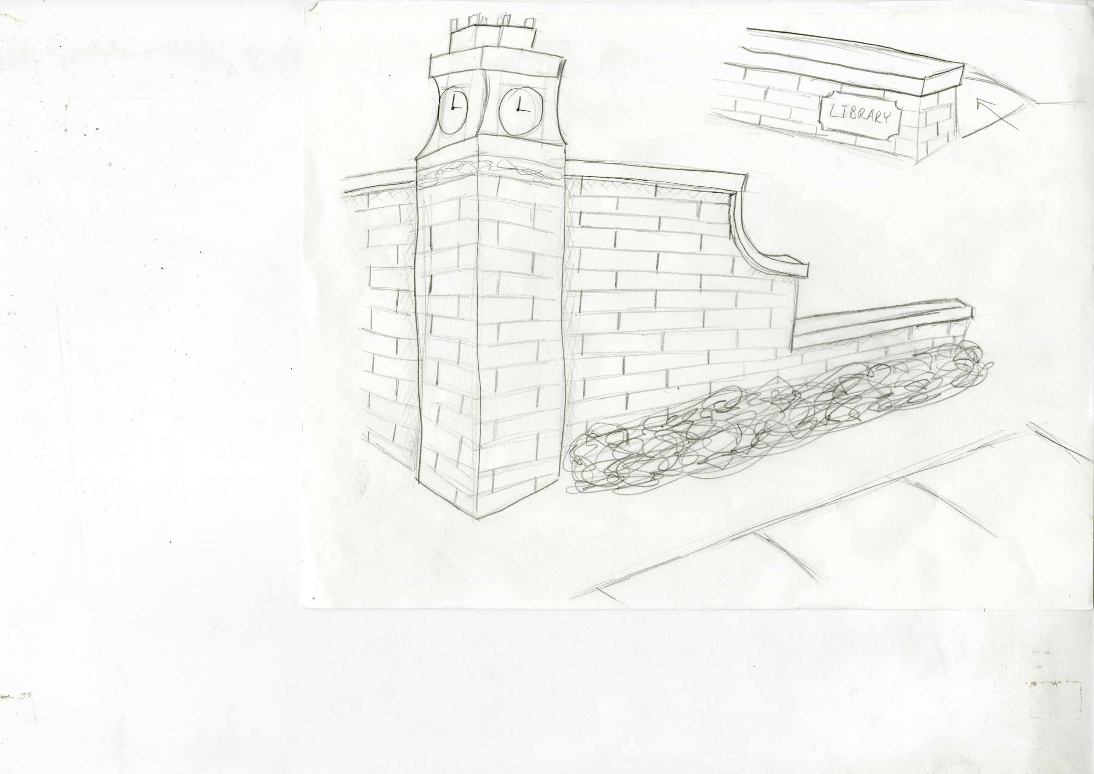
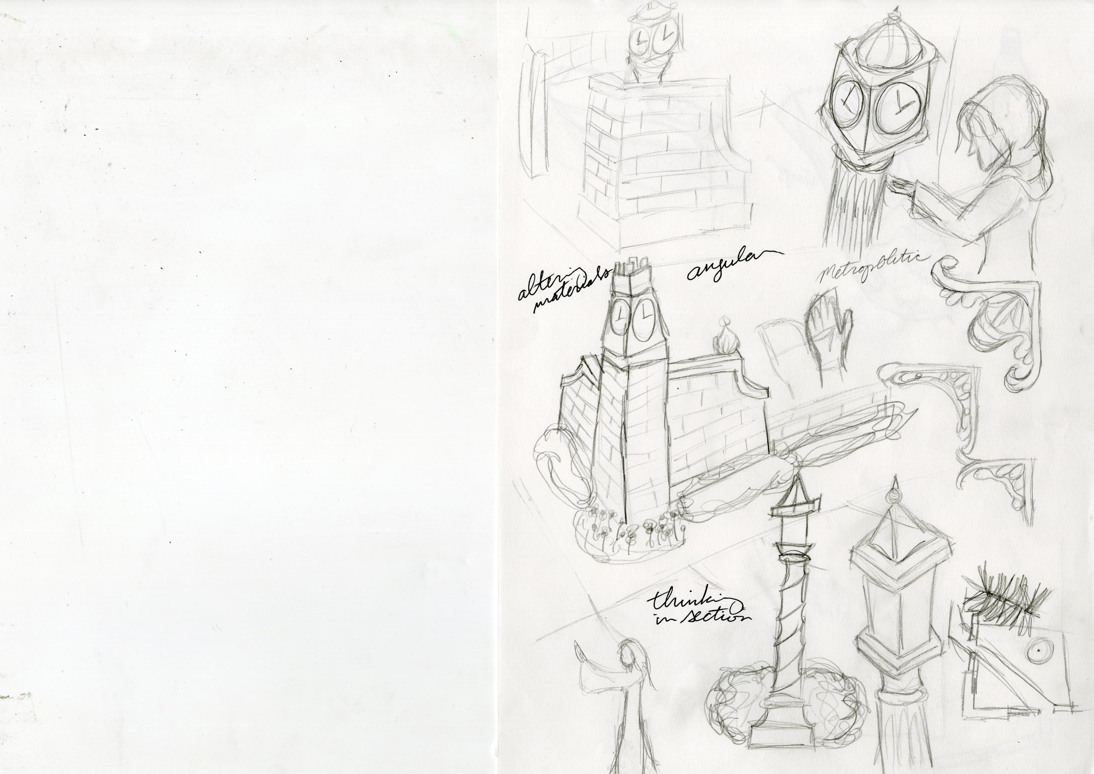
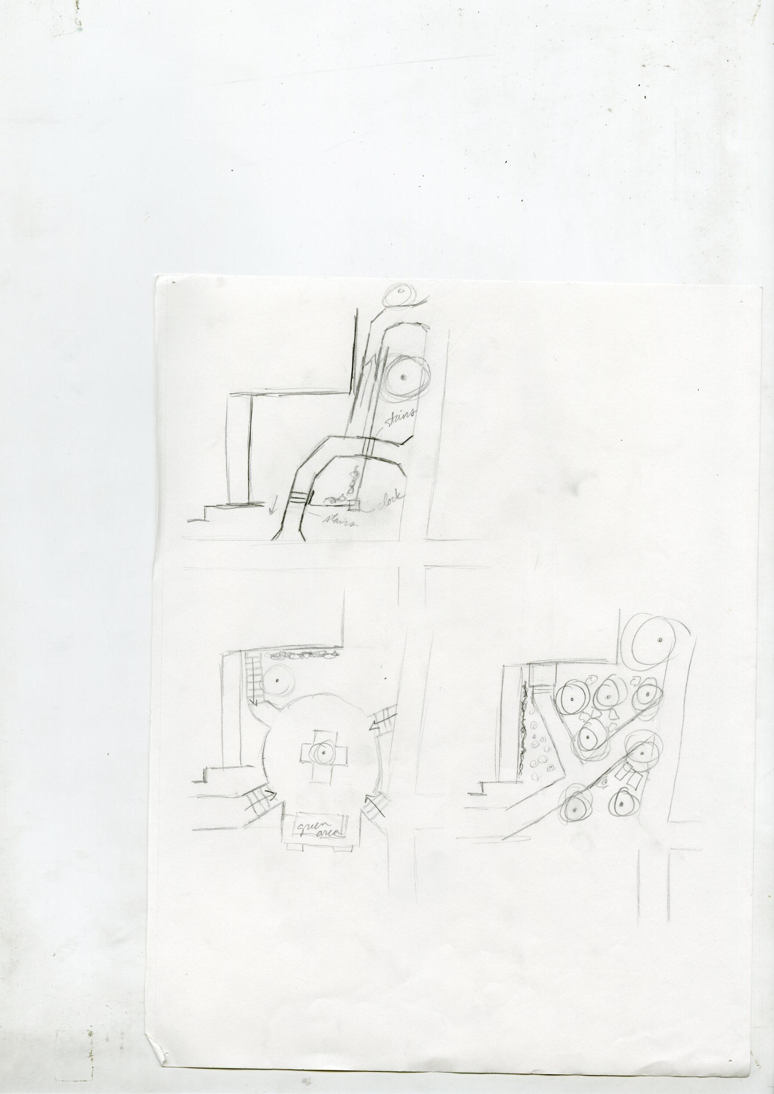
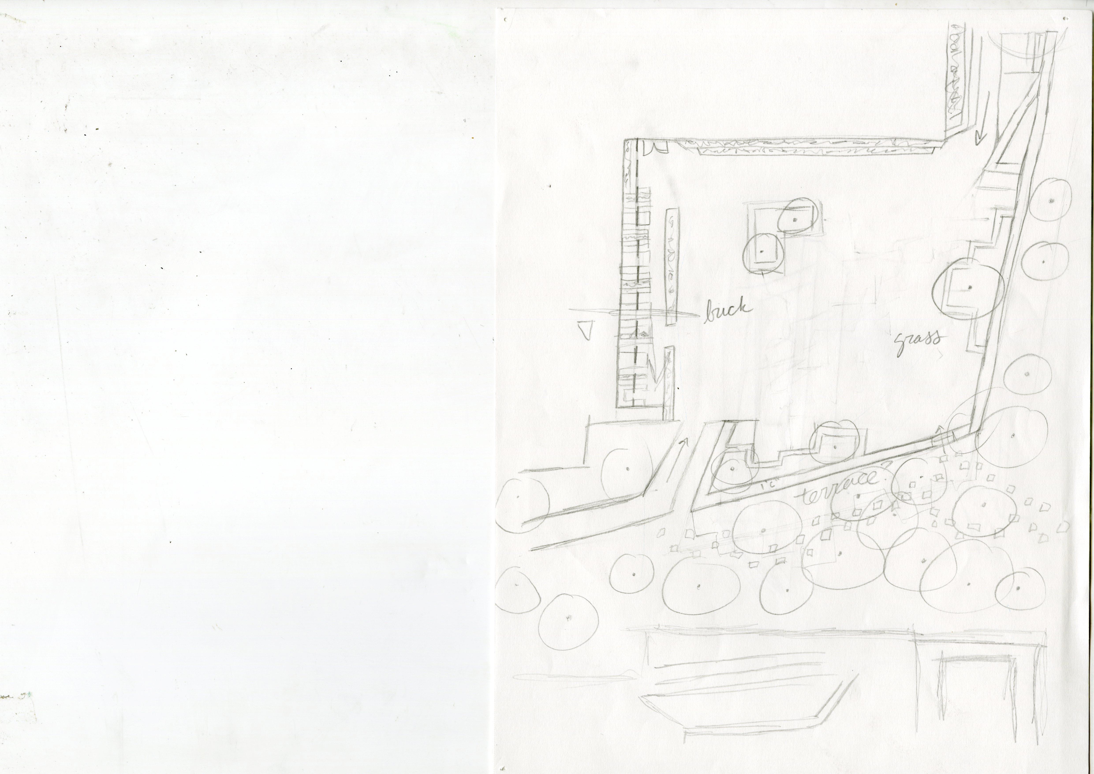
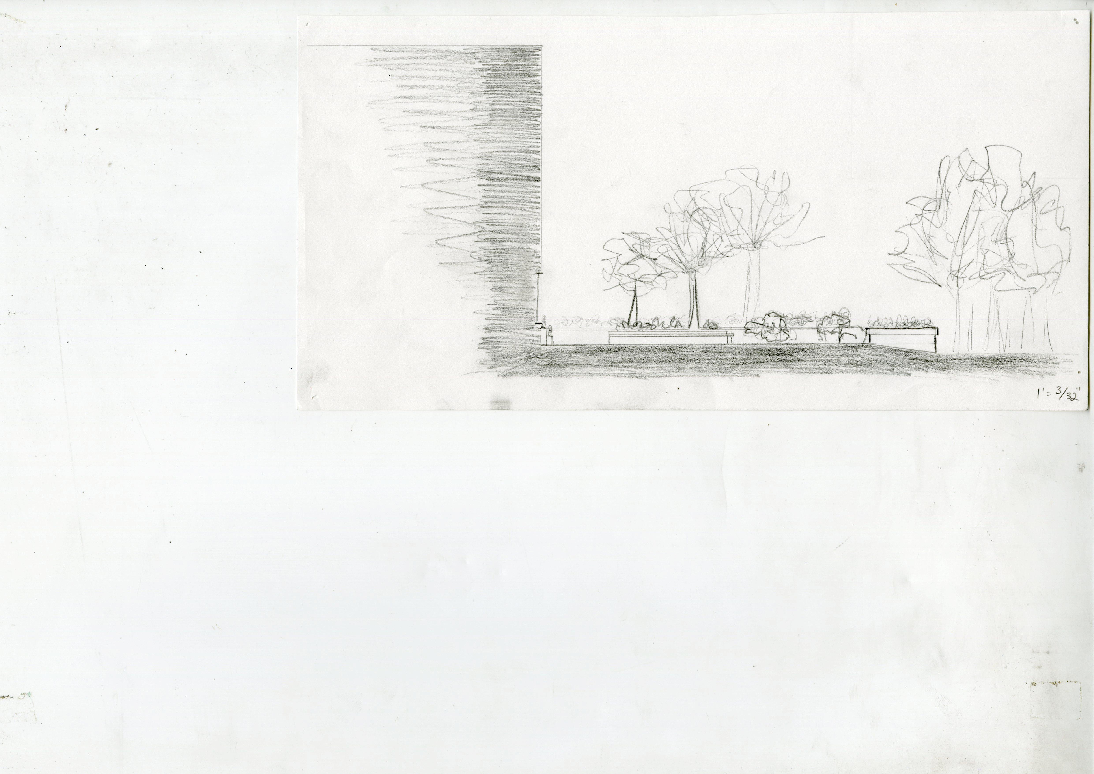
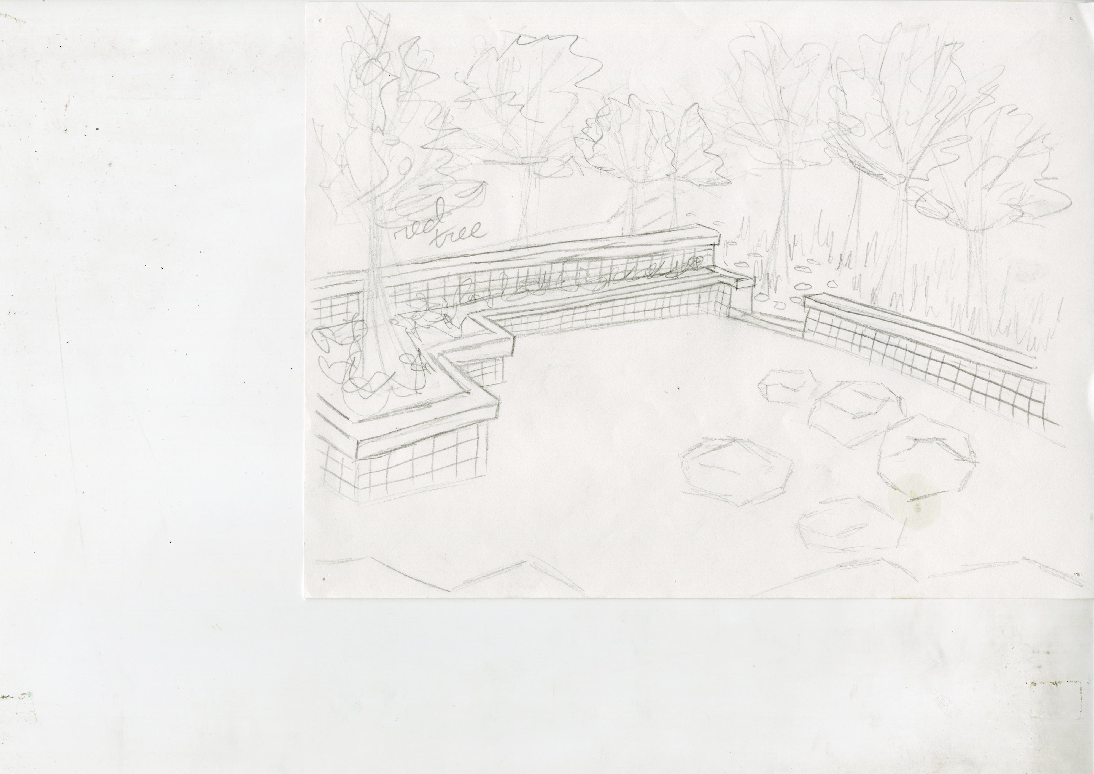
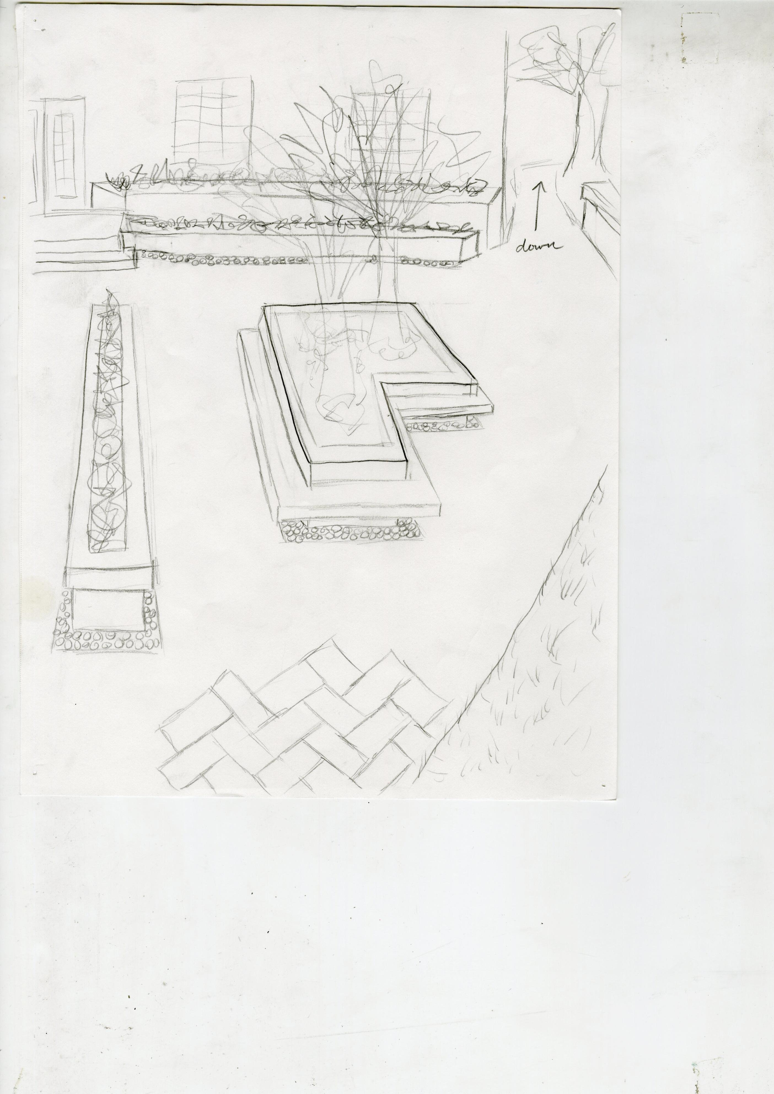
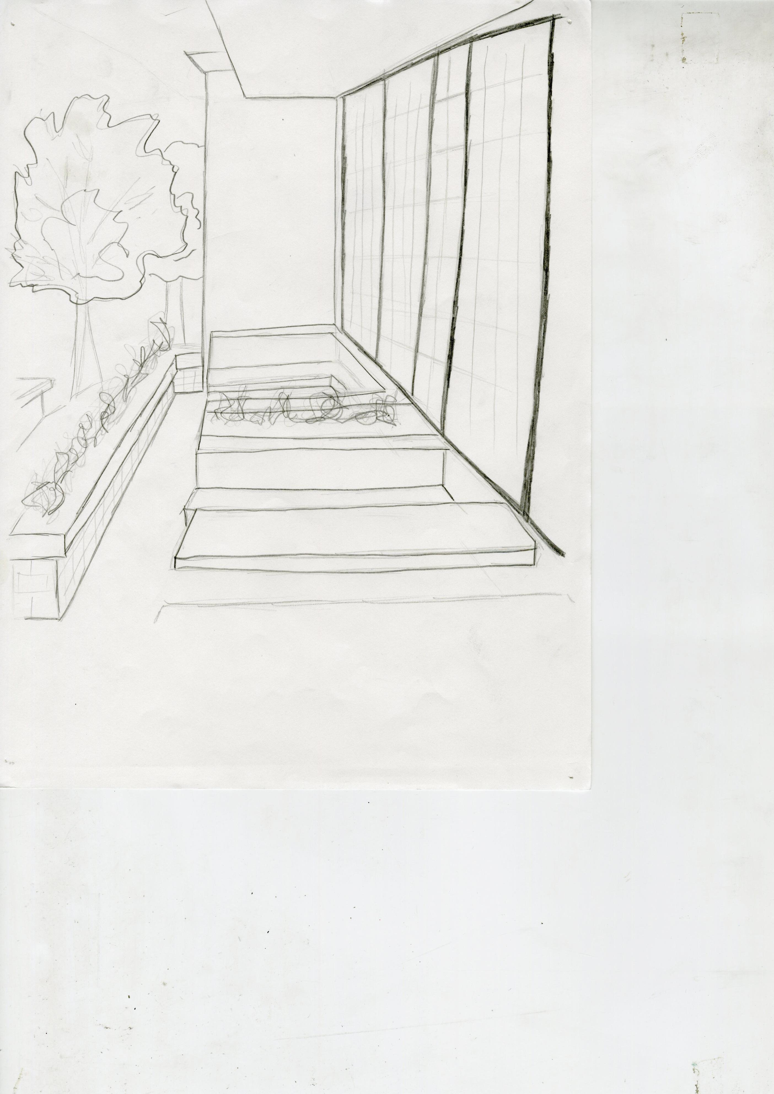
37
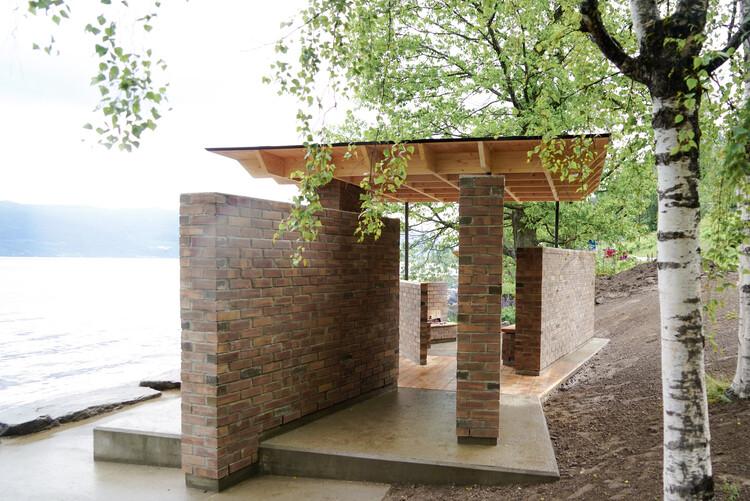
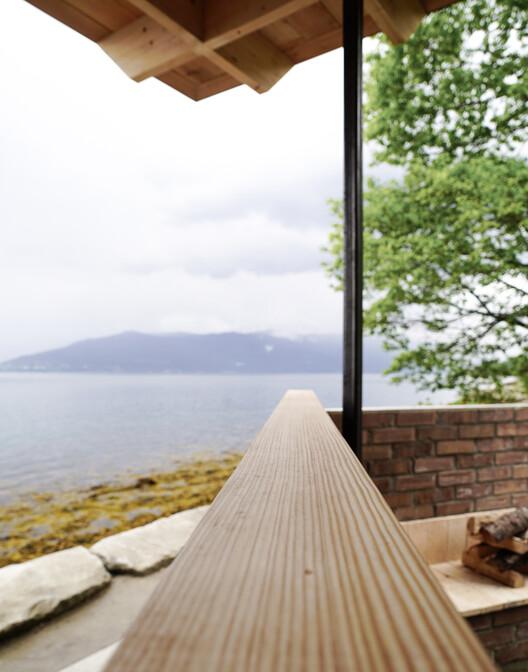
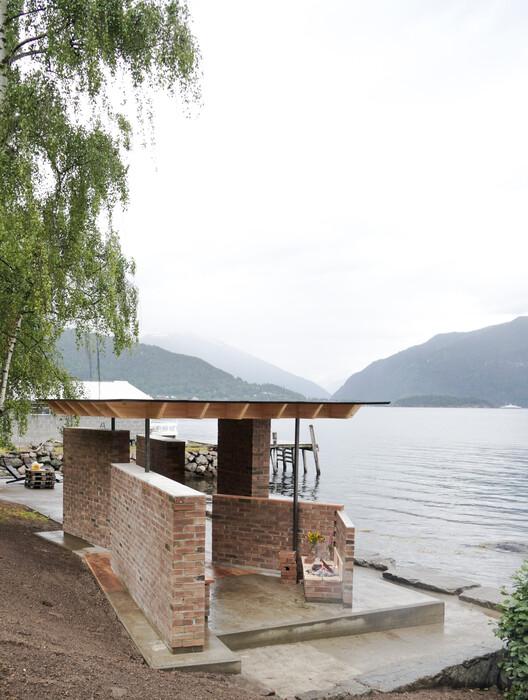
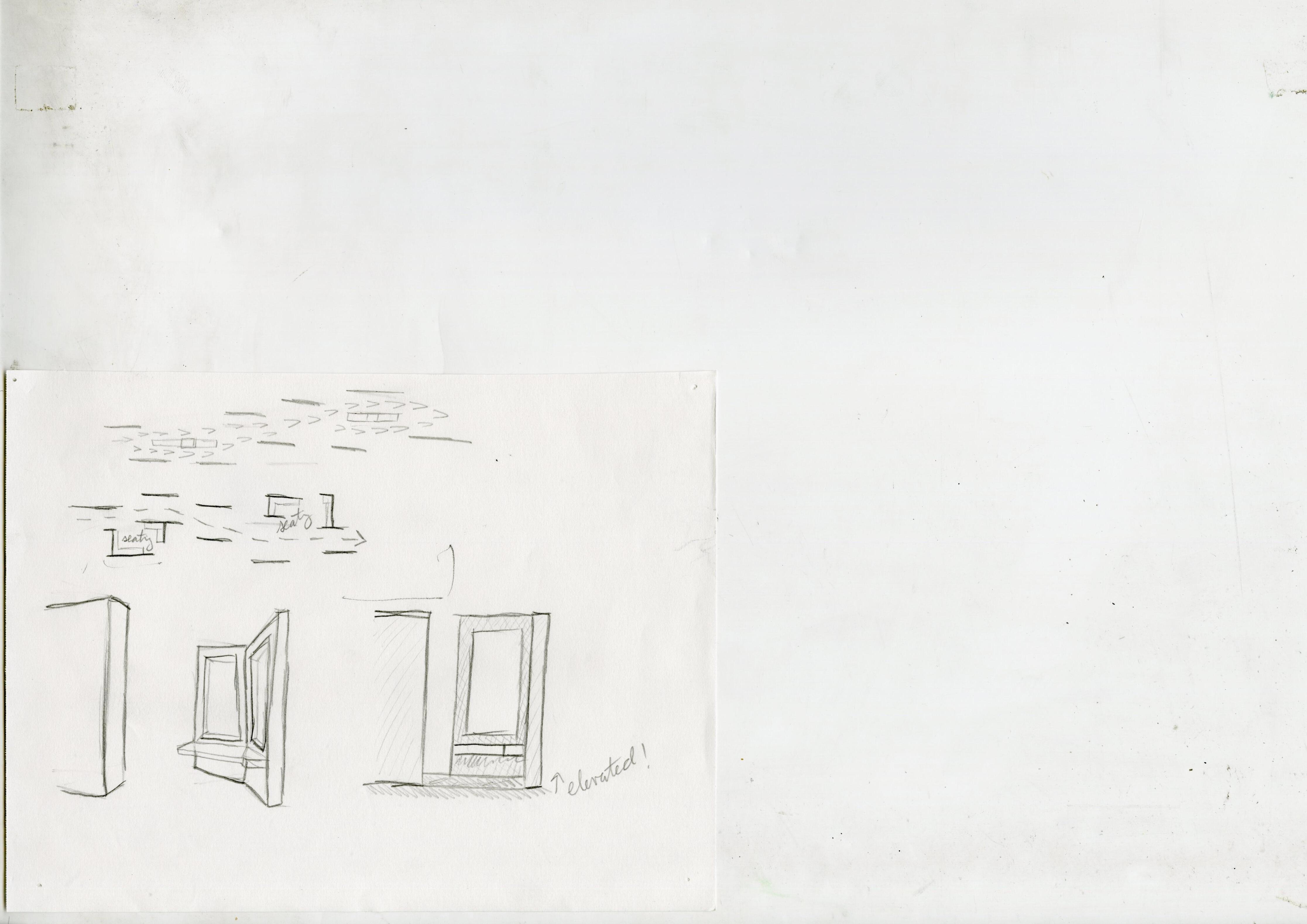
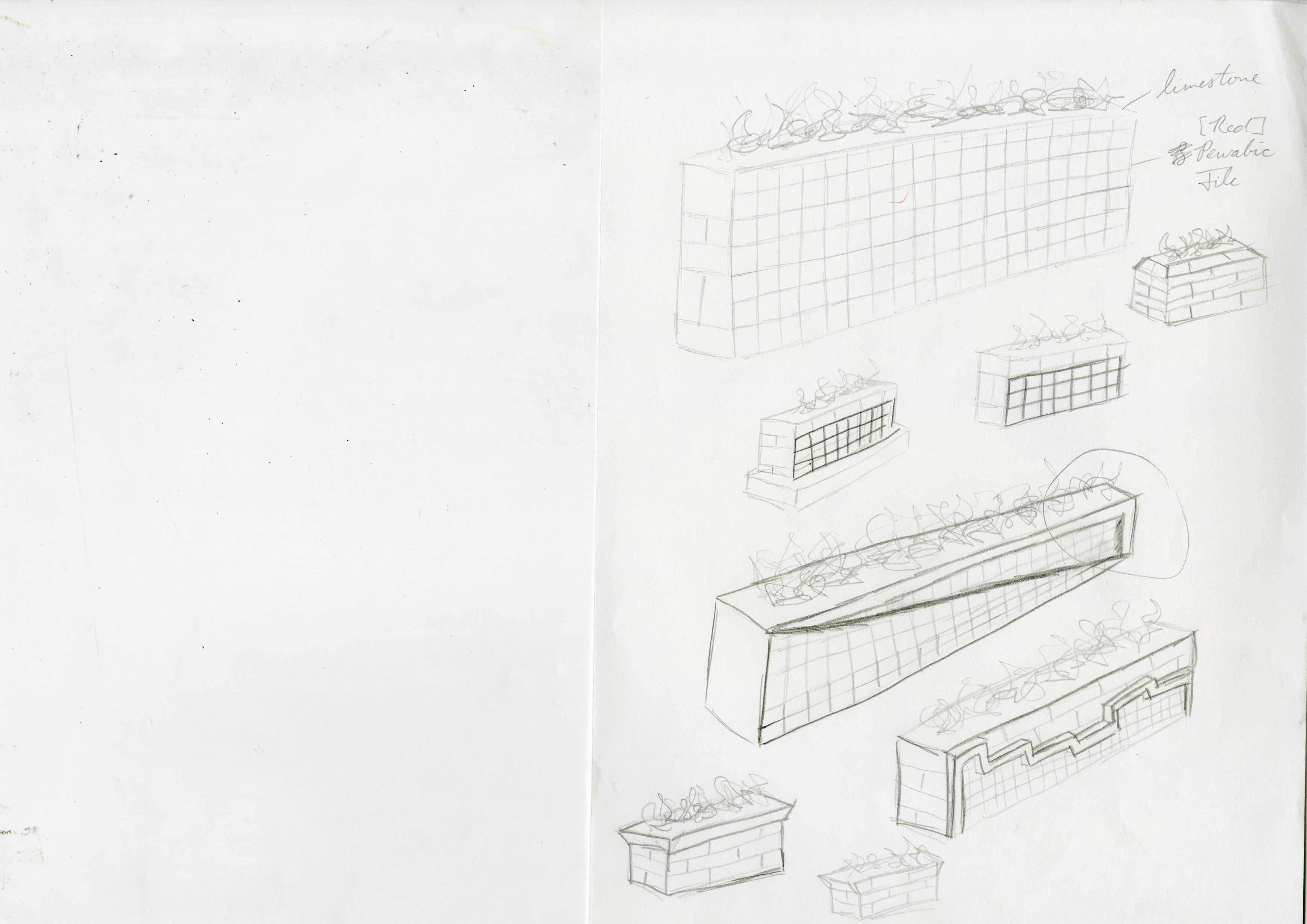
40
LIVID Pavilion by the Bergen School of Architecture
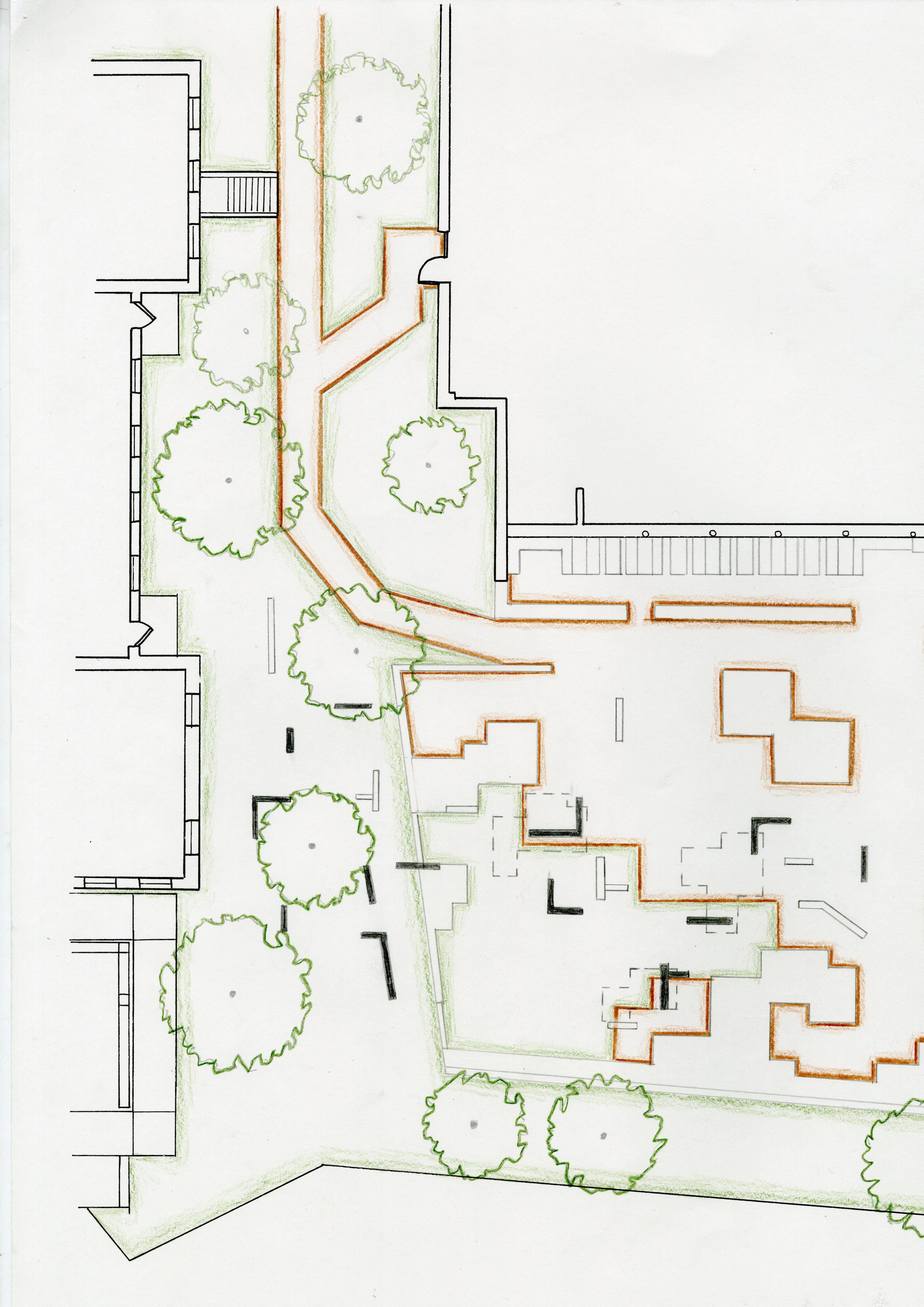
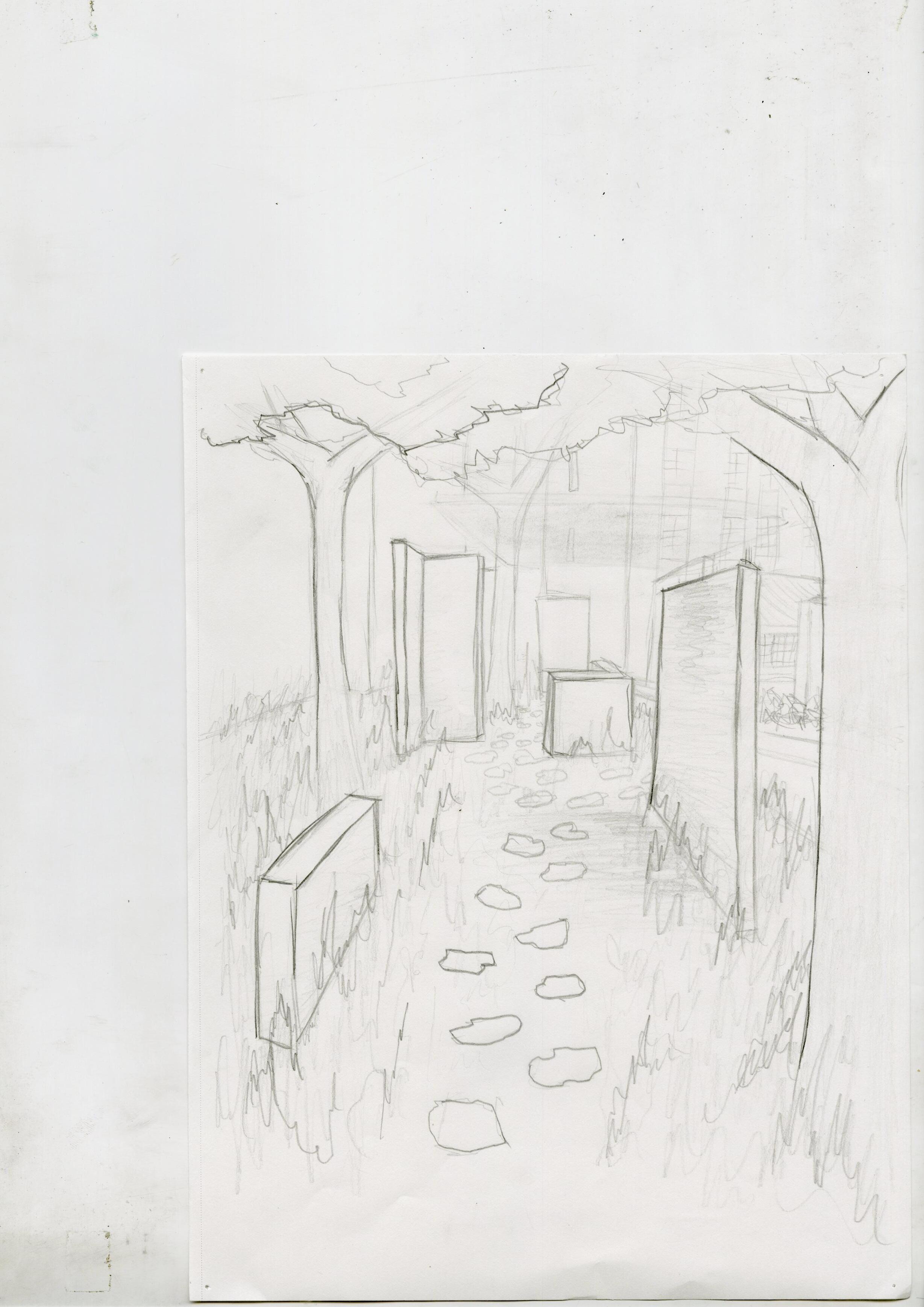

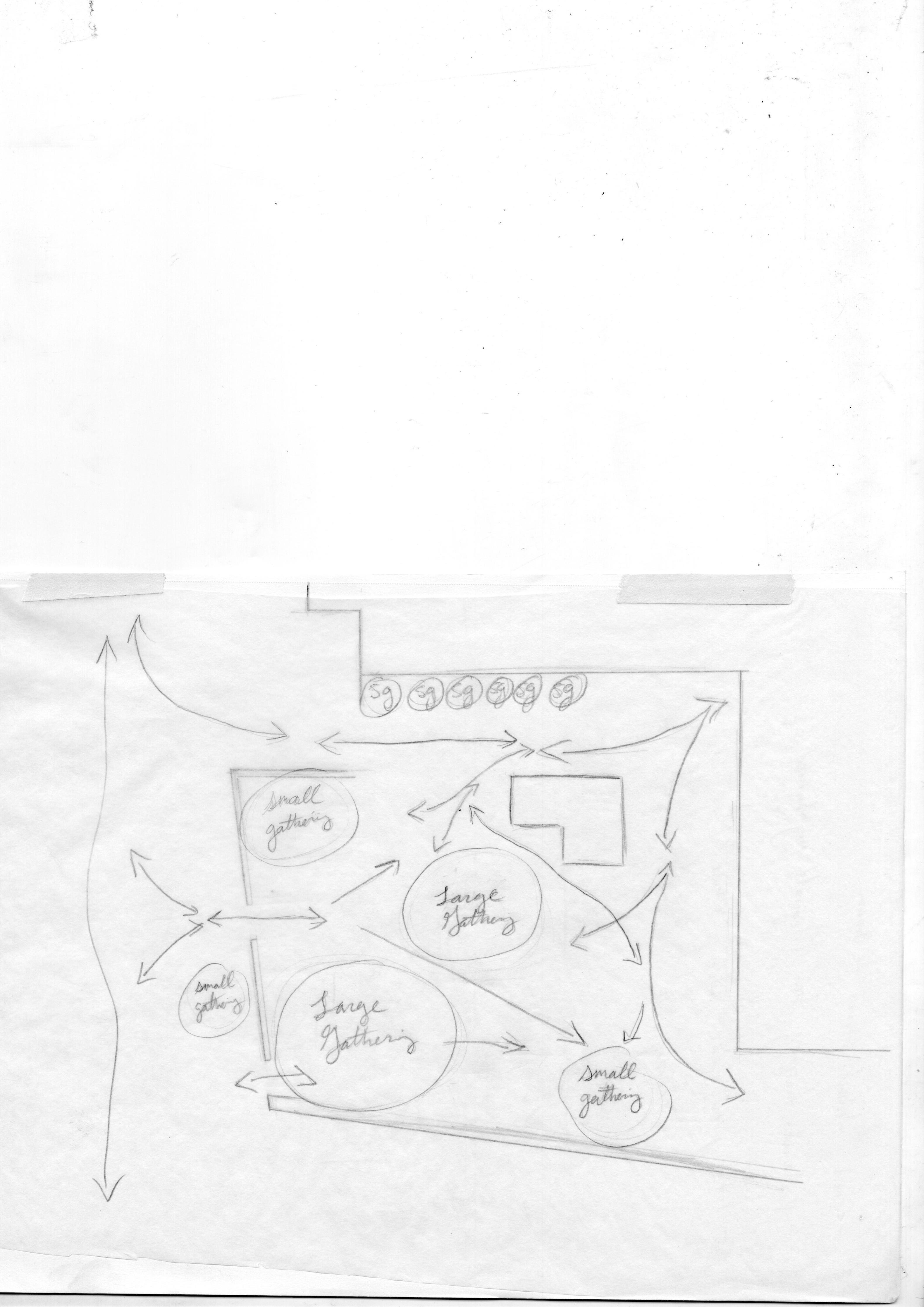
41
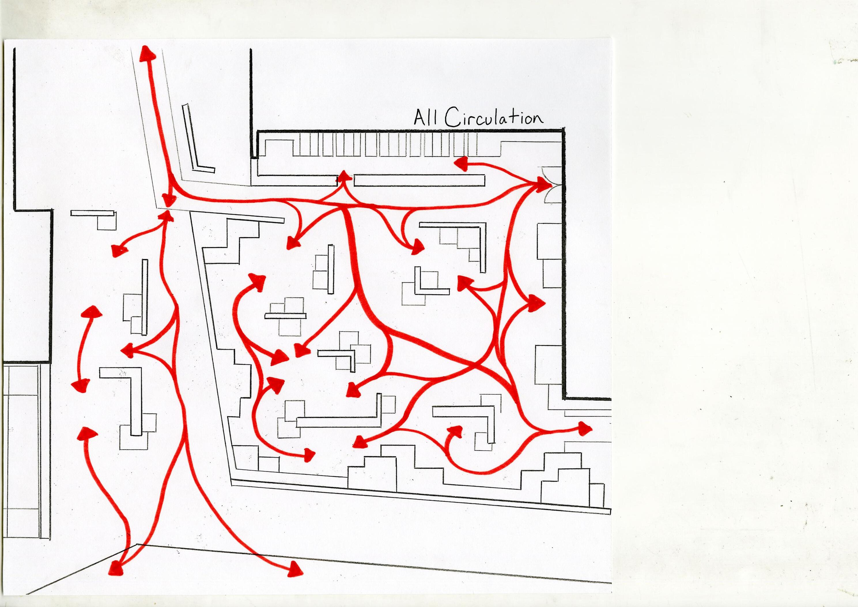
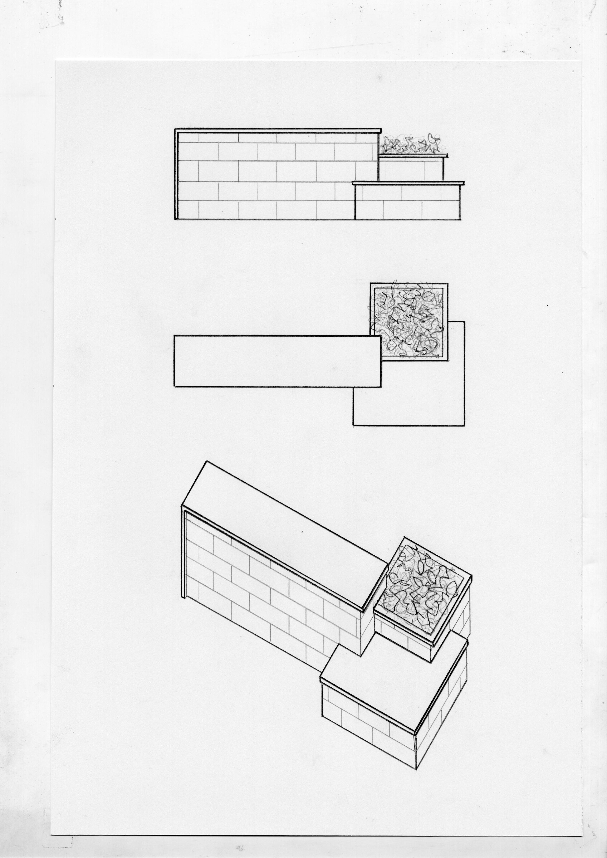
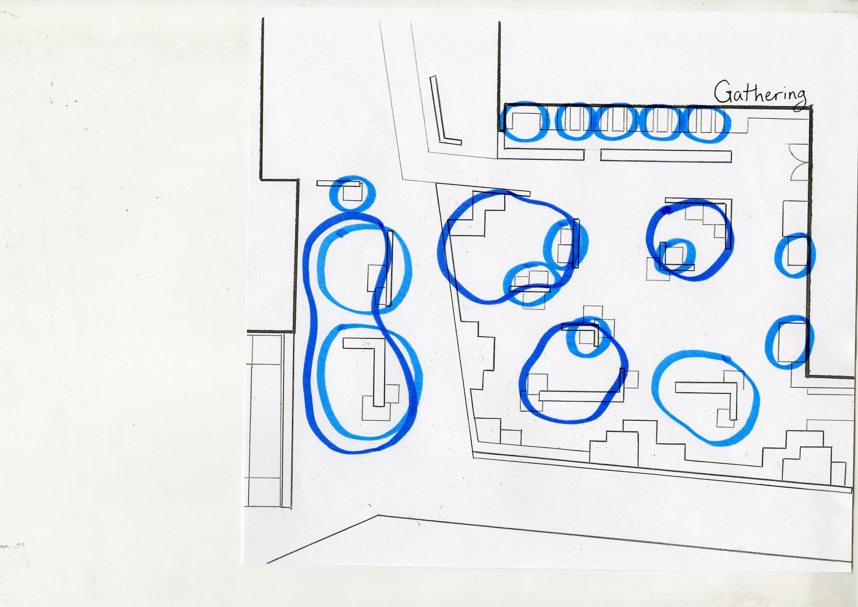
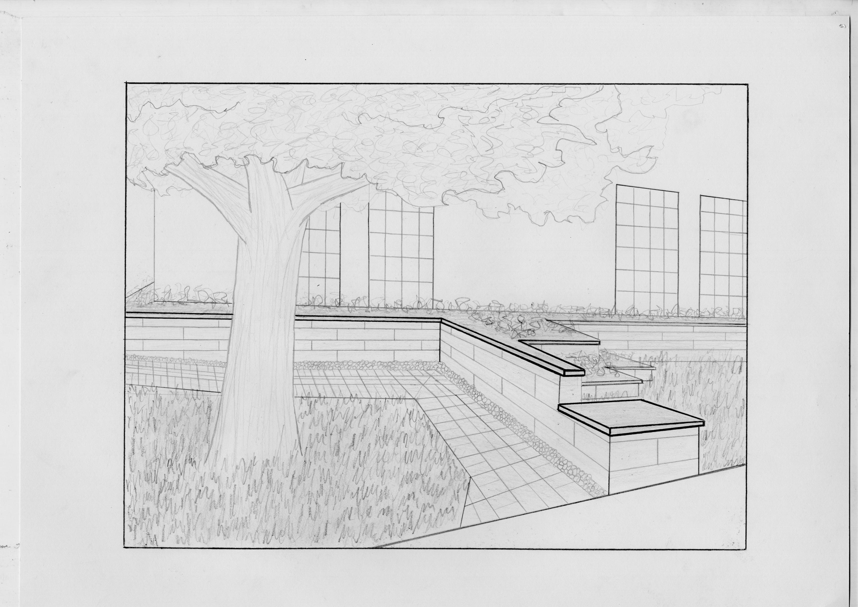
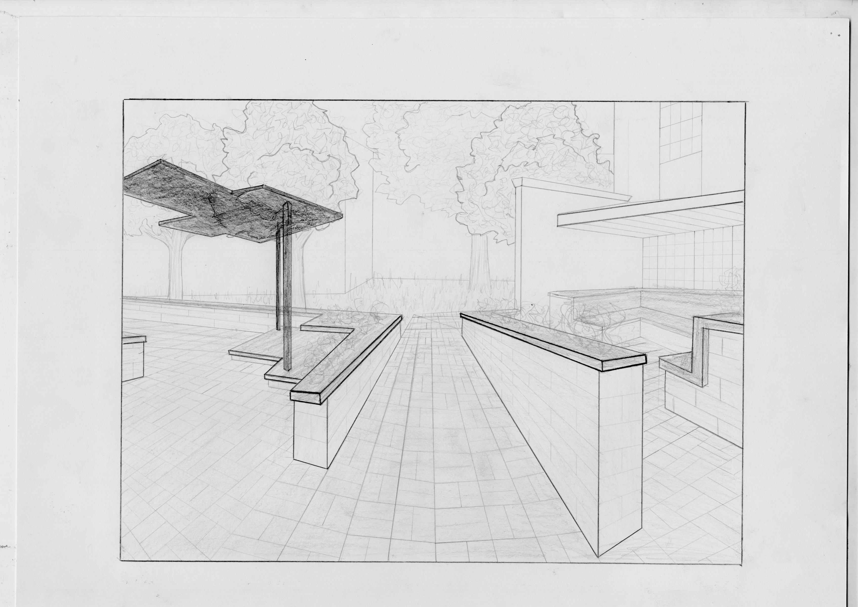
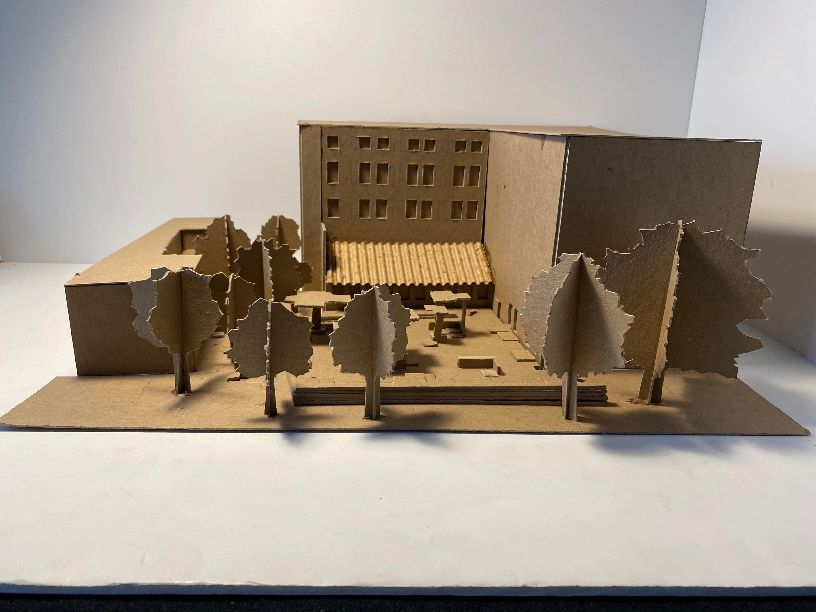
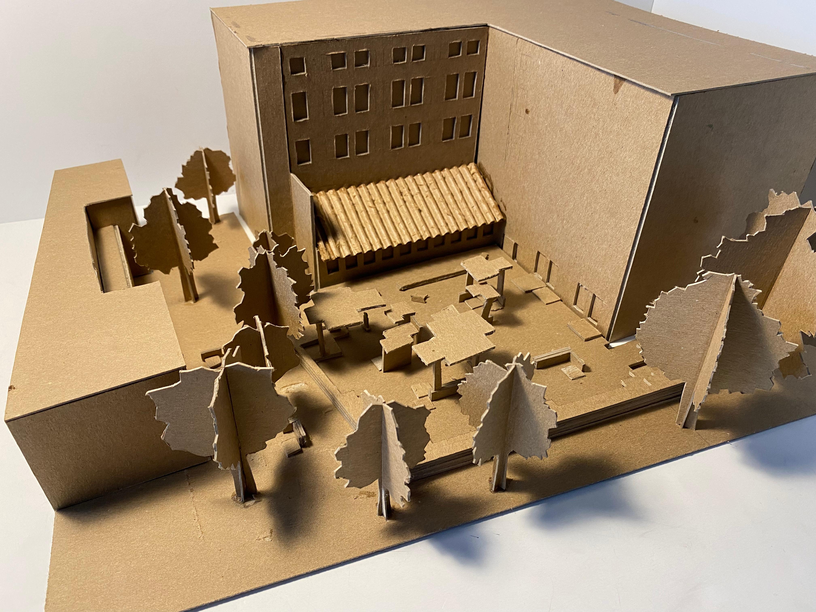
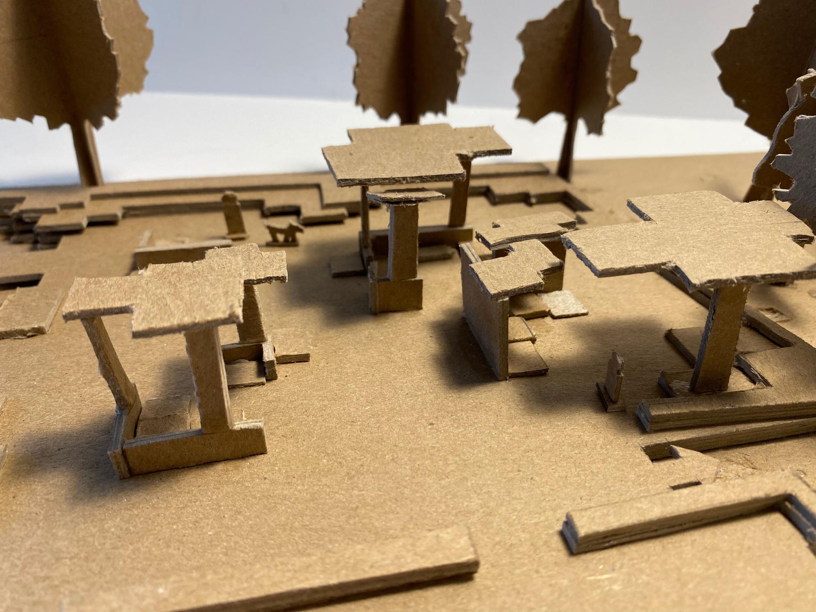
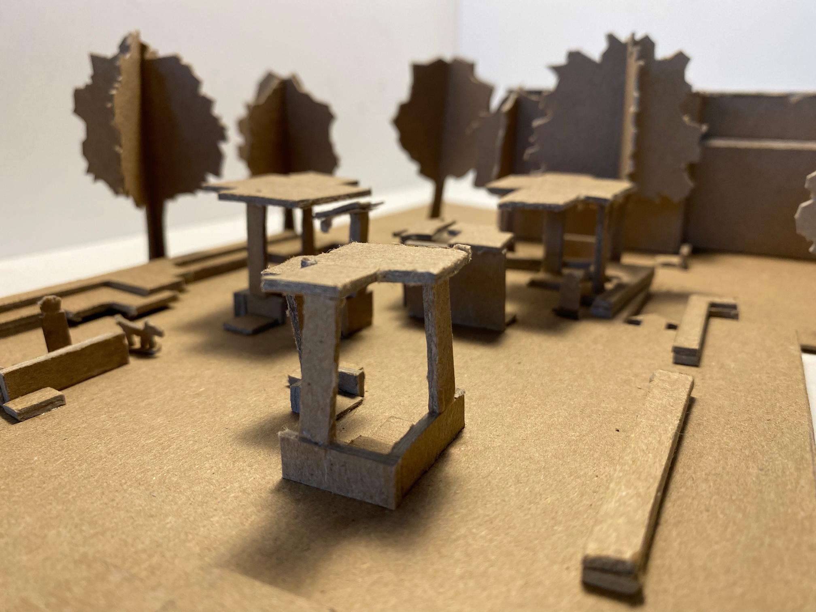


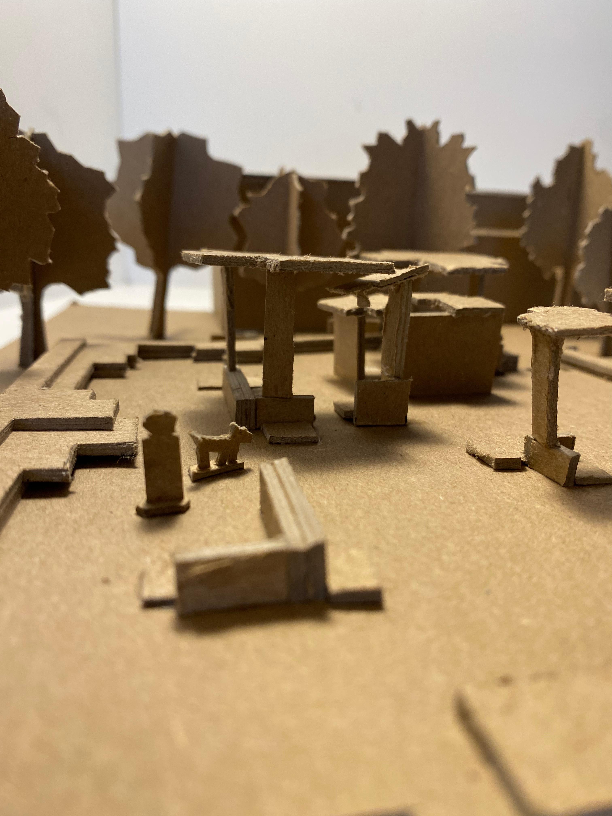
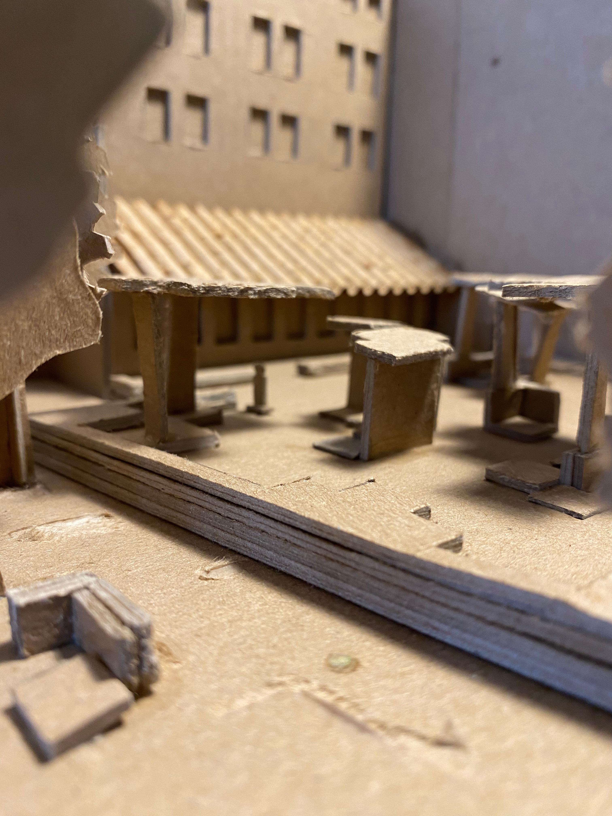
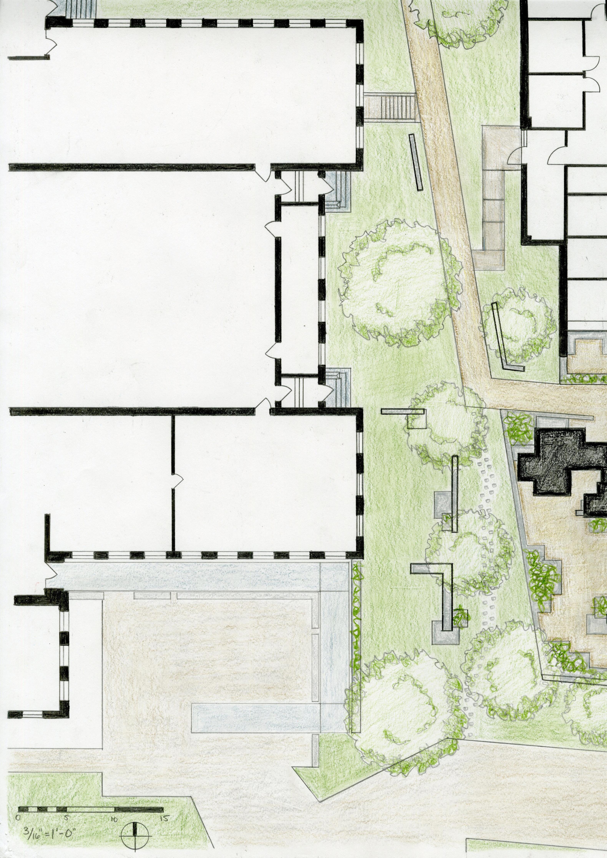
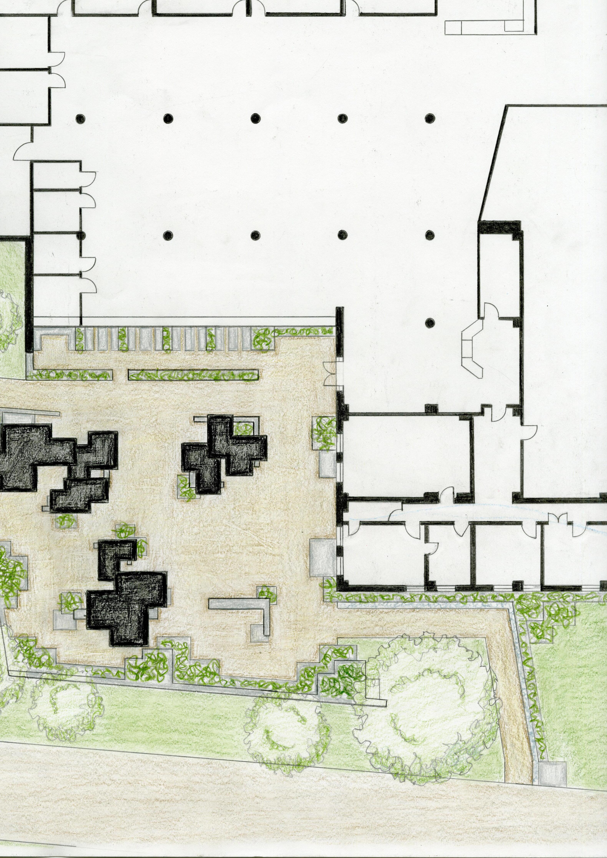
45
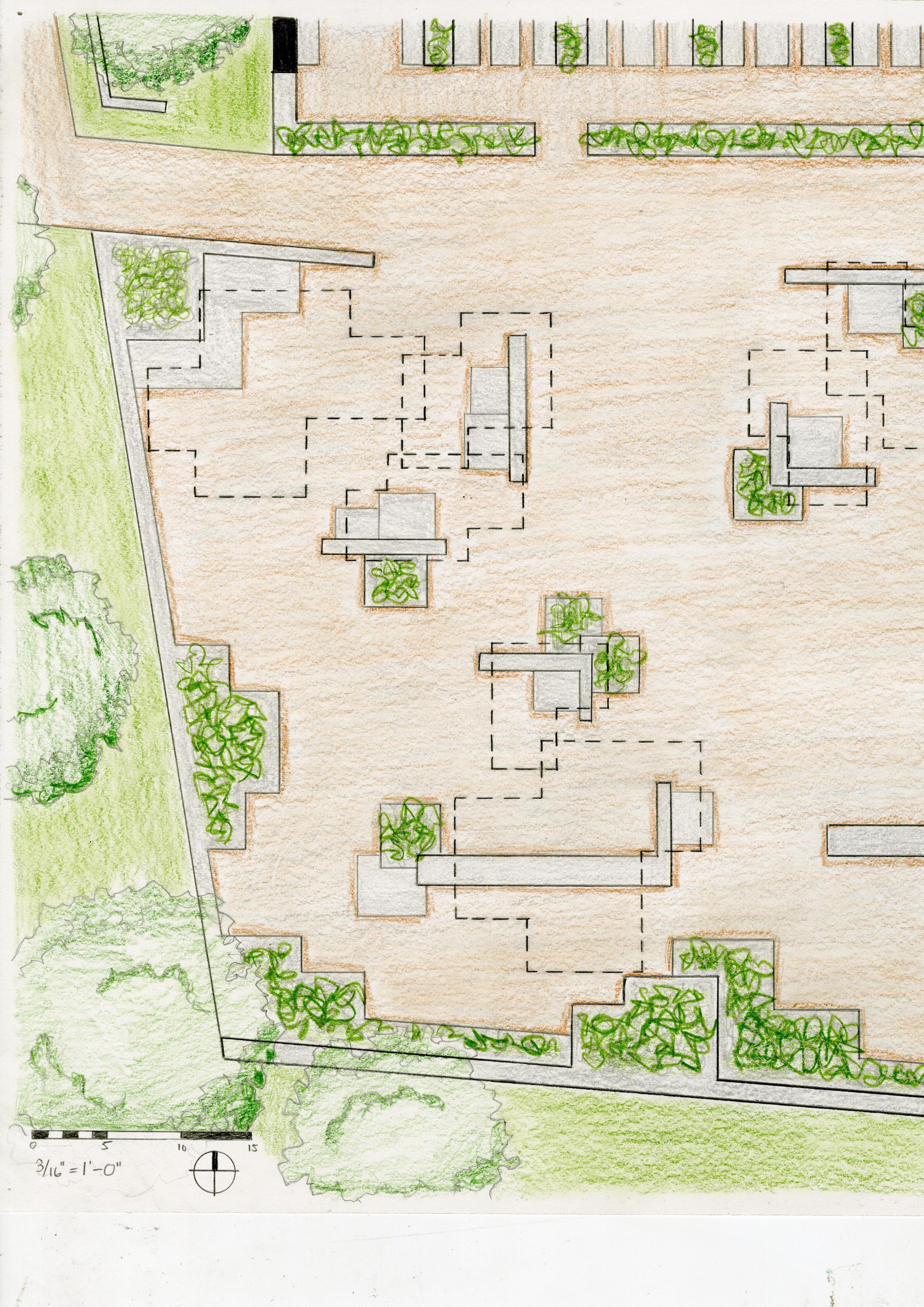
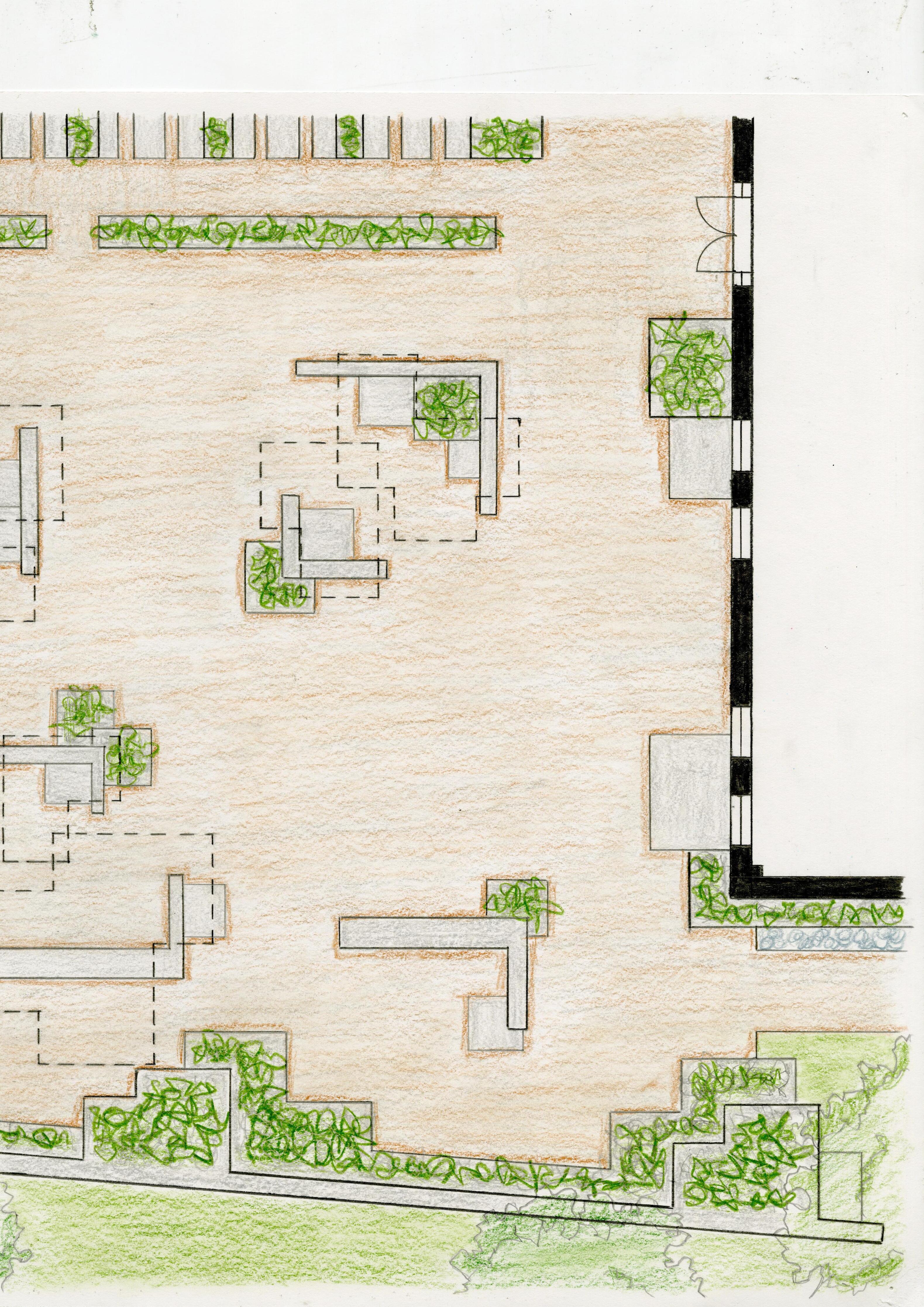
46
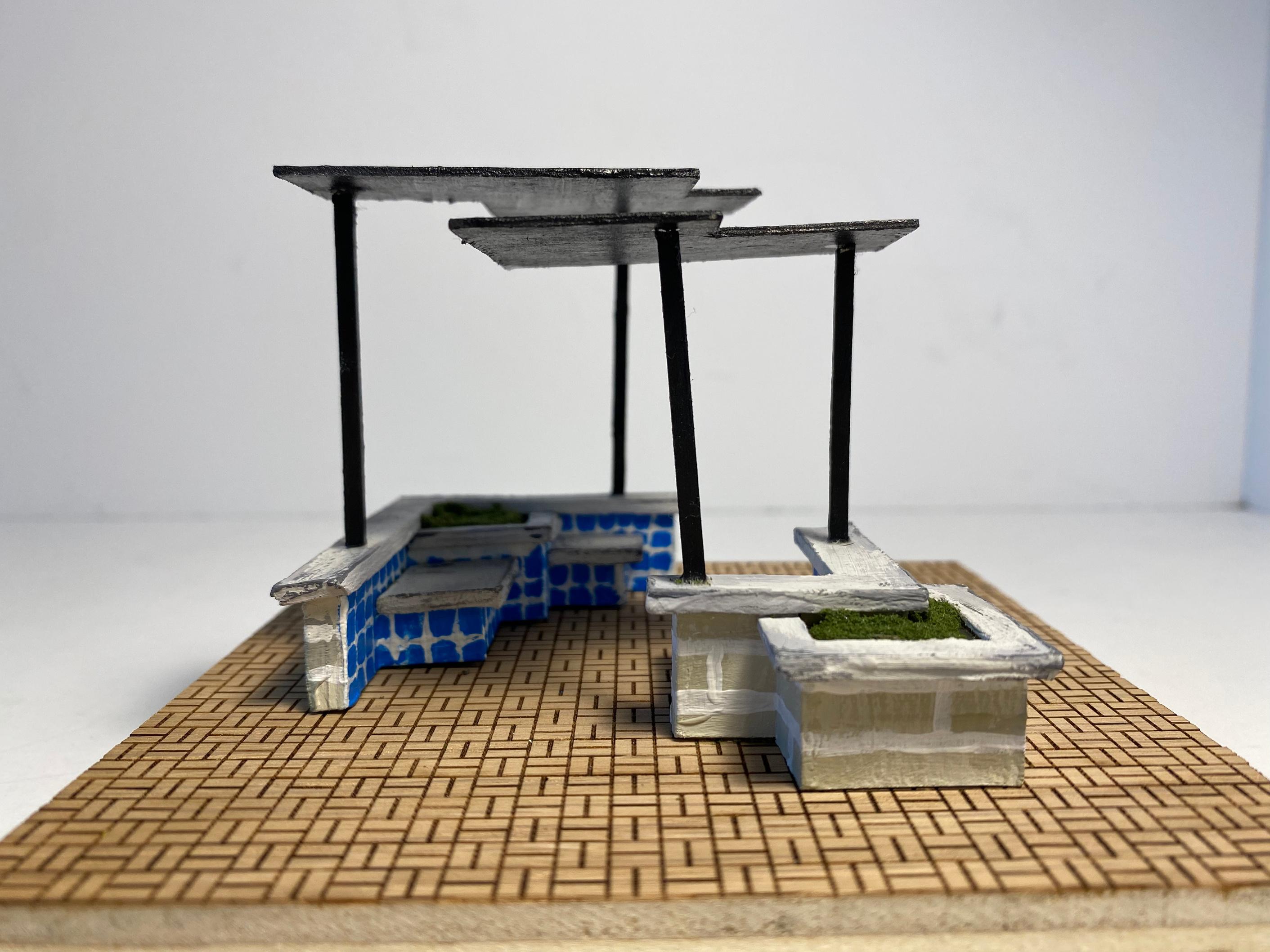

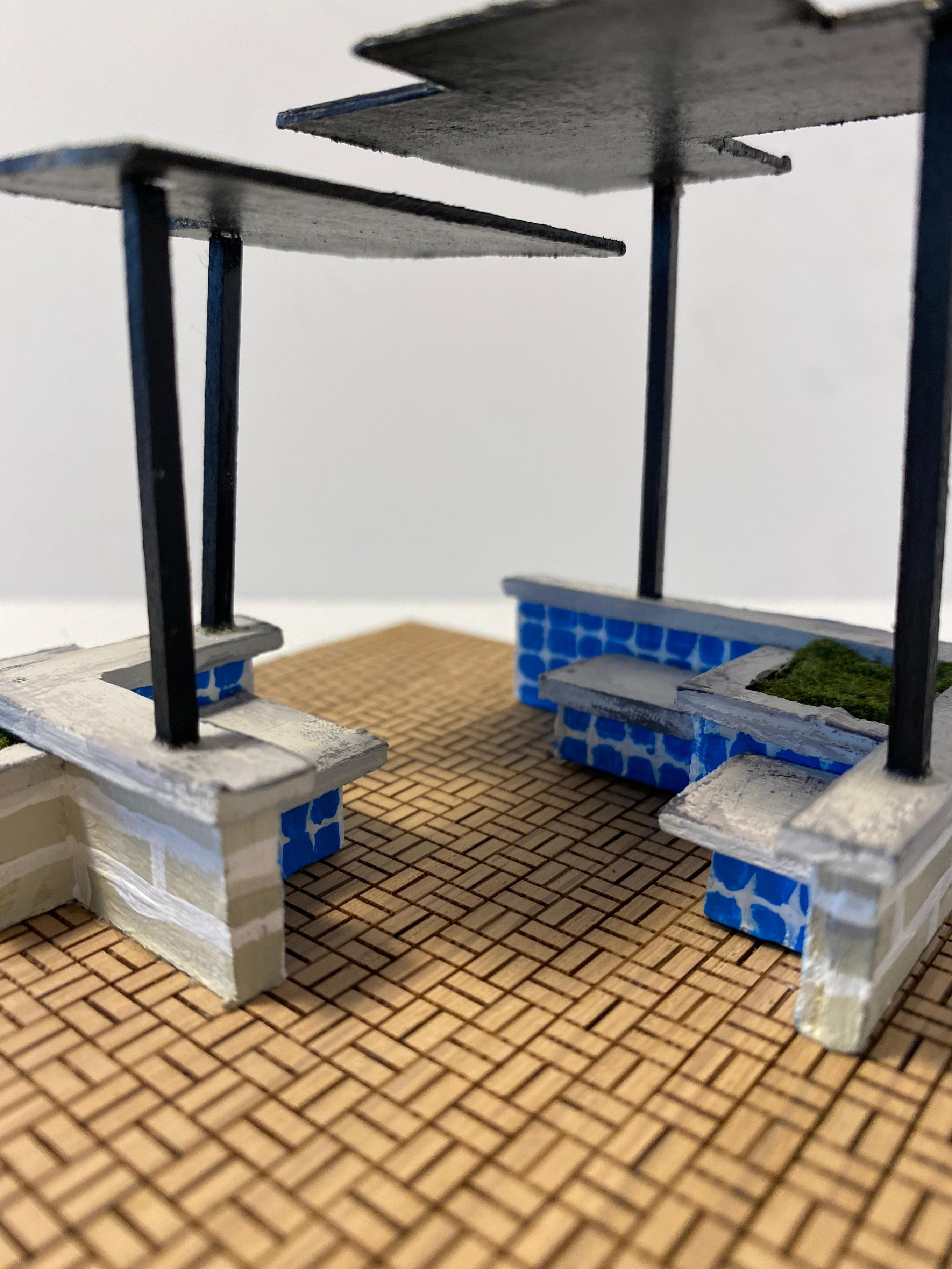
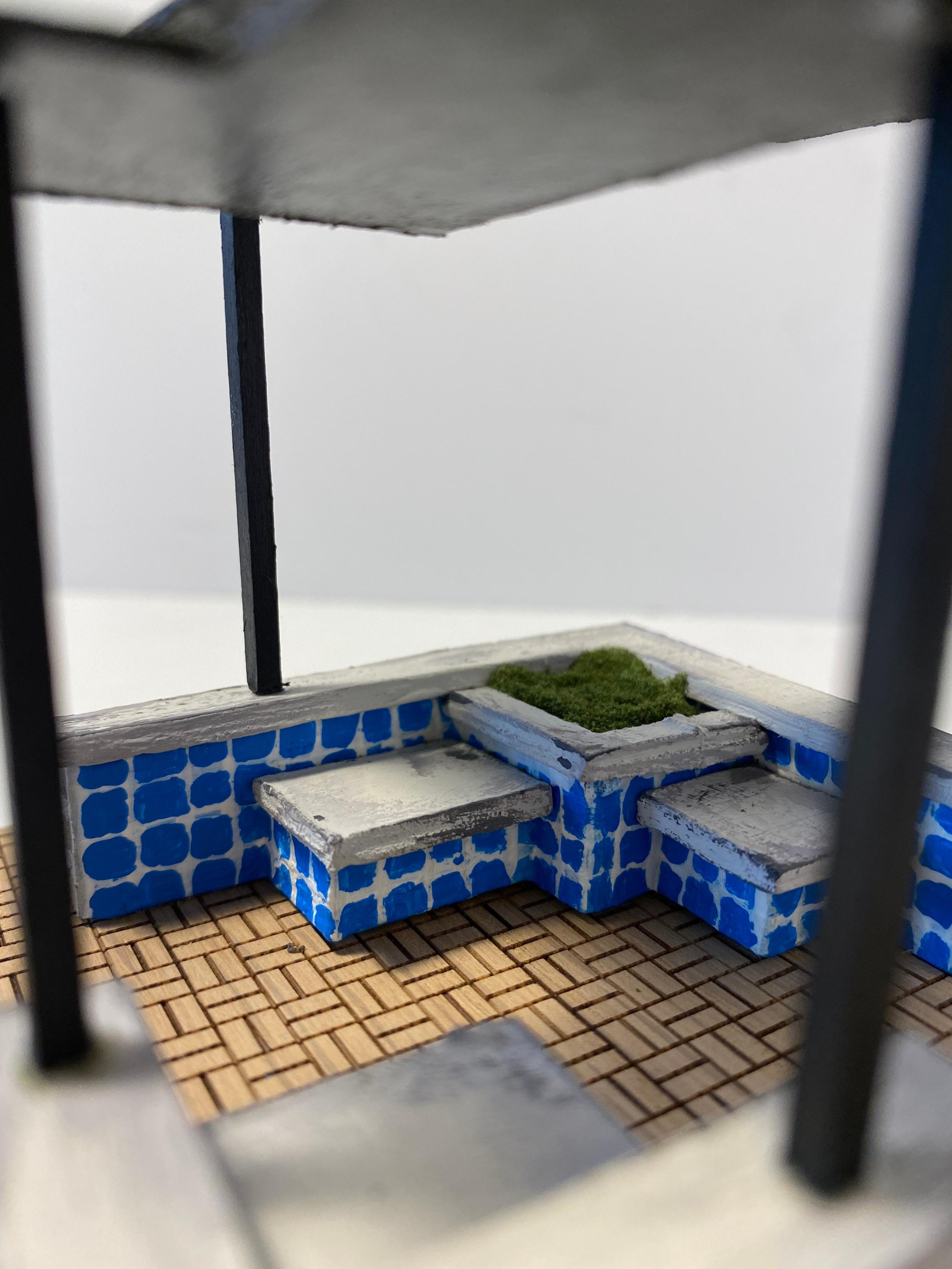
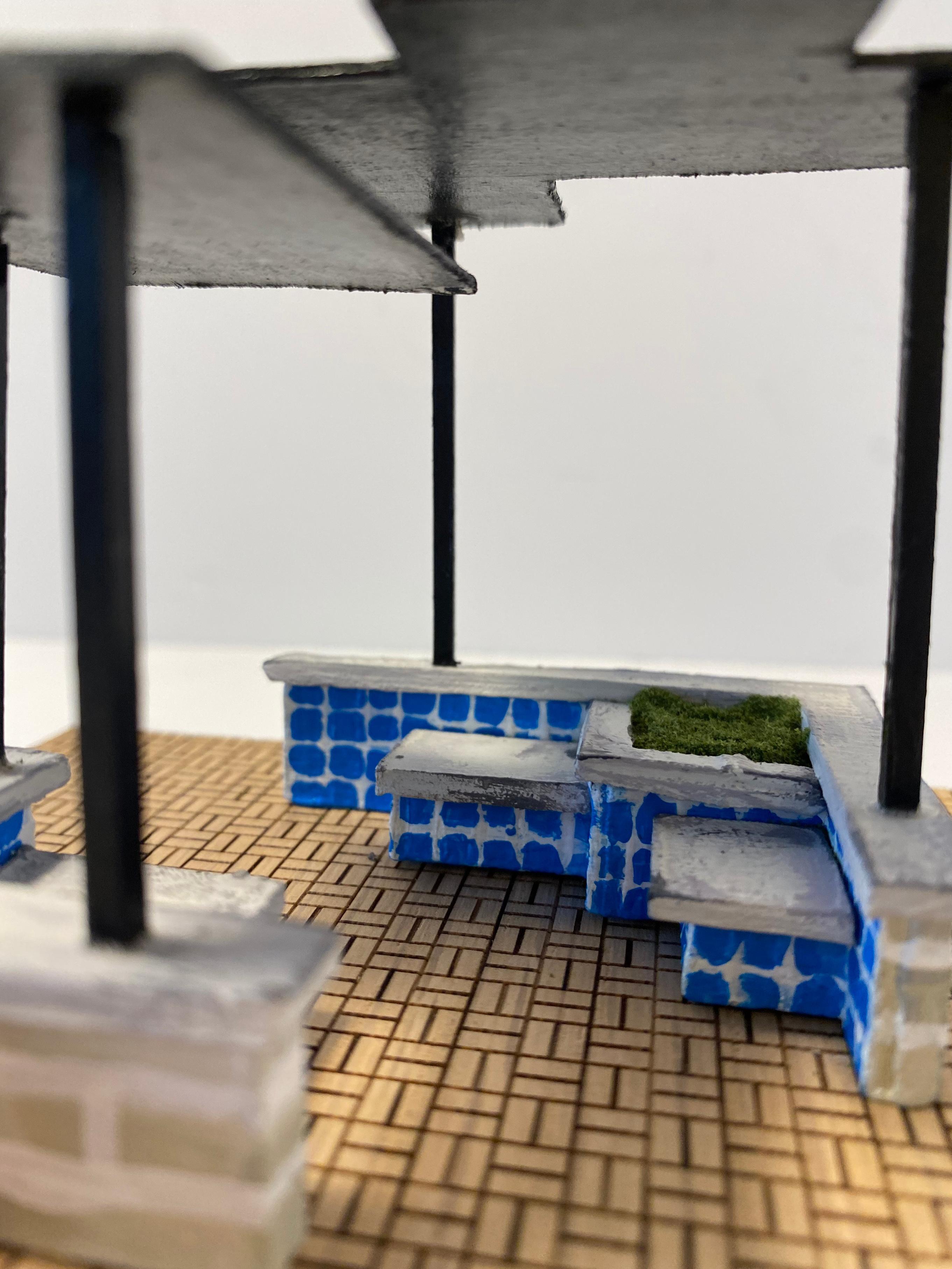
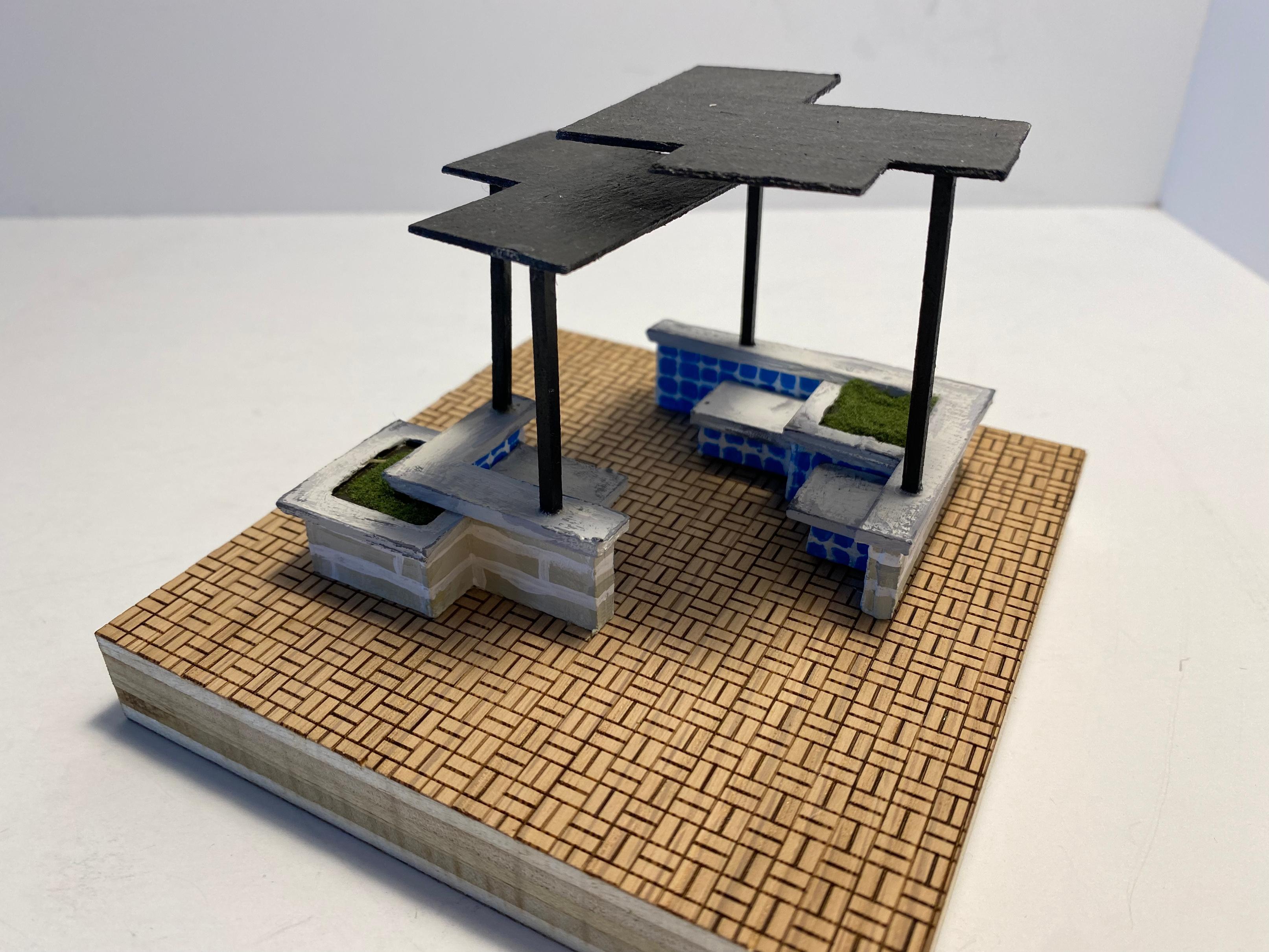
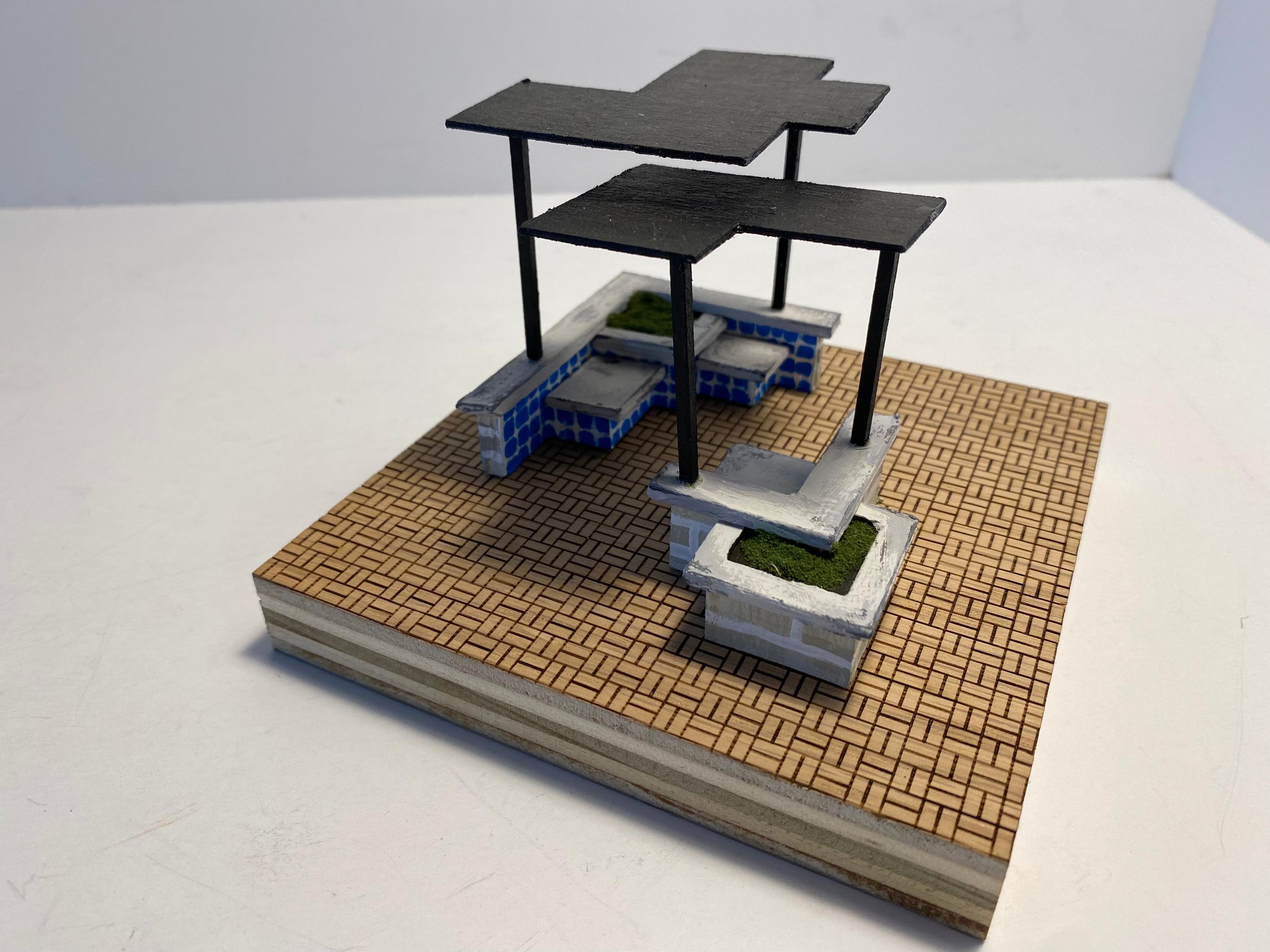
















































































 Buhl Community Park by Andrea Cochran
Landscape Architecture
Buhl Community Park by Andrea Cochran
Landscape Architecture

 Simons Center for Geometry and Physics by Dirtworks Lanscape
Architecure
Beekman Plaza by Dirtworks Lanscape
Simons Center for Geometry and Physics by Dirtworks Lanscape
Architecure
Beekman Plaza by Dirtworks Lanscape






































