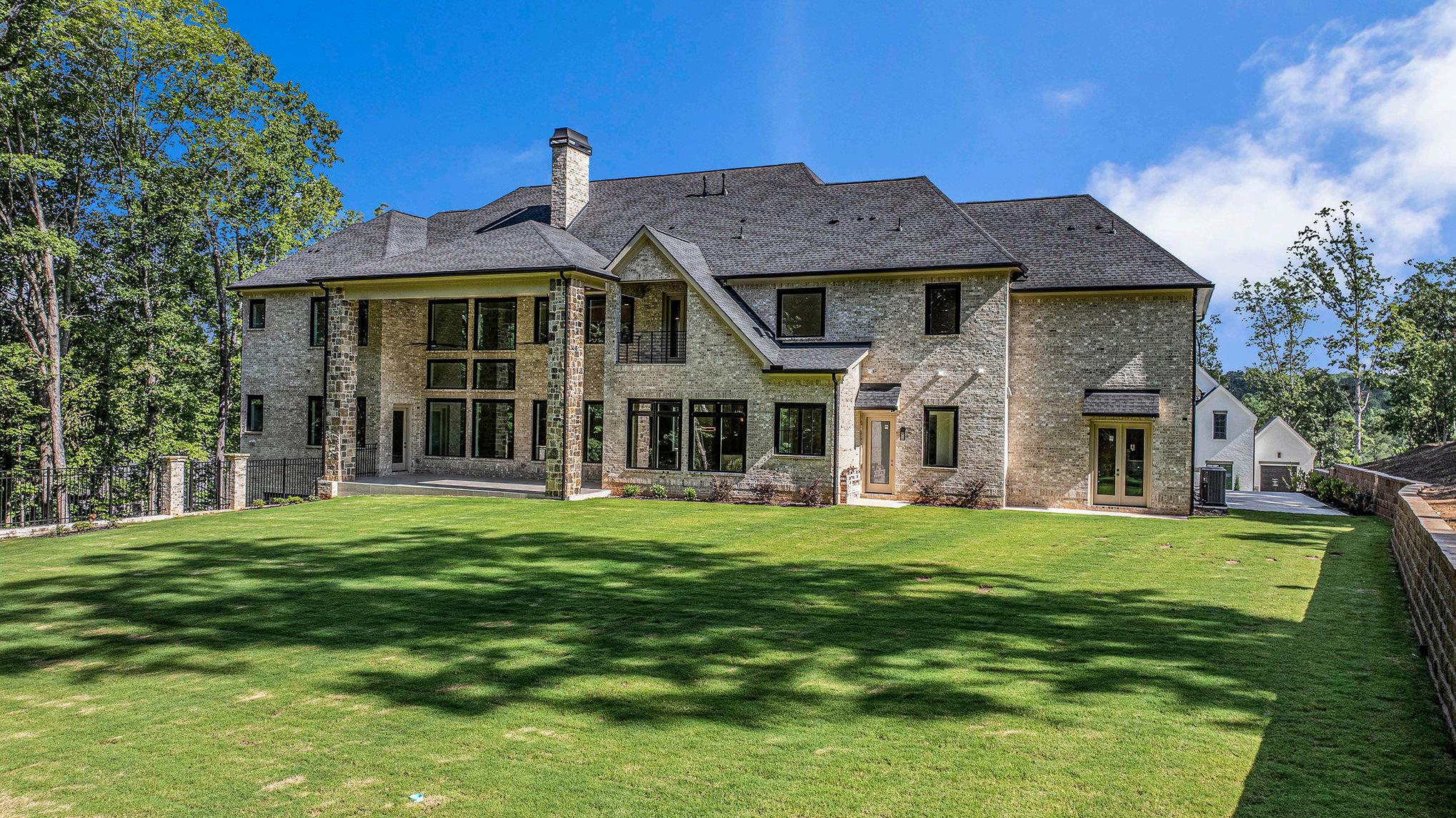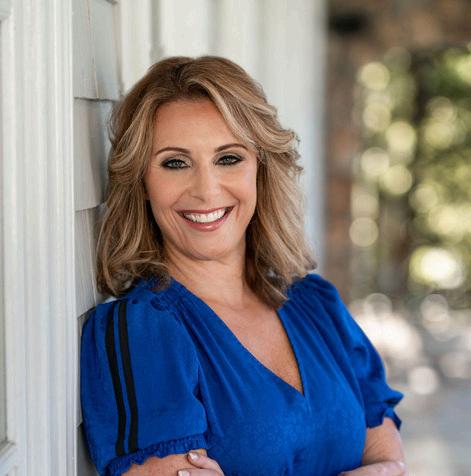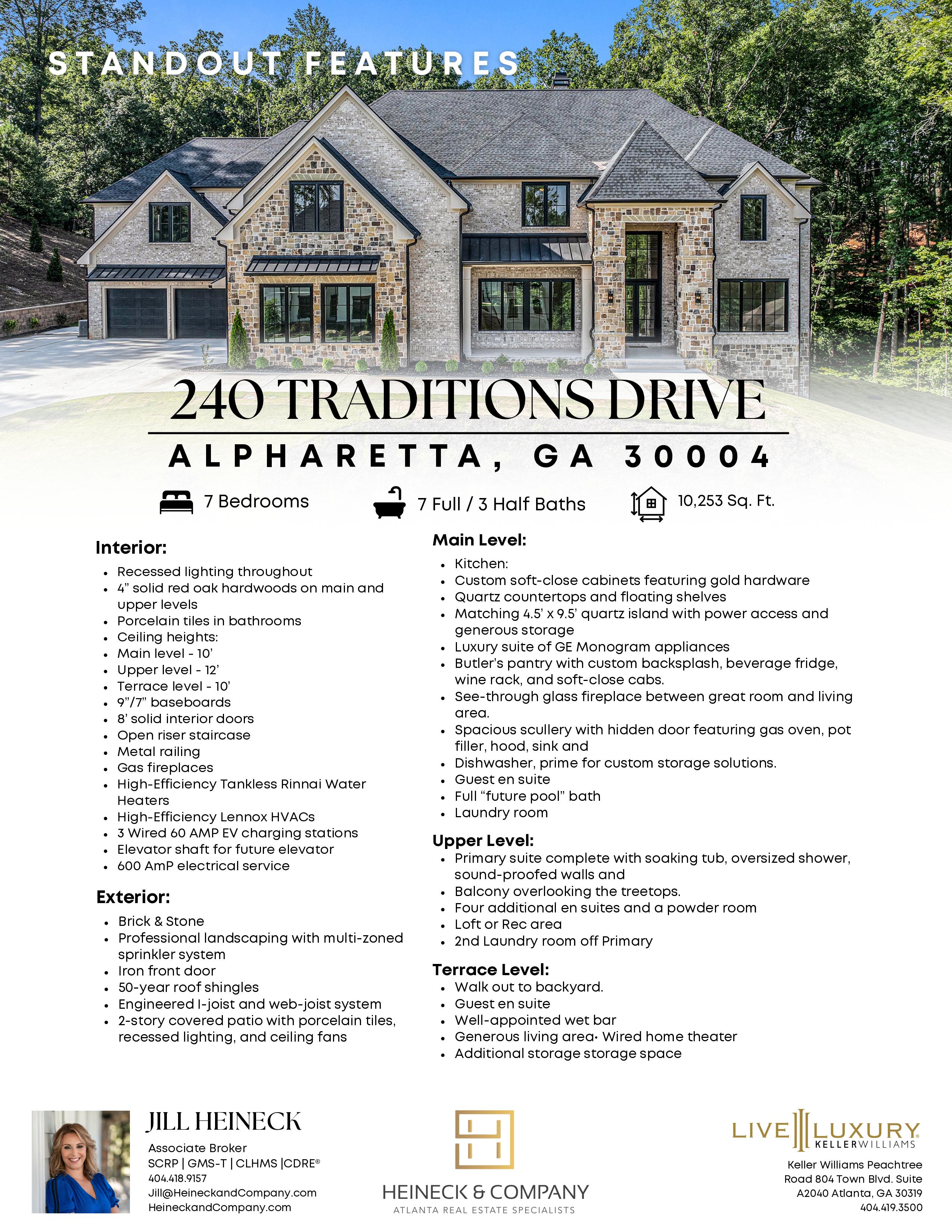

Luxury Luxury
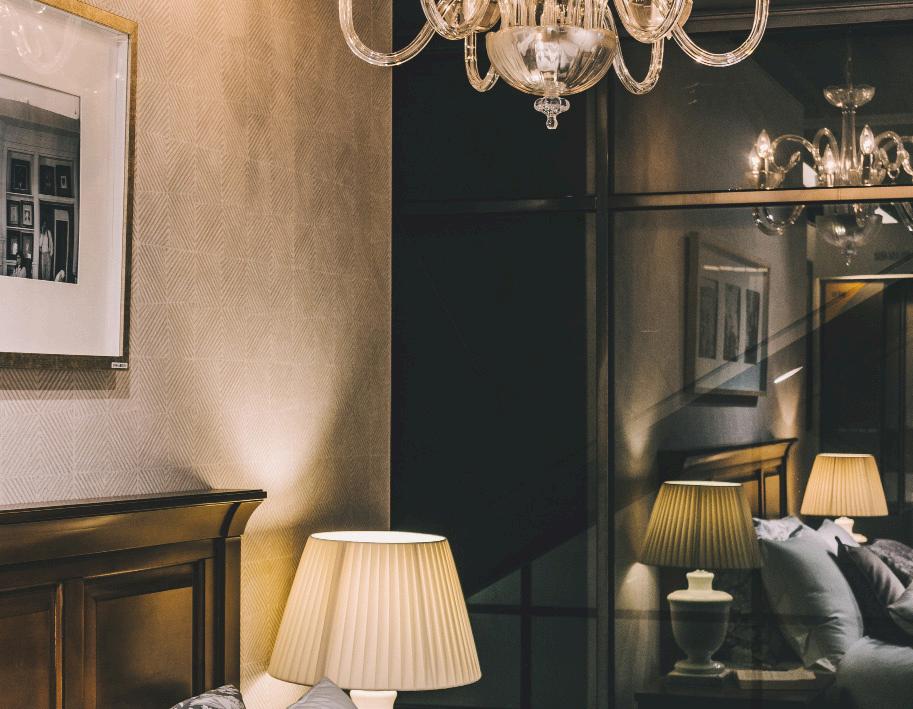

F E A T U R E S
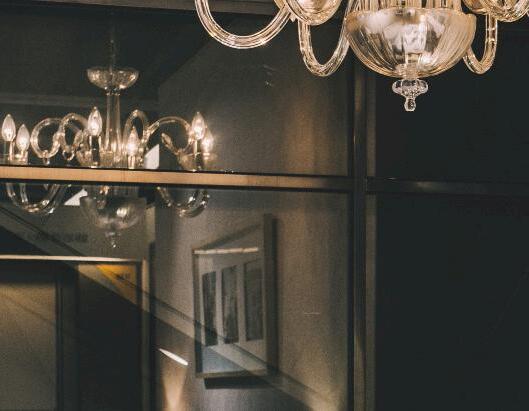
7 B E D R O O M S
7 F U L L B A T H R O O M S
3 P O W D E R R O O M S
10,253 SQ FT
BUILT IN 2025
C R E E K L I N E D 2 . 3 5 A C R E L O T
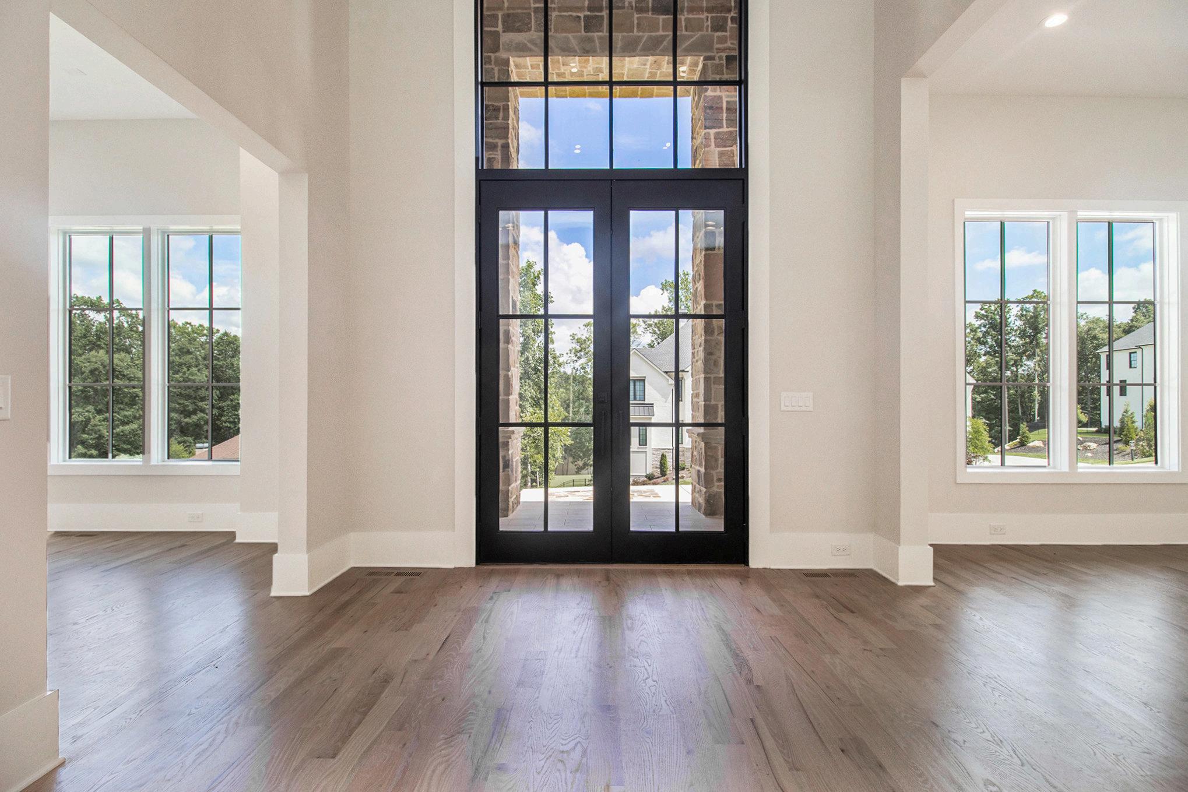

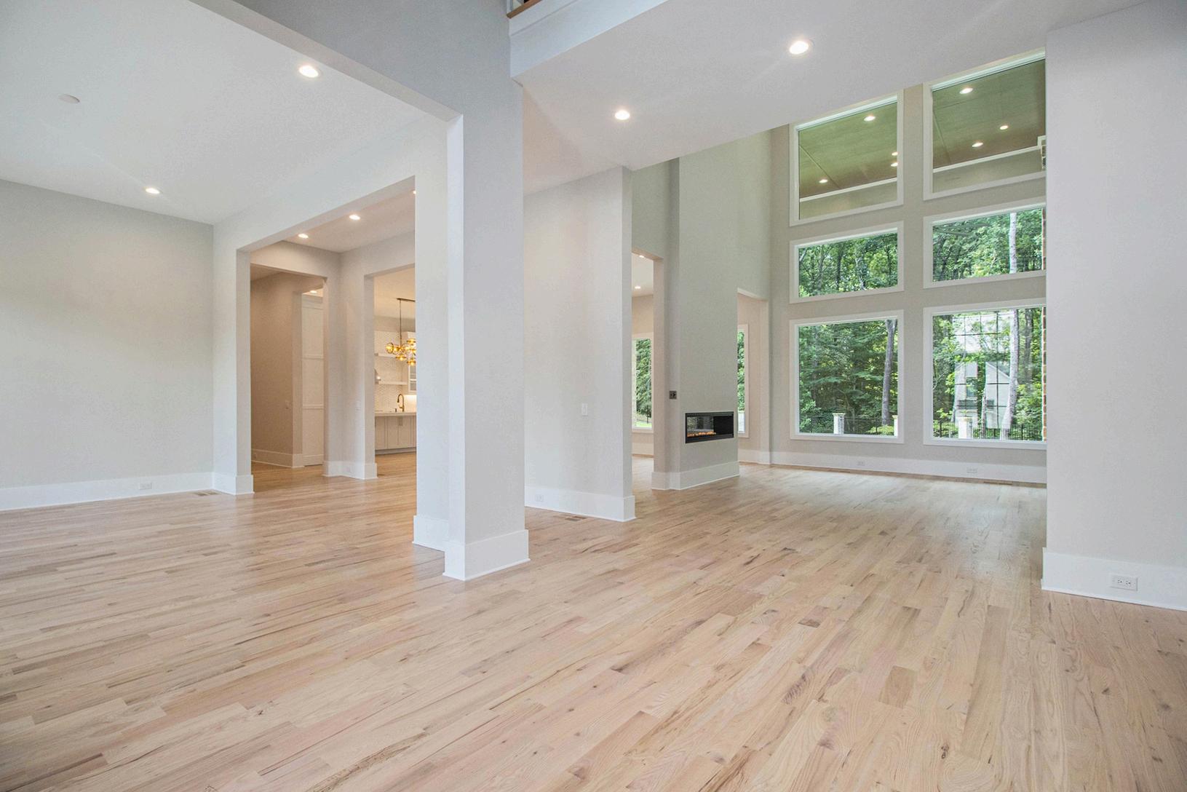
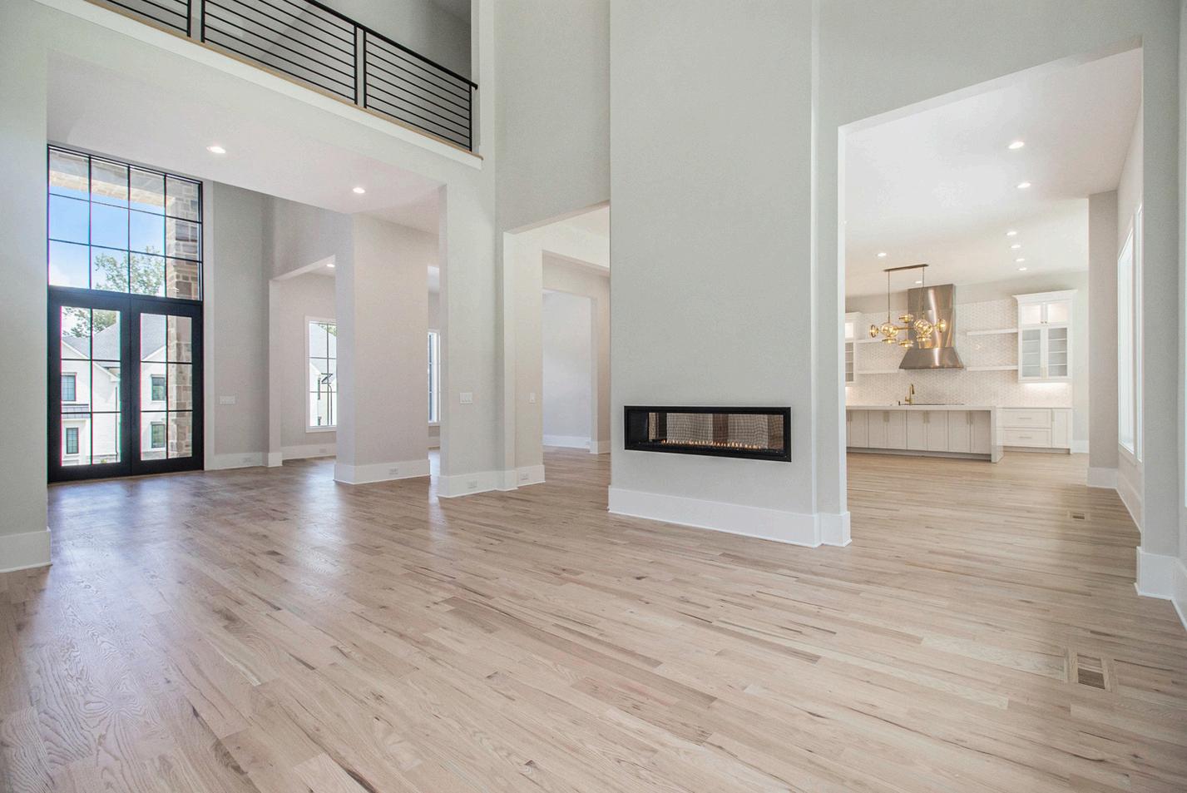
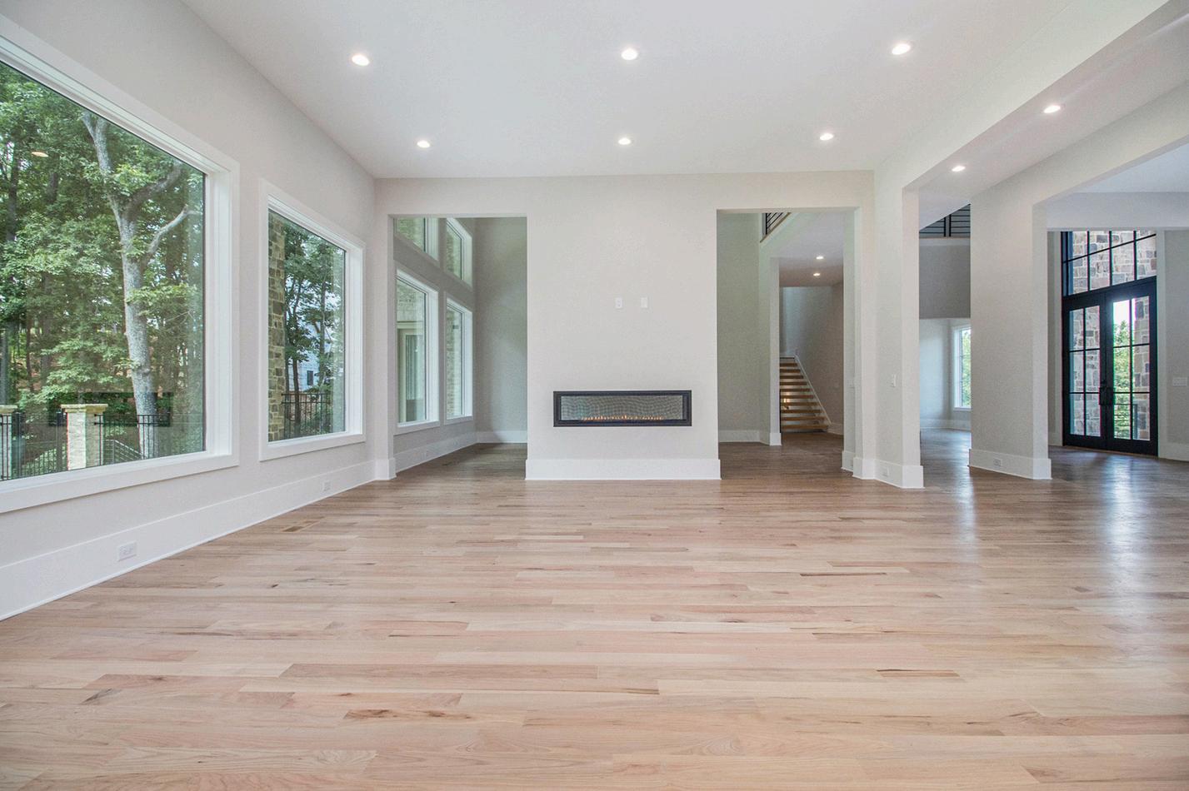
CLASSIC
D E S I G N
Discover the pinnacle of luxury living in this custom-designed residence nestled on Lot 8 of the prestigious Echelon community in Alpharetta. Perched on a private 2.3-acre lot surrounded by beautiful hardwoods and a peaceful creek along the southwest border, this home offers unmatched tranquility, just minutes from top-tier dining, shopping, and entertainment. Boasting over 10,000 square feet across three beautifully crafted levels, this home seamlessly blends elegance, functionality, and modern design.
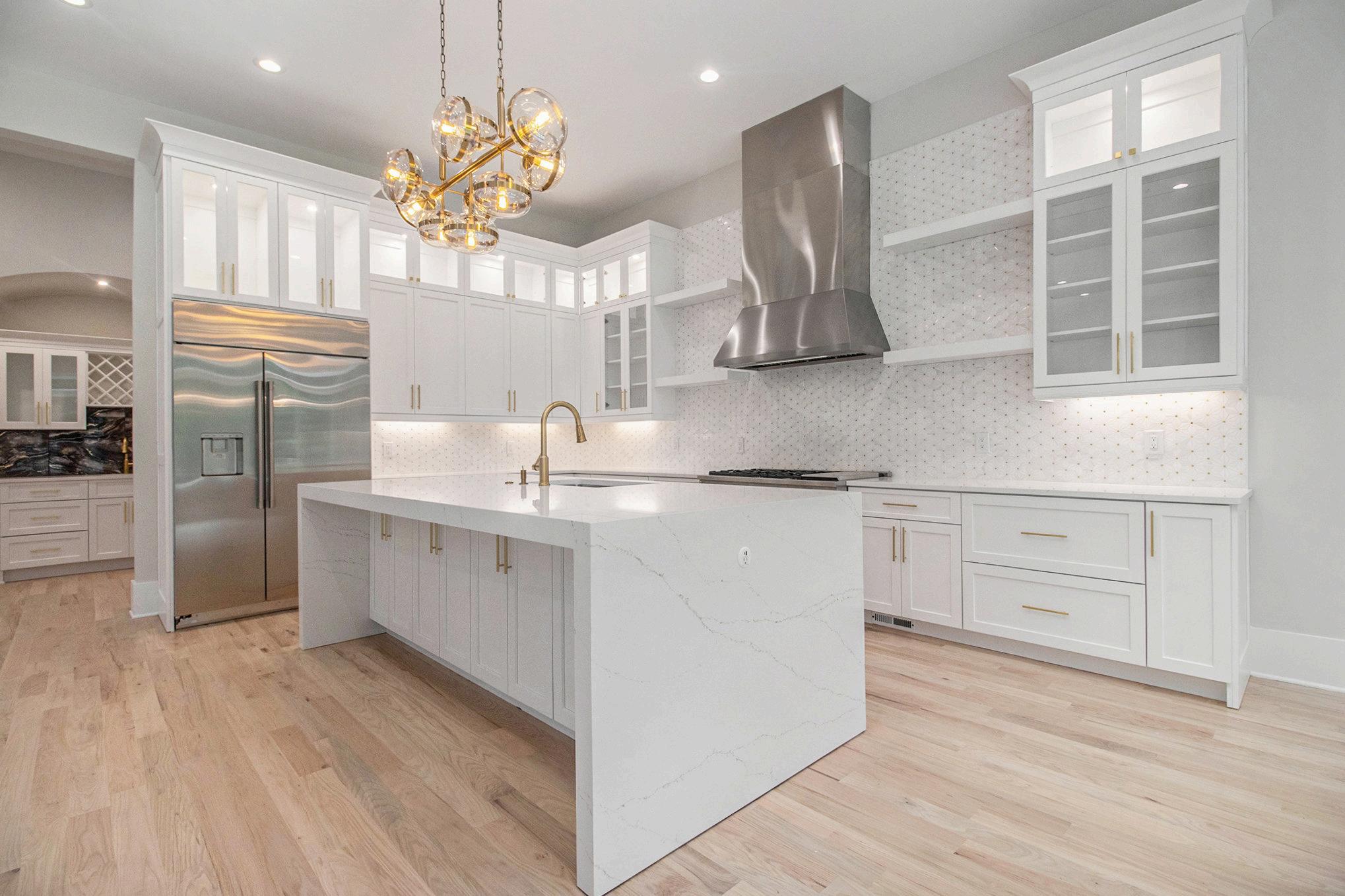
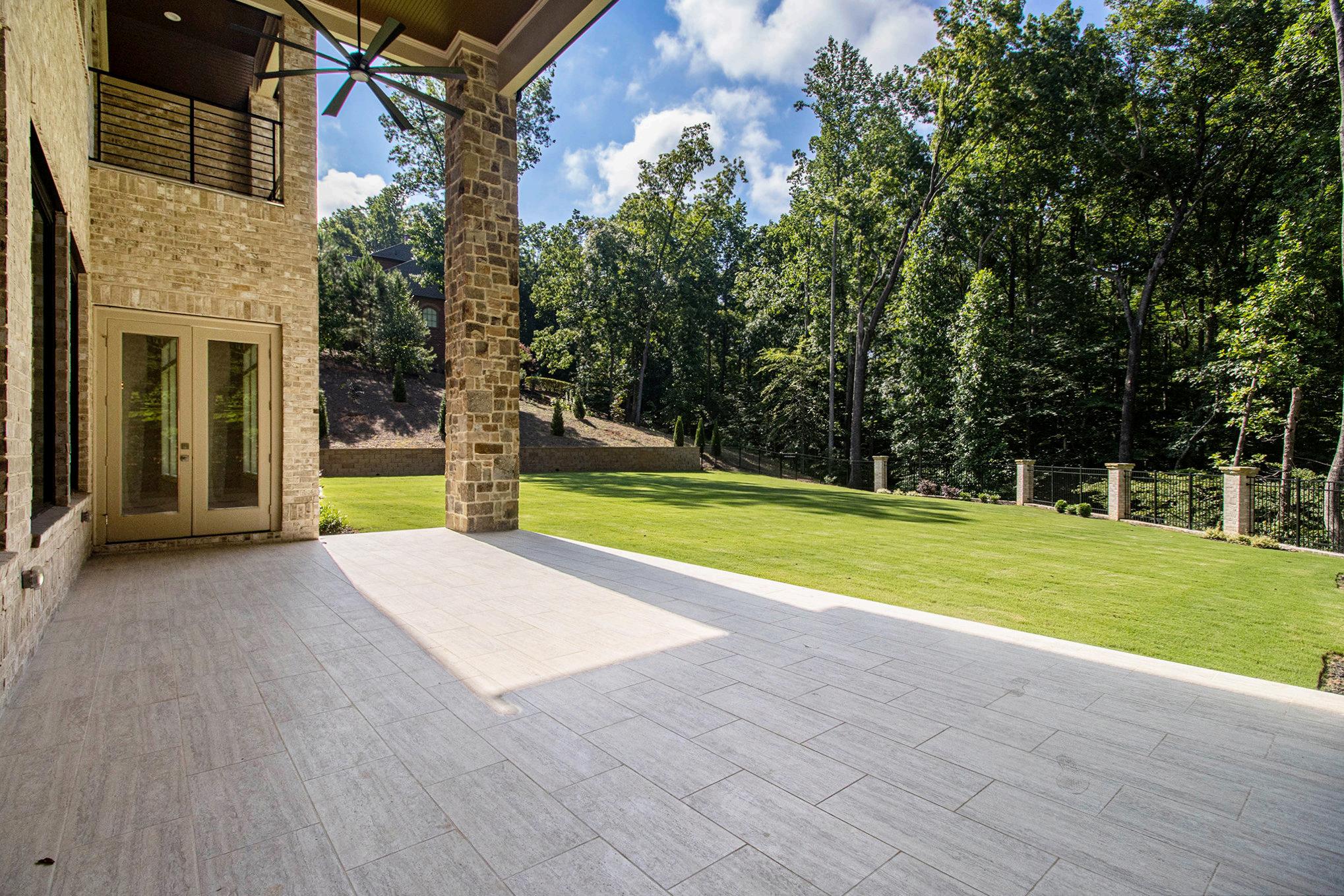
Covered Patio Covered Patio
Butler’s Pantry Butler’s Pantry

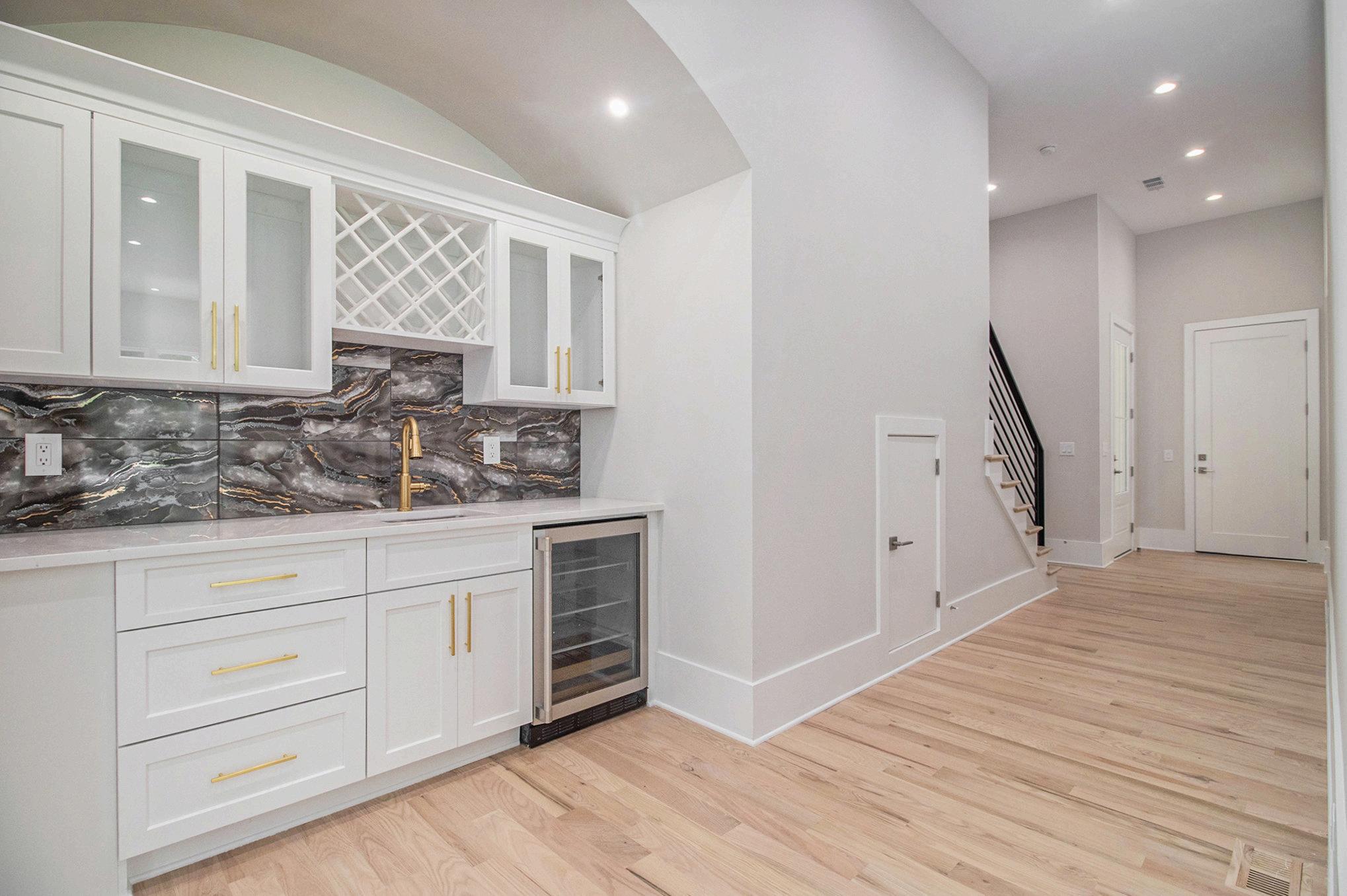
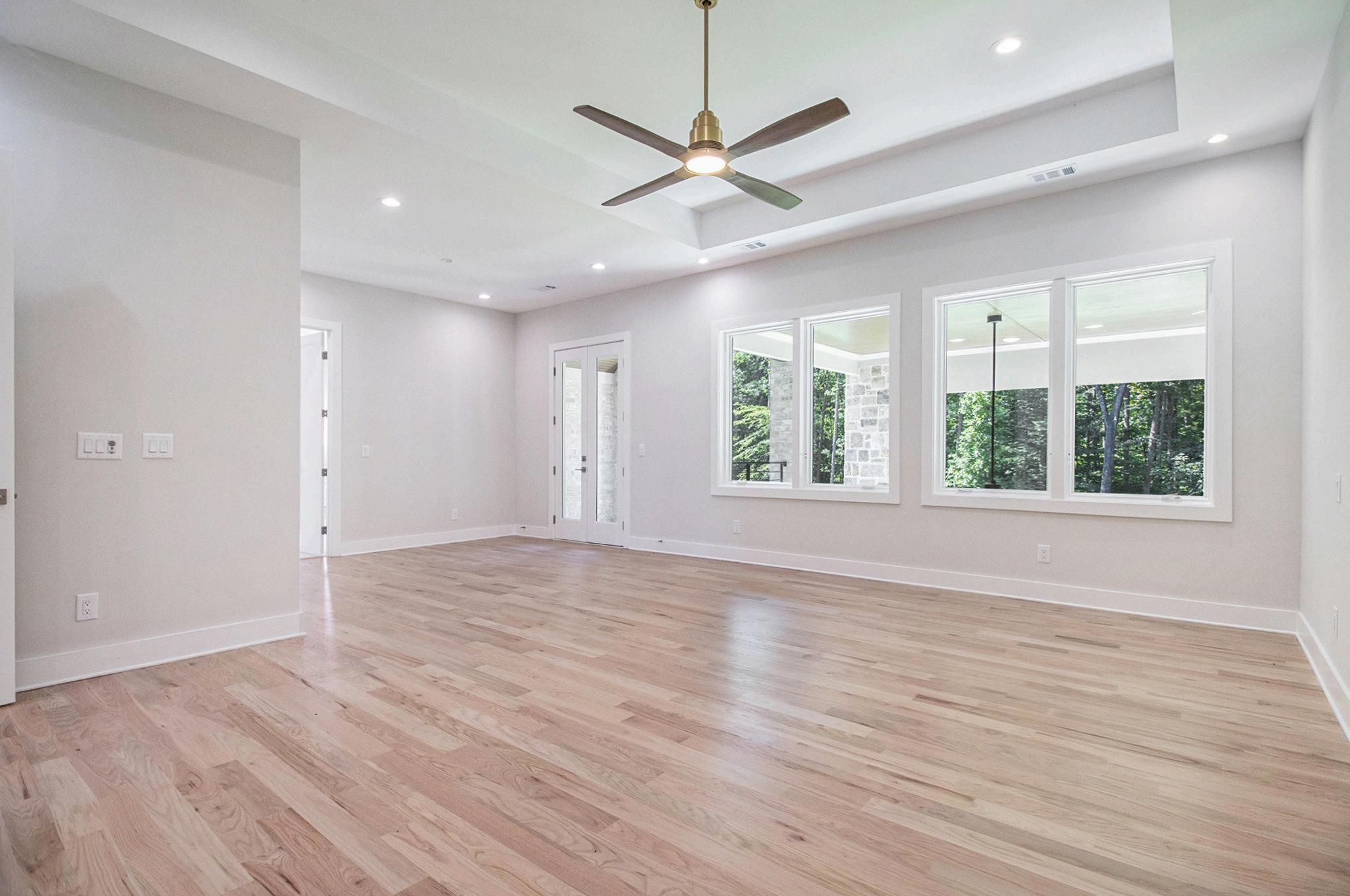
SOPHISTICATED INTERIORS &
The main level welcomes you with soaring 12-foot ceilings and an expansive openconcept layout flooded with natural light. At the heart of the home lies a Chef’s dream kitchen featuring quartz countertops, a large island, solid maple custom cabinetry, and top-of-the-line stainless steel appliances. The kitchen flows effortlessly into the breakfast area, dining room, and spacious living area—perfect for everyday living or grand-scale entertaining. Step outside to the covered patio and enjoy warm summer evenings overlooking your private backyard oasis.
A fully equipped scullery is discreetly tucked away, ideal for catering or additional meal prep, with room to build out additional pantry space. The main level also features a Butler’s pantry with a wine rack and beverage fridge, a guest en suite, a spacious laundry room next to a full "future pool” bath accessible from your future pool area. Ascend the striking open-riser staircase to the upper level, where luxury meets comfort in the expansive Primary Suite, featuring laundry, a spa-inspired soaking tub, oversized shower, and soundproofed walls for ultimate relaxation.
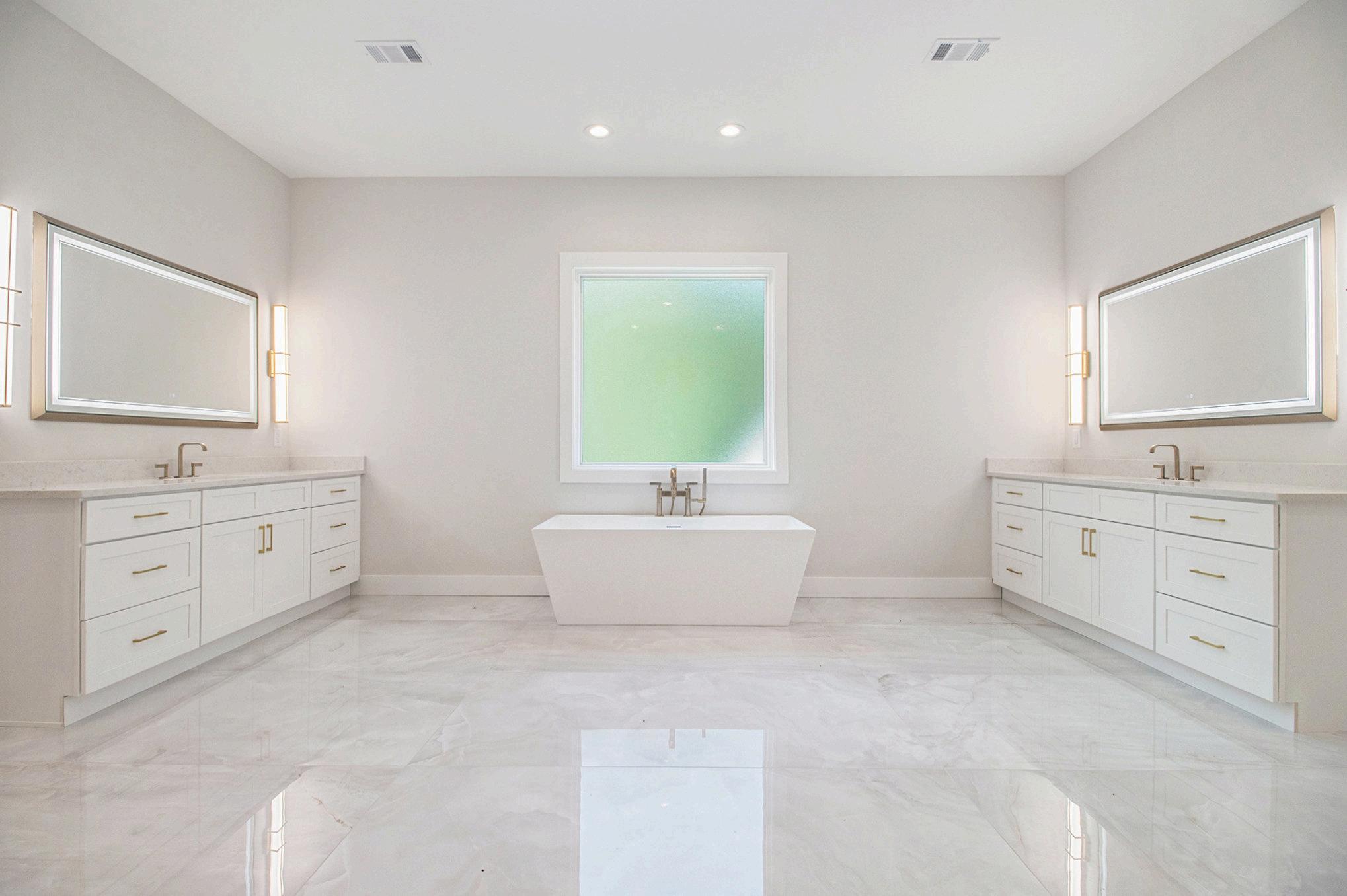
Primary Bath Primary Bath
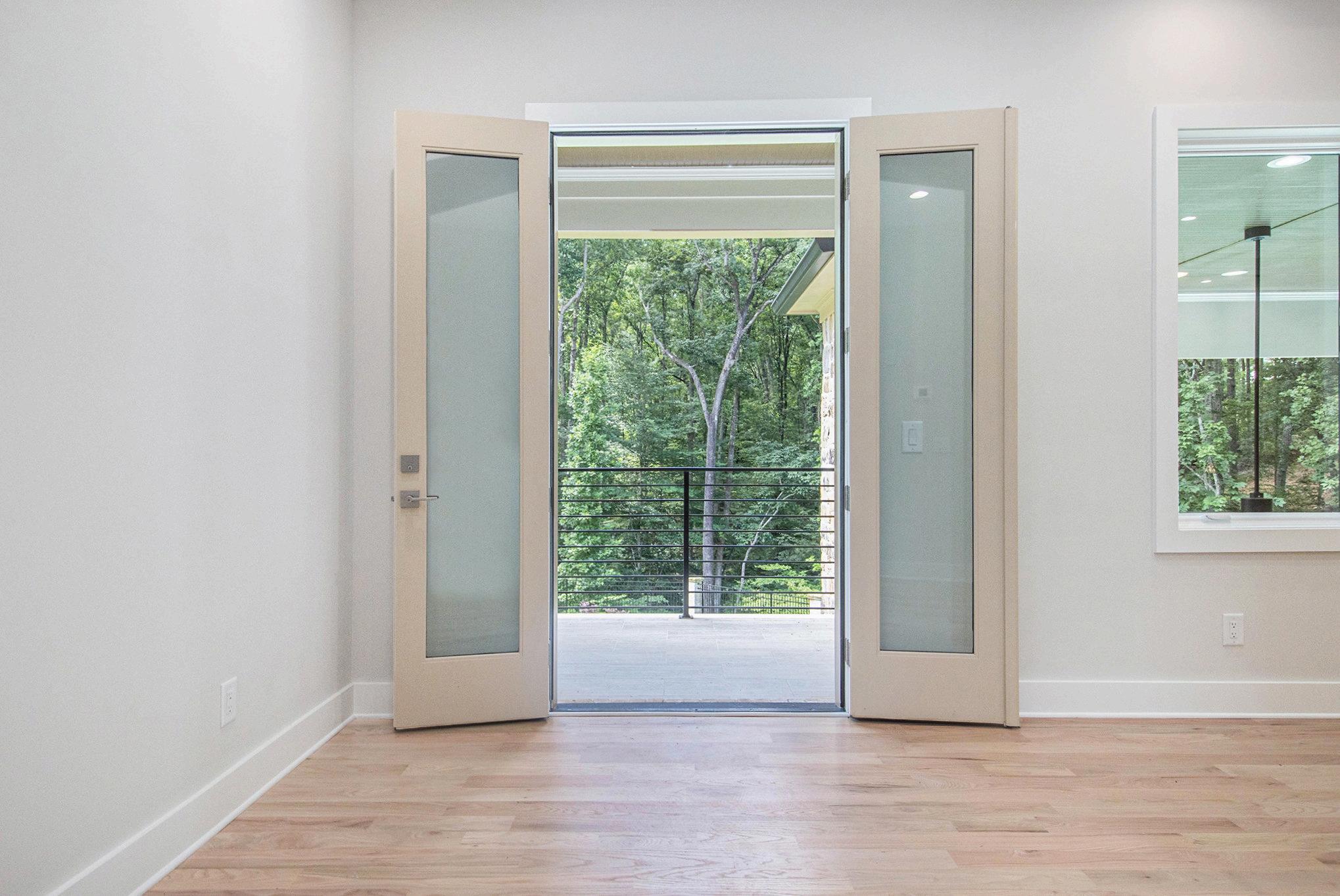
SERENE LIVING SPACES ABOUND

The upper level features four additional secondary en suite bedrooms, offering privacy and comfort for family and guests, as well as a loft area perfect for a study pr reading nook.
The finished terrace level, designed for entertainment and flexibility, serves as ample space for a home office, gym, or game room. Imagine gatherings at the wet bar, after a great night of movies in the home theater room that awaits your custom touch.
Additional features include an elevator shaft for future installation, 4” solid red oak hardwood flooring on main and upper levels, Quartz countertops throughout, and 10' ceilings on upper and terrace levels.
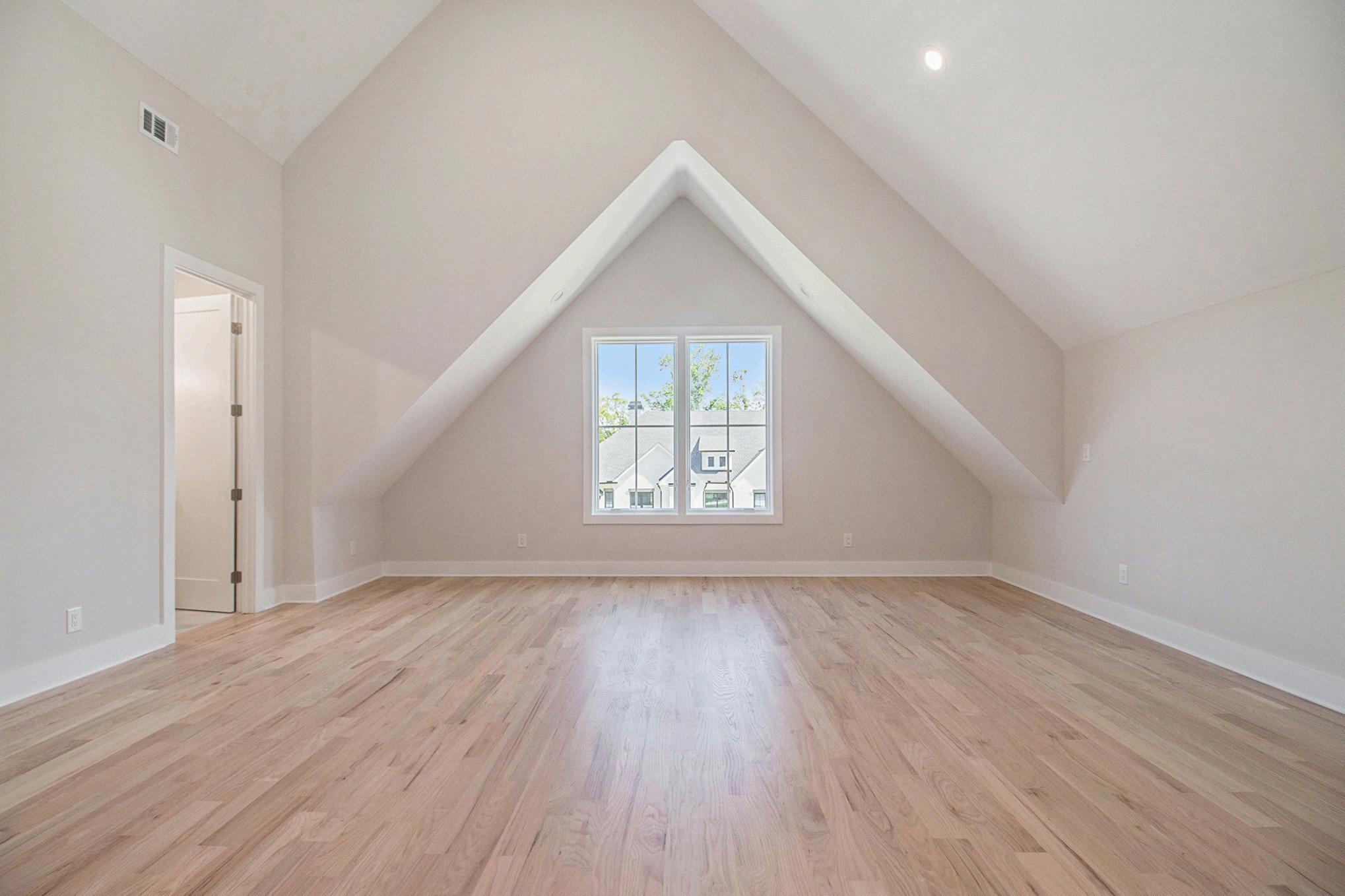
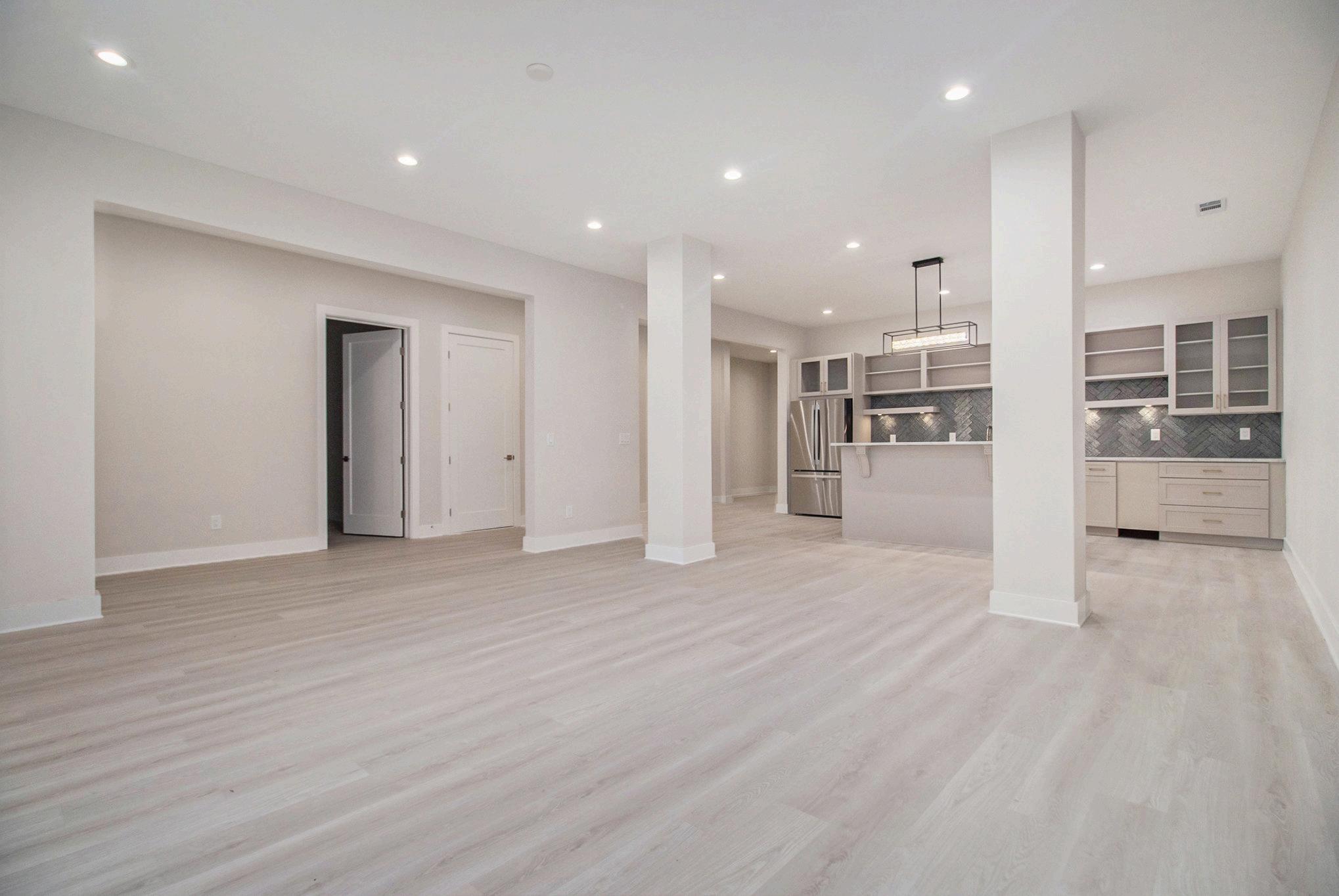
Terrace Level Terrace Level
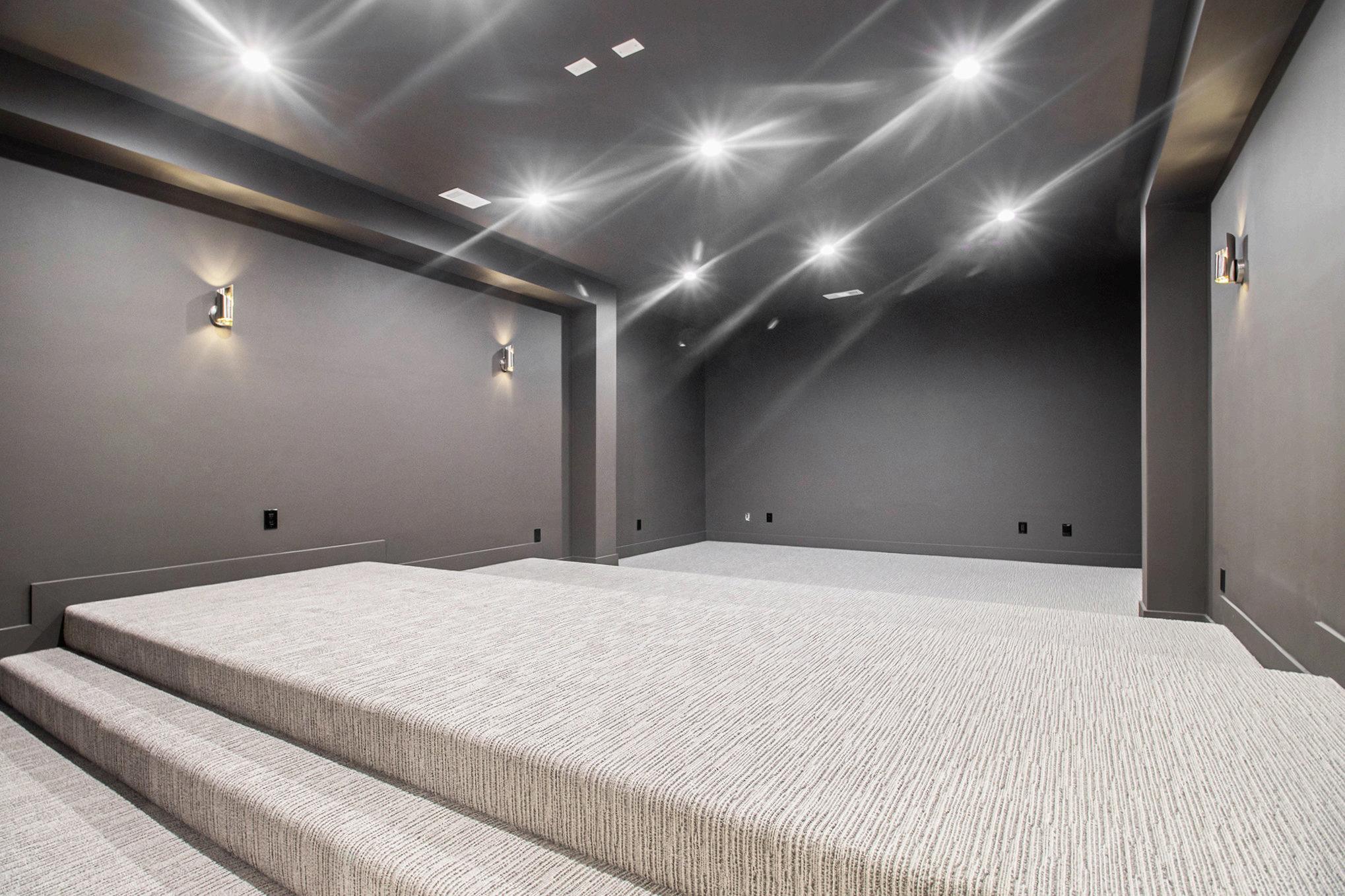
Home Theater Home Theater

