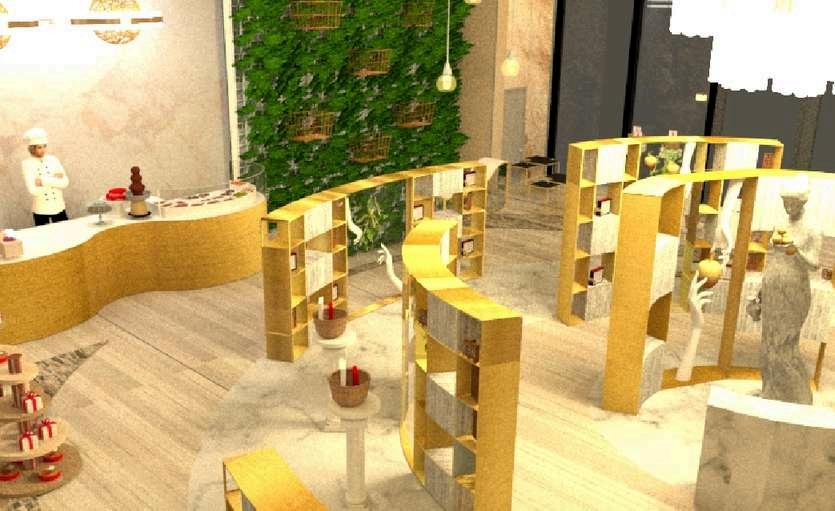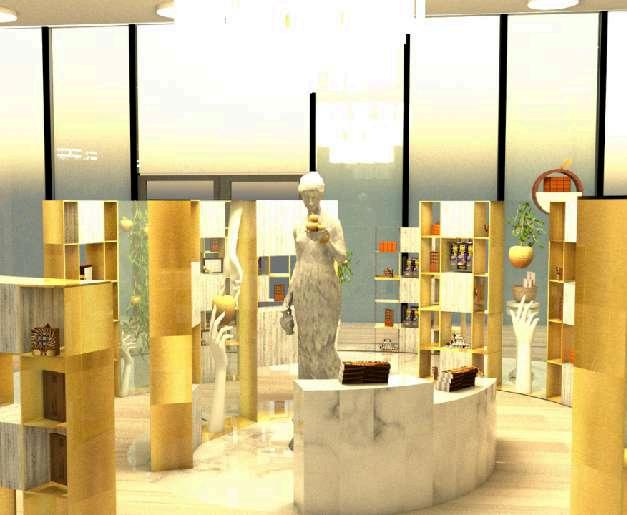

PORTFOLIO
JIKSYJOY
Junior Interior Designer/ DRK Interior Decoration
Interior design Intern/ Six Inch Interior Decoration
3D visualization freelancer/ Stern Decor
Volunteer in EXPO 2021/ Oct 2021
Internship at EZ/ Aug 2021
AutoCAD
SketchUp
Adobe Photoshop
Microsoft Word
Microsoft Excel
Microsoft PowerPoint
Vray
Enscape
Amity University Dubai, UAE EDUCATION
Born and brought up in Dubai, UAE, I am an Interior Designer, graduated from Amity University Dubai. As a passionate and determined individual, I have designed spaces with utmost care and creative mindset. Ambitious and innovative, I also have knowledge in multiple softwares.

jiksyjoy@gmail.com
Bachelor of Interior Design/ JUNE 2023
01 02 03
04 05 06 Apartment Design
3D Visualization Internship
Jewelry Kiosk Design Auditorium Design Retail Design

ment sign
A p a r t m e n t d e s i g n

neo-classic



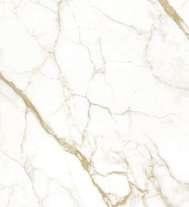




F u r n i t u r e


a y o u t

F u r n i t u r e

3 D












E x h i b i t i o n s t a n d








f a s h i o n r e t a i l




f a s h i o n r e t a i l










l a n d s c a p e


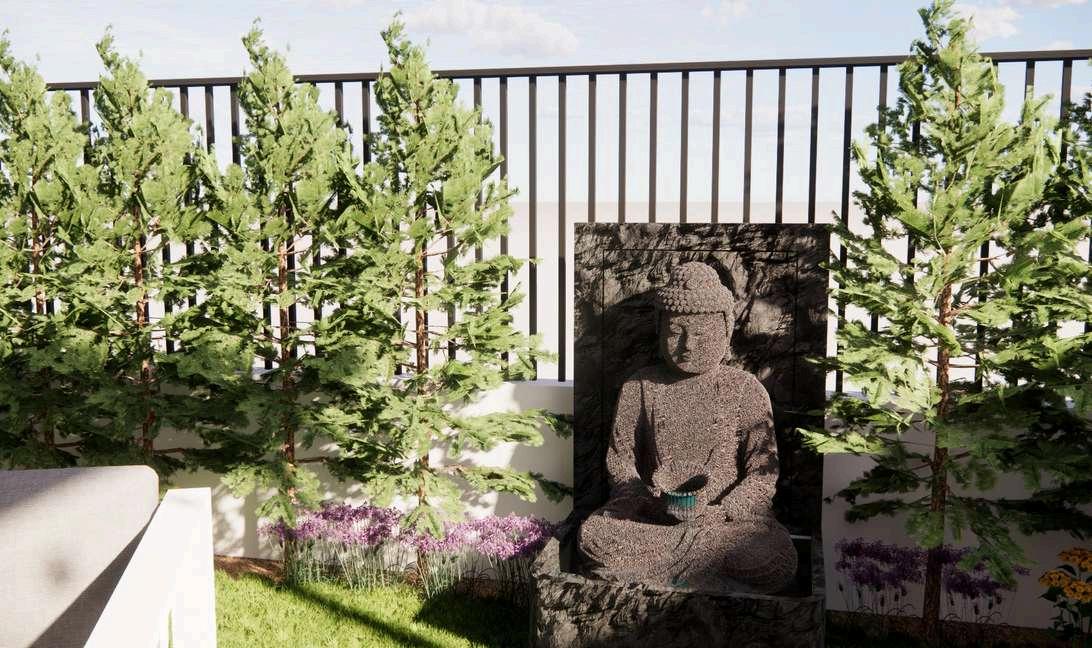

c a f e






e t a i l o u t l e t d e s i g n








WOOD
TERRAZZO
a y o u t
F u r n i t u r e

This retail space involves an open concept. Most of the space is open with a lot of circulation space for customers. The space also involves a changing room as well as storage area. The space was designed keeping in mind the principle of symmetry.



SSection A
Section A shows us the reception area indicating the desk, back wall design as well as the mirror sides depicting a combination of symmetry and asymmetry.

Section B
Section B shows us the interior wall of the retail space. It shows the different textures given to the wall as well as the different functions of each spaces designated in the wall.
e t a i l o u t l e t d e s i g n




e t a i l o u t l e t d e s i g n






I c e c r e a m s h o p
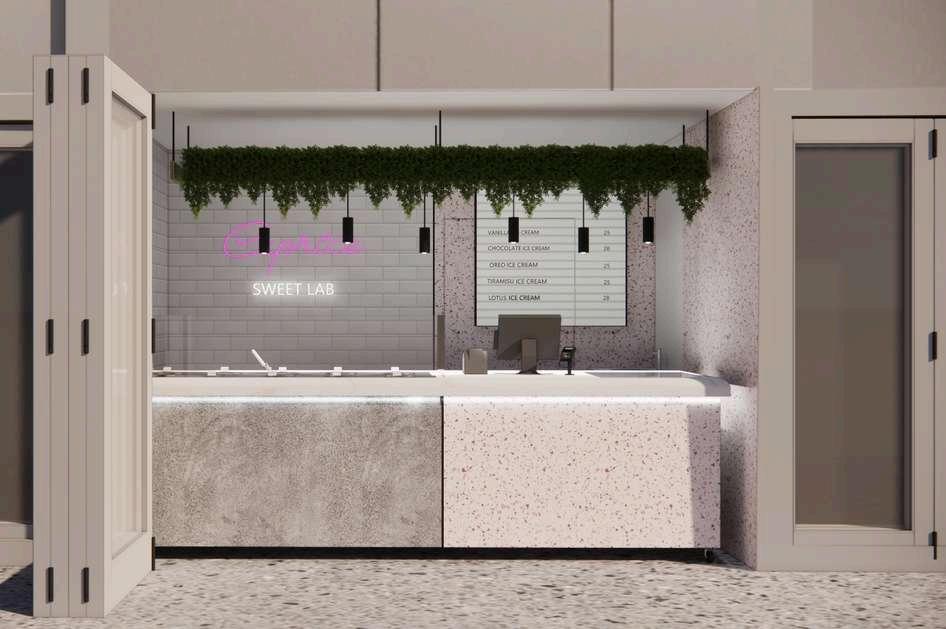



04

Jewelry Kiosk Design










05

Auditorium
Design
o o



HIGH & LOW TIDE
TRANSITIONAL
TURBULENT

FLUID DYNAMISM


High tide and low tide can be represented through the motion of lighting, hence creating a flow.

The wall panels are inspired from the patterns created through water reflections on the surface of the ocean.

LAMINAR
PANEL
M a t e r i a



Drop Ceiling
Acoustic Panels
The acoustic panels follow the pattern of water reflections



The wooden curved panels connect the walls with the floor, hence showing continuity.




The drop ceiling shows movement in the space and also includes light at the tips to show a movement of lights during an event.
Acrylic Panels

Carpet
Carpet flooring is used for the main seating area, making it easier for people to perform, avoiding slips and trips.

Foldable seats

Moving Lights
small spot lights fixed on to the tip of the drop ceiling that shows movement according to the event

The retractable seats automatically closes during low tide time.


LZONING
DESCRIPTION SYMBOL
GREENROOM LOBBY
MAINSEATINGAREA
PROJECTOR ROOM


Following the concept of fluidity, the auditorium flooring is designed inspired from the idea of ocean meeting the shore. While the ceiling above with the movement element, creates the illusion of an ocean wave, the flooring creates the illusion of the sandy shore. And the reflection pattern made by the cork wall panels represent the under water reflection on the ocean bed.


A
Elevation A shows us the wall design inspired from the patterns created through water reflections in the ocean. It also depicts the lighting design on the ceiling.

Elevation B
Elevation B shows us the interior wall of the lobby area. It shows the wall moss and wall panel chosen for the design including a curved lighting.
Elevation




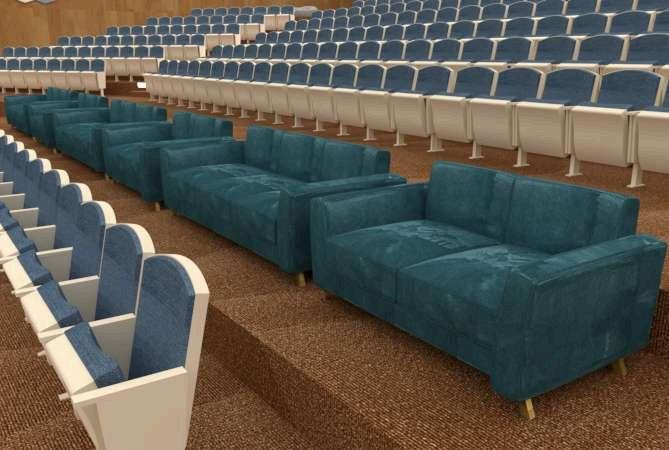






06

Retail Design
M o o d b o a r



F u r n i t u r e





