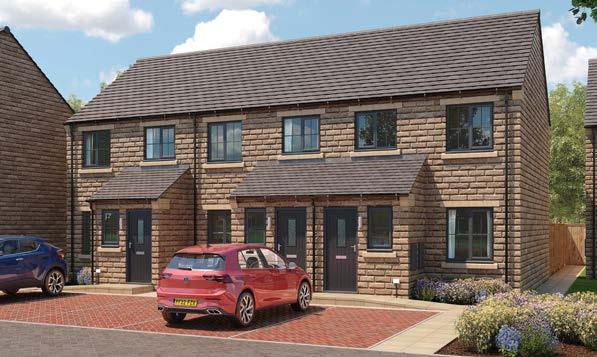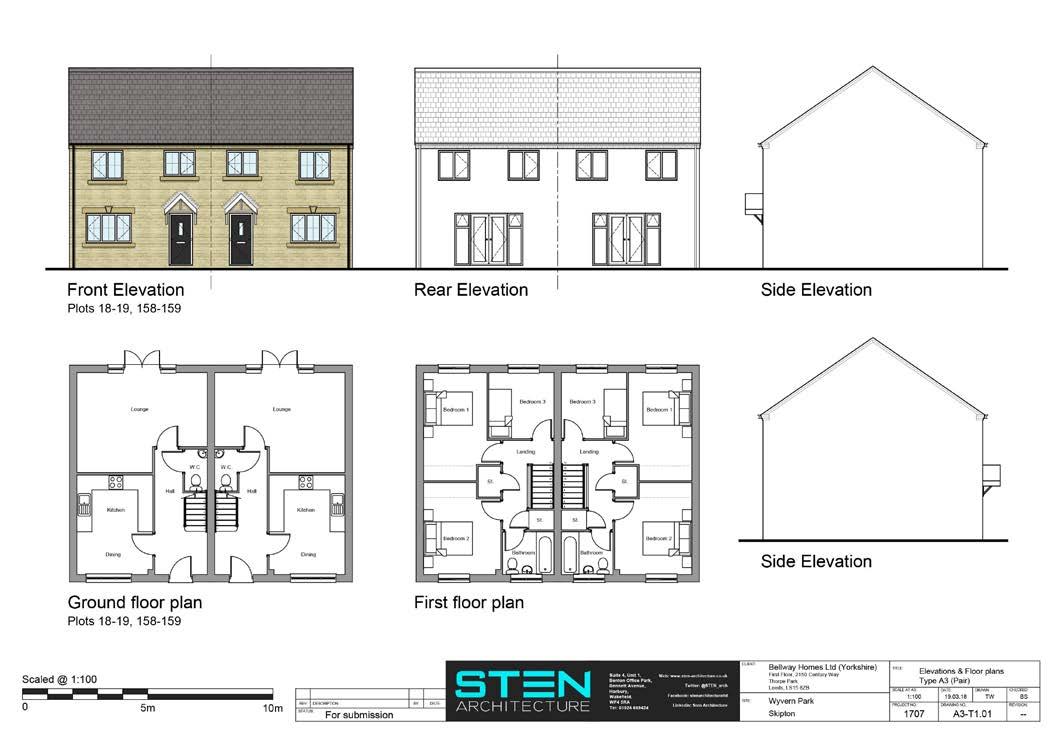WYVERN PARK SKIPTON
www.snugghomes.co.uk
Get on the property ladder with Snugg Homes from as little as £57,375*
* Price represents a 25% share of the property You may also have to pay a service charge for the buildings insurance and leaseholder management fee. Details of the rent and service charge payable for each property can be found on our website, or from the housing association who owns the other share of the property. As a home owner, you will be responsible for the maintenance and repairs on your home. If you live in an apartment, your landlord will be responsible for the communal areas.


Property
The development offers an elegant collection of 2 & 3 bedroom semi-detached and mews homes, Located in the much sought after semi-rural location of Skipton and benefits from the natural beauty of Yorkshire’s countryside.
These stunning energy efficient homes are constructed to the highest specifications and provide quality, contemporary family living.
Each one of these stylish homes has a garden to the rear and off-road parking to the front.
With families at their heart, the stunning semidetached/mews houses have a modern fitted kitchen/ dining room and a spacious lounge, they also boast French doors to the garden that flood the homes with light.
The first floor in each home has a contemporary bathroom and 2 (2 doubles) or 3 (2 doubles and a single) well proportioned bedrooms.
All this is complemented by gas central heating, smoke detectors, stylish uPVC doors & windows and neutral decor throughout.
Location
As the southern gateway to the magnificent Yorkshire Dales, people travel the length and breadth of the country to visit the charming market town of Skipton.
Skipton’s famous 900 year old castle is one of the most complete and best preserved medieval castles in England, the market town also boasts a romantic ruined priory and is endlessly rich both in history and outstanding natural beauty.
The town still keeps its essentially medieval layout dominated by the magnificent castle, parish church, and traditional cobbled high street market place with radiating alleys and covered passages between what were originally narrow landholdings known as tofts and crofts. Today these are busy pedestrian areas packed with fascinating shops and boutiques, inns and courtyards.
In the eighteenth century, the Leed-Liverpool Canal was built right through the heart of the town and today the towpath offers a gentle and picturesque short walk from the heart of Skipton, under the castle cliffs and into delightful woodlands.
Canal boats can be hired for day trips and on the May Bank Holiday, Waterways Festival brings the town’s canal basin to colourful life.
Wyvern Park Skipton BD23 3BT

Local Amenities
Skipton is famous for its lively outdoor market on Monday, Wednesday, Friday and Saturday. The setting could not be any more picturesque.
The town also boasts many pubs, cafés and shops along with a vibrant night life and some world-famous festivals such as Yarndale and the Skipton Puppet Festival.



Transport Links
Skipton is well served for public transport. There is a bus stop down the road from the development that has services to Leeds, Bradford, Manchester, Preston, as well as Settle, Kirkby Lonsdale, Ilkley and Grassington, ensuring that all local towns, villages and nearby major cities are easily accessible.
There is also an excellent network of trains centred on Skipton, with connections to Leeds and Bradford including the celebrated Settle-Carlisle line and the equally scenic Leeds-Skipton-Morecambe line which goes through Giggleswick and Clapham. The main railway station is located along Broughton Road. This development is also close to the A683 and M6 motorway, providing access to the North, throughout the North West and to the South, making this an ideal location for commuters.
House Type & Floor Layouts
House Type - A2 semi-detached




House Type & Floor Layouts
House Type - A2 mews




Kitchen Living 7 6 5 4 3 2 1 St. Dining Hall Kitchen Living 7 6 5 4 3 2 1 St. Dining Hall Bedroom 2 Bedroom 1 Landing Kitchen Living 7 6 5 4 3 2 1 St. Dining Hall Bedroom 2 Bedroom 1 12 11 Bathroom 10 St. 8 7 6 5 13 9 Landing
House Type & Floor Layouts
House Type - A3 semi-detached







Site Plan
59 61 60 63 64 65 66 69 70 72 73 74 75 76 77 78 79 80 81 89 90 91 93 92 117 115 95 96 97 98 99 100 101 102 114 113 112 111 103 104 105 106 107 110 118 119 120 121 125 122 136 137 138 139 140 141 142 143 149 58 58 59 59 60 60 61 61 72 72 73 73 74 74 75 75 76 76 77 77 78 78 79 79 80 80 81 81 91 92 115 115 95 95 96 96 97 97 98 98 99 99 100 100 101 101 102 102 103 103 104 104 105 105 106 108 109 112 113 113 114 114 118 118 119 119 123 123 124 124 137 137 138 138 139 139 140 140 141 141 142 142 143 149 149 Milton Milton Addingham Middleham Middleham Milton Milton A2 A2 Acacia Beswick T2 Beswick T2 Beswick Beswick Hawthorne Bempton Beswick T2 Beswick T2 Beswick Beswick Middleham Mulberry Hambleton Willow Middleham Addingham Middleham T3 Addingham A2 A2 A2 Addingham AcaciaT2 Alder Addingham Mulberry Sandringham Alder T2 Milton Milton Addingham Willow Acacia Middleham 116 116 117 117 Beswick Beswick 110 121 121 Addingham A2 Acacia 123 124 Hambleton 130 129 Hawthorne Willow Willow 126 Sandringham Mulberry Hambleton Alder kettlewell T2 kettlewell Hambleton Mulberry Malham kettlewell AF1/AF2 62 67 68 116 108 71 109 131 62 62 63 63 64 64 65 65 65 65 66 66 66 67 67 68 68 69 69 70 70 71 71 122 122 124 125 125 130 130 H H H H H H H H A1 H H H H 134 132 132 151 151 152 152 Hawthorne Bempton 151 Milton Wickham T2 Wickham T2 152 150 Milton Milton 135 133 132 88 108 111 120 120 131 131 133 133 134 134 135 135 136 136 150 150 AF1/AF2 127 128 126 126 127 127 Beswick T2 128 128 Beswick T2 A2 A2 107 Beswick T2 Beswick T2 82 83 Milton Milton 84 85 88 85 89 85 84 84 83 82 83 82 A2 A2 vp 90 Milton Milton 86 87 87 87 86 86 AF1/AF2 188 129 188 1.8m TIMBER FENCE 1.2m METAL RAILINGS AFFORDABLE RENT PLANNING LAYOUT KEY BLOCK PAVING 1.8m MASONARY SCREEN WALL 0.45m KNEE RAIL BIN COLLECTION POINT (BIN COLLECTION DAY ONLY) 1.2m TIMBER FENCE SHARED OWNERSHIP TOTAL TOTAL TOTAL
23 3 4 7 8 9 10 11 12 13 14 15 16 17 18 19 22 21 20 3 3 4 4 6 6 9 9 8 8 10 10 10 10 7 7 7 7 11 11 12 12 13 13 14 14 15 15 19 19 18 18 20 22 vp 24 25 26 24 25 26 vp 27 28 29 30 31 32 33 34 35 36 37 38 39 40 41 42 43 44 45 46 47 48 49 50 51 52 53 54 55 56 57 58 184 185 186 187 179 180 182 183 181 179 179 180 180 181 181 182 182 183 183 184 184 185 185 186 186 187 187 178 177 170 171 172 173 174 175 176 170 170 171 171 172 172 174 174 175 175 176 178 178 177 177 36 38 144 166 146 147 148 27 27 28 28 29 29 30 30 31 31 32 32 33 33 34 34 35 35 36 37 37 38 39 39 40 40 41 41 42 42 43 43 43 43 44 44 45 45 45 45 46 46 47 47 48 48 51 51 52 52 55 55 56 56 57 57 143 144 145 144 145 146 146 147 147 148 148 165 164 163 162 167 168 155 153 156 168 196 vp 167 167 166 166 165 165 164 164 163 163 162 162 Beswick Beswick Acacia Middleham Mulberry Hambleton Acacia Alder Acacia Alder Kettlewell T2 Hambleton Hambleton Mulberry Mulberry Sandringham Alder Alder AcaciaT2 Hambleton A2 A2 Sandringham Sandringham Kettlewell Hambleton Kettlewell Hambleton Sandringham Acacia BeswickT2 BeswickT2 Beswick Beswick Alder T2 Addingham Mulberry Mulberry Hawthorne Bempton Sandringham Hawthorne Hambleton Hambleton Sandringham Addingham A2 AcaciaT2 Mulberry Middleham Addingham Middleham Addingham Alder Milton Milton Acacia T2 Milton Hambleton Hambleton Hambleton Willow A2 A2 A2 A2 Addingham A3 A3 A2 A2 A2 Kettlewell 145 Proposed footpath connection to future footpath. Kettlewell Willow Kettlewell Mulberry 176 A2 A2 Hambleton 173 173 Acacia A2 17 17 16 16 53 53 54 54 154 169 50 50 49 49 153 154 155 156 H H H H H H H H H H H H H H 99m 100m 101m Alder T2 AF1/AF2 Addingham SS H H H H H H H H H H 161 159 158 157 158 158 Bempton 157 157 H WickhamT2 160 Wickham T1 Wickham T1 Hawthorne 159 159 160 160 161 161 Milton Milton 20 20 21 21 A3 A3 Skipton HA Development Drawing Scale Date Drawing Wyvern
Additional Information
Eligibility Availability & pricing
Please visit our website for the most up-to-date information on availability, property prices and service charge for this development.
Rent
*The rent charge is 2.75% of the unsold equity
{example - £173,000 (OMV) x 75% (unsold equity) x 2.75% (rent charge) / divide by 12 months = £297.34 per month}
The rent calculator on our website will provide accurate rent calculations based on the plot and percentage share you wish to purchase.
Are you eligible?
All applications are subject to approval.
Any further eligibility criteria for the development is specified on our website.
Please contact us if you need any further information regarding eligibility.
* Please note: On some developments there is a limit on staircasing, which means you cannot buy 100% of the property, please refer to website for more details or check with us if you are unsure.
Register Your Interest
*For further information, please contact Snugg Homes:
sales@snugghomes.co.uk
01942 267 819
* All images used are for illustrative purposes only; architectural details, floor plans and any dimensions listed are to be used as a guideline only. All room sizes are approximate with maximum dimensions. Furniture positioning is indicative only. Wardrobes are not included and are only there for illustration purposes. Please ask our Sales Consultants for detailed information. While every effort has been made to ensure that the information contained in this leaflet is correct, it is designed specifically as a guide and Snugg Homes reserve the right to amend the specifications as necessary and without notice. This does not constitute or form any part of contract or sale.
WYVERN PARK SKIPTON













