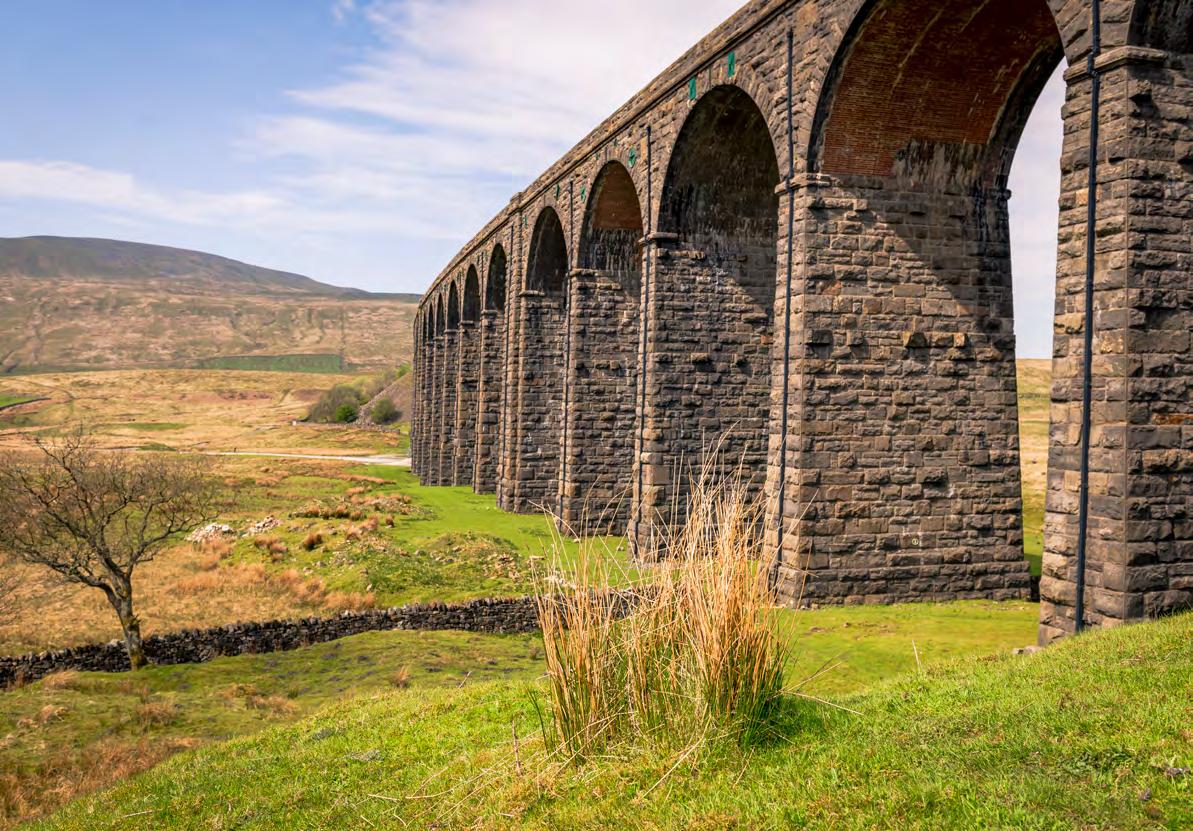Get on the property ladder with

Snugg Homes from as little as £45,750*
* Price represents a 25% share of the property You may also have to pay a service charge for the buildings insurance and leaseholder management fee. Details of the rent and service charge payable for each property can be found on our website, or from the housing association who owns the other share of the property. As a home owner, you will be responsible for the maintenance and repairs on your home.

Property
This delightful new development in Clitheroe, offers an elegant collection of two and three bedroom semi-detached homes.
Set within close proximity of Clitheroe Town, this development benefits from outstanding natural beauty of Lancashire’s countryside and the Forest of Bowland.

These stunning energy efficient homes are constructed to the highest specifications and provide quality, contemporary living.
Each one of these stylish homes has a landscaped garden to the rear and off-road parking to the front.
With modern lifestyles at their heart, these impressive homes boast a spacious lounge to the front of the property and a stylish open plan fitted kitchen and dining room with French doors to the garden that flood the room with light. In addition, each property benefits from a useful downstairs W/C.
The first floor in each home has a contemporary three piece bathroom suite and well proportioned bedrooms.
All this is complemented by gas central heating, smoke detectors, stylish uPVC doors & windows and neutral decor throughout.


WADDOW VIEW Waddow Heights, Waddington Road, Clitheroe, BB7 2JD
Location
Situated in the ageless landscape of Ribble Valley, the historic market town of Clitheroe is less than 15 miles from the Forest of Bowlandone of the many areas in the Ribble Valley to be designated an ‘Area of Outstanding Beauty’.
Clitheroe offers the best of both worlds!
It is the perfect base for exploring Lancashire’s dramatic scenery - enjoy the panoramic views from Clitheroe Castle, or hike over the iconic Pendle Hill.

In addition to stunning vistas, Ribble Valley is full of vibrant market towns with a bustling high streets and side streets full of character. Clitheroe is no exception; it is a marvellous mix of historic buildings, entertainment, culture and modern indulgence!
It’s no wonder that it is recognised nationally as one of the best places to live in the UK.
Local Amenities
Transport Links
There are a host of local amenities nearby. There are several colourful boutiques, independent shops, galleries, inviting cafés, a cinema, supermarkets, renowned butchers & wine merchants and much, much more.
While walking through the town, you are also bound to notice the Emporium; a lavishly converted old Methodist chapel comprising three expansive storeys for eating, drinking and shopping. Here, Parisian café culture meets relaxed wining and dining.

For a marvellous mix of live entertainment and culture, it’s worth paying a visit to The Grand. Since opening its doors in early 2008, the stateof-the-art venue has diversified its programme and gained its name as one of the North West’s best-loved cultural venues.
Waddow View benefits from excellent public transport links.
The location has frequent bus services to nearby towns, villages and surrounding areas including Barrow, Chatburn, Low Moor, Waddington and Preston.
Clitheroe train station also has regular departures to Manchester and Blackburn, making it easy to get anywhere in the UK.
The development has easy access to the A59, which connects to the M65, M61 and M6 ensuring these homes are ideal for commuters.
House Types
House Type Maidstone Semi-detached



House Types
House Type 52 semi-detached






House Types
House Type Kenley






House Types Available
House Type 55










Additional Information
Eligibility Availability & pricing
Please visit our website for the most up-to-date information on availability, property prices and service charge for this development.
Rent
*The rent charge is 2.75% of the unsold equity
{example - £173,000 (OMV) x 75% (unsold equity) x 2.75% (rent charge) / divide by 12 months = £297.34 per month}
The rent calculator on our website will provide accurate rent calculations based on the plot and percentage share you wish to purchase.
Are you eligible?
All applications are subject to approval.
Any further eligibility criteria for the development is specified on our website.
Please contact us if you need any further information regarding eligibility.
* Please note: On some developments there is a limit on staircasing, which means you cannot buy 100% of the property, please refer to website for more details or check with us if you are unsure.
Register Your Interest
*For further information, please contact:
Tiger Estates, Preston
Email: info@tigerestates.co.uk
Tel: 01772 395835
They are working on behalf of Snugg Homes on this development.
* All images used are for illustrative purposes only; architectural details, floor plans and any dimensions listed are to be used as a guideline only. All room sizes are approximate with maximum dimensions. Furniture positioning is indicative only. Wardrobes are not included and are only there for illustration purposes. Please ask our Sales Consultants for detailed information. While every effort has been made to ensure that the information contained in this leaflet is correct, it is designed specifically as a guide and Snugg Homes reserve the right to amend the specifications as necessary and without notice. This does not constitute or form any part of contract or sale. Images are indicative only.
