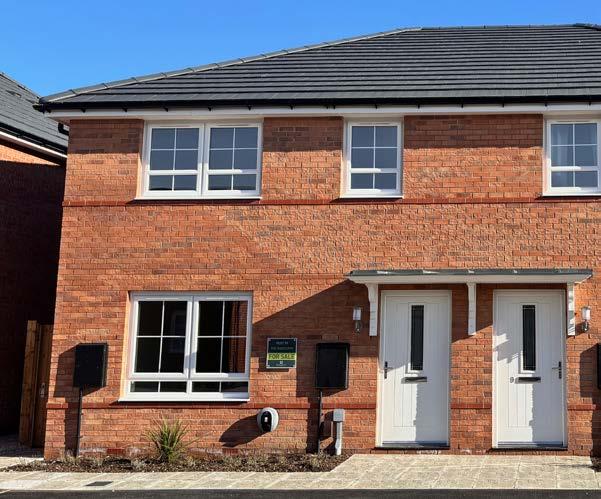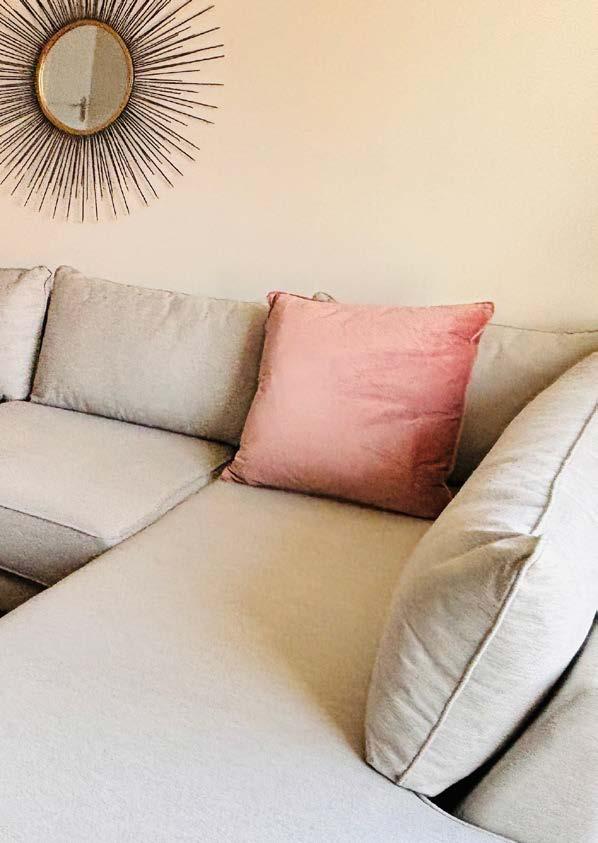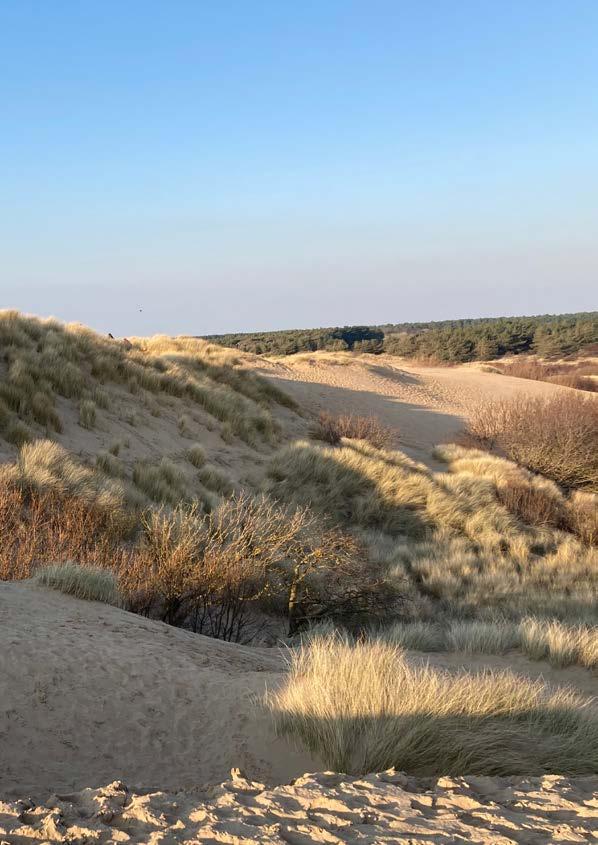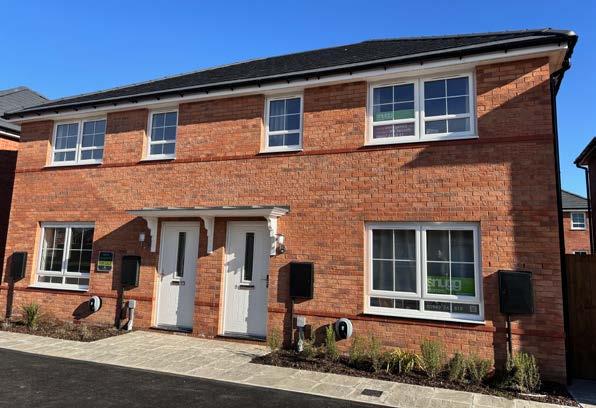
Southport www.snugghomes.co.uk
VICTORIA MEWS
Get on the property ladder with snugg from as little as £68,750*
Property
This brand new development offers a desirable collection of 3 & 4 bedroom semi-detached, detached & mews properties located in the much sought after seaside town of Southport, Merseyside.
* Price represents a 25% share of a three bedroom mews property. You may also have to pay a service charge for the buildings insurance and leaseholder management fee. Details of the rent and service charge payable for each property can be found on our website, or from the housing association who owns the other share of the property. As a home owner, you will be responsible for the maintenance and repairs on your home. If you live in an apartment, your landlord will be responsible for the communal areas.
These new energy efficient homes offer the buyer spacious living accommodation spread over two floors making these the perfect home for young couples or a growing family.
The four bedroom Type 54 property has a large stylish kitchen/dining room to the rear, with a separate lobby that leads out to the garden, and a spacious lounge to the front. There is also a useful downstairs w/c.

There are 4 bedrooms on the first floor (2 doubles and 2 singles) and a contemporary 3 piece bathroom suite.
All this is complemented by gas central heating, smoke detectors, uPVC doors & windows finished of with a neutral décor.
Externally, the properties benefit from landscaped front and rear gardens as well as off road parking.





Victoria Mews
Town Lane, Kew, Southport, PR8 6NJ



Location
With an abundance of history, character and convenience, Southport is a picturesque town surrounded by natural beauty. At nearby Crosby beach you can experience Anthony Gormley’s ‘Another Place’ art installation - 100 iron men standing proudly looking out to sea.
Heading to Formby, you climb through the natural dunes until you reach an expansive view of the coast. In Southport itself, you can wander down the pier, or visit Ainsdale beach - a haven of things to do and perfect for active families.
Local Amenities
There are a range of amenities located only minutes away; in amongst the old-world architecture, you’ll find modern supermarkets, shops, bars and restaurants that make shopping trips different every time.
Make the most of Wayfarers Shopping Arcade, a Grade ll listed building and home to over 30 Independent stores.
Southport hospital is only minutes away, as are several OFSTED-rated primary and secondary schoolsmaking these properties ideal for a growing family.

Transport Links
This new development benefits from excellent public transport links.
There are a number of nearby bus routes - and Meols Cop train station is approximately one mile away, providing easy access to Preston, Liverpool, Southport and the surrounding area.
Town Lane also has easy access to the A570 and A565 - two main arterial routes linking Southport to the North West, Formby and Preston. From Preston you have access to the M6.

House Types
House Type - 54



HIBERNIAFIBRECABLE
HIBERNIAFIBRECABLE
HIBERNIAFIBRECABLE
SH50-EH7 DEF OPP 33 FP SH52-EH7 DEF AS SH52-EH7 DEF OPP SH72-I-7 AS SH50-EH7 DEF AS LUTTERWORTH H ALT OPP G ELLERTON ALT AS ELLERTONDEFH AS ELLERTON H OPP DEF WINDERMERE W OPP 52TYPEDEFH AS 52TYPEDEFH OPP W OPP MORESBY W AS MORESBY W AS MORESBY W AS MORESBY W AS MORESBY W OPP MORESBY W OPP MORESBY MORESBY W AS MORESBY W OPP MORESBY AS AS LUTTERWORTH AS LUTTERWORTH SDG2H8 SSG1H8 SDG2H8 SDG2H8 SDG2H8 SSG1H8 SSG1H8 SDG2H8 SSG1H8 SSG1H8 SSG1H8 SSG1H8 SDG2H8 SDG2H8 SDG2H8 SDG2H8 SDG2H8 THE GREEN THE GREEN SPINE exisiting hedge along birkdale cop to be retained where possible V V V 40 OPP SB85---7 W 32 32 31 30 40 41 28 27 26 29 30 32 33 42 44 43 34-39 41 AS 42 44 43 26 27 28 29 30 31 V V V 39 38 37 36 35 34 111 94 96 97 99 98 103 100 107 110 109 101/102 90 91 92 93 95 108 104 95 105 AS P233---7 P232---7 99 97 98 100 102 101 103 103 104 107 108 109 CP CP CP CP CP OPP MORESBY W AS WOODCOTE OPP WOODCOTE AS WOODCOTE OPP WOODCOTE AS WOODCOTE OPP WOODCOTE MORESBY W AS WOODCOTE OPP WOODCOTE W W OPP CHESTER W W AS WOODCOTE OPP WOODCOTE OPP TYPE 72 8 OPP OPP NORBURY AS NORBURY OPP NORBURY OPP CHESTER W W AS WOODCOTE OPP WOODCOTE AS CHESTER W W THEORGANIC 16 17 18 19 20 21 22 23 24 8 14 14 15 15 16 17 18 19 20 21 22 22 23 OPP ALDERNEY W W W OPP ALDERNEY W W W 19 20 21 96 AS CHESTER W W AS CHESTER W W AS CHESTER W W OPP CHESTER W W AS CHESTER W W AS ALDERNEY W W W 101 1 102 103 104 105 106 107 108 109 110 111 112 113 114 115 116 117 118 119 120 121 122 123 124 125 127 128 129 130 131 132 133 135 136 137 126 2 3 4 48 47 46 45 44 43 42 5 6 7 9 10 11 12 13 14 26 27 28 29 30 31 34 35 36 37 38 39 40 41 72 49 50 51 52 53 54 55 56 57 58 59 60 61 62 63 64 65 66 67 68 70 71 73 74 75 76 77 78 79 80 81 82 83 84 85 86 87 88 89 90 91 92 153 154 103 101 102 104 104 105 105 106 106 107 108 109 109 110 111 111 112 112 113 113 114 115 115 116 116 117 117 118 120 119 121 121 122 122 123 123 124 125 126 127 128 128 129 129 130 131 132 133 134 135 136 137 154 CP CP CP CP CP CP CP CP CP CP CP CP CP 69 93 26 27 27 38 38 39 37 36 35 28 28 42 61 2 4 5 6 8 9 10 11 12 12 32 31 34 45 46 47 50 48 48 49 51 50 51 52 54 53 54 56 55 55 57 56 57 58 58 59 59 62 63 64 65 66 92 91 90 67 67 68 68 72 72 71 93 74 73 75 76 77 78 79 79 80 80 81 82 83 84 85 86 87 88 89 101 101 102 102 52 53 29 29 30 30 39 40 40 41 41 44 44 43 43 69 70 134 FP FP AS CHESTER AS LUTTERWORTH AS LUTTERWORTH 31 OPP LUTTERWORTH * OPP * * CYCLESTORE BINSTORE AS LUTTERWORTH HIBERNIAFIBRECABLE
BinCollectionforArea 40-44Plots Bin Collection Area for Plots 97-99 60 60 61 BinCollectionArea forPlots7-11 Bin Collection Area for Plots BinCollectionArea forPlots 30-37 BinCollectionArea forPlots 67-73 V BinCollectionArea forPlots 85-89 MORESBY W AS AS ELLERTON AS ELLERTON OPP ELLERTON AS ELLERTON AS ELLERTONHDEF AS ELLERTON DEFH AS ELLERTON H OPP DEF ELLERTONHDEF AS ELLERTONHDEF AS ELLERTON H OPP DEF ELLERTONHDEF AS ELLERTON H OPP DEF ELLERTON H DEF AS ELLERTON H TYPE 54 H DEF OPP TYPE 54 H DEF AS TYPE 54 H DEF AS TYPE 54 H DEF OPP TYPE 50 H DEF OPP TYPE 50 H DEF AS TYPE 50 H DEF OPP TYPE 50 H DEF AS RIPON W AS RIPON W OPP RIPON W AS RIPON W AS RIPON W OPP WINDERMERE W OPP WINDERMERE W AS WINDERMERE W AS WINDERMERE W AS ELLERTONH OPP DEF ELLERTON ELLERTON H OPP DEF AS ELLERTON H OPP DEF DEFHELLERTON AS ELLERTON H OPP DEF ELLERTON H DEF AS ELLERTON H OPP DEF ELLERTON H DEF AS ELLERTON H DEF AS ELLERTON H OPP DEF ELLERTON H DEF AS ELLERTONDEFH AS ELLERTONHDEF AS ELLERTON ELLERTON AS ELLERTON OPP ELLERTON AS ELLERTON OPP ELLERTON AS ELLERTON OPP ELLERTON AS ELLERTON AS ELLERTON OPP ELLERTON AS ELLERTON OPP ELLERTON AS OPP ALVERTONRL HALTOPP RIPON W OPP TYPE 54 H DEF AS TYPE 54 H DEF OPP TYPE 50 OPP TYPE 50 AS TYPE 50 OPP H417--H7 BRADGATE OPP H417--H7 BRADGATE AS H403--G7 W W W INGLEBY ALT AS H470---7 W W HERTFORD AS KENNETTT310-E-7 AS KENNETTT310-E-7 OPP KENNETTT310-E-7 SH73-DH7 ALT AS H417--H7BRADGATE OPP H417--H7BRADGATE OPP H417--H7BRADGATE AS H417--H7BRADGATE AS H470---7 W W HERTFORD OPP H417--H7 BRADGATE OPP DEFSH52-EH7 AS DEFSH52-EH7 OPP SH73-DH7 ALT AS DEFSH52-EH7 AS DEFSH52-EH7 OPP DEFSH50-EH7 24 25 CHESTER W W 25 SSG1H8 MORESBY W AS MORESBY W OPP Step Step ELLERTON H OPP DEF ELLERTONDEFH AS MORESBY W AS GELLERTON OPP ALT ALTGELLERTON AS ASALTHLUTTERWORTH TYPE72 AS SSG1H8 DEFHELLERTON AS HELLERTON OPP DEF * *

Notes:
Site Plan
WINDERMERE W OPP WINDERMERE W OPP MORESBY W OPP SDG2H8 SDG2H8 SSG1H8 SDG2H8 SDG2H8 SSG1H8 SSG1H8 SSG1H8 OPP P231-VD7 V V V V AS WOODCOTE OPP WOODCOTE AS WOODCOTE OPP WOODCOTE AS MORESBY W OPP MORESBY W AS ORGANIC PARK AS P231-VD7 OPP W W AS H470---7 W W H417---7 AS P130---7 AS P330---7 A1TYPE OPP KWAEBICA AS P231-VD7 AS H470---7 W W H411---7 AS H411---7 OPP H403--C7 AS W W W H417---7 OPP H417---7 OPP H403--C7 AS W W W OPP H403--C7 W W W H470---7 W H470---7 W A1TYPE A1TYPE AS KWAEBICA KWAEBICA AS WALDERNEY W W 113 1 15 16 17 18 19 20 21 22 23 24 25 32 33 103 104 105 106 107 108 109 110 111 112 94 95 96 97 98 99 100 101 102 2 3 4 6 7 10 8 9 34 35 36 37 38 39 40 41 42 43 44 CHESTER 5 152 153 CP CP CP 25 25 26 26 10 33 9 8 4 7 3 2 6 13 13 14 14 15 16 16 17 18 19 20 21 23 24 24 33 103 104 105 106 107 108 109 110 111 112 113 94 95 95 96 96 97 97 98 98 99 99 100 100 101 1 36 37 38 39 40 41 42 43 44 5 5 AS AS LUTTERWORTH BinCollectionArea forPlots 34-38 PlotsCollectionArea 9-11&33 BinCollectionArea forPlots 111-113 MORESBY W AS ELLERTON OPP DEF ELLERTONHDEF AS ELLERTON H OPP DEF ELLERTON H ELLERTONDEFH HELLERTON OPP DEF ELLERTONH OPP DEF ELLERTONHDEF AS ELLERTONH OPP DEF ELLERTONHDEF AS ELLERTONHDEF AS AS ELLERTON ELLERTON OPP DEFHTYPE52 OPP DEFHTYPE52 AS DEFHTYPE54 AS DEFHTYPE54 OPP TYPE52 OPP TYPE52 AS ELLERTONH OPP DEF ELLERTONHDEF AS ELLERTON AS ELLERTON OPP Step 113 * Key: David Wilson Homes North West 303 Bridgewater Place 2nd Floor Warrington Cheshire WA3 6XF TEL: 01925 846600 Project Drawing Title Scale Date Drawn By Drawing Ref Revision Status Where quality lives David Wilson Homes Planning Layout Phase 8 (Plots 1-114) For Approval Kew, Southport Phase 8 1:500 @ A1 25.04.18 JC H7261:01 R Affordable Rented Units = 4 Site Boundary 1.8m Close Boarded Timber Fence 1.8m Brick Pier Wall Flow Restrictors (All Properties): All plots to have installed a low water consumption toilet incorporating a dual flush of 4 litres and 2.6 litres. Bath with low height overflow (140 litres) to include waste plug and flow reduced chrome plated mixer tap (limited to 4 litres per minute) with reduced flow shower attachment (limited to 6 litres/person/day). Wash hand basin to include waste plug and one pair flow reduced chrome plated taps (limited to 4 litres per minute). Stainless steel single bowl and drainer to be provided to the kitchen with waste plug and one pair flow reduced chrome plated taps (limited to 4 litres per min) 200 litre (min) capacity rainwater butt (All Properties: a rainwater butt shall be provided with a tap to draw off water, be connected to a rainwater down pipe with an automatic overflow into the rainwater drainage system and be detachable from the rainwater down pipe with a removable childproof lid for cleaning the interior. Drying Space (All Properties) a secure external drying space (rear gardens) shall be provided for each dwelling. The space shall be enclosed and only accessible to the residents of the dwelling. Rotary dryer, and fittings to hold a minimum of 6m drying line for each house. FOG's/Apartments to have a retractable clothes dryer permanently fixed over bath with a minimum drying line capacity of 4 metres. Bathroom to have intermittent extract ventilation with a minimum extract rate of 30 l/s and humidistat control. Service Easement Proposed Street Lighting Private Lighting Bollard Private Lighting Feed Sewer Easement Feeder Pillar Vehicle Charging Point FP CP Denotes Gas Meter Box Reposition * Affordable Shared Equity Units = 1 Areas of Change M JR/15.12.21 Changes to the layout have been listed below. -The Feeder Pillar in front of Plot 69 has been removed. -Private Lighting Feeds now connect Lighting Bollards with Plots 66, 68, 71 & 72. -The rear path for Plot 70 has been shortened to create space for a Lighting Bollard. -The path in front of Plots 12-14 has been amended. N JJ/02.02.22 -The house type schedule table has been updated to include the mid and end units frequencies for attached units. -The driveway of Plot 110 has been extended. This change prevents the fence line from running into the side window of Plot 111. O AP/03.02.22 -Plots 67 & 68 have been changed to Ellerton Hipped End. P AP/08.02.22 -Lighting bollards have been added to plots 2, 5, 6 & 8. A private lighting feed has been moved out of the ownership of Plot 42 and into the ownership of Plot 43. Plot 11: Wall has been moved back so that driveway is not obstructed. Plot 102: Garden has been extended and wall made square. Plot 113 another parking space has been added due to the shorter driveway. Q AP/13.04.22
-Swale in front of Plots 1-11 removed and a pipe added instead. Sewer easement updated. Bridge cutting across swale changed to footpath. Knee rail added around POS area. R JC/12.07.22
Additional Information
Eligibility Availability & pricing
Please visit our website for the most up-to-date information on availability, property prices and service charge for this development.
Are you eligible?
All applications are subject to approval.
Any further eligibility criteria for the development is specified on our website.
Please contact us if you need any further information regarding eligibility.
Rent
*The rent charge is 2.75% of the unsold equity
{example - £173,000 (OMV) x 75% (unsold equity) x 2.75% (rent charge) / divide by 12 months = £297.34 per month}
The rent calculator on our website will provide accurate rent calculations based on the plot and percentage share you wish to purchase.
* Please note: On some developments there is a limit on staircasing, which means you cannot buy 100% of the property, please refer to website for more details or check with us if you are unsure.
Register Your Interest
*For further information, please contact the Snugg Homes Team:
e: sales@snugghomes.co.uk
t: 01942 267 819
* All images used are for illustrative purposes only; architectural details, floor plans and any dimensions listed are to be used as a guideline only. All room sizes are approximate with maximum dimensions. Furniture positioning is indicative only. Wardrobes are not included and are only there for illustration purposes. Please ask our Sales Consultants for detailed information. While every effort has been made to ensure that the information contained in this leaflet is correct, it is designed specifically as a guide and Snugg Homes reserve the right to amend the specifications as necessary and without notice. This does not constitute or form any part of contract or sale. Images are indicative only.

Southport
VICTORIA MEWS

















