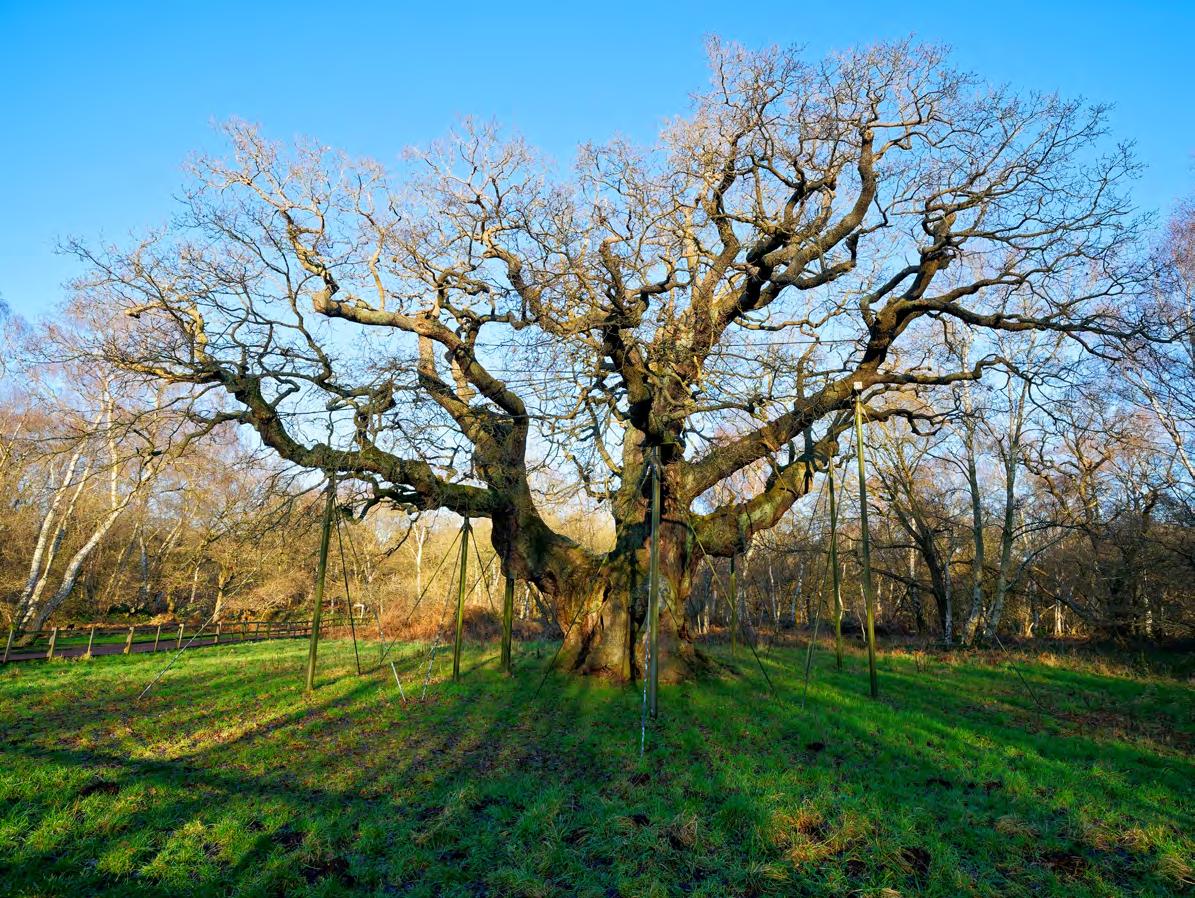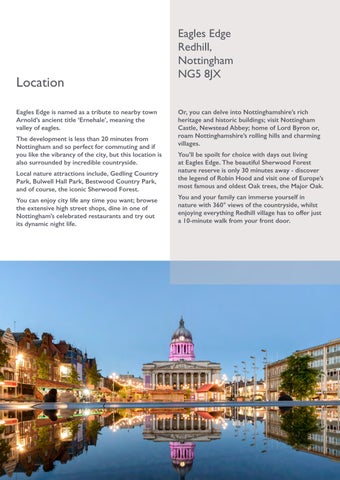Get on the property ladder with
Snugg from as little as £65,750*
Property
Eagles Edge is a beautiful new development in Redhill. This exciting new scheme offers an elegant collection of energy efficient properties constructed to the highest specifications, that provide quality, contemporary living.
These stunning homes each have families at their heart with a hallway that leads to a kitchen and downstairs W/C, and a large living/dining room to the rear with French doors to the garden that flood the rooms with light.
* Price represents a 25% share of the property You may also have to pay a service charge for the buildings insurance and leaseholder management fee. Details of the rent and service charge payable for each property can be found on our website, or from the housing association who owns the other share of the property. As a home owner, you will be responsible for the maintenance and repairs on your home. If you live in an apartment, your landlord will be responsible for the communal areas.

In addition, each property benefits from a contemporary three piece bathroom suite on the first floor and two well proportioned bedrooms, and either a versatile third bedroom or office on the second floor.
All this is complemented by a landscaped garden, off-road parking, gas central heating, smoke detectors, stylish uPVC doors & windows and neutral decor throughout.











Location
Eagles Edge is named as a tribute to nearby town Arnold’s ancient title ‘Ernehale’, meaning the valley of eagles.
The development is less than 20 minutes from Nottingham and so perfect for commuting and if you like the vibrancy of the city, but this location is also surrounded by incredible countryside. Local nature attractions include, Gedling Country Park, Bulwell Hall Park, Bestwood Country Park, and of course, the iconic Sherwood Forest.
You can enjoy city life any time you want; browse the extensive high street shops, dine in one of Nottingham’s celebrated restaurants and try out its dynamic night life.

Eagles Edge Redhill, Nottingham NG5 8JX
Or, you can delve into Nottinghamshire’s rich heritage and historic buildings; visit Nottingham Castle, Newstead Abbey; home of Lord Byron or, roam Nottinghamshire’s rolling hills and charming villages.
You’ll be spoilt for choice with days out living at Eagles Edge. The beautiful Sherwood Forest nature reserve is only 30 minutes away - discover the legend of Robin Hood and visit one of Europe’s most famous and oldest Oak trees, the Major Oak. You and your family can immerse yourself in nature with 360° views of the countryside, whilst enjoying everything Redhill village has to offer just a 10-minute walk from your front door.
Local Amenities
With the bustling town of Arnold just 5 minutes from Redhill, and Nottingham’s vibrant city centre less than 20 miles, it’s ideal for those who want all the convenience of modern living, close to home. There are a host of amenities nearby, including an Asda supermarket, the Redhill Academy, The Ram inn, a refurbished library, a number of independent shops, an inviting cafe, a hairdressers and a newly revamped market.
OFSTED-rated primary schools, secondary schools and colleges close to the development make these ideal properties for a growing family.
Transport Links
This new development benefits from excellent public transport links. The nearby Carlton Railway Station provides connections to Nottingham and Lincoln; all of the extensive UK rail networks can be accessed from either of these city stations.
The journey time by train from Nottingham to either London St. Pancras, or Manchester Piccadilly is less than two hours.
In addition, there are several bus routes with regular services to Nottingham via the local towns and villages.
The A60, A46 and M1 are all in close proximity to the development giving easy access to Nottingham, the North and South, making it an ideal location for commuters.



House Types
House type - Barrow

First Floor Plan
Second Floor Plan

Side Elevation
Site Plan

Existing off-site trees and planting may be removed in the future
Additional Information
Eligibility Availability & pricing
Please visit our website for the most up-to-date information on availability, property prices and service charge for this development.
Rent
*The rent charge is 2.75% of the unsold equity
{example - £173,000 (OMV) x 75% (unsold equity) x 2.75% (rent charge) / divide by 12 months = £297.34 per month}
The rent calculator on our website will provide accurate rent calculations based on the plot and percentage share you wish to purchase.
Are you eligible?
All applications are subject to approval.
Any further eligibility criteria for the development is specified on our website.
Please contact us if you need any further information regarding eligibility.
* Please note: On some developments there is a limit on staircasing, which means you cannot buy 100% of the property, please refer to website for more details or check with us if you are unsure.
Register your interest
*For further information, please contact:
Leaders Roman Group (LRG)
t. 02380 820121
e. sharedownership@lrg.co.uk
LRG are working on behalf of Snugg Homes on this development.
* All images used are for illustrative purposes only; architectural details, floor plans and any dimensions listed are to be used as a guideline only. All room sizes are approximate with maximum dimensions. Furniture positioning is indicative only. Wardrobes are not included and are only there for illustration purposes. Please ask our Sales Consultants for detailed information. While every effort has been made to ensure that the information contained in this leaflet is correct, it is designed specifically as a guide and Snugg Homes reserve the right to amend the specifications as necessary and without notice. This does not constitute or form any part of contract or sale. Images are indicative only.


