



















Southport

PAVILION GARDENS






































www.snugghomes.co.uk
Get on the property ladder with snugg from as little as £65,250*
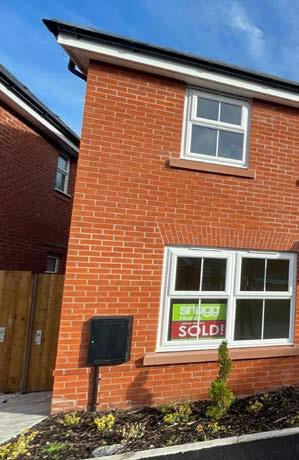
* Price represents a 25% share of the property You may also have to pay a service charge for the buildings insurance and leaseholder management fee. Details of the rent and service charge payable for each property can be found on our website, or from the housing association who owns the other share of the property. As a home owner, you will be responsible for the maintenance and repairs on your home. If you live in an apartment, your landlord will be responsible for the communal areas.
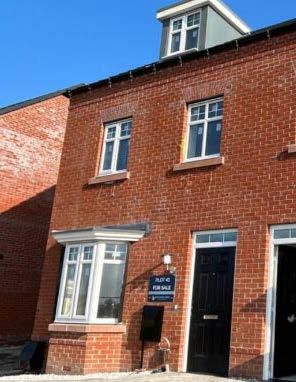
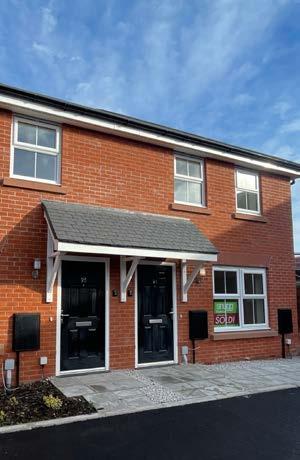
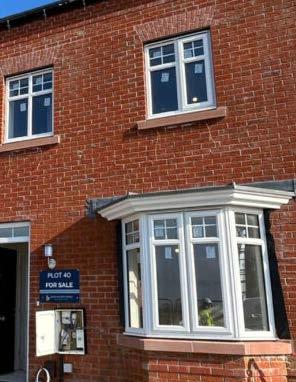
Property
Pavilion Gardens is an award winning collection of homes set in the historic town of Southport, which sits on a famously beautiful stretch of coastline.
This distinctive development has been carefully designed to blend in with the local history and architecture.
These homes maximise light and space and accommodate luxury, modern living with high specification and contemporary finishes.
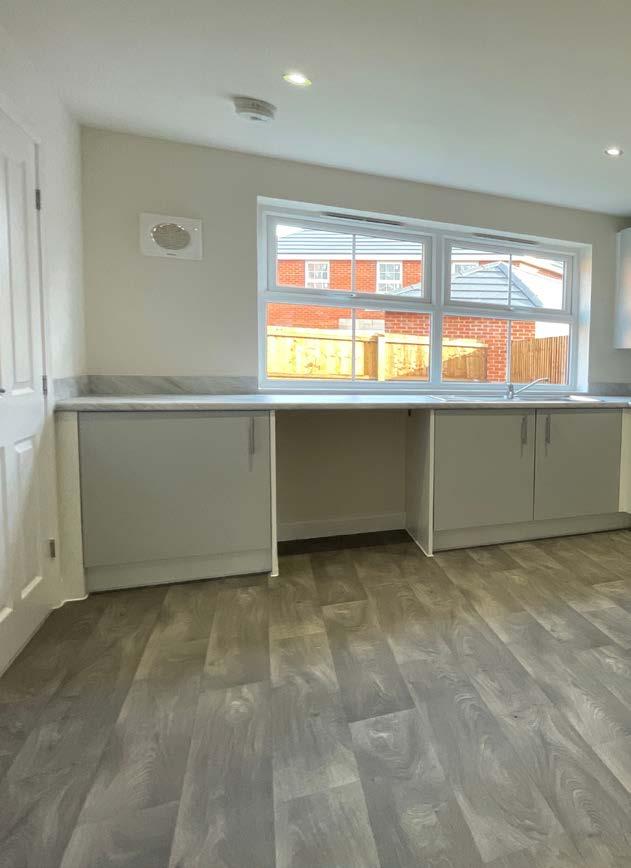

PAVILION GARDENS, Southport,
PR8 6PN Location
With an abundance of history, character and convenience, Southport is a picturesque town surrounded by natural beauty and these beautiful homes are conveniently located to provide easy access to the town and the beach.
At nearby Crosby you can experience Anthony Gormley’s ‘Another Place’ art installation - 100 iron men standing proudly looking out to sea.
Heading to Formby, you climb through the natural dunes until you reach an expansive view of the coast.
In Southport itself, you can wander through town, down the pier, or visit Ainsdale beach - a haven of things to do and perfect for active families.
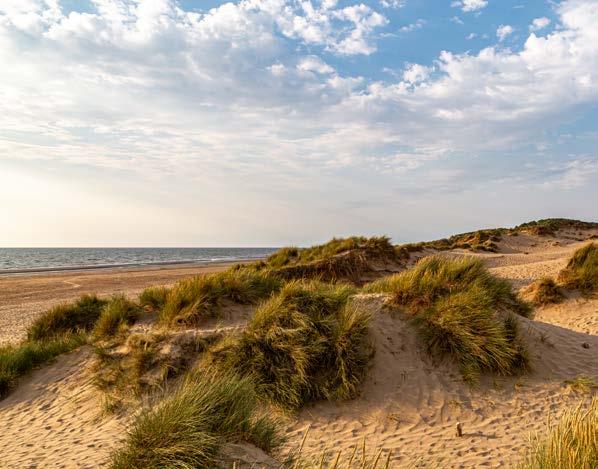


Local Amenities
There are a range of amenities located only minutes away; in amongst the old-world architecture, you’ll find modern supermarkets, shops, bars and restaurants that make shopping trips different every time.
Make the most of Wayfarers Shopping Arcade, a Grade ll listed building and home to over 30 Independent stores.
Southport hospital is only minutes away, as are several OFSTED-rated primary and secondary schoolsmaking these properties ideal for a growing family.

Transport Links
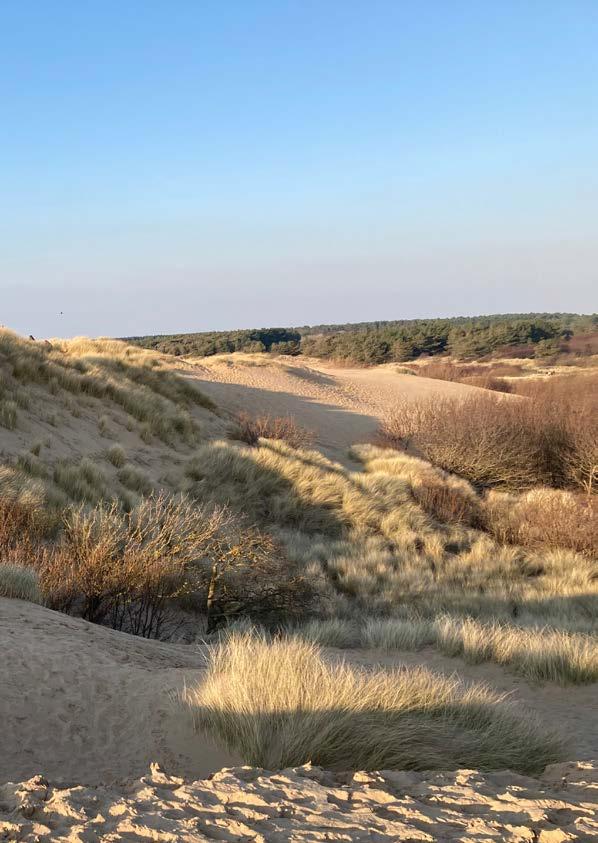
This development benefits from excellent public transport links. There are a number of nearby bus routes, serving all the nearby towns and villages - and Meols Cop train station is approximately one mile away, providing easy access to Preston, Liverpool, Southport and the surrounding area.
Town Lane also has easy access to the A570 and A565 - two main arterial routes linking Southport to the North West, Formby and Preston. From Preston you have access to the M6, ensuring these homes are ideal for commuters.
House Types
House Type - T310 - Kennett





FIRST FLOOR PLAN
SECOND
HALL WC LOUNGE KITCHEN DINING
FLOOR PLAN ST 7940 4783 B f/f Oven Hob w/m Up CYL
GROUND
BED 3 BED 2 BATH LANDING W W Up Up REVHOUSETYPE
End HALL WC LOUNGE
DINING
PLAN ST
B f/f Oven Hob w/m Up CYL
FIRST FLOOR PLAN
CODES:
KITCHEN
GROUND FLOOR
4783
BED 3 BED 2 BATH LANDING W W Up Up CYL
FLOOR PLAN BED 3 BED 2 BATH LANDING W W Up Up
ELEVATION SIDE
FIRST
REAR
ELEVATION
FLOOR PLAN BED 1 EN-SUITE W Up
House Types
House Type - SH50

FRONT ELEVATION
FRONT ELEVATION
FRONT ELEVATION SIDE ELEVATION
GROUND FLOOR PLAN
SIDE ELEVATION
GROUND FLOOR PLAN
FIRST FLOOR PLAN
FIRST FLOOR PLAN
LOUNGE ST KITCHEN / DINING 8200 LOBBY 4250 W.C BED 1 ST BATH BED 2 LANDING ST W W W
ELEVATION REAR ELEVATION
ELEVATION
SIDE
LOUNGE ST KITCHEN / DINING LOBBY 4250 W.C BED 1 ST BATH BED 2 LANDING ST W W W
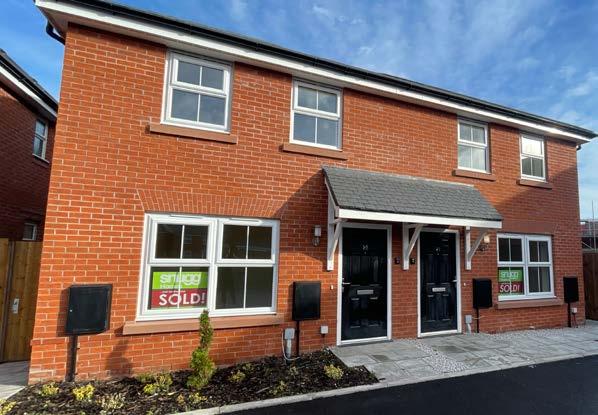

Type - SH52
Gas FRONT ELEVATION SIDE ELEVATION D1 4575 dpc to eaves 2100 1275 1200 1200 1275 2100 0c 28c 45c 61c CARPORT CARPORT CARPORT Rwp Rwp Rwp SVP 35° 35° HIPPED VERSION W3 W2 W1 W8 Escape Escape Escape Rwp flue 47.5° Q **
House
House Types
FRONT
Garage elevation
GROUND
FIRST FLOOR PLAN
FIRST FLOOR PLAN
FRONT ELEVATION REAR ELEVATION SIDE ELEVATION
elevation
House
LOUNGE ST W.C KITCHEN / DINING LOBBY 9290 4650 BED 3 BED 2 BED 1 BATH BH ST LANDING ROOF BELOW W W W W
FRONT ELEVATION SIDE ELEVATION
FLOOR PLAN
LOUNGE ST W.C KITCHEN / DINING LOBBY 4650 BED 3 BED 2 BED 1 BATH BH ST LANDING ROOF BELOW W W W W
FRONT ELEVATION SIDE ELEVATION
GROUND FLOOR PLAN

PHASE 6 KEW, SOUTHPORT PLANNING LAYOUT
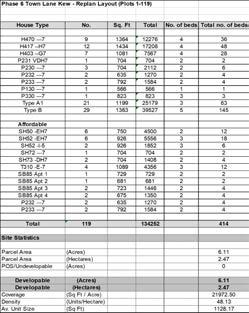
AS AS BICBTYPEBKWBE AS AS AS TYPEB TYPE B BICB KWBE BICBKWBI TYPE B BICB KWBE AS AS AS BTYPE BTYPE KWBEBICB KWBIBICB BTYPEBICB KWBE SDG2H8 SDG2H8 SDG2H8 SSG1H8 AS KINGSLEY W WWW TYPEA1 TYPEA1 TYPEA1 OPP OPP OPP BICAKWAE BICAKWAI BICAKWAE OPEN FARMLAND ESKDALE AS OPP TYPE73 AS MORESBY 67 BUSSTOP BUS STOP AS P230---7 TYPEA1 TYPEA1 OPP OPP BICAKWAE BICAKWAE AS P233---7 P232---7 P130---7 AS P330---7 TYPE A1 TYPE A1 OPP OPP BICA KWAE BICA KWAE AS P233---7P232---7 73 70 65 62 71 61 74 8 63 64 68 69 72 75 76 78 77 1 3 80 2 4 5 7 6 8 9 11 12 13 10 61/62 66 70/71 73 74 79 14 11 13 63 66 64 63 65 64 65 66 72 74 73 68 TYPE B TYPE B OPP OPP BICB KWBE BICB KWBE TYPE A1 TYPEA1 OPP OPP BICA KWAI BICAKWAI TYPEA1 OPP BICAKWAE 1 2 3 5 4 6 7 9 10 60 67 69 59 80 79 75 77 78 75 76 76 W W W W AS ALVERTON OPP TYPE 73 76 76 78 77 MAIDSTONE OPP MAIDSTONE MAIDSTONE OPP MAIDSTONE AS AMBERSHAM/MALDON 82-87 48 75 76 77 78 79 79 81 80 81 80 V.C.P 82 83 84 85 86 87 90 90 91 91 89 91 90 89 88 89 88 88 OPP KINGSLEY W W W W W FP 72 HIBERNIAFIBRECABLE HIBERNIAFIBRE CABLE HIBERNIAFIBRECABLE HIBERNIAFIBRECABLE HIBERNIAFIBRECABLE EMERGENCY LINK BinCollectionforArea 61-71Plots Bin CollectionforArea 72-74Plots AS AS AS BTYPE BTYPE KWBEBICB KWBIBICB BTYPEBICB KWBE AS AS BICBTYPEBKWBE BICBTYPEBKWBE CYCLE STORE STORE H470---7 W W HERTFORD OPP P231VDH7 WINCHAM 2 ALT AS H470---7 W W HERTFORD AS Step Step Bin Storage Area for Plot 71 AreaBinStorage 62forPlot
Site Plan
NORTH W E S U N P A T H
Notes:
Wash
Stainless
one pair flow reduced chrome plated taps (limited to 4 litres per min)
200 litre (min) capacity rainwater butt (All Properties: a rainwater butt shall be provided with a tap to draw off water, be connected to a rainwater down pipe with an automatic overflow into the rainwater drainage system and be detachable from the rainwater down pipe with a removable childproof lid for cleaning the interior.
Drying Space (All Properties): a secure external drying space (rear gardens) shall be provided for each dwelling. The space shall be enclosed and only accessible to the residents of the dwelling. Rotary dryer, and fittings to hold a minimum of 6m drying line for each house.
FOG's/Apartments to have a retractable clothes dryer permanently fixed over bath with a minimum drying line capacity of 4 metres. Bathroom to have intermittent extract ventilation with a minimum extract rate of 30 l/s and humidistat control.
SH50-EH7 DEF OPP 33 FP SH52-EH7 DEF AS SH52-EH7 DEF OPP SH72-I-7 AS SH50-EH7 DEF AS MORESBY W AS MORESBY W OPP MORESBY W AS BICBTYPEBKWBE AS AS BICBTYPEBKWBE BICBTYPEBKWBE AS AS AS AS TYPE B TYPE B BICB KWBE BICB KWBI TYPE B BICB KWBE TYPE B BICB KWBI SDG2H8 SSG1H8 SDG2H8 SDG2H8 SSG1H8 SDG2H8 SSG1H8 SSG1H8 SSG1H8 SSG1H8 SSG1H8 SSG1H8 SSG1H8 SSG1H8 SDG2H8 SDG2H8 SDG2H8 SDG2H8 SDG2H8 SDG2H8 SDG2H8 SDG2H8 SDG2H8 SDG2H8 SDG2H8 SDG2H8 SDG2H8 SDG2H8 SDG2H8 SDG2H8 SDG2H8 TYPE 52 MAIDSTONE W CLDERWENT W
GREEN SPINE BIRKDALECOP THE AVENUE V V V BSSG1S ESKDALE AS CL OPP CL DERWENT W OPP CL DERWENT W AS PALMERSTONCL OPP PALMERSTONCL OPP CL MORESBY W 171 177 176 173 174 175 170 168 176 179 180 181 182 175 174 173 171 170 169 172 177 172 AS CLMAIDSTONE W W OPP CL MAIDSTONE W W 175 46 AS MAIDSTONE 65 V V SUBSTATION CL MORESBY W AS CHESTER W W OPP CHESTER W W OPP MORESBY W AS MAIDSTONE MAIDSTONE MORESBY OPP MORESBY W AS MAIDSTONE OPP MAIDSTONE AS MAIDSTONE MORESBY W 37 40 47 38 39 46 45 44 43 42 41 40 OPP AS AS MAIDSTONE AS MAIDSTONE OPP MAIDSTONE 66 64 61 62 63 69 70 71 72 73 75 MAIDSTONE OPP OPP MAIDSTONE 37 38 39 40 41 43 44 45 45 46 47 62 62 61 63 63 64 65 66 68 70 70 71 75 73 74 67 68 OPP MORESBY 69 74 OPP SB85---7 W TYPEA1 TYPEA1 OPP OPP BICAKWAE BICAKWAE TYPEA1 TYPEA1 TYPEA1 OPP OPP OPP BICAKWAE BICAKWAI BICAKWAE AS P230---7 TYPEA1 TYPEA1 OPP OPP BICAKWAE BICAKWAE AS P230---7 TYPEA1 TYPEA1 TYPEA1 OPP OPP OPP BICAKWAE BICAKWAI BICAKWAE 15 32 32 31 30 40 41 48 49 59 60 16 18 28 27 26 29 30 32 33 45 14 15 17 19 20 21 22 23 24 25 42 44 43 46 47 50 51 52 53 54 55 56 57 58 34-39 16 41 AS 42 44 43 50 45 46 47 49 48 53 54 58 57 55 56 TYPE TYPEA1 OPP BICA KWAE BICA 17 18 20 19 21 22 23 24 25 26 27 28 29 30 31 V V V 39 38 37 36 35 34 52 51 111 81 94 96 97 99 98 103 100 106 107 110 109 112 113 114 118/119 117 101/102 82 87 88 89 90 91 92 93 94 95 108 115 116 81 104 83 84 85 86 95 105 OPP P233---7P232---7 AS P233---7 P232---7 82 83 84 85 86 87 88 89 90 91 92 93 99 97 98 100 102 101 103 104 103 104 106 105 107 108 109 110 111 112 113 114 115 119 116 116 117 117 118 AS MAIDSTONE MAIDSTONE OPP AS CP CP CP CP CP CP CP CP CP CP 48 49 48 AS WOODCOTE OPP WOODCOTE AS WOODCOTE OPP WOODCOTE MORESBY W AS WOODCOTE OPP WOODCOTE W W OPP CHESTER W W OPP H470---7 W W OPP TYPE A1 AS TYPEA1 AS T234 -D-7 AS BICA KWAI BICA KWAE TYPE B TYPE B TYPE B AS AS OPP BICB KWBE BICB KWBI BICB KWBE OPP TYPE 72 OPP CHESTER W W 1 2 3 4 5 6 7 19 20 21 22 23 24 1 2 3 4 5 7 6 8 20 21 22 22 23 OPP ALDERNEY W W W 7 6 8 20 21 96 AS CHESTER W W CHESTER AS ALDERNEY W W W 101 1 102 103 104 105 106 107 133 135 136 137 2 3 48 47 46 72 49 50 51 52 53 54 55 56 57 65 66 67 68 70 71 OPP KINGSLEY W W W W AS KINGSLEY W W W W OPP KINGSLEY W W W W 103 101 102 104 104 105 105 106 106 107 133 134 135 136 137 CP CP CP CP CP CP 69 47 1 2 3 47 50 48 48 49 51 50 51 52 54 53 54 56 55 55 57 56 57 67 67 68 68 72 72 71 71 52 53 69 70 SSG1H8 134 FP FP W FP AS CHESTER 31 * OPP * * CYCLESTORE BINSTORE HIBERNIAFIBRECABLE HIBERNIAFIBRECABLE HIBERNIAFIBRECABLE Bin Collection Area for Plots 70-77 BinCollectionforArea 40-44Plots BinCollectionforArea 53-58Plots Bin Collection Area for Plots 94-96 Bin Collection Area for Plots 97-99 BinCollectionArea forPlots 107-113 AS AS AS AS AS TYPE B TYPE B BICB KWBE BICB KWBI TYPE B BICBKWBE TYPE B BICB KWBI OPP TYPE B TYPE B BICB KWBE BICB KWBI TYPE B BICBKWBE TYPE B BICB KWBI OPP OPP OPP Bin Collection Area Plots BinCollectionArea forPlots 67-73 ELLERTON DEFH AS ELLERTON H OPP DEF TYPE 54 H DEF AS TYPE 50 H DEF OPP TYPE 50 H DEF AS ELLERTON H OPP DEF ELLERTON H DEF AS ELLERTON H DEF AS ELLERTON AS ELLERTON OPP ELLERTON AS TYPE H DEF AS TYPE 54 H DEF OPP TYPE 50 OPP TYPE 50 AS H470---7 W W HERTFORD AS H417--H7BRADGATE OPP H417--H7BRADGATE AS H417--H7 BRADGATE OPP H403--G7 W W W INGLEBYALT OPP H417--H7 BRADGATE OPP H403--G7 W W W INGLEBYALT OPP H417--H7 BRADGATE AS H403--G7 W W W INGLEBYALT AS H403--G7 W W W INGLEBYALT OPP
BRADGATE OPP H417--H7 BRADGATE AS H403--G7 W W W INGLEBY ALT AS H470---7 W W HERTFORD AS KENNETTT310-E-7 AS KENNETTT310-E-7 OPP KENNETTT310-E-7 AS KENNETTT310-E-7 OPP SH73-DH7 ALT AS H470---7 W W HERTFORD OPP H470---7 W W HERTFORD AS H417--H7BRADGATE OPP H417--H7BRADGATE OPP H417--H7BRADGATE AS H417--H7BRADGATE AS H470---7 W W HERTFORD OPP H417--H7 BRADGATE OPP DEFSH52-EH7 AS DEFSH52-EH7 OPP H403--G7 W W W ALTINGLEBY OPP
W W HERTFORD AS SH73-DH7 ALT AS DEFSH52-EH7 AS DEFSH52-EH7 OPP DEFSH50-EH7 AS DEFSH50-EH7 OPP SH50-EH7 DEF AS SH50-EH7 DEF OPP H470---7 W W HERTFORD OPP H403--G7 W W W ALTINGLEBY AS DEFSH52-EH7 AS DEFSH52-EH7 OPP 24 BinCollectionforArea 45-50Plots 25 CHESTER W W 25 SSG1H8 Step GELLERTON OPP ALT ALTGELLERTON AS ASALTHLUTTERWORTH TYPE72 AS DEFHELLERTON AS DEFHELLERTON * Flow Restrictors (All Properties): All plots to have installed a low water consumption toilet incorporating a dual flush of 4 litres and 2.6 litres. Bath with low height overflow (140 litres) to include waste plug and flow reduced chrome plated mixer tap (limited to 4 litres per minute) with reduced flow shower attachment (limited to 6 litres/person/day).
THE GREEN THE
H417--H7
H470---7
hand basin to include waste plug and one pair flow reduced chrome plated taps (limited to 4 litres per minute).
steel
drainer to be provided
the kitchen
waste
and
single bowl and
to
with
plug
Additional Information
Eligibility Availability & pricing
Please visit our website for the most up-to-date information on availability, property prices and service charge for this development.
Are you eligible?
All applications are subject to approval.
Any further eligibility criteria for the development is specified on our website.
Please contact us if you need any further information regarding eligibility.
Rent
*The rent charge is 2.75% of the unsold equity
{example - £173,000 (OMV) x 75% (unsold equity) x 2.75% (rent charge) / divide by 12 months = £297.34 per month}
The rent calculator on our website will provide accurate rent calculations based on the plot and percentage share you wish to purchase.
* Please note: On some developments there is a limit on staircasing, which means you cannot buy 100% of the property, please refer to website for more details or check with us if you are unsure.
Register Your Interest
*For further information, please contact the Snugg Homes Team:
e: sales@snugghomes.co.uk
t: 01942 267 819








* architectural details, floor plans and any dimensions listed are to be used as a guideline only. All room sizes are approximate with maximum dimensions. Furniture positioning is indicative only. Wardrobes are not included and are only there for illustration purposes. Please ask our Sales Consultants for detailed information. While every effort has been made to ensure that the information contained in this leaflet is correct, it is designed specifically as a guide and Snugg Homes reserve the right to amend the specifications as necessary and without notice. This does not constitute or form any part of contract or sale. Images are indicative only.













PAVILION GARDENS Southport




















































































































































































