Get on the property ladder with Snugg from as little as £44,813*
* Price represents a 25% share of the property You may also have to pay a service charge for the buildings insurance and leaseholder management fee. Details of the rent and service charge payable for each property can be found on our website, or from the housing association who owns the other share of the property. As a home owner, you will be responsible for the maintenance and repairs on your home. If you live in an apartment, your landlord will be responsible for the communal areas.
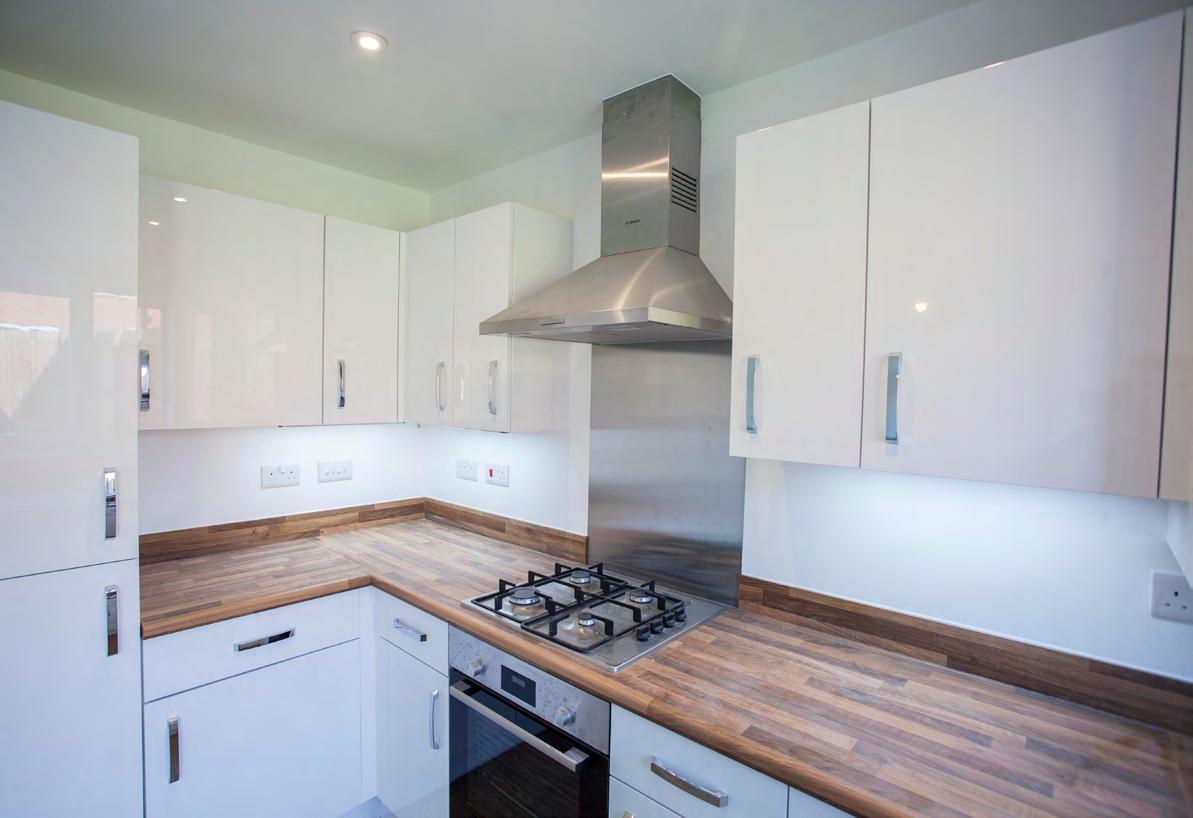
Property
This development offers an elegant collection of luxury family homes, located in the much sought after semi-rural location of Poulton-Le-Fylde. Within close proximity to the vibrant cities of Preston, Lancaster and Blackpool, this development also benefits from the natural beauty of Lancashire’s countryside.
These stunning 3 bedroom semi-detached, detached and mews properties offer the buyer a modern living accommodation over 2 floors.
Each and every home in this development is designed to a very high specification from the kitchen, tiling, flooring, recessed down lighters (bathroom and kitchen) to the towel rail.

The homes also come with an integrated fridge freezer and slim line dishwasher as standard. Even the landscaping around the development has been designed to preserve and improve the natural environment.
The homes are prefect for first time buyers and growing families.
They boast a contemporary kitchen with French doors that flood the kitchen with light - leading out into the landscaped garden. They each have a spacious lounge, downstairs W/C, well proportioned bedrooms, a modern 3 piece bathroom and thoughtful, quality fixtures and fittings; each and every detail has been carefully considered.
All this is complemented by white gloss painted panel doors with polished chrome furniture, white gloss architrave and skirting, gas central heating, mains powered smoke detectors, stylish uPVC doors & windows, fully integrated BOSCH, single oven, hob, cooker hood, fridge freezer and dishwasher and turfed rear garden with paved patio, landscaped front garden and a tarmac driveway.
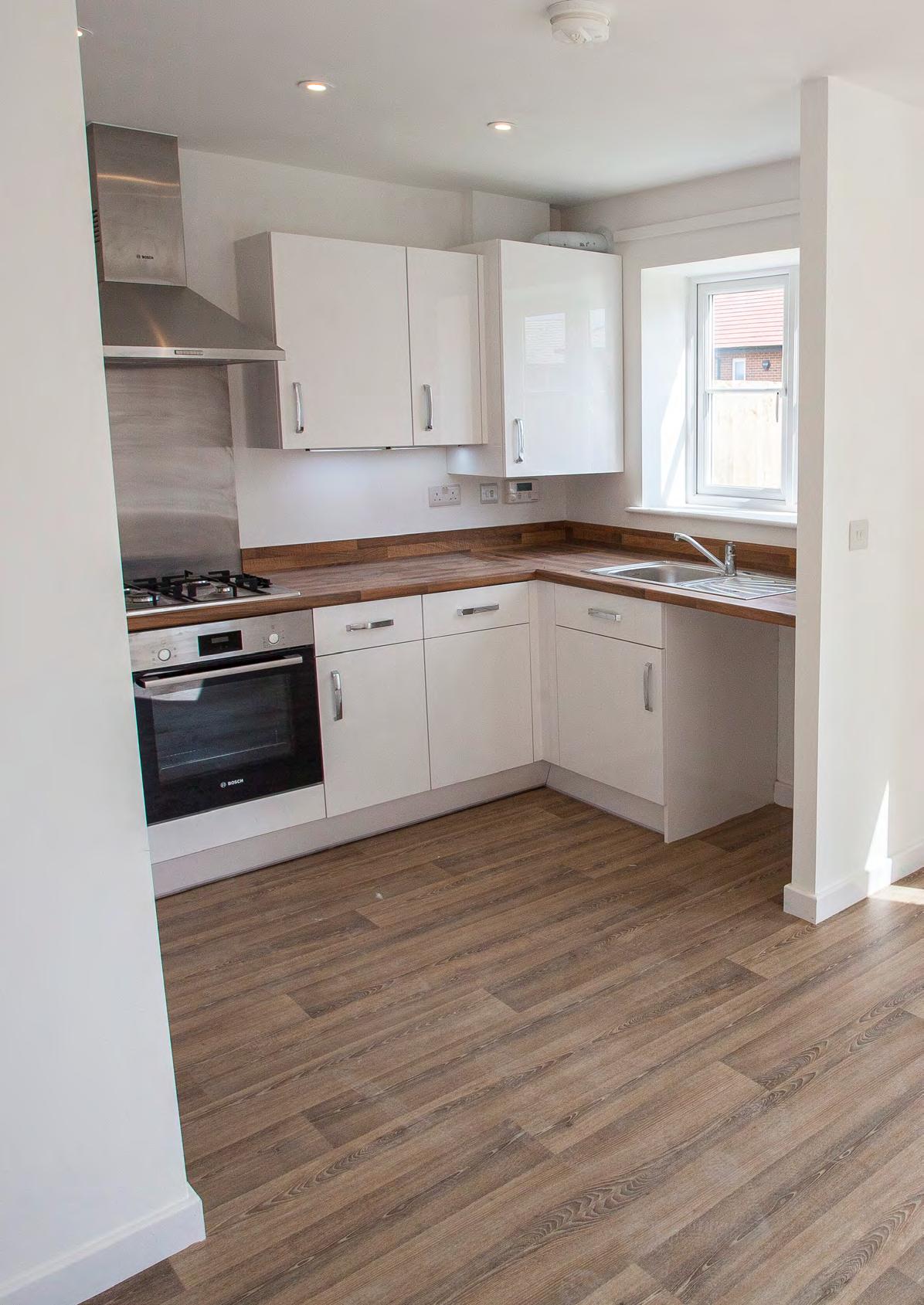
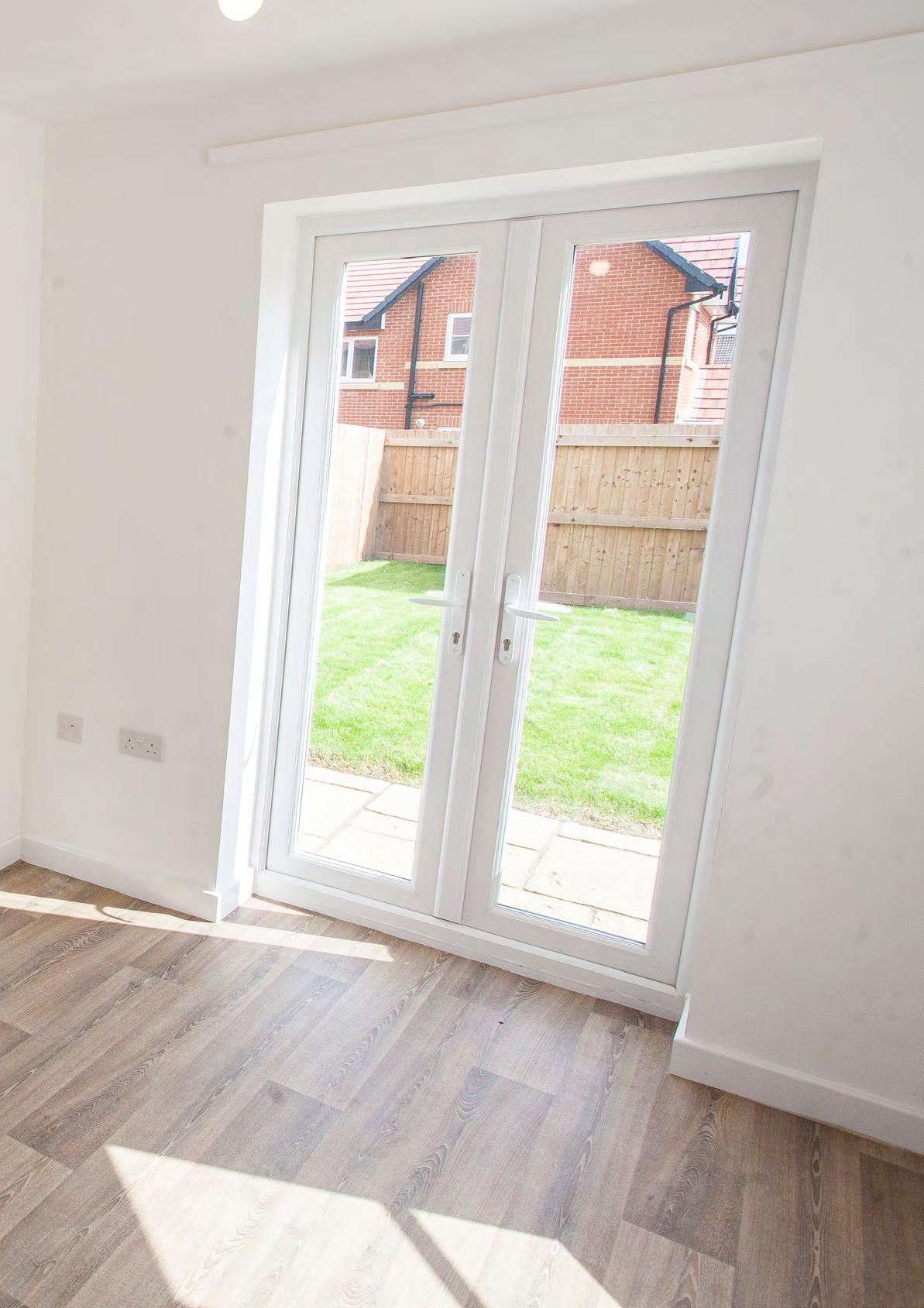
Location
The picturesque market town of Poulton-le-Fylde is a charming, bustling town and the perfect place to discover the best of Lancashire’s rich heritage. Explore a wealth of historic buildings, expansive landscapes, charming villages and unique Victorian seaside towns.
Enjoy the delights of the coastal town of Fleetwood, the outstanding natural beauty of the Ribble Valley, or, dip into city-life in Lancaster and Preston.
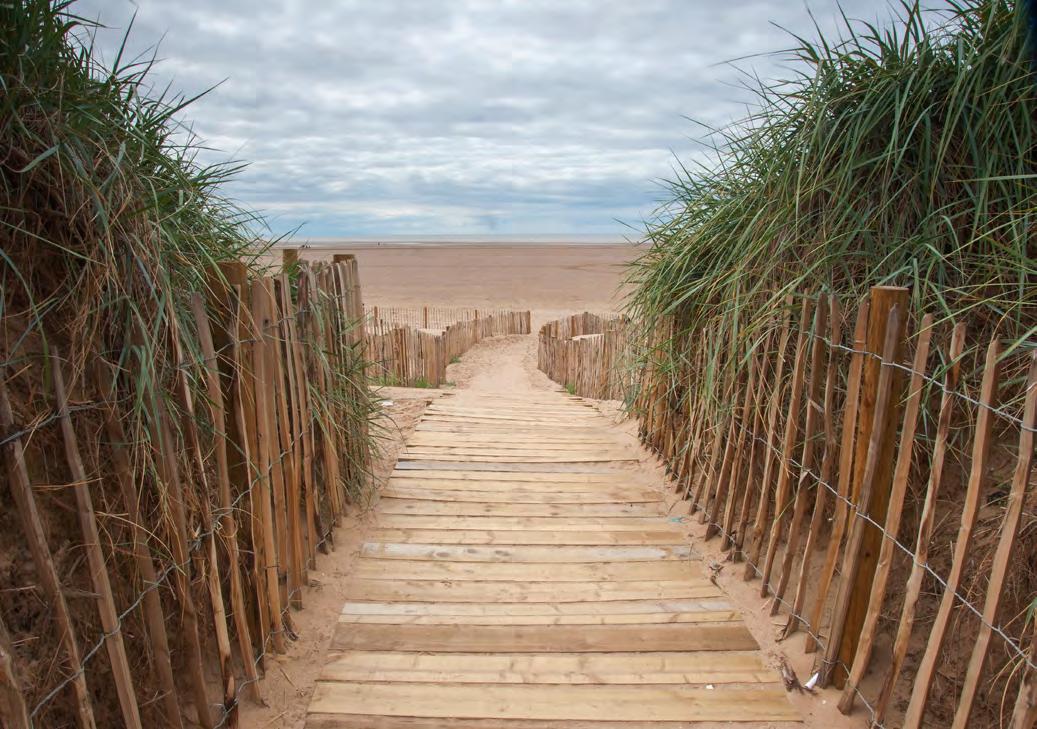
It is little surprise that Poulton-le-Fylde ranked in the top five places to live in the UK in a 2015 study of post codes carried out on behalf of Royal Mail.

Moorfield Park, Poulton-le-Fylde, Lancashire, FY6 7SY
Local Amenities
Enjoy a host of local amenities in Poulton-le-Fylde. From a thriving café culture, boutiques and a monthly traditional farmer’s market to a popular golf club, spa and flourishing night-life.

In addition, Blackpool, Preston and Lancaster are all within easy commute with their high street stores, leisure facilities, shopping malls, restaurants, night life and entertainment facilities.
There are also several OFSTED-rated schools very close to the development.
The local comprehensive has an “outstanding” rating from OFSTED and has won Secondary School of the Year for two consecutive years in the local education awards.
Transport Links
This location benefits from excellent public transport links - Poulton le Fylde train station is a short distance away, linking the village with Liverpool, Manchester, Blackpool and Preston.
In addition, there are frequent bus services to nearby towns and villages and the A558, M6, M55, M65, M61 and M6 networks are all within easy reach - providing access across the North West and to the South, making this a prime location for any commute.

House Type
Thornton
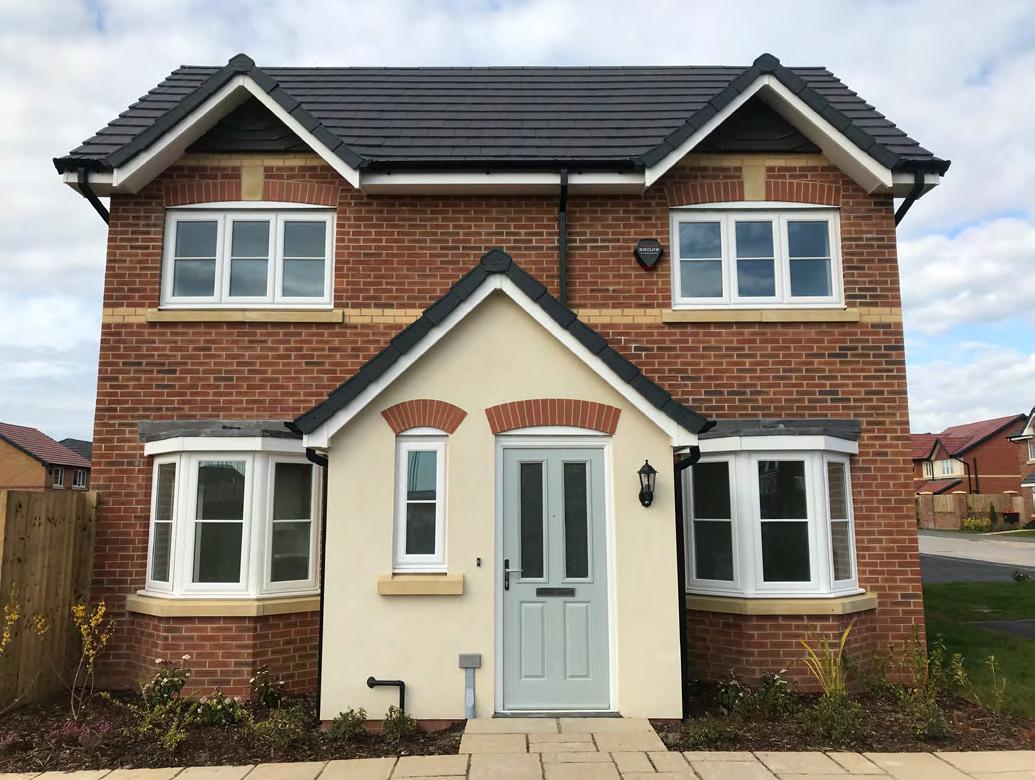 The
The
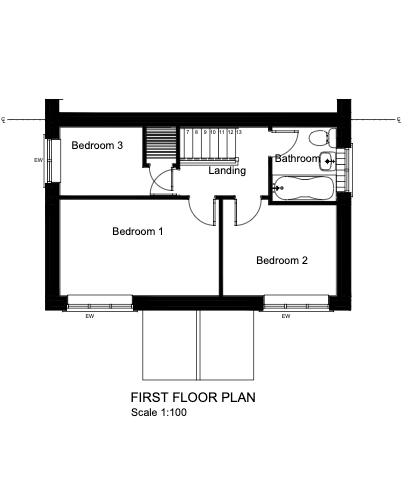
 The Thornton - Floor Plan
The Thornton - Floor Plan
House Type
The Birch
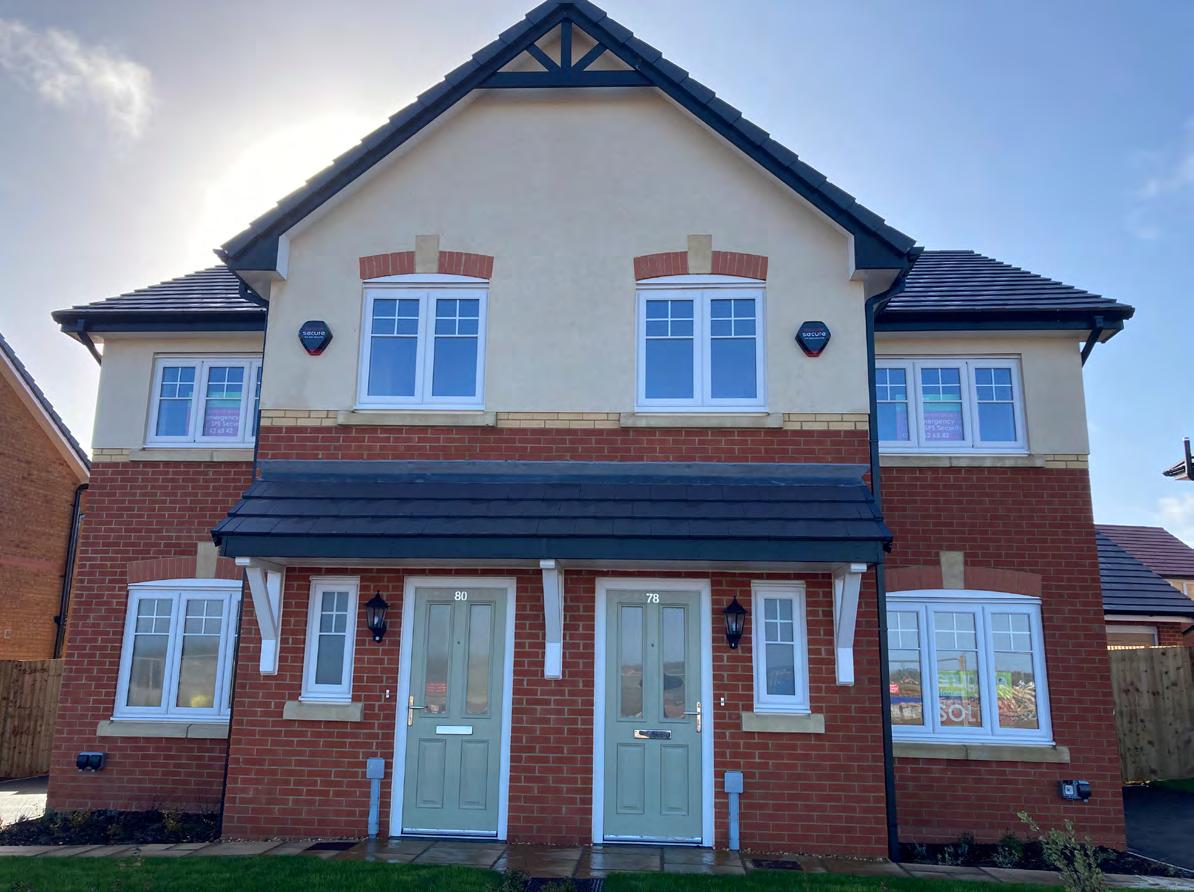
FRONT ELEVATION OPTIONS refer to site plan for location
ELEVATION OPTIONS refer to site plan for location
The Birch - Floor Plan
GROUND FLOOR PLAN
Scale 1:100
GROUND FLOOR PLAN
Scale 1:100
FIRST FLOOR PLAN
Scale 1:100
FIRST FLOOR PLAN Scale 1:100
Site Plan
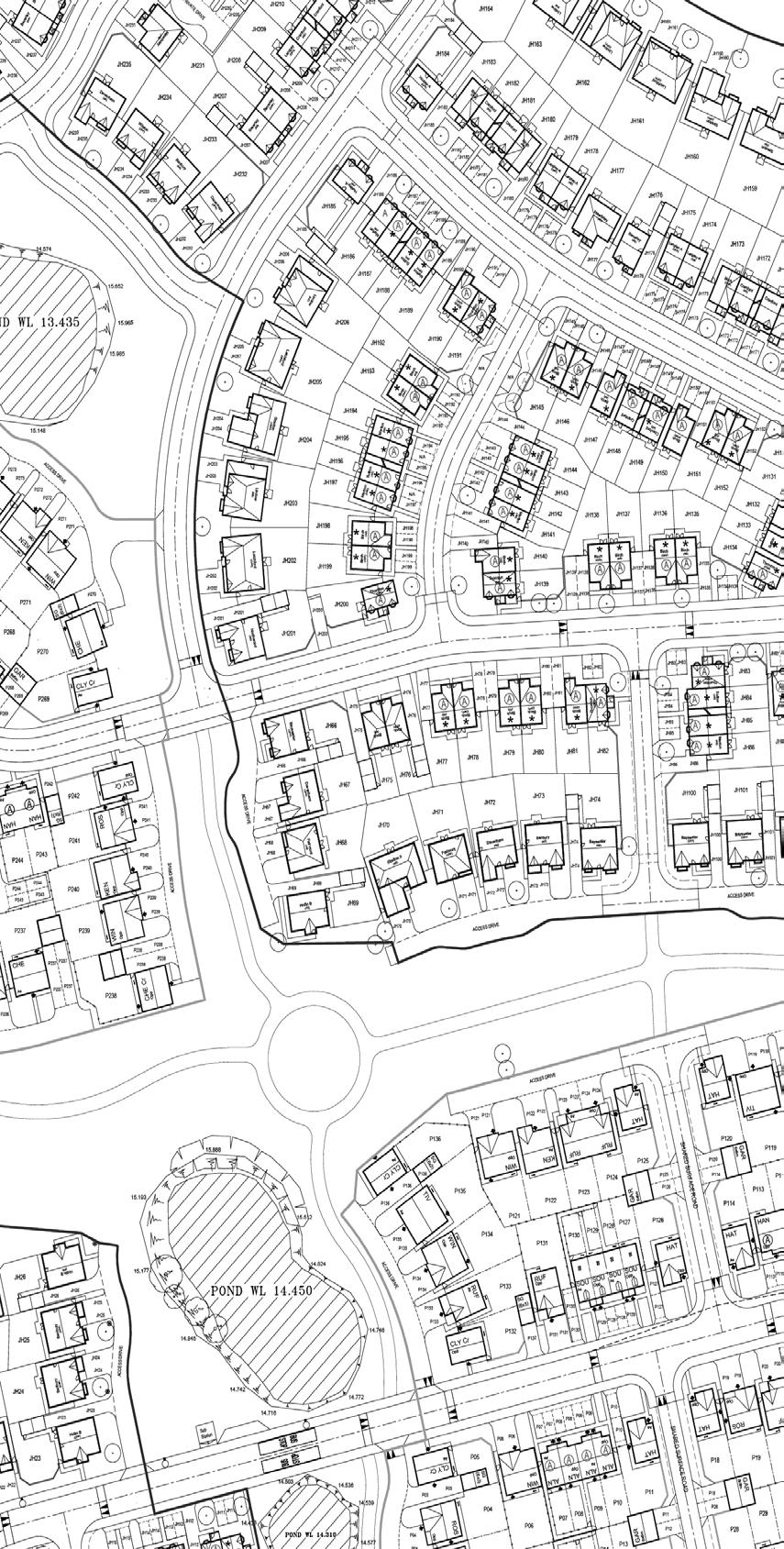
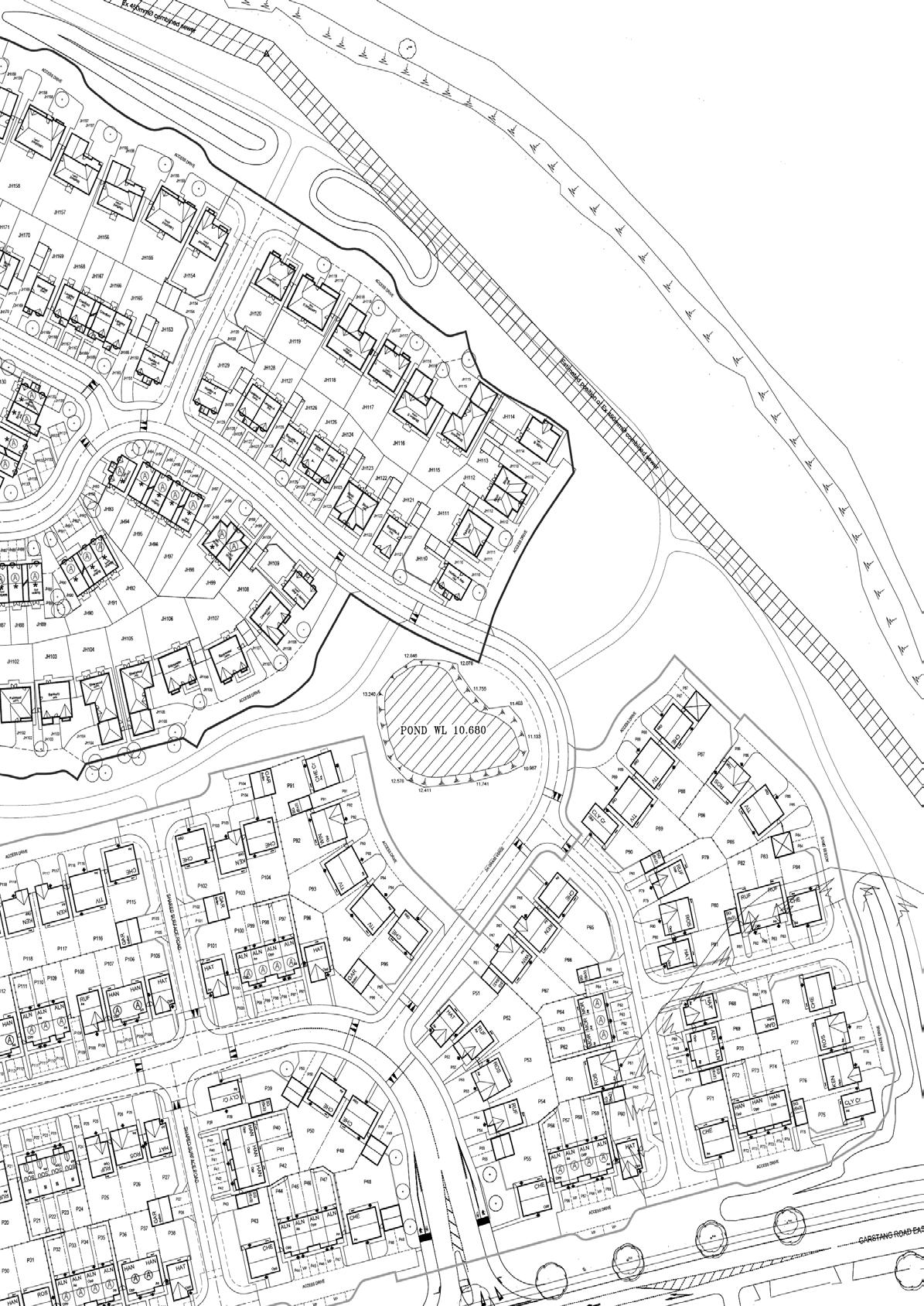
Additional Information
Eligibility Availability & pricing
Please visit our website for the most up-to-date information on availability, property prices and service charge for this development.
Rent
*The rent charge is 2.75% of the unsold equity
{example - £173,000 (OMV) x 75% (unsold equity) x 2.75% (rent charge) / divide by 12 months = £297.34 per month}
The rent calculator on our website will provide accurate rent calculations based on the plot and percentage share you wish to purchase.
Are you eligible?
All applications are subject to approval.
Any further eligibility criteria for the development is specified on our website.
Please contact Snugg Homes if you need any further information regarding eligibility.
* Please note: On some developments there is a limit on staircasing, which means you cannot buy 100% of the property, please refer to website for more details or check with us if you are unsure.
Register Your Interest
*For further information, please contact:
Snugg Homes
01942 267 819
sales@snugghomes.co.uk
* All images used are for illustrative purposes only; architectural details, floor plans and any dimensions listed are to be used as a guideline only. All room sizes are approximate with maximum dimensions. Furniture positioning is indicative only. Wardrobes are not included and are only there for illustration purposes. Please ask our Sales Consultants for detailed information. While every effort has been made to ensure that the information contained in this leaflet is correct, it is designed specifically as a guide and Snugg Homes reserve the right to amend the specifications as necessary and without notice. This does not constitute or form any part of contract or sale. Images are indicative only.
