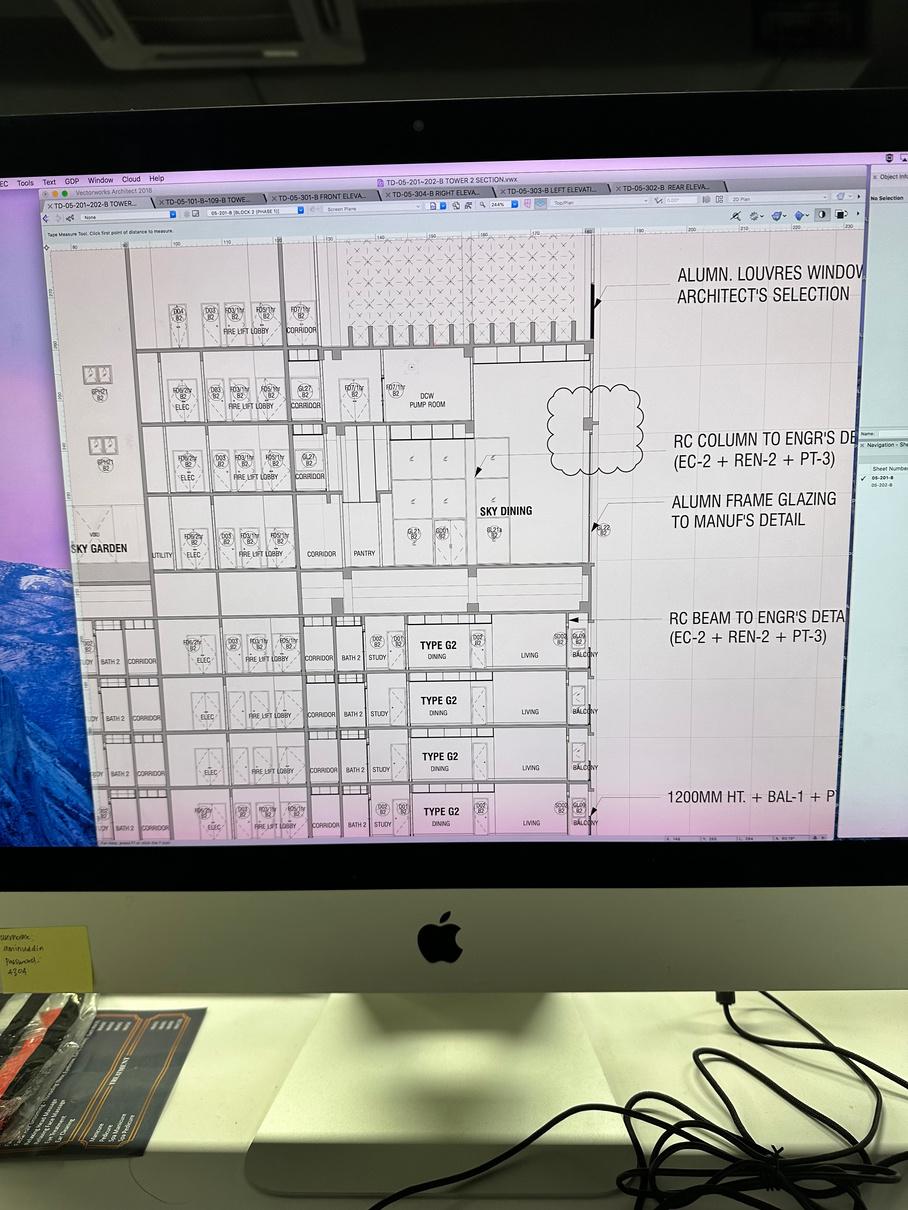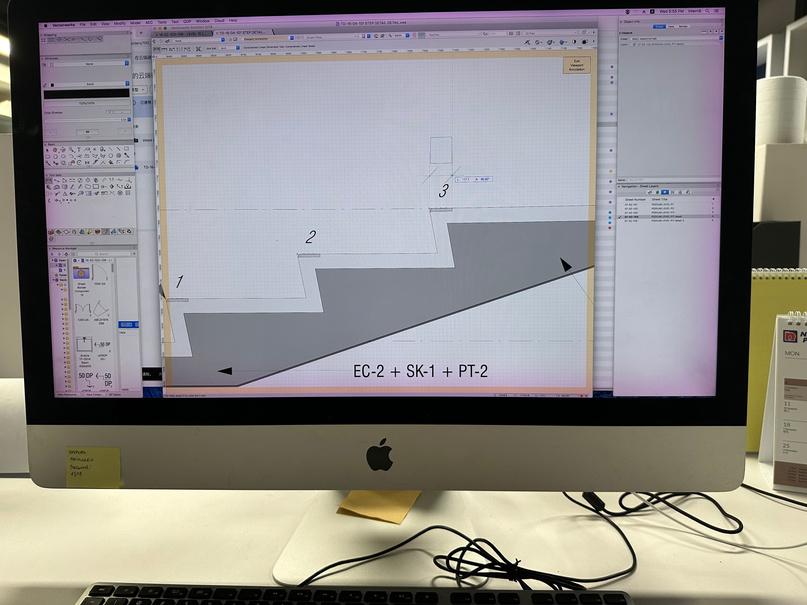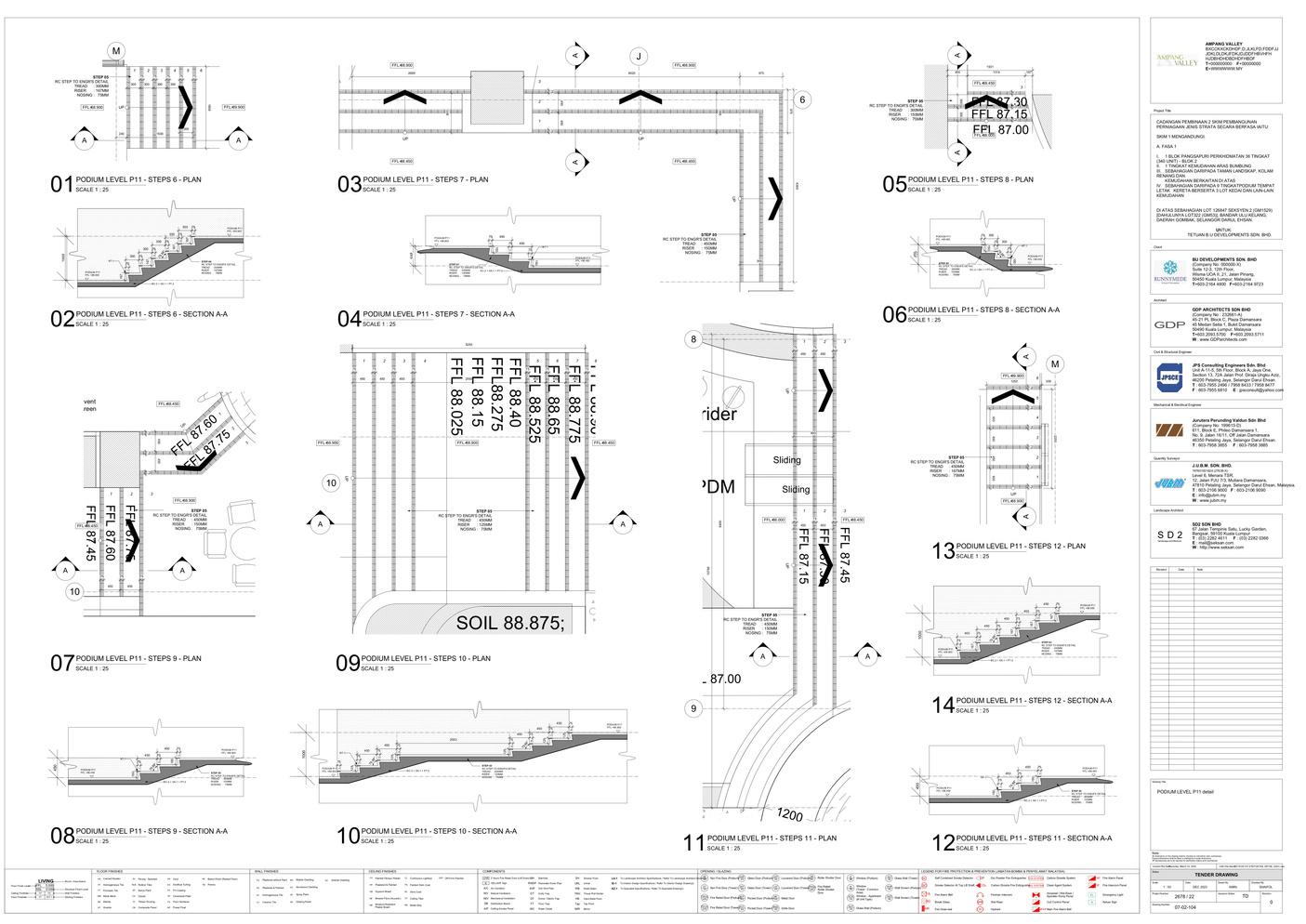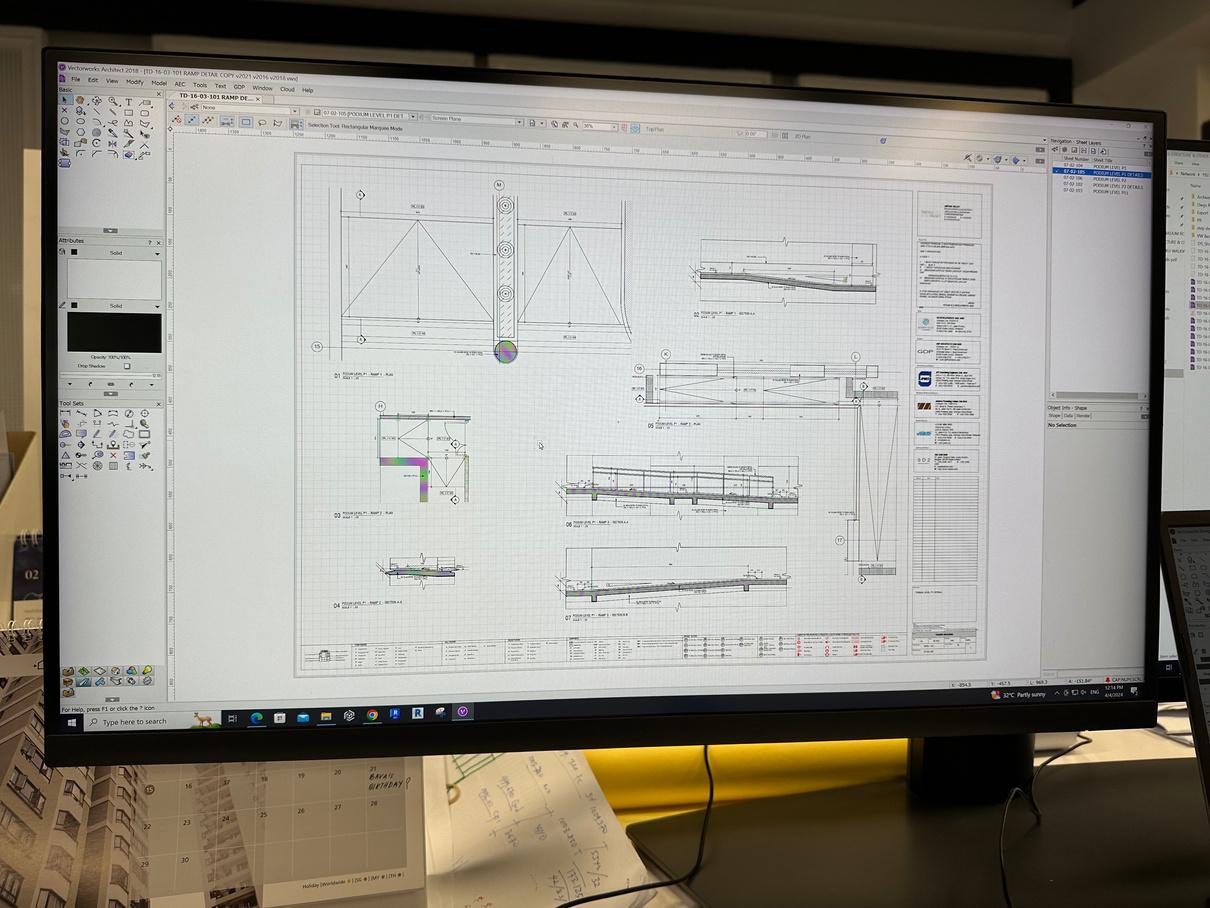
Prepared by : Lim Jie Xiang 1002059697
Prepared for : Mohd Arof Khairul Zahreen

1.0 Acknowledgement
First and foremost, I'd like to express my sincere gratitude to the CEO of GDP Architects, Sir Kamil Merican, and my supervisor, Ar Abdul Qayyum bin Zainul, for granting me the opportunity to work with their esteemed company, GDP Architects Sdn Bhd (Plaza). A heartfelt thanks to my supervisor and all the team members and leaders at GDP Architects who guided me during my 3-month internship, alongside my lecturer in charge, Mohd Arof Khairul Zahreen.
Being an intern at GDP Architects Sdn Bhd (Plaza) has been an exceptional and enriching experience for me, providing insights into diverse architectural cultures and preparing me for the future professional landscape. Through the guidance of my supervisor, I had the privilege of collaborating with experienced architects and professionals, assisting them in project management, and gaining invaluable knowledge and practical experience that will undoubtedly benefit my career growth. This experience has also facilitated the expansion of my professional network with clients and colleagues in the industry
Moreover, I extend my gratitude to all my fellow interns from various universities and the entire staff for their encouragement and support throughout the internship. I firmly believe that the expertise and skills acquired at GDP Architects will significantly contribute to my journey in the architecture field Exploring a variety of activities and projects within this esteemed company has made this internship period both enjoyable and rewarding. Thank you sincerely
Lim Jie XiangBachelor of Science (Hons) in Architecture
UCSI University
12st April 2024
2.0 Introduction of Internship Programme
Internship programme is established for students to contribute the development from formal architectural studies to competent architect who possess architectural license and practice, as well as provide exemplary architectural service A comprehensive internship programme is necessary to aloow students to acquire sufficient architocture practical expertise, such as knowledge, skils, judgement, and quest before entering the workdorce as a formal architect that keeps and maintains the safety and health of the city
The objective of this internship module is to verity that the applicant has accumulated enough experience to fulfill the required standards of ability and competence for the practice of architecture design. I have the opportunity to take a glimpse into the future career in architecture field and examine my strengths and weaknesses in career coperience by copioning my internship in this esteemed architecture organization.
2.1 Company Profile

Address: GDP Plaza Block C, Plaza Damansara, Plaza Level, Bukit Damansara, 50490 Kuala Lumpur
Tel: +60 3 2093 5700
Email: info@gdparchitects.com



2.0 Introduction of Internship Programme
GDP is a multidisciplinary architectural and design firm with over 30 years of experience, founded in 1990. The company prioritizes intercultural collaboration and technical architectural expertise, aiming to innovate and enhance the built environment for the benefit of communities.
GDP Architects' design philosophy emphasizes teamwork and rejects singular narratives Their extensive portfolio showcases a variety of construction styles and sustainability initiatives, all contextualized to reflect local culture and environment
Moreover, GDP's research-driven approach continuously fosters innovation, contributing unique insights to each project. These forward-thinking perspectives enable GDP to undertake long-term projects, provide consulting services, and develop designs that are shaping Malaysia's future landscape
2.1 Job Roles and Responsibilities
The position applied for at GDP involves serving as an architectural intern. In this role, responsibilities include undergoing practical training within the organization, with a focus on assisting architects with design, arrangement, and detailing tasks. Assigned to Team 4 within GDP, interns gain exposure to various projects and stages, such as schematic design, development, tendering, and production
Given that GDP Architects is one of the largest firms in Malaysia, it operates with multiple teams, each handling distinct tasks and projects. As an architectural intern in Team 4, the emphasis lies on contributing to schematic, development, tender, and production design processes by supporting architects across all aspects of architectural work.
3.0 Projects Involved
3.1 Ampang Valley
Ampang Valley is a residential high rise project that is considered in design development phase The schematic design stage for this project has been done before I entered working here as an intern. The tasks given to me is more on technical part which include details drawings and schedule finishes There is still much for the detail drawiings to be done at this stage for this project.

In order to show the design model for the client, the first task I get involve in this project is to help on building 3D model of the crown area of this projects. (43th to 48th floor)


It’s tough for me to build 3D model base from the drawings given at first but I manage to learn the way to translate the 2D drawings into 3D model in the process of finished it.






After the 3D model was done I was assigned to do the schedule of finishes by changing the finishes from original supplier (Niro) to the new supplier (Feruni). By using vectorworks as the software I need to change the specification for each finishes and also need to apply the changes of finishes to different type of rooms.


Properly designed steps and ramps ensure that buildings are accessible to all individuals, including those with disabilities They provide safe and easy means of movement between different levels of a structure, allowing for inclusive access.
Well-designed steps and ramps enhance the overall user experience within a building. They contribute to the ease of navigation and comfort of occupants, whether they are moving between floors in a commercial building or accessing various areas in a public space

There are many steps and ramps from Podium Level P1 to P11 in Ampang Valley, all of them need to detail up and I was assigned on this task.





A lot of steps that need to indicate and detail up at Podium Level P11. Each of the steps can be separate from service area and public area Some of the special steps details will be drawn by landscape architect of the project.





age of over 50 years.
The project is under refurbishment stage which client keen on maintaining the original design for the fittings inside both of the houses. This refurbishment project has been started 5 years ago but after the MCO period it have been stall until this year
In order to make documentation on the interior measurement on each spaces, Team 4 interns were appointed to inspect the site and measure all of the internal spaces from both houses.


 Langgak Golf House 26 & 28 is a two private bunglow houses houses project located at Jalan Langgak Golf, Kelab Golf Diraja Selangor Both houses are british colonial style house with the
Langgak Golf House 26 & 28 is a two private bunglow houses houses project located at Jalan Langgak Golf, Kelab Golf Diraja Selangor Both houses are british colonial style house with the






















After documented the measurement for the spaces during site visit, we were assigned to make a visual report for the client to get the process on going of the refurbishment. The visual report is also helpful for the architects and clients to have a discussion on the idea and the procedure on the refurbishment.










Proper Measured Drawings for every internal spaces is fundemental to communicate with the the contractor and workers With a high standard format to neatly arrange all the elevations drawings for each space, it will help out on the understanding for the measured drawings
After we done the visual report on both houses we start to draw the proper measured drawings by using the original plans drawn by the architects involved and alsothe measurement taken from the site.
The patterns and placing for each fittings is important to replicate the original looks of each elevations taken from the site to the drawings.












4.0 Other Tasks
Alix Residences is a high rise residential project that is currently on the final completion phase The building is being monitor the safety and performance by different authorities so their is a Certificate of Compliance & Completion (CCC) checklist to be monitor through thr checking process
In Malaysia, obtaining a CCC is mandatory for newly constructed buildings or those undergoing major renovations The CCC certifies that the building complies with the requirements of the Uniform Building By-Laws (UBBL) and other relevant regulations. Having a checklist ensures that all necessary criteria are met before applying for the CCC, thus facilitating compliance with regulatory requirements.
Without a CCC, buildings may not be allowed to be occupied or put to use The CCC serves as proof that the building is safe for occupation and meets the necessary standards for habitability, structural integrity, fire safety, and other essential aspects A checklist helps ensure that all these criteria are addressed before applying for the CCC, thereby expediting the process of obtaining occupancy approval
Ultimately, the CCC and its checklist are essential for ensuring public safety. By certifying that the building has been constructed in compliance with relevant regulations and standards, the CCC provides assurance to occupants and the public that the building is safe for use



4.2 Agrow Corporation Supplier Meeting
A meeting with the supplier (Agrow Corporation) is one of the most interesting activity during my internship period It is a good experience to know how the meeting is being held and also get to know materials used for sanitary wares and also finishes.
Agrow Corporation Sdn Bhd, incorporated in 1981, is a wholly-owned subsidiary of OCB Berhad, a listed company on the KL Stock Exchange. Specializing in the building and construction industry, they cater to developers, architects, interior designers, consultants, contractors, and retailers nationwide. Their expertise lies in institutional buildings, hospital/laboratory projects, and custom-designed items As a leading distributor, they represent top international and local brands like Roca, Johnson Suisse, Claytan, Hansgrohe, and more. Additionally, Agrow Corporation launched their in-house brands, AKRON for sanitary fittings and Lokrite for locksets & ironmongery in 2000 With a dedicated team, they strive to enhance the value of many prestigious projects.





5.0 Conclusion
I'd like to express my sincere gratitude to my supervisor, Ar. Abdul Qayyum bin Zainul from GDP Architects, for his invaluable guidance and support during my three-month internship It has been an enriching journey, learning alongside experienced professionals in the field. Despite the short duration, I've gained a wealth of new skills and knowledge that will undoubtedly benefit my future studies and career in architecture.
I also want to extend my appreciation to my colleagues for their willingness to share their expertise and experiences throughout the internship. Collaborating with individuals from diverse backgrounds has broadened my understanding of architectural practices and encouraged me to actively contribute to team discussions. Learning from my colleagues, many of whom I might not have had the opportunity to interact with during my university studies, has been an invaluable experience
During my time at GDP Architects, I've had the privilege of participating in various stages of architectural projects, from design development to final completion and detailed production drawings Additionally, being involved in meetings with supplier has further deepened my interest and understanding of the industry. I am grateful for the opportunity to apply theoretical knowledge gained in university to real-world scenarios, and it has been an honor to contribute to the company ' s projects
Overall, my internship at GDP Architects has been incredibly rewarding and has provided me with invaluable insights and experiences that will undoubtedly shape my future career in architecture. I am grateful for the support and mentorship I've received and look forward to applying what I've learned to my future company in the field
