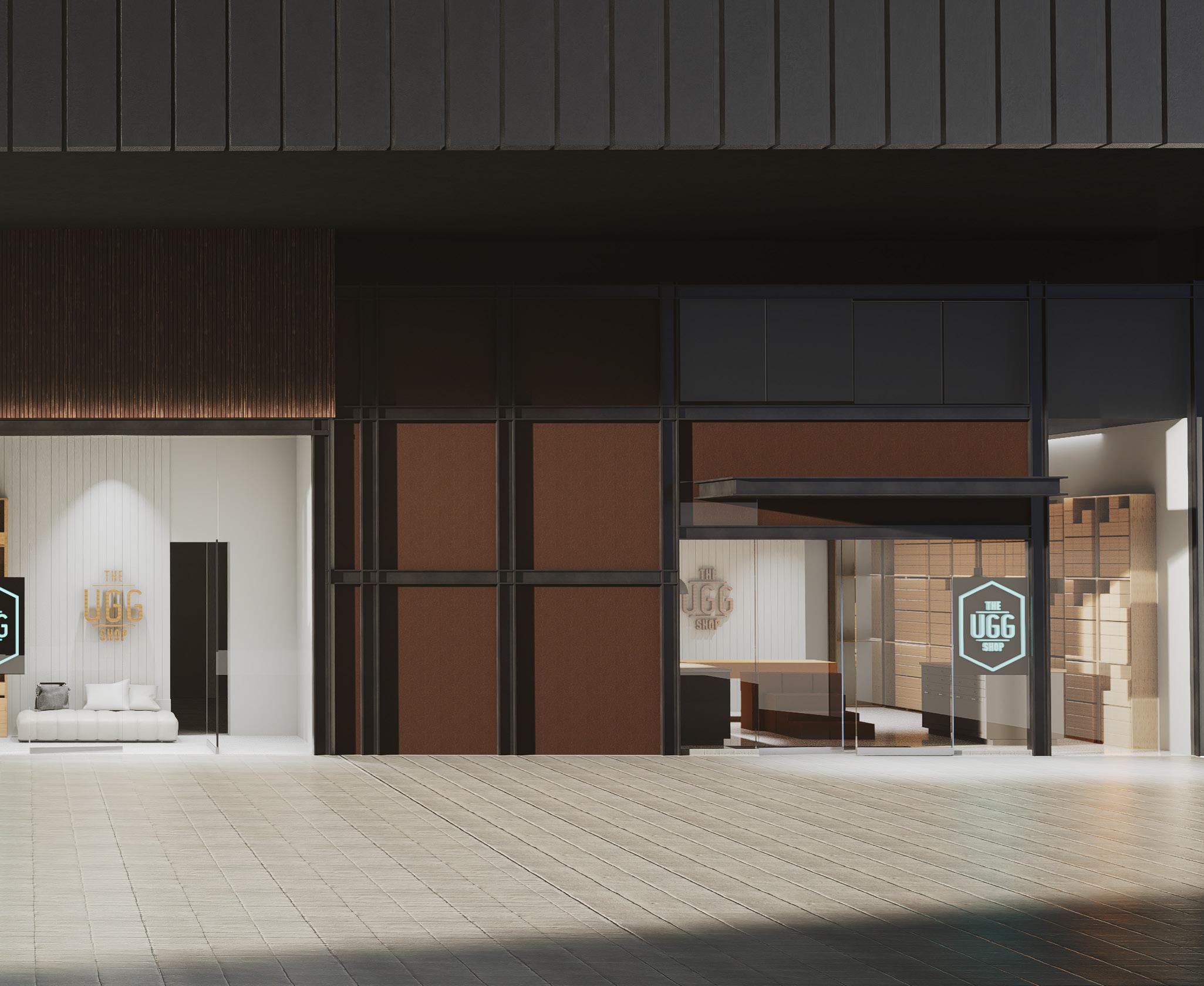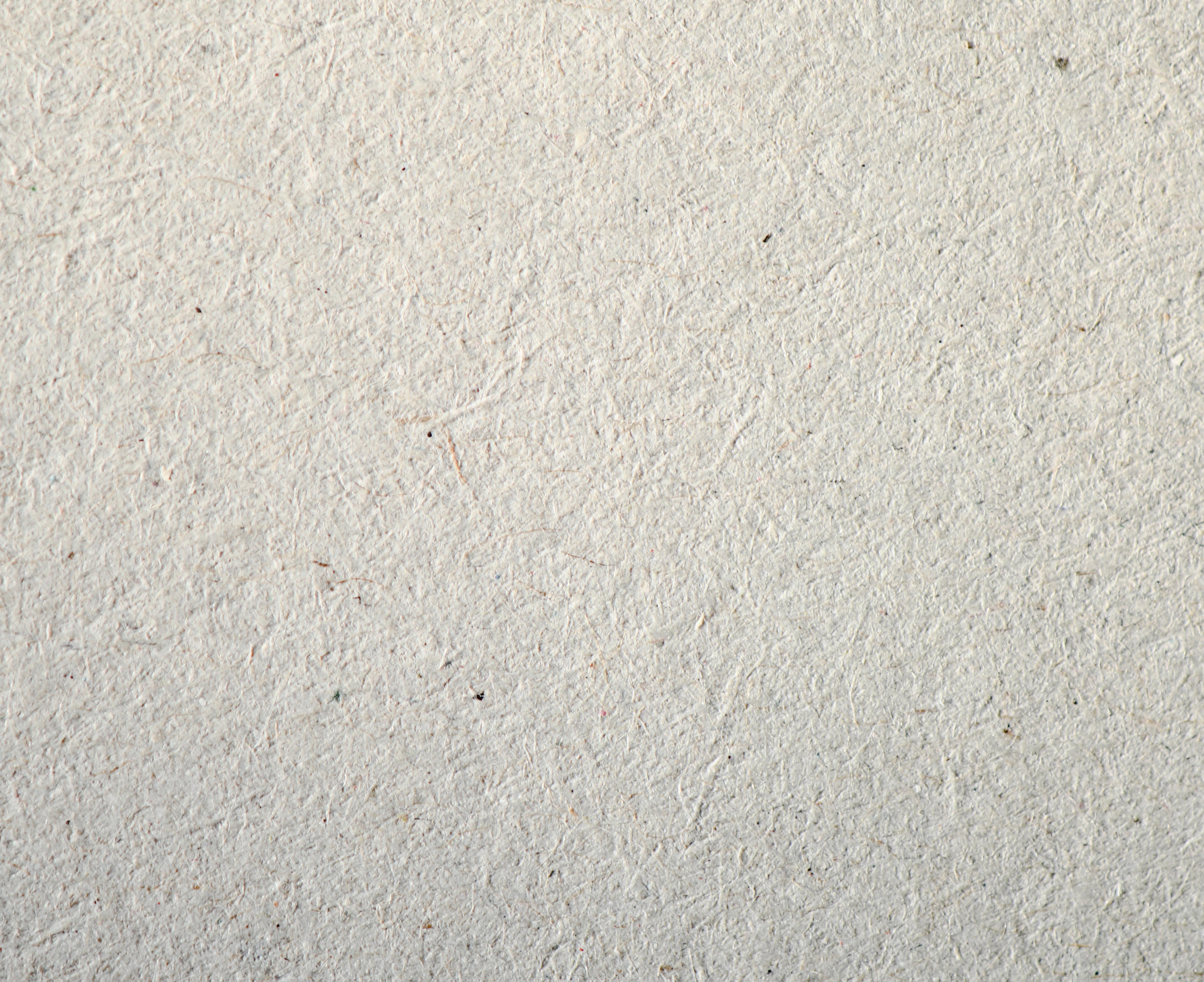


O R T
O L
O
F
I
JERRY(JIELIN)
12 BELCOTE RD
LANE COVE 2066
YANG
JERRY(JIELIN) YANG
jielinyang7712@gmail.com
Be an architecture has not only provided me with a unique perspective and depth of thought, but has also instilled in me a way of thinking about life and its complexities. Through the study of architecture, I have gained a profound understanding of how design influences our daily lives and the ways in which we interact with our surroundings.
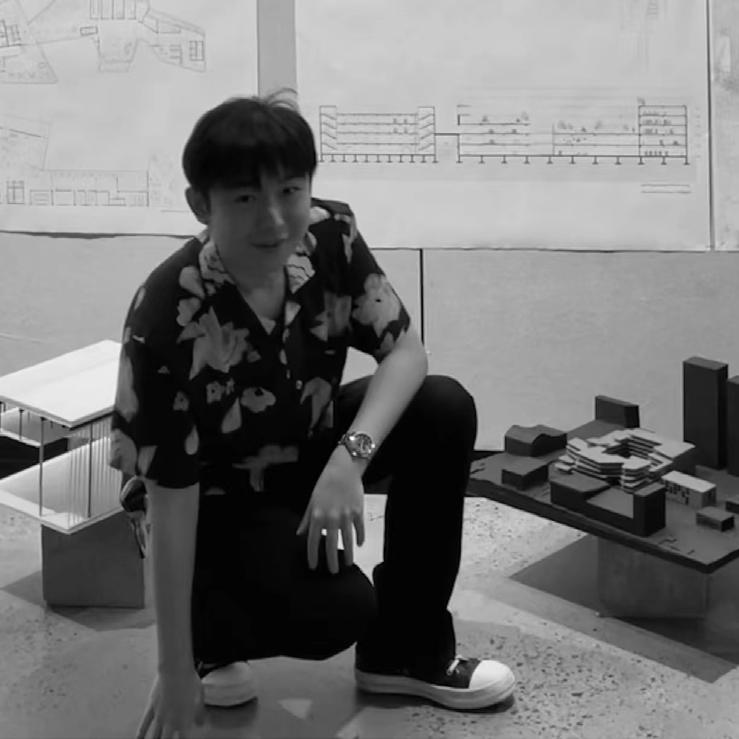
Easy to build quick connection with different kinds of people.
Dealing with challenging pressure and problems patiently. A great team player with active listening ability. Self-motivated.
Strong work ethics.
Work under persure and never give up.
EDUCATION
2019~2022
2015~2018
Bachelor of Design in Architecture, University of Technology Sydney (UTS), Sydney, NSW Australia.
Chatswood High School | Chatswood, NSW Australia.
PERSONAL STRENGTH SKILLS
Proficient in AutoCAD, SketchUp, Rhino, Revit, Adobe Creative Suite.
Strong design and visualization skills
Excellent technical knowledge in construction and building materials
Experience in project management, site analysis, and documentation
Knowledge of sustainable design and LEED certification
Ability to work independently and in a team environment
Strong communication and presentation skills
WORKING EXPERIENCE
ARCHIZONE | SYDNEY, AUSTRALIA,Architect Assistant
Collaborated with senior architects on various projects, including commercial and residential buildings, from concept design to construction documentation
Conducted site analysis, prepared 3D models, and created design presentations using SketchUp and Adobe Creative Suite
Coordinated with project consultants, such as structural and DA/CDC approval.
Assisted in the preparation of construction documents and specifications.
CENDES STUDIO | Chengdu, China,Architect Assistant
Forming design concepts and presenting to clients
Assisting to prepare the construction documents, specifications, and material selections
Helping project coordinator with various tasks of project
Maintain client relationships and updating project information
Pacliting meeting with USA SVA studio.
TANGHUA ARCHITECT DESIGN STUDIO |Shenzhen, Guangzhou, China, Architect Assistant
Preparing insure information of the site
Drafting initial building designs, researching building policy regulations
Accomplishing every task given by team leader.
INTERSHIP 07/~ 08/2022 01/~ NOW/2023 07/~ 08/2019
ALDI LANE COVE| SYDNEY, AUSTRALIA,
LIU'S KITCHEN | Chatswood, NSW
RED CHILLI RESTAURANT | Chatswood, NSW
WOOLWORTH | Lane Cove, NSW
Customer service( cashier & shelf replenisher )
THE
PARTTIME JOB ARCHIEVEMENTS
Store Assistant
Customer service
Customer service
The International Competition Project for Shunan Bamboo Sea. participants in Cendes studio team.
'The pavillion' UTS school competiton.
F IRST PLACE THIRD PLACE THIRD PLACE 01/~ NOW/2023 09/201712/2017 06/201708/2017 08/201611/2016 2022 2021 2021
ROYAL BOTANIC GARDENS competition.

POWER HOUSE MUSEUM RENEWAL STUDENT APARTMENT THE FLOATING ISLAND
1 3
THE ROYAL BOTANIC GARDENS
THE BIKE PARK

4
PRIMARY SCHOOL
CREEK VILLAGE SCHOOL
2
POWER HOUSE MUSEUM RENEWAL

1
According to National Health Survey, 20% of Australians suffer from mental or behavioural disorders[ Australian Bureau of Statistics, National Health Survey: First results. (ABS, 2017-2018).. Not just abandoning people by their abilities, but society always have possessed an ableist attitude towards ‘weak’ or ‘minor’ people. The history of human development always shows brutal exploitation and aggression of each other’s. Australia history well shows this brutalism as the aboriginals experienced invasion and colonisation, includes massacre in 1788. The aboriginal’s loss of their families, language, culture, and their land are continuing even now.
Then, why human obsessed in equality now. The development in information and communications technology, various social medias expanded social networks throughout the world. We learn how to accept everyone with the idea of where we are all different. Regardless of one’s diversity, respect in one’s values, beliefs, cultures are mandatory.
This idea of accepting others regardless of one’s diversity and brings everyone into the building in peace and respect is the main goal of “Dulili” project. The creative workplace social condenser, located in the middle of Harris Street is the network core of Sydney Ultimo. The land uses are divided into four directions (educational, residential, commercial and nature). In between one’s journey, social condenser, “Dulili” aims to make a community centre where the visitors of Sydney city use as a terminal or shelter.
The building raises up the issue towards inequality of one’s gender, race, ability, or religion through the exhibition program. After the visitors enjoyed the exhibition, the building forces them to use a one main circulation in the middle of the building. This forces people to come together and interact and finally leads them to communicate.
“Dulili” also interacts with two design strategies, salutogenic and biophilic practices where can provides opportunities of health promotion and positive feelings to many individuals. We believe that the building, “Dulili” has the power to affect social behaviours of individuals and functions for everyone’s comfort, security, and humanist values.The building also interacts with heritage. It is located on the land of the Gadigal people of the Eora Nation, which contains two heritagelisted buildings: ‘Ultimo powerhouse’ (1899-1905) and the ‘Former Ultimo Post Office’ (c.1901). This heritage defines where we are through showing the past Sydney. Juan Walker,Walk about Cultural Adventures, stated; “Australia is not just a beautiful place to us. It is everything. It holds out stories, our religion, our customs, and our ancestors.”
The real equality occurs from acknowledging the past Australia. We need to know what was wrong and what is right now. “Dulili” displays key existing building materials, ‘bricks’ to provide ceaseless flow of time from the past to the future. Moreover, “Dulili” has a lot of native Australin vegetation spreaded out, to express the concept of kinship which takes the responsibilities towards other people, the land and natural resources. Architecture as a discipline of human and spatial communication, even if we can not have a disruptive impact on society, through this project we hope to convey our thoughts on the relationship between equality and social communication and opens to anyone & everyone in present but also, the past and future.
CONCEPT
SITE PLAN

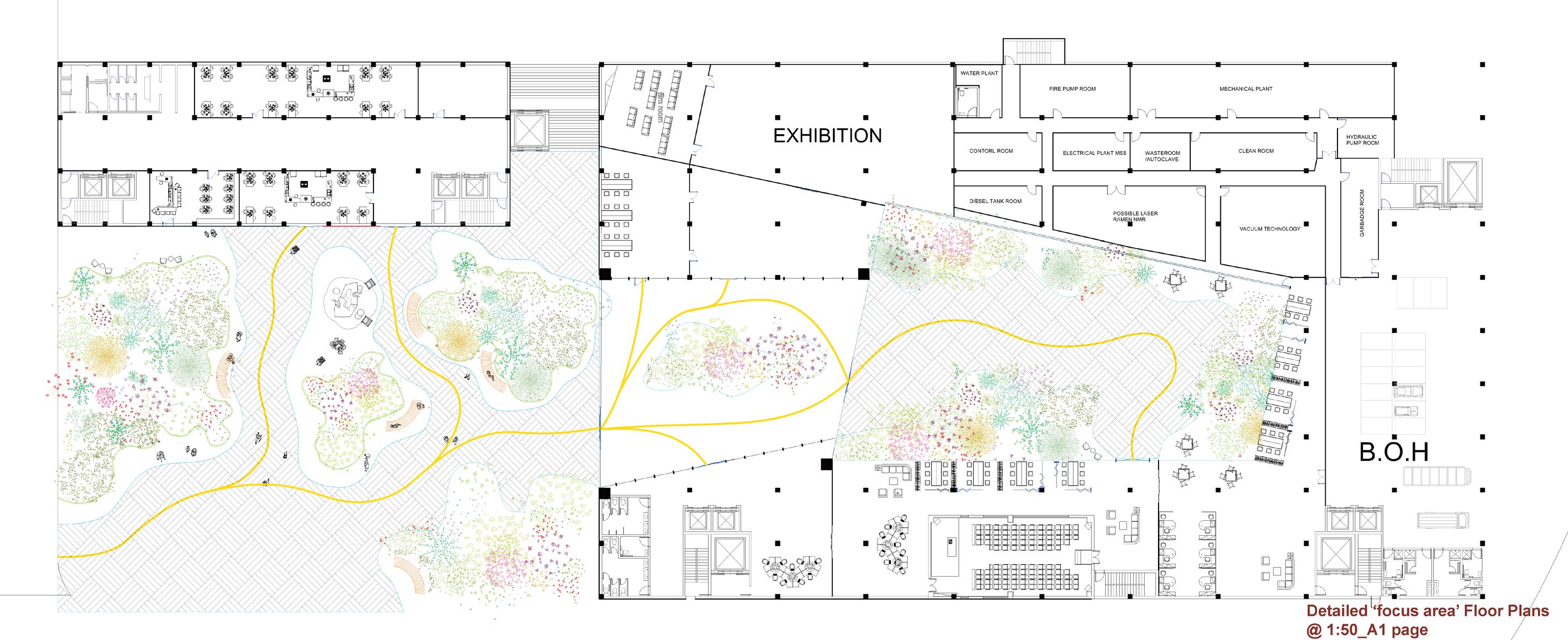
CIRCULATION + THEMATIC FOCUS DRAWN BY: Jielin Yang TEAM Bokyung Lee + Junyu Pan + Jielin Yang TUTOR: Benjamin Berwick SUBJECT COORDINATOR: MICHAEL FORD UTS SOA SPR 2022 11278 CAPSTONE STUDIO KIT OF PARTS RELATIONSHIP TO PUBLIC REALM DRAWN BY: Jielin Yang TEAM : Bokyung Lee + Junyu Pan + Jielin Yang TUTOR: Benjamin Berwick SUBJECT COORDINATOR: MICHAEL FORD UTS SOA SPR 2022 11278 CAPSTONE STUDIO KIT OF PARTS HERITAGE TO CONTEMPORARY DRAWN BY: Jielin Yang TEAM Bokyung Lee + Junyu Pan + Jielin Yang TUTOR: Benjamin Berwick SUBJECT COORDINATOR: MICHAEL FORD UTS SOA SPR 2022 11278 CAPSTONE STUDIO KIT OF PARTS FLOOR SPACE STRATEGY DRAWN BY: Jielin Yang TEAM Bokyung Lee + Junyu Pan + Jielin Yang TUTOR: Benjamin Berwick SUBJECT COORDINATOR: MICHAEL FORD UTS SOA SPR | 2022 11278 CAPSTONE STUDIO KIT OF PARTS CO-WORKING ORGANISATIONAL STRATEGY DRAWN BY:Jielin Yang TEAM Bokyung Lee + Junyu Pan + Jielin Yang TUTOR: Benjamin Berwick SUBJECT COORDINATOR: MICHAEL FORD UTS SOA SPR 2022 11278 CAPSTONE STUDIO KIT OF PARTS MAKERSPACE ORGANISATIONAL STRATEGY DRAWN BY: Jielin Yang FACADE DRAWN BY: Jielin Yang URBAN STRATEGY DRAWN BY: Jielin Yang WILDCARD DRAWN BY: Jielin Yang NEW OPTION DRAWN BY: Jielin Yang



1
PHYSICAL MODEL
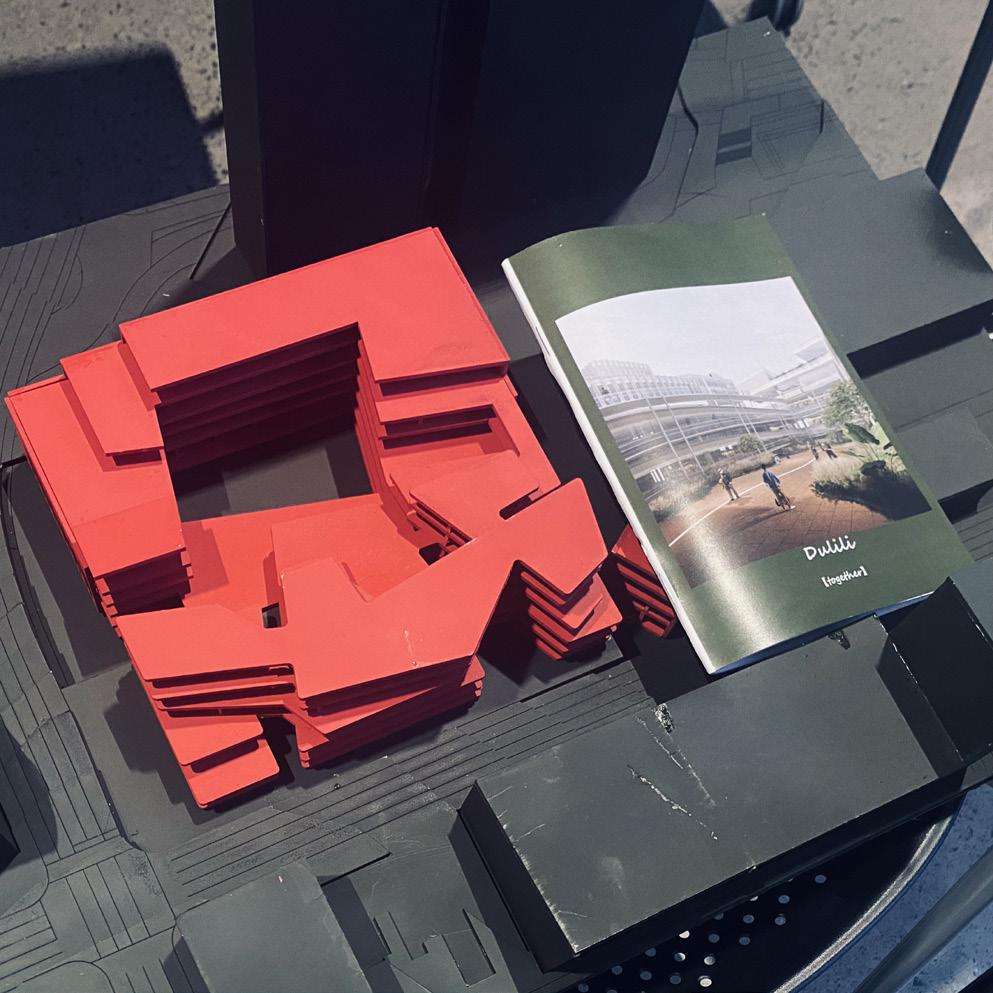
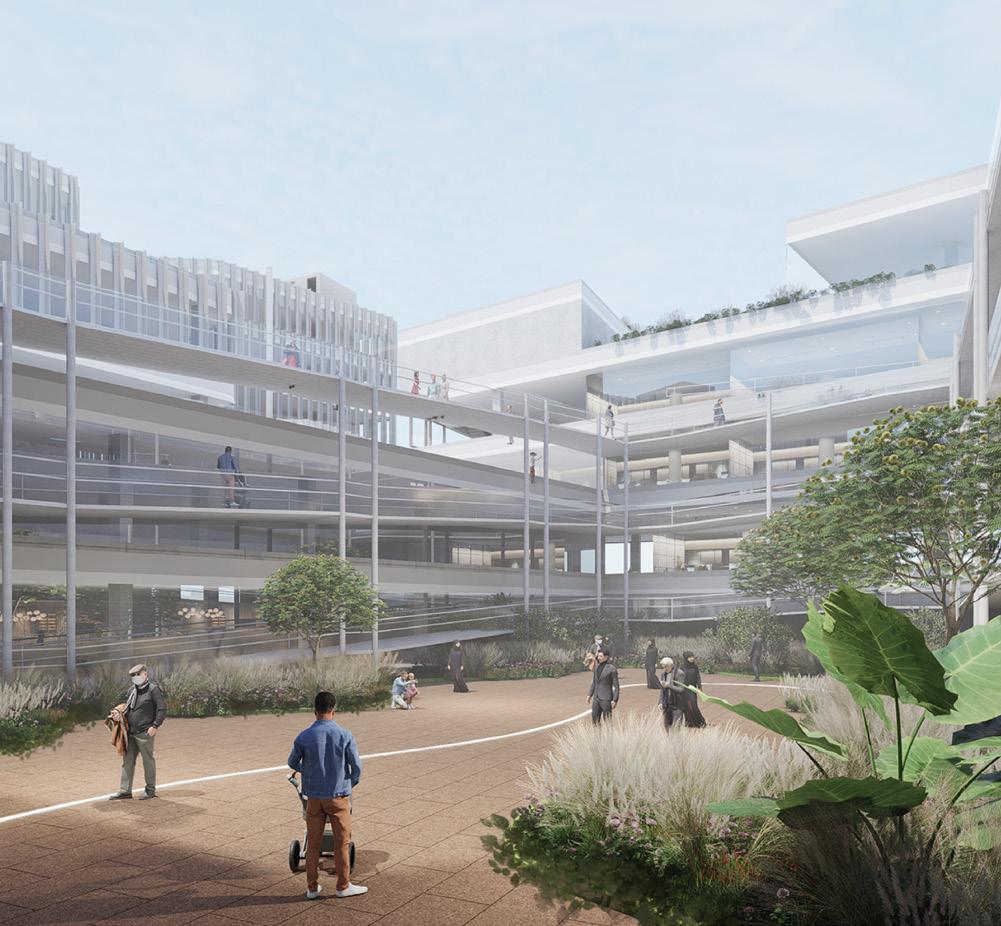
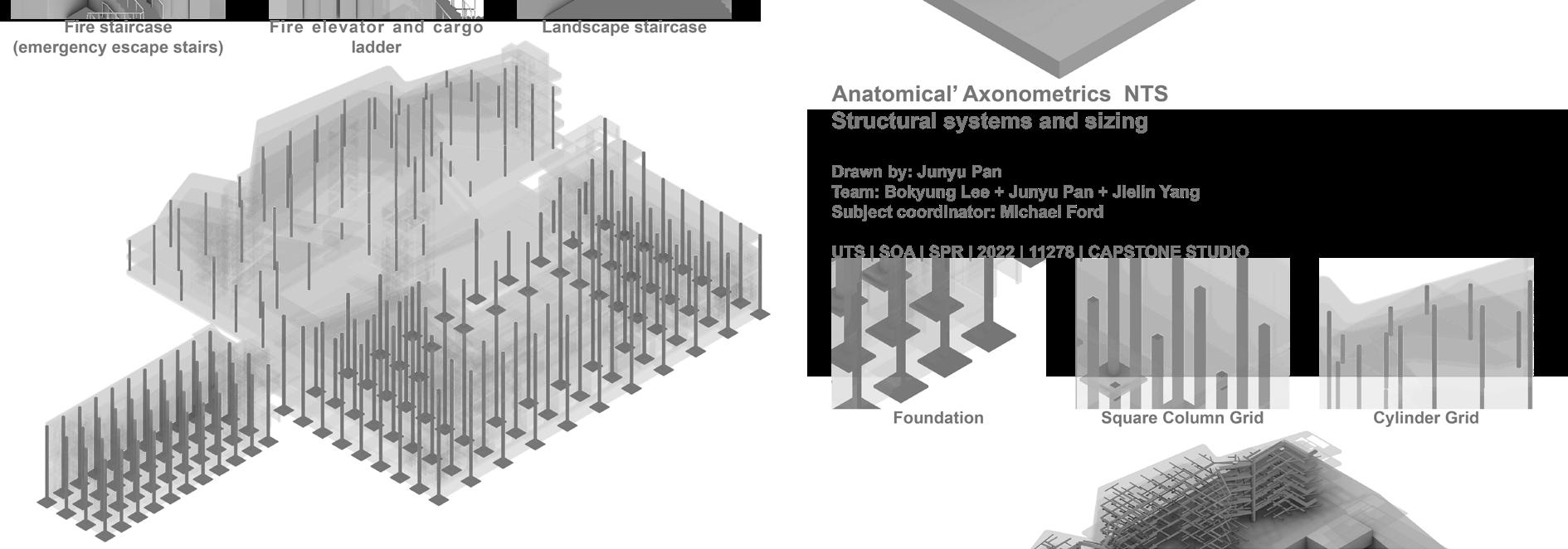
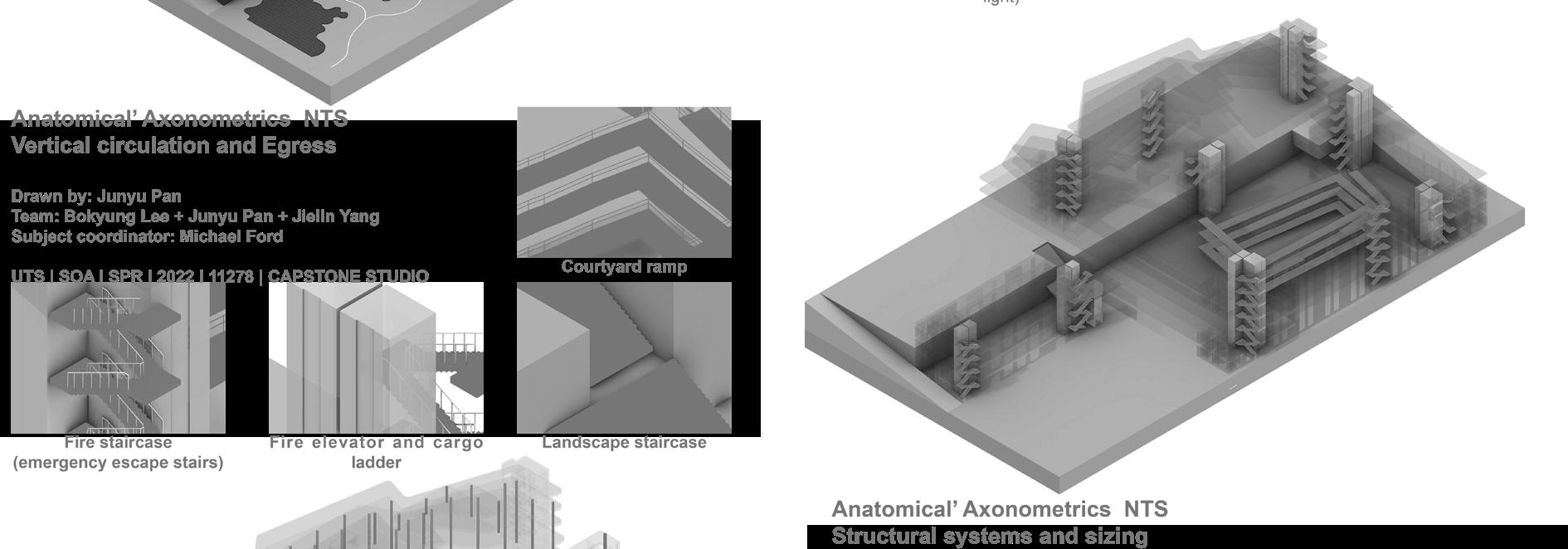
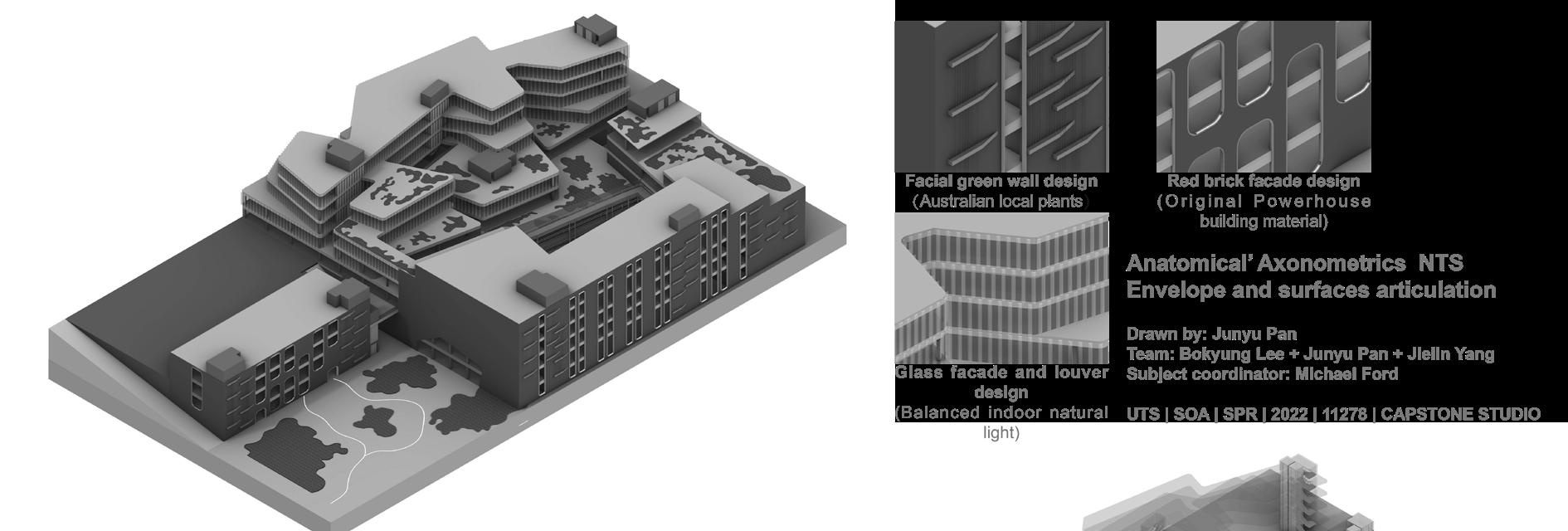
MIDDLE GARDEN
THE ROYAL BOTANIC GARDENS THE BIKE PARK

2
CONCEPT

In this architectural concept, my objective was to seamlessly blend the building with its natural environment, by harnessing the unique characteristics of the volcanic rock material and the surrounding botanical gardens and trees. The primary aim of this structure is to serve as a sanctuary for cyclists to pause, engage and rejuvenate amidst the park's lush greenery. The entire building is constructed by utilizing the existing paths of the site and the open spaces defined by the surrounding trees. The external structure of the building is composed of volcanic gabions, while a sturdy steel frame provides the foundation. The volcanic rocks, arranged in the form of brick-like units, create a fascinating texture, and their plant-friendly properties allow for vines to be planted around the building, fostering its seamless integration with the surrounding flora. Overtime, the vines will grow to blend in with the building and the natural environment, rendering it one with nature.


PHYSICAL MODEL


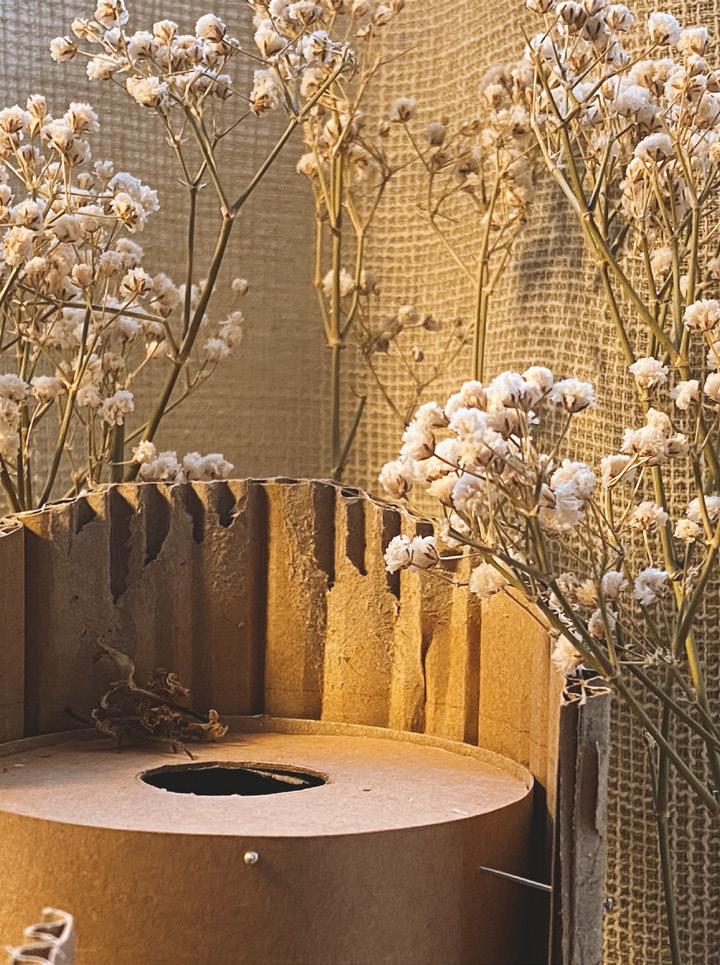
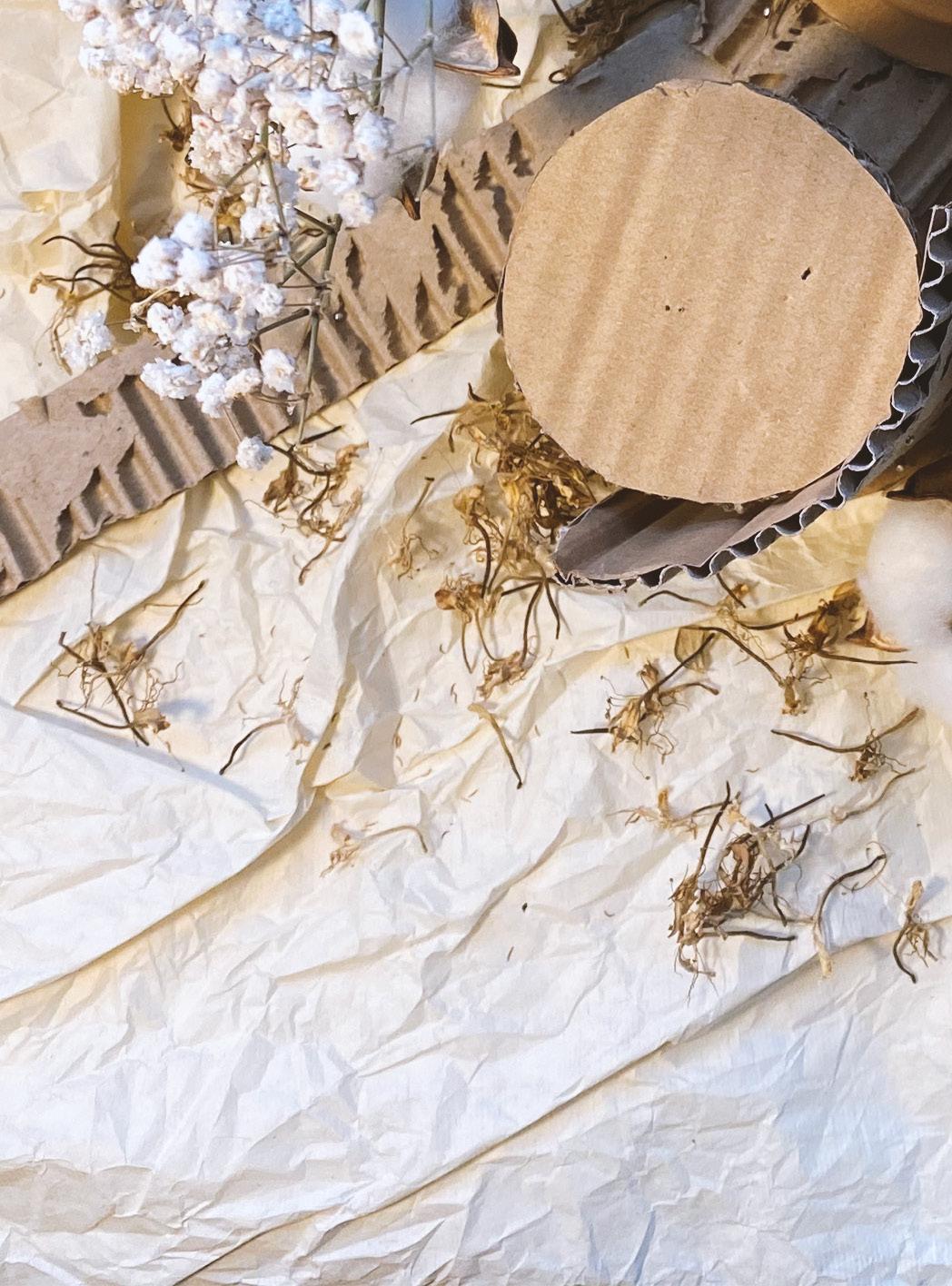

STUDENT APARTMENT THE FLOATING

ISLA N D 3
CONCEPT
As cities expand and skyscrapers dominate the urban landscape, the living environment and pace of life for communities become increasingly distant from nature. Our objective for this student residence is to not only provide a place to live but also to extend the ethos of the neighborhood, serving as a social hub and a sanctuary amidst the towering structures of the city. To achieve this, we conceptualized the building as a floating island, with the roof of the structure designed as a communal space for residents and the wider community. To integrate the building seamlessly into the neighborhood, a large grey space was created by the incorporation of an ample amount of grey space, which blurs the boundary between the interior and exterior spaces. The building's location adjacent to the GOOD line and the impact of UV light on the interior spaces were also taken into consideration in the design. The privacy of residents was protected from the surrounding busy streets by using a translucent facade, which also acts as an extension of the building itself. The semi-open space on the side of the station tunnel features a public-facing shop and two levels of study rooms for students and the community. The convenient environment provided by this space promotes a healthy and active lifestyle for residents, while also addressing the heat island effect of the city. Overall, our design aims to provide a space that integrates harmoniously with the natural environment and strengthens the bond between residents and their community.

SITE PLAN



SECTION
PLAN
SHARE ROOM STUDIO PLAN AXO

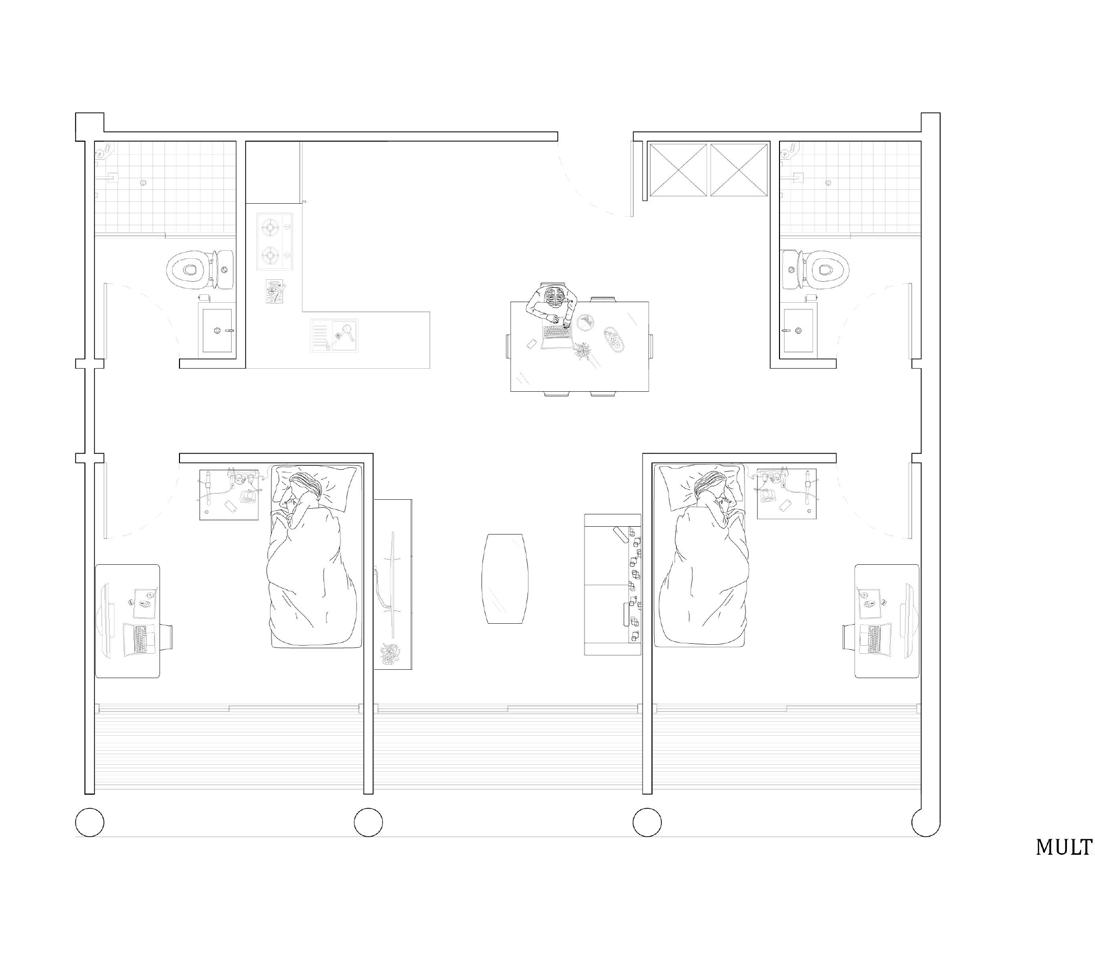
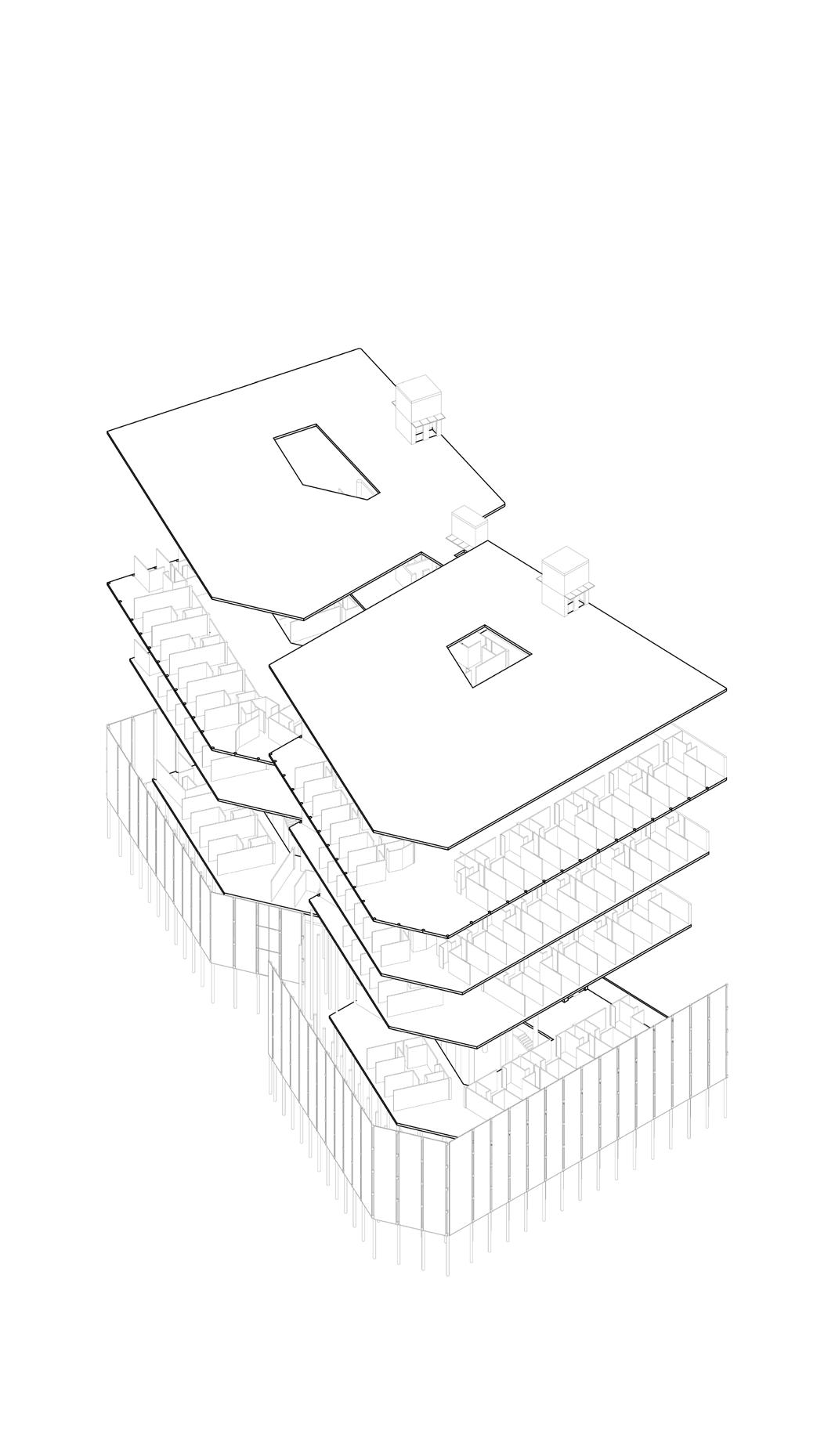
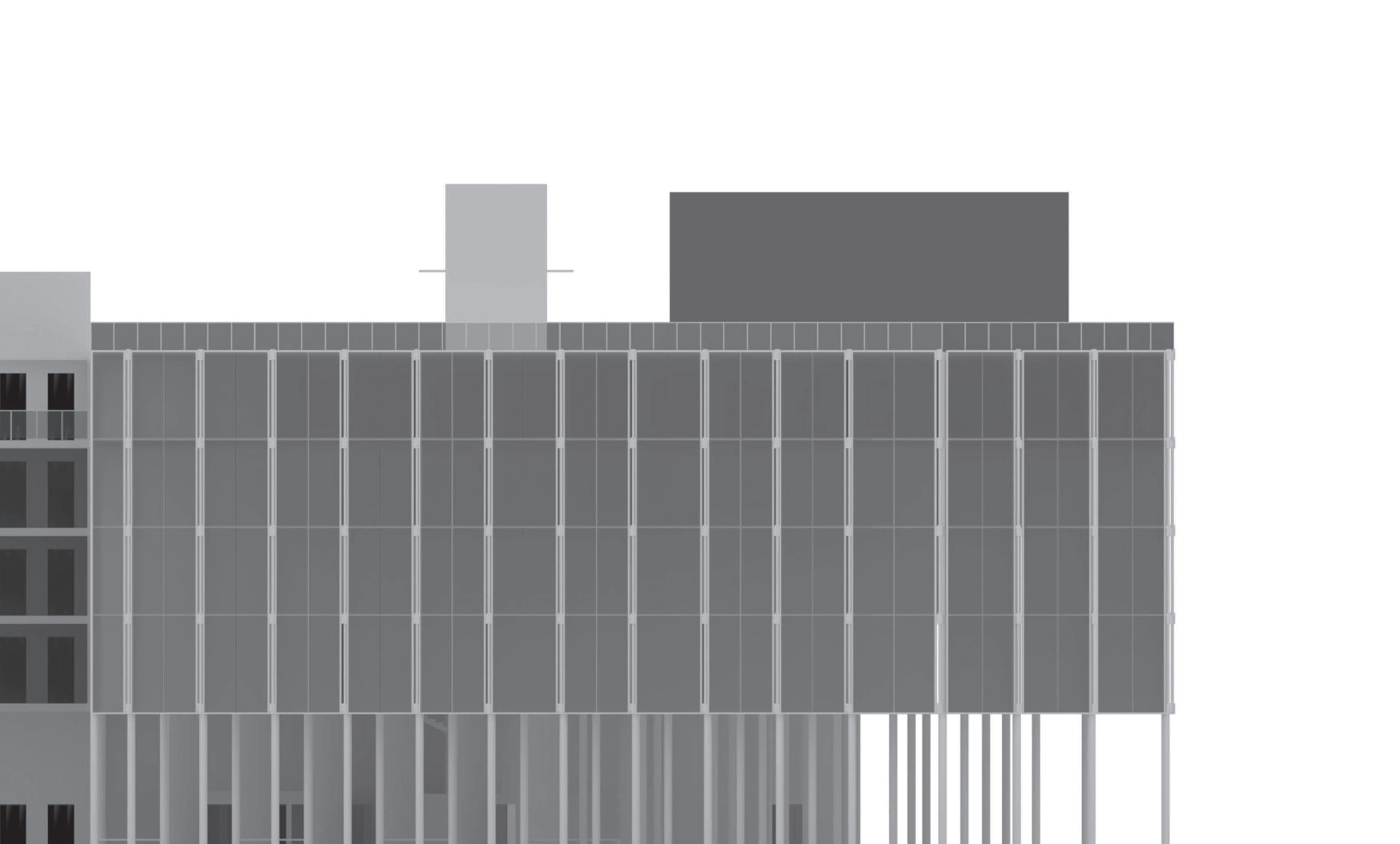
SCHOOL
CREEK VILLAGE SCHOOL
11277 Architectural Studio 5, Autumn 2022 Sectional Perspective - 1:20 Jielin Yang 13155635 0 0.5 1 2 3 4m. D.M.C. 1. 12mm thick Oriented Strand Boards 2. 200mm thick Expanded Polystyrene foam for insulation 3. Thick carpet 20mm 4. @SipsIndustries 200*45mm MGP10 SIP double spline fixing the panels 5. 80mm nails knocked in the spline, fix the panels 6. Water proof and temite proof paincoat 7. 10mm cladding timber with waterproof 8. Wall timber battens 9. SIP stud fixing the end 10. double studs 11. Steel gutter 12. Colorbond profile capping 13. Roof timber battens 14. Nail knocked in the spline fix pannel 15. Reinforced wood connection timber 16.Opening inside windows 17. Steel-framed floor-to-ceiling windows 18. 20mm Glass windows with sun proof 19. Concreate step and fundation 20. 200mm*80mm glulam beam 21. 180mm steel tube 22. 300mm* 250mm concrete footing 23. Ebit, omni aut eium voluptibust int dolo (1)(2)(3) (4) (5)(6) (7) (8) (9) (12) (13) (11) (15) (14) (16) (17) (20) (21) (18) (22) (23) 4
PRIMARY
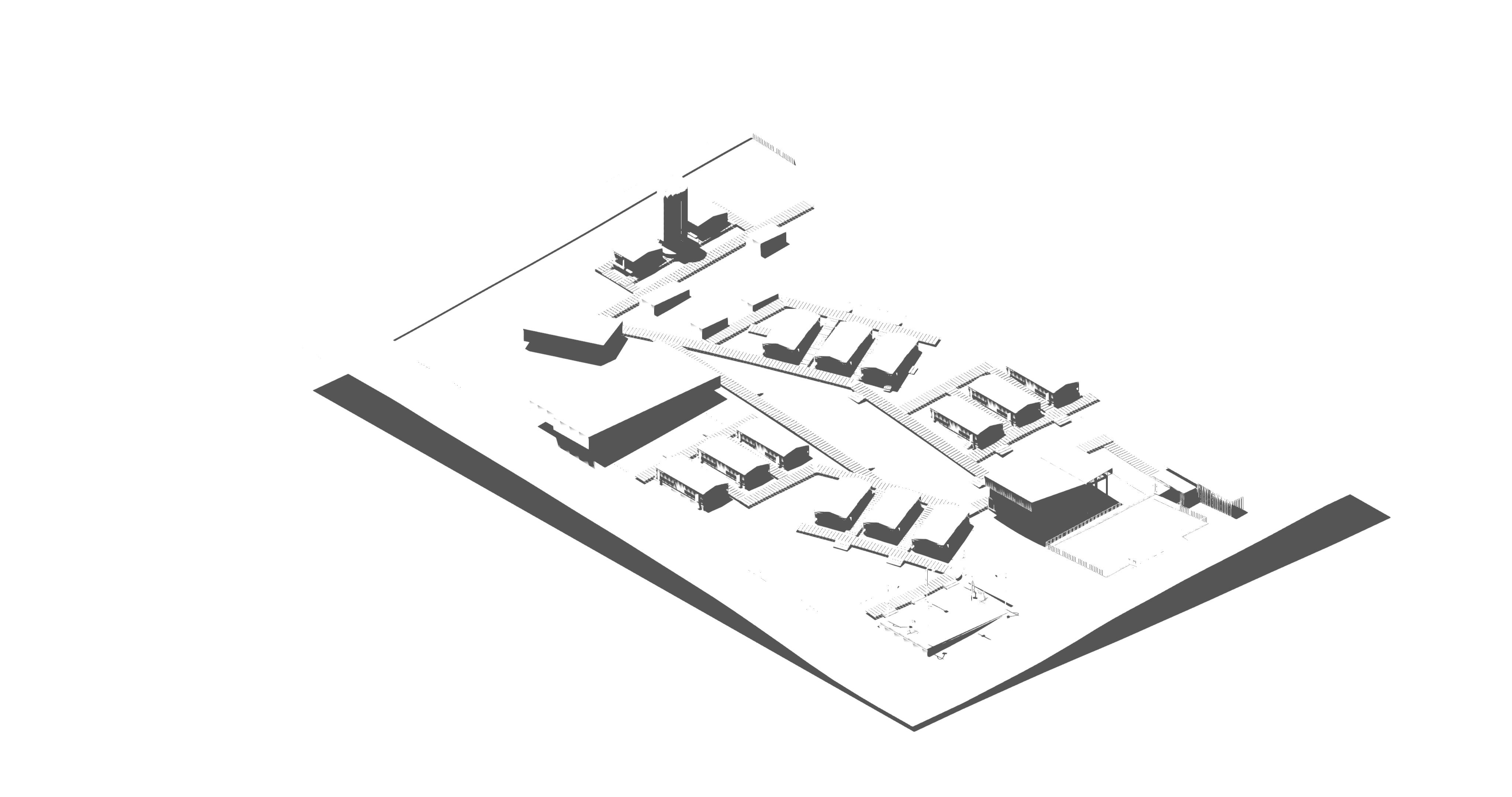
M.A.3 Architectural Studio 5, Autumn 2022 1:500 Yang 13155635 0 5 10 20 30 40 50 100 m. Indoor Areas 1,022 m2 1. Administrative Unit 132 m2 2. Canteen 55 m2 3. Communal Hall 295 m2 4. Library 257 m2 5. Home Base (x24) 95 m2 6. Special Programs (x2) 32 m2 7. Modular/Demountable Classroom 60 m2 8. Staff Unit 93 m2 9. Storage 39 m2 Outdoor Areas 8,106 m2 10. Assembly Area 630 m 11. School Hall COLA 210 m 12. Games Court 576 m 13. Open Play Space 5,500 m2 14. Paved Area 1,130 m2 15. COLA 60 m (1) (2) (10) (4) (5) (5) (5) (5) (5) (5) (5) (5) (5) (5) (5) (5) (13) (12) (14) (11) (3) (1) (6) (6) (2) (1) (7) ) (7) ) (15)
C.C. 11277 Architectural Studio 5, Autumn 2022 Sectuional Perspective - 1:50 Jielin Yang 13155635 0 0.5 2 3 4 5 10 m. 1. Waterproof sun screen 2. Thermal insulation 500mm thickness 3. Steel plate 5mm thickness 4. I-beam construction steel 5. Concrete cast-in-place columns 6. translucent wall systems facades, by kallwall 7. Sports plastic flooring 8. Concrete pavement 9.Waterproofing and insulation under the floor 10. Cement base foundation 11.Compacted soil (1) (2) (3) (4) (5) (6) (7) (8) (9) (10) (11)
1. 12mm thick Oriented Strand Boards
2. 200mm thick Expanded Polystyrene foam for insulation
3. Thick carpet 20mm
4. @SipsIndustries 200*45mm MGP10 SIP double spline fixing the panels
5. 80mm nails knocked in the spline, fix the panels
6. Water proof and temite proof paincoat
7. 10mm cladding timber with waterproof
8. Wall timber battens
9. SIP stud fixing the end
10. double studs
11. Steel gutter
12. Colorbond profile capping
13. Roof timber battens
14. Nail knocked in the spline fix pannel
15. Reinforced wood connection timber
16.Opening inside windows
17. Steel-framed floor-to-ceiling windows
18. 20mm Glass windows with sun proof
19. Concreate step and fundation
20. 200mm*80mm glulam beam
21. 180mm steel tube
22. 300mm* 250mm concrete footing
23. Wood roof Crossbeam
24. Plastic layer
25. Asphalt concrete topping
26. Concrete layer
27. Natural soil hard-pressed and compacted
28.Cement piles
29.Reinforced nylon
30.Nylon rope( The farbric height between 1500mm)
(14) (15) 11277 Architectural Studio 5, Autumn 2022 Exploded AXO Jielin Yang 13155635 0 0.5 1 2 3 4m.
D.C.
(1)(2)(3) (4) (5) (6) (7) (8) (9) (12) (13) (11) (14) (16) (17) (19) (20) (21) (18) (23) (29) (30)
A R CHIZONE
THE UGG SHOP

CONCEPT
THE UGG SHOP
LOCATION: MELBOURNE
CLENTS : UGG STORE
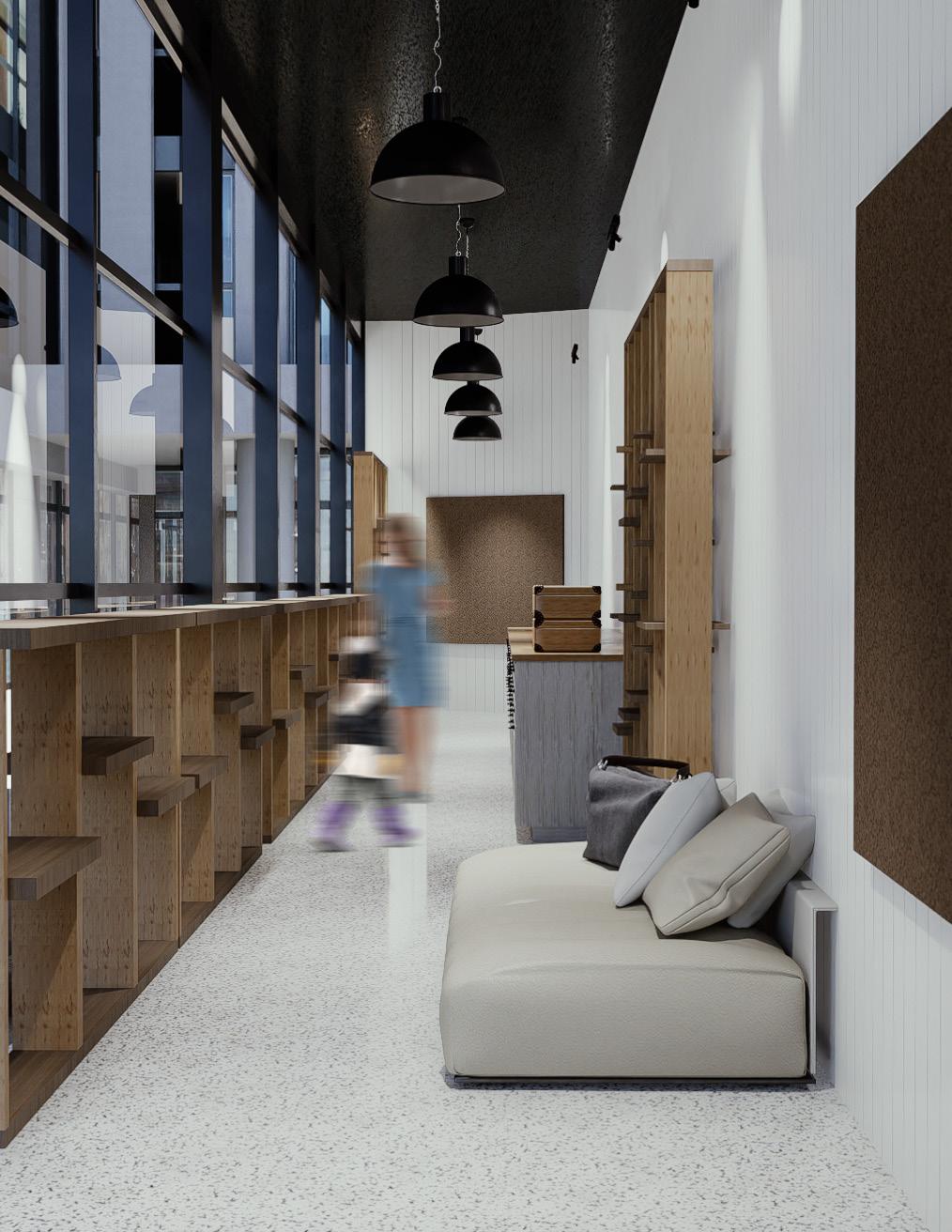
2
SIZE: 106m
STATUS: COMPLETE
The Archizone design vision weaves a tapestry of unity, seamlessly intertwining two distinct retail realms into a harmonious symphony of space. Through the alchemy of innovation and boundless imagination, we beckon the wandering masses to be drawn into our alluring embrace. The fire escape routes, like whispers in the wind, subtly dissolve the barriers that once stood between the two façades, melding the shops into a single, visually arresting entity.
Embracing a design language imbued with contemporary elegance, chic sophistication, and kinetic energy, we sculpt a magnetic and enchanting persona for the stores. We pay homage to the echoes of architectural history, skillfully fusing the essence of tradition with the pulse of modernity to craft an immersive environment that dances between the fluidity of time and the vigor of the present. In this richly layered atmosphere, customers are invited to savor the flavors of history whilst delighting in the pleasures of the shopping journey.
2023
ALL DESIGNS, PRINTS & SPECIFICATIONS ARE THE PROPERTY OF ARCHIZONE AND CANNOT BE USED WITHOUT THEIR WRITTEN PERMISSION DO NOT SCALE THE DRAWING AND USE FIGURED DIMENSIONS ONLY CONTRACTOR IS RESPONSIBLE TO VERIFY ALL DIMENSIONS ON SITE PRIOR TO COMMENCEMENT OF ANY WORK. THESE DRAWINGS ARE TO BE READ IN CONJUNCTION WITH ARCHITECTURAL BASE DRAWINGS & RELEVENT CONSULTANT DRAWINGS. MANUFACTURER SHALL PREPARE 'SHOP DRAWINGS' OR 'PROTOTYPE SAMPLES' FOR RELEVENT ITEMS AND SUBMIT THEM TO THE DESIGNER FOR APPROVAL NOTES suite 26, level 1, 105 longueville rd,lane cove nsw 2066 australia p: 02 9428 2857 f: 02 9420 3976 e: admin@archizone.com.au www.archizone.com.au Project Address Title Project Number Drawn Checked Approved Date Scale Issue Notes Drawing No. B.H 2022_096 17/01/2023 DFO SOUTH WHARF,MELBOURNE C.S B.P 1:50@A3 PRELIM P01 PROPOSED FLOOR PLAN THE KIDS UGG SHOP A PROPOSED FLOOR PLAN 1:50 1 750 14380 3140 18270 18220 90 2190 350 6430 9060 12060 1900 1200 800 840 1415 860 2100 300 2100 50 2100 300 2100 50 2160 190 1080 1090 1090 1080 150 NEW SLIDDING DOOR NEW TIMBER SHELVES NEW TIMBER SHELVES NEW TIMBER SHELVES NEW TIMBER SHELVES CLOTHING RACK CUSTOMISED EXTG. SIGNAGE TO BE MODIFIED SHOWN DOTTED TO DETAIL REMOVE VINYL GRAPHIC FROM SHOPFRONT EXTG. STORAGE TO RETAIN 300 EXTG. TIMBER FLOOR TO RETAIN REPAIRING ANY DAMAGED FLOOR SHOW ROOM STORAGE NEW NONSLIP VINYL CARPET TO INGO NEW DISPLAY WALL CABINET NO WORK REQUIRED EXTG. SHELVES EXTG. SHELVES EXTG. SHELVES EXTG. SHELVES EXTG. SHELVES EXTG. SHELVES EXTG. SHELVES EXTG. SHELVES EXTG. SHELVES EXTG. SHELVES EXTG. SHELVES REPAIRING EXTG. DOOR TO MAKE GOOD OTTOMAN AREA:62.3 SQM NEW MIRROR 495 1200 CHANGING ROOM CURTAIN 1 E01 2 E02 E03 2 1 E02 E03 1
ALL DESIGNS, PRINTS & SPECIFICATIONS ARE THE PROPERTY OF ARCHIZONE AND CANNOT BE USED WITHOUT THEIR WRITTEN PERMISSION DO NOT SCALE THE DRAWING AND USE FIGURED DIMENSIONS ONLY CONTRACTOR IS RESPONSIBLE TO VERIFY ALL DIMENSIONS ON SITE PRIOR TO COMMENCEMENT OF ANY WORK. THESE DRAWINGS ARE TO BE READ IN CONJUNCTION WITH ARCHITECTURAL BASE DRAWINGS & RELEVENT CONSULTANT DRAWINGS. MANUFACTURER SHALL PREPARE 'SHOP DRAWINGS' OR 'PROTOTYPE SAMPLES' FOR RELEVENT ITEMS AND SUBMIT THEM TO THE DESIGNER FOR APPROVAL NOTES suite 26, level 1, 105 longueville rd,lane cove nsw 2066 australia p: 02 9428 2857 f: 02 9420 3976 e: admin@archizone.com.au www.archizone.com.au Project Address Title Project Number Drawn Checked Approved Date Scale Issue Notes Drawing No. B.H 2022_096 17/01/2023 DFO SOUTH WHARF,MELBOURNE C.S B.P 1:50@A3 PRELIM P01 THE UGG SHOP A $ PROPOSED FLOOR PLAN 1:50 1 1835 2800 1815 6450 380 700 700 700 700 700 700 720 1400 700 300 366 4700 2034 7400 850 2260 850 850 850 160 6450 7400 2800 1150 1000 760 900 1800 600 1150 900 1150 600 715 250 2700 420 400 70 2220 EXTG.WALL SHELVES TO RETAIN WITH PROFESSIONAL CLEANING THROUGHOUT EXTG. SHELVES TO RETAIN EXTG. TIMBER FLOOR TO RETAIN 760 1000 NEW DISPLAY STAND TO DETAIL EXTG.WALL SHELVES TO RETAIN WITH PROFESSIONAL CLEANING THROUGHOUT EXTG.WALL SHELVES TO RETAIN WITH PROFESSIONAL CLEANING THROUGHOUT EXTG.WALL SHELVES TO RETAIN WITH PROFESSIONAL CLEANING THROUGHOUT EXTG.DISPLAY STAND TO RETAIN NEW DISPLAY STAND TO DETAIL NEW TIMBER DISPLAY UNIT NEW TIMBER DISPLAY UNIT EXTG. CASHIER COUNTER TO BE MODIFIED TO DETAIL EXTG. EDB EXTG. TIMBER FRAME TO RETAIN SHOW ROOM STORAGE NEW 20mm MELAMINE SHEVLES EXTG. TEMBER PLANK CLADDING TO RETAIN INSTALL NEW SIGN TO DETAIL EXTG. SIGNAGE SHOWN DOTTED TO RETAIN NEW SIGNAGE SHOWN DOTTED TO DETAIL EXTG. SIGNAGE SHOWN DOTTED TO RETAIN EXTG.WALL SHELVES TO RETAIN WITH PROFESSIONAL CLEANING THROUGHOUT EXTG.WALL SHELVES TO RETAIN WITH PROFESSIONAL CLEANING THROUGHOUT NEW NONSLIP VINYL CARPET TO INGO H/B REPAIRING EXTG. DOOR TO MAKE GOOD AREA:47.23 SQM PROPOSED FLOOR PLAN 2 E02 1 E01 1 E02 E03 2 E03 1






















































































































































































ELEVATION C 1:50 2 NEW DISPLAY WALL CABINET NEW OTTOMAN TO DETAIL CURTAIN 17990 2000 100 NEW SLIDING DOOR NEW SELECTED PAINT FINISH TO REAR WALL NEW MIRROR 1190 12060 100 1200 600 2000 840 580 580 100 540 1200 NEW DISPLAY WALL CABINET ALL DESIGNS, PRINTS & SPECIFICATIONS ARE THE PROPERTY OF ARCHIZONE AND CANNOT BE USED WITHOUT THEIR WRITTEN PERMISSION DO NOT SCALE THE DRAWING AND USE FIGURED DIMENSIONS ONLY CONTRACTOR IS RESPONSIBLE TO VERIFY ALL DIMENSIONS ON SITE PRIOR TO COMMENCEMENT OF ANY WORK. THESE DRAWINGS ARE TO BE READ IN CONJUNCTION WITH ARCHITECTURAL BASE DRAWINGS & RELEVENT CONSULTANT DRAWINGS. MANUFACTURER SHALL PREPARE 'SHOP DRAWINGS' OR 'PROTOTYPE SAMPLES' FOR RELEVENT ITEMS AND SUBMIT THEM TO THE DESIGNER FOR APPROVAL NOTES suite 26, level 1, 105 longueville rd,lane cove nsw 2066 australia p: 02 9428 2857 f: 02 9420 3976 e: admin@archizone.com.au www.archizone.com.au Project Address Title Project Number Drawn Checked Approved Date Scale Issue Notes Drawing No. B.H 2022_096 17/01/2023 DFO SOUTH WHARF,MELBOURNE C.S B.P ELEVATION B&C 2022_097 1:100@A3 29/12/2022 PRELIM E02 THE KIDS UGG SHOP A ELEVATION B 1:50 1 400 1490 300 130 2320 1220 2100 3760 COS NEW TEMBER SHELVES NEW DISPLAY WALL CABINET NEW DISPLAY WALL CABINET NEW MIRROR 1260 540 1200 3000 NEW SELECTED PAINT FINISH TO REAR WALL
PROPERTY OF ARCHIZONE AND PERMISSION DIMENSIONS ONLY DIMENSIONS ON SITE PRIOR TO suite 26, level 1, 105 longueville rd,lane 2066 australia Project Address Title Project Number Date Issue Notes Drawing No. 2022_096 17/01/2023 ELEVATION B&C 29/12/2022 PRELIM E02 THE UGG SHOP A 300 135 1400 2800 1515 300 6450 3000 3600 3000 600 3000 EXTG.WALL SHELVES TO RETAIN WITH PROFESSIONAL CLEANING THROUGHOUT REPAIRING DAMAGED ITEMS EXTG.WALL SHELVES TO RETAIN WITH PROFESSIONAL CLEANING THROUGHOUT SMOKE MIRROR PANEL TO EXTG. FACE OF COUNTER AND RETURN EXTG. TIMBER PLANK CLADDING TO RETAIN APPLY NEW CLEAR PROFESSIONAL COAT POLISH EXTG. TIMBER FINISHES WITH NEW CLEAR PROTECTION COAT NEW TIMBER SKIRTING TO MATCH COUNTER TOP LED FRAME INDIVIDUAL LED LETTER OPENCEILING TO RETAIN PROFESSIONAL CLEANING ELEVATION B 1:50 1 1150 1000 760 900 2700 450 400 7400 3000 600 3600 900 EXTG.WALL SHELVES TO RETAIN WITH PROFESSIONAL CLEANING THROUGHOUT EXTG. TIMBER PLANK CLADDING TO RETAIN INSTALL NEW SIGN TO DETAIL NEW DISPLAY STAND TO DETAIL NEW DISPLAY STAND TO DETAIL EXTG. CASHIER COUNTER TO BE MODIFIED TO DETAIL EXTG. BLADE SIGN TO RETAIN PROFESSIONAL CLEANING OPENCEILING TO RETAIN PROFESSIONAL CLEANING 250 NEW SHELVES ELEVATION C 1:50 2
THE UGG
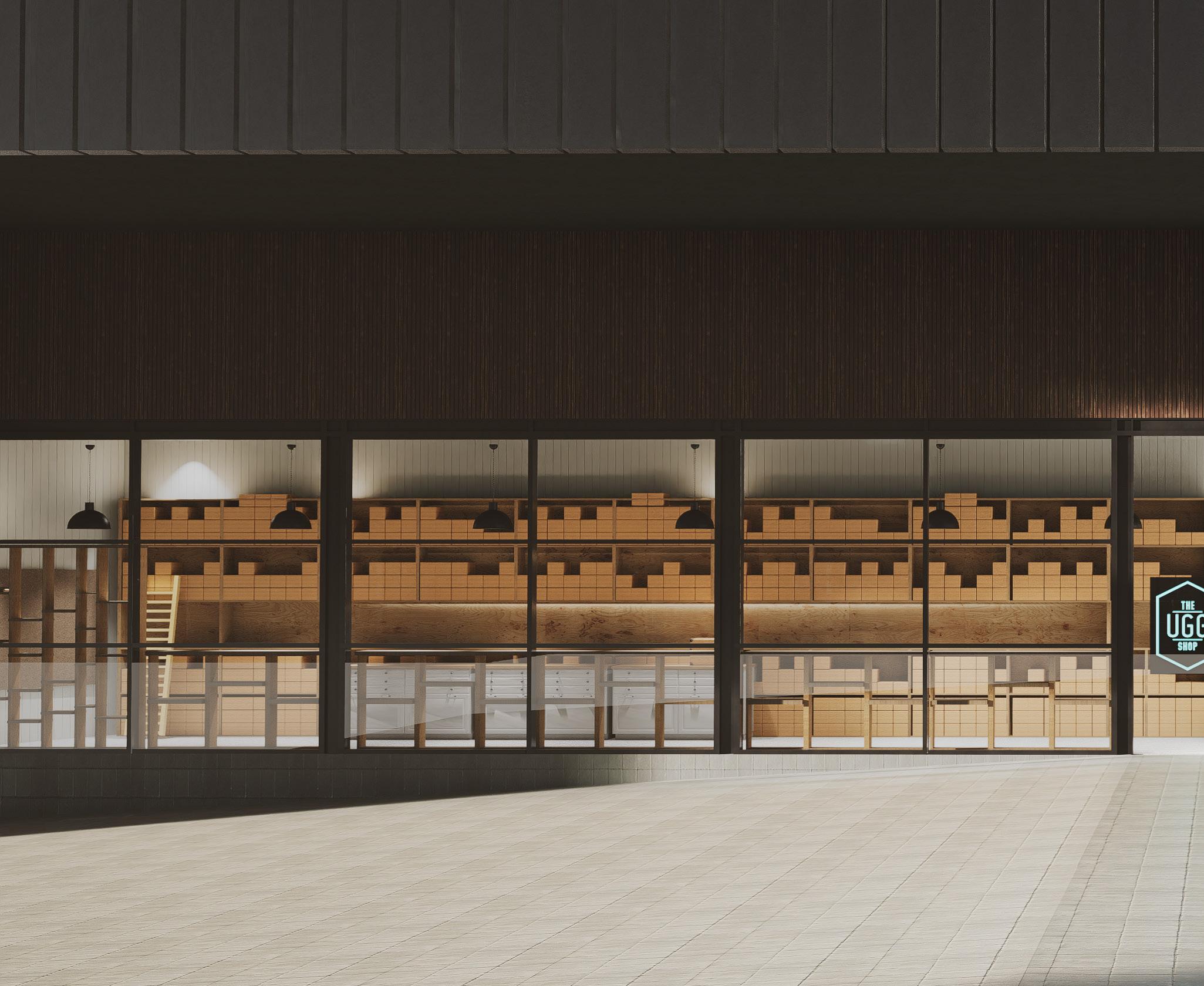
UGG SHOP
