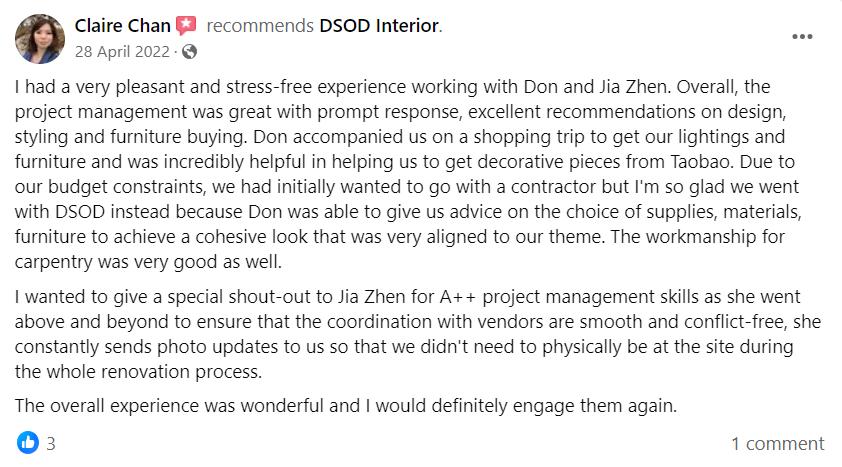PORTFOLI O
INTERIOR DESIGN







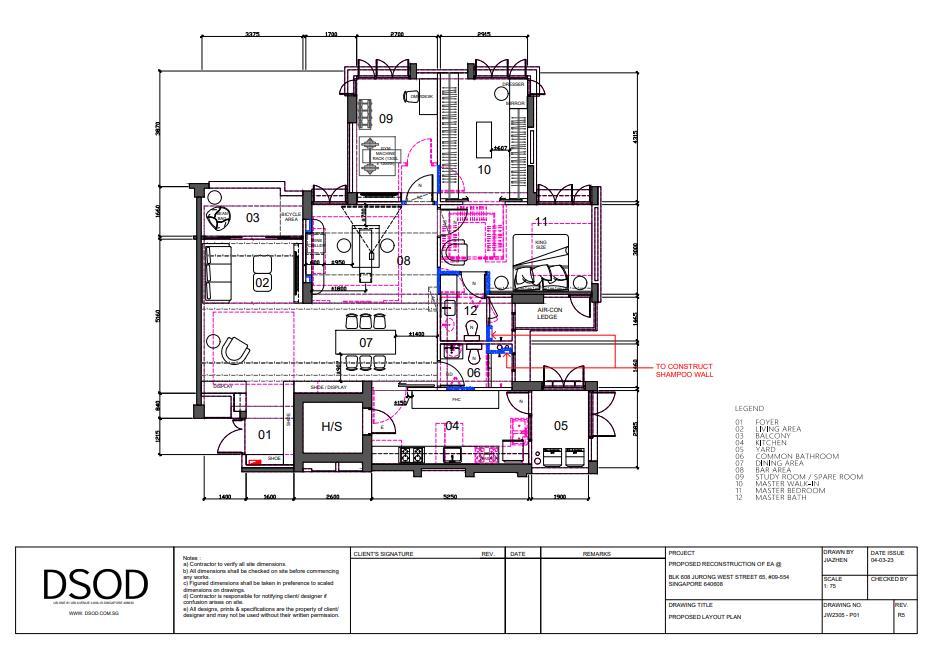



Layout Plan
Partition Plan
Reflected Ceiling Plan
Power Point Plan
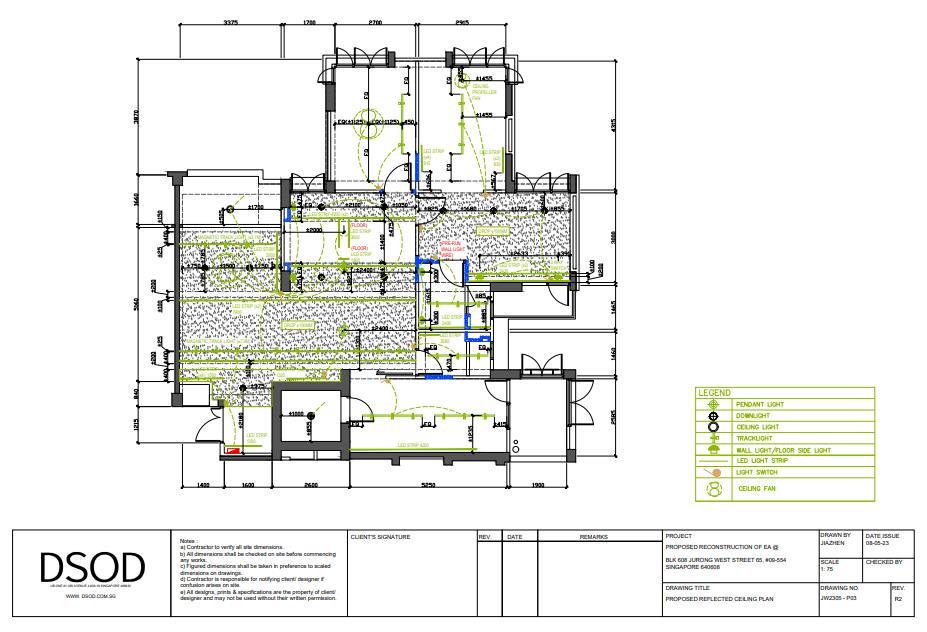




& MATERIAL LIST





▪ Interior Carpentry Detailed Drawings
▪ Material Board / List
* Drawings shown here are not the full package due to space limitation. *







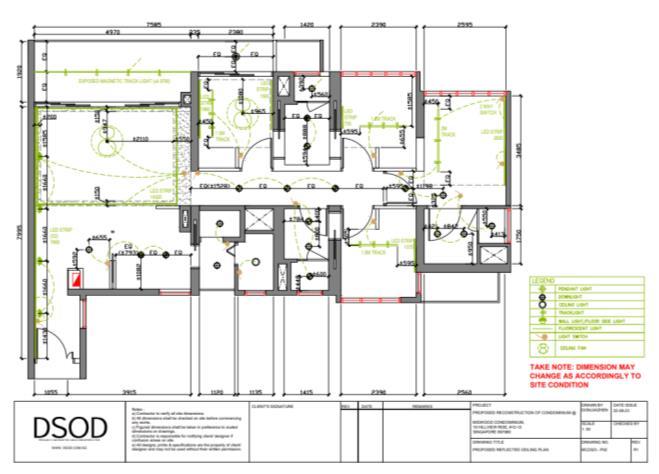

Layout Plan
Partition Plan
Reflected Ceiling Plan
Power Point Plan

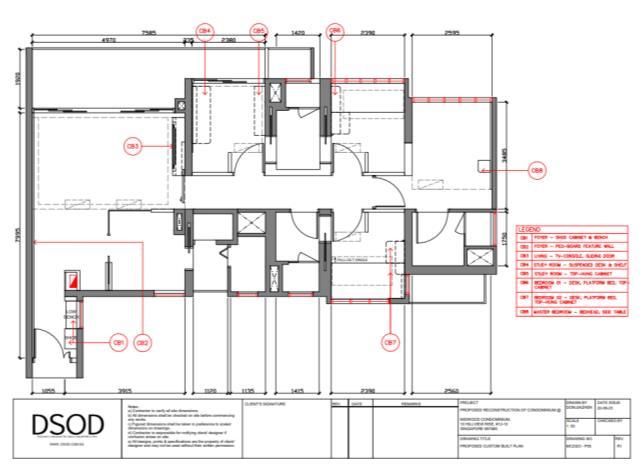



& MATERIAL LIST

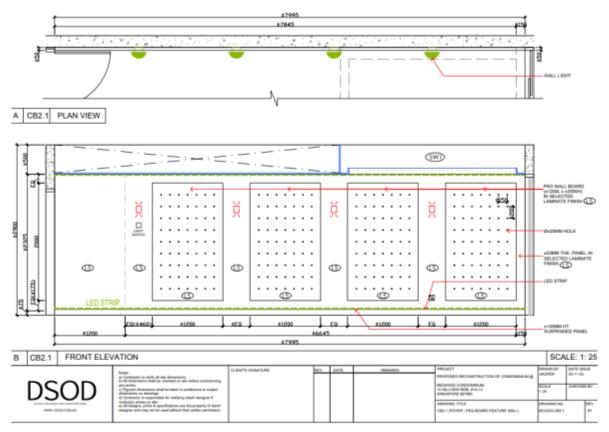



▪ Interior Carpentry Detailed Drawings
▪ Material Board / List
* Drawings shown here are not the full package due to space limitation. *










Layout Plan
Partition Plan
Reflected Ceiling Plan
Power Point Plan





& MATERIAL LIST

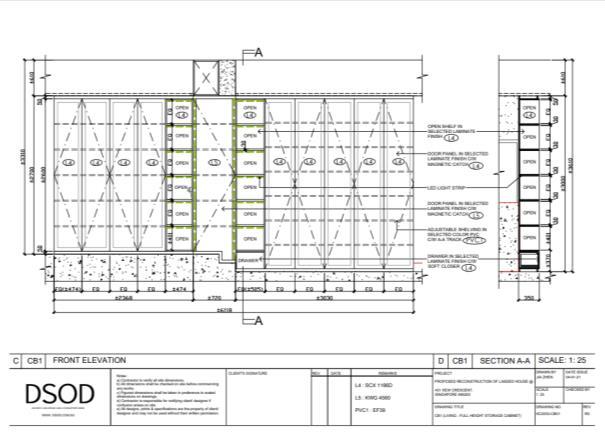



▪ Interior Carpentry Detailed Drawings
▪ Material Board / List
* Drawings shown here are not the full package due to space limitation. *






▪ Layout Plan
▪ Partition Plan
▪ Reflected Ceiling Plan ▪ Power Point Plan ▪ SLD (Single-Line Drawing)
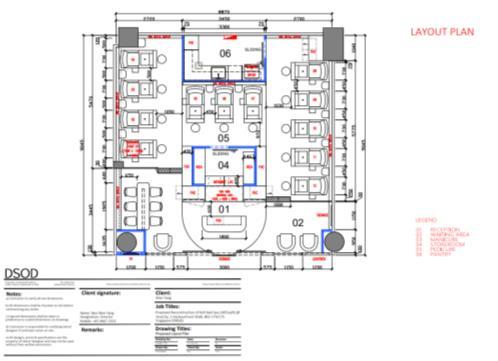





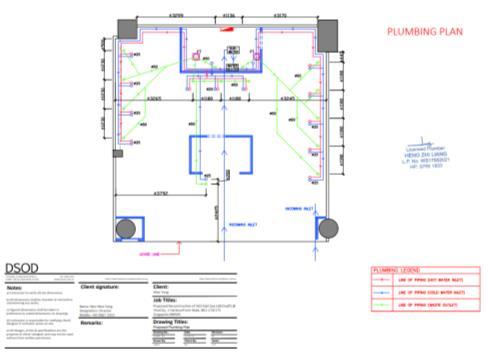



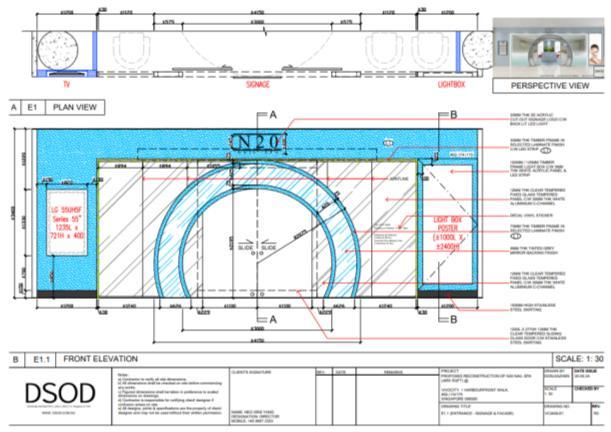

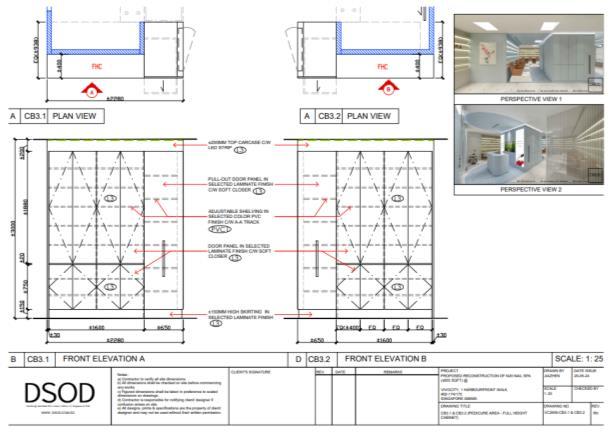





▪ Shop Front Drawings
▪ Interior Carpentry
Detailed Drawings
▪ Material Board / List
* Drawings shown here are not the full package due to space limitation. *
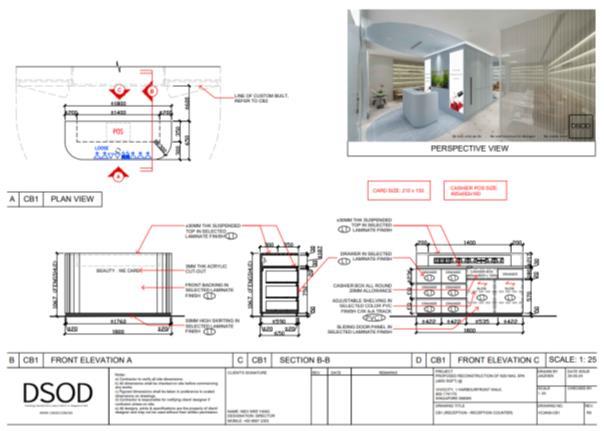

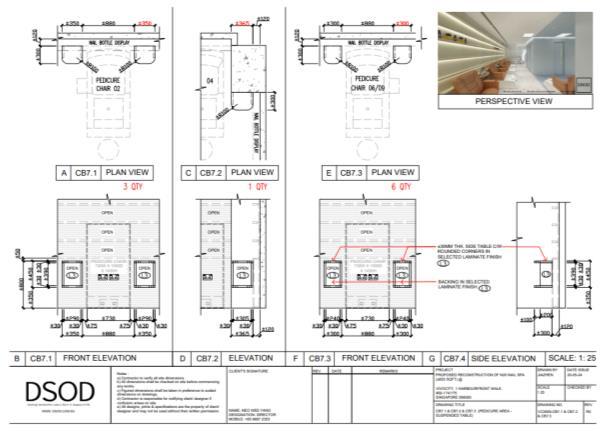
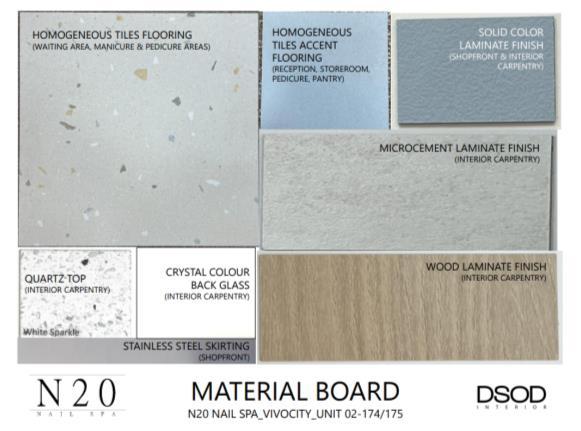


▪ Layout Plan
▪ Partition Plan & Detail
▪ Reflected Ceiling Plan
▪ Power Point Plan
▪ SLD (Single-Line Drawing)





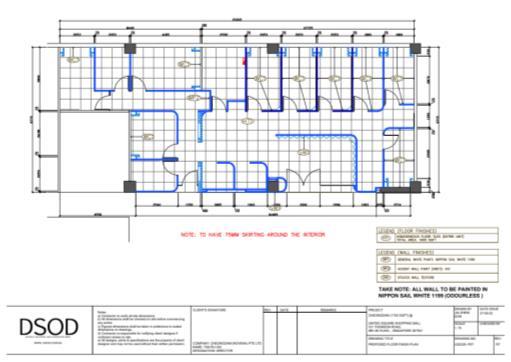



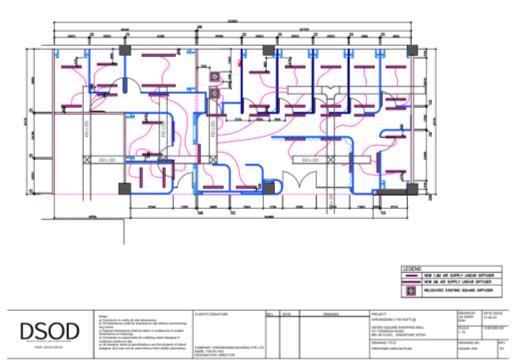
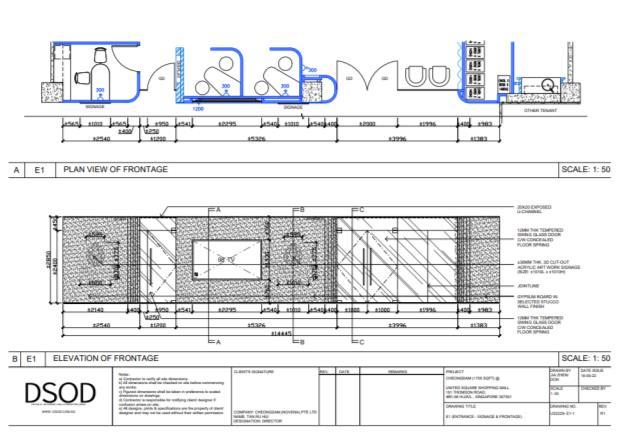

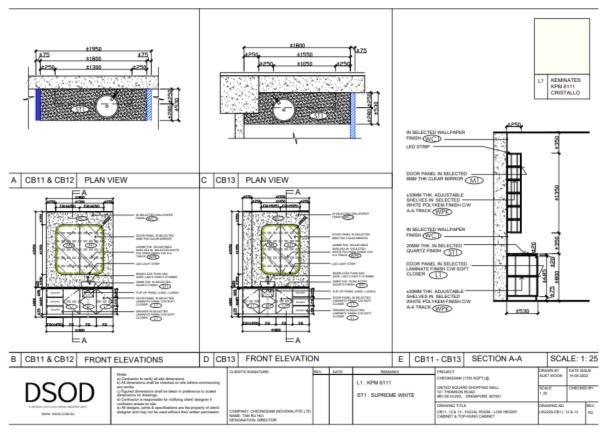





▪ Shop Front Drawings
▪ Interior Carpentry
Detailed Drawings
▪ Material Board / List
* Drawings shown here are not the full package due to space limitation. *

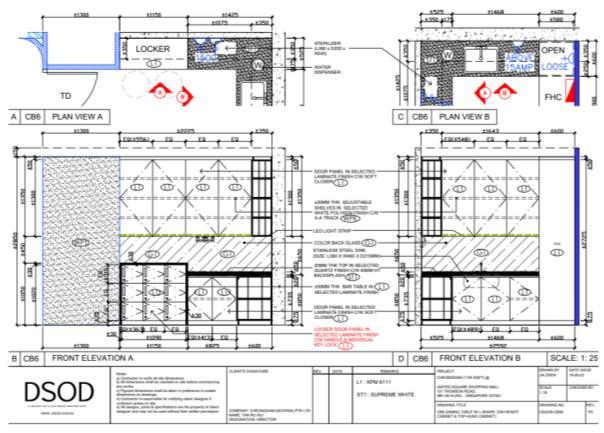
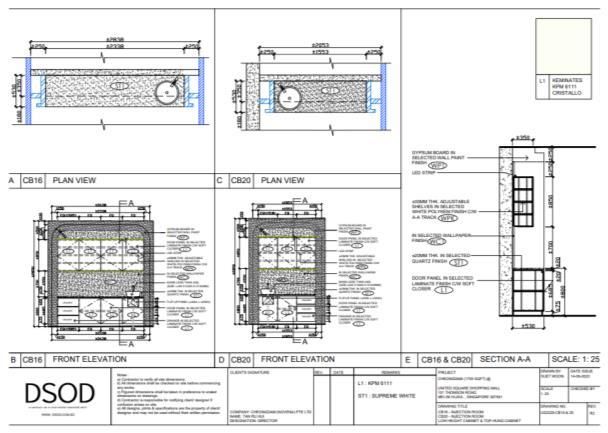



▪ Layout Plan
▪ Partition Plan
▪ Reflected Ceiling Plan
▪ Power Point Plan ▪ SLD (Single-Line Drawing)












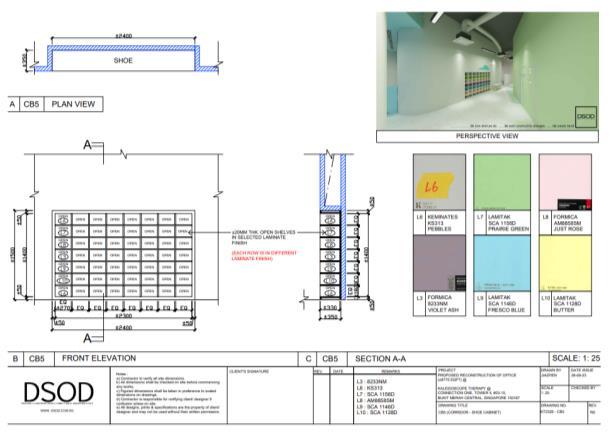





▪ Shop Front Drawings
▪ Interior Carpentry
Detailed Drawings
▪ Material Board / List
* Drawings shown here are not the full package due to space limitation. *
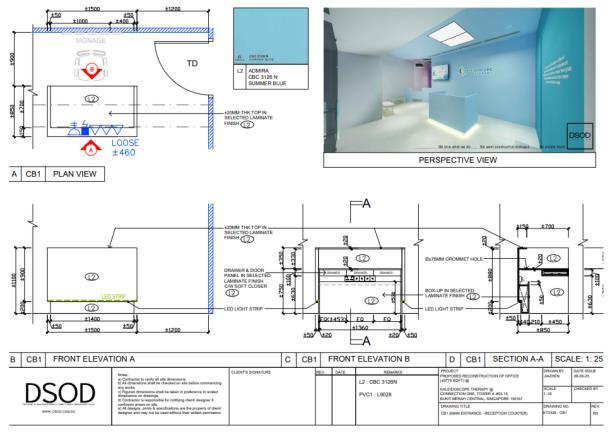



Reviews from clients on Facebook & Google:
▪ Design
▪ Project Management
