






01 02 03
04 05 06

Technical research of hospital design is a preparation for company’s future projects, aiming to provide professional consultation service for operators of hospitals, local health commission, architects, engineers. The research shall adopted to current national-standard code, current medical operation procedure. Shall provide guild for new build projects and rehabilitation projects.
Statistic forms; Diagrams; Books; 3D models; Videos
For different types of hospitals: general hospitals, specialized hospitals, traditional Chinese medication hospitals, community health facilities. Including numbers of operation room, consulting room, ICU bed, area of each department, etc.
Locations of each department, relations of those departments, locations of elevators and main lanes.
Functional division, cleanness division; Layouts types of the department; Ingress and egress for patients, doctors, nurses, contaminated and uncontaminated medical devices; Diagrams for HVAC system, water supply and drainage system, electrical system, medical gas supply system.
Types and numbers of medical devices and furniture, layout of the room, size of the room, choices of material.
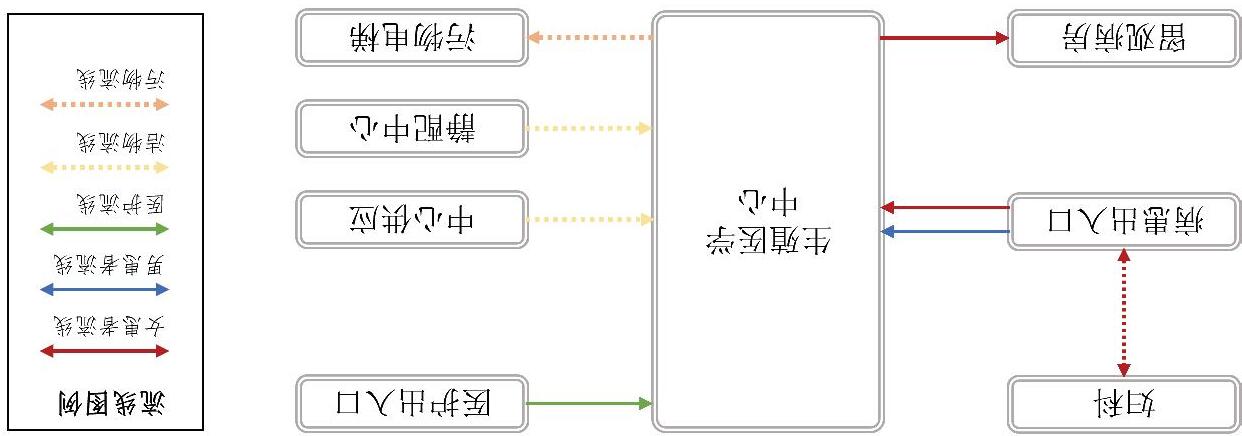




病患流线图 R P 医护流线图 R D N


D V
R M


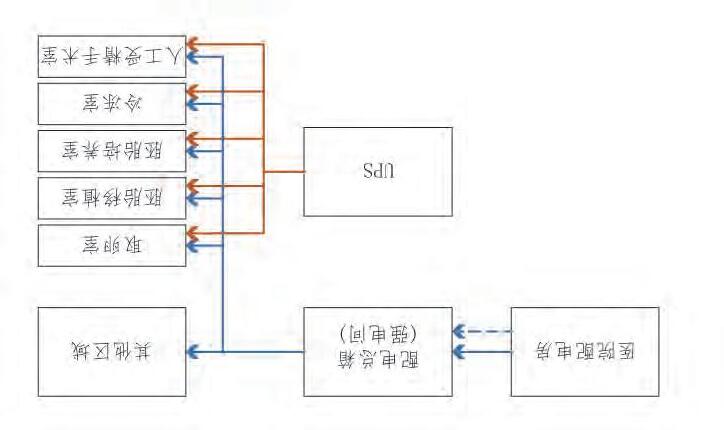
D S A 功能分区示意图 F D






























C D















L A
• Sterilized corridor: Doctors, nurses, and patients access the laminar flow ward through sterilized corridor. A buffer room is set on the ends of the corridor.
• Contaminated corridor: visitors walk on this corridor, have no access the wards, visit the patients through observation windows.
A
• Two wards as a unit with shared air-return shaft.
• No secondary buffer zone for each ward.
• Restrooms are of the same width as wards.
T B
• One ward as a unit.
• Secondary buffer zone – ward – restroom.
• Width of restroom is short than the ward, forming an enlarged area for visitors.
T C
One ward as a unit.
Secondary buffer zone and restroom are on the same side, restroom close to the contaminated corridor.
Length of wards are usually longer, enough for a second bed. But hard for visitors to visitor the patient of the other side. T D
• One ward as a unit.
• Secondary buffer zone and restroom are on the same side, both of them are close to the sterilized corridor.
• Long side of the wards is exposed to the visitors, providing a better view.
Guilin Medical University Affiliated Hospital is an iconic project in Guilin. Inspired by a local flower, Osmanthus fragrans, the buildings are shaped like 6 petals of flowers. 6 buildings are separated on the upper level, so that the in-patient unit can have enough light and nature ventilation. Lower floors are connected with main lanes, so that patient and doctors can have easy access to each department.
As a general hospital, it has ER, in-patient department (internal medicine, surgery, obstetrics and gynecology, pediatrics, ophthalmology, stomatology, endocrinology, anesthesiology, department of infectious diseases,etc.) , out-patient department, medical technology department (Supply and Disinfection room, pathology, central laboratory, radiology, blood-bank, etc.), research center, teaching and training center. P P C D
·Set up Construction Document
·Site Plans, Floor Plans, Elevations, Sections, Wall Sections, Door and Window Schedules
·Report: write down issues when doing coordinations.

This project is still in a very early stage. The operator of the hospital and local health commission want to expand the old Naxun People’s Hospital, relocate some departments in new campus, and set up some new departments. They hope this hospital, as part of the infrastructure can attract investment and new residents for this district.
We did a feasibility study of the expansion project, analyzed pros and cons of the district, as it is the part of delta of Long River city-cluster. We also calculated the potential investment of the hospital, additional medical staff needed, size of the new campus, break down area of each department.
· Write the proposal setting: site analysis, pros and cons of the district, location need, targeted clients.
· Statistic: break down of each department, construction cost, annual operation cost, number of medical staff needed.
· Write script for presentation: video present the context in proposal.


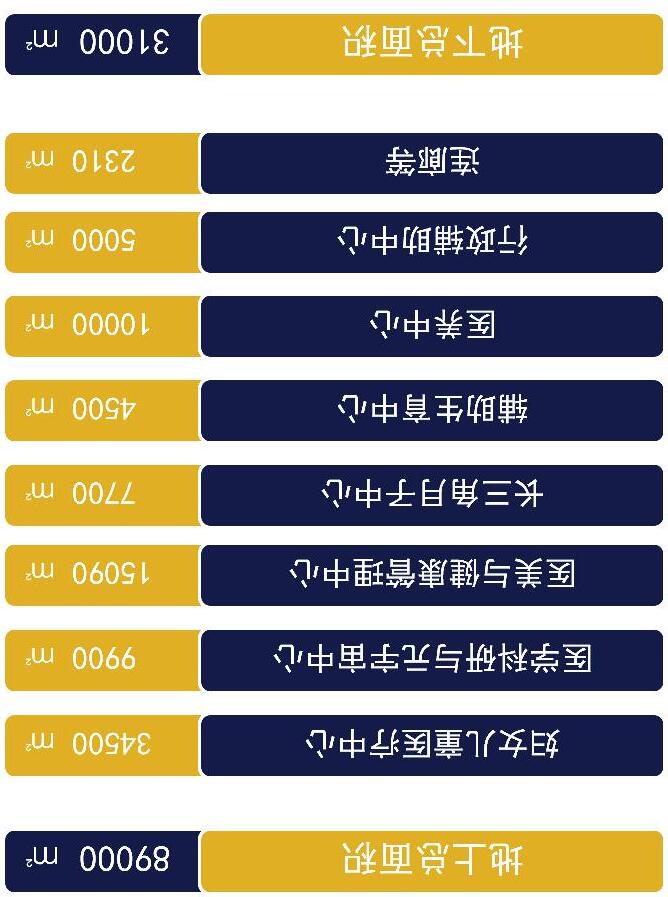


















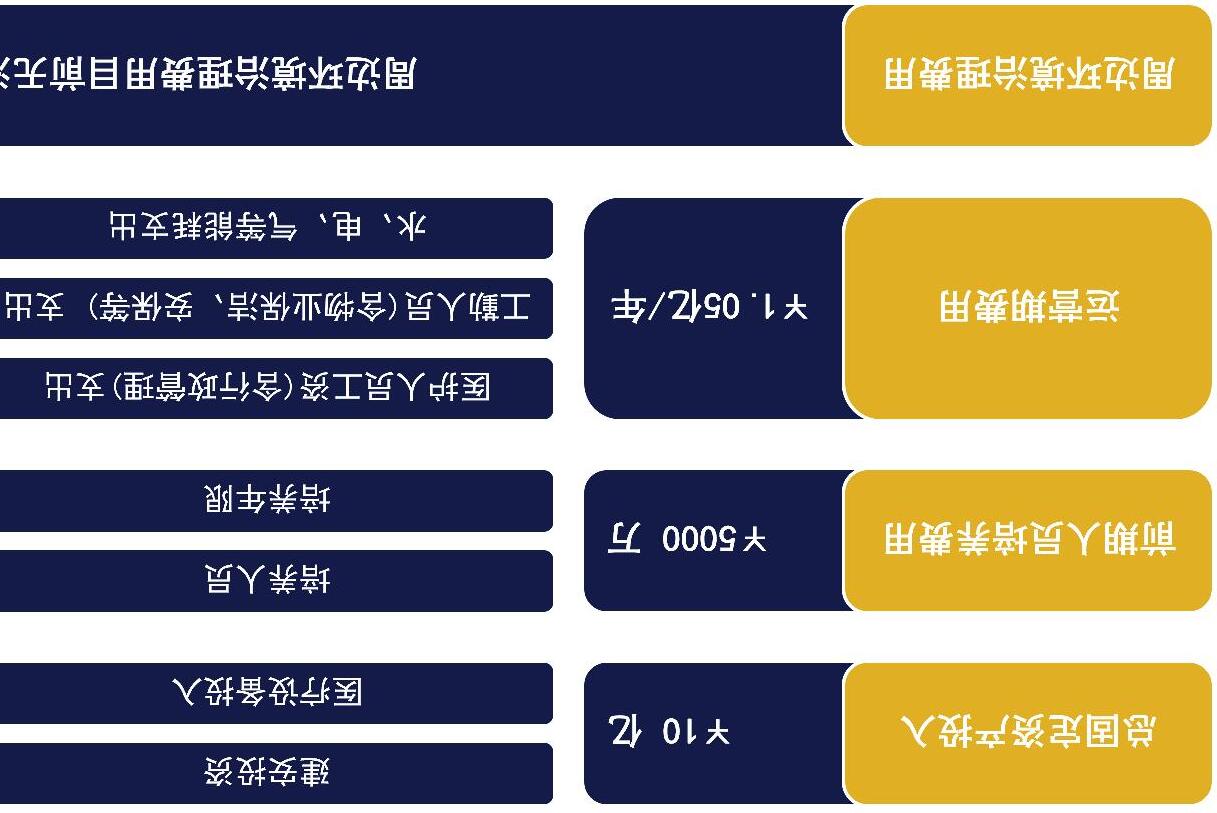







工作作品 W P
R F L
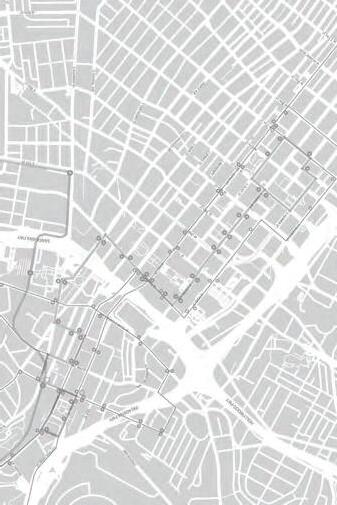


P I
This project is located in Chinatown, close to the landmark Sun YatSen Statue and China Gate.
To make a visual link to the China Gate and to attract visitors, this project set back in at the first floor, forming a bigger plaza for outdoor activities. Glass and bricks are chosen as the material for the podium, blending the podium into the context. Window walls are used as the facade of the tower, to give the building a modern vibe.
This project provides 267 parking spaces, 4970 sf commercial space on the first floor, 31703 sf office space through 1st to 3rd floor. Residential space are on the 4th floor to 22nd floor, 178 suites total. The apartment also provides gym, swimming pool, conference room for the residents.
P P D D
Coordinate with the consultants: HVAC, landscape, plumbing, structure, civil, electrial, interior design, acoustic Code check, drafting modification
·Draft drawings: floor plans, slab plans, RCPs, sections, elevations, wall sections, stairs, window schedule
·Statistic sheet, draft diagram for open space, FAR C D
·Modify standard detail to adopt this project
·Modify drawings, adding labels, dimensions, etc.
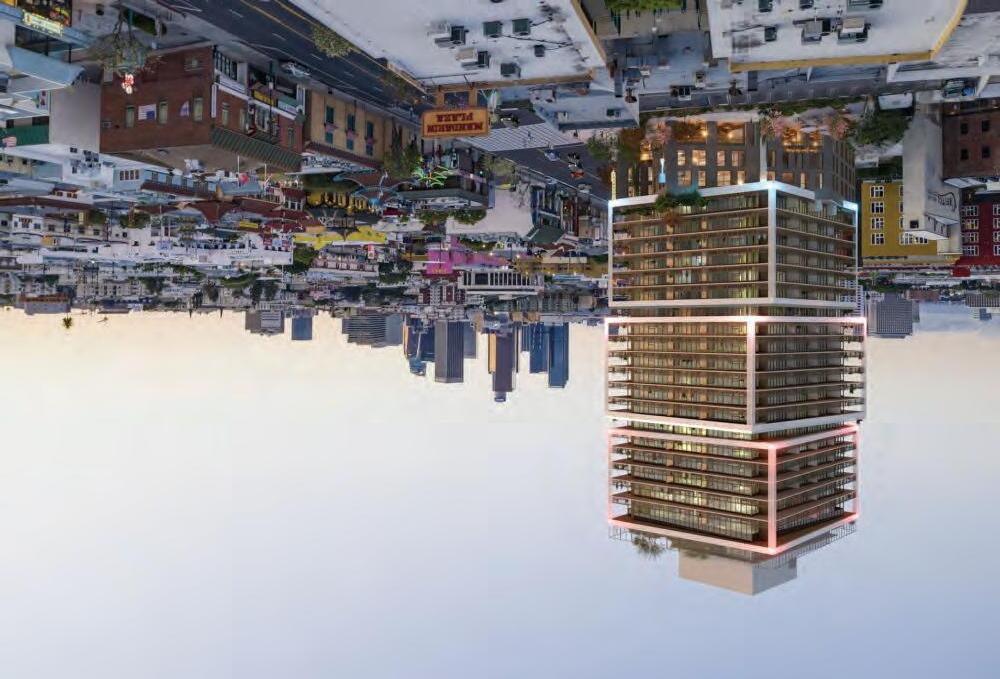





























NEOPRENE PAVER SPACERS / PEDISTALS TRAFFIC MEMBRANE
DRAINAGE


CONTINUOUS PREFINISHED METAL TERMINATION BAR WITH POLYURETHANE GUM POCKET MECHANICALLY FASTENED TO FACE OF CONCRETE. BOTH SIDES
CAST IN PLACE CONCRETE CURB LED TRACK, REFER TO LANDSCAPE & ELECTRICAL
CORTEN STEEL PLANTER WALL SECURED TO CONCRETE UPSTAND, REFER TO LANDSCAPE
DRAIN MAT AND ROOF MEMBRANE TO LAP UP CORTEN PLANTER WALL AND SECURED BENEATH TERMINATION BAR DECORATIVE GRAVEL
STRUCTURAL RIBS FOR CORTEN PLANTER BOX
FILTER FABRIC, DRAINAGE MAT, ROOT BARRIER
PERVAVOID @ LID PLANTER
DRAINMAT WATER RETENTION SHEET IMPERVIOUS LINER
PREFINISHED, PERFORATED CLOSURE
SELF-ADHERED MEMBRANE OVER CONCRETE CURB. LAP WITH AIR/MOISTURE BARRIER
PREFINISHED ALUMINUM COPING C/W SEALED DRIVE CLEATS; DRIPS ON BOTH SIDE
SELF-ADHERED MEMBRANE OVER SLOPED TREATED WOOD AND TAPERED RIGID COPING
CEMENTITOUS WATERSTOP
CONSTRUCTION JOINT REVEAL
STEEL EMBED FOR DOWN TURNED HSS POST
5/8" PAINTED GYPSUM WALL BOARD VAPOR BARRIER
6” STEEL STUD FILLED WITH BATT INSULATION
1/2" DENSGLASS GOLD SHEATHING
AIR MOISTURE MEMBRANE
MINERAL WOOL INSULATION. MIN R-16.6
1” AIR SPACE
MASONRY BRICK VENEER, STEEL BOX BEAM AT WINDOW HEAD
PREFINISHED ALUMINUM TRIM
ADJUSTABLE STEEL SHELF ANGLE WITH SLOTTED CONNECTION SECURED TO DOWNTURN POSTS. PRIMED AND PAINTED
PREFINISHED METAL FLASHING C/W DRIP. SECURE BENEATH MULLION AND EPOXY TO BRICK COURSE
STOREFRONT WINDOW FRAME. REFER TO WINDOW SCHEDULE AND MECH. FOR LOUVER LOCATIONS




UPTURNED WATERPROOF MEMBRANE TERMINATE AT METAL TERMINATION BAR
SOIL, TYPE AND THICKNESS REFER TO LANDSCAPE
CONTINUOUS PREFINISHED METAL TERMINATION BAR WITH POLYURETHANE GUM POCKET FILTER FABRIC, REFER TO LANDSCAPE
DRAINMAT WATER RETENTION SHEET ON TOP OF IMPERVIOUS LINER
4" MIN EXTRUDED POLYSTYRENE INSULATION
ROOT BARRIER LAYER ON TOP OF WATERPROOF MEMBRANE
CONCRETE SLAB, REFER TO STRUCTURE, WITH 4” TOPPING, 2% SLOPE MIN., REFER TO SLAB EDGE
CONCRETE CURB, REFER TO SLAB EDGE

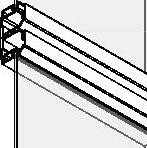


工作作品 W P
O + H P I
·Draft suite floor plan P A
This project is located near Maya Theater. Parking garage is on -7F to 4F, providing 1075 parking spaces, 288 spaces for bike storage. Apartments are on 3F to 60F, providing 700 suites. 5th floor is amenity floor, providing swimming pool, tennis court, etc. The material used for the tower is window wall. For the podium, glass, concrete, stone is used. This project is aiming to provide a new architectural trend to the neighborhood.
P P S D
Draft Sketchup model
Draft drawings: floor plans, elevations, sections
Statistic Sheet
D D
Coordinate with consultants
Code check, draft modification
·Draft ayout of parking spaces

