Exploring the Intersection of Technology and Design: The Role of Technical Imagery in Modern Architecture
Modern Technology as Technical Image in Architectural Design and Representation Brian
Master of Science in Advanced Architectural Design May 2023
You
ABSTRACT
In the pre-technological era, human perception and comprehension of their surroundings were relatively limited and primarily based on direct sensory experiences and recorded media such as text, drawing, and painting. However, the advent of various digital tools, such as photogrammetry, lidar scanning, augmented reality, and virtual reality, has enabled humans to gain a more comprehensive and systematic understanding of the world. In the field of architectural design, the integration of digital tools into the physical design and production process has resulted in a new perception of space and environment called mixed reality This phenomenon, as described by Vilém Flusser in “Into the Universe of Technical Images,” acts as an apparatus or medium that connects human cognition with the reality filled with virtual elements that is prevalent today.
Technical images in architecture have revolutionized the way architects and designers can represent their concepts, providing them with additional options for display. Through ongoing research, new ways of perceiving and generating the built environment have emerged through the lens of advanced computational technologies. Mixed reality, serving as an apparatus, has been instrumental in assisting designers and architects to recontextualize their designs within the contemporary social context. By leveraging the benefits of mixed reality, designers and architects can explore innovative ways to visualize their concepts, ultimately leading to the creation of more contextually relevant and socially responsive built environments.
However, the use of technical imagery in design also raises problems regarding the inherent values and biases of virtual representations of architecture. Because technical images are influenced by the cultural and historical environment in which they are formed, virtual representations may reflect the prejudices and ideals of the culture in which they are created.
The degree book comprises seminars and design studio projects that delve into the technology and representation of mixed reality in architecture, investigating how this innovative approach creates a new workflow for contemporary architectural design. Through rigorous exploration and experimentation, the book seeks to examine the potential of mixed reality as a tool for architects and designers to create contextually relevant and socially responsive built environments.
Biographical sketch
Jiaxin (Brian) You was born and raised in the city of Xiamen, China. He pursued his undergraduate degree in Architecture at Southern California Institute of Architecture (SCI-Arc). Brian is currently pursuing a Master of Science degree in Advanced Architectural Design (M.S.AAD) at the College of Architecture, Art, and Planning (AAP) of Cornell University. Throughout his time at Cornell, Brian has demonstrated a commitment to advancing the field through his dedicated research in architectural design representation and technology. He continually explores innovative approaches to visual communication and leverages digital tools to enhance the creative process in architecture.
Abstract
Biographical Sketch
Acknowledgements
Table of Contents
Consulted Bibliography
Critical Text: A Critical View on Mixed Reality
On Technology: Mixed Reality in design representation
On Digitality: Algorithm Design Assistant
On Surface: Projected World
Labscape: A radical proposition of technical image
(re)Rooted Narratives: (re)contextualizing identity
Computational Thinking: New instrument of design
Table of Contents
Contents 5 - 12 1 - 4 13 - 24 25 - 40 41 - 52 53 - 60 61 - 62
I.Critical Text
A Critical View on Mixed Reality
Mixed Reality, as defined by Vilém Flusser in his book Into the Universe of Technical Images, is a technical image that bridges the gap between human cognition and our reality which is becoming increasingly saturated with virtual elements. Mixed Reality is a new way of perceiving and understanding space and the environment by integrating various digital tools such as photogrammetry, lidar scanning, augmented reality, and virtual reality into the design and production process of architecture. Furthermore, this essay will incorporate Vilém Flusser’s book: Into the Universe of Technical Images, in the analysis of the role of technology in architecture. The incorporation of mixed reality as a technical image in architecture represents a significant advancement in both technology and representation, revolutionizing the way architects and designers approach the built environment. With the use of mixed reality, architects and designers can merge and blend human and machine perception to create a single hybrid representation. This has led to the development of new design methodologies that emphasize imbuing designs with new meanings that are relevant to contemporary social and political contexts.
Technological Advancements
One of the key benefits of mixed reality is its ability to capture and analyze data in a way that was not possible before. Photogrammetry and lidar scanning, for example, allow architects to create detailed 3D models of existing buildings and environments, which can then be used to inform the design process. This data can also be used to identify potential issues with a design before it is constructed. In addition to facilitating data analysis, mixed reality technology offers architects and designers innovative ways of presenting their designs. By using augmented reality and virtual reality, for instance, designers can manupulate with non-existent elements, resulting in a more captivating and immersive experience. Such features are particularly beneficial in cases where it is not feasible or practical to implement speculative design ideas physically. Mixed reality has the potential for misuse and misinterpretation. Although technology is a potent instrument, it can be used to manipulate and distort reality, resulting in unexpected outcome in the built environment. Architects and designers should also utilize the possibilities of virtual recording techniques to unearth and reveal the unseen components of a site.
Representational Advancements
Mixed reality also has the potential to revolutionize the way architects represent their work. Traditionally, architects have used physical models, drawings, and renderings to represent their designs. However, these representations are often static and cannot provide a realistic sense of the design in context. Mixed reality can help to overcome these limitations and allow designers to (re)Position the manifesto of the design. The concept of hyperreality represents a departure from traditional modes of representation, enabling designers to transcend the constraints of linear history and capture multiple disciplines simultaneously. By utilizing mixed reality technologies, architects and designers can create immersive and interactive environments that blur the boundaries between physical and virtual reality. This shift towards hyperreality presents architects and designers with unparalleled possibilities to investigate and experiment with new forms of representation, visualization, and experimentation. Notable architects such as Bryan Cantley and Perry Kulper, although their drawings are not necessarily technologically related to this
1
topic, share a similar proposition that provides a unique and critical insight into the emergence of a liminal territory between the real and the virtual that mainstream architecture has yet to exploit. By departing from traditional representations, they are able to produce designs that challenge conventional notions of space and materiality and embrace a more dynamic approach to (re)Thinking architecture.
The Role of Technology in Architectural Design
The integration of technology in architecture also raises some critical questions about the role of the architect and the impact of technology on the design process. Vilém Flusser’s book: Into the Universe of Technical Images provides some insight into these questions. Flusser argues that technology has changed the way we perceive the world and that images have become a significant part of our understanding of reality. Flusser states that we no longer see things as they are, but as they are represented to us by the technical images that surround us (Flusser, 2011, p. 11). In the context of architecture, this raises the question of whether the use of mixed reality in design is changing the way we perceive and understand buildings and spaces. Flusser also argues that the use of technical images creates a new kind of consciousness that is different from traditional perception. This new consciousness is based on the interpretation of images rather than direct experience, and it is shaped by the technology that produces these images. In the context of architecture, this raises the question of whether the use of mixed reality is changing the way architects design buildings and spaces.
The impact of technical images on architecture extends beyond the design process. Flusser notes that technical images have also transformed the experience of built environments. He argues that our perception of architecture is now shaped by the images we see in media, such as photographs and videos, rather than our direct experience of the built environment. This has led to a phenomenon: “space nostalgia,” in which our experience of the built environment is informed by our memories of images rather than our actual experience of space. Into the Universe of Technical Images offers a powerful theoretical framework for understanding the impact of technical images on architecture. Flusser’s insights provide a foundation for exploring the ways in which digital technologies have transformed the design and experience of built environments. Understanding the role of technical images in architecture is essential for architects, designers, and scholars who seek to engage with the complex relationship between technology, culture, and the built environment.
Conclusion
Photogrammetry, lidar scanning, augmented reality (AR), and virtual reality (VR) have greatly improved the design process for architects using mixed reality technology. These technical advances allow architects to generate realistic and detailed models of existing places, test design concepts, make alterations, and discover hidden aspects of architecture. AR and VR technology enable immersive and interactive presentations for architects. Yet, technology in architecture poses important problems about the architect’s role, the design process, and how technical images shift perception and consciousness. To keep mixed reality in architecture relevant to current political and social circumstances, architects must be conscious of and actively engage with these concerns. In light of these developments, architects must be tech-savvy and proactive. They must consider their social, cultural, and political contexts when using these advances. By doing so, architects can keep their work grounded in architecture and design while embracing technology’s promise to create innovative and meaningful spatial experiences.
2
Flusser Vilém, Poster, M., & Roth, N. A. (2011). To Imagine. In Into the universe of Technical Images (pp. 11–12). essay, University of Minnesota Press.
Feldman, M., & Friedman, B. H. (2001). Between Categories. In Give my regards to eighth street: Collected writings of Morton Feldman (pp. 83–89). essay, Exact Change.
Course syllabus of option studio: Labscape.
3
Cited Bibliography
II. Documentation of Studio and Elective work
Project catalog
4
On Technology: Mixed Reality in design representation





















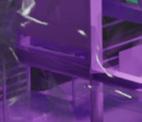
































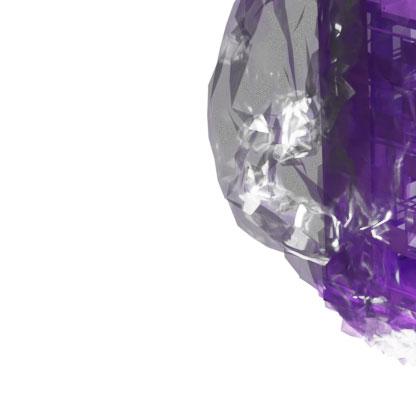
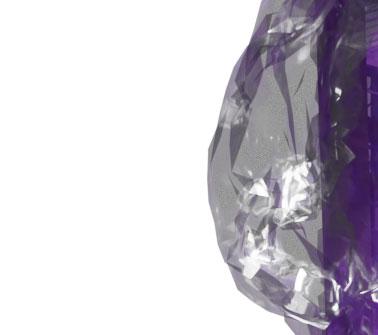
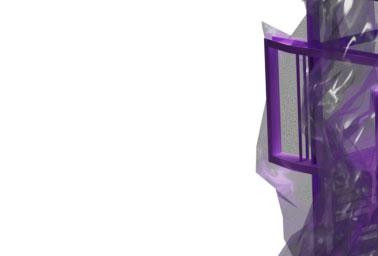



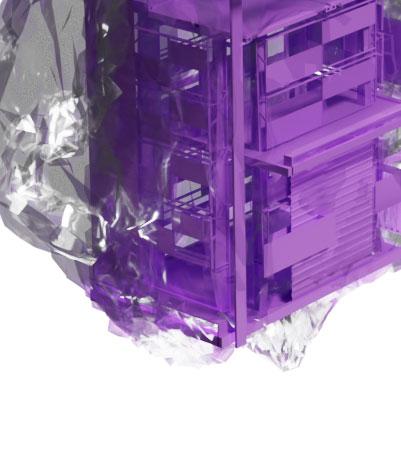
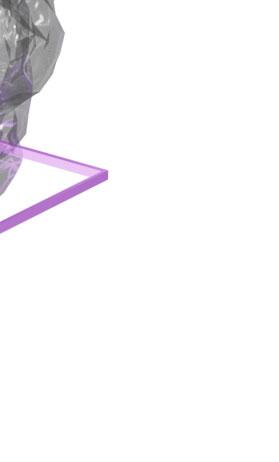
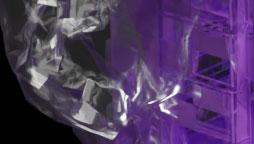

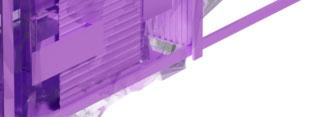

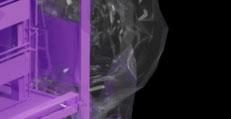
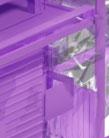
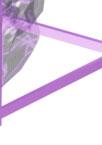
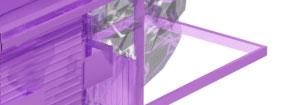
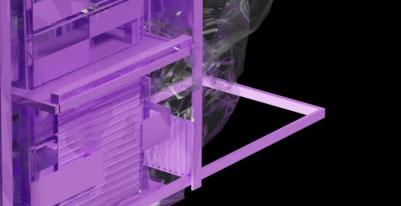


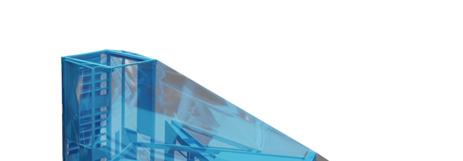



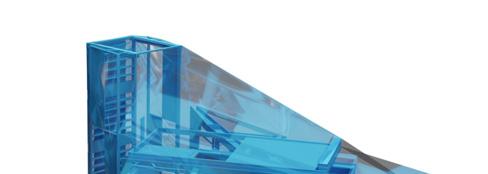










Instructed by Christopher A. Battaglia




































































































































































































































































































































































































































































































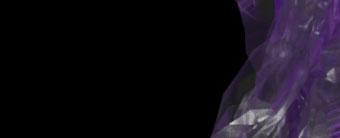





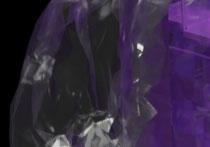




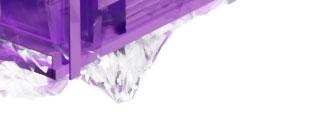


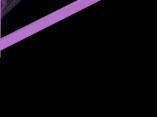













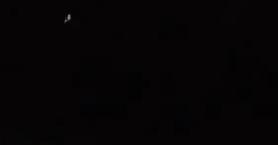

















































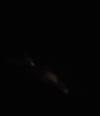











In collaboration with Lingjia (Adam) Wang






































































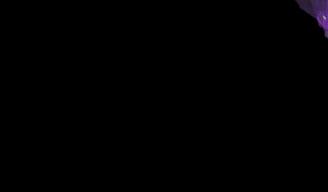
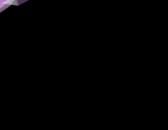
































































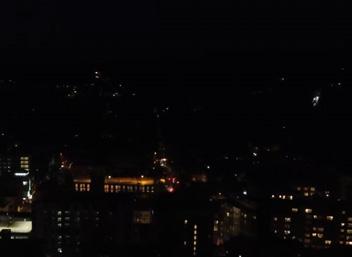
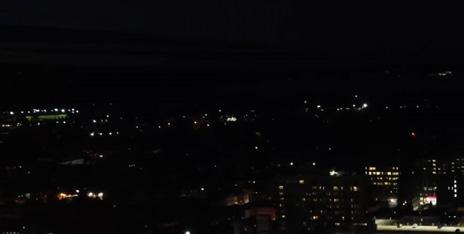
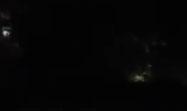



ITHACA AN INTERSTELLAR VISIT RECORD OF PLANET GAIA 01
PHANTOM
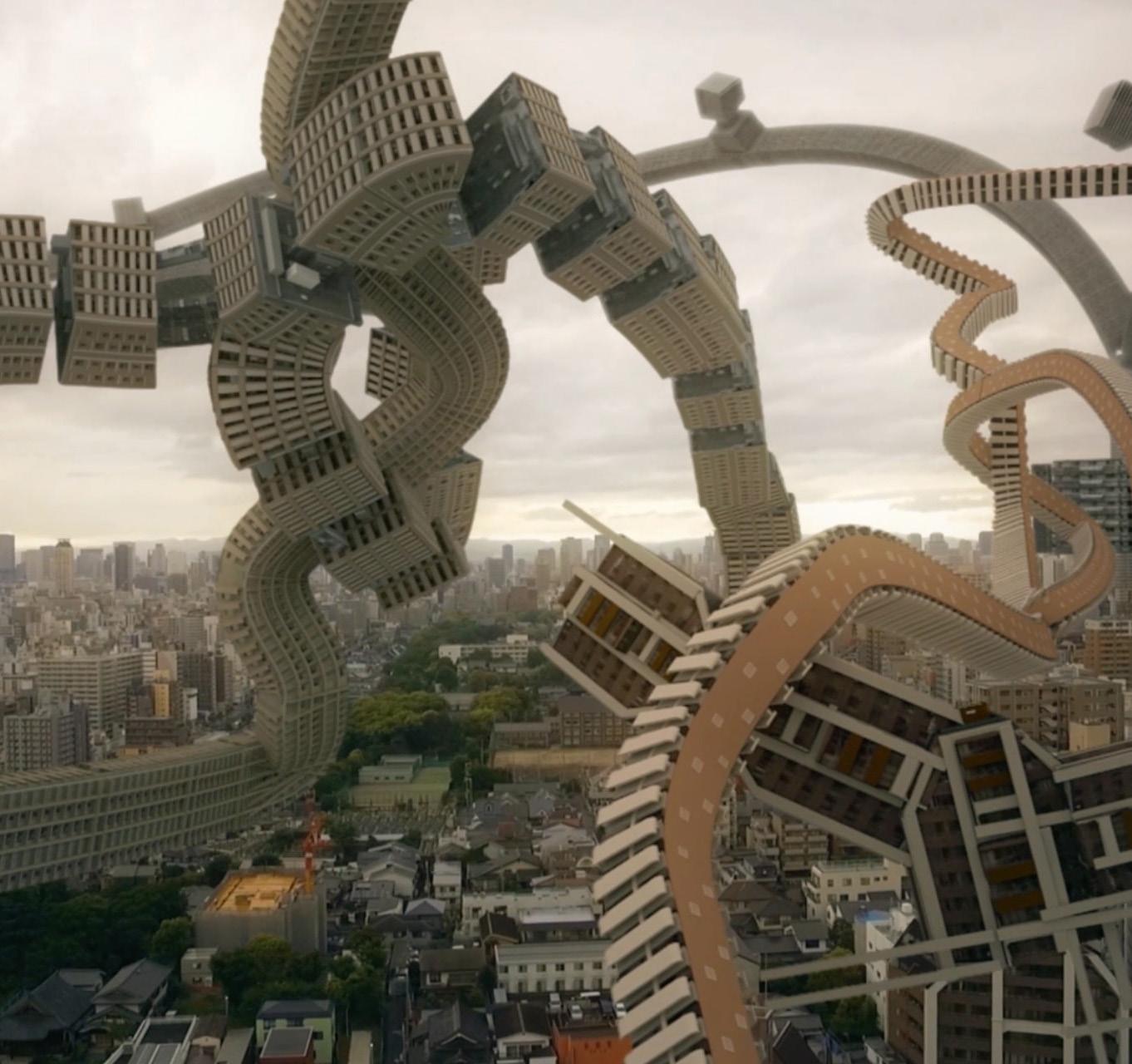
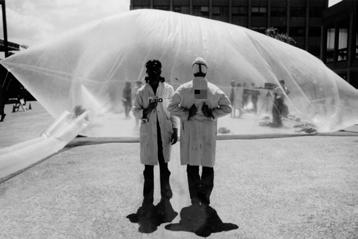
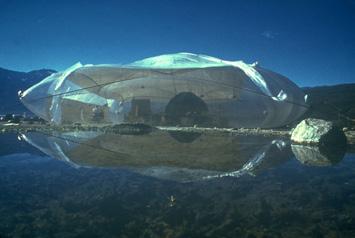
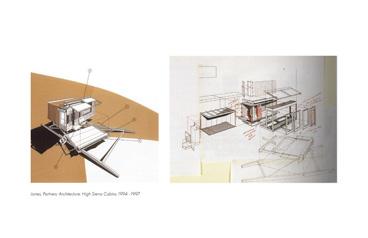
6
“Spatial Bodies” by AUJIK
Clean Air Pod (1970) by Ant Farm Performance with Andy Shapiro and Kelley Gloger at UC, Berkeley.
50 x 50’ Pillow (1970) by Ant Farm Installation at Saline Valley, California for Whole Earth Catalog Supplyment.
High Sierra Cabins (1994 - 1997) by Jones, Partners A guest cabin using shipping container located at High Sierra, California.
Precedent Movie Scene Analysis
Camera Movement: Including the Horizontal pan, dolly zoom and Linear motion flyover.
Video Composition: The video is composed by three storyboards not one take.
Composing Method: Using the real captured scene as the background and supoimposing the digital model into the scene to make the surreal motion picture.
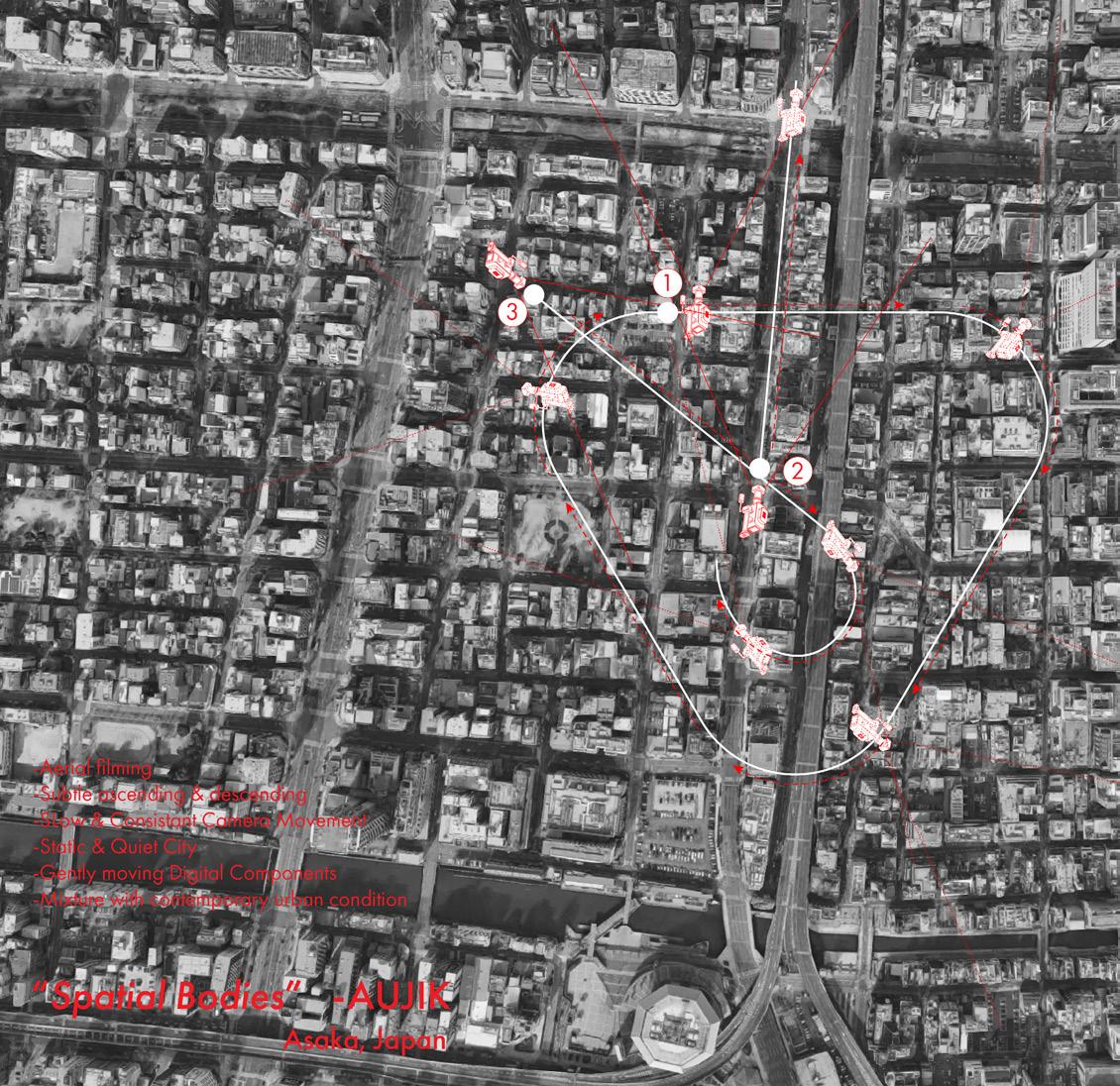
7
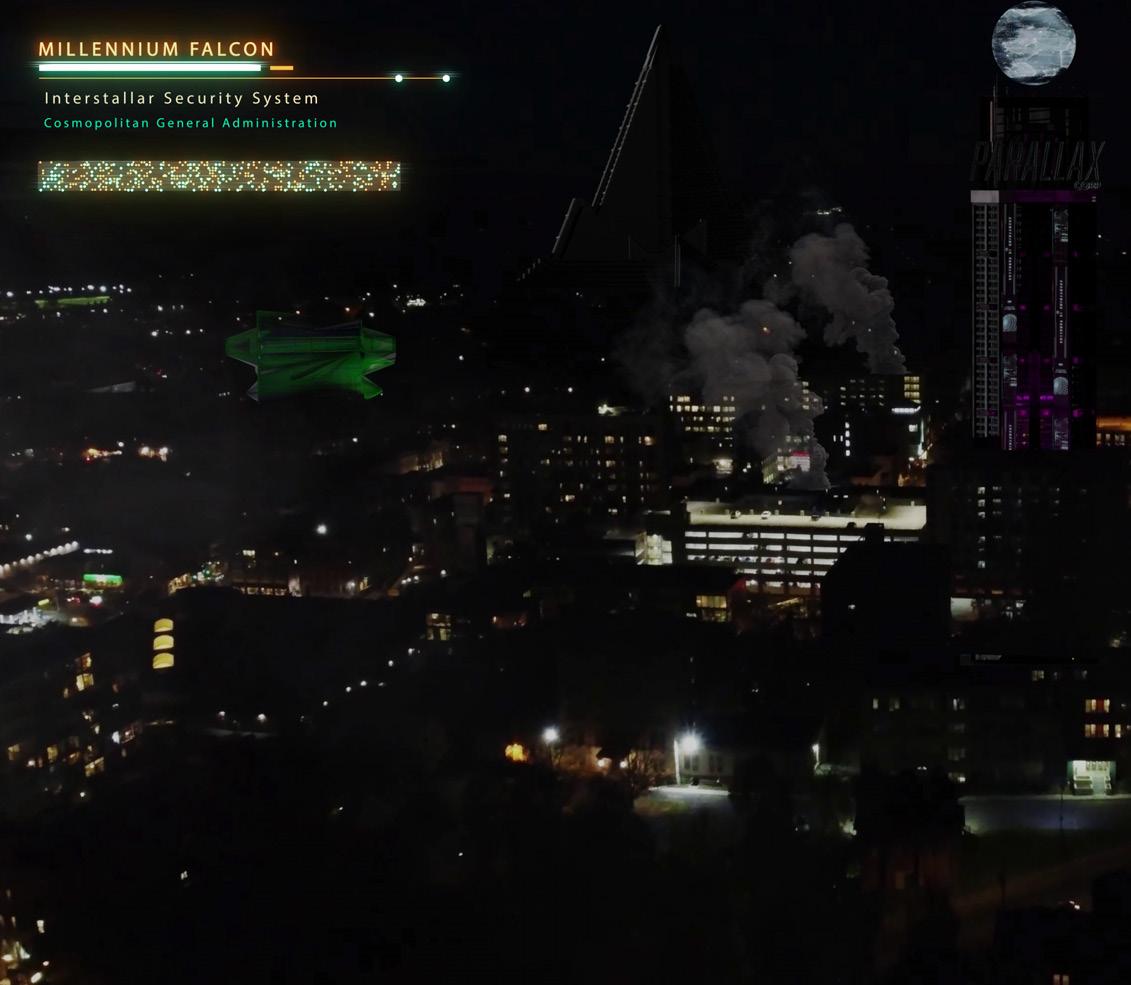
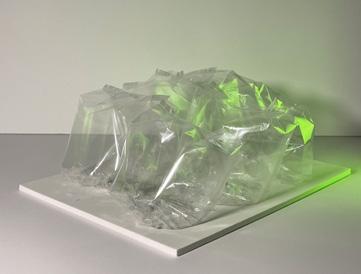
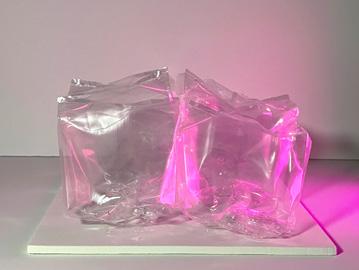
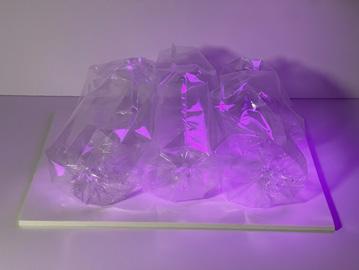
8
Plastic Wrap Model Inspired by Ant Farm /w Lighting (Green) Plastic Wrap Model Inspired by Ant Farm /w Lighting (Pink) Plastic Wrap Model Inspired by Ant Farm /w Lighting (Purple)
“PHANTOM ITHACA” Still Image
Video Composition
The idea of this project is to collapse three elements into one single scene. The real video scene as the back ground, digital model as the middle ground and the physical digital element as the foreground.

9
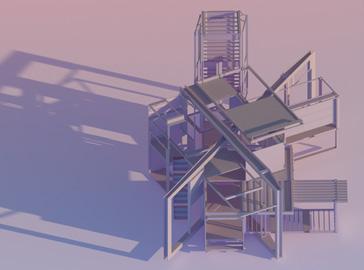
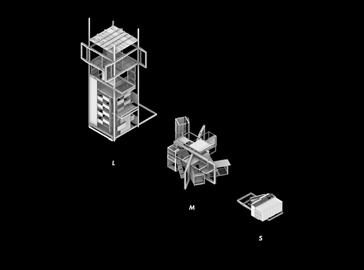
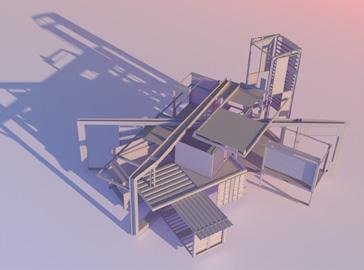
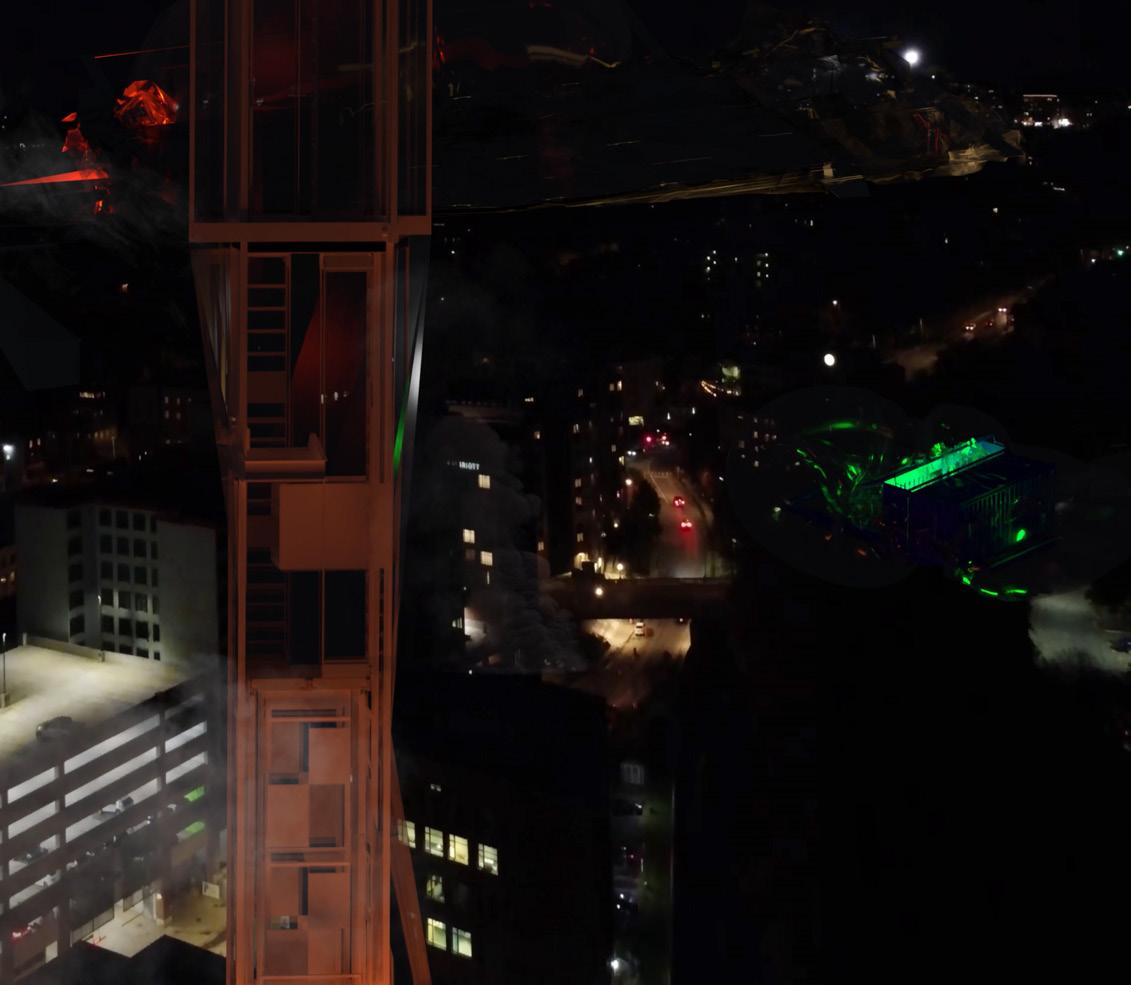
10
The reconfigured version of Hign Sierra Guest Cabine
Three different types of reconfifigured New Building
The reconfifigured version of Hign Sierra Guest Cabine
“PHANTOM ITHACA” Still Composition
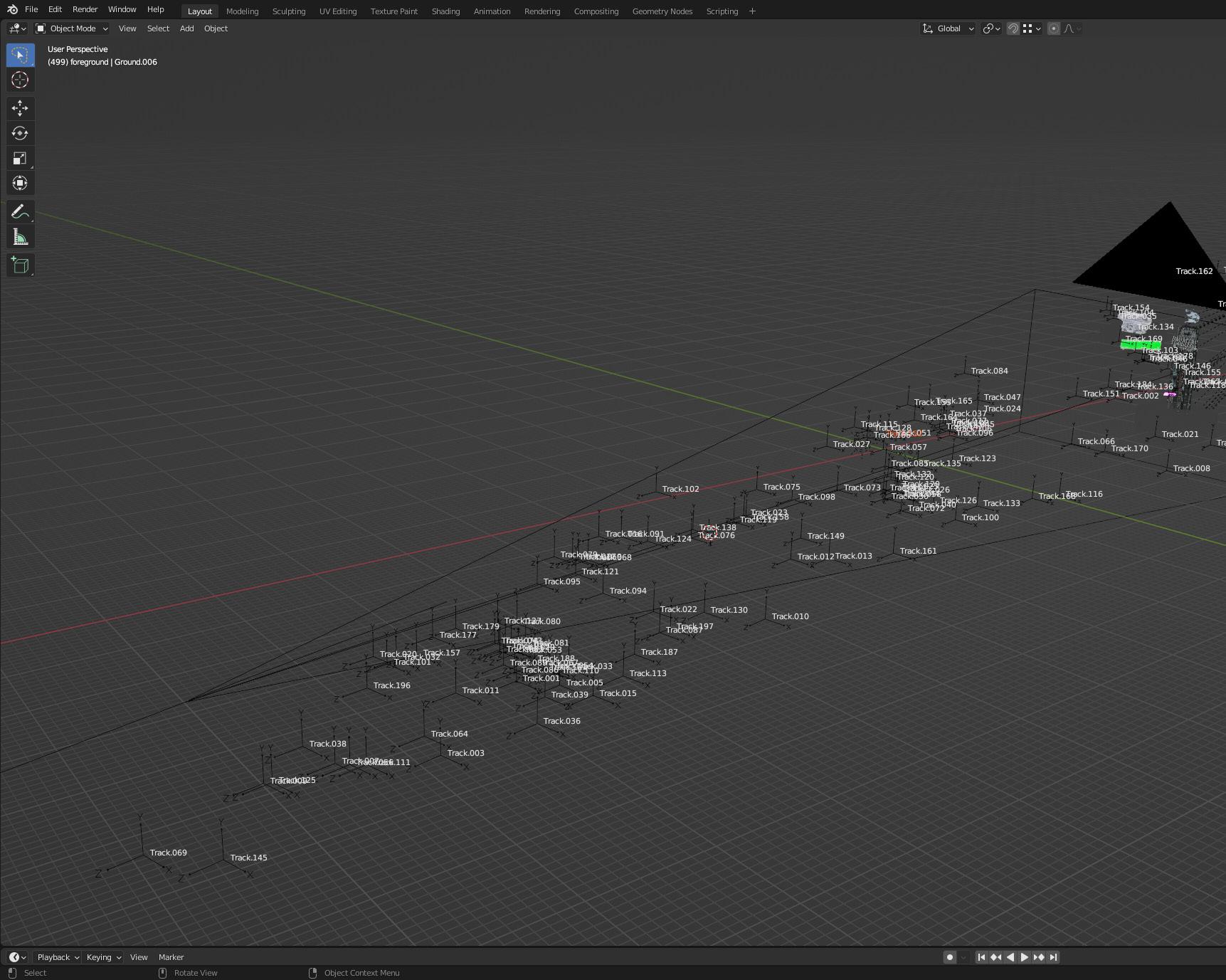
11 Original
Digital
to the actual
Camera Position and View
Models repositioned according
Software Generated position and angle marks
Blender Model Construction
The construction of the video is based on the blender image tracking function. The first step is to import the actual scene video and image tracking the scene. And then we imported the digital models into the scene and adjusted their position and angle accordingly in order to match the video. Finally we are packing all the physical digital elements as a motion picture in the after effect.

12 actual video view
Lighting Assets
Digital Assets to make the scene more blend-in
On Digitality: Algorithm Design Assistant
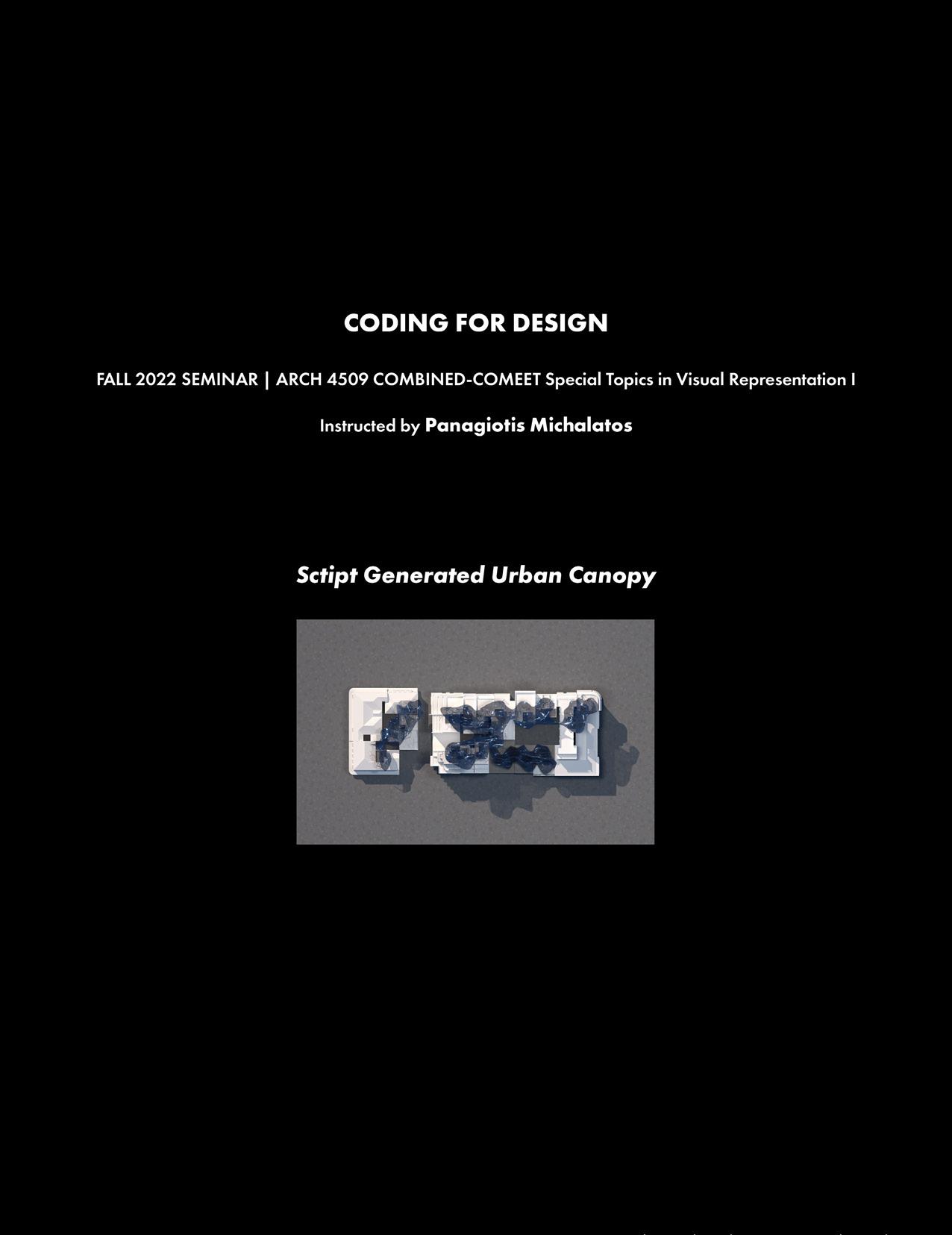
02
13
In collabration with Xianxing (Steven) Liu
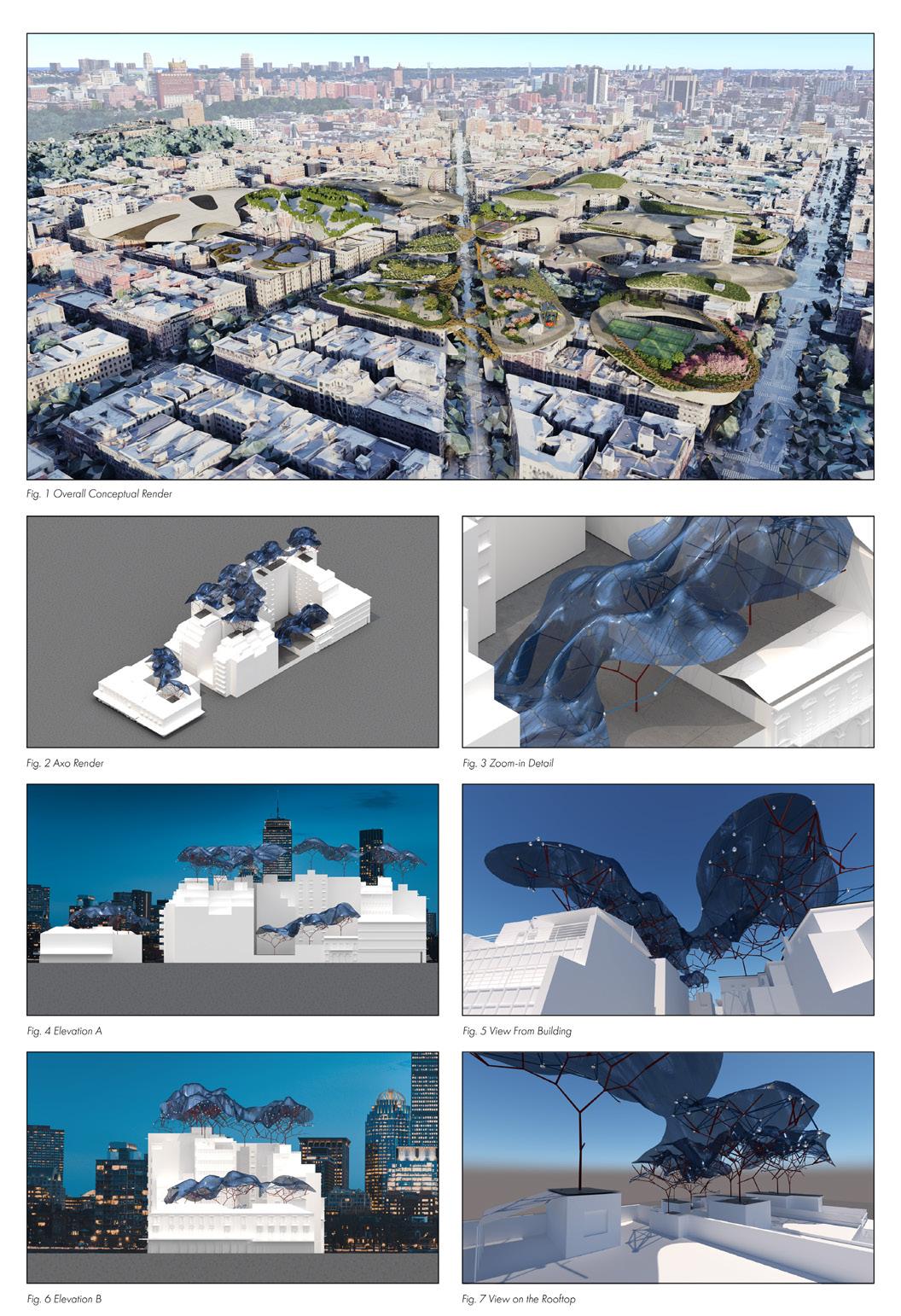
14

15
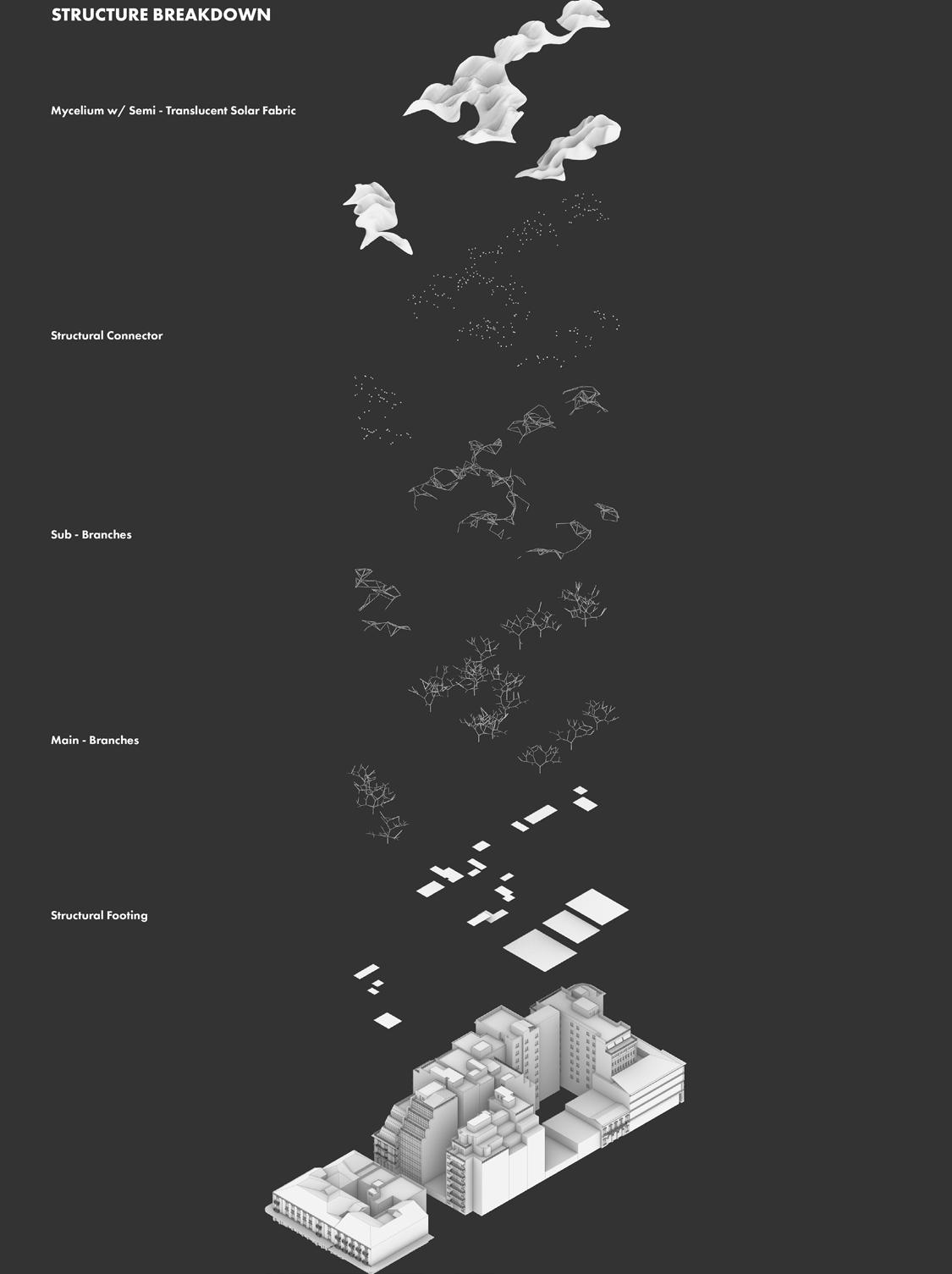
16
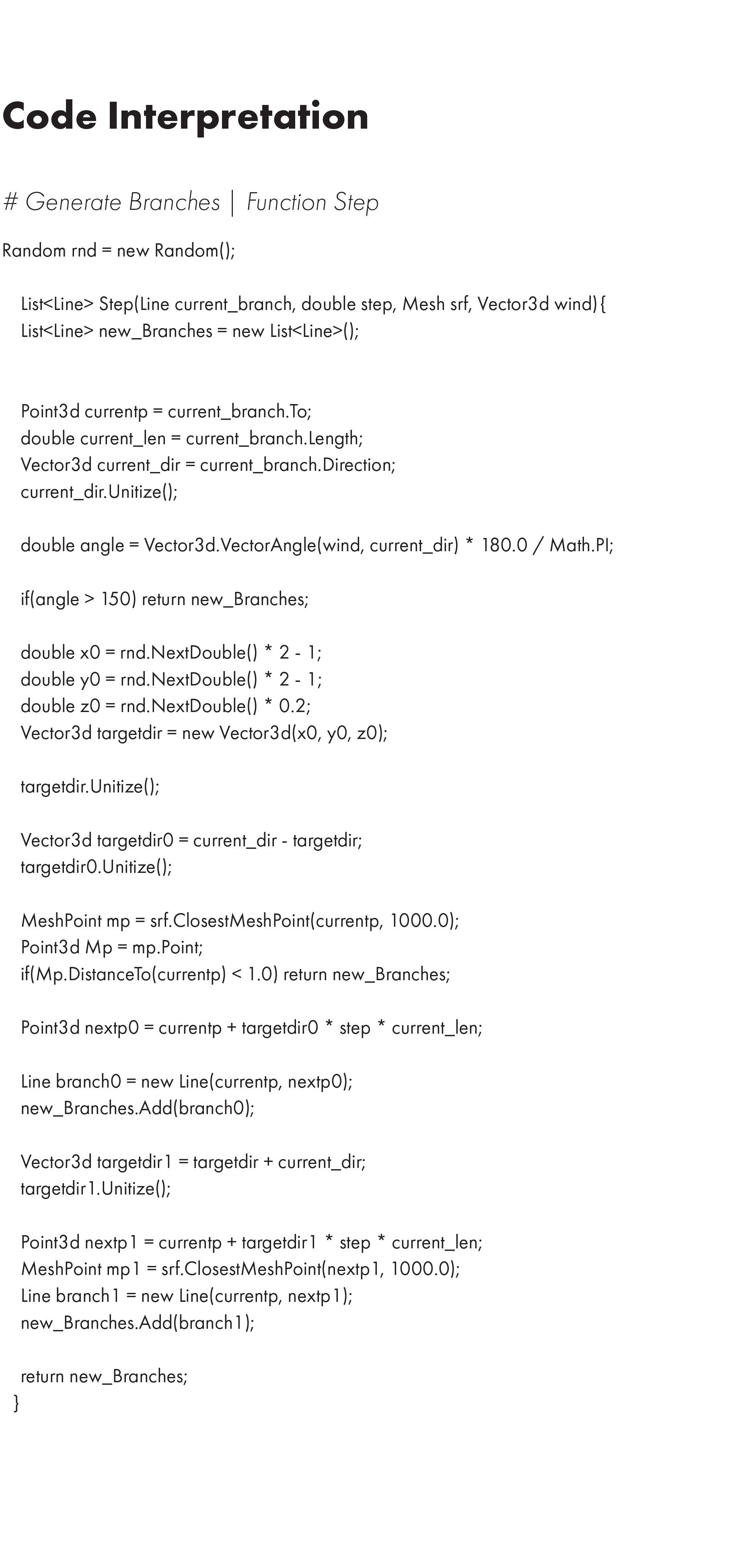
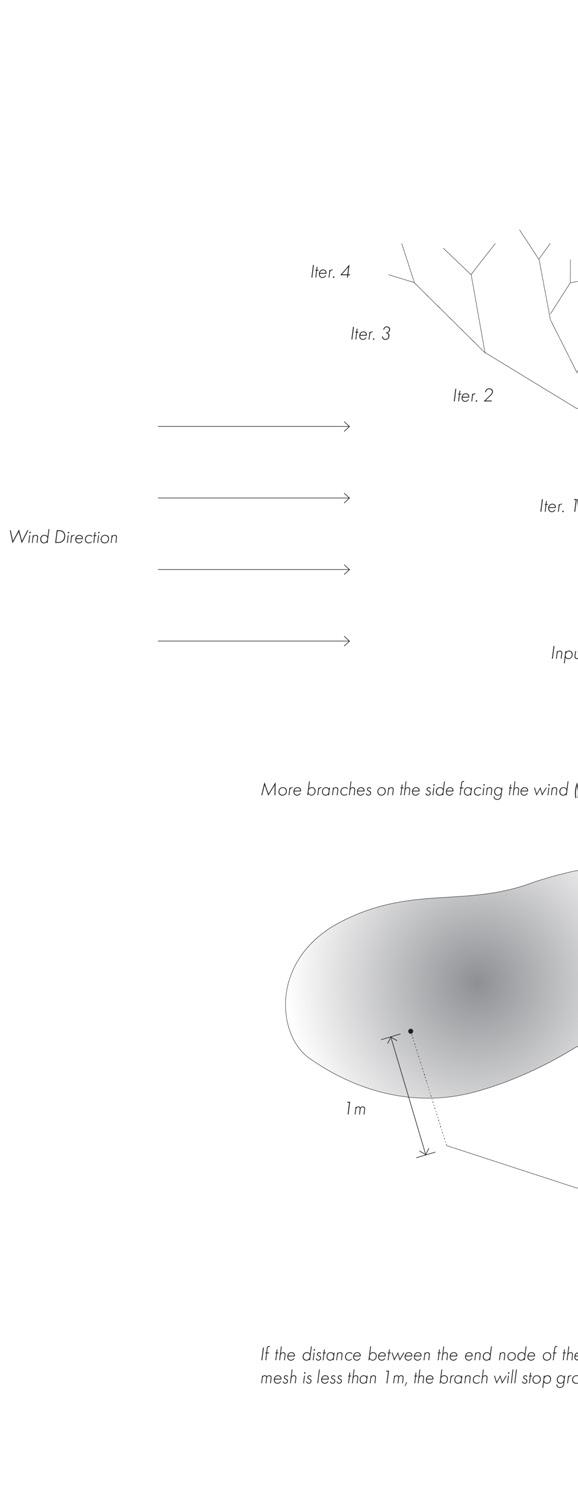
17

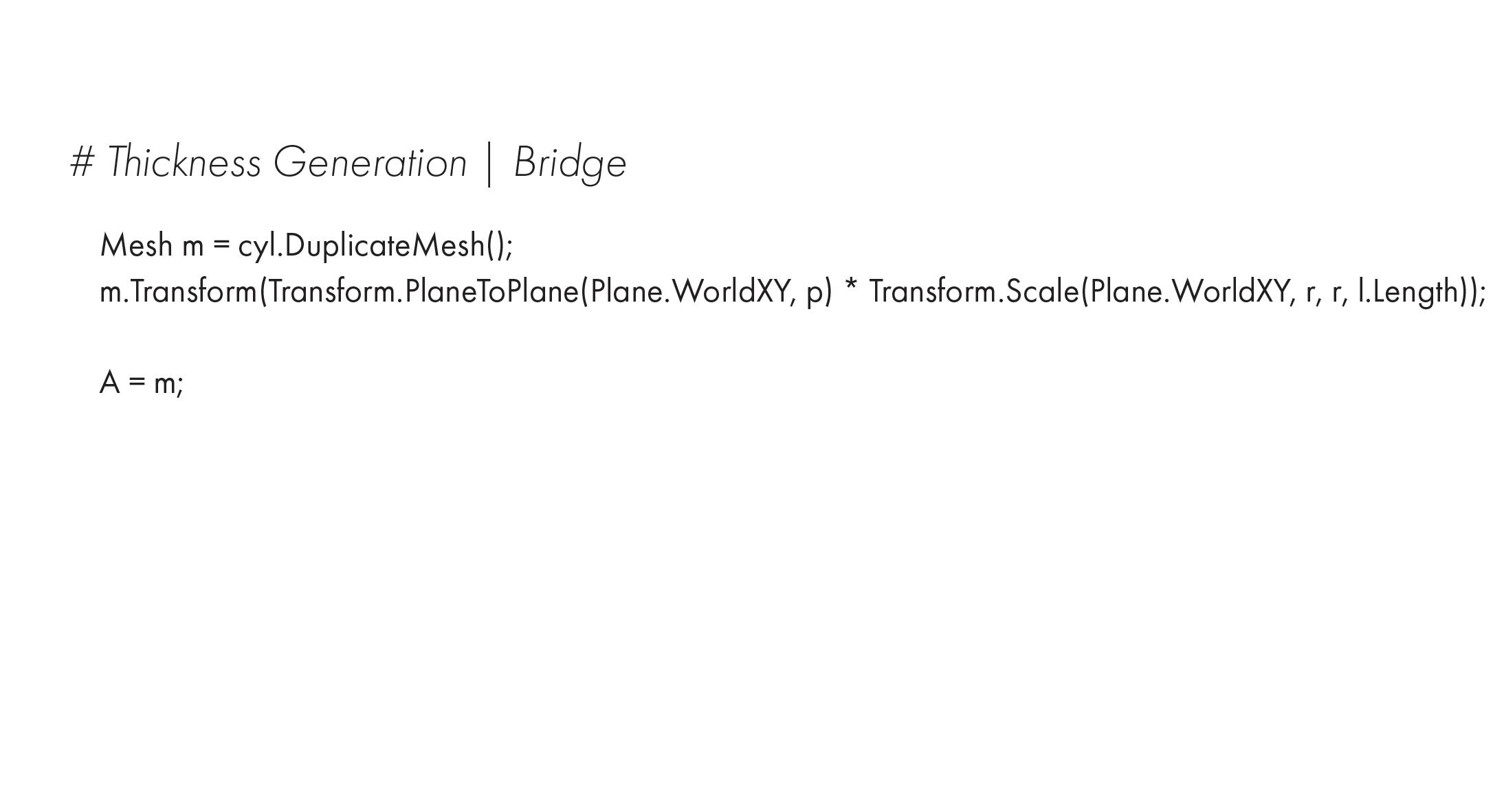
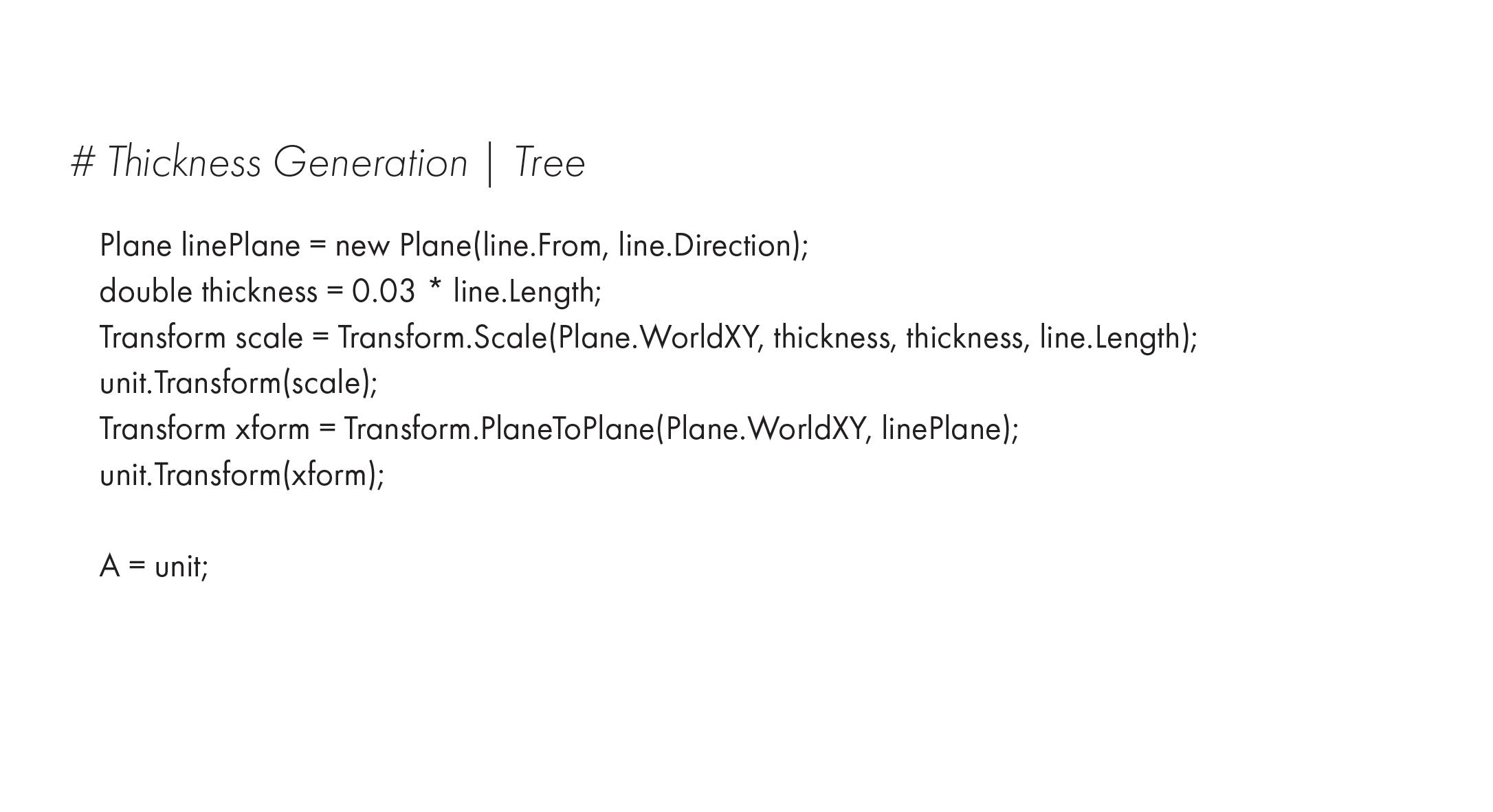
18

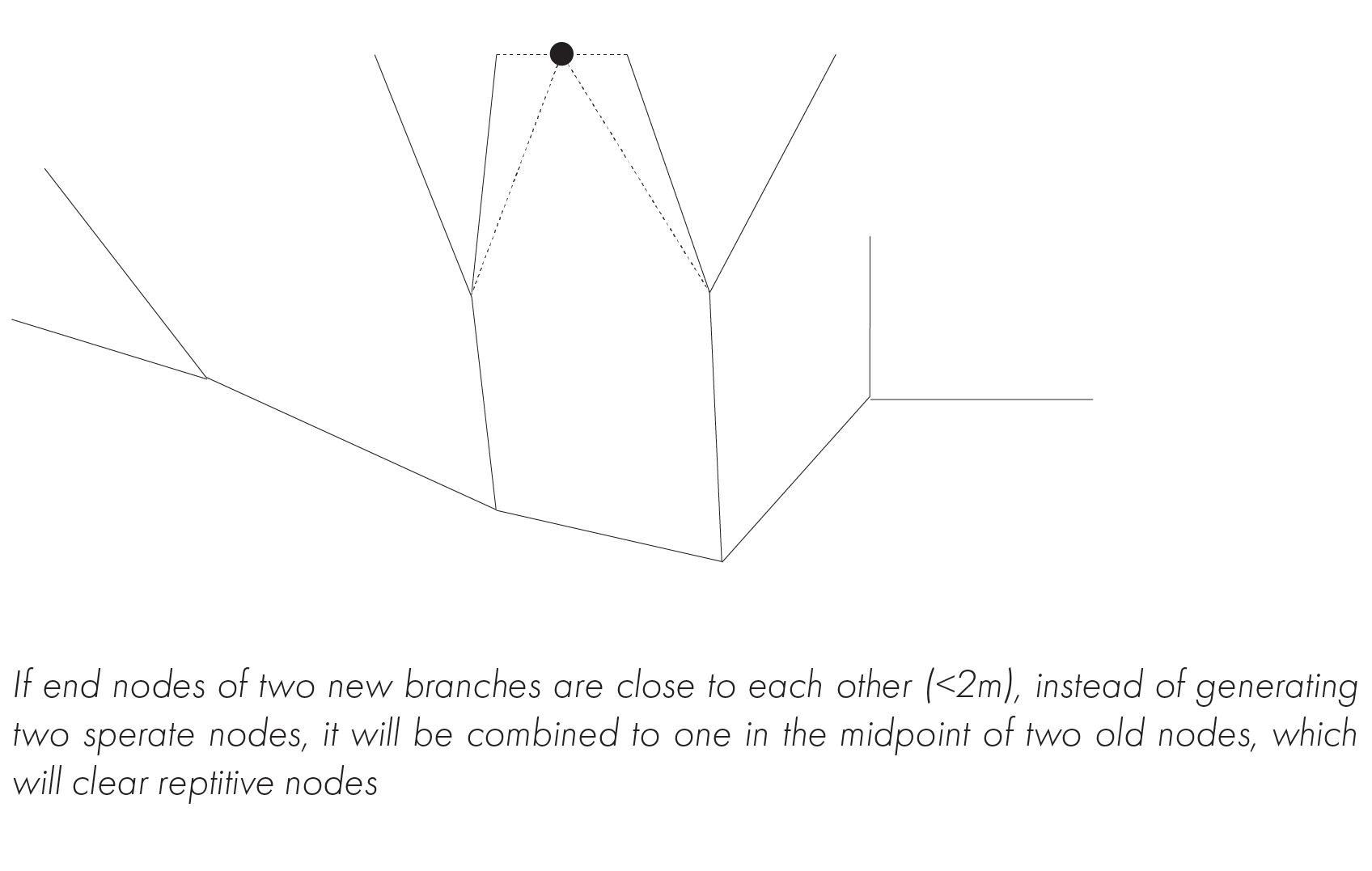
19
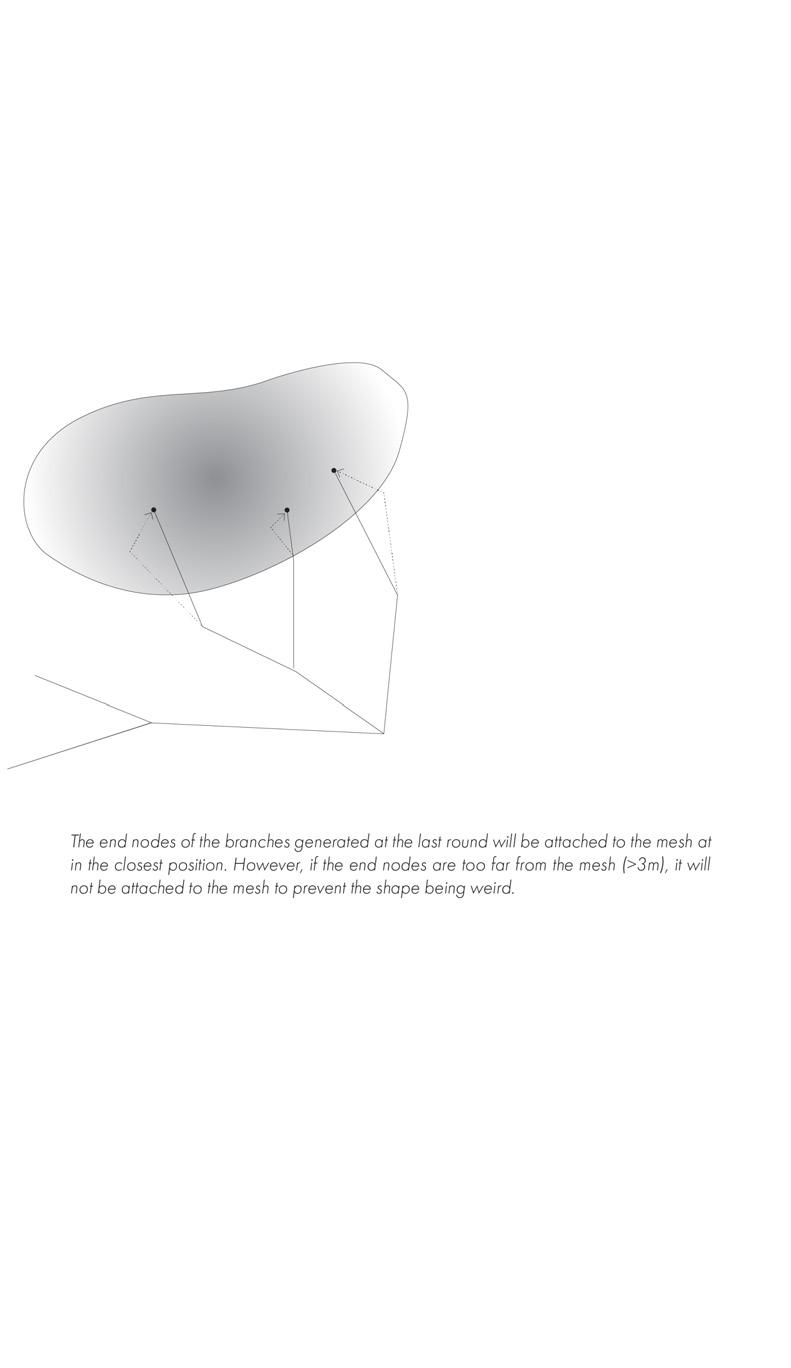
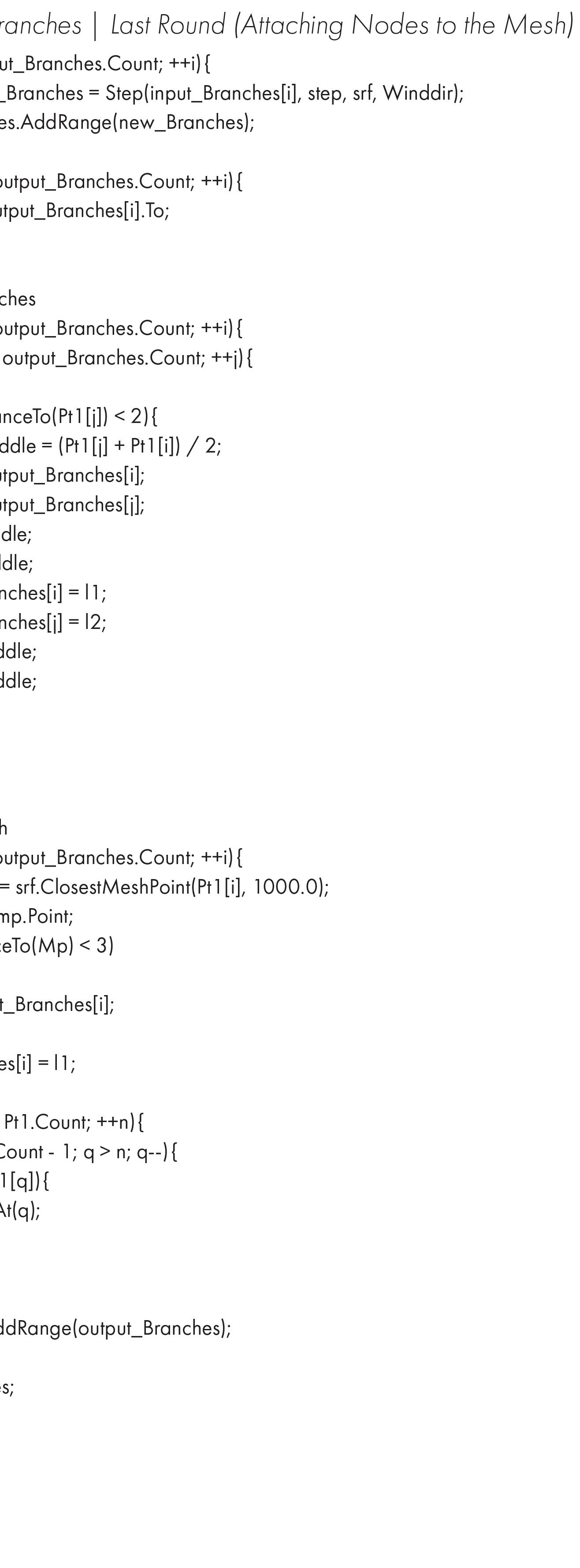
20
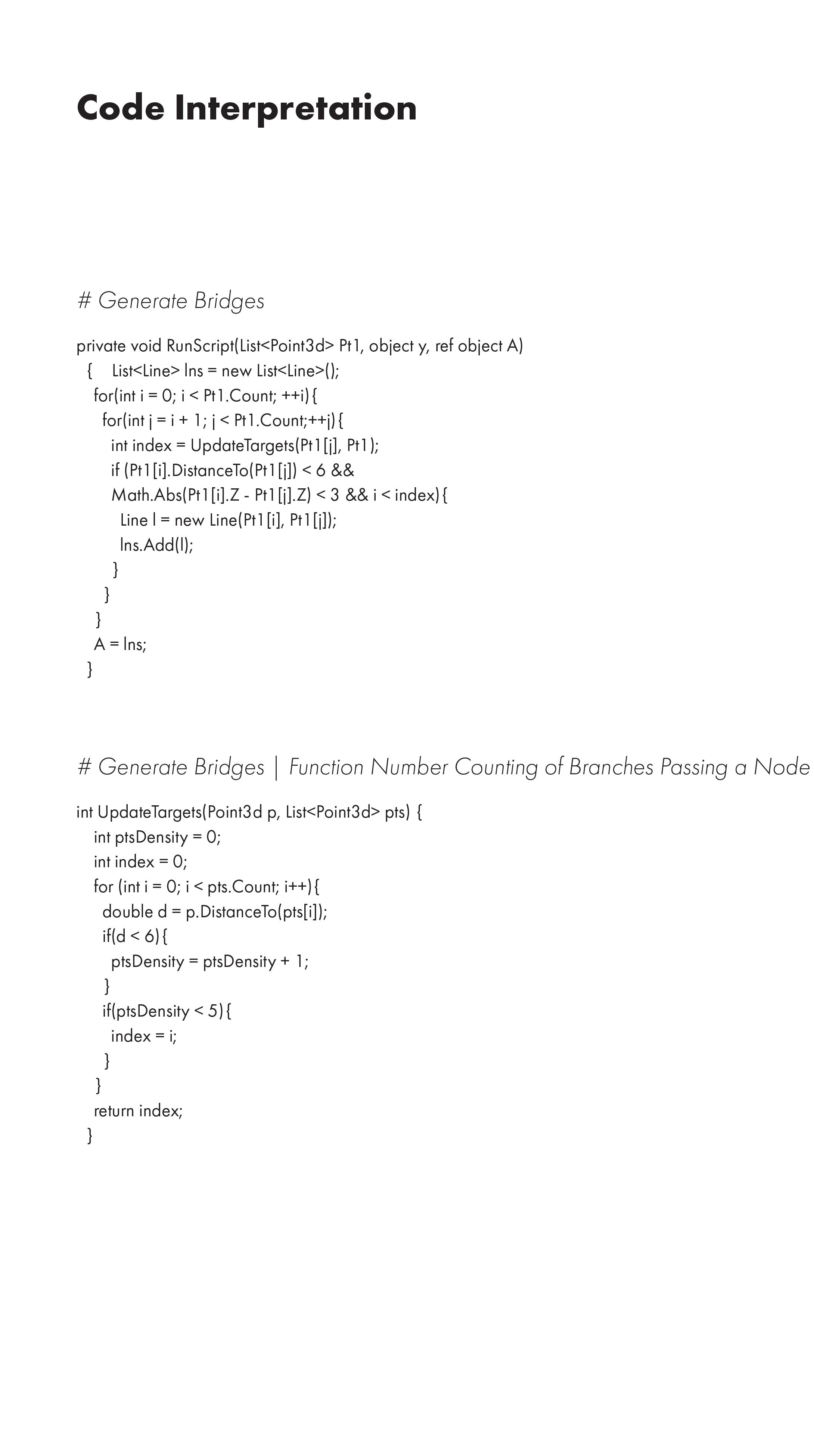
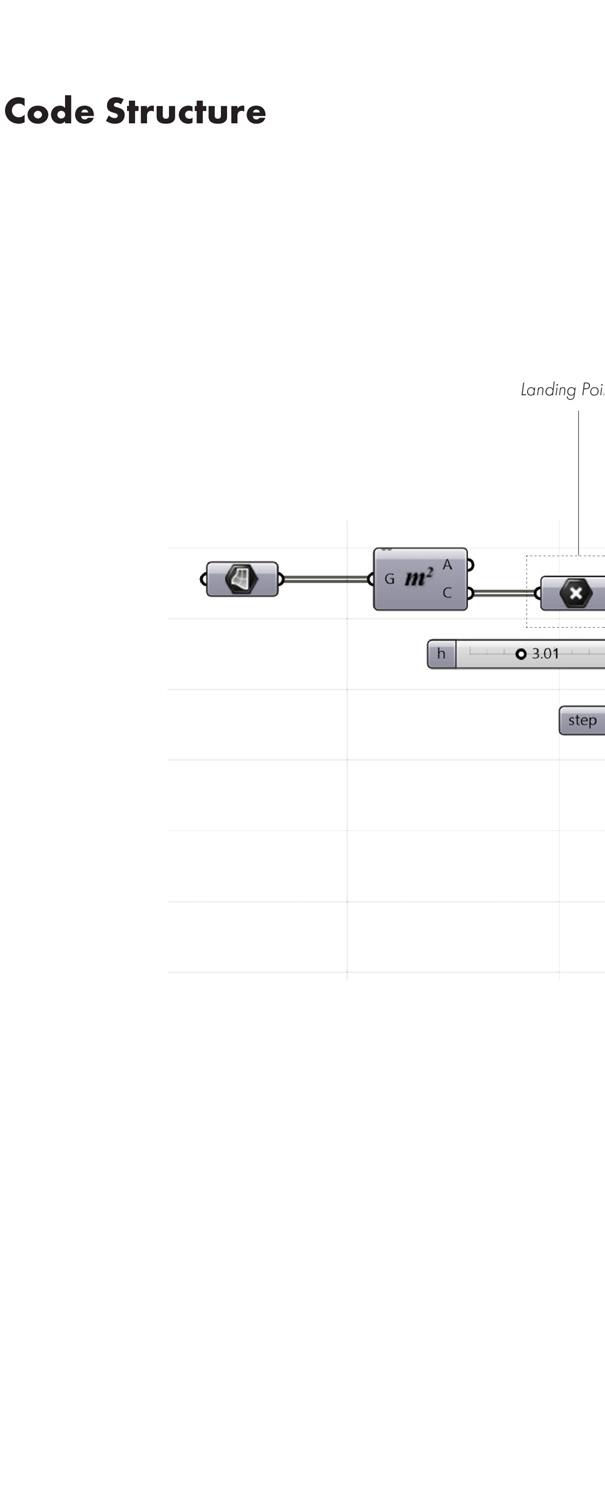
21
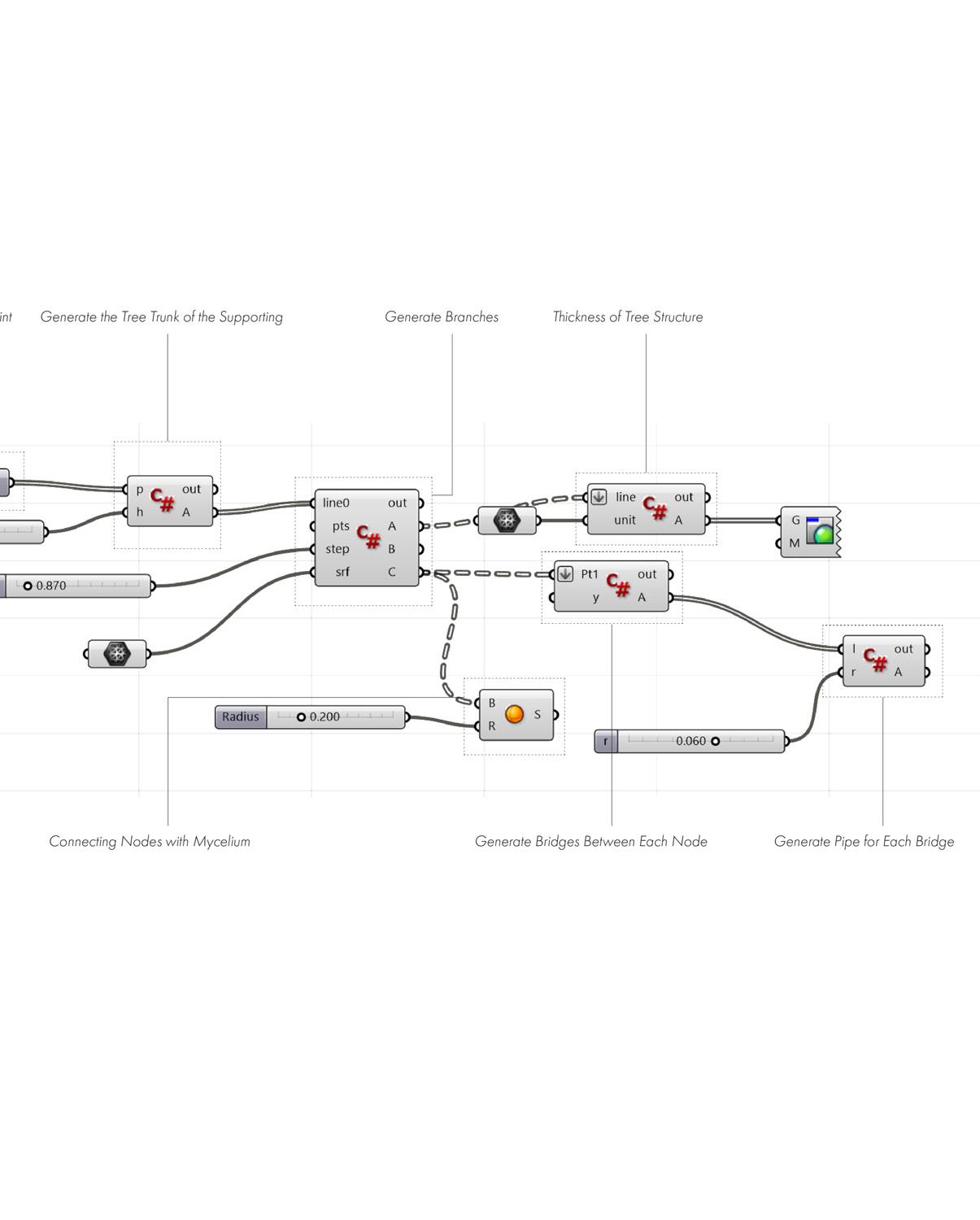
22
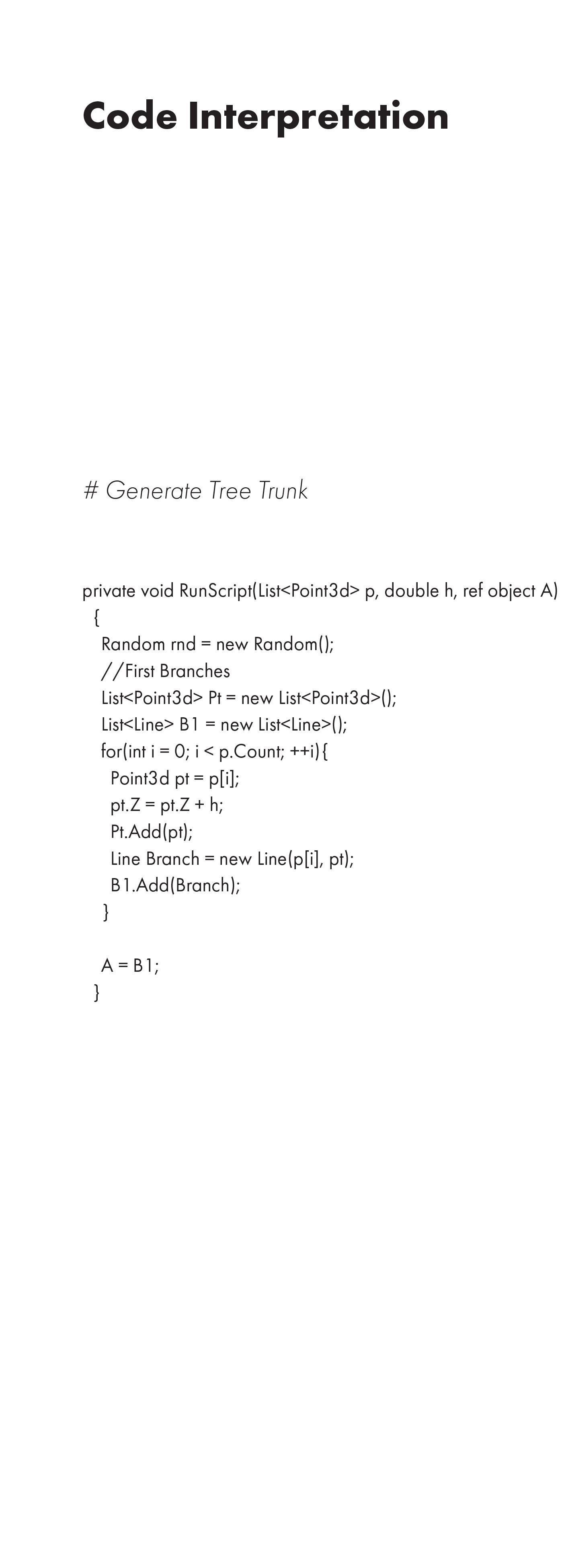

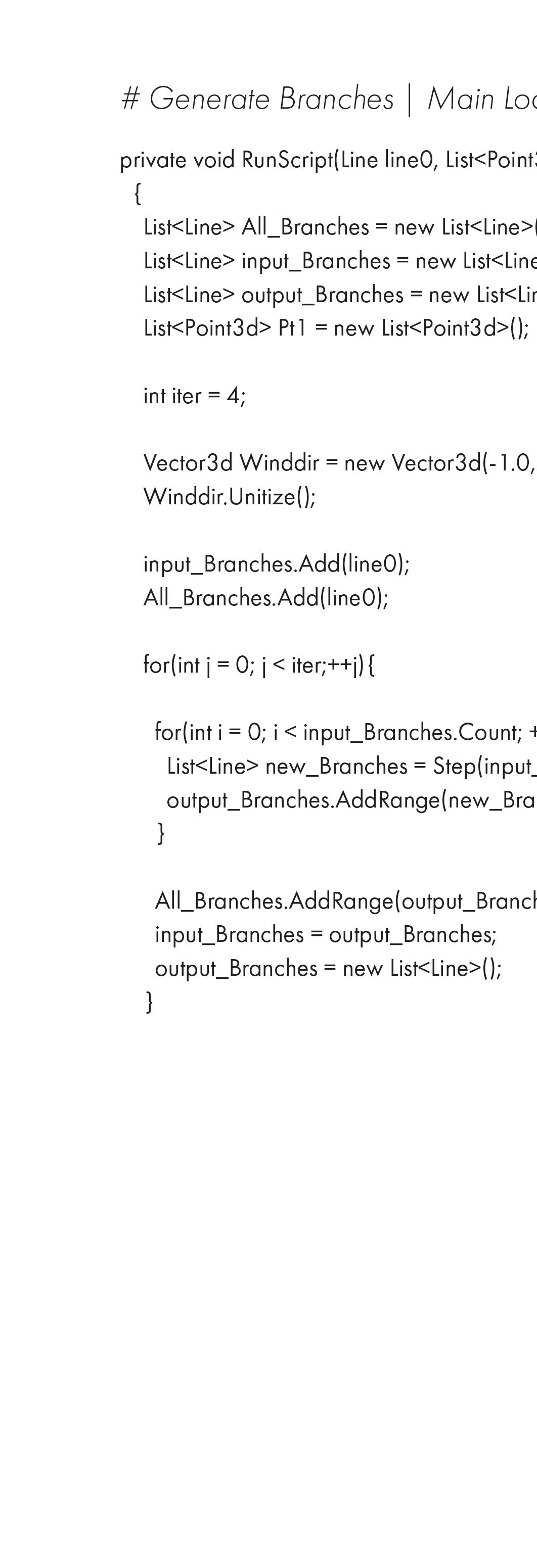
23
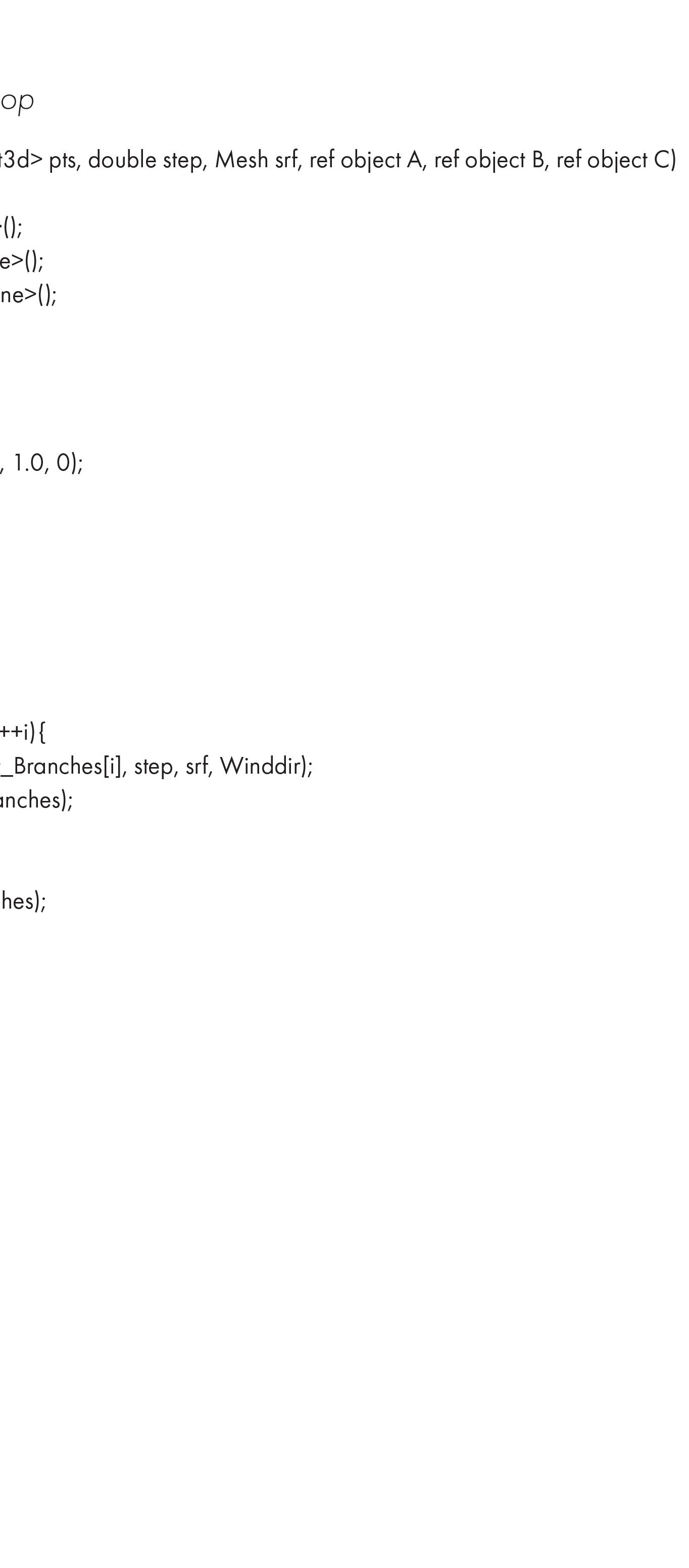
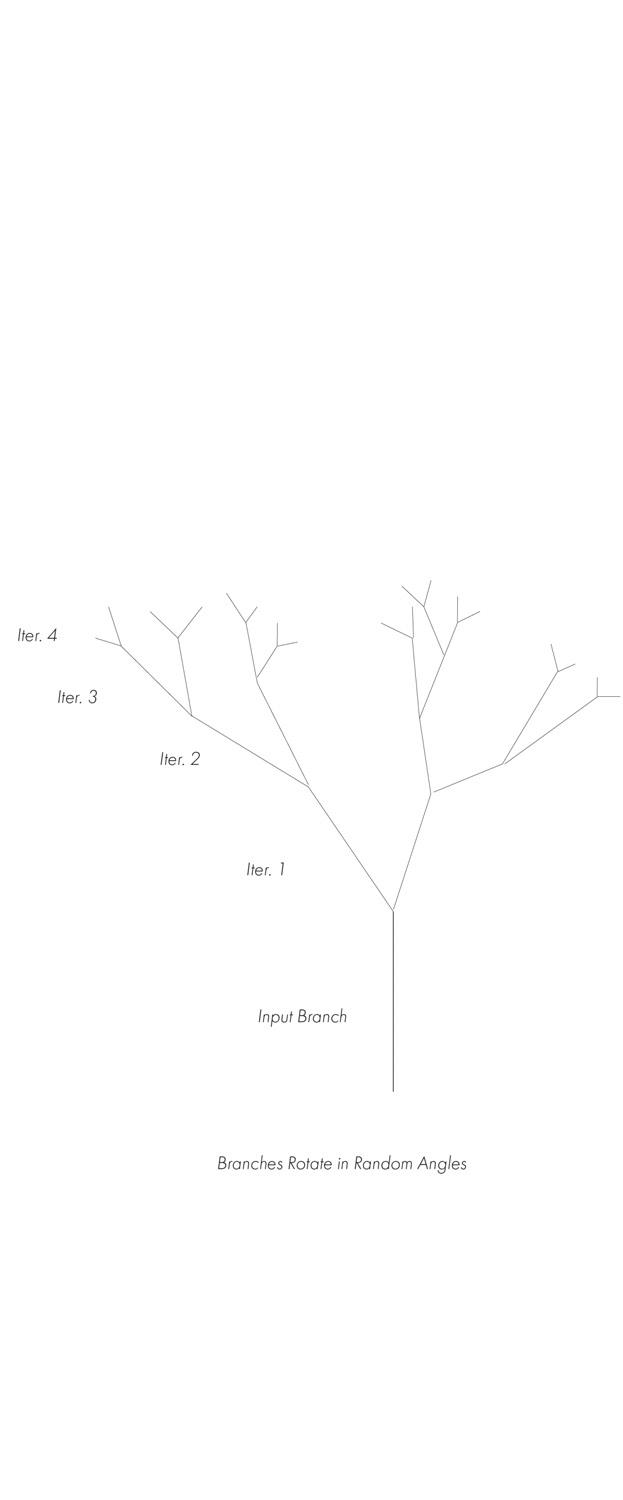
24
03
On Surface: Projected World
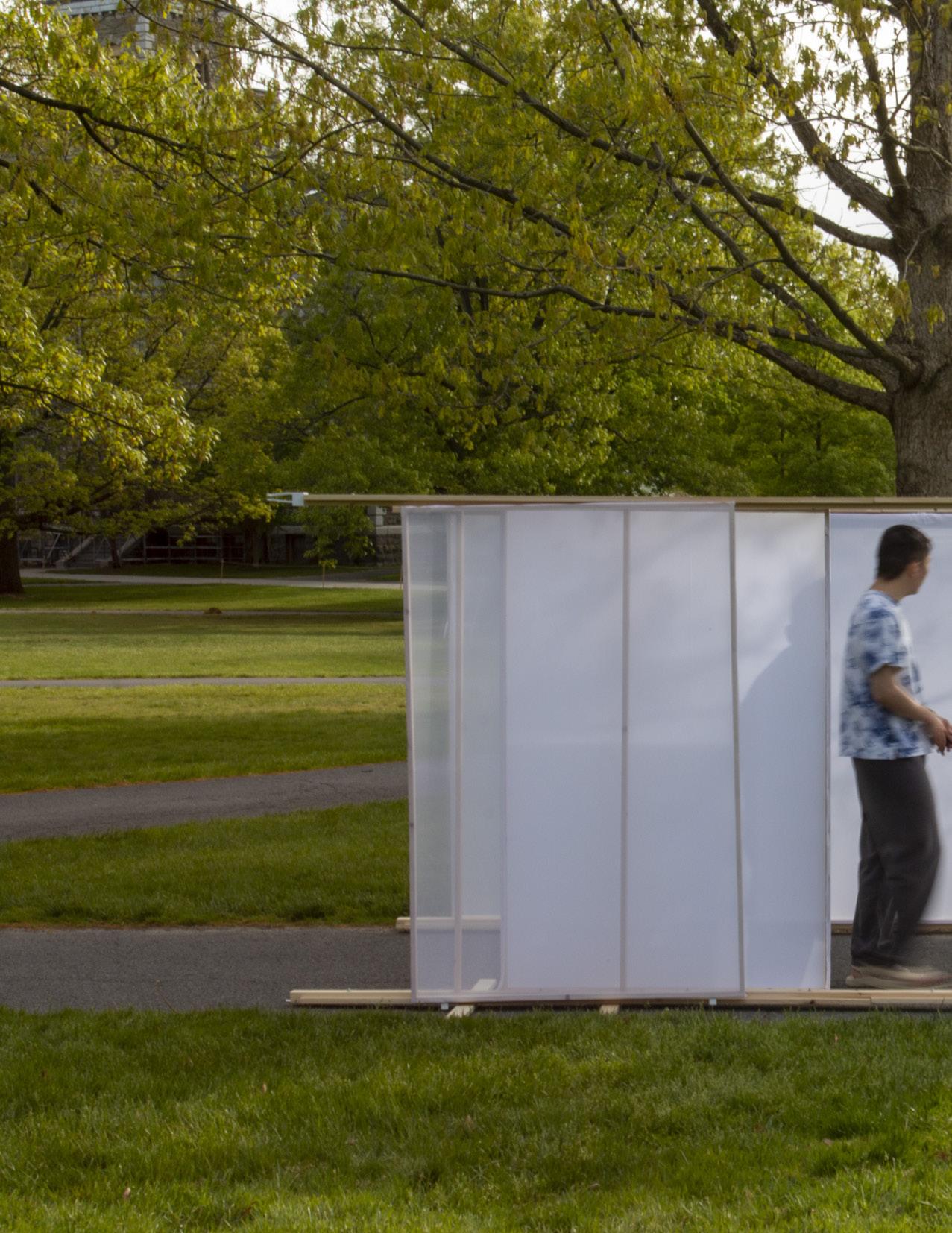 Screen Apperatus in Arts Quad
Screen Apperatus in Arts Quad
Instructed by Andrew Lucia
In collaboration with Evan Levy | Jie Dong
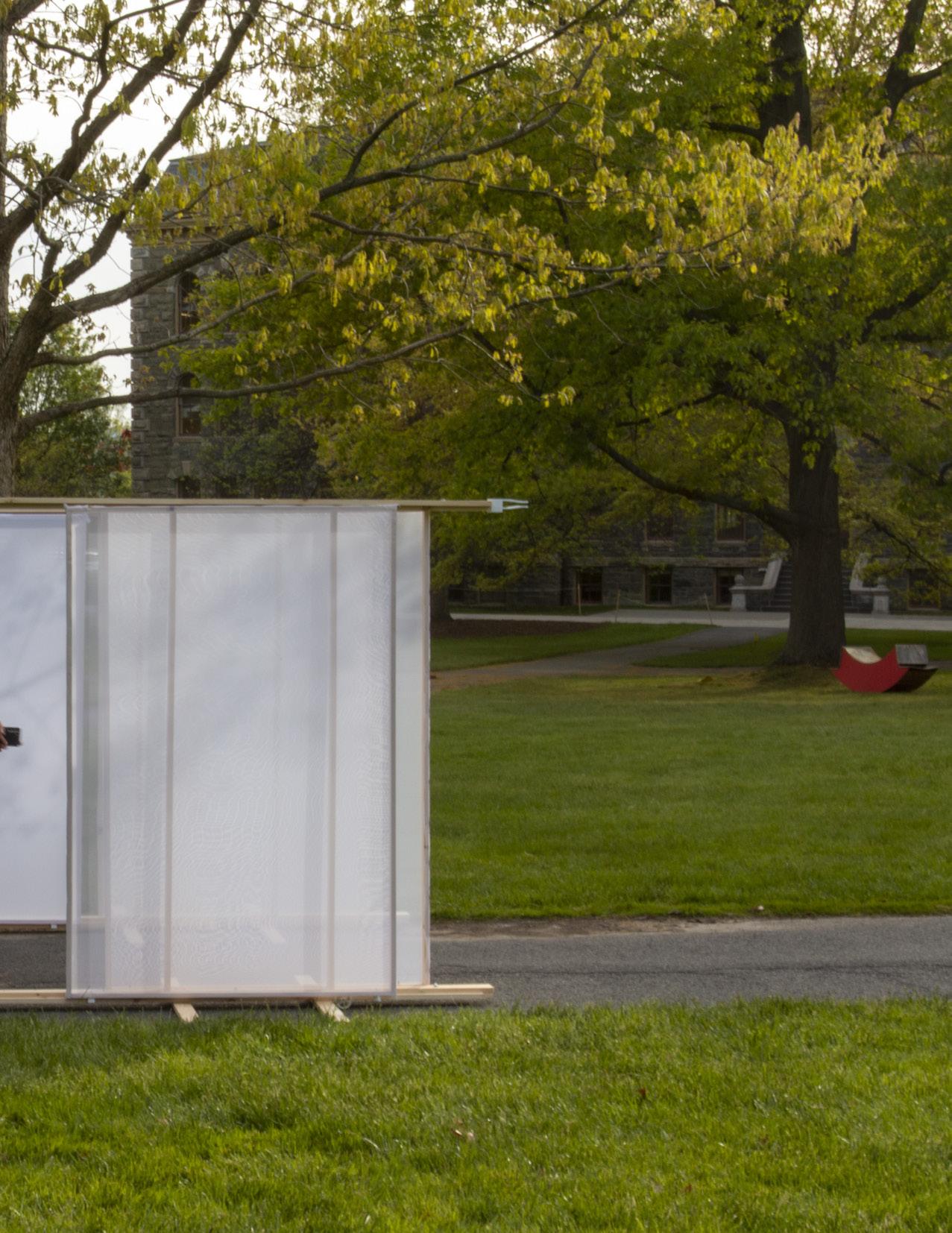
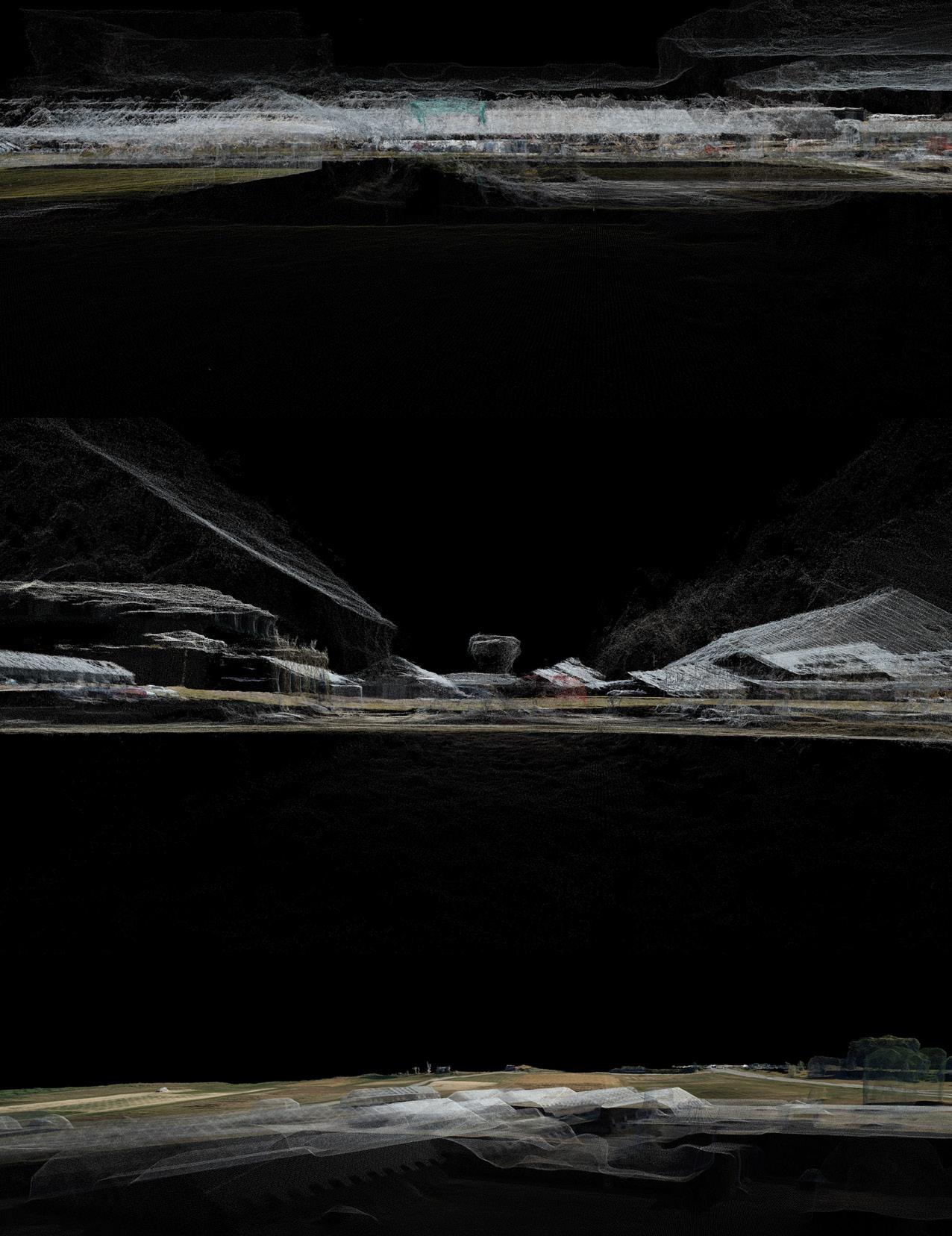
Narrative
The location of the project is in the greenhouse of the Guterman Bioclimatic Laboratory on the Cornell campus. As a result of Robert Irwin’s influence, we are investigating the visual representation of light in order to make people aware of how light exists and shapes space. The existing lighting conditions in the greenhouse are tailored to plantation research. After capturing the inside space with photographs, time-lapse film, and photo scanning, we find it difficult to envision the project in a solitary area due to the vibrant and intense pink combination of light and plant. However the immersive environment renders feeling and perceiving light in such an unnatural world confusing, causing people to get overwhelmed and unable to focus on anything since there is too much going on (plants with light, metal sheet with light, ground, contrast between pink world and the outside). We wish to replace intuition with intent by manipulating the existing light in the existing world.
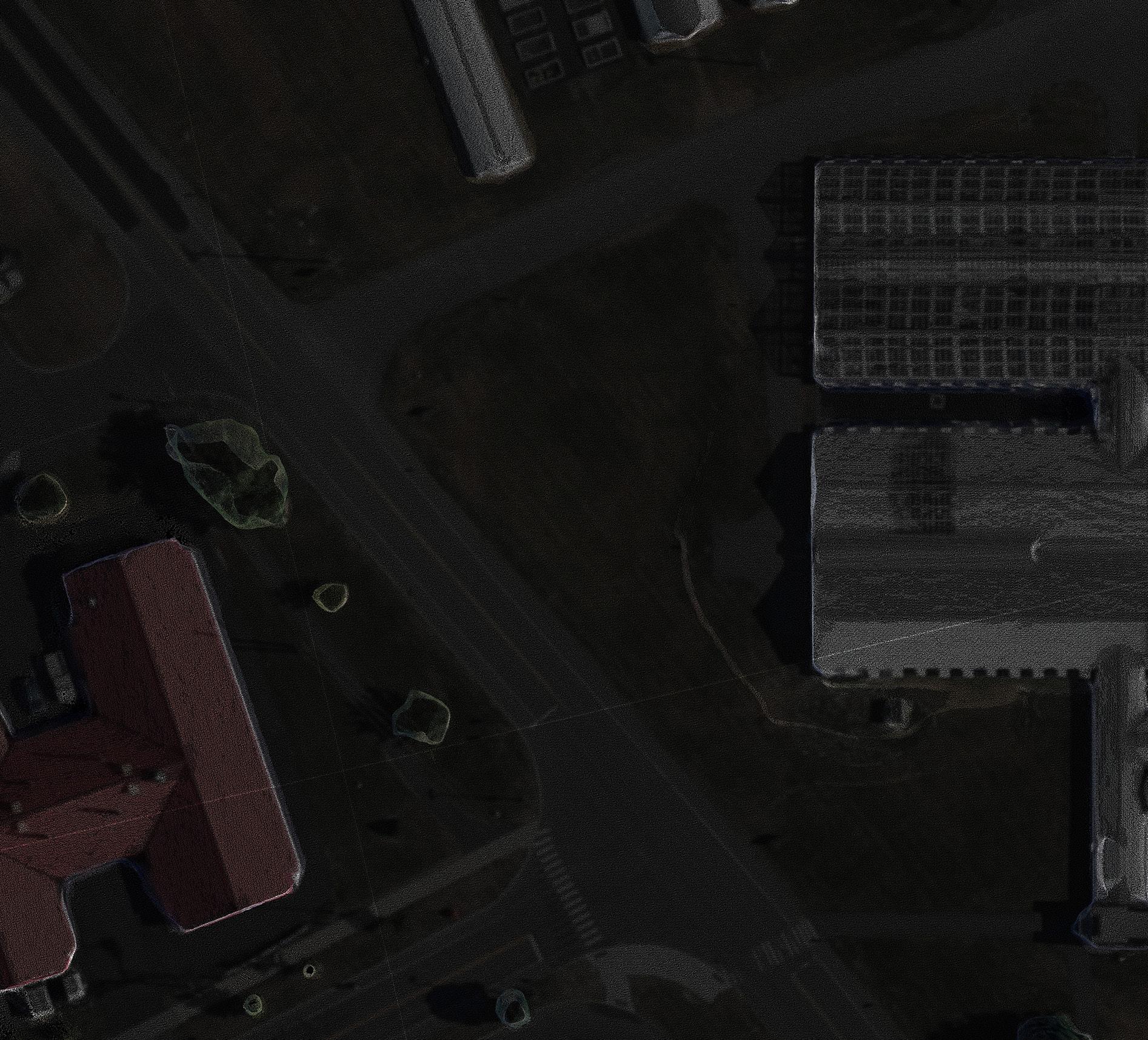
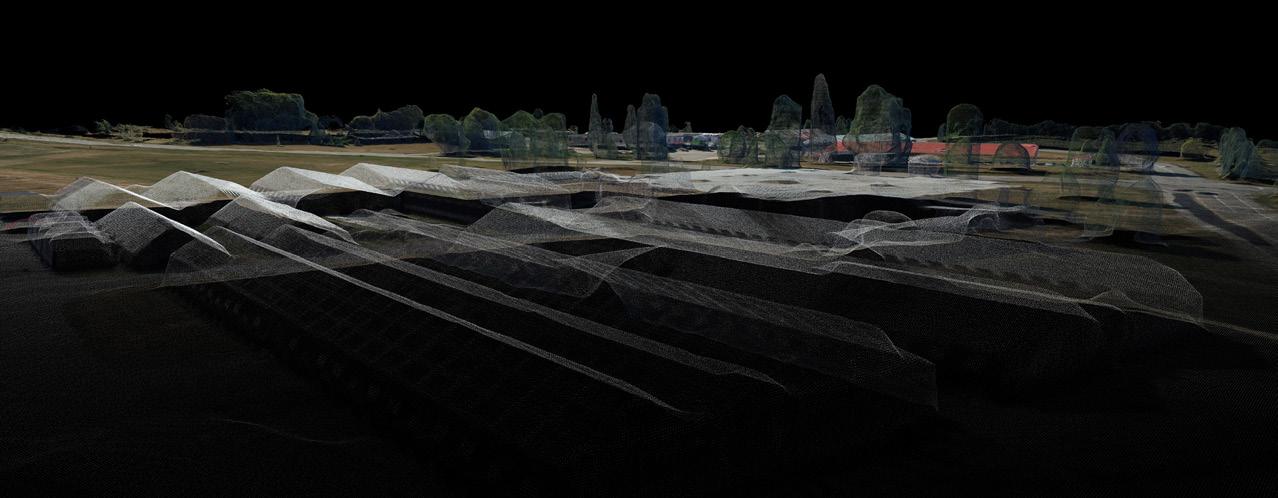
pages in Robert Irwin (1977)
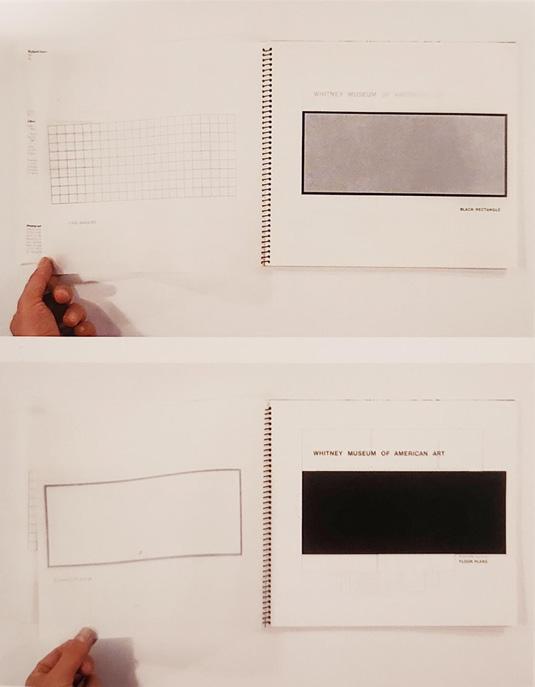
Whitney Museum of American Art, New York
Celling Grid
Black Rectangle
Floor Plane
Witney Museum of Art
>>> first comes the most important element: a series of three, overlapping architectural plans of the large fourth-floor room (the first two on vellum and the last on regular paper stock), which the reader is invited to page through and to compare to one another. The resulting effect is a scrimlike overlapping of pages identifying the three key elements of the room: the ceiling grid, the black rectangular line that girds the room and the black floor plane. this analysis of the room into three dominant formal elements is an interpretive key to the rest of the exhibition, since these were
29
"
precisely the elements that Irwin sought to highlight with his installation and it was the extension of these three elements beyond the museum and out into the city that his outdoor installations sought to accomplish (more on these outdoor installations shortly)
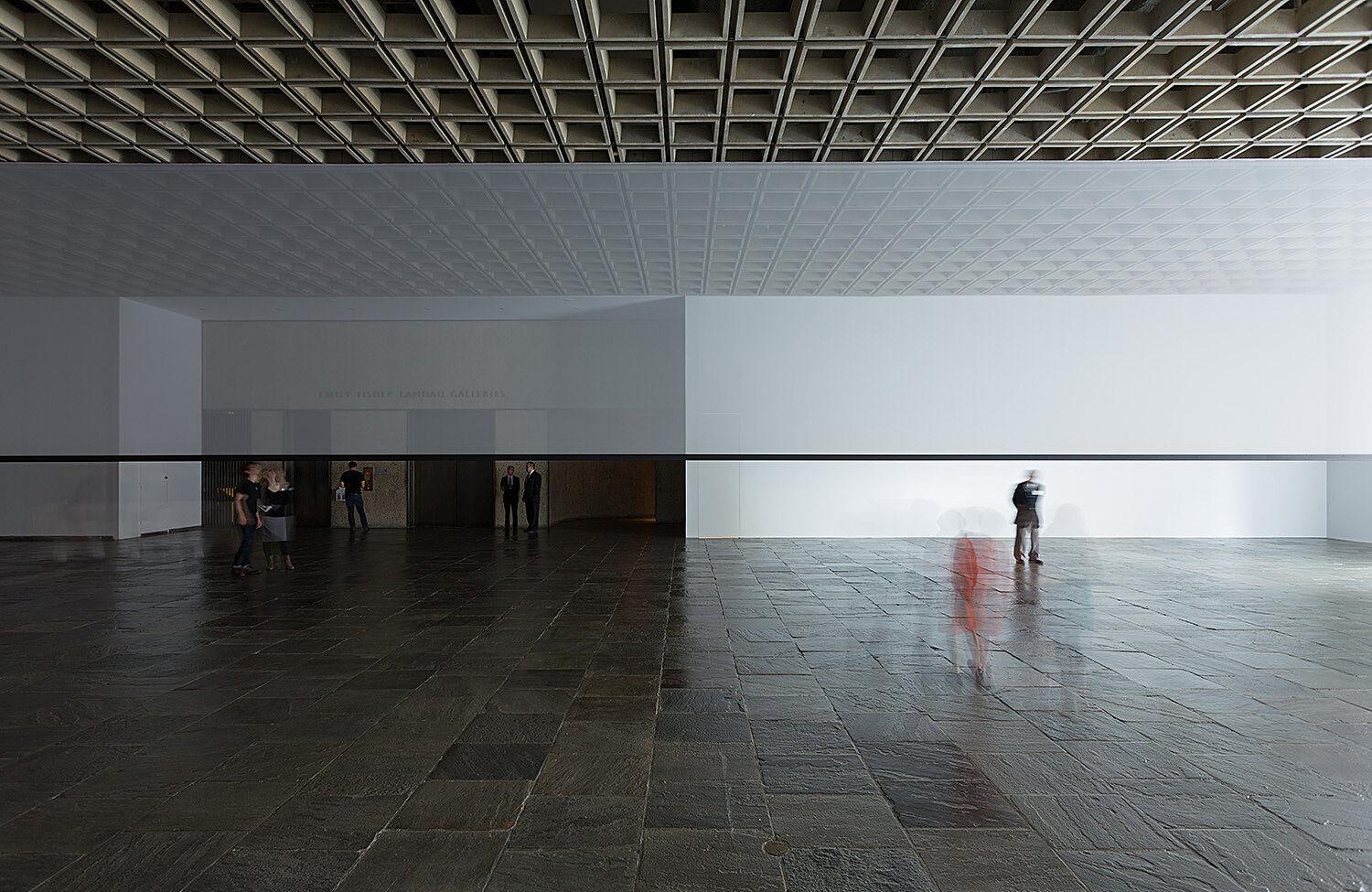
30
"
>>>...One of the things Irwin noticed in the room when he was first getting a sense of its character was the way in which the light from the opposite end of the room, making that wall appear substantially brighter than those that ran perpendicular to it. To subdue this effect, he painted the back wall a percent gray, which therefore reflected much less light. this allowed Irwin to achieve a gradual sense of fading of light along the length of the room until it reached the southeastern side, where it dwindled into semi-obscurity. If the overhead lights had been revealed: the far wall was much darker than the others. One of the effects of limiting light to the illumination streaming in through the window was a strong contrast between matte and reflective surfaces. In fact, qualities of sheen appear to have been important for Irwin as a contrast to the matte texture of the scrim and wall paint. Photographs show that the black paint used for the metal bar and the stripe around the room had at least a minimally glossy finish, creating contrasts and reflective effects that would have been neutralized by even overhead lighting. the slight sheen of the black line on the wall caused changes in its appearance depending on one's point of view ...
Irwin placed a floodlight so that after dark it beamed in from across the street, transforming the window into a trapezoid of light. This hard spill of artificial moonlight was thrown across the flinty blackness of the floor, linking its gridlike configurations to the equally stark grid of the ceiling. the light also poured along the edges of the scrim and was diffused through the mesh of the fabric. The floodlight illuminated the exterior as well...
31 "
Scrim Veil-Black Rectangle-Natural Light (1977). Whitney Museum of American Art. New York

28
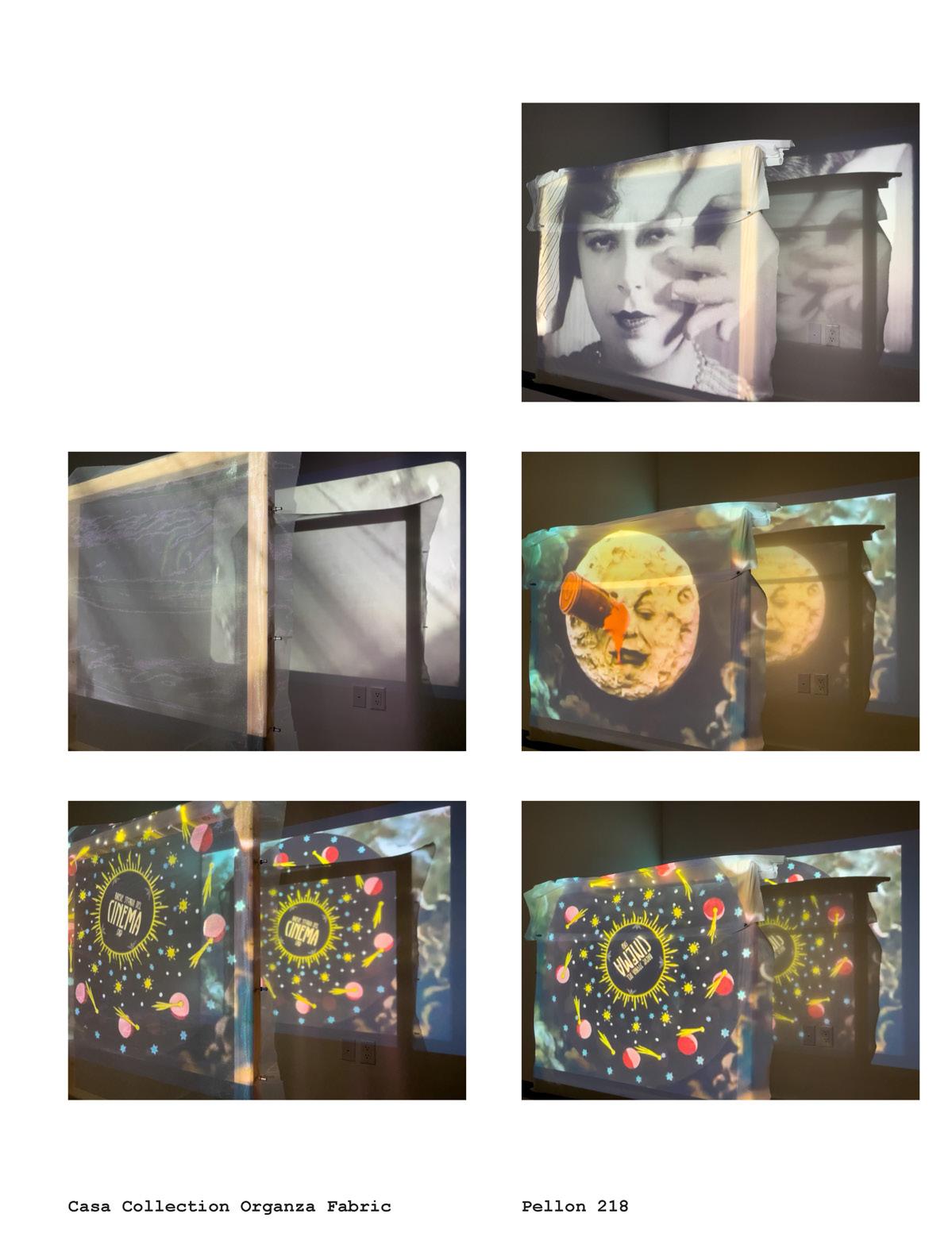
33
Casa Collection Organza Fabric
Pellon 218

34
Shiny Tulle Fabric
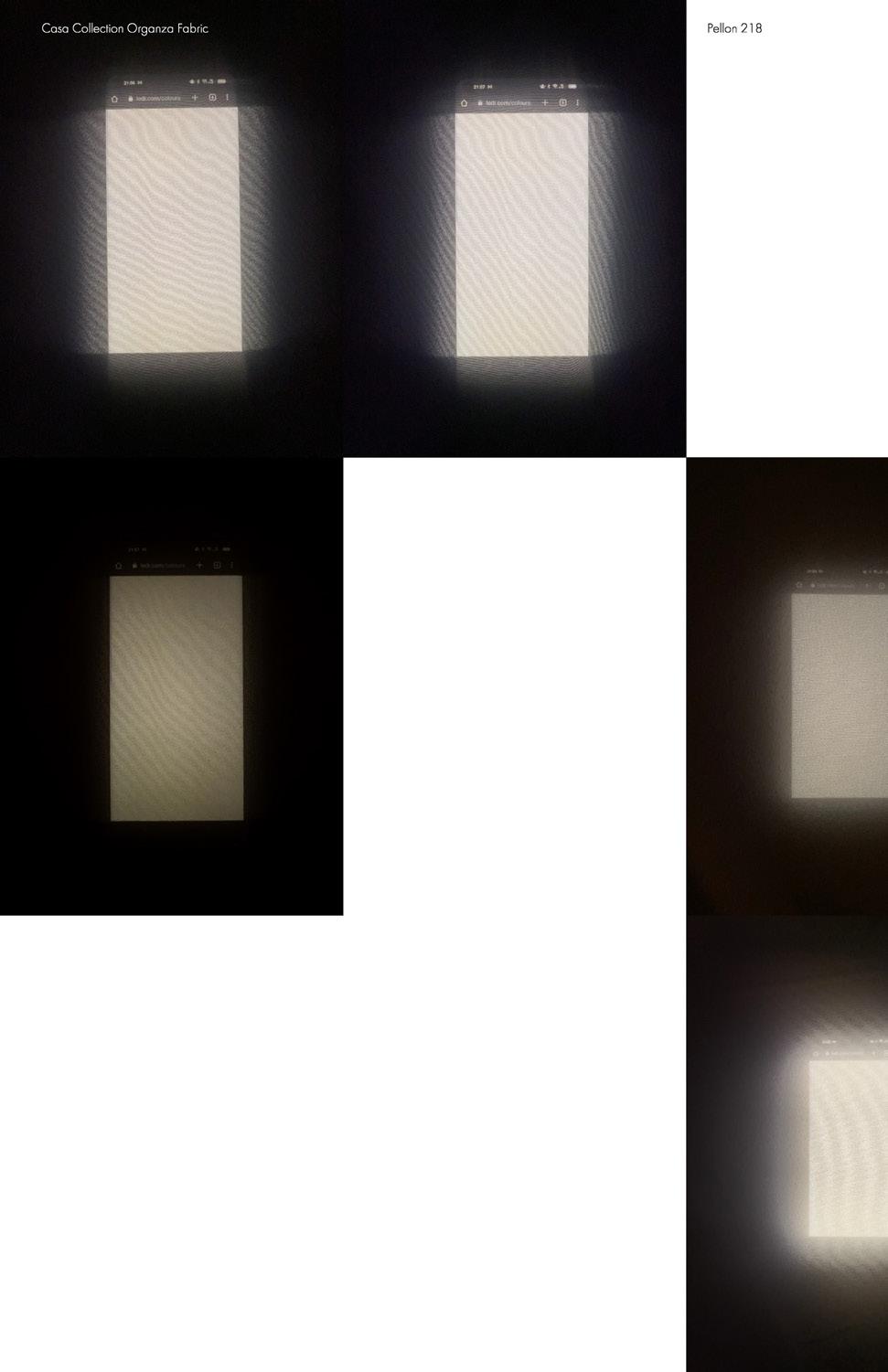
35

36
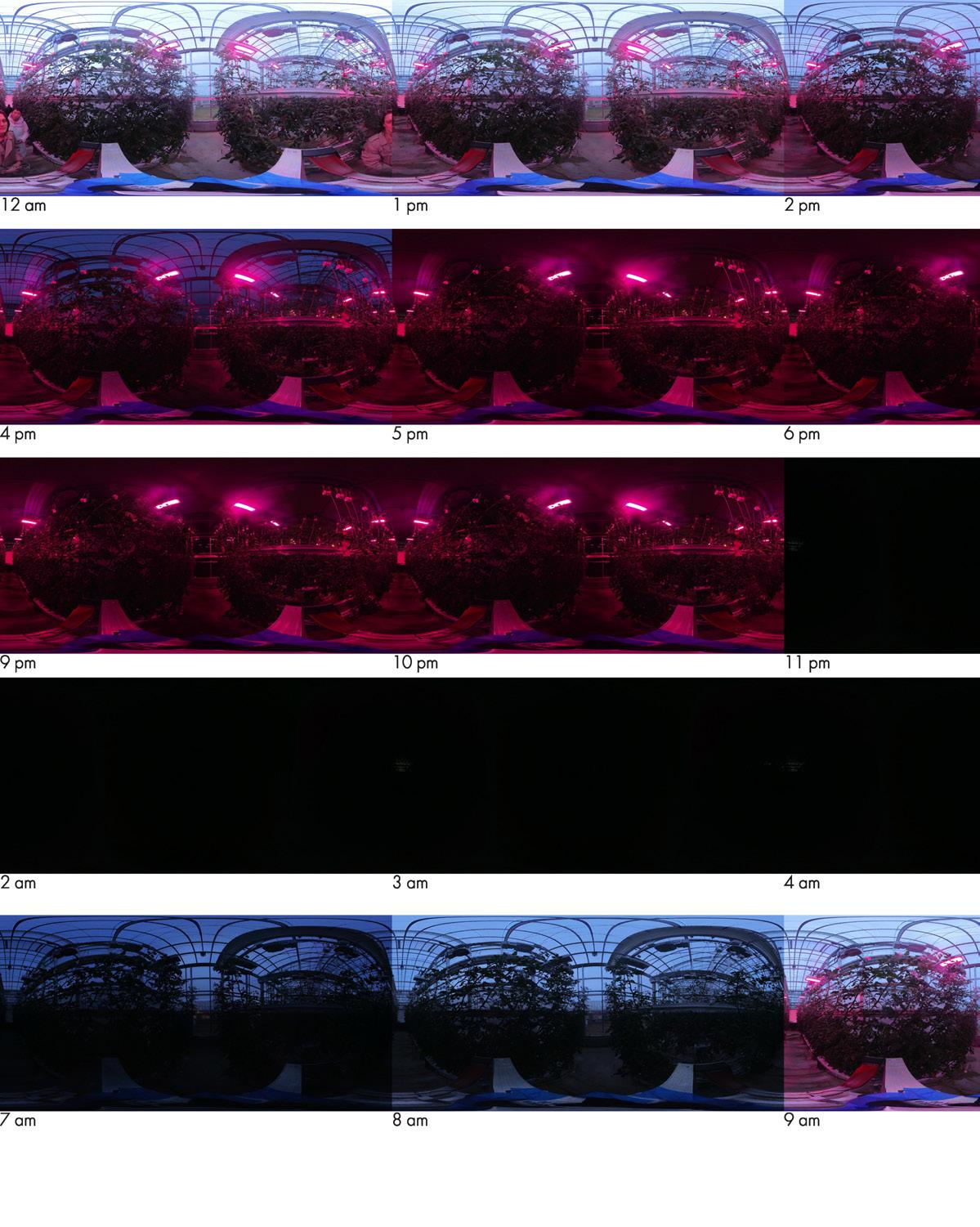
37

38
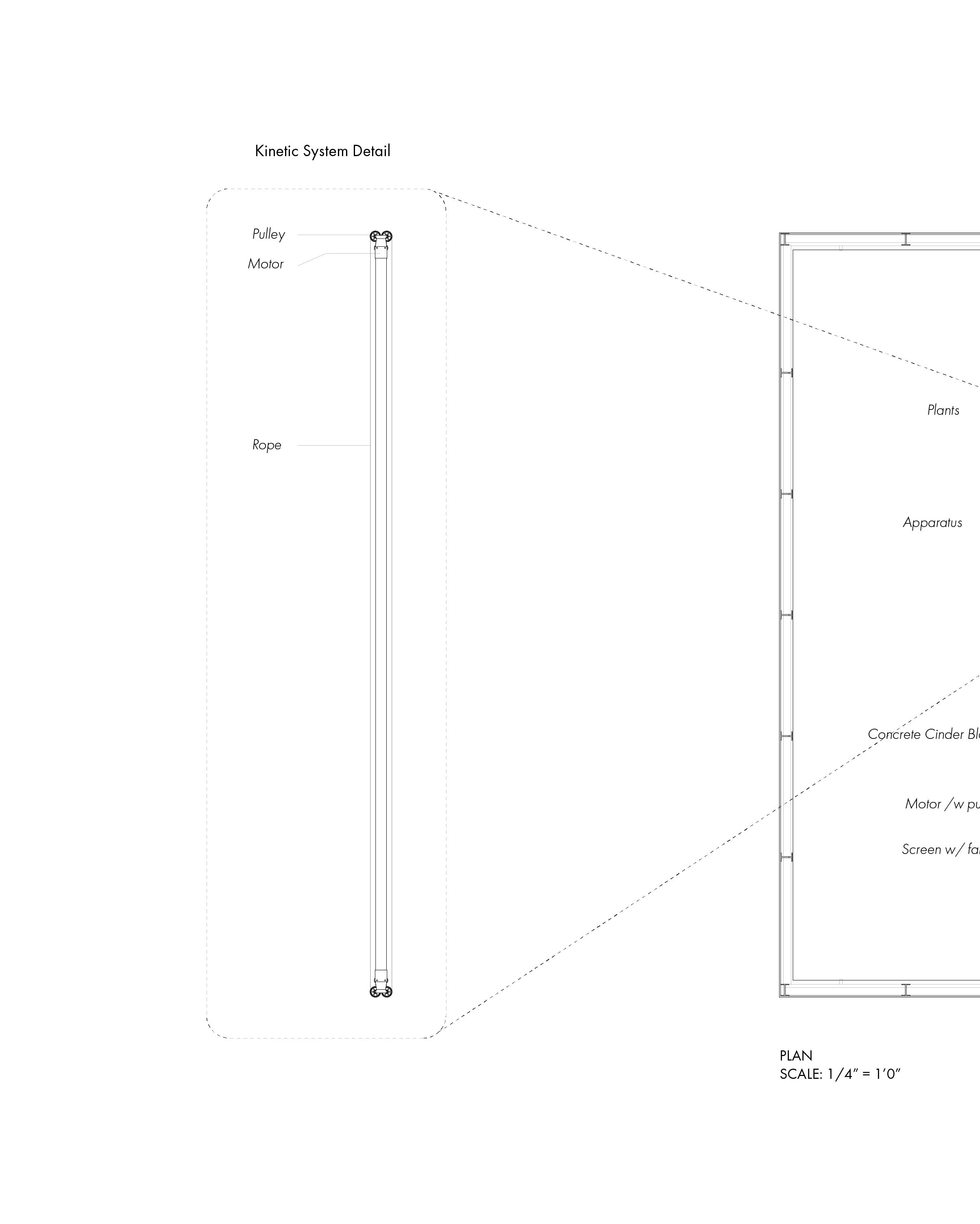
39
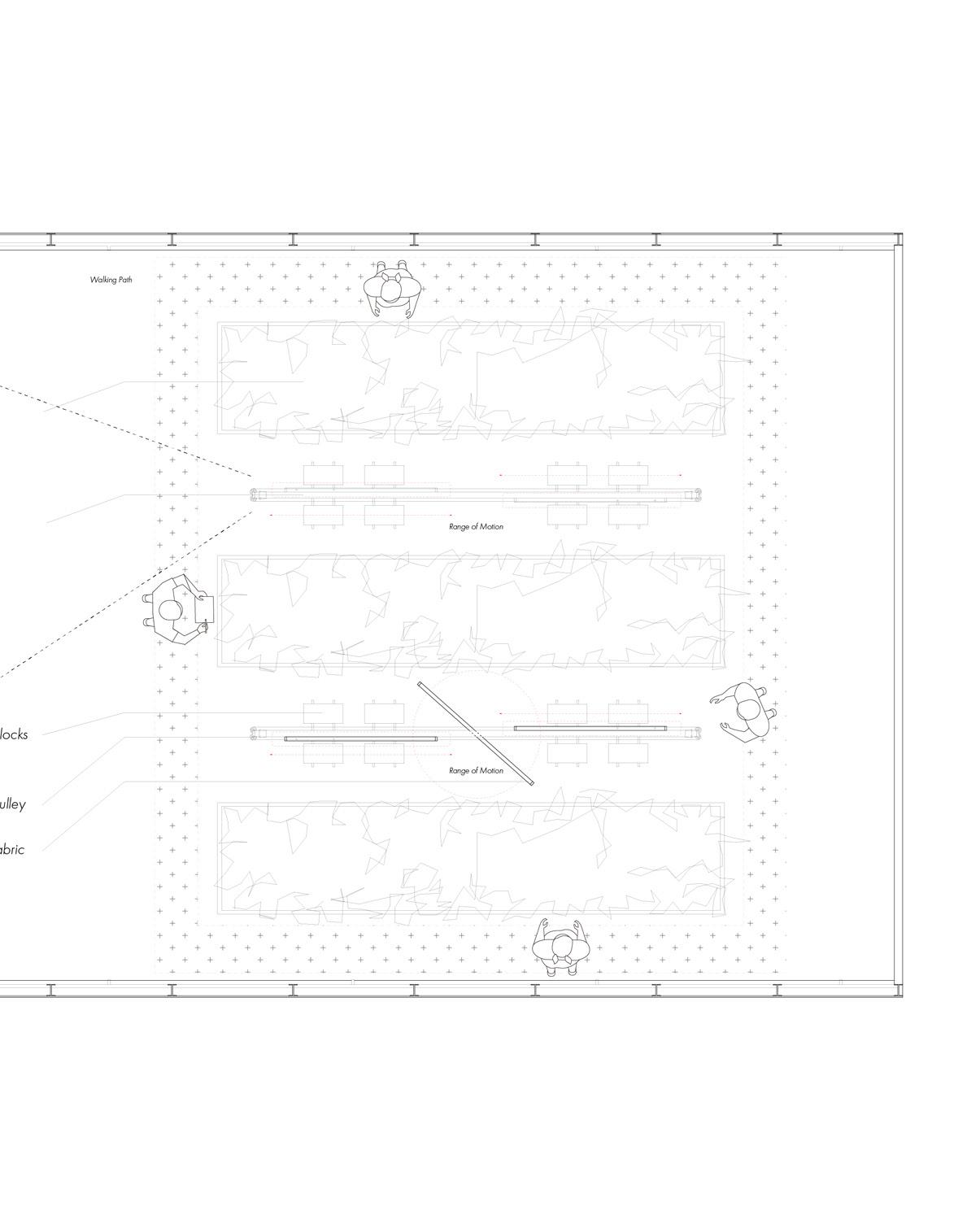
40
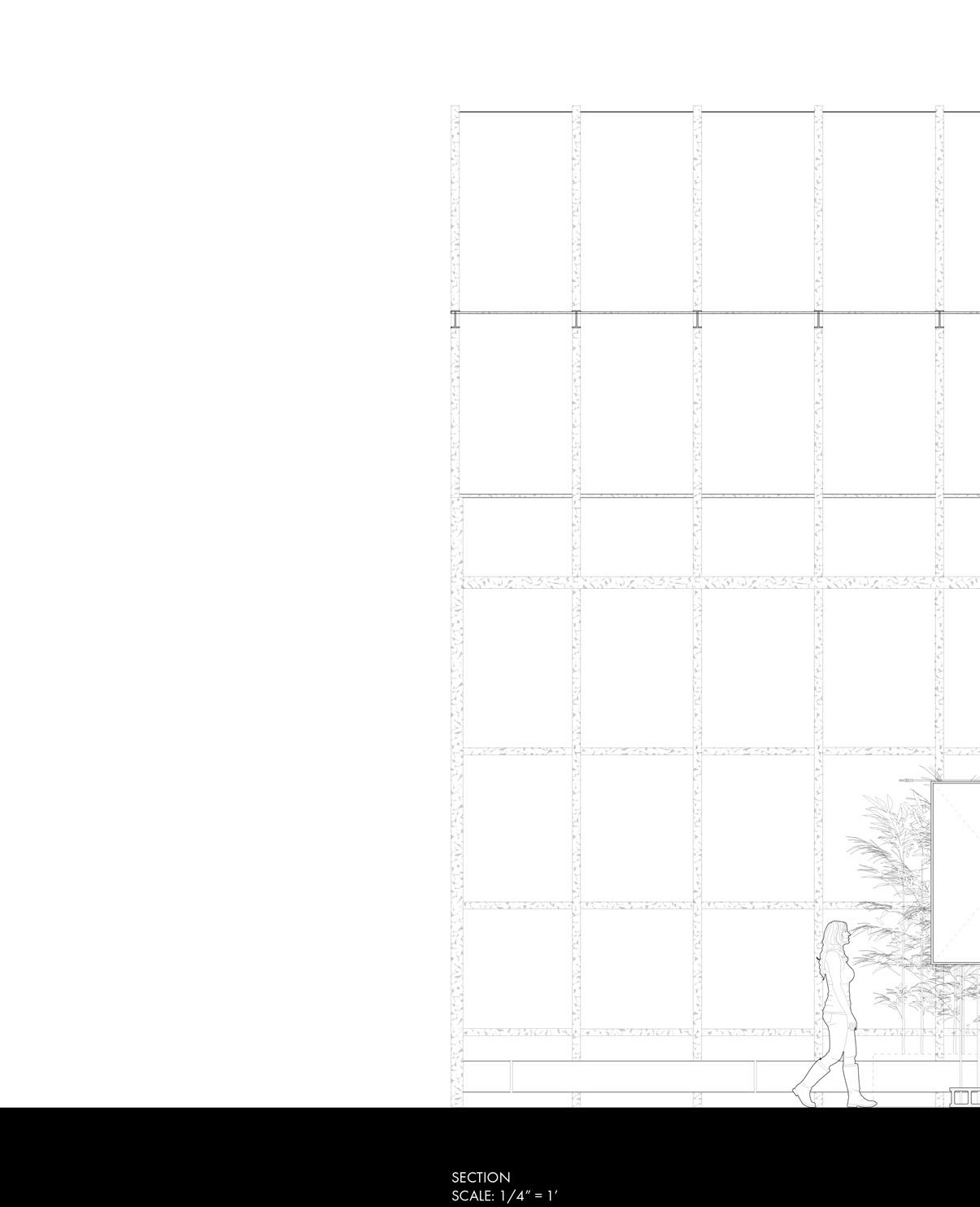
41
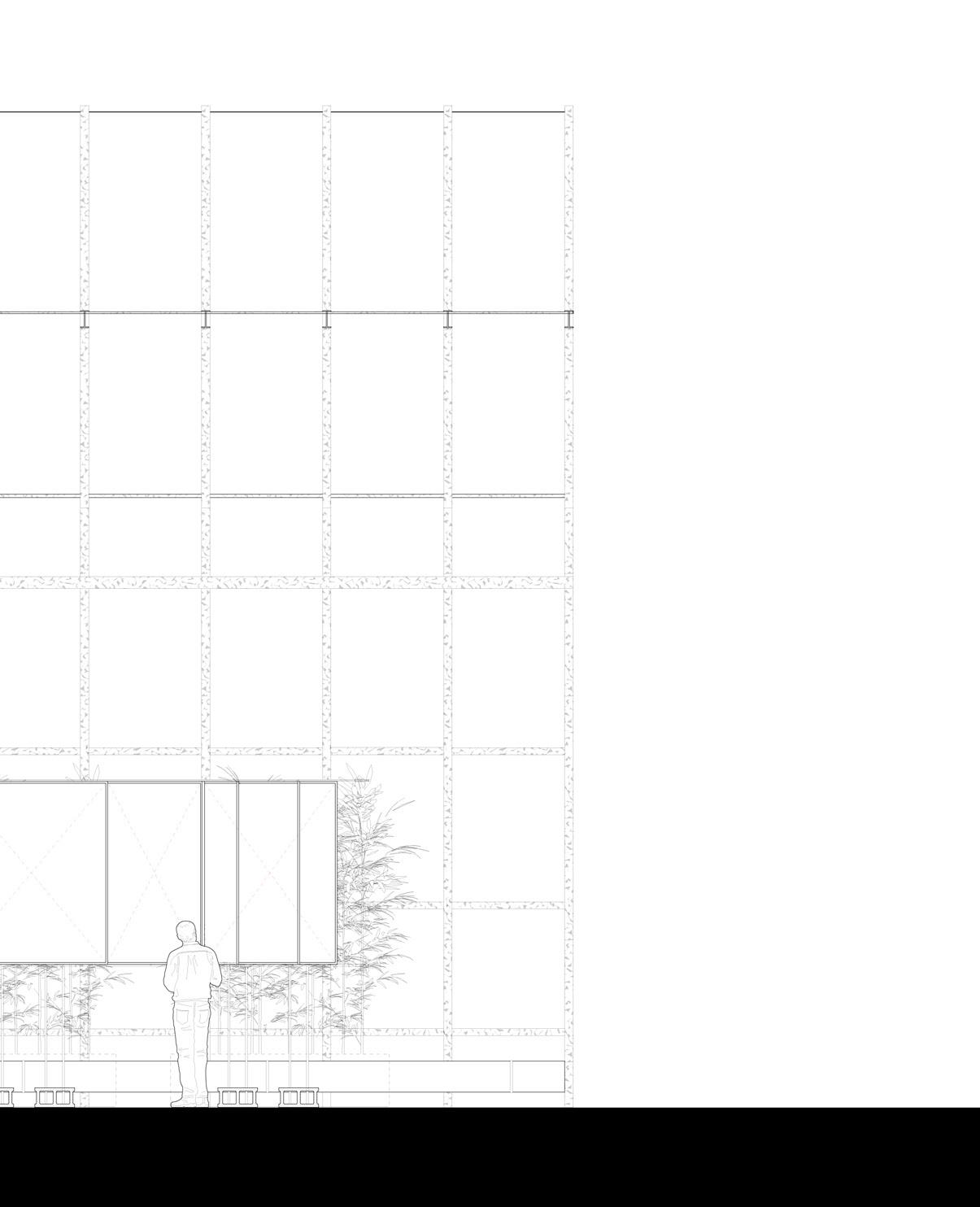
42
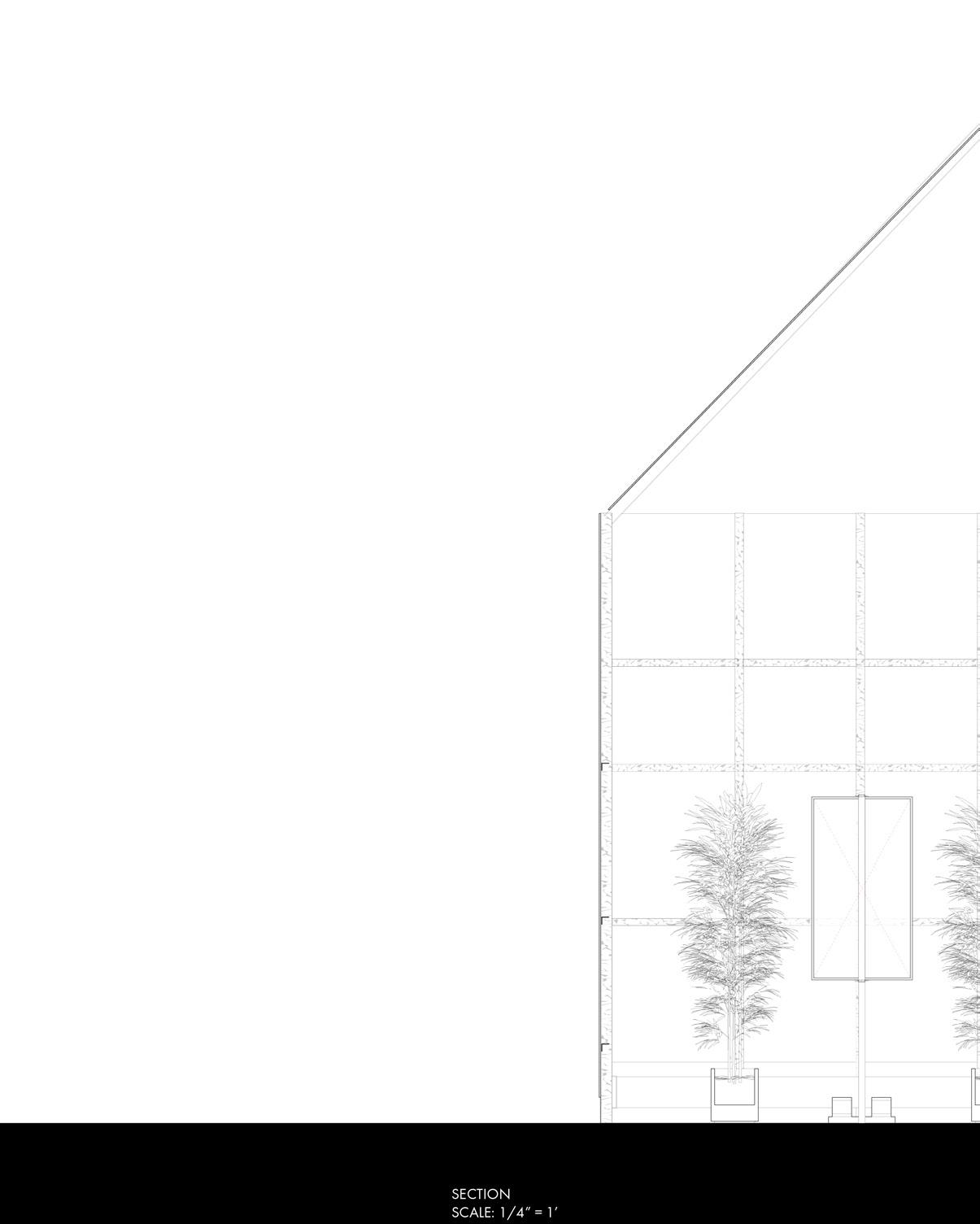
43
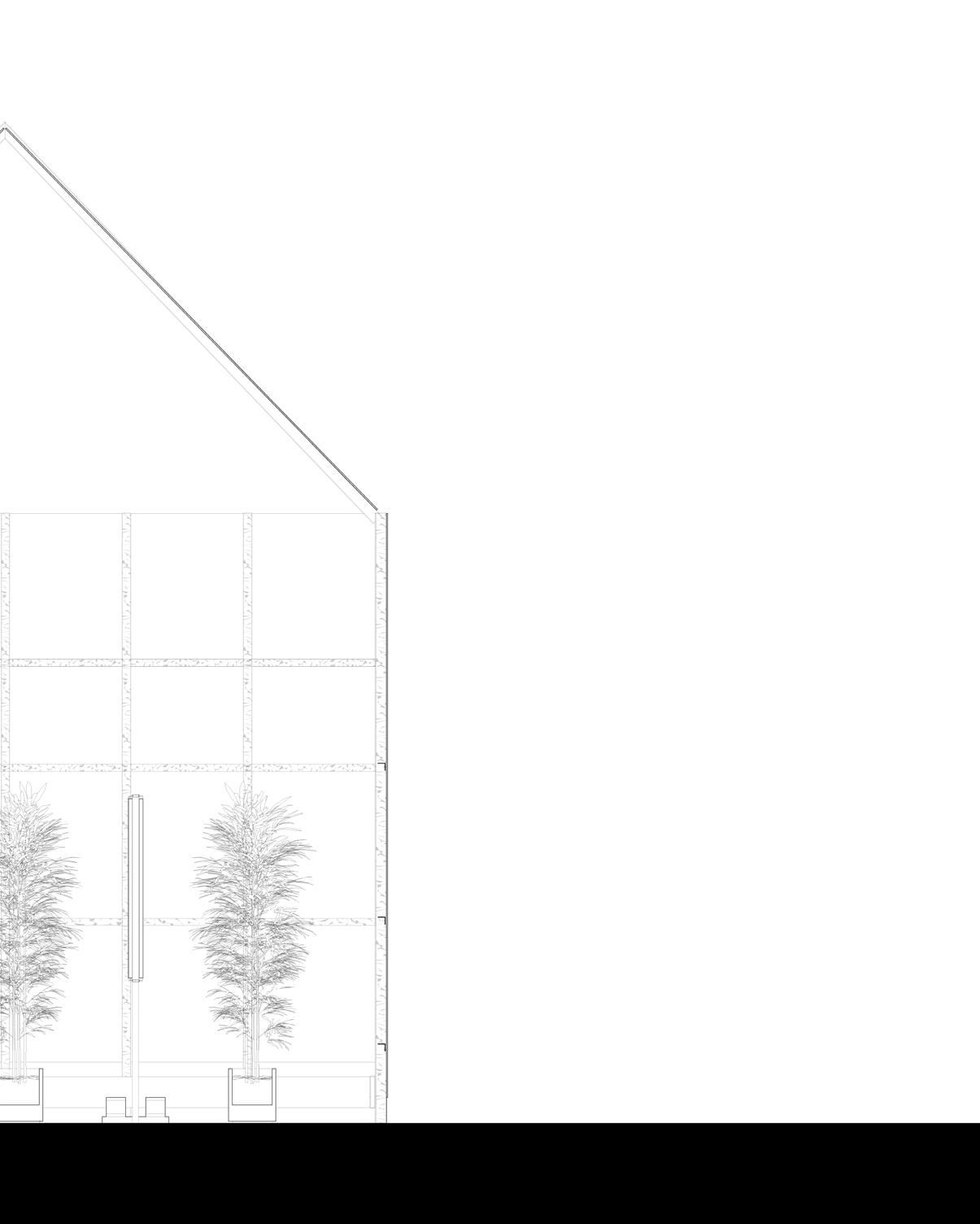
44
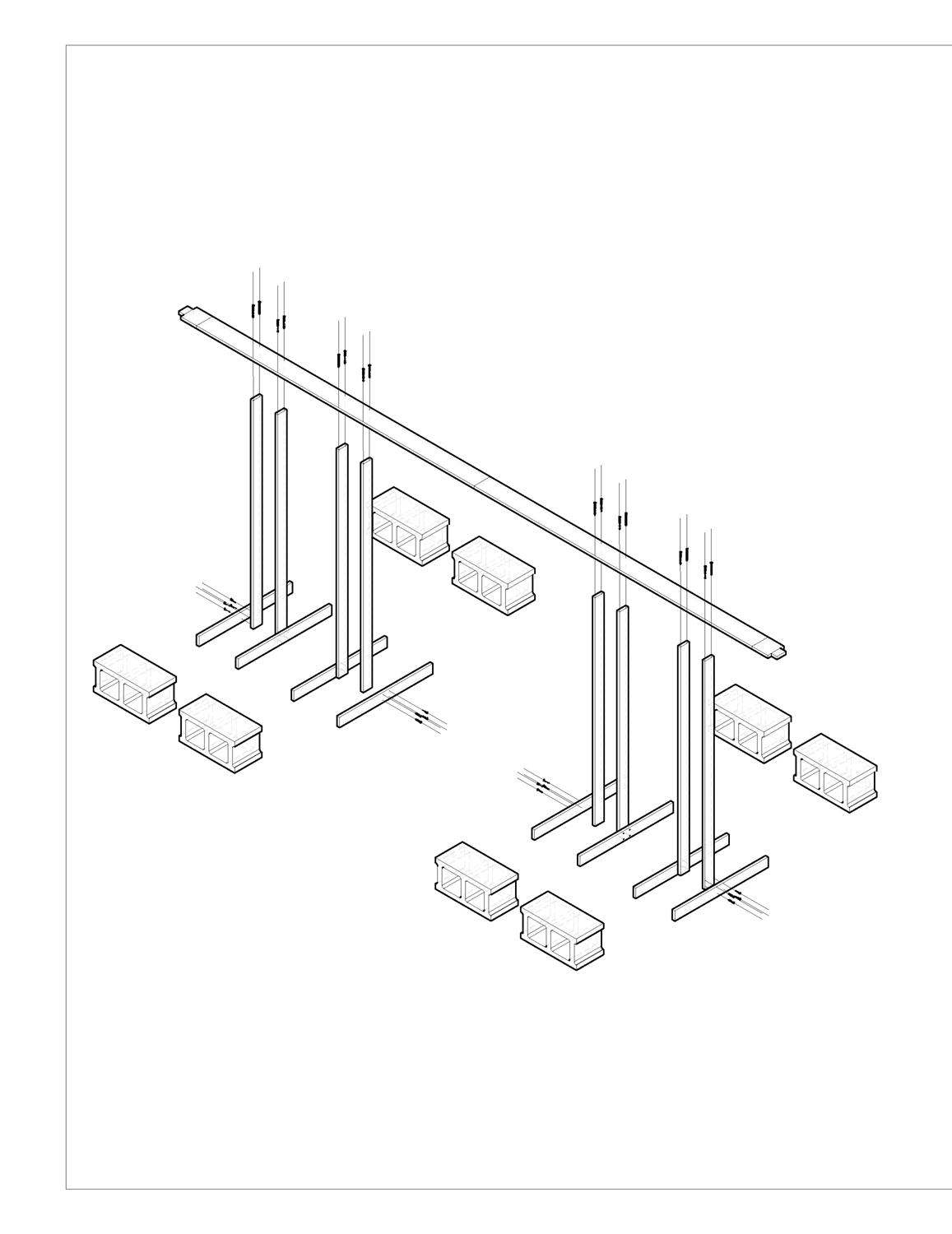
45
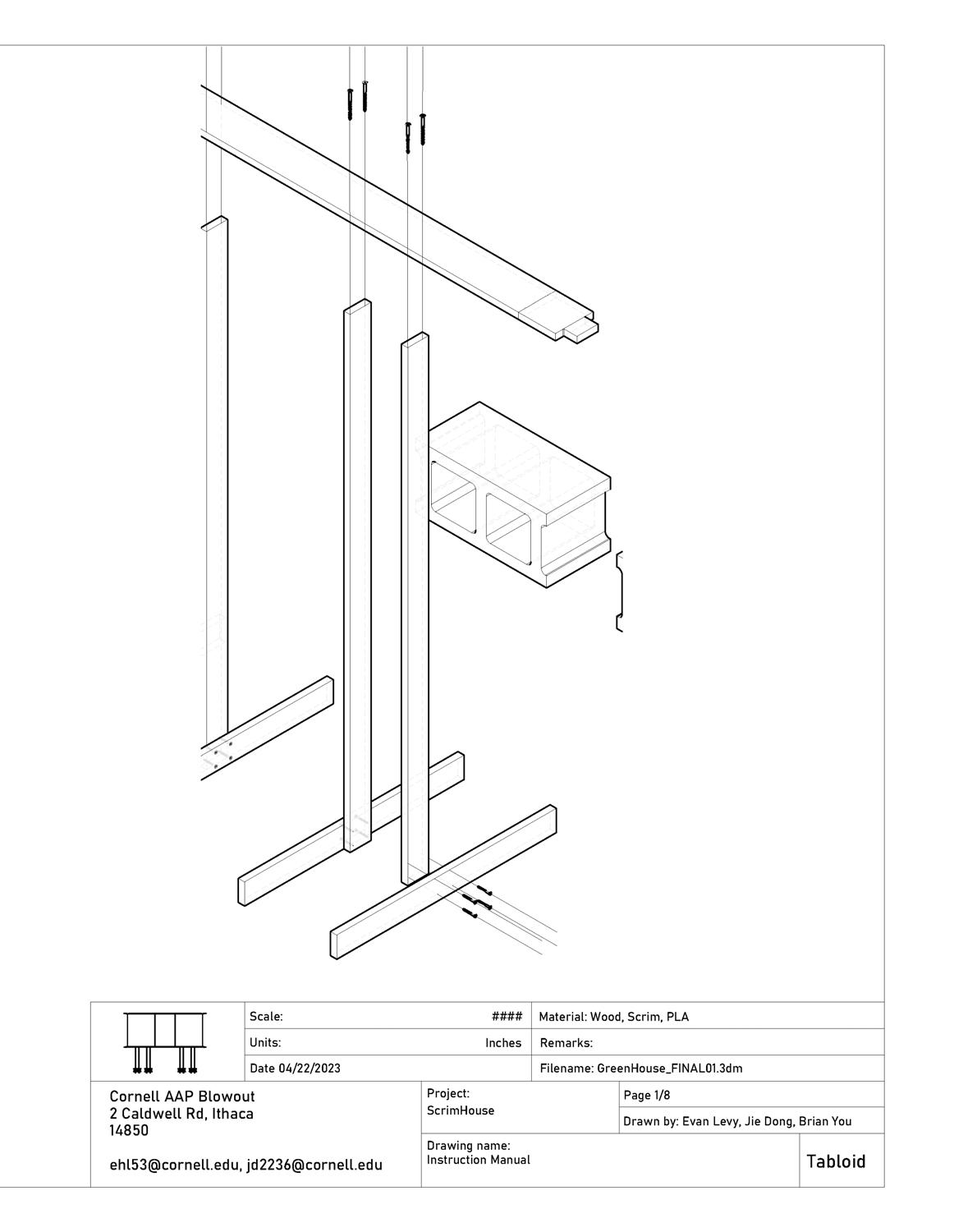
46
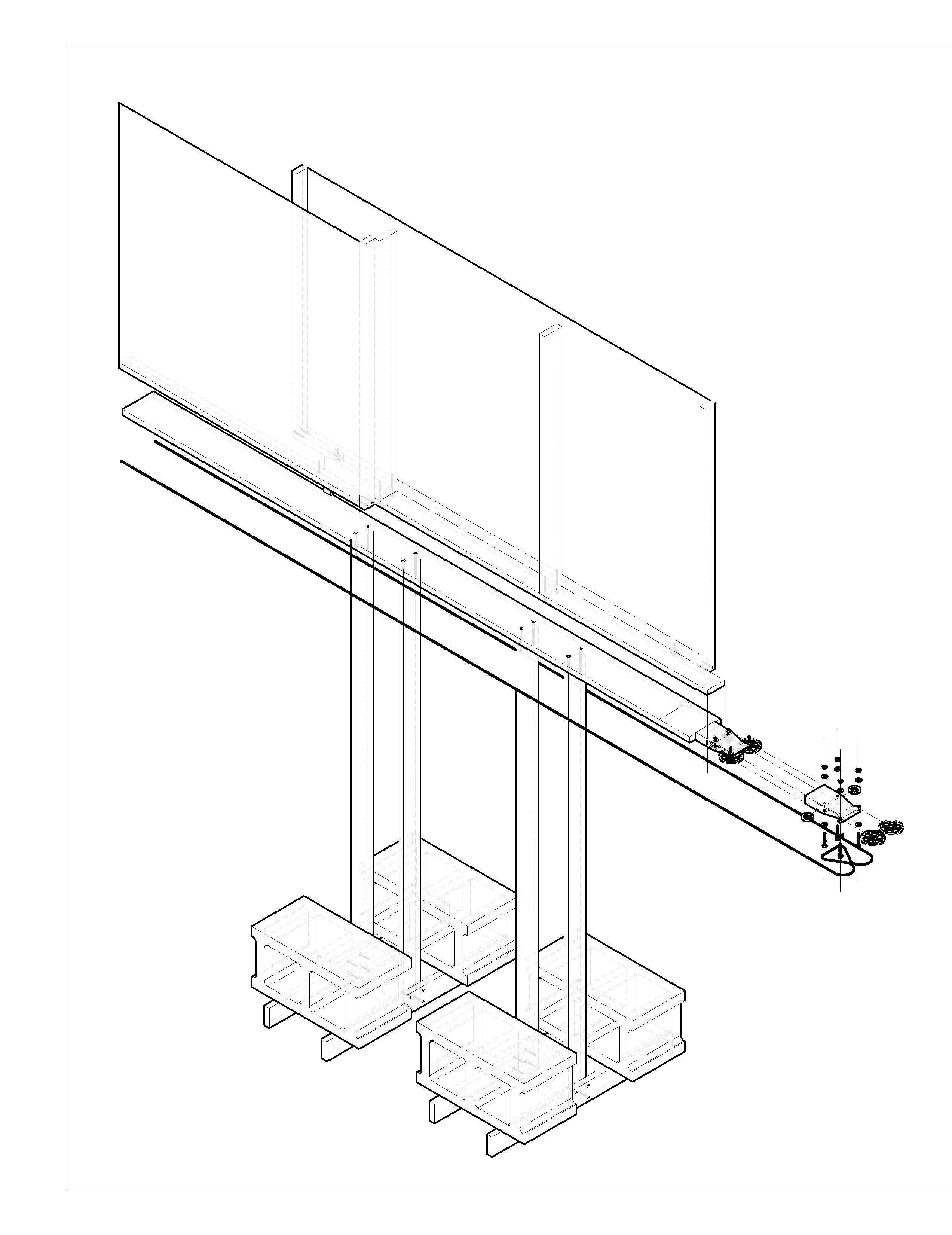
47
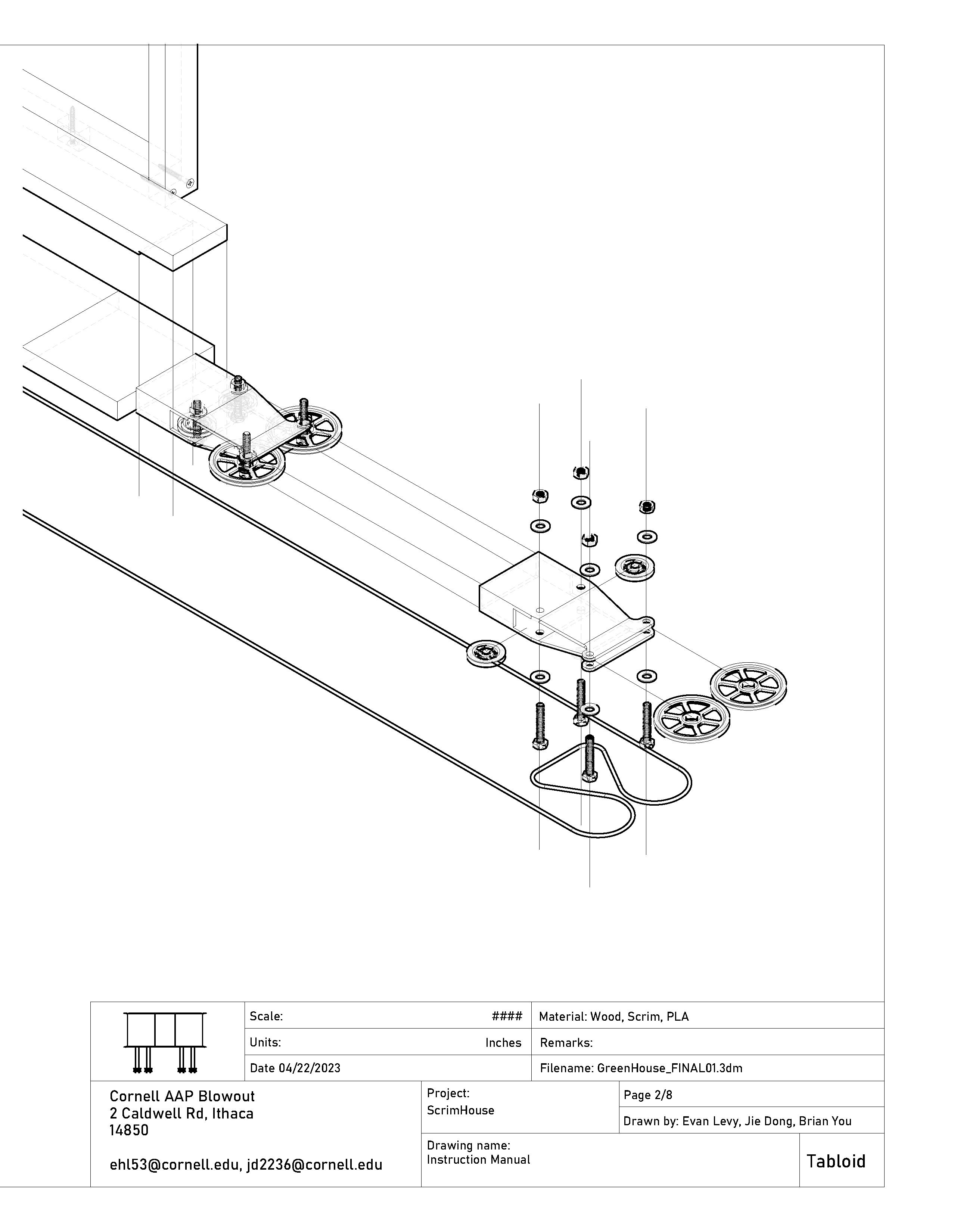
48
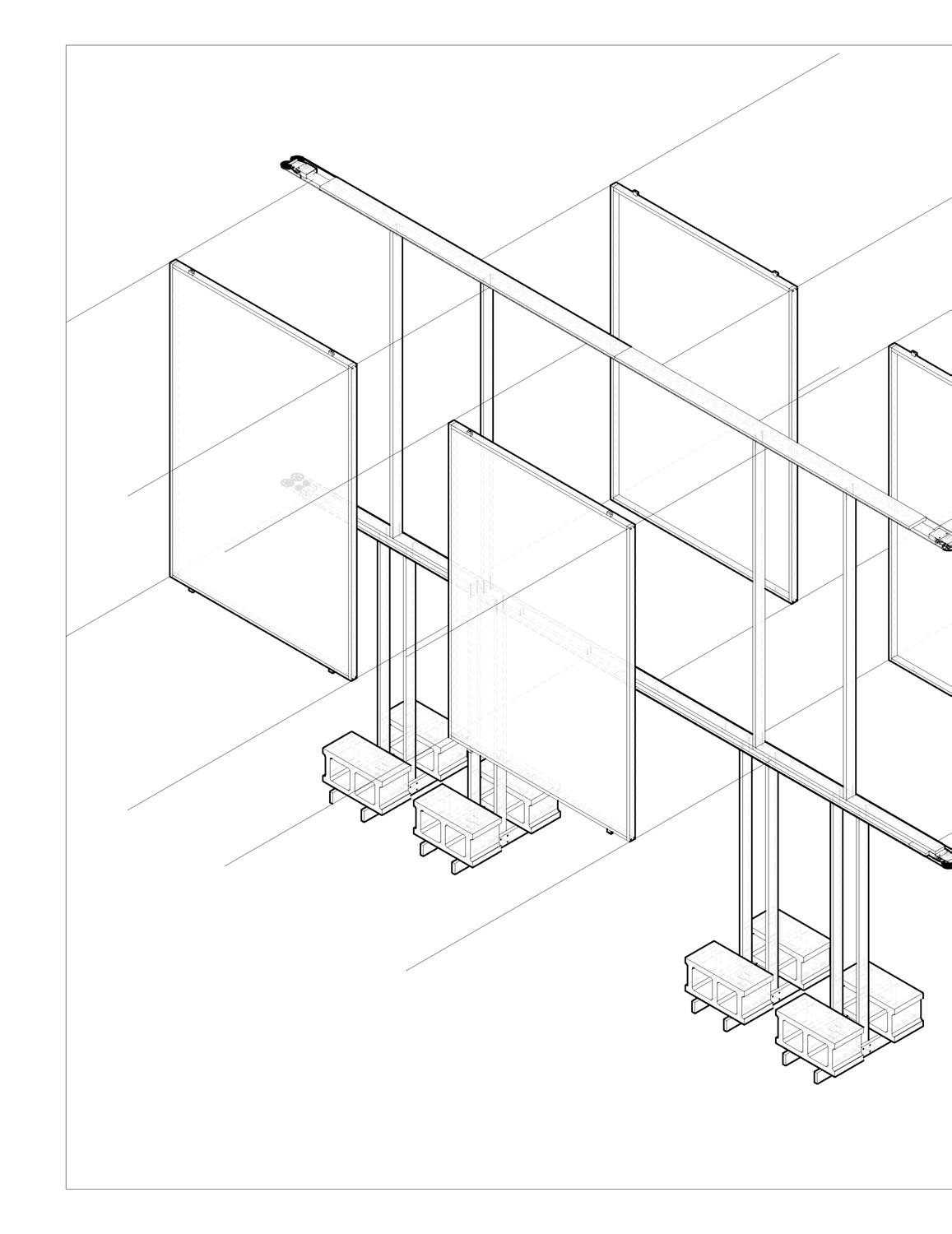
49
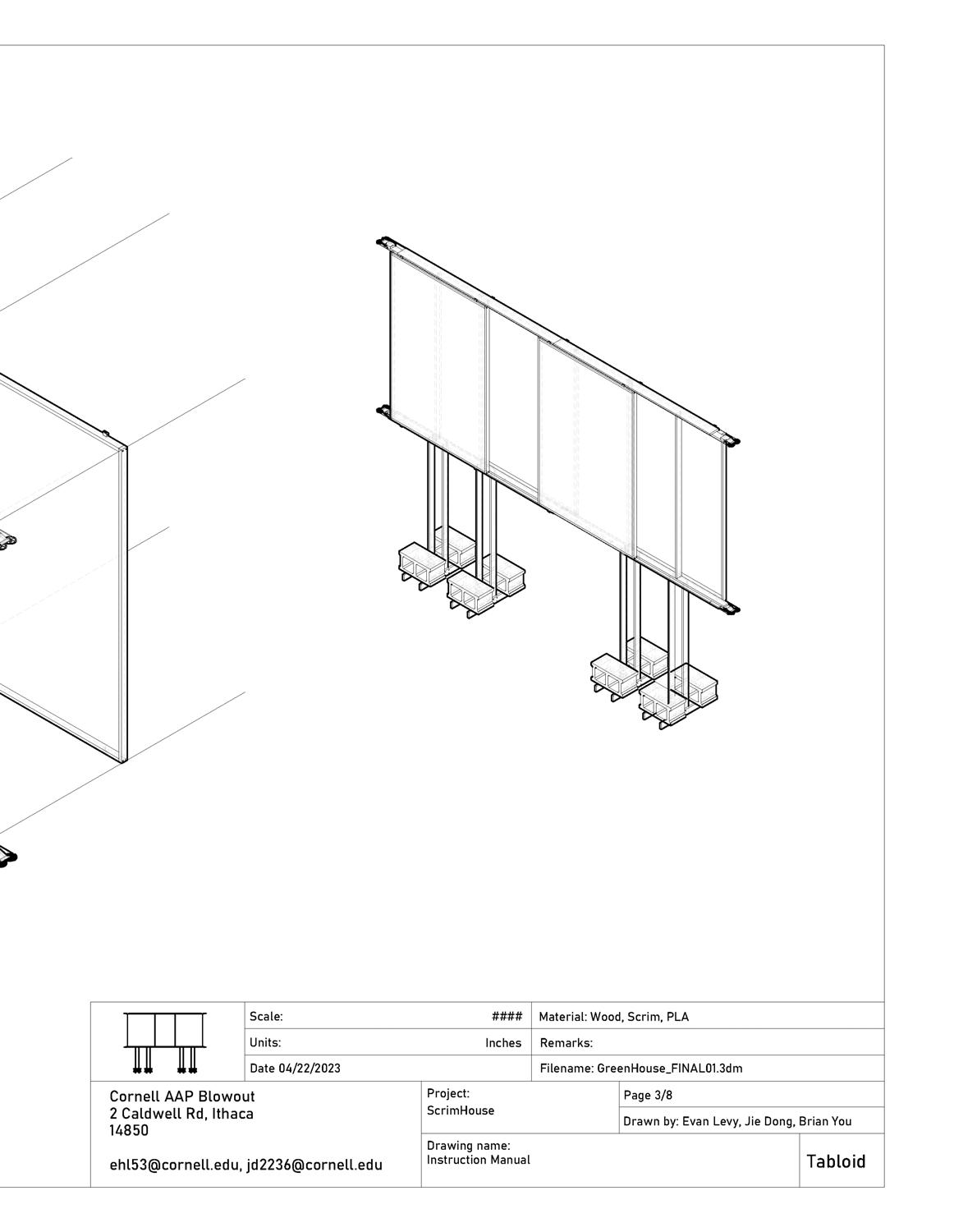
50
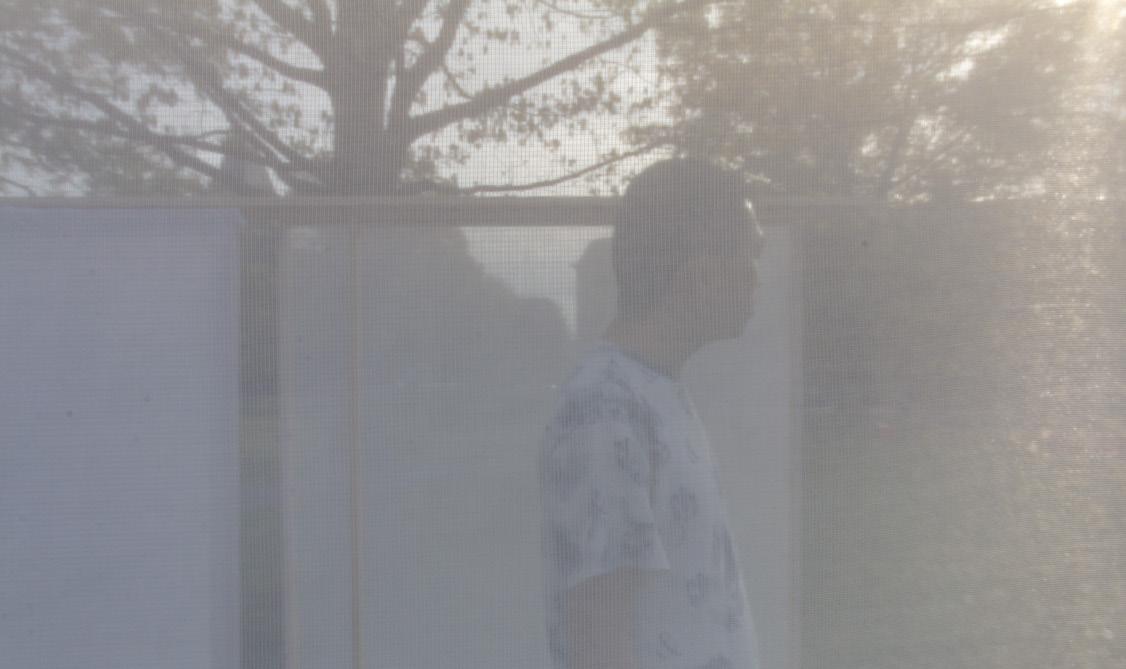
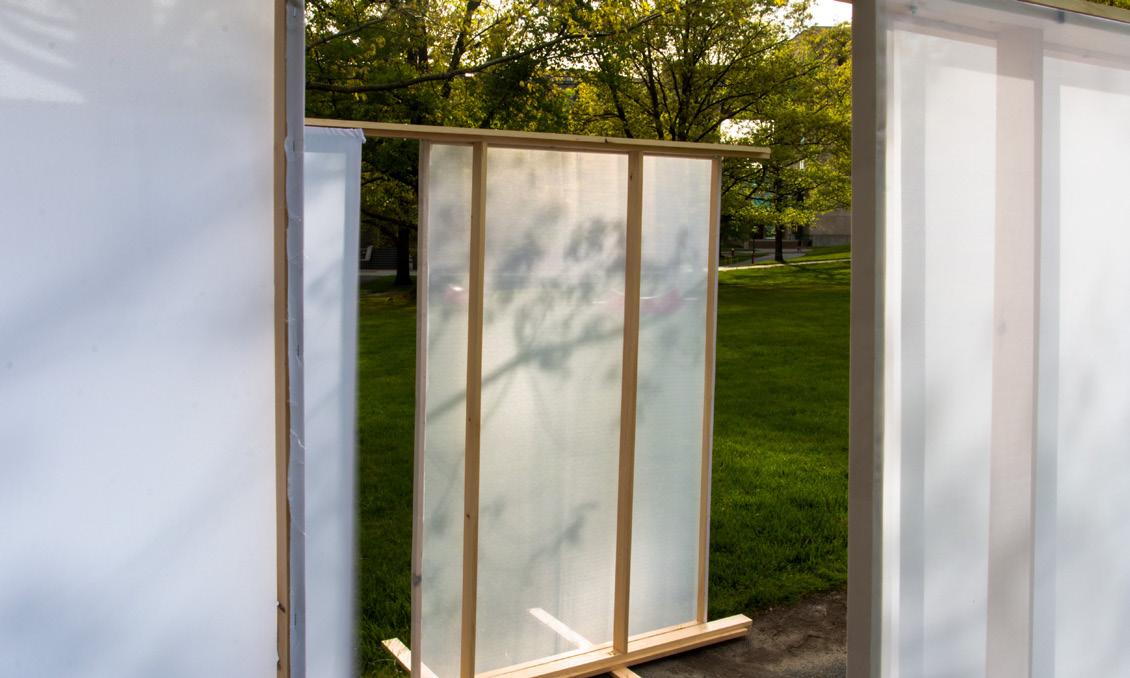
51
View see through the screen
People interact with the screen
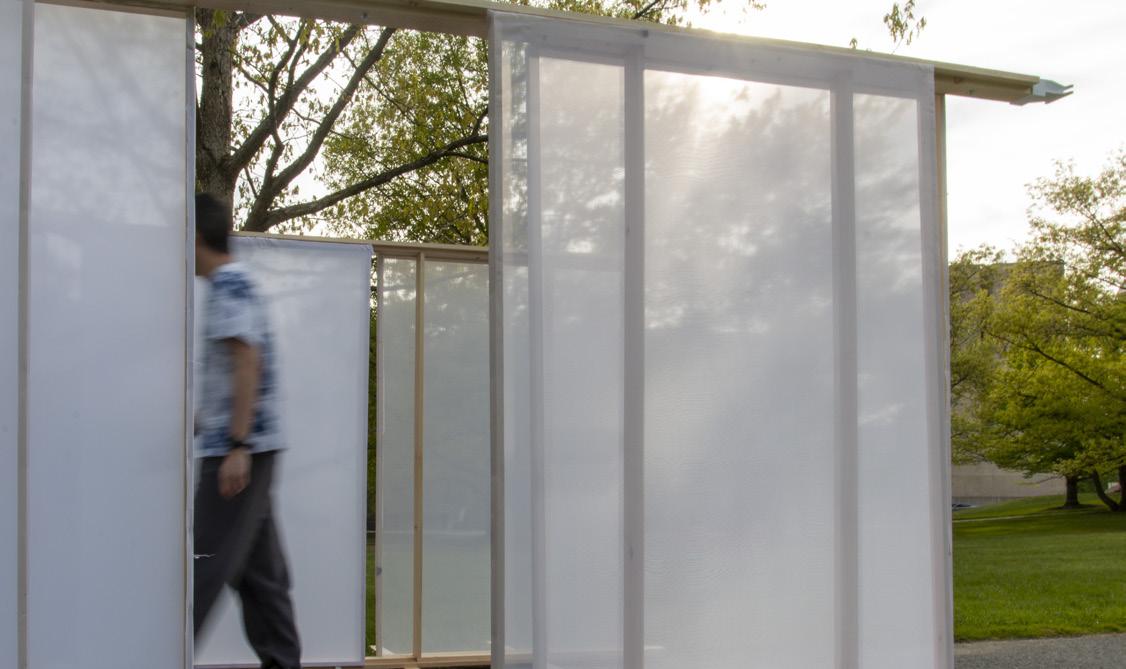
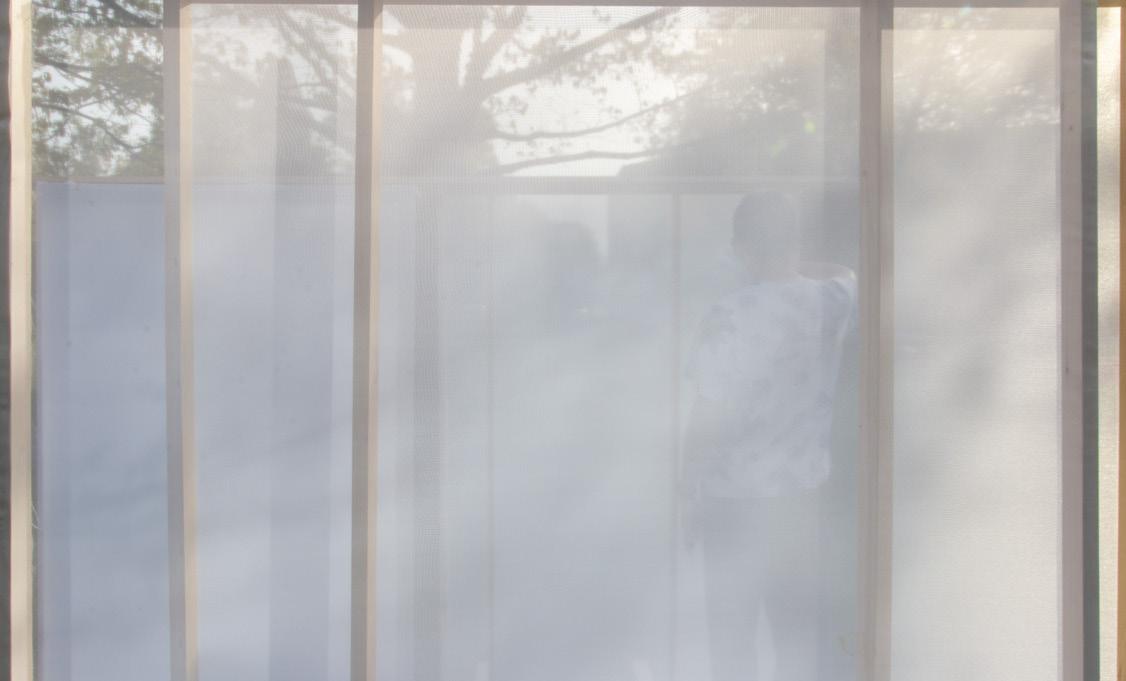
52
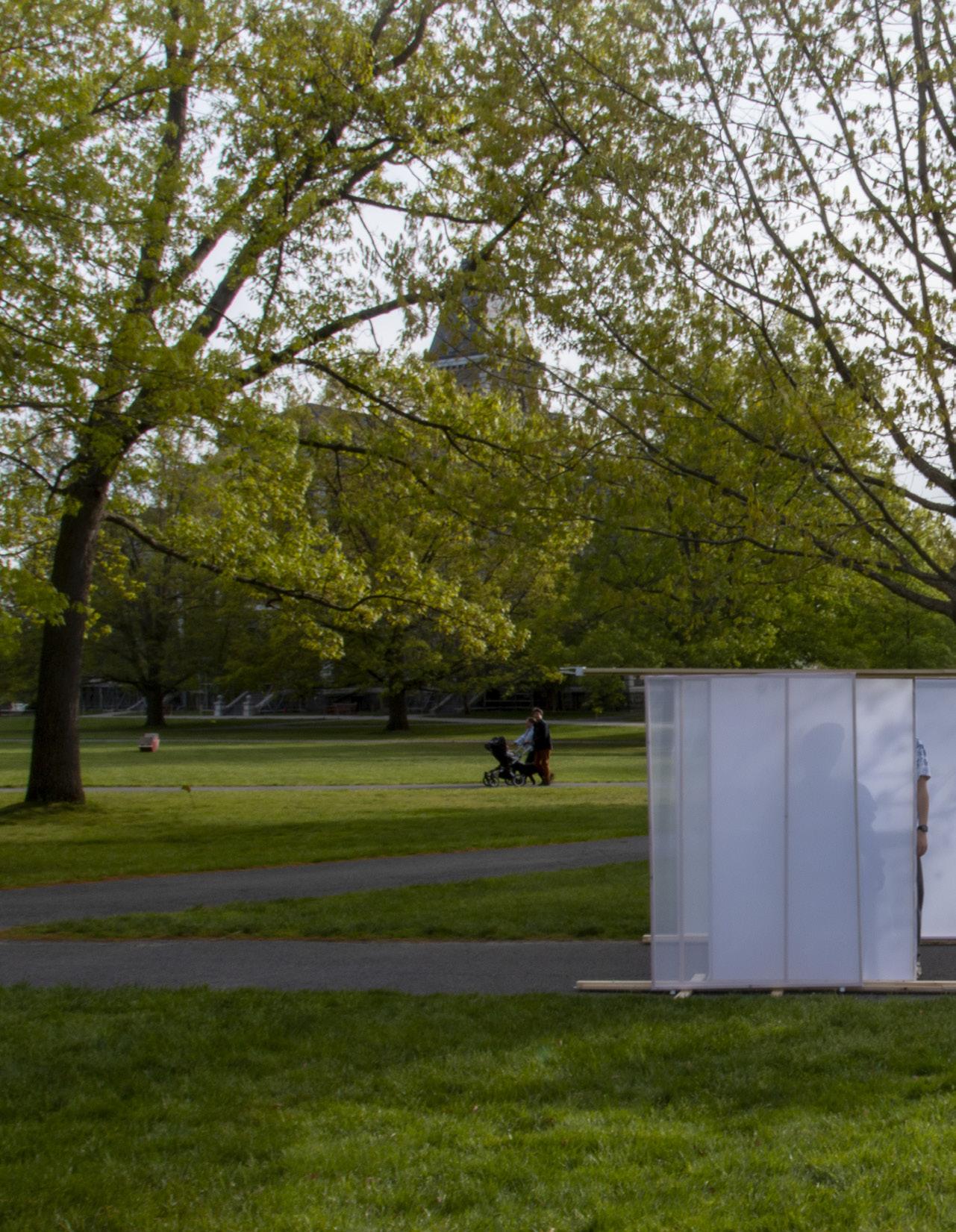
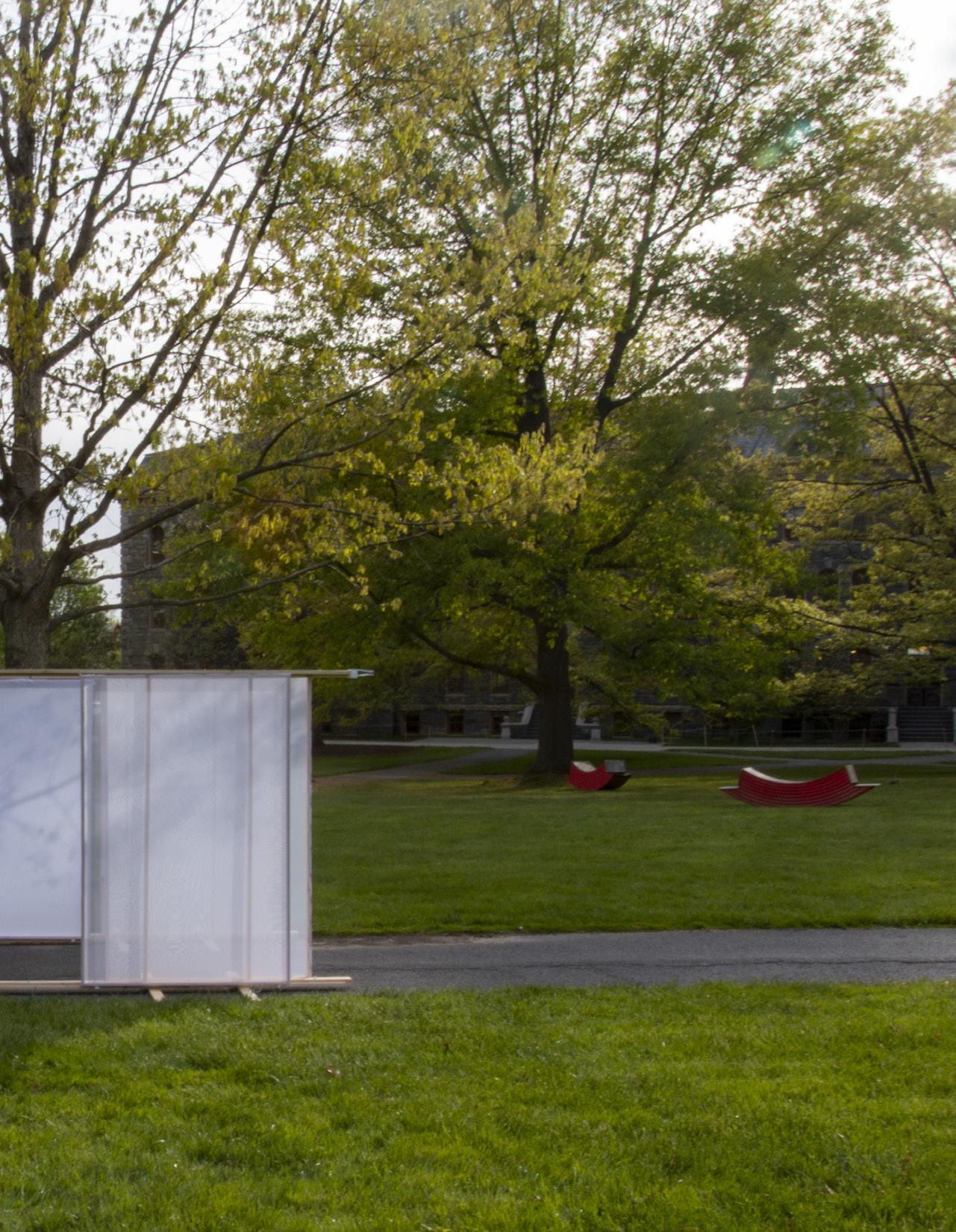
Labscape: A critical position of technical image
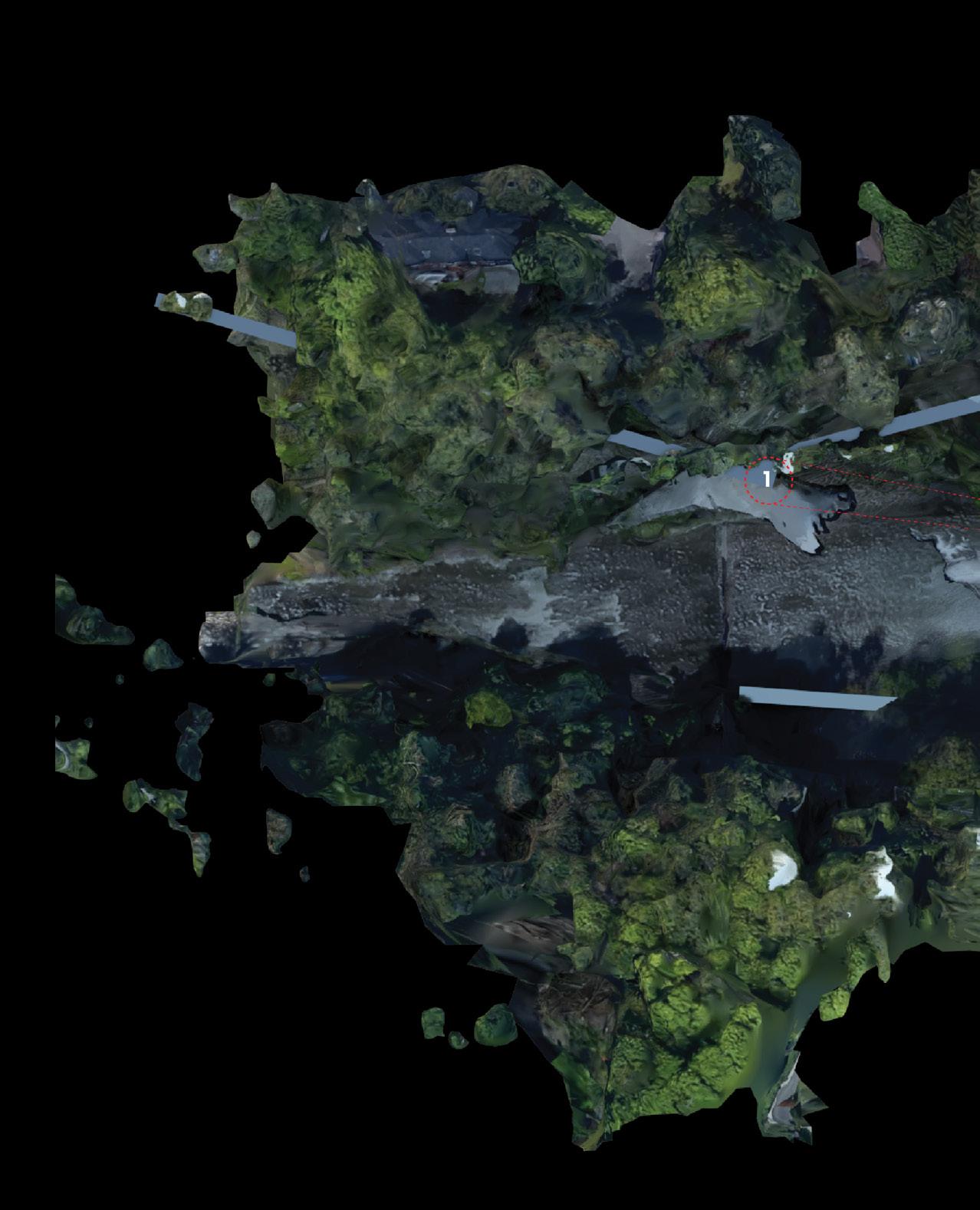
55 04
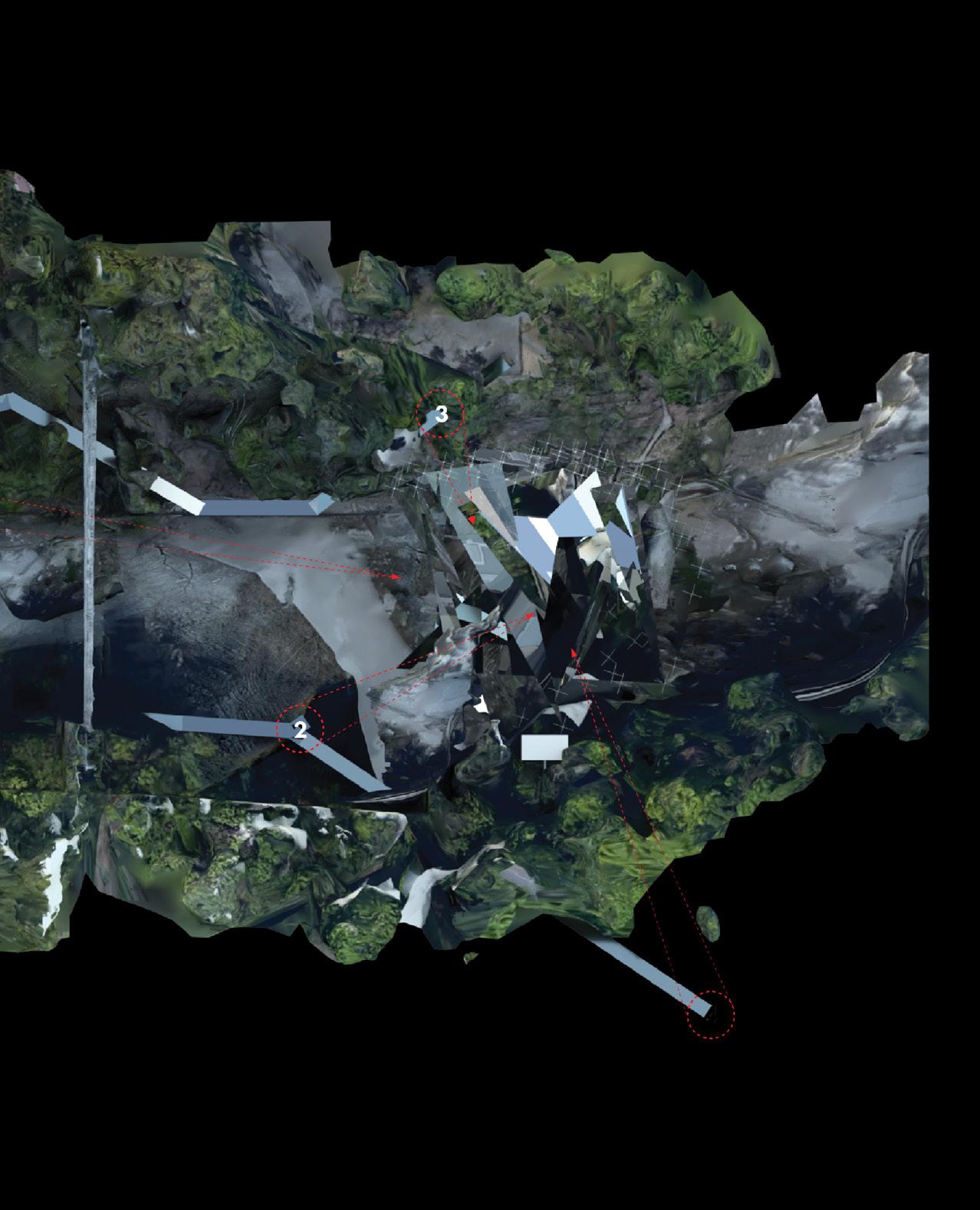
56
Instructed by John Zissovici | Andrew Lucia
4
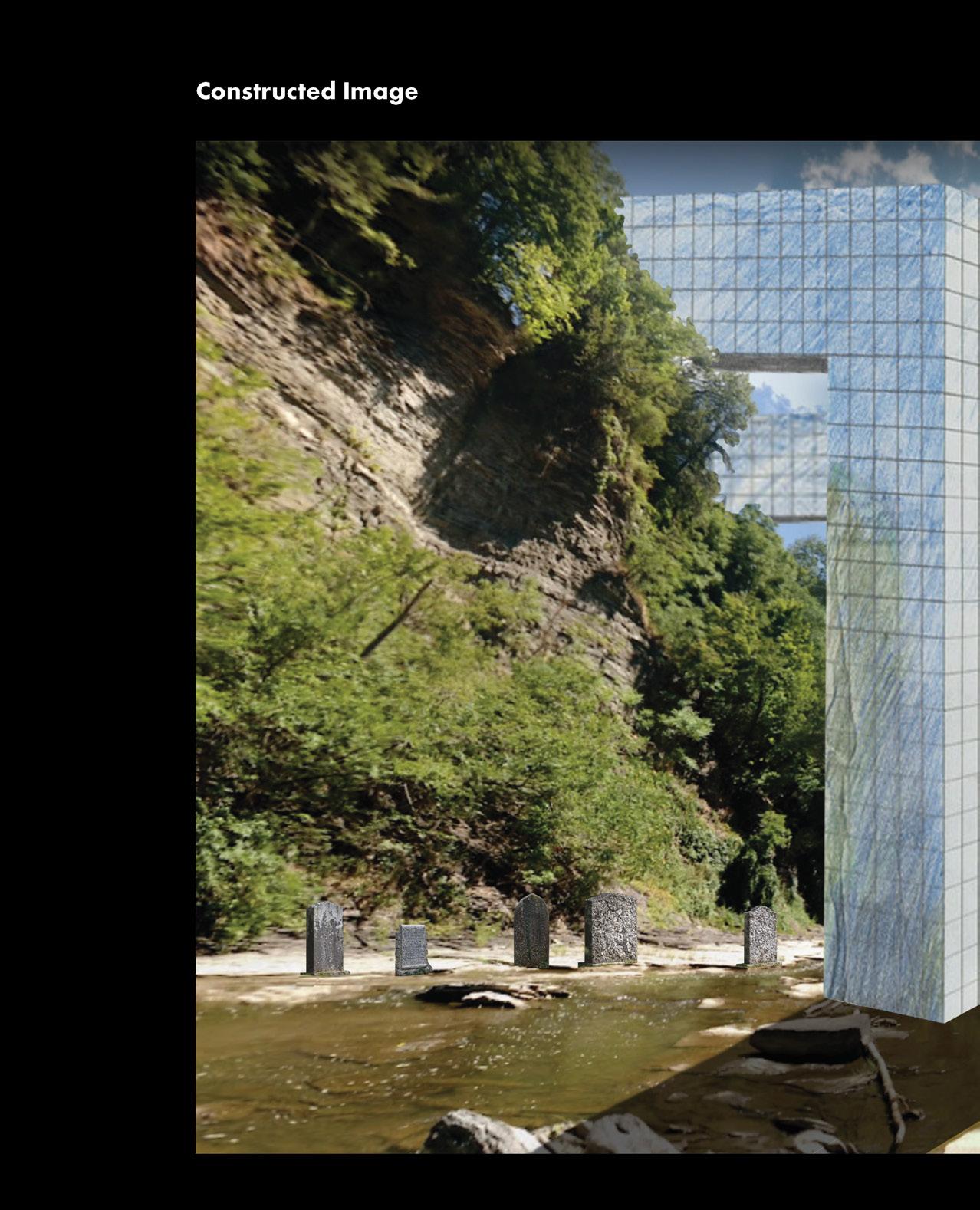
57
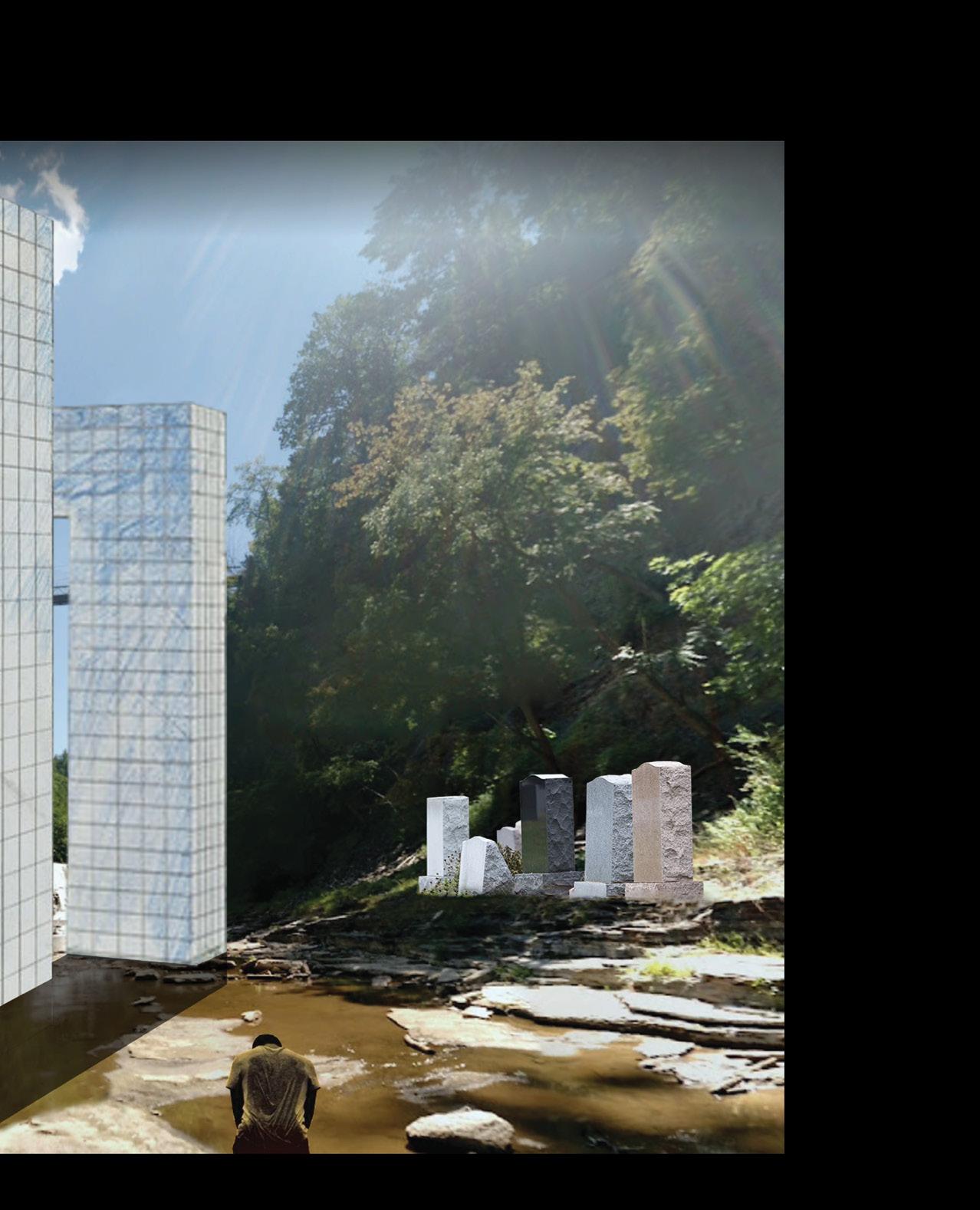
58
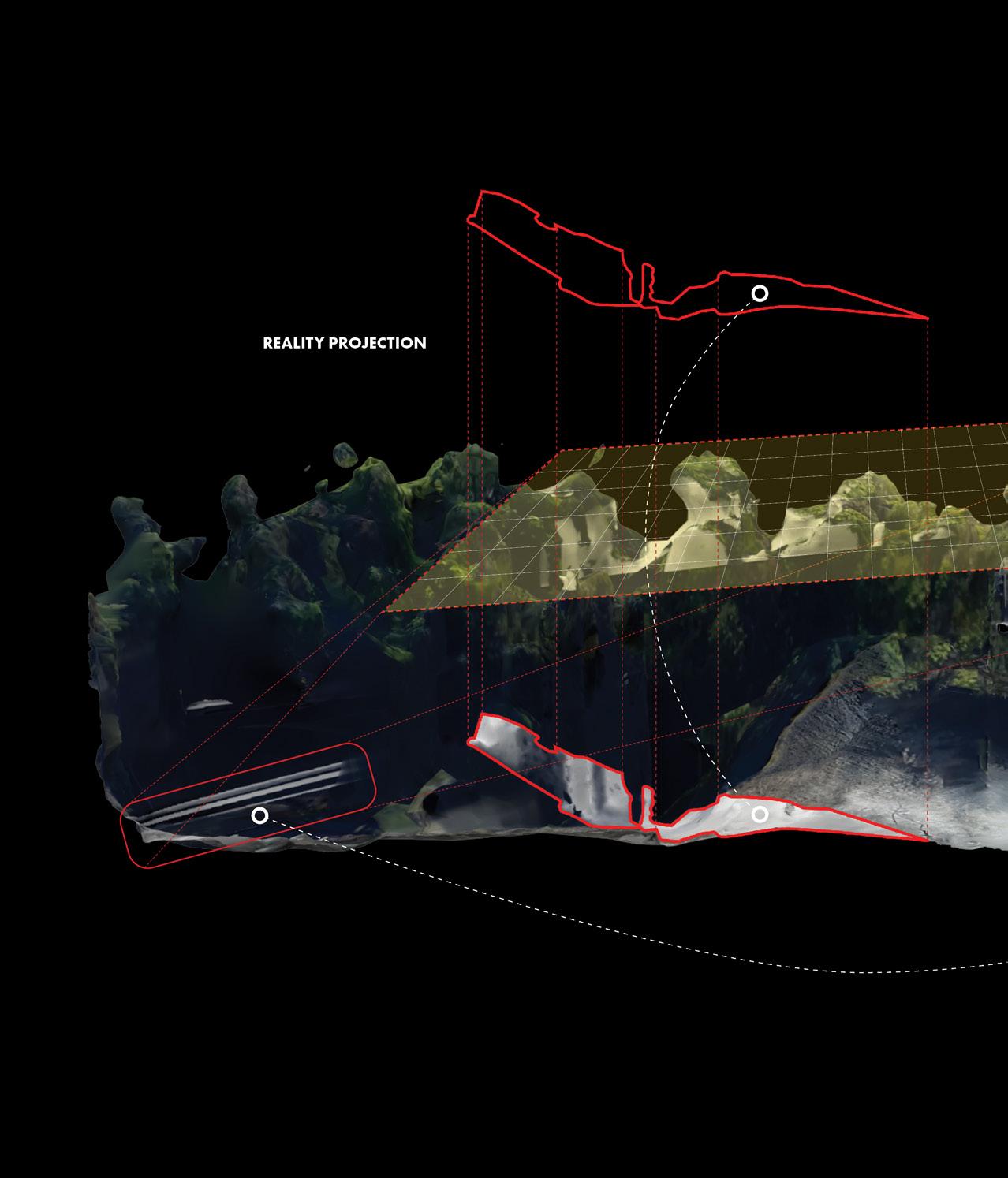
59

60
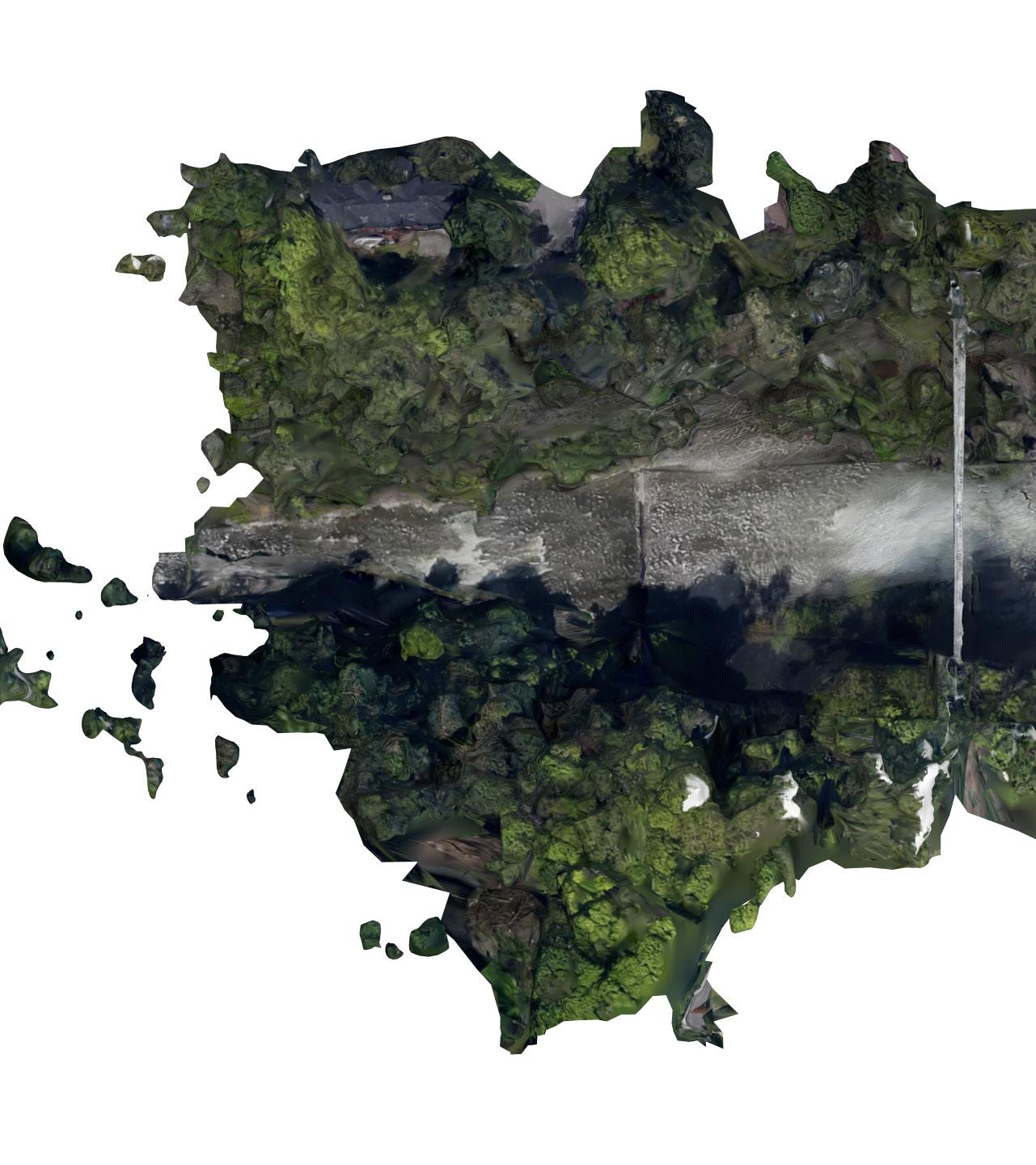










61
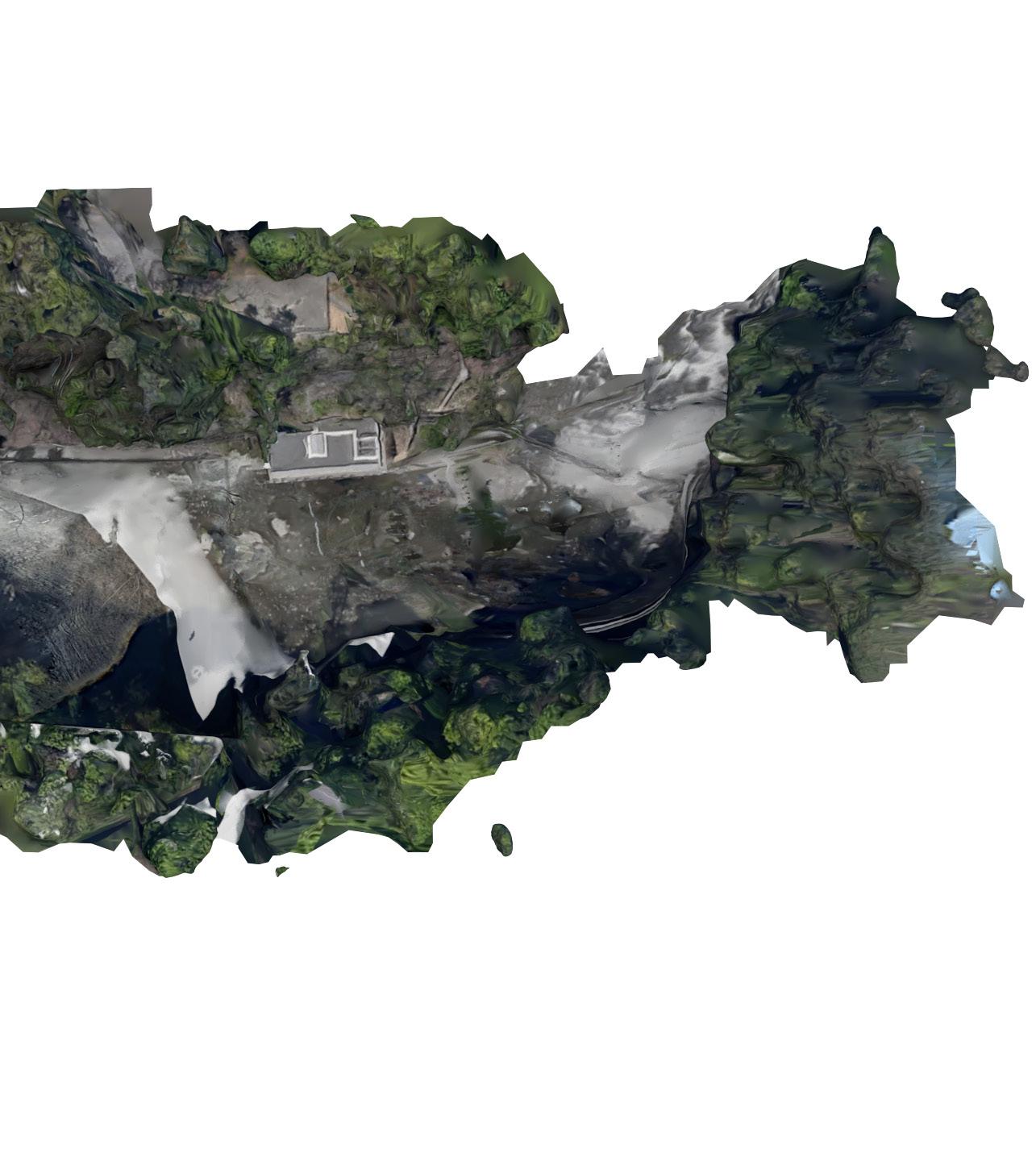









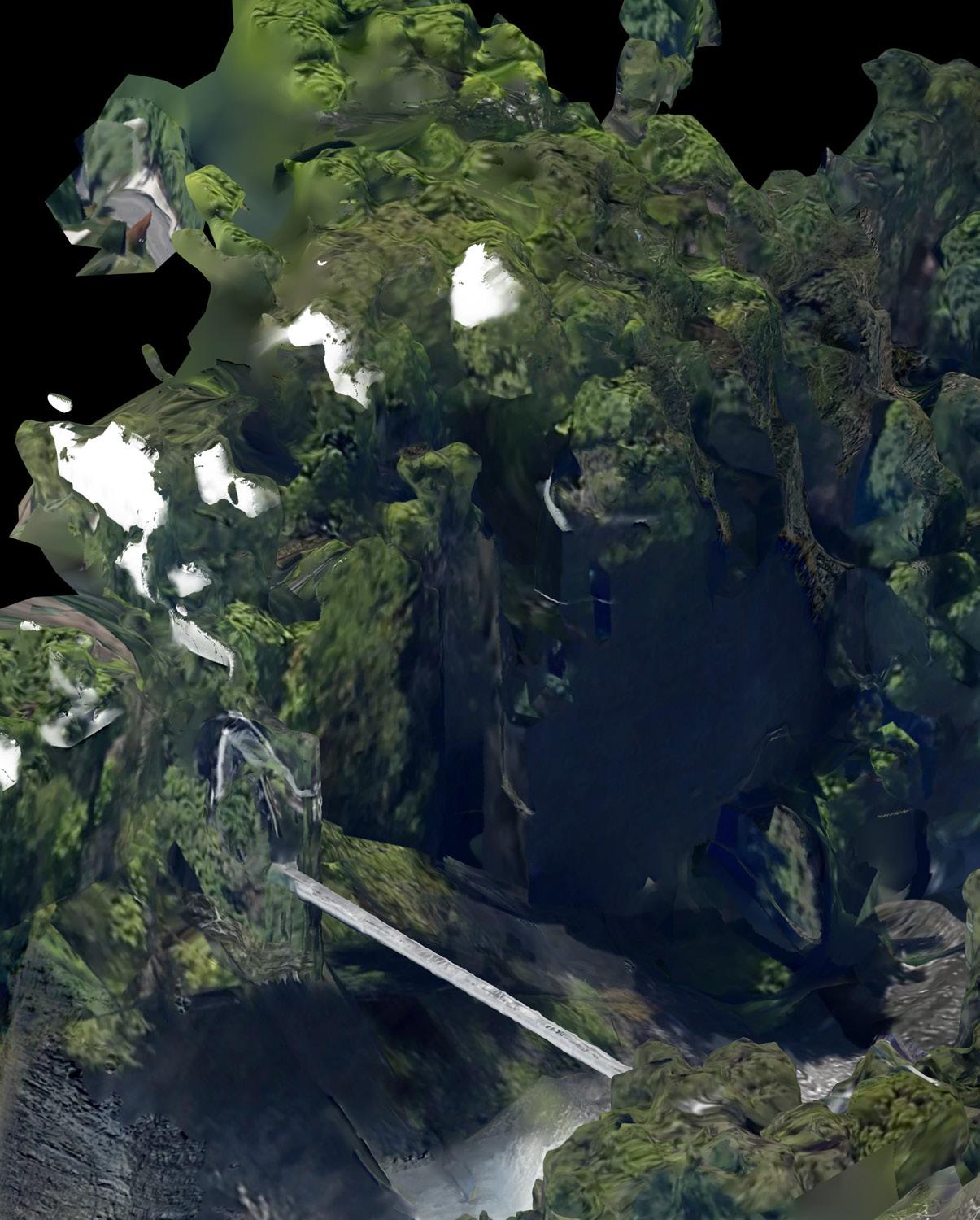
62










63










64
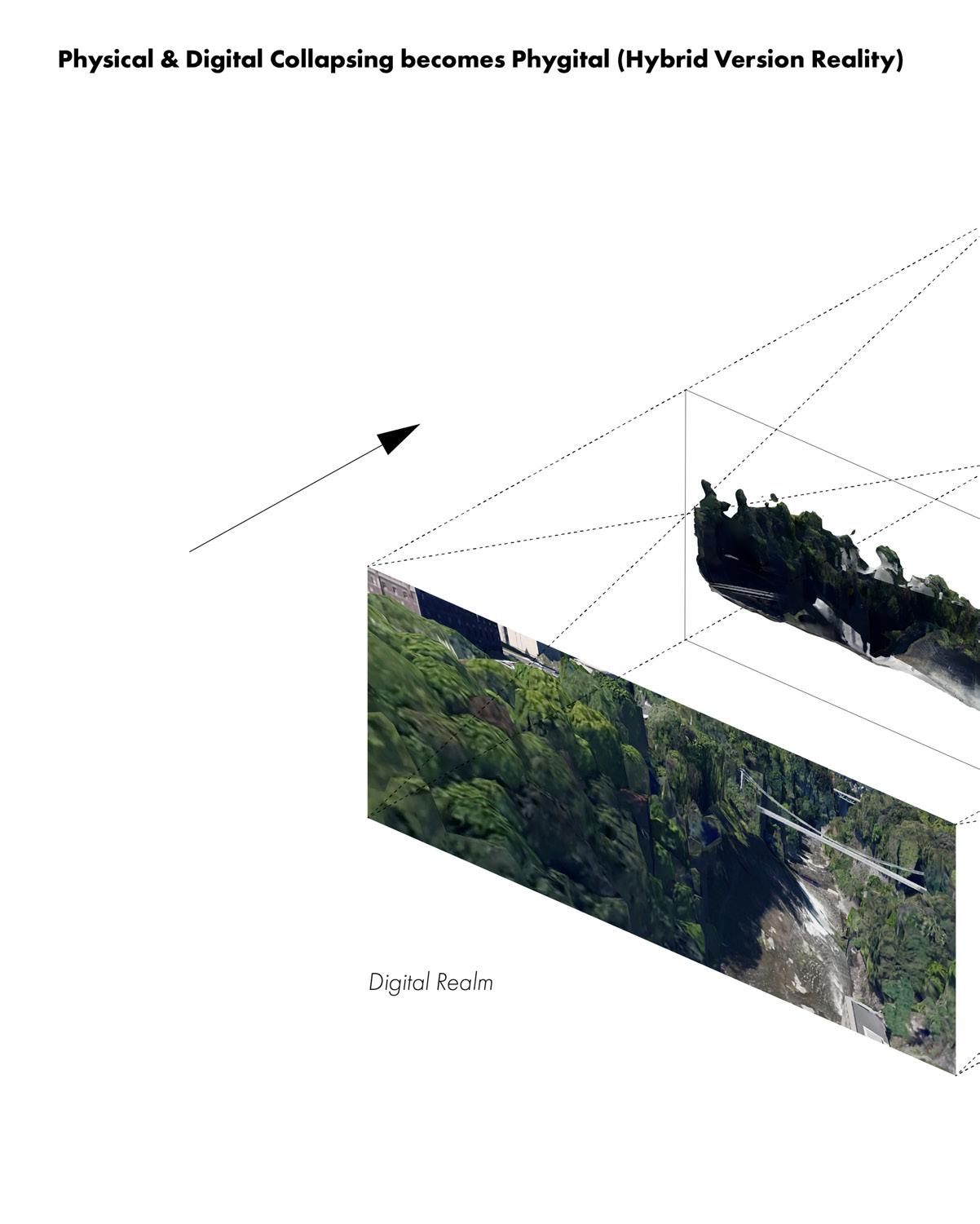
65
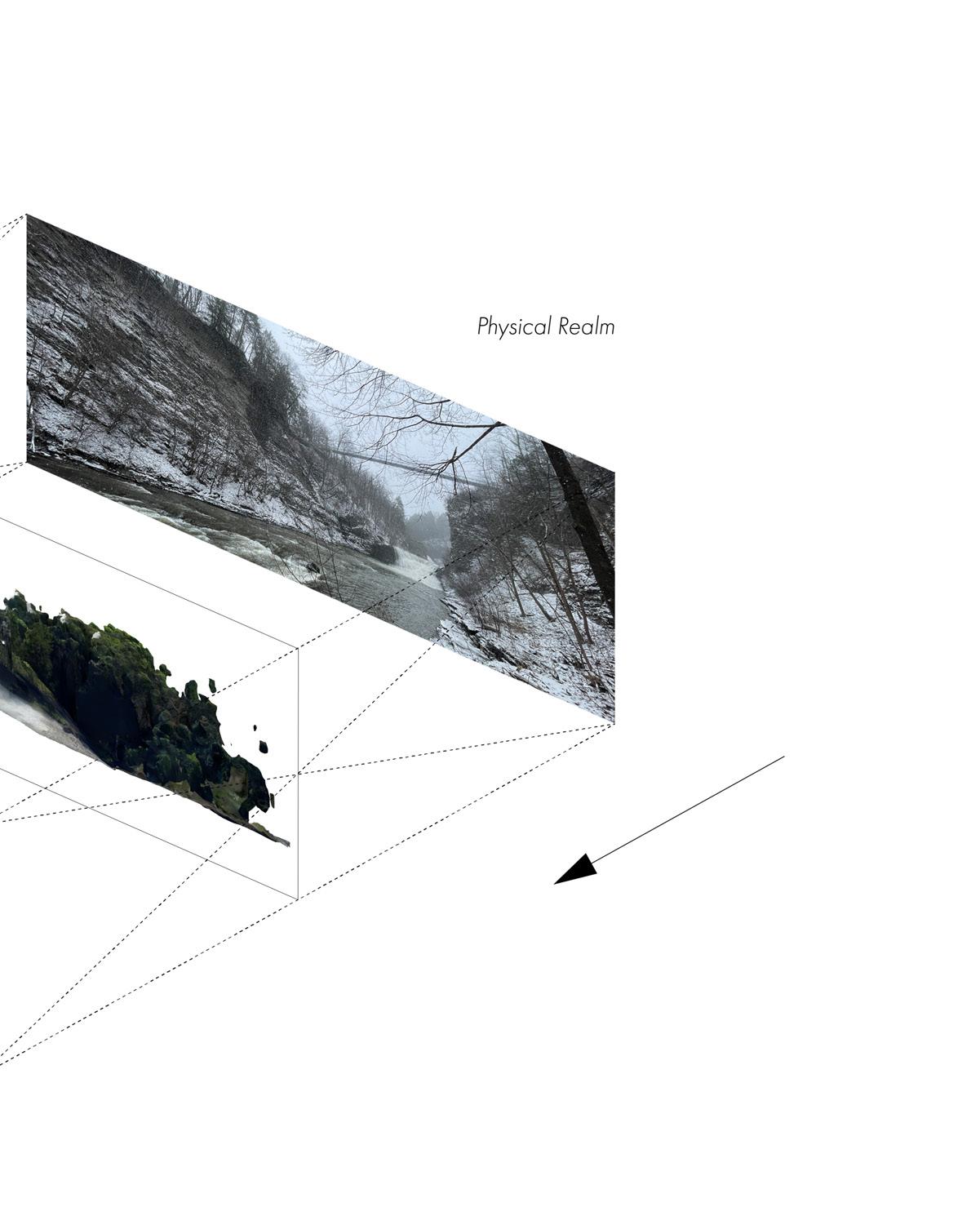
66 66
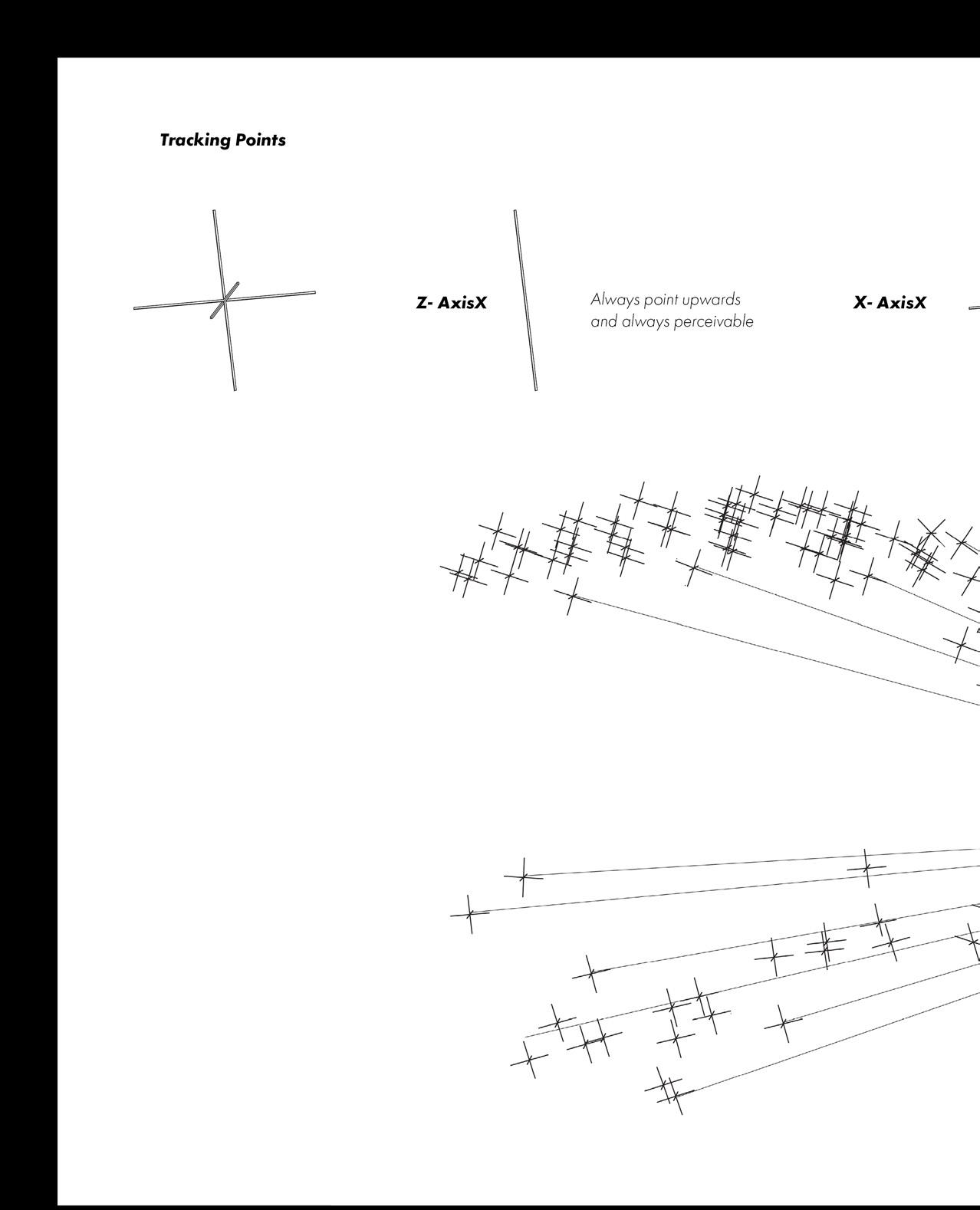
67
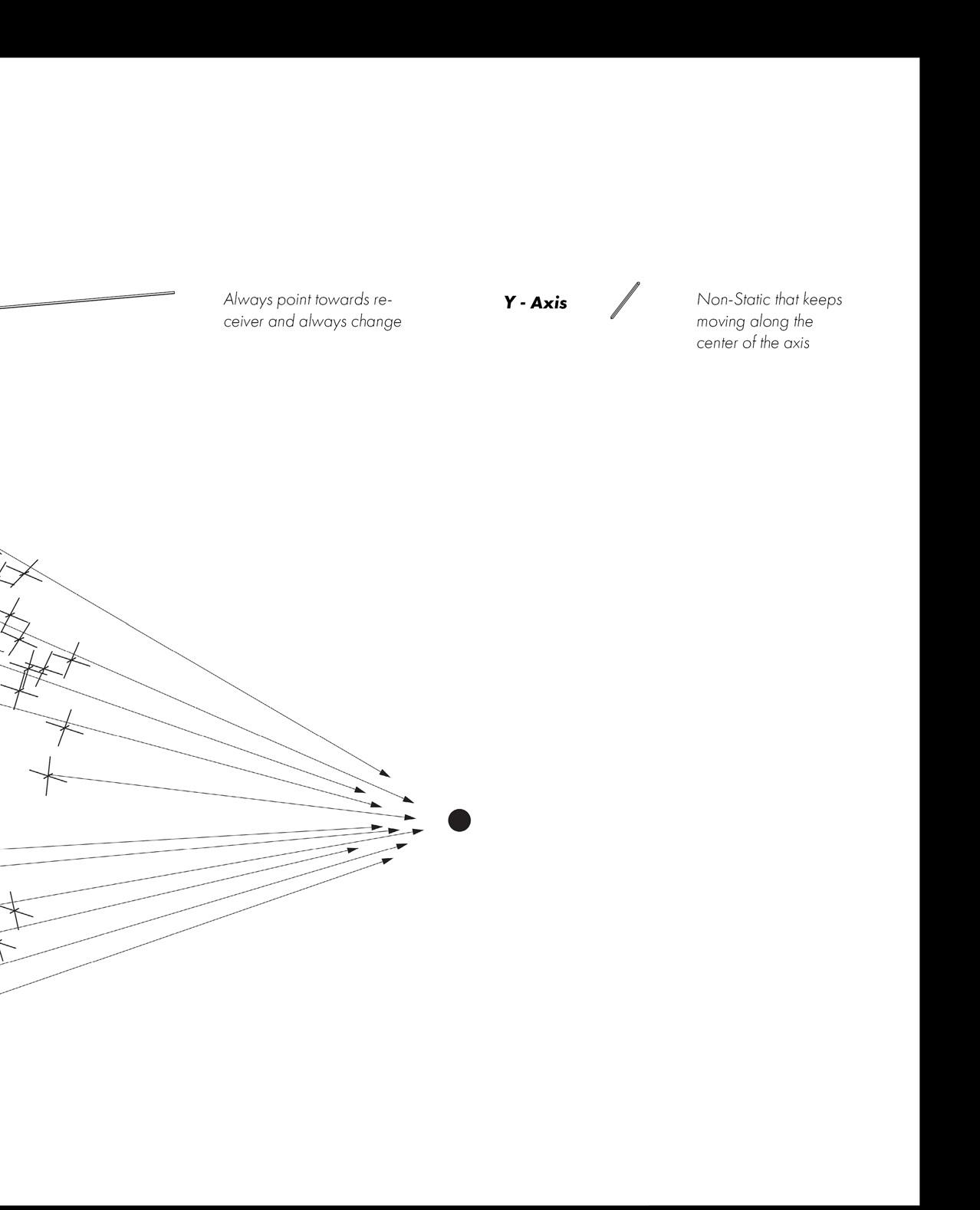
68
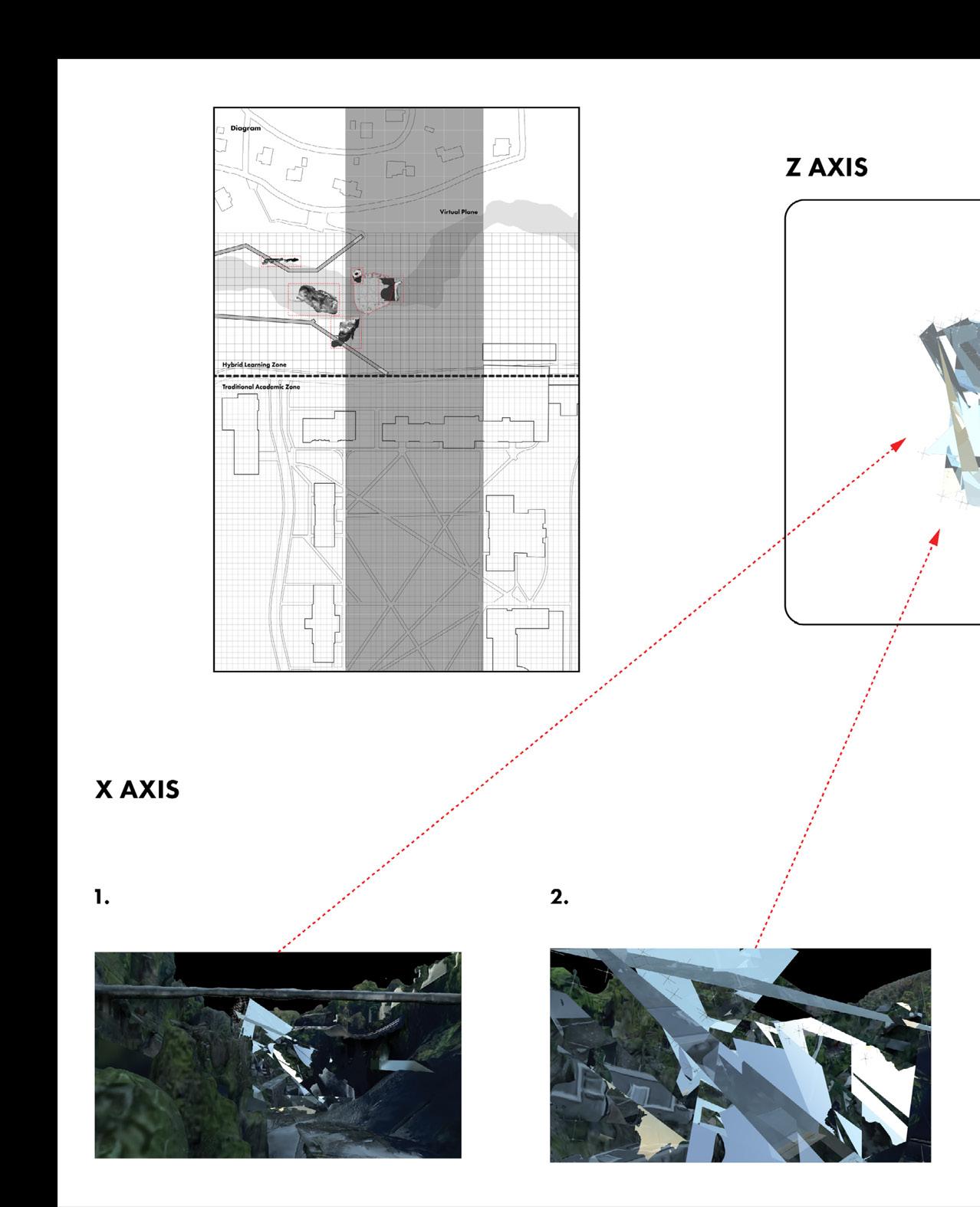
69
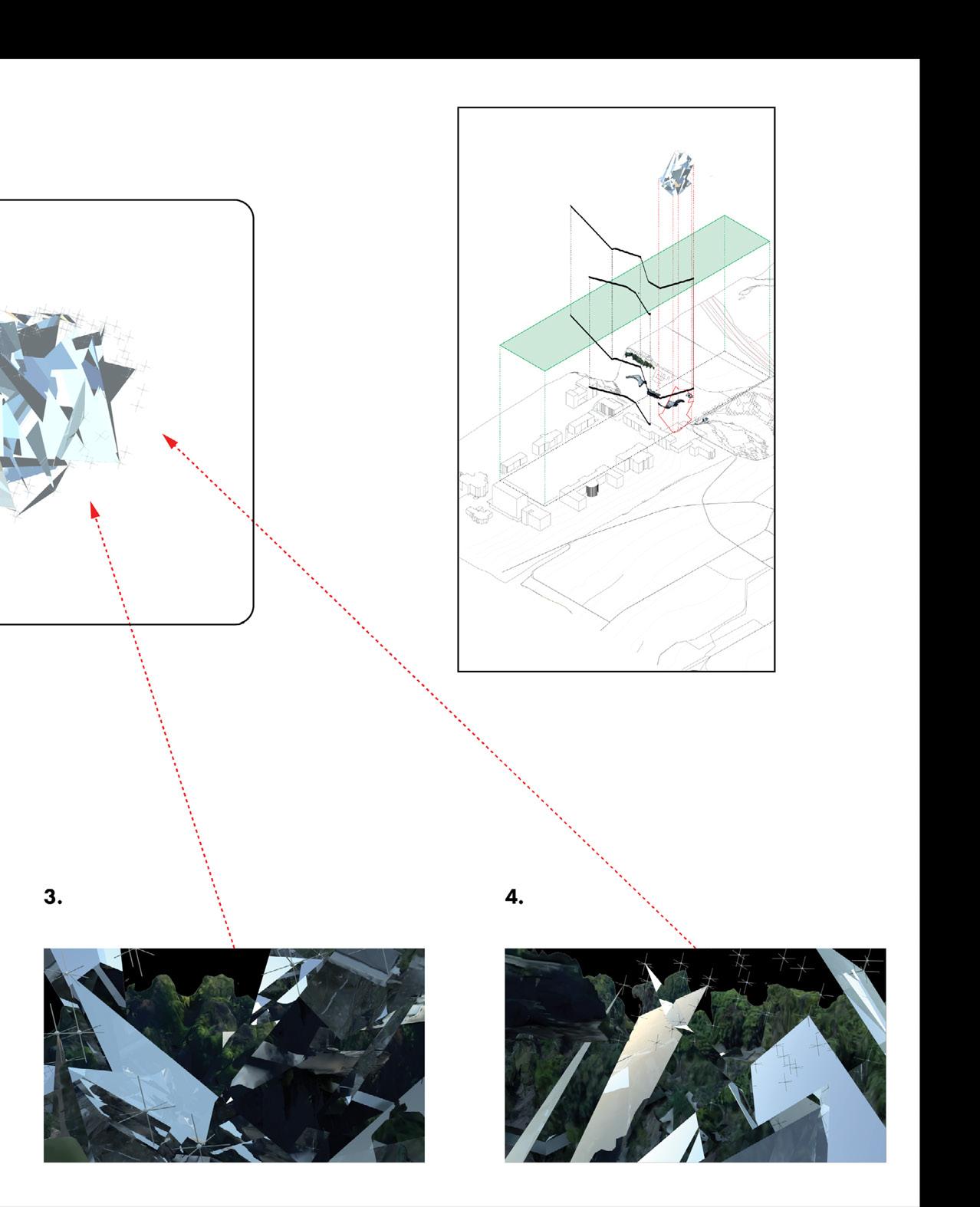
70
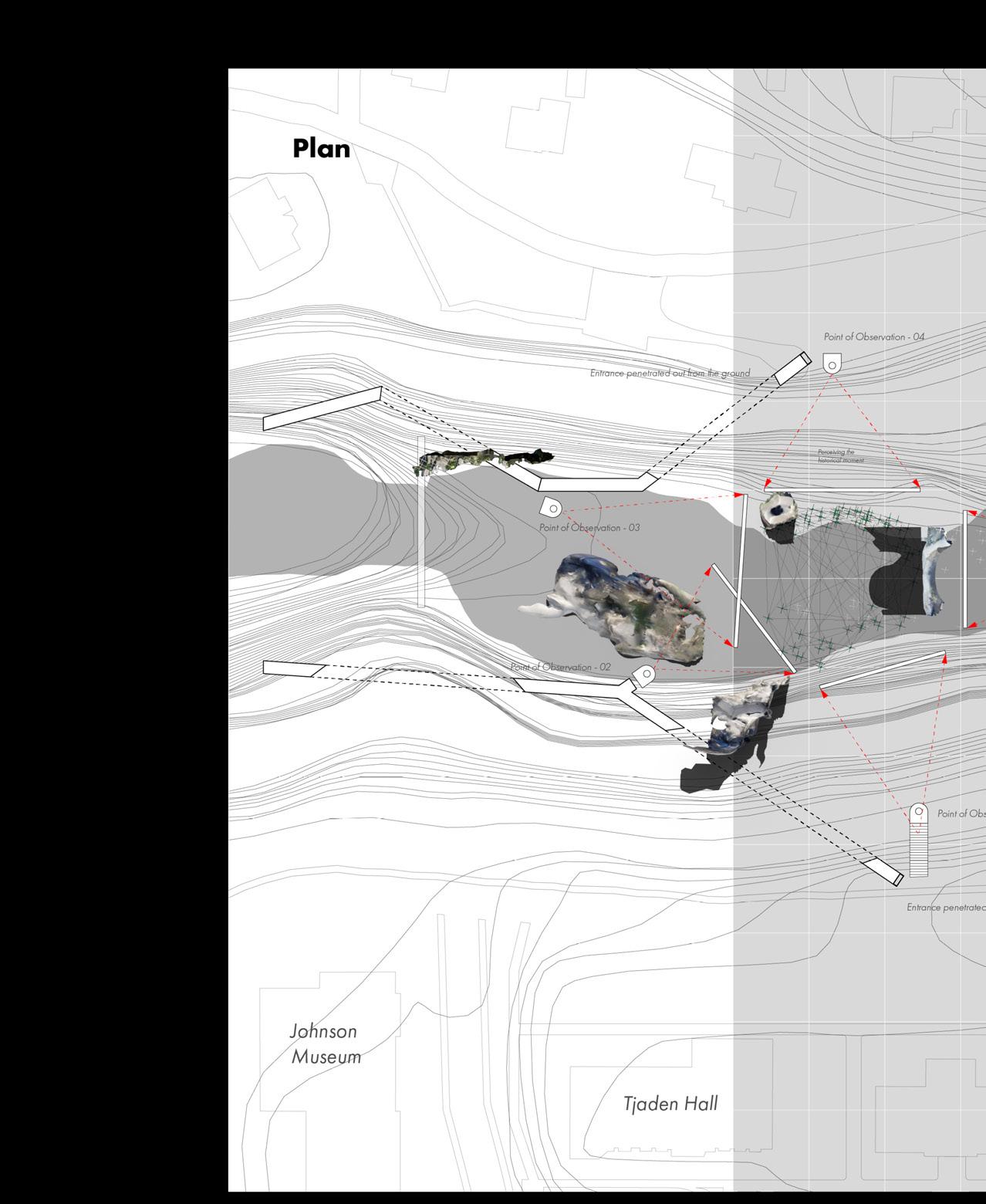
71
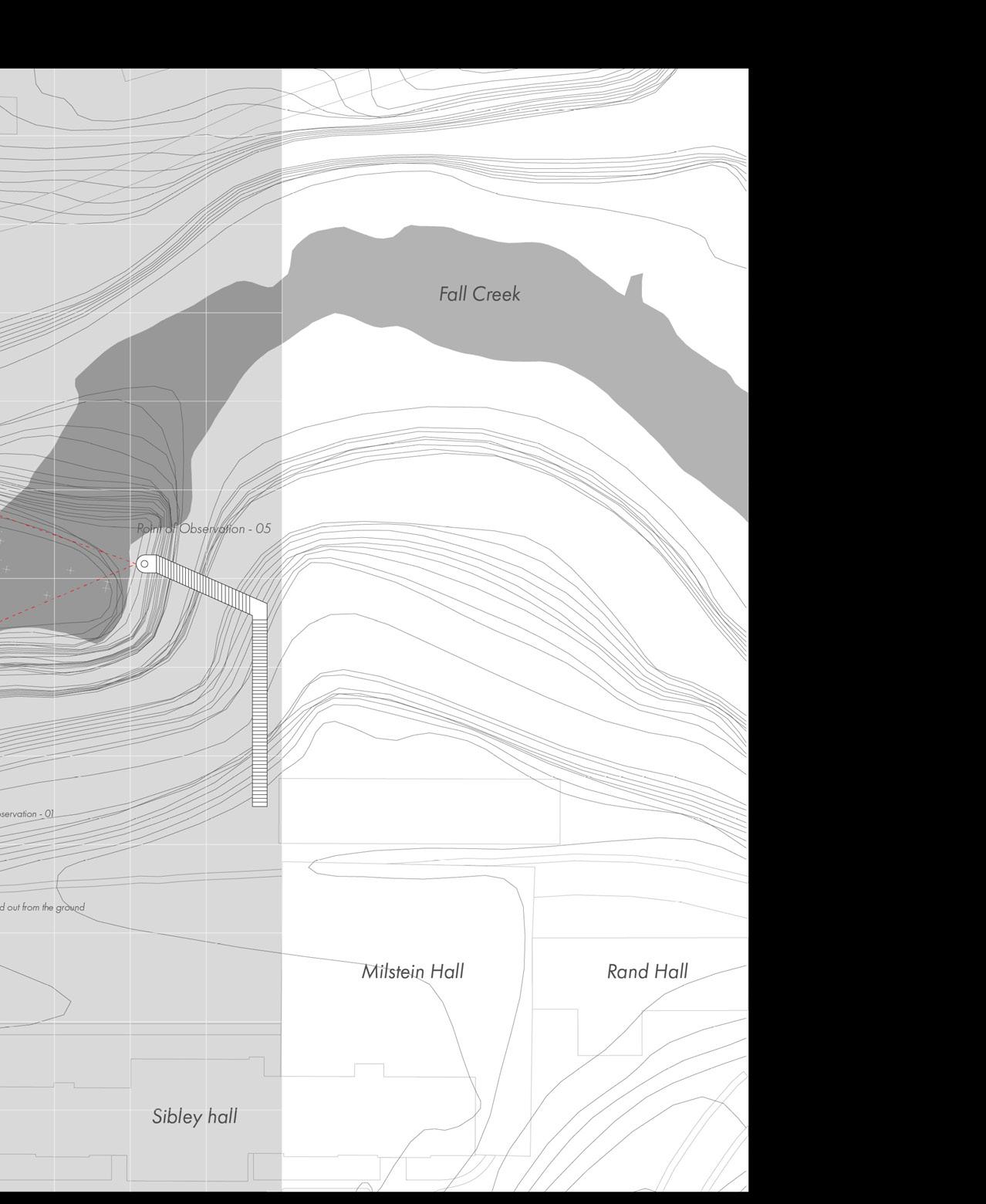
72
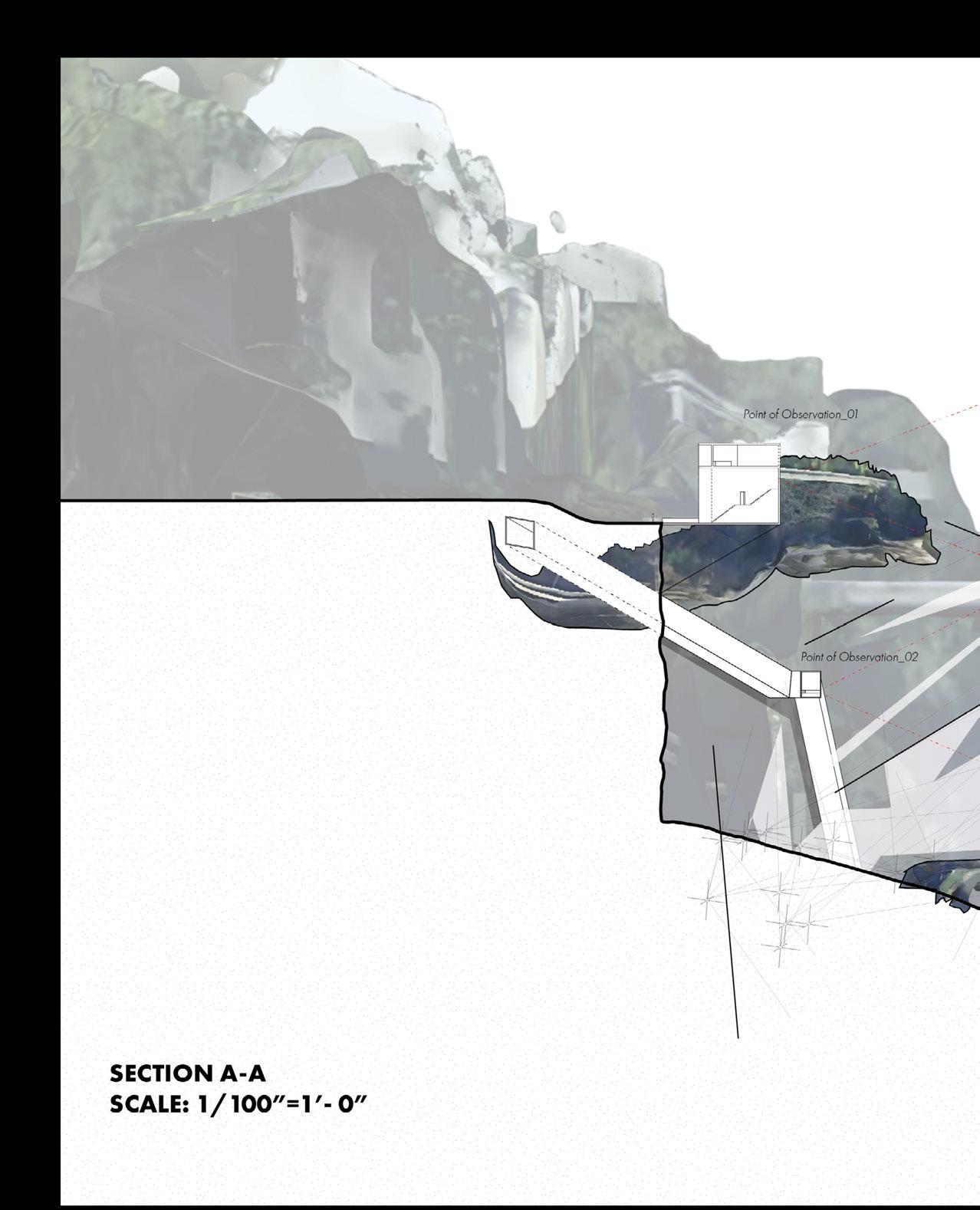
73
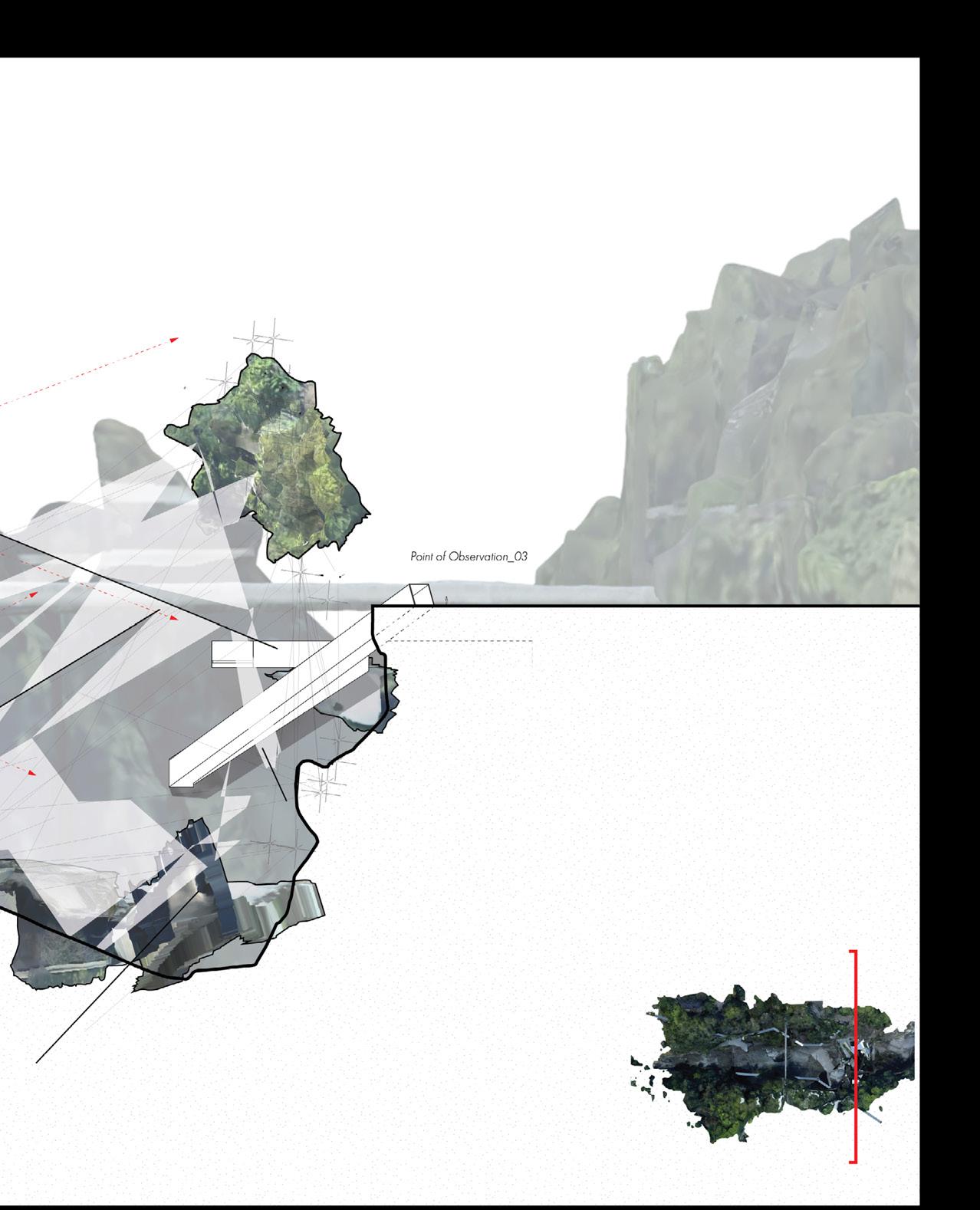
74
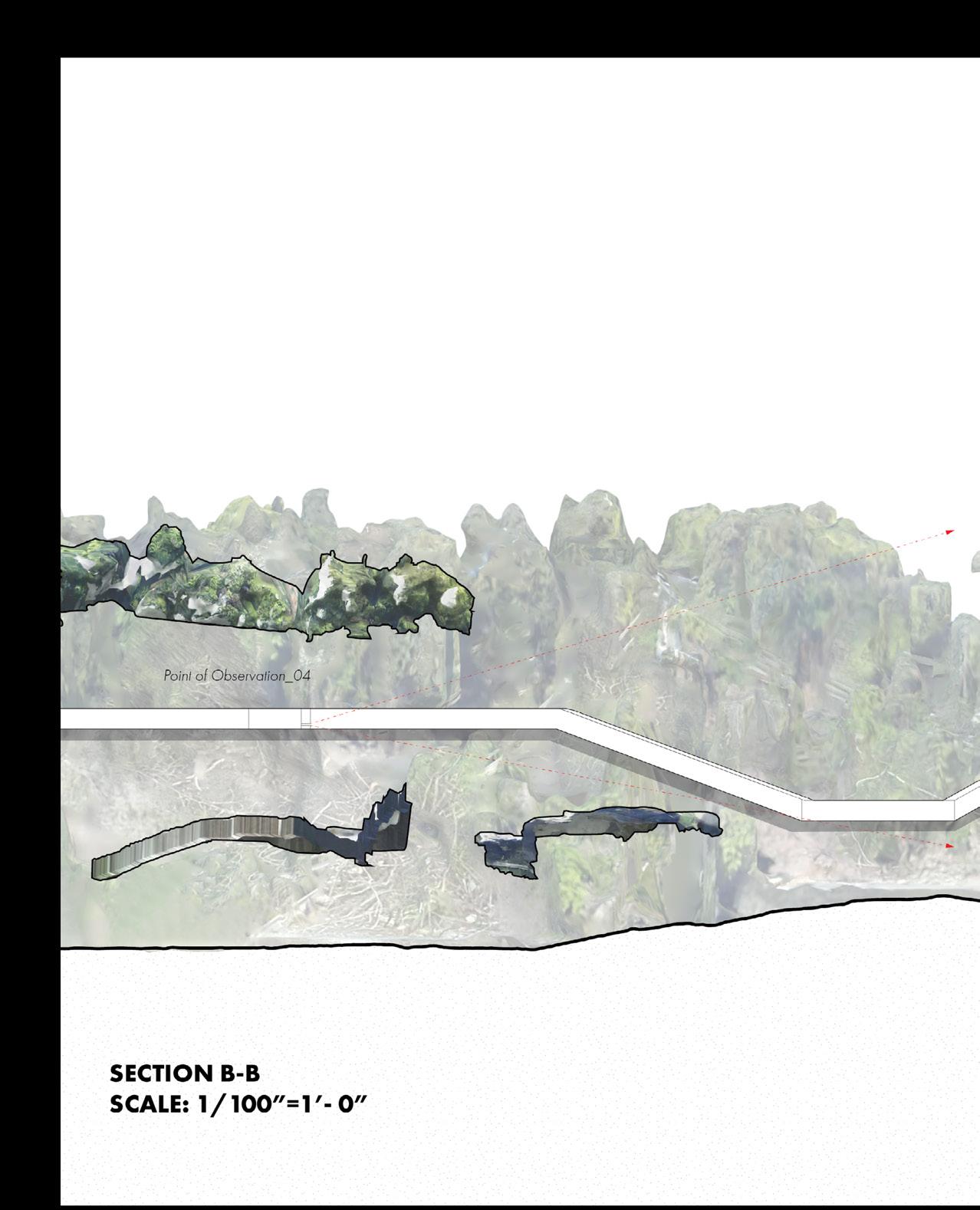
75
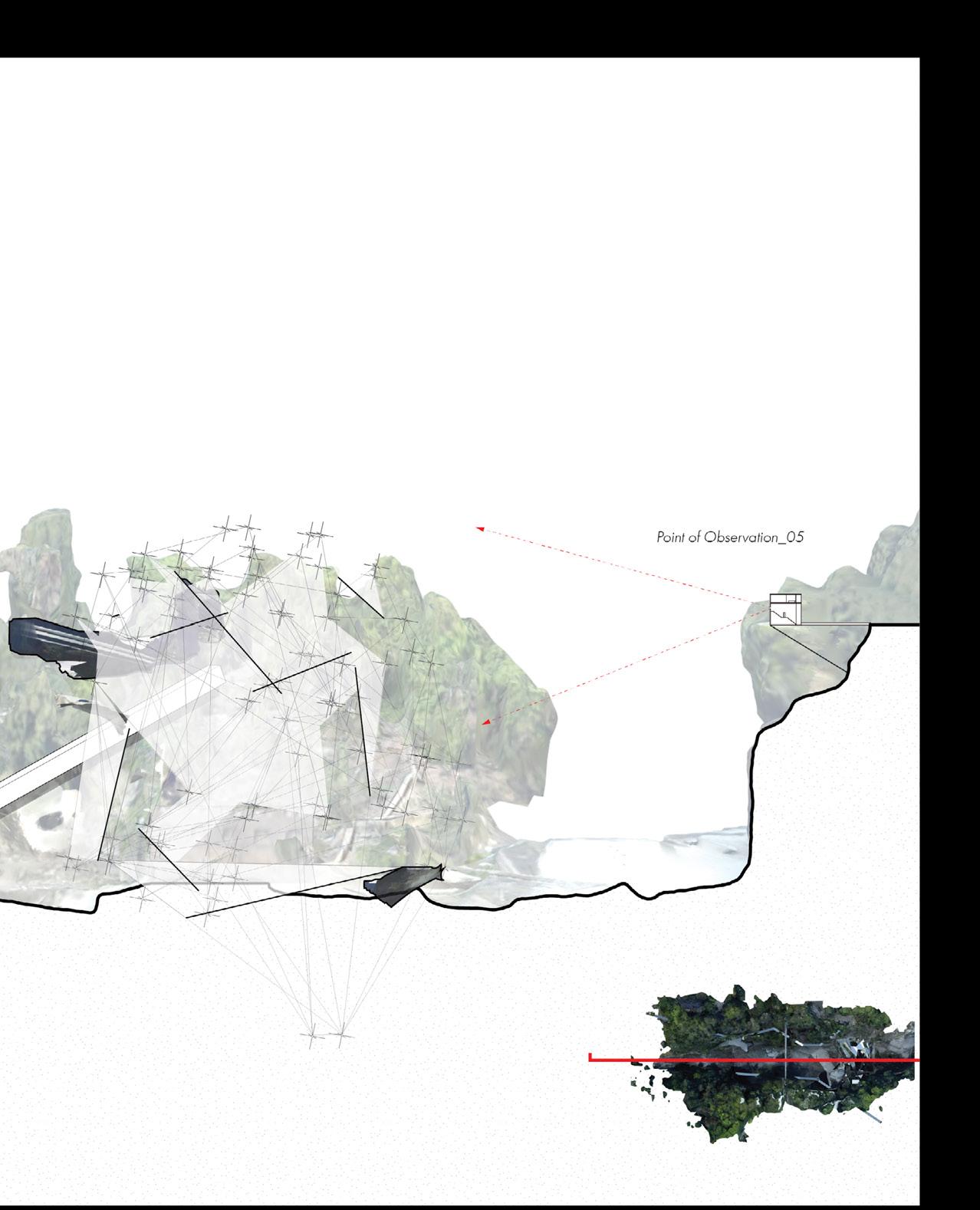
76
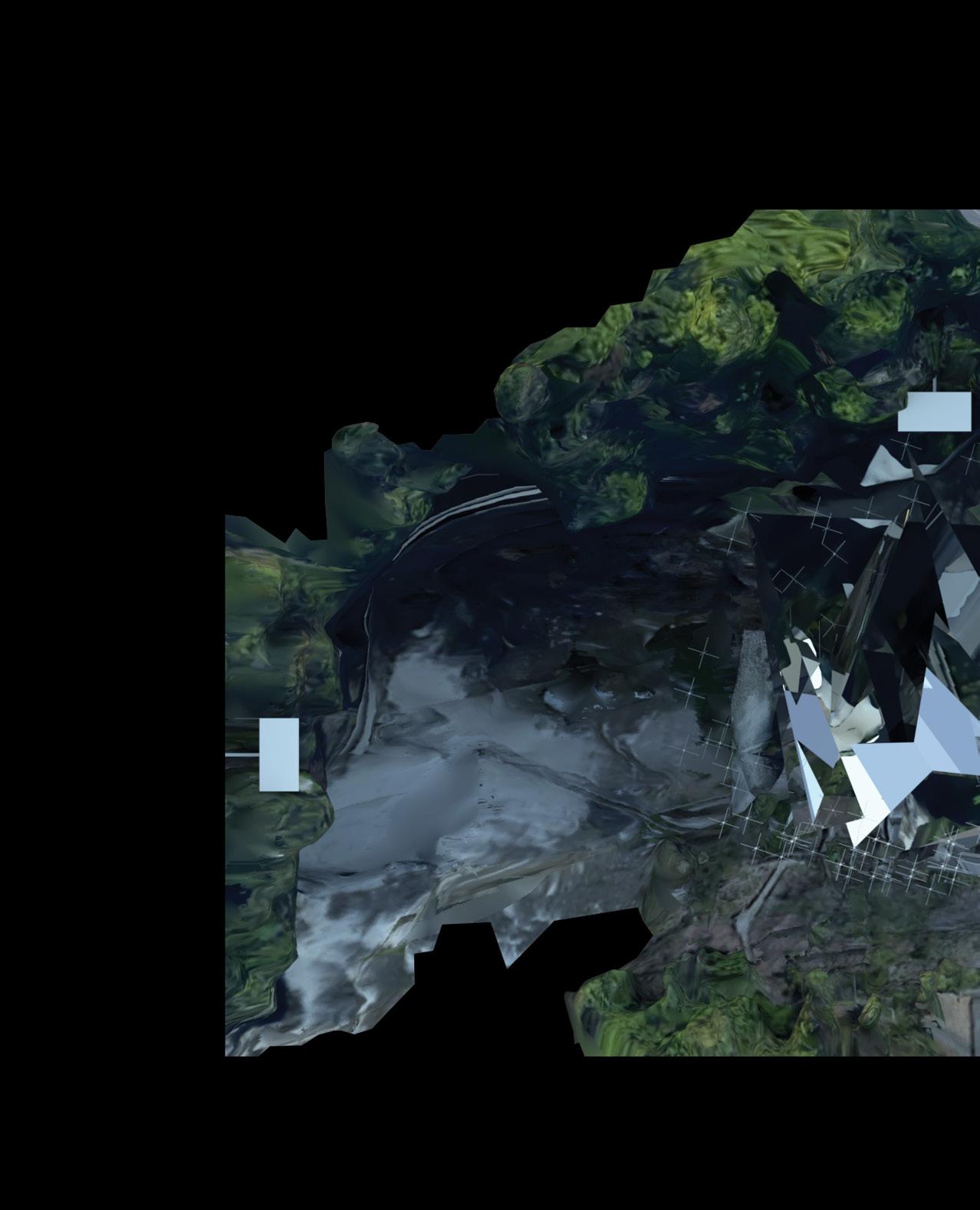
77
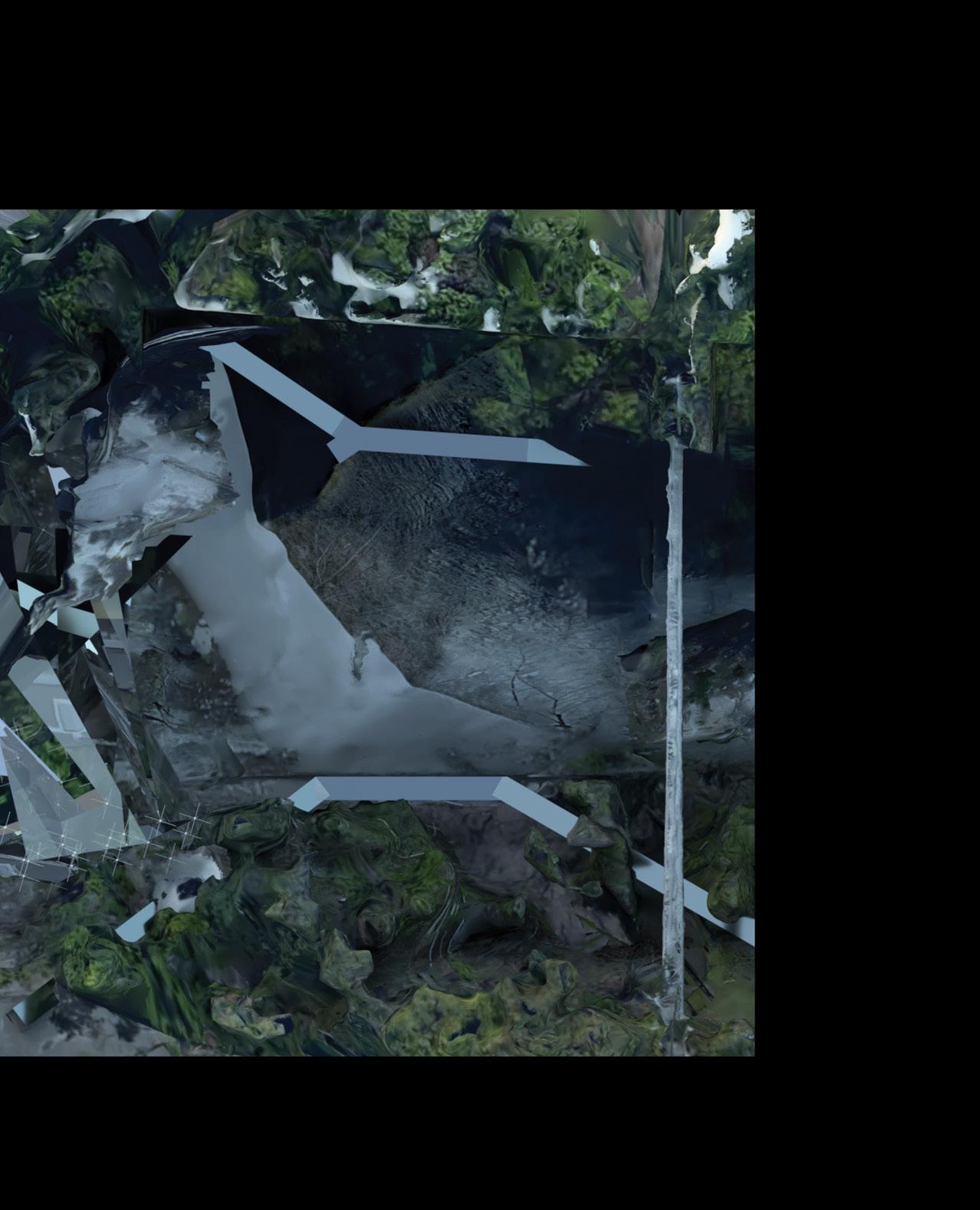
78
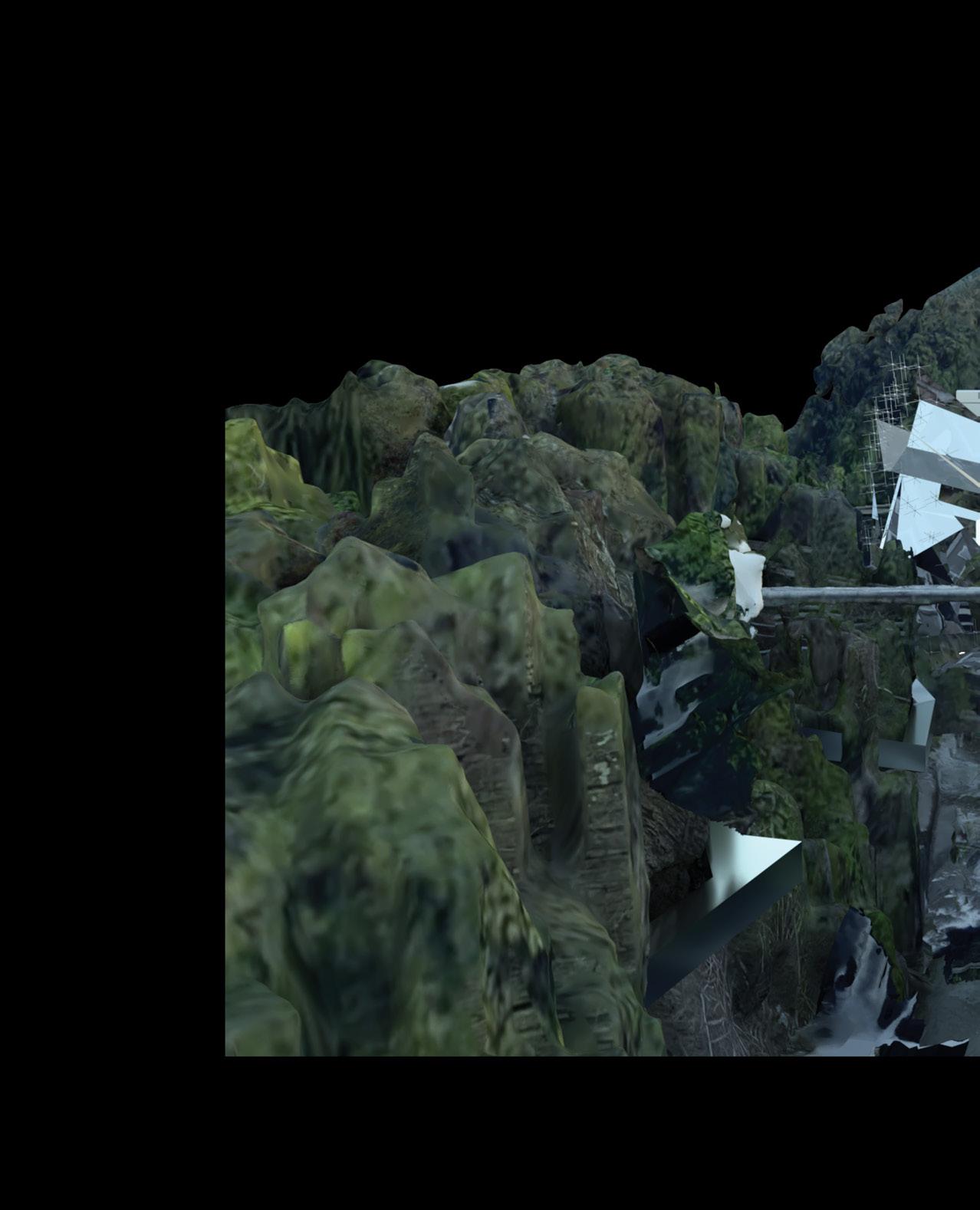
79
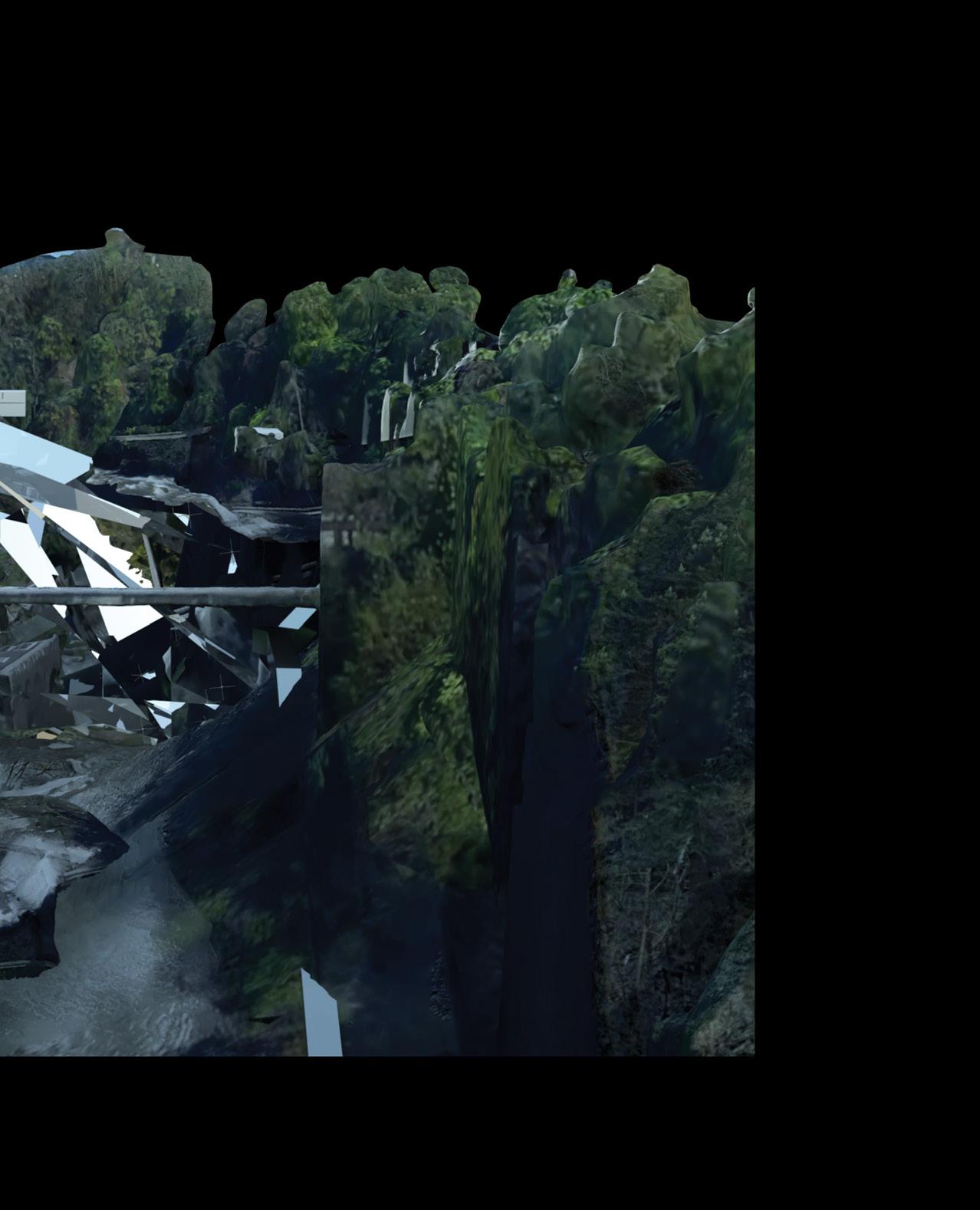
80
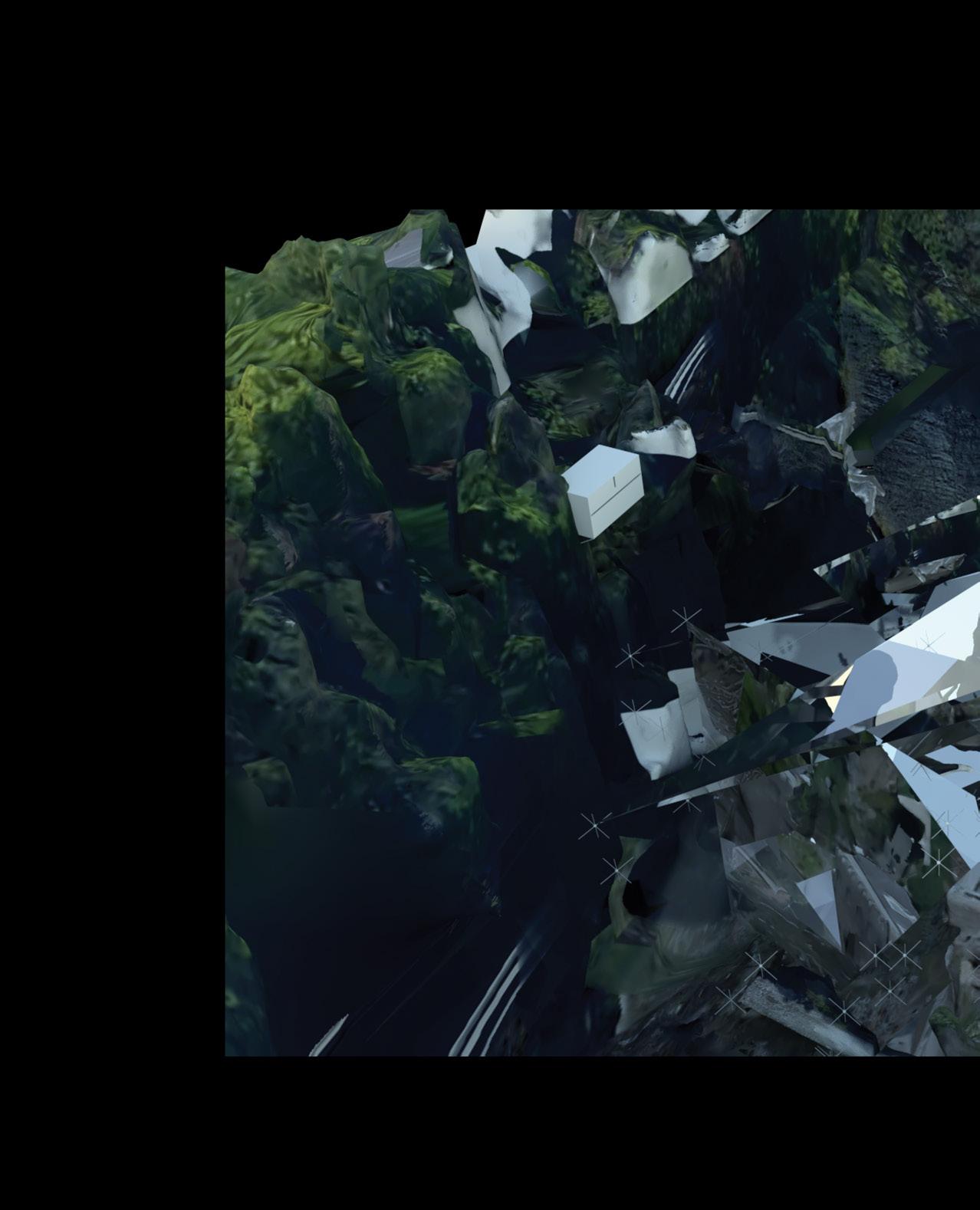
81
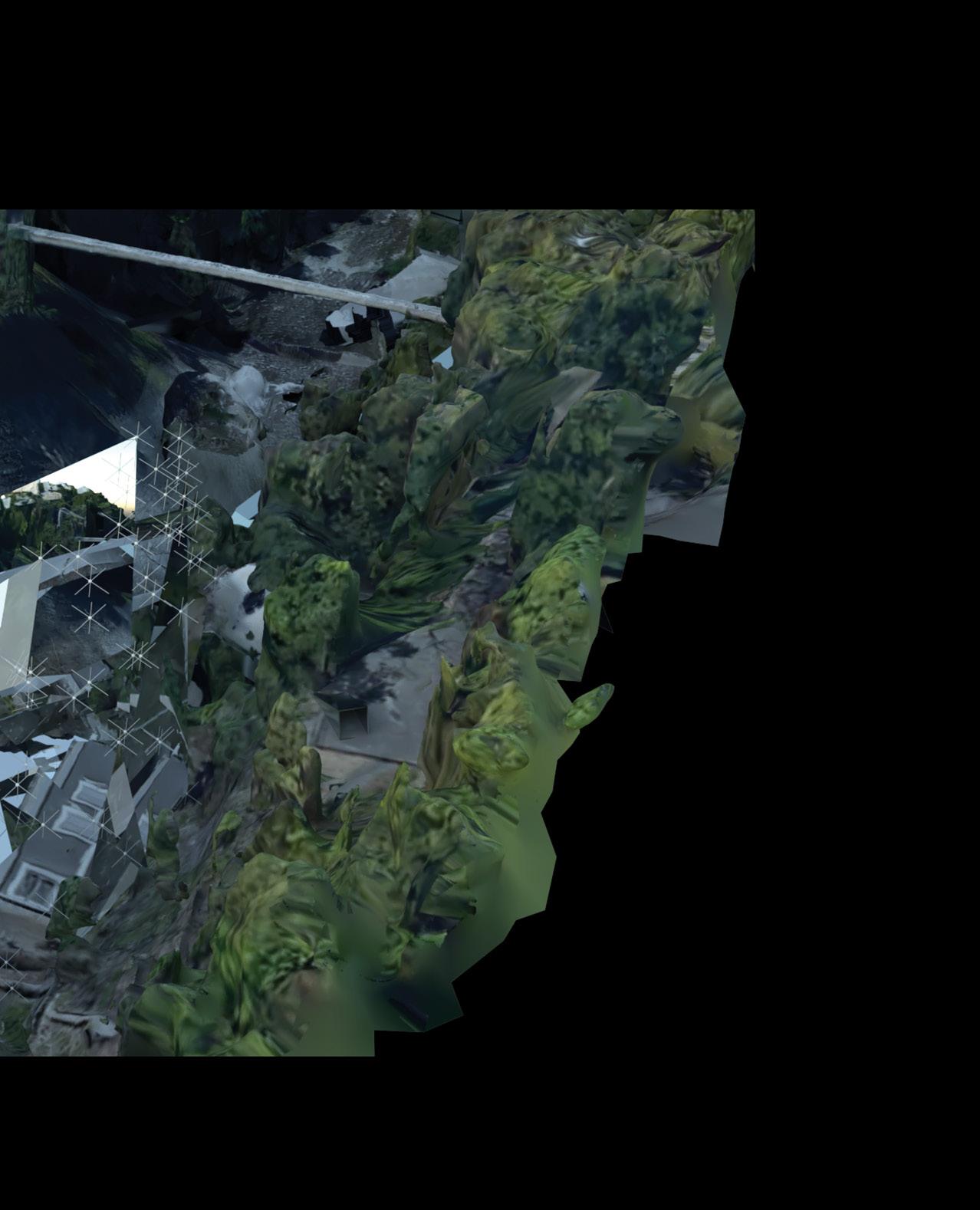
82
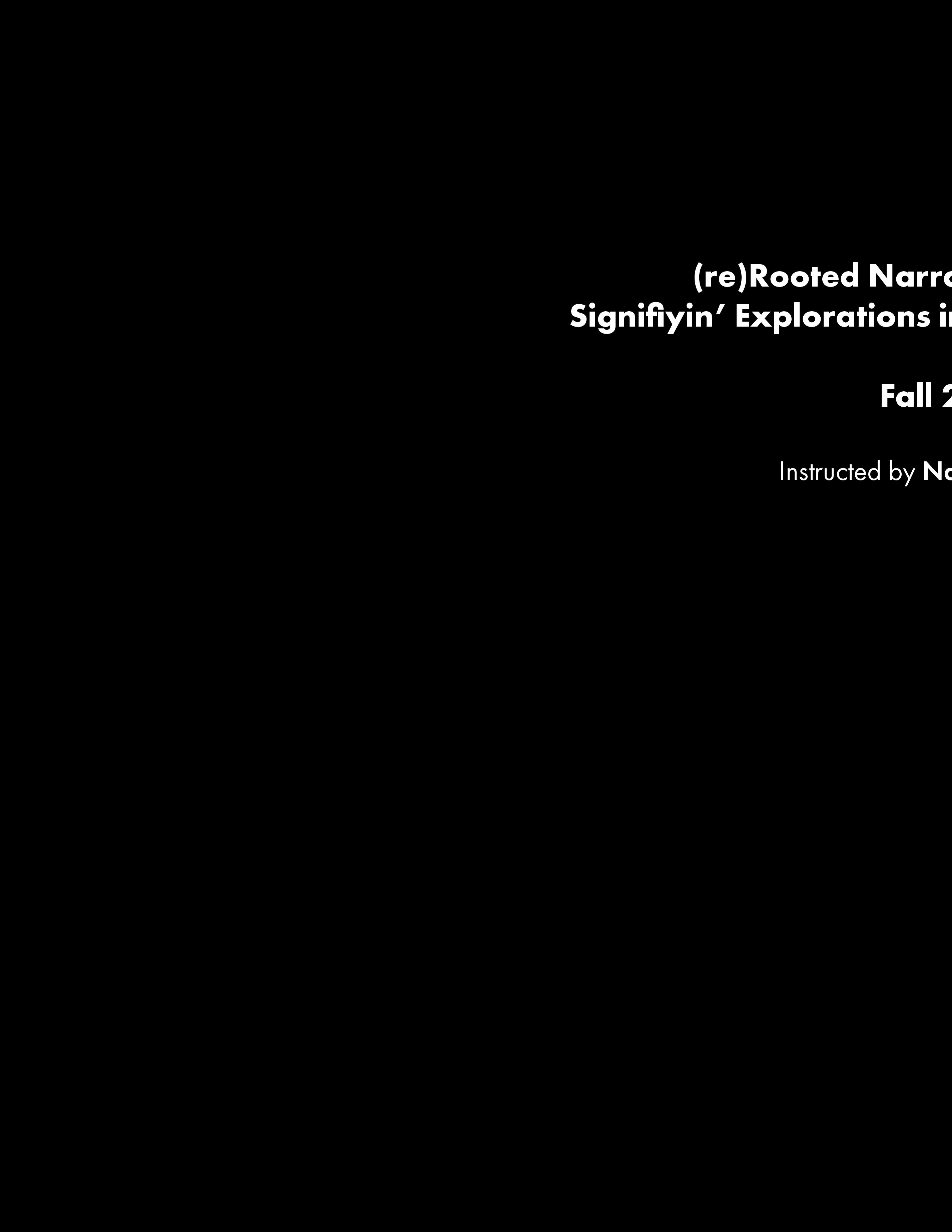
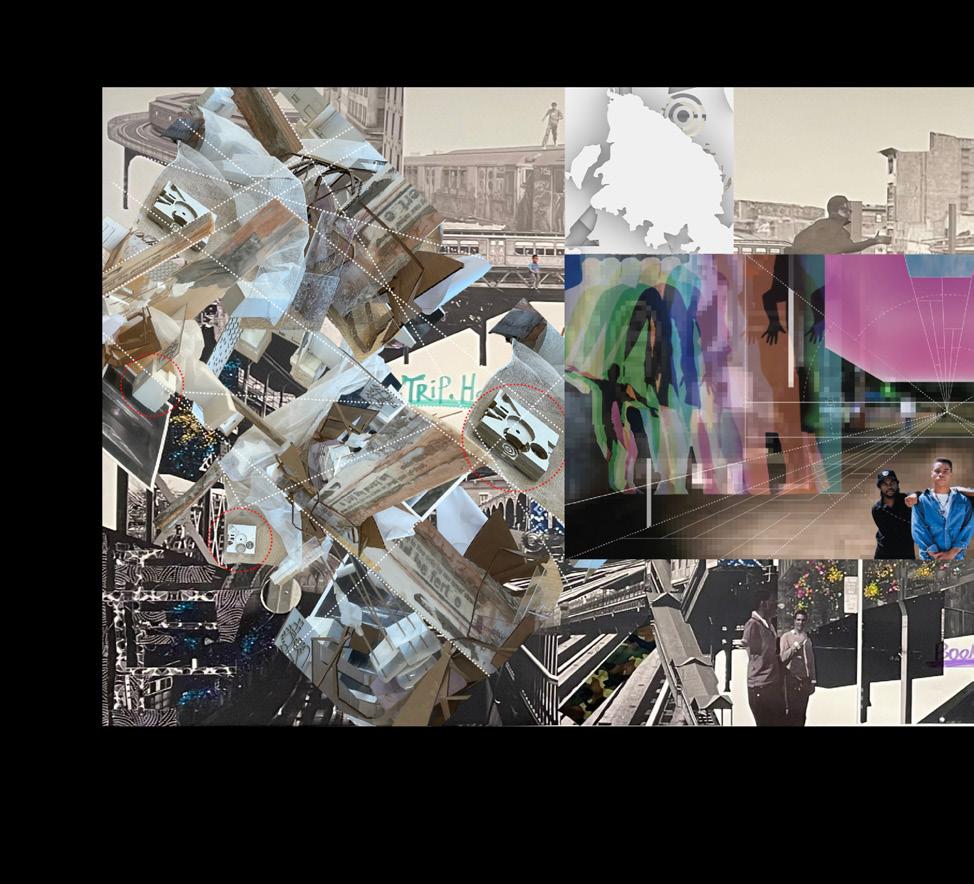
05
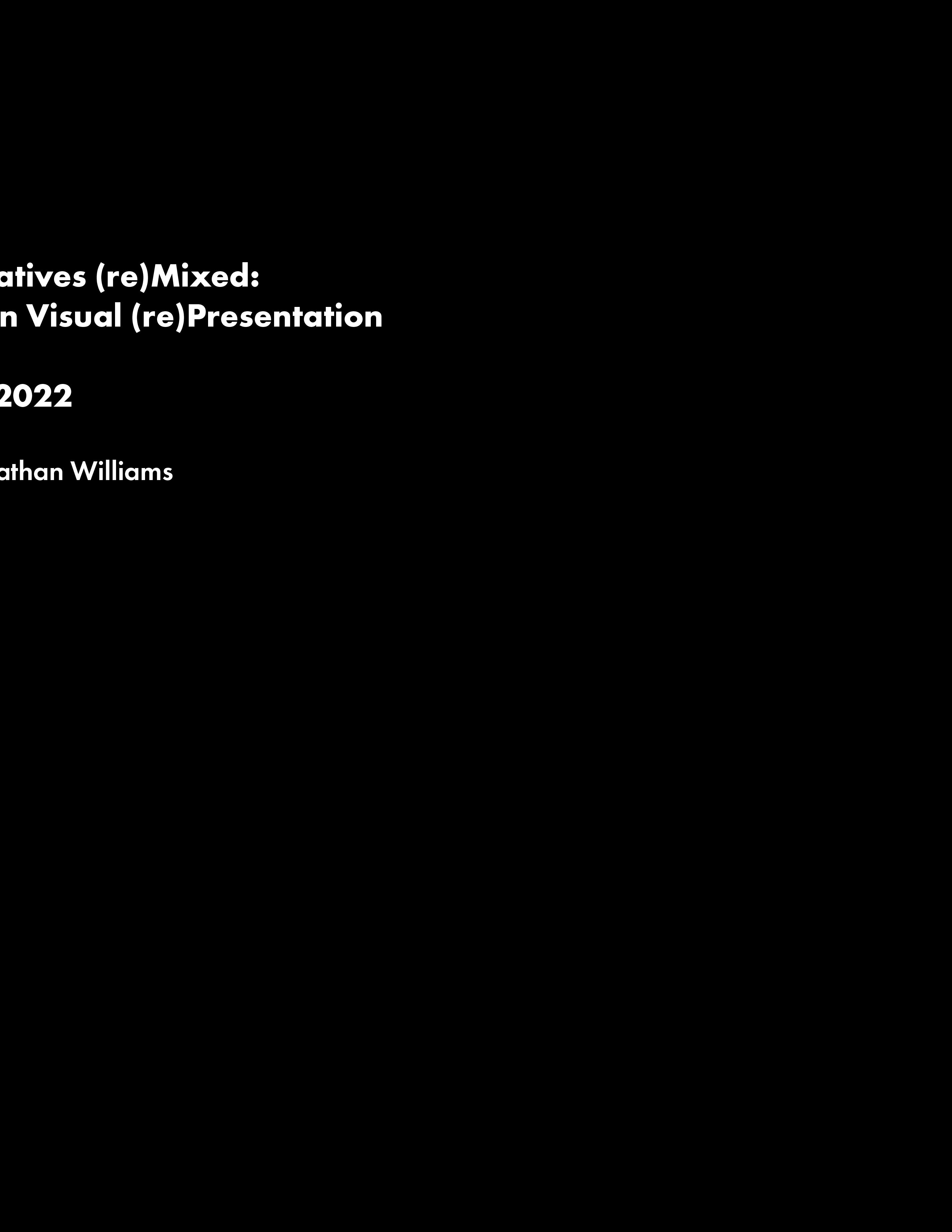
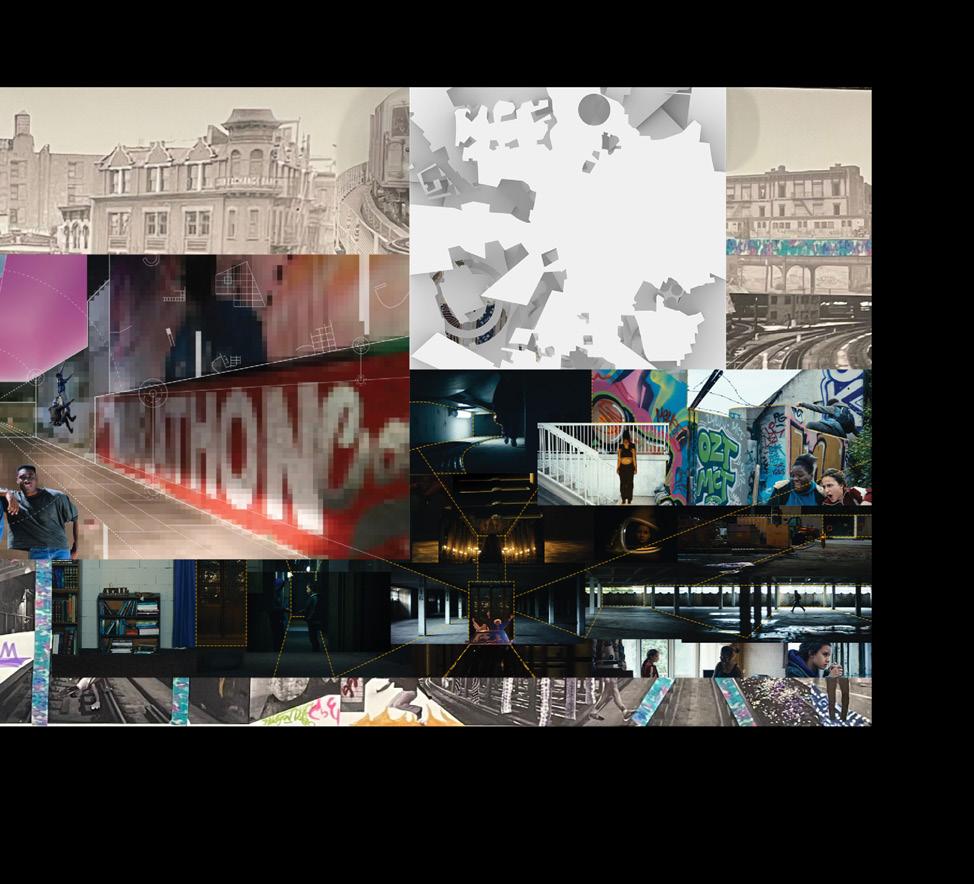
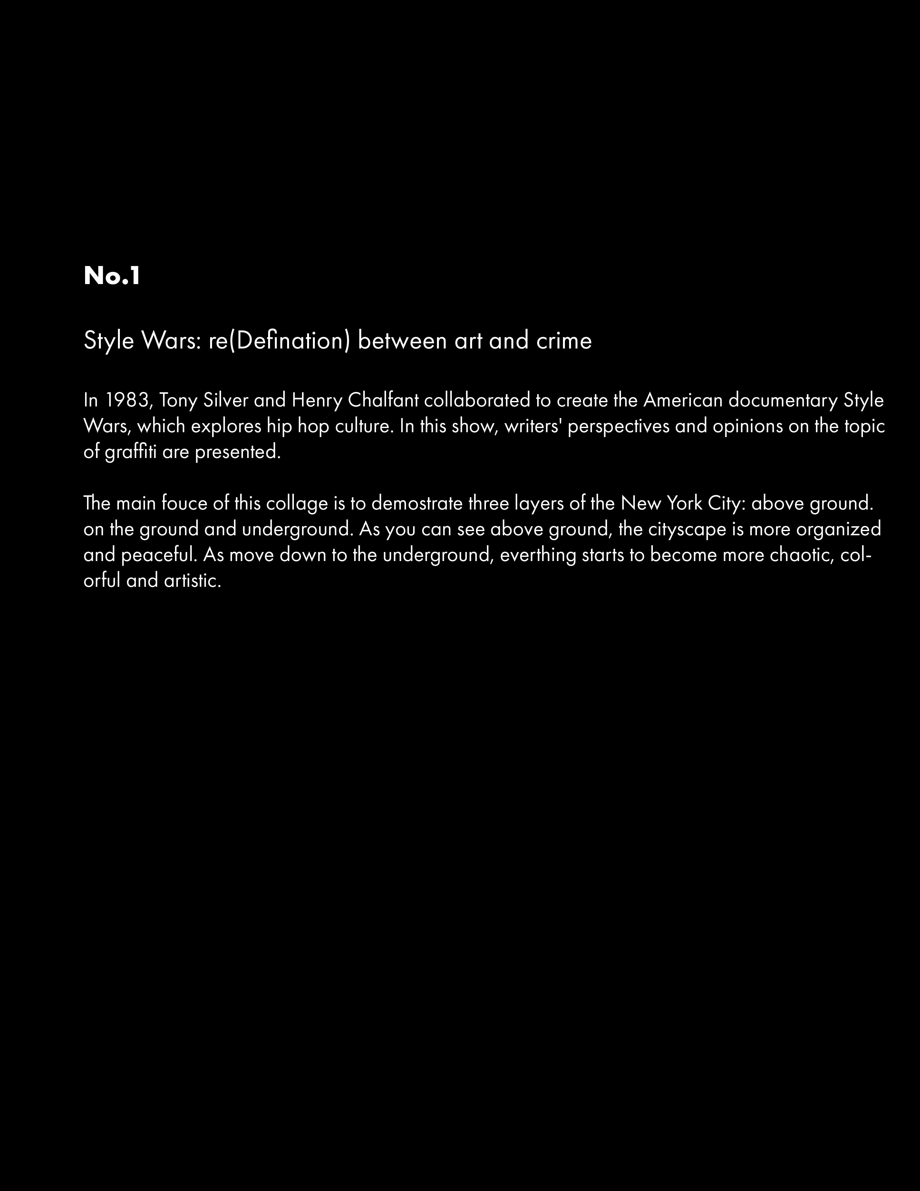
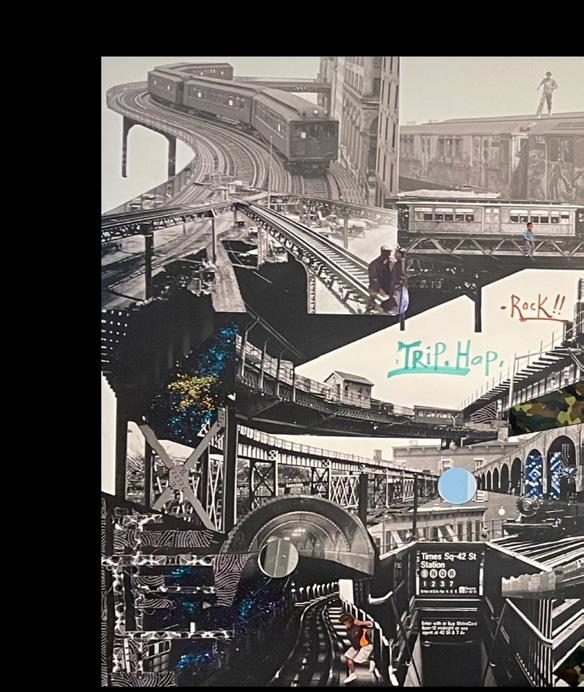

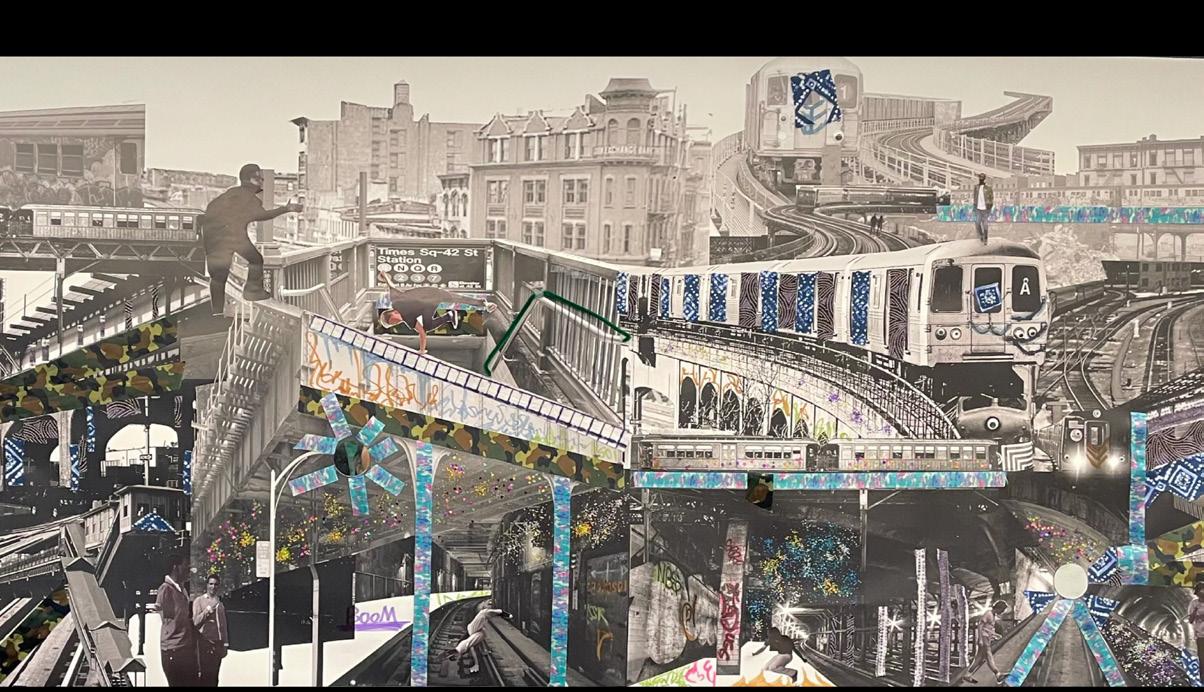
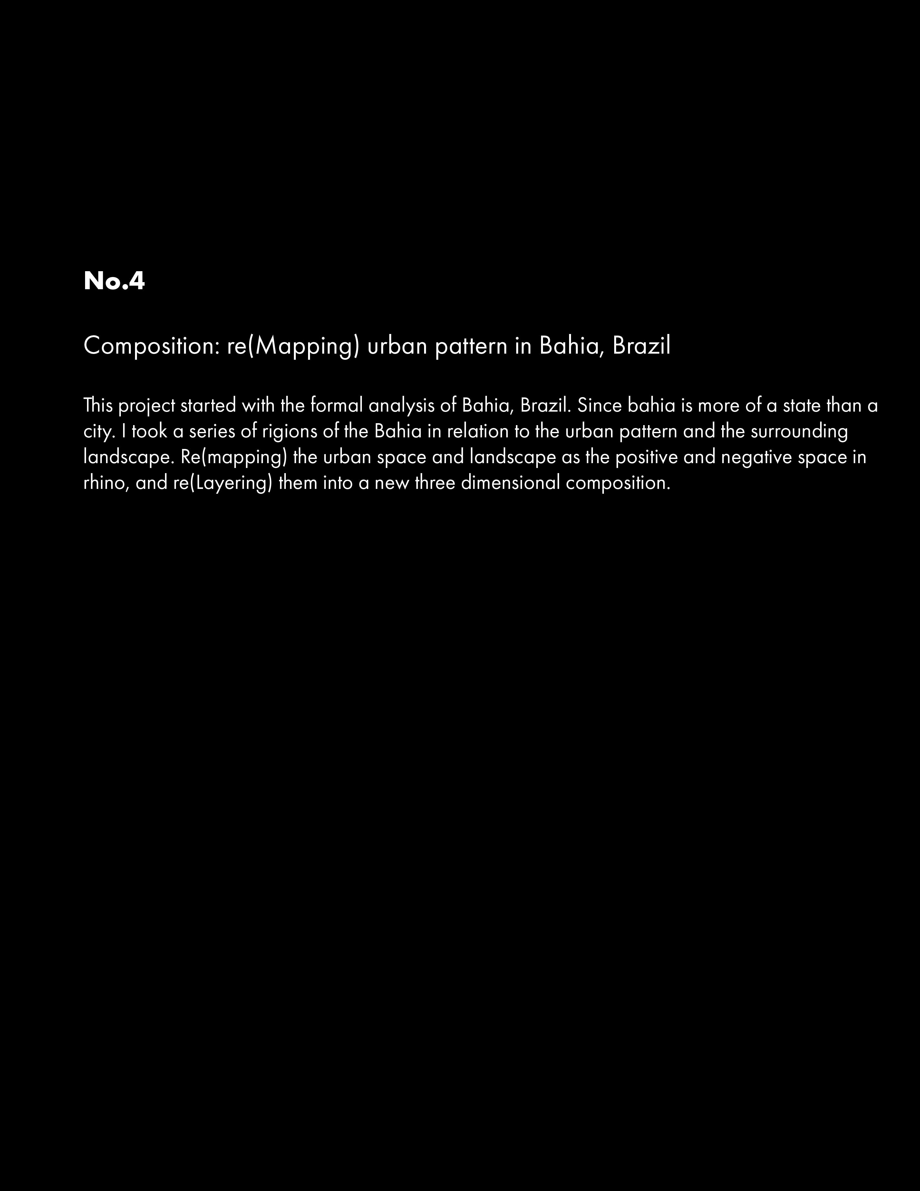

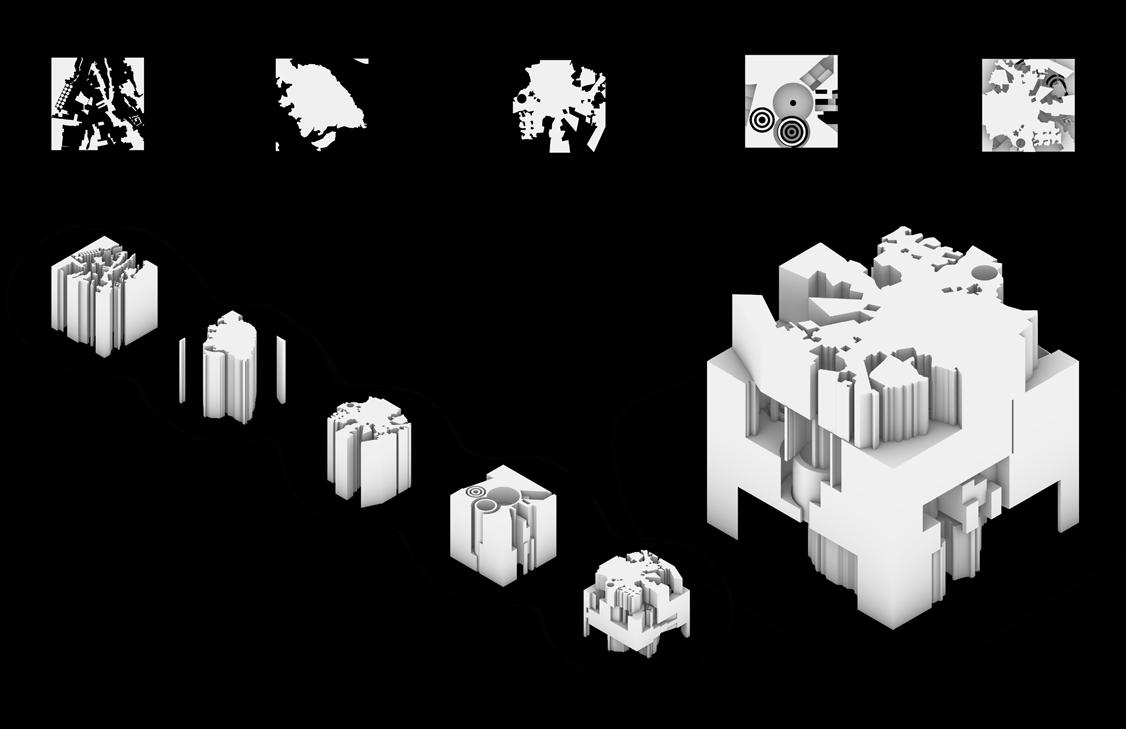
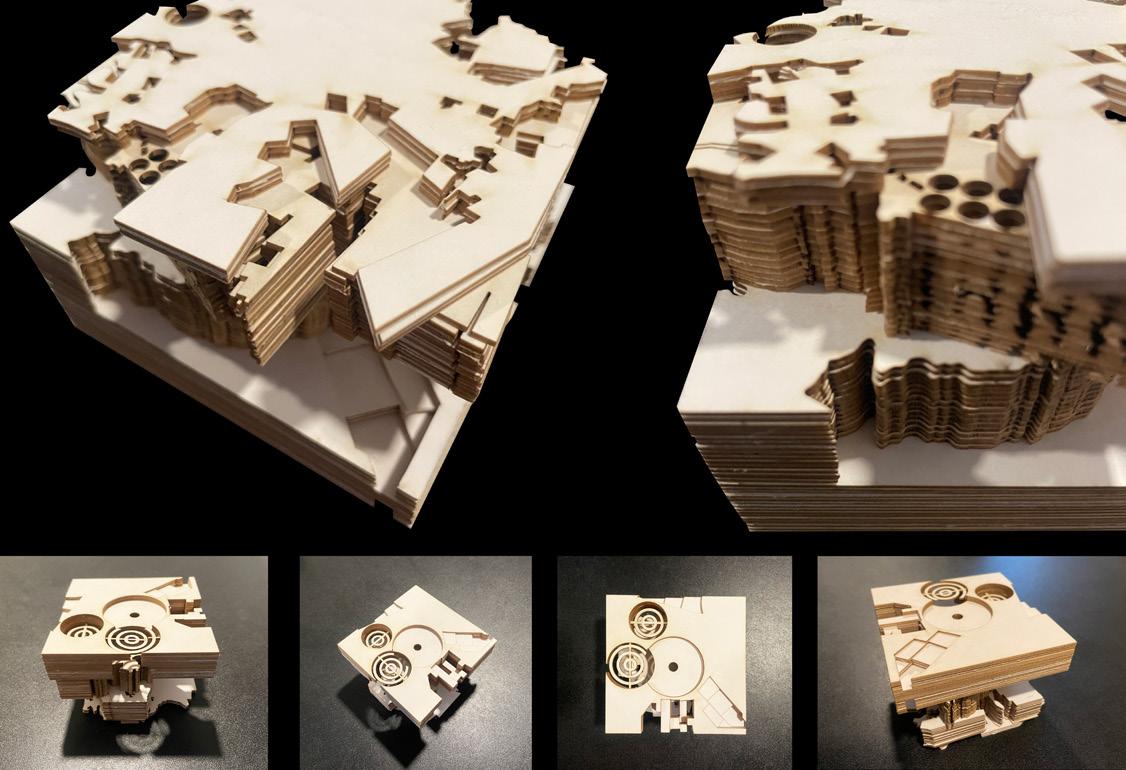
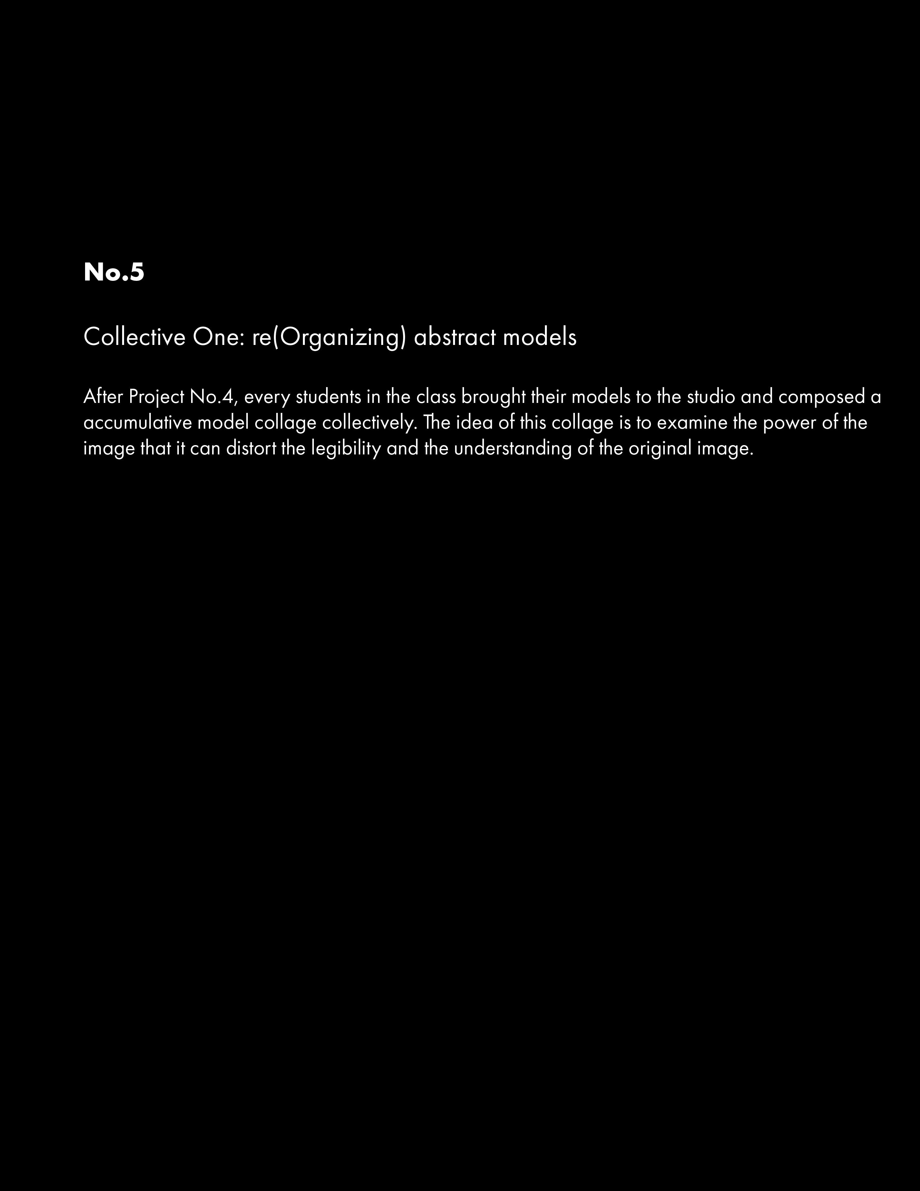

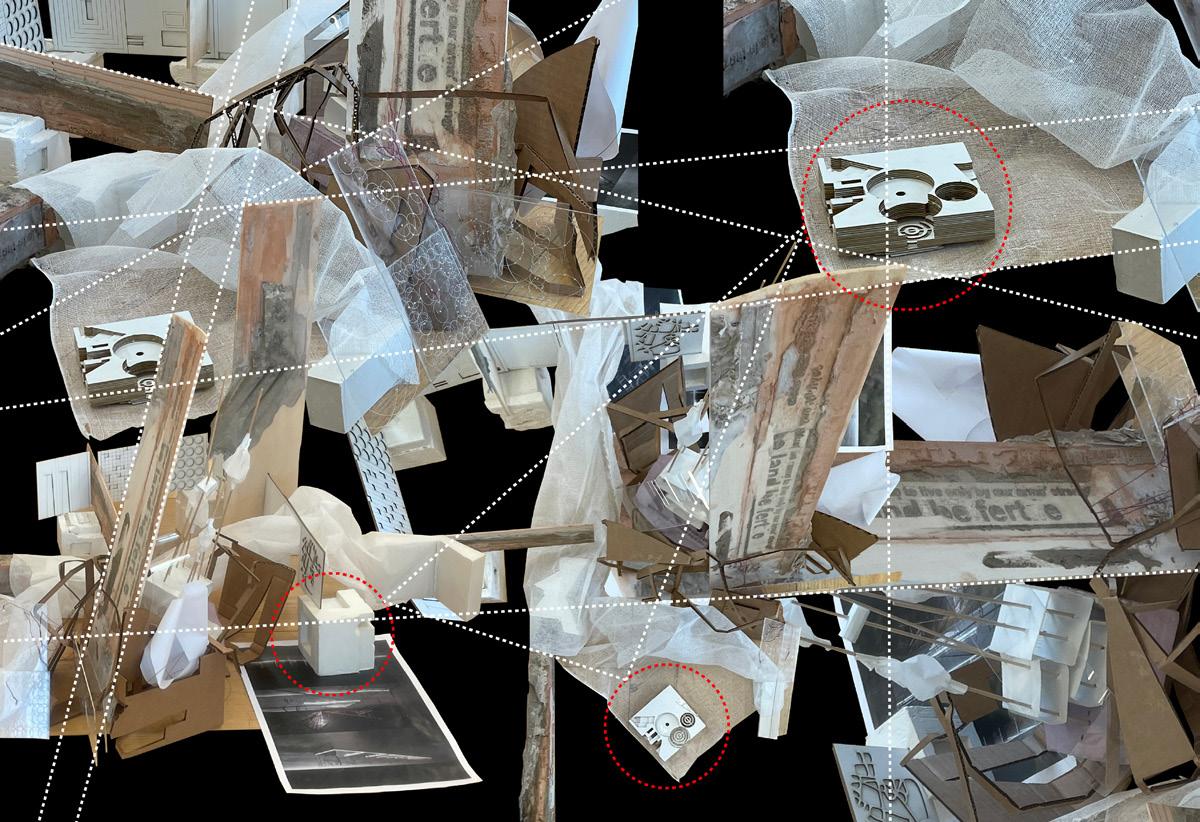
Computational Thinking: New instrument of design
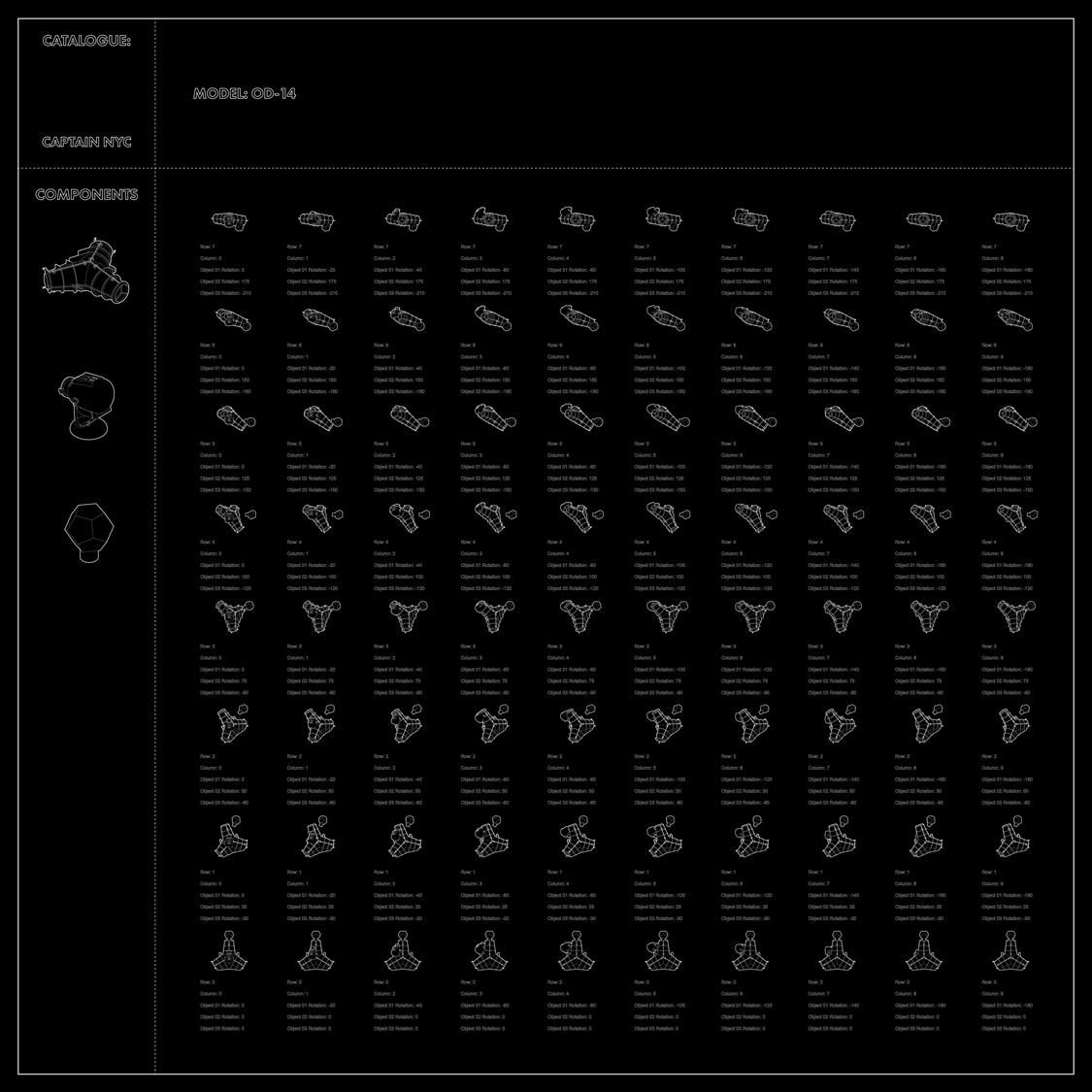
Instructed by Fleet Hower
Through Python and Grasshopper, it allows to create design outcomes throuth the software’s algorithms. However, with this mathod, it has the ability to control variables. By controlling the corresponding variables in code, more sophisticated design outcomes can be generated effectively.
91 06
Data
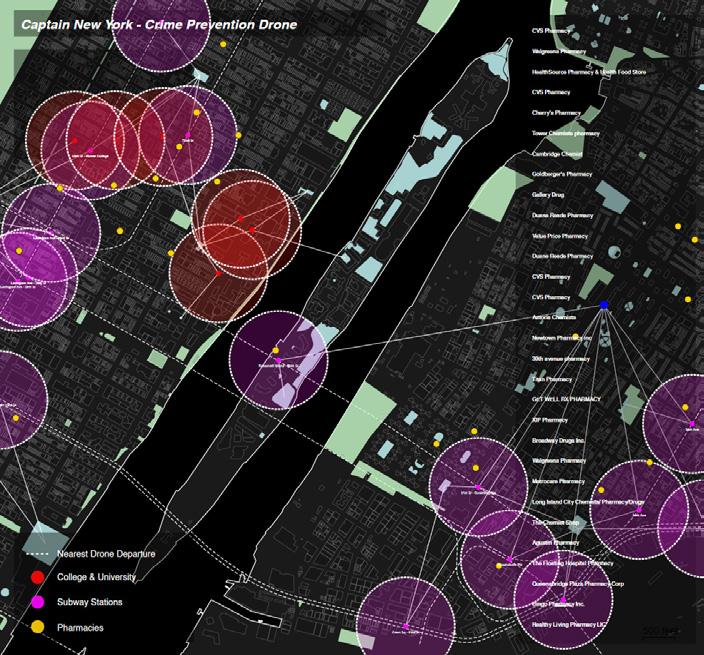
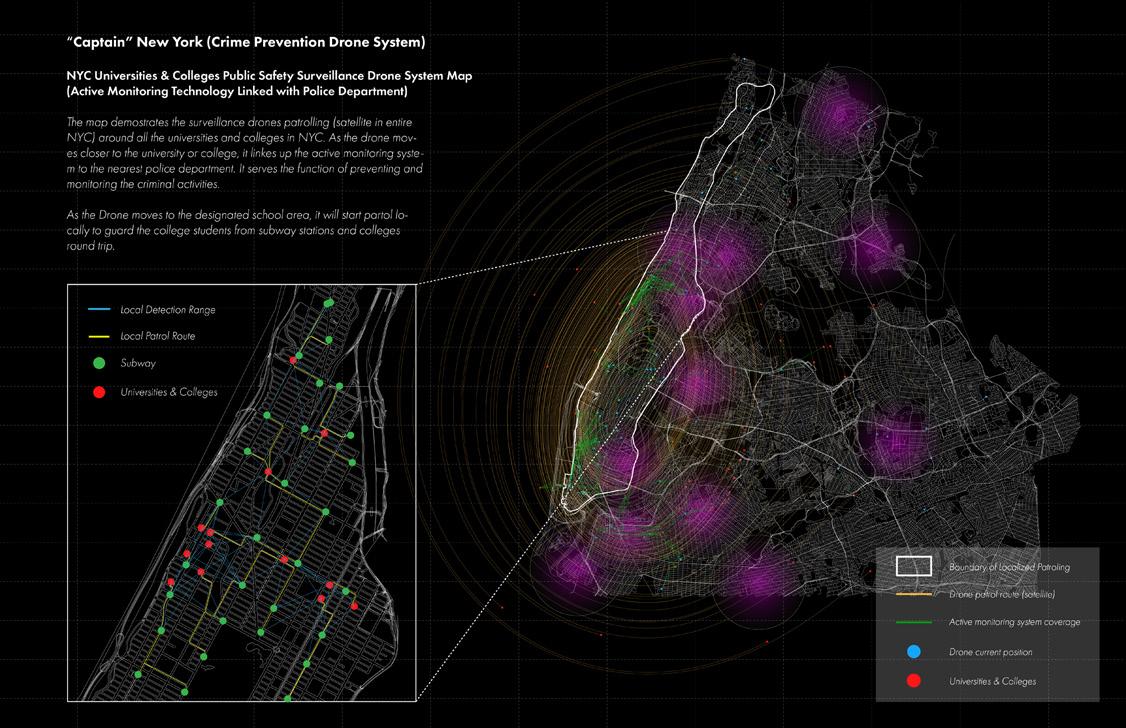
92
visualization
Collecting the urban data from NYC OpenData, and manupulate the algorithms in Python and Grasshopper to create a set of rule to prevent crime activities.








































































































































































































































































 Screen Apperatus in Arts Quad
Screen Apperatus in Arts Quad











































































