Angela He

TAFE NSW Design Centre Enmore Bachelor of Interior Design
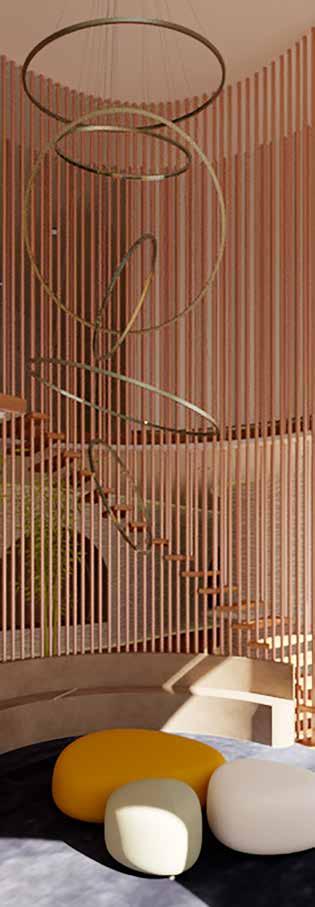
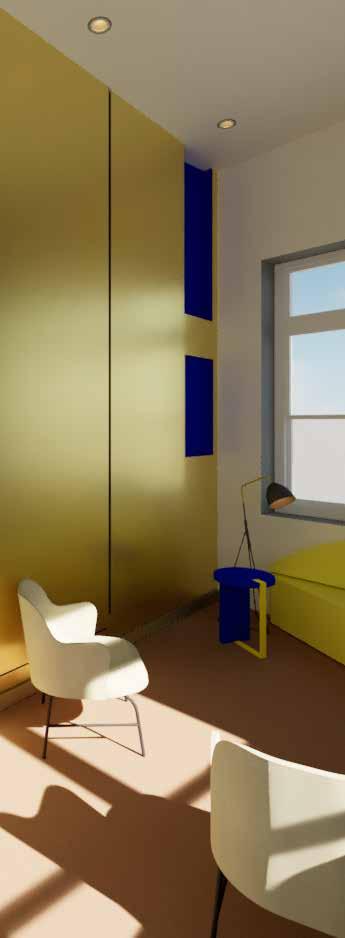
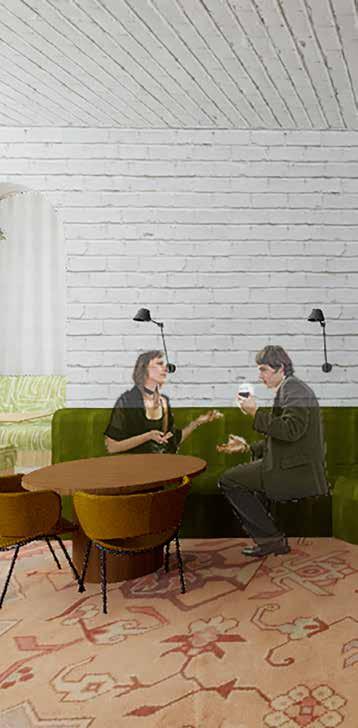
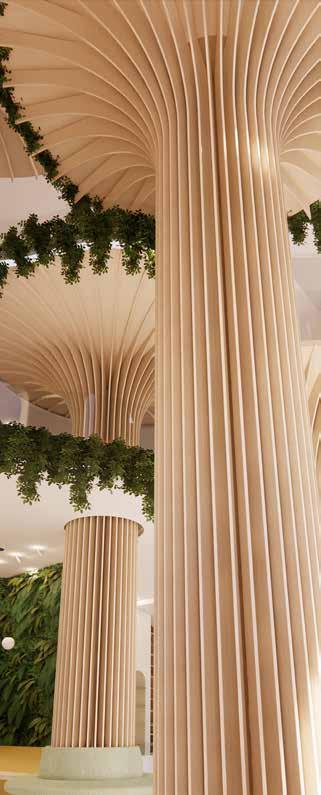
DIPLOMA OF INTERIOR DESIGN
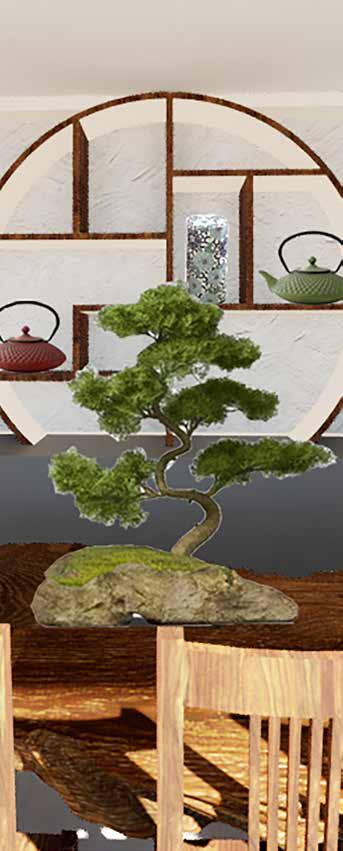
UNSTOPPABLE
I am Angela He, a highly motivated and creative individual. I started interior design because I realised I enjoyed the whole process of design development from highschool. I have completed my Certificate IV in Design as well as my Diploma and have furthered my studies through the Bachelors of Interior Design. I am driven by curiosity and am excited to enter into the design industry.

0403499032 angelaho560@gmail.com https://www.instagram.com/jia_studios/ https://www.linkedin.com/in/angela-he-9280ab176/





ABOUTME
Angela
Skills • Revit • AutoCad • InDesign • Photoshop • Sketch Up • Microsoft Suite • Interior styling • Creating Mood boards • Model Making • Concept Development
He

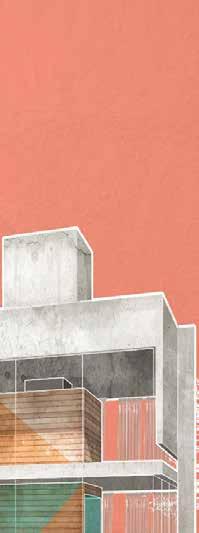
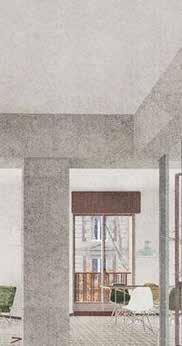

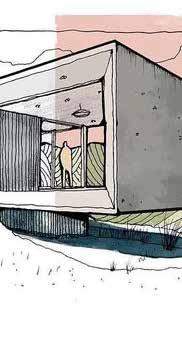

02 03 04 05 02 01 06 KIN Construction Drawings Advisory KIN Apartment Pods Pekoe Tea Museum The Hidden Gem ALLAMBEE
Design Development
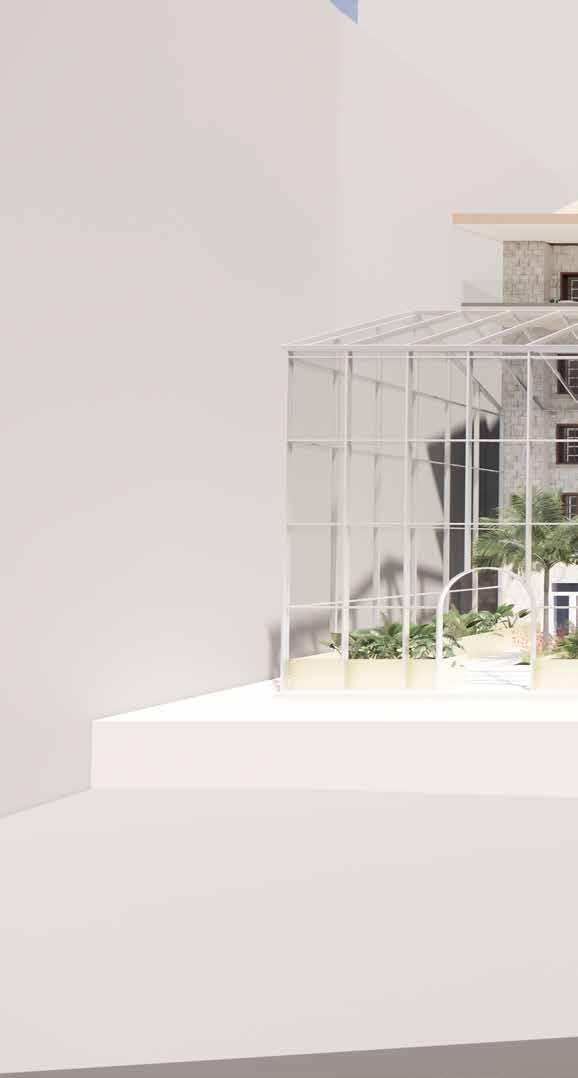

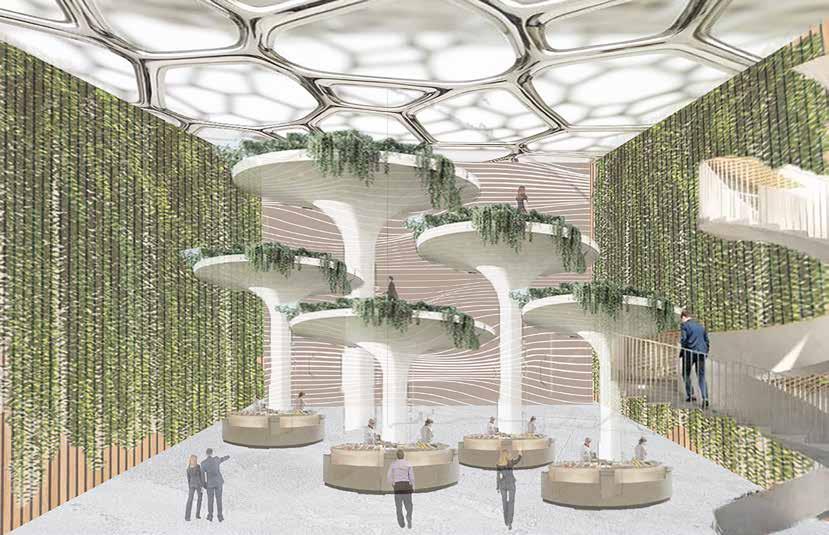
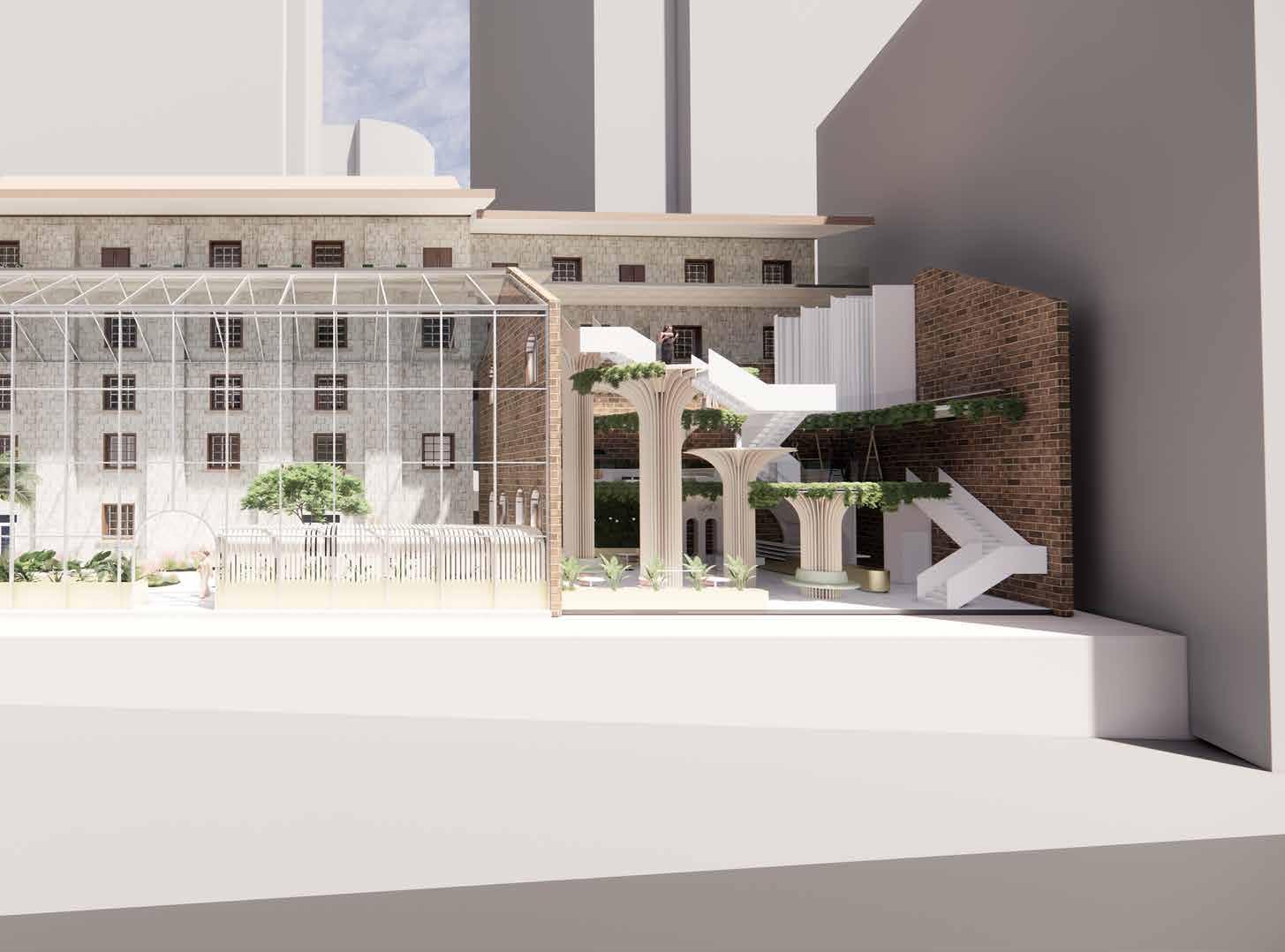
04
ALLAMBEE Commercial Project
Project Location: 36 Hickson Road, Millers Point, Barangaroo, NSW
ALLAMBEE is a holistic wellness centre targeted for busy employees, employers and managers who are struggling with work life balance. The term 'ALLAMBEE' is an Aboriginal word meaning to sit and remain a while.
ALLAMBEE offers a mix use of retail, hospitality and a wellbeing space, they strive to empower and educate busy individuals with a safe and none judgmental space through Biophilia design and an immersive experience.
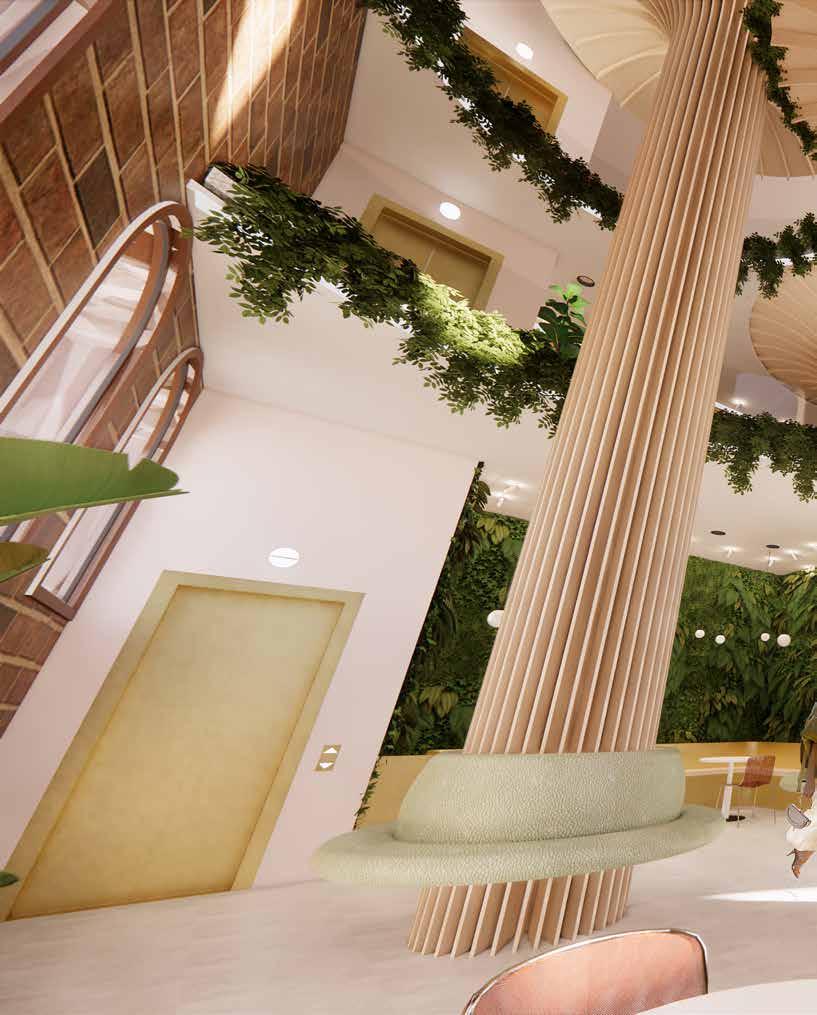
ALLAMBEE's design language is inspired by Biopjilia Design through holiday destinations. When we're on holidays we all tend to travel to a nature immersed destinations, this is due to the restorative effects and impact it has on individuals.
The goal of ALLAMBEE is to create an effective and a none judgmental space of busy individuals to decompress in between lunch breaks, before work or after work.
01
Building 2, Hospitality

06 ALLAMBEE
Building 2, Retail

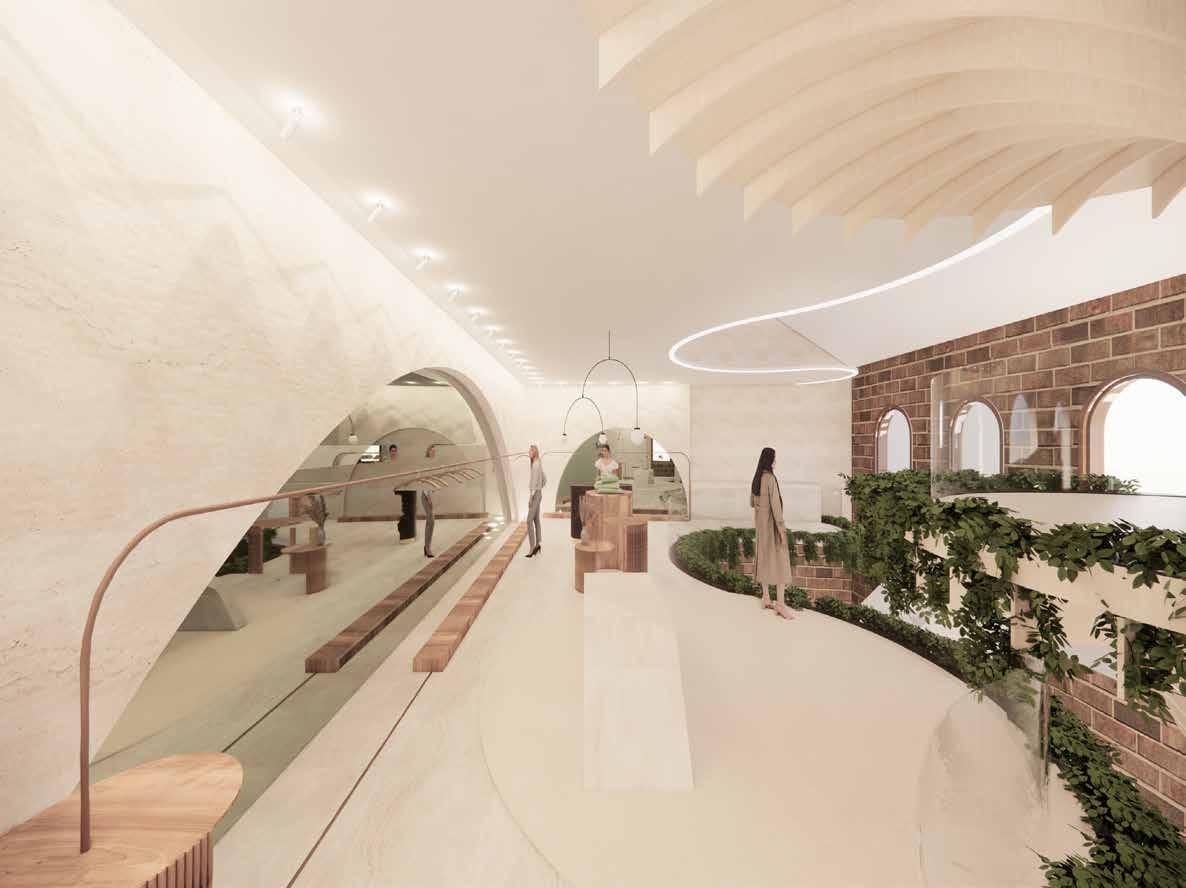
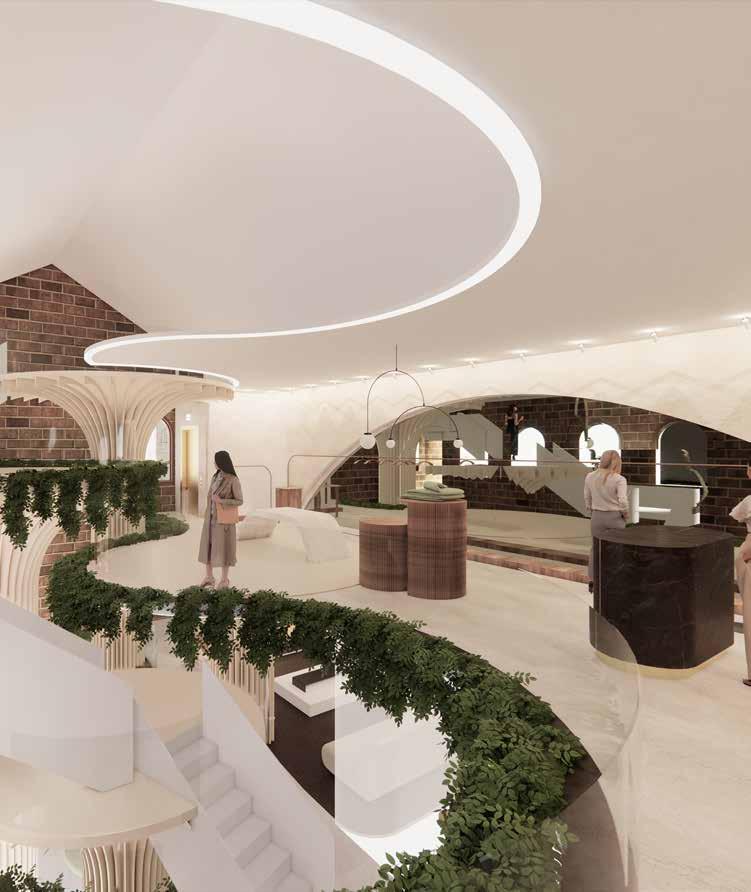

Library 08
Building 2, Retail
02
The Hidden Gem Hospitality Project
Project Location: 171 Victoria Street, Potts Point NSW 2011
The Hidden Gem takes you back into a mix of different eras inspired by speakeasies, it offers restaurant and dining, entertainment and event hosting.
The concept of the design was old encounters new, combining old and new elements together from speakeasies and the site context. Each level goes from open to the public to a more intimate and an exclusive experience.
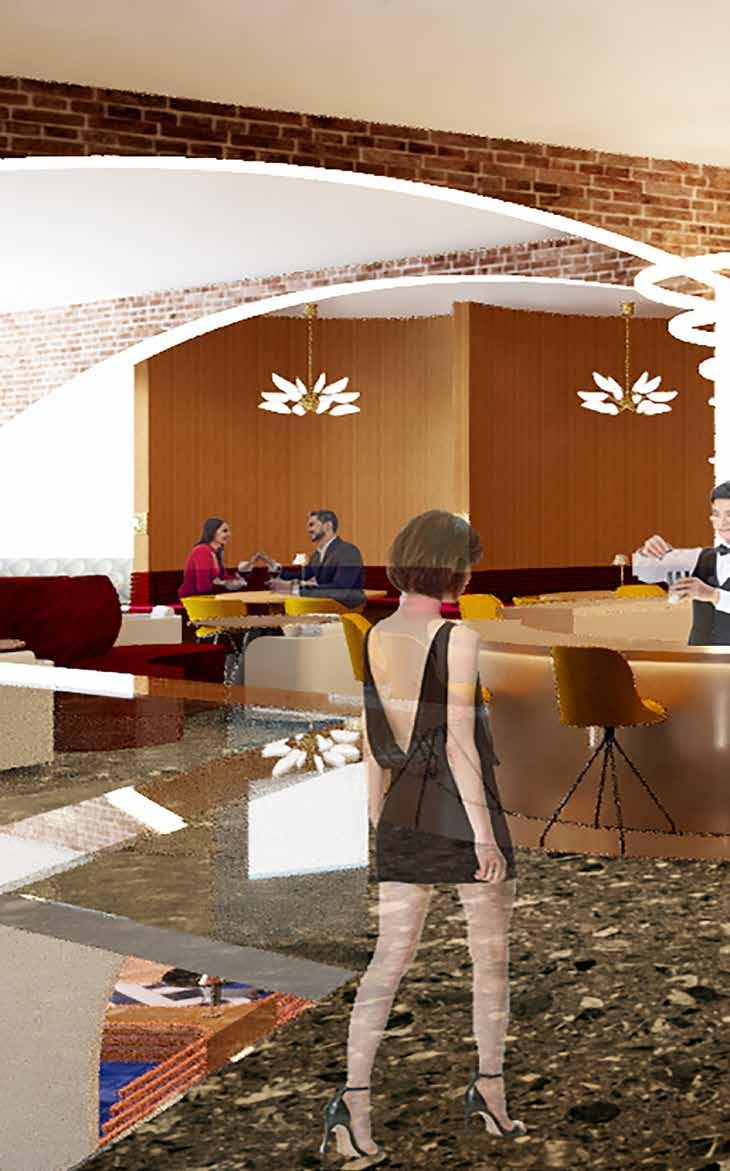
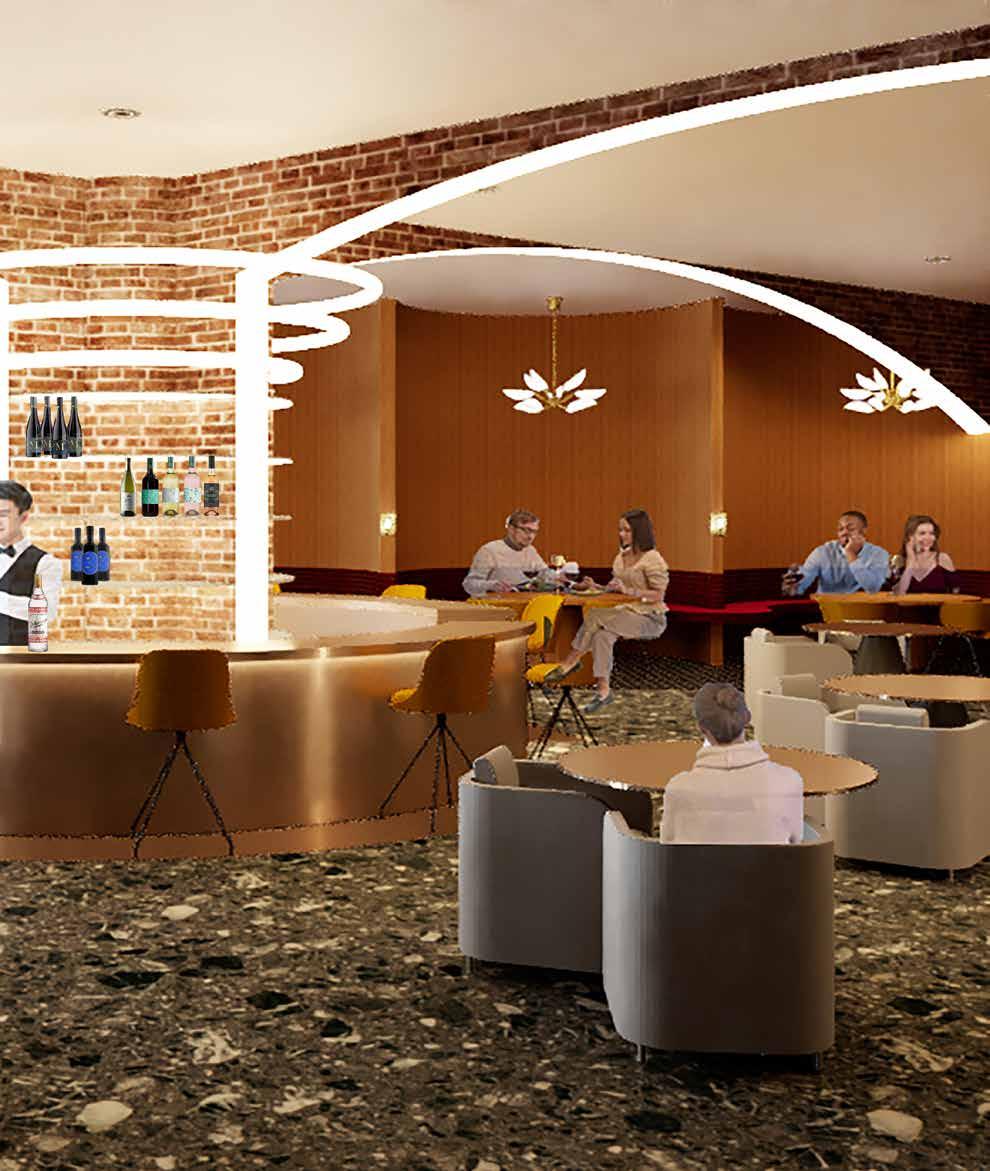
10
Combining the old and New
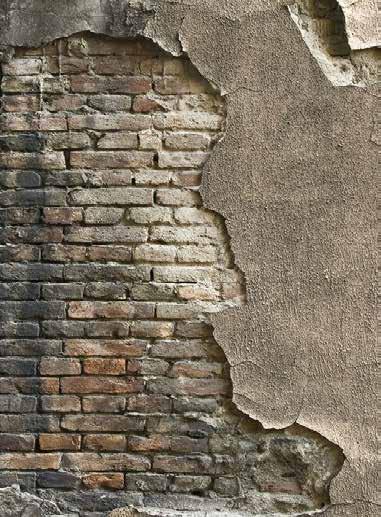
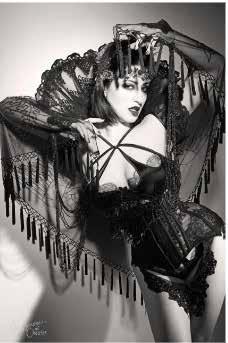
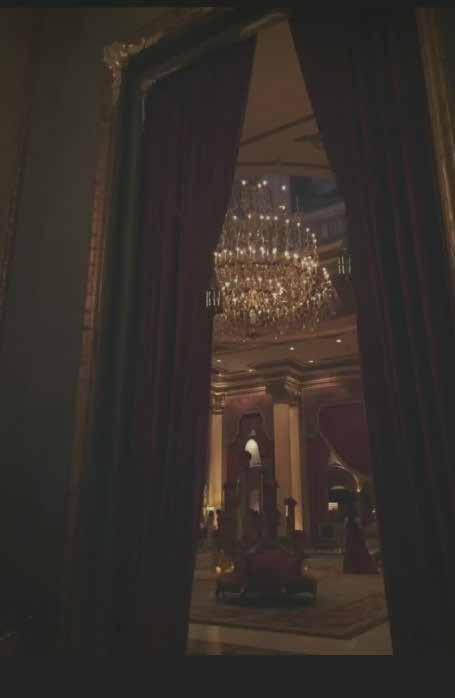



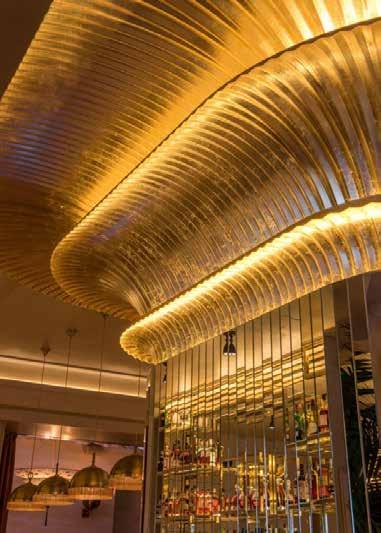
The design language involved: • Movement • Fast Paced • Hidden • Transition • Geometry • Curves • Layers Old Encounters New

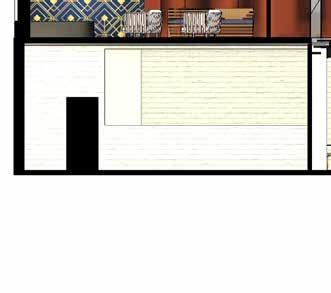



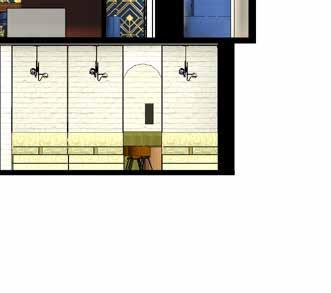
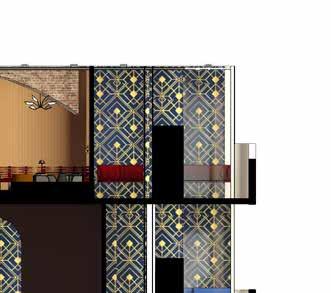
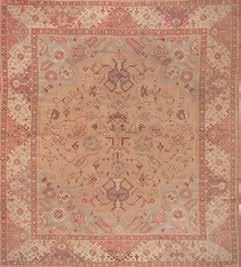




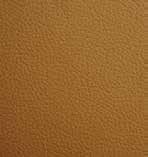

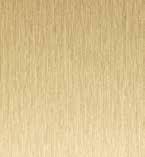
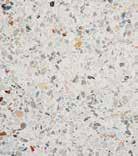


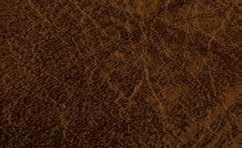

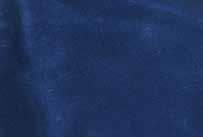
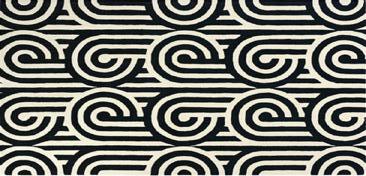
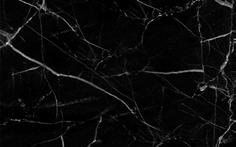
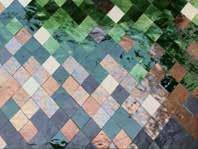

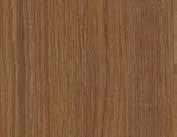
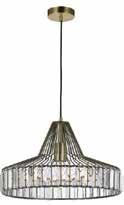
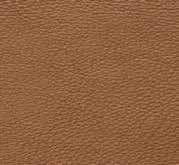
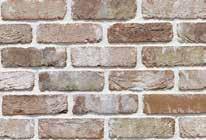

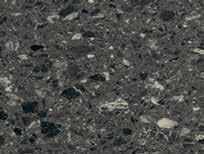


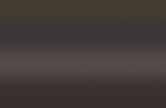
12 1 : 100 Section 10 1
Section
Ground Floor Materials Board
Level 1 Materials Board
Level 2 Materials Board

 Ground Floor Lounge
Ground Floor Lounge
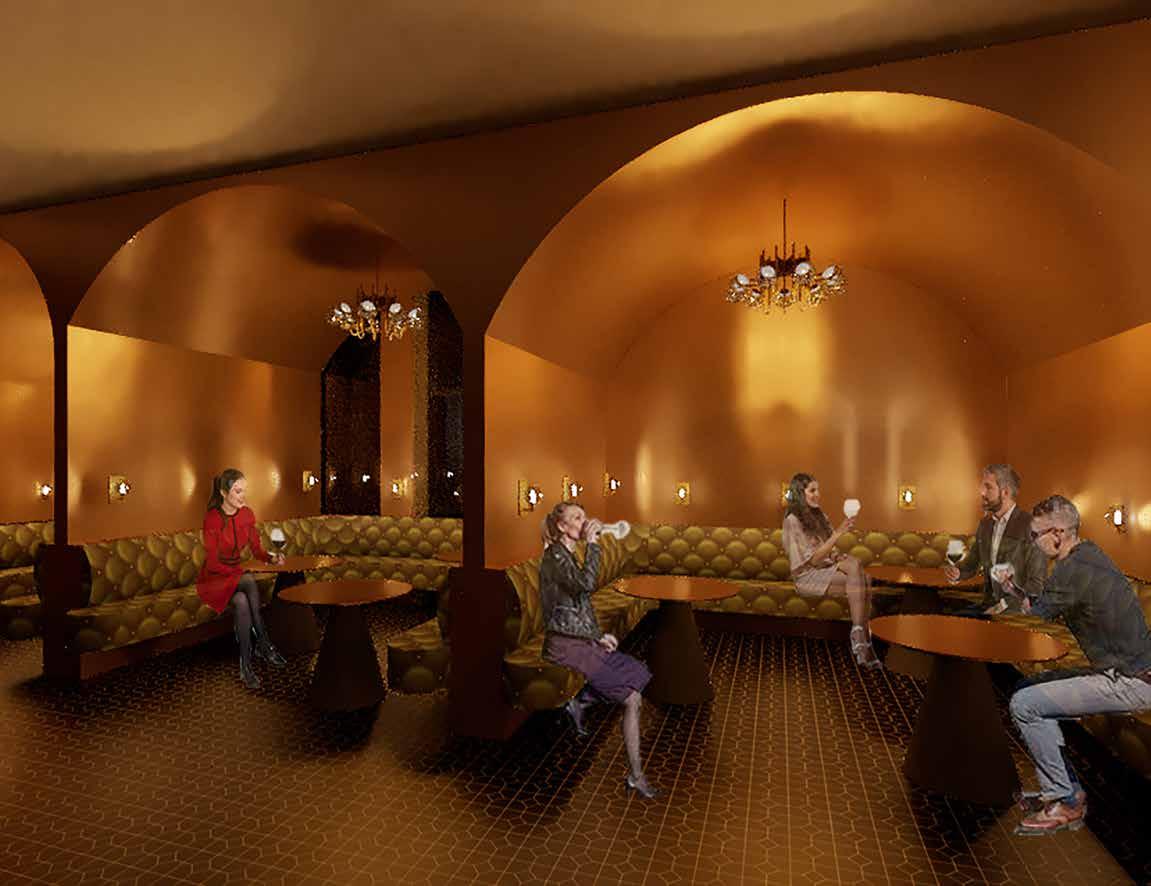

The
14
Hidden Gem
Level2 Mingle Lounge Ground Floor Main Bar
Pekoe Tea Museum Exhibition Design Project
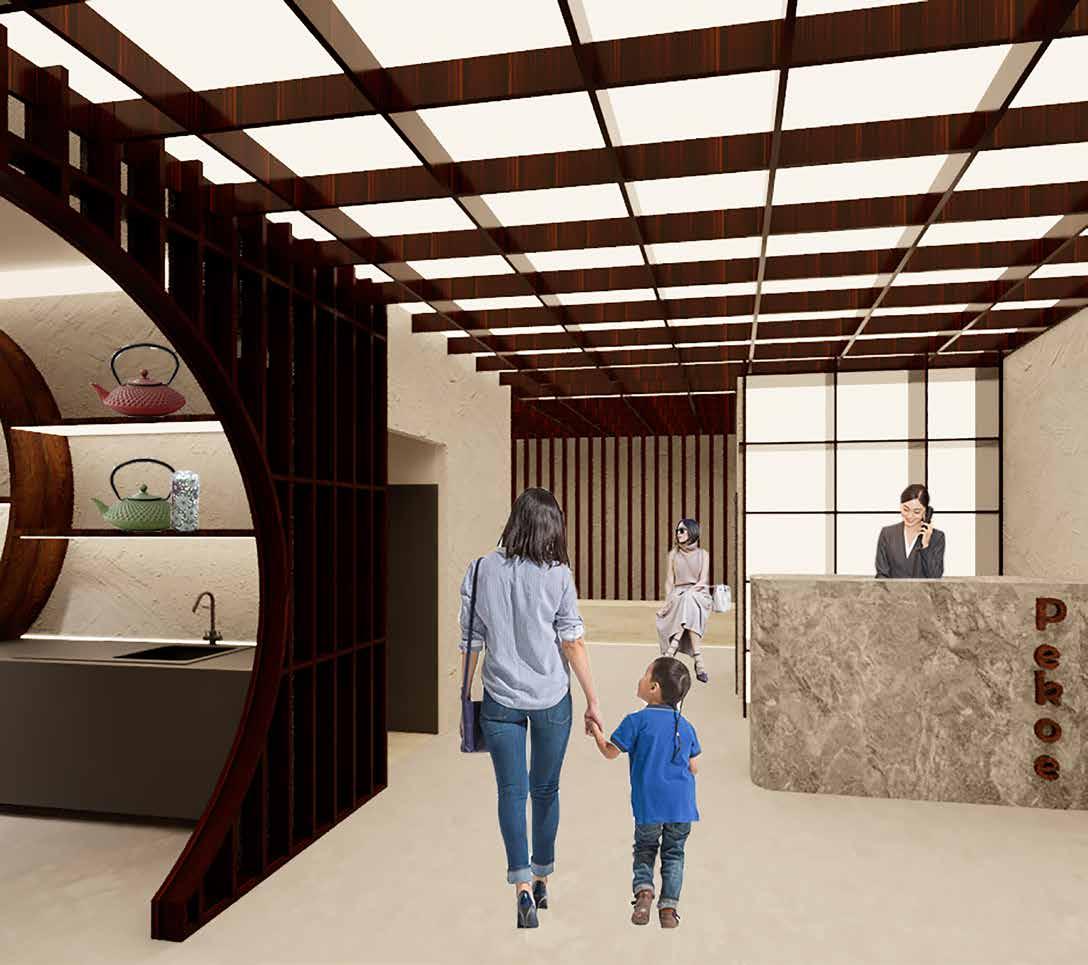
03 Entrance
Project Location: 56 Sutherland Street, Paddington NSW
Pekoe Tea Museum is an exhibition dedicated to tea. It is the place to enjoy and experience a traditional Chinese tea ceremony as well as be able to be educated on the history of tea.
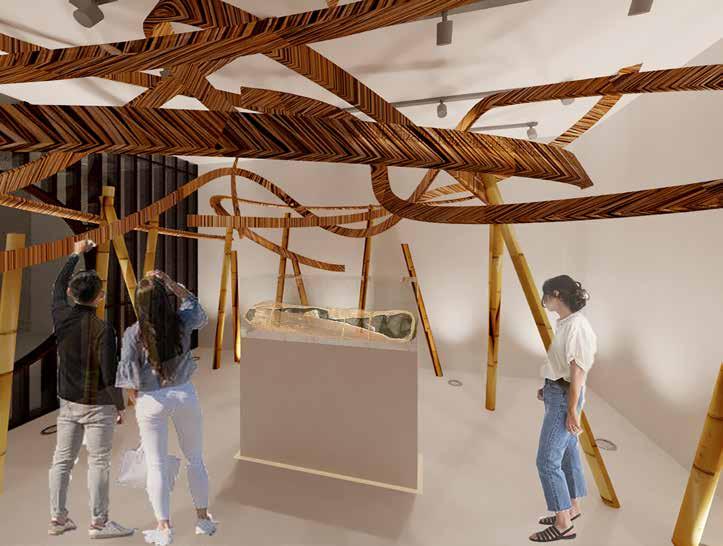
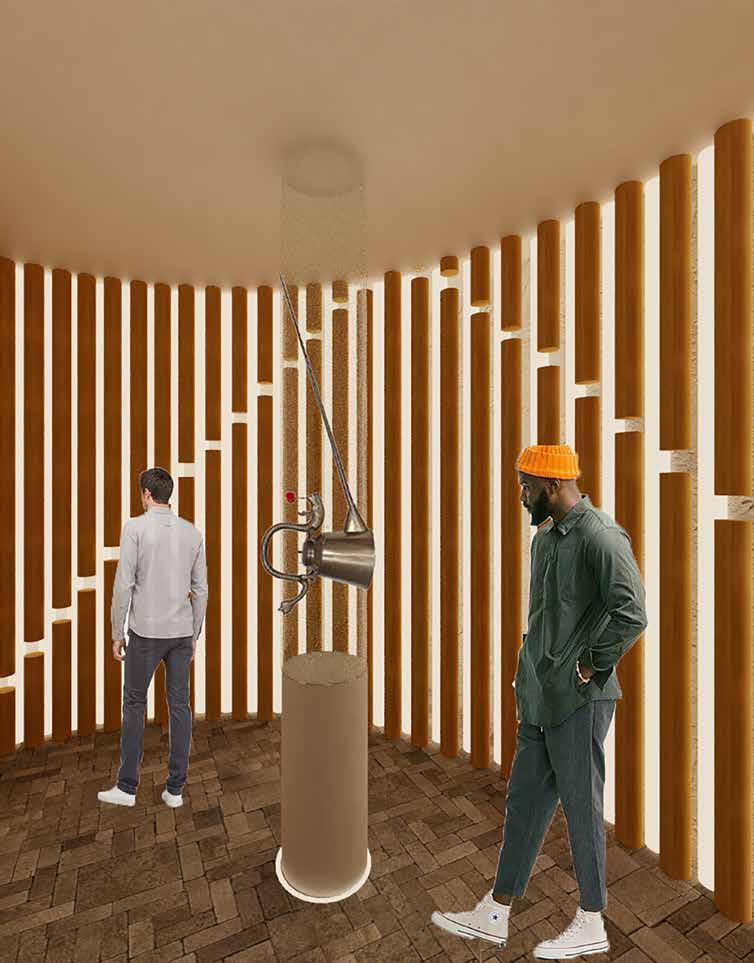
16
Entrance Teapot Exhibition
Travel Exhibition





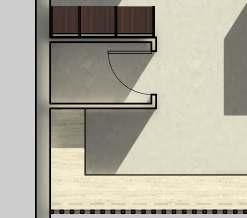

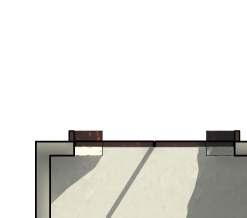

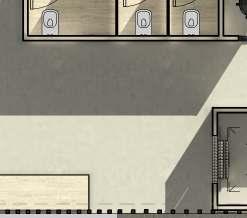
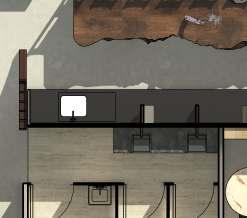

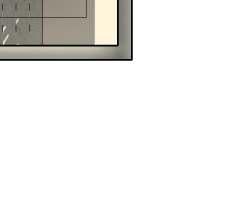
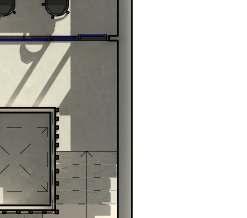

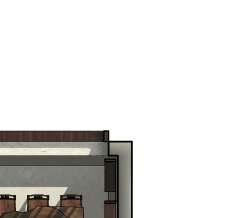









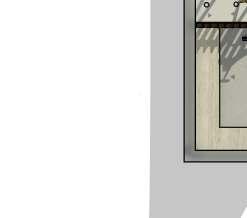

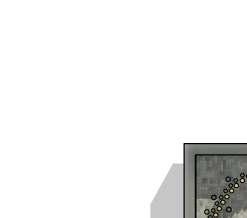
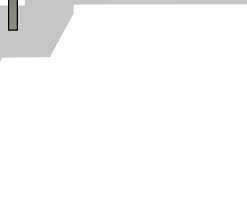

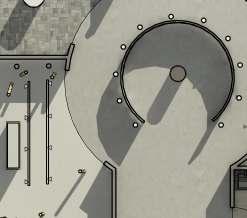
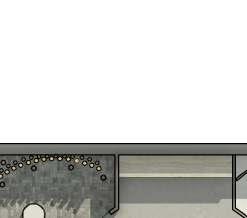


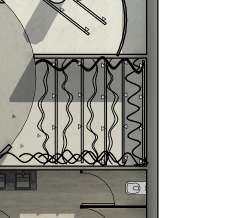
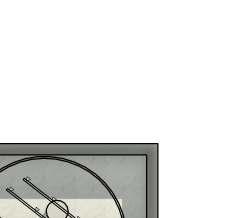




Floor Plans A B Entrance Ground Floor Plan Tea Shop Reception Storage Waiting Area A B Scale: Date: Dwg. Coventry Gallery 56 Sutherland Street Paddington 1 : 100 Basement Plan 1 Basement Floor Plan Interactive Ipad Zone Stairs Lifts Exhibition Entrance Seats Toilets Exhibition 1 Exhibition 2 Exhibition 3 Exhibition 4 Exhibition 5
Facade of the Museum

Waiting Area

Each materiality was carefully chosen to create a sense of sernity, the Ebonny wood used throughout the space and was inspired by traditional Chinese architecture. Modern materials like plaster walls, travertine and polished concrete creates different textures, movement and visual interests. The neutral colours also blend well together so that it does not take away from each exhibition’s display.

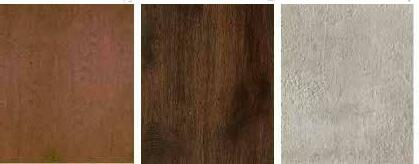
18
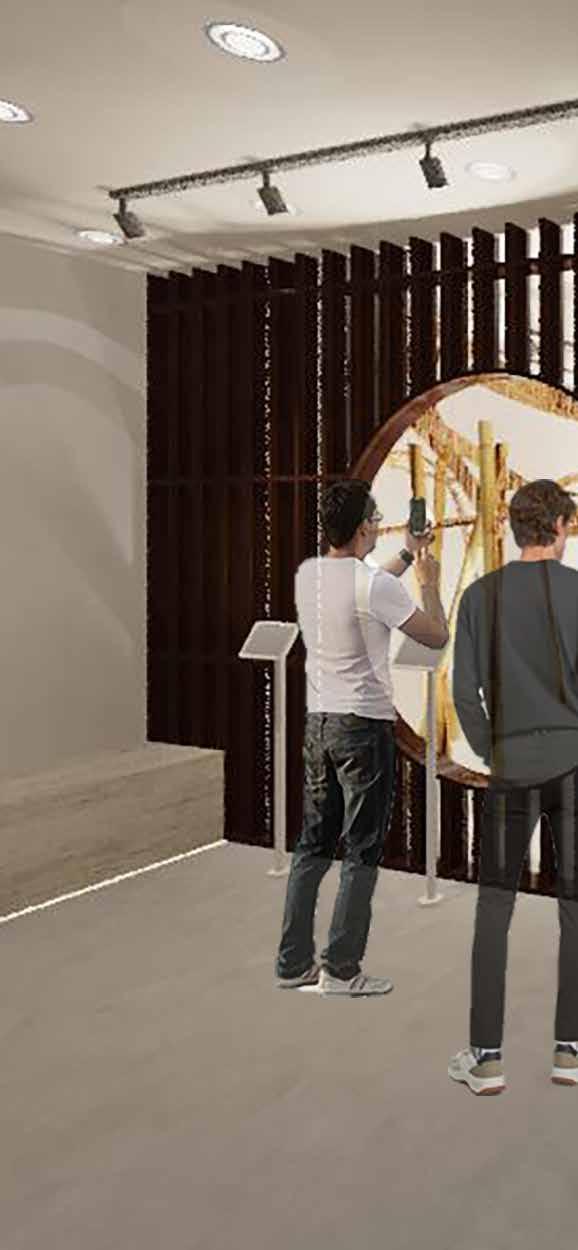
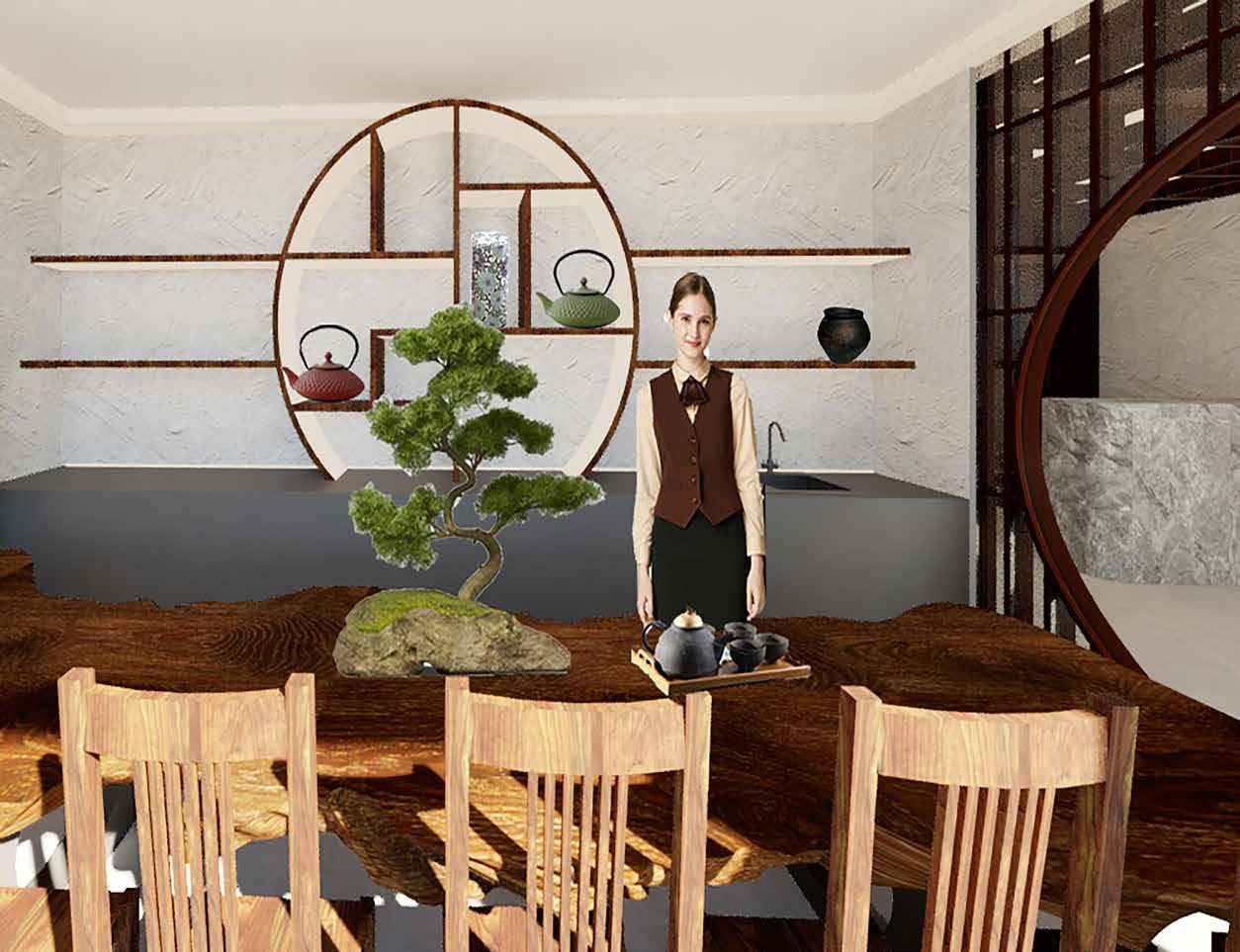
Tea Shop
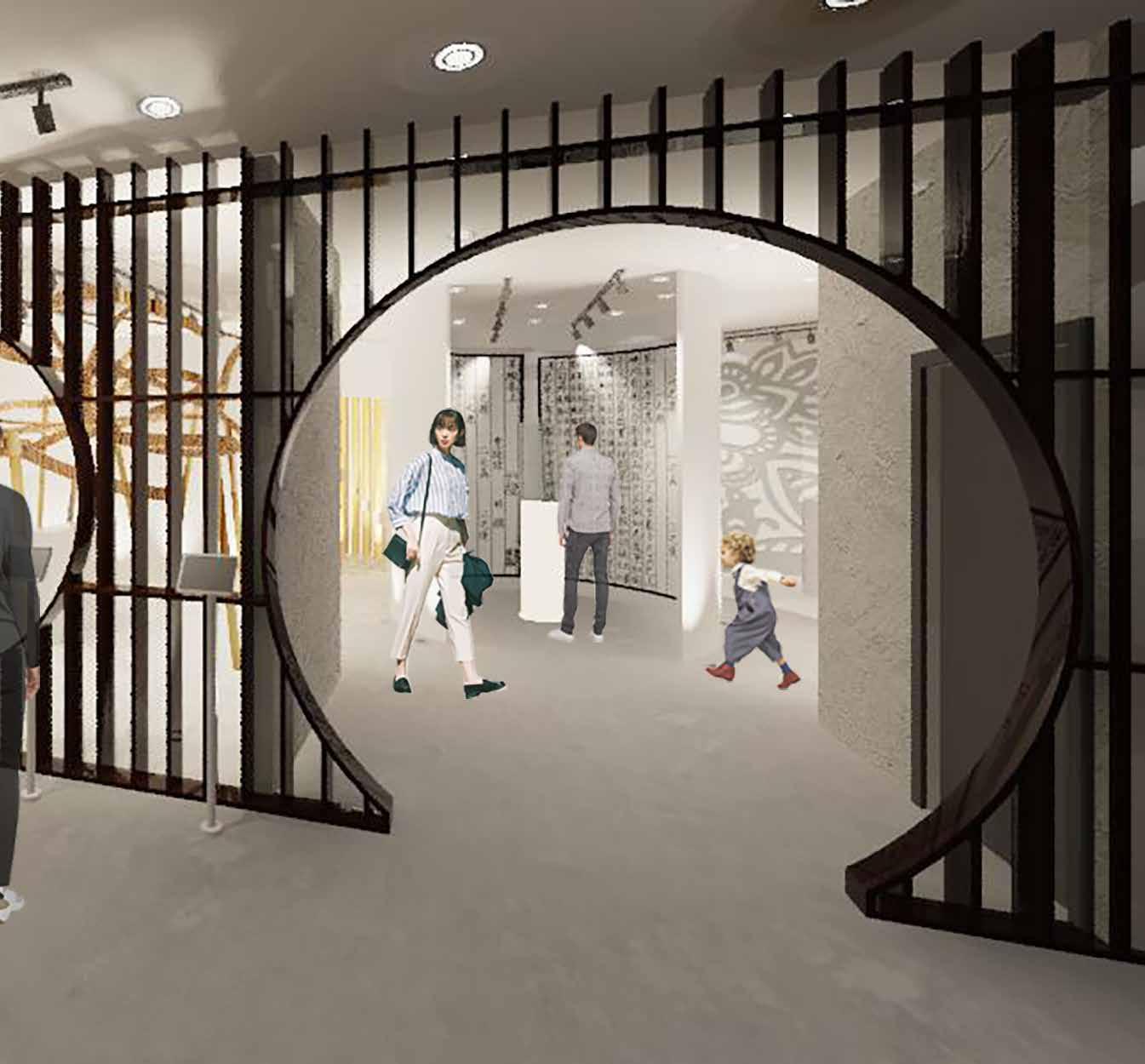
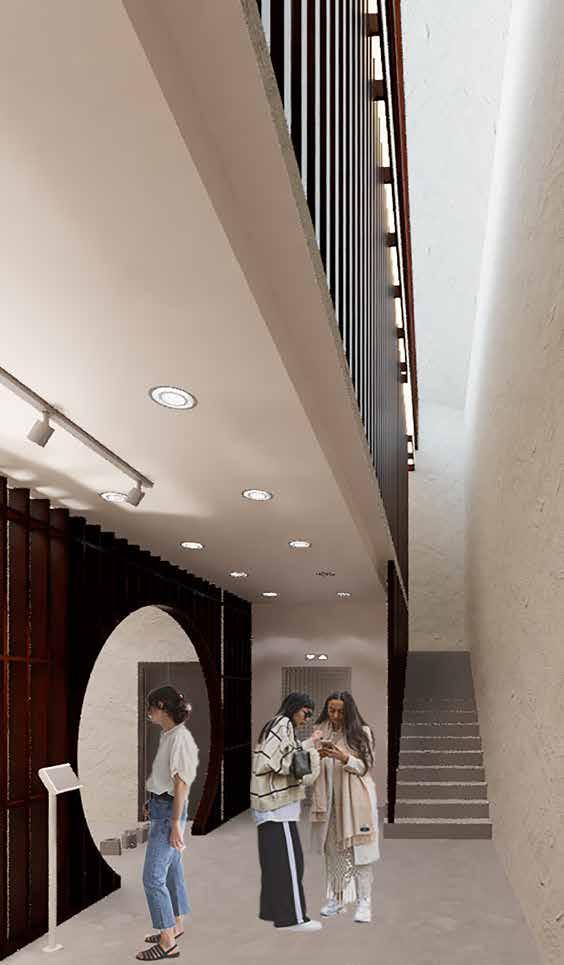
20
Exhibition Entrance Exhibition Entrance
04
Advisory Commercial Project
Advisory is a mixed used business combining an interior design firm, a real estate, and a space for creative individuals to connect within the design industry. The design concept was to design a space that makes everyone feel welcomed and a sense of belonging through open plans, warm colors, and organic curves throughout the floor plans. The Copper finish colour is well incorporated into the space, representing Advisory’s colour branding. The space includes an open bar and indoor-outdoor courtyard for social networking, events, and celebrations. Curved shapes and forms are incorporated within the space to create a softer look.
20
"The idea is to create a warm inviting space for people to feel welcomed and a sense of belonging"

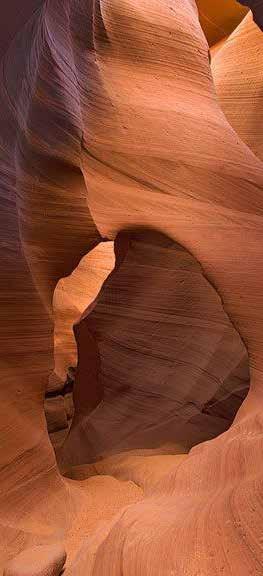

20 22
Entrance and Lounge
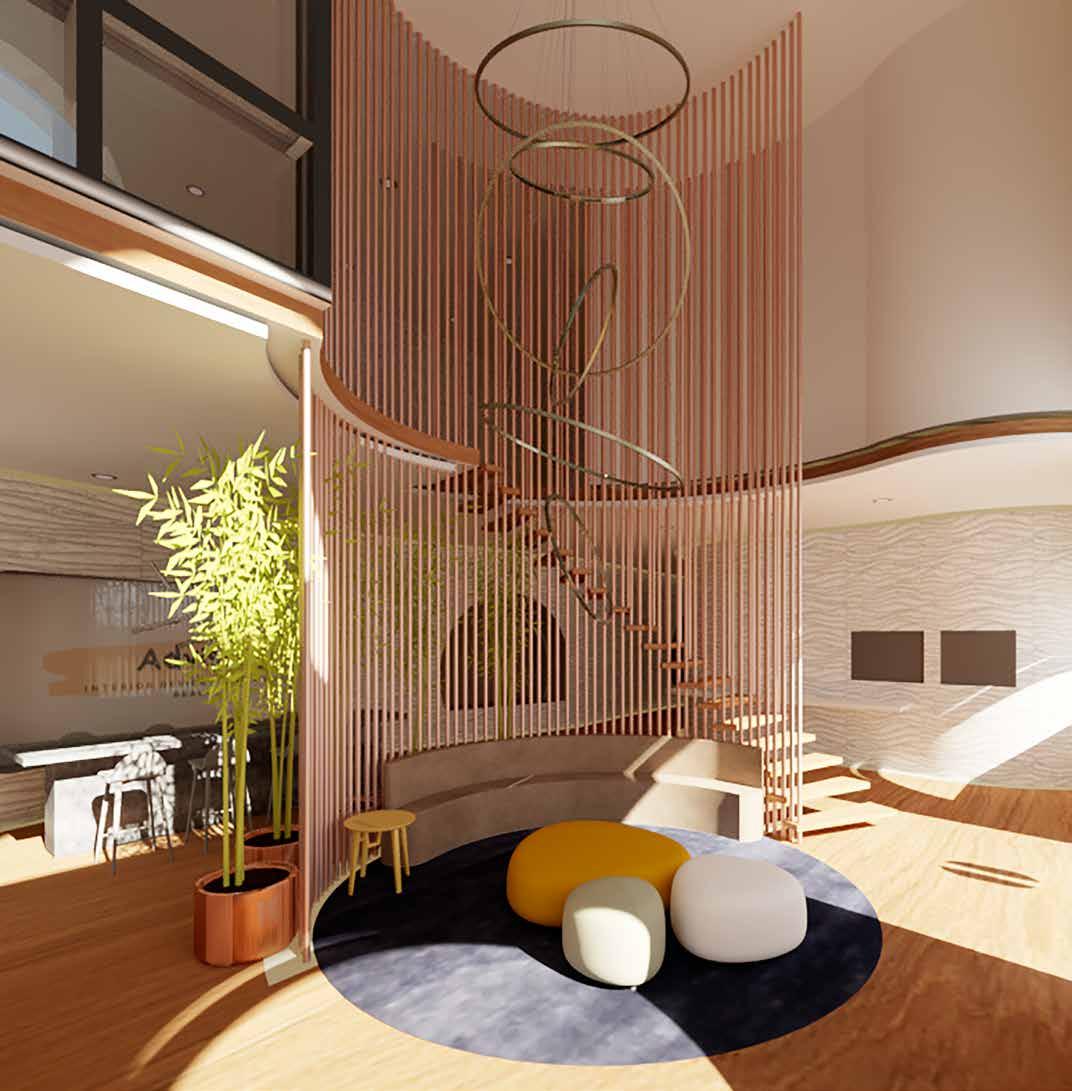

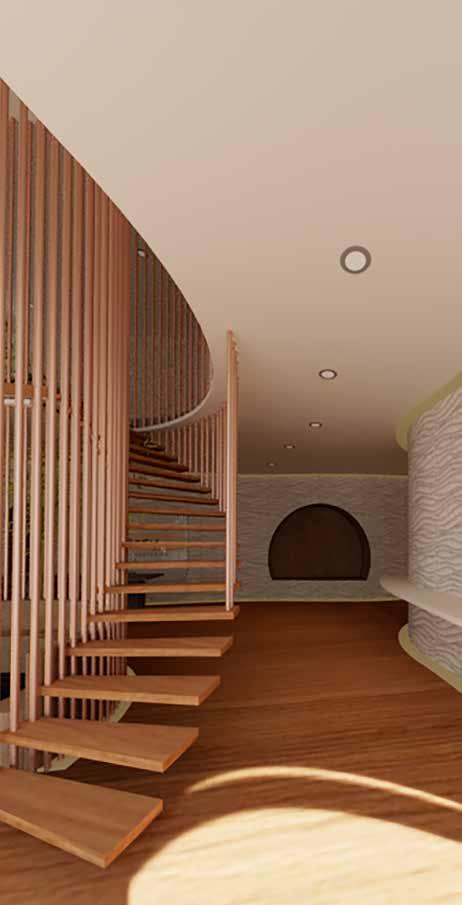
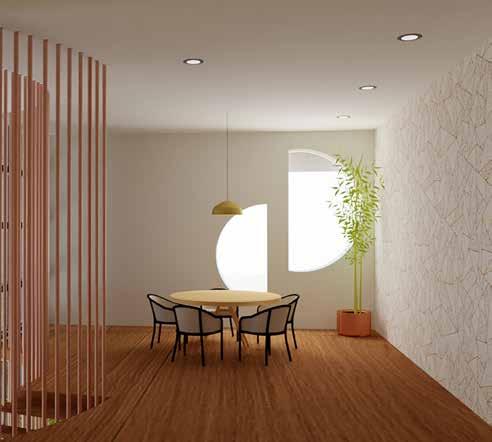
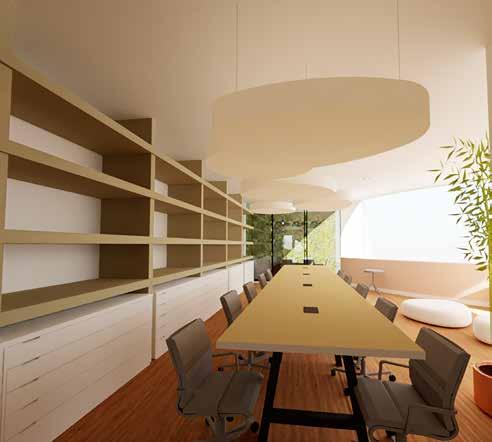

Entrance
24
Private meeting space Interior Design office Firm Communal casual meeting
05
KIN Apartment Pods
Residential Design Project
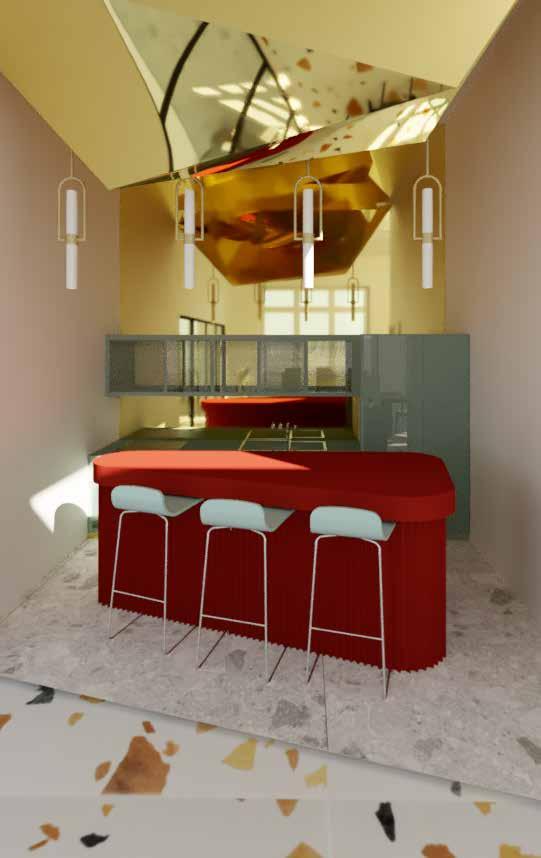
Project Location: 61-63 Myrtle Street Chippendale 2008 NSW
Addressing to the design brief, which is to design tiny (20sqm) apartment pods while effectively utilising the space. The idea was to create interlocking custom joinery that’s miltifunctional as well as maximising the possibilities of using the space. The concept of ‘interlocking’ also means to create an environment for the clients to feel connected and actively involved while living there.
Interconnectedne Interlocking
Volumetric
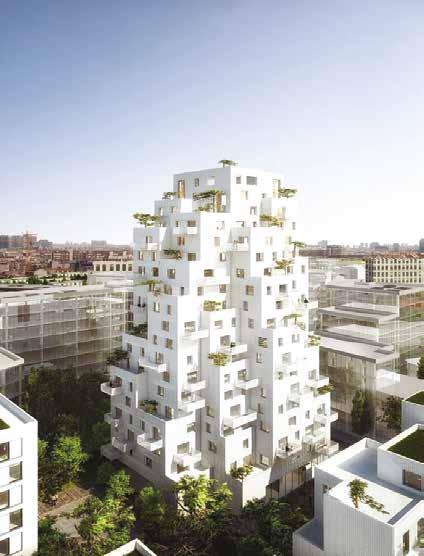

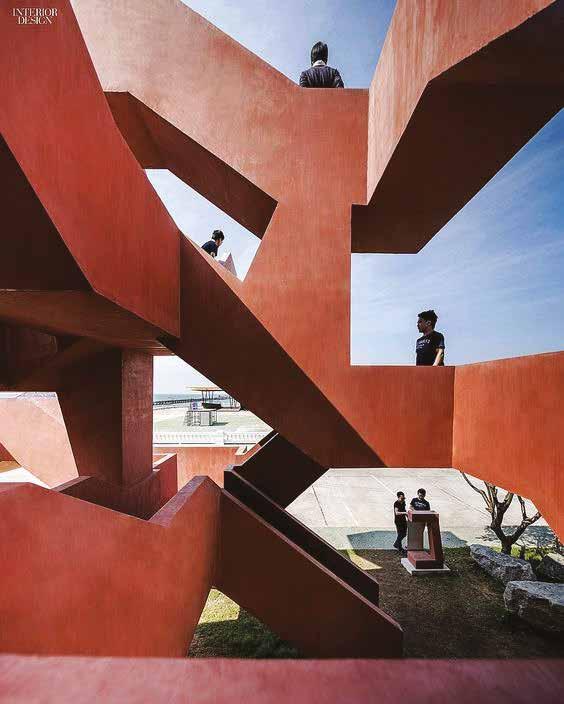

26

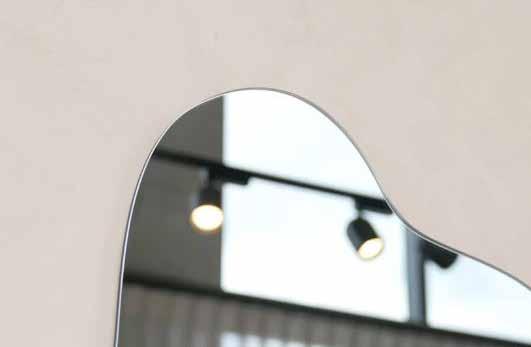
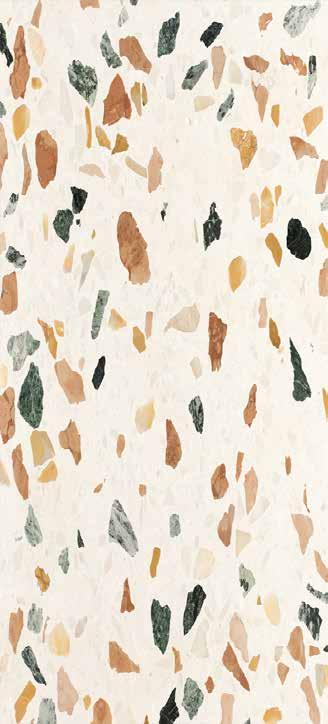

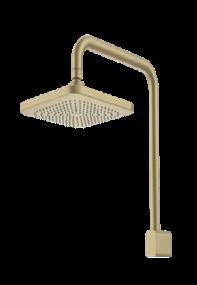
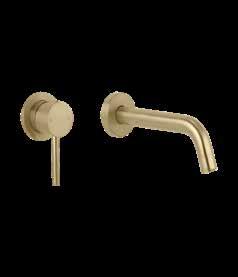
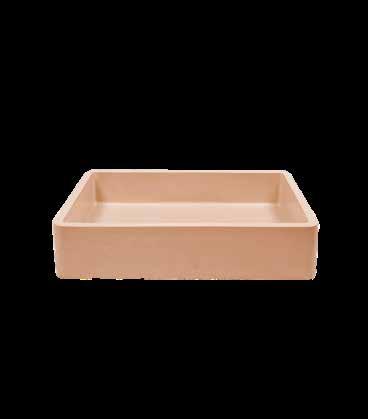
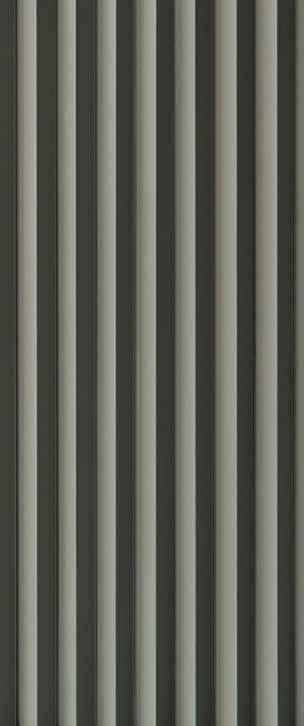
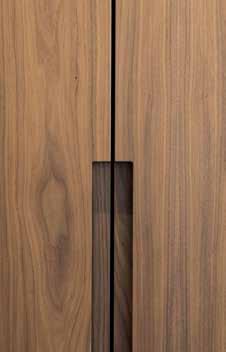
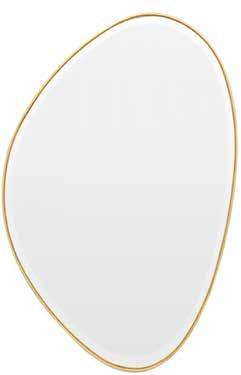

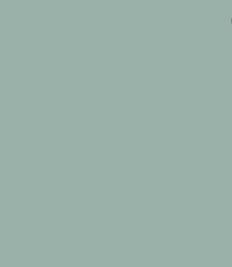

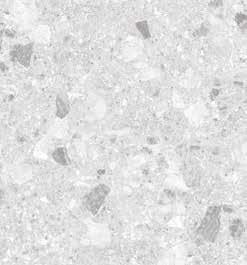


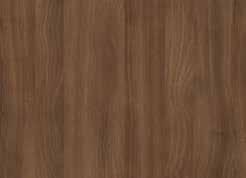


FURNITURE & FINISHES

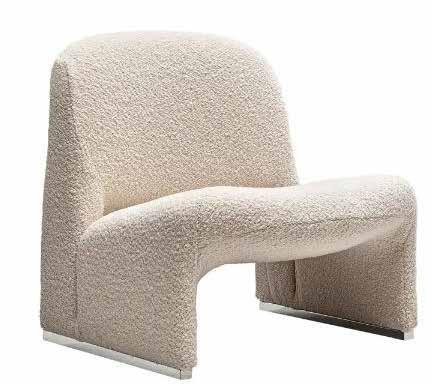
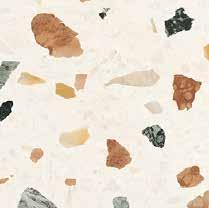
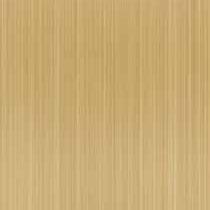

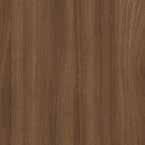
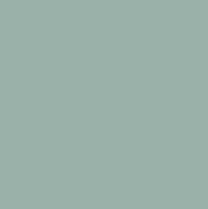
28


















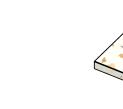







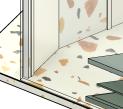
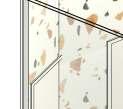
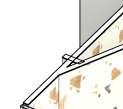
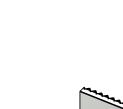



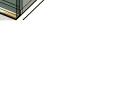
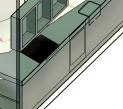

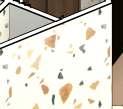
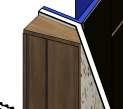




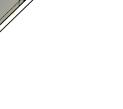

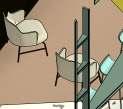









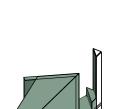





























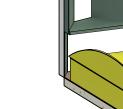







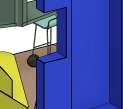

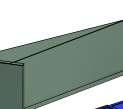














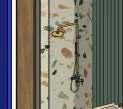







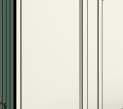






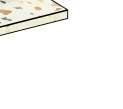
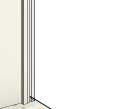
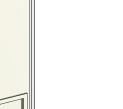













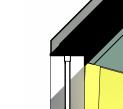
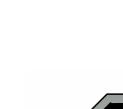
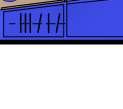

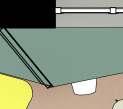
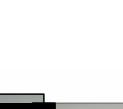
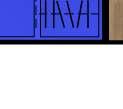

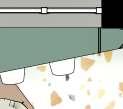
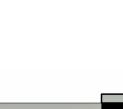
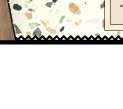
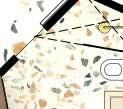


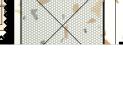
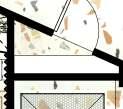
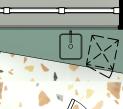

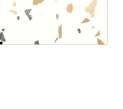


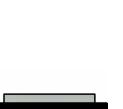
Checked Drawn by Date Project number www.autodesk.com/revit apartment Angela No.DescriptionDate apartment AXO Angela No.DescriptionDate Axonometric Apartment Pod Axonometric bathroom and wardrobe KIN Apartment Pods Void over Void over Scale Checked by Drawn by Date Project number www.autodesk.com/revit 1 : 50 15/06/2021 10:58:24 PM LEVEL 1 Project Number KIN Angela Issue Date Author Checker A105 No.DescriptionDate Apartment Pod Floor Plan Entrance Kitchenette Storage Bathroom Dining and Work Space Lounge Intergrated Shelves Intergrated Bed and Wardrobe Intergrated Shelves
of the tiny apartment pod design
volumetric shapes and volumes
space to
living
joinery are custom made and
give
space
daily activities.
The concept
was interconnectedness, playing with
throughout the
make it a unique
experience. All
connected to
the
a nice flow of sequence with
The materials chosen gives the space a sense of fun and a unique living experience. Pops of colours like cobalt blue and gold mirrors contrast each other, the gold mirrors illuminate the space and makes the space look bigger. The terrazzo floor tiles bring colour and pattern to the space along with the pop of colours Armada green by Dulux used throughout the kitchenette and integrated joinery.
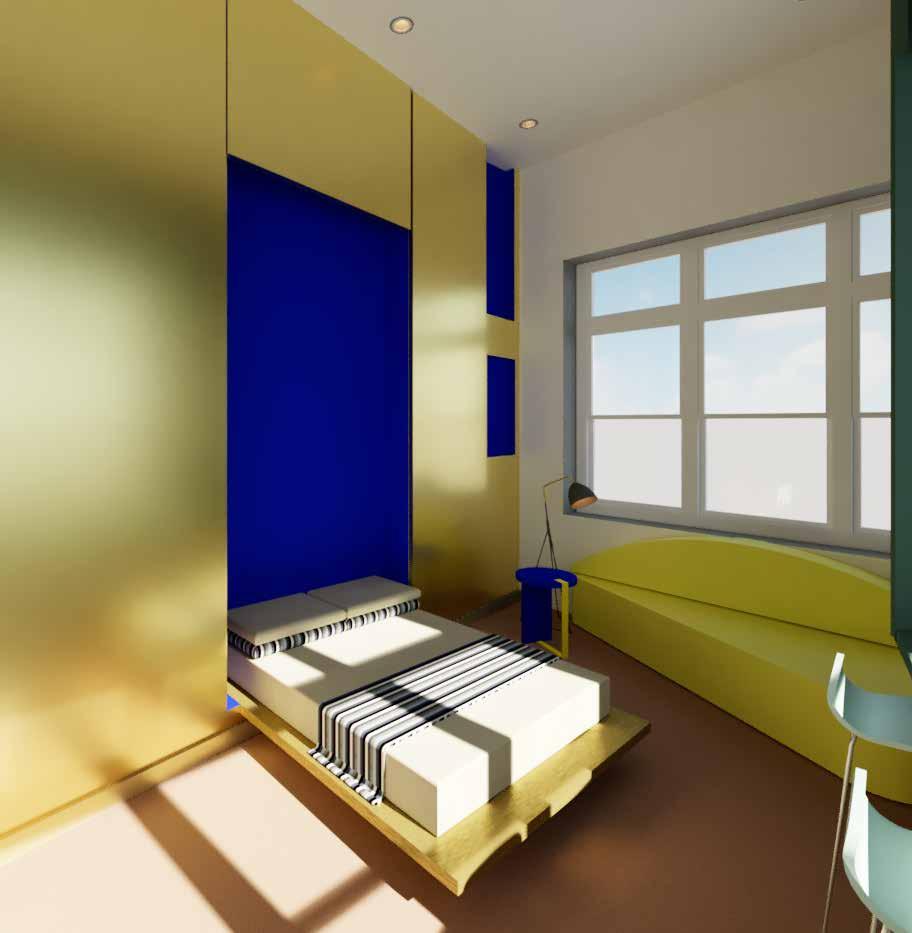
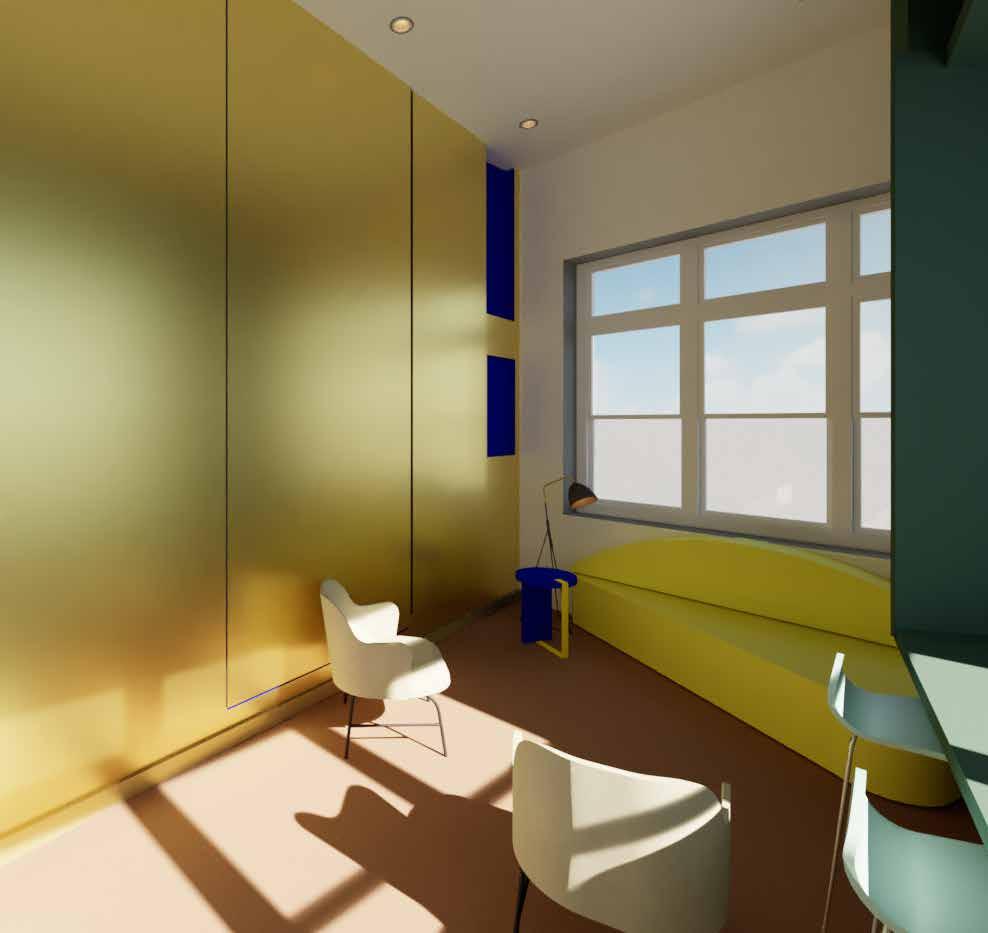
30
KIN Apartment Pods Construction Drawings
06
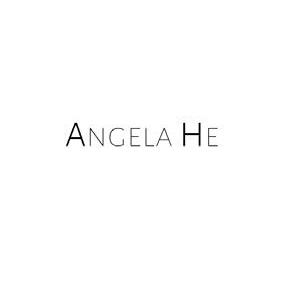
Downlight Switch Single Switch Double F1 F1 F1 F2 F5 F3 F4 Kitchen Bathroom Dining & Study Lounge/Bed room Storage/Pantry 2 A127 1 A127 F6 TI3 A133 2 1 2 2 1 A129 2 D3 D1 D2 2 A127 1 A127 10606 4032 103 1089 103 2742 Kitchen Bathroom Dining & Study Lounge/Bed room Storage/Pantry 4471 27 2507 Storage 1932 112 2719 1151 1095 Built In Fridge 1548 Scale: Checked by Drawn by Date Project number Project Address: Client: 61-63 Myrtle Street Chippendale NSW,2008 Angela He 04/09/2021 Elissa Adams Angela He Abbreviations B1 Box Basin F FX Furniture Fixture T Toilet S Shower Screen TI Tiles M Commercial Gold Mirror Acrylic Sheets C Carpet W MDF Custom Fit Wardrobe Sheet Name 1 0 5 Scale 1:50 1 10m 2 Lighting Legend 1 : 50 Level 1 FFE Plan 2 1 : 50 LEVEL 1 PLAN -Callout 1 1 C1 TI3 Apartment Pod Floor Plan and FFE Plan 1:50
Project Address:
Date Project number
Client: 61-63 Myrtle Street Chippendale NSW,2008 Angela He
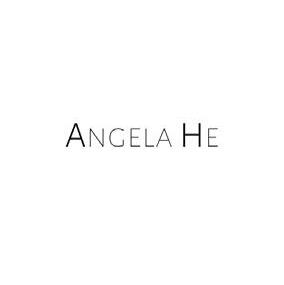
Checked by Drawn by
Scale:
Abbreviations
C Carpet W MDF Custom Fit Wardrobe 1 10m 2
1
04/09/2021
Elissa Adams Angela He
1:50
M Commercial Gold Mirror Acrylic Sheets 0 5 Scale 1:50
B1 Box Basin F FX
Furniture Fixture T Toilet Sheet Name
S Shower Screen TI Tiles 1 : 50 Level 1 Aprtment RCP 1 Apartment Pod RCP Plan

1612 4192 2576 520 25 537 25 537 25 2519 425 1428 930 370 1226 228 4181 419 Murphy Bed 3100 Bathroom Dining/Study 2576 4188 840 53 2291 998 30 550 30 550 555 998 Scale:
Drawn
Date Project
61-63 Myrtle Street Chippendale
Elissa Adams
Abbreviations B1 Box Basin F FX Furniture Fixture T Toilet S Shower Screen TI Tiles M Commercial Gold Mirror Acrylic Sheets C Carpet W MDF Custom Fit Wardrobe Sheet Name 1 0 5 Scale 1:50 1 10m 2 1 : 50 Apartment Longe Section 2 Storage Bathroom Entry Lounge/Bed room & Closet 1 : 50 Aprtment Short Section 1 M Cross and Longitudinal Section 1:50
Checked by
by
number Project Address: Client:
NSW,2008 Angela He 04/09/2021
Angela He

A133 2 1 A134 3 A134 2 A134 590 520 400 804 400 Built In Fridge 517 470 1 A127 430 380 1095 666 5184 1500 Cupboards 700 499 Splashback 720 Cupboards 732 Cupboards 704 Rangehood 1198 791 113 730 20 398 25 Open Shelves 368 1327 4182 Tiled Splashback Up To Rangehood Recirculating Ranghood Fingerpull Cupboards In Armada Green Dulux Brushed Brass Tapwear 20mm Thick Maple wood bench Top Open Shelves Fingerpull MDF Cupboards In Armada Green Dulux Integrated Mini Fridge 113mm Thick MDF Kickboard In Armada Green Dulux Scale: Checked
Drawn
Date Project
Client: 61-63
Street
Abbreviations B1 Box Basin F FX Furniture Fixture T Toilet S Shower Screen TI Tiles M Commercial Gold Mirror Acrylic Sheets C Carpet W MDF Custom Fit Wardrobe Sheet Name 1 1 : 20 LEVEL 1 Kitchen Plan-Callout 1 1 0 1 2m 0.4 0.2 Scale 1:20 1 : 20 Elevation 1 -c Kitchen 2 1:20 Apartment Kitchen Plan and Elevation
by
by
number Project Address:
Myrtle
Chippendale NSW,2008 Angela He 04/09/2021 Elissa Adams Angela He

1 A139 113 333 25 282 Sink Depth 135 20 42 791 20 730 704 109 113 368 25 398 20 730 20 307 25 332 20 Rangehood 1206 2 A139 3 A139 Scale: Checked by Drawn by Date Project number Project Address: Client: 61-63 Myrtle Street Chippendale NSW,2008 Angela He 04/09/2021 Elissa Adams Angela He Abbreviations B1 Box Basin F FX Furniture Fixture T Toilet S Shower Screen TI Tiles M Commercial Gold Mirror Acrylic Sheets C Carpet W MDF Custom Fit Wardrobe Sheet Name 1 1 : 20 Kitchen Counter Section 1 1 : 20 Kitchen Couunter 3 1 : 20 Kitchen Counter Open Shelf Section 2 0 1 2m 0.4 0.2 Scale 1:20 Tiled Splashback Bass Tapwear MDF Cabinet Shelf in Armada Green Dulux MDF Kickboard Recirculating Rangehood MDF Cupboards in Armada Green Dulux Tiled Splash Back up to Recirculating Ranghood Induction Stove Top Brass Tapwear MDF Open Shelf in Armada Green Dulux MDF Kickboard in Armada Green Dulux Tiled Splashback up to the Rangehood Recirculating Rangehood MDF Cupboards in Armada Green Dulux 20mm Thick Maple Wood Countertop MDF Open Shelf in Armada Green Dulux MDF Kickboard in Armada Green Dulux Kitchen Sections & Joinery Details 1:20, 1:10 & 1:5
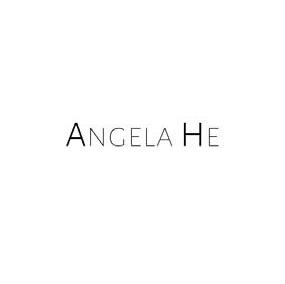
1 A132 1 2 2 1 A129 2 FW 4 A132 2309 467 Tallboy 986 2565 1456 385 Vanity 600 247 Toilet 355 151 Shower 1104 Tiled Shower Niche Brass Dual Shower Head Brass Towel Rail Water Proof Mmebrane Layer Up To 2500 Walls from Finished Floor level 750 1000 826 1612 500 8 150 FX1 & FX3 FX5 TI2 Scale: Checked by Drawn by Date Project number Project
Client: 61-63 Myrtle Street Chippendale NSW,2008
Adams
Abbreviations B1 Box Basin F FX Furniture Fixture T Toilet S Shower Screen TI Tiles M Commercial Gold Mirror Acrylic Sheets C Carpet W MDF Custom Fit Wardrobe Sheet Name 1 1 : 20 Level 1 Bathroom Plan Dependent-Callout 1 1 : 20 Bathroom Elevation 1 -a 2 0 1 2m 0.4 0.2 Scale 1:20 Tiled Floors Concrete Bathroom Plan and Elevation 1:20
Address:
Angela He 04/09/2021 Elissa
Angela He

771 2277 500 1176 1612 910
Wall
FX1
FX3 FX2
FX4 T1 FX6 F 8 F9
Wall
315 2128 FX5 T1 S1
B1
F
T
S
TI
M
C
W
Sheet Name
1 : 20 Elevation 2 -Bathroom Shower 1 1 : 20 Elevation 1 -D-Bathroom View 2 2 0 1 2m 0.4 0.2 Scale 1:20
Bathroom Elevations
Wall Hung Shaver Cabinet Karlie 600mm Wall Hung Vanity Rombini Small Triangle Tiles Brass Duel Shower Head Tiles Shower Niche Brass Toilet Roll Holder
Facing Toilet
&
&
Brass Wall Towel Rail Wall Fixed Fluted Frameless Shower Screen
facing Flushed Toilet Tiles For The Wet Area
Scale: Checked by Drawn by Date Project number Project Address: Client: 61-63 Myrtle Street Chippendale NSW,2008 Angela He 04/09/2021 Elissa Adams Angela He Abbreviations
Box Basin
FX Furniture Fixture
Toilet
Shower Screen
Tiles
Commercial Gold Mirror Acrylic Sheets
Carpet
MDF Custom Fit Wardrobe
1
1:20
Abbreviations

57 771 2277
Toilet 315 Towel Rail 1000 1612 2400 76
Tiles 2 A127 FX5 F 7 TI2
Rombini Small Triangle Tiles Wall Hung Shaving Cabinet Lotti Wall Hung Vanity Brushed Gold Tap Mixer Wall Facing Flushed Toilet Custom Freestanding Tallboy
Customised Free Standing Tallboys Towel Rail
Scale: Checked by Drawn by Date Project number Project Address: Client: 61-63 Myrtle Street Chippendale NSW,2008 Angela He 04/09/2021 Elissa Adams Angela He
B1
F
T
S
TI
M
C
W
Sheet Name
1 : 20 2 -Bathroom Side 1 1 : 20 Elevation 1 -c Bathroom Wardrobe 2 0 1 2m 0.4 0.2 Scale 1:20 T1 F9 B1 FX2 &FX 4 F9 TI1 F9 Bathroom Elevations
Box Basin
FX Furniture Fixture
Toilet
Shower Screen
Tiles
Commercial Gold Mirror Acrylic Sheets
Carpet
MDF Custom Fit Wardrobe
1
1:20
dceinteriorgraduates.com.au

Lorem ipsum dolor sit amet, co ectetuer adipiscing elit, sed diam nonummy nibh euismod tincidunt ut laoreet dolore magna aliquam co










































































 Ground Floor Lounge
Ground Floor Lounge









































































































































































































































































