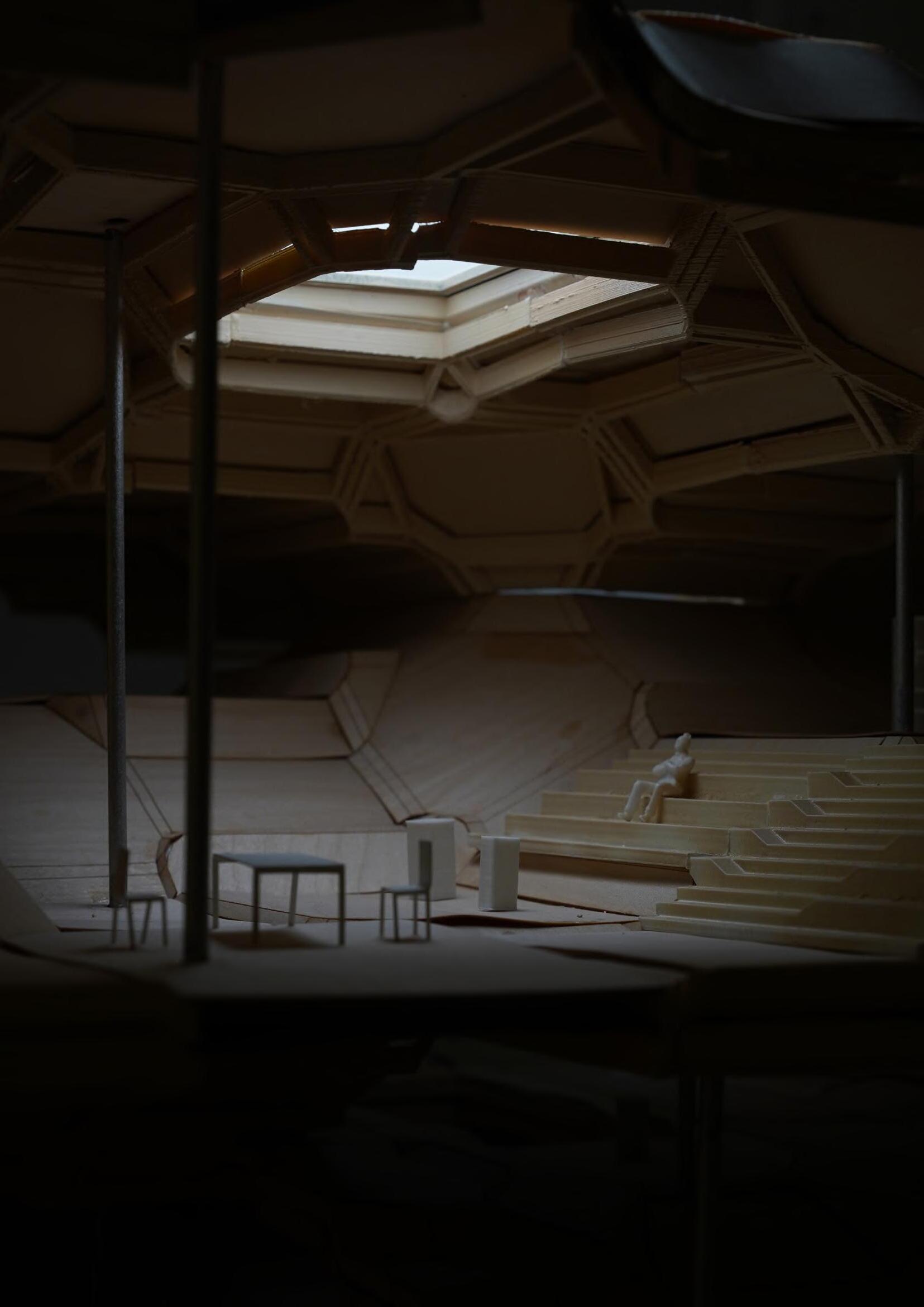
Tel: 2673662327 E-mail: shouj0314@gmail.com Jianqing
Portfolio Selected Works 2021-2024 Stuart Weitzman School of Design University of Pennsylvania M. Arch’24
Shou
Academic Works
Polyhedral Timber Structure Center(2023 Spring)
Use Polyframe plug-in in Grasshooper to help generate complex structures
Ethereal Span (2023 Fall)
Institute built on innovative bridge structure, the incredible span brings perception instability
Compound Courtyard (2021 Spring)
Multi-functional community designed for migrant workers
CONTENTS
Art Museum in Fairmount Park (2021 Fall)
Interpret site background into architectural language
The Cultural Axis Exchange (2024 Spring)
Monumental infrastructure as a response to global warming
Professional Works
Intern at Payette Associates | Boston | 3 Months 2023
585 Kendall (Takeda's Research Headquarters in Boston) Risingmountains | Devil Lake House
Intern at No Architecture PLLC | New York | 3 Months 2022
Other Works
BIM | Competition | Furniture Design | Material Research
01 01 02 / 02
04 03 05

Graduate 2nd Year Studio Project
Project Type: Architecture Design
Location: New York, NY, USA
Group Work with Jie Yang
Instructor: Masoud Akbarzadeh
Polyhedral Timber Structure (Multi-function City Community Center)
The project is driven by innovative form-finding techniques known as Polyhedral Graphic Statics. It employs a polyhedral system to generate structure as space, serving as the basis for the building design. Through the subdivision of polyhedra and the adjustment of face intersections, a terracing slope form is generated. This methodology is applied to create a float landscape floor system within a mid-rise timber community center serve as the city living room.
01
This project utilizes PolyFrame, a computational framework for form finding software, to create force diagrams represented as a collection of polyhedral cells and to explore unconventional structural configurations. The building features two key structural elements: the polyhedral landscape floor slab interconnecting continuously to transmit lateral forces to the ground, and the columns, responsible for carrying vertical loads. These systems can be modeled parametrically.

Polyframe Topological Exploration Process Flowchart
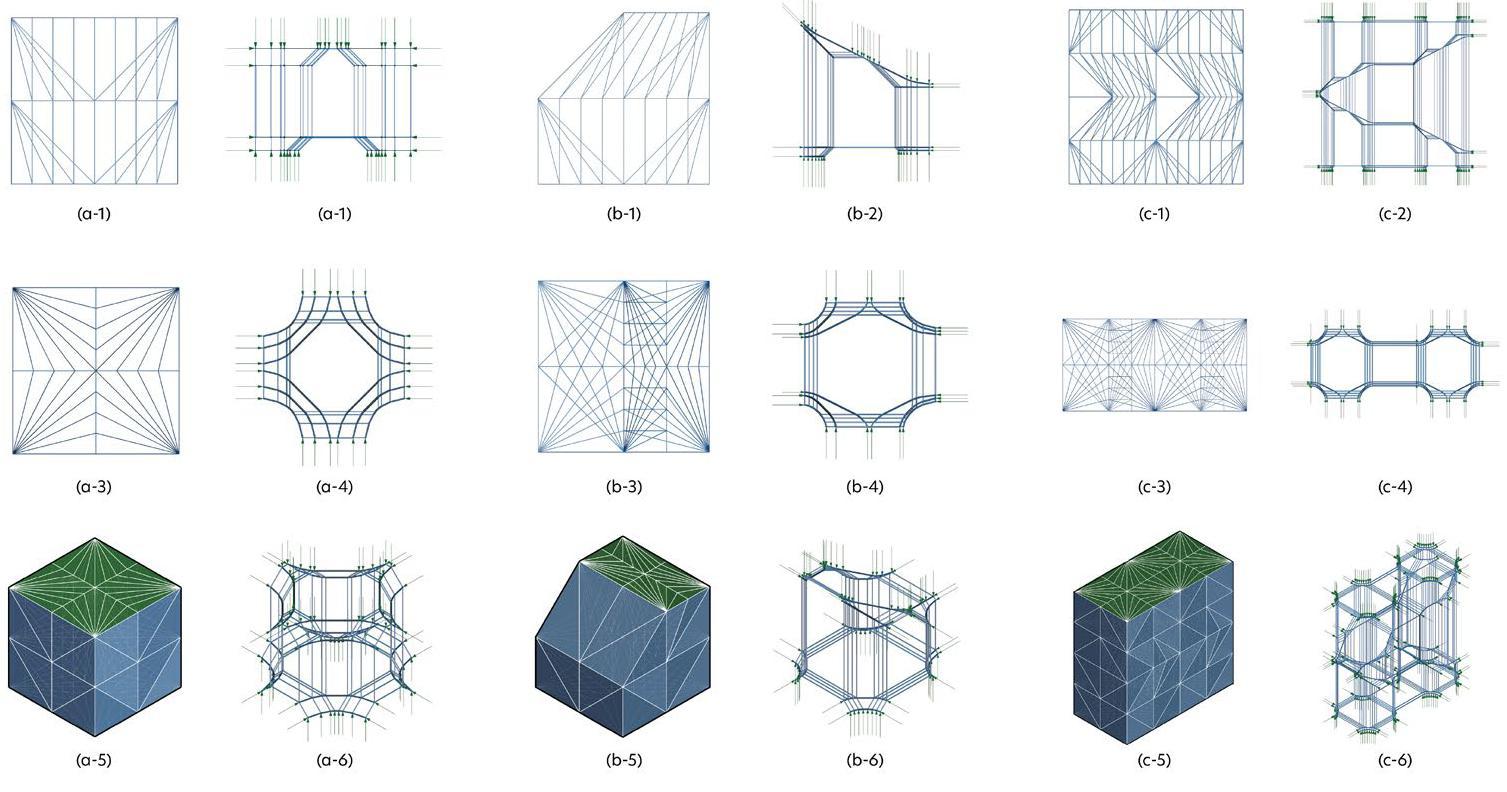
Matrix & Iteration Exploration
We adopt the terracing slope form as matrix to develop the aggregations. The reason for picking this type of matrix is based on the function expectation of the communication space. The design prioritizes openness and flexibility. With an absence of defined circulation paths. Users can freely navigate the landscape floor, enjoying various activities in an open and dynamic environment that encourages interaction and exploration.

Aggregation Exploratio

Mx. A Iter. A1 Iter. A2 Iter. A3 Mx. B Iter. B1 Iter. B2 Iter. B3 Mx. C Iter. C1 Iter. C2 Iter. C3 Mx. D Iter. D1 Iter. D2 Iter. D3 2 Floor
n
Overall Workflow
Beams Columns
Polyframe Script
2
Designed Force Diagram(Left) / Resulting Structural Form(Right) | Elevation(1st Row) / Plan(2nd Row) / Isometric(3rd Row)



Street View Section
3
Second Floor
Plan
Assembly System
The primary building material, chosen for its environmental performance, is CLT (cross-laminated timber). The floor slab consists of three layers, with CLT beams situated in the middle. These beams are also exposed under the slab to showcase the polyframe system


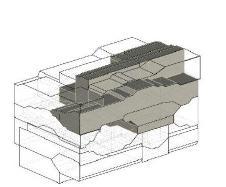




Workshop
Classroom Office Atrium View Deck & Leisure Auditorium & Theater Other Service Area Store & Restaurant Exhibition &Art Space 4
Program Diagram
&
Interior View (Theater&Gallery)
Facade Detail
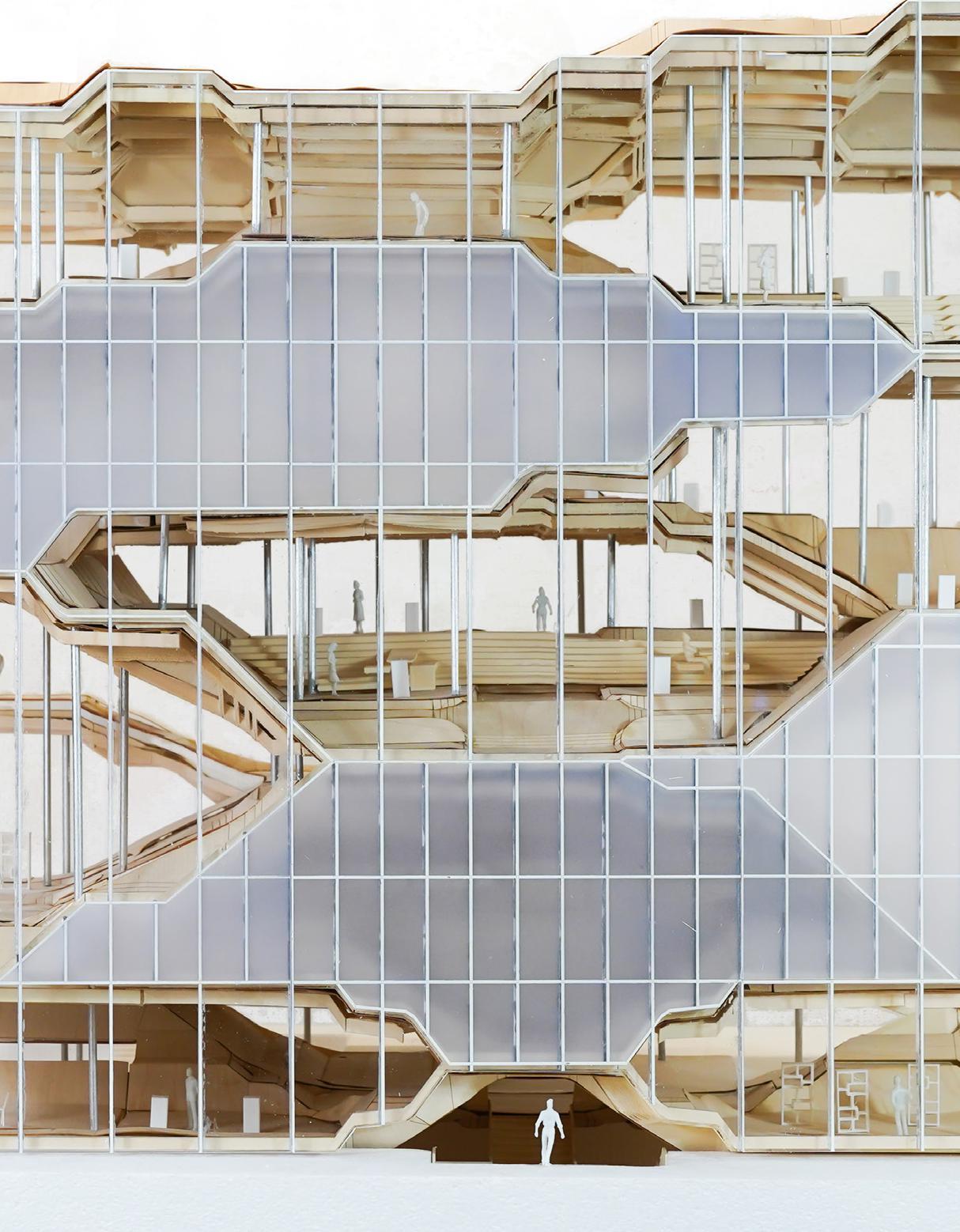

Based on the space usage and condition, part of the facade system employs polycarbonate to create a translucent effect, balancing privacy with an open ambiance. The rest employs transparent glass to build up direct eye contact with the outside environment, fostering a welcoming atmosphere.
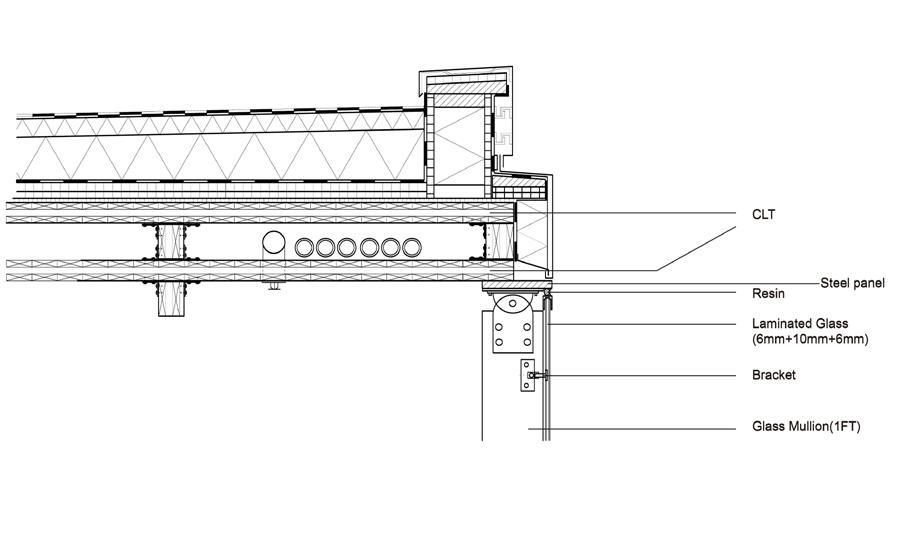

B.Typical Floor to Facade Detail

C.Foundation to Facade Detail
A.Roof to Facade Detail
A B C 5
Facade Type1: Glass &Glass Fin
Facade Type 2: Polycarbonate& Aluminum Mullion
Structural Analysis
Fusion: Finite Element Analysis


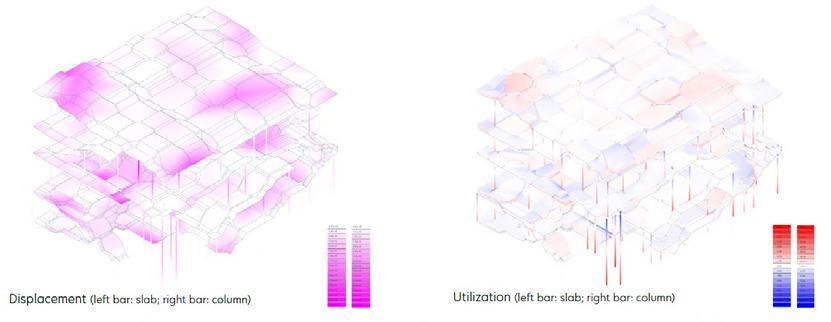



 Karamba: Whole Building Analysis
Karamba: Whole Building Analysis
6
Chunk Model (East Elevation) 1/4" Scale
Interior View (Cafe)

Graduate 3rd Year Studio Project
Project Type: Infrastructure Design
Location: New York, NY, USA
Group Work with Shiyi Qi
Instructor: Homa Farjadi
Ethereal Span
The project aims to integrate infrastructure into the site of nature. By studying the bridge case of Swiss architect Jurg Conzett and making structural innovation, the bridge structure is strong enough that can accommodate a medium-scale research institute on the top. The structure of the roof also uses an innovative structure to simulate the rise and fall of the mountain and encloses the institute in a translucent envelop. A series of structural innovations make the huge span appear to float with only slight touch with the mountain, which bring the project the perception instability (beauty) vs. physical stability (calculation).
02
Site Analysis
The site locates in Becon Mountains, New York. We select a triangular valley site among several potential options for its pronounced geological features. The site is far enough away from the city and quiet enough, but the view is good, and there is a road nearby that can be tunneled for traffic. Nearby reservoirs and camping sites are good facilities. In addition, the valley spans more than 200 meters which is long enough to build a bridge that can accommodate an institute


Site Merge
The design creates contrasting massing conditions: on the west, integrating mass as rock, and on the east, carving building silhouettes to echo the mountain. Our analysis focused on the region's geological tectonics, identifying thrust and high-angle faults, leading us to select a triangular valley site for its pronounced geological features




Valley Condition
Site Analysis
Site Model Structure Diagram Structure Diagram II +15' - 0" +16' - 0" +0' - 0" +0' - 0" -164' - 6" 8



Structure Matrix 9
Chunk Diagram

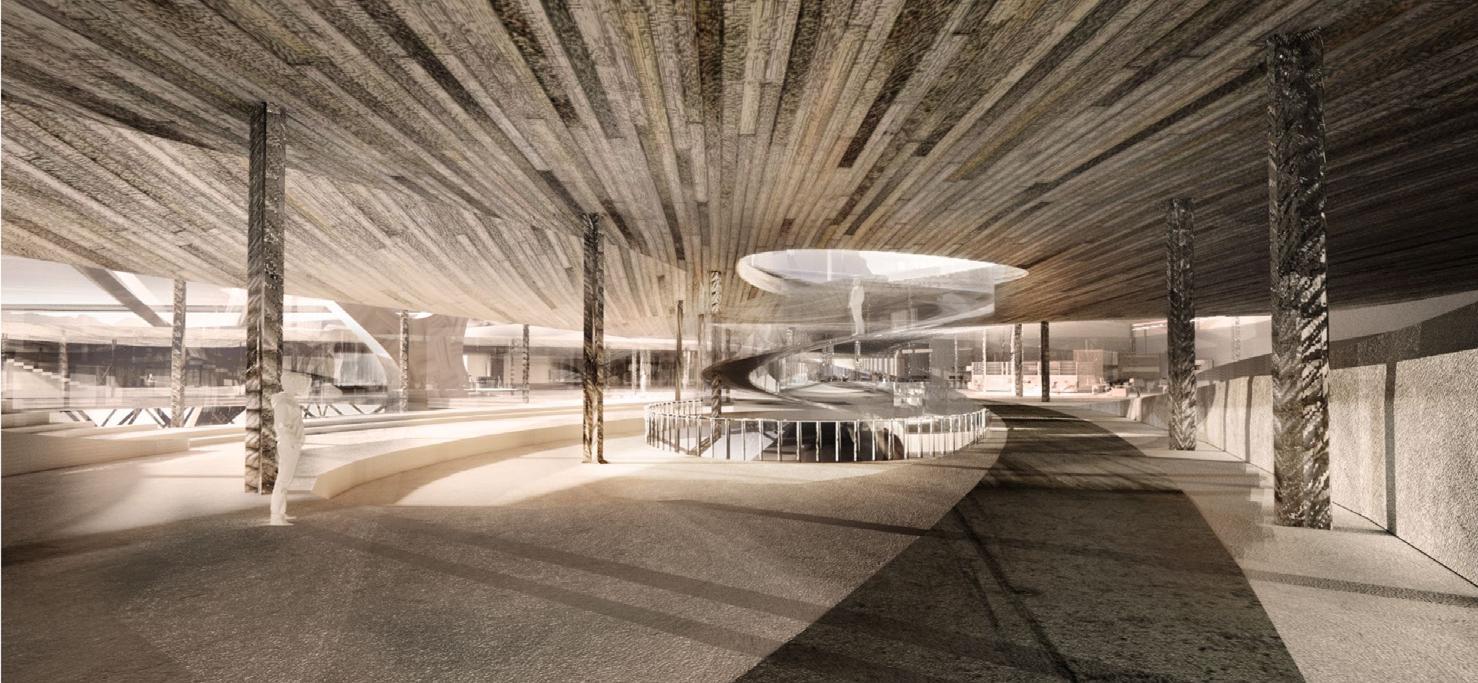


Deck First Level Deck Second Level Deck Top Level Exploded Diagram 10

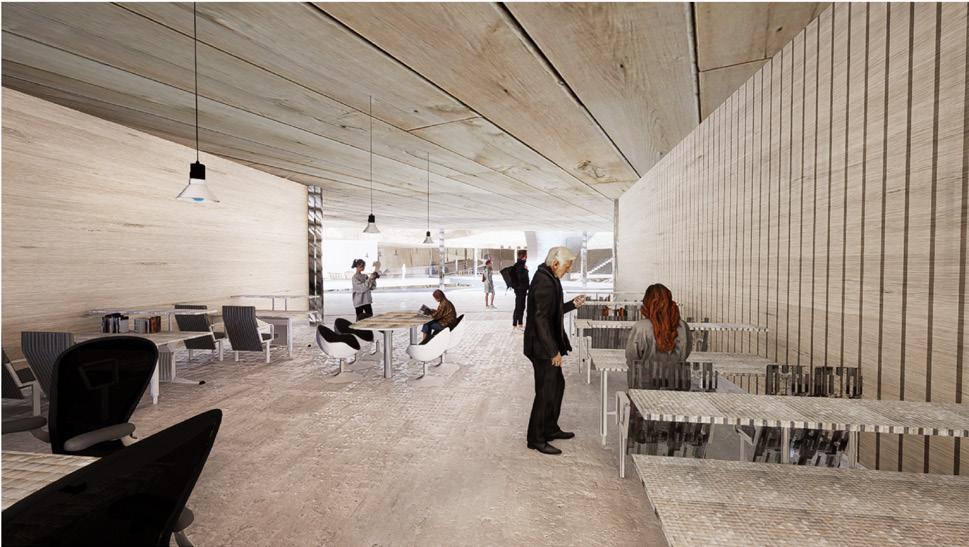

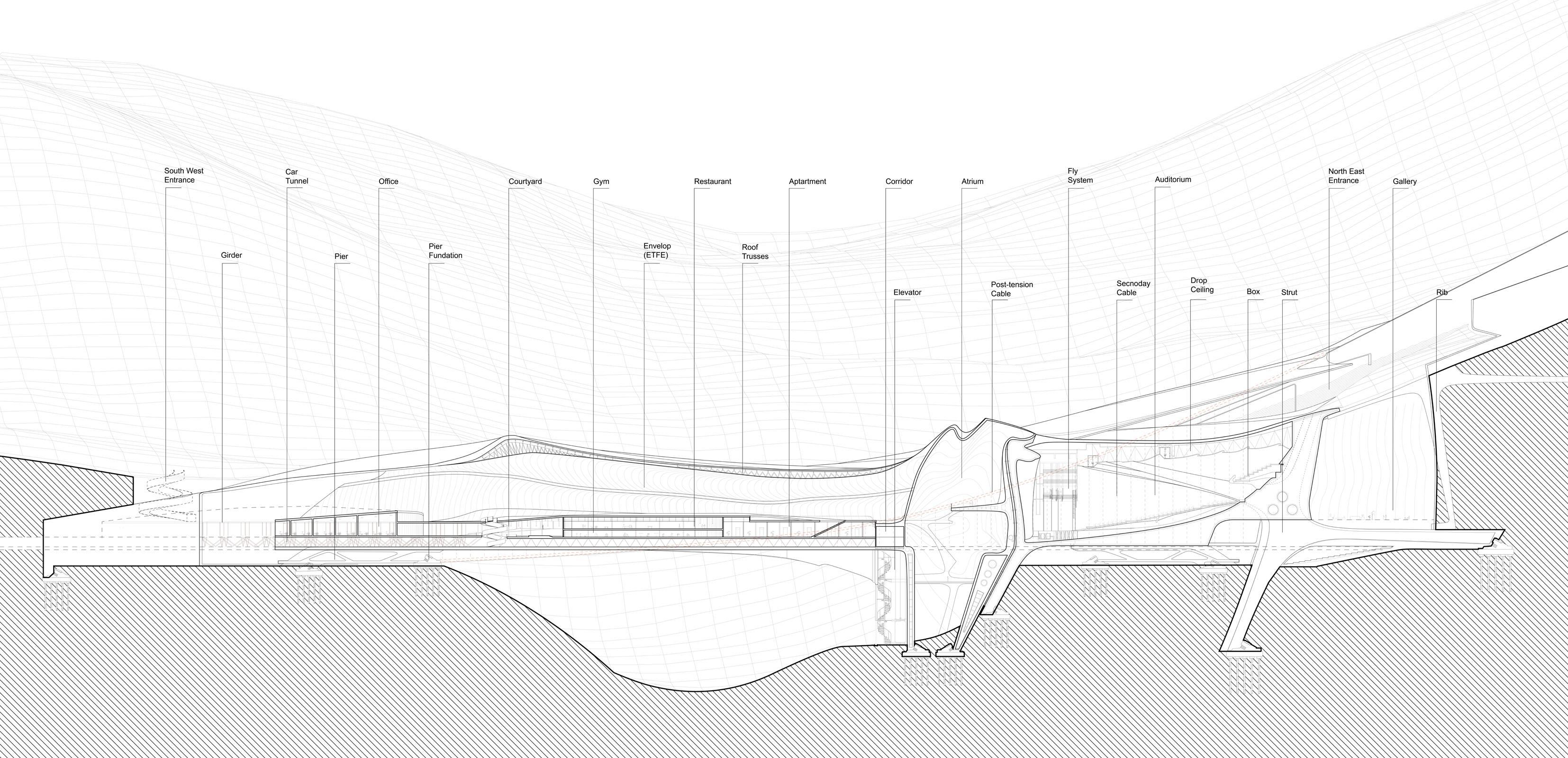 Auditorium
Auditorium
Section 11
Studio / Classroom Corridor
The roof, inspired by artist El
combines ETFE and cables to resemble a draped tapestry. This design approach is evident in our model and longitudinal section, showcasing innovative use of structure, material, and form. Roof System
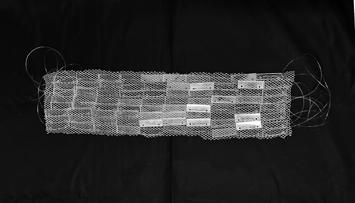
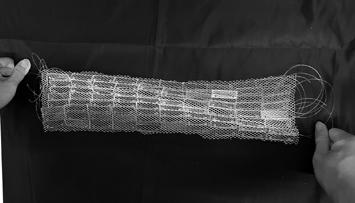
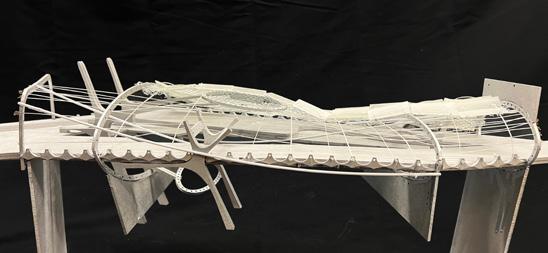


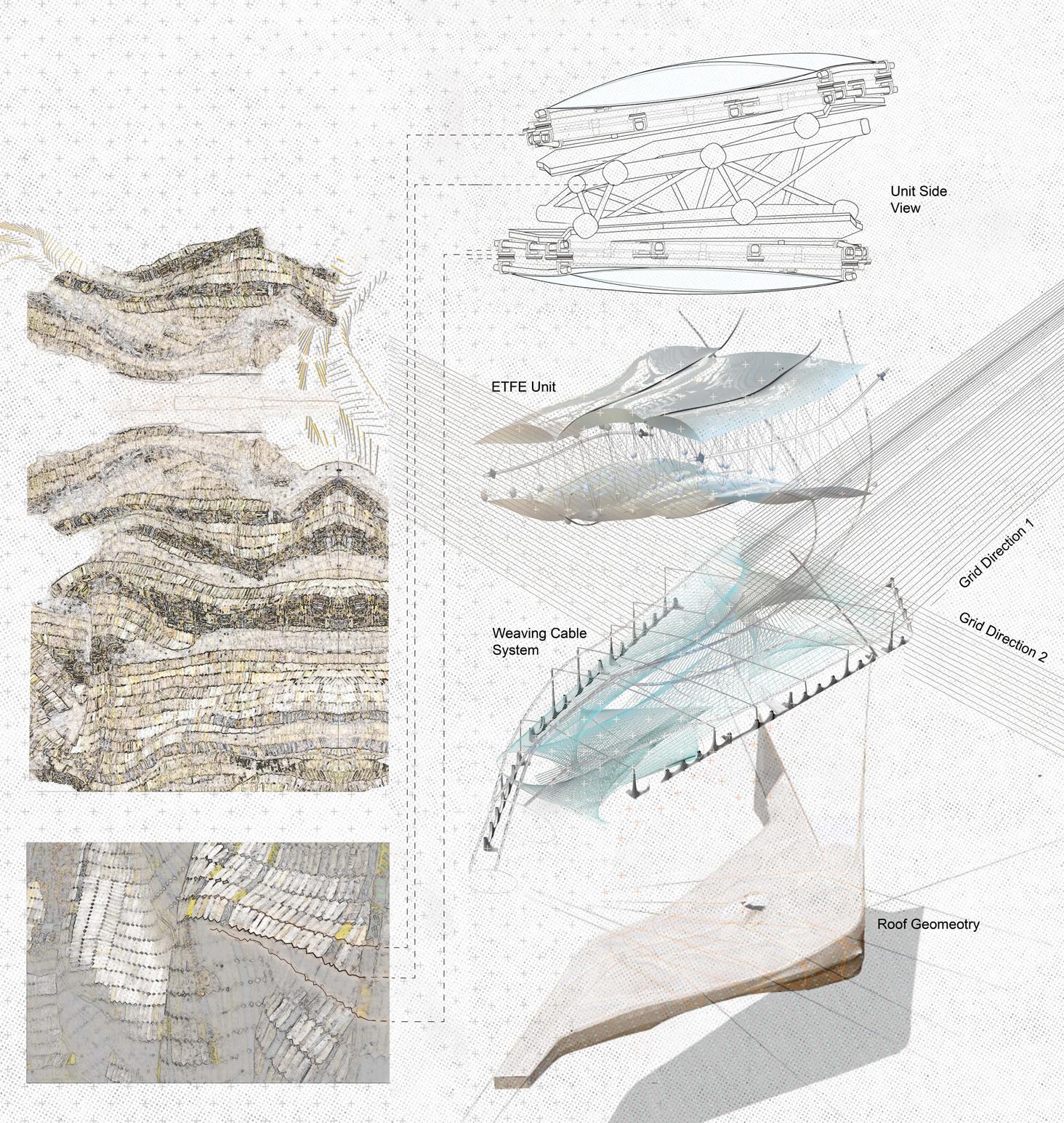
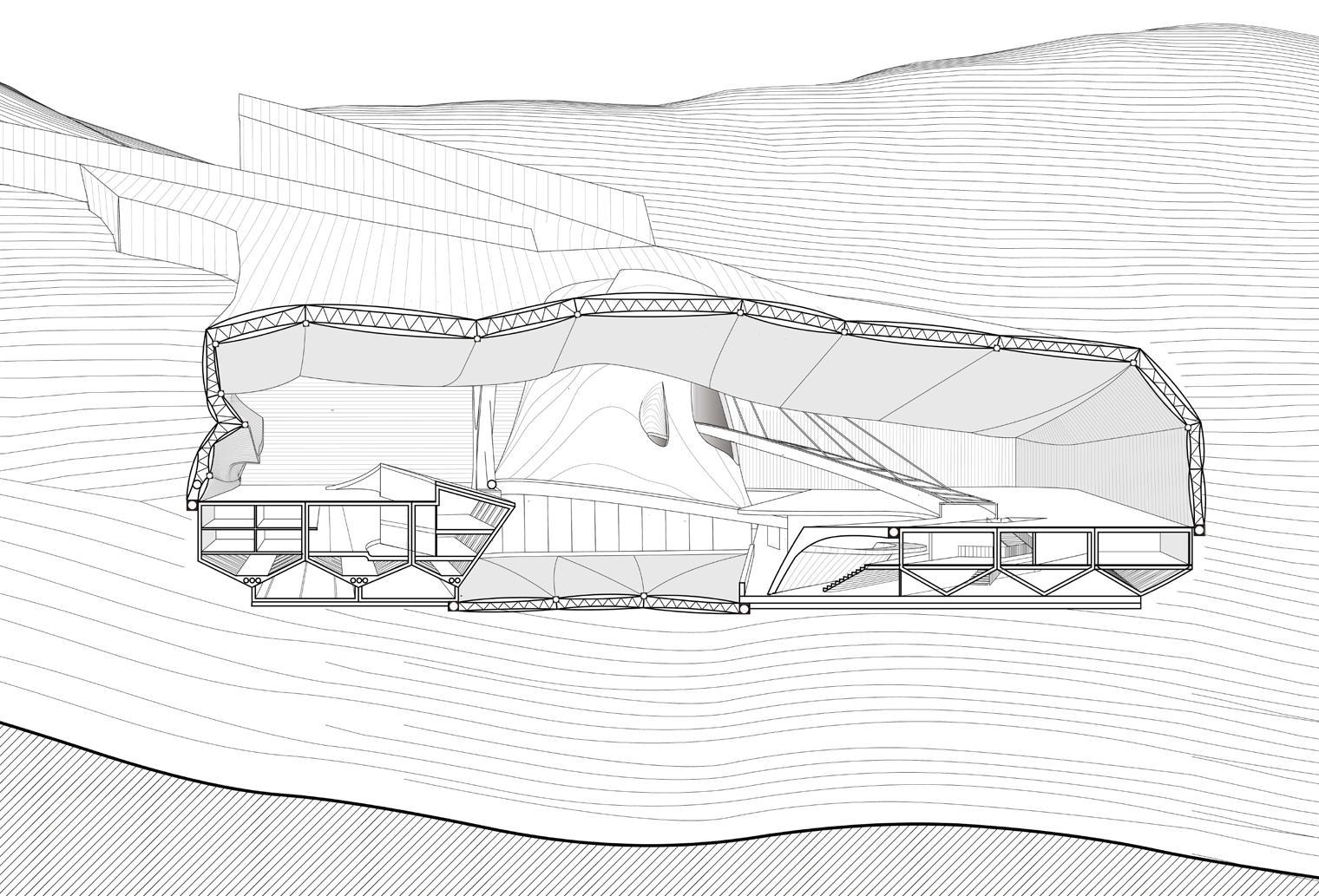
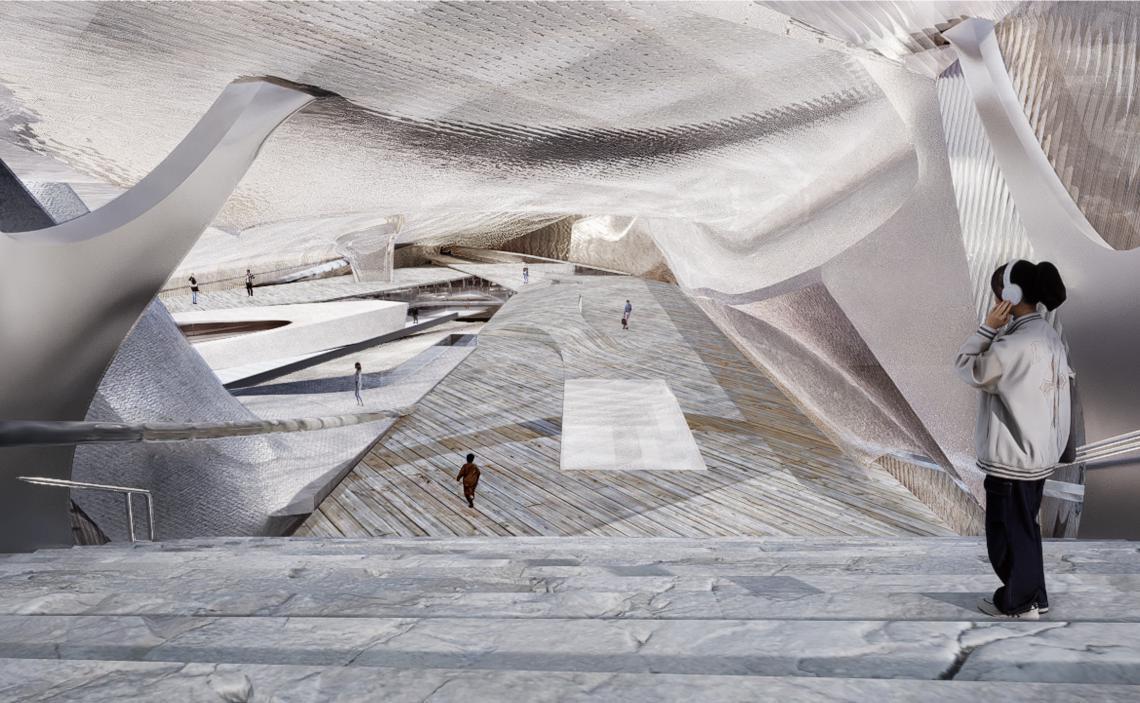 Cross
Anatsui,
Cross Section
North-east Staircase Entrance
El Anatsui
Cross
Anatsui,
Cross Section
North-east Staircase Entrance
El Anatsui
12
Draped Tapestry Study Model

Extra Course Project
Project Type: Complex Design
Location: Beijing, China
Individual Work
Instructor: Zhao Xinnan
Compound Courtyard
Beijing has a great number of migrant workers from all over the country. These migrant workers mostly from the countryside and work in low-end industries such as services and manufacturing and they get low incomes. As a result, many of them have to live in basements and subway stations. At the same time, these workers usually have different living habits and cultural background with the native residents, so they cannot integrate into the local society and gain a sense of belonging. The compound courtyard I designed is dedicated to solving the production and living problems of these migrant workers.
03
1. Beijing city composed of courtyard. Courtyard houses are cells of the city. Meanwhile,city is also a big courtyard filled with cell pattern.Hutong is a narrow lane or alleyway in traditional residential area.
2. Isomorphism between city and courtyard is becoming more and more obvious as the urbanization of Beijing.

One-yard courtyard (20m ⅹ 25m)
Two-yard courtyard (20m ⅹ 35m) Three-yard courtyard (20m ⅹ 45m)
Study of Migration Workers

Migrant workers in Beijing mainly come from rural areas around from other cities in China. They are mainly engaged in the service industry and low-end manufacturing in Beijing, so their wages are generally low and they cannot afford the high rent. What's more, they have different living habits which are different from the natives, and their working and living place determines that they have no time and chance to learn from each other.
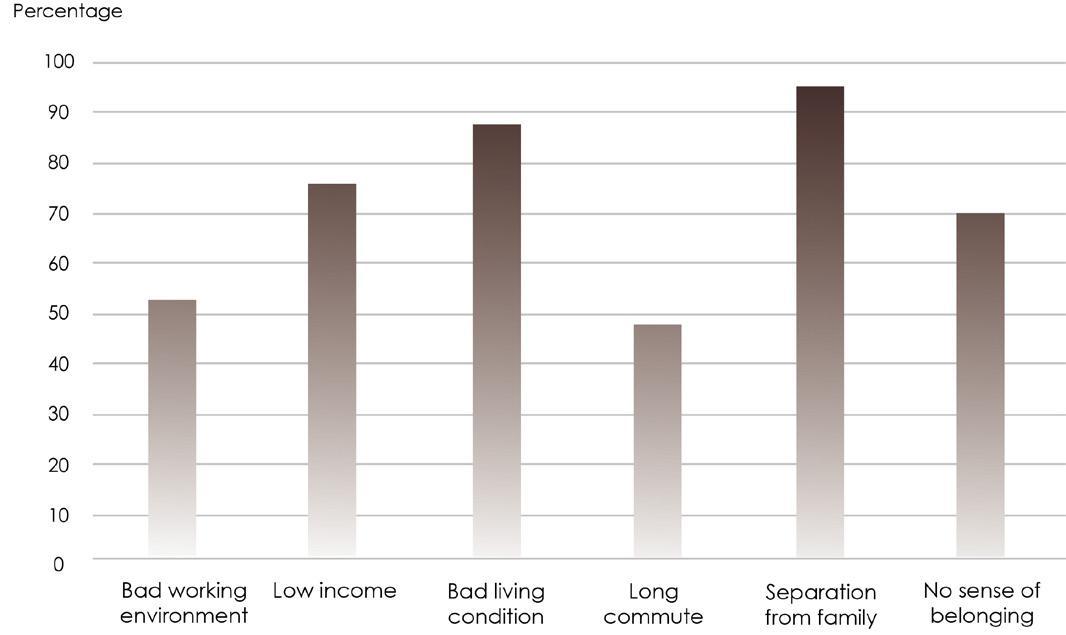


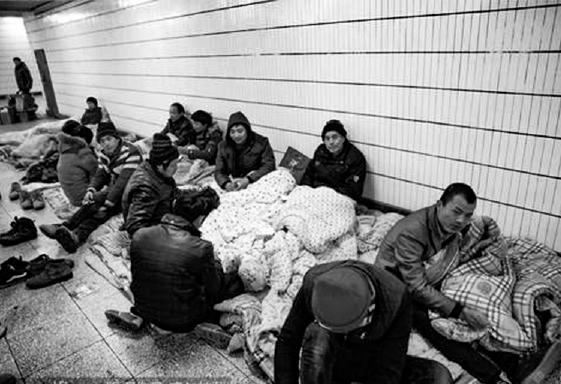

Migrant workers working and living condition
Circulation There are some reaking end ways and no connection between main road and the sesecondary road
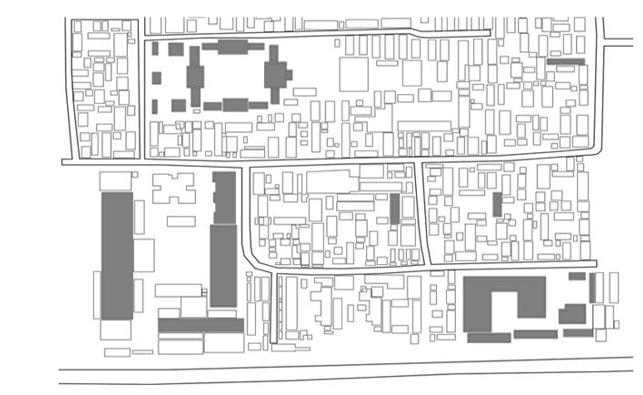
Public Space The site is a traditional residential area, the function of the site is single and lack of public space.

Site Fabric A typical Hutong, because of land shortage and not being planned, exist the problem of self expansion.

Green Area The site is lack of green area. All the greens are dispersed in the small open spaces of the site.
Typology Study
The trace of problems that migrant works meet in Beijing
14
Alienation of the Courtyard
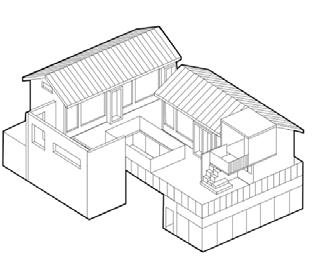




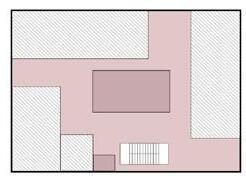
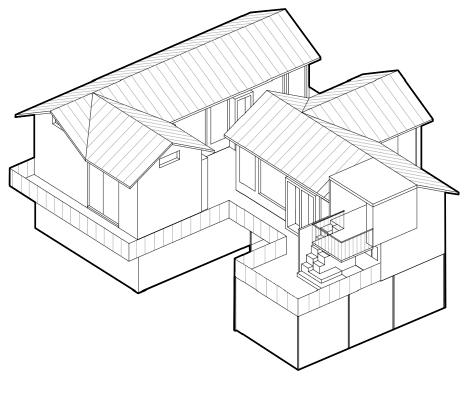

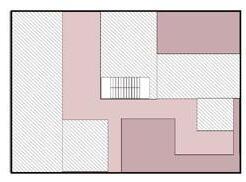


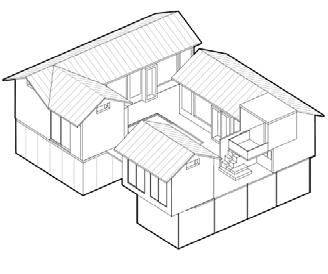







Courtyard Level 1
This floor provide private space for living, such as bedroom and bathroom. There are also some small gardens and plateforms.
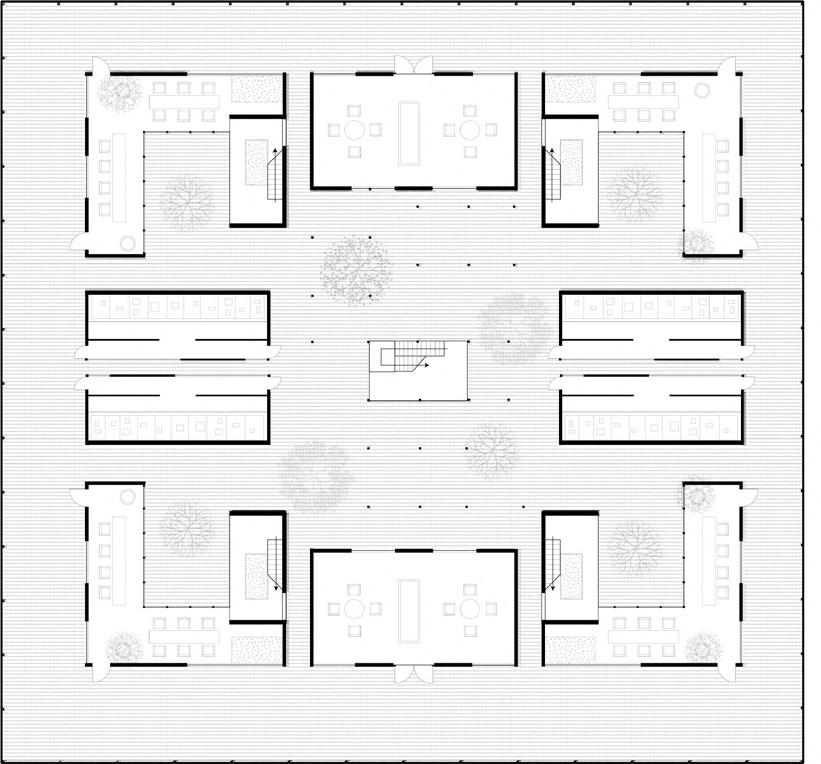
Courtyard Level 2
This floor provide shared living spaces such as kitchen, chess room, reading room etc. These shared living spaces can improve space utilization.
Type A Courtyard Type D Courtyard Type B Courtyard Type E Courtyard Type C Courtyard Type F Section A Section D Section B Section E Section C Section F Public Space A Public Space D Public Space B Public Space E Public Space C Public Space F A D B E C F 15
Courtyard

Overview Axometric
The complex can be divided into four sections: Road system for transportation., first layer for work and exhibition, second layer for sightseeing and communication, third layer for living. They together form a complete community serves for multi-function.

Outdoor view
There are some platforms in the courtyard for people to socialize and enjoy the scenery in their spare time.

Indoor view
Residents living inside can appreciate courtyard scenery through the big windows. The big windows also provide abundant nature light going inside the rooms.
16 16

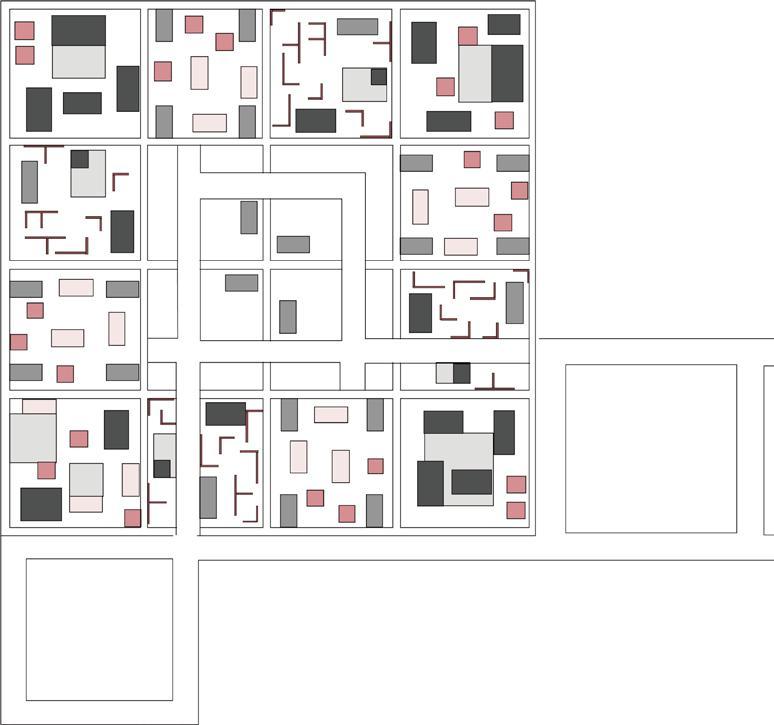
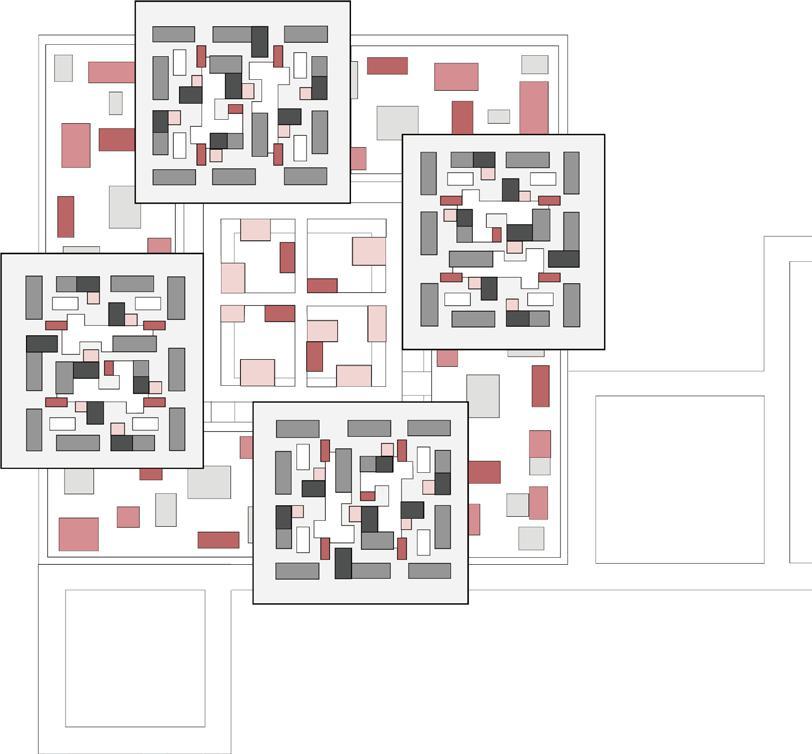

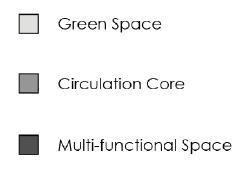


Program Pattern: Multi-functional Community
The project aims to build up a multi-functional community for migrantion workers and their family. The community can not only provide cheap courtyard houses for living but also workshops for working. Meanwhile, the community also provide public spaces like art gallary, teahouse, small theater, gardens for migration workers and natives to enjoy their spare time together. In this way, the migrant workers can have opportunity to communicate with local people and it will help them get the sence of belonging of Beijing.
1F 3F
Fuction Analytical Diagram
Vertical Circulation + Exchange Space Workshop + Exhibition Room Road System + Green Space Platform + Outside Corridor Block
17 17
Unit Analysis


Site Master Plan with First Floor Structure

The plan adopts grid layout, which echoes Beijing city's urban plan as well as traditional courtyard houses nearby. The first floor has workshops, exchange spaces, vertical circulations, and art galleries. Each block has a complete function, but at the same time there is close connection between them.
Block Samples Plan
1-1




1-3 Block 4-1




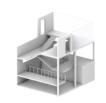



1-2 Block 1-4 Block 4-4




Public Space and Vertical Circulation




1F 1F 1F 1F 1F 1F 2F 2F 2F 2F 2F 2F
Block
Block
Block
Art
Core 1 Teahouse Core 2 Playground Core 3 Theater Core 4
Gallary
1 1 2 2 3 3 4 4 10 20 40M 18


Section in Longitude Direction Birdview Rendering 19

Graduate 1st Year Studio Project
Project Type: Architecture Design
Location: Philadelphia, PA, USA
Individual Work
Instructor: Daniel Markiewicz
Art Museum in Fairmount Park
The site locates in the Fairmont Park which is a historical site in Philadelphia. My design theme is to interpret the site language. On the side facing the Philadelphia Museum of Art, I used bricks to design regular and classic facade to show respect to the history. One the side facing the Schoolkill River, in contrast, I selected stone to design irregular and dynamic facade language to show respect to the nature. The facade language also reflects on the interior and makes a smooth transition.
04

Plan (First Floor)
The language of the plan transits from the regular office space near Fairmount Park side to the irregular exhibition space near the river bank, which is the reflection of the external language as well.

Section
The exhibition spaces rise and fall following the wall tendency, contrasting with the regularity in vertical orientation of the office space.
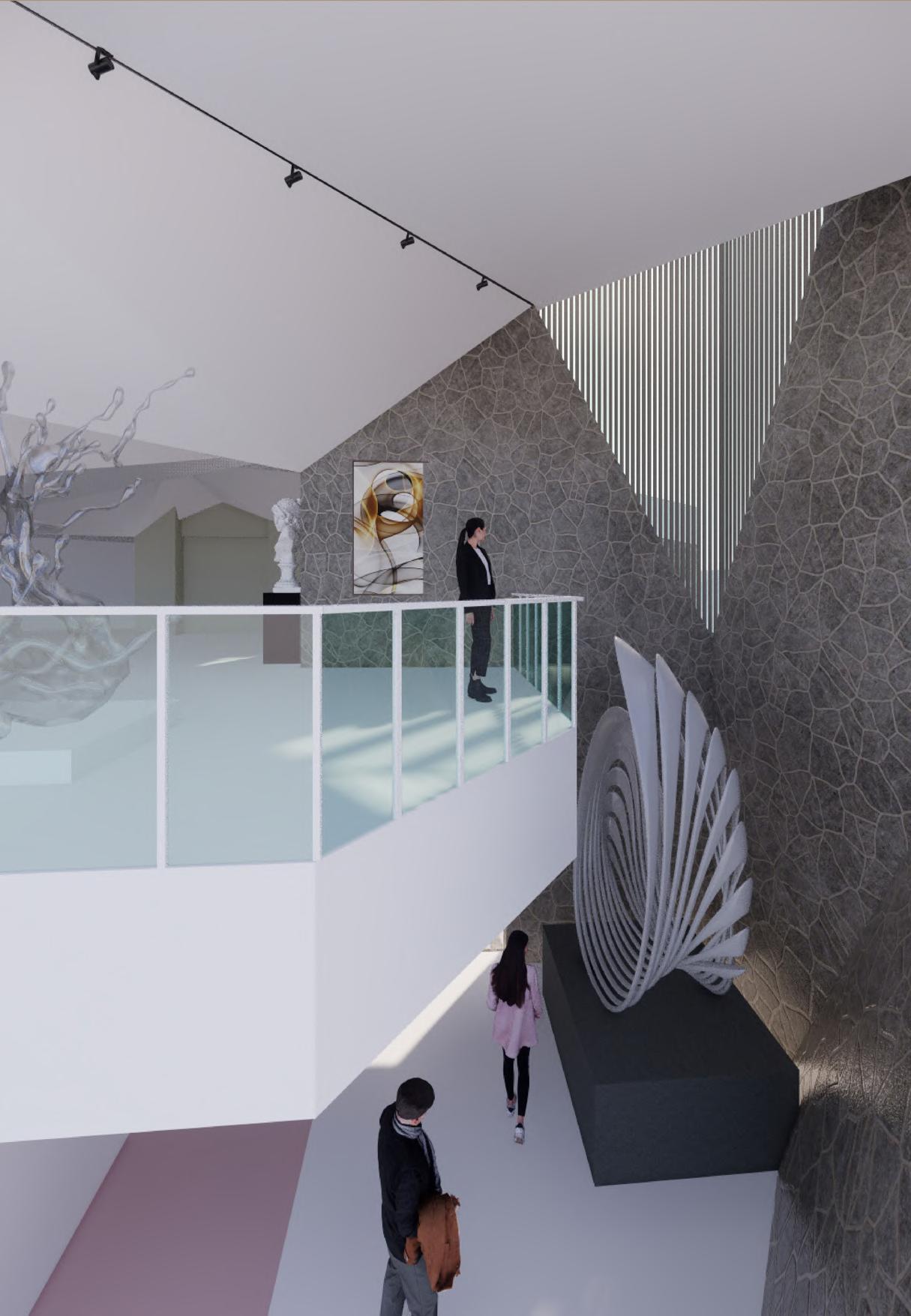
21

Exterior Birdseye 1
On the side facing the Philadelphia Museum of Art, I used bricks to design regular and classic facade to show respect to the history.

Exterior Birdseye 2
One the side facing the Schoolkill River, in contrast, I selected stone to design irregular and dynamic facade language to show respect to the nature.

22

23


Graduate 3rd Year Studio Project
Project Type: Infrastructure Design
Location: New York, NY, USA
Group Work with David Wong
Instructor: Marion Weiss
The Cultural Axis Exchange
It is an urban-scaled project that seeks to revitalize the Buttermilk Channel by drawing upon Governors Island’s agricultural past and Brooklyn’s modern arts scene. The axis first builds up land traffic between Governors Island and Brooklyn, extending the “urban block” of Brooklyn into a literal axis that stretches from Brooklyn to Governors Island. Effectively, the research of botany under different climates in various conservatory typoloies becomes a visual spectacle that responds positively to global warming.
05
Project Concept
It is a monumental infrastructure that gives visitors coming from the sea route their first impression of New York. Multiple nodes of conservatories are distributed along the axis, with research and cultural facilities, as a means of researching and demonstrating for a greener tomorrow in an increasingly warming world.


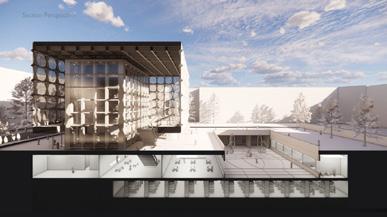






This axis not only physically connects Governor's Island and Brooklyn with the bridge and gondola, but also culturally represents the link between post-colonial and modern cultures
Program Diagram
DNA1: Perez Art Museum DNA2: Beinecke Library
of America.
Context Maps(Site Analysis)
(Small
25
Site Plan (Large Scale)
Site Plan
Scale)

Governor's Island side respect the relatively primitive site condition. It is mainly composed of conservatories, research and production. The design of the ground fully considers the seasonal and global warming caused by sea level rise and fall, and carries out the corresponding courtyard and landscape.



Conservatory (Frigid)
Research Center Gondola Station Conservatory (Temperate) Conservatory (Temperate) Gallery Production & Market
Sky Bridge and Spiral Ramp
Botanic
Sunken Courtyard
Pool
Filter
Pier Bridge for Bike&Pedestrian Manhattan Governor's Island Brooklyn Governor's Island Side
Slat Water Fresh Water
23 26
Art Exhibit Space for Local Galleries

Conservatory (Mediterranean)

The Brooklyn side takes advantage of Red Hook's art context. Multiple nodes of conservatories are dispersed along with art centers that local galleries can use to display art. There are also public facilities like beaches and parks on the ground, along with plenty of recreational facilities to welcome guests coming from Pier 12.
 Reclaimed Park
Art Galleries
Sculpture Room
Cafe and Lounging Space
Conservatory (Marine)
Bridge for Bike&Pedestrian Pier 12
Gondola Station
Beach
Kayaking and Docking Area
Conservatory (Tropics)
Brooklyn
Brooklyn Side
Bridge for Bike&Pedestrian over the Beach
Cafe and Lounging Space
Reclaimed Park
Art Galleries
Sculpture Room
Cafe and Lounging Space
Conservatory (Marine)
Bridge for Bike&Pedestrian Pier 12
Gondola Station
Beach
Kayaking and Docking Area
Conservatory (Tropics)
Brooklyn
Brooklyn Side
Bridge for Bike&Pedestrian over the Beach
Cafe and Lounging Space
24 27
WORK SAMPLES
Architectural Intern/ Payette Associates
May 2023- Aug 2023 Boston, MA
• Engaged in DD phase of 585 Kendall in Boston (a 16-story mixed used building of science and art), contributed to pharmacy lab, atrium, and terraces design updates
• Utilized Rhino and Revit to help refine the digital model and fabricated a series of physical study models for the lab design and terraces design
• Assisted in atrium design, conducted research on indoor landscape design, made corresponding analytical drawings with Adobe Photoshop and Illustrator, made slides and presented to the team
• Assisted the fabrication team in mocking up a consulting room for a New York hospital project

585 Kendall, a 600,000-square-foot development set for occupancy in 2026, will provide Takeda with state-of-the-art lab and office space. The building will also include a new 30,000-square-foot performing arts center launched in collaboration with Global Arts Live, including a 400-seat theater, 150-seat commons stage set in an indoor garden, rehearsal studio, and ground-floor gathering spaces.

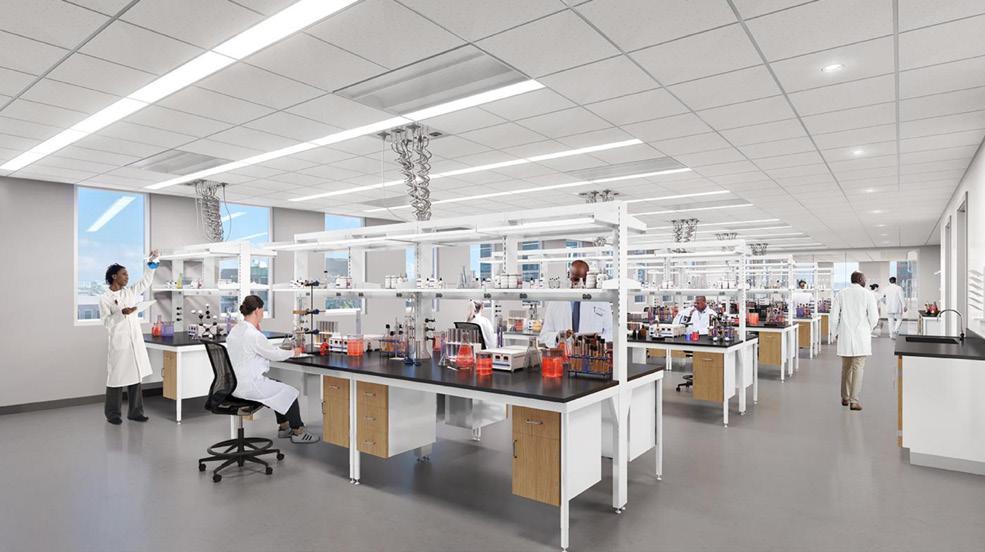




Research Tool Used: Rhino, Revit, Enscape, Adobe Photoshop/ Illustrator, CNC, Laser Cut, 3D Printing Model Contributions Drawing Area 46451 m² / 500k ft² Status Design Development Location Boston, MA, US Program Science Building/Lab
29
585 Kendall,
Takeda’s
Research Headquarters (Payette)
WORK SAMPLES
Architectural Intern/ No Architecture, PLLC
June 2022- Aug 2022 New York, NY
• Contributed to SD phase of a single family residence in Colorado and worked on interior design, digital modeling, plan drawing and renderings
• Assisted in CD phase of a seasonal cottage in Canada and contributed to technical detail drawings
• Assisted in DD phase of a single family residence in California and working on revised drawings and renderings
• Contributed to renderings for office website update

Risingmountain (No Architecture)
A cascading series of five terraced glass, stone, and timber pavilions that ascend along the steep ridge elevation of Red Mountain. Each of the five pavilions are oriented independently to capture different surrounding views as they extend over the ridge’s dramatic height elevation and 180 degree views. Roof overhangs sweep upwards toward views in every direction with a glass courtyard inside each pavilion in which to experience the sky, wind, rain, and snow.


Location
Aspen, Colorado, US Program


Drawing Tool Used: Rhino, Enscape, Twinmotion, Adobe Photoshop/ Illustrator Render Contributions Model Area 776 m² / 8,350 ft² Status Concept
residence
Single family
31
Devil Lake House (No Architecture)
It is conceived as a series of seasonal cabins that disperse and connect to take advantage of the panoramic views of the
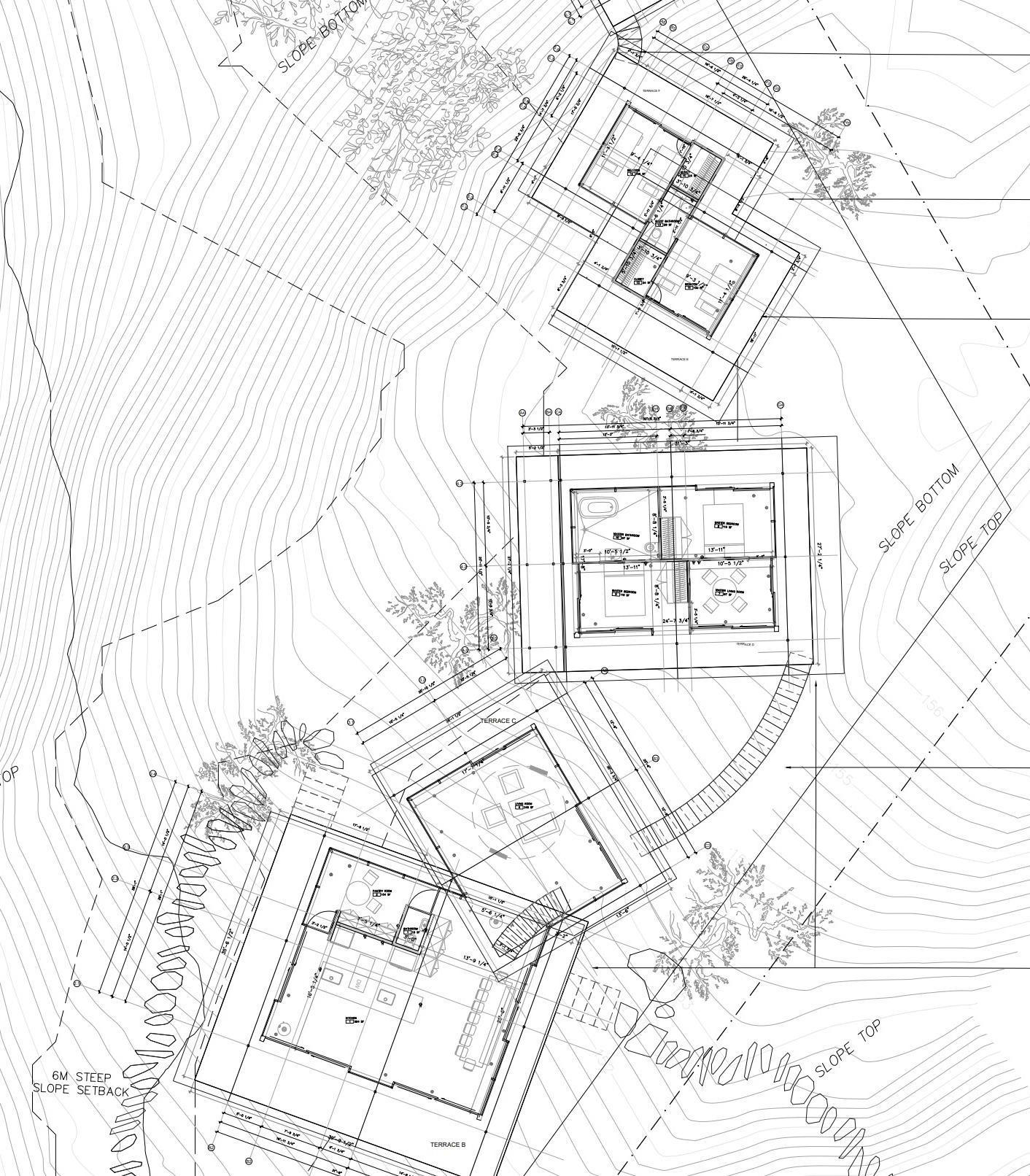




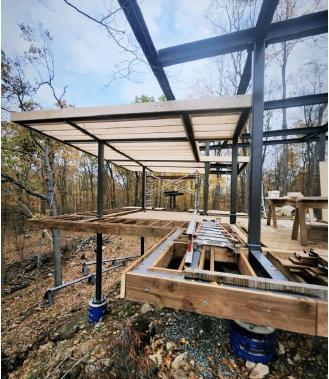


Drawing Render Contributions Model Location Devil Lake, Ontario, Canada Program Seasonal cottage Area 164 m² / 1,469 ft² Status Commission, permitted Tool Used: AutoCAD, Rhino, Enscape, Adobe Photoshop/ Illustrator
forest
west. 32
lake to the south and the
to the
Other Works — BIM Work Sample
Graduate 1st Year Construction Course
Type:Office Building



33




34





35
UIA-HUP CUP International Student Competition
Win FINALIST Award among over 700 Entries


"Yi" City (Transformative City)
Rapid urbanization in China has led to a decline in spiritual aesthetics, causing stagnation in young people's spiritual growth and widespread mental health issues. Guided by "The Book of Changes," the building's interior fosters dynamic balance, integrating nature's growth and coordinating space with Yin and Yang, to guide residents in rebuilding their spiritual world.



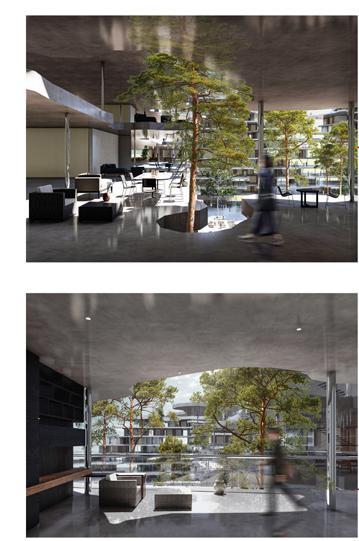

Other Works —
36
Other Works — Furniture Design Other Works — Bio Material Study



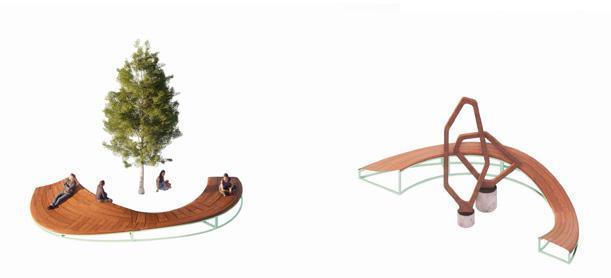








 Mycelium Infused Urban Furnishings in Philadelphia
Outdoor benches that can be dismantled and assembled
Hexagonal modular office workstations that can be combined freely
HexaHub
The Gathering Ring
Mycelium Infused Urban Furnishings in Philadelphia
Outdoor benches that can be dismantled and assembled
Hexagonal modular office workstations that can be combined freely
HexaHub
The Gathering Ring
To Converse To Collectively Relax Elevation Section Cut Showing Seating Height To Observe To Frame Axon Perspective 37
Symbiotic Sustain

2673662327
shouj0314@gmail.com Thank You
Tel:
E-mail:



























 Karamba: Whole Building Analysis
Karamba: Whole Building Analysis

















 Auditorium
Auditorium







 Cross
Anatsui,
Cross Section
North-east Staircase Entrance
El Anatsui
Cross
Anatsui,
Cross Section
North-east Staircase Entrance
El Anatsui



























































































 Reclaimed Park
Art Galleries
Sculpture Room
Cafe and Lounging Space
Conservatory (Marine)
Bridge for Bike&Pedestrian Pier 12
Gondola Station
Beach
Kayaking and Docking Area
Conservatory (Tropics)
Brooklyn
Brooklyn Side
Bridge for Bike&Pedestrian over the Beach
Cafe and Lounging Space
Reclaimed Park
Art Galleries
Sculpture Room
Cafe and Lounging Space
Conservatory (Marine)
Bridge for Bike&Pedestrian Pier 12
Gondola Station
Beach
Kayaking and Docking Area
Conservatory (Tropics)
Brooklyn
Brooklyn Side
Bridge for Bike&Pedestrian over the Beach
Cafe and Lounging Space



















































 Mycelium Infused Urban Furnishings in Philadelphia
Outdoor benches that can be dismantled and assembled
Hexagonal modular office workstations that can be combined freely
HexaHub
The Gathering Ring
Mycelium Infused Urban Furnishings in Philadelphia
Outdoor benches that can be dismantled and assembled
Hexagonal modular office workstations that can be combined freely
HexaHub
The Gathering Ring
