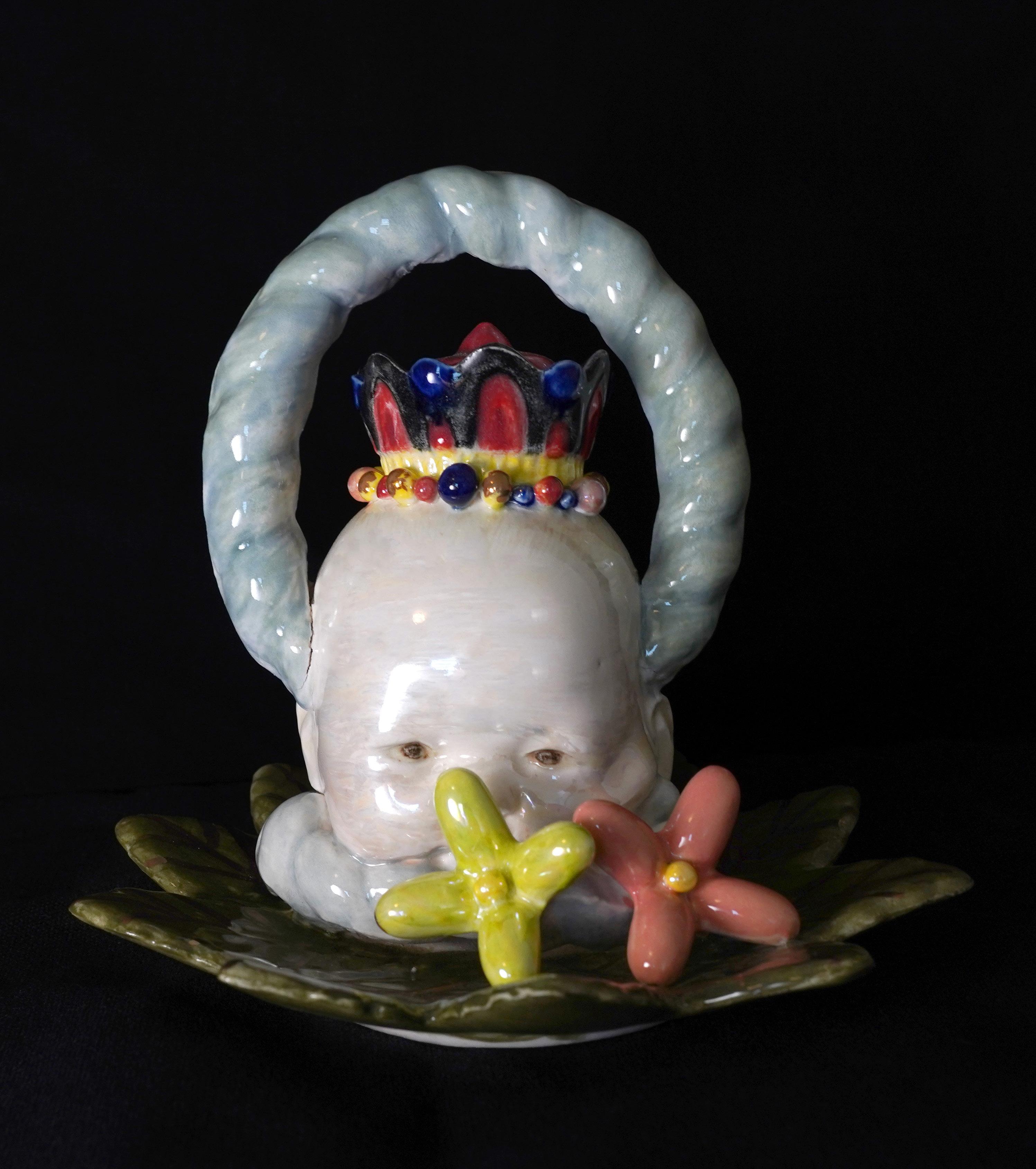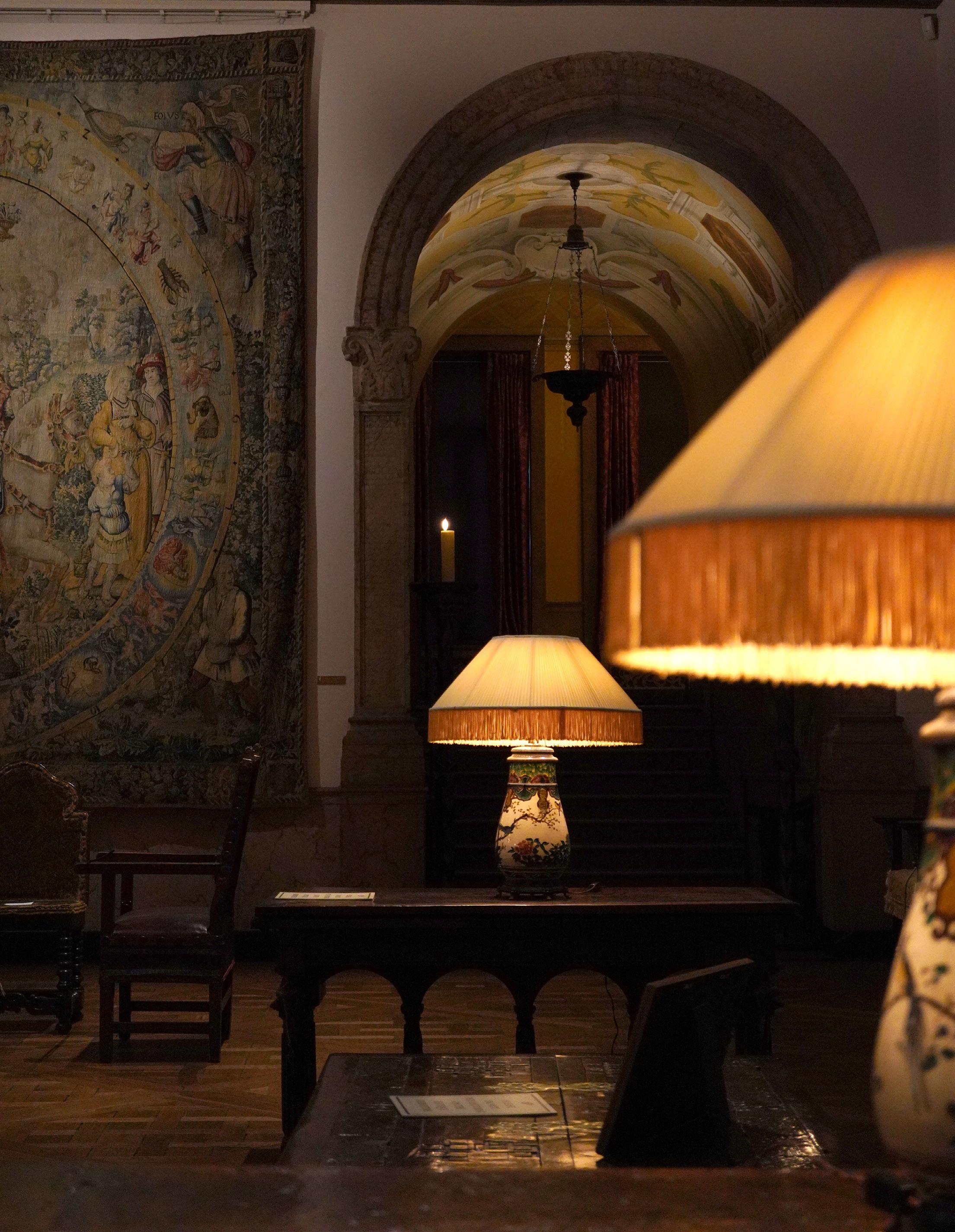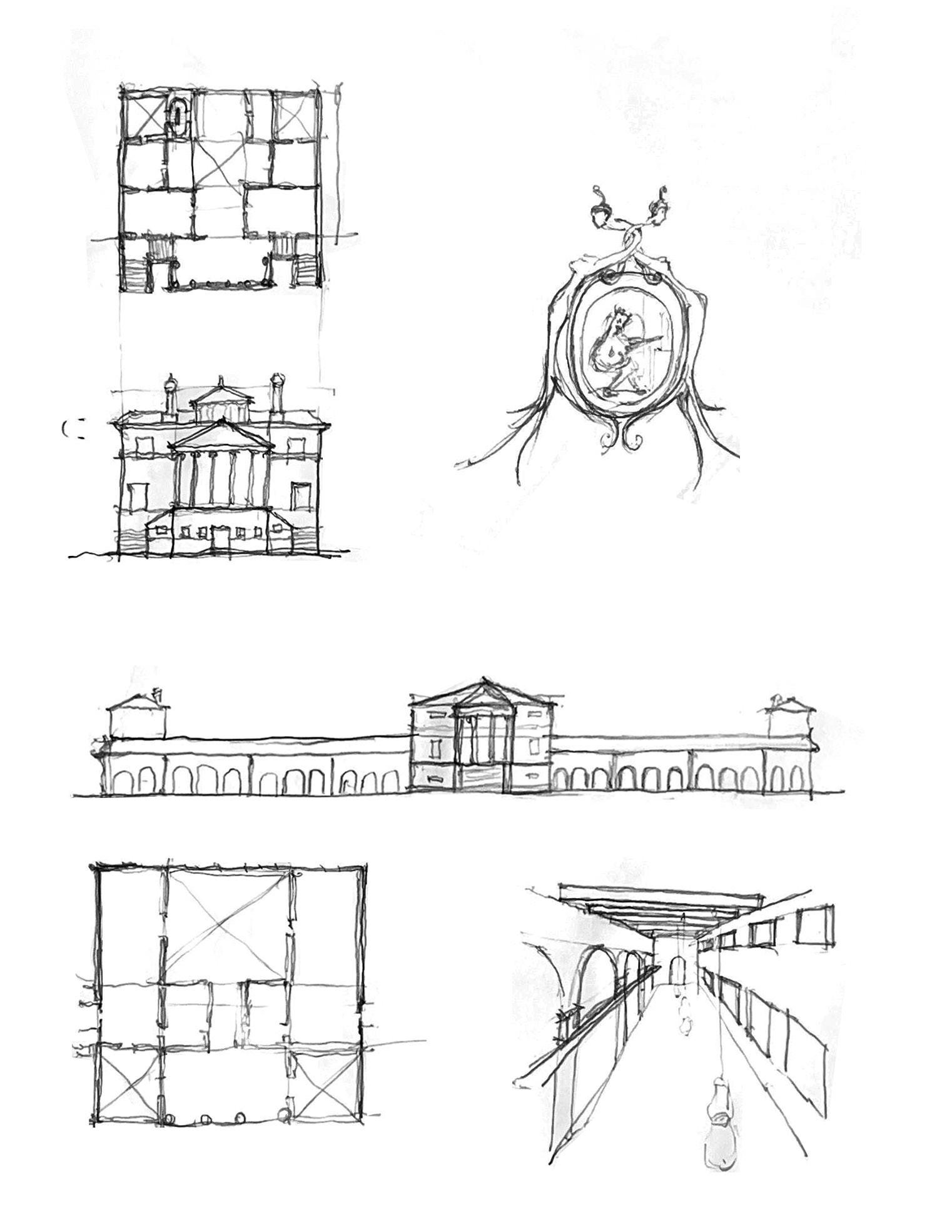
I instincetively focus on sustainability and harmony between architecture and the environment in my designs. I experiment with innovative design and advanced computational tools, to create a dialogue between humans and the environment.



I instincetively focus on sustainability and harmony between architecture and the environment in my designs. I experiment with innovative design and advanced computational tools, to create a dialogue between humans and the environment.

Modular Housing inspired by Habitat 67
Syracuse, NY
ARC 409 Integrated Building Design Studio | 2023
Professor: Abingo Wu (In collabration with Mia O Petrillo)



Housing + proposed an integrated design that contains residential and market. It investigates on smallest living units with the grid system of 8 ft x 8 ft squares. Housing + encompasses all major building systems (structure, HVAC, electrical, egress) corresponding to the NYS building code, and collaborated with experienced architectural consultants. The design of the housing units used a stacking strategy and the hollowed atrium functions as a market with an operable enclosure system for stalls, trucks, and pedestrian circulation. The orientation of the apartments maximizes natural sunlight reception and privacy. The design features steel I-beam framing structure with precast concrete panels, ceramic rainscreen cladding, and frosted glass panels.




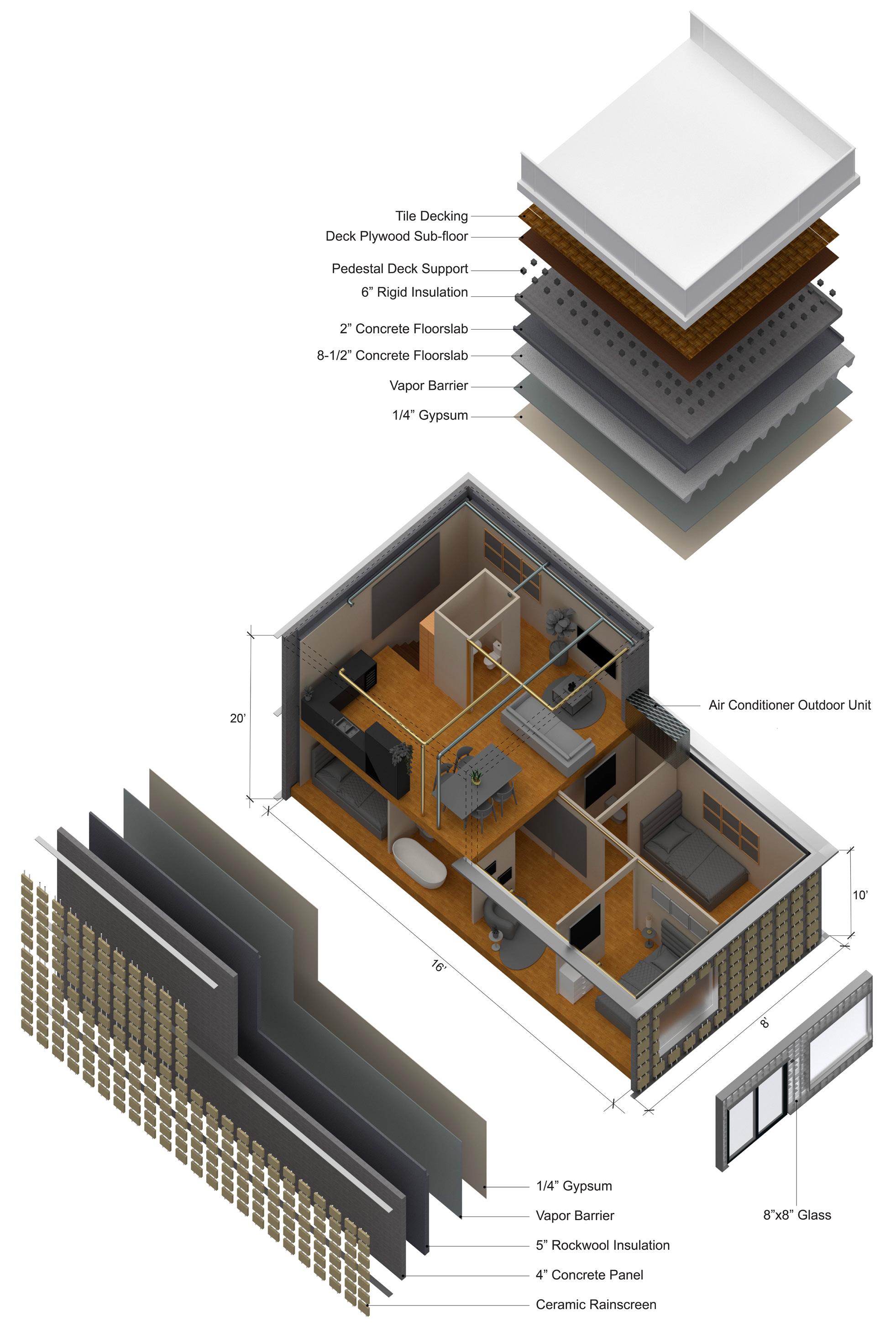
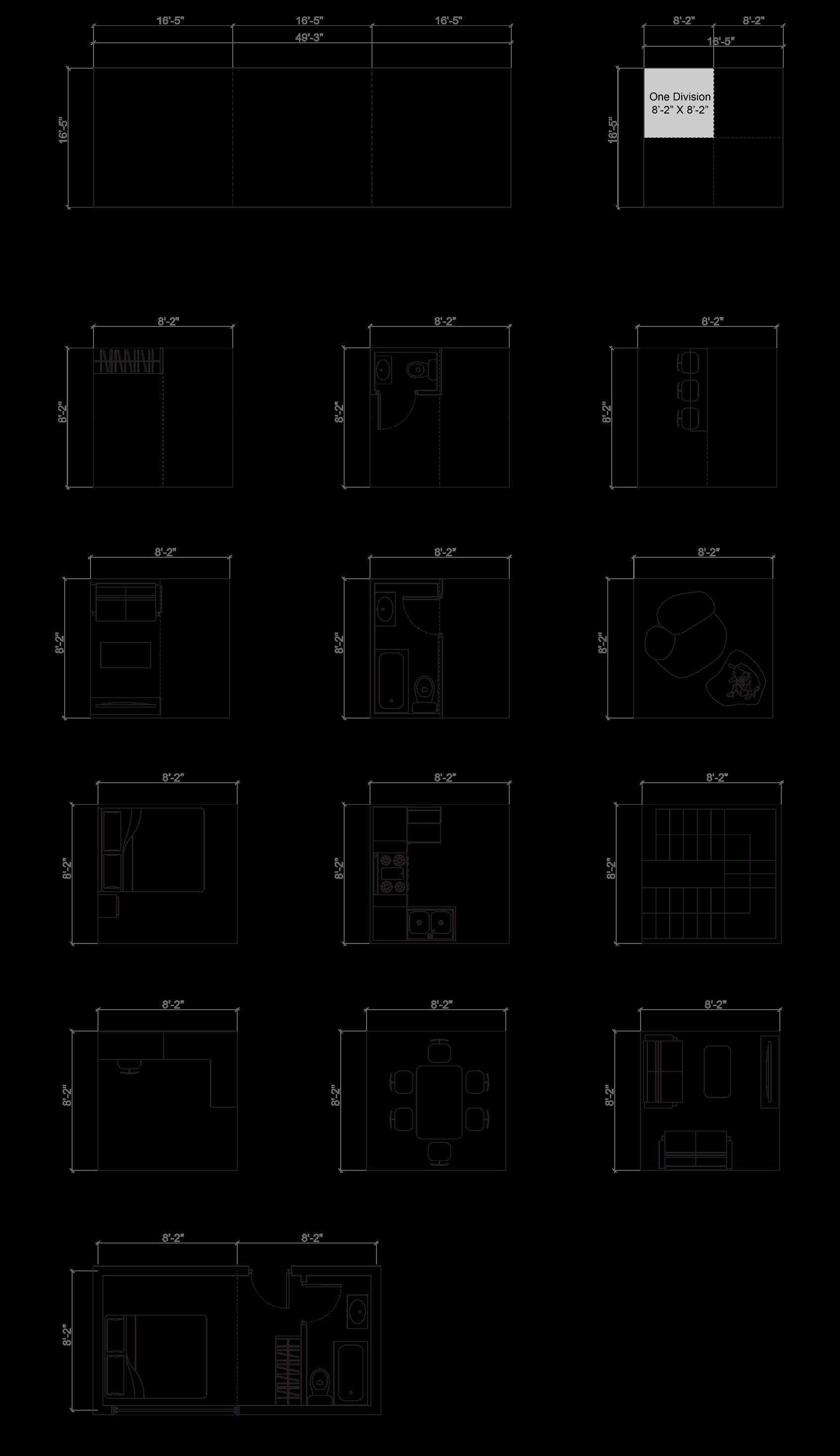


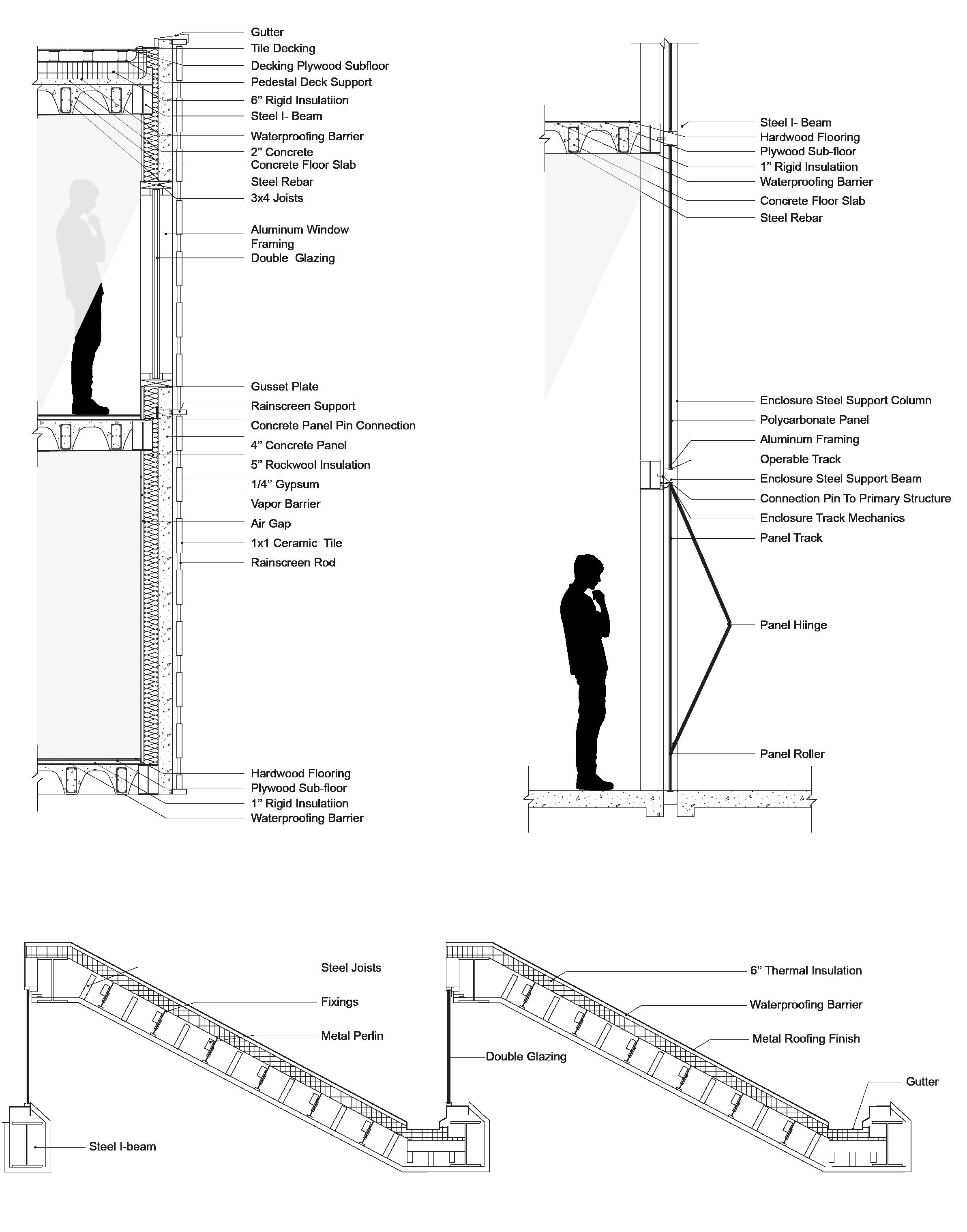

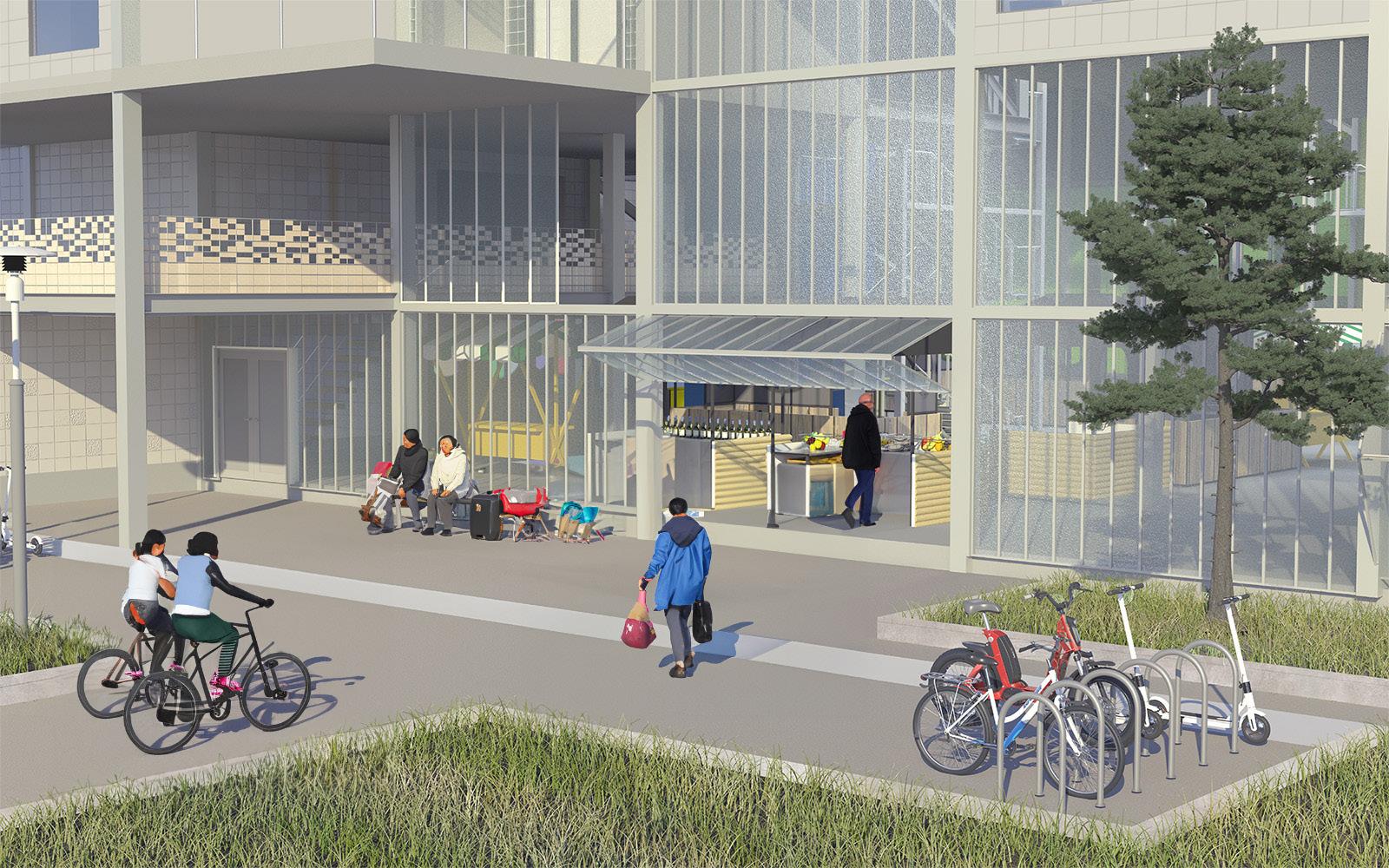
ARC 222 Building System Design | 2020
Professor: Daekon Park
(In collabration with Runhe Song, Junjie Wang and Wenxuan Qiao)

The Movable Hosue is a movable micro-house in the Foster Pond camping area, New York. This house has all the necessities for living, in a relatively small footage (396 ft2). A Movable House needs ground with leveled steel footing, access with a crane, and connection points for sunlight, water, sewage, and electricity. The tilted roof allows snow to slide down in the winter. The concept of this house has an elevated plate that separates the private (bedroom) and public spaces. The space under the elevated plate is the toilet. The Movable House is a self-sustainable house that includes a solar panel on the tilted roof and a water tank under the elevated plate, and heating pipes covered under the wood floor.
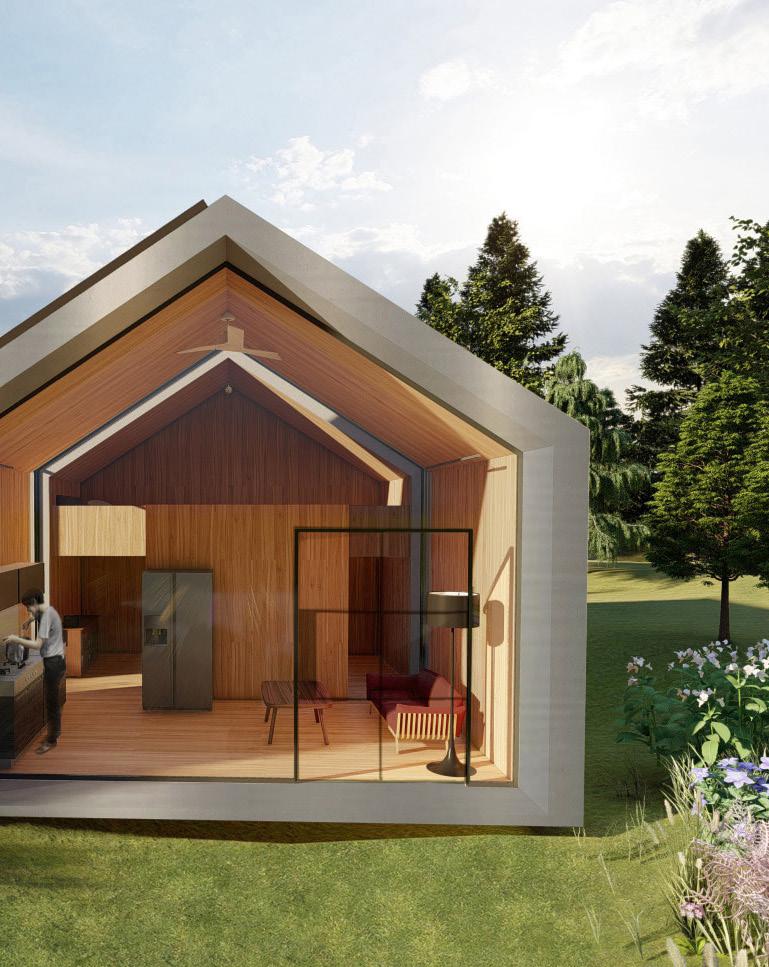

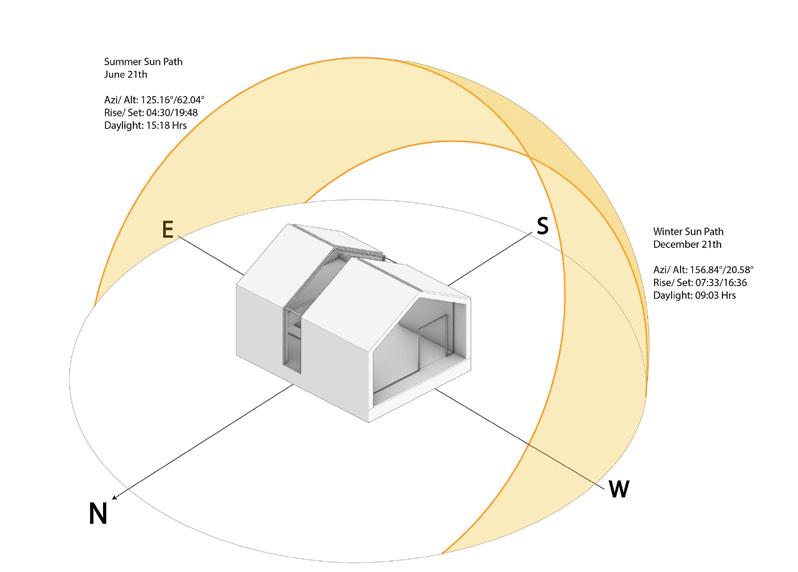




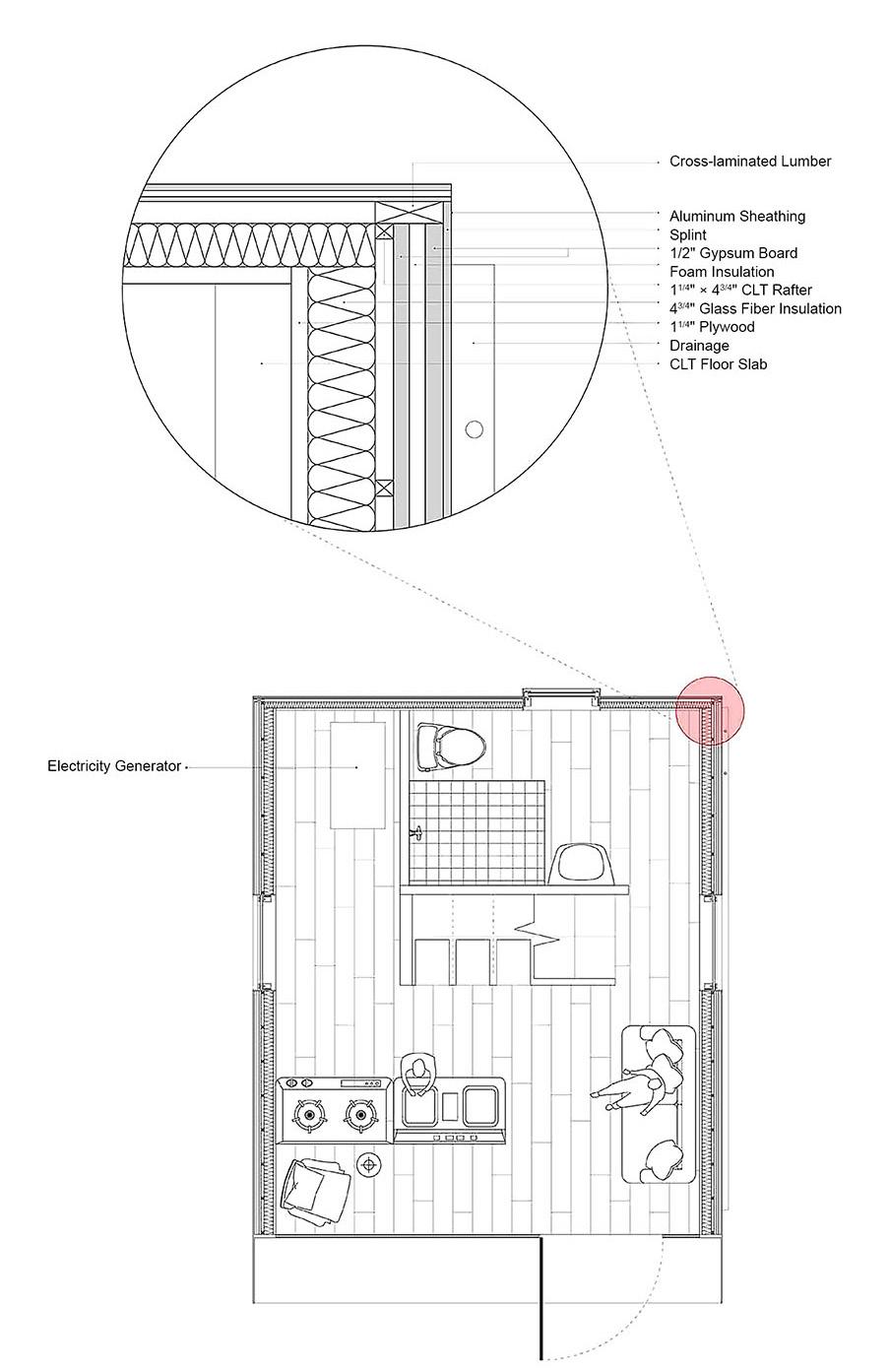




ARC 407 Architectural Studio | 2022
Professor: Cecilia Lundbäck
(In collabration with Ruijia Ma and Yuxi Dai.)
“Le Bonifiche”
- to reclaim a degraded area with agricultural and building interventions, to rehabilitate - to restore marshy land to make it productive and suitable for human settlement, to drain.
This project allows us to rethink the land use of an area in the flood zone along the Ombrene River. The Ombrone River was intervened with embankment, and the flood zone is left as a wetland.
Between the Mounds is an experiential project to create a calm environment that is immersed in nature with architectural intervention. Reed, water, and the natural animals created a relaxing and harmonious vibe. The interlocking between the soil and buildings allows visitors to hide from observing the natural species, and quietly observing nature. The configuration of the plan is extracted by a combined figure-ground drawing of the ground (with or without pavement), and the mounds are shaped by pouring sand. Different techniques of pouring create different scales of mounds. The rough look of the concrete and the insertion of architecture with the soft mounds formulate a strong comparison. The mounds look random but designed and poured with accuracy. Different types of objects are included: pure mound, grassed mound, concrete, and green(algae) concrete.


Line Pour
Pile on Volume
Against Object + Intersecting Mounds

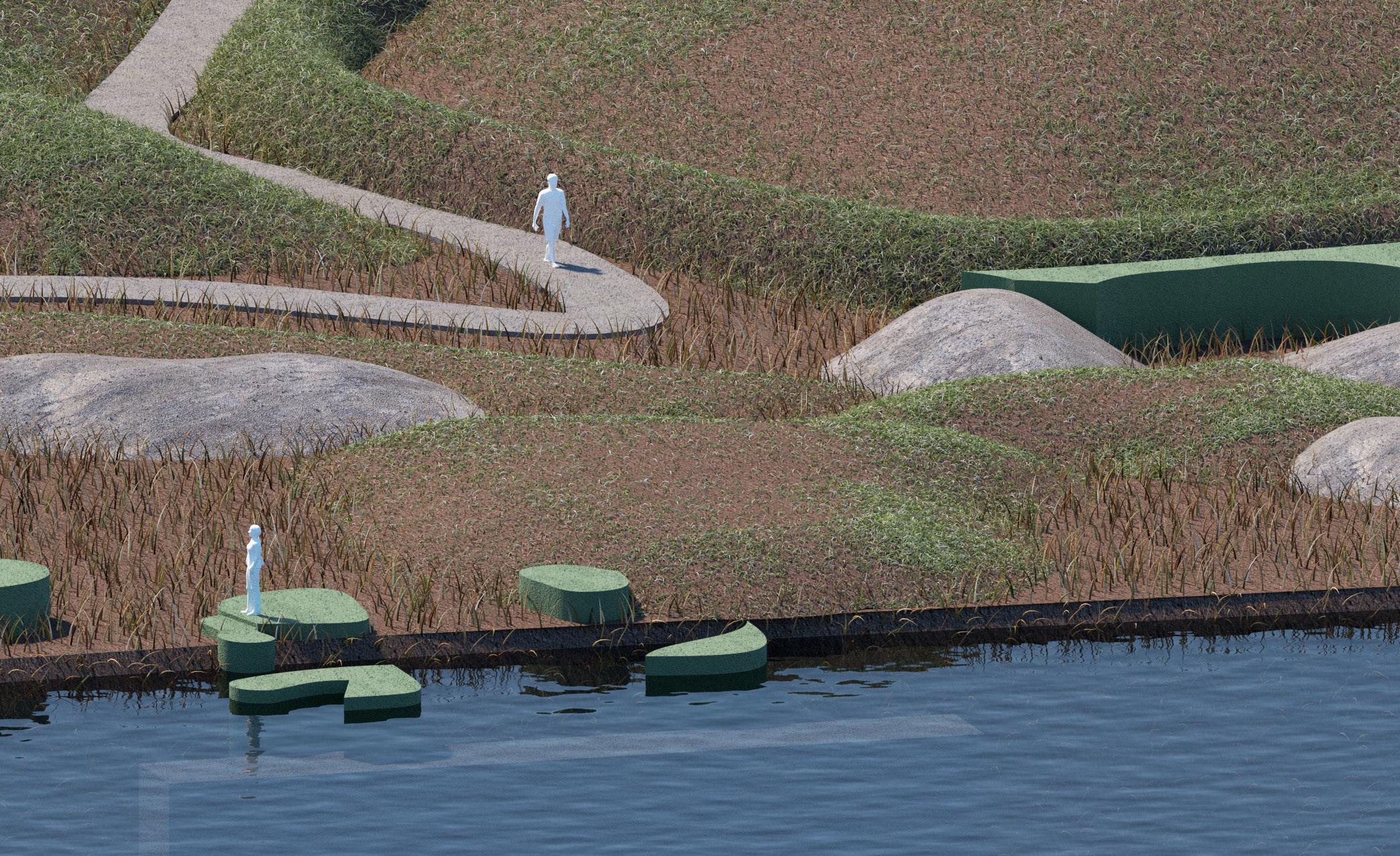

Sand experiment explores the interaction between the mound and object.




Bird Observation & Hotel
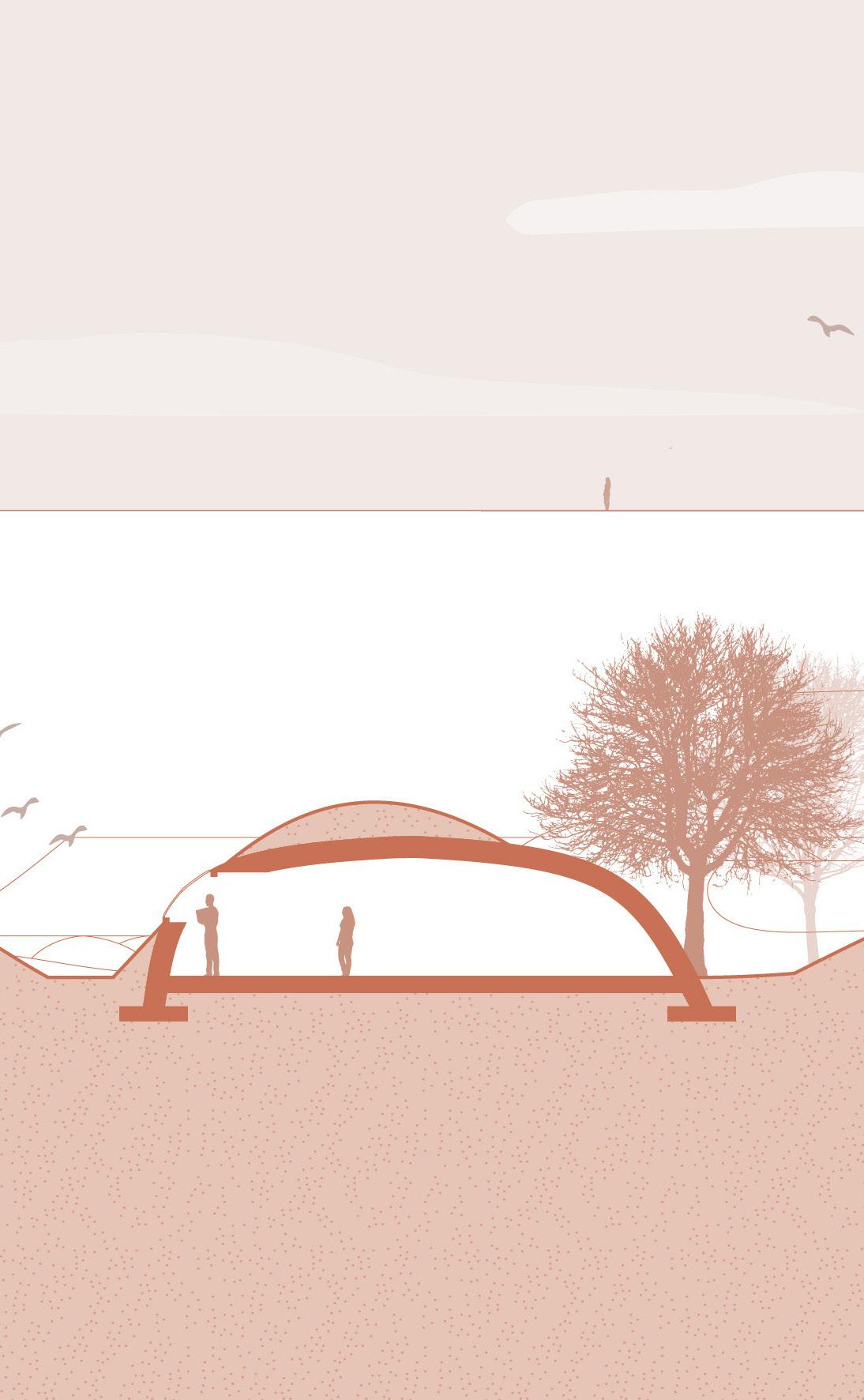
Observation





Water Observation

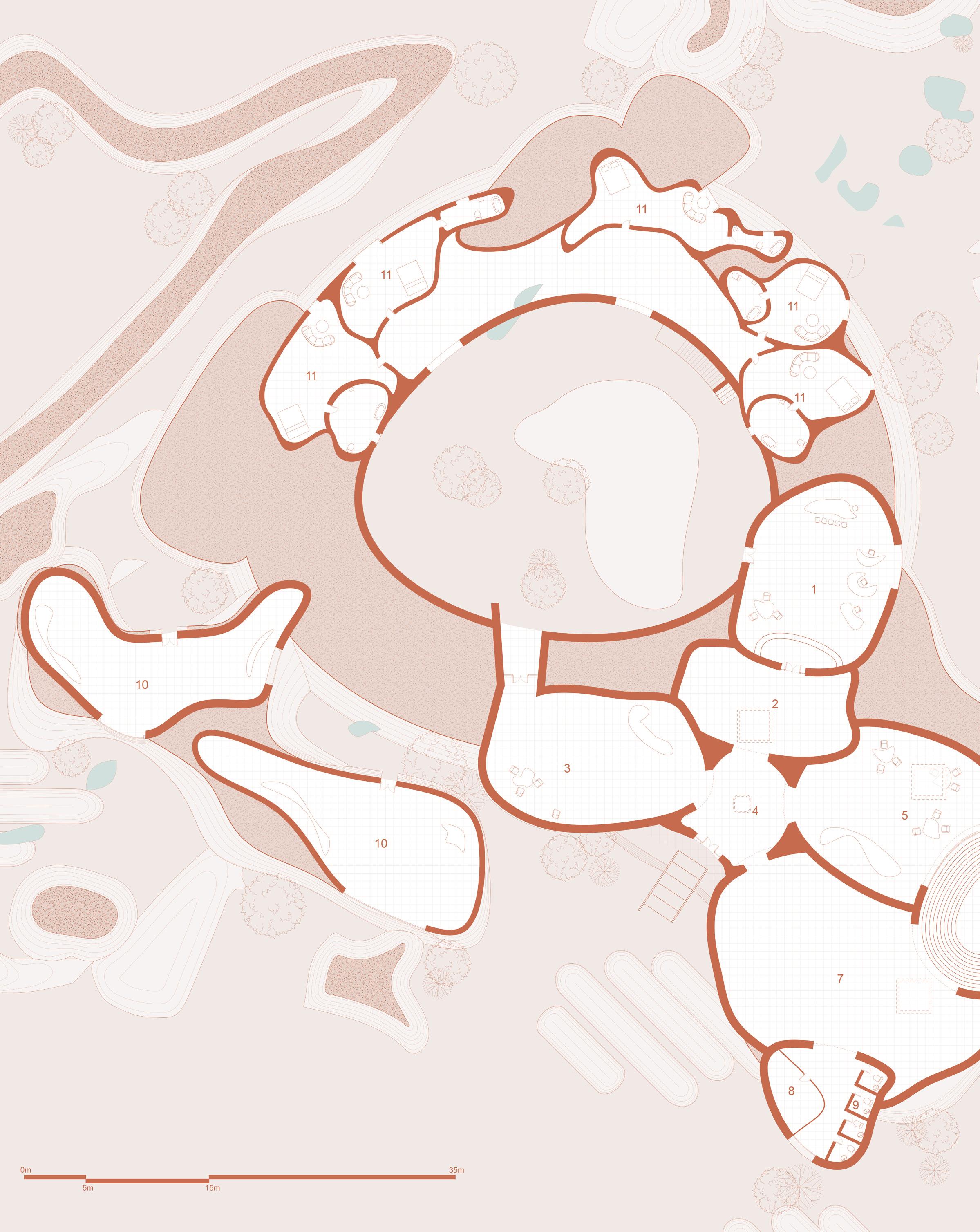
1.
2.
3.
4.
5.
6.
7.
8.
9.
10.

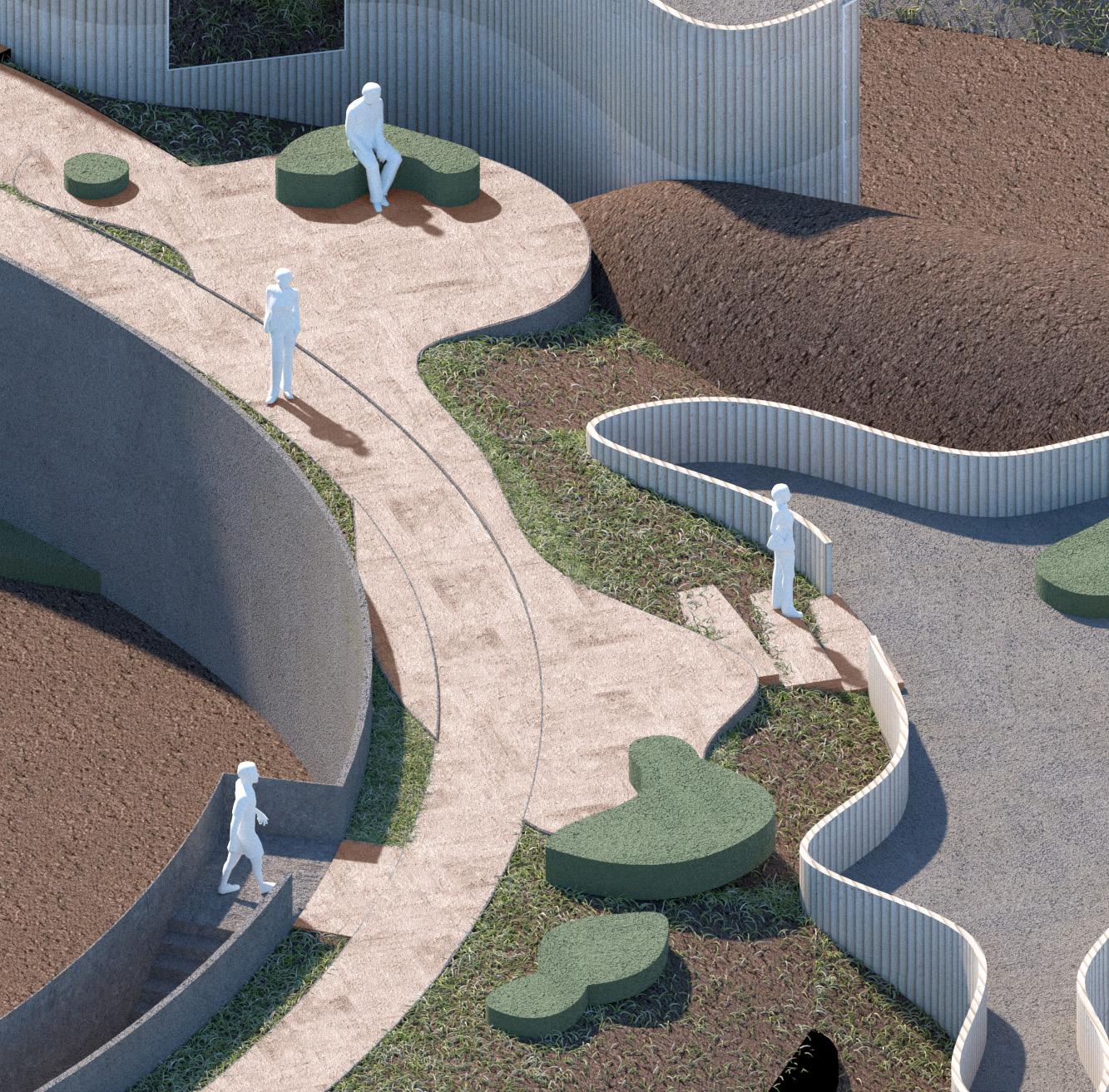
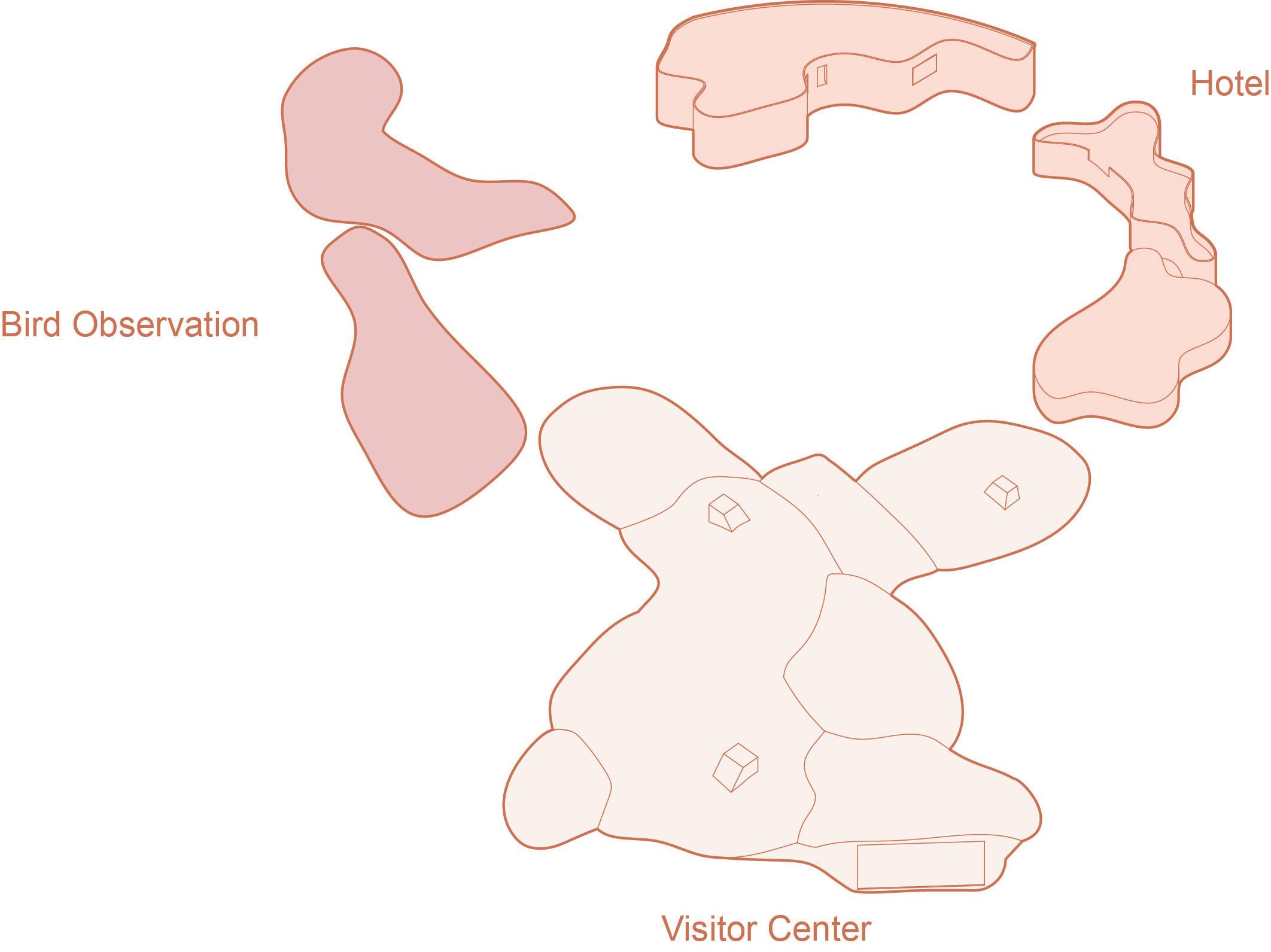
ARC 307 Architectural Design Studio | 2021
Professor: Elizabeth Kamell (Individual Work)
In a crowded and busy city like Washington D.C., the mixture of various elements can generate disorder, making it difficult for people to achieve inner peace and maintain a clear system of thinking. The utopia of urban hermits aims to provide inhabitants with a space to achieve their individual accomplishments.
Inspired by Le Corbusier’s early idea of “you must concentrate on your faith and give,” this community is envisioned as a representation of “unity of action” living in seclusion, rather than collective life. In this community, individuals represent only themselves and are not categorized by family, race, or social occupation. The residents will consistently pursue personal realization, separate from the busy world outside. Labor will serve the residents, acting as a mild connection between the community and the outside world. The residential form will consist of individual cells, including areas for working, storage, and sleeping. A community center in the front archives and propagates the hermits’ achievements. It allows the community residents to show the hermits’ individualities and to gather. “Hermits” will live separately from their servants: the hermits will reside in their individual cells (separate from the city), while the servants will live in dormitories.
Reference: Miles, M. (2007). Urban Utopias: The Built and Social Architectures of Alternative Settlements. Taylor & Francis
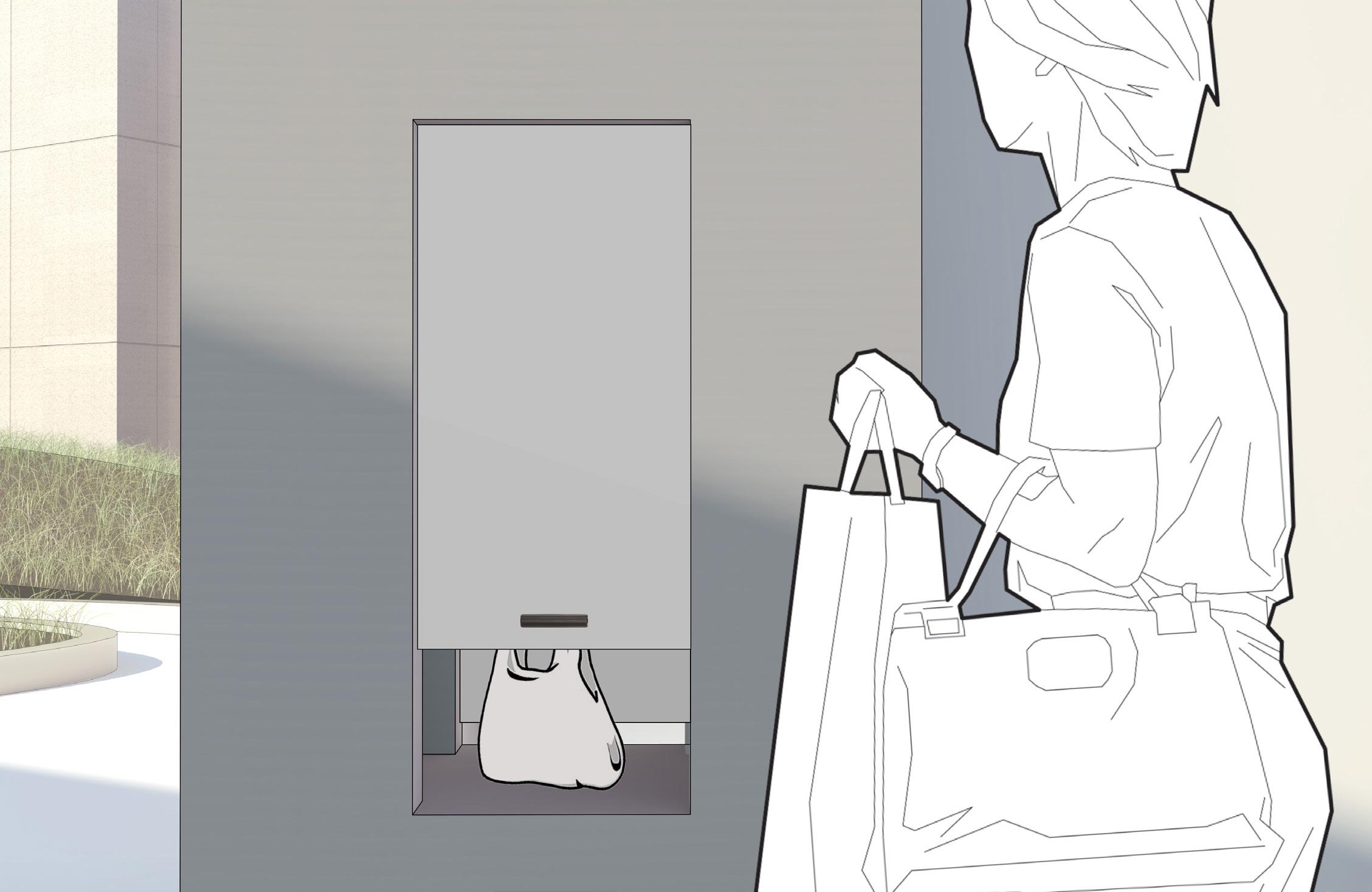
“Urban

Hermits” is a futuristic way of living. The hermit cell can expand and swallow more corners of the city and, in turn, the whole world...
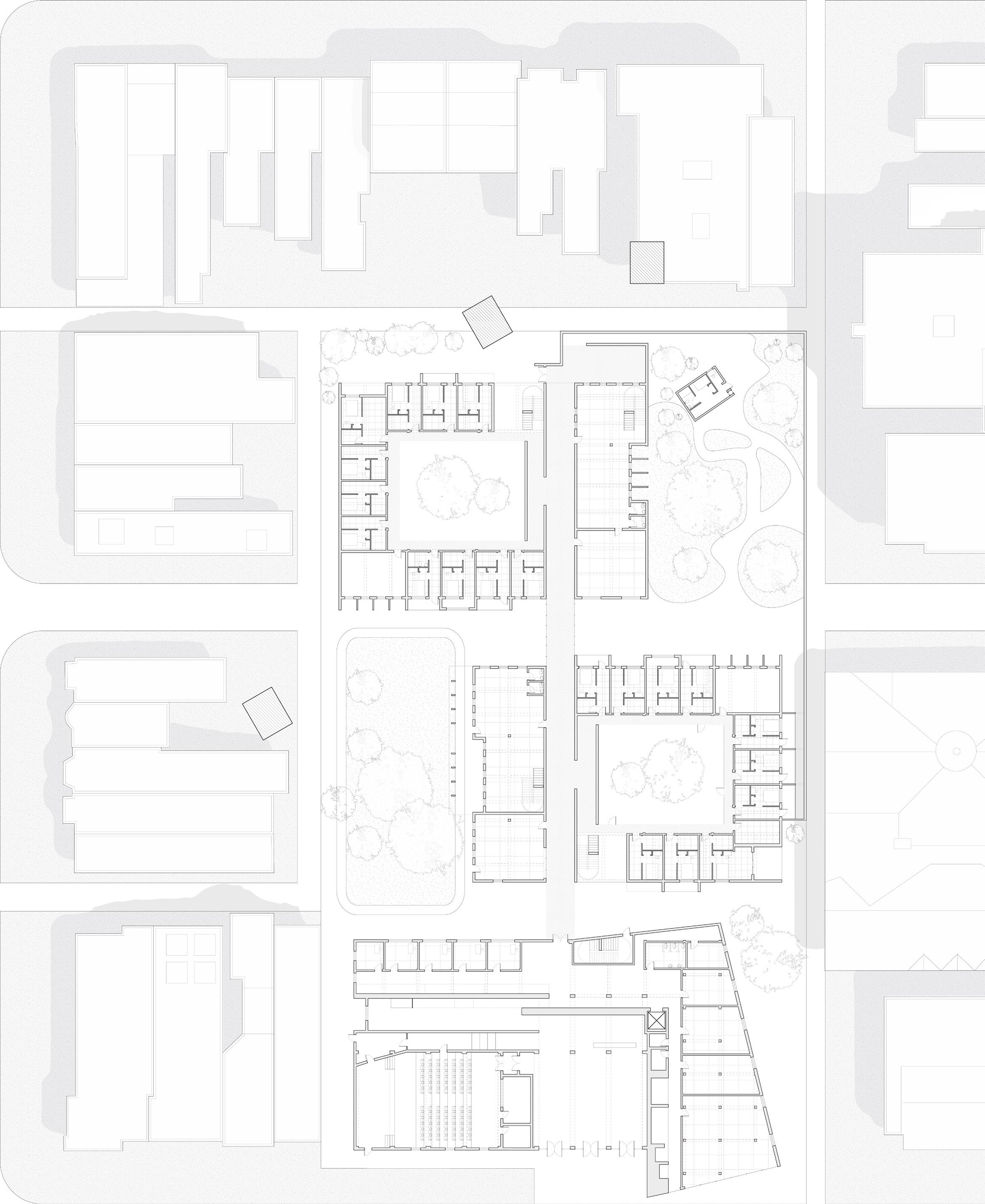


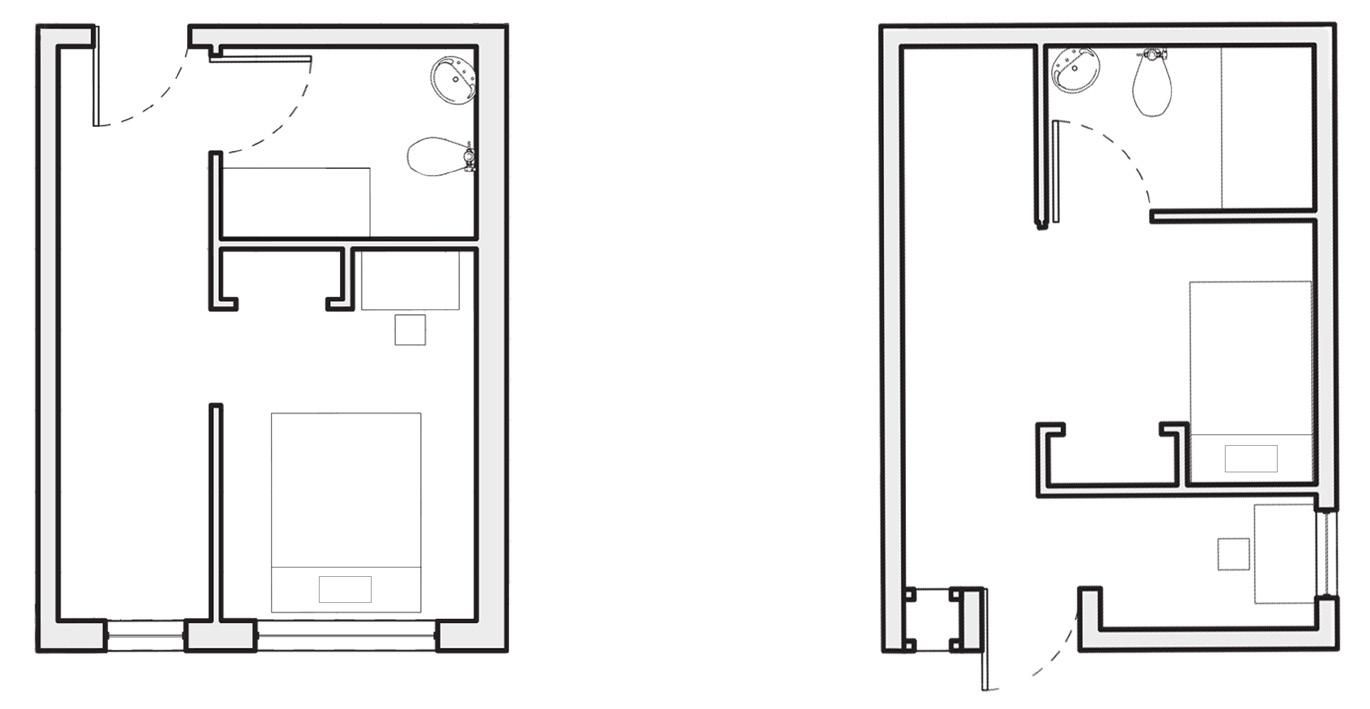
more windows, no delivery chamber more connection to the outside
window only receives basic lighting needs delivery chamber to receive items less connection to the outside



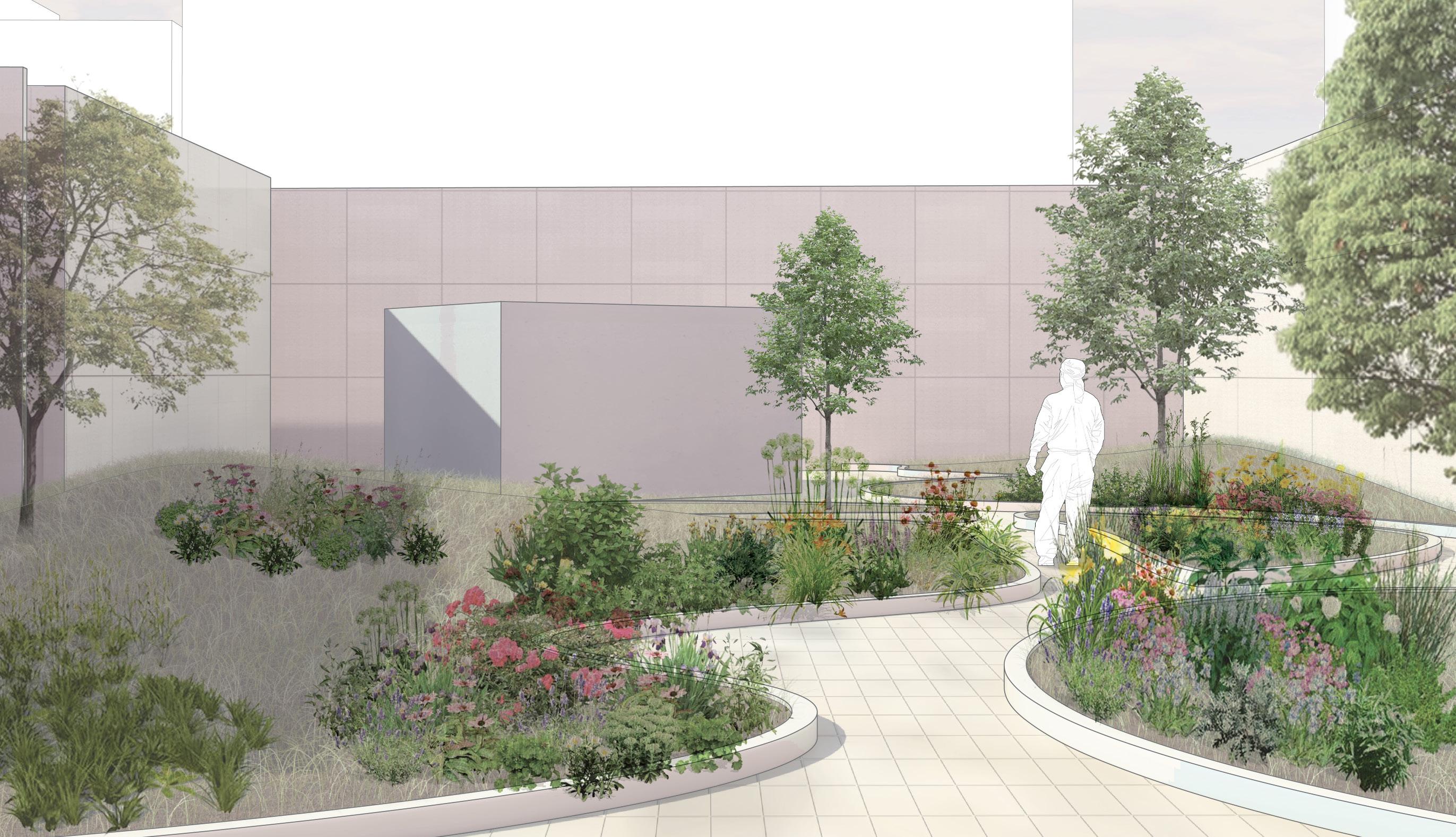

ARC 500 Material Semblance | 2022
Professor: Cecilia Lundback (In collabration with Yajie Lan)
“Kleinarchitektur” is a small pavilion. The design of this project incorporates three phases: Scanning, Digital Fabrication, and Application.
To start with, various phases involve creating digital textures and merging different materials to design an interactive pavilion. Textures from a face towel, two types of stone, and folded tissue are digitally captured and converted into models and patterns using photogrammetry and design software. Then, these textures are digitally combined using modeling techniques to create complex surfaces. Finally, a curved 3D model is designed to mimic the flow of fabric, with “pop-in” and “pop-out” features following the fabric’s folds. This “flowing” surface demonstrates the pavilion’s movement and interacts with people, blurring the line between architecture and installation.






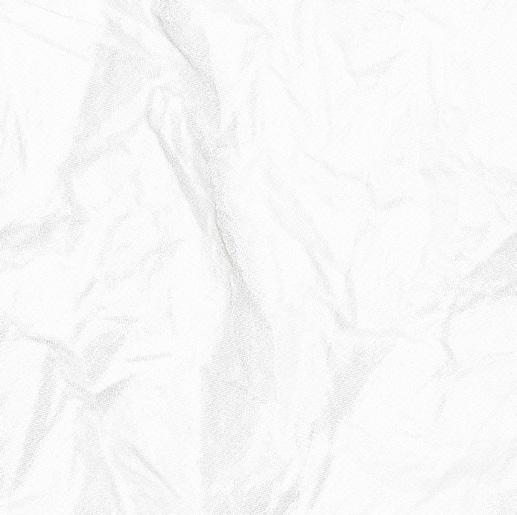
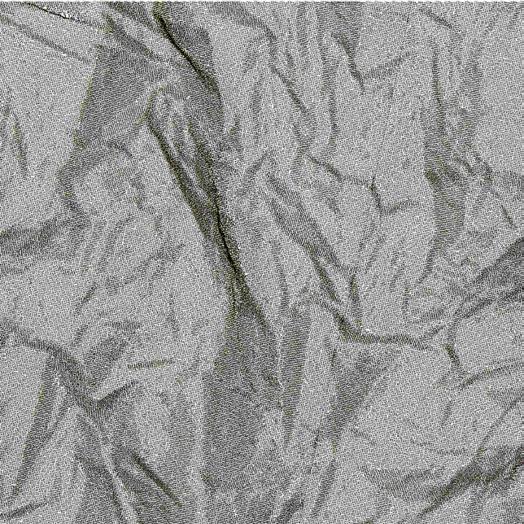

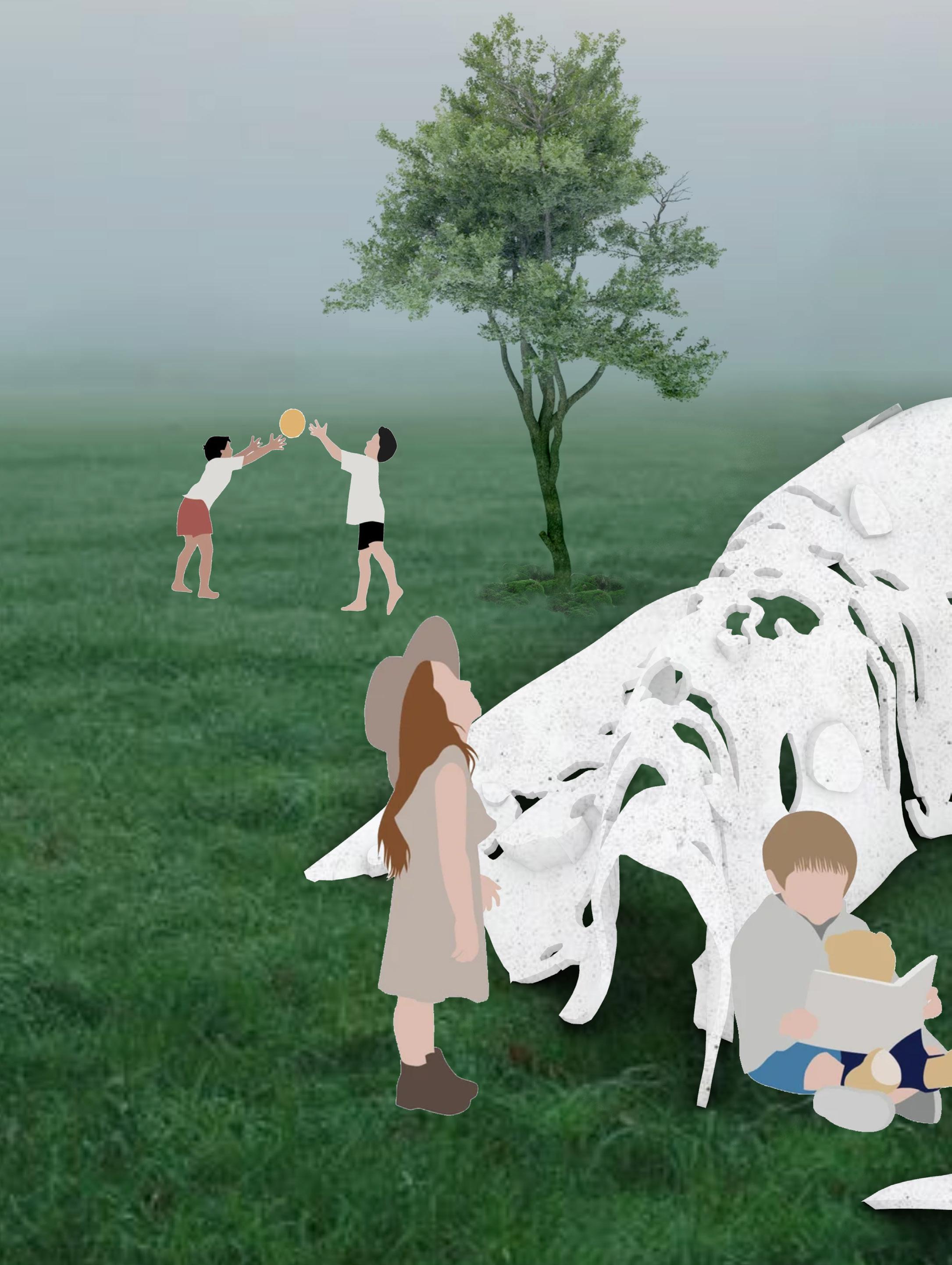

Syracuse, NY
ARC 498 Directed Research | 2024
Professor: Daekwon Park (In collabration with Yajie Lan)
Frozen Fabric draws inspiration from Canadian smocking, a technique where fabric shrinks through stitching. This project includes a translation from digitally produced forms to physical objects
The study of fabric ofrmation has two scopes. Microscopic analysis focuses on the patterns within each unit, reflecting the contraction trajectory and determining unit appearance. Macroscopic analysis examines the overall fabric formation and its structural potentials, with adjustments in patterns affecting curvature.
Besides, physical modeling alongside digital simulations accounts for material performance variations. Various casting materials are tested, from hair gel and fabric starch for smaller scales to plaster, cement and epoxy for larger, more stable structures. Innovative casting methods, such as using air or biomaterials like mycelium, can be also explored. Given the project’s aim for application in human-scale architectural projects, efficient and rapid assembly methods are crucial, extending beyond traditional thread connections used in smocking.

https://soa.syr.edu/live/profiles/1399-201-frozen-fabric

Design, Fabrication, Simulation Correlation of Paramatrically Paterned Flexible Formwork and Casting
Customized Gridding System | Micro to Macro

Customized Pattern


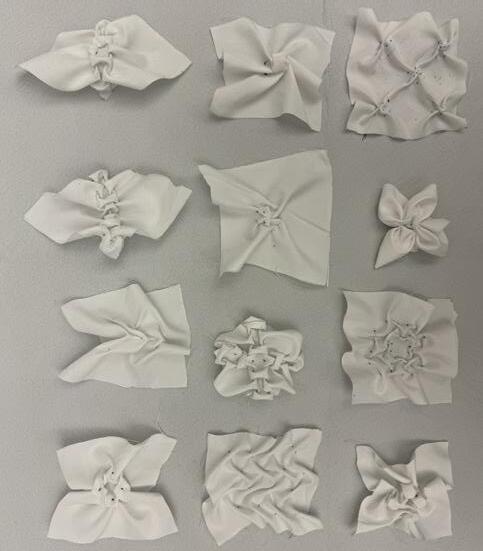

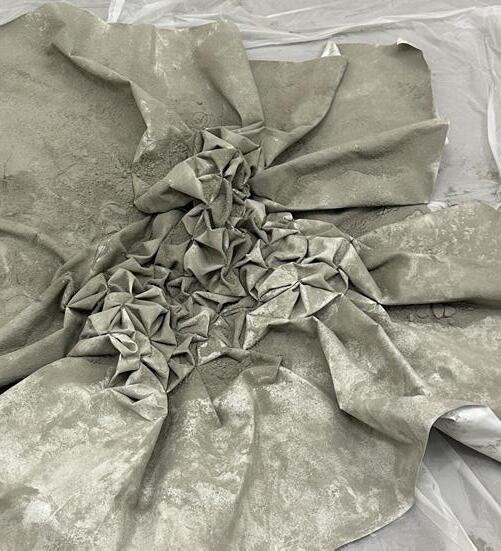
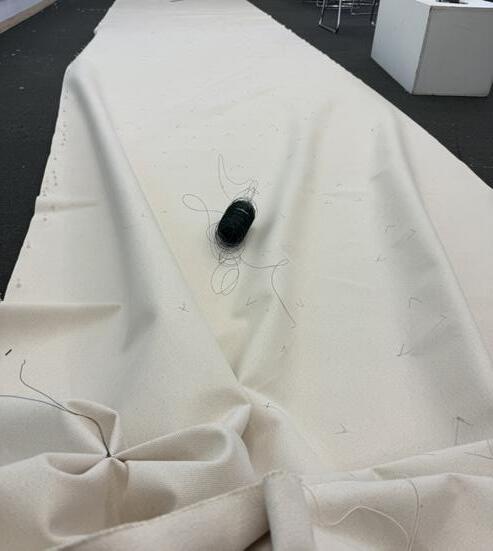




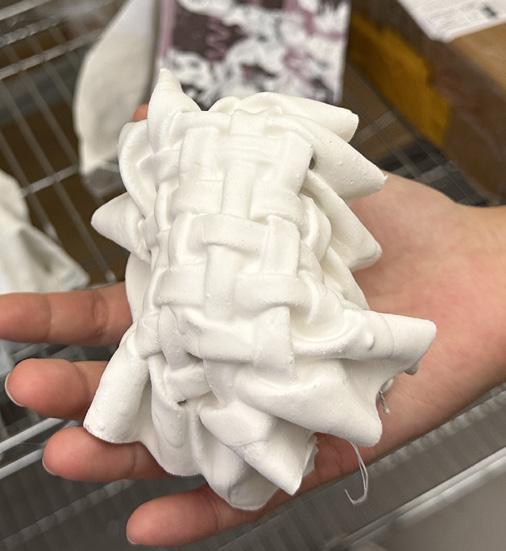
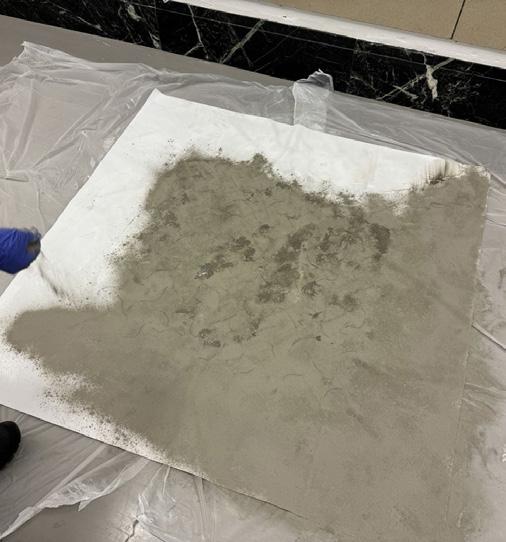


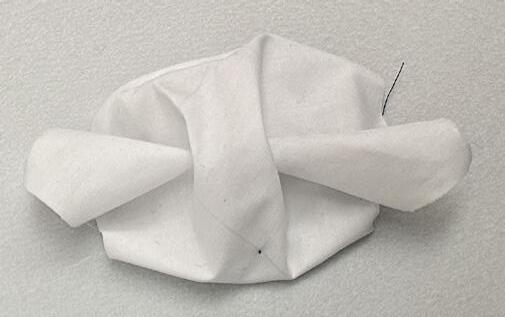

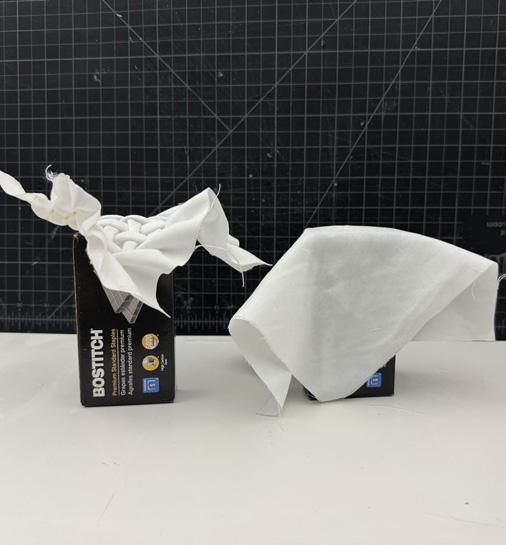

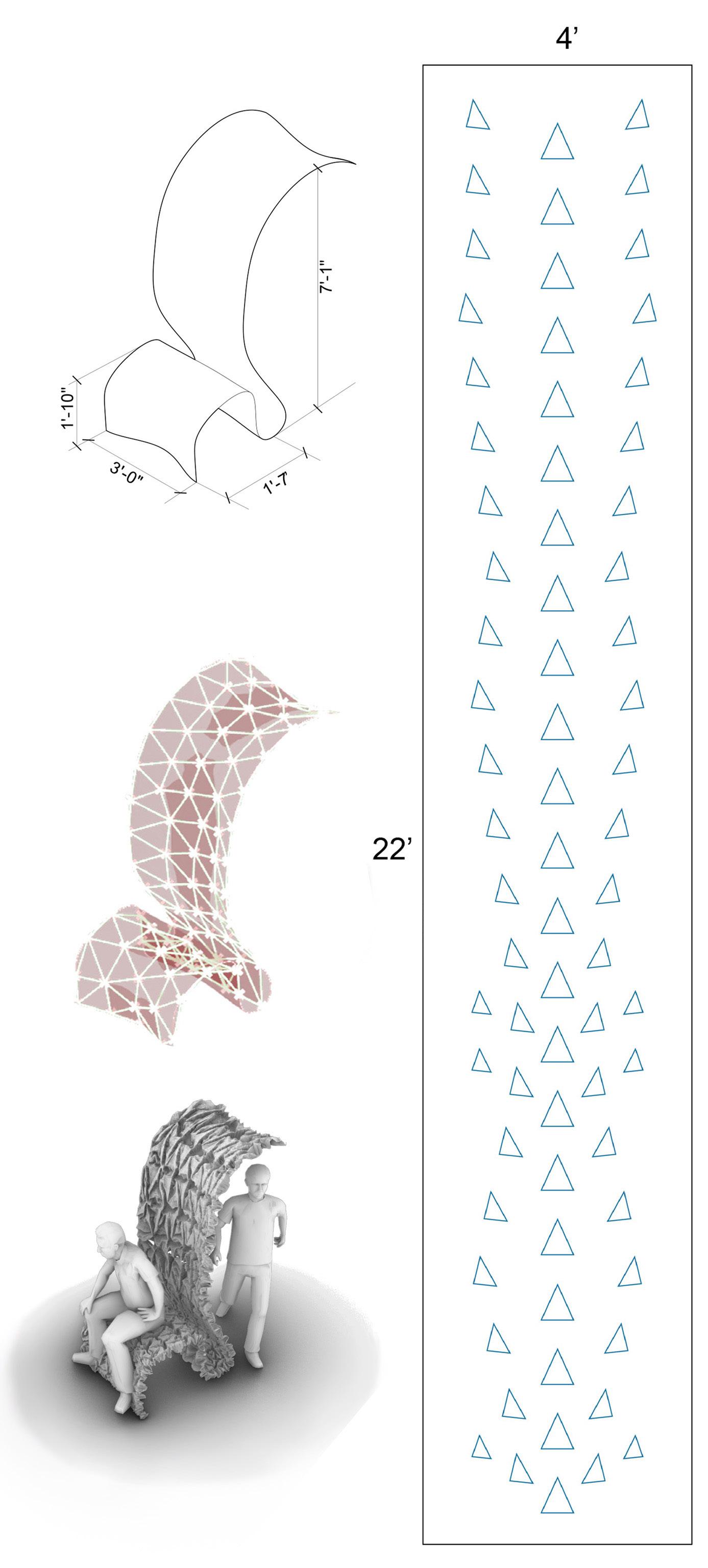


analytical drawing of architectural theory
London, UK
ARC 500 Genealogies of the City: London | 2022
Professor: Alessandro Toti (Individual Work)
How do different forms of public

affect the residential quality of Post-war estates?

Syracuse, NY | 2023
