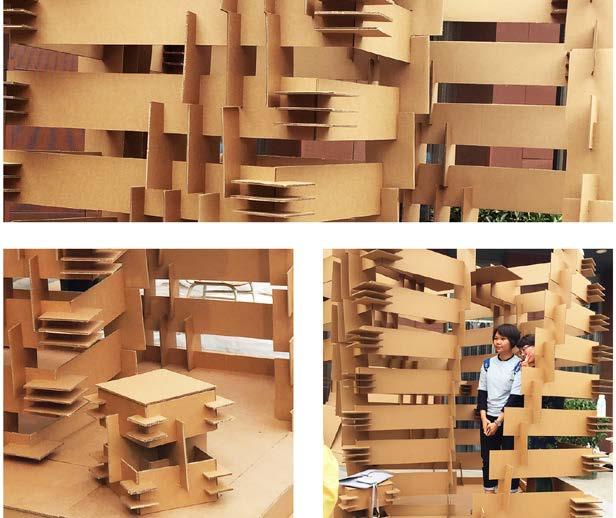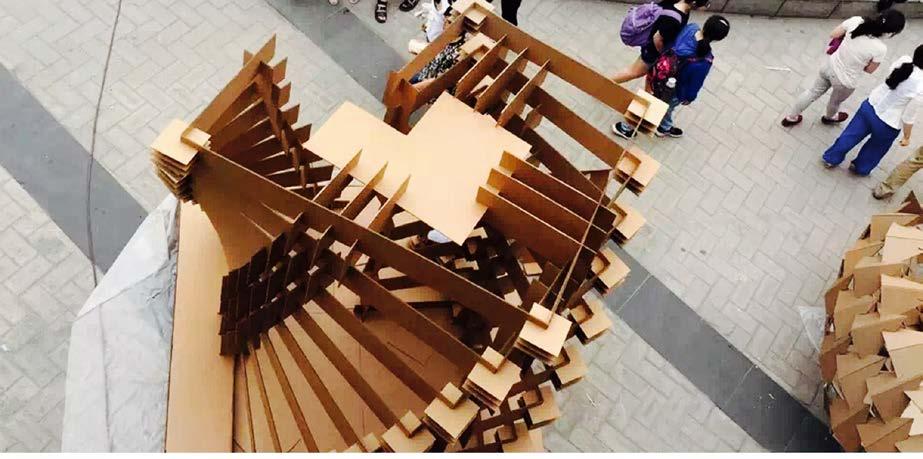PORTFOLIO
JIANING YIN
Master of Architecture
Taubman College of Architecture and Urban Planning
Email: jnyin@umich.edu



Master of Architecture
Taubman College of Architecture and Urban Planning
Email: jnyin@umich.edu











COMMUNITY-ORIENTED RESIDENTIAL COMPLEX
Academic / Group Work
Collabrators: Zoe Kuo, Ruiying Zhang, Shravya Goteti
Location: Detroit, United States
Arch 672 - Systems Studio Winter 2022
Instructor: Claudia Wigger, Craig Borum
Living bien focuses on developing a building type designed for the future that corresponds to Detroit's rapidly changing environment. In addition, the housing community aims to tackle the issues of flooding possibilities and wildlife habitat destruction, especially the reproduction of bees and pollinators, which take a significant position in our living society. The proposed site, situated on the corner of E Jefferson street, has commercial strips that will allow the influx of working professionals to breathe new life into the streets, boost the local suburban economy and transform Jefferson Chalmers into a vibrant social hub.
The architectural and urban interventions will enhance the quality of life as the title says, "Living bien": living good, moral, right, and healthy focuses on returning more life and quality to this project, focusing on its Community - The humans, Landscape - The land, and wildlife. These elements interconnect into the cultivation of bees and with flora and fauna, food production through urban farming, and healthy habitat promoting sustainability.

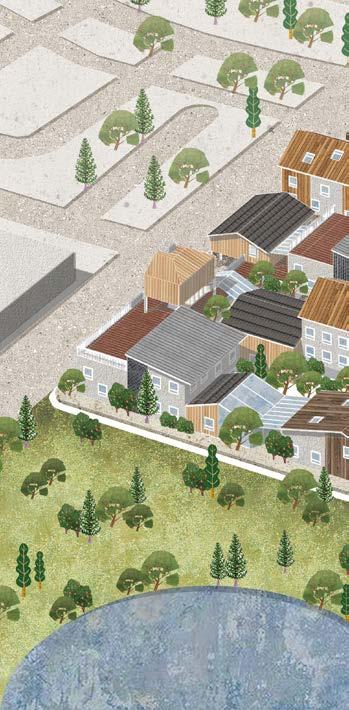





Apartment Plan


Co-living House plan



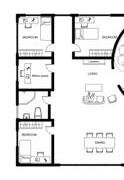



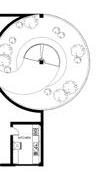
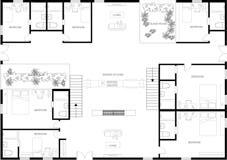
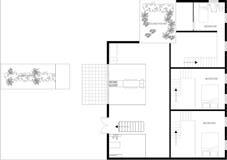






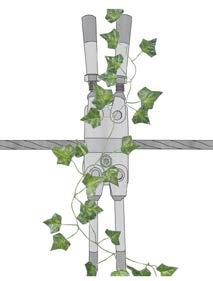



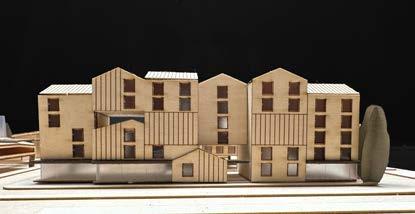
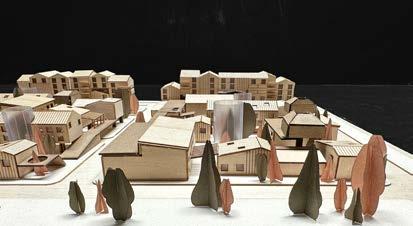
In Living bien the ecosystem is articulated with glass houses, a greenhouse, and public paths that lead over the roofs, creating an elevated platform to activate and connect all the uses in the site.
In addition, the projected elevated platform will be beneficial in keeping the site less damaged when flooded. Creating a healthful, social and cultural community that aims to energize a vast range of synergies among residents.
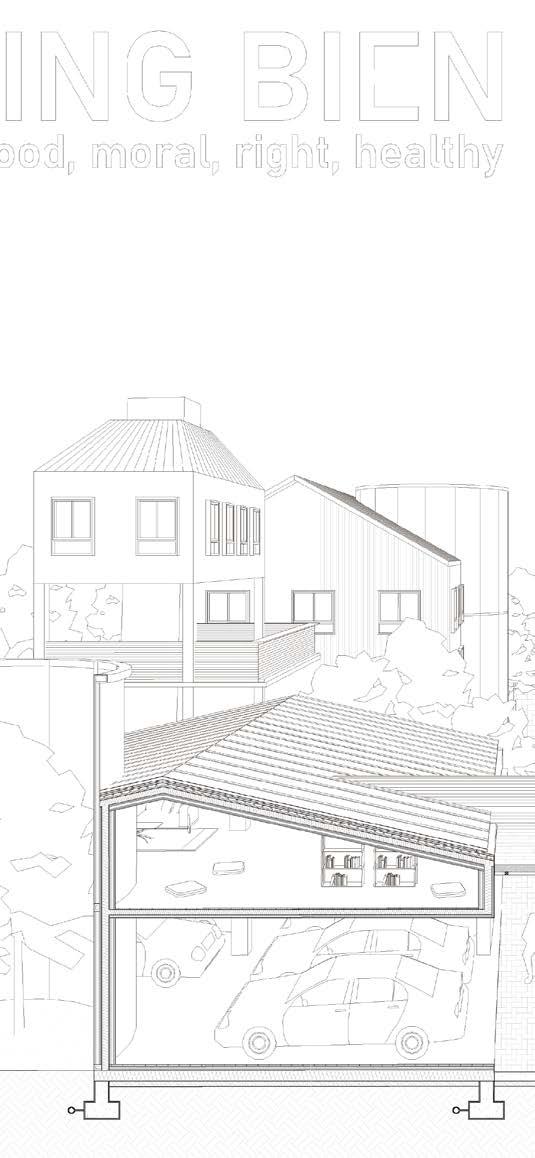

Academic / Group Work
Location:Craco, Italy
Collaborator: Xianyi Wang
Contribution: Research, Concept, Drawing&Modeling
Time:Fall 2019 / Individually Refined in 2020
Instructor:Wenbo NI
Craco has been trapped in the past since the collapse caused by the earthquake Irpinia in the 1980s. However, time and abandonment is adding more charm to this lonely city today. Every year, thousands of strangers from all over the world undertake a journey to gather in this lonely silent moutain, just to see the most outstanding ghost town on the planet.
The project proposes a dispersed system of contemporary refuges with a tourist center in Craco. Cozy shelters are designed to defend small and fragile mankind among the ruins of the abandoned city and under multitudes of stars. This system is a home to all the wandering travelers who memorize this place, home to guardians of the ancient ghost town that does not intend to die.



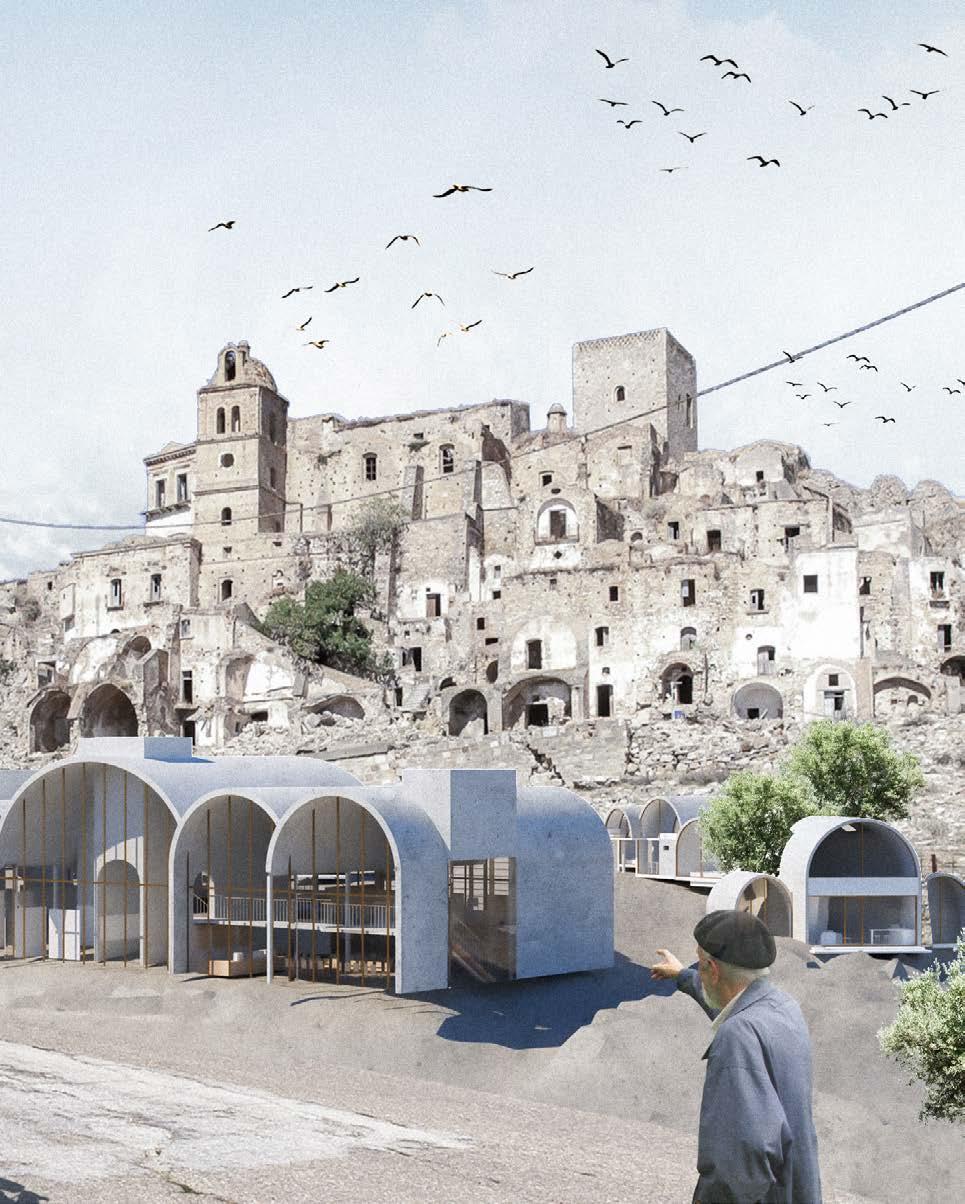



 Double Room A: Under the Stars
Suite A
Single Room: Attic of Inspiration
Suite B
Double Room B: Secret Dwelling
Suite C
Double Room A: Under the Stars
Suite A
Single Room: Attic of Inspiration
Suite B
Double Room B: Secret Dwelling
Suite C



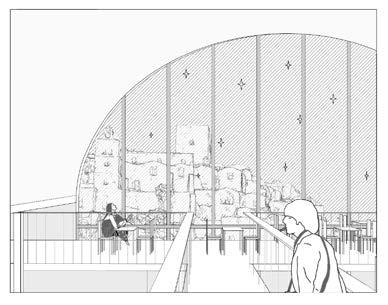

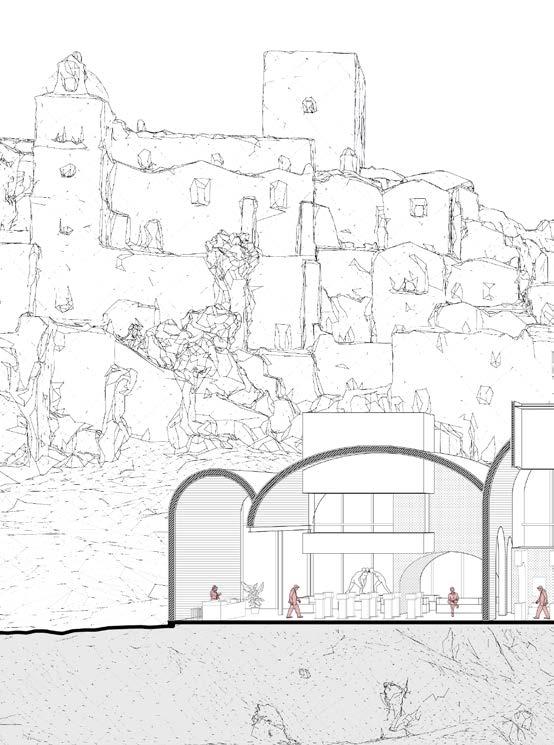

 I-beam
Reading Room
Restaurant
Glass
Seperate wall
Exihibition Hall
Cafe
Roof
I-beam
Reading Room
Restaurant
Glass
Seperate wall
Exihibition Hall
Cafe
Roof
Academic / Individual Work
Location: Detroit, United States
Arch 552 - Institutions Studio Fall 2021
Instructor: Christian Unverzagt
Instead of taking away some areas from the park to build a library, the idea of this design is to keep the park in the way it was- but improved. By only putting the functional space that provides more interaction above the ground, the book storage underground, the library will be merged in to the landscape as facilities of the park. The library users can make use of the park by enjoying the landscpe while reading, the park visitor can participate in he library more easily.
If the major function of a library is burried under a park, what is the relationship between the subsurface and the surface now? Strong orrespondence are expected between the houses above and the underground space right below it. But the underground space must not be independent like what is above, it should be integrated.


Instead of taking away some areas from the park to build a library, the idea of this design is to keep the park in the way it was, but improved. By only putting the functional space that provides more interaction above the ground, the book storage underground, the library will be merged in to the landscape as facilities of the park. The library users can make use of the park by enjoying the landscpe while reading, the park visitor can participate in he library more easily.

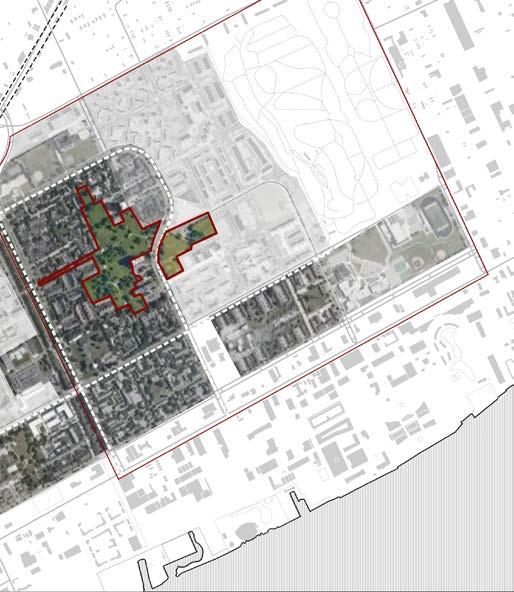

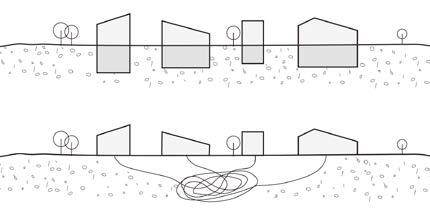


If the major function of a library is buried under a park, what is the relationship between the subsurface and the surface now? Strong correspondence is expected between the houses above and the underground space right below it. But the underground space must not be independent like what is above, it should be integrated.
The inspiration of massing was drawn from a precedent that liken the library into human brain. Each section of the brain can be active individually for its function, and are also connected by nerosystem so the brain works as a whole.



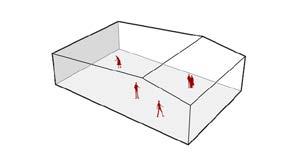



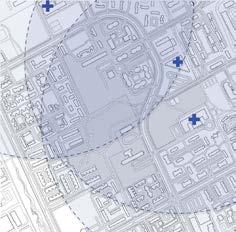








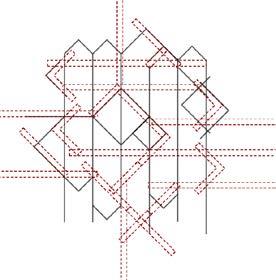
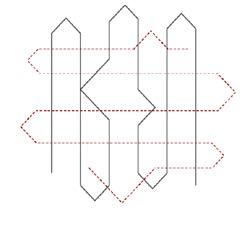

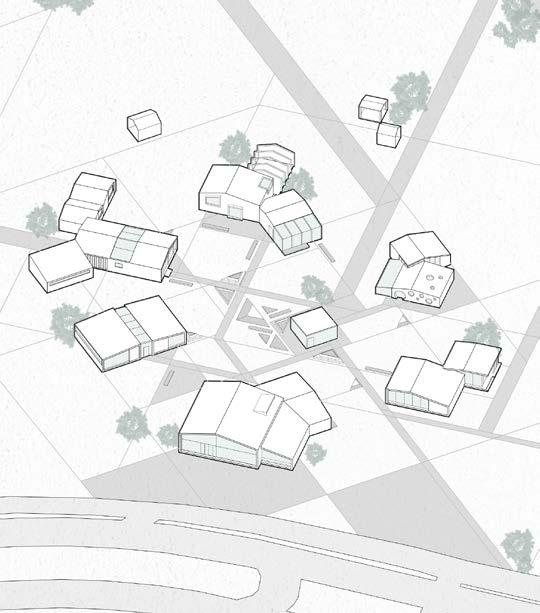
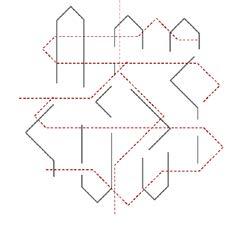

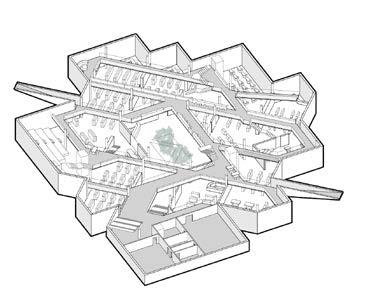
Labyrinth of Knowledge


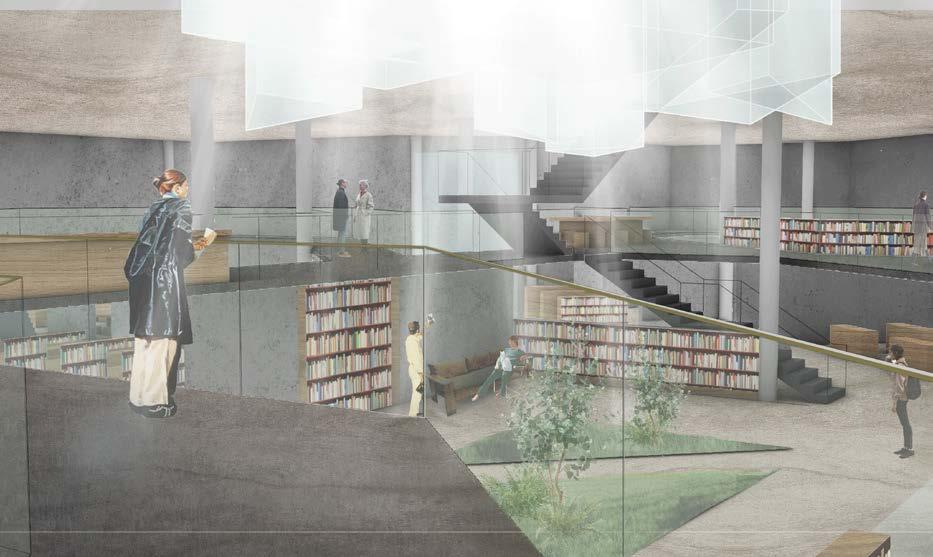


1. Generalities & Social Science
2. Adult Study
3. Natural Science & Technology
4. Literature & Art
5. Newspaper & magzine
6. Court
7. Preservation & storage
8. Electionic media

9. Electronic media & CDs storage
10. Stationery store
11. Children
12. Teenagers
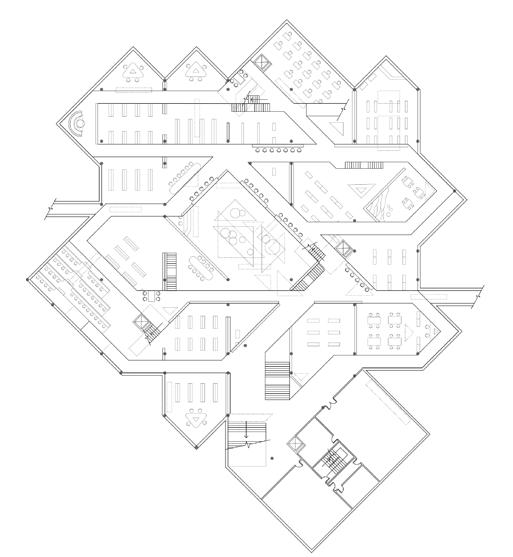
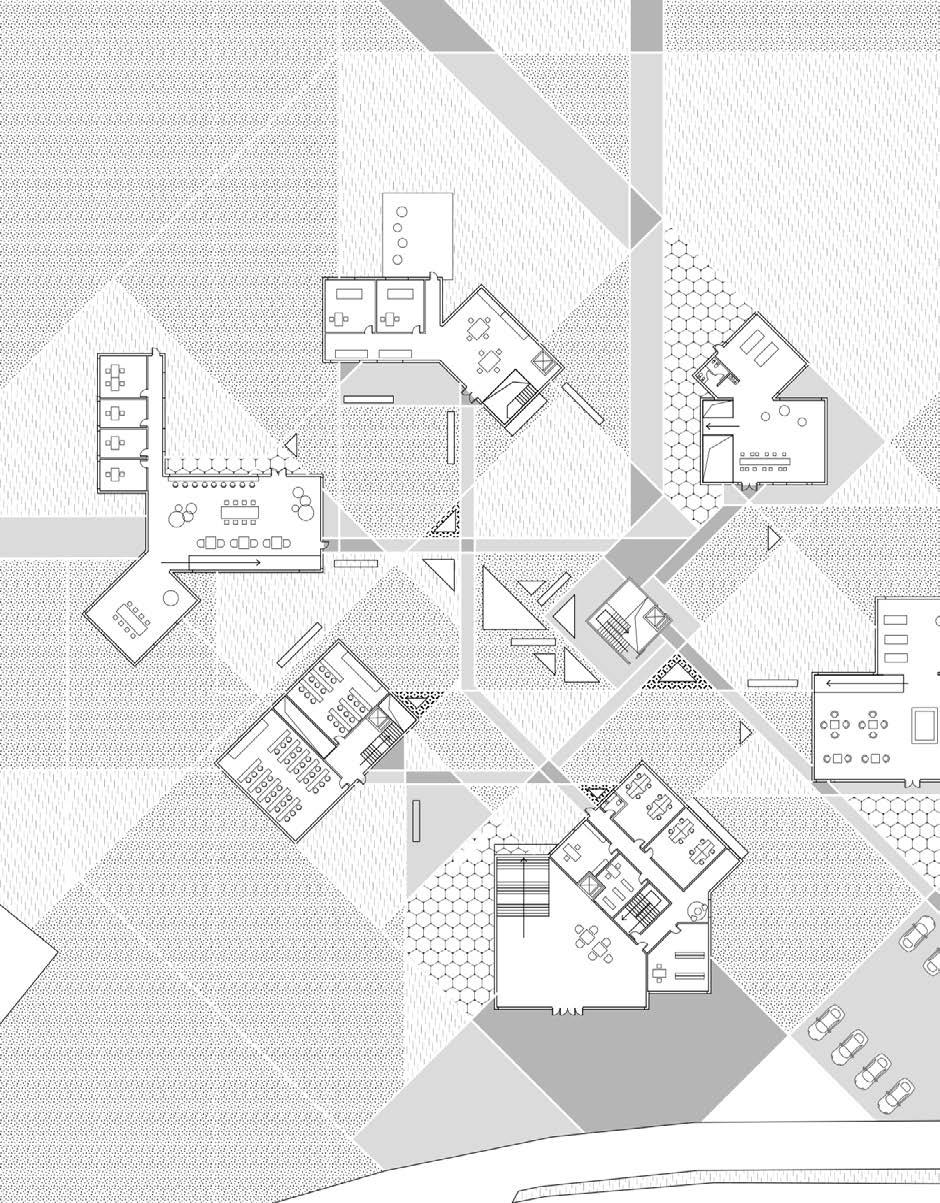


8.
1. Lobby 2. Book Drop-off 3. Office 4. Classrooms 5. Cafe 6. Gift Shop 7. Circulation Reading 9. Study Rooms 10. Family Activity Room 11. Lab Ground Floor Plan 0 10m 20m 20ft 50ftAcademic / Group Work
Location: Beijing, China
Collaborators: Yuwen Qian, Renwei Liu
Contribution: Research, Concept, Drawing&Modeling
Time:Fall 2018
Tutor:Lei Li
In the past ten years, great changes have taken place in the area around Wudaokou, Beijing. Under the impact of the Unversities surrounded and the rise of high-tech industry, Old residential buildings are removed and migrants population has surged these years.
To welcome this change and to build a bridge between the two split parts of the city, this residential area is designed to absorb migrants and local residents. Creative dwelling modes are proposed for the great population of the young who have just started up. People of different ages and backgrounds nearby are welcomed to walk on the bridges in the middle of the site and enjoy the green ans the facilities. This residential area is like a tie in the fast growing city, connecting the old and new.

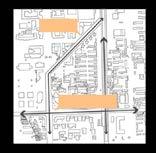
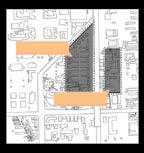





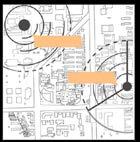


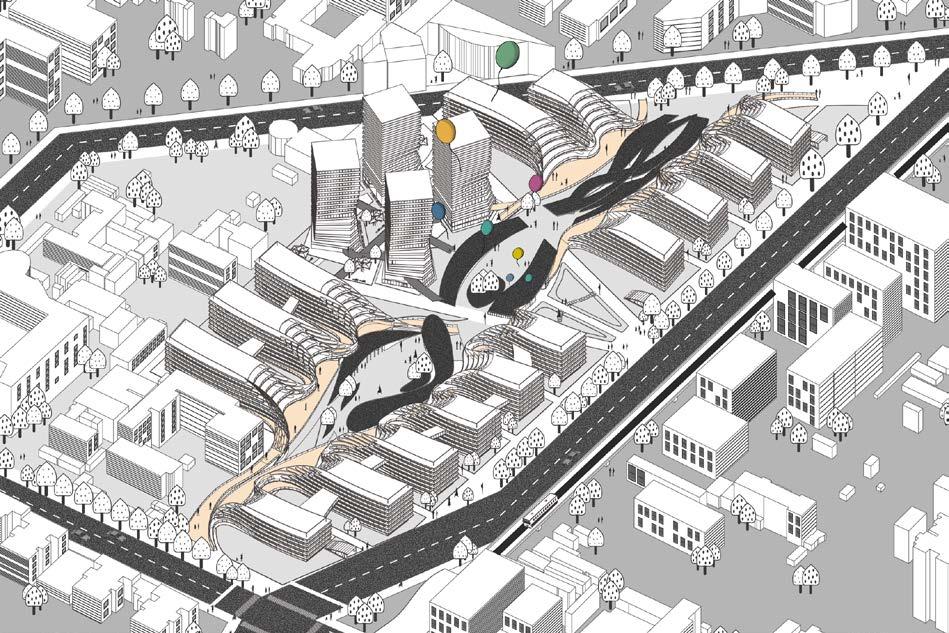
The design of the dwelling model proposes two ways to break the traditional spatial arrangement: a shared multi-functional living room that can satisfy the demand of different users—start-ups, young people just entered workforce and a large number of people preparing for the graduate entrance exam. And there are simple bedrooms with a flipping bed surrounding the living room, which connect with the living room by stairs.

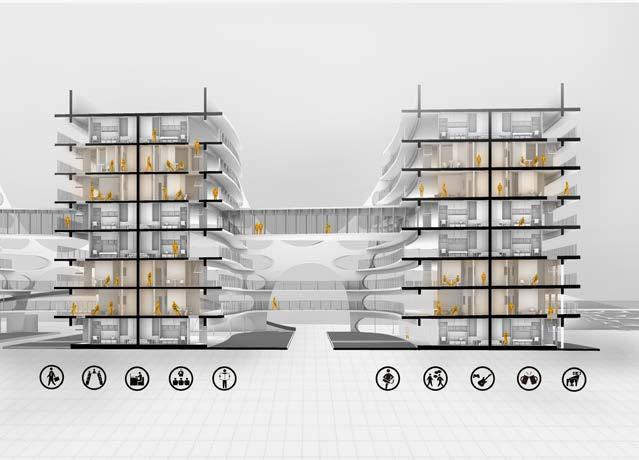
Academic / Group Work
Location: Beijing, China
Collaborators: Ruyi Xiao
Contribution: Research, Concept, Drawing&Modeling
Time:Spring 2018
Tutor:Zhongzhong Zeng
This project integrates a concept that resembles a group of floating water droplets. The station's spacious and light-filled atrium serves as the main entrance and is designed to be open and inviting, with natural light and greenery. Inside, passengers are directed towards the platforms via walkways and ramps that flow seamlessly into one another.
The platforms are also designed to mimic water droplets, with curved edges and flowing lines that guide passengers towards their trains. The station offers stateof-the-art technology, amenities, and shops, cafes, and restaurants, providing passengers with plenty of options for food and entertainment.Its unique shape and flowing lines create a sense of movement and energy, while the use of glass and natural light creates a welcoming and inviting atmosphere for passengers.



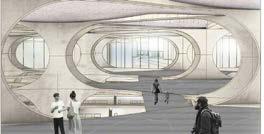


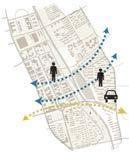






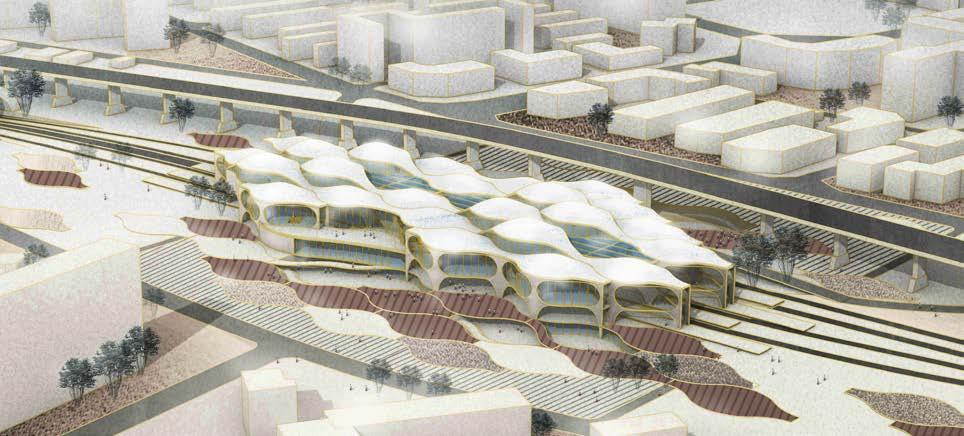
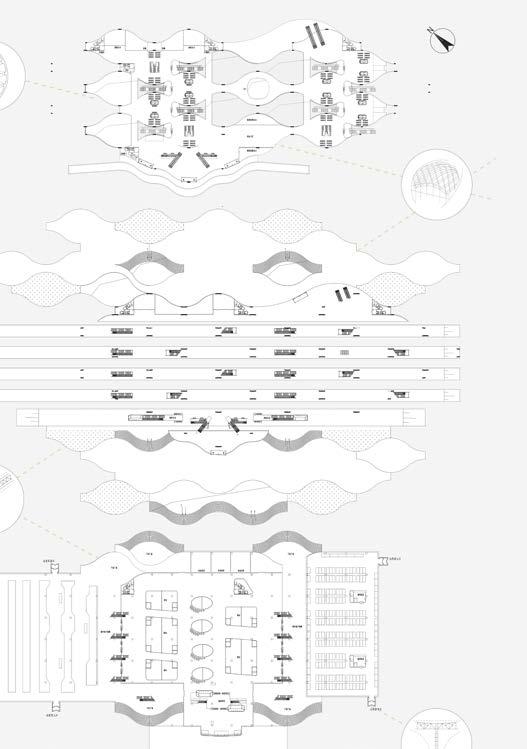

ADAPTABLE MODULAR-STRUCTURE
Academic / Individual Work
Location: Venice, Italy
Time: Spring 2018
Instructor: Dasong WANG
As a city that has accepted 420 million tourists in 2018, Venice is not only known for its remarkable history, status of world art center, but also for its unique urban construction system: a city based on water but suffered from flood periodically.
In this project, self-assembled building components with contemporary popart style are designed to adapt the three different periods in a year of Venice by changing their combinations. The project is inspired by the colorful venetian glass, paying a tribute to the historical art in Venice. Also, its dynamic form change would be a response to the city's periodical flooding problem and various cultural and tourist activities. More importantly, it is designed to ease the citizens' difficulties in getting around in the flood zones and increase the pleasure in their daily life, by spreading out like rainbows after downpours.
Venice Rainbow Candy is a sweet dream with speculative reflections on the future of historical inheritance renewal as well as cutting-edge tectonic system that could adapt to the dynamic change of urban context and environment threats.

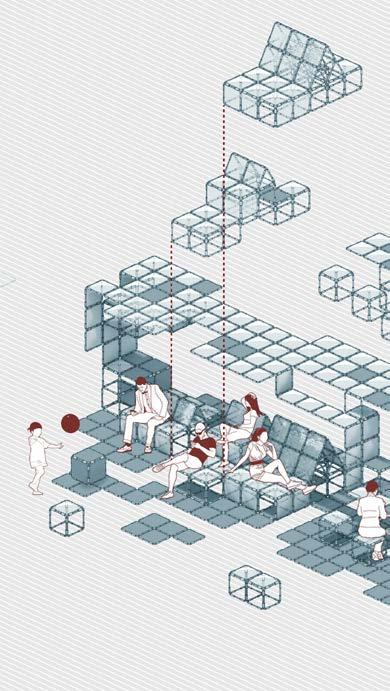

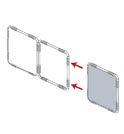

Assemble Procedure
After the components combine into small groups, they can be placed in everywhere by drones with corresponding fetching device. Drones will also assist the futher assemble.



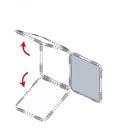
Components with 3 different kinds of materials (pneumatic sac, panel and mere supporting structure) are able to combine into different forms, linked by special magnetic holders. Powered by the holders, the components flip automatically and the junction side changes freely, making it possible for self-assembling.

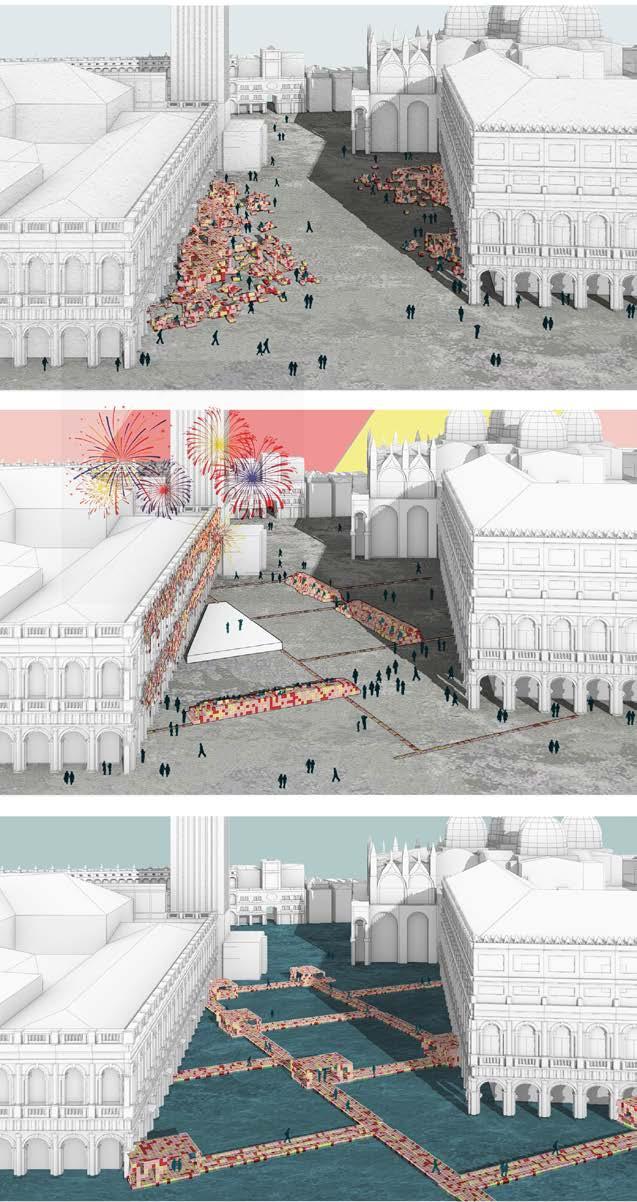
Professional Work
Time: 2023-2024
Location: Santa Barbara, CA, United States
Arketype Architects Inc.
Residential site planning and construction aptly describes the work conducted on these two projects: one residential conversion project looking to convert the property from a single-family property to a four-unit property and one duplex remodel. Both projects are severely constrained by the sites that they are located on, which has presented a challenge in redesigning the site and seeking the proper approvals from the local municipality.
The duplex remodel project includes floor plan changes, structural upgrades, a new HVAC system, new electrical systems, new windows and doors, new siding, new roofing, and the remodel of a shed roof to a hip roof. This 1,704-square-foot structure is designed to have an open floor plan with the kitchen and living room flowing into one another for both units. Between communication with the client and the City, the design of this remodel was carefully curated in the elevation, section, and construction drawings.
Professional Work Time: 2023-2024
Location: Ventura, CA, United States Arketype Architects Inc.
Poli Street Apartments is a new multifamily development consisting of four residences located on a steep incline. The site is challenging to develop and has beautiful ocean views. Given its elevation change and strict regulations from the City, the project has required careful attention to detail. The project has a thoughtful design that emphasizes the ocean view and outdoor space. It also utilizes the elevation change well as it has five levels including four ground-level garage spaces.
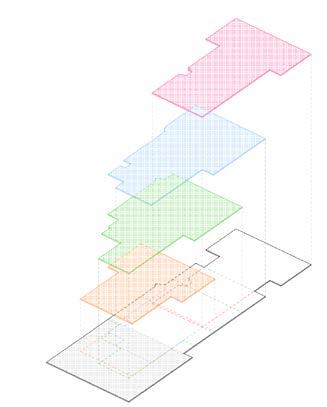



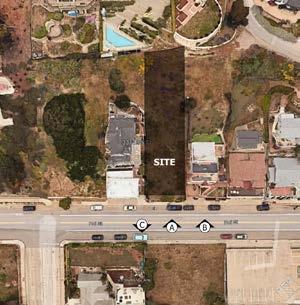

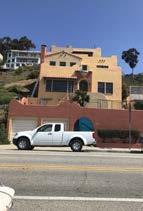


Professional Work
MODEL
SINGLE 1.0 COFFEE
G4TP1S63B3100; 33500-0004.
Time: 2023-2024
COFFEE GRINDER BY BUNN; MODEL GVH-3, 120V
ESPRESSO GRINDER BY HEMRO; MODEL E80S GBW.
Location: Ventura, CA, United States Arketype Architects Inc.
TWO FLAVORS FROZEN DRINK MACHINE BY TAYLOR; MODEL 432.
SHAVED ICE MACHINE, CONNECTED TO WATER FILTERATION SYSTEM: SNOWIE CUBE PRO SHAVER MANUAL -VER17-D2
Makenna Koffee is a tenant improvement project located in mid-town Ventura. As part of the project, new soffits and equipment were installed. These tenant improvements required going through the city and county's permitting process. As the project went through the permitting process, consistent dialogue between the client, contractors, and our firm led to plans that gave the project its entitlements.
1/2" WIDE CONVEYOR TOASTER WITH 3" OPENING BY AVA TOAST; MODEL 184T3600B.
MICROWAVE OVEN BY AVANTCO; MODEL SS-2R-HC; TS-49-HC.
72" REFRIGERATOR, WORKTOP BY AVANTCO; MODEL SS-WT-72R-HC; WORK TABLE TRUE TWT-72-HC.
THE QUIET ONE BLENDING STATION ADVANCE WITH 1.4L ADVANCE CONTAINER BY VITA MIX; MODEL 36019; VITAMIX50032.
CUSTOM STAINLESS STEEL ICE BIN BY WESTSTAR. CERTIFIED FOR UL, NSF
CUSTOM GLASS PASTRY DISPLAY CASE BY OWNER.
UNDERCOUNTER SOLID DOOR REFRIGERATOR BY BEVERAGE-AIR, MODEL UCR27AHC, 2 TUC-27-ADA-HC 115/60/1
COFFEE GRINDER BY BUNN; MODEL G3 HD BLK.
2 CUP ESPRESSO MACHINE 208-240 BY LA MARZOCCO; MODEL LINA PB; 2 NOZZLE.
60 GALLON GAS WATER HEATER BY BRADFORD WHITE; MODEL EF-60T-150E-3N(A); 60 GALL TANK CAPACITY, 150,000 BTUH INPUT,248 RECOVERY; PROVIDE HOLDRITE STAND (40--S-30-U), DRAIN PAN (QP-30-C), & SEISMIC RESTRAINTS (X2) (QS-50)
ICE MAKER W/ BIN BY MANITOWOC ICE; MODEL IYT1500W-261 /D970 (208-230/60/1).
39 1/2" SOLID DOOR REACH IN FREEZER BY AVANTCO, MODEL T-35FHC.
04
05
06
STAINLESS STEEL SOLID DOOR REACH IN REFRIGERATOR BY AVANTCO; MODEL SS-2R-HC; TS-49-HC. 29" SOLID DOOR REACH IN FREEZER BY AVANTCO; MODEL A-23F-HC.
EXISTING AIR CURATIN.
CHROME PLATED SHELF BY ECONOMY; MODEL CMSV1848; WIRE
07
SHELVING 48"; 600 LB CAPCITY.
EXISTING GRAB BAR MOUNTED TO WALL.
EXISTING TOILET PAPER ROLL DISPENSER
FREE STANDING STORAGE LOCKER SELECTED BY OWNER.
EXISTING FLOOR SINK.
LUSTERTONE SINGLE BOWL SINK BY ELKAY MANUFACTURING; MODEL LR1716C.
CUSTOMED STAINLESS STEEL DRAIN SCREEN BY WESTSTAR
CERTIFIED FOR UL, NSF
CUSTOMED STAINLESS STEEL DIPPER WELL BY WESTSTAR CERTIFIED FOR UL, NSF
EXISTING FLOOR MOP SINK.
EXISTING WALL MOUNTED SERVICE SINK.
HANK WASH SINK WITH FLASH GUARDS: REGENCY 17" X 15 WALL MOUNTED HAND SINK WITH GOOSENECK FAUCET BY REGENCY; MODEL 600HS17SPDST; 6" SIDE SPLASH GUARDS, AND TOP MOUNTED PAPER TOWL AND SOAP DISPENSER; CHS1716C. FABRICATED NSF SINK BY REGENCY; MODEL FC-3-1818-24RL; 3COMPARTMENT, 24" RIGHT & LEFT DRAINBOARDS, BOWL SIZE 17" X 17" X 12" DEEP.
8'' WALL MOUNT MIXING FAUCET WITH POLISHED CHROME PLATED BRASS BODY BY T&S BRASS AND BRONZE WORKS, INC. MODEL B-0231, 12'' SWING NOZZLE WITH STREAM REGULATOR OUTLET, COMPRESSION CARTRIDGES,LEVER HANDLES, AND 1/2'' NPT FEMALE INLETS.
EXISTING SINK.
EXISTING TOILET.
ACID RESISTANT COATED
02
03
04
05
08
SINGLE 1.0 COFFEE BREWER BY WILBUR CURTIS; MODEL
BUILDING ELEMENT KEY
G4TP1S63B3100; 33500-0004.
COFFEE GRINDER BY BUNN; MODEL GVH-3, 120V
ESPRESSO GRINDER BY HEMRO; MODEL E80S GBW.
TWO FLAVORS FROZEN DRINK MACHINE BY TAYLOR; MODEL 432.
SHAVED ICE MACHINE, CONNECTED TO WATER FILTERATION SYSTEM:
SNOWIE CUBE PRO SHAVER MANUAL -VER17-D2
1/2" WIDE CONVEYOR TOASTER WITH 3" OPENING BY AVA TOAST; MODEL 184T3600B.
MICROWAVE OVEN BY AVANTCO; MODEL SS-2R-HC; TS-49-HC.
72" REFRIGERATOR, WORKTOP BY AVANTCO; MODEL SS-WT-72R-HC; WORK TABLE TRUE TWT-72-HC.
THE QUIET ONE BLENDING STATION ADVANCE WITH 1.4L ADVANCE CONTAINER BY VITA MIX; MODEL 36019; VITAMIX50032.
CUSTOM STAINLESS STEEL ICE BIN BY WESTSTAR. CERTIFIED FOR UL, NSF
CUSTOM GLASS PASTRY DISPLAY CASE BY OWNER.
UNDERCOUNTER SOLID DOOR REFRIGERATOR BY BEVERAGE-AIR, MODEL UCR27AHC, 2 TUC-27-ADA-HC 115/60/1
COFFEE GRINDER BY BUNN; MODEL G3 HD BLK.
2 CUP ESPRESSO MACHINE 208-240 BY LA MARZOCCO; MODEL LINA PB; 2 NOZZLE.
60 GALLON GAS WATER HEATER BY BRADFORD WHITE; MODEL EF-60T-150E-3N(A); 60 GALL TANK CAPACITY, 150,000 BTUH INPUT,248 RECOVERY; PROVIDE HOLDRITE STAND (40--S-30-U), DRAIN PAN (QP-30-C), & SEISMIC RESTRAINTS (X2) (QS-50)
ICE MAKER W/ BIN BY MANITOWOC ICE; MODEL IYT1500W-261 /D970 (208-230/60/1).
39 1/2" SOLID DOOR REACH IN FREEZER BY AVANTCO, MODEL T-35FHC.
STAINLESS STEEL SOLID DOOR REACH IN REFRIGERATOR BY AVANTCO; MODEL SS-2R-HC; TS-49-HC.
29" SOLID DOOR REACH IN FREEZER BY AVANTCO; MODEL A-23F-HC.
EXISTING AIR CURATIN.
CHROME PLATED SHELF BY ECONOMY; MODEL CMSV1848; WIRE
SHELVING 48"; 600 LB CAPCITY.
EXISTING GRAB BAR MOUNTED
Professional Work Time: 2023
Location: Ventura, CA, United States Arketype Architects Inc.
A | 3 new units | one and two stories
Principal one-story home addition with detached 1-car garage
Mid-lot 2- 1br dwelling units (one adu) | two level at-grade | balconies | one story garage mass
Rear-lot 1- 1br adu | one level at-grade
2 Covered parking (garage lift) | 1 guest
| 2
B | 3 new units | one, two and three stories
Principal one-story home addition with detached 1-car garage
Mid-lot 2- 1br dwelling units (one adu) | two level over carport | balcony | attached two-level at-grade adu
Rear-lot 1- 1br adu | one level at-grade
1 Garage parking | 1 carport parking | 1 guest
C
| 3 new units | one and two stories
Principal one-story home addition with detached 1-car garage
Mid-lot 1- 1br dwelling unit | one level over 2 parking | second-story balcony
Rear-lot 2- 1br adu’s | one level at-grade
1 Garage parking | 1 carport parking | 1 guest parking | 1 optional uncovered parking | 4 total parking
As for the residential conversion project, the unit addition to the main structure. Initially, client, a four-unit design was agreed upon. This other cost-effective measures such as potentially
client is hoping to convert their single-family property to a four-unit property with two accessory dwelling units (ADUs) and a singlethe client sought to have five units on the property, but after discussions with the City and communicating the site constraints to the This four-unit design, while cost-prohibitive to the client, would satisfy the requirements of the City. Currently, the client is considering potentially using cargo containers for the ADUs and we are in active design discussions with them.
Diagram A Diagram B
Arch 537 Fall 2021
Collabrator: Aaron Webber
Coordinator: Tsz Yan Ng
Section Leader: Sarah Nail
By creating a pattern with relatively simple geometry that could be reproduced across the fold lines of the box, the best lighting would ultimately be from inside the box with dozens of folding moments




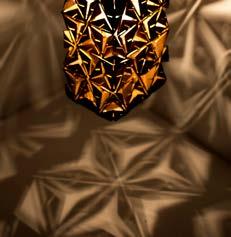

Group Work
Location:Beijing, China
Collabrator: Ruiwan Wang, Jiayi Wang, Yuwen Qian
In the construction, a very solid structure was built up by plugging corrugated boards together without any glue or nails. A unique entrance is created by the rotation of polygonal line plates, providing a special experience for visitors inside.
