

POR TFO LIO
JIANG CHEN
ABOUT ME
The best architecture is not just seen. It is felt. It breathes, adapts, and quietly shapes the way people move, interact, and experience the world. I see architecture as a responsibility to design spaces that serve both people and the planet.

Master of Architecture
+1(402)975-5856
chenjiang.lc@gmail.com
With a Master of Architecture and a background in interior design and fine arts, I blend creativity with strategic thinking. Sustainability and biophilic design are not just tools in my work. They are the foundation of how I approach longevity, adaptability, and human connection in the built environment.
I thrive in environments that challenge conventions and push boundaries. Whether working on large scale projects or intimate spaces, I am eager to contribute to a team that values impact driven and forward thinking design.
EDUCATION
Master of Architecture
University of Nebraska-Lincoln 2022 - Present
Expected Graduation Date: May 2025
Bachelor of Science in Design - Interior Design
University of Nebraska-Lincoln 2022
Bachelor of Fine Arts
University of Nebraska-Lincoln 2022
SKILLS
Architectural Software
• Revit, Rhino, Grasshopper SketchUp, AutoCAD, CET Designer
Rendering & Simulation
• Enscape, Lumion, ClimateStudio, cove.tool, Forma
Design & Visualization
• Photoshop, Illustrator, InDesign, Lightroom, Premiere Pro
Microsoft Suite
• Word, Excel, PowerPoint
Physical Model Making
• Laser cutting, CNC machining, foam core modeling, 3D printing
RECOGNITION
Metropolis Future 100 | Recognized by Metropolis magazine as a top emerging talent in architecture and design across North America.
EXPERIENCE
Haworth Inc.
Revit Development Intern | 2021 - Present
• Independently managed department operations for a full week while the team was in off-site meetings, handling customer requests and delivering Revit models without disruption.
• Developed and standardized Revit families for large scale projects, improving workflow efficiency.
• Produced Revit layouts and enhanced BIM content organization for accessibility.
• Collaborated with multidisciplinary teams to refine sustainable modular workspace solutions.
• Applied time management and organization skills to meet tight deadlines and handle multiple projects.
BVH Architecture
Architecture Intern | 2022 - 2023
• Contributed to sustainability focused educational and cultural projects, integrating biophilic and high performance design strategies.
• Led design for Benson High School and Central High Schools in the OPS Master Plan, reconfiguring underutilized spaces with biophilic design principles to enhance student engagement and well-being.
• Conducted building performance analysis using cove.tool, optimizing energy efficiency
• Assisted in architectural documentation, concept development, and design presentation, ensuring high quality deliverables.
• Experience in physical model making, including laser cutting, CNC machining, foam core modeling, and 3D printing.
University of Nebraska-Lincoln, College of Architecture
Teaching Assistant | 2022 - Present
• Graded assignments and provided individualized critiques to strengthen student design thinking and execution.
• Assisted in structuring lesson plans, leading discussions, and facilitating critiques, enhancing student learning.
Peer Mentor | 2023 - Present
• Guided first year students in design studio success, project critiques, and professional growth.
• Provided mentorship on time management and adapting to rigorous studio culture.
College Ambassador | 2023 - Present
• Represented the College of Architecture in outreach and recruitment initiatives.
• Organized campus tours, information sessions, and student engagement events.
LANGUAGES
EXHIBITION
Speculative Design Studio
Omaha by Design, Omaha, NE (2023)
Capstone
Eisentrager-Howard Gallery, Lincoln, NE (2021)
English | Cantonese | Mandarin







UrbanPulse Omaha
The Next-Gen of Green Urban Living Hub
Site: Park Ave & Farnam St, Omaha, NE 68131
Course: Architecture Design Studio
Type: Individual Project
Duration: 6 Weeks
Software: Rhino, Revit, Enscape, Illustrator, Photoshop
UrbanPulse Omaha is crafted as an innovative hub for green urban living, transforming downtown Omaha into a sustainable, vibrant, and cohesive community. This project addresses three primary urban challenges:
Traffic and Transportation Congestion: The project introduces a central transportation hub for buses, streetcars, gondola cable cars, and rental bikes. This integrated network reduces congestion, offering diverse commuting options and enhancing urban mobility.
Scarcity of Green Spaces: UrbanPulse Omaha incorporates extensive green areas, including a significant central plaza that acts as an urban oasis. These green spaces provide tranquil spots for relaxation and social gatherings, enriching the city’s aesthetic and fostering environmental sustainability.
Social Isolation: The development’s mixed-use structure, combining residential, commercial, and leisure spaces, naturally promotes community interaction. The central plaza and shared communal areas in the residential buildings are designed as vibrant centers for social activities, helping to weave a strong sense of community and belonging.
UrbanPulse Omaha is an urban development that focuses on enhancing the quality of urban life. It’s a place where city living is reimagined, addressing crucial challenges through this design to foster a sense of connection, convenience, and community in the heart of Omaha.
SITE FORM EXTRUSION CARVE










The Thrid Place
Where Minds Converge
Site: UNL City Campus, NE 68588
Course: Architecture Design Studio
Type: Individual Project
Duration: 6 Weeks
Software: Rhino, Revit, Enscape, Illustrator, Photoshop
The Third Place is designed as an innovative academic hub, redefining educational environments through the principles of Informalize Pedagogy, Enrich the Mind, and Polyvalent Resilience. This project dismantles conventional learning structures to create a dynamic space where interdisciplinary collaboration and intellectual spontaneity thrive, fostering a culture of innovation, creativity, and mutual learning.
Rethinking Learning Spaces: The Third Place features fluid, multifunctional areas that encourage organic interactions and the crossing of disciplinary boundaries. Circulation zones double as informal learning spaces, transforming everyday movement into opportunities for collaboration. This approach, inspired by the concept of the “extended mind,” turns the building into a living laboratory where chance encounters drive innovation.
Enhancing Well-being and Connectivity: Integrating biophilic design elements and adaptable interiors, The Third Place prioritizes mental and physical well-being. Natural light, greenery, and flexible layouts cultivate an environment that nurtures focus and creativity, while shared communal areas foster a strong sense of belonging and intellectual exchange.
Future-Proofing Education: Designed with resilience in mind, The Third Place allows for seamless modifications and growth, ensuring long-term relevance in an ever-evolving academic landscape. By emphasizing adaptability, sustainability, and a holistic educational philosophy, the project sets a new benchmark for learning spaces—where architecture itself becomes a catalyst for discovery, collaboration, and lifelong learning.


• LOBBY
• CAFE
• EXHIBITION SPACE
• STUDY COMMONS
AXONOMETRIC PROGRAM MASSING
• SEMINAR/CLASSROOMS
• FORMAL LECTURE SPACES
• MEETING ROOMS

• RESEARCH OFFICE SPACES
• ADMINISTRATION
• DRY RESEARCHER LAB SPACES
• STORAGES
• RESTROOMS
• MECHANICS ROOMS
• TELECOMMUNICATION ROMMS

LEVEL 3 LEVEL 4 LEVEL 1

LEVEL -1
LEVEL 2



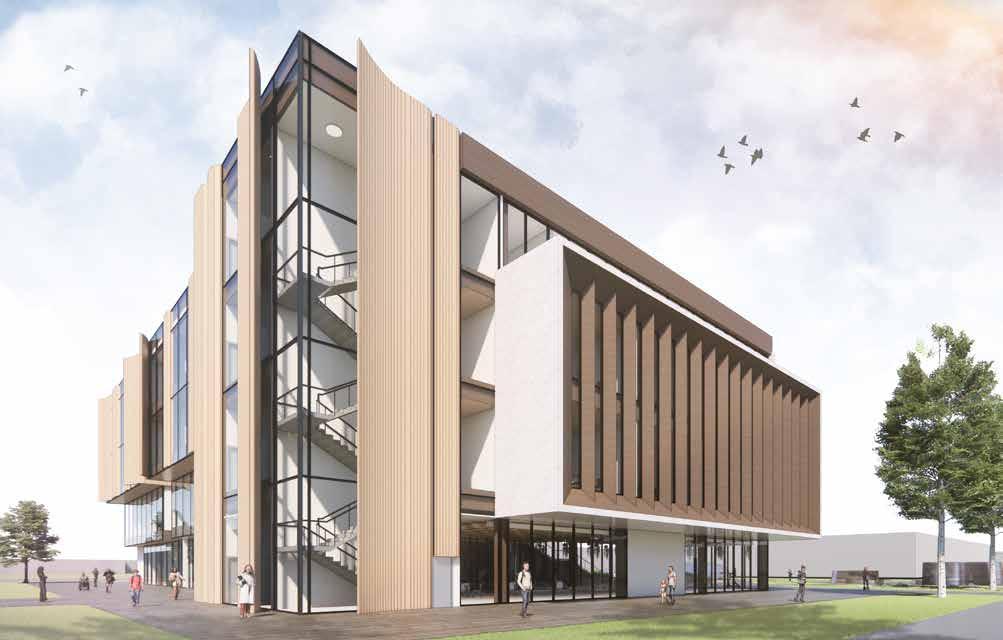



The NetPoint
A Hub for Net-Zero Innovation
Site: Nebraska Innovation Campus, NE 68588
Course: Architecture Design Studio
Type: Group Project
My Duties: Design, Rendering, and Model Making
Duration: 9 Weeks
Software: Rhino, Revit, Enscape, Illustrator, Photoshop

The NetPoint redefines sustainability and connectivity, creating a Net-Zero Energy (NZE) campus that merges innovation, efficiency, and human-centered design.
Net-Zero Energy at the Core: By integrating solar panels and wind turbine trees, The NetPoint generates renewable energy while reducing its carbon footprint. Passive and active design strategies, including high-performance facades, daylight harvesting, and natural ventilation, ensure optimal energy efficiency and environmental resilience.
Transparency & Connectivity: With expansive glass facades and open atriums, The NetPoint fosters visual openness, collaboration, and seamless indoor-outdoor integration. Courtyards, terraces, and shared spaces extend learning and social engagement into nature, enhancing user experience.
A Future-Ready Campus: Designed for adaptability and long-term sustainability, The NetPoint sets a new benchmark for carbon-neutral campuses, where architecture, technology, and energy-conscious strategies shape a smarter, greener future.













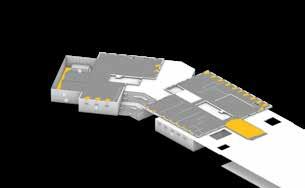







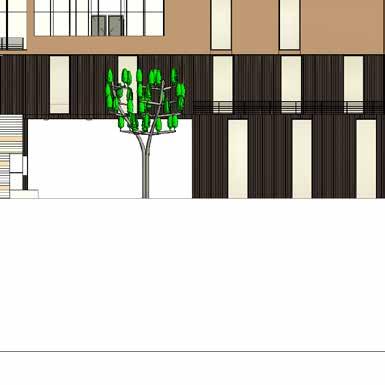





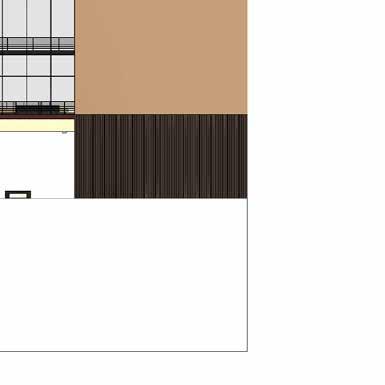
SUBTRACTION FOR ENTRANCES

PUSH AND PULL FOR EXTERIOR TERRACES
SUBTRACTION FOR COURTYARDS
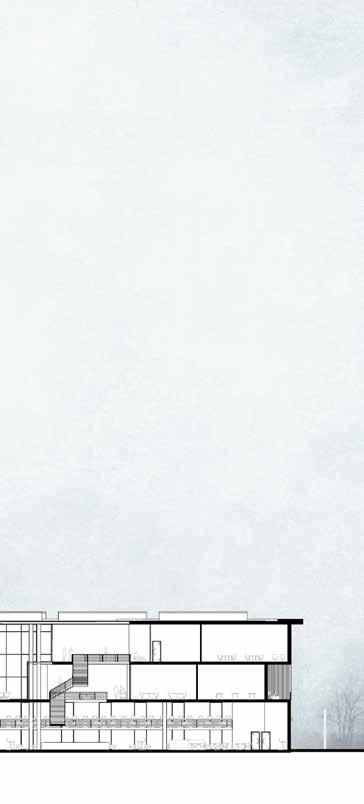






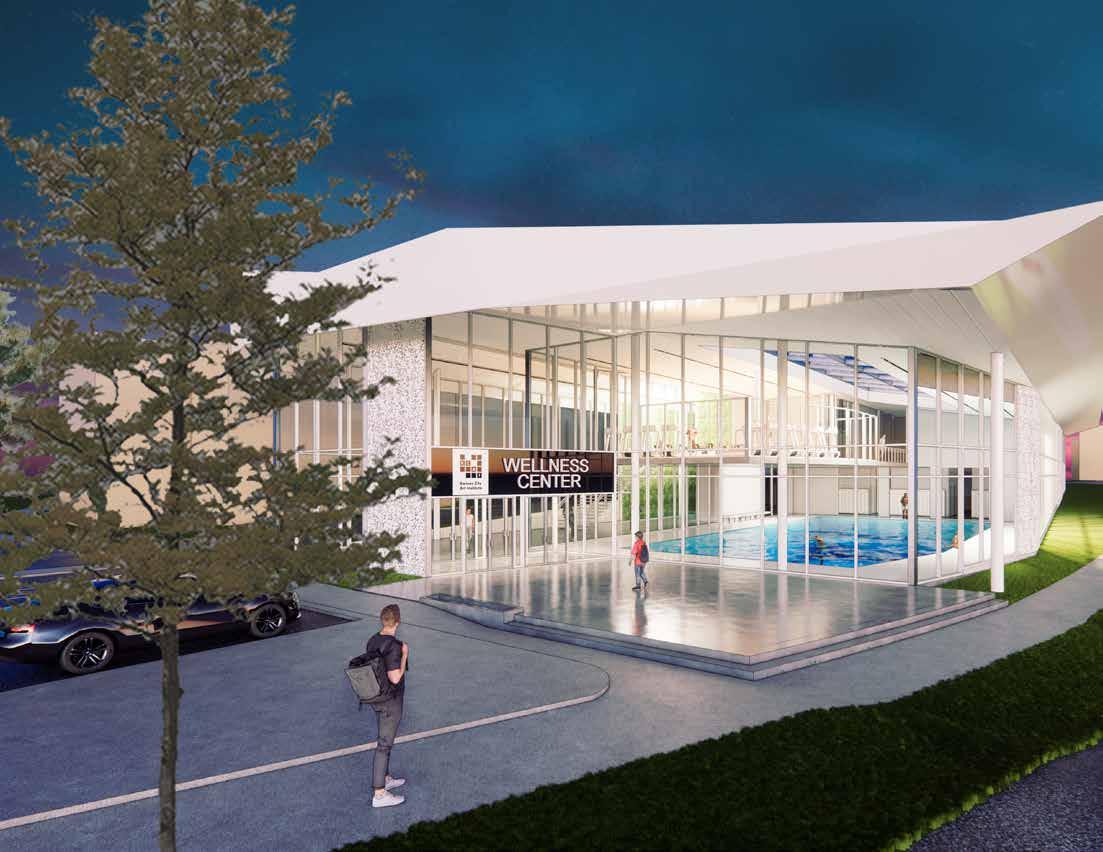

Wellness Center
Kansas City Art Institute (KCAI)
Site: 4415 Warwick Blvd, Kansas City, MO 64111
Course: Architecture Design Studio
Type: Individual Project
Duration: 9 Weeks
Software: Rhino, Revit, Enscape, Illustrator, Photoshop
The Wellness Recreation Center at the Kansas City Art Institute (KCAI) stands as a testament to the principles of community engagement, harmony with nature, and environmental responsibility. This facility evolves into a dynamic space where collective experiences, tranquility, and sustainable practices converge.
Center of Community: Designed with inclusivity at its core, the center serves as a vibrant nexus for students, faculty, and the local community. It’s a welcoming space designed to build strong community connections and spirit.
Harmony with Nature: The architecture integrates expansive windows and skylights, ensuring that natural light floods the interior spaces. This design choice creates a calm and peaceful place where people can relax and feel connected to nature.
Commitment to Sustainability:
With solar panels on the roof, the center doesn’t just serve its users; it also respects the environment. This green touch helps reduce the ecological footprint, aligning the facility with broader goals of sustainability and conservation.
The Wellness Recreation Center is a project that embodying KCAI’s values of togetherness, nature, and care for the environment. It’s a step forward in creating a brighter and more eco-conscious future.

FUNCTION





WAYFINDING & ENVIRONMENTAL GRAPHIC DESIGN
Utilizing high-contrast colors in the design significantly enhances the visibility of signage and other wayfinding elements, making them easily discernible from a distance and under various lighting conditions. This approach not only facilitates quicker recognition and processing of information but also aids visitors in navigating unfamiliar environments more effortlessly. The presence of high-contrast elements in wayfinding reduces the cognitive load on visitors, enabling them to concentrate more effectively on their primary goals.




Additionally, the use of symbols for different program rooms within this wayfinding system, as opposed to relying exclusively on language, fosters an inclusive atmosphere. These symbols provide a clear, consistent visual language across the facility, making information accessible to a wider range of visitors. By transcending language barriers, these symbols can be readily understood by a diverse group of visitors, regardless of their linguistic background. This strategic use of symbols and high-contrast colors in the wayfinding system not only improves functionality but also enhances the overall visitor experience by providing an intuitive and user-friendly navigational guide.
Omaha Public School Master Plan
Benson High School
In the role at BVH Architecture, I was given the responsibility of directing the master plan design for Benson High School, a central part of Omaha Public Schools’ High School Visioning initiative. The task involved an indepth transformation of the school’s layout, optimizing under-utilized areas, and infusing biophilic design principles tailored to the institution’s distinct ethos. This effort was integral in enhancing the OPS College and Career Academies and Pathways Programs.
The project not only revolutionized Benson High School’s environment but also captured significant media attention, showcasing the innovative and impactful design. The commitment to integrating biophilic principles was crucial in redefining the school as a benchmark for purpose-driven, sustainable educational design, receiving recognition both locally and in broader media circles.



