PORTFOLIO OF JIAJUN LI
Bachelor of Architecture School of Architecture Southwest Jiaotong University
Apply for MArch Architectural Design, the University College London 2023 Candidate
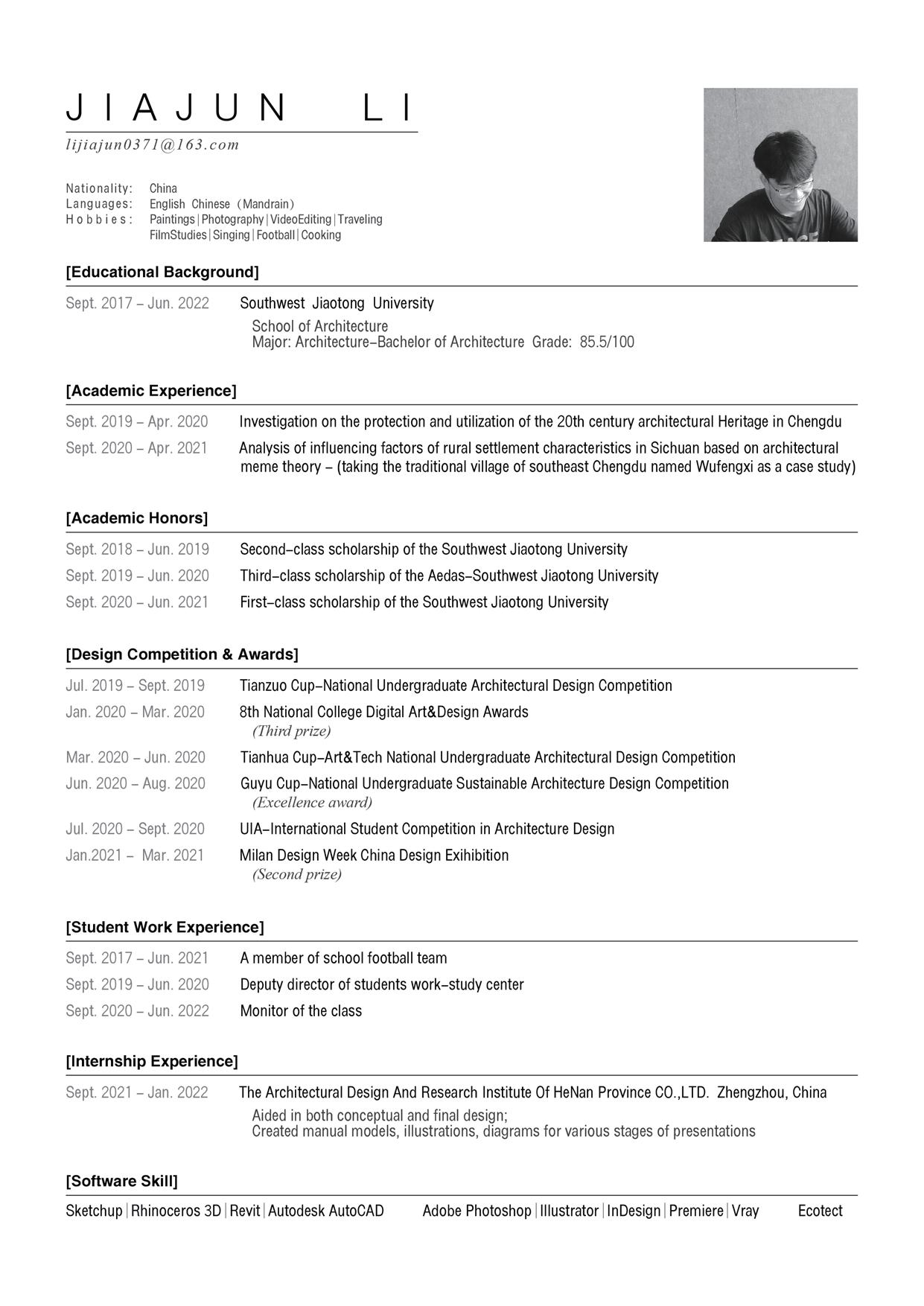
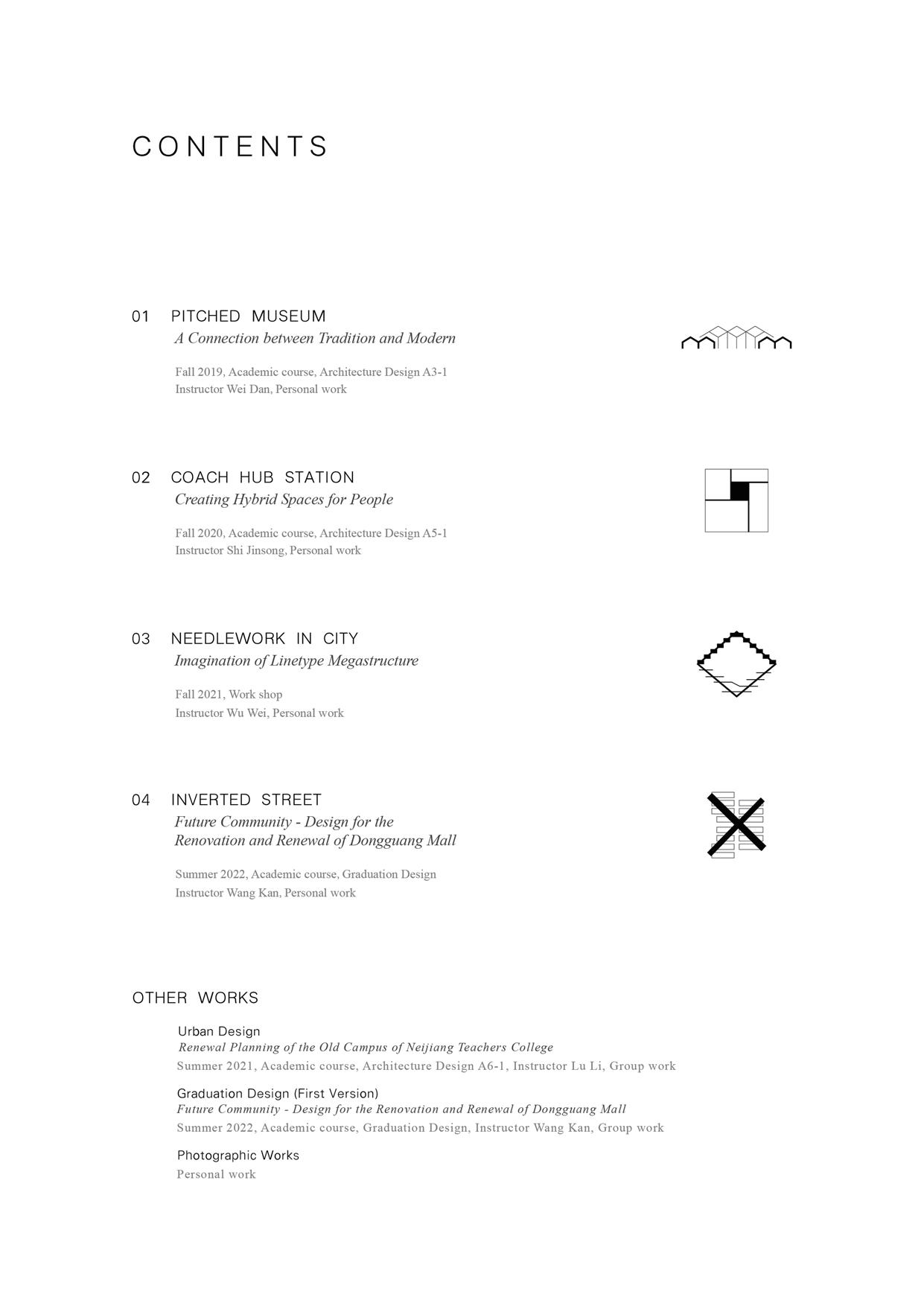
PITCHED MUSEUM
A CONNECTION BETWEEN TRADITION AND MODERN
PERSONAL WORK FALL 2019
The collision between tradition and modernity is a very interesting thing, and so is Chengdu. Historical blocks with strong Western Sichuan traditional architectural style are scattered in the city that has developed into a modern city, making the city itself full of a sense of history and modernity.
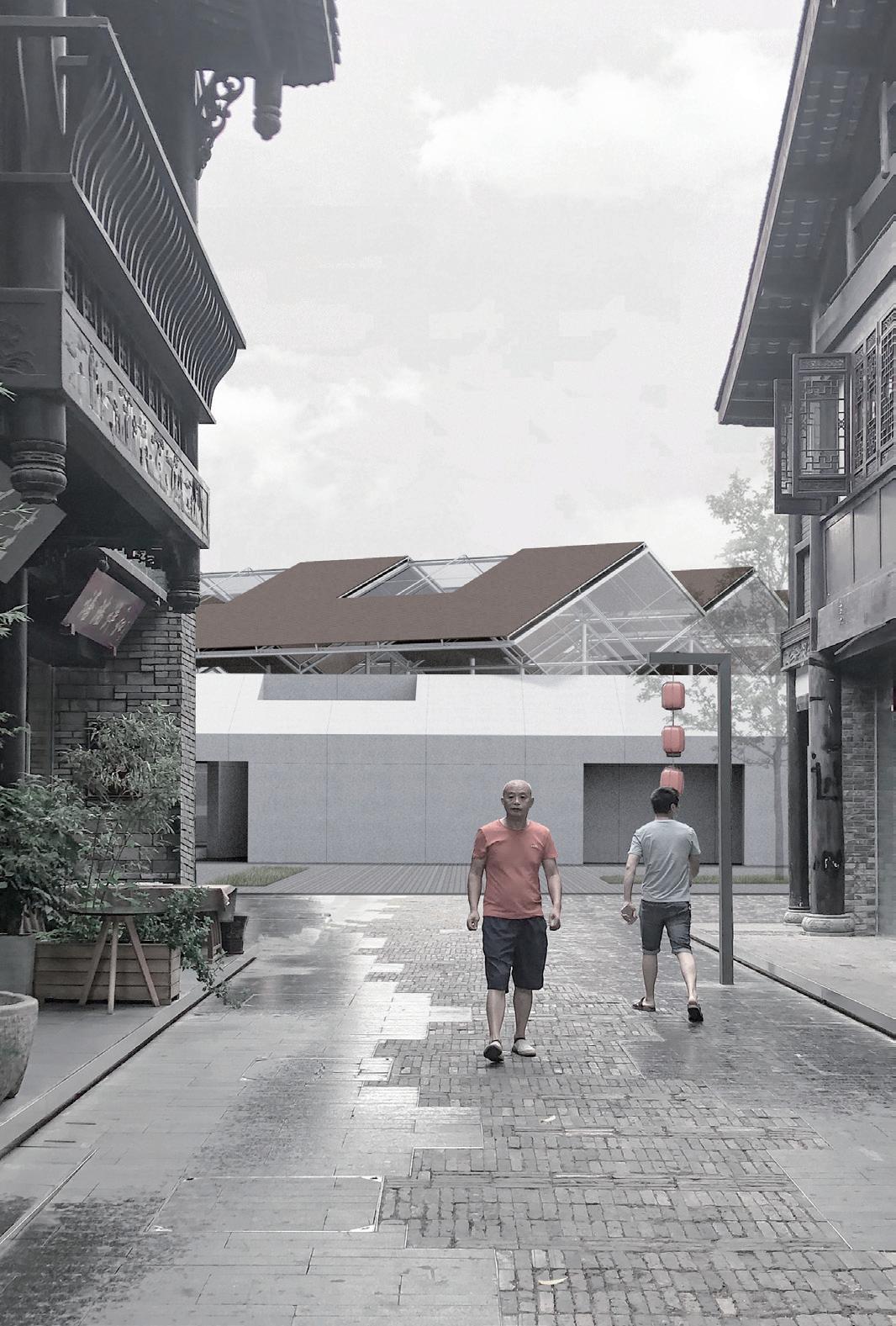
Residents' lives will be affected by this atmosphere. Shuttling between modern and traditional daily life scenes is a very interesting thing in itself. The modern city gives residents a convenient life, while the historical cultural heritage gives residents a unique memory of the city.
From one point of view, the building is formed in a set of designed structural systems. In the process of learning Chinese traditional wooden pitched roof architecture, I pay great attention to its own tectonics, which also means poetic construction. The structure of Chinese traditional architecture has a certain artistic expression. I am very interested in how to create architecture with the help of the tectonics of architecture. In particular, a new building is placed at the junction of a traditional building complex and a modern building complex.
The functional orientation of the project is a museum located in the historical protection block to display the culture of this historical area or undertake some art exhibitions. It is a public building carrying the life of the surrounding residents.
01
SITE DESCRIPTION
The site of the project is located in a historic preservation block in the old urban area of Chengdu, Sichuan Province, China. In this historic preservation block, there is a famous Buddhist temple complex, called Manjusri temple, which is a typical Western Sichuan plain ancient architecture stytle, composed of many buildings and gardens.
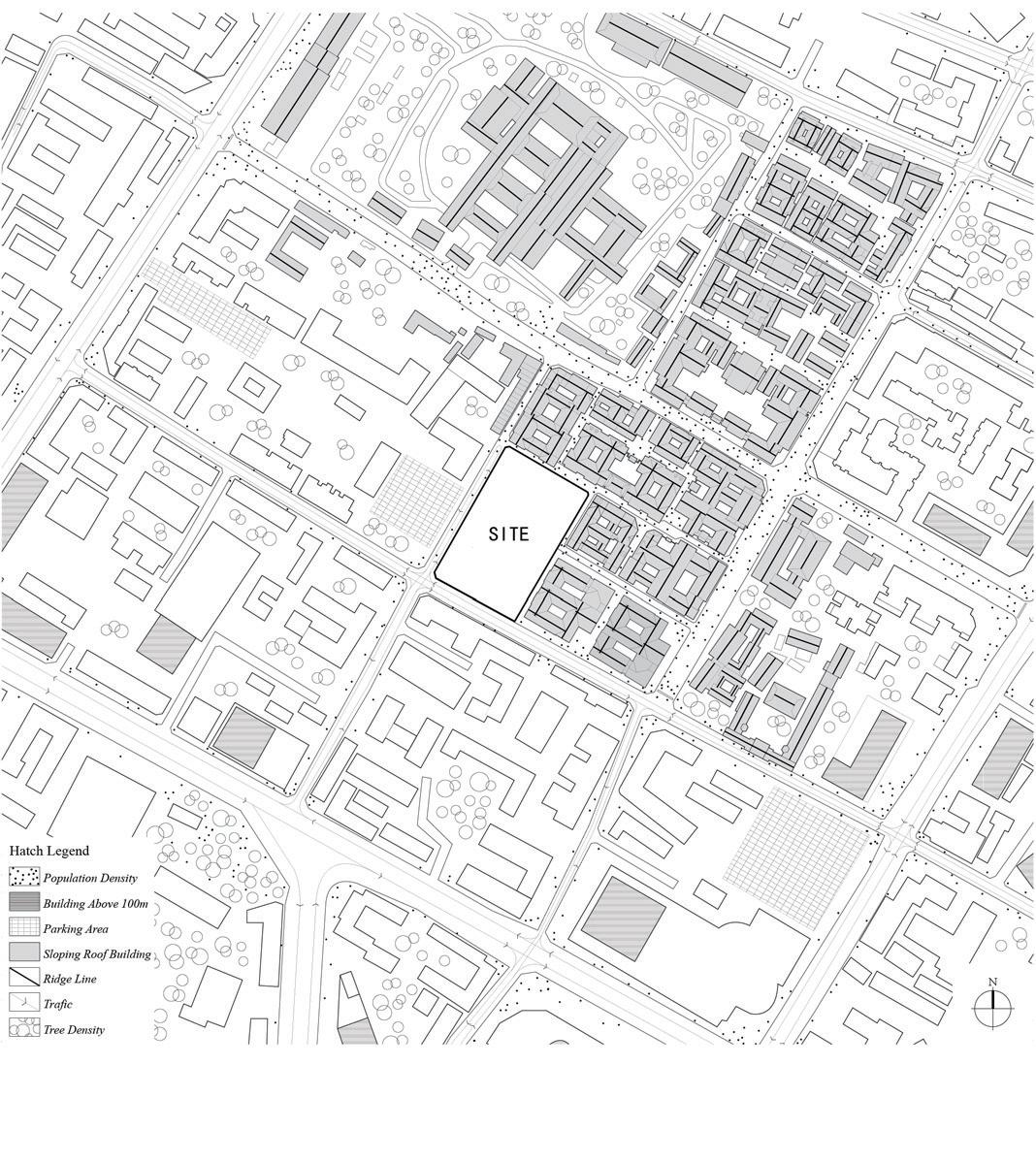
Relying on the historical and cultural atmosphere of Manjusri, the surrounding area has developed into a historical leisure area with sightseeing and antiques as the main parts. The historical area consists of two main streets in the east-west and north-south directions, mainly on foot. The buildings on both sides of the street are 2-3 floors pitched roof buildings with the style of ancient buildings in the Western Sichuan plain. Every holiday or rest day, tourists or the surrounding residents will go sightseeing in this block, with a large flow of people.
The site of the project is at the boundary of the historic district, and the other side is close to the modern urban area.
It can be seen from the above figure that the density of buildings in this urban area is relatively high. Therefore, there is a lack of public urban open space around for residents' activities.
In a word, the most unique feature of the site is that it is located in a traditional pitched roof building complex, and the second point is that it is at the junction of modern urban residential living area and historical preservation and leisure block

SITE PLAN
PITCHED ROOF TYPOLOGY STUDIES
DIFFERENT
The traditional buildings of Western Sichuan are built with Chuan-dou-type wooden structures. It is characterized by dense columns and a small diameter, all columns fall to the ground, and the internal space is greatly affected by the columns. The structural characteristics can be seen apparently from the building facade. In the form conception of architecture, I hope to start with the tectonics of regional architecture through modern construction technology to make multiple evolutions of this traditional tectonics form in terms of component overlapping mode and material use, so as to form the roof of two new tectonic forms and combine them together.
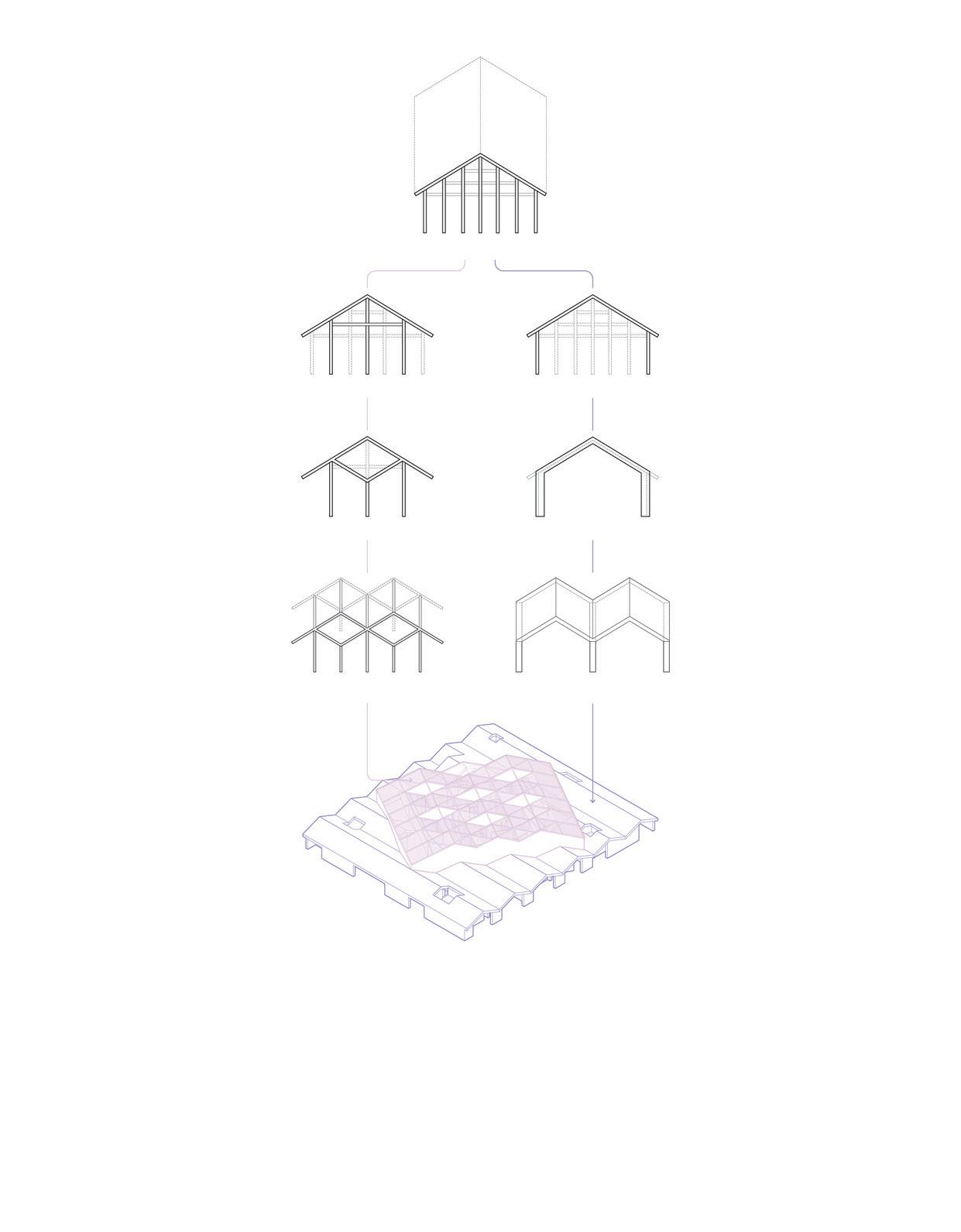
The courtyard is the most basic unit of the building complex. In such a leisure and sightseeing historical preservation block, its inward courtyard is not related to the street and becomes less used. In order to change this situation, I turn its indoor and outdoor space, make the interior become a functional indoor space, cover the whole with the roof, and turn the outside into a buffer space between indoor and outdoor. The next step is to use two roofs to combine them. The combination of two different roof forms will lead to interesting space at the junction. The space units in the study of pitched roofs are used to adapt the roof connection forms of each small area, resulting in many small boxes with a sense of the spatial experience of pitched roofs.
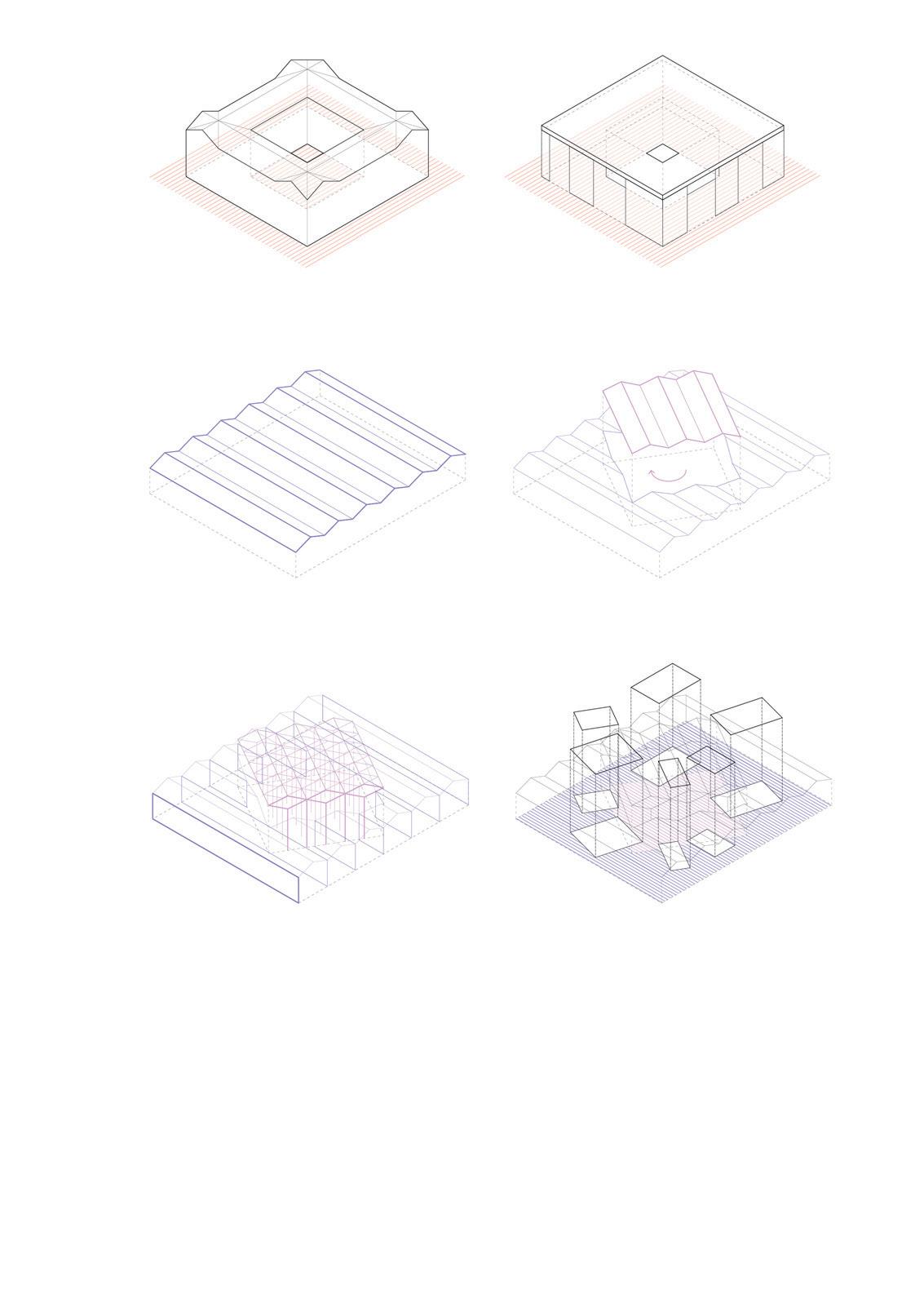
APPLICATION OF TWO ROOF SYSTEMS PROCESS OF MASSING DEVELOPMENT Traditional
streets Continue
roofs The two roofs are generated by two structural forms Twist
roofs Generate boxes at roof junctions to connect two roof systems Creating an open transition space INTROVERSION 1 3 5
Regional Structure Uniform Simplification Interal Simplification Rotate Member Increase Scale Unit Repetition Unit Repetition OUTSIDE ROOF STEEL CONCRETE COLUMN WALL
buildings with
the ridge of the surrounding pitched
inside roof in contrast with surrounding pitched
2 4 6
INSIDE ROOF
REVERSAL
STRUCTURES
BOXES IMPLANTATION
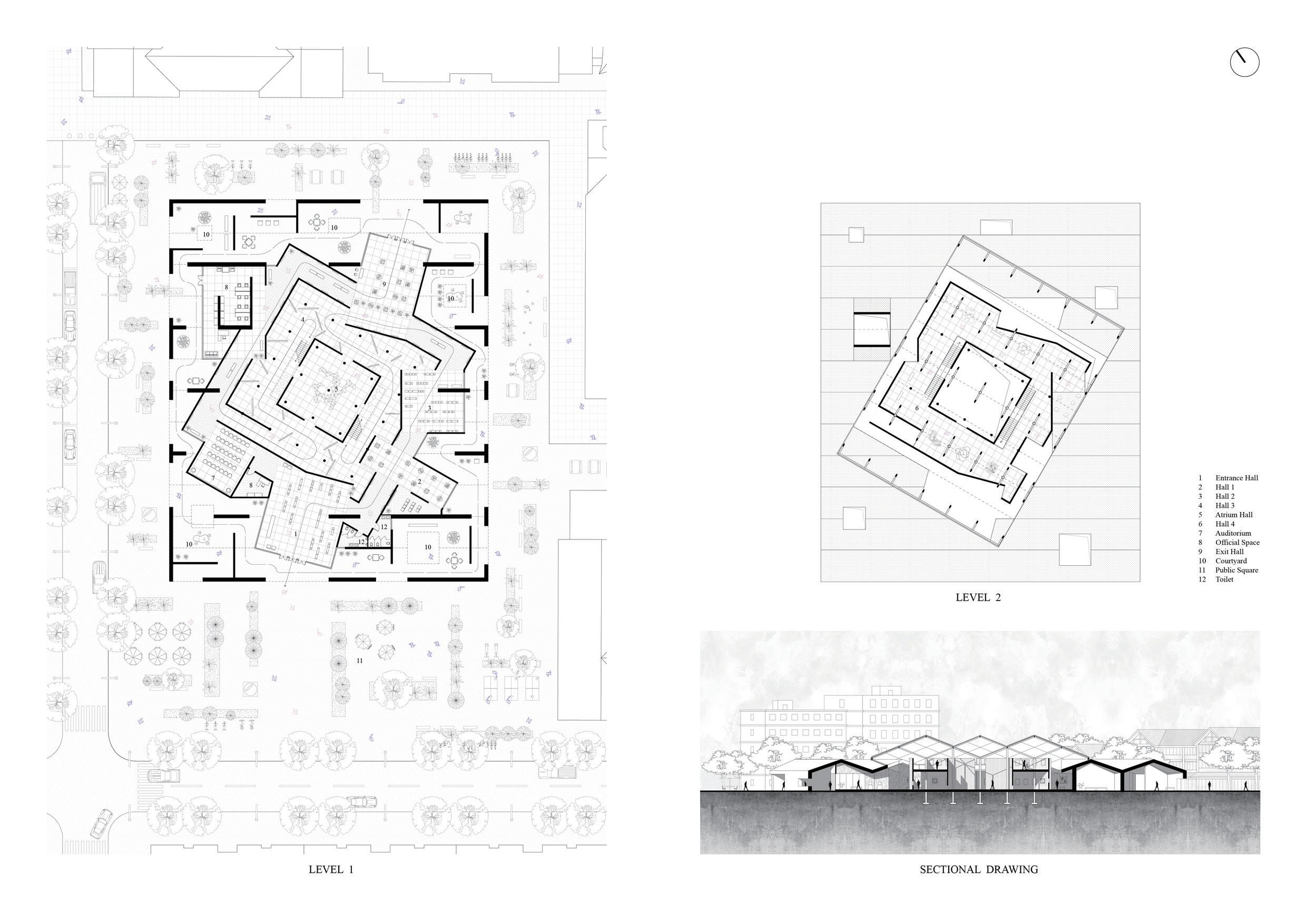
This is the scene looking at the building from the East. It can be seen that the whole building is divided into two layers. The lower layer is made of thick concrete and the upper layer is made of lightweight materials composed of steel and glass, forming a sharp contrast. Many gathering spaces are designed in the square around the building, in which many urban activities are carried out. The edge of the lower building is also open to the crowd. Tourists and pedestrians can freely walk under the roof, read, shade, chat, feel the building , or look at the internal exhibition through the glass window.


From this axonometric drawing, we can see that the morphological relationship between the whole building and the surrounding environment is a change under unity. The building acts as one of the units in this pitched roof complex, continuing the texture of the street. Many squares are set around the building, among which the square at the junction of the south side and the urban living area is the widest. There are many kinds of activities, such as drinking tea and chatting, exercising and fitness, roller skating, leisure walking, etc. This is not only an art exhibition building in a historical conservation block; but also a place to connect the Modern residential area with the traditional block.
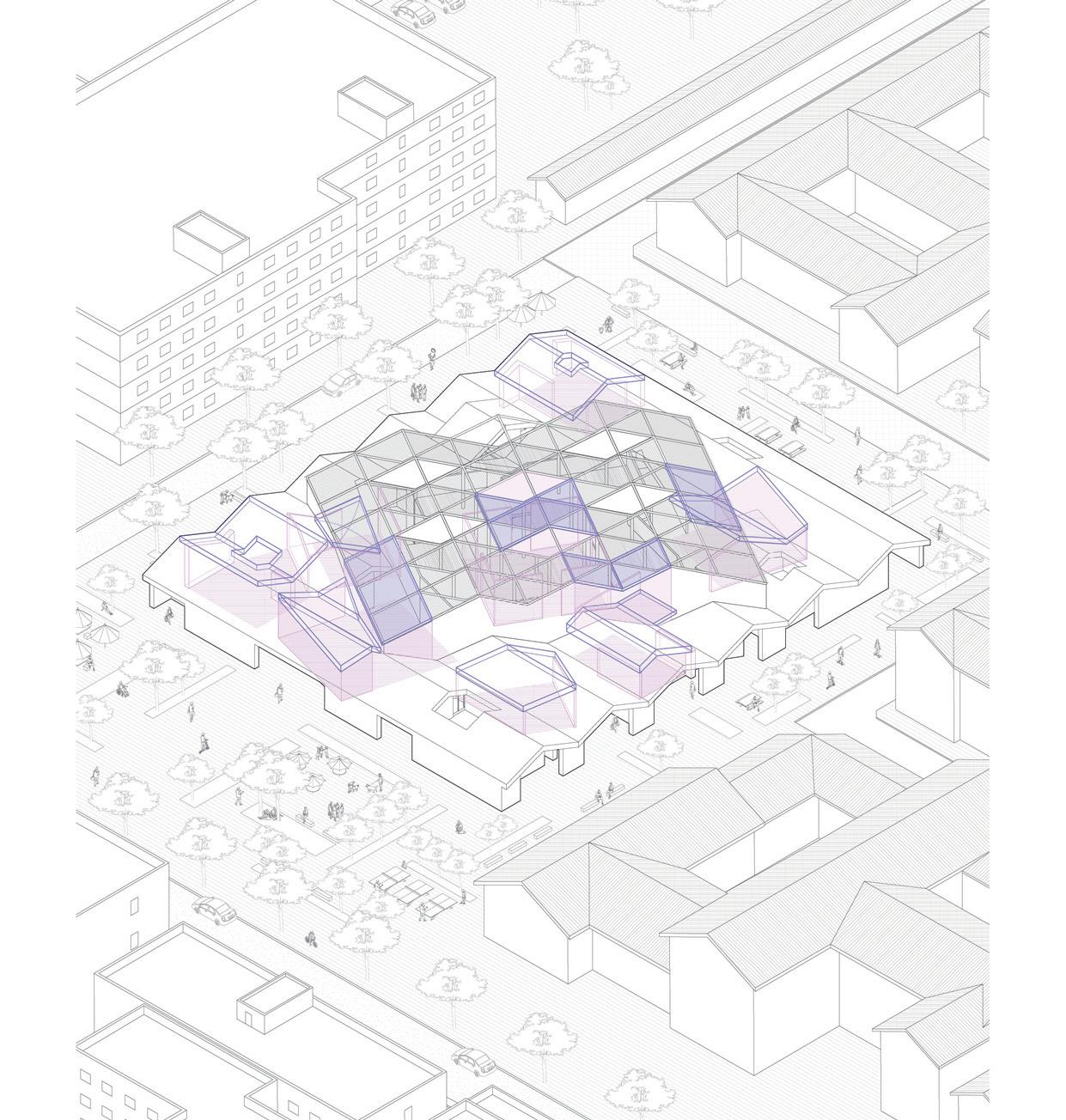
1. Junction of two roof systems
2. Entrance hall

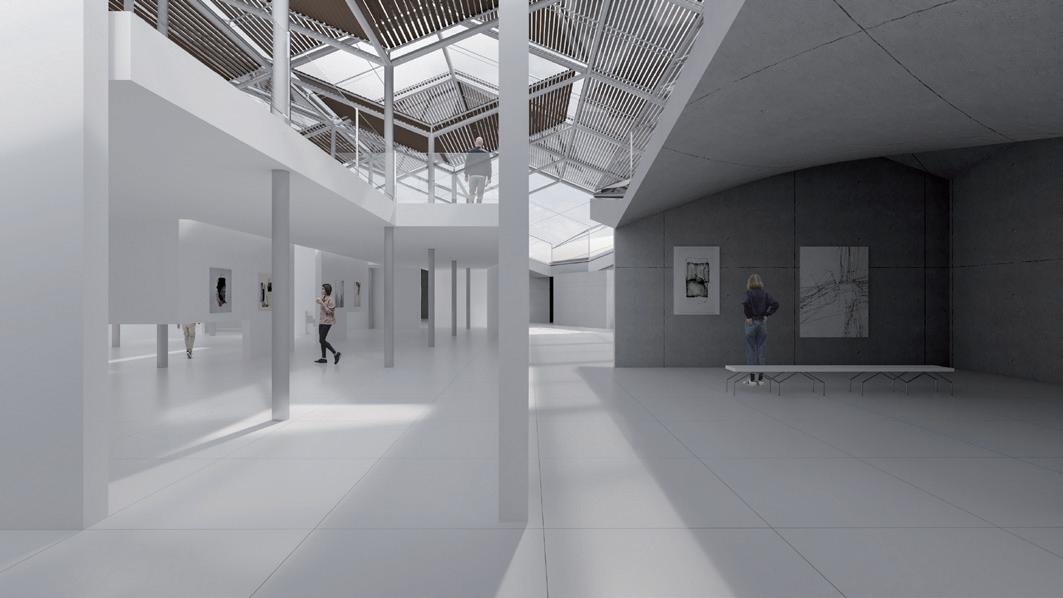
3. Courtyard

1
3
2
ROOF BOXES RENDERINGS Position of Boxes
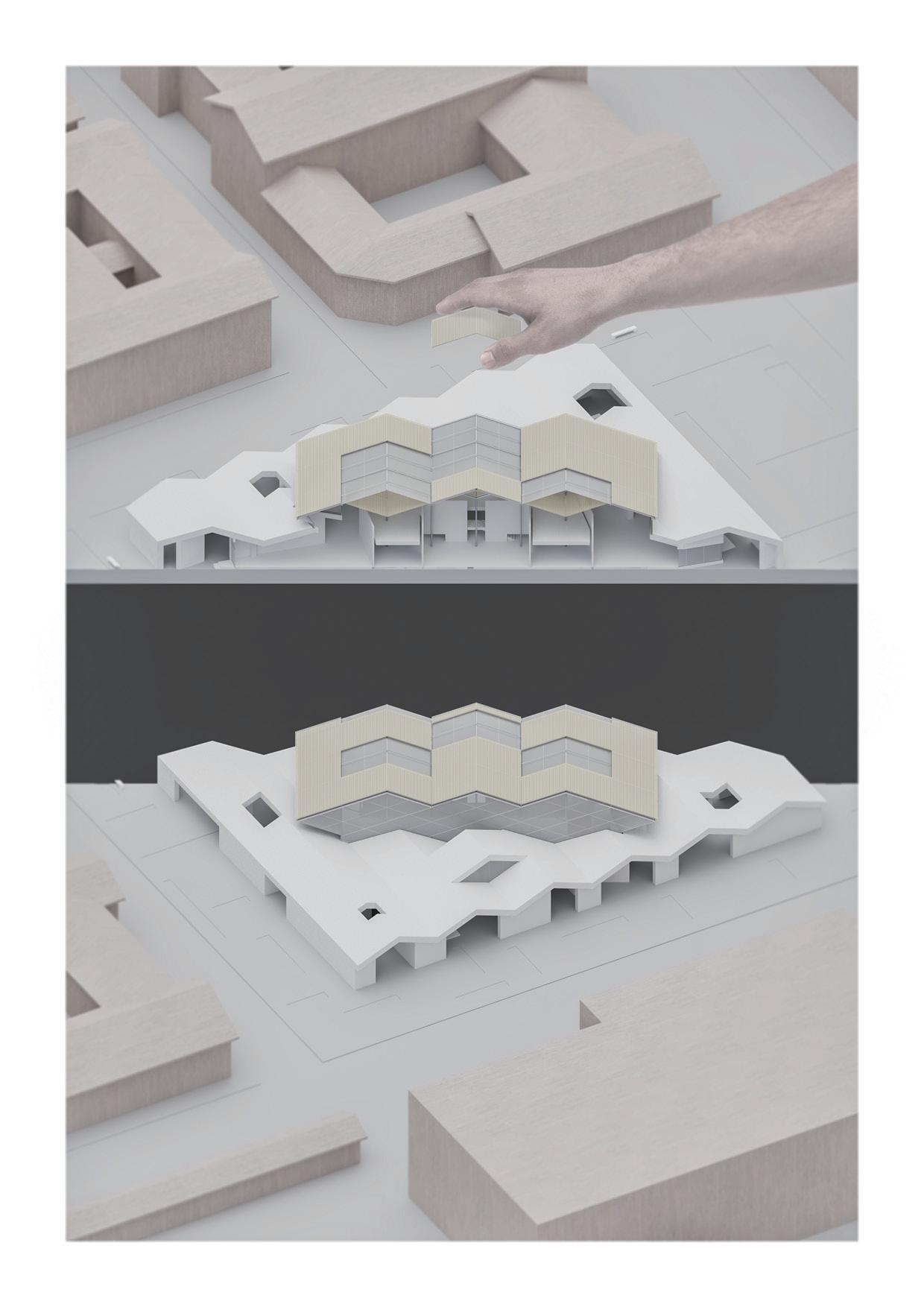

CONSTRUCTION DETAIL
COACH HUB
STATION
CREATING HYBRID SPACES FOR PEOPLE
PERSONAL WORK
FALL 2020
In the past 10 years, China's high-speed rail construction has developed rapidly. At the same time, a large number of supporting high-speed railway stations have been built in the new areas in the suburbs of various cities.
The large-scale high-speed railway station represents the concept of transportation first, but it also brings unnecessary encroachment on urban public space. The same is true for coach hub stations built on the basis of high-speed railway stations. They are all for transportation rather than city residents.
In the past, when the development of transportation was not so huge, the space occupied by means of transportation and the space occupied by pedestrians often coexisted. Even though today's separation of people and vehicles seems to be the most reasonable way to divide, I still try to find a hybrid space that includes people and vehicles by studying the running state of people and vehicles.
Design a coach hub station where people and cars coexist from the perspective of hybrid space. This concept hopes to cause introspection on the design of large-scale transportation buildings. The largescale transportation buildings are not only external transportation hubs in cities; but also the activity centers of residents in cities.
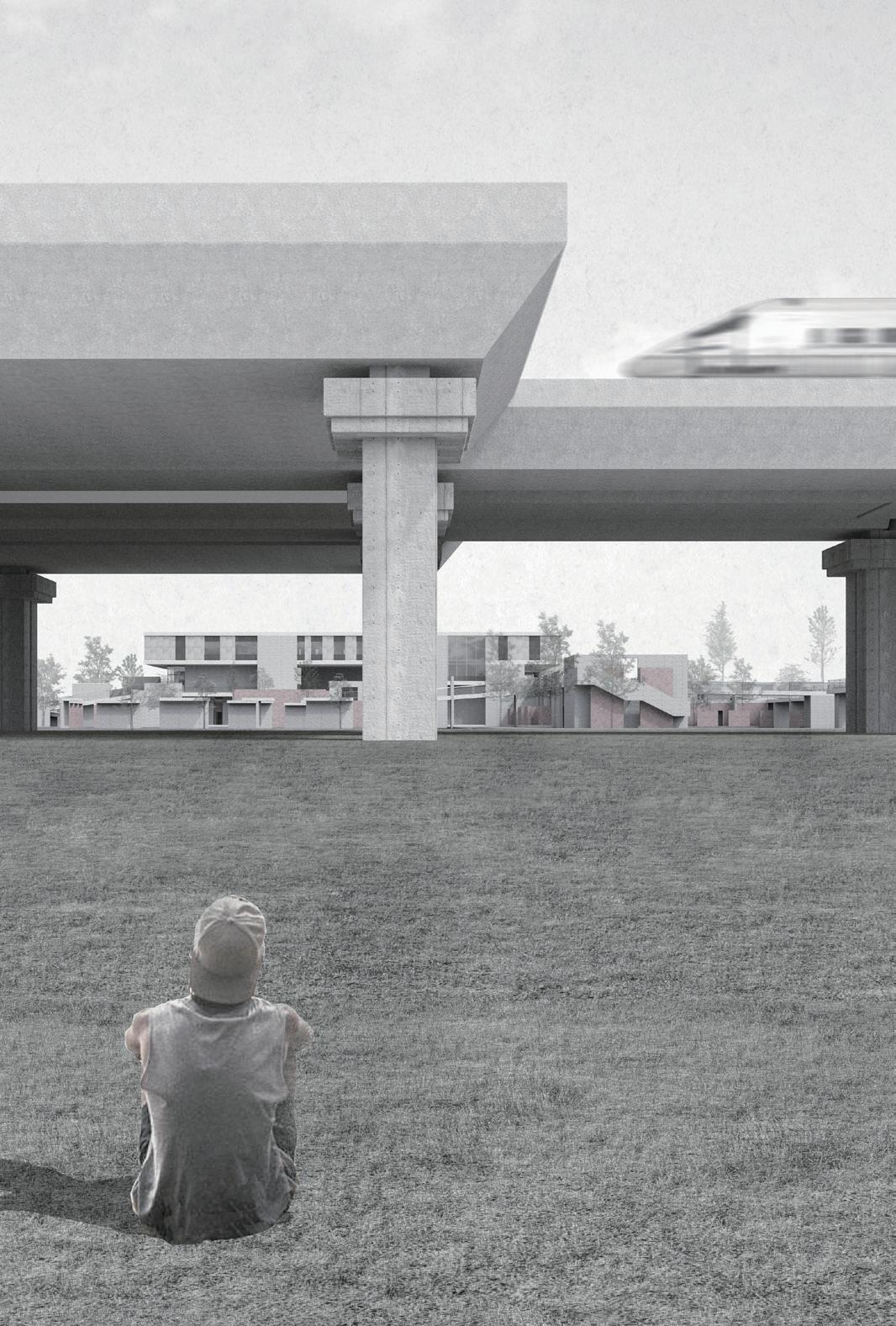
02


DEVELOPMENT HISTORY OF STATION IN CHINA Color Legend CONCEPT OF HYBRID EXPLORATION OF HYBRID SPACES SITE EVOLUTION Ticket Office merge Square STATION SPACE STATION SPACE STATION SPACE VEHICLE SPACE SQUARE SPACE SQUARE SPACE Store merge Square Office merge Square Store merge Greenway Publicly non-accessible spaces Publicly accessible spaces Controlled access spaces Hybrid spaces Park merge Greenway Lane merge Greenway Park merge Activity Site Lane merge Restauran Restaurant merge Gymnasium Waiting Room merge Restaurant Waiting Room merge Restaurant Ⅲ Oringinal Site Relationshipp Ⅴ Connection Space Placement Ⅳ Creating Fusion Space Ⅱ traffic flow layout Ⅵ Final Site Relationship Ⅰ Site function division Gallery merge Bookstore
SITE DESCRIPTION


Shifang City is located in the north of Chengdu. Due to the construction of Chengdu Lanzhou high-speed railway, the government plans to build Shifang High-speed Railway west station and develop the overall area based on this high-speed railway station. Mainly residential land commercial land logistics storage land and development reserve land. This new area, is located in the west of the main urban area, 4 km away. As can be seen from the above figure, the land nature of the original farmland is still reserved around this area. The site of this coach station hub is located in the south of the highspeed railway station and station square. There is an urban expressway leading to the main urban area on the south side of the site. The station has the functions of long-distance passenger transport, taxi transfer and bus departure station. It mainly serves high-speed rail passengers to the urban area or surrounding cities and urban residents between the old urban area to the new urban area. Therefore, a large number of people will gather here

SITE PLAN
STORIES ABOUT THE STATION PEOPLE WHO GO HOME STUDENTS TOURISTS WORKERS BUS DRIVER THE OLDS PEOPLE WHOSE TRAIN DELAY OFFICE WORKER 6:00 12:00 18:00 21:00 15:00 9:00

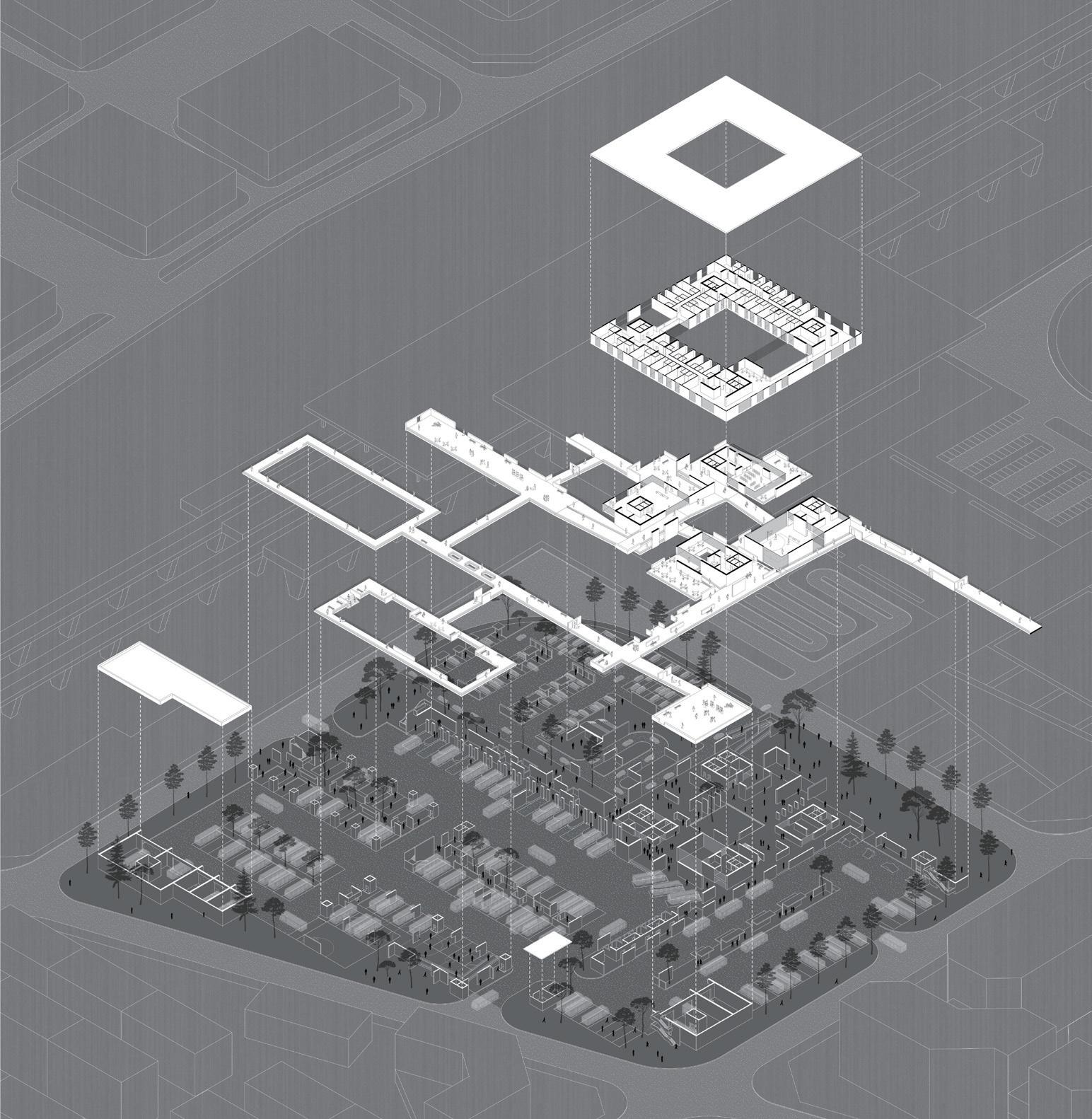

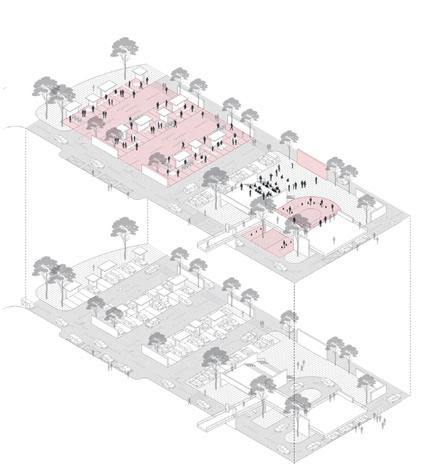

PARKING
turn to turn to turn to
SPACE turn to turn to
LANDSCAPE WALL TAXI WAITING LANE
BUS LANE CAR LANE&PARK
NIGHT MARKET FILM PROJECTION WALL ROLLER SKATING FIELD
BUS
turn to BASKETBALL
BUS LANE turn to BASKETBALL
BUS LANE BUS WAITING LANE BUS PARK turn to turn to turn to SKATEBOARD FIELD OUTDOOR EATING AREA DANCING AREA
BADMINTON FIELD ACTIVITY FIELD
TRANSFORMATION OF HYBRID SPACES
PARK
FIELD
FIELD


OPEN PLAN WITH HYBRID SPACES GROUND PLAN 1 Station entrance 2 Ticket office 3 Convenience store 4 Waiting room 5 Office 6 Gate 7 Departure platform 8 Pick-up area 9 Arrival platform 10 Bus platform 11 Garage 12 Car wash 13 Car drop-off area 14 Gymnasium 15 Restaurant kitchen 16 Restaurant 17 Gallery 18 Bookstore 19 Teahouse 20 Hotel 1 2 3 14 15 16 17 18 19 20 4 5 6 6 7 8 9 10 11 11 12 12 12 12 13 4M PLAN 8M PLAN 12M PLAN


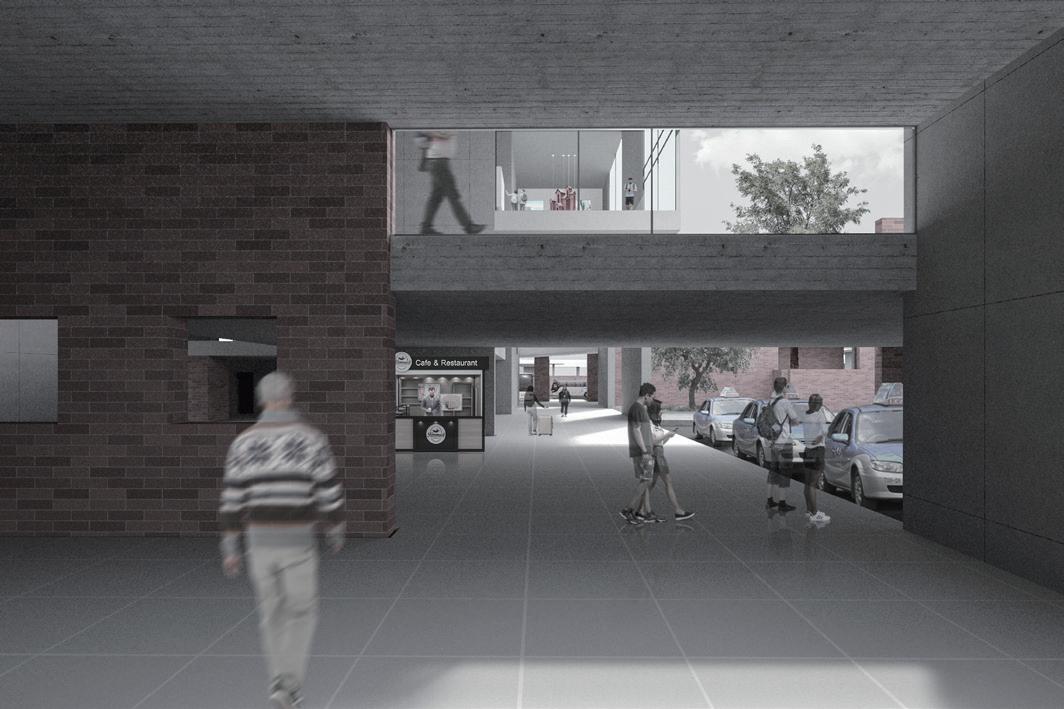

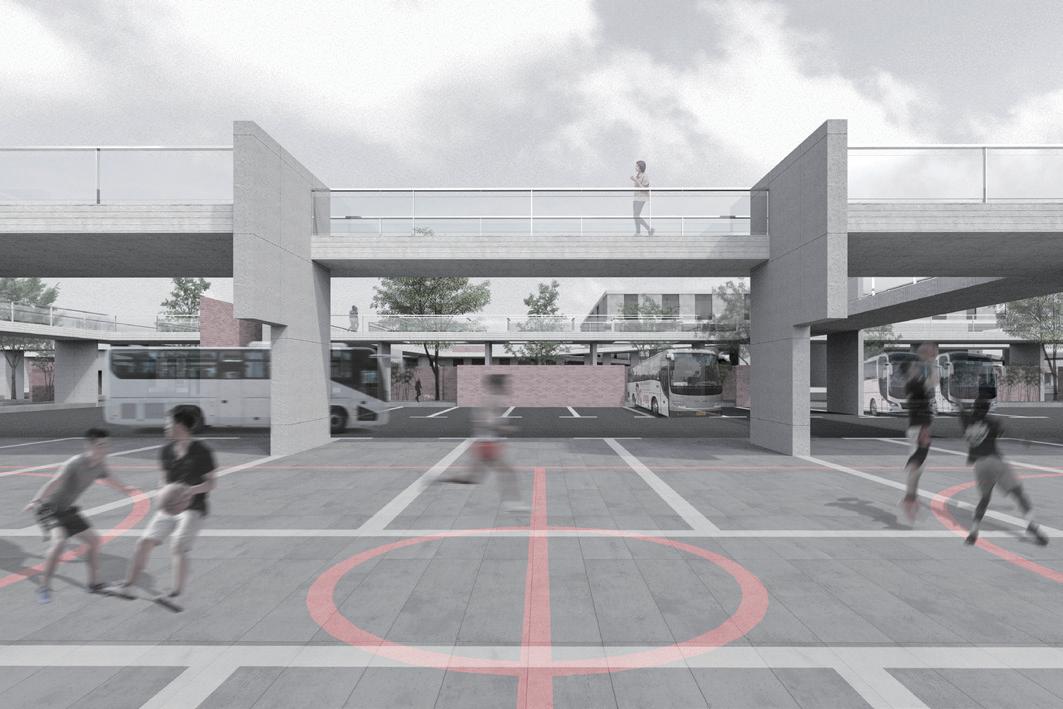
HYBRID SPACES IN STATION & PARK 1. Station Entrance 2. Park & Activity Field 1 3 2 4 STROLLING IN THE STATION 3. Hybrid Spaces 4. Courtyard
NEEDLEWORK IN CITY IMAGINATION OF LINETYPE MEGASTRUCTURE

PERSONAL WORK FALL
2021
The expansion of modern cities is always accompanied by an increase in urban infrastructure. From a macro perspective, these infrastructures ensure a city's rapid transportation and energy supply; But from a micro perspective, these urban infrastructures are tearing up the integrity of the city.
Zhengzhou is a city relying on railway development. Two important railway lines in China cross and converge in the city center, the transportation and energy infrastructures in the city are built based on the convenient transportation of the two railways. The inaccessible land area spread outward with the railway as the center has seriously divided the city, accompanied by the establishment of various viaducts, expressways, overpasses, etc.
The city itself, as a running machine, cannot do without these important functional partsinfrastructure. But these functional parts are gradually becoming dominant, and they make cities lose the temperature of life.
The integrity of the city is based on the continuity of the residential area, which contains residences and activities. I imagine that a megastructure carrying the above two functions can be used to sew up these urban gaps torn by infrastructures; compete with those huge infrastructures with the same magnificent posture.
03
From


OF SUTURE CITY A CITY DIVIDED BY INFRASTRUCTURE
CONCEPT
Zhengzhou, Henan Province is a city generated by train, where two national trunk railway lines meet. With the convenient conditions of train transportation, the initial main industrial land of the city is also arranged around the railway line. With the continuous expansion and development of the city, residents' living areas are constantly occupied and separated by urban infrastructure.
a micro perspective, this urban infrastructure has separated residential areas; or separated residential areas from green spaces and business areas. They not only hinder the comfortable walking routes of residents; but also hinder the communication and interaction between adjacent urban residential areas. In a sense, they are splitting the city,
The project attempts to create a megastructure to repair the urban gap, stitching the city broken by infrastructure like a needle and thread. Without affecting the infrastructure that enables the normal operation of urban functions, it can make use of these negative areas of the city, revitalize them, and connect the divided urban living space.
OLD CITY WALL


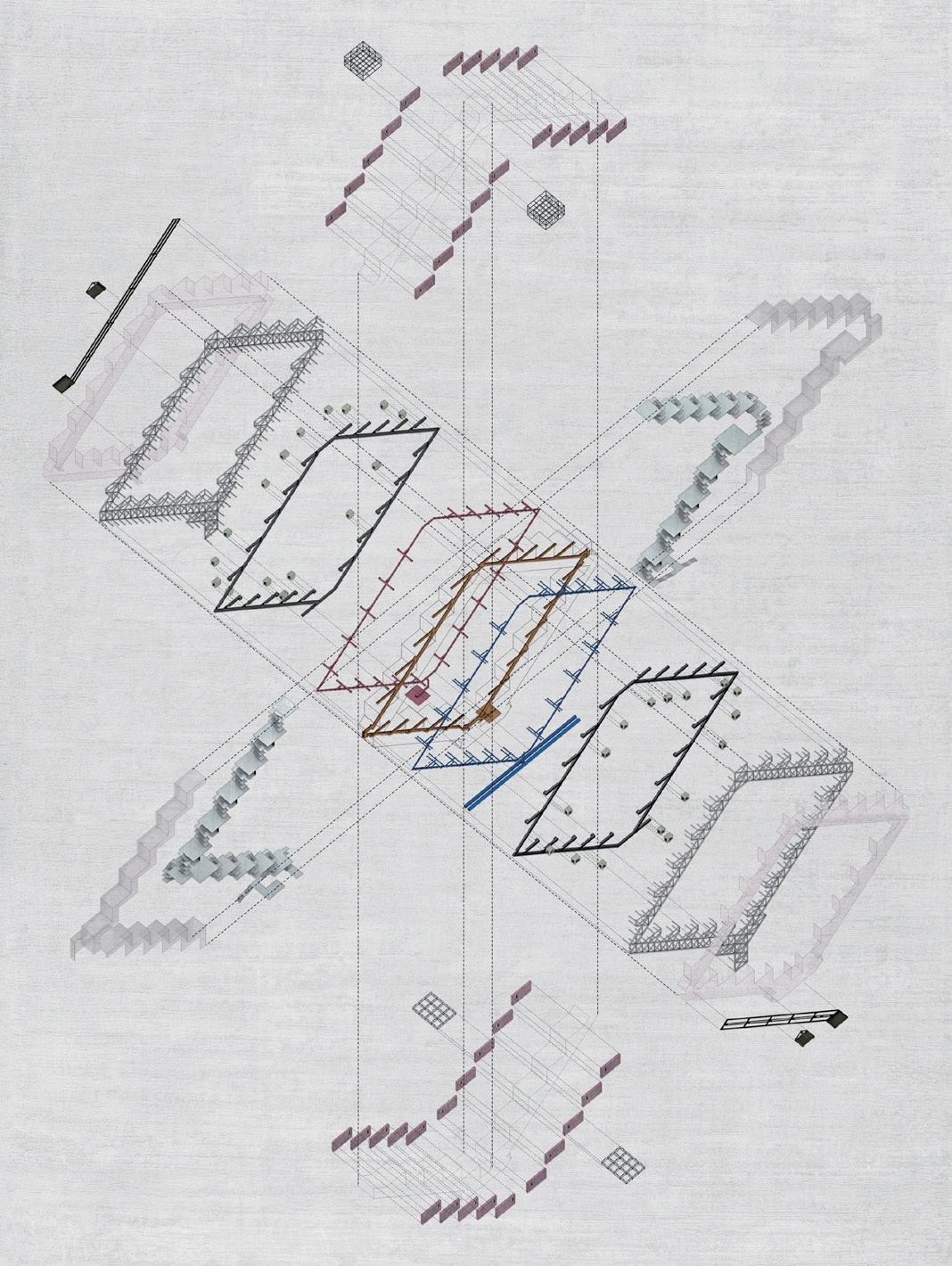


UNIT TYPES UNIT SYSTEM
Residence Walking system Walking system Glass Enclosure Glass Enclosure Glass Enclosure Glass Enclosure Steel Construction Steel Construction Automobile Transportation system Automobile Transportation system Cargo Transportation System Water Pipeline Elevator System Elevator System Garbage Pipeline Bearing structure of Residence Apartment + Stereoscopic parking garage Apartment + Bus station hub Hotel + Extreme sports center Residence + Planting garden Hotel + Shopping mall Residence + Sports park Hotel + Water world
Residence + Sky walking park
space
space Equipment box Equipment box
EXPLOSION Bearing structure of
The megastructure unit is composed of a rhombic skeleton, upper residential buildings, and lower public activity buildings, of which the latter two have many types. Different unit functional components can be more appropriately embedded into the urban infrastructure to connect the urban areas divided by them. The rhombic skeleton of the megastructure unit is not only the overall structural system; but also the transportation system. The overall structure is a steel pipe spatial structure, and the transportation system includes energy transportation, stuff transportation and manned transportation.
Bearing structure of public
Bearing structure of public
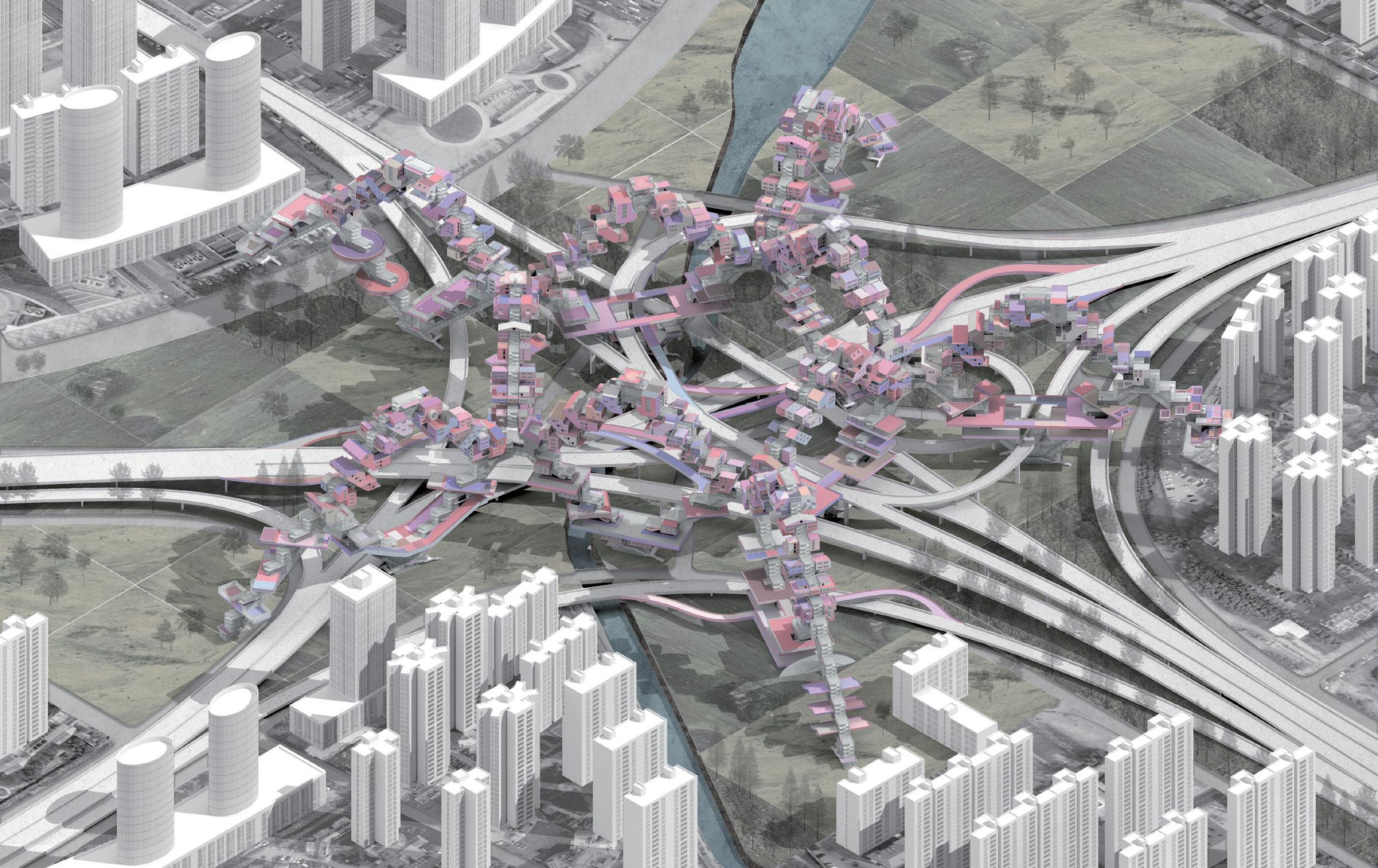
 Zhengzhou Jin Shui overpass, where the traffic trunk roads in five directions meet. Such a huge infrastructure separates three residential areas from a commercial area and a green park. In order to emphasize that the protagonist of the city is human rather than motor vehicle, I try to put the same giant structure extending in five directions here. However, it carries residents' lives and public spaces - residential houses, hotels, extreme sports parks, air sports venues, air farms, restaurants, and air-water parks, etc. This megastructure hopes to create life and connect life.
Zhengzhou Jin Shui overpass, where the traffic trunk roads in five directions meet. Such a huge infrastructure separates three residential areas from a commercial area and a green park. In order to emphasize that the protagonist of the city is human rather than motor vehicle, I try to put the same giant structure extending in five directions here. However, it carries residents' lives and public spaces - residential houses, hotels, extreme sports parks, air sports venues, air farms, restaurants, and air-water parks, etc. This megastructure hopes to create life and connect life.
The diamond-shaped giant structure can carry the skiing and bungee jumping life that is lacking in the city, and weaken the tension and anxiety of fast life carried by the urban infrastructure - overpasses
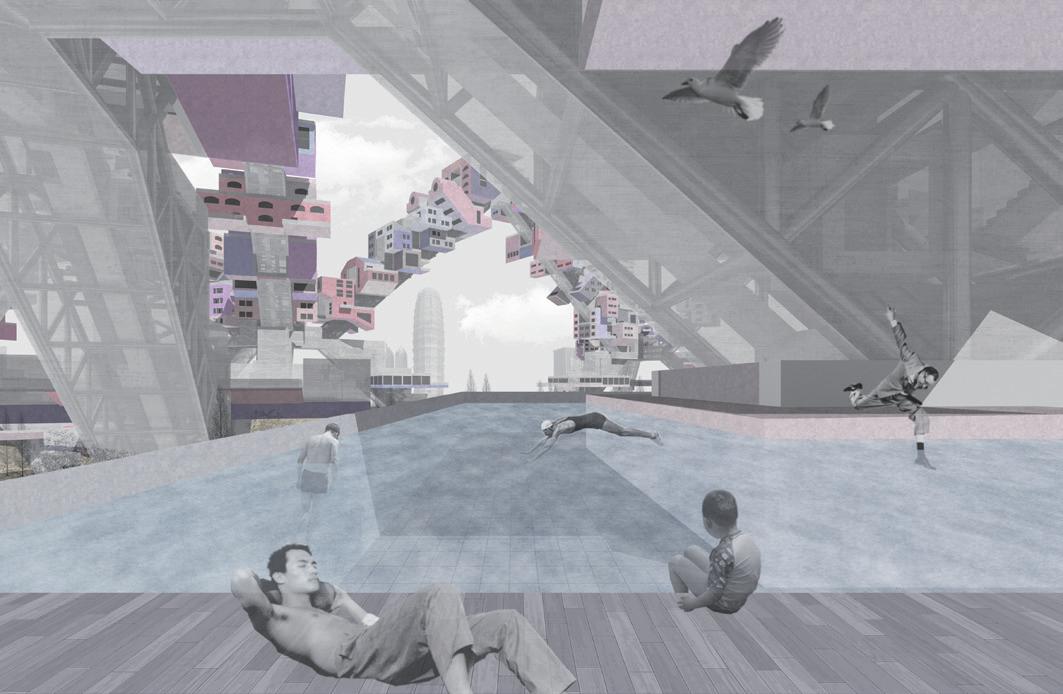
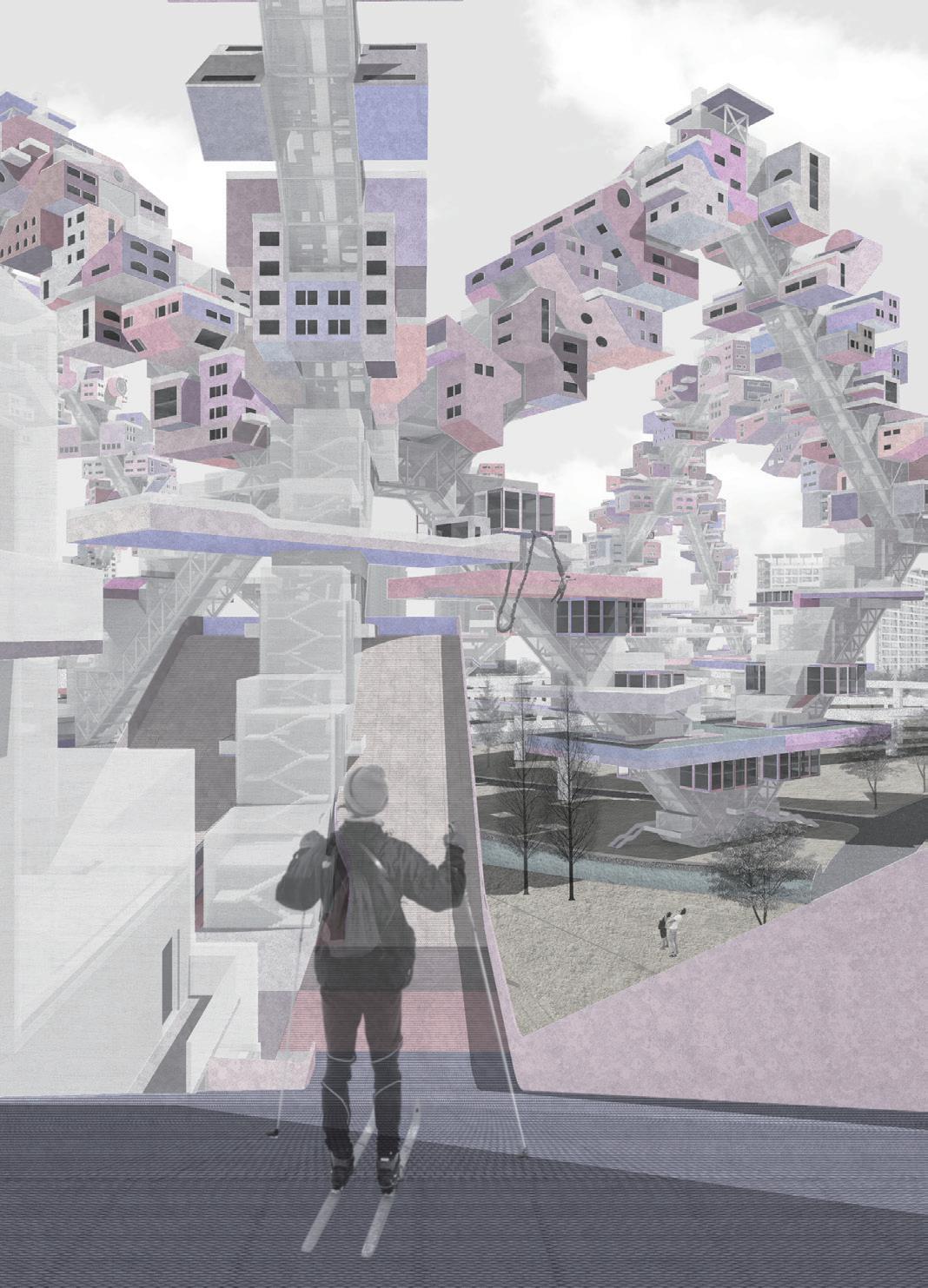
The combination of high-rise residences and penthouses makes living life on the megastructure full of interest, which can not only greet the neighbors across the sky; but also look down at the moving people in the public space at the lower part of the giant structure.
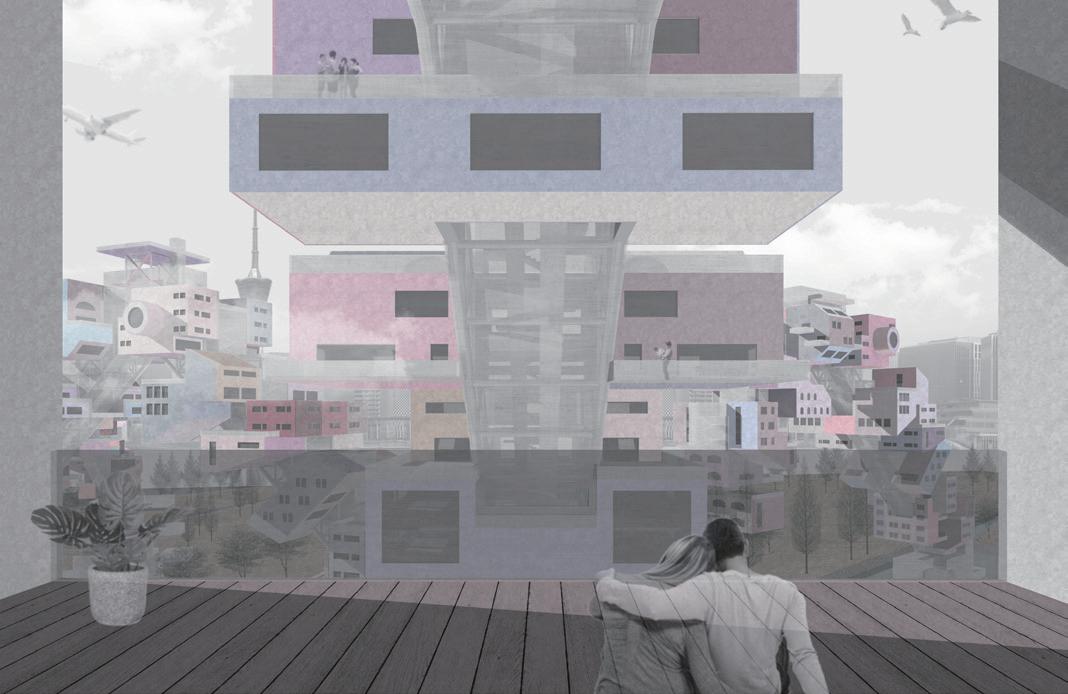 The air swimming pool and the bathing area provide citizens with space for gathering and activities, overlooking the magnificent infrastructure of the city from the air.
The air swimming pool and the bathing area provide citizens with space for gathering and activities, overlooking the magnificent infrastructure of the city from the air.

The residential area of railway workers has been divided into many broken islands by the intersection of two railway lines, which can only be connected through a few boring tunnels. It is hoped to add public spaces such as walking parks and sports parks to strengthen the communication and interaction between residential areas.
APPLICATIONS IN OTHER SITES OF THE CITY

As an important energy infrastructure in the city, thermal power plants occupy a large area of land. The megastructure is placed around the curve distillation tower, and the hot water generated inside is used as the heat source of the bathing pool on the megastructure to provide an interesting air-water park for the surrounding residents.
The sailing stadium used to be the home of a football team in Zhengzhou, but now it has been changed to another city. The utilization rate of this fenced stadium is greatly reduced, and it separates the residential area in the east from the Green Park in the west, forming a negative zone in the region.
The sewage treatment plant occupies a large area next to the residential area, forming a negative zone. It is hoped that megastructures will provide surrounding residents with a public activity place that can be planted - an air farm, and use the sludge generated in the sewage treatment plant as fertilizer to transport it to the farms on all floors.
Due to the construction of the park, the original residents around the ancient city wall in the center of Zhengzhou were forced to move to the periphery of the city. The megastructure hopes to provide housing and activity space above the city wall, so that the original residents can return to their homes.
Zhengzhou has low precipitation all year round, and the river channel is dry. It can only be used as a tool to alleviate drainage in summer. The megastructure is arranged along the river, connecting the living areas on both banks and increasing convenient public space and entertainment places.
The urban residents separated by the railway are closer to each other through the air corridor and various activity spaces on the megastructure. The railway security workers can also live on the huge structure, overlooking the city scenery.


The industrial infrastructure surrounded by megastructure is no longer difficult to access. The hot air and continuous hot water around the distillation tower can make the outdoor bathing place on the huge structure open all year round and become a gathering place for the surrounding residents.
Over the abandoned river, corridors are lifted by megastructure, connecting the highrise buildings on both sides. Residents can easily reach various public activity sites vertically assembled on the megastructure through corridors. This increases the activity area of residents in high-density residential areas.
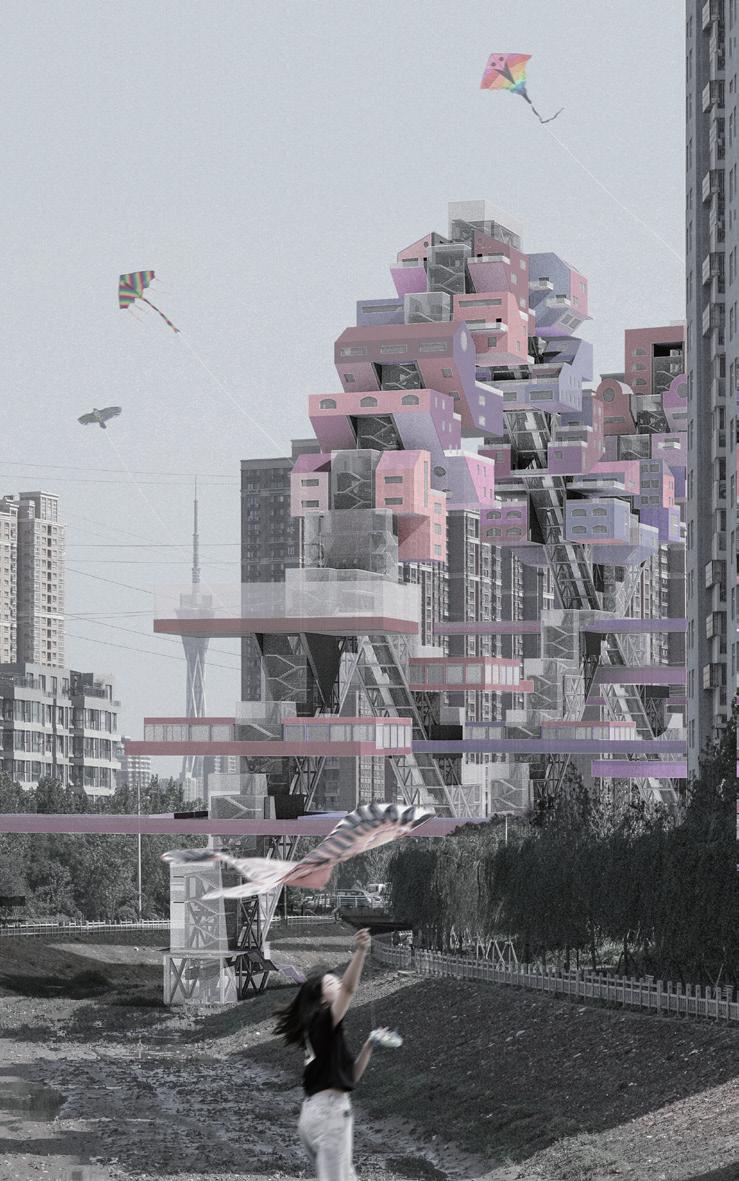
A CITY CONNECTED
BY MEGASTRUCTURE
INVERTED STREET
Future Community - Design for the Renovation and Renewal of Dongguang Mall

PERSONAL WORK GRADUATION DESIGN SUMMER 2022
Dongguang Mall, located outside the Second Ring Road in the southeast of Chengdu, was built in 2000. It is a commercial building group assembled by the single unit mode of "upper house and lower store". In the first 10 years, it has a strong attraction as the only commercial center around.
With the rapid development of the city, great changes have taken place around the site in the past 20 years. Large commercial residences and schools have replaced the original industrial plants and farmland, and the new commercial complex has become the center of crowd gathering. The commercial format of Dongguang Mall has also undergone tremendous changes in the past 20 years, presenting such a complex, chaotic but interesting state. The scene in the lanes connecting the buildings is the best practical proof.
One of the problems brought about by the rapid development of cities is that the replacement speed of building functions is far faster than the life span of building entities. I think that while updating its functions, we should also enhance the sustainable vitality of the building itself as a container for different functions.
Pure freedom will lead to more chaos, and thorough determination will limit the change of possibility. Therefore, I try to explore the relationship between free space and defined space.
04




THE SITE FREE
plant Industrial plant Industrial plant Industrial plant 5
walking life
5
walking life circle Residential building Residential building Residential building Residential building Residential
School School River River
area
area
area
Shopping
Shopping mall School School
Farmland In
In
The
URBAN CHANGES AROUND
GROUTH IN STREETS OF THE SITE Industrial
minutes
circle
minutes
building
Shanty
Shanty
Shanty
Farmland Farmland
mall
High-rise residential building
2002
2022 Positive Streets Negative Streets In 2002, Dongguang Shopping Mall, located in the suburb of the city, was surrounded by a large number of industrial plants, shantytowns, and farmland in the west and Dongguang Community in the east. This used to be the main commodity trading point in the surrounding area. Stores with good business operation and high participation of people spread in the lanes, and a lot of urban furniture grew freely. The introverted stores with low crowd participation encroached on the lanes with sundries and logistics space. Some lanes became the stacking places for transportation tools. In 2022, a large number of high-rise residential buildings, schools and business centers have been built in the west, and the business of Dongguang Mall has also turned into a chaotic and complex state.
original architecture of the upper house and lower store no longer meets the existing functions.
By building a new shared kitchen street and breaking the single space unit of the old building, the commercial attribute of the original site will be weakened and the community activity attribute will be improved. Such a street with definite functions will in turn stimulate various variable activities or business forms to fill in the old buildings with freedom after renovation.




CONCEPT OF INVERTED STREET
&
Integrated into a new cross street 04
05
06
01 Old orderly building units
walking streamlines New freely building units & diversified walking streamline Selective partial removal of the original walls Diversified vertical traffic placed to connect streets Function block of shared kitchens placed at intervals
02
03
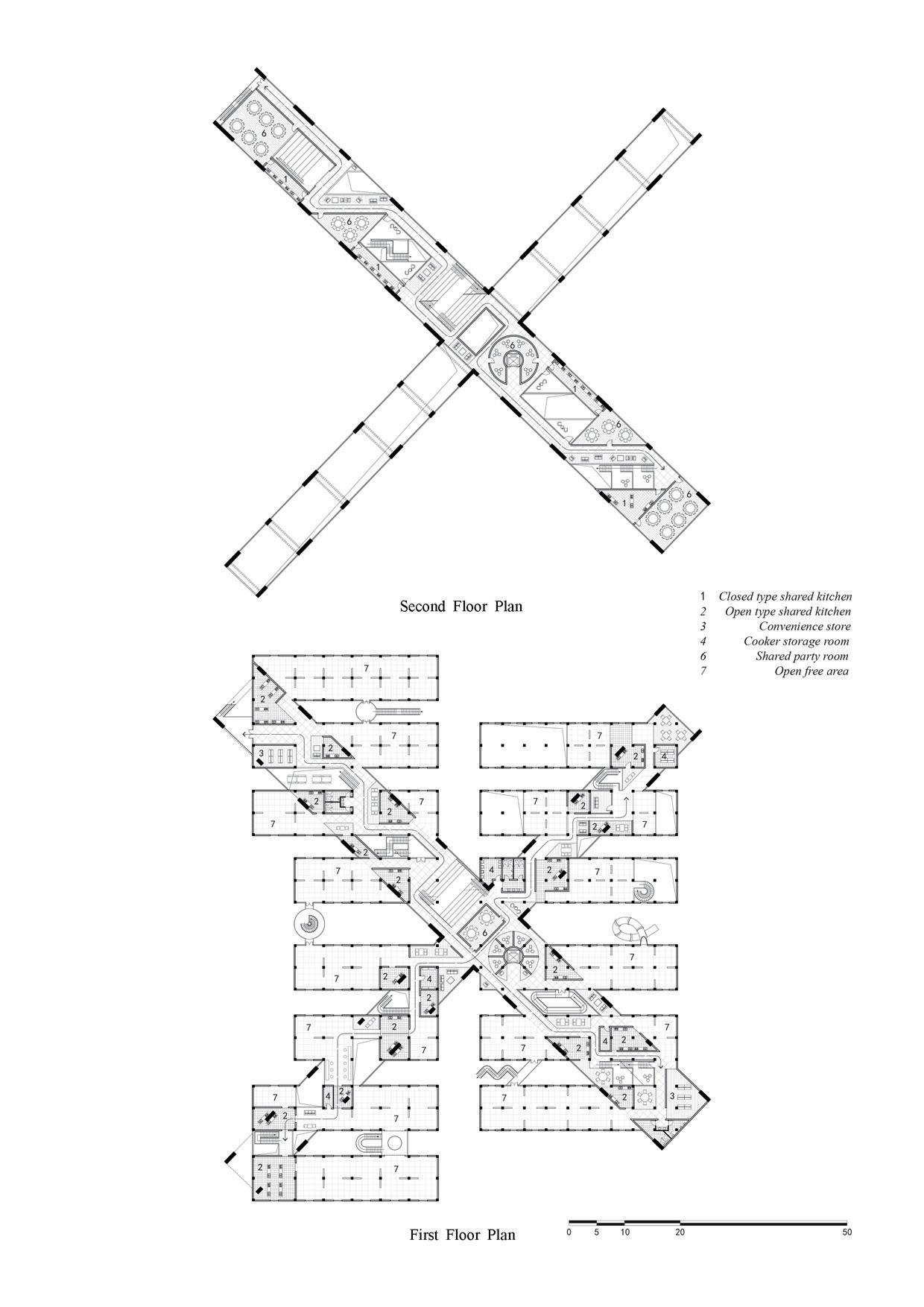
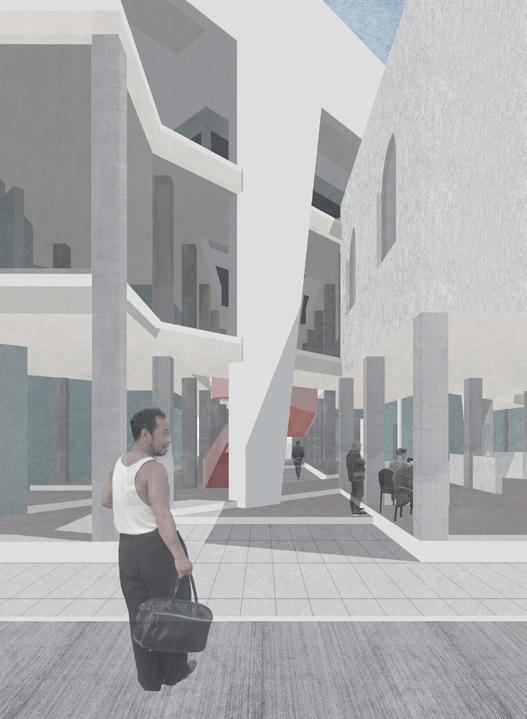

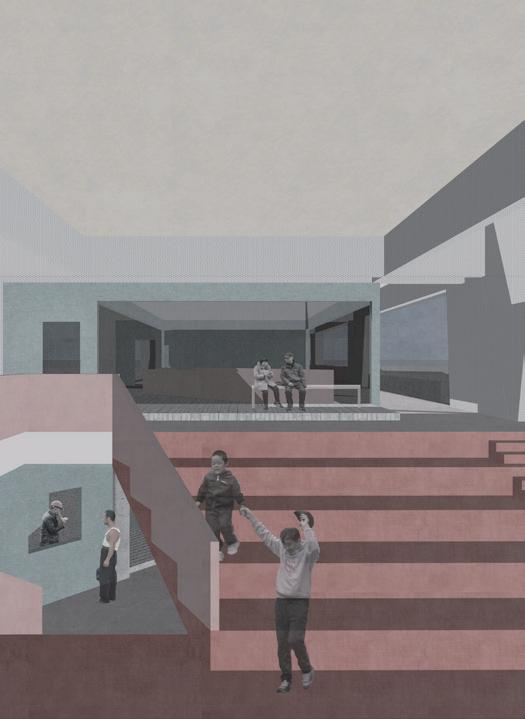
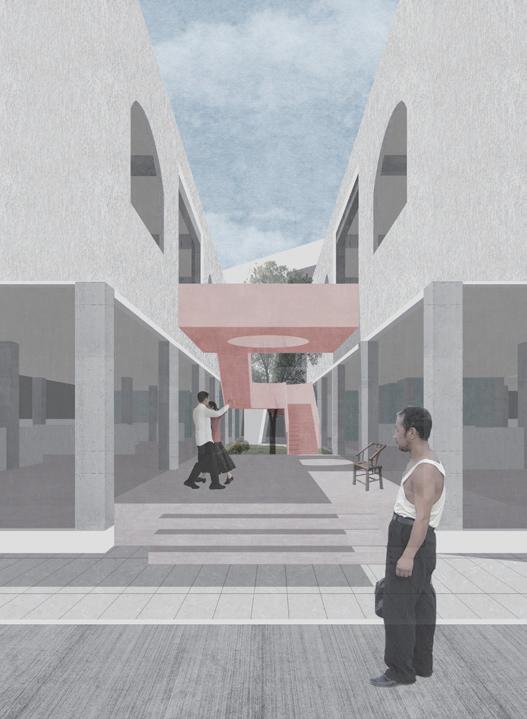
OLD STREET & NEW STREET
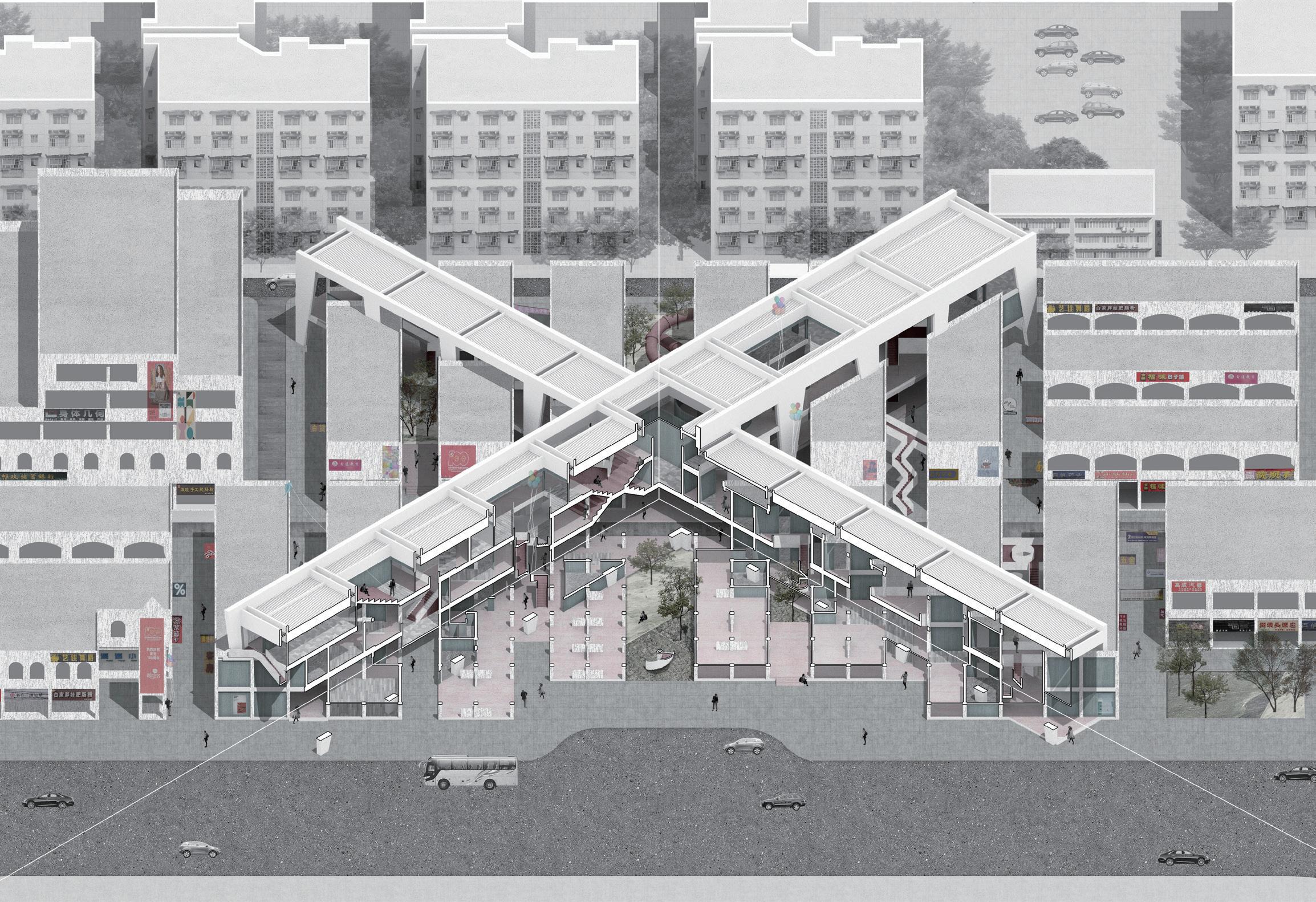

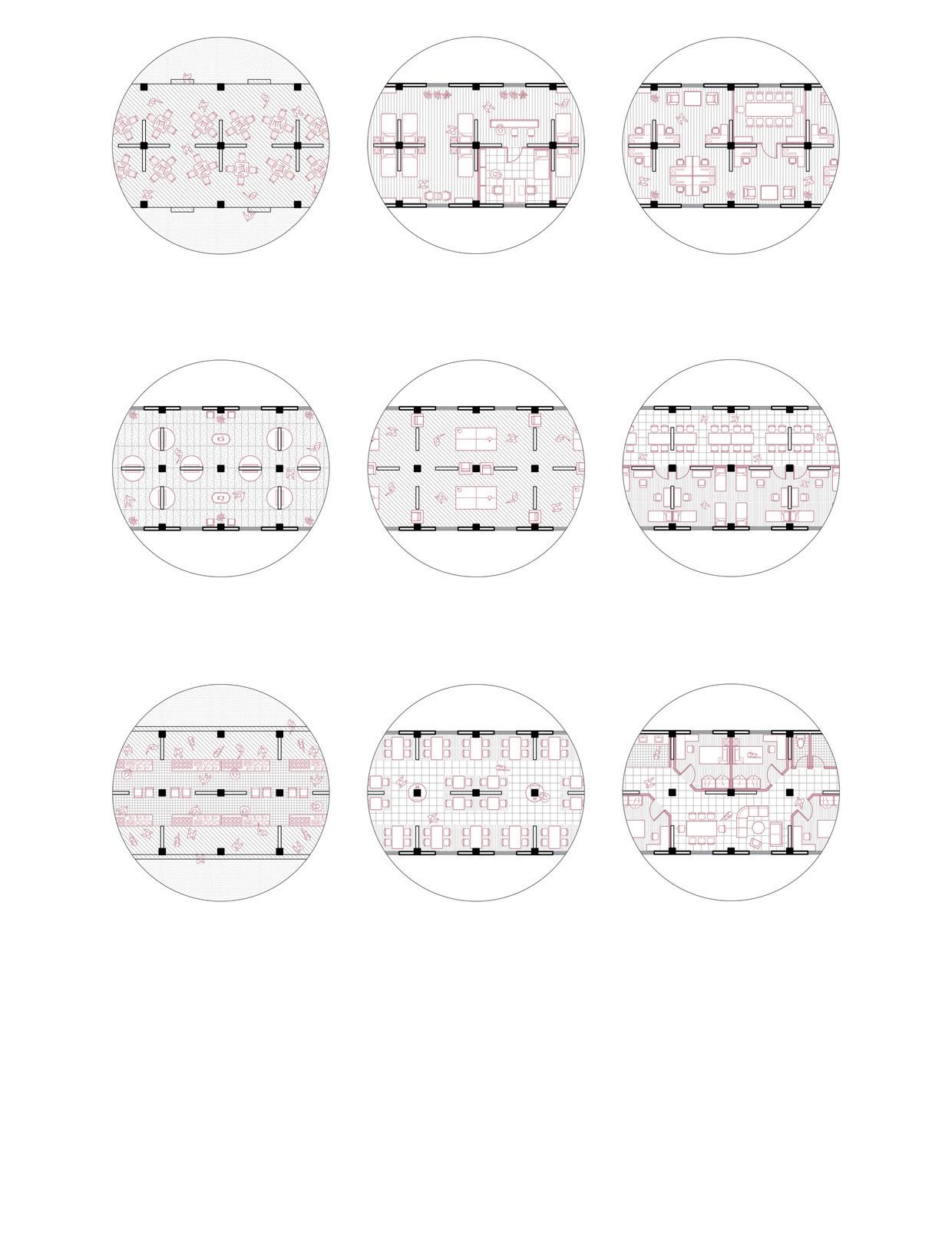
POSSIBILITY IN FREE SPACE OLD WITH FREE & NEW WITH DEFINED A-A B-B C-C D-D E-E 1-1 Chess and card activity space 2-1 Food Culture Exhibition 3-1 Mobile vegetable market 1-2 Elderly care center 2-2 Community activity room 3-2 Temporary restaurant 1-3 Shared office 2-3 Student Canteen & Lunch Break Room 3-3 Youth apartment The rapid development and change of cities have intensified the change of architectural functions. Free and open spaces with diversified transportations in horizontal and vertical provide more possibilities for community residents' activities. Such a shared kitchen street
site
also
to
positive functions,
sustainability
site.
throughout the
is
conducive
stimulating more
ensuring the
of the entire


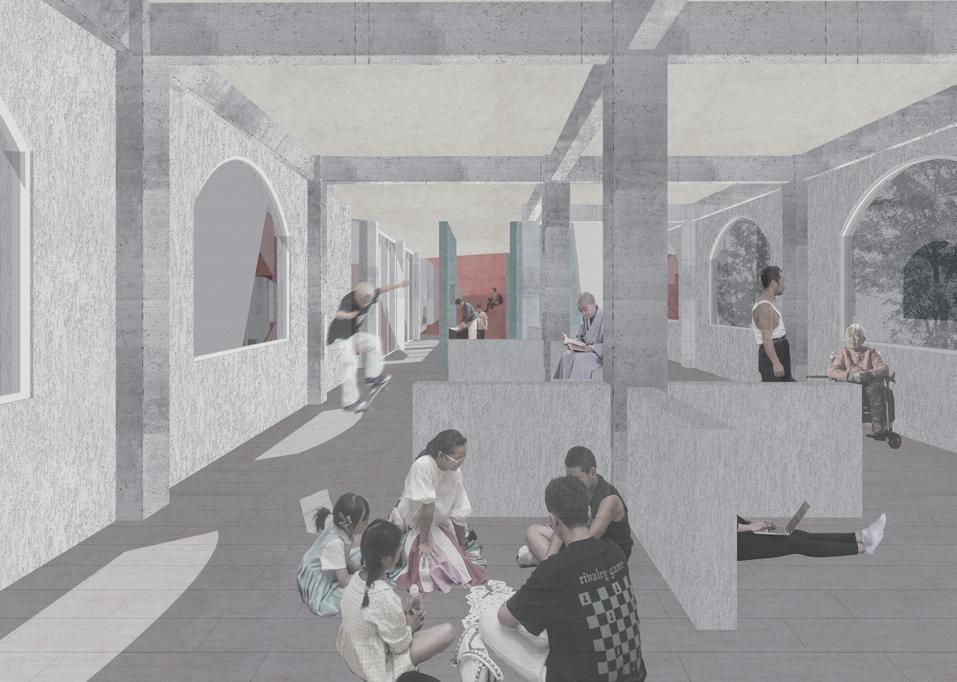
STARING INTO EACH OTHER 01 02 01 Staring from the new street 02 Staring from the old building Diversified Vertical Stairs Diversified Vertical Stairs First Floor Second Floor Steel Columns Steel Beams Steel & Glass Roofs Ground Floor
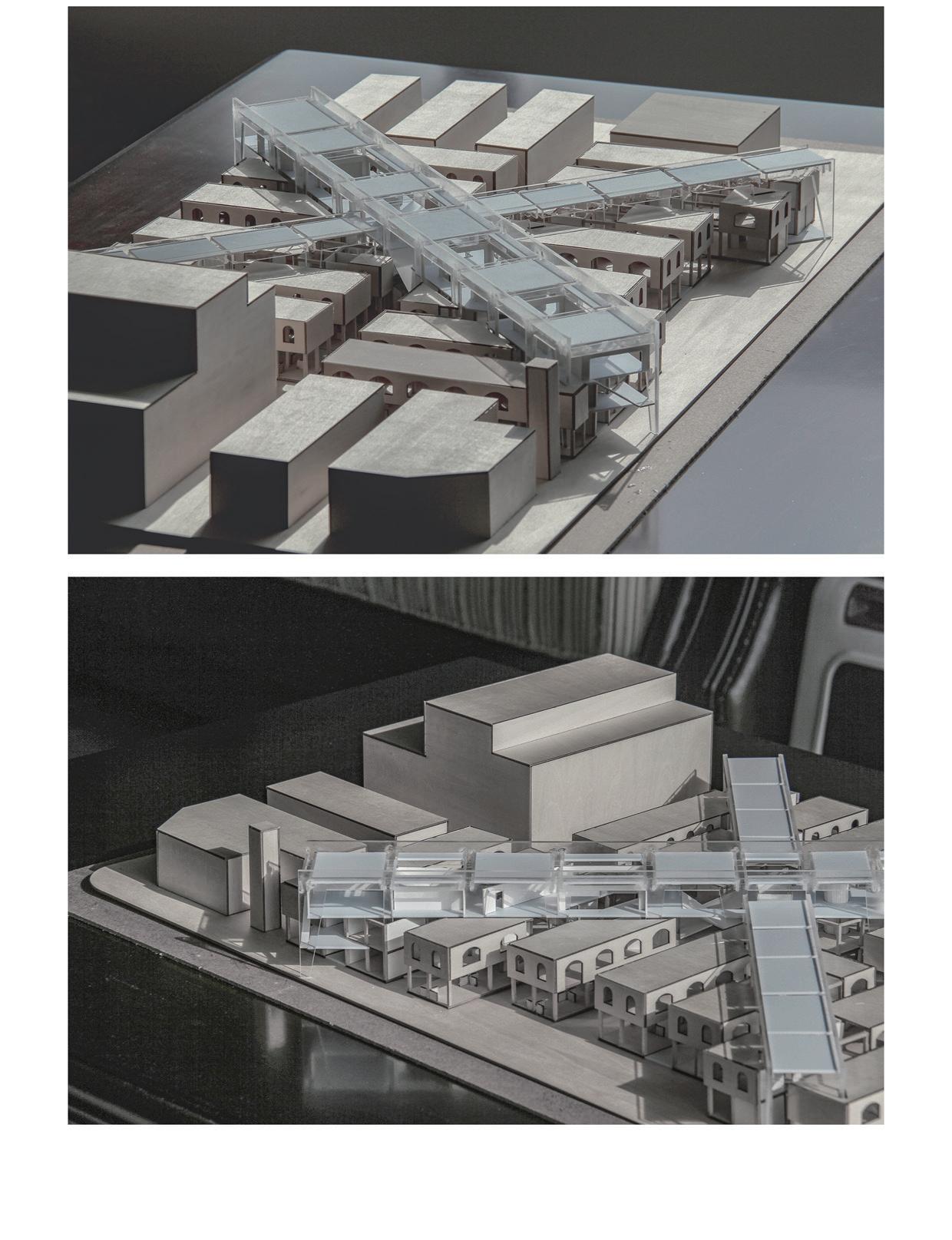

HOLISTIC MANUAL MODEL COMMUNITY LIFE SCENES 01 02 01 Northwest Perspective 02 Southwest Perspective With the placement of new buildings, community life is also injected into the site.
OTHERWORKS - URBAN DESIGN
Holistic Rendering Model
The project site is the old campus of Neijiang Teachers College, which is located in the urban riverside area and has mountain terrain characteristics. According to the requirements of the project, we connected the planned areas with different functions into a whole by building two sets of slow traffic systems and one fast traffic system, and then refined the design by regions.
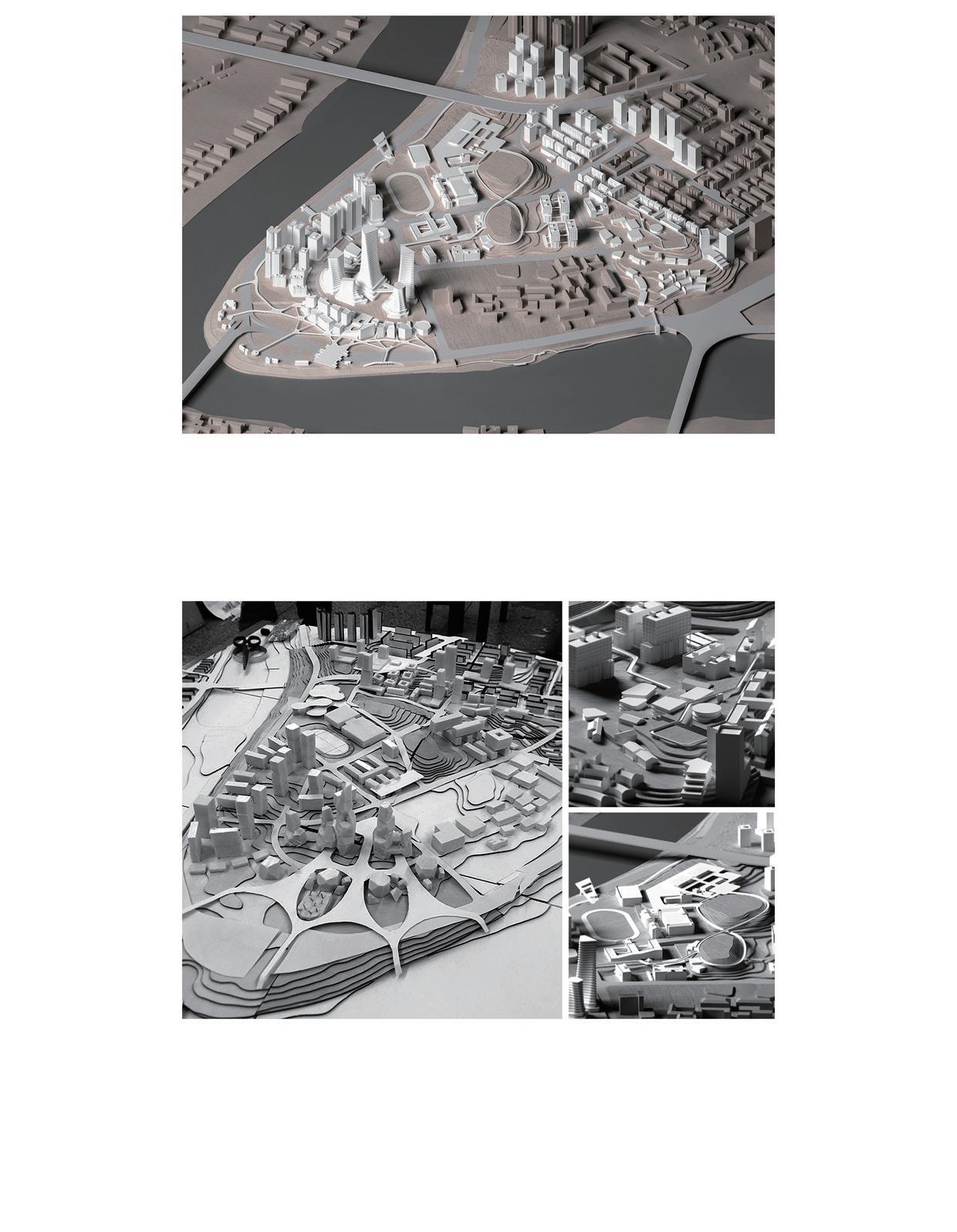
Manual Working Model & Node Rendering Scenes
In the promotion of the project, we refined the urban skyline, building density, function and street scale of each region through manual model making.
The two pictures on the right are the mountainous cultural tourism area and the education and sports center area in turn.
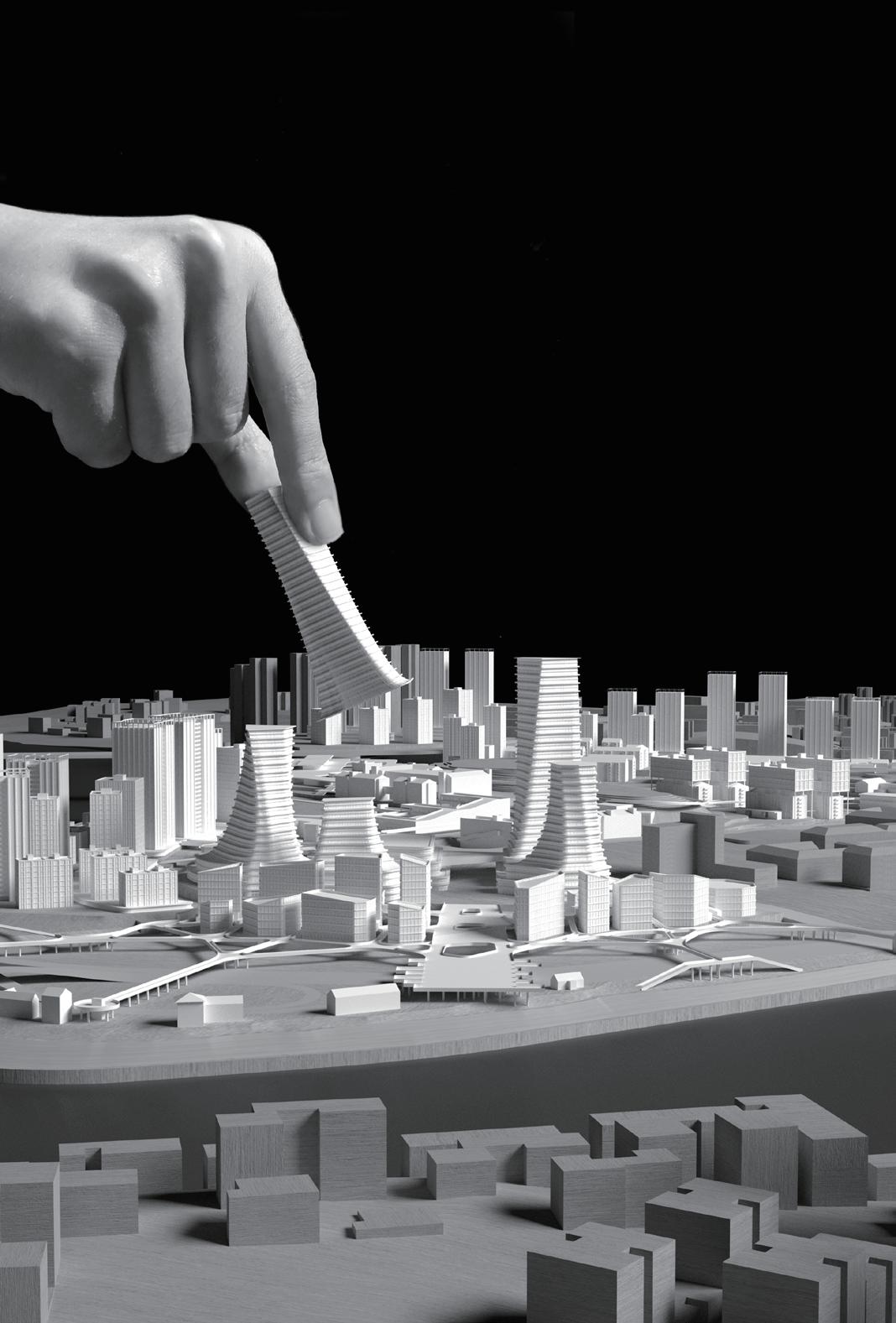 Renewal Planning of the Old Campus of Neijiang Teachers College
Academic Group work
Renewal Planning of the Old Campus of Neijiang Teachers College
Academic Group work
OTHERWORKS - GRADUATION DESIGN (FIRST VERSION)
Future
Academic Group work
Manual Conceptual Model

This is the first version of the graduation design for the Dongguang Mall renewal project. We try to divide the regular street space pattern of the original site by placing eight red walls of different scales in the site. The original building shall be demolished or reconstructed according to the new grid formed by the new walls. The new wall will bring vertical and horizontal traffic to connect the original buildings into a complex and interesting collection form.
 Community - Design for the Renovation and Renewal of Dongguang Mall
Community - Design for the Renovation and Renewal of Dongguang Mall
Photographic Works

My photography is fascinated by the contrast between two things and the relationship between two things in a specific time and space. I hope to record these interesting scenes and objects through harmonious composition, and finally become a set of pictures with a certain theme.

Floor with Light
Tradition Modern Wall with Person Roof with Tree
PORTFOLIO OF JIAJUN LI
Bachelor of Architecture School of Architecture Southwest Jiaotong University 2023 Candidate
lijiajun0371@163.com












































 Zhengzhou Jin Shui overpass, where the traffic trunk roads in five directions meet. Such a huge infrastructure separates three residential areas from a commercial area and a green park. In order to emphasize that the protagonist of the city is human rather than motor vehicle, I try to put the same giant structure extending in five directions here. However, it carries residents' lives and public spaces - residential houses, hotels, extreme sports parks, air sports venues, air farms, restaurants, and air-water parks, etc. This megastructure hopes to create life and connect life.
Zhengzhou Jin Shui overpass, where the traffic trunk roads in five directions meet. Such a huge infrastructure separates three residential areas from a commercial area and a green park. In order to emphasize that the protagonist of the city is human rather than motor vehicle, I try to put the same giant structure extending in five directions here. However, it carries residents' lives and public spaces - residential houses, hotels, extreme sports parks, air sports venues, air farms, restaurants, and air-water parks, etc. This megastructure hopes to create life and connect life.


 The air swimming pool and the bathing area provide citizens with space for gathering and activities, overlooking the magnificent infrastructure of the city from the air.
The air swimming pool and the bathing area provide citizens with space for gathering and activities, overlooking the magnificent infrastructure of the city from the air.




























 Renewal Planning of the Old Campus of Neijiang Teachers College
Academic Group work
Renewal Planning of the Old Campus of Neijiang Teachers College
Academic Group work

 Community - Design for the Renovation and Renewal of Dongguang Mall
Community - Design for the Renovation and Renewal of Dongguang Mall

