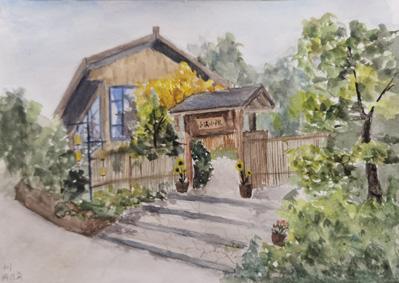
Page 1-4

Page 5-7
Page 8-10
Page 11-13






























































































COMBINATION OF MODEL AND POINTCLOUD


















































Page 1-4

Page 5-7
Page 8-10
Page 11-13














































































































































The design takes TOD as the core, revolves around the complex community, takes bus station as the central node, integrates the mountain architectural style, and uses the core traffic body to connect in series. The core transportation structure contains a variety of features, such as a featured ropeway, mini light rail, park and community center, adding vitality and convenience to the area.
Among them, the characteristic cableway is a unique mode of transportation, connecting the mountain buildings and providing excellent viewing experience for residents and tourists. The mini light rail runs through the entire community, easily connecting various functional areas and providing residents with efficient and fast transportation options. As the green lung of the city, parks provide leisure and entertainment places for residents, meet the concept of park city, and promote community vitality and interaction.
Through the multi-functional design of the core transportation body, the close connection and complementarity of various functional areas within the community can be realized to improve people's quality of life and convenience. The design aims to create a community that combines modern convenience and natural beauty, creating a space experience that is suitable for people to live, work and travel.














































"Third Front Construction" was a significant period of industrial and infrastructure development in China's history, which carried the struggles and dreams of countless individuals. But with rapid urbanization, many old buildings related to Third Front Construction are about to be demolished and forgotten. We propose this project in order to protect these meaningful cultural heritages and promote sustainable community development.
Project Goal
Community Construction: While maintaining the historical architecture, proceed with new building construction with consideration of modern living needs to improve living quality and boost community vitality. Utilization of the WASP Technology: Adopt the WASP technology to design the community, achieve an effective and environment-friendly plan, and improve the sustainability and adaptability of the buildings.
Conclusion
This project shows respect for and protection of history and also commits to and envisions the future. By combining the traditional and the modern and incorporating culture with technology, we hope to contribute to the sustainable development of the community, allowing the memory of Third Front Construction to shine through in the new era.
























