JIAFENG GU
Work Sample 2025
Designer Technical II, SCB
PROFESSIONAL WORKS
01
UCR North District Phase 2 Student Housing Designer Technical II, SCB, 2023
02
100 California Street Office Repositioning Designer Technical II, SCB, 2024
03
222 Second Street Commercial Residential Designer Technical II, SCB, 2022
04
Confidential Hotel Designer Technical II, SCB, 2025
05
Xiamen Super Headquarters Base Urban Design Junior Urban Designer, Tekuma Frenchman LLC, 2021
06
Chengdu Smart City Urban Design Architectural Assistant, Gerkan, Marg and Partners, 2020
ACADEMIC WORKS
07
The Medical Re-gaze
Columbia GSAPP Advanced VI Studio, Critic: Hilary Sample, 2022
08
Cross Bronx Equilibrium
Columbia GSAPP Advanced V Studio, Critic: Michael Bell, 2021
09
Paris 2050: The Dissolved Block
UoD Integrated Design Studio, Critic: Joseph Thurrott, 2020
10
Confluence Tower
WHU Integrated Design Studio, Critic: Penny Lewis, 2019
11
Intersecting Mediator in Urbanization
WHU Urban Design Studio, Critic: Kuang-chein Bee, 2018
12
Architectural Pride Parade
2020 ArcDeck Radical Design Project Competiton, 2020


UCR North District Phase 2
Student Housing (Design-build)
Time: 06. 2023 - Present
Location: Riverside, CA
Client: UC Riverside
Contractor: McCarthy Building Companies
Role: Designer and Construction Coordinator





PLAN - BUILDING C TYPICAL FLOOR














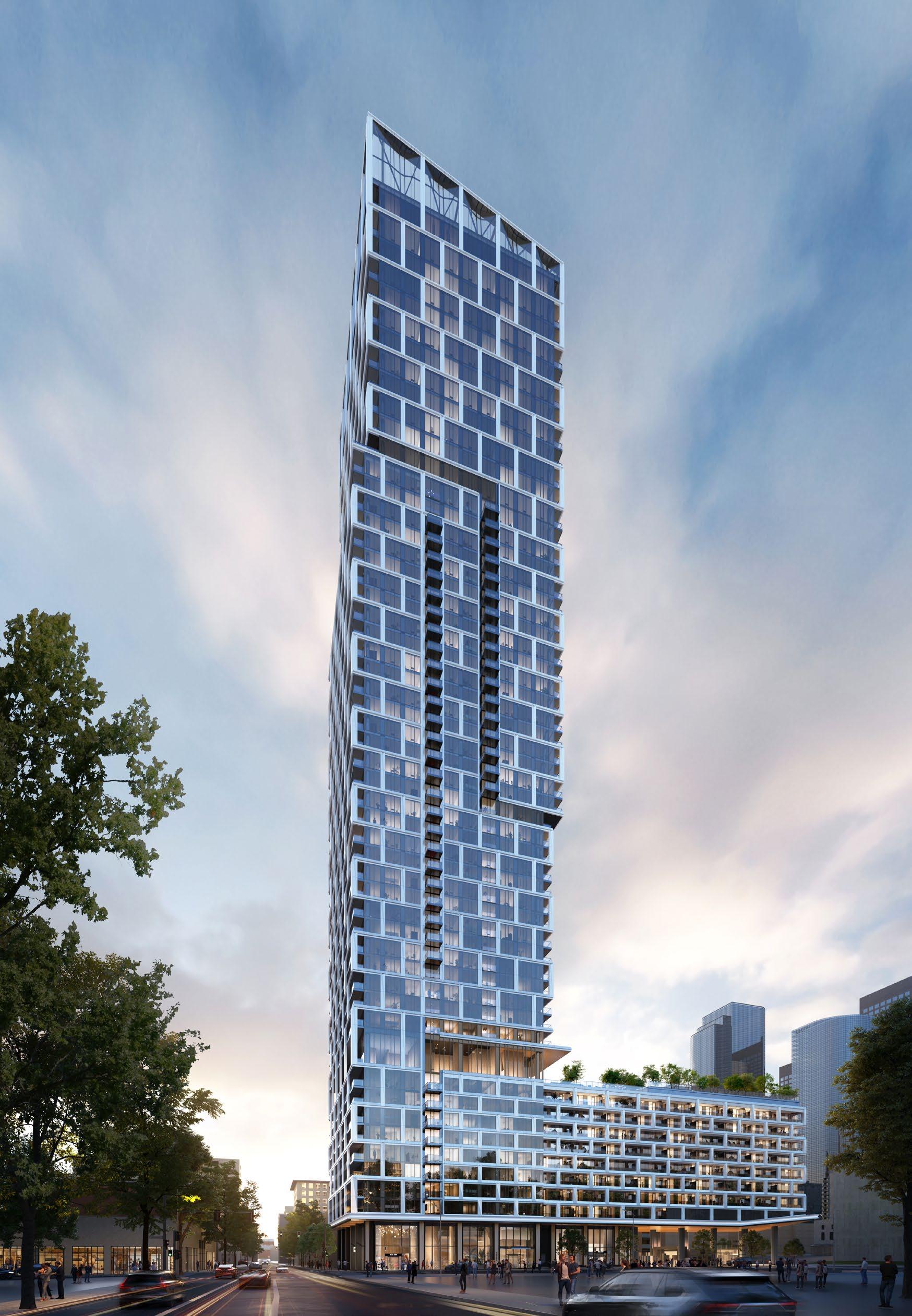
02
222 2nd Street
Commercial Residential
Time: 07. 2022 - 08.2023
Location: Los Angeles, CA
Client: Onni Group
Role: Designer and BIM Manager at SCB Architects
Contributions:
0-100% SD: Exterior design and material board
0-100% DD: Facade and amenity deck design, and MEP coordination
0-100% CD: Facade technical design and documentation
TYPICAL FLOOR PLAN

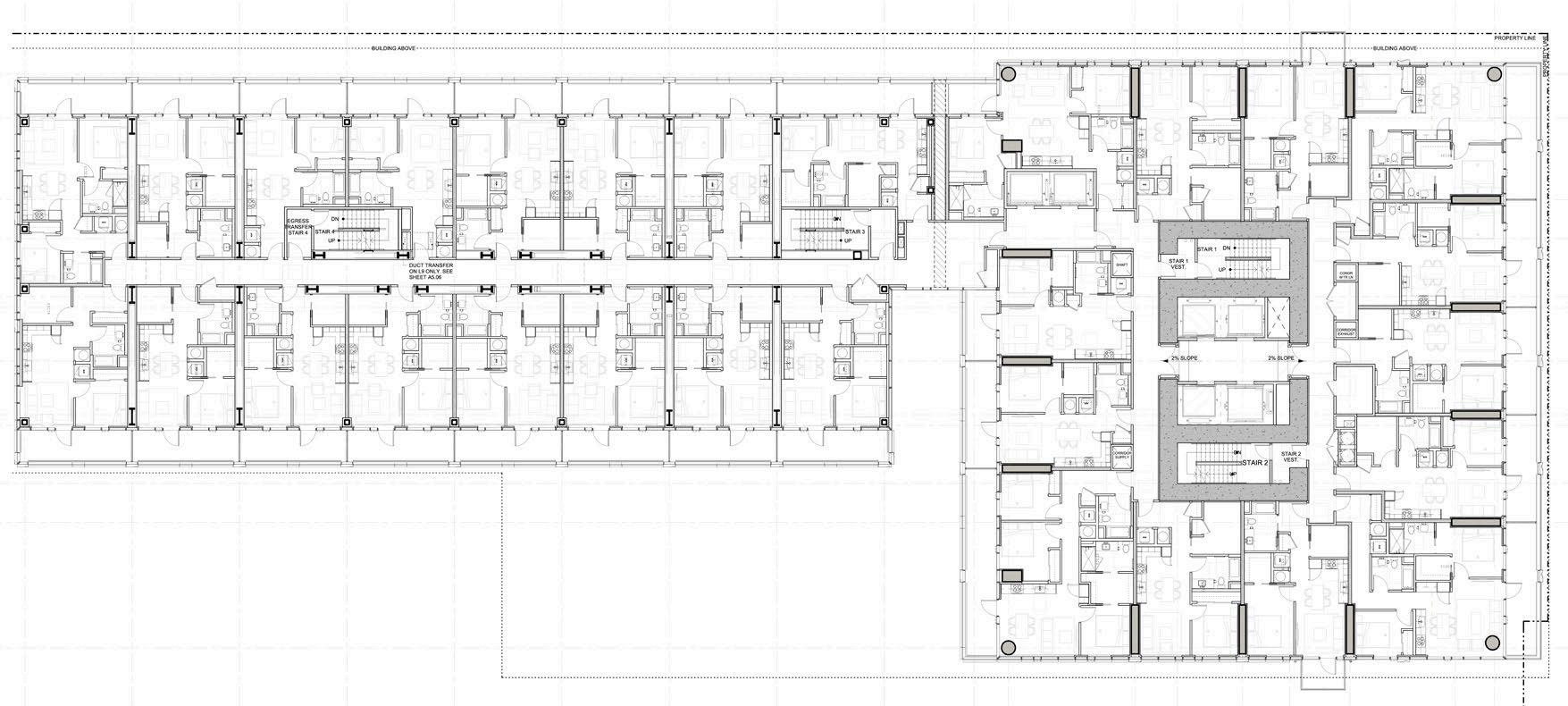
PODIUM PERSPECTIVE SECTION

PODIUM STEEL STRUCTURE OVER METRO: SEISMIC ZONE RISK CATEGORY 3




















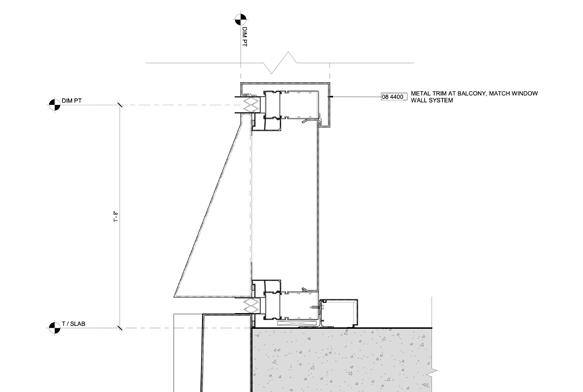

100 California Street Office Repositioning
Time: 09. 2023 - 06.2024
Location: San Francisco, CA
Client: Pembroke
Role: Designer and BIM Manager at SCB Architects
Contributions:
0-100% SD: Exterior design options and marketing rendering
0-100% DD: Consultants coordination, meeting minutes and material board
0-100% CD: Technical design and documentation
Permitting: Plan check comments response


















Confidential Hotel in Los Angeles
Boutique Hotel and Art Gallery

Time: 01. 2025 - Present
Location: Los Angeles, CA
Client: Confidential
Role: Designer at SCB Architects
Contributions: 50-100% SD: Facade design options and yields study












Xiamen Super Headquarters Base
Urban Design and Master Planning
Time: 03. 2021 - 06.2021
Location: Xiamen, China
Role: Junior Urban Designer at Tekuma Frenchman Award: First Prize with the Right of Design
Contributions:
0-100% Master Planning: Overall planning scheme and transportation strategies
0-100% Conceptual Design: Office buildings and convention center design









Chengdu Future Smart City Urban Design and Master Planning
Time: 07. 2020 - 03.2021
Location: Chengdu, China
Role: Architectural Assistant at GMP Architects Award: First Prize with the Right of Design Contributions:
0-100% Master Planning: TOD area planning
0-100% Conceptual Design: Office buildings and TOD area public space design



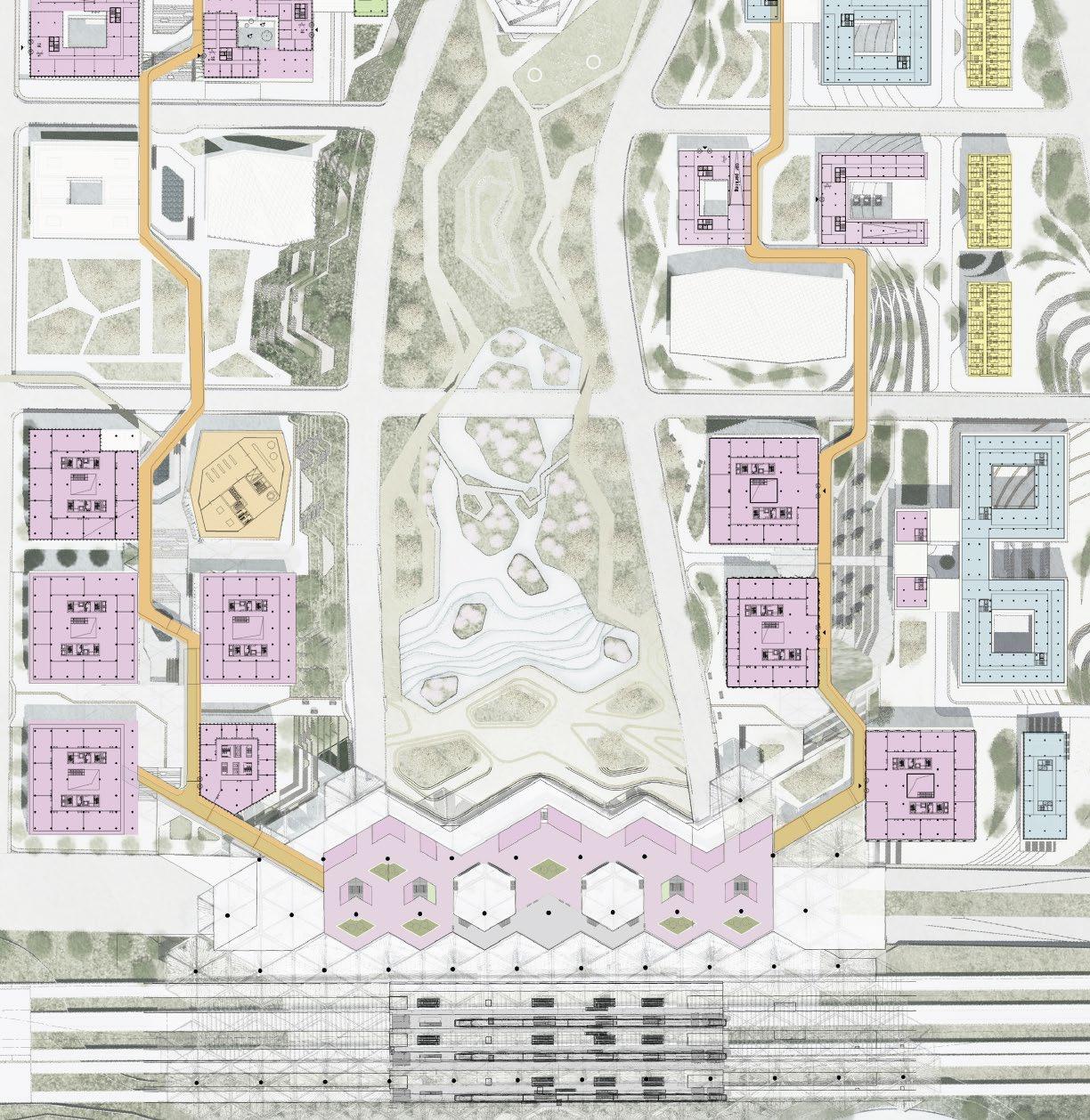
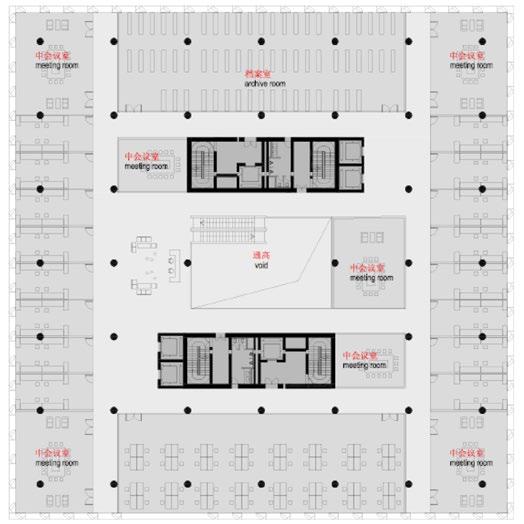


The Medical Re-gaze
Small Footprint Clinic & Housing
Studio: GSAPP Advanced VI Studio
Instructor: Hilary Sample (MOS)
Type: Clinic and Nurse Housing
Time: 01. 2022 - 05.2022
Location: Manhattan, New York
Featured in Columbia GSAPP Abstract 2022










Time: 05. 2020 - 07.2020
Studio: GSAPP Advanced Studio
Topic: Capping Cross Bronx Expressway
Instructor: Michael Bell
Location: New York, NY









Public Space as Attraction Public Space Defines the Curve Curve reconnects the neighborhood



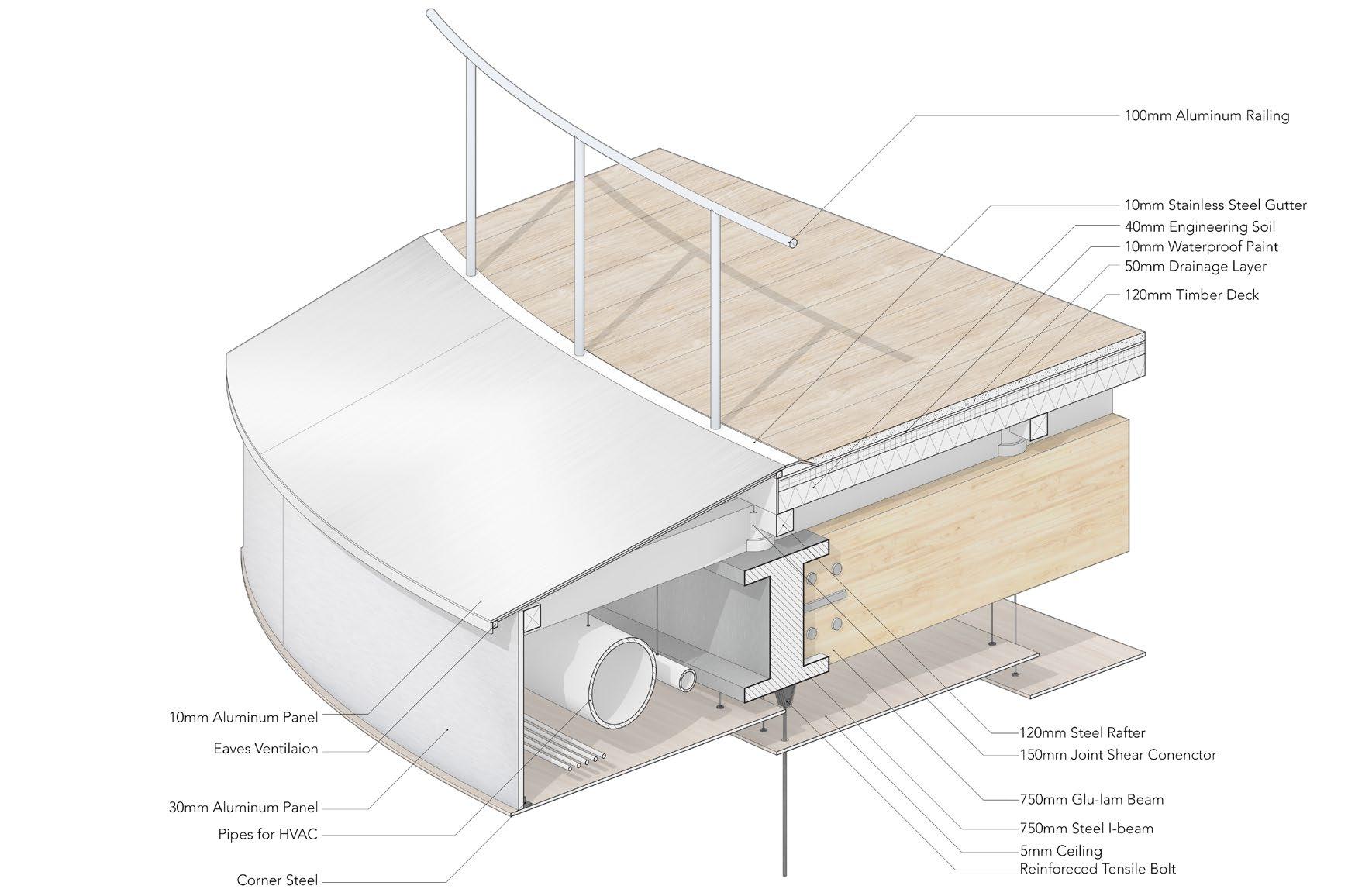
Paris 2050: The Dissolved Block Mixed-use Housing
Time: 02. 2020 - 05.2020
Studio: UoD Integrated Design Studio (Thesis)
Topic: Reinvent Haussmann Block
Instructor: Joseph Thurrott
Location: Paris, France









Corridor as an Extended Semi-Public Space



Confluence Tower
Mixed-use Office Tower
Time: 02. 2019 - 05.2019
Studio: WHU Integrated Design Studio (Thesis)
Instructor: Penny Lewis
Location: Wuhan, China
Team Work with Chen Yang










Massing Studies of Confluence




With manipulation of the facade language of truss, embracing and fins, three types of curtain wall facade are invented to express both the sense of dynamic behind ‘confluence’ and the hierarchy of confluence space.
F13 Plan Incubator Space and Co-work

In the confluence atrium, a combination of seminar rooms and staircase is plugged to provide an easily-access communication space as a catalyst of interdisciplinary confluence.
Intersecting Urban Mediator
Industrial Area Renovation Urban Design
Time: 09. 2018 - 12.2018
Studio: WHU Urban Design
Instructor: Kuang-chein Bee
Location: Wuhan, China
Team Work with Chen Yang L: City Network

Area Network
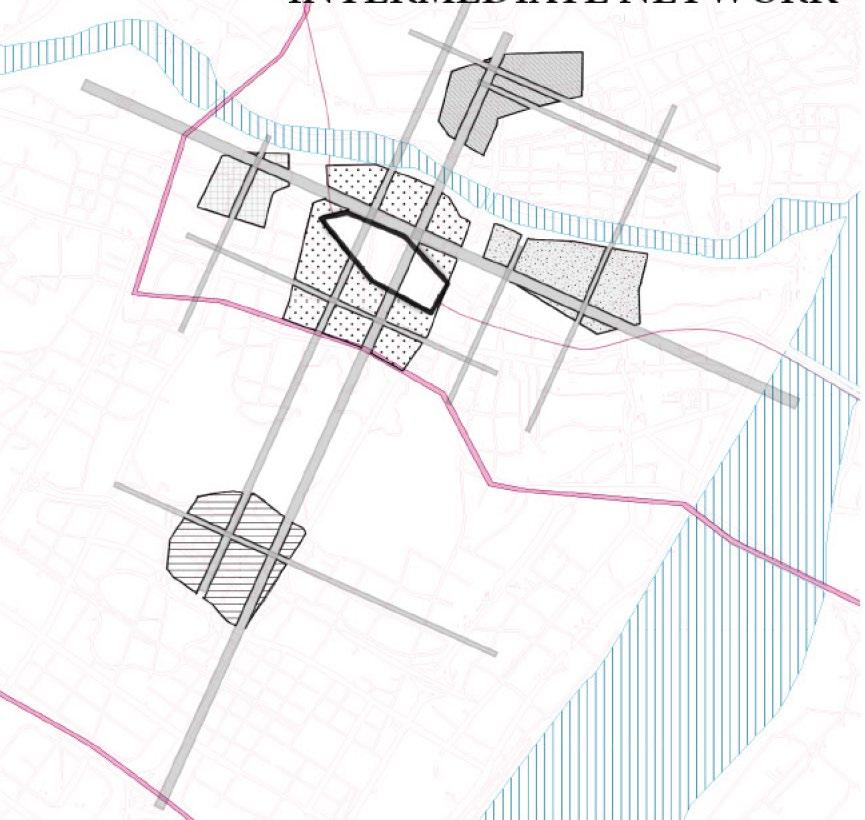
Site Network


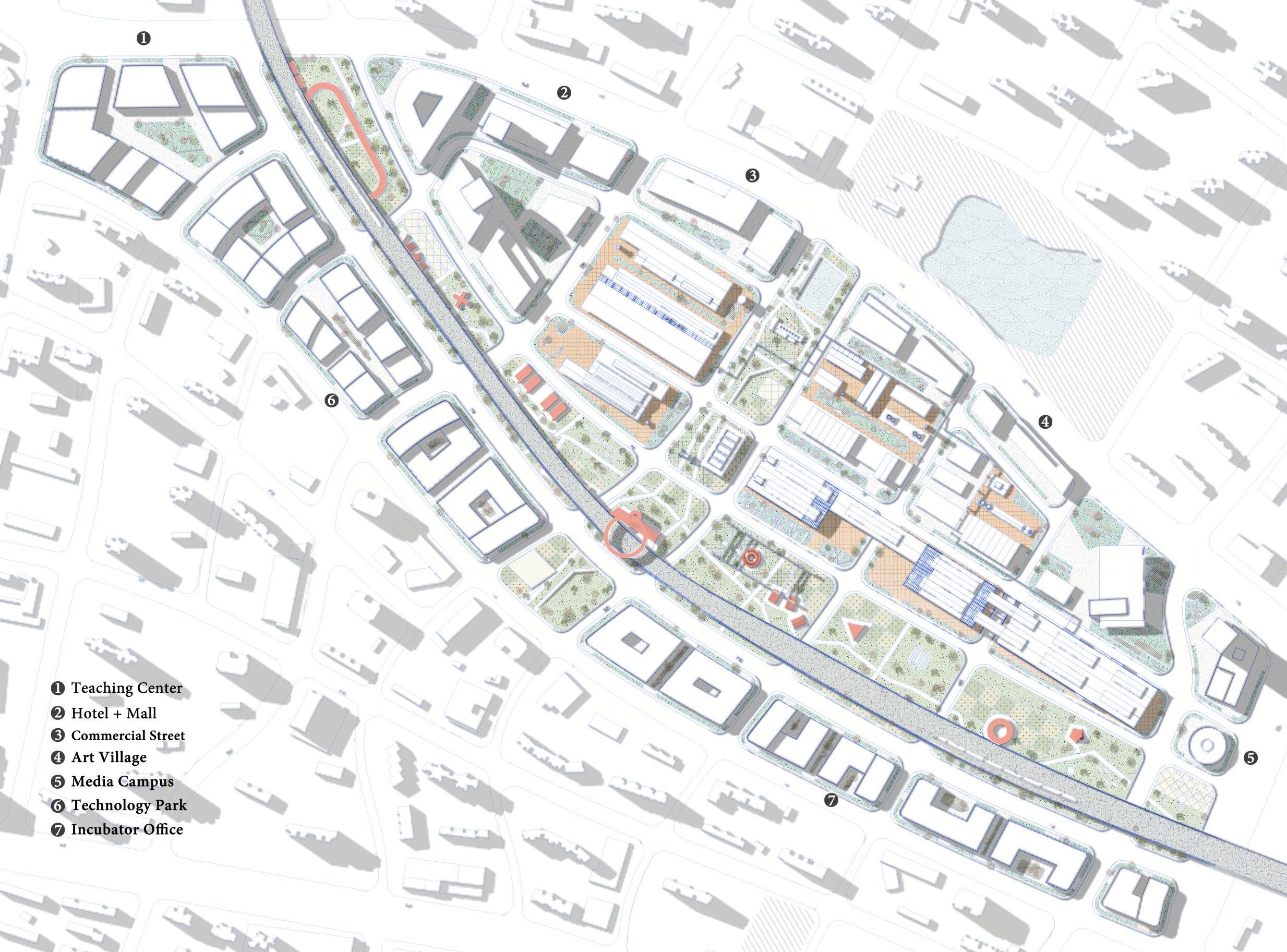

Axis of Public Life
In the axis of public life, wide open green space is left in the urbanization for social activities. To improve the publicity and additivity, several small buildings are constructed as a notation, such as public gallery, cafe and etc.




Axis of History
In the axis of history, abandoned historical buildings are preserved in the public green space as a urban statue. When people walk, cycle and relax on the belt, those statues will whisper the history of Industrial Age of Wuhan.
Time: 05. 2020 - 07.2020
Location: New York, NY
TYPOLOGY STUDY OF INFLATION HOUSING UNIT Architectural Pride Parade
Conceptual Housing for LGBTQ+ Community
Competition: ArckDeck Radical Design Project - Honorable Mention








