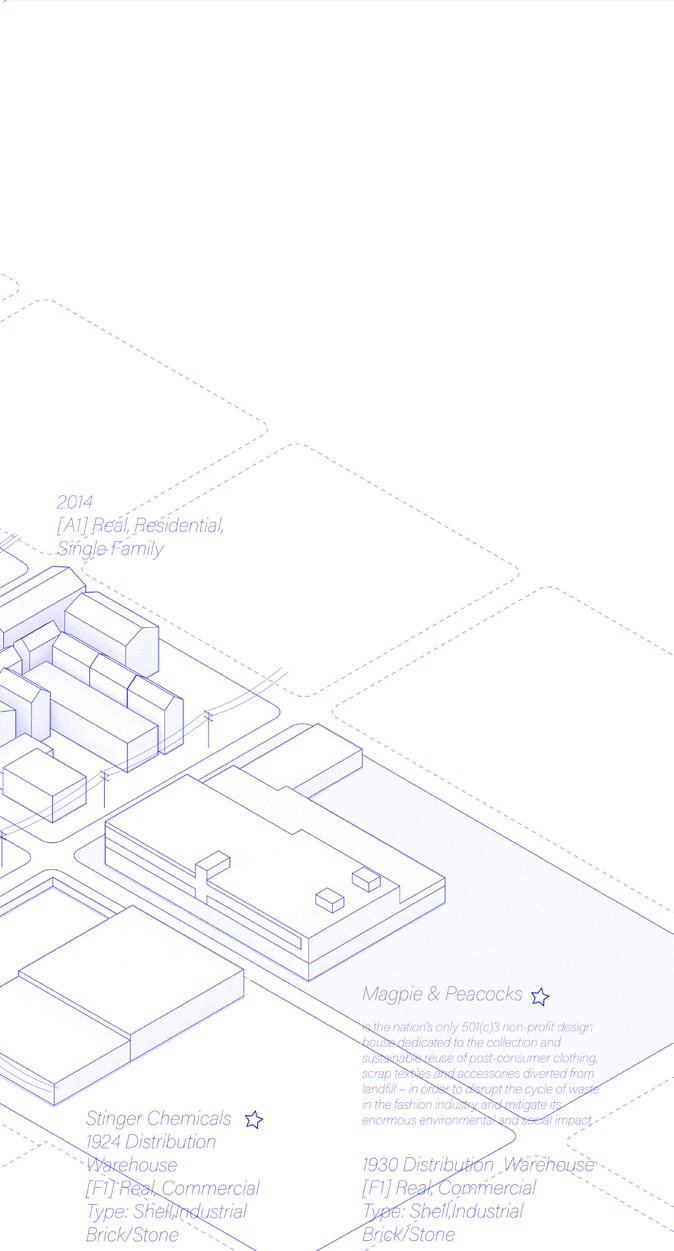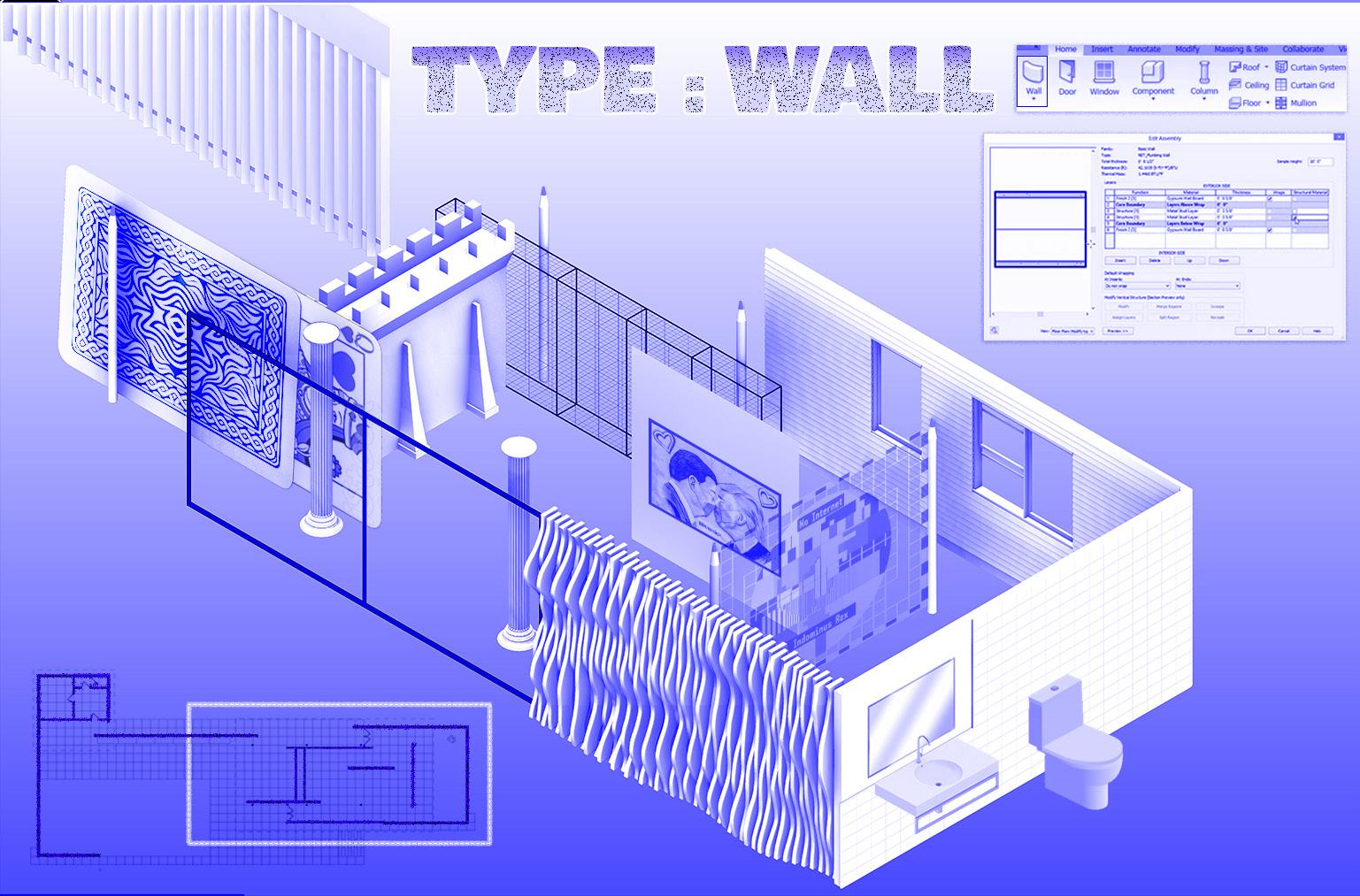Porfolio 2023 Jadon Jiang
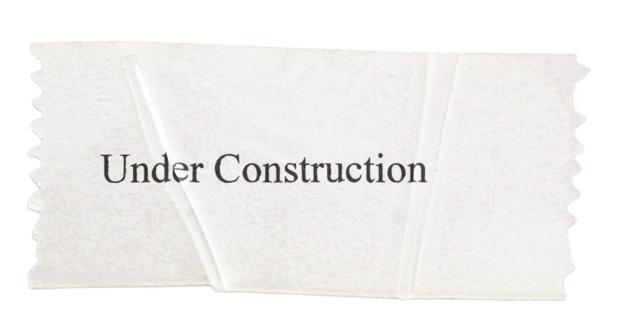




FogBrew is a sustainable roof extension project for a historic mill in Zurich, located by the Limmat river. The project aims to integrate a timber structure hosting a brewpub, a mesh system collecting moisture from the air, and a water recycling system, promoting a sustainable approach to urban design that prioritizes resource efficiency, local production, and community engagement. The design of FogBrew features a striking timber structure that evokes traditional scaffolding used in timber framing, creating a visual contrast with the mill’s masonry walls while also harmonizing with its post-industrial surroundings.
The mesh system used in the project collects moisture from the air, showcasing the low tech but effective ecological engineering and resource management. This moisture, along with rainwater, is recycled and used for the beer brewing process and a stripe of roof garden, making water recycling a crucial factor in the project’s sustainable approach. The suspended brewing machinery on display educates visitors about the impact of beer production and consumption on the environment, fostering a sense of community participation and responsibility.
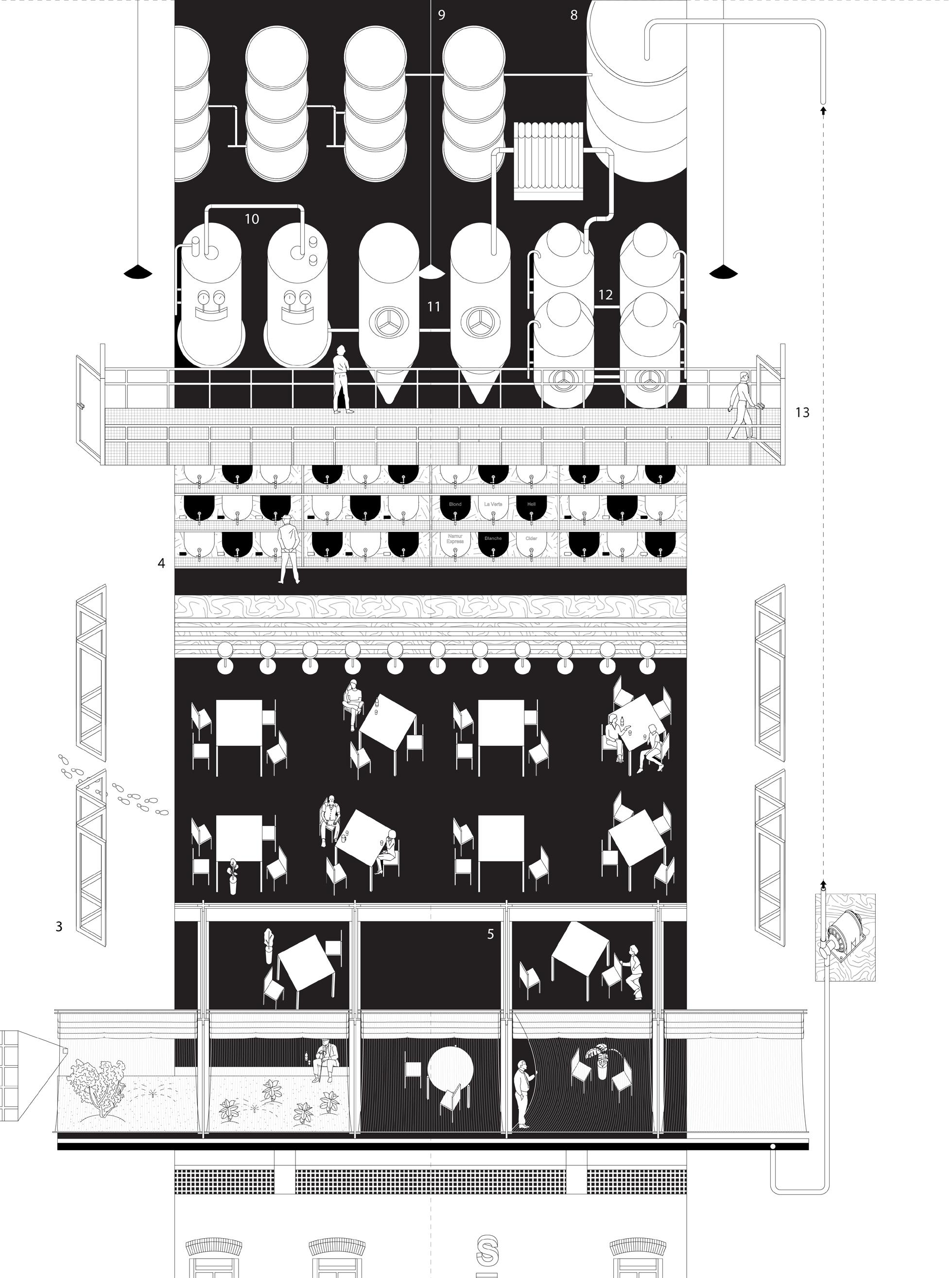
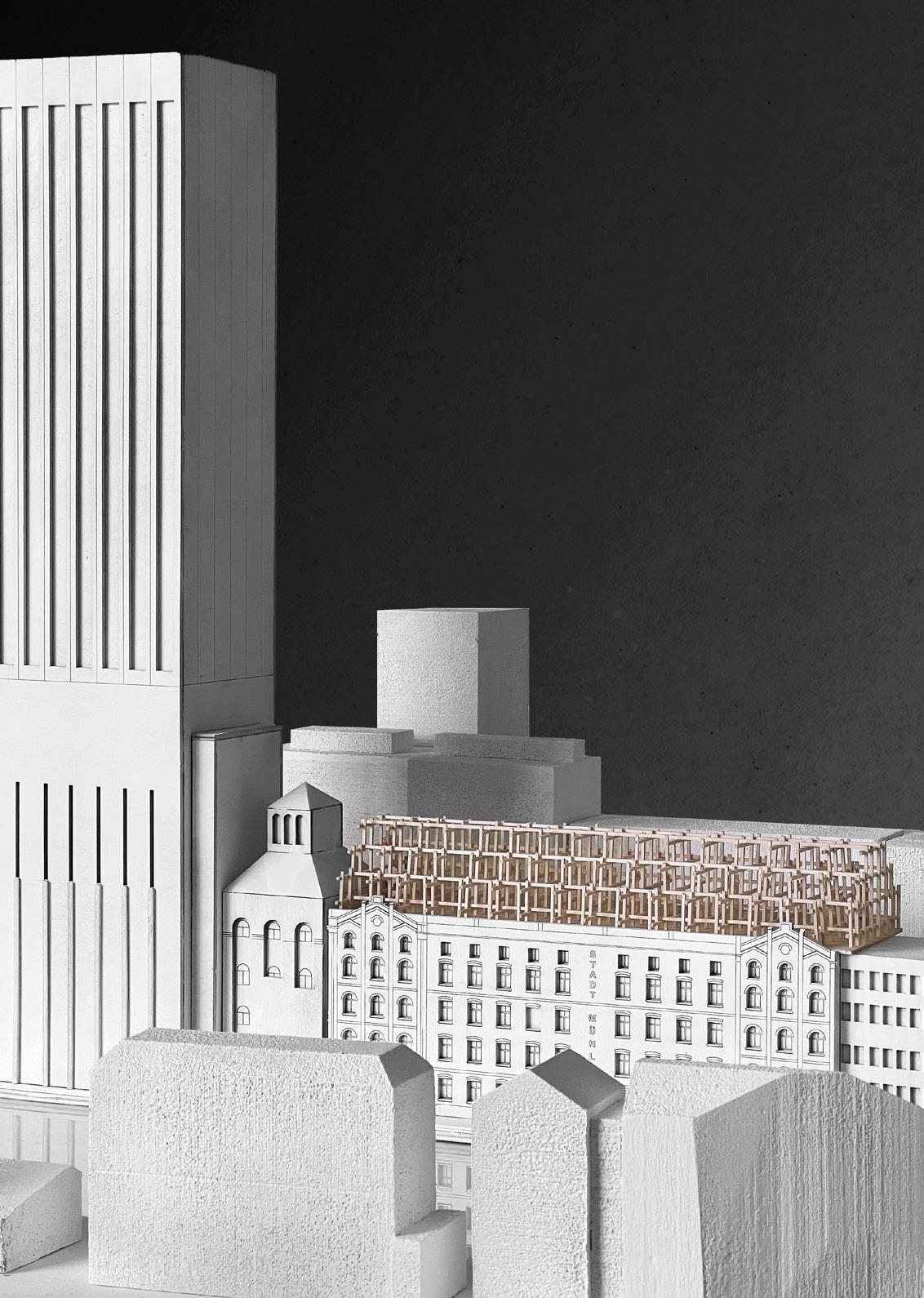


The fog catcher mesh is equipped with an attachable and retractable raincoat. Playing with the seasonal change of water in Zurich, the meshes form a trilogy throughout the year. In a lush spring and summer, the raincoats flare up and become shades; when it rains, the raincoat guards the wood structure from moisture and while leading rain water into the gutter. During the muggy autumn, the mesh is pushed out as a fog catcher, and the rain coat is folded up, inviting sun into the building. On a snowy winter day, the mesh and raincoat form a snow bearing slope. The interplay of the two layers of textiles also interact with the user, different boundary conditions can be created through the push and pull of the system.
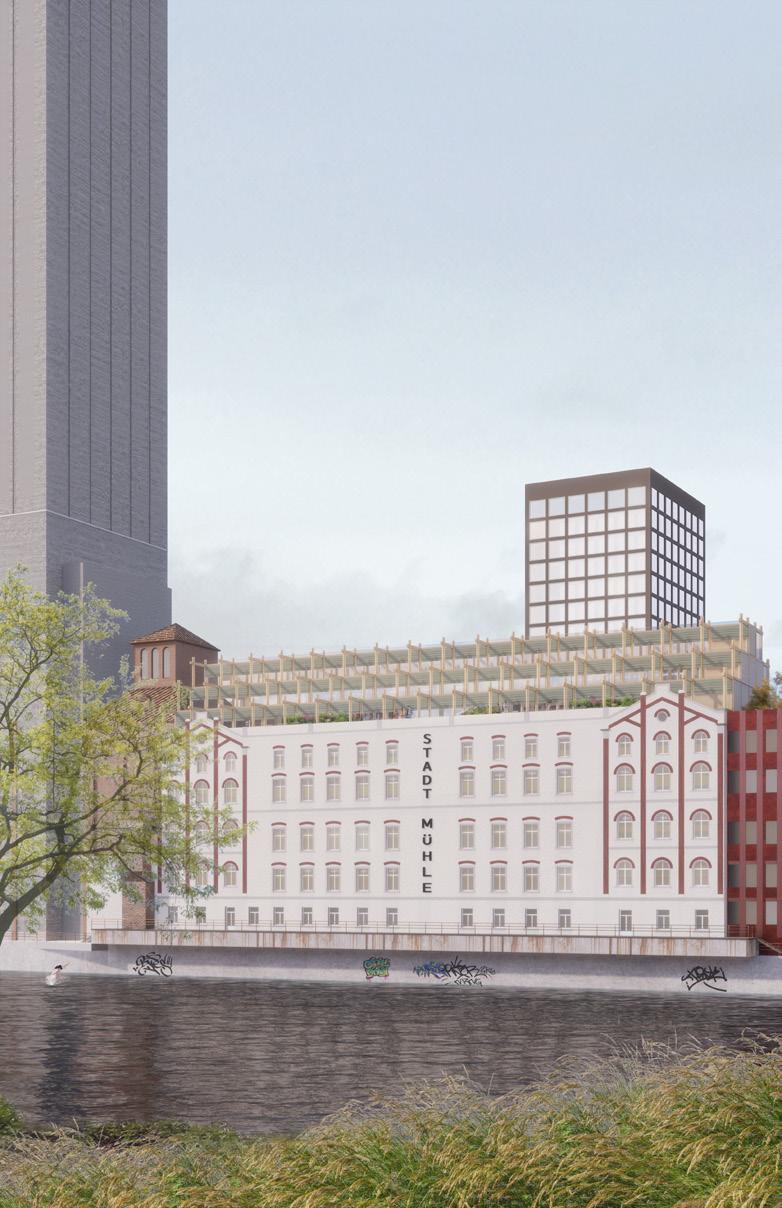
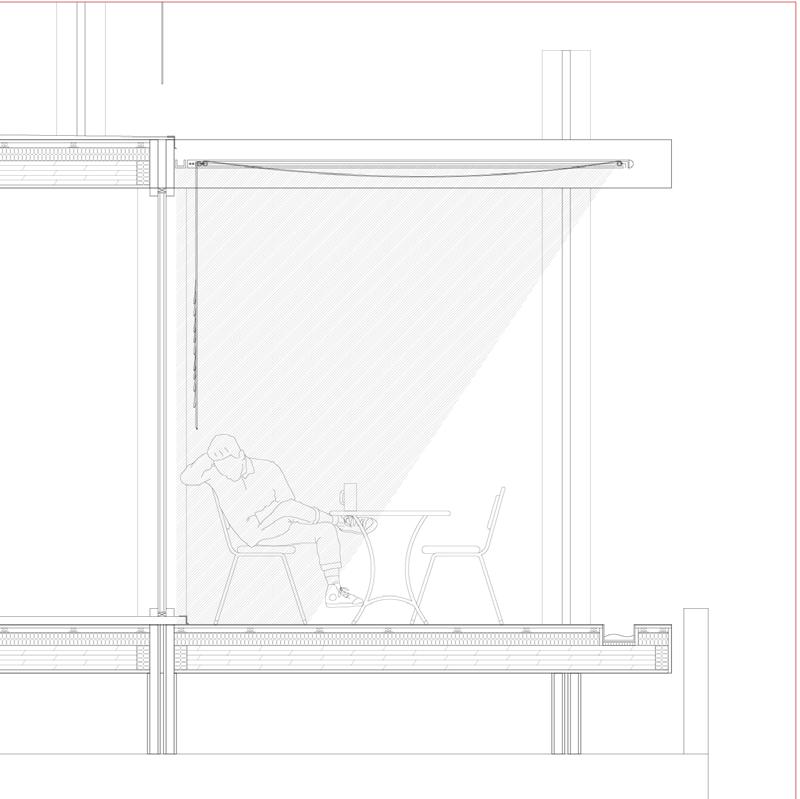


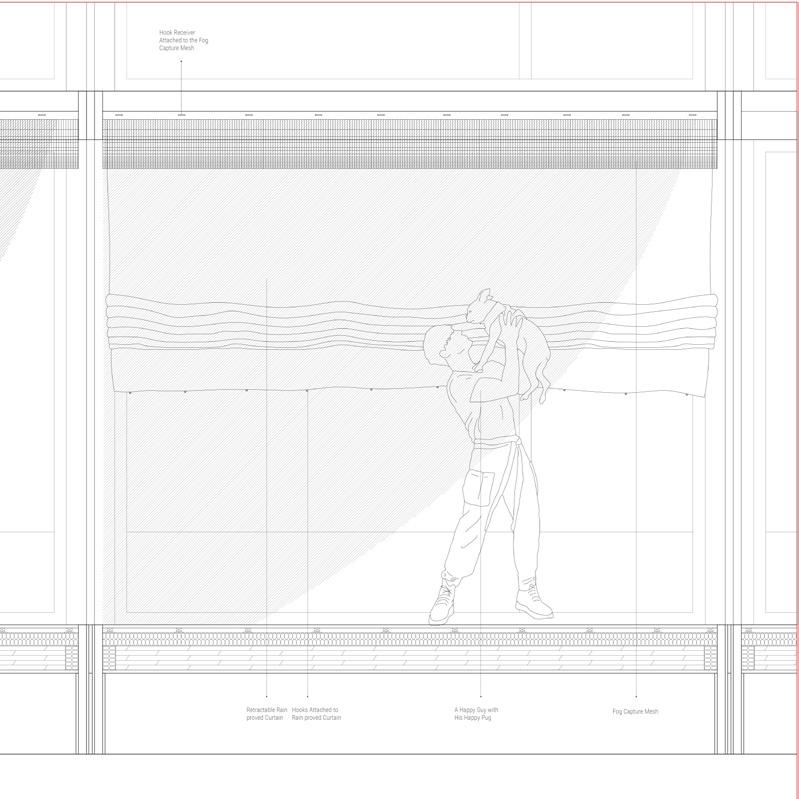
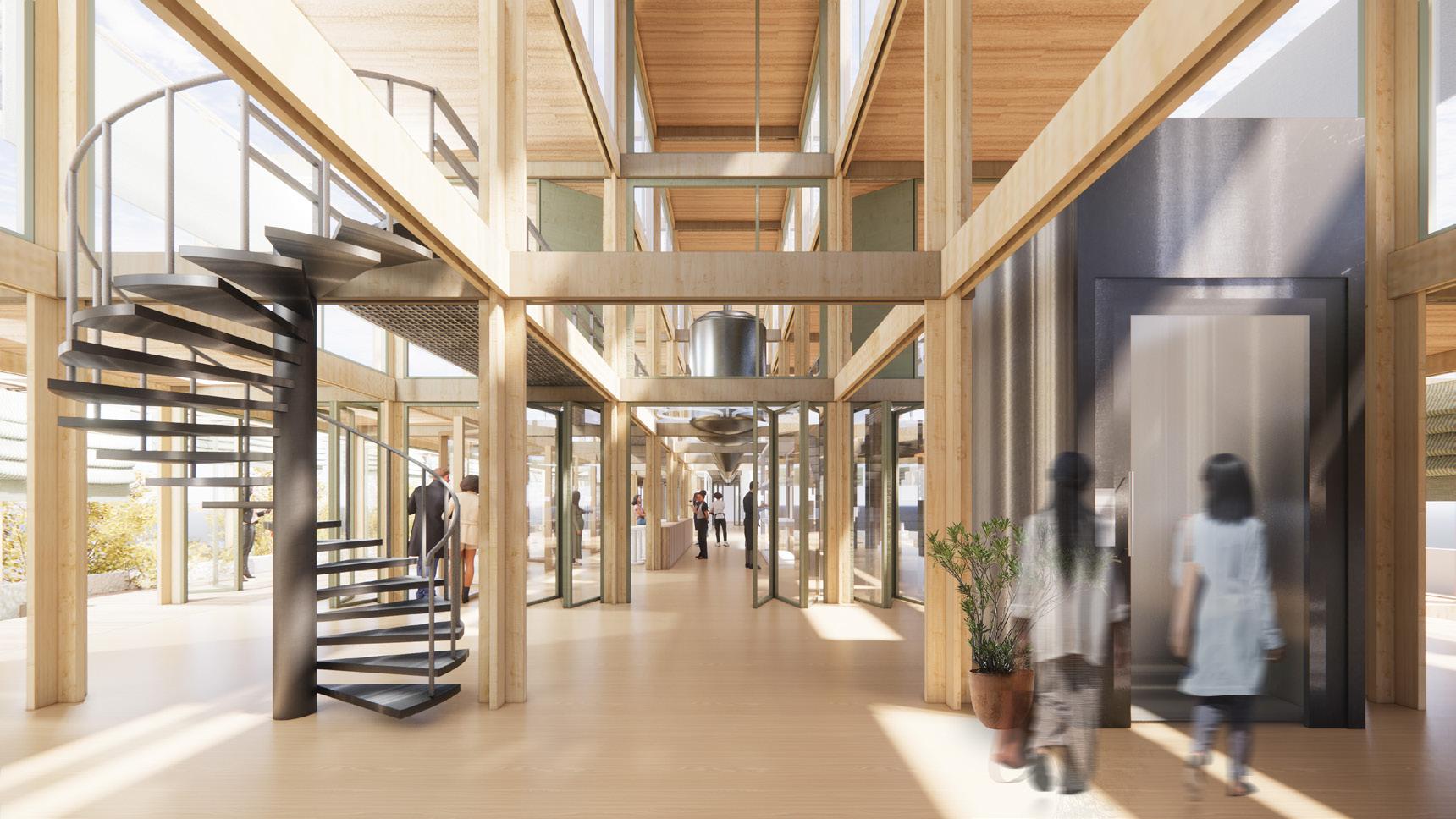


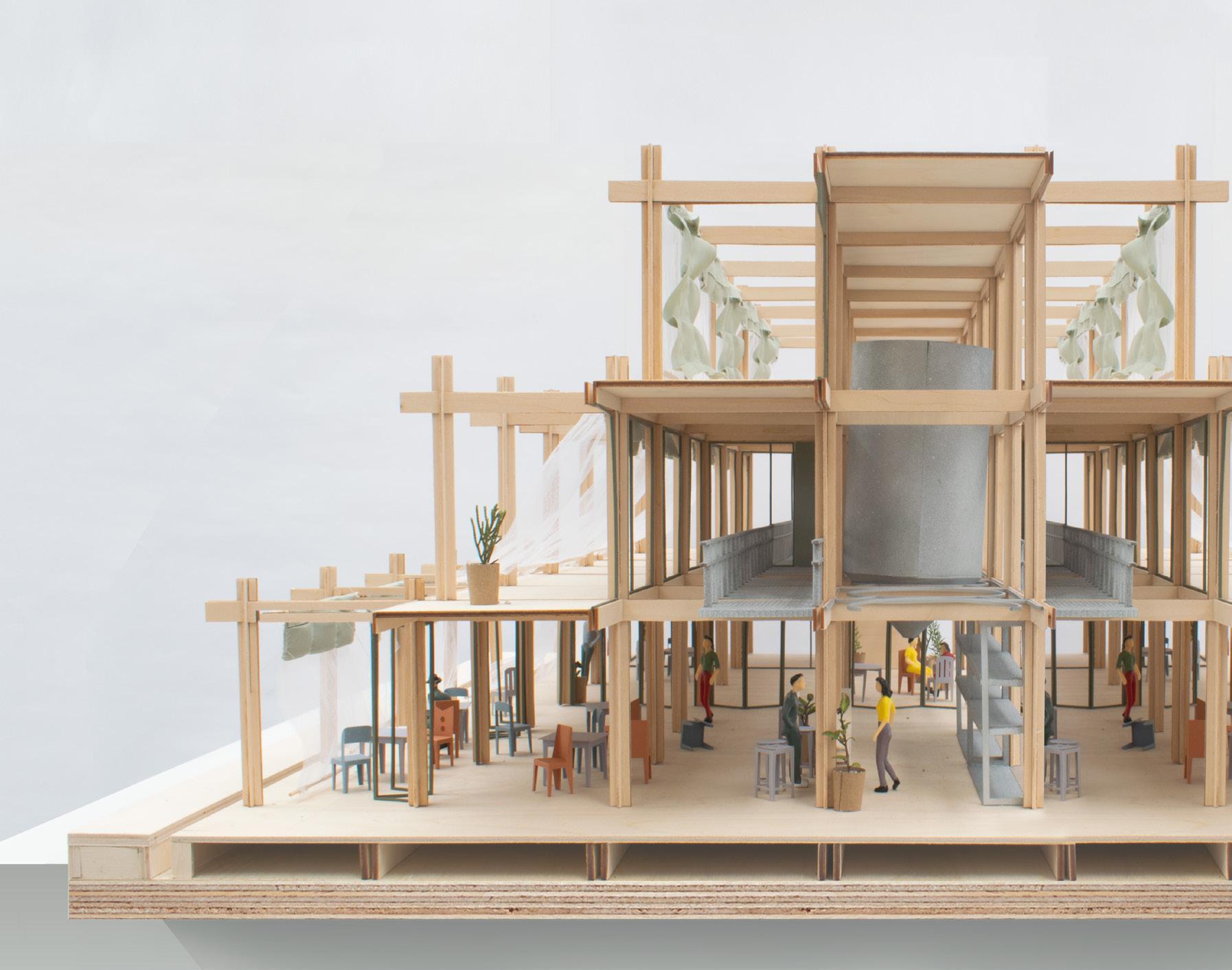
The step pyramid profile is specifically designed to both accentuate and accommodate every aspect of the water cycle and its associated equipment. As fog and rainwater is collected by the mesh, it is channeled along a gutter that runs the full length of the building, parallel to the outdoor planted area, and into the water treatment room. Here, the water is temporarily stored and pumped up to the very top level.
From there, under the force of gravity, the water flows down into the filtration system, where it is thoroughly filtered and disinfected. Once the water is purified, it flows down to the brewing system on the second level, where it is combined with barley, enzymes, and hops, gradually turning into delicious alcoholic drinks.
Finally, the finished product is kegged and ready to be served through the tap, delivering a unique and refreshing experience for all who indulge.
To provide the ultimate rooftop brewpub experience, we offer a wide range of seating options and flexible ways to enjoy the space. In the center of the venue, we have a linear bar area with an elevated ceiling height and stunning suspended brewing tanks on display. Adjacent to the bar, there are two bands of indoor seating, where guests can comfortably enjoy their drinks in a conditioned environment. Moving outwards, we have a covered outdoor seating area and outdoor areas filled with lush greenery, offering breathtaking views of the river and cityscape.
The mezzanine level is primarily reserved for staff to ensure seamless service and maintenance. However, upon request and appointment, visitors can access this exclusive area. The elevated ceiling is home to all MEP systems, which are only accessible to our skilled technicians to ensure optimal functionality.

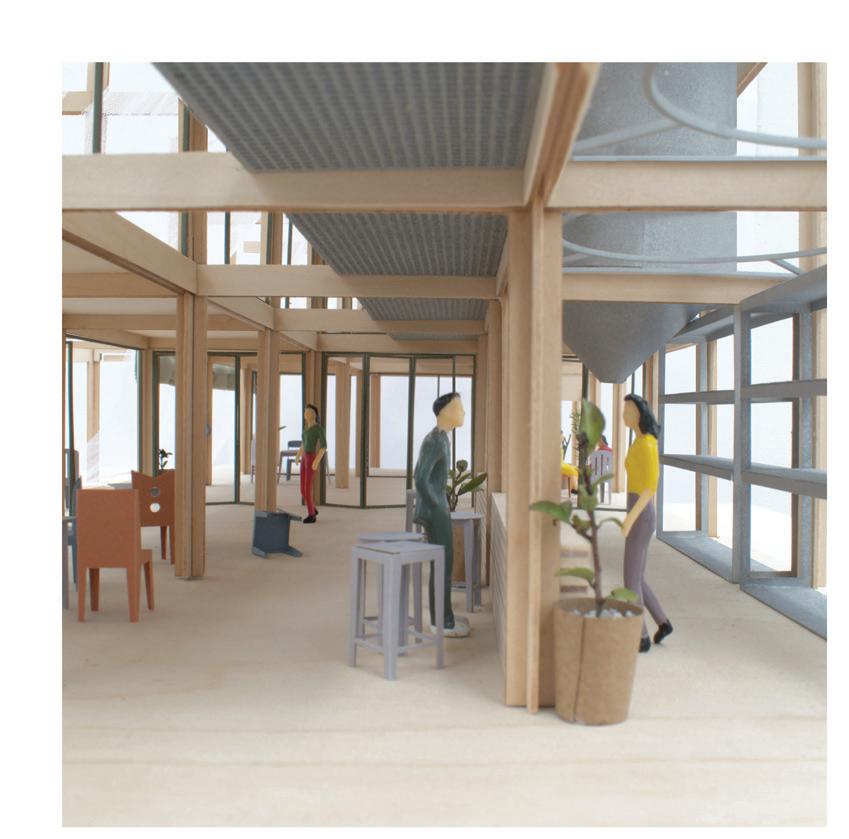
This project is located in Jodhpur, India, also known as the “Blue City.” The studio aims to address questions of materiality, urbanism, and restoration in this historic walled city.
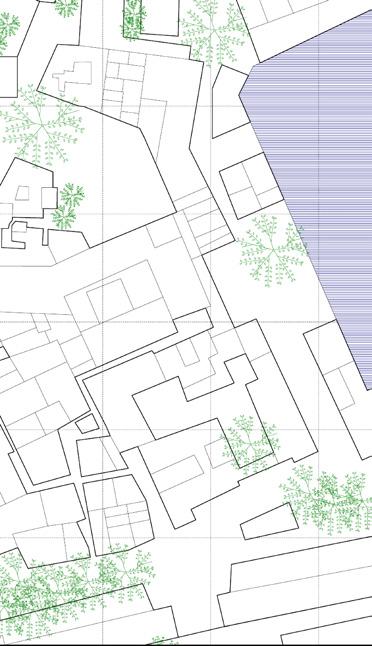
The project focuses on sustainable use of local, accessible, and low-cost materials, specifically Jodhpur sandstone, while showcasing the incredible craftsmanship of local craftsmen. The proposed building facade will be fully made from recycled sandstone from existing buildings that will be taken out for the project to take place.
The program of the project is a small satellite school of Rice School of Architecture. The building will employ passive-cooling techniques, such as using thermo mass, shading, ventilation, etc., to achieve sustainability. It will provide both a shaded public gathering space for locals and visitors to enjoy the view of the stepwell next to the building, and a more intimate, living and studying environment for visiting scholars to experience the city’s rich culture and history.



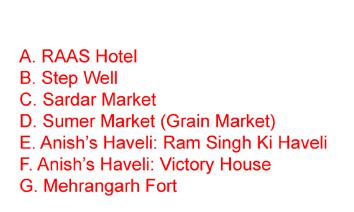



The proposed design for the facade enclosing the more public programs of the project will be a gabion wall with apertures. This public wall will make use of the smaller and less intact pieces of stones that are often discarded after deconstruction/construction. The thickness of the wall will make it ideal for heat insulation and airventilation, while the gaps between the small sandstones will allow for light to come through, creating an ephemeral quality.
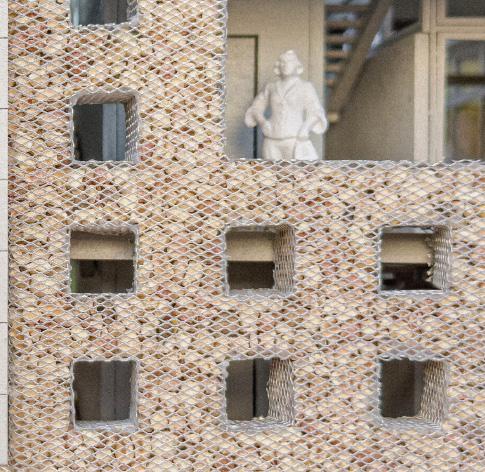

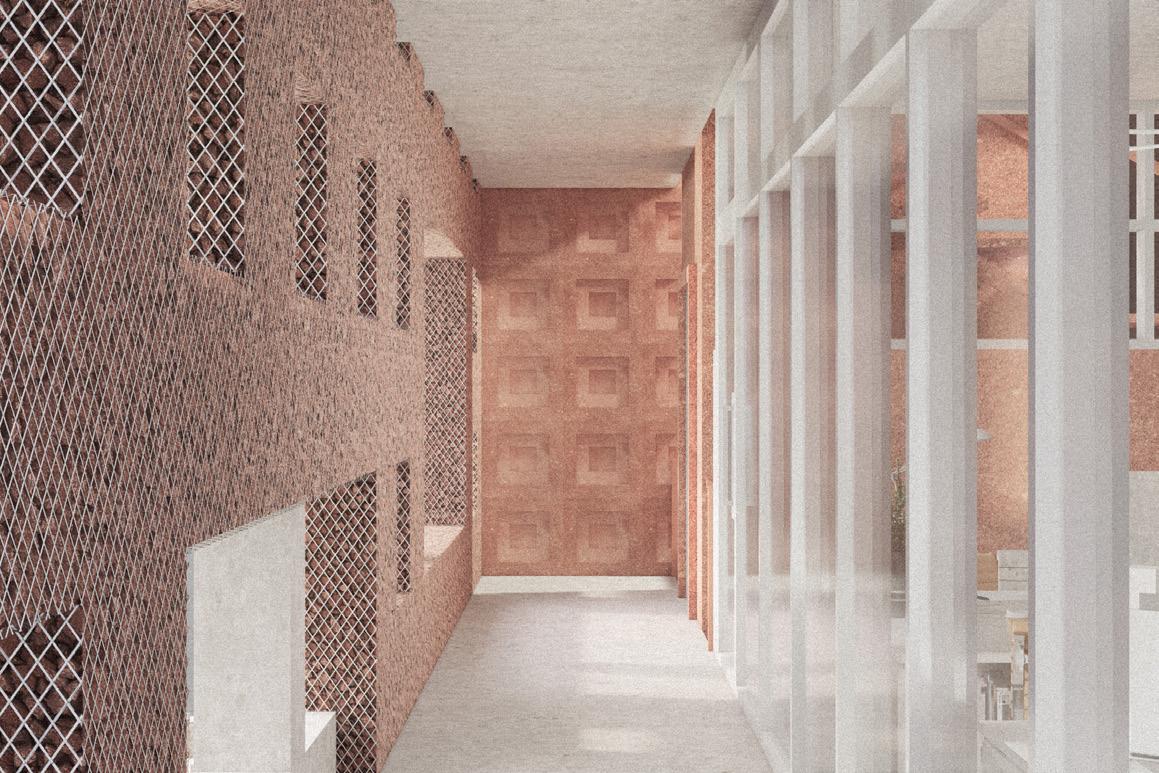


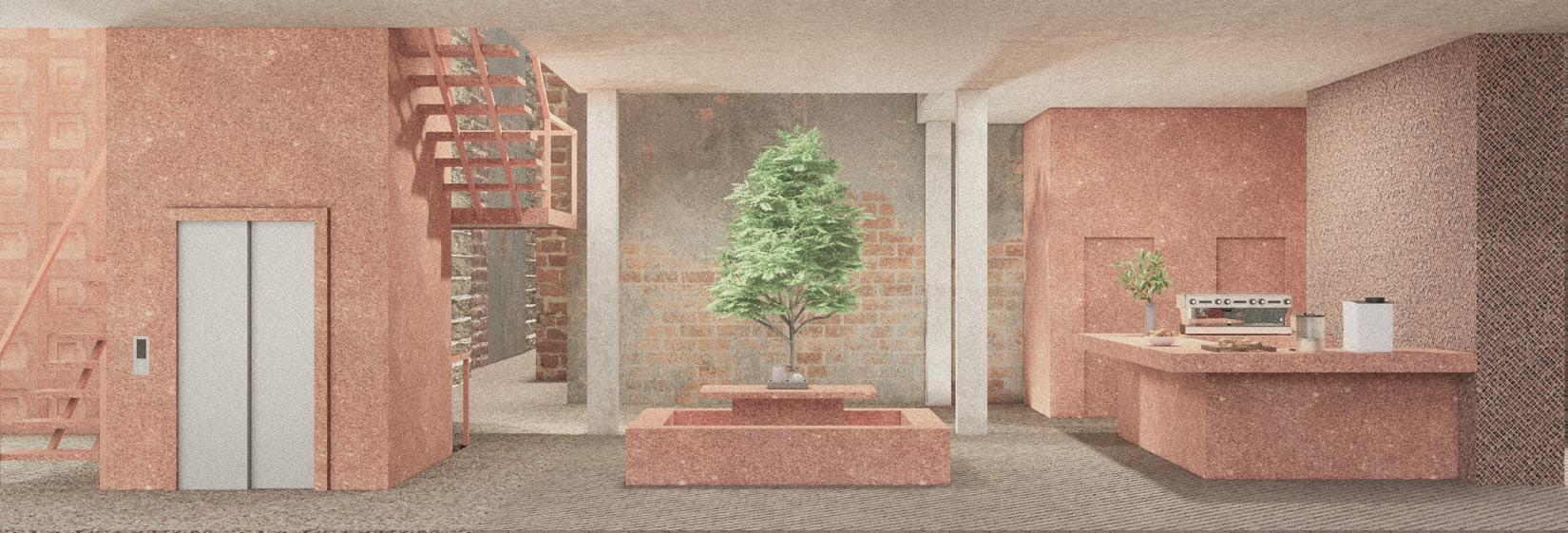
The more private programs of the Jodhpur project will be enclosed by finely crafted sandstone tiles, also recycled from the previous establishment. The intricate design of the tiles creates a sculptured facade, which draws a striking visual and textural contrast from the natural and coarse gabion wall used for the more public areas.
This juxtaposition of materials serves to highlight the project’s focus on both sustainable use of local materials and expert craftsmanship. The use of recycled sandstone not only demonstrates a commitment to preserving the city’s historic architecture but also showcases the incredible skills of local artisans.
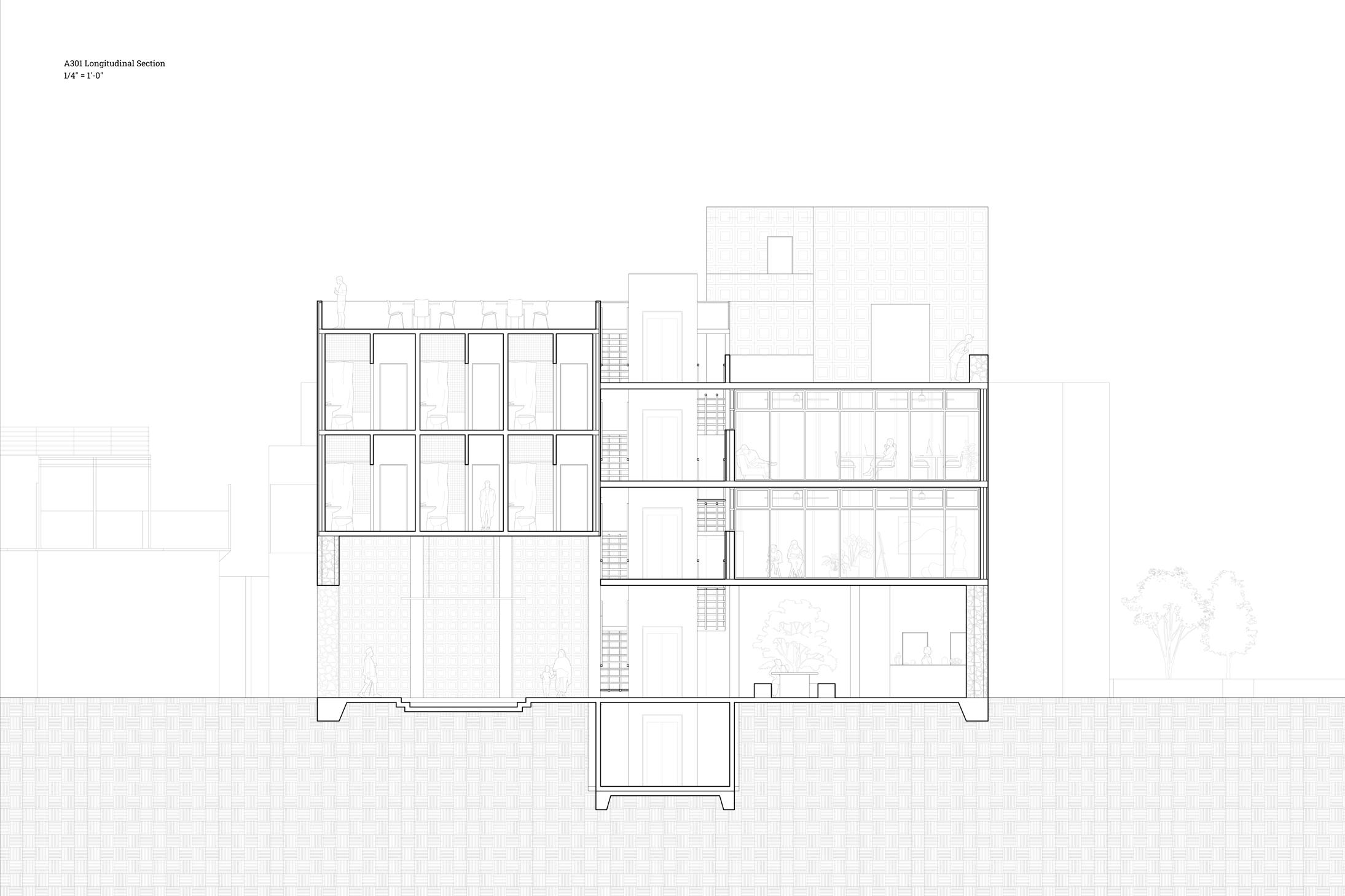
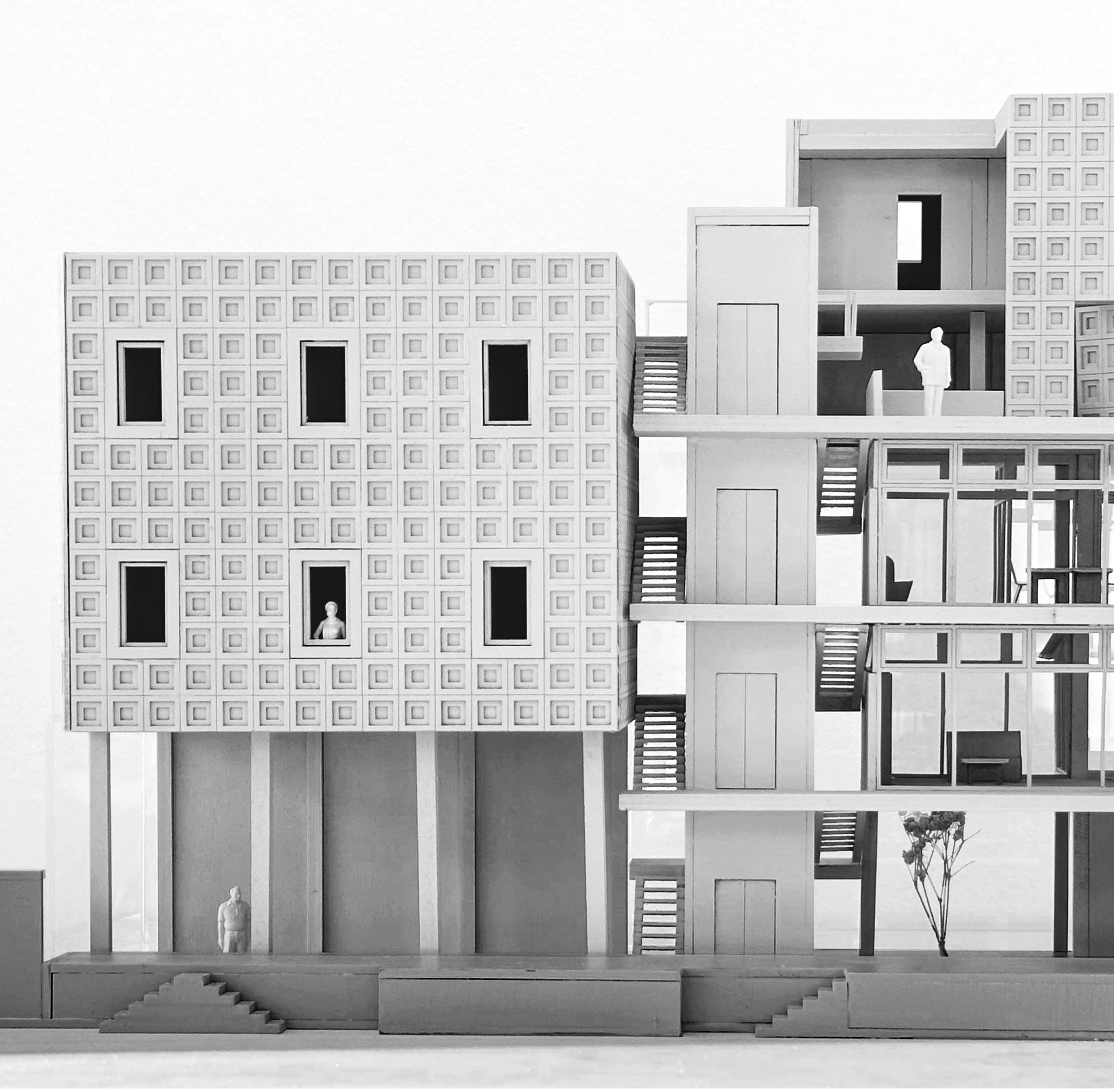
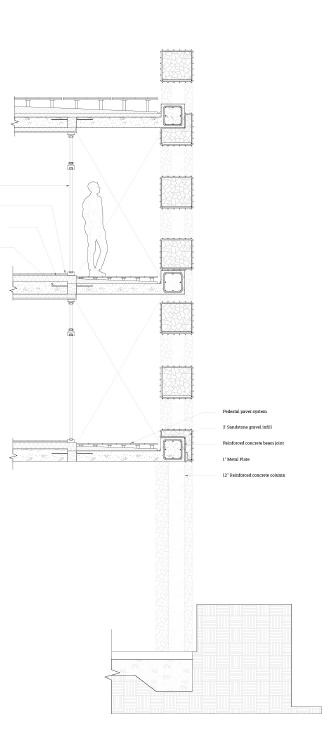

Harvey was the most significant tropical cyclone rainfall event in United States in scope and peak rainfall amounts. Located at the intersection of Brays Bayou and Keegans tributary and major freeways, Brays Oaks was severely affected by the unprecedented hurricane. The excessive engineering of the bayou frontage and the misalignment of the hydrology plan and the city fabric have long hindered the architectural solution to Houston’s flood problems. With a majority of its building structures approaching the end of its life cycle, the status quo of Brays Oaks invites a renewal.
The project proposes a phased strategy in which buildings can be relocated from the 100-year floodplain to a new development built with resilience. With the three high grounds identified from the floodplain contour of the neighborhood, the development of the new resilience district reclaims the floodplain and repopulates its periphery with multifamily and mixed-use building groups. Using the Southeast island of Brays Oaks as the primary site, the intervention takes the form of an offset between the flood zone and the safety zone, bridging the new greenway to the existing environment.

As residential buildings take up most of Brays Oak’s developed land, the population density of Brays Oaks about 2.5 times higher than that of Houston. The commercial districts are mainly composed of strip malls with large parking lots and therefore renders the density of commerial district lower than average as well. There are few public amenities available within the district and most vacant lots are claimed as parking lots or storages. Commercial programs tends to crowd the intersections of main roads, such as the one with S Gensser Road and Bellfort street, and the one with Fondren Road and Bellfort Street.
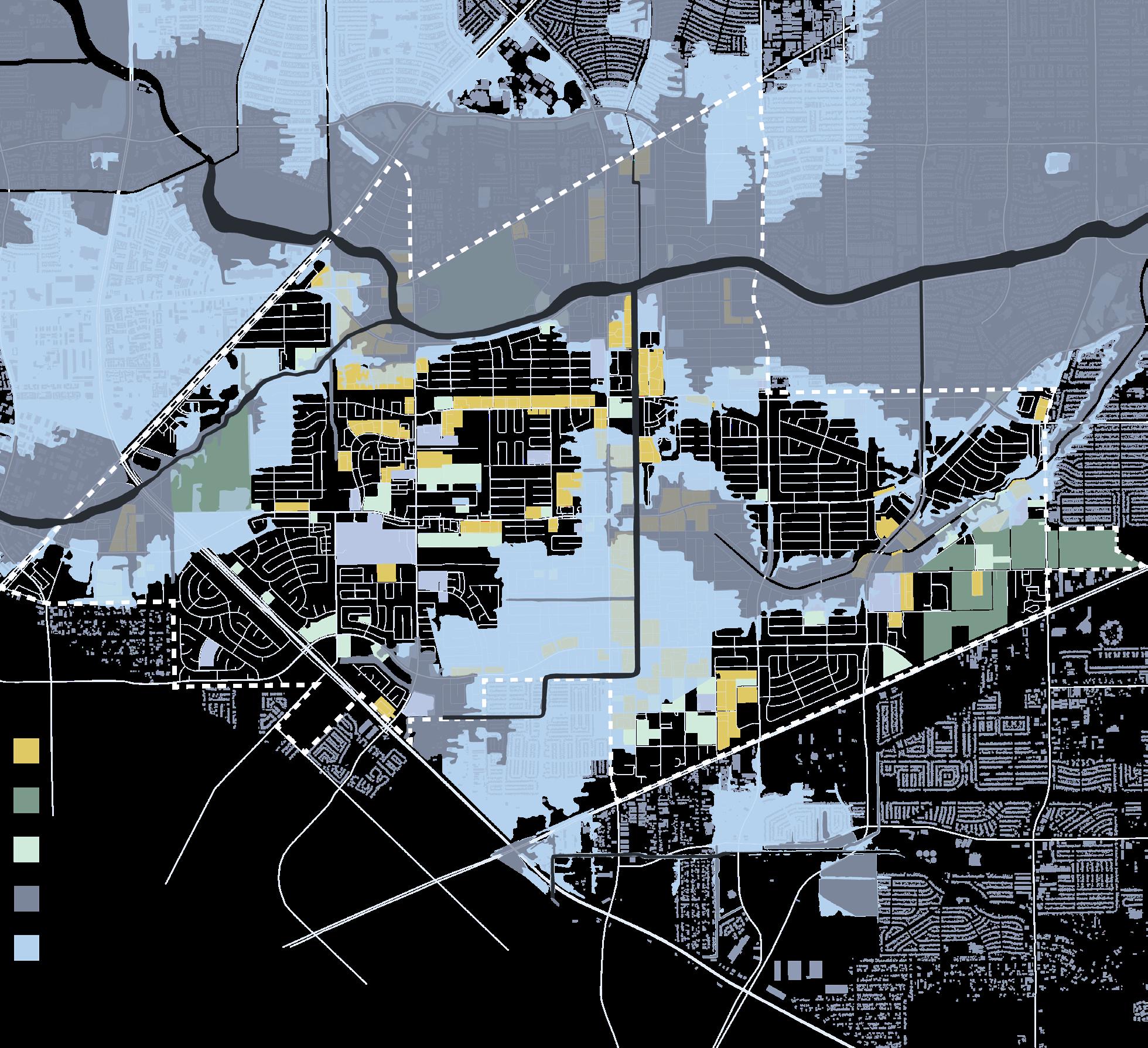
The lack of community shared public space is currently resolved through backyards of single family housings and amenities of multi-family housings. The multi-families within this district is low-density as well, mostly low-rise apartment buildings (two to four floors). Institutions whithin this districts are curated in a fashion that is not unlike those of the commercial programs, namely low-rise with huge parking lots for potential guests. There is one large vacant lot currently unbuilt and occupied with vegetations next to the Riceville Mt. Olive Baptist Church that can potentially function as a starting point for transformations.

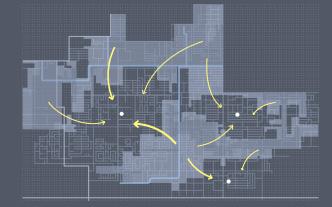
The proposed urban stratege will incorporate a series of bayouts, rebuild and relocation. An ideal final state of density distribution will be a fostered urban center composed mainly of mixuse high-density buildings, a rearranged district of single-family housings that includes spacious green spacce and public amenities, a multi-family district that is adjeacent to the green space and a park transformed from the floodplain that contains public amenities, curated park space and wildlife buffer zones for the potential flooding which will likely to take place more and more often in the near future due to the climate change.
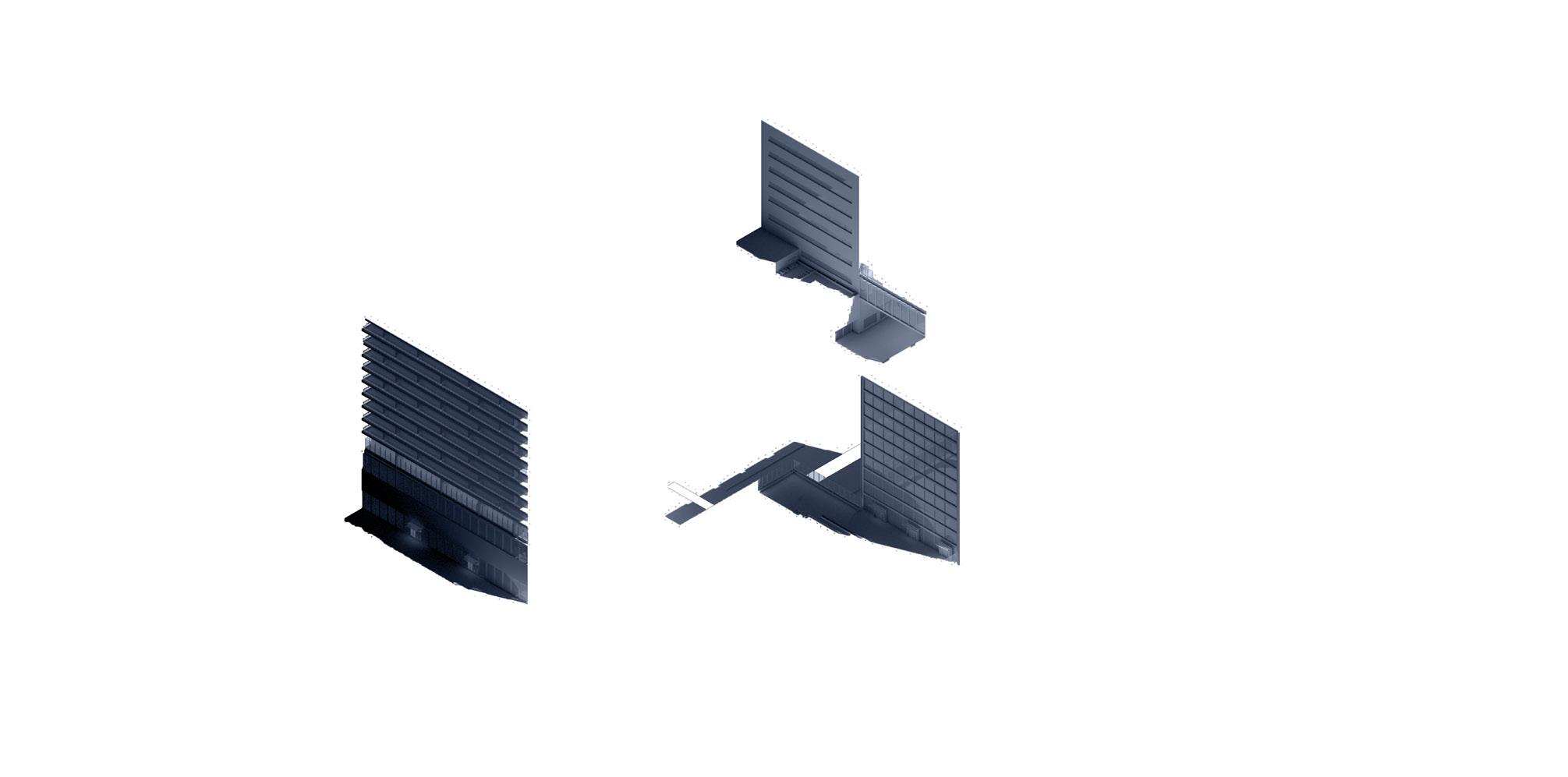


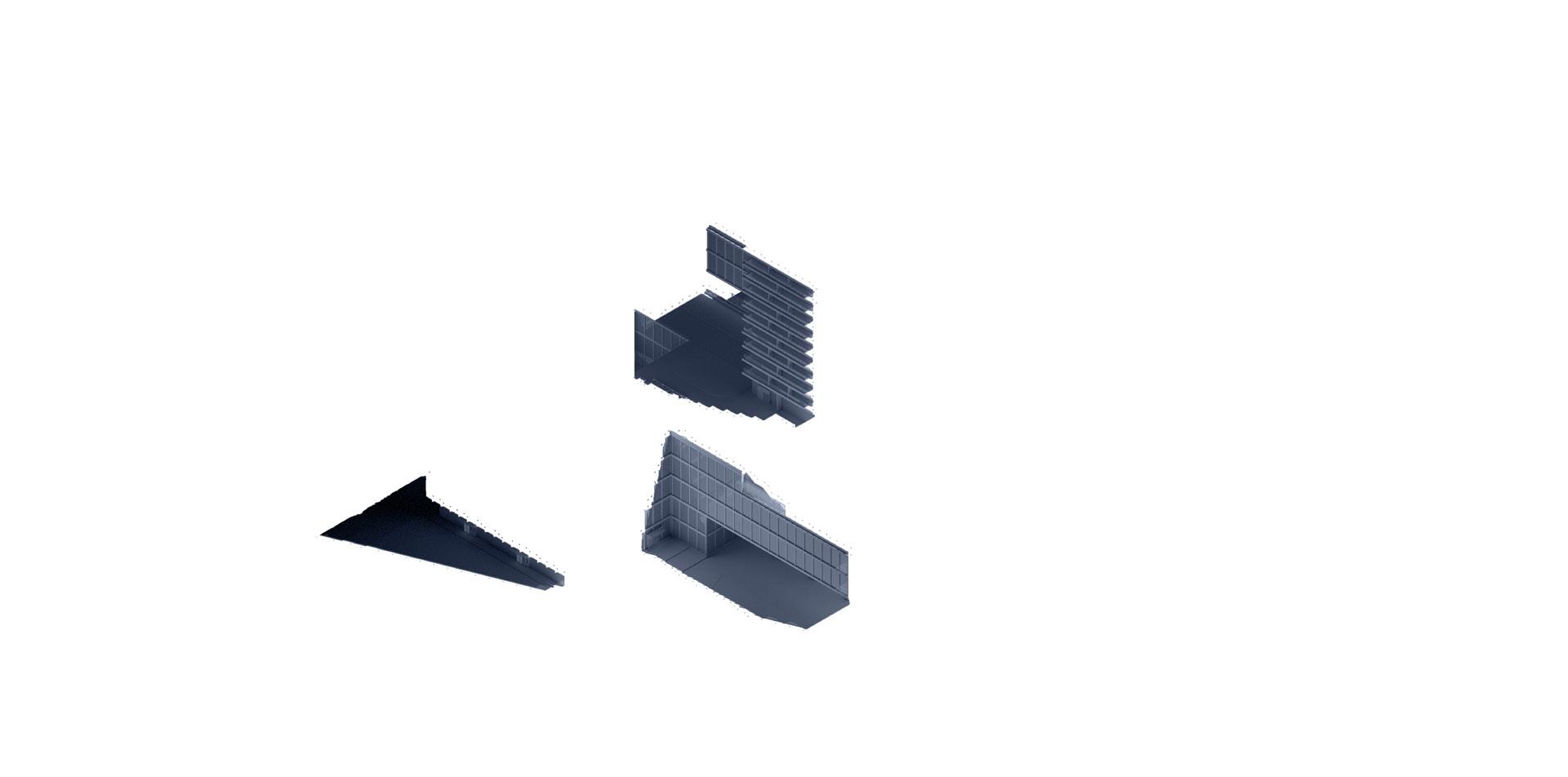

Based on the existing programs within this district, a subdivision into smaller parcels can be generated according to a banding stratege. The area is divided into equal bands, and each is composed mainly of four segments: the urban center, the single-family, the multi-family and the flood plain. Each will be transformed based on a specific stratege and eventually transform into the proposed distribution: a retreat from the floodplain, a densified urban center, and green axis connecting the urban spaces to the greenways.
The two types of bands: Type A with central passageway and Type B with lateral circulations, with their special circulation type, can be organized side by side to compliment each other. The green axis of Type A band and the consequent pedestrial and bike access connecting to the green space in bayou area can compliment the lack of pedestrial connection to the greenspace, and in the same way the viehicle acess through the band and scross the band will compliment the lack of viehicle roads in Type A band.
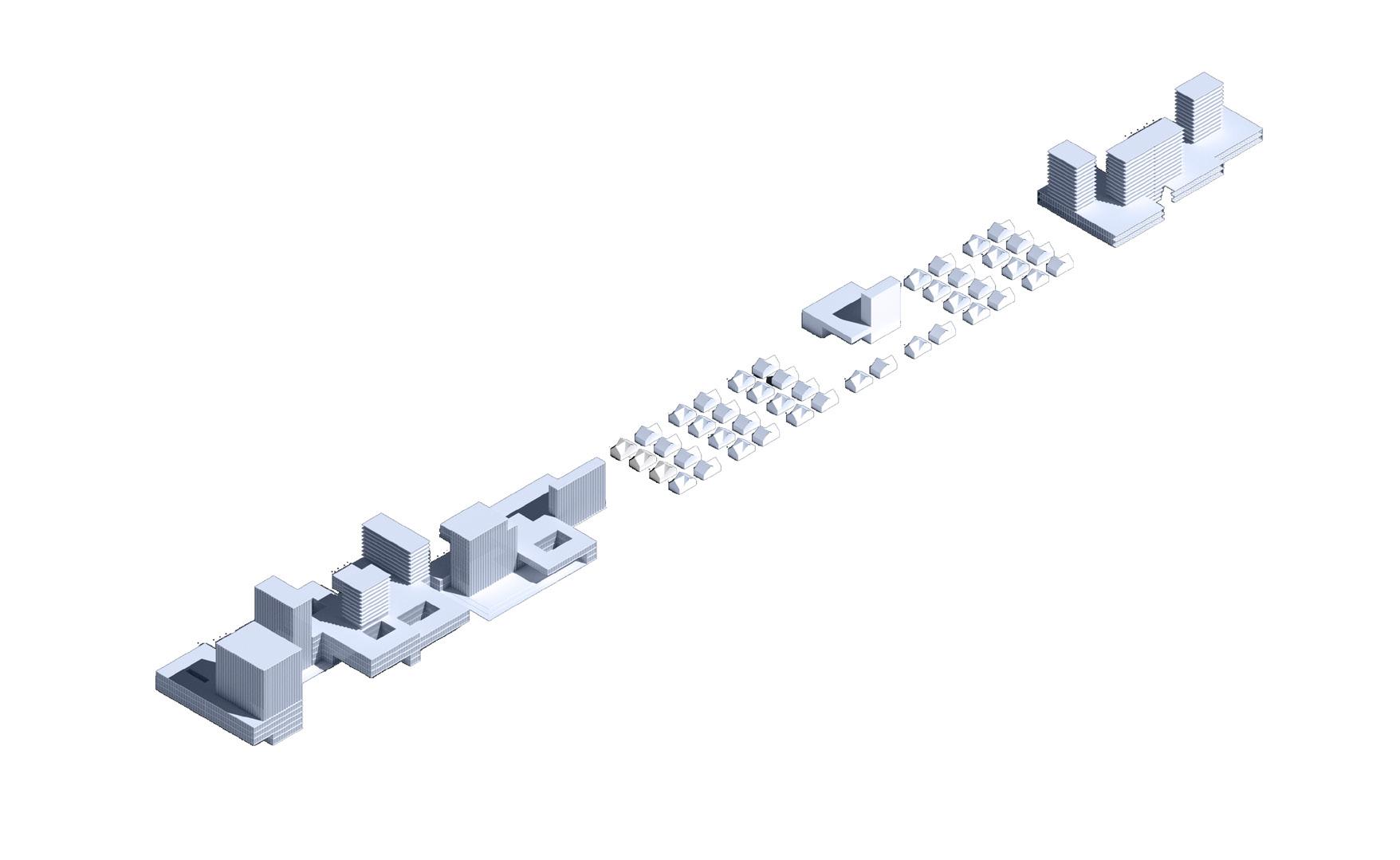
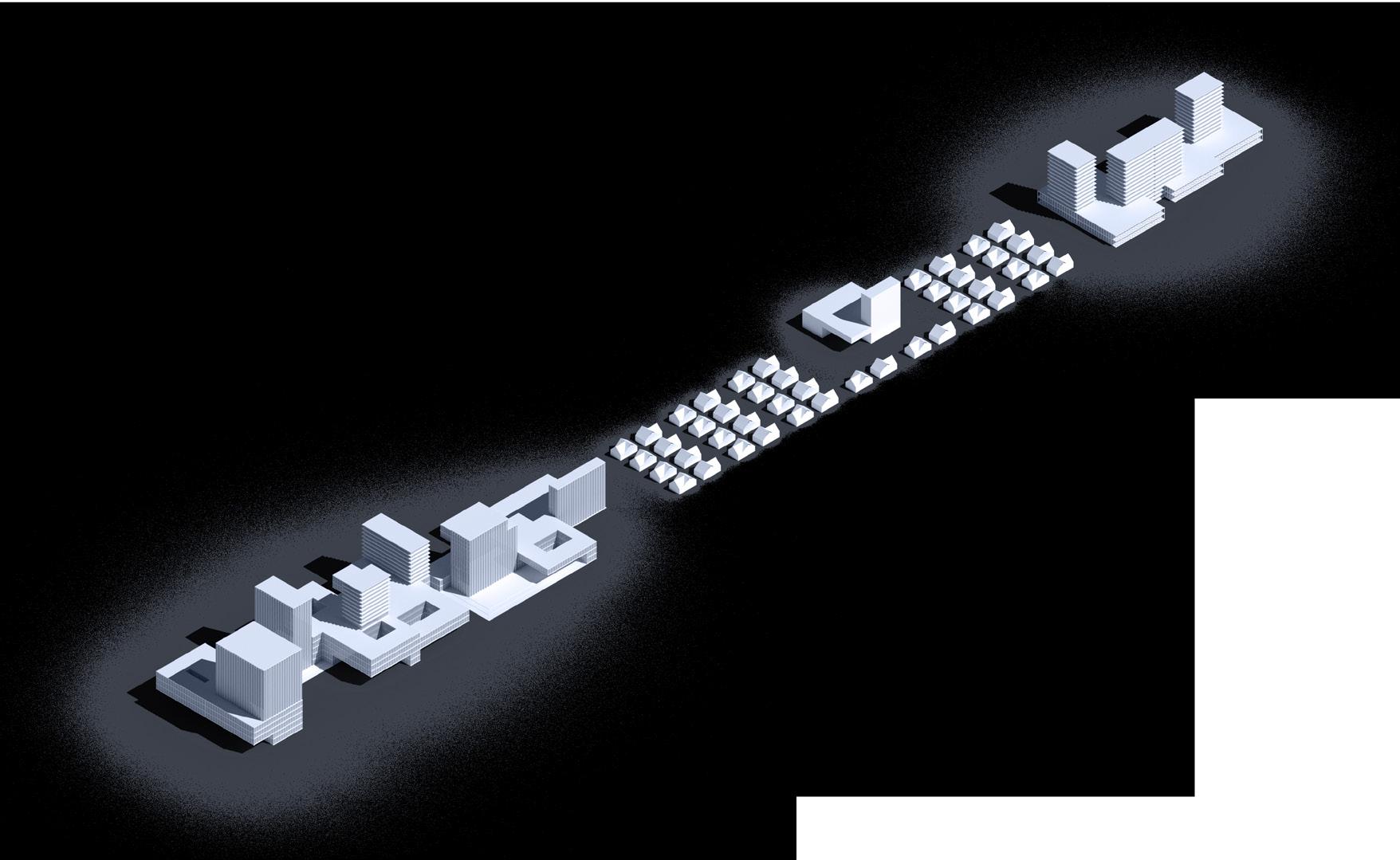
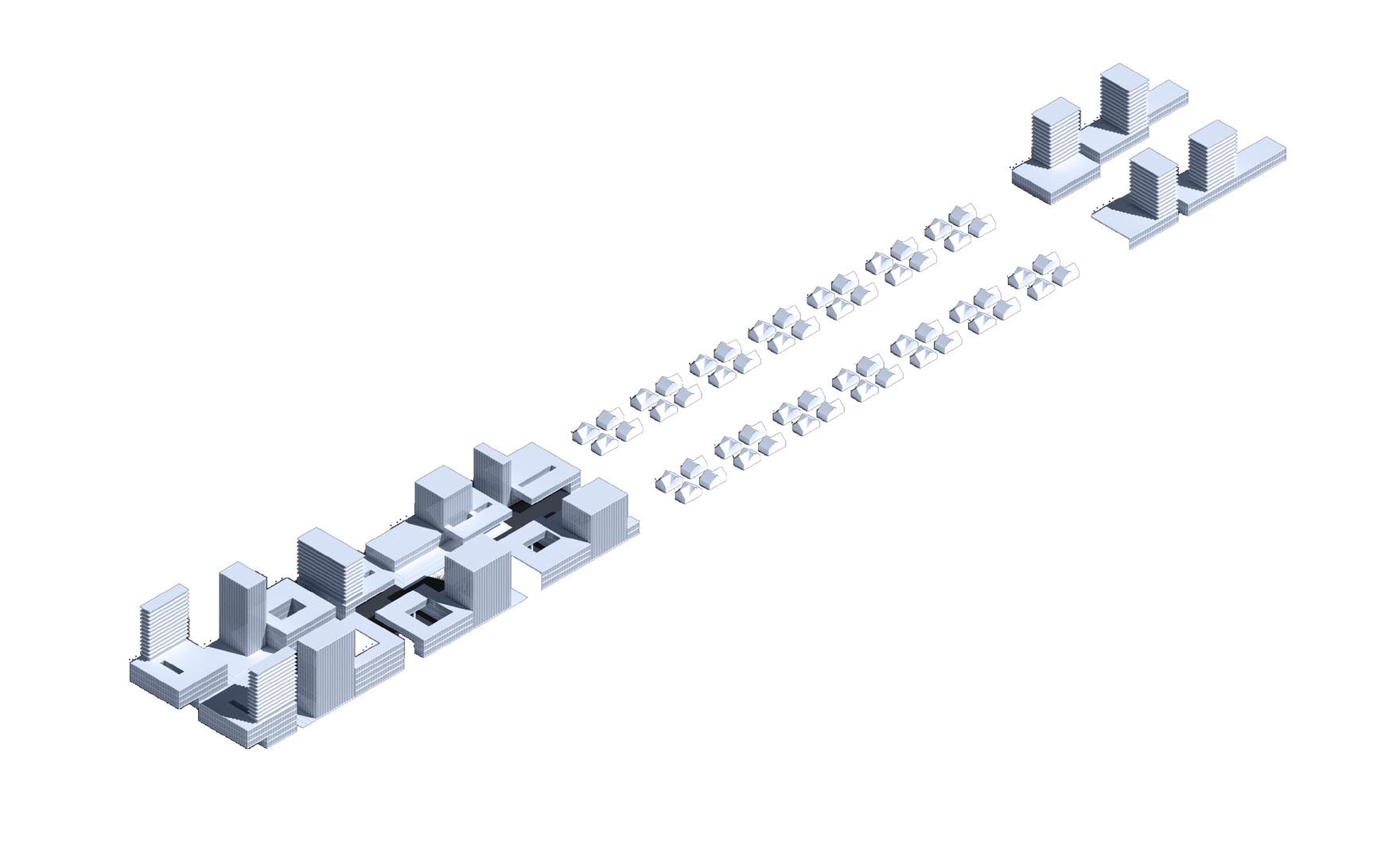

Four views are selected from the ideal completed stage as a representation of the overall scheme. The four views includes mix-use, single-family, multi-family and the green space and their connection between each other.
View A demonstrates the green axis that connects the urban high-density space with the single-family, multi-family and green space. The public space generated along the axis are pedestrial friendly and can potentially generate a different urban language.



View B shows a pedestrian view of the hollowed-out podium generated with search space. In place like Houston where the climate is extrmely versatile, shadings are always prefered. The lightwell punctured through the podium provides sufficient sunlight into the courtyard, which can also function as a public hang-out place.
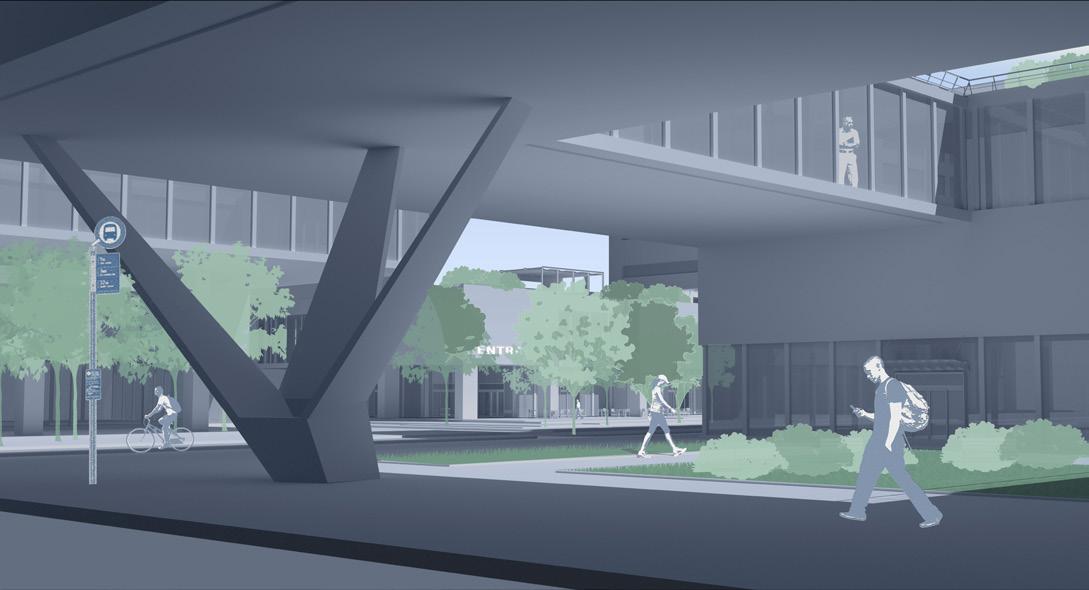

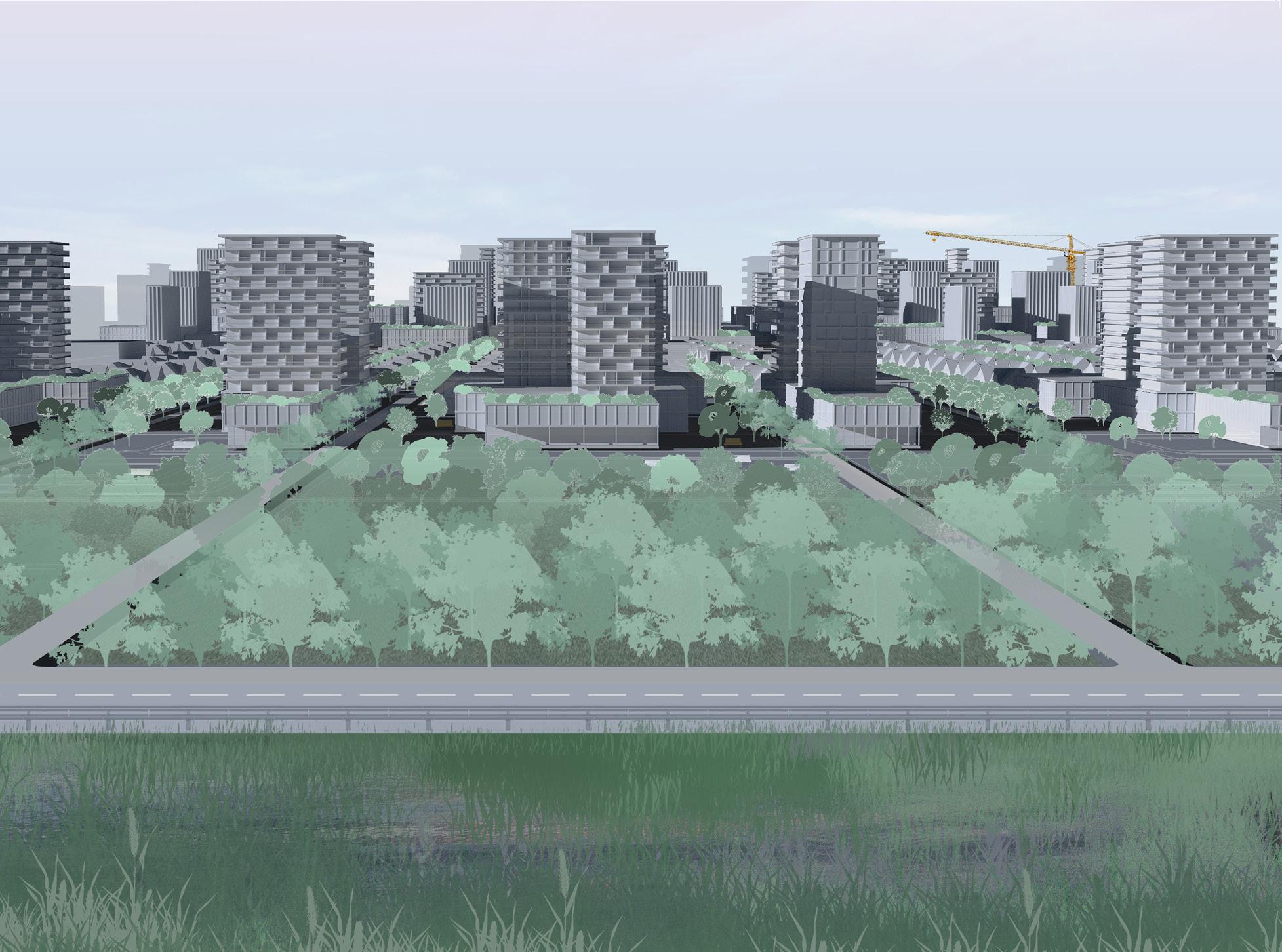
The boathouse is a technology-driven design based on our study of the two-way grid structure in the precedent, the New National Gallery designed by Mies van der Rohe. The project utilizes the deforming behavior of the two-way structure under different load and support conditions, challenges the rigidity and flatness of the structure while preserving the inherited structural efficiency through the intentional choice of span ratio.
Our design moves are centered on a cross split in the uniformed two-way grid, which results in four semi-autonomous two-way grid structures connected on the periphery, such that the whole structure exhibits both the behavior of four individual grids and a continuous grid, each deforming due to its own support and anchor condition while affecting each other.
The supports of the two-way grid ceiling is expanded into occupiable crystalline structures on the bottom, which is made of glazed walls fitted into steel frames. The structure of the two-way grid is designed with unique joints, allowing it to be manufactured flat and bend into shape after it is laid on top of the structure below. Each beam of the two-way grid is manufactured with laminated hardwood beams and thin neoprene layers. The neoprene layer functions as a cushion and allows each hardwood layer to slide relative to each other, allowing the structure to bend.
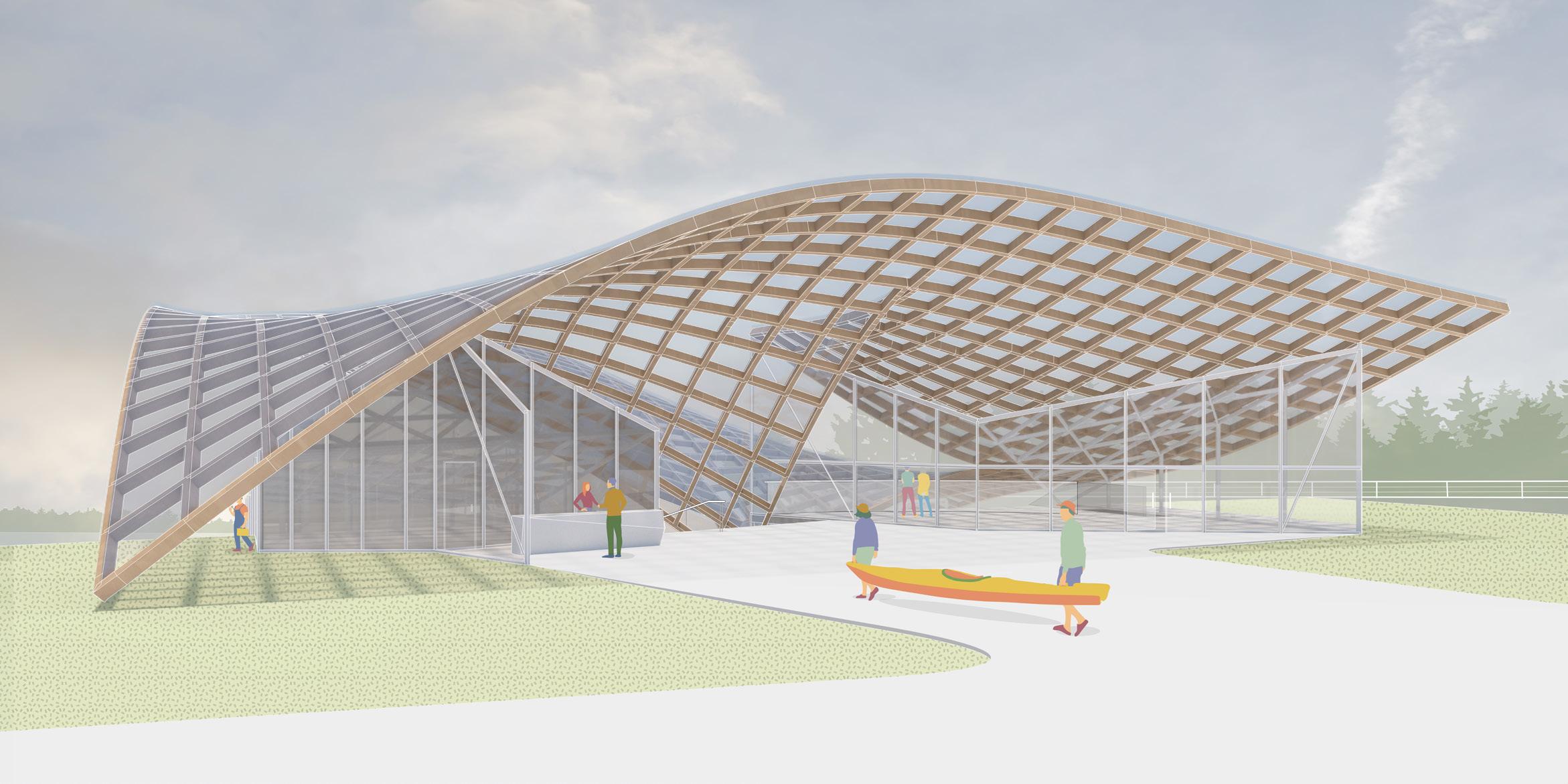


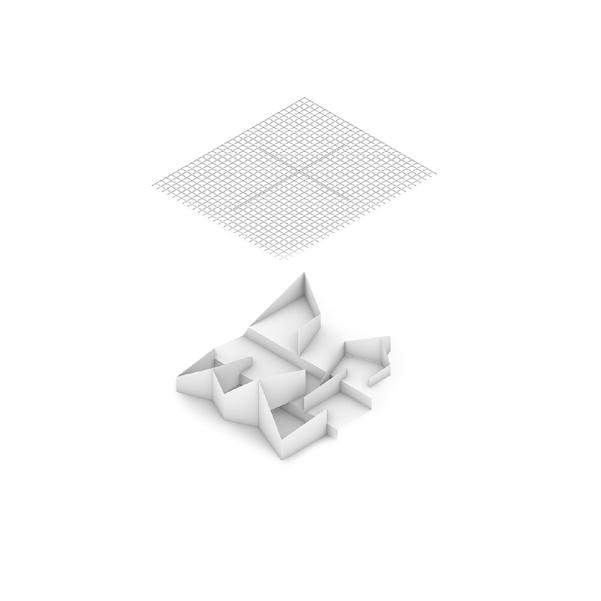

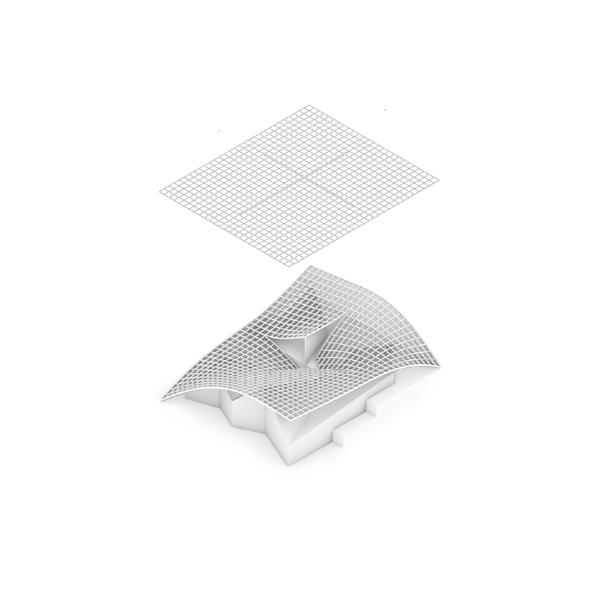
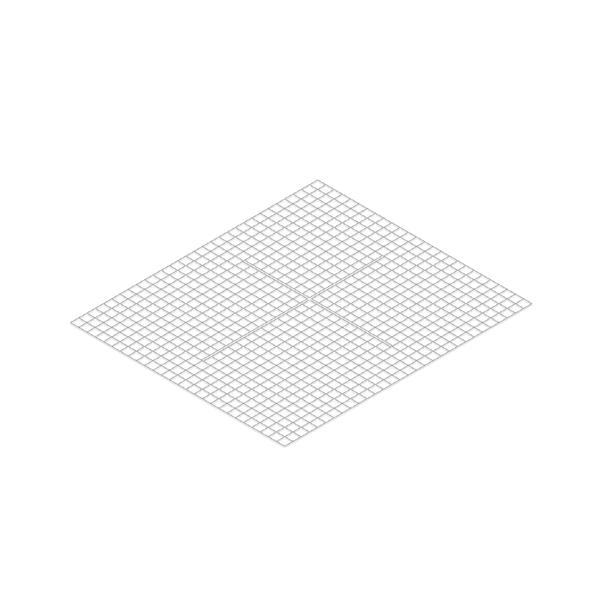

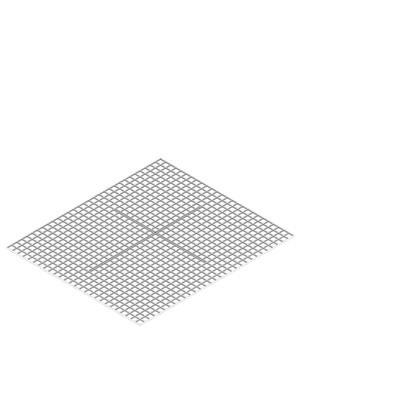


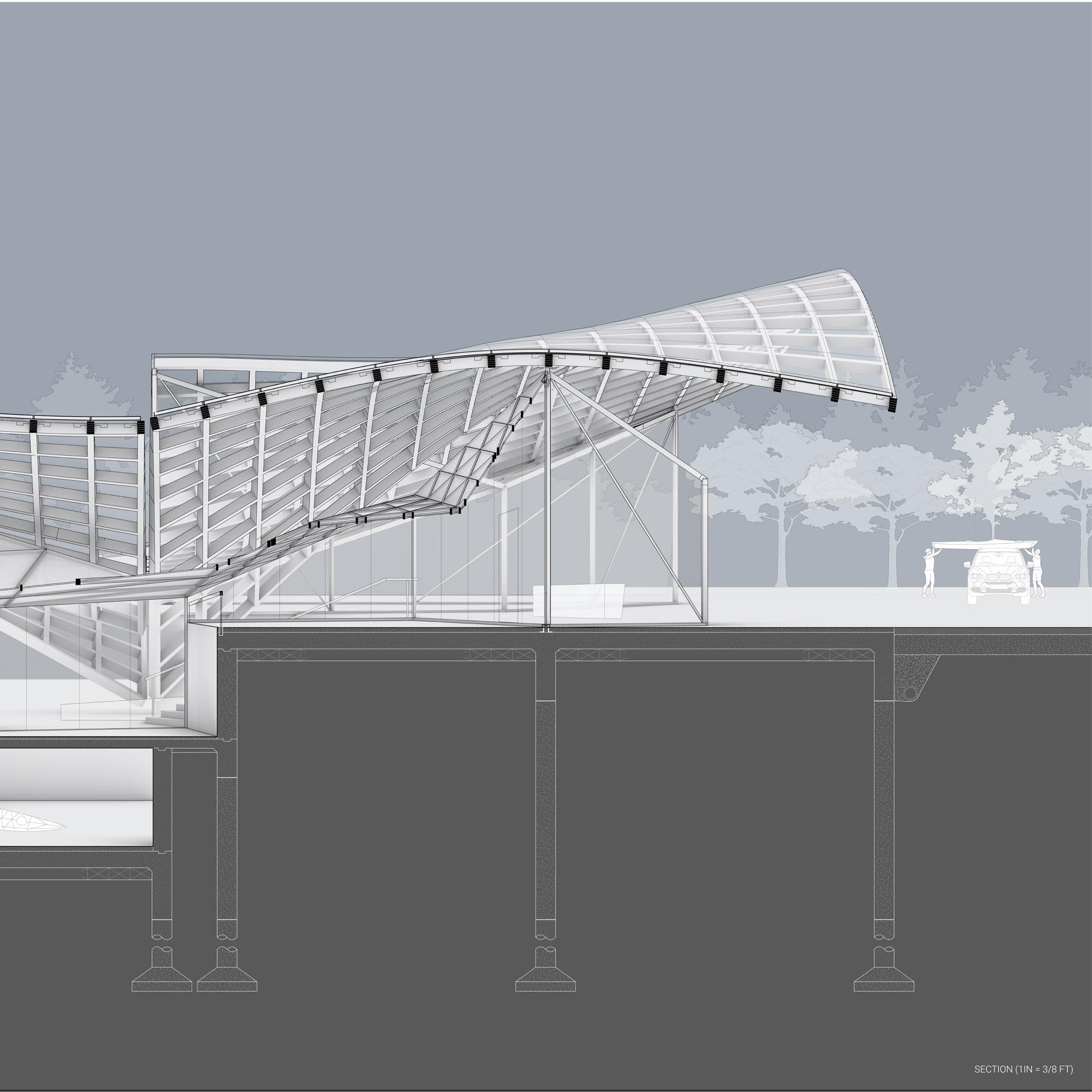







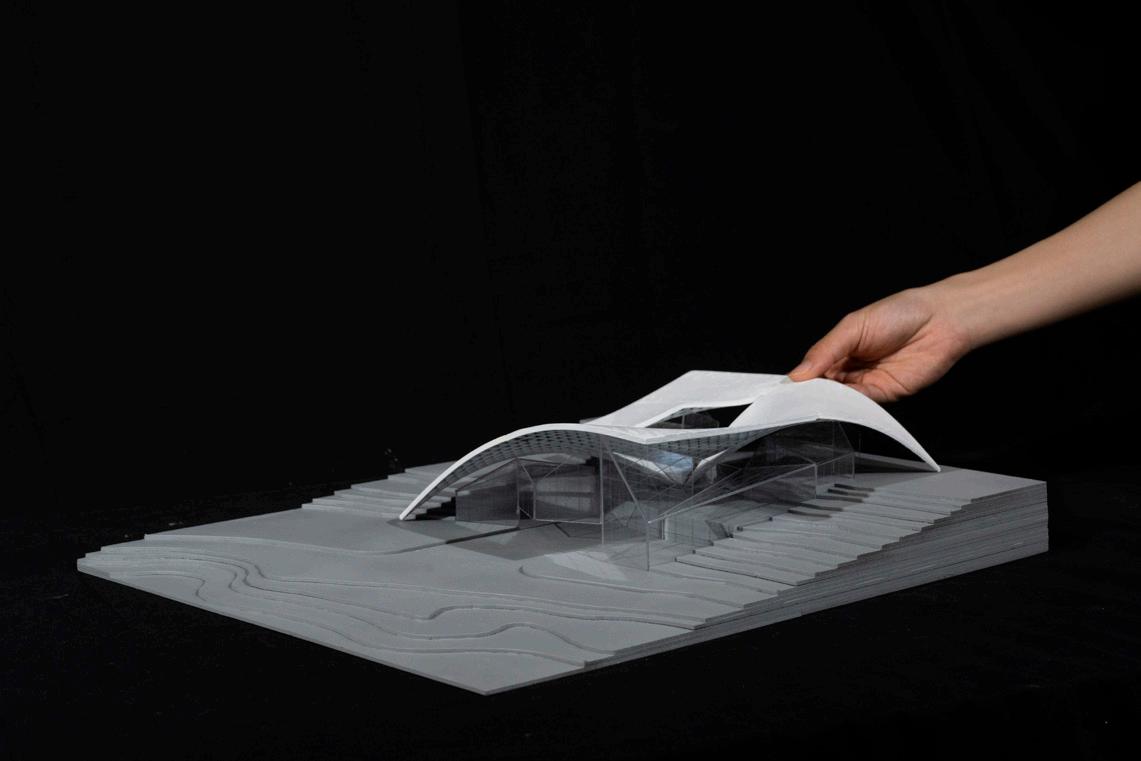
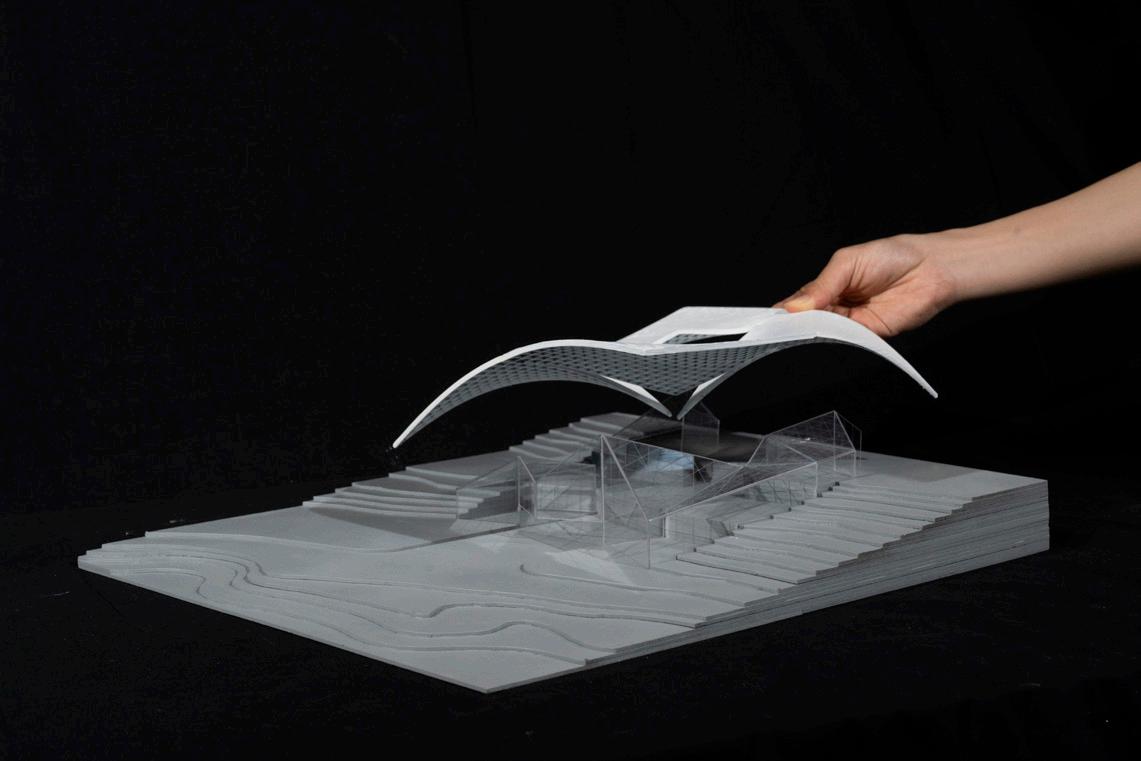
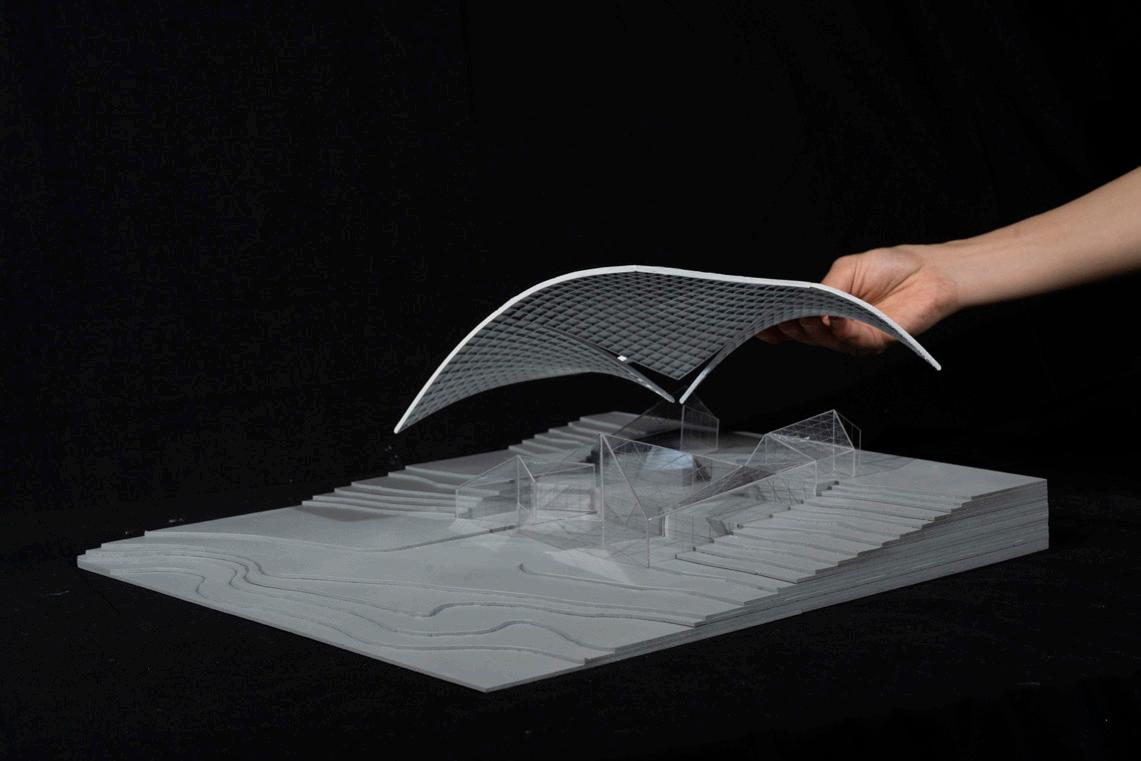
Each beam of the twoway grid is manufactured with laminated hardwood beams and thin neoprene layers. The neoprene layer functions as a cushion and allows each hardwood layer to slide relative to each other, allowing the structure to bend.
Each intersection is locked by two slot-in keys that both hold the beams in two directions in place and keep the connection flexible enough for bending.
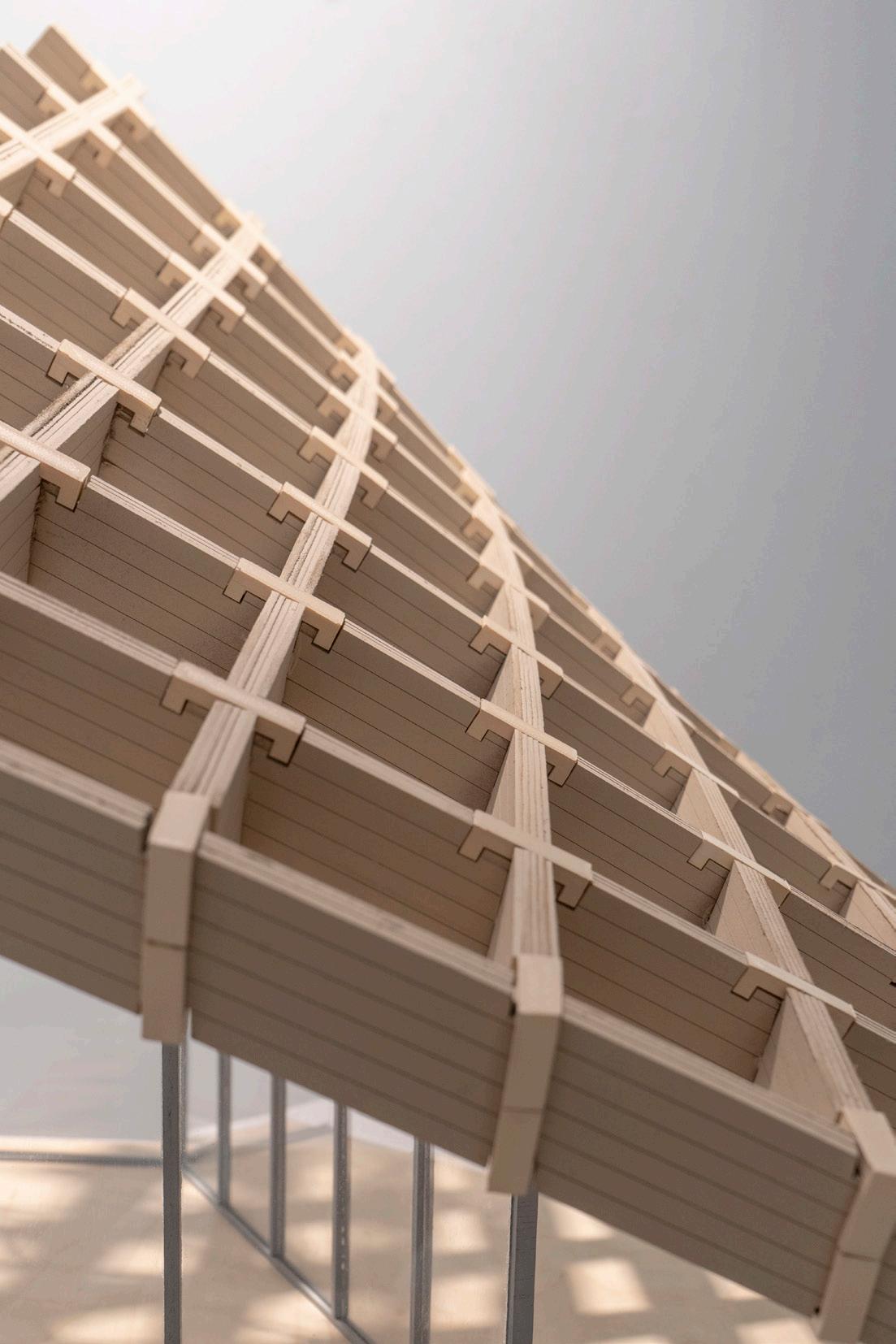
This project is a residential house designed with a unique curved structure, utilizing glulam beams and columns, as well as CLT panels.
The initial inspiration for the design came from the potential to create greater strength in a beam with lower thickness by curving glulam beams. The house is structured around a grid of 1’ square columns, with two primary bays of structure.
The living space is open to make the repeating structure visible on the interior. The front entry is off of a shaded porch and leads to a continuous series of openings that create a single corridor in the house. The primary living spaces include an open plan living room, dining area, office, and bedrooms with access to a patio space that extends past the roof. The service band at the top of the plan contains the wet spaces including laundry, bathrooms, and kitchen. The exterior of the house showcases the curvature in the front facade and rhythmic punctures throughout the long facades.


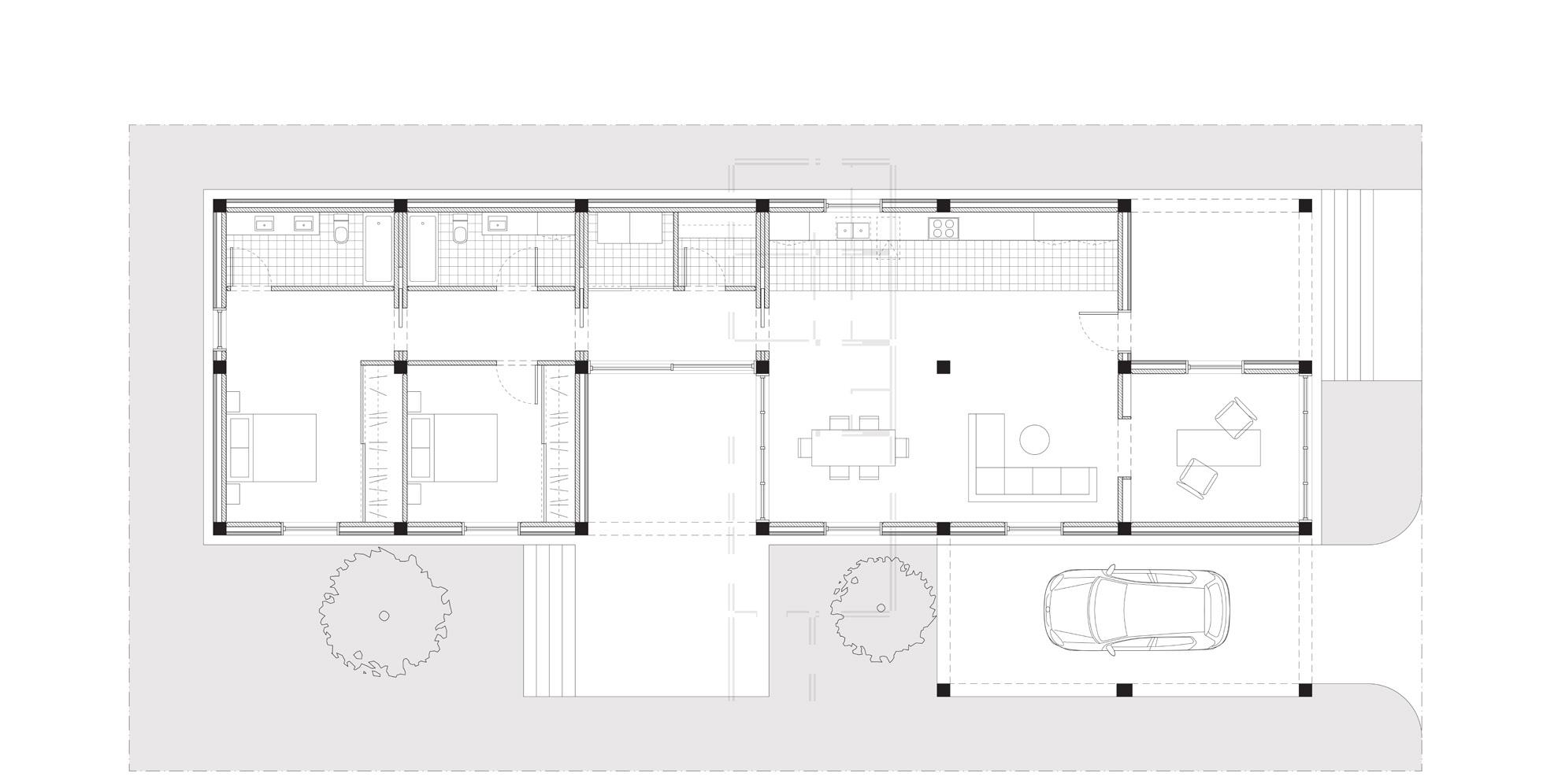

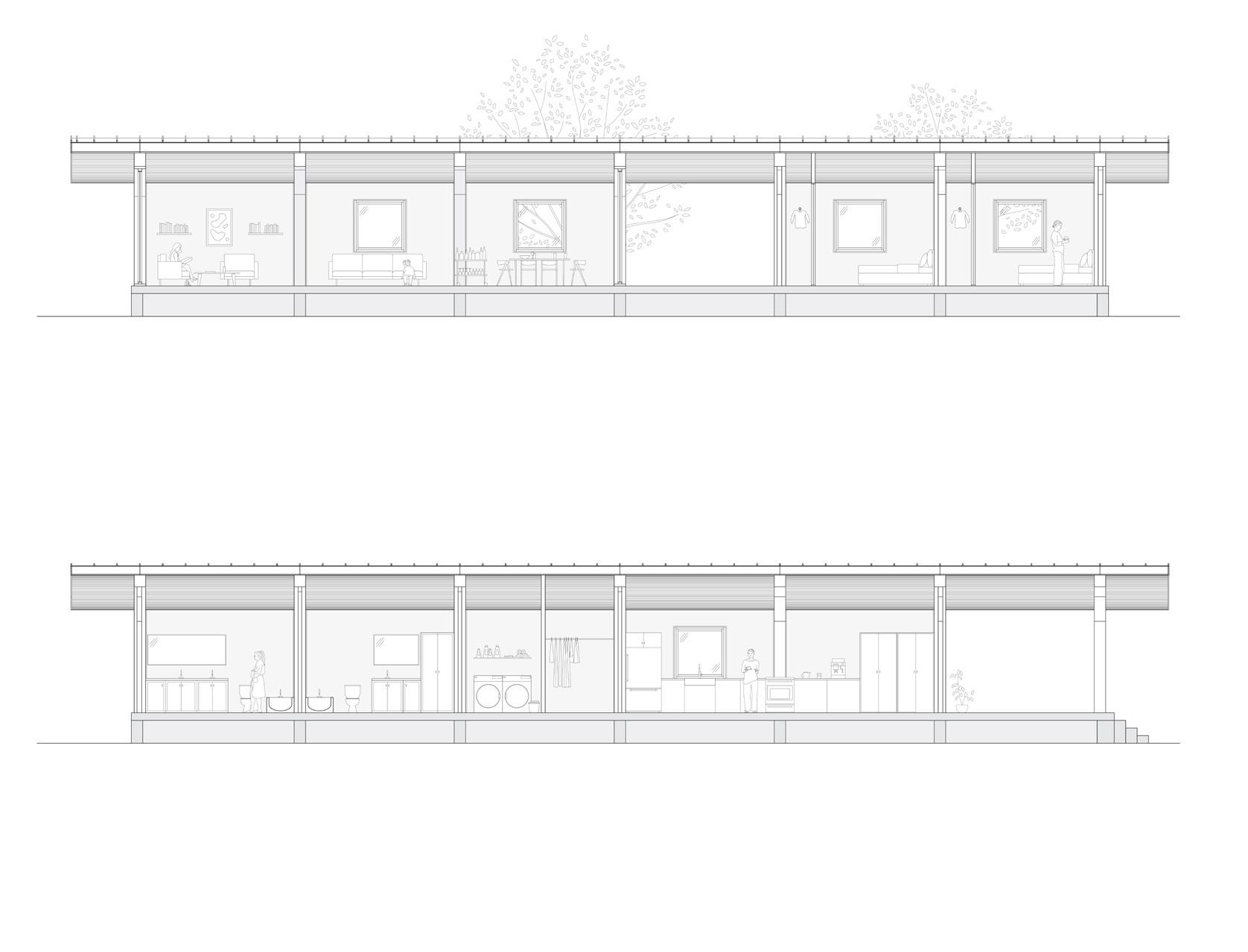

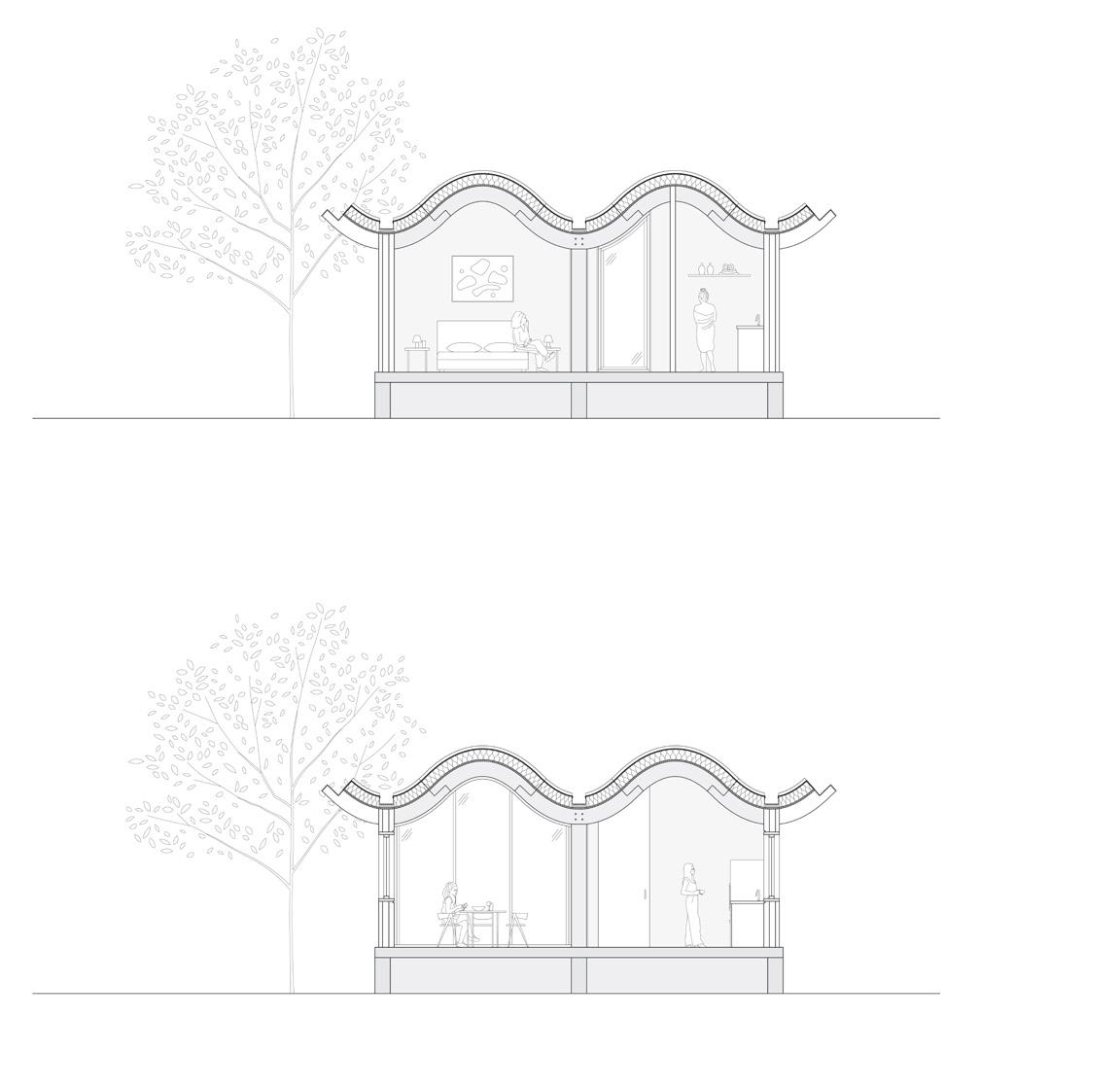

The wall detail highlights the smaller units used to create the curved beams and the connections between the beams, columns, and concrete. The house is elevated on a concrete plinth to protect against flooding and features a curved standing seam metal roof with significant gutters to account for the large amount of rainfall in Houston’s climate.
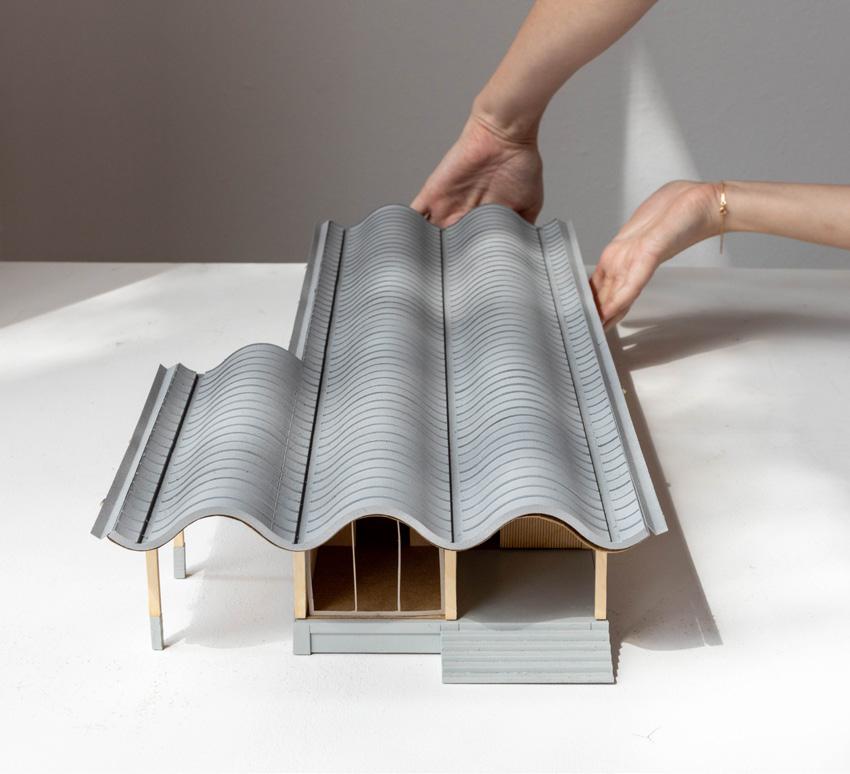

This graduate housing project is designed to foster greater interaction among graduate students at Rice University and the wider university community while still allowing for a higher degree of autonomy than undergraduate students.
The building features a unique diagonal split on the axis connecting the Southern colleges and academic areas, which is accentuated by a grand staircase. On either side of the split, public spaces of varying sizes and forms are created to encourage socialization among residents and members of the university community. The level of privacy also gradually increases from individual rooms to shared living spaces, corridors, lounges, and hubs, reflecting the different levels of interaction from individual to suitemate, floor residents, and the wider campus community.
In addition, the building has two atria, one of which opens up to the sky while the other opens up to the ground floor. The atria serve as the most public space in the building, encouraging interaction among residents and visitors.
Overall, this project seeks to create a dynamic and inclusive living environment for graduate students that encourages socialization and fosters greater engagement with the university community. By providing a range of public spaces that are connected to the wider campus, graduate students can feel more integrated into the larger Rice University community.


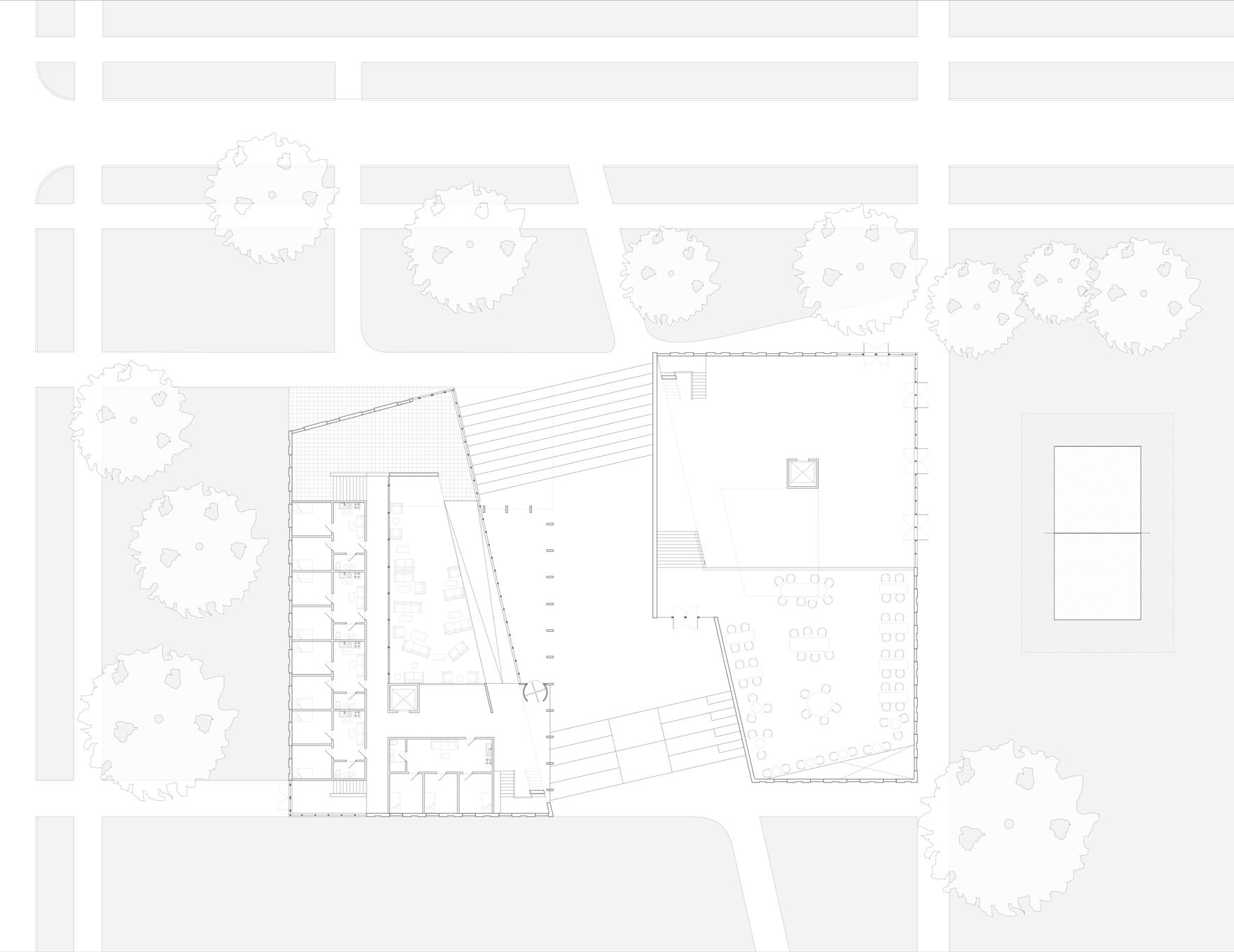
In addition to the public spaces, this graduate housing project offers a range of living arrangements to suit different student preferences. Each floor features three different types of rooms (dwellings), allowing students to choose a living situation that suits their needs. The building includes shared functional rooms, such as kitchens, around the atria. These spaces encourage socialization and allow students to cook and eat together, fostering a sense of community among residents.
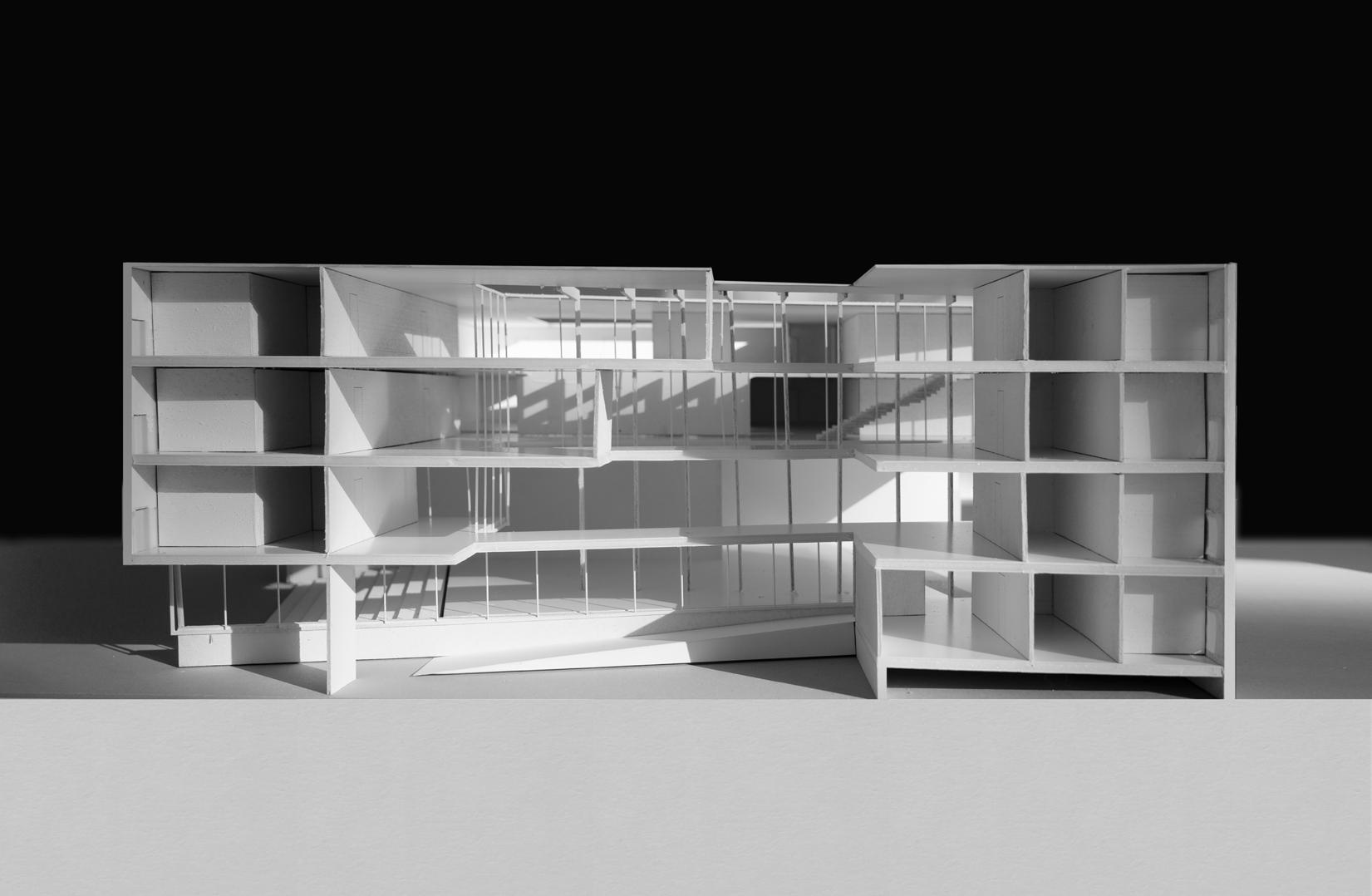
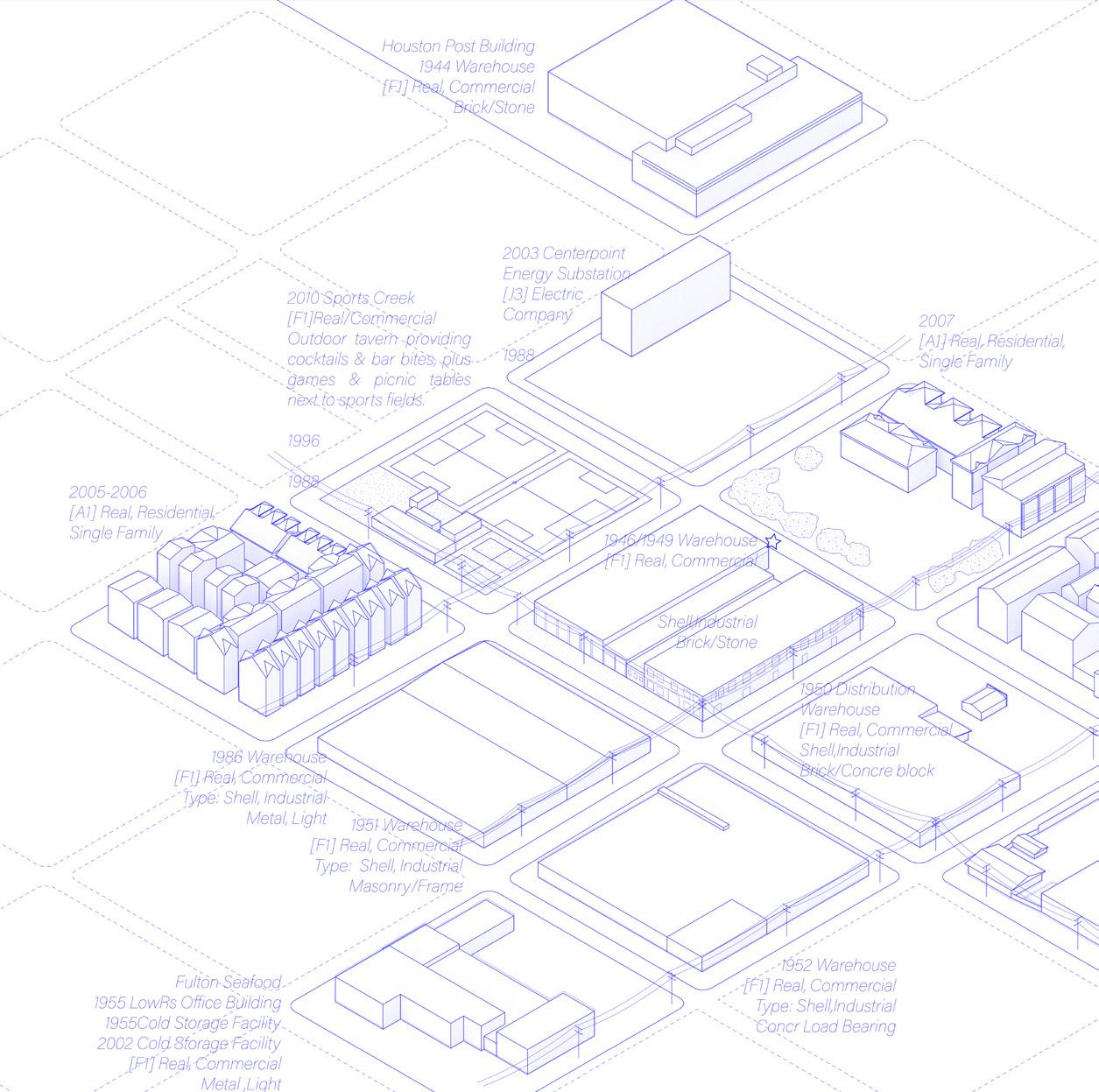
This project challenges the interior wall type, seeking more intimate alternatives from textiles in the adaptive reuse of a 1930s warehouse for an existing fashiion design school/ shop/distribution center in Eado Houston. The new wall typologies aim to perform degrees of solidity or insulation, to occupy partially, incrementally, lightly and retro-fit these spaces with mutable and scenographic divisions of space. Examining the life cycle of the post-consumer fabrics, the project attends to multiple scales of waste in consumer fashion and proposes a series of new “wall types” somewhere between clothing and the buuilding.


