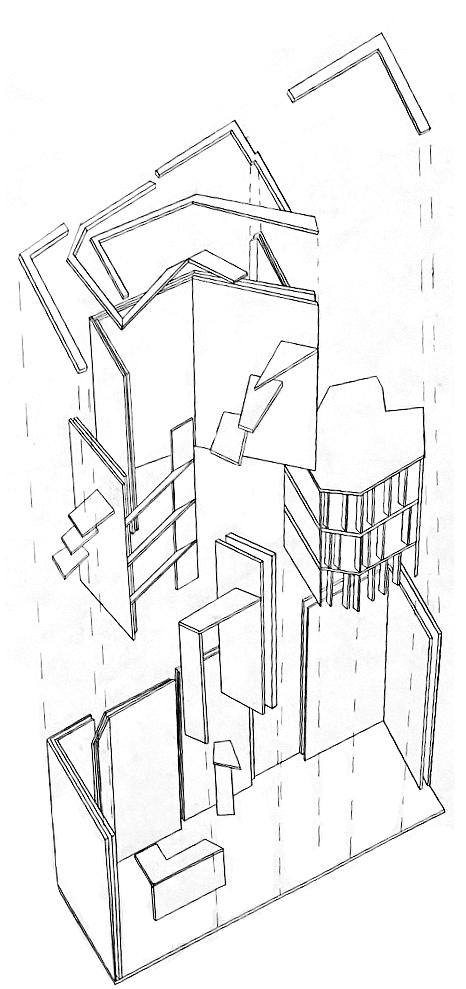Portfolio
 Jack Ryan
Jack Ryan

 Jack Ryan
Jack Ryan
1606 W 22nd Terrace
Lawrence, KS 66046
(708) 800 7775
jrthree1011@gmail.com
Sketchup Pro
Indesign
Illustrator
Photoshop
Enscape
Revit
I am a second year for the masters architecture program at the University of Kansas. I hope to graduate from the master of architecture program at the School of Architecture, Design, and Planning in May 2026. Early encounters with components of the design process include crucial problem solving solutions.
University of Kansas | Lawrence, KS School of Architecture, Design, and Planning
Accredited M.Arch Degree 2020 - present
Lyons Township High School | La Grange, IL 2016 - 2020
TARGET | Lawrence, KS
Food & Beverage Expert | 2022 - present
Deliver an exceptional guest experience, providing a fresh and full shopping experience during all hours of operations, prioritizing the guest’s needs over tasks
Understand how operational procedurs impact shortage and profitablility
Casey’s Market | Western Springs, IL
Food Prep & Dishwasher | 2017 - 2020
Maintained composure and work quality while under stress
Prepared ingredients and restock supplies for expected busy periods
Followed procedures for safe food preperation, assembly, and presentation
Built loyal clientele through friendly interactions
Assisting customers and recommending items depending on dietary restrictions and allergies
A single building that can house both the art gallery and the restaurant, as well as a location that can accommodate outdoor dining and a small sculpture garden. They already have several significant pieces of art for the sculpture garden but would like to have a few more spaces for them. The art displayed in the gallery and in the sculpture garden will be by internationally recognized artists, and the restaurant will serve fine dining. The couple hopes that the quality of the art and food will attract a regional, if not national, audience to Lawrence.




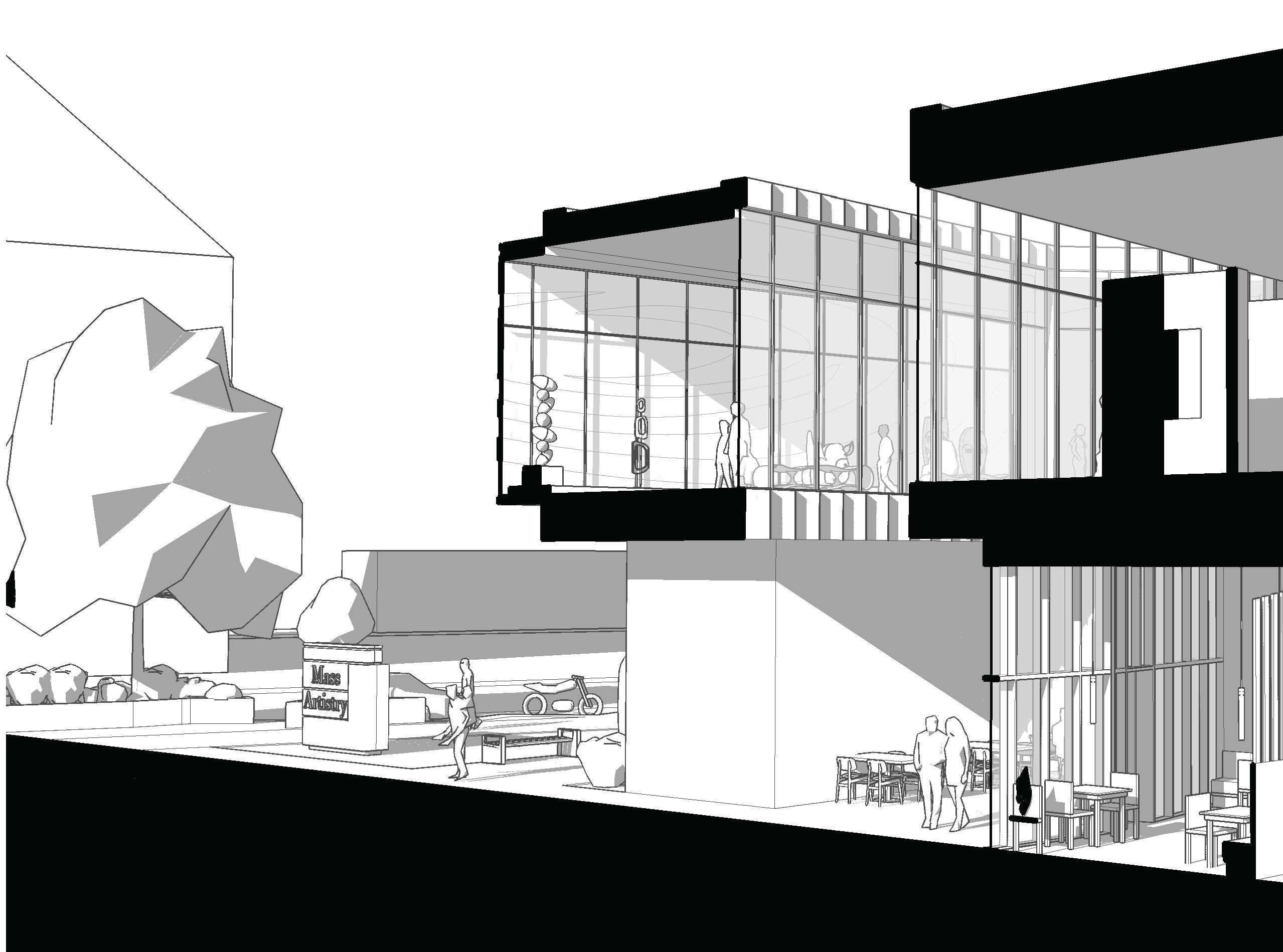





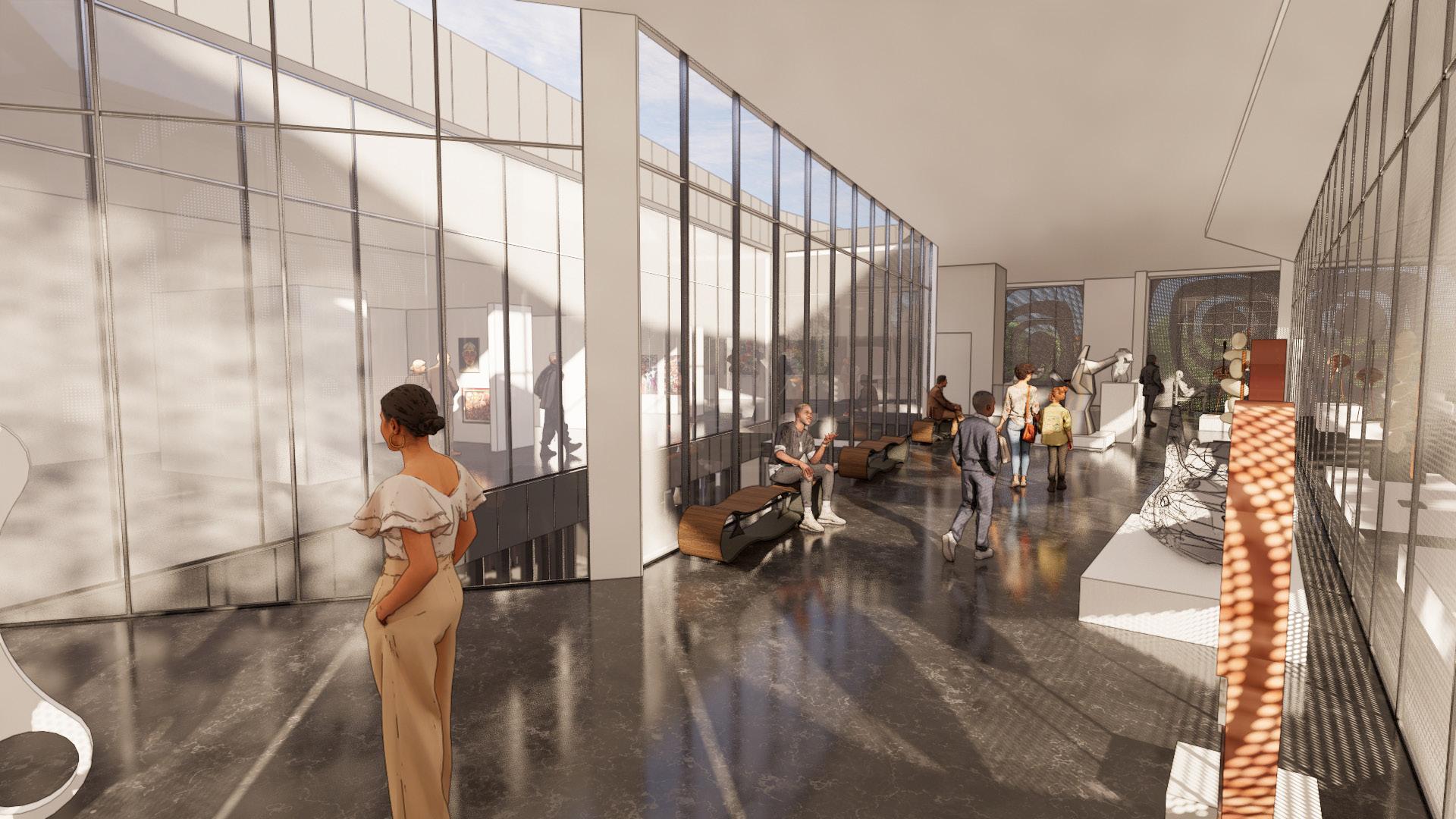
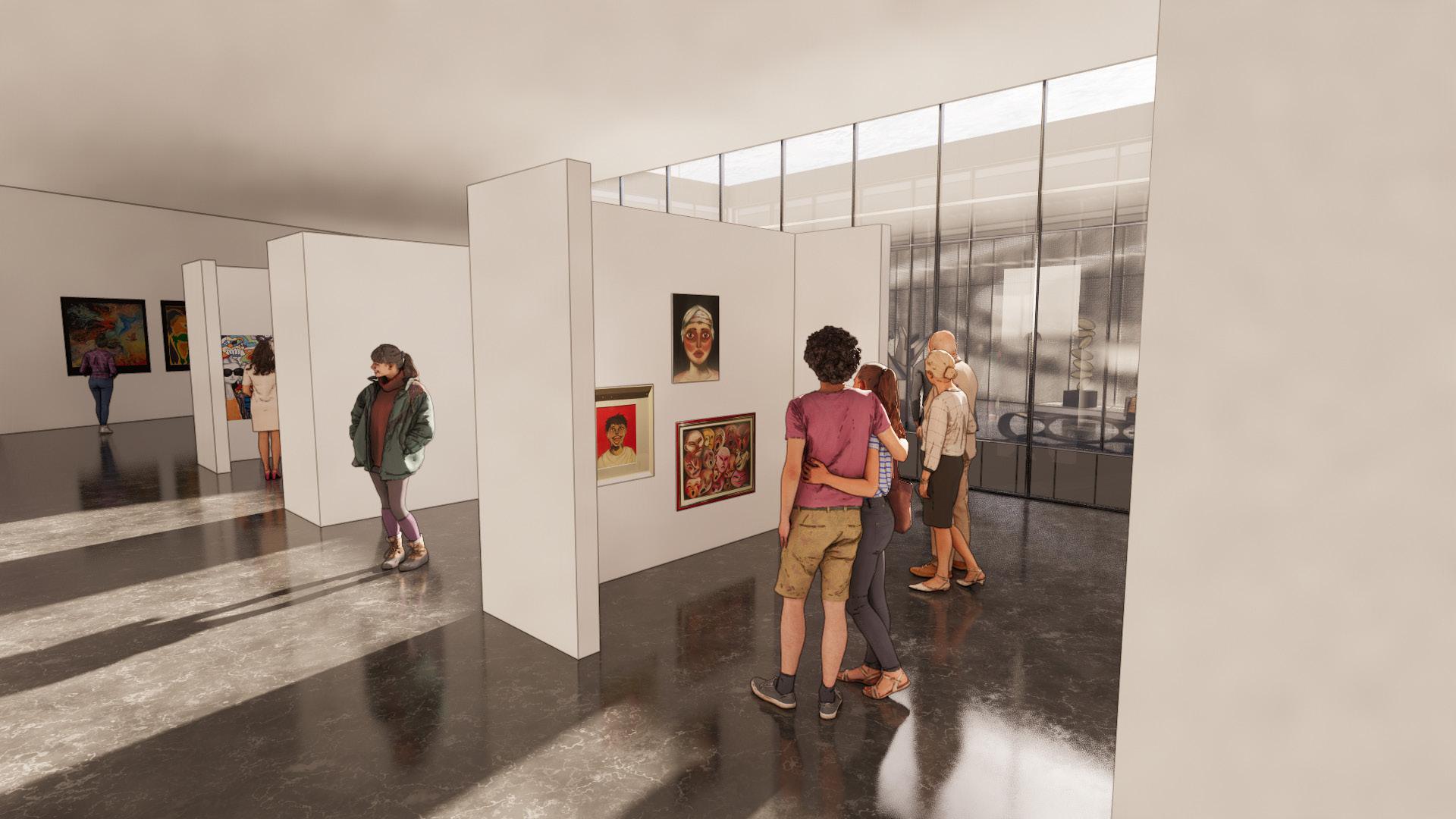
This chapel and columbarium complex is an addition to a historic cemetery on the campus of the University of Kansas. The chapel serves as place of reflection and inspiration, as well as a venue for a variety of ceremonies and rituals. Because the chapel will be unaffiliated with any particular religion, it must evoke a universal sense of repose, hope, and solitude. It will also be a prominent visual feature in the landscape and a landmark for visitors entering the campus from Iowa Street. The importance of simplicity and long-lasting design quality cannot be overstated. Designs must take into account the family and visitor experience. Landscaping, walkability, rest and meditation areas, reasonable privacy, flower placement, seating, wind protection, views, and light are all factors to consider.
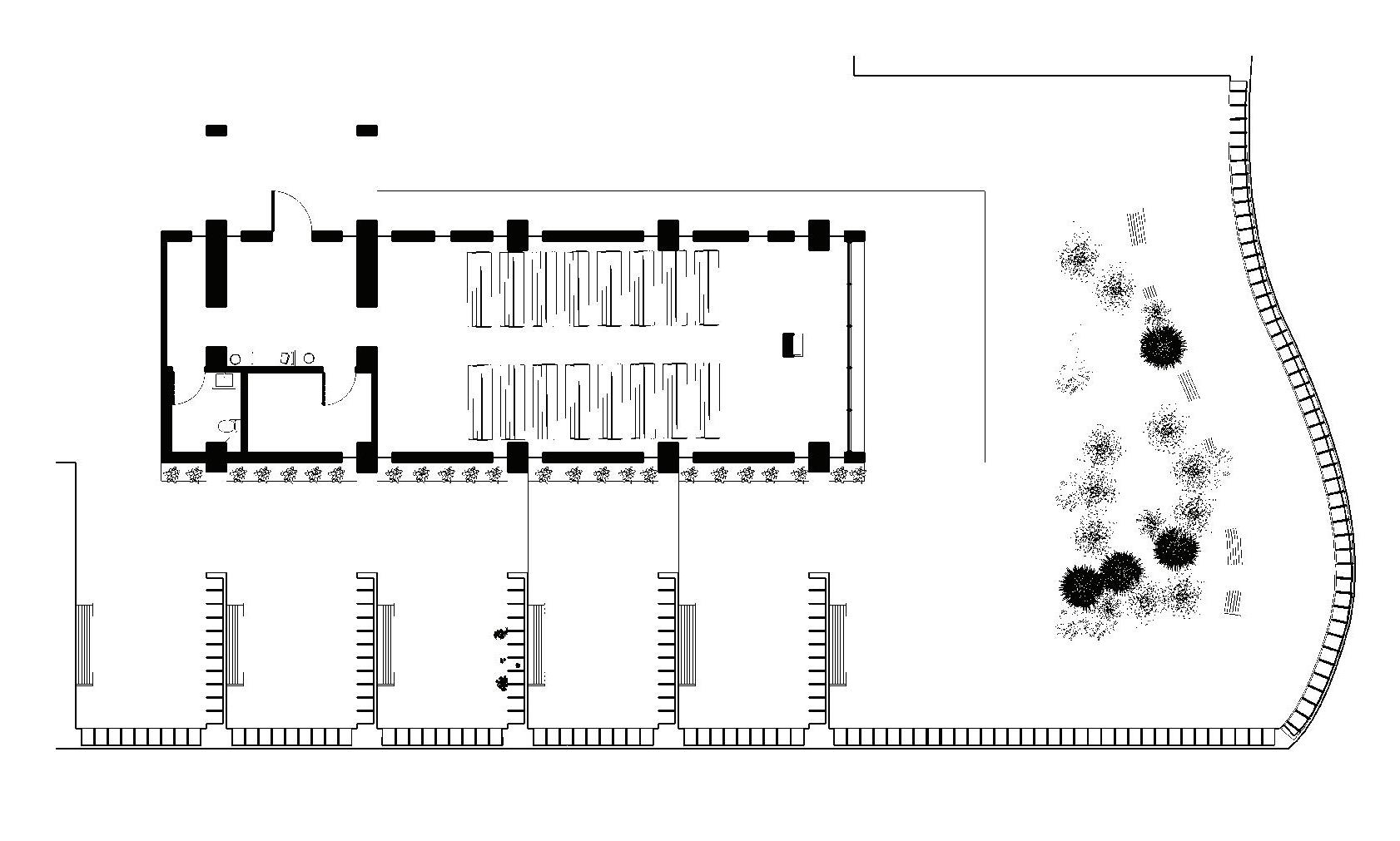

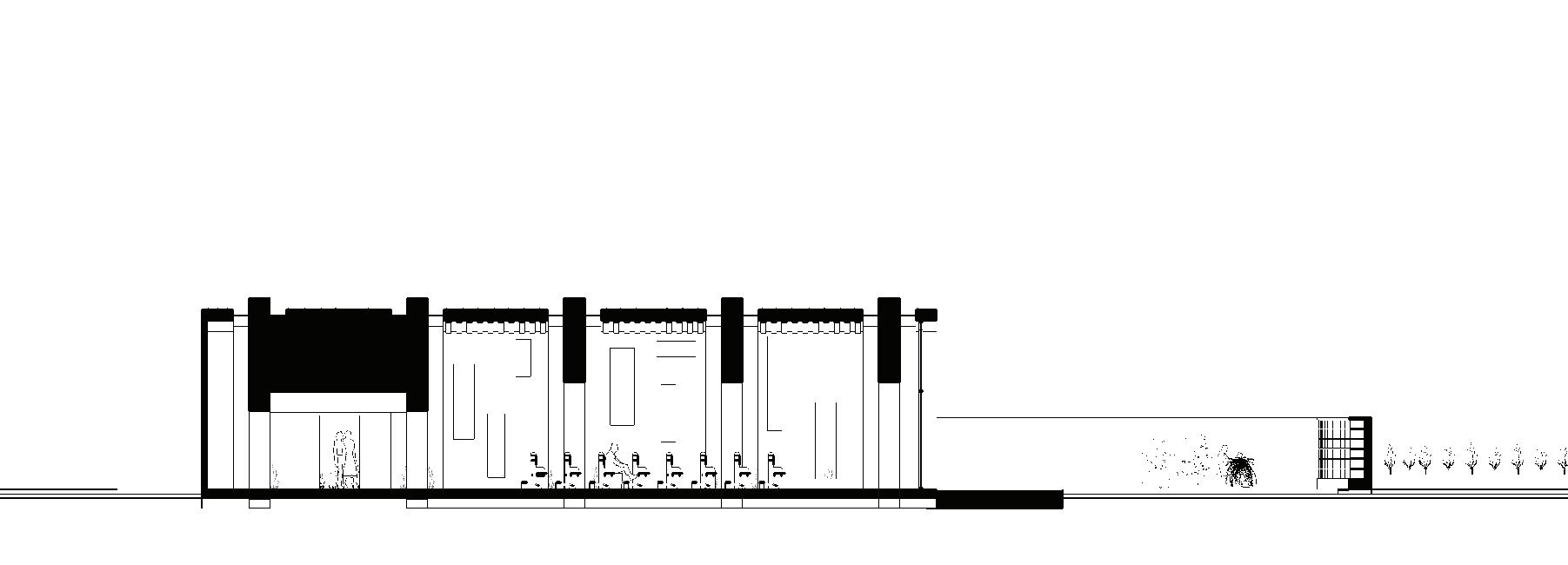



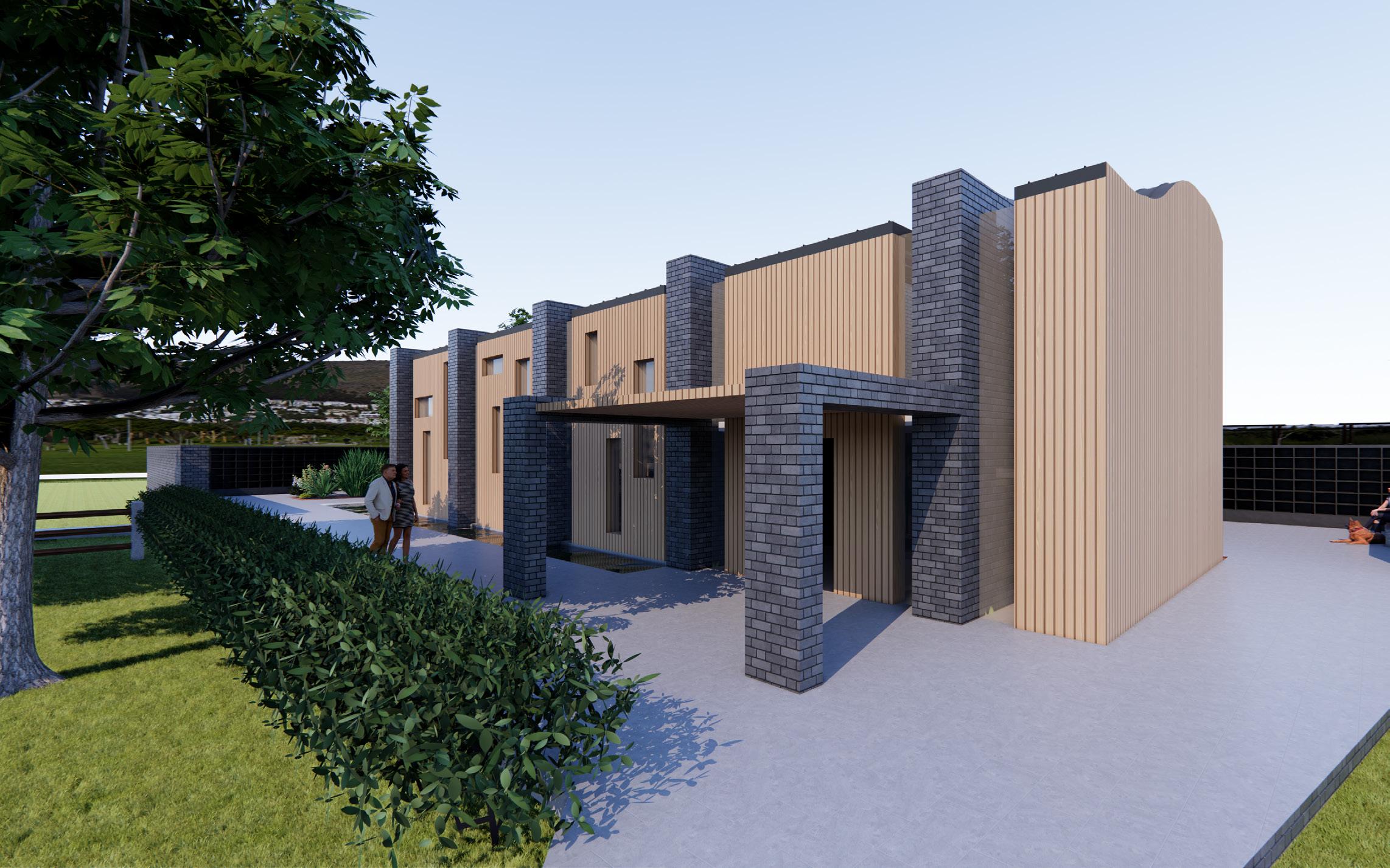

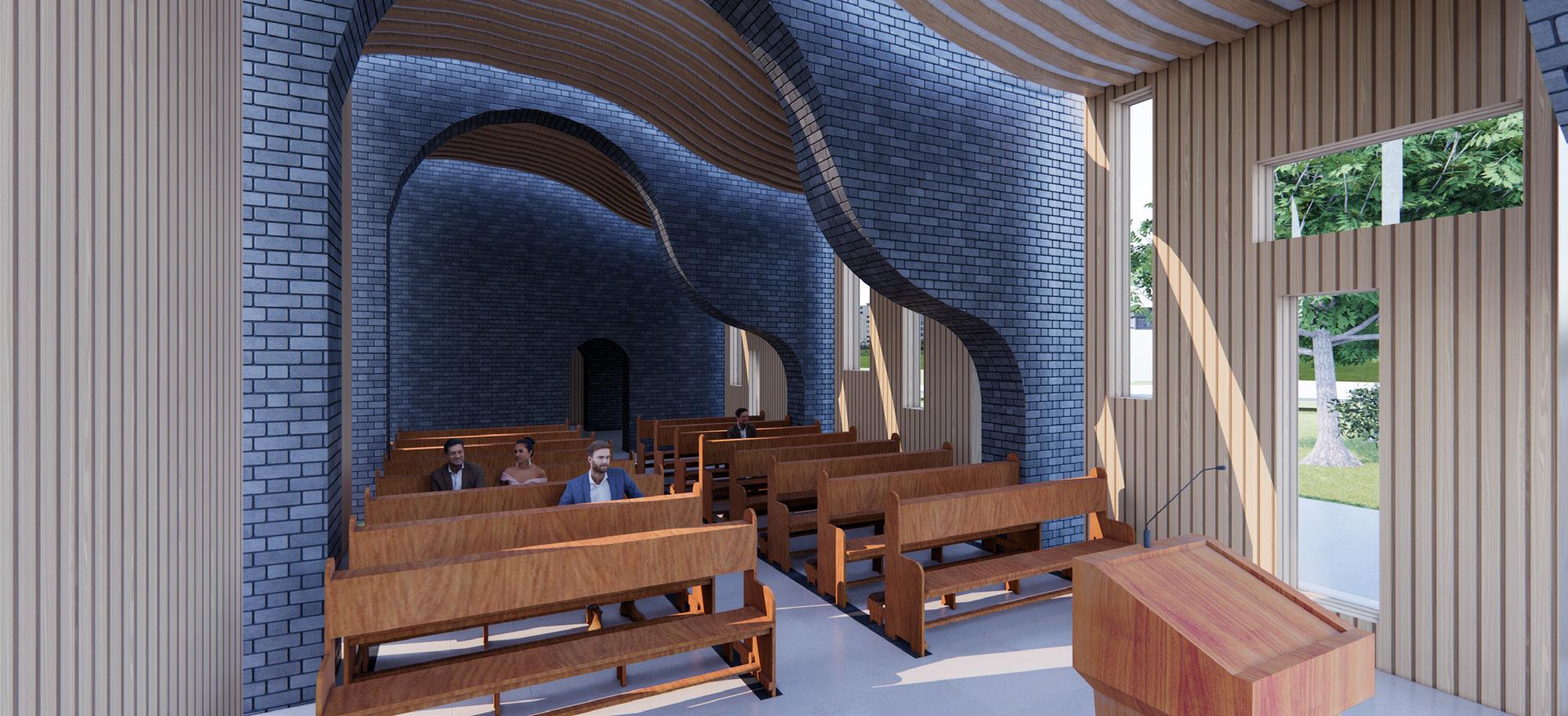

A remote outpatient mental health clinic on the outskirts of Clinton Lake is intended to connect people with nature by utilizing natural timber construction and providing scenic and peaceful views for the patients. The journey through the building begins at the north entrance, with a more private meeting area, and continues to a spacious and well-lit group meeting room with a view of the lake to the south.
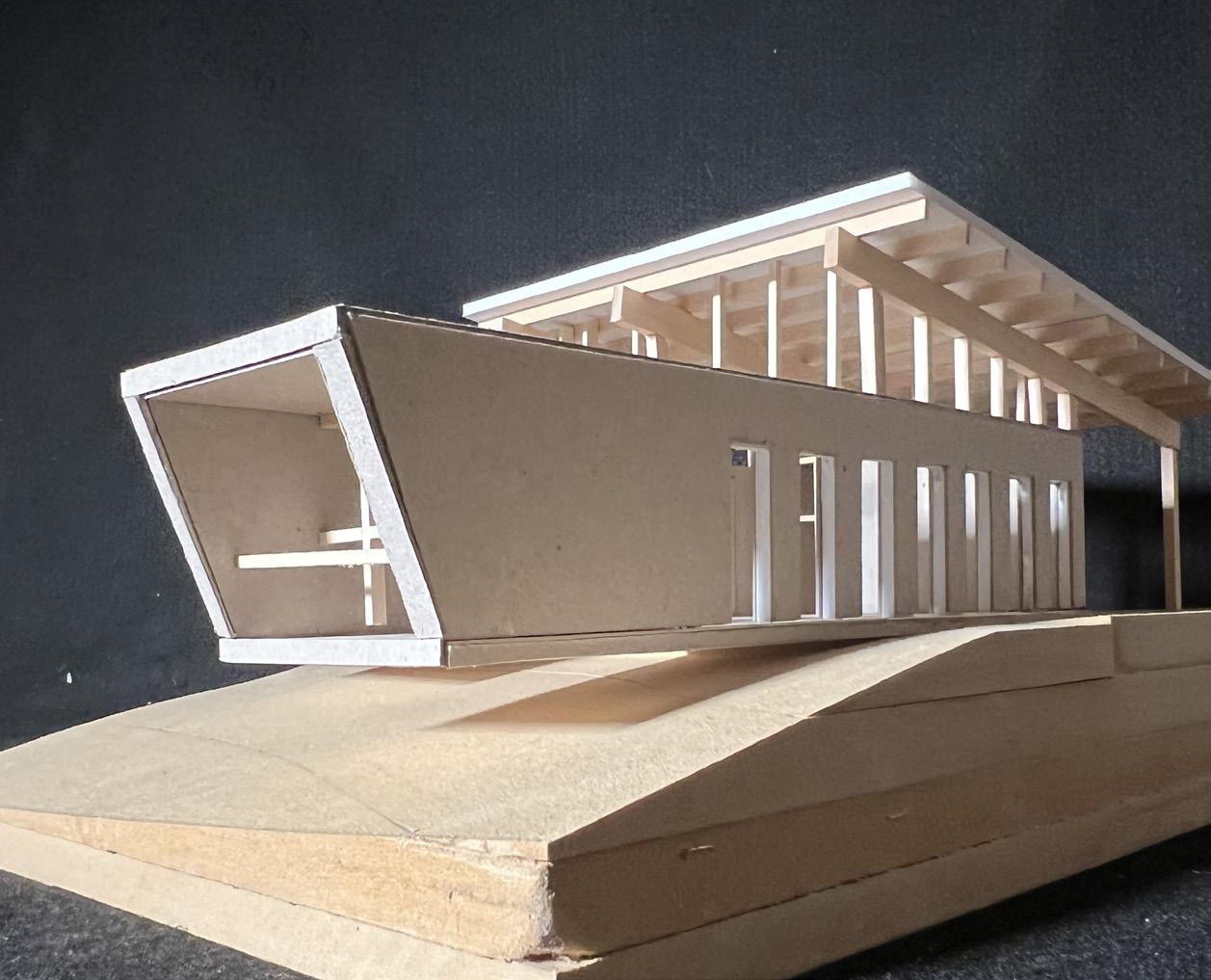





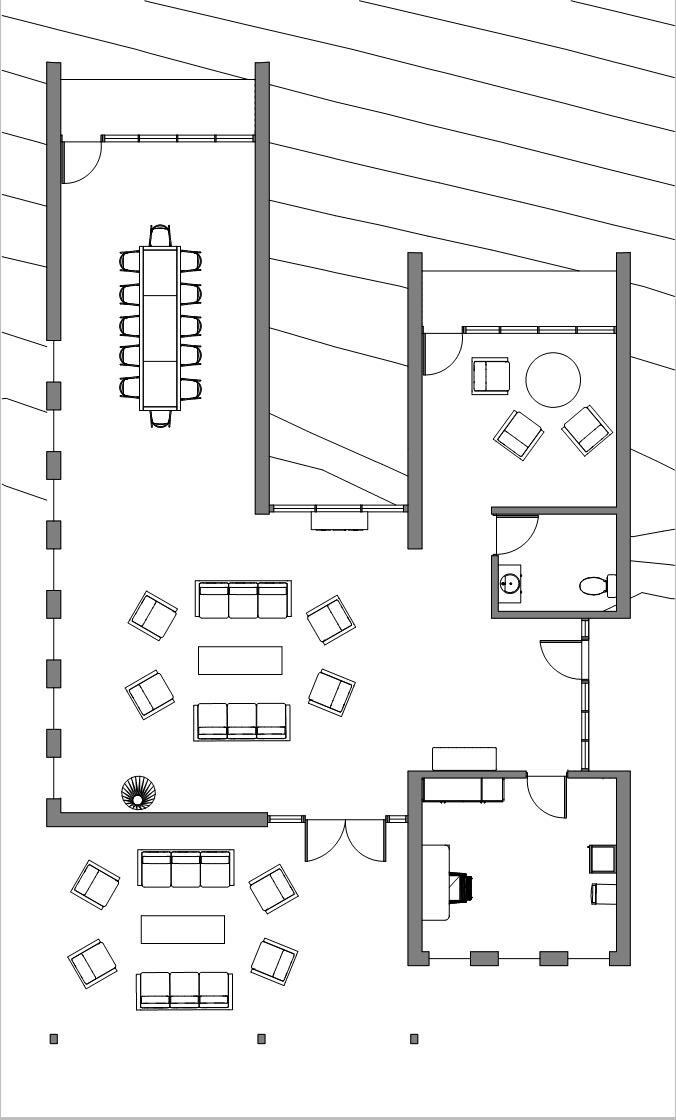




I was challenged with establishing studios and a gallery for visiting artists in the center of campus for the Makerplace initiative. I was able to collaborate with the site to determine the size, form, and location of my structures. I had a lot of fun imagining alternative methods to connect the structures and the location in order to create a synergy between the two. I knew there were two aspects I wanted to address while developing the building. I wanted the studios and gallery to have a southfacing outlook from the top of the hill. I also wanted to establish a welcoming environment for the general public. I worked on many iterations of my model, adding or eliminating walls, making more room to allow for better movement throughout the structure, until I got the building that I was happy with.




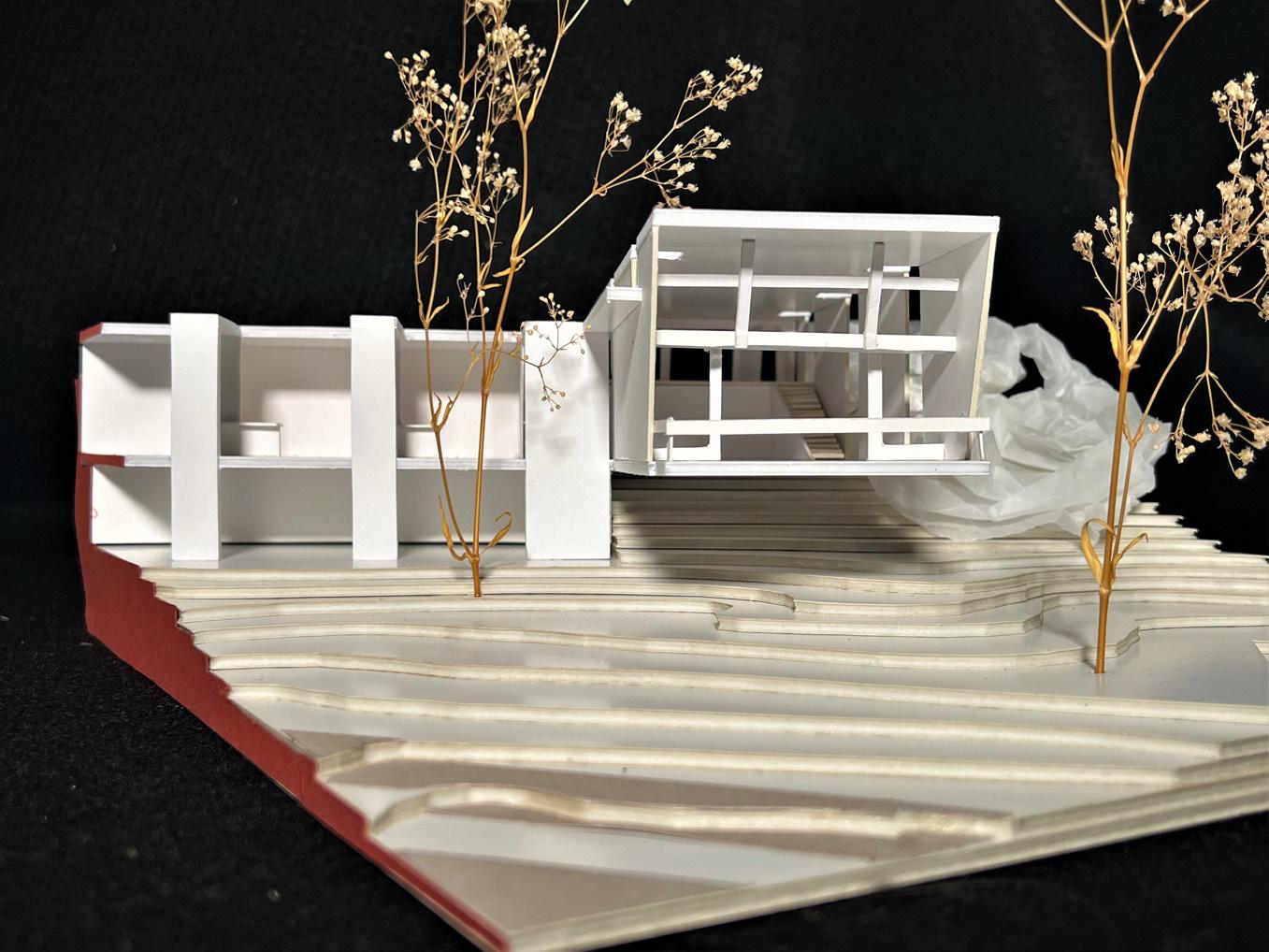




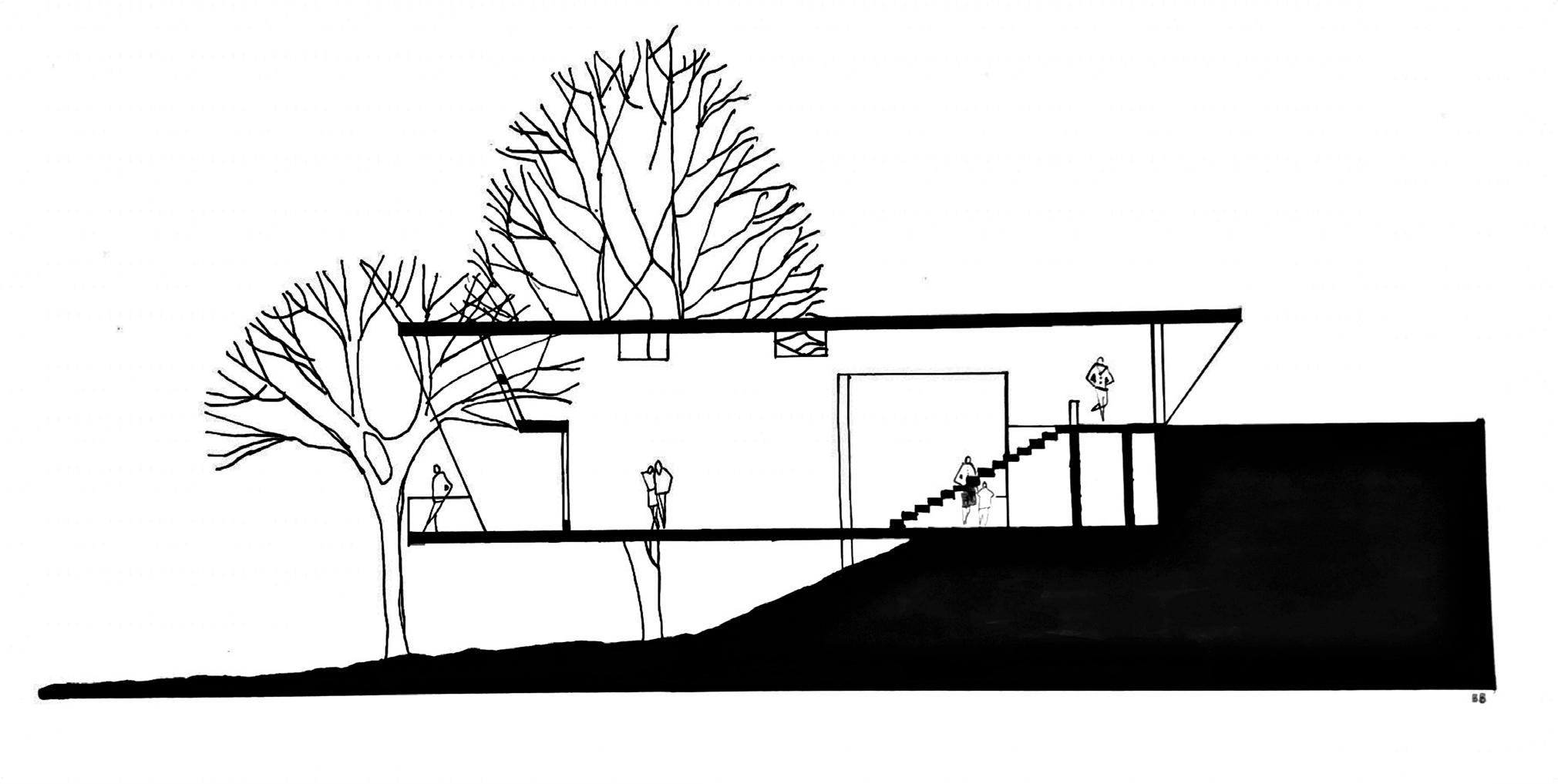
The previous project required us to reinterpret El Lissitzsky’s Proun and build a three-dimensional model that retained certain elements of the Proun. The project’s goal was to channel light through the model in order to create a distinct contrast between light and dark. To achieve this effect, the design would also need to include a surface on which to cast these shadows. My project had different patterns on each curved side of the proun. I chose to move my light source up and over my model to capture how light moves through the model when it is standing up compared to on its side.







The following section of the project required us to continue deconstructing the cube. We accomplished this by assembling a collage of photos of the exploded model. This collage evolved into a value map, which served as the foundation for another three-dimensional model. Following the completion of the model, we were tasked with creating an exploded axonometric in order to adequately detail and display each layer of the model. This ensured that any viewer could get a clear view of each layer, which would otherwise have been hidden.


