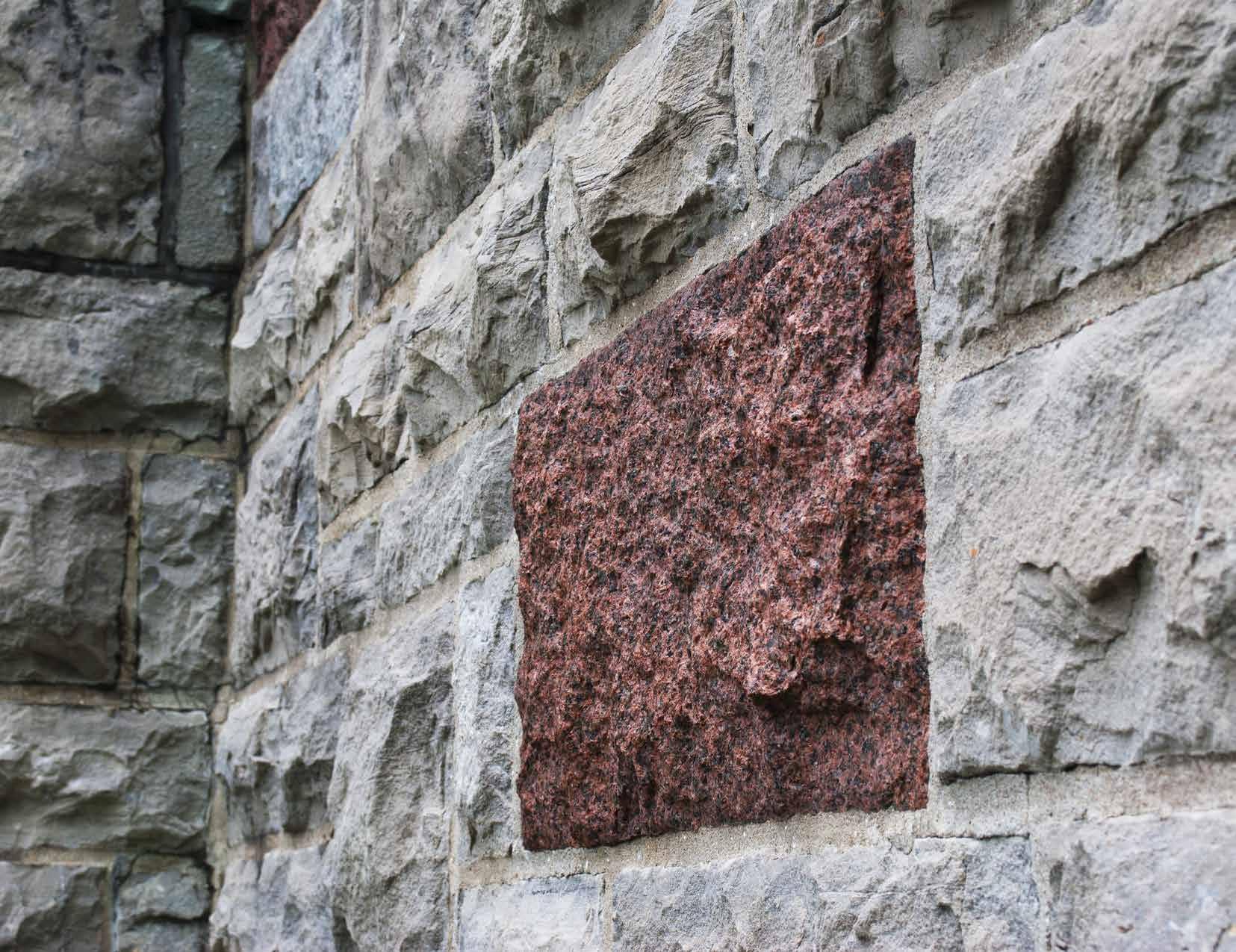












st mary’s parish, ottawa, on















st mary’s parish, ottawa, on

Initially mandated to design a “systemless building”, this Comprehensive Studio project leaned heavily on Passive House principles and Rick Hansen accessiblity guidelines to design a carbon negative community center in Cooper’s Green Park, Halfmoon Bay, British Columbia. Located on an estuary by the Tantalus Mountains, this community center seeks to address the intense bipolarity of the community’s seasons (intense rainfall in the winter and intense drought in the summer) by celebrating the flow of water on site.
As will be shown in the upcoming spreads, the design is centered around water collection, redirection and retention, while still providing the amenities needed for a community wishing to experience and enjoy the Sunshine Coast.

northern ramp view accessibility as a design commitment

Seasonal wind direction (%)
Winter wind deflection by sloped roof



Summer Winter
Summer cross-ventilation
Winter cross-ventilation
Summer stack effect through skylight
1. Rainfall seasonality
2. Rainwater deflection
3. Rainwater collection

southern entry view celebrating the flow of water
















































































































































































































 C.
D.
E.
F.
G.
A.
B.
C.
D.
E.
F.
C.
D.
E.
F.
G.
A.
B.
C.
D.
E.
F.
Main floor plan
Basement floor plan
Reflected ceiling plan
Acoustic ceiling panel
Sprinkler line
LED strip lighting






This project posits a gathering place between Koerner’s Pub and Sage Restaurant in the University of British Columbia, Vancouver, just off Marine Dr, which overlooks the incredibly scenic Salish Sea.
The lot, long and narrow, is highlighted by an undulating masonry retaining wall. This served as the basis of the brewery’s architectural expression, calling back to the tradition of monastic breweries and the reverence for communion, breaking bread and convivial activity. Due to the lot restrictions, space was created through verticality, adding a mezzanine level for more intimate conversation.


 A.
A.
Sloped standing seam metal roof on cross-laminated timber deck
Wooden column, beam and knee-brace structural system

Locally-sourced masonry shear walls
Open concept bar & kitchen with double height space and mezzanine
Rammed earth foundations for thermal mass



What stands to be lost in 2200? This simple question leads to many answers. Global economies and Artificial Intelligence may optimize the solutions to the world’s problems, but may also erase much of its culture and vibrance.
Food, and identity expressed through food and the preparation of food, may then be considered an act of rebellion against this indiscriminate optimization. This fabrication project pushed us to preserve what may stand to be lost in the future by studying and crafting what many people take for granted now - a kitchen knife, embedded with place and culture.


Although mainly ornamental, the lid also serves as an important cultural marker. The unorthodox opening sequence of this box as well as its vernacular construction are meant to combine and create a diorama between the knife and its birthplace - made in Quebec City using locally sourced pine.






The knife’s profile was developed using various studies of existing knives. Paying homage to the woodworking culture of Quebec and its French cullinary heritage, the design of the knife was meant to be as long as a European chef’s knife, but with a curvature to its spine to permit a more ergonomic carving motion for woodworking - form following function.










vancouver
harbour






 l o o k o u t t o w e r g r o u n d s
l o o k o u t t o w e r g r o u n d s

Heavily influenced by the Kowloon Walled City, this drawing represents a self-contained, dystopian city scape. The profile of the structure and of its elevator systems were designed by drawing the silhouette of superimposed piano pieces. I initially conceived it as a cavelike sunken network of niches and halls but then rotated it vertically in order to explore different spatial qualities.
The drawing seeks to tell a story of the life within regulated walls and the false promises of utopia. Concepts of social organization and power relations are key fields of my interest.













