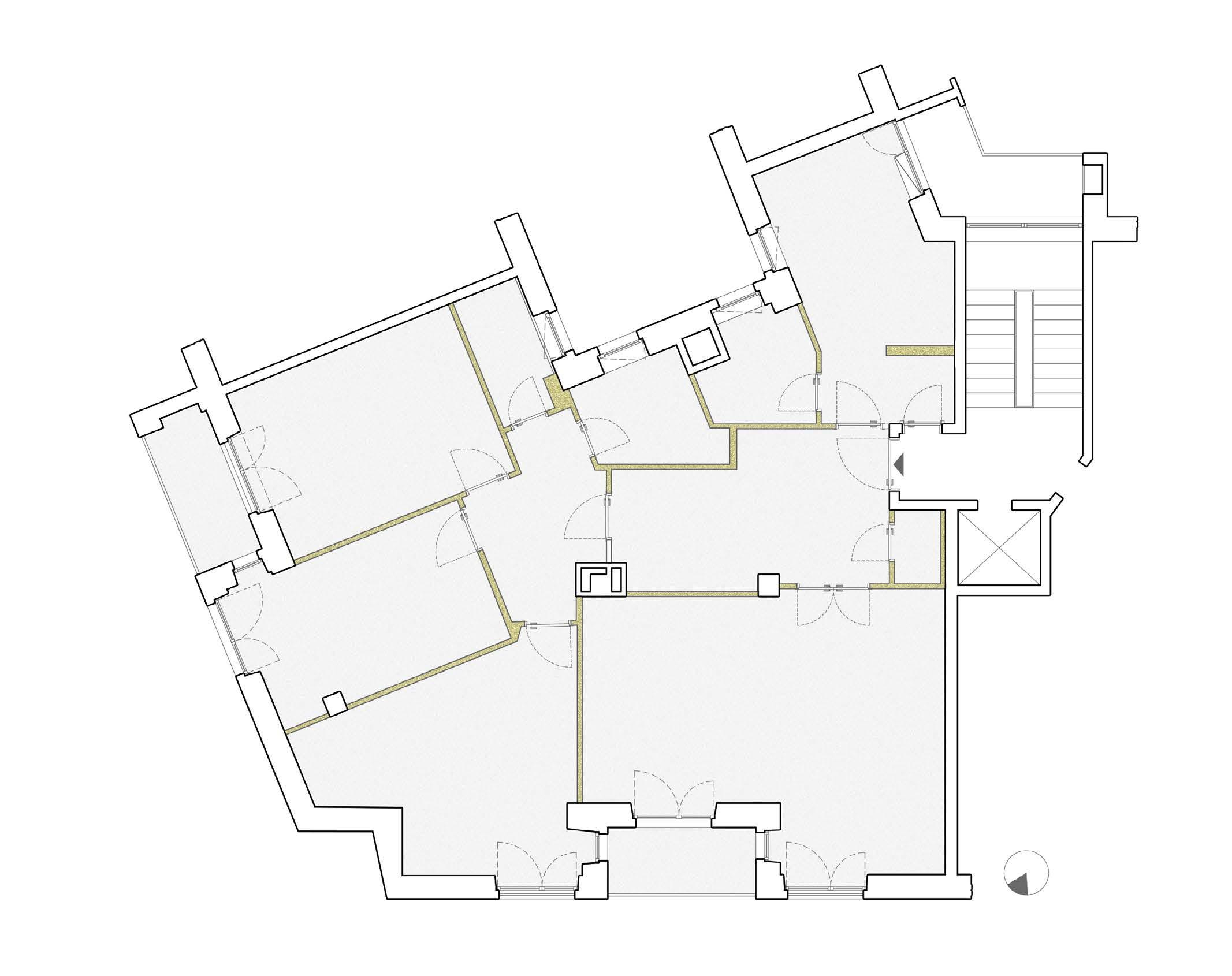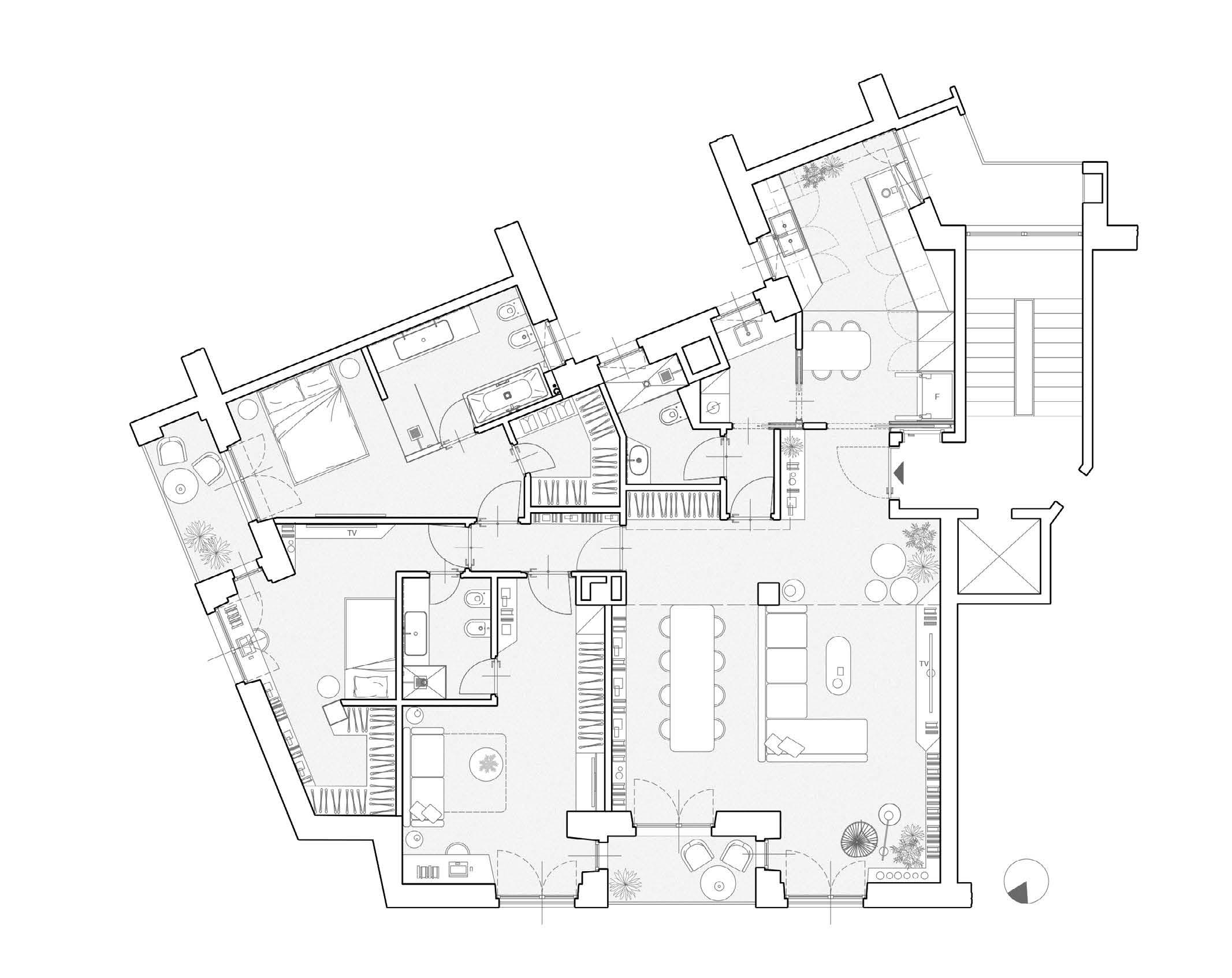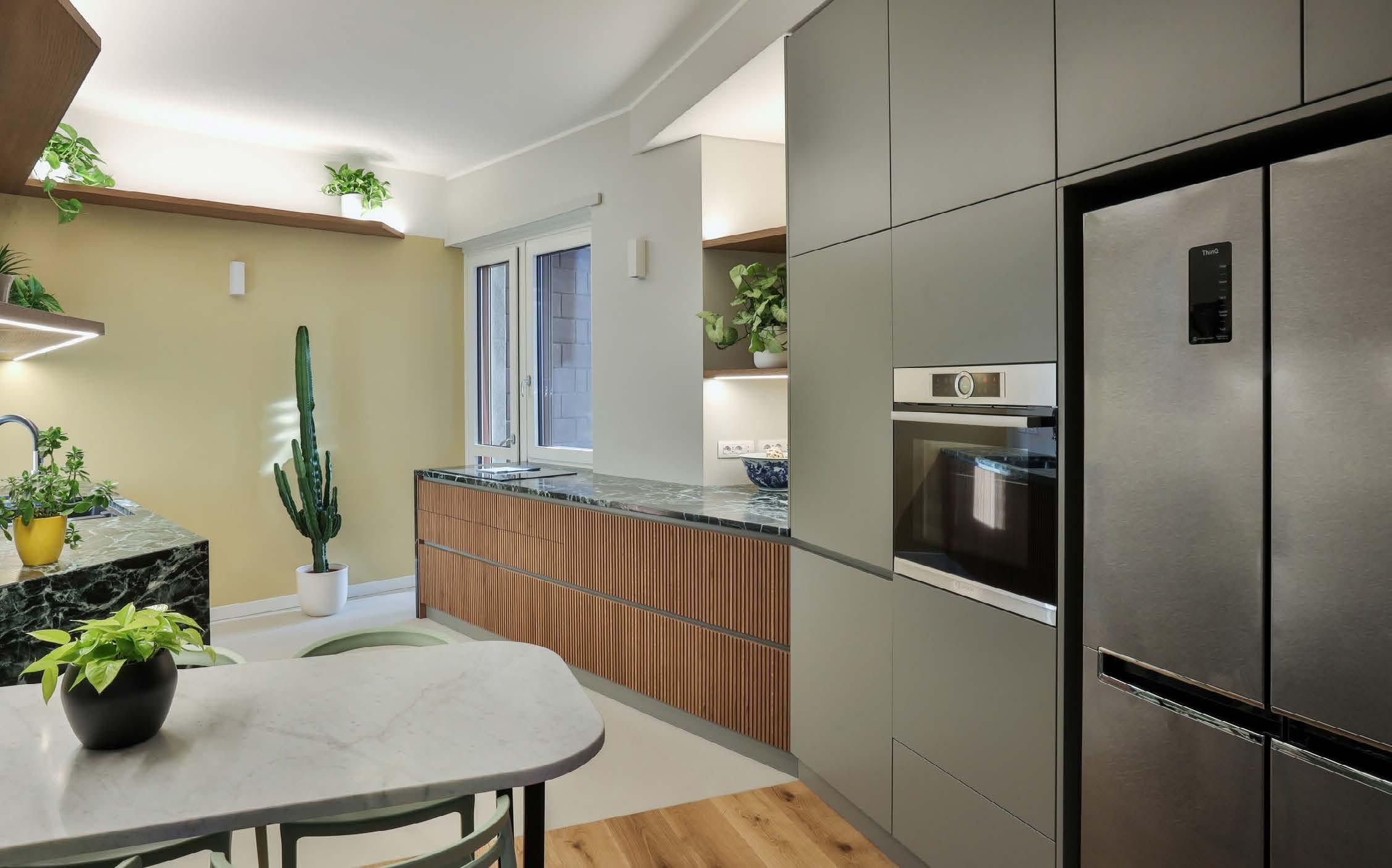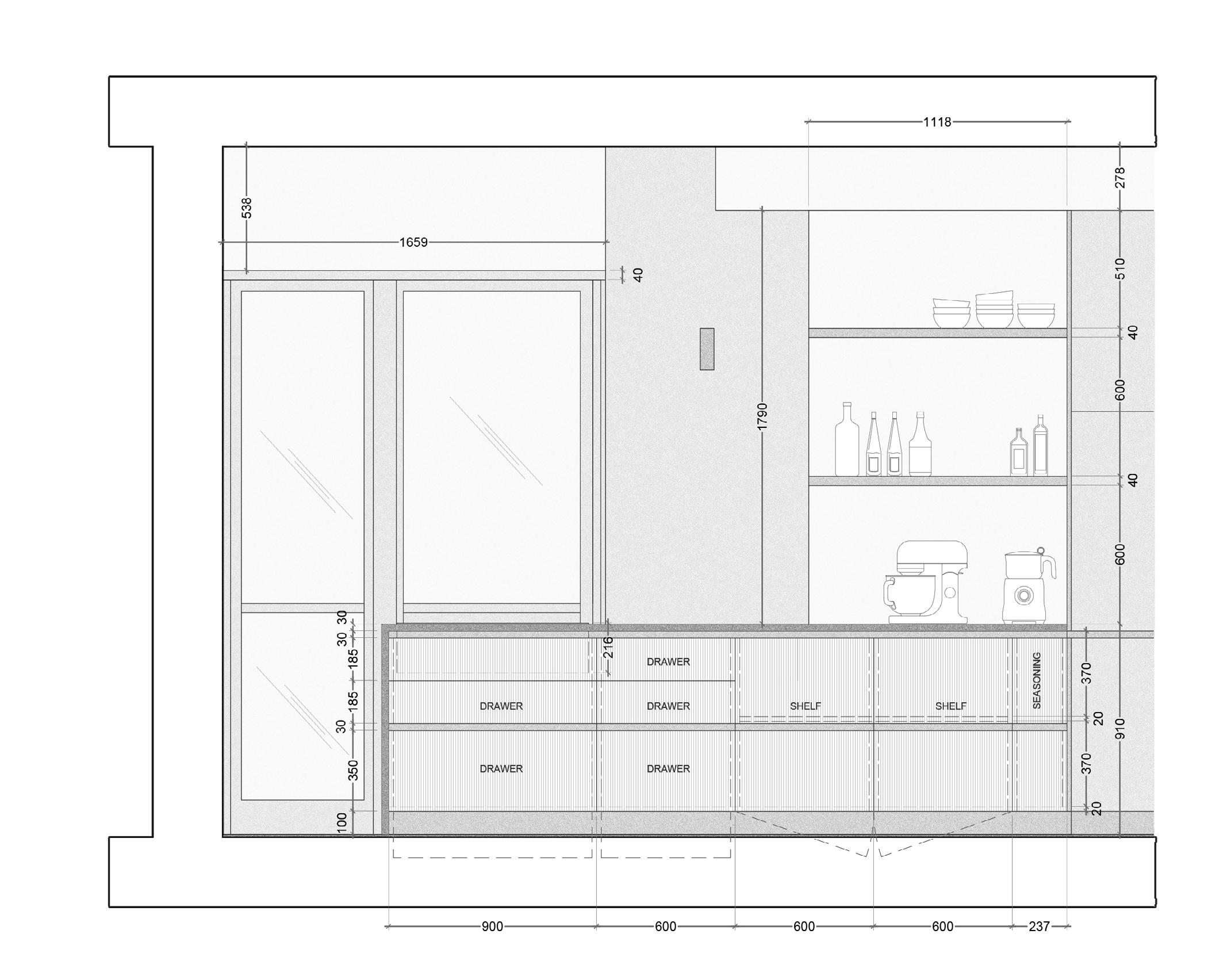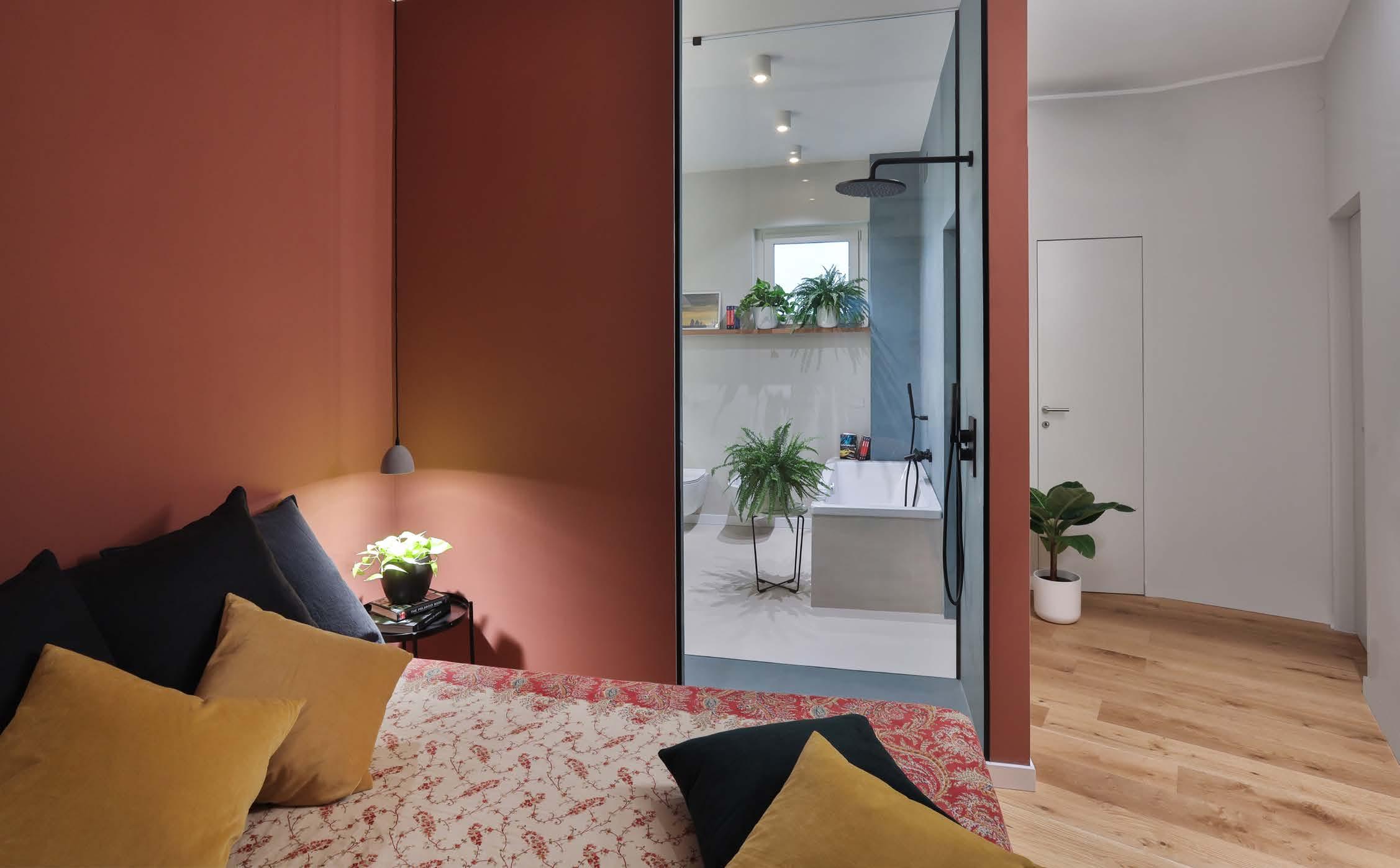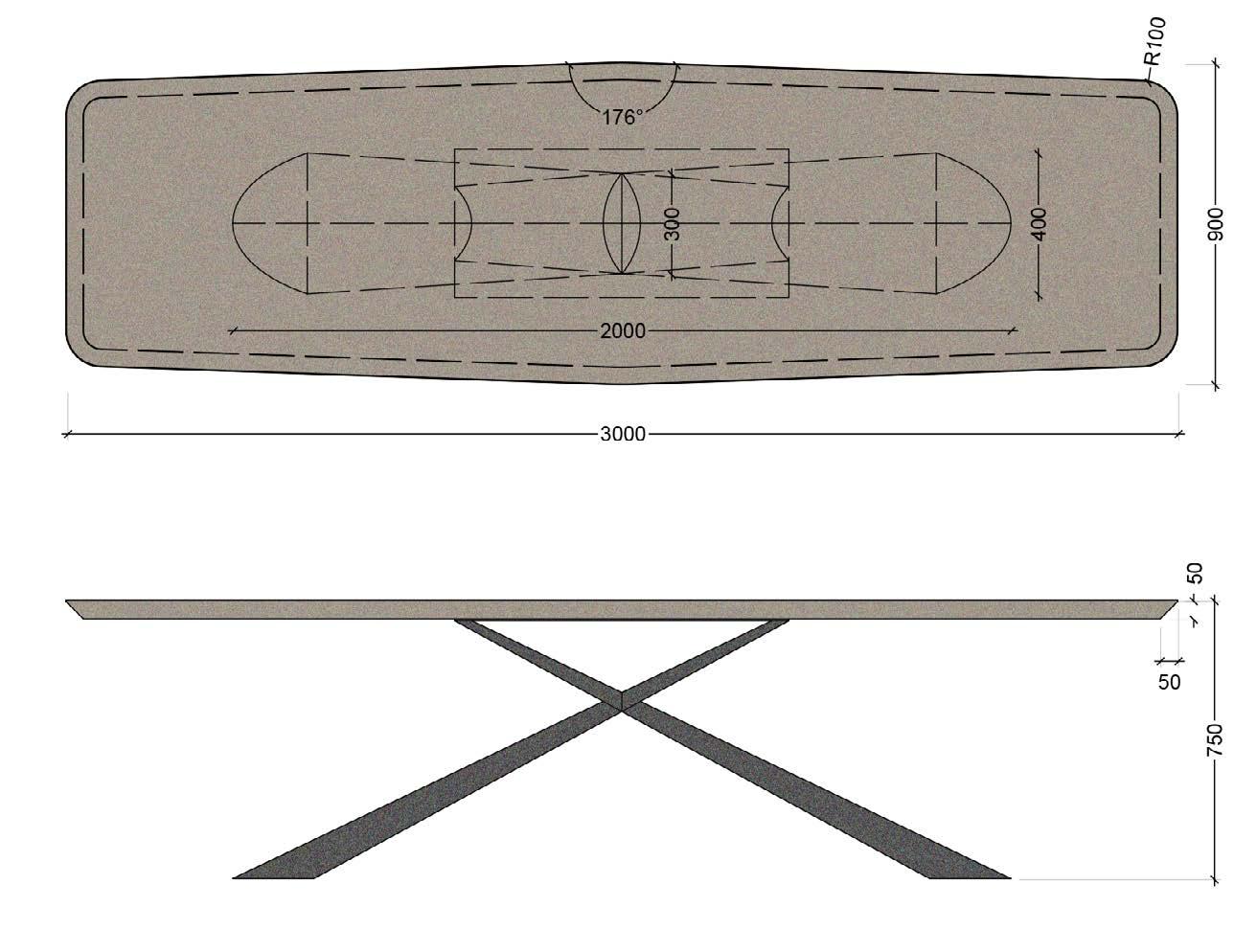ARCHITECTURE
PORTFOLIO
Selected works 2021-2024
Selected works
2021 - 2024
Work experience
Bosco della Musica
Milan, Italy
Castel Volturno school
Castel Volturno, Italy
Re-Start Scampia
Naples, Italy
Villa glicini
Turin, Italy
Overlapped
Orbassano, Italy
Sweet contrast
Turin, Italy
Bosco della Musica
Milan, Italy
The project consists in the creation of the new Milan Music Conservatory, inspired by the surrounding forest and its organic forms, particularly the diverse shapes of leaves and natural sounds. The design reflects nature’s influence on the arts, echoing music’s origins as an emulation of natural sounds used in ceremonies. It aims to sustainably revitalize an inaccessible area, transforming it into an open, inclusive space that catalyzes regeneration. This includes refurbishing the “Ex Chimici” building and constructing three new structures, two for educational activities and one for student housing, enhancing both functionality and environmental renewal.
Project contribution
BIM Coordination (entire project), spatial coordination, technical design of Building B
Project team
Arch. Alessandra Novara, Arch. Juan Felipe Manrique, Arch. Lorenzo Avigo, Arch. Marika Ritoli

Building D University residences
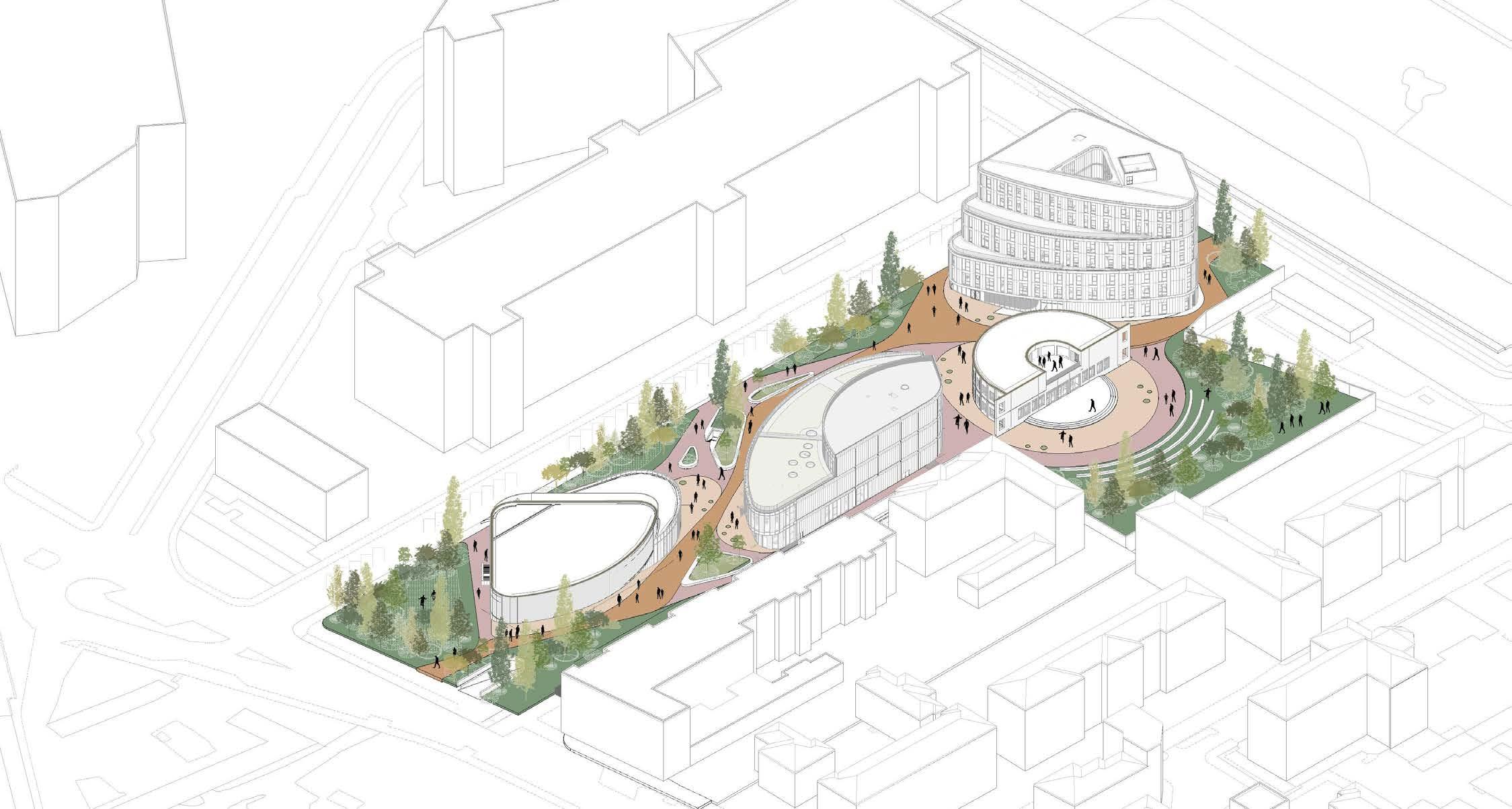
Building A Auditorium
Building C - “Ex Chimici” Music school
Building B Multifunctional
Masterplan
New Milan Conservatory campus
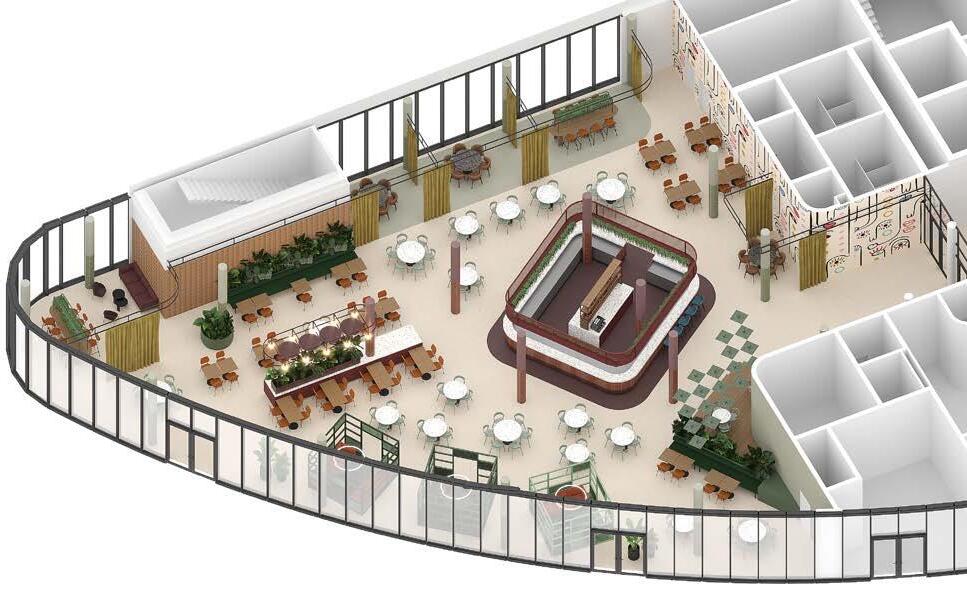
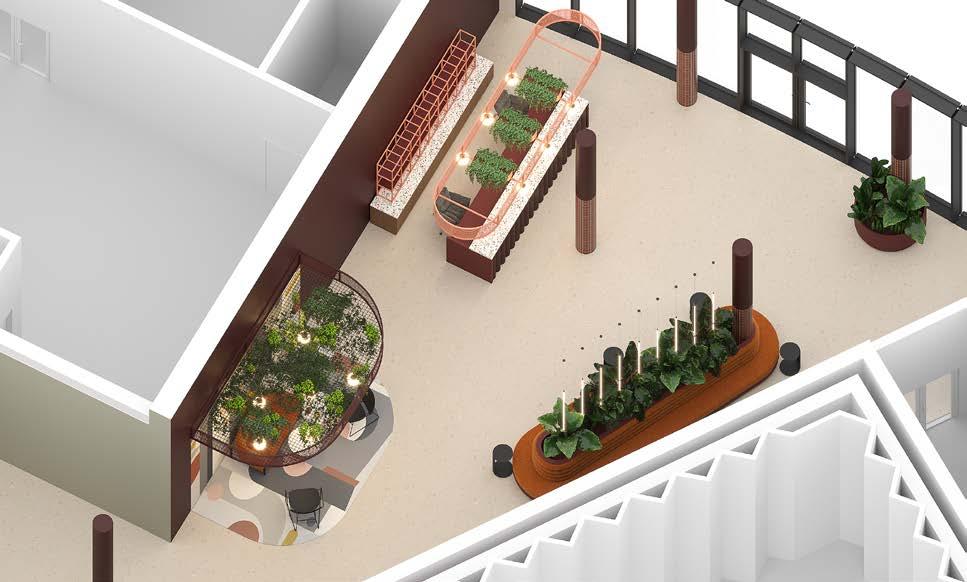
Classroom
Multipurpose room
Canteen
Entrance hall
Connective
Restrooms
Bureaus Music room
Green terraces

Building B Multifunctional building
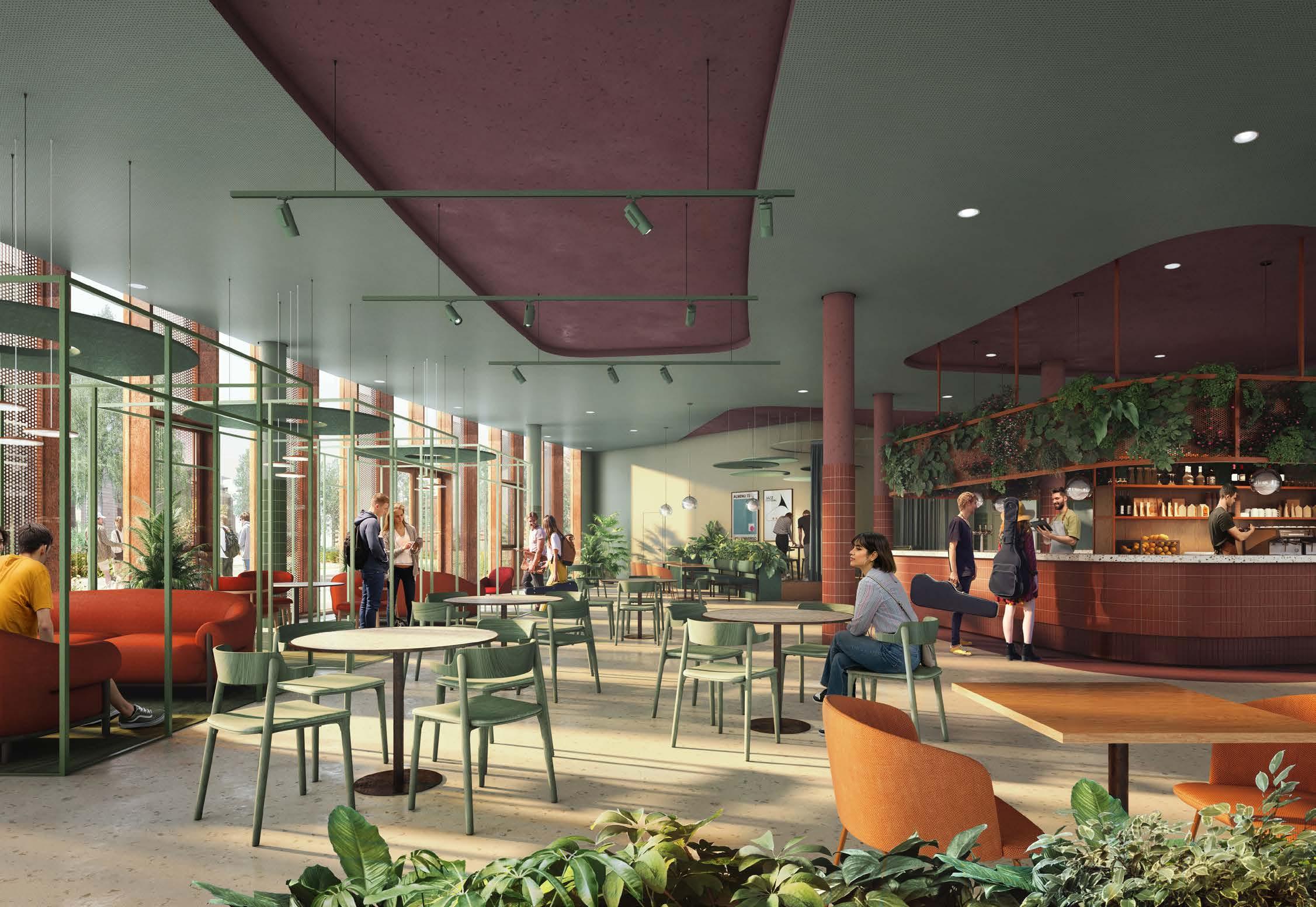
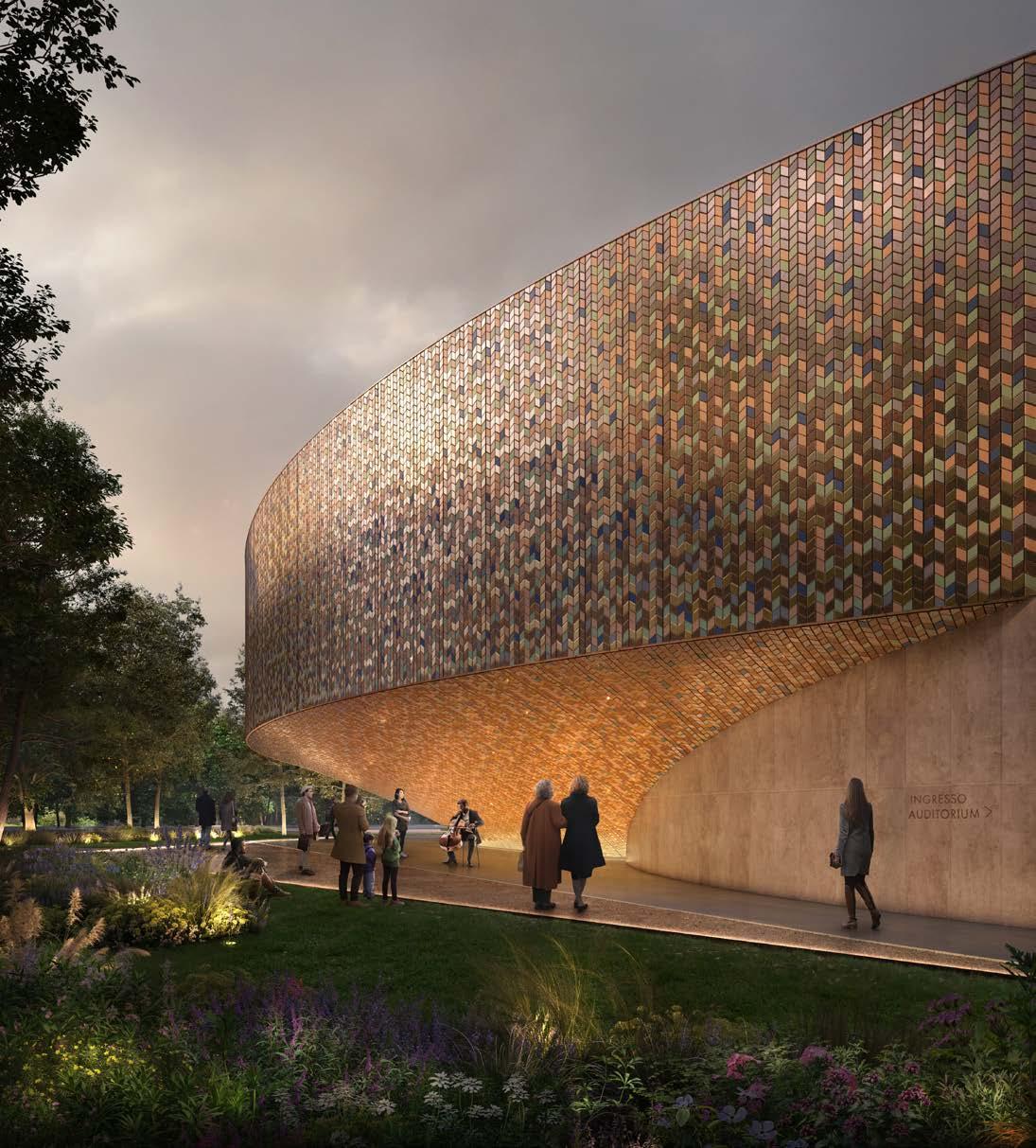
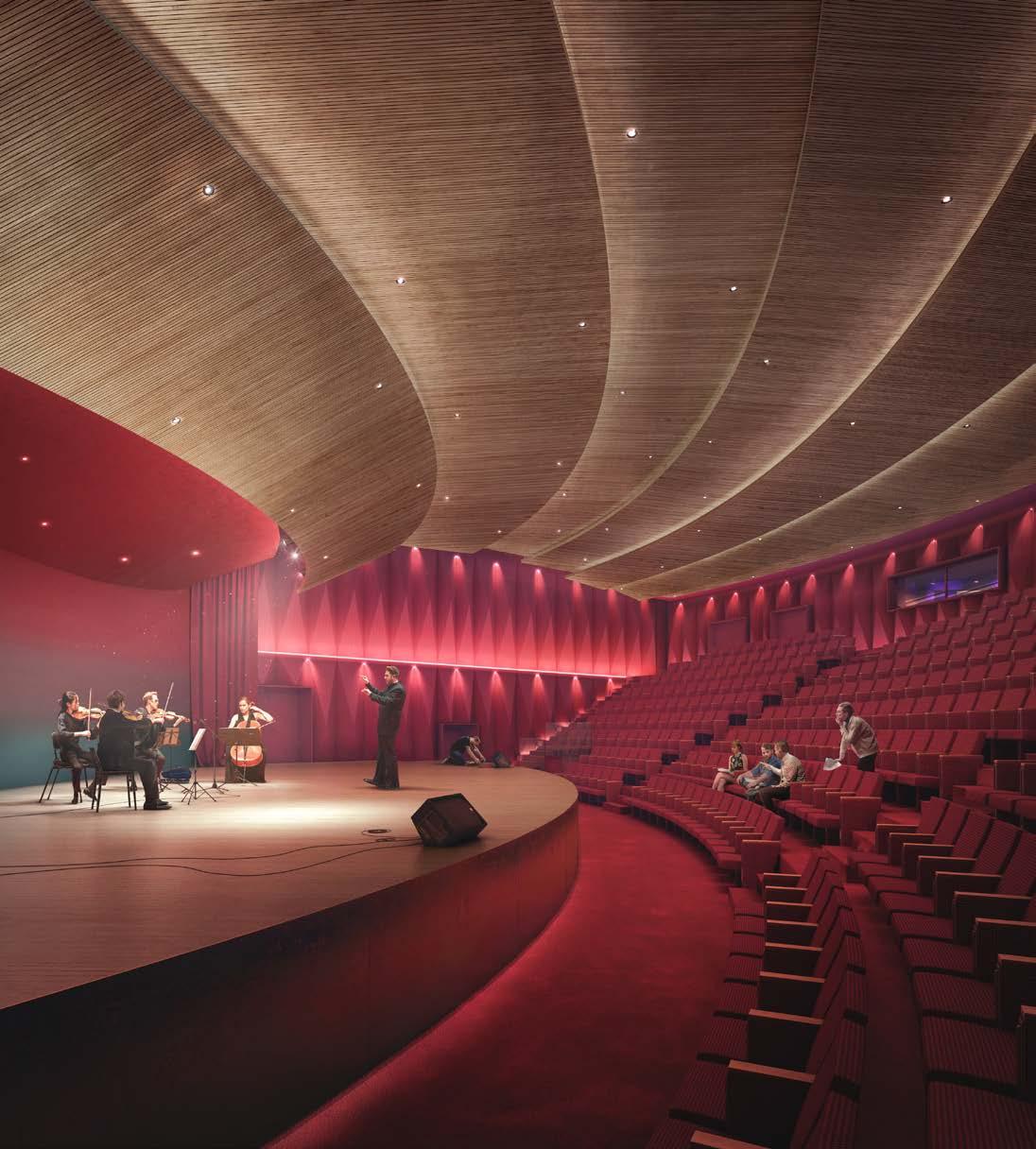
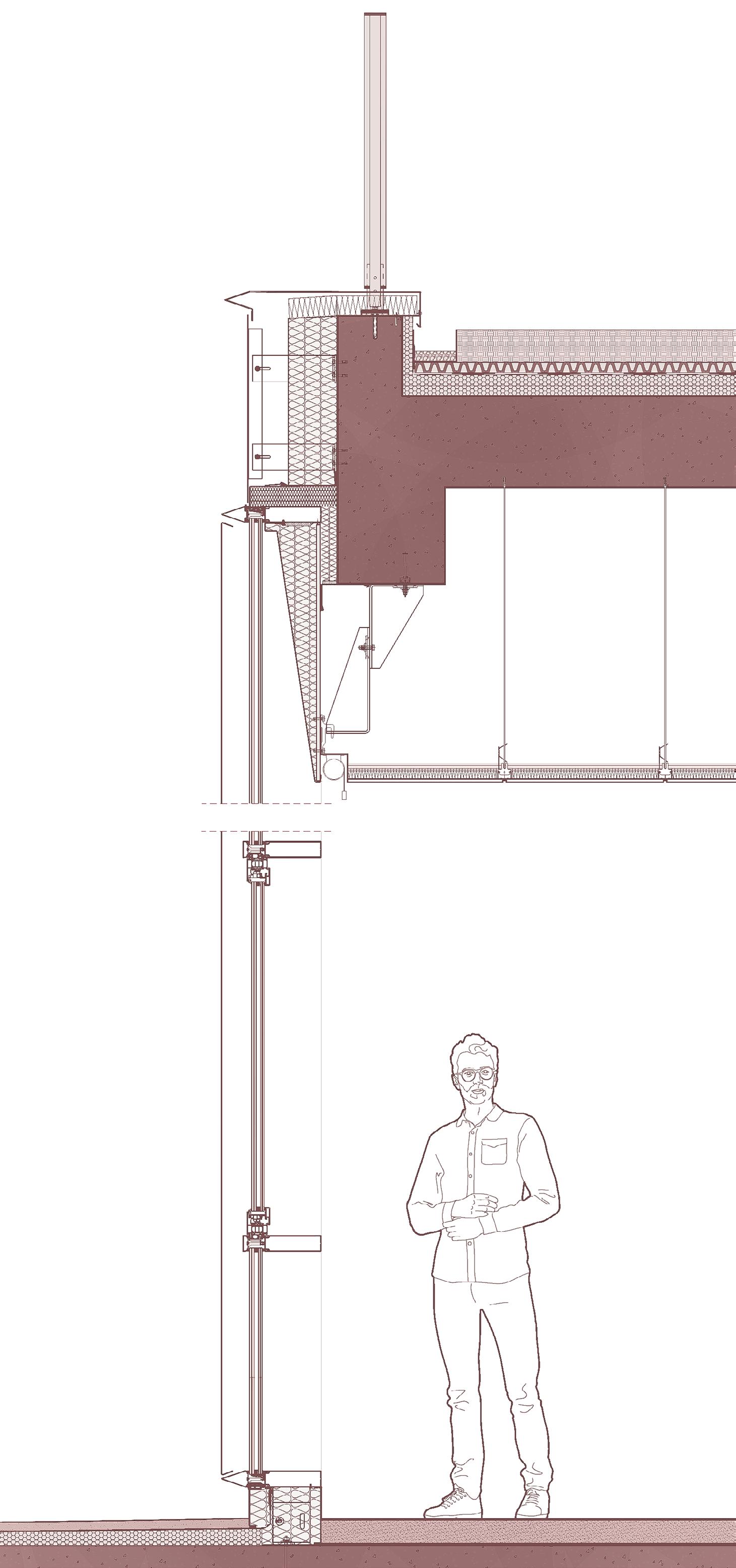
Castel Volturno school
Castel Volturno, Italy
The project consists of the creation of the largest school complex in Italy, with nearly 15,000 m², on land reclaimed from the mafia, and covering approximately 69,894 m². It will have capacity for 1,800 students from Kindergarten to Secondary levels. The design, inspired by a drop of water on earth, integrates the Garibaldi Institute, the Castel Volturno Centro Institute and a gym. The design features continuous and fluid spatial elements, reminiscent of the incessant flow of the Volturno River.
Project contribution
BIM Coordination, spatial coordination, technical design and facade parametric design.
Project team
Arch. Alessandra Novara, Arch. Juan Felipe Manrique
+ GPA +
2023
+ Rhino + Grasshopper + Navisworks Building Cost - 28.000.000 € Ongoing construction - 15.000 sqm
Project of the Year OICE awards

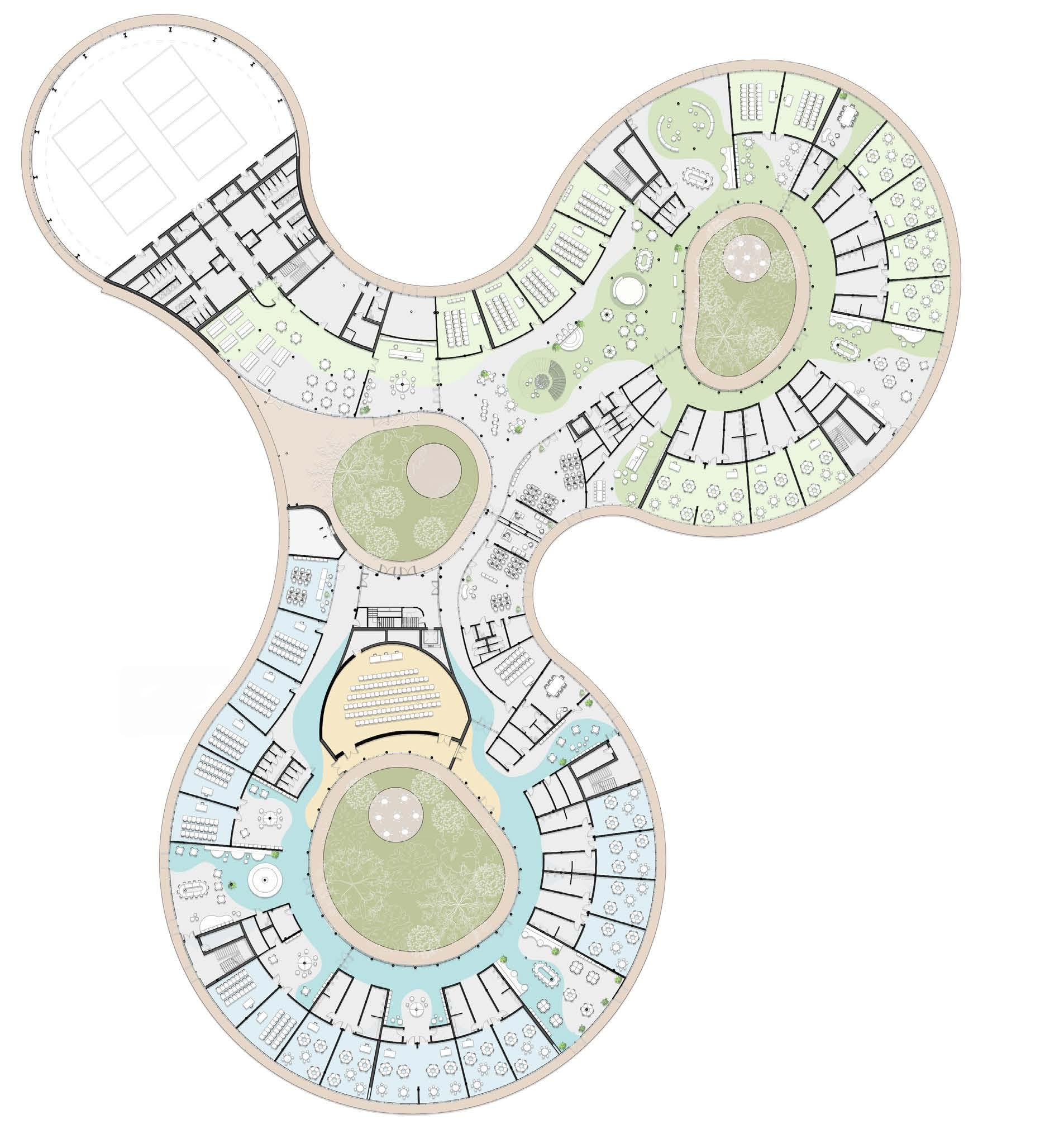
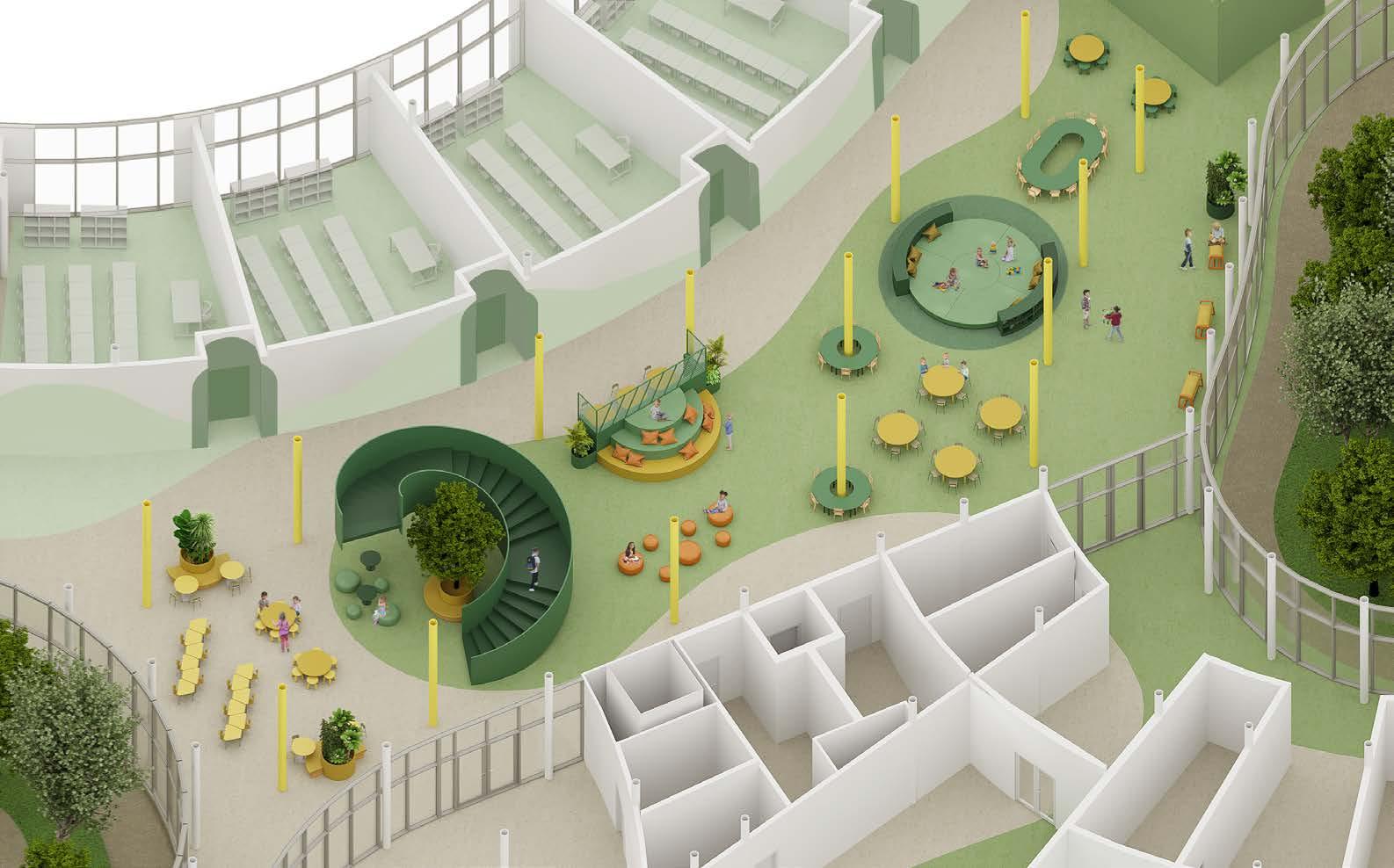
Main Entrance Castel Volturno Institute
Main Entrance Giuseppe Garibaldi Institute
Kindergarten
Primary School
Auditorium Offices
Canteen Gymnasium
Ground Floor
Kindergarten + Primary School
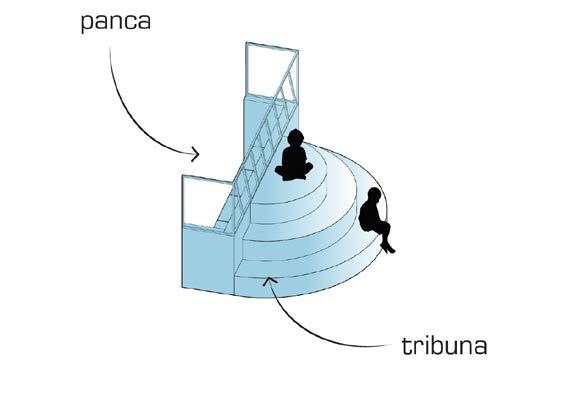
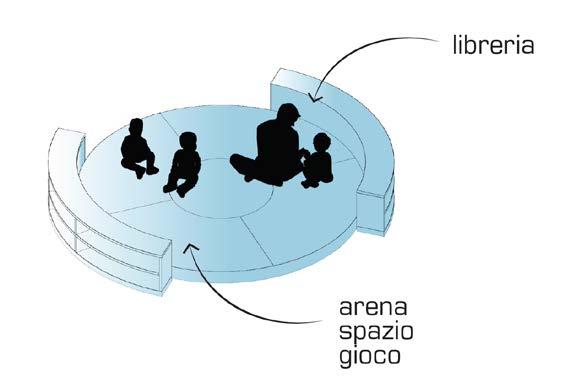
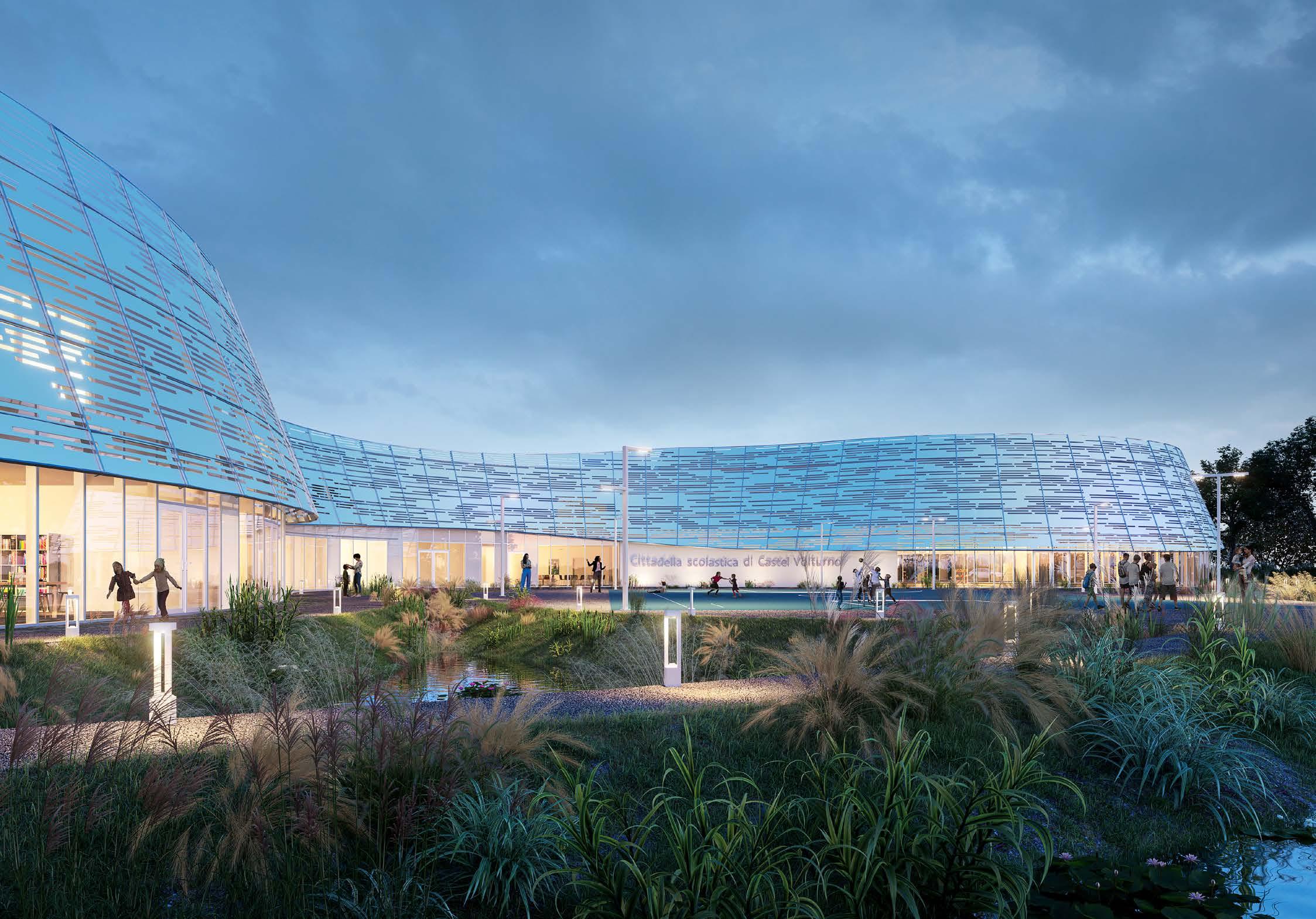
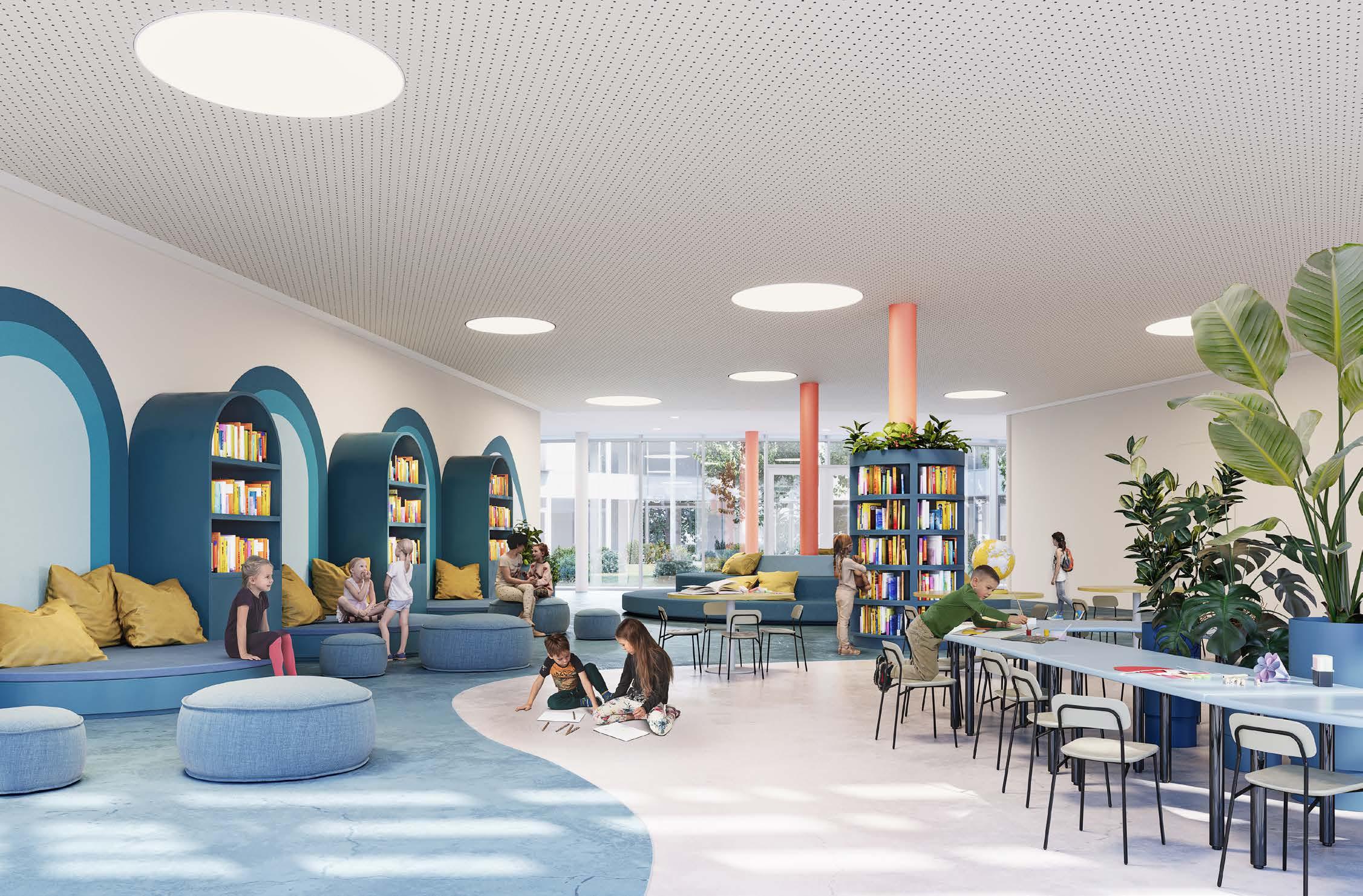
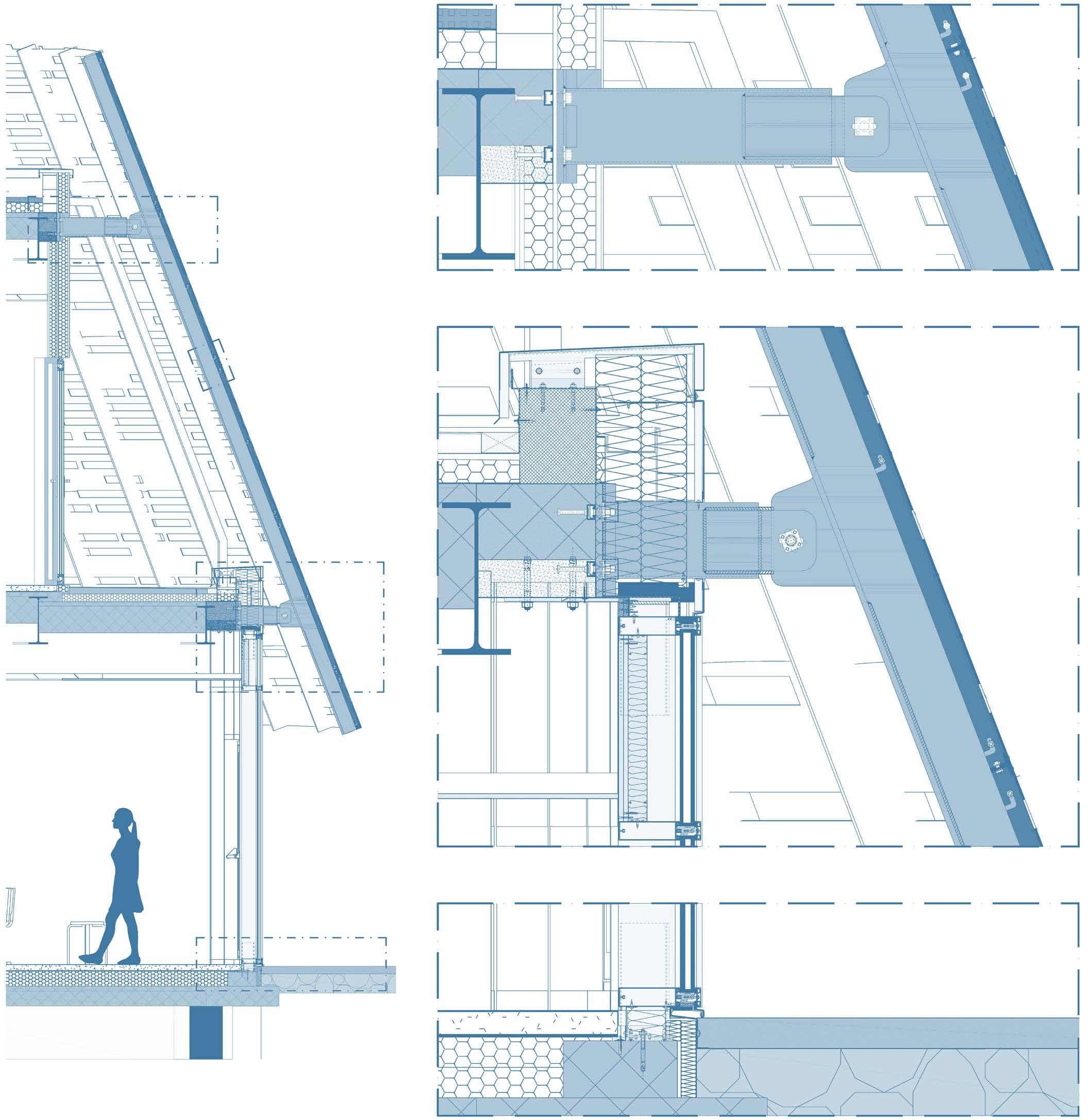

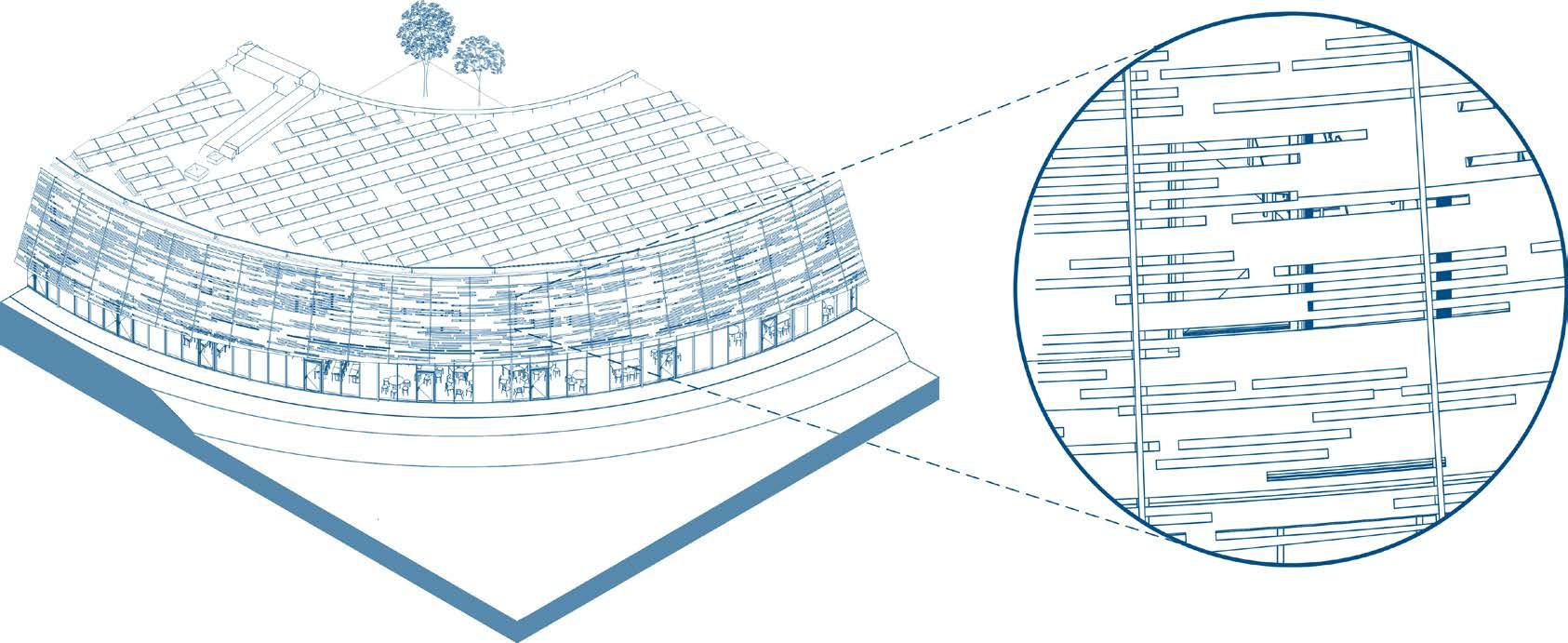
composition
Open percentage per panel - 20%
Perforated aluminum composite panel - 5 mm thick
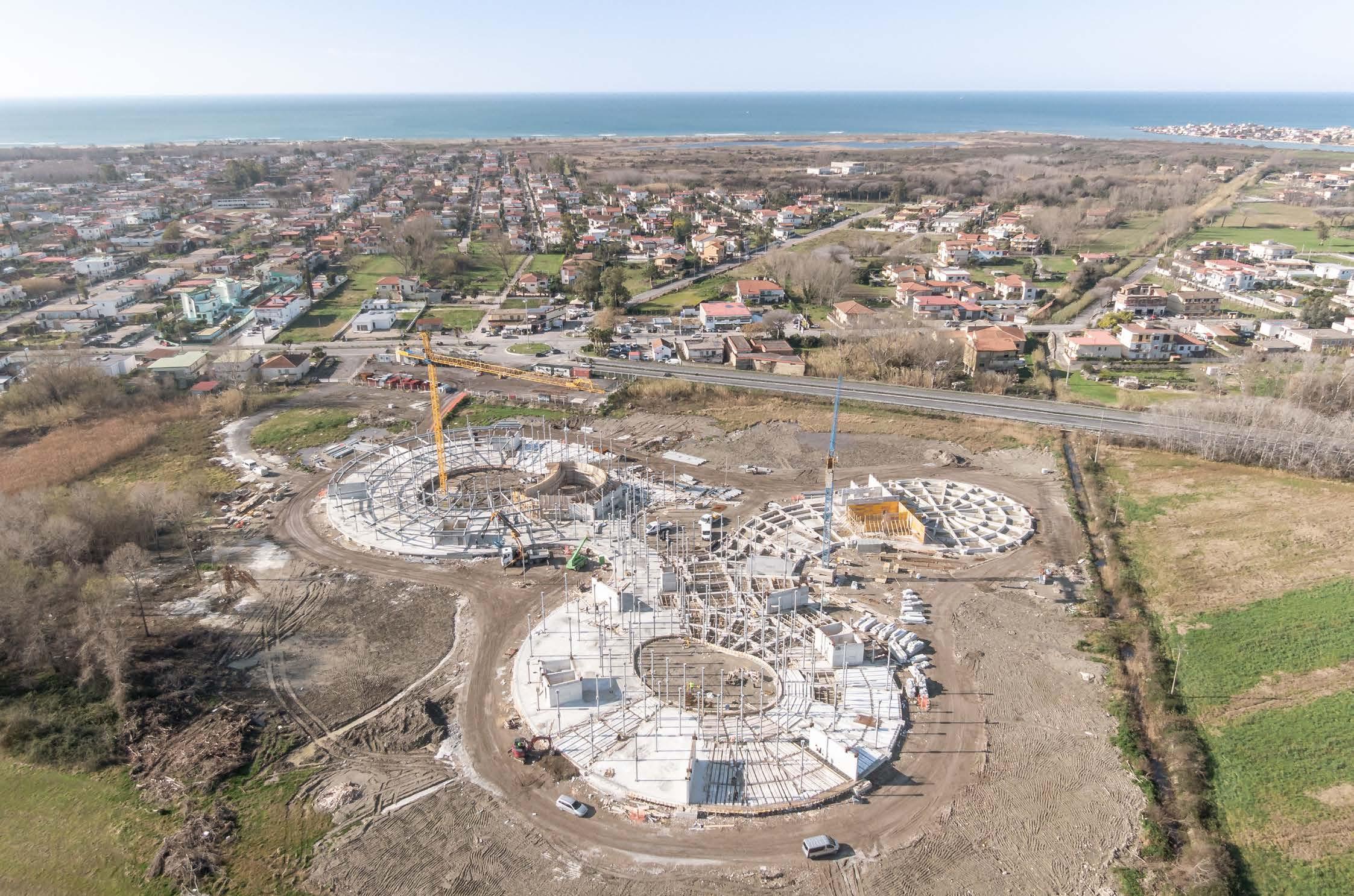
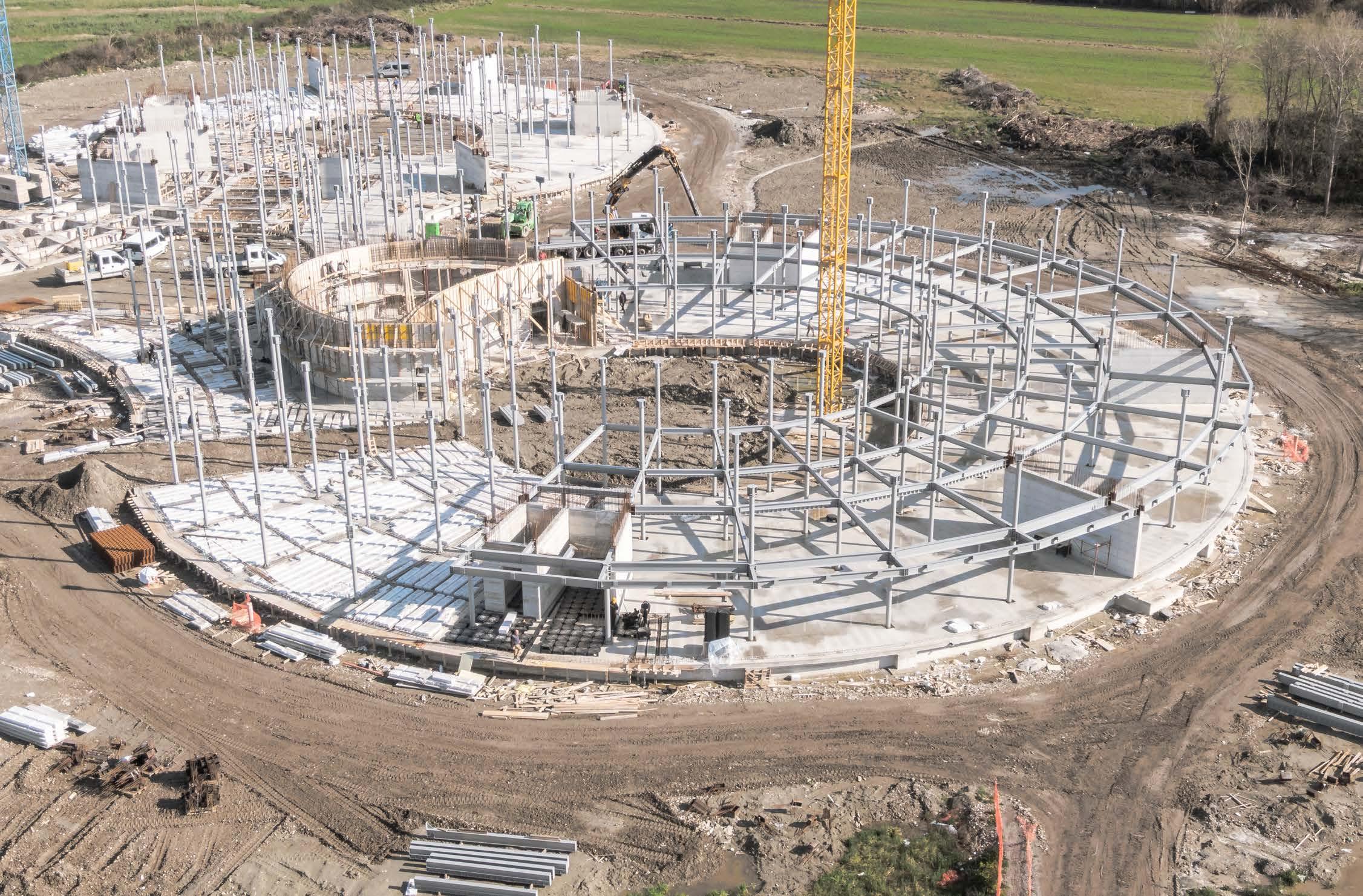
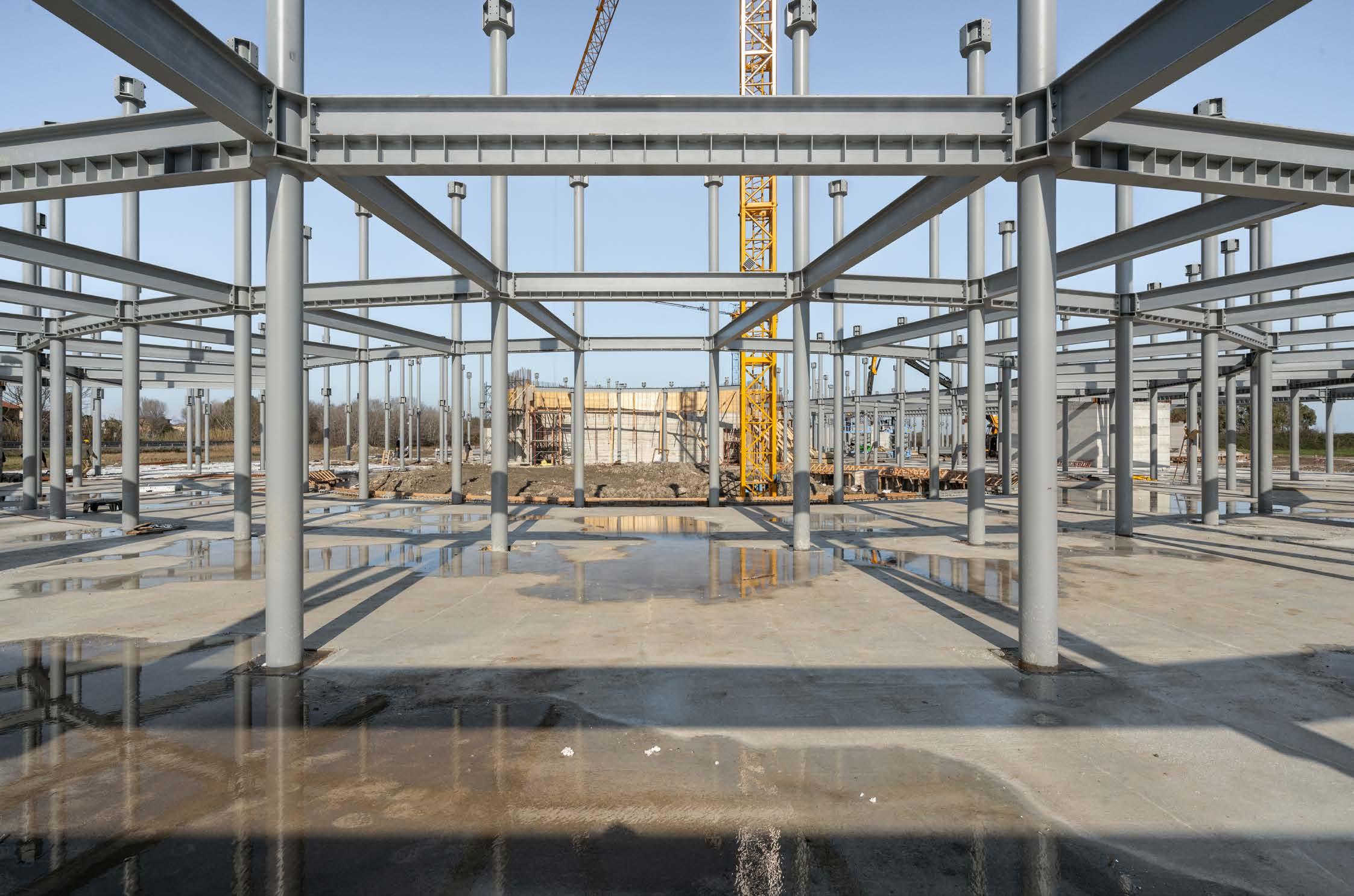
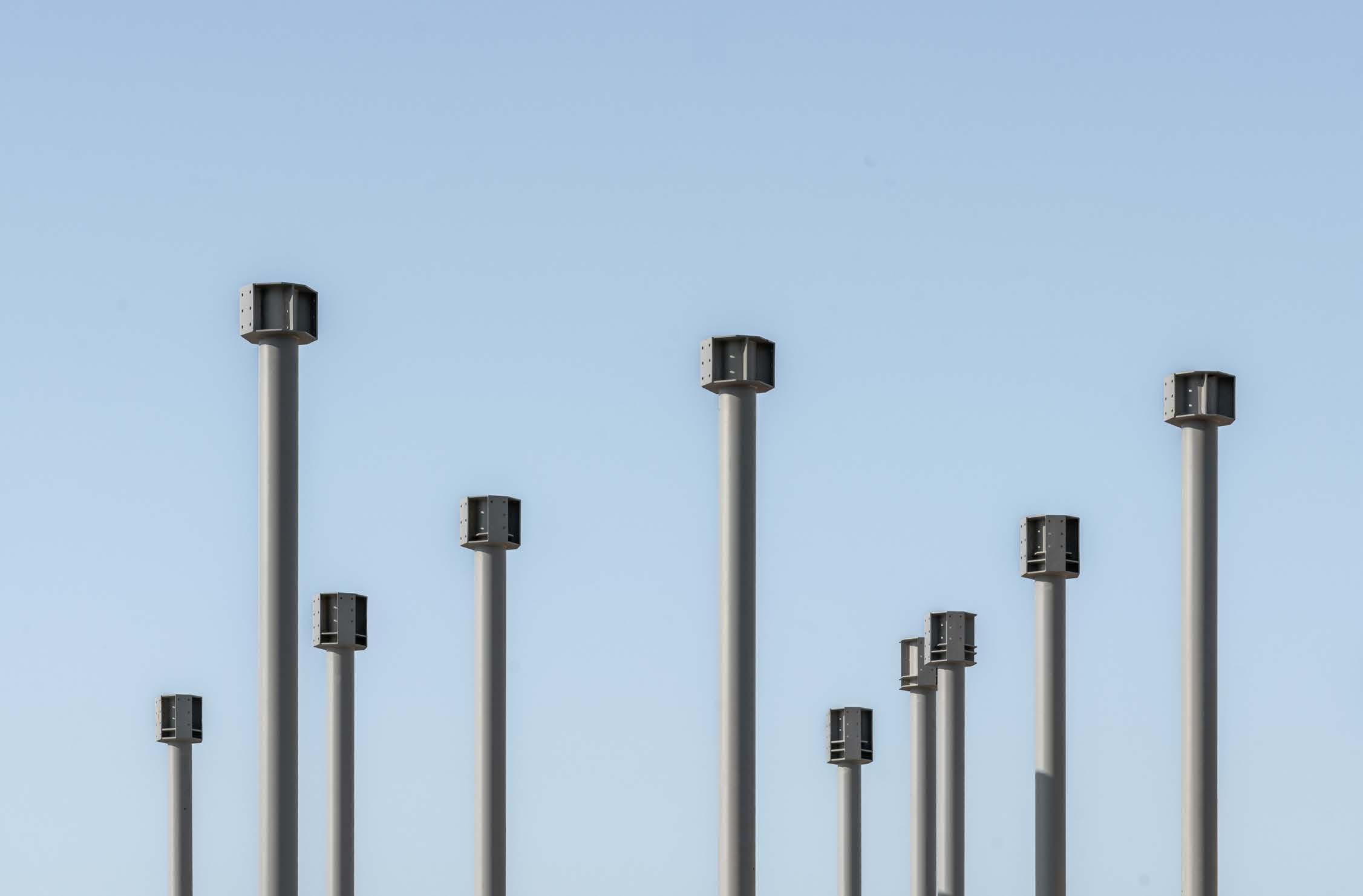
Re-Start Scampia
Naples, Italy
The ReStart Scampia project transforms the 69,000 m² former Lotto M into a sustainable eco-district with three residential buildings. Part of a broader urban regeneration plan, it replaces the deteriorated Vele di Scampia with modern, energy-efficient housing. The design integrates green spaces, pedestrian paths, and public areas, fostering social interaction. The project aims to be a symbol of rebirth for the neighborhood, turning an area historically marked by urban decay into a model of a smart, resilient, and inclusive city.
Project contribution
BIM Coordination (entire project), spatial coordination, technical design of Building A3
Project team
Arch. Alessandra Novara, Arch. Juan Felipe Manrique, Arch. Lorenzo Avigo
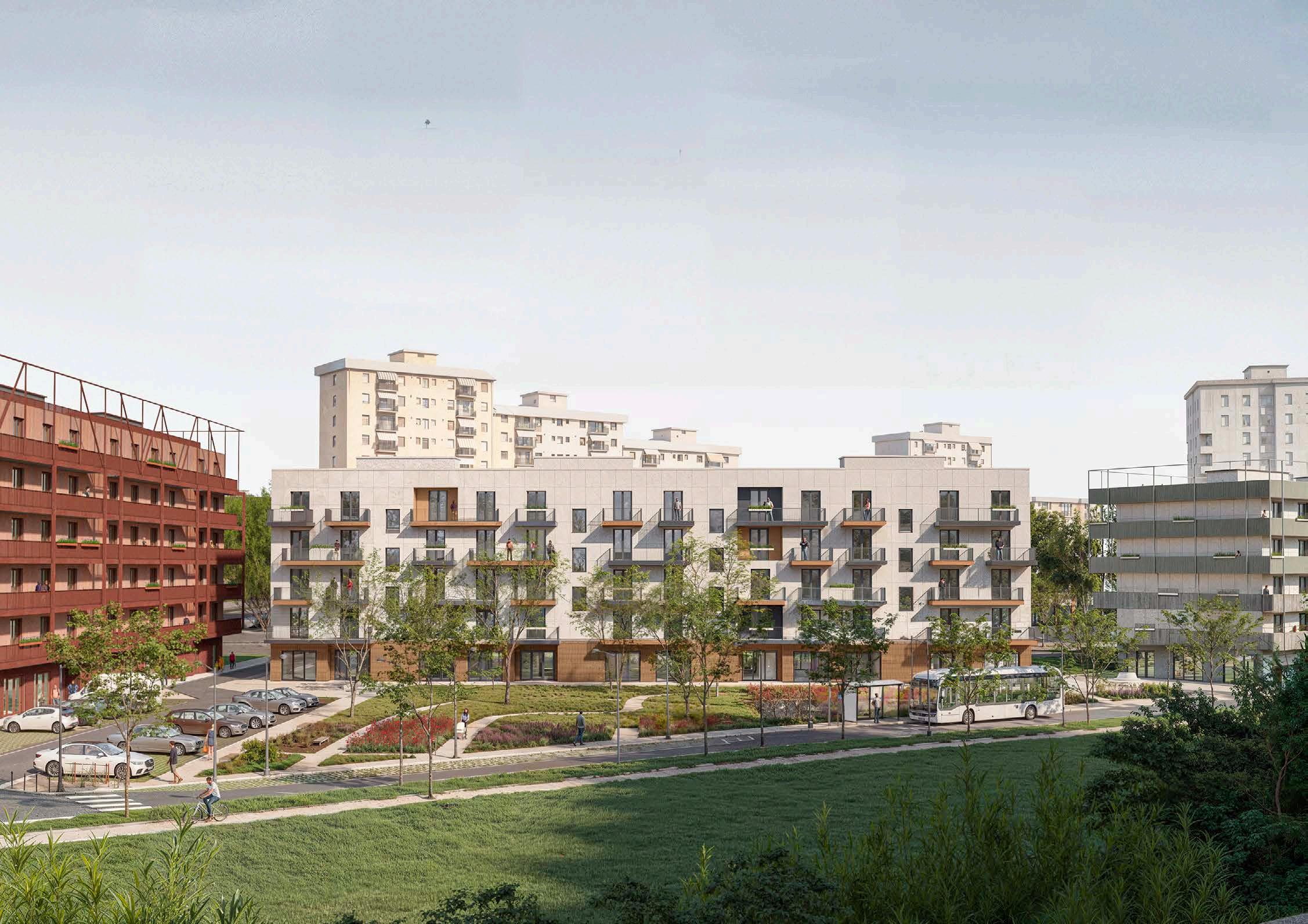

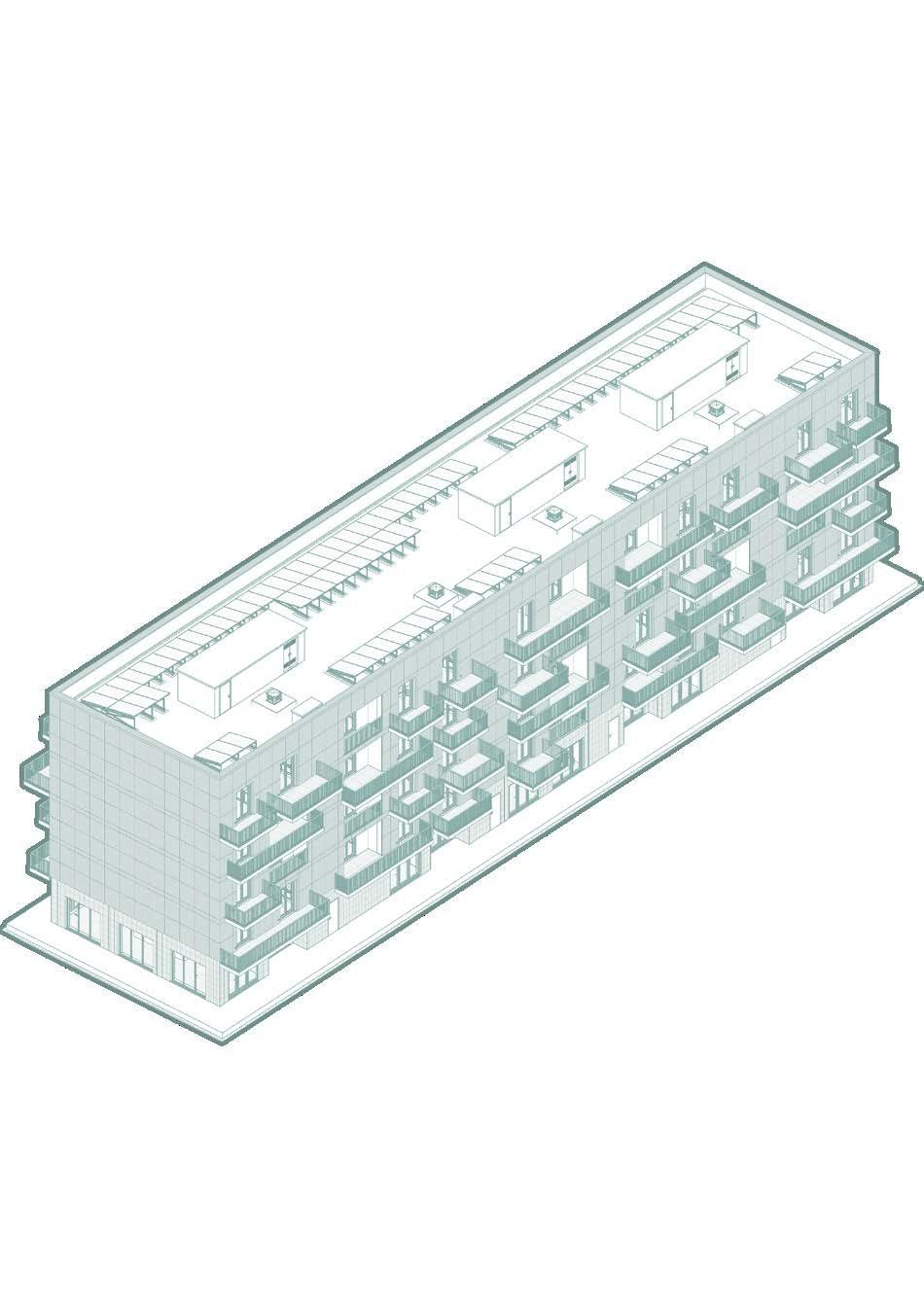

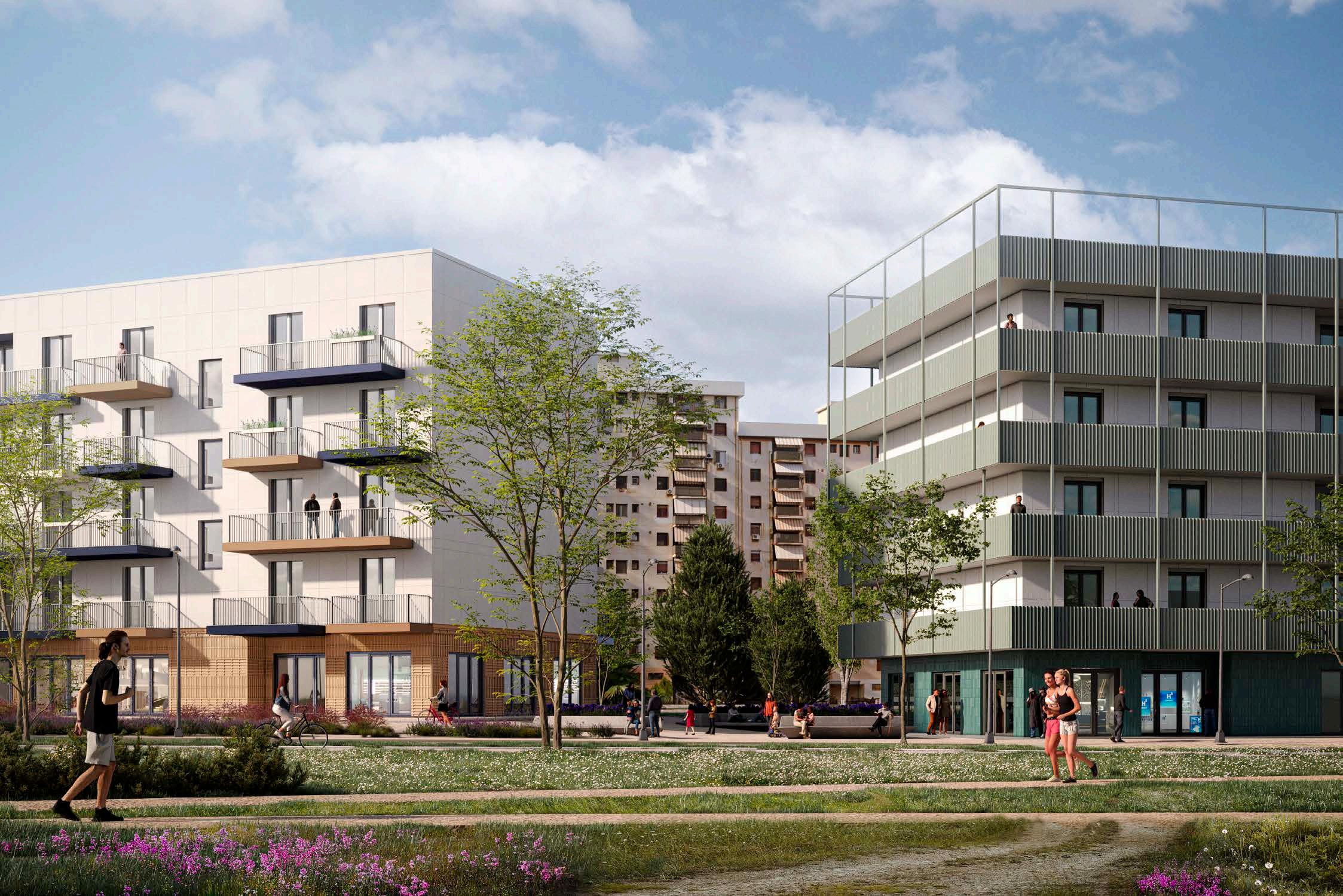
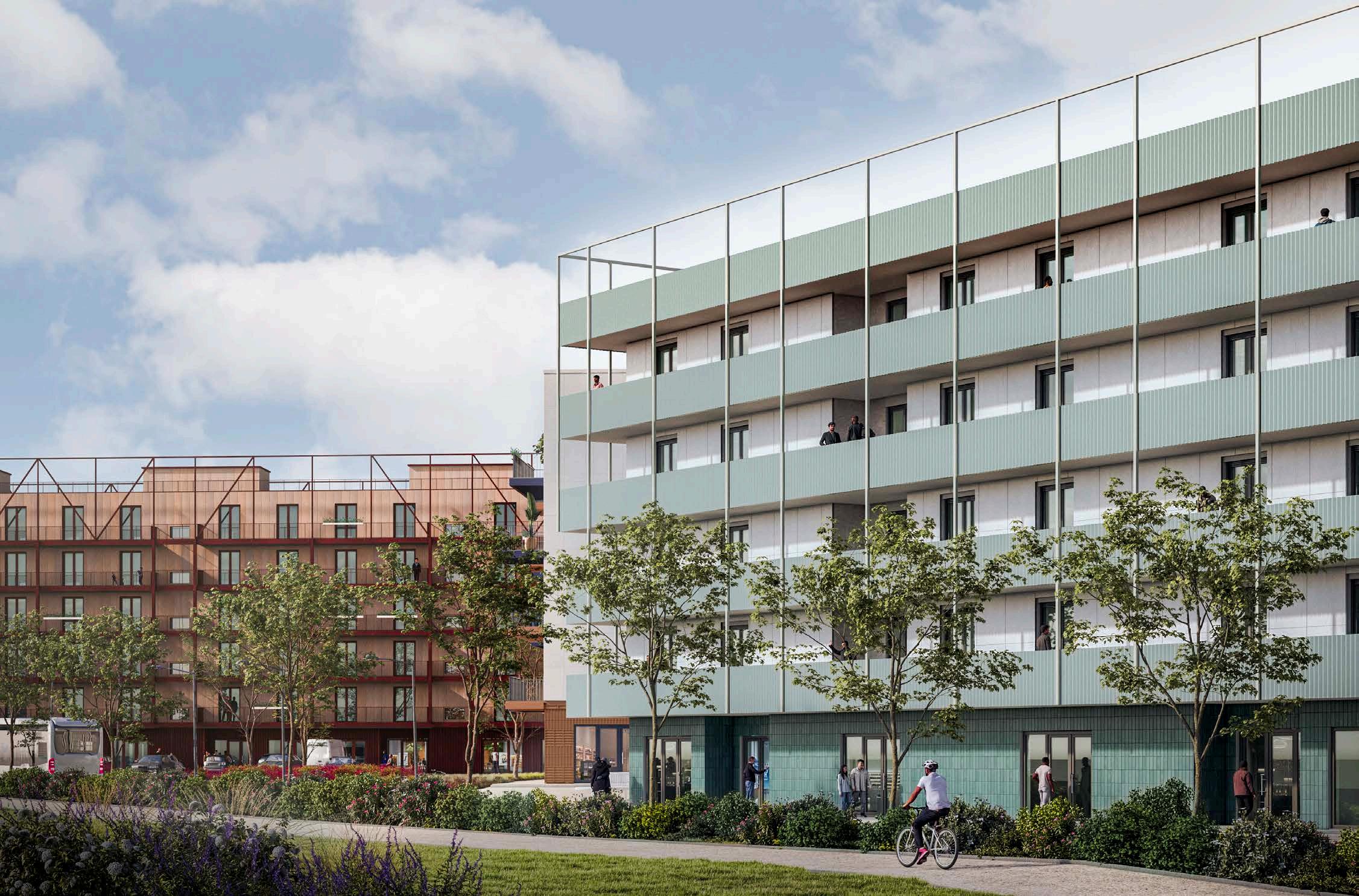
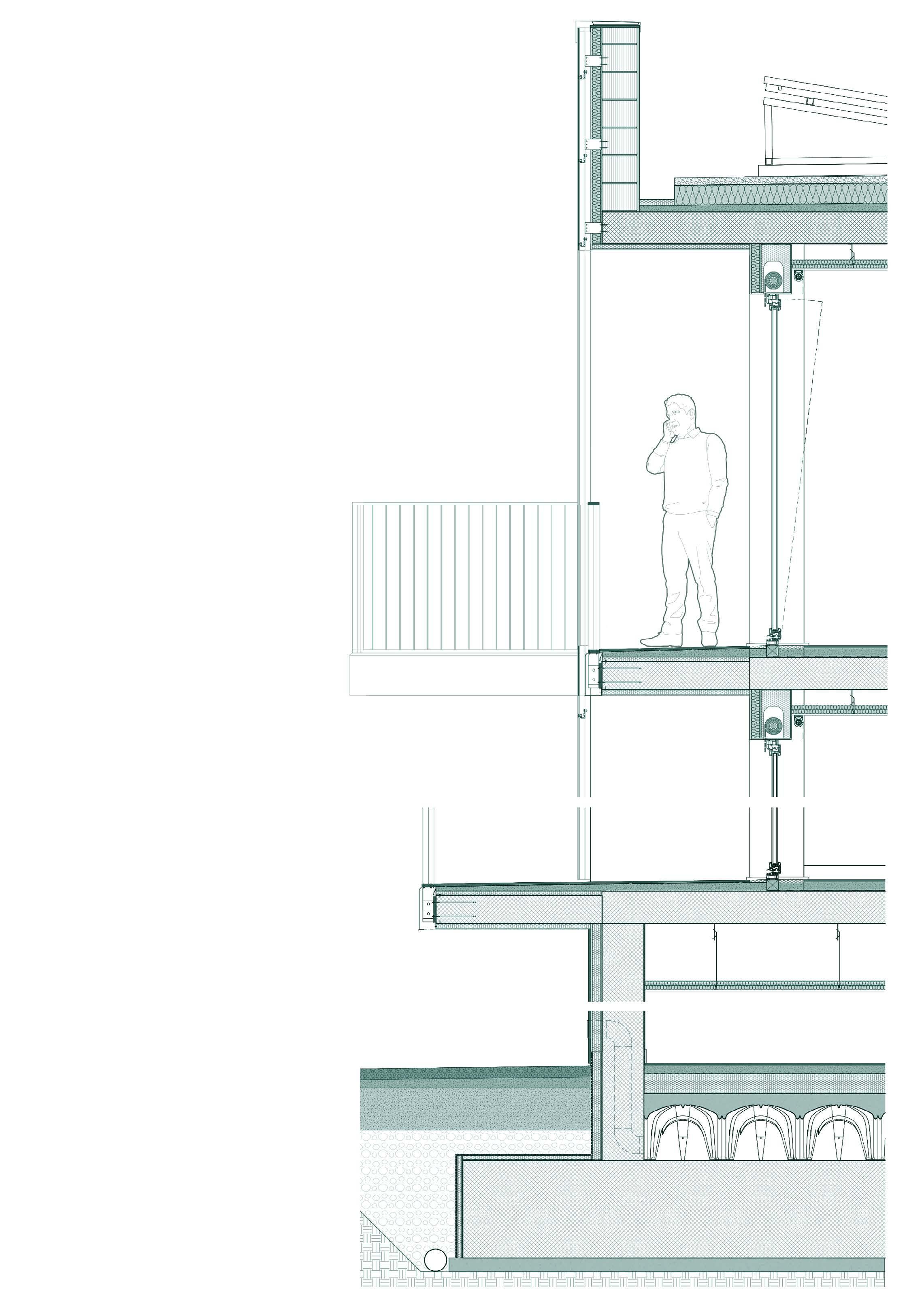

Villa Glicini
Turin, Italy
The project is proposed as an alternative for the renovation of the “Villa Glicini” sports complex located near the city center of Turin. This renovation surges from the municipality’s need, through a public architecture competition, to reactivate the entire area that was in disuse and deterioration for some years. The project contemplates the creation of new padel fields as well as the creation of a new fencing gym for the local community. In addition to that, is proposed the total renovation of the complex’s main building, including a new restaurant and exhibition room, as well as the entire outdoor areas.
Project contribution
Concept design, 3D modeling, architectural illustrations.
Project team
Arch. Davide Franchina, Arch. Juan Felipe Manrique
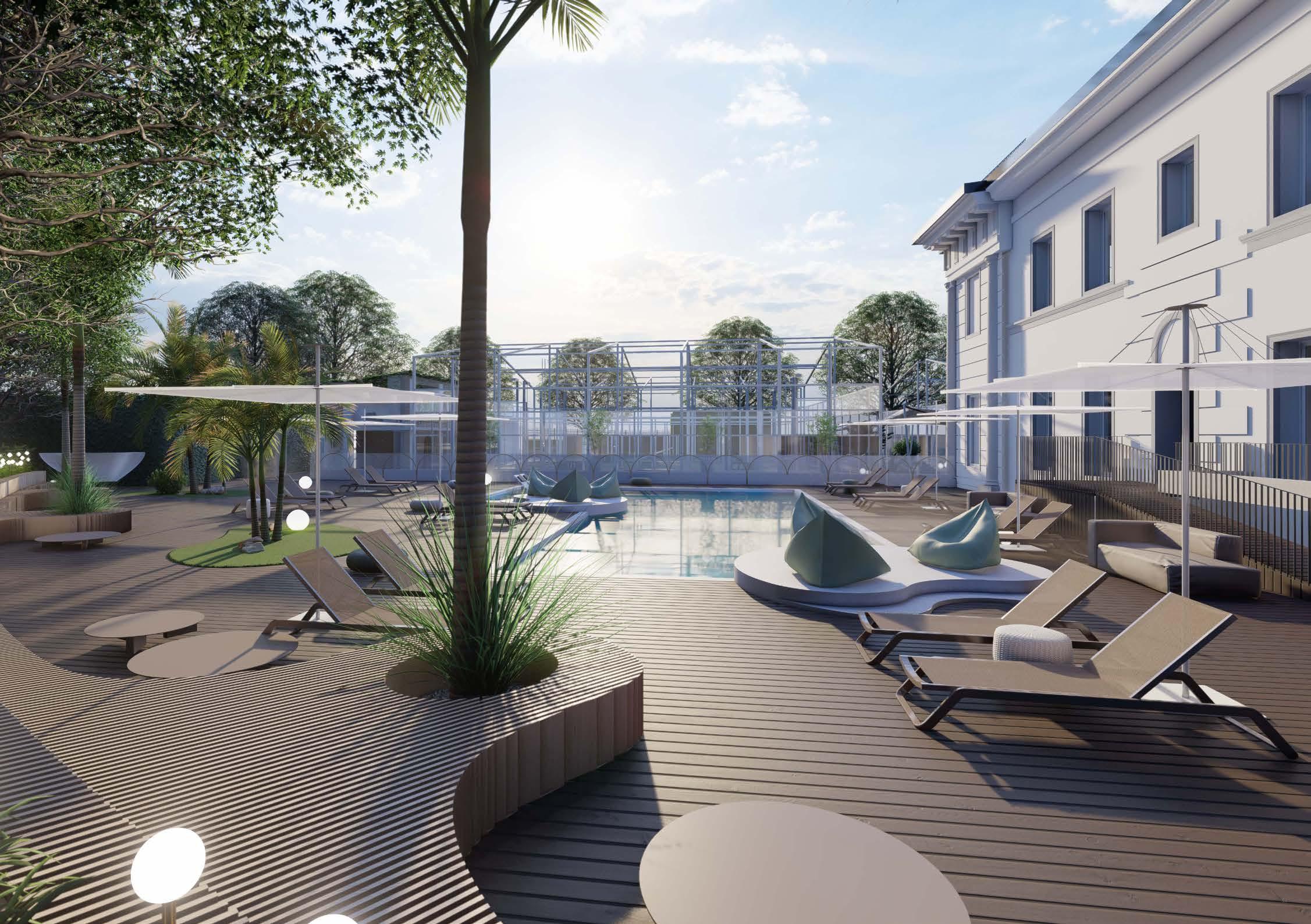
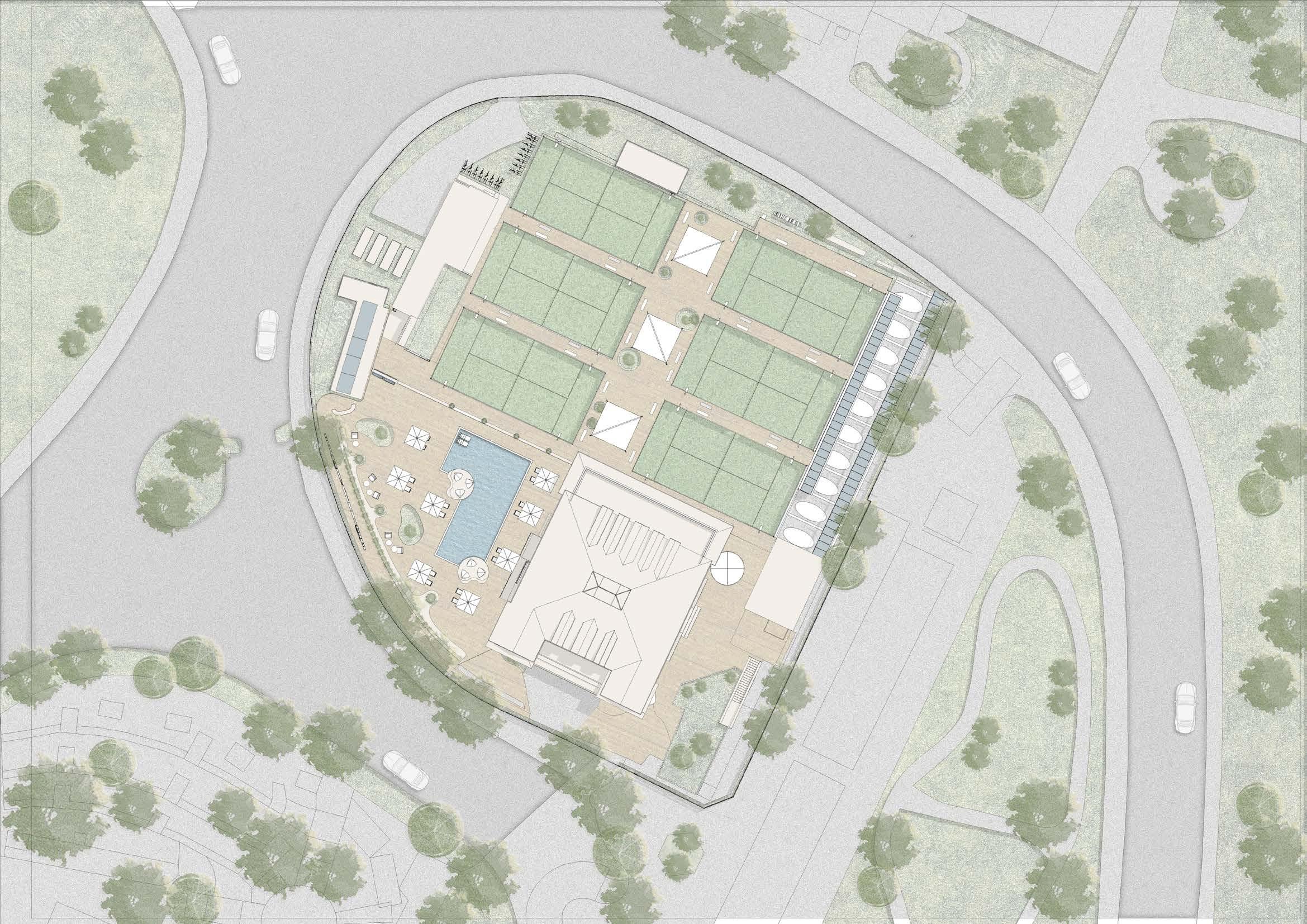
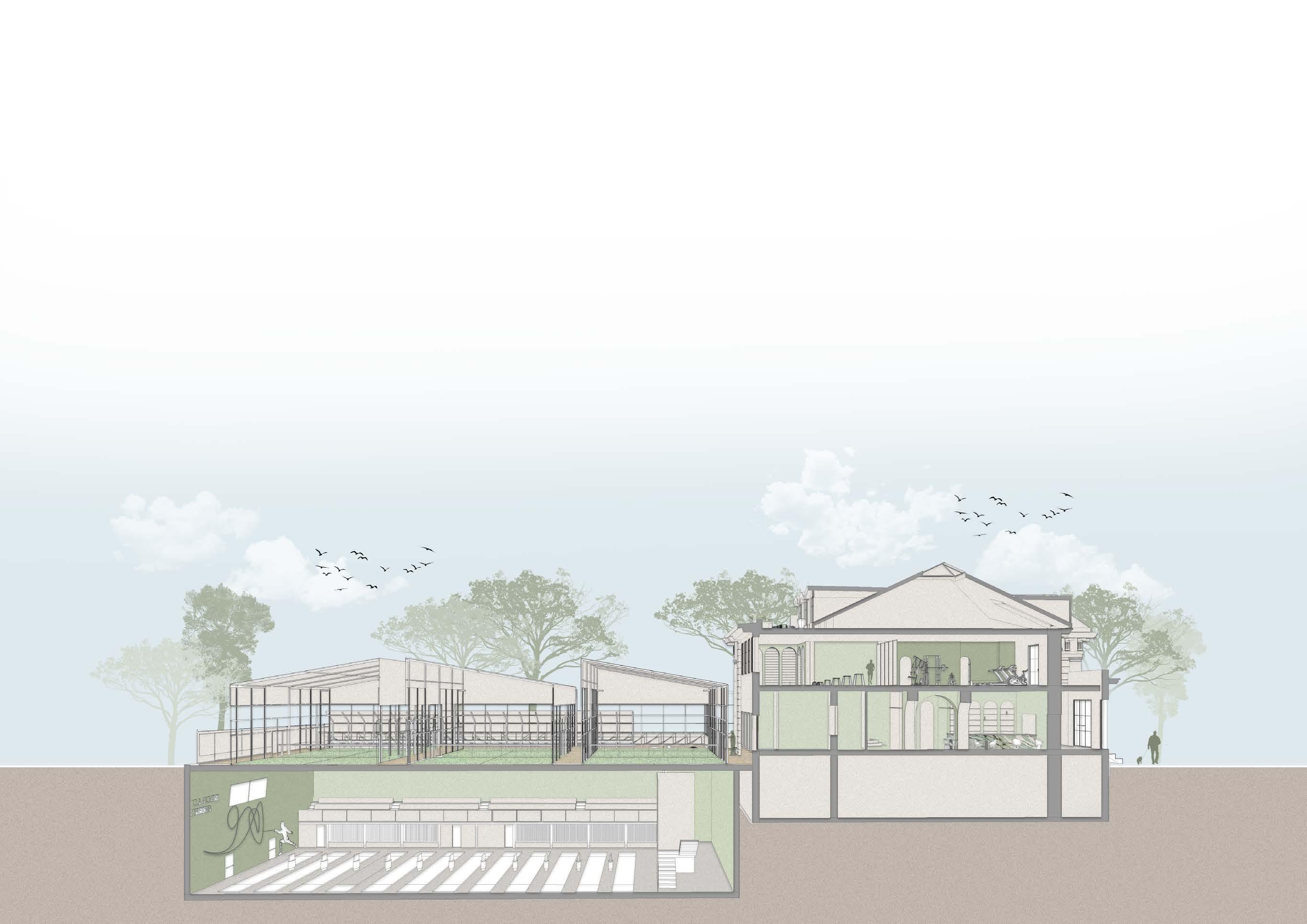
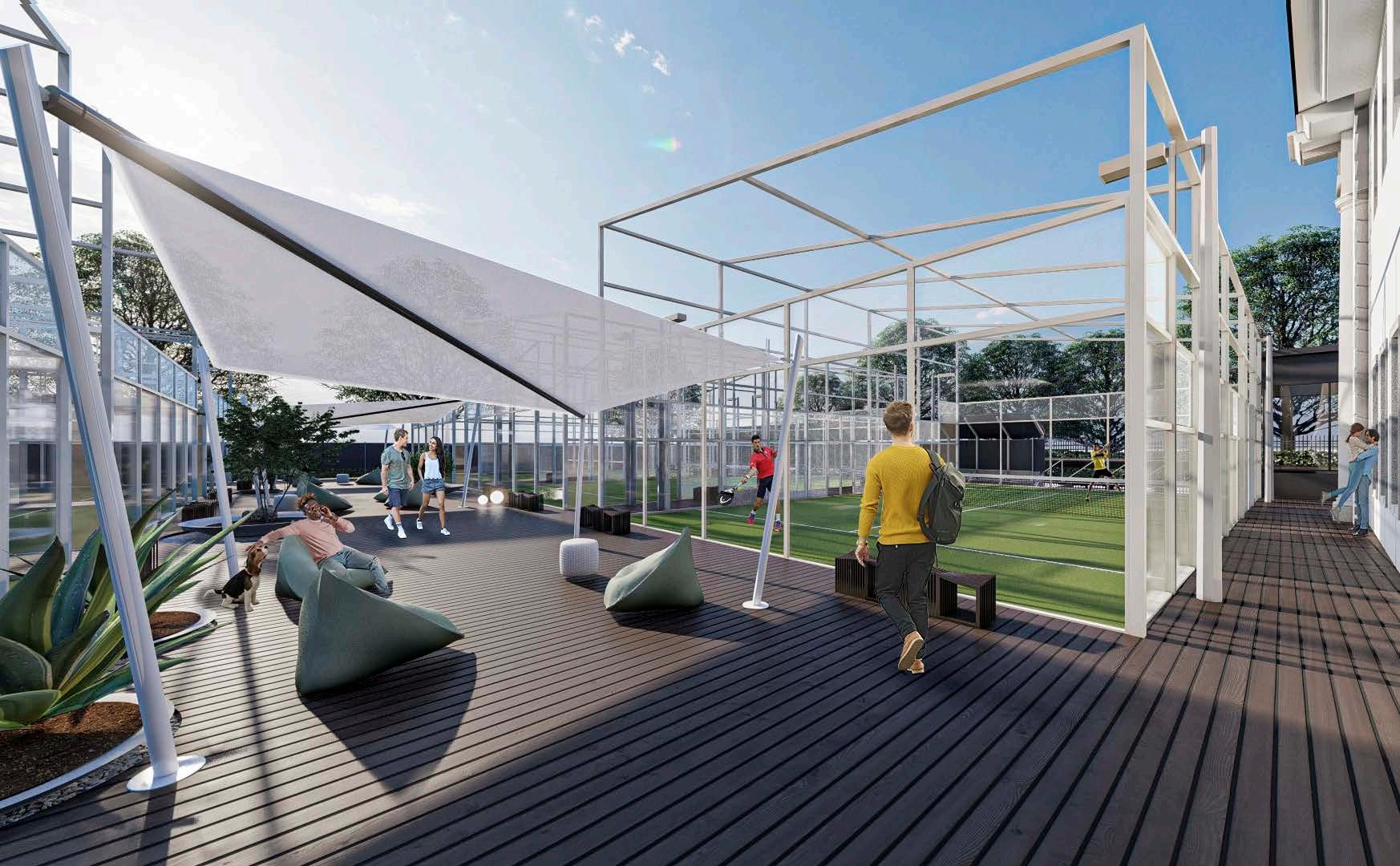


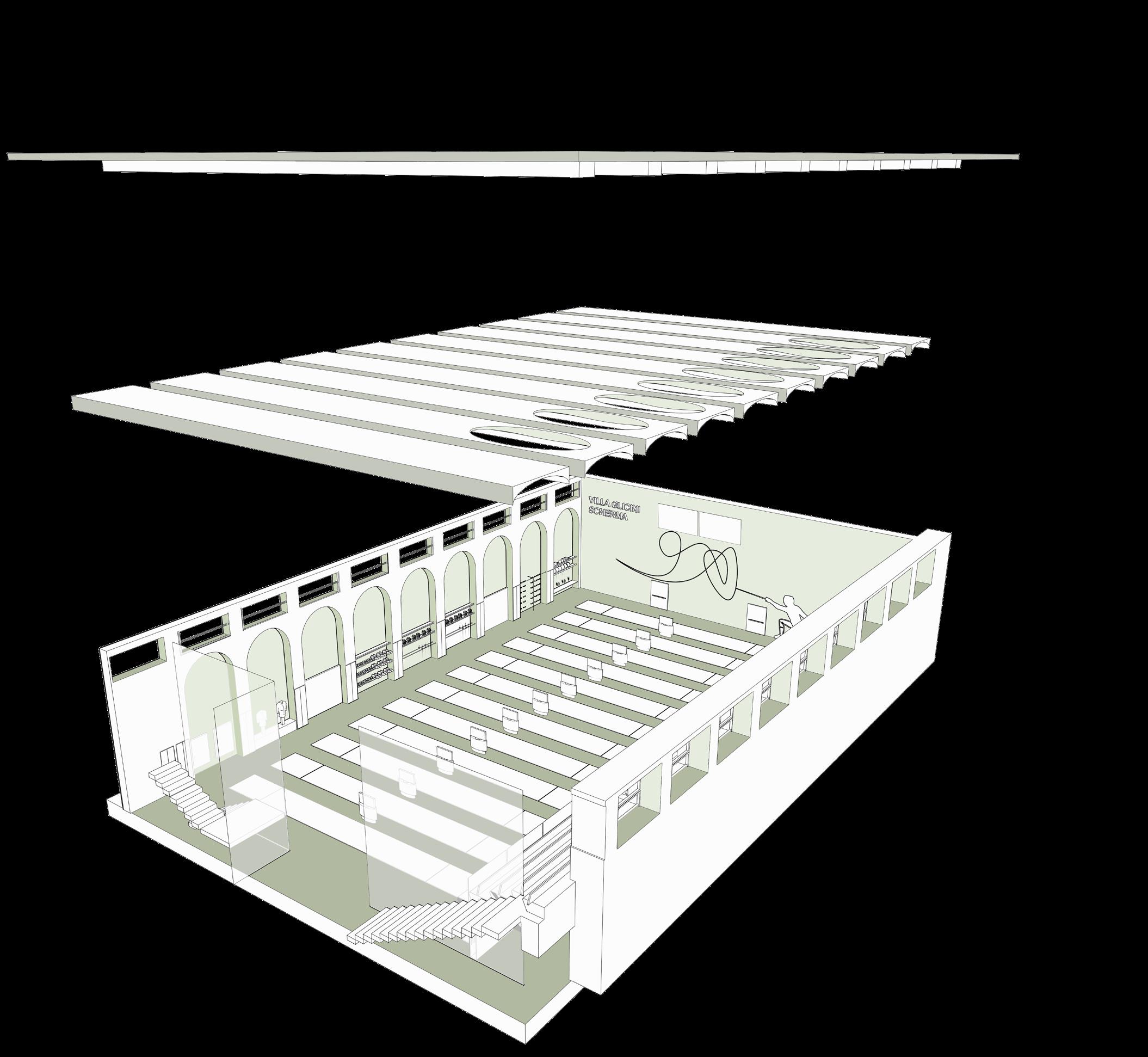
Fencing gym axonometry
1. Soundproofing panels
2. Equipped walls
Overlapped
Orbassano,
Italy
A new construction project for a single-family home in the city of Orbasano. It was projected based on two general principles; the first, to protect the privacy of the interior of the building from the access street in which there is also a parking lot; and the second, to generate a contrast of volumes between the levels of the house that, when overlapped, generate new and unexpected spaces that make the house feel much larger than it really is.
Project contribution
Concept design, spatial coordination, technical design (RIBA stages), BIM modeling, rendering.
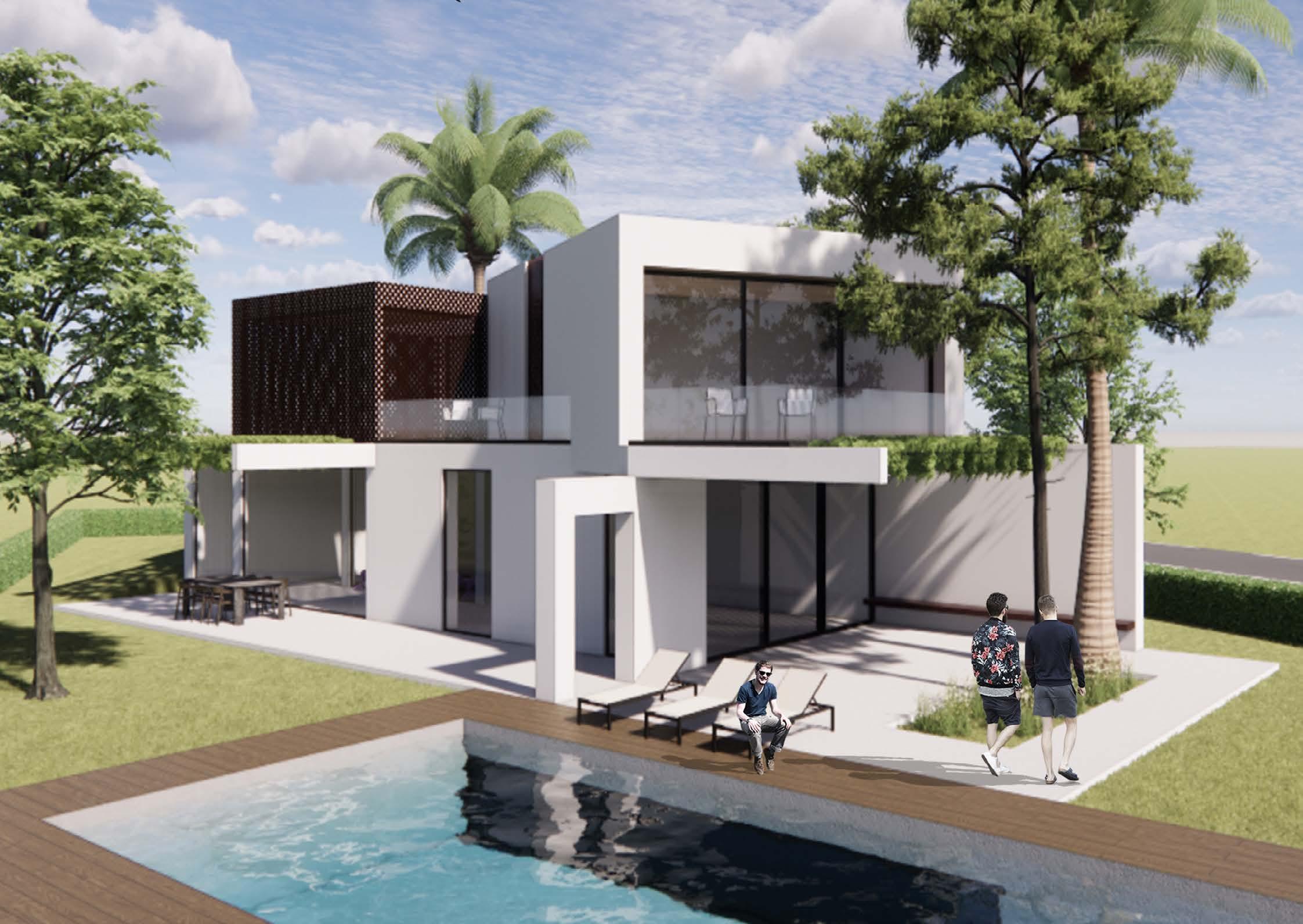


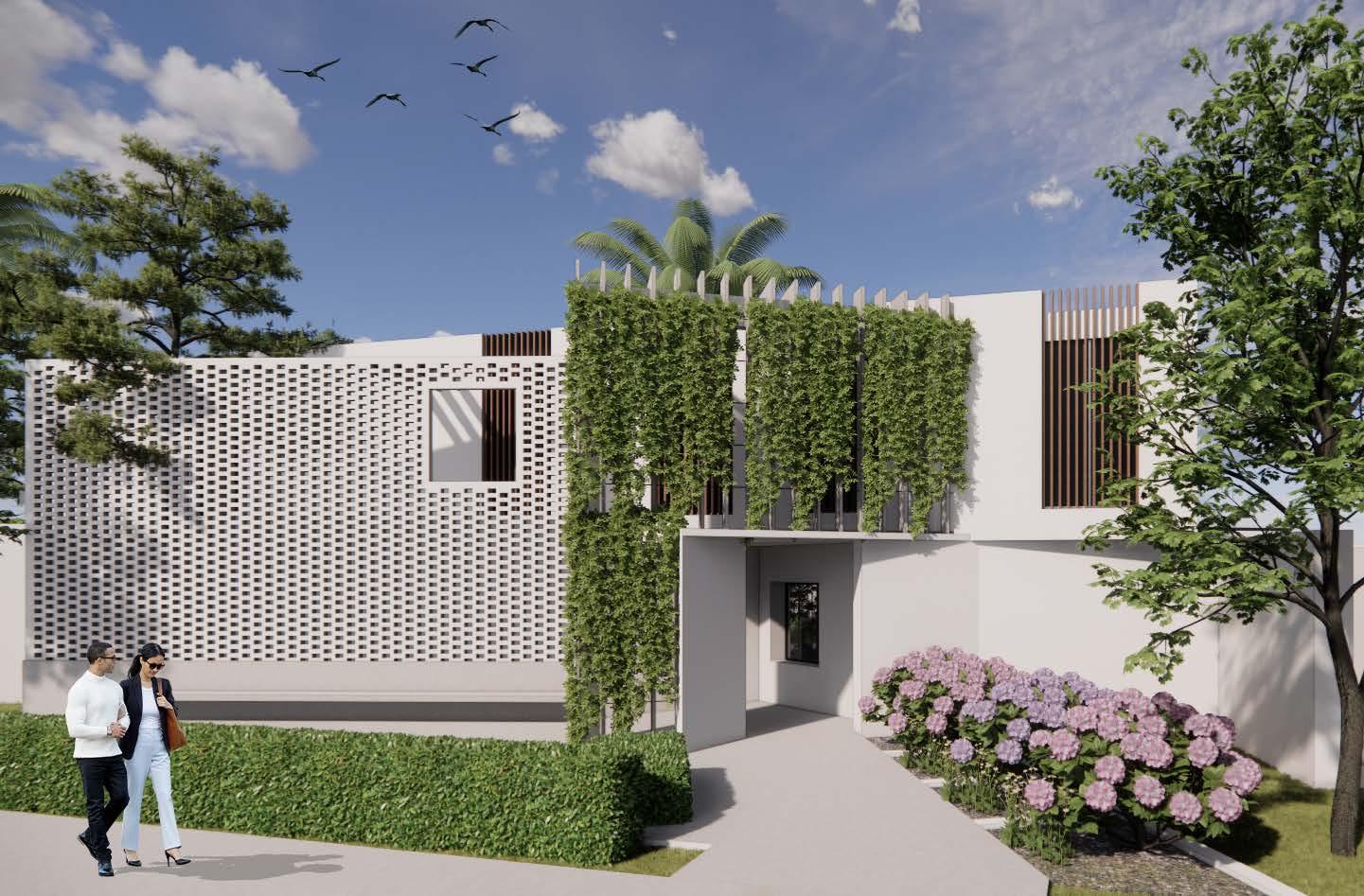
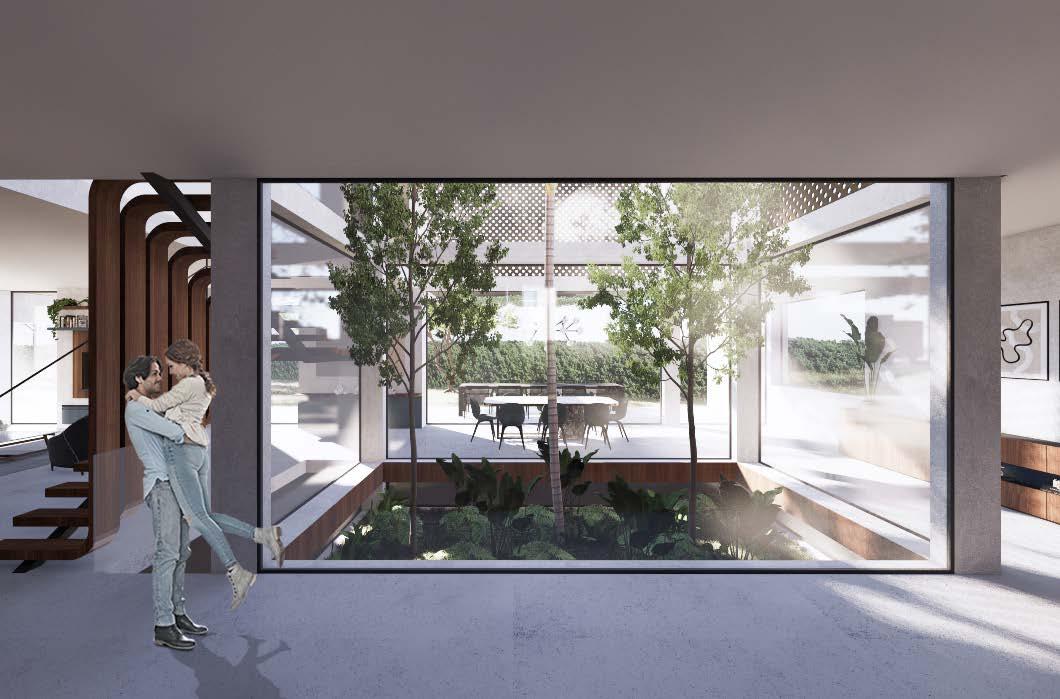
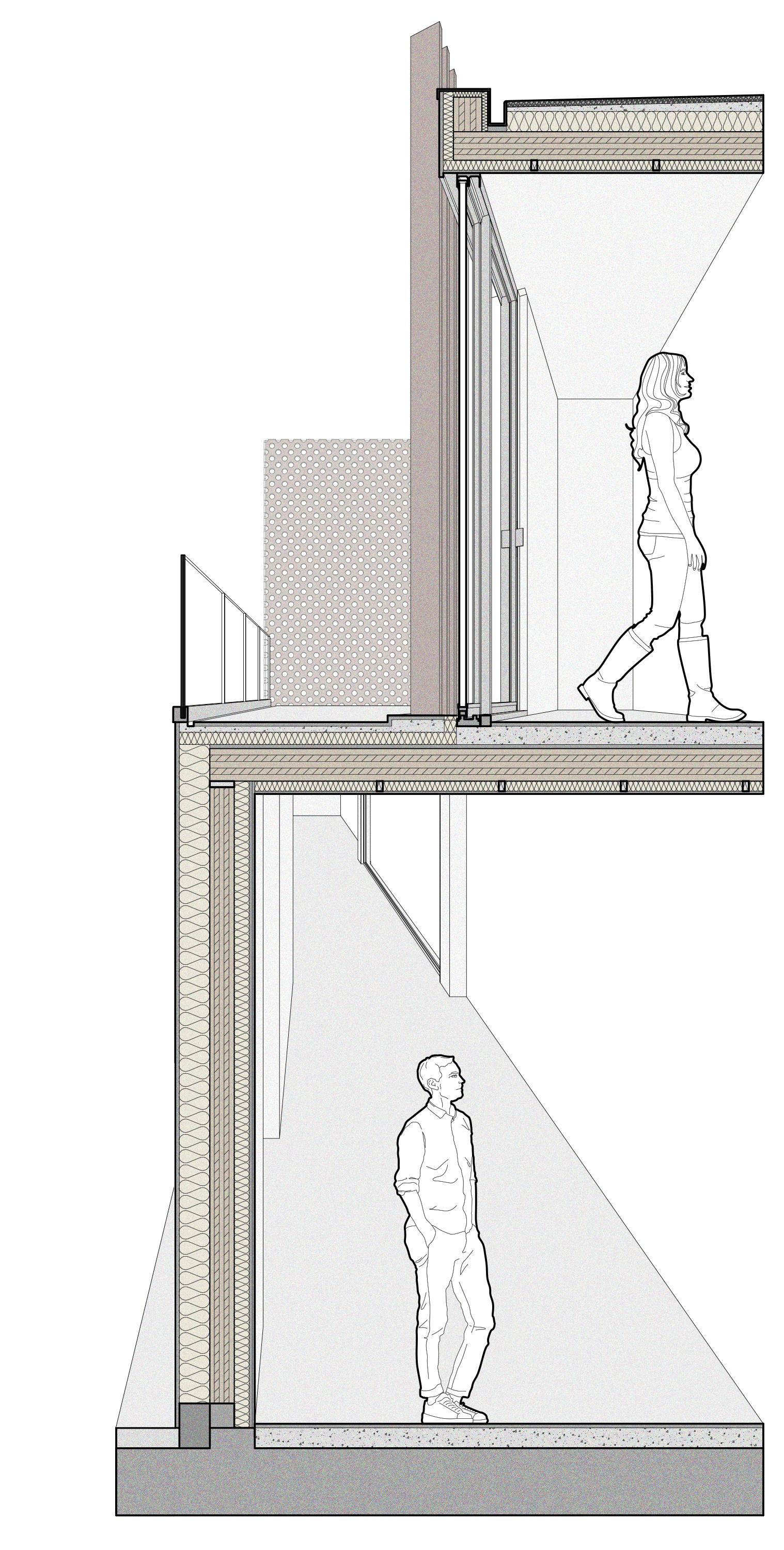
Sweet contrast
Turin, Italy
The apartment’s renovation project aimed to create a unique ambient through experimentation with different shapes, materials and colors that, despite being very different from each other, together generate a balance and a particular contrast that make this a cozy space.
Project contribution
Concept design, spatial coordination, technical design (RIBA stages), rendering, technical systems drawings, costs estimation, building permits and construction supervision.

