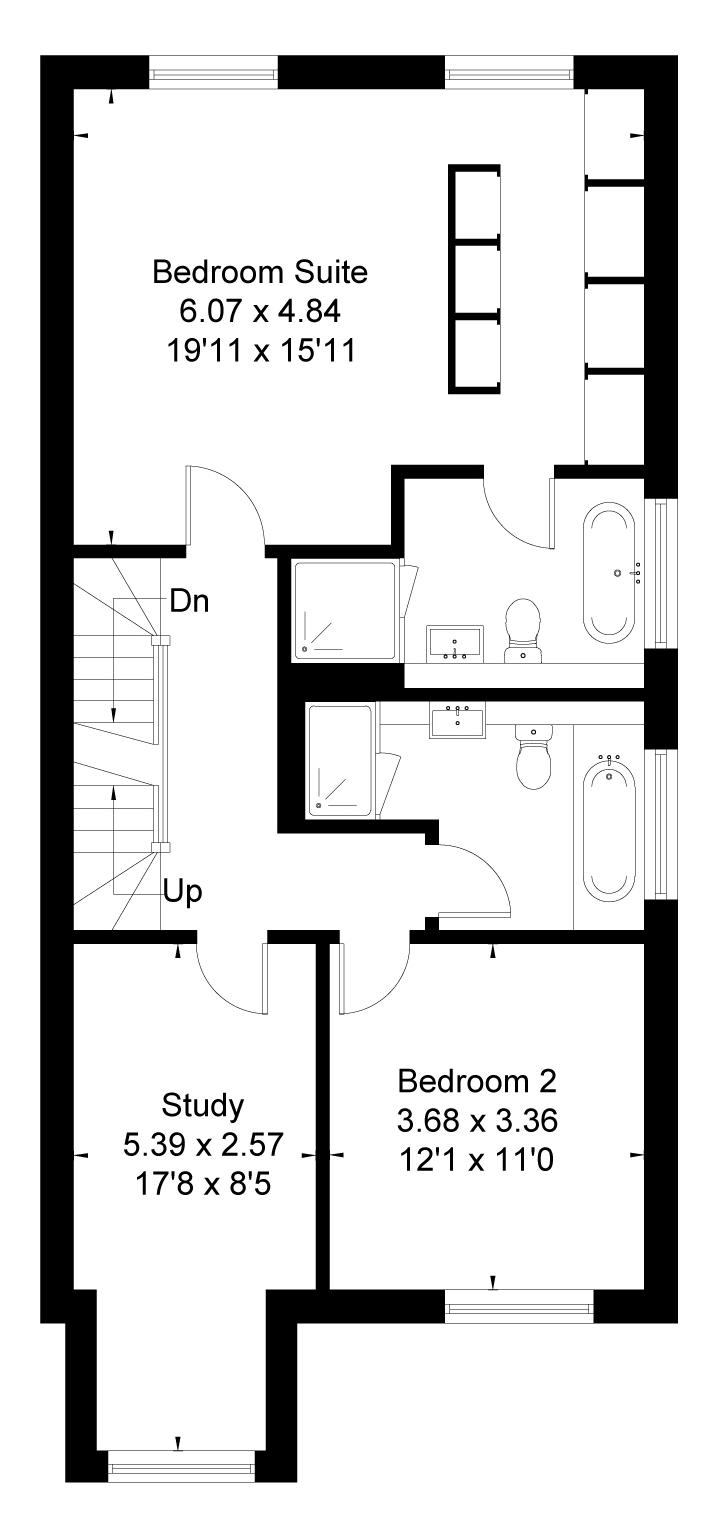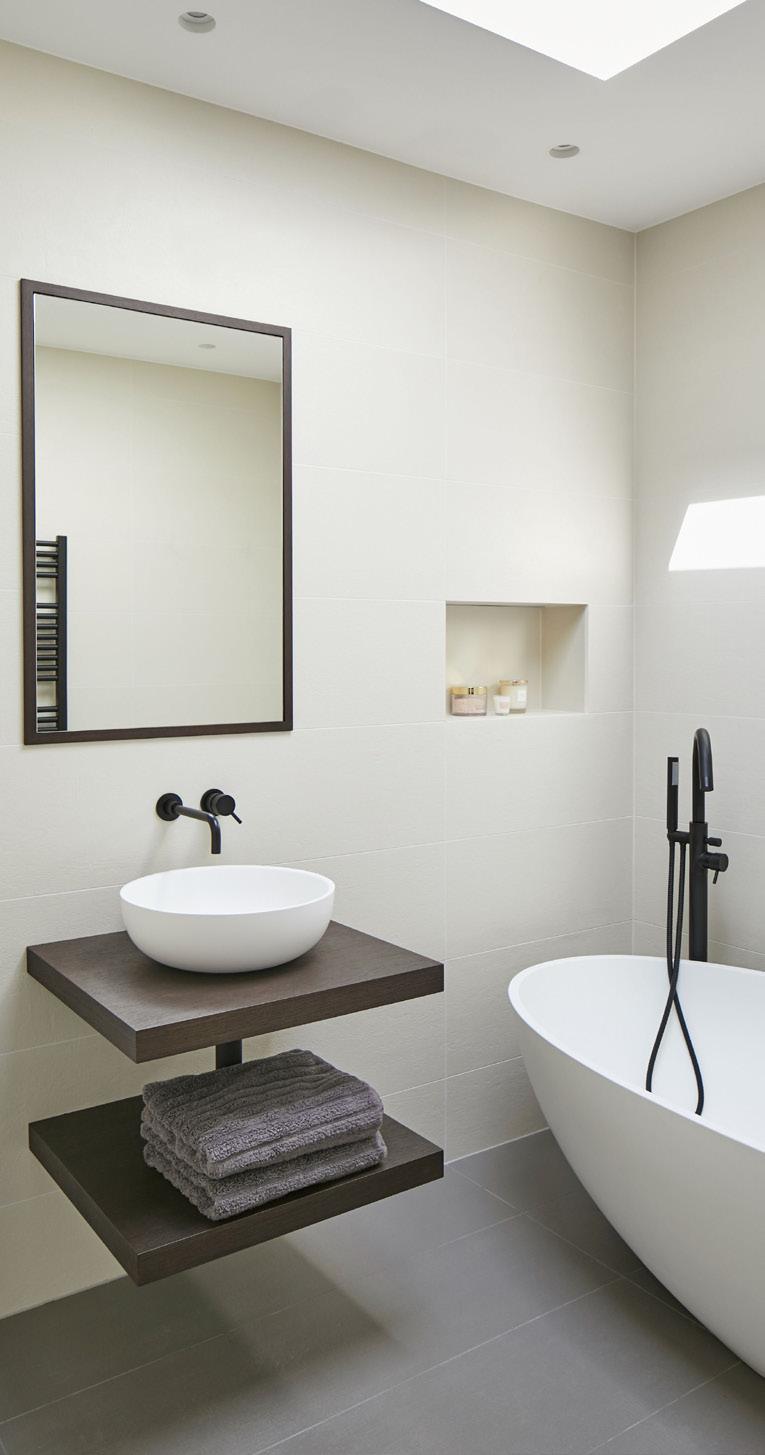
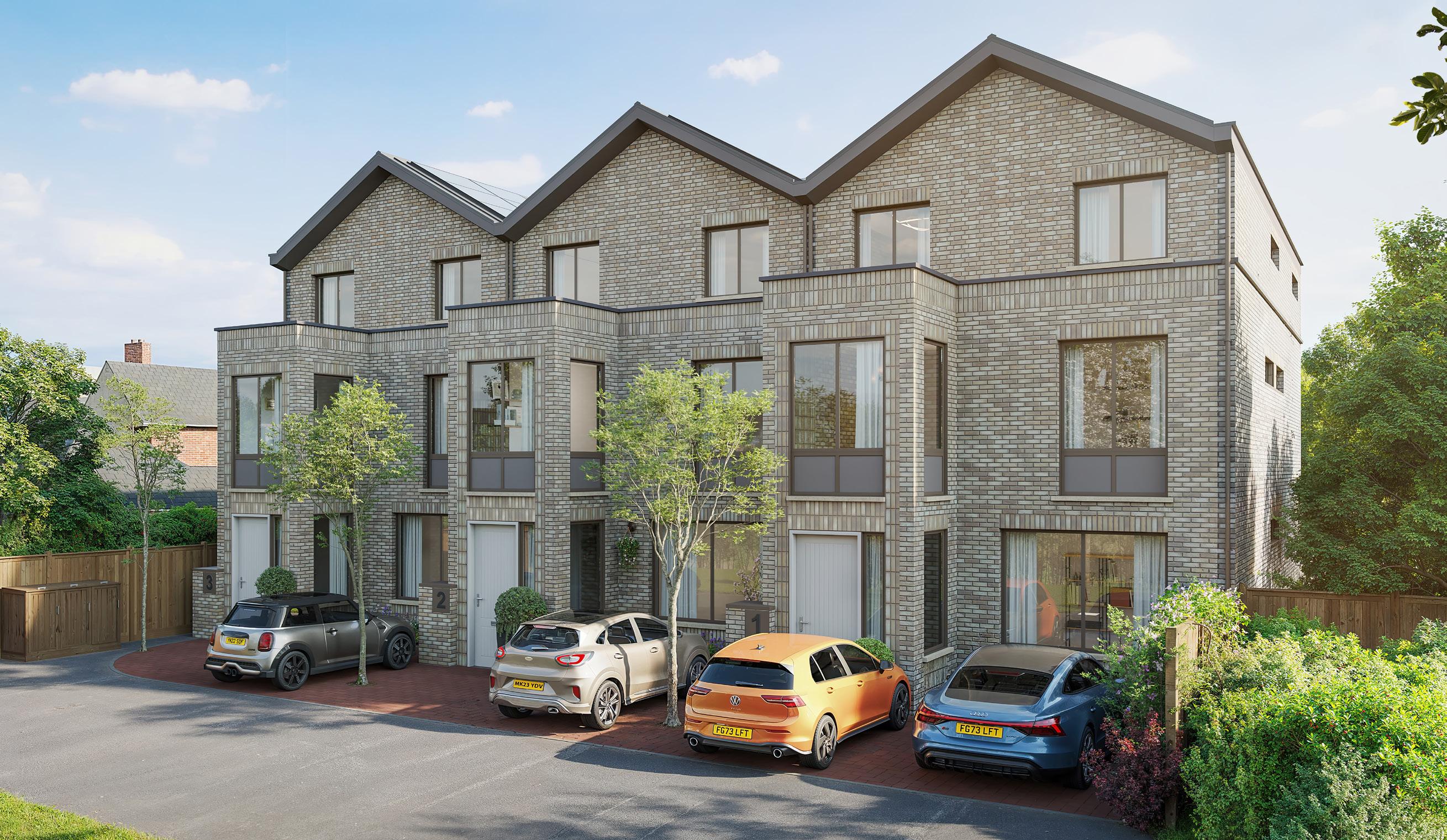
Set in the Royal Borough of Kingston-upon-Thames, a unique development in a convenient location overlooking Malden Golf Course.
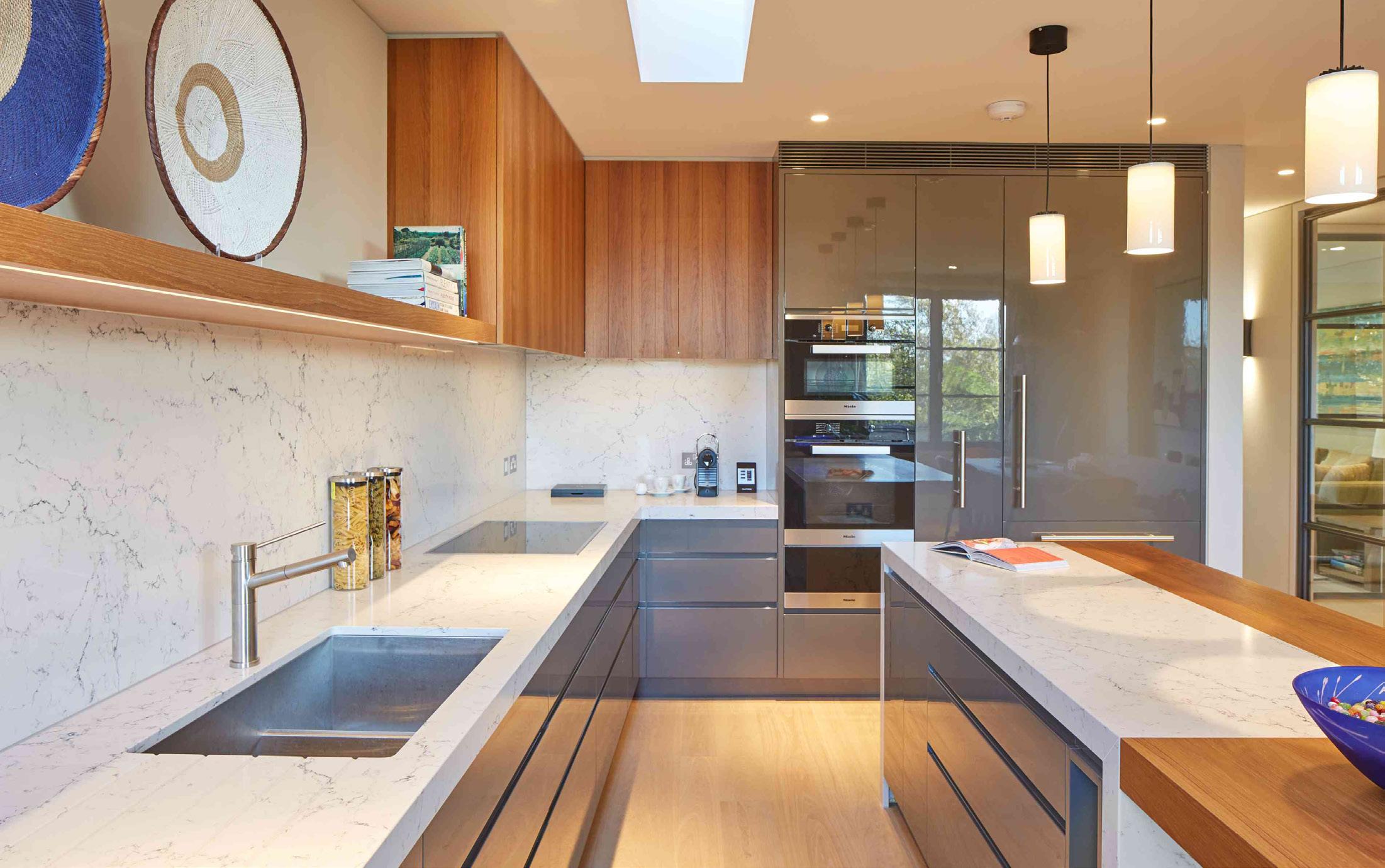
Whilst under construction and for a limited timeframe, we are offering prospective buyers the rare opportunity to purchase these stunning homes ‘off-plan’ and create the interior of your dreams.

•2,750 sq ft
•5 Bedrooms
•Specification choices for an early reservation
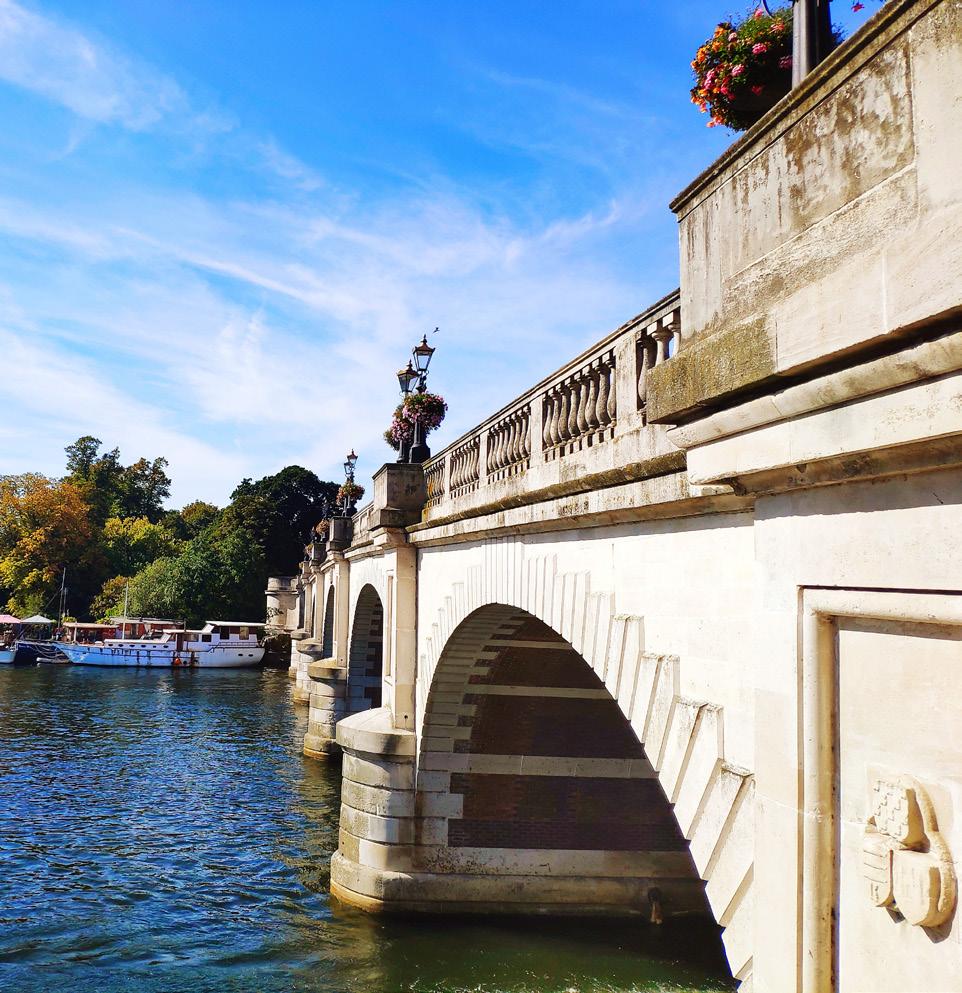
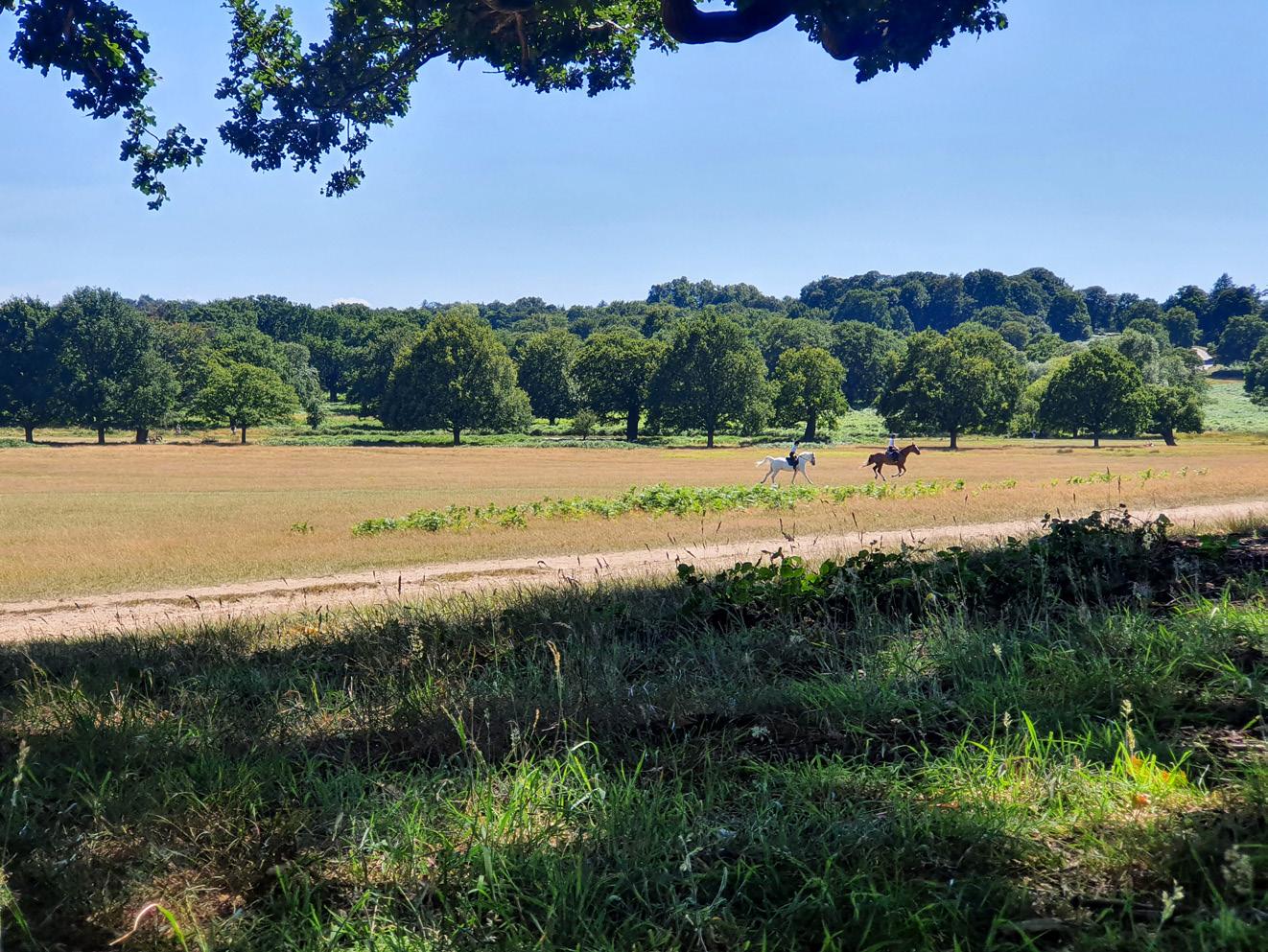
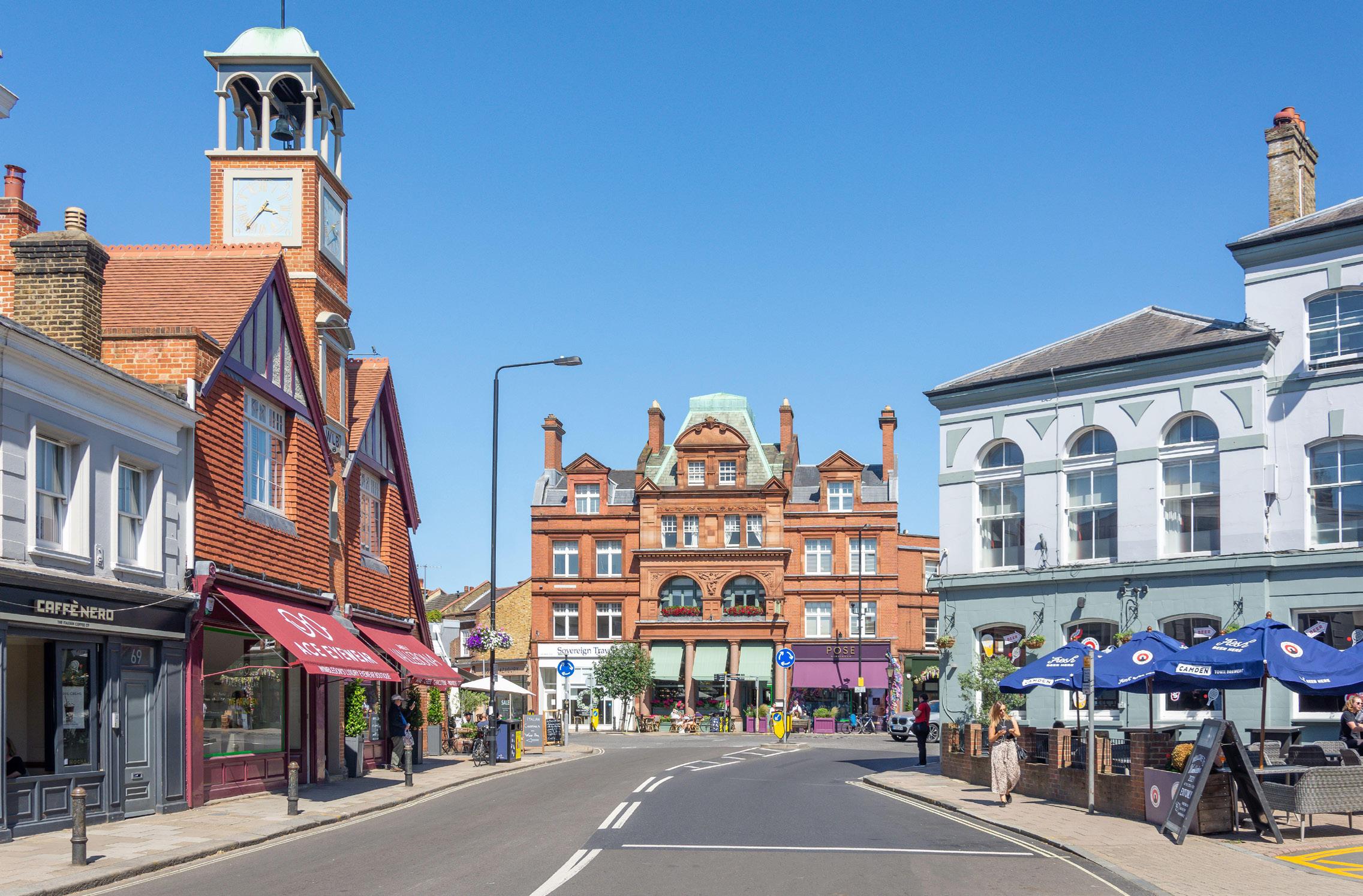
...this wonderful area is both convenient and accessible to the most tempting boutiques, artisan shops and markets
WELCOME TO KINGSTON-UPON-THAMES AND WIMBLEDON VILLAGE
Located between the Royal Borough of Kingston-UponThames and Wimbledon Village, whilst enjoying being walking distance from the glorious surroundings of Richmond Park and Wimbledon Common, this wonderful area is both convenient and accessible to the most tempting boutiques, artisan shops and markets as well as some of Surrey’s most highly regarded schools and sports facilities.
Kingston-upon-Thames provides a wonderful blend of historical charm, modern amenities, and a long riverside of attractions. It’s known for its extensive shopping, including the Bentall Centre and John Lewis, as well as the historic market with its welcoming mix of fresh produce, artisan goods and crafts.
Set on the banks of the River Thames, this relaxing riverside town has a superb variety of restaurants, pubs and coffee shops. Local information sources say it also boasts the Rose Theatre, a vibrant arts and culture scene, and is a short distance from Henry VIII favourite Palace at Hampton Court.
Within a 3-mile radius are some of the top-rated schools not only in the borough but also within Surrey County. Property values in the main are attributed to the facilities for families and in every direction of ‘178’ one has excellent schooling for all ages (further list to be obtained upon request), superb shops, supermarkets, restaurants and coffee shops.
The accessibility to central London by car using the A3 or train at Raynes Park and/ or tube at Wimbledon is wonderfully simple and easy. The A3 south takes you to the south coast in just over an hour also making ‘178’ a most convenient location for everyone.
LOCAL AREA MAP A CONVENIENT LOCATION
TOP OF THE CLASS
EXCELLENT EDUCATION LOCALLY
The biggest pull factor to the area for many families is the schooling, which is first class for both state and fee-paying schools.
Locally, there are two Ofsted rated Outstanding primary schools – Blossom House, and Wimbledon Chase Primary –and several highly regarded prep schools, which include Ursuline, Donhead, The Study School, and Willington.
At secondary school level, Wimbledon and neighbouring Kingston have two schools listed in the top 25 of the Sunday Times best independent schools in the country –Kings College Wimbledon (7) and Wimbledon High School (25) – and four state schools in the top 50 – The Tiffin Girl’s School (7), Tiffin School (17), Kingston Grammar (37), and Surbiton High Girl’s School (41).
For higher education, London has been ranked number one in the world for the fifth year running in the QS Best Cities Ranking 2024 and is home to no less than 18 universities, including London School of Economics, Imperial College, UCL, and University of the Arts.
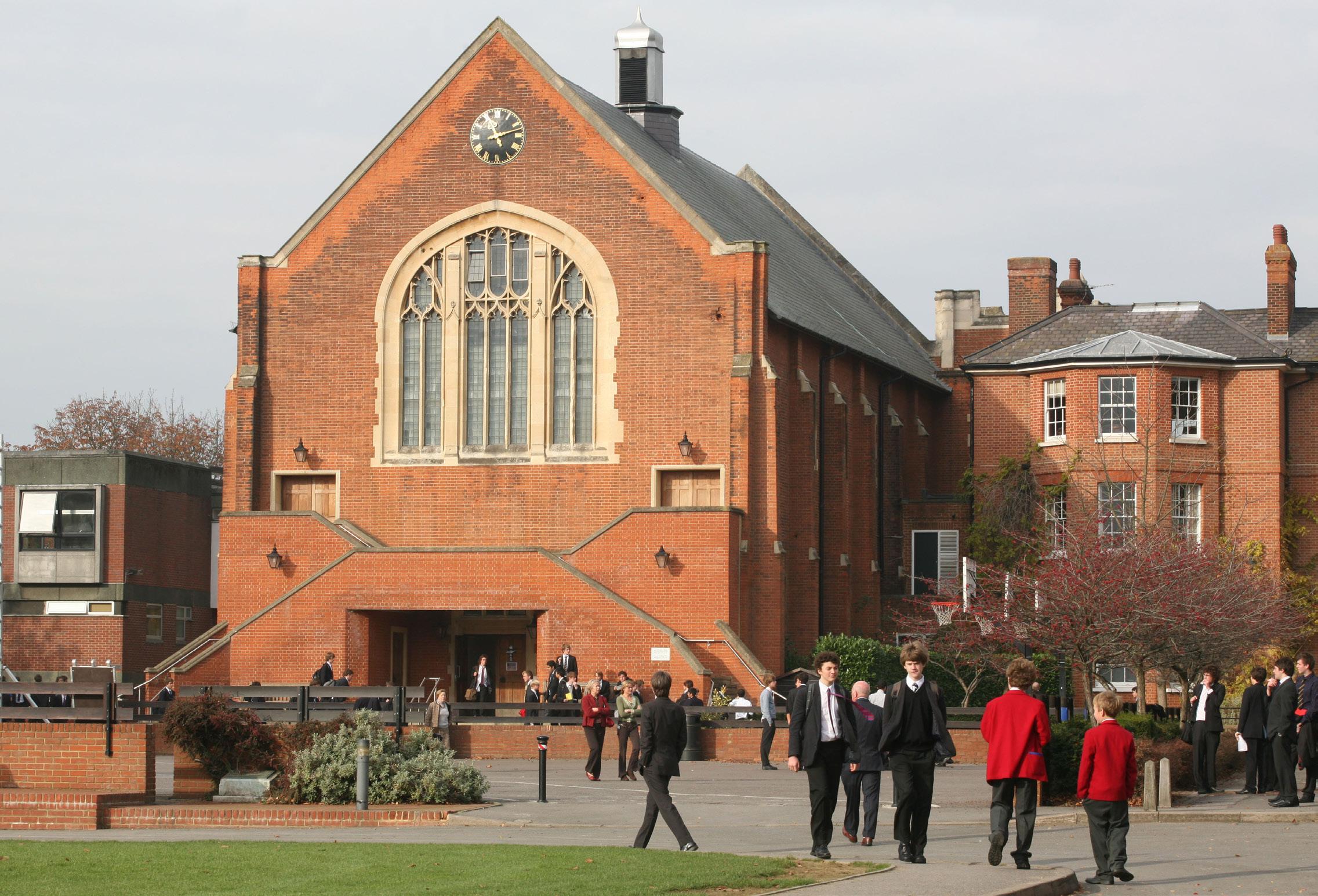
...the biggest pull factor to the area for many families is the schooling, which is first class for both state and fee-paying schools


...the area is a walker’s and cyclist’s paradise with 3,600 acres of Park and Common land to explore
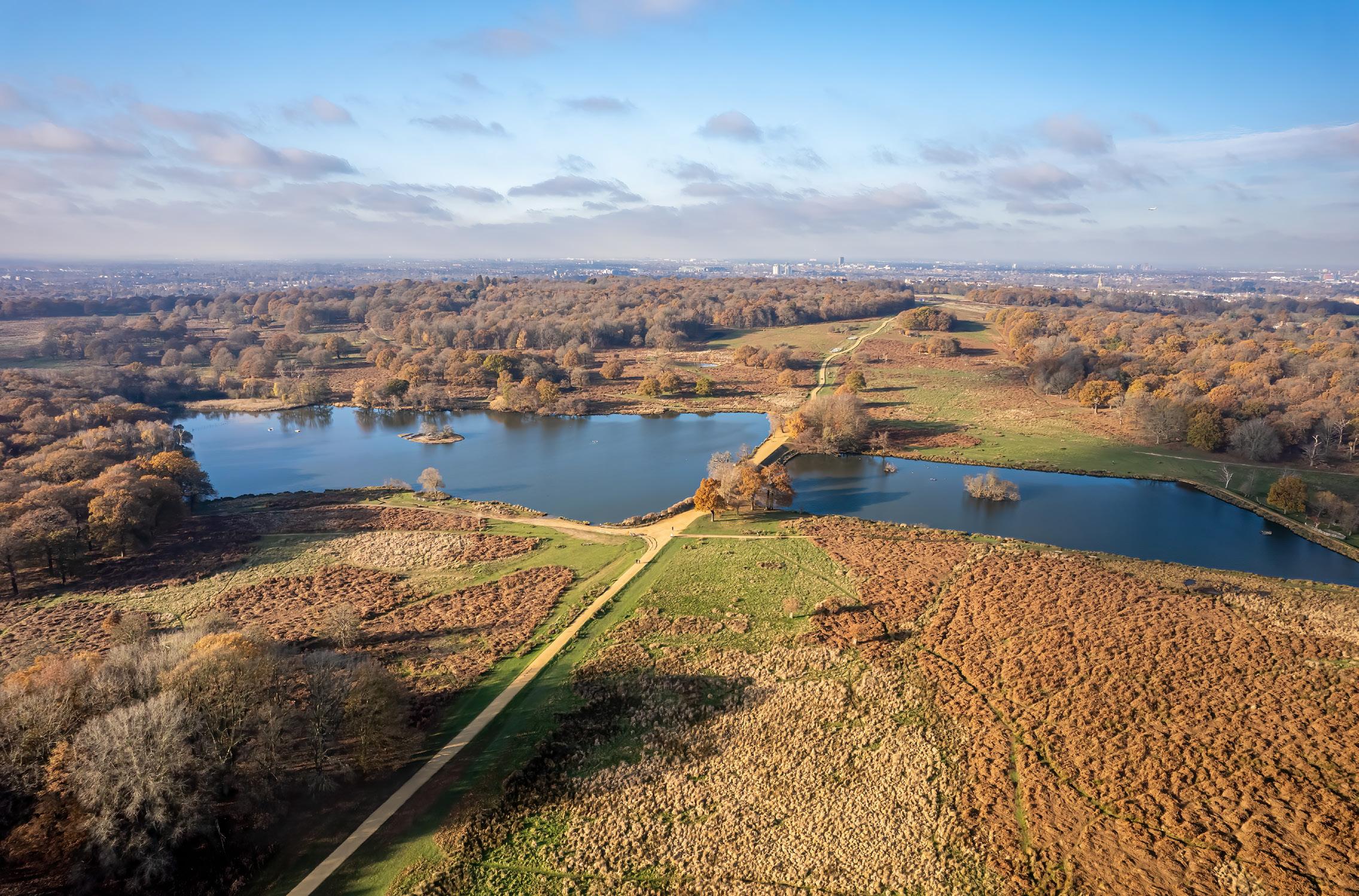
3,600 ACRES OF OPEN SPACE ON YOUR DOORSTEP
Step outside your door to 3,600 acres of leisure time in the wide and open spaces of Richmond Park and Wimbledon Common.
Walk directly opposite along Beverley Road and turn right into Coombe Hill Road where, at the bottom of the road, a bridge takes you to Wimbledon Common and the Village.

Turn left out of the development and, on the other side of the main Coombe Hill estate, cross Kingston Hill and Ladderstile Gate provides pedestrian access to Richmond ark.
...3,600 acres of Common and Park land within 10 minutes of ‘178’
EXPLORE THE LOCATION WHERE LIFESTYLE MEETS LEISURE
WALK:
With over 3,600 acres of Common and Park land within 10 minutes of ‘178’ at your disposal, there is a wonderful world to explore for families, runners and cyclist alike.
‘178’ is completely spoilt for walks from this location. Step out of the front gate and cross the road into Beverley Lane directly opposite. At the end of the road turn right along Coombe Hill Road and to the end there is a public footpath taking you to Wimbledon Common.
To Richmond Park, turn left out of ‘178’ and walk through the Coombe Hill estate up Warren Road, cross Kingston Hill and Ladderstile Gate provides pedestrian access to Richmond Park.
CYCLE:
Similar to walkers, the area is a cyclist paradise with 3,600 acres of Park and Common land to explore for either road or mountain bikers. There are many local clubs to join and head out for the early morning rides. From ‘178’ you are equidistant via road to Kingston and Wimbledon.
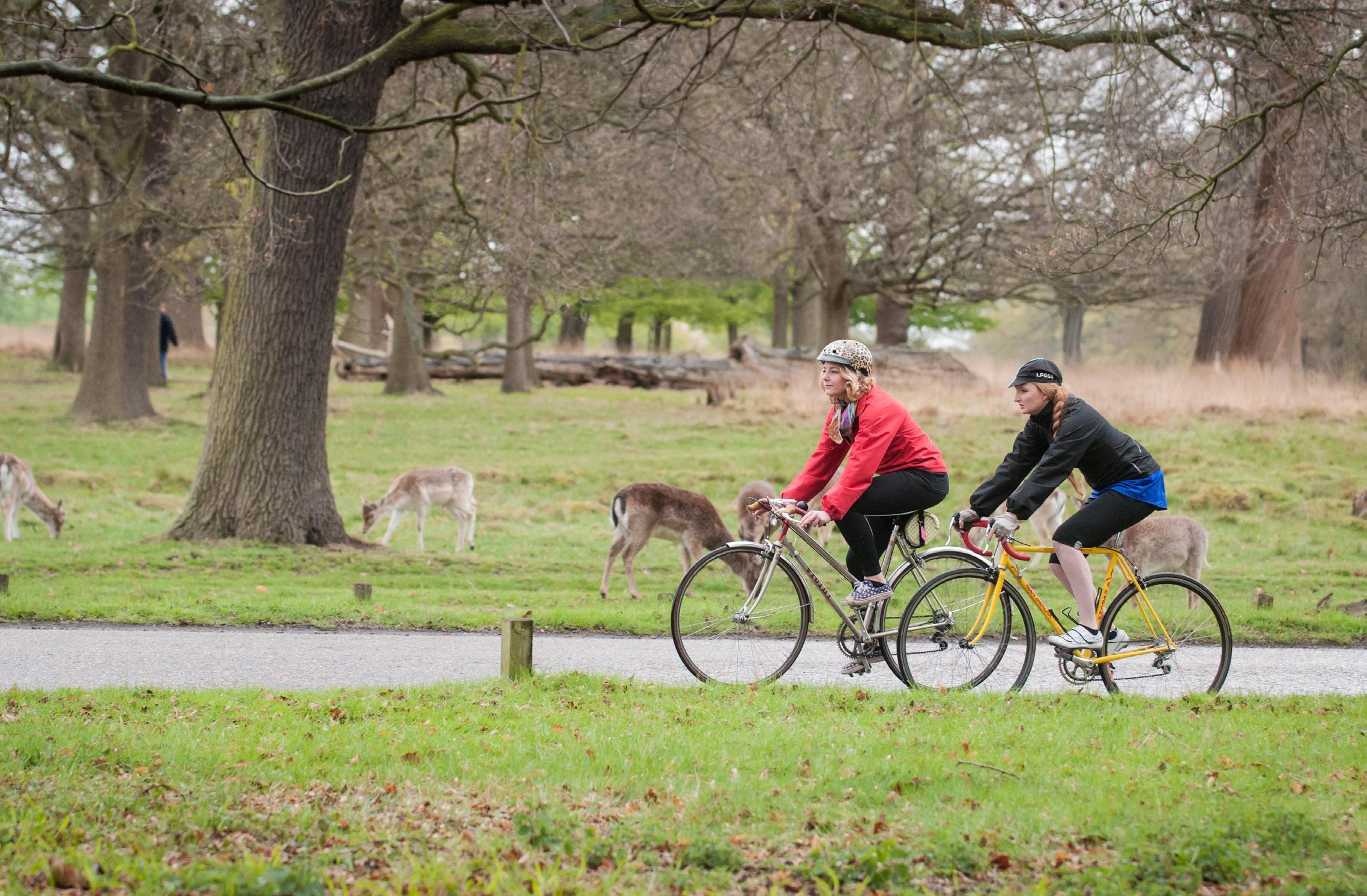
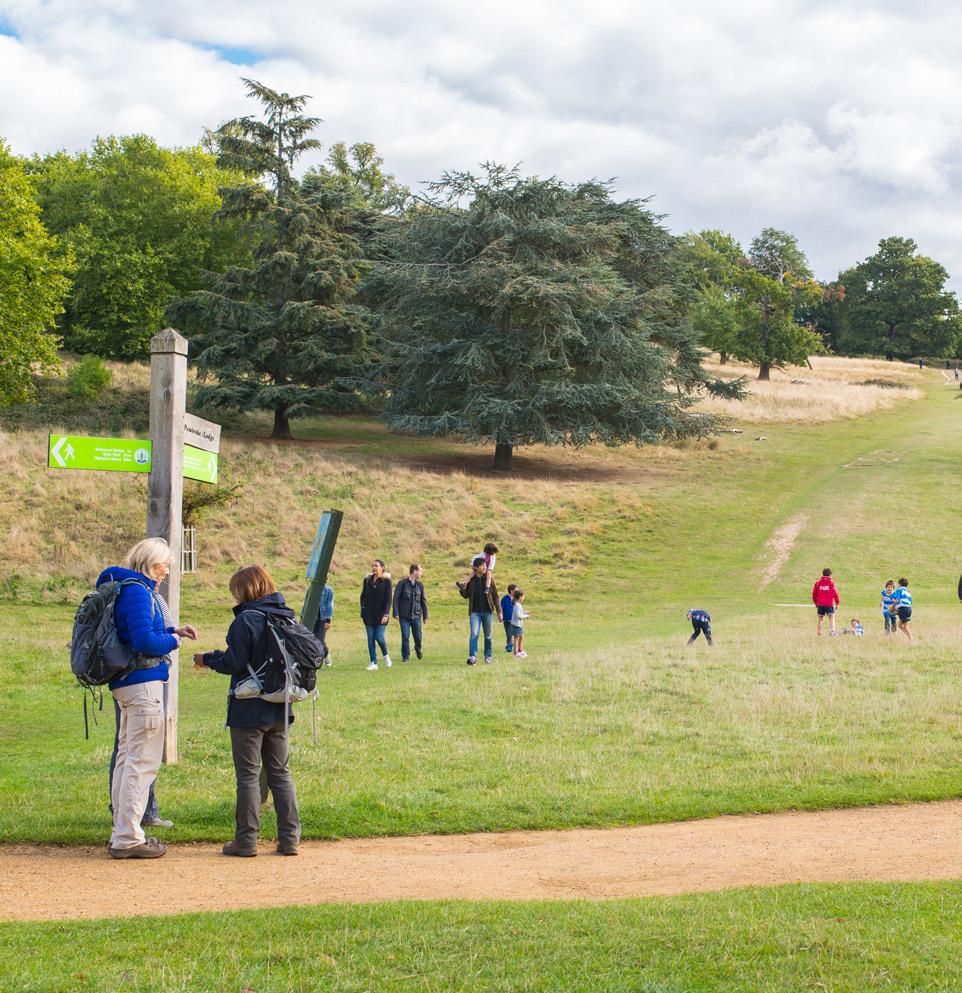
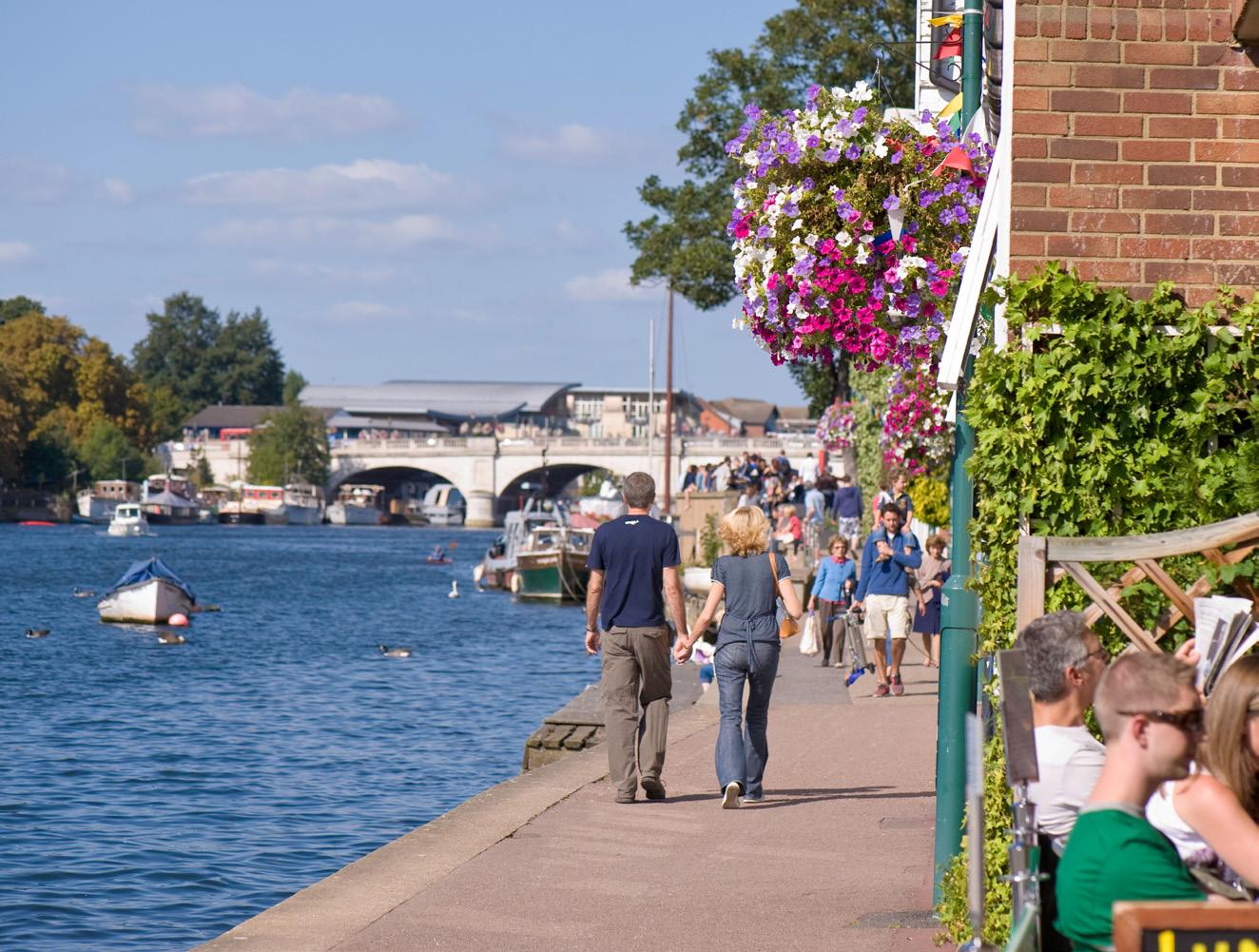
A SPORTING LIFE
Whether you prefer racquet sports, horse riding, cycling, rugby or football amongst many other activities, all these and many other different sports can be accessed within the local area. Whatever level you are, the local Clubs and sports grounds will welcome you with open arms to partake and get involved with the sport of your choice.
There are few areas such as the location of ‘178’ that have such a vast reach to so many different types of sport to either represent yourself or indeed sit on the side line and spectate. On the top of the podium is both tennis and rugby where several local clubs encourage and coach to find the next Champion.
The world famous All England Lawn Tennis and Croquet Club at SW19 is such a memorable place to visit and be inspired, as well as the home of Rugby HQ at Twickenham. The local area is truly blessed with some of the very best sporting facilities in the country all for you to enjoy.
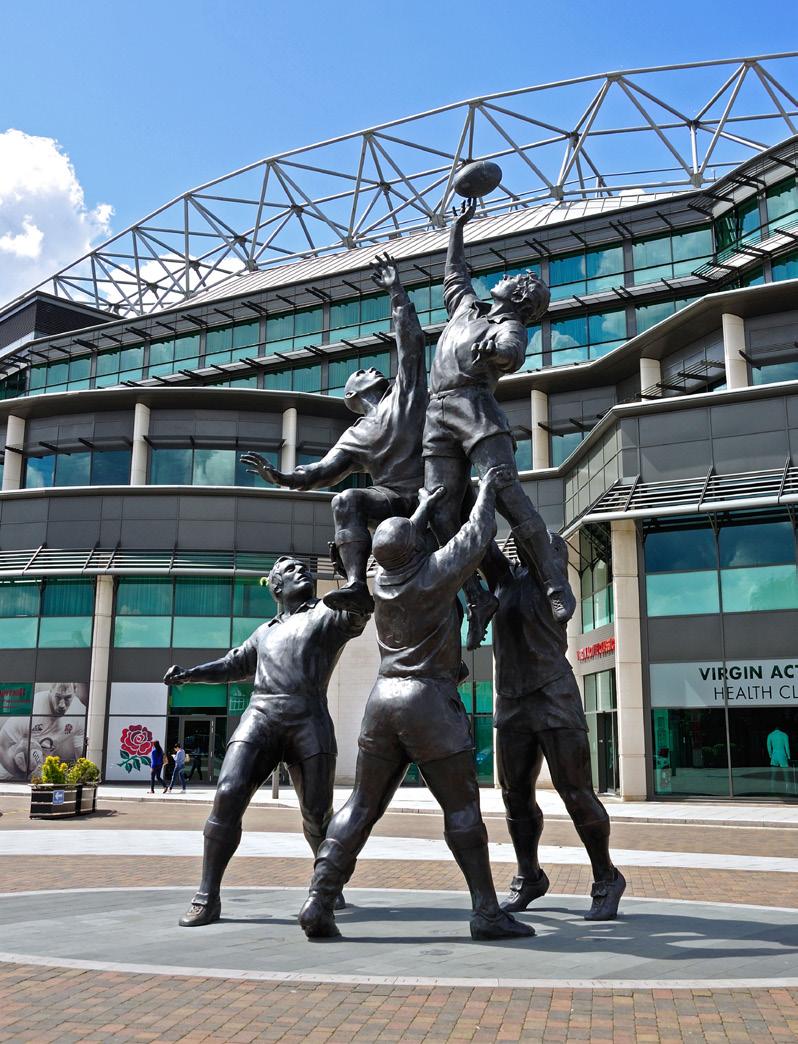

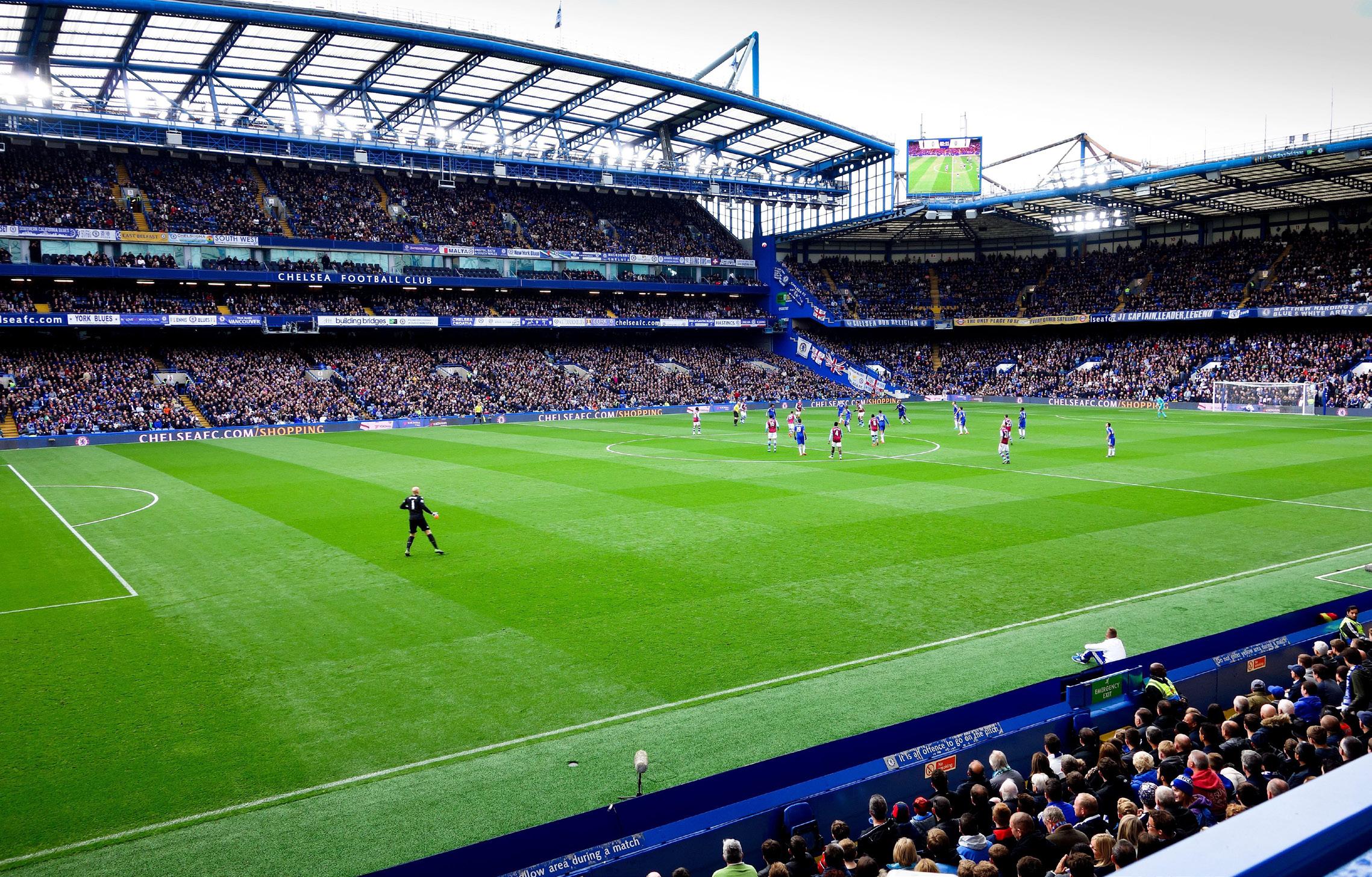

WINE AND DINE
EXPLORE THE LOCAL CUISINE
The surrounding area offers a rich and varied mix of restaurants, cafés, gastro pubs, and cocktail bars.
Nearby Raynes Park has several highly regarded restaurants including Hatay, Hoshi and favourite amongst the Mums, Babylon.
The town centres of Kingston and Wimbledon are both filled with all of the popular high street restaurants along with more up market chains including Coté, and The Giggling Squid.
Kingston offers a number of beautiful riverside establishments to sit down and enjoy the Thames, whilst Wimbledon Village has a bounty of gastro pubs, independent restaurants and cafés including the highly regarded Takahashi, the Glachin Brothers latest offering, The Black Lamb, and the award winning Hand in Hand pub.
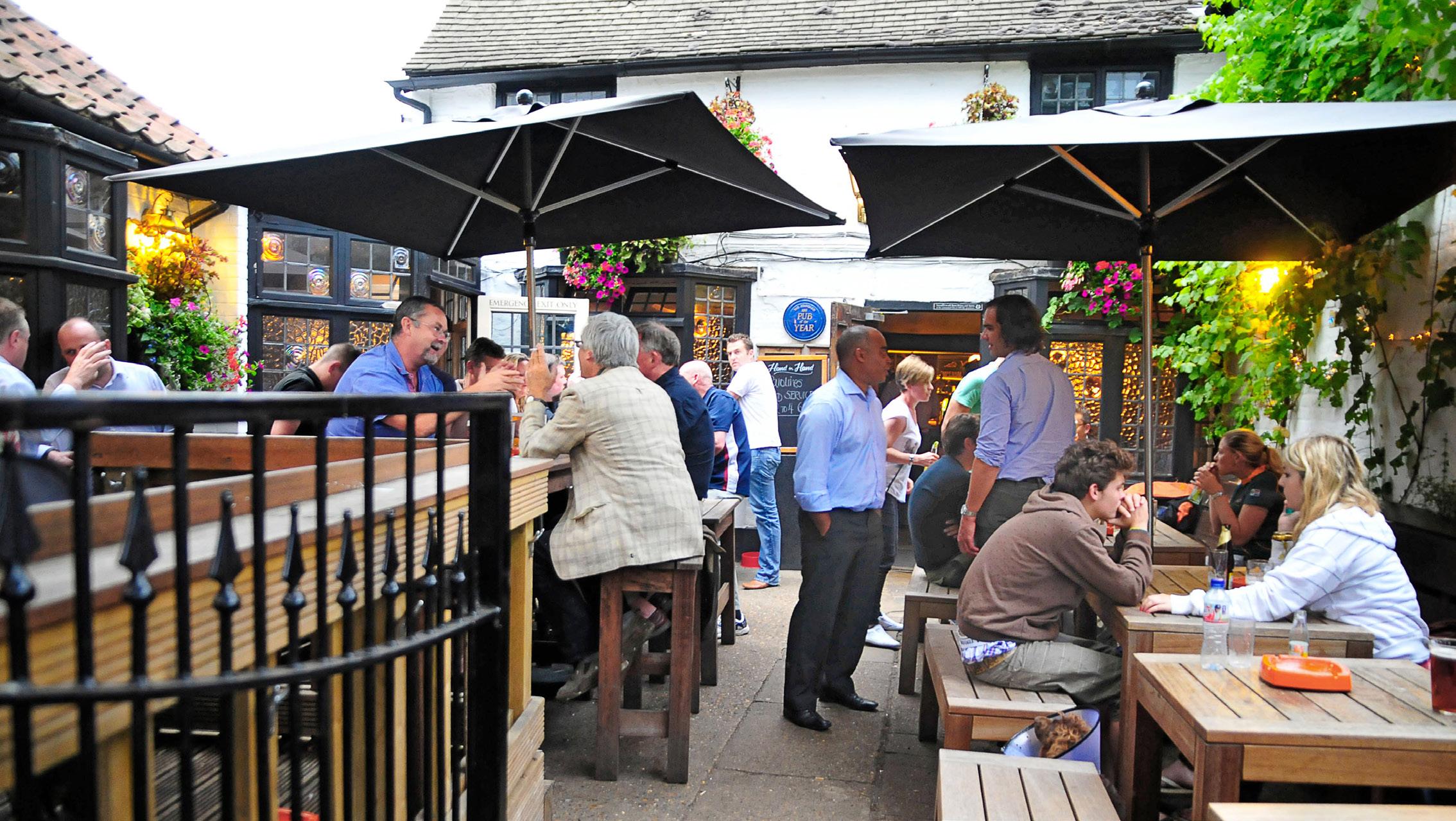
... the surrounding area offers a rich and varied mix of restaurants, cafés, gastro pubs, and cocktail bars
SITEPLAN
SIX LUXURY HOMES
Positioned on the slopes of Coombe Hill, we are delighted to bring to the market six homes of a distinctive contemporary style sitting proudly within an elevated position that enjoys a wonderful southerly aspect.
Due for completion between Spring and early Summer 2026, these houses are creatively designed and enhanced with the latest technology and fittings available today.
• 2,750 sq ft
• 5 Bedrooms
• South facing gardens overlooking Malden Golf Course
• Within walking distance of local shops
• EV charging points per house*
• SAP rating = A
• PV panels located on all roofs, making electricity for each house
• Windows – all triple glazed with solar control
• Air Conditioning (AC) available on request *
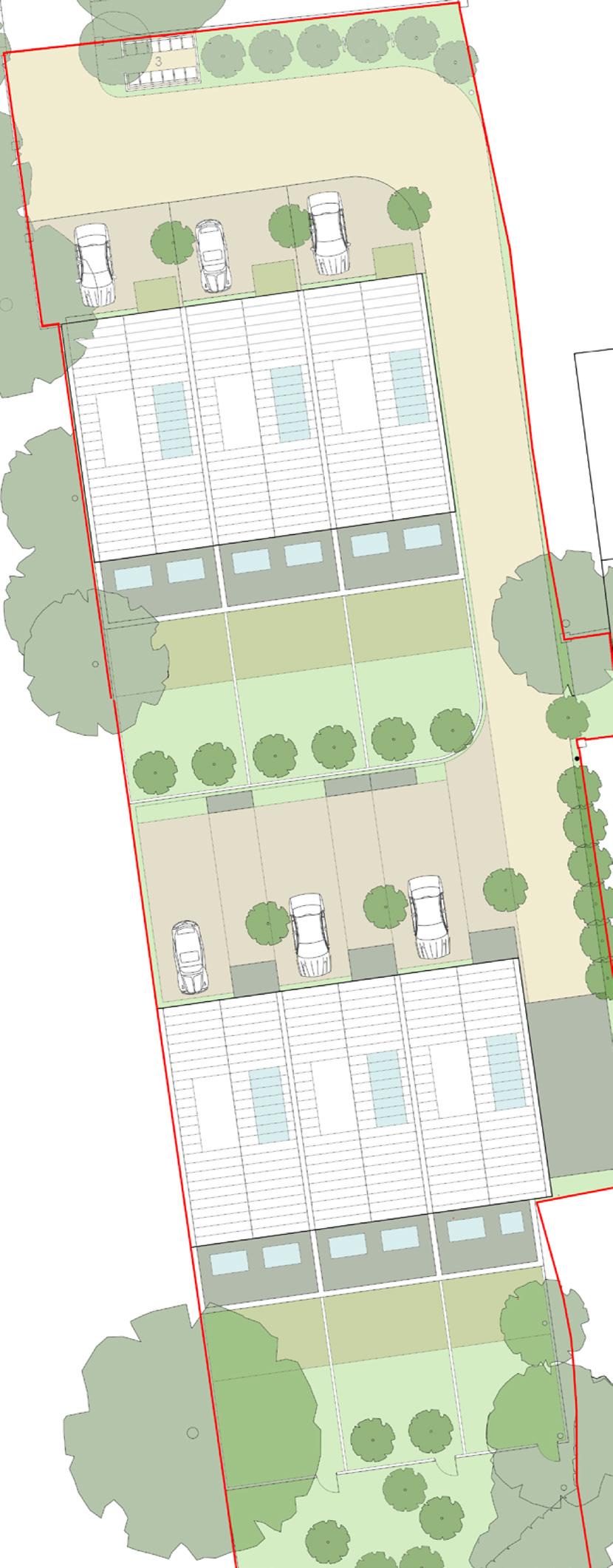

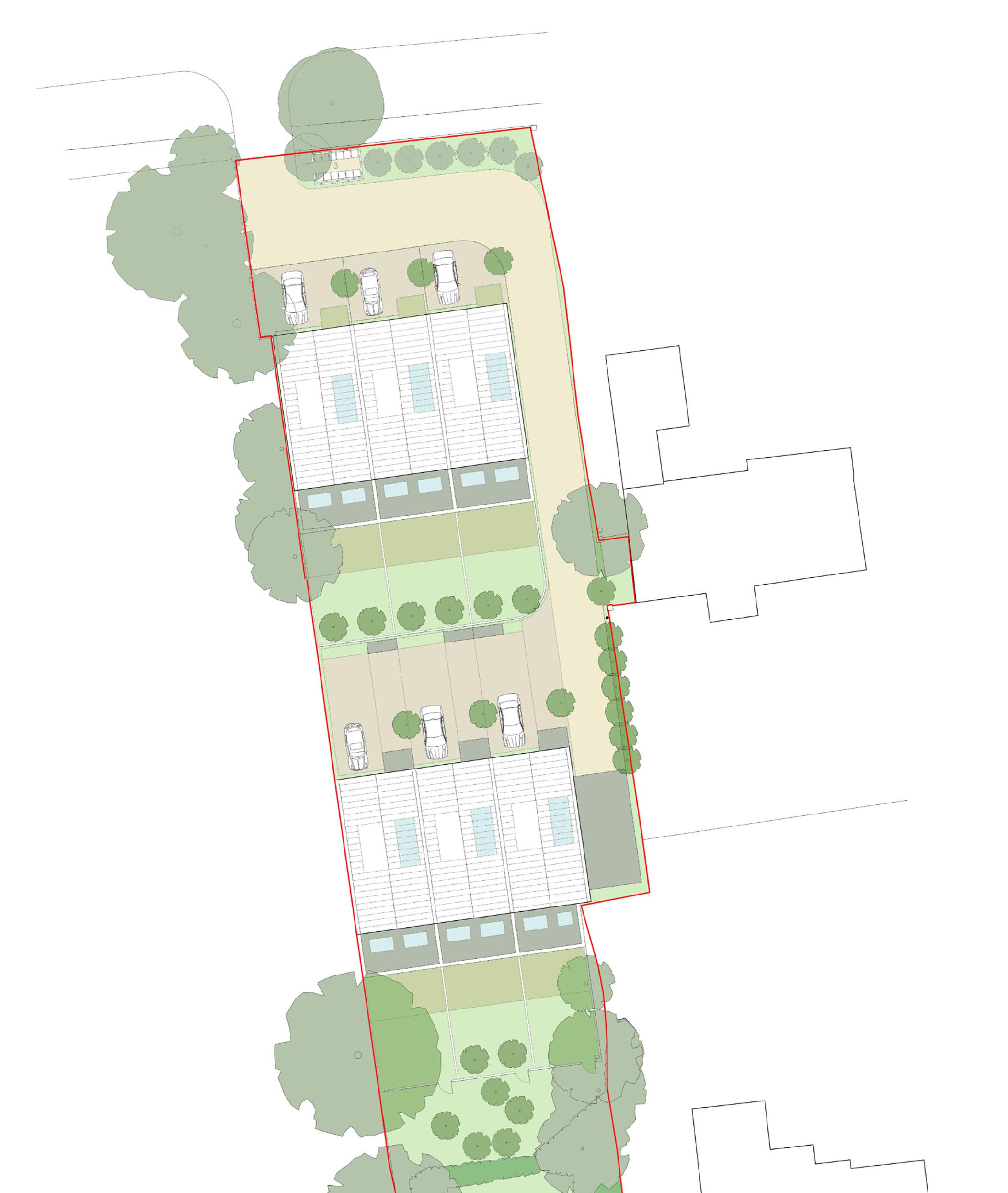
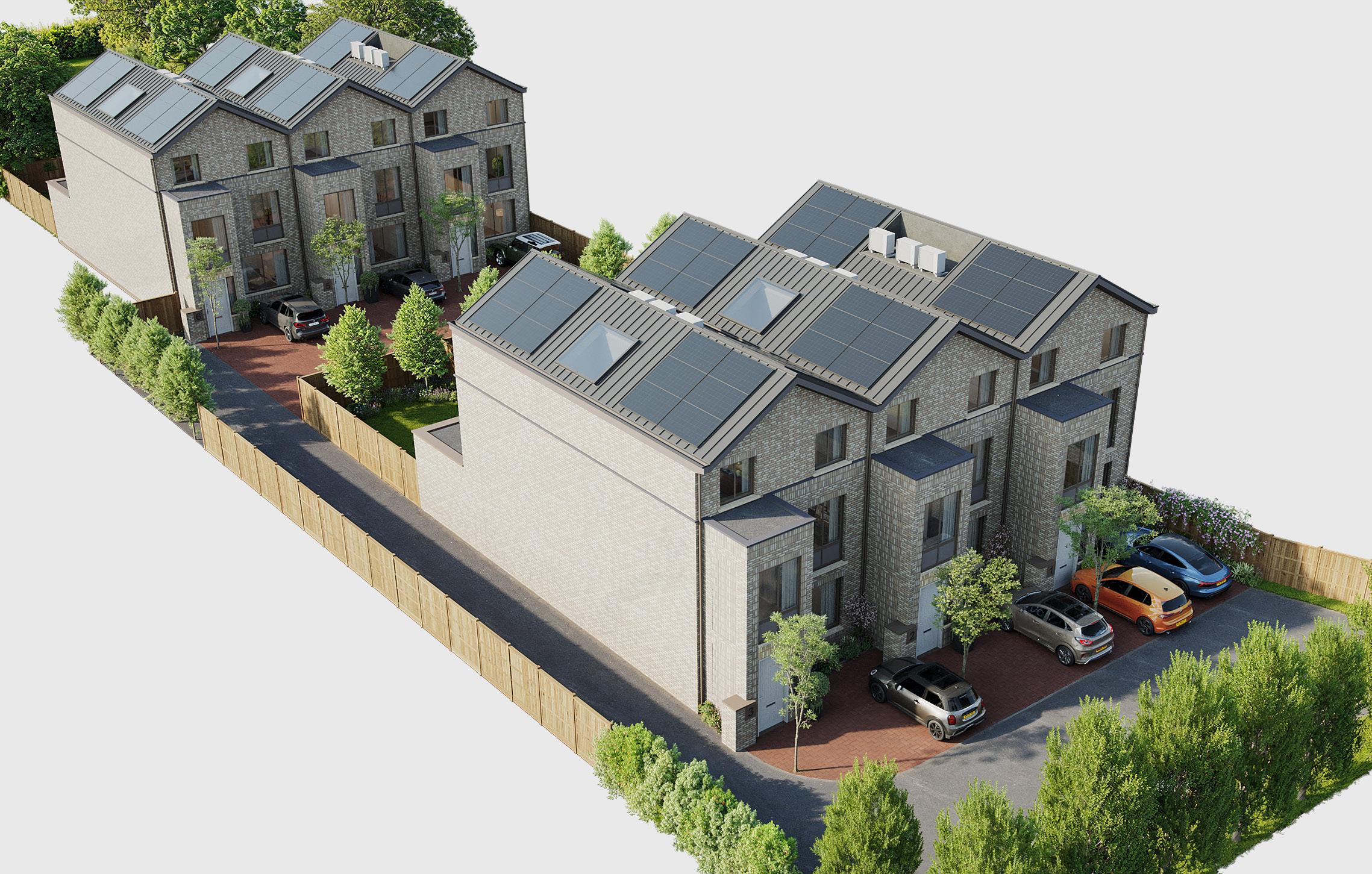
... these six homes are creatively designed and enhanced with the latest technology and fittings





