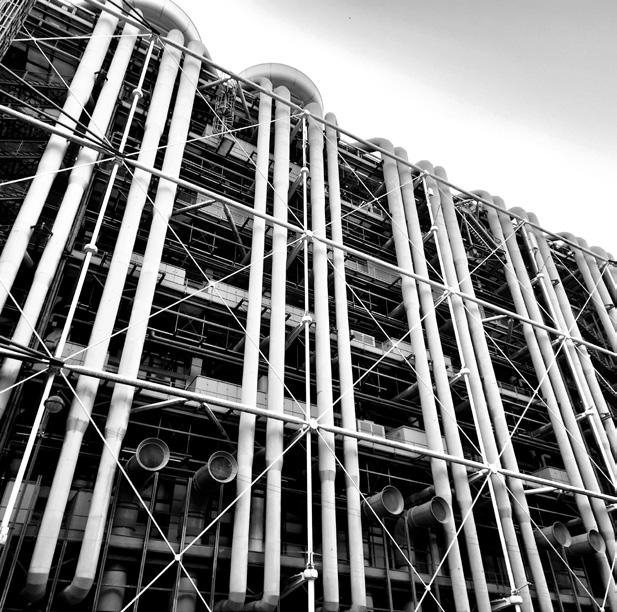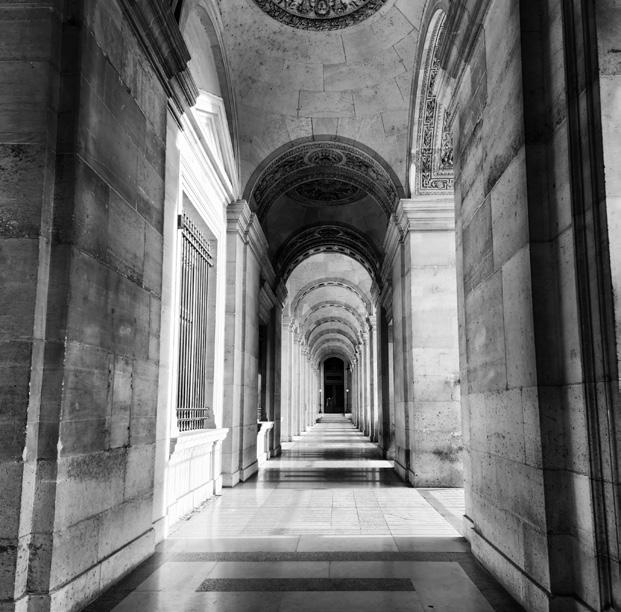JACOB YOUNG
PORTFOLIO ARCHITECTURE

Bachelor of Architecture
College of Architecture + Design
Lawrence Technological University
Architectural Works 2024
Page 04
TABLE OF CONTENTS
Crestwood Elementary
A multi story elementary school built on an infil site, between pre-existing buildings.
Page 16
Page 26
Page 34
Blossom Elementary
A multi story elementary school built on an infil site, between pre-existing buildings.
Crescent Elementary
A multi story elementary school built on a sloped site, overlooking the water.
Additional Works
- Graphic Design Projects - Photography Projects

CRESTWOOD ELEMENTARY
INTEGRATED DESIGN 1 - PROJECT 03
Date: 12/13/2024
Location: Southfield, MI
Collaborators: Jacob Young
Located in Southfield Michigan, Crestwood Elementary School sits alongside the Rouge River and pressing up against its surrounding trees. Crestwood’s design separates students from the urban surroundings, curving protectively around the site to shield the interior from the nearby roads and surrounding buildings, creating a sanctuary-like atmosphere, opening up on the opposite side to provide unobstructed views into the natural environment. At the intersection between the schools two wings, the open atrium serves as a central hub ensuring connectivity across the school despite its design while at its center, a tree spans the schools two stories bringing the nature directly into the building. The South side of the school is encompassed with windows that welcome an abundance of light into the open interior. Alongside the windows is a wrapping balcony that travels the schools perimeter to foster a connection with the outdoors from any part of the school. Crestwood exemplifies the separation between the urban and natural environments and provides a learning environment that ensures a connection between the two.




Longitudinal Elevation



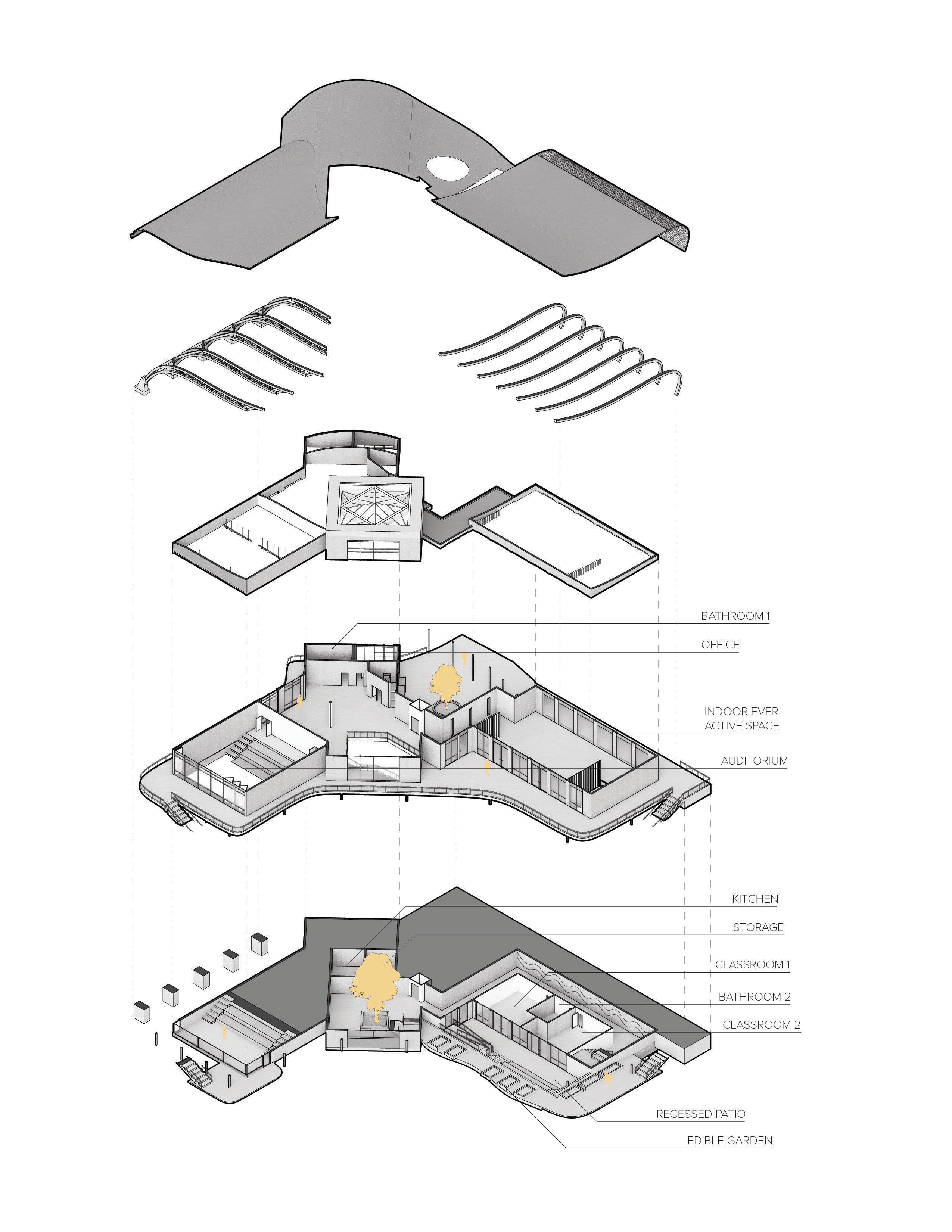

Section B

Longitudinal Section





Site Plan
Summer Solstice
The numerous windows along the south side of the school allow abundant light to flow into the building, however the roof overhangs prevent the suns rays from directly entering the program spaces.

During the winter, the suns rays make their way underneath the large overhangs of the roof and into the program spaces, naturally providing heat in the colder months.




Public Circulation
Making up the primary wing of the school, the public circulation is limited to the lobby, atrium, and auditorium, seperated from the student spaces in the second wing.
Private Circulation
Making up the second wing of the school is the private circulation, traveling throgh the student spaces such as the ever-active space and the classrooms, set aside from the public sections to provide privacy to the kids.
Exterior Circulation
The raised balcony on the upper floor of the school allows for circulation around the entirety of the school, connecting each section from the outside and providing easy access to various areas.

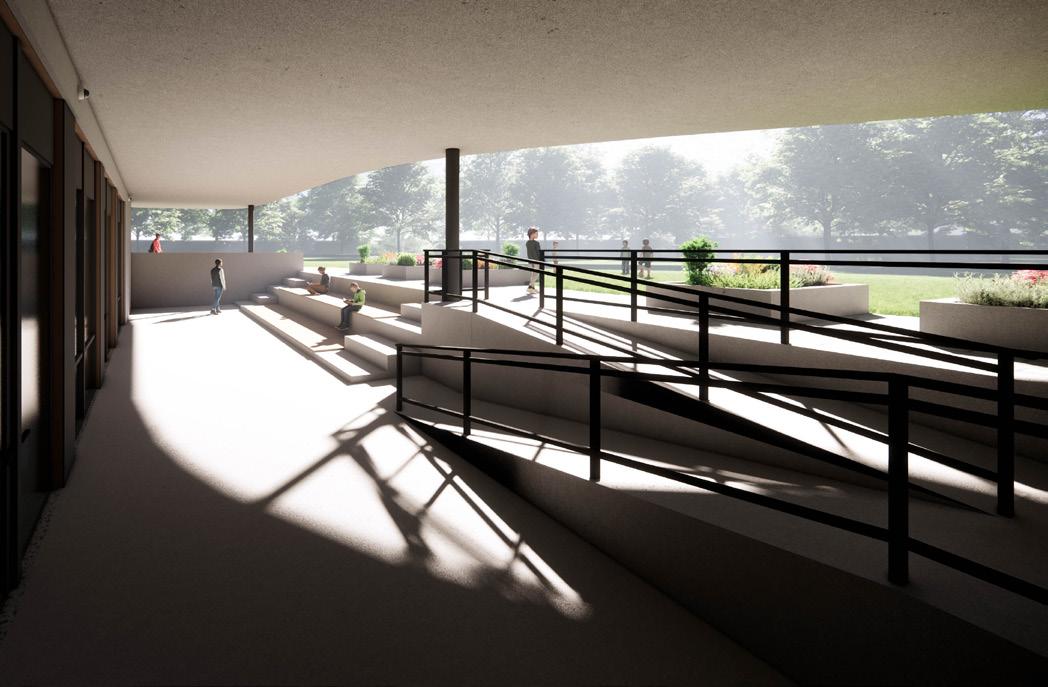




BLOSSOM ELEMENTARY
INTEGRATED DESIGN 1 - PROJECT 02
Date: 10/31/2024
Location: Detroit, MI
Collaborators: Jacob Young
Blossom Elementary School, located in Detroit MI. is designed with a focus on natural light and openness. With its large windows that cover the building’s façade and the skylight that overlooks the open interior, the sun’s rays are welcomed into the space in abundance. The flowers that are displayed across the front façade through perforated panels gave the school its name, and allow for light to enter the space with a striking pattern. At the buildings heart, the atrium spans the height of the school, connecting each level together, fostering a sense of connectivity between spaces and the people in them. In addition to the plethora of windows, the set of balconies paired with the outdoor education space and edible garden allow for access to fresh air across the various floors of the school. The tree placed in the central atrium is a celebration of life, and connects the students with nature. Bathed in the light from the atrium windows, the tree serves to improve mental health and wellbeing, acting as a pillar of the natural world.
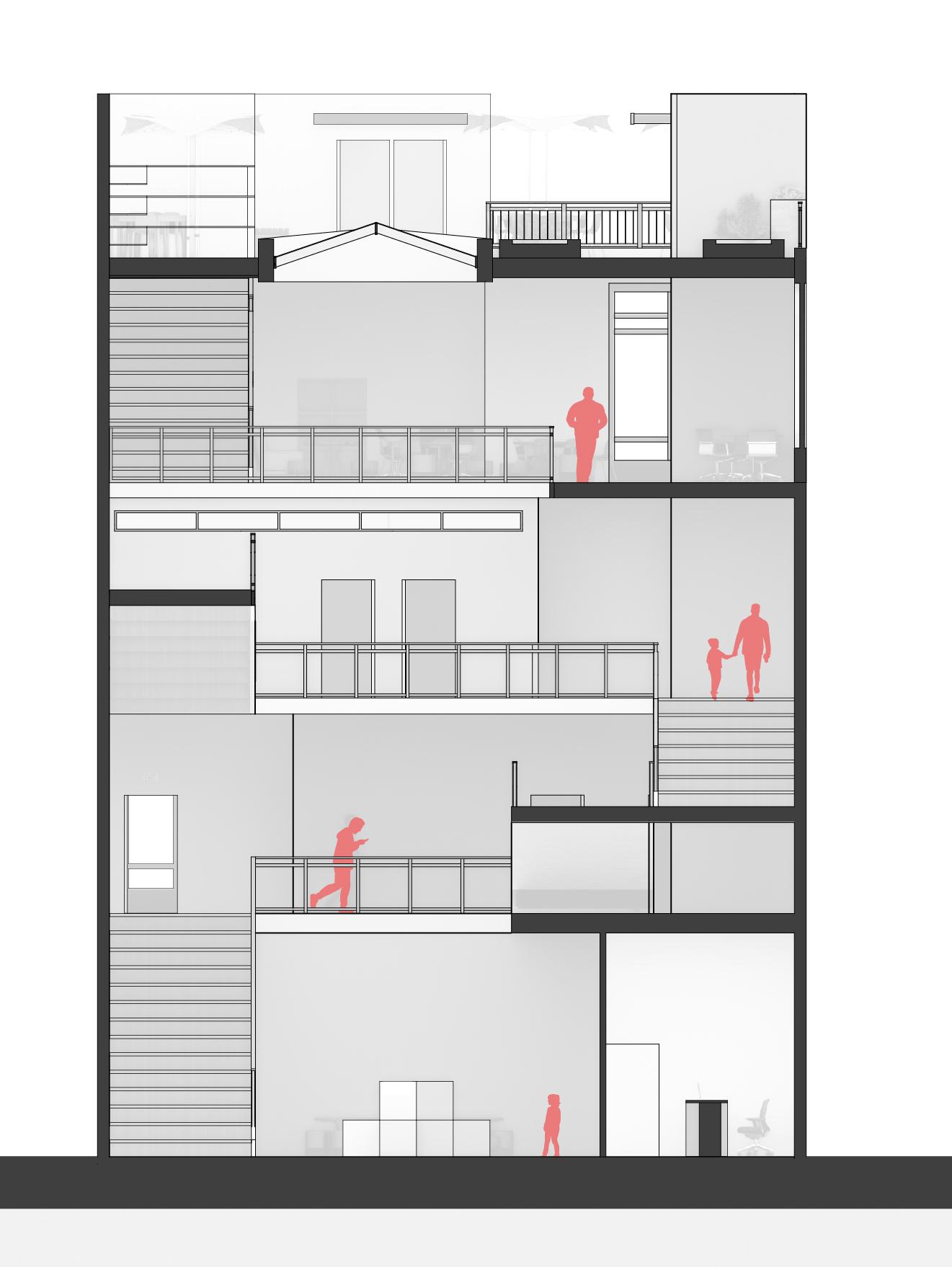



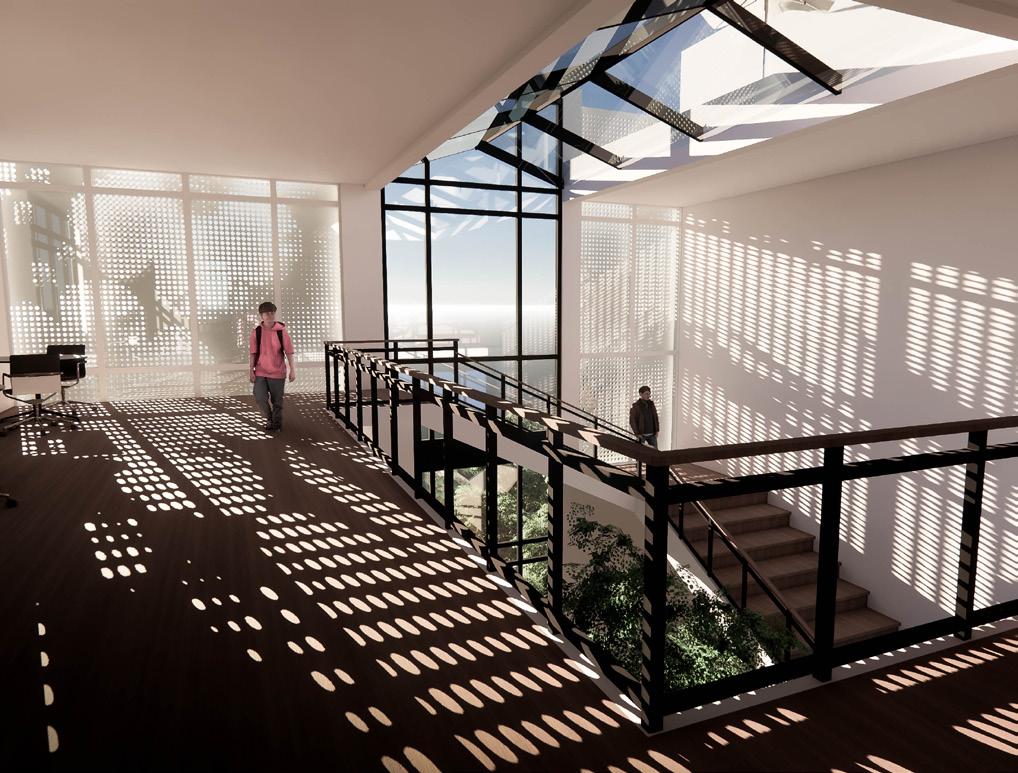

Logitudinal Section



Process Diagram
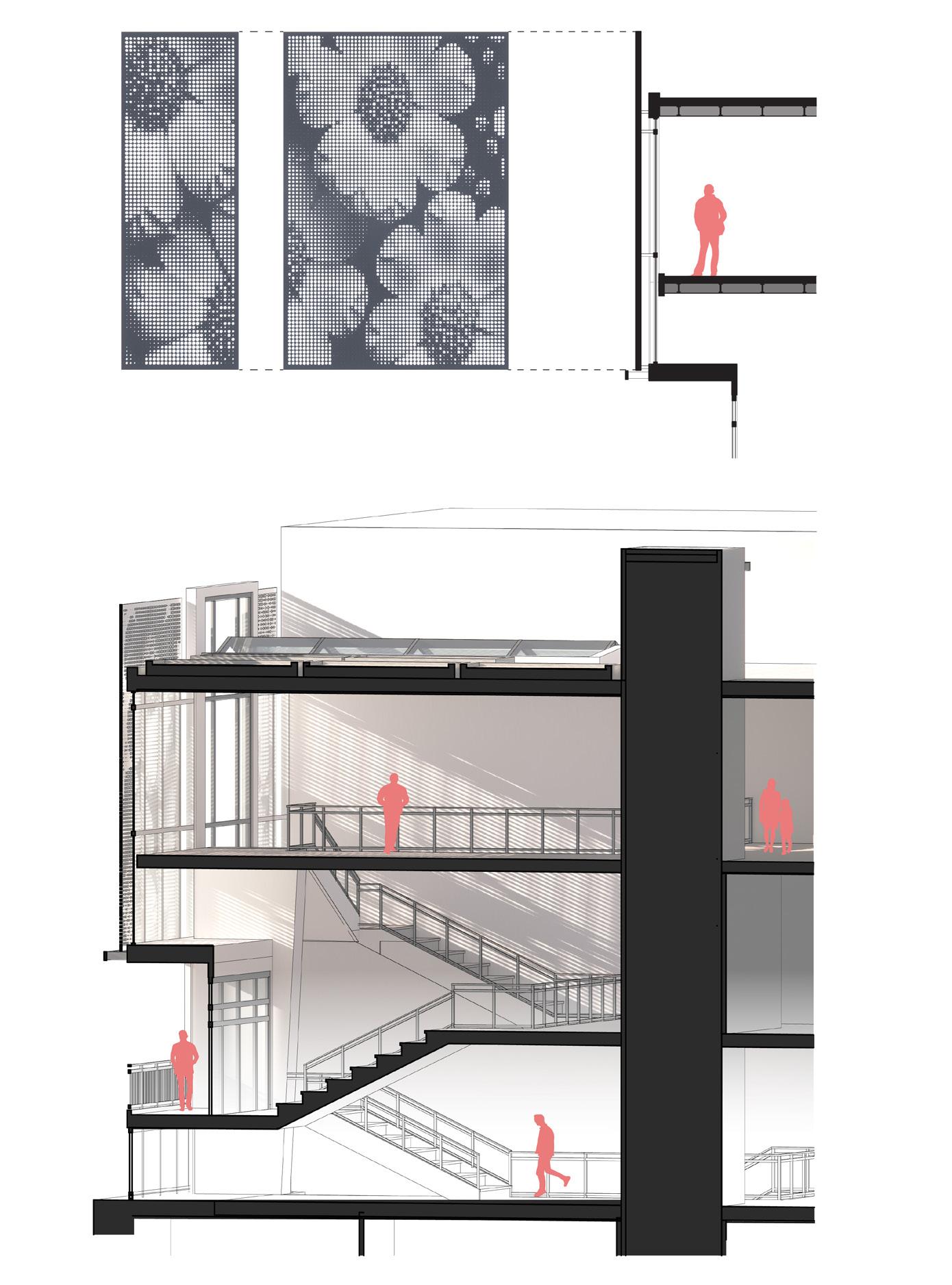
Perforated Panels
The most striking feature of the schools exterior is it’s two perforated panels that are found halfway up the buildings side, making up a large portion of the façade. Designed to depict flowers, these panels work alongside the centrilized atrium window to provide light to the inside spaces; regulating the sun’s rays and allowing natural light to enter the building, but controlling the amount of direct sunlight makes its way into the interior spaces. The panels also assist in soundproofing and creating a level of privacy from the street below, as well as producing a striking and mesmerizing pattern when guiding the light into the school.




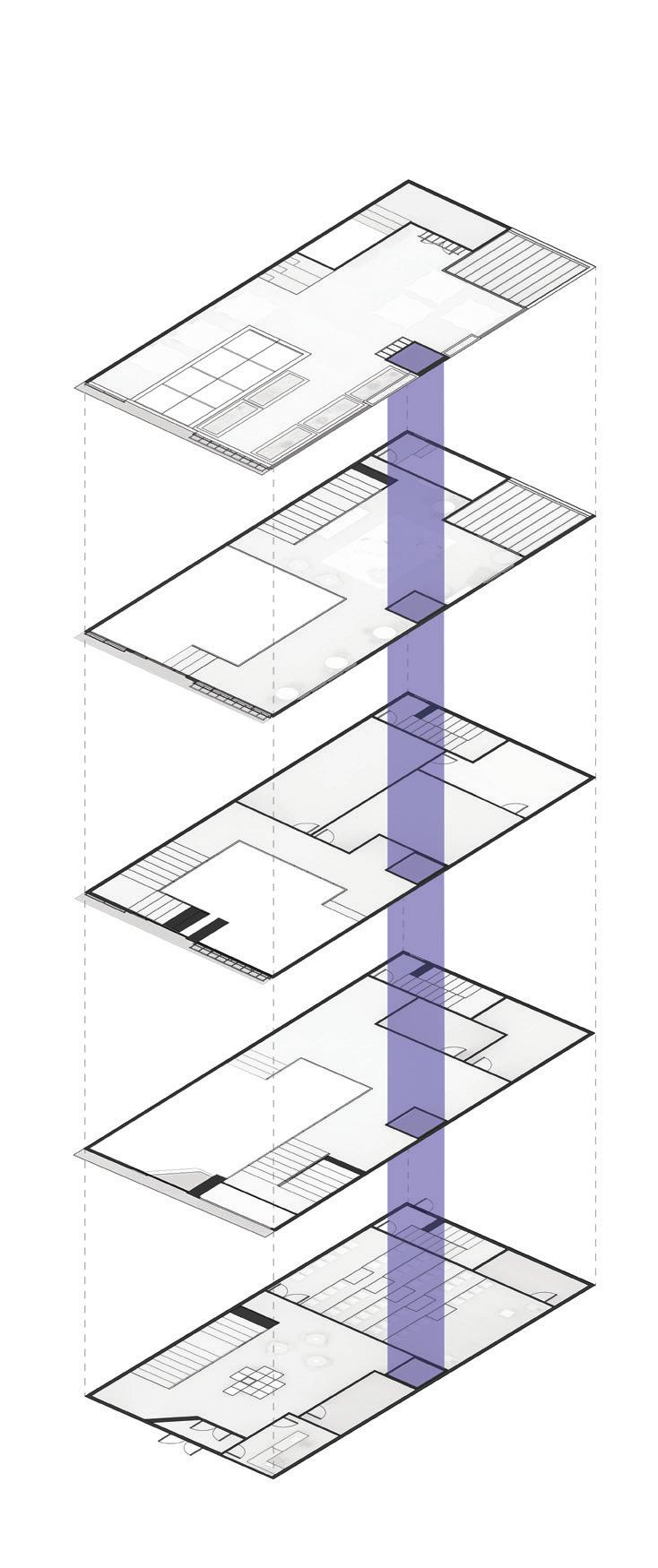

Primary Staircase
Travels around the atrium in an experiential manner and bathed in natural light.
Elevator Provides access through all levels of the building regardless of physical ability.
Secondary Staircase
Creates a second method of escape the in event of an emergency.



Site Plan
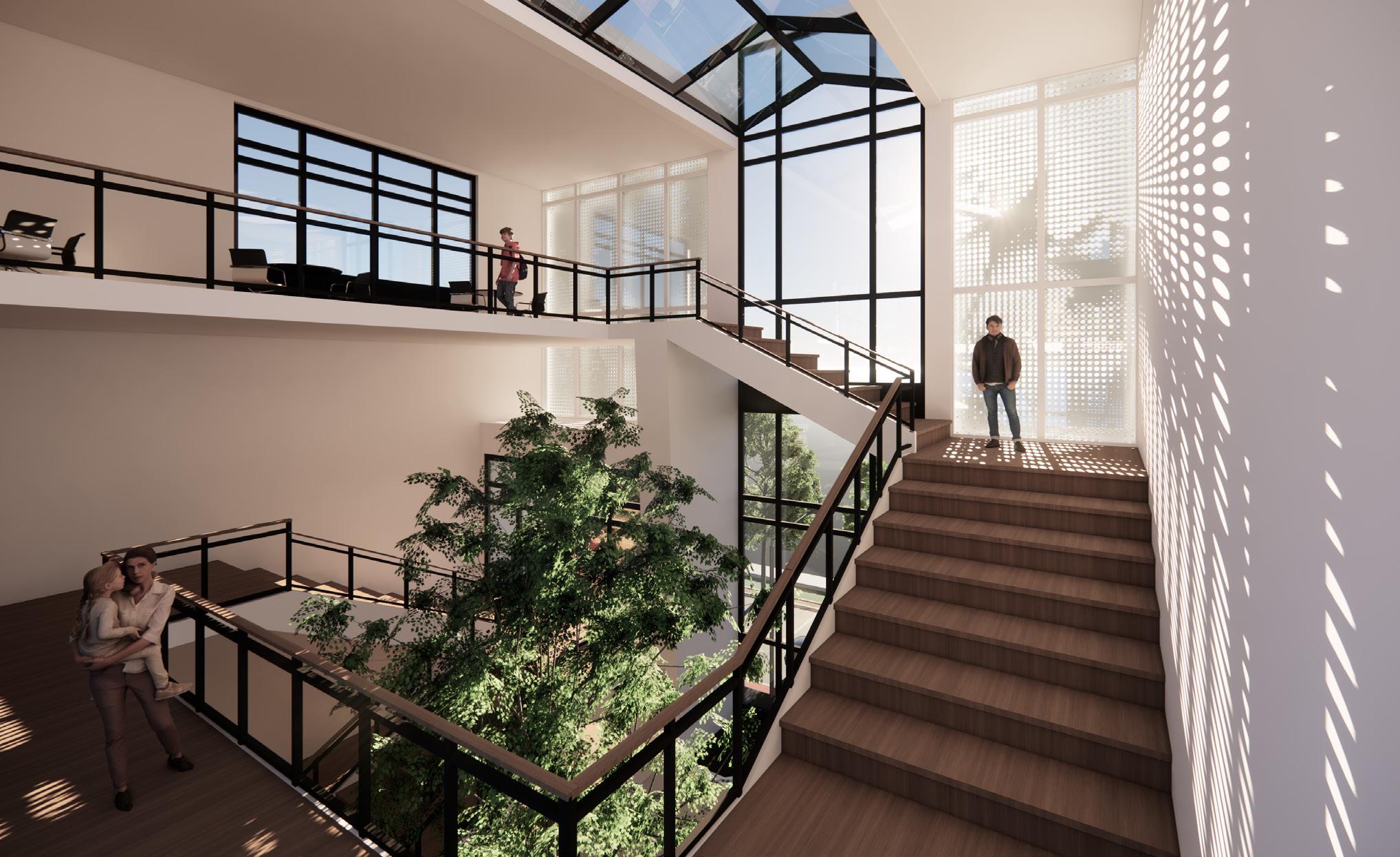
Summer Solstice
Light is welcomed into the atrium of the school in ample amounts however the rays don’t reach past the atrium, keeping the program spaces cool.

Winter Solstice
The Light is allowed to travel through the spaces of the school in abundance, reaching into the program spaces and keeping the rooms warm.



CRESCENT ELEMENTARY
INTEGRATED DESIGN 1 - PROJECT 01
Date: 9/29/2024
Location: Muskegon, MI
Collaborators: Jacob Young
Crescent Elementary School was designed to allow for ample scenic views throughout the building, having been named after it’s sloping half circle that houses the indoor education space, which is lined entirely with glass. This open wall provides sightlines directly outward to the water, creating a feeling of openness across the ever-active space, despite being indoors. The ever-active education space slopes downward with the angle of the site, with platforms on which students can work and spend time. All major areas in the building are merged and open to each other, with the upper floor breaking up through a balcony to the lower floor, allowing for a sense of connectiveness. The courtyard and edible garden are held protectively inside the half circle, directly accessible through the classrooms and a door into the hallway on the lower floor. The height of the walls keeps the area contained while allowing views over the top and onto the water.

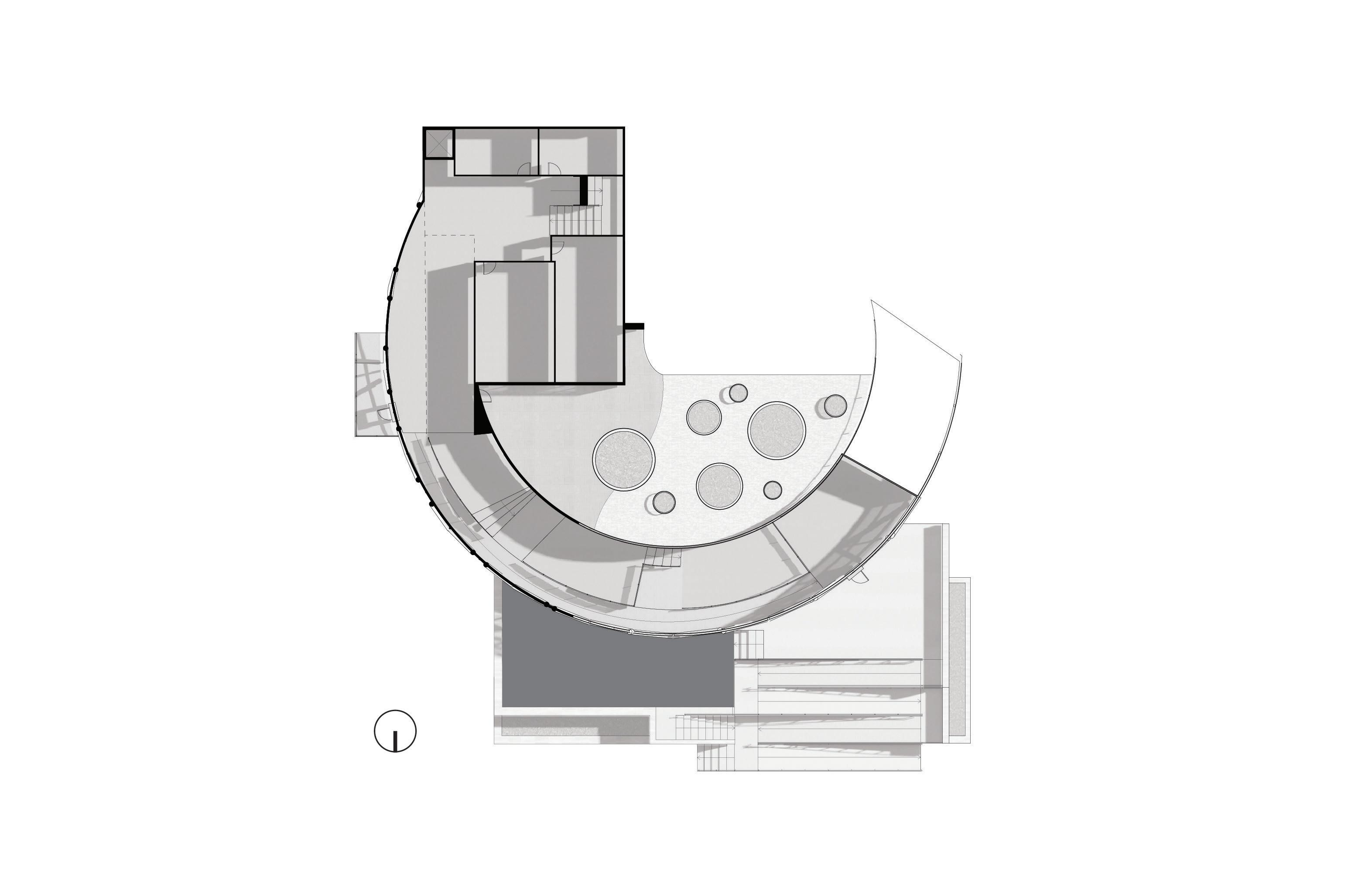





Logitudinal Section
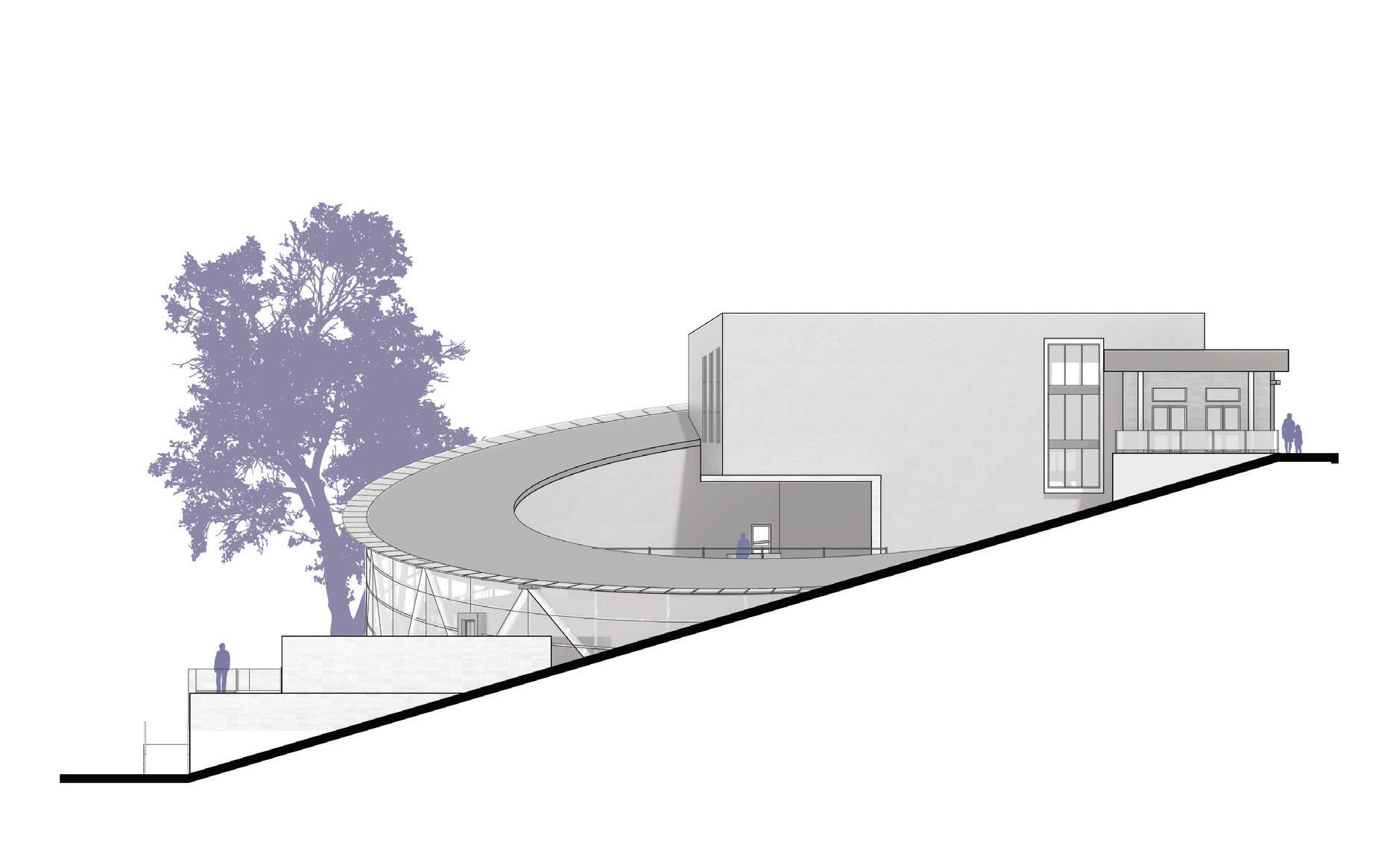

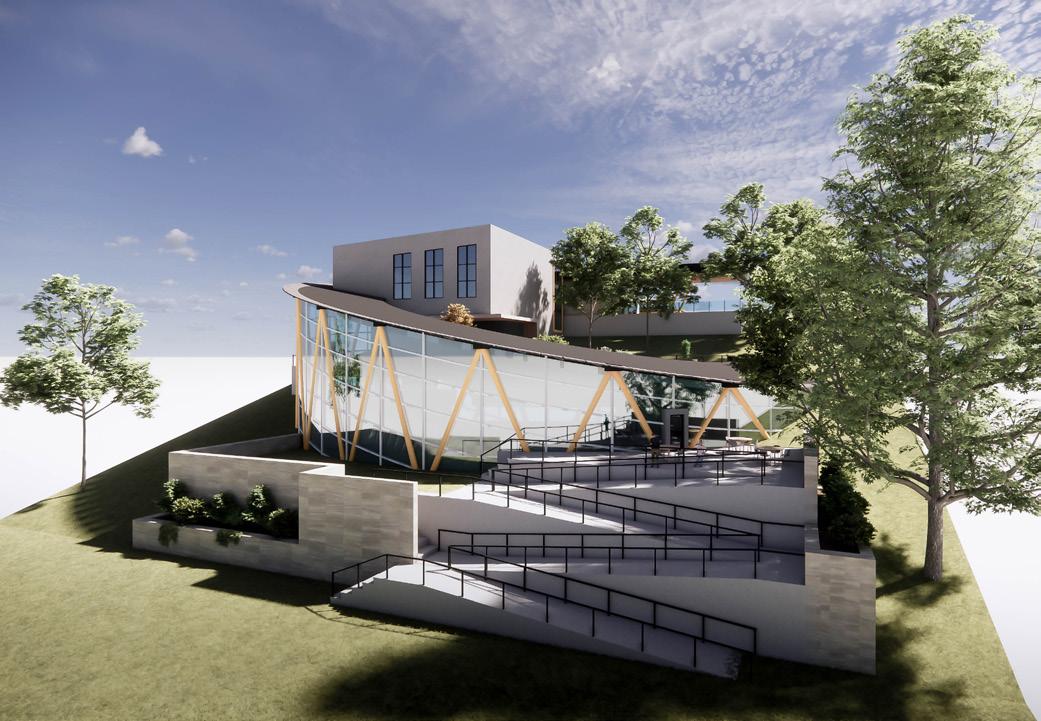

Transverse Section
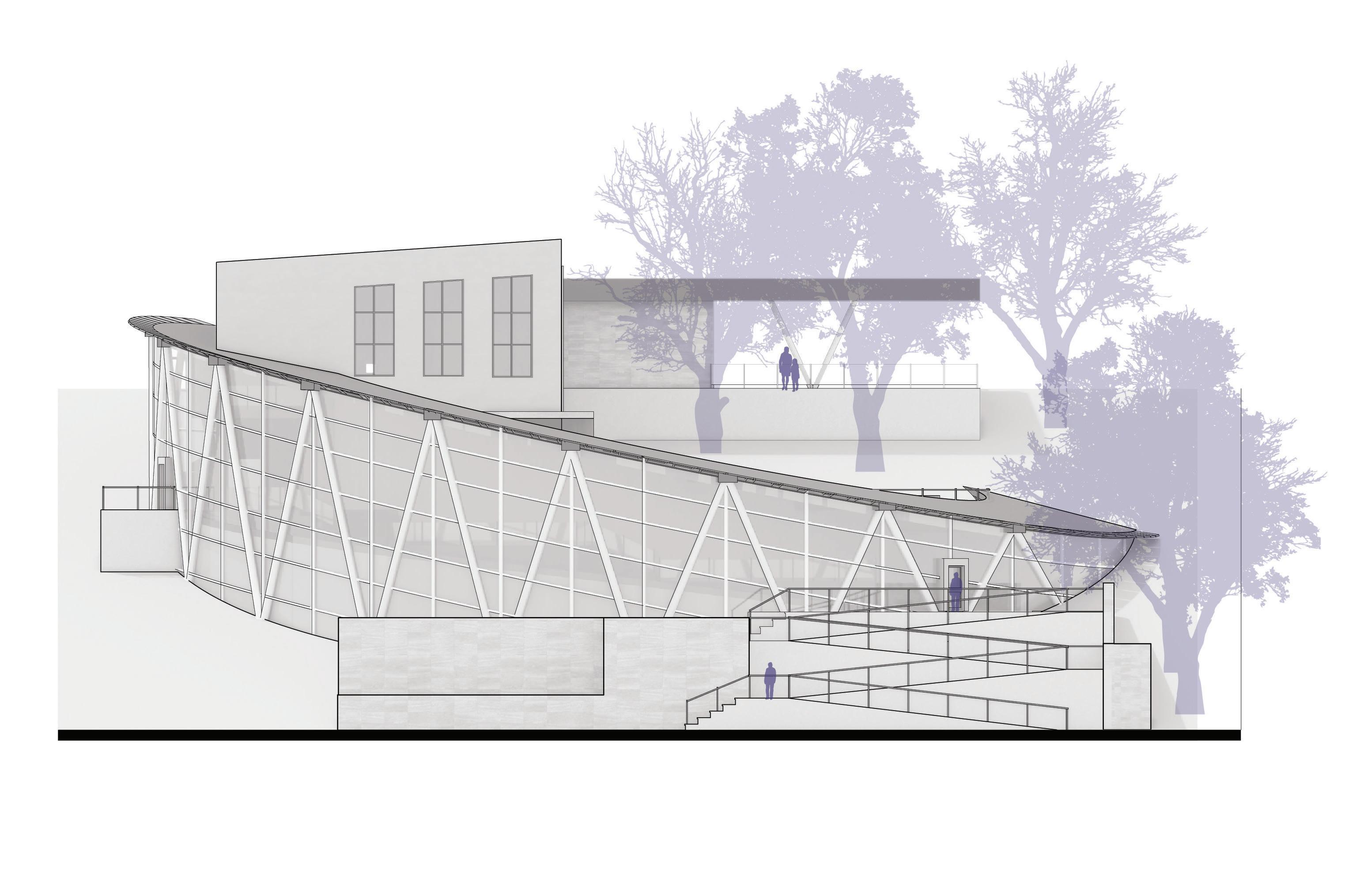




ADDITIONAL WORKS
GRAPHIC DESIGN PROJECTS



Classic Car Profiles
This project involved creating three simplified and stylized profiles of iconic classic 1960s cars that feature similar side profiles. Using Adobe Illustrator, these profiles aimed to capure the essence of these cars with a modern and minimalistic approach, highlighting the unique characteristics and signature details of each vehicle while maintaining a cohesive style across the three illustations.
Athens
Varsity Swim Team
Sweatshirt
Tasked with designing a swatshirt for the 2022 - 2023 Varsity Swim Team at Athens High School in Troy MI, this project aimed to produce a sweatshirt that blended team pride with everyday wearability. The goal was to create a design that would be instantly recognizable as representing a swim team, while maintaining a subtle aesthetic and minimal design that would appeal to team members beyond the poolside.





ADDITIONAL WORKS
PHOTOGRAPHY PROJECTS





Pieces
This project, undertaken across three European countries; France, Germany, and The Netherlands, focused on architectural elements, emphisizing sections of a building rathr than photographing the building as a whole. Framed in a square configuration and presented without color, these photos highlight unique aspects and different perspectives of a wide range of architectural styles.


