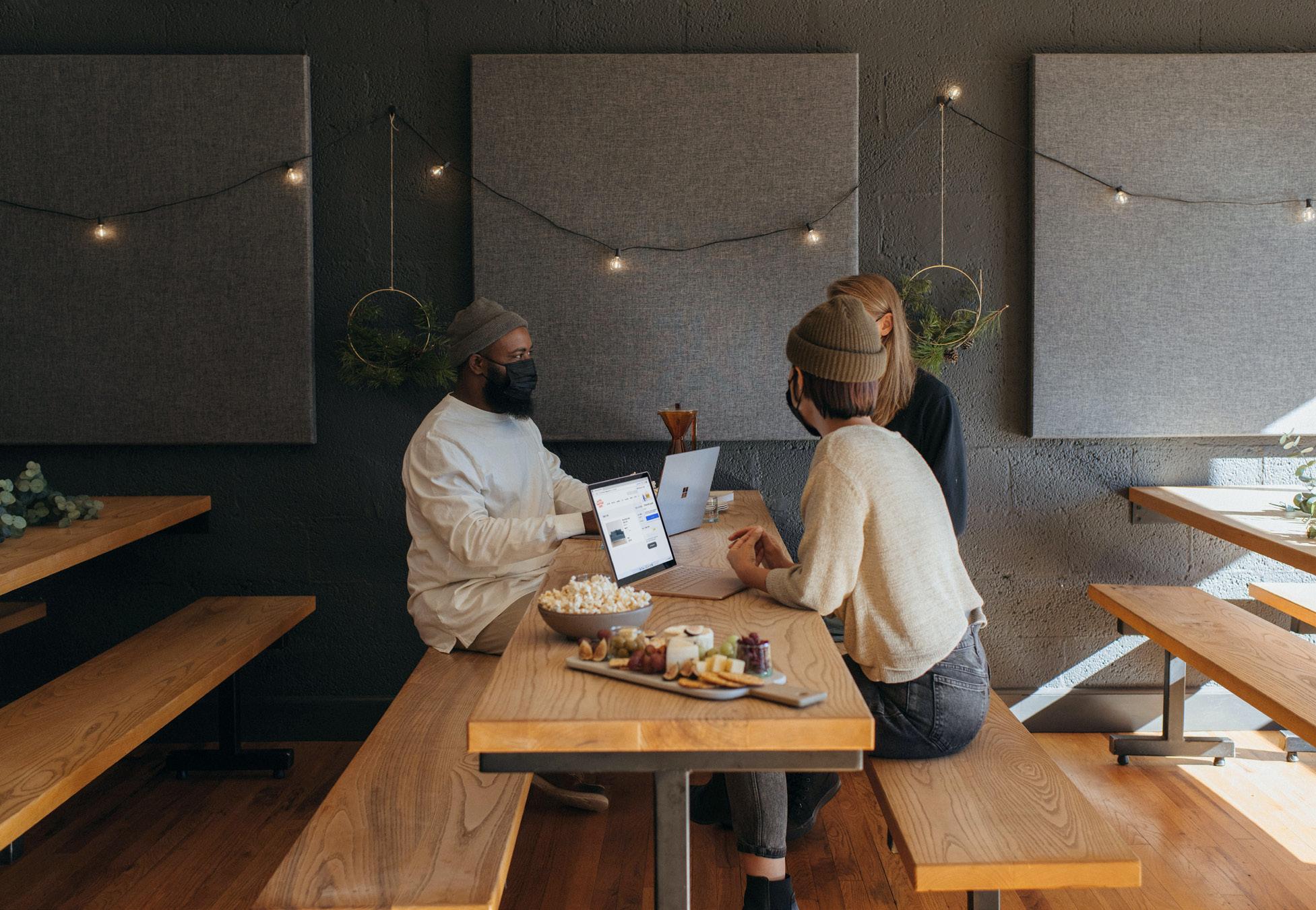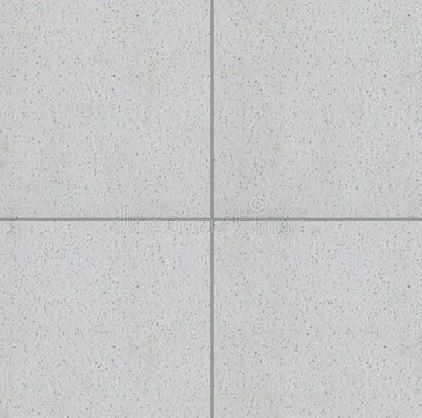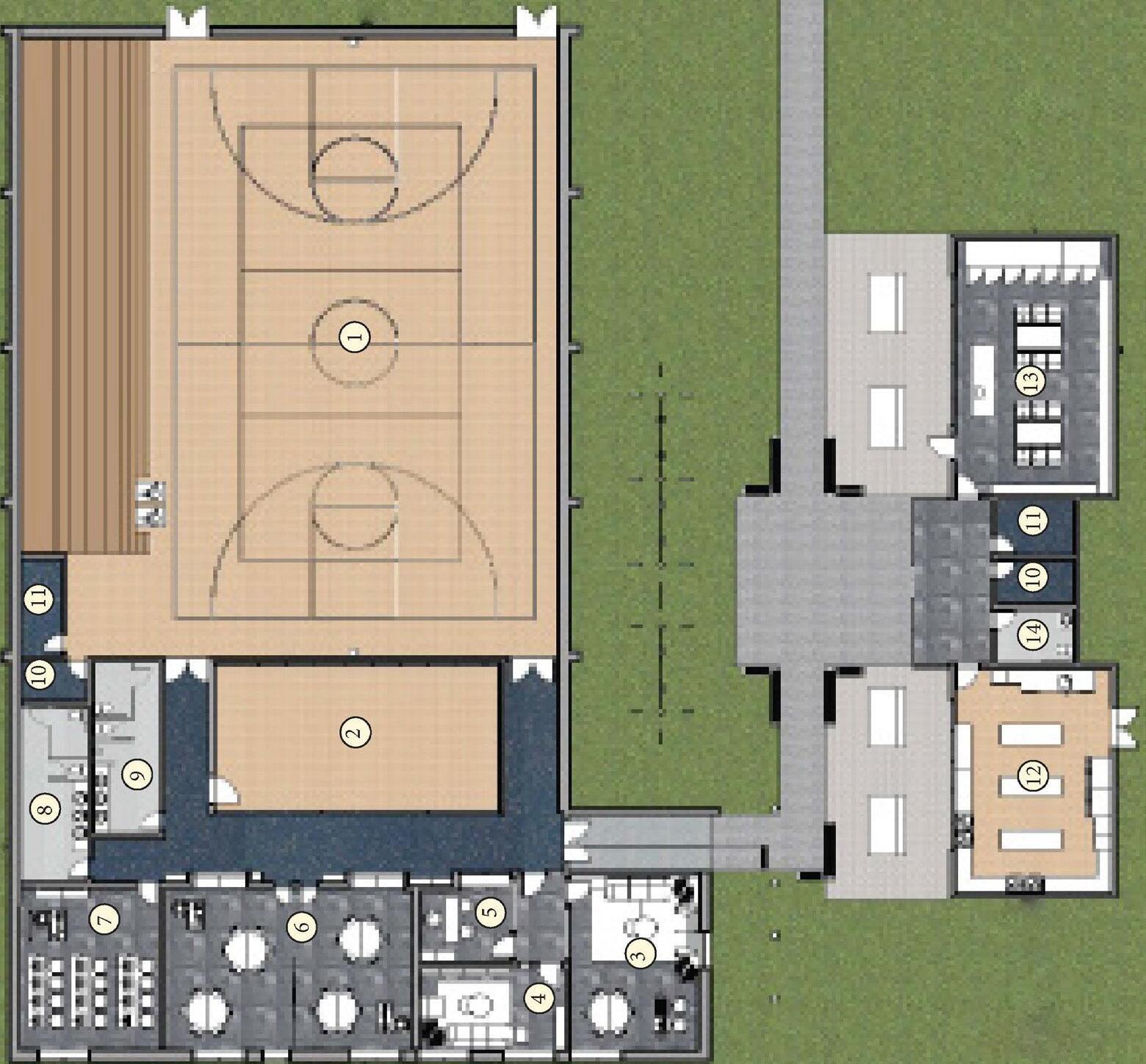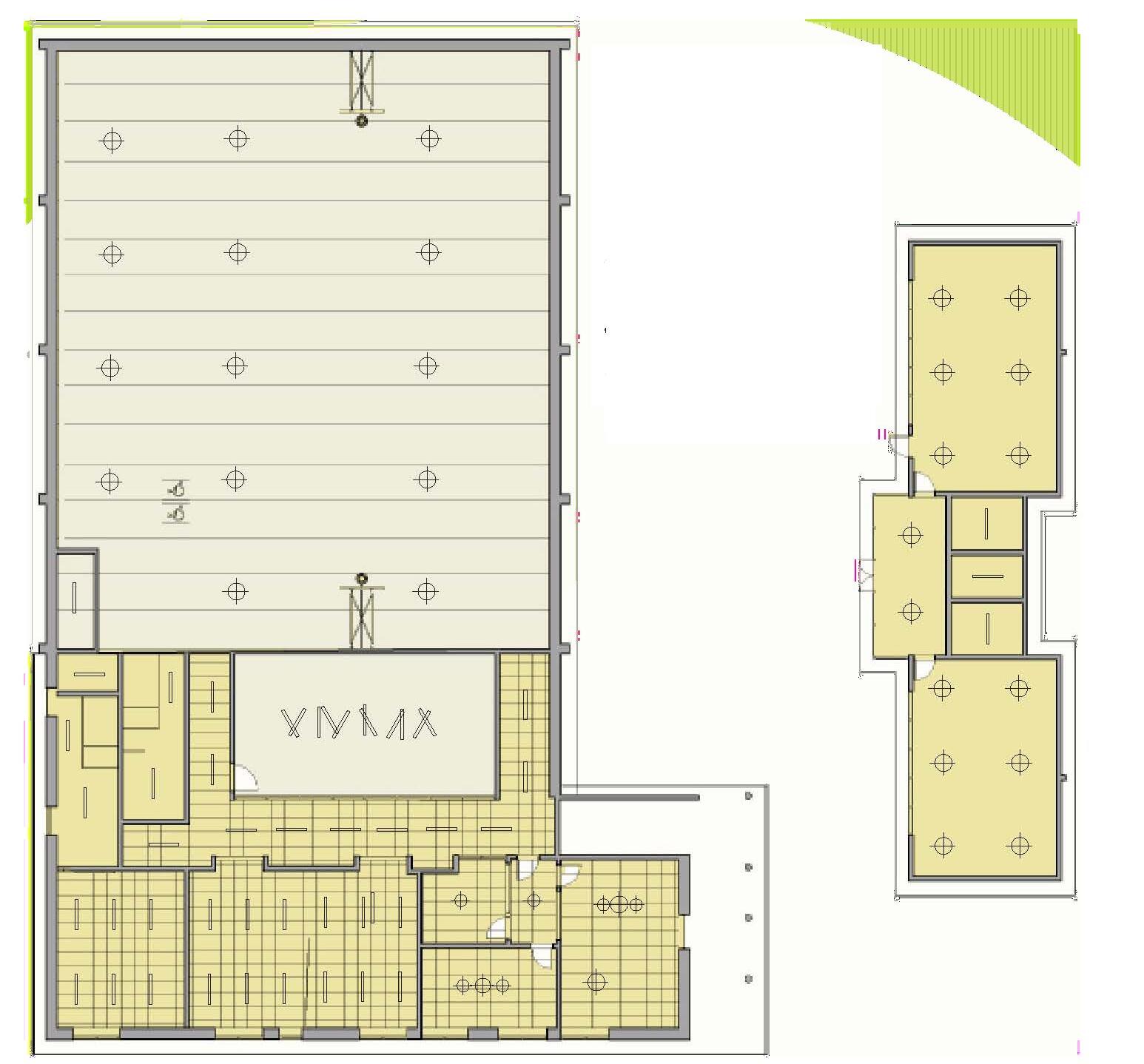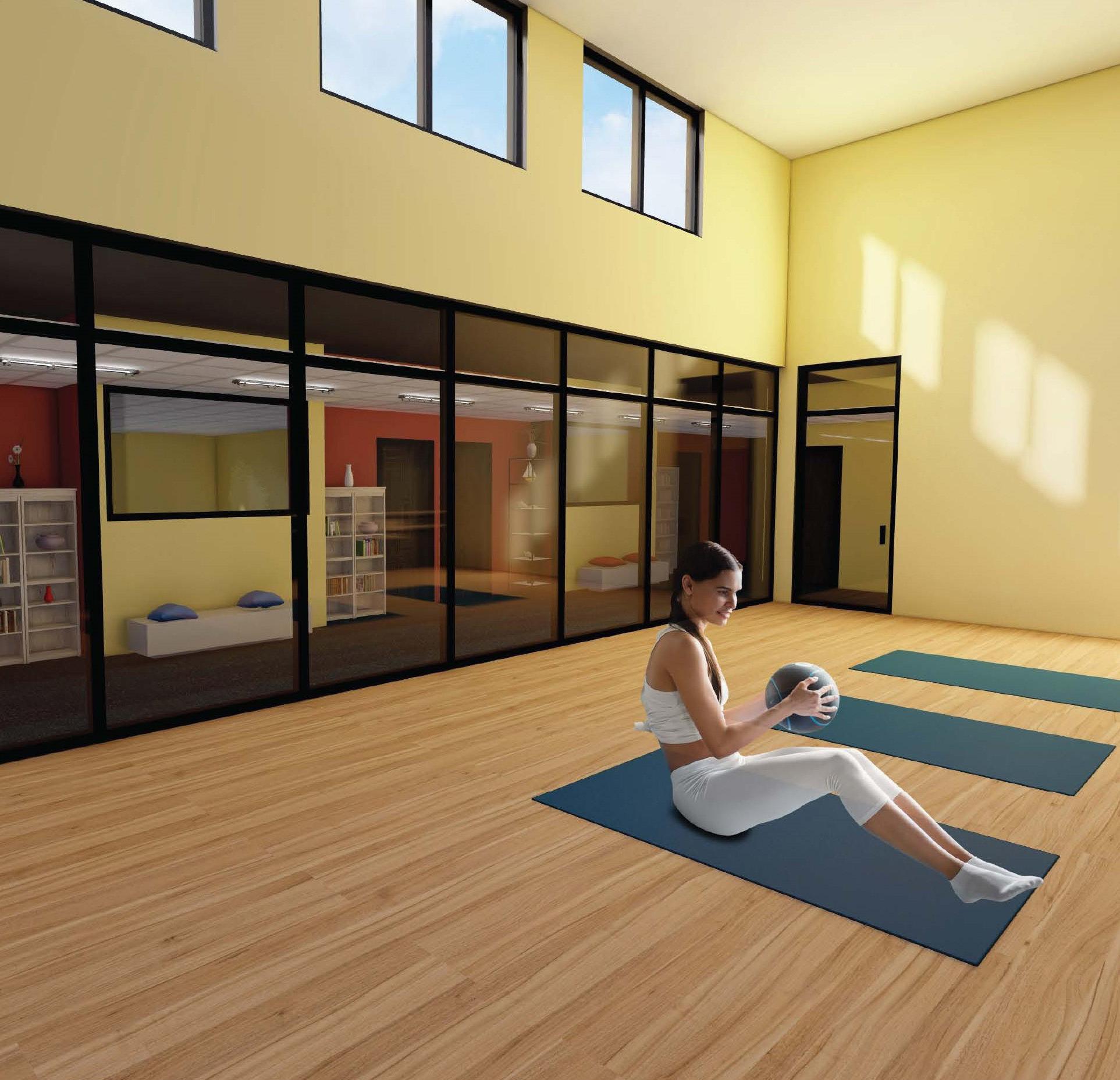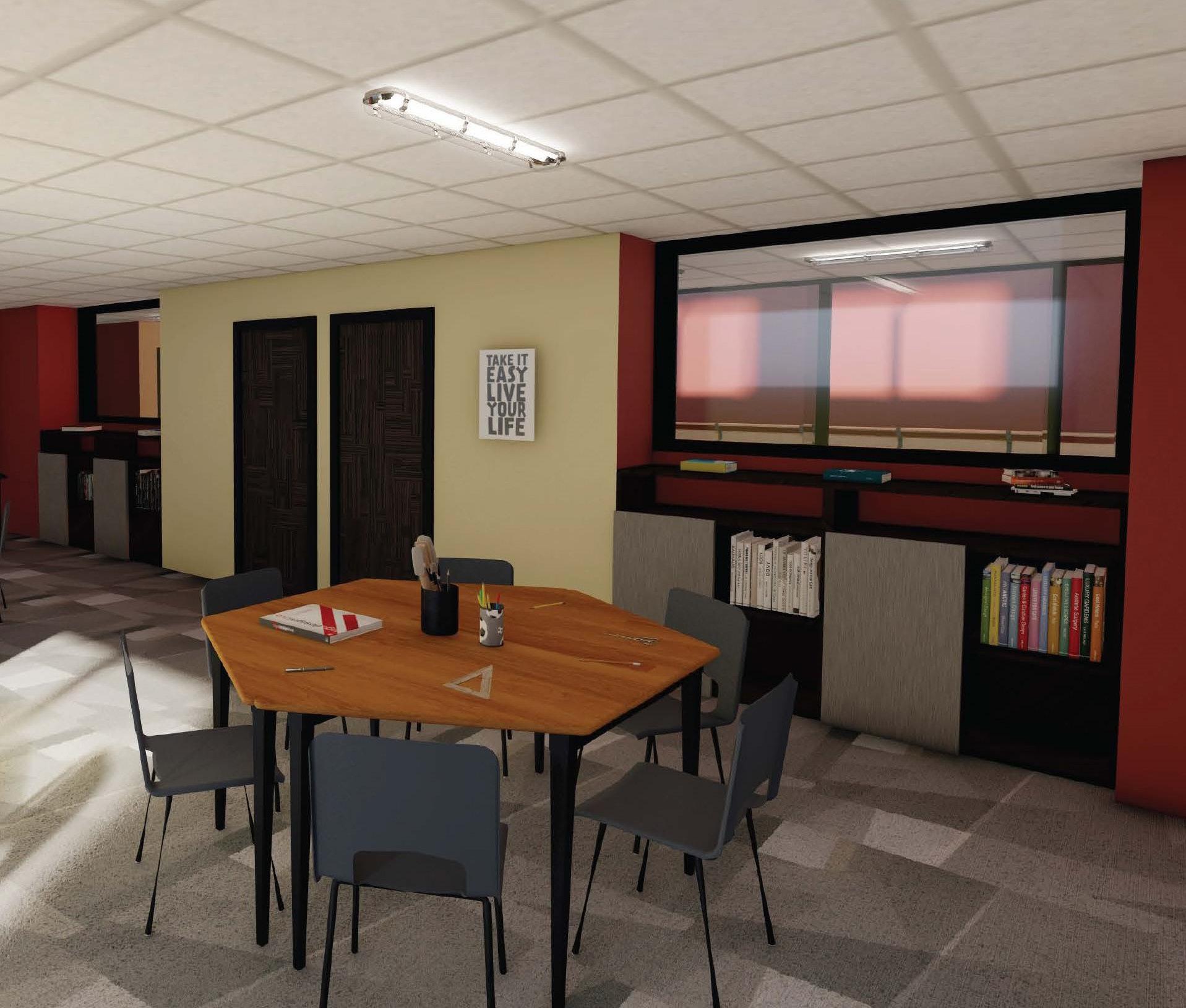JEWEL D’CRUZ



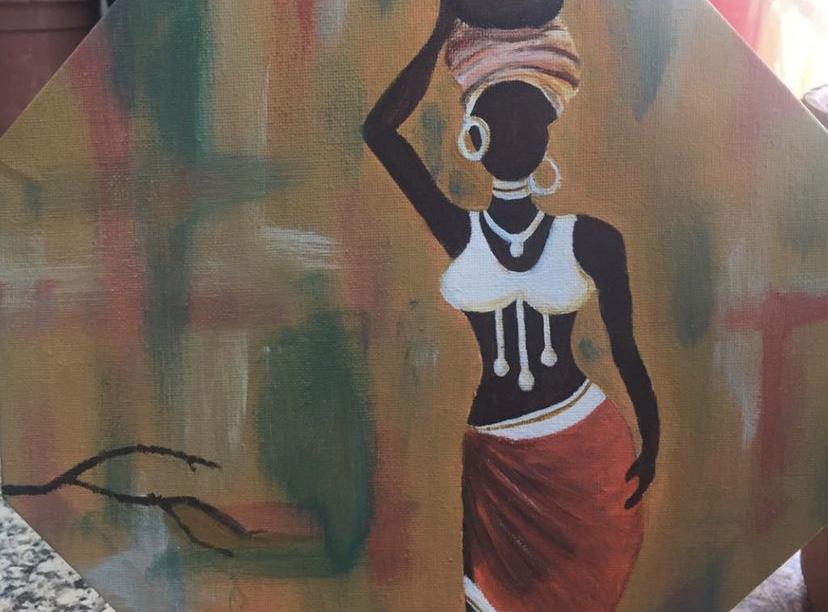


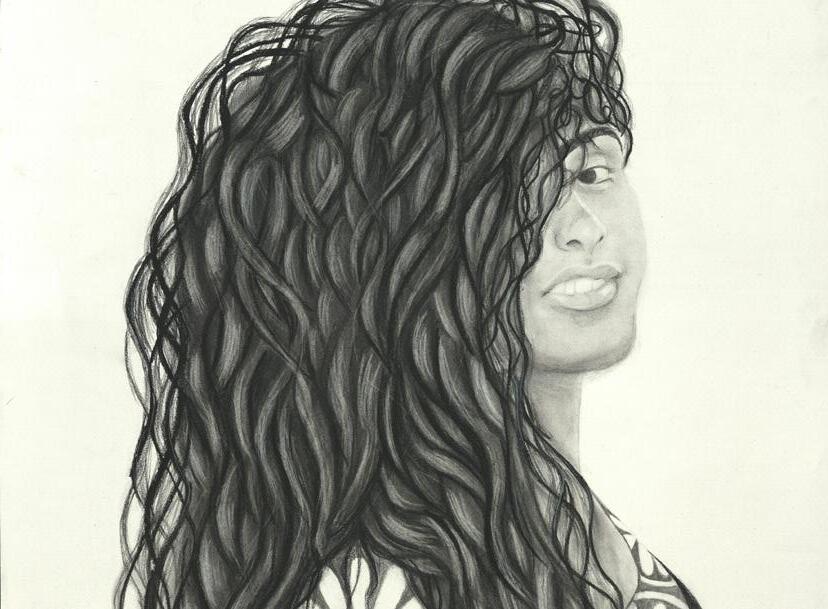
INTERIOR DESIGN PORTFOLIO



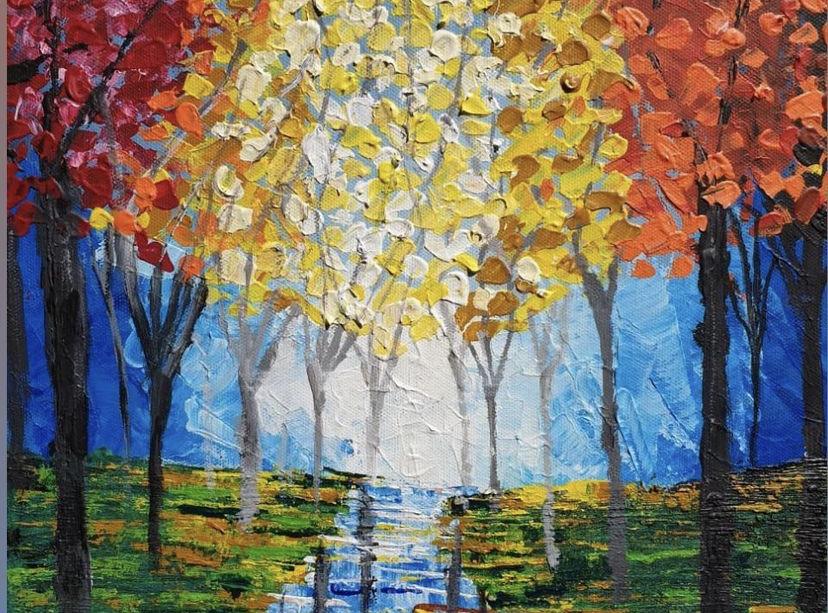
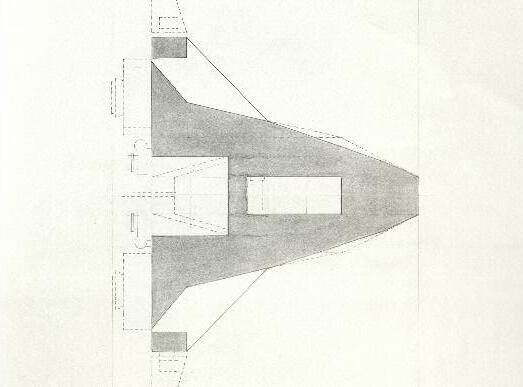


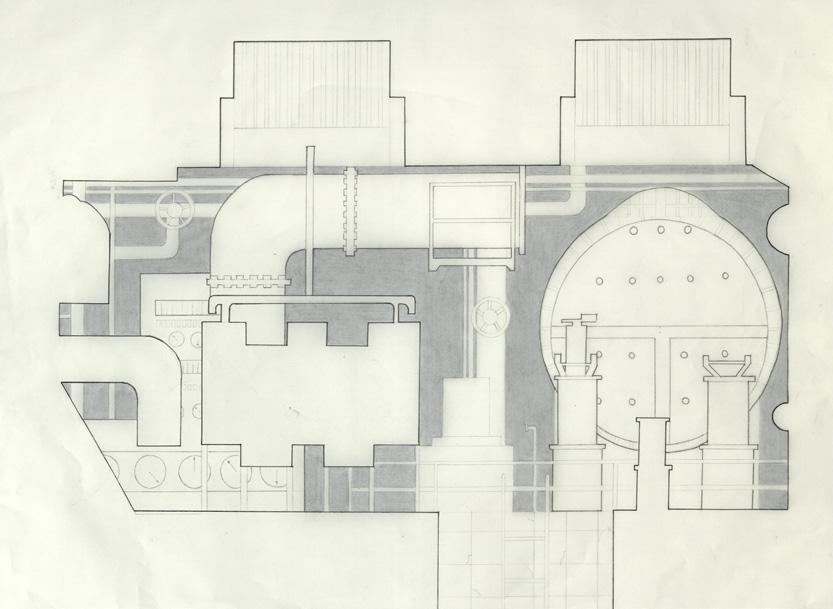
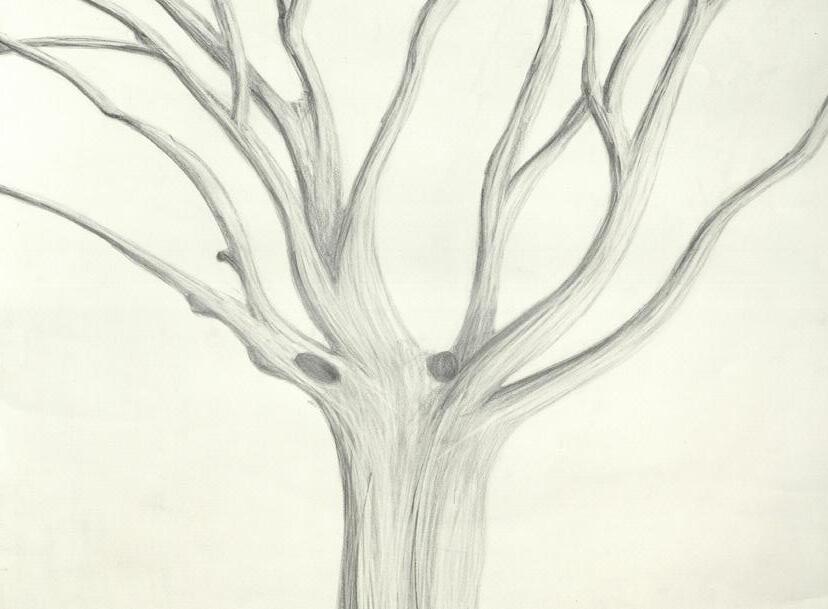

















The University of Texas at Arlington Bachelor of Science Interior Design, Expected Graduation May 2023
Indian School Muscat, Oman, High School Diploma, Graduated April 2019
Mackey Mitchell Architects, Dallas
Interior Design Intern, June 2022- August 2022
Generated together furniture plans, picked furniture and finishes. Created finish binders for all materials. Produced floor finish plans. Developed and organized a material library and contacted reps for material samples.
University Catholic Community
Co-President, January 2022- December 2022
Executive Officer, January 2023- Current
Collaborated with executive officers to establish long-term goals, plan events and run monthly pastoral council meetings.
American Society of Interior Designers
Student Represent to the board, Texas Chapter, May 2022- Current Point person for student members and chapters to the Texas chapter and professional members.
President ,UT-Arlington Chapter, August 2022-Current
President-Elect, UT-Arlington Chapter, January 2022- August 2022
Communicate regularly with executive team members to plan and organize events and fundraisers.
Interior Design Student Group
Co-President, August 2022- Current Assist in establishing long-term goals, as well as organizing events and fundraising and participating in monthly meetings with the executive committee.
US Green Building Council, UT- Arlington chapter
Historian, September 2019- August 2020
Graphic Designer, September 2021-August 2022
Proficiency in Adobe InDesign, Photoshop, and Illustrator to design emails, catalogs, posters, and other promotional material.
First Annual Sustainable Design Expo
Volunteer, September 2021- October 2021
Planned and organized the First Annual Sustainable Design Expo for the University of Texas at Arlington Interior Design Program.

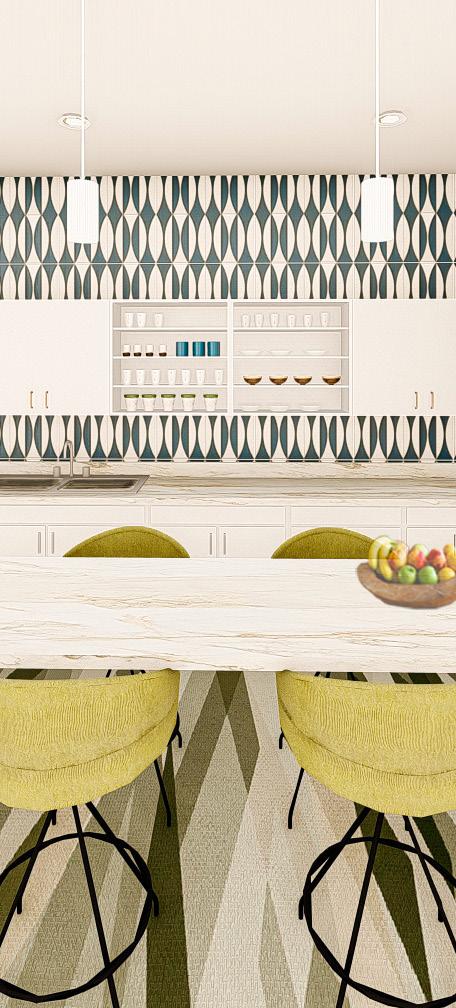
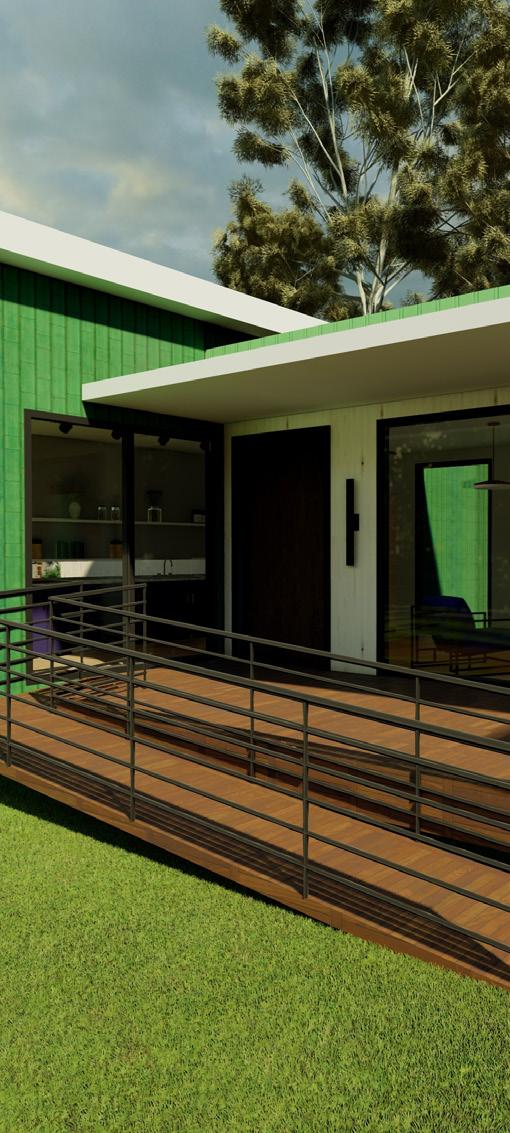

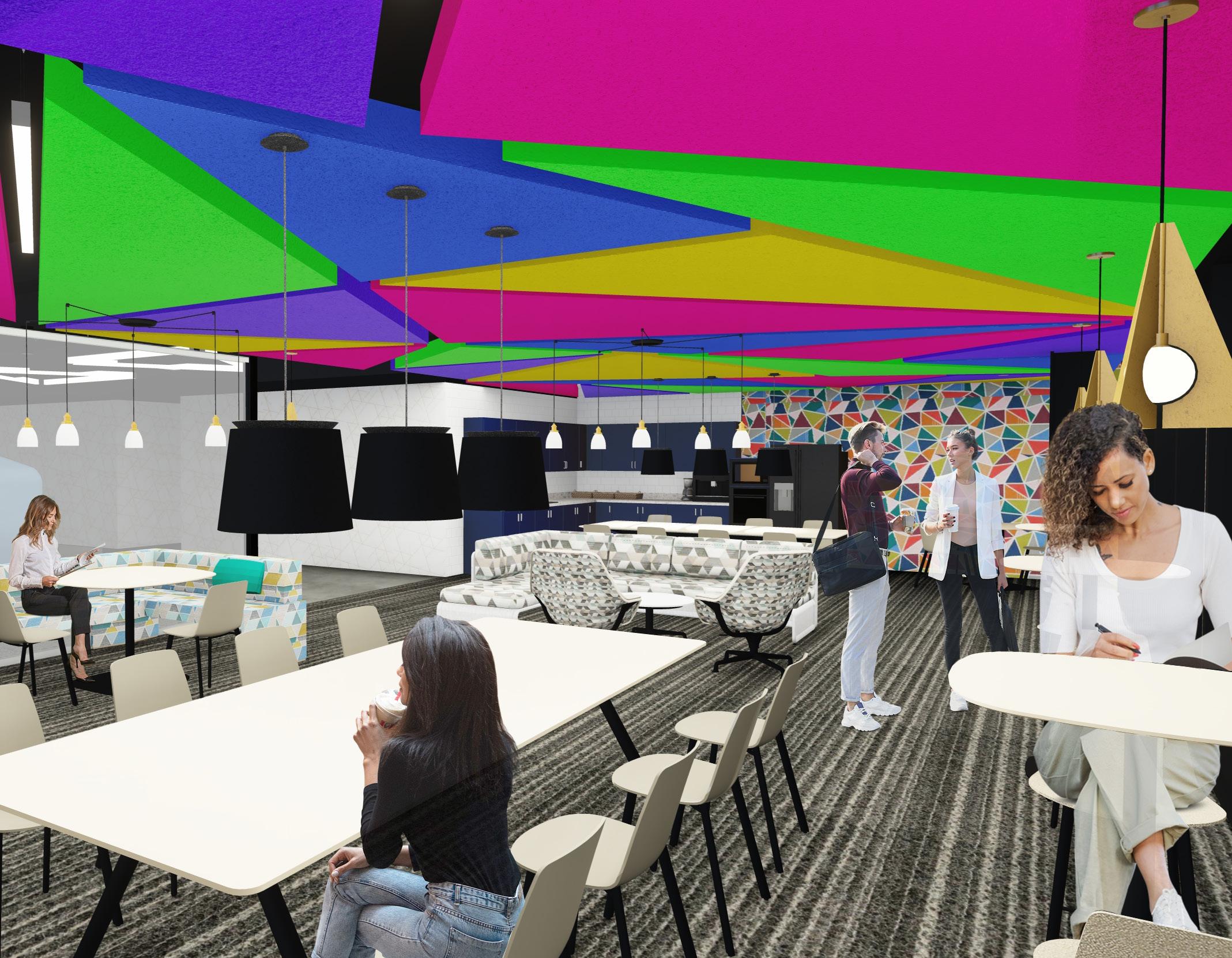

NEXT decided to invest in a new research and development facility in the seaport district of Boston, Massachusetts. Also known as the innovation district, and the home to leading industries in biotechnology, engineering, information technology, and finance, it is the ideal location for the company. The Seaport Boulevard has seven polychromatic sculptures installation called the “Air Sea Land” designed by Okuda San Miguel. The new space will reflect his themes of life and coexistence and the mythological edge where the animal kingdom encountered the human world. Drawing inspiration from their products' sleek stylish designs, and design theories like functionalism while also giving the nod to local art the new space will reflect the company and all they stand for.



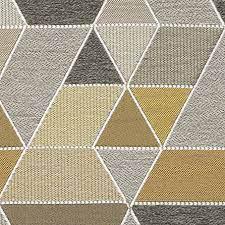



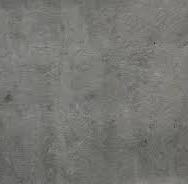

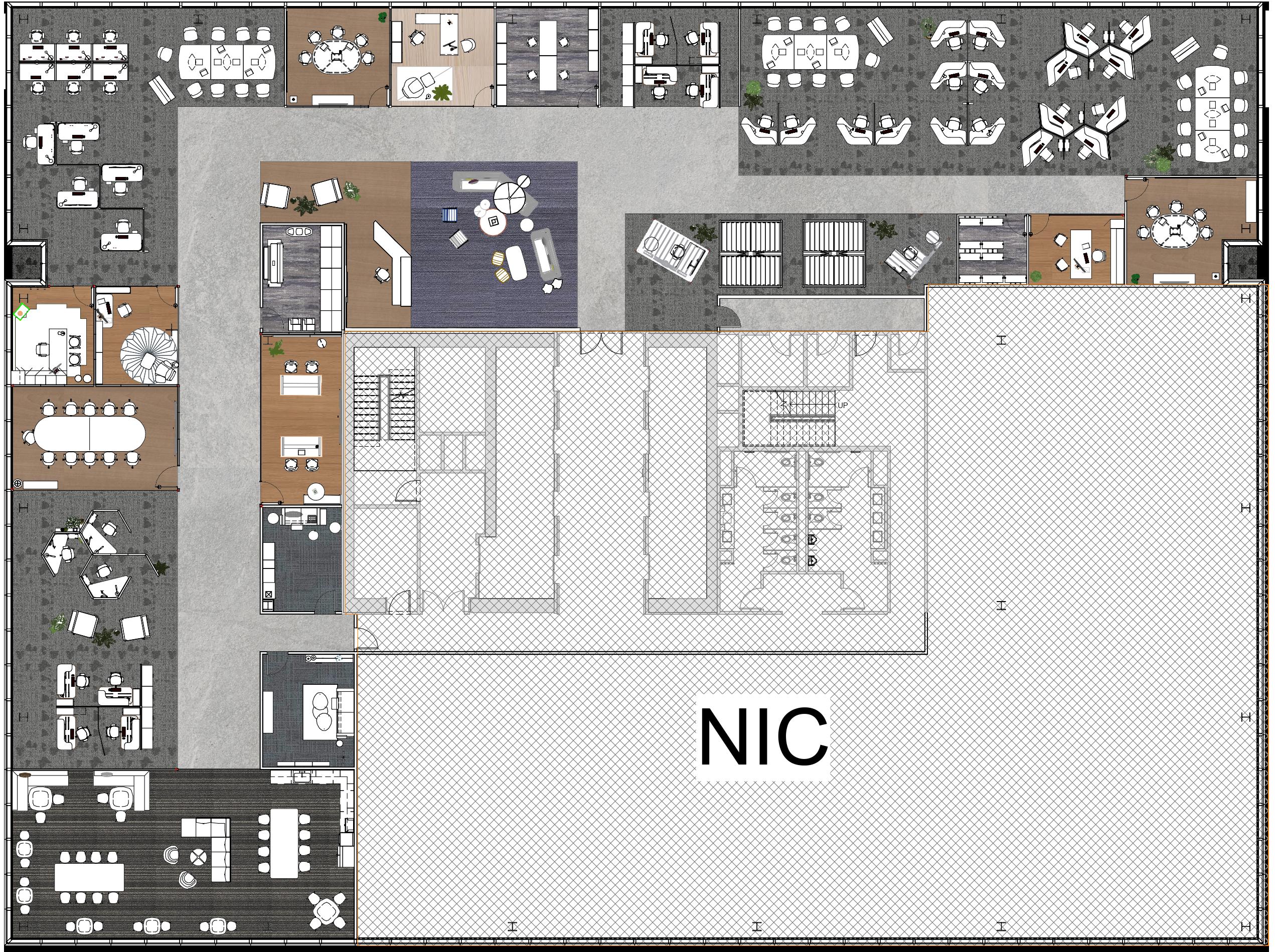
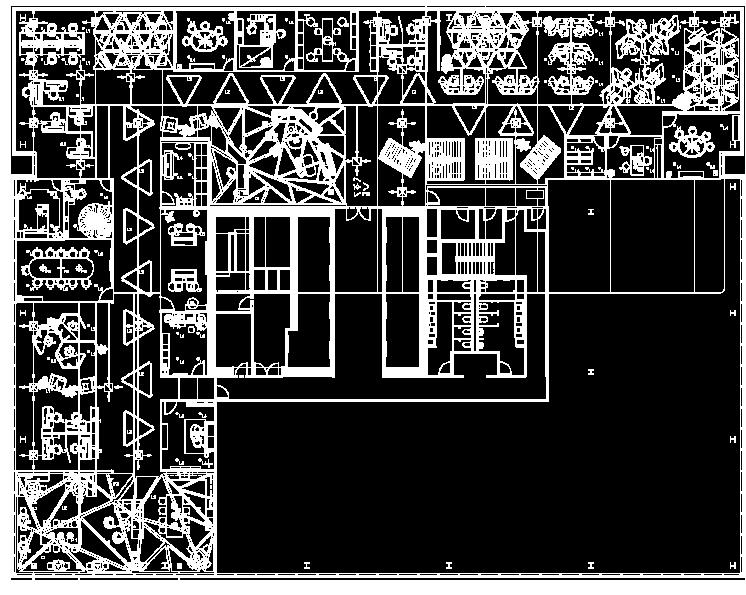

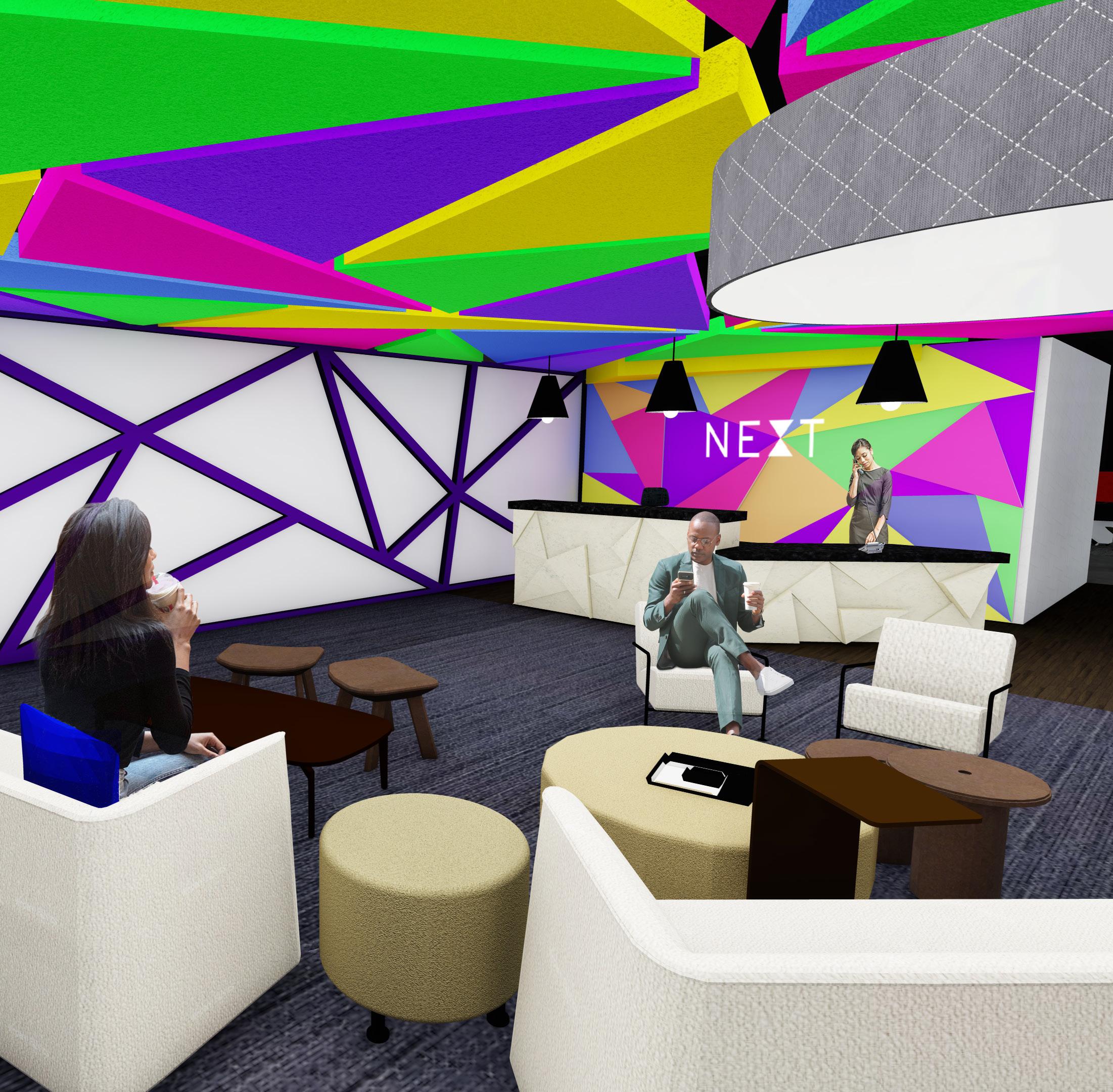


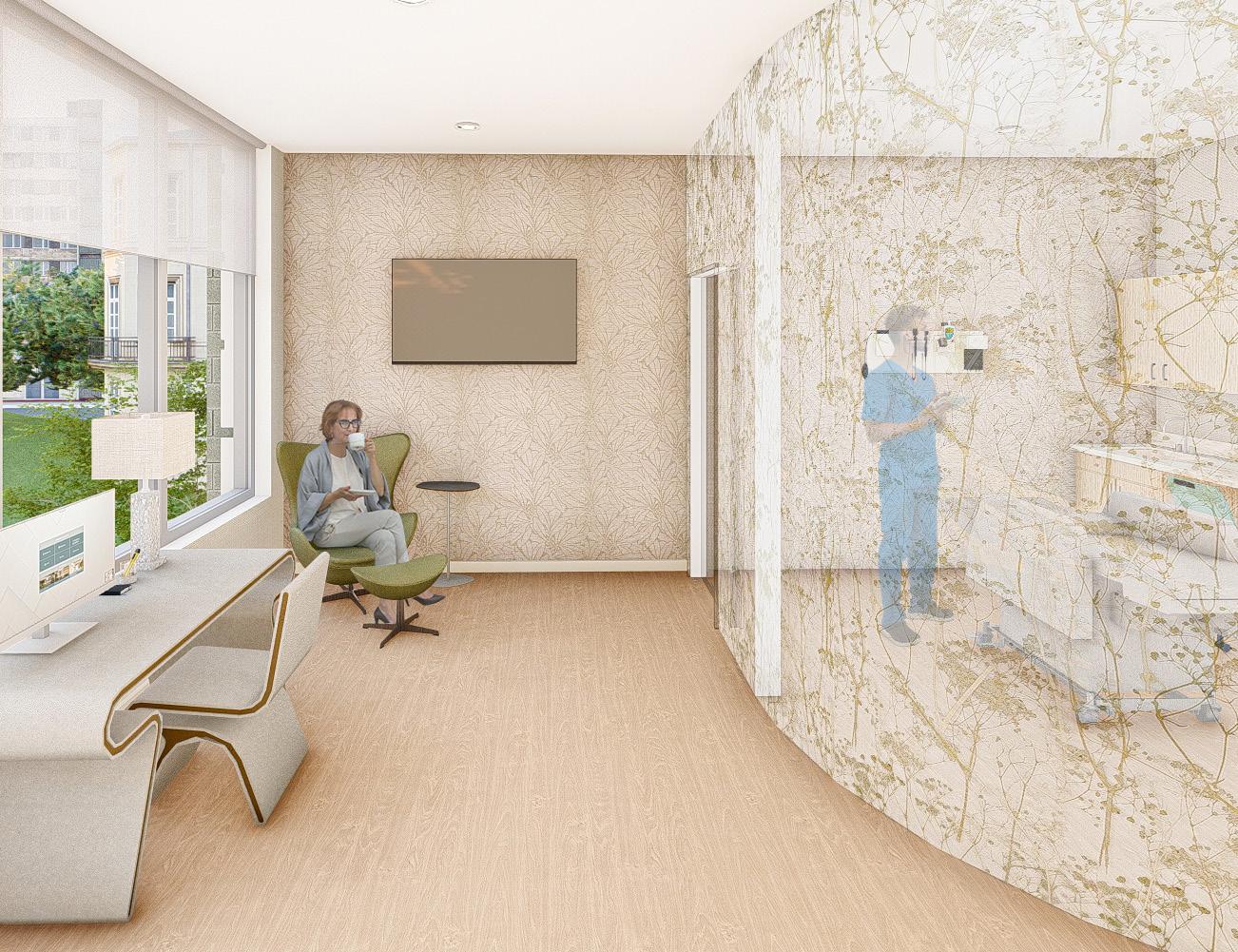
The Hometree wellness center provides healthcare executives an urban retreat for preventing diseases and restoring health. According to the 2020 census report, Dallas had a 1,438 to 1 patient to primary care physician ratio. This indicates increasing work-related stress levels for healthcare professionals. The wellness center design focuses on creating a healing environment for the healers. The design is derived from the concept of a nurturing forest which drives the spatial planning, material selections, and color scheme. Biophilia has been used throughout the space to increase users’ direct and indirect contact with nature to improve both clients and employees’ mental state. Comfort theory and interior ecosystem theory have also been incorporated into the design process for the end users to experience physical, psychospiritual, sociocultural, and environmental comfort. “The immediate state of being strengthened as through having the human needs for relief, ease, and transcendence addressed in the four contexts of experience.”
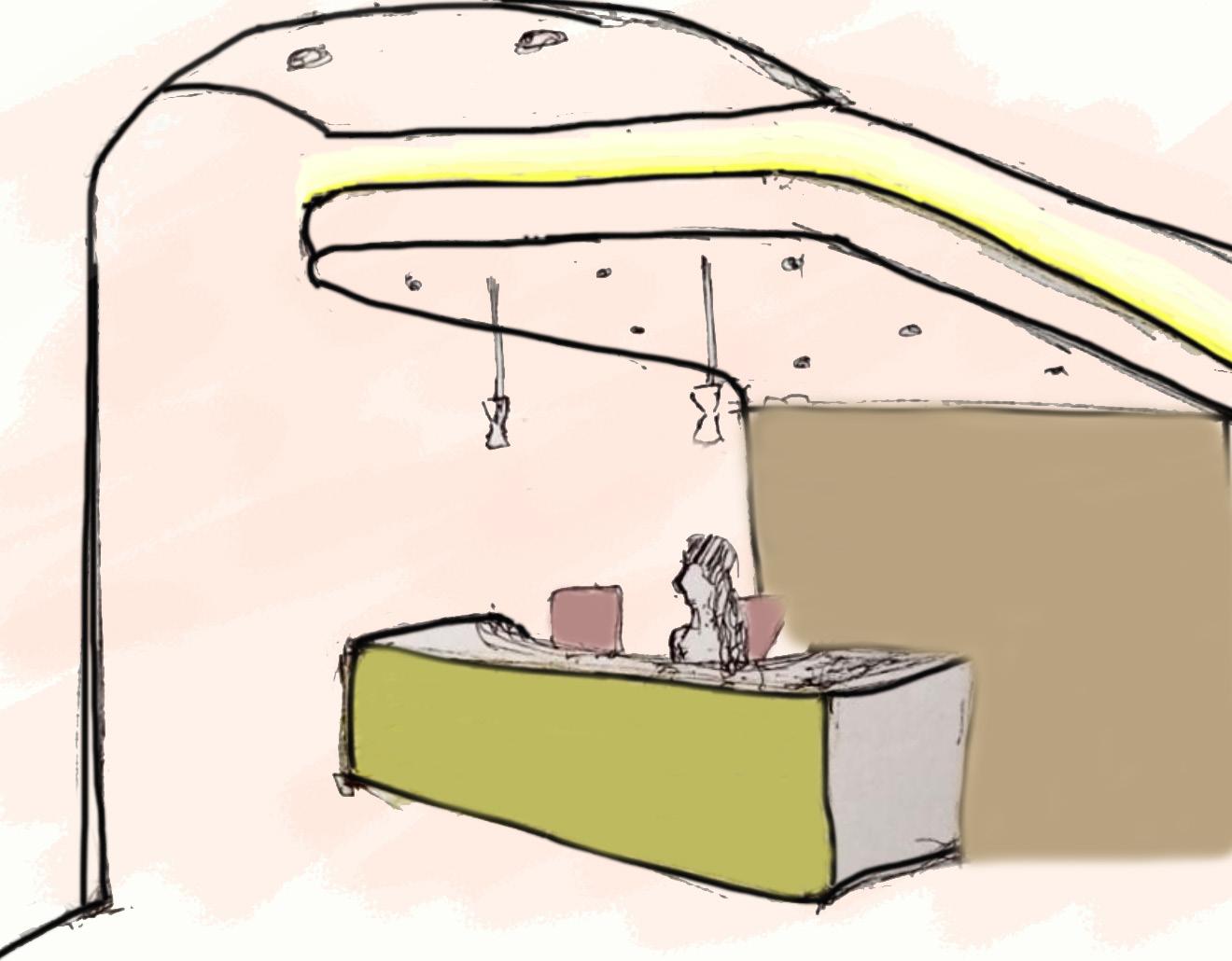


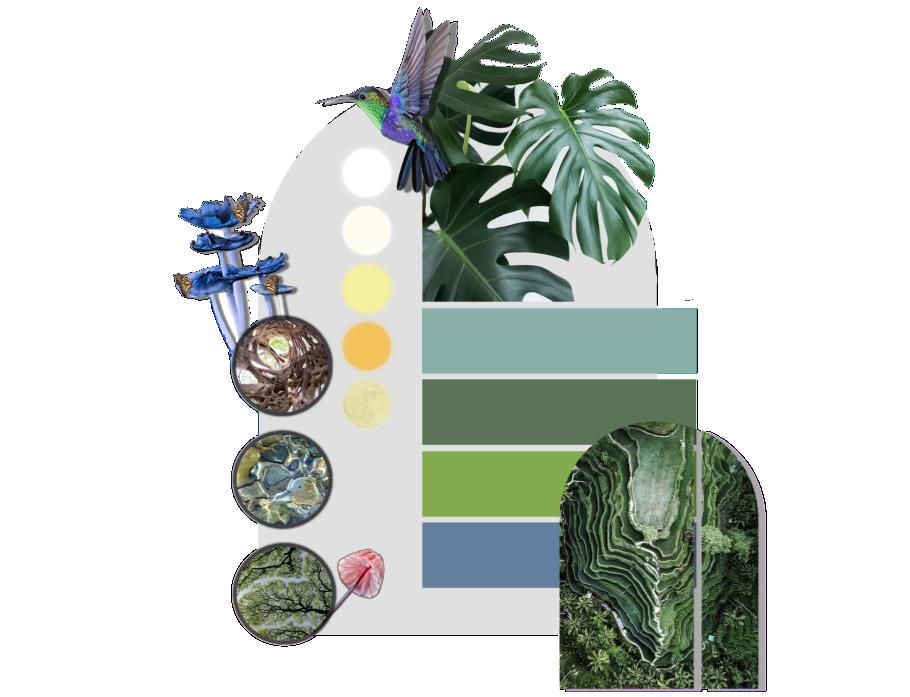
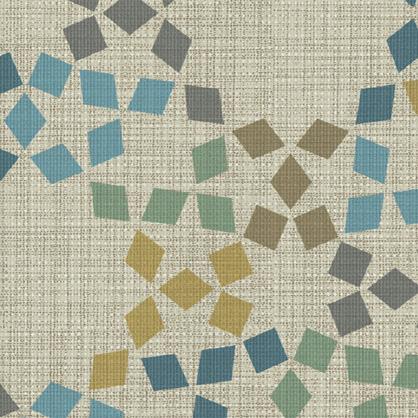

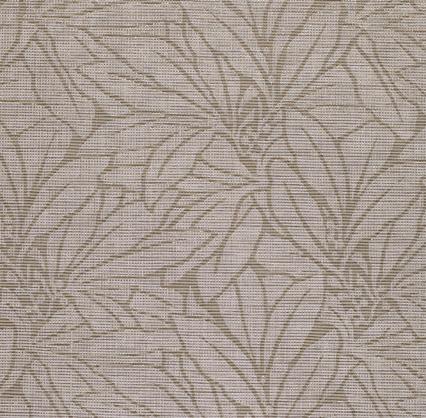

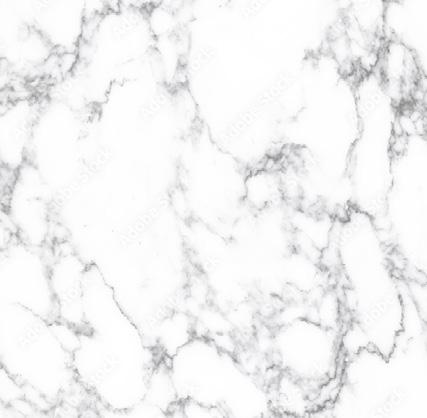
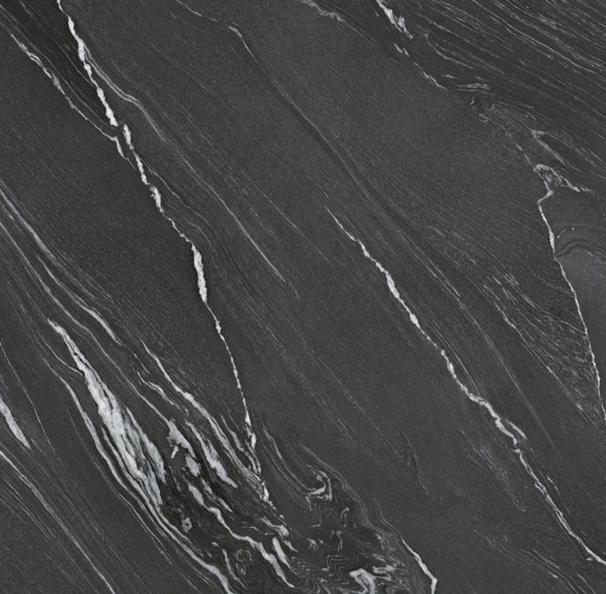
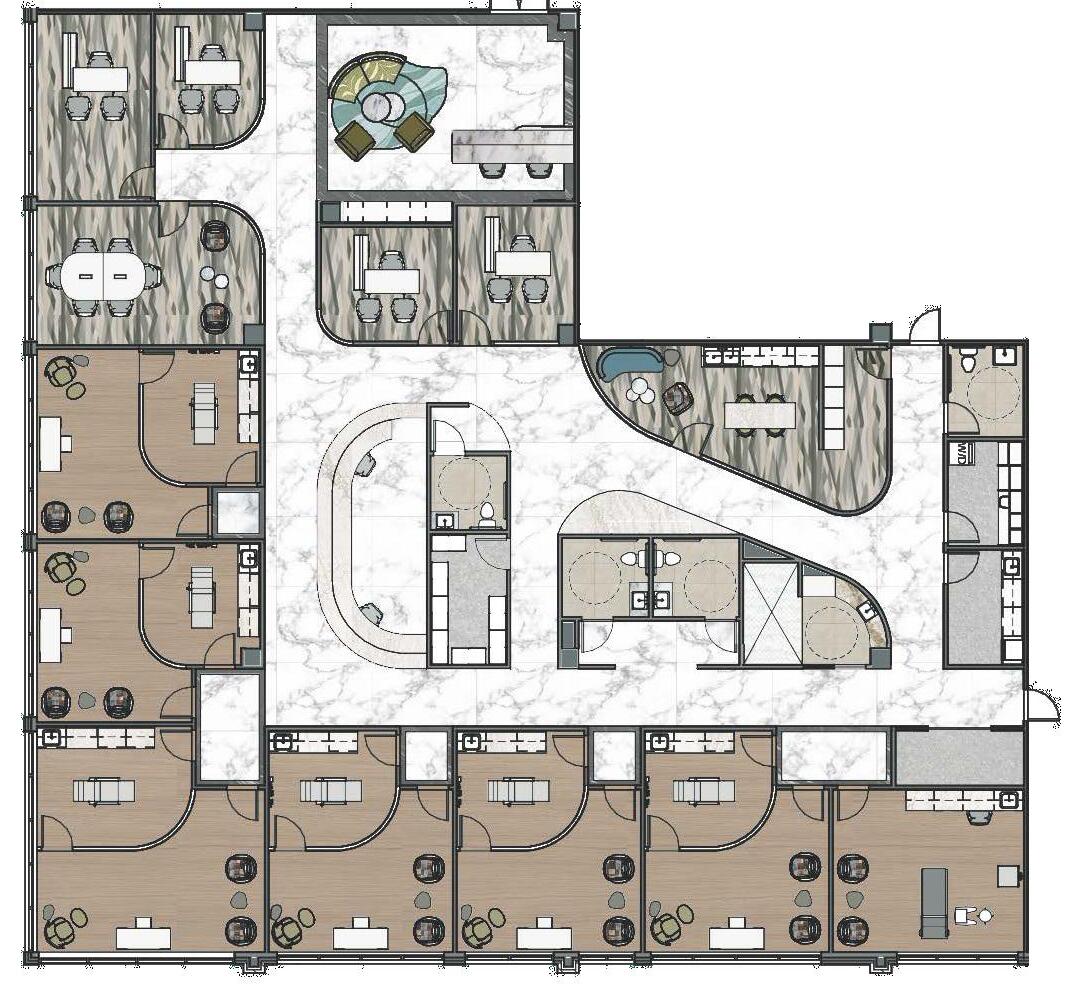

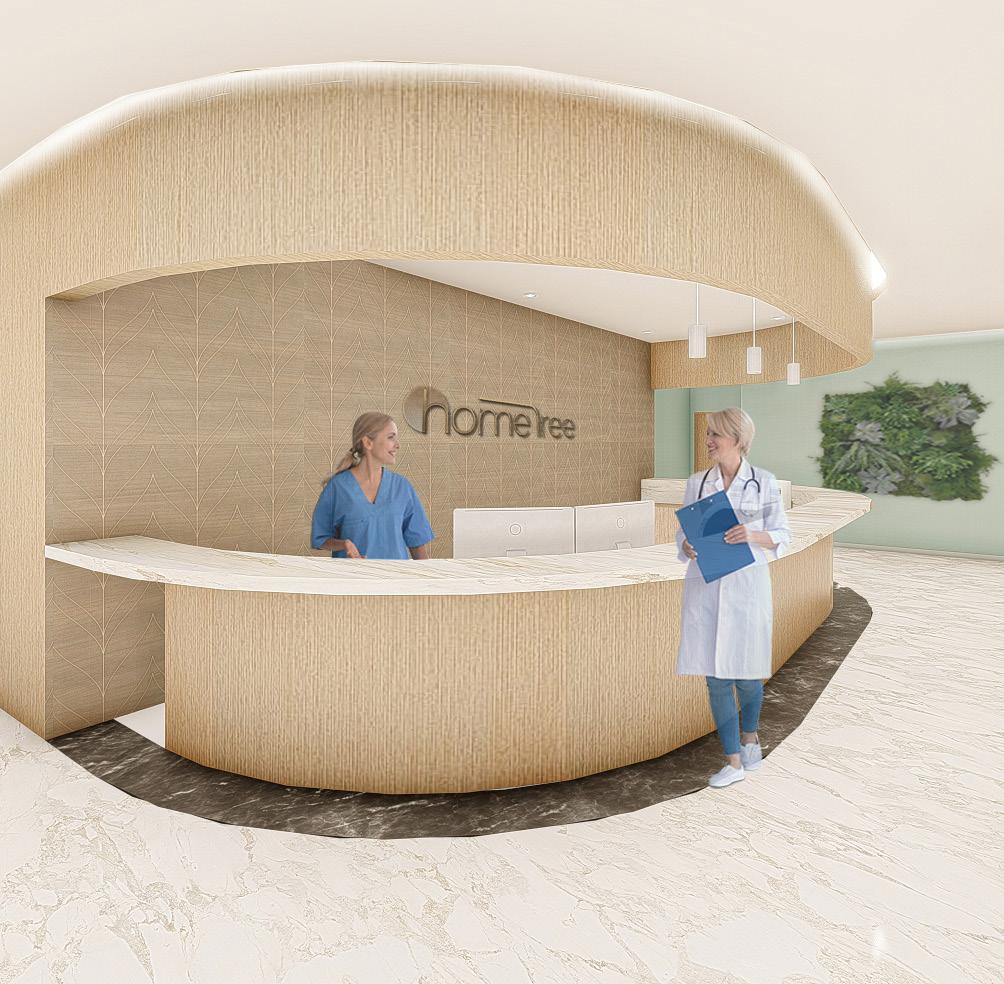
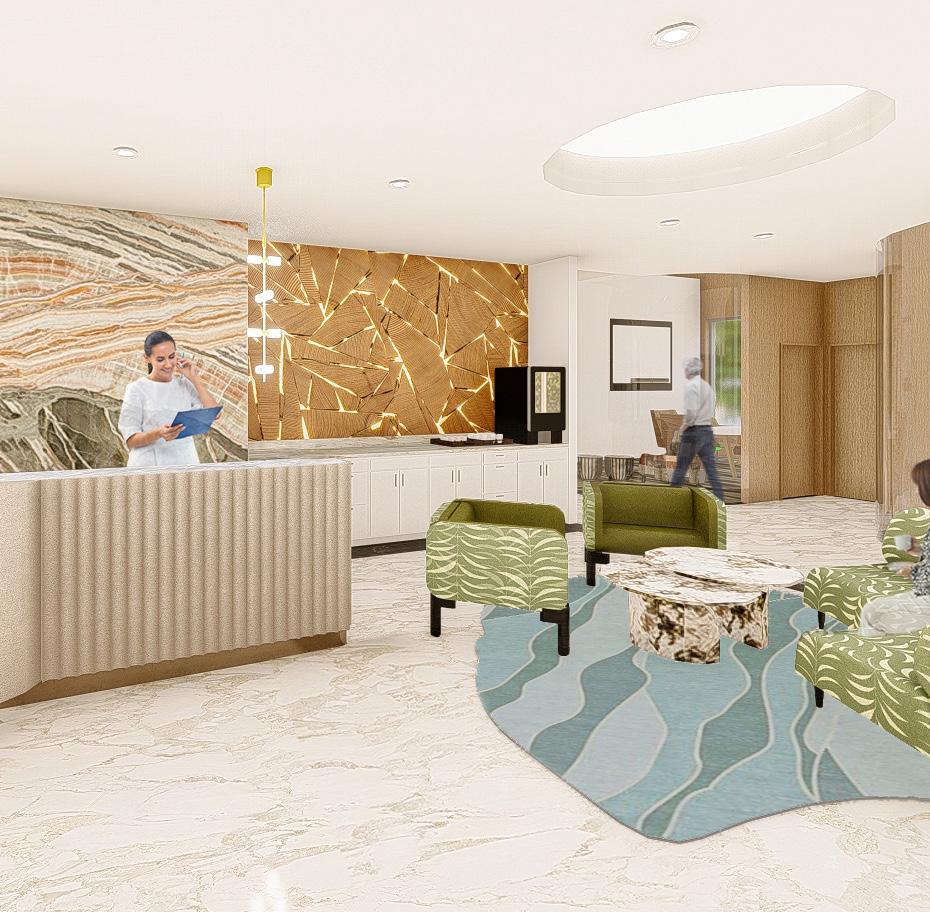




Designing a single agile dwelling unit for the elderly affected with early stages of Parkinson’s requires a space that ages with the disease, but helps the person live an independent life as much as possible before needing assistance.
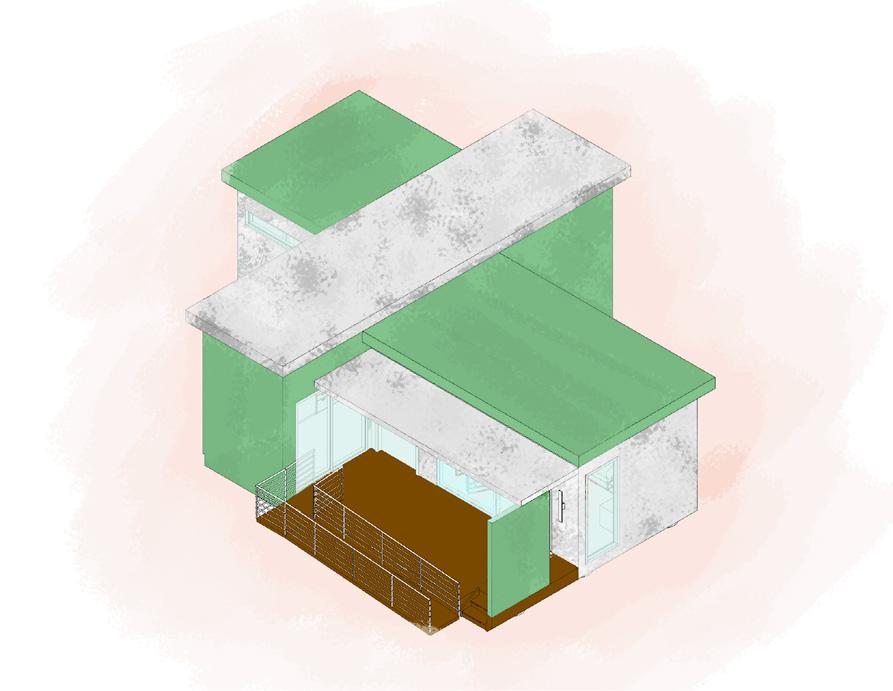
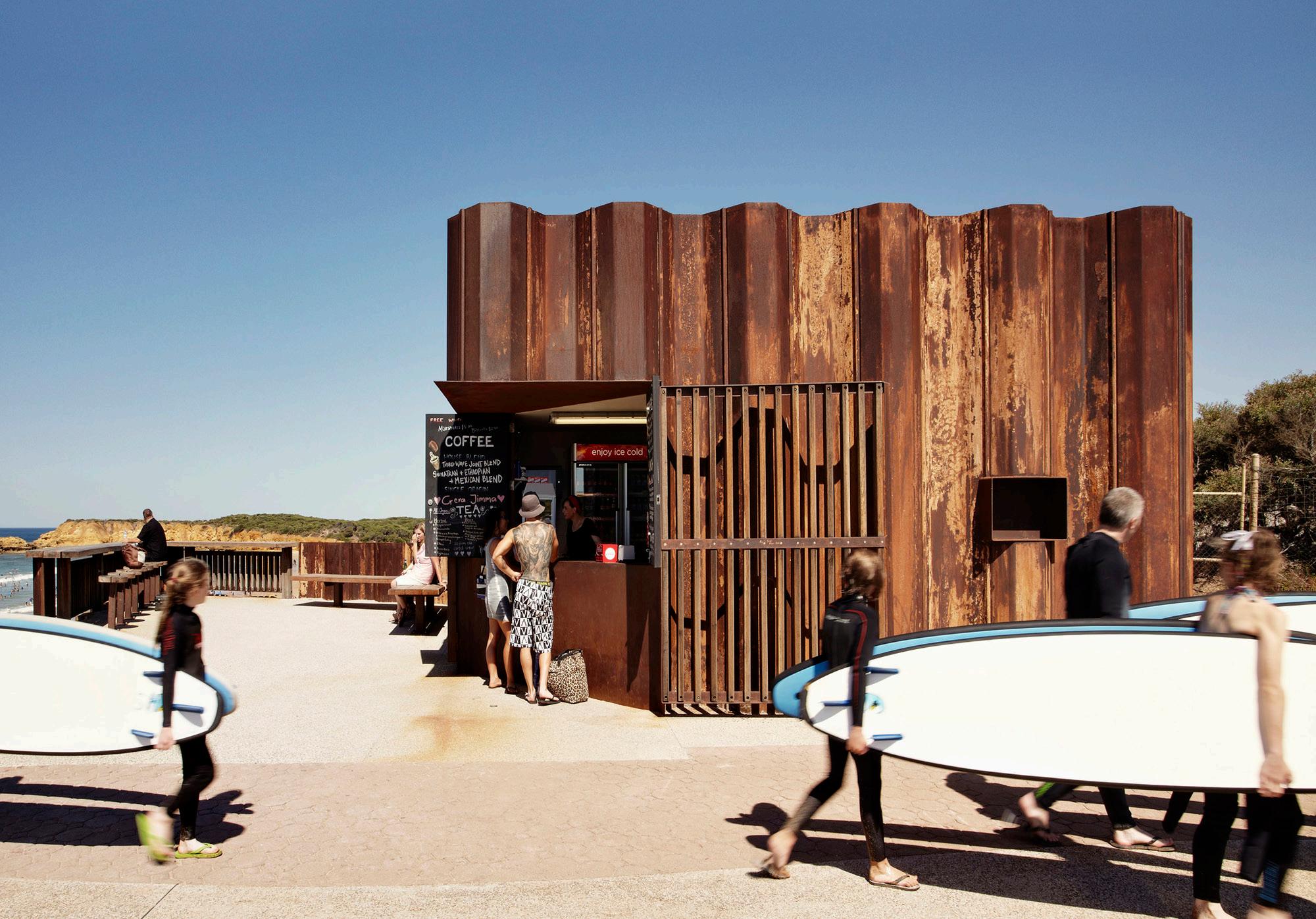
To design a space that gives a Parkinson’s patient hope and something to look forward to. As Parkinson’s disease progressively gets worse with time, the space will be designed with materials that age well and improve over time.

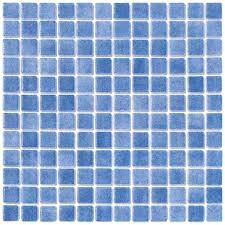


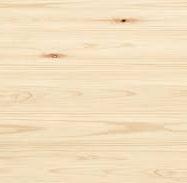
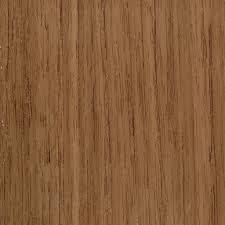
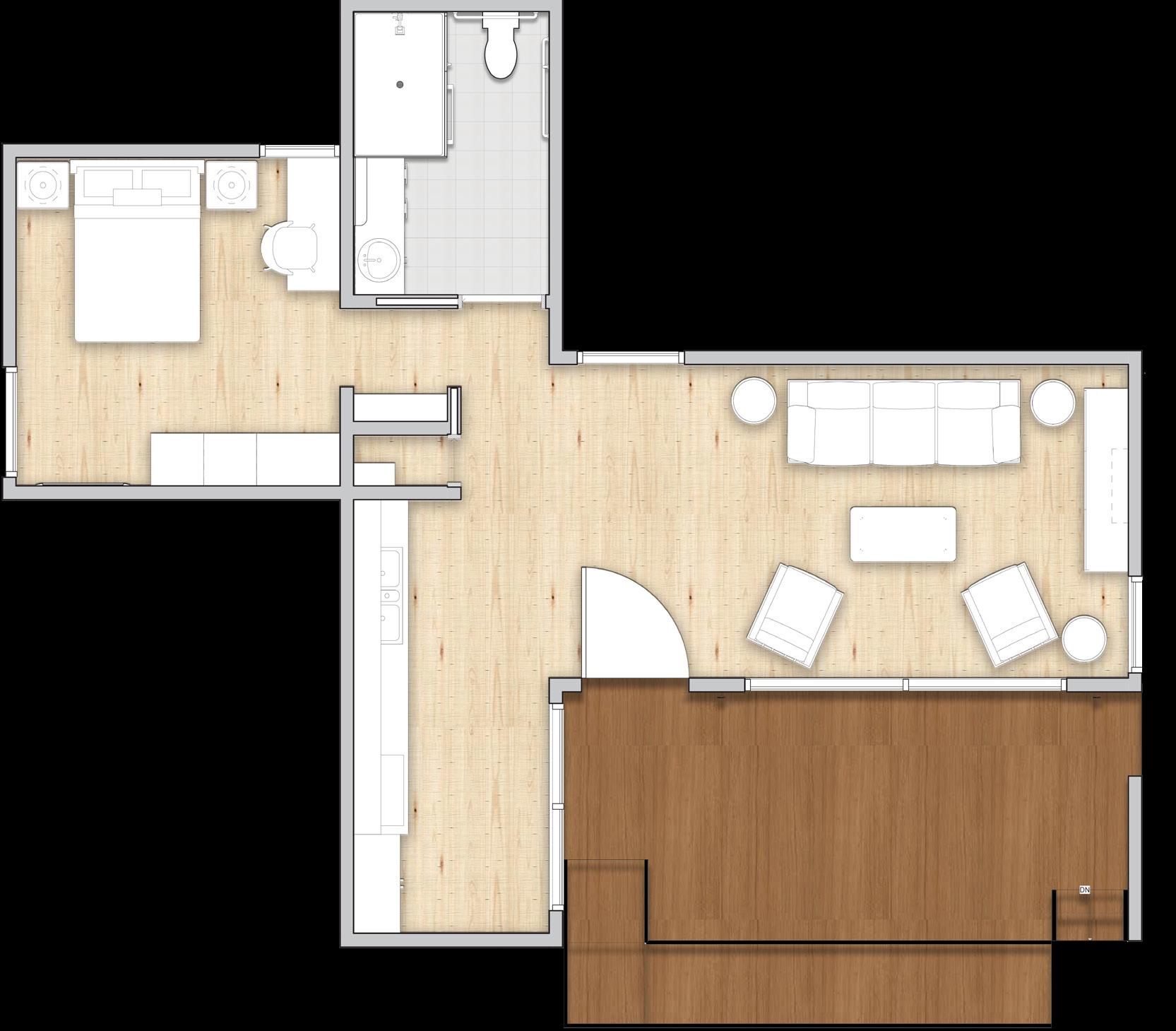
 1. Porch
2. Living Room
3. Kitchen
4. Bathroom
1. Porch
2. Living Room
3. Kitchen
4. Bathroom
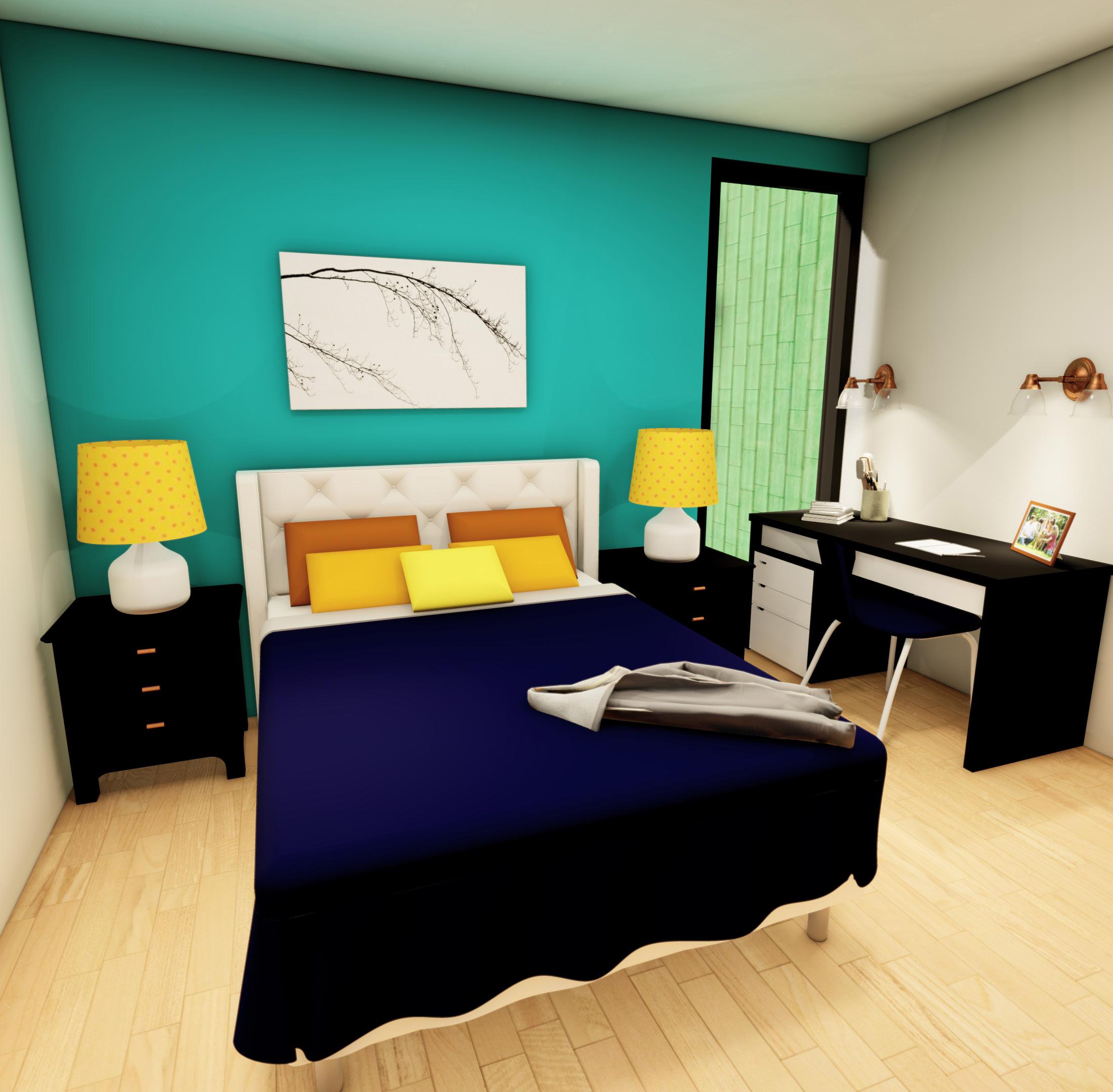

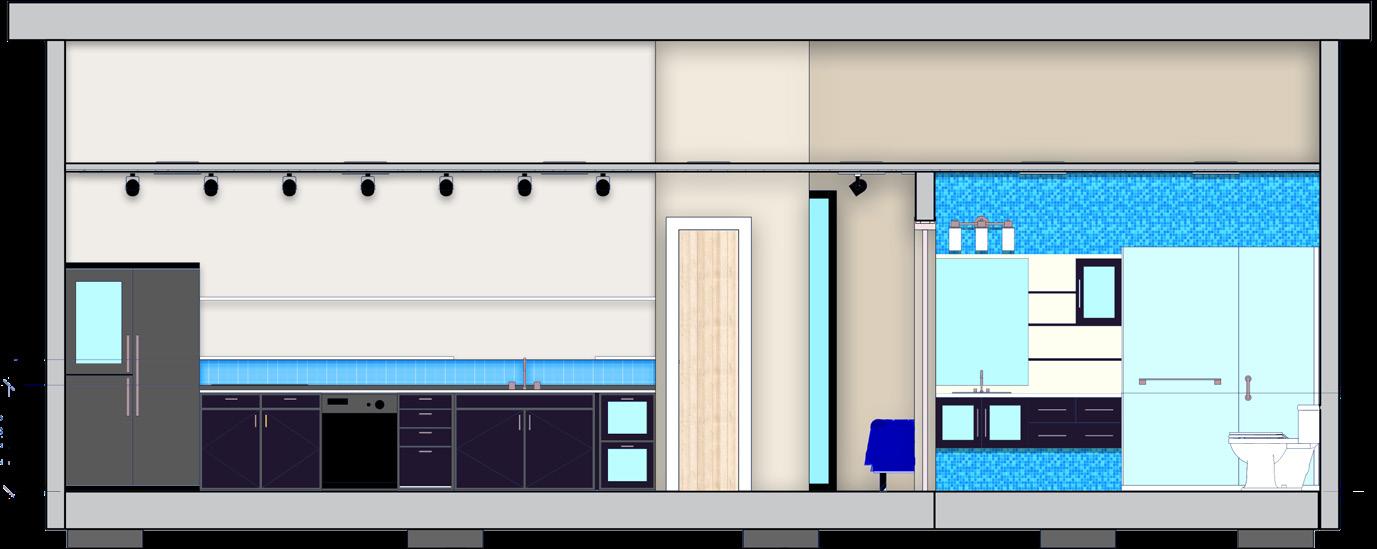

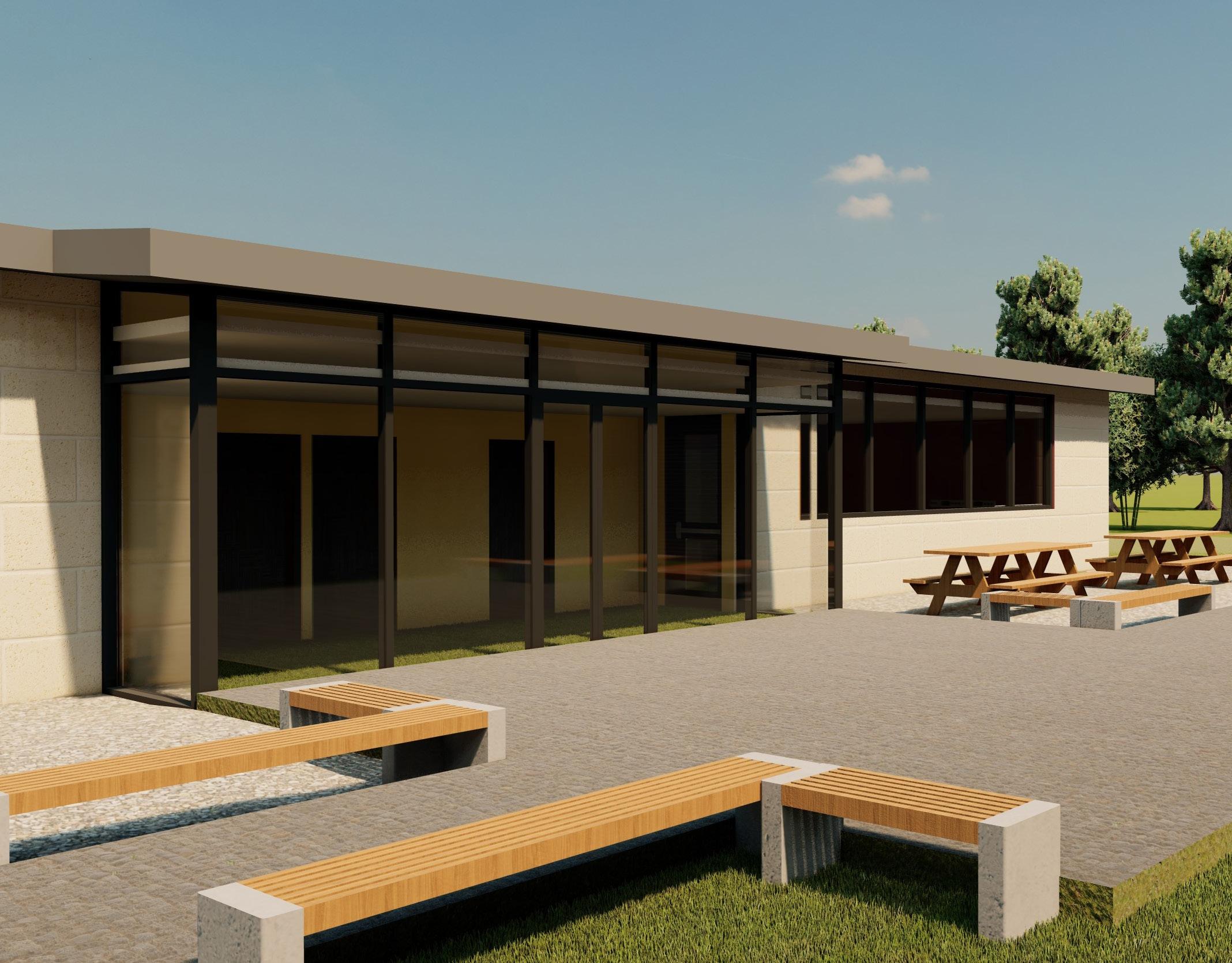
The proposed program is for the historic Melissa Pierce School is to renovate into a community center.


The design of the building will be in a place where children may receive tutoring, or learn a new skill, like dancing or playing basketball. The space is also open to the adults of the community. It will be a place for all to build community while practicing or learning a new skill.

