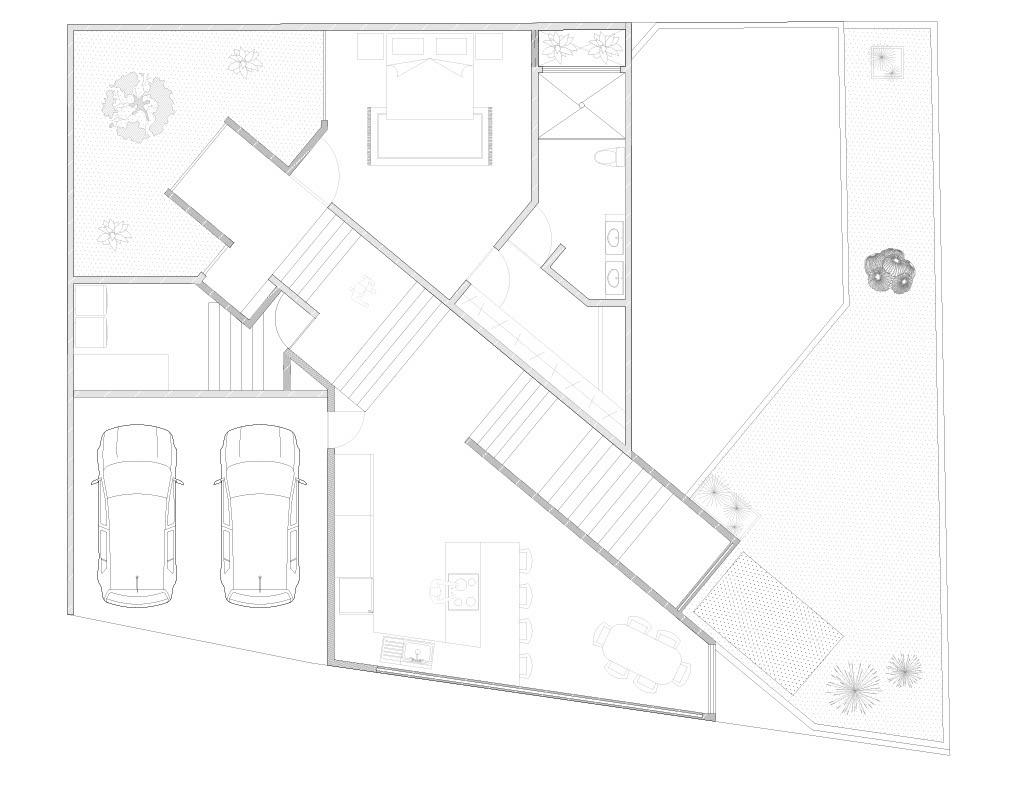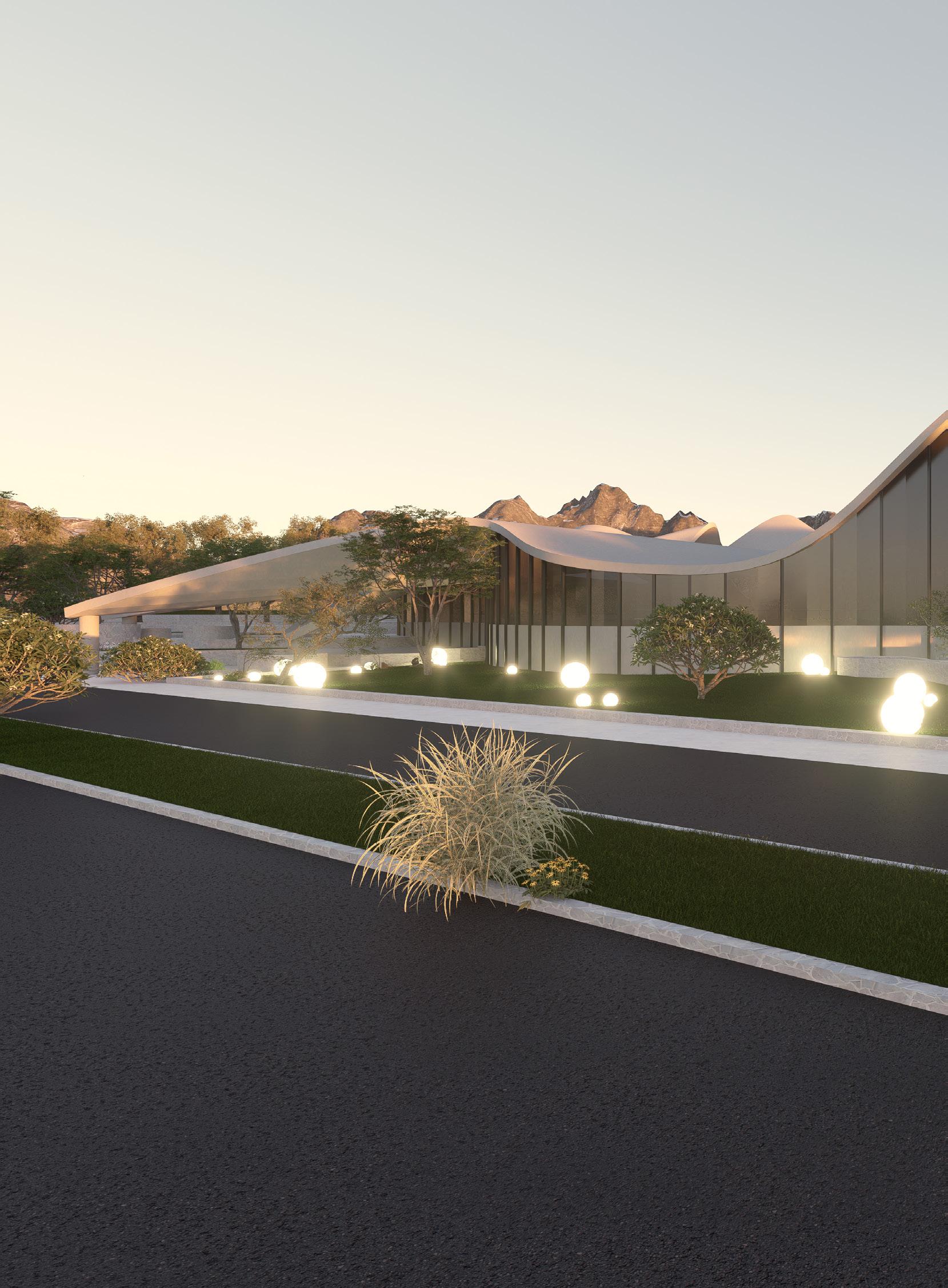PORTAFOLIO


Design Semester I

Design Semester II

Design Semester

/ 08 09 16 17
Design Semester IV

Design Semester V
24 25 32 33 40





Design Semester I

Design Semester II

Design Semester

/ 08 09 16 17
Design Semester IV

Design Semester V
24 25 32 33 40


The project, named “Ototsu” is inspired by the Japanese term for “unevenness.” It reflects the connection between organic architecture and traditional Japanese homes through human-scale design, simplicity, earthy tones, natural materials, and harmony with green spaces.
The “Ototsu” project draws inspiration from the natural terrain, featuring an organic design that harmonizes with its surroundings while combining functionality, spatial logic, and sustainability for a user-centered experience.
о Leverage the natural slope to create a linear pathway from the highest to the lowest point of the site.
о Use varying levels to separate spaces and provide a smooth, enjoyable flow for the user.
о Ensure highly frequented spaces remain accessible and conveniently located.
The house features a linear circulation strategy defined by a central volume spanning the slope from the highest to the lowest point. Split levels connect all areas of the home, creating dynamic spatial relationships:
о Public spaces (living, dining) are located at the lowest point for ease of access and openness to outdoor areas.
о Private spaces (bedrooms) occupy the uppermost zone, offering privacy and tranquility.


The middle floor serves as the direct vehicular access point, seamlessly connecting to all levels of the house. From the kitchen, which shares the same level as the garage, a half-level ascent leads to the master bedroom, while a half-level descent provides access to the social areas. This central positioning ensures efficient circulation and enhances the functionality of the home.





A residential complex located in the Miravalle neighborhood in Monterrey, Nuevo León, Mexico. This collective housing project offers modern apartments with the potential for future expansion, providing flexible living spaces that can adapt to the evolving needs of its residents.

The tower’s form is shaped by a grid system that is then shifted in both directions, creating dynamic interior and exterior spaces. This design approach introduces movement and flexibility while optimizing functionality and spatial quality.
The shifting of the residential blocks also provides additional shading, reducing solar exposure and enhancing the building’s environmental performance.















An accessible, modular tower that allows residents to expand their homes horizontally, adapting to all life stages.
The building’s typologies are divided into three configurations based on modular units: single-module for compact spaces, two-module for balanced functionality, and four-module for expansive layouts. Each typology allows for flexible expansion, adapting seamlessly to different spatial and functional needs.




The project, named “Ototsu” is inspired by the Japanese term for “unevenness.” It reflects the connection between organic architecture and traditional Japanese homes through human-scale design, simplicity, earthy tones, natural materials, and harmony with green spaces.

The building’s typologies are divided into three configurations based on modular units: single-module for compact spaces, two-module for balanced functionality, and four-module for expansive layouts. Each typology allows for flexible expansion, adapting seamlessly to different spatial and functional needs.
The tower’s form is shaped by a grid system that is then shifted in both directions, creating dynamic interior and exterior spaces. This design approach introduces movement and flexibility while optimizing functionality and spatial quality.
The shifting of the residential blocks also provides additional shading, reducing solar exposure and enhancing the building’s environmental performance.



The tower’s form is shaped by a grid system that is then shifted in both directions, creating dynamic interior and exterior spaces. This design approach introduces movement and flexibility while optimizing functionality and spatial quality.
The shifting of the residential blocks also provides additional shading, reducing solar exposure and enhancing the building’s environmental performance.
