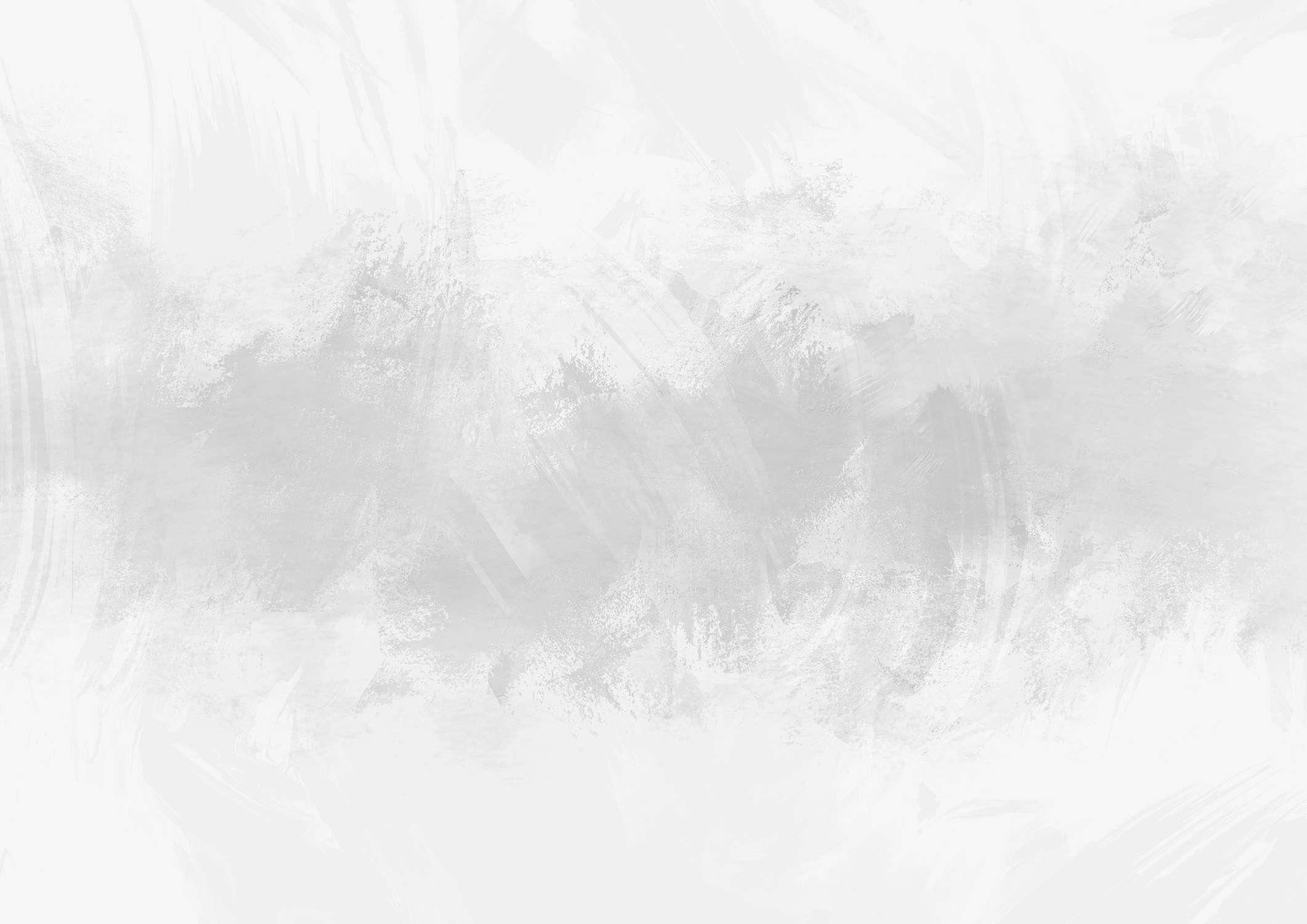
Jesu Kani Presented by
JESUKANID
A person who never preferred Pinterest, or would never go to a des gn before th nking And constantly want to create something unique adding life in every art and every design Unl ke others I a ways aim to bring in something d fferent

HOBBIES
EDUCATIONS
2018 - 2023
BACHELOR OF ARCHITECTURE
ADHIYAMAN COLLEGE OF ENGINEERING, HOSUR
ANDC TROPHY - 2019 & 2021
DESTECH TROPHY - 2020
CONTOUR & MODEL MAKING WORKSHOPS
JUN 2022 - DEC 2022
ARCHITECTURAL INTERN
FOURTH DIMENTION ARCHITECTS, COIMBATORE
CONCEPT DESIGNING
PROJECT & CLIENT HANDLING
3D MODELING & RENDERING
JUN 2023 - AUG 2023
ARCHITECTURAL INTERN
VALENTINO GARERI ATELIER, AUSTRALIA
PROJECT IN - HOME AFTER CRISIS l YAC
PLANNING & CONCEPT DEVELOPING
VOLLEYBALL, CRICKET
TRAVEL
MUSIC
THINKING
SKILLS
MODEL MAKING
ARCHITECTURAL RENDERING
SKETCHING
ANALYSING
INNOVATIVE THINKING
PROBLEM SOLVING
CONCEPT DEVELOPING
LANGUAGES
TAMIL
ENGLISH
SOFTWARES
CONTACT
PLOT NO:22 BHARAT NAGAR, DNNUR HOSUR - 635109 jesu 59
6381685879 esukand@gmailcom
ASPIRING ARCHITECT EXPERNCE MAKES EXPERTS
ENSCAPE
REVIT 3DX MAX
OFFICE
AUTOCAD SKETCHUP
LUMION
PHOTOSHOP MICROSOFT
nkedincom/in/esukan-ar1601a8284
www

1 2 3 4 5 6 RESIDENCE DESIGN-I YOGA & MEDITATION CENTER II INSTITUTE DESIGN-III MIXED USE DEVELOPMENT -IV BUS TERMINAL-V ART WORKS-VI INTERNSHIP WORKS - VI THESIS ON TOURISM - VII Content 7
RESIDENCE DESIGN-I
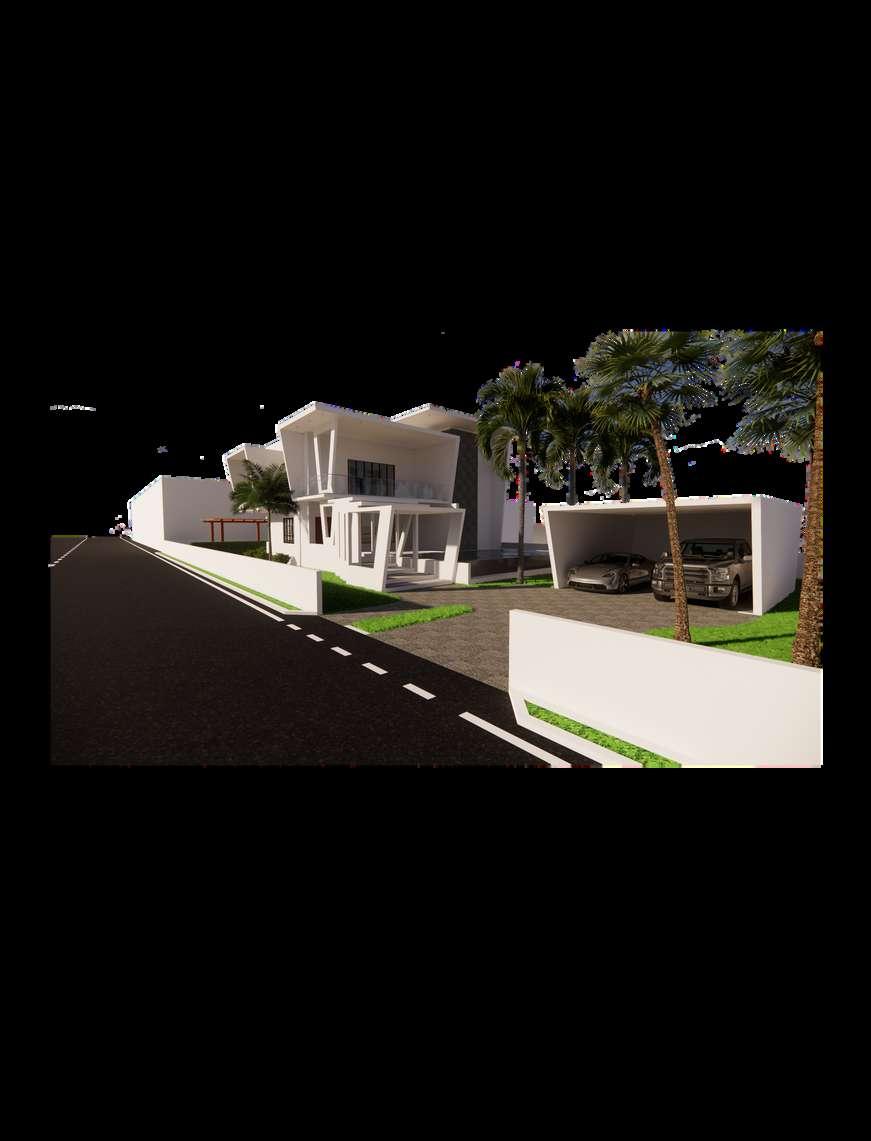
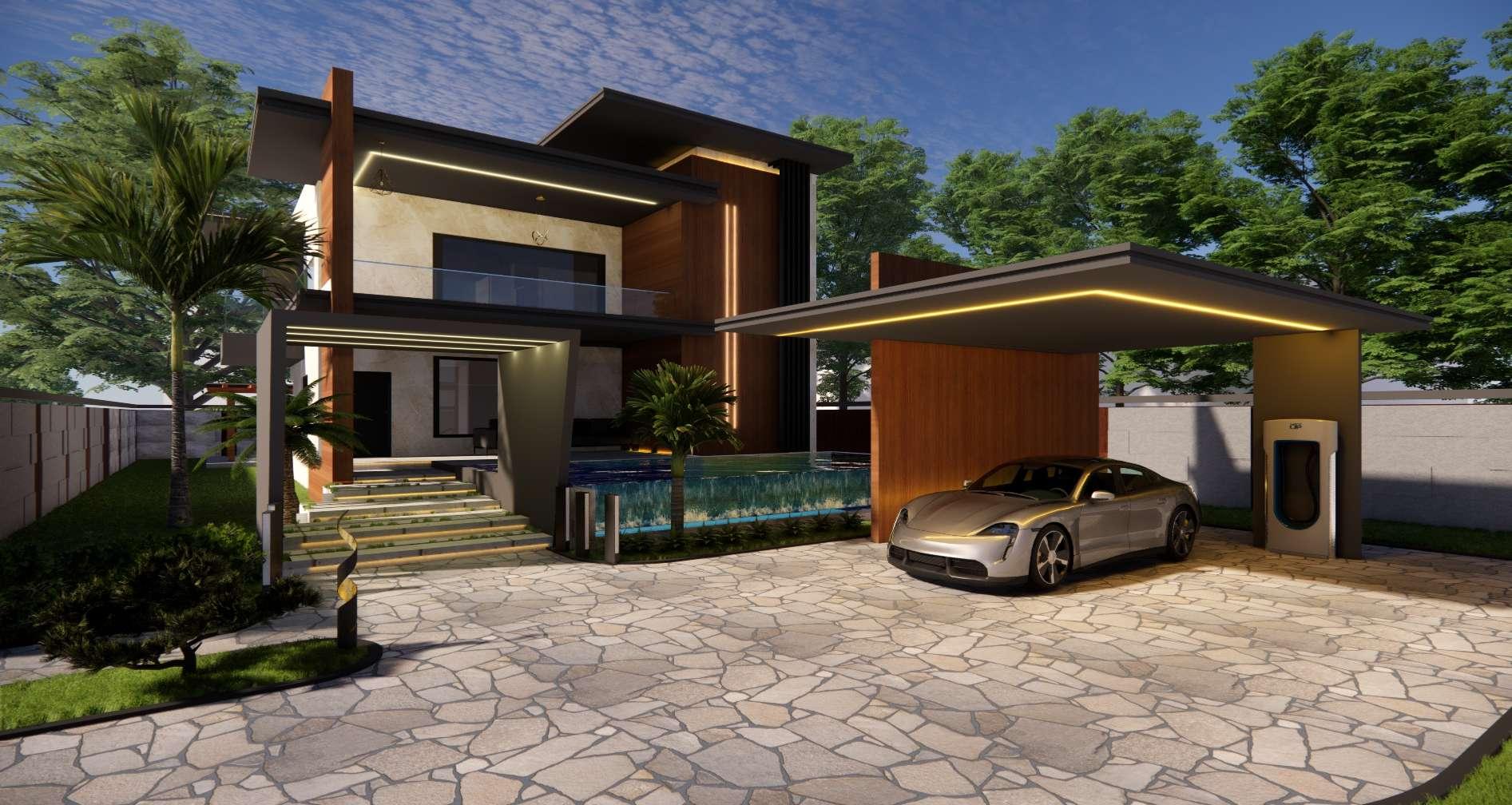
this is a beach side residence situated in east coast road, Chennai. the residence key highlight is usage of more open spaces, more windows for better lighting and ventilation which results to friendly environment
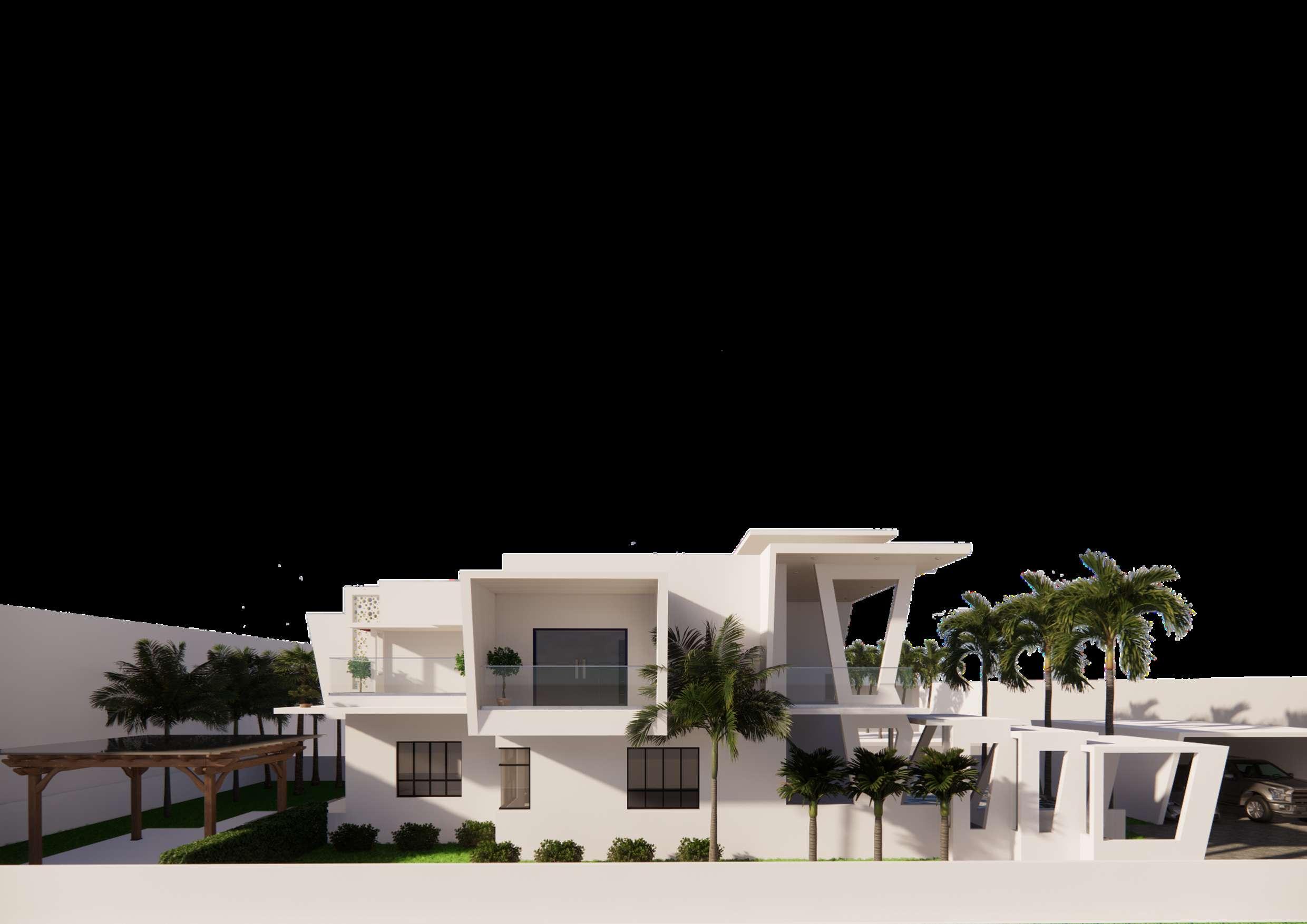
key highlights
outdoor barbecue
swimming pool with family deck
GROUND FLOOR FIRST
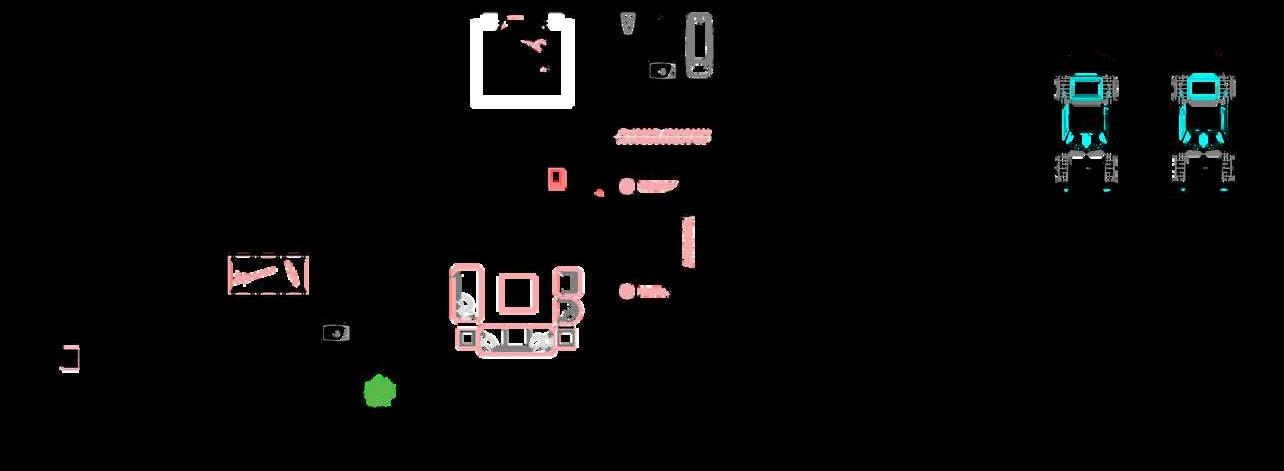
beach view balconies

FLOOR
DESIGN

The theme of the design is hexagon the major spaces in design are meditation hall, yoga hall and admin. These are places in such way it reforms to the shape of padmasana position.
The head part is meditation hall which related to brain. the body part is yoga hall which related to the importance of physical wellbeing i have created four artificial ponds on the legs of the design, which are recreational and relaxation spaces. The site is situated near the lake as we have provided residence to have a better visual treat.
YOGA &
CENTER II
MEDITATION
1 MEDITATION HALL YOGA HALL ADMIN AUDITORIUM POND MUSEUM L BRARY RESIDENCE RESTAURENT KITCHEN BIKE PARK NG CAR PARKING 1 2 3 4 5 6 7 8 9 10 11 12 2 3 4 5 5 5 5 6 7 8 9 10 12 11
ADMIN DETAIL

MUSEUM AND LIBRARY
FIRST FLOOR
ADMIN BLOCK
RESIDENCE - GOUND FLOOR
YOGA HALL
AUDITORIUM
The design depicts a place for Architecture students in the form of school where student gets their space for exploring their skills and talents. The concept of this design is to make the students learn rather than study I like to change that learning is mandatory than studying, in this society of students.


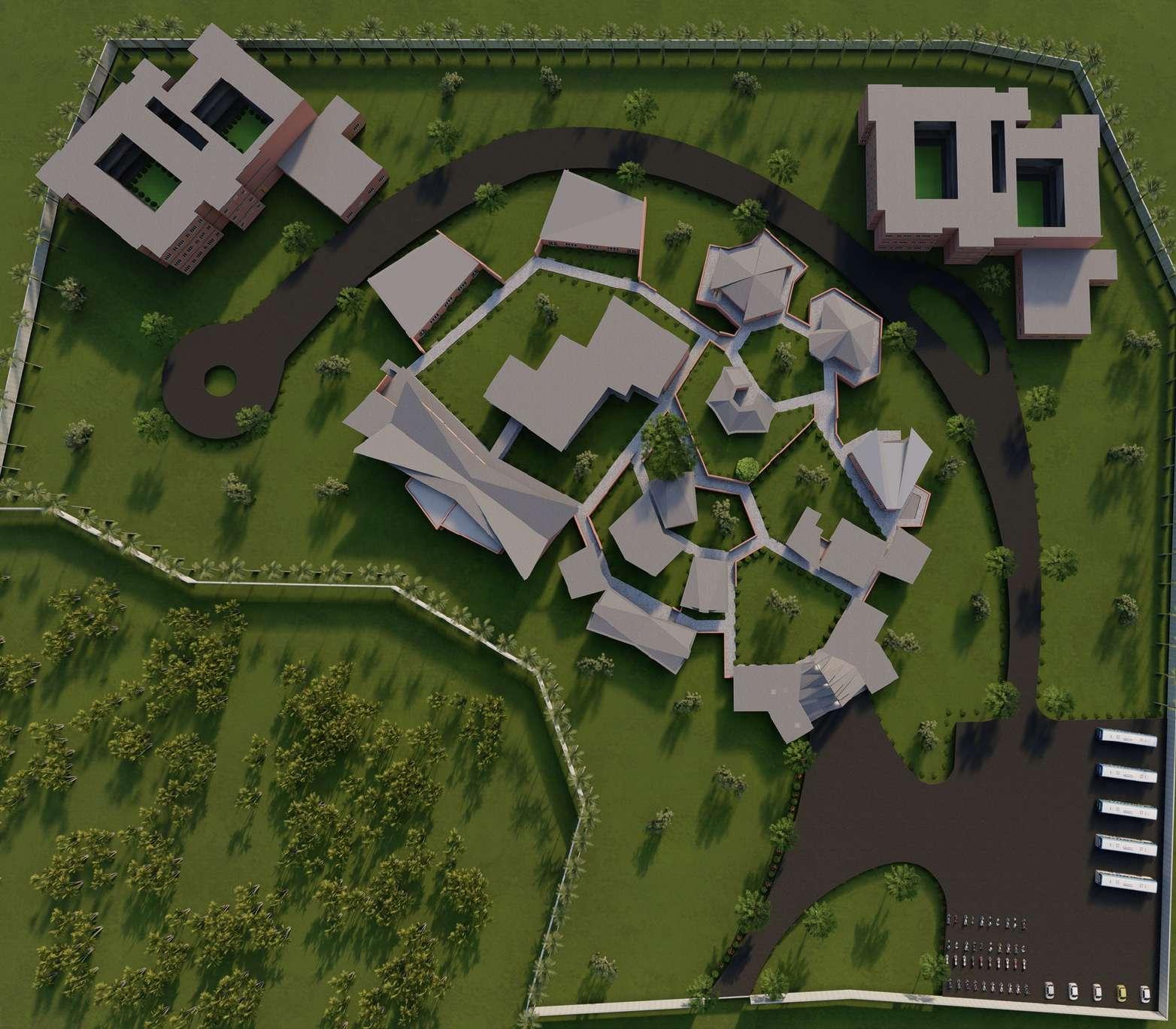
INSTITUTE DESIGN-III
This is the second stage of the project where the designing process happens this zone consist of studios for all the five years students
Interaction among students indifferent of ages and access to open work spaces is achieved through having more open spaces
The design is split into four major zones which includes Admin, Study, Design and presentation


All the Zones are played with different ground levels. Each level depicts the flow of design progress to students resulting to an efficient learning




Execution
Studio Study Admin
There exist an misconception that Architecture is only about drawing and presenting. Presenting can be done through Art and manual drafts, presentation through software, Presentation through model making
We have given a space for interaction in center. The zone contains Art gallery, model making hall and computer room for students to access upon.
The basic initial stage for any design is to know and collect data about the project. Hence this zone consist of library and lecture hall where the most of learning incurs.
The design has a flow which helps you travel through out the project. Starting from study to execution, there exist an orderly flow
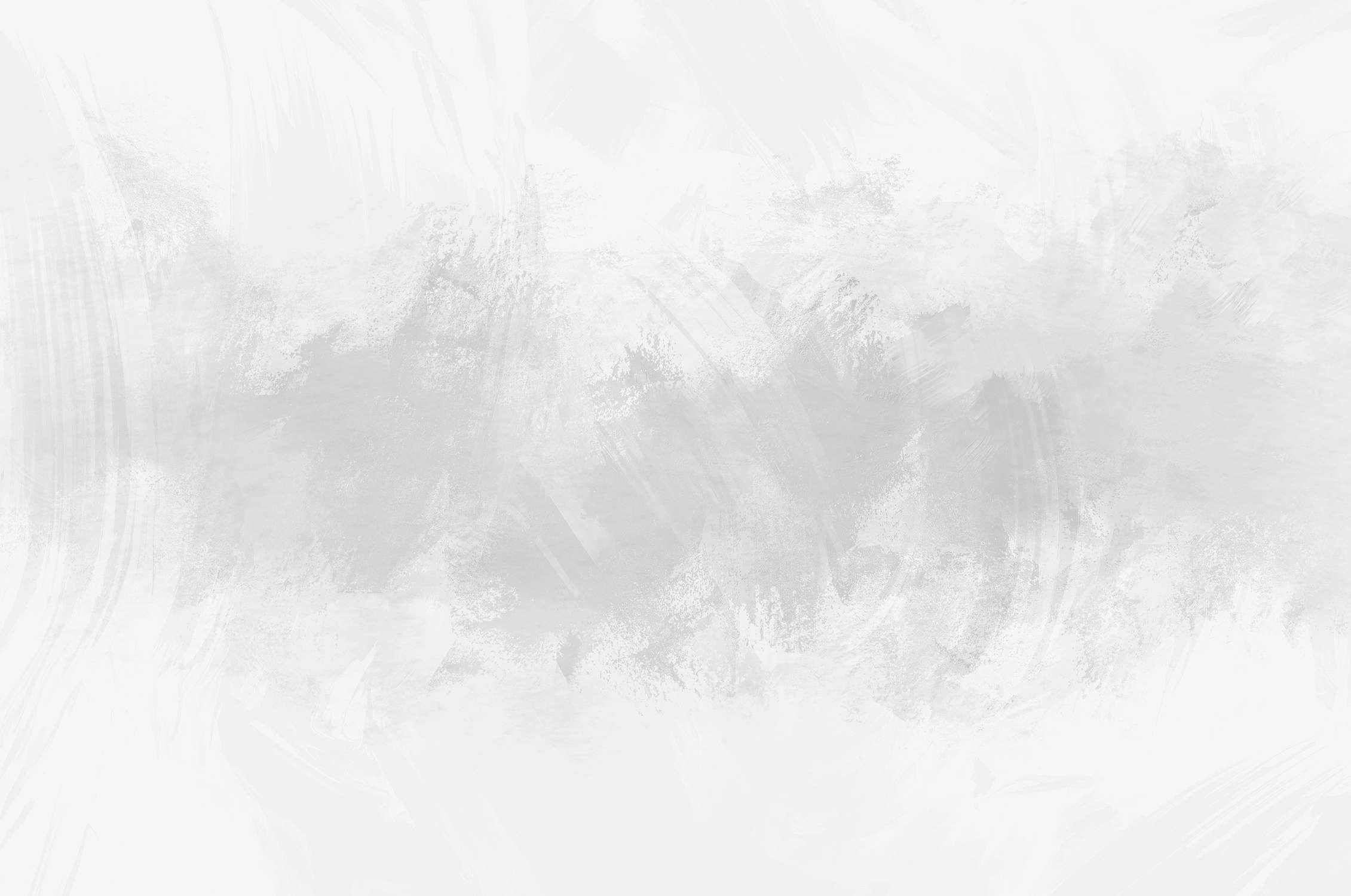

The whole site is designed in such a way that all the spaces can be approached through stairs and ramps. This helps us achieve free movement and circulation
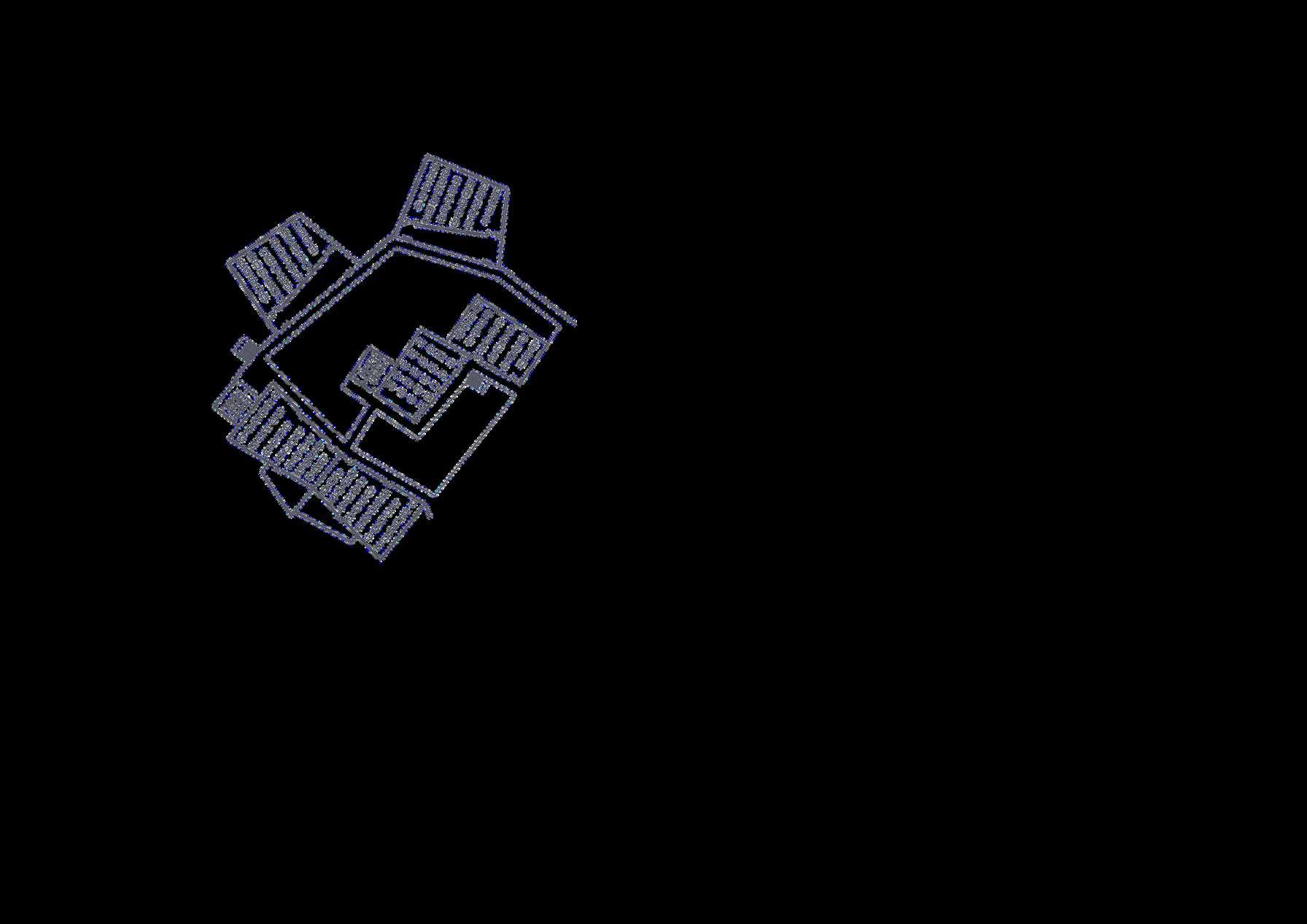
admin block consists of auditorium and a jury hall for the presentation purpose. it also has a staff room.
the office and administrative spaces are situated parallelly to it
this also relies as the last stage of design process where the presentations happens
COMPUTER LAB
The alternate side of the hexagon has been pulled out and windows are positioned in such a way which allows light without disturbing the computer display or the user.
also the roof is shaped in a way which allows some more light from above Thus both together results to enough lighting over the lab, making the place more effective.
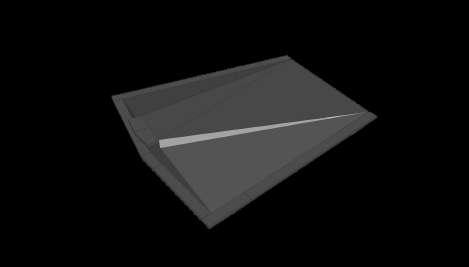
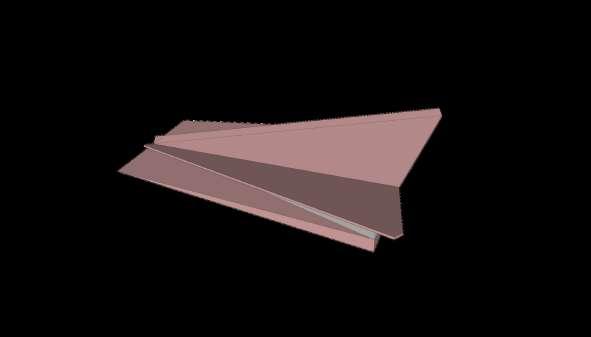
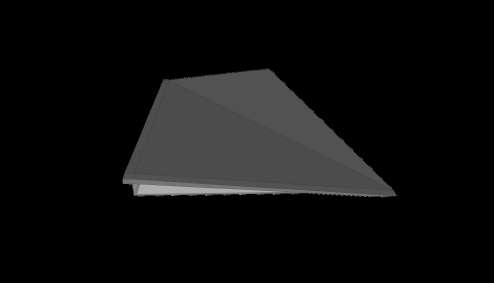
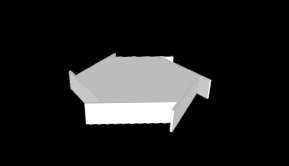
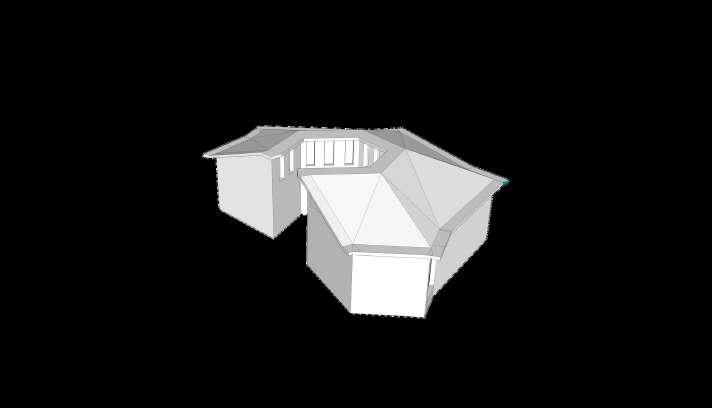
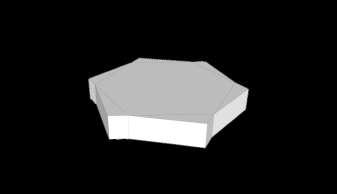
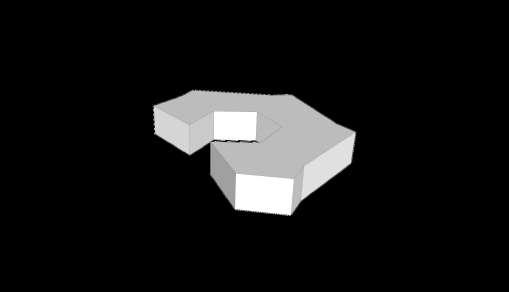
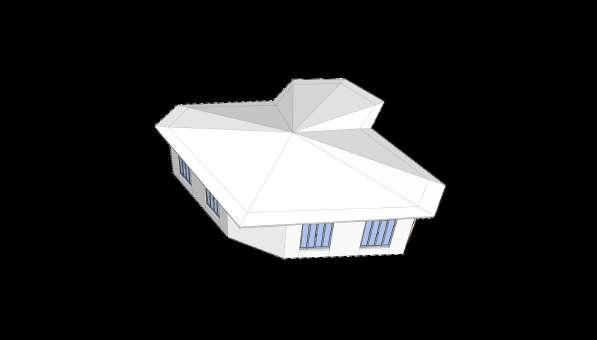
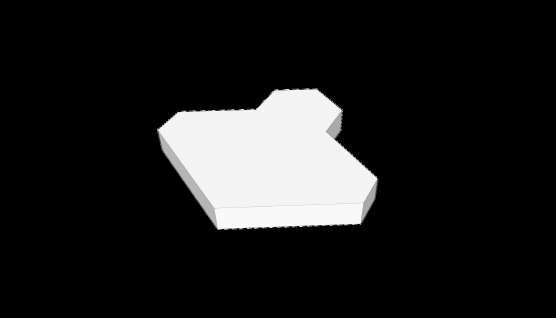
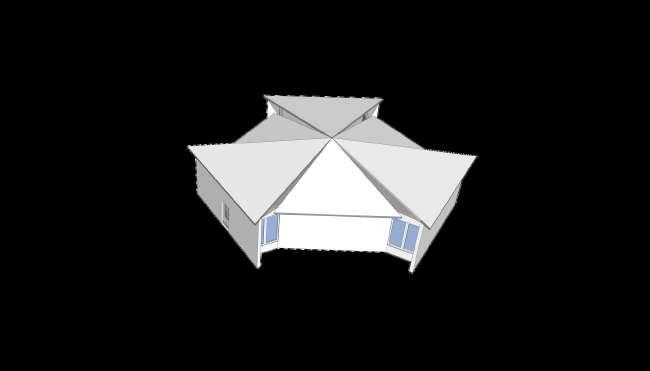
ART GALLERY
the windows are placed in alignment with hexagon shape which helps the wind and light to freely flow through.
the art gallery is designed in curvy route pattern allowing circular motion as a result The viewing experience gets enhanced.
MODEL MAKING HALL
model making requires three spaces mainly dry space, wet space and display area.

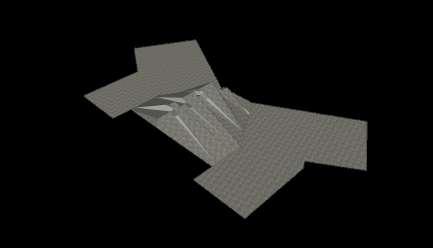
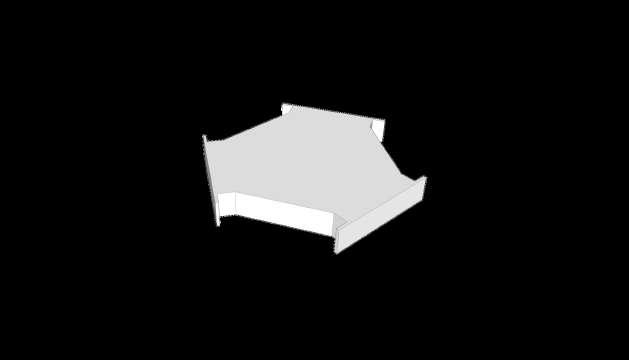
so for that i have arranged three hexagons in order to achieve this form

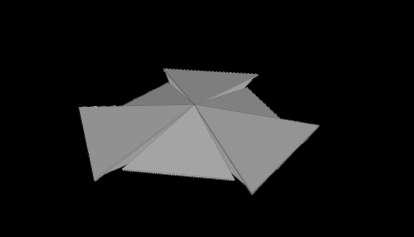
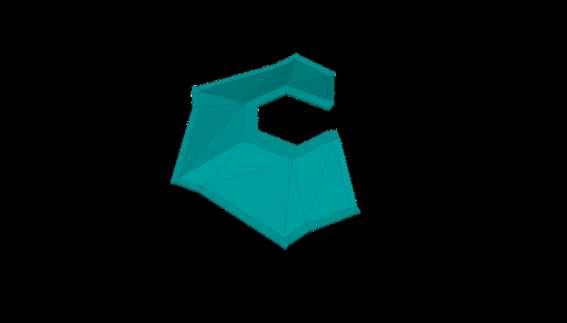
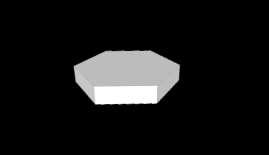
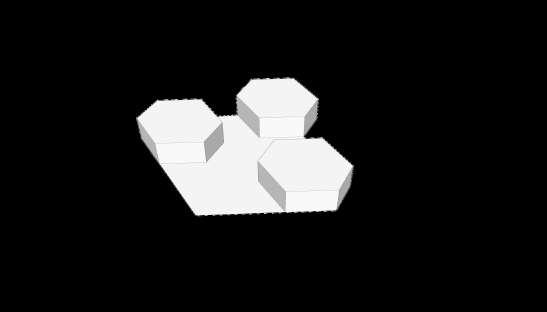
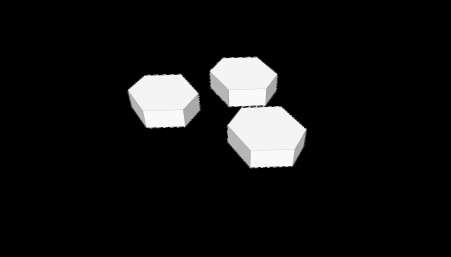
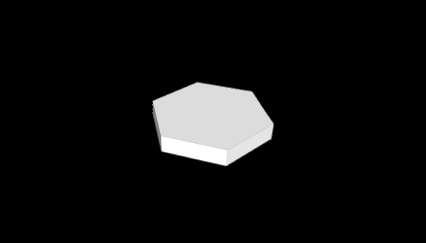
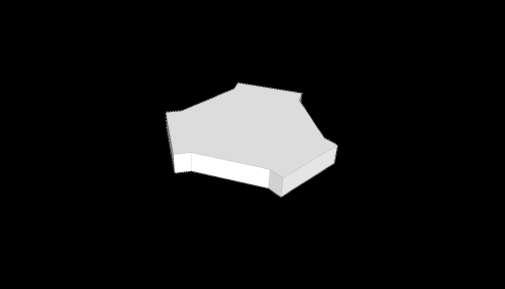
WETAREA DRYAREA DISPLAY AREA Different shapes of roofs are designed and used to achieve optimum Light and Air

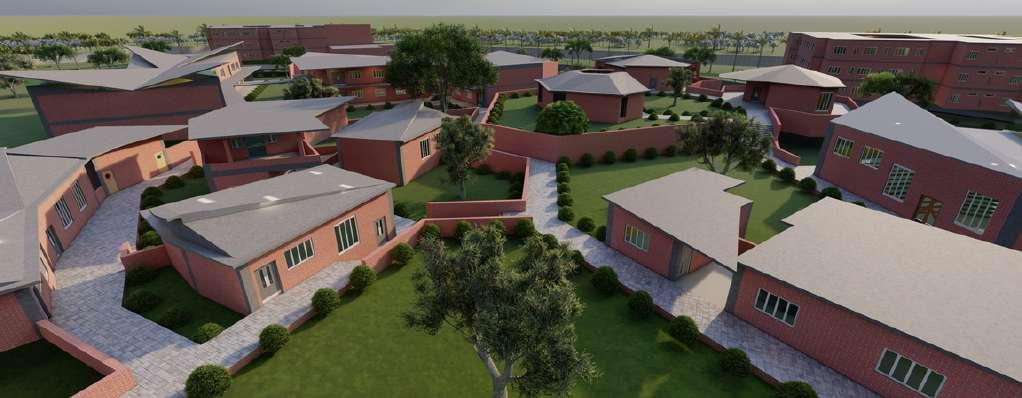
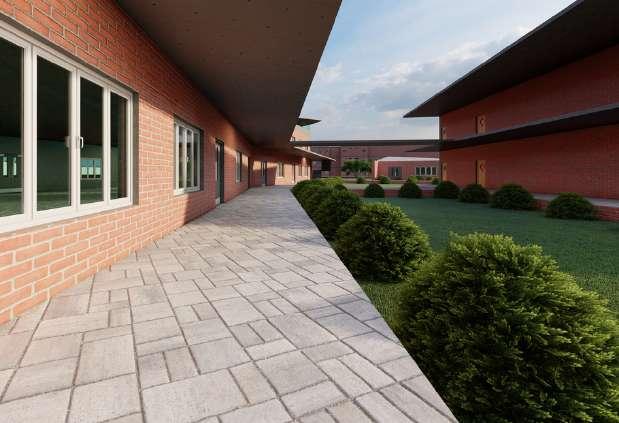

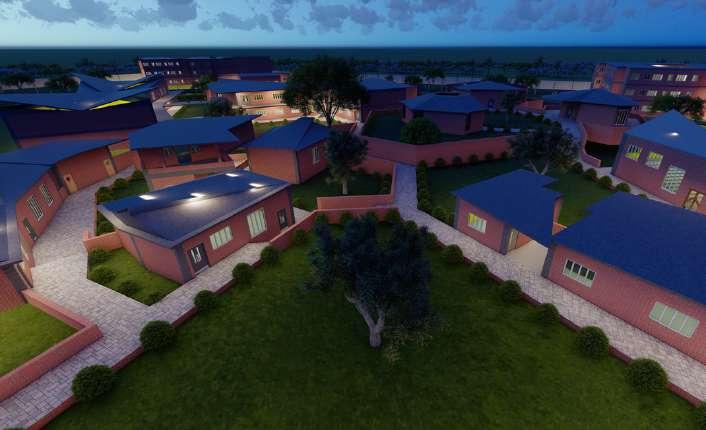
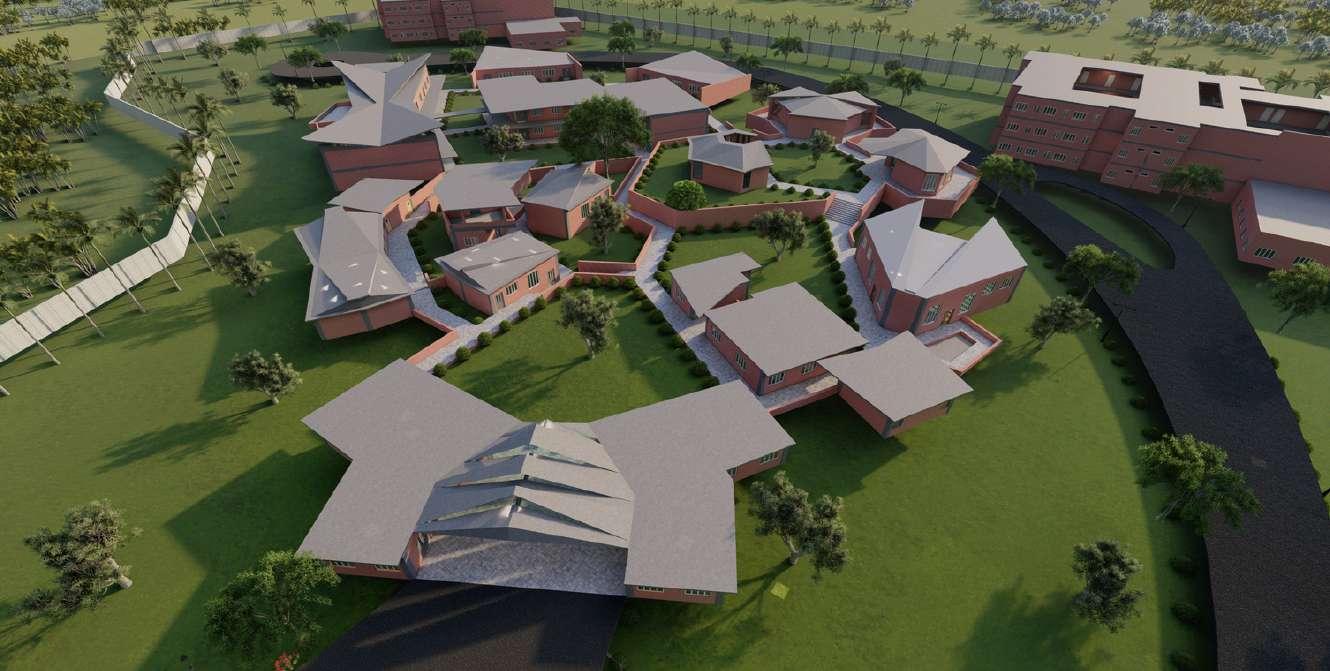

Due to intense urban development the concept of ecological balance became a major concern. in order to reestablish balance between human settlements and nature, we need to create an eco friendly, spacious and open natural environments. Thus connecting people through opening new easy accessible social spaces.

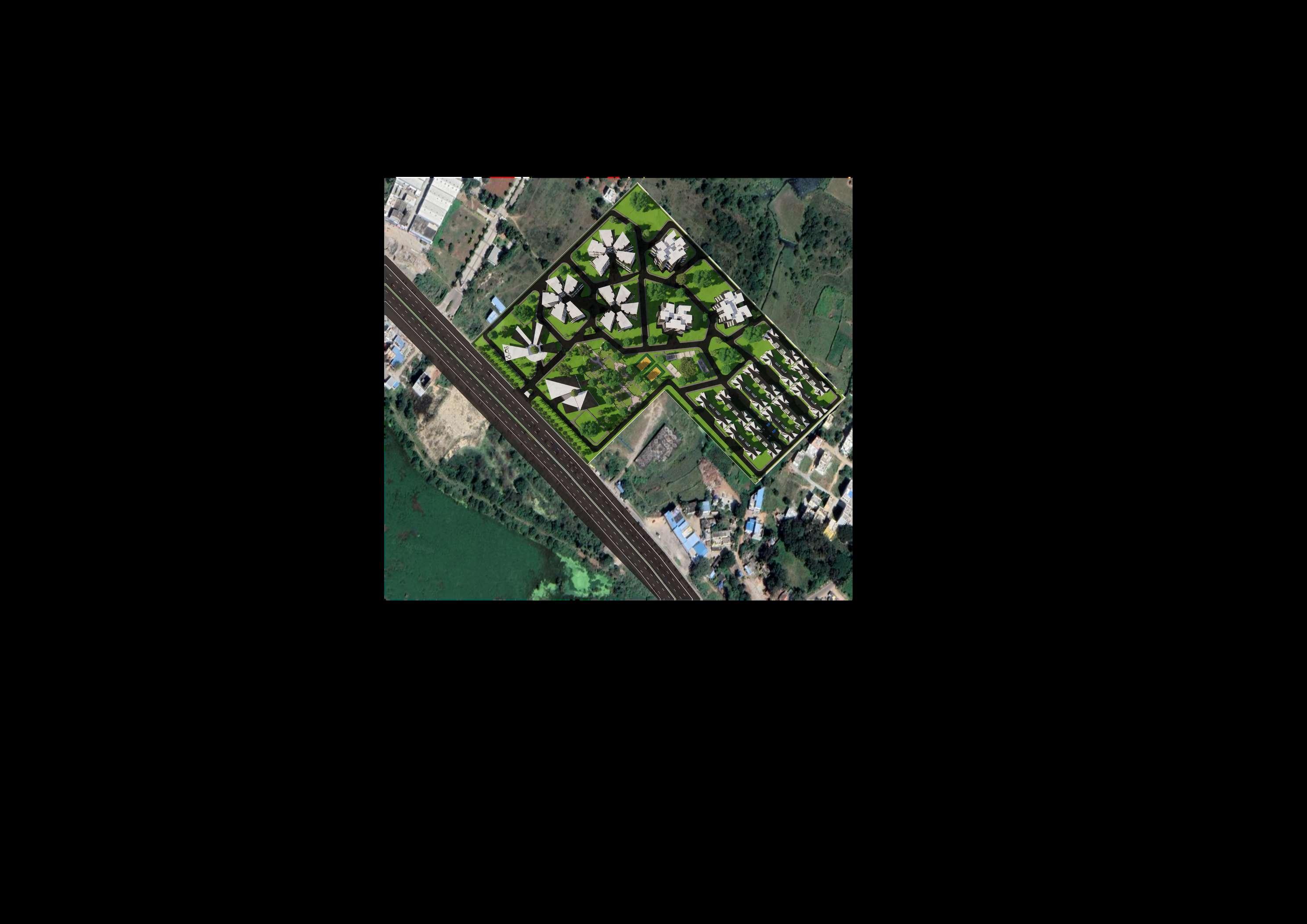

AMMENITIES 3BHK 2BHK 1BHK PARK WALKING PARK ADMIN CLUB HOUSE GYM SUPERMARKET LIBRARY COMMUNITY HALL CAFETERIA W TH OAT RESTAURENT NO 1 2 3 4 5 6 7 8 9 10 11 12 13 1 2 3 5 11 12 13 10 9 8 7 6
The residence is designed with composing and rearranging two different plans, and three different models of balcony the concept of the design is, each apartment's terrace will act as above apartment's garden space. with a aim is to provide every household their own garden and open space. which all apartments lacks
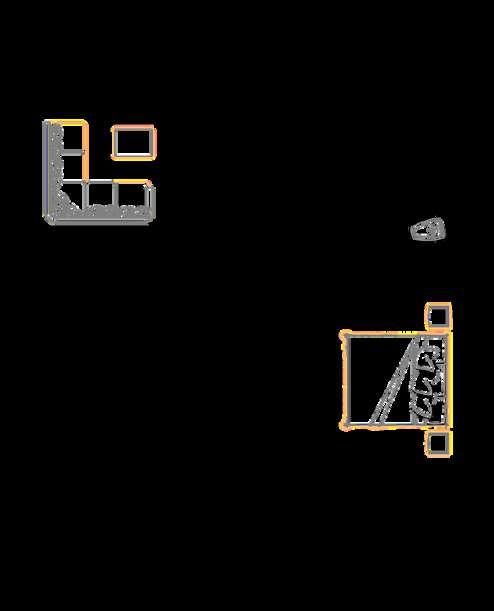
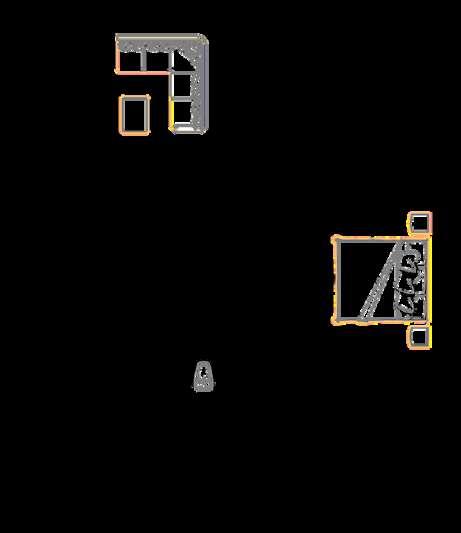
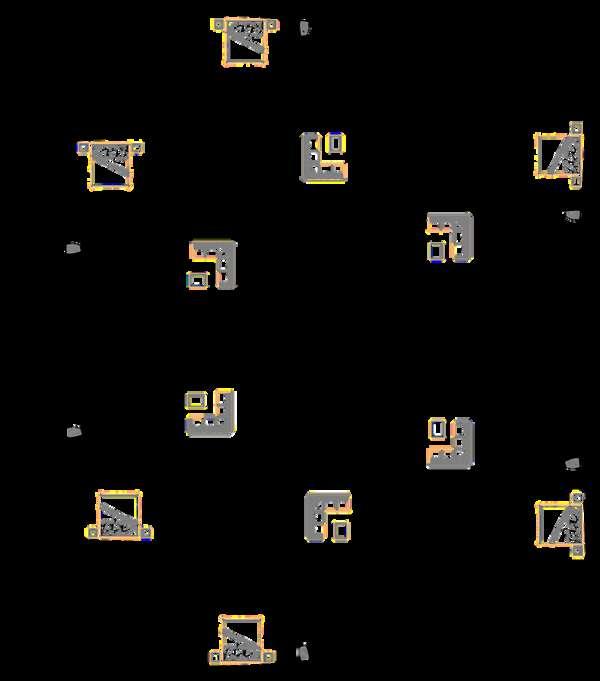
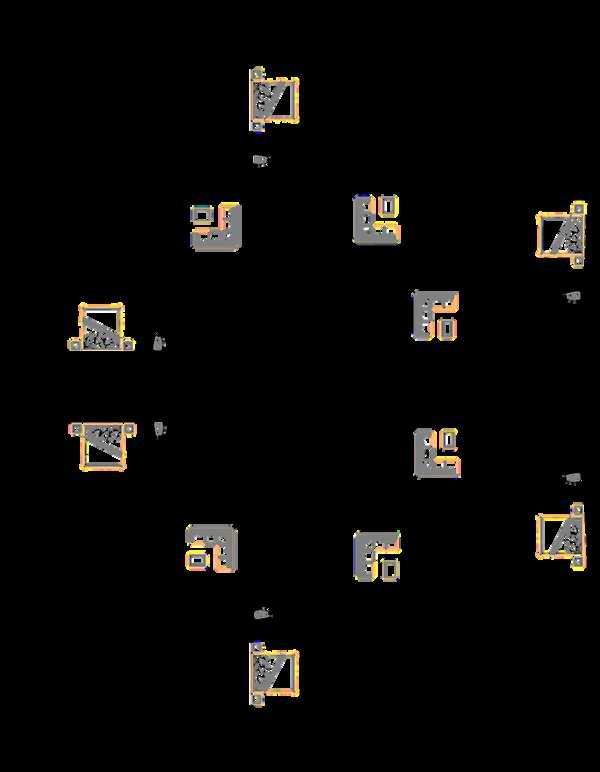
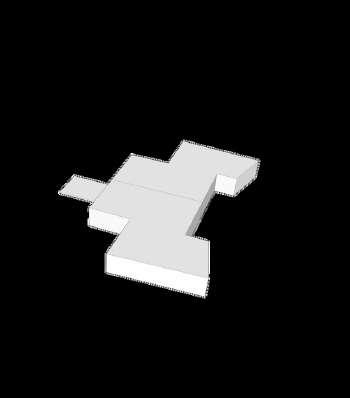
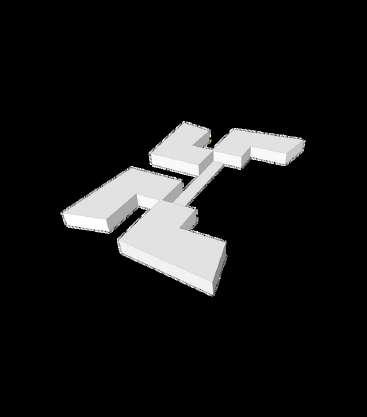
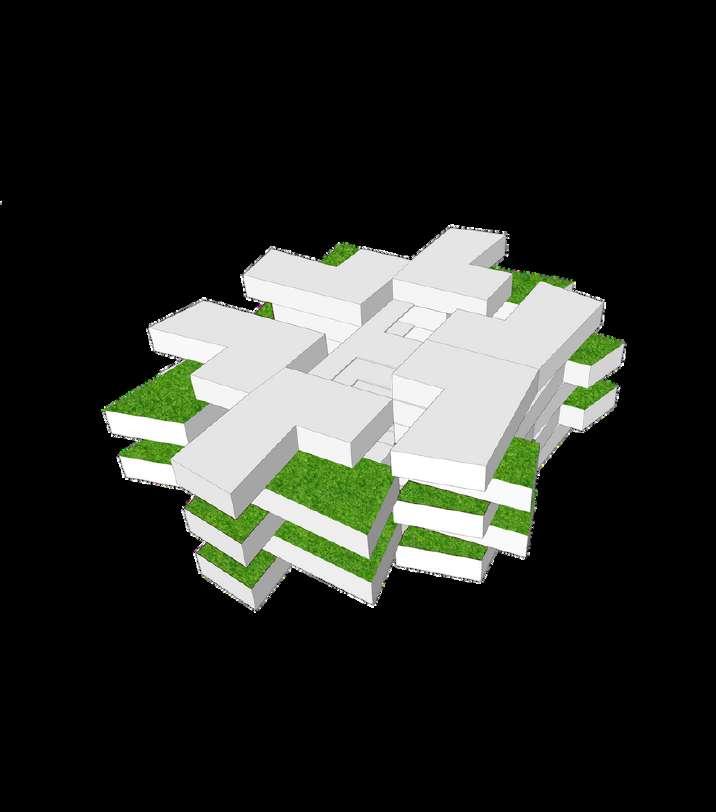

the design helps achieve enough light and air through having sufficient windows at all sides of the building.
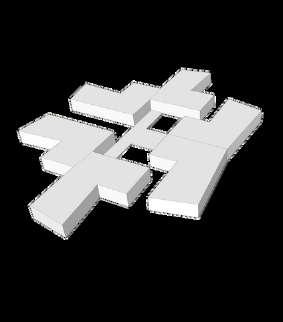
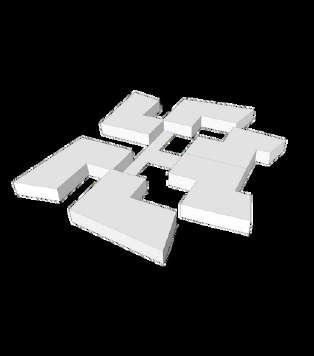
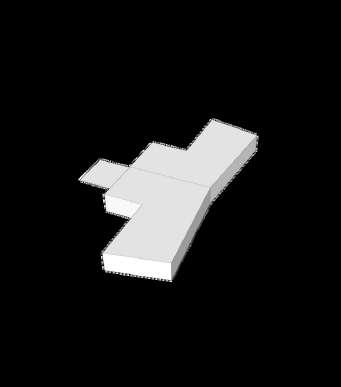
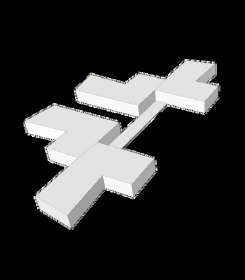
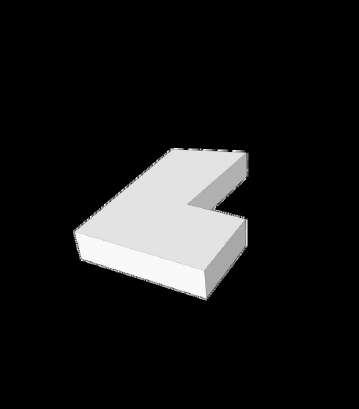
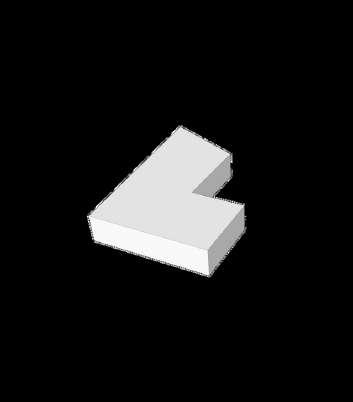
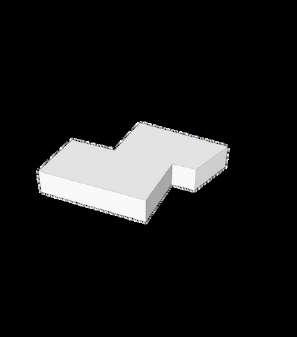 I, III AND V FLOOR PLAN
Garden Space
II AND IV FLOOR PLAN
I, III AND V FLOOR PLAN
Garden Space
II AND IV FLOOR PLAN
i have created a key plan. then keeping the hexagon as the base shape, attached the created shape to all sides of hexagon. Then after forming a base layer, i placed the base layer in inverted form as the building raise high to next floor then repeated the pattern to complete the building.
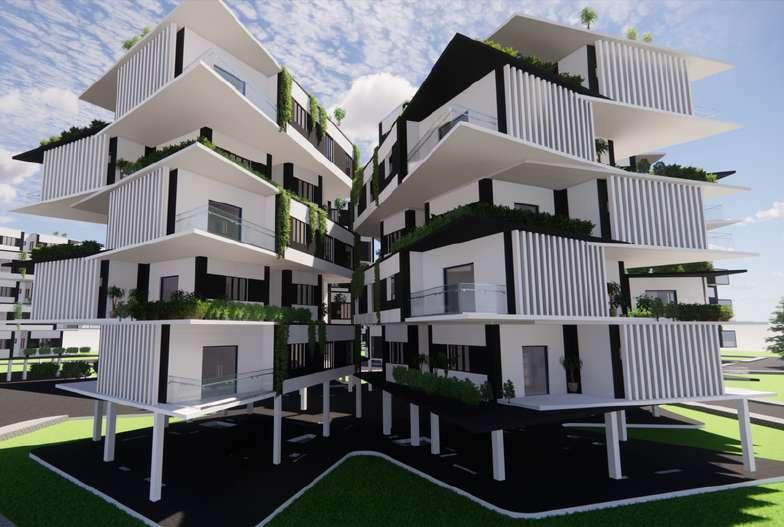
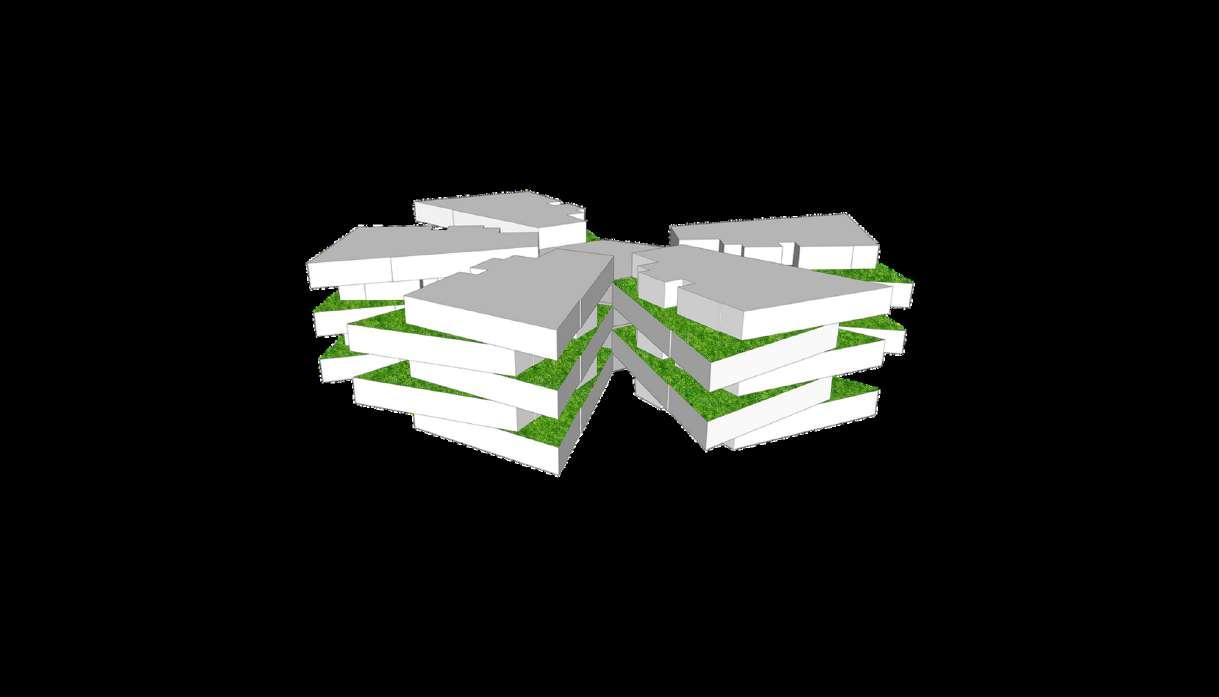
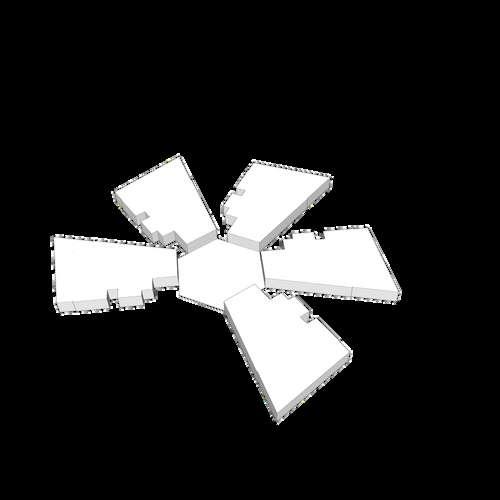

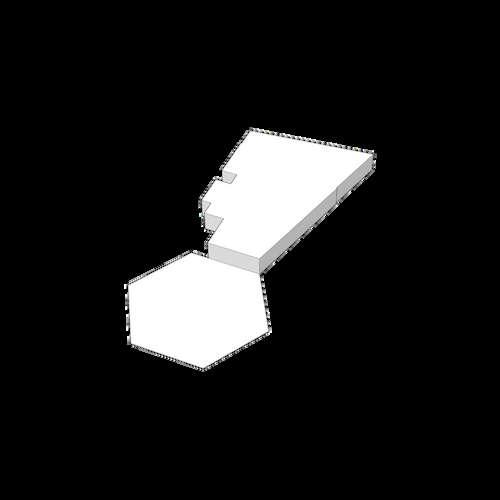
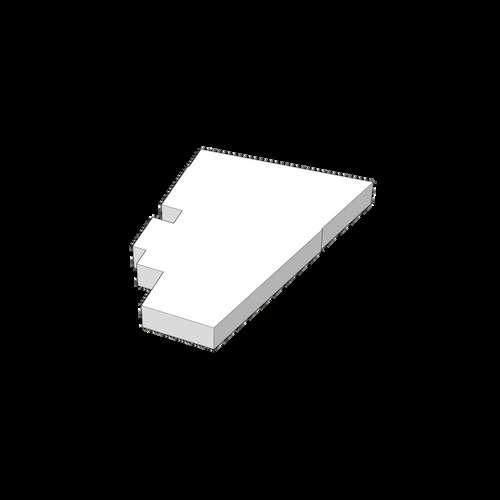
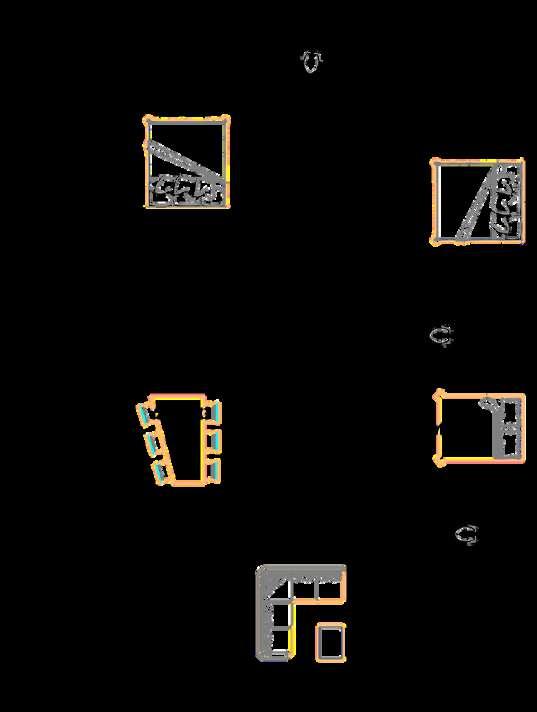

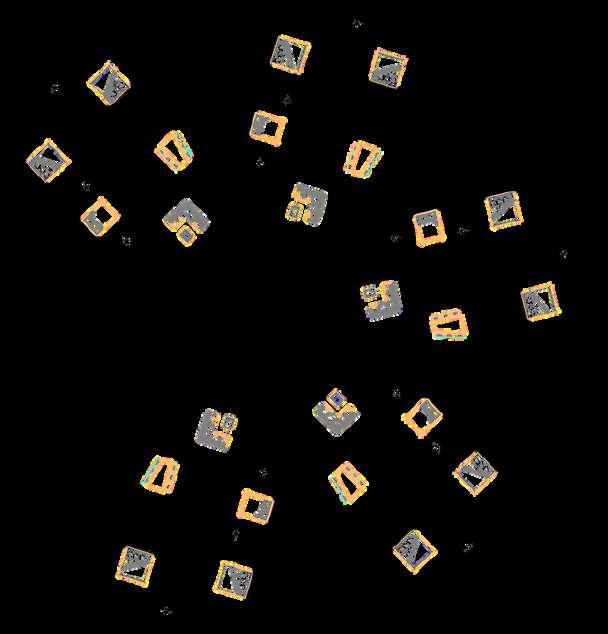

3BHK - FLOOR PLAN

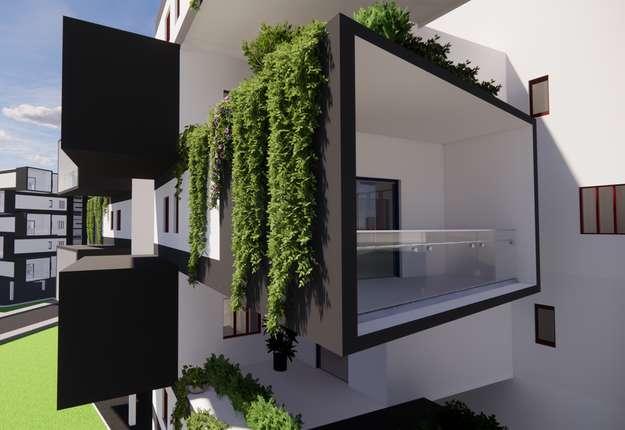
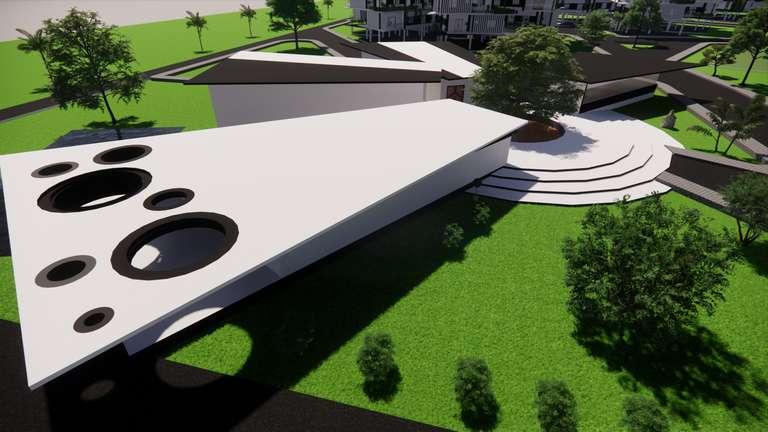

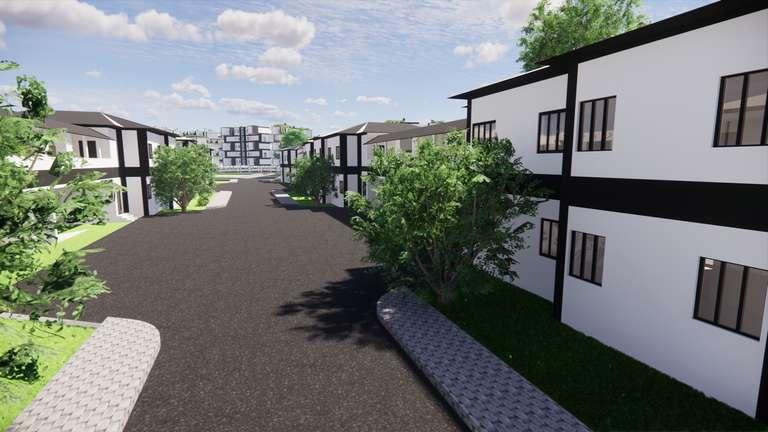
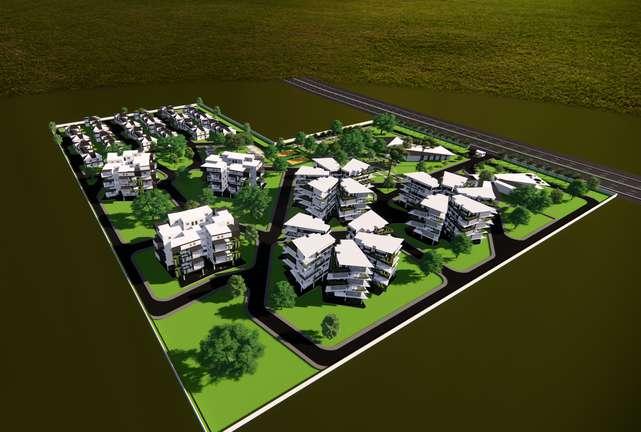
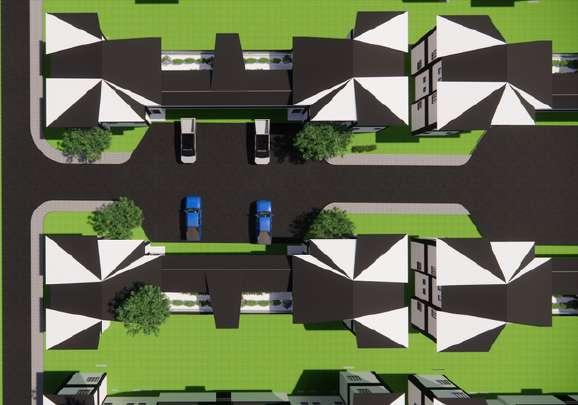
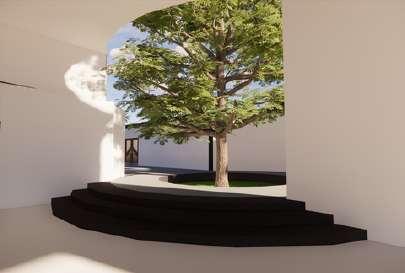

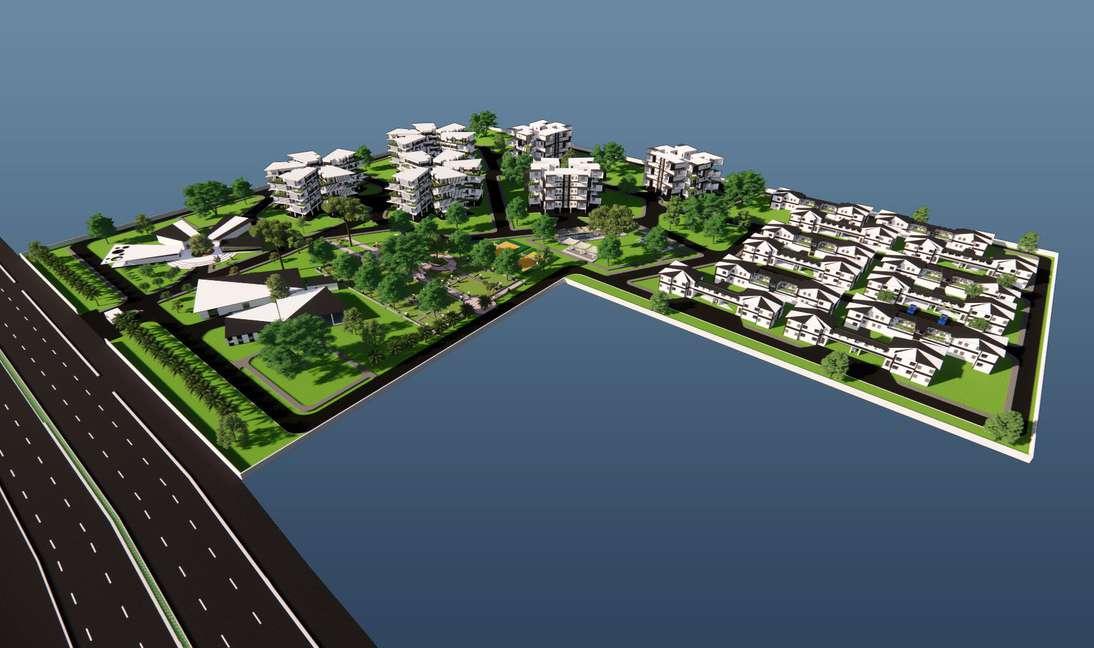
Problem identification

The major issue in bus stand is the congestion created during interaction between buses and people, which results to complexity in circulation and movements.
This also affects the connectivity, people cant access buses freely.
bus stands generally lack green spaces, As it is a public space which is accessed by many people it is tough to maintain greenery
BUS TERMINALV

CORE IDEA
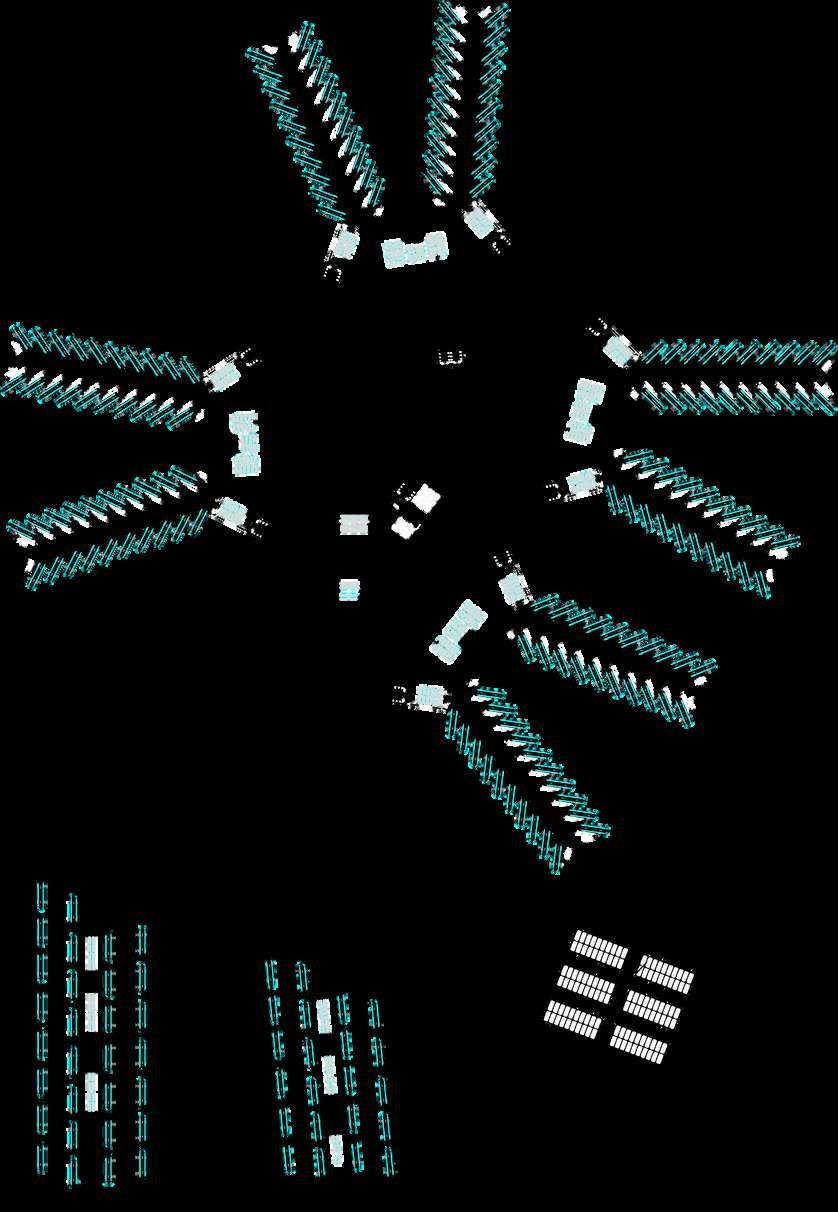

bus path and peoples path is isolated completely, in order to achieve minimal interaction between people and buses.
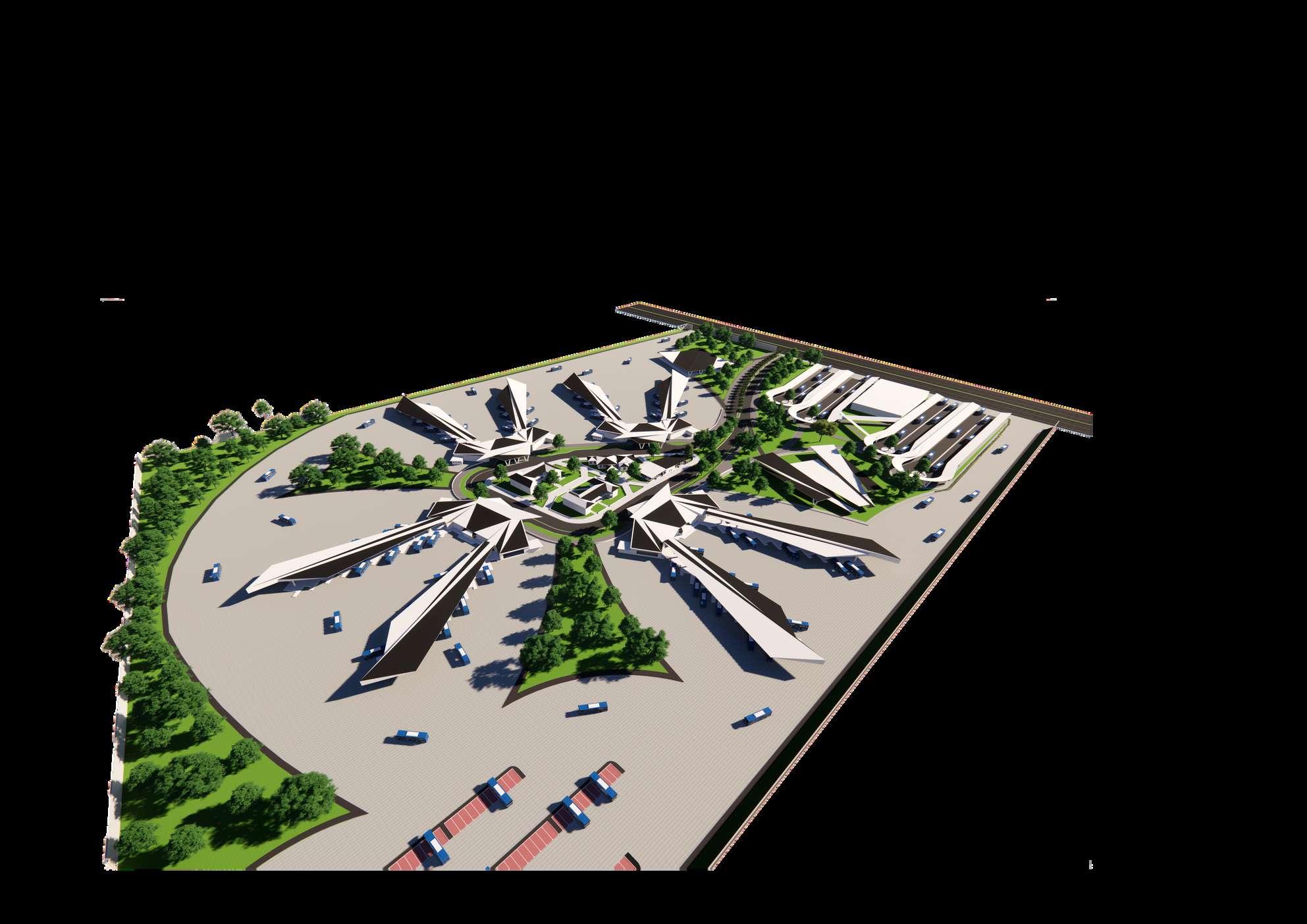
Parking's are situated in mid of town bus stand and mofussil bus stand, thus we attain better access to both people's path is situated in circular way connecting all 4 bays which helps us attain circular motion achieving easy circulation inside the site.
to achieve green space without people spoiling it, i have marginalized and build the green space in such a way that the green spaces can be felt but cannot be touched by people By this i was able to achieve greenery in bus stand.
SUB STATIONS COMMERCIAL ZONE RESTAURENT SECURITY ROOM STAFF RESTROOM STAFF CANTEEN CONTROL ROOM T CKET COUNTER BIKE PARKING CAR PARKING TOWN BUSTAND COMMON RESTROOM 1 2 3 4 5 6 7 8 9 10 11 12
PEOPLES EXIT 2 1 3 4 7 6 8 8 9 10 11 12 5 BUS ENTERANCE (Mofussil ) BUS EXIT (Mofussil ) PEOPLES ENTRY
ROOF PLAN FLOOR PLAN
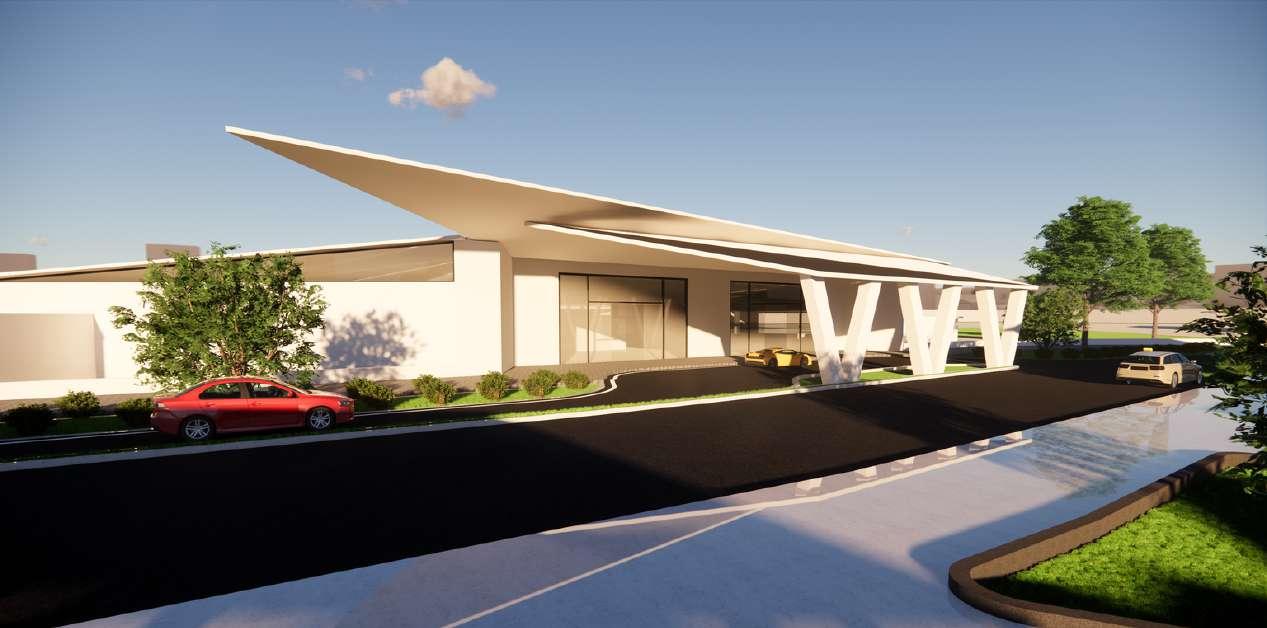
outcomes from design
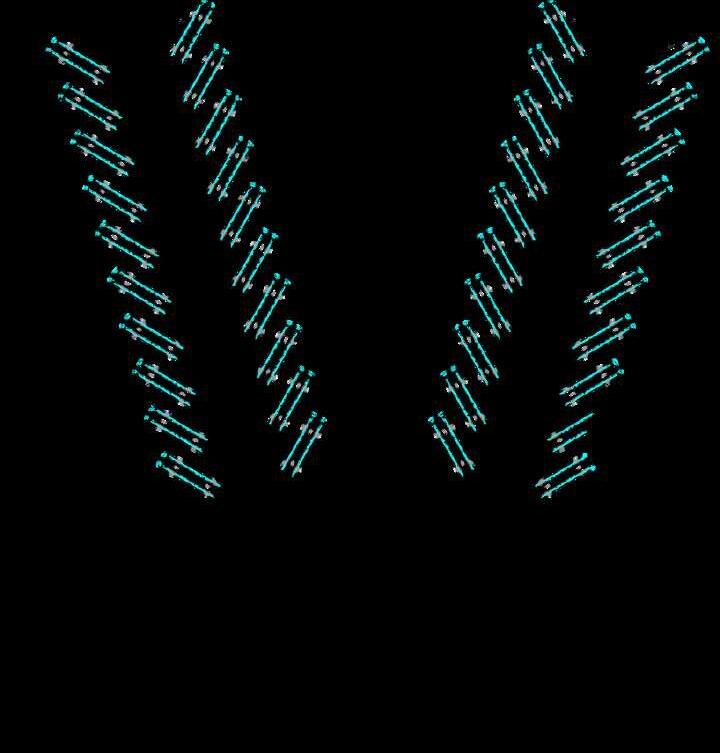

the terminus is divided into four sub-stations to deviate people entering the terminus, allowing easy accessibility. i have created drop-in and drop-off points for each terminus.
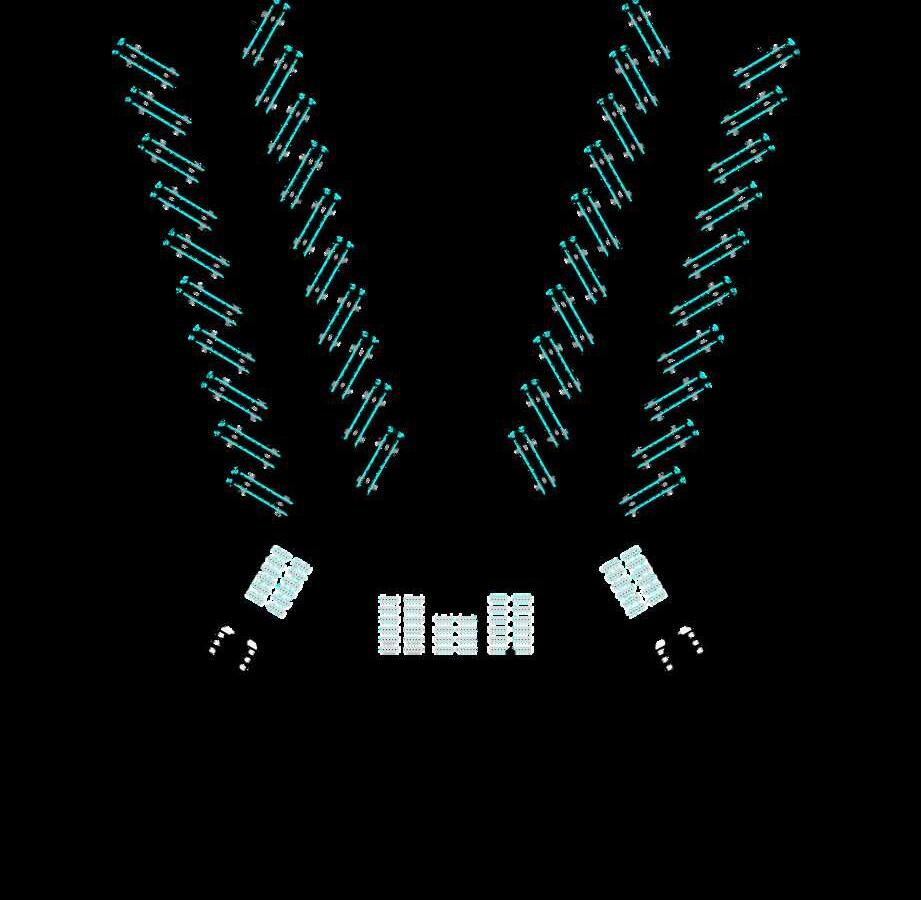
HELP DESK WAITING AREA RESTROOM SHOPS RESTAURENTS OFFICE PEDESTRIAN SUB ROAD BAYS LANDSCAPE DROP-IN AND OUT 1 2 3 4 5 6 7 8 9 10 11 1 2 3 4 5 6 7 8 9 10 11
outcomes from design
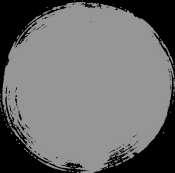

The pedestrian is designed in a way which allows people to access all the buses throughout the town bus stand without clashing into the bus routes. So the need for moving across the buses for boarding can be eliminated. and smooth flow in movements of people and buses can be achieved ultimately the interaction between buses and people can be reduced.
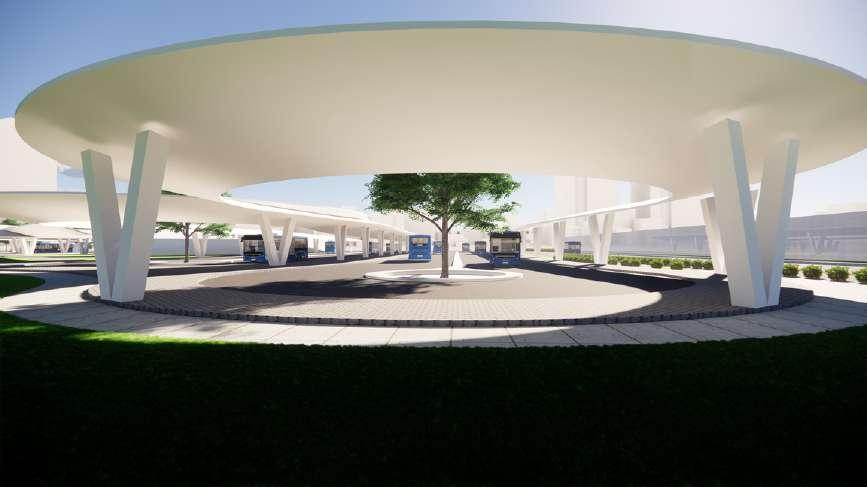
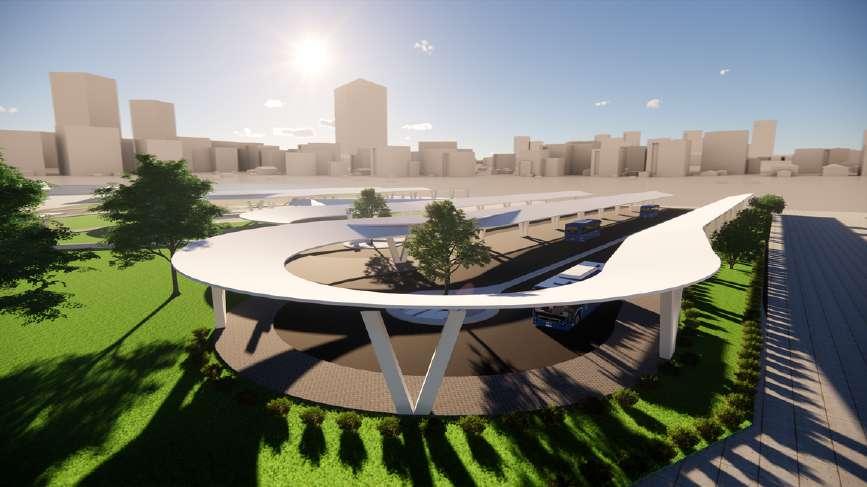
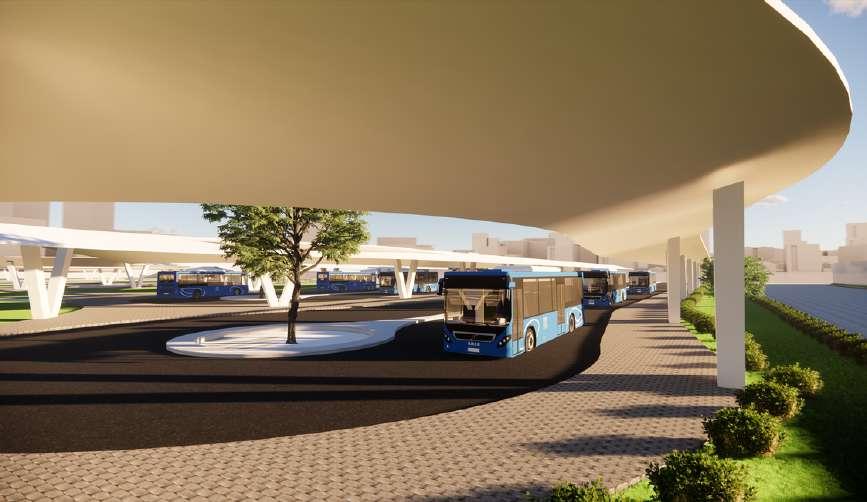


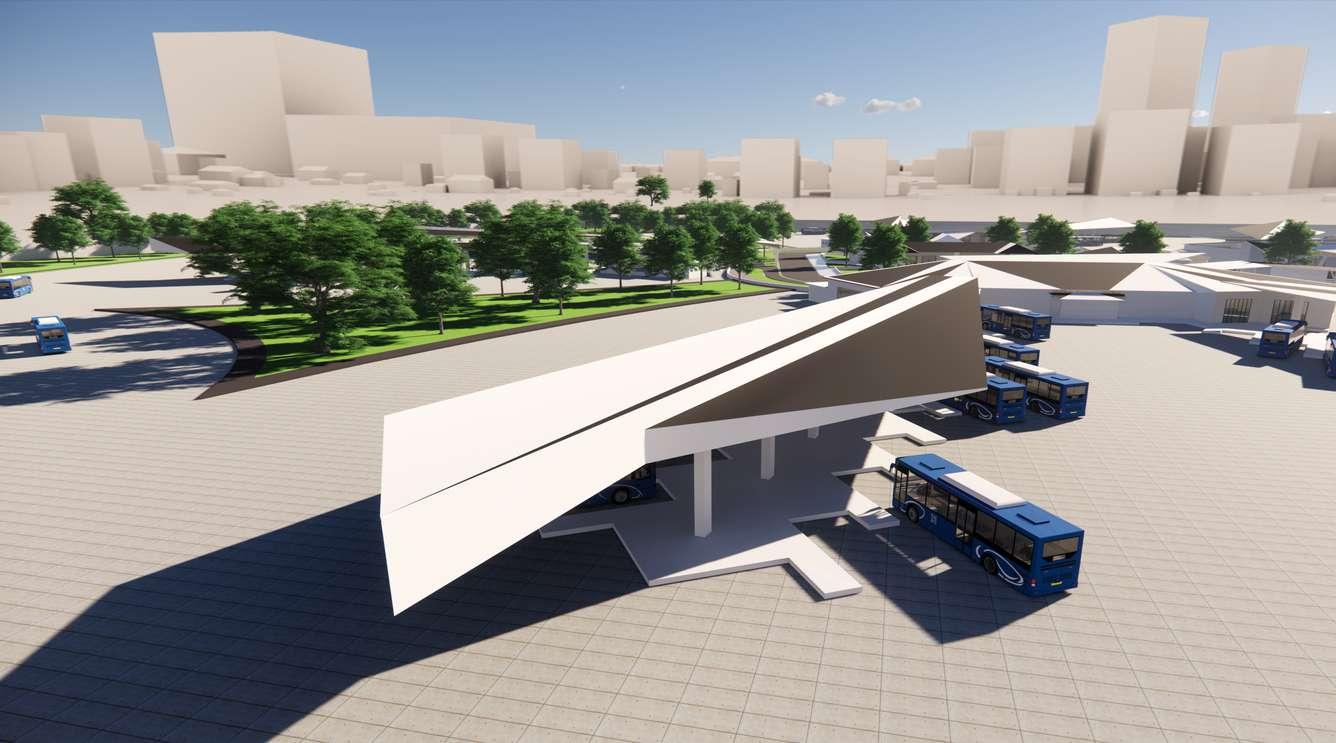
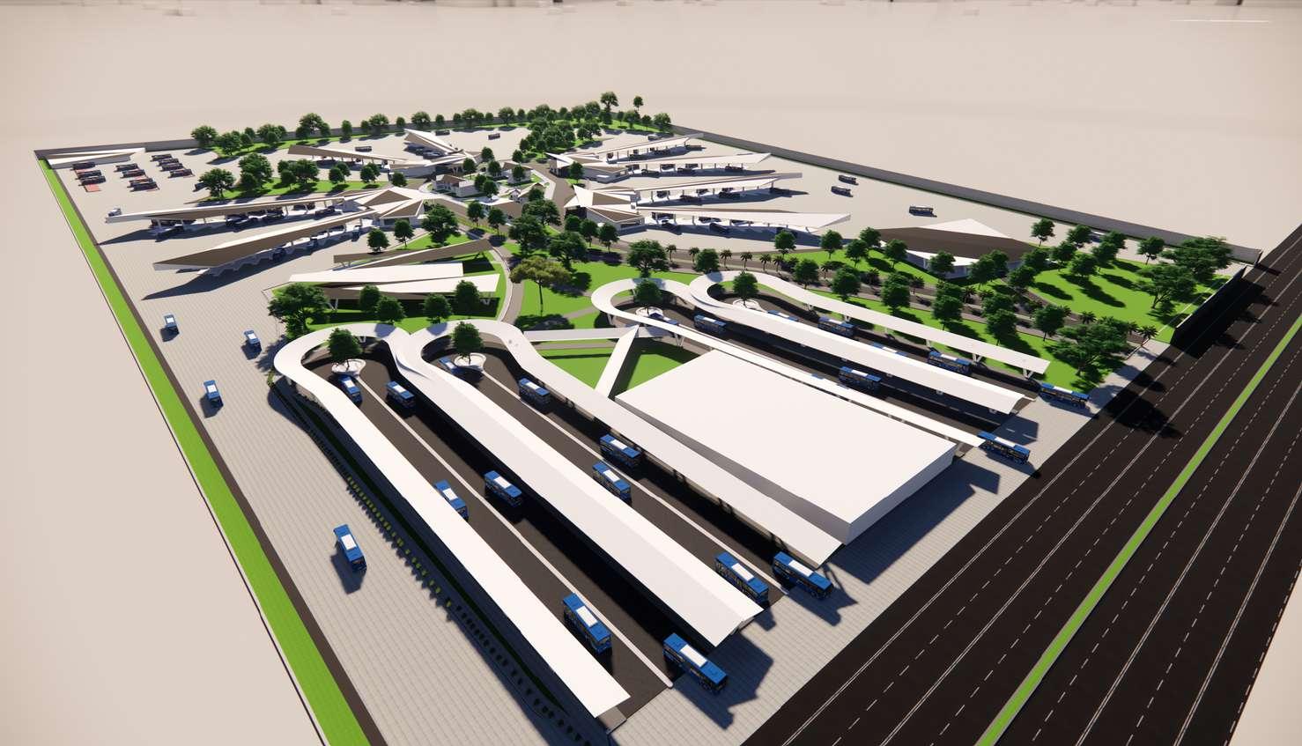

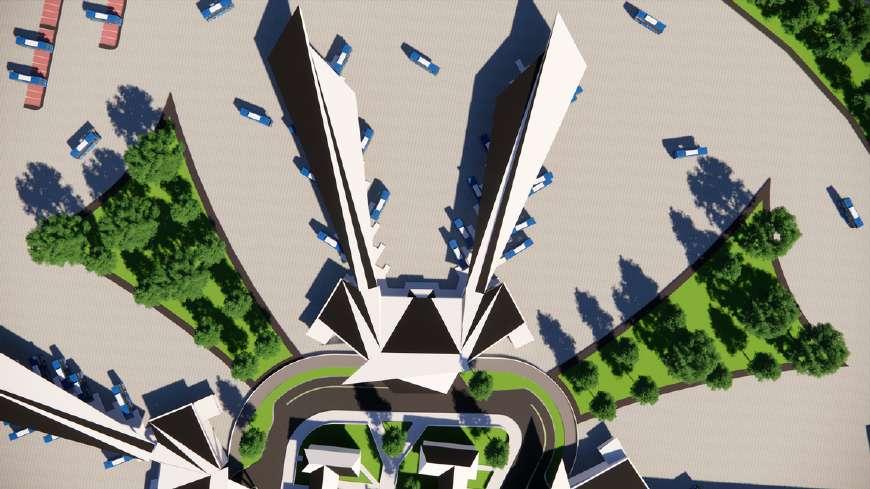

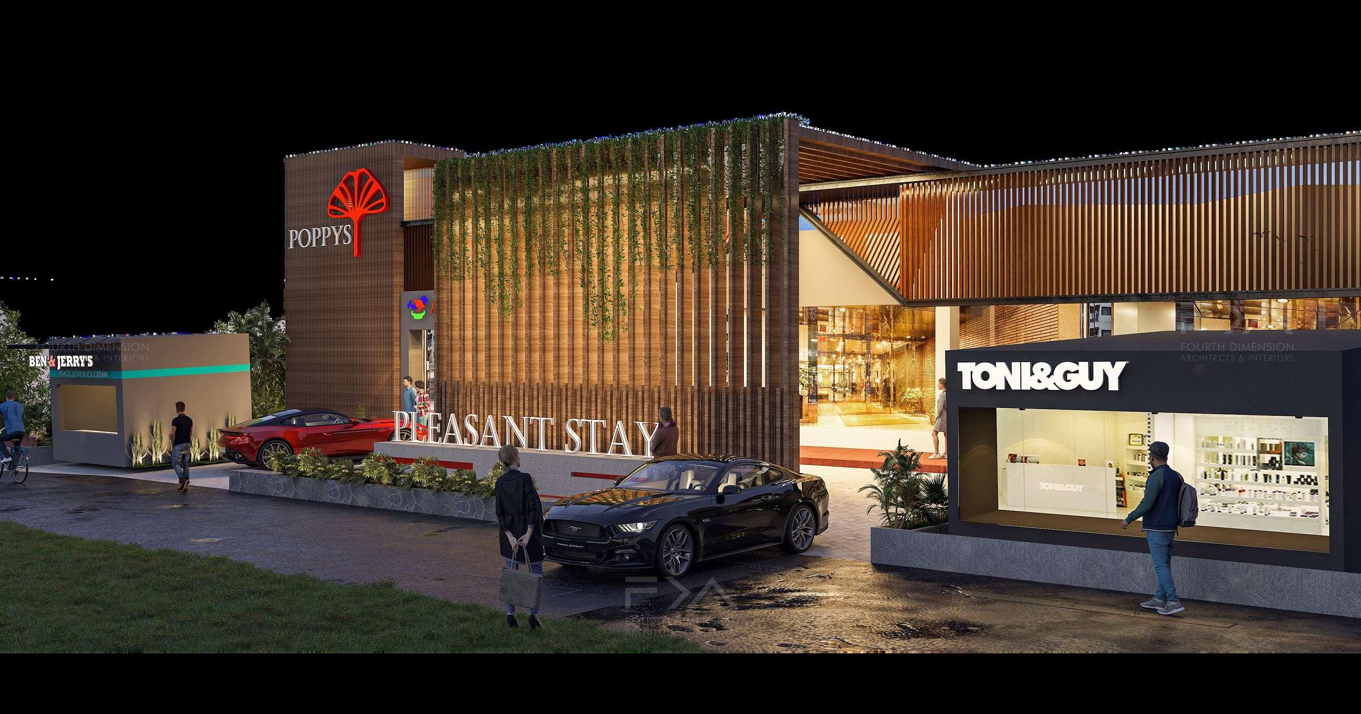
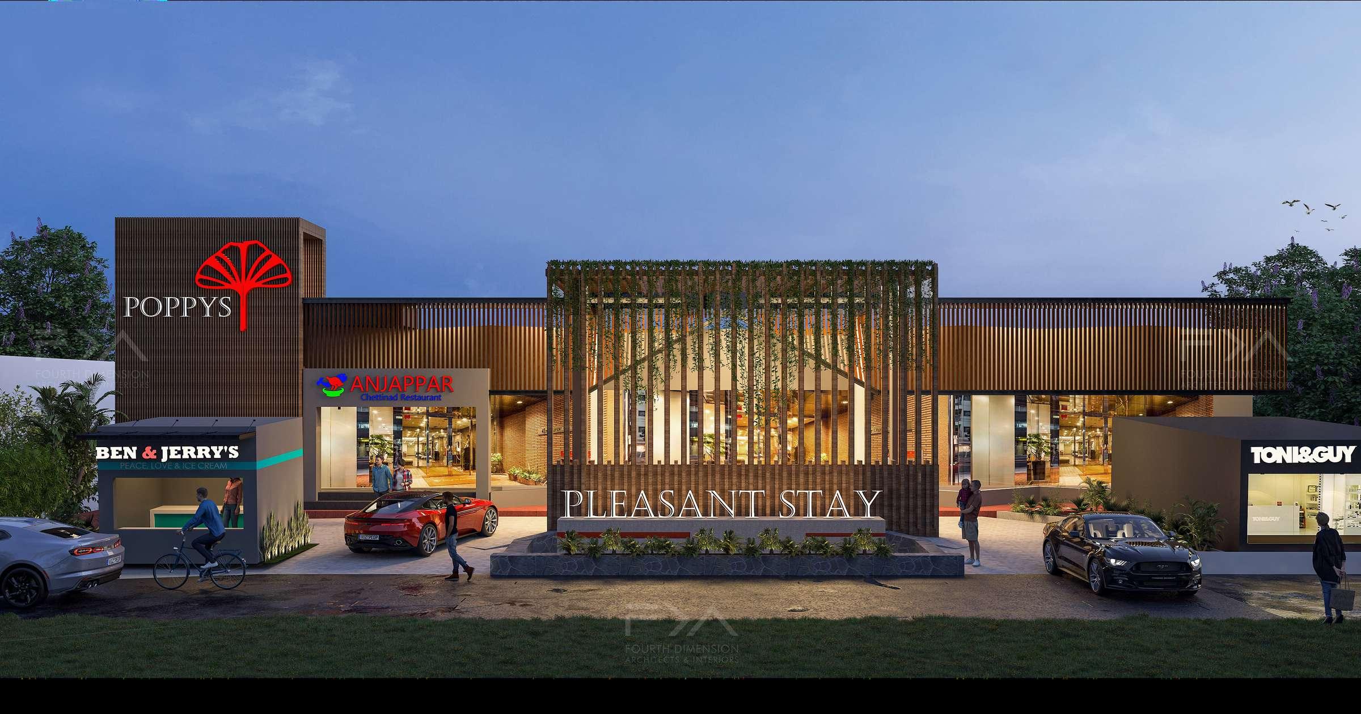
INTERNSHIP
- VI
WORKS
project name : poppys location : kodaikanal
building type : hotel site status : completed materials used : - acp


- woodern luvers
- glass
SWAMI'S COFFEE BAR
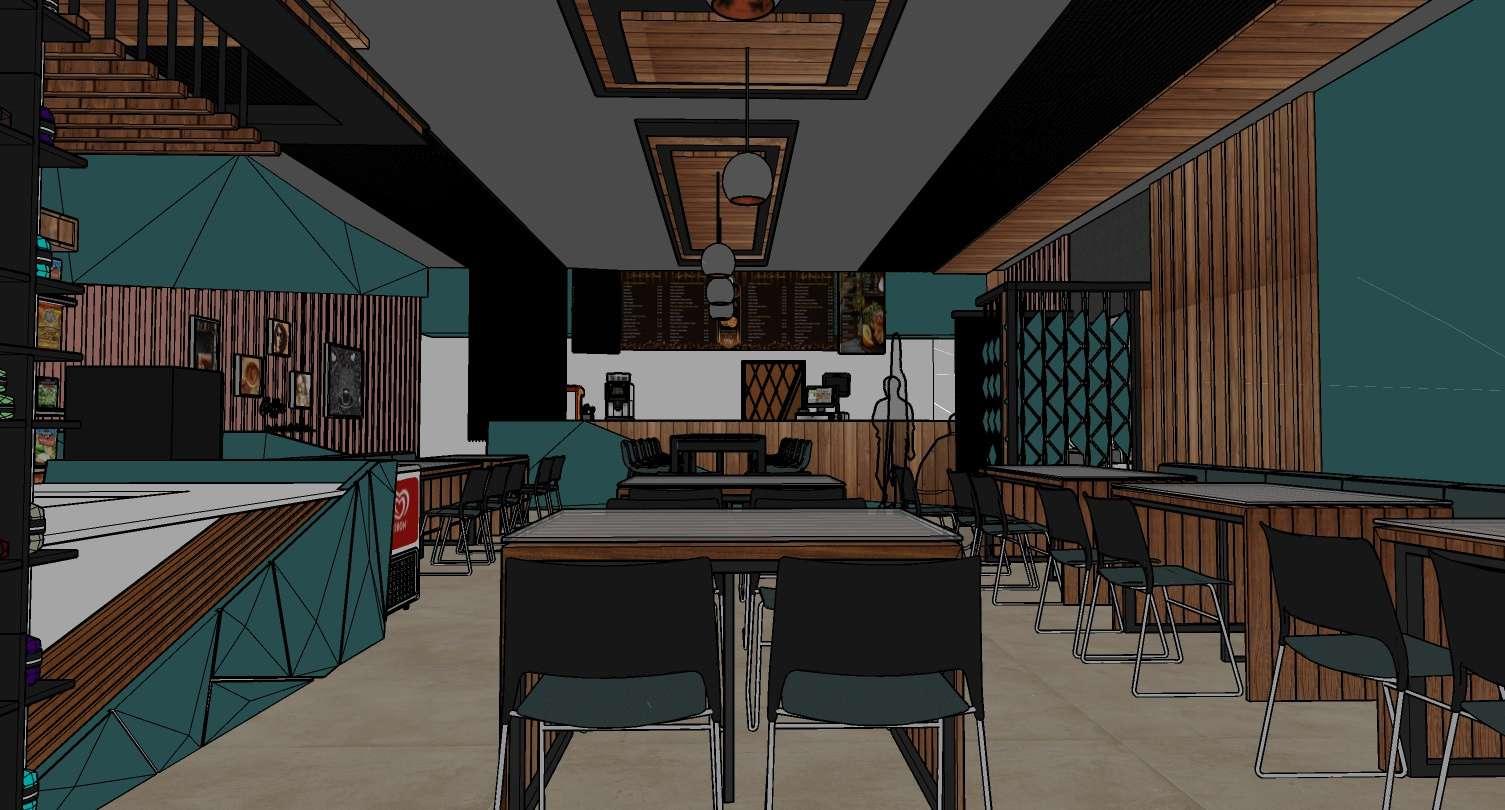
project name : sawmi's coffee bar location : coimbatore
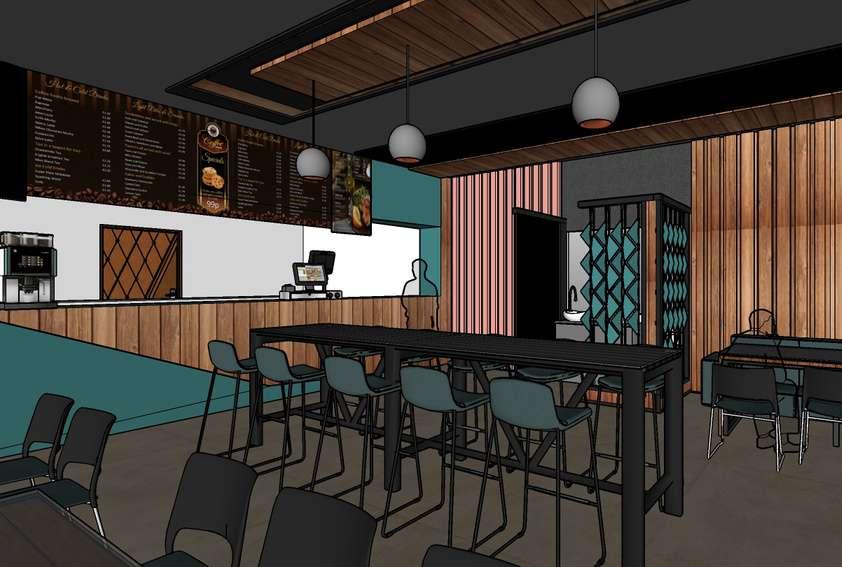
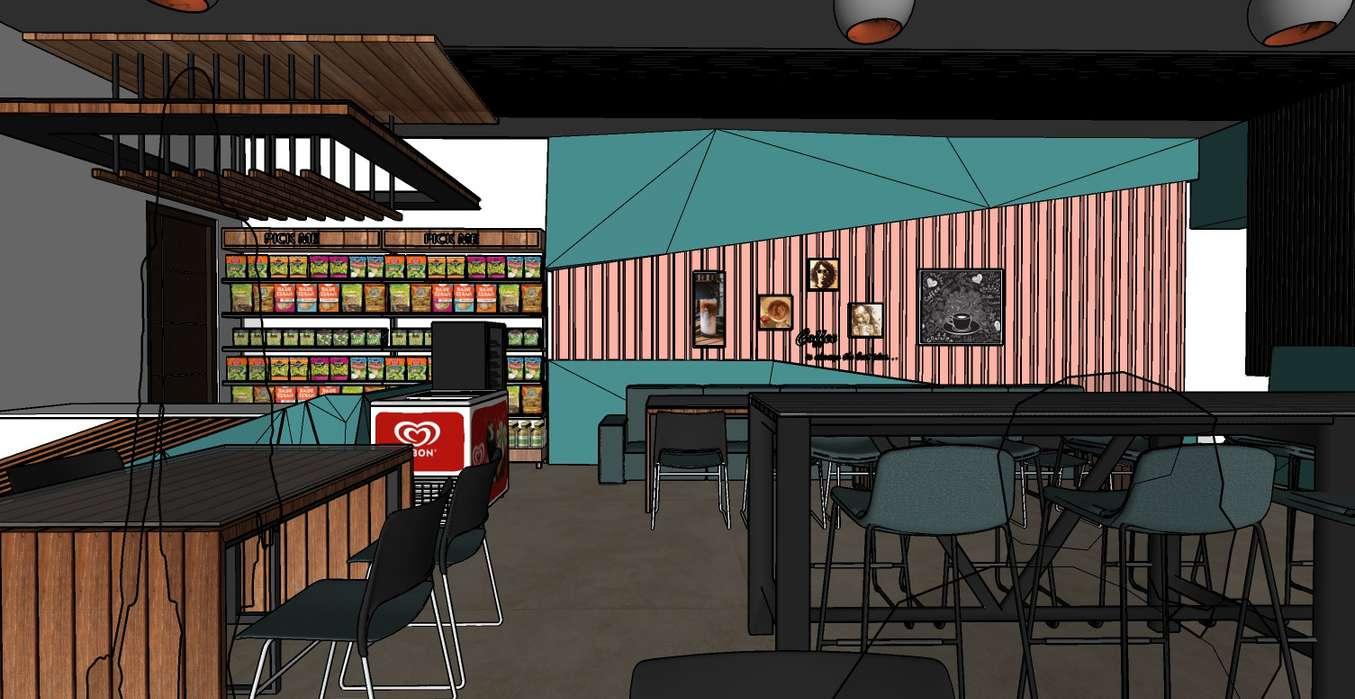
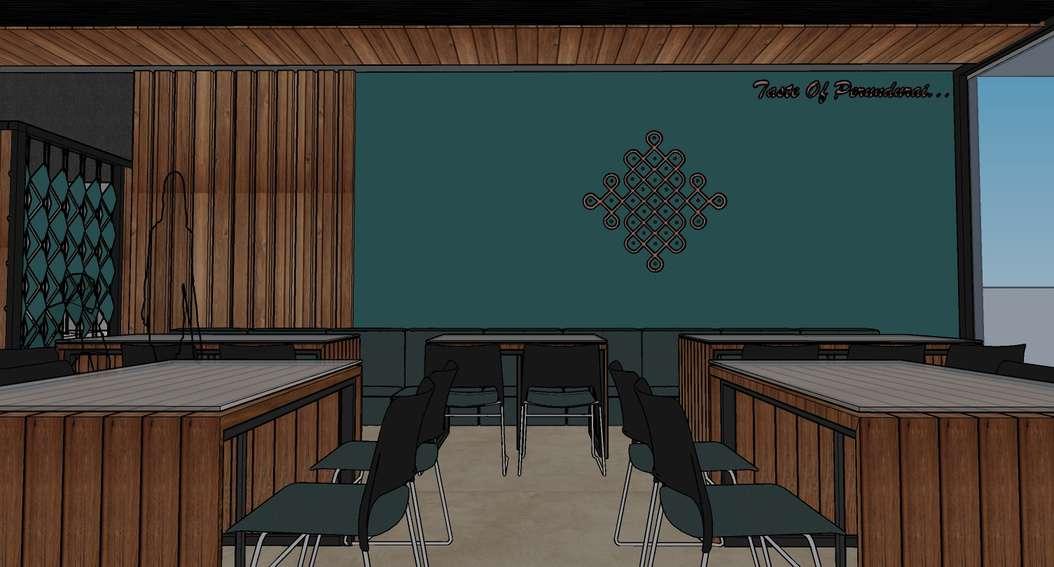
building type : commercial
site status : completed materials used : - wood
- texture paint - acp
- plywood with duco
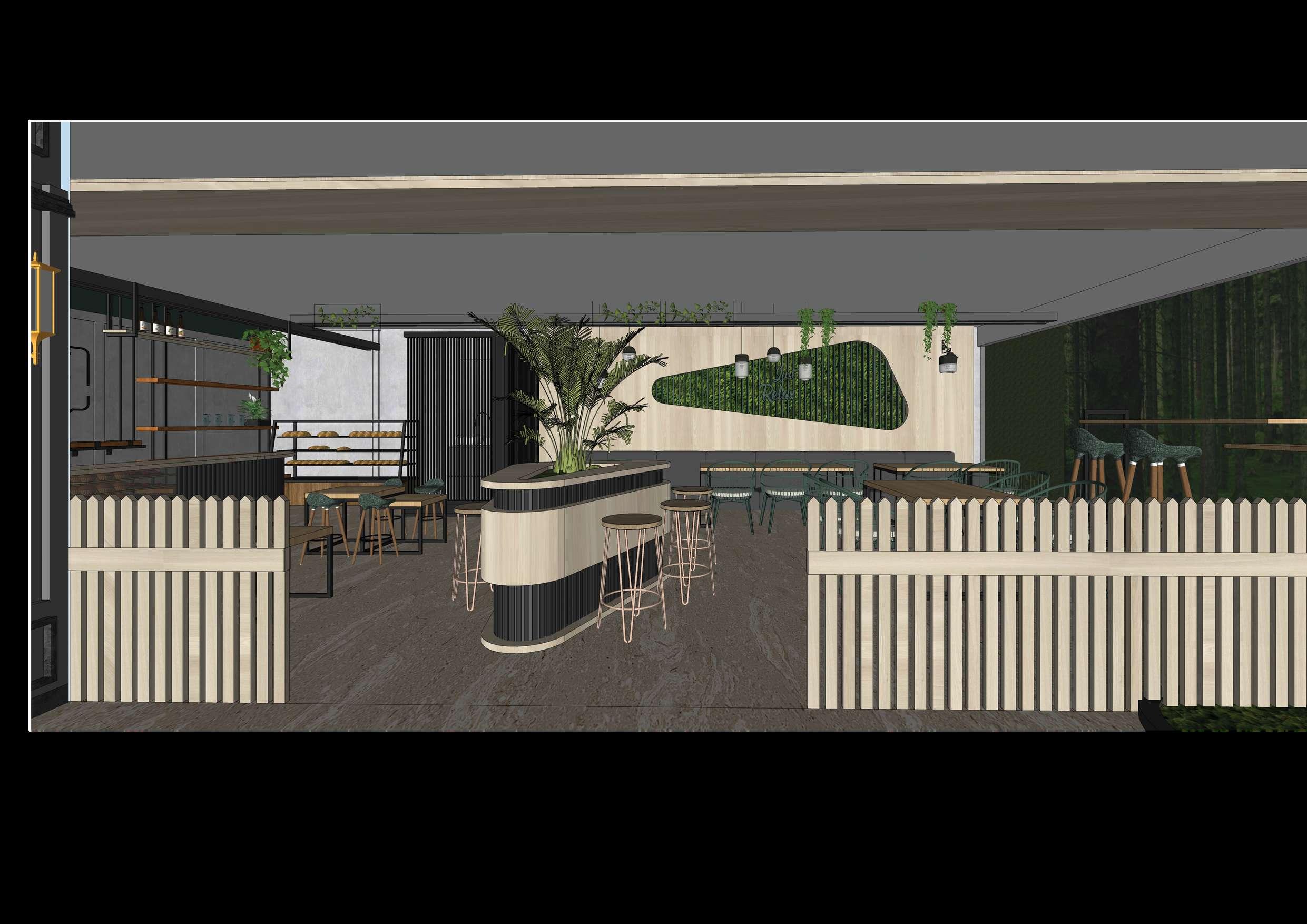
CAFETERIA POPPYS
project name : poppys
location : kodaikanal
building type : commercial site status : completed materials used : - wood
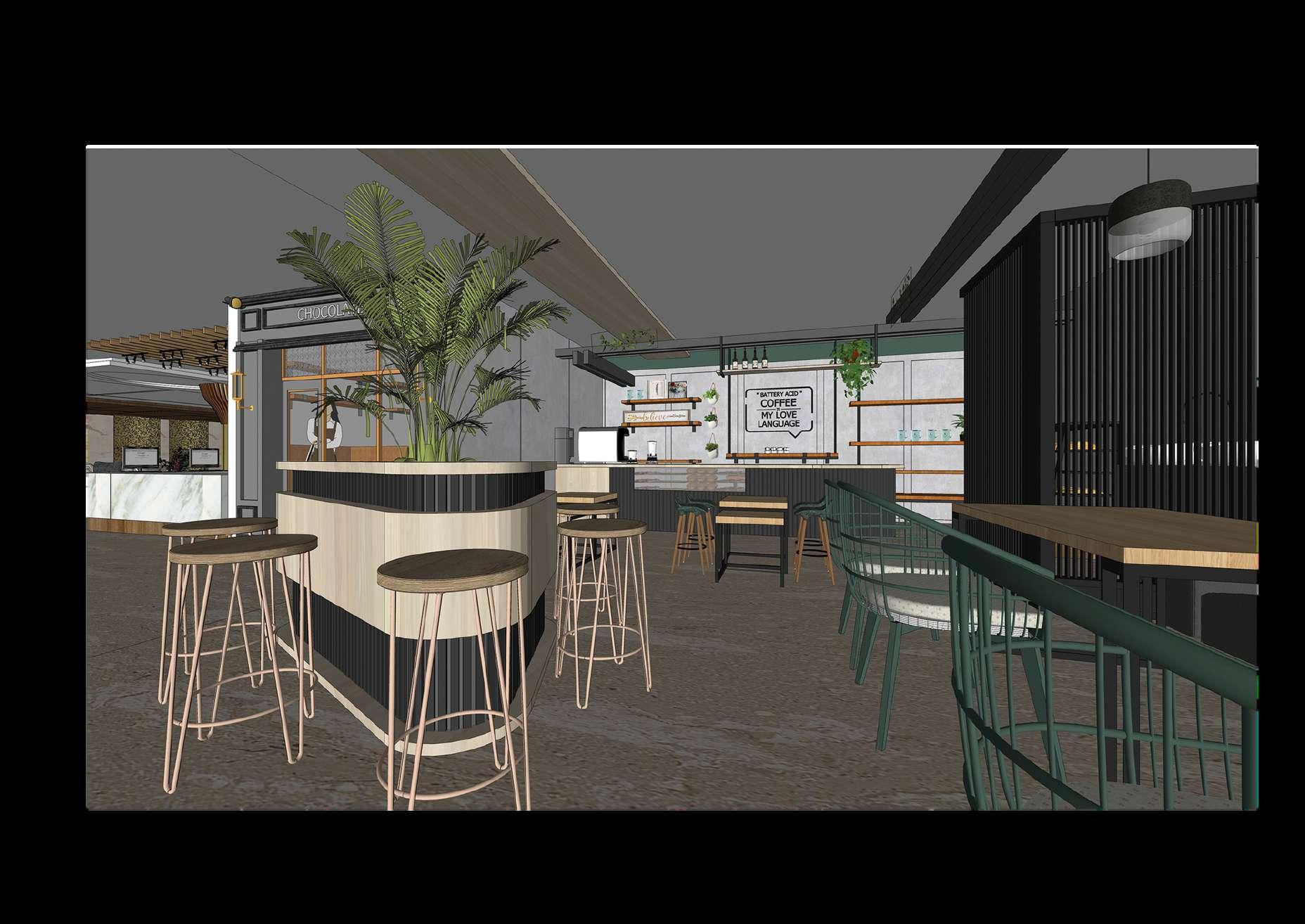
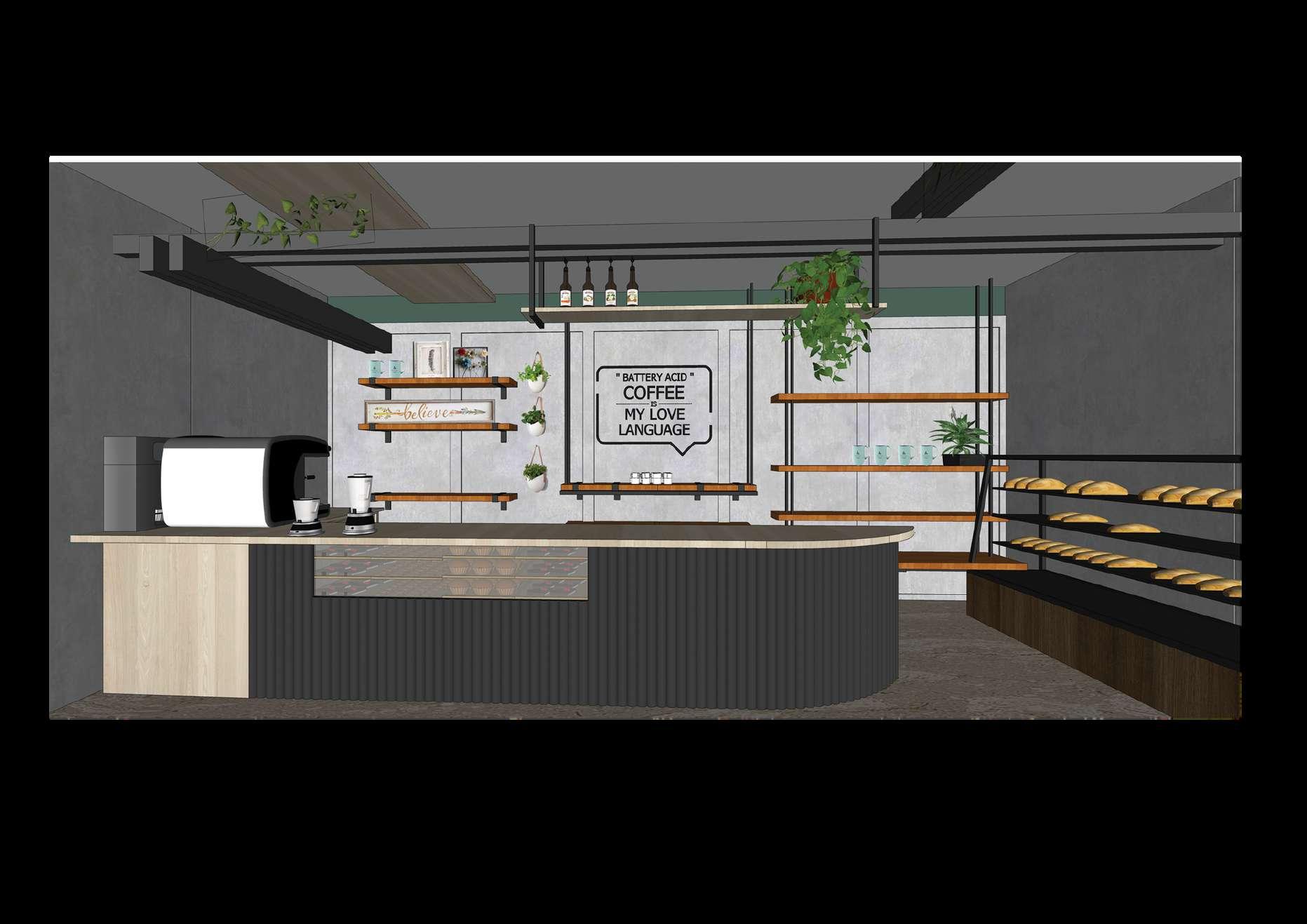
- texture paint - acp
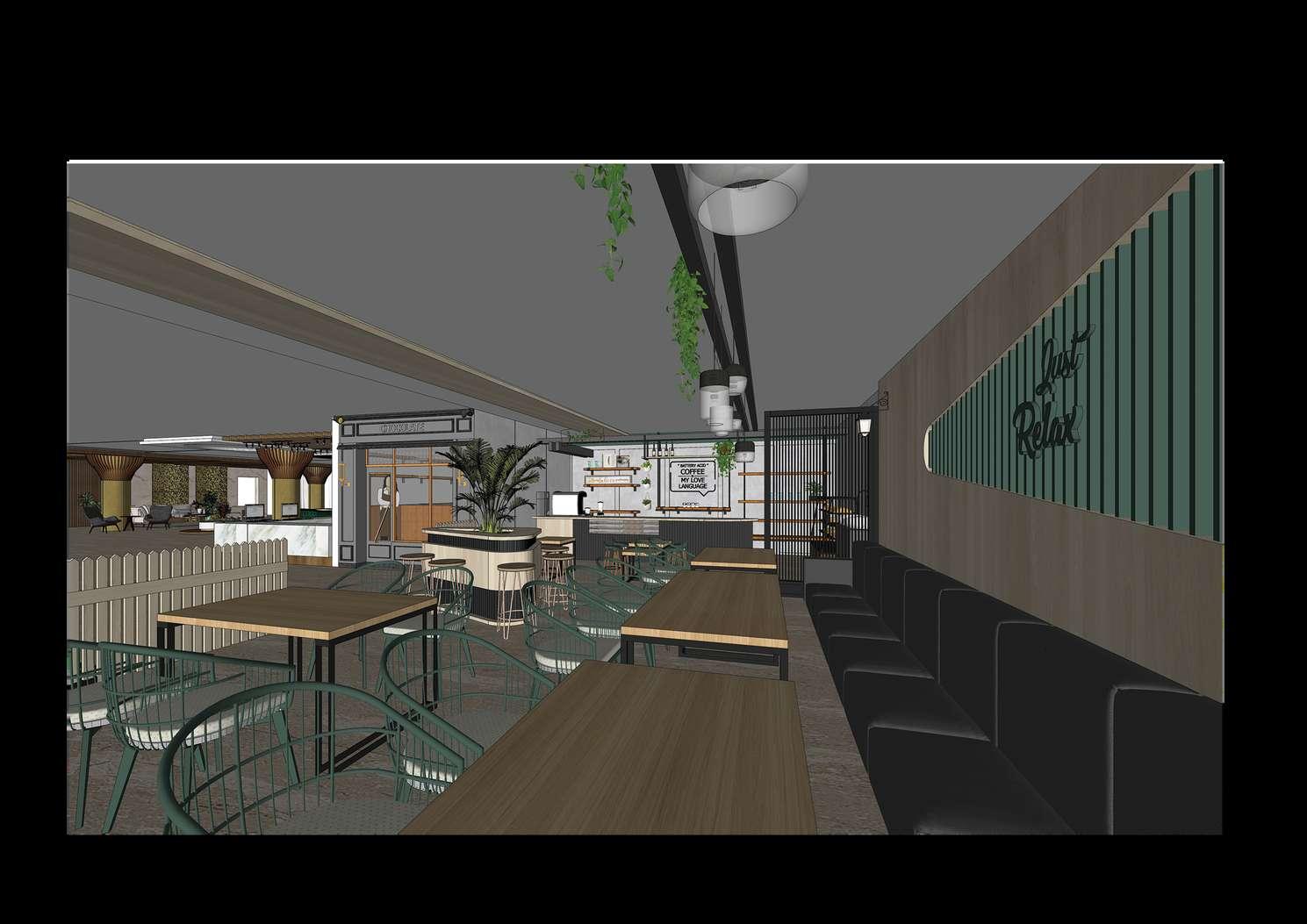
WHY?
The site has a gifted geography which is left unnoticed till today. And the main idea behind this is, this is one of those precious islands which can be accessed by three means of transport, where we approch an island in low cost and this is an huge untapped tourist market which can be made into a great attraction spot for a developing country like India.

ISLAND TOURISM - VII
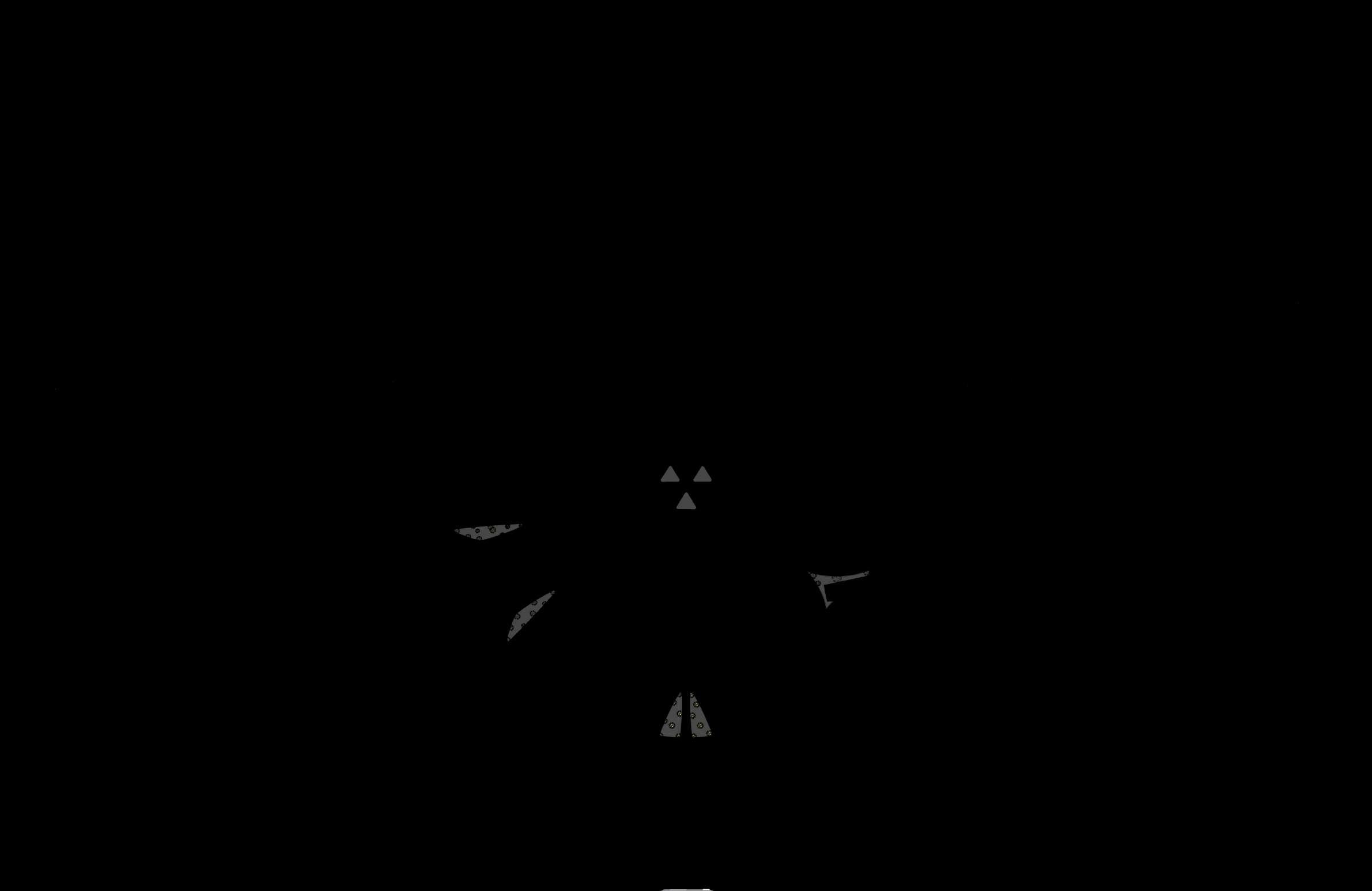
MASTERPLAN 1 2 3 4 5 6 7 8 9 1O 11 12 14 8 TO CREATE AN ARCHITECTURAL MODEL INCORPORATING WATER AND ITS NATURAL FLOW TO EXPLORE THE LARGEST COMPONENT OF EARTH" WATER " AS A SOURCE OF TOURISM ADMIN MUSEUM LIBRARY OAT RESTAURENTS WATERSPORT-ADMIN WATERSPORT-WAITINGAREA RESIDENCE FISHINGAREA SWIMMINGPOOL BOATYARD CAFETERIA WAITINGAREA SEATINGAREAS
1.
2.
3.
4.
5.
6.
7. 8.
9.
10.
11.
12.
13.
14.
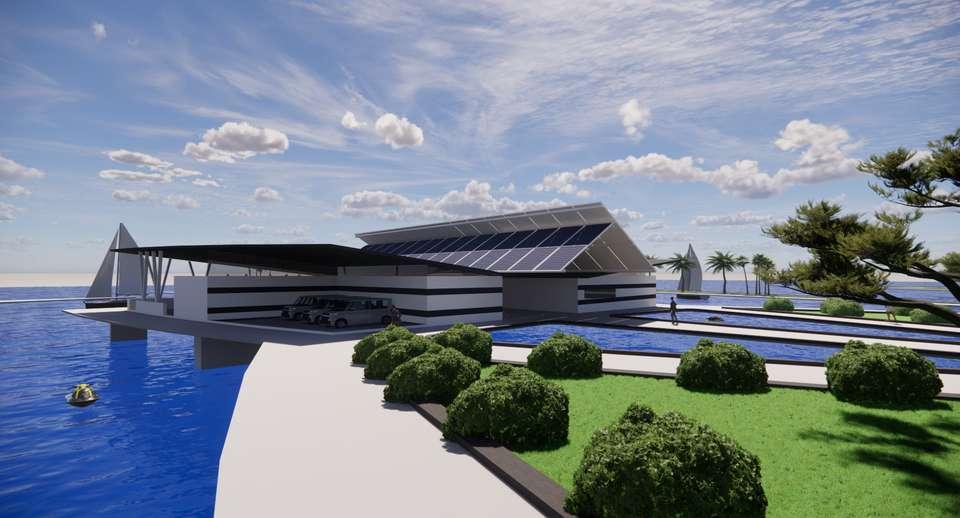
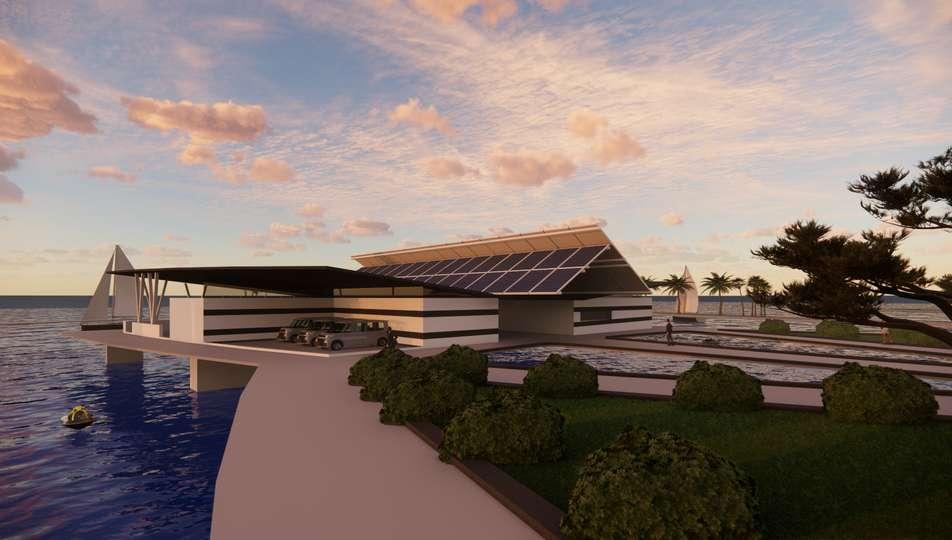



ADMIN NIGHT DAY
WATER SPORTS PAY&PLAY

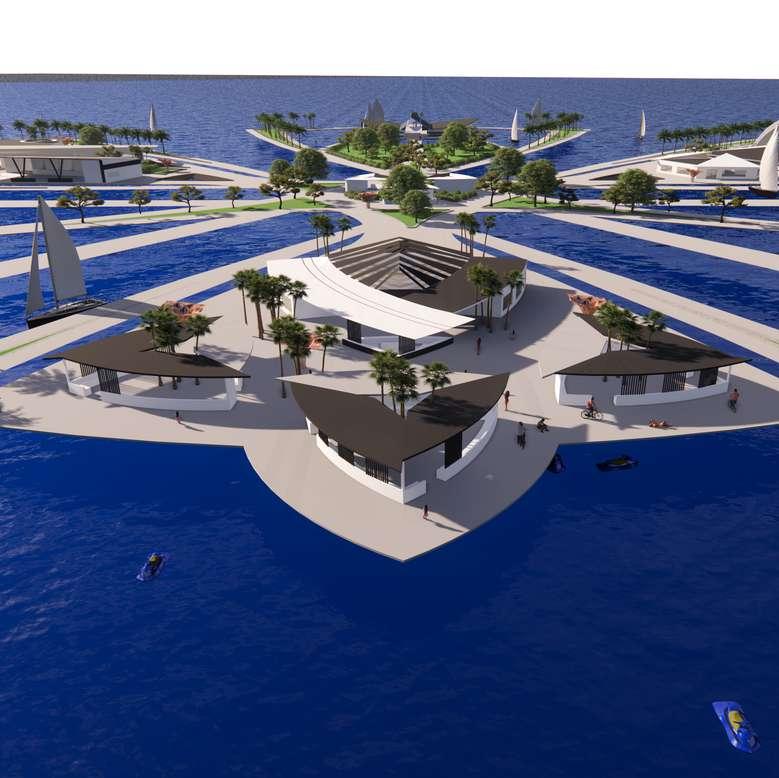
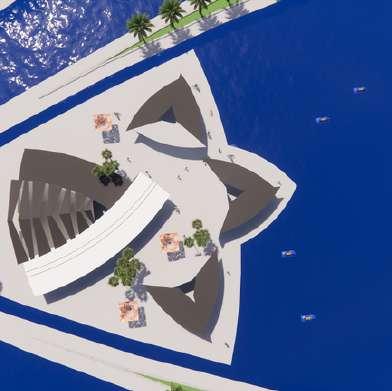
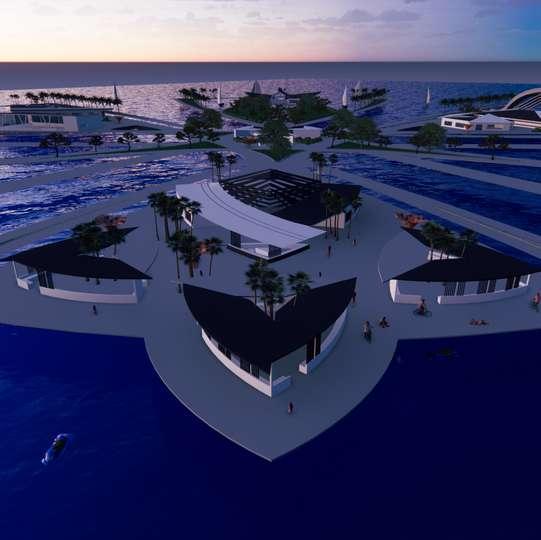
RESTAURANT ADMIN WAITING AREA
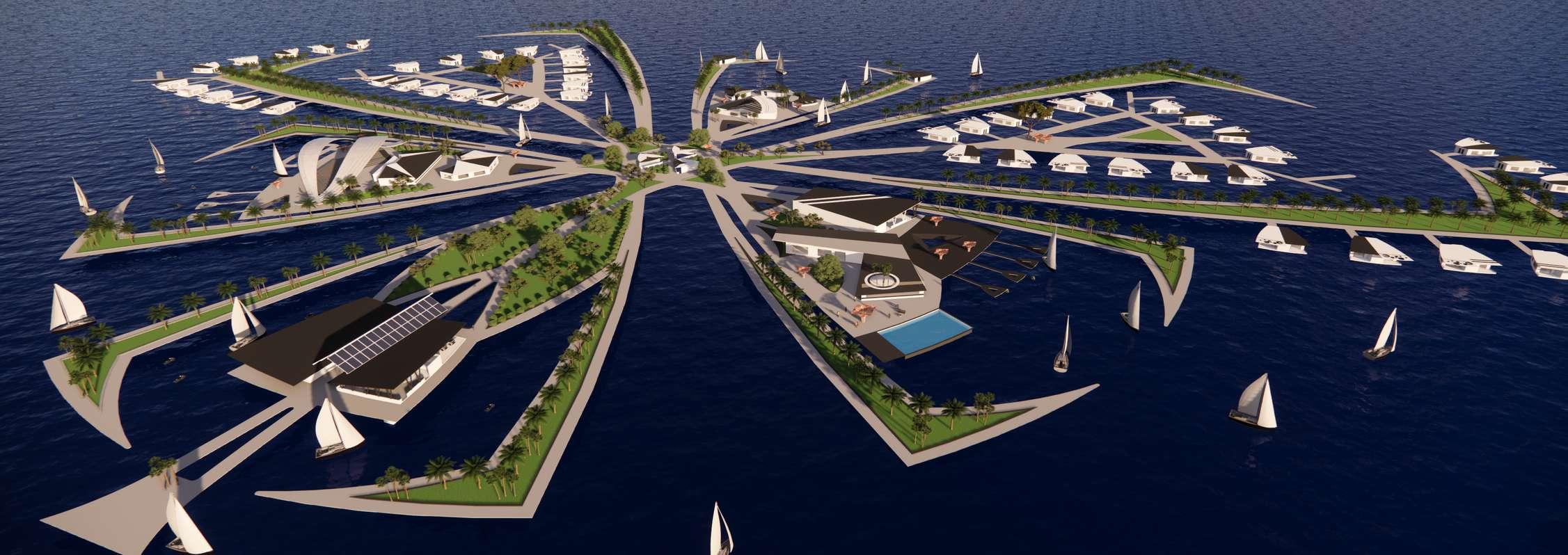
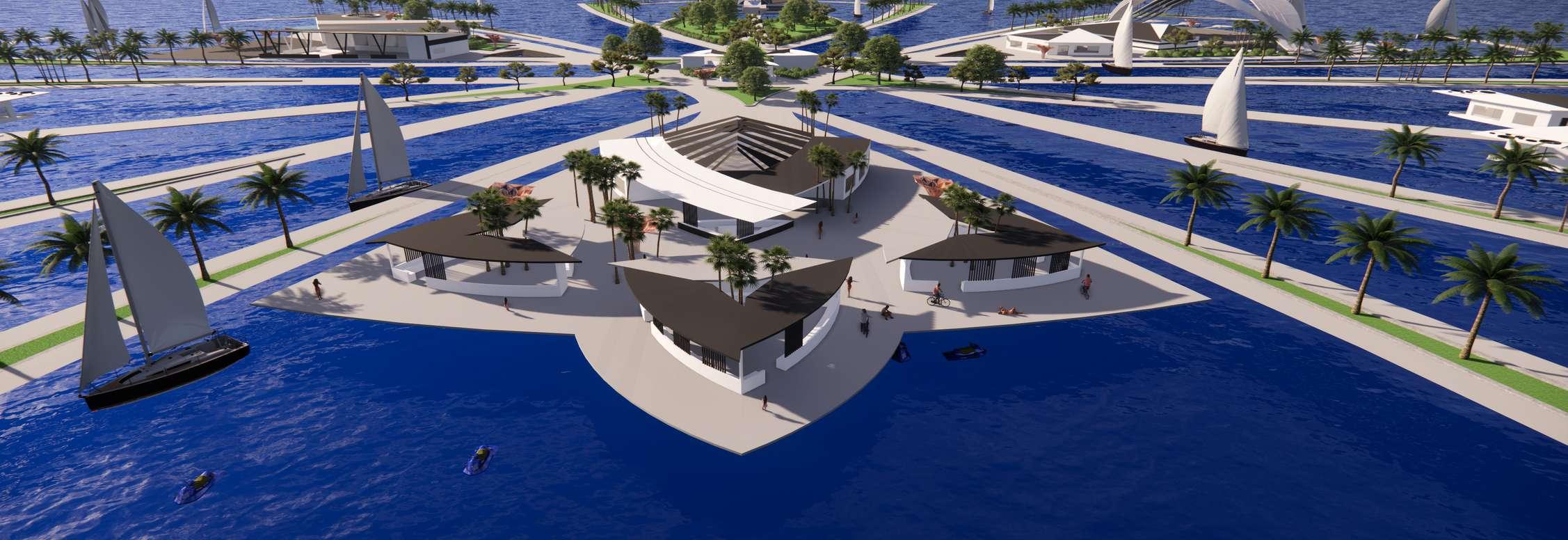
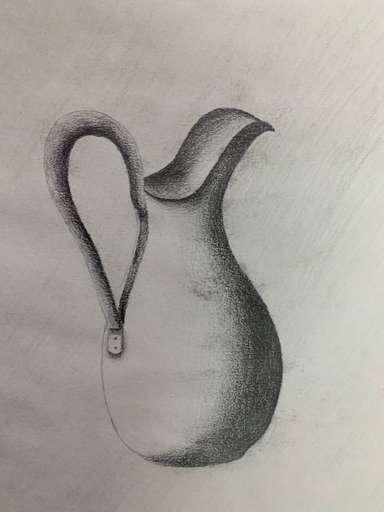
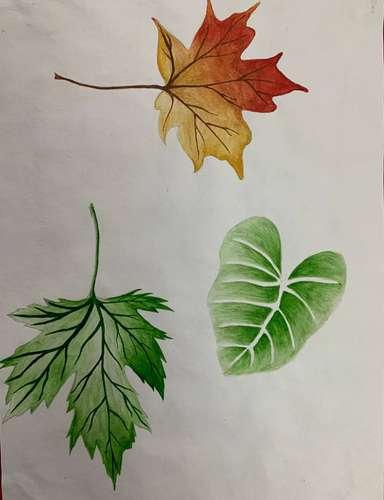
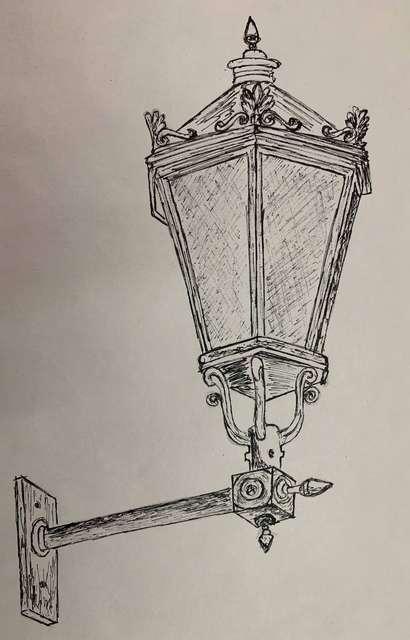
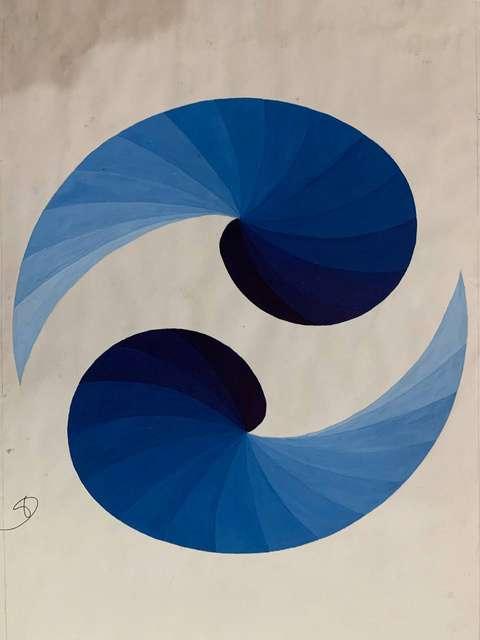
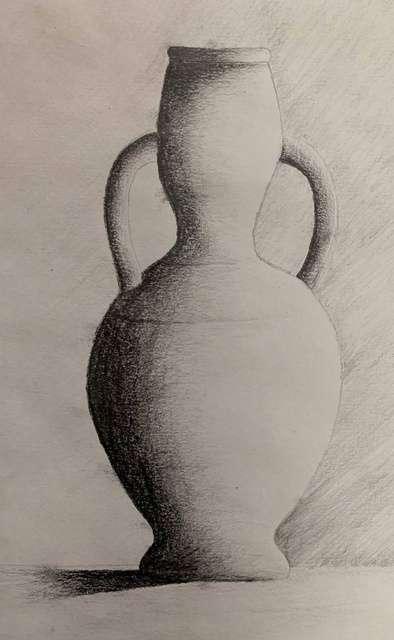


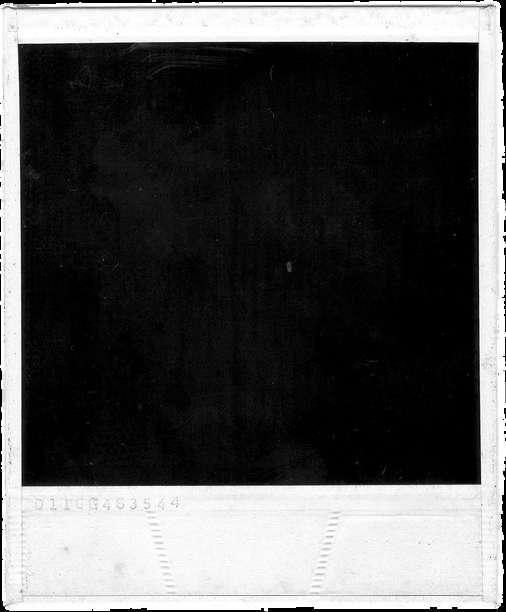

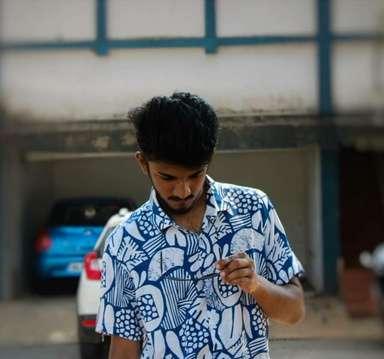
ART WORKS
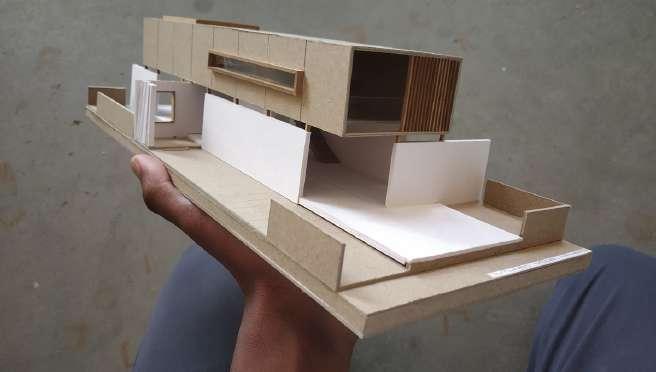
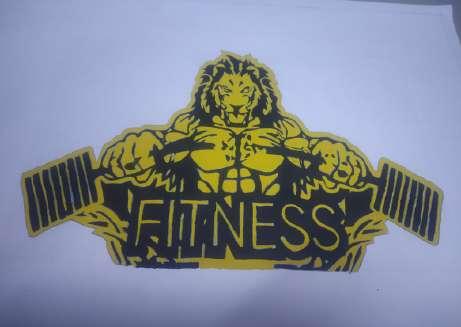
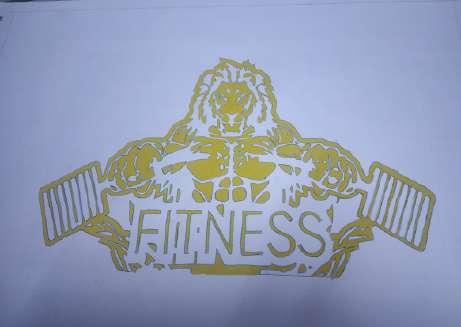


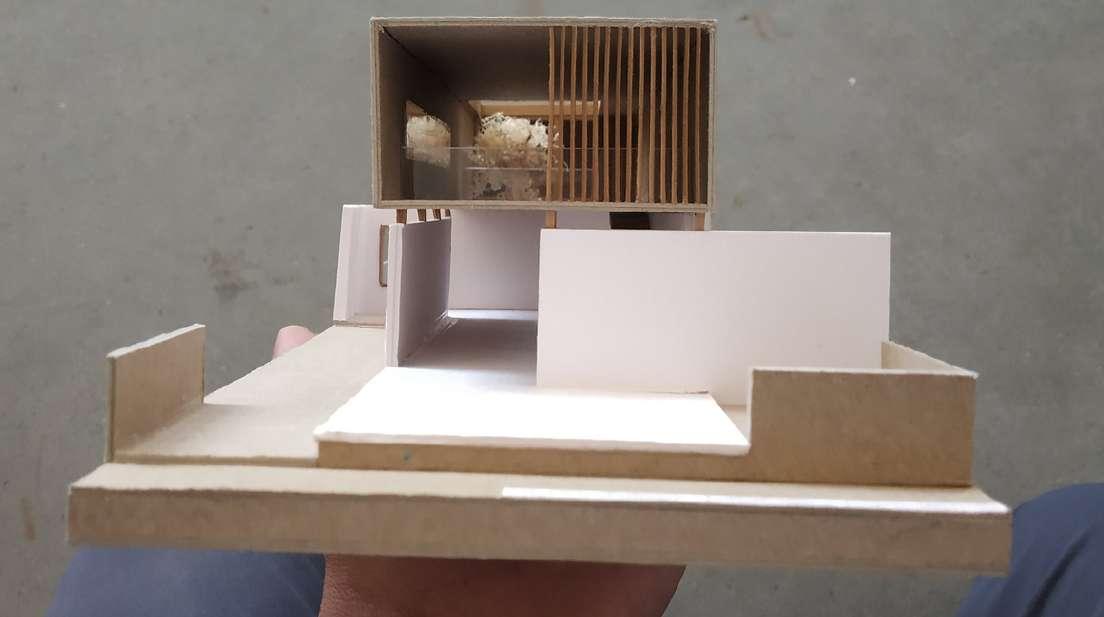

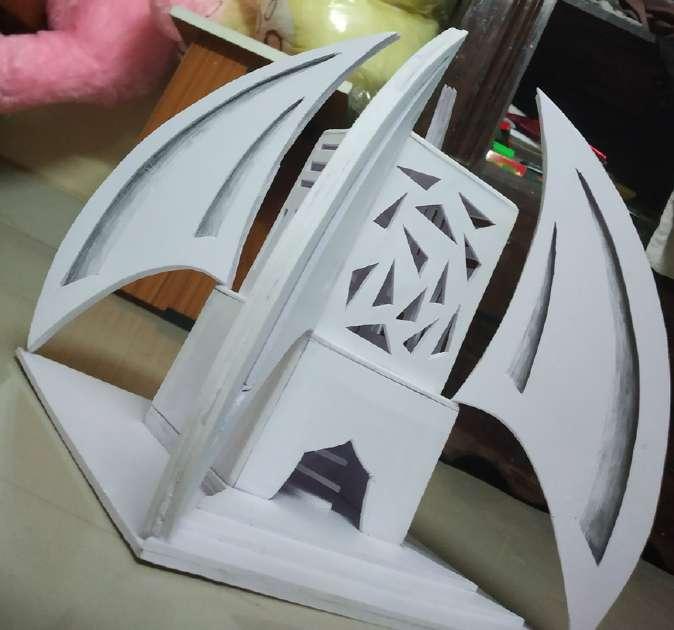

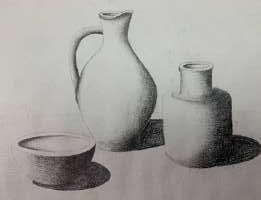

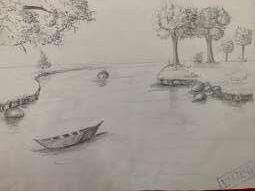
" Patience leads to Perfections. "
JESU KANI
Thank You E X P E R I E N C E L E A D S T O E X P E R T Jesu Kani



























































 I, III AND V FLOOR PLAN
Garden Space
II AND IV FLOOR PLAN
I, III AND V FLOOR PLAN
Garden Space
II AND IV FLOOR PLAN















































































