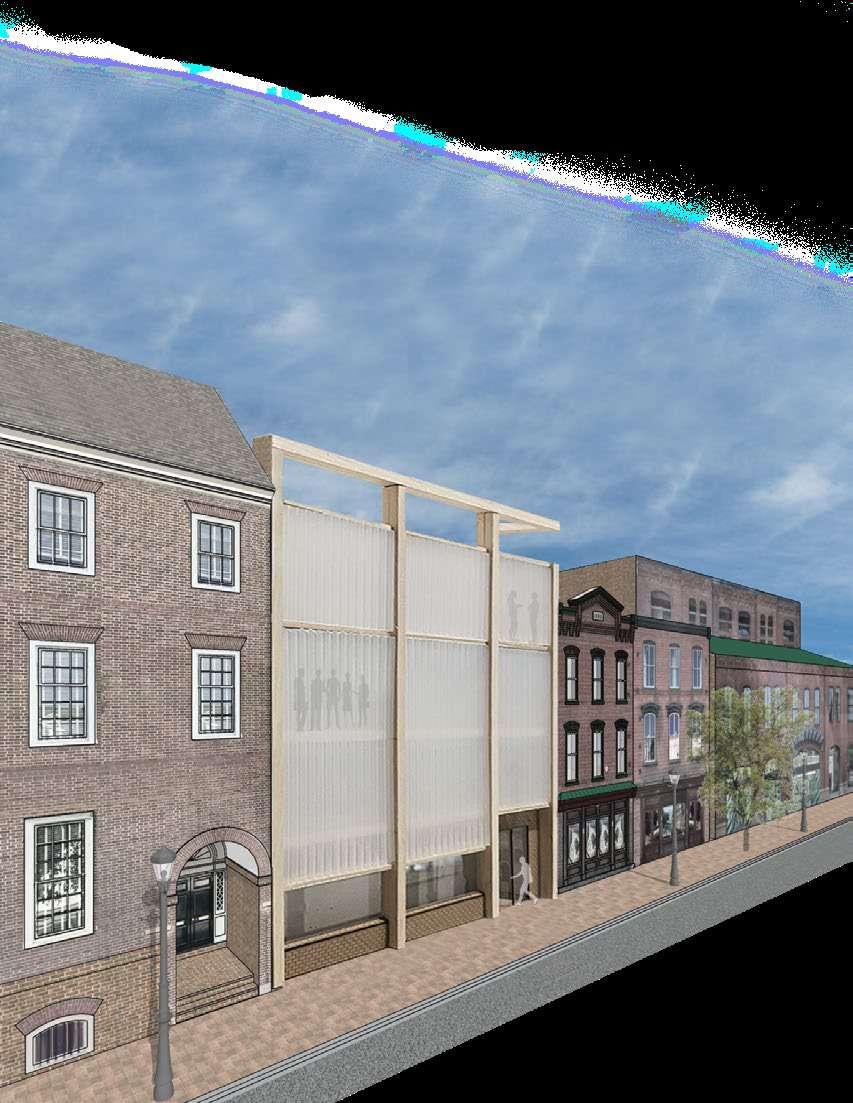JESSICA K. SMITH
SELECTED WORKS
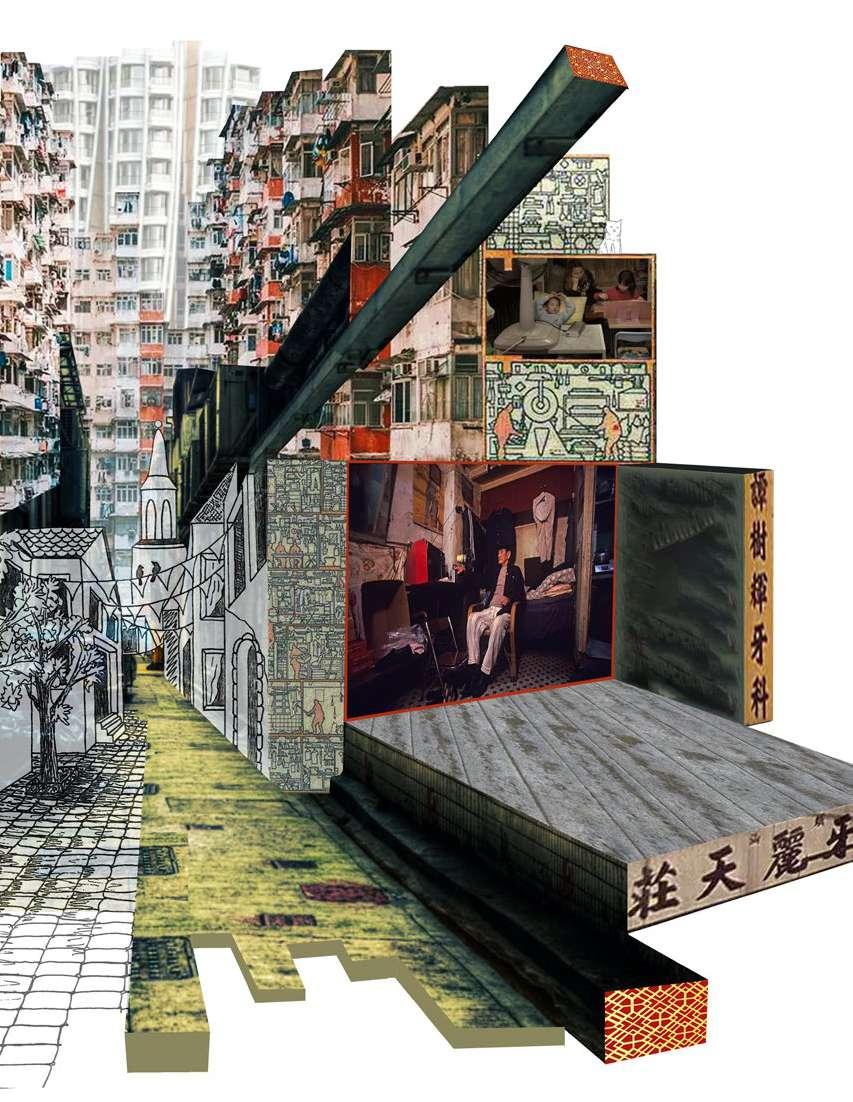
PERFORMANCE IN THE PARK
NEW YORK, NY (ACADEMIC)
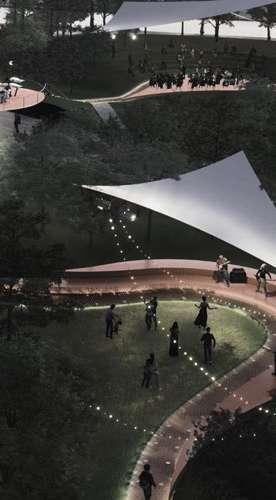
COLUMBIA UNIVERSITY
CORE STUDIO 1 | PROFESSOR KEVIN HAI PHAM
NEW YORK, NY (FALL 2024)
***This project was completed with a partner, Judy Liu. We collaborated on the overall design based off my concept sketches. all drawings shown are my own except for the rendering above and the stage / path diagram at the top of page 2.

PROJECT
DESCRIPTION:
City Hall other civil
CONCEPT:z
An examination (traditional for performance, member or of street

DESCRIPTION:
Park, located in downtown New York City, is a green space known for its relation to City Hall and proximity to civil service offices. The goal of this project was to create an intervention based on our site research.
examination of City hall park shows that the site and its surroundings are hiding little pockets of performance, formally (traditional dance, theater, and music) and informally (street performance, people watching, and activism). To create spaces performance, a series of “stages” connected to a continuous path gives visitors the opportunity to become an audience or even a performer. More touristy sections of the park facing the Brooklyn Bridge are designed to fit the needs performers, while more central locations are used for the amphitheater and bridge stage.

PEOPLE WATCHING 24/7
3.Downtown Dance Factory�
1.Moving Visions Dance School 2.Dance with Miss Rachel 4.Gibney 280 Broadway Dance School�
5.The Laroche Approach Dance School
6.New York Criminal Court
Hall des Lumières Immersive Art
DANCE LESSONS 9AM-8PM
NIGHT COURT 5PM - 1AM
STREET/ SUBWAY PERFORMANCE RUSH HOUR / WEEKENDS
THEATER PERFORMANCE 7-11PM












TRUSS SYSTEMS STAGE ALLOWS VISITOR TO HAVE CLEAR VIEWS OF THE PERFORMANCE SUPPORTS LIGHTING, PROPS, AND OTHER EQUIPTMENT
TERRACED SEATING
THE CENTER FOR URBAN ECOLOGY GEORGETOWN, DC (ACADEMIC)
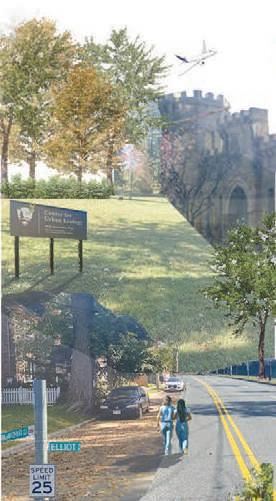
UNIVERSITY OF MARYLAND
ARCH403 DESIGN STUDIO IV | PROFESSOR MICHAEL EZBAN COLLEGE PARK, MD (FALL 2022)

PROJECT
DESCRIPTION:
The goal DC. We were sustainable
CONCEPT:
The Center through a by walls, trees, the main the outdoor
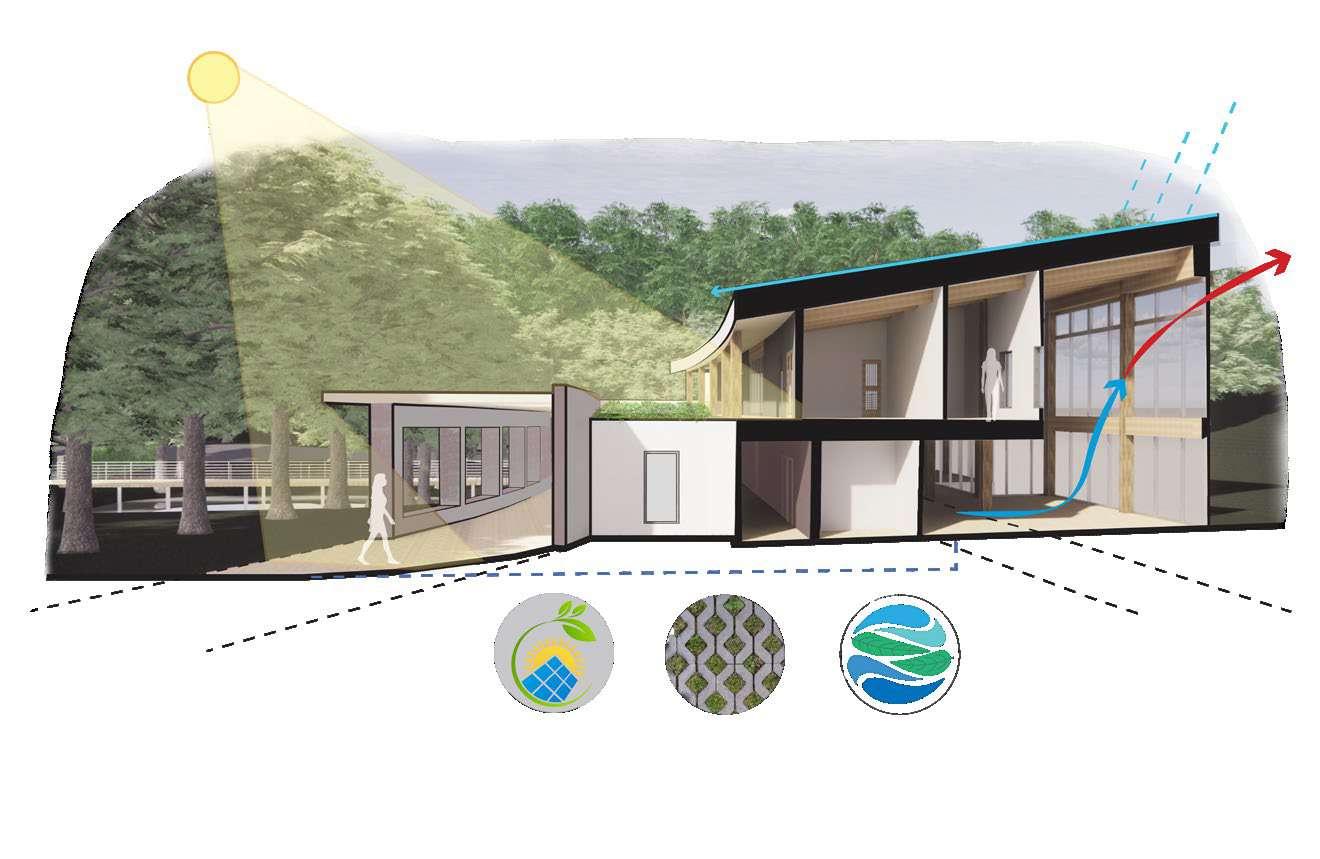
EXISTING SITE LONGITUDINAL SECTION

DESCRIPTION:
of this project was to design a new Center for Urban Ecology next to the Georgetown Reservoir in Washington were challenged to respond to the site characteristics and form a relationship between building and site using sustainable strategies.
Center of Urban Ecology is inspired by the form of a butterfly cocooned by its surrounding landscape. Visitors move series of man made and natural thresholds as they enter the site and then the building. These thresholds, made trees, columns, and hedges, control the visitors’ view of the site and allow for a clear path to be followed through entry. Once inside, the threshold walls become guides for the exterior pathways, leading visitors to experience outdoor learning space and greenhouse.




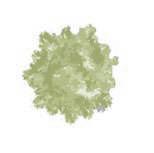


























CENTER FOR URBAN ECOLOGY
































































































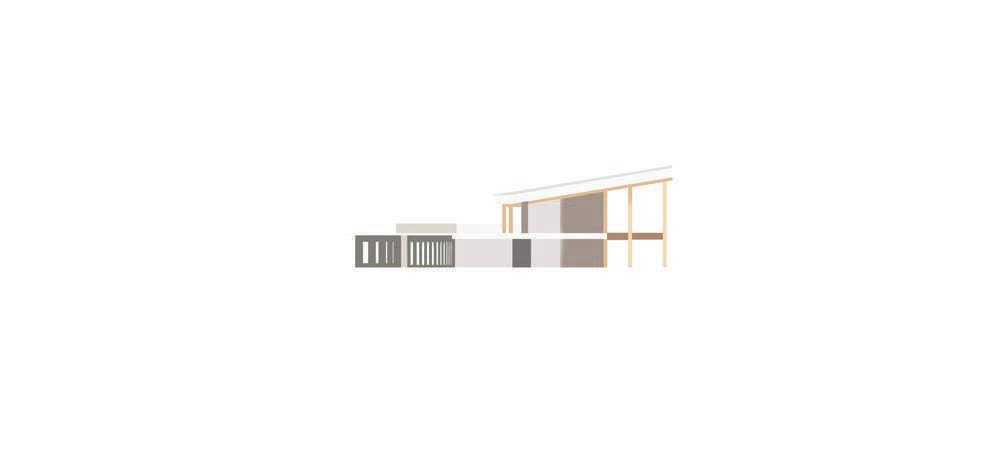




















































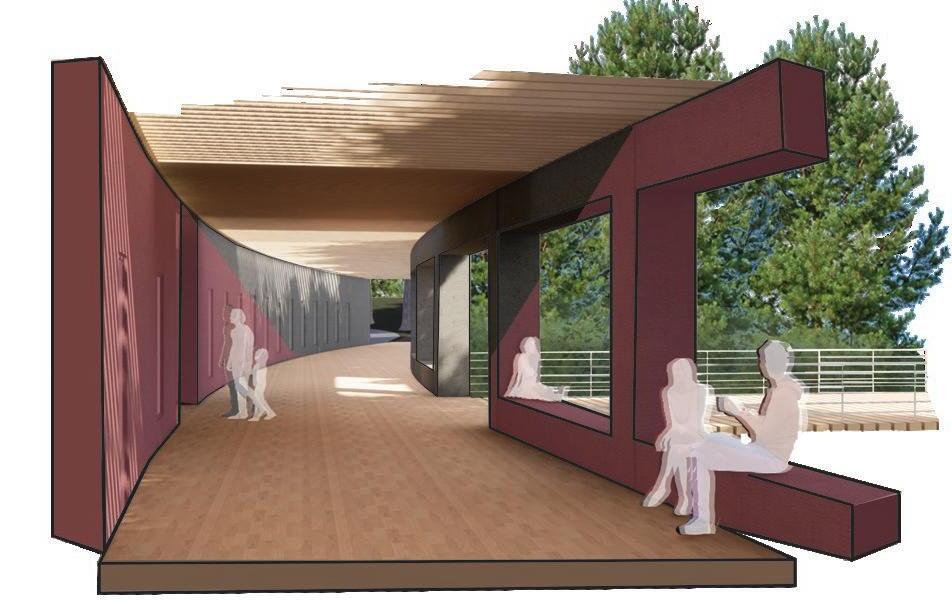
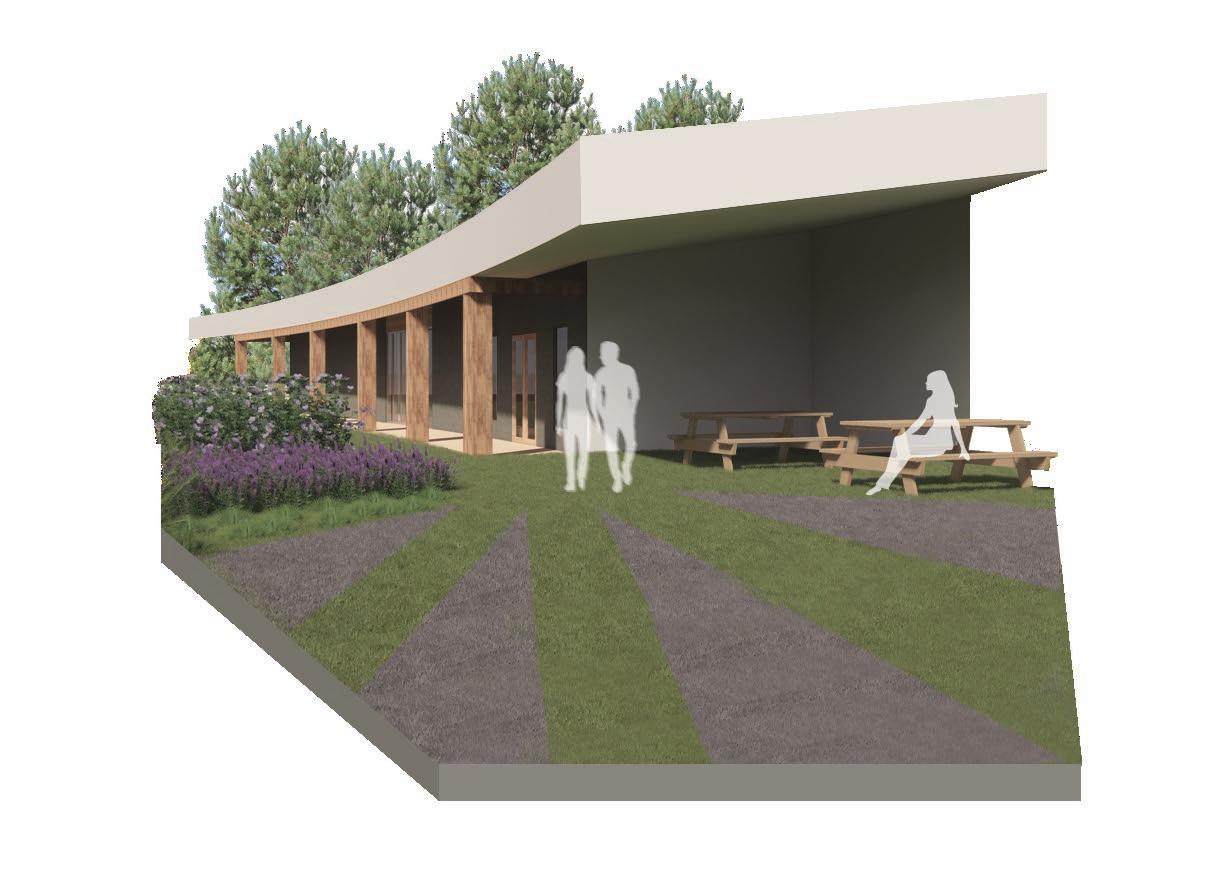

CLASSROOMS
LEVEL 2



PROJECT
NET ZERO DC HEADQUARTERS COLUMBIA HEIGHTS, DC (ACADEMIC)
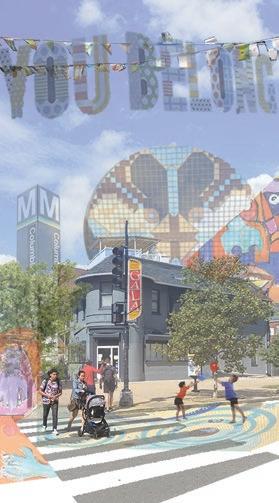
UNIVERSITY OF MARYLAND
ARCH403 DESIGN STUDIO IV | PROFESSOR MICHAEL EZBAN COLLEGE PARK, MD (FALL 2022)
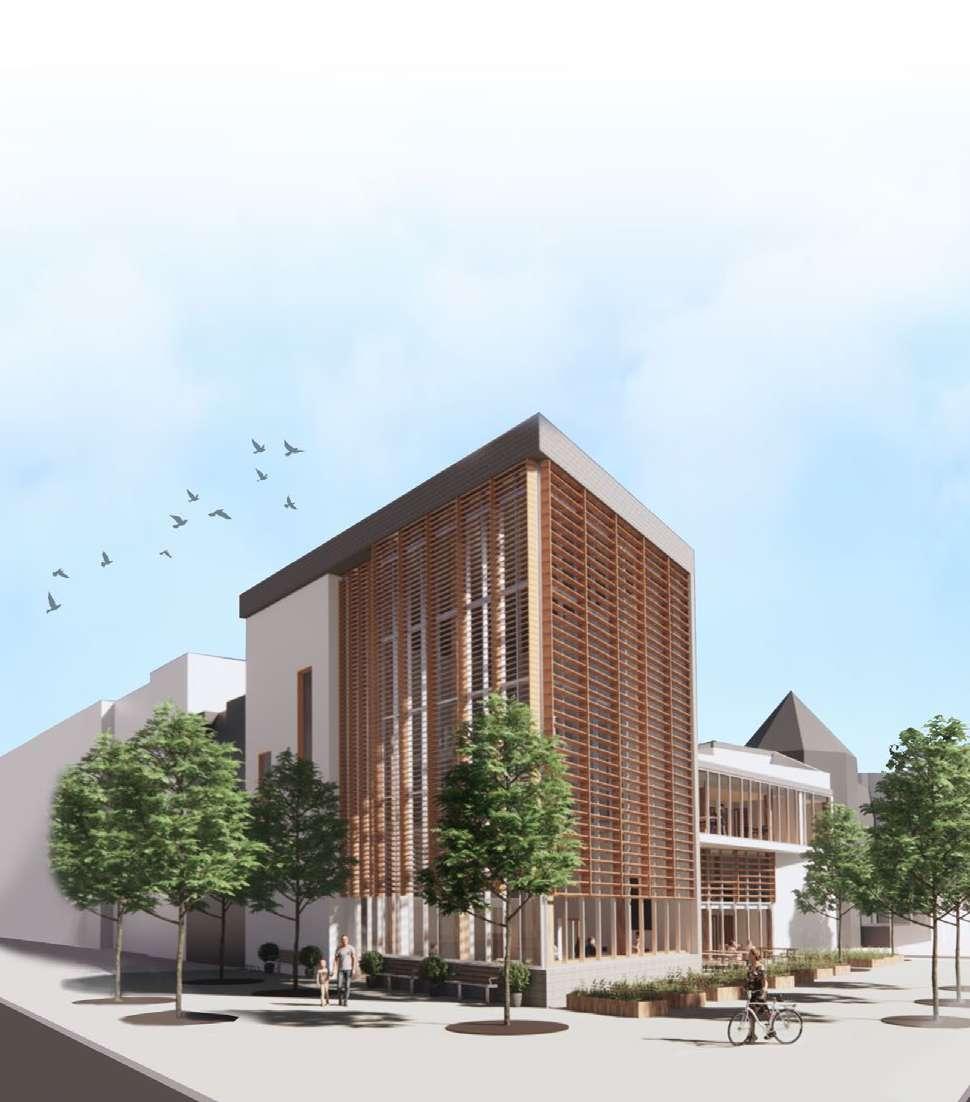
DESCRIPTION: Net Zero Neighborhood. homes and CONCEPT: The Net Zero immediately through from the design, urban farming spaces encourage urban heat
DESCRIPTION:
DC (a hypothetical non-profit organization) is looking to build a headquarters in DC’s Columbia Heights Neighborhood. NZDC’s mission is to help residents see, understand, and integrate sustainable living strategies into their and businesses.
Zero DC Headquarters is designed to promote the intersection of environment, equity, and economics. Visitors immediately enter into a triple height great space. This tower-like space encourages natural ventilation as air passes from the windows at the base through the windows at the top. In order to take a more equitable approach to design, a community learning garden was added to the given program, providing locals the opportunity to experience farming and obtain fresh produce. The office space in NZDC provides jobs to the community and reservable meeting encourage collaboration. The fourth floor gives you access to the green roof where plants native to DC combat the heat island effect and insulate the structure.

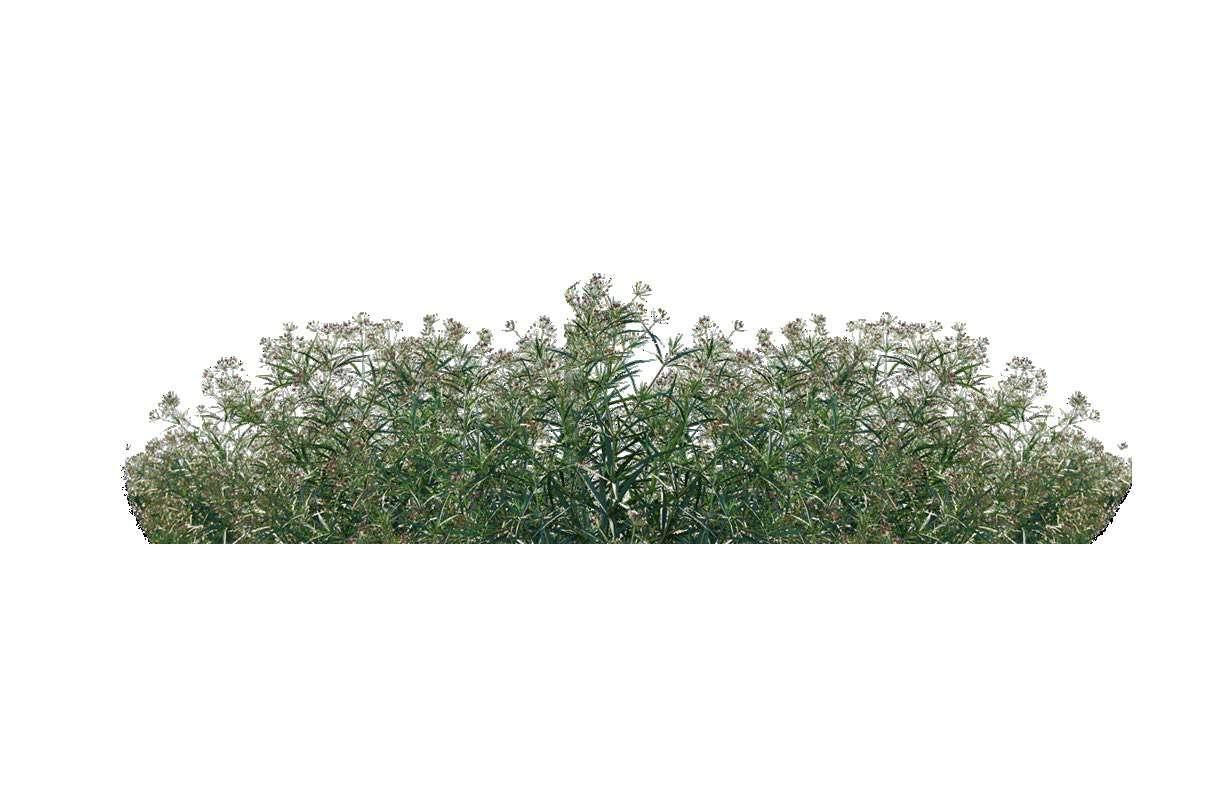

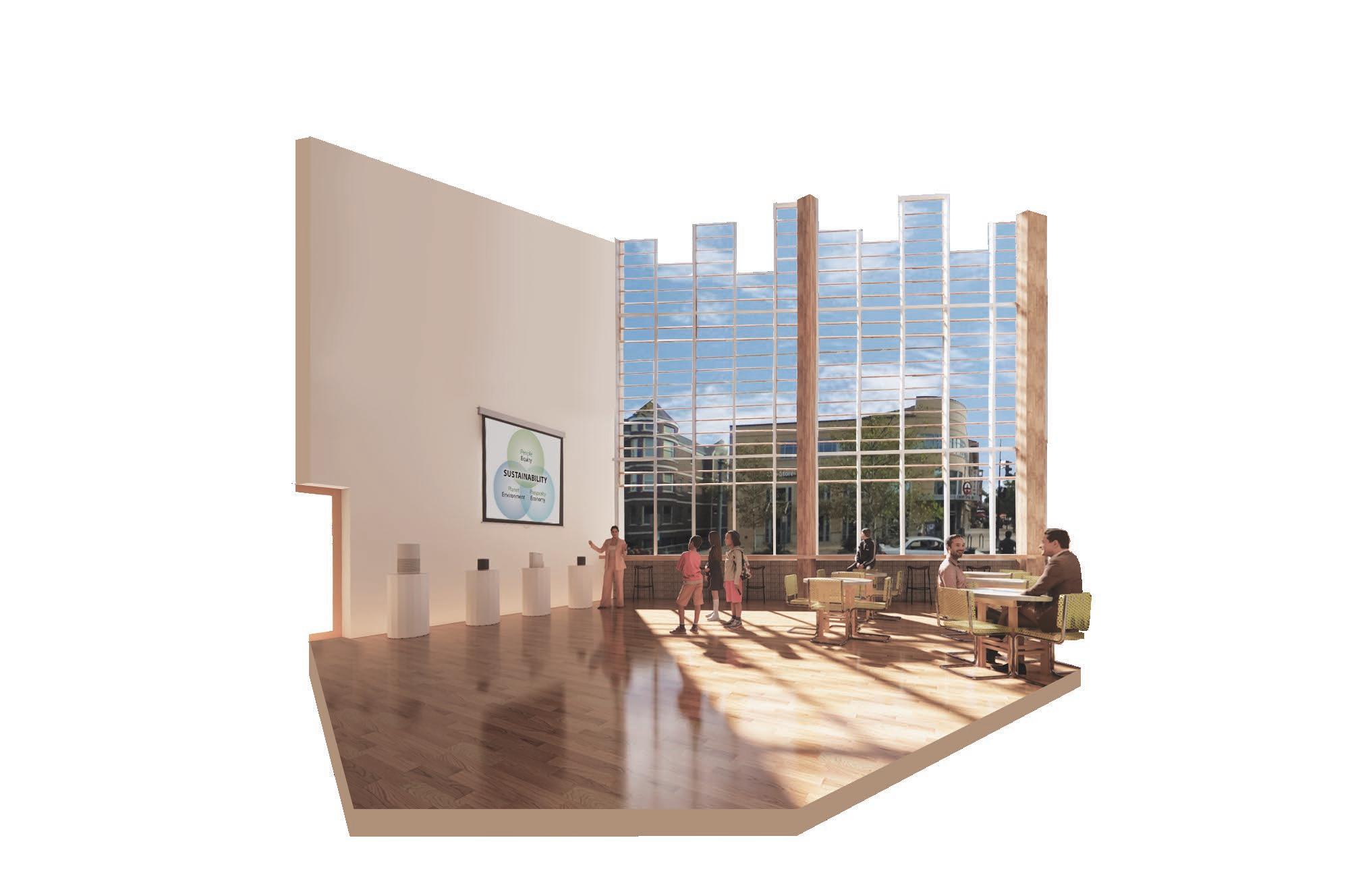
FOOTPRINT CARVE EXPAND





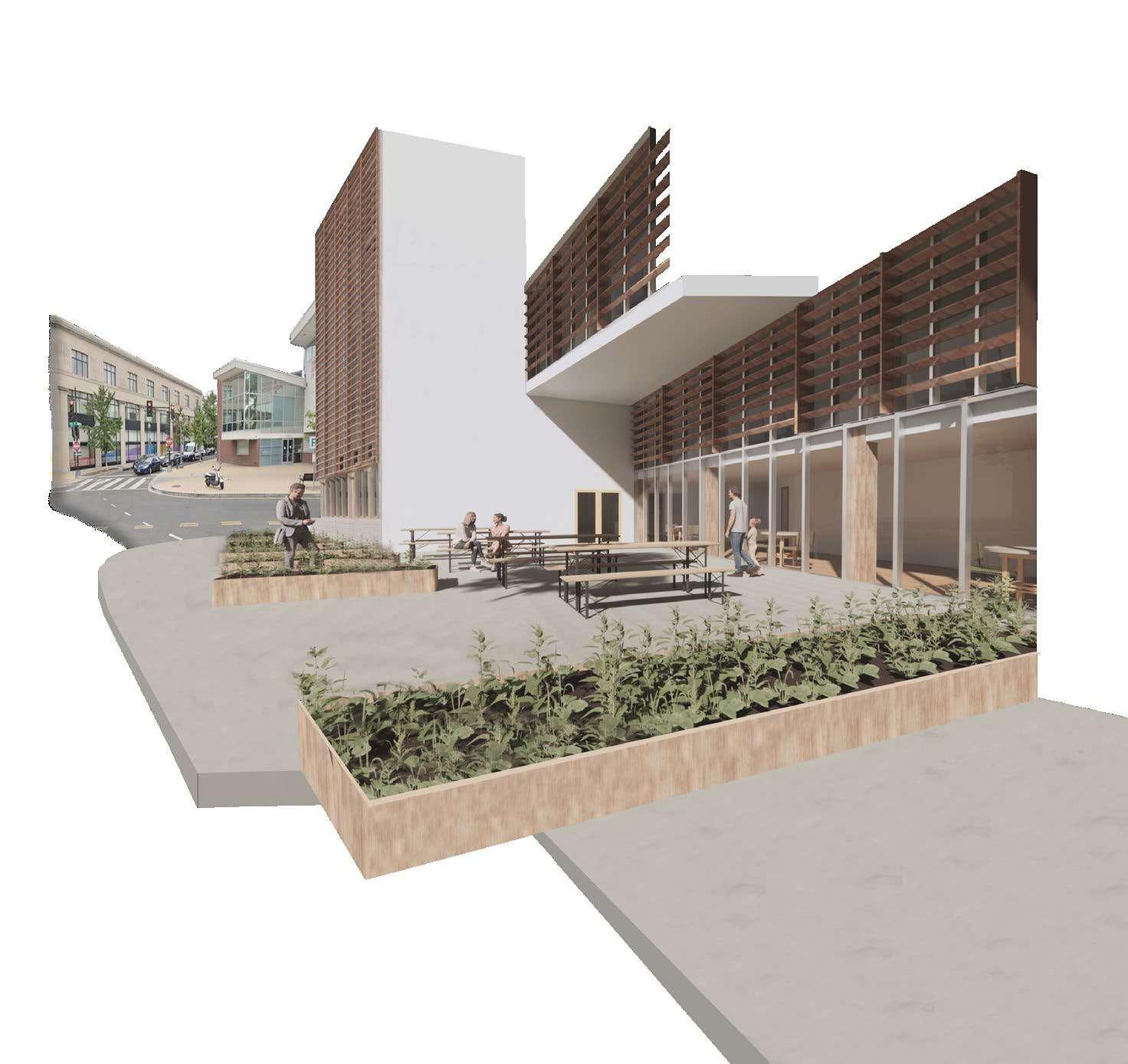



CONDENSED HORIZONTAL LOUVERS ON WEST FACADE
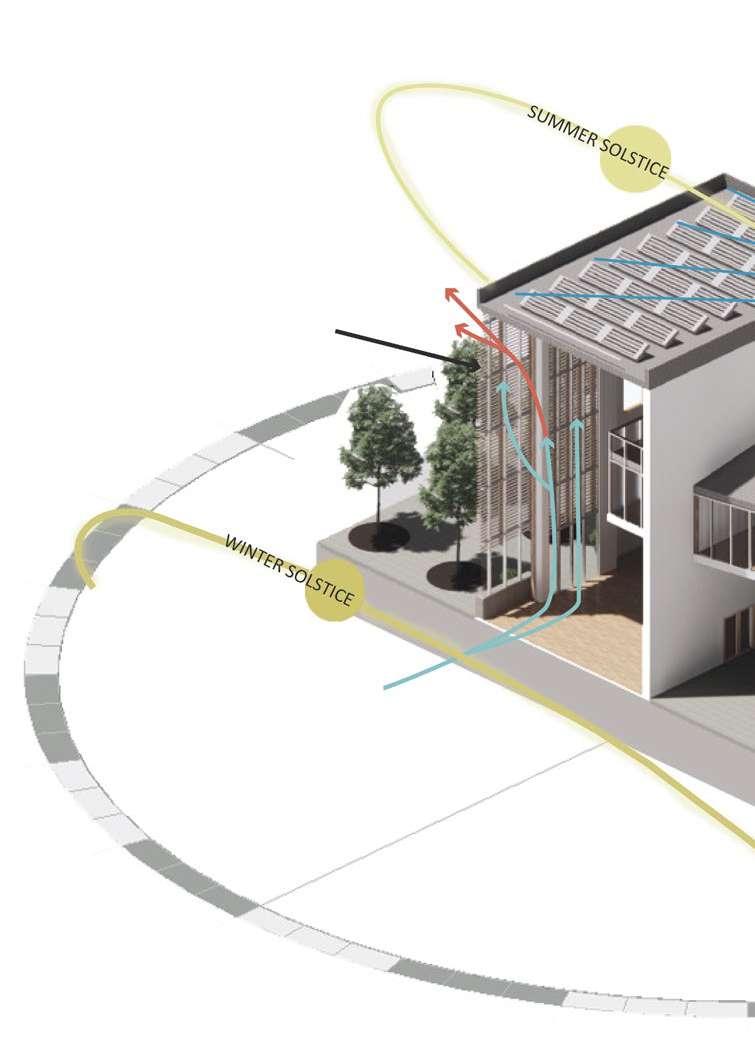

NATURAL VENTILATION USING OPERABLE WINDOWS
SOLAR PANELS
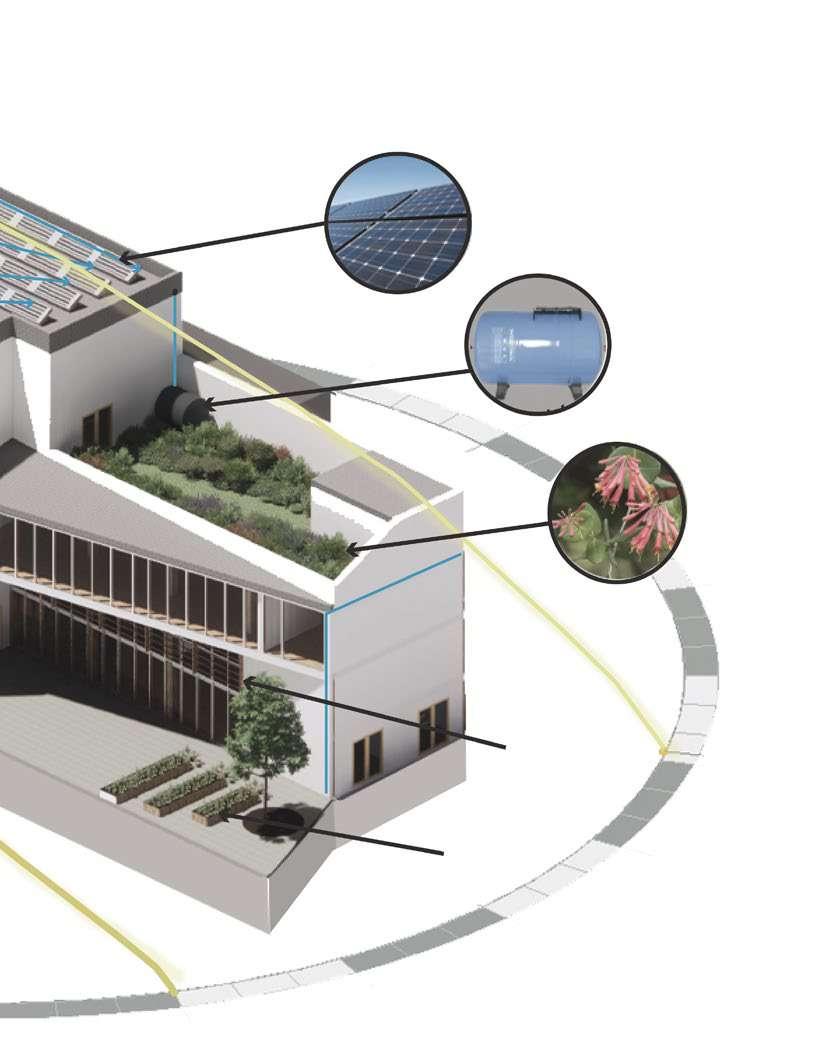
WATER
COLLECTION AND RECYCLING USING GRAVITY
SEMI-INTENSIVE GREEN ROOF WITH NATIVE PLANTS

HORIZONTAL LOUVERS ON SOUTH FACADE
COMMUNITY LEARNING GARDEN
PALAZZO ISI FLORENCE, ITALY (ACADEMIC)
PROJECT
INTERNATIONAL STUDIES INSTITUTE
ARCH402 DESIGN STUDIO III | PROFESSOR FRANCO PISANI FLORENCE, ITALY (SPRING 2022)
***This project was completed with a partner, Eva Perez. We collaborated on the overall design: I designed the public spaces and she designed the unit layouts. The facade shown above is my design and the facade that my partner designed for the other facade is not shown. All drawings shown were produced by me with exception to the elevation above which is my design that my partner modeled and I edited.

DESCRIPTION:
The International student housing, and lecture
CONCEPT: Palazzo ISI retail and Del Moro the professor double courtyard
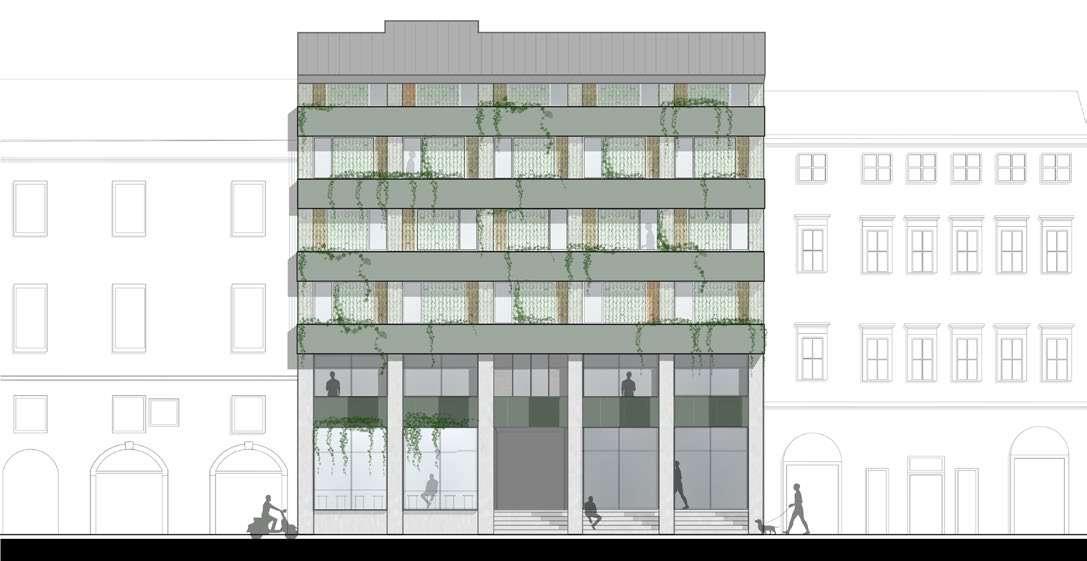

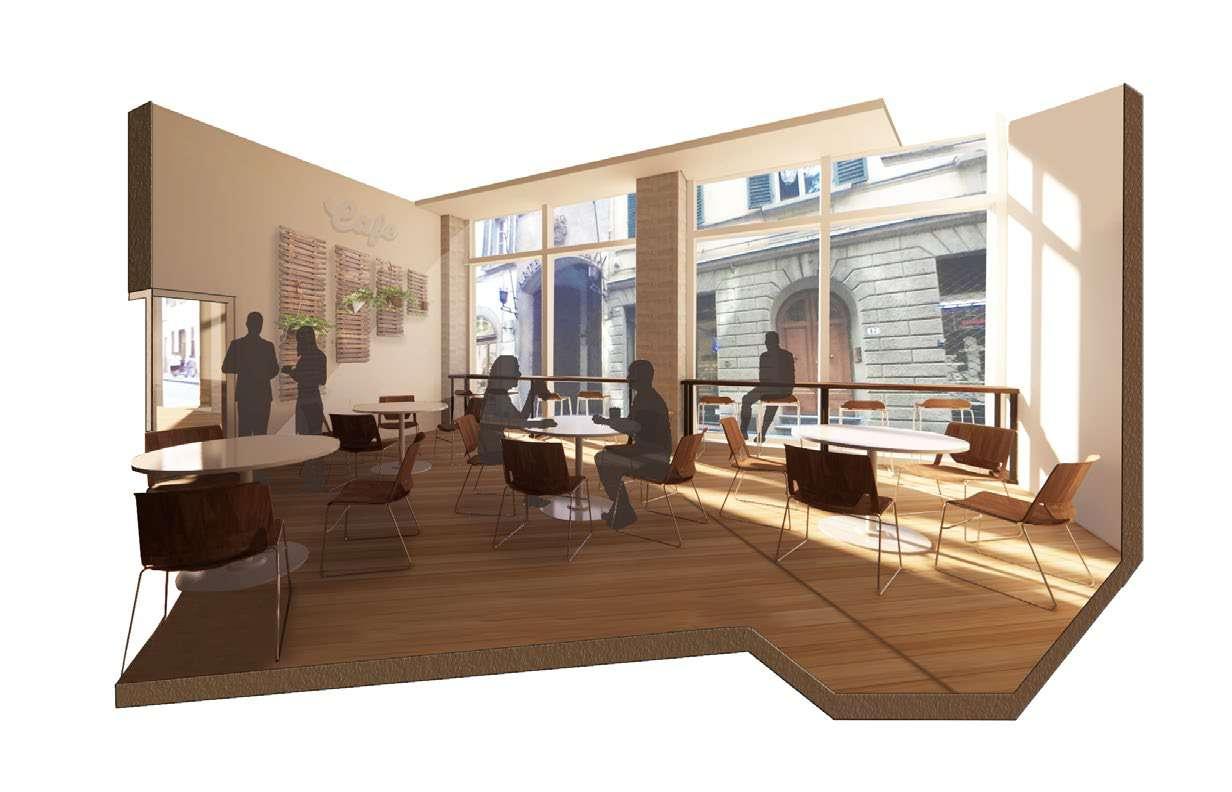
DESCRIPTION:
International Studies Institute in Florence, Italy wants to build new housing for students studying abroad. Along with housing, The program for Palazzo ISI includes visiting professor housing, study space, retail space, a cafe, library, lecture hall.
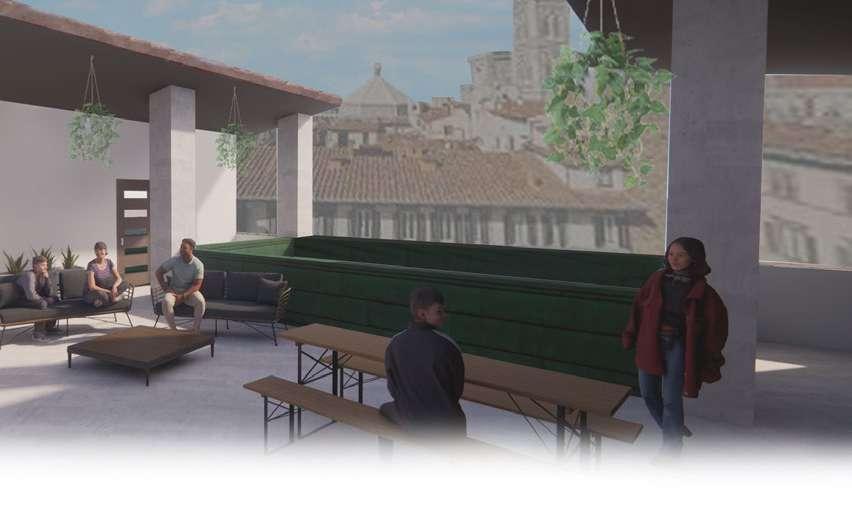
ISI is designed to create a comfortable and safe space for students while still allowing the community to access the cafe. Students and visitors pass through the open air walkway lined with public amenities, connecting Via to Via Dei Fossi. Students and professors have access to the second and third floor where educational spaces and professor suites are located. The top three floors are reserved for student housing. These spaces are connected by a courtyard system that provides natural light and ventilation to the interior spaces.



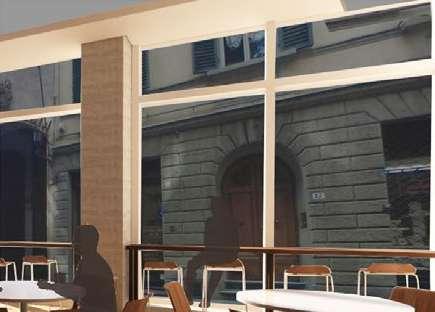

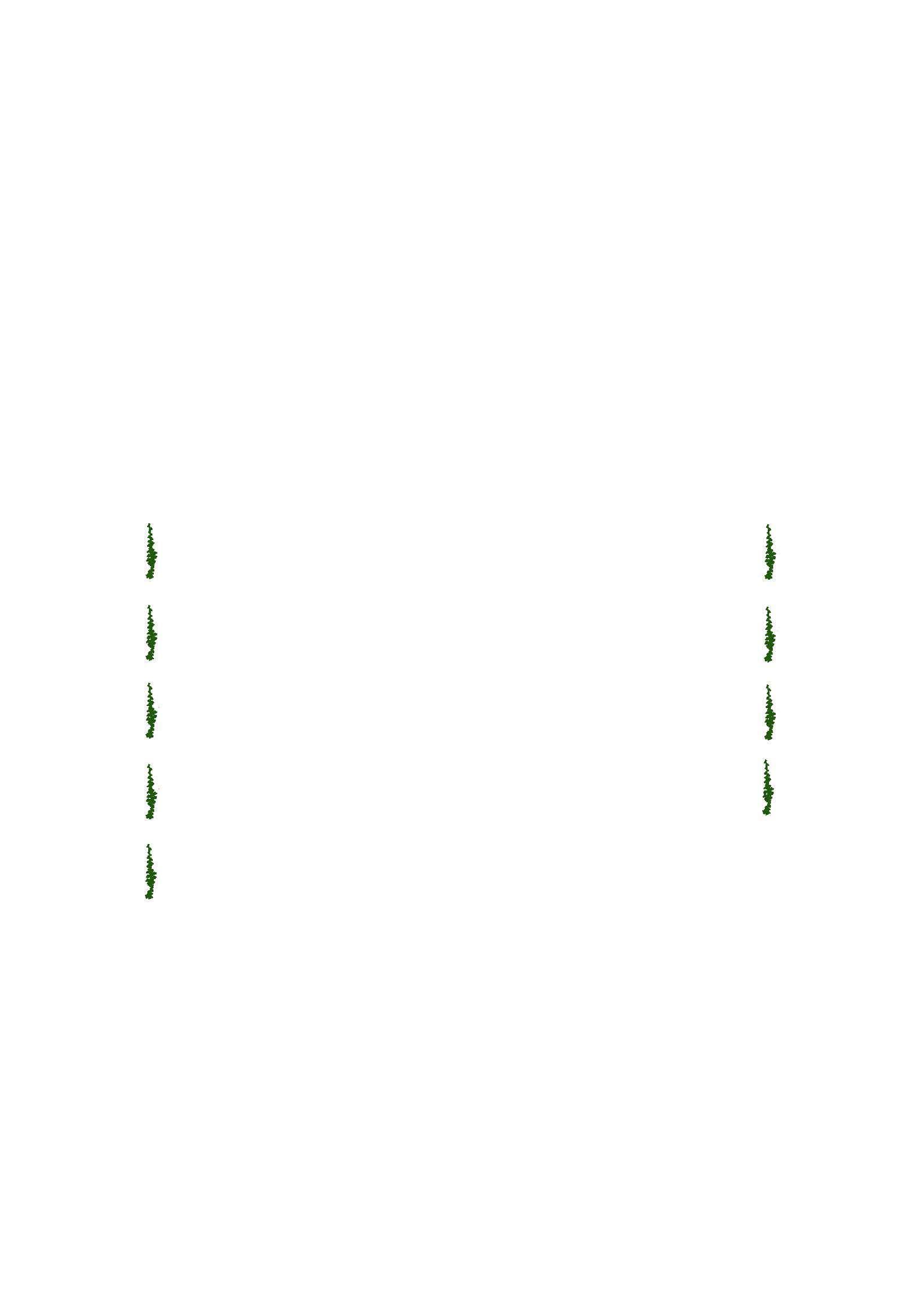
STUDENT HOUSING
VISITING PROFESSOR SUITE
LECTURE HALL
RETAIL SPACE

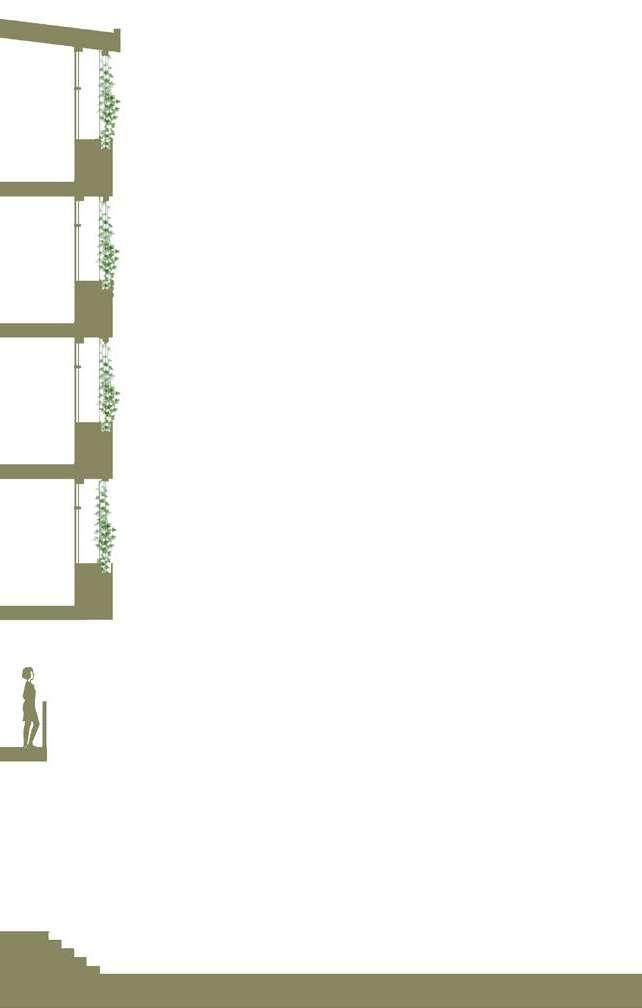

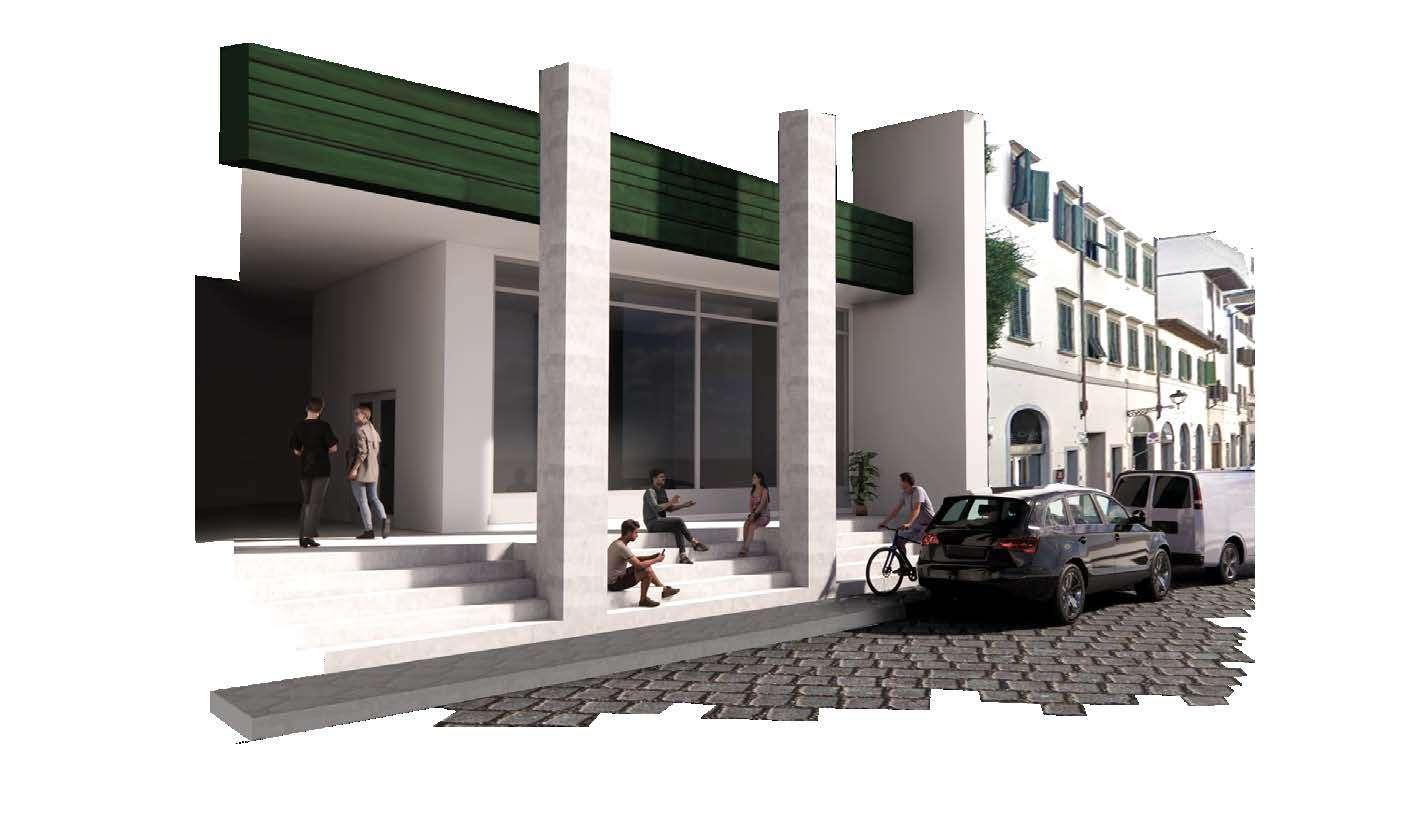

OPEN STUDY SPACE
GLAZING
CONCRETE COLUMN
OXIDIZED COPPER SIDING
RAINWATER DRIP DISTRIBUTION CABLE SYSTEM
VINES
PLANTER BOX
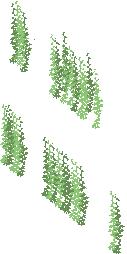
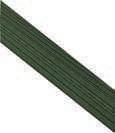
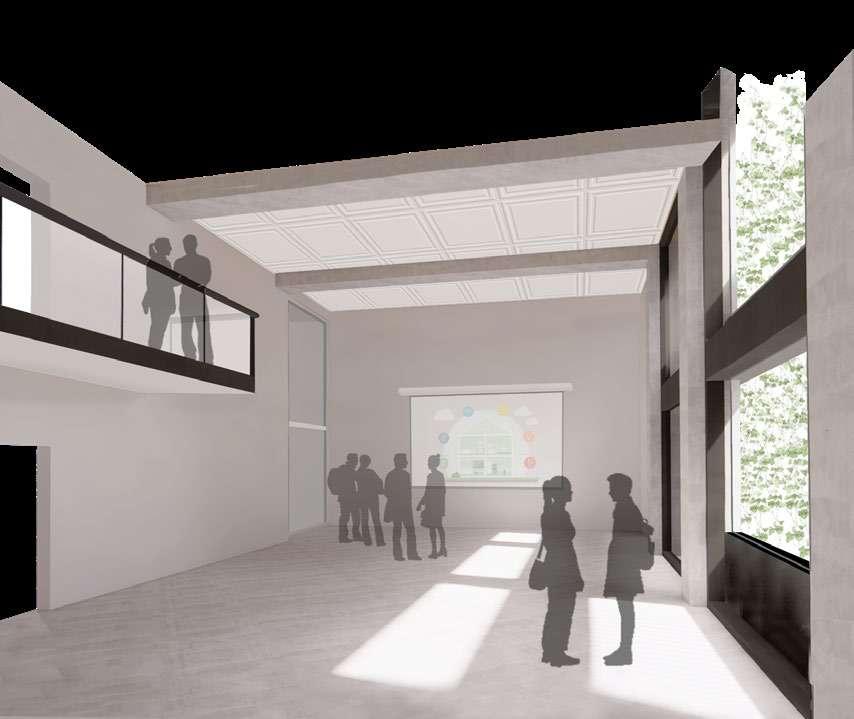

THE LANTERN, BOOK STORE AND LOUNGE GEORGETOWN, DC (ACADEMIC)
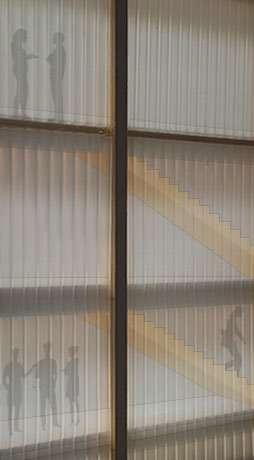
UNIVERSITY OF MARYLAND
ARCH401 DESIGN STUDIO II | PROFESSOR JOSEPH MCKENLEY COLLEGE PARK, MD (FALL 2021)


PROJECT
DESCRIPTION: Along M Street
CONCEPT: The Lanterns was located the door. glow at night.


DESCRIPTION:
Street in Georgetown, DC, an infill site needs a new facade design. All floors must be used for retail.
Lanterns facade draws upon the 2:1 ratio seen in other buildings along M Street as well as the former facade that located on the site. The building entrance is scaled proportionately with the face of the facade, drawing visitors to The corrugated glass provides privacy while still letting sunlight in during the day and omits a soft, lantern-like night. Using collage, a physical model displaying the effect of light on the facade is shown in digital context.
