






TJU College of Architecture and the Built Environment
Selected Works 2022-2025

I N F O

610-639-7133

jessoberg@gmail.com

jobergdesign

www.linkedin.com /in/jessica-oberg
S K I L L S
Adobe Illustrator
Adobe Photoshop
Adobe InDesign
Auto CAD
Enscape
Hand Drafting
Microsoft Office
Model Making
Rhinoceros 3D
Revit
SketchUp
Twinmotion
Unreal Engine
3D Printing
Fifth Year Bachelors of Architecture Student
Philadelphia, PA
E D U C A T I O N
Thomas Jefferson University
Bachelor of Architecture, Minor in Architecture Pedagogy
Delaware County Community College
General Studies 2020-Present
Peter Zimmerman Architects
Architecture Intern
Thomas Jefferson University, College of Architecture
Office Assistant, Teaching Assistant
Jay Michael Salon
Receptionist, Retail Manager
A W A R D S
An Analysis of Design: Exploration Through the NCBDS Archive
Selected for presentation at the National Conference on the Beginning Design Student
North Carolina State University College of Design, Raleigh, NC
Deans List, 6x Recipient
Abstract Mapping Competition, Finalist Third
2024-Present 2021-Present 2021-2024
As an architectural designer, I am deeply committed to creating spaces that enhance the human experience, foster community, and respect our environment. My approach is rooted in user-centered design, ensuring that every project responds to the unique needs and aspirations of its users. I believe architecture has the power to shape vibrant, inclusive communities and prioritize designs that encourage connection and collaboration. By integrating sustainable practices, I strive to minimize environmental impact and contribute to a resilient, future-focused built environment. My work is driven by the belief that thoughtful design can improve lives and create lasting value for people and the planet.
I have assisted Professors Carol Hermann, Eric Bellin, and Andrew Hart as a teaching assistant in their Design 1, Design 2, Design 3, and Design 4 studios. I have found a passion for teaching and have organized and completed a custom minor in Architecture Pedagogy. I have channeled my interest into a year long independent study, resulting in a research paper that will be published and presented at the National Conference on the Beginning Design Student in February 2025. My interest in pedagogy and first-hand experience has taught me various skills not only able to be applied to teaching, but has also helped me grow into a better student and designer as well.
This past semester I have had the opportunity to focus on healthcare design in Professor Chris Harnish’s Malawi Health + Design Collaborative. This studio has emphasized how thoughtfully designed healthcare spaces can reduce stress, promote healing, and foster a sense of dignity for patients and their families while optimizing functionality, enhancing accessibility, and creating welcoming spaces that prioritize comfort and safety. I have enjoyed the process and the complexities of healthcare design and believe that effective healthcare design is essential for creating environments that empower individuals and communities to thrive.
I am excited to be searching for a full time position upon my graduation in May 2025 from Thomas Jefferson University’s (TJU) Bachelor of Architecture program. In addition to the skills I’ve described, I believe my ambition and passion for architecture sets me apart. To me, self-improvement is a never-ending journey, and I am excited for any opportunity to learn!

Design 8: Comprehensive Studio | Professor Jim McKenna III | Spring 2024
This partner project, in collaboration with Steven Graziano, works to foster collaboration between disciplines and advance learning within the field of cognitive science. Designed as an intellectual hub, the building itself serves as a metaphor for the human brain, specifically the split-brain theory, incorporating features that promote connectivity, interaction, and the exchange of ideas while fostering programmatic organization and analytical thinking. The structure features interconnected spaces resembling neural pathways, facilitating seamless movement and communication between different areas, such as laboratories, classrooms, and communal areas. These spaces are designed to encourage spontaneous discussion and collaboration, much like synapses allow for the transmission of information in the brain. Natural light permeates the building, chosen for its ability to enhance mood and cognitive function, while diverse learning environments—from quiet study areas to expansive interactive zones—cater to various learning styles and activities. Environmental sustainability is key, with the building incorporating sun shading devices, natural materials, and rainwater harvesting reflecting the cognitive science community’s commitment to understanding and preserving the human experience within the natural world. Overall, the building not only serves as a center for cognitive science research and learning but also stands as an embodiment of cognitive principles, designed to stimulate creativity, learning, and collaborative discovery.

Conceptually, the building was developed as two modules inspired by the split-brain theory. The collaboration module, highlighted in blue, represents the “right brain” encouraging imagination, emotion, and collaboration between disciplines. The program module, highlighted in green, represents the “left brain” housing the lab spaces and classrooms, encouraging more analytical and logical thinking.









The collaboration and program modules are seperated by a central “spine” serving as the main form of circulation between the two. Visually, the spine is meant to provide breathing room to both volumes, clad in metal panels to break up the repetative nature of the wood facades. The west facade features a dematerialization of the wooden facade that serves as a sun shading technique against the harsh evening sun.
















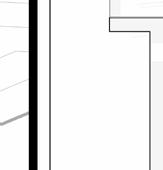



































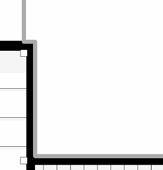






























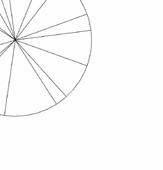














































The natural slope in the site topography allowed for the development of

















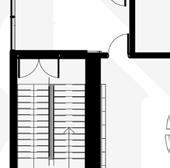




































These rendered interior perspectives show the difference between the collaborative and program modules. The atrium (1) and lounge (2) perspectives are located in the collaboration, right-brain, module featuring a warm hybrid wood/steel structure and deep connection to nature. The lab space (3) and classroom (4) perspectives are located in the program, leftbrain, module featuring a steel structure with a more orderly and sterile feel.

This building section showcases the linear connection between the enterance, and main exterior plaza, meant to emphasize a strong connection to nature in the collaboration module. It also showcases the double height lounge space as well as the lecture hall tucked underneath the tiered seating. Wall section A was pulled from this building section.
Wall Section A works to show the assembly of the curtain wall in relation to the foundation, roof, and structure. The atrium uses a hybrid wood/steel structure consisting of flitch beams and columns joined with a moment frame to avoid the implementation of tension cables. Details A1, A2, and A3 provide further detail on how the curtain wall is connected to the structure and are pulled from Wall Section A.

Design 9: for Architecture | Professor Christopher Harnish | Fall 2024-Spring 2025
This ongoing project, undertaken in collaboration with Lydia Shaw, is part of a yearlong, research-driven studio in partnership with Thomas Jefferson University’s Malawi Health + Design Collaborative. Malawi faces numerous health challenges, including a high prevalence of infectious diseases, elevated maternal and neonatal mortality rates, malnutrition, food insecurity, poor sanitation, limited access to clean water, and a critical shortage of healthcare professionals. Compounding these issues, climate change has intensified the frequency of droughts, floods, and cyclones, further exacerbating food insecurity and displacing vulnerable communities. This initiative focuses on enhancing health infrastructure resilience in Chikwawa District, Malawi, to better support internally displaced populations during flooding events. Emphasizing user safety, community integration, and adaptability, the project employs evidence-based design and sustainable practices. By establishing clear design goals and strategies tailored to the diverse needs of users, this effort aims to improve healthcare delivery in both flood-prone and stable conditions, fostering a dynamic and adaptable healthcare environment.


The program centers on a rural healthcare and evacuation facility, with subprograms ensuring efficient healthcare and support for displaced people. Overlapping spaces, such as classrooms, kitchens, and gardens, serve both patients and evacuees. By adjusting layouts and scaling, the flexible design unifies healthcare and evacuation needs, efficiently accommodating both.



The program is grouped into Inpatient, Outpatient, Public Health, and Evacuation, arranged for critical adjacencies. Key features include a service hub, central axis, courtyards, and walkways for smooth circulation. Flexible perimeter and internal spaces support evacuation and multi-purpose use, with a conceptual diagram illustrating user interaction.


Phased implementation is key when developing healthcare centers in Malawi due to lack of funding, resources, and labor. This phased approach begins with inpatient and outpatient wards, followed by the staff hub and public health ward. Evacuation spaces at each end can later expand into healthcare programs, with added circulation doubling as emergency evacuation areas.




Program placement prioritizes patient proximity to key HC areas ensuring easy navigation. These adjacencies create two zones: high acuity (connecting guardians, staff, and patients) and low acuity (for public use). Clear circulation paths support efficient movement for diverse user groups, including patients, staff, families, and IDPs. Courtyards enhance ventilation and privacy, while multifunctional spaces ensure adaptability for various needs, even outside evacuation scenarios.



The project Connecting Boundaries employed diverse methods of observation and research to document and interpret the lived experience of environmental, social, and cultural conditions within a defined area. Conducted over the course of four weeks in collaboration with Lydia Shaw, the project culminated in the creation of an abstract map designed to distill and convey the findings about the neighborhoods studied. A key aspect of the project involved examining both tangible and intangible boundaries, such as physical barriers, social divisions, and cultural distinctions. This exploration began with a walk originating in Rittenhouse Square and concluded in the Whitman neighborhood of South Philadelphia. Along the way, observations were meticulously recorded to analyze the characteristics of different areas. Each neighborhood was subsequently classified as either privileged, gentrified, or neglected, based on the observed patterns and features. The final representation of these insights took the form of a visually engaging hybrid that combined elements of mapping, collaging, and infographics, offering a multifaceted perspective on the dynamics of these urban spaces.

This project served as the research for the final project in Design 5. Focusing on observing equity and inequity present along our 5 mile walk, at the completion of this project, a site was chosen in the neighborhood deemed the least “equitable.” Through the observation of both tangible and intangible boundaries, Point Breeze was deemed the least equitable neighborhood, and served as the site for our final project of the semester.
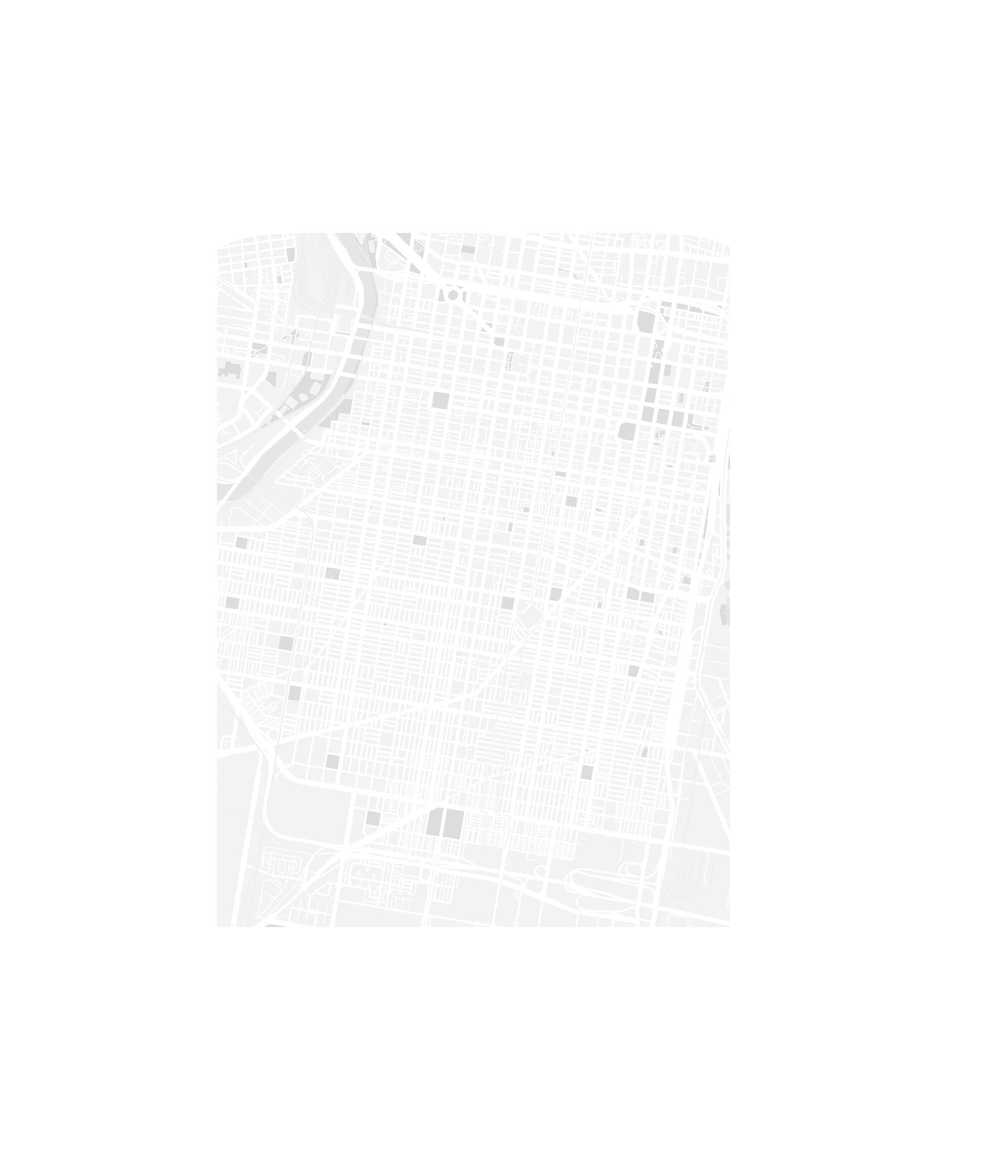


The Point Breeze + Gray’s Ferry Public Garden aims to combat the negative effects of gentrification present in the neighborhoods of Point Breeze and Gray’s Ferry by providing them with a space to encourage both community connection and growth. The site, at the corner of 25th and Reed, contained an existing, neglected, community garden of 40,000 square feet. Inspired by South Asian Rice Farms as well as many other precedent studies containing inhabitable roofs, the existing garden was relocated to the terraced landscape, with the occupiable programming placed underneath. The design also adds a 5,000 square feet greenhouse to allow gardening to take place year round. The interior program consists of a marketplace, small business support, and flexible space accessible to all members of the community. The design of the structure was developed from various grid systems in order to create a uniquely curved structure to directly juxtapose the typical city grid present in the neighborhood. The structure is supported by a unique series of columns and walls to provide various two and three story spaces with light filtering in through the terraces above.

This photograph, taken from the elevated train tracks on South 25th Street, shows the terraced garden leading down to the greenhouse with the interior programmatic spaces placed underneath. The placement of scale figures in this model is critical to showing the intent of encouraging community connection.

This perspective shows the exterior facade of the building in combination with the terraced landscape and the greenhouse. Also in view is the slight manipulation of the landscape in order to establish the corner to corner connection.

This section cut shows the main programmatic spaces as well as the terraced landscape of the gardens above. Also in view is the two and three story circulation space and the radial series of columns and walls.





These models at 1” = 150’ helped gain an understanding of the site through diagrams. The basic grid breaks up the site by square footage while the corner to corner connection diagram connects the two residential and commercial corners of the site. The last model shows a basic massing in order to begin detailing the facade.


In the top perspective, an interior view of the two story marketplace is shown in tandem with the second story circulation space. In the bottom perspective, the view from the garden terrace is shown overlooking the marketplace, specifically the change of elevation when the user crosses underneath the landscape.


Redesigning a climate research station for Summit Camp in Greenland brought a unique set of challenges, primarily due to the location of an extreme arctic environment. This project, in collaboration with Lydia Shaw, Akil Solomon, and Kayla Roldan, required a multidisciplinary approach to address the extreme conditions and transportation challenges in a remote location. Our team concentrated on three critical aspects: thermal insulation, energy efficiency, and the innovative use of prefabricated structures equipped with hydraulic platforms. These platforms were crucial for ensuring rapid assembly and maintaining structural integrity in a region characterized by subzero temperatures and high winds. The extreme climate and transportation constraints demanded designs that were not only compact and lightweight but also robust enough to endure the harsh elements while consuming minimal energy. This experience reinforced the importance of energy-conscious design and adaptability, skills that are critical for developing sustainable infrastructure in challenging conditions.







The ETFE (ethylene tetrafluoroethylene) membrane significantly enhances the station’s energy efficiency by providing superior thermal insulation while allowing natural light to penetrate the structure. The use of ETFE also reduced the reliance on artificial lighting and heating, further minimizing the station’s environmental footprint.

A major focus of this project is the extreme cold, winds, and snow that make the site inaccessible for months at a time. This requires a heavy reliance on prefabricated, modular structures that can be flown to the site, and constructed quickly in the extreme cold. To enhance wind resistance, these structures are lifted from the site on hydraulic ski platforms, able to be moved around the site as needed.


Adaptive & Resilient Design Studio | Professor Saglinda Roberts | Fall 2023
This project produced a sustainable outdoor bus stop at the corner of Schoolhouse Lane and Henry Avenue on the East Falls campus, combining innovative design strategies with environmental considerations. The design was guided by comprehensive climate research, site-specific analysis, human comfort principles, and tools such as the PMV calculator. This results in a multifunctional bus stop that enhances user comfort while reponding to environmental changes. An operable louver system is the key feature that adapts dynamically to various climate conditions that allows or blocks both light and airflow when needed, ensuring a comfortable environment regardless of weather fluctuations. Inside features a large thermal mass, working to absorb and release hear to maintain warmth during the colder months. Beyond the bus stop, the surrounding site was also reimagined to create a more engaging and sustainable public space encoraging physical activity amongst its users, working to raise the metabolic rate of users improving not only thermal comfort, but also health & well-being among the users. It also features landscaped steps to provide searing for activites at the nearby softball field. Holistically, this design represents a blend of sustainable design and the enhancement of user experience, creating a public space that is both environmentally responsive and community-focused.
Thermal mass absorbs heat from the sun during the winter while providing a seating area.
Operable louver system allows flexibility to adjust to changing climate conditions such as light and wind.
STOP SECTION AT 1/8”=1’0”
This section diagram shows how the operable louver system works to either block or allow sunlight and wind. It also shows how people can interact with the space in multiple ways through sitting under the structure or walking through the various pathways implemented throughout the site.
Vegetation planters work as a buffer between the noise and commotion of Henry Ave and the bus shelter, also working to collect rainfall.
Development of multiple pathways in an attempt to promote circulation, increasing the human metabolic rate and decreasing traffic across the site.
This project centers around a deep climate and site understanding using the integral theory for site analysis. This analysis centers around four quadrants of thought: Performance (1), Systems (2), Culture (3), and Experience (4). Using this system of analysis centers the human perception of the site and allows design for the human experience.



610-639-7133

jessoberg@gmail.com

jobergdesign

www.linkedin.com/in/ jessica-oberg