

Hello!
My name is Jessica Gu and I am a fourth year student at the University of Waterloo School of Architecture.
To me, architecture gives physical form to the abstract elements of light, materiality, and colour. I believe in creating spaces that are comfortable and functional. Inhabiting a space should feel as natural as breathing, like an extension of the body. Thoughtful designs need not stand out, but rather work so seamlessly that one does not even think about it at all. I strive to create projects focused upon human experience, rather than purely program and function.

CV
Education.
University of Waterloo School of Architecture
Candidate for Bachelor of Architectural Studies Honours Co-op(Class of 2023)
Excellent Academic Standing 2018-2020
Markville Secondary School
Ontario Scholar with 4 year honour roll status
Experience.
office of mcfarlane biggar Architectural Intern (2022)
Contributed to writing and layout on several successful Request for Proposals
Put together design options, visualizations, and CAD drawings using Revit, Sketchup, AutoCAD, Rhino, V-Ray, and Enscape
Created physical graphic and model displays for presentation centre marketing
Bousfields Inc.
Urban Design Intern (2021)
Designed massing studies on one week turnarounds for various scaled projects in Sketchup and Illustrator Set up and formatted shadow studies for development submissions using Sketchup and InDesign Created diagrams, sections, height maps, and illustrations for multiple urban developments using Adobe CC and AutoCAD
O2 Planning + Design
Urban Design Intern (2020)
Collaborated on the design and visualizations for a university esplanade using V-Ray, Rhino, and Illustrator Aided in engagement consultation and proposal documentation, including a series of maps, diagrams, and visualizations for a large scale urban design project Put together a series of trail planning maps using GISand Illustrator
Studio V Architecture
Architectural Intern (2020)
Created and documented large scale physical models through digital modeling, 3D printing, and lasercutting Used V-Ray and photoshop to render photorealistic visualizations for presentation and marketing purposes
Aided in massing and conceptual design for large and small scale urban projects
Let’s get in contact!
Jessica Gu
Toronto, Canada
jessica.gu@uwaterloo.ca 416 856 6783
Skills.
Digital
AutoCad Rhino 3D Sketchup Revit GIS AdobeMapping CC V-Ray Enscape Lumion
Grasshopper
Fabrication
Hand Drafting Physical Modeling Laser Cutting 3D Printing CNC Milling Woodworking Photography English Mandarin
Languages

January 9th, 2021
To whom it may concern,
Re: Reference letter for Jessica Gu
I am writing to provide a reference for Jessica Gu. Jessica held the position of intern urban designer at O2 Planning + Design from September to December 2020 while on a work-term from the University of Waterloo. Based on my experience working with Jessica I highly recommend her as a designer and a thoughtful contributor.
Jessica brought her interest in landscape architecture and urban design through an architectural lens from her program at the University of Waterloo. She was able to move to Calgary and participate in the office during the Covid pandemic (both in-person and remotely). She quickly integrated into the team and contributed to projects using 2D and 3D digital modelling and visualization programs. Jessica was able to push forward design ideas within the design team while developing these graphic skills. She is a focussed professional who demonstrates a strong sense of composure. She is an organized communicator and works well in a team environment. She thoughtfully listens to advice and quickly revises her designs to improve projects.
Over the course her work-term she gained experience in park and site layout, open space master planning, urban design and detailed amenity design. Her achievements at O2 included:
» diagramming multiple sets of demographic and environmental maps for RDNO using GIS and illustrator; » collaborating on the vision proposal for the MacEwan Esplanade, contributing on schematics, diagrams, and the rendered plan;
» designing a courtyard for Foothills Memorial Hospital, including a new pergola structure; » contributing to the design proposal for the Fredericton Exhibition Lands, setting up the 3D model, views, and renders of various proposal scenarios, as well as creating a set of overview diagrams based on site research.
Based on her creative approach, collaborative nature and quick learning skills I recommend Jessica as a strong candidate for any design studio.
Should you have any questions feel free to contact me directly.
Yours truly,
Chris Hardwicke, RPP, MCIP, MRAIC
Principal, Urban Design O2 Planning + Design

Course: 3B Option Studio
Location: Cambridge, Ontario
Completed: December 2021
In collaboration with Isaac Walsh
Vertical Aging
Seniors are increasingly looking for ways to age in place rather than in conventional assistive housing. Especially in high rises, where units are more compact and not made to adapt to the needs of an aging population, new strategies are needed to dignify the processes of aging in place with common conditions that inhibit their ability to function, such as dementia.

Vertical Aging proposes to increase the accessibility, safety, and comfort of aging in place. Designed as a series of wall panels,this project shifts the elements of the home to the wall. Modular elements can be attached securely to the system to adapt to the needs of the residents, on their own timeline with larger elements and senior friendly components that can be easily attached and secured into place.
Through adaptive design, Vertical Aging increases the amount of time that seniors can live independently, making the home a more streamlined home interface.





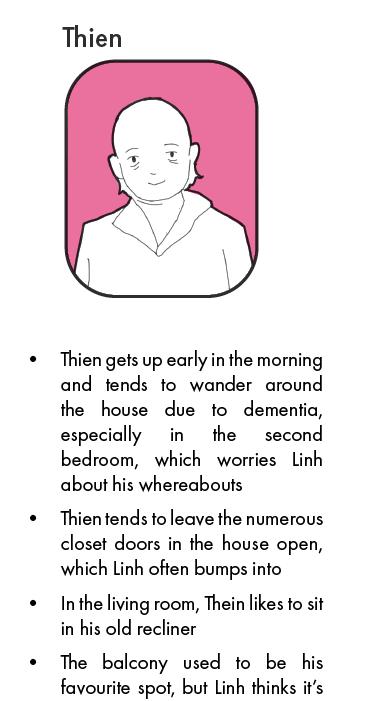









Course: 3A Design Studio

Location: Toronto, Ontario
Completed: April 2021
In collaboration with Simone HannaMosaic
Located on a corner site, Mosaic offers subsidized housing for those in transition in the gentrifying neighbourhood of Oakwood Vaughn in Toronto’s west end. Prefabricated, modular units keep construction costs down, with a variety of different room sizes to suit different families. A greater number of bachelor suites are provided to transitional residents, for a private living space that aids the transition from shelter to independent living. Circulation looks into the central courtyard, providing a social and green space for building residents. The central courtyard also promotes passive ventilation throughout every unit, leading to a comfortable environment. On the ground floor is a community center that fronts onto Eglinton and accommodates an existing kick-boxing studio already on site. In addition, classrooms, counseling rooms, a communal kitchen and gym on the ground floor provide a safe and supportive space for those in transition as well as the greater community.
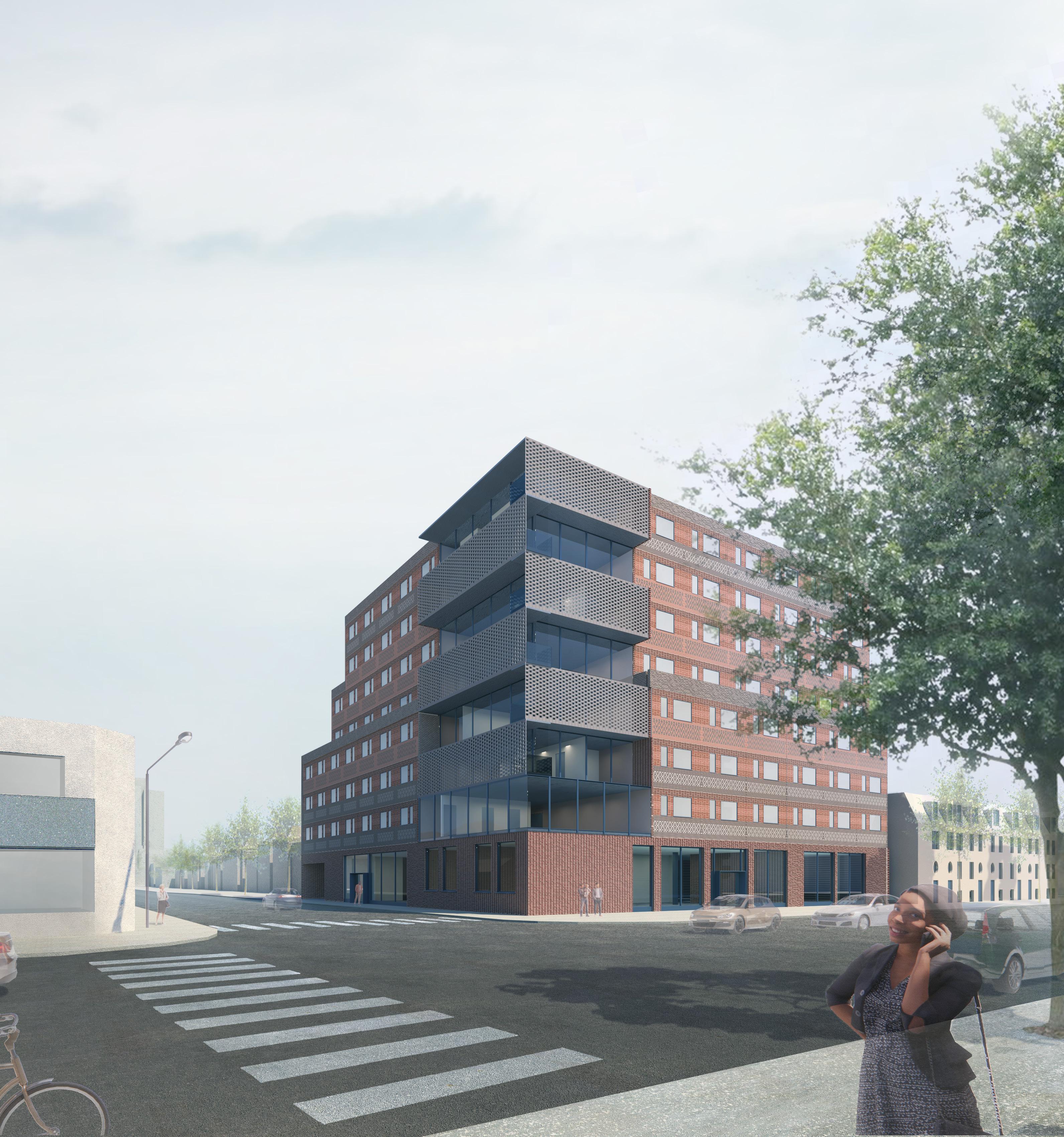

Malian Pattern Jamaican Pattern Filipino Pattern In tenant meetings, there was an interest for the character of the built form to reflect the dynamic character of the neighbourhood. The patterns on the brick facade reflect the variety of cultures living in the Eglinton-OakwoodVaughn area.





Circulation Core
Units,
module
modules per
Bd Accessble Units
Units, 3 modules per unit

Site Area: 1271.19 m2
GCA: 7117.53 m2
5.59
Count:
Per Hectare:
of Floors Above Grade:
of Floors Below Grade:
Gypsumboard Interior Wall
Unit with Pre-Installed Kitchen, Bathroom,




Pre-fabricated Brick Screen Facade
Rockwool Insulation




Windows
Light Steel Wall Framing
Gypsumboard Interior Wall




Steel Module Framing
Compiled Brick Facade
Attached Corridor Module
Glass Screen
Unit Axonometric


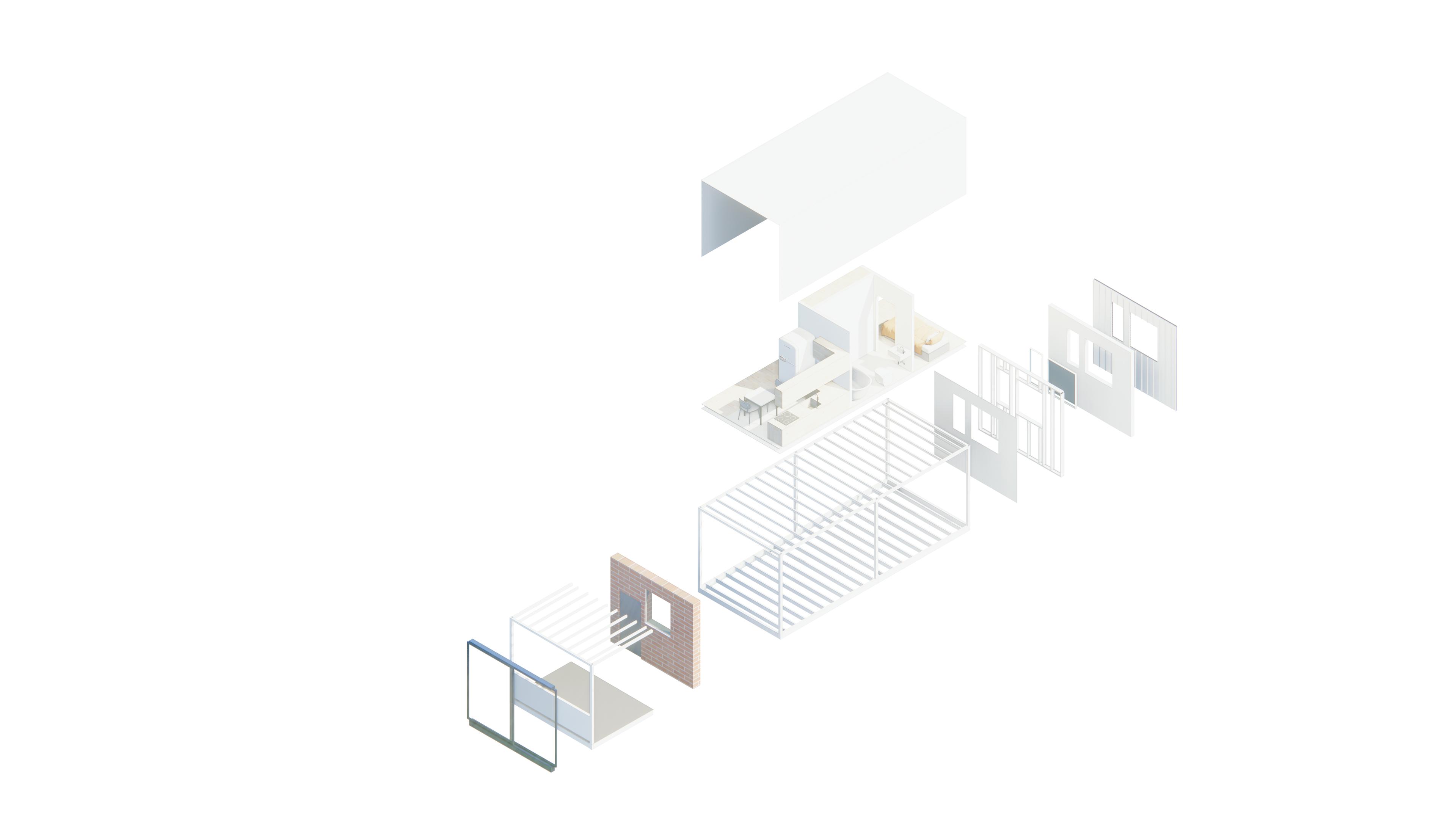
Course: 2B Design Studio
Location: Markham, Ontario
Completed: August 2020
Flow
Located in an unassuming neighbourhood park, Quantztown Park is built around a stormwater retention pond that is ubiquitous throughout Markham neighbourhoods. Through a series of landscape and architectural interventions, Flow reinvents the neighbourhood stormwater retention pond and transforms it into an interpretive and recreational space that highlights the flow of water throughout the site.


Pre Design Site Analysis
Existing Stormwater infrastructure is outdated and does not provide a desirable park environment. Analysis has been done to relate chemical indicators of water quality and biodiversity. Flow selects plants specifically designed to filter stormwater, providing a more natural way to improve water quality before it reaches the local creek than current infrastructure intensive stormwater systems.


Floor Plans


Top: Ground Level



Bottom:
Level
A small building houses a snack stop, washrooms, and seating for those that visit the park. The lab in the lower level allows for monitoring of water quality throughout the stormwater system. A butterfly roof collects and filters rainwater for use throughout the building. The covered overflow pipes allow for pond access and doubles as a viewing deck overlooking the pond. Connecting the building with a boardwalk across the pond is an interpretive walk lined with local plants selected for year round interest and biodiversity support.
A former stormwater drain is daylit, providing a better environment for humans and animal species.


Bioswales and trees planted along the park soccer field effectively drain water coming off from the field.

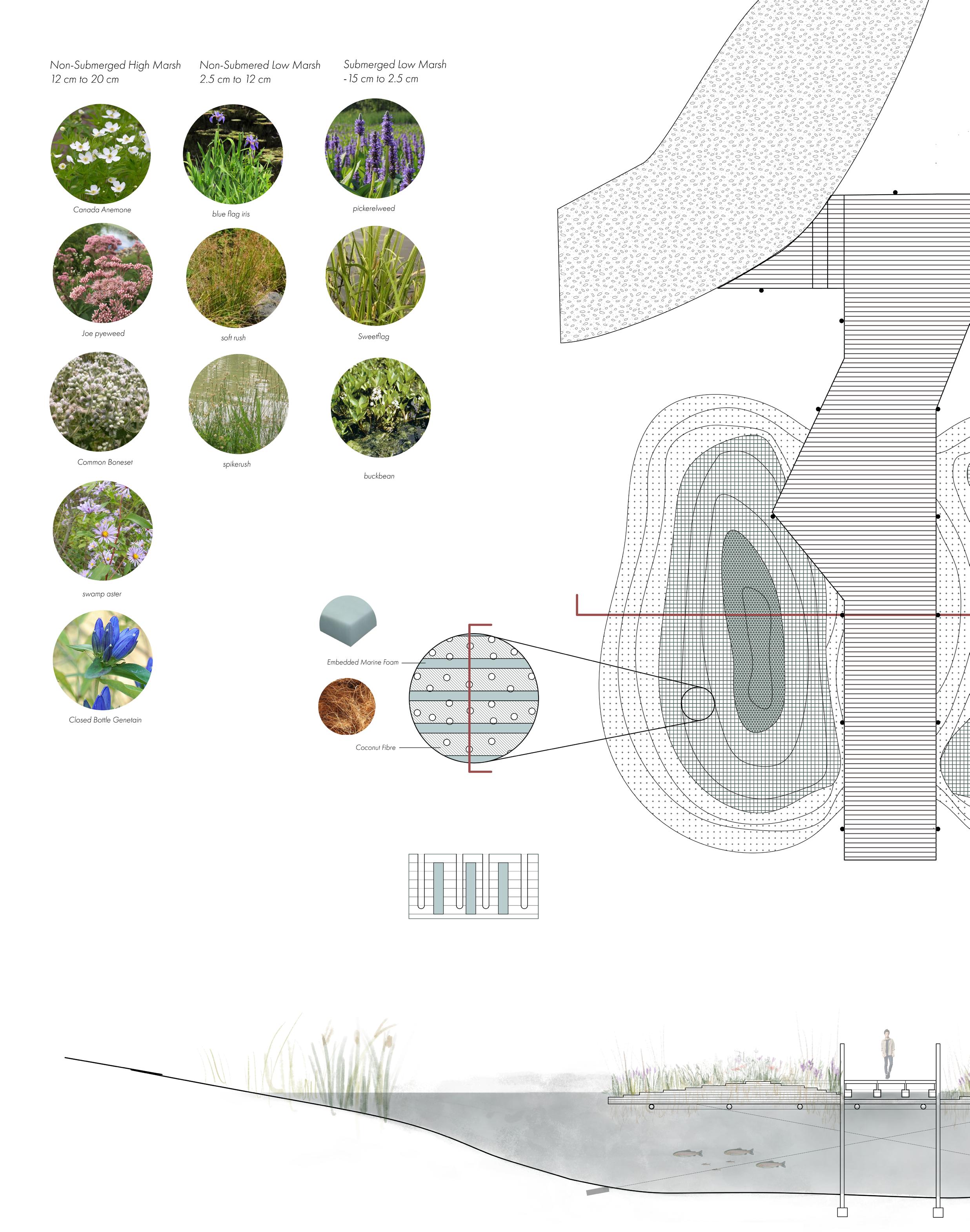
A floating boardwalk provides a unique environment. The tiered pontoon system supports the boardwalk and a series of floating islands, with desirable conditions for a variety of different plants and ecosystems. Wetland plants filter incoming stormwater, allowing fish to exist in the pond, while meadow plants provide habitat for a variety of bird and insect species.


Course: 1B Design Studio

Location: Toronto, Ontario
Completed: April 2019
Hillside Library
Located on a hilly site in The Junction, Toronto, the Hillside library serves as the gateway to the West Toronto Railpath. Quietly embedded into the landscape, the roof becomes a park and plaza for the community. Skylights bring light into the space while creating a sculptural landscape on the roof above. The interiors reflect the the park with a terraced levels and tree-like support columns. In the children’s area, a network of tunnels carves into the terraces, creating a variety of interesting playscapes. A light and transparent glass atrium connects the general and children’s areas, allowing views and direct access to both the streetside and the park below.

Studio V Architecture

Location: New York, USA
Jan 2020 - Mar 2020
During my time at Studio V architecture, I had the opportunity to work on two projects. One project was an affordable apartment complex in the Bronx, for which I developed a set of interior and exterior renders for presentation purposes, as well as a large scale physical model at 1’:1/16”(1:200). The second project was a mixed use neighbourhood complex on top of a rail line in Brooklyn, for which I was involved with facade design as well as developing another presentation model at 1’:1/16” (1:200). Model development was aided by lazercutting, 3D printing, woodworking, and material research/ acquisition.



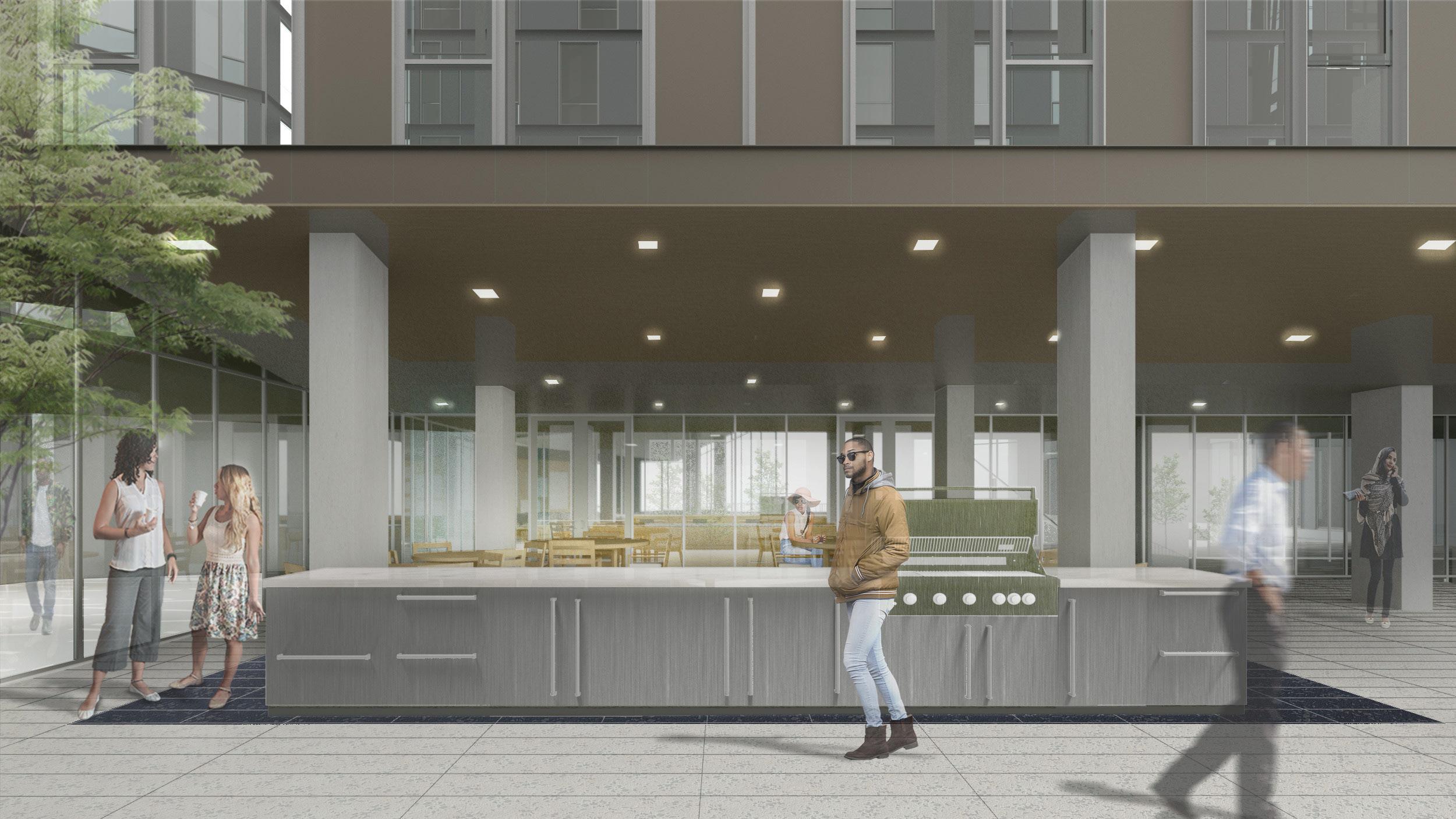

O2 Planning + Design
Location: Calgary, Canada
Sep 2020 - Dec 2020
During my time at O2 Planning + Design, I had the opportunity to work on urban design, regional planning, and landscape projects. This included putting together the master plan proposal and community engagement plan for the Fredericton Exhibition Grounds. The city government was looking to transform the grounds from the underused exhibition into a new comprehensive mixed use community.
I also collaborated in the design and visualization of a vision proposal for the MacEwan University Esplanade, using V-Ray, as well as organized and produced a series of maps and reports using GIS data for environmental planning in Greater Vernon, BC.



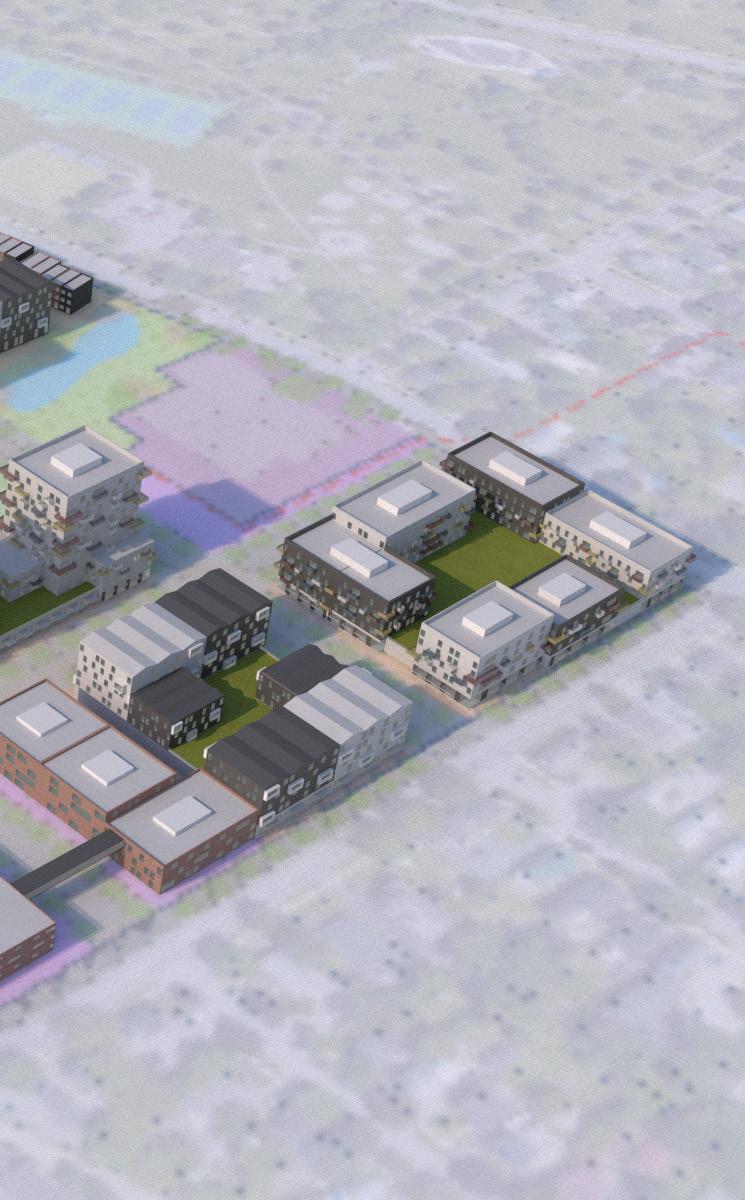


Bousfields Inc.
Location: Toronto, Canada May 2021 - Aug 2021
During my time at Bousfields Inc., I worked on many different projects in the field of urban design, assisting in figures and writing on massing studies, height maps, shadow analysis, urban design briefs, and avenue segment studies. Due to the nature of development, much of the work for both private and public clients was done on a fast 2 week turnaround. Most figures were produced in sketchup, with accompanying statistics done in excel and post-production in Adobe CC. Some large scale mixed use developments I worked on at Bousfields include Elia Lands in downtown Mississauga, (pictured bottom right), Tyndale Green in North York, and Rangeview in lakefront Mississauga. Through this co-op I have also gained an understanding of the development process, zoning by-laws, and city planning.
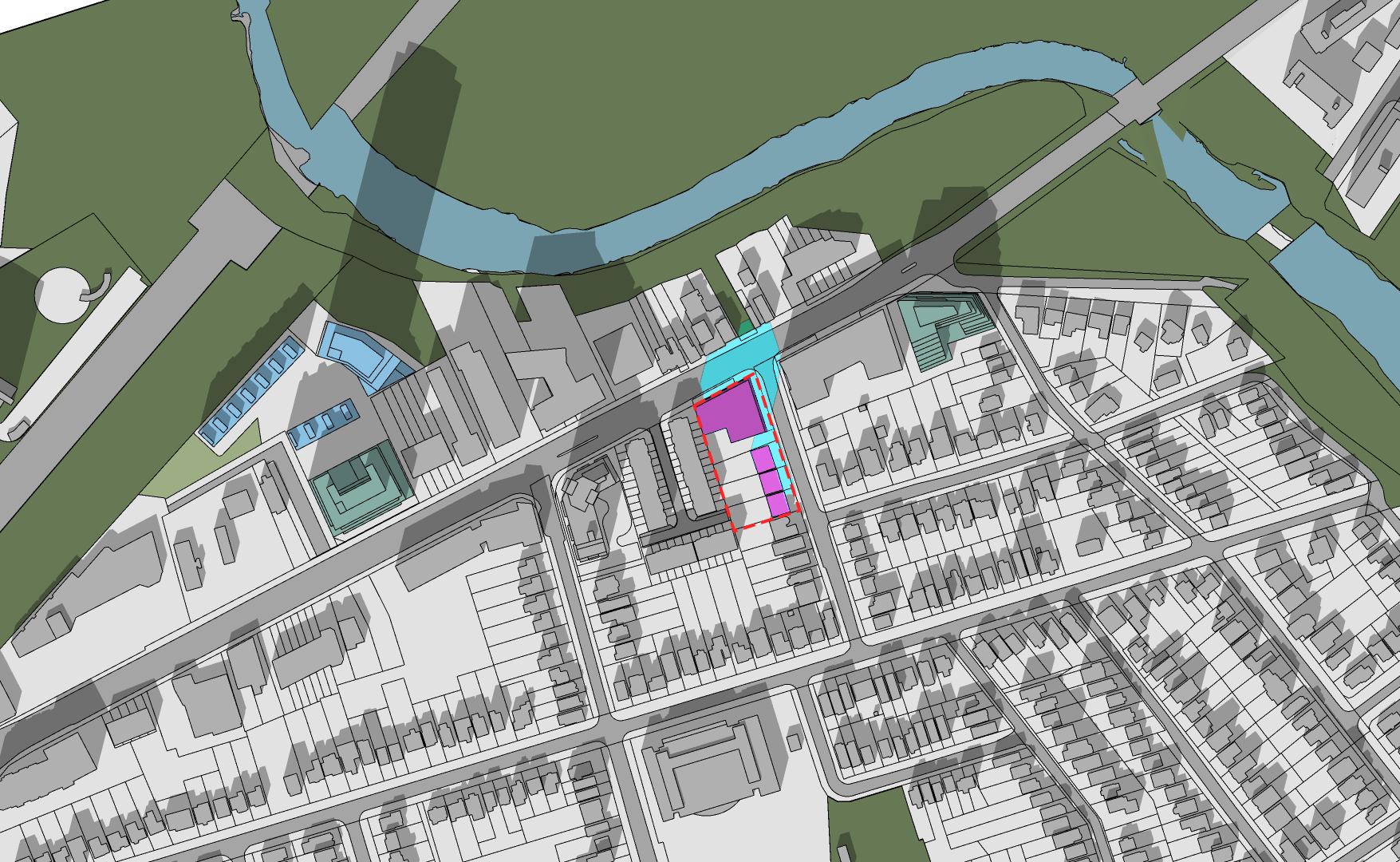


office of mcfarlane biggar (omb)
Location: Vancouver, Canada
Jan 2022 - Aug 2022
During my time at omb, I had the chance to work on several projects in architecture, interior design, and master planning. I have created massing, visualizations, flythroughs, and documents for several projects, including the Royal Beach Master plan, 780 Blanshard and TCOL Shape PC. As well, I created and coordinated graphic and model displays for the Anthem West 6th presentation centre. In the later portion of my term, I also had a chance to work on drafting design options for ongoing building and public realm improvements on Granville Island. Throughout the term, I contributed to writing and layout on several successful request for proposals, These opportunities have an given me a further understanding of firm and client marketing, as well as project timelines.






