Abstract
In the wake of COVID-19 many places on the University of Sydney campus have been abandoned and left derelict. This applies equally to buildings and public spaces, as is demonstrated by our chosen site. This project aims to reclaim the site as a central square in the university city, adapting Jacobs’ and Gehl’s principles of public space to generate interventions on the site which promote public use. In order to create a successful public space we must also address the aftereffects of the lock downs and restrictions, both physically on the site and psychologically in the public psyche. This is reflected in the relational strategy, tying in the themes of Bourriaud’s Relational Aesthetics as interpreted by Bishop to design the shared human experiences being offered on the site. The re sulting dialogue between the university, the proposed interventions and the public are driven by individual encounters with the site, yet shaped as we all have been by the past two years of collective isolation.
3 reSHAPEing the SQUARE ARCH9058 - Dacheng Ren, Jessica Yarrow, Kiara Gebrael, Lily Huang
Relational & Activation Strategy
During the time of COVID we all endured an experience of shared isolation, where the only interaction we had with each other and the community was digital. This shared isolation created a profound human experience, which will leave its mark on our culture for years to come. On the site we aim to address this shared trauma, creating a relational space where people can experience separate activities in a collective space. People come to the site to partake in individual experiences, but by doing so in a communal space this transforms the previously dispa rate activities into a shared human experience (Bishop, 2005).
The activation strategy for this site is based on a few simple moves, which create interventions on the site in a way which creates the least amount of disruption to its current programs while inviting new ones. The introduction of shelter, seating and screening provide a place to rest, a place to meet, a place to watch and a place to stay.
4 reSHAPEing the SQUARE ARCH9058 - Dacheng Ren, Jessica Yarrow, Kiara Gebrael, Lily Huang
1
1855-1959
Since the establishment of the University of Sydney, Camperdown Cam pus on northern side of city road has displayed the university’s character, while Darlington Campus has buildings with mixed uses.
The sports and leisure facilities started developing in Camperdown Campus from late nineteenth to early twentieth century due to increase in the student population. With admission for women to the University sanctioned in 1881, segregated common rooms and separate sporting fields were required by society at the time. This led to the development of a series of facilities including Manning House, women’s tennis courts and the Hockey Square.
The Hockey Square was opened in 1916 for women’s use, but not built until 1921. And the Hockey Square remained restricted to women’s use only until 1926. University of Sydney’s Women’s Hockey team is the only one of the earliest women’s hockey teams that survived, and now has a history of over 100 years.
The University of Sydney Site Plan 1855-1959 @ 1:8000 (Based on historical maps from Grounds Conservation Management Plan of the University of Sydney)
Built Between 1855-1899
Built Between 1900-1959
The Hockey Square Oval/Sports Field Lawn Vegetation Water
The University Grant
5 ARCH9058 - Dacheng Ren, Jessica Yarrow, Kiara Gebrael, Lily HuangreSHAPEing the SQUARE
Site History
Site History 2
1855-1959
However, after a series of developments along the eastern side of East ern Avenue and southern side of City Road on Darlington Campus, the Hockey Square has gradually moved away from the centre of the Uni versity from 1960s onwards.
During the last decade of 20th century, the lawn was introduced to the Hockey ground terrace and Physics Road, including the lawned stairs.
Nowadays, the Square is home to Mixed & Girls Skill Acquisition Pro gram teams, and still used for training purposes.
The University of Sydney Site Plan 1960-2009 @ 1:8000(Based on historical maps from Grounds Conservation Management Plan of the University of Sydney)
Built Between 1855-1989
Built Between 1990-2009
The Hockey Square Oval/Sports Field Lawn Vegetation Water
The University Grant
6 reSHAPEing the SQUARE ARCH9058 - Dacheng Ren, Jessica Yarrow, Kiara Gebrael, Lily Huang
Site Context
The site is located centrally in the University of Sydney Camperdown Campus. The walkway to the East of the site is a section of one of the main thoroughfares through the university, connecting the Footbridge and Holme Building to Manning Bar, the Colleges and through to City Road. The Footbridge is one of the main entrances to the university, connecting the northern Inner West suburbs to the university across the pedestrian bridge, and located on the popular bus routes on Parra matta Road. Holme and Manning were both popular gathering and event spaces in the time before COVID, however in recent times only Holme has been able to recover its popularity. Manning remains quiet and rarely open, despite the university opening back fully to students. Between Holme and Manning is the Graffiti Tunnel, a popular public art space which is also regularly used to advertise student-run events such as Revues. Adjacent to the site is Eastern Avenue, the main thor oughfare running North-South through the campus. However, Eastern Avenue terminates at the Quadrangle on the North of the site, so it does not have a convenient Northern entrance like Footbridge directly connected to the path of travel.
The site has the potential to become a centre of the university similar to a city square. It has a diverse neighbourhood surrounding it, with stu dents passing through at all hours of the day. With the proposed inter ventions this thoroughfare can become a path to rival Eastern Avenue, and a square to rival the Quadrangle.
Food Courts/Cafes
On Campus Accommodation
The Hockey Square (Site)
Oval/Sports Fields
Other Sports Pavilions
Major Lawns
Vegetation About Site Water
7 reSHAPEing the SQUARE ARCH9058 - Dacheng Ren, Jessica Yarrow, Kiara Gebrael, Lily Huang
Contextual Map @ 1:5000 (Map developed from CADMAPPER generated file)
Survey Feedback
The site is primarily used as a thoroughfare, part of the path connecting the Footbridge, Holme Building, Manning Bar and various departmental buildings through to the Southern edge of the university. This path also includes the graffiti tunnel, a popular space for public art and advertis ing events at the university. During past years students from the educa tion and physics buildings would head to the food court on the ground floor of Manning Bar and eat in the courtyard there or between the Education buildings, however since the start of the COVID-19 restrictions many food outlets have closed down or operated on a reduced capacity.
The Sports Centre holds soccer practices on the field in the afternoons most weekdays and on weekends, however formal games are usually held on one of the larger fields on campus. This is the only regularly programmed use of the field, so in the mornings and evenings it is com pletely empty.
In between classes students occasionally use the steps on Physics Road to nap or have their lunch, but only when the weather is nice due to the lack of shelter. Prior to COVID-19, there was a bike repair kiosk to the North-East of the site, which would have attracted cyclists to use the thoroughfare.
As part of the study into how COVID has affected the university cam pus and the community, a survey was conducted to gather the opinions of the student body. The responses confirmed our beliefs that rejuvenat ing the site would encourage more people to use this space for recre ation, and not just to pass through on their way to a more successful public space. In particular, we were interested in how our site could have a positive impact on Manning Bar by providing it with outdoor seating in a COVID safe manner. It was clear from the responses that despite the lifting of many restrictions, the fear of infection and a sense of claus trophobia remains prevalent in people’s minds, and reflects their desires for more space when gathering in public settings.
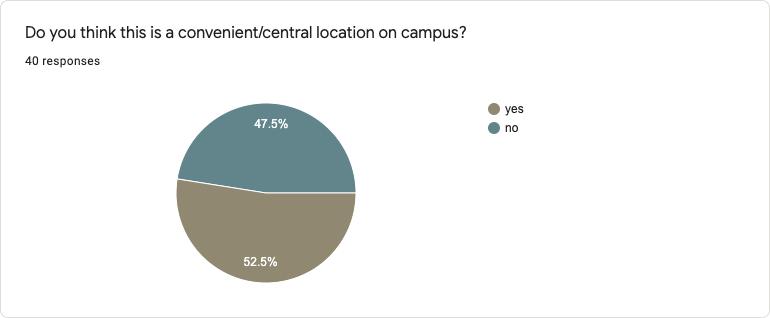
Results generated by Google Forms.
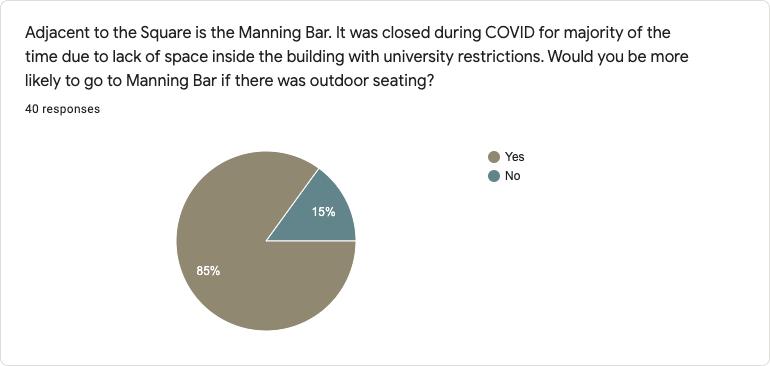
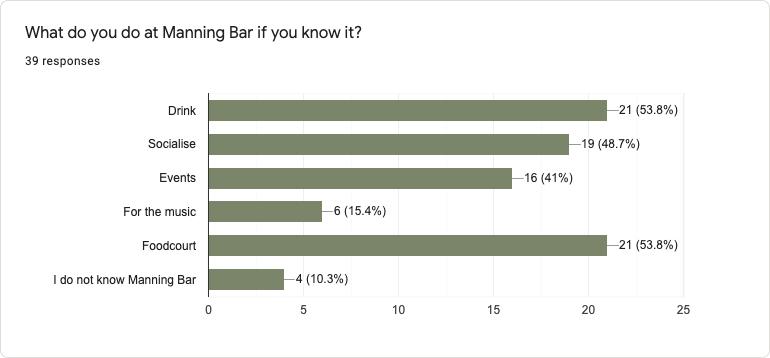
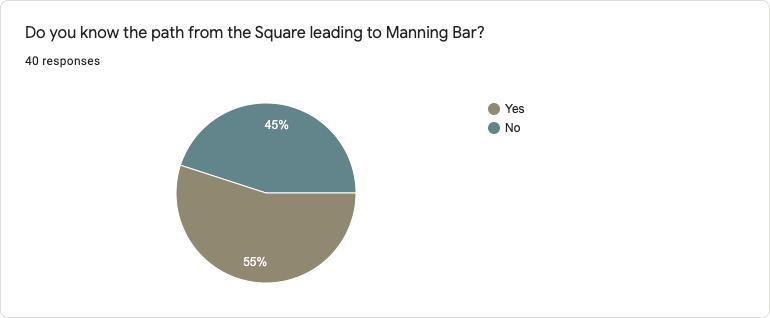
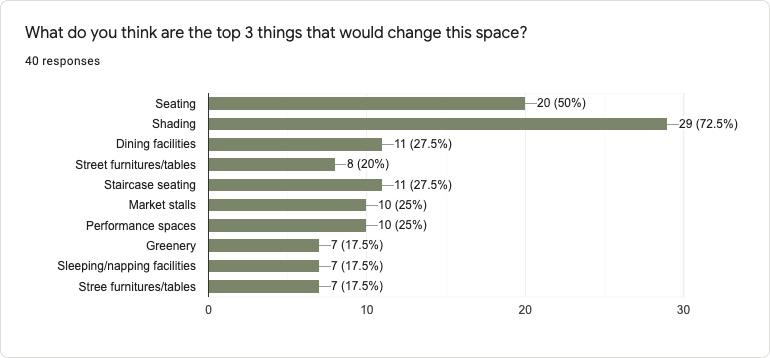

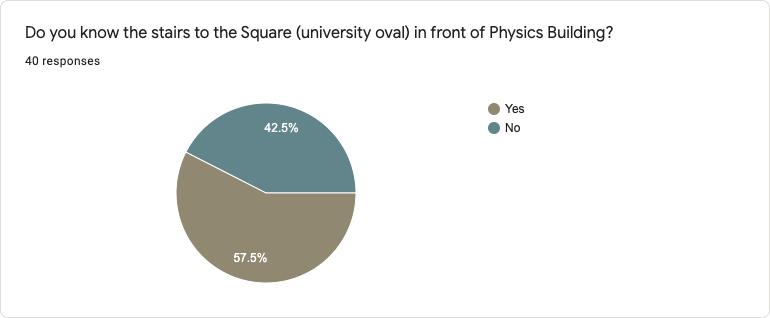
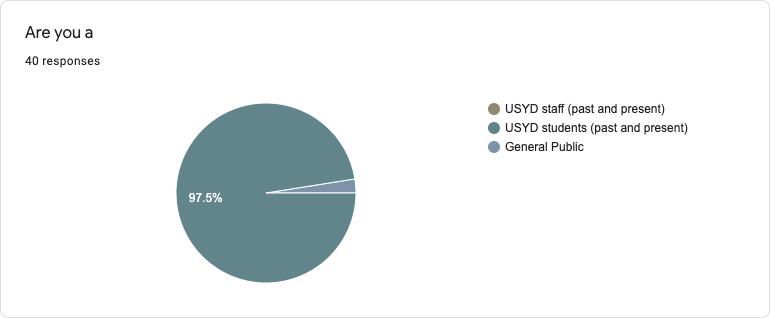
9 reSHAPEing the SQUARE ARCH9058 - Dacheng Ren, Jessica Yarrow, Kiara Gebrael, Lily Huang
Site Issues
Exposed
The lack of shading and screening mean that the site is fully exposed to the elements of sun, wind and rain. This makes for an uncomfortable space which people try to move through as quickly as possible.
Inaccessible
The site is not accessible to all. The steps on Physics Road are difficult to navigate, even for able-bodied people, and the incline at the edges of the oval are not safe for wheeled travel. In addition, the pedestrian paths of travel are very narrow and will not accommodate mixed use traffic.
Empty
There are no permanent or semi-permanent structures on the site which suggest possible uses to people. As per Jane Jacob’s theories in “Death and Life of the Great American Cities”, in order for people to be encour aged into using a space, they need to be given some indication of the intended program. At present, the site encourages only travel past the field.
Unsafe
There are safety issues present at the site. The lack of people at the site means that there is no passive surveillance, the “eyes of the community” which make a place feel welcoming and protected. The lack of shelter also plays a part in one feelings unsafe, as does the lack of maintenance of the perimeter greenery on the field.

Looking towards Physics Building from northern side of site (Photo taken by group, 15 Jan 2022)
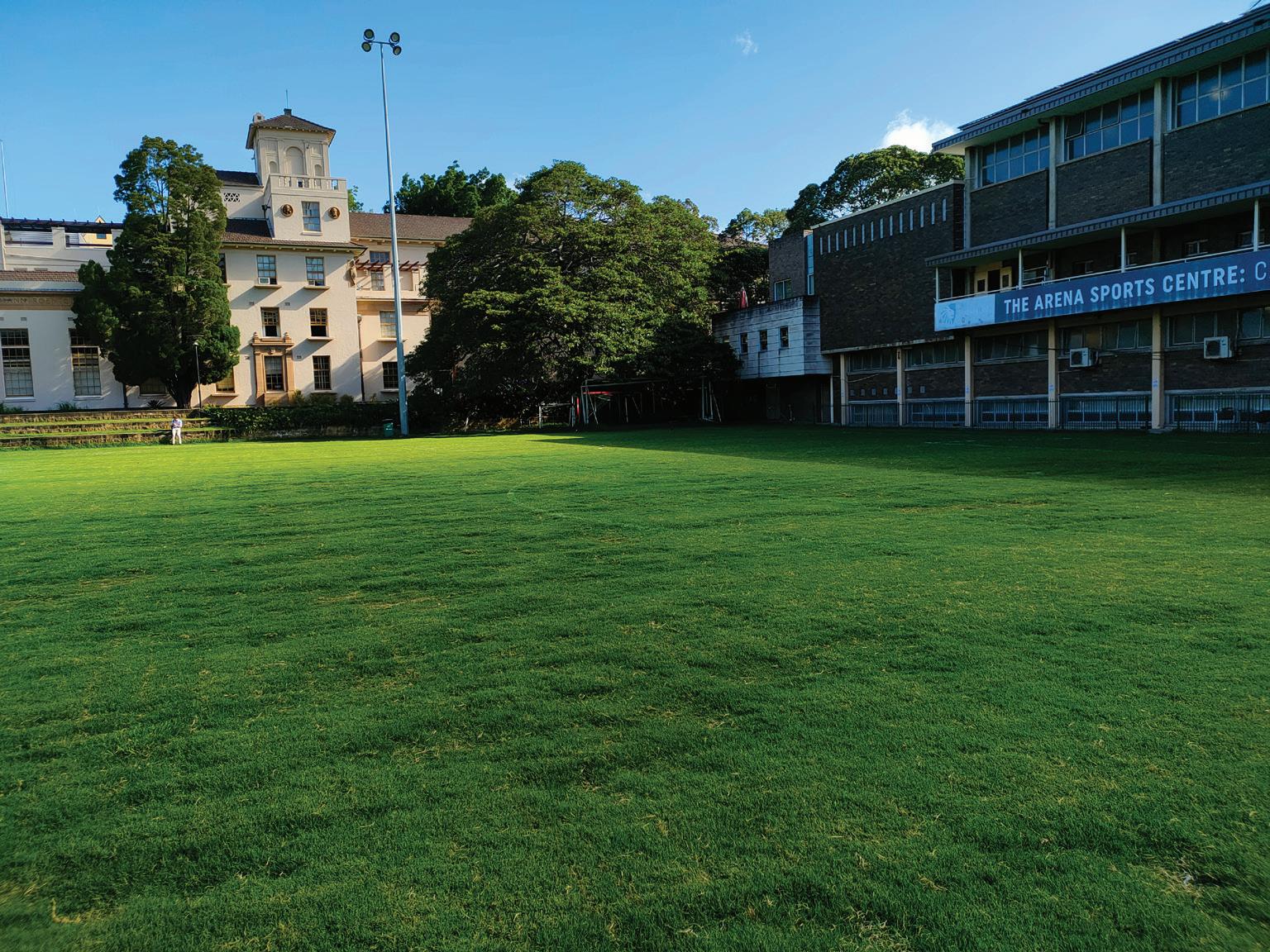
10 reSHAPEing the SQUARE ARCH9058 - Dacheng Ren, Jessica Yarrow, Kiara Gebrael, Lily Huang
Iterative Design
Our initial design proposal continued the existing stepped platforms on Physics Road to the Eastern edge of the site. This allowed us to exper iment with the different edge conditions of the sports field, and from there we could form strategies to address the needs of each edge indi vidually, while maintaining a common thread.
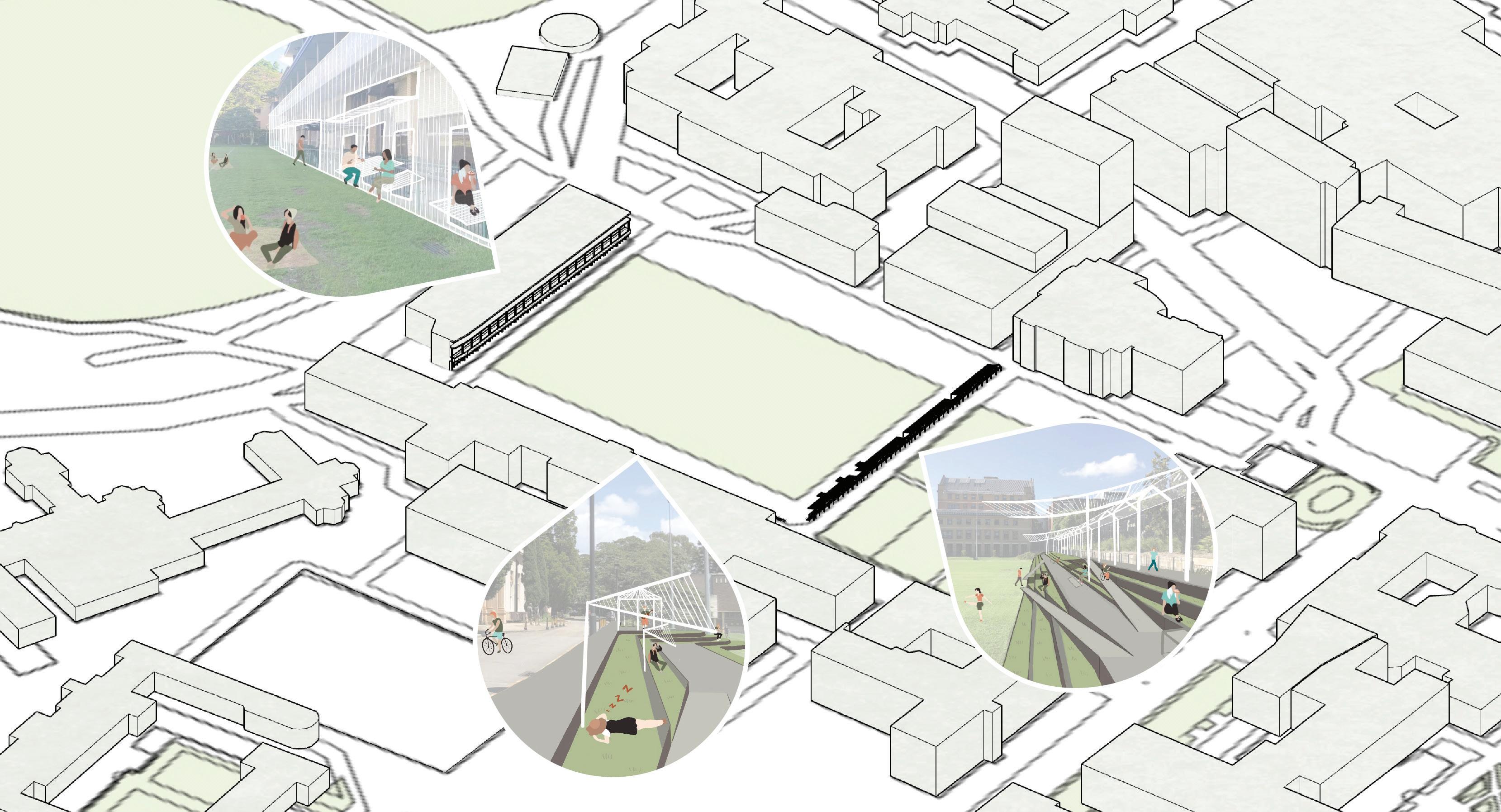
The addition of the ramps and more formal green spaces was designed to increase the accessibility of the site and further delineate the spaces. As Jacobs’ theory states, a city square with no clear suggestions of use or activity will see neither. To this end, we added seating and tables to provide places to eat and study. Some of the steps were left bare to indicate their pattern came from the idea of bleachers, and they can still be put to this use. Yet other areas are turfed and shaded to indicate a nice spot for a nap.
In response to feedback from the video presentations we further detailed and varied the furniture proposed on the site to accommodate the kinds of spaces we, as students, would like to see on campus. Additional shad ing devices and trees were included, and at the base of the trees netting to act as a hammock. Ping Pong tables were also set up on some of the platforms created by varying the edge condition of the walkway, and operable screens to mimic the ones added to the Café were placed to give further privacy to the smaller gathering spaces.
Axonometric diagram (not to scale) with proposal of each parameter of site.
11 reSHAPEing the SQUARE ARCH9058 - Dacheng Ren, Jessica Yarrow, Kiara Gebrael, Lily Huang
12 reSHAPEing the SQUARE ARCH9058 - Dacheng Ren, Jessica Yarrow, Kiara Gebrael, Lily Huang Our proposal is designed in three parts, to address the West, South and East boundaries of the site. They are programmed for different uses, but share a design language and materiality in order to show a cohesive intervention on the site. Site Plan @ 1:800 Site Plan
Café Plan and Elevation


The first intervention is on the Western boundary, and focuses on the café in the Sports Centre. There is existing seating and a net to protect the café from stray soccer balls, however the entrance to the café is very hidden and the seating is not very welcoming.
Café Plan @ 1:500
Café Elevation (East) @ 1:500
13 reSHAPEing the SQUARE ARCH9058 - Dacheng Ren, Jessica Yarrow, Kiara Gebrael, Lily Huang
Cafe Pitch Image
Our proposal uses a timber frame structure to protect the café from the field, with operable sections which fold out into seating. This seating draws people from the café into the field, and vice versa, creating a more welcoming entry to the café. This screening can be used anytime, not just when the café is open. The bench seating on the edge of the field serves as a barrier to the café, but can also be used by the teams practicing on the field. The netting which can be strung up on the café side of the bench will serve as protection to the Café during games.
*Not to scale
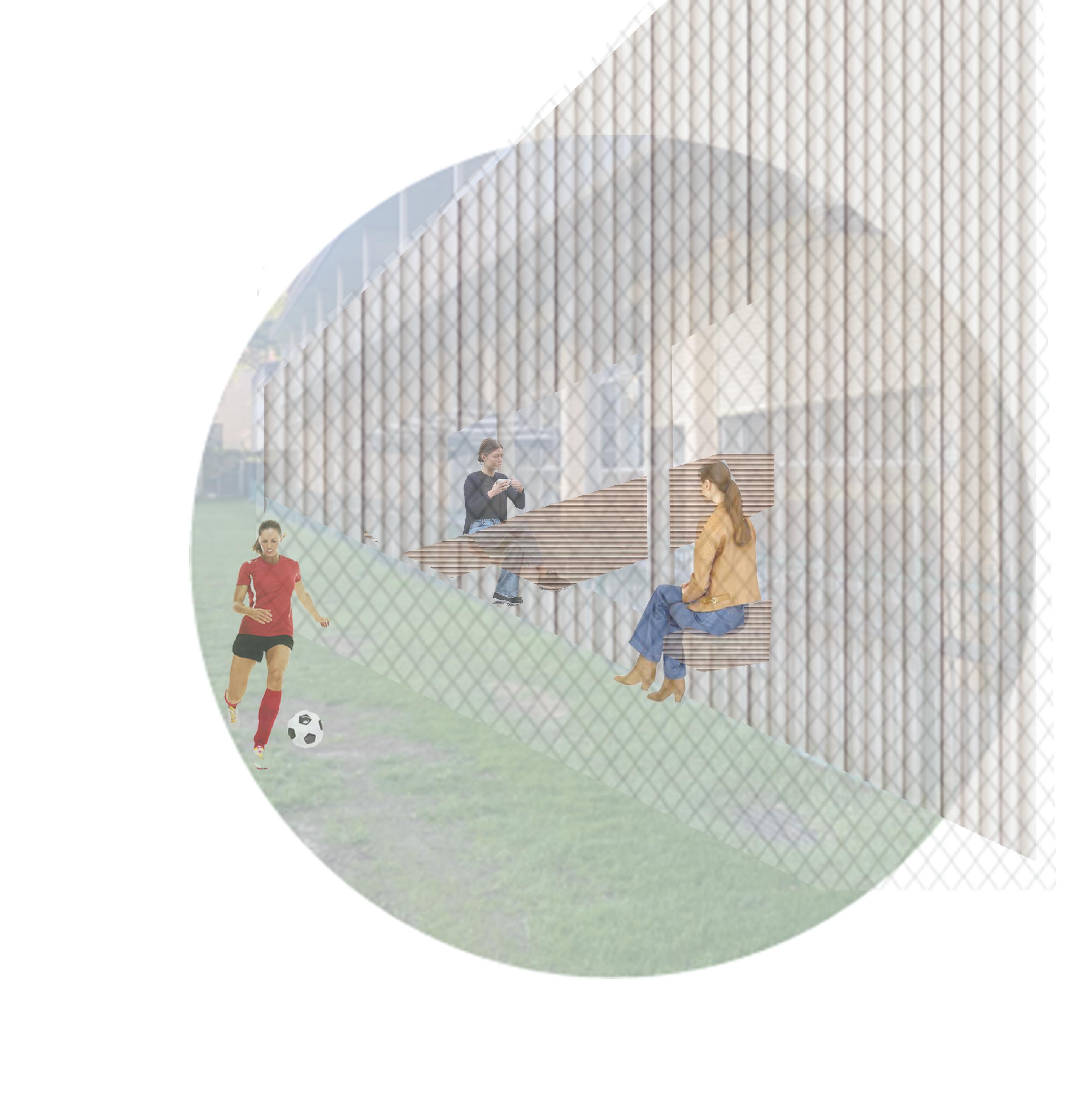
14 reSHAPEing the SQUARE ARCH9058 - Dacheng Ren, Jessica Yarrow, Kiara Gebrael, Lily Huang
Physics Rd Plan and Elevation
In order to adapt the existing Physics Road edge condition to best suit the needs of the site, we decided to block off the street to vehicular trav el and convert it into a pedestrian thoroughfare. This allows the tiered seating to extend back from the sports field, creating more generous spaces.

Physics Road Plan @ 1:500
Physics Road Elevation (North) @ 1:500
15 reSHAPEing the SQUARE ARCH9058 - Dacheng Ren, Jessica Yarrow, Kiara Gebrael, Lily Huang
Physics Rd Detail Plan & Elevation
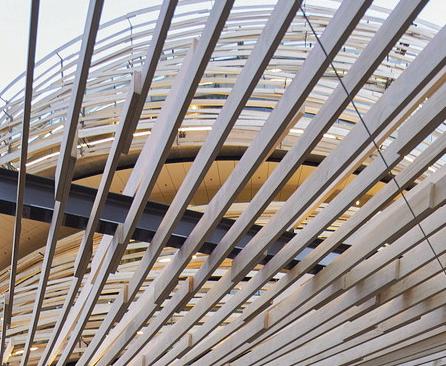
16 reSHAPEing the SQUARE ARCH9058 - Dacheng Ren, Jessica Yarrow, Kiara Gebrael, Lily Huang
*Not to scale *Not to scale
Thin
timber
beam cladded roof for shading shelter
(Photo source:
Martin Mischkulnig, The Darling Exchange Library & Market by Kengo Kuma and
Associates, https://archeyes.com/the-darling-exchange-library-market-kengo-kuma-and-associates/.)
Physics Rd Pitch Image
The existing circular platform in front of the Physics Building entry will be turned into a more formal pavilion, with tiered seating leading down to the field. This seating is intersected with diagonal ramps to provide an accessible route of travel to the platforms and down to the field. The converted and enlarged pedestrian walkway can now host a variety of uses, from path of travel to weekend market stalls and street perfor mances. The bases of the new trees will be netting, to provide a comfort able hammock-like resting place. This edge is left more open than the Eastern edge, to allow the stepping to become more permeable to the sports field and further encourage students to pause on their travels.

17 reSHAPEing the SQUARE ARCH9058 - Dacheng Ren, Jessica Yarrow, Kiara Gebrael, Lily Huang
Walkway Plan and Elevation

The focal point of this project is to the East of the site. This path is one of the main thoroughfares through the university, connecting several points of interest. With the proposed intervention the site has the poten tial to become the most popular path of travel North-South through the university, rivaling even Eastern Avenue. This connection and increased access is the final requirement to turn this disused site into a true central space, finally living up to its name of The Square.
Walkway Plan @ 1:500
Walkway Elevation (West) @ 1:500
18 reSHAPEing the SQUARE ARCH9058 - Dacheng Ren, Jessica Yarrow, Kiara Gebrael, Lily Huang
Walkway Detail Plan & Elevation
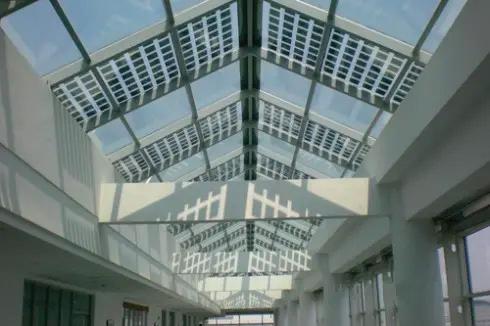
19 reSHAPEing the SQUARE ARCH9058 - Dacheng Ren, Jessica Yarrow, Kiara Gebrael, Lily Huang
*Not to scale
Transparent
solar panel with fritted glass roofing for walkway (Photo source: Bodisun New Energy, Sunways AG, New York, US. https://cleantechnica. com/2012/10/19/largest-transparent-photovoltaic-roof-in-the-us/.)
*Not
to scale
Walkway Pitch Image
We have widened the pathway and provided a glass shading, with builtin solar cells to generate electricity for the field lights and surrounding buildings. The existing railing is removed to open the path up to the field, using the same stepped seating and diagonal ramps as on Physics Road. The shading devices here are more significant, and can be drawn in and out to suit the needs of the public. Flexible street furniture is also incorporated to create different configurations of spaces, to ensure the seating can be occupied throughout the day. In the evening parts of the seating will be taken over by Manning Bar and used as an outdoor terrace. The stepped seating also offers a stage for performances, either hosted by the Bar or spontaneously by the students.
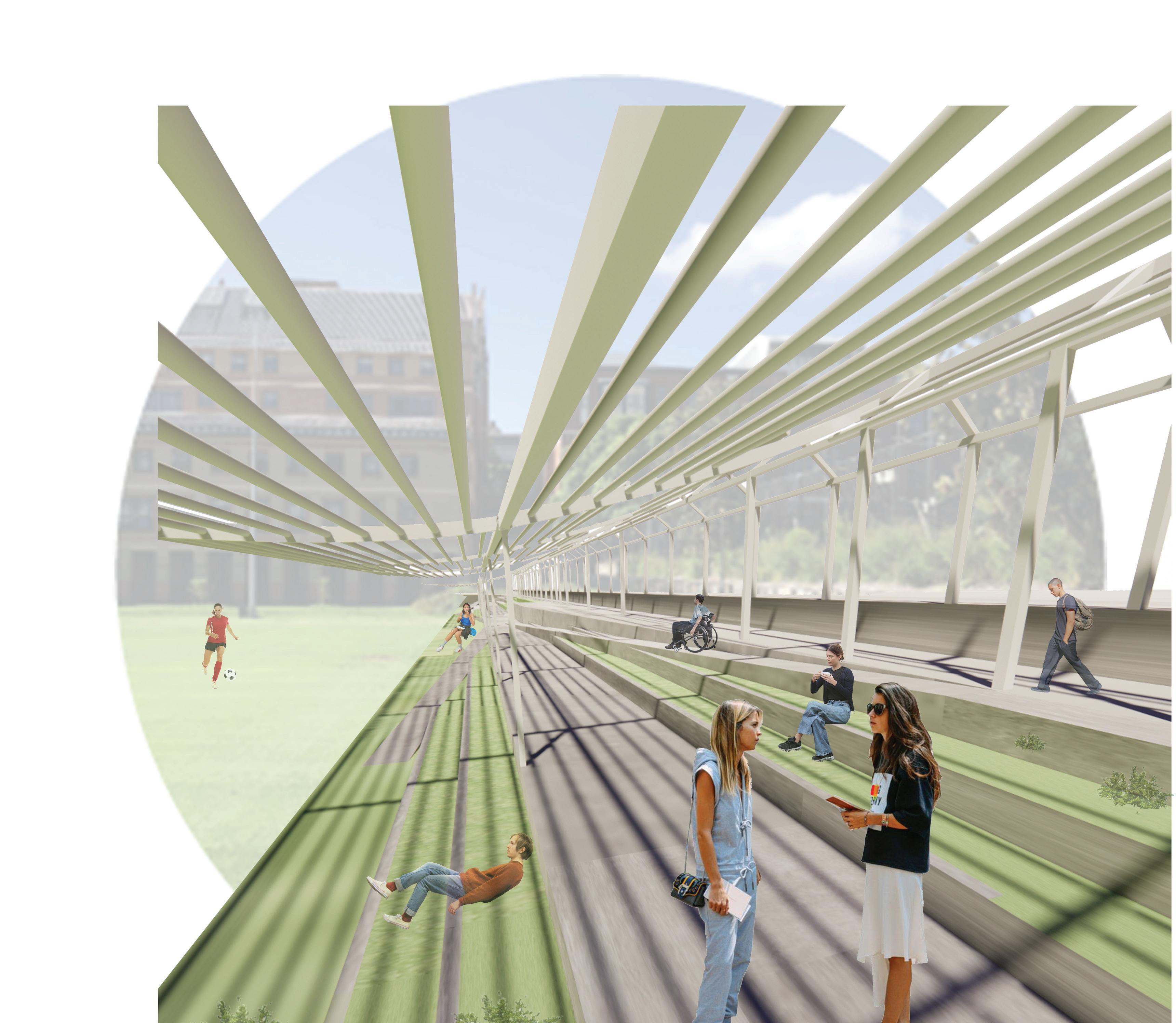
20 reSHAPEing the SQUARE ARCH9058 - Dacheng Ren, Jessica Yarrow, Kiara Gebrael, Lily Huang
Walkway Section 1 – Morning
During the day the site is primarily used as a thoroughfare and gather ing space for students between classes. Throughout the day people can use the site to meet, study individually or in groups, nap or relax be tween classes, or pass through on their way past one of the University’s central squares. Towards lunchtime students and faculty will gather with their lunches, taking the time to enjoy being outdoors. Groups can use the various performance spaces to practice their crafts, or book time on the sports field to host practices, lessons or demonstrations. On week ends the Physics Road walkway could be turned into a market street for food or goods stalls.
View Render
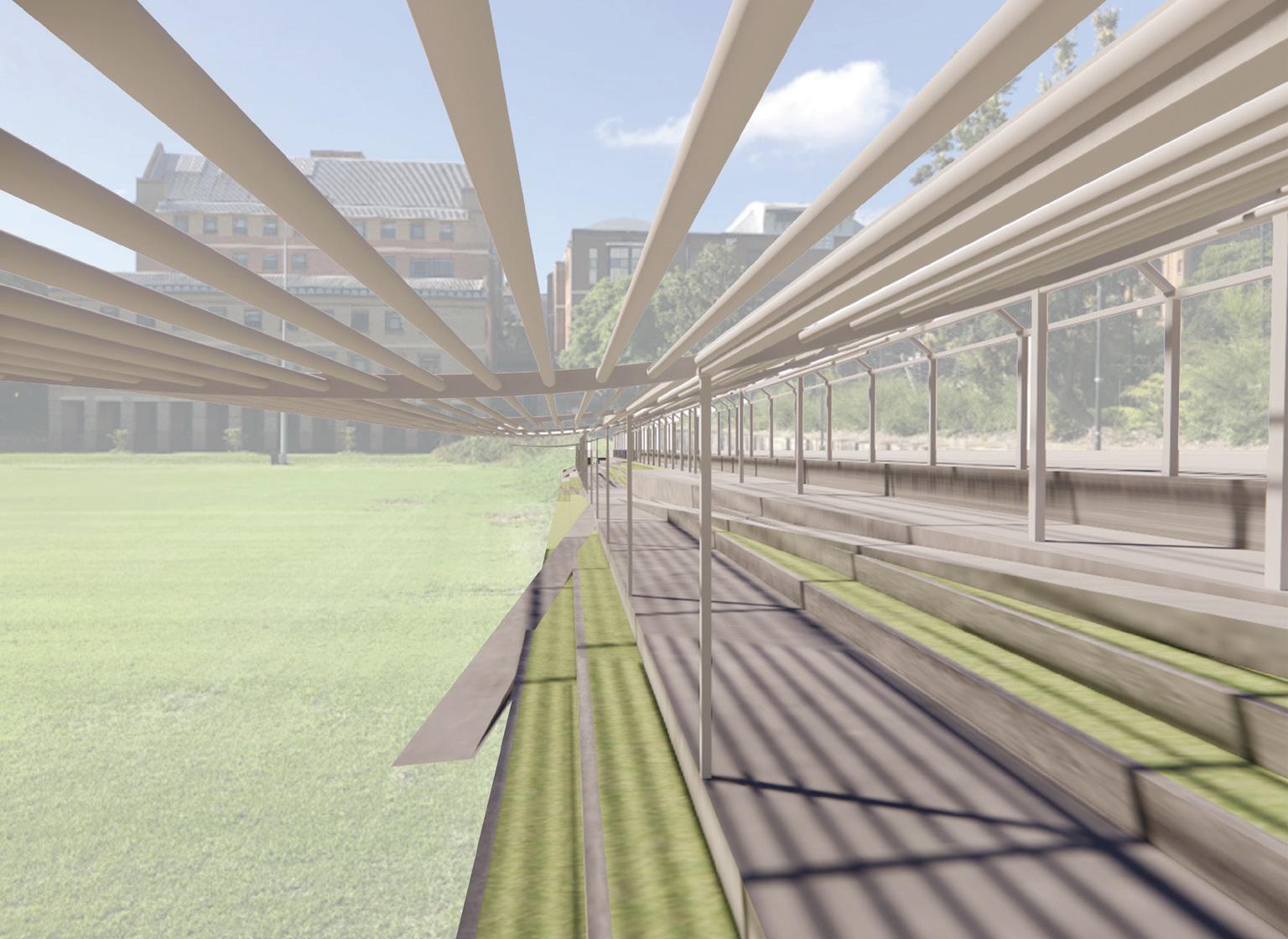
Section @ 1:400
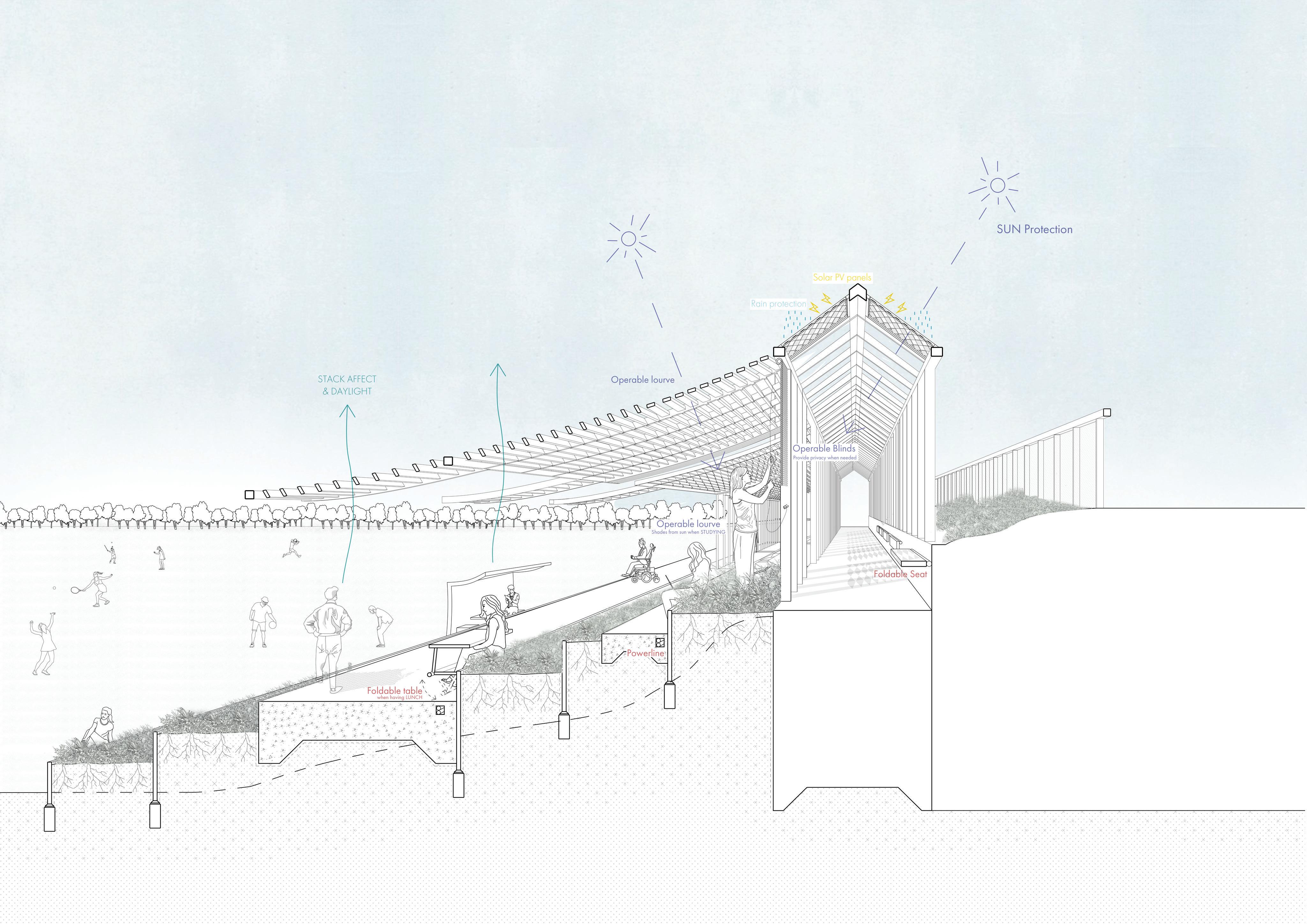
21 reSHAPEing the SQUARE ARCH9058 - Dacheng Ren, Jessica Yarrow, Kiara Gebrael, Lily Huang
Day
Walkway Section 2 – Night
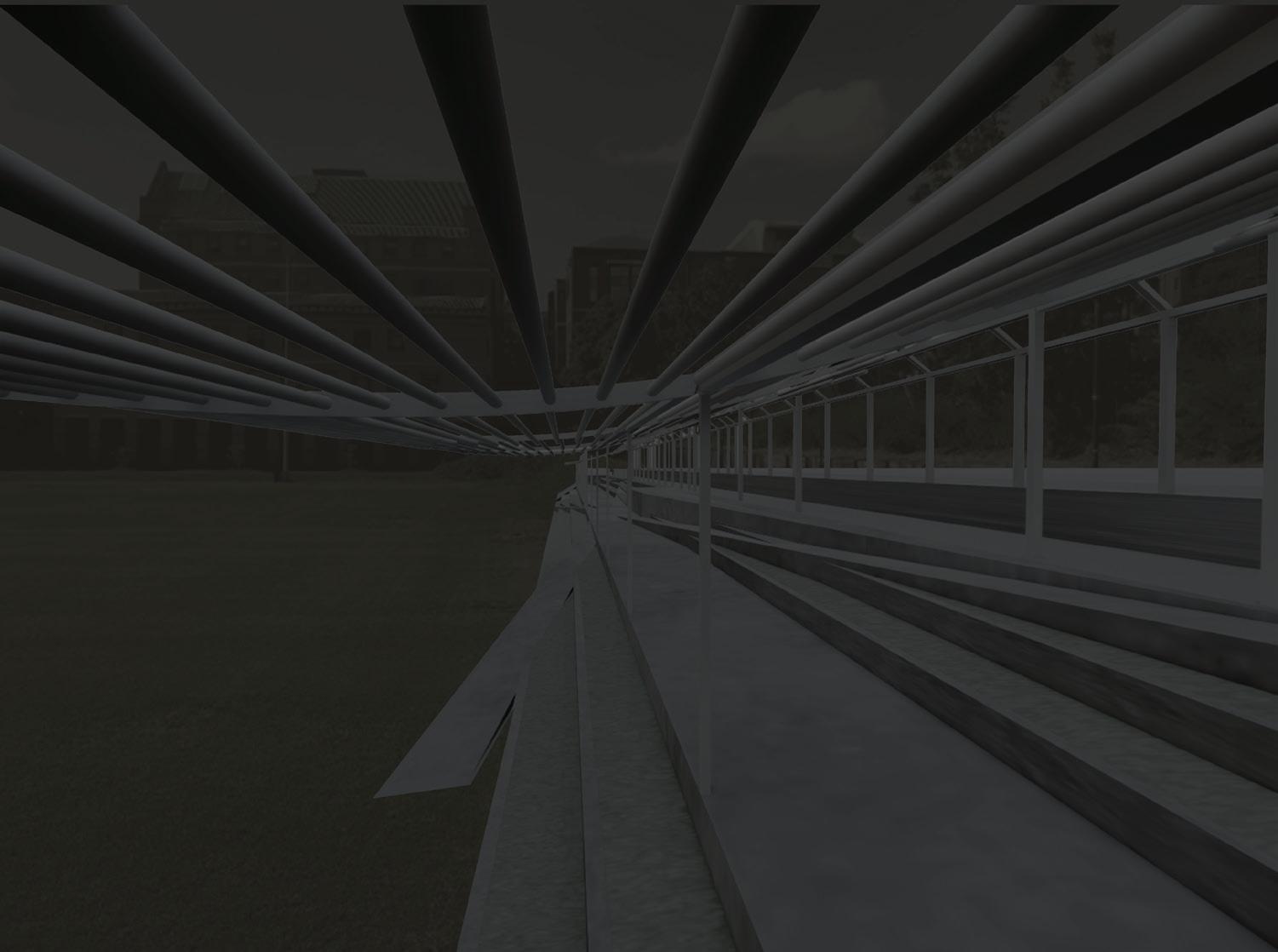
In the evenings the Eastern edge of the site will be taken over by Man ning Bar, to serve as overflow outdoor seating. Live music or other performances can be held in the Physics Road Pavilion or on one of the mini-stage platforms, to draw in the crowds. The sports field could host practice or competition matches, drawing sports fans to the bleachers. And the new shelters and lighting will provide a safe and welcoming passage for students on their way home.
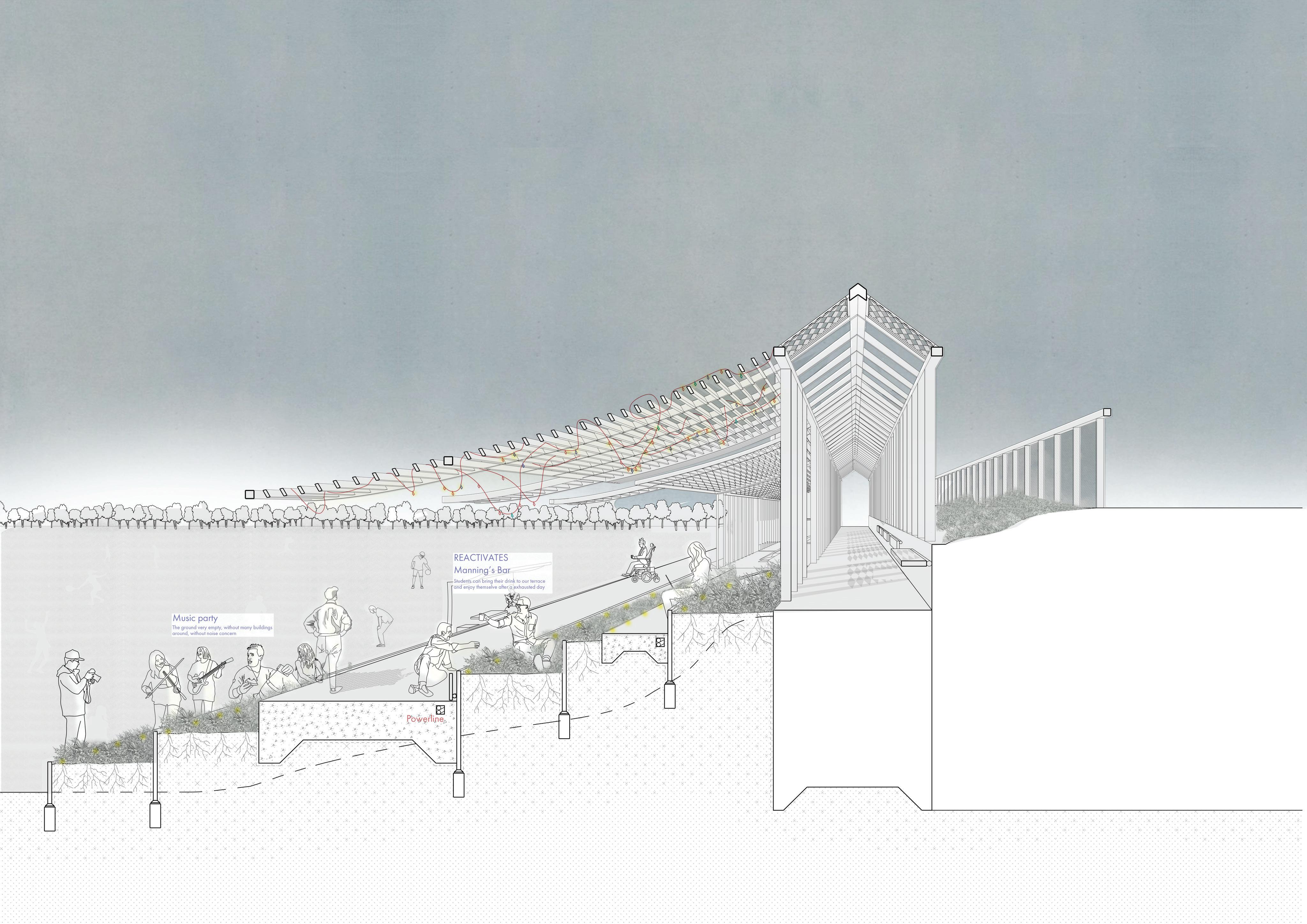
Section @ 1:400
22 reSHAPEing the SQUARE ARCH9058 - Dacheng Ren, Jessica Yarrow, Kiara Gebrael, Lily Huang
Night View Render
Project Themes
In response to the outlined issues at the site, and drawing from the theories of Jacobs and Jan Gehl, we developed a set of design principles which guided our activation of the site. This proposal highlights the way a disused site can be brought back to life through simple, intentional interventions.
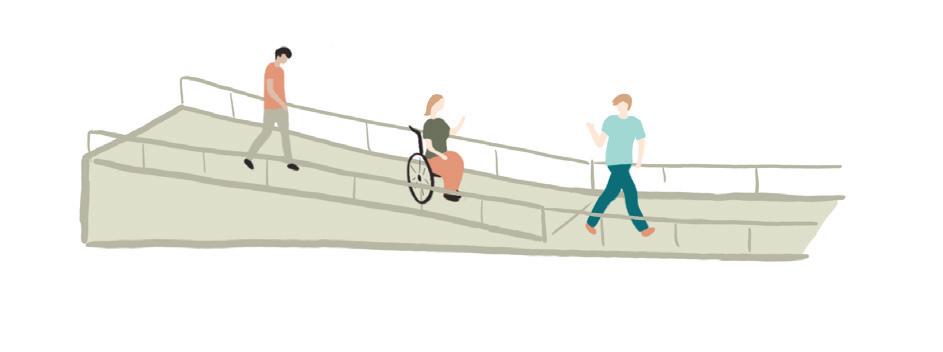
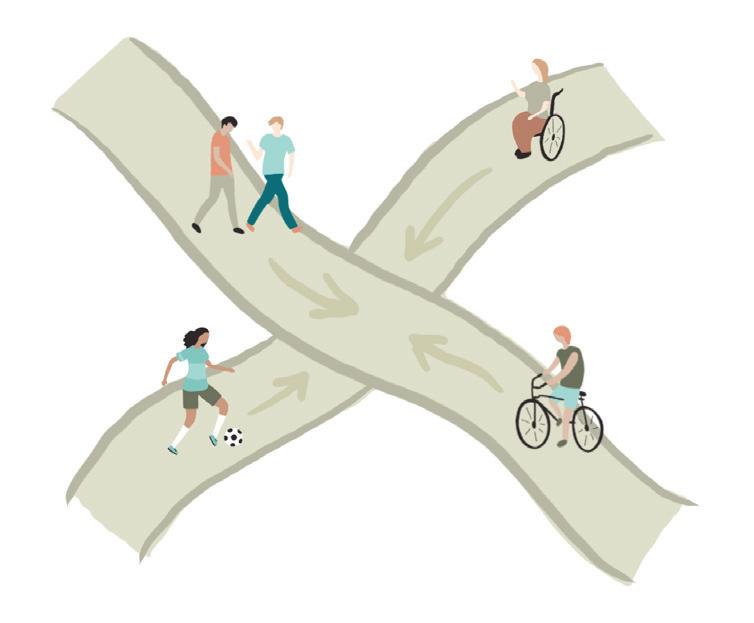
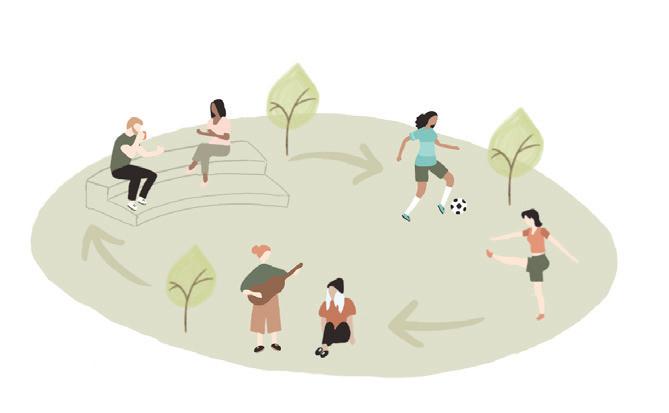
Connectivity
In the past, this Square was the heart of the university, and our proposal aims to reinvigorate the site to once again become a major gathering place on campus. The site is already conveniently located and connected to many points of interest, and with the addition of our design proposal we aim to encourage people to use the site for its original purpose; as a central square, not just a sports oval. The site is now integrated with the surrounding buildings. Study spaces are provided for the Physics and Education buildings, outdoor seating is provided for the Manning Bar and food-court, and the Café has been provided with updated seating and protective screen ing. In addition, the pedestrian connections to the site have been enhanced by widening the thoroughfares and making the paths of travel more welcoming to people and cyclists. The Square can now once again become a popular gathering place on Campus, with more amenities than the Quadrangle and more shelter than Eastern Avenue.
Activation/Community
In order to achieve this goal, we need to activate the site and provide facilities to encourage a variety of uses. The proposed interven tions on site will encourage students to flock to the site at all times of the day and into the evening, creating a space for the commu nity to gather.
The street furniture provided on the site can host a wide variety of uses, and this will entice people to use the space more freely. Vari ous activities take place throughout the day, which will bring back the sense of openness and community which has been missing from the site. Due to these proposed interventions, the site can now be occupied at all hours of the day. In the morning it will host students and teachers on their way to class, morning exercise classes on the field, and group or individual study sessions on the stepped seat ing. By lunchtime the site will be full of students taking advantage of the Square to eat their food outside, enjoying the post-COVID freedom. In the afternoon the field will retain its original purpose as a practice field, however there is now ample space for spectators to watch.
Flexibility
The proposed design uses simple furniture and screening to encourage students to use the space in different ways, and to alter the furniture to suit their needs. This will allow for a wide variety of uses, from performances to quiet study, to watching soccer practices and using the outdoor seating from Manning Bar.

The operable furniture, shading and screens allow for a highly customisable space, easily adapting to suit the needs of many users. The traditional uses for the site have been retained, and additional proposed uses will ensure that the site remains lively and flexible for future use.
Access/Safety
The largest obstacle to people using the site currently is the lack of shelter. Our proposal uses different levels of shading to delineate the spaces, to suit the different uses on the site. Additionally, the site now encourages use at all times of the day, so that students will feel safer walking past a busier, friendlier Square. We have also ensured equality of access by providing wider pathways and ramps to ensure everyone can access the amenities on the site.
The most practical change on the site is the addition of shading structured to protect users from the elements, and accessible ramps to ensure equality of access for all. With the newly invigorated Square in use throughout the day, students need no longer fear the barren buildings and derelict field. The site will now be a lively place for all to pass through, or stop and appreciate the new and improved University Square.
23 reSHAPEing the SQUARE ARCH9058 - Dacheng Ren, Jessica Yarrow, Kiara Gebrael, Lily Huang




























