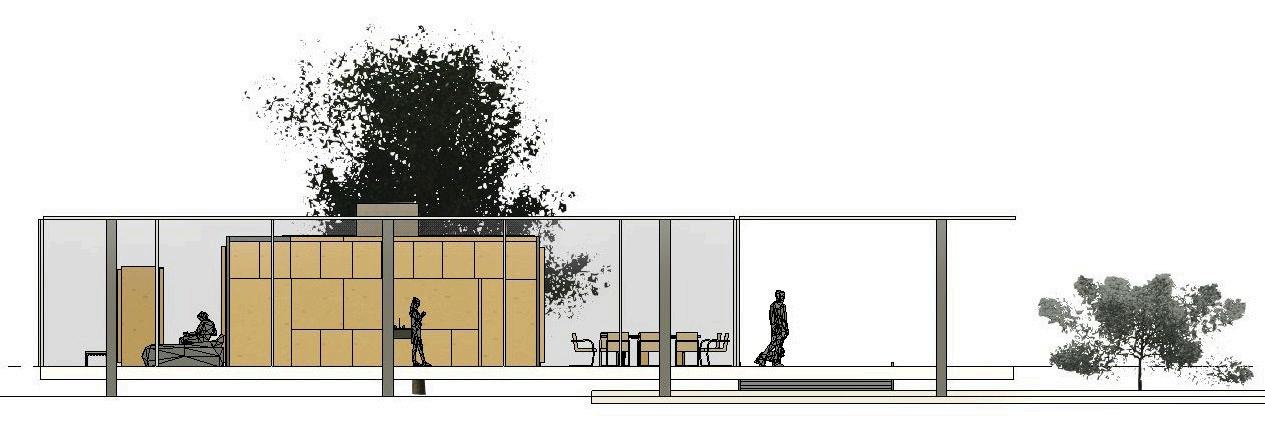J e s s i c a G r i m a l d i



J e s s i c a G r i m a l d i


As a recent interior design graduate, I enjoy creating spaces that meet the specific needs and desires of the individual. No two people have the same goals, experiences, or tastes, which opens up the door for innovation and problem-solving to create custom spaces that are unique to them.
Growing up in the industry through my family’s building business, I saw flat lines on blueprints become a house I could step into. My fascination with design came from imagining the families that would live there and how they would fill the empty rooms according to their needs.
My priorities in my current projects are the health and well-being of the inhabitants, functionality, and customization.

This project was completed using Sketch-Up and Ensacape. It is a Maternity Home that will be able to host seven pregnant women who are experiencing homelessness in the Atlanta area. 23% of the homeless population in Atlanta are women according to the 2022 Point in Time Count. 90% of all homeless women have been victims of domestic violence and 22-55% of this group claim it as their reason for becoming homeless according to the National Network to End Domestic Violence. These women need a safe home that will provide for their needs, help them heal from trauma, create a healthy environment to prepare for delivery and bond with their baby, and equip them with the tools necessary to become self-reliant and independent.

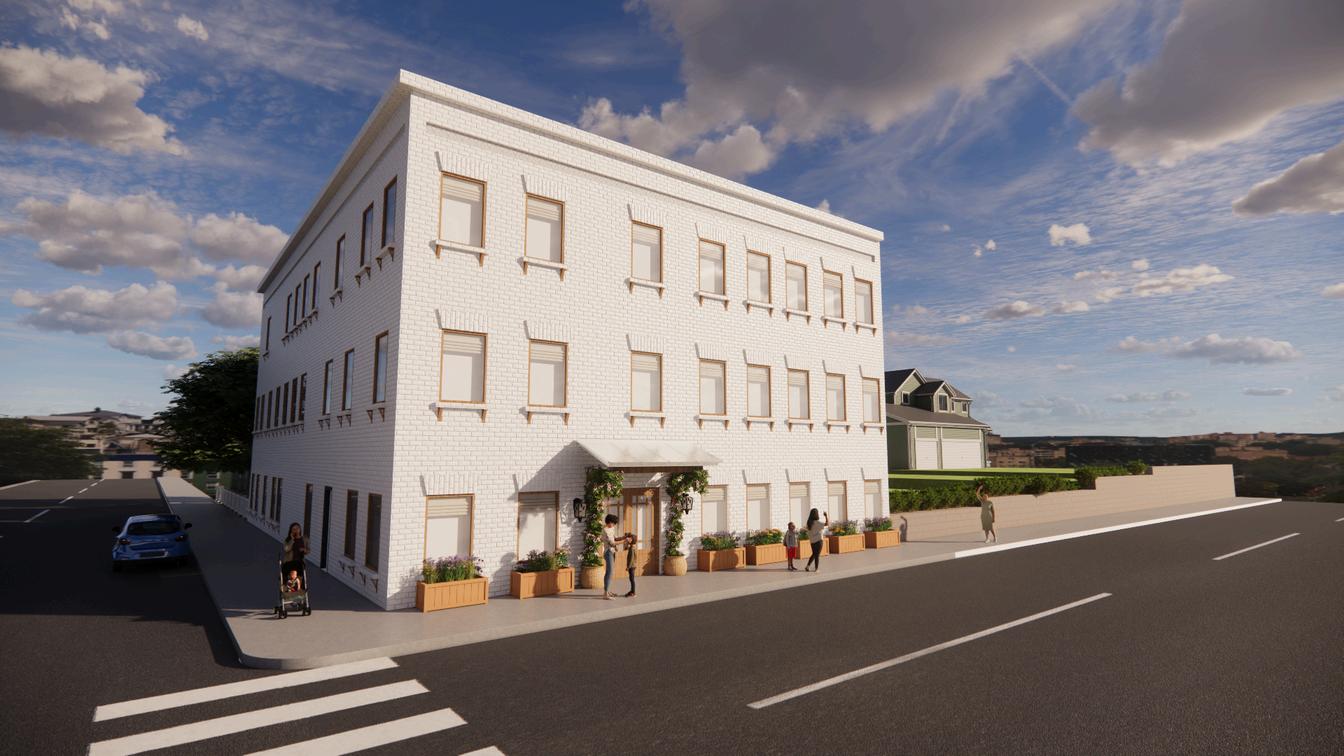

The Maternity Home is situated within Grant Park, near downtown Atlanta, an area that is particularly affected by homelessness. This neighborhood has already welcomed in a family shelter and will provide a safe and approachable community for the mothers at this home. The home will incorporate Biophilic Design, a nature-based design approach that focuses on maximizing natural light and interaction with nature through outdoor space, natural shapes, materials, colors, and indoor plant life. Studies have shown that Biophilic Design positively impacts both physical and mental health by improving recovery time, reducing the need for pain medications, decreasing anxiety and stress, and increasing mental clarity and positive emotions. Other factors that will play into the well-being of the residents are a balance of community and privacy for security and autonomy and encouraging ownership of space for stability and self-esteem.
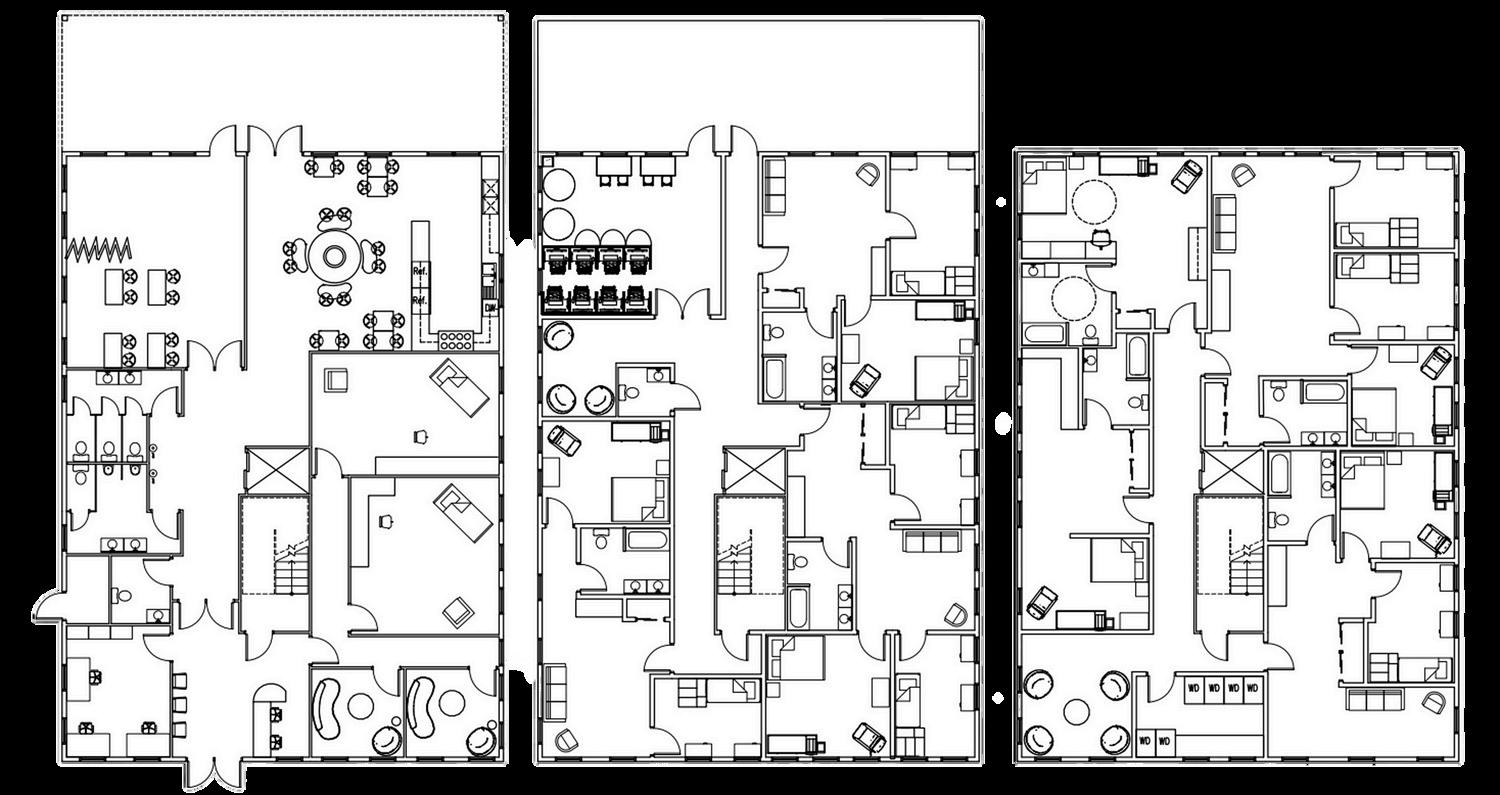



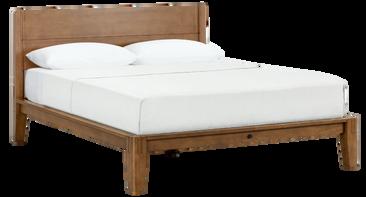


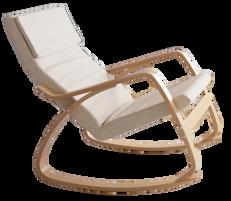
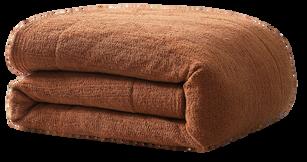




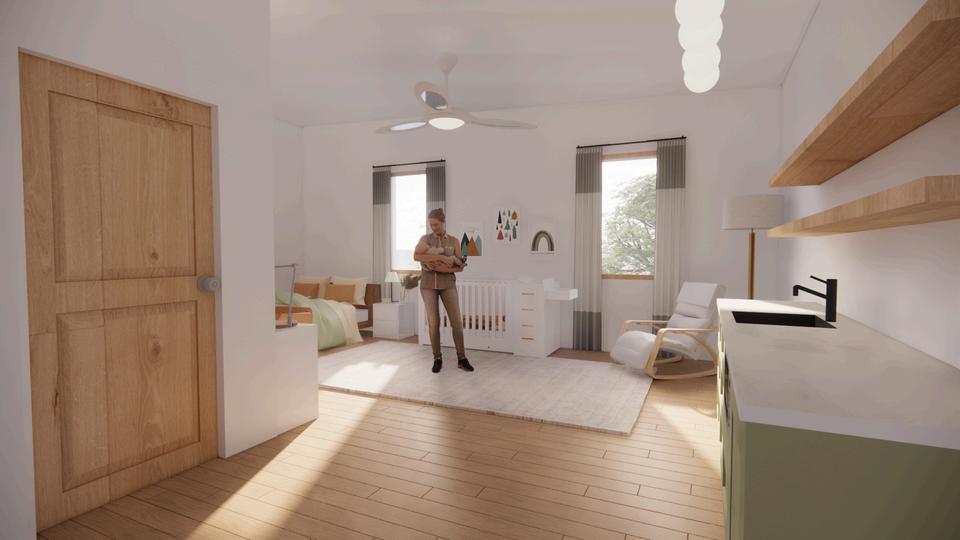



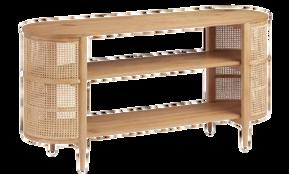

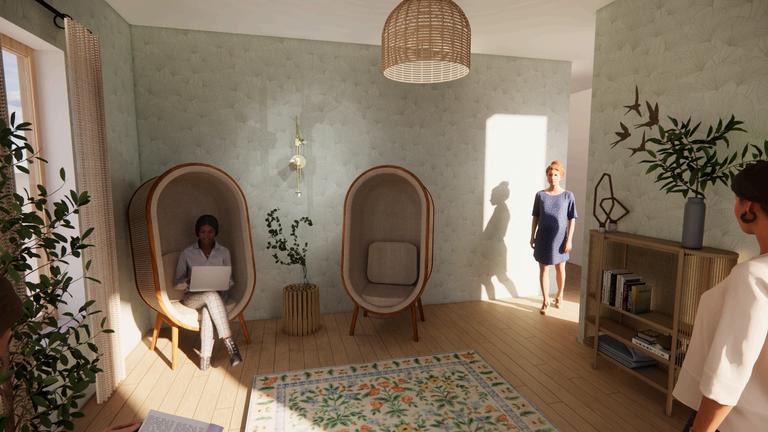
The sitting room is located outside of the laundry room and provides an important part of biophilic design: a place of refuge. These are a needed balance to the large communal spaces in the home and the privacy of the units by allowing for a small gathering or a quiet space to read, relax, and rejuvenate while still being in the community. The apartments are neutrally decorated while still incorporating aspects of biophilic design through material and color to allow the mothers to make the space their own. Each room has a frame television which allows the residents to easily change the artwork in their space while leaving the room ready for future occupants.
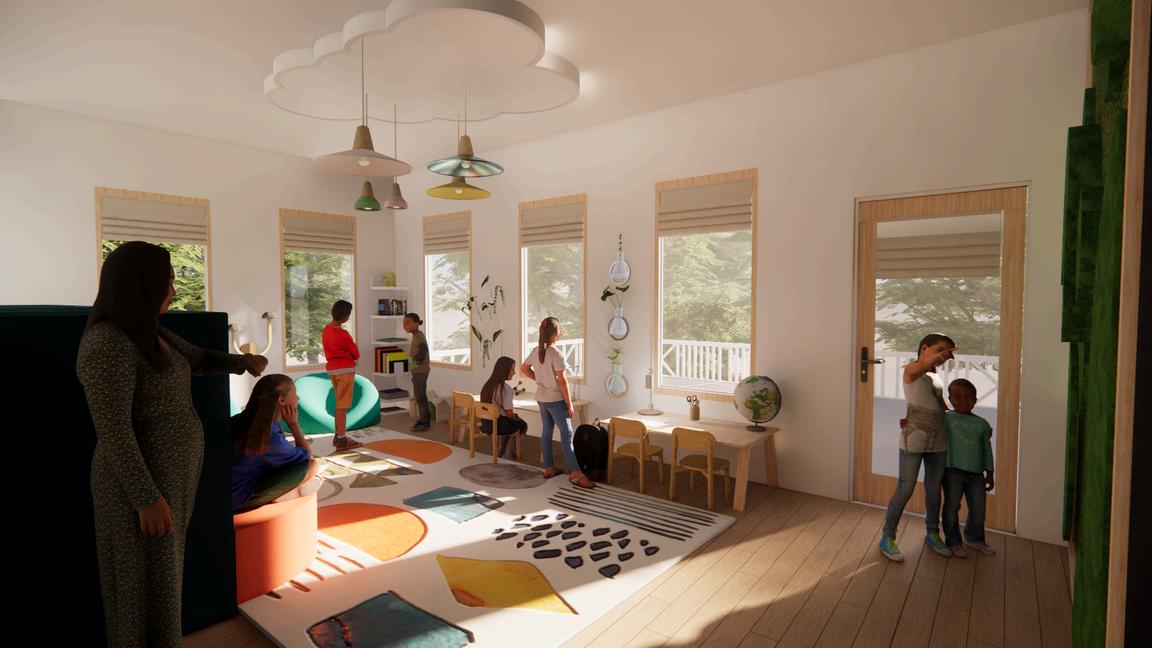

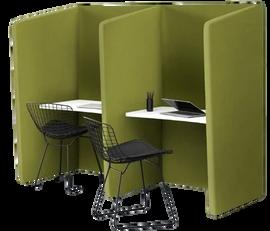









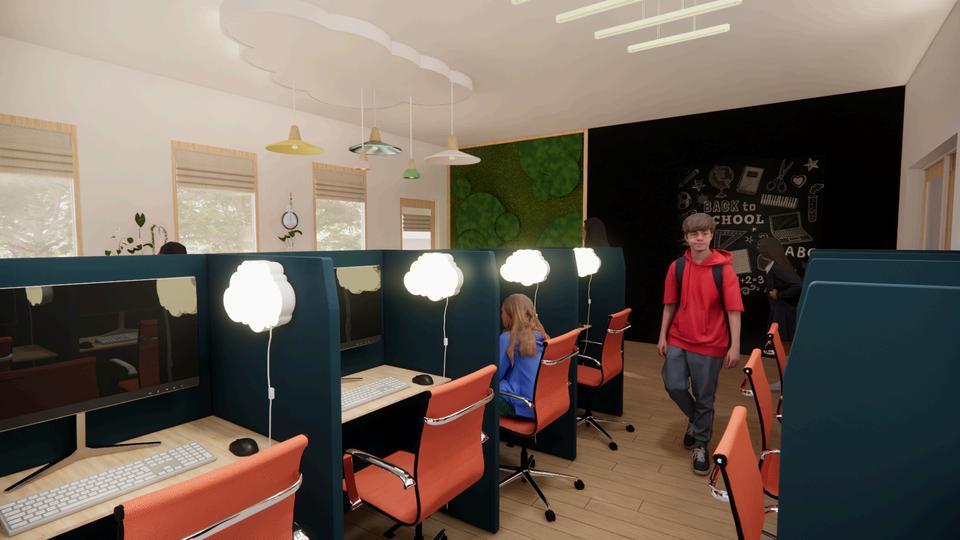
This study room was designed for children of all ages staying at the home to use after school or as a playroom on the weekends. It is equipped with computer stations, smaller desks, and reading nooks. The concept of biophilic design was carried into this space in fun tangible ways through cloud and mushroom desk lamps and overhead cloud-shaped light fixtures as well as propagation stations where they can grow their own plants to plant in the outdoor garden. The main focal point is the live moss wall that is safe for kids to interact with while also helping to purify the air. The room brings in lots of natural throughout the day through large windows and also connects to a spacious outdoor porch.
Study Room View 1 Study Room View 2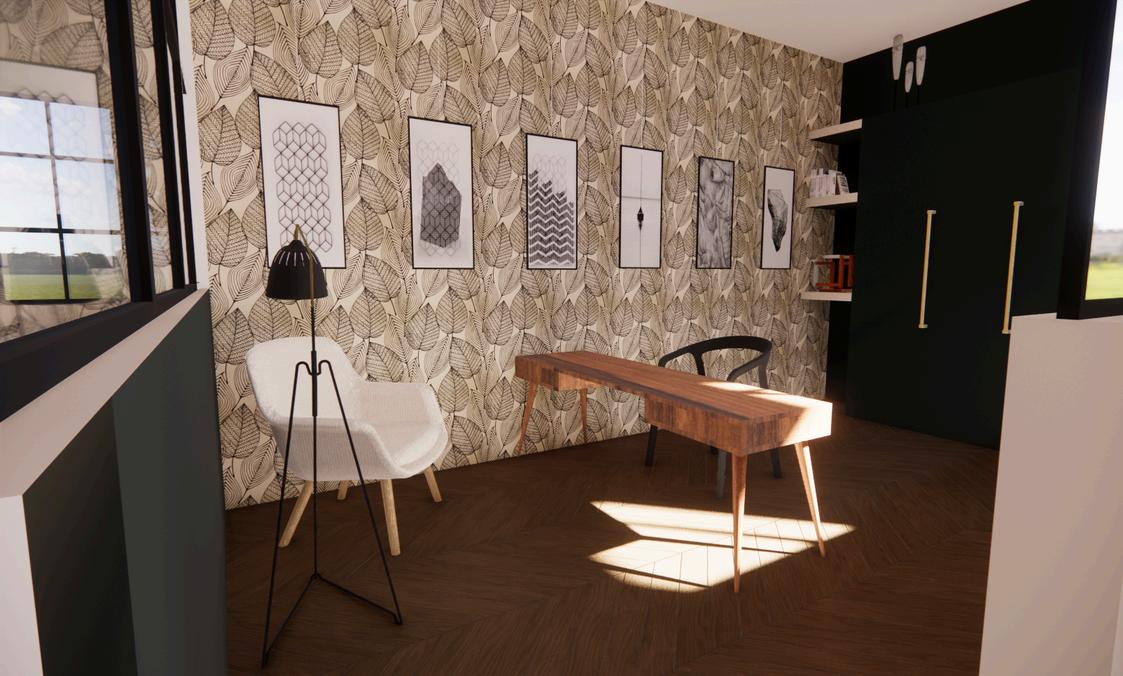
This apartment in Tudor City was designed to be a balance of work, play, and relaxation. The space boasts a large bedroom suite with a luxurious bath, a cozy yet bright study that showcases half glass to let in the natural light from the living room, and spacious entertainment areas such as the eat-in kitchen. All of the spaces are brought together by a mid-century modern style that accentuates the historical features of the apartment while bringing in modern touches.




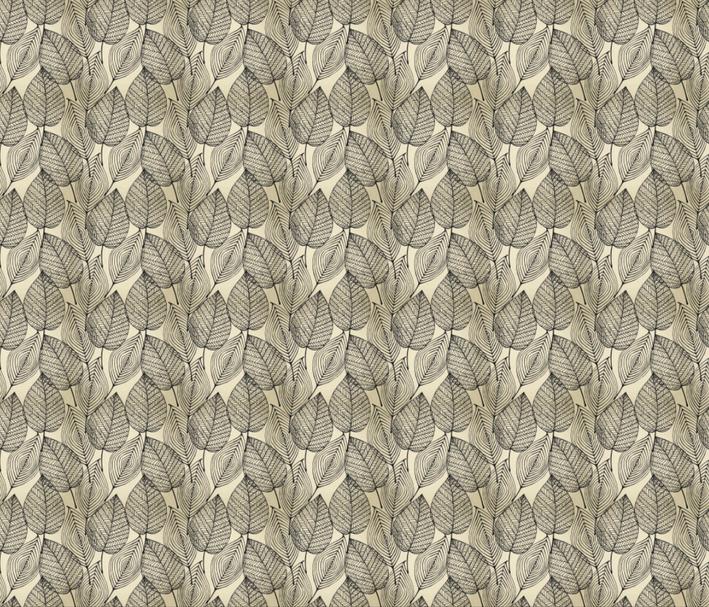
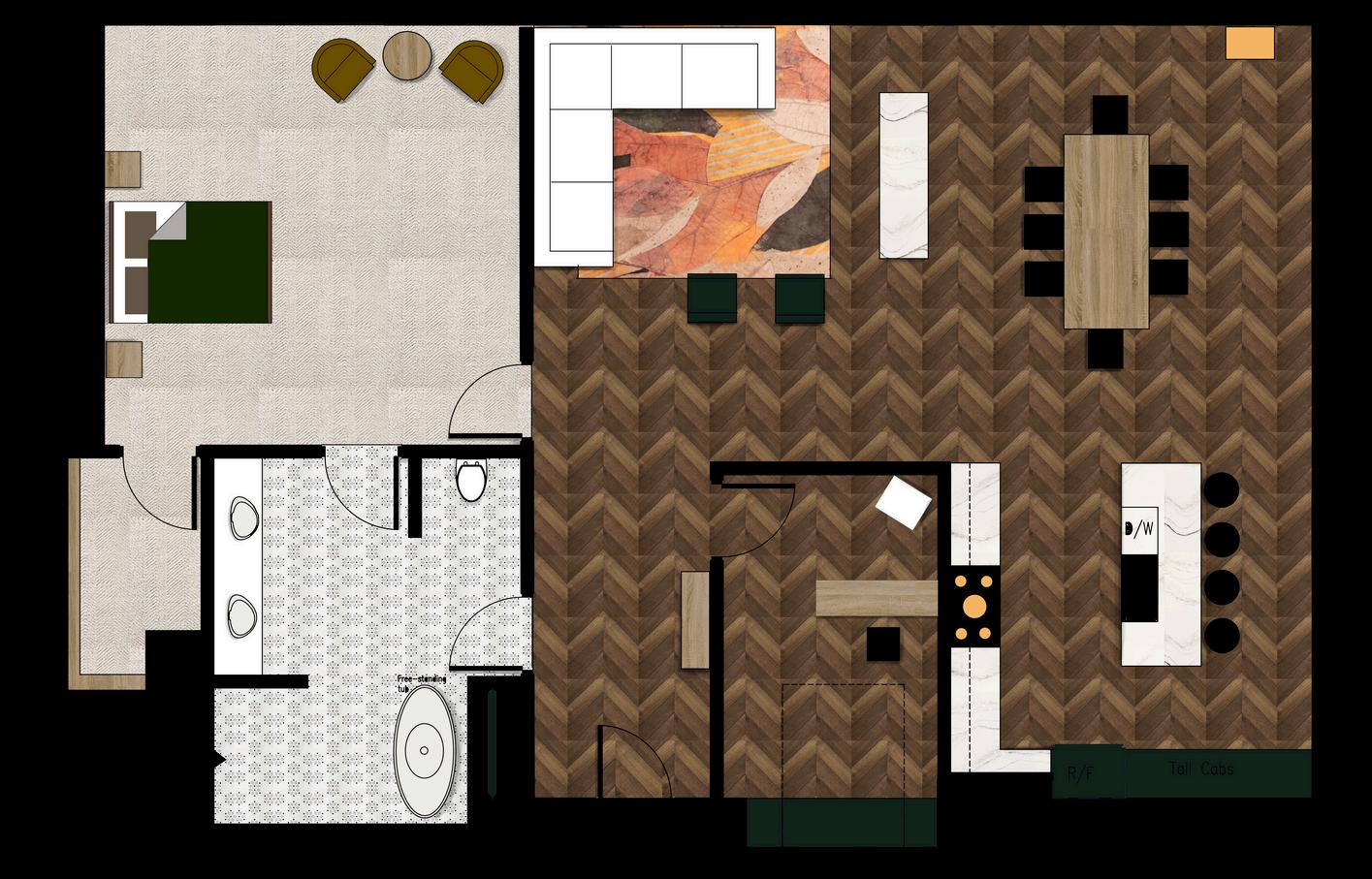




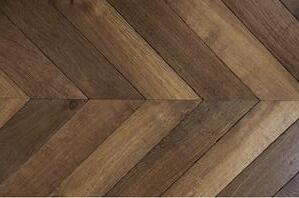

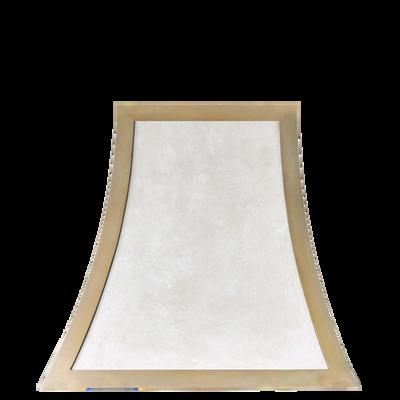
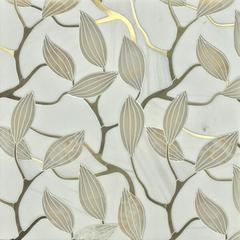

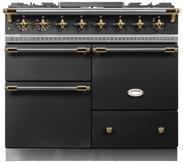



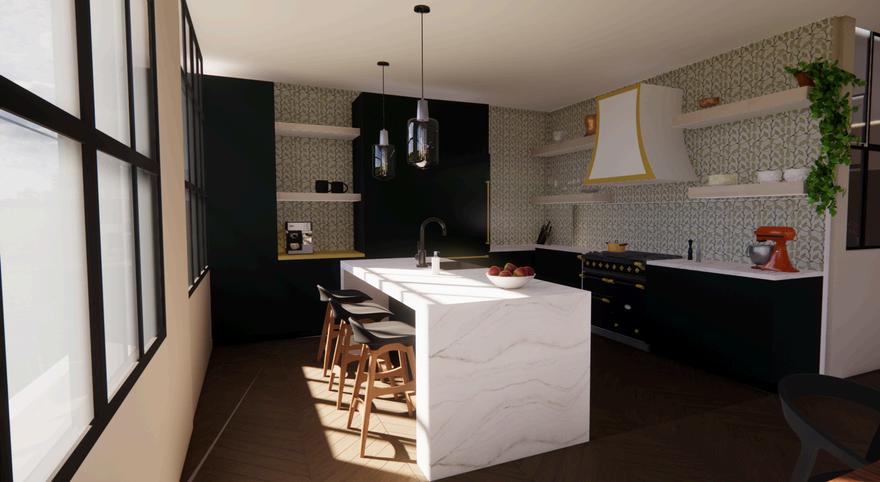







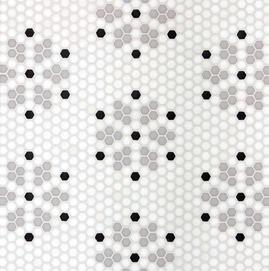
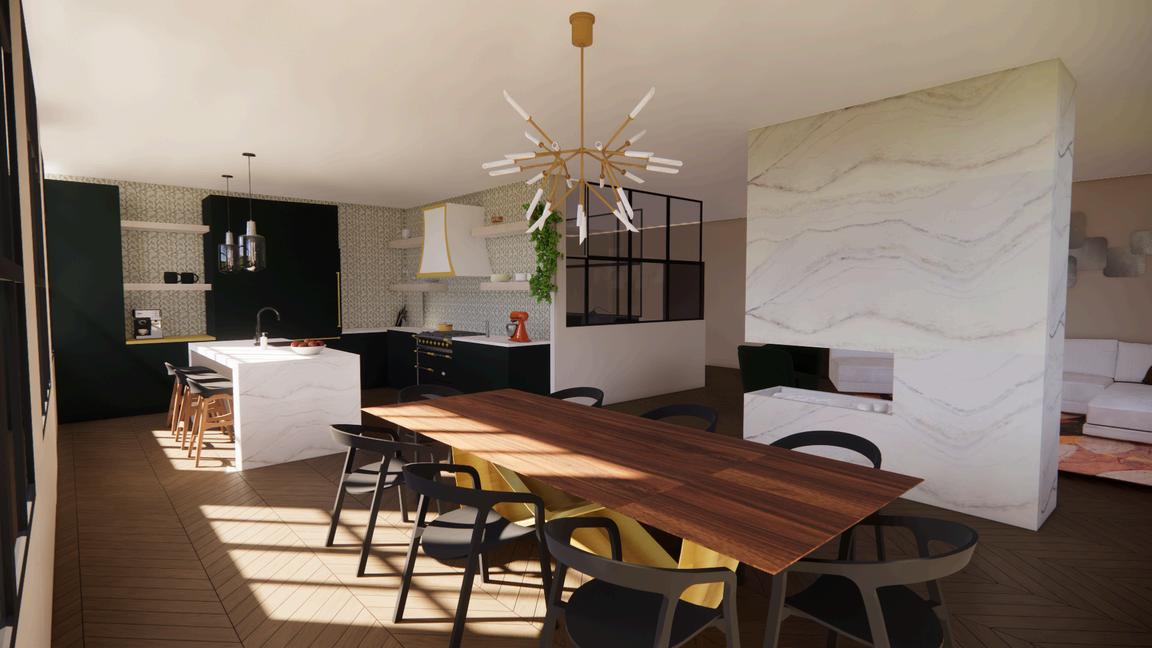


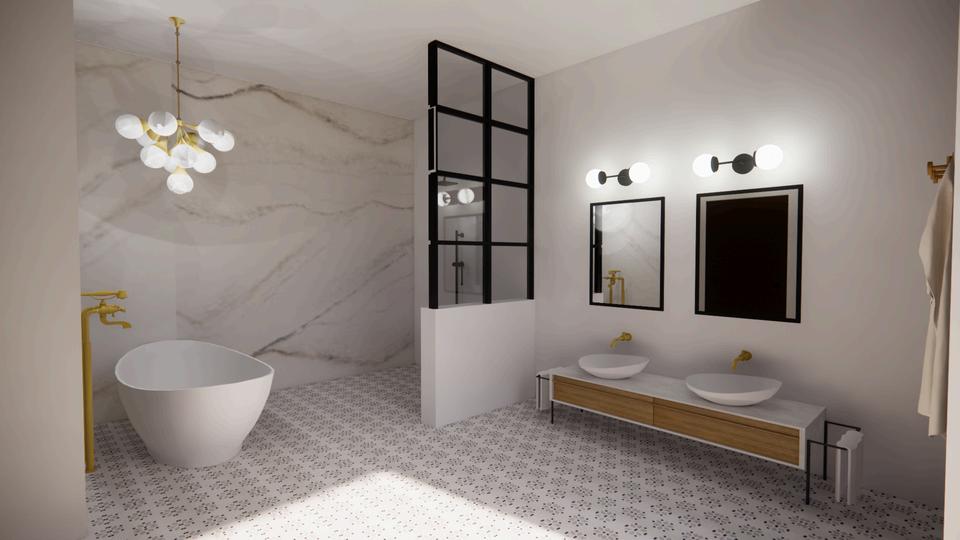 Dining Room
Bathroom
Kitchen
Dining Room
Bathroom
Kitchen
This project was for a private client in the commercial sector who wanted to expand their floor plan. Their main priority was in the auditorium with the addition of 300 more seats. Their project also included building a new addition to the existing structure that would host an indoor playground. These two spaces are reflected in the renderings below which were made through AutoCAD Architecture, Sketch-Up, and Enscape.
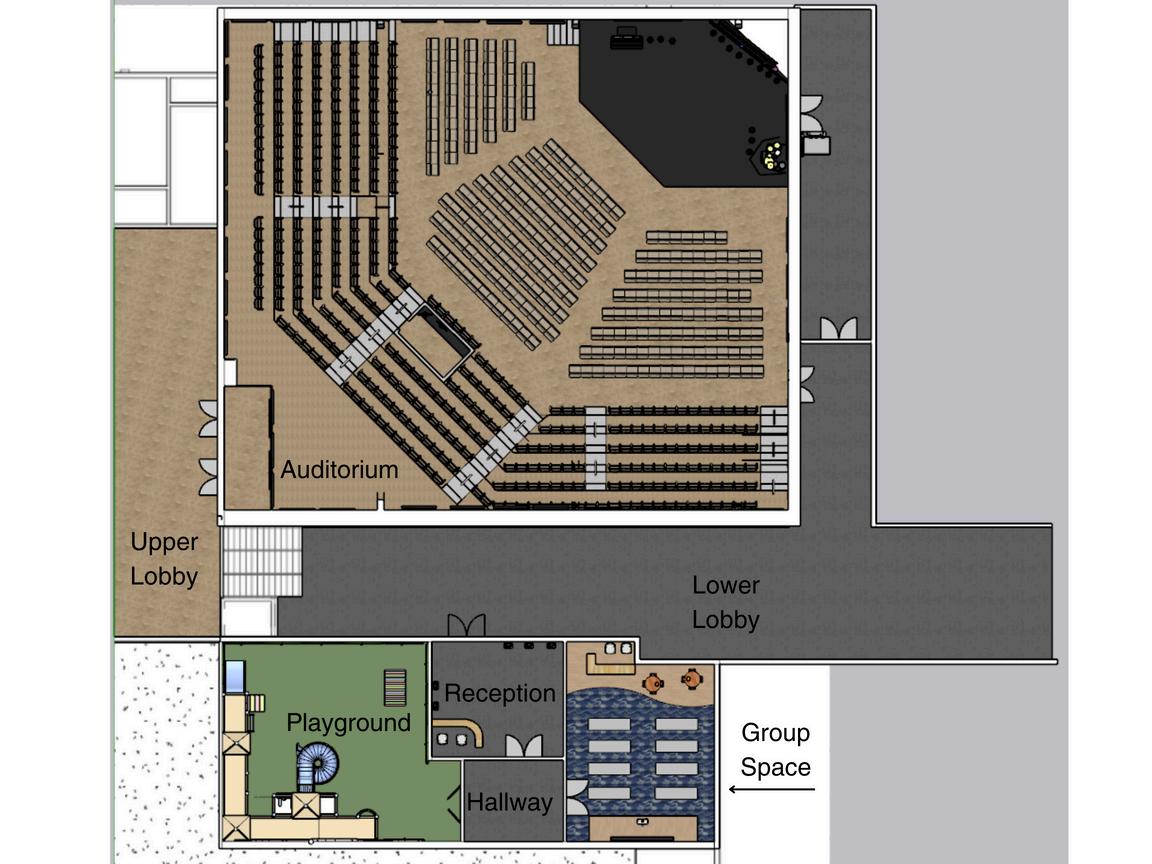
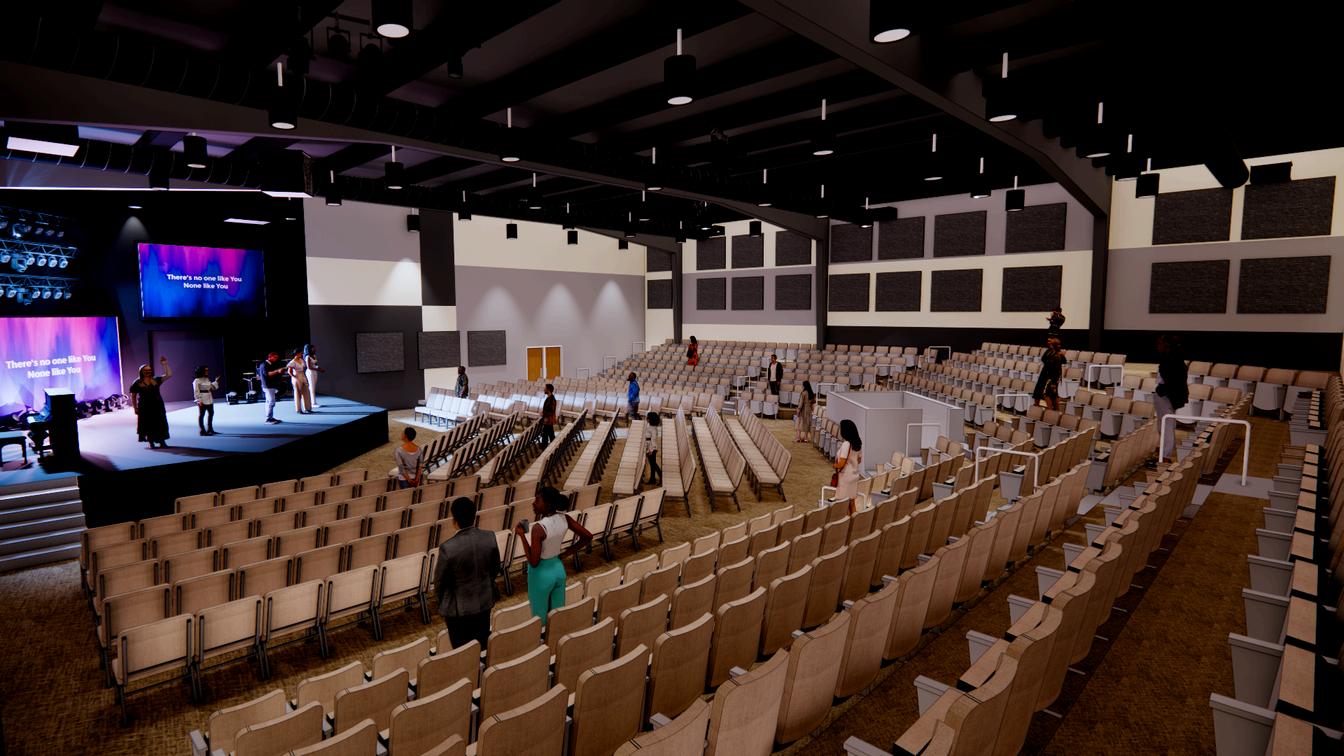


 Center Auditorium View
Center Stage View
Center Auditorium View
Center Stage View
 Center Playground View
Center Playground View
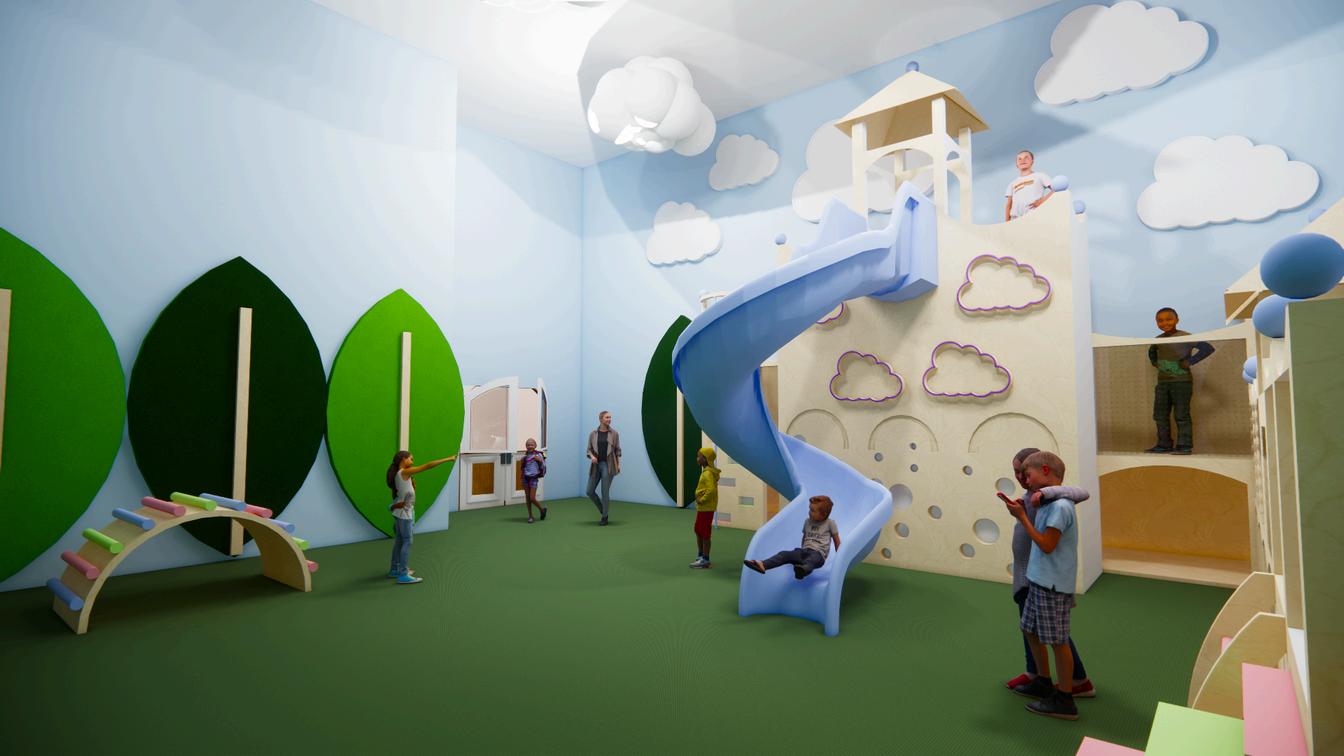
 Left Playground View
Right Playground View
Left Playground View
Right Playground View



The Farnsworth House was recreated using Revit and Enscape. This project required research into the layout of details such as the steel columns. The furnishings were sourced and uploaded to recreate the space as it originally was.



