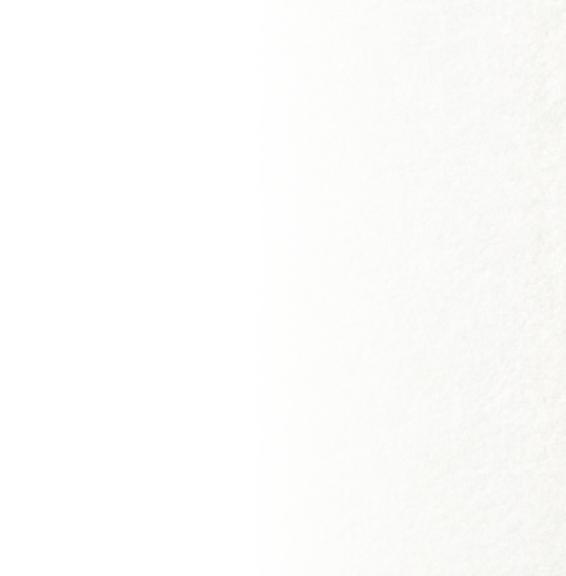Portfolio Jessica Sestrimski
Selected Works from 2019-2023


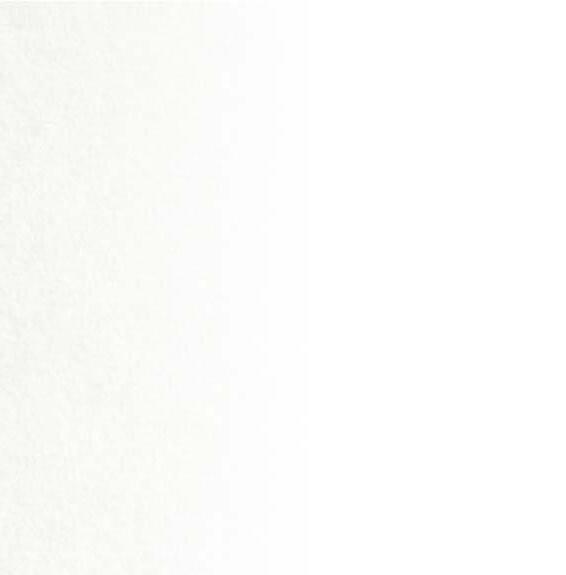


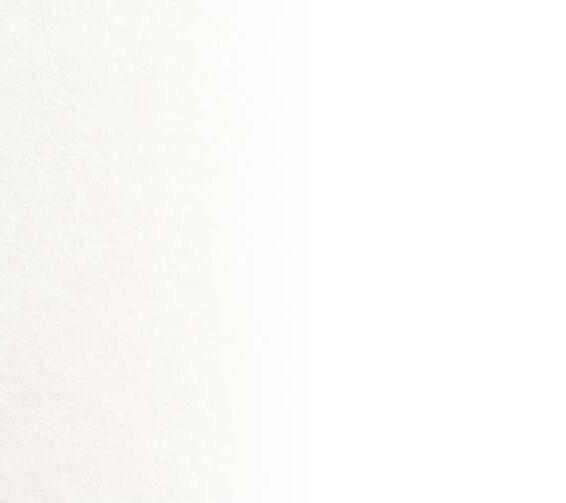

Selected Works from 2019-2023







Exhibition
Location: Lacoste, France
Year: 2022
Client: Savannah College of Art & Design
Designers
Jessica Sestrimski, Mckenna Anderson, Molly
Polehna
Fibers Consultants
Grace Lindstrom. Lucy Trede, Samantha
Dederichs
About
For centuries, artists have journeyed to Lacoste to hone their skills and experience its rich history. The picturesque town showcases a perfectly preserved town, borries, vineyards and cherry fields. Portal, an exhibition space located on the SCAD Lacoste Campus highlights the region by showcasing native plants & insects, local landscapes, materials, while delving into Lacoste’s past.
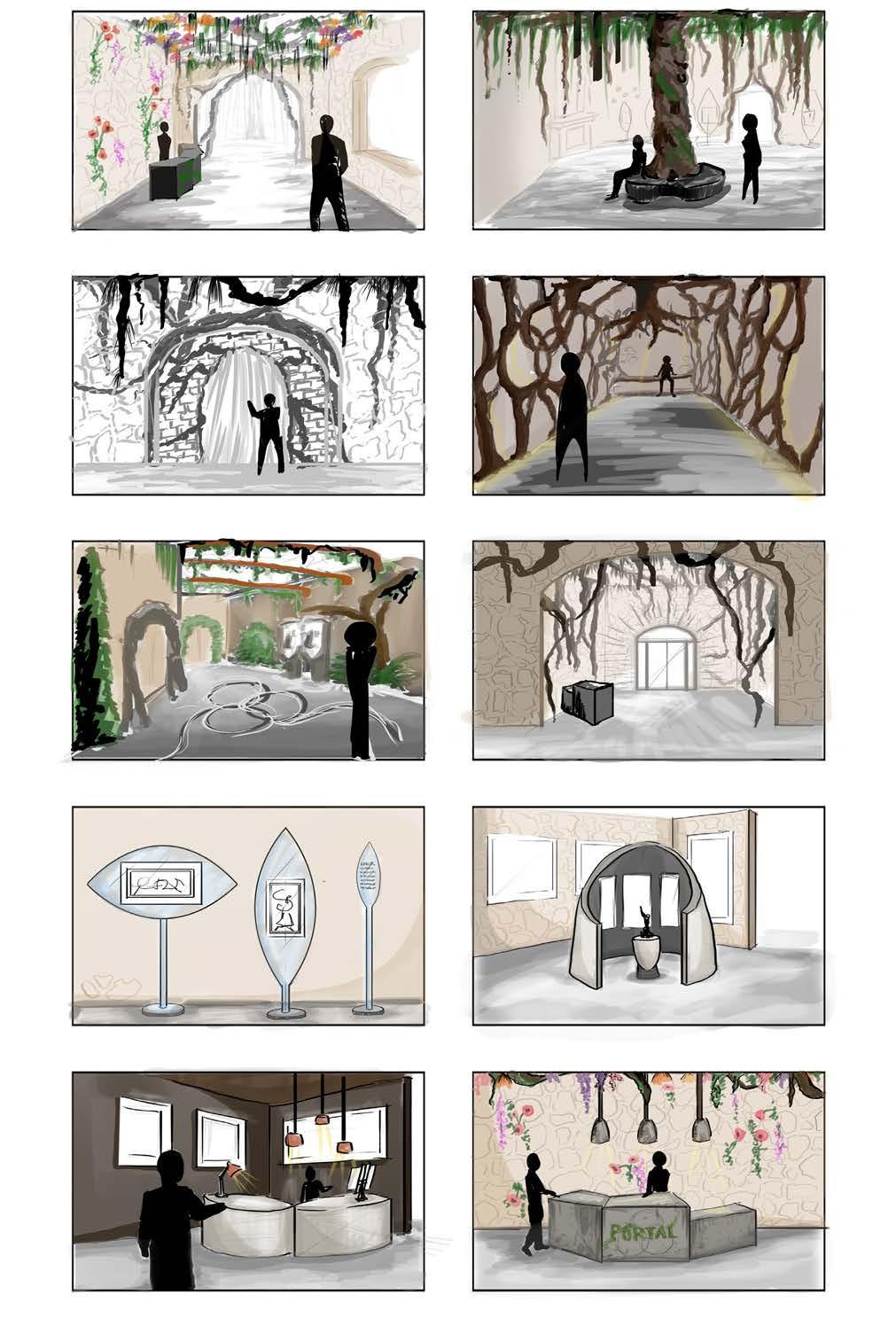
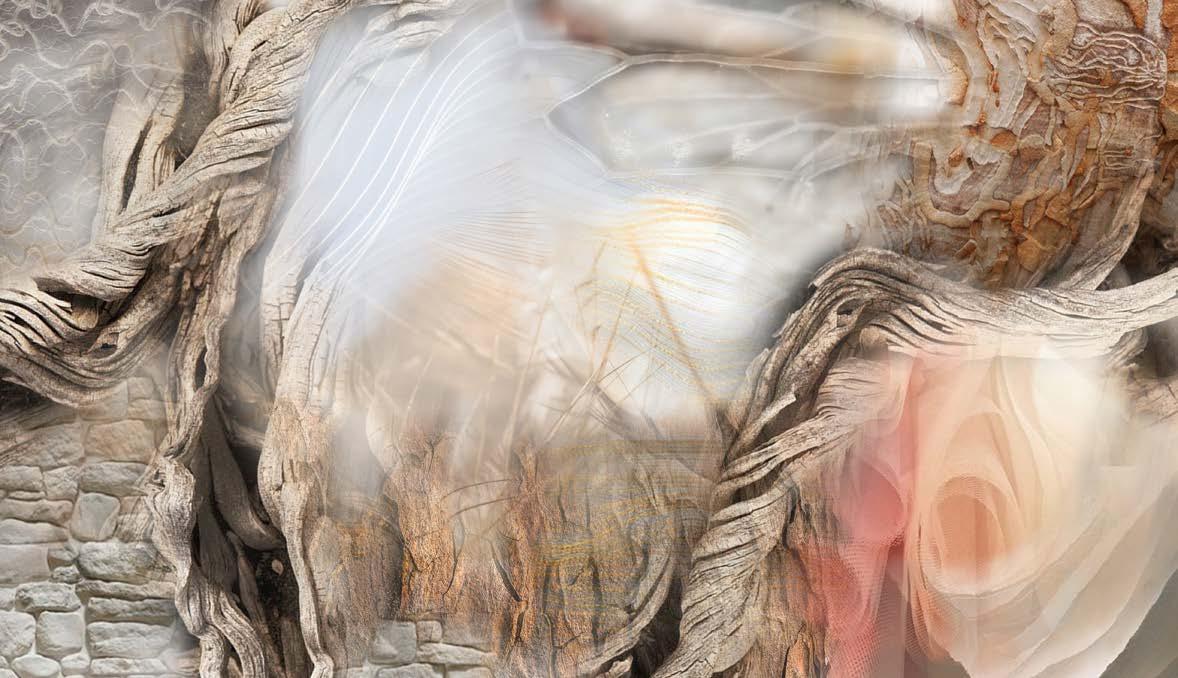
Portal Exhibition space blends together the abstract concepts and tangible history of Lacoste through loosing track of time. The original architecture of Lacoste mixed with modern technology creates a fluid, theatrical, and stimulating experience. Users can learn through immersion with suspending their disbelief.
Entry Main Exhibition Tree Entry to Dark Room Dark Room Sculpture Garden Thresholds Custom Displays Artist Exhibition



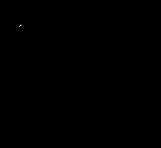





Visitors will start at the stage of growth and witness the different phases of a tree’s development. The exhibition’s focal point is a fully grown tree. After that, they will move on to the stages of decay and the seed in the dark room and the artist’s studio. A guest artist will sow a seed of inspiration so that visitors can continue to grow beyond Portal. When they come back, they can relive the tree’s life cycle from the growth phase, this time with a new guest artist.
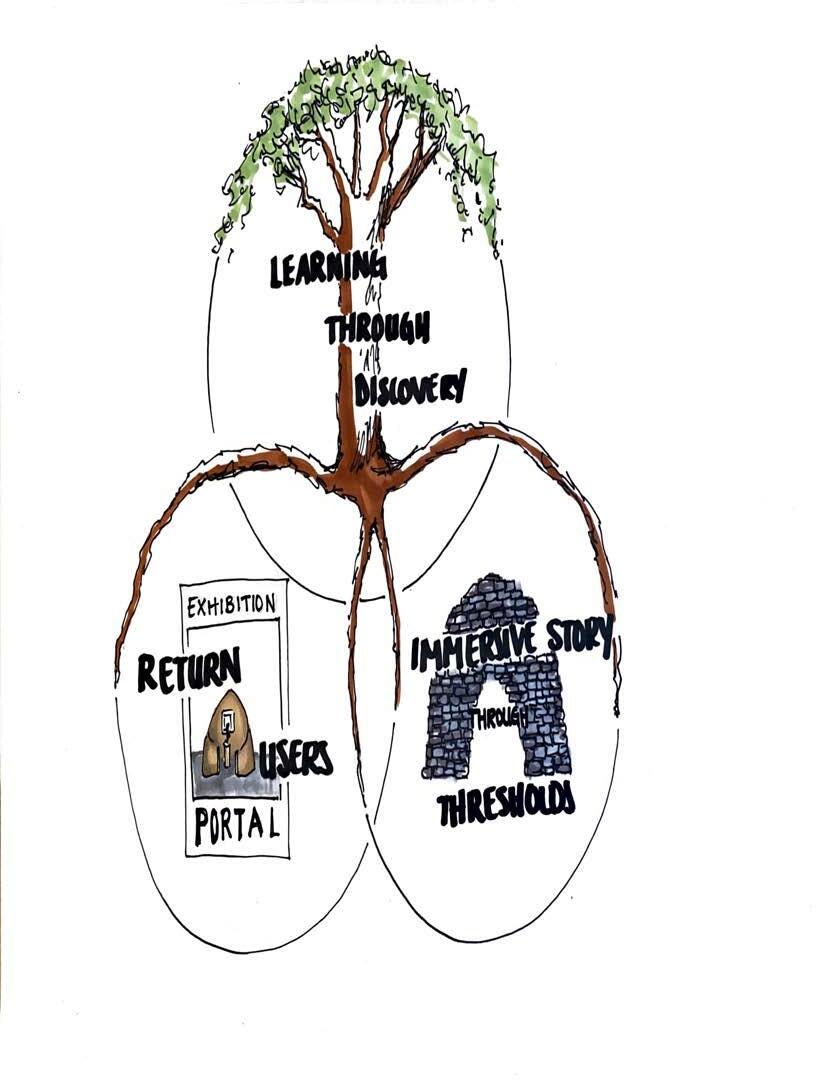
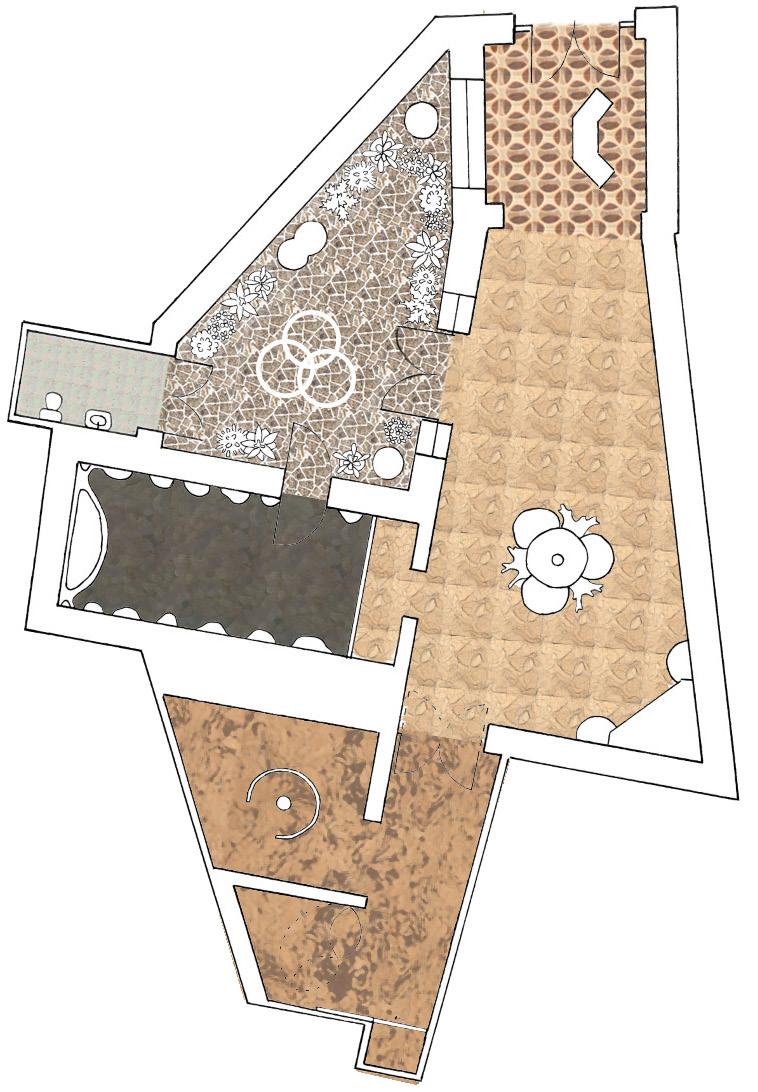
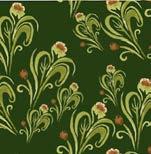



The Main Exhibition is the core of Portal. It features a tree made of textiles, dyed with regional pigments. Hidden doors on the trunk of the tree welcomes guests to peek inside. The doors on the tree encourage visitors to take their time around the main exhibition, and seats offer a place to sit for the projection show.
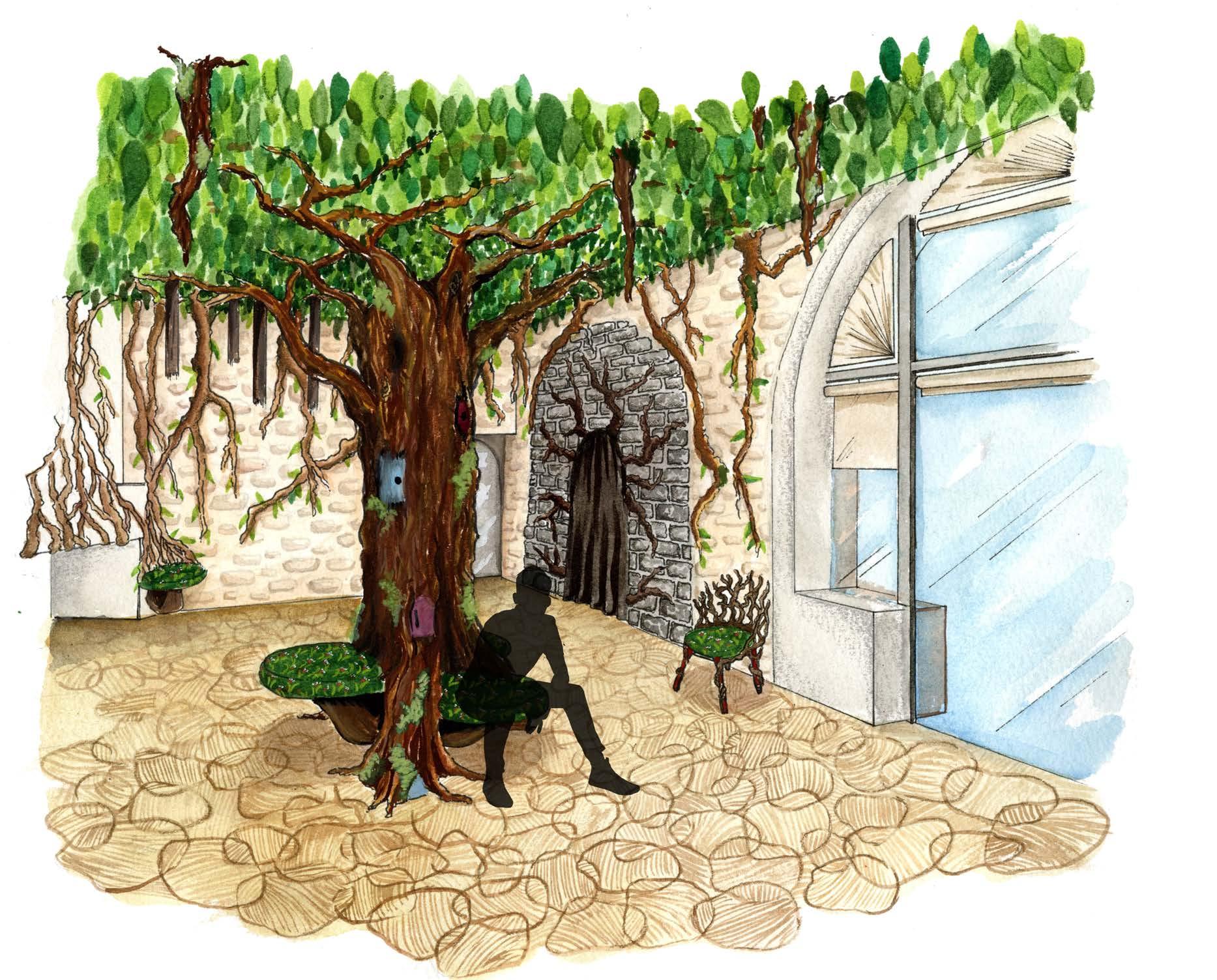
Patterns are projected from equipment hidden by the textile leaves above head. The patterns are projected onto the walls, floors, and the tree itself. Roller shades on windows, and drapery upon entry to the darkroom allow for darkness and visibility.
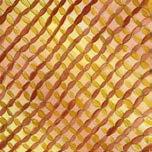
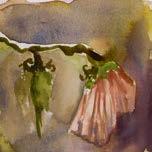

The show begins with growth, like the user journey, and ends with seed. All patterns are directly inspired by the concept of time passing, and painted with local pigments. Guests can visually experience the passing of time through the development of a tree. Patterns are designed by Samantha Dederichs.
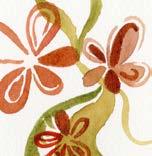
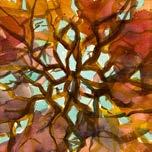
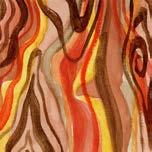

The Dark Room simulates stepping inside borries only fond around the Lacoste area. The room is illuminated by lights within the cells and along the floor. Materials like cork and textiles dampen sound. Users disover regional objects like cicada wings, and cherry blossoms within the cells.
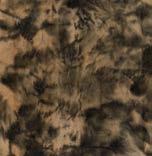
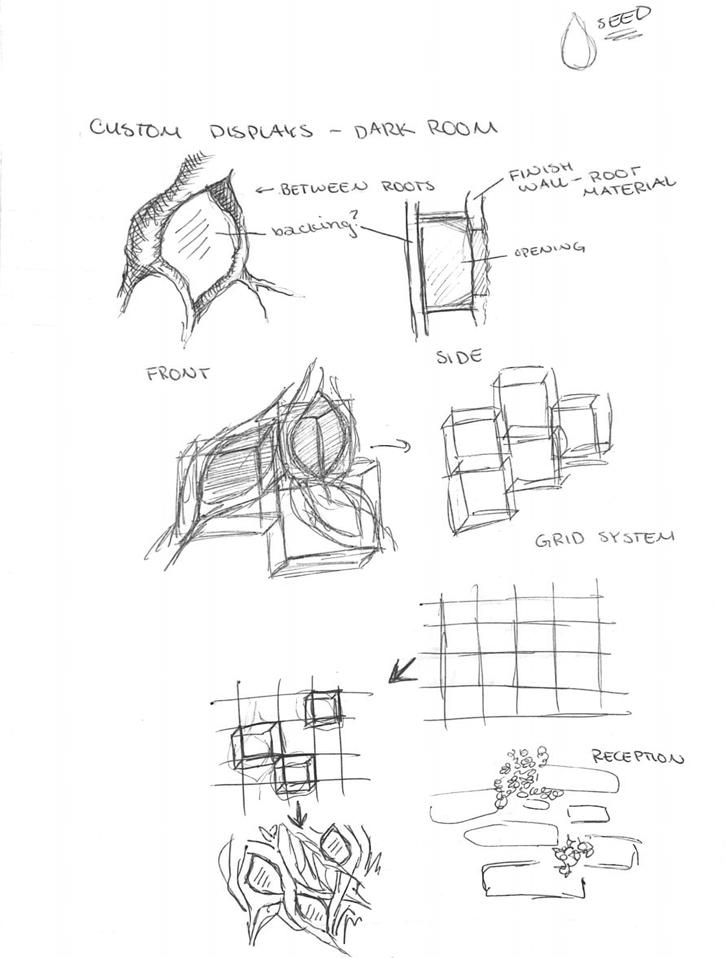
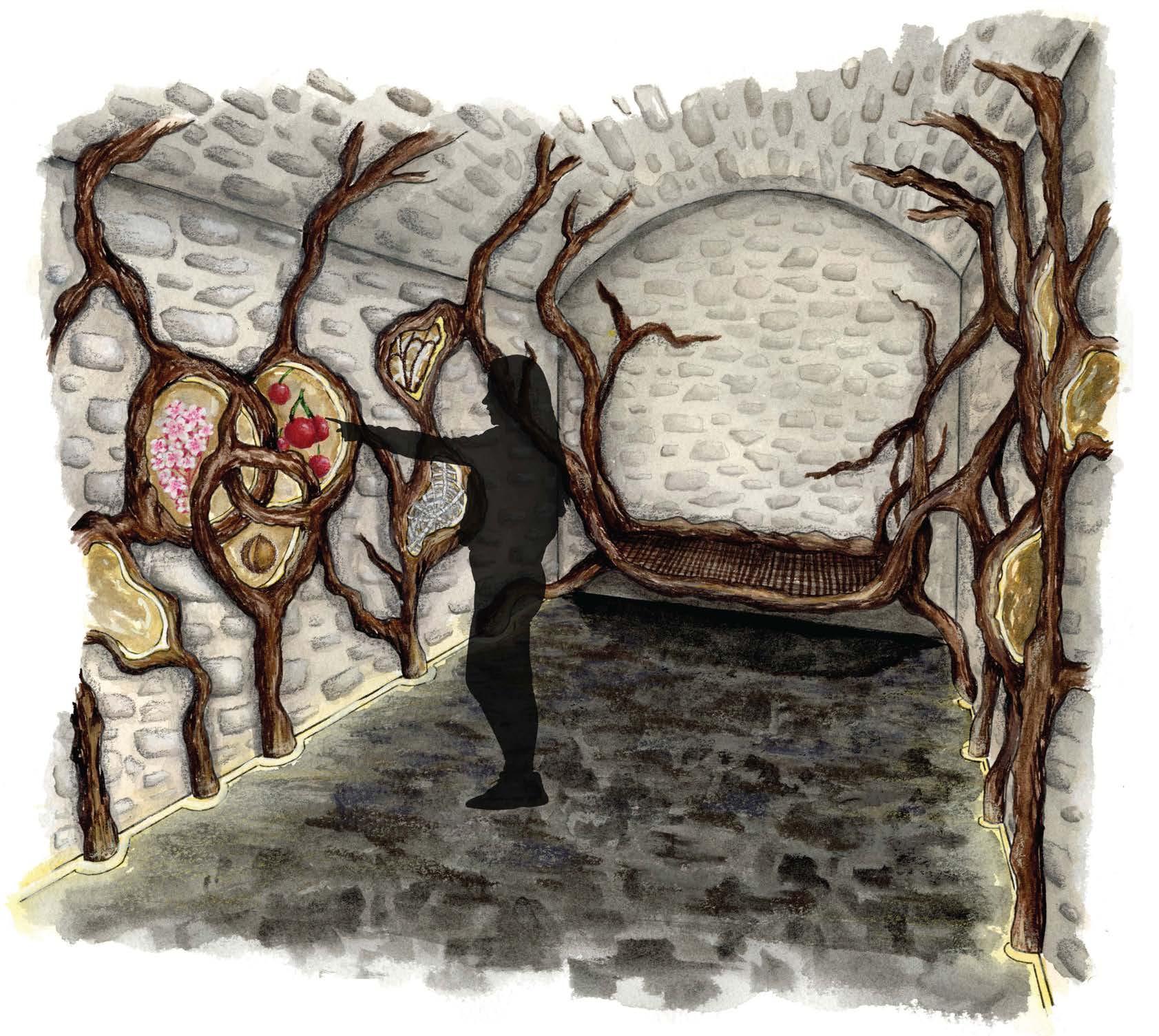
Capstone Location: Oakland, California
Year: 2023
Client: Wallace J. Nichols
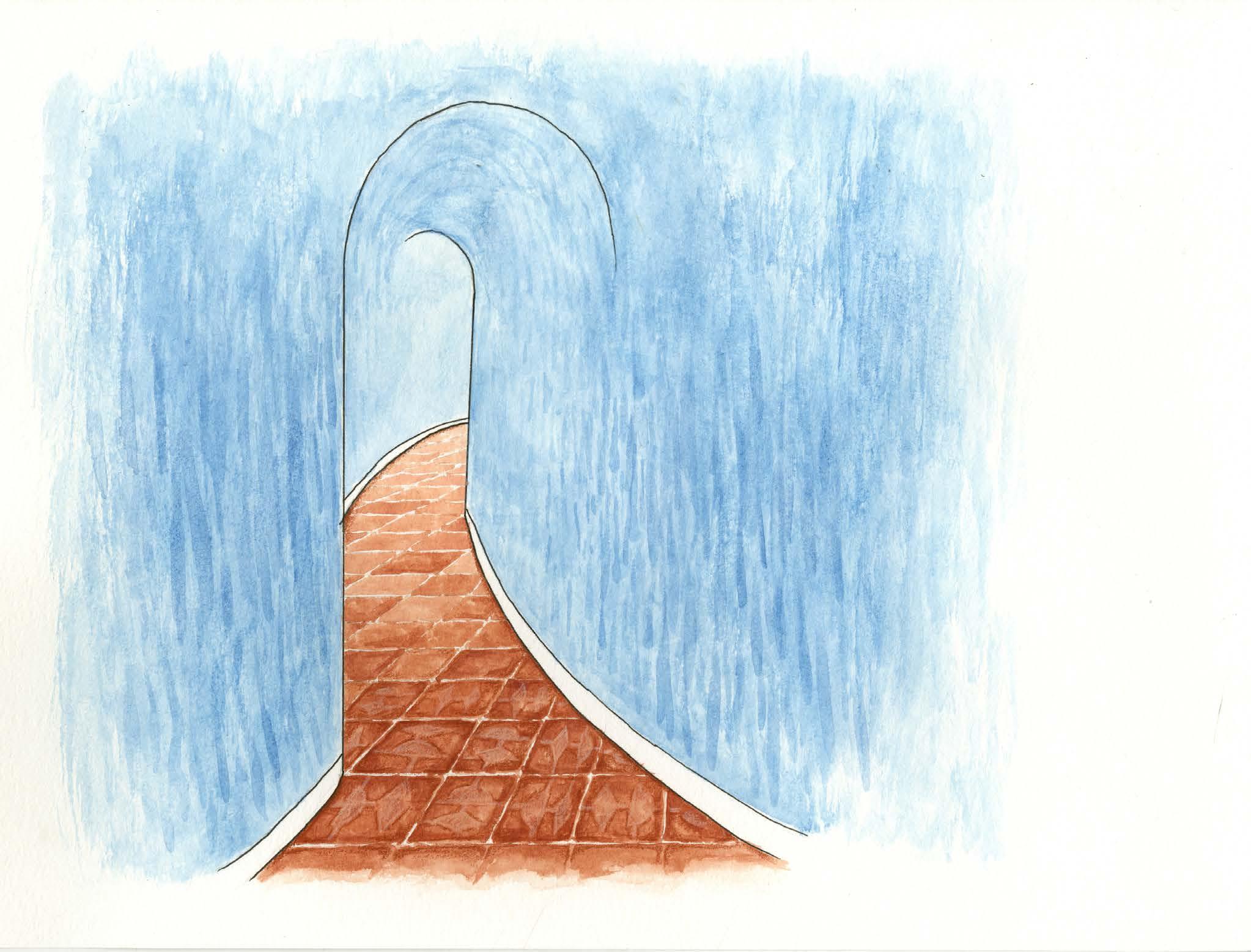
Founder of the Blue Mind Movement.
Modern lifestyle is lowering quality of life, and leading to chronic stress in many. We need another way to recharge and recover from burnout, and elevate quality of life. This project simulates natural bodies of water for visitors to reach a blue state of mind, or the state of water associated peace. Blue-mind will be achieved through multiple senses. Benefits of water-related therapy can be achieved through physical contact, virtual contact, and art. Users will heal with the presence water in a way that resonates with them.
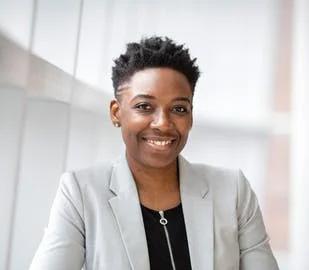
Where would you feel more Relaxed?
70.6% By a Natural Body of Water
29.4% In an Urban City
Time spent in places for the Average American
Name: Jarvis Atwel Age: 51 Extrovert, Independent, Social Butterfly, Optimist.



Presence of Water & Nature
Creates positive feelings, and promotes relaxation.
Recognizing a landscape, or a healthy body of water Signals survival and lowers stress.
We don’t have to be outside to experience the same benefits. You can watch a video, look out a window, and listen to white noise.
Background: Training for a Marathon. Looking for a way to physically recover regularly from training. Is passionate about fitness and the outdoors. Loves to try new things.
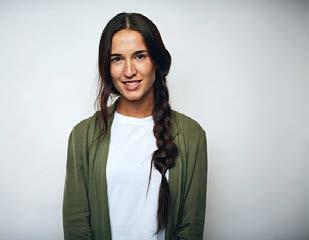
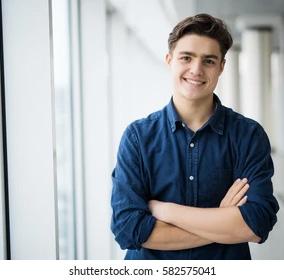
Primary Activity: Hydrotherapy
Secondary Activity: Socialization, Mental Relaxation. Experiences will stimulate more than one sense, this will enable visitors to choose what they experience, and allow for physical and mental relaxation. Options for multiple experiences encourage visitors to come again.
Threshold: Guests anticipate a awe inspiring experience. Entry, Reception, Lobby.
Tracking:
Aligning self to the wind, and creating momentum. Sauna, Pools, Floating, Sound Room.





Anchorage: From Waves to Land. Guests acclimate from high activity to calmness. The Walk, Hydro Bar. Rest & Reflect: To cease movement, and increase awareness. Exhibition, Meditation Room.

“A passage” in boating terms, is to follow a path from one point to another. When we travel, the place we return to remains unchanged, but something within us has changed. Users will venture on a journey of discovery and healing. The goal of this journey is to experience a change of the body and mind from holding tension and stress, to tranquility and restoration.
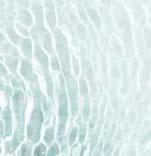
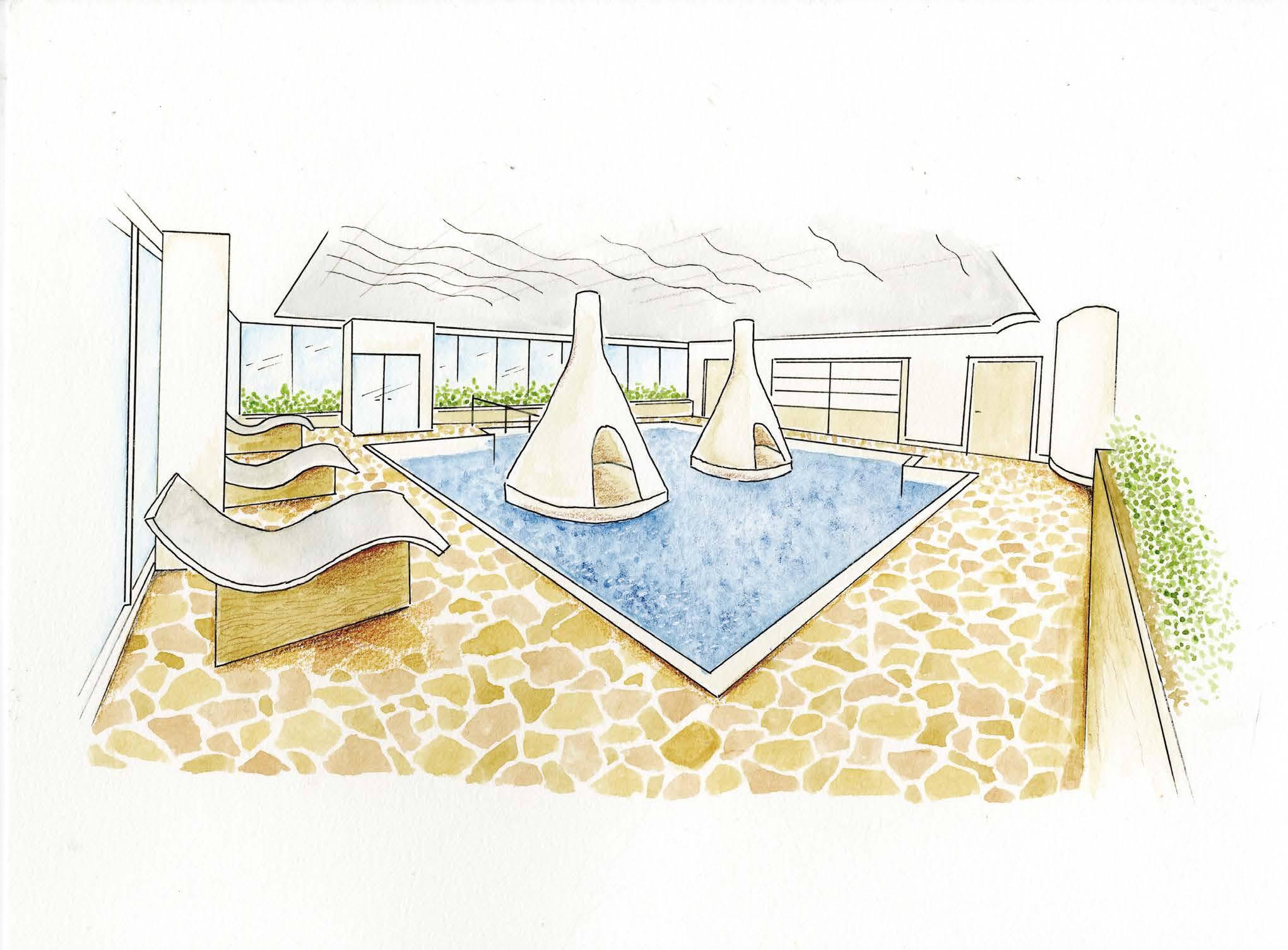
Gentle movement of water across the surface creates glimmering when the sun comes through the windows, simulating the movement of ocean currents. Windows from floor to ceiling allow natural light to illuminate this area, and greenery along the windows provide visual privacy. Users have the opportunity to submerge from chest down, swim, or sit within the places of refuge inspired by boat sails in the pool.
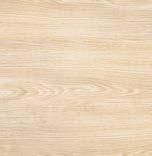
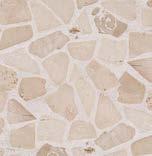
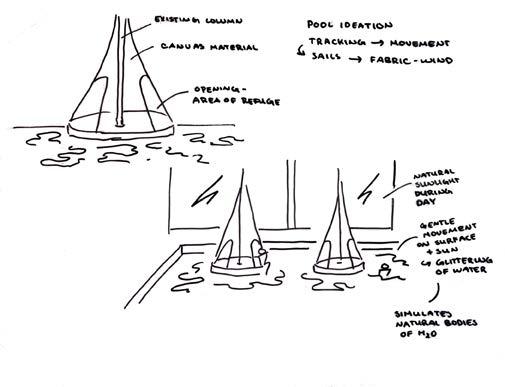

Users are invited upon entry to the second floor into the rain tunnel. Here, water drops patter against glass to simulate heavy rain. Guests experience sound as a way to heal without submerging themselves in water.


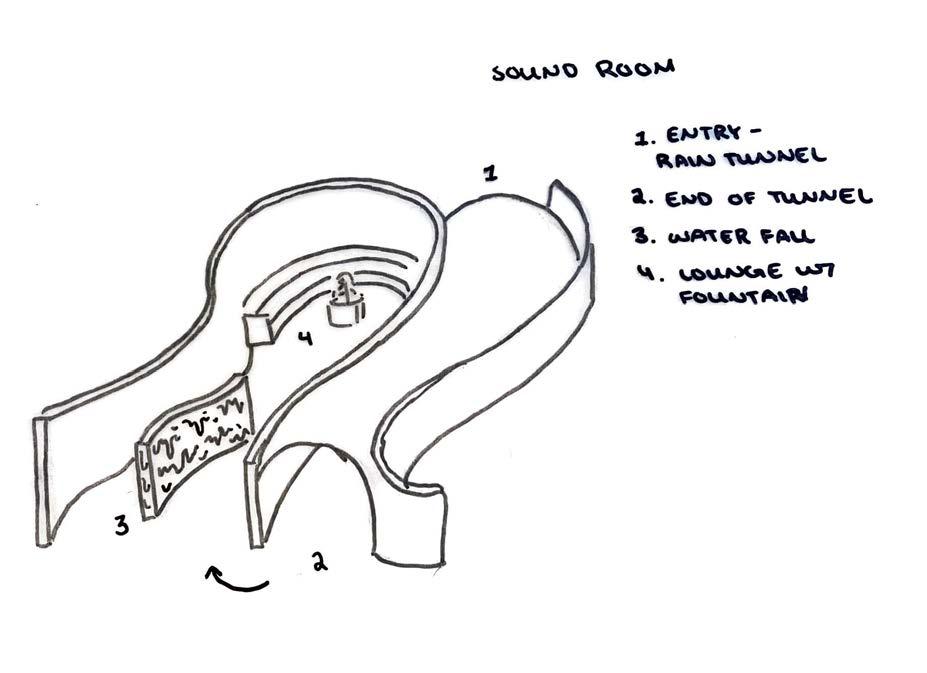

The walk is a transition between tracking to anchorage. As guests move from water experiences, design elements like foliage simulate land. This path has custom living walls and a view encouraging users to walk a longer path over other paths of circulation.

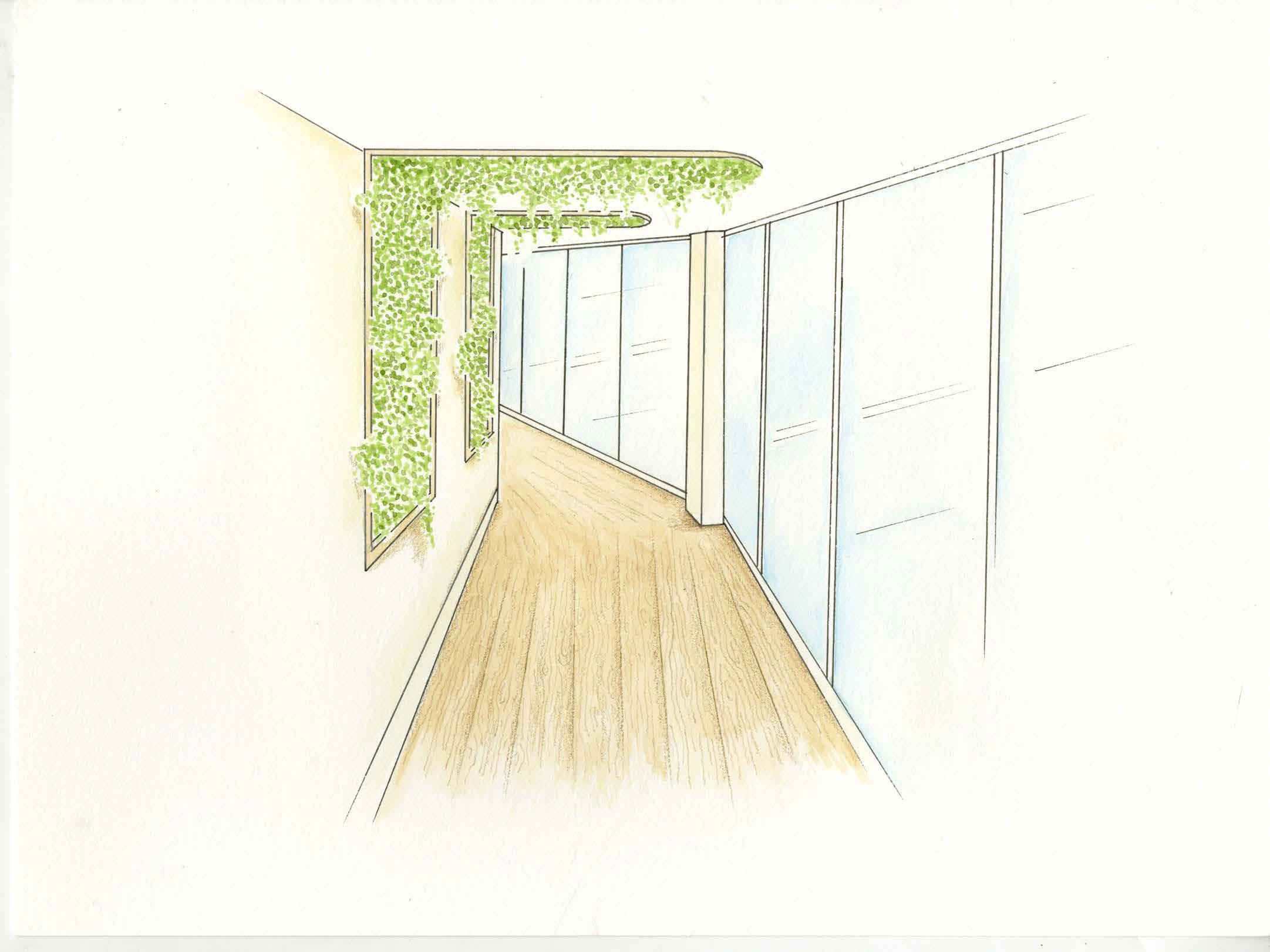
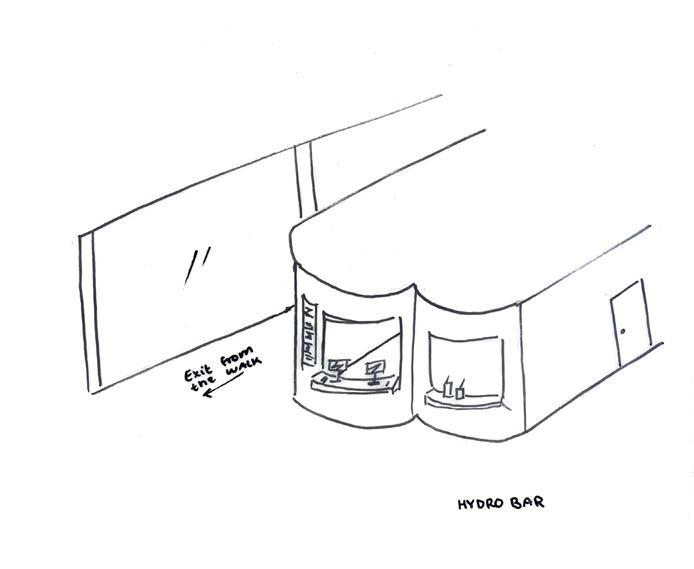



The Cafe is where guests will anchor on their journey, and nourish themselves after physical activity. The Cafe has an organic shape inspired by waves, and finishes are linear, showing the transition between flowing water to stable land.




This is where guests can experience a variety of different ways to reach a blue state of mind, without being in the physical presence of a water. Guests are welcome to walk around the exhibition or sit to watch virtual media. They can also learn about organizations that are partnered with The Blue Mind Movement, and how to use water to heal outside of the facility. Works are displayed for an amount of time then changed, encouraging guests to return to this room.
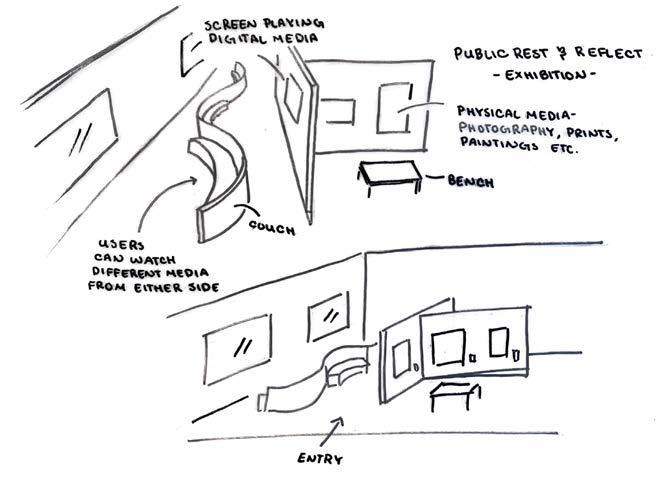

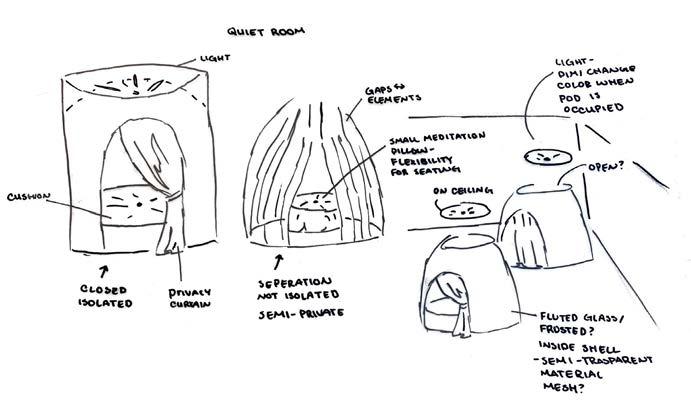
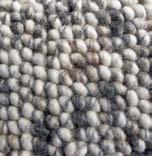

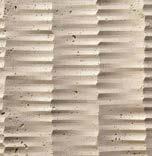
The Meditation Room is the final destination on Blue Mind journey, where guests will cease activity and reflect. In this room, the light level is dimmed, and sound is absorbed by soft material. Inside each pod is a large cushion for comfort, and drapery for privacy. The pods are influenced by the shape of a sand dollar. Shells, and other objects from natural bodies of water are taken as tokens of someones visit. In these pods, guests can practice mindfulness and take those memories home with them, like a shell from the beach.

Year: 2023
Client: Ren Etō
This project is a modern Chinoiserie design for the SCAD course History of Interior Design. The Client is an Asian-American Hotel owner, opening a new location. The Client has an interest in Japanese interiors and art from the 17th-19th century.
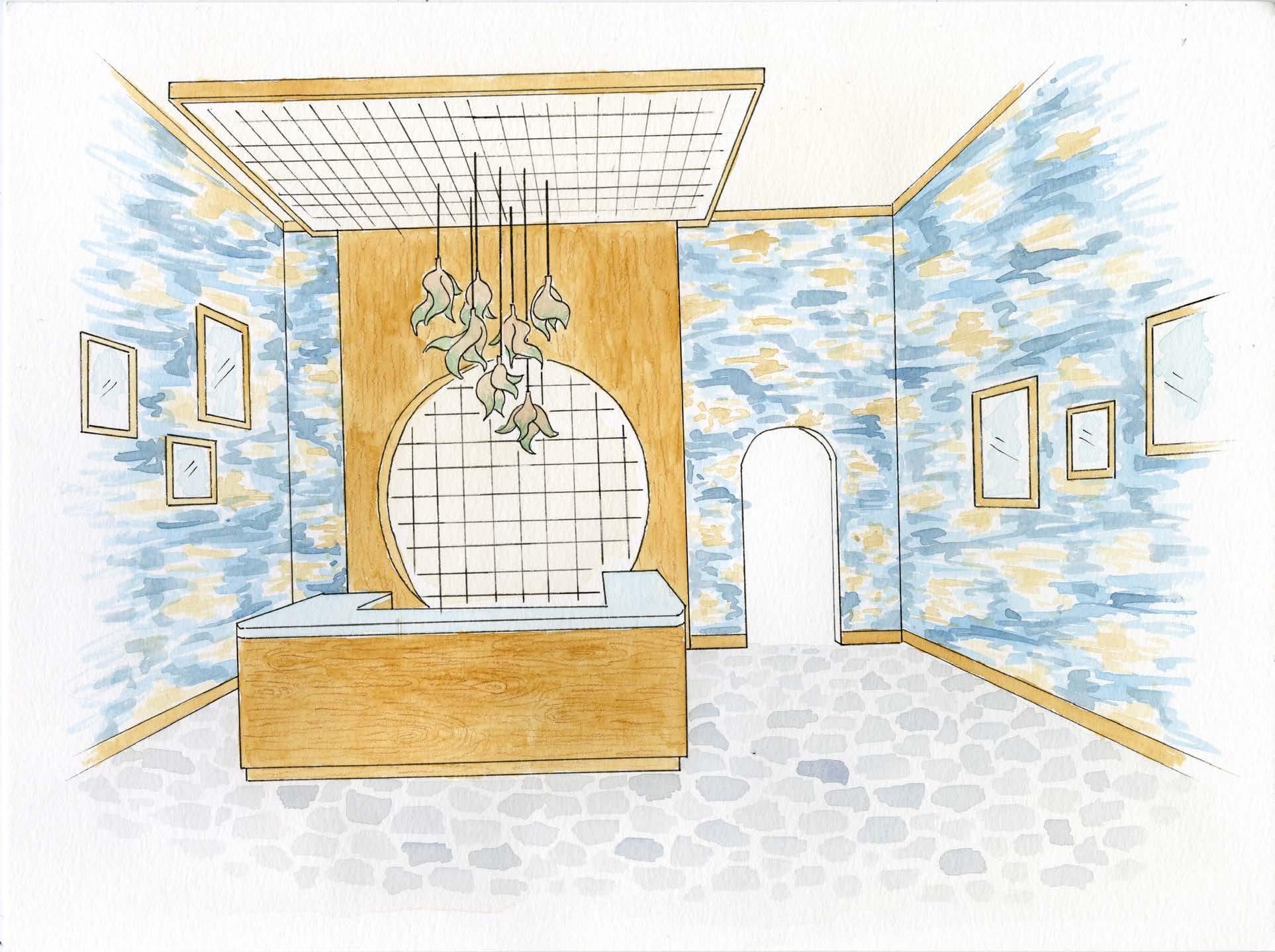
A “Dewy Path” or “Roji” is a traditional garden that guests walk through to a tea house or Chashitsu. The garden is described as the first step in separating one’s self from contact with the world. For the lobby of this boutique hotel, guests will release tensions as they walk though a garden. Bioliphic elements and natural materials aid in the transition between the frantic everyday, to a peaceful break.

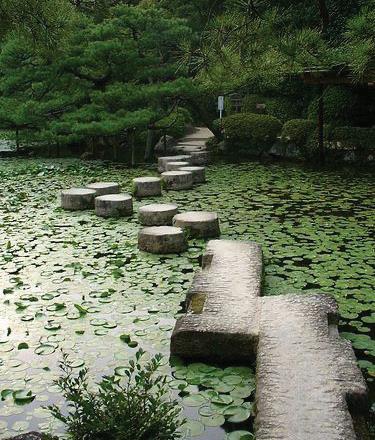


Yamabuki
Yellow: Power, Prosperity
Moegi
Green: Growth, Energy
Hanada

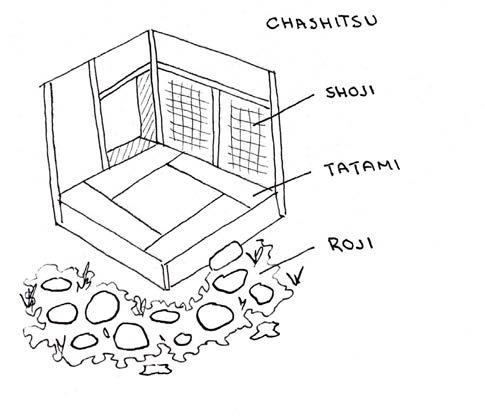
Blue: Calmness, Security


Ai
Bamboo


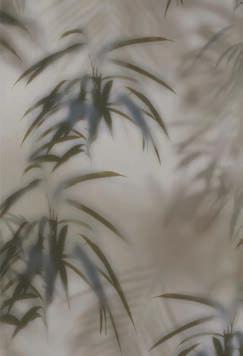

Pine
Quing
Combination of Blue, Green and Black: Healing, Health, Advancement. ReceptionWhen guests enter the lobby, they follow a path mimicking a traditional roji path. Finishes include bamboo, a local material to Japan. The natural woven carpet references traditional tatami mats. Washi paper is applied the ceiling, on light fixtures, and in the reception area. Decorative pieces include an antique Japanese chest, and a modern screen reflecting Japanese movable screens.
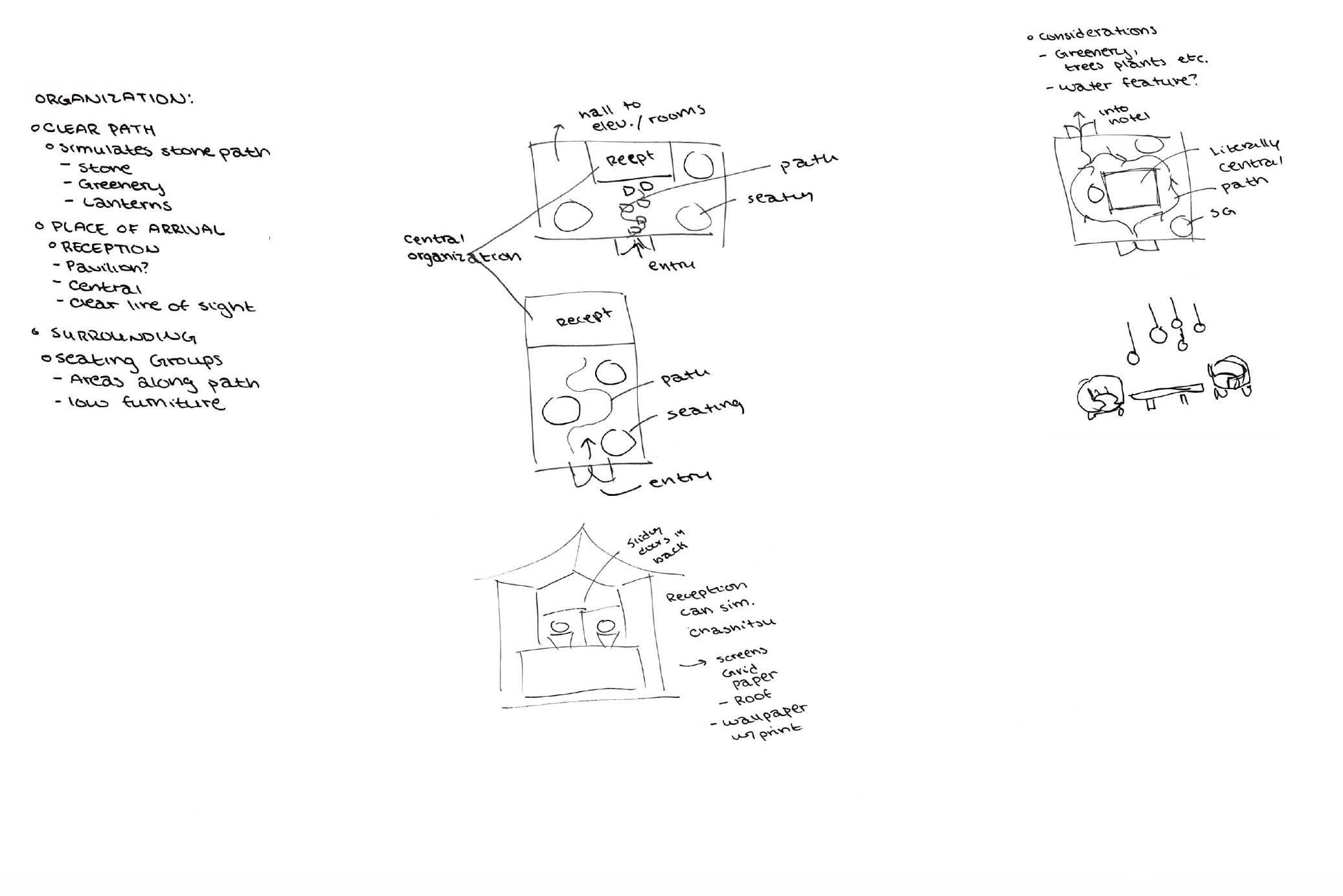
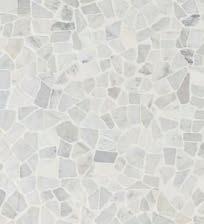
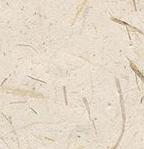


The color palette for the lobby of the hotel is directly influenced by historic pigments and their symbolism. All together they symbolize calmness, growth, and healing. Furniture selections are influenced by historic Japanese furniture and the tradition of kneeling through the selection of low tables and seating. The space includes planters and foliage, bringing in an outdoor element of roji.
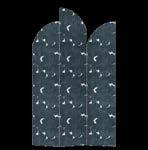
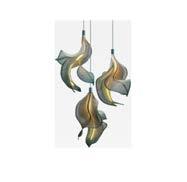

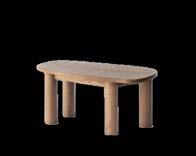
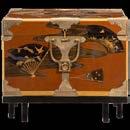
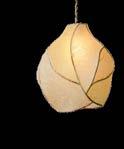

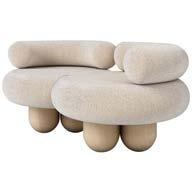


Digital Renderings & Character Design
Tessa Khulman, Ollie Defazio
Engineering & Stunts
Grahm Beard
The prompt for 2023 Haunt Comp was “Oops”. Guests witness a mistake and suffer the consequences in Metamorphosis. A group of travelers in search of ancient treasures stumbles upon a haunted jungle, only to find a stealthier adventurer has outrun them to discover the temple’s artifact - mistakenly conjuring an ancient curse, the temple falls victim to the blasphemous infestation.
Guests enter with curiously to find an ancient artifact. An explorer makes a mistake by disturbing the artifact, unleashing a curse that infests their environment. Guests witness a gradual infestation of insects and the decay of the temple as they try to escape. They experience the progression of the life cycle of a moth through the sequence of spaces. Guests exit the temple to find that the lush jungle they began from has withered and inhabits massive insects.
-Mixture of weaving pathways and straight pathways, creating an experience of disorientation and clarity in guest journey.
-Feeling of being watched and hunted through placement of scare actors. -Trypophobia (fear of holes/pattern of holes) through design of egg sacks. -Insect Phobias.

Egg Sacks
Cocoon Tubes
Existing Structural Columns

Scare Actor Placement
Operators
Stunts
1. Camp 2. Temple 3. Temple Corridor 4. Egg Room 5. Cocoon Room 6. TunnelGuests weave through a beaten path in a lush jungle. As they walk, guests notice figures in the trees, and glowing eyes. They are being watched, and the number of eyes behind the brush increase as they discover an old campsite. Guests are warned to not venture further. As guests step away from camp they discover an ancient temple front.

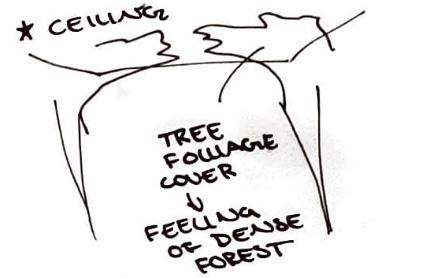
 Camp
Camp
Stone carvings on the temple walls foreshadow the development of the moths. Guests walk through a long hall watching an explorer grab the artifact and unleashing the curse. Guests are pushed into the next space by sound effects as the temple appears to crumble. Stunt equipment and operators are hidden behind the altar wall.
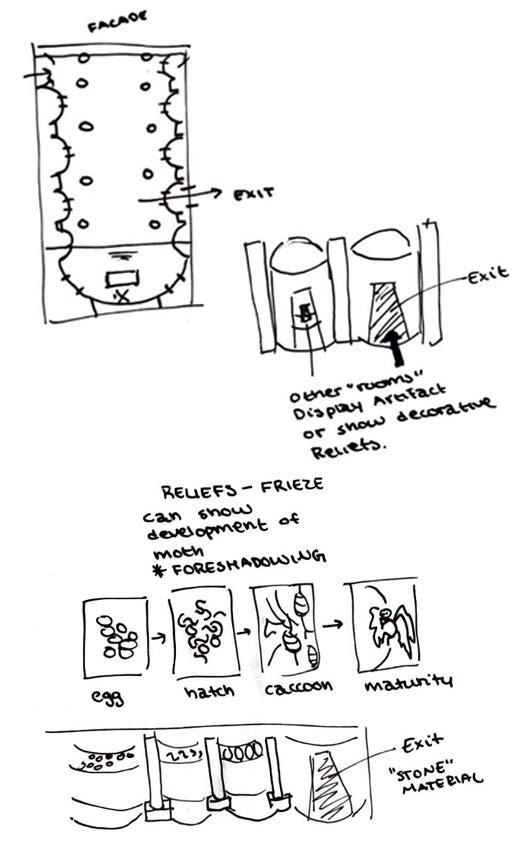

Guests weave through egg sacks that increase in size and notice cracks in them. Tubular cocoons created by the insects tower around and above guests. Figures are developing within the cocoons and can be seen through the sheer material. Scare actors hide behind the cocoons as guest’s eyes are drawn upward.

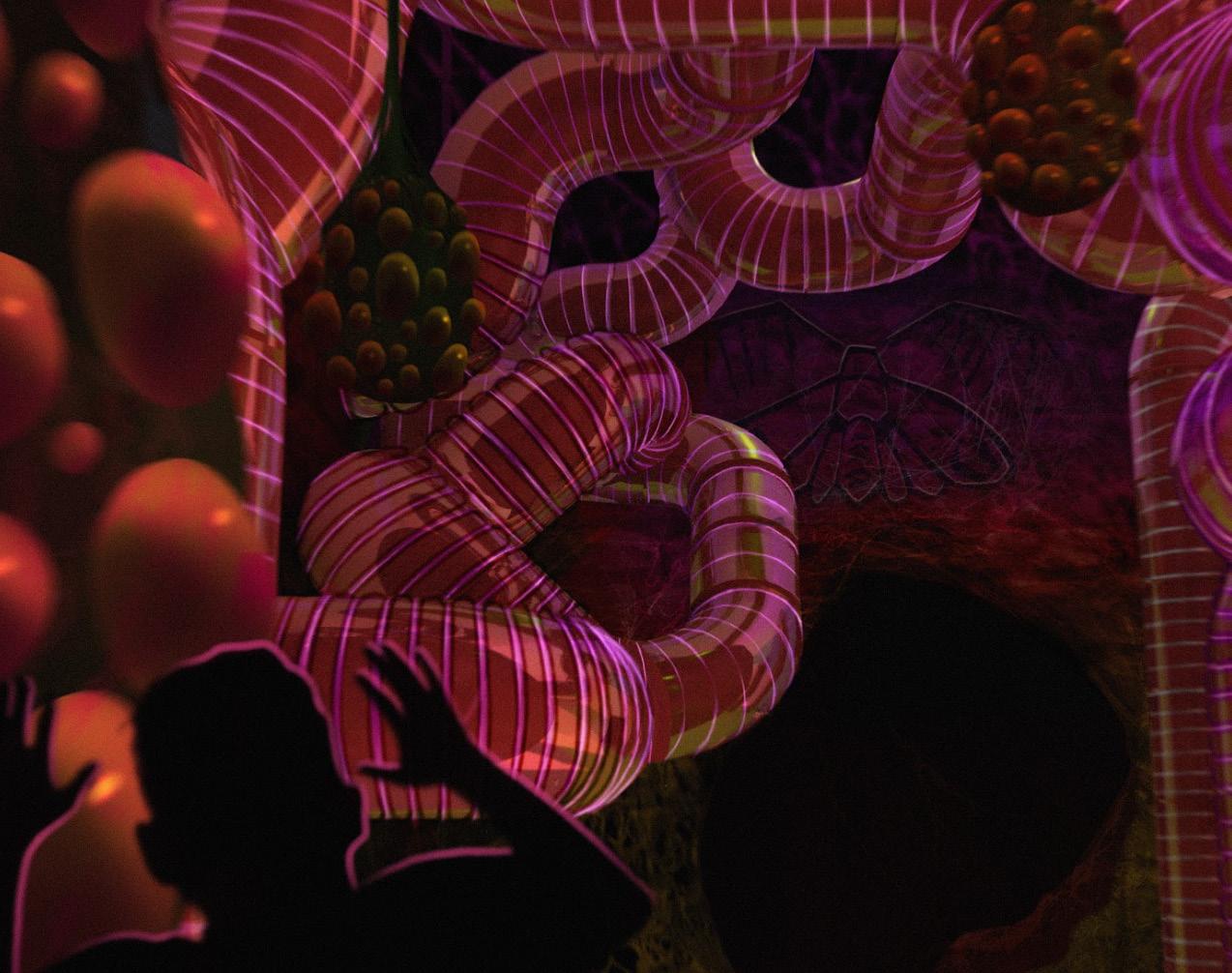 Cocoon Room
Cocoon Room
As guests leave the temple ruins, they experience what is left from the moths that have emerged from the curse. The webbing from cocoons cover the surfaces of the jungle that once was. Mature humanoid moths emerge from gaps in the webbing and push guests to their final encounter. Mothman quickly emerges from the webs and scares guests out of the maze.
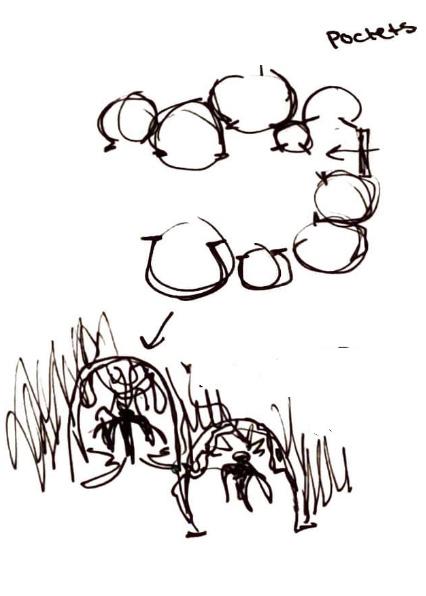


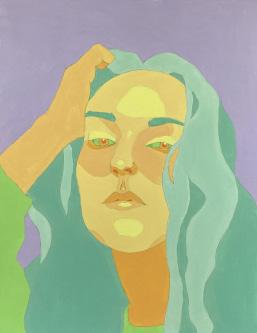
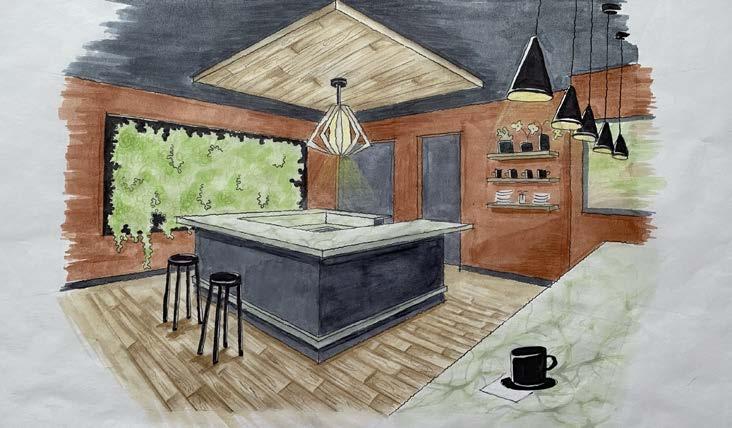
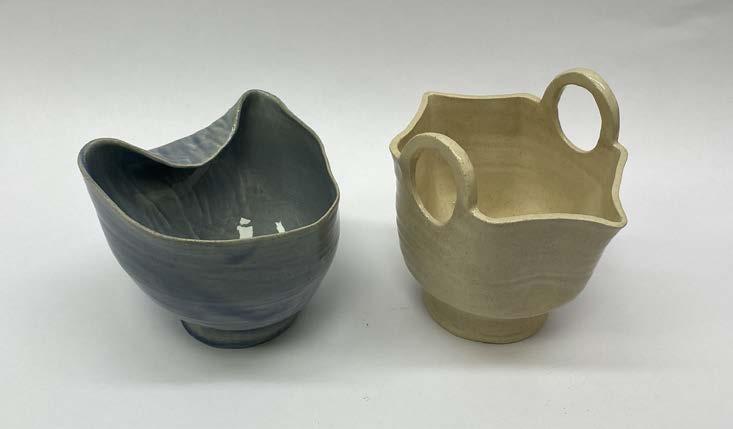
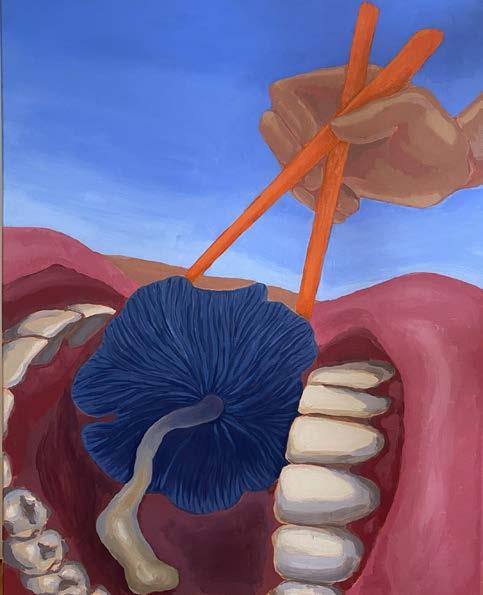
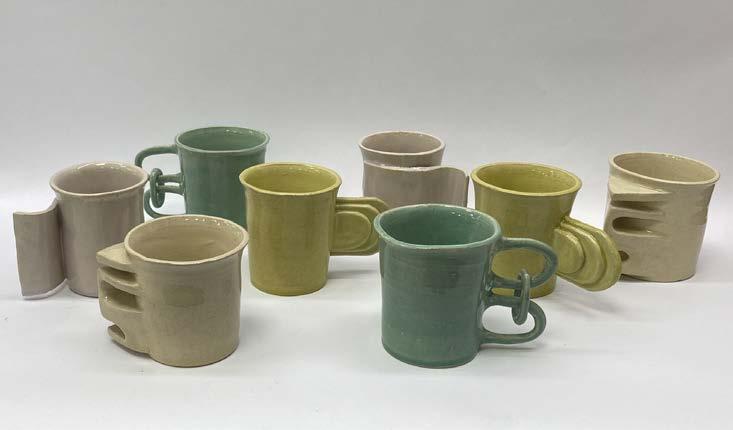
 Still-Life, Chalk Pastel, 18x24”, 2020
Ceramic Drinking Vessels, 2023
Acrylic on Canvas, 24x32”, 2023
Ceramic Bowls, 2023
Bar Rendering, Marker, 11”x17”, 2020
Portrait, Gouache, 9”x12”, 2020
Still-Life, Chalk Pastel, 18x24”, 2020
Ceramic Drinking Vessels, 2023
Acrylic on Canvas, 24x32”, 2023
Ceramic Bowls, 2023
Bar Rendering, Marker, 11”x17”, 2020
Portrait, Gouache, 9”x12”, 2020



